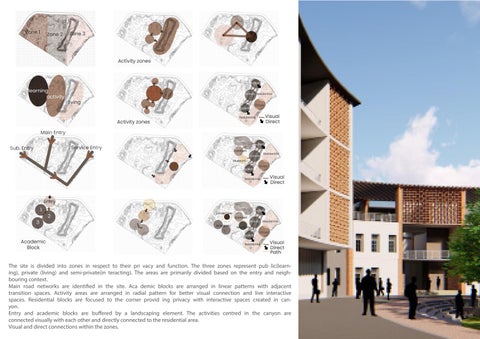
PORTFOLIO A R C H I T E C T U R E
C O N T E N T S

01 RESIDENCE SPA
DOCUMENTATION INTERNSHIP THESIS PERSONAL WORKS 02 03 04 05 06
DELHI CAMPUS
Anagha J Kumar
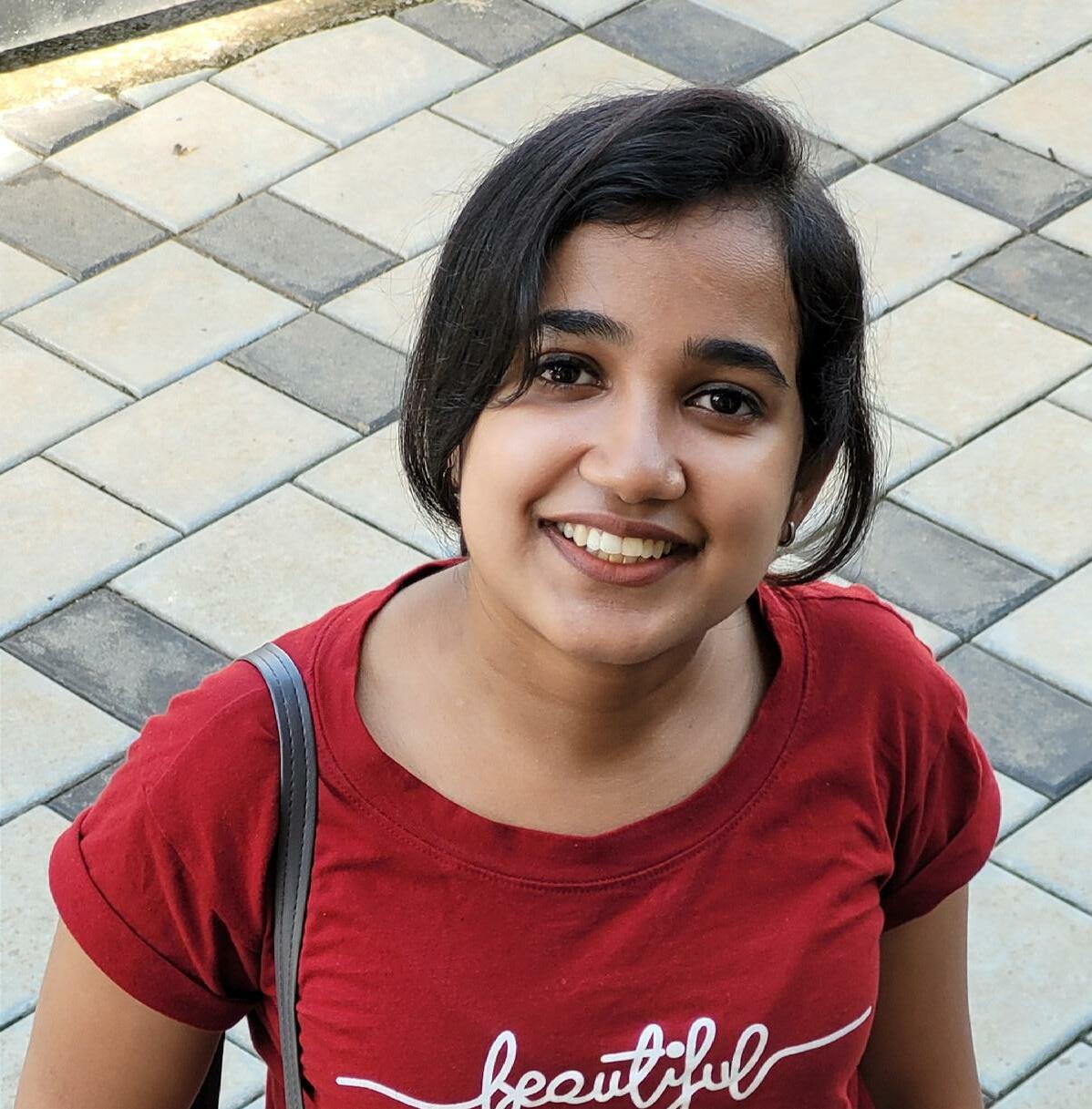
I am a fresh graduate aspiring to bring the best in me as an architect. My hand is my tool and art is passion , i express architecture through my hand and mind ... and that makes my identity.
EDUCATION ACHIEVEMENTS
2017-2022
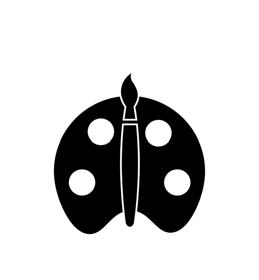
Marian college of Architecture and planning, Kazhakuttom, Trivandrum
2005-2017 Paramekkavu vidya mandir, Punkunnam, Thrissur
EXPERIENCE
Active participation in hosting Zonal nasa convention 2019MOLEDRO
PARTCIPATION
Active partcipation in zonal NASA conventions, 2018-2019 Claygrid’19

Active partcipant in the making of ANDC SheetsParuthiyoor, shortlisted in 77th position
Active participation in college fests and occasions Participated in Archdais housing competition
Intern architect at Skyripples architecture studio, Nadakkavu, Calicut for 6 months.

Junior architect at K & N architecture studio, Kadavanthra, Kochi
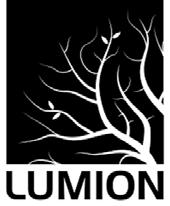

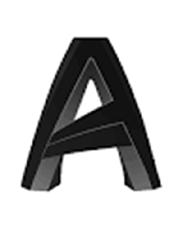
LANGUAGES
One member among the painting exhibition, Organic Nuances, 2017 conducted at Lalitha kala academy, Thrissur
INTERESTS
Hosted sketching workshop for Claygrid’ 22

SOFTWARE
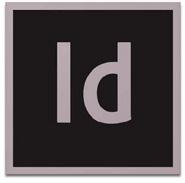

Krishnavasantham (H), Post office road, Chiyyaram, Thrissur, Kerala
English Malayalam Tamil Hindi Sanskrit

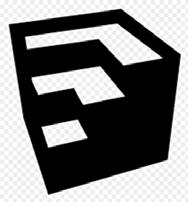

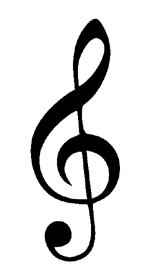
resume
8921581426
Contact anaghajkumar@gmail.com +91
Address
“ The residence that would portray the natural beauty and increases the value of the house. The peaceful atmosphere tailored to embrace its beauty and possibilities for interaction enhances the feeling of home.”

THE BRICK HOUSE
PROJECT BRIEF


The location of site is admist busy Jagathy junction, therefore privacy, pollution, greenery and ventilation is important. To provide better climate facility and environment inside the house, brick is used as primary material. The client is a child pschologist, and family consists of she, her husband, son and grandmother. Enthusiatic family, enjoying family time farming and interacting.
To focus in generating the feeling of family through spaces bring back togetherness of household.
DESIGN DEVELOPMENT
To focus in generating the feeling of family through spaces bring back togetherness of household.
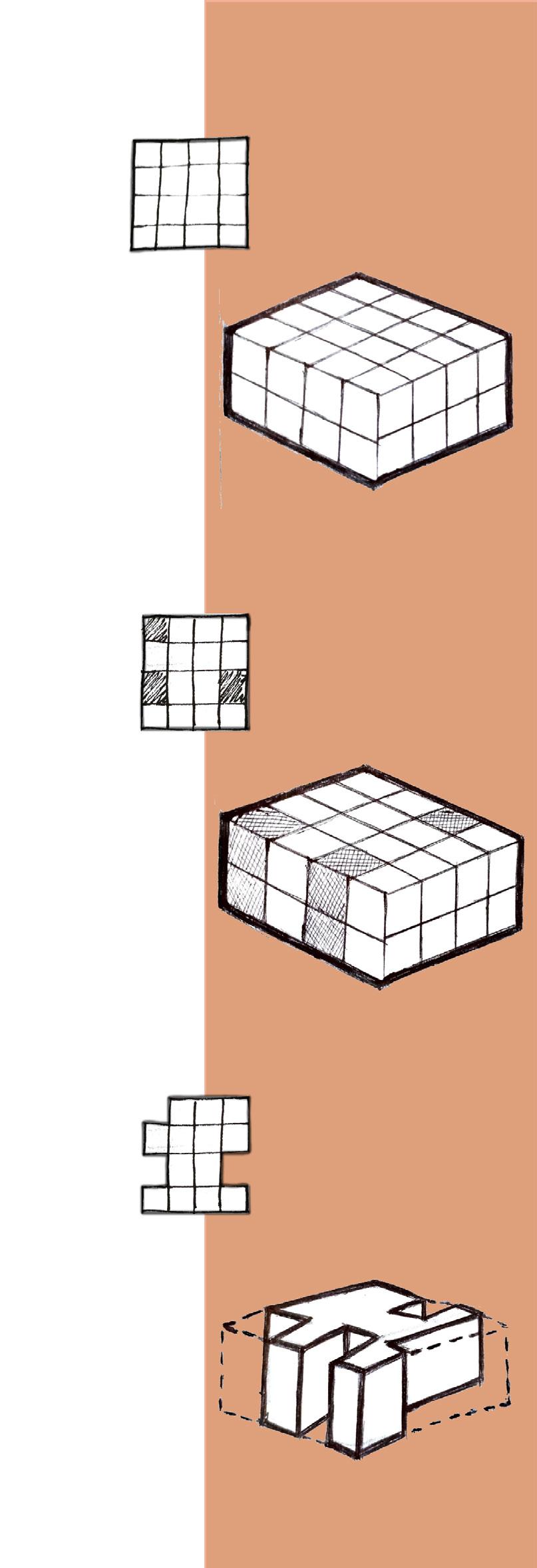
01 RESIDENCE
CONCEPT
TOGETH E R N E S S FAMILY INTERACT I O N O P E N N E S S EMPHASIS HAPPINESS GENTLE FLUIDITY HOM E G E N T L E LOOC
Site: Vazhuthacad
Site area: 8 cents
Total built area: 2543.64 Sq.ft Coverage: 27.56%
F.A.R : 0.486
GROUND FLOOR PLAN

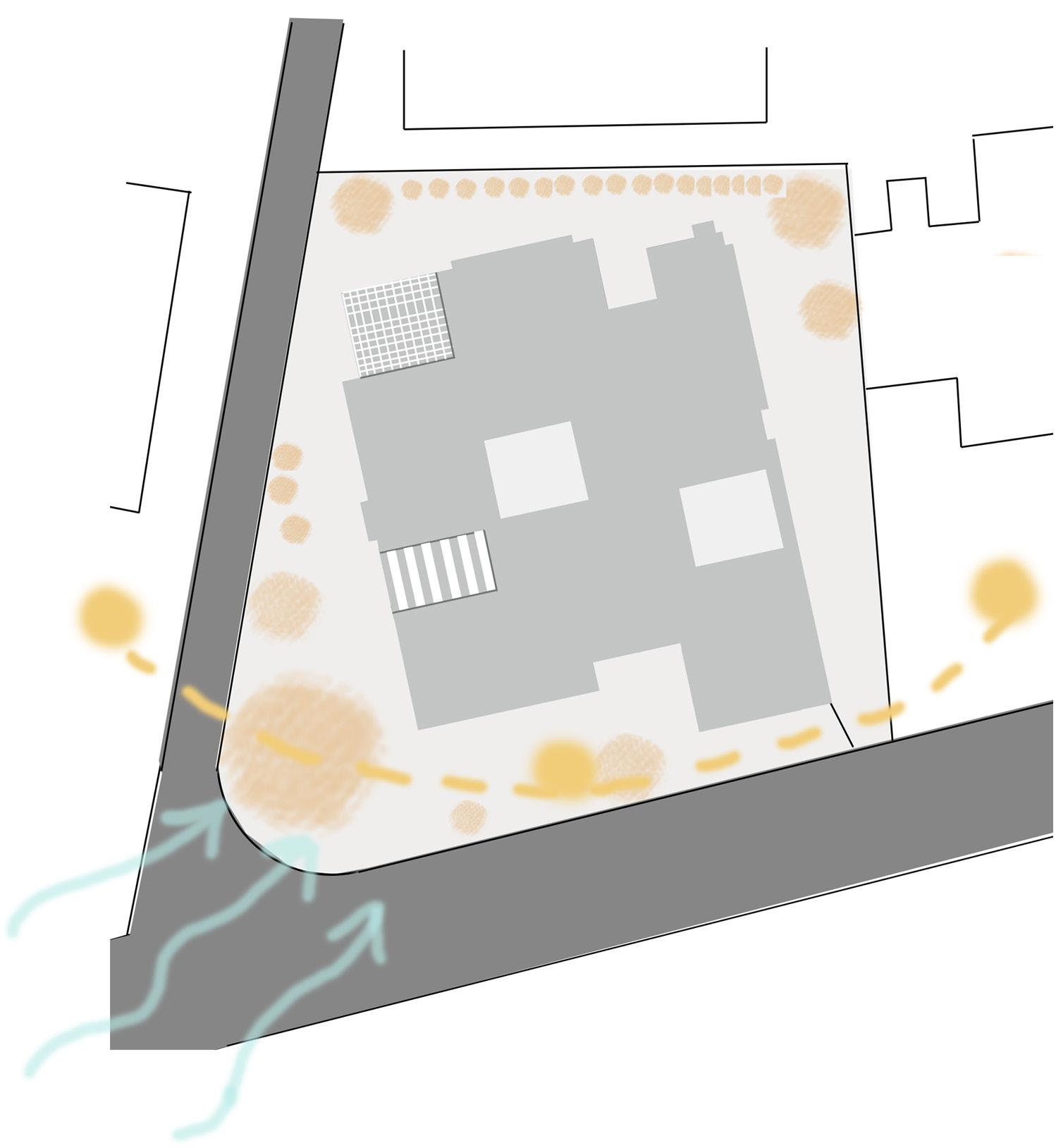

FIRST FLOOR PLAN

Carefully planned according to the needs of different age groups present in the house and their priorities. The common area of interaction is planned to be the dining area and a outdoor area associated with it The house has 4 bedrooms and most of the common interaction areas are planned ground floor and private areas to the first floor to create vertical separation in zoning.

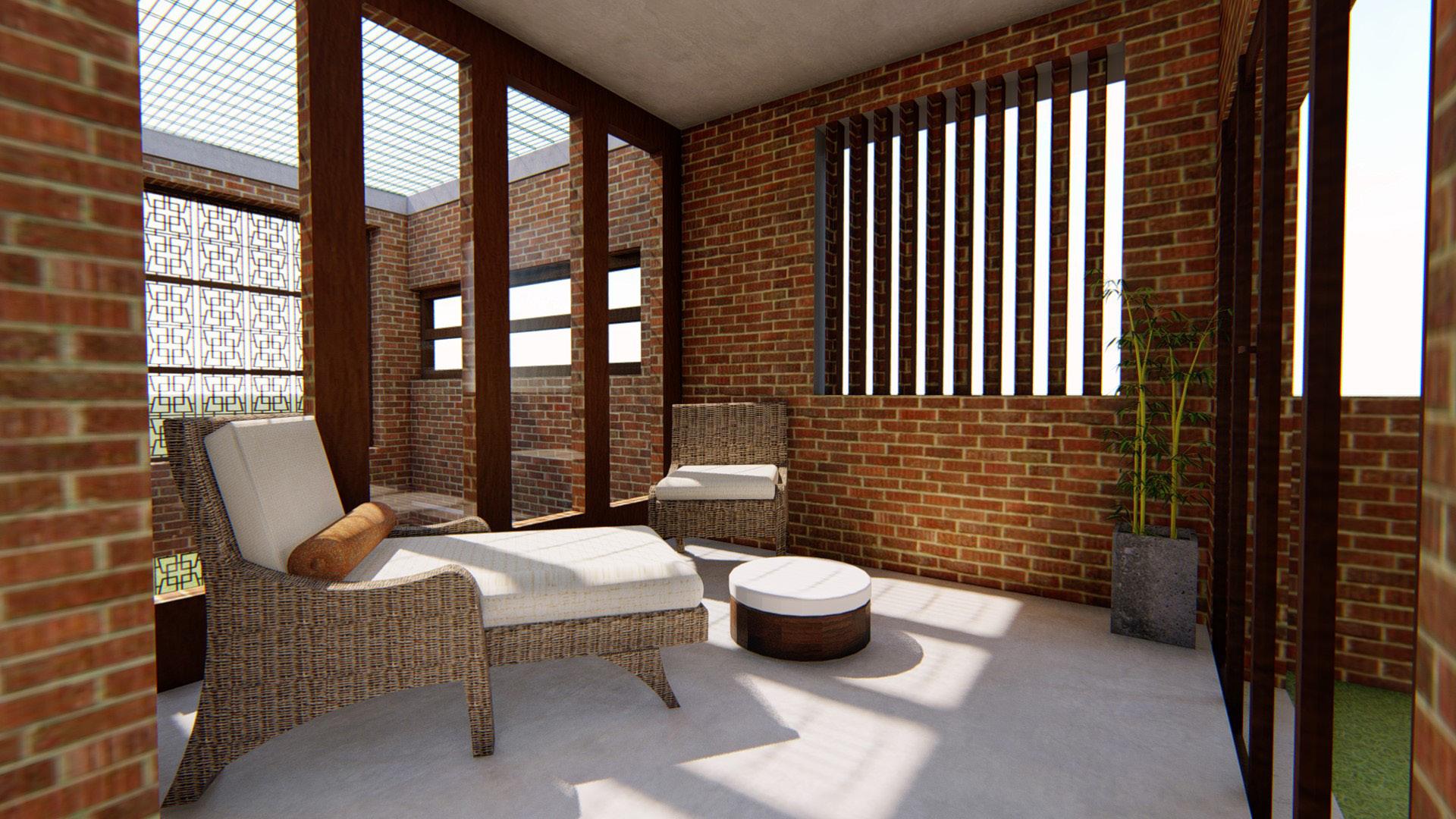
02 SPA DELHI
THE NARRATIVE CAMPUS
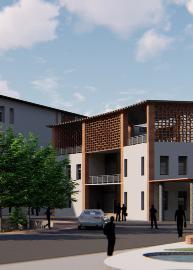
VISION STATEMENT
The vision is to develop a narrative campus that creates a level of meaning and connection to the use that can be engaging and thought provoking.

Evolves from an exploration of the passion; it’s site context; and often its place in history. The ability for the observer to learn something beyond the obvious causes them to remain rather than pass by. Materiality, structure, form and detail become the vehicles to impart the message.
STRATEGIES
Screeened vista Levels Focus Viscosity
Shade and shadow Picturesque effect Movement and pathway Transition
OBJECTIVES
Sequential experience
The site is divided, expressed as a linear sequence of experience, every space is considered as a frame connecting each other through visual and functional aspects
Contextual narrative
Space designed as a character within a scene, connecting the soft and hard scape throughout, engaging the spaces with interactive activities.
Time bound zoning
Making the campus live, the space responding to time in the day and night, creating variant experi ence in seasonal changes through materials and landscape.
The site is divided into zones in respect to their pri vacy and function. The three zones represent pub lic(learning), private (living) and semi-private(in teracting). The areas are primarily divided based on the entry and neighbouring context.
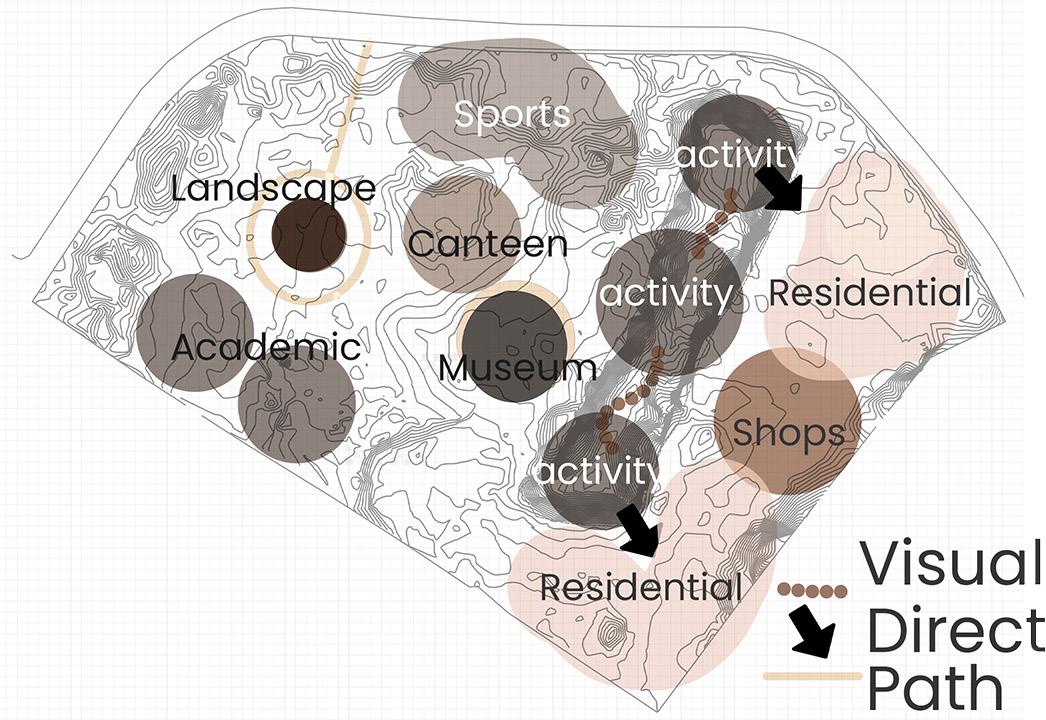

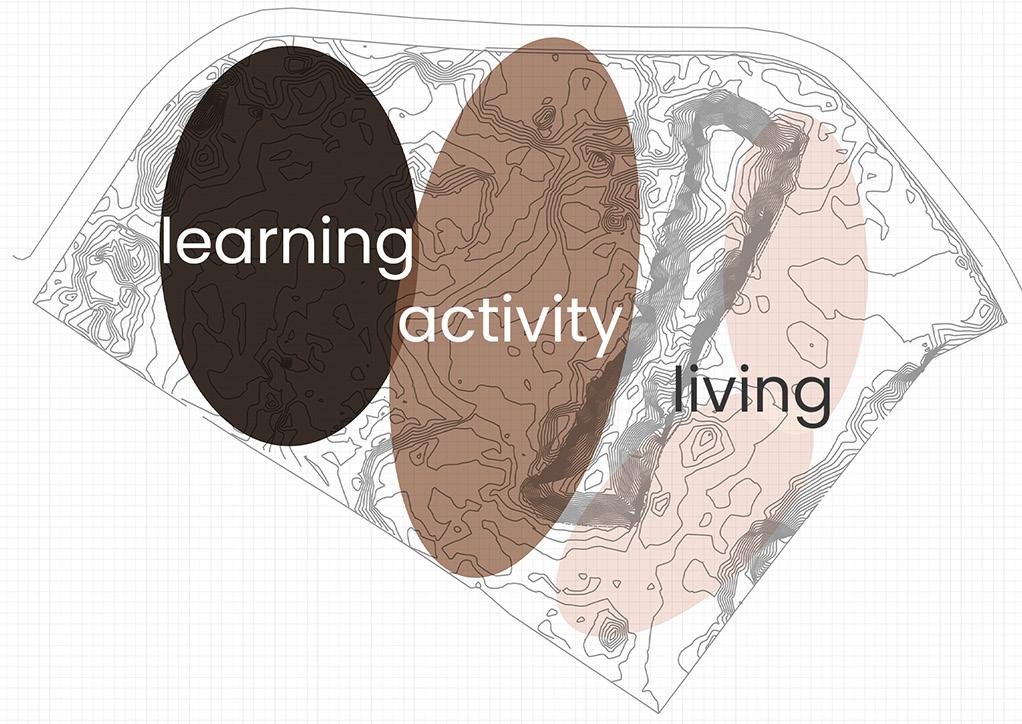

Main road networks are identified in the site. Aca demic blocks are arranged in linear patterns with adjacent transition spaces. Activity areas are arranged in radial pattern for better visual connection and live interactive spaces. Residential blocks are focused to the corner provid ing privacy with interactive spaces created in canyon.
Entry and academic blocks are buffered by a landscaping element. The activities centred in the canyon are connected visually with each other and directly connected to the residential area. Visual and direct connections within the zones.
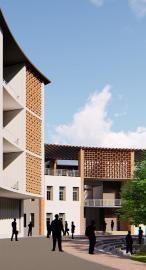



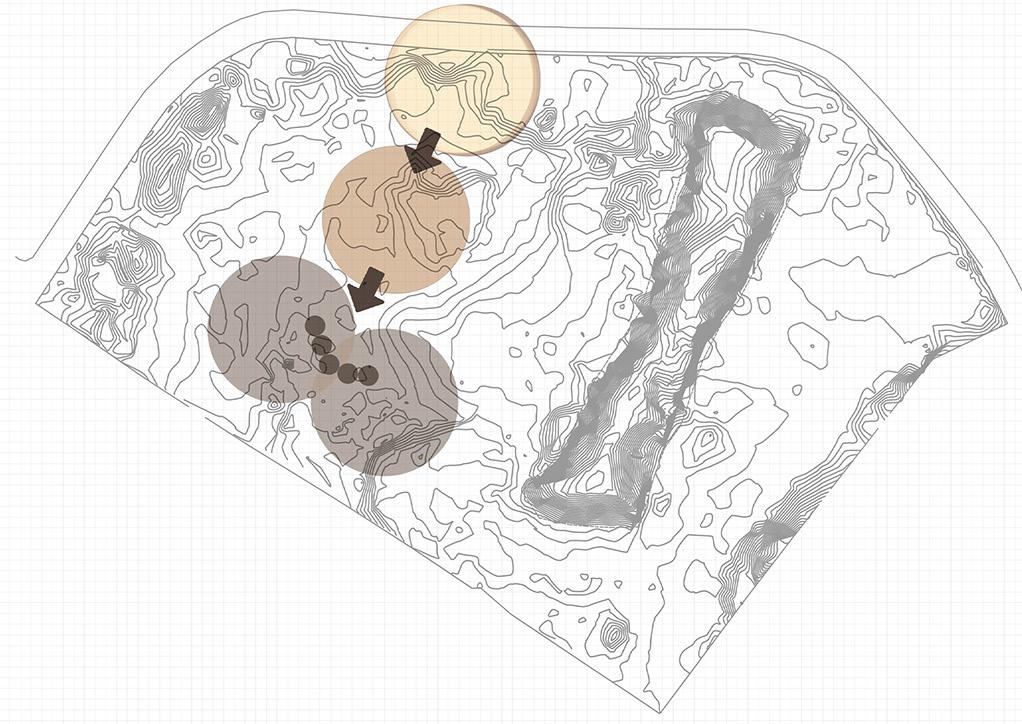

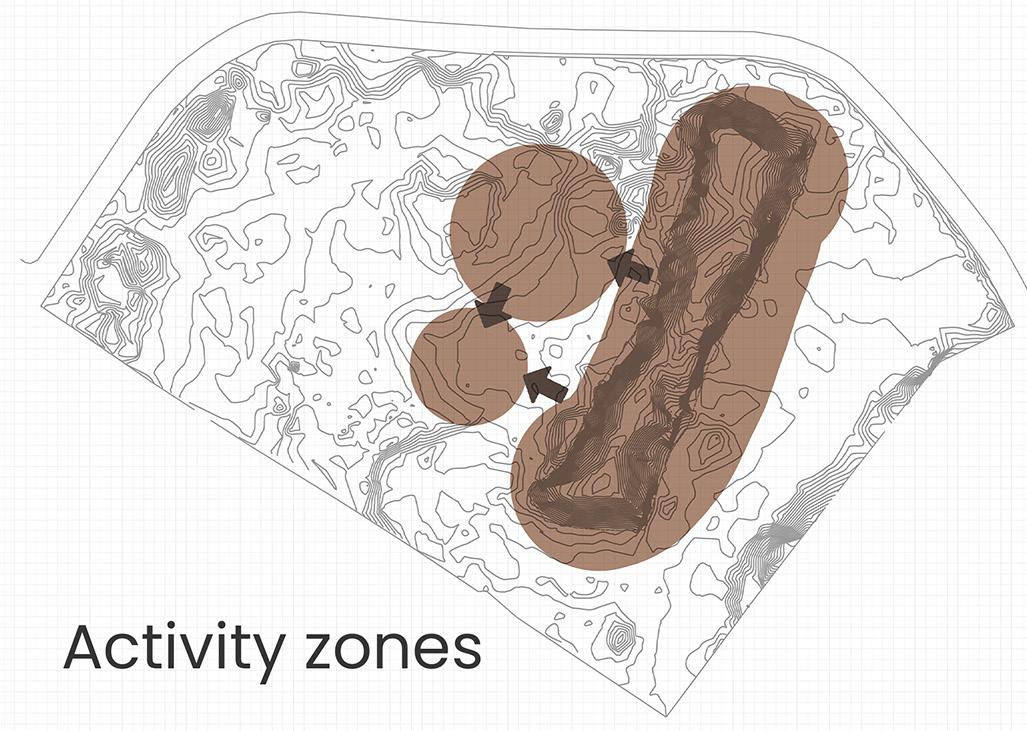

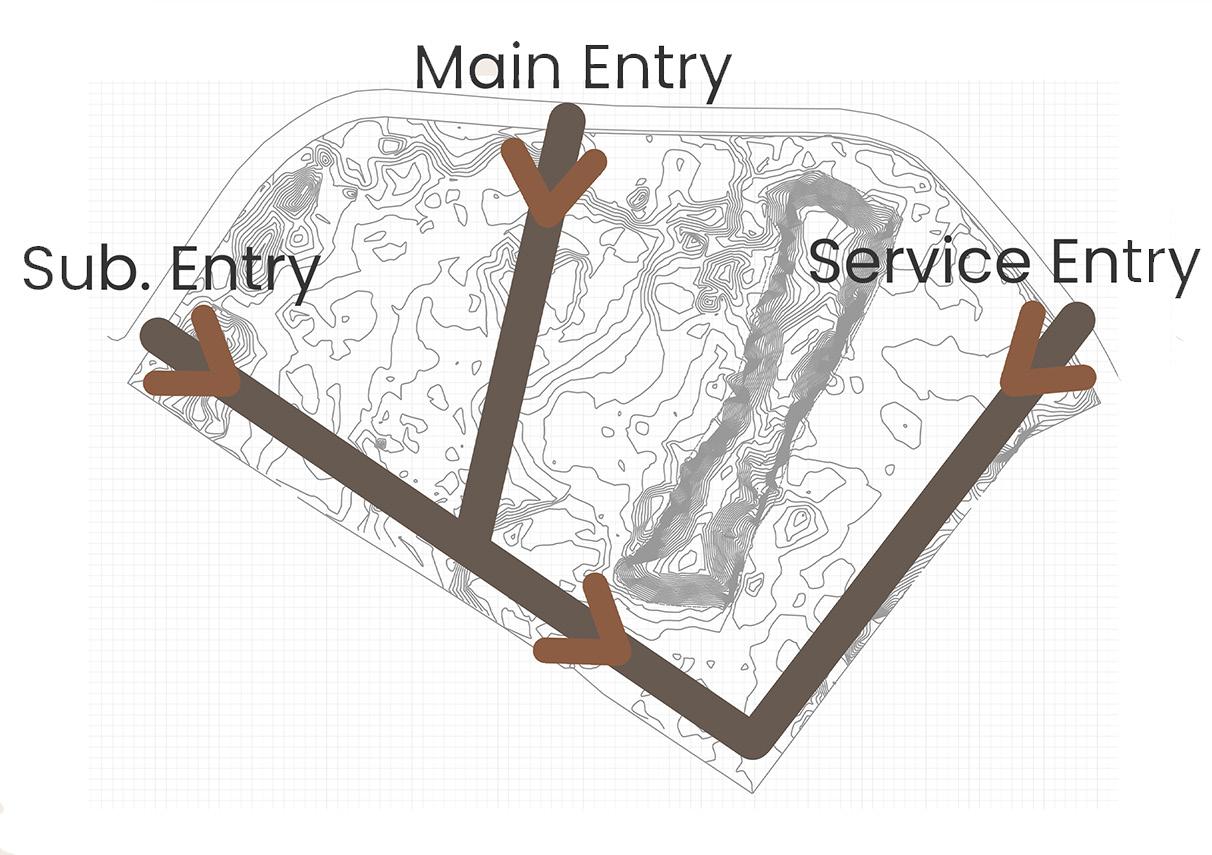
01-Admin Block
02-B.Plan Academic Block
03-M.Arch Academic Block
04-B.Arch Academic Block
05-Central Library
06-Students Centre 07 Academic Museum 08 Exhibition Pavilion 09-Canteen
10-Sports Center 11-Auditorium 12-Faculty Housing
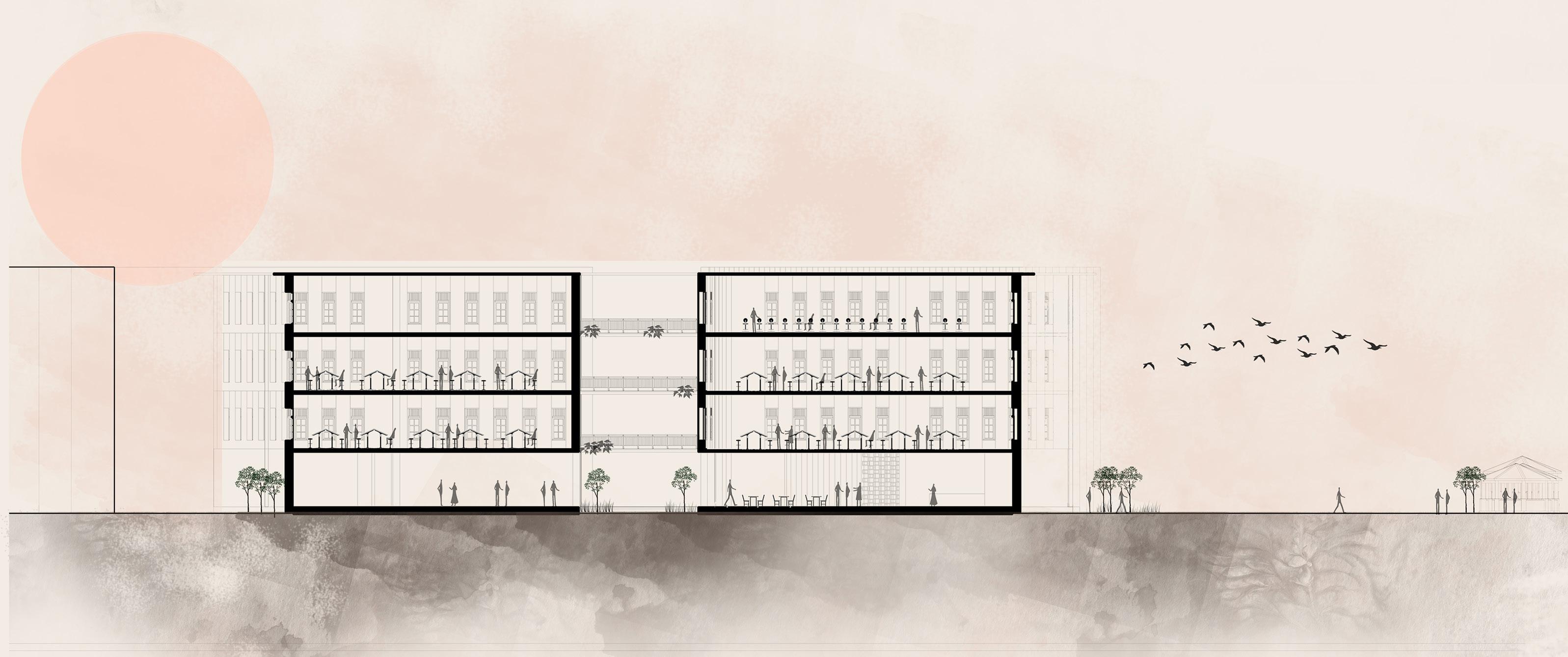
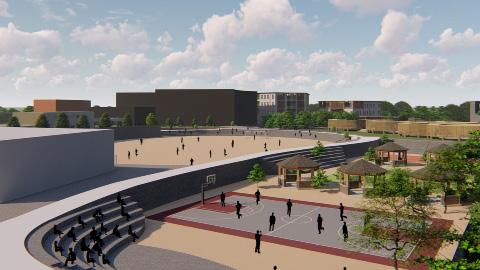


13- Faculty Hostel 14- Super Market 15- Hostel Pump House 16-Students Hostel 17- Hostel Electric Room 18- ATM 19- Shops 20- Main gate 21- Cycle Stand
A - Parking B-Ground C-Tennis Court D-Badminton Court E- Basketball Court F-Plaza G-Gourge Pavilion 01 H-Gourge Pavilion 02 I-Gourge Pavilion 03 J-Shaded Seating
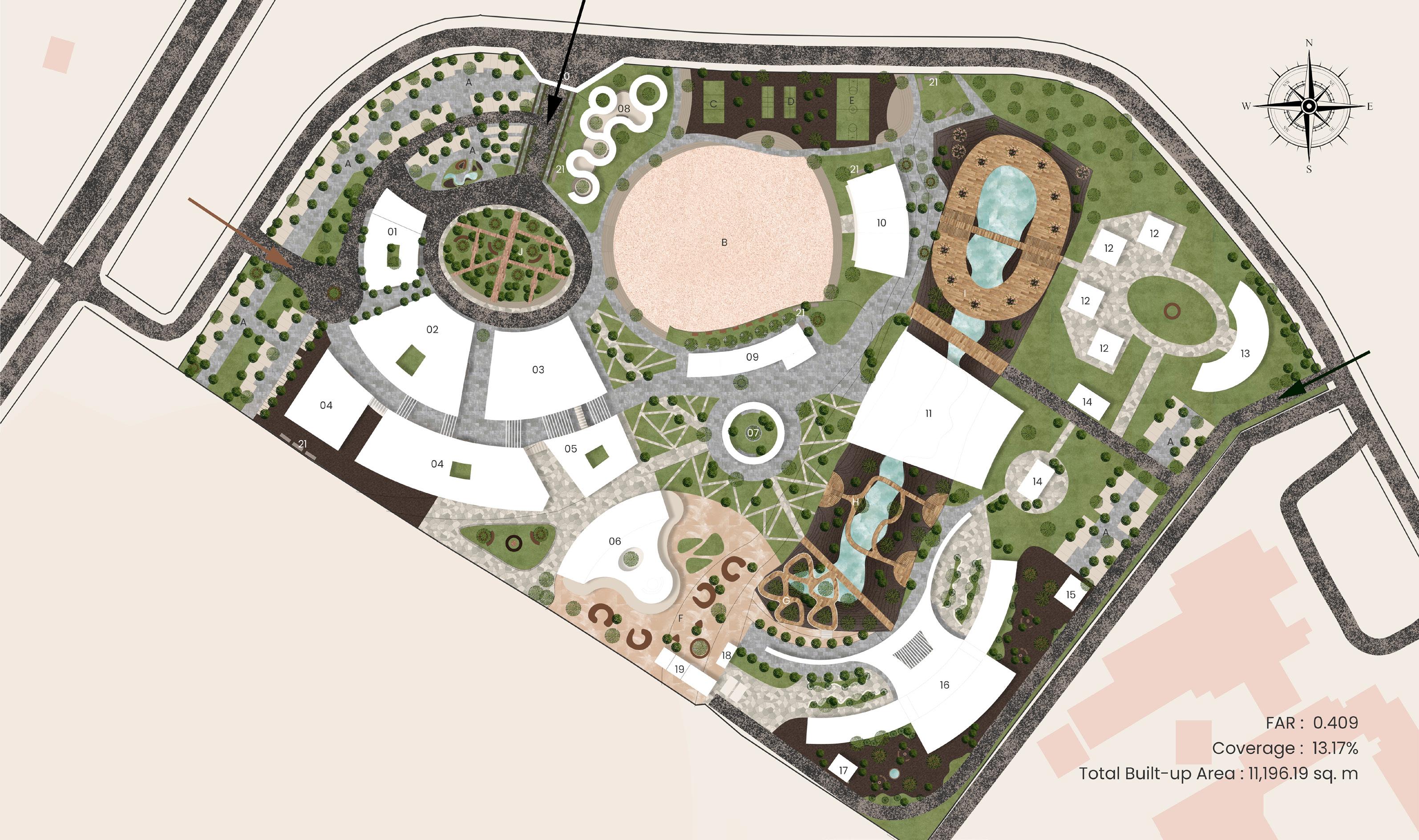
PLAN AND SECTION
LEGEND MASTER
THESIS 03

CENTRE FOR INDO-SHARJAH CULTURE AND COMMUNITY MANAGEMENT
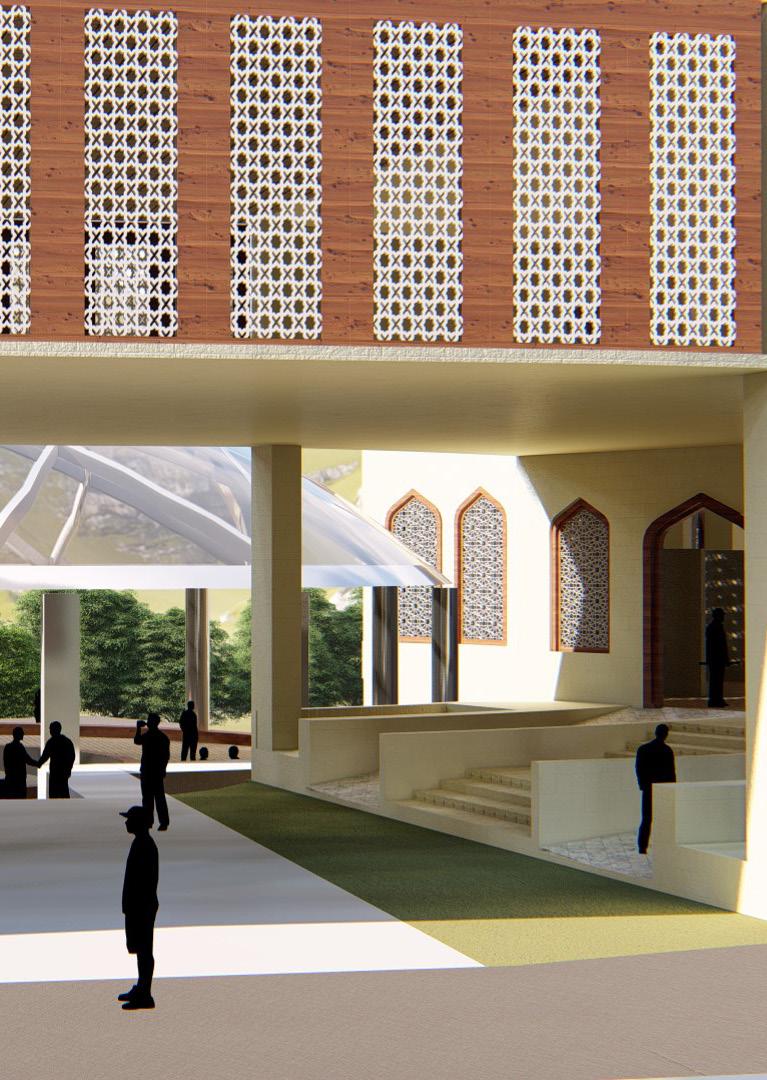
INTRODUCTION

The Indo- Sharjah Cultural Centre shall serve as a repository of knowledge on the shared history of the two nations while providing a modern, vibrant physical space for the appreciation of culture, history and heritage, encompassing language, art, cuisine, tradition, entertainment and societal realities of the Middle East. The centre is to act as a window to promote collaborative research and cultural exchange between Kerala and Sharjah. Universities and other academic institutions in Kerala and Sharjah will benefit by sharing their expertise and knowledge through the proposed cultural centre. The centre is proposed to be set up at Olavanna close to the city centre of Kozhikode.
Outcasing the cultural diversity of both the areas, their vibrant use of colours, dressing style, its influence in kozhikode and overall change in the food culture, architecture of building,use of materisals, etc . The overall fame of kozhikode is in its architectural diversity and islamic influenced culture theme.
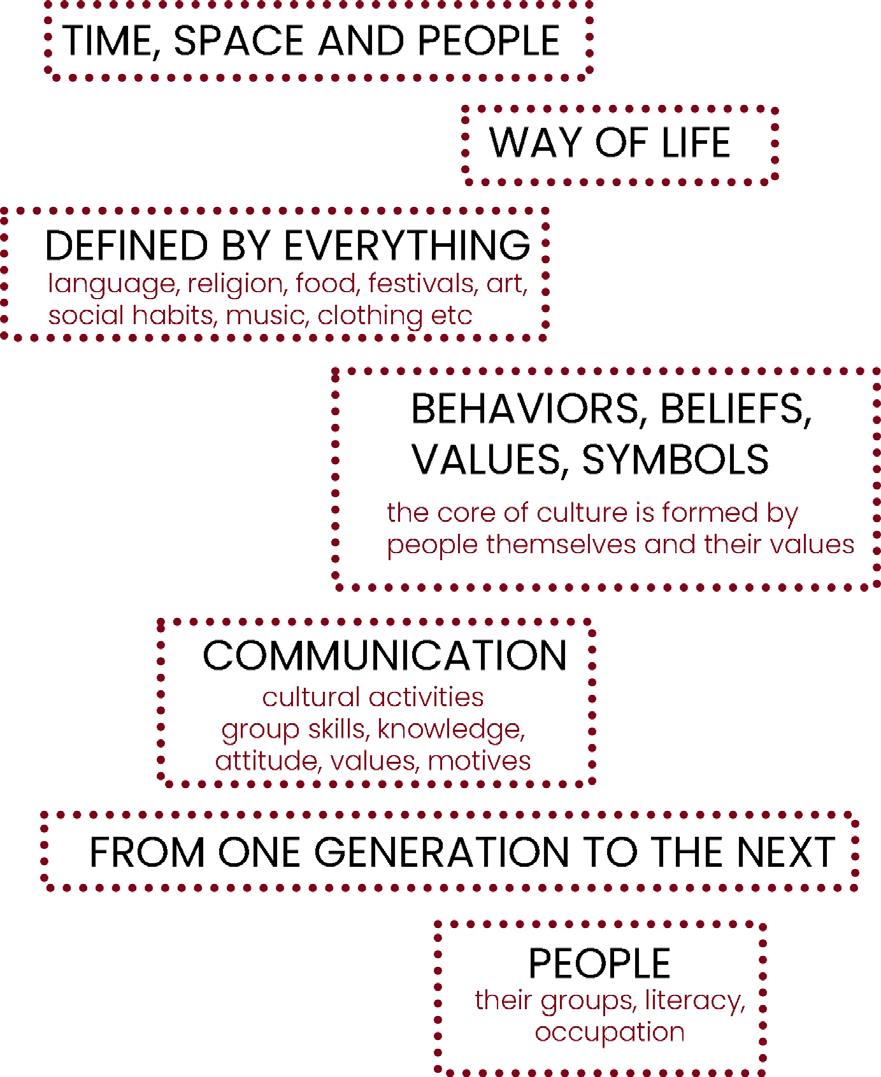

DESIGN BRIEF
There has been complete cultural negligence in India in the past few decades, with the growth of Modern Technology With the influx of new modern equipments and the craze with the Western Cul ture adoption, Indians are in the verge of losing their own culture. The idea of adopting to the Western Culture is considered prestigious and trendy among this generation as is advertised and promoted by global icons. The lack in promoting and encourag ing may not only lead to cultural extinction but also affect cultural tourism to a greater extent. Hence, there is a need to educate people about their culture and their neighbouring countries.
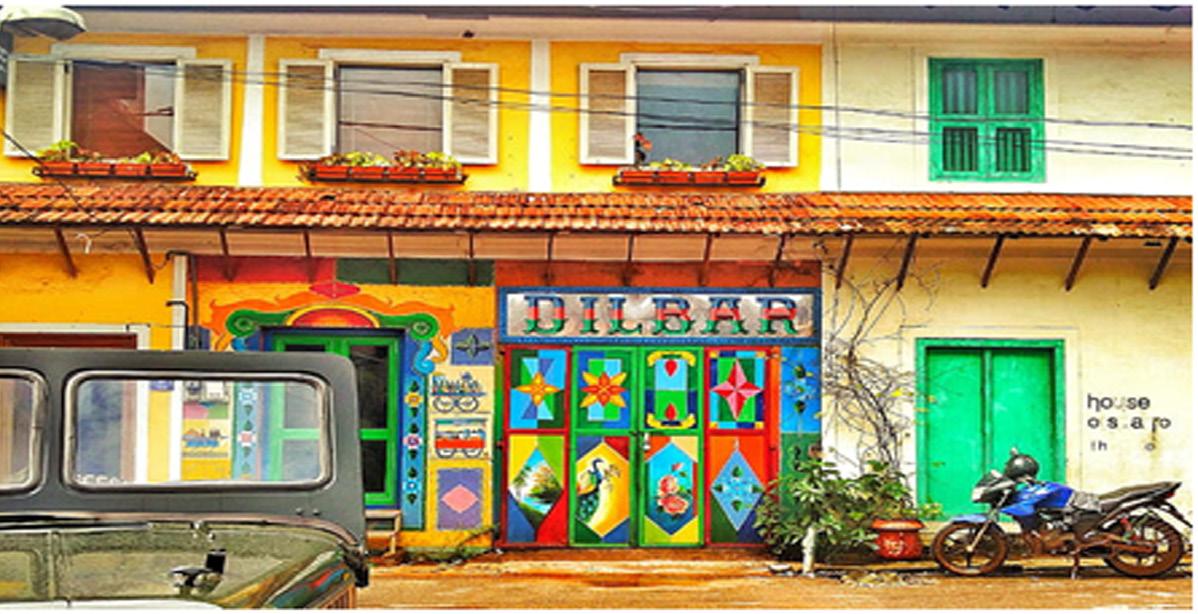
SITE SELECTION


The selected site is at Olavanna in Kozhikode district. As Olavanna has good population density, development needs are diverse and large. This place has been influenced greatly by its rulers like Samutiris and Britishers. Also the place will pave way for the community as a whole and will establish a quality statement of culture through it. It will also increase the socio- economic status of the area. Also, the site is secluded from the traffic and pollution of calicut.
USER GROUPS

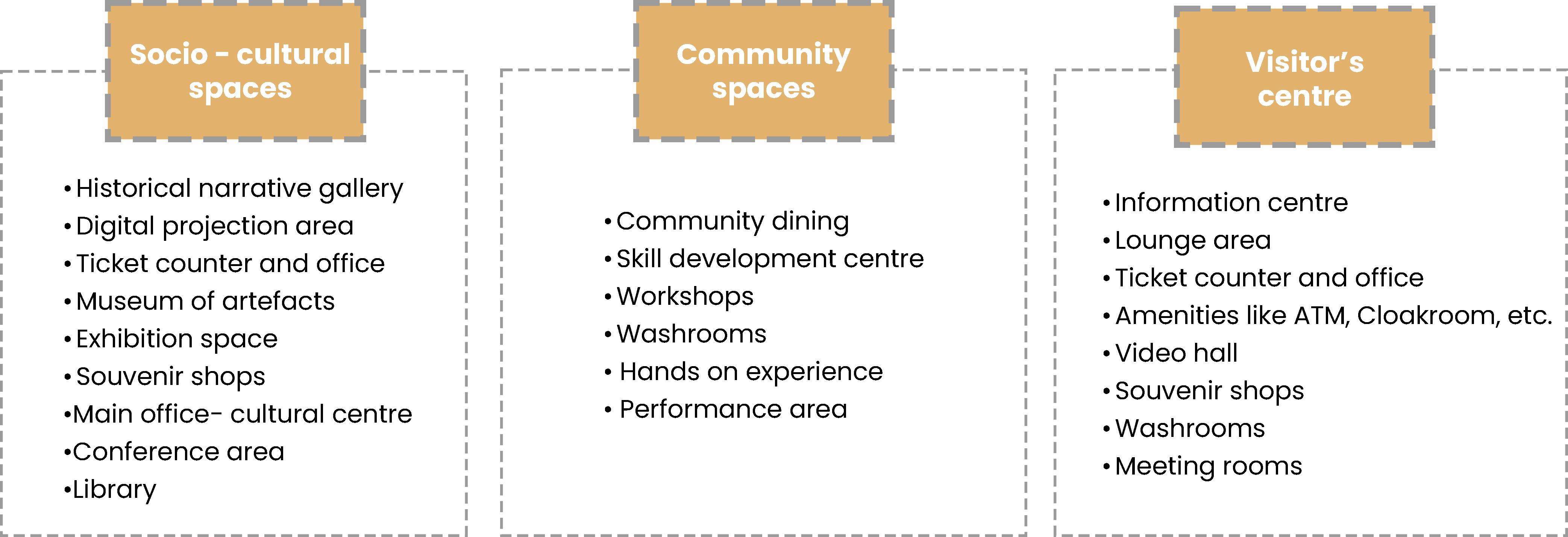
WHY CALICUT?
•Calicut is known for its diversity in culture.
•During the british rule, it was the capital of malabar region, which made it the major hub for foreigners.
•Calicut has various heritage value associating trade, spices, cotton, literature, artefacts etc.

•It was a well known port city.
•It was main harbour for arabs, jews, chinese and portugal people which brought in diversity in its history.
CONCEPT
“Architecture has to be an object of our memory when we evoke and conjure up, memory to make it clearer, we pile up associations in the same way that we pile bricks to build a building.” -Ar. Louise Bourgeois
DESIGN IDEOLOGY
Why memory ?
Bringing back the past and regaining it. They are products of bodies experiencefrom physical space.
Evoking memory
People’s mind connect spaces
Memory reveals the essence of form which allows the built environment to blend itself to human spatial comprehension,
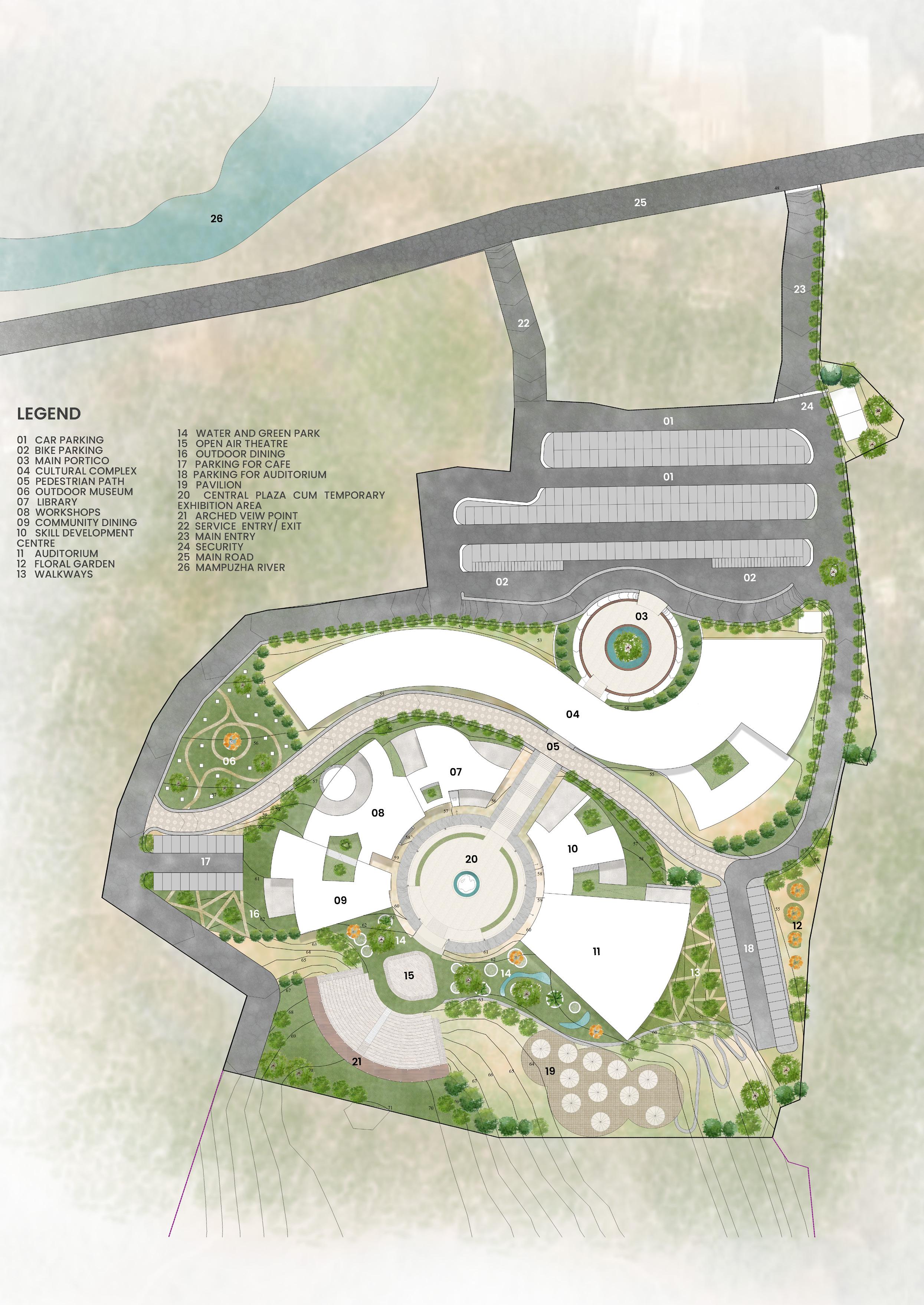
Combining lived space with lived time, architecture serves as a dtum for human memory.

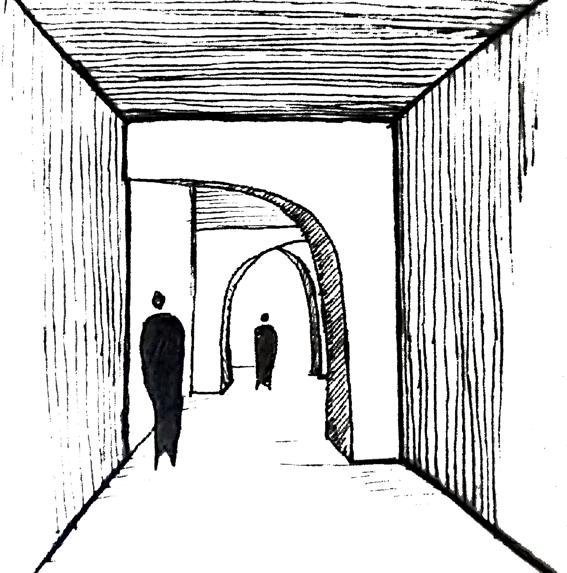
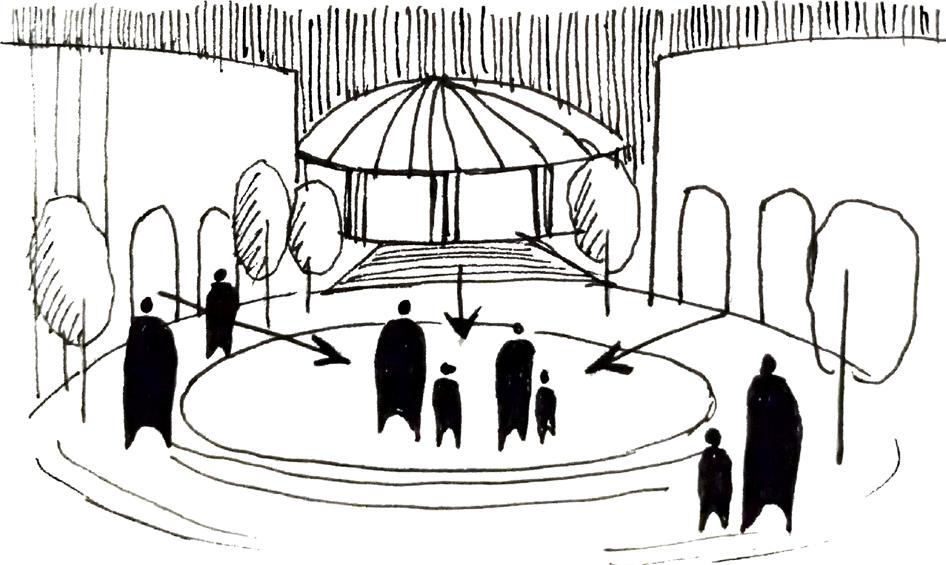


Memory of a person reveals the essence of form and built environment, a point of reference exists for every experience perceived in space and time.

Form development

MASTER PLAN
Main architectural elements focused in making of the building is the use of arches, geometric patterns, cornices, jaali, sand stone etc.These features makes the building more aesthetically pleasing and culturally valuable.

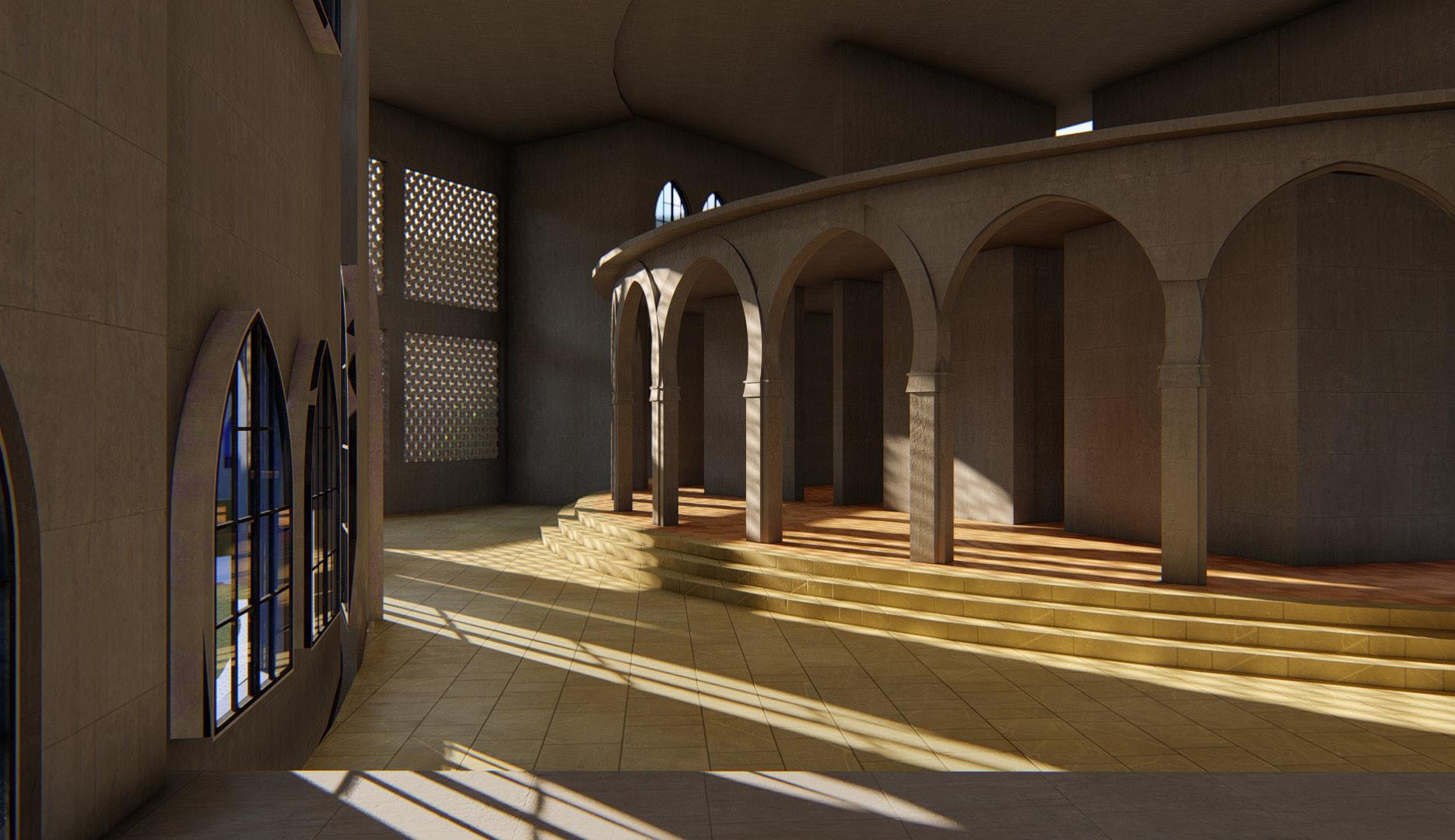
The two buildings are connected by a bridge which is the memory lane, where visitors remark their memories, interests and values associated with it. Building imparts the rich cultural and heritage values of the Centre and makes it more interesting.
The community development centre has a different outlook towards its architectural style, which is totally different from the cultural centre This is to bring that contrast and emphasise the activity in each building. This helps in achieving the concept of time line according to memory.
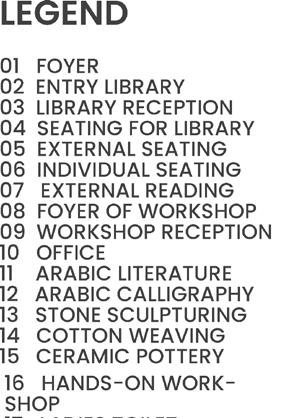

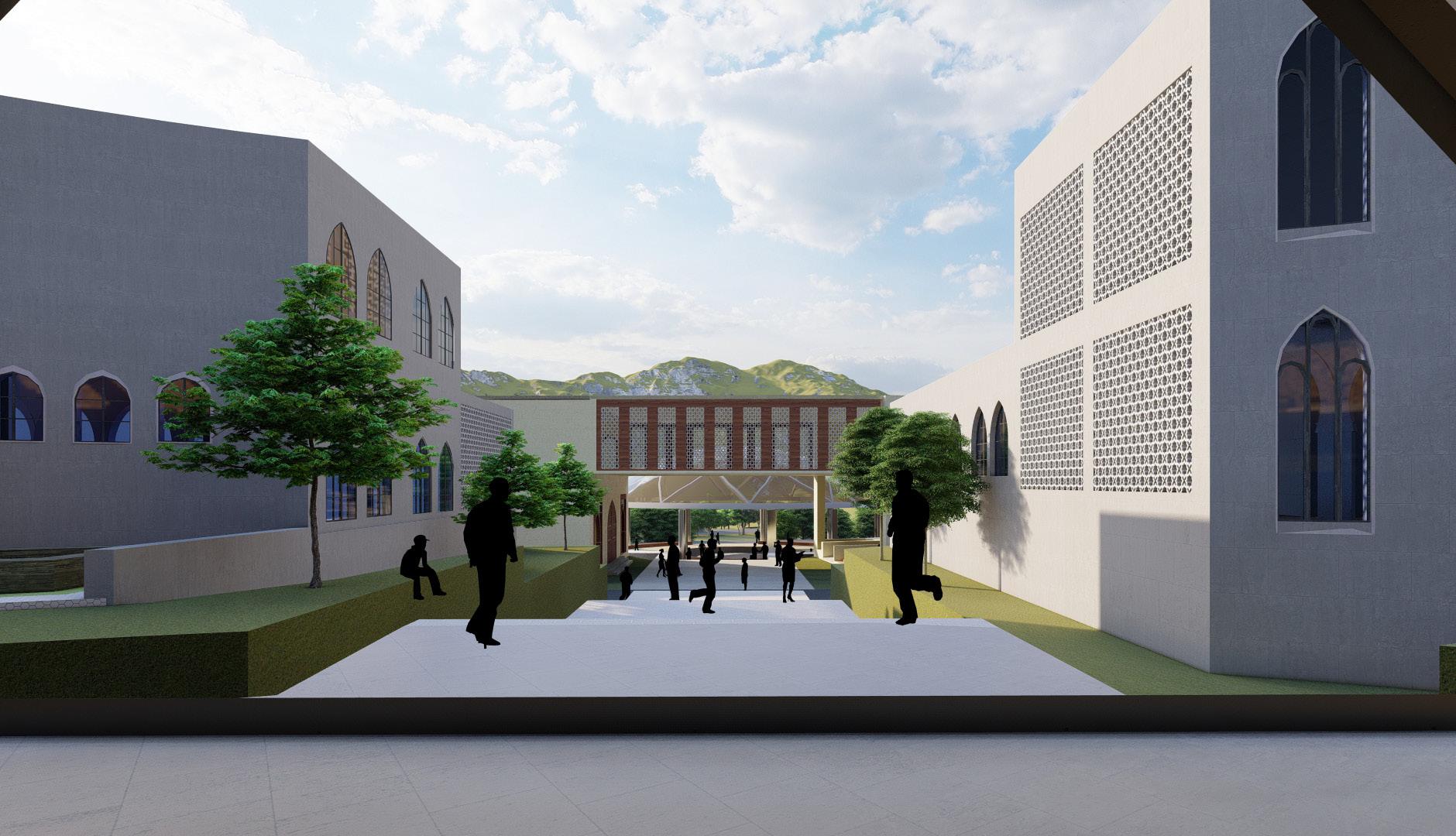
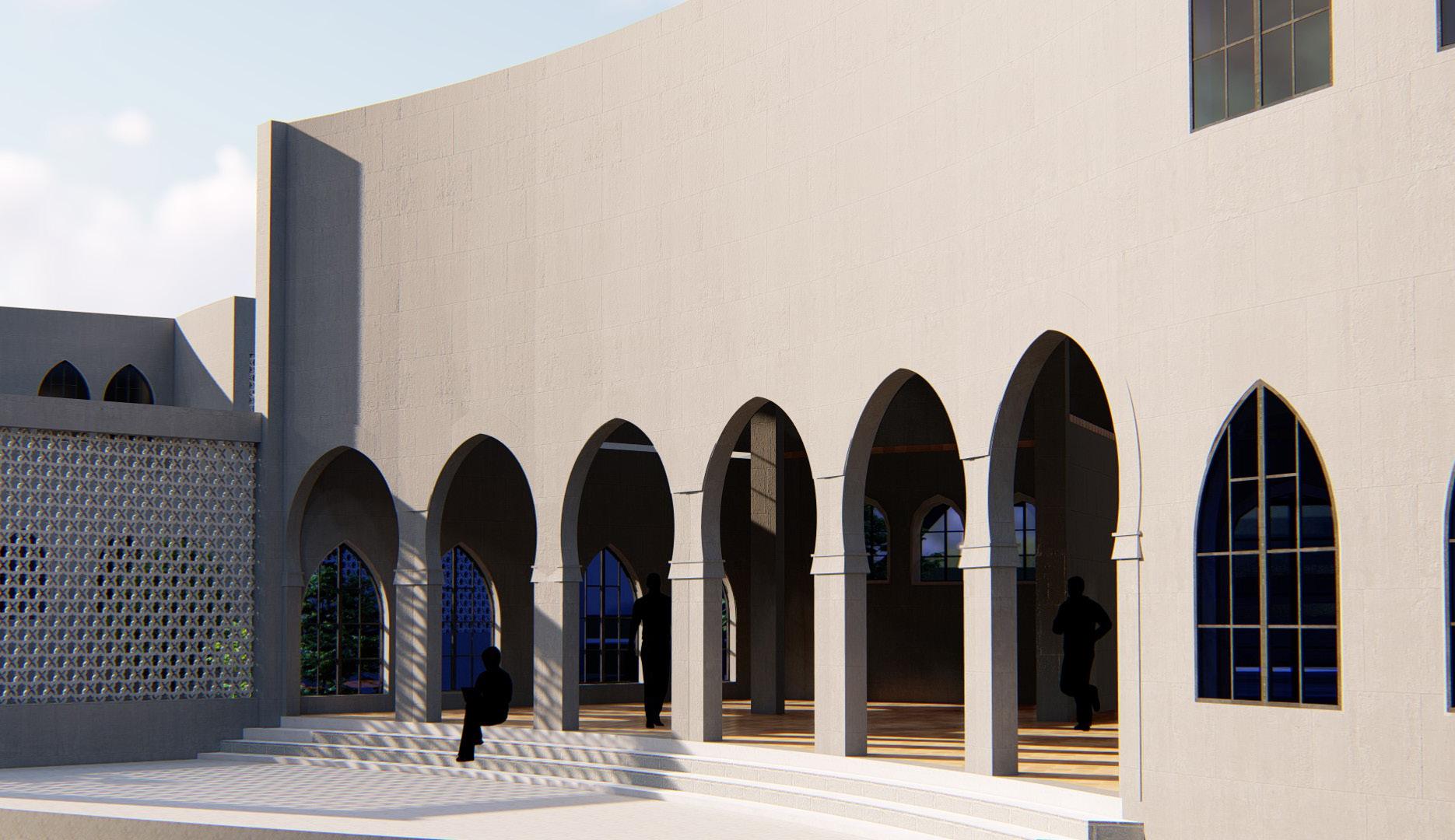
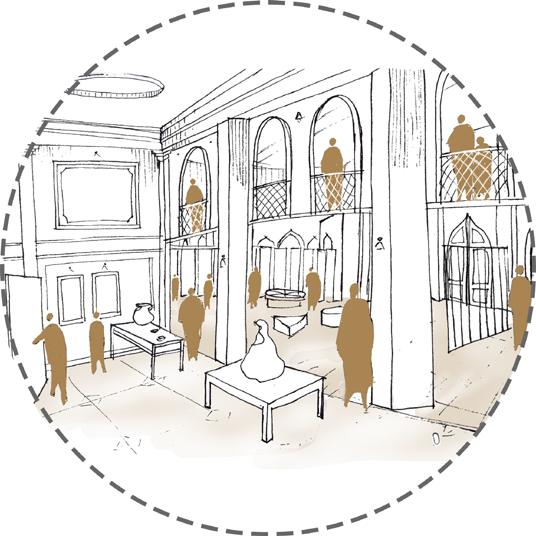

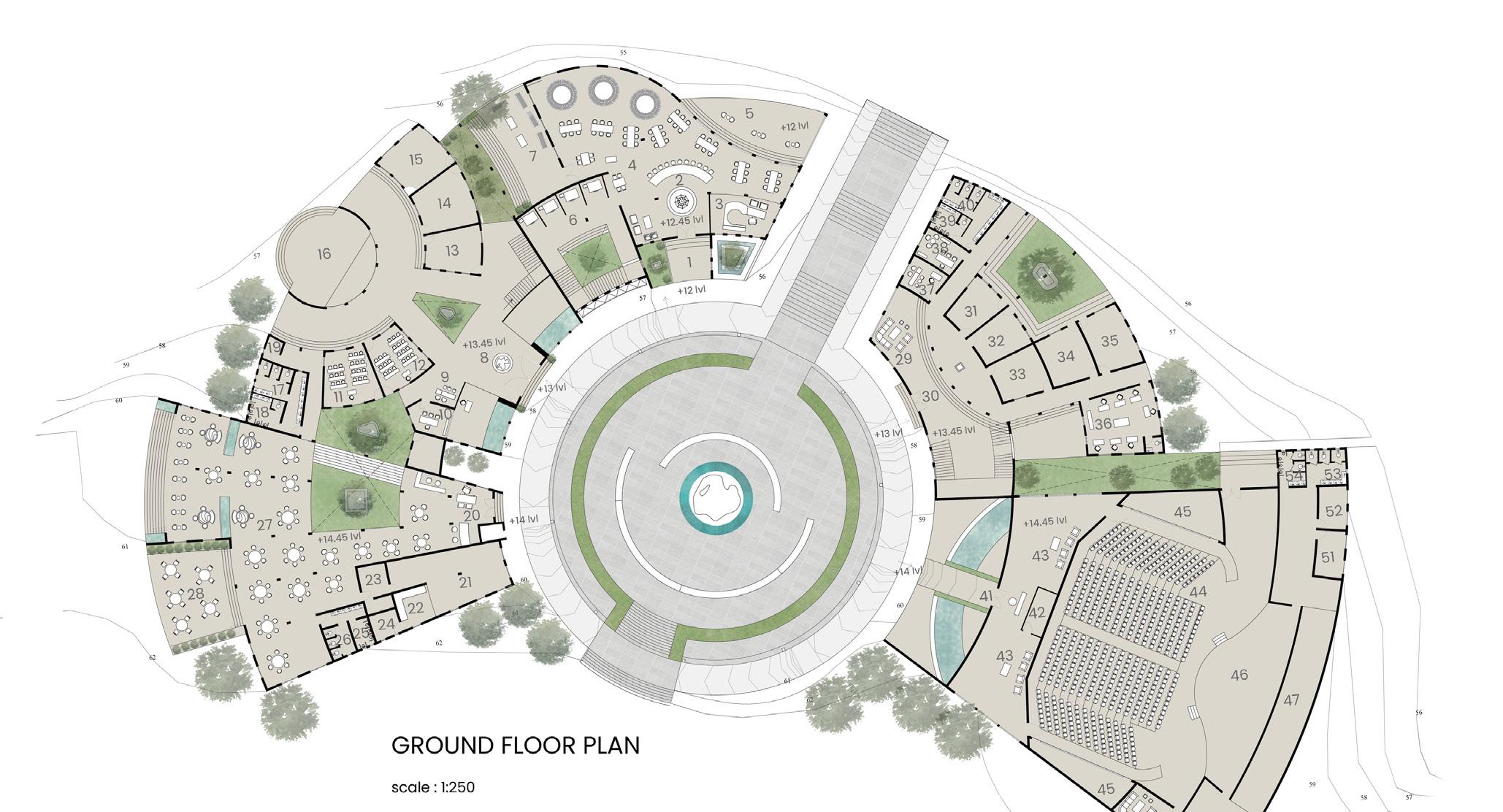
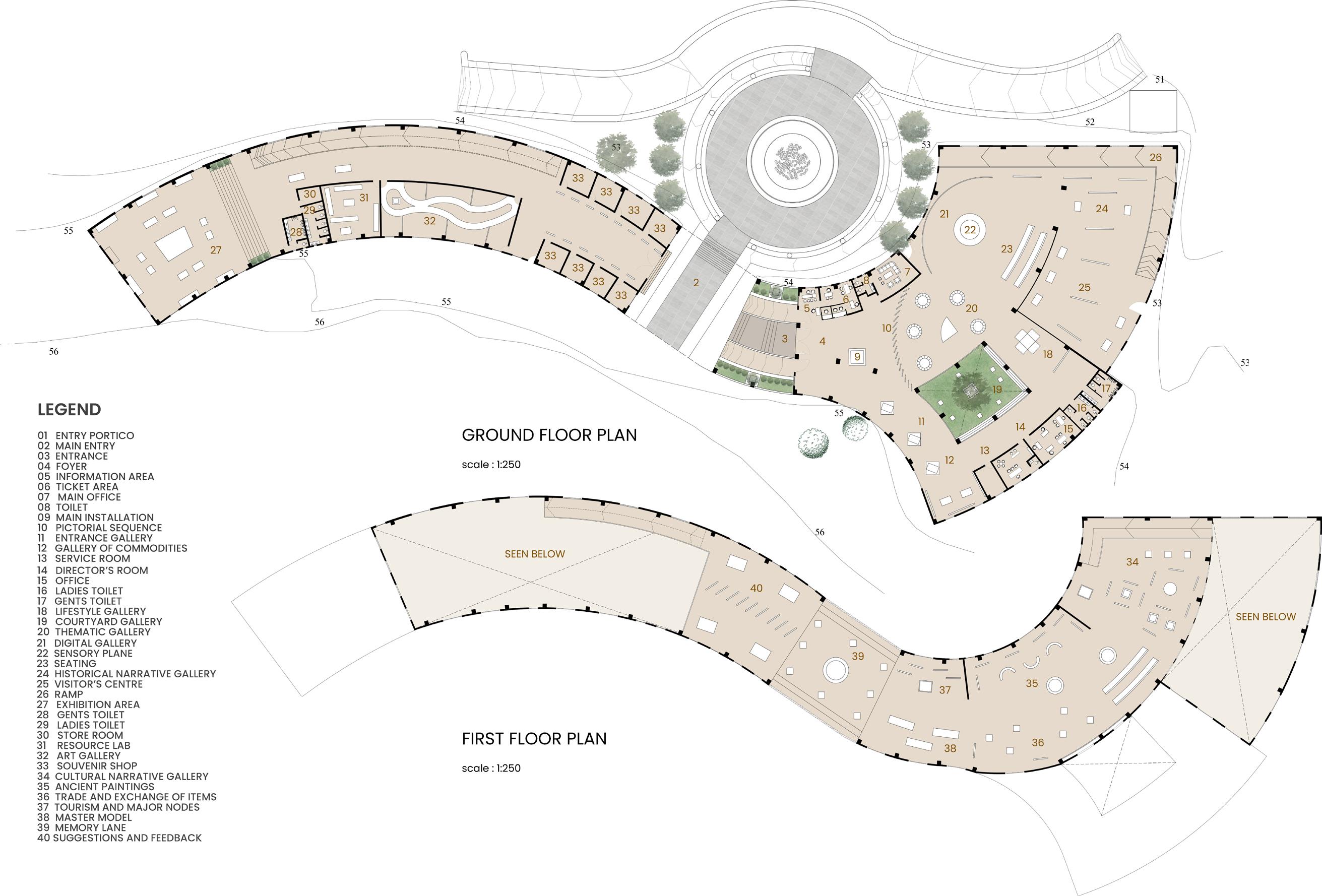

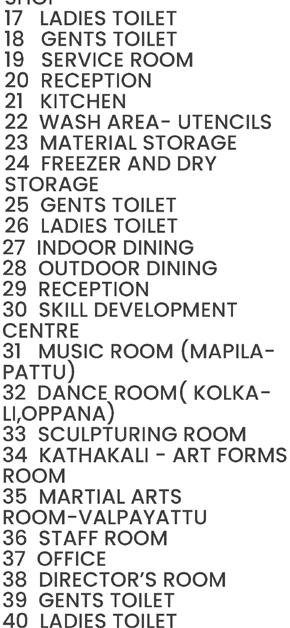

DETAIL PLAN
CULTURAL COMPLEX COMMUNITY DEVELOPMENT CENTRE
THE ELYSIAN
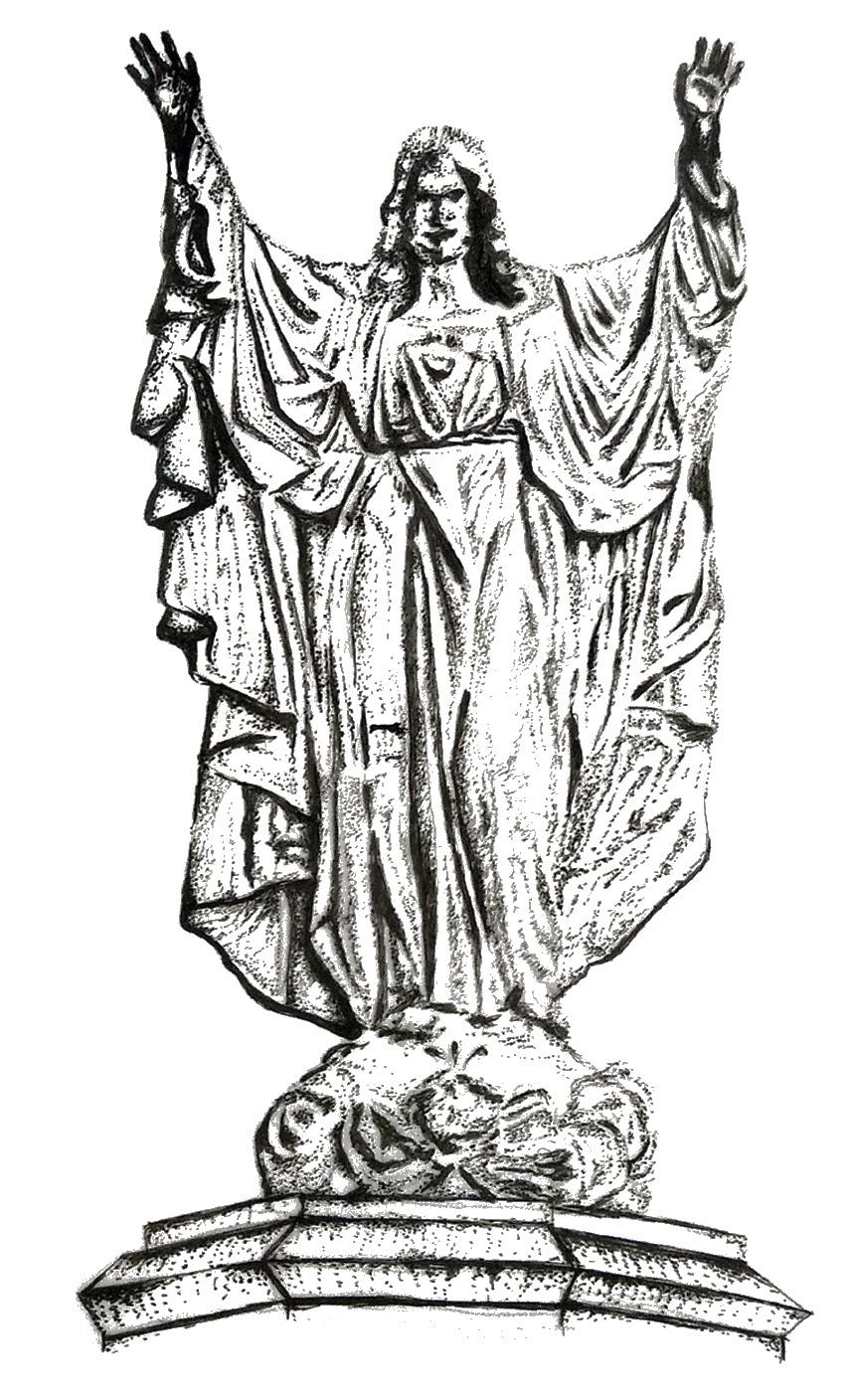
INTRODUCTION
DRAFTING
St. Joseph’s Metroploitan Cathedral, Palayam
Documentaed this iconic historical church that is a symbol of churches of travancore, worked as a part of semester project. The church has symmetrical plans with intricate details. Sketching is also done parallely to have better understanding of details.
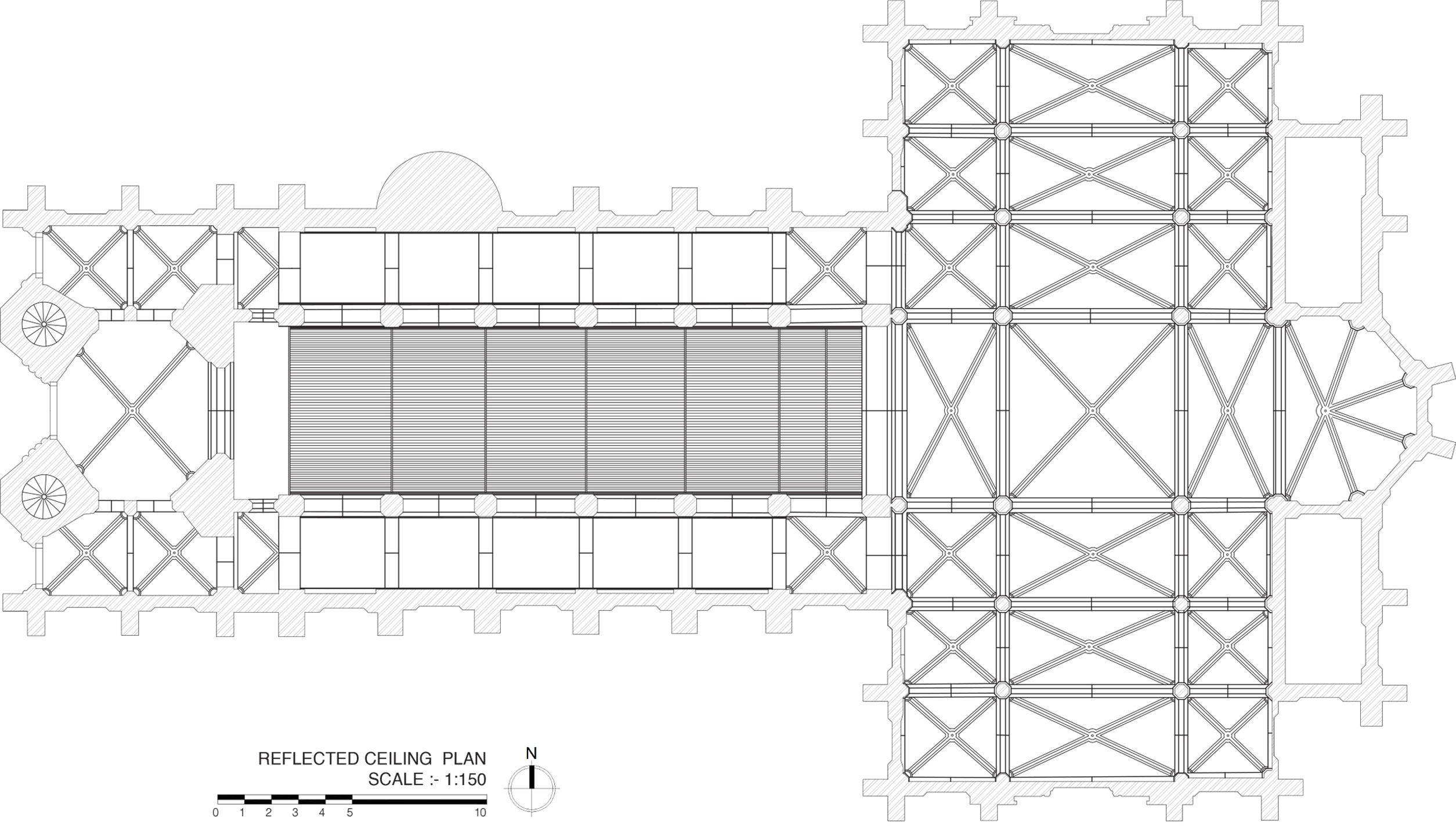
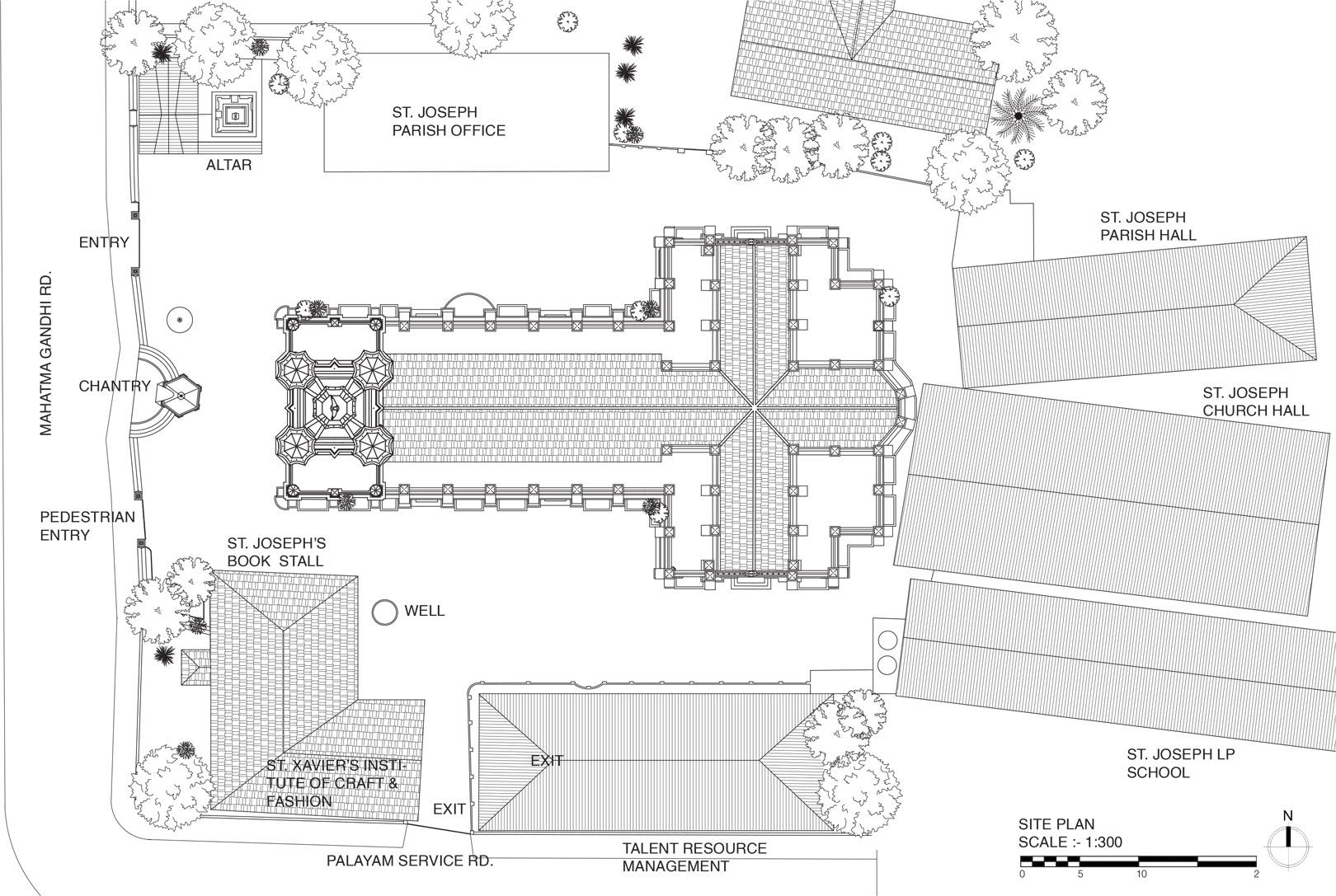

04 DOCUMENTATION
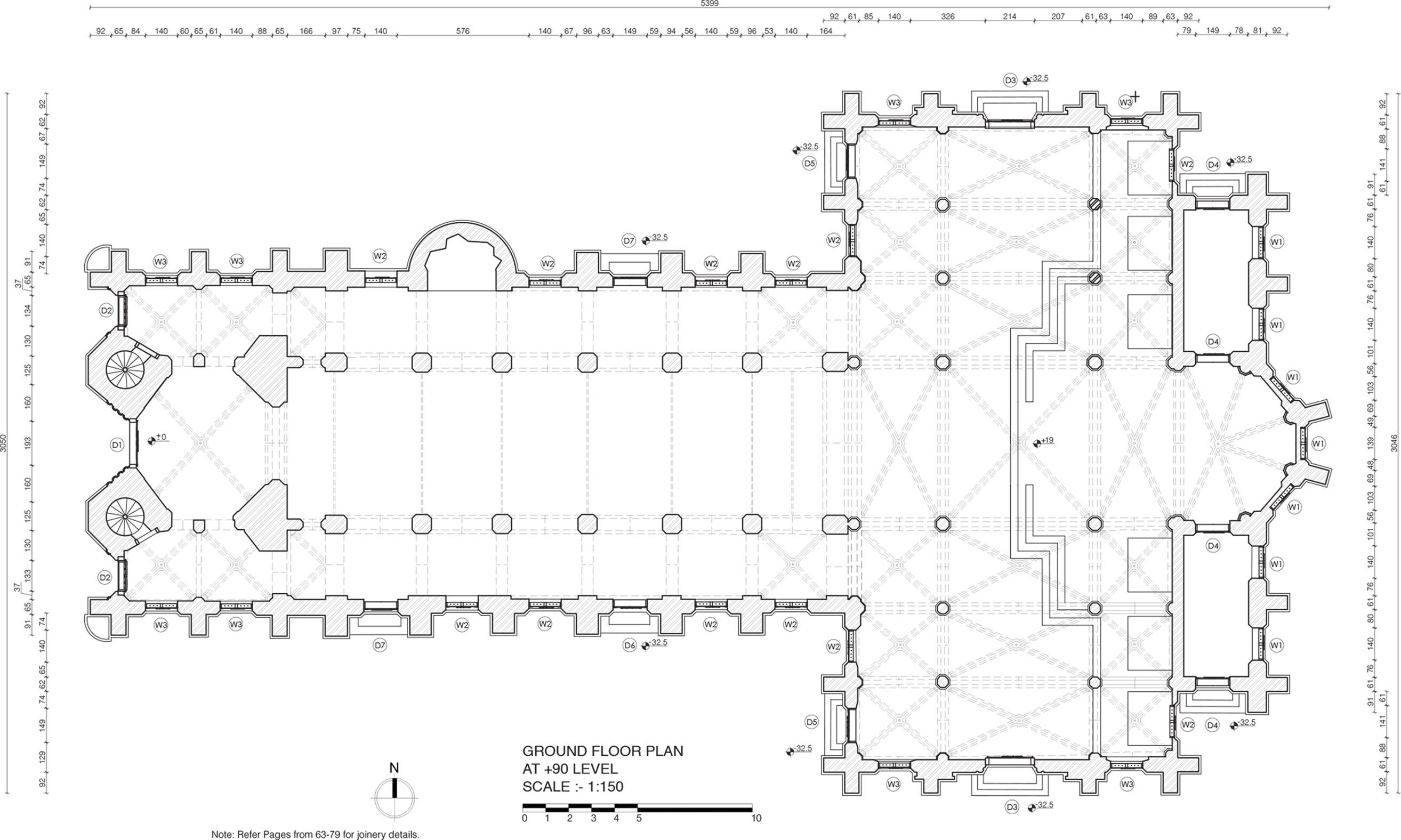

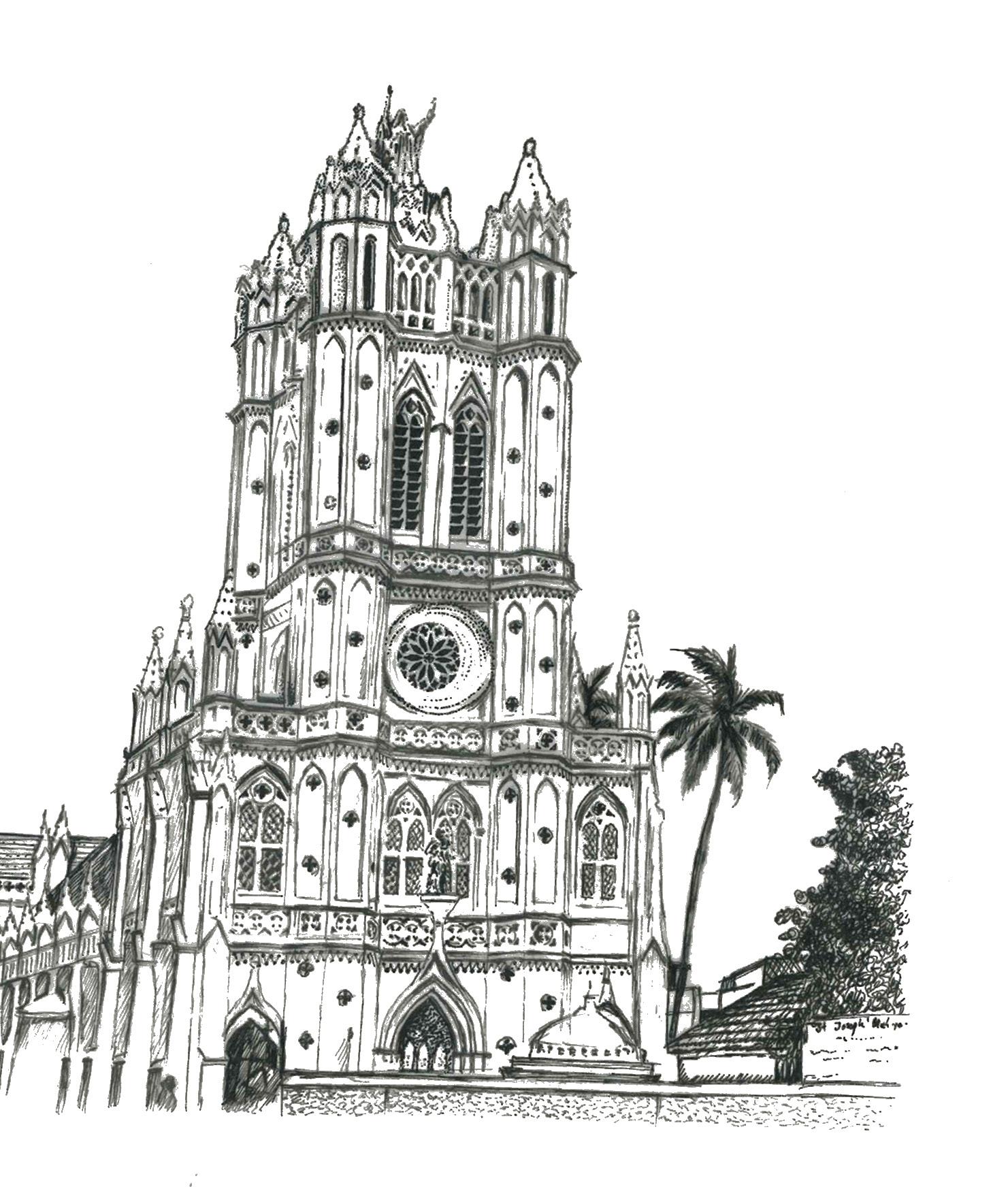
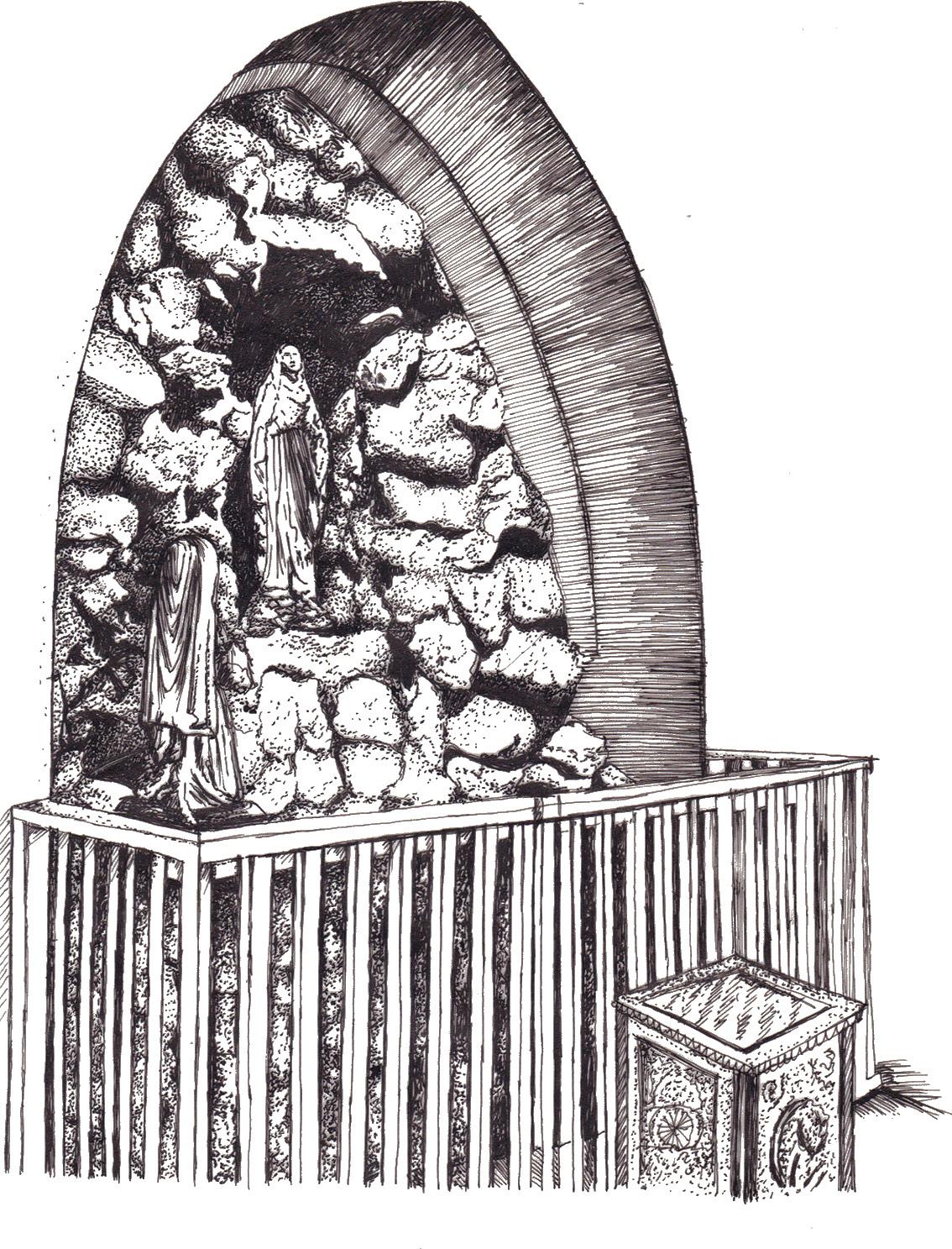
SKYRIPPLES ARCHITECTURE STUDIO

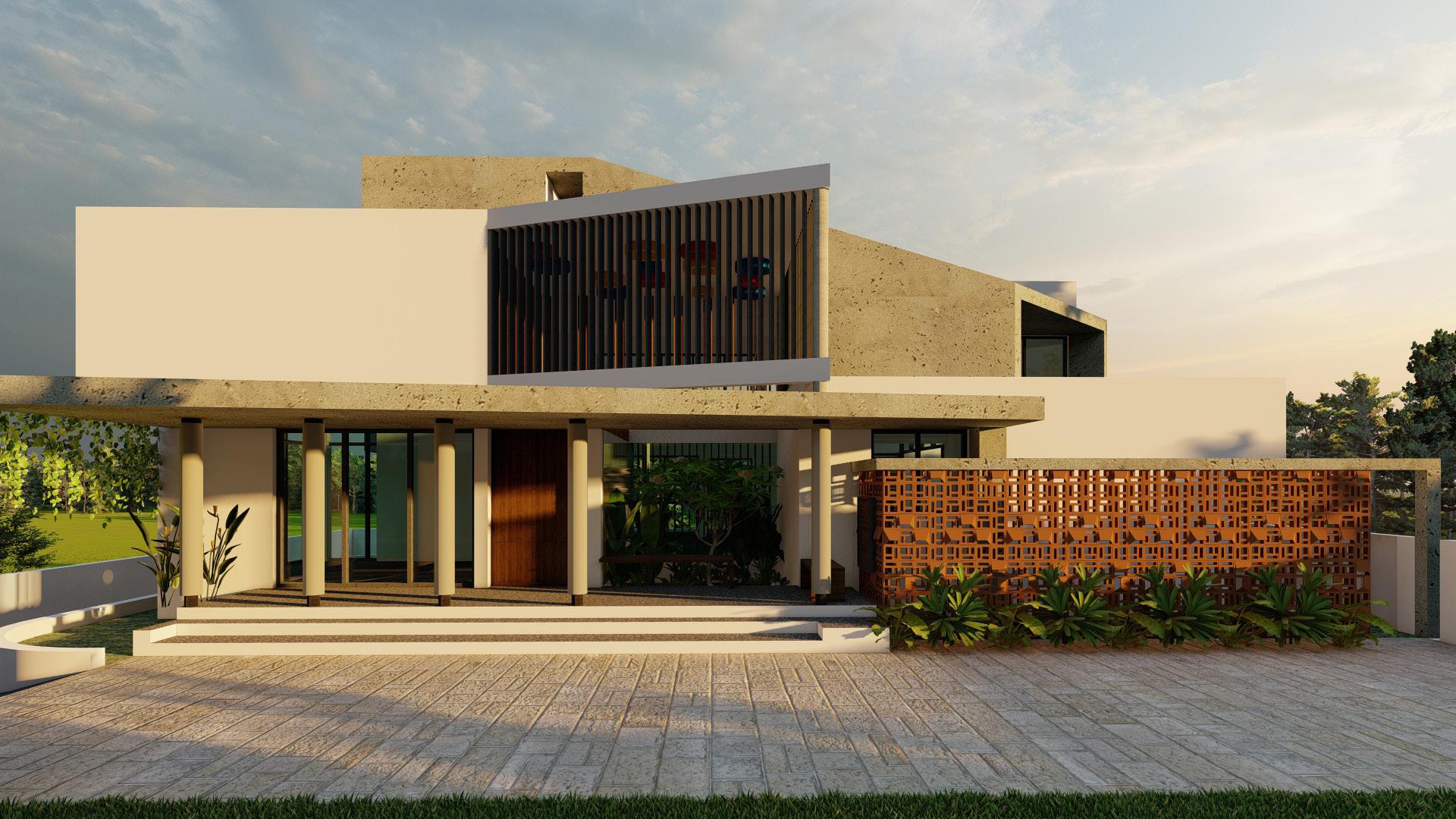
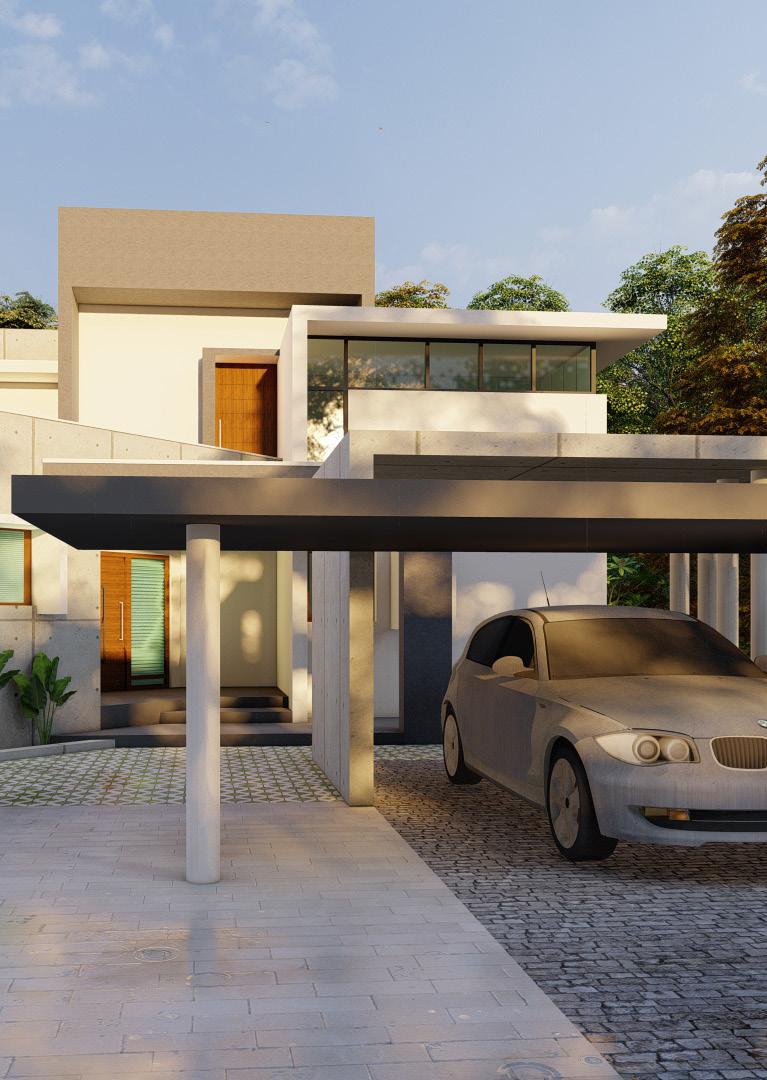
05
INTERNSHIP
Naveeth Nasif Jineesh
FFL Finished First Floor Level FSL Finished Slab Level SFL Finished Second Floor Level Remarks: NORTH Checked Drawn By Date Scale Site Check Approval Drg. No: Job No: Drg. Title: used or reproduced without permission The contractor must verify all dimensions of the job and report any discrepancies to architect before executing the work. West nadakkavu, Calicut and is not to be M/s. SKYRIPPLES ARCHITECTURE STUDIO This drawing is the property of 18.01.2022 WORKING DRAWING SET B GROUND FLOOR PLAN Dimensions are in centimeters R C H S U D WEST NADAKKAVU, CALICUT Architects: Client: Project: Key plan: No. Revision Prints issued to Date By Date No. By + 35.0 FFL. 150 x 100 P-Room + 45.0 FFL. 150 x 120 Wash + 45.0 FFL. 150 x 240 Prayer Room MD SILL HT- 00 W6 SILL HT- 110 KW SILL HT- 110 DW2 SILL HT- 00 W4 SILL HT- 00 DW1 SILL HT- 150 V3 V3 SILL HT- 00 W2 SILL HT- 00 W3 SILL HT- 00 W5 SILL HT150 V2 SILL HT00 W8 SILL HT00 W11 D1 D1 D1 D2 D2 FSD1 D1 D2 UP UP UP DN 170.0 20.0 150.0 20.0 90.0 130.0 300.0 300.0 90.0 150.0 90.0 270.0 390.0 110.0 340.0 150.0 20.0 300.0
80.0 310.0 170.0 260.0 32.4 230.0 20.0
20.0 150.0 230.0 320.0 160.0 180.0 210.0 20.0 270.0 390.0 190.0 100.0 280.0 30.0 270.0 160.0 70.0 80.0 20.0 16.7 20.0 290.0 20 420.0 20 20.0 340.0 57.6 270.0 20.0 160.0
90.0 90.0 90.0 90.0 GROUND FLOOR PLAN SCALE:- 1:50 10.0 55.0 55.0 SR/21/AD/22/05 SR/21/AD/22
AT KOVOOR
+ 45.0 FFL. 890 x 180 SITOUT + 45.0 FFL. 450 x 390 Formal Living + 45.0 FFL. 150 x 390 Foyer + 45.0 FFL. 470 x 390 Dining + 45.0 FFL. 330 x 390 Family Living + 45.0 FFL. 640 x 270 PATIO + 35.0 FFL. 330 x 390 VERANDAH + 15.0 FFL. 300 x 390 Courtyard + 45.0 FFL. 330 x 390 Kitchen + 45.0 FFL. 270 x 390 Work area + 45.0 FFL. 450 x 360 BEDROOM 2 + 45.0 FFL. 420 x 360 BEDROOM 1 + 35.0 FFL. 420 x 170 BALCONY + 45.0 FFL. 160 x 250 DRESSER 1 + 35.0 FFL. 160 x 270 TOILET 1
A2 1:50
330.0 20.0 380.0
365.9
20.0 280.0 260.0 260.0 300.0 20.0 150.0 20.0 150.0 300.0 150.0 40.0 110.0 110.0 420.0 140.0 100.0 70.0 80.0 20.0 50.0 20.0 20.0 20.0 20.0 20.0 170.0 100.0 100.0 20.0 20.0 60.0 SILL HT -150 170.0 150.0 280.0 80.0 10.0 100.0 80.0 20.0 250.0 390.0 210.0 360.0 120.0 210.0 210.0 600.0 430.0 410.0 270.0 100.0 40.0 390.0 20.0 290.0 100.0 30 30 30.0 255.0 180.0 30 45.0 160.0 160.0 170.0 320.0 80.0 180.0 30.0 45.0 20.0 790.0 80.0 135.0 20.0 360.0 20.0 120.0 70.0 10.0 60.0 90.0
RESIDENCE
A A B B C C 160.0 100.0 Plumbing duct 40 X 45 150.0 Concealed plumbing pipe for rain water 45.0 40.0 10.0 35.0 Plumbing duct Size 25 X 35 360.0 60.0 90.0 Plumbing duct size 70 X 50 60.0 290.0 25 25.0 60.0 70.0 120.0 + 35.0 FFL. 270 x 150 TOILET 2 + 45.0 FFL. 160 x 170 Dresser 2 SFD3 20.0 20.0 50.0 50.0 32.4 Anagha SILL HT- 00 W13 RISE- 15.8 TREAD- 30 RISE- 15CM TREAD- 30CM RISE- 15CM TREAD- 30CM RISE- 15CM TREAD- 30CM 60.0 90.0 60.0 Lintel Bottom 240 cm Lintel Bottom 240 cm Lintel Bottom 240 cm D D to be detailed to be detailed
Mr.FASIL
FF
lvl
FF
+285.00Lvl GF Lintel Lvl ±0.00LVL G LVL +45.00LVL GF LVL +345.00Lvl FF Floor Lvl +585.00Lvl FF lintel lvl +705.00Lvl FF Roof lvl -270.00LVL Basement LVL +845.00Lvl Stair room roof lvl Nasif Jineesh A1 1:50 FFL Finished First Floor Level FSL Finished Slab Level SFL Finished Second Floor Level Remarks: NORTH Checked Drawn By Date Scale Site Check Approval Drg. No: Job No: Drg. Title: used or reproduced without permission The contractor must verify all dimensions of the job and report any discrepancies to architect before executing the work. West nadakkavu, Calicut and is not to be M/s. SKYRIPPLES ARCHITECTURE STUDIO This drawing is the property of 15.01.2022 WORKING DRAWING SET B SECTION AA Dimensions are in centimeters C WEST NADAKKAVU, CALICUT Architects: Client: Project: SR/21/AD/22/09 SR/21/AD/22 RESIDENCE AT KOVOOR Mr.FASIL Revision Date No. By Prints issued to Date No. By Key plan: B B A A SITOUT FORMAL LIVING BEDROOM 2 DRESSER 2 DRESSER 4 OPEN PARKING 270.0 240.0 0.0 240.0 110.0 20.0 15.75 239.3 540.0 240.0 320.0 20.0 20.0 270.0 290.0 350.0 160.0 Naveeth Anagha WINDOW WINDOW WINDOW WINDOW WINDOW WINDOW WINDOW DOOR DOOR + 45.0 FFL. + 45.0 FFL. + 45.0 FFL. + 45.0 FFL. + 345.0 FFL. - 270.0 FFL. + 845.0 FFL. + 705.0 FFL. + 595.0 FFL. + 295.0 FFL. 30.0 30.0 70.0 315.0 355.0 40.0 130.0 217.5 7.5 15.0 30.0 15.8 D D C C RISE- 15.8 TREAD- 30 RISE- 15.8 TREAD- 30 RISE- 15.8 TREAD- 30 PORCH cement finish exposed cement finish cement finish
SCALE:- 1:50 SECTION AA + 345.0 FFL. BEDROOM 4 +285.00Lvl GF Lintel Lvl ±0.00LVL G LVL +45.00LVL GF LVL +345.00Lvl FF Floor Lvl +585.00Lvl
lintel
+705.00Lvl
Roof lvl -270.00LVL Basement LVL +845.00Lvl Stair room roof lvl
window Door window window exposed cement finish exposed cement finish
Date Scale
Drg. No: Job No: Drg. Title: 15.01.2022 WORKING DRAWING SET B FRONT ELEVATION
+845.00Lvl Stair room roof lvl Naveeth
A2 1:50
Client: Project: SR/21/AD/22/--
Nasif
FFL Finished First Floor Level FSL Finished Slab Level SFL Finished Second Floor Level Remarks: NORTH used or reproduced without permission The contractor must verify all dimensions of the job and report any discrepancies to architect before executing the work. West nadakkavu, Calicut and is not to be M/s. SKYRIPPLES ARCHITECTURE STUDIO This drawing is the property of Dimensions are in centimeters Revision Date No. By Prints issued to Date No. By
Jineesh
Checked Drawn By
+285.00Lvl GF Lintel Lvl ±0.00LVL G LVL Site Check Approval :
+45.00LVL GF LVL H T E C T U R O WEST NADAKKAVU, CALICUT
+345.00Lvl FF Floor Lvl Architects:
+585.00Lvl FF lintel lvl SR/21/AD/22
+705.00Lvl FF Roof lvl Anagha
RESIDENCE AT KOVOOR Mr.FASIL Key plan: B B A A SCALE:- 1:50 FRONT ELEVATION
+45.00LVL GF LVL +345.00Lvl FF Floor Lvl +585.00Lvl FF lintel lvl +705.00Lvl FF Roof lvl +835.00Lvl Stair room roof lvl +285.00Lvl GF Lintel Lvl cement finish 7.5 217.5 15.0 30.0 120.0 235.0 130.0 140.0 30.0 285.0 100.0 50.0 40.0 250.0 35.0 280.0 300.0 30.0 110.0 110.0 220.0 30.0 290.0 10.0 240.0 13.0 45.0 240.0 60.0 240.0 120.0 140.0
Opening to be detailed Opening to be detailed
ELEVATION - EXTERNAL Scale : Date : Job No: Drg. No: Drg. Title: Drawn By : Checked : Approval : Site Check : A3 1:20 Jineesh Consultant: Client: Project: No. Date Prints issued to By used or reproduced without permission The contractor must verify all dimensions of the job and report any discrepancies to consultant before executing the work. West nadakkavu, Calicut . and is not to be M/s. SKYRIPPLES ARCHITECTURE STUDIO This drawing is the property of Key Plan: 22-12-2021 NORTH FFL - Finished First Floor Level SFL - Finished Second Floor Level Finished Floor Level Dimensions are in centimeters Un Finished Floor Level Remarks: WORKING DRAWING A R C H T E C T U R E S T U D O WEST NADAKKAVU, CALICUT RESIDENCE AT CHERUVANNUR MR. MANI GF MASTER BED WARDROBE DETAILS LOCKER LOCKER CLOTH RACK 66.0 62.0 109.5 Eql Eql OPEN SHELF OPEN SHELF 66.0 7.5 227.5 138.0 66.0 66.0 OPEN SHELF 279.5 52.0 44.5 37.0 51.5 44.5 120.0 ELEVATION - INTERNAL CLOTH RACK OPEN SHELF PULL OUT DRAWER SLIDING DOOR 4mm Mirror LOCKER CLOTH RACK 224.5 60.0 44.5 109.5 30.0 25.0 7.5 50.0 270.0 48.0 5.0 OPEN SHELF CROSS SECTION 51.5 PULL OUT DRAWER 138.0 54.0 6.0 60.0 70.0 70.0 2 track 2 Shutter sliding doors with Profile handle PLAN OPEN SHELF Adjustable Rack 19mm plywood with 1mm mica 224.5 279.5 5.0 212.0 7.5 30.0 0.3 39.5 141.9 5.0 0.3 SWING OUT DOOR SLIDING DOOR 4mm Mirror Shijith Anagha Shijith 138.0 BACK PANEL- TOMSON REGULAR9MM THICK - MULTIWOOD INTERNAL PARTITIONS - PLYWOOD TROJAN CLASSIC BWP - 19MM THICK DOORS - TROJAN SIGNATURE BWP 19MM THICK EQL EQL 57.0 0.9 60.0 1.9 1.9 1.9 1.9 138.0 TOP SHELF PLAN Scale:- 1:20 Scale:- 1:20 A A 5.0 10.0 Concealed Profile Handle OPEN SHELF Adjustable Rack 19mm plywood with 1mm mica SWING OUT DOOR 19mm plywood with 1mm mica 19mm plywood with 1mm mica 19mm plywood with 1mm mica 19mm plywood with 1mm mica SR/19/AR/10/... SR/19/AR/10 FIXED 13.0 66.0 66.0 69.0 69.0 50.0
Drg. Title: T h s d a w n g s h e p r o p e r t y o M / s S K Y R P P L E S A R C H T E C T U R E S T U D O W e s t n a d a k k a v u C a l c u t a n d s n o t t o b e u s e d o r r e p r o d u c e d w h o u t p e r m s s i o n T h e c o n t r a c t o r m u s t v e y a d m e n s o n s o t h e j o b a n d r e p o r a n y d i s c e p a n c e s t o a r c h t e c b e o r e e x e c u t n g h e w o r k
Date No. Revision Prints issued to By
Site Check :
Jineesh
A R C H I T E C T U R E S T U D O WEST NADAKKAVU, CALICUT
FFL - Finished First Floor Level Dimensions are in centimeters SFL Finished Second Floor Level
12.5 12.5 12.5 12.5 5.0 359.8
354.8
DETAIL
5.0 5.0 1.0 5.0 10mm M.S Square rod 10mm M.S Square rod 50mm 50mm X 20mm M.S Plate 10mm M.S Square rod 50mm 50mm X 20mm M.S Plate 25mm X 5mm M.S Plate Wooden section 14.4
7.5 5.0 2.5 50mm 50mm X 10mm M.S Plate 50mm X 50mm X 10mm M.S Plate 315.0 3.0 5.0 255.0 GROUND FLOOR PLAN FIRST FLOOR PLAN Shijith Anagha SIDE ELEVATION FRONT ELEVATION
SR/19/AR/10/... SR/19/AR/10
Scale : Job No: 1:20 IN A1 SHEET Client: All Dimensions Are In CMs
Drawn By : Approval : Checked : Date Drg. No: WORKING DRAWING - HANDRAIL DETAIL Mr.MANI
09-12-2021 Project: RESIDENCE AT CHERUVANNUR Shijith
Remarks: NORTH
STEPS Scale:- 1:2 STEPS 90.0 5.0 156.0 12.5 6.25 12.5 12.5 137.5 12.5 12.5 1.0 5.0 5.0 1.0 1.0 3.0 4.0 5.0 5.0 1.0 1.0 ISOMETRIC VIEW PLAN DETAIL A DETAIL A 100.0 60.0 17.5 Tread- 25 cm Rise- 17.5 cm Tread- 25 cm Rise- 17.5 cm
85.5 10.0 7.5
80.5 100.0 60.0 5.0 2.5 2.5 2.5 0.8 2.5 Scale:- 1:2 DETAIL B 5.0 2.5 ISOMETRIC VIEW SECTION
B 1.0 0.8
20.6
100.0 5.0 2.5
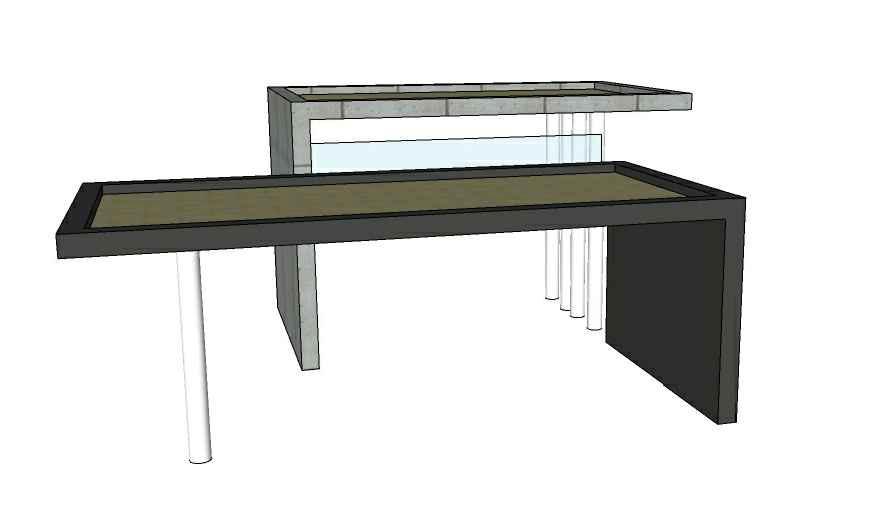
A A +0.0 LVL SLAB ONE +210.00 Lvl. SLAB ONE +290.00 Lvl. Ground Fl. Lvl +0.00 Lvl. SECTION AA 225.0 290.0 20.0 20.0 20.0 20.0 225.0 245.0 20.0 310.0 Exposed cement finish Exposed cement finish Nasif Jineesh A1 1:30 Checked Drawn By : Date Scale Site Check Approval Drg. No: Job No: Drg. Title: 12.11.2021 WORKING DRAWING SET C PORCH DETAILS C H C E D O WEST NADAKKAVU, CALICUT RESIDENCE AT KONDOTTY Architects: Client: Project: MR.SHAMEER FFL - Finished First Floor Level Dimensions are in centimeters SFL - Finished Second Floor Level Remarks: No. Revision Prints issued to Date By NORTH Date No. used or reproduced without permission The contractor must verify all dimensions of the job and report any discrepancies to architect before executing the work. West nadakkavu, Calicut and is not to be M/s. SKYRIPPLES ARCHITECTURE STUDIO This drawing is the property of Key plan; SR/102/2016 SR/102/15/AR/-Hashiq Anagha Glass +0.0 LVL 65.0 65.0 40.0 65.0 65.0 65.0 65.0 40.0 65.0 65.0 300.0 300.0 210.0 20.0 360.0 90.0 610.0 480.0 300.0 500.0 460.0 90.0 370.0 SIDE ELEVATION PLAN 25 20.0 45.0 Dark texture finish

A A 63 53 63 94 94 201 91 198 420 35 5 25 30 91 198 201 B B WORKING DRAWING PLAN SECTION AA SECTION BB 63 295 63 28 28 28 28 3 420 124 13 13 3 91 94 25 44 25 53 13 13 2 3 91 20 94 25 44 25 53 63 63 116 202 14 189 25 3 199 43 43 216 28 29 29 29 30 53 VENEER FINISH VENEER FINISH WHITE LAMINATE FINISH WHITE LAMINATE FINISH WHITE LAMINATE FINISH WHITE LAMINATE FINISH BEDROOM 3 COT No. FFL Finished First Floor Level SFL Finished Second Floor Level Dimensions are in centimeters Remarks: Date No. Revision Date Prints issued to By Architects: Client: Scale Date Job No: Drg. No: Key plan: Project: Drg. Title: NORTH Drawn By Checked : Approval : Site Check 23.12.2021 1:20 Calicut 11. and is not to be used The contractor must verify all dimensions of SKYRIPPLES ARCHITECTURE STUDIO This drawing is the property of the job and report any discrepancies to or reproduced without permission architect before executing the work. A C R D WEST NADAKKAVU, CALICUT RESIDENCE AT KOTTAKAL MR. SHIHAB ANAGHA IRSHAD NASIF JINEESH 25 28 28 2 3 3 3 3 2 28 3 28 26 24 26 29 25 25 26 26 5 FRONT ELEVATION VENEER FINISH VENEER FINISH 0.5 1.5 2 1.5 4 2 DETAIL A 3 FINGER HANDLE GROOVE DETAIL A Scale- 1: 2
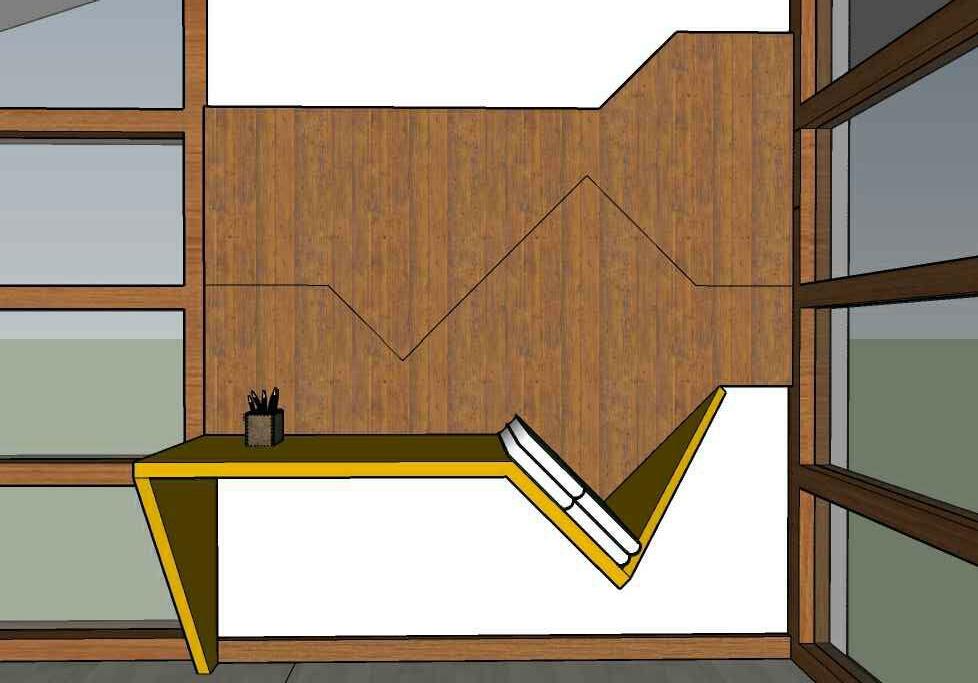
PLAN LEFT SIDE ELEVATION RIGHT SIDE ELEVATION FRONT ELEVATION 75 240 Date Prints issued to By Date Checked : A3 1:20 No. FFL - Finished First Floor Level SFL - Finished Second Floor Level Dimensions are in centimeters Remarks: Date No. Revision Architects: Client: Scale : Key plan: Project: Drg. Title: NORTH Drawn By Approved Site Check : RESIDENCE AT OTHUKUNGAL MR. SHIHAB PARENTS BEDROOM TABLE 08-01-2022 A R C T C T R E S T D O WEST NADAKKAVU, CALICUT Nasif Jineesh Irshad Anagha WEST NADAKKAVU CALICUT O LN Y F OR D I SC U S S NOI EQL EQL EQL EQL EQL EQL EQL EQL EQL EQL EQL EQL EQL VENEER FINISH YELLOW MICA FINISH VENEER FINISH YELLOW MICA FINISH 2 40 EQL EQL EQL EQL EQL 75 35 40 5 75 40 35






06
U R B A N S K E T C H E S COMPETITION
PERSONAL WORKS

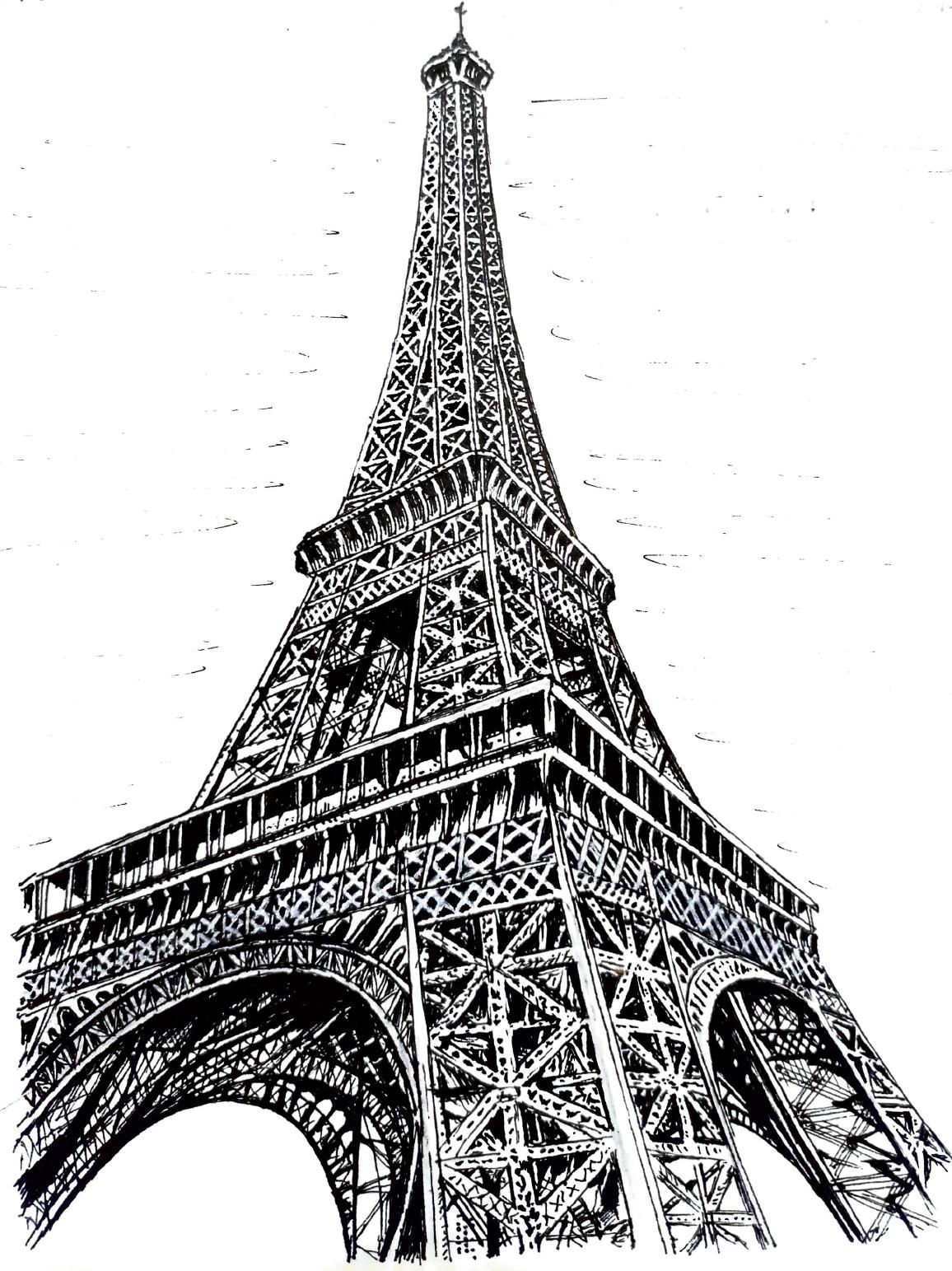

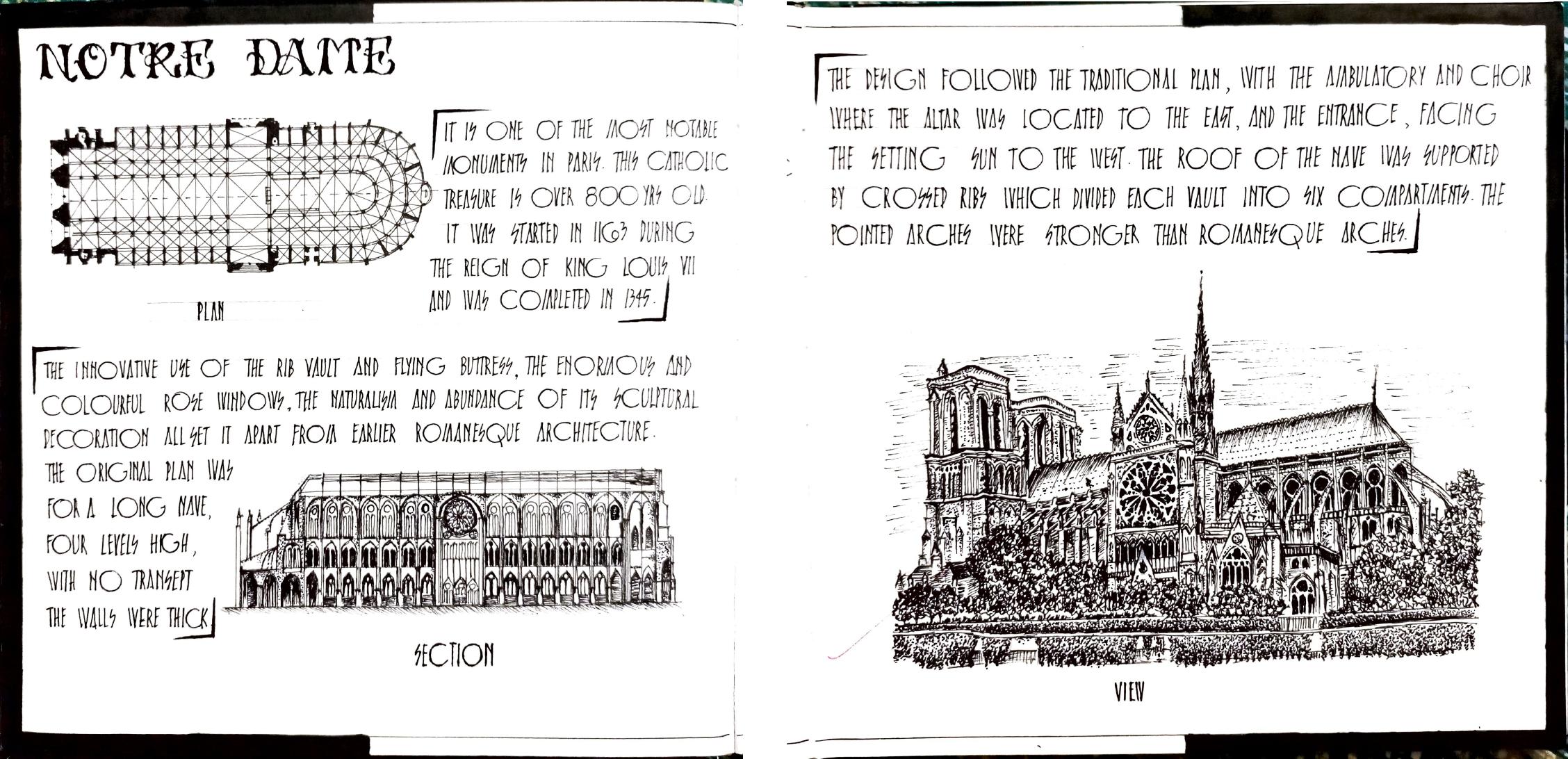

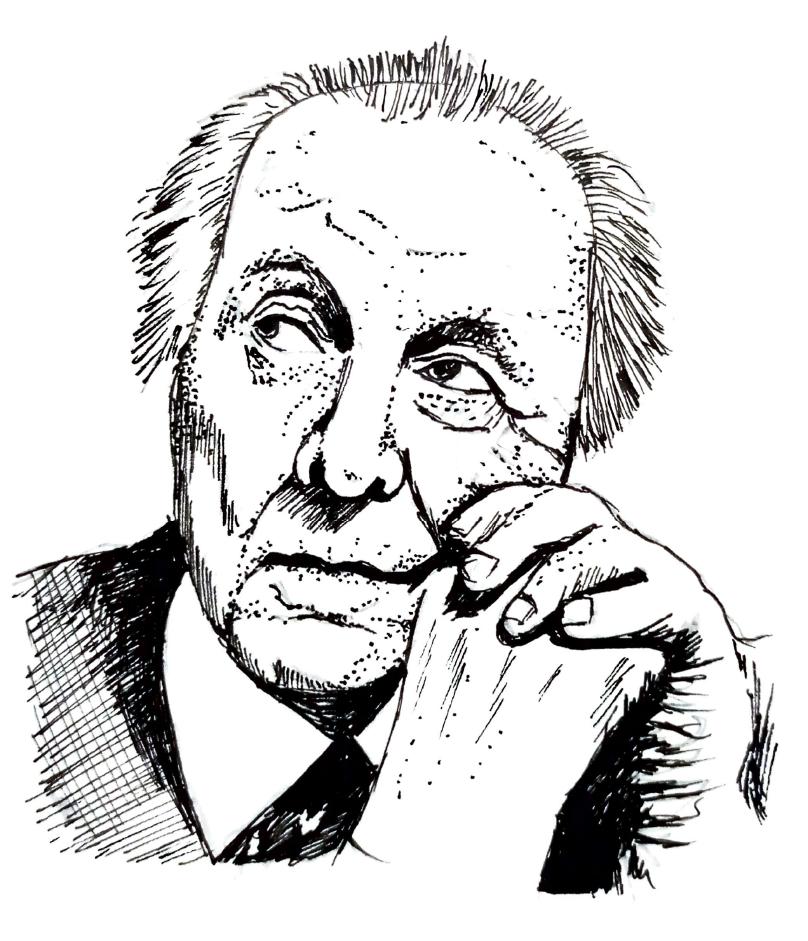
HISTORY SKETCHES

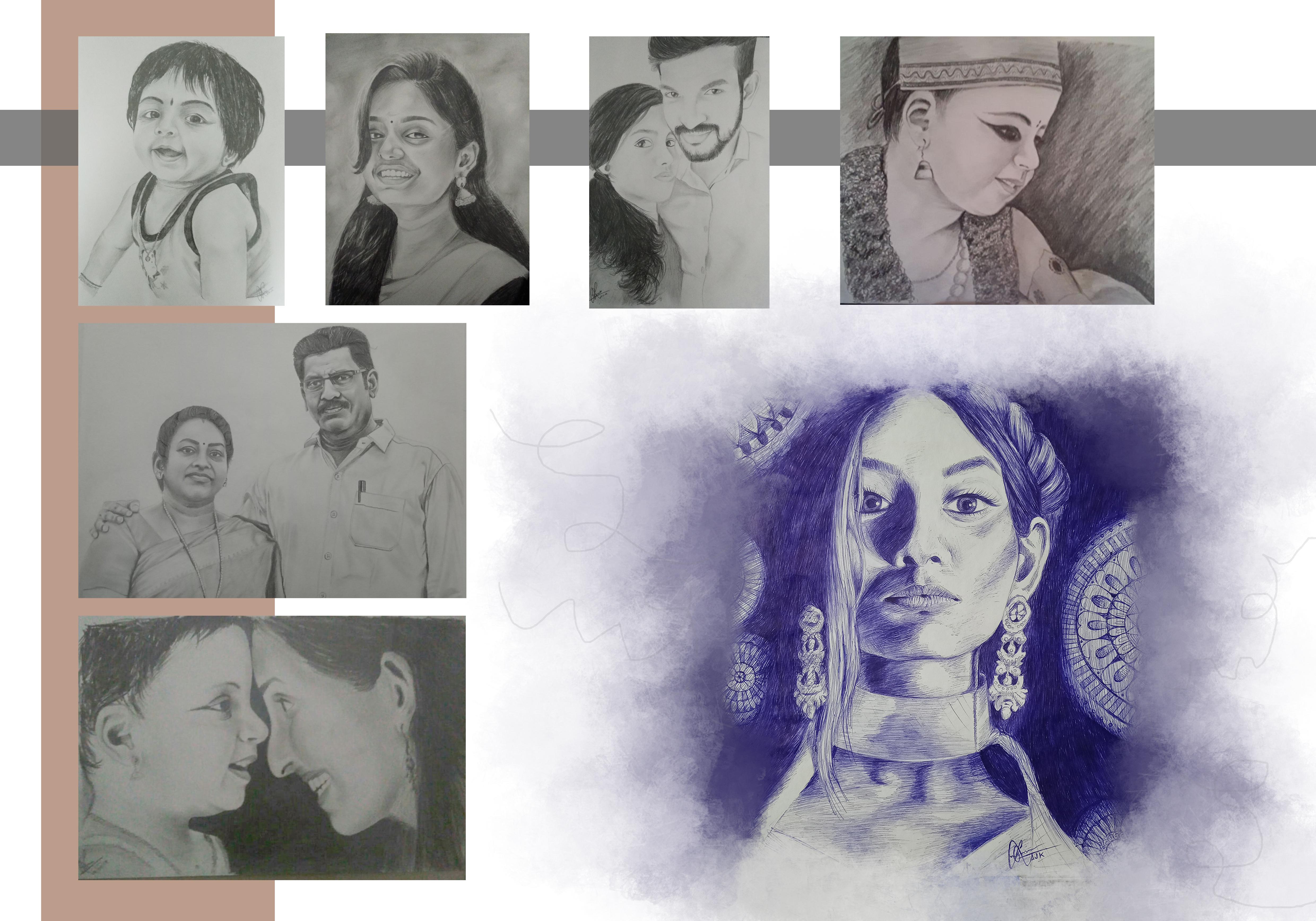

ANAGHA J KUMAR aranaghajk@gmail.com
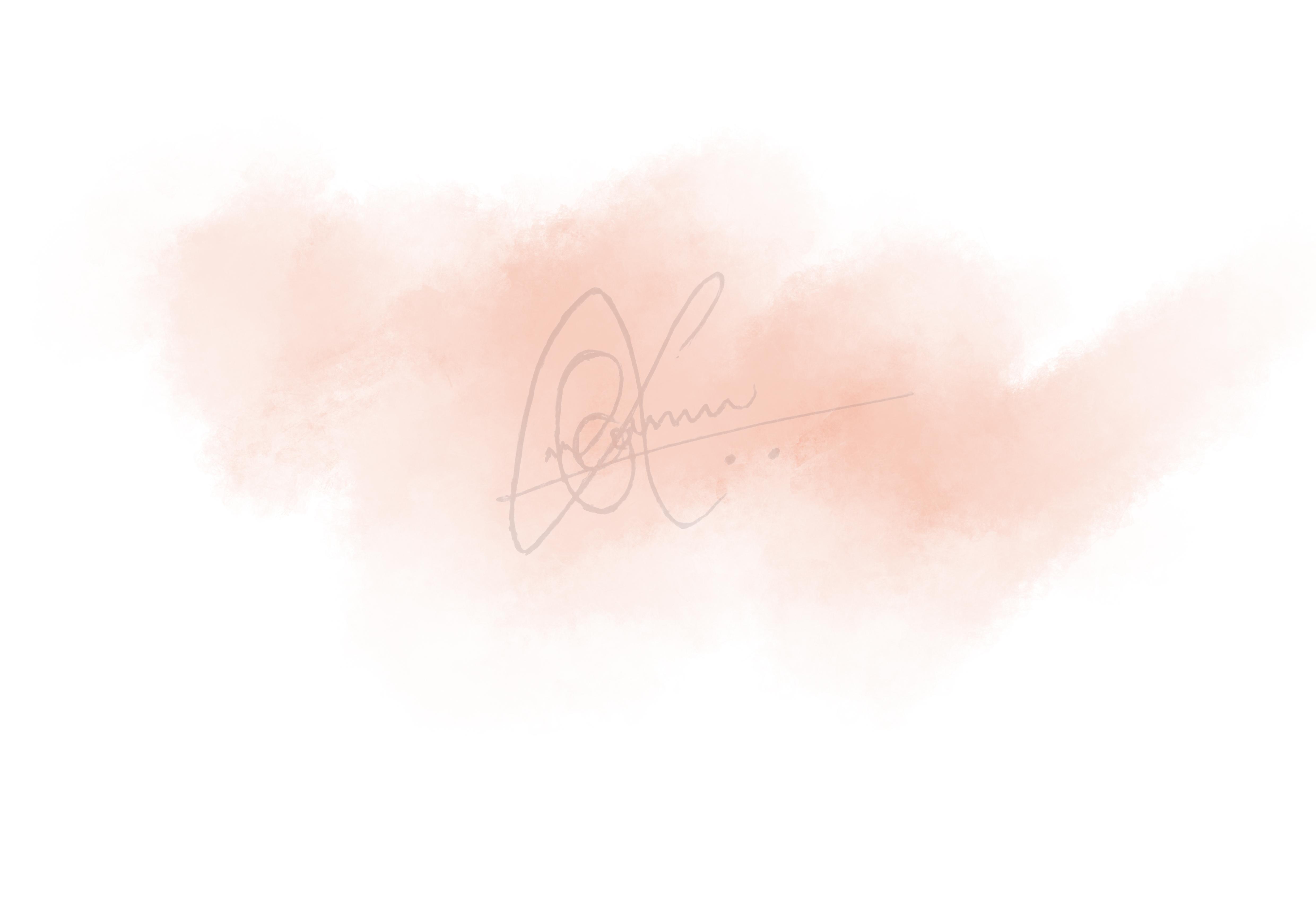
8921581426
+91













































































































