
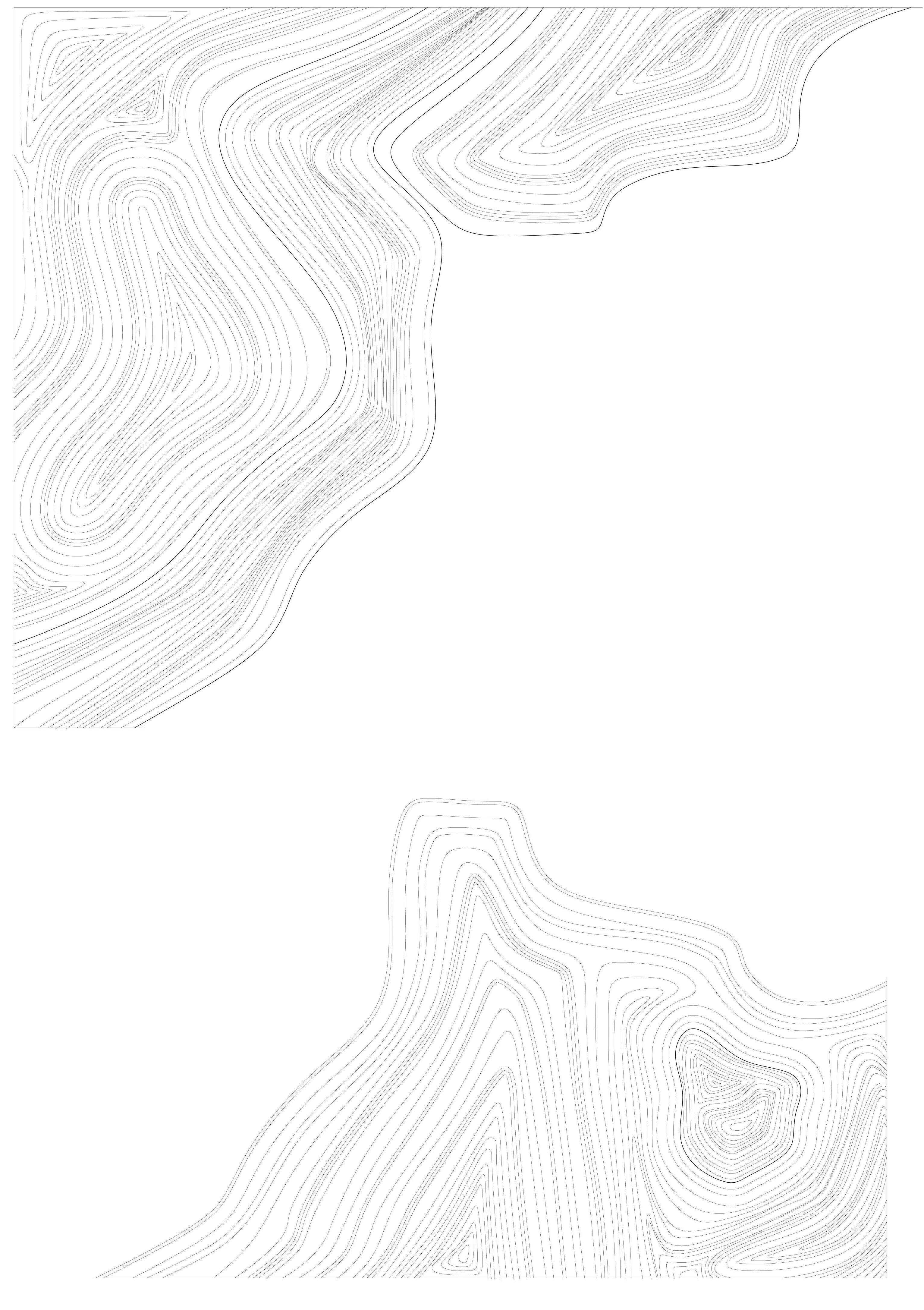







CLASS: ARCH 192 DESIGN STUDIO
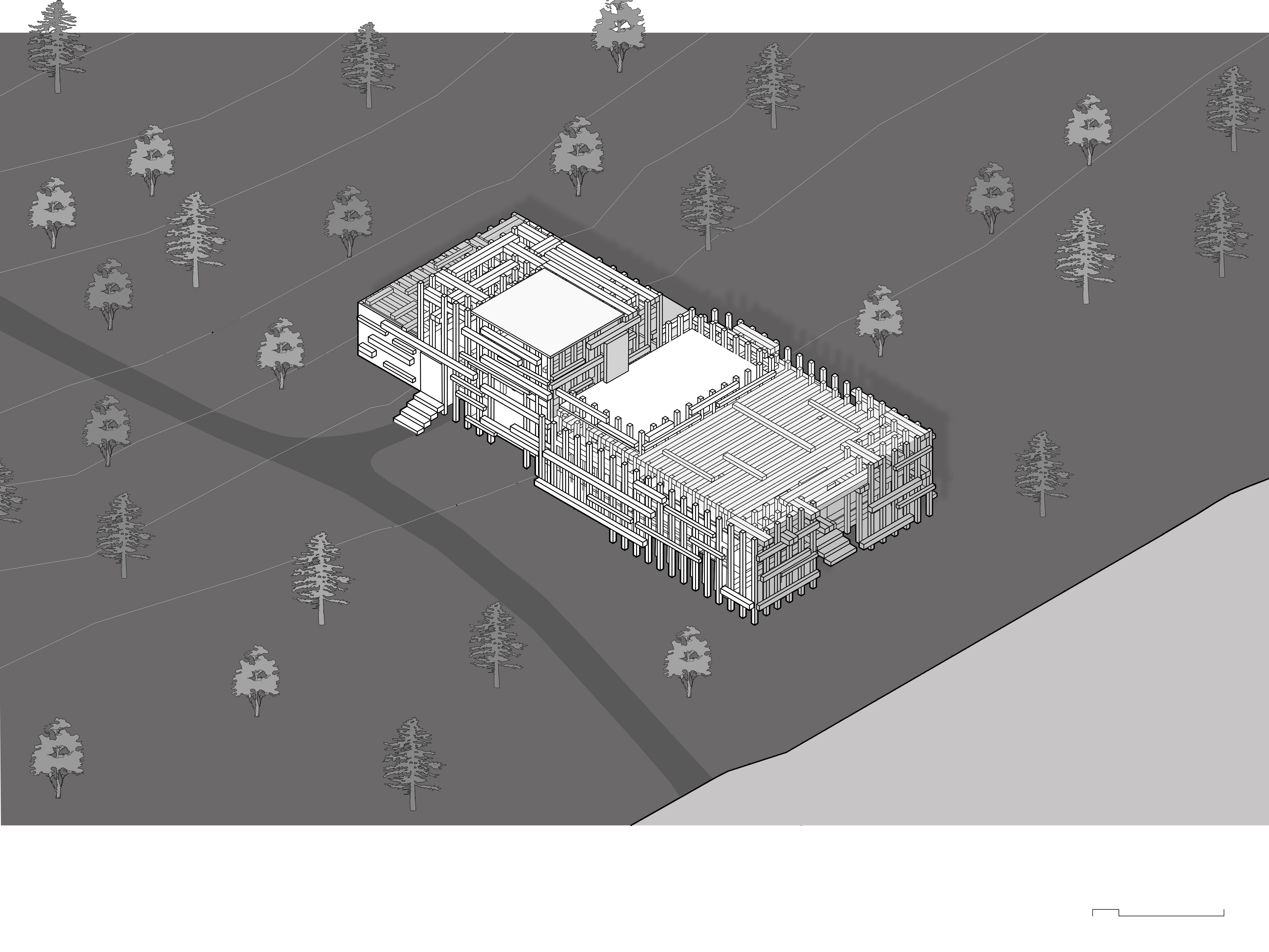
STUDIO COORDINATOR: FIONA LIM TUNG
MEDIA: RHINO 7, ENSCAPE, ADOBE AI & PS
Lattice House is a home designed for people in the fashion industry. It is located in Cambridge, Ontario, and doubles as a home and workplace. The building’s lattice structure makes residents feel like they are walking through a bamboo forest. The residence includes separate entrances for the workspace and the living quarters to keep the resident’s business and personal lives apart.



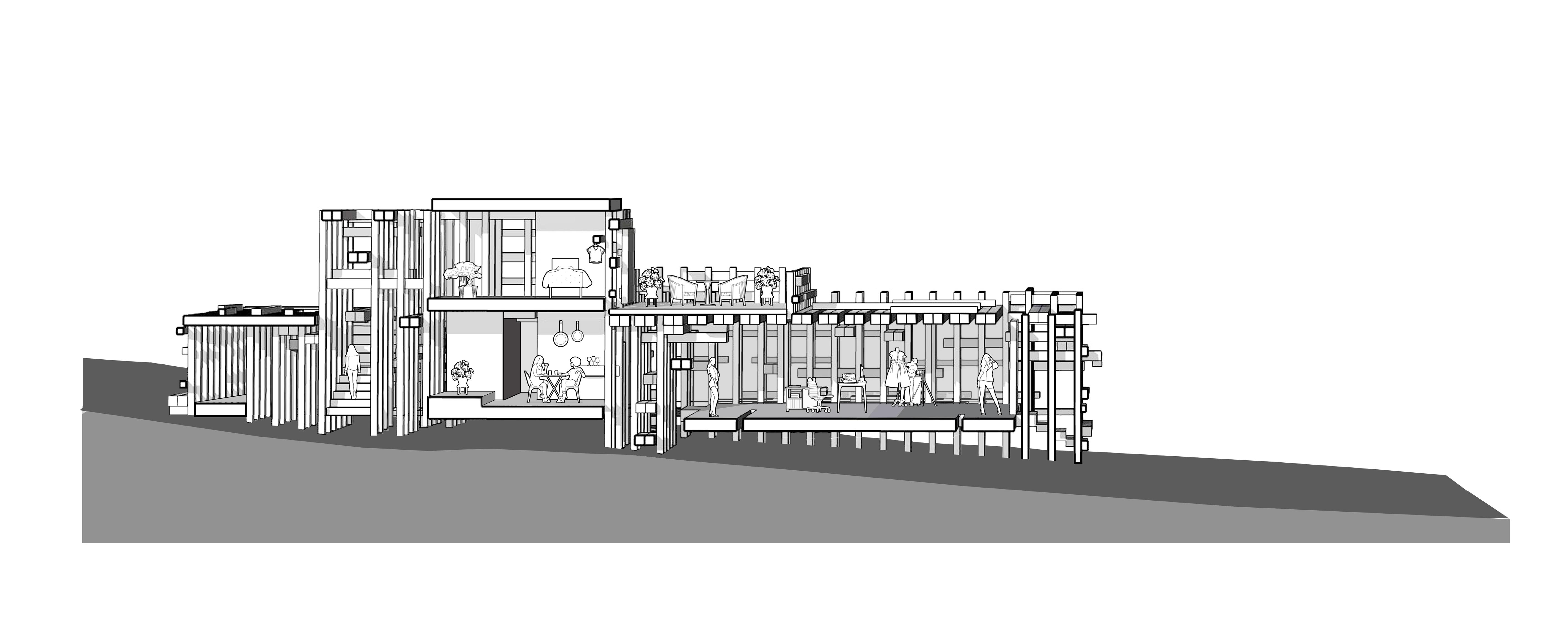


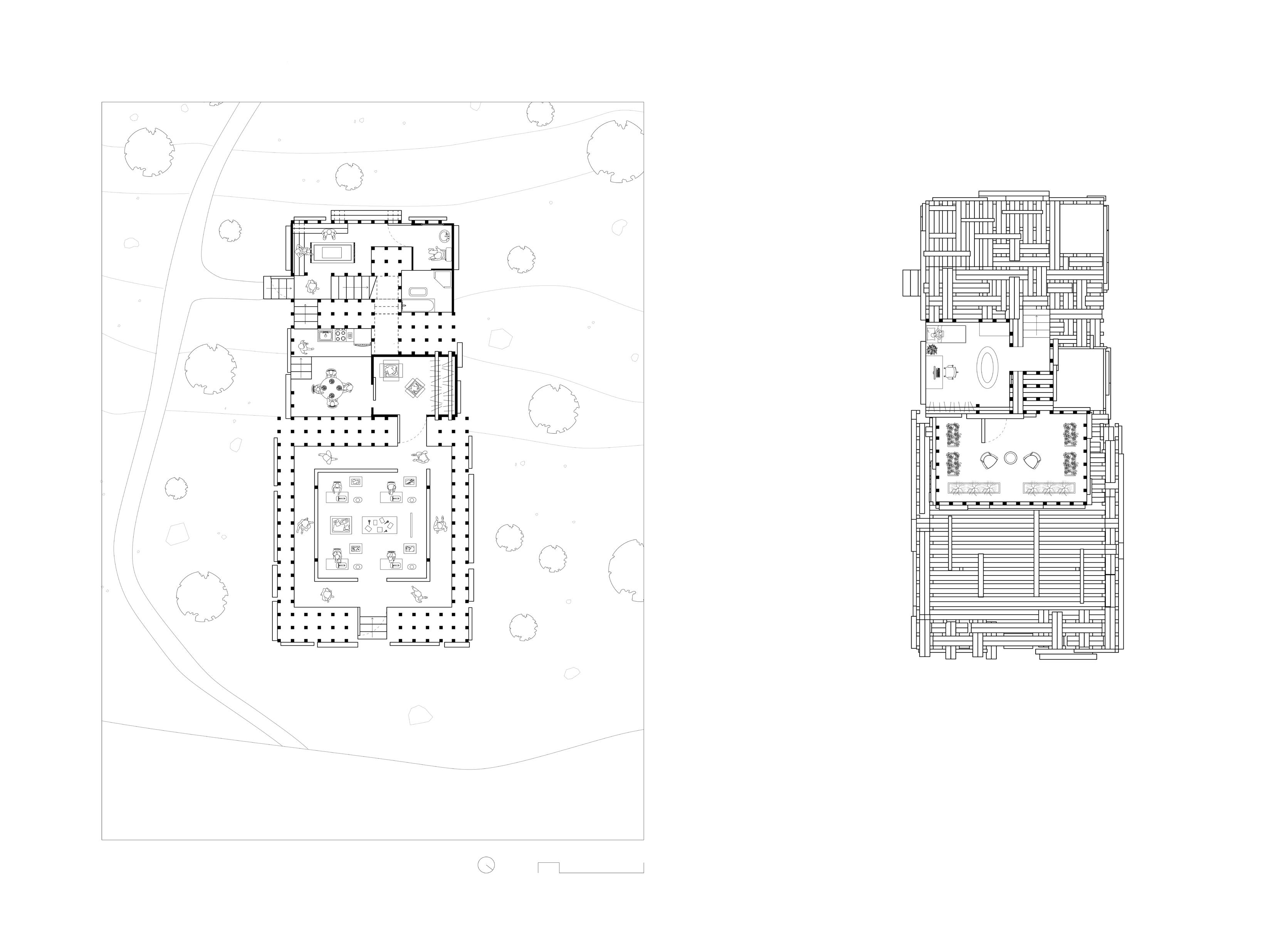
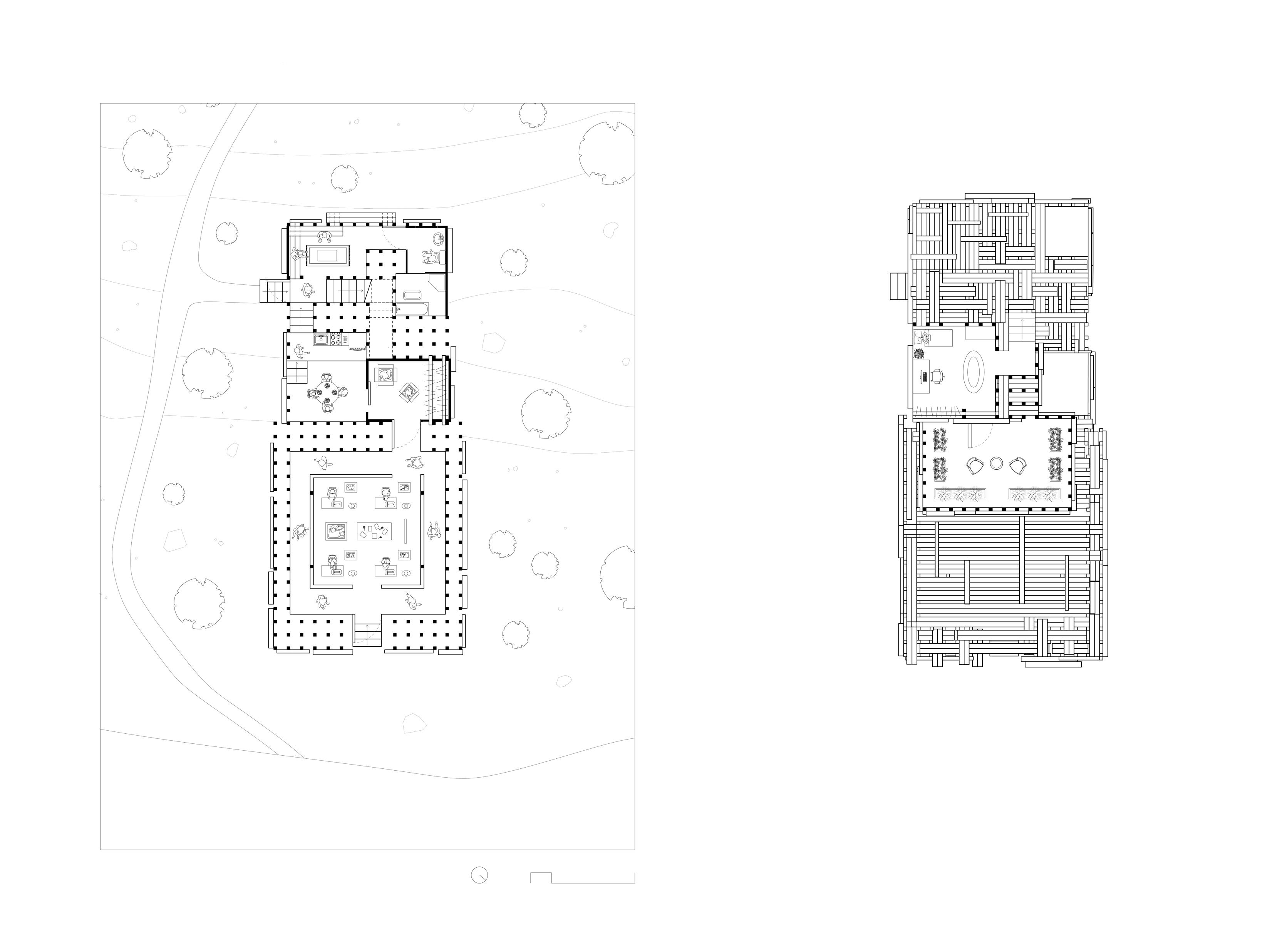


The workstation is located in the frontal portion of the home. It serves as both a runway and a workspace. The area can first be used for the design and production of clothing. The setting and room’s layout give it an organic vibe. The idea is to use nature as inspiration for designs. The creation area changes into a runway once the works are finished and prepared for presentation.

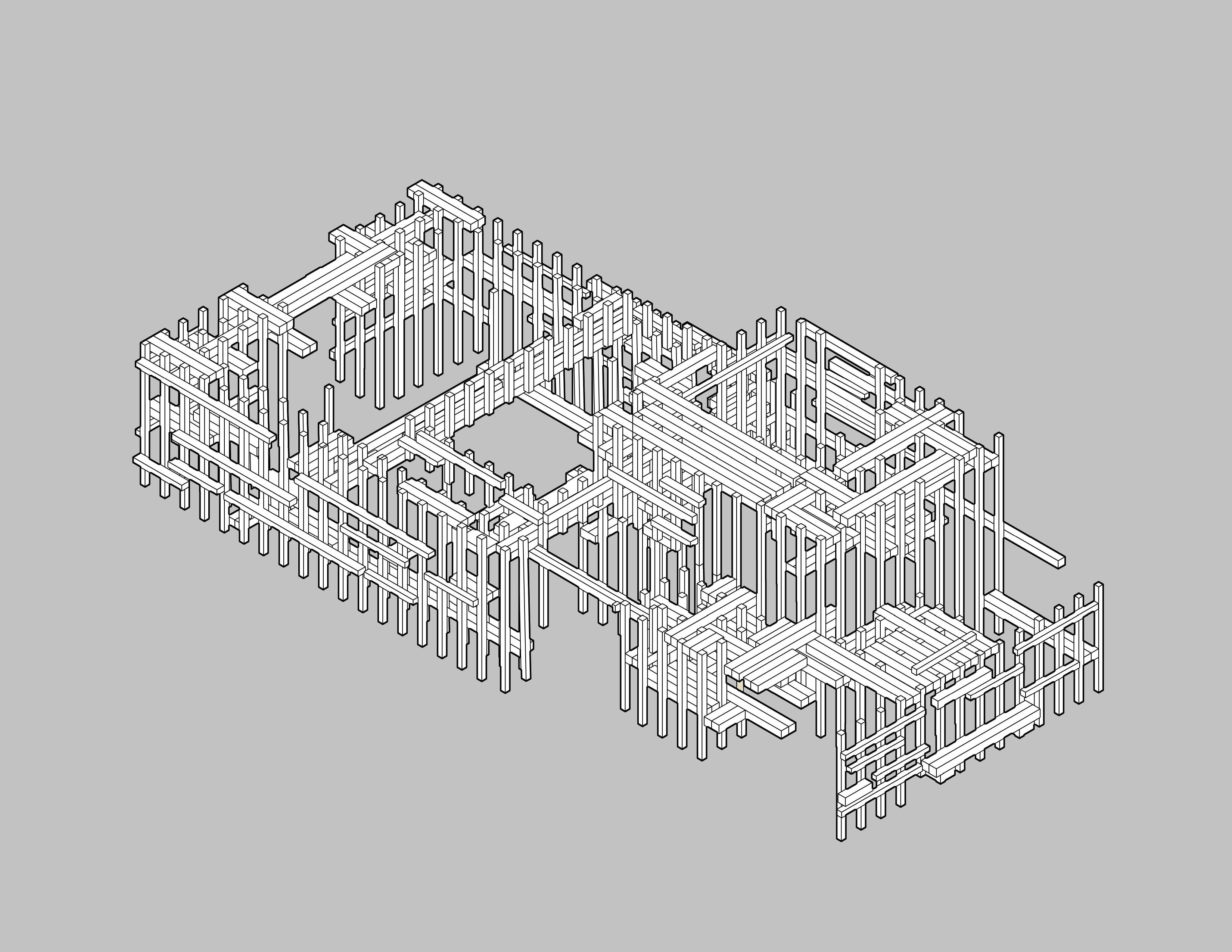
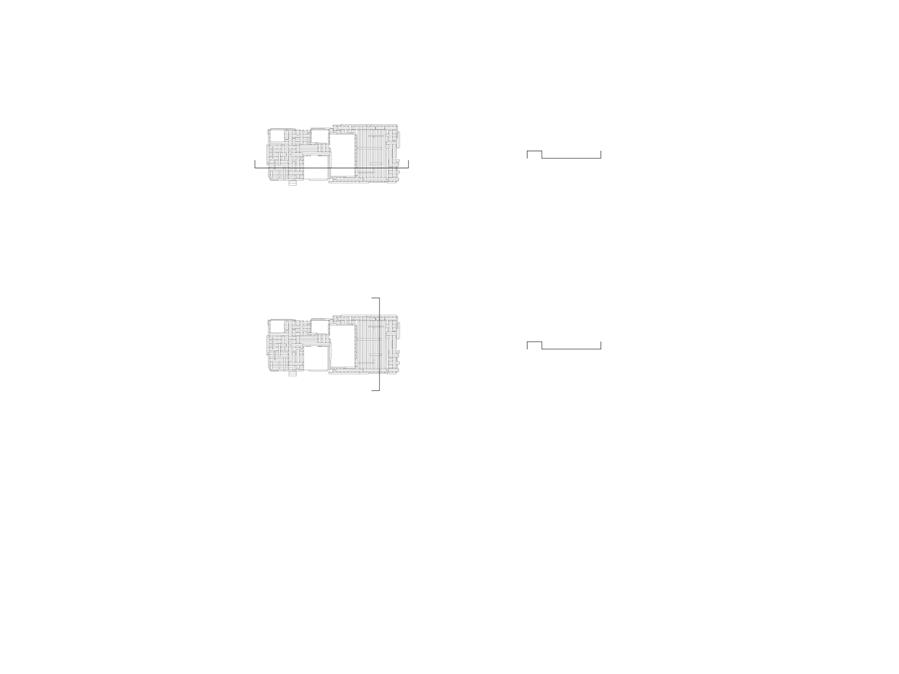
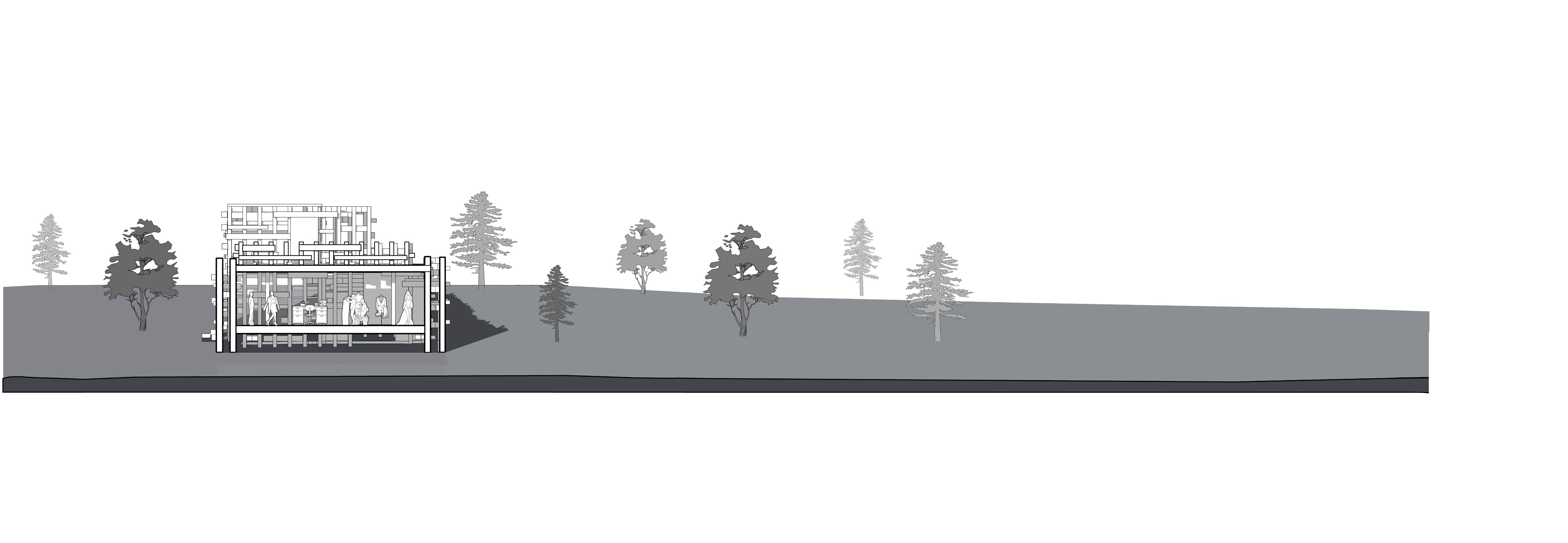
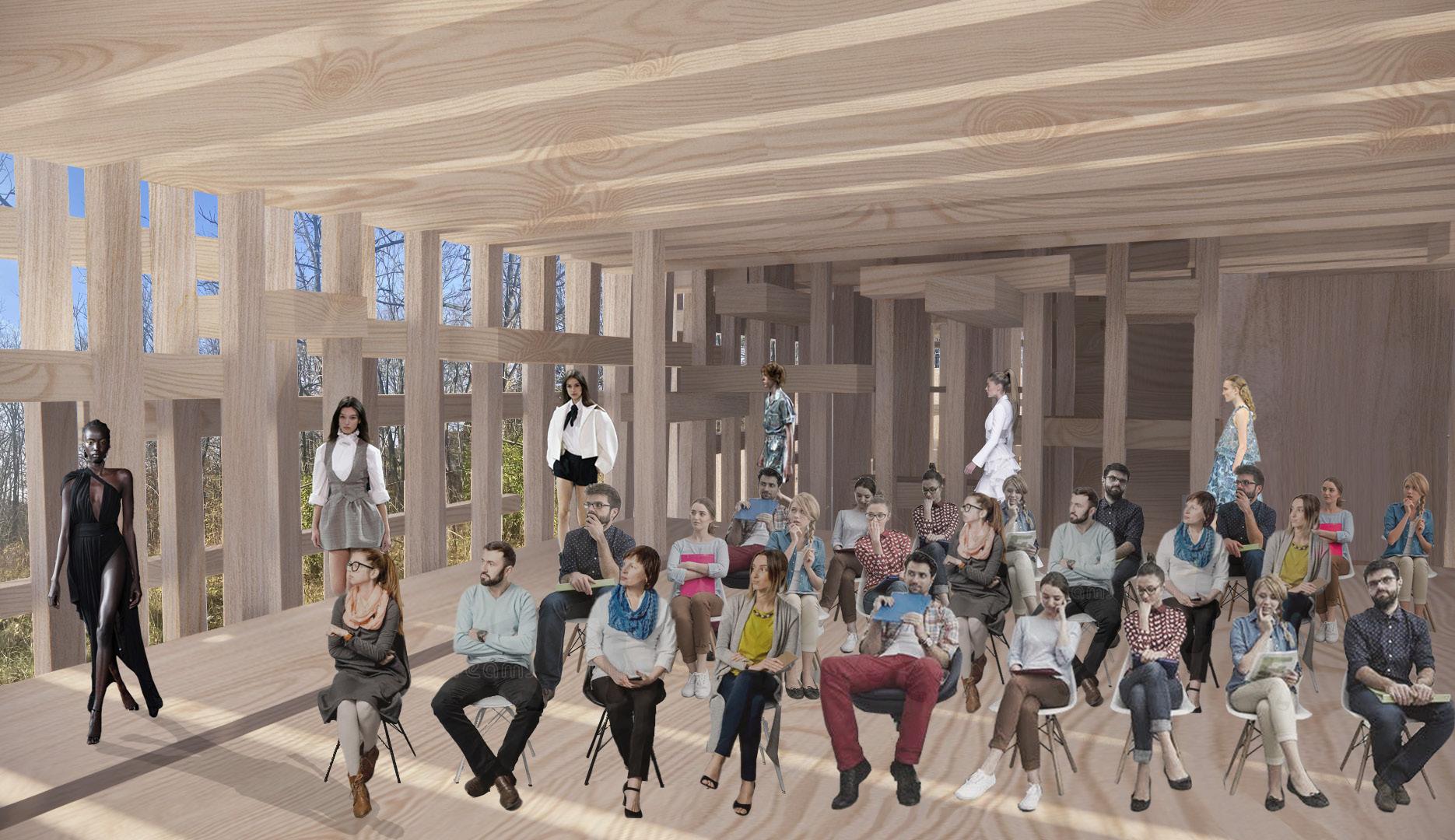 LATTICE
LATTICE
majority of the building is composed of wooden strips that stack and overlap one other to create a lattice

ELEVATION

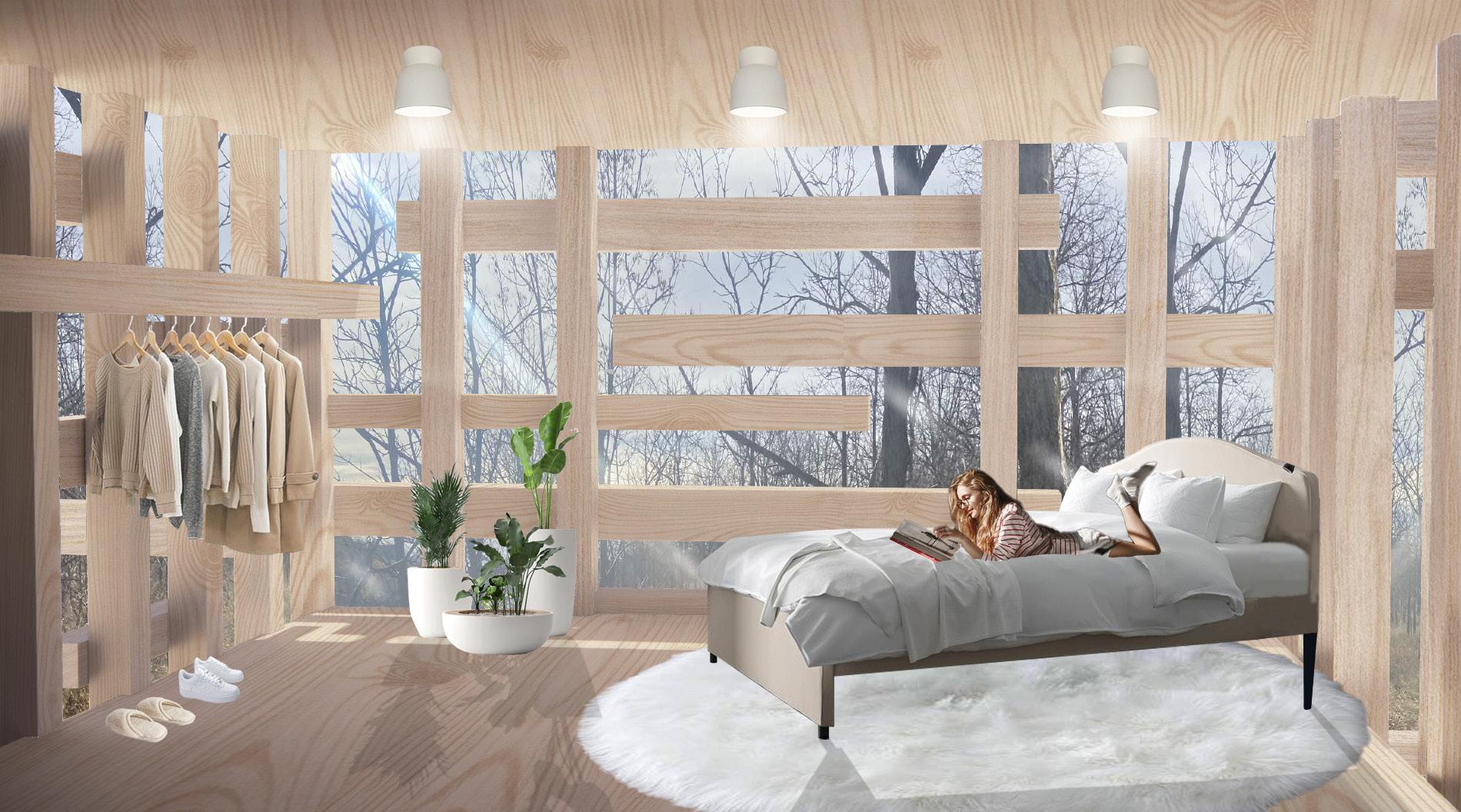
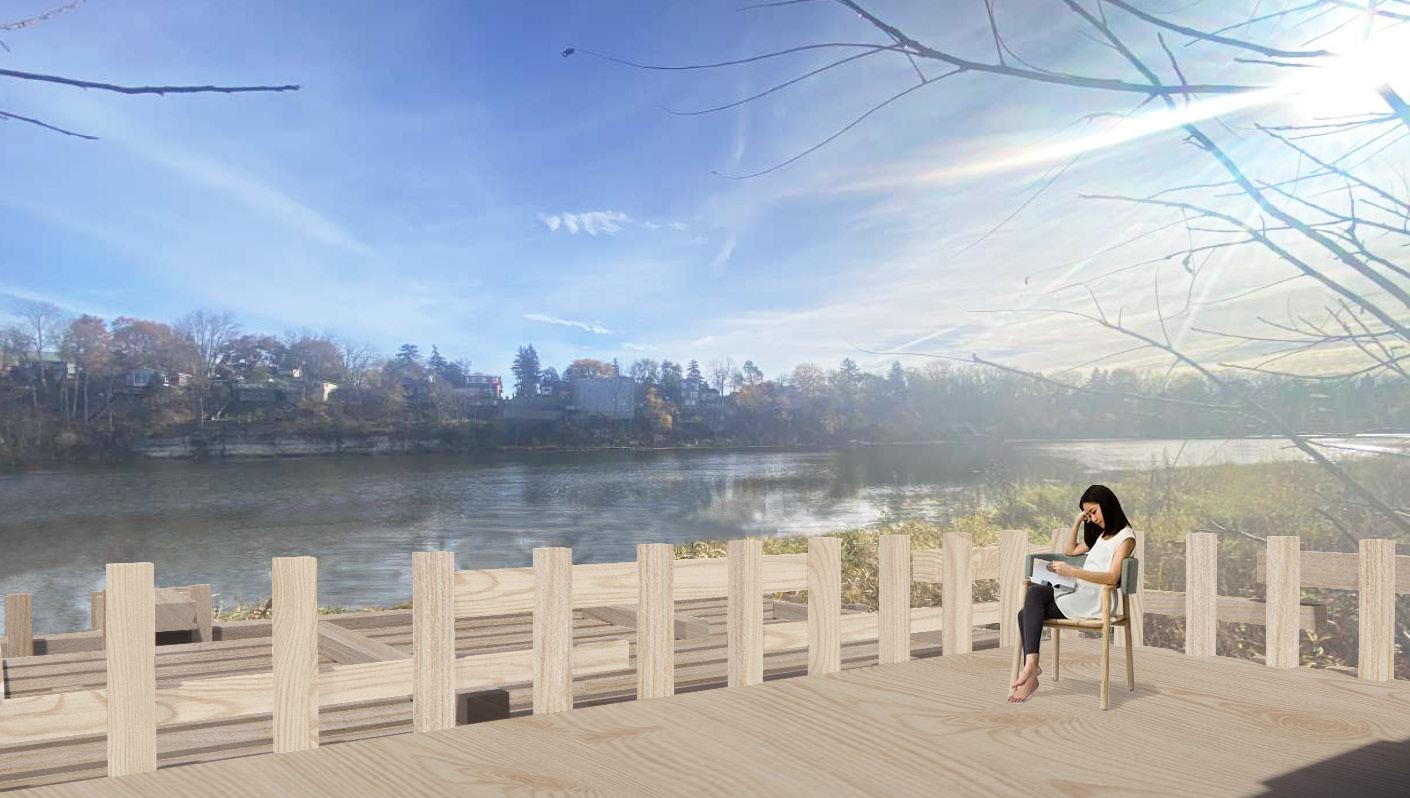


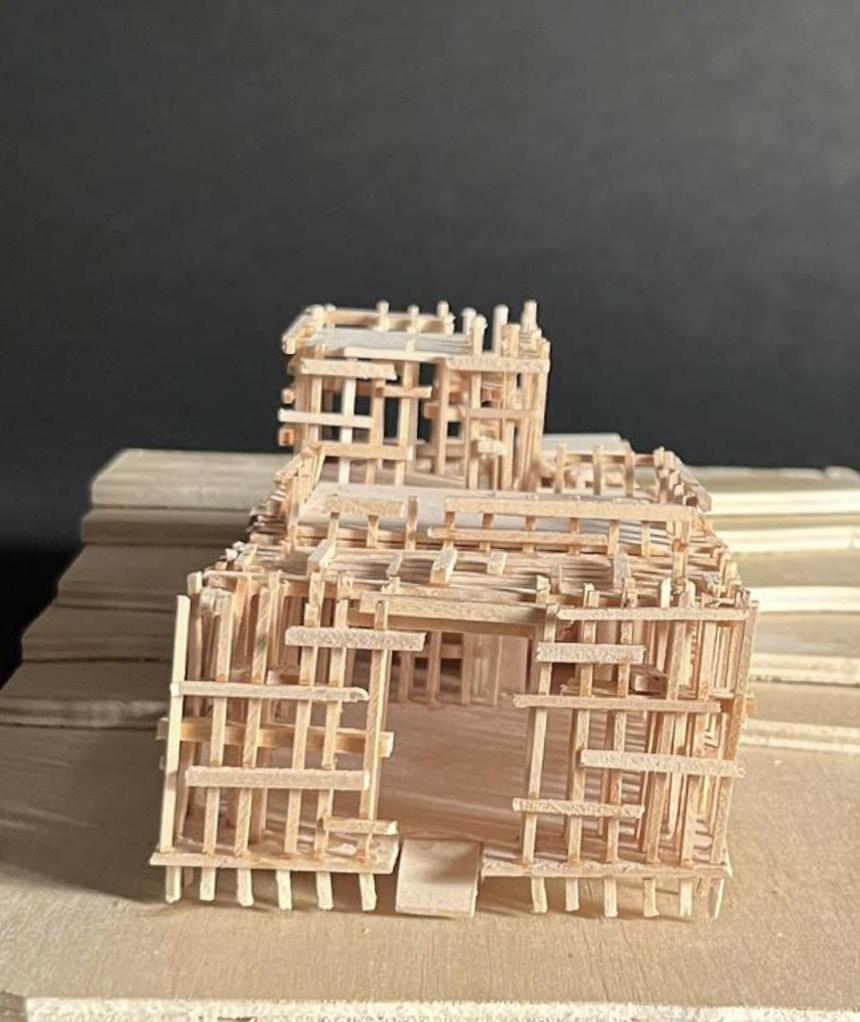


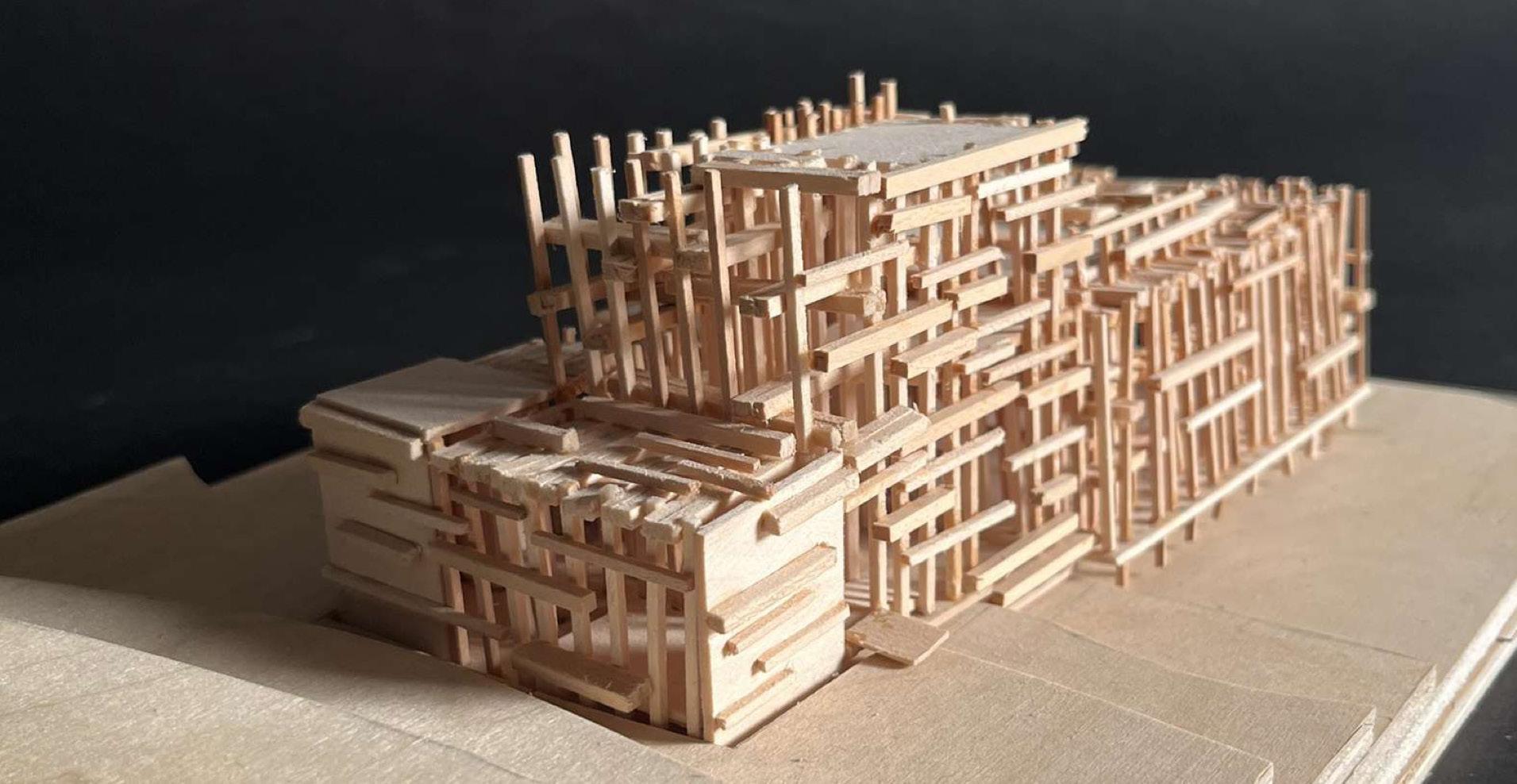
CLASS: ARCH 193 DESIGN STUDIO

STUDIO COORDINATOR: ISABEL OCHAO AND DAVID CORREA
MEDIA: RHINO 7, ENSCAPE, ADOBE AI & PS
Connect is a bridge composed of wooden chain links located in Victoria Park Kitchener. These framebased structures exude a rustic and timeless charm. The warm, earthy tones of the wood blend seamlessly with its natural surroundings. The placement of the frames captures the best views of the surrounding landscape. The frames’ measurements depict the proportions of humans at different periods of life. As pedestrians walk along the bridge, the frames get larger, symbolizing growing up.




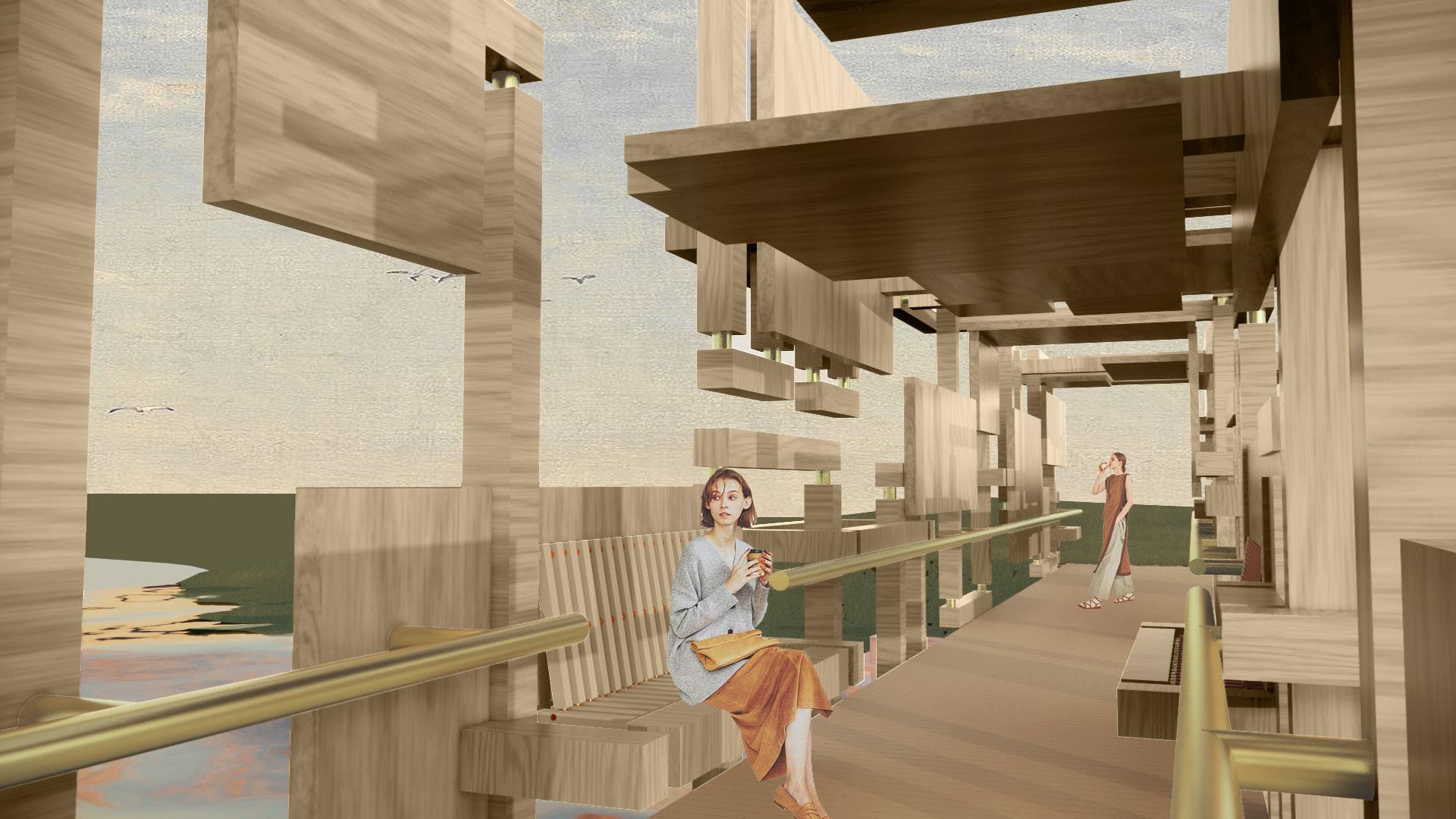



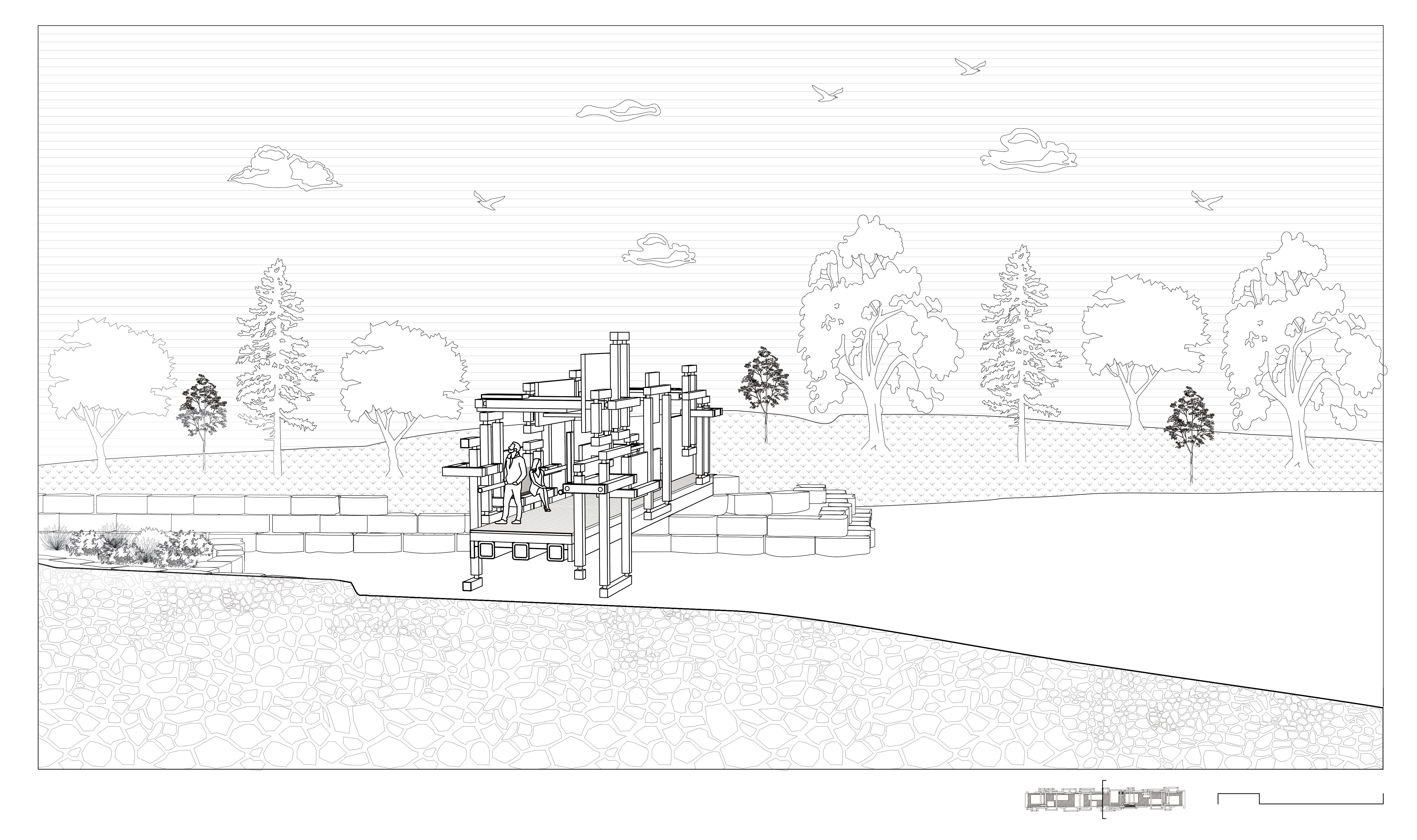
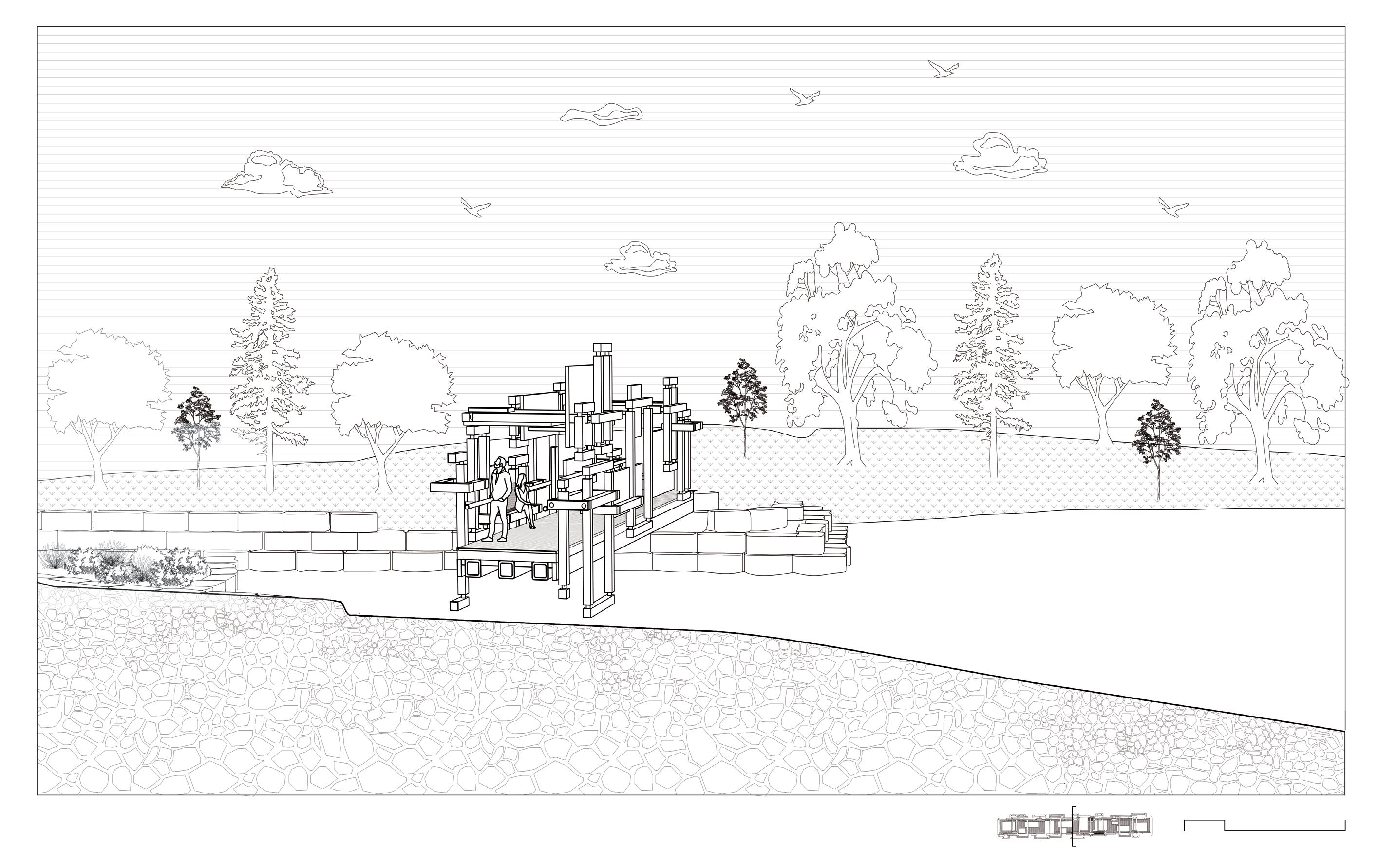

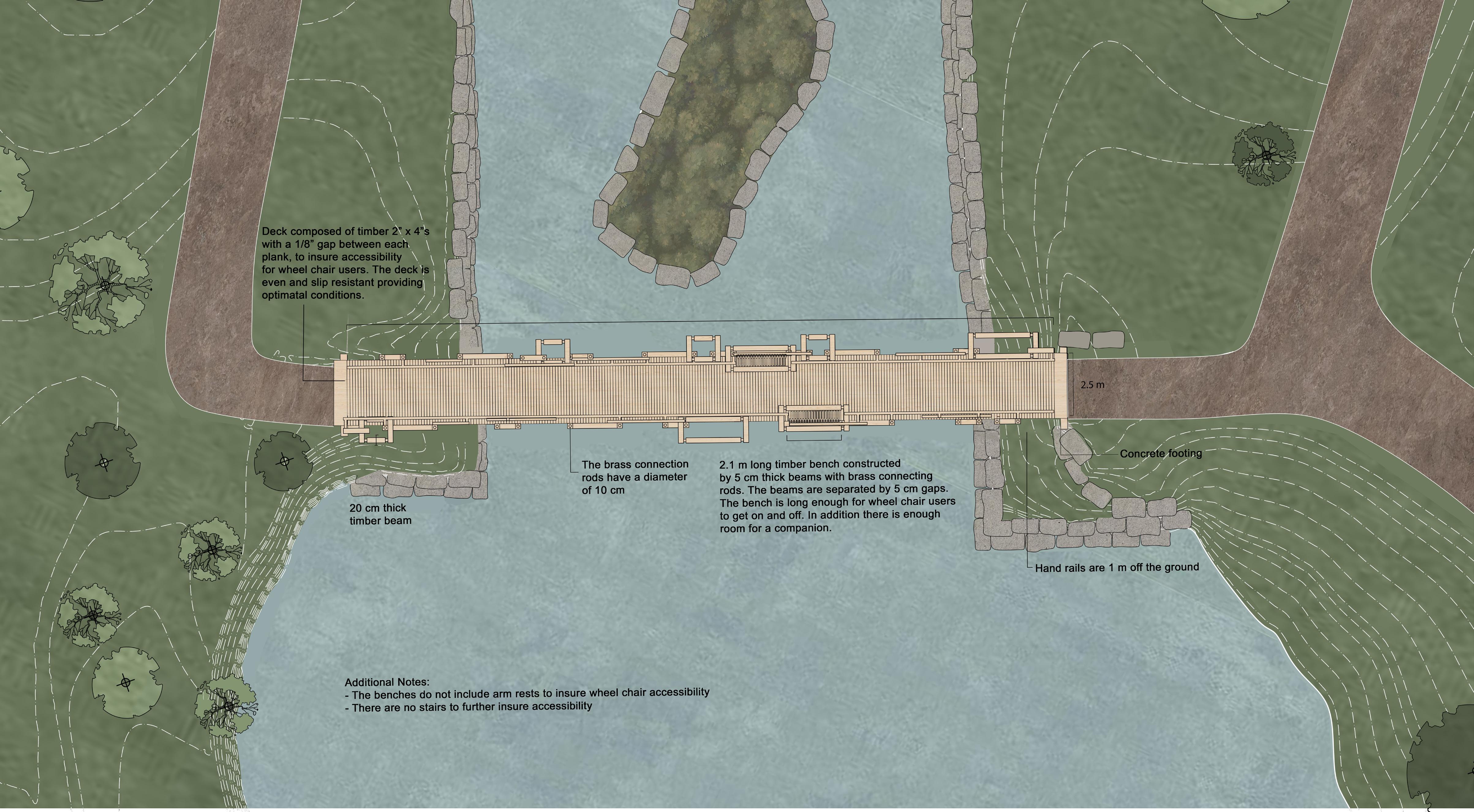




The sizes of the frames depict the proportions of individuals in various periods of life. The first frame reflects the proportions of a toddler, the frame in the middle reflects the proportions of a person and the one at the end fits two people. This is represenative of growing up.




CLASS: ARCH 193 DESIGN STUDIO


STUDIO COORDINATOR: ISABEL OCHAO AND DAVID CORREA
MEDIA: RHINO 7, ENSCAPE, ADOBE AI & PS
Brick Library is in Toronto by Queen Street East and the Don Valley Parkway. It is in a very artistic area with a nearby drama school, design studio and a recording studio. Brick Library includes a teen space and a gallery to cater to the area’s demographic. A significant feature of this library is its expansive windows that showcase spectacular views of the surrounding area. Brick Library combines aesthetics with functionality to create a unique learning, and community engagement space.




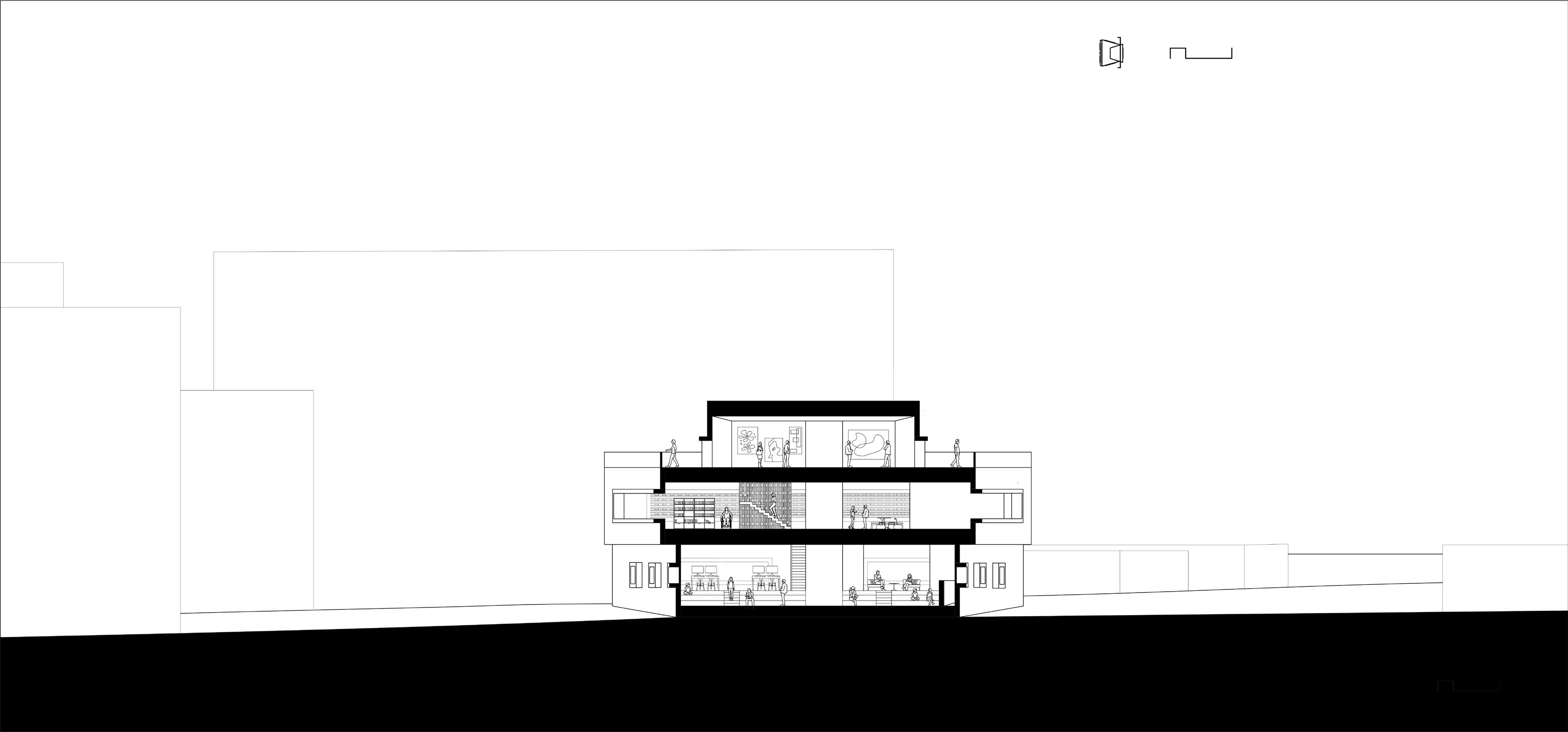

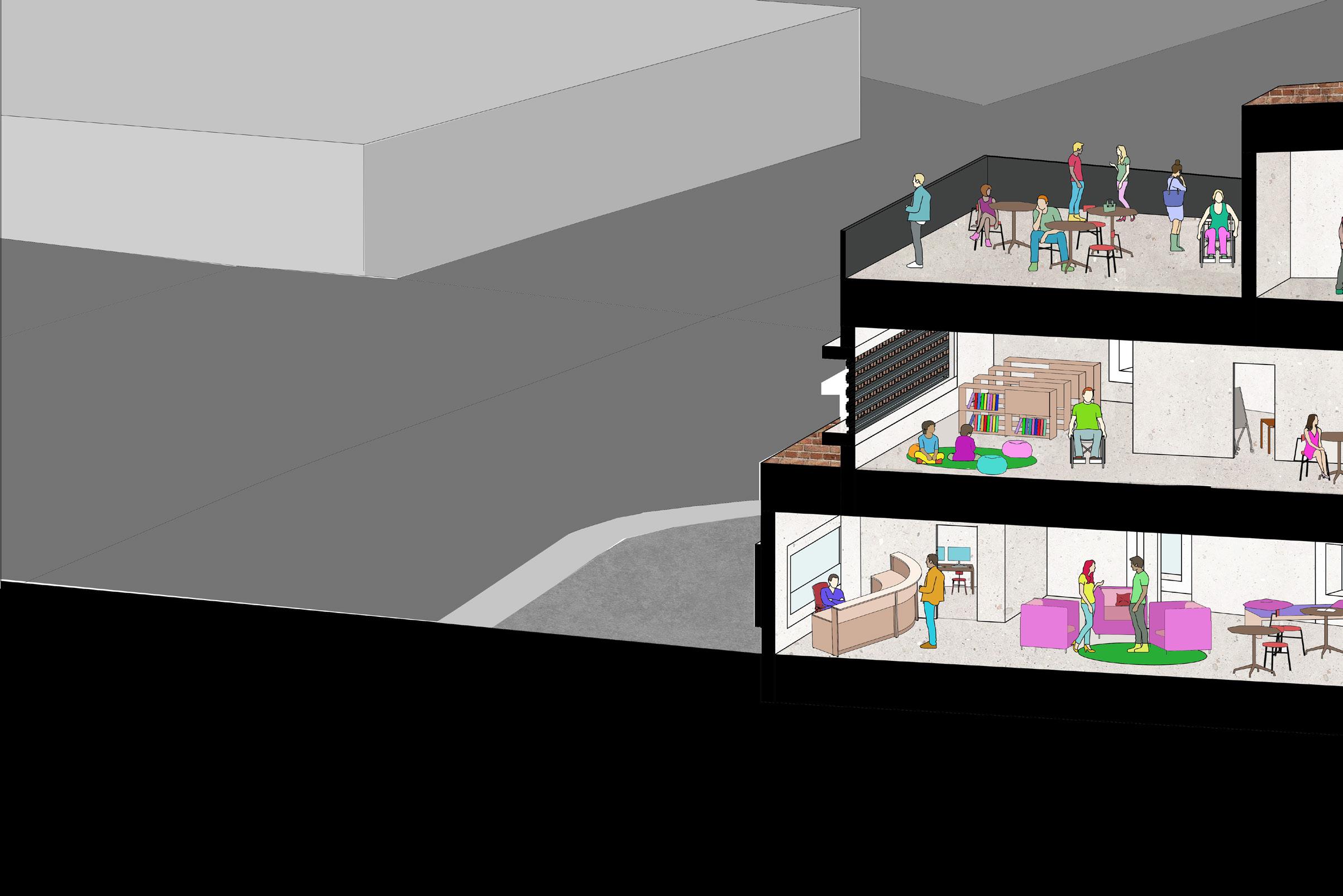

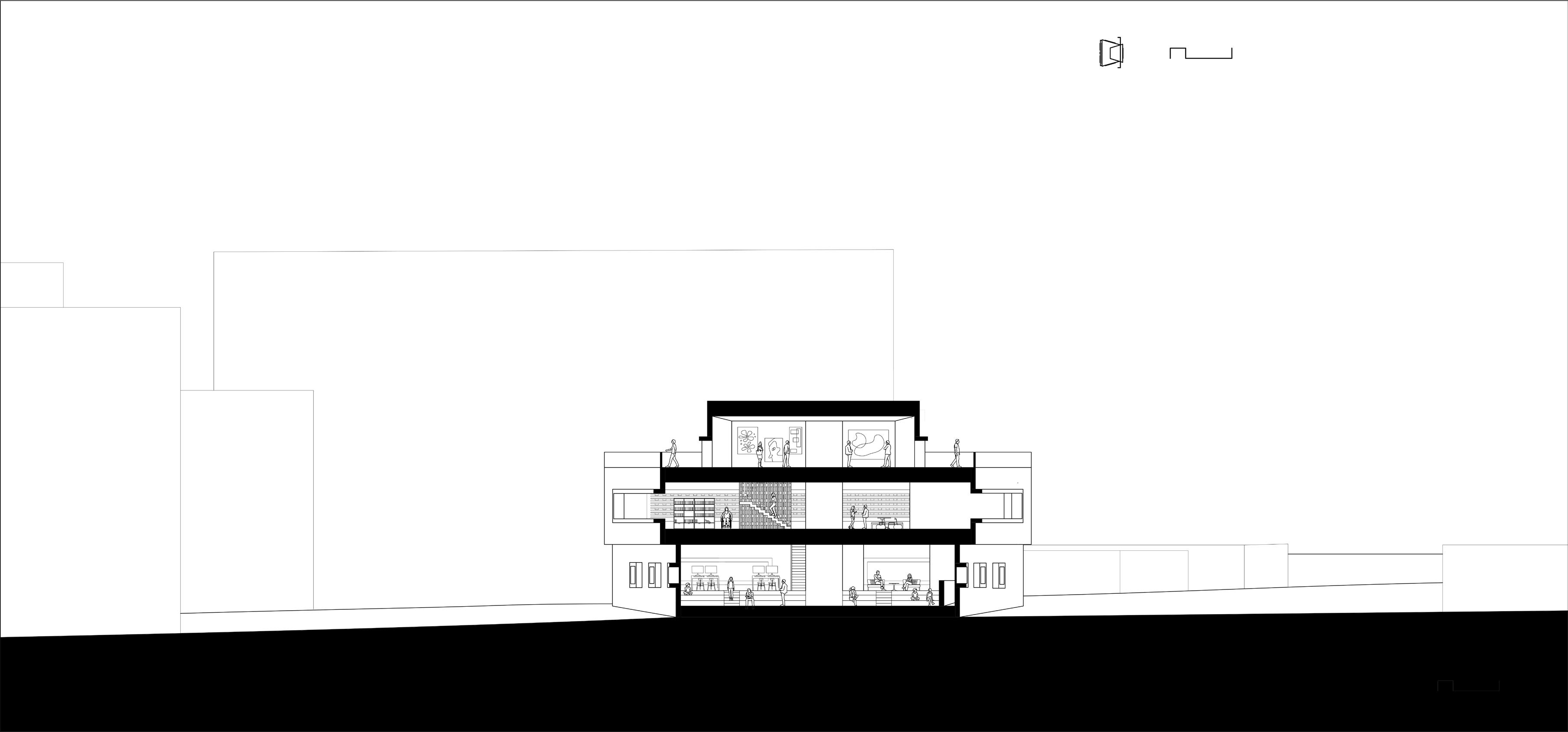
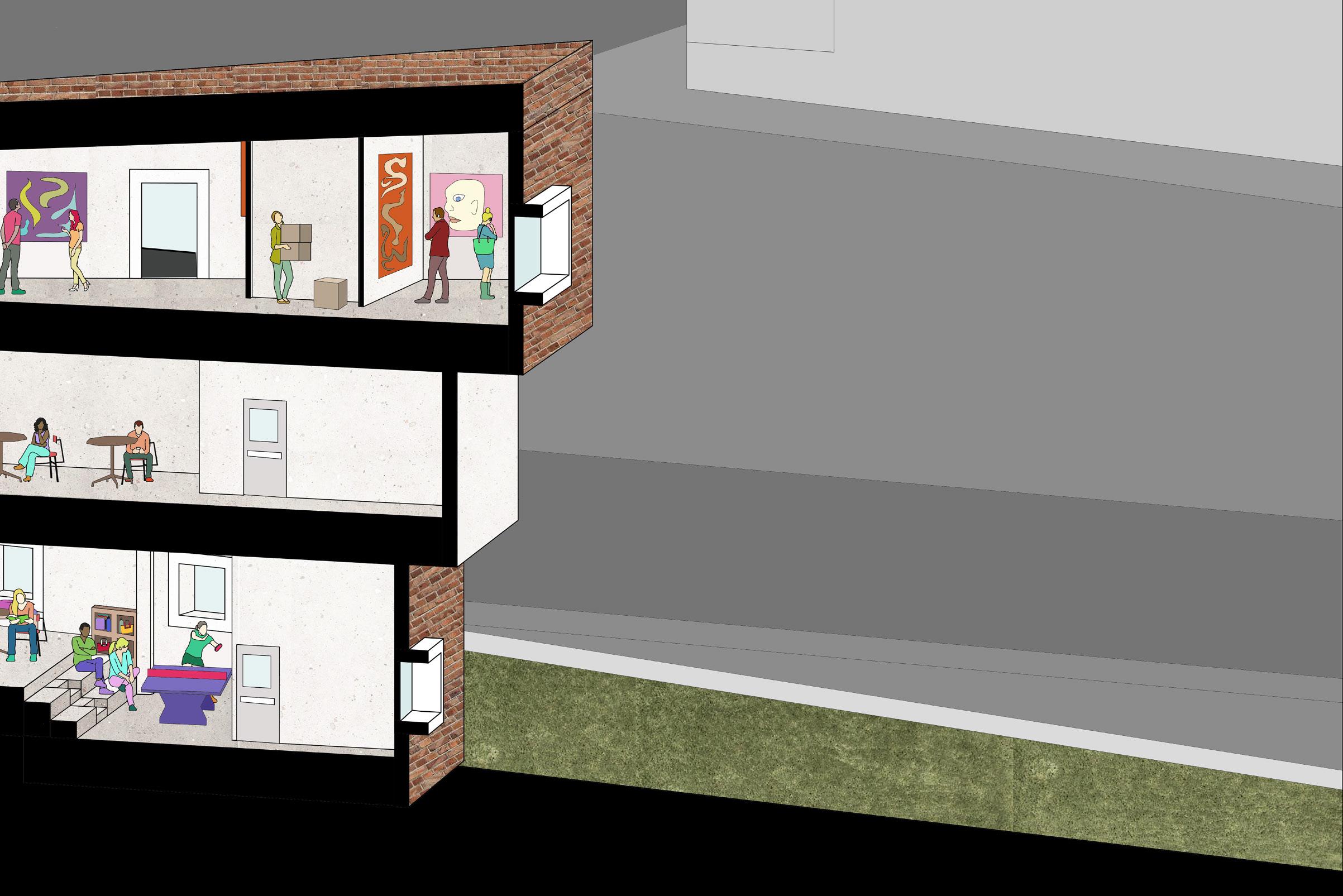

 GALLERY VIEW
GALLERY VIEW
GROUND FLOOR

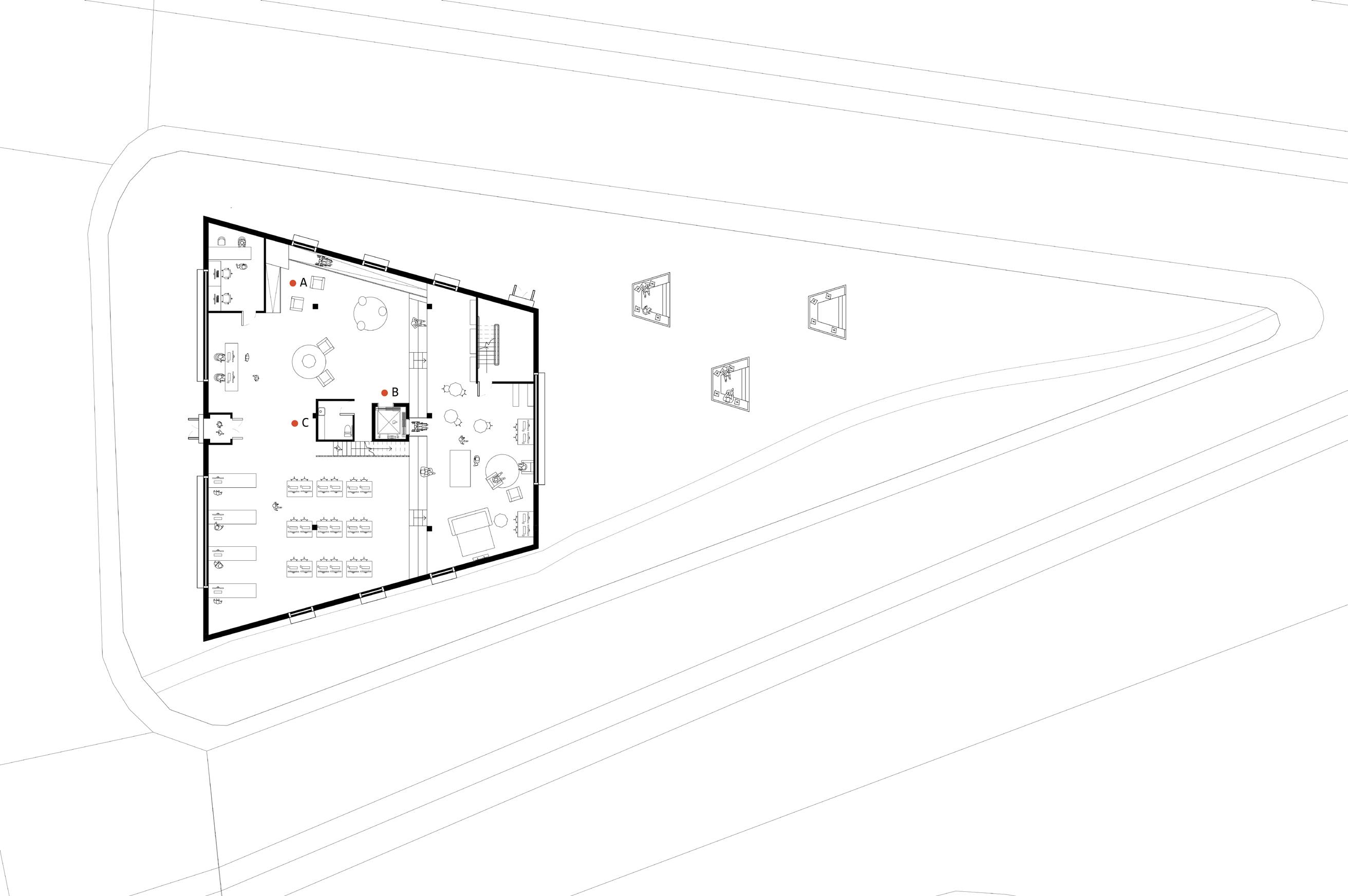






FIRST FLOOR
SECOND FLOOR





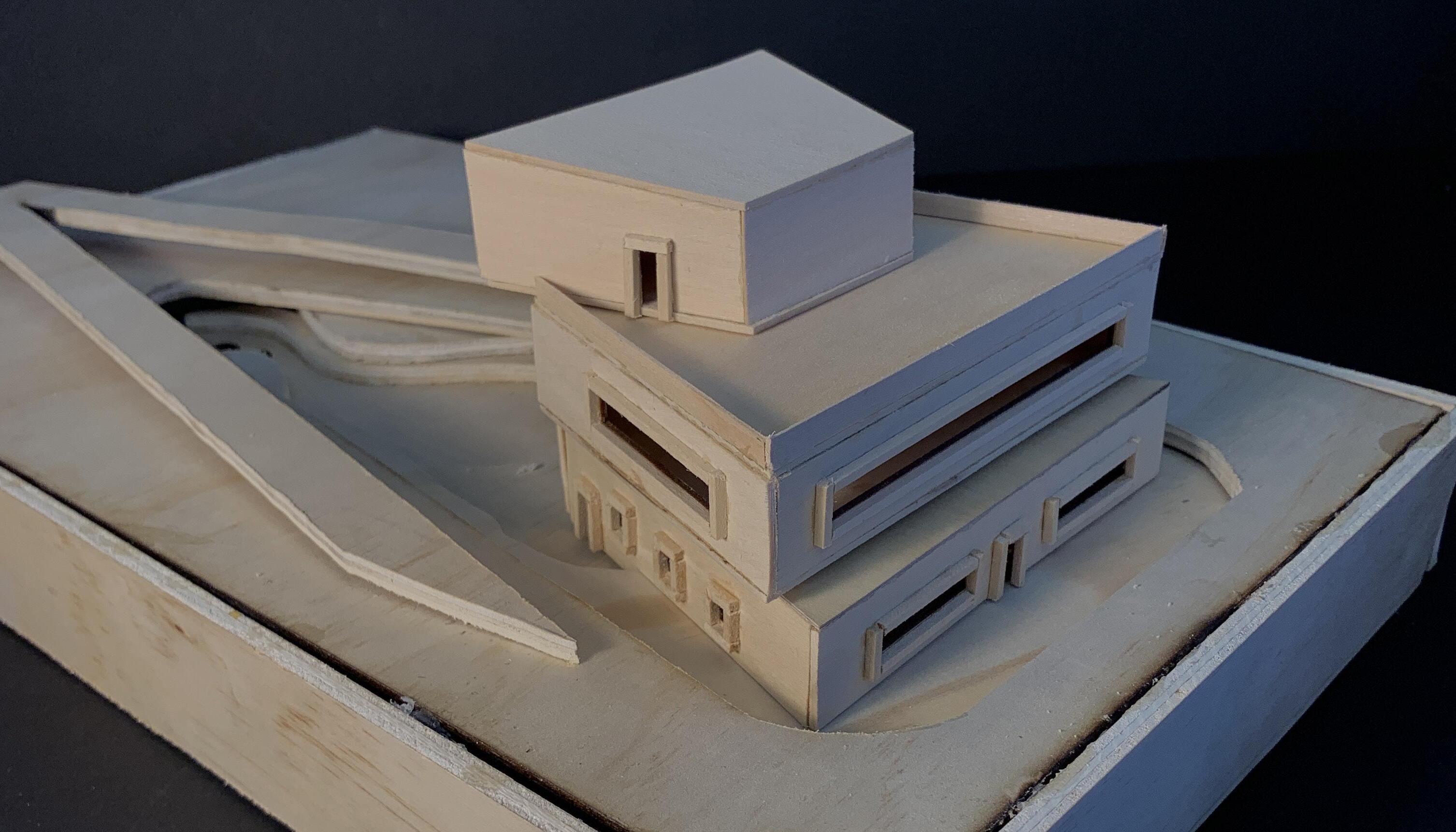
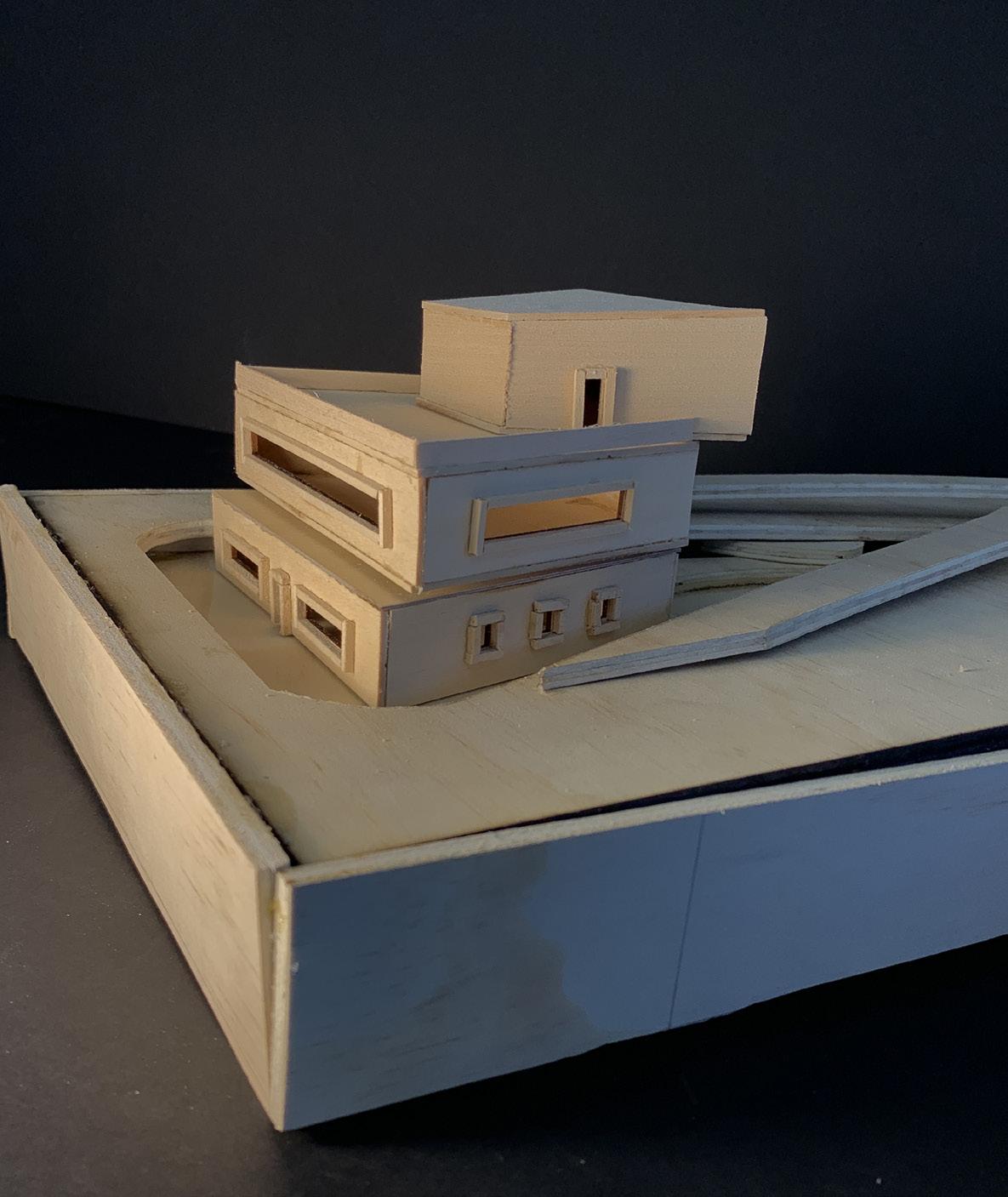
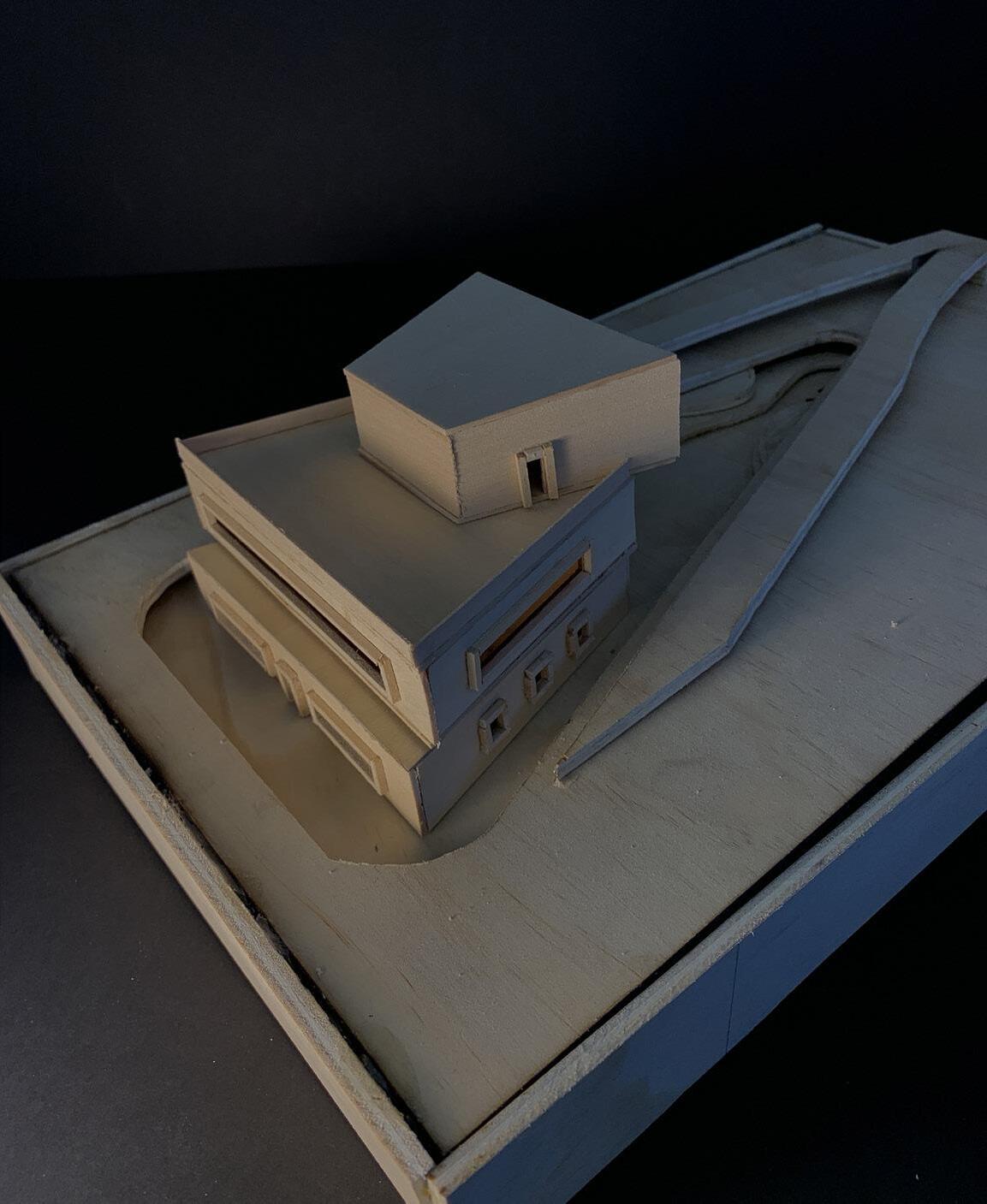

STUDIO COORDINATOR: TERRI BOAKE
MEDIA: RHINO 7, ENSCAPE, ADOBE AI & PS
CREATED IN COLLABORATION WITH ELENI KALPAKIDI
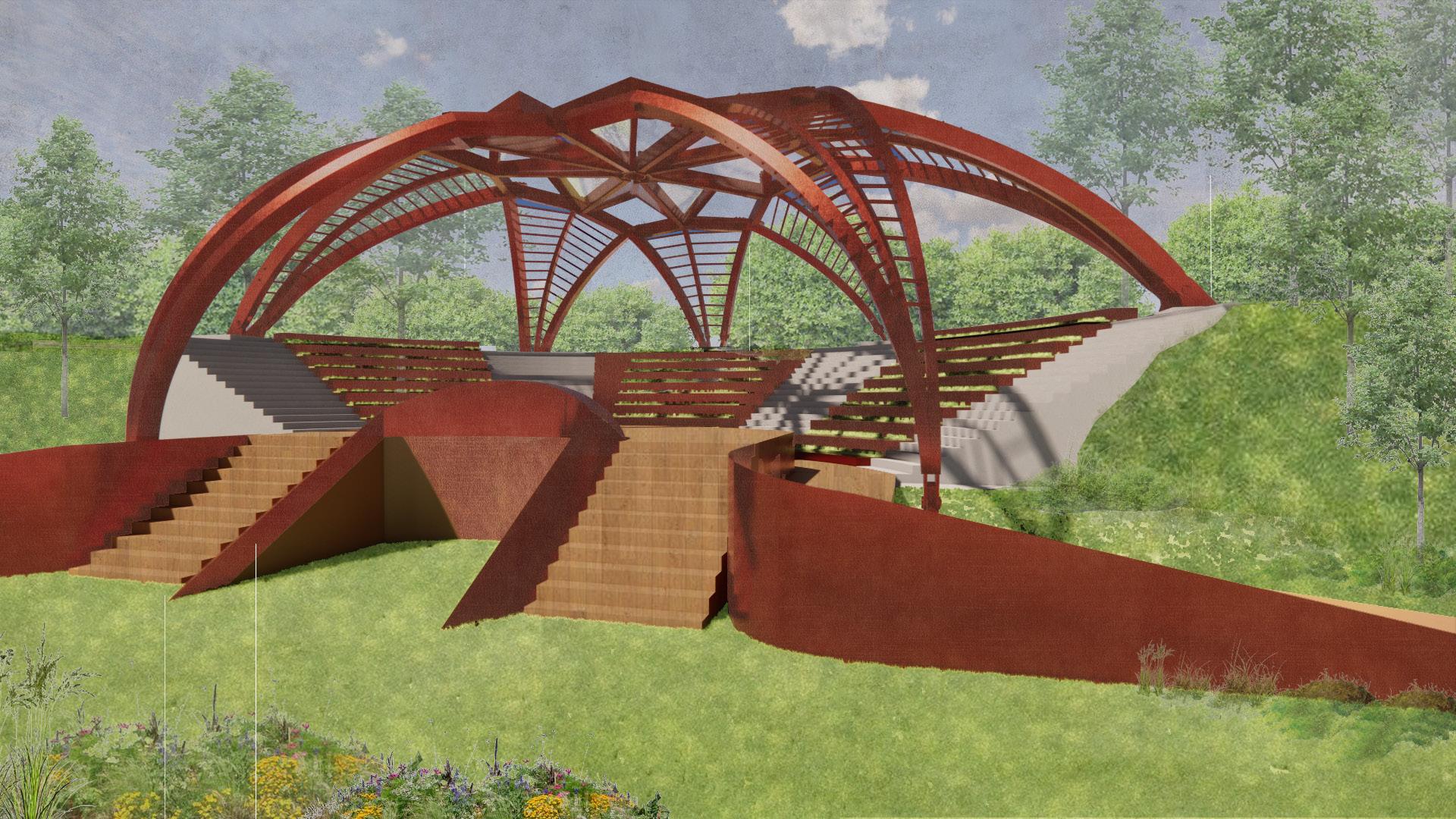
Riverside Amphitheatre is in Cambridge, Ontario. It is a versatile outdoor venue designed to host cultural, artistic, and community events. Nestled within the scenic surroundings of Cambridge, this amphitheatre showcases a perfect blend of contemporary design and a connection to nature. The amphitheatre’s weathered steel creates a modern aesthetic while ensuring structural stability.









