RCHITECT

NA MARÍA ESTRADA S.
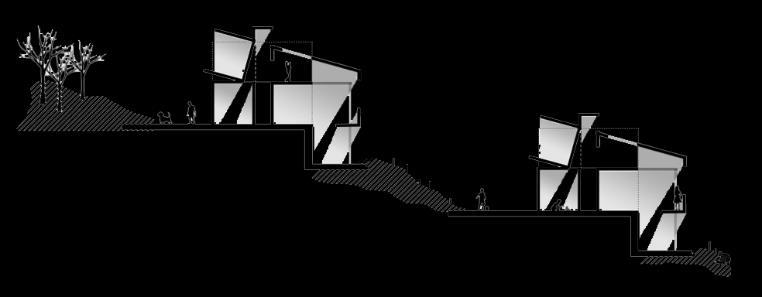
Portfolio
MSc CUM LAUDE in ARCHITECTURE EMPHASIS IN SUSTAINABILITY OF MULTI SCALE PROJECTS. POLITÉCNICO DE MILÁN, ITALIA.
BA en ARQUITECTURA. NACIONAL UNIVERSITY OF COLOMBIA, MANIZALES CAMPUS.
PROFILE
Graduated Architect with ten years’ professional experience in Colombia, Italy and USA in the planning, design, and supervision of retail, interior design, academic facilities, public spaces, and housing projects. Process and detail oriented. Committed to outstanding sustainable design. Successfully coordinate projects from conceptual to final opening.
Emphasis in Sustainable Architecture, and bioclimatic approach. Paying specially attention to holistic analysis of context, materials, climate conditions and building life cycle.
Experience in both design and construction enhanced the benefit of being able to adapt to the environmental, technical, and financial aspects of each project. Having a comprehensive understanding and capability of the entire design and construction process continues to strengthen my professional path and sets my goals of working in multi disciplinary and international teams.
Proven effective written and oral communication skills in English, Spanish, Italian.
Skill in design programs such as Auto Cad, Sketchup, Photoshop, Illustrator, In Design, and Revit.
Arch. Ana María Estrada Sánchez / PORTFOLIO 2022
Content
Freelance Design.
A. GreenBox Sabana Ground Floor Bogotá, Colombia.
B. GreenBox Sabana RoofTop Bogotá, Colombia.
C. Tutti Barrera Boutique Hotel. Medellin, Colombia.
D. Farm House at RadheMohan Drive. Goa, India .
Retail, Color Siete S.A.S. Colombia.
A. Store: Mall Gran Estación. Bogota, Colombia.
B. Store: Mall Plaza. Cartagena, Colombia.
Academic Work.
A. Master´s Thesis CUM LAUDE Mention. Ibarra, Ecuador.
B. Urban Re Development Seville, Spain.
Competitions
A. Public Competition of ideas: Tibabuyes wetland and local Sport and Recreational Park.
Promoted by IDRD and SCA Bogotá, Colombia.
E. Villa Beth House. Quindio, Colombia.
F. Bathroom remodelation Simone Giacopuzzi House. Verona, Italy .
G. Bathroom remodelation Paola Agosti House. Piacenza, Italy.
C.. Stand Colombia Moda. Medellin, Colombia.
C. Centro Direzionale. Naples, Italy
B. Public Competition of ideas: Voto Nacional and La Estampilla Area.
Promoted by IDRD and SCA Bogotá, Colombia.
Freelance Design
Greenbox Sabana – Ground floor
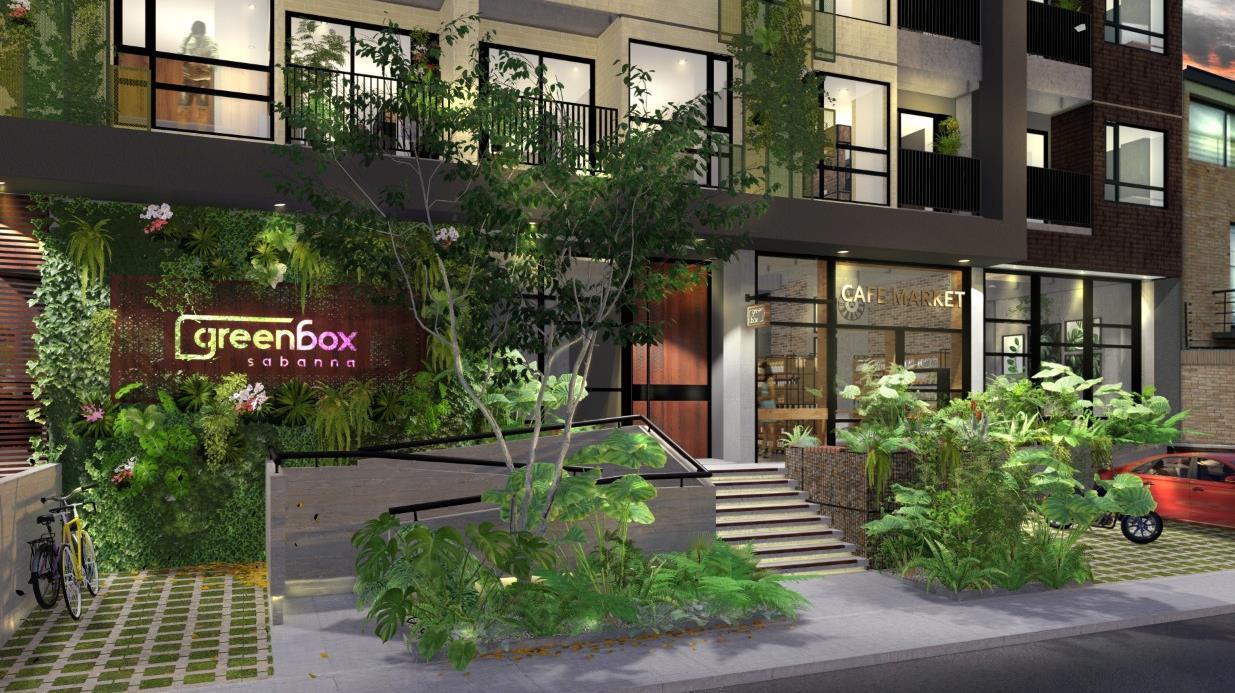 Design: Ana Maria Estrada S. Carlos González
Design: Ana Maria Estrada S. Carlos González
Client:
G+S Arquitectura SAS
Location: Bogotá, Colombia. January 2022
This residential building is the first of a series multi housing with a strong “out of the box concept: think different, be different” A hybrid club house that bind living, gathering and working
For the design of the entrance and ground floor, the main intent is to immerse users in the abundant greenery of this unique oasis. Also accessibility and parking bikes place were impotant.
In the ground floor common areas the biggest challenge was keeping several functions in one space without conflict of uses. The solution include modules that included nature with industrial and raw materials, in a sequence of spaces for interaction, recreation and working at the same time.
Interior Ground floor design.
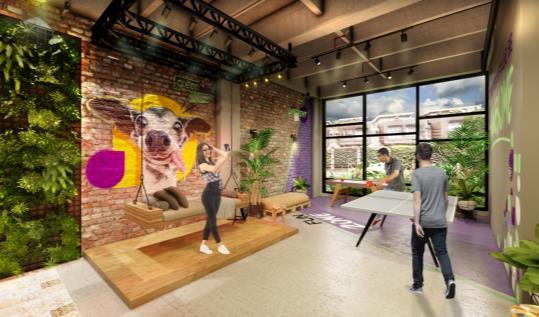

Community fun spot!
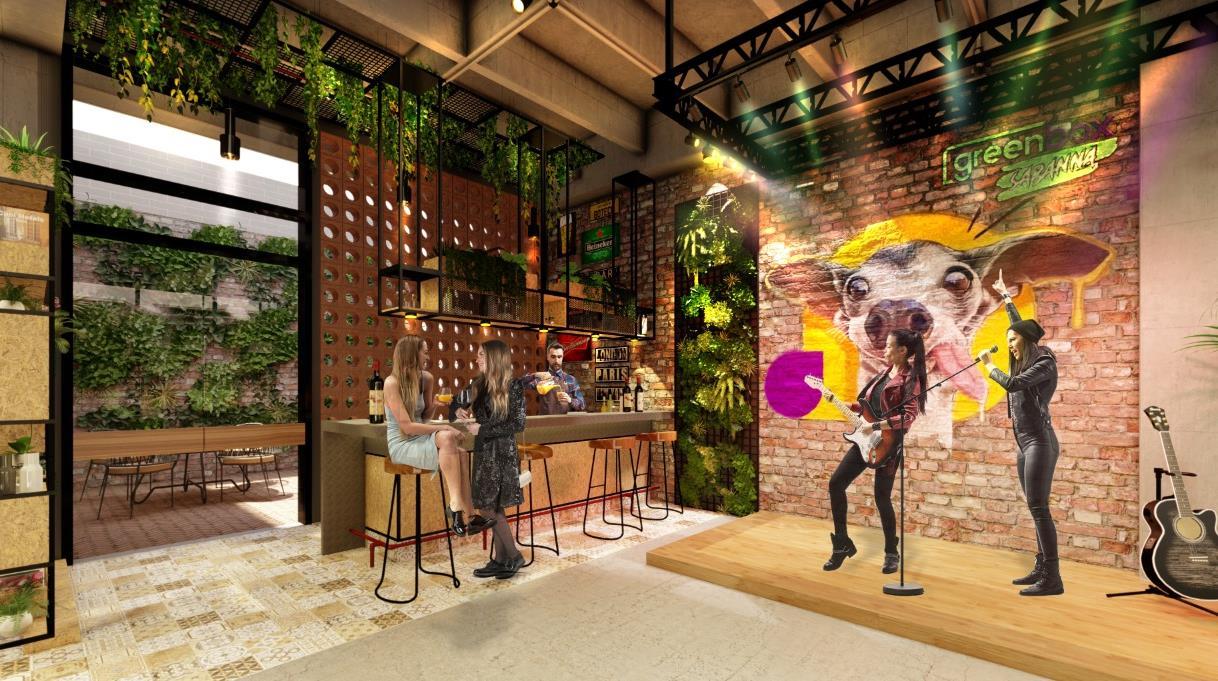
Interior wall gardens and the warm palette of colors creates an atmosphere that is very welcoming.
The textures used are according to the new trends of raw and natural materials
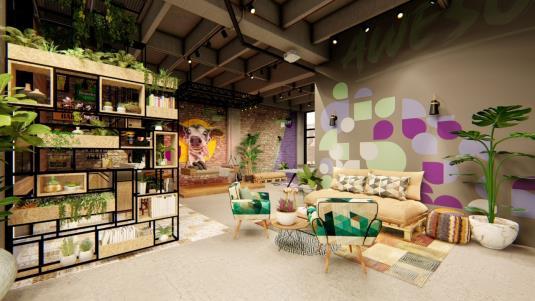 Arch. Ana María Estrada Sánchez / PORTFOLIO 2022
Arch. Ana María Estrada Sánchez / PORTFOLIO 2022
Greenbox Sabana – Rooftop
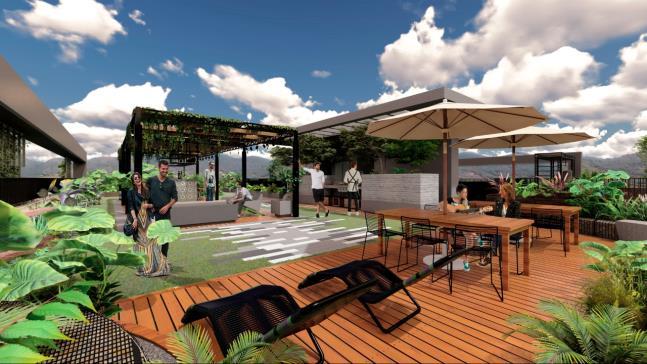 Design: Ana Maria Estrada S. Carlos González
Design: Ana Maria Estrada S. Carlos González
Client: G+S Arquitectura SAS
Location: Bogotá, Colombia. June 2022.
A few clever strategies, such as expanding planting, screening adjacent buildings and maximizing outdoor living space, the rooftop terrace feel larger and more secluded than it really is.
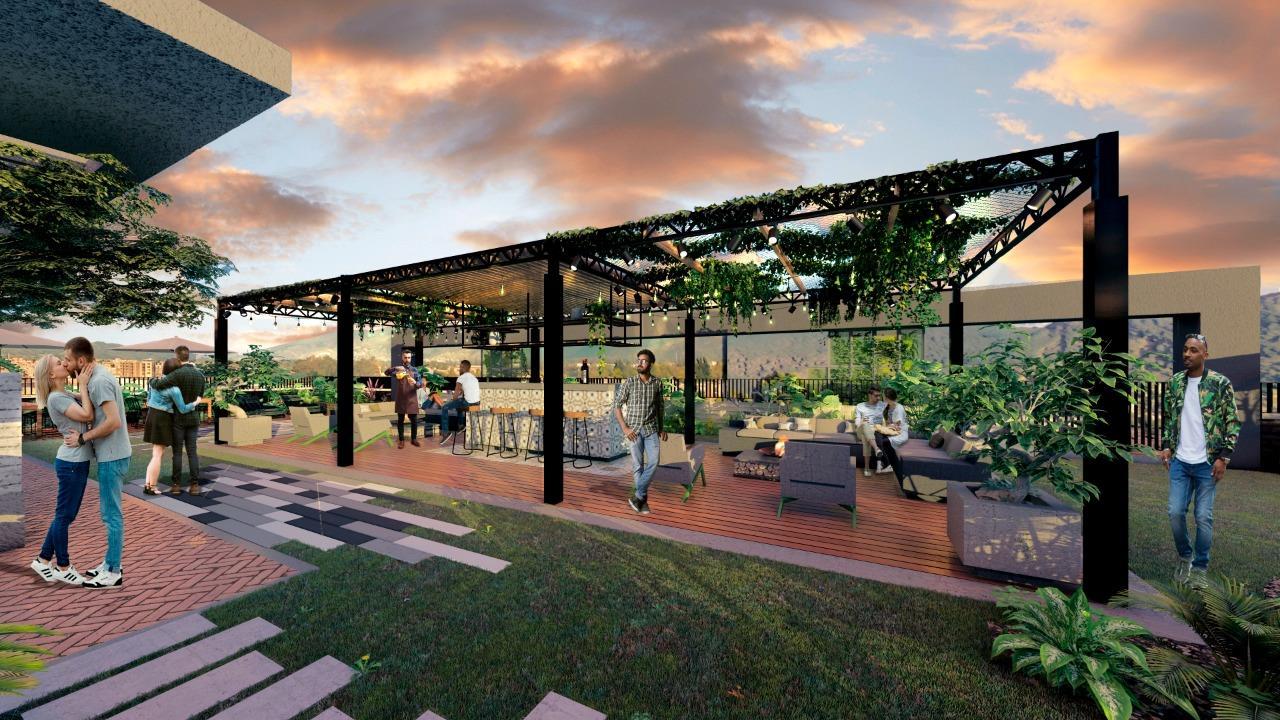
The bar counter at the center with mosaic ceramic tiles on the wall and wood and metal stools have a protagonist role.
Cushy furniture, wall art and control lighting, potted plants, a shade metal structure with greenery are some of the main elements included
On the opposite side of the bar, an outdoor open space was designed as functional fitness training gym.
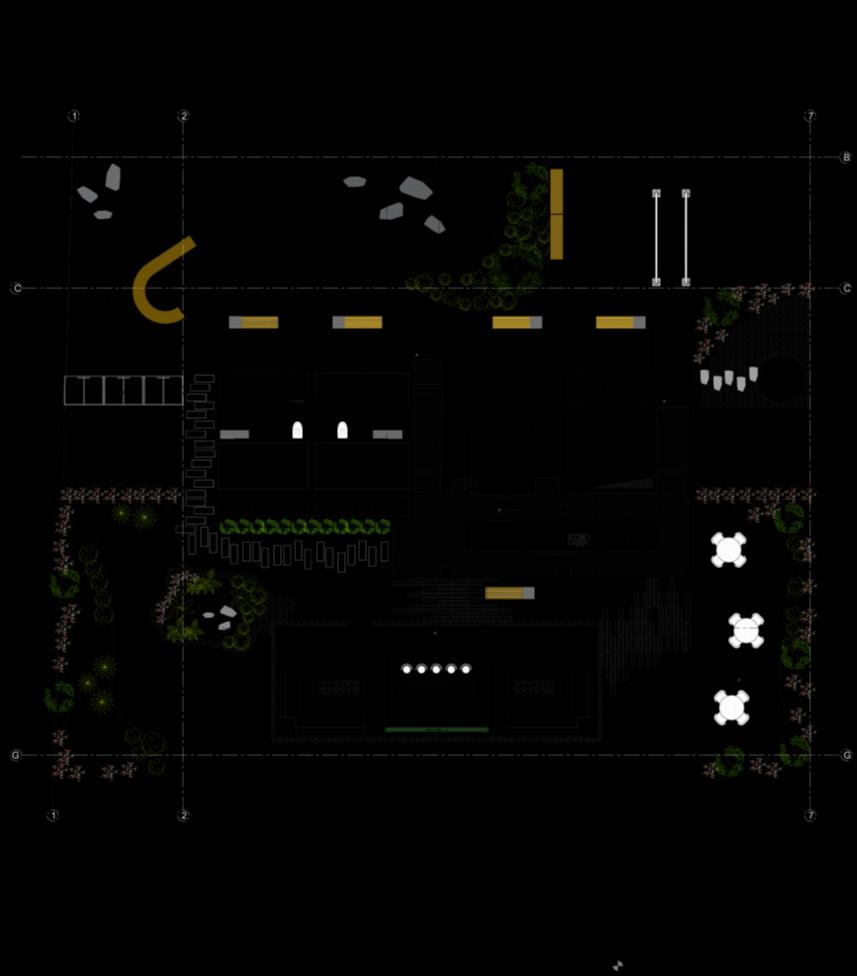
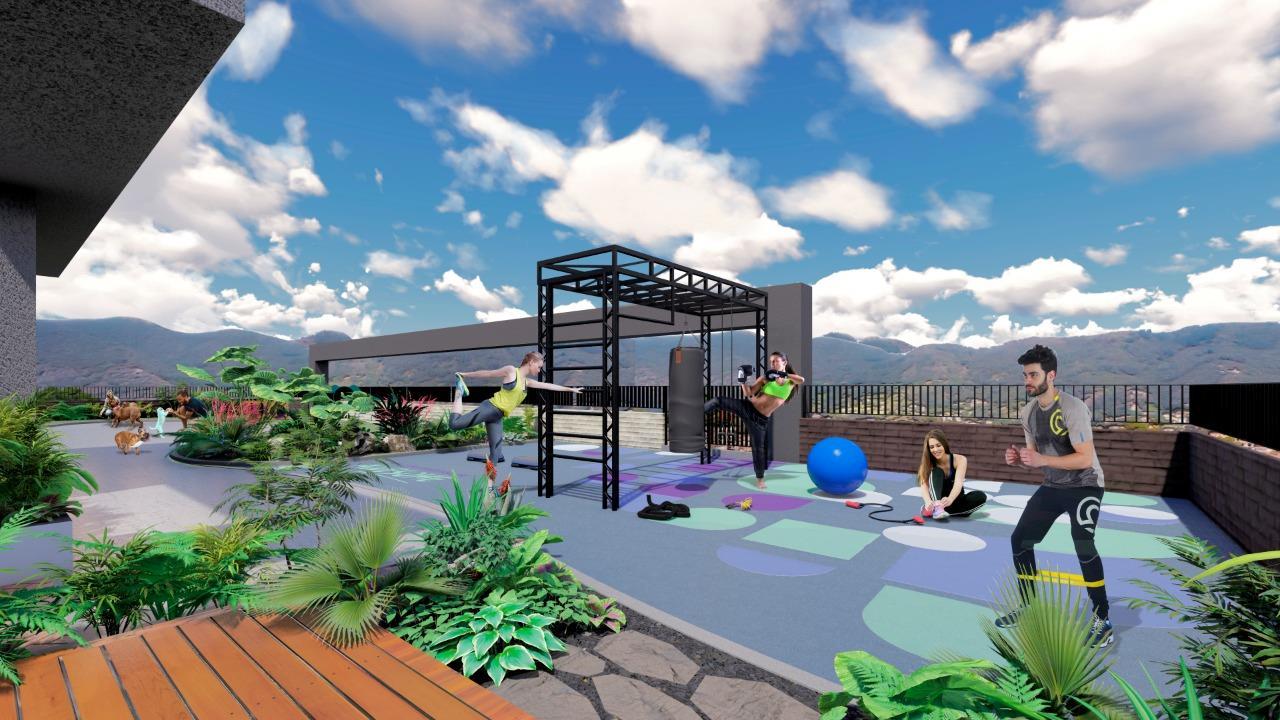 Arch. Ana María
Estrada Sánchez / PORTFOLIO 2022
Arch. Ana María
Estrada Sánchez / PORTFOLIO 2022
Tuti Barrera Boutique Hotel.
Design: Ana Maria Estrada S.
Client: Orvel construcciones SAS.
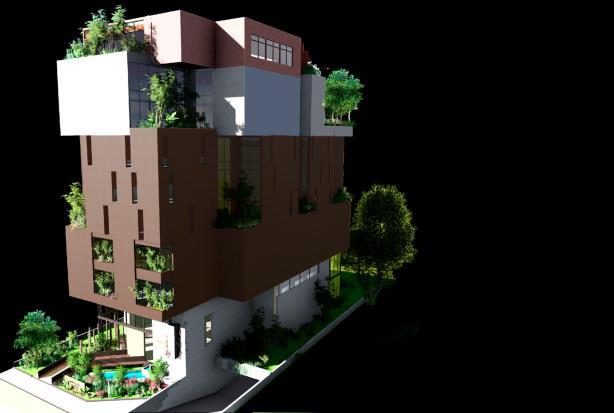
Location: Medellín, Colombia. 2018
My part in this project was to develop a conceptual design of the hotel Boutique An essential inspiration for the idea was the use of green as part of the composition and a conscious play between solids and voids understanding the climatic condition of the site and its context.

The proposal of the interior program has a strong association with the overlap volumes that composed the building. Open or close facades area a mutual response with the context interaction and functionality of the spaces.
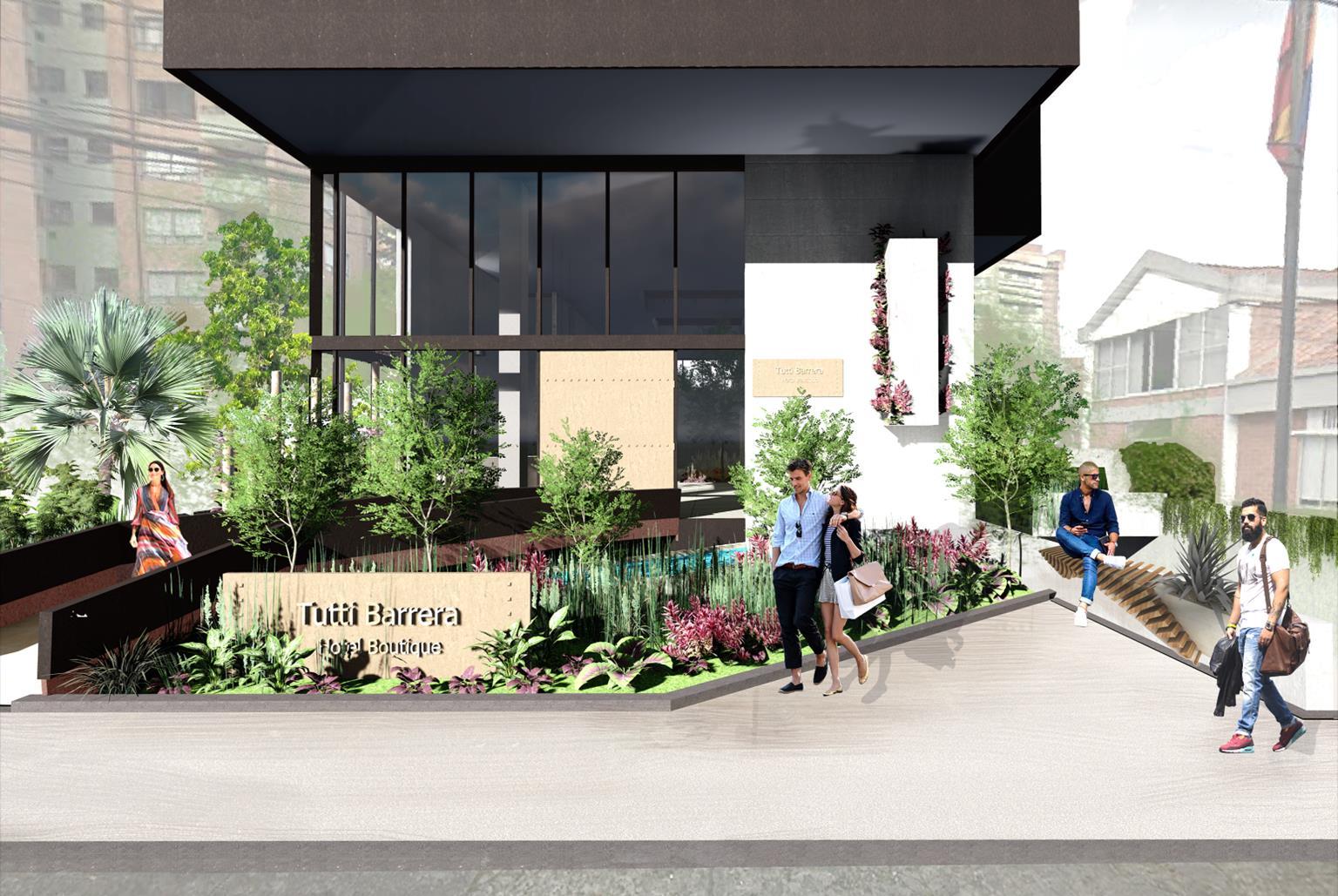
For the design of the entrance and ground floor, the main intent is to immerse users in the abundant greenery of this unique oasis.
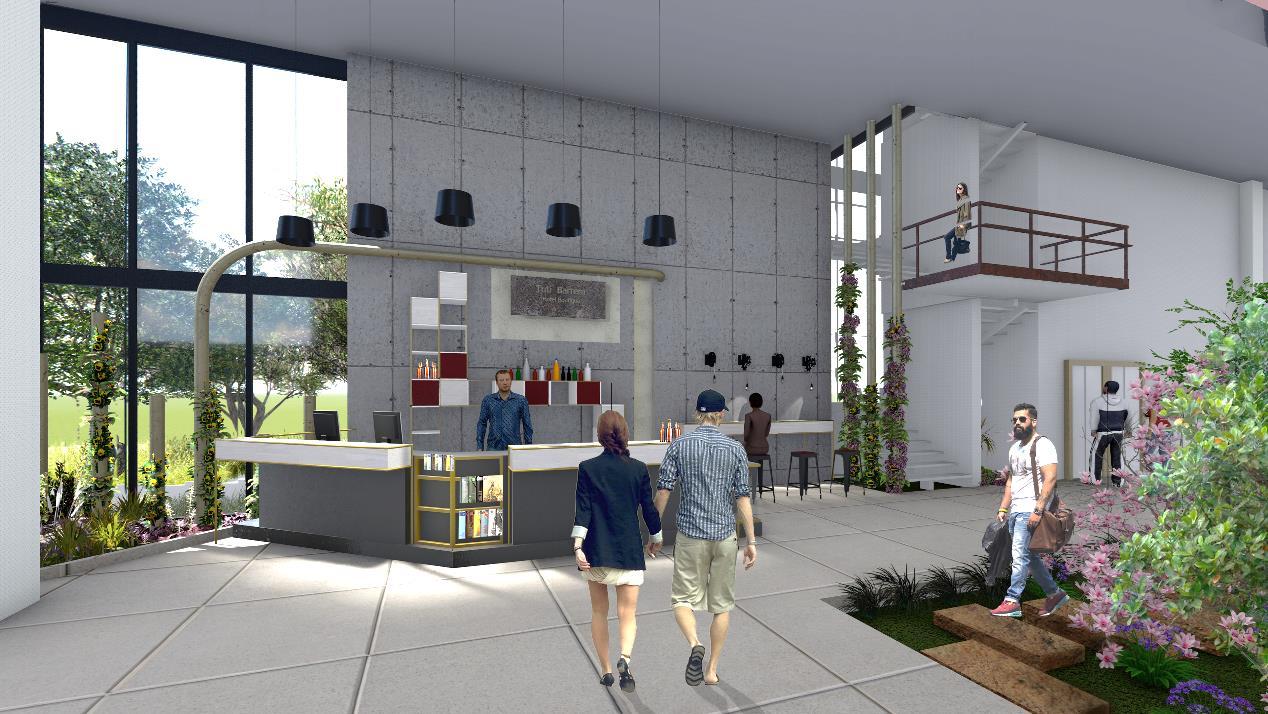
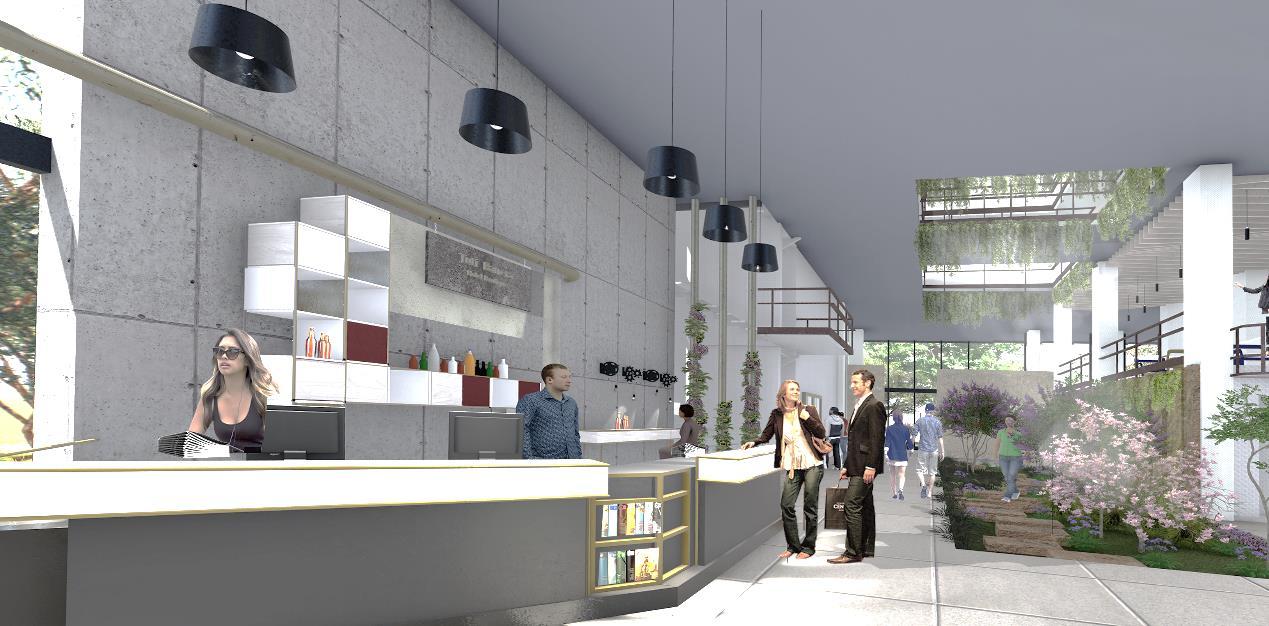
Designed with a welcome deck on the left side of the main entrance and an interior garden on the opposite side with direct sun light, the atmosphere is very welcoming.
The colors are soft and warm and the textures according to the new trends of raw and natural materials. The floor is laid with polished beige granite embedded with gray grains.
Interior Ground floor design.

Arch. Ana María
/ PORTFOLIO 2022
Estrada Sánchez
Farm House at RadheMohan Drive.
Design: Ana Maria Estrada S Maria Shenona Rodrigues
Client: Dilip Singh
Location: Goa, India. 2019 2020
The main idea of the project was to integrate an architectural piece harmoniously within the existing forest on the site.
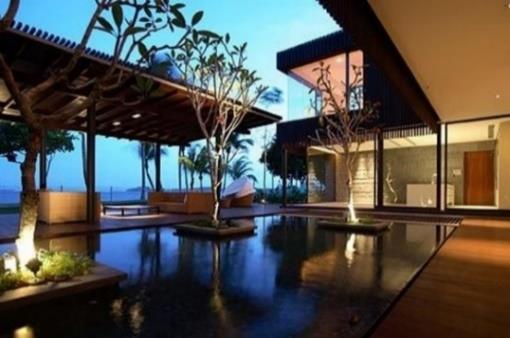
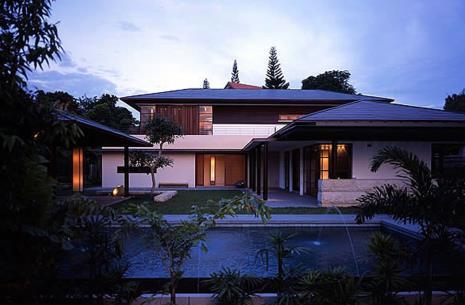
The client's searched for the site was always clear in that sense, a summer home for the family within the forest and in a constant and deep relationship between the inside and outside of the house.

Image of the project
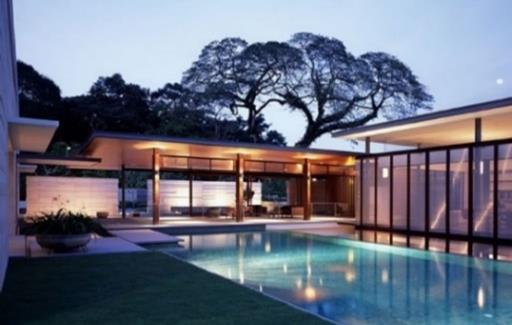
General concept References
Concepts_ Elements and Materials_ Lights and shadows
Farm House at RadheMohan Drive.
Light reflection on the waterbodys at night and refreshing temperatures during day hours

Light and shadow blended with local materials as timber and some stones and clays blocks.
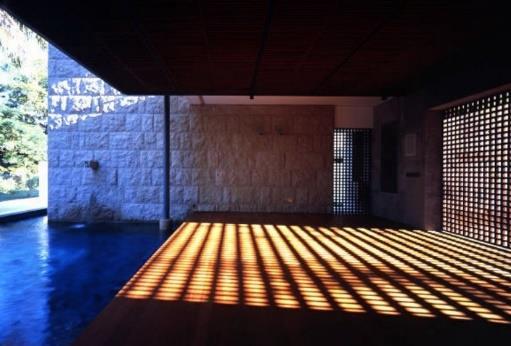
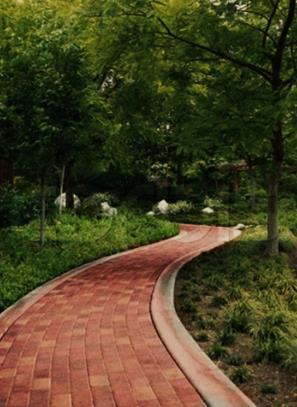
In between forest paths where the greenery and fauna are the main elements and the curves of the line follows and respect the existing trees.

References
Image of the project

PORTFOLIO 2022
Arch. Ana María Estrada Sánchez /
Goa is a state on the southwestern coast of India within the region known as the Konkan, and geographically separated from the Deccan highlands by the Western Ghats features a tropical monsoon climate under the Köppen climate classification. Goa, being in the tropical zone and near the Arabian Sea, has a hot and humid climate for most of the year.
According with the local weather conditions, the plot orientation and dimensions and the current vegetation, the house main entrance faces the north east and the rest of the programs follows bio climatic recommendations to decrease the energy consumption and provide light, shadow and wind coherently
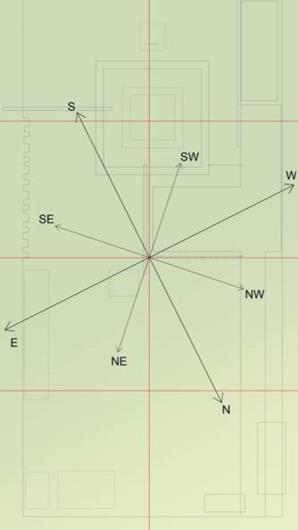
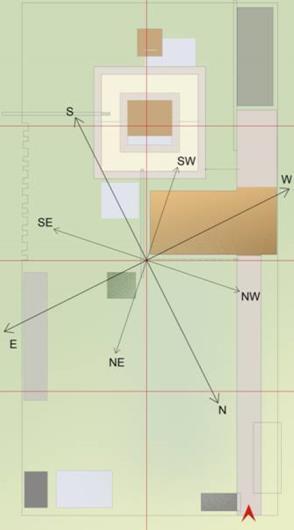
Farm
Site plan and Analysis.
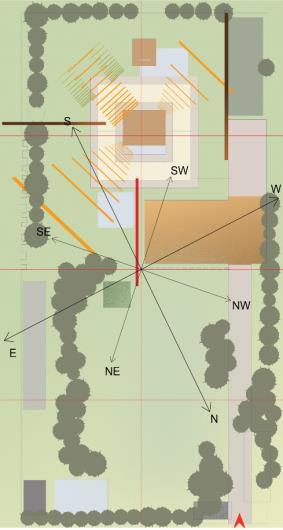
House at RadheMohan Drive.
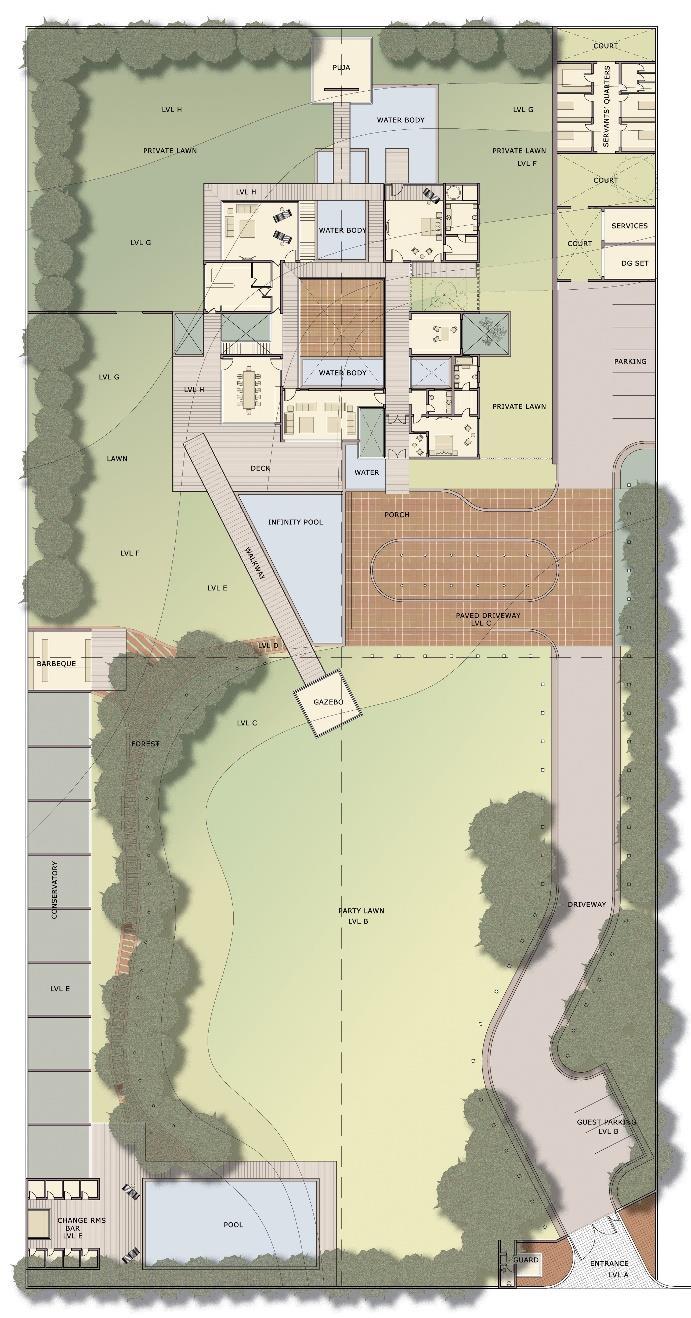
Farm House at RadheMohan Drive.
Within the functionality of the house, the spacious and integrated spaces in the social area were prioritized to be able to share them with the family. Corridors around the central courtyard which includes a water body gives access to the private area and services, ending with the access to the master suite. Ground floor plan
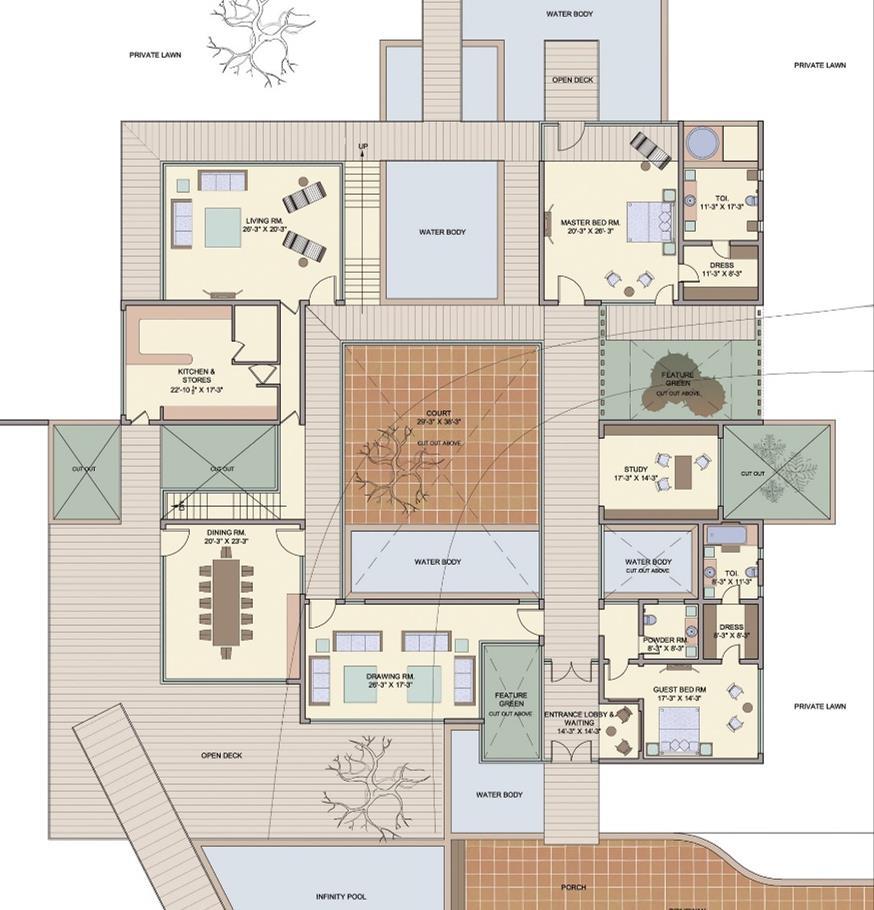
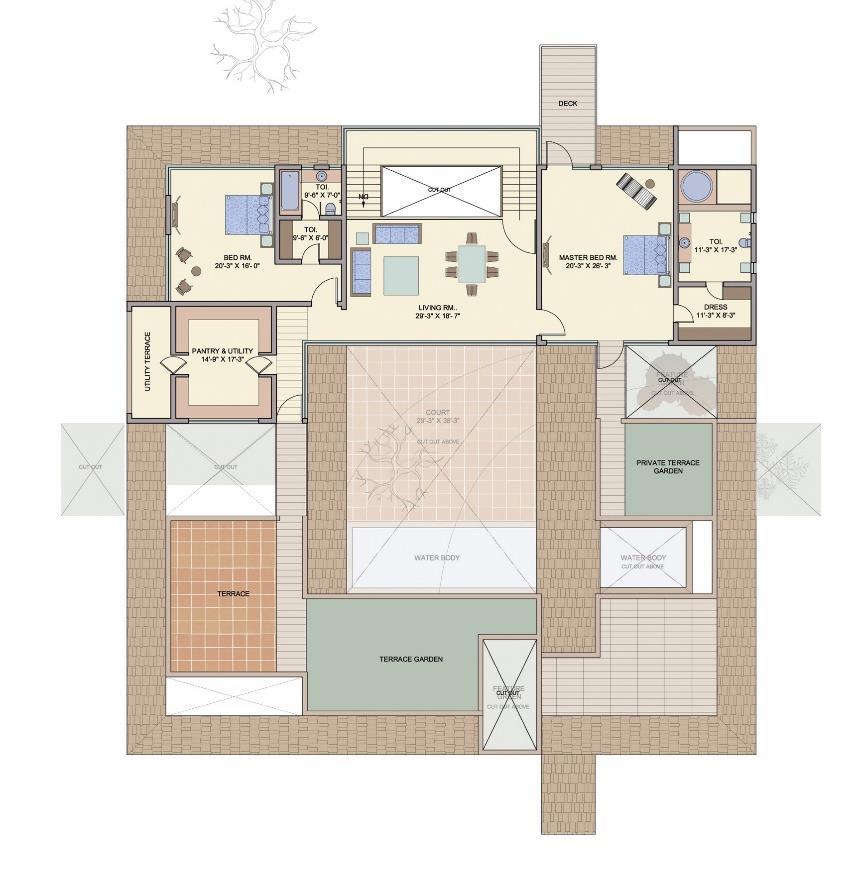
First floor plan
Arch. Ana María Estrada Sánchez / PORTFOLIO 2022
Villa Beth House.
Design and Construction: Ana Maria Estrada S. Carlos González
Client: Elizabeth Restrepo
Location: Quindio, Colombia 2009 2010
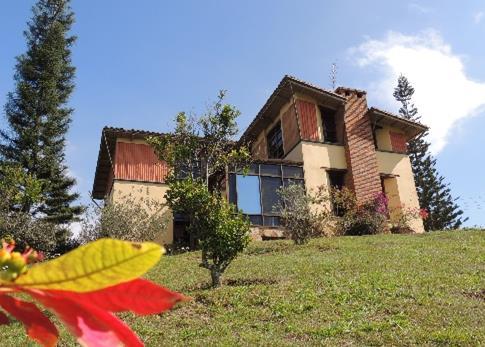
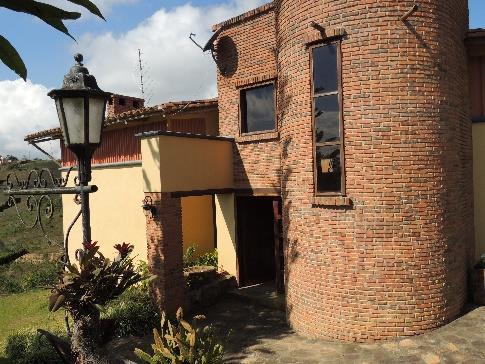
A reinterpretation of a typical Colombian house, conceived with local material as Tapia pisada, bricks, planks and terracotta tiles, unsawn wood, cane brava, wood carpentry, plain stone from the area and carved stones in Barichara.


East Facade.
Section A A`
Ground floor Plan.
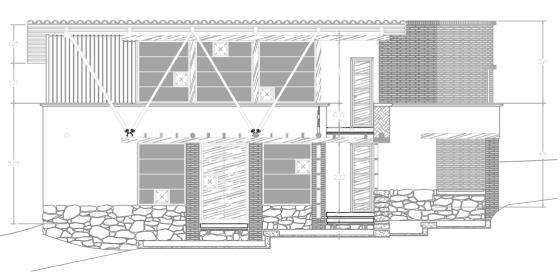
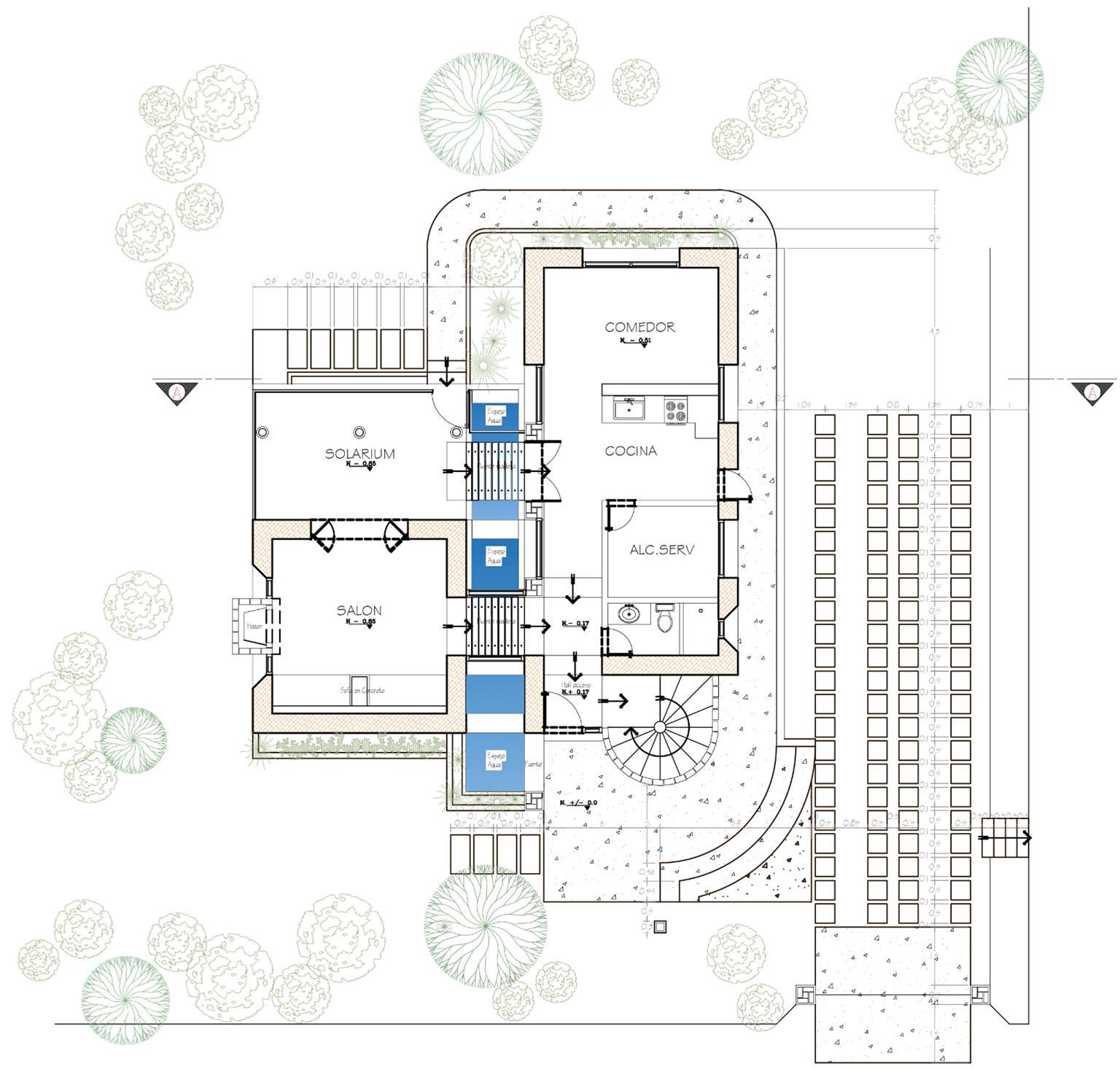
From the beginning, Tapia pisada (rammed earth, very traditional construction technique) was thought as the main material in the project thinking about an ecofriendly proposal.
Also, timber carpentry in the windows frames viewing towards the forest and local woods in some structural elements were part of the concept searching for renewable materials
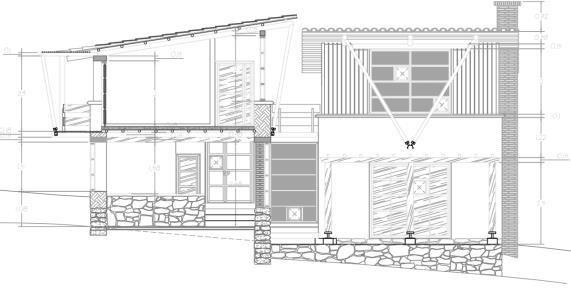
Arch. Ana María Estrada Sánchez / PORTFOLIO 2022
Location
.
Bathroom remodelation Simone Giacopuzzi House.
Design: Ana Maria Estrada S
Client: Simone Giacopuzzi
Location: Verona, Italy
Working for: VBESIS Architettura Piacenza
This is the selected design and finishes after several previous options presented for the remodelation of a family bathroom

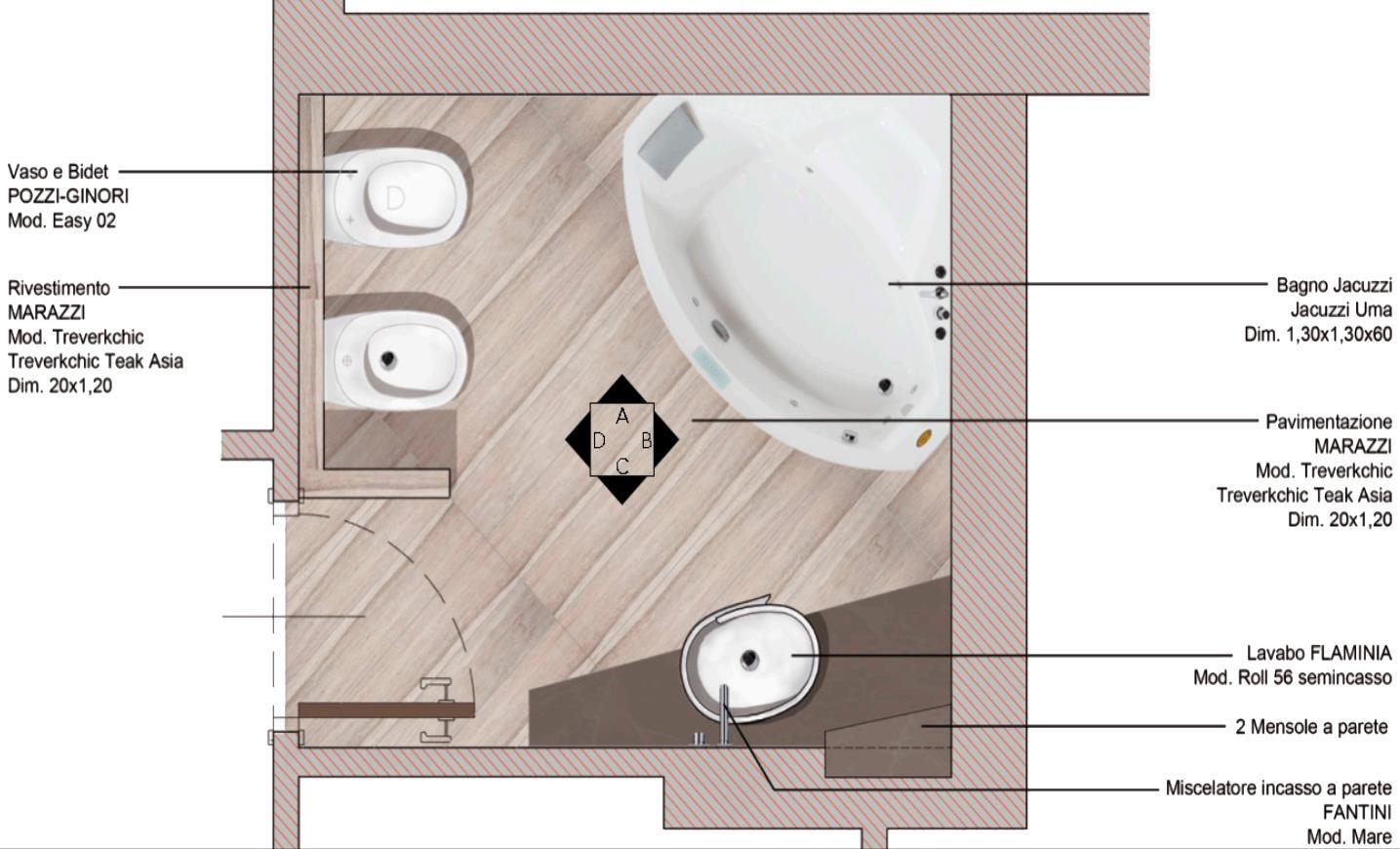
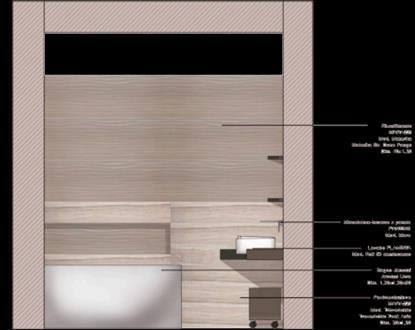

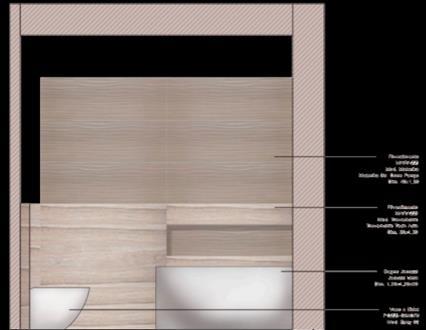
The delicated chosen finishes and splendid object in a precious grade of ceramics bring a warm atmosphere to the space making it very comfortable and inspiring
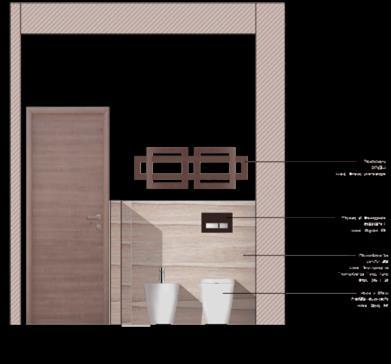
Finishes Plan Section
Section
Section D D`
A A` Section B B`
C C`
.
Bathroom remodelation Paola Agosti House.
Design: Ana Maria Estrada S.
Client: Paola Agosti
Location: Piacenza, Italy
Working for: VBESIS Architettura Piacenza
This si the selection design and finishes after several previous options presented for the remodelation of a moderm woman ´ s bathroom.
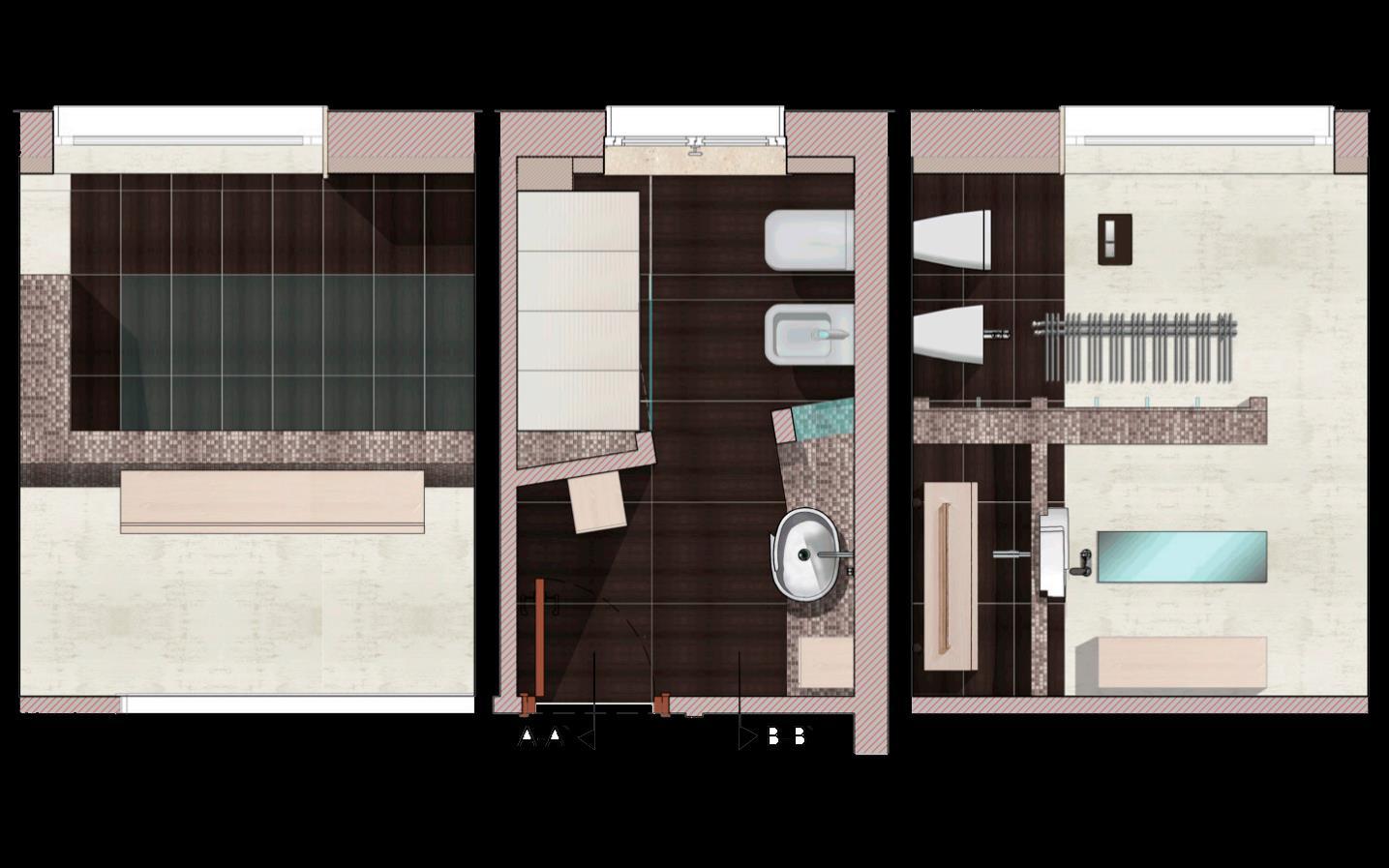

The chosen finishes are elegant and sophisticate, they bring an avand garde atmorphere to the space as well as eye confort
Location
Finishes Plan Section A A` Section B B` Arch. Ana María Estrada Sánchez / PORTFOLIO 2022
Retail
Store: Mall Gran Estación
Design: In collaboration with Michael Neumann Architects.
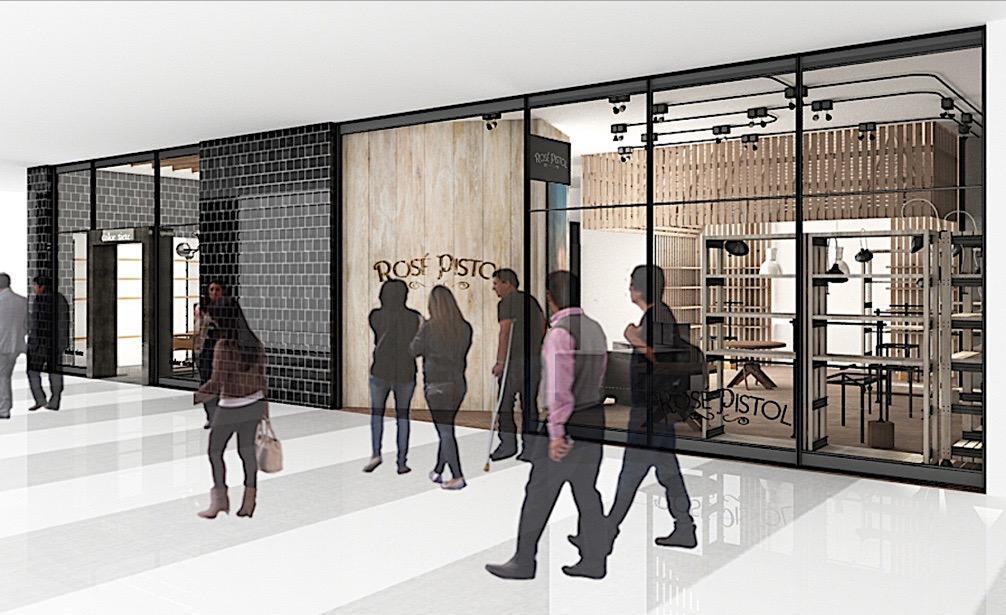
Client/Office: C.I. Color Siete S.A.S.
Location: Bogotá, Colombia.
Santiago Escobar
Photógrapher:
Arch. Ana María Estrada Sánchez / PORTFOLIO 2022
Drawings & photos
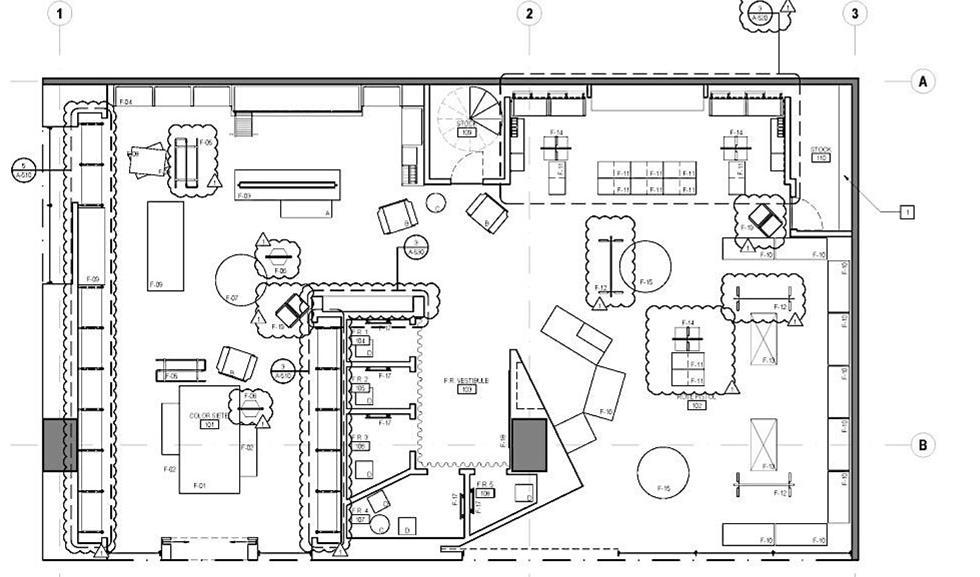

First
Store: Mall Gran Estación
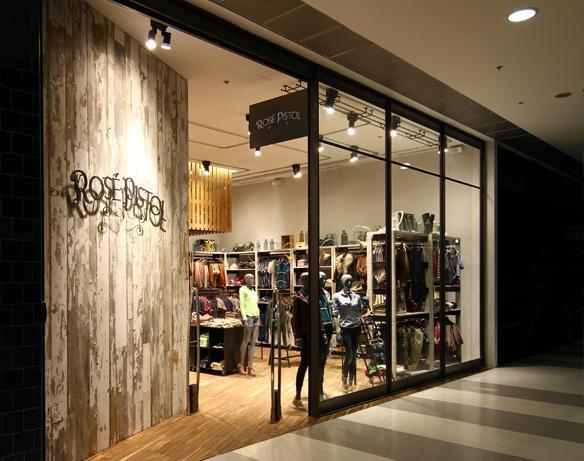
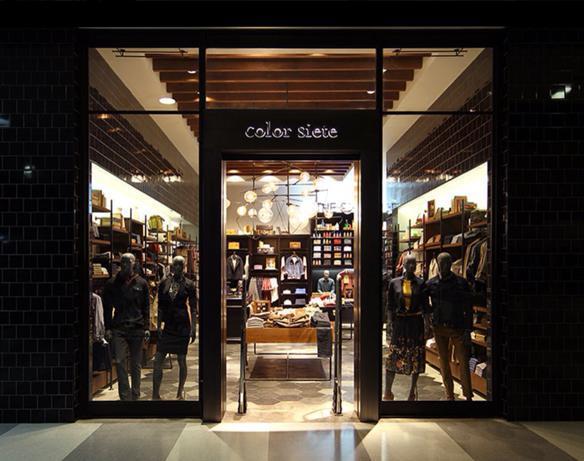
floor Furniture Plan Storefront Elevation
Photógrapher:
Santiago Escobar

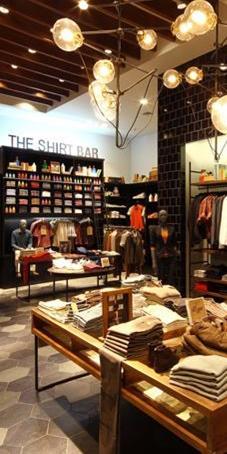
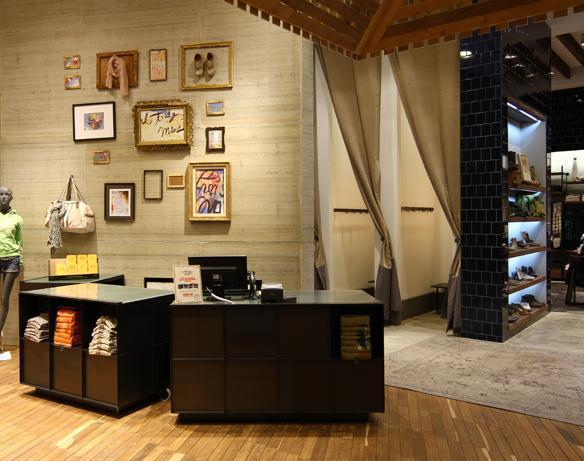
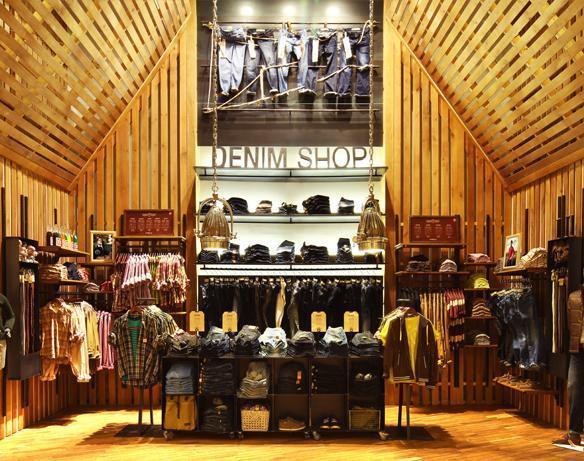
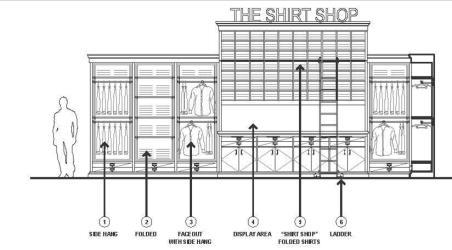
Finish Floor Plan
detail Store: Mall
Photógrapher: Santiago Escobar
Drawings & photos Furniture
Gran Estación
Arch. Ana María Estrada Sánchez / PORTFOLIO
2022
Store: Mall Plaza Cartagena
Design: In collaboration with Michael Neumann Architects.


Client/Office: C I Color Siete S A S Location: Cartagena, Colombia.
Designed as a side by side concept for two separate brands Color Siete and Rose Pistol the store aims to promote each brands identity whilst also maximizing brand crossover
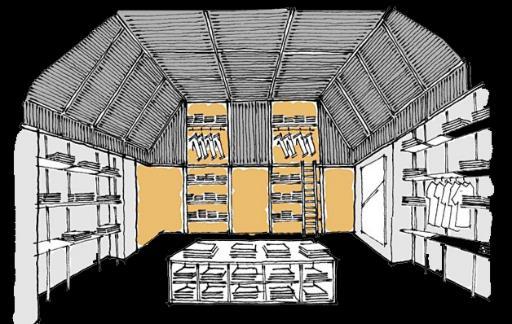
Plan sketch furniture sketchs
Drawings & photos
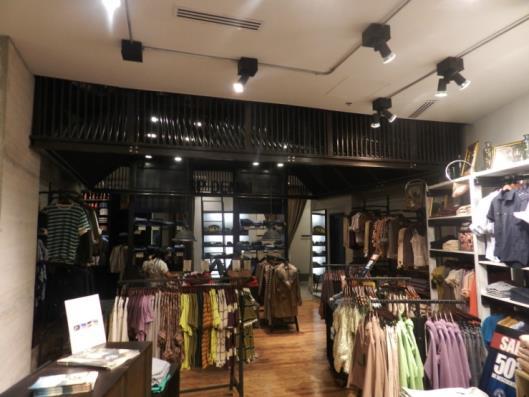
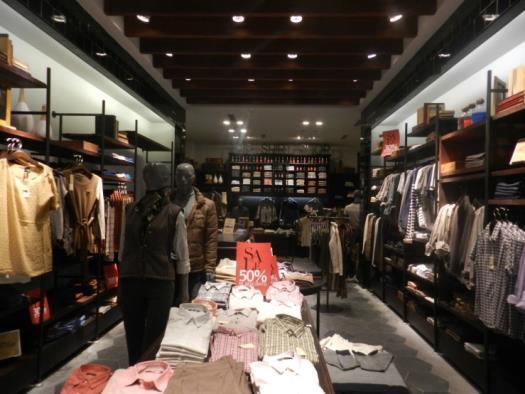
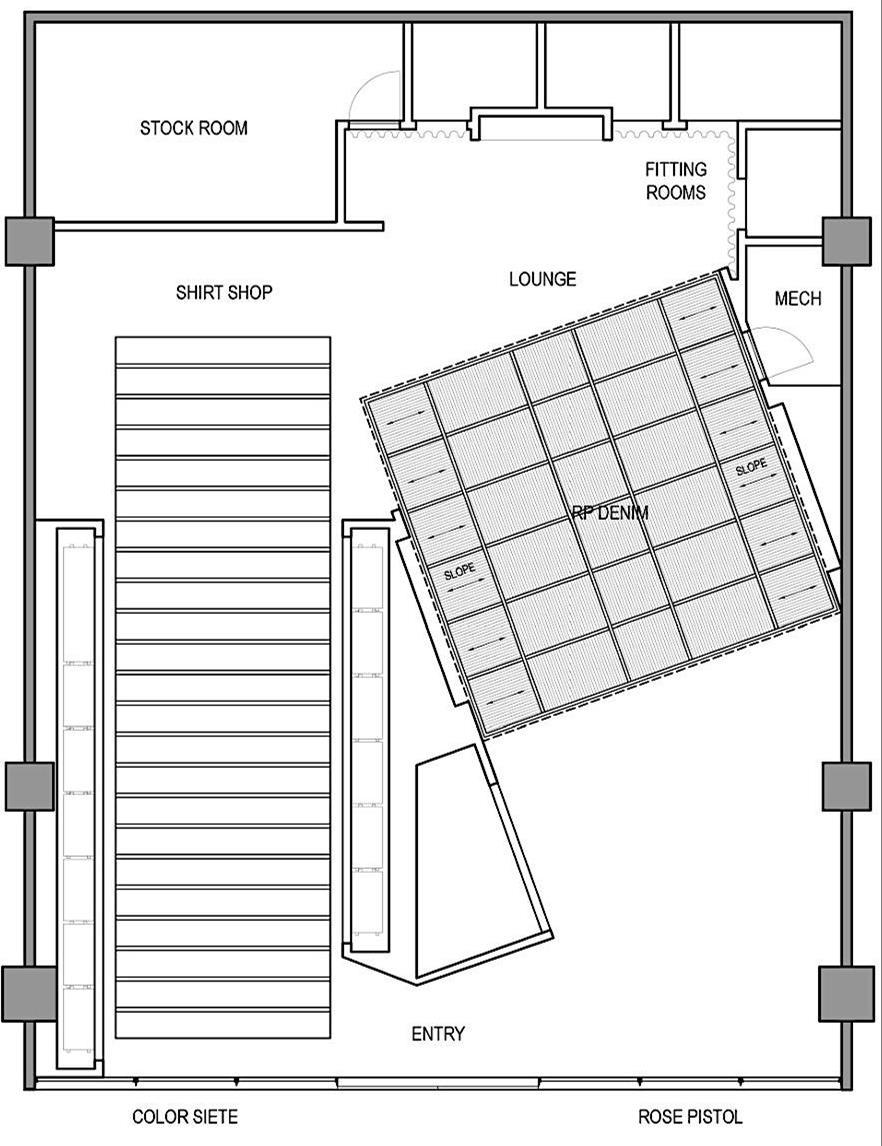
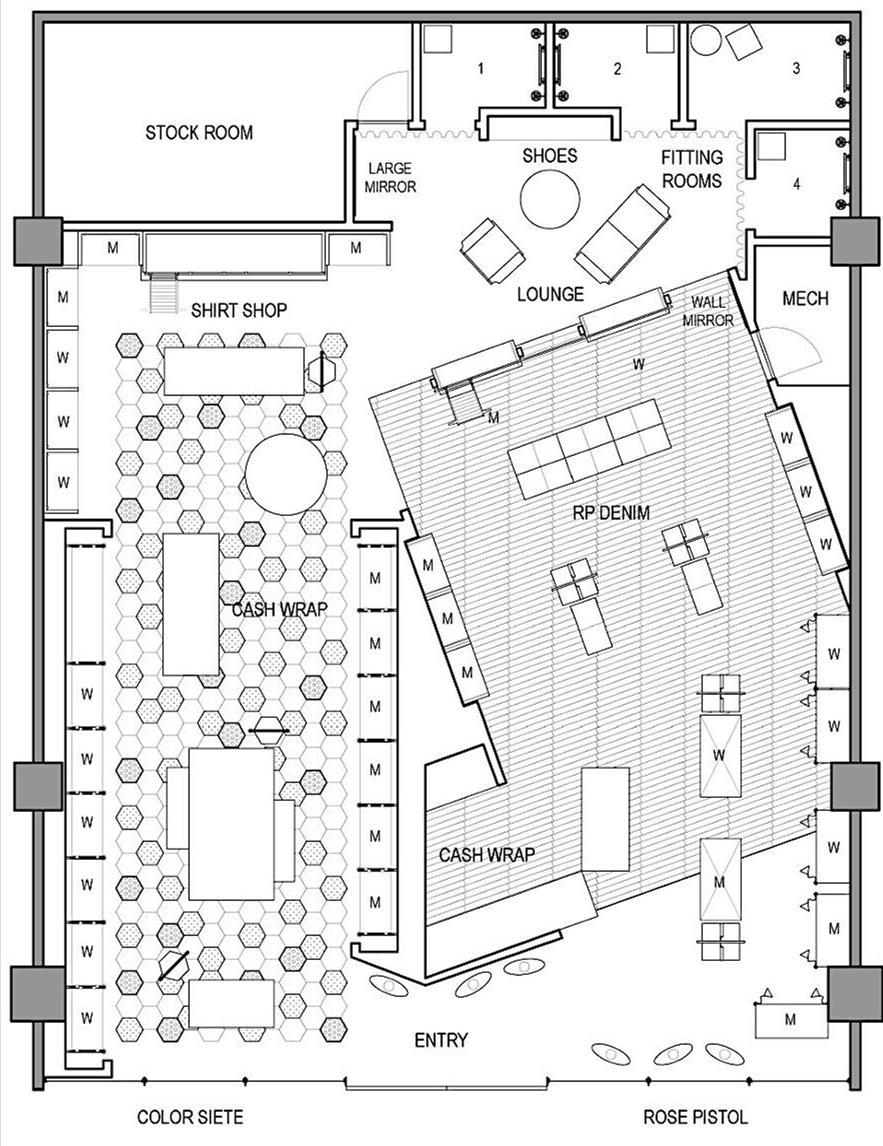
Plan
Plan
A A` Arch. Ana María Estrada Sánchez / PORTFOLIO 2022
Furniture
Ceiling
Store: Mall Plaza Cartagena
Drawings & photos
Store: Mall Plaza Cartagena

Interior Section A A`
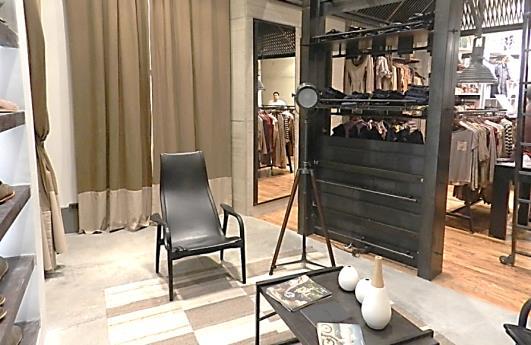

Stand Colombia Moda
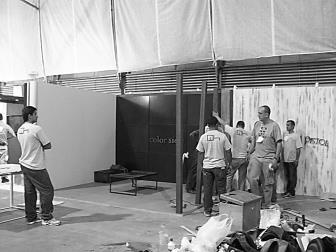
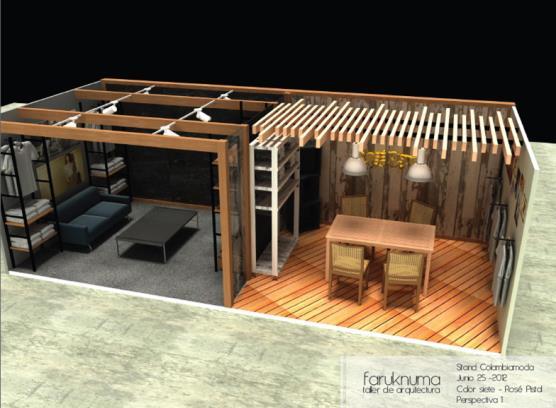
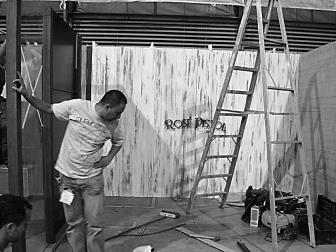
Design: Ana Maria Estrada S.
Client/Office: C.I. Color Siete S.A.S.
Location: Medellin, Colombia 2012.
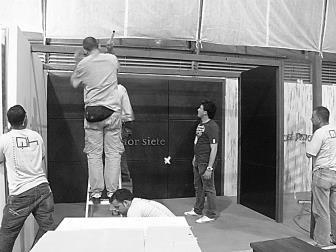
As every year, Medellin hold the most important Fashon Show of Colombia: Colombia Moda
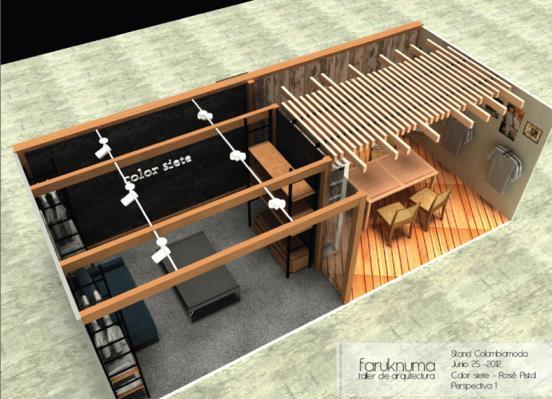
Following the concept and layout used in the Store Mall Gran Estacion, we reinterpretated the design concept according with space we had and the rules of the event The result: 2 brands in one rectangular space with enough display area, the same furniture, racks, floors, lights, and both with coherent bland tables for business purposes
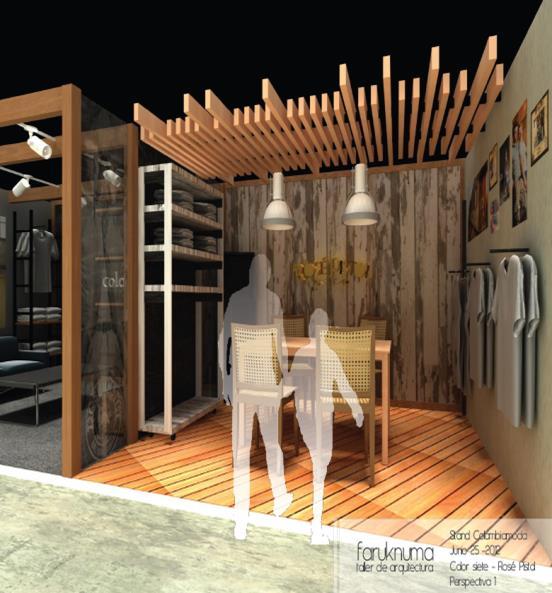
Construction Process
 Arch. Ana María Estrada Sánchez / PORTFOLIO
Arch. Ana María Estrada Sánchez / PORTFOLIO
2022
Academic Work
Master´ s Thesis: “Housing for immigrants. A Settlement for Co existence of Communities, Case study in Ibarra, Ecuador ”
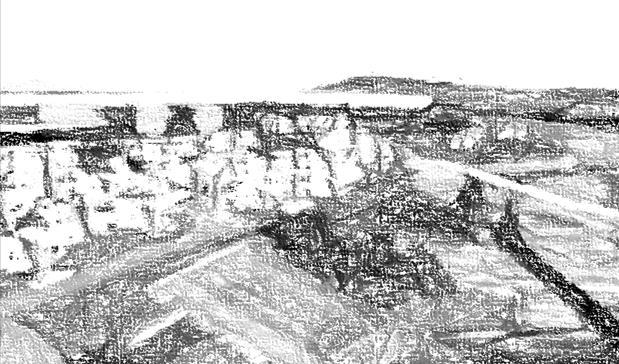
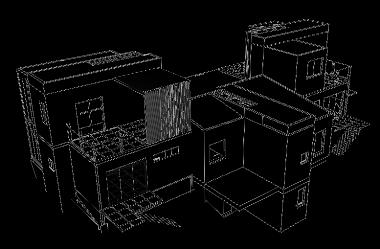
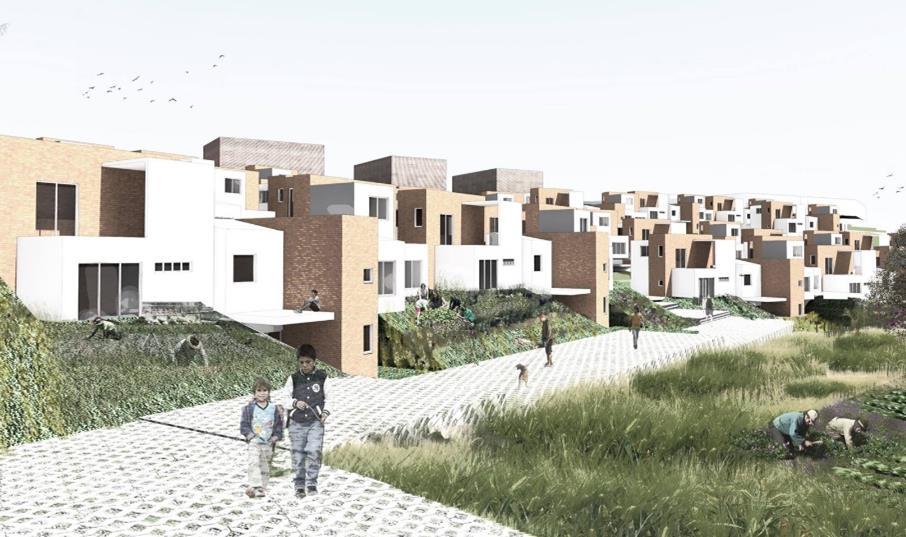
CUM LAUDE Mention. Piacenza, Italy 2016
Theoretical research with collaboration of: Arch Behdad Bolouhar and Arch. Cesar Sanchez.
Main Objective
Design a settlement in Ibarra, Ecuador for mixed community population (Colombian refuges and local Ecuadorians), with the concrete social background of violence and force displacement, and with segregation, safety and poverty as the main issues to take into consideration in the proposal.
PORTFOLIO 2022
Arch. Ana María Estrada Sánchez /
Master´s Thesis: “Housing for immigrants”.
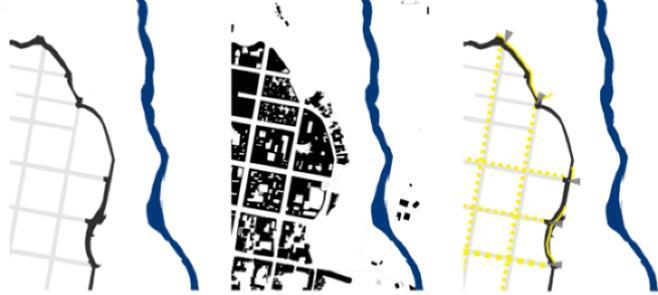

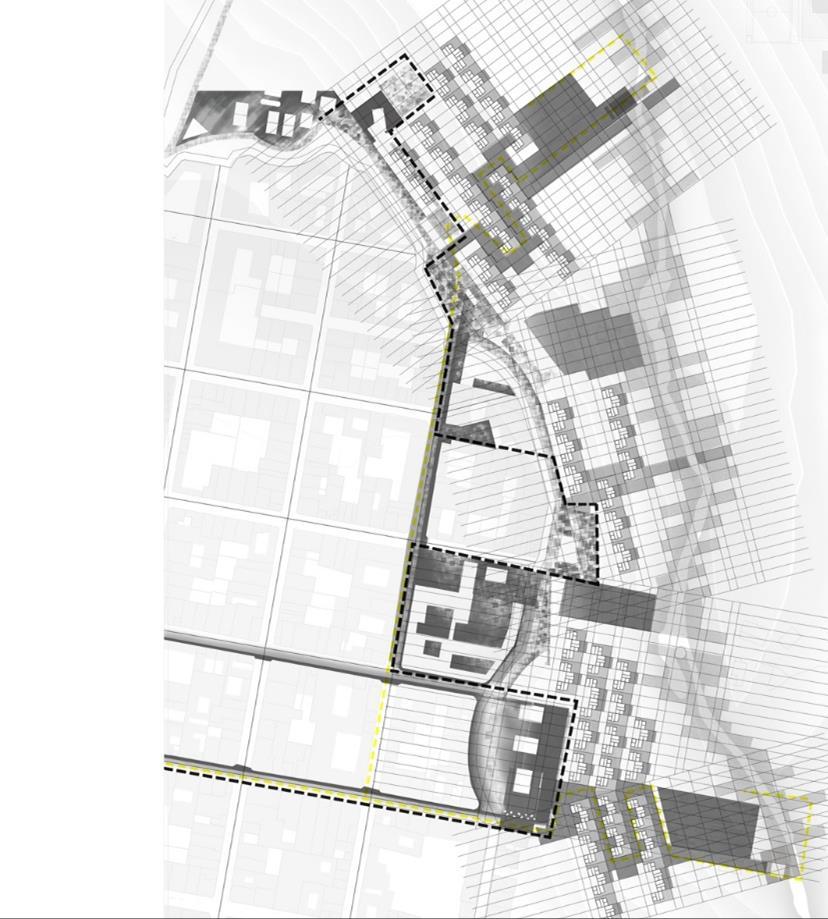
The proposal takes place in Ibarra, and Ecuadorian city located in the northern part of the country, close to the border with Colombia, and particular located in the route of the interstate highway Panamericana.
Ibarra daily received refugees from the neighborhood country that flew as a result of the constant violence and threat in the country side, place where they live mainly from the agriculture of self consumption and small business.
The theme is developed on the relationship between artifice and nature. This exchange takes place along an edge located such as may be a topographical void. The interaction that occur between those arriving and those leaving such a different culture that comes to colonize space and curiosity that comes out to make new ones Along the topographical void it defines a place, a “third Landscape”, poor and invade green areas are located
Strategic Master plan
Urban Strategy: Redefining The Border
Site + 2 Years
Master´s Thesis: “Housing for immigrants”.


Site + 50 Years
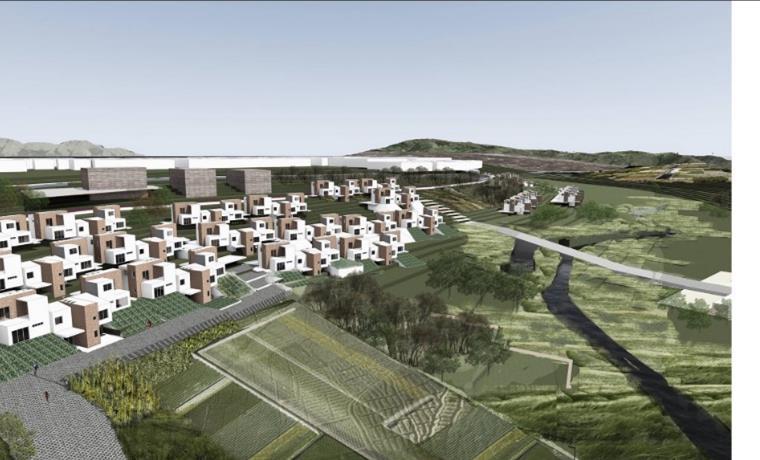 Arch. Ana María Estrada Sánchez /
Arch. Ana María Estrada Sánchez /
PORTFOLIO 2022
General plan Level +0.0 Co Housing Cluster
Master´s Thesis: “Housing for immigrants”.

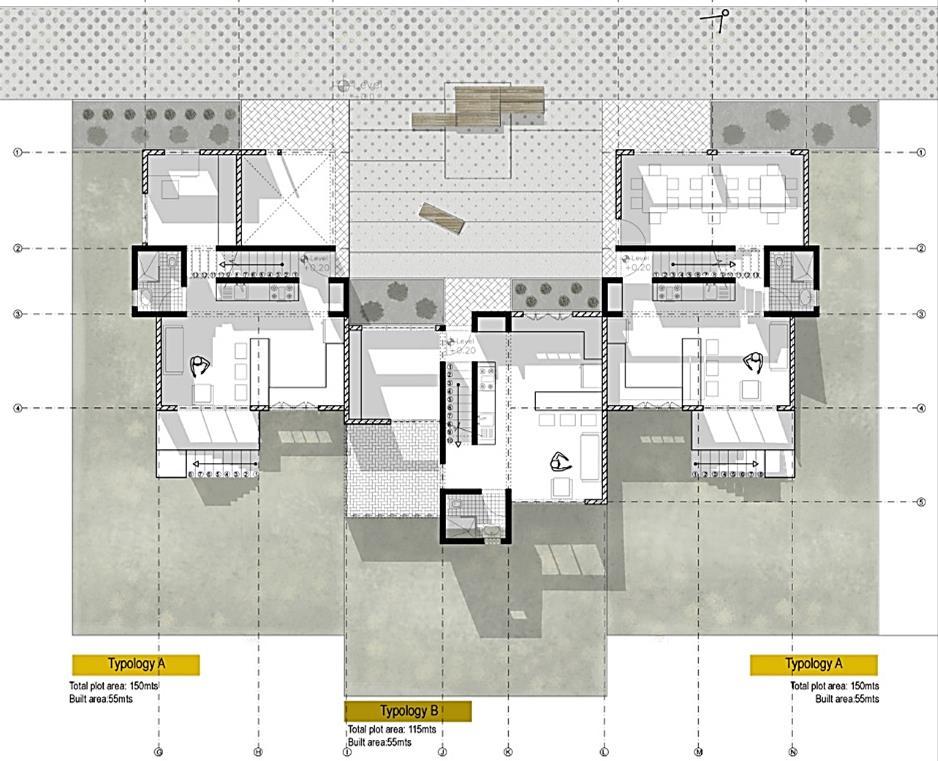
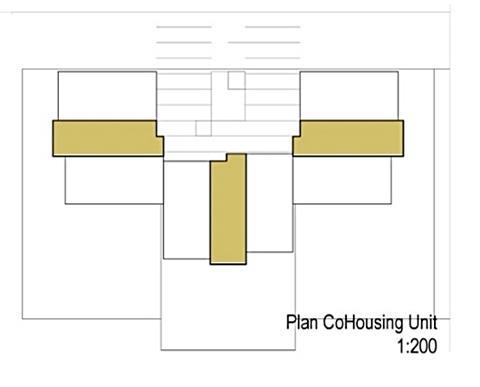

Modulation
The core serves for different magnifications and types. Housing spaces are based on a modulation that minimizes the loss of material and allows the reuse of the partitions for extensions This, coupled with the proposed construction of timber bamboo (Guadua) from the region, reduces its carbon footprint. Core
A sustainable core consisting of 3 walls of high thermal inertia is established: 2 perimeter that absorb solar radiation and a center that uses the heat of the kitchen. This space is permanent, bringing basic services for human habitation; Kitchen, bathroom, stairs and corridor running centrally
Internal dinamics prediction
Master´s Thesis: “Housing for immigrants”.
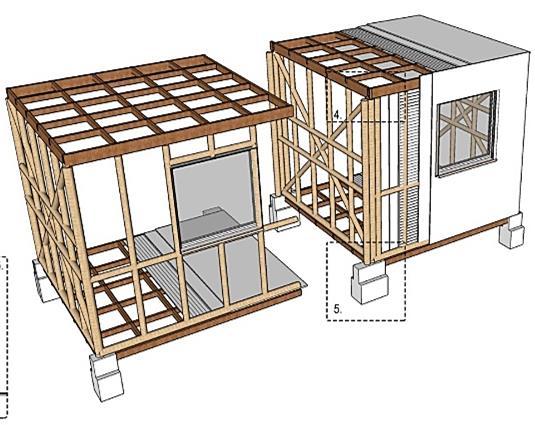
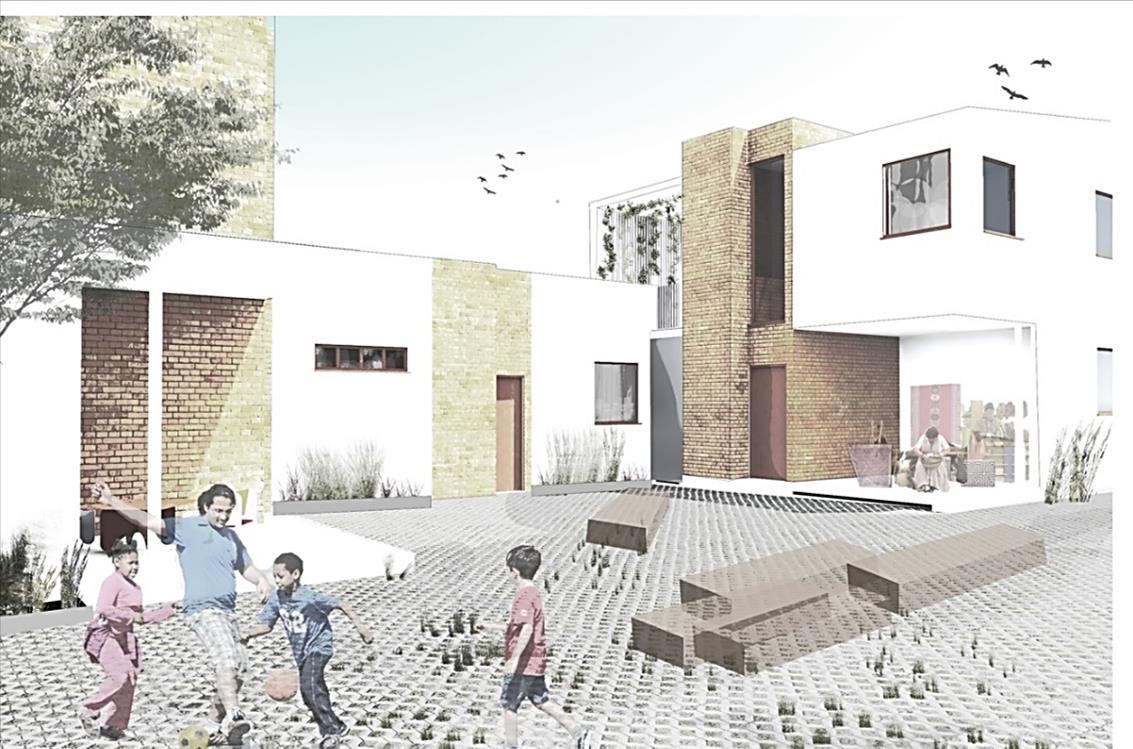
Technology Materials
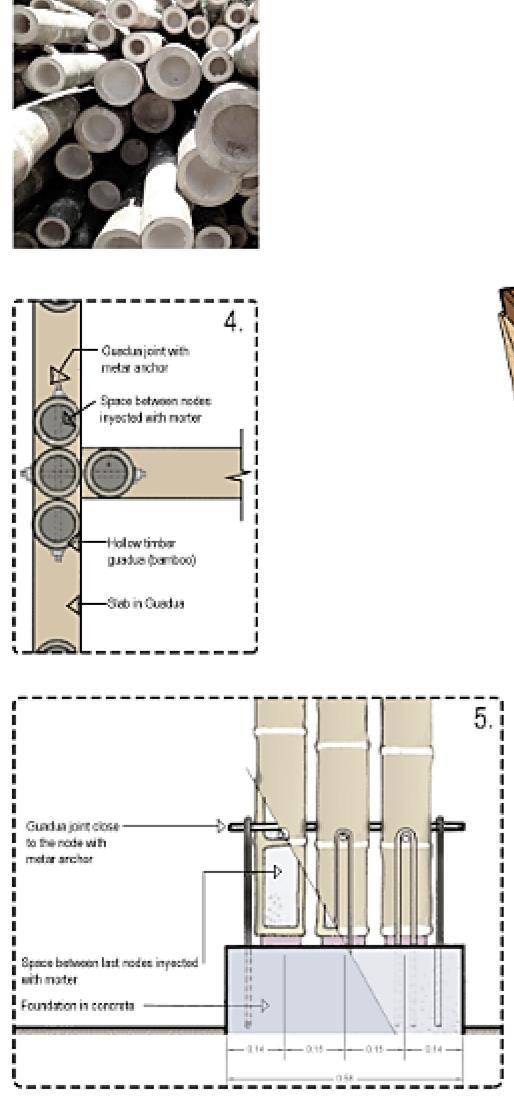
The main structural and constructive materials are local, they include Timber Bamboo (locally called Guadua). Its rapid rate of biomass production, renewability, high level of CO 2 fixation and storavge, wide diameter, long length, and durability are distinctive and highly desirable features which can benefit the new built environment Research interest in Guadua construction increased significantly after many Guadua constructed buildings withstood or suffered only minor damage during an earthquake which reached 6 2 on the Richter scale in 1999, resulting in the standardization of Guadua in the seismic resistant Colombian code (NSR, 2010)
Image of the project
Timber Guadua Bamboo
Arch. Ana María Estrada Sánchez / PORTFOLIO 2022
Urban Re-Development. Seville, Spain
Multi Scale Architectural Design Studio. Politecnico di Milano, Italy. 2015
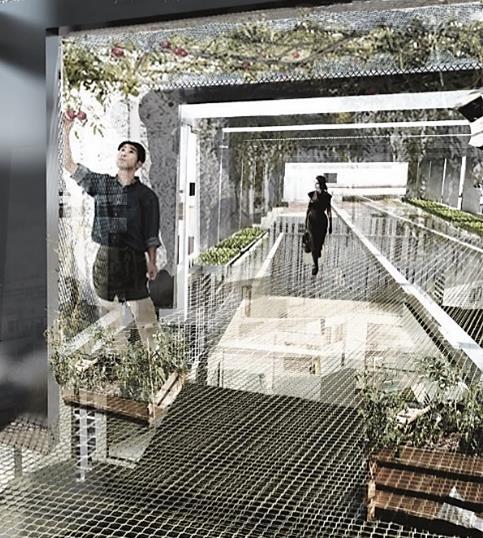
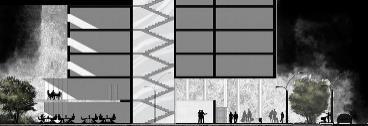
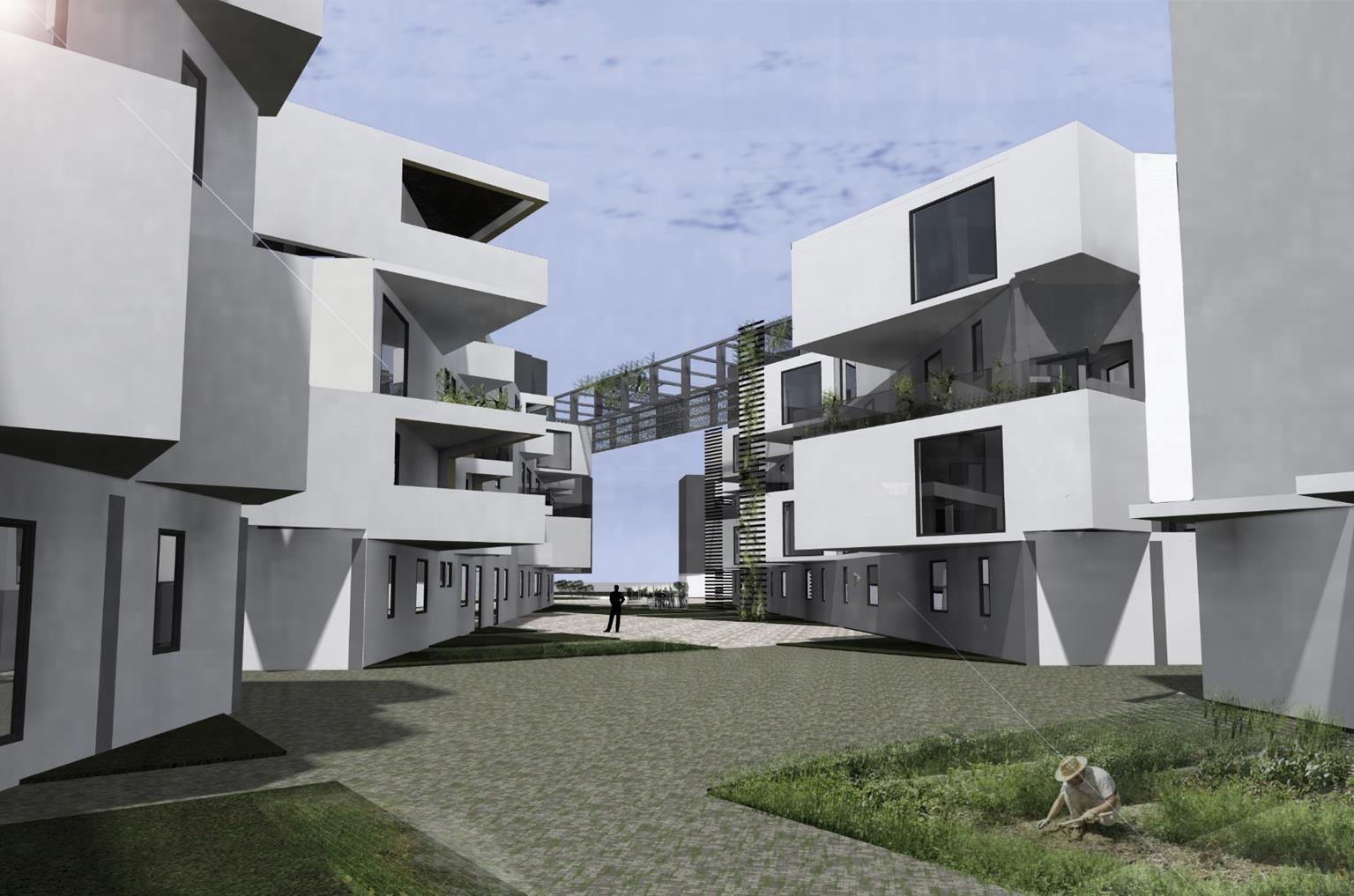
Elabolated with Arch. Behdad Bolouhar and Arch.. Cesar Sanchez.
Published as part of a project: Housing Critical Futures http://www.libripublishing.co.uk/Products/ProdID=142
Housing The Future Alternative Approaches for Tomorrow, Book Publishing, ISBN 978 1 907471 69 3.
Image from the elevated crops corridors
Urban Re Development. Seville, Spain
Master Plan _ Time and Nature blend with the site and the local conditions and needs, generating a smart and radical proposal.
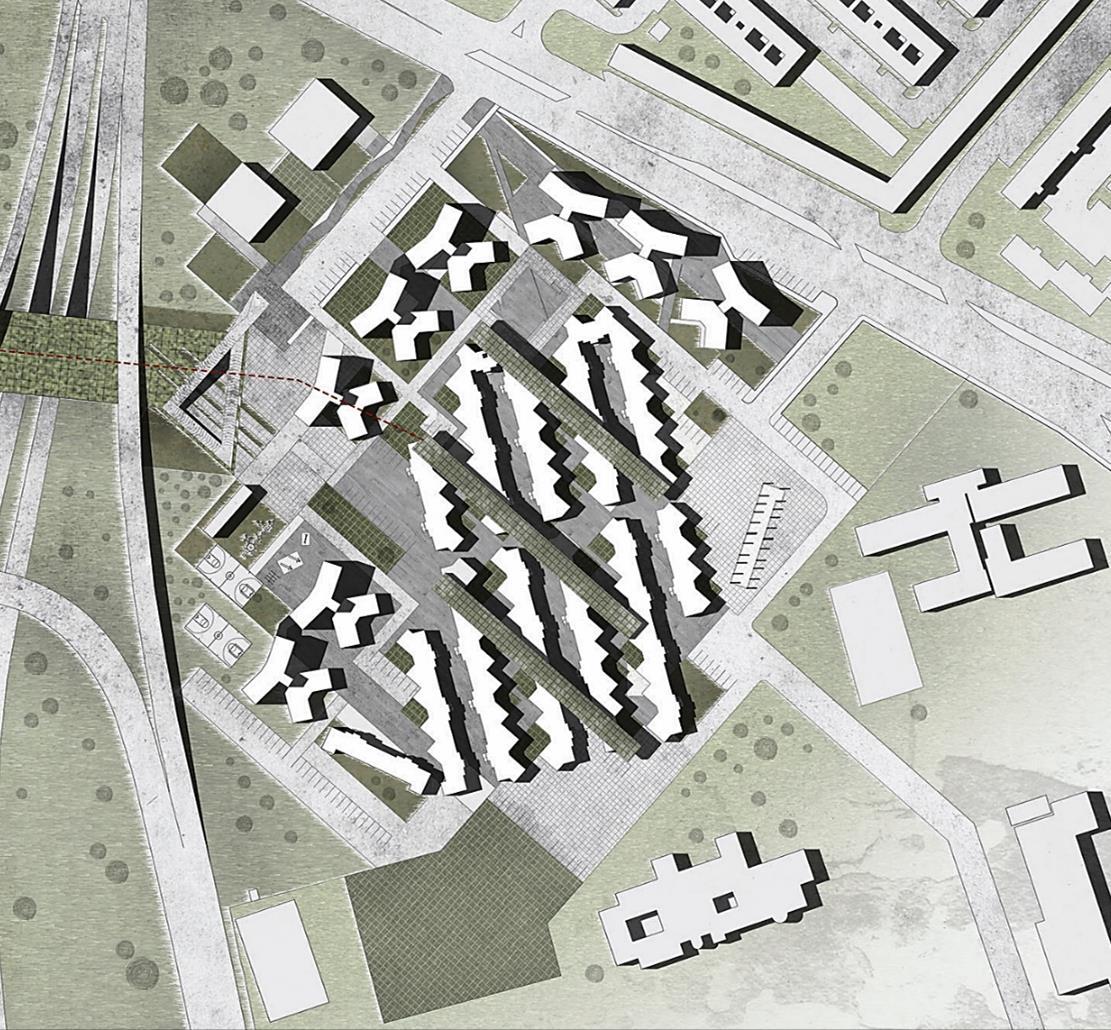
Located in Virgen del Carmen neighborhood, Seville.

Arch. Ana María Estrada Sánchez / PORTFOLIO 2022
Urban Re Development. Seville, Spain
Architectural Strategy _ Seasonal Dwelling, Open or closed to the public space according to with the climatic conditions, and therefore the activities and behavior of the inhabitants.
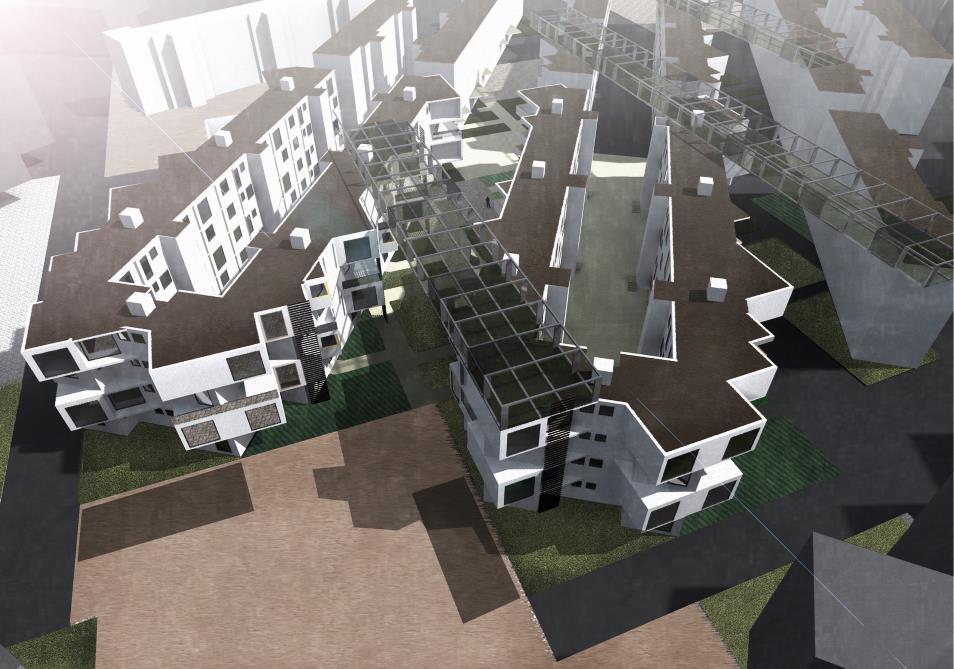

Urban Re Development. Seville, Spain
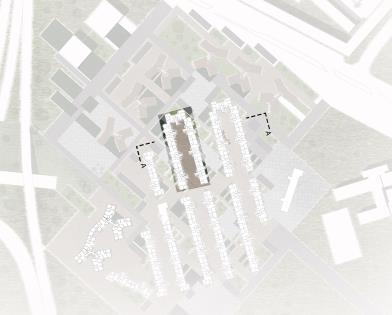

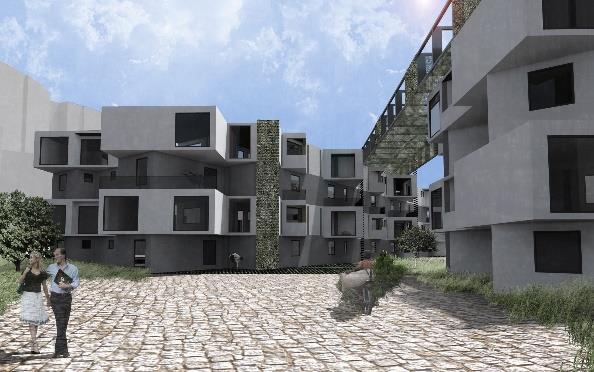
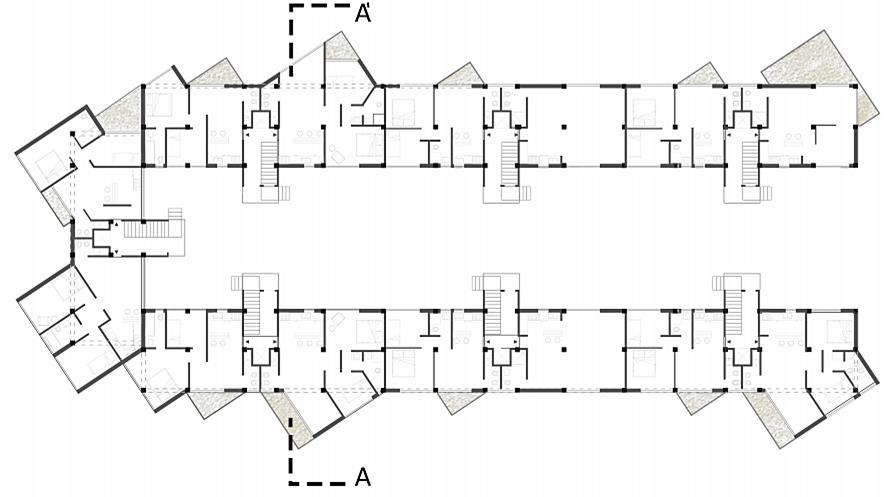
First Floor and Third Floor Plan
Section A A`
Arch. Ana María Estrada Sánchez / PORTFOLIO 2022
Centro Direzionale. Naples, Italy
Multi Scale Building Technology Studio. Politecnico di Milano, Italy. 2015
Elabolated with Arch. Alessandro Spinelli, Arch. Valentina Donati and Arch. Wafa Slimane
Social Situation of the district where the Project is placed:
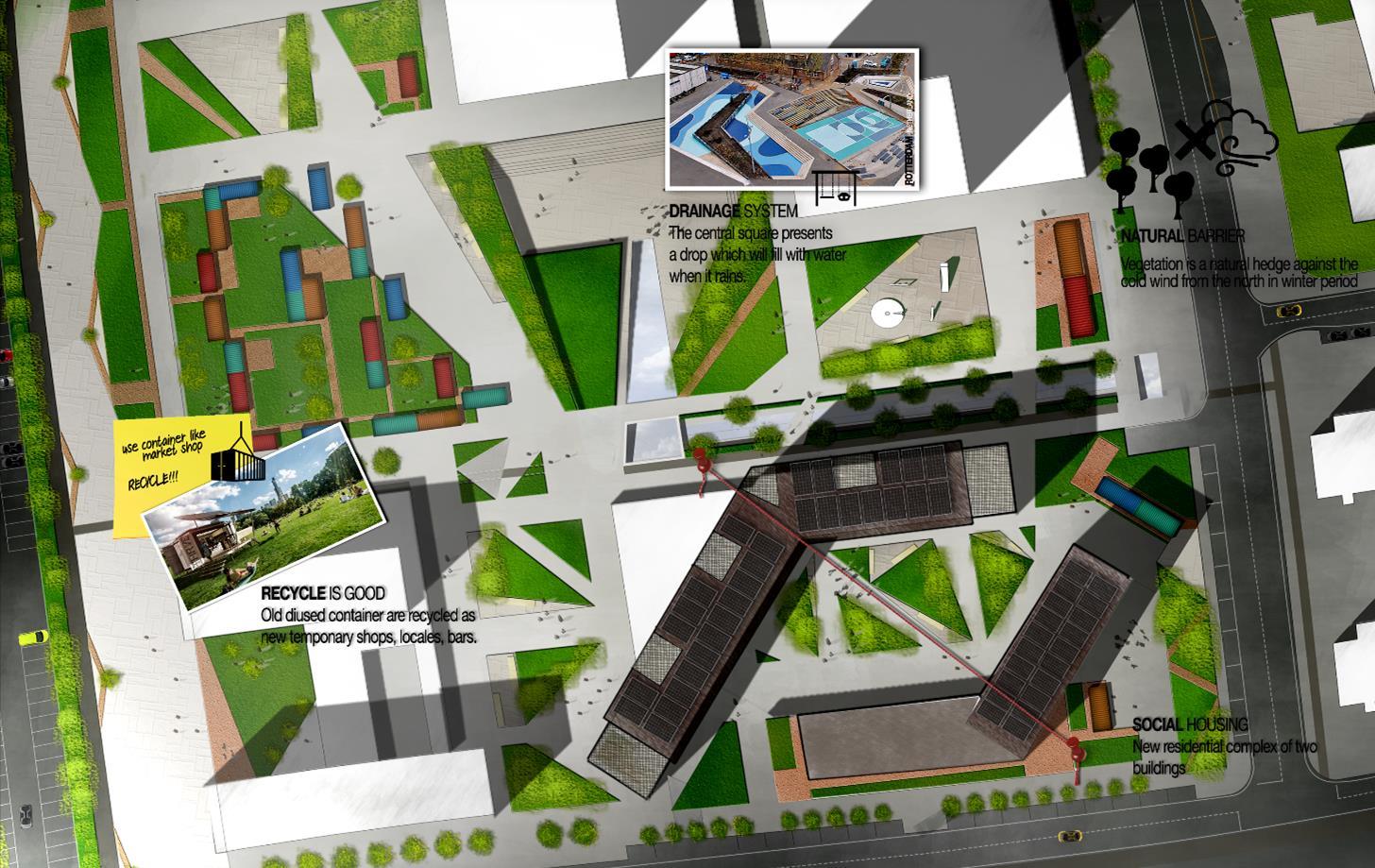
In the Business Centre, two realities coexist
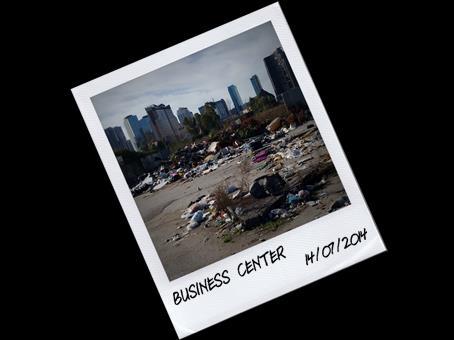
On the underground, there are municipal parking lots were the absolute masters are mice and rats, walking among condoms thrown on the stairs and hung on the railings A bit everywhere syringes used by drug addicts, even men's briefs, rags were thrown to the ground, and empty bottles to testify bivouacs night
The distance of a few meters decrees the obvious difference between the usual location of prostitutes and drug addicts and that of judges, lawyers, clerks, businessmen walking in a citadel that can not be said to be perfect but where cleanliness is assured, and so is the service. Same situation for waste bags practically empty Here and there beds of weeds and brushwood, nothing sensational in front of the destruction of its mosaic fountain no longer exists
Is it possible to enhance the value of the new business center of Naples as an sustainable and environmental system?
floor
A`
Master Plan A
Environmental solution according with the shape, orientation and high of the buildings:

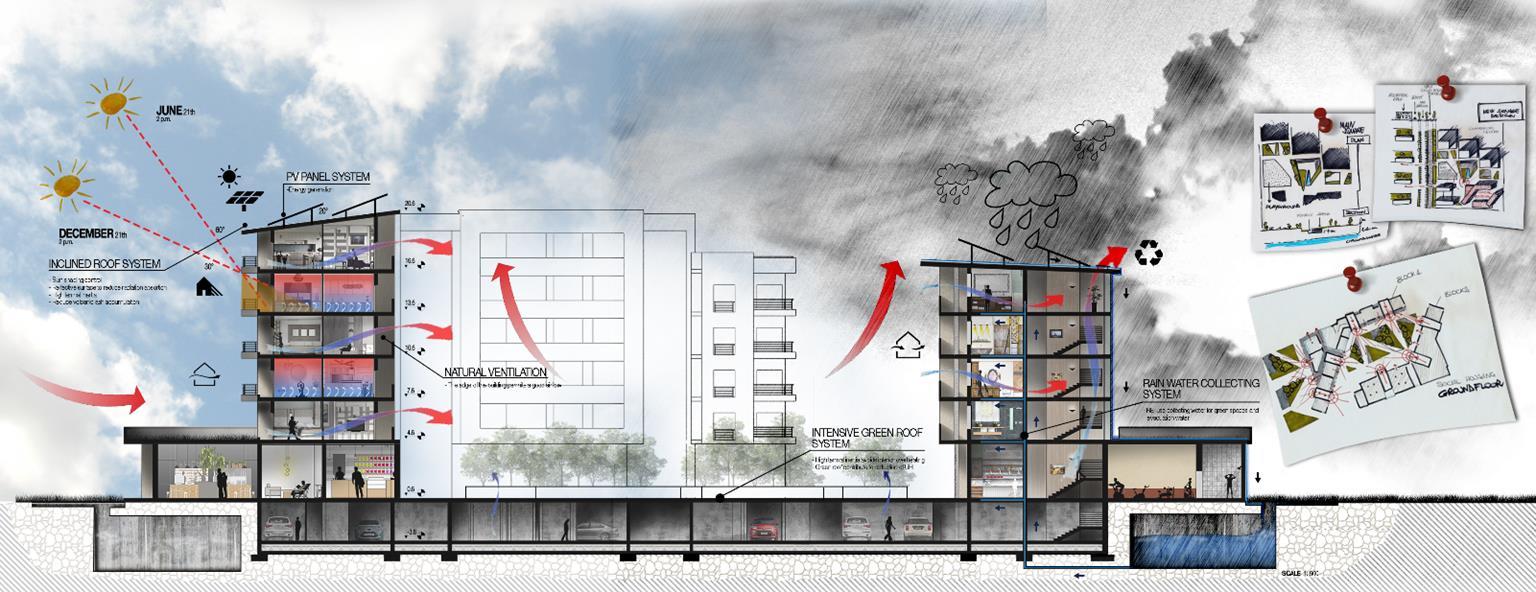
- Solar analysis have been made with a climatic software, which provides information about the best orientation for the residential buildings.
- Naples weather database were also studied to undestand wind directions, humidity level and radiation during different seasons in order to used the proper materials and space distribution
Centro Direzionale. Naples, Italy
Section A A` Climatic building strategies
Arch. Ana María Estrada Sánchez / PORTFOLIO 2022
Plan Drawings
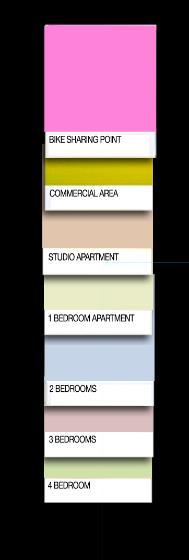
Centro Direzionale. Naples, Ground Level Plan
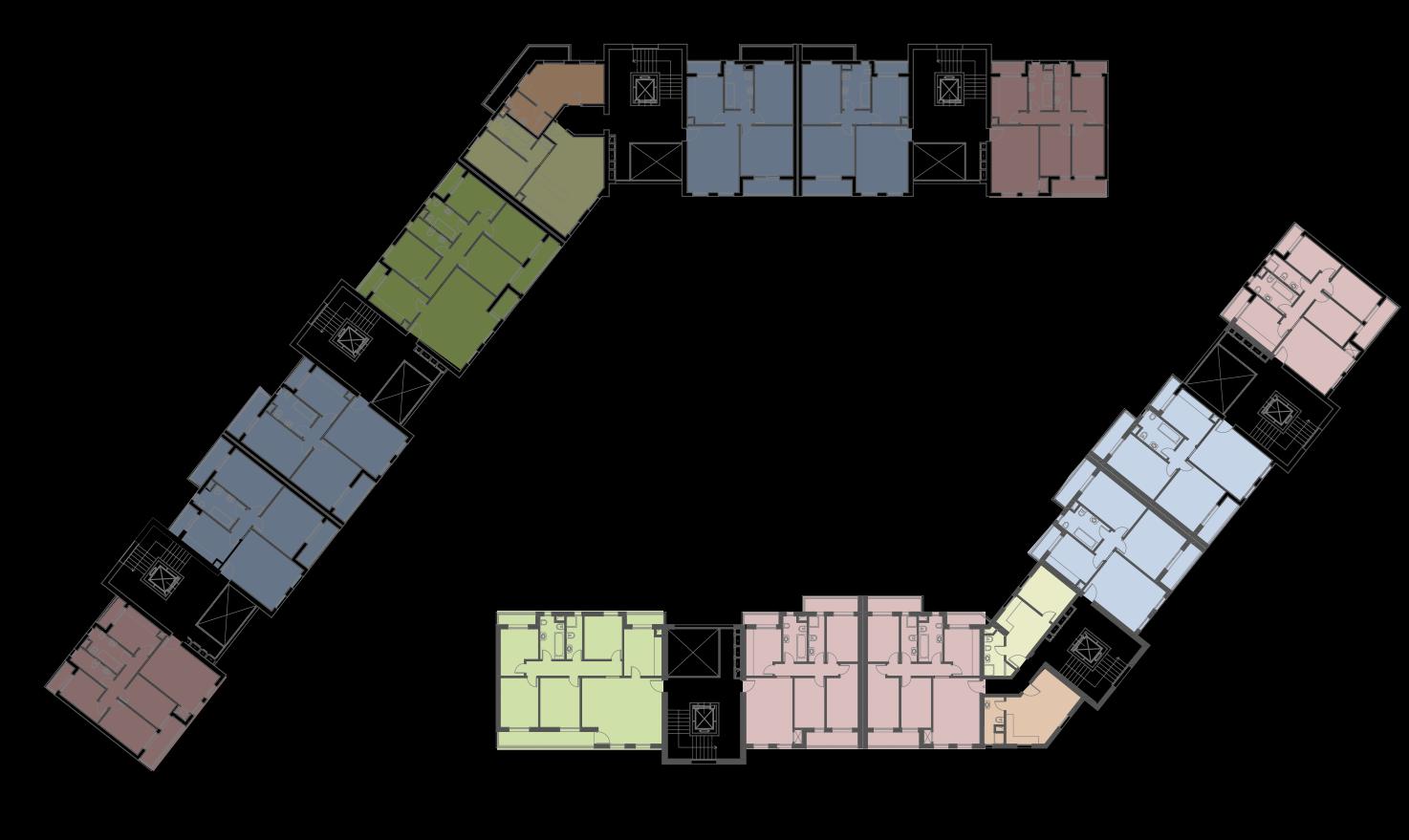
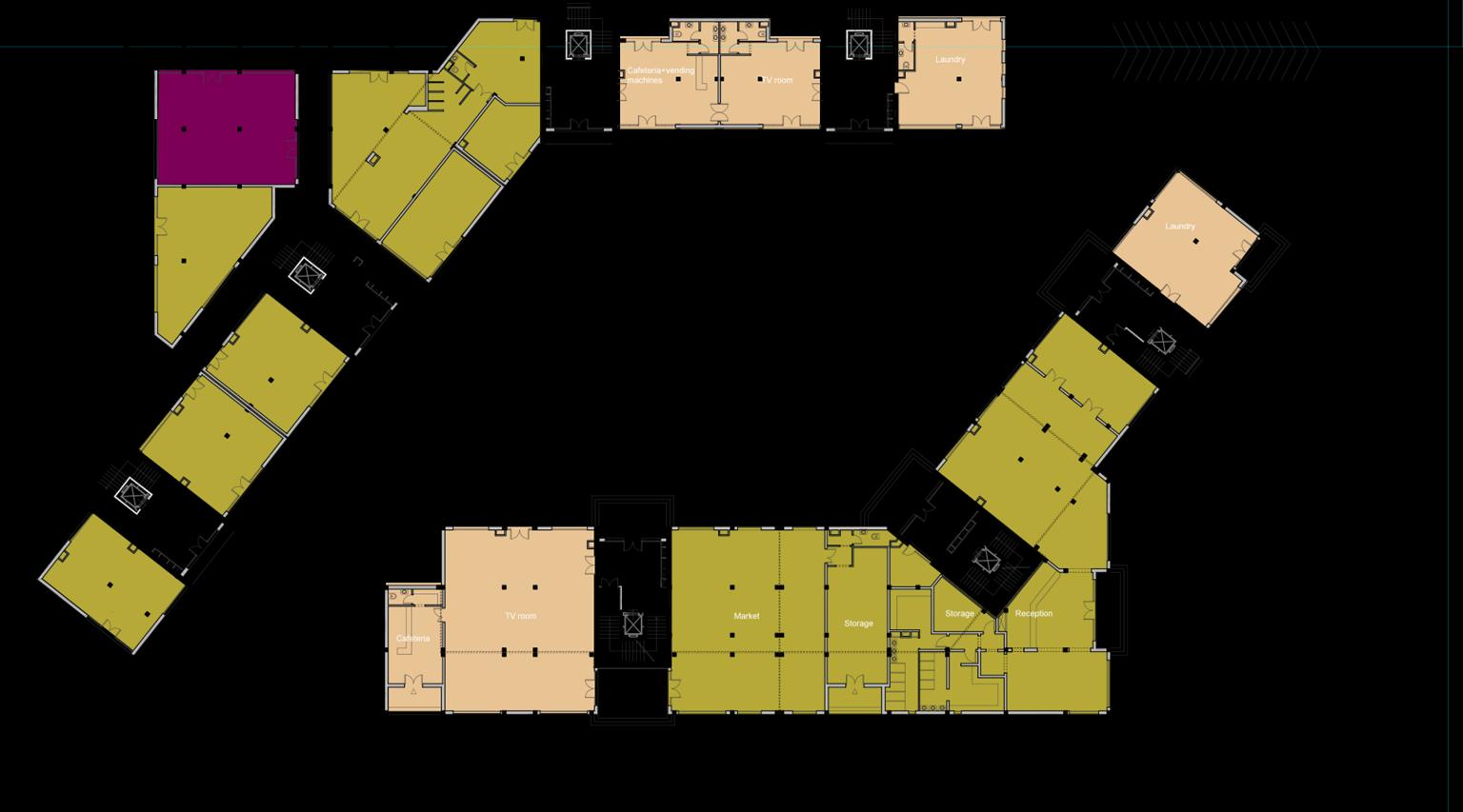
First Level Plan
Apartment typologies
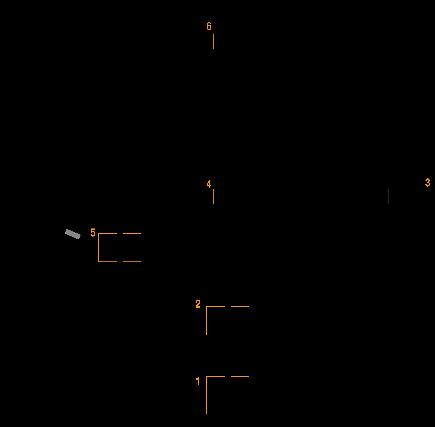
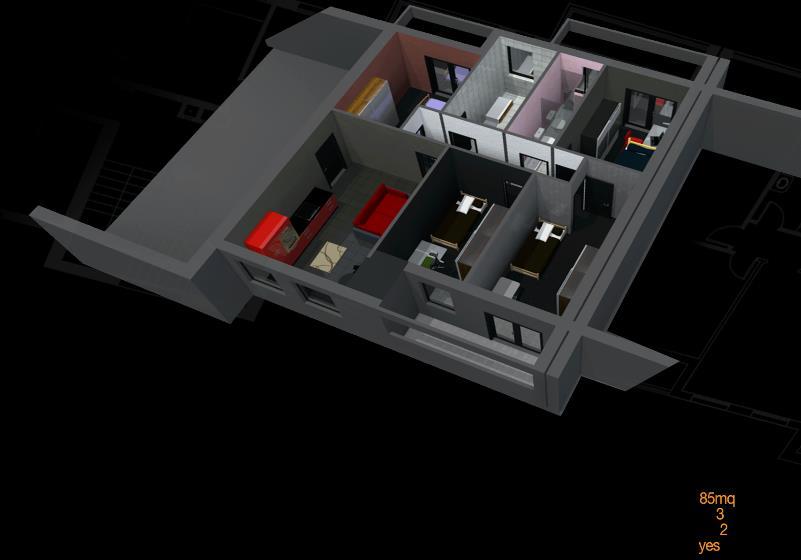
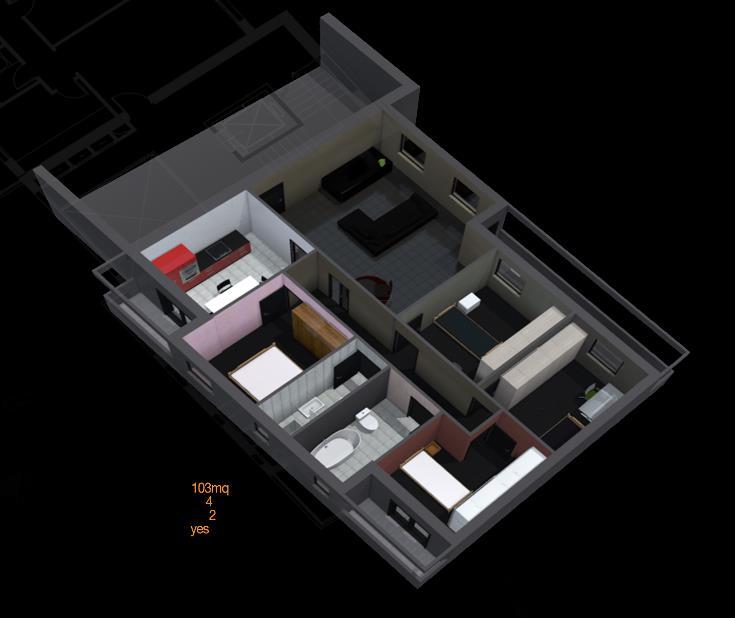
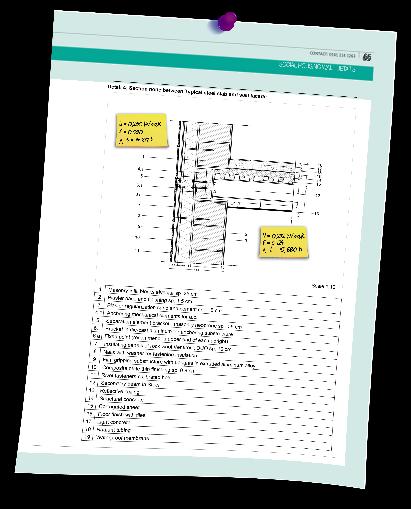
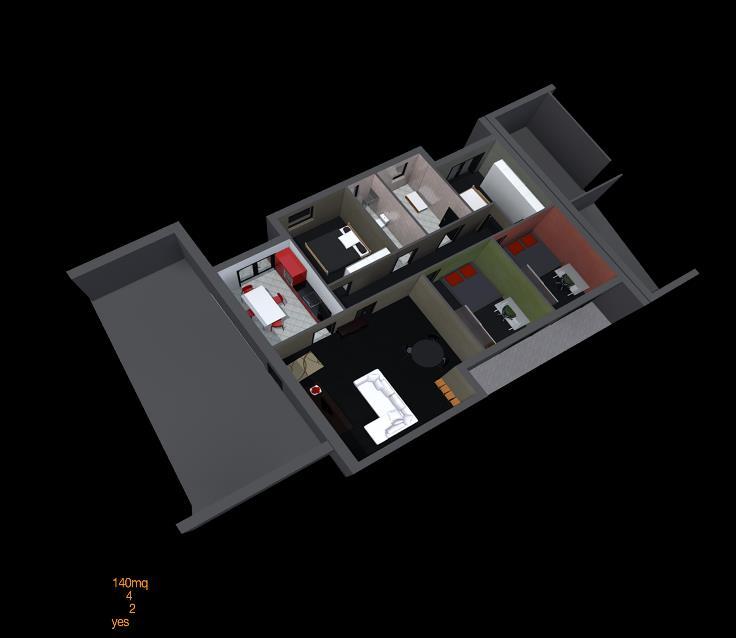
Centro Direzionale. Naples, Italy
Construction Details
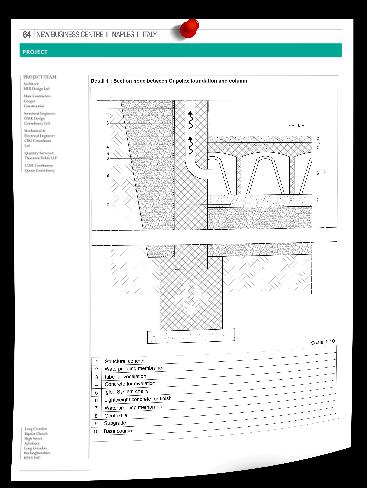
Arch. Ana María Estrada Sánchez / PORTFOLIO 2022
Competitions
Public Competition of Ideas Tibabuyes Wetland and Local Sport and Recreational Park.
Promoted by IDRD and SCA Bogota, Colombia 05/2017
Elabolated with: Espacio Colectivo Architects
Recompose
Tibabuyes, Re Encouter with the savanna`s water.
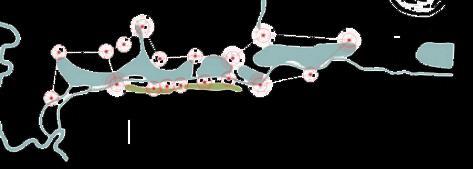
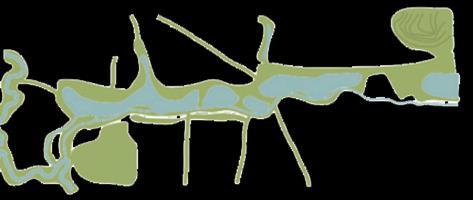
The project proposes to recompose an ecological network between parks, watersheds and wetlands to balance the sector in an environmentally friendly way
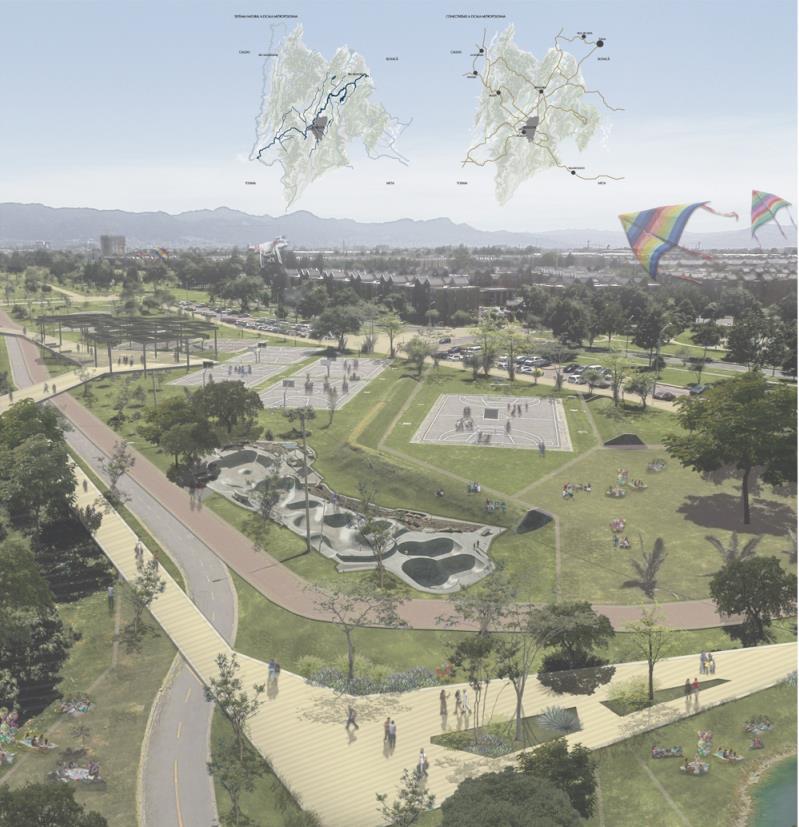
Integrate spatially and socially its borders to strengthen the relationship with the wetland and make it a place of citizen's meeting, connecting urban dynamics adjacent to the park to make it visible and finally renew the sector with urban operations of collective purpose that detonate transformation processes from the wetland
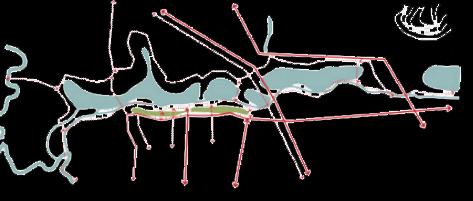
Master Plan
Integrate
Connect
Arch. Ana María Estrada
Sánchez
/ PORTFOLIO 2022
Analysis
Public Competition of Ideas Tibabuyes Wetland and Local Sport and Recreational Park, Bogota, Colombia.
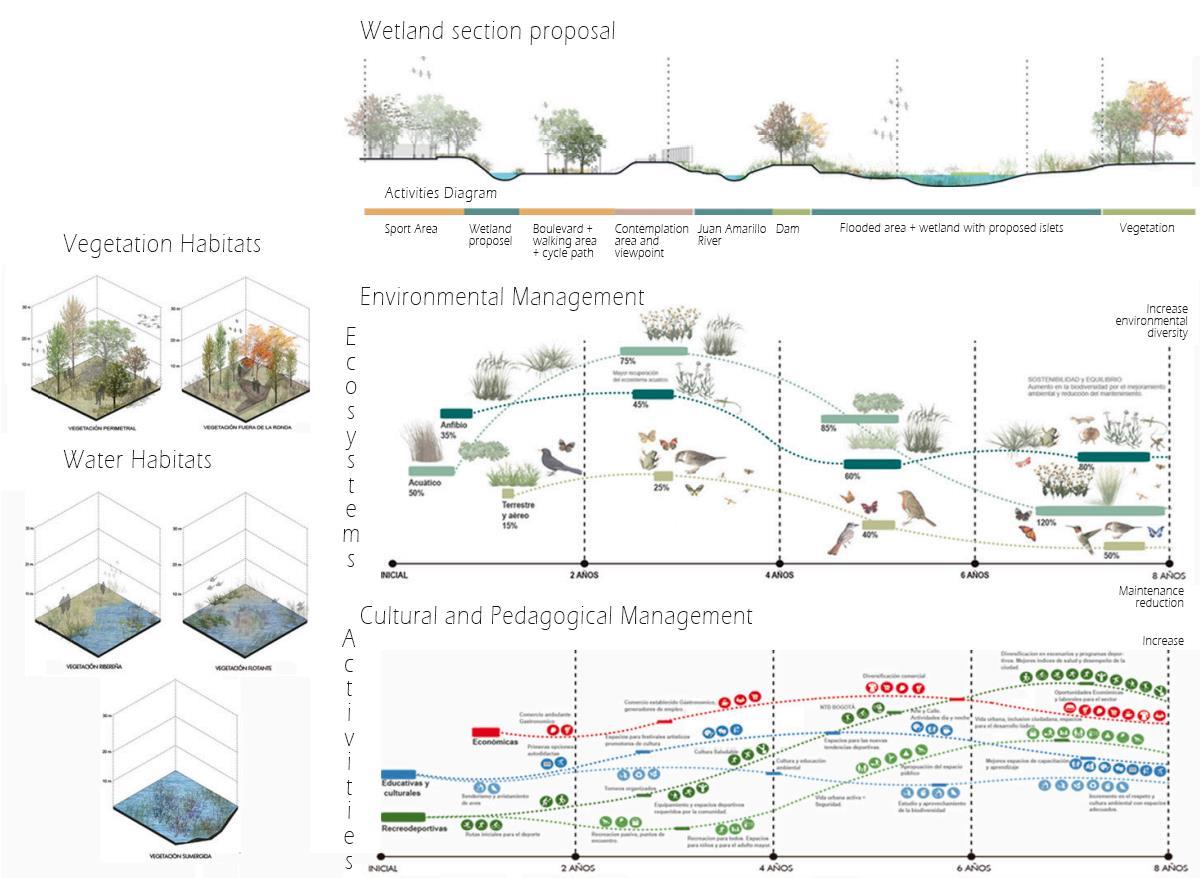
Project strategy
Understanding the symbiotic relationship that existed between man and nature in ancestral cultures, we do not start from the memory of the common past that we still have but from the need to preserve a place in the future The study of natural systems from sustainability in the midst of the abundance of information facilitates access to knowledge of the problems caused by man It is this temporary context where the project is considered as a strategy to find urgent solutions to unforeseeable problems that imply survival, such as water problems
Urban strategies
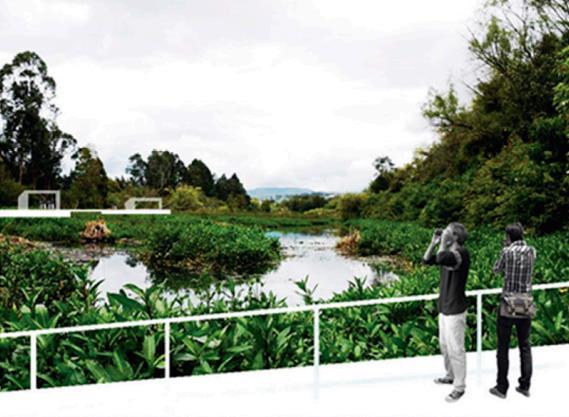
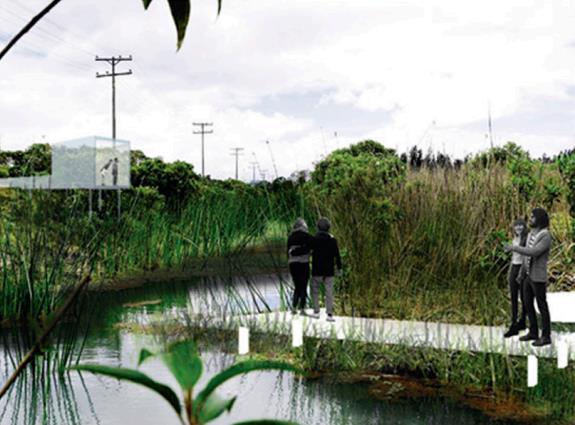
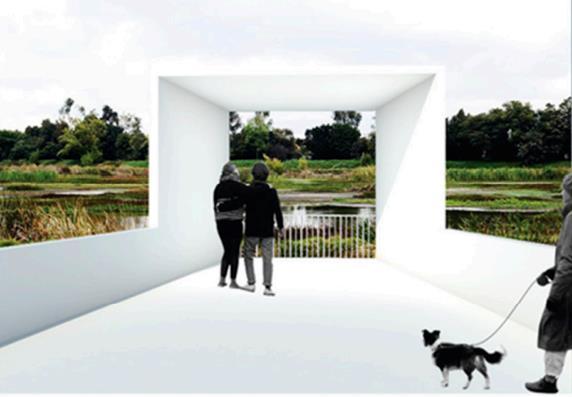


Facility Artificial
Urban Sports
Public Competition of Ideas Tibabuyes Wetland and Local Sport and Recreational Park, Bogota, Colombia. Cover Square Wetland Viewpoint Balcony Public
Wetland
Arch. Ana María
Sánchez / PORTFOLIO 2022
Estrada
Public competition of ideas Voto Nacional and La Estampilla area
Promoted by ERU and SCA Bogota, Colombia. 11/2016
Elabotated with: G+S Arquitectura SAS
Revitalizing from the core
Intervention Phases:
1 Public Space Control
The proposal includes an integral analysis of traffic and pedestrian flows to and from the sector at present and in the future, analyzing the incidence of new mobility systems such as the elevated metro that would affect the sector
2. Reconnect
At the level of physical intervention, the proposal is emphasized in 2 perpendicular axes that determine the development and connectivity of the sector with the historic center and the periphery

3. Revitalize
The revitalization of the sector as a cultural and historical center of the city is proposed based on the activation of the patrimonial axis of 11 street and the cultural environmental axis of 10 street as the main interconnection routes with the periphery and the administrative historical center of the city
Urban strategies
Public competition of ideas Voto Nacional and La Estampilla area, Bogota, Colombia.
Cultural Environmental Axis
Broad environmental axis that frames buildings of heritage value, accompanied by hexagonal modules that act as street furniture and include commercial stalls for informal vendors.
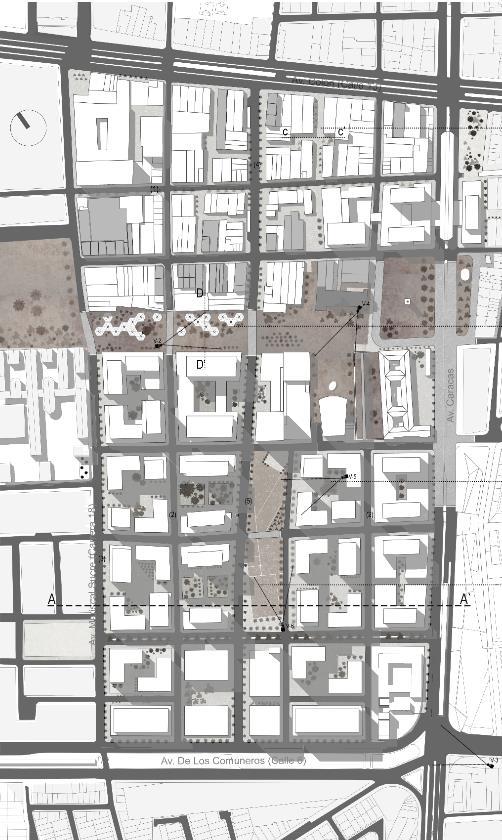
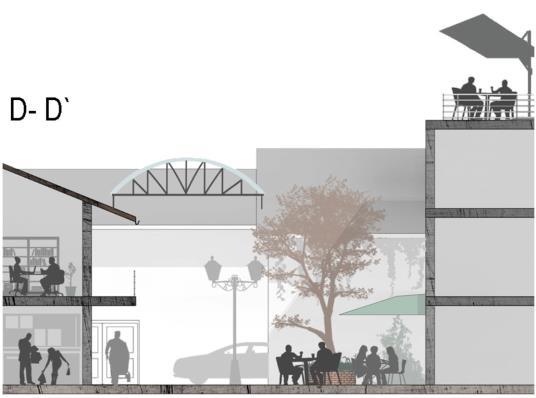
Commercial Spaces
Preserving and reinforcing the heritage value of the buildings in the area, commercial passageways are generated accompanied by vegetation and urban furniture The buildings that have two floors are enabled for commerce, using the terrace slabs to generate restaurantes with great visual
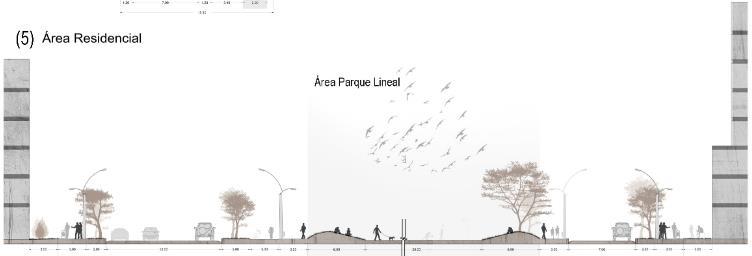
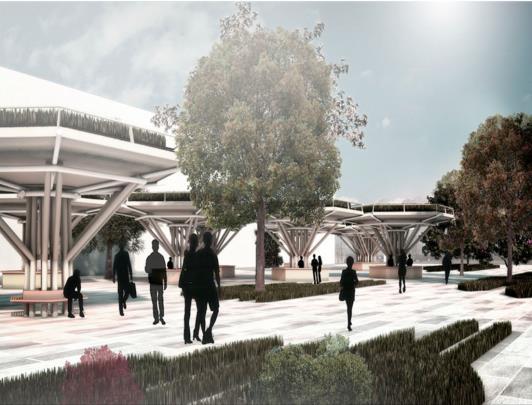
Public Park
Large park with active and passive spaces for people's recreation. It acts as an articulating green lung in the center of development of housing and commerce
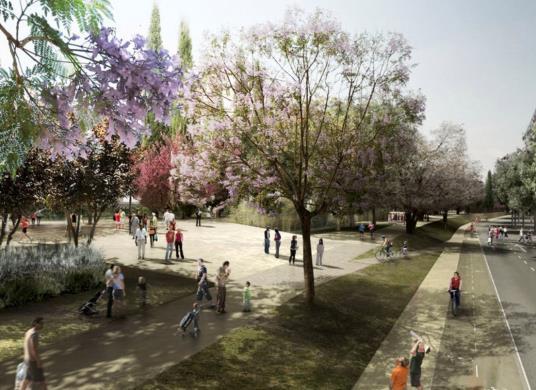 Strategic Master Plan
Strategic Master Plan
Arch. Ana María Estrada Sánchez / PORTFOLIO 2022
Public Linear Park Section
Urban Core Planning Proposal
Public competition of ideas Voto Nacional and La Estampilla area, Bogota, Colombia.
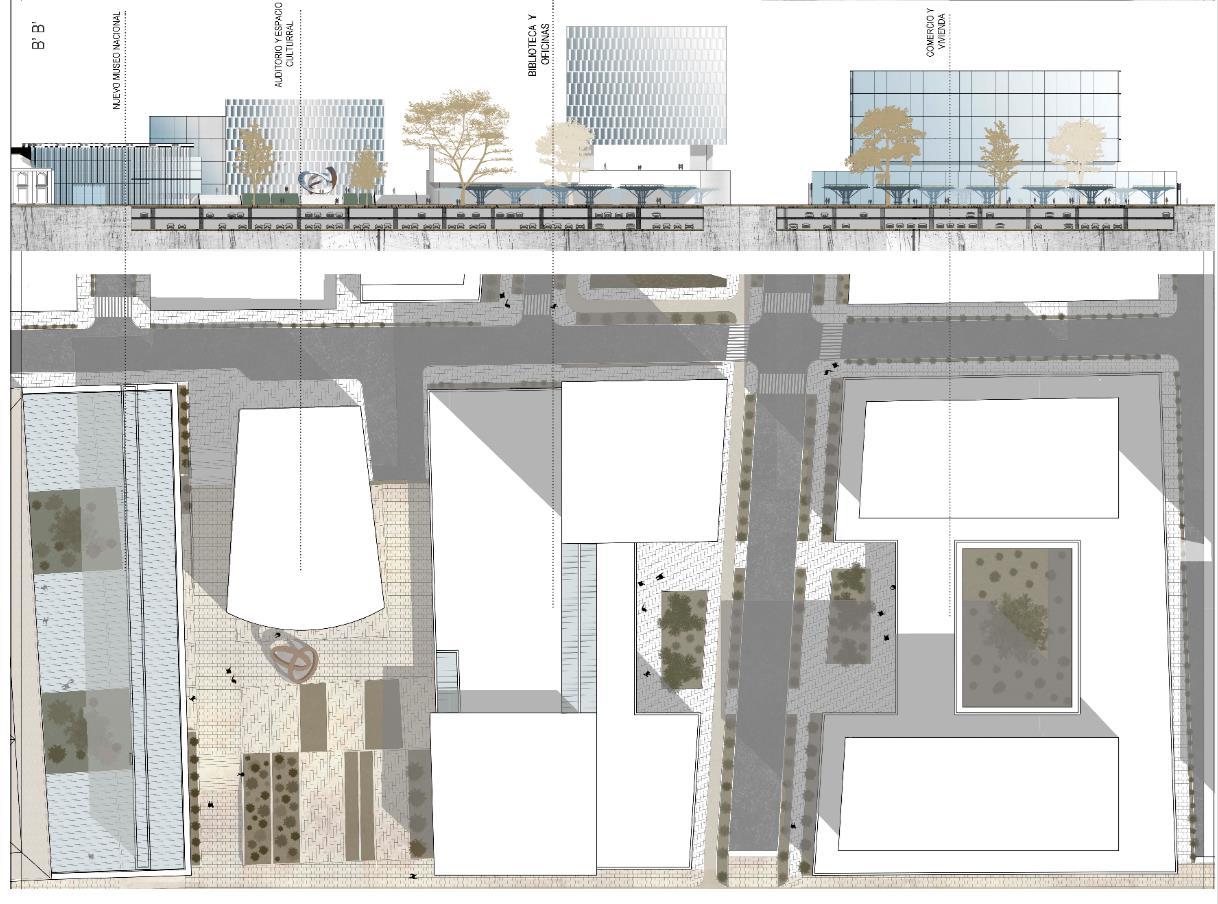
Urban Section
Urban Plan
Thank you
ANA MARIA ESTRADA SÁNCHEZ
BA MSc. in Architecture
Phone: +57 3162484725 anaestrada_7@hotmail.com estrada.ana7@gmail.com https://www.linkedin.com/in/ana-maria-estrada-s%C3%A1nchez-52911630/
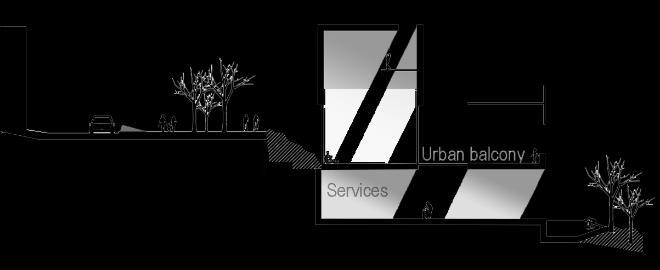



 Design: Ana Maria Estrada S. Carlos González
Design: Ana Maria Estrada S. Carlos González



 Arch. Ana María Estrada Sánchez / PORTFOLIO 2022
Arch. Ana María Estrada Sánchez / PORTFOLIO 2022
 Design: Ana Maria Estrada S. Carlos González
Design: Ana Maria Estrada S. Carlos González


 Arch. Ana María
Estrada Sánchez / PORTFOLIO 2022
Arch. Ana María
Estrada Sánchez / PORTFOLIO 2022






























































 Arch. Ana María Estrada Sánchez / PORTFOLIO
Arch. Ana María Estrada Sánchez / PORTFOLIO








 Arch. Ana María Estrada Sánchez /
Arch. Ana María Estrada Sánchez /














































 Strategic Master Plan
Strategic Master Plan

