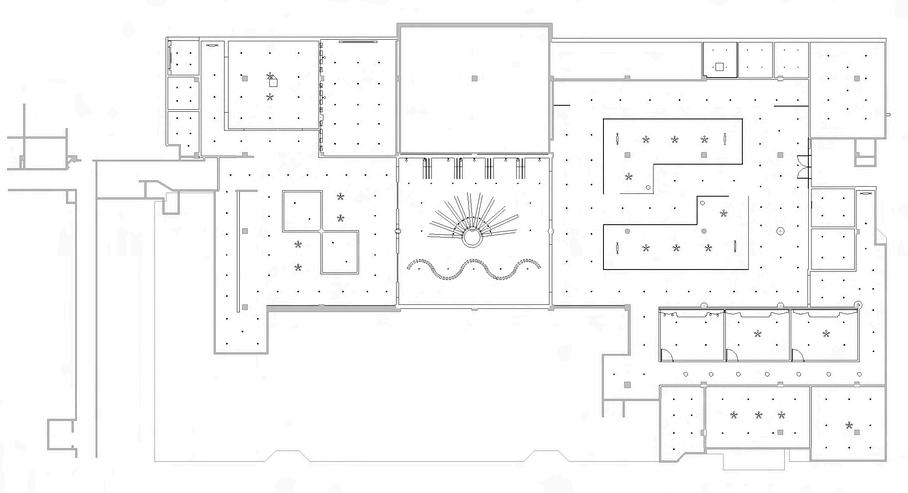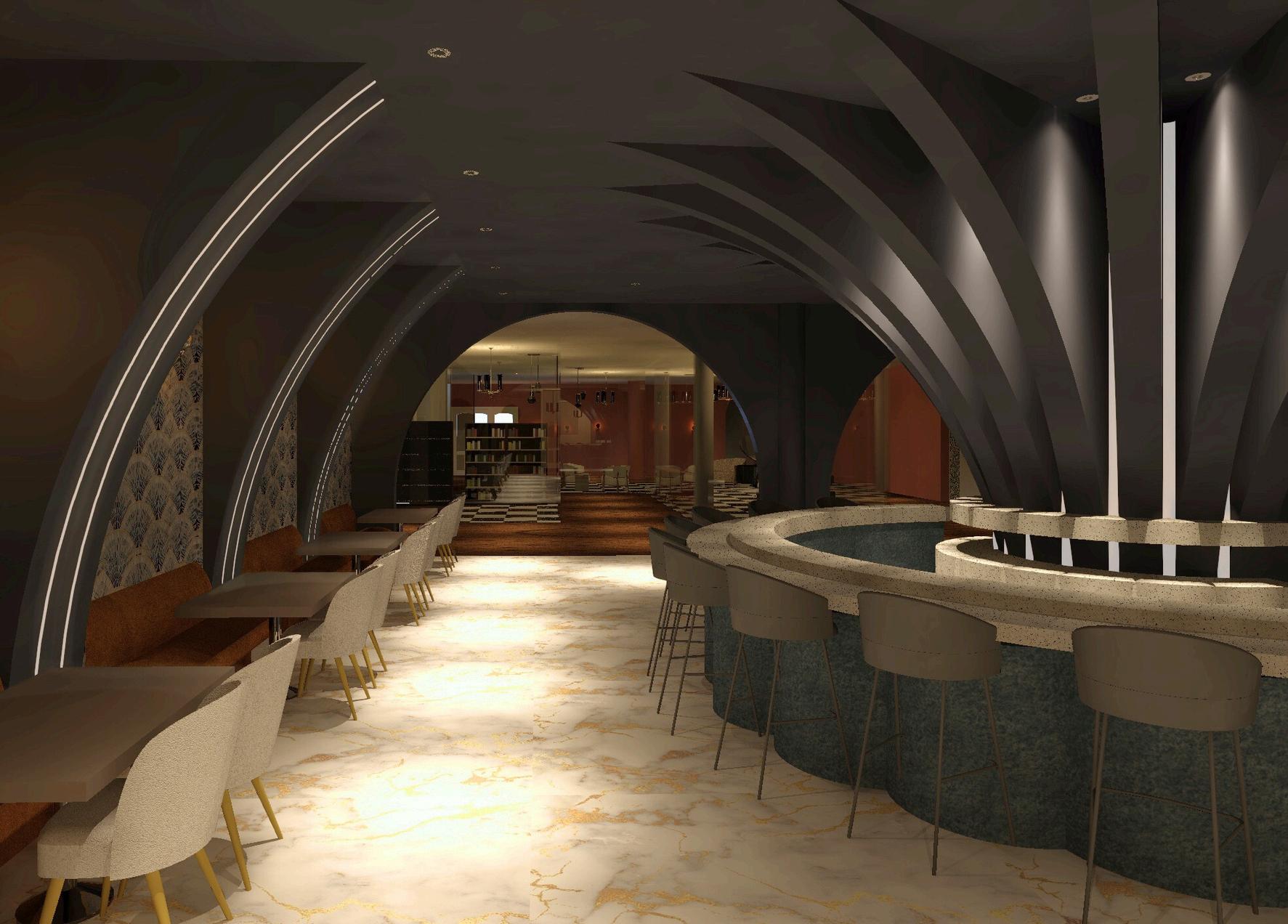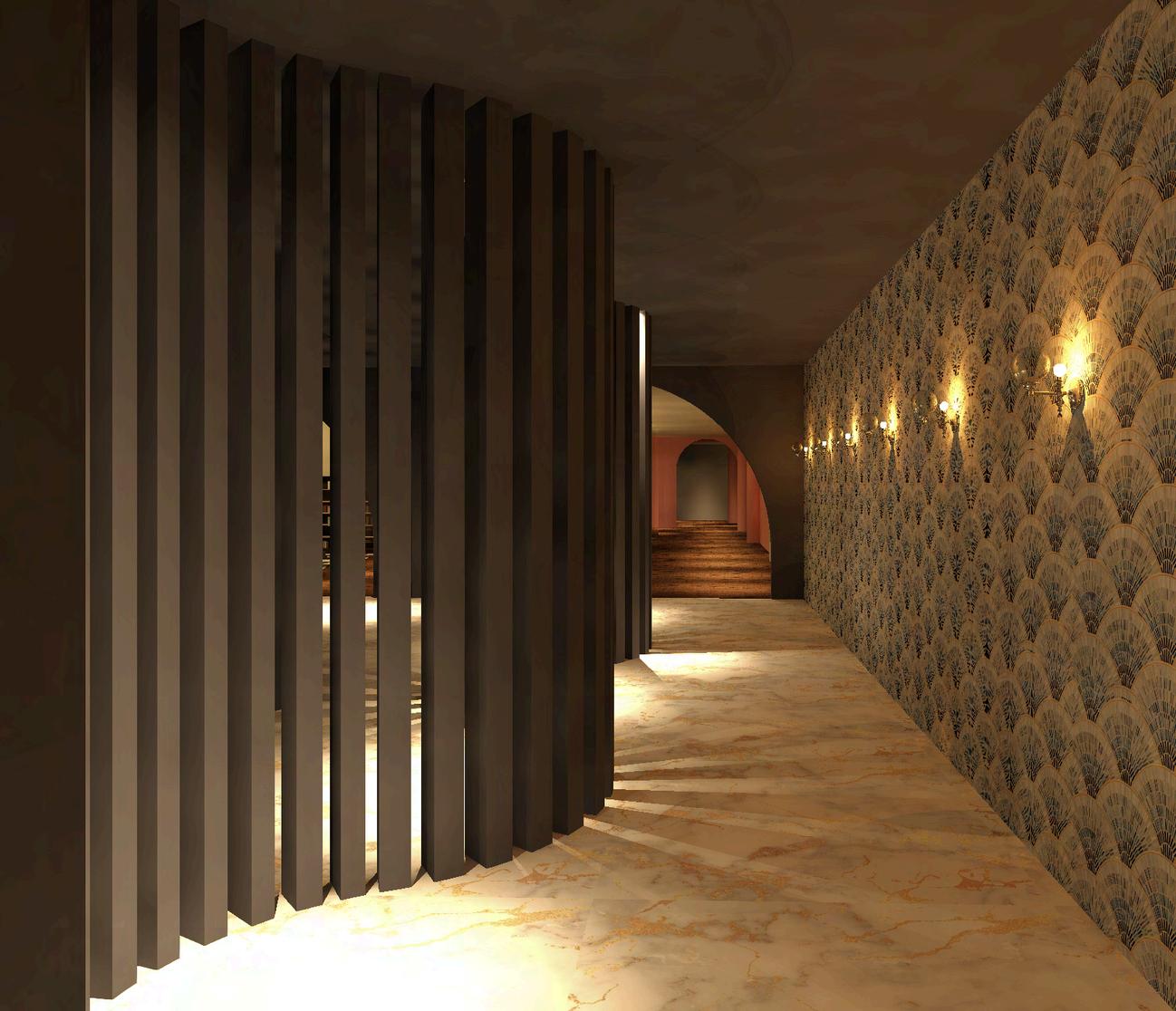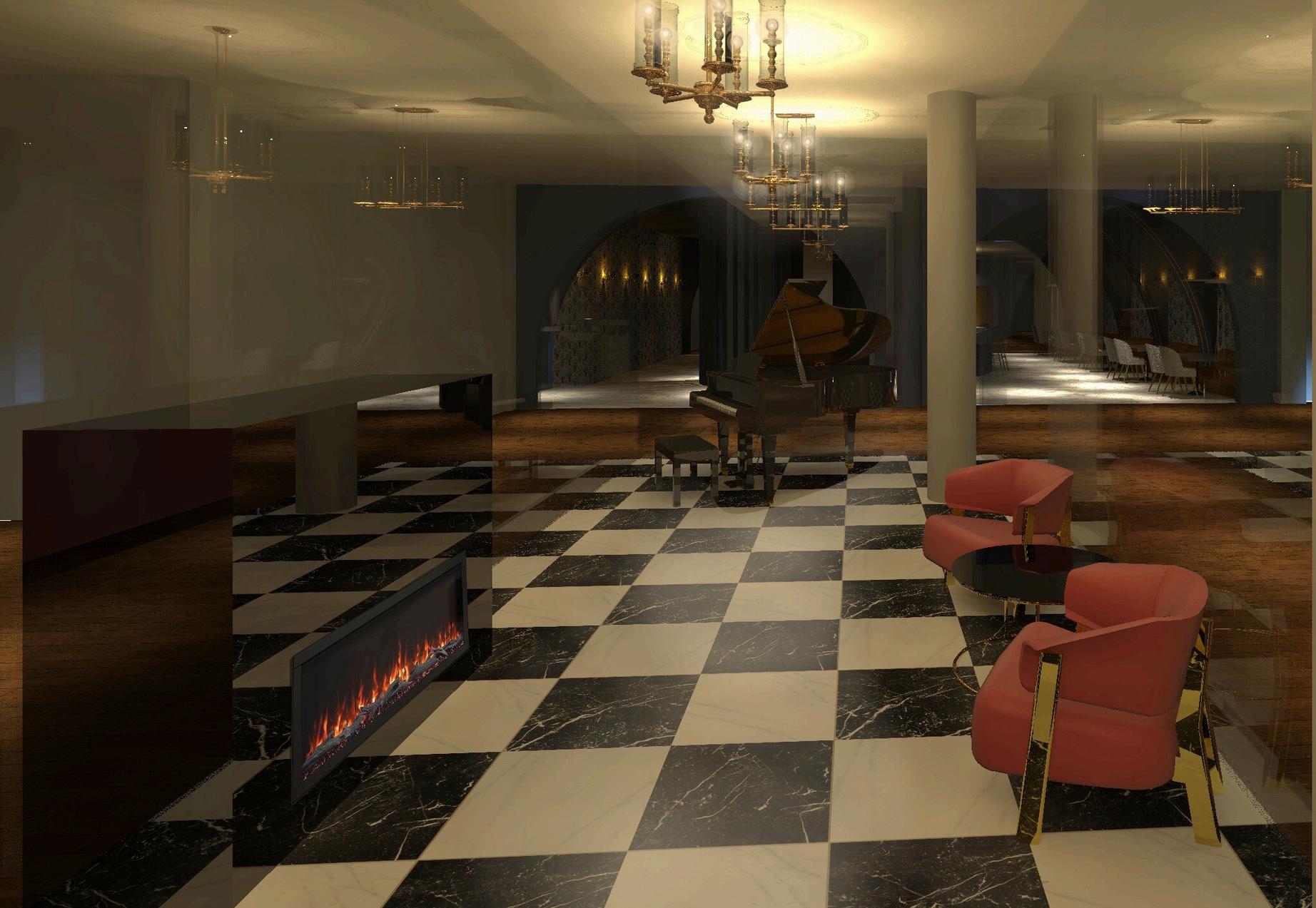




2022 - 2025 P O R T F O L I O
FALL 2022 - PRESENT
IOWASTATEUNIVERSITY



As an interior design student, I have always been very passionate when creating a design. I believe that learning and evolving is a constant when it comes to interior design. I thrive in creative environments and am thoughtful when it comes to developing a design.


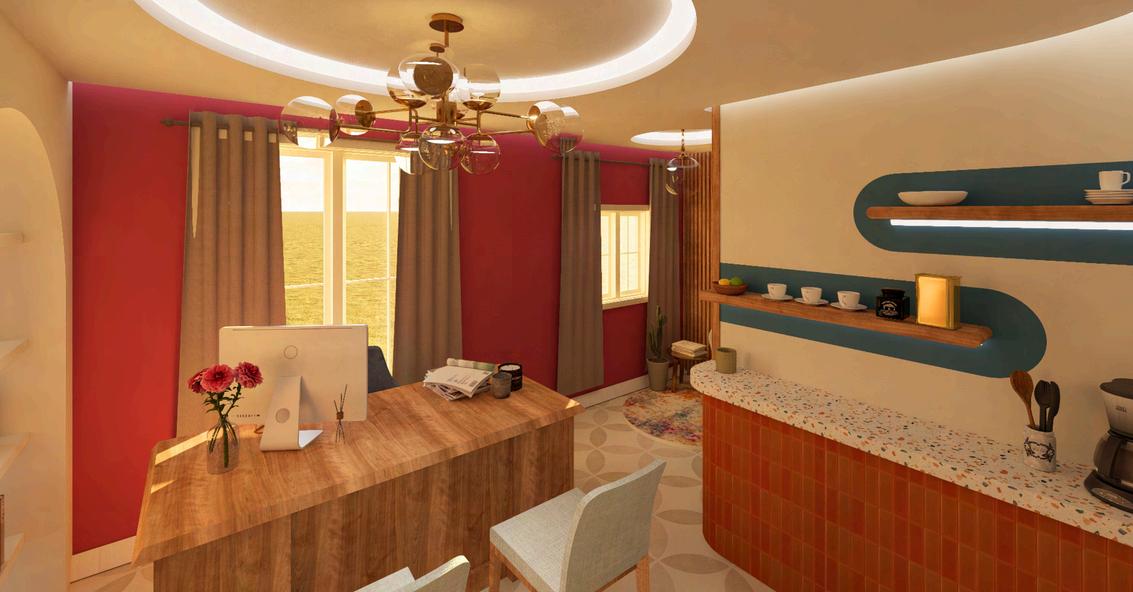
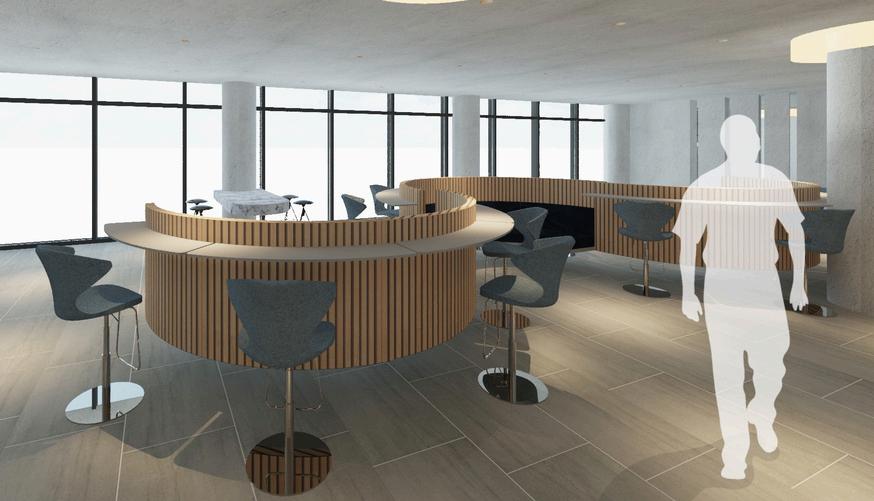
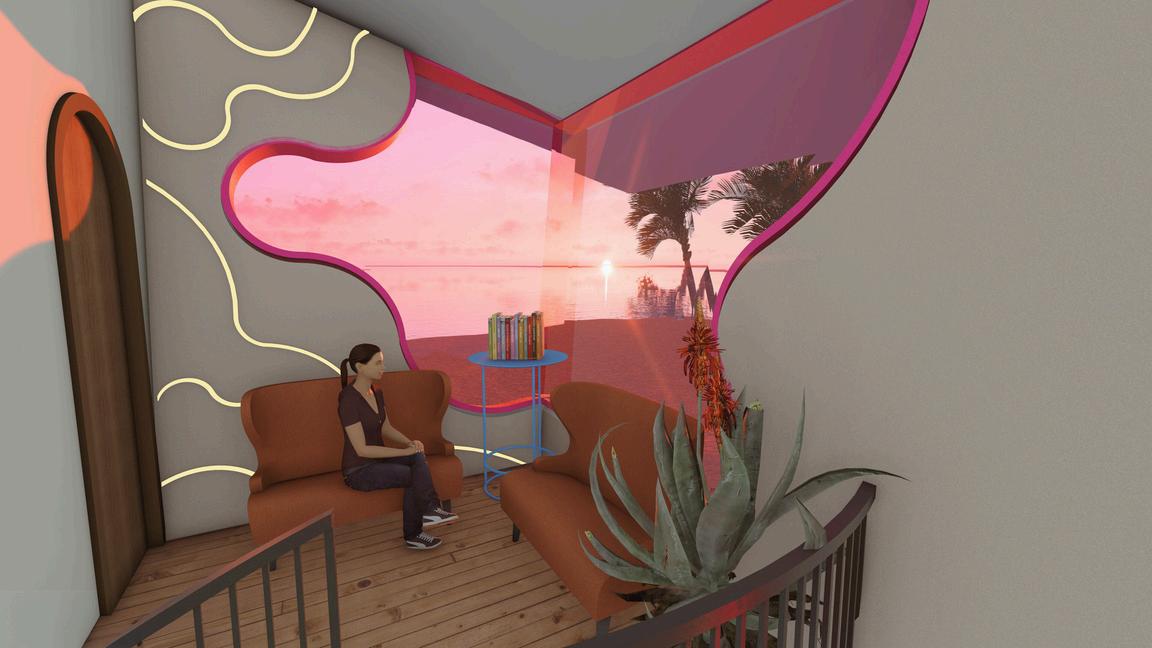

Revit
This is a primary suite on the fourth floor of a hotel in Aspen, CO. Inspired by romanticism.
Lumion rendered floorplan perspective views primary restroom elevations


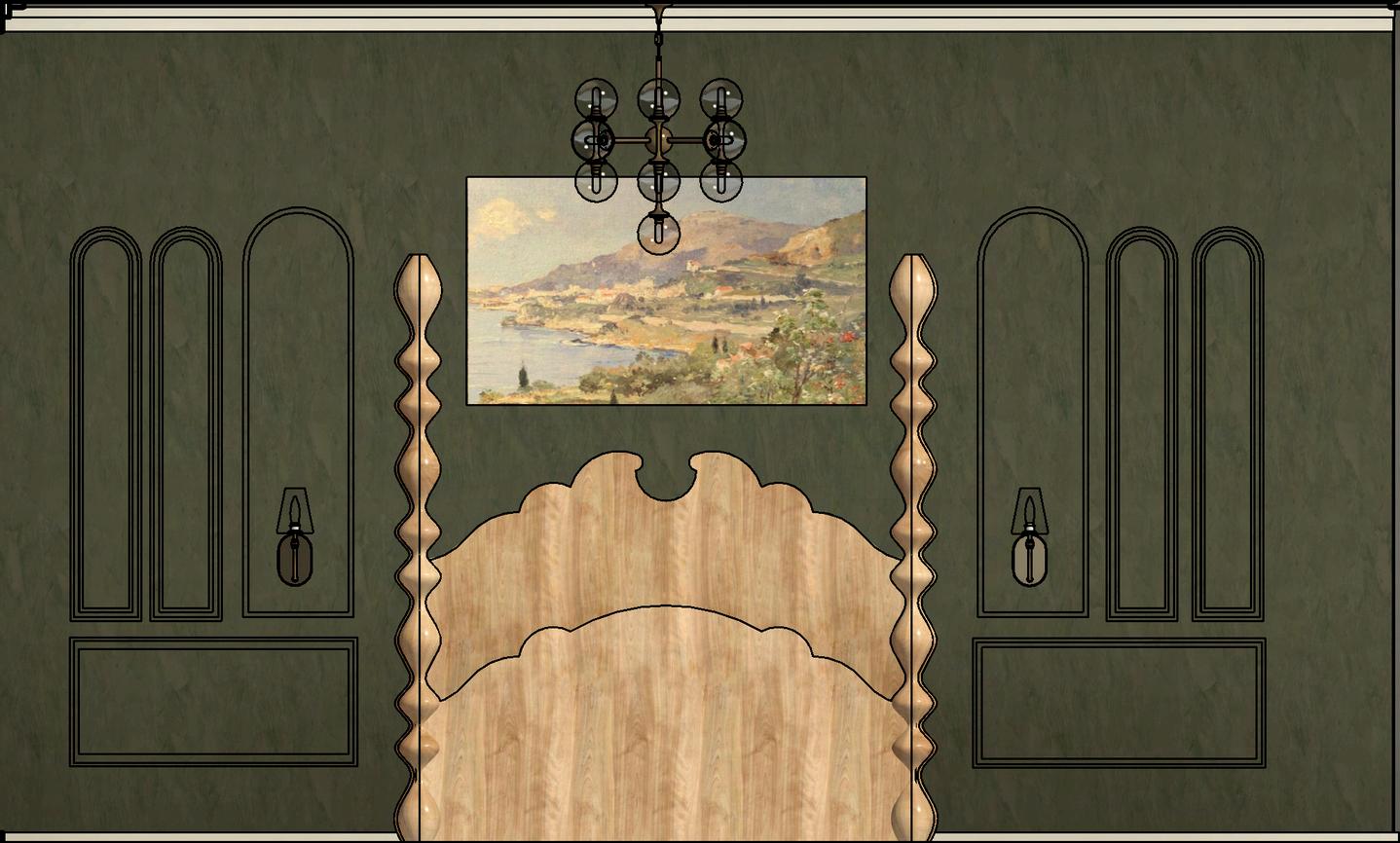
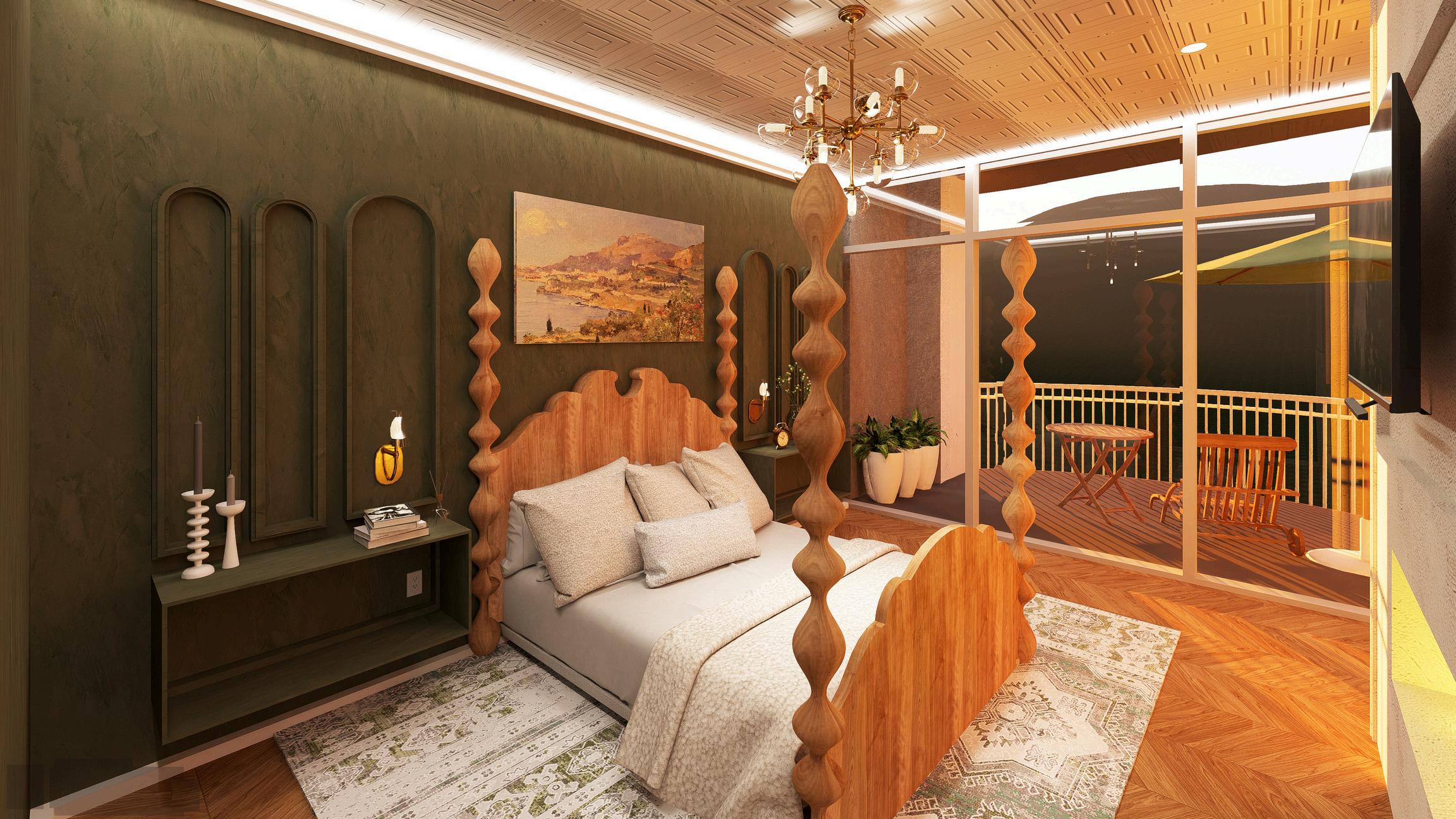

Revit
Lumion
Adobe Photoshop
A B O U T
I N C L U D E S
This is a home office with a design that focuses on organic and colorful concepts. floorplan materials perspective views

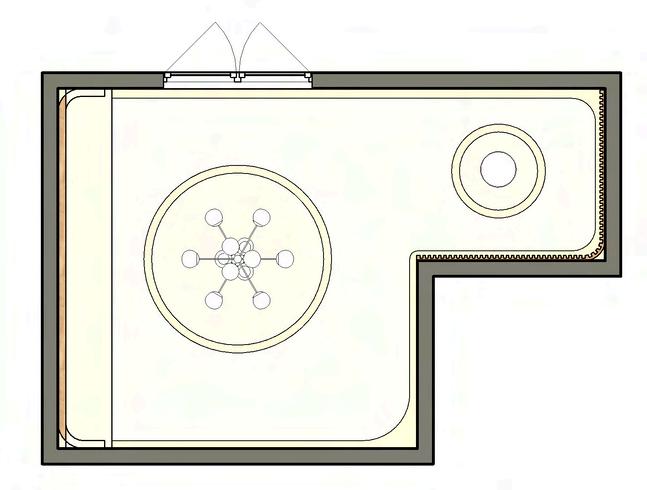




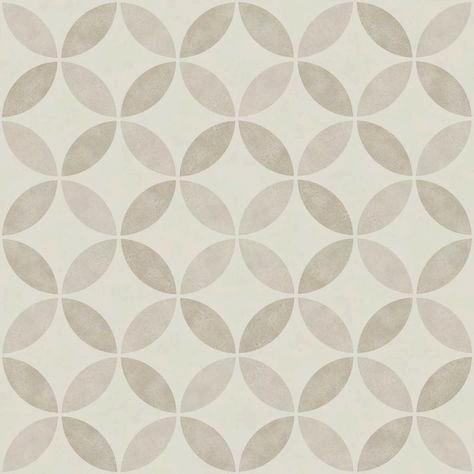





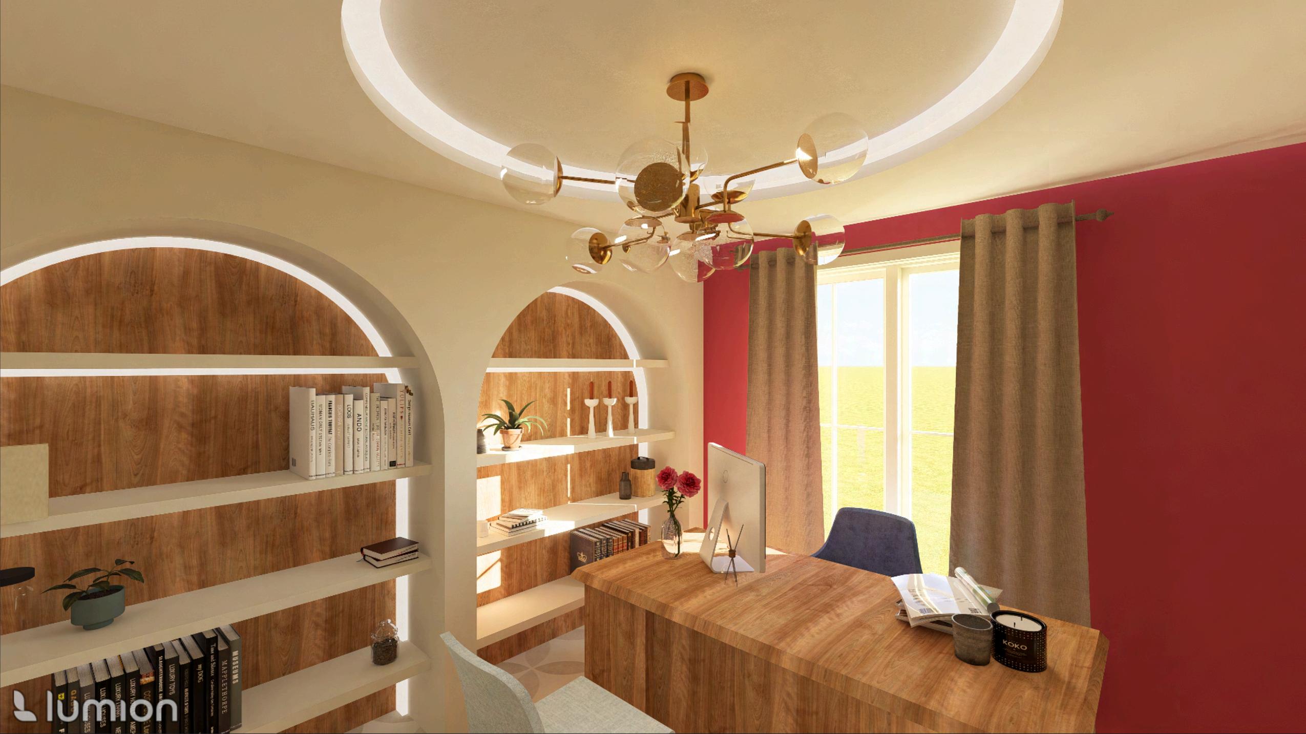
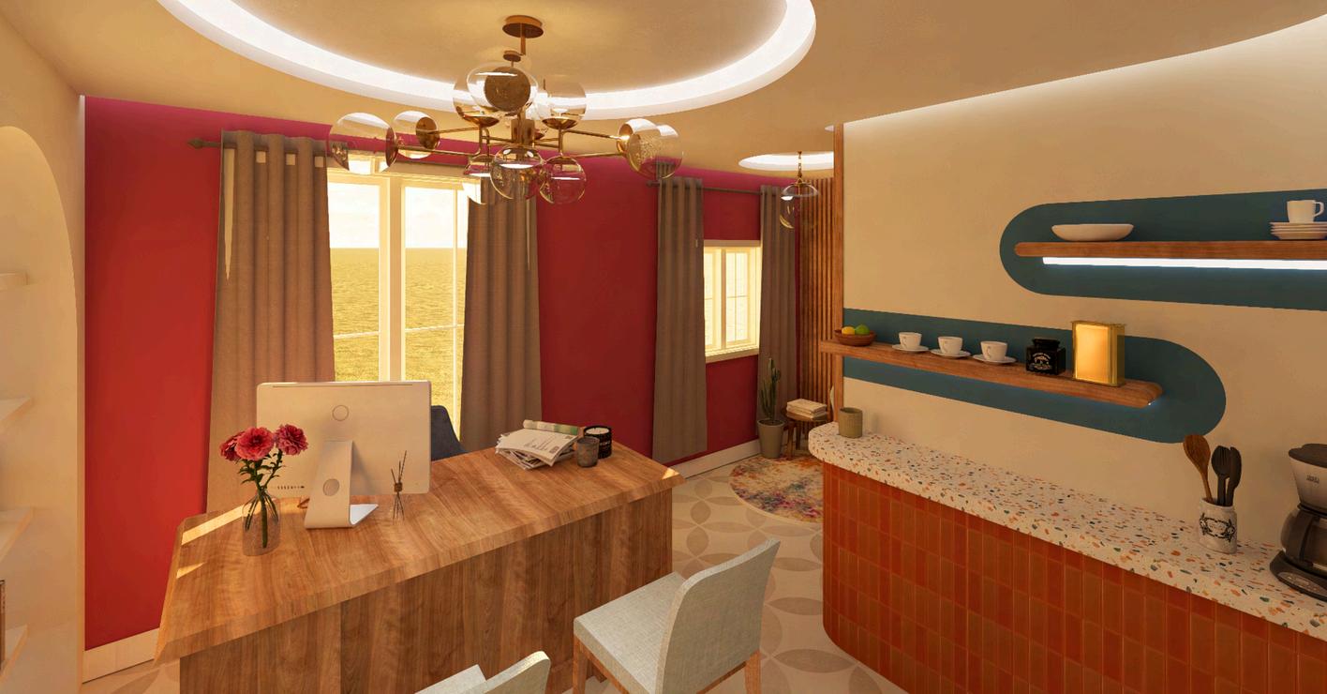
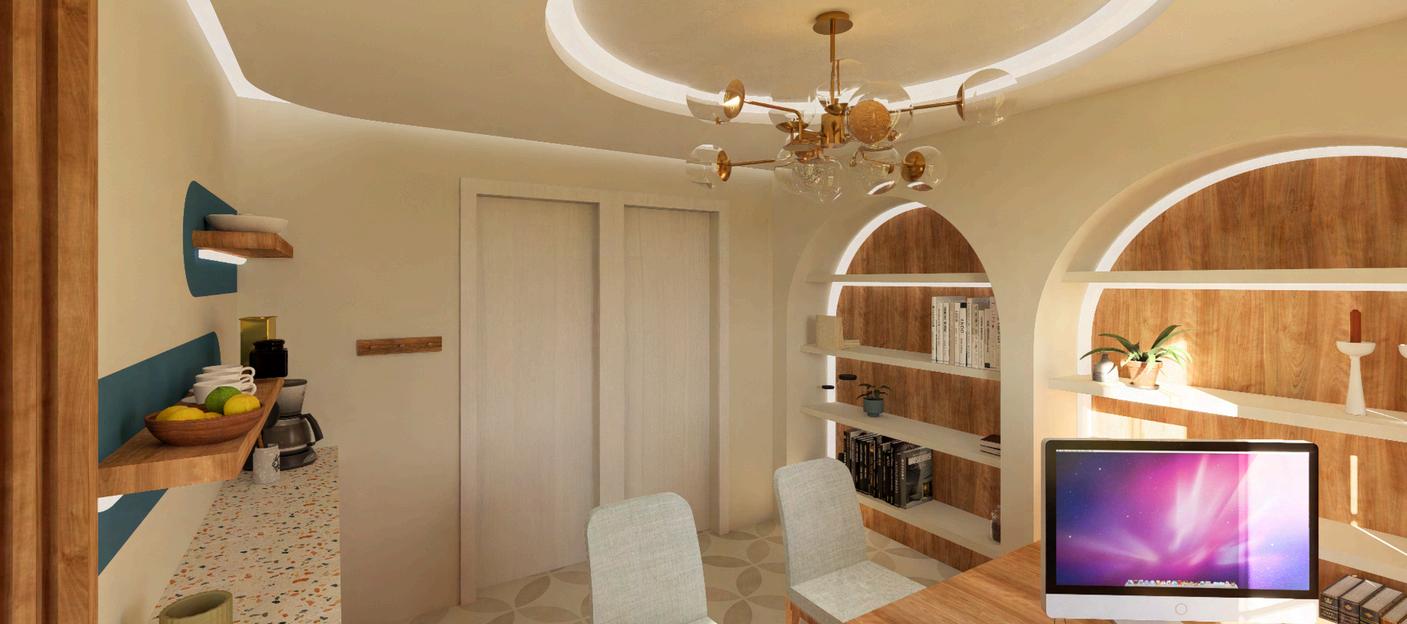
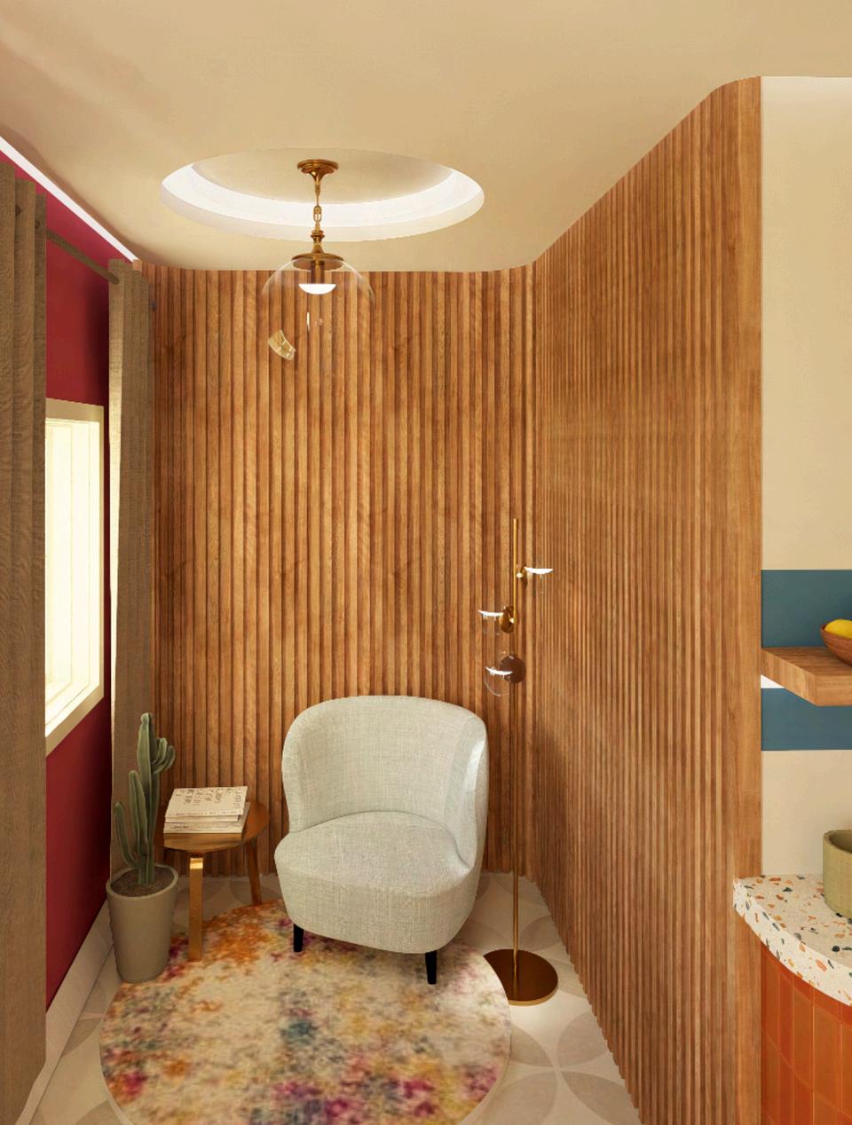
P R O G R A M S
Revit
Enscape
Adobe Photoshop
A B O U T
This is a biophilic commercial redesign for the Parks Library at Iowa State University. floorplan perspective views





Y S P A C E
P R O G R A M S
Revit
Lumion
Adobe Photoshop
A B O U T
This is an acai bowl shop in the coast of Costa Rica. The shop is a place where both tourists and locals can indulge in the refreshing treat.
I N C L U D E S
floorplan perspective views
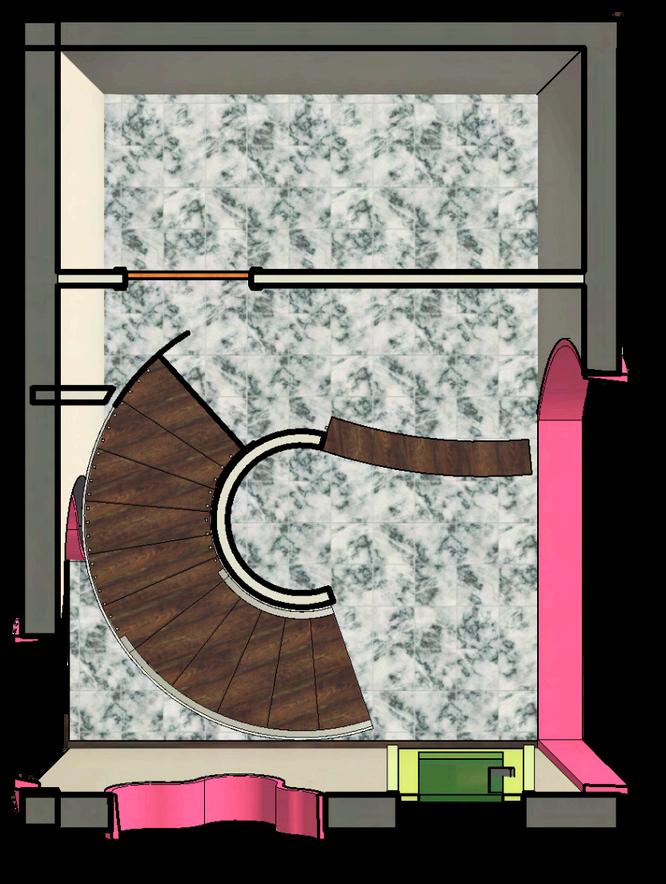
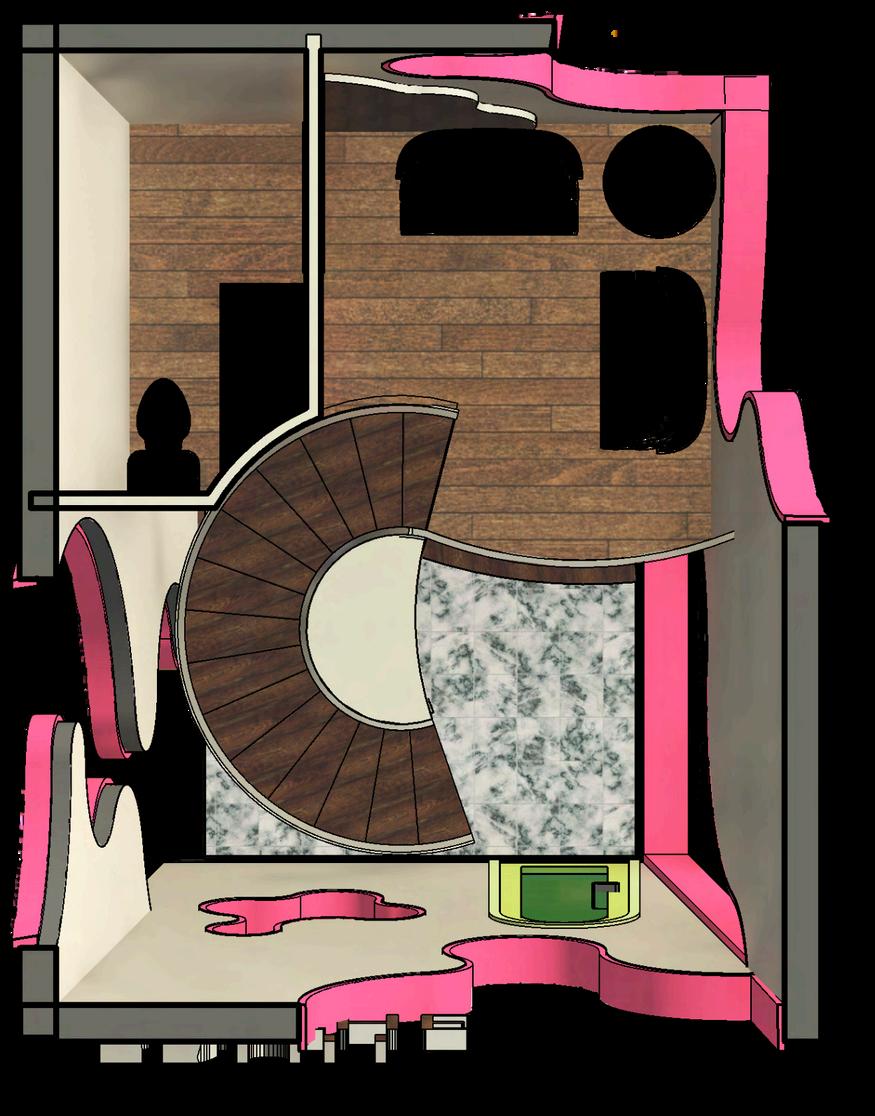



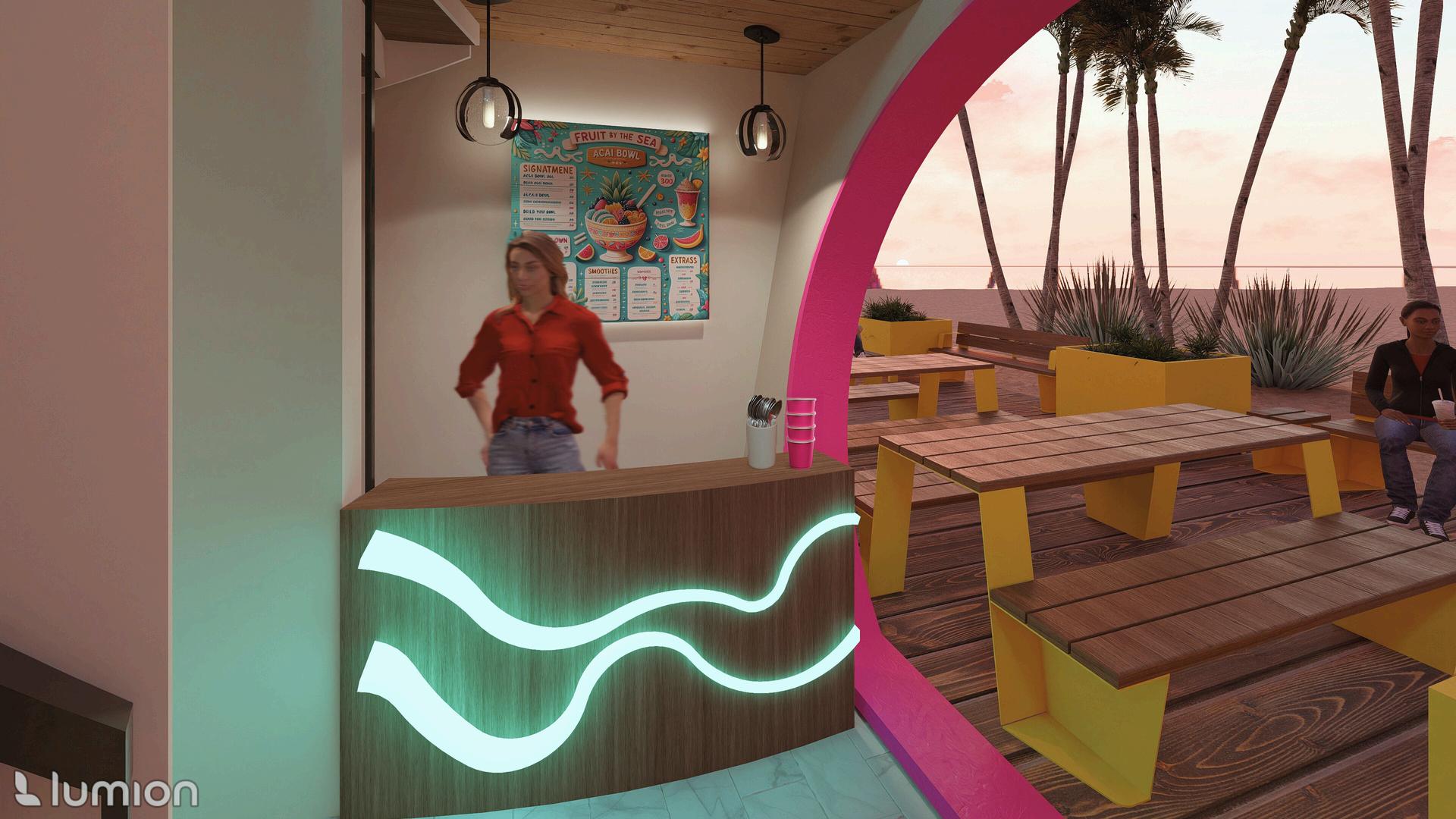

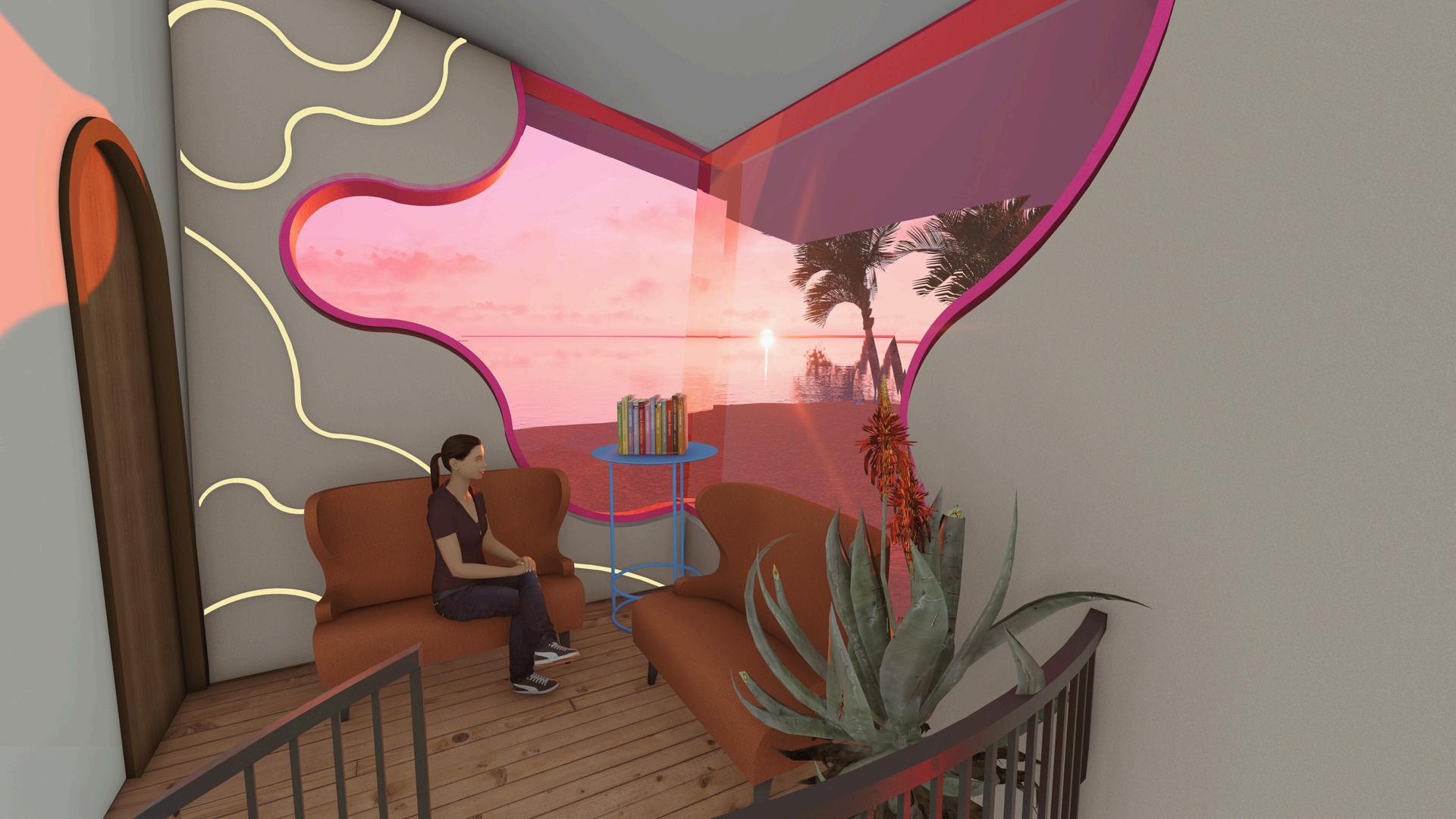
A 1920's speakeasy inspired commercial design created for one of the dorm basement floors at Iowa State University.
I N C L U D E S
floorplan
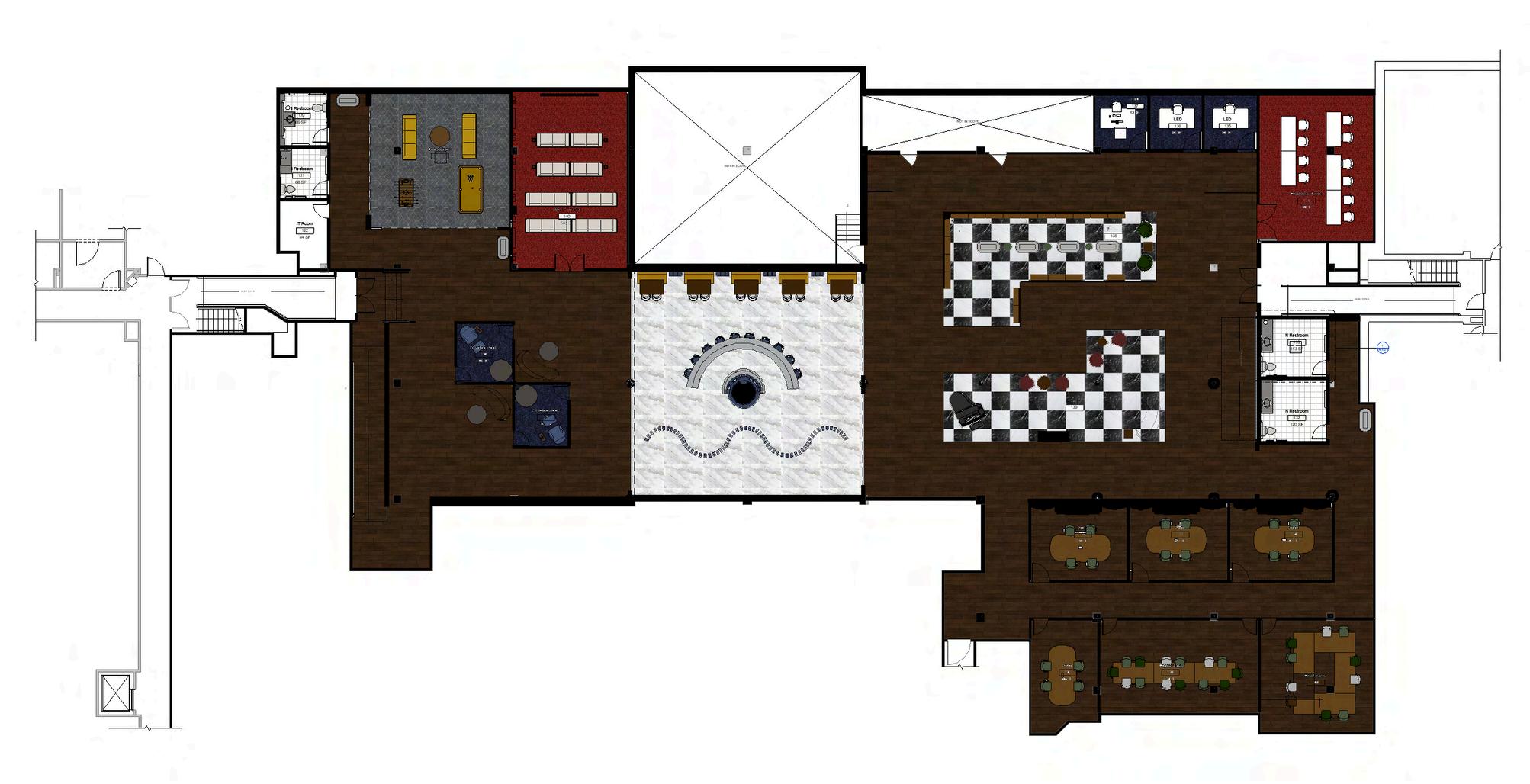
RCP perspective views
