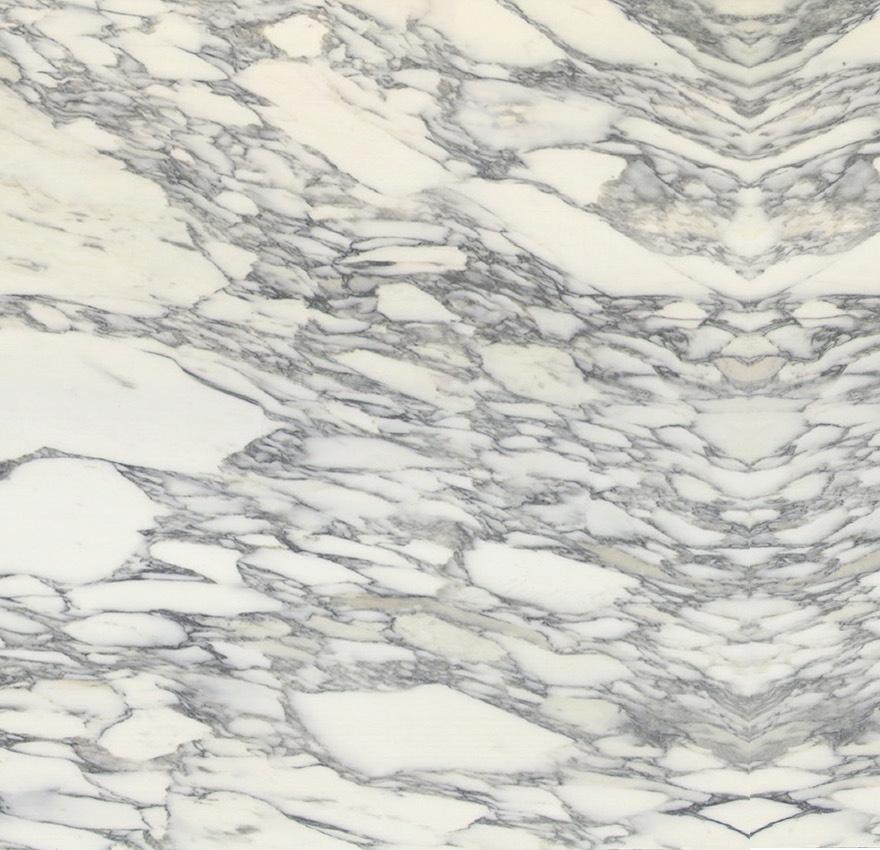INTERIOR DESIGN PORTFOLIO
COLLEGE OF DUPAGE SPRING 2025





The design goal for the Stewart residence was to create separation within the public and private zones of the floor plan.
GLIDER ARHAUS FRESNO SWIVEL CHAIR ARHAUS
TELEGRAPH BOOKCASE ARHAUS MONTECITO COFFEE TABLE RH
MYLENE BOUCLE CURVED SOFA CB2
JOURNEY CREAM SHEARLY STOOL CBS
MULHOLLAND RECTANGULAR DINING TABLE RH
ARNO FABRIC DINIG SIDE CHAIR RH
FABRIC DINING ARMCHAIR
CHAIR BLOCE GRAY CBS
IVORY SOFA
BODEHE ROUND BLACK RESIN COFFEE TABLE CBS
ROANE BLACK OAK WOOD MEDIA CONSOLE CB2
TREMONT MODULAR NARROW BOOKCASE ARHAUS
ALORA DESK RH
JAKOB FABRIC DINING ARMCHAIR
LUMIS SECTIONAL CB2
MONTECITO PEDESTAL COFFEE TABLE
ART SELECT RIGID CORE KARNDEAN DESIGN FLOORING
ELYSCO MSI
EXISTING
The Stewarts wanted their space to feel like refined momentum, creating a space that flows beautifully and feels cohesive. A energy in a way that feels polished and intentional, giving the space a continuity of rhythmic division. This was achieved through:
SPACE PLANNING :
- Open flow of walls designed space to space
- Intentional separation of rooms
- Creating a hallway effect to provide momentum
CUSTOM ELEMENTS :
- Fireplace with built in storage
- Built in storage in dining space
- Paneled glass dividing doors
- Coffered and beam ceilings for acoustics
Together, these components give the Stewart spaces unique personalities that are both elegant and useful for their everyday life.












DESIGN DEVELOPMENT, TECHNICAL DRAWINGS, FF&E













CONSTRUCTION

















The design of the Adkins residence is focused on preserving the brownstone heritage of the home. To accomplish this we preserved the look and feel of rooms by using walls that are not enclosed to demonstrate separation of space. Using decorative molding to highlight walls and doorways. Incorporating a monochrome palette of browns to reflect the brownstone exterior.
:
- Dining mill work
- Coffered and beam ceiling
- Decorative molding - Preserving the look of rooms - Incorporating Victorian influence











From left to right: wall paint: Fawn Brindle Sherwin Williams, ceiling paint: Gypsum Sherwin Williams, counter top: Calcatta Corchia
Honed, cabinets: Wood Prairie Oak, hardware: Material Bank DI-NOC Metal, chair upholstery: Kravet Gaudi-09, area rug: Boxridges Husk, window treatment: Kravet basics-9769-101.


TECHNICAL DRAWINGS, KNOWLEDGE OF COMPUTER SOFTWARE
SCALE: 1/8”=1’-0”


SCALE: 1/8”=1’-0” AXONOMETRIC






3-POINT PERSPECTIVE


Chief Architect is an industrial modeling software that delivers detailed 2D construction documents, and 3D visualizations, floor plans, electrical plans, elevations, section cuts, and realistic renderings with real time lighting effects. This can all be produced instantly with the software. By developing nicely organized schedules for electrical fixtures, cabinets, furniture, materials, finishes, and other items. These schedules can be easily produced and adjusted to provide the needed level of detail to produce a complete construction set for field use.






Clients Molly and Camden Brukner are a couple in their 30s wanting to gain a small retreat in Washington. The Brukners have asked us to remodel their public wing. They aim to provide a warm destination for friends to visit. They enjoy hosting parties on long weekends and in the summers. In the space they plan to entertain, cook and watch tv. They have a dog named Topper but are joined by more dogs from their friends. They are interested in a high-end retreat that focuses on being comfy, easy to maintain and pet friendly. Overall, they want their space to be mid-century modern and natural, for it to feel like a retreat.
Mid Century modern interior that includes natural elements of wood and neutral color scheme. It has an open space concept with a functional kitchen and Island. Lots of exposure to natural light with wall length bifold doors. Pet friendly materials with lots of space for play. Beams were added for additional focal points. LED lighting is included to elevate the space. Overall, very comfortable and inviting



















DAYTIME SECTION CUT NOT TO SCALE

NIGHT TIME SECTION CUT NOT TO SCALE


3D RENDERINGS, SCHEMATIC DESIGN, PROGRAMMING
MILENA clothing is dedicated to the art of casual elegance, blending sophistication with comfort for the modern individuals.
BRANDING
- Use of lifestyle graphics.
- Branding through logo and colorization.


FIXTURE PLAN
SCALE: 1/8”=1’-0”

MERCHANDISE PLAN
SCALE: 1/8”=1’-0”








BUBBLE BLOCK
SCALE: 1/8”=1’-0”
From left to right: cashwrap: Karen Pearse Global Direct Rosso Firenze, floor tile: Porcelain Tile Trinity Surfaces, ceiling beam: Acoustic Paneling Oak Soft Sound, fitting room wall: KNON Surface Design Patter 182, fixtures finish: OPTO Field Elm, fixture finish: OPTO Lexington Gold, wallpaper: ROMO Floris Spring, upholstery: Leather Hide Journey.




Ana Stevanovic is a graduate from College of DuPage where she received her Associates of Applied Science Degree in Interior Design. She is a self motivated designer who is passionate about residential design. Additionally, she has consistently achieved academic honors each semester, demonstrating her commitment to excellence and continuous learning.
She demonstrated proficiency in industry standard software, including Autodesk AutoCAD, Adobe Photoshop, InDesign, Chief Architect and Sketchup with Enscape.
She is a eager individual who awaits a challenge in a environment where she is able to showcase her talent.