P O R T F O O L I

Ana-Maria Vasilache// 2018-2025// Academic and Professional Work


Ana-Maria Vasilache// 2018-2025// Academic and Professional Work
Ana-Maria Vasilache
Designer
B.A. Architecture University of Sheffield
To.
GROOSMAN Recruitment Team
Dear Irene Sanchez,
Date. March 11th 2025
I am writing with the intention of applying for the Creative Designer/Architect position with GROOSMAN, eager to continue my training as an architectural professional and expand my practical knowledge in a dynamic and collaborative environment. I am an experienced architectural designer (having worked for four years in practices in the U.K., Belgium and The Netherlands) and researcher with a Bachelor’s degree in Architecture from the University of Sheffield, The United Kingdom (2018), and a Master’s degree Cum Laude in Architecture from T.U. Delft, The Netherlands (2022). I am currently working as a Part II Architectural Designer with Studio Weave (London, U.K.), having collaborated with the practice on a number of bids, as well as the ongoing redevelopment and extension project of a listed museum in Walthamstow, London. My ability to move fluidly between concept, competition, and execution—across both exterior and interior scales—aligns closely with GROOSMAN’s innovative and multidisciplinary approach. Additionally, as detailed in the C.V. and Portfolio attached, I have covered an extensive array of architectural scales and subjects throughout my professional and educational experience. I am a Romanian citizen (EU), and as such, I do not require visa sponsorship.
As a student in Delft, I have been involved in individual and group projects ranging from masterplan and large-scale architectural new-built to redevelopment projects and interior design. At this time, I was also given the opportunity to pursue my research interest further by authoring a History Thesis on the political influence of Communist mass housing on the female body, which was awarded 10/10 and is currently in the process of being academically published. Additionally, my Graduation Project was awarded a further 9.5/10 and developed an innovative approach to mitigating issues of extensive urban depopulation in New Belgrade, Serbia. For further details regarding the graduation project, please consult the attached portfolio. These research-driven projects reflect my analytical and design capabilities and have allowed me to secure a position as a Stagiaire Architecte at A2RC in Bruxelles, Belgium, where I worked on significant residential and large-scale development projects from feasibility studies to urban permit applications and tender packages. Following my time in Bruxelles, I pursued a number of freelance projects including a collaboration with Dividual (Rotterdam, NL.) on multiple grants, as well as an entry to Europan 17. These experiences have fostered my proactive and adaptable approach to architectural design, qualities I am eager to bring to GROOSMAN.
Additionally, while pursuing my Bachelor’s Degree from the University of Sheffield, I was involved with several design-led initiatives in the fields of theatre, photography, poetry and visual arts, assuming the roles of curator, designer, photographer and tutor. At this time, I was additionally invested in research into architectural conservation, renewal and remaking, attending courses presided by Prof. Dr. Arh. Tancredi Carunchio (Sapienza – Università di Roma), and volunteering with the Dimitrie Gusti National Village Museum (Bucharest, Romania). I later pursued my interest in conservation and heritage as a Part 1 Architectural Assistant at ADAM Architecture (Winchester, U.K.), working predominantly with listed buildings at both the planning and construction stages. My placement at ADAM Architecture allowed me to develop strong BIM skills using Archicad, which provides an excellent foundation for transitioning to a Revit-based environment. Although my direct experience with Revit is limited, I am confident in my ability to quickly adapt and master the software, given my existing proficiency with BIM workflows. I am enthusiastic about deepening my technical skills to contribute effectively to your design process.
I am particularly drawn to GROOSMAN’s strategic and collaborative approach to design, which reduces complexity to simplicity while maintaining social relevance and sustainability. I am inspired by the practice’s dedication to co-creation and flexible organizational methods, which resonate with my experience in multidisciplinary teams where initiative, adaptability, and independent problem-solving were crucial. I am also enthusiastic about the opportunity to engage with innovative design methods, including parametric design, which I find highly relevant and inspiring for contemporary architectural practice. As such, I am eager at the opportunity to develop my interest and commitment to sustainability in the role advertised.
Thank you for considering my application. I am excited about the opportunity to contribute my skills and perspective to GROOSMAN’s team.
Kind regards,

GSS/GSS/jl
April2019
Ana-Maria Vasilache - Reference Letter
I have no hesitation in recommending Ana-Maria Vasilache, she has been undertaking a 17-month placementinourofficeasaPartIArchitectural Assistantsince3 rd September2018andhasimpressed herfellowteamwithherdiligenceandcommitmentduringhertimewithus.
Ana-Maria has worked on several projects including proposed alterations to a range of historic buildings. Shehasprepareddrawingsforplanningandlistedbuildingsapplications,aswellastechnical drawingsforjoinerydetails. Alloftheworkundertakenhasbeenofhighquality, witha goodeyefor detail. Thisisallowingtohercompetencyinassessingtheworksrequired andherstrongworkethic. In her portfolio she has demonstrated excellent graphic skills, an eye for pattern and colour, and an interestintherefinementofwellcrafteddetails.
Ana-Maria is someone that can listen and is eager to learn, she is naturally inquisitive and eager to respondtoanyproblemortask.Wehavefoundhertobeaveryresponsibleandcompetentperson,and havenohesitationinrecommendingher.
Yoursfaithfully
GeorgeSaumarezSmithMA(Hons)Dip.ArchRIBA Director
ForADAMArchitecture
Date 21-09-2022
Reference AR-22-208
Contact person Jorge Mejia Hernandez
Telephone/fax +31(0)6 818 12 535
E-mail J.A.MejiaHernandez@tudelft.nl
Subject Reference Letter Ana-Maria Vasilache

Faculty of Architecture a nd the Built Environment Department of Architecture
Vis iting / postal address : Julianalaan 134 2628 BL Delft
The Netherlands
Pos tal address: P.O. Box 5043 2600 GA Delft
The Netherlands
To w hom i t may concern,
I hereby w ish to refer t he MSc A rchitect Ana - Maria Vasilache i n th e f ollowing te rms.
I have k nown h er s ince 2 021, when s he s tarted th e M Sc3/4 G raduation S tudio I coordinated a nd ta ugh t at TU D elft, under th e C hair o f M ethods o f Analysis a nd Imagination. As part o f h er w ork i n o ur S tudio, Ana - Maria e xamined, evaluated, and discovered the potential o f a rchitectural c onfiguration a nd meaning , while c arrying o ut a thorough i nvestigation a t the p erformative l evel o f th e b uilt environ ment.
During the p rocess, carried o ut in B elgrade ( Serbia), Ana - Maria c onfronted s ome of th e mos t pressing p roblems o f th e c ontemporary E uropean city (e.g. depopulation, aging co mmunities, the o bsolescence o f i ndustrial/socialist infrastructure) a nd th eir e ffects o n architecture a nd th e c ity Her p roject contributed valuable k nowledge to o ur understanding of th e p otential reuse of e xisting l arge s cale r esidential c omplexes, touching o n s everal lines o f i nquiry s imultaneously, with remarkable d iscipline, conceptual c larity , and intellectual r igor. In this s ense, her w ork i s tr uly o utstanding.
My e xperience a s her tutor a llows me to a ffirm th a t An a - Maria V asilache h as exceptional pr ofessional q ualities a nd s kills to p erform at the h ighest levels w ithin any progressive architectural p ractice, as well a s i n g overnmental, business, or research o rganizations that strive f or excellence.
The f inal g raduation project by A na - Maria V asilache r eceived a f inal mark o f 9 ,5/10 , and she r eceived h er Master’s d egree w ith a C um L aude d istinction.
Should th ere b e an y q uestions o r th e n eed to f urther e laborate o n th is s tatement, please do n ot hesitate to c ontac t me.

Assistant Professor of Architecture
Chair of Methods of Analysis and Imagination
Faculty of Architecture and the Built Environment, TU Delft
Page: 1 /1
Ana-Maria Vasilache
Architectural Designer at Studio Weave | M.Sc. Architecture, Urbanism and Building Sciences T.U. Delft |
B.A. Architecture University of Sheffield

Sept. 2020 - Aug. 2022
M.Sc. Architecture, Urbanism and Building Sciences; Architecture Track
T.U. Delft, Delft, The Netherlands
Grade: 9.5/ 10 (Cum Laude)
Sept. 2014 - July 2018
BA. (Hons.) Architecture
University of Sheffield, Sheffield, U.K.
Grade: Upper 2.1
Oct. 2017
Restart (Restoration Course)
Sapienza University, Timisoara Romania
Sept. 2010 - July 2014
Baccalaureate Diploma
“Grigore Moisil” College, Bucharest (Romania)
Email: amvasilache@ymail.com
Phone: +40722163264
Right to Work:
Romanian Citizenship (No work visa required) U.K. Settled Status
Romanian (Native)
English (C2)
French (B2)
Dutch (A2)
Adobe Photoshop
Adobe Illustrator
Adobe InDesign Vectorworks (BIM)
ArchiCAD (BIM)
Sketch-up Rhino Enscape Revit
10+ years - Proficient
10+ years - Proficient
9+ years - Proficient
9+ years - Proficient
6+ years - Proficient
3+ years - Competent
2+ years - Competent
2+ years - Competent
1+ years - Competent
Oct. 2023 - Current Architectural Designer Studio Weave, London,U.K.
Sept. 2022 - Current Freelance Mentor and Tutor Online/ Belgium, The Netherlands, UK .
July 2023 - Oct. 2023
Freelance Architectural Designer Dividual, Rotterdam, The Netherlands.
Dec. 2022 - July 2023
Stagiaire Architecte A2RC, Brussels, Belgium.
Sept. 2021 - Aug. 2022
Academic Mentor TU Delft, Delft, The Netherlands.
Sept. 2018 - Apr. 2020
Part 1 Architectural Assistant ADAM Architecture, Winchester, U.K.
Sept. 2017 - Dec. 2017
Junior Architectural Assistant The Village Museum, Bucharest, Romania
Beta Awards - Graduation Projects 2024
Short-listed
OAR Iasi - Performance Spaces 2024
Honourable Mention
Non Architecture - Infinite Labyrinth 2022 Honourable Mention
Maciej Wieczorkowski
Co-founder, Dividual, The Netherlands office@dividual.eu
Dr. Jorge Mejia Hernandez
Principal Tutor M.Sc. 3-4, T.U. Delft, The Netherlands J.A.MejiaHernandez@tudelft.nl
September 2024 - Current Volunteer FAME Collective, London, U.K.
April 2024 - July. 2024 Photographer, Volunteer Antepavilion, London, U.K.
May 2017 - Aug. 2017
Publicity Designer Threshold Theatre, Sheffield, U.K.
Jan. 2016 - June 2017
Production Photographer Sheffield University Theatre Co., Sheffield, U.K.
June 2016 - Oct. 2016
Assistant Set Designer
Sheffield University Theatre Co., Sheffield, U.K.
An Investigation in Re-Domesticating Modernist Housing Estates in New Belgrade
M.Sc. 3-4
(Sept. 2021 - Aug. 2022)
Academic Thesis Project T.U. Delft
Supervisors
Jorge Mejia Hernandes, Aleksandar Stanicic and Pierre Jennen;
Location
Block 23, Belgrade, Serbia;


//Axonometric of Typical Dwelling Unit as Existing;
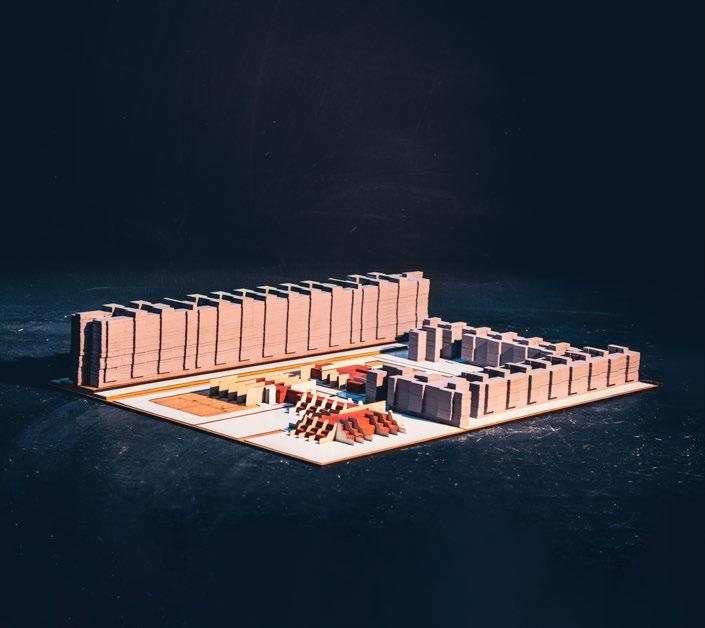
Depopulation comes at a high cost. Depopulation and its by-products, enhanced by the existing architectures of New Belgrade, give way to what Rod Serling labels "the barrier of loneliness". Given demographic projections, depopulation will become pervasive in all Serbian environments. The pressing presence of this phenomenon allows posing a different question to the ones pressing during the Yugoslav housing construction periods: is a functional dwelling enough? The following project develops the above narrative, splitting the redevelopment of a mass-housing building in New Belgrade into three distinct stages that tackle the dwellers' reintegration at all building levels: domestic, transitional and public.
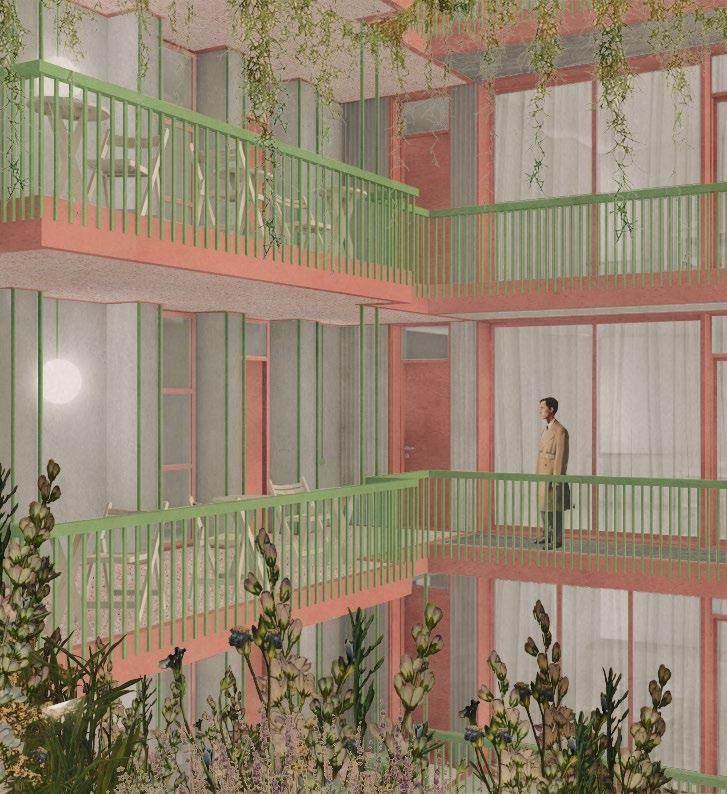
//View of the Walkways Introduced;
Stage I of the design aims to reinstate dignity to an existing building that is becoming increasingly dilapidated. The repair procedures primarily assume a reunification of the facade. At the same time, while the project pays respect to the original external design aesthetics, it also proposes an extensive redevelopment of the internal courtyards of the building through the instruction of an extensive network of walkways connecting residents from all sides and levels of the structure.
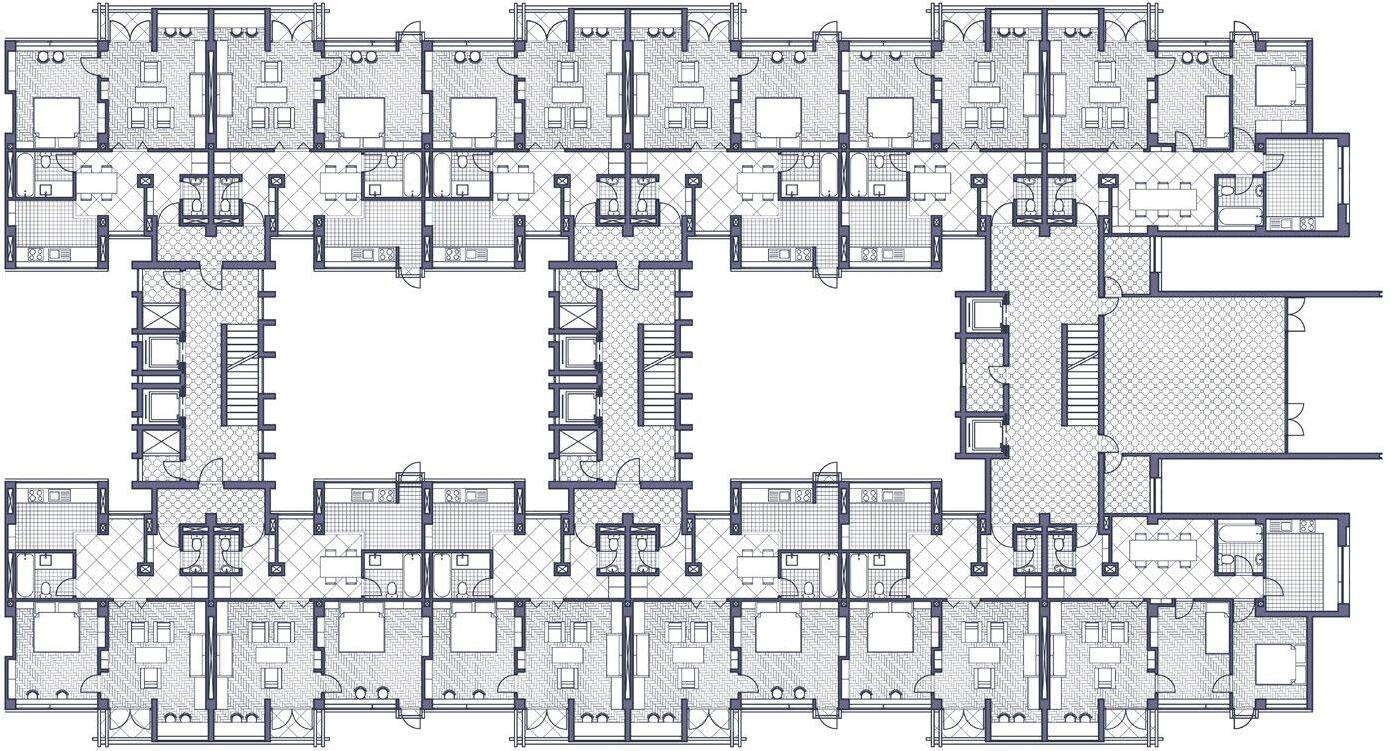
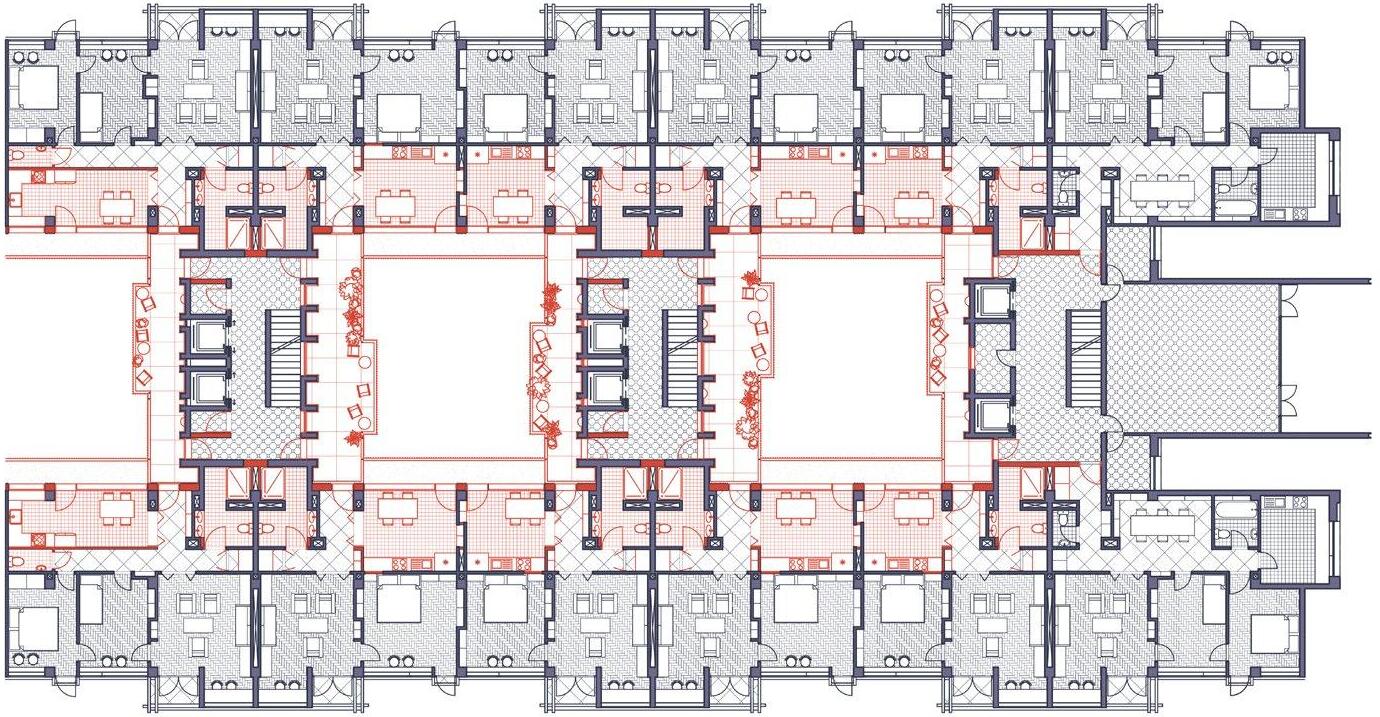

//Existing Residential Plan;
//Proposed Residential Plan at Stage I;
//Proposed Residential Plan at Stage III;
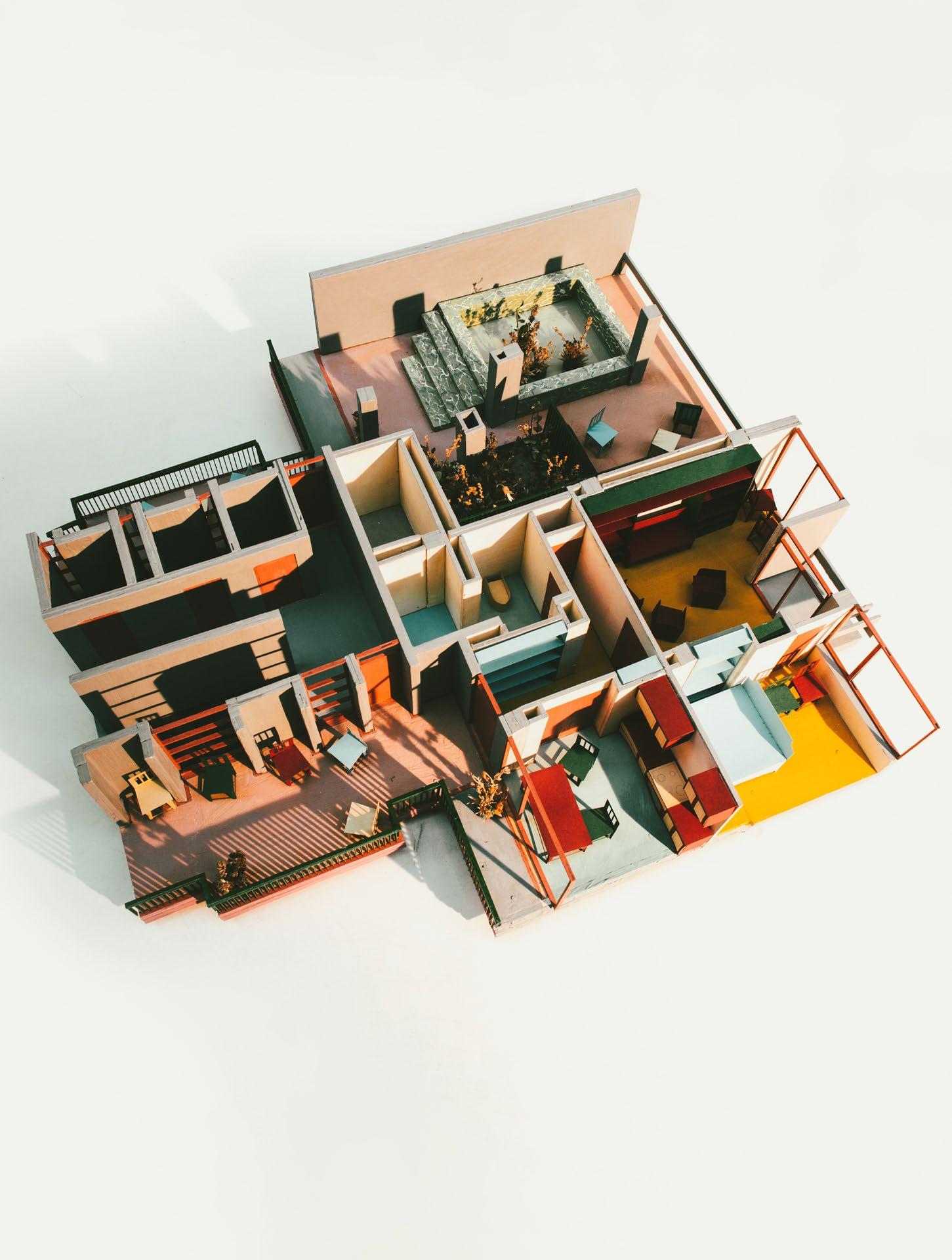

//Site Model at Scale 1:20;
//Sketches of the Ground Floor Redeveloped Spaces;
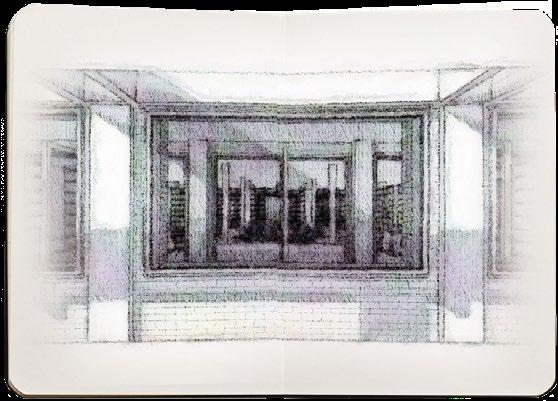


//Impression from The Still Room;
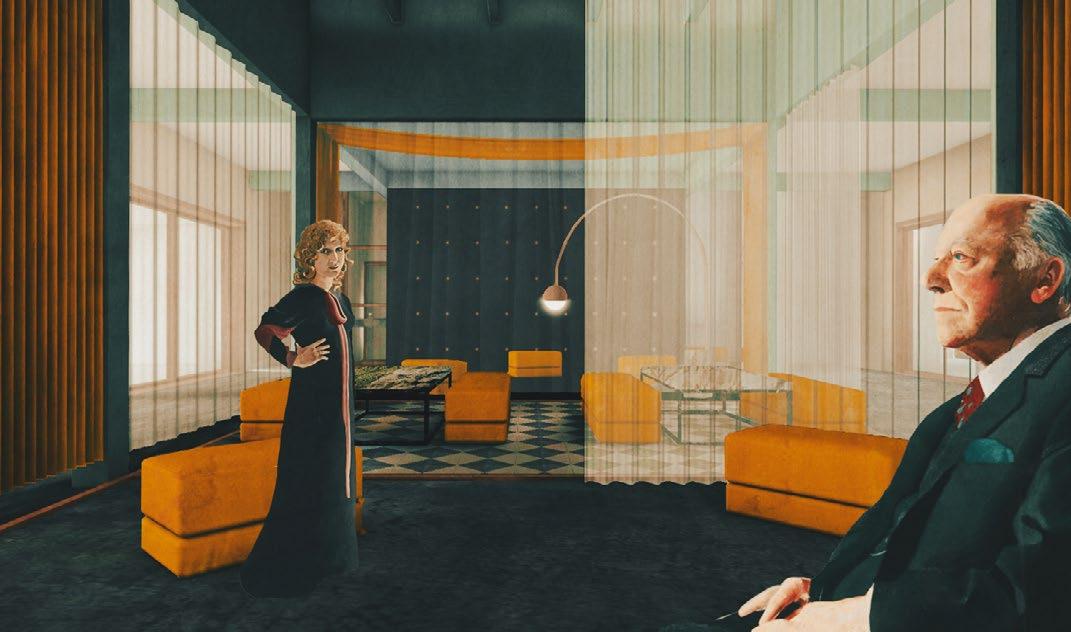
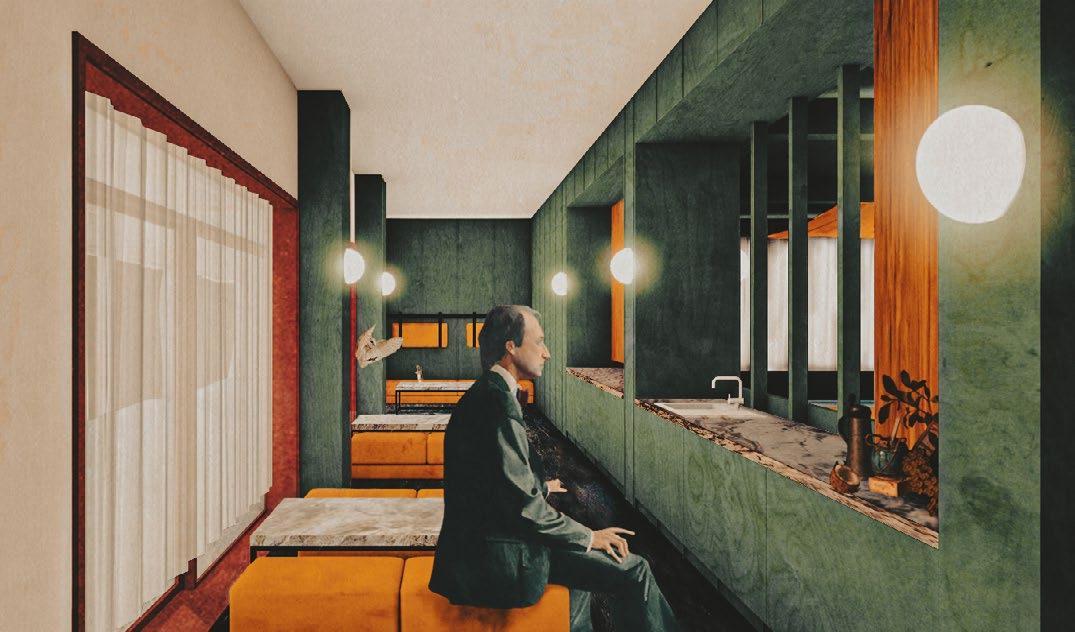
//Impression from The Soft Room;
Stage II proposes the introduction of Ground Floor Level community spaces that are driven by their experiential output. Here, whether we talk of pools of fragrant mint and jasmine mixing with the smell of freshly made Serbian coffee, or surfaces of extreme gloss partially covered by thin translucent curtains, the new spaces evoke a sense of calm and belonging.


//Proposed Ground Floor Plan and Elevation at Stage III;
Finally, the final design stage is expected to develop over an indefinite period. As apartments become disused and pass into governmental custody, these are modified into communal lifted courtyards, improving the living conditions of the remaining residents, encouraging interaction at all building levels and the retention and potential attraction of future tenants or dwellers.


Negative Space and Architectural Bricolage
M.Sc. 2 (Apr. 2021 - Jul. 2021)
Academic Individual Project
T.U. Delft
Supervisors
Susanne Pietsch and Leontine de Wit;
Location
Diepeveen Building, Rotterdam, The Netherlands; //Exploded Axonometric of the Diepeveen Building Intervention (Up)+;


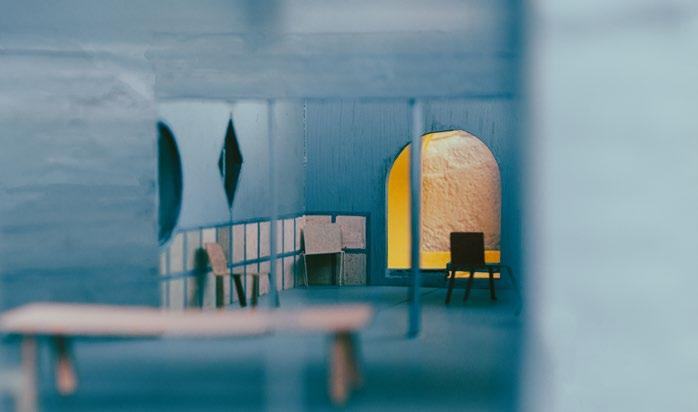
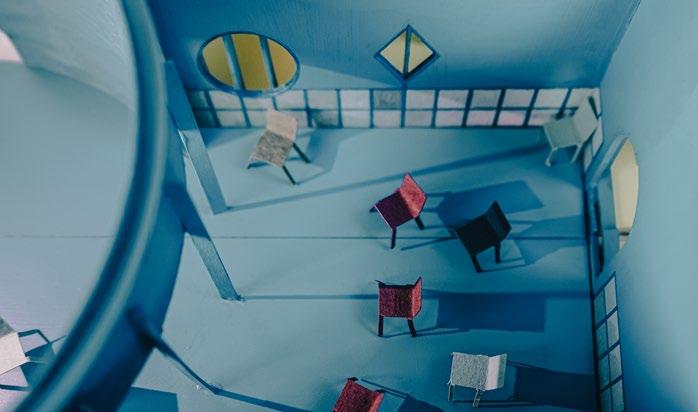

// 1:50 Scale Model Photographs of The Central Internal Space;
The project reacts to the assemblage nature of the building in Diepeveen. The new structure becomes an installation exploring the tension between the idiosyncratic existing and the necessary useful. At the same time, importing from Gordon Matta Clark’s work with found structures and Rachel Whiteread’s work indicative approach to negative space, the installation becomes an artefact that sheds its layers systemically to reveal its contents.

//Sectional Perspective through Existing and Proposed Areas;
In the initial stages, the exiting building was (de) coded as a palimpsestical structure by reinterpreting Whiteread’s work - which in itself becomes a coding of everyday objects. This approach to codification meant that not only is there a clear methodology backing the salon’s design, but also the new structure itself becomes only one of its many possible iterations.


//Construction Axonometric of Internal Skin (Left);
//Construction Axonometric of External Skin (Right);
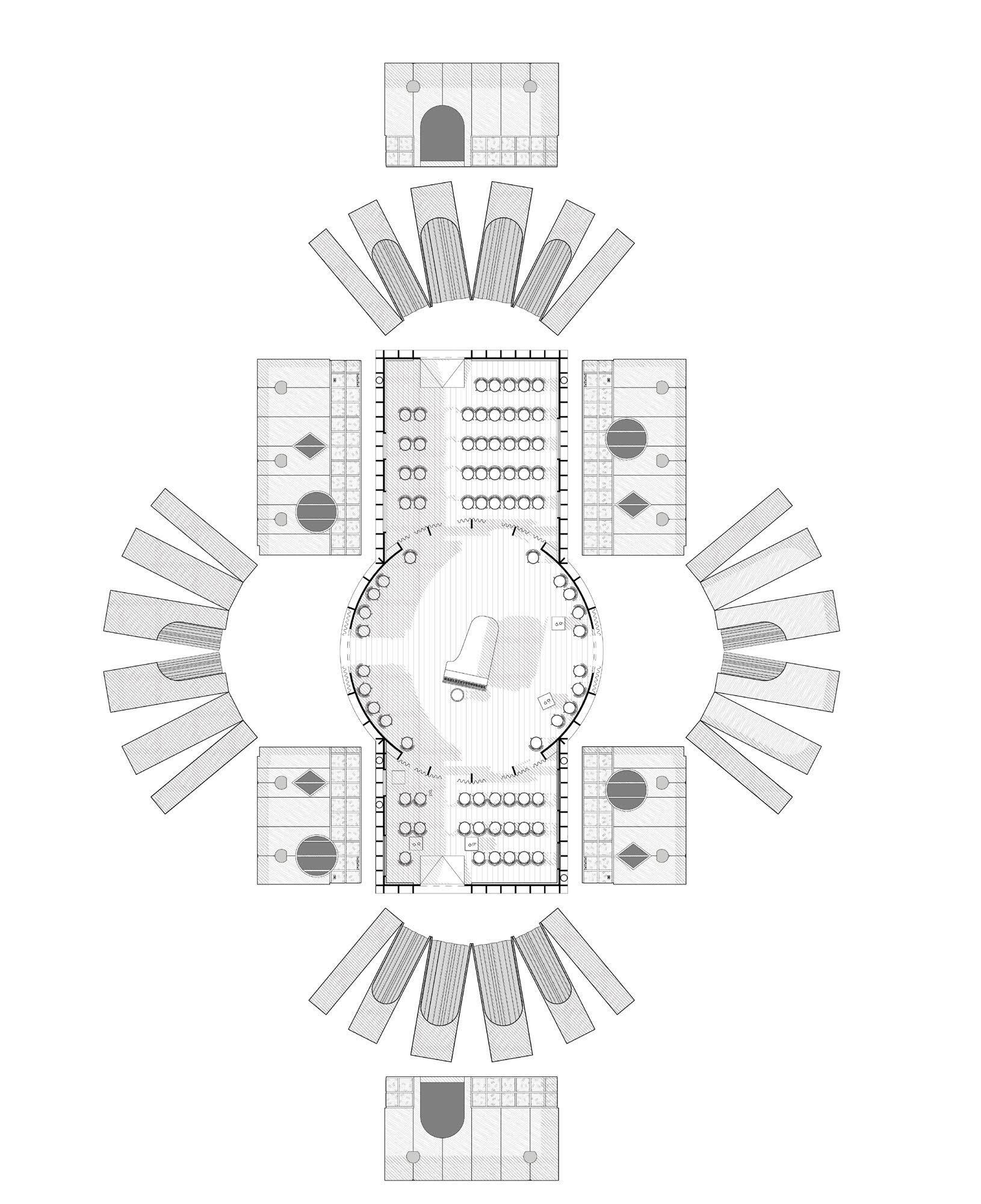
//Developed Surface Drawing;
The design marks a clear differentiation between the outside and inside conditions by employing a dual volumetry of visibly different materializations. The tension between the two volumetrics generates a variety of residual spaces that may be appropriated and inhabited accordingly. With their almost contradictory boundaries, the nature of these residual spaces emphasizes the nature of the original warehouse in its found state.
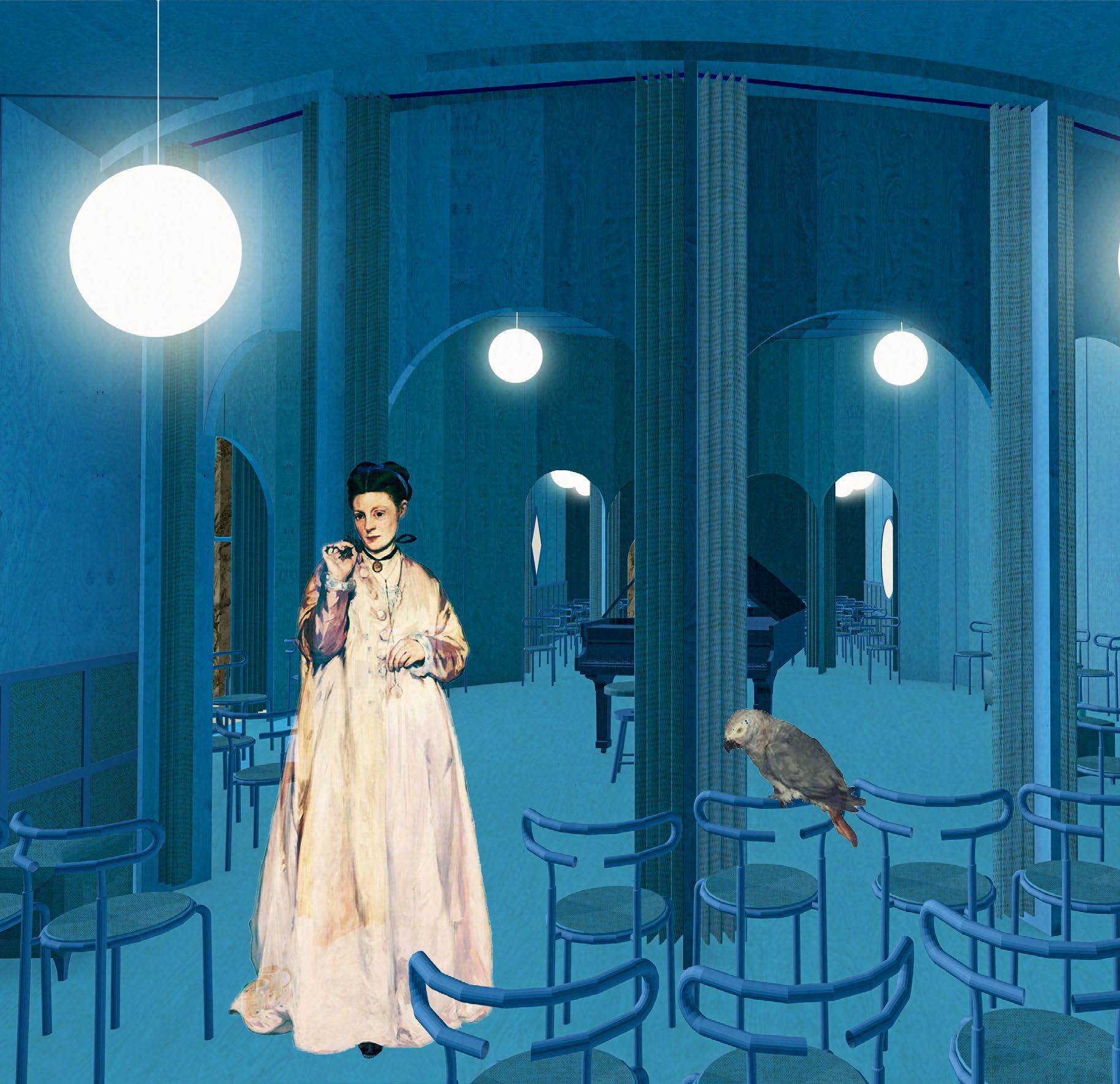
//View of the Main Internal Space (Up);
Internally, the main pavilion provides three rooms, separated by curtain partitions. In this case, the design allows for the expansion or contraction of the salon according to usage. Given the necessity for a visibly tectonic external skin, the latter is constructed in recycled plastic with visual and tactile similarity to marble. Given the nature of the construction elements, most building materials can either be sourced locally or provided by the local community.
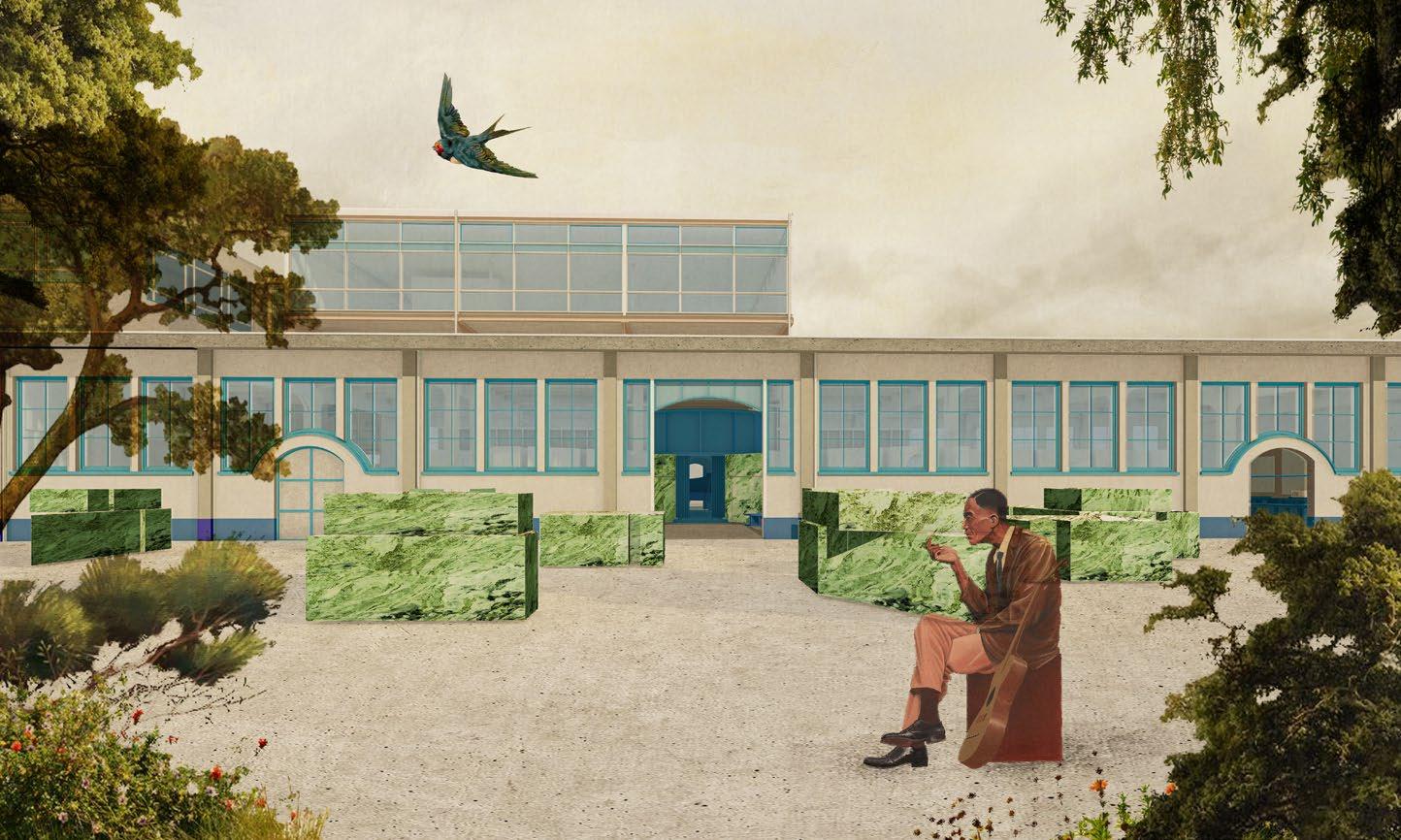

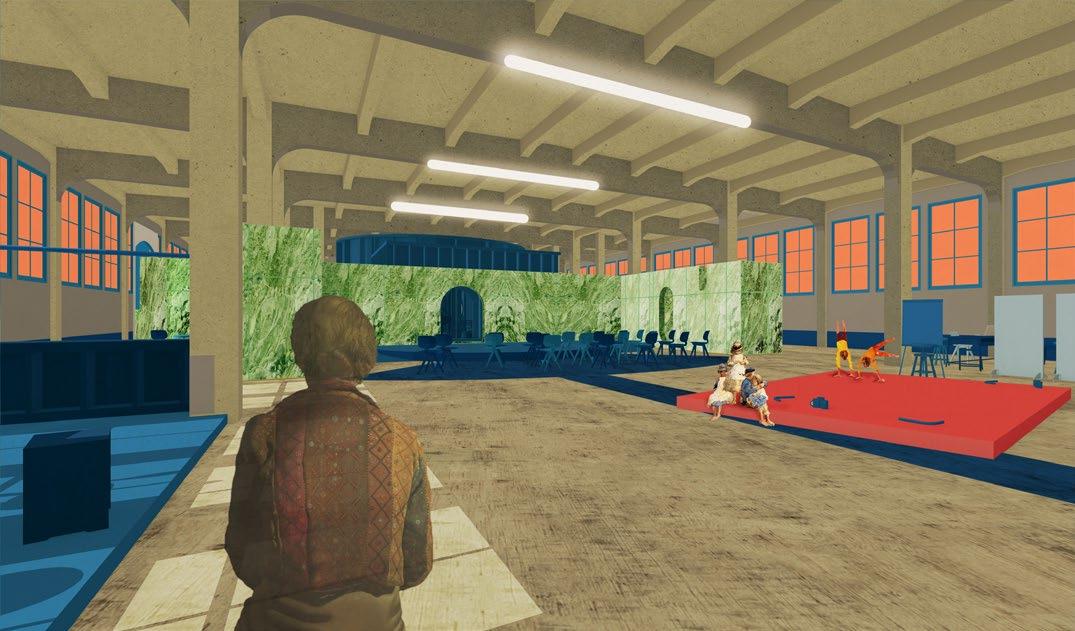
//External View of the Diepeveen Building;
Exploring Affordable Housing in Barra Funda, Sao Paulo
M.Sc. 2 (Apr. 2021 - Jul. 2021)
Academic Group Project
T.U. Delft
Supervisors
Harald Mooij; Dr. Vanessa Grossman and Dr. Nelson Mota;
Location
Barra Funda, Sao Paulo, Brazil;

//Site Axonometric Showing Environmental Considerations;

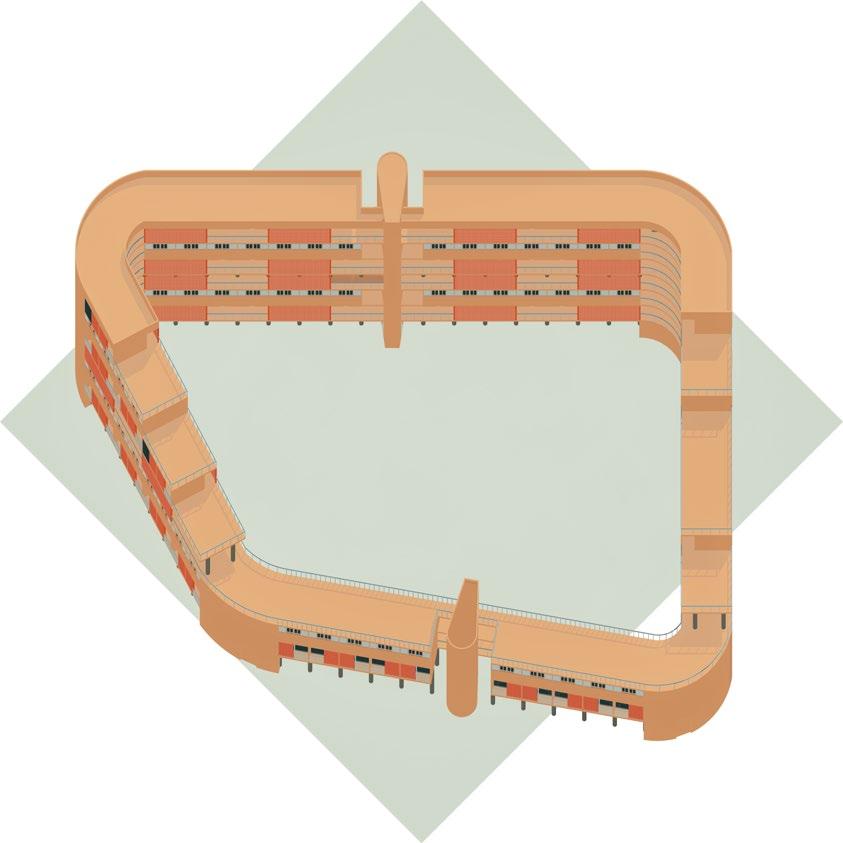
//Axonometric of Type E Typology Mixture;
//(Right) Existing Street Elevation;

Romanian Communist Domesticities and Socialist Women in Berceni (1977-1989)
History Thesis;
M.Sc. 2 (Feb. 2021April. 2021)
Academic Individual Project
T.U. Delft
Supervisor
Supervisors: Maria Novas de Ferradas;
Location
Berceni, Bucharest, Romania;
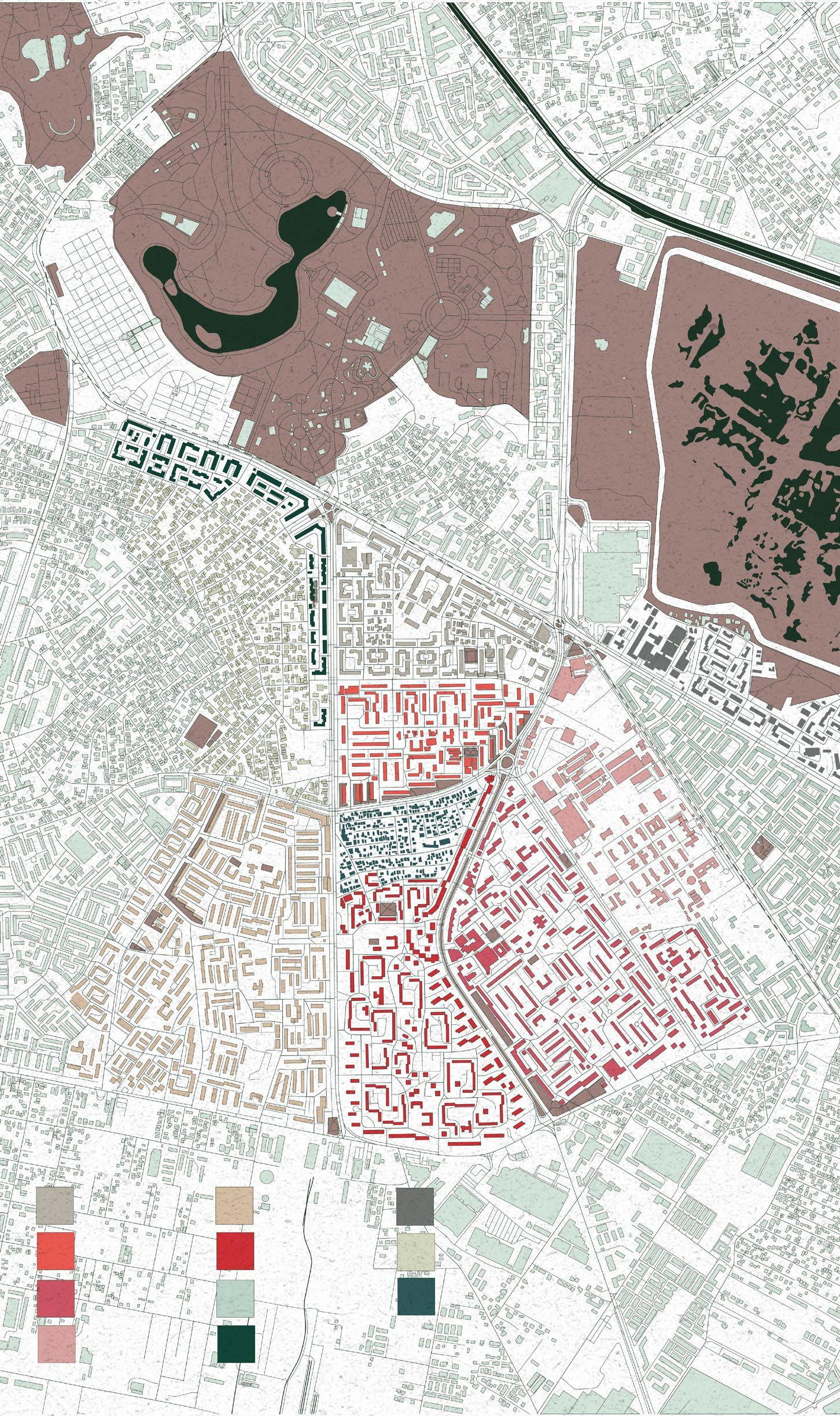
1958-1964
1960-1963 (Sg. Nitu
Vasile microraion)
1964-1970 (Berceni South 1)
1970-1975 (Berceni South 2)
// Masterplan Highlighting the Construction Phases of Berceni;
post-socialist
pre-socialist
pre-socialist
//Paper in the Process of Academic Publishing;
The research proposes a dialectical re-reading of the Romanian Communist housing as a gendered control mechanism. Therefore, the paper concentrates on Berceni neighbourhood between 1977 and 1989 as a case study for a larger urban phenomenon under the late Romanian Communist Regime (1965-1989). In this context, the research juxtaposes the Marxist ideologies on women’s emancipation (proliferated throughout the Eastern Block) with female inhabitants’ experiences in Berceni. This contextualization is crucial, given that response to women’s issues was state-enforced and disseminated top-down. In aiding with a broader political and economic agenda, state policy dictated that women should be liberated from home duties (the private sphere) and be transposed into productive members of the society (the public sphere). Given that decision-making was assigned to a predominantly male political elite, the state disregarded the family resources necessary to fulfil tasks historically associated with womanhood. Therefore, Socialist Women became just as tied to domesticity as their predecessors. What changed was that they were now forcefully assigned a dual character: an aseptic asexual public persona of state worker along with the already existing sexualized domestic one. In understanding the link between women and domesticity, the research confronts the implication of state propaganda on the Lived Experience identified in the stories of some of the women inhabitants of 1977-89 Berceni. Among other points, the paper identified women’s isolation, over-working, and distrust to be some of the aftermaths of this clash between ideology and context.


02.
//Photographs from Ioana’s flat;
The Romanian Communist state did not succeed in bringing about genuine communal living, nor true gender equality. However, it did achieve its housing goal on one front: bringing together different social categories and housing them in the same districts, streets and housing blocks. The irony is that by the late 1980s this collage of inhabitants would be brought together not in achieving an ideal Socialist Society, but in enduring ever-worsening living situations. Although in themselves, the ideals of the Socialist Society and the Socialist Woman were radical, especially considering the patriarchal pre-socialist Romanian society, implementing these ideals was never achieved. The high levels of domestic violence, the political under-representation and the employment gap of contemporary Romanian women (Boia, 2021) show that traditional ideas about male and female roles had been remarkably resilient throughout the Communist period and overrode the willed new gender relations.
Explorations on the Urban Dutch Delirium and Its By-Products
M.Sc. 1
(Sept. 2020 - Jan. 2021)
Academic Group
Project
T.U. Delft
Supervisors
Gosia Golabek and Lex van Deudekom;
Location
Den Haag Central, The Hague, The Netherlands;
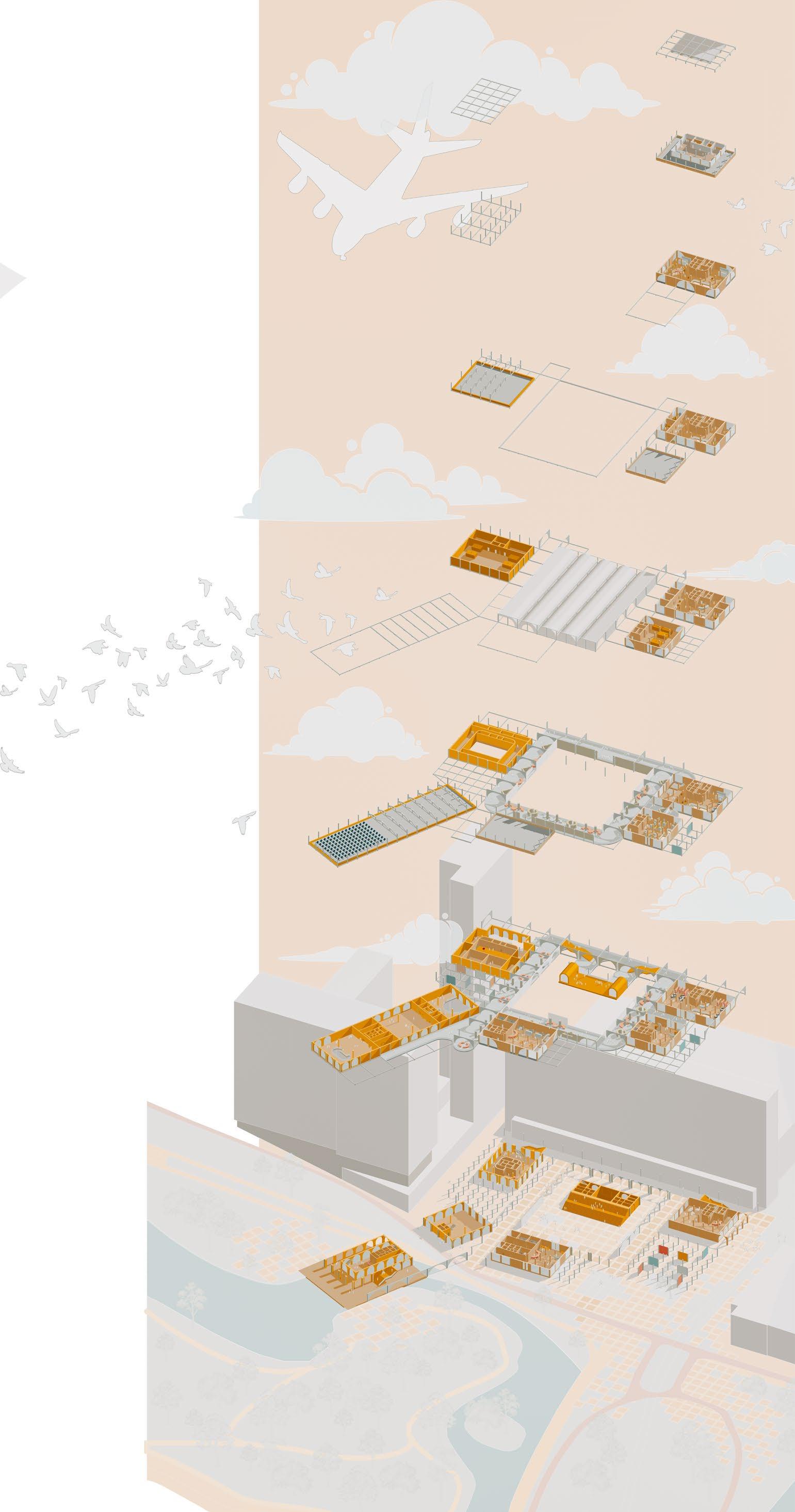

Through its central location in The Hague, the Green Metropolitan Forum reacts critically to the undemocratic nature of the metropolitan delirium. The ensemble achieves a new metropolitan character, defined by democratic discussions and exchanges of ideas. Referencing the Athenian Agora, and its associated constellation of functions, the essence of the building becomes linked to the inbetween unprescribed spaces.
//Relation between the Hague and the Randstadt;
//Relation between Building and Immediate Context;

//1:20 Section (Right);
The Forum is opposing the Dutch “culture of congestion”, while working within its context. Ultimately the GMF provides a hybrid character mediating between the extreme urban and the fabricated rural aspects of The Hague.

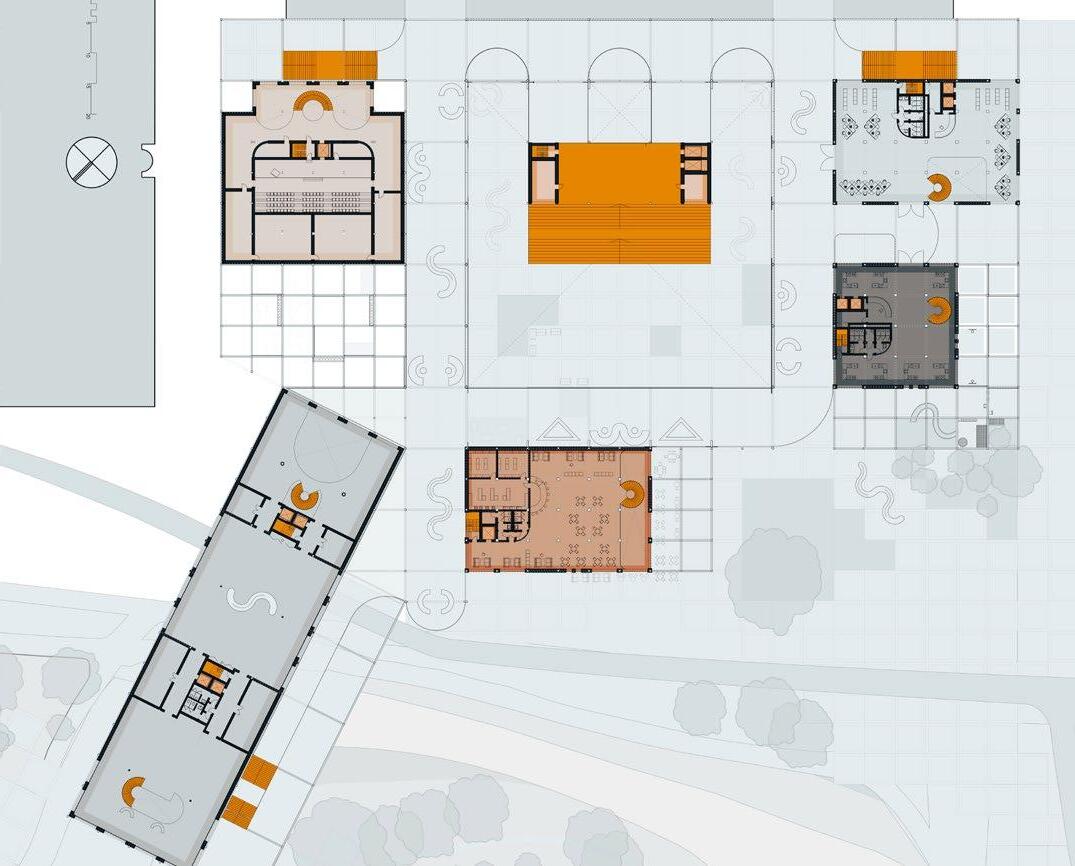
Through democratic and inclusive design, the building provokes encounters and exchanges of ideas and information, practically taking advantage of the vacancy it creates to generate opportunities for creative and spontaneous uses. The building performs similarly at an urban and architectural scale by creating publicness through the porosity of itself and its boundaries. Therefore, the Green Metropolitan Forum minimizes its environmental impact through low energy consumption levels and the use of sustainable materials and modularity. The flexible spatial organization and the opportunity for the building to grow upon itself allow the forum to adapt to and showcase the changing societal milieu.

Interior Conservation Project: Grade II Listed Bank

Dec. 2018 - Oct. 2019
Team-Based Professional Project ADAM Architecture
Supervisors
George Saumarez Smith;
Location
Hoare’s Bank, London, United Kingdom;
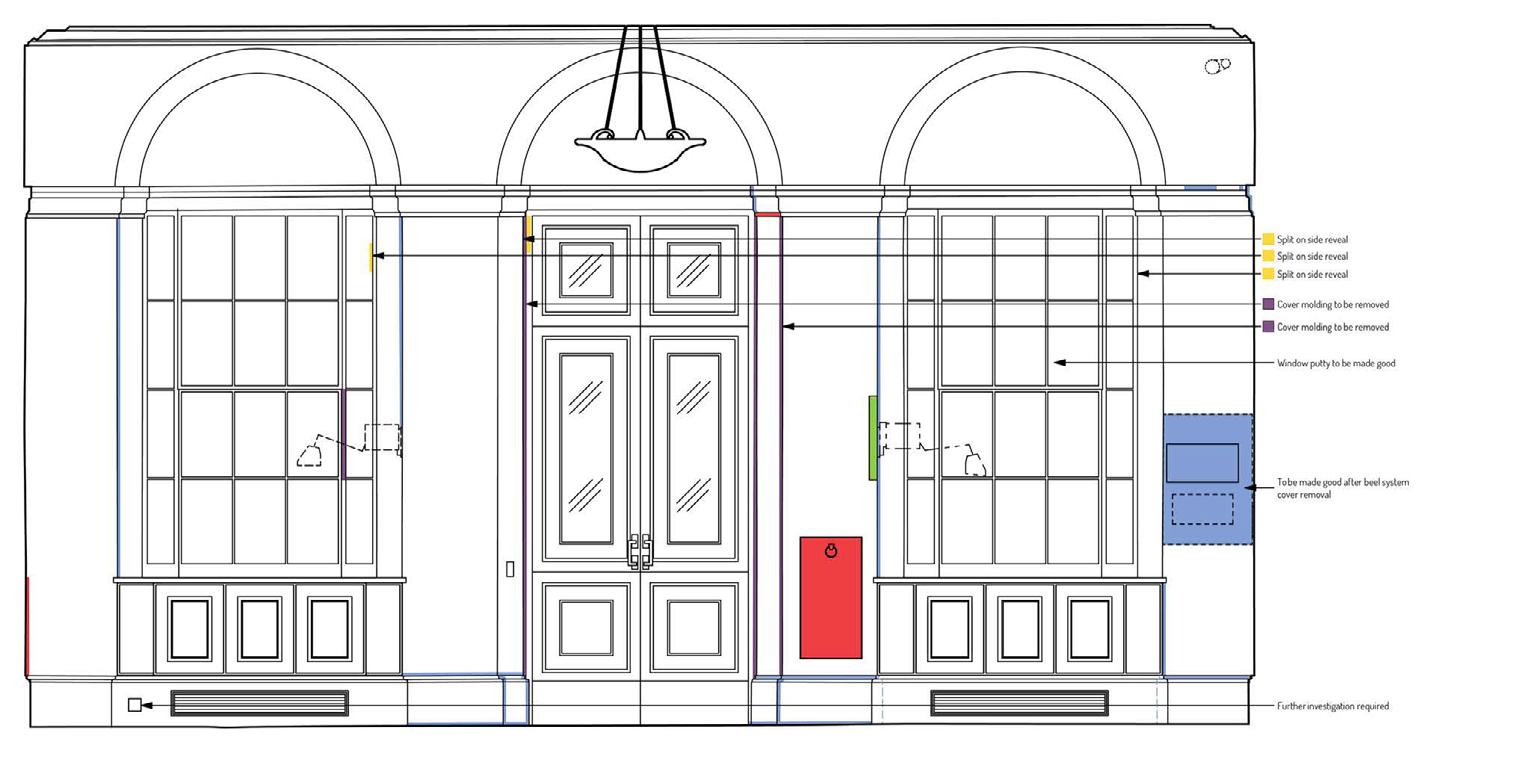

//West Lobby Elevation as Proposed;

//Condition Survey of the South Banking Hall Elevation;
//Security Desk Elevations as Proposed Showing Design Intent;

Residential Refurbishment/ Conservation Project:
Grade I Listed Manor House
Sept. 2018 - Jan. 2019
Team-Based Professional Project ADAM Architecture
Supervisors
George Saumarez Smith;
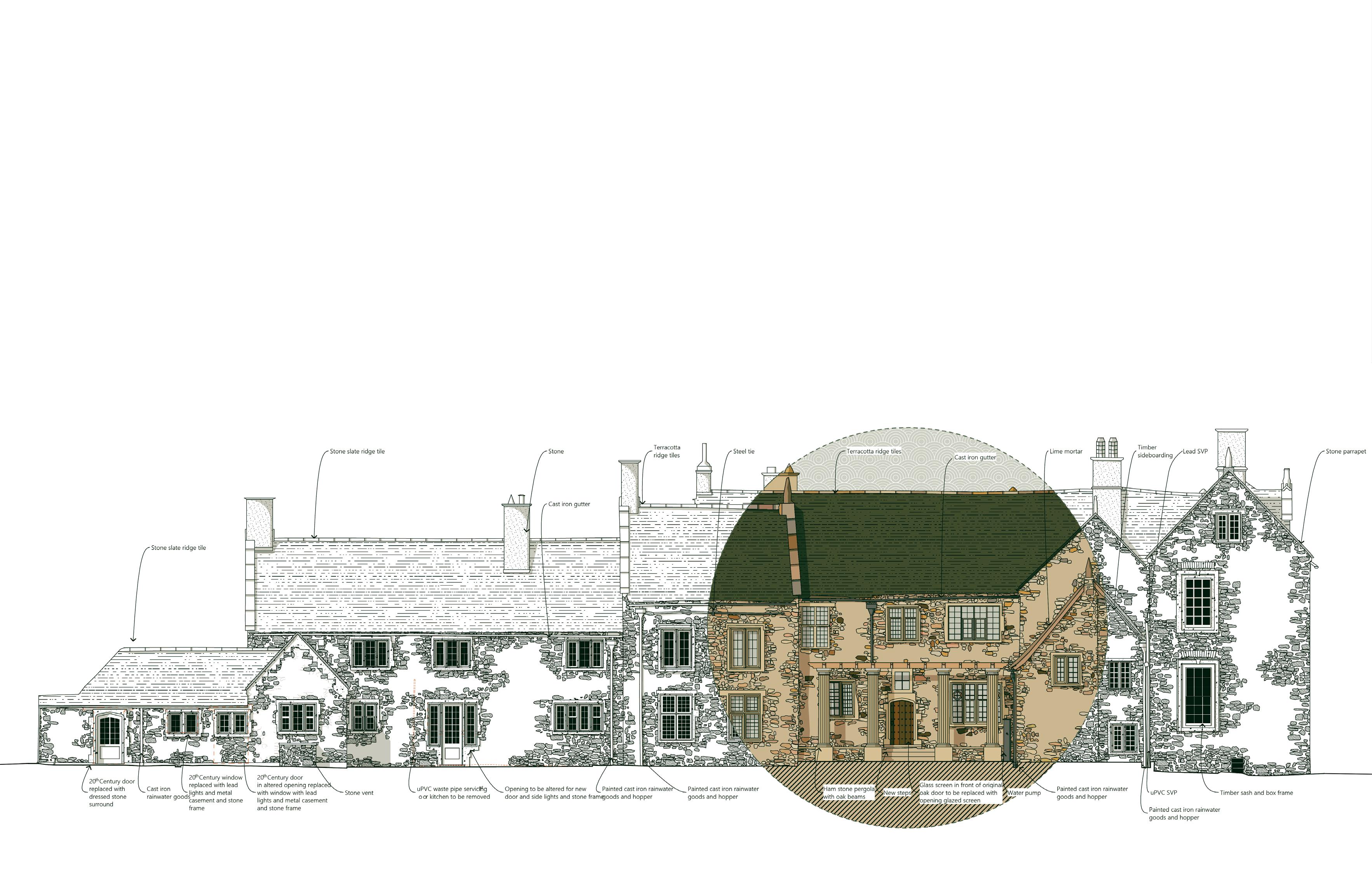
//(Up) South Elevation of the Main House as Proposed;
Location
West Hall, Longburton, United Kingdom;

//Short Section through House as Proposed;



Extracts from New-Built and Conservation Projects
Nov. 2019 - Apr. 2020 Team-Based Professional Project ADAM Architecture
Supervisors George Saumarez Smith;
Location
United Kingdom;
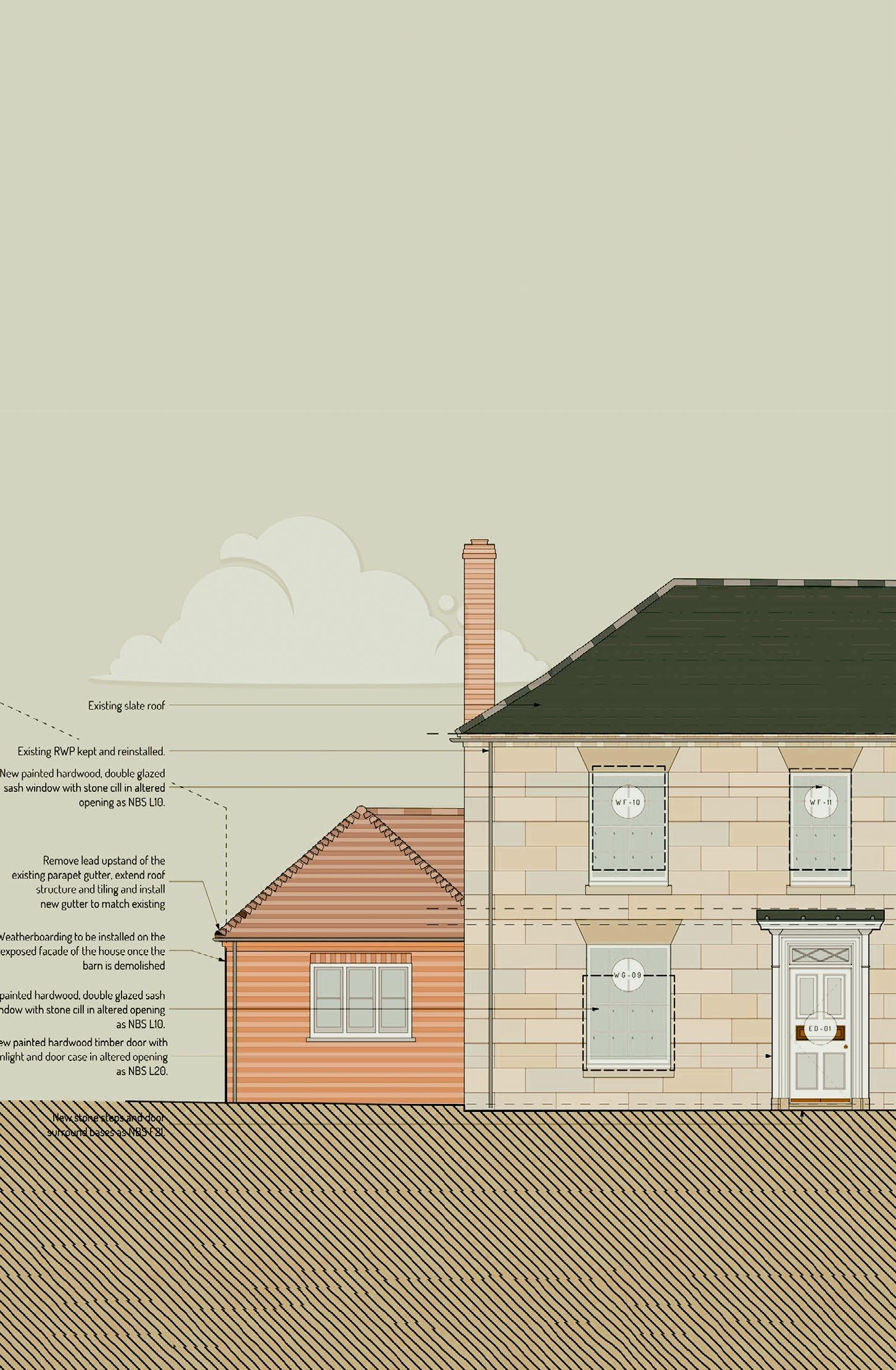
//GA Plan at Ground Floor Level (Original Scale 1:50) (Up); //Typical Window Details (Original Scale 1:10) (Down);
Reconversion of an existing office building into a mixed-use (housing and offices) development
Jan. 2023 - July. 2023 Team-Based Professional Project A2RC
Supervisors
Carla de Sabata;
Location
Av. Herman Debroux, Brussels, Belgium;
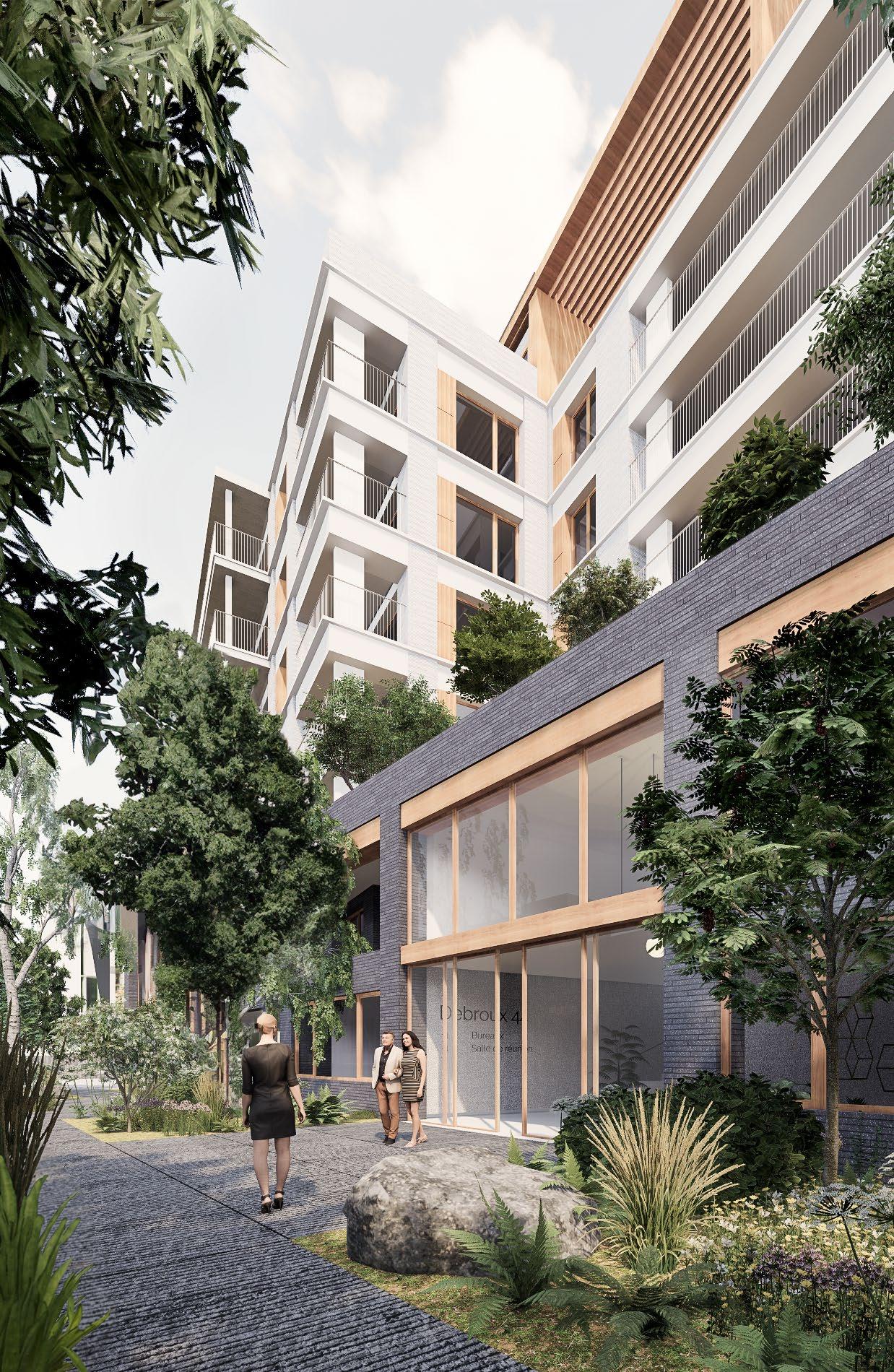
//Constrcution Details for Communication with Consultants (Original Scale 1:10) (Up);
//Planning and Pre-Tender Stage Detail Section (Original Scale 1:100) (Down);
Europan 17 Entry
June 2023 - July 2023
Team-Based
Professional Project
Dividual

Supervisors
Maciej Wieczorkowski;
Location Netherlands;
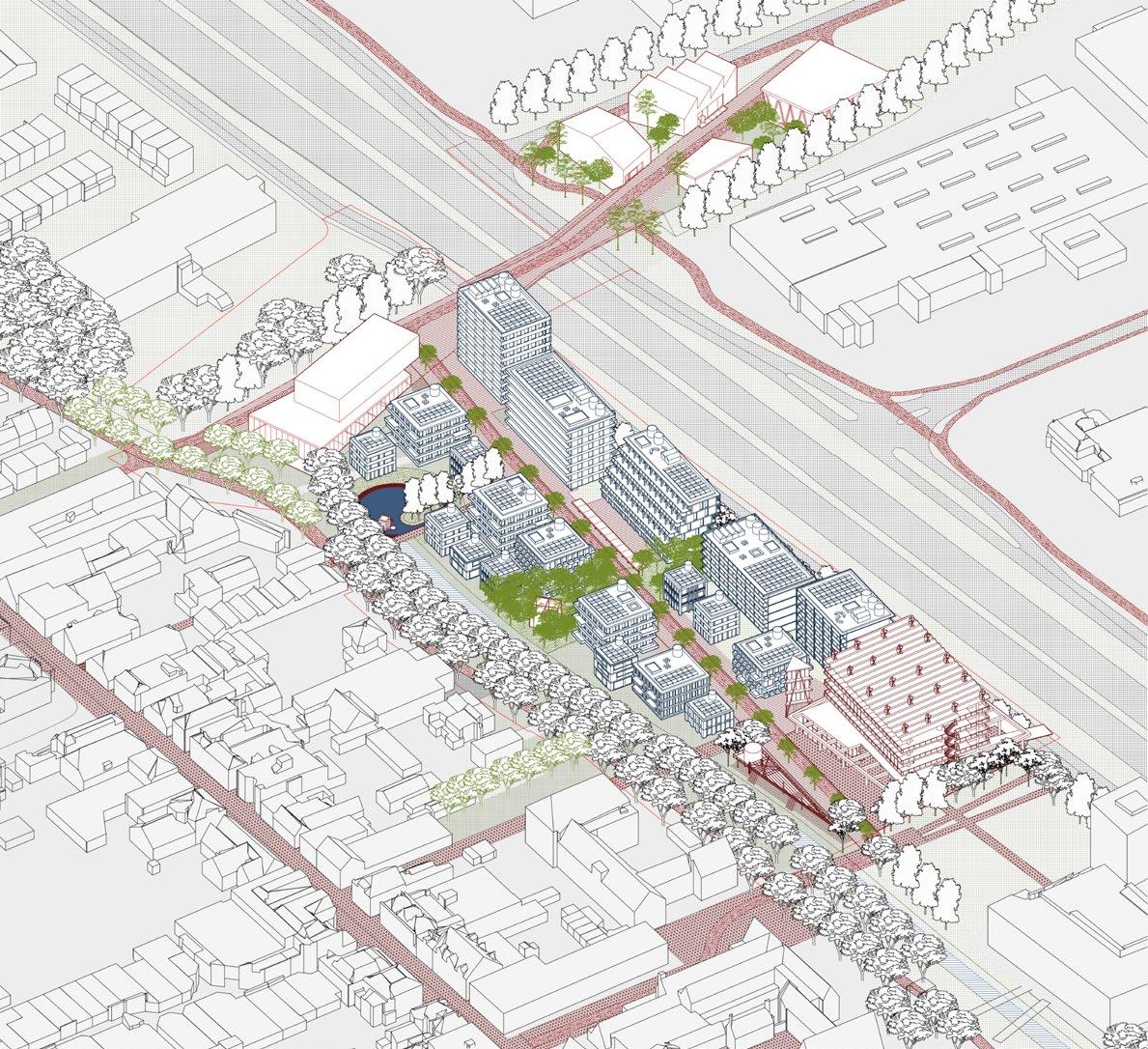
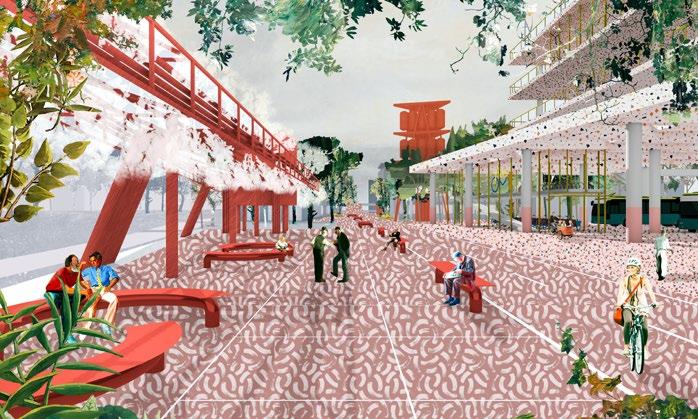
The project assesses the current needs of the city of Waalwijk which faces two pivotal transitions: mobility and energy. Integrating these transitions and intertwining the mobility with energy infrastructure can generate economic, social, and sustainable benefits for the city’s development. As a result, although the energy infrastructure is not explicitly mentioned in the competition brief, it becomes a foundational element of the proposal.
//Axonometric of proposed development;
//Spatial connections in Waalvijk (Left); //Perspective showing the Energy Spine (Right);
//View of the Viaduct and Sports Facilities;

Oct. 2023 - Current Team-Based Professional Project Studio Weave;
Supervisors Eddie Blake; Je Ahn
Location Walthamstow, London,

//GA Plan at Ground Floor Level (Original Scale 1:100) (Up);
//Stage 4 Detail Sections through Proposed Facade (Original Scale 1:5) (Down);
photography
Extracts from Professional and Personal Photography Projects



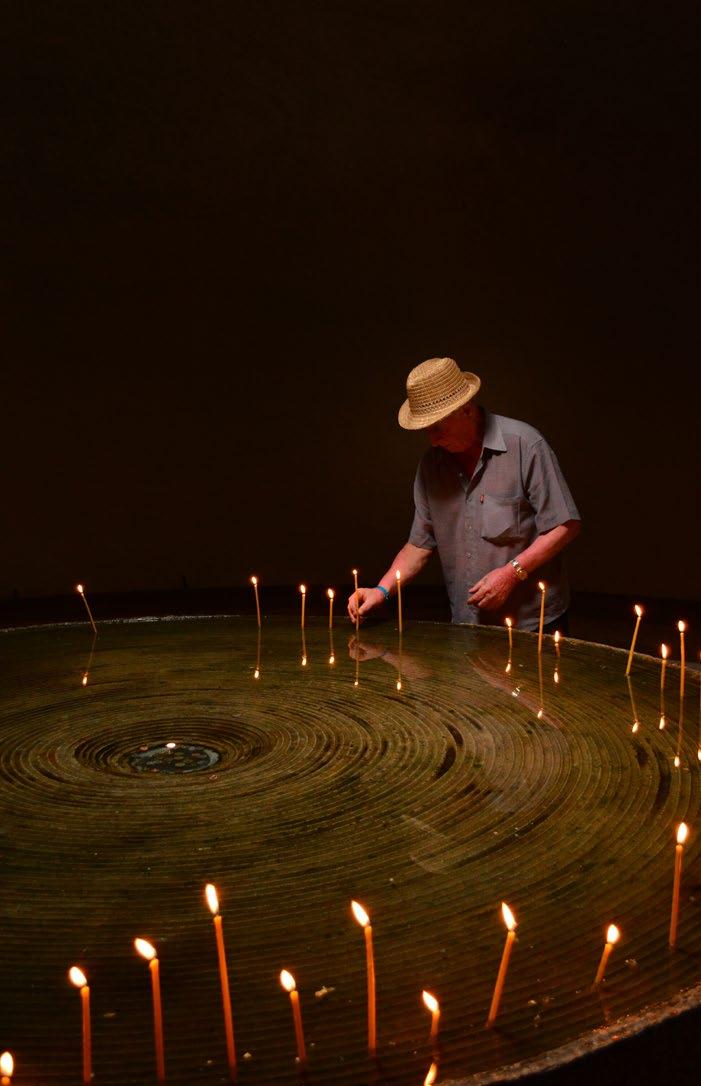
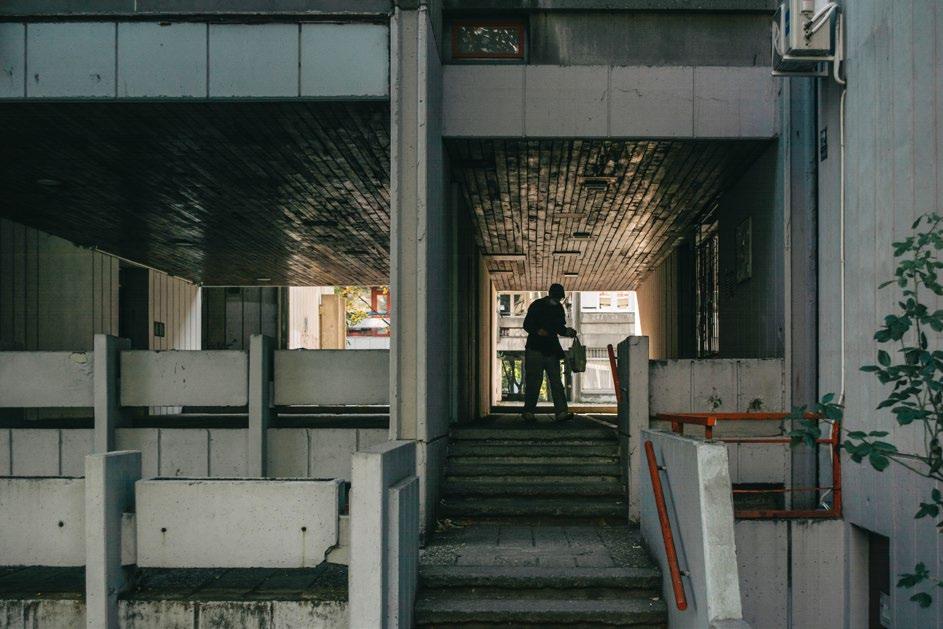

2018-2025// Academic and Professional Work