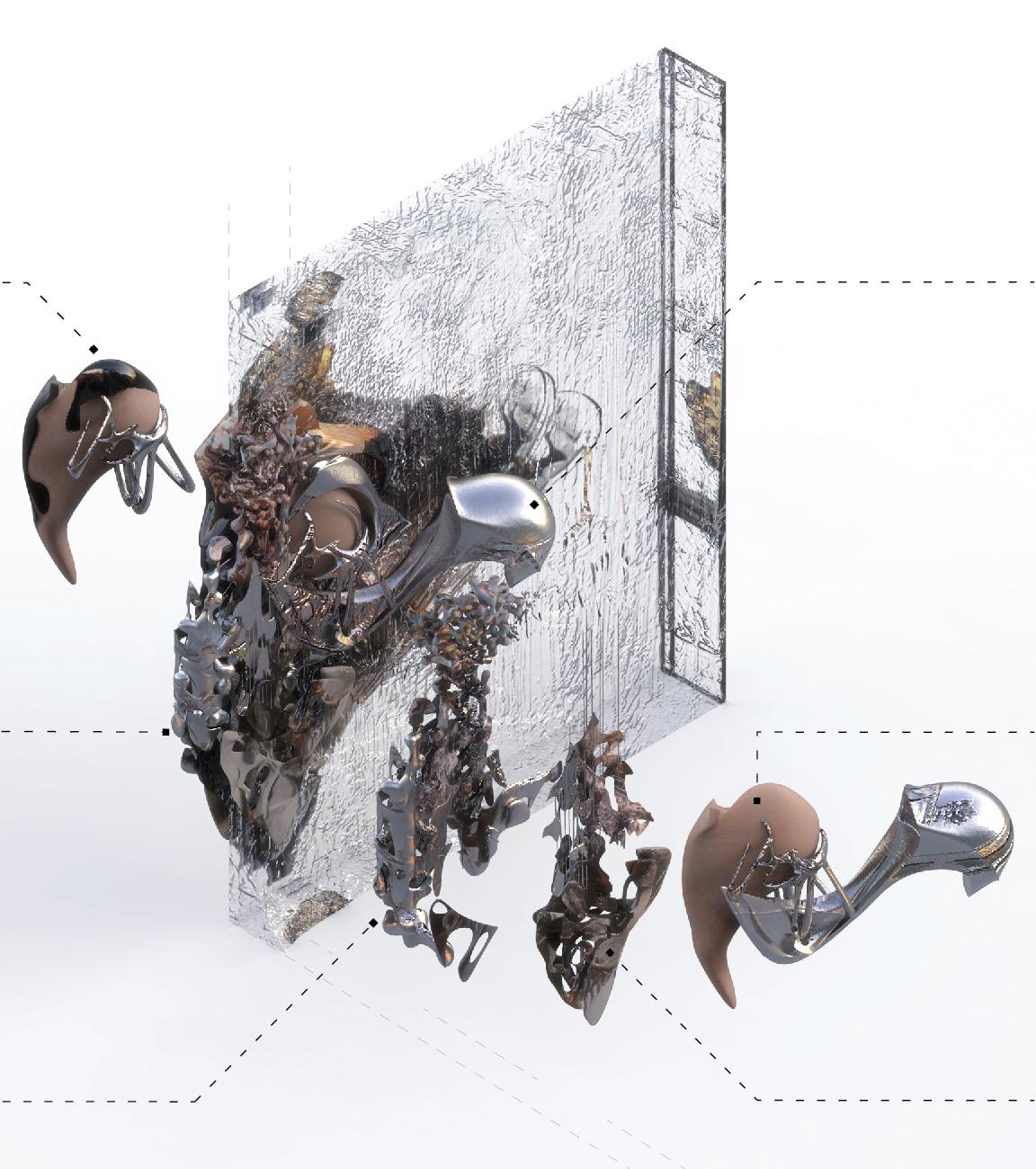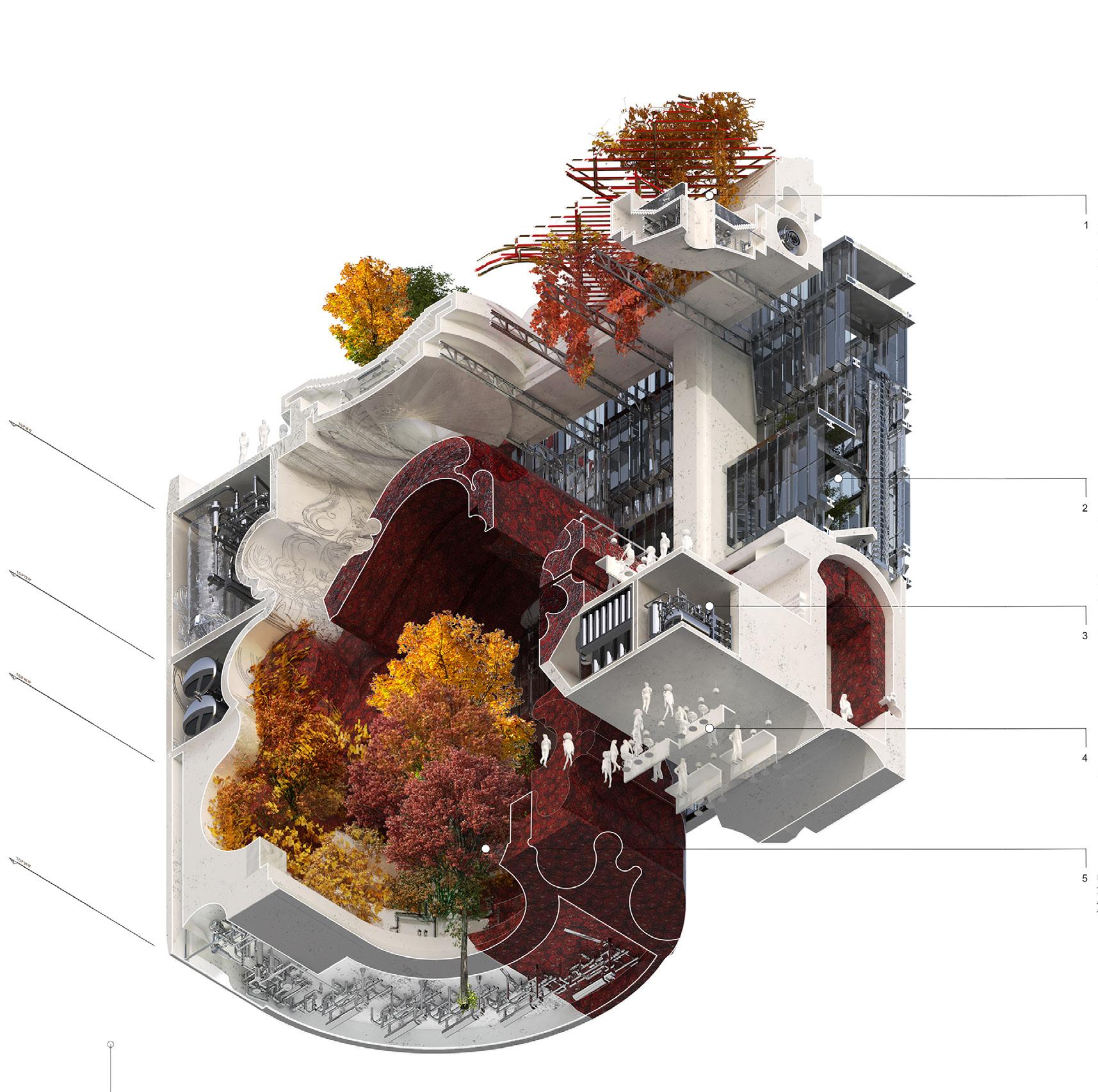
3 minute read
Academic Work
personal email: aceldran.h@gmail.com personal cellphone: 445 227 3395
Settle the Water: If the water you’re starting with is turbid or cloudy, allow it to sit undisturbed in a container for a few hours. This will allow larger particles and sediment to settle at the bottom.
Advertisement
Filtration: After settling, you can pour the water through a fine cloth, coffee filter, or a commercial water filter to remove any remaining larger particles and sediment. This step helps improve water clarity.
Chemical Disinfection: If boiling is not possible or practical, you can use chemical disinfectants like chlorine, iodine, or water purification tablets to kill pathogens. Follow the instructions on the product for the appropriate dosage and contact time.
Title: Crepta Urban Market
Software: Rhino, Illustrator, Keyshot
Course: First Year Studio
Institution: UPenn
Crepta ia a unique fusion of industrial architecture and natural beauty. Nestled amidst the urban landscape, this market embraces the contrast between the symmetry and regularity of typical industrial buildings and the dynamic, organic movement inspired by nature’s forms. Here, the remnants of in dustrialization stand as proud structures, while nature has seized the ruins and transformed. As you approach the market, you are greeted by a captivating sight: a juxtaposition of robust factory ruins, adorned with vines, creepers, and colorful flowers that cascade down their weathered walls.
These buildings, once symbols of productivity and manufacturing, now serve as the backbone of this bustling urban market. Their original purpose may have been forgotten, but they have found a new life as part of a harmonious union with nature. Stepping inside, you are immediately struck by the interplay between industrial elements and natural elements. The architecture maintains the integrity of its industrial roots, with exposed brick walls, steel beams, and high ceilings
Title: Imbricate Foyer NYC
Software: Rhino, Illustrator, Keyshot Course: Second Year Studio Institution: UPenn
The integration of urban art into the existing building and new residential addition creates a unique and visually striking architectural concept. By preserving key elements of the façade, such as the three main arches, and incorporating them into the design of the new circulation cores, the building
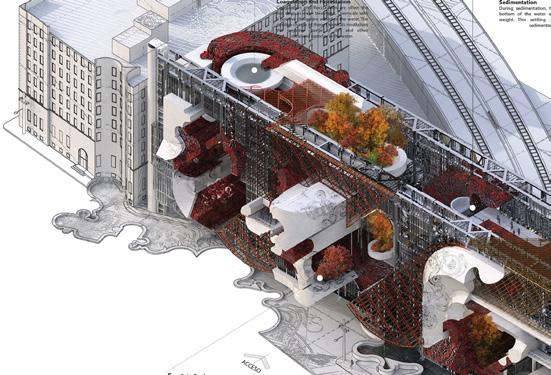

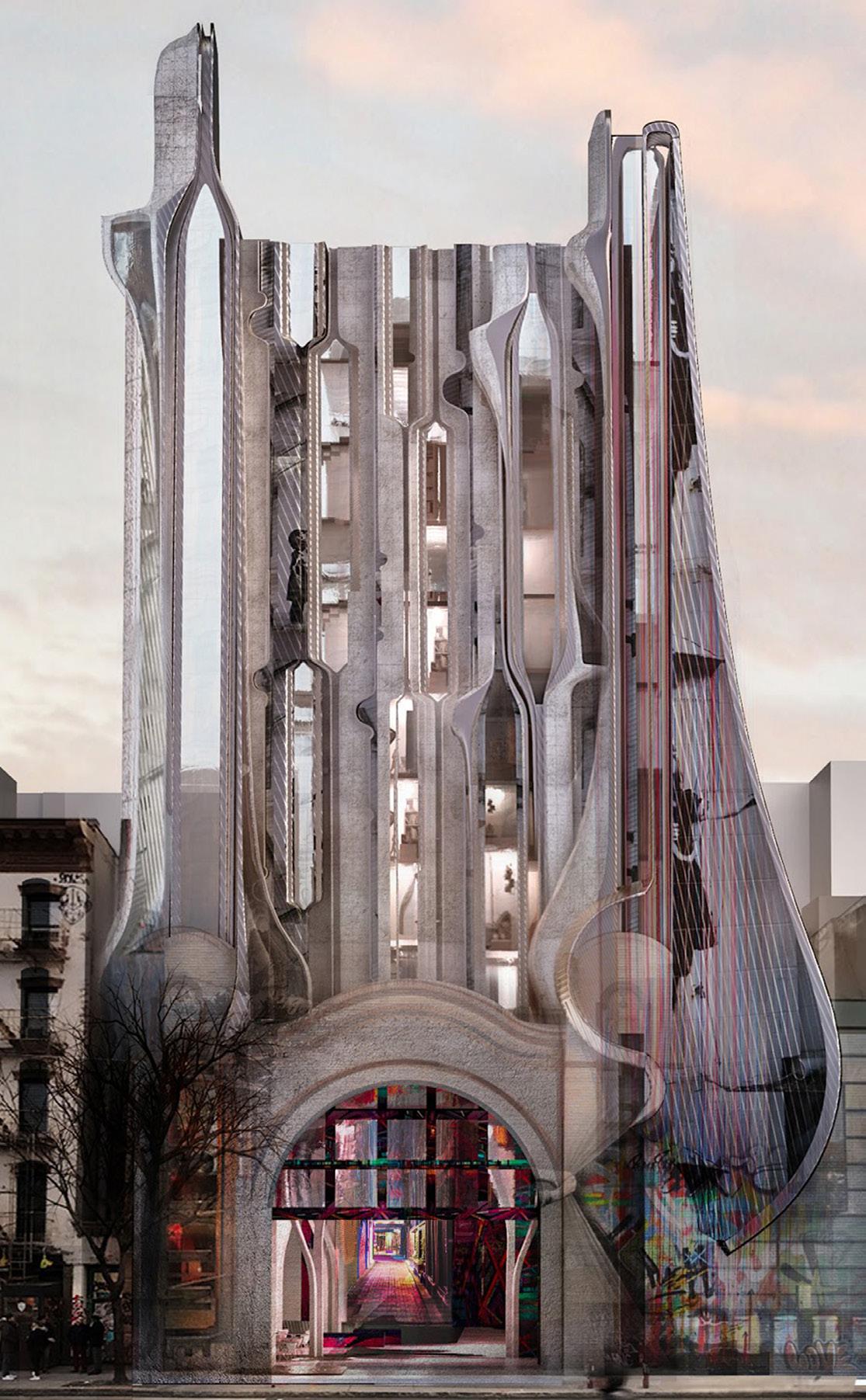
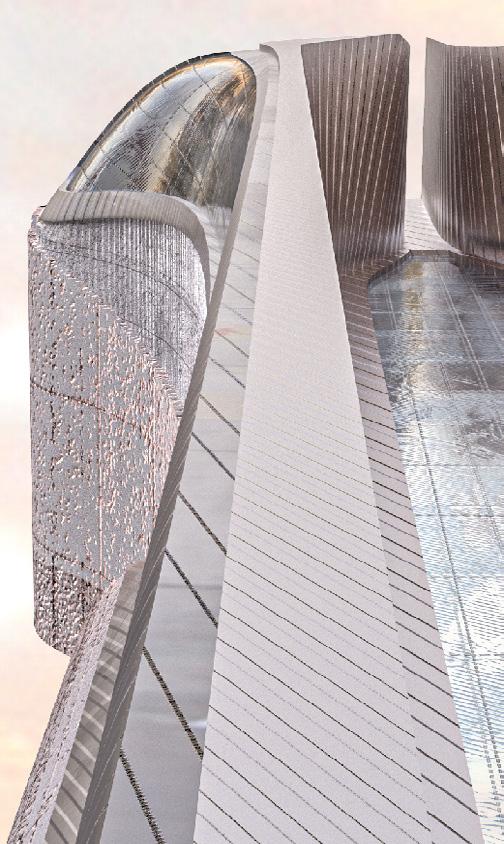
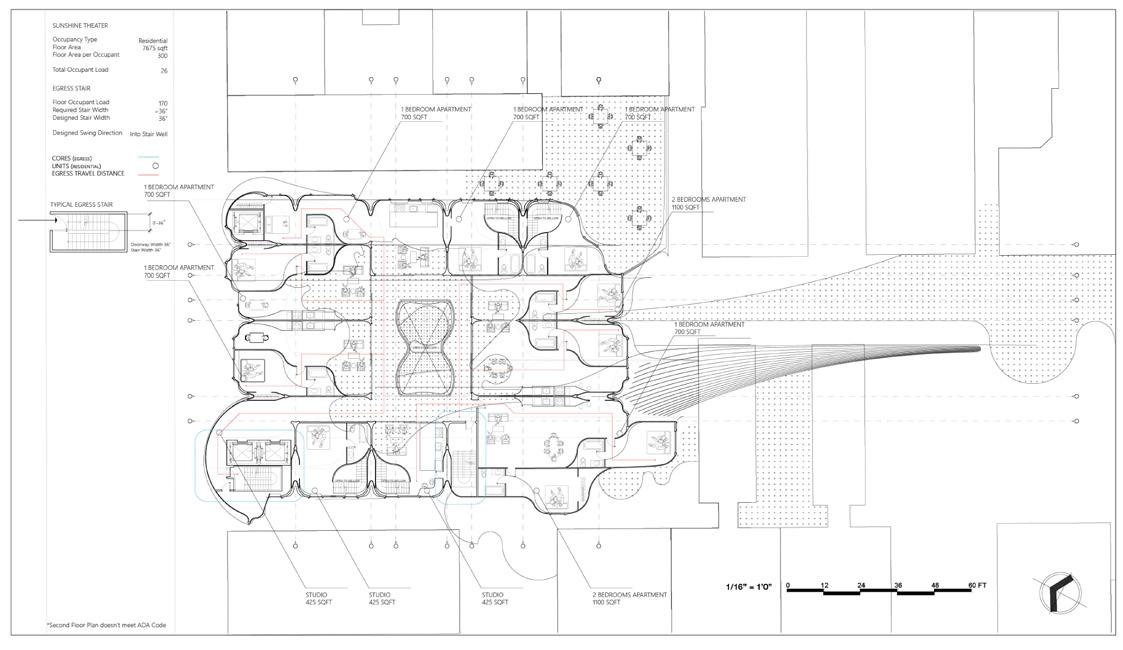
“Graffiti in New York City has had a substantial local, national, and international influence” achieves a seamless fusion between the old and new. The materiality of the building is carefully blended to ensure a cohesive aesthetic. The combination of different materials, textures, and finishes creates a unified whole, where the distinction between the original structure and the addition is blurred. This integration allows for a harmonious transition from the existing building to the new residential units.
One of the defining features of this design is the use of urban art as a form of expression and identity. The empty canvas created by the weaving of materials becomes a playground for colorful New York graffiti.
These vibrant and dynamic art pieces are strategically placed on walls and ceilings throughout the building, extending from the public spaces to the privacy of the living rooms in each unit. The presence of street art in the building adds a contemporary and lively atmosphere, bringing together people and art in a unique way. Residents and visitors alike can enjoy the urban fabric of the surrounding environment even within the confines of their own living spaces. This fusion of public and private realms creates an engaging and vibrant living experience, blurring the boundaries between the building and the city. This design combines architectural elements, materials, and urban art to create a building that stands out as a work of art itself. The integration of the existing structure and the new residential addition, along with the infusion of graffiti and street art, results in a visually captivating and dynamic living environment.
Title: Dissonant Organ
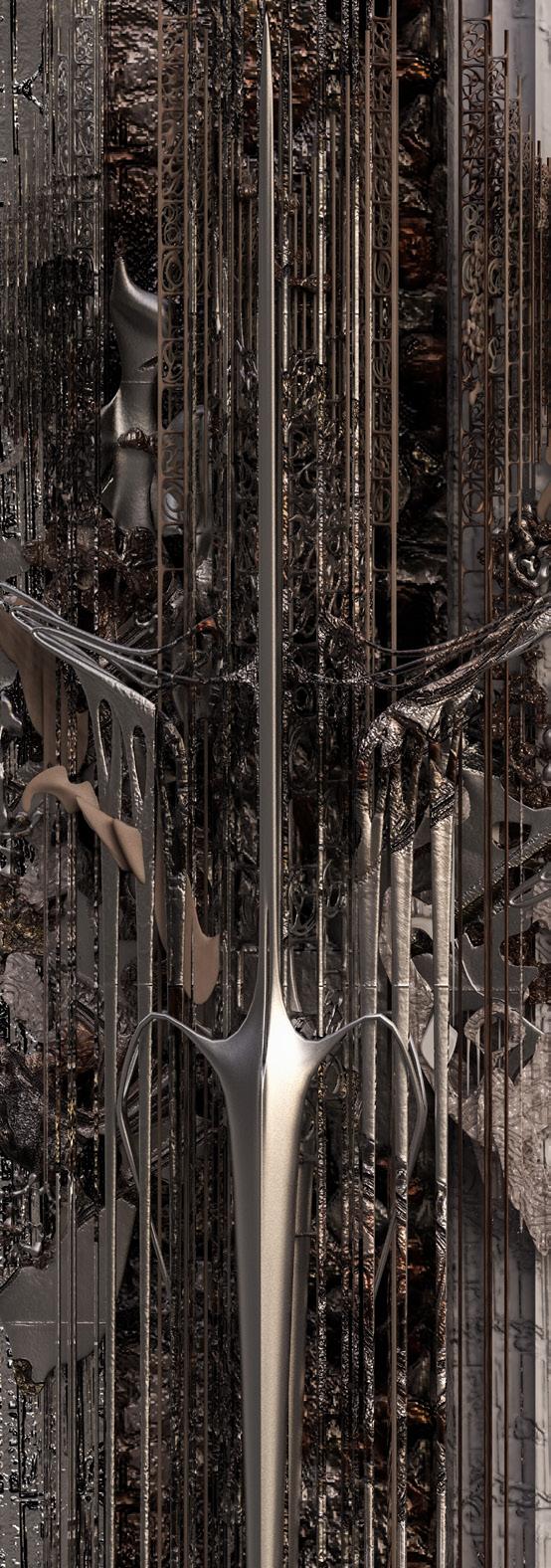
Software: Rhino, Illustrator, Keyshot
Course: Third Year Studio
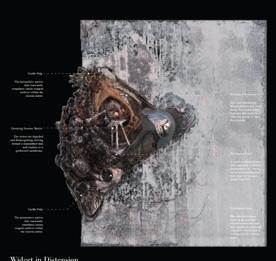
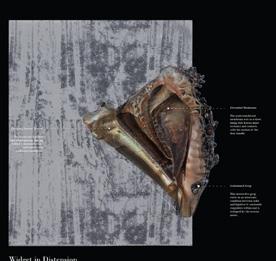
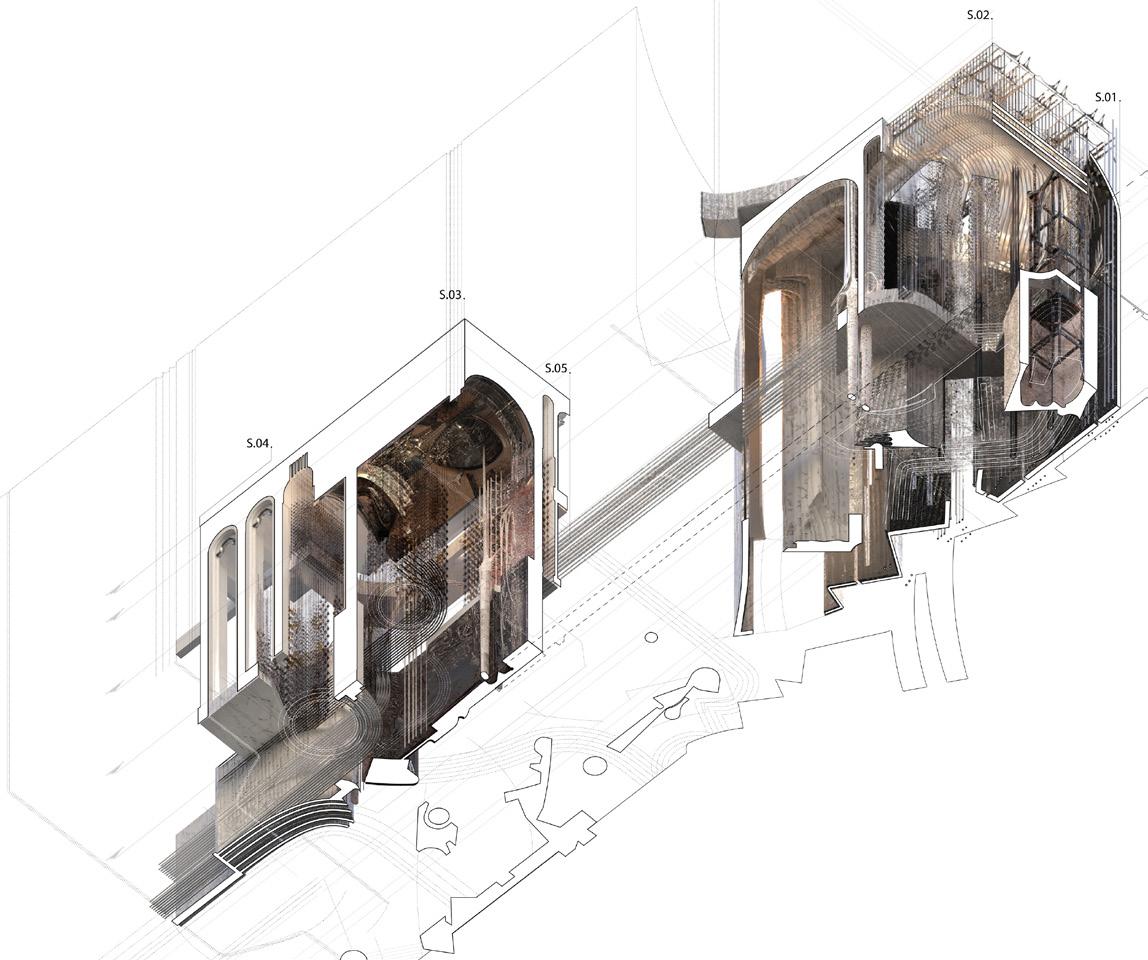
Institution: UPenn
The design process that emerged from the use of AI software and ideas of surrealism resulted in a unique and imaginative architectural project. This project began by creating a surrealist object, which served as the seed for the main spaces within the building, including the entrance, corridor, and atrium. Let’s explore the various stages of this design process. To expand their design possibilities and explore unconventional ideas, the team turned to AI software.
This software offered advanced generative capabilities and could assist in creating and manipulating complex forms and geometries. By feeding the software with the surreal object they had conceived, they could generate variations and permutations
