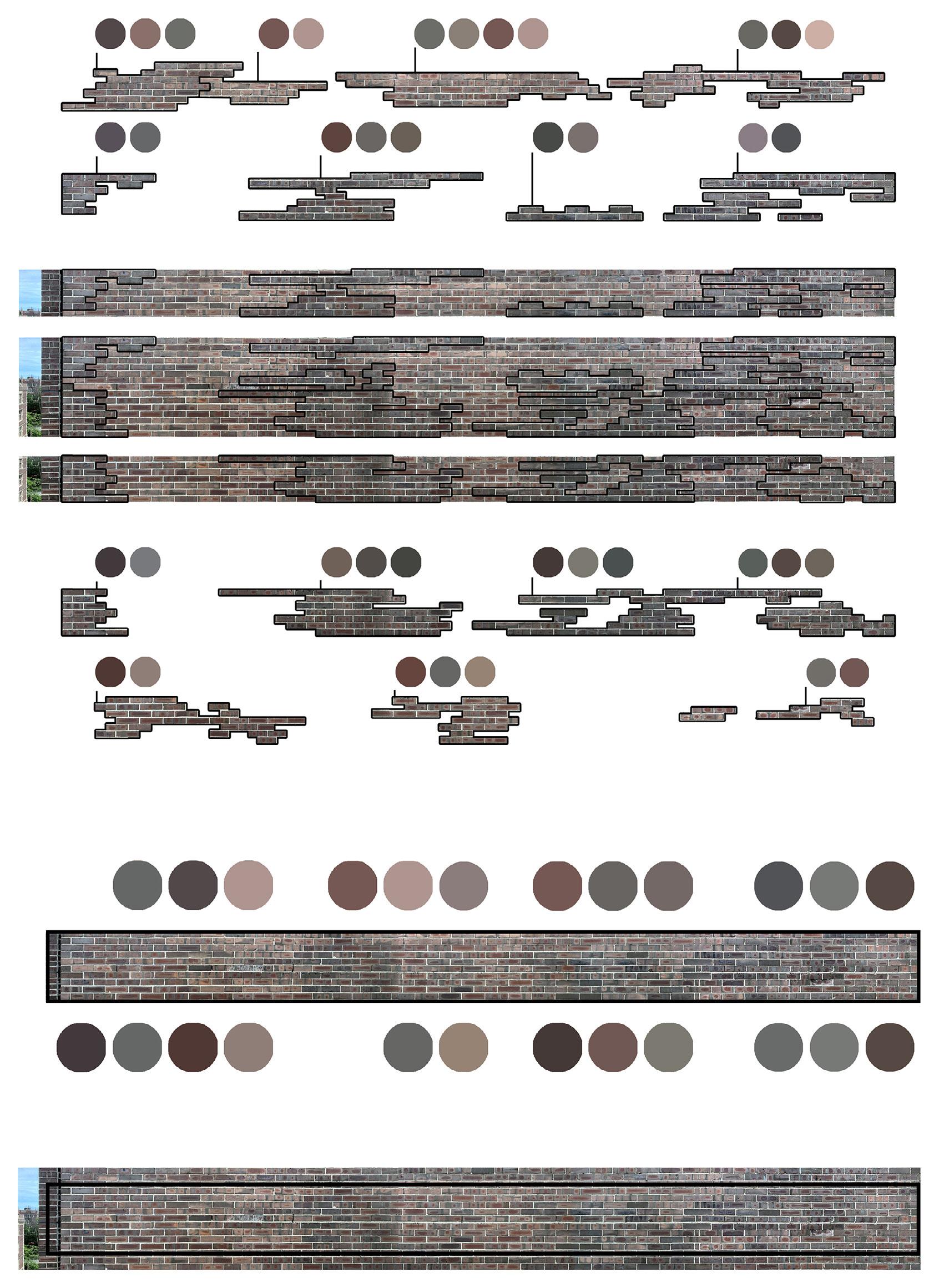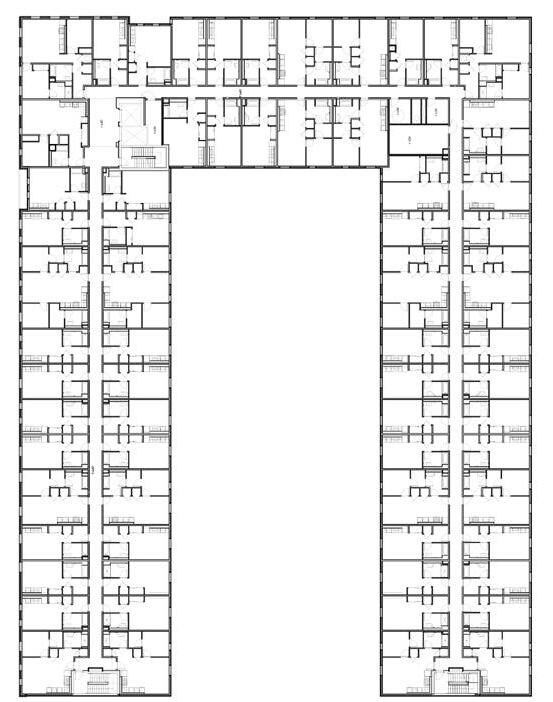
1 minute read
Professional Work
personal email: aceldran.h@gmail.com personal cellphone: 445 227 3395
Professional Work
Advertisement
personal email: aceldran.h@gmail.com personal cellphone: 445 227 3395 these plans to revitalize the center and make it a focal point in the neighborhood.
One of the key objectives of the renovation and addition is to infuse the center with transparency and daylight. By incorporating ample natural light and open spaces, the design intends to create a bright and welcoming environment.
This approach not only enhances the aesthetic appeal but also promotes a sense of openness and connectivity within the community.
Furthermore, the updated center will offer a range of community programs for both children and adults. These programs are likely to cater to various interests and needs, providing opportunities for learning, recreation, and personal development. By incorporating diverse activities, the center aims to serve as a hub for community engagement and growth.
Title: 4519 Chestnut
Software: Revit, Illustrator, Enscape
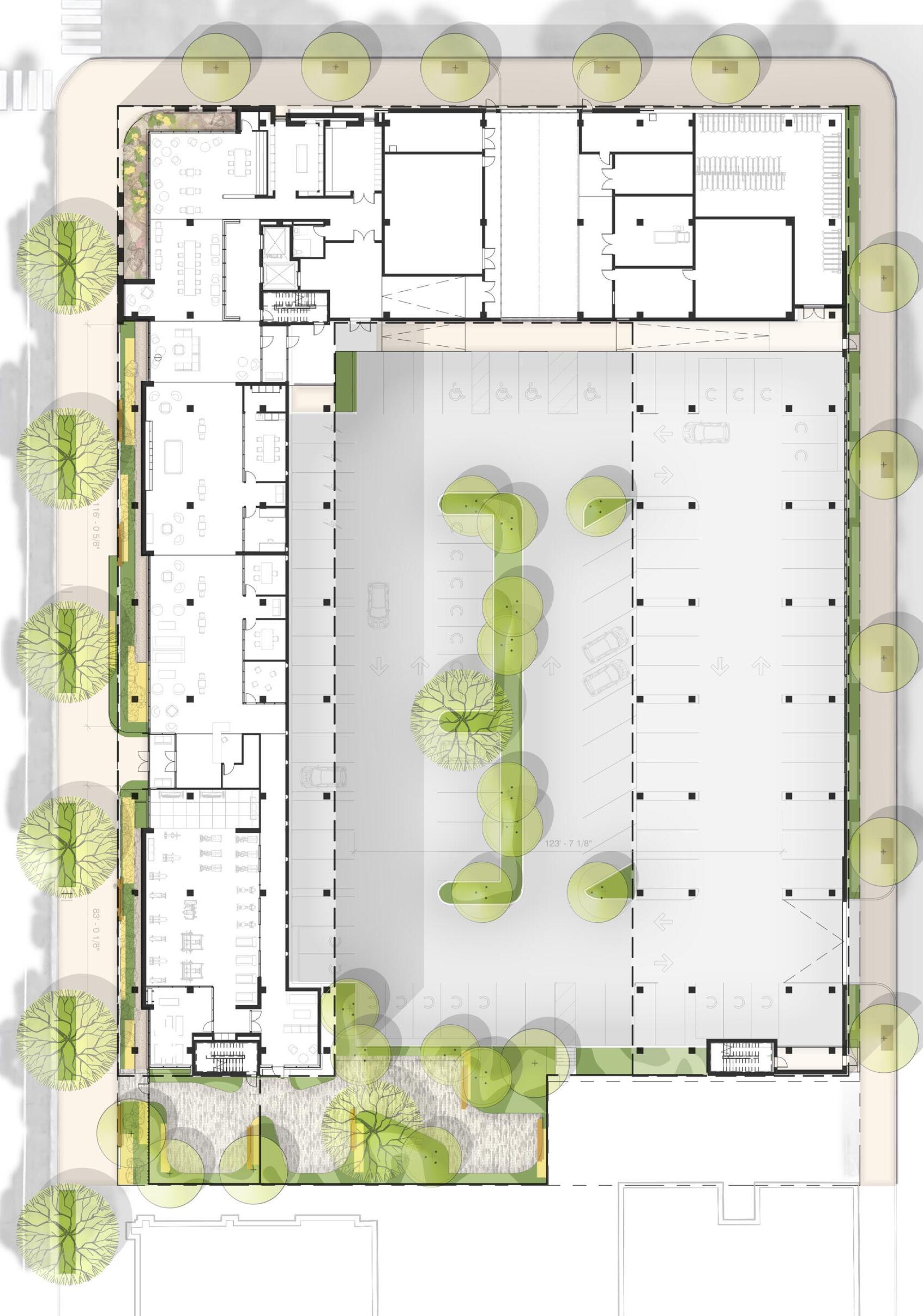
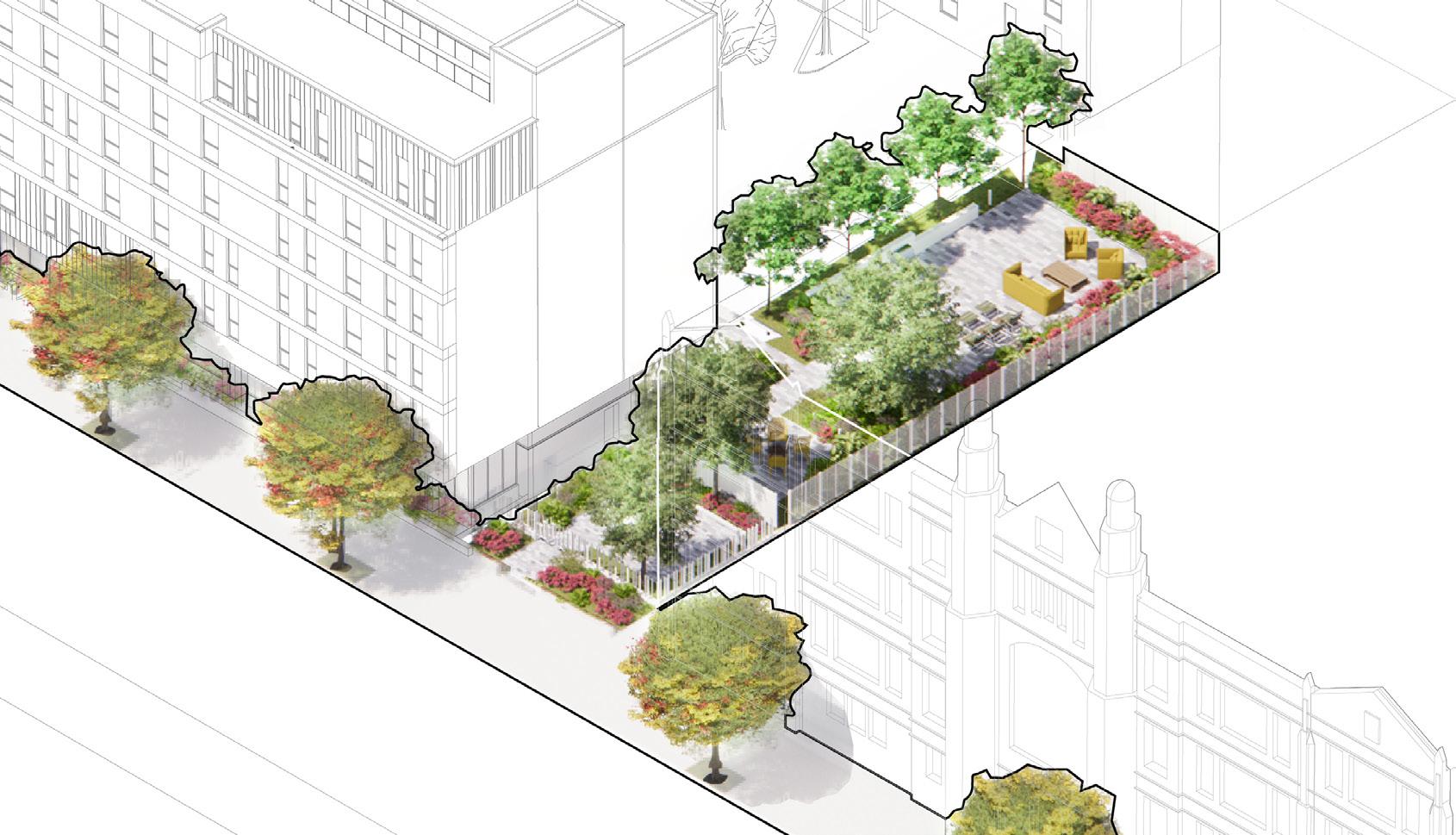
Project Phase: SD-DD-CD
Firm: Sitio A+U
The project at 4519 Chestnut is a transit-oriented, multi-family development located in the vibrant University City neighborhood of Philadelphia. It consists of 327 residential units and is situated on the same block as the distinguished West Catholic Preparatory High School.
Professional Work
personal email: aceldran.h@gmail.com personal cellphone: 445 227 3395
Professional Work
personal email: aceldran.h@gmail.com personal cellphone: 445 227 3395
The architecture of the project is contemporary in style, but it also pays homage to the existing building on the site. It achieves this by incorporating similar colors and textures while utilizing modern articulation techniques. This design approach creates a harmonious blend of old and new, contributing to the overall aesthetic appeal of the development.
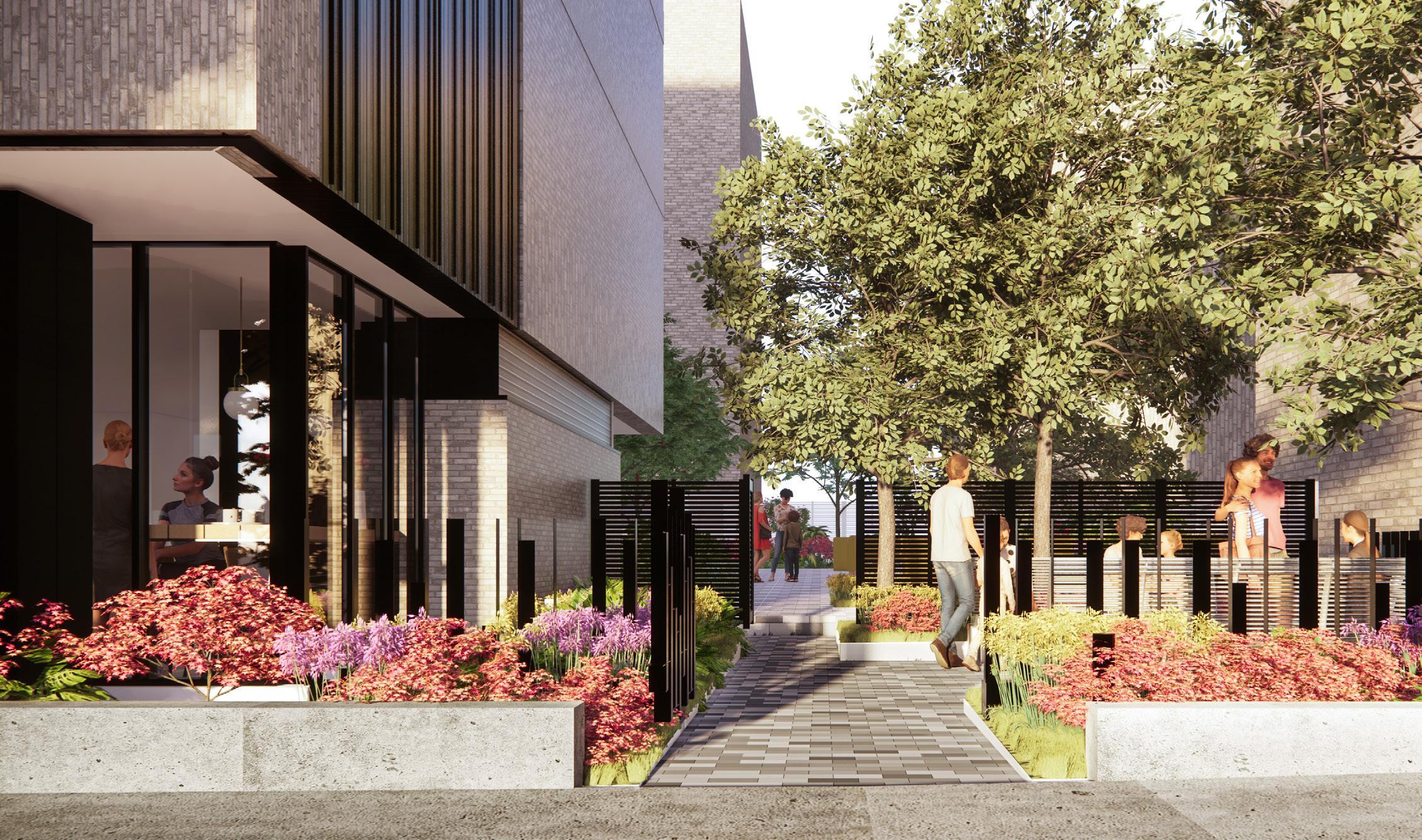
Professional Work
personal email: aceldran.h@gmail.com personal cellphone: 445 227 3395
Title: Terracotta Scupper
Software: Rhino, Illustrator, Keyshot
Project Phase:
Firm: CVM Professional
The render drawings showcase various options for placing the terracotta scuppers on the building. The purpose of these drawings is to visually present different possible configurations and locations for the scuppers. By considering multiple options, the CVM Engineer team can evaluate the most effective and efficient placement for the scuppers to ensure optimal waterproofing.
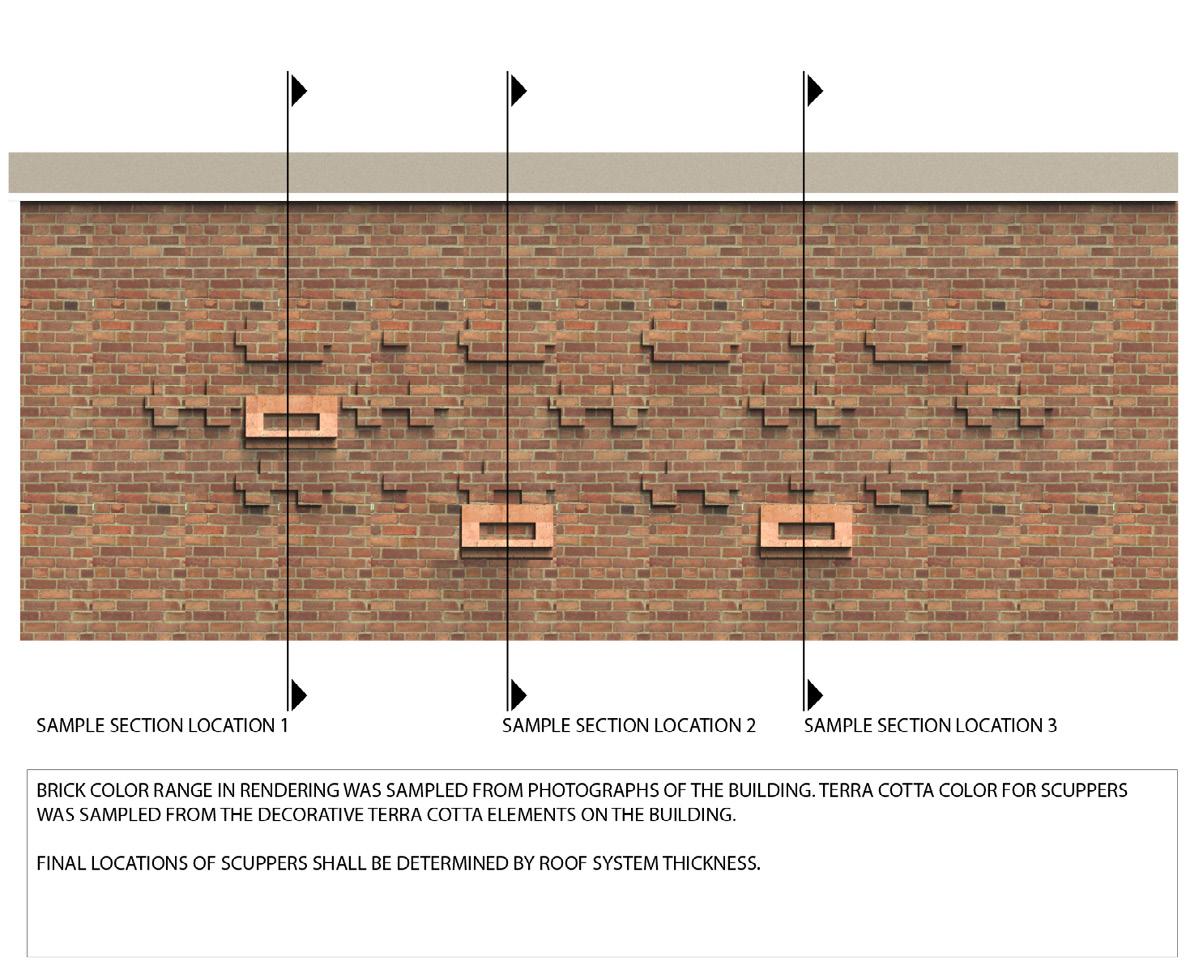
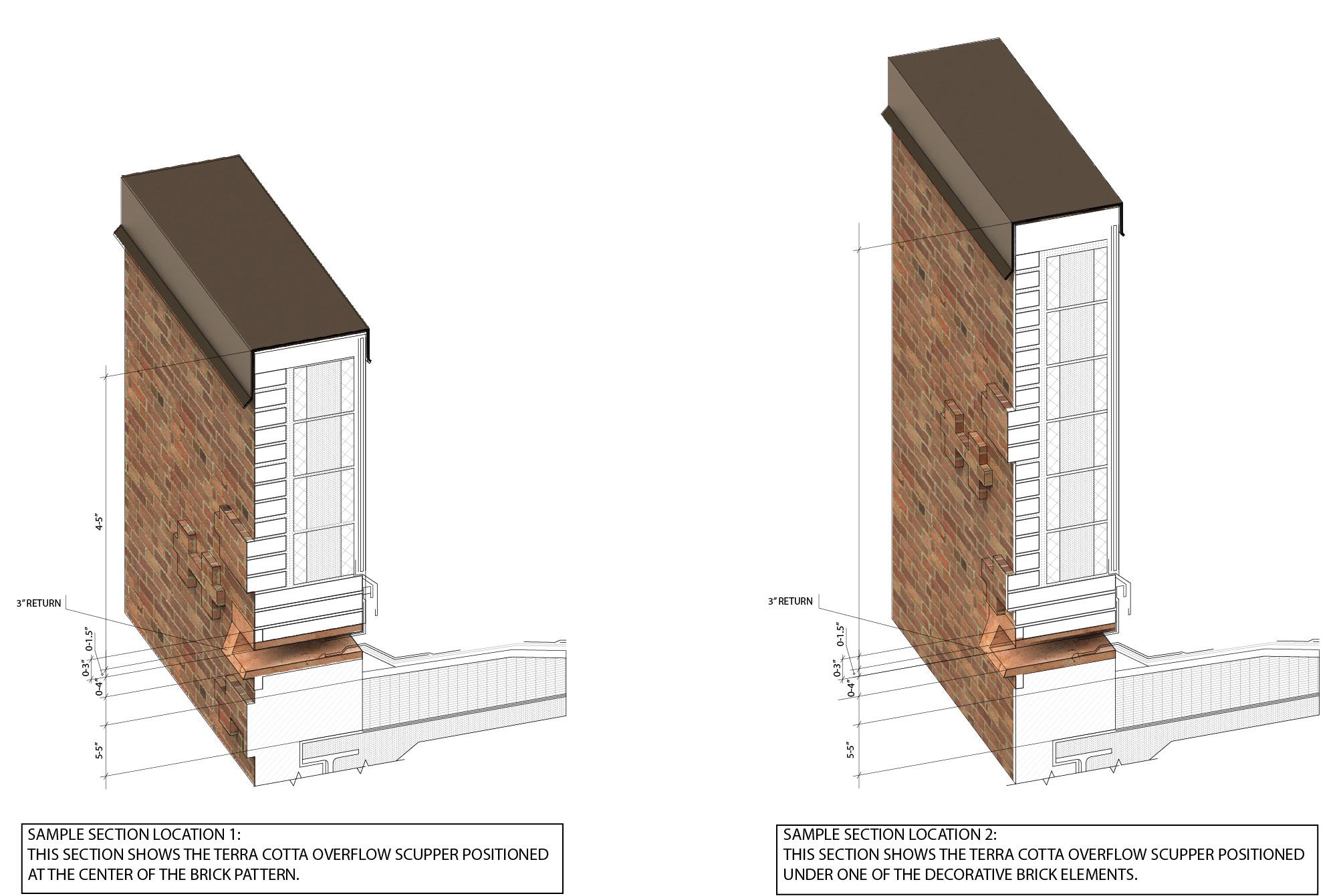
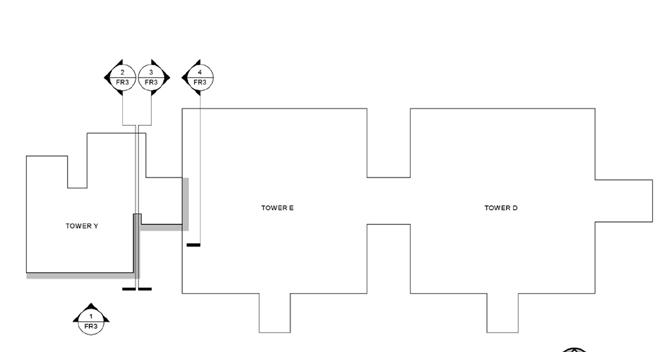
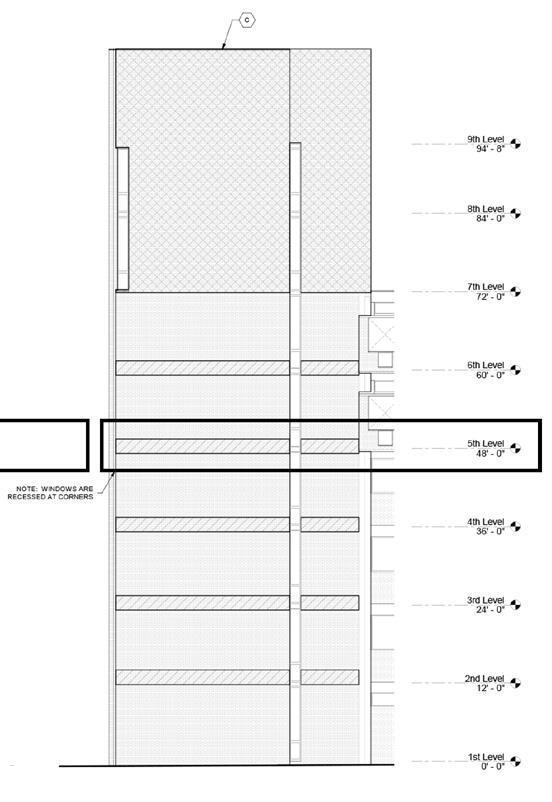
Professional Work
personal email: aceldran.h@gmail.com personal cellphone: 445 227 3395
Title: Goddard Laboratories
Software: Rhino, Illustrator, Keyshot
Project Phase:
Firm: CVM Professional
These illustrations depict a color palette diagram showcasing the Goddard laboratories, which were ingeniously designed by Louis Khan. The dedicated CVM team faced the task of replacing the metal plates that separated the structural concrete from the brick facade. In this endeavor, I lent my assistance by devising a comprehensive color palette system. This system enabled the masons to accurately position the bricks, ensuring they were returned to their original locations seamlessly.
