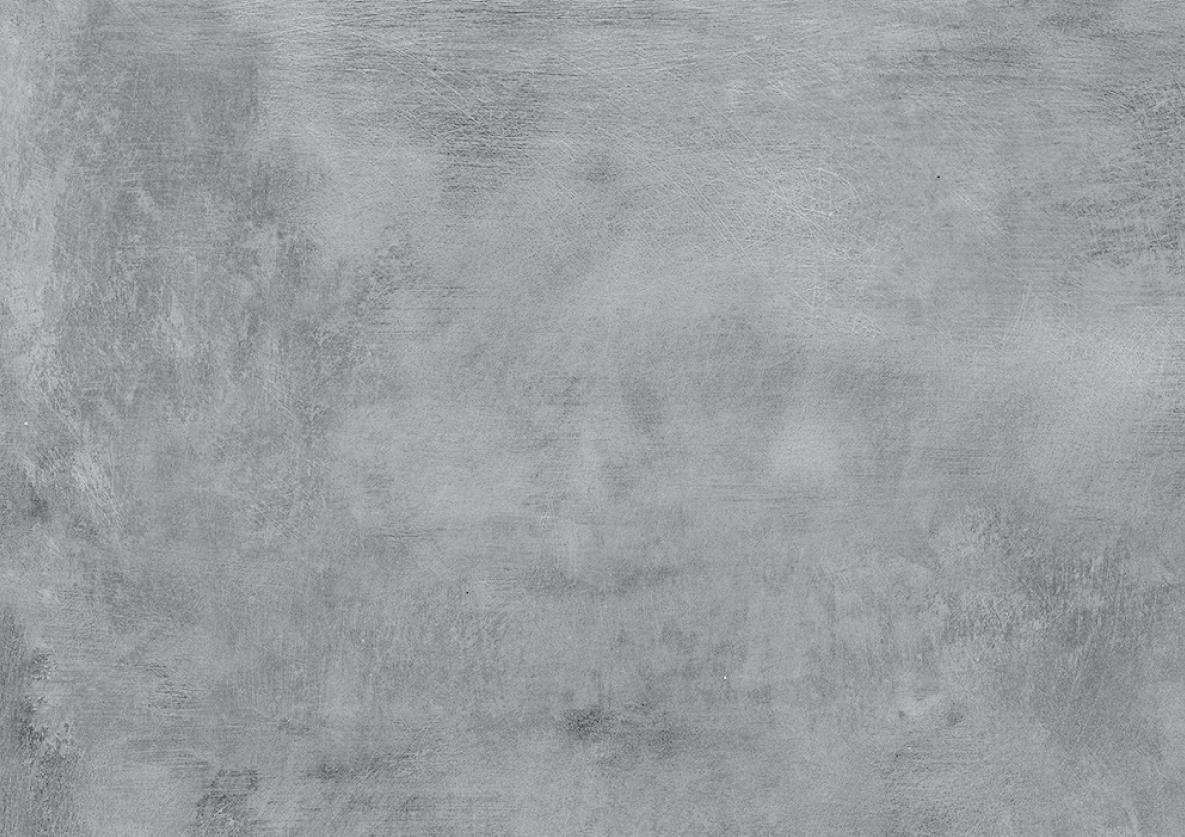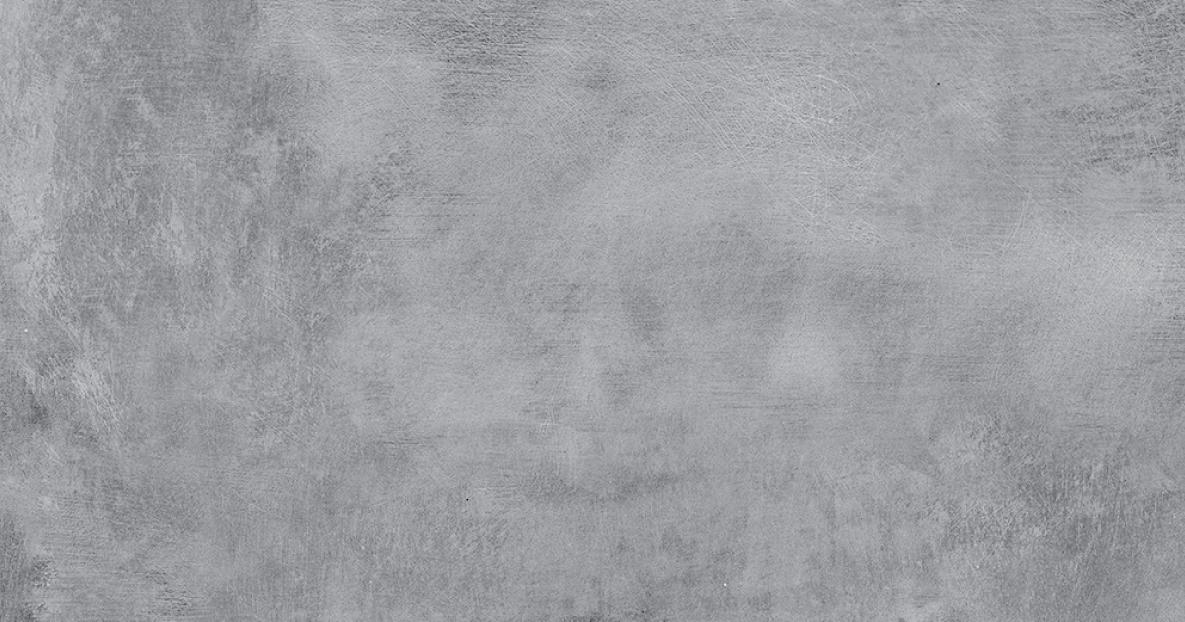








-poor connection
-not accesible
-soft soil type
-floodings
+dense greenery
pros and cons of the site
-poorly accesible
-unused complex
+natural greenery
+strong historycal influence
pros and cons of the site
-too many car parks
-poorly maintained buildings
-disorganized pattern
-no legible grid



+wide streets
+near city centre pros and cons of the site


753 - 509 BCE
The area across Tiber river belonged to the Etruscans, it gained name Ripa Etrusca. Rome conquerred this area in order to gain control and access the river.
509 - 27 BCE
During the republican age, immigrants from the Mediterranean such as Syrians and Jews settled into this area and worked in the sailing and fishing industry along the river.
PORTUS
27 BCE - 476AD
In the peak of the imperial age. Several key figures built heir village in Trastevere.
15th Century
This area was characterised by very narrow and non paved streets. Pope Sixtus IV paved the main roads in order for carriages to pass.
17th Century

Portese was built in 1644 as part of the Janiculum walls, which were built for protection against the river Tiber.
19th Century
After the unification of Italy in 1848, Tiber river walls were constructed for protection against the floods.
18th Century
In 1715, Pope Clement XI constructed the Pontifical Arsenal near Porta Portese in Ripa Grande on the Tiber.
ROME
landmarks nodes site boundary


cultural
 VII Rione Regola
XIII RioneTrastevere
X Rione Campitelli
XI Rione Sant’Angelo
VII Rione Regola
XIII RioneTrastevere
X Rione Campitelli
XI Rione Sant’Angelo
figure ground and urban fabric







curve linear angular axial organic
transportation and movement
primary roads
foot walk paths
bicycle friendly paths
tramline
tramline stop
bus stop
8-10 am
pm
pm



slow/congested
fast




hottest month: August (25 °C)
coldest month: January (8 ° C)
wettest month: November (42.2 mm avg)
windest month: July (9km/h avg)
annual precip.: 258.4 mm (per year)
region and boundaries
residental industrial cultural institutional religious greenspace historical mixed developmen

users of the site:
-locals
-children
-tourists
-retailers
public institutions
colours on the site
commercial buildings

historic buildings
housing buildings



cross section scale 1: 100
 site elevation of Arsenale Pontificio form the river
site plan of Arsenale Pontificio complex
site elevation of Arsenale Pontificio form the river
site plan of Arsenale Pontificio complex


urban oasis is new a social space, welcoming for everyone
SOCIAL SPACE

longitudinal section scale 1: 500





demolished
repurposed
runoff and rainwater
Hudson River park
New York City
Hudson River Park has transformed Manhattan’s west side waterfront from an impervious concrete hardscape into a green space capable of absorbing rainwater and runoff.
sponge system
Feng River Park
Shaanxi, Gossamer’s project
The site today reads as a landscape gallery, showcasing local flora, seasonal change and innovative sponge city design.
Cut and fill techniques are employed to create the micro-landforms which can work as natural sponges. Runoff is captured and filtered onsite though a series of rain gardens, constructed wetlands, bio-swales, infiltration ponds and modular detention tanks and recyclable permeable paving. Water storage is used for onsite irrigation, reducing issues of water scarcity during the dry seasons.

river park activities:
mobile working places
terrace
chess tables
hammock net
boating dock
Arsenale Pontificio activities:
boating center
cinema hub museum
oasis activities:
skatepark
food hall/bar
pavilions
children playground

open air gym fountain
food growing activity
creating access to river river park plan 1:500

space for social gatherings, community. typography managment


 Neries pakrante Vilnius
Neries pakrante Vilnius


Ropery community hub uncommercial cinema exhibition place
Arsenale Pontificio boating/canoeing center
section scale 1: 200

 Museum of Via Portuensis
Museum of Via Portuensis


Living in one of the largest cities in the world associates with a huge circulation of people and a variety of communities. This urban proposal in Rome was created to improve human connectivity and intensify true essence of human relationships to achieve a better community. Trastevere is a home to ever-growing generations, either retailer or skater, this area can propose activity for everyone, encouraging people to go outside and interact. “Urban Oasis” is a new welcoming community for everyone, where everyone is included. A mission statement is to make the area attractive, safe and useful for inhabitants and tourists in order to create connections between different communities. Through improving cultural activities and connectivity of Via Portuense and Trastevere, it will become a new destination on the map of Rome.







ANASTASIJA
demolished buildings
master plan 1:500
new demolished preserved modified cultural social commercial streets

main focus areas
new existing demolished


social activities
1.
social activities
9. mobile working places
commercial activities
3. food hall/bar

7. supermarket

cultural activities
2. botanic gardens
12.
13. museum
food growing pavilion 2. botanic gardens 4. skatepark 5. pavilions 6. open air gym 8. market 11. boating/ canoeing center 14. bike rental exhibition place 10. hamak net 12. community hub/cinema 15. boating docks 16. underground parking

Gardens of Montjuic – Cactus Gardens
Barcelona, Spain
botanic gardens connect urban residents to nature, provide inspiration and education.



growing food is good for people and communities. It can improve people’s physical and mental health and wellbeing. help people enjoy good quality, healthy food by making it easier to get fresh, locally grown fruit and vegetables reduce food waste and the carbon emissions associated with the growing, transporting and selling of food.

 Riverpark farm Manhattan, ORE Architecture
cross section scale 1: 200
Riverpark farm Manhattan, ORE Architecture
cross section scale 1: 200







Mobile working place

Mobile working spaces
Vilnius, Andrius Tautvaišas

Sustainable, eco-friendly working place in open space



museum of Via Portuensis

ropery community hub


uncommercial cinema exhibition place
Arsenale Pontificio
boating canoeing center


Botanic garden
Food hall
DON River Park Pavilion
Toronto, Maryann Thompson Architects
Food hall
Skatepark

Open air gym Pavilion

The architecture is designed to be transformative to extend the usability into the transitional months in Spring and Fall.


cross section scale 1: 500


