INTERIOR DESIGN SPRING 2024
PORTFOLIO
BORGHERIU ANA
BORGHERIU ANA
INTERIOR DESIGN UNDERGRAD
DESIGN PHILOSOPHY
I am a passionate and culturally diverse interior design professional with a unique blend of creative flair, technical prowess, and leadership experience. Drawing from my multicultural background and fluency in multiple languages, I strive to create immersive environments that celebrate diversity, foster inclusivity, and inspire meaningful connections. Through collaborative co-design processes and leveraging my expertise in software tools, I craft captivating spaces that not only engage the senses but also nurture the well-being of society. My journey as a design leader has taught me the value of interdisciplinary collaboration, and I am dedicated to pushing boundaries and creating experiences that leave a lasting impact.



aborgheriu@gmail.com 4111 NE ML King Jr. Blvd, Portland, OR (509)-713-5171
I nterior Design Intern
WSU R ural Communities Design Initiative
March 2021 - Current
Fall/Winter I nterior Design Intern
JRJ A rchitects
August 2023 - December 2023
L ead Hostess/Server
R ichland Fujiyama Japanese Steakhouse
December 2017 - July 2020
EXPERIENCE ACCOMPLISHMENTS
V ice President
A merican Society of Interior Design
WSU Student Chapter
Fall 2022 - Fall 2023
P resident’s Honor Roll
3.9 GPA
Washington State University, Pullman
Fall 2020 - Current
G ray Award, Arts & Design
S howcase for Undergraduate Research & Creative Arts, WSU
Spring 2023
P rocore Certified
S tudent Certification
Procore Technologies
Summer 2022
LANGUAGES
E nglish
R ussian
EDUCATION
W ashington State University, Pullman
B achelor of Interior Design
Minor in Construction Management
Minor in Fine Art
Graduating in May 2024
C olumbia Basin College
A ssociate in Arts & Sciences
Graduated in May 2020
SKILLS
Technical Skills
Autodesk Revit
Rhinocerous 3D
SketchUp
Adobe Creative Cloud
Lumion Hand Rendering
Gravity Sketch VR Interdisciplinary Collaboration
Soft Skills Leadership Communication
Attention to Detail
Creative Problem Solving
Artistic Ability
Time Management
Organization

OF CONTENTS TABLE

04 05 01 03 06 02 ВОСХОЖДЕНИЕ PALOUSE ELEMENTARY FERNWOOD LIBRARY VIDA VERDE COFFEE POLLENIUM TIDE POOL PAVILION

SPRING 2024

ADAPTIVE REUSE RETAIL SPACE

PORTLAND, OREGON

REVIT, TWINMOTION, SKETCHUP, MIDJOURNEY

IN COLLABORATION WITH BELLA LOERA
Pollenium is a transformative project born from a blend of deep research into art market dynamics and consumer behavior. Located in the vibrant heart of Portland, Oregon, Pollenium stands as an innovative adaptive reuse retail space, addressing the underutilized potential of immersive art experiences while fostering community engagement through its diverse offerings.
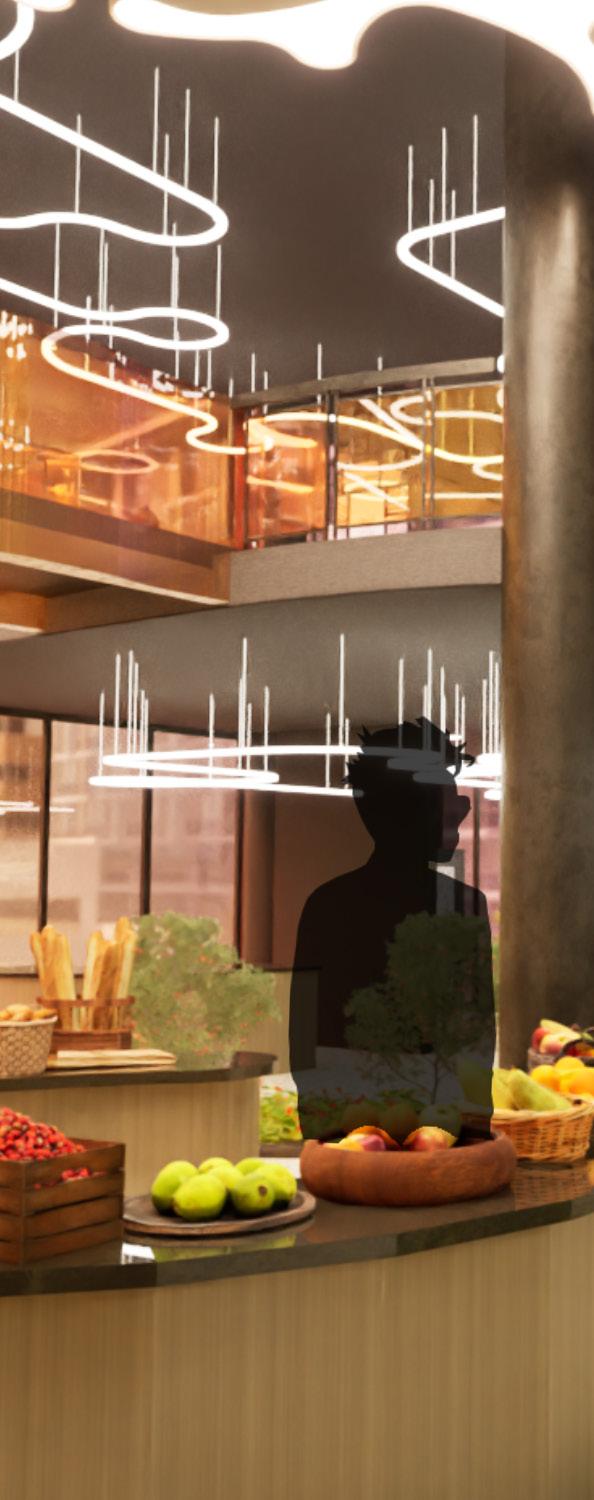
POLLENIUM 01

FOOD MARKET
RESEARCH
In-depth research laid the foundation for our project, revealing crucial insights into the art market’s disconnect with contemporary art enthusiasts. We explored the issue of more individuals engaging in the art market but not translating into art purchases, alongside the untapped potential for immersive art experiences. Additionally, we investigated consumer aggression in retail settings, identifying how promotion tactics and ambient factors contribute to a hostile shopping atmosphere globally. By merging these findings, Pollenium seeks to create a harmonious
CONCEPT
Pollenium’s concept development is rooted in the organic beauty of a flower and its pollination process. The design echoes this natural theme, with the ground floor featuring earthy tones reminiscent of a flower’s stem, the second floor adorned in vibrant hues mirroring its petals, and the third floor enveloped in serene blues reminiscent of the sky. Our vision extends to likening customers to pollen,



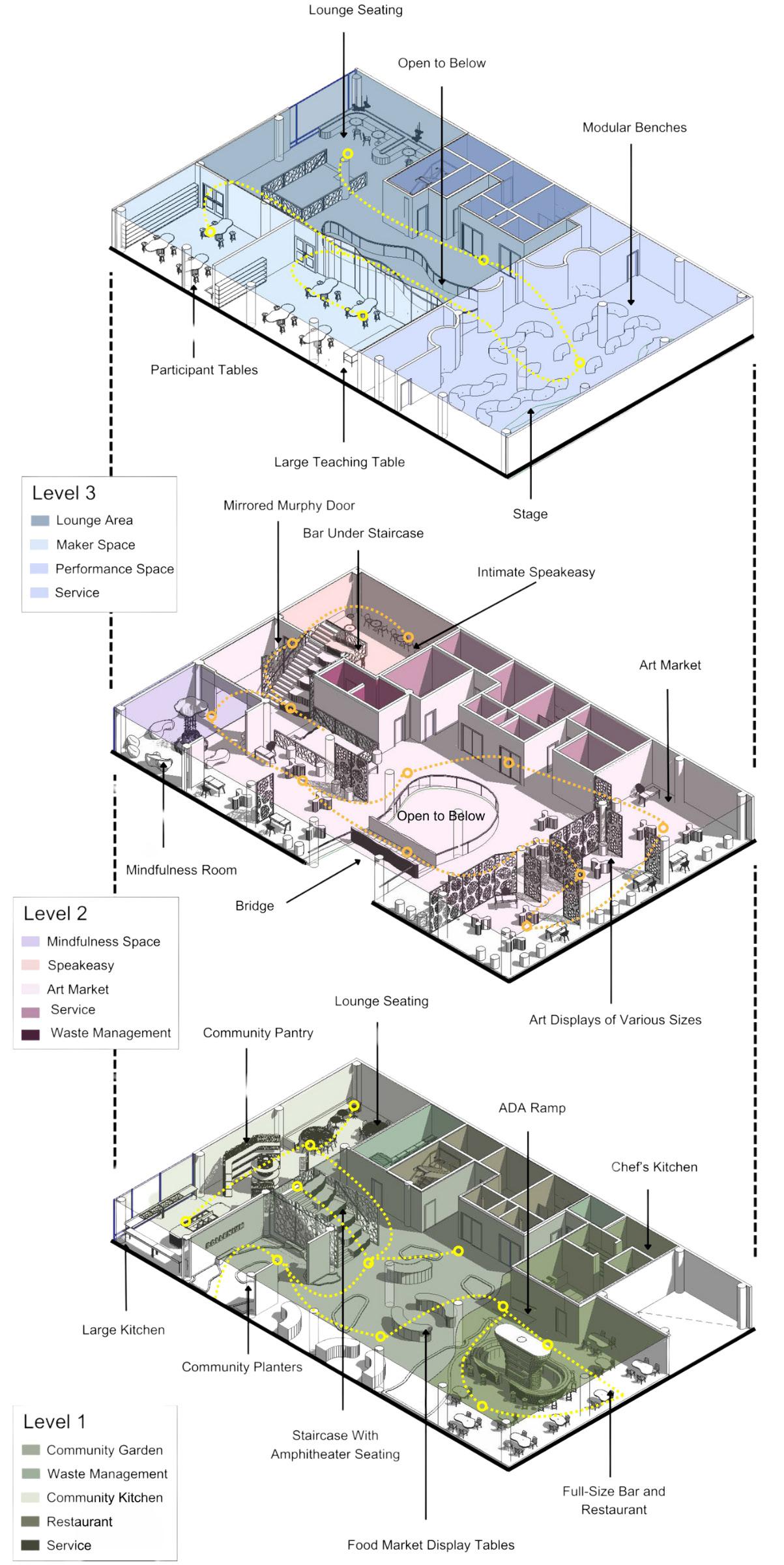

DESIGN STRATEGY DIAGRAM
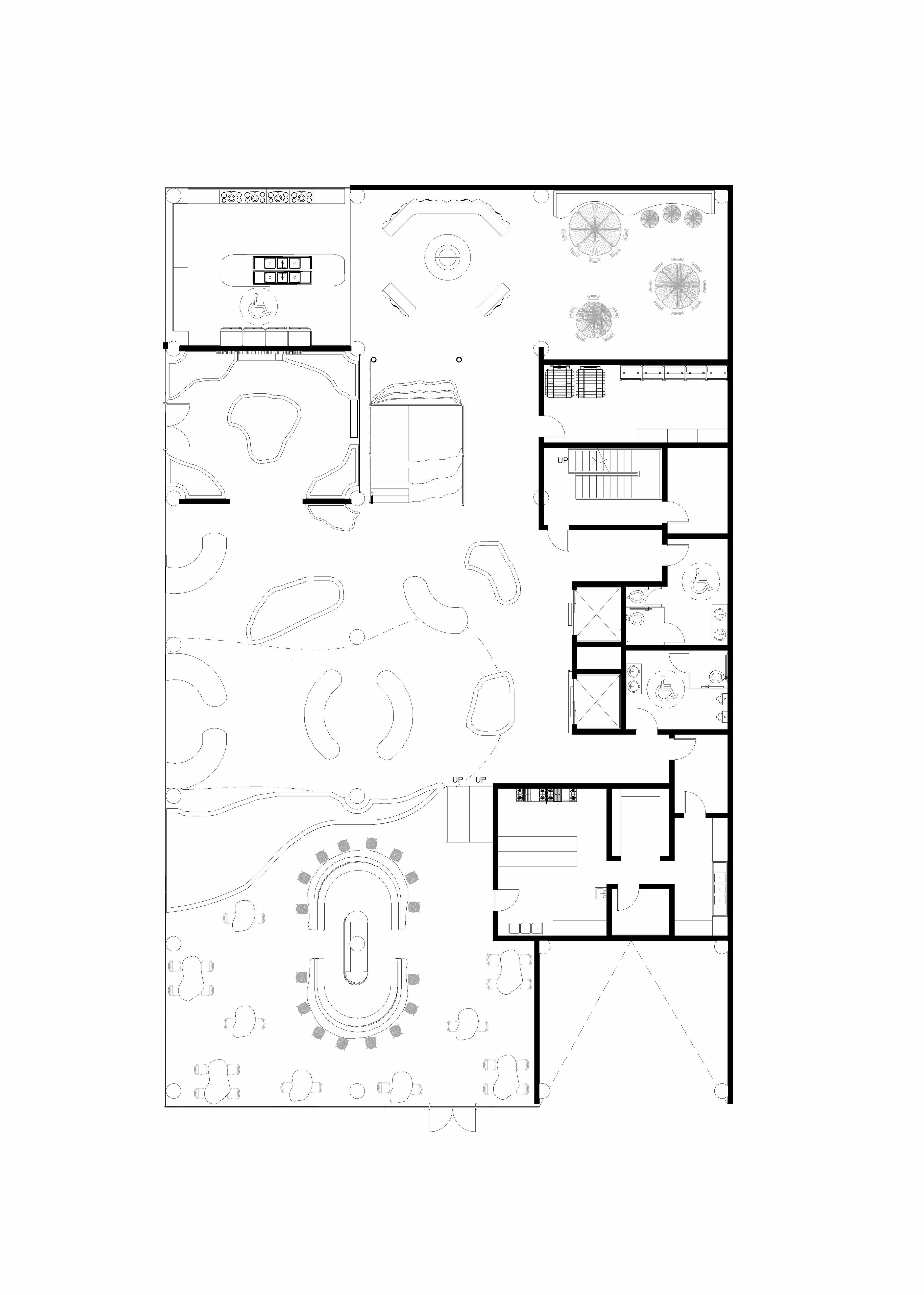
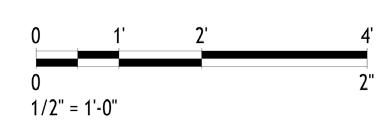
LEVEL ONE LEVEL ONE FLOOR PLAN 1 -0 2 Pantry Entrance Community Kitchen Community Garden Bar Restaurant Fresh Food Market Kitchen Dining Room Ramp Pantry Freezer Storage Compost/Waste WC WC Waste Service Service AA BB CC
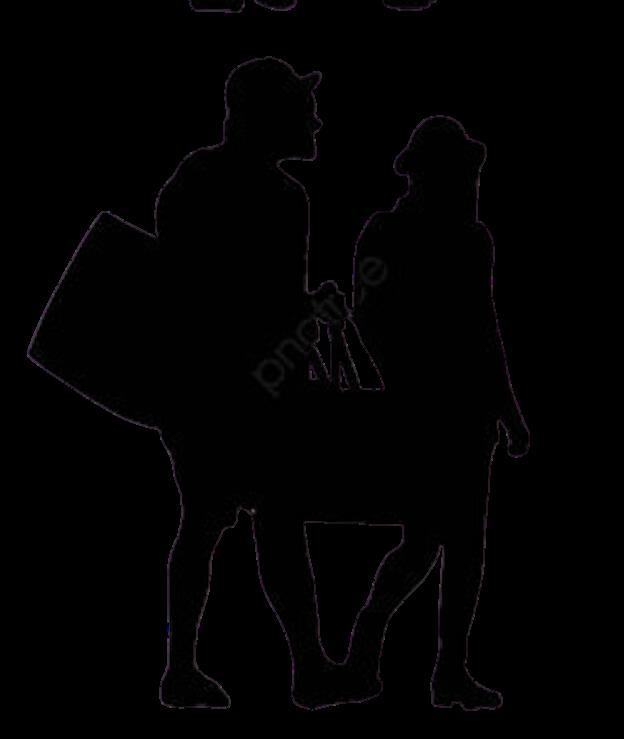

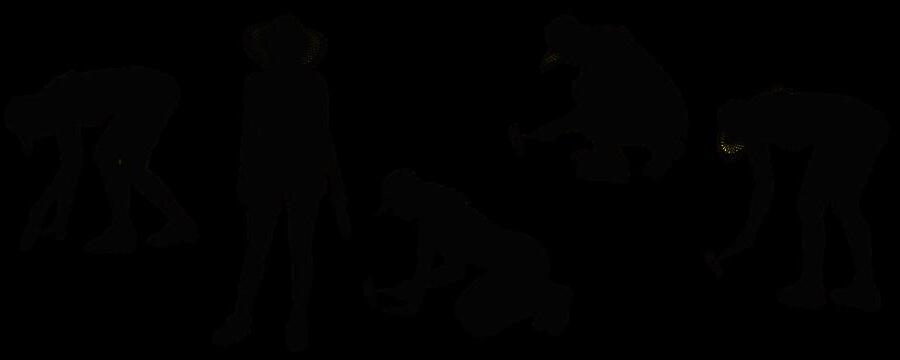
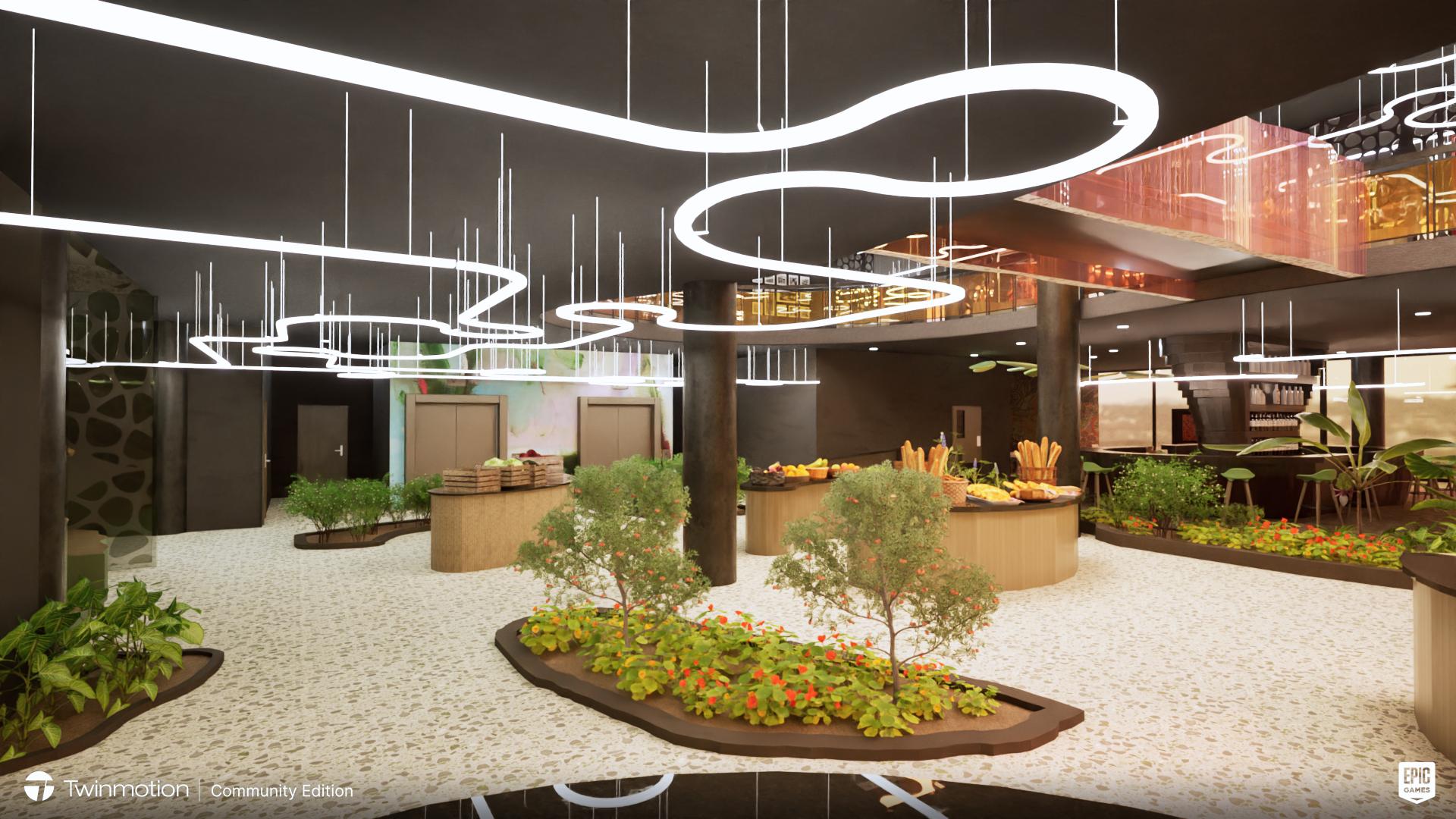
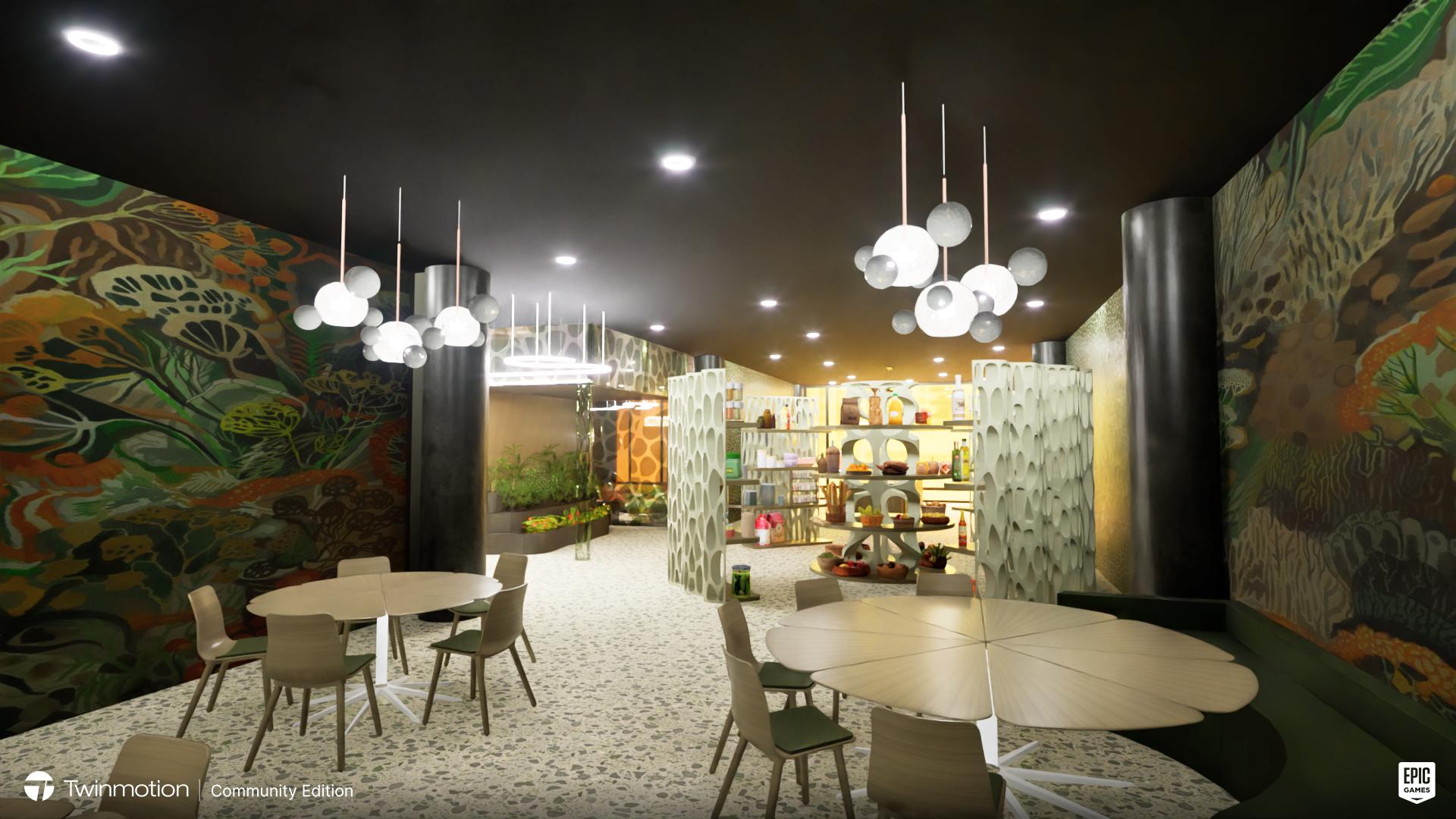
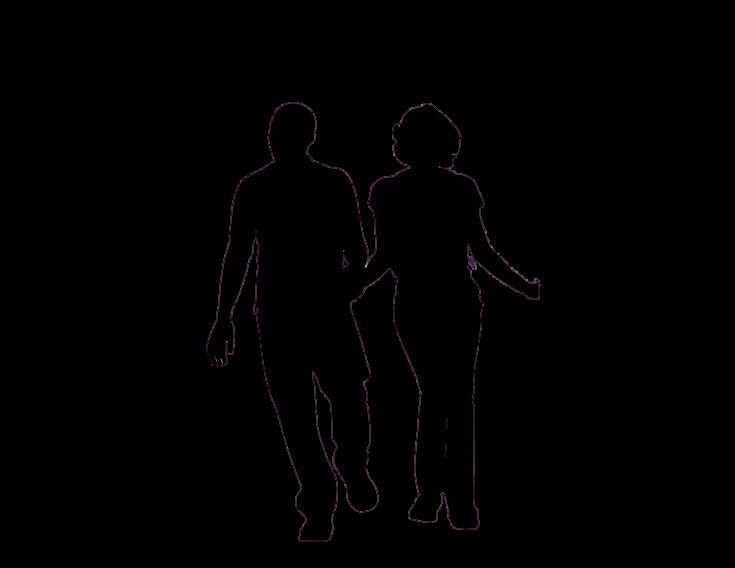

COMMUNITY DINING AREA & PANTRY
FRESH FOOD MARKET
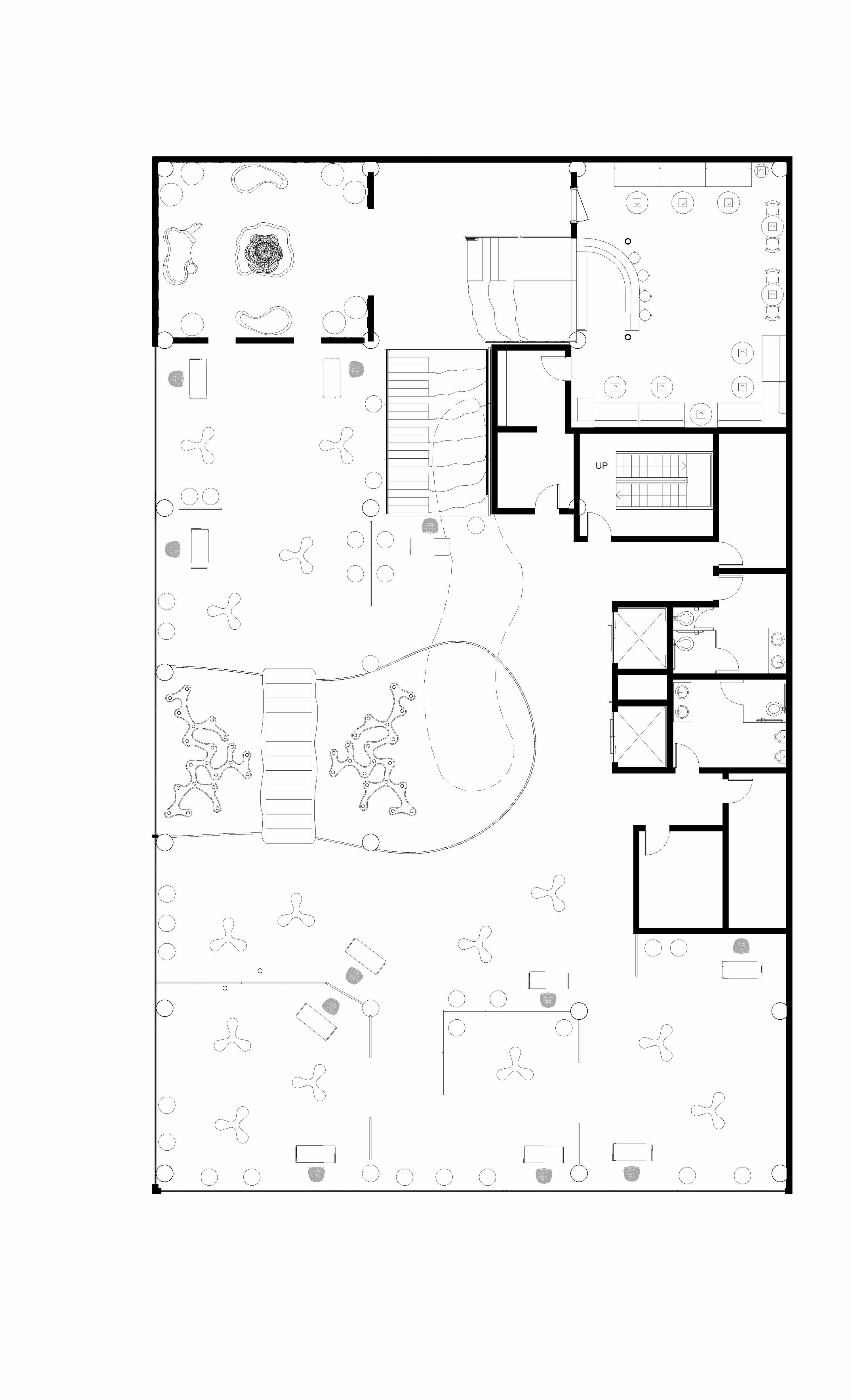


LEVEL TWO LEVEL TWO FLOOR PLAN Mindfulness Space Art Market Art Market Open to Below Waste Storage Storage Speakeasy WC WC Service Service 01 0 1/2" = 1 -0 2 4 2 AA BB CC
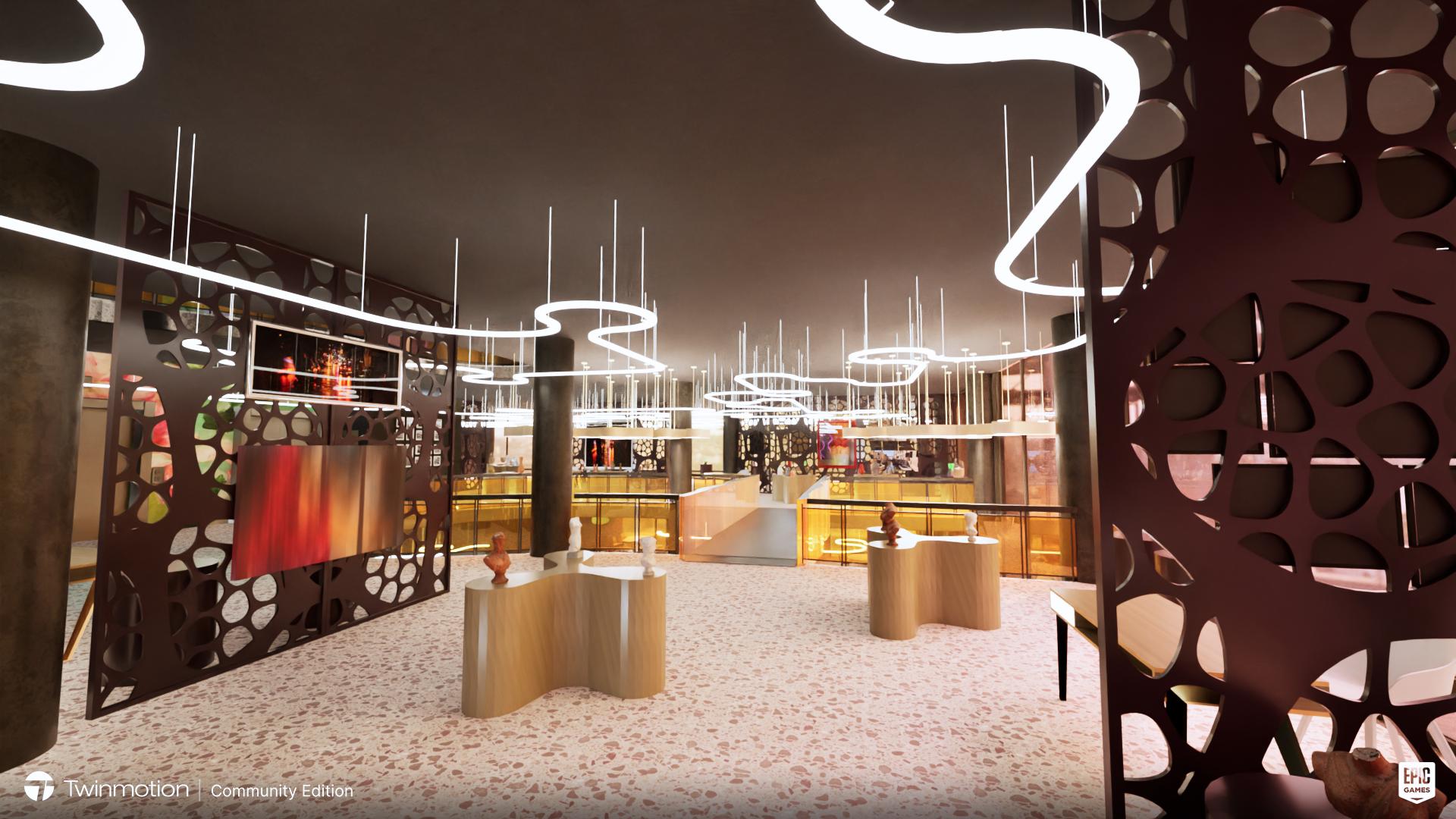



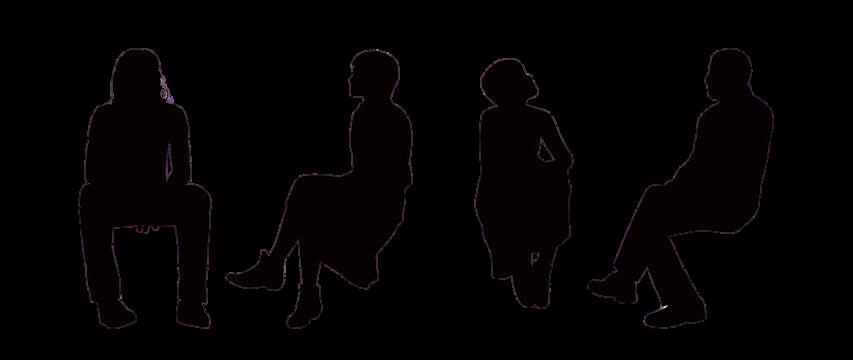

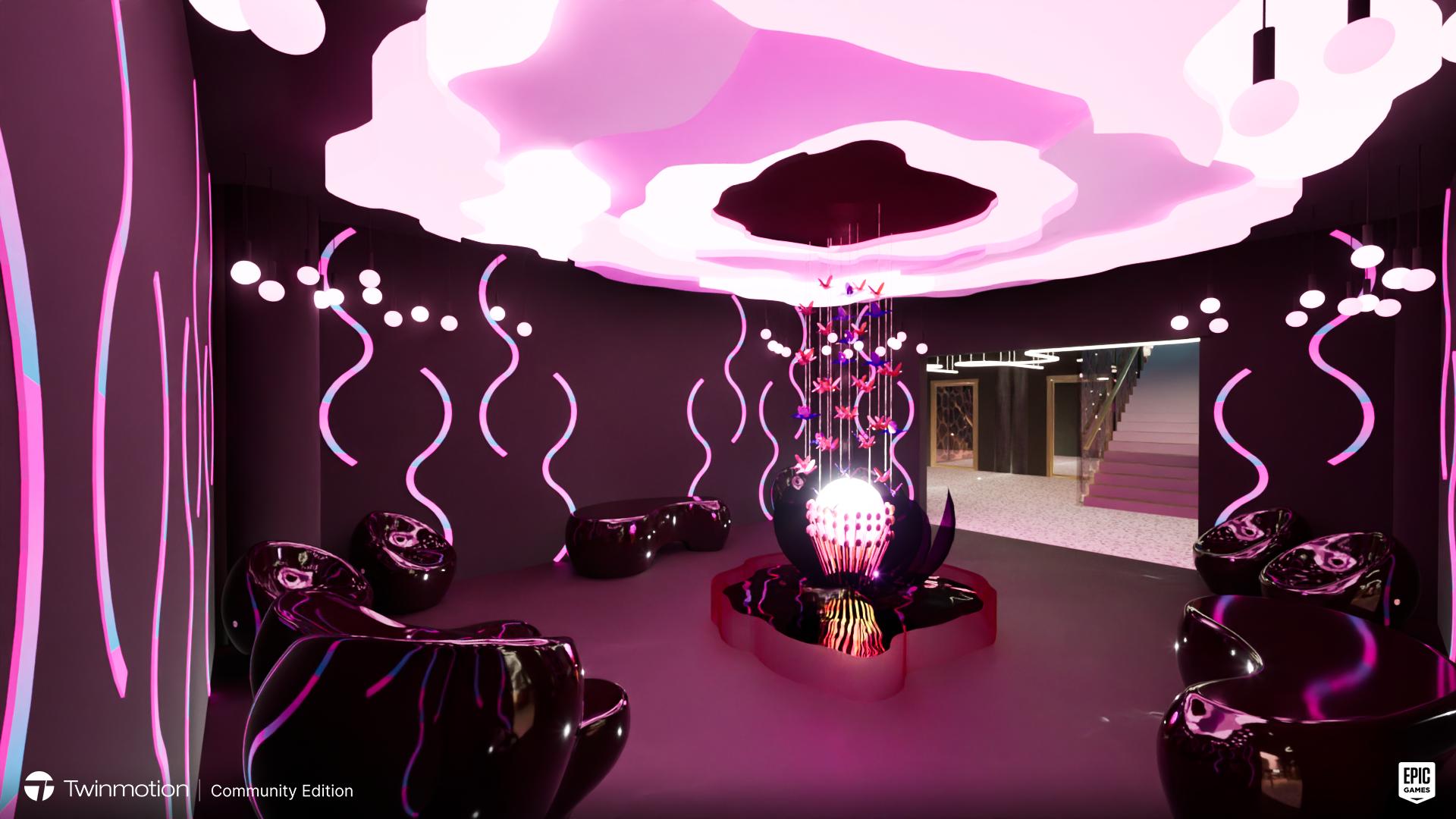
ART MARKET

LEVEL THREE LEVEL THREE FLOOR PLAN Mindfulness Space Art Market Art Market Open to Below Waste Storage Storage Speakeasy WC WC Service Service 01 0 1/2 = 1 -0 2 4 2 AA BB CC


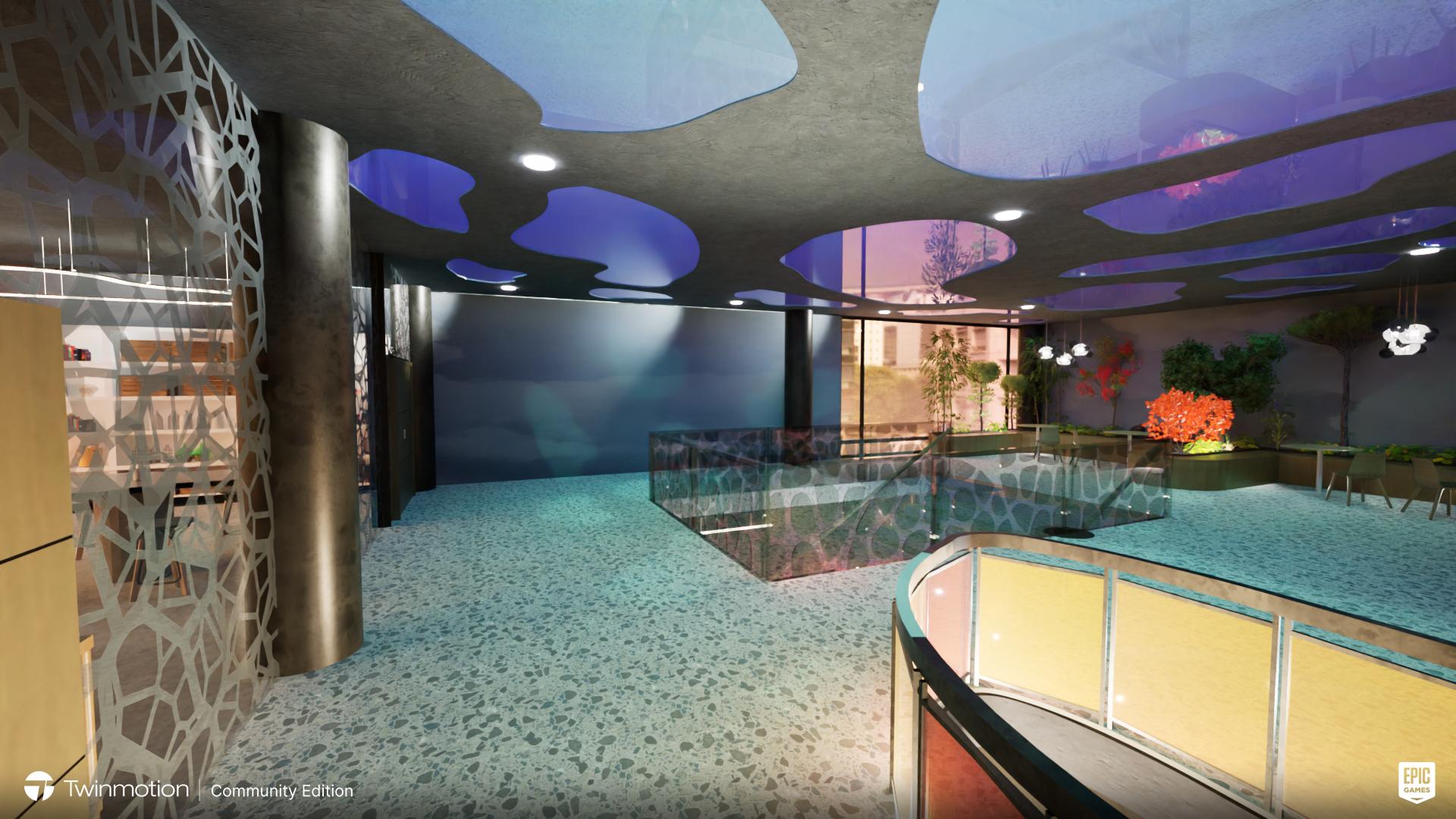
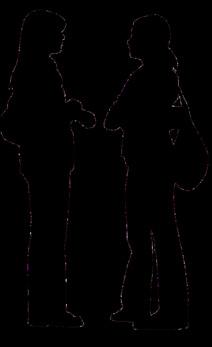
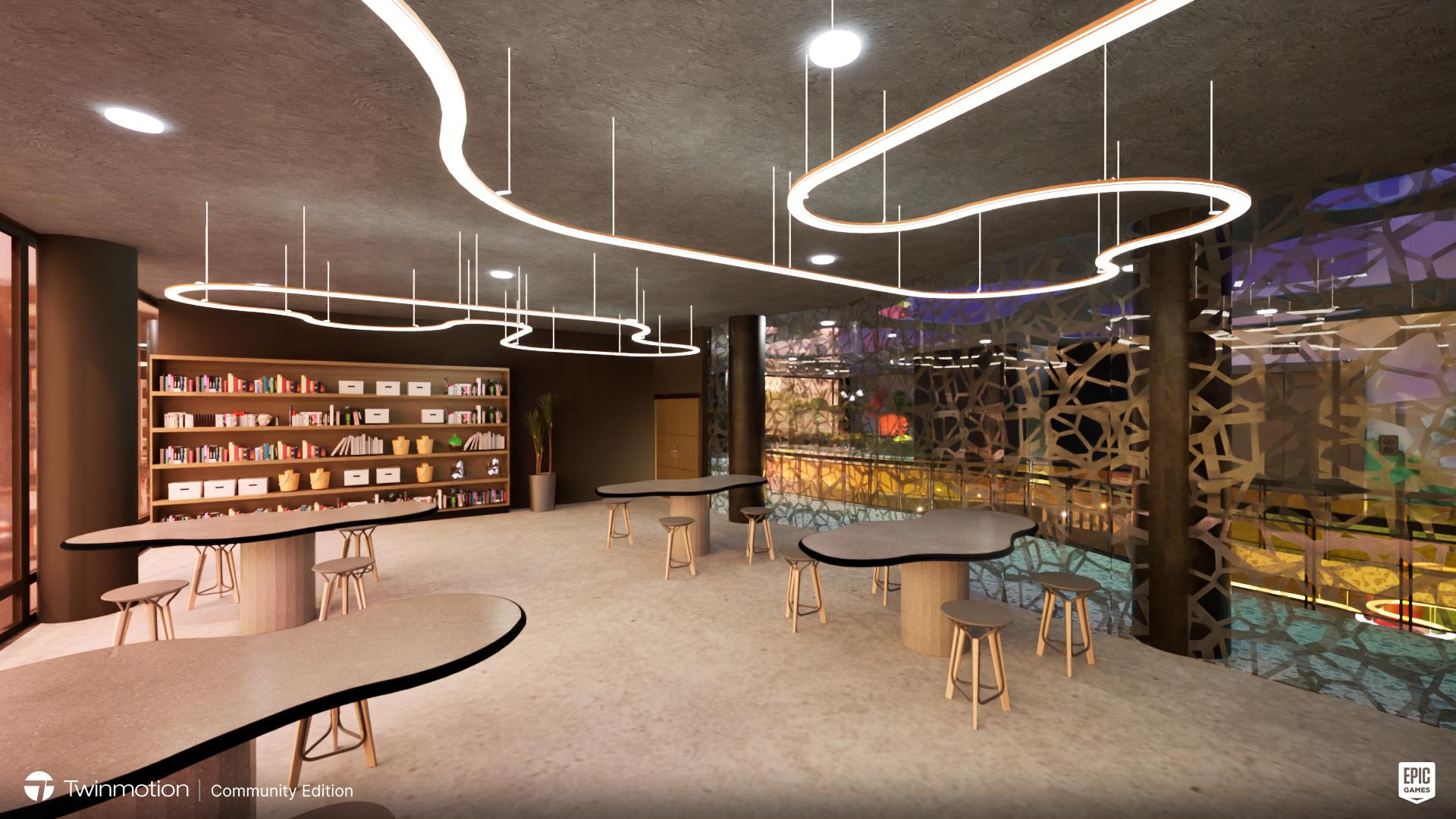
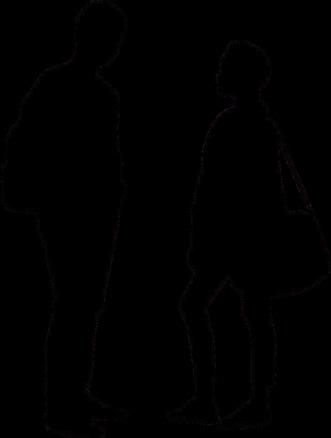
MAKERSPACE
LOUNGE AREA

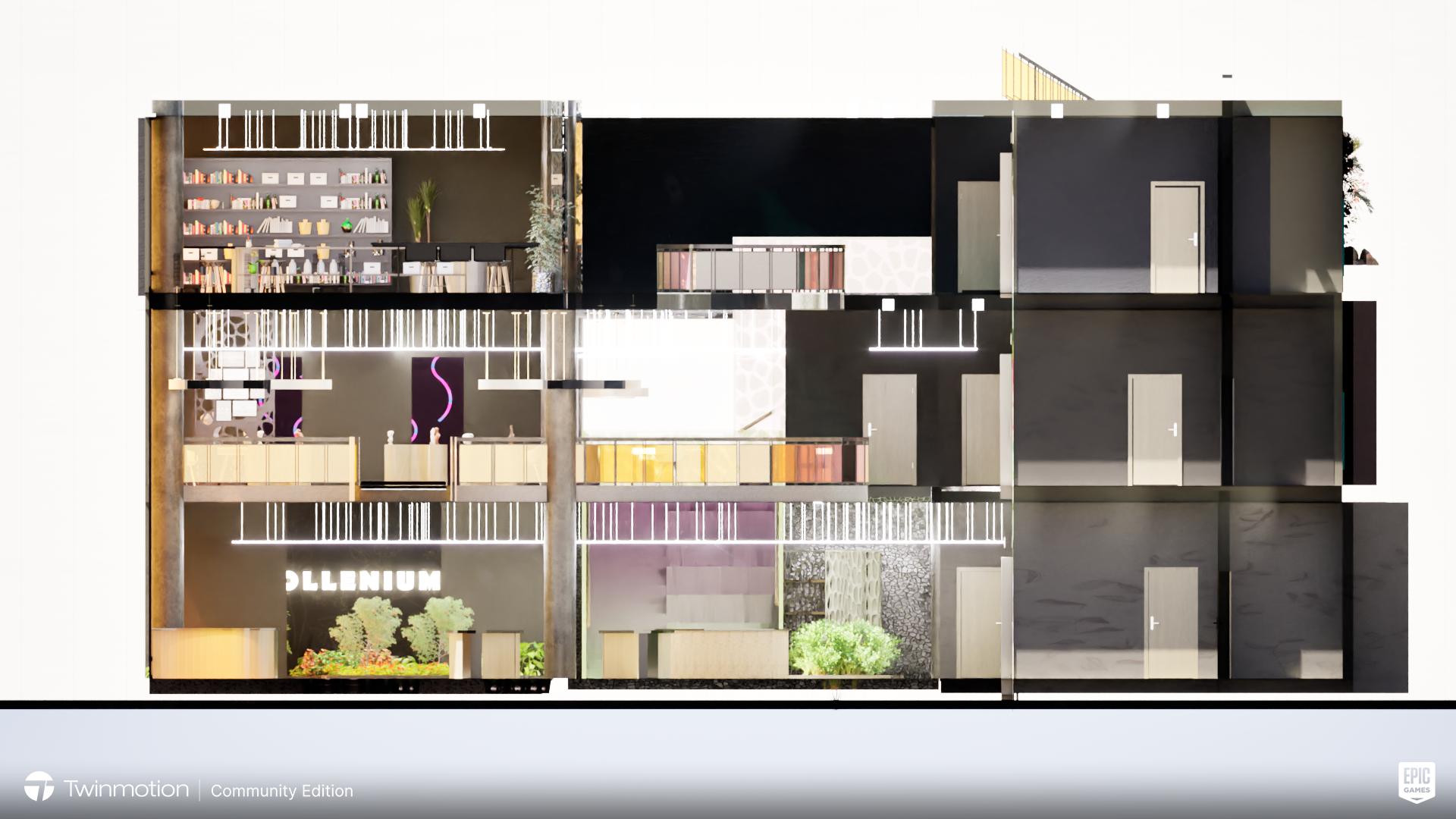



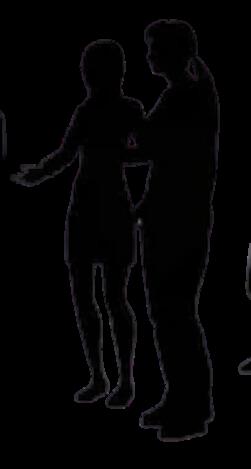
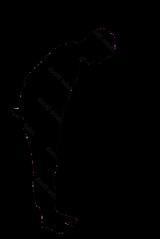

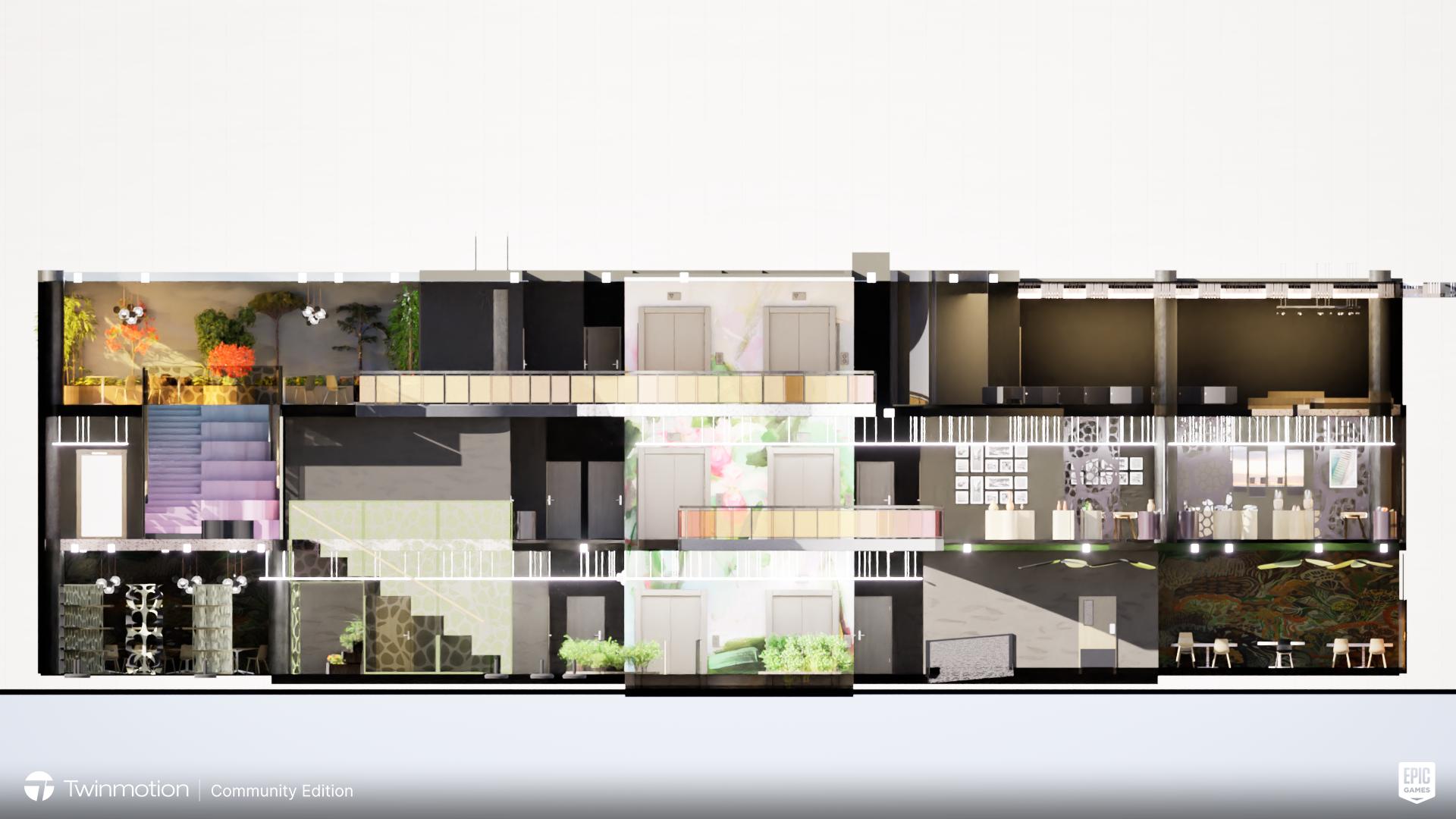

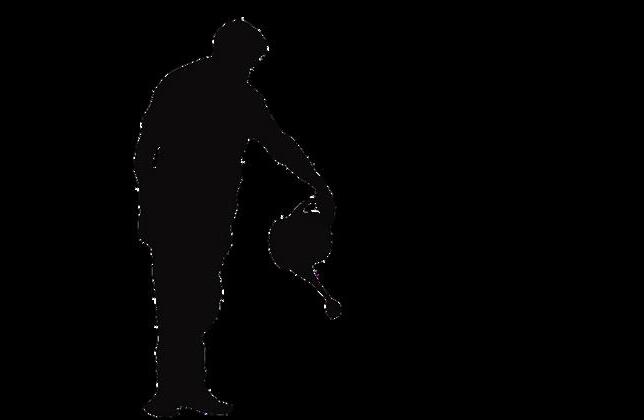
SECTIONS SECTION B-B SECTION A-A







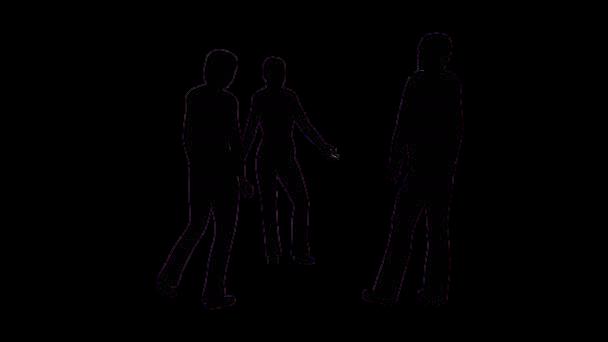
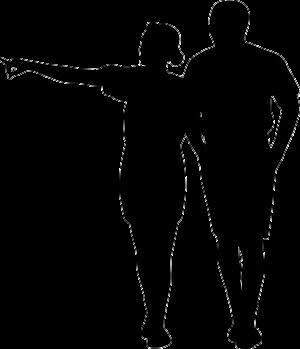
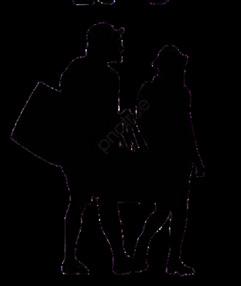





VIDA VERDE COFFEE
SPRING 2023
INTERNATIONAL WORKPLACE DESIGN
SAN JOSE, COSTA RICA
REVIT, LUMION, SKETCHUP, ADOBE FRESCO
IN COLLABORATION WITH EMILY HUSTED, JOSIE PERCY, KELLY RICHARDSON
Our team collaborated with Gensler and a well-known coffee company to develop a new brand identity that reflected the values of the client while incorporating the unique elements of our assigned location. Utilizing our newly created brand, we designed a new workplace within an existing building and were responsible for completing the project’s design development phase.
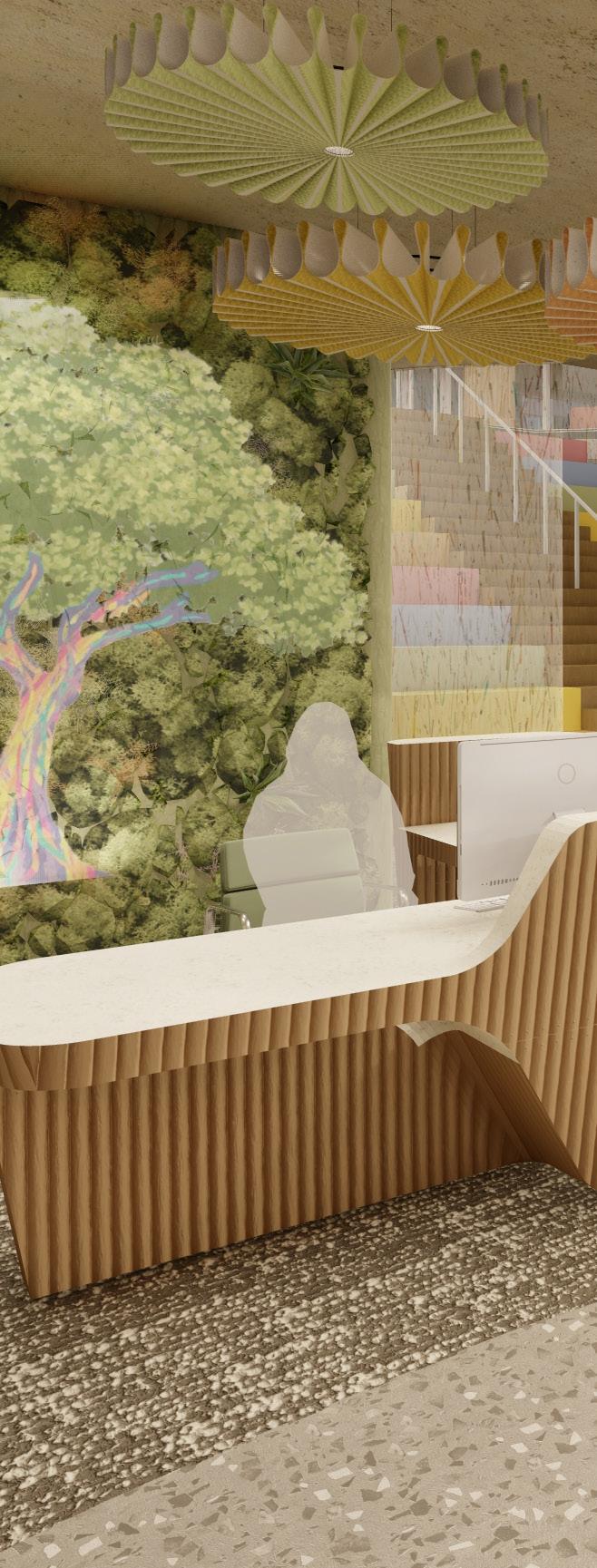
02
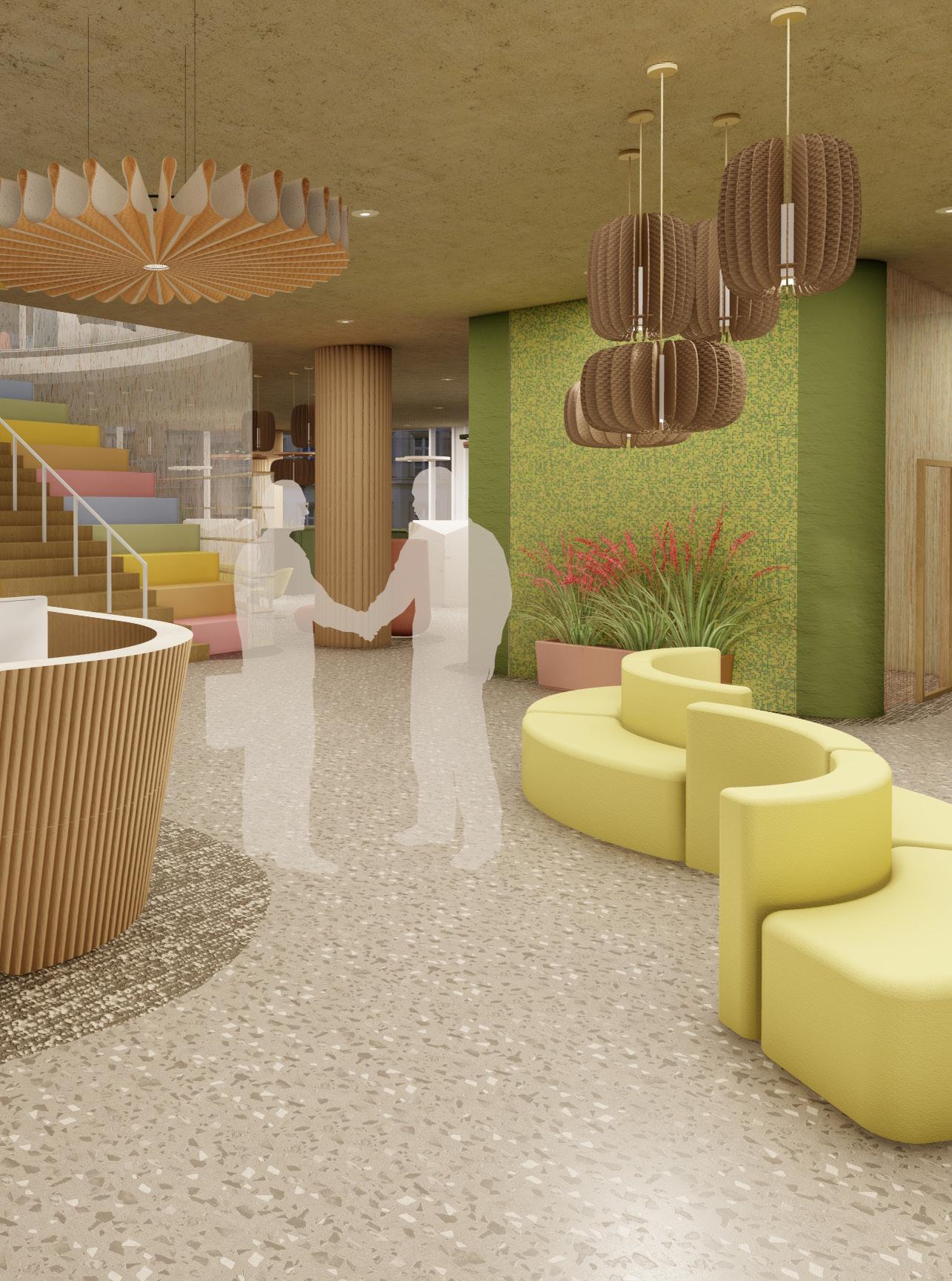
LOBBY RECEPTION
CONCEPT DEVELOPMENT
Our concept for Vida Verde is a vibrant tribute to Costa Rica’s rich diversity and sustainable ethos, taking inspiration from the majestic rainbow eucalyptus tree. Like this iconic tree, our design embodies a spectrum of colors and organic shapes, symbolizing inclusivity, sustainability, and natural beauty. By infusing the space with these elements, we not only honor the local environment but also create an immersive experience that welcomes everyone. Vida Verde’s brand values of diversity, equity, and inclusion are brought to life in a visually dynamic and sustainable setting, inviting all to embrace and celebrate our interconnectedness with nature.
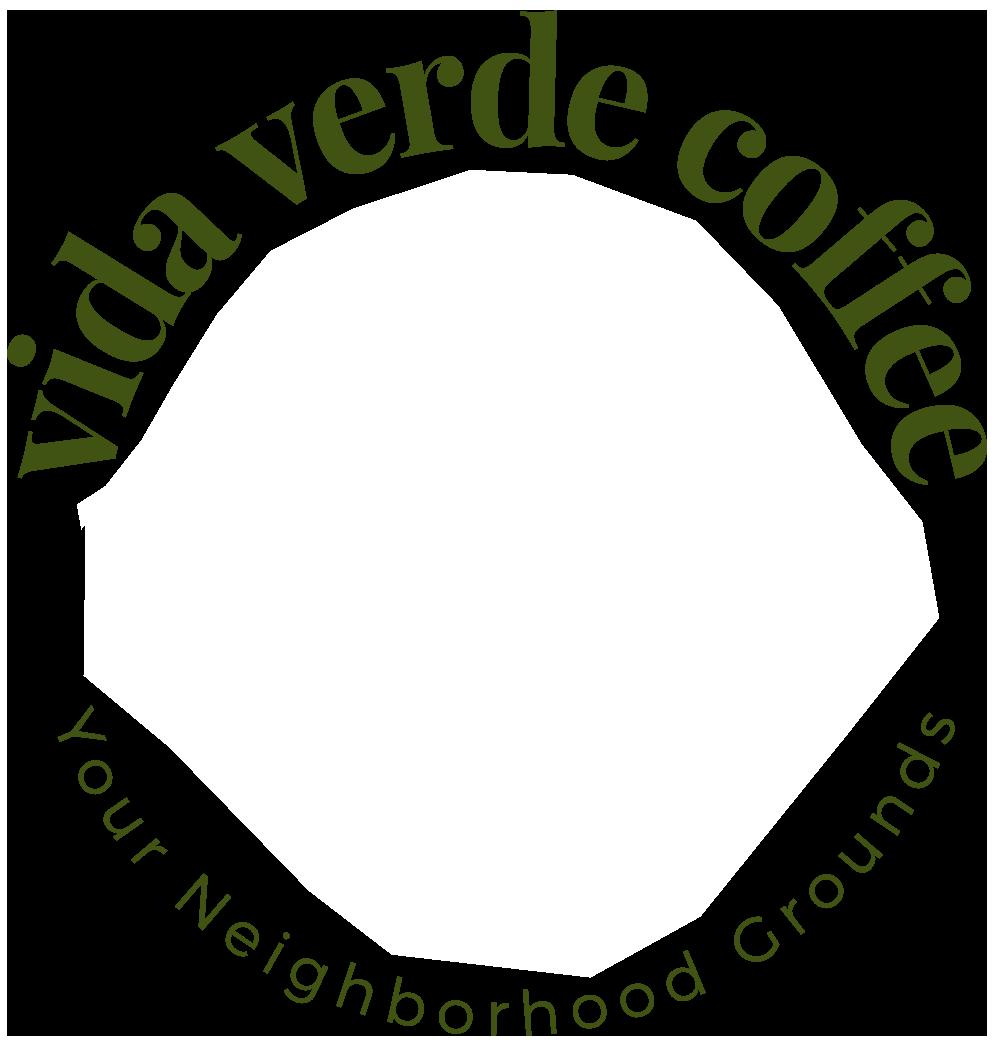
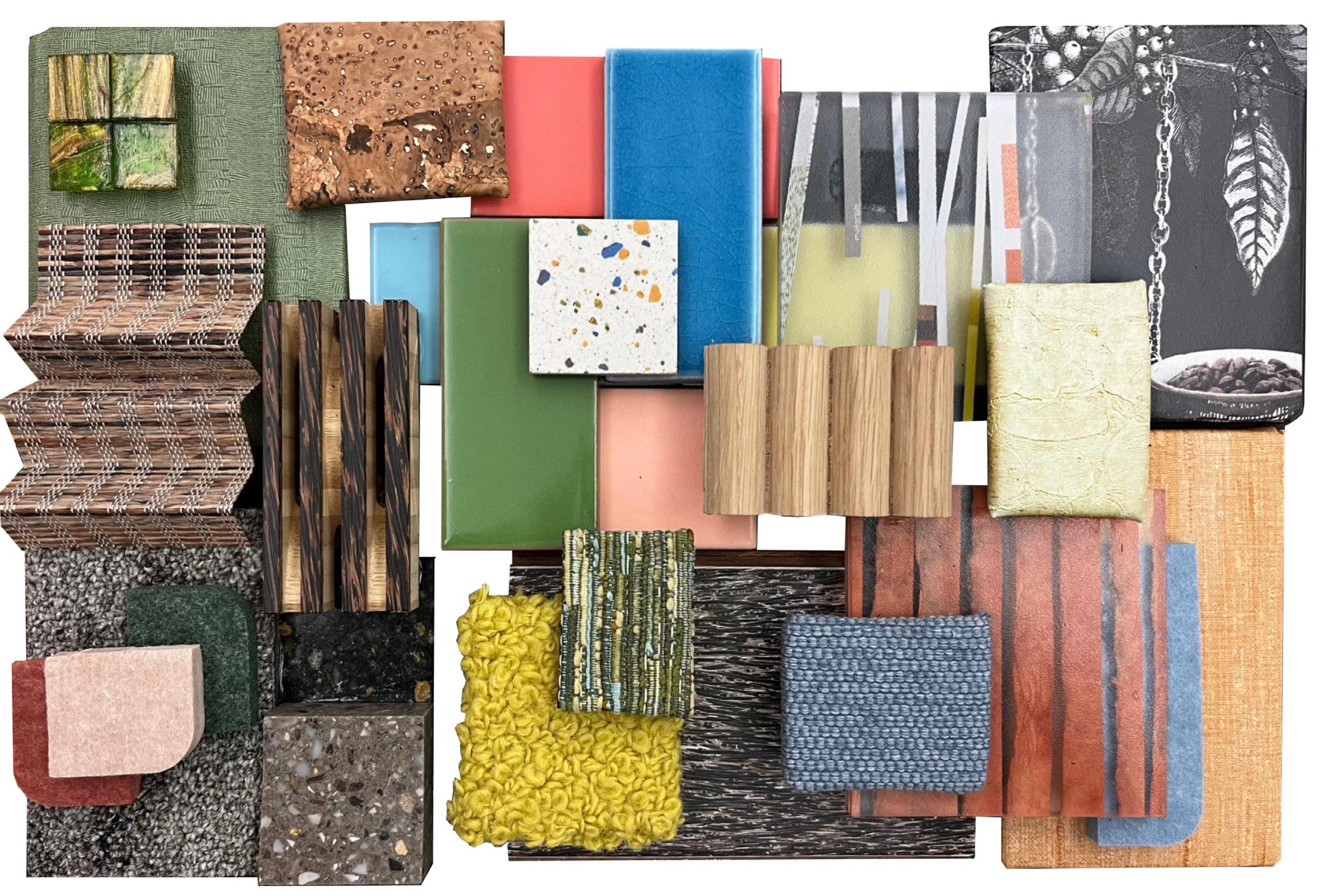
MATERIAL BOARD
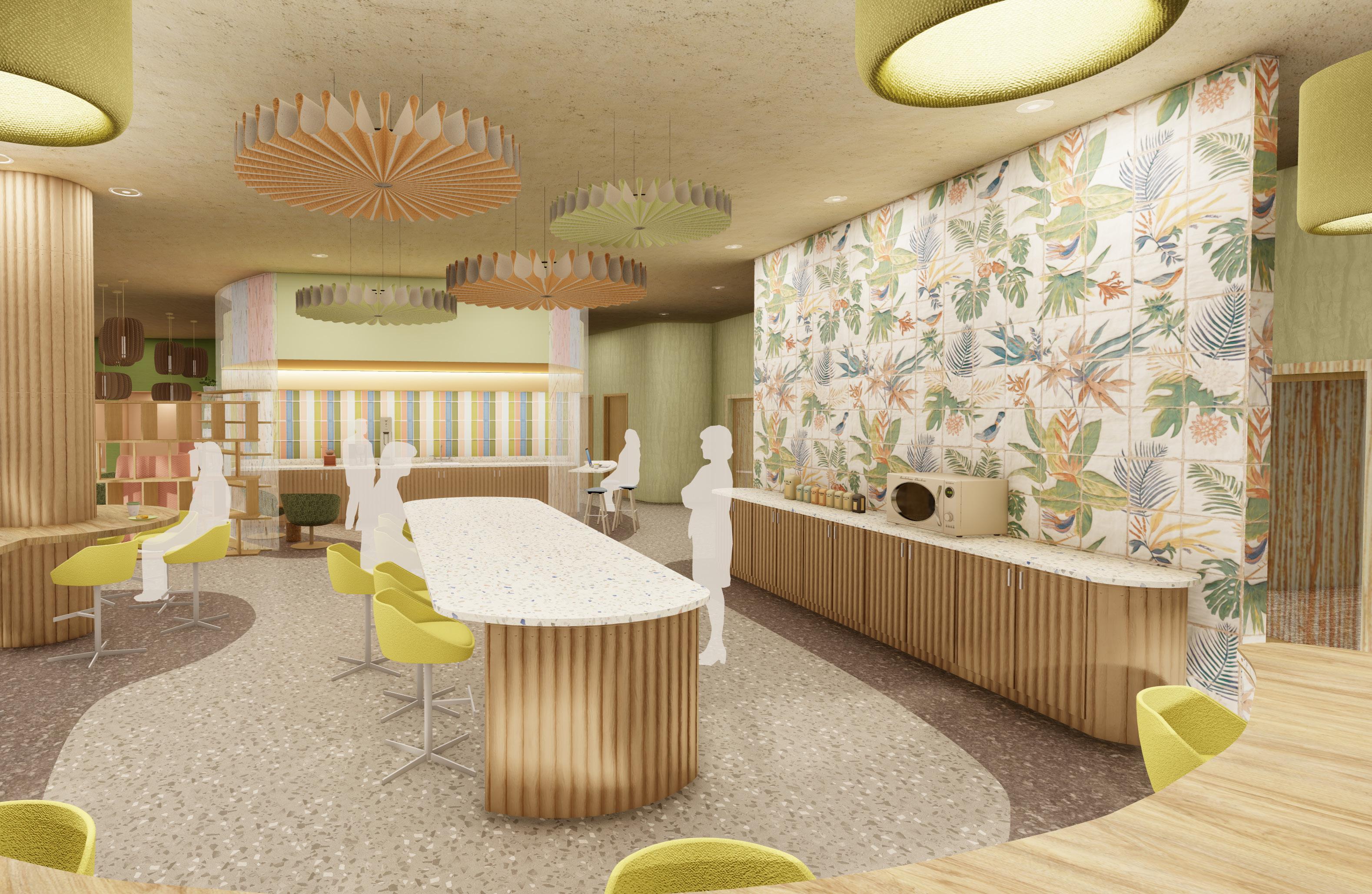
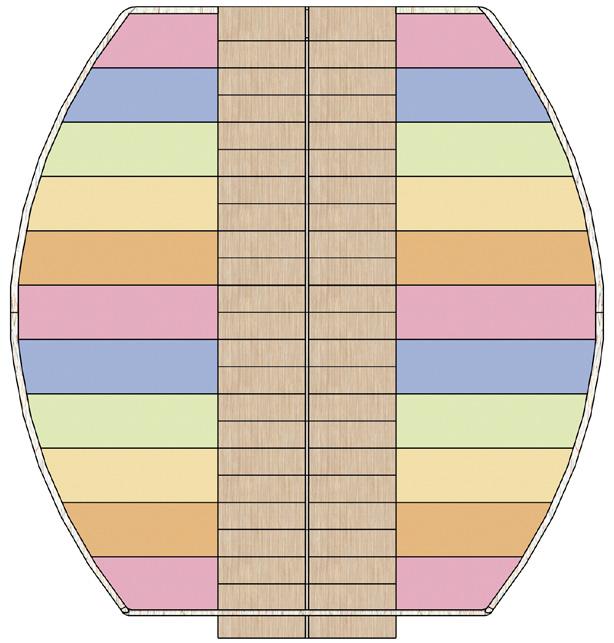
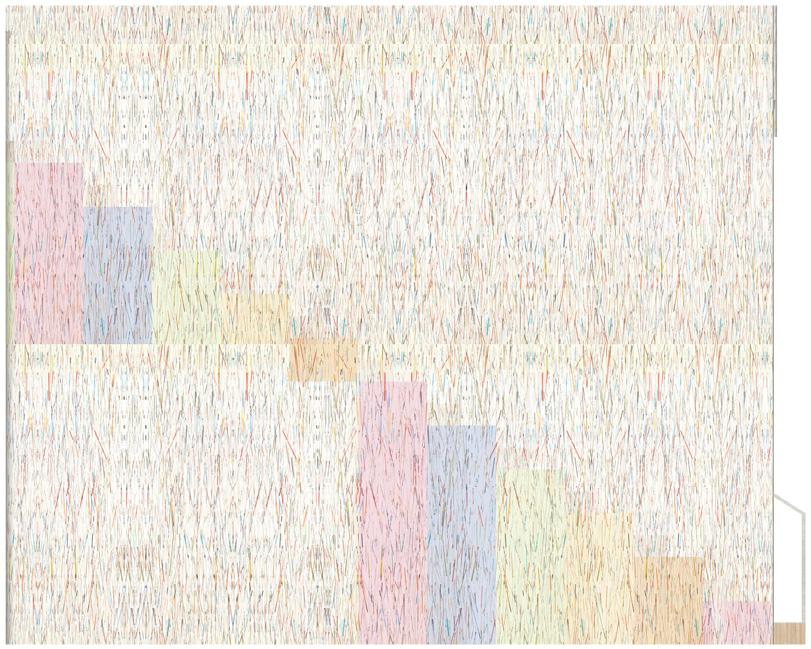
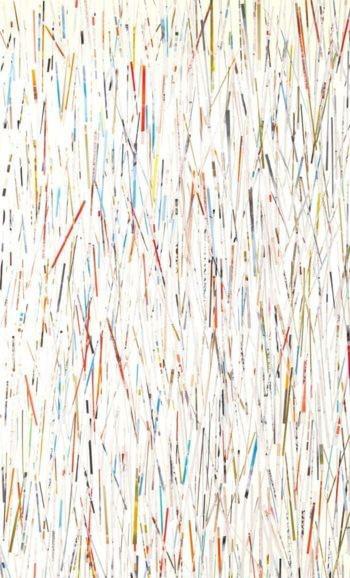
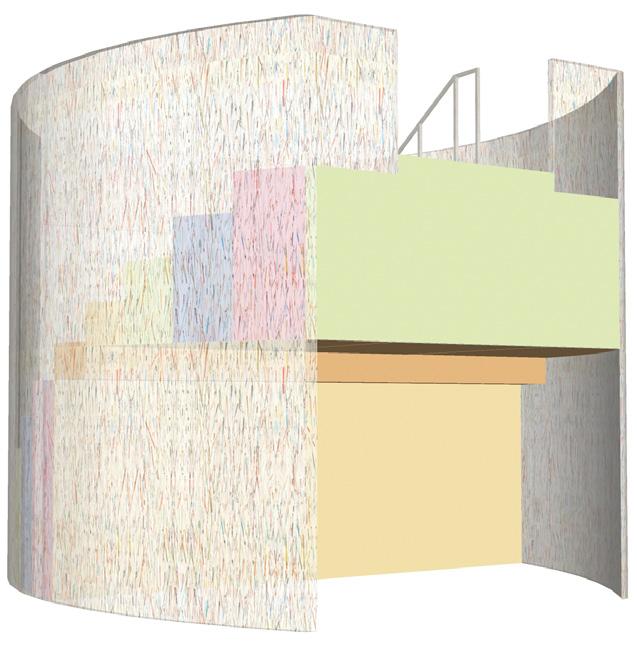
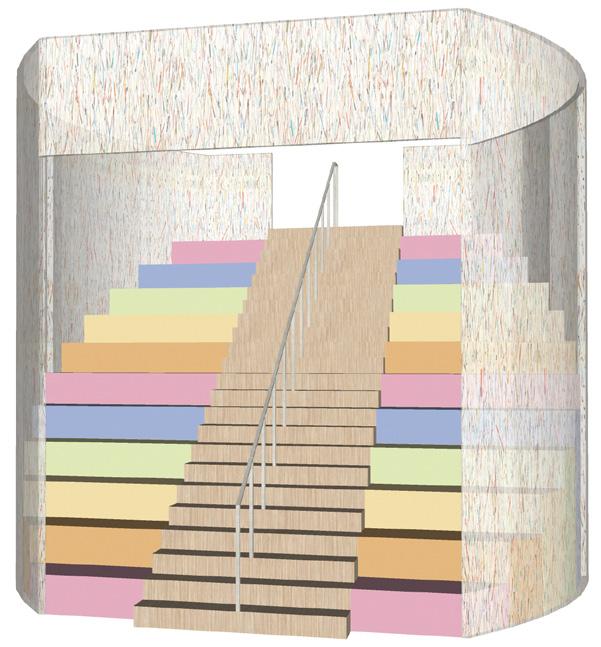
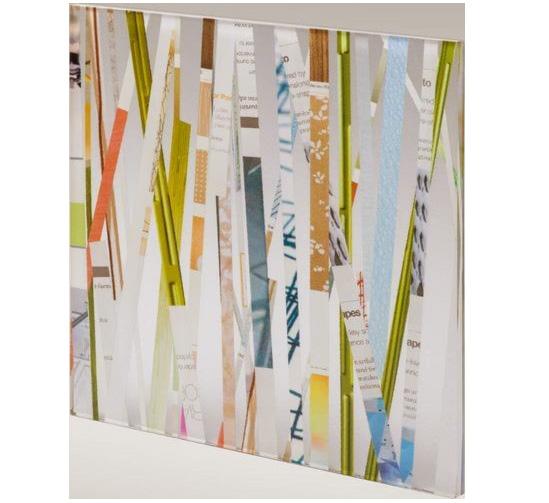
CUSTOM-BUILT STAIRCASE 3 FORM - PAPER CUT
KITCHEN & COFFEE BAR
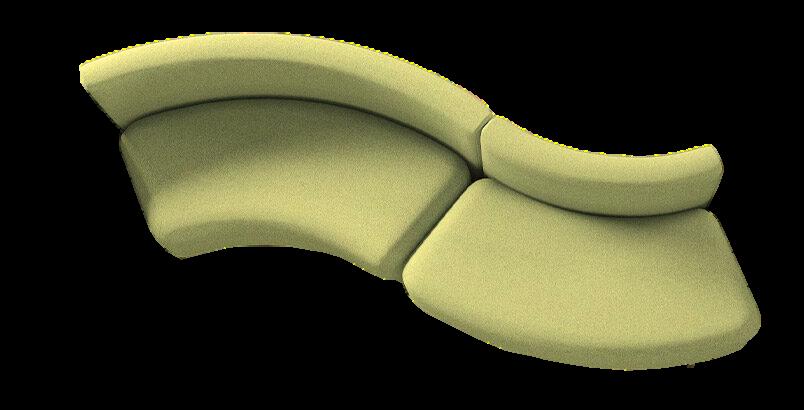

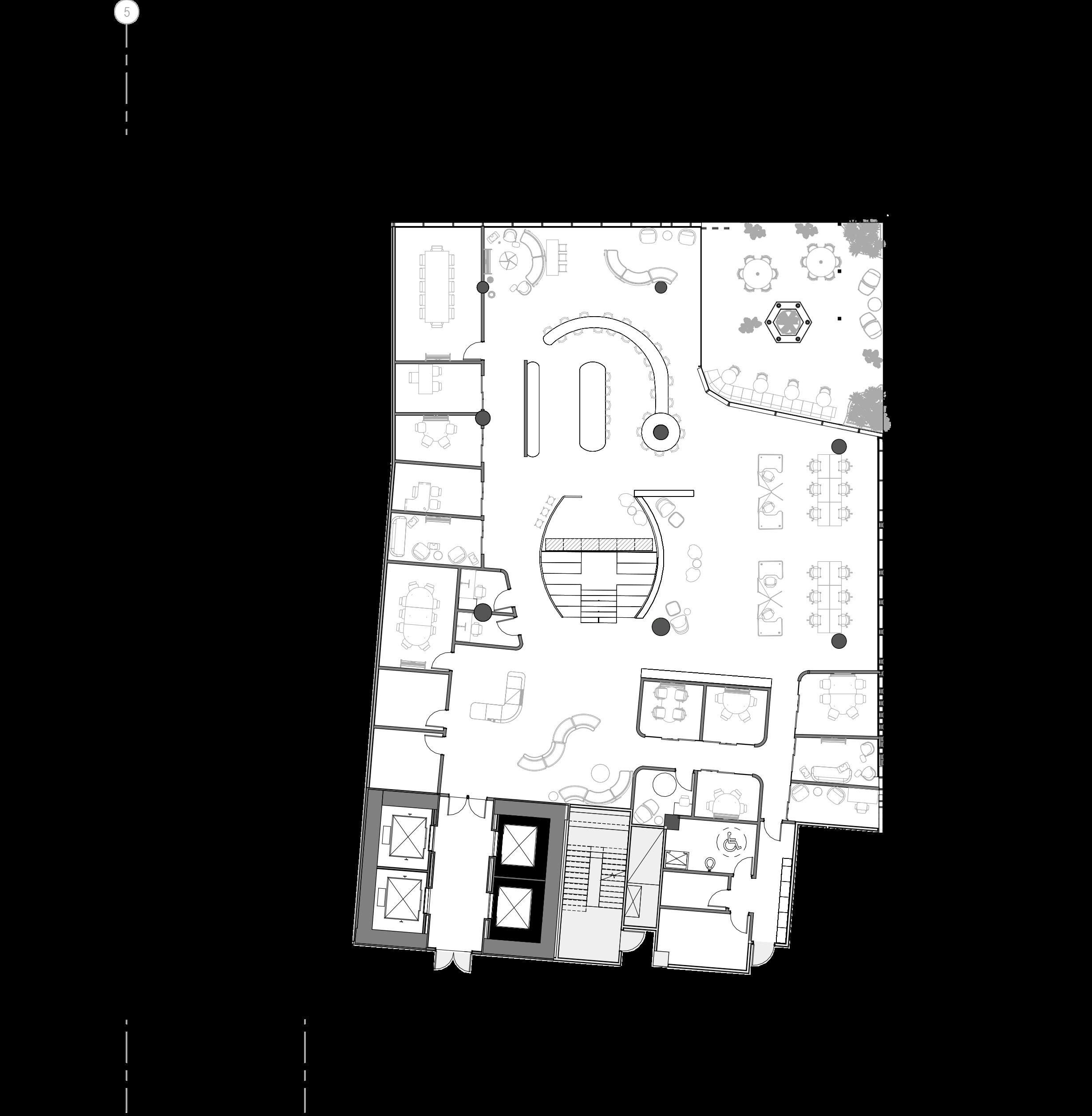
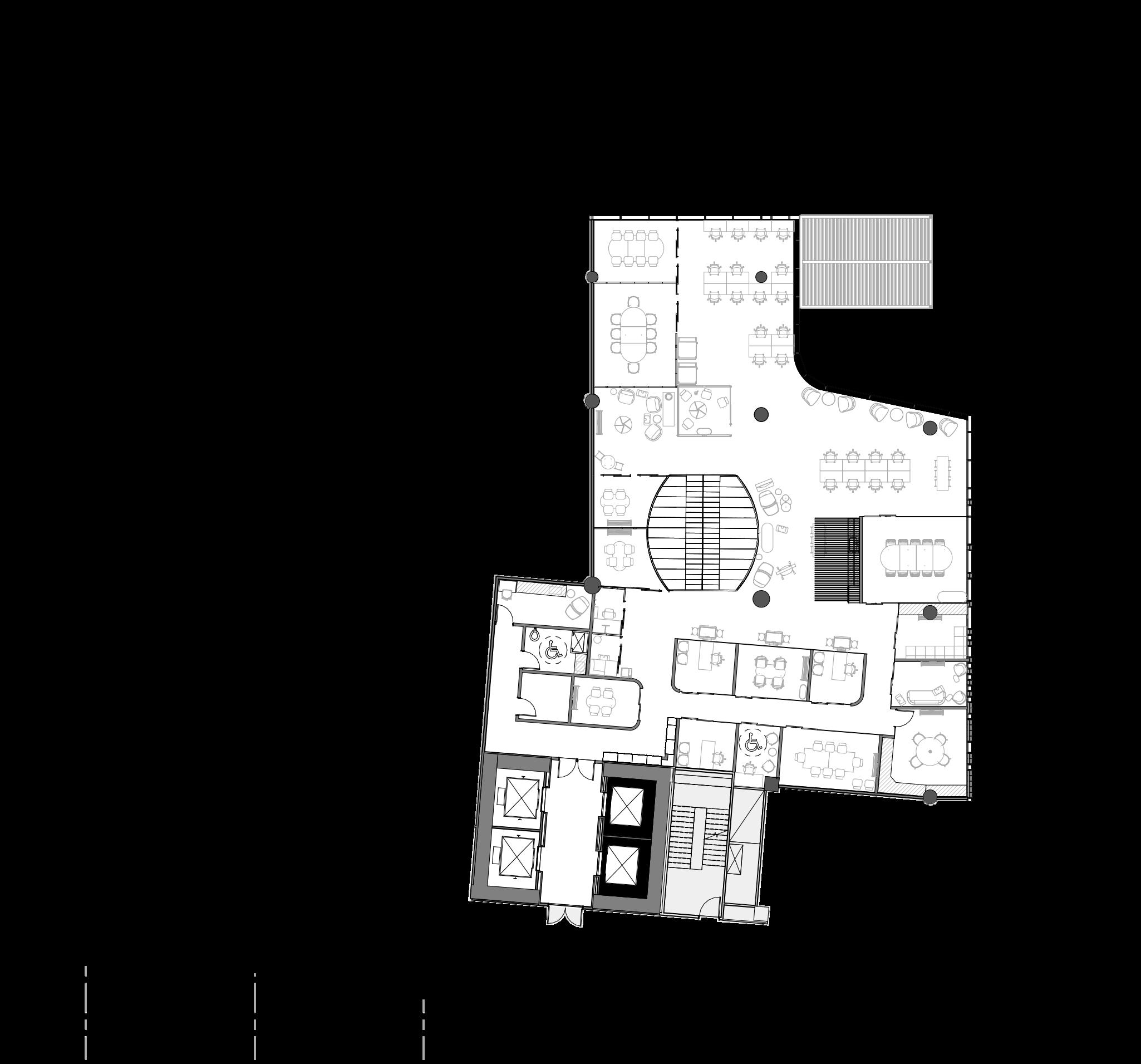
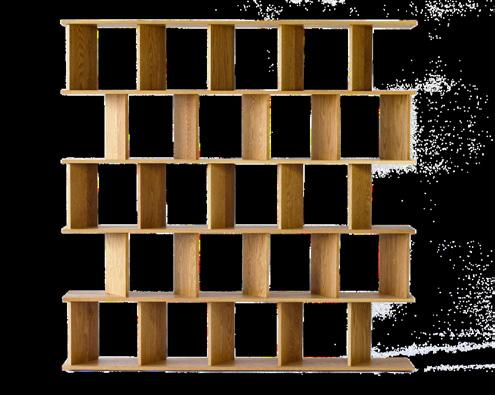
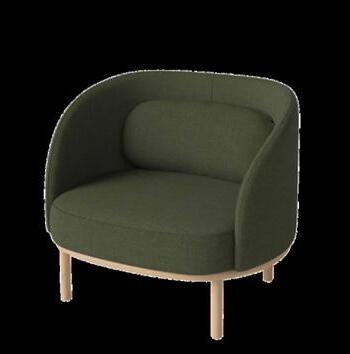
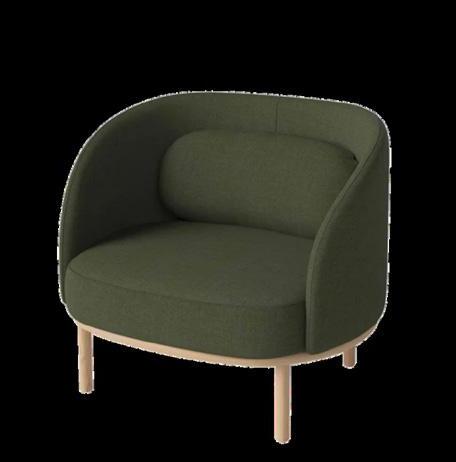

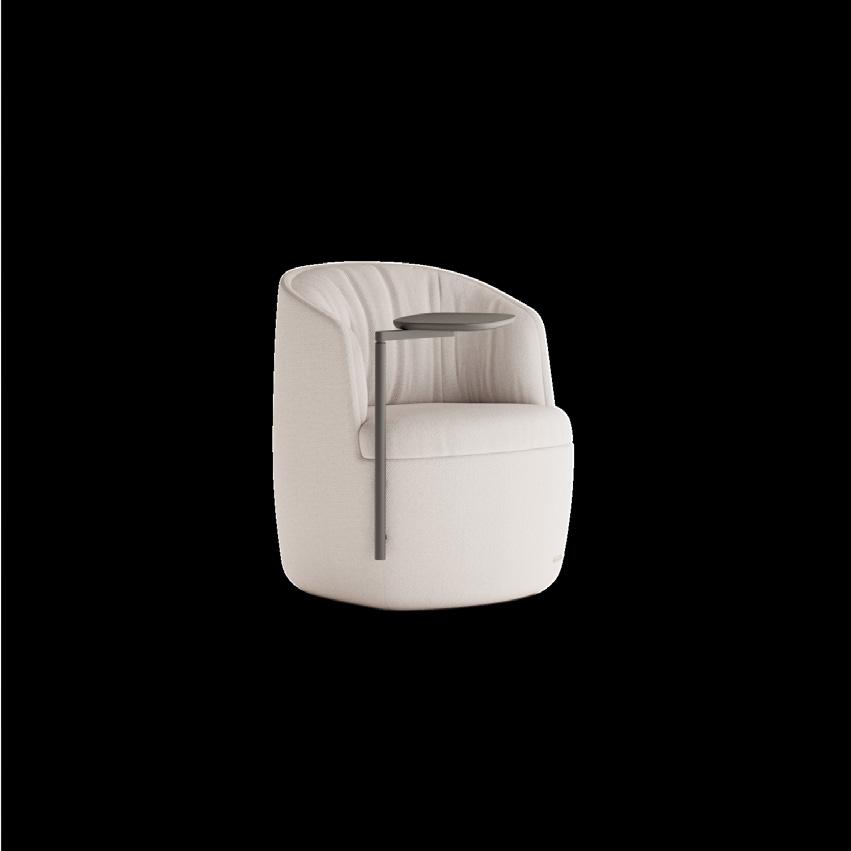
3 10 3 8 7 17 20 CASEY LURIE ROOM DIVIDER LEVEL 2 FURNITURE PLAN BOLIA FUUGA LOUNGE CHAIR l 3 1 3 4 5 7 8 9 10 11 12 13 14 15 16 17 18 6 2 1 2 2 3 3 3 4 4 8 4 7 6 7 7
Nest
ck Lounge & Ottoman r
System Table
Conference Room
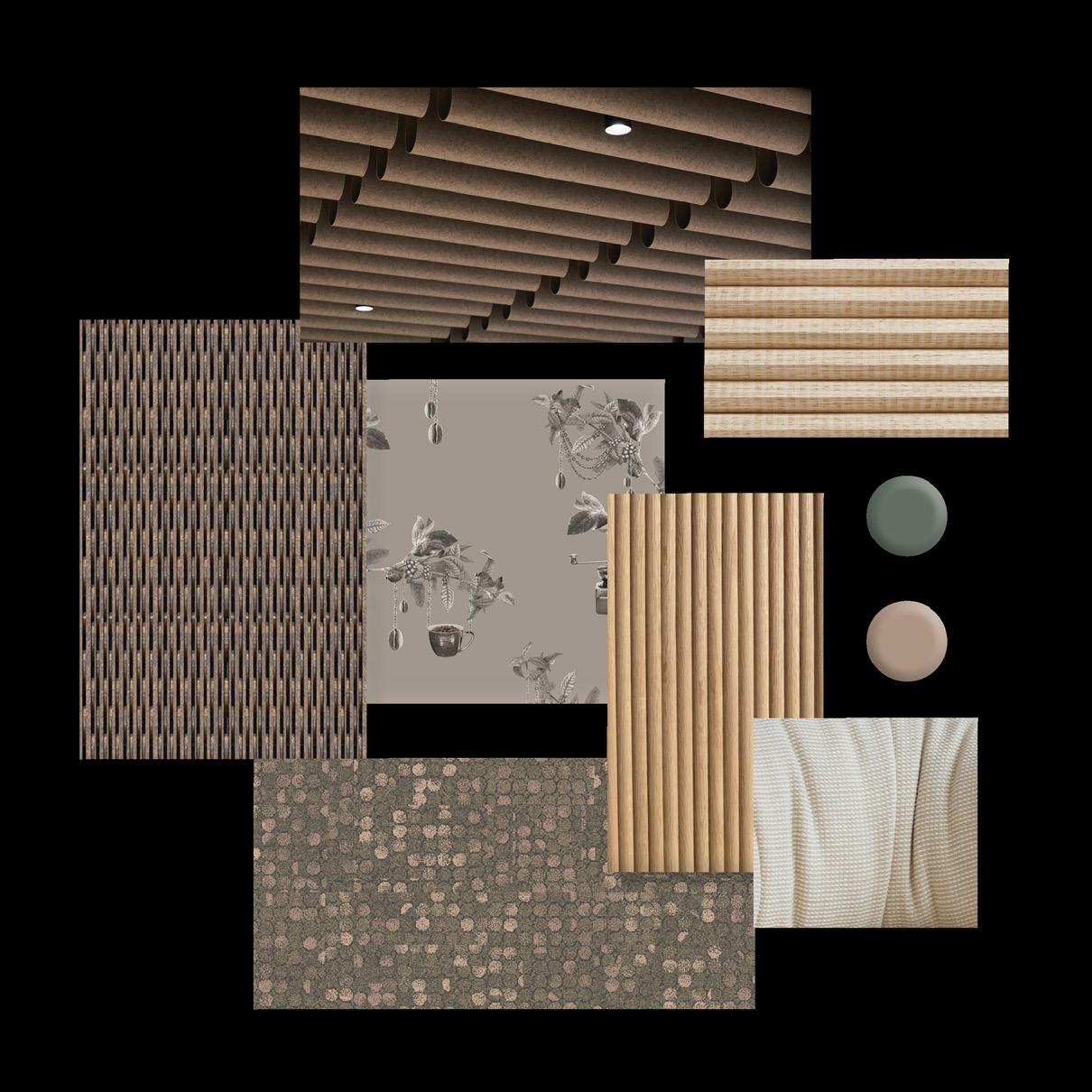
HUDDLE ROOM MATERIALS & AXON
Conference Room
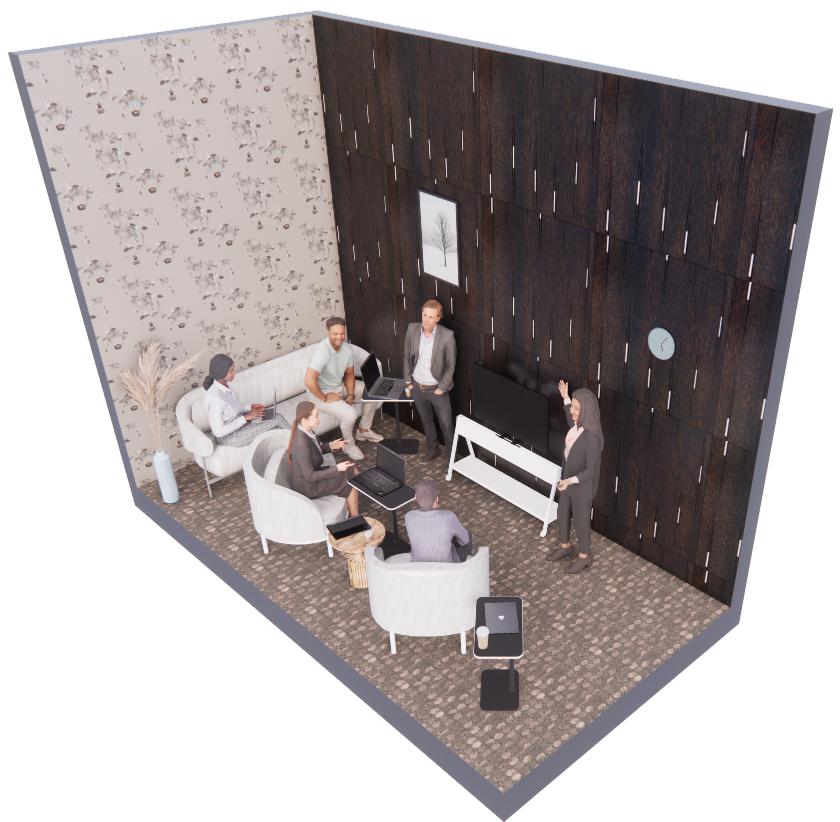
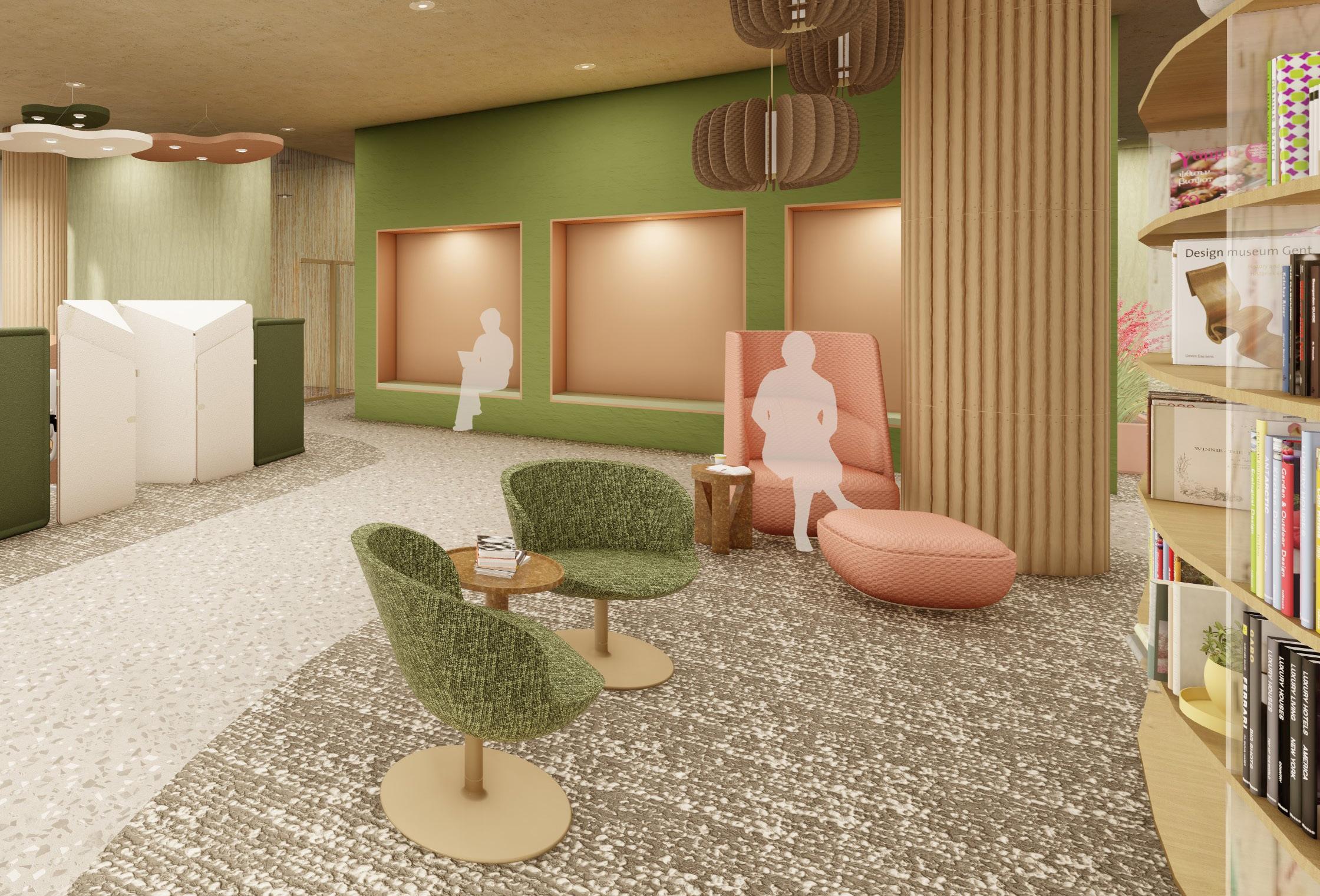
views
axon
LIBRARY & DESKING AREA
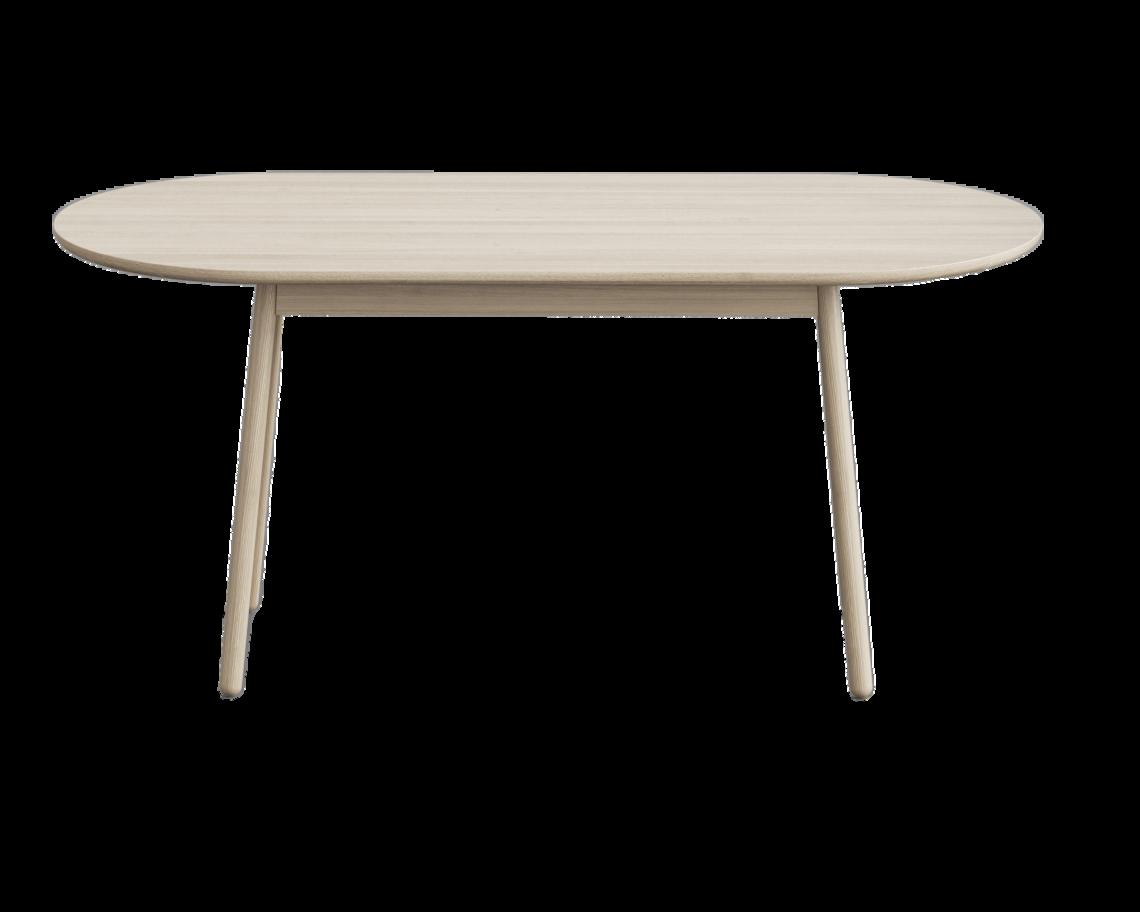

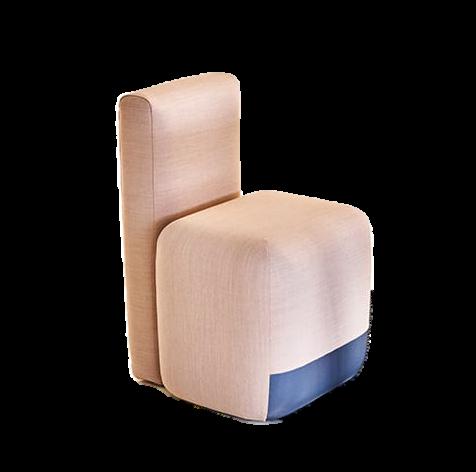
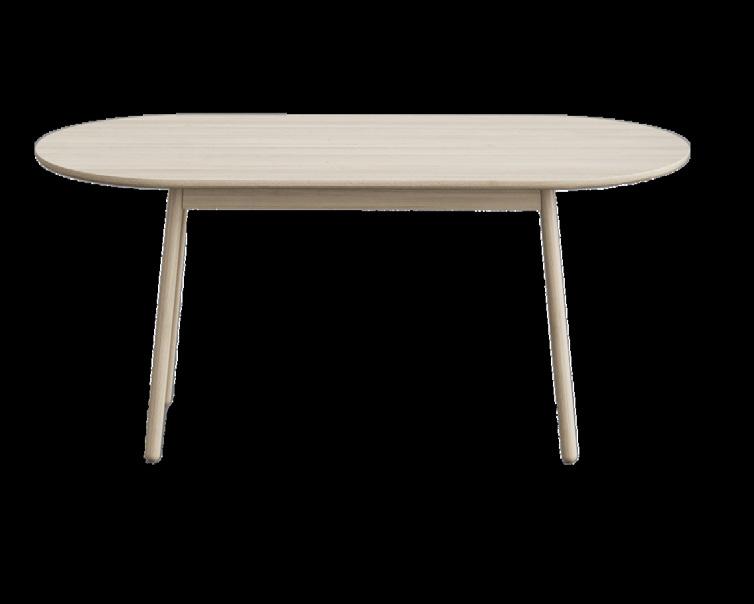


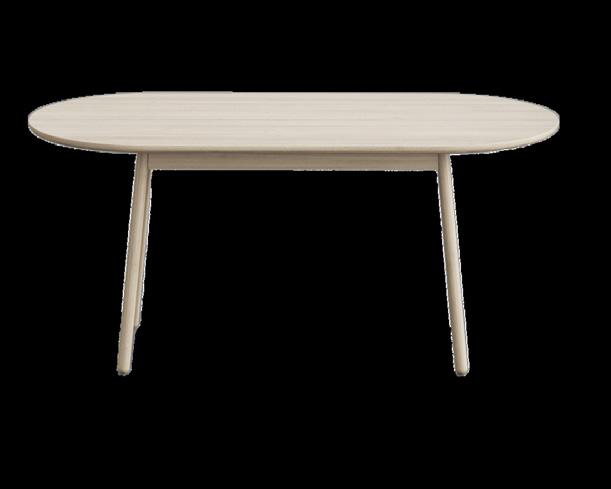
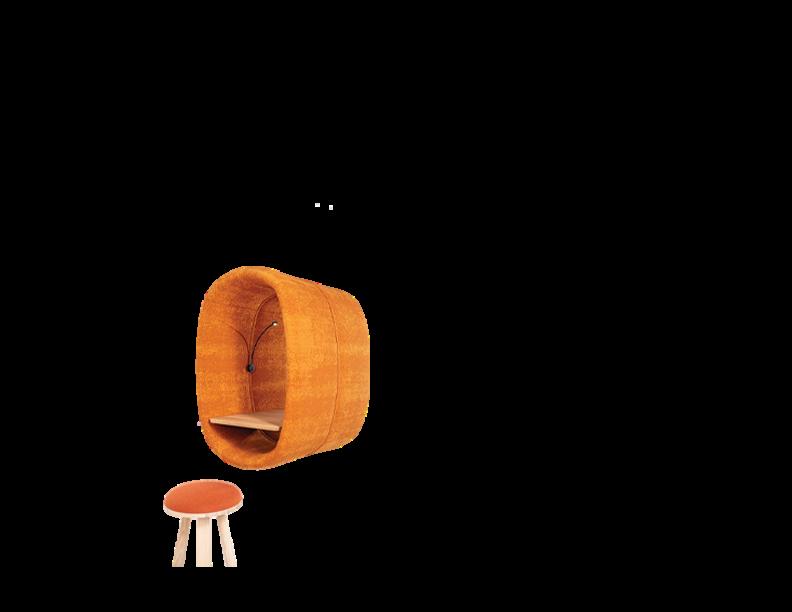

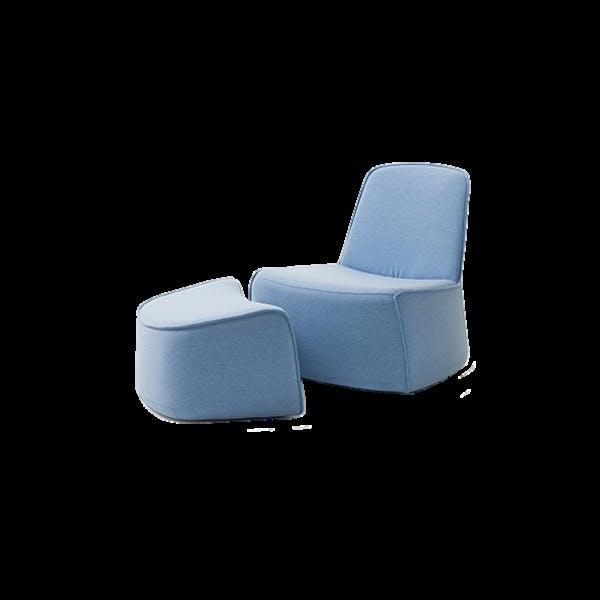
1 3 4 7 8 9 10 11 12 13 14 16 17 18 6 2 1 2 2 3 3 4 4 8 4 7 6 7 7
Table 1. DESKS 2. DAY OFFICE 3. PHONE ROOM 4. HUDDLE ROOM 5. TEAM ROOM 6. BREAK-OUT ROOM 7. SMALL CONFERENCE 8. MEDIUM CONFERENCE 9. LARGE CONFERENCE 10.STAIR 11. COMMUNITY SPACE 12. ALL-GENDER RESTROOM 13. ALL-GENDER SHOWER 14. LOCKERS furniture plan: level 3 9 10 Hightower Nest System Table Vi b S S t furniture plan: lev 3 Hightower B Hightow Viccarbe Season Seat furniture plan: lev
Hightower High Viccarbe Season Seat VICCARBE SEASON SEAT HIGHTOWER NEST SYSTEM TABLE HIGHTOWER BRECK LOUNGE & OTTOMAN BUZZISPACE BUZZIRING LEVEL 3 FURNITURE PLAN
ttoman
BuzziSpace BuzziRing
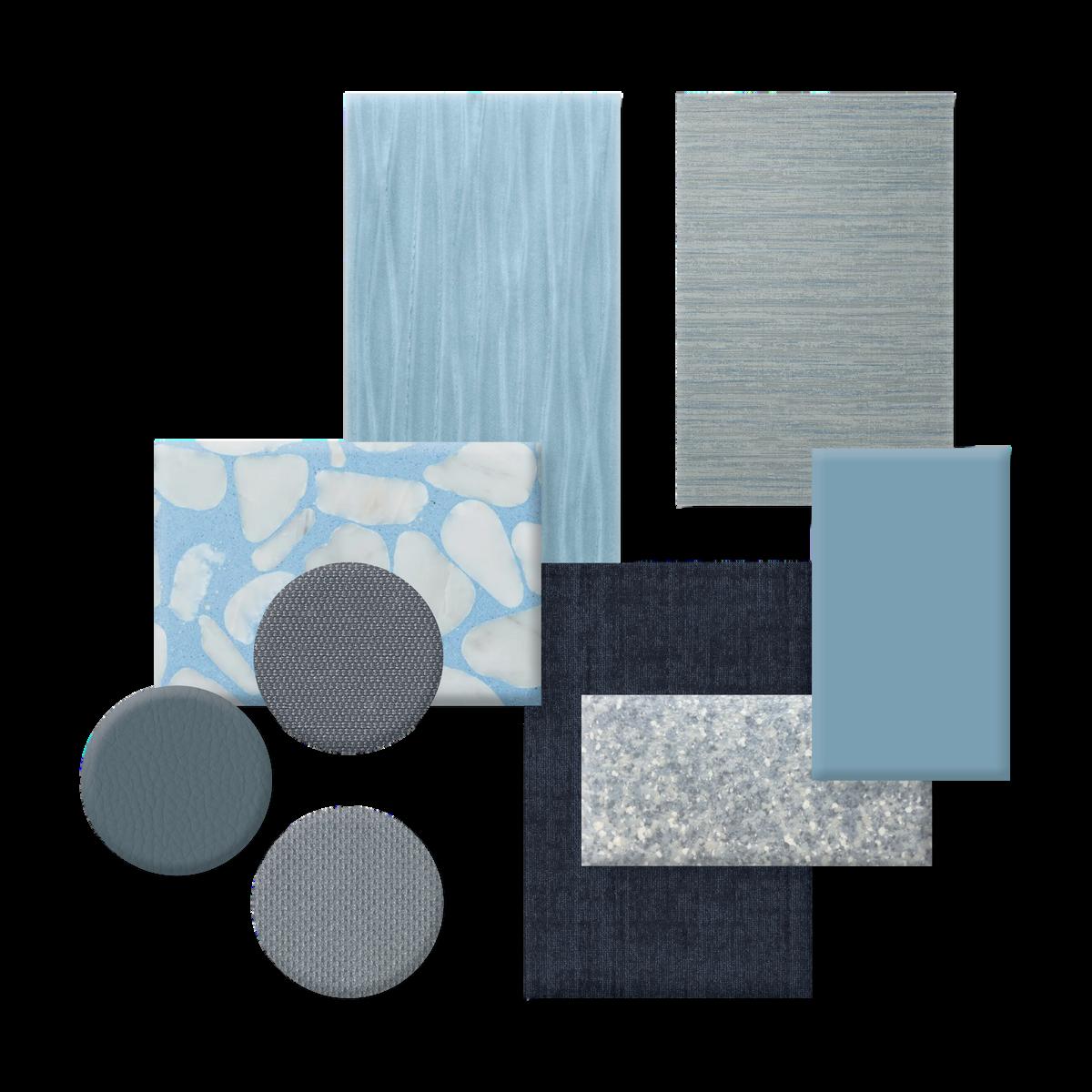
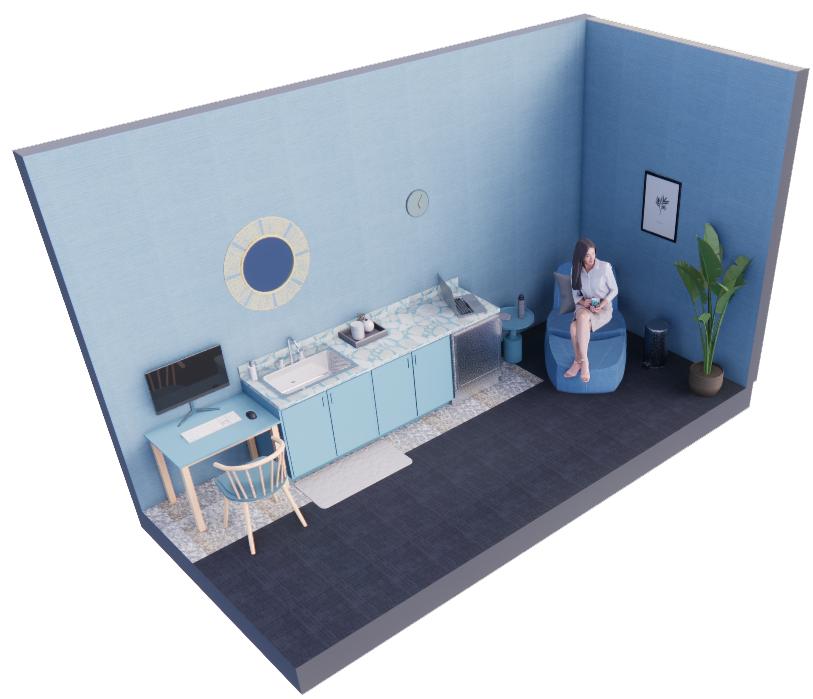
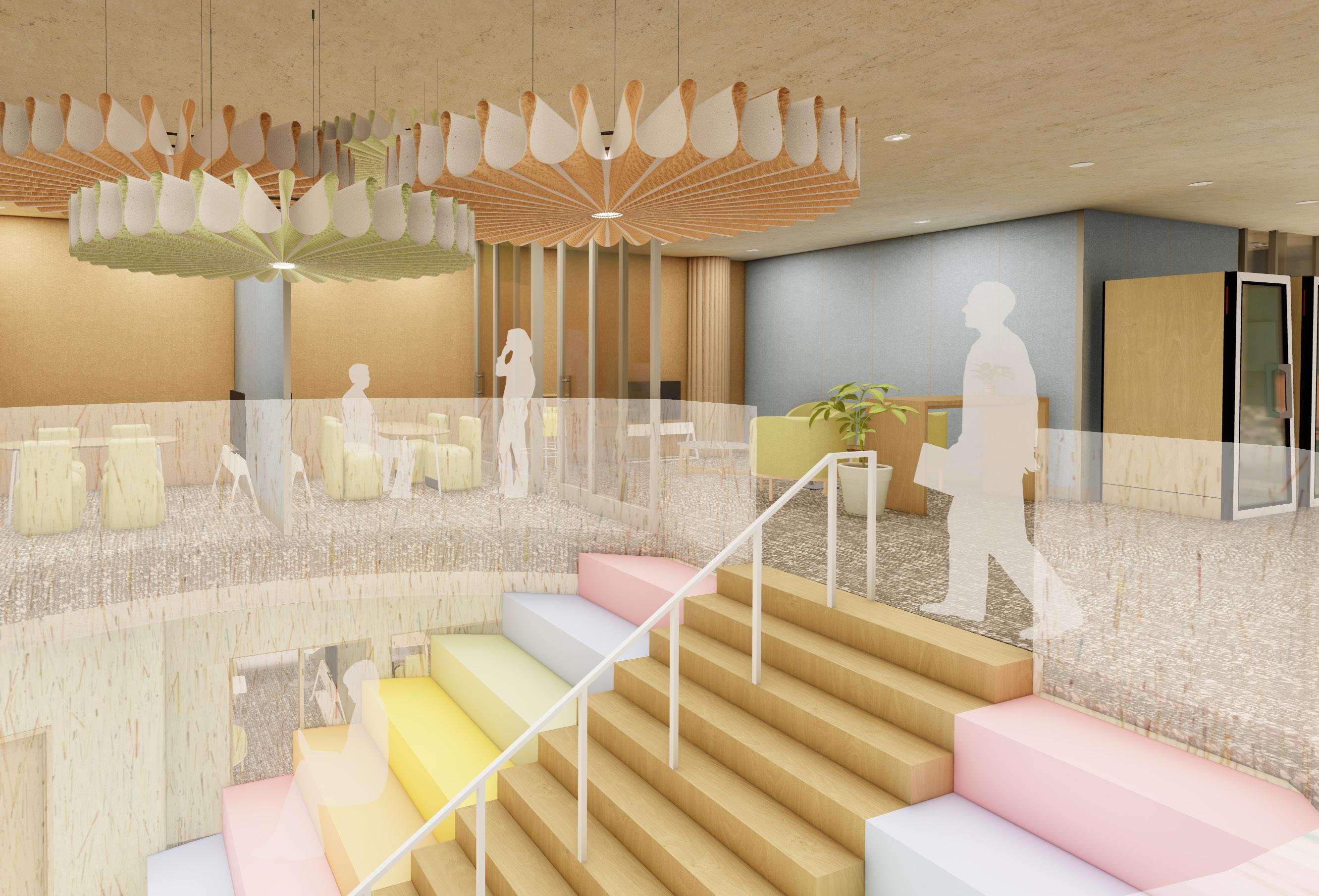
STAIRCASE & MEETING SPACES
MOTHER’S ROOM MATERIALS & AXON
PALOUSE ELEMENTARY

FALL 2022

EDUCATIONAL FACILITY

PALOUSE, WASHINGTON

REVIT, LUMION, SKETCHUP
This design integrates Maslow’s Hierarchy of Needs to improve the educational experience and well-being of elementary students.
Palouse Elementary School’s design concept reflects the fluidity of elementary learning, inspired by the rolling hills of the Palouse landscape. It provides flexible and accessible design to cater to the varying needs of students for success and comfort.
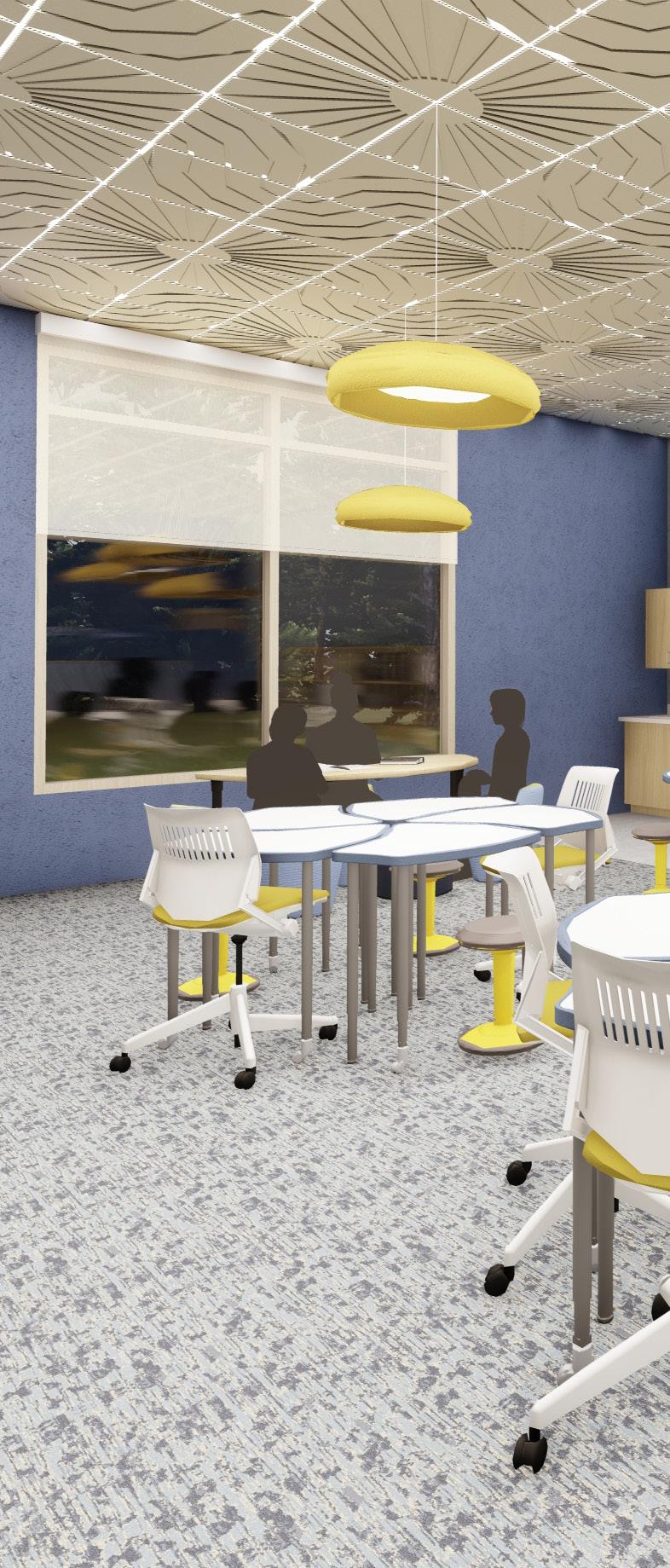
03
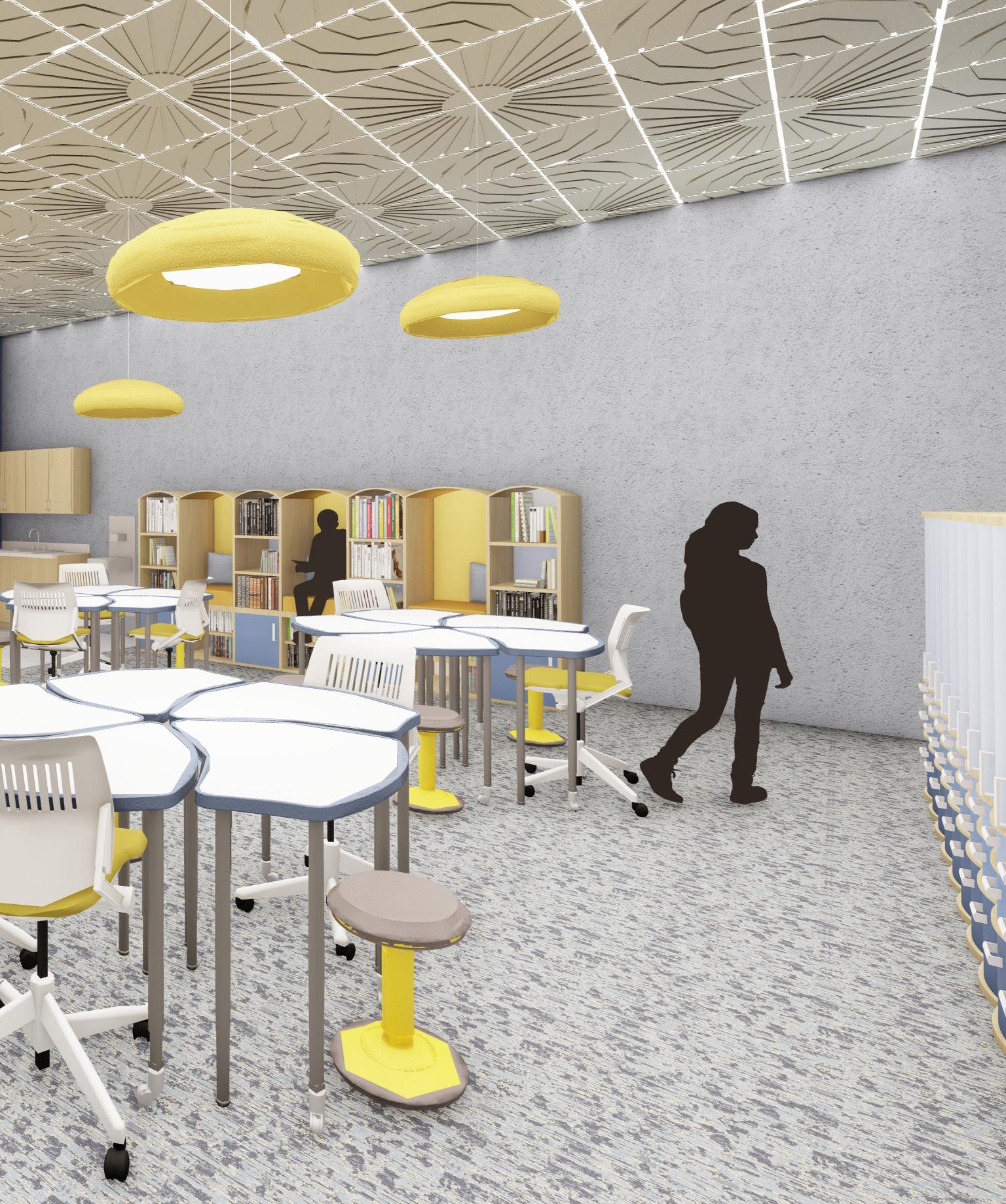
5TH GRADE CLASSROOM
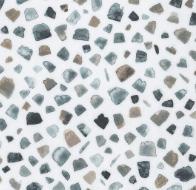
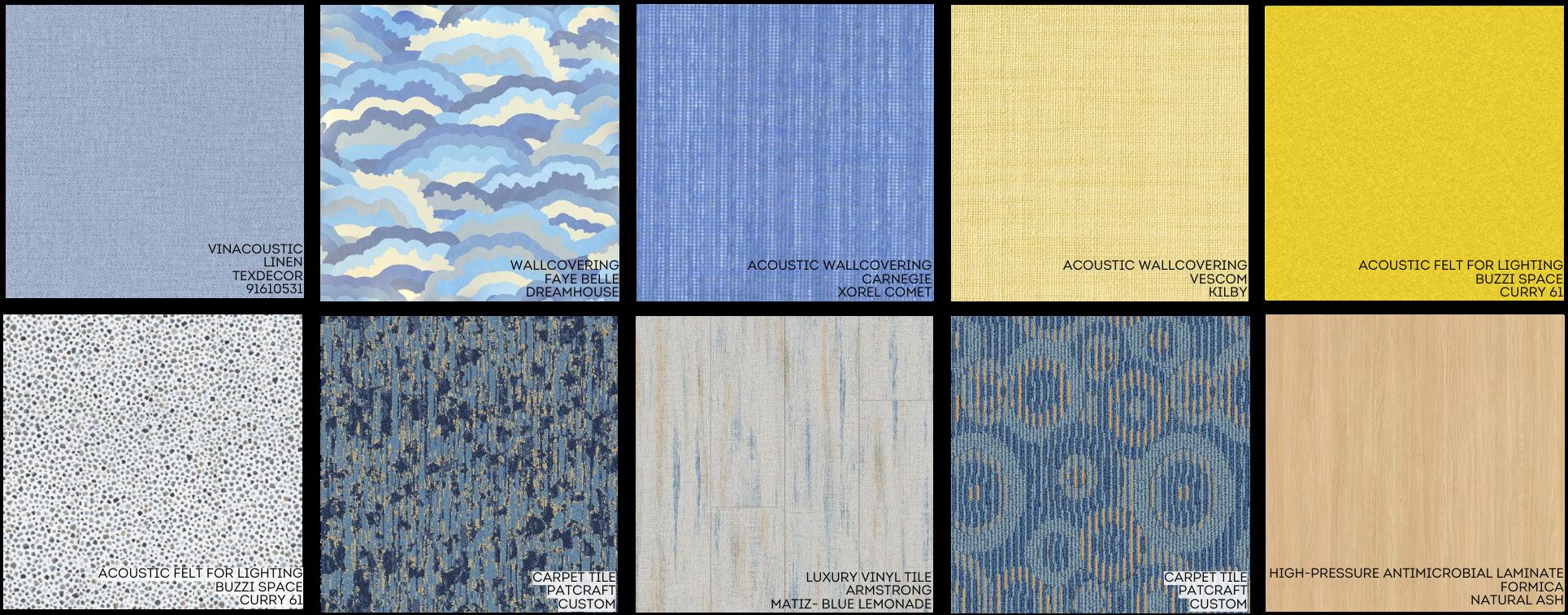
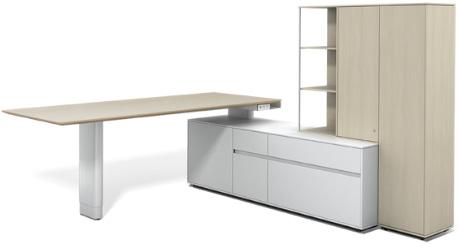
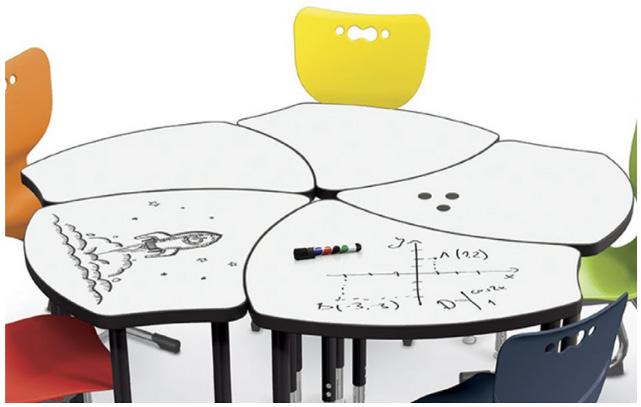
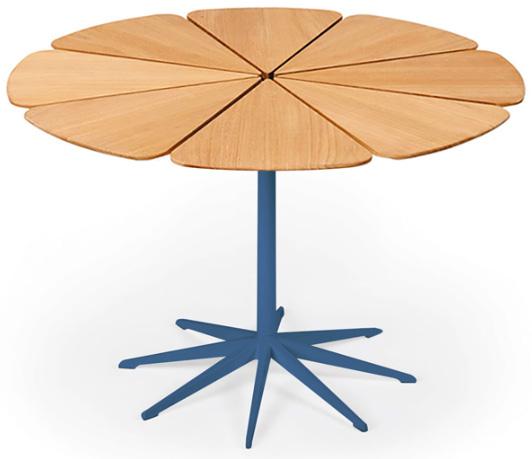
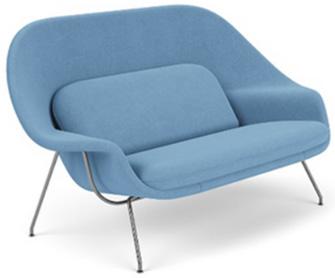
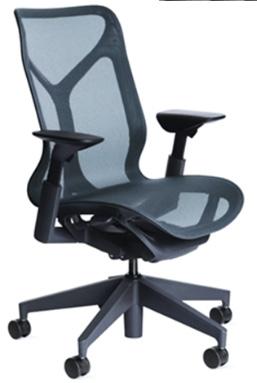
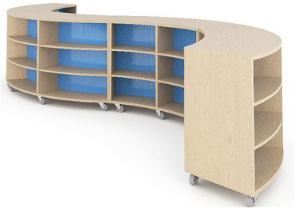
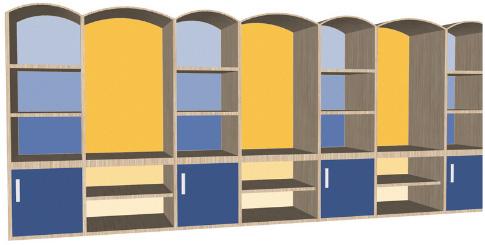
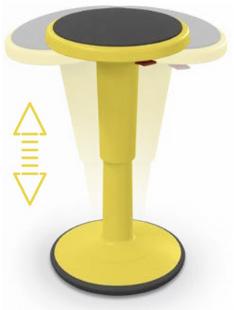
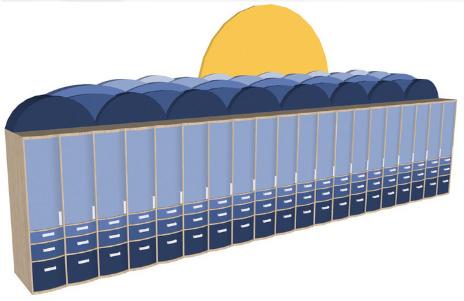
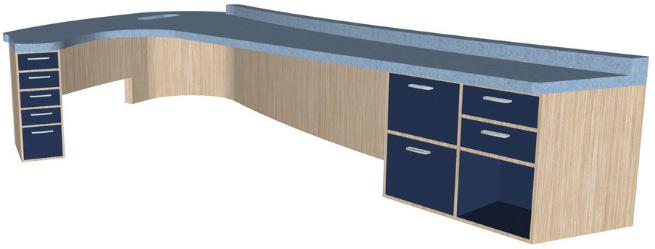
FURNISHINGS WATSON TIA OFFICE SYSTEM RESILIENT LVT PATCRAFT EXPLORE MOORE CO.
KNOLL PETAL TABLE
FINISHES
PORCELAIN STEEL SHAPES
MOORE CO. WOBBLE STOOL CUSTOM CLASSROOM STORAGE CUBBIES CUSTOM LIBRARIAN DESK
KNOLL WOMB SETEE HERMAN MILLER COSM CHAIR PALMIERI SOLA SHELF CUSTOM CLASSROOM BOOKCASE
ADMINISTRATION OFFICE
Faculty well-being impacts students significantly. Each space is thoughtfully placed for convenience, privacy, and noise control.
Private offices feature windows that provide natural light and nature views. The faculty breakroom offers a relaxing space, accessible from the hallway without disturbing the office. Seating options and a well-equipped kitchen with ample storage and counterspace are available for faculty use.
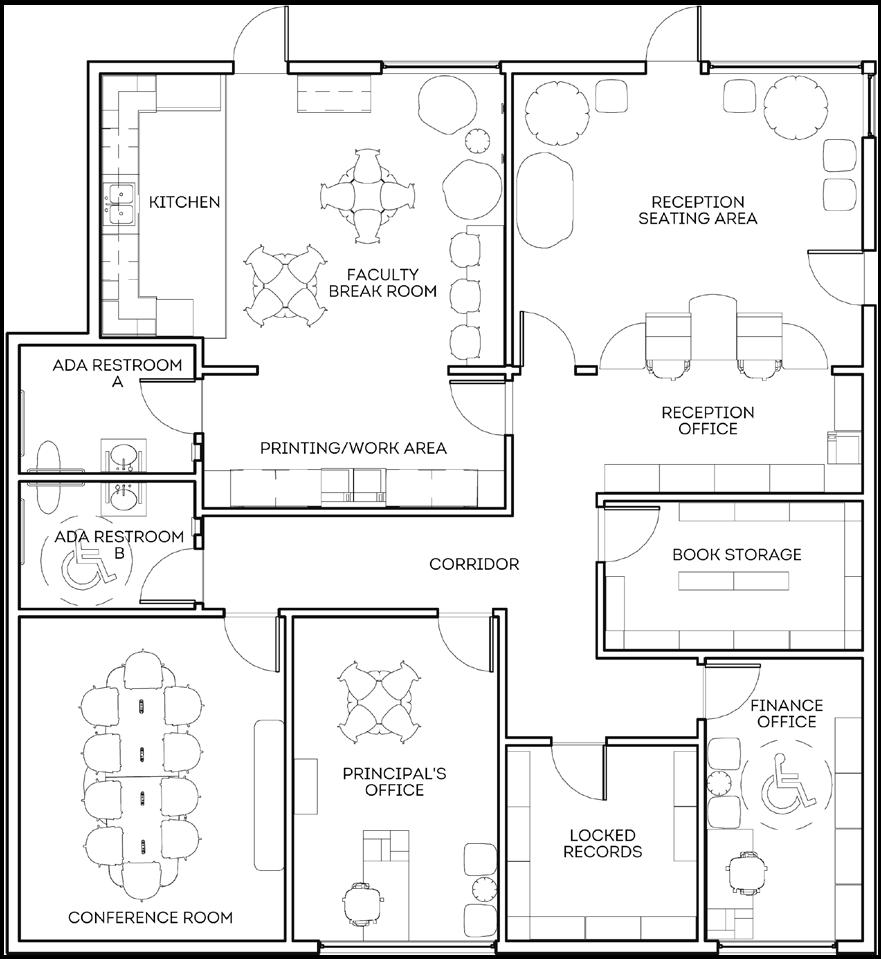
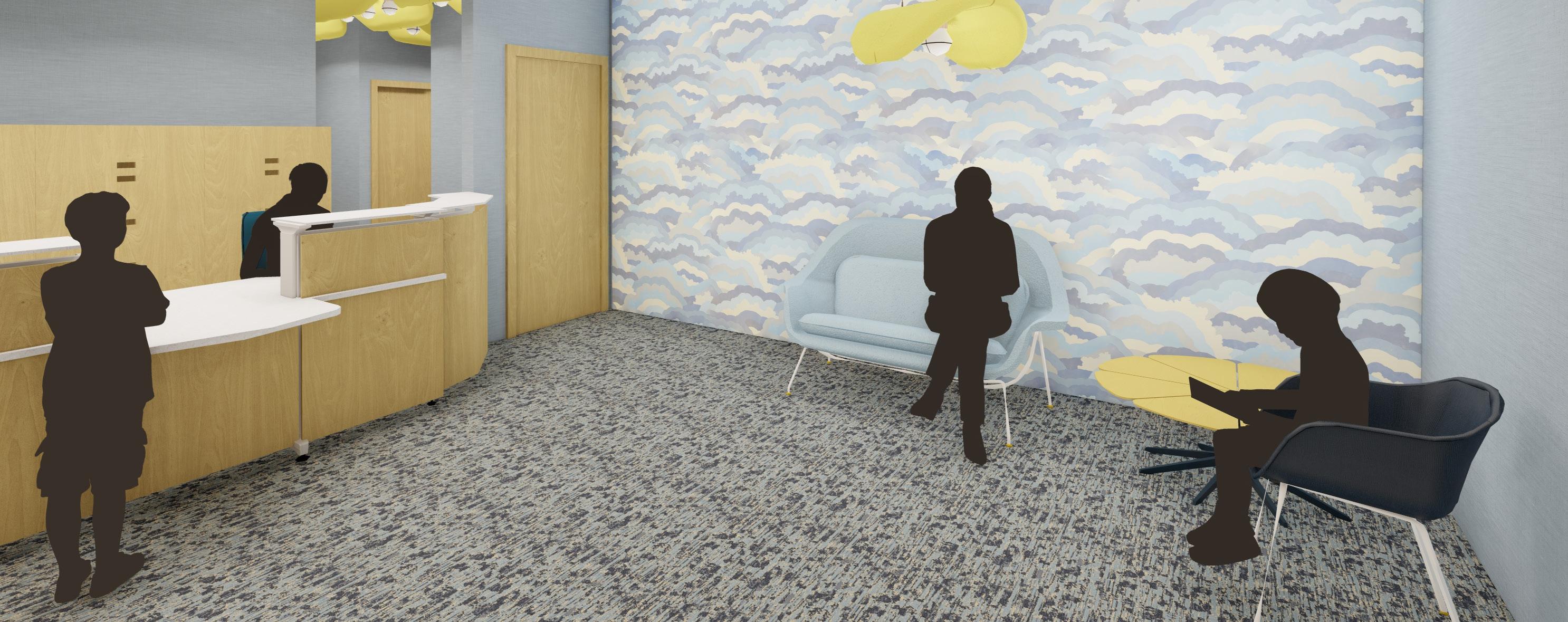
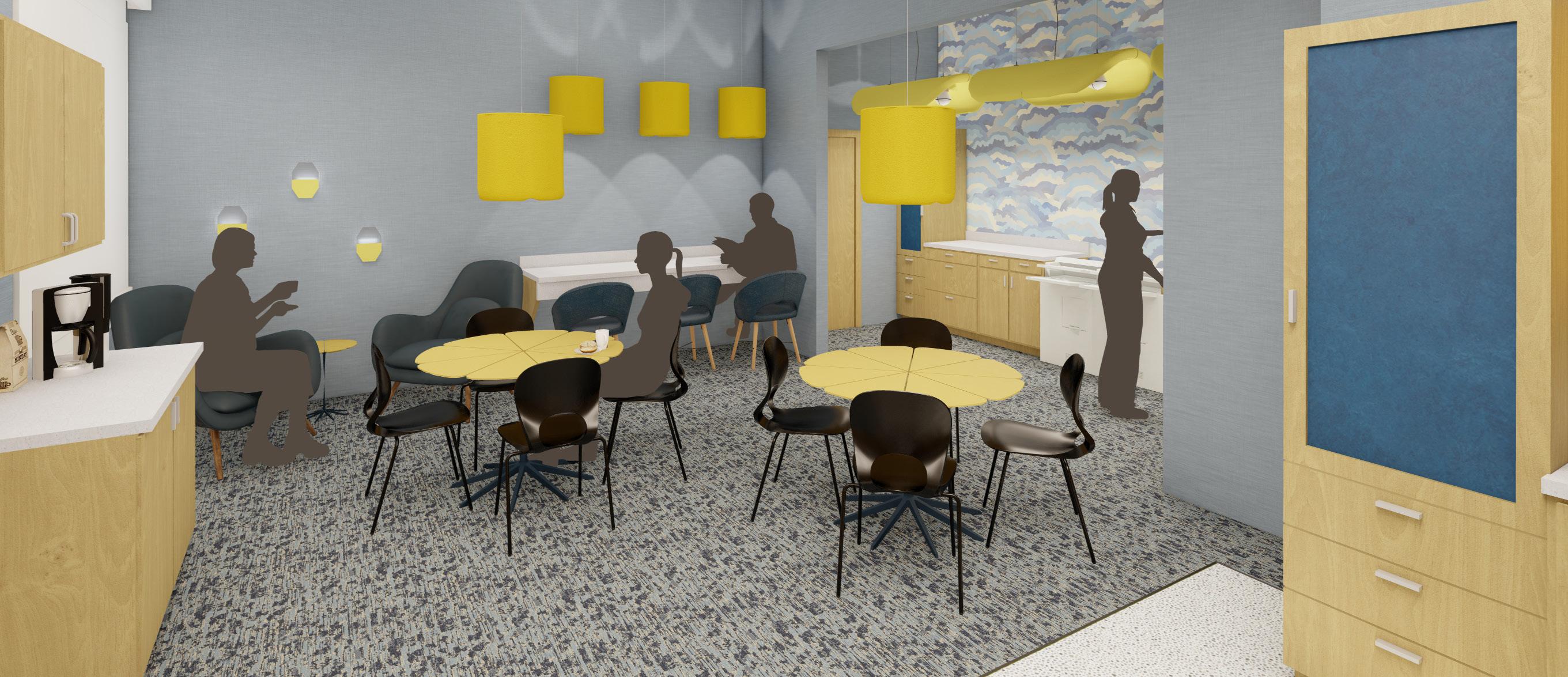
FACULTY BREAK ROOM
RECEPTION SEATING AREA
ADMINISTRATION OFFICE PLAN (NTS)
LIBRARY
The library focuses on effective space adjacencies, catering to a variety of grade levels, and allowing for reconfiguration as needed. All large pieces of furniture are on casters for flexibility. The classroom and maker area is placed in the far north section due to its high level of activity. The stacks and computer area act as a median between the classroom space and the conference and storytime area, which require low noise levels. The librarian’s desk is anchored between each space to give the librarian good sight lines. It is custom designed and features built-in storage, a book drop, and a 9” toe kick.
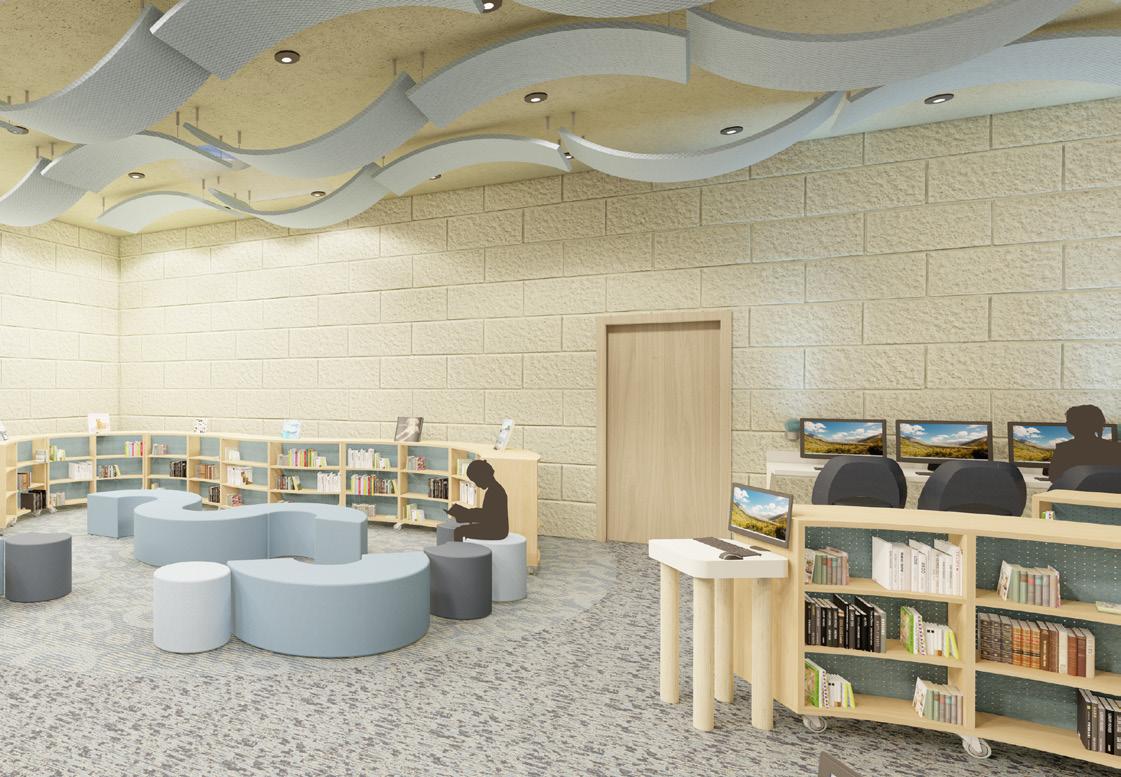
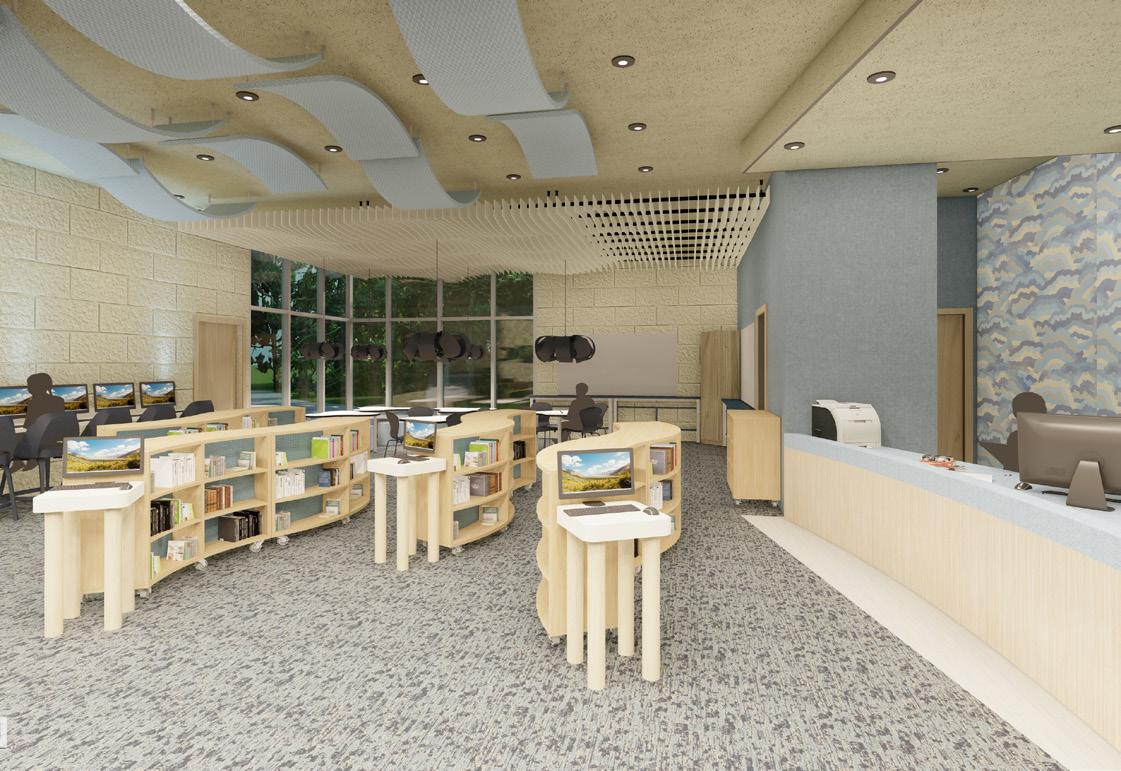
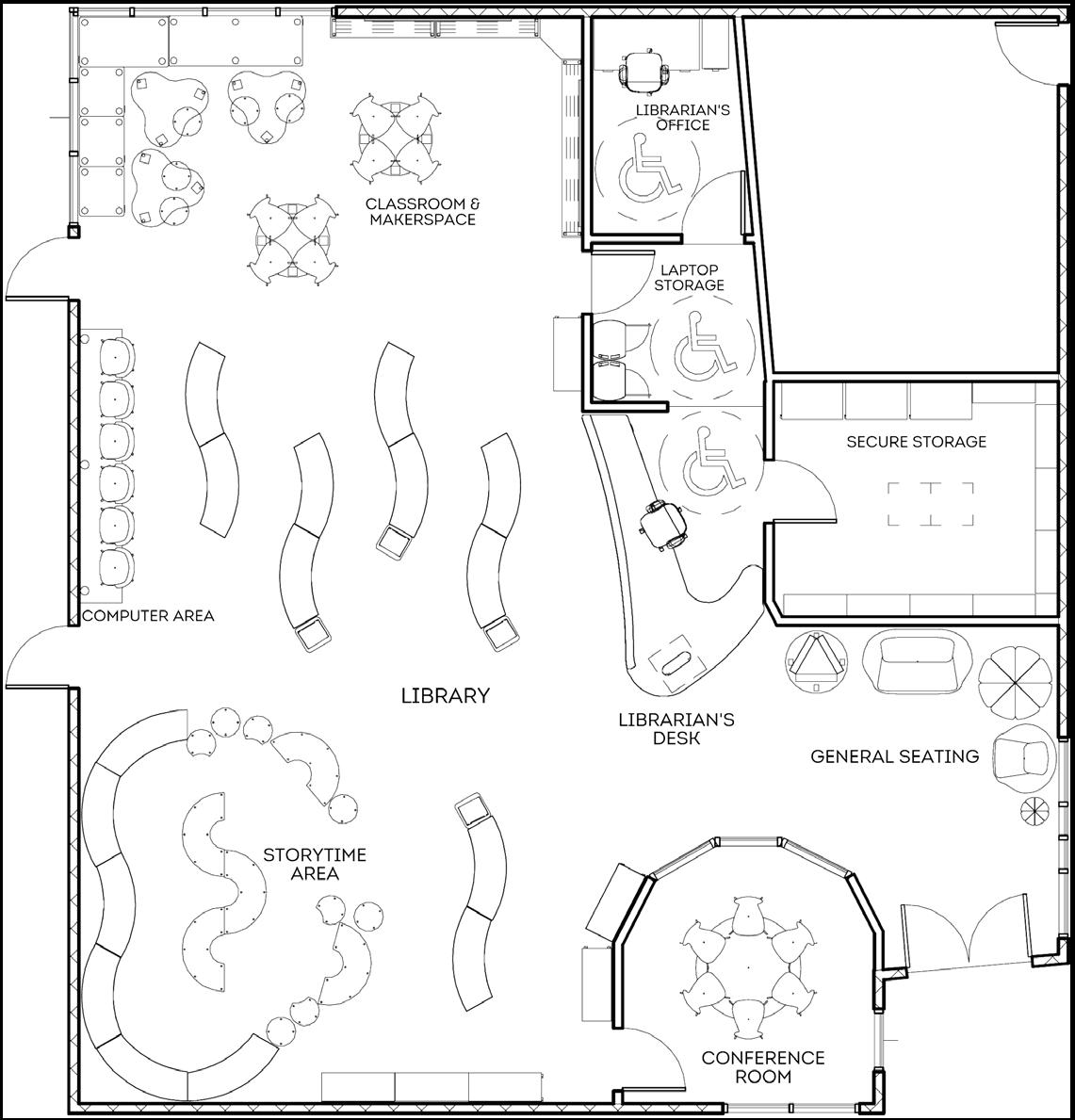

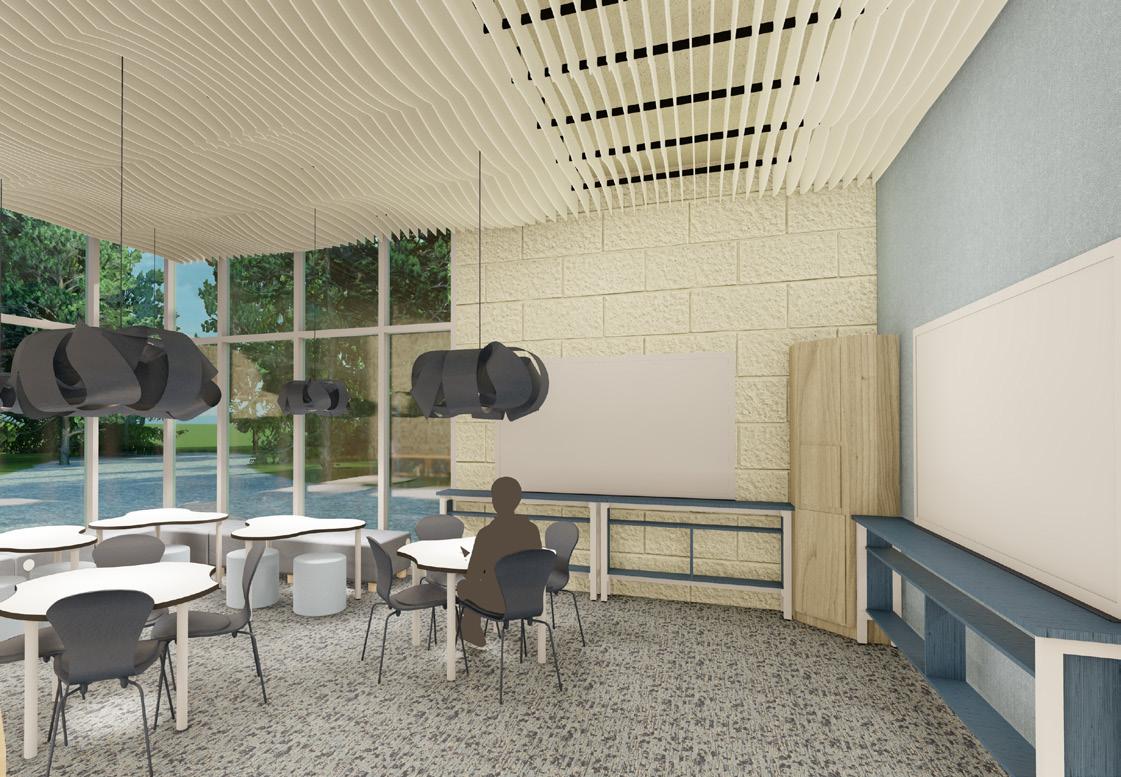 LIBRARY PLAN (NTS)
STORYTIME AREA
LIBRARY PLAN (NTS)
STORYTIME AREA
STACKS + LIBRARIAN’S DESK CLASSROOM + MAKERSPACE
GENERAL SEATING + CONFERENCE ROOM
4TH & 5TH GRADE CLASSROOM
The 4th and 5th grade classroom caters to older elementary students who undergo developmental phases at varying speeds. To ensure maximum comfort and focus, students can choose from four different chair types. The student desks come with storage and can be rearranged for various learning activities. To reduce disruptions, a sink and water fountain are conveniently installed within the classroom. Two custom-designed furniture pieces adorn the classroom: a student storage system on the south side and a bookshelf with three reading nooks on the east side.
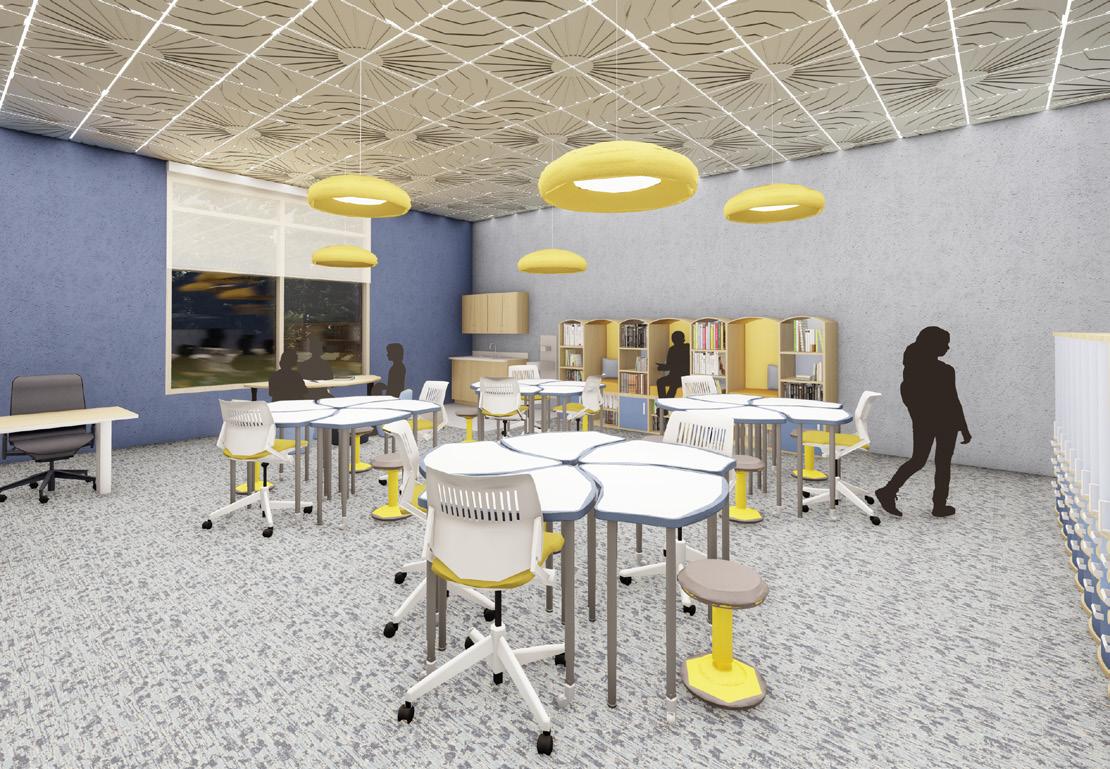
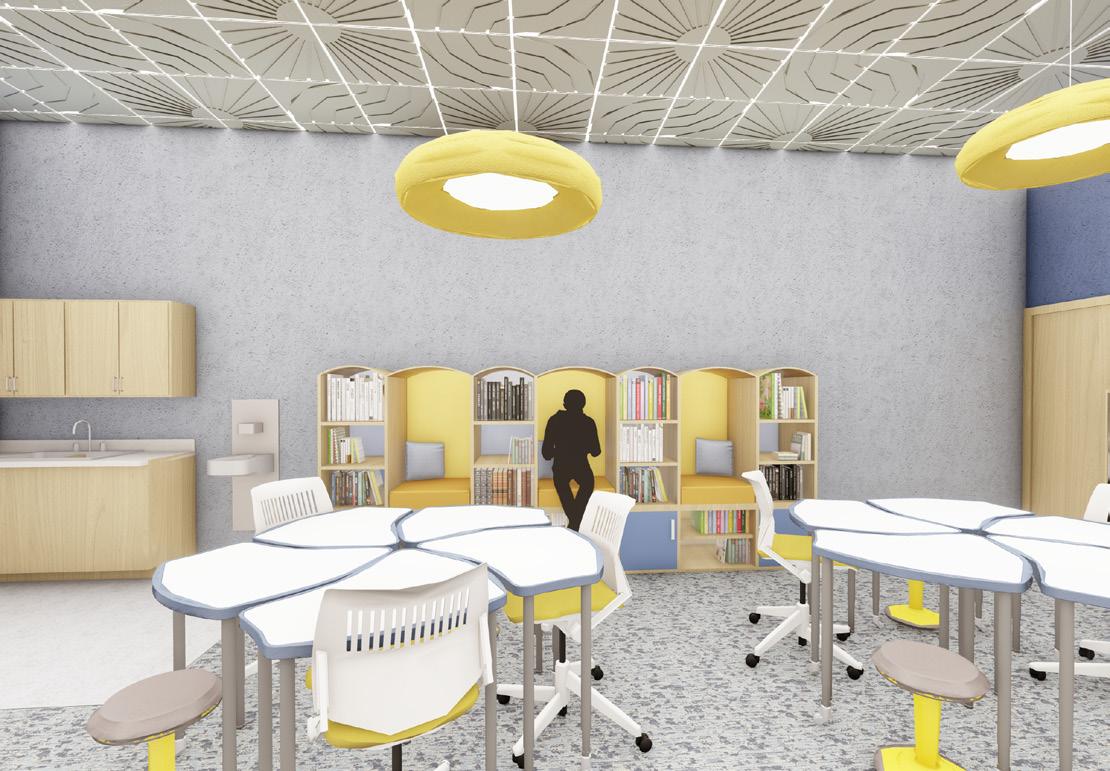
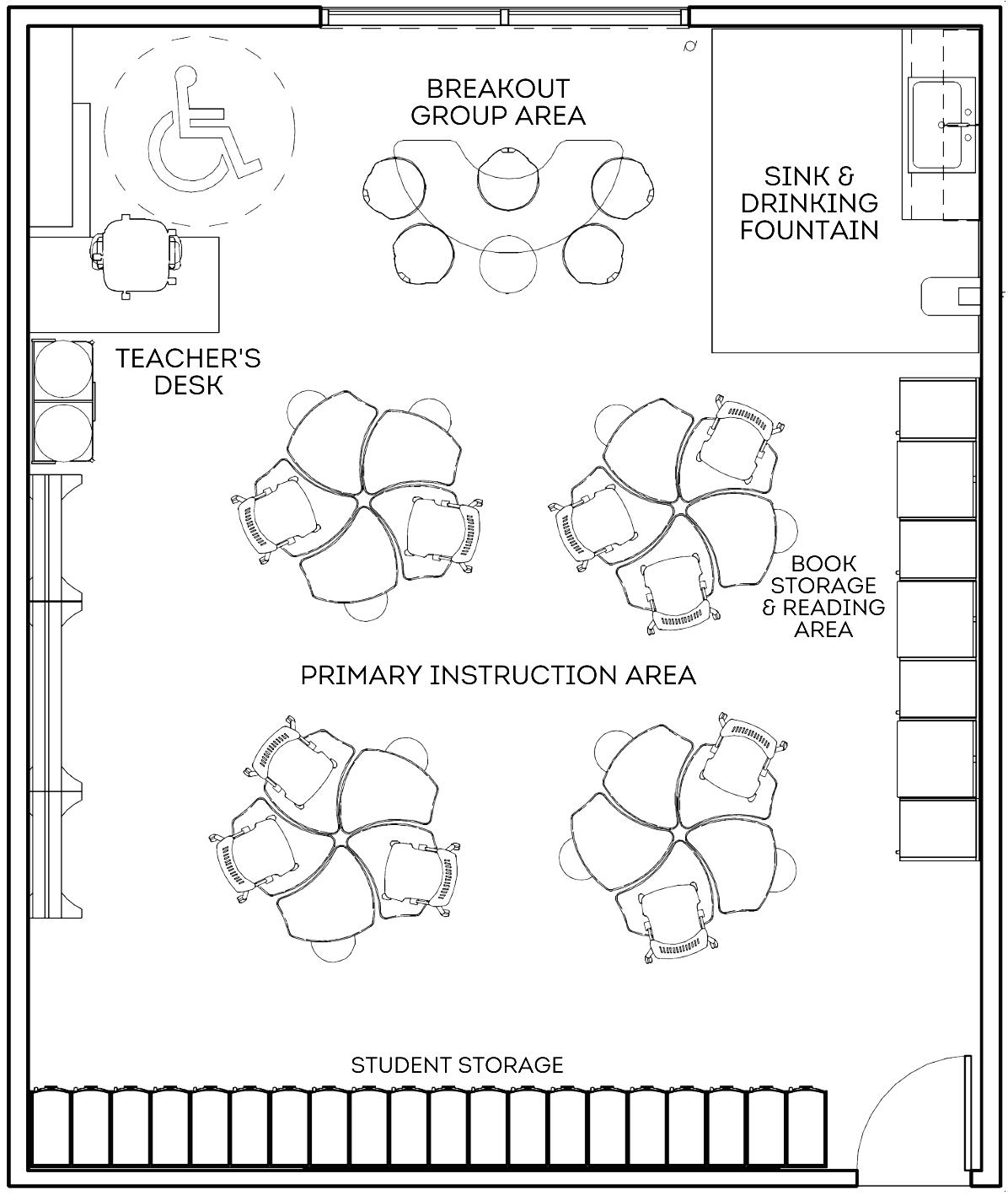
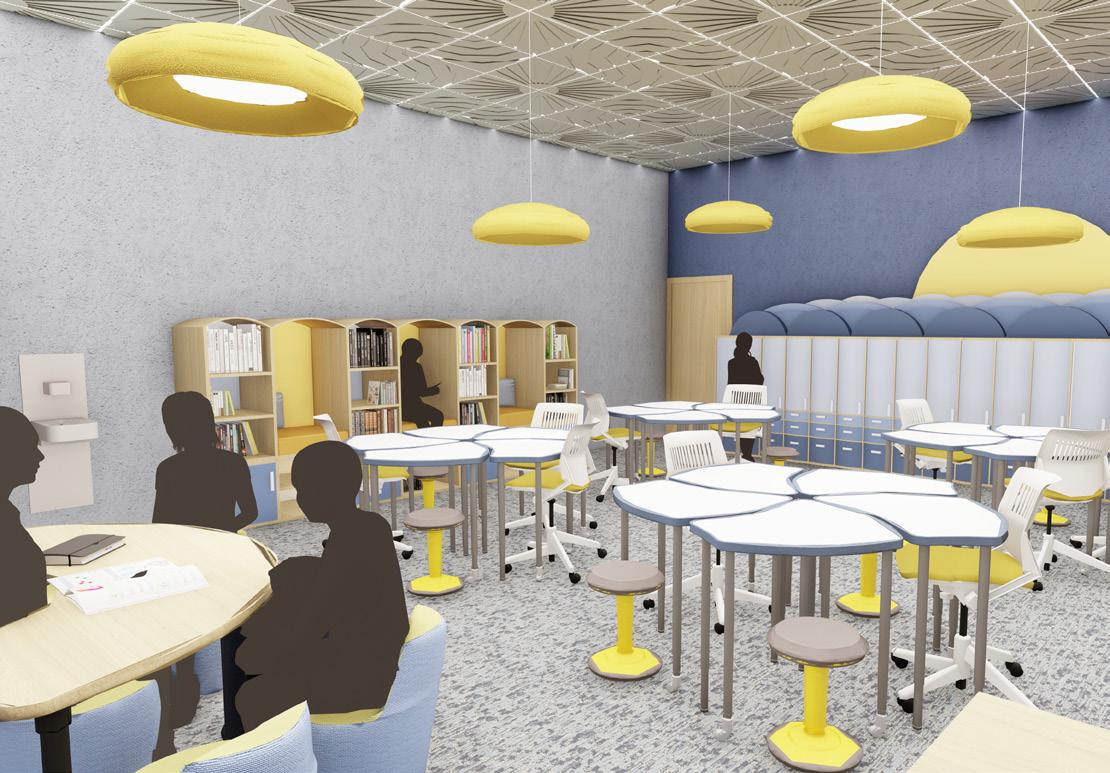
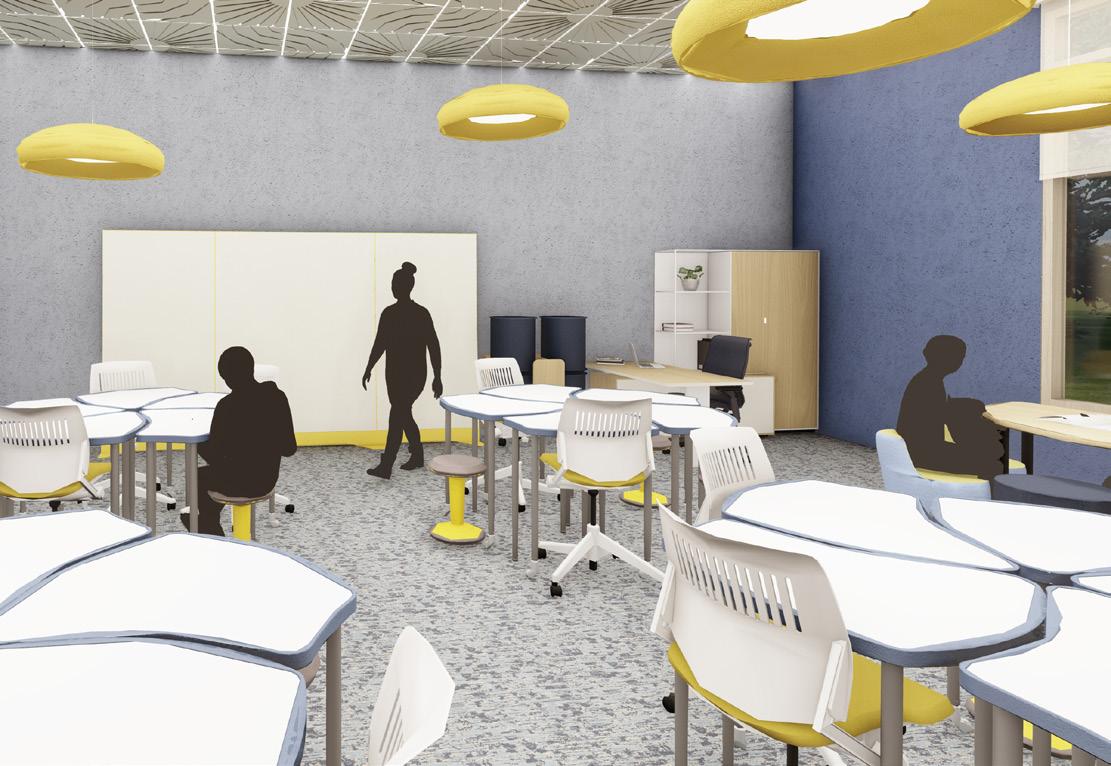 CLASSROOM VIEW ONE
CLASSROOM VIEW ONE
THREE
CLASSROOM
VIEW TWO CLASSROOM VIEW
CLASSROOM VIEW FOUR
4TH & 5TH GRADE CLASSROOM PLAN (NTS)


FALL 2021 & SPRING 2022
PUBLIC LIBRARY

FERNWOOD, IDAHO

RHINOCEROS 3D, LUMION, ADOBE FRESCO, PHOTOSHOP, MARKERS

IN COLLABORATION WITH HARLEEN KENNEDY, LAKSHITA MALHOTRA, BELLA LOERA

GRAY AWARD, ARTS & DESIGNSHOWCASE FOR UNDERGRADUATE RESEARCH & CREATIVE ARTS
Rural Communities Design Initiative (RCDI) is an interdisciplinary team that collaborates with underrepresented communities to envision solutions to their built environment challenges using a co-design process. RCDI partnered with three rural towns in the Idaho panhandle to envision a new Tri-Community Library, conducting codesign sessions to clarify the goals and needs of the community. RCDI created conceptual designs based on community input. The community is now working with an architectural firm to obtain accurate construction costs, grant proposals, and fundraising to construct the new building.
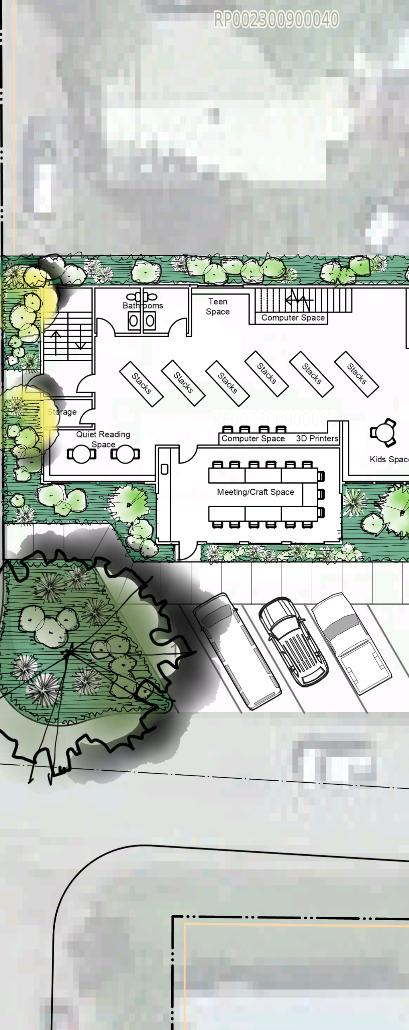
04
FERNWOOD LIBRARY
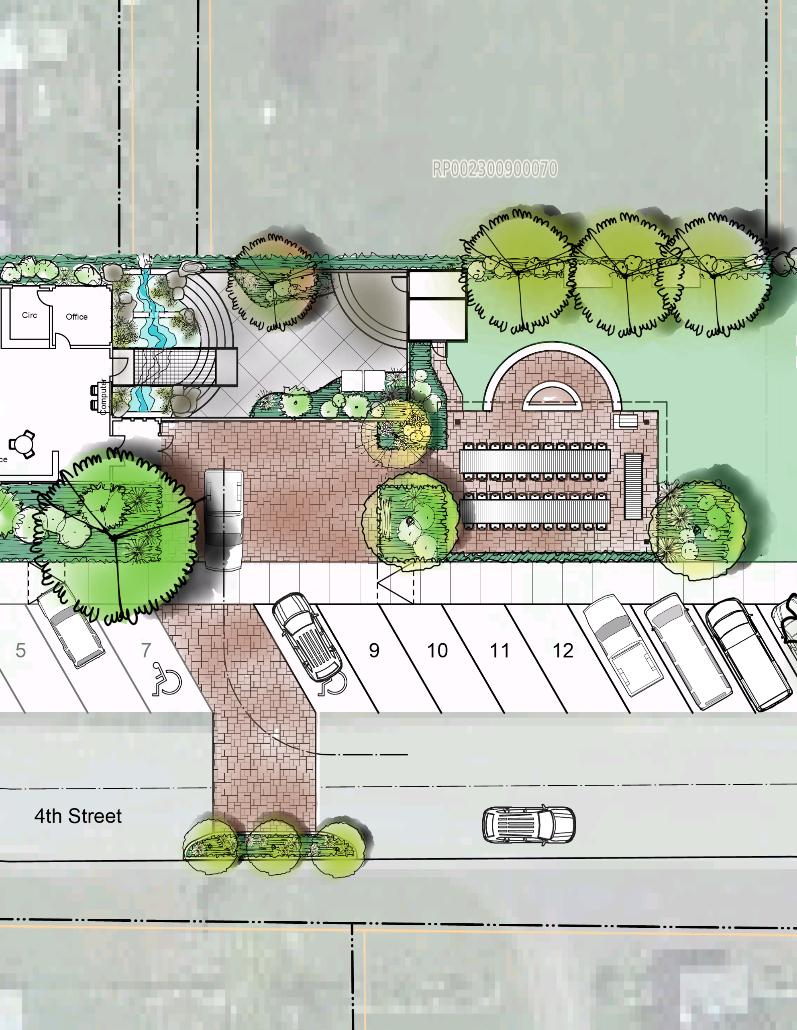
SITE PLAN
PLANS, SKETCHES, & RENDERINGS
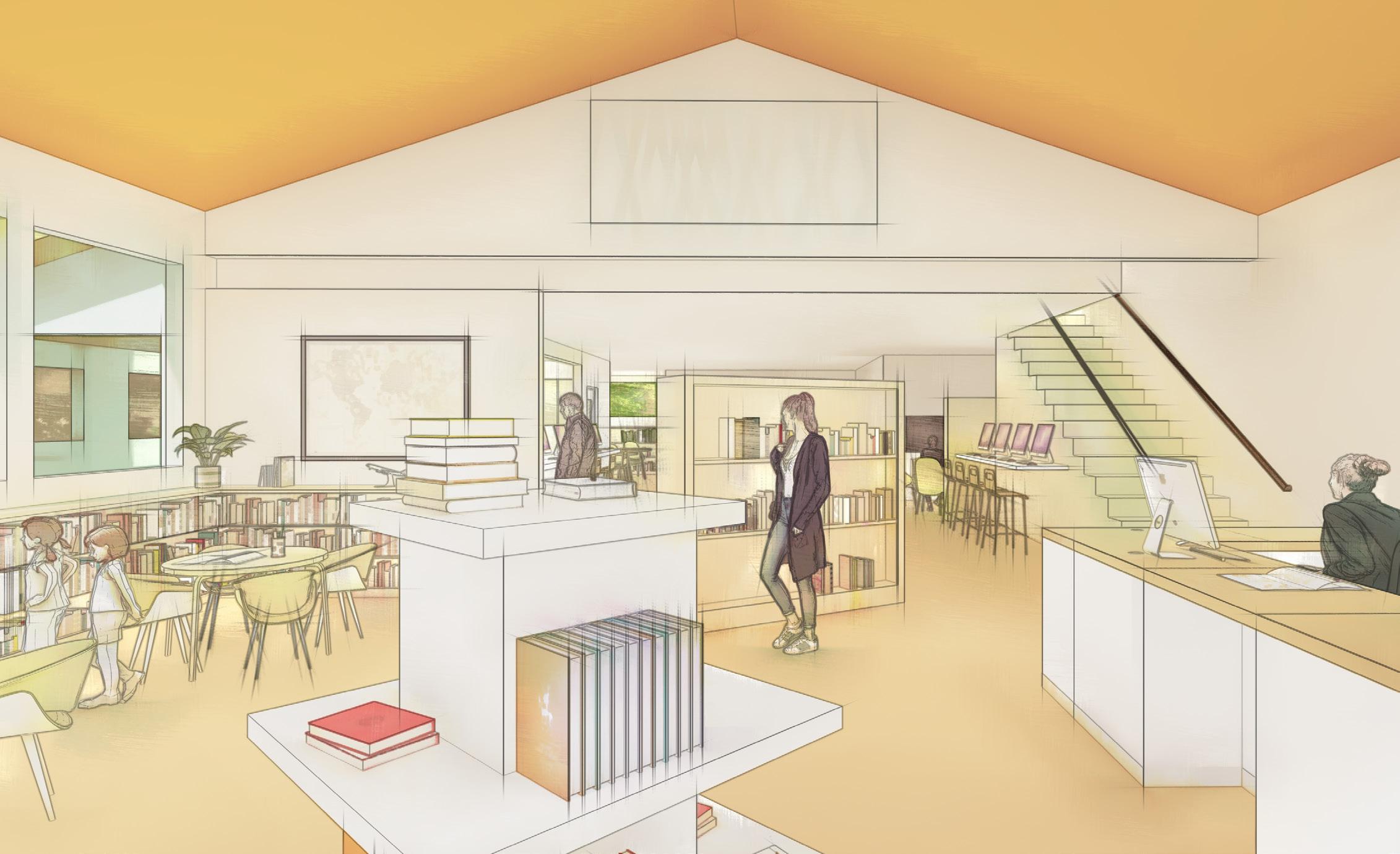
CIRCULATION DESK & KIDS SPACE
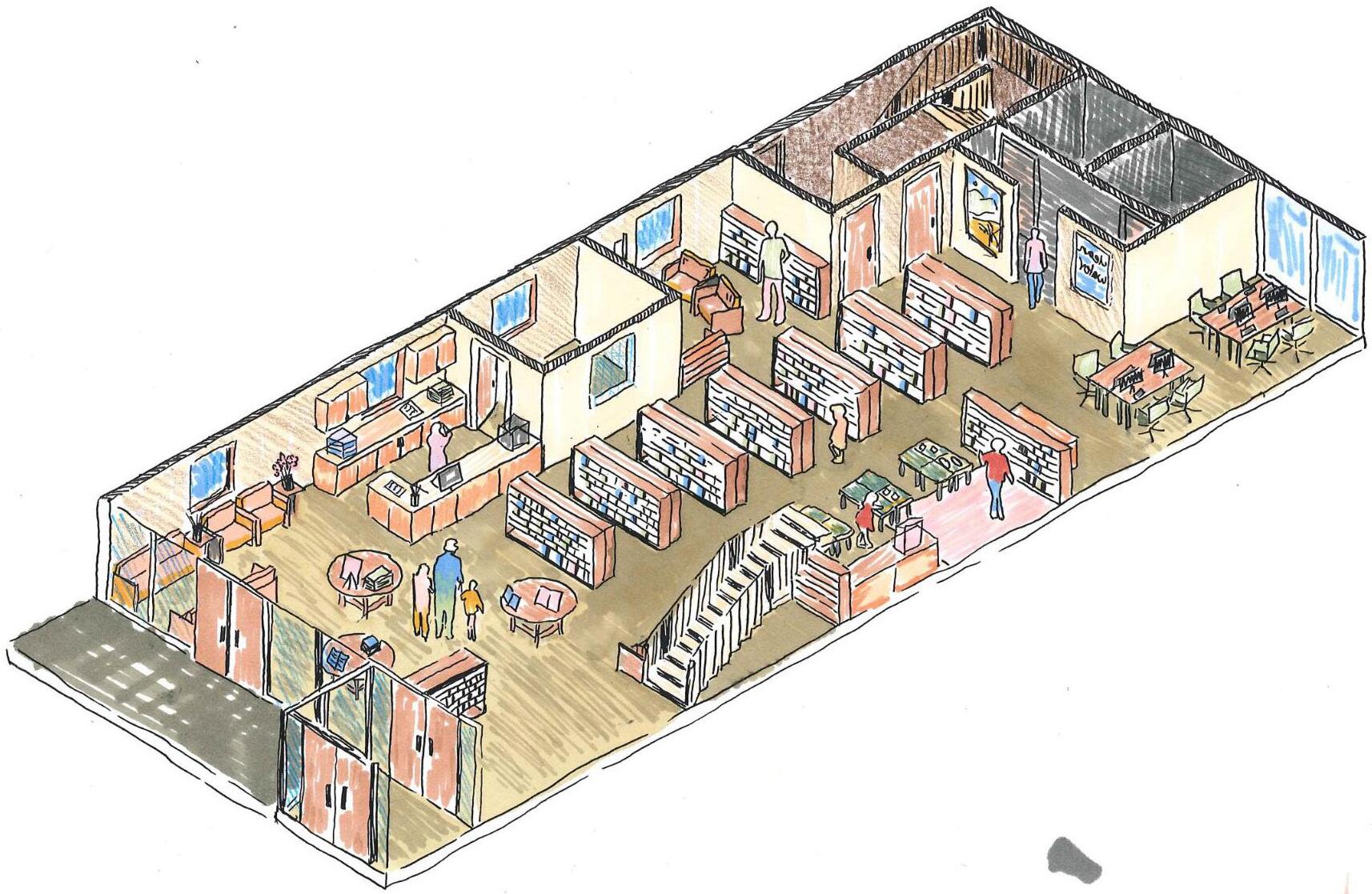
PRELIMINARY ISOMETRIC SKETCH
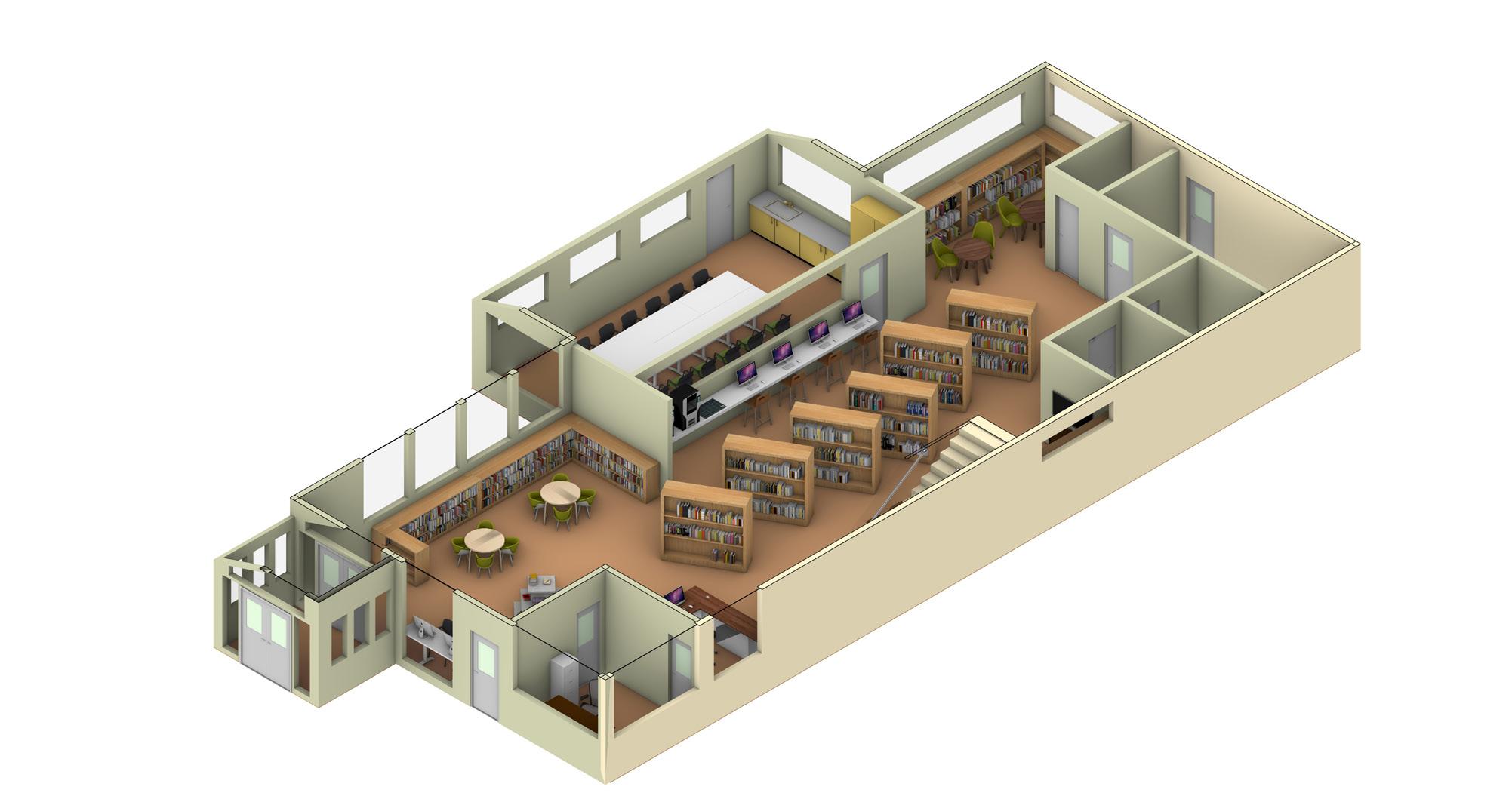
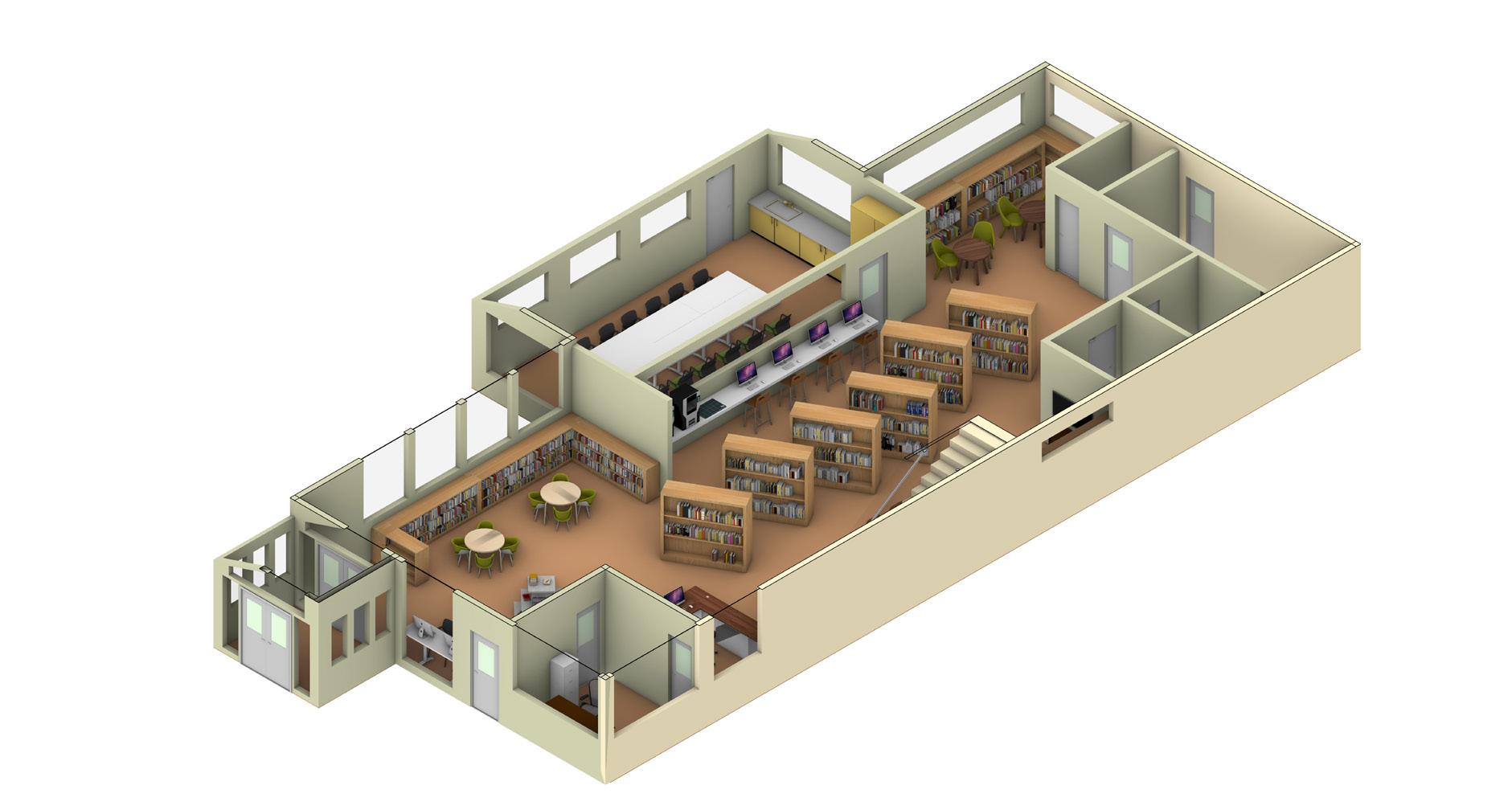
DIGITAL ISOMETRIC MODEL

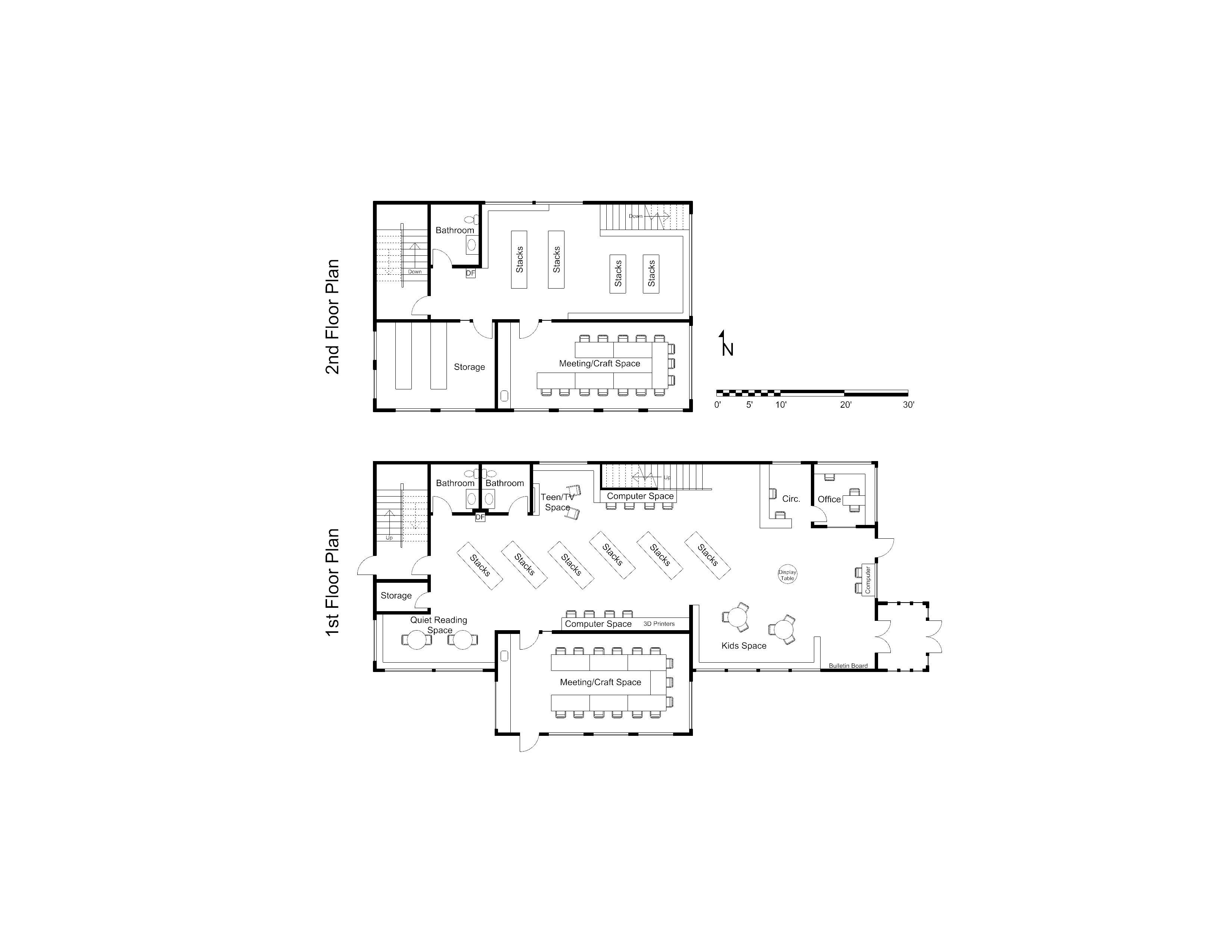
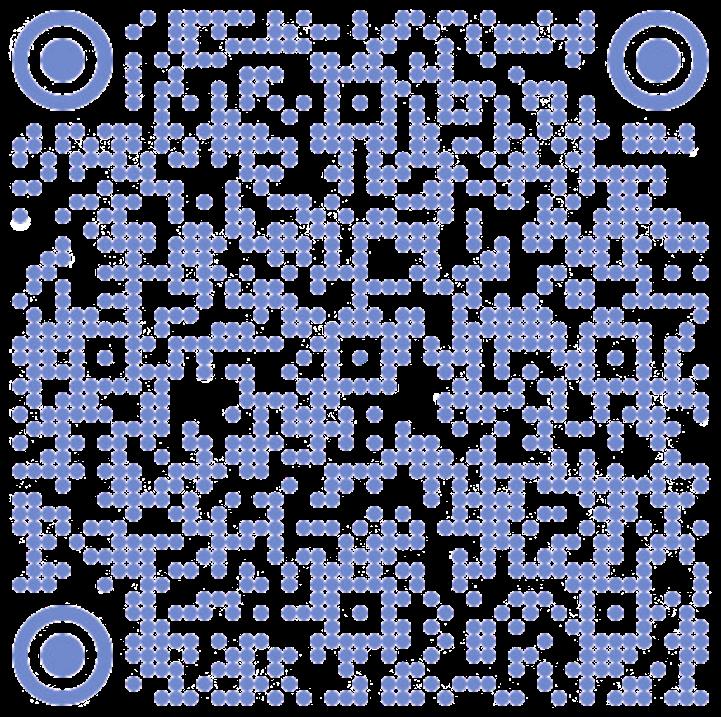

Scan to discover more about the library’s transformation and watch an insightful video interview featured in the Spokesman-Review. The interview showcases members from the Fernwood Community and RCDI participants.
FLOOR PLANS
05
ВОСХОЖДЕНИЕ (VOS-HOJ-DENI-YE)


SPRING 2022
UNIVERSITY DORM COMMONS

RHINOCEROS 3D, LUMION, PHOTOSHOP, ADOBE ILLUSTRATOR, PHOTOSHOP, GRAVITY SKETCH VR, ADOBE MEDIUM VR

IN COLLABORATION WITH CHLOE KERNS
The project, named Восхождение (meaning ascension), was inspired by Ricardo Bofil and M.C. Escher and resulted in a unique staircase design. The theme of order and obedience present in both academia and basic geometric forms influenced the design of the dorm commons. Rather than simply serving as a space for communal activities, the aim was to create a dynamic space with a visual complexity that is not typically seen in student areas. Drawing inspiration from the common cube, the design aimed to redefine this predictable shape through repetition and distortion, utilizing geometric lines to create a unique physical experience for occupants.
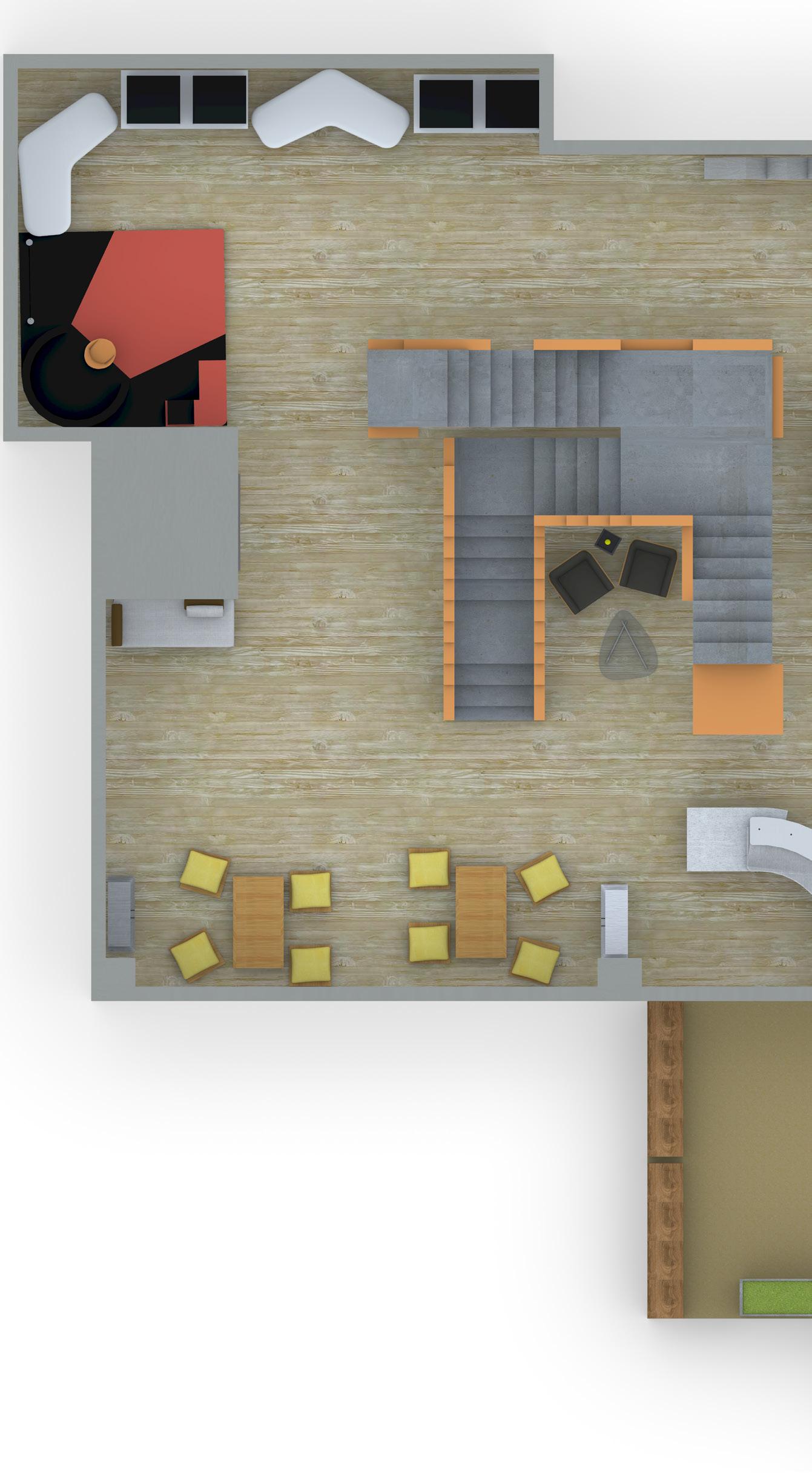
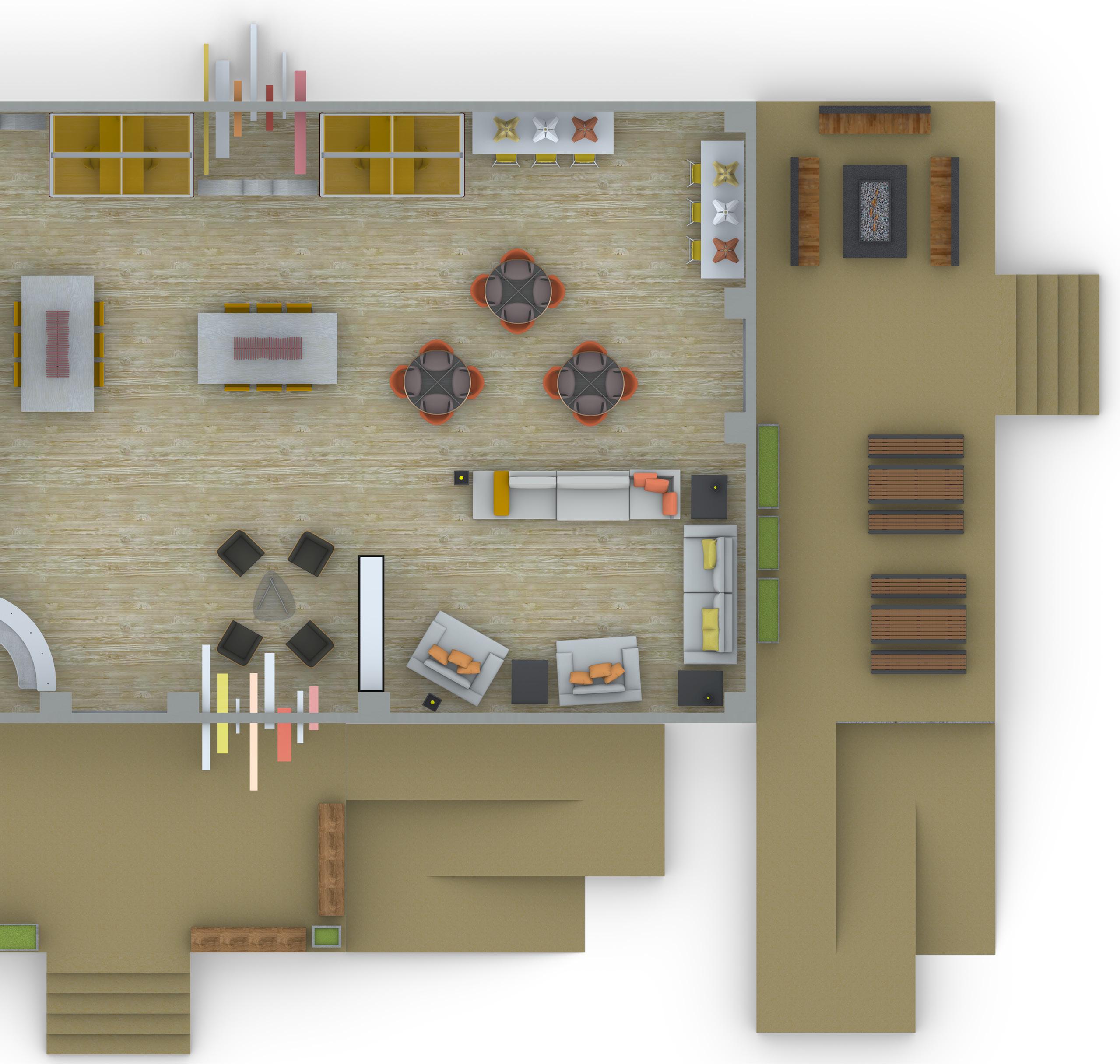
FLOOR TOP VIEW
FIRST
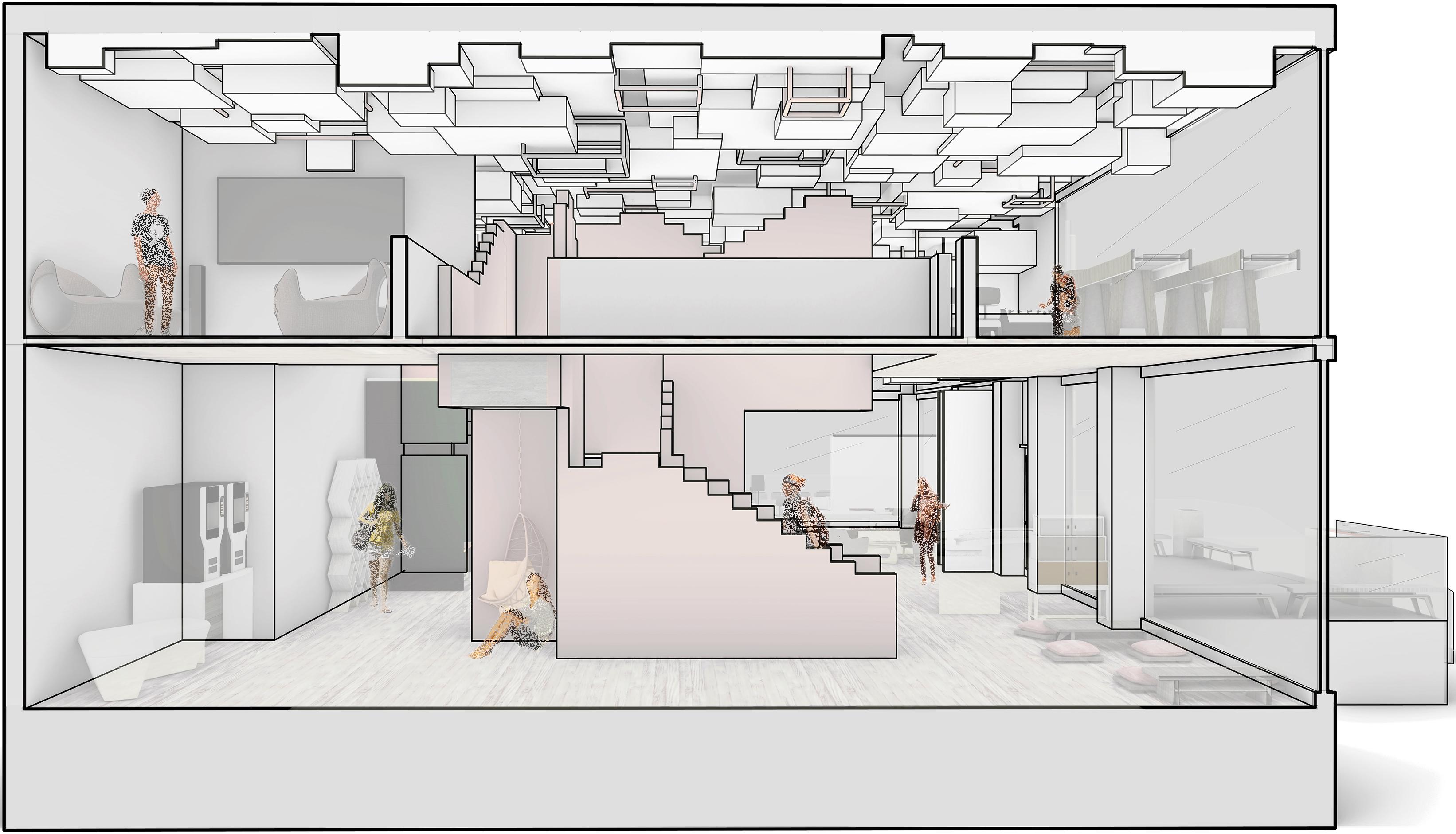

INTERIOR VIEW
PERSPECTIVE SECTION DEVELOPMENT & VIRTUAL EXPLORATION
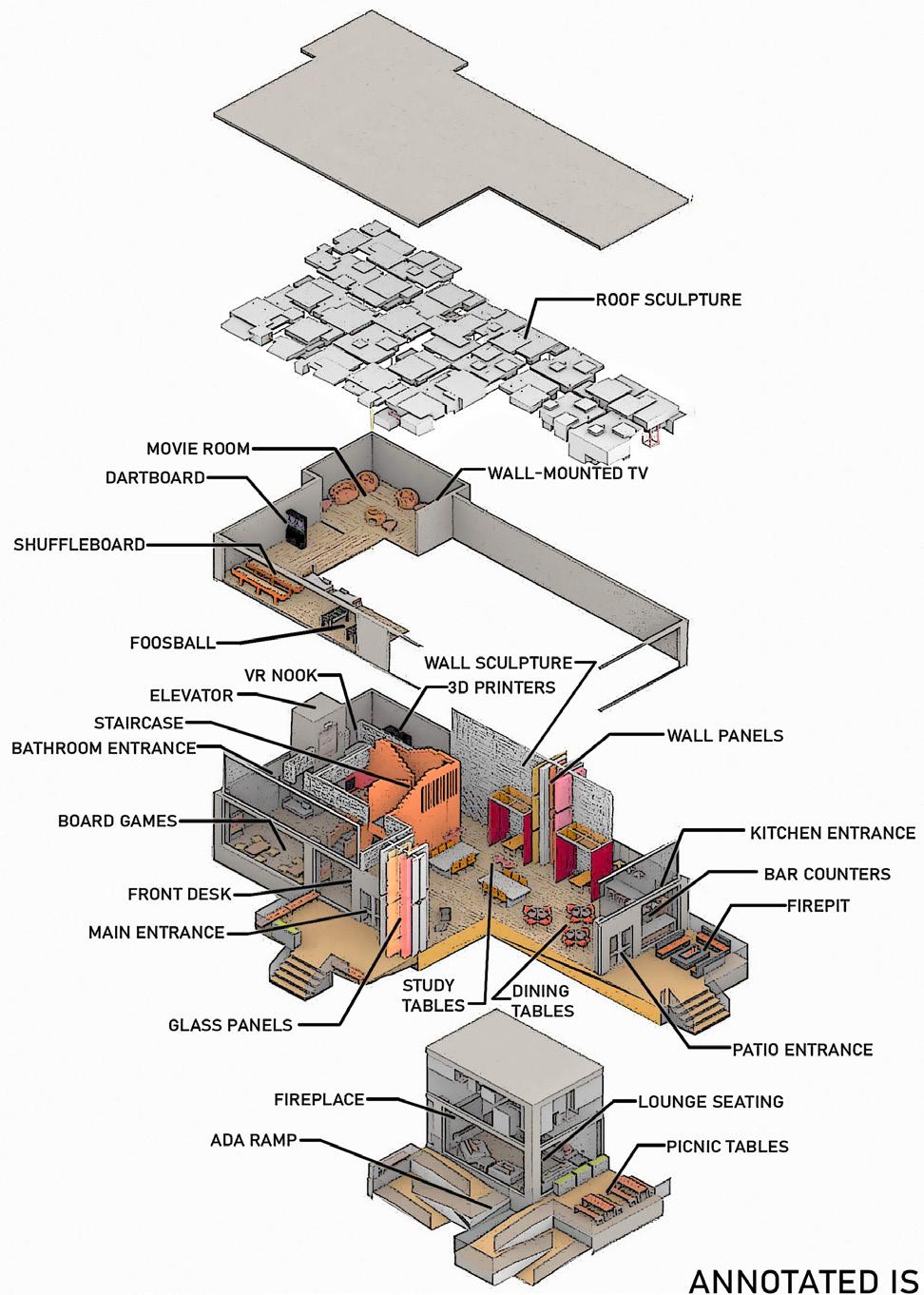
EXPLODED CUT AXONOMETRIC MODEL
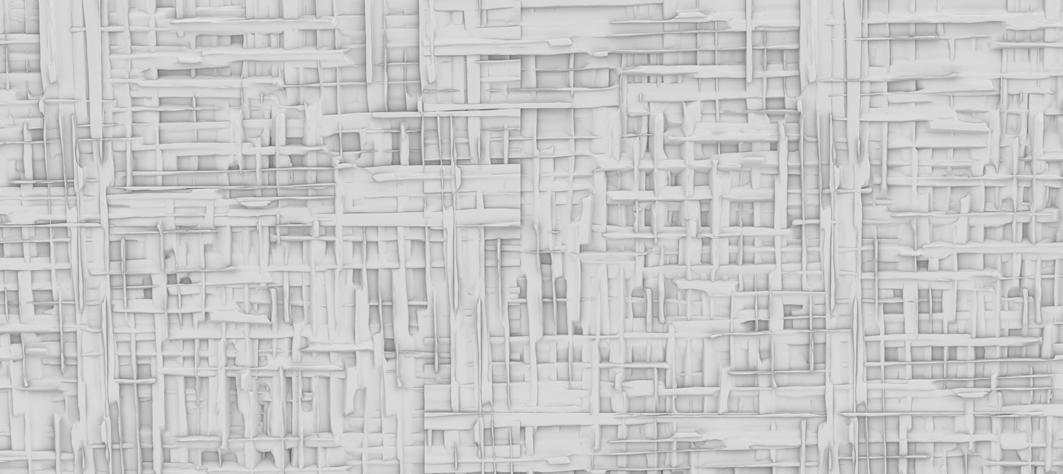
WALL SCULPTURE

Scan the QR code to access a video showcasing my utilization of virtual reality sculpting tools in creating the distinctive wall feature depicted above.
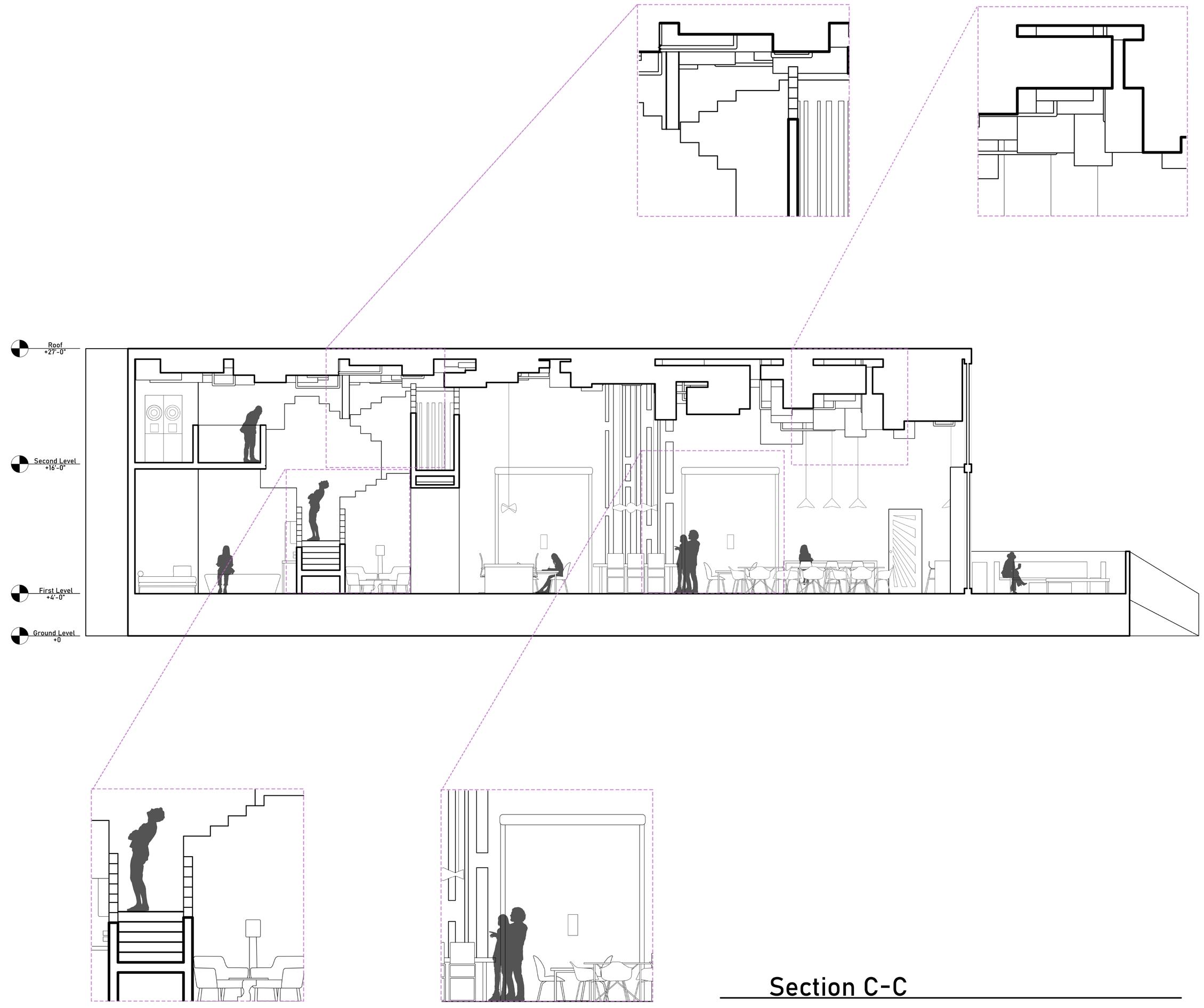
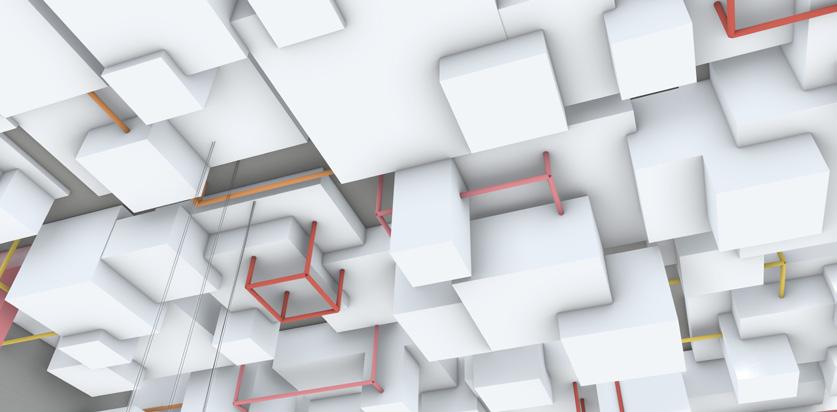
NORTH SECTION & CALLOUTS
VIEW OF CEILING SCULPTURE
TIDE POOL PAVILION


SPRING 2021 & SPRING 2022
WATER PAVILION

RIO DE JANEIRO, BRAZIL

SKETCHUP, LUMION, AUTOCAD, PHOTOSHOP, MUSEUM BOARD, MARKER PENS, PENCIL
This project began with exploring various water pavilion iterations using a kit of parts to create a model, as well as hand sketches to refine the concept. The water pavilion was revisited a year later to create digital models, drawings, and renderings to take the design to the next level.
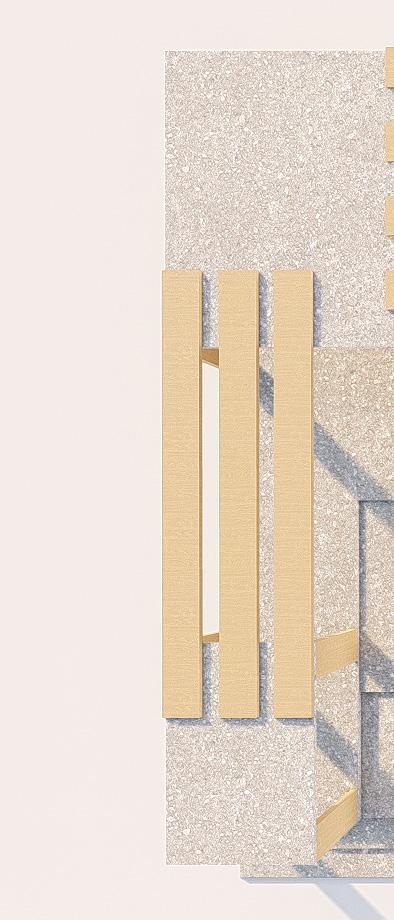
06
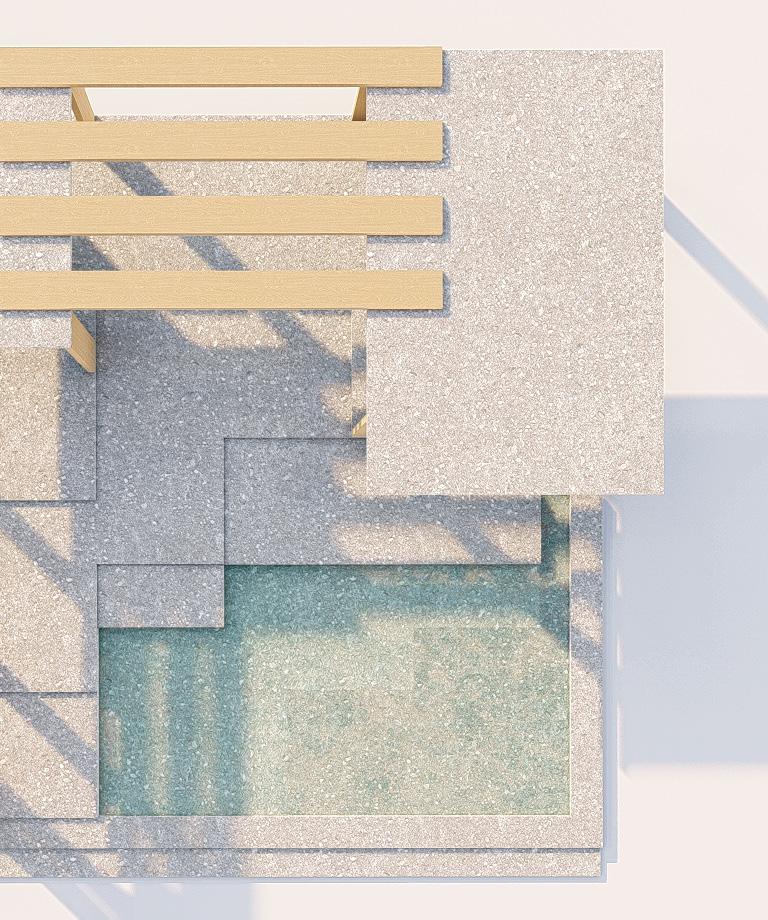
BIRD’S EYE VIEW
CONCEPT STATEMENT
This structure’s main purpose is capturing the essence of the tidal wave to show its various phases. It allows one to experience nature at a close, comfortable level. As the tide rolls in, it gets caught at the lowest levels of the structure, creating a tide pool that sparks intrigue. The human experience is enhanced with the overhead plane, as it gives shelter against sunlight. Shadows created by overhead planes, as well as elevation changes built up by interlocking forms, establish patterns that unify the space and add visual interest.
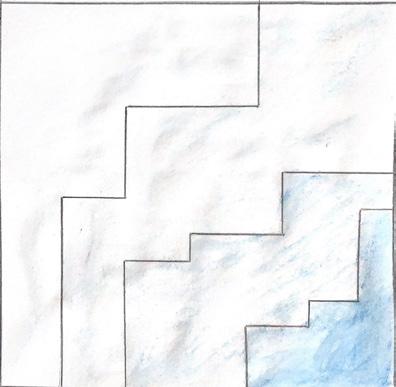

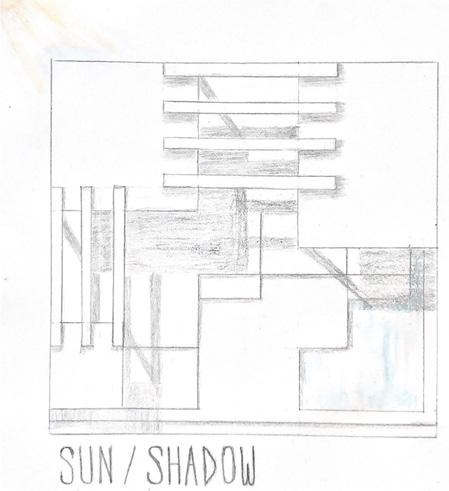
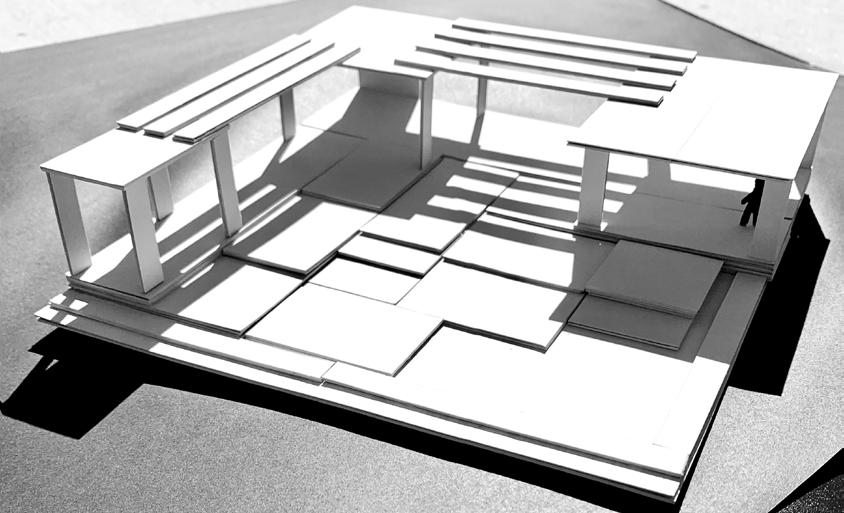
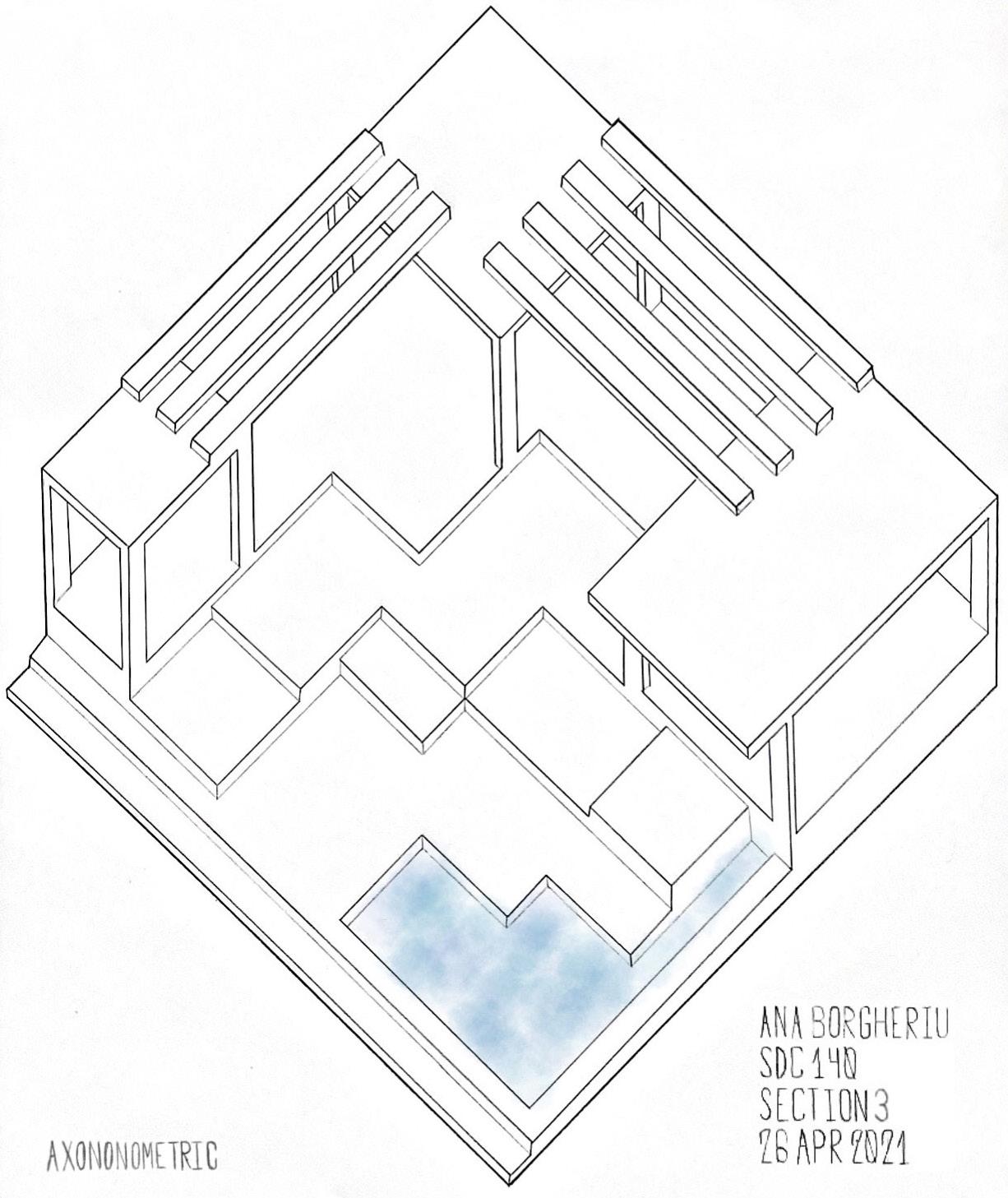




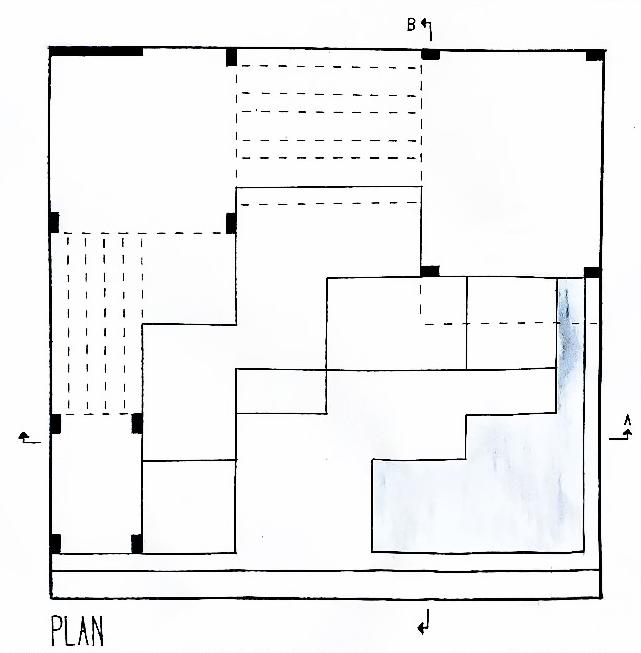
DIGITAL DEVELOPMENT
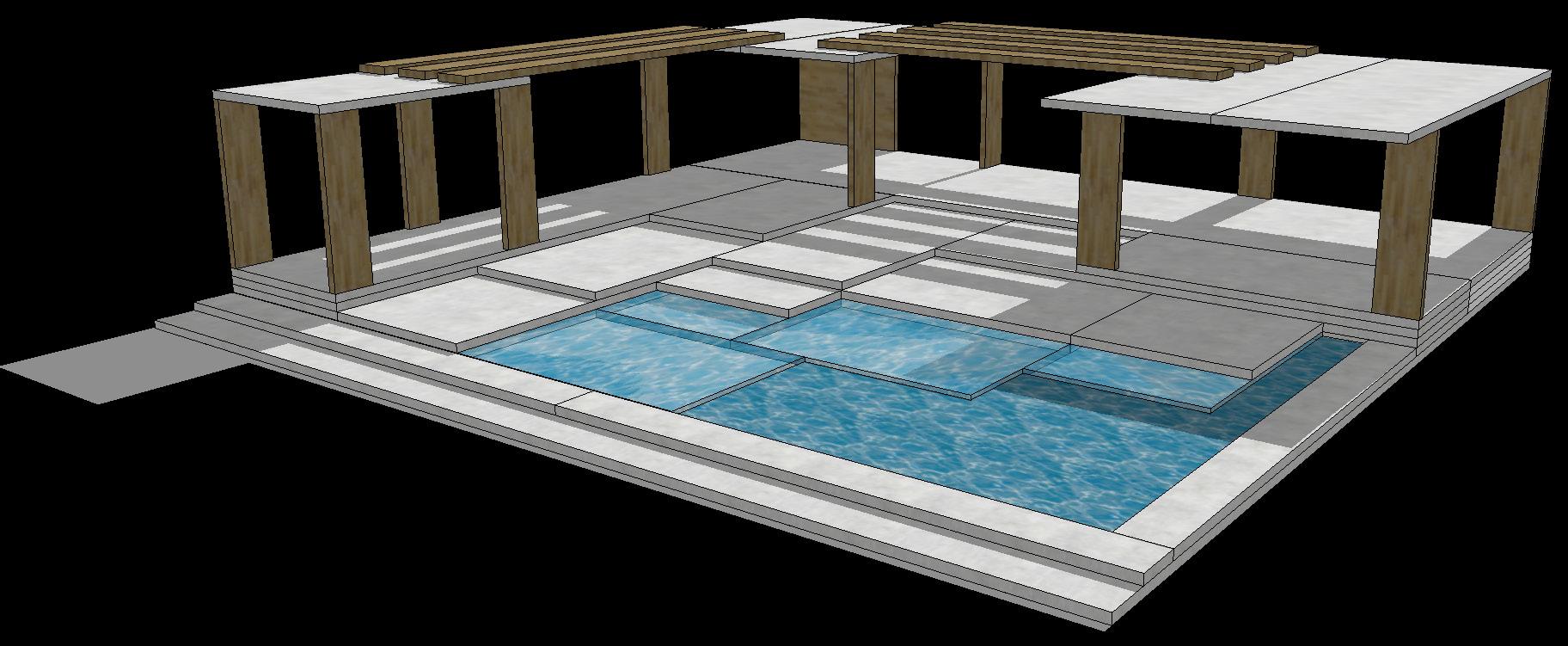
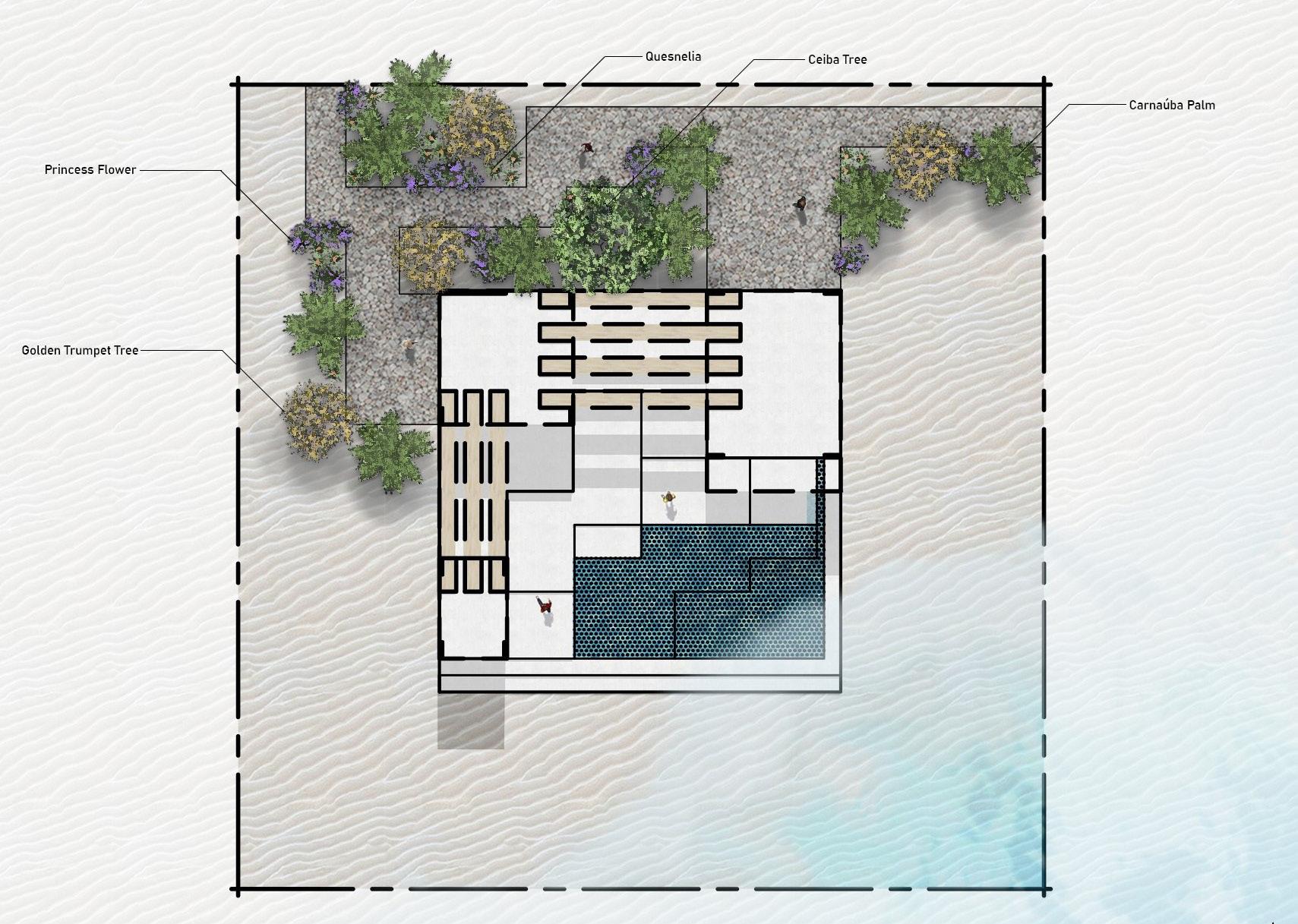
RENDERED LANDSCAPE PLAN
DIGITAL MODEL
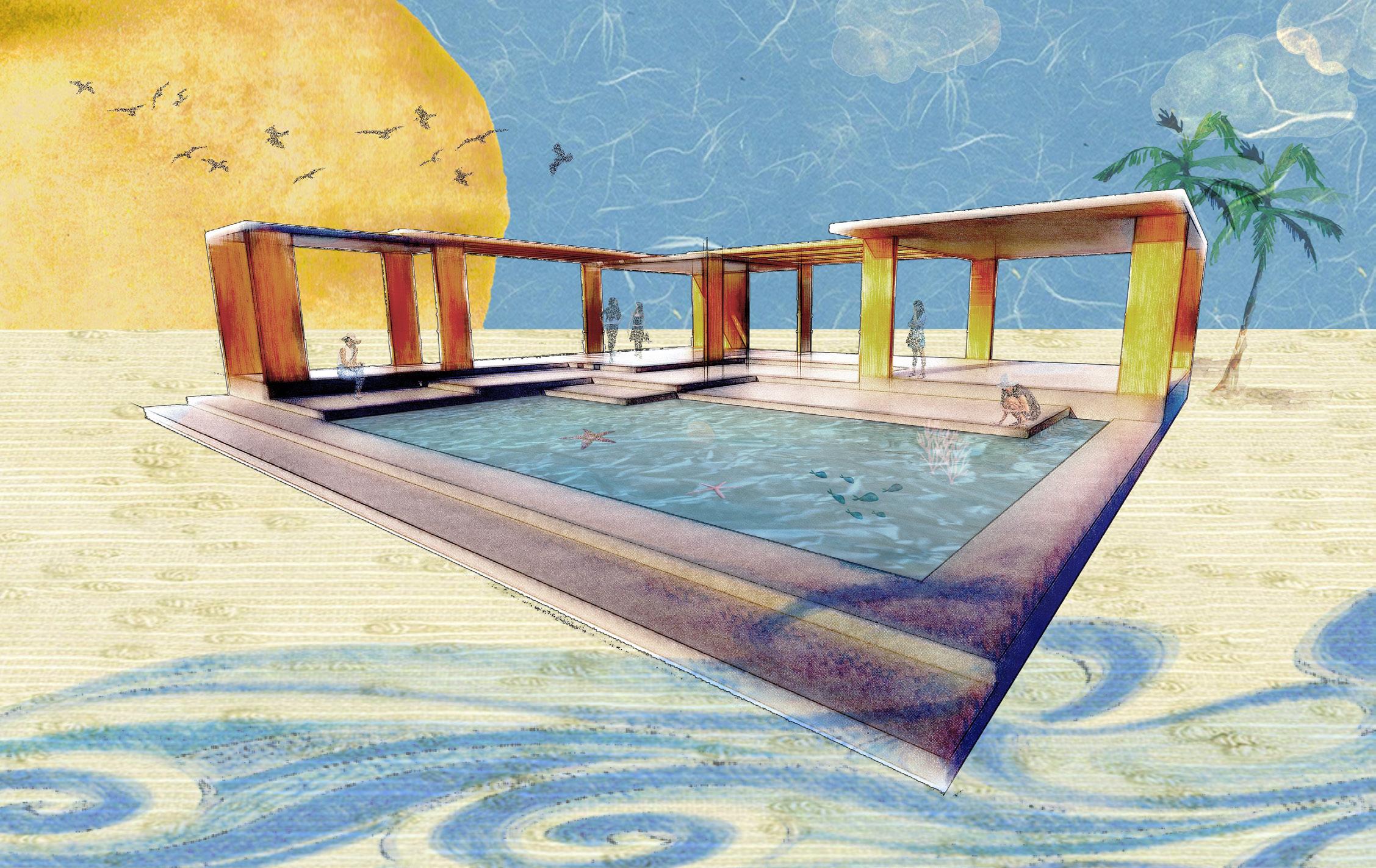
POST-DIGITAL RENDERING

WINTER & FALL SUN STUDIES

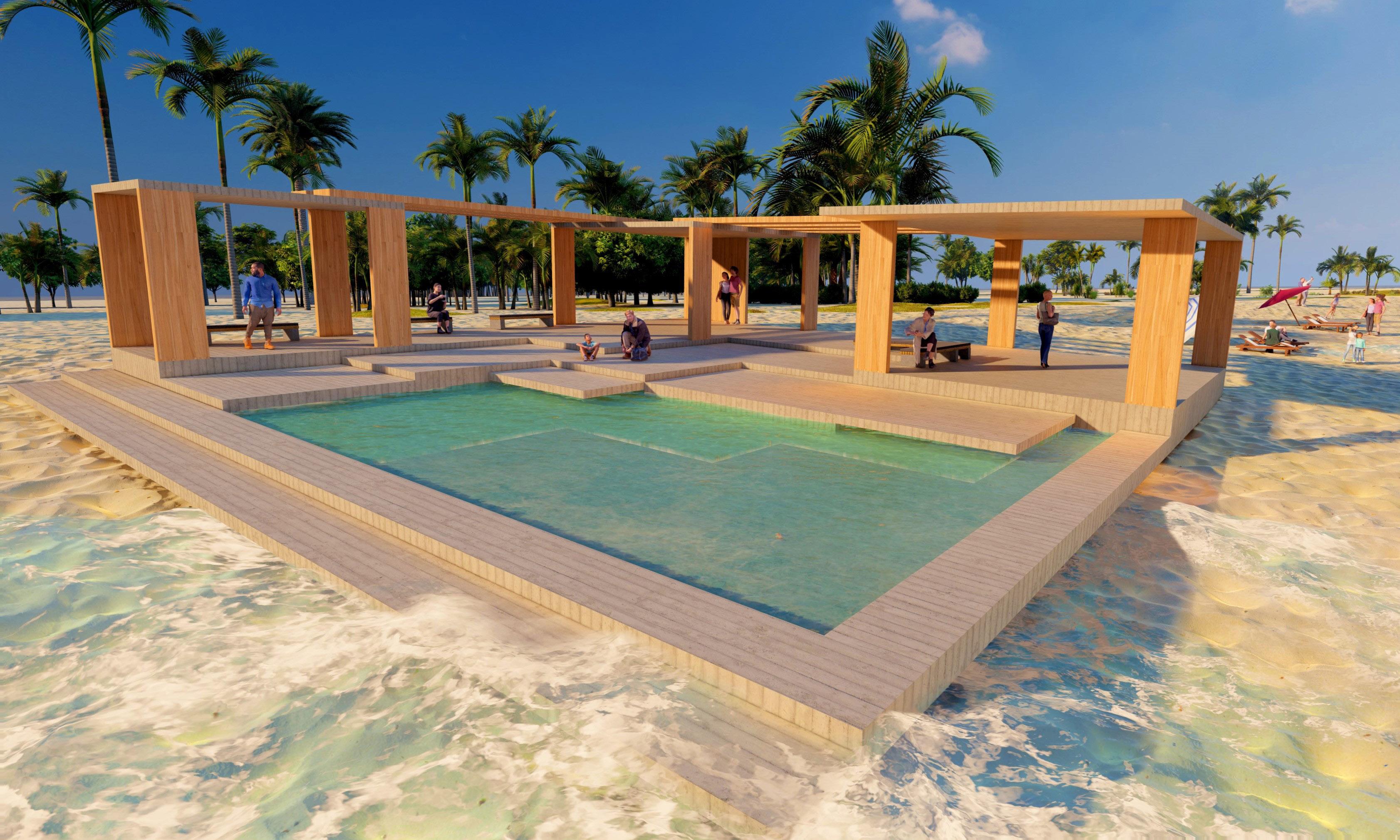
REALISTIC RENDERING
SUMMER & SPRING SUN STUDIES
THANK
YOU



Thank you for exploring my portfolio, where creativity meets purpose. I look forward to pushing boundaries, creating impactful experiences, and shaping the future of design. BORGHERIU ANAaborgheriu@gmail.com 4111 NE ML King Jr. Blvd, Portland, OR (509)-713-5171


























































































































 LIBRARY PLAN (NTS)
STORYTIME AREA
LIBRARY PLAN (NTS)
STORYTIME AREA




 CLASSROOM VIEW ONE
CLASSROOM VIEW ONE



































