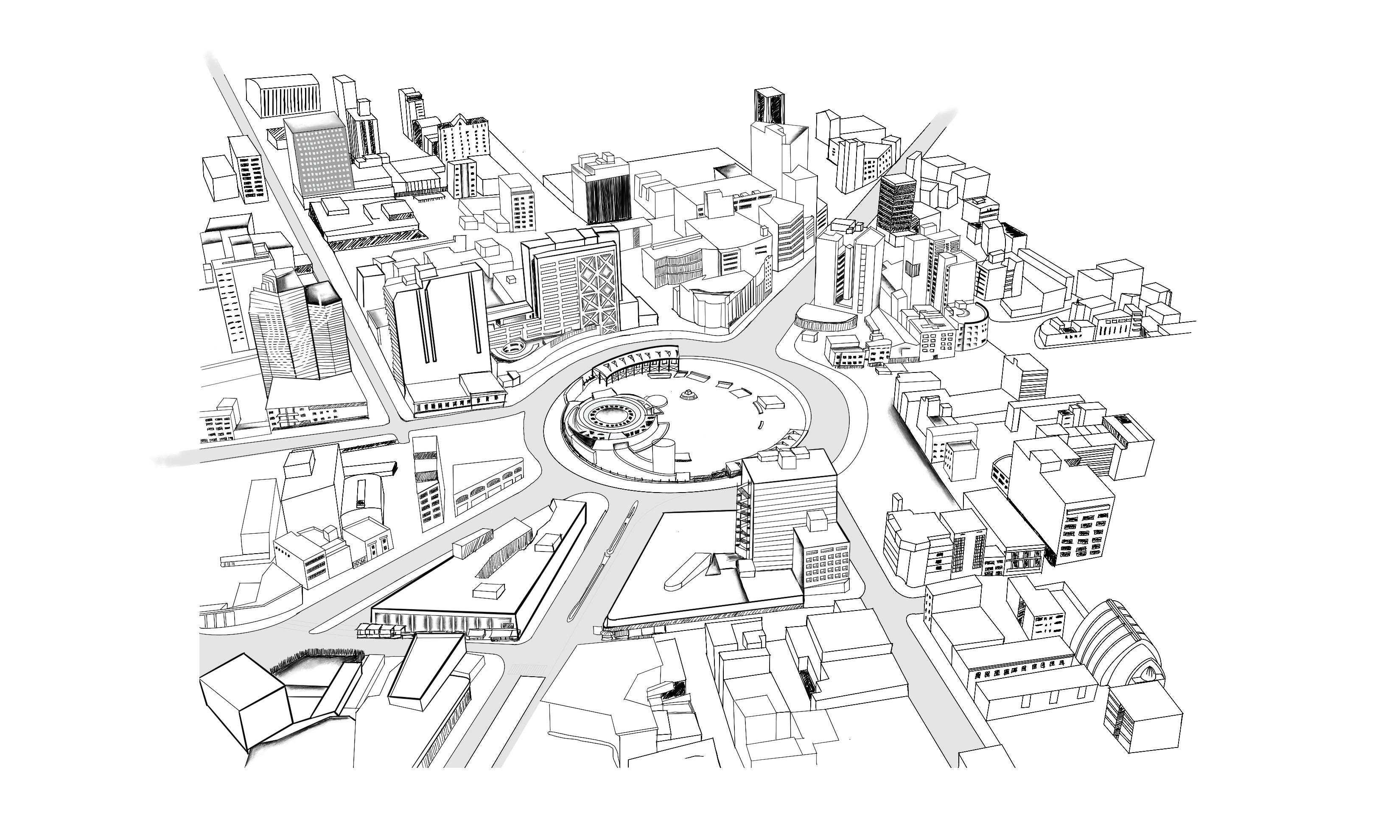

ANA ASTIAZARÁN
SELECTED WORKS
ACADEMIC WORK
01- SIN FRONTERAS
02- UNDEFINED BOUNDARIES
03- BARRIO OESTE
04- NNA MALOO
PROFESSIONAL WORK
01- THE ESPLANADE
SIN FRONTERAS
CAPLA Design Thesis Award
Sin Fronteras: On Light of Place, [Meta]Physics of Light 2022, Sasabe, Arizona
In collaboration with: Prof. Christopher Domin
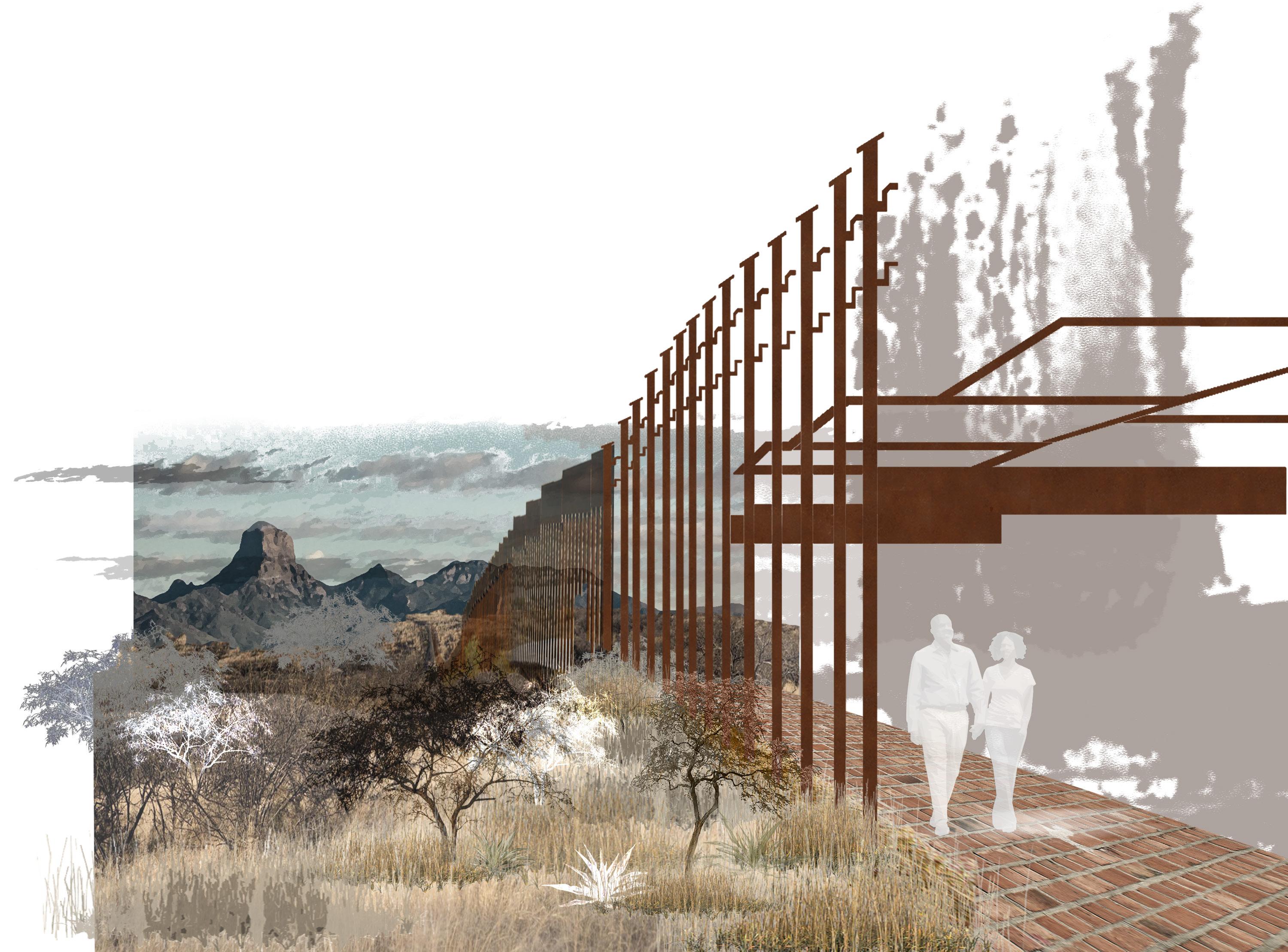
Brief Statement
Set in Sasabe Sonora/Arizona, which is a dynamic site that encompasses modern global issues. Environmental problems, including agricultural failure, natural watercourses damage, excessive energy consumption, and animal migration have been some of the concurrent issues caused by the 1954 miles long border wall construction. Locals in these border cities cross from both from north to south and vice versa every day, usually referencing to the United States or Mexico as “el otro lado” or “the other side”. The project represents the concept of dissolving a boundary, located at the intersection between the United States and Mexico. “Sin Fronteras” or “Without Borders” reflects the idea of looking at the land as it could be: a landscape with no boundaries.
A new world.
Concept Collage
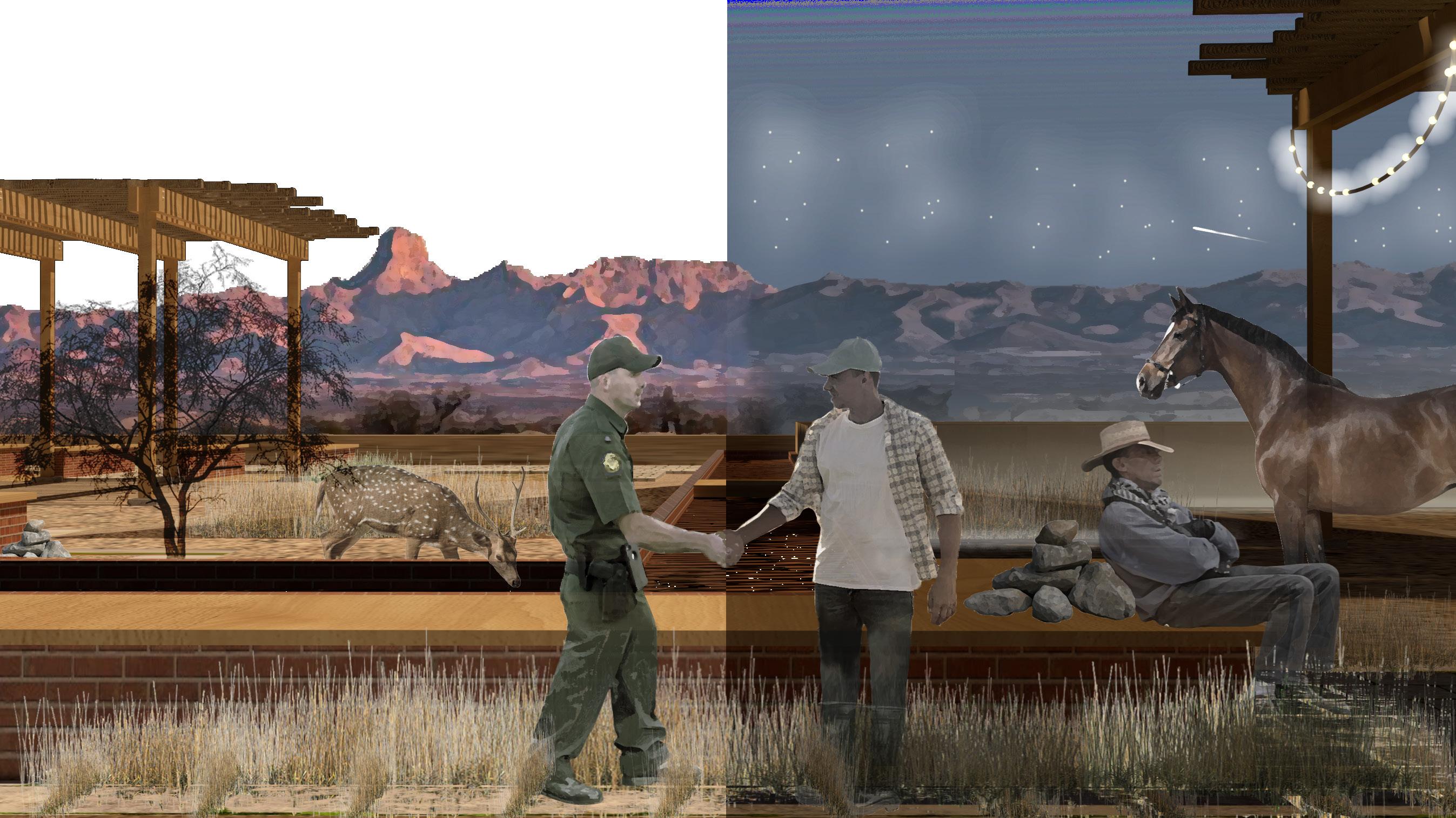
Outdoor Facility View, “Fuente de Union”
Conditions Diagrams




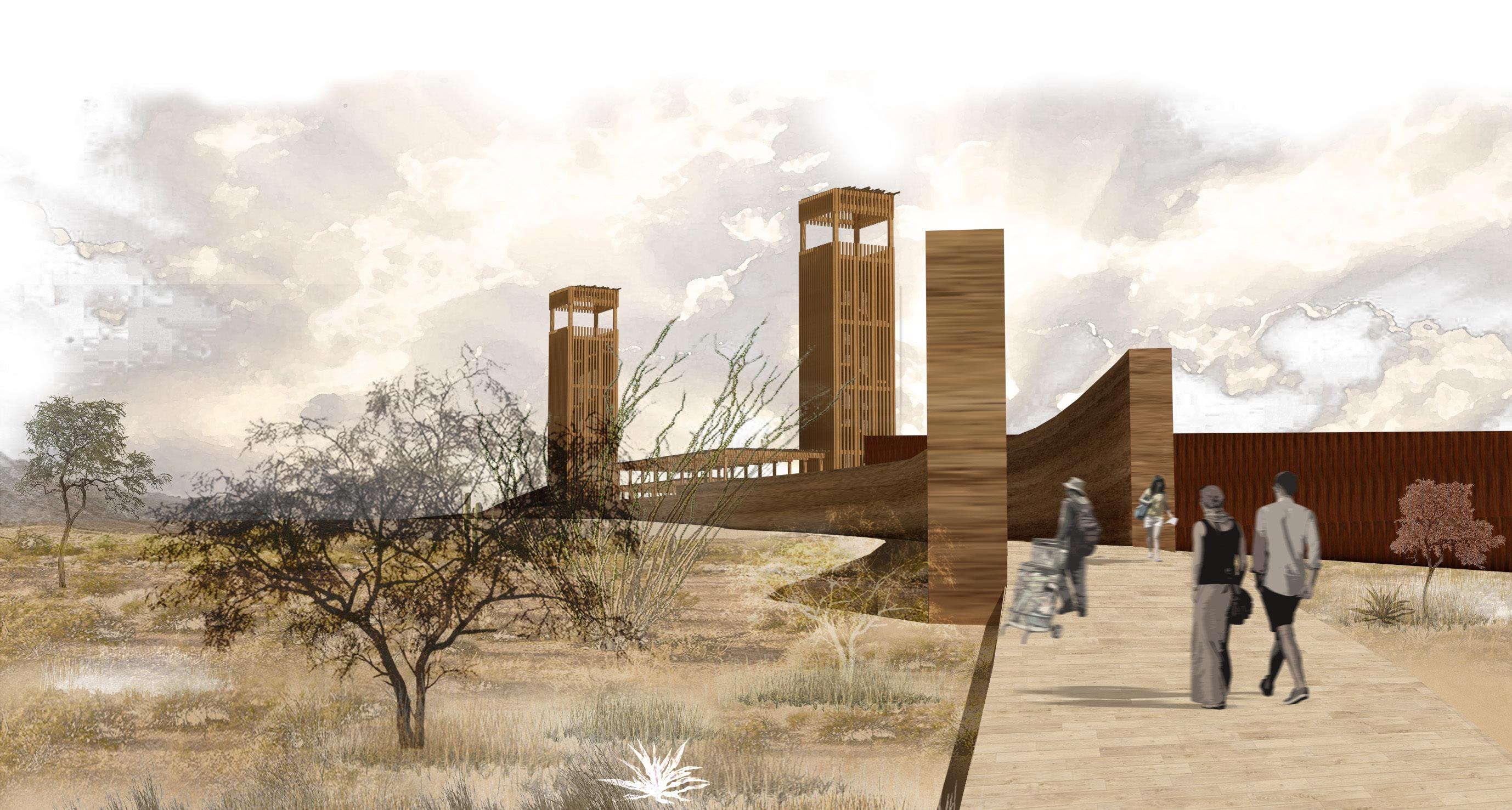
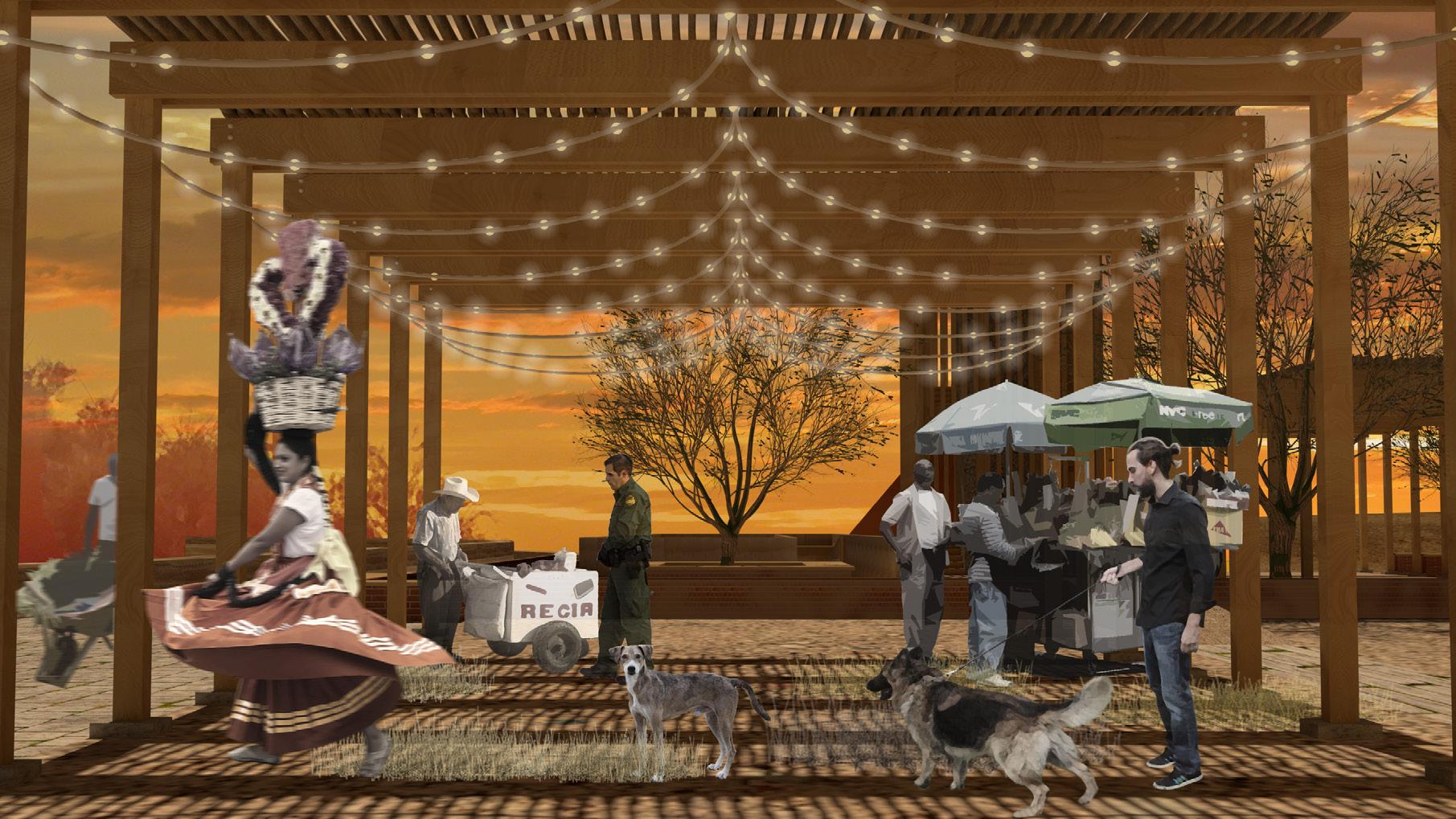
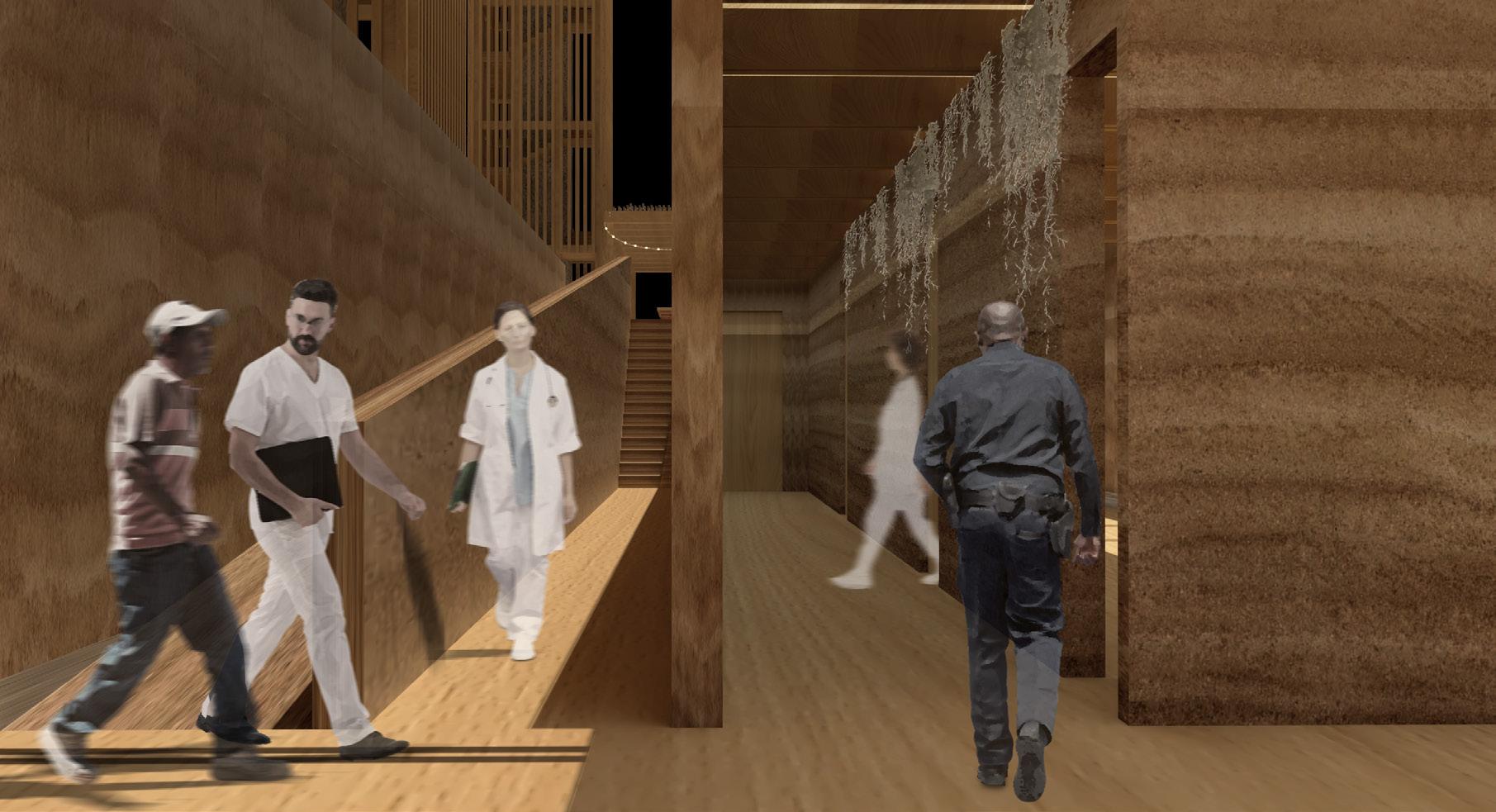
Outdoor Facility View, “Plaza”
Indoor Facility View, “Rayo de Esperanza”
Entrance View, “Camino Sin Fin”
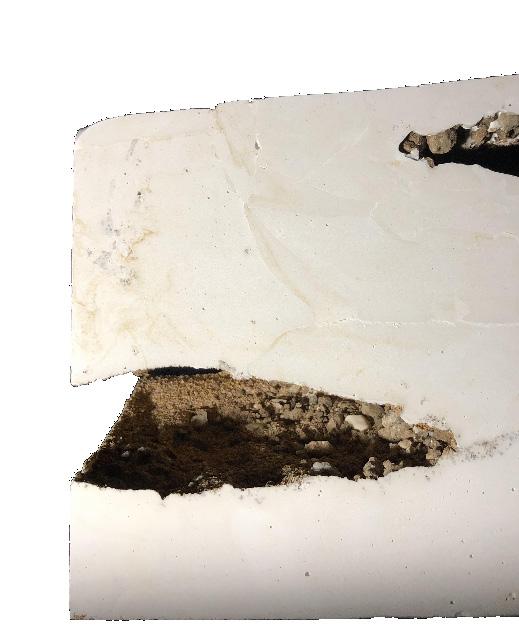
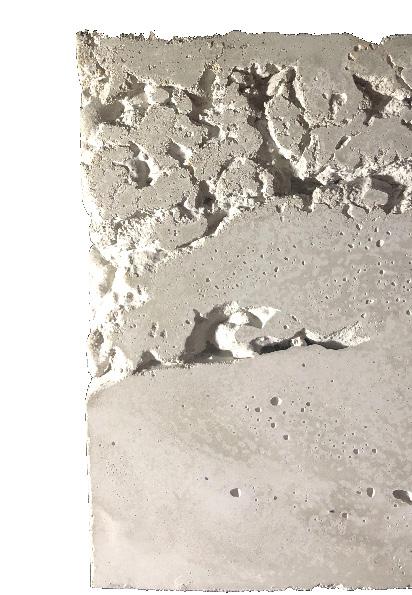

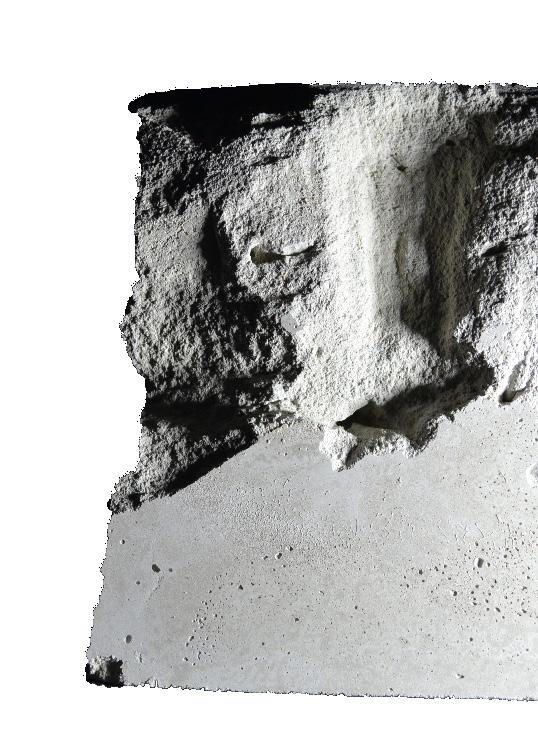
Land Erosion Experimentation
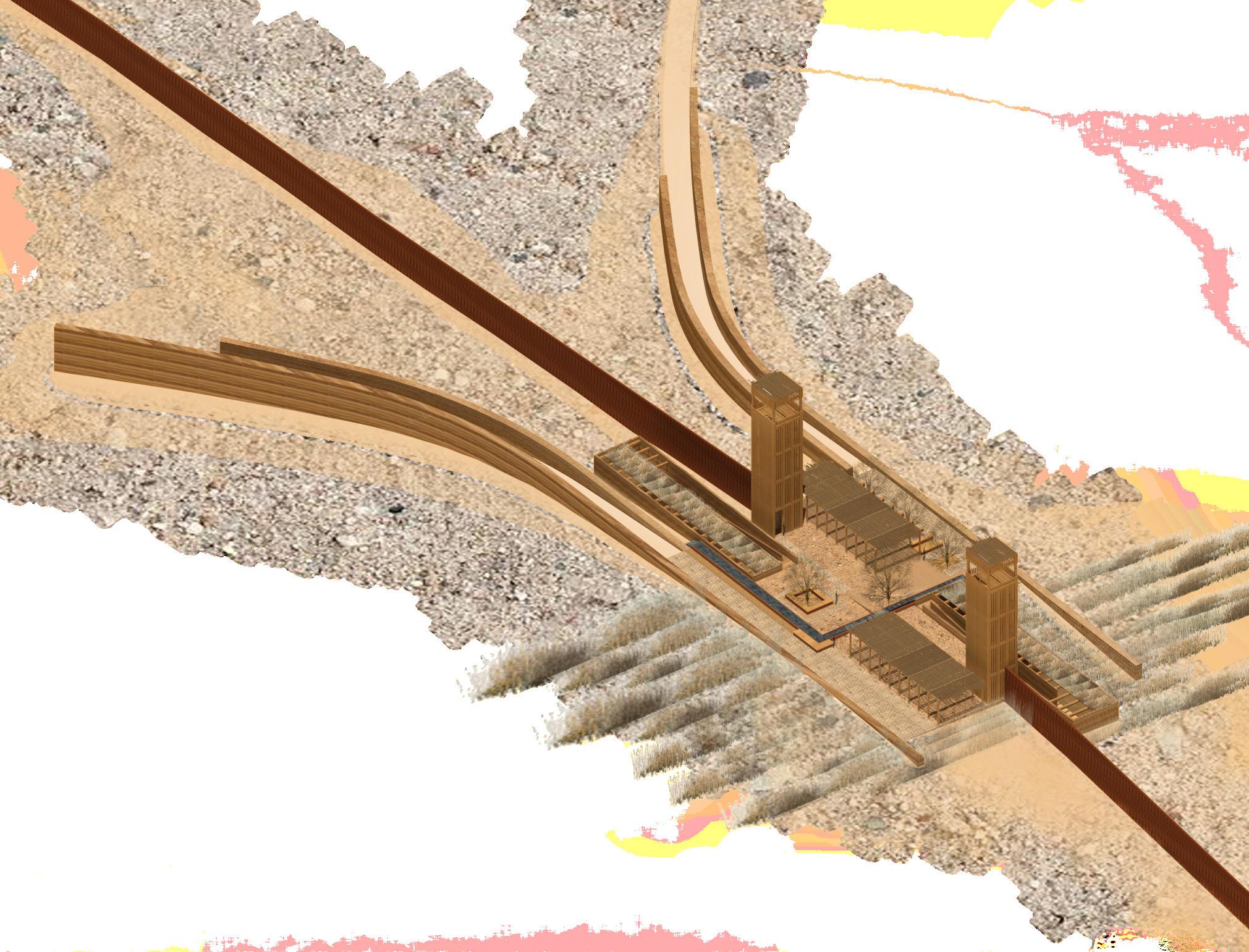



System Matrix Diagrams
UNDEFINED BOUNDARIES
AIA COTE Top Ten for Students Winner, AIA Southern Arizona Award
Undefined Boundaries: Between the Built & Natural, Sustainable Design Excellence 2021, Tucson, Arizona
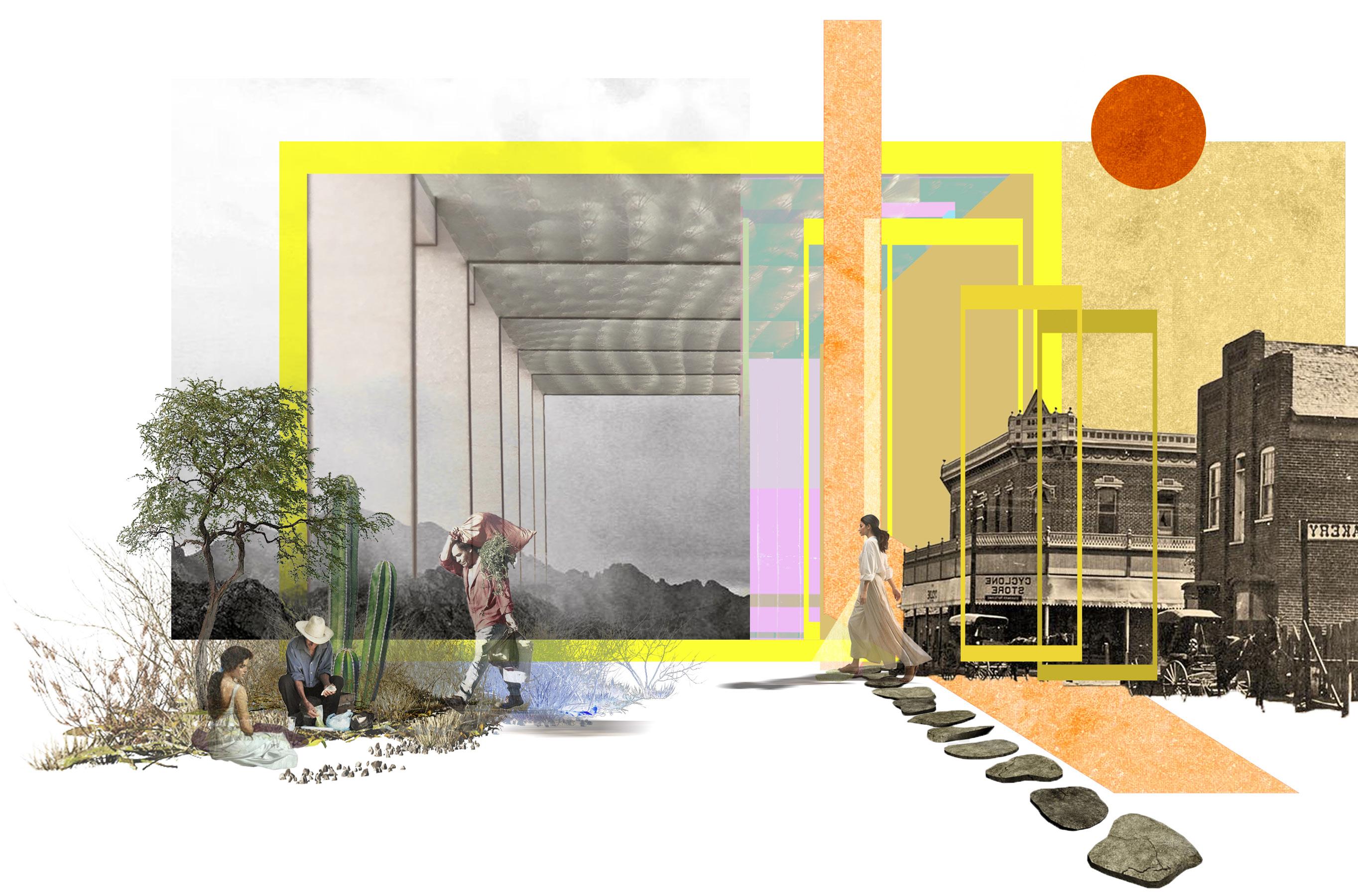
Brief Statement
The concept of Undefined Boundaries reflects the border between Mexico and the United States, by implying how the placement of dynamic spaces can diminish a “defined” boundary. The Collaboration Center for Innovation “Undefined Boundaries” will serve as the public gateway for the Innovation Garden, a community resource and amenity for the application of research and education. Over the past years, the world has been acknowledging controversial problems, which cannot be ignored. The building pursues the goal of diminishing borders, where different aspects like inside/out, near/far, private/public, and built/ natural blend together to become one. The project celebrates diversity, uncertainty and sustainability. The soul of the building emerges from the essence of the culture and history of the city of Tucson.
Concept Collage
In collaboration with: Prof. Michael Kothke, Laura Carr
Cross Section B, Envelope Study
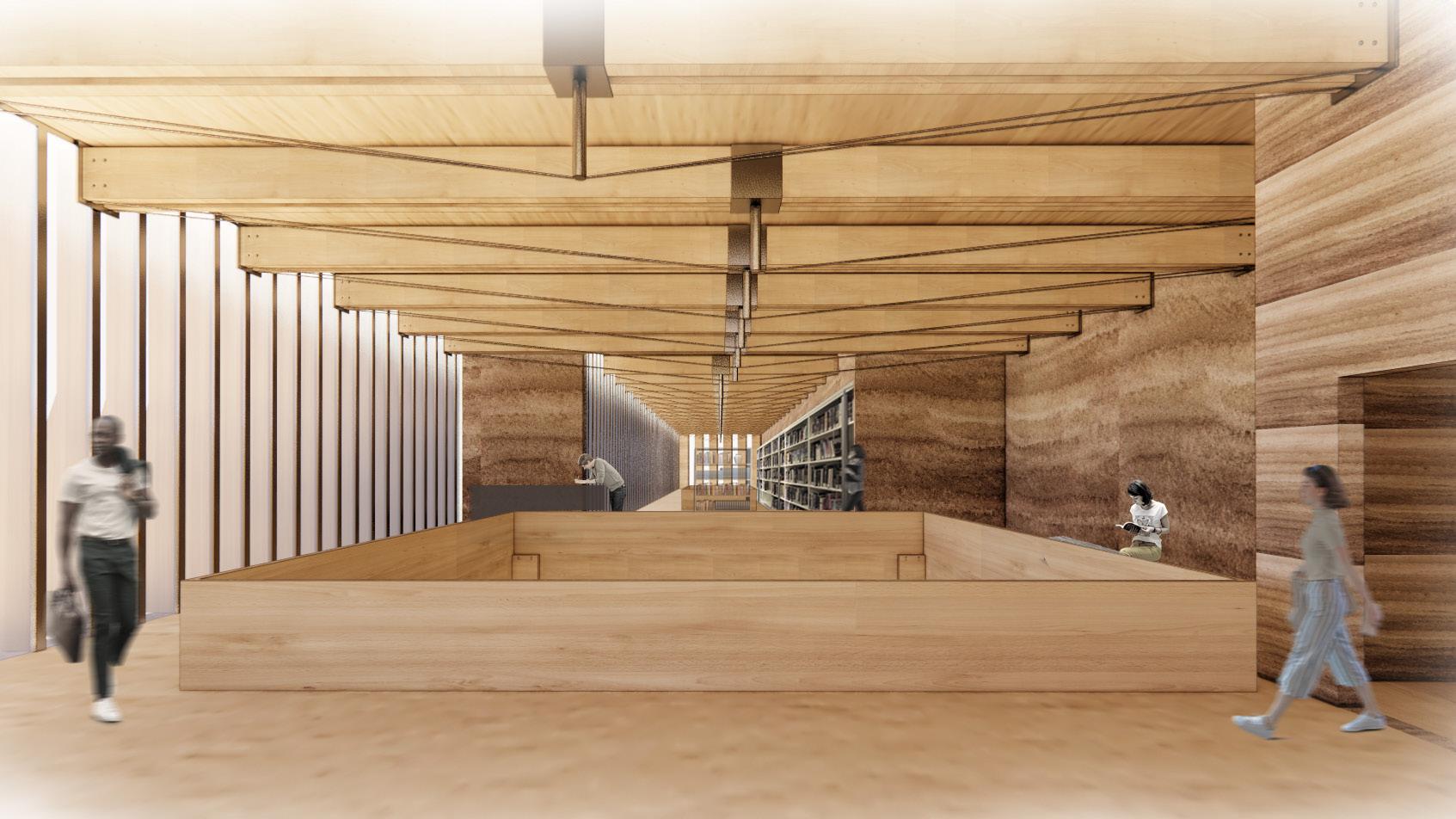
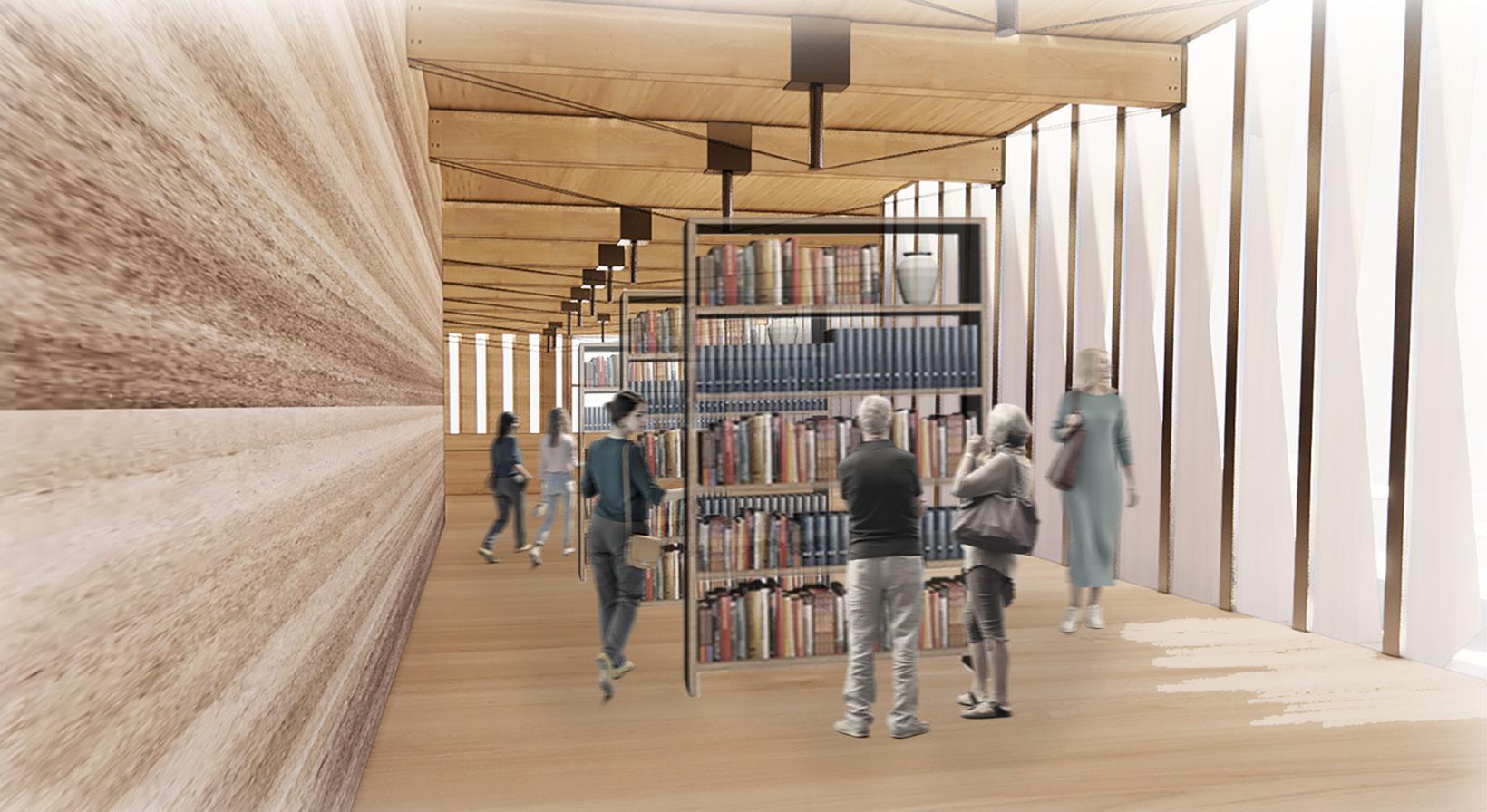
Library Circulation Space
Book Gallery


WALKSCORE: 42
TRANSIT SCORE: 35

BIKE SCORE: 67
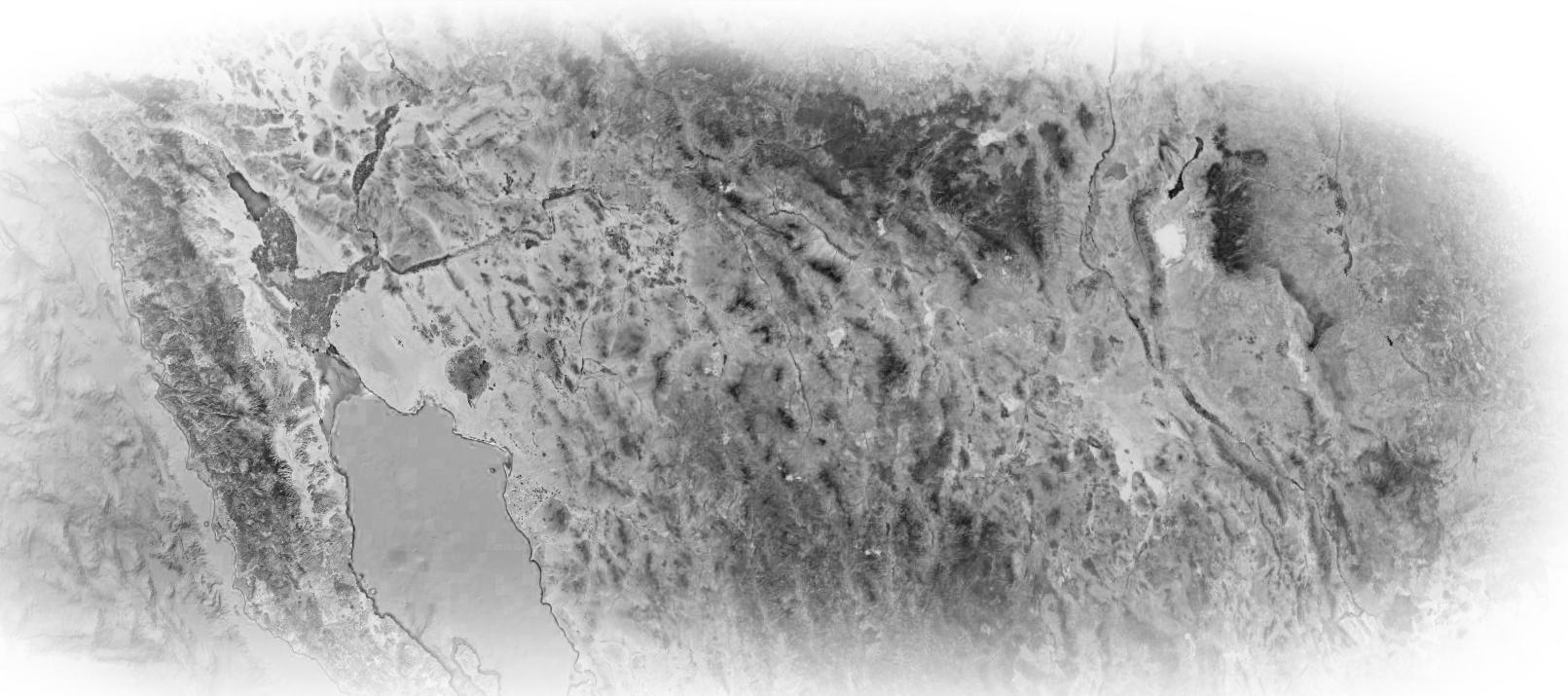
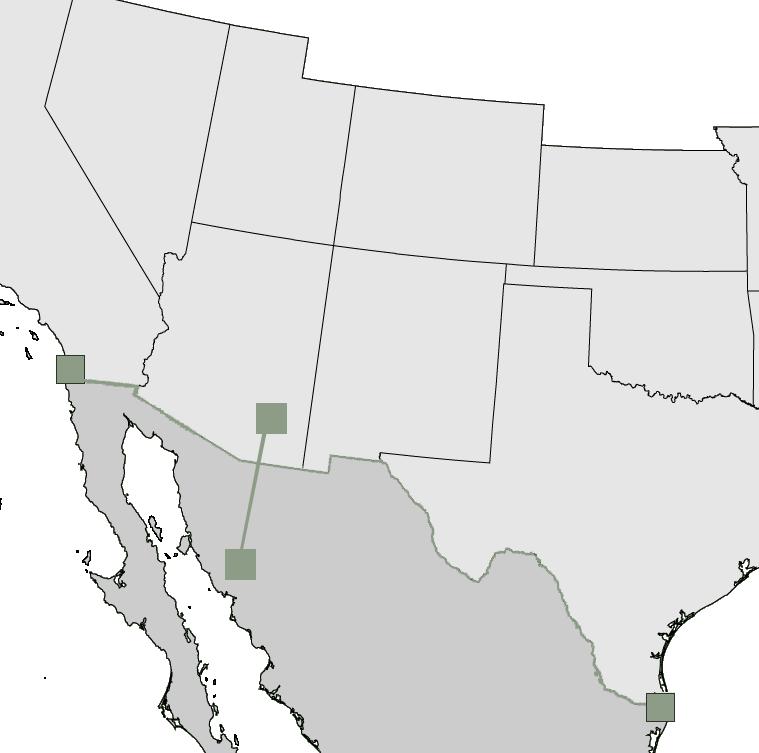
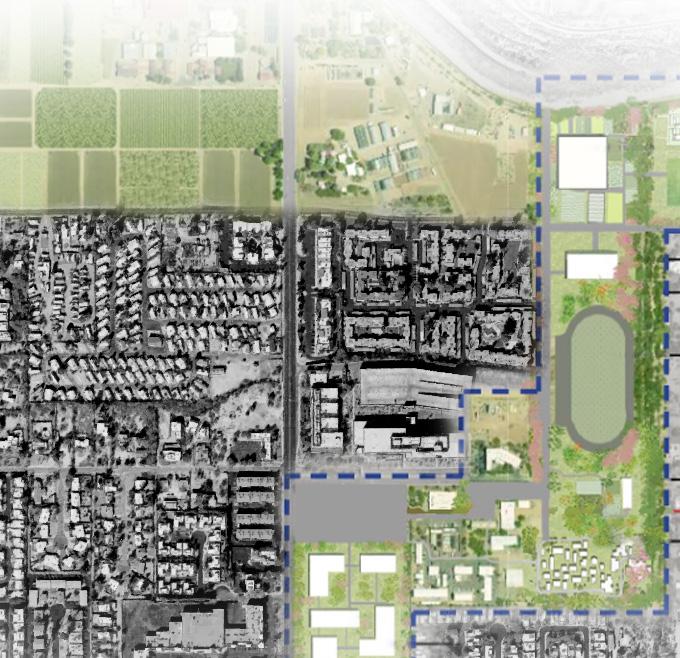

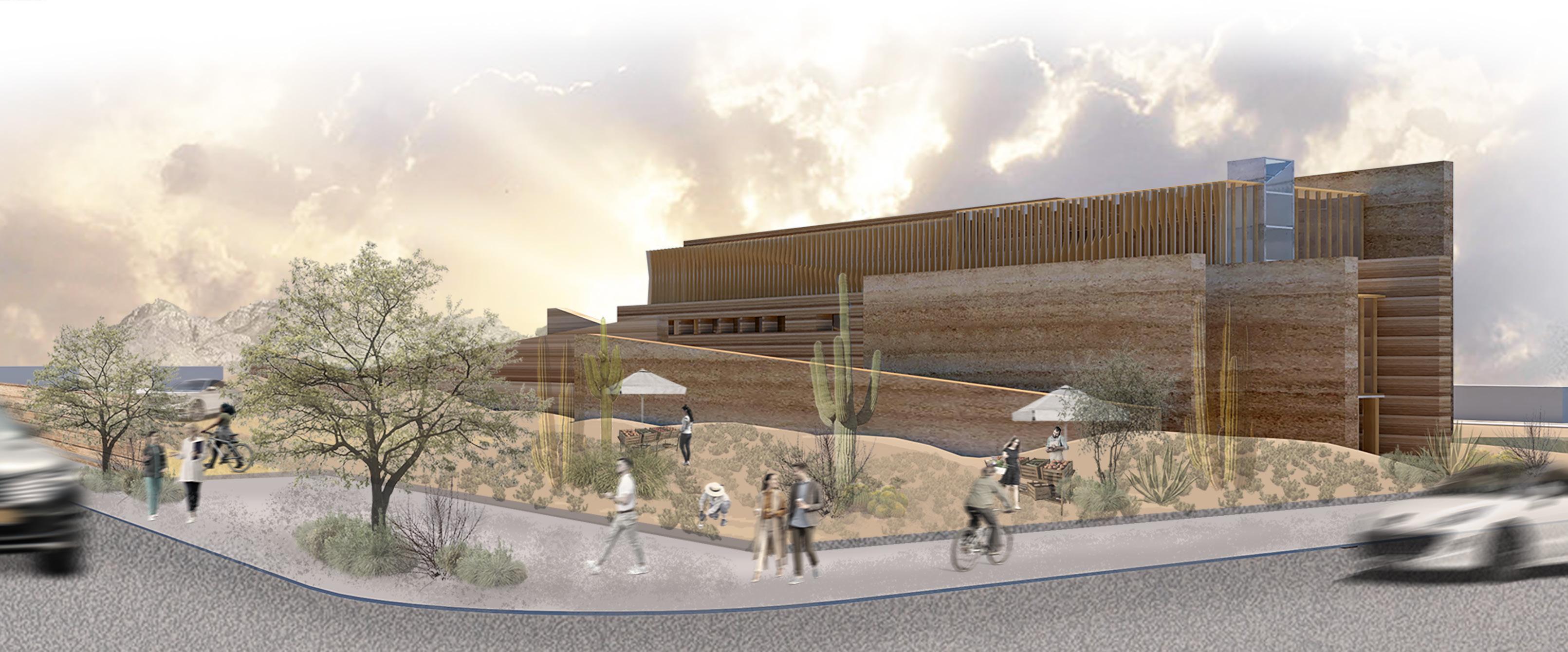
TUCSON, AZ
HERMOSILLO, SON MEX
BARRIO OESTE
U.S. Department of Energy Finalist Solar Decathlon Design Competition, Mixed-Use Multifamily Spring 2021, Tucson, Arizona
In collaboration with: Dr. Jonathan Bean, Noëlle Van Lerberghe, Ivette Ruy Sanchez, Lydia Roberts
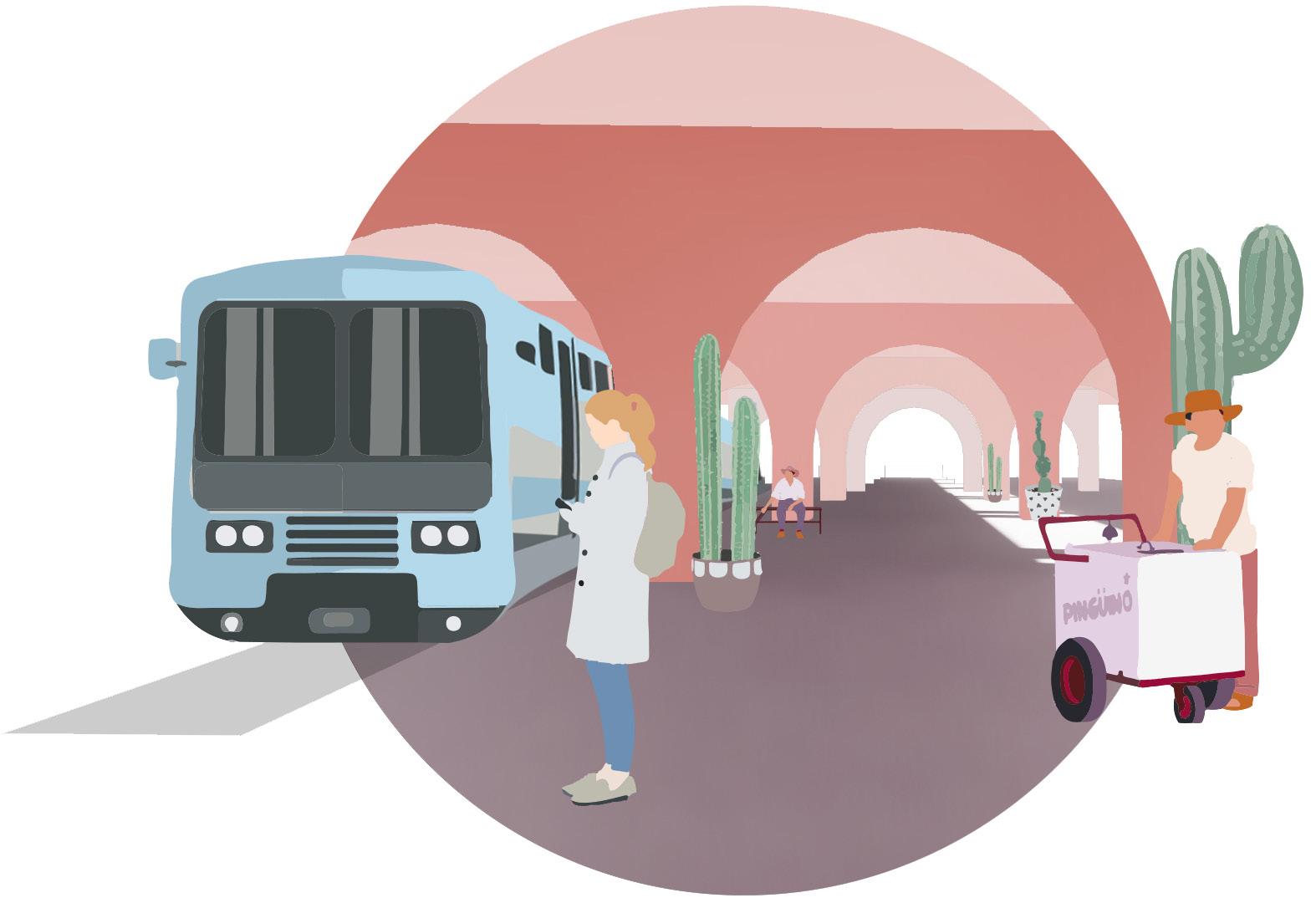
Brief Statement
Barrio Oeste rejuvenates the idea of a mixed-use multifamily community. Situated just southwest of downtown Tucson, Arizona, BarriO’s community preserves and cultivates the rich history of Tucson in alignment with the adjacent Mission Garden, which preserves and exhibits the indigenous agriculture traditions that go back thousands of years in Tucson, and Barrio Sin Nombre, home to a few dozen generational family homeowners.
The development has three buldings consisting of three mixed use amenities open to the community and 154 dwelling units targeting young professionals, single parents and multi-generational families in the greater downtown and Menlo Park area. BarriO and the greater SunBlock community is exemplary of how to integrate high performance with beautiful design in one of the harshest climates in the US.
Colonnade Concept Illustration
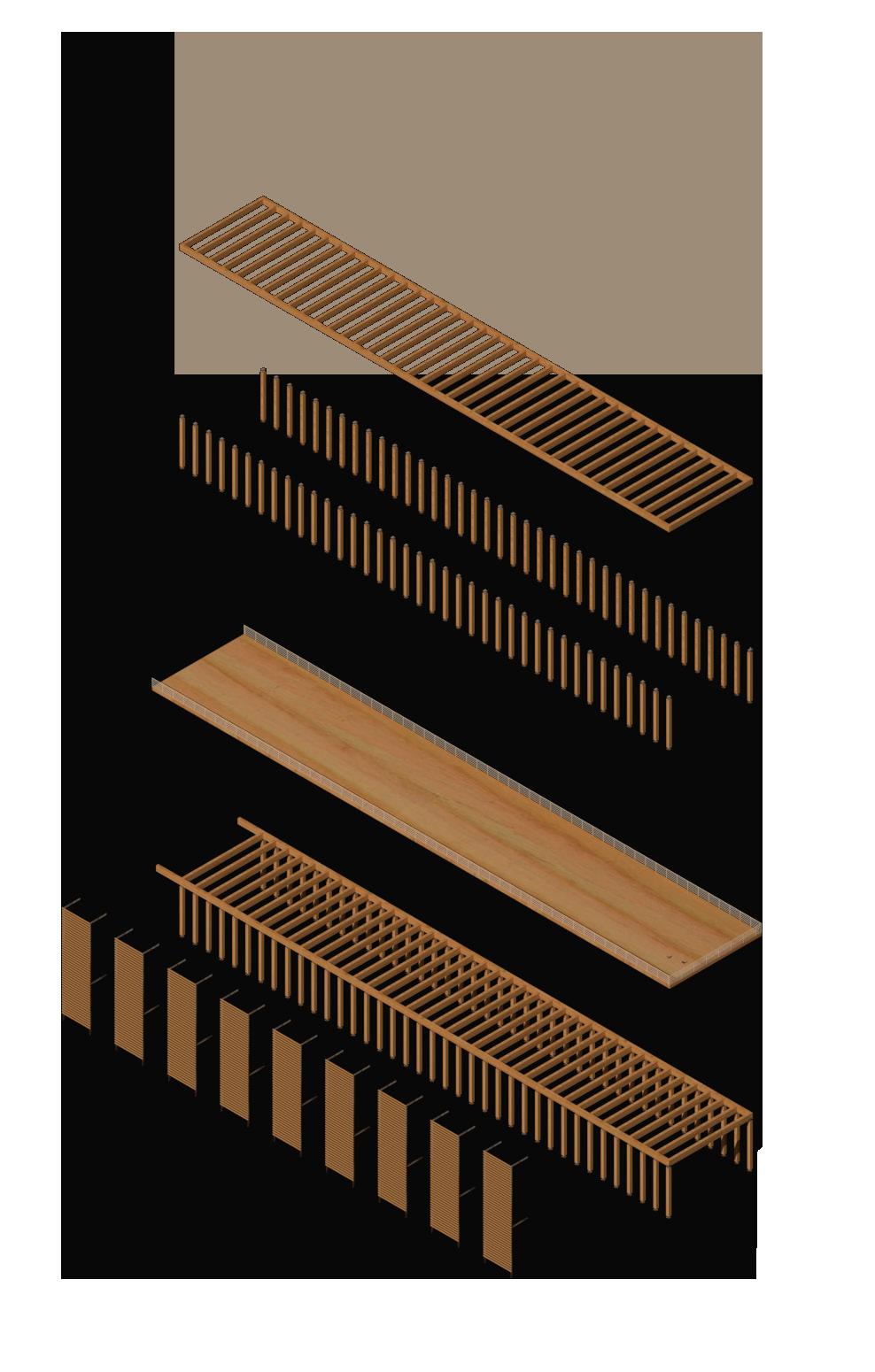
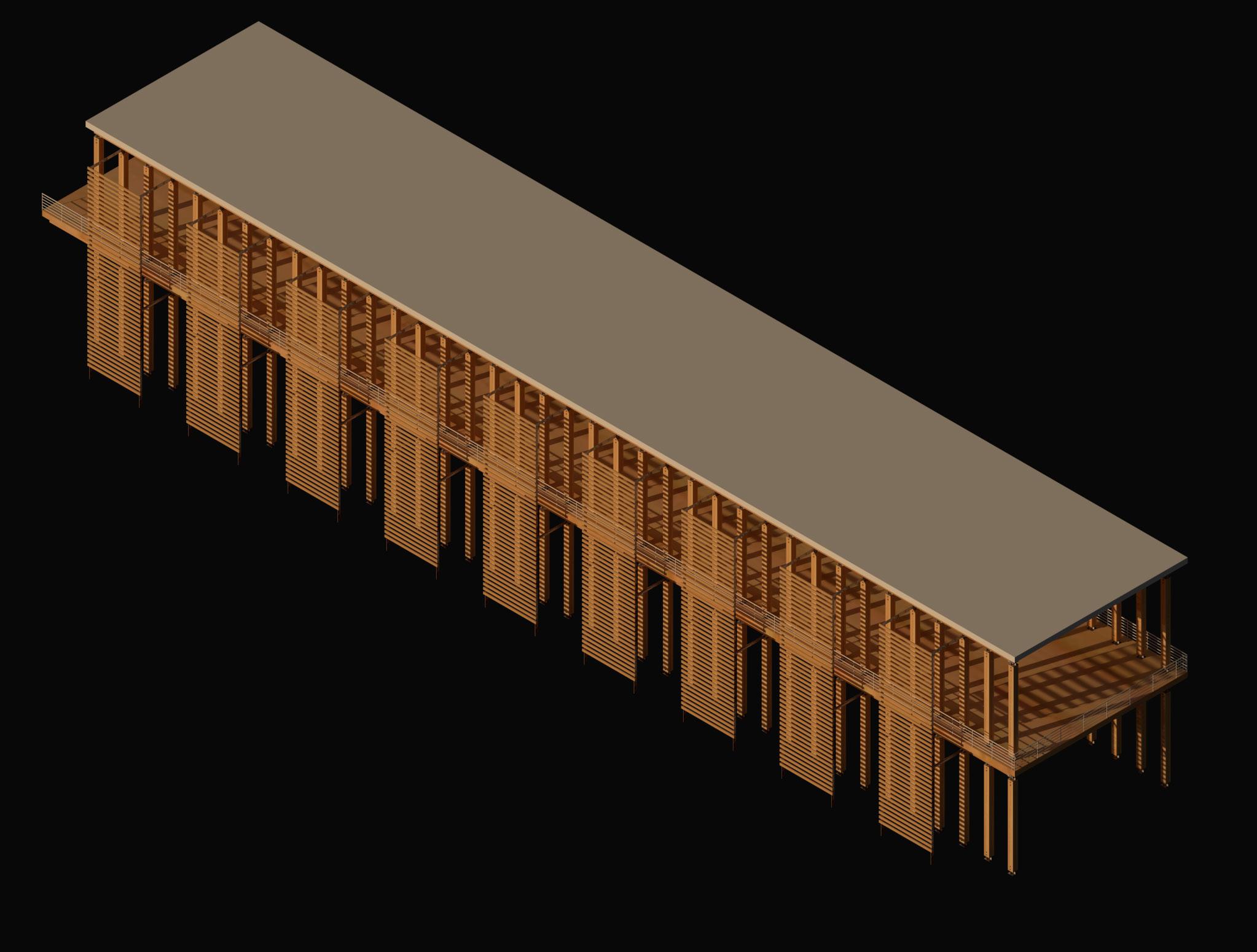
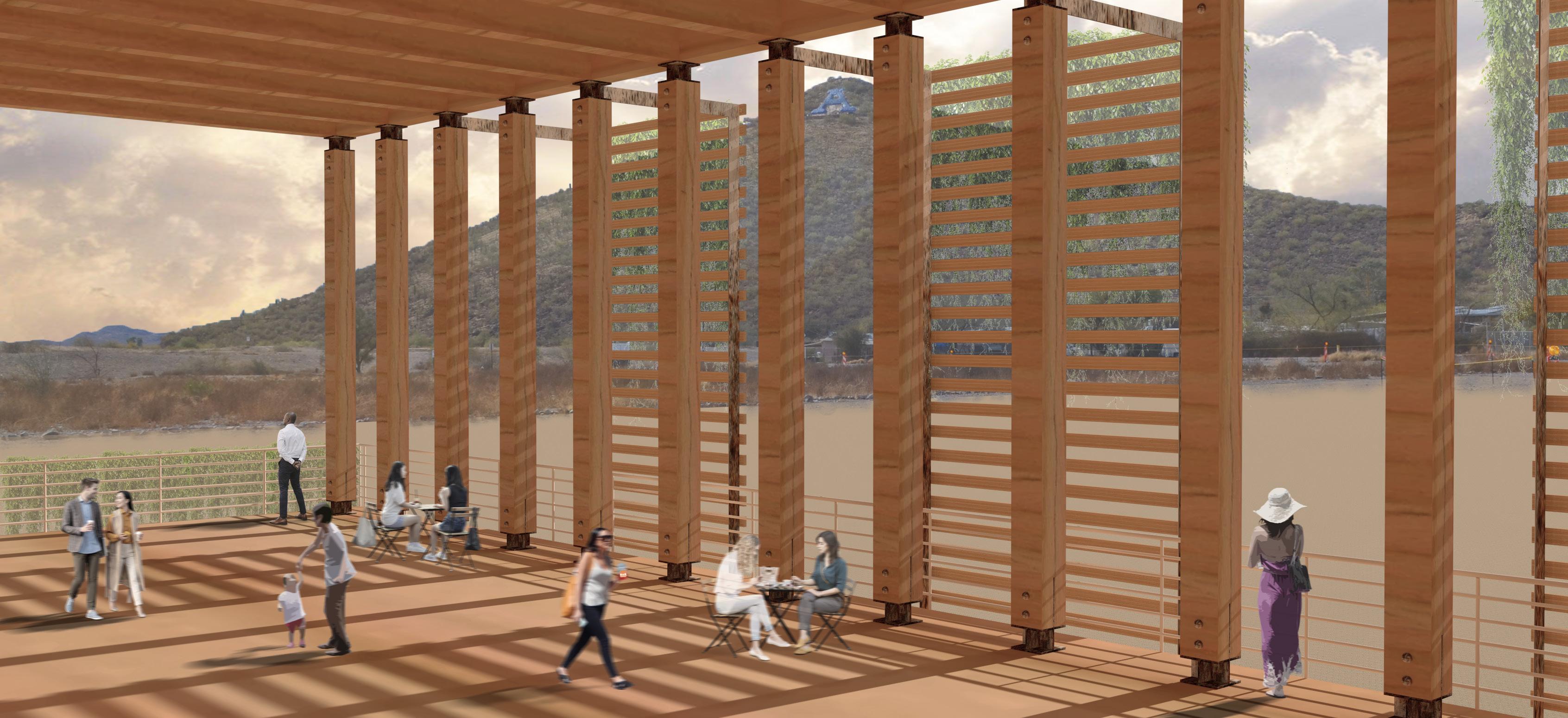
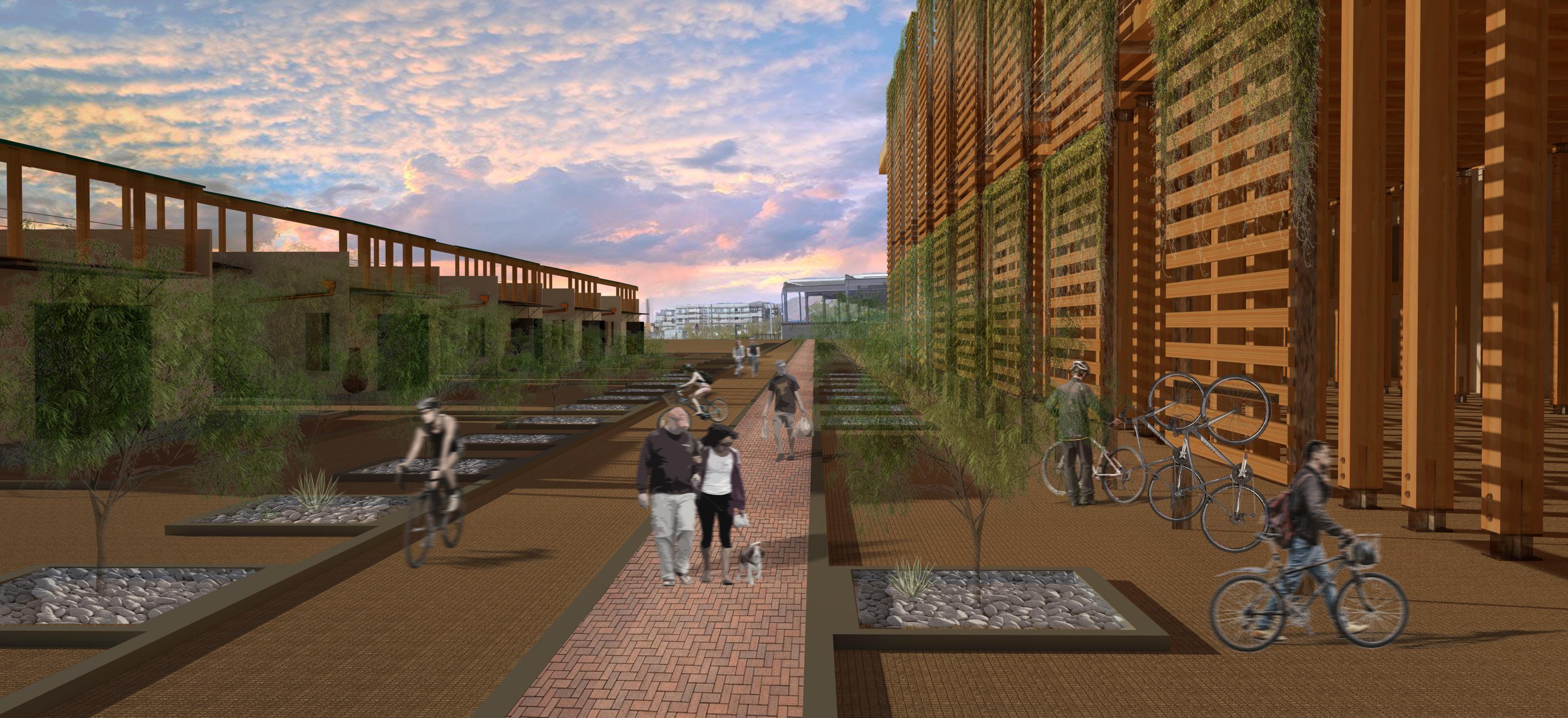
Outdoor Terrace View
ADUs Exhibition and Bike Route View
Roofing Membrane over Insulation and Wood Sheathing
Wooden Brise-Soleil Panels
CLT Columns Wood Floors
CLT Beams
CLT Structure Exploded Axonometric
NNA MALOO
Kaira Looro Architecture Competition
Balouo Salo Humanitarian Organization, Primary School Edition
2023, Saré Yoba Diéga, Senegal, Africa
Individual Entry
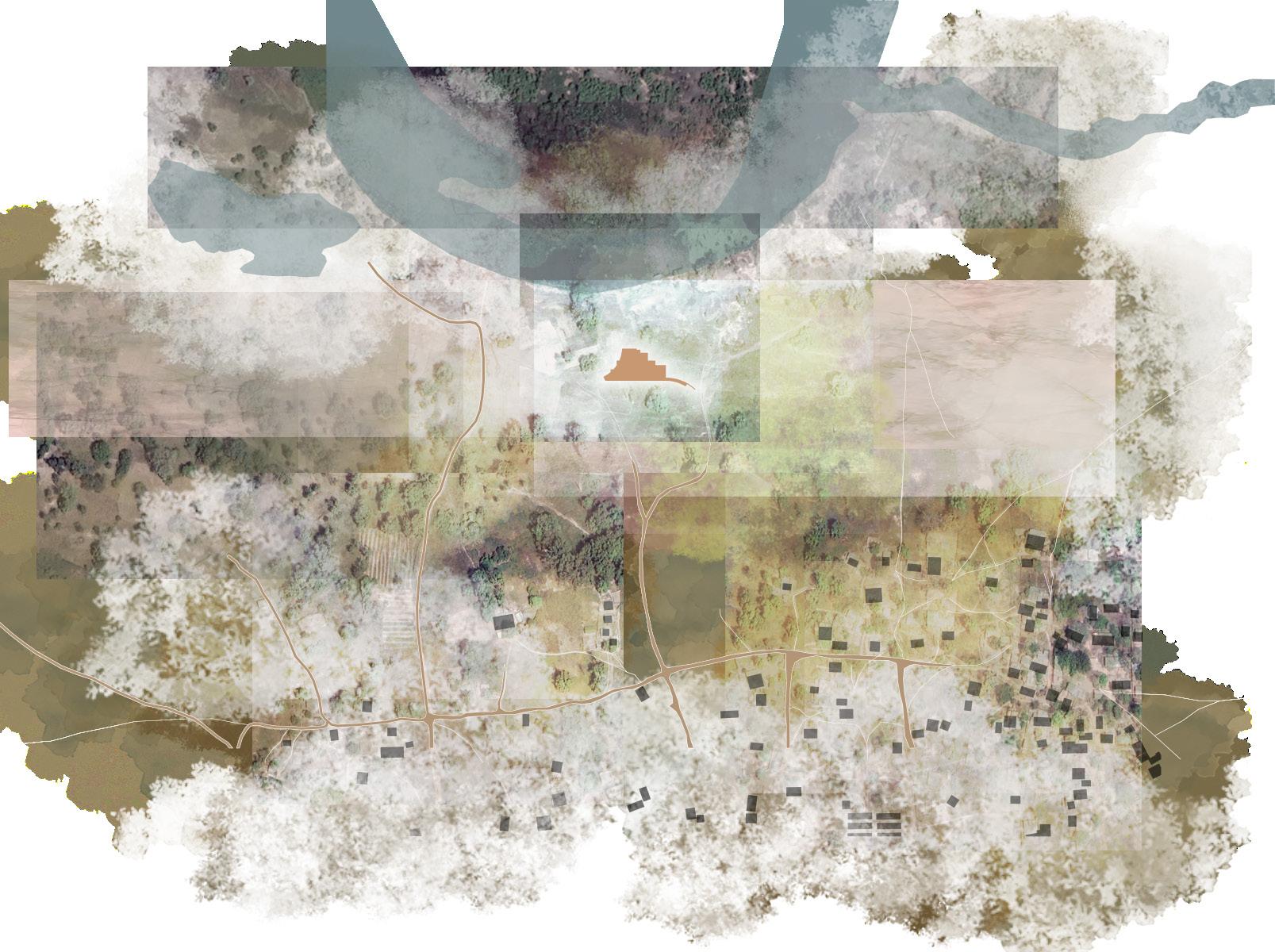
Brief Statement
In the village of Saré Yoba Diéga, Senegal, a new primary school will become the heart of this community. The concept of “Nna Maloo” relies on precisely what it means: “our light”. The project aims to celebrate culture in design and its light is empowered by the people that inhabit it. A school becomes a home for the children and their families; the place witnesses stories of learning, growth, and love. “Nna Maloo” will serve as the heart of the community of Saré Yoba Dié ga. The goal of this project is to promote the importance of education now and in future generations. The building’s composition promotes a vital activity for children’s growth: movement. Three elongated volumes encourage the user to move from one place to another, along with an elevated roof that evokes smooth gestures like the river waves or the Kora’s vibrancy.
Three rectangular volumes are positioned such that the longest classroom spaces at the South conceal the support spaces to the north, promoting efficient circulation for students, teachers, and staff.
ORIENTATION GESTURE
Curved gestures are implemented to create a subtle sense of orientation and slight direction to private and public spaces across the site.
The project aims to become a multigenerational model of identity, where architecture supports every child’s story. Therefore, the design is sensitive to its surrounding, as it encourages future development.
CLIMATE RESPONSE
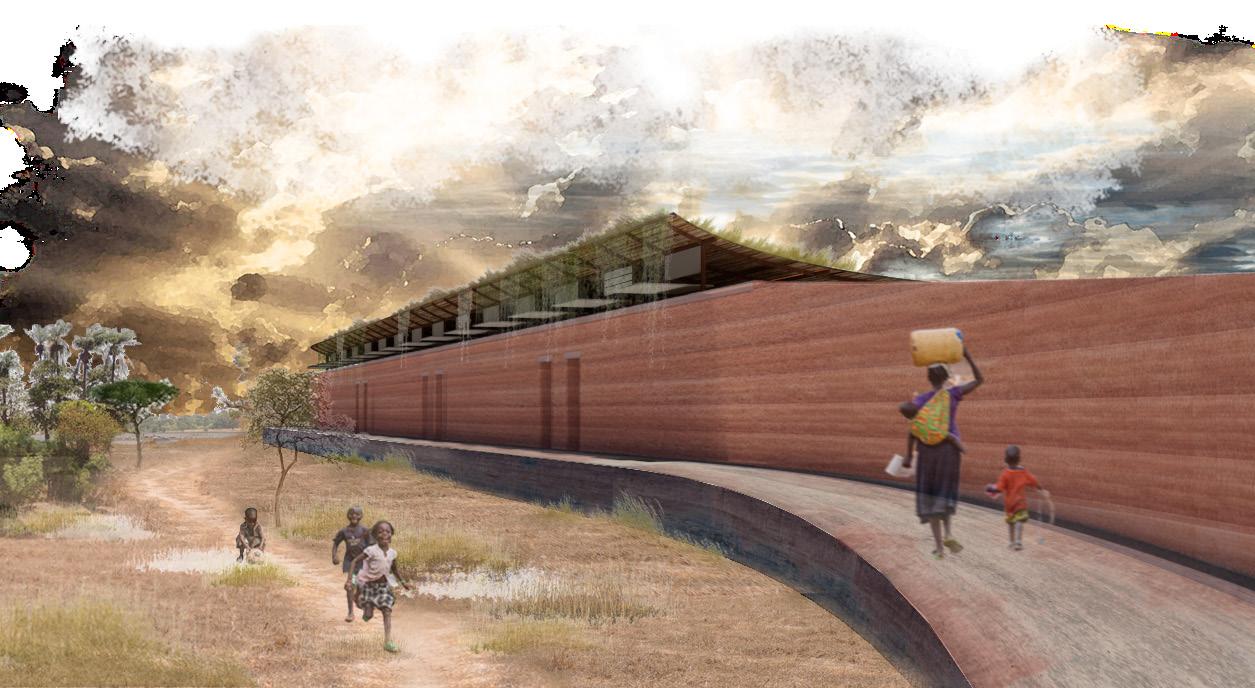
The average flood level in this region ranges from 300 to 600 mm. The project is elevated 900 mm above the flood level to prevent flooding.
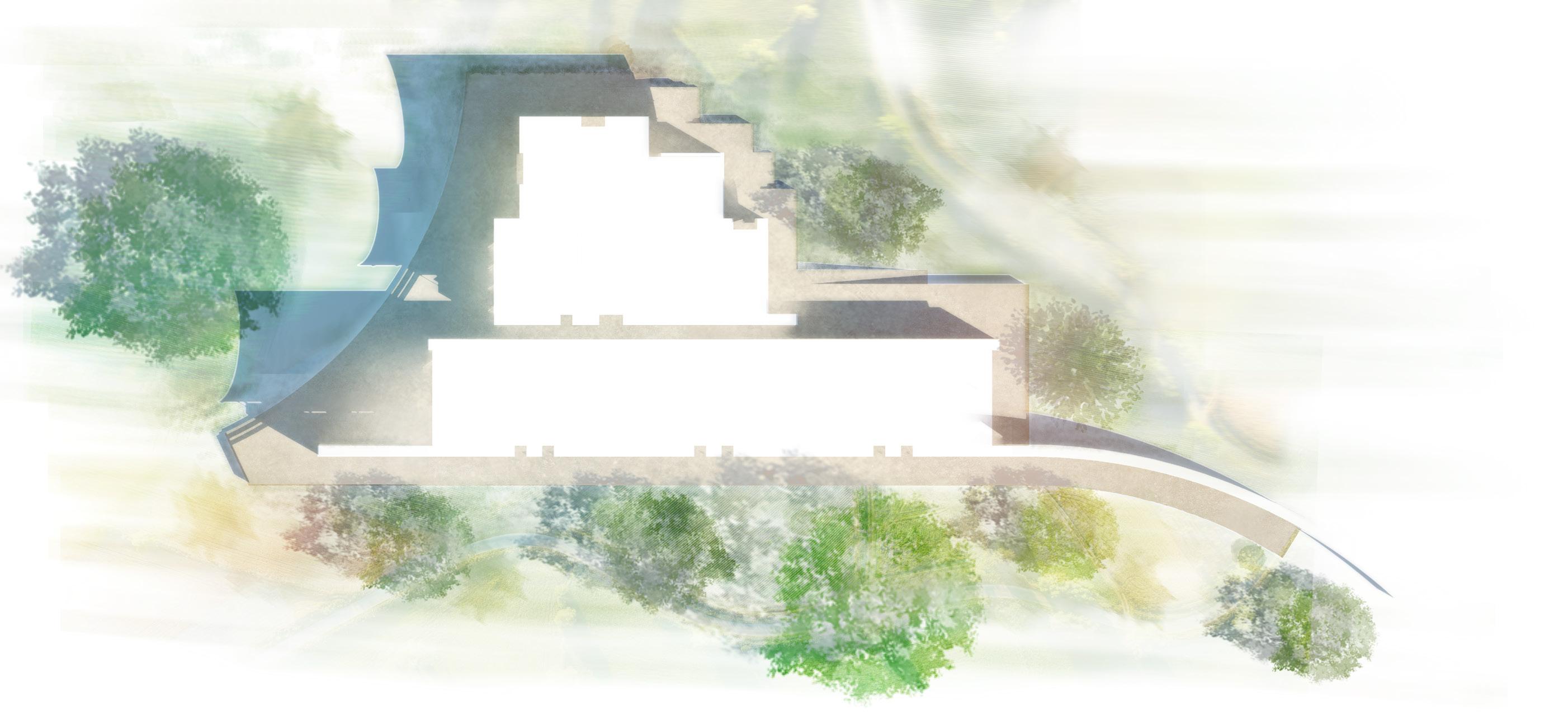
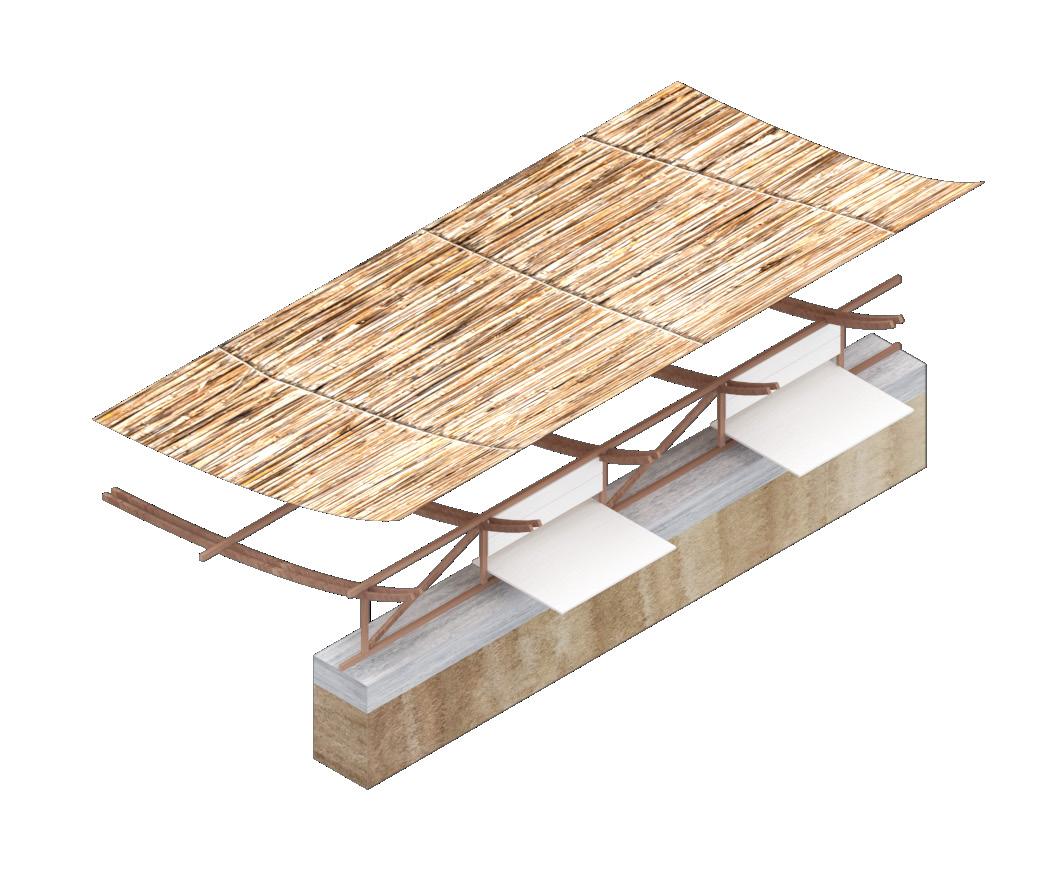
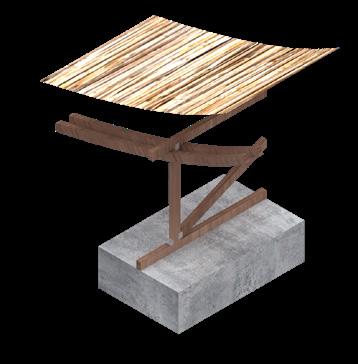
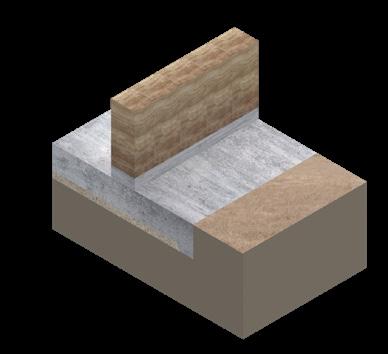
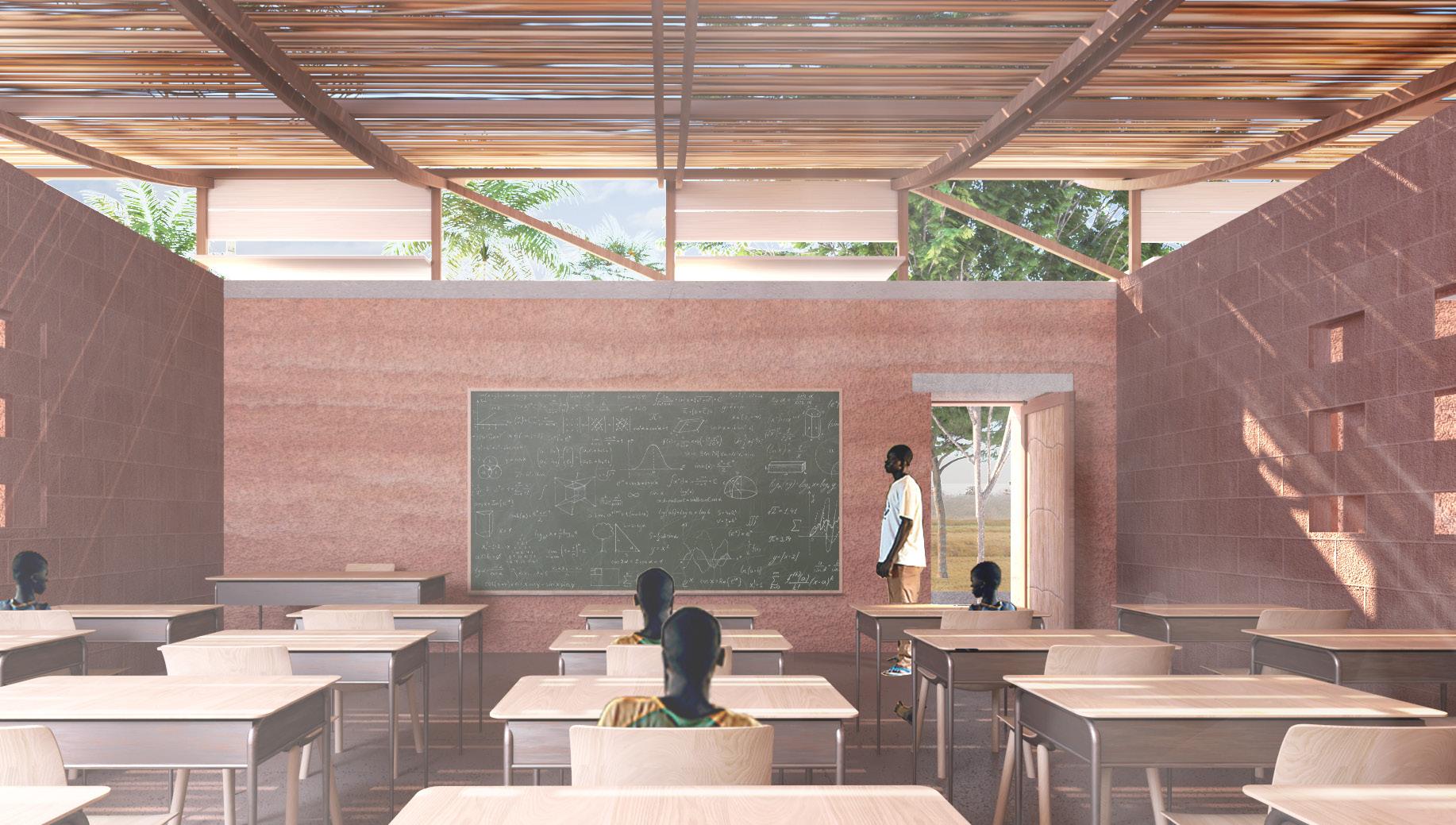
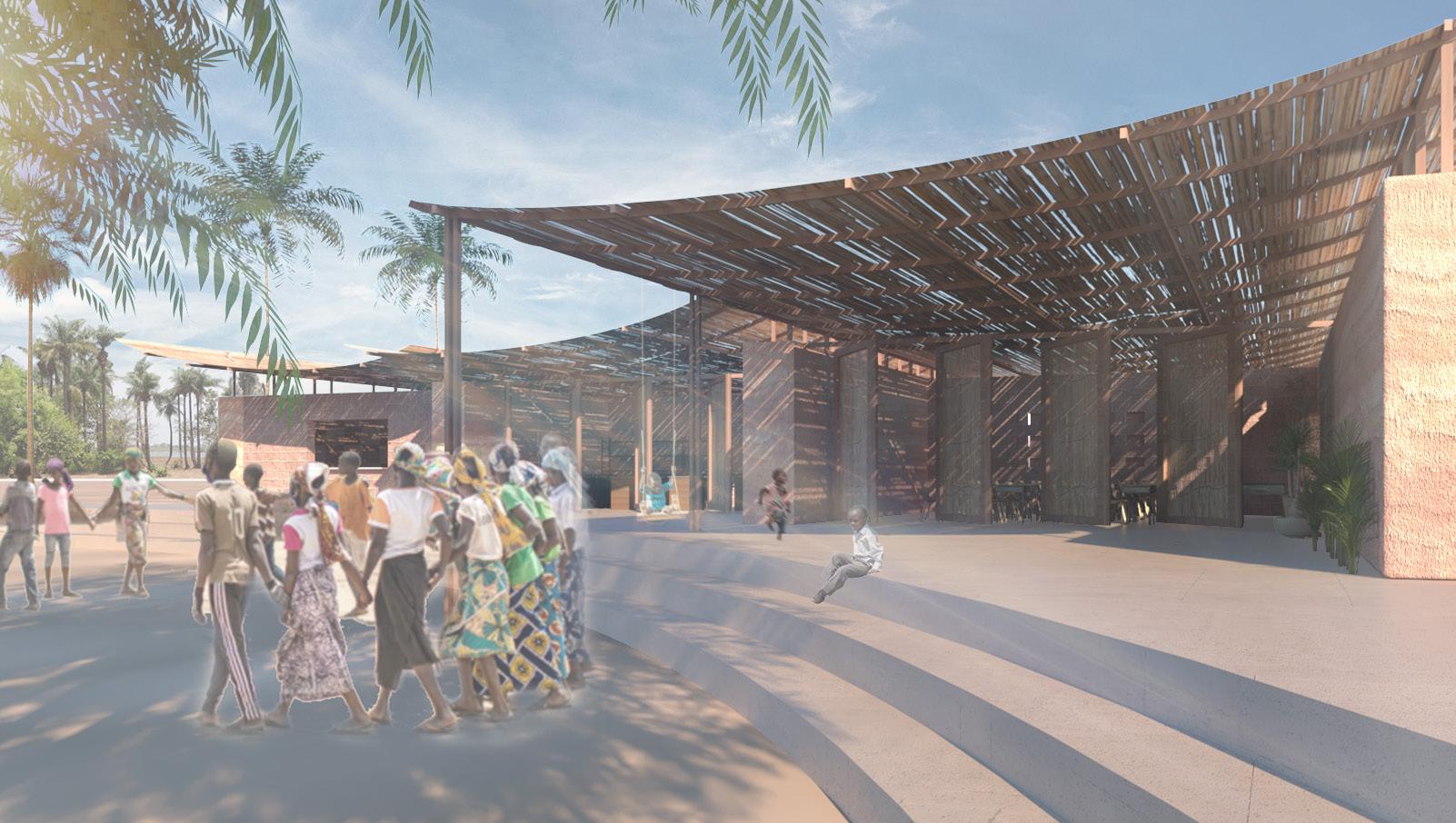
Classroom
THE ESPLANADE
Mixed-Use Amenity Campus Renovation
Corgan, Client: Tourmaline
Completed Fall 2024, , Phoenix, Arizona
Collaborated as Project Specialist to develop biophilic design strategies in the project.
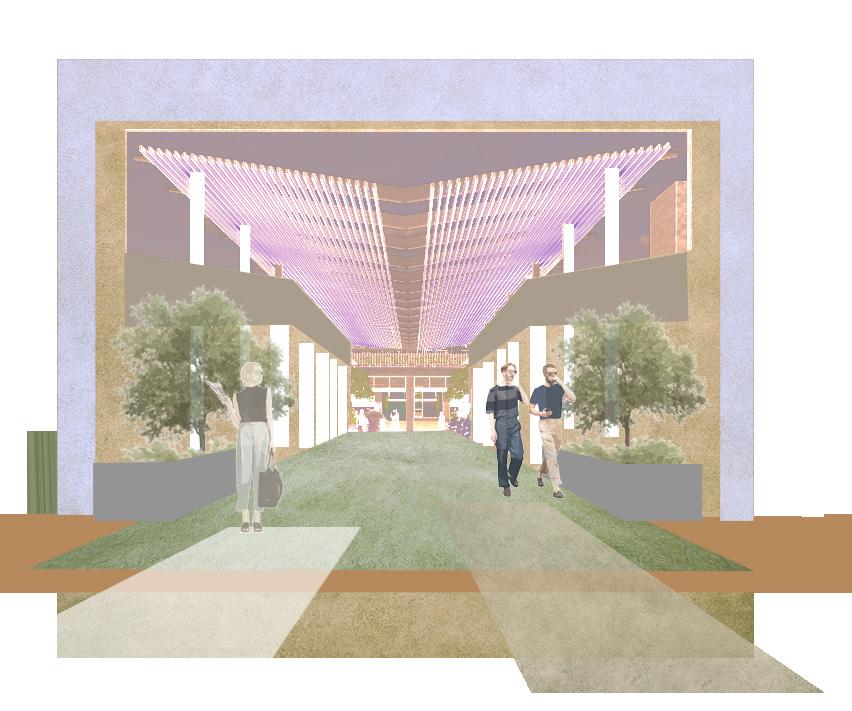
Brief Statement
A renovation of one of the most premier mixed-use campuses in Phoenix. The Esplanade is located in the heart of the Biltmore/Camelback Corridor. The scope of the project covers hardscape and landscape improvements, as well as the renovation of existing conditions like the valet stands, new plaza canopies, and exterior cladding throughout portions of the campus. New monumental tower entries followed by a new two-story building in the central plaza.
With almost 60,000 SF of improvements, the project re-envisions the existing office campus with a fresh perspective on hospitality. In the era of “amenitization,” the redesign expands food and beverage offerings and updates the plaza and common areas to welcome new tenants and improve the user experience.
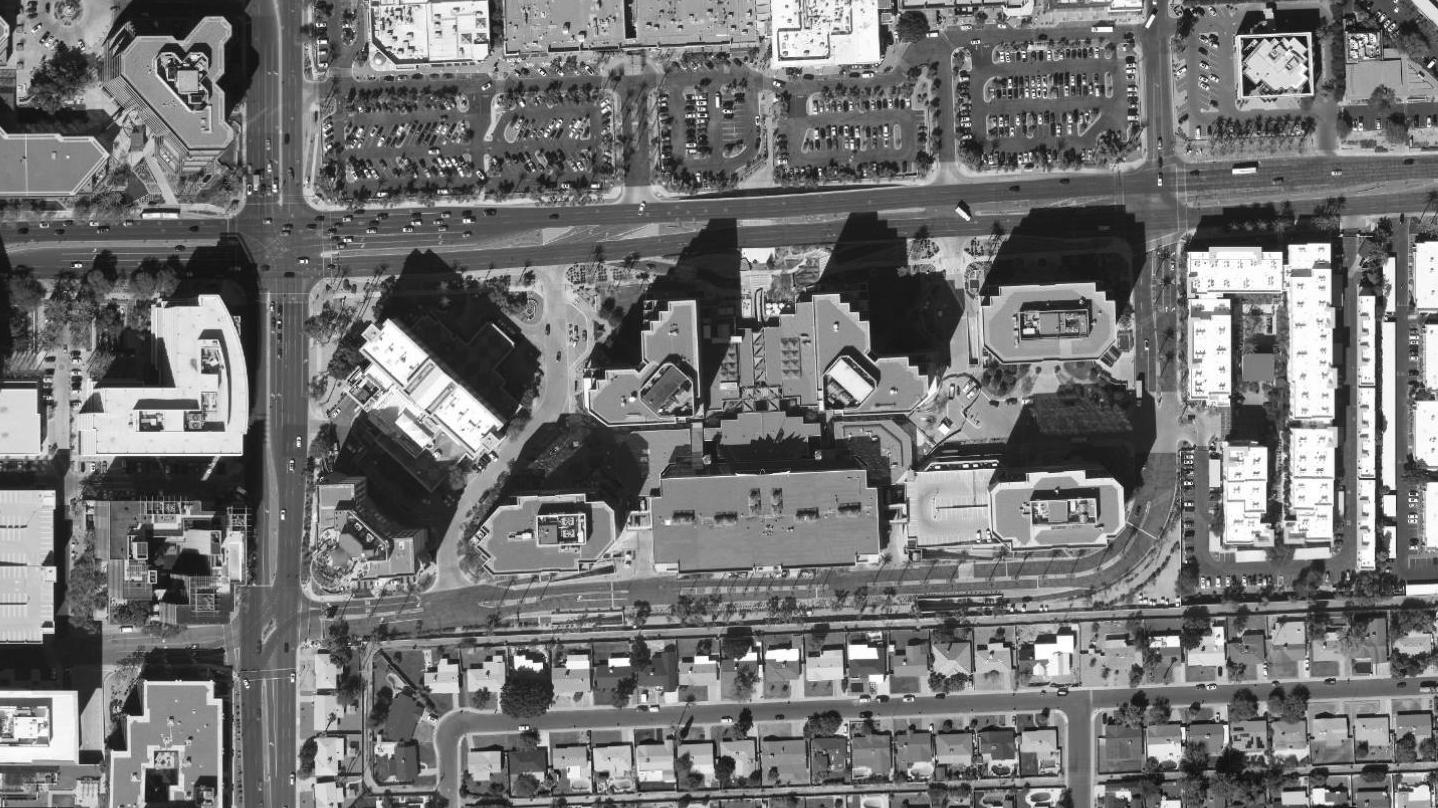
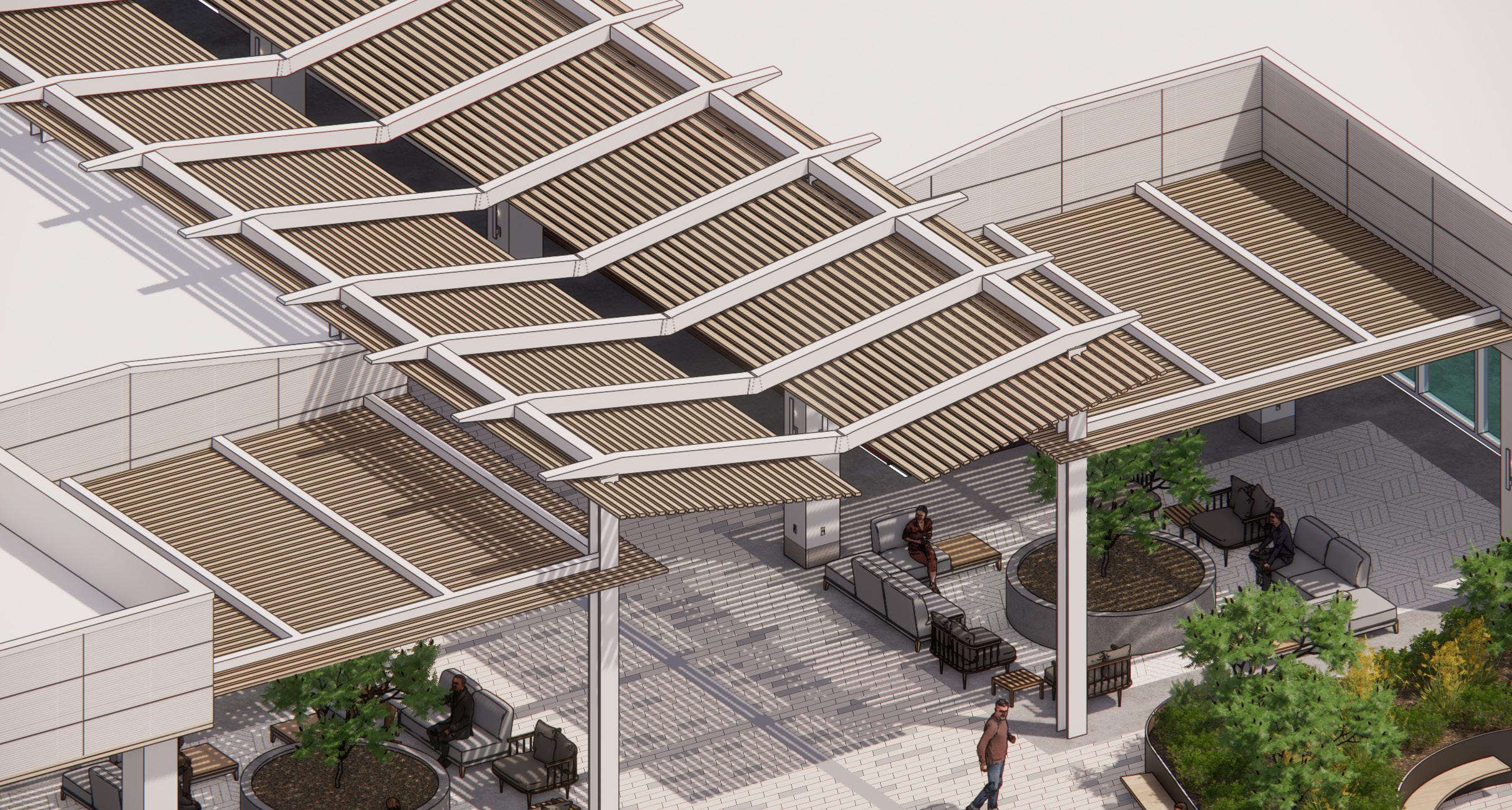
Central Plaza Aerial View
Campus Site Plan
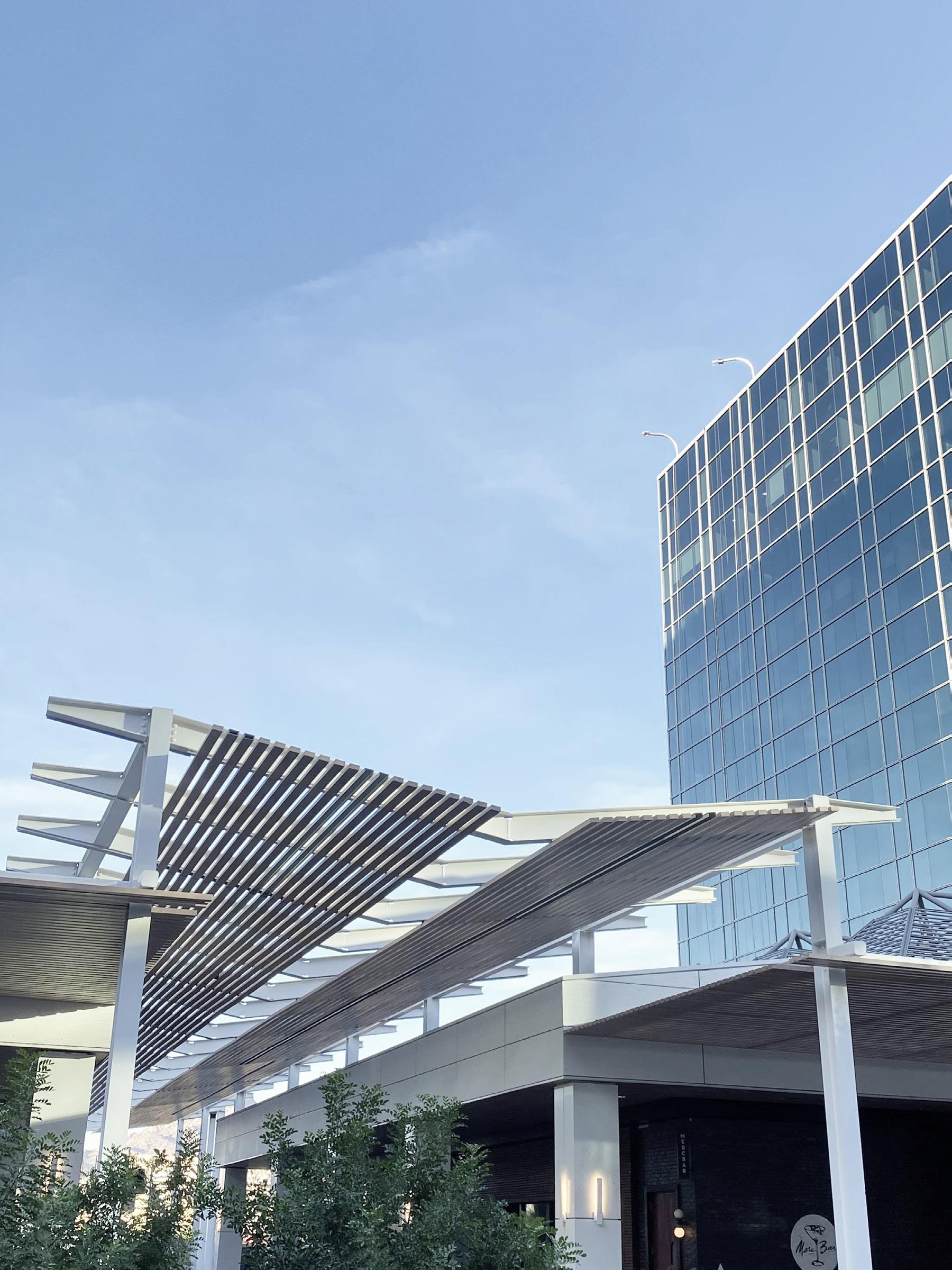
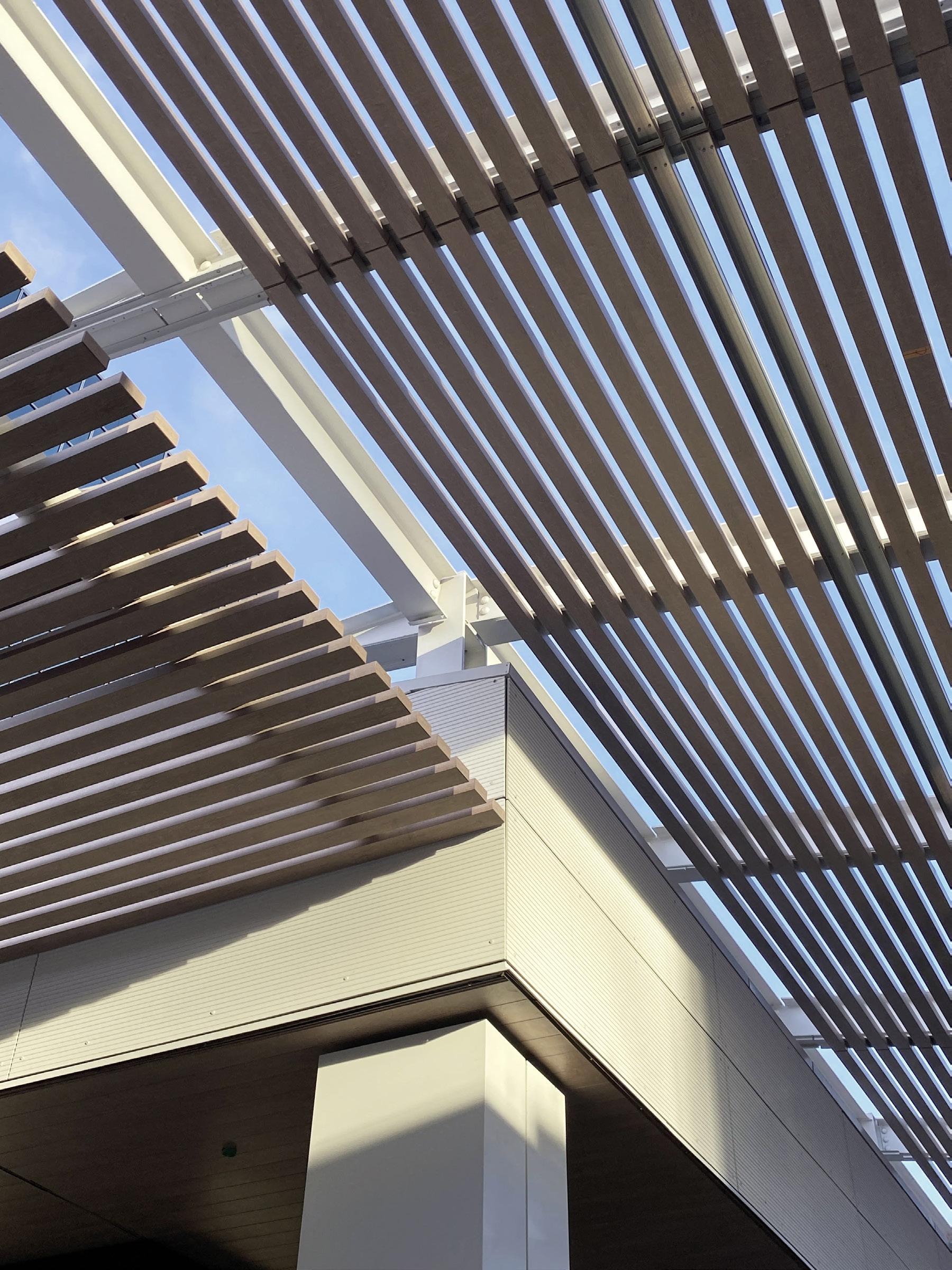
Participation in the project included taking the design lead role to produce design concepts and present to the client on a weekly basis. Coordinated with consultants to produce construction drawings and supervised construction through to substantial completion, ensuring project quality and adherence to design intent.
Outdoor Canopy Structure- Detail View from Below
Outdoor Canopy Structure- View from the South
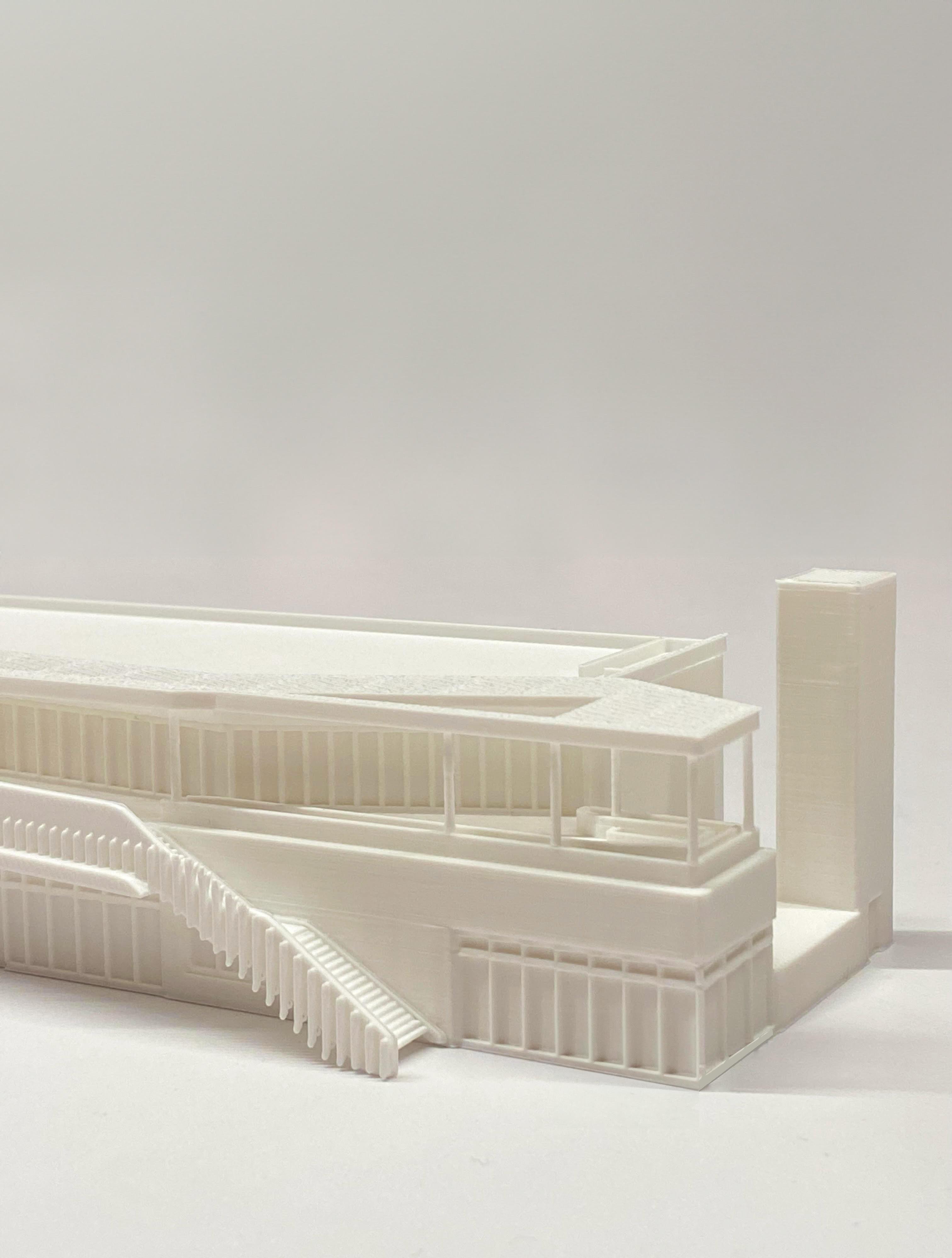
www.linkedin.com/in/ana-astiazaran

