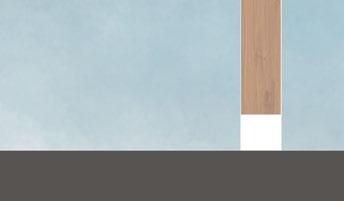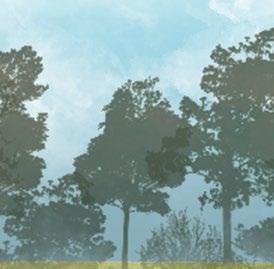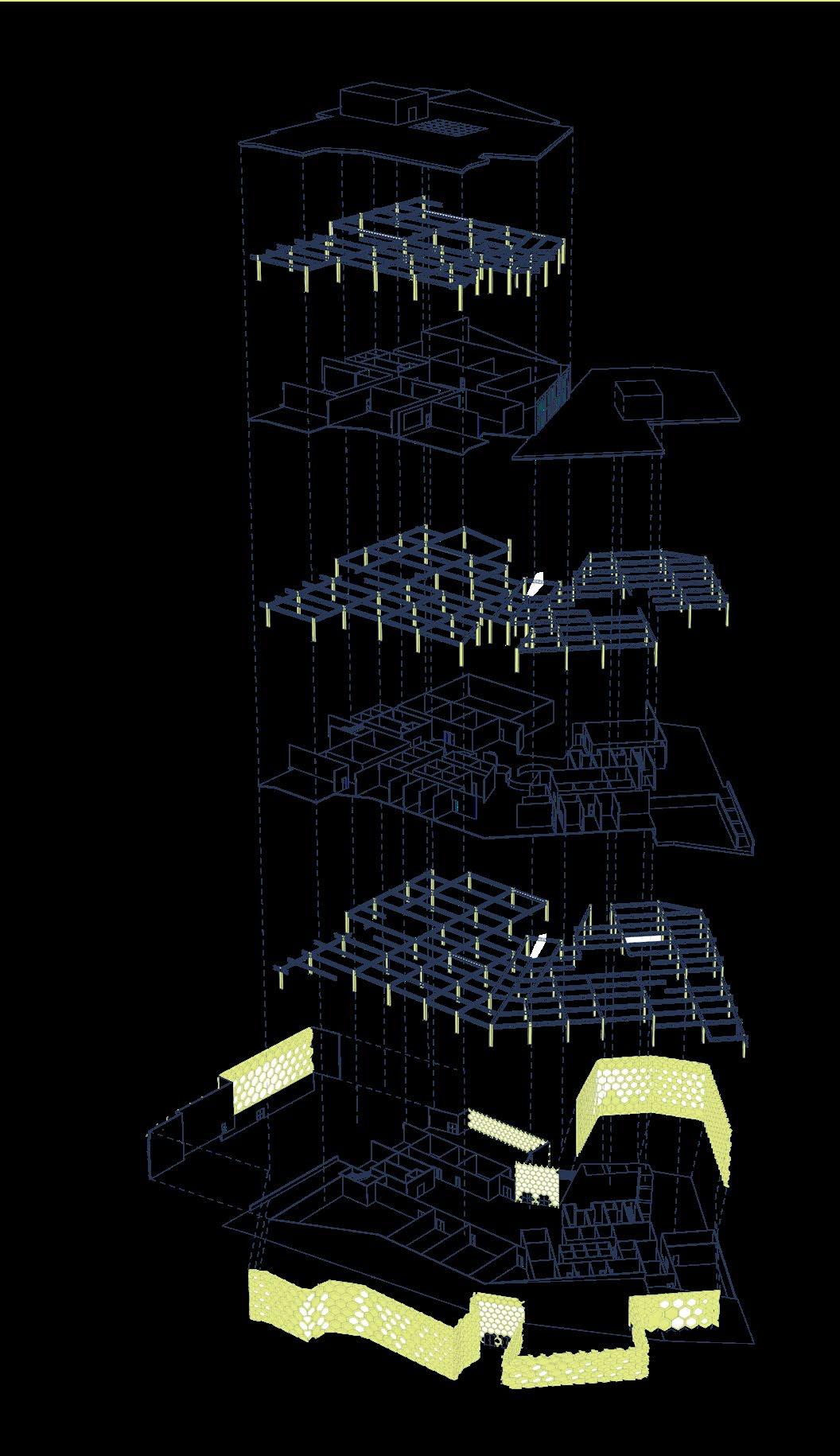An Nguyen



Contact
Email: anhongnguyen10@gmail.com
Phone: 256.224.3868
LinkedIn:

Software
3+ Years of Experience
Photoshop
AutoCAD
Revit
Rhino
Illustrator
Hand Sketching
InDesign
Laser Cutter
1+ Years of Experience
Twinmotion
Grasshopper
Physical Modeling
0-1 Years of Experience
SketchUp
After Effect
Adobe Premiere
3D Printing
Language
Vietnamese English Japanese
Barista Sept. 2018 - Present
Ding Tea | Duluth, GA
Maintaining a friendly and clean work environment for customers and coworkers
Opening/closing store, stocking supplies, and making drinks
Summer Internship June - Aug 2023
Dwell Design Studio
Gained experiences in creating construction documents, including drafting and detailing walls, roofs, foundations details, and other important architectural components.
Assisted with redlining markup
Participated in team meetings and brainstorming sessions.
Communicated and collaborated effectively with team members to contribute to project success.
Participated in site visits to observe construction progress
Design Intern May - Aug. 2021
Kennesaw State University Food Forest | Kennesaw, GA
Collaborated with Food Forest Development Team and Architecture Department Chairman in creating conceptual designs for their new buildings
Worked on research team that oversaw materiality, energy composition of the building, and potential cost of construction
Tasked to create graphics, construction details, and renderings for the final proposal
Summer Internship June - Aug 2019
Hill Foley Rossi & Associates LLC
Used SketchUp to create mock ups designs
Assisted with field dimensions and site observation
Provided graphics and designs support
Kennesaw State University
Expected May 2024
Bachelor of Architecture
KSU Food Forest
Maxwell High School of Technology
May 2019
Architectural Drawing & Design Program
Skill USA
Parkview High School
May 2019
Pride by Design- 2023
Integrated Studio Competition 2022- Finalist
Precast Parking Garage Competition 2022
Architecture Vertical Charrette 2019- Finalist
SkillsUSA Architecture State Championship 2019- Finalist
Revit Certification Exam 2019





















































































location: 14 th Street Northwest, Atlanta, GA
Project Type: Mix Used ( Crystal Arena and Midtown School of Film)
Year: 2022
Group Project Contribution: Design Process, Digital Model, Elevation,
Section Cut, Exterior and Interior Render.
Description:
This project focuses on crystalline growth in the urban condition. With the Crystal Arena on the West and the Midtown School of Film on the East, the structures serve as portals that encourage new densities throughout the program. The program seeks to connect various communities by creating a bridge between the dense morphology of Midtown with the less dense Georgia Tech and Home Park neighborhoods.










Curtain Wall
Mullion
Steel Bolted Plates
Steel Webbing
Nodes
Steel Diagrids













Location: Kennesaw State University
Project: LGBTQIA+ Center
Year: 2023
Description:
Queer space often inhabits the scraps of a city, creating a torn identity the spreads out into pockets and isolated gay-borhoods sprinkled throughout the urban fabric. And LGBTQIA+ Center is the opposite of that, a centralized hub of queerness that celebrates this mix of identity and diversity in one location, not as pieces thrown to the urban winds. Our exploration of queerness began with gathering these scraps of identity from across Atlanta, and creating a collage that begins to overlap these unique identities and force them to share the same space, on paper at least. Using this collage to influence our building form, we pulled shapes and mass from the images created and pieced them together to create a complex and unique building form.



Collage Shapes Programs

Section Cut






















 Yellow Brick Facade
Mosaic Curtain Wall
Scallops Metal Facade
Yellow Brick Facade
Mosaic Curtain Wall
Scallops Metal Facade











Location: Kennesaw, GA
Project Type: Tiny House
Year: 2021
Group Project Contribution: Design Process, Digital Model, Axon, Elevations, Exterior and Interior Render
Description:
North of the Kennesaw State University is a farm rented from the Georgia Department of Transportation. This site is used to do research, hold classes, and grow food for the local community and KSU students. Our task is to create a portable building to replace the current trailer office on the site. The building must accommodate the workers during every season and be adaptable to social settings. The building should have efficient appliances and sustainable features to match sustainable practices on site. The building is design to be completely off-grid.
Sunpath
Vegetation

Water
Noise


Railing Wood Deck Stud
Gutter Beam Stud
Plywood
Water Barrier
Truss
Insulation
Rain Screen
Clerestory Window
Plywood




















Extruding


August 21, 70 degree



Green Roof



December 21, 32 degree

Engineered Soil with planting
Drainage Layer
Thermal Insulation
Waterproof Membrane
Roof Barrier
Insulation
Ceiling
Gypsum Wall
Insulation
CLT Wall Panel
Wood Fiber Insulation
Zinc Panel
Tinted Glazing
Floor Finish
Acoustic-mat
CLT Panel
Steel
Steel Plate
Leveling Nuts























