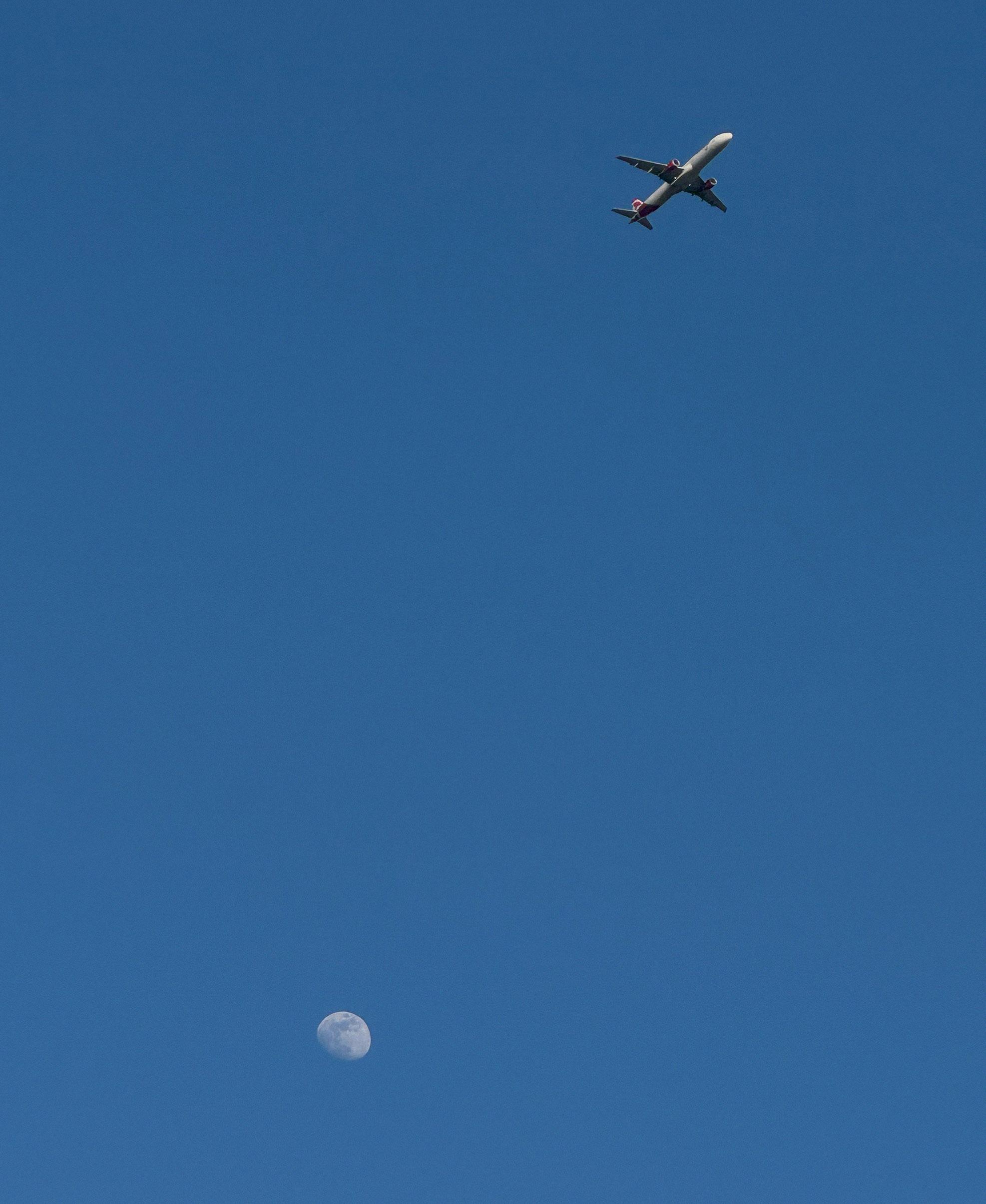

AMY HUANG
selected works 2025 portfolio
AMY HUANG
Hello!
My name is Amy, and I am a graduate of OCAD University studying Interior Design. My experience includes multiple internships in the Architectural and Design industry, where I was involved in various design stages, honing my technical skills and sharpening my eye for detail.
As a designer, I am driven by the desire to improve daily life through thoughtful design excellence and viewing spaces through inclusive perspectives. My goal is to enhance interaction between occupants and their built environment to leave a positive impact and inspire communities.
I hope this portfolio is an enjoyable experience for you.
amyhuang.studio@gmail.com + 1 (647)-861-9868
01
THE SKY GARDEN: A HERITAGE HOTEL
Type: Academic
Collaborators: Ivy Yuan, Ratiba Aanoosh & Sana Nasir
Location: Toronto, Ontario
Instructor: Gamal Mohammed
Software: AutoCAD, Sketchup, Enscape, Adobe Photoshop, Adobe Illustrator, Adobe Indesign
Located at 460 King Street West, this building is under the King-Spadina Conservation and protected by the Heritage Act. The redesigned hotel respects the Ontario Building Code (OBC) and King-Spadina Heritage Conservation while incorporating a functional yet aesthetic concept.
My contributions include the photo essay, concept situation sketches, diagrams, space planning and renders. Additionally, I participated in concept development, massing, sections, and designing the roof plan.
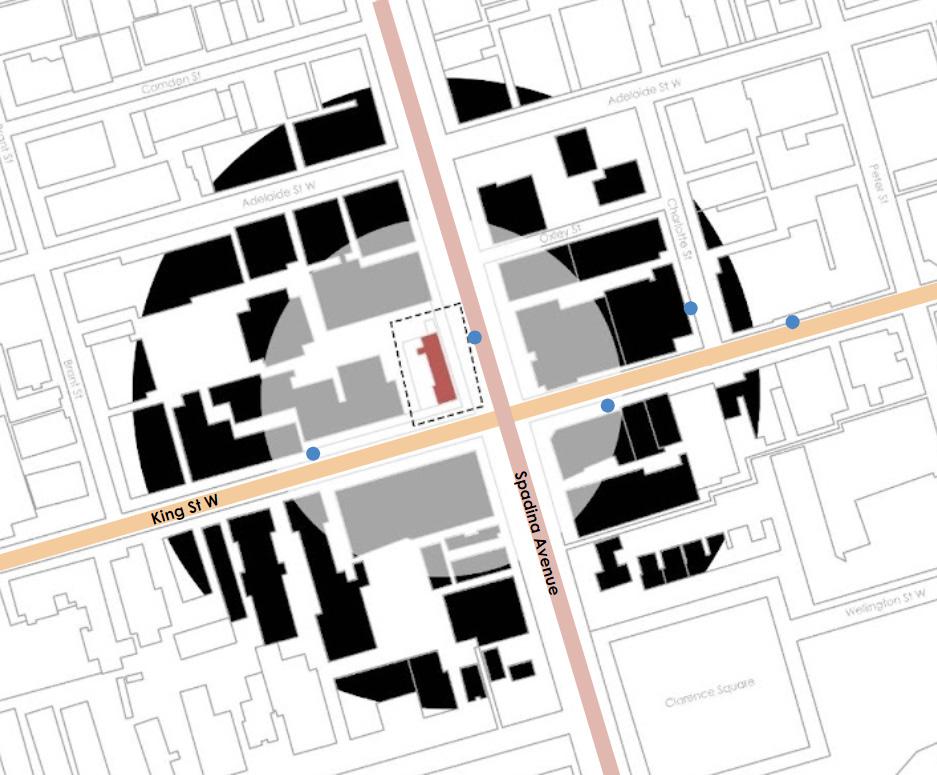
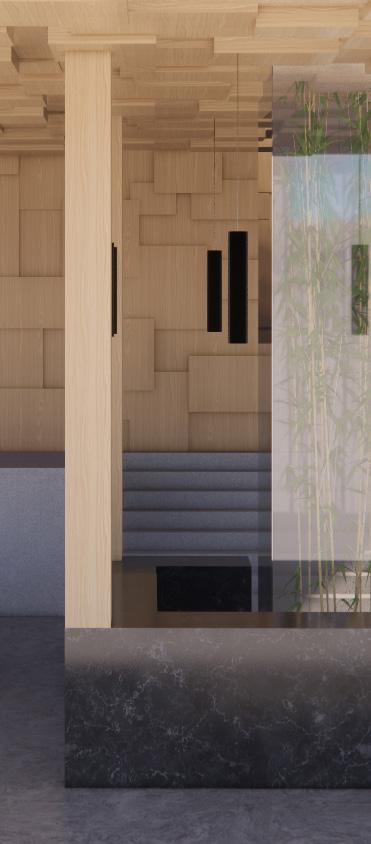
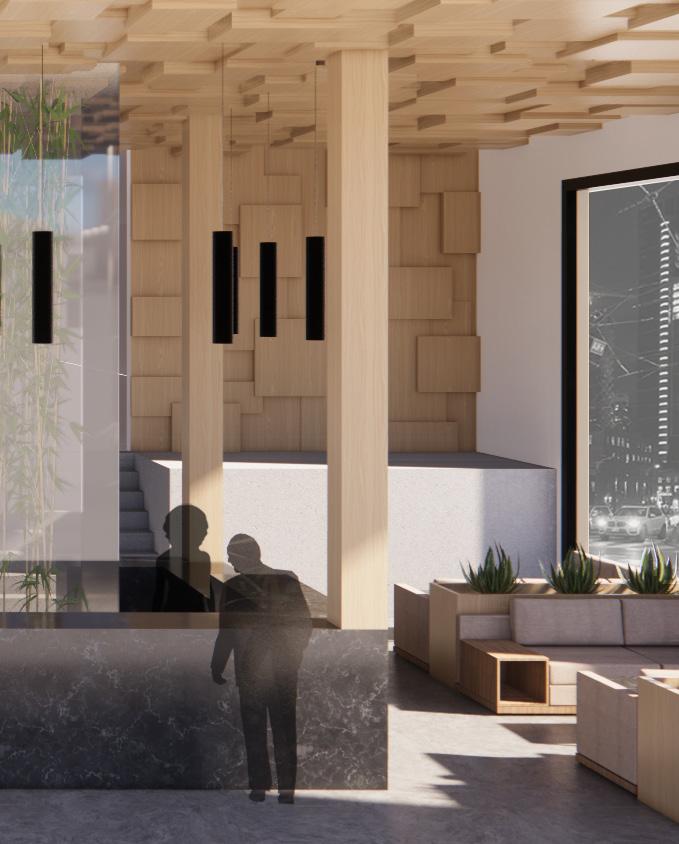
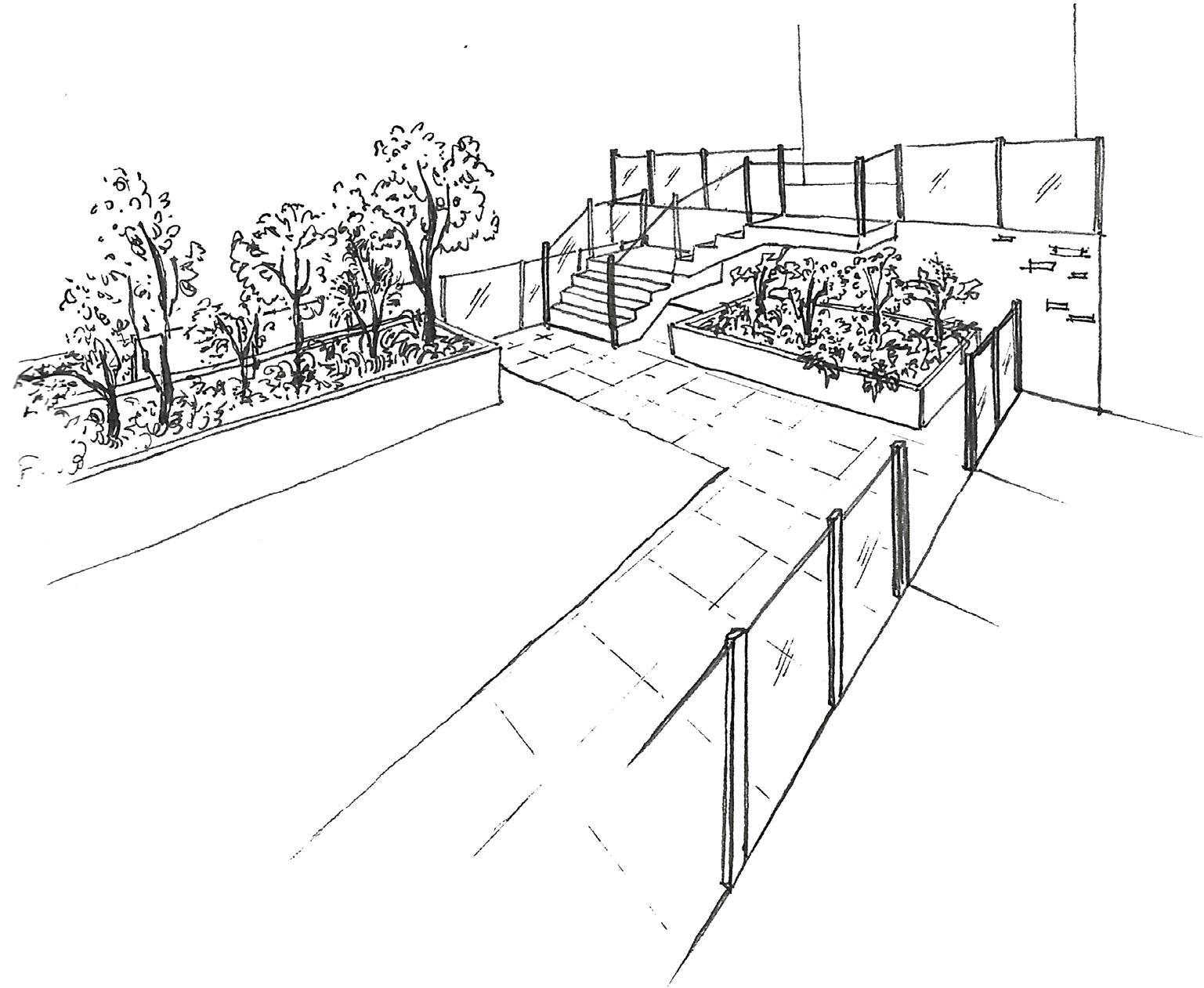
SITE & SITUATIONS
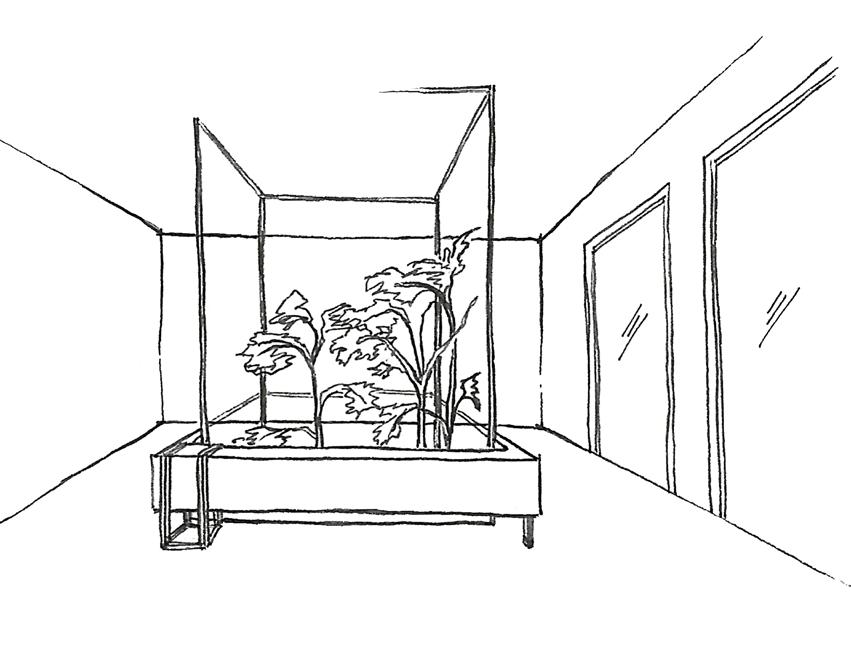
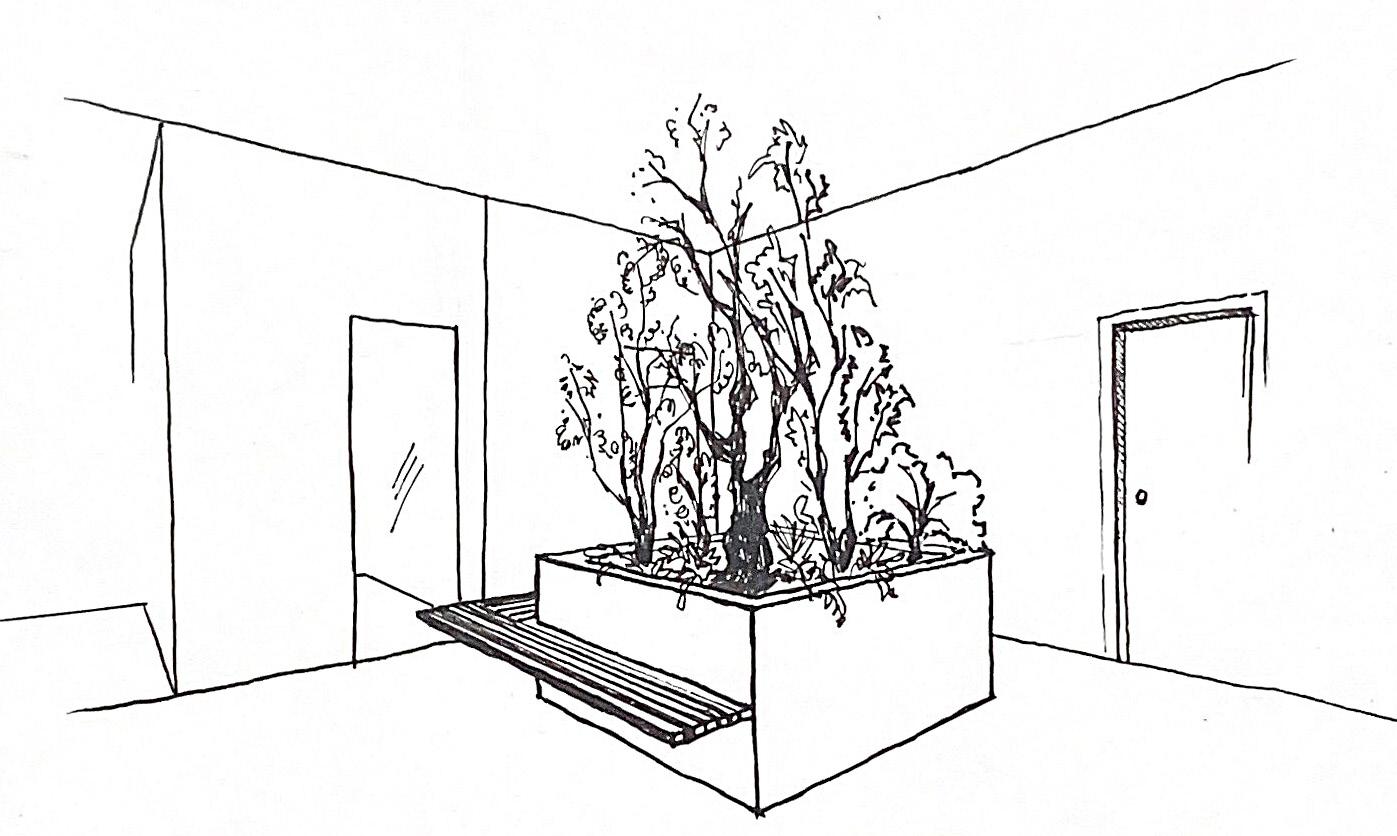
Utilizing preliminary situtation sketches, our goal was to incorporate creative biophilic elements to invite the feeling of lushness and relaxation, letting the concrete cityscape fall away. These are some of the initial ideas of how green spaces will be integrated into the hotel roof, lobby and spa reception.
PHOTO ESSAY
In order to understand the site within its context, the team composed a photo essay emphasizing urban edges, materiality, sun and shadow, and how the community interacts with the space.
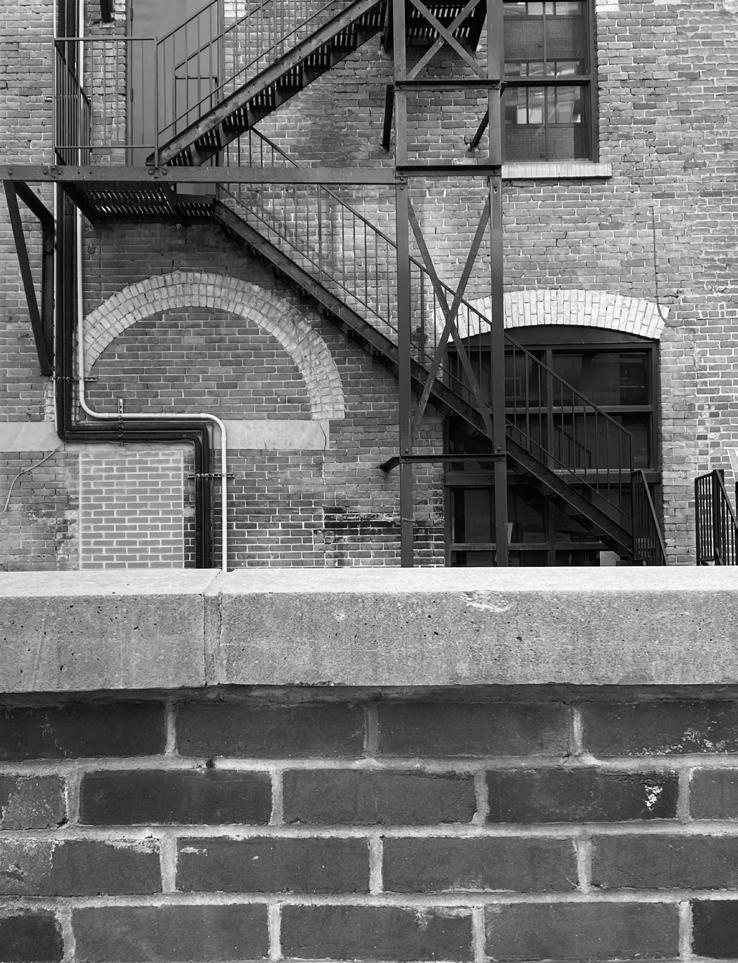
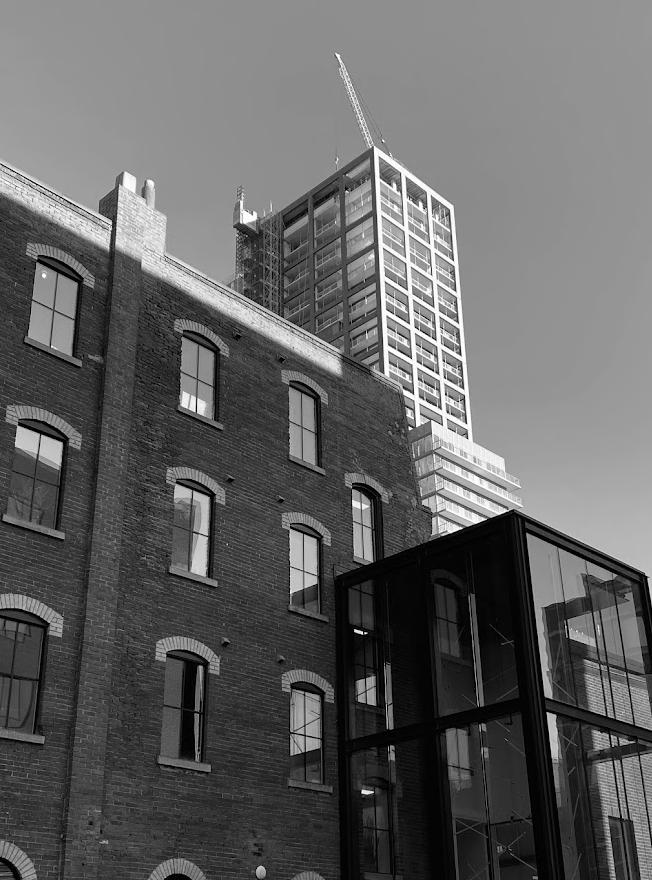
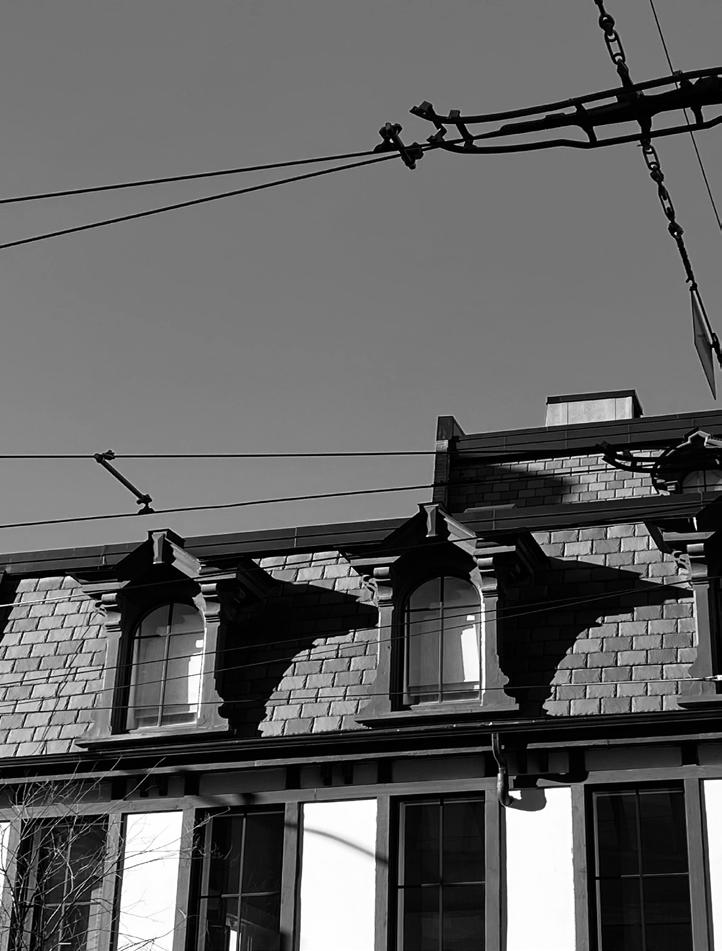
Facades & Edges
CONTEXT & HERITAGE
As a result of photographic observations, the team took note of the mix of an aging facade with modern additions. This contrast creates a cultural conversation between a building rooted in history standing in an ever-changing city.
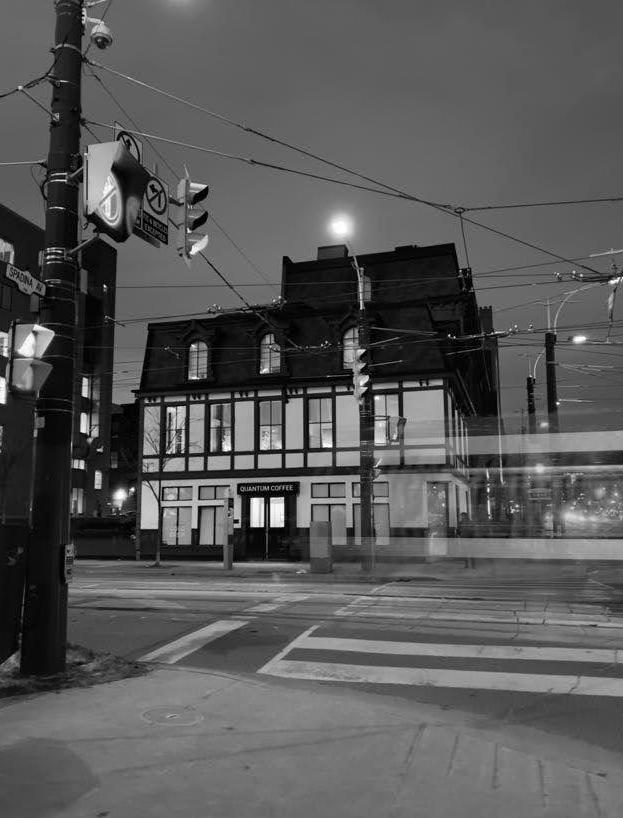
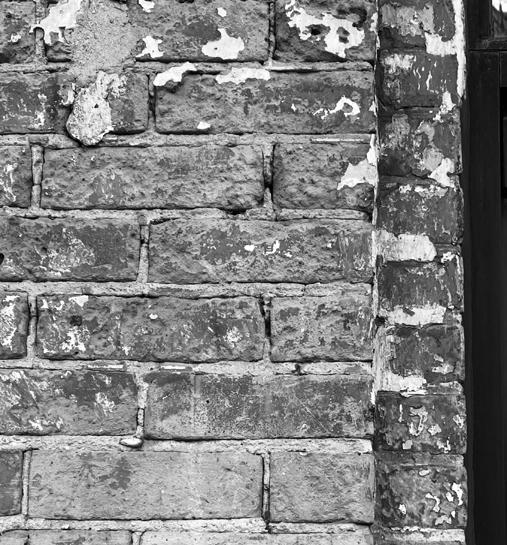
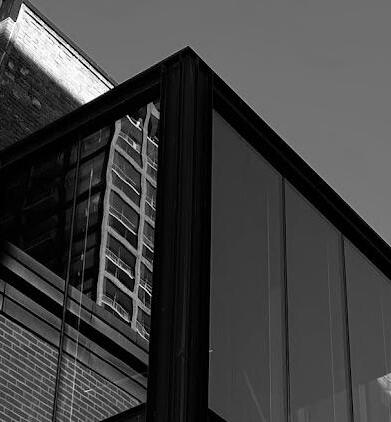
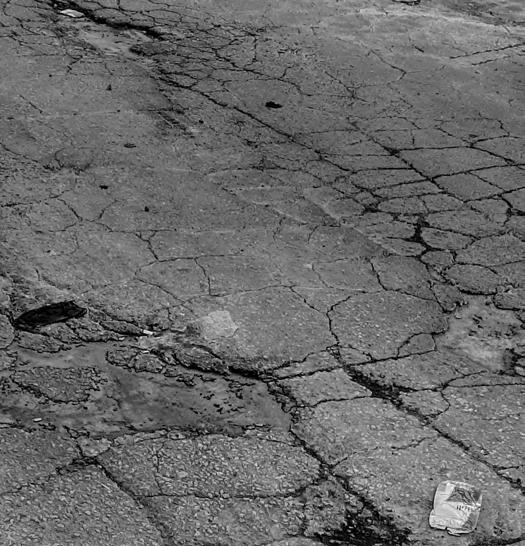
Noun.
The fact of two things being placed close together with contrasting effect.
The concept is based on the term ‘juxtaposition’. The design of the hotel will incorporate inspiring spaces for socialization by creating distinction in its atmosphere between the bustling city life, utilizing calm and secluded areas where guests can recharge. To go along with our concept, visuals of the design will aim to create juxtaposition through the use of materials in order to explore privacy and openness, transparency and opacity, light and shadow, or even hue and shade. Thus, resulting in a functional yet aesthetic design.

Initial Development

Programming Diagrams
Form refinement + exterior stairs Sculpting with upper volume
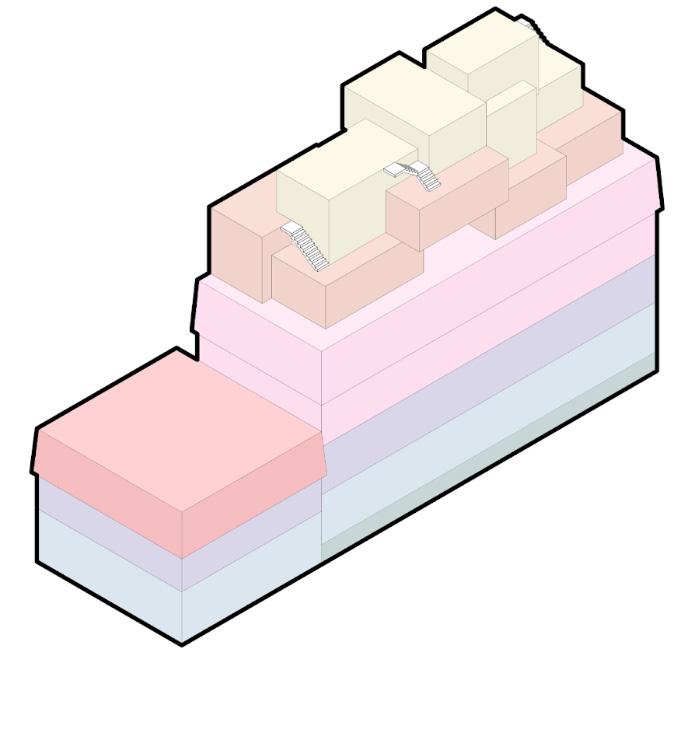


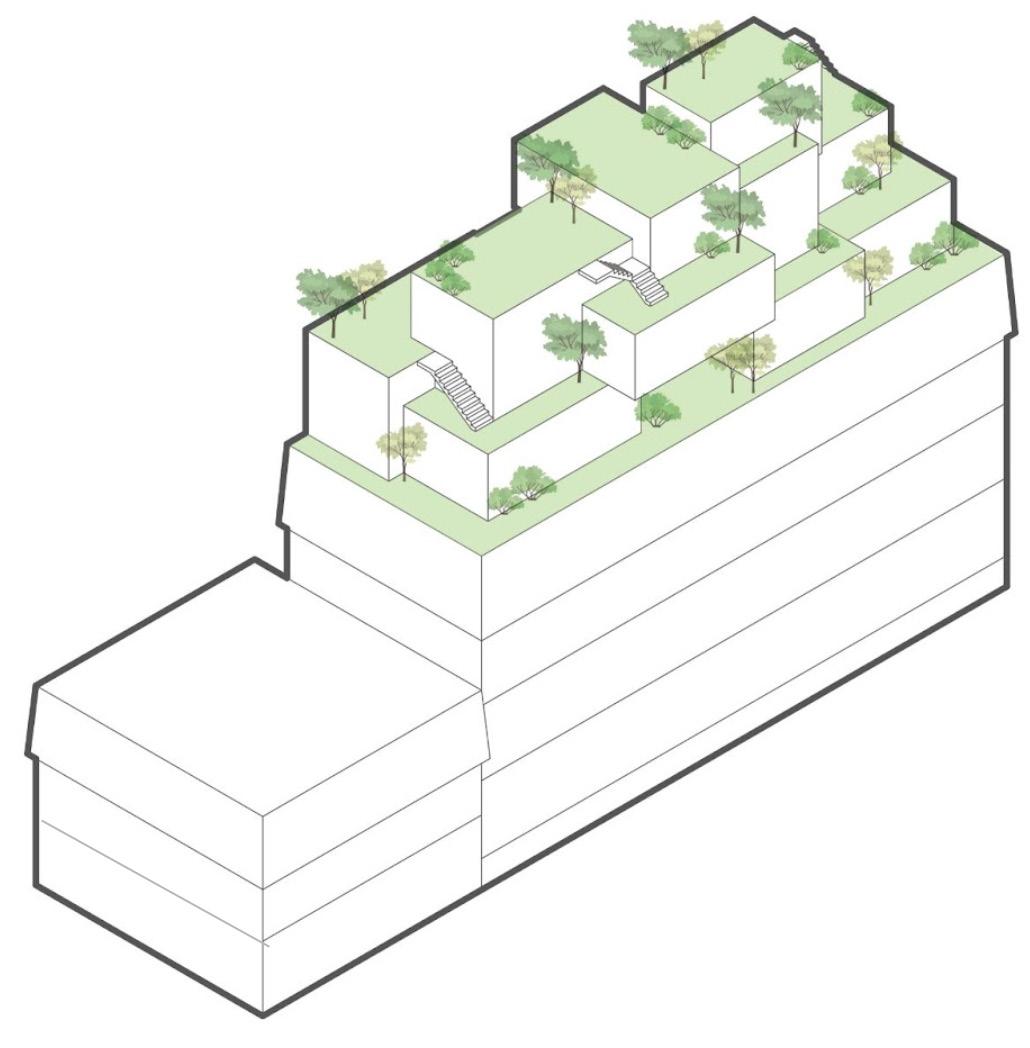


FLOOR PLANS
The basement, ground and second floor are designed to contain most of the hotel’s back of house, retail space, facilities and amenities.
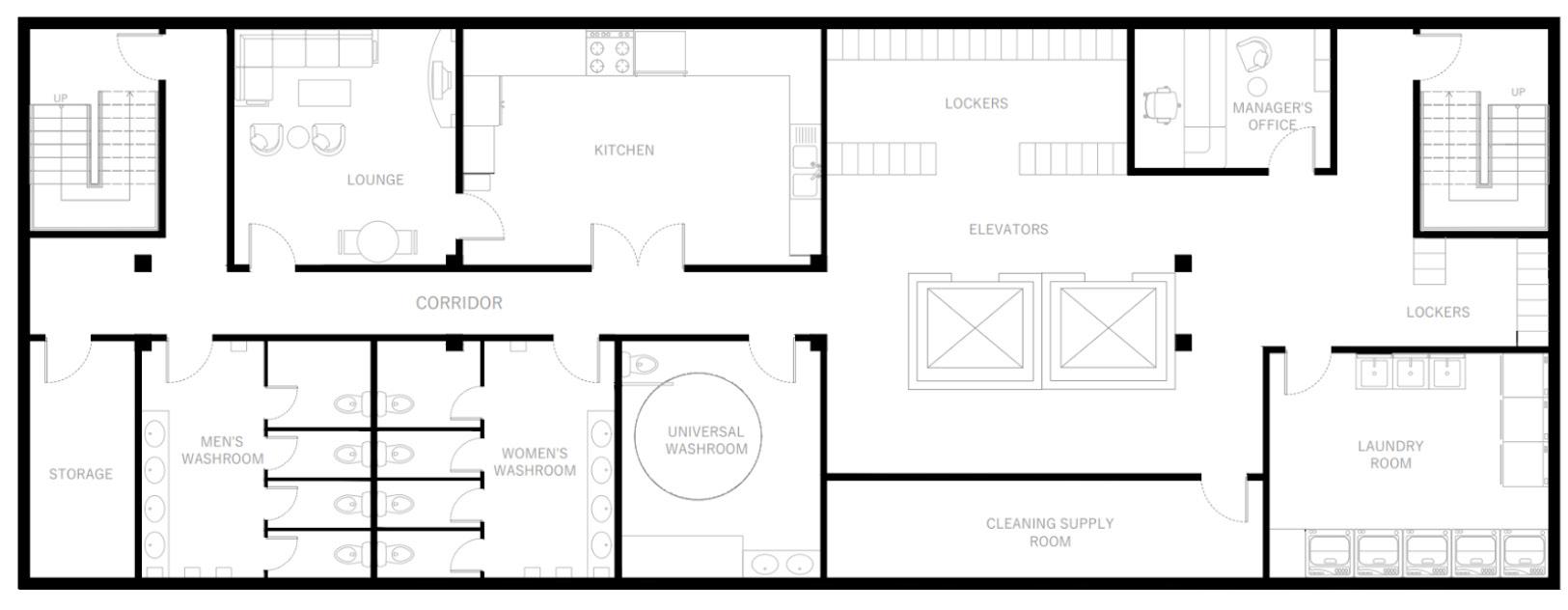
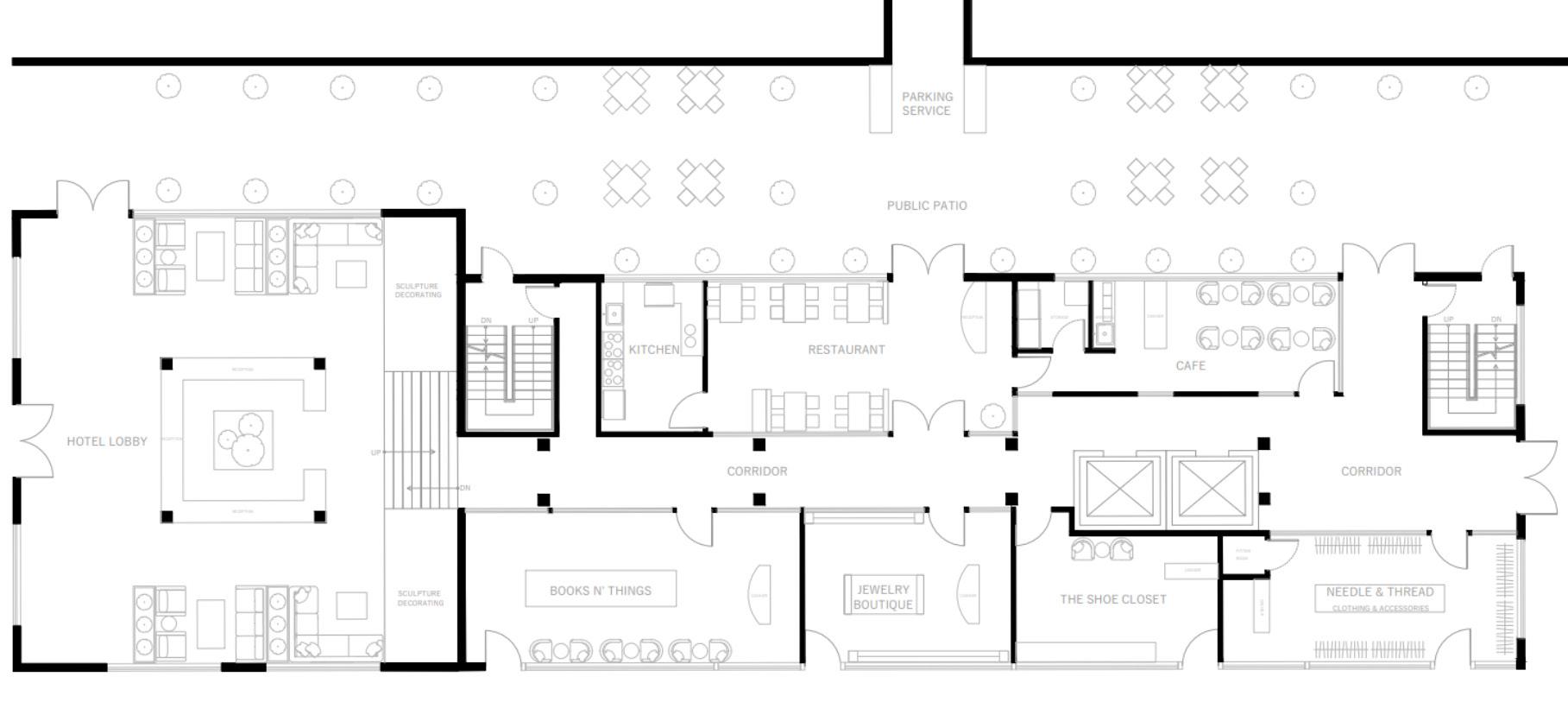

SECTION & CONSTRUCTION DETAILS
Section AA displays key features such as the double height hotel lobby, vertical green space, circulation connections and open to below gallery space.
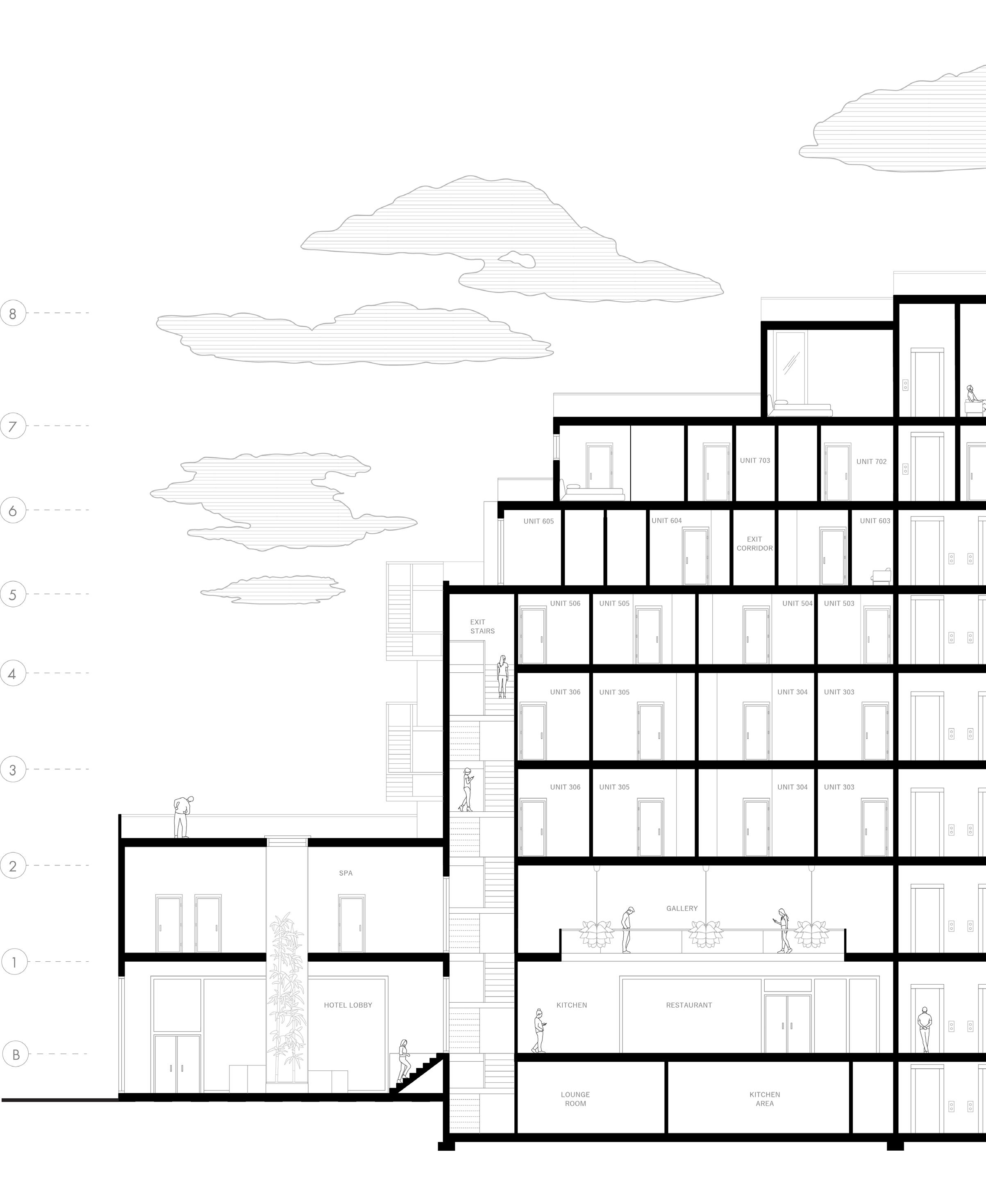
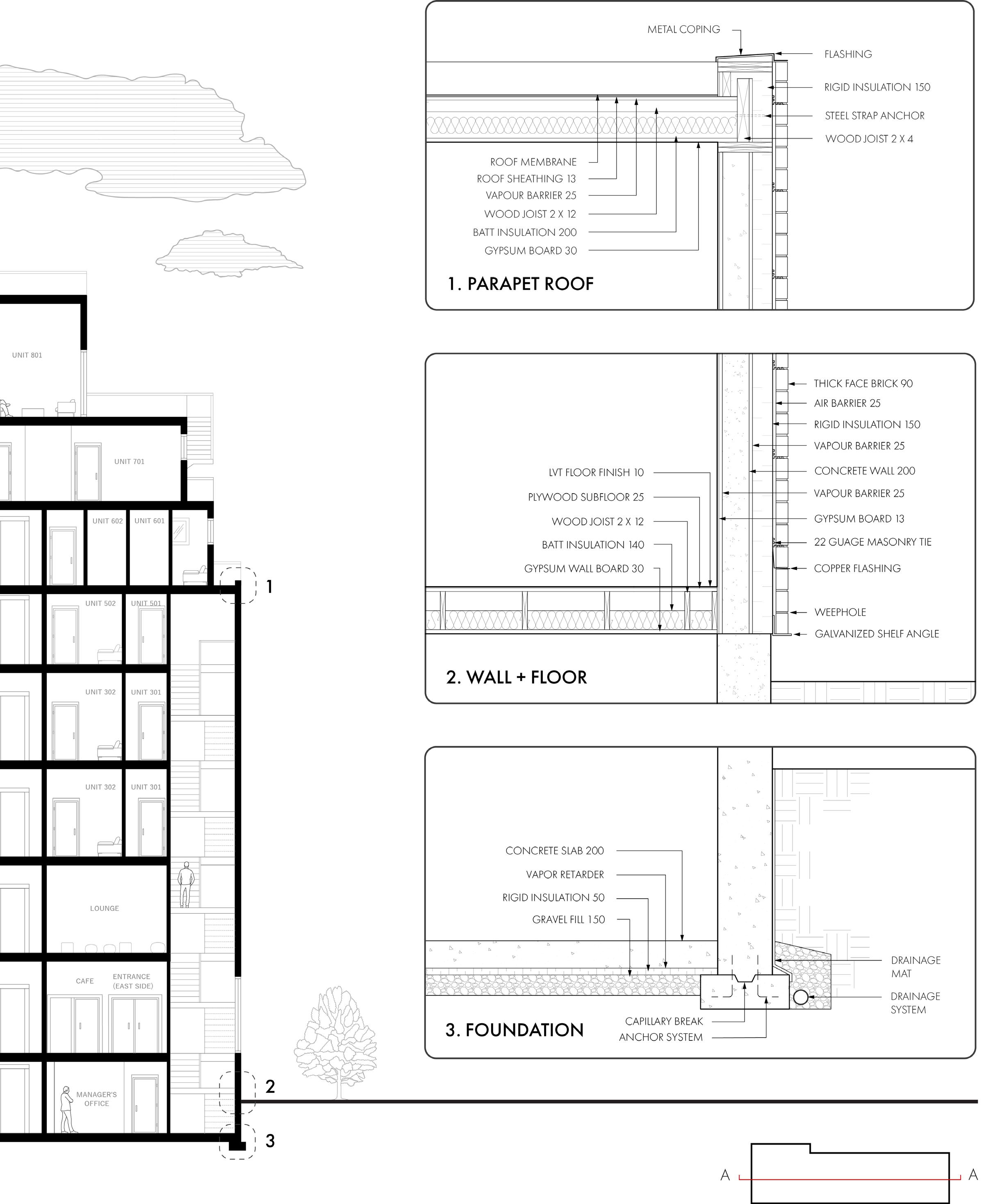
RENDERS + MATERIAL BOARDS
The material palette is kept natural to create repetition, from the linear wooden slats on the wall, and in the overlapping ceiling piece, providing visual interest and acoustic qualities.
Various lighting pendants provide light levels that aid room purpose and mood. Black steel aims to create visual structure, breaking up the use of wood when needed, as well as ties the interior with the exterior.
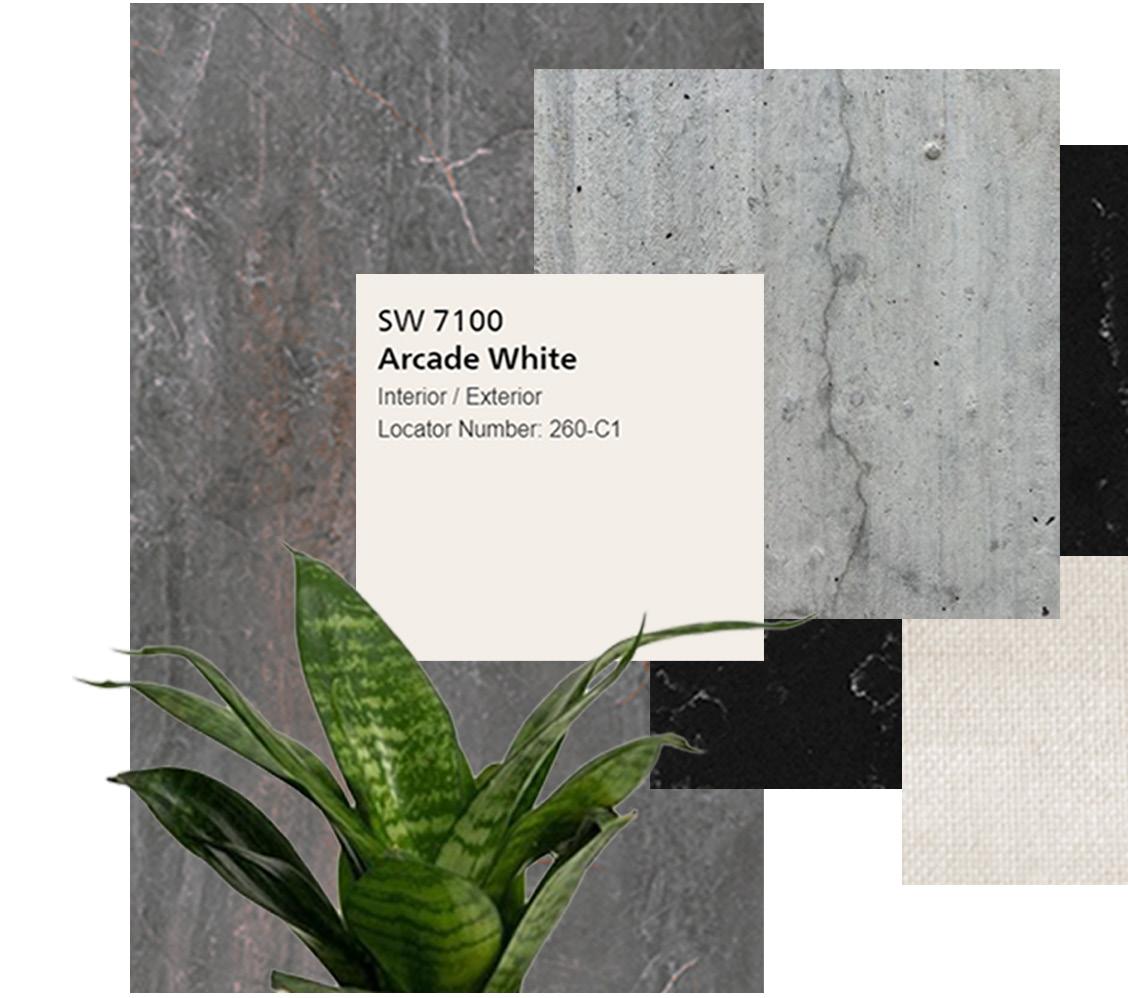
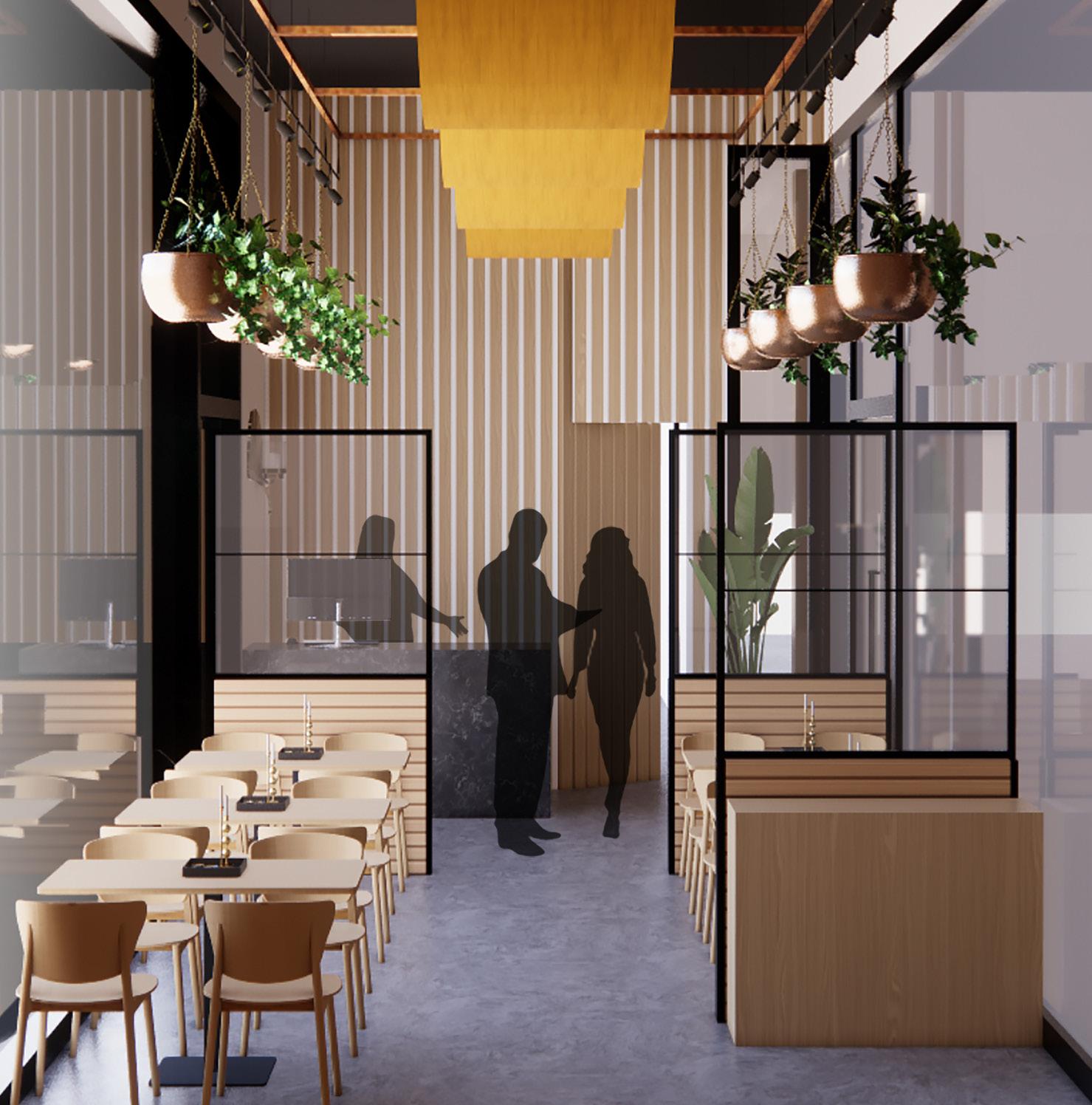
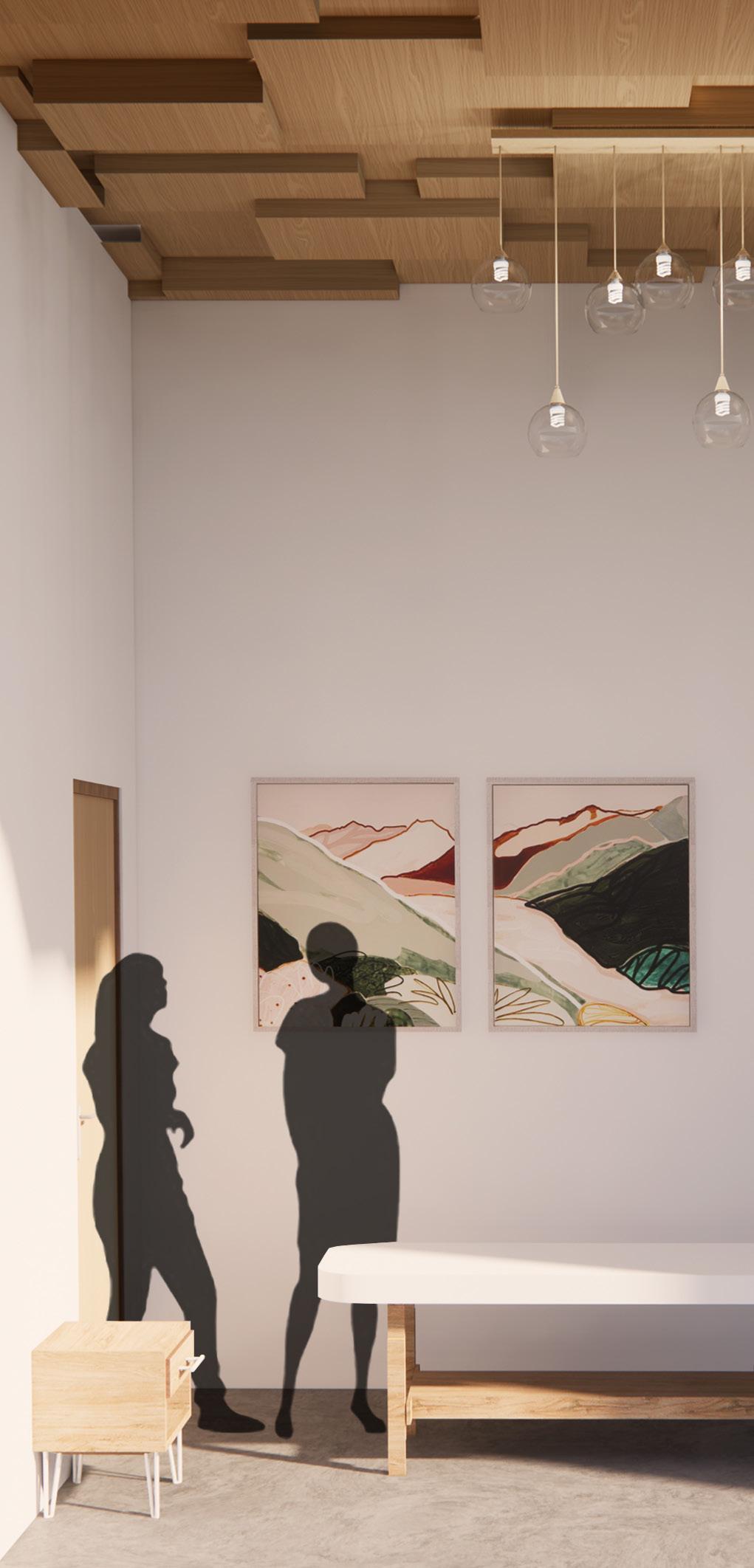
Restaurant Massage
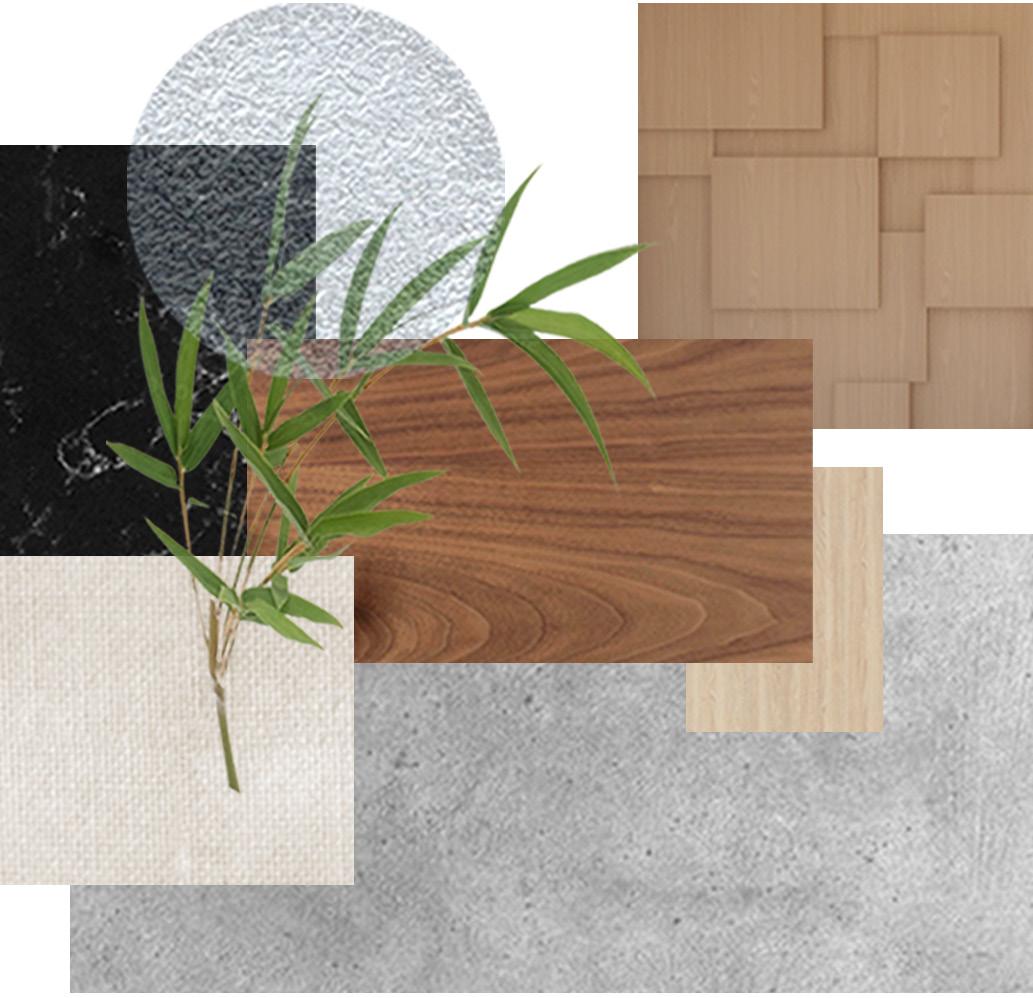
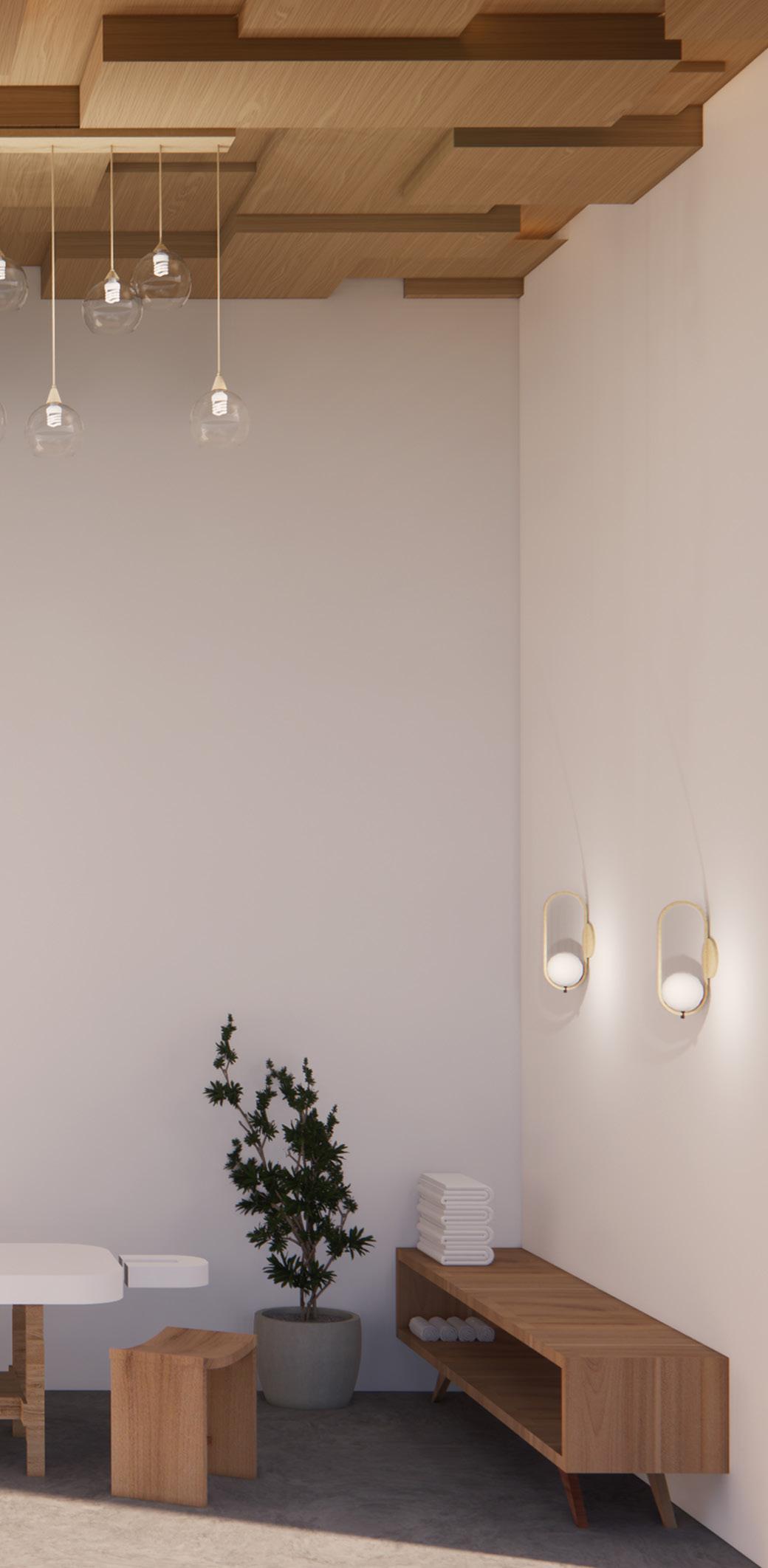
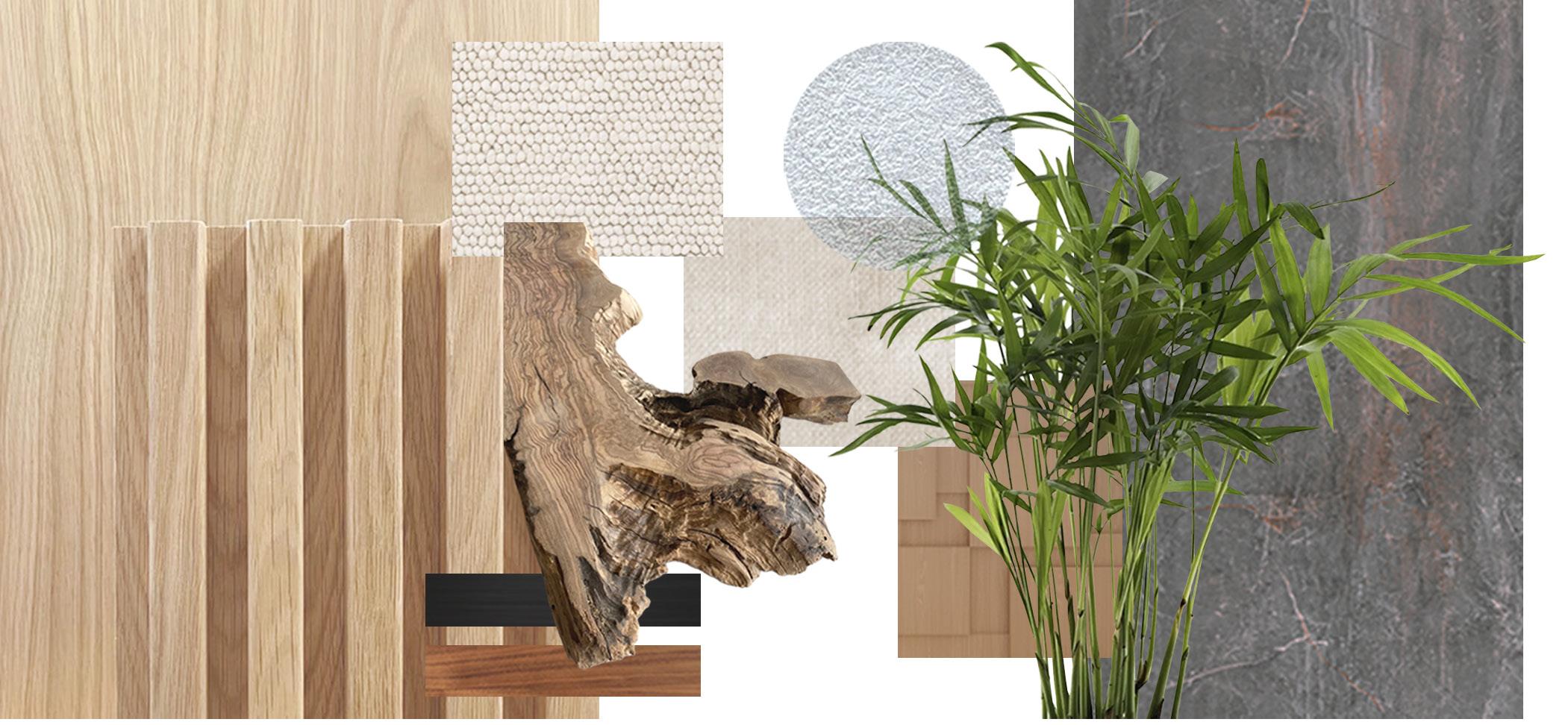

Penthouse Suite
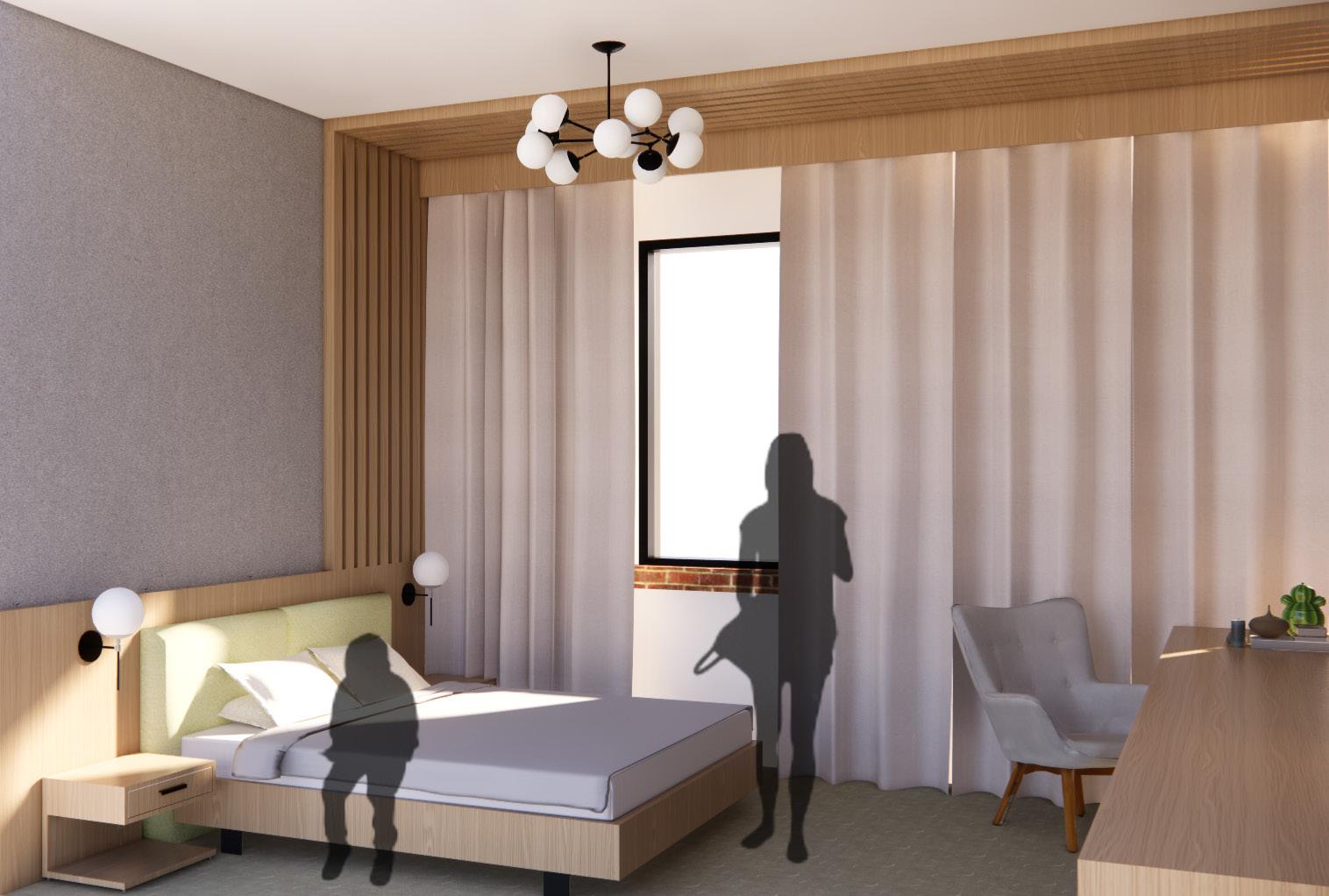
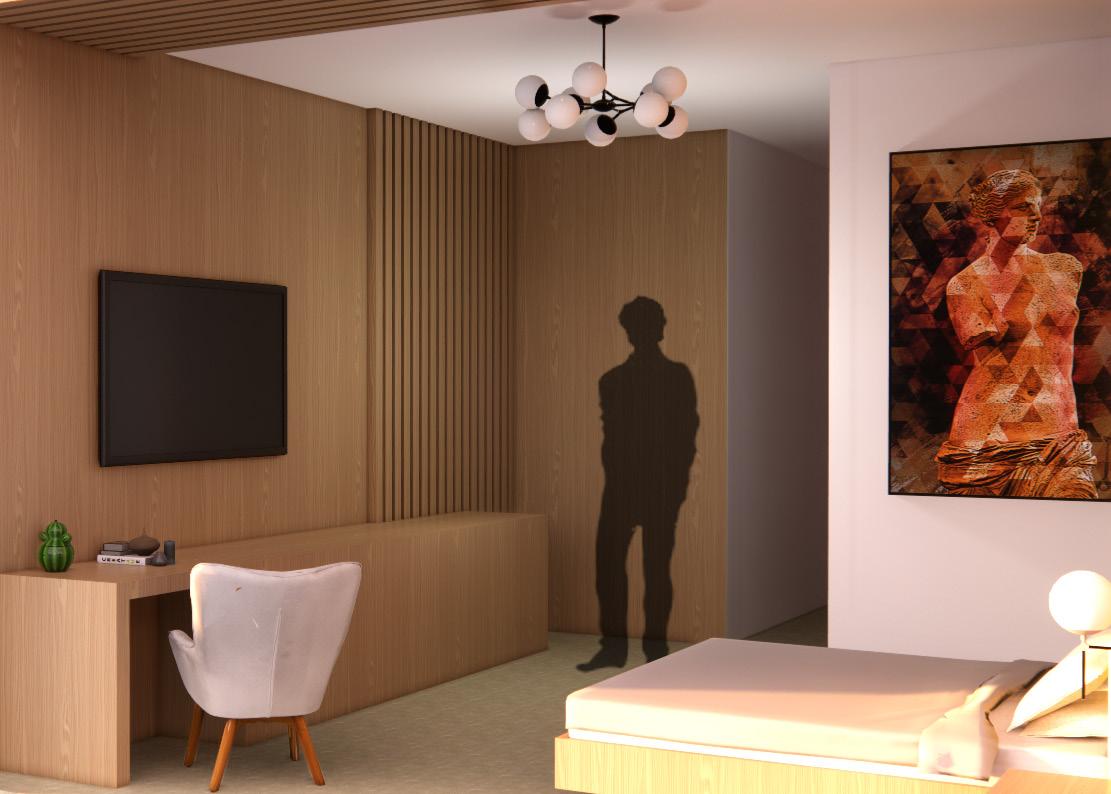
Hotel Suite Render
Keeping to the overall palette of the hotel, the suite keeps the wood motifs with linear slats with black steel elements.
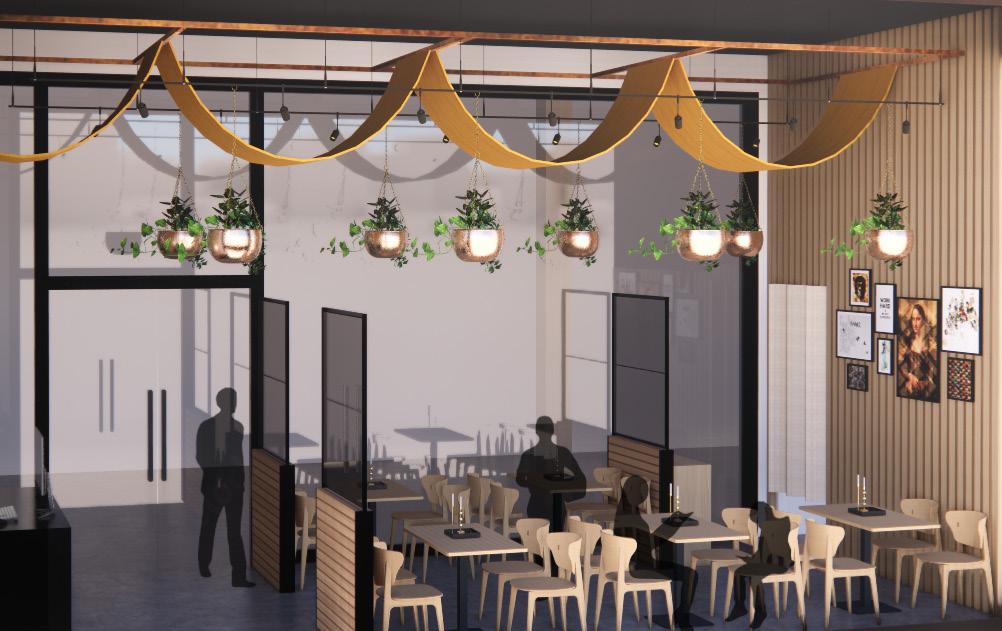
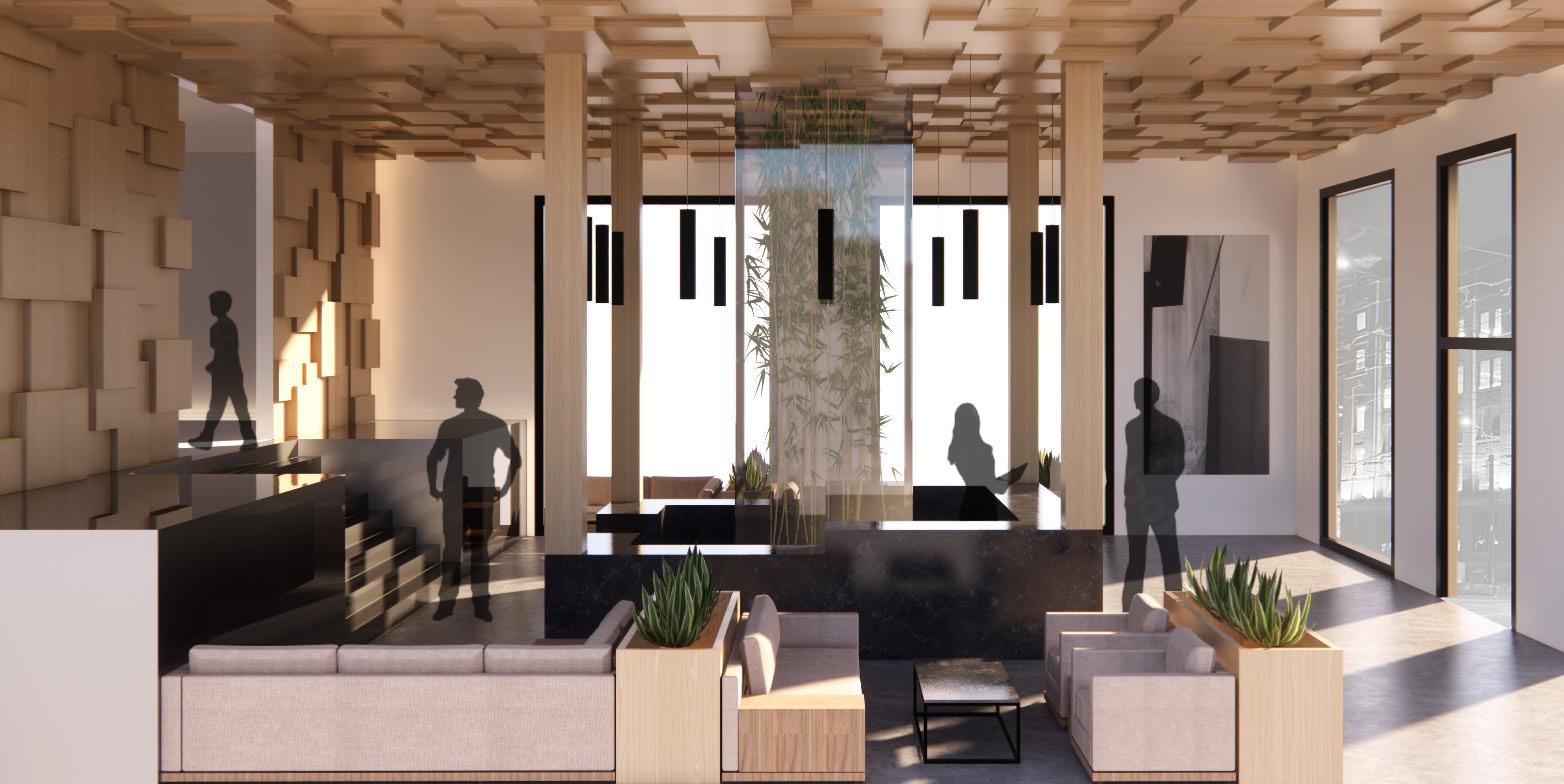
02
SERENITY HOUSE: A SMALL HABITAT
Type: Academic
Collaborators: N/A
Location: Markham, Ontario
Instructor: Matthew Hickey
Programs: AutoCAD, Sketchup, Enscape, Adobe Photoshop, Adobe Illustrator
A small home that sits on the edge of a stormwater pond facing the scenic space. The structure mimics the surrounding site, blending into the charming forest atmosphere. Inspired by plein air, this home reflects a day to night routine.
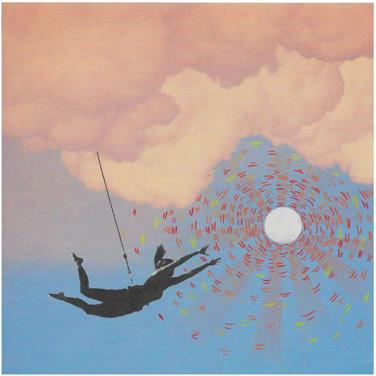
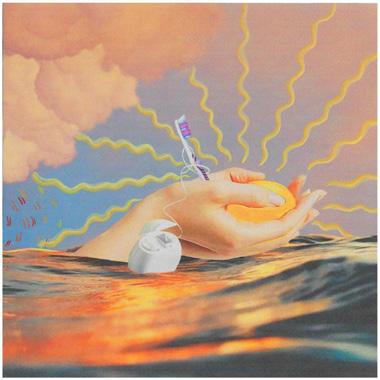
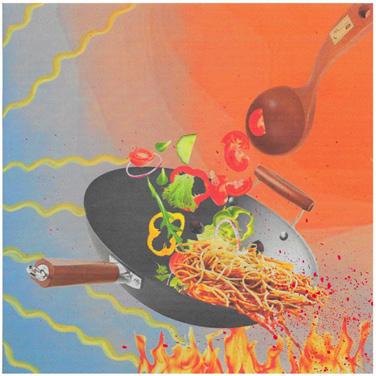
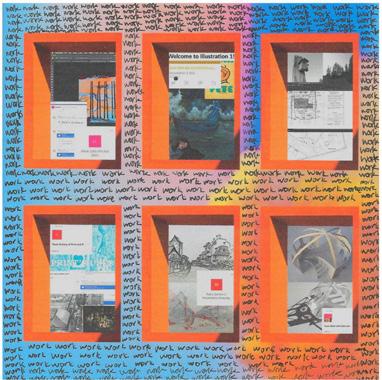
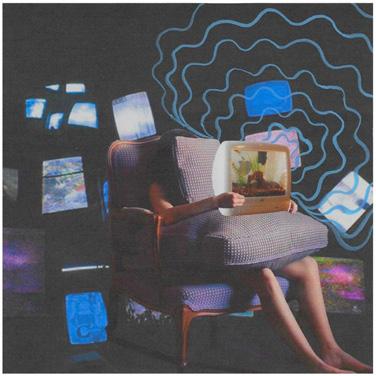
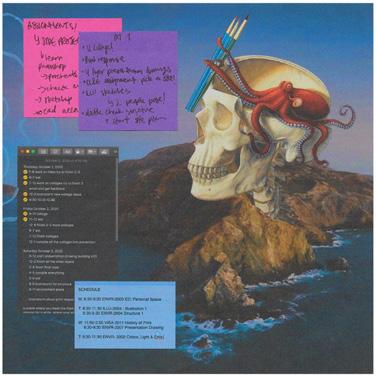
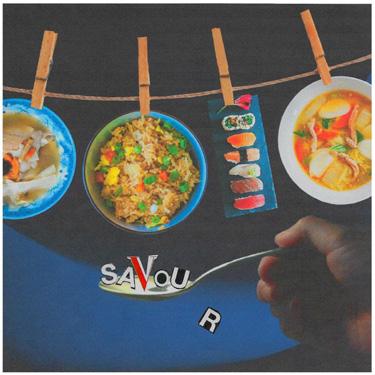
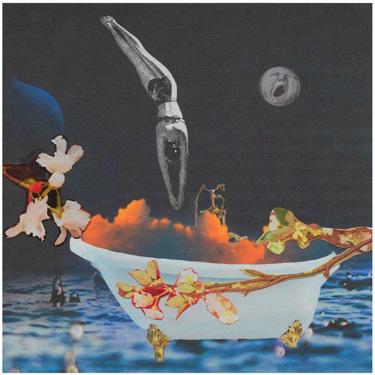
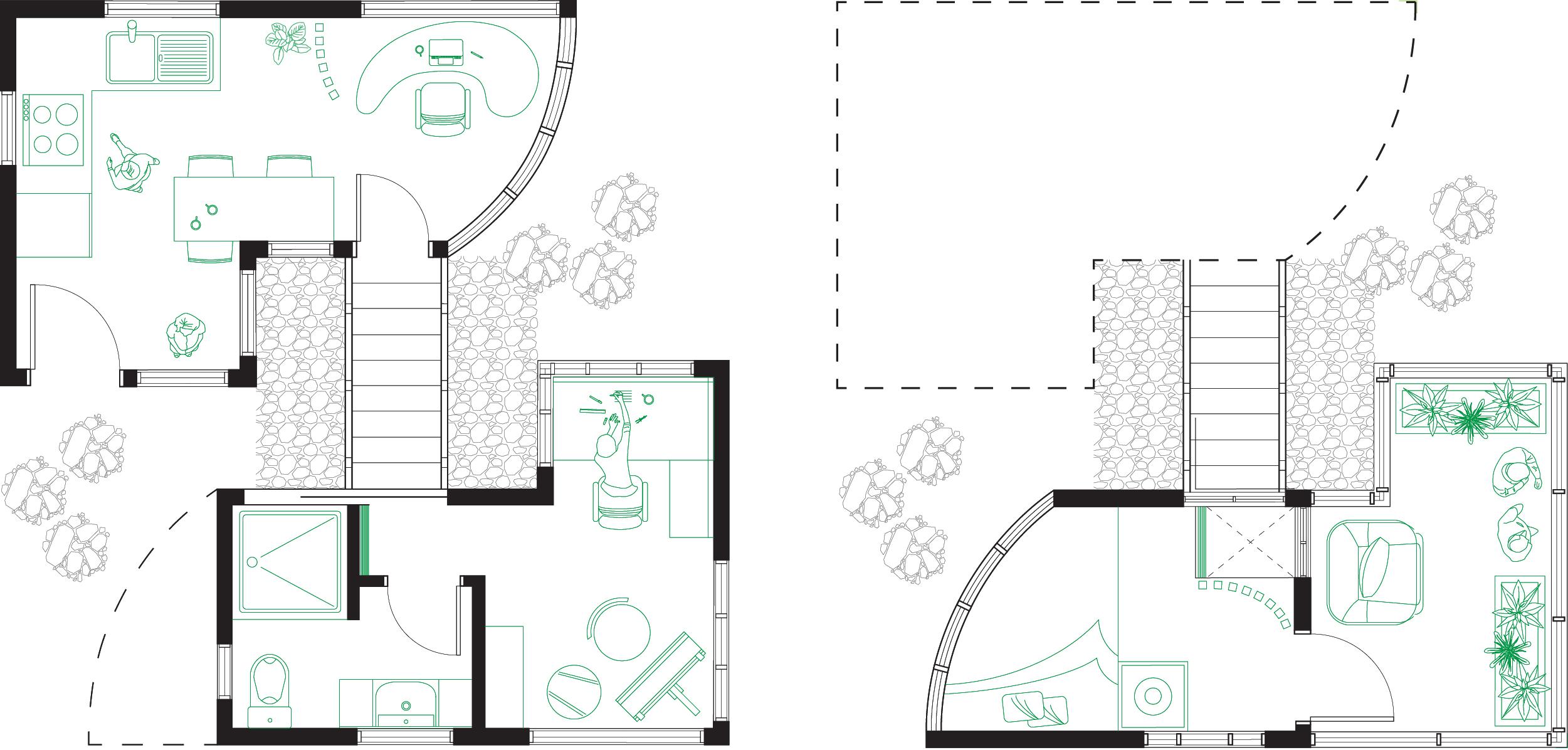
Entrance
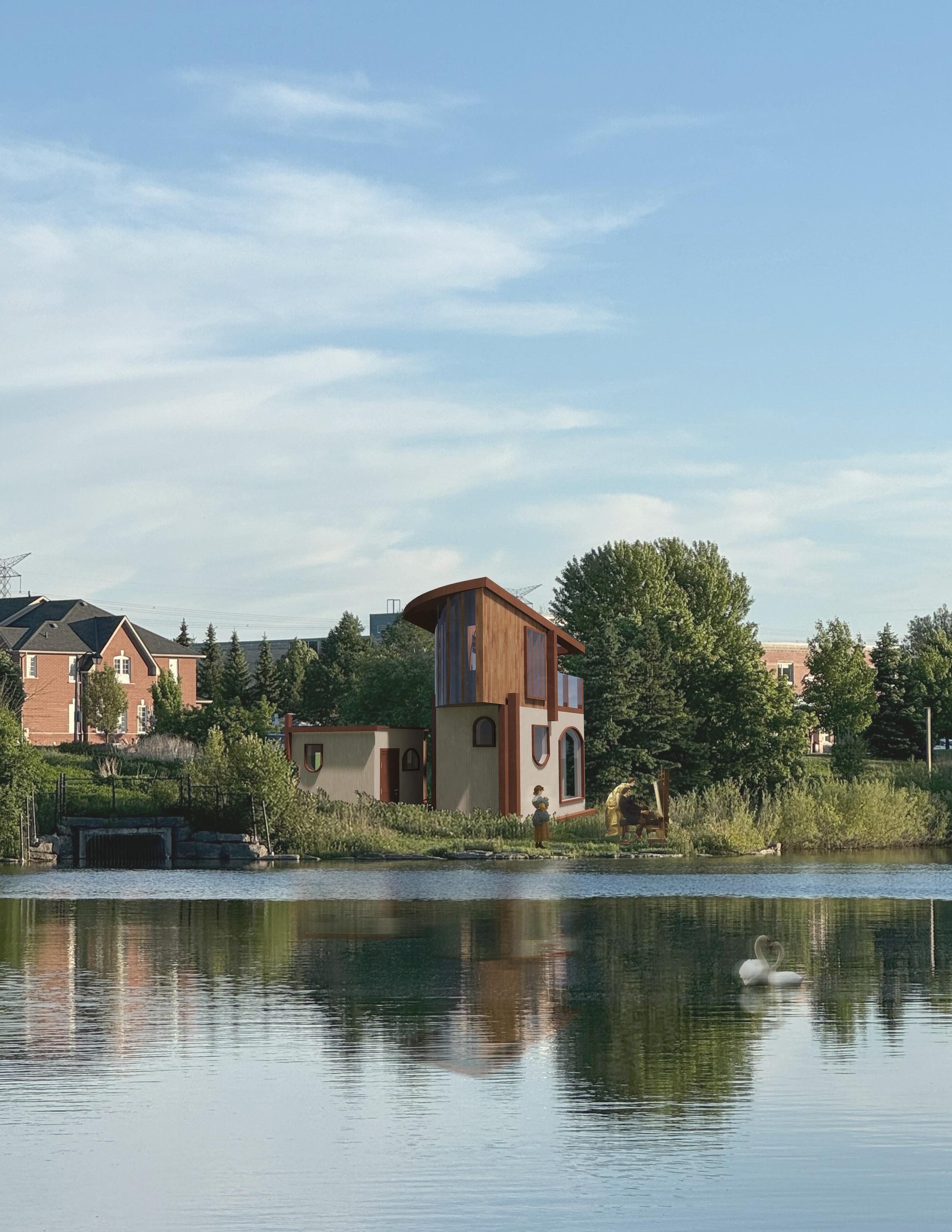
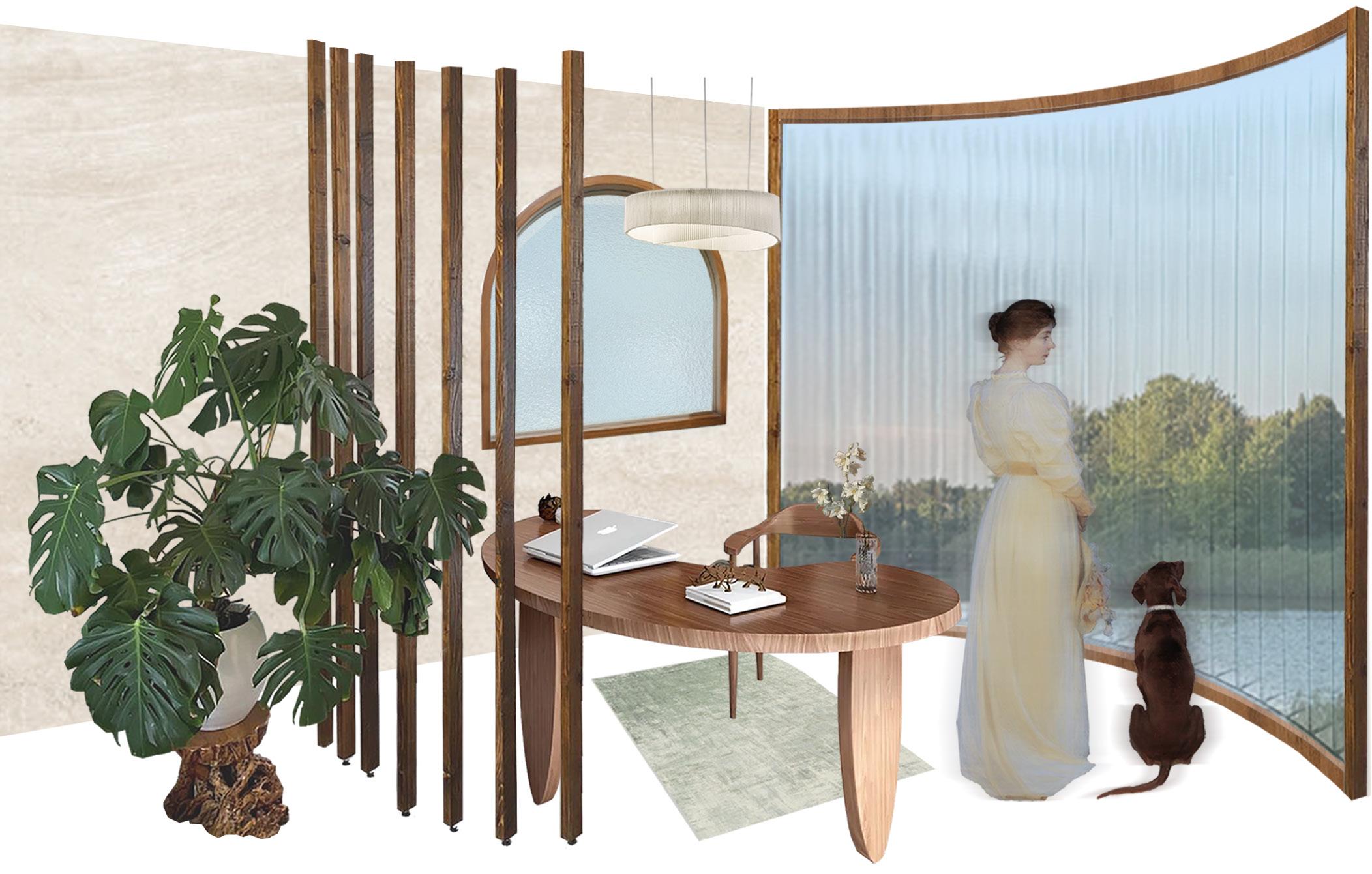
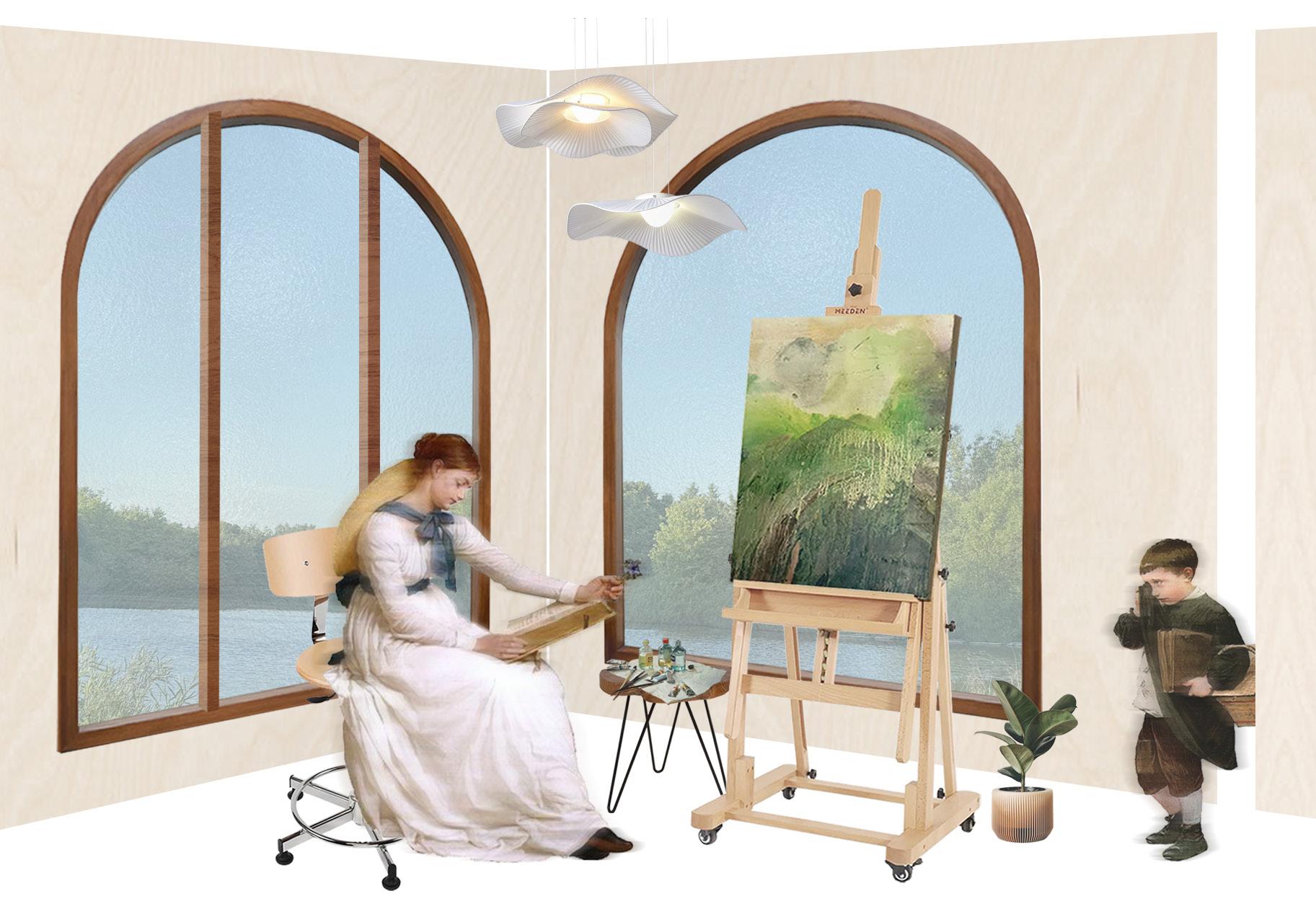
Office Situation
Studio Situation
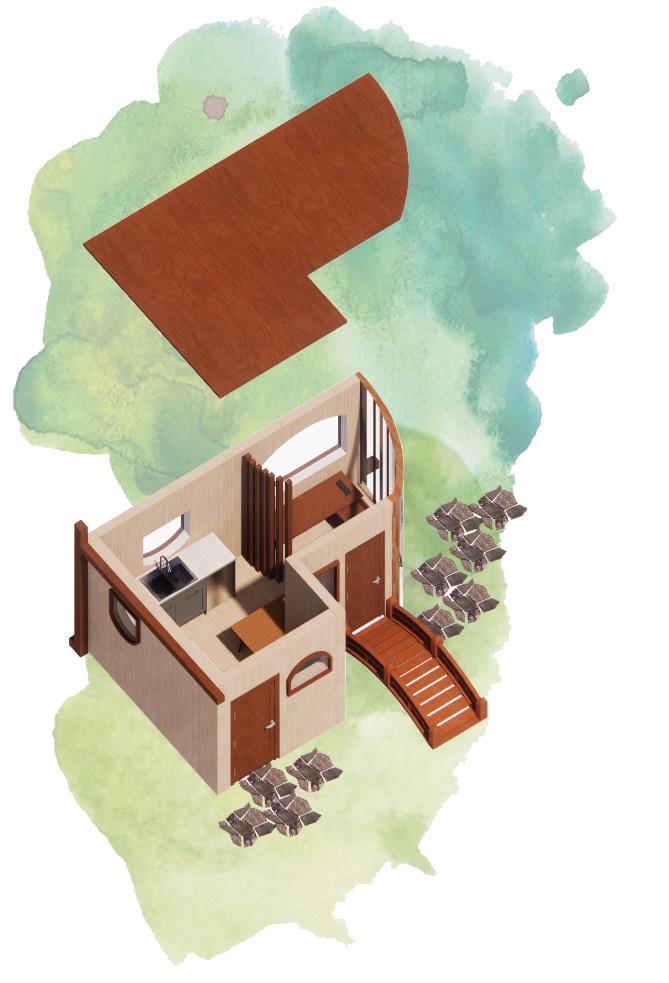
The bridge acts to connect the spaces of living day to day.
SECOND FLOOR
The curved windows and linear walls create contrast to build a relationship between the idea of fluidity within structure.
The second floor balcony accommodates the scenic view, allowing for a stunning visual from higher ground.
FIRST FLOOR
The design incorporates elements of painting such as canvas framing and organic lines, integrating the steps of daily living habits.
The home uses wood tones to accentuate the site and frame the buildings.
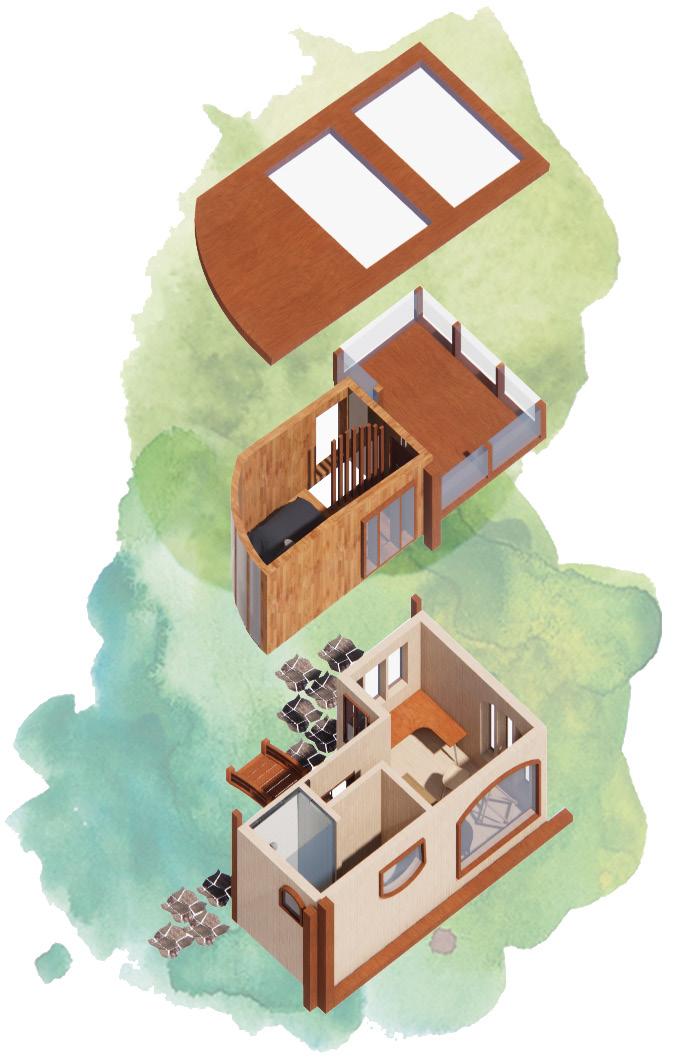
Daytime & Nighttime Axonometric
03
CONTEMPORARY ART CENTER OF MARKHAM
Type: Academic
Collaborators: N/A
Location: Markham, Ontario
Instructors: Richa Narvekar & Neal Prabhu
Programs: AutoCAD, Sketchup, Enscape, Adobe Photoshop, Adobe Illustrator, Model Making
With the lack of opportunities for career advancement, high cost of living and representation barriers of traditional art galleries, emerging creatives often find it difficult to further develop their practice and gain interest within the community.
This thesis proposes a contemporary art centre that benefits post-graduates artists by providing an affordable residency program, equipped with studio facilities and professional development resources. This center will focus on the overlap between digital installation and craft disciplines to showcase immersive art. The vision is to open the doors for engaging conversation around social connection, artistic innovation, and cultural resonance through body immersive works.
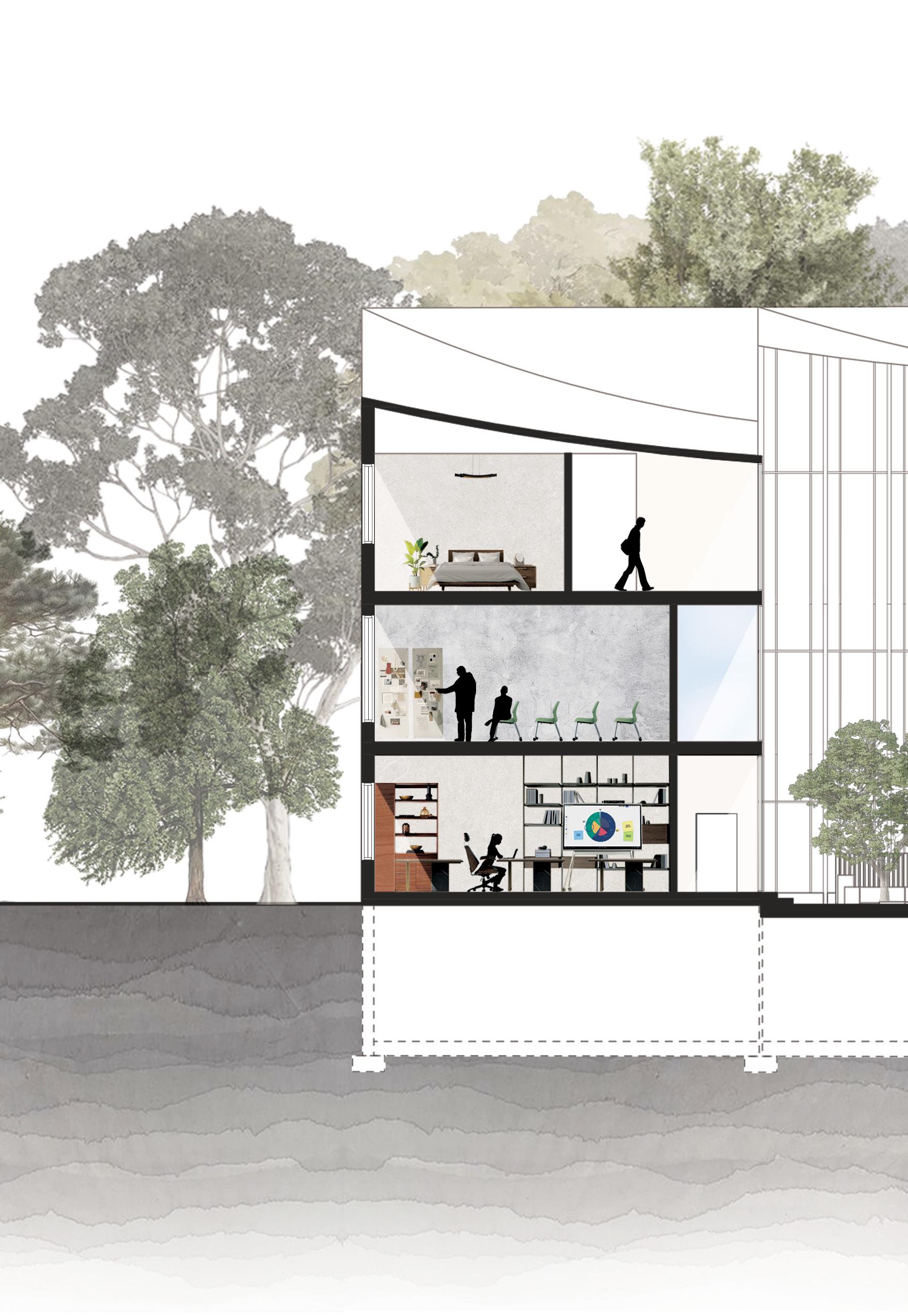
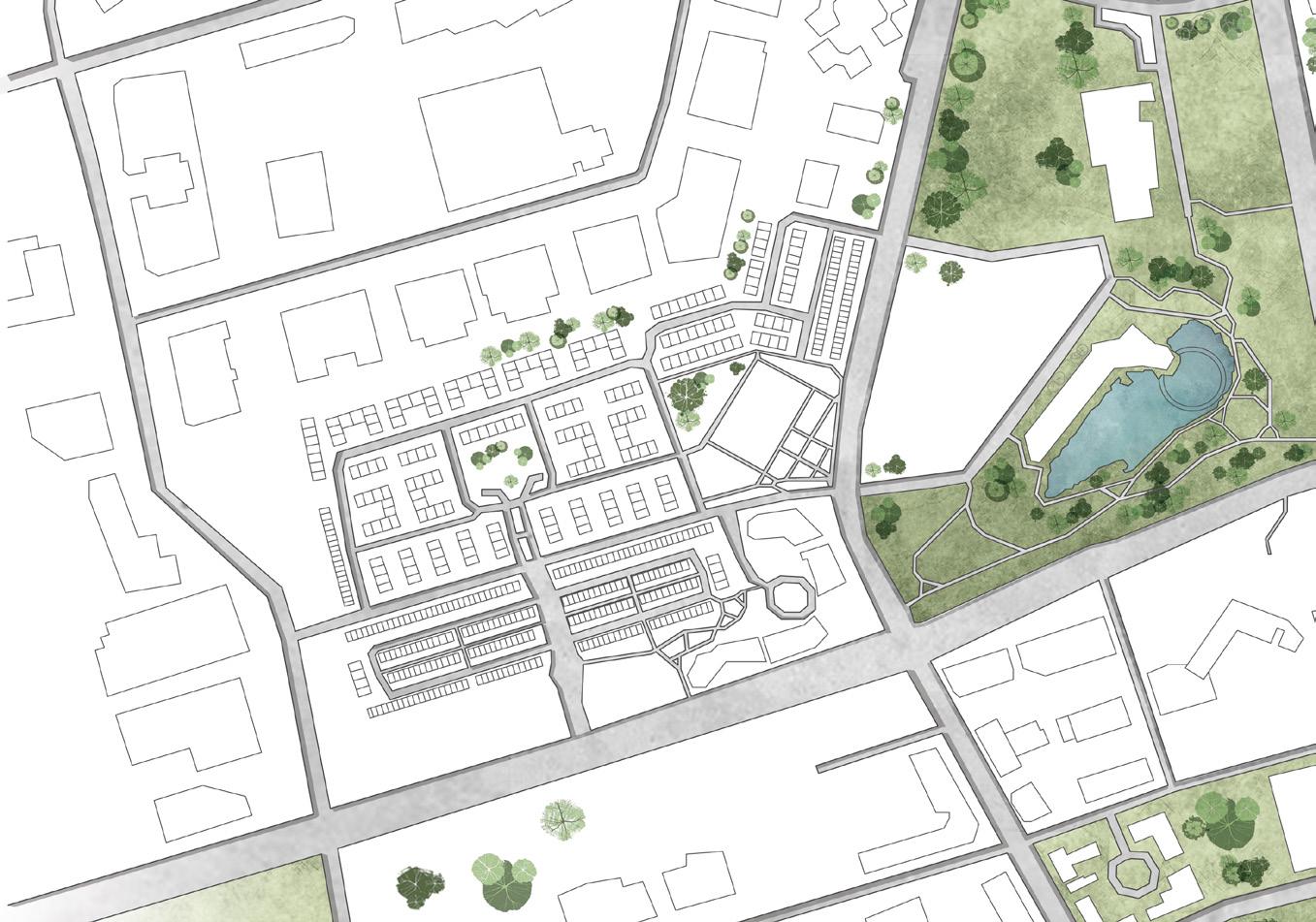
Cowork
Critique
Section AA
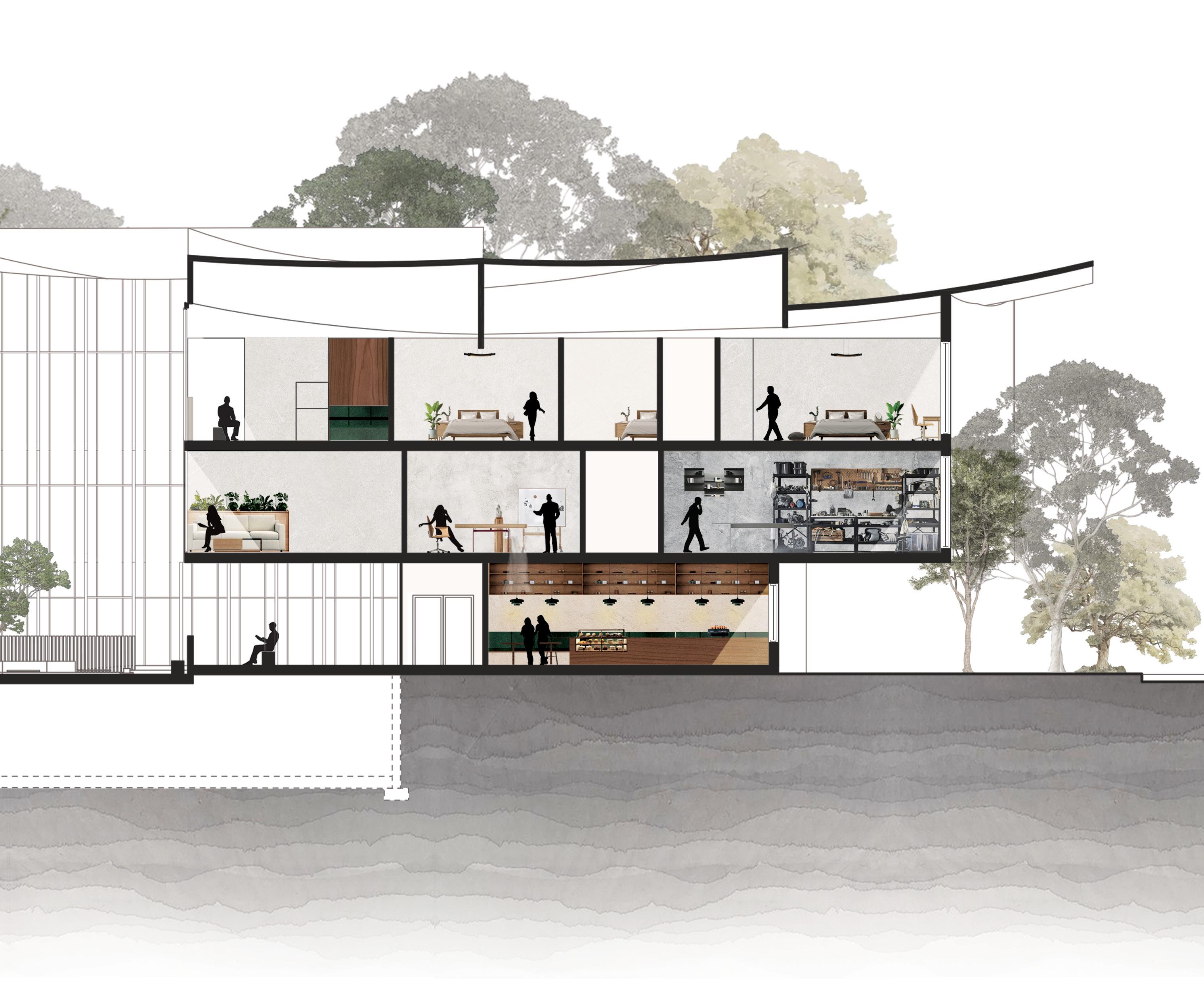
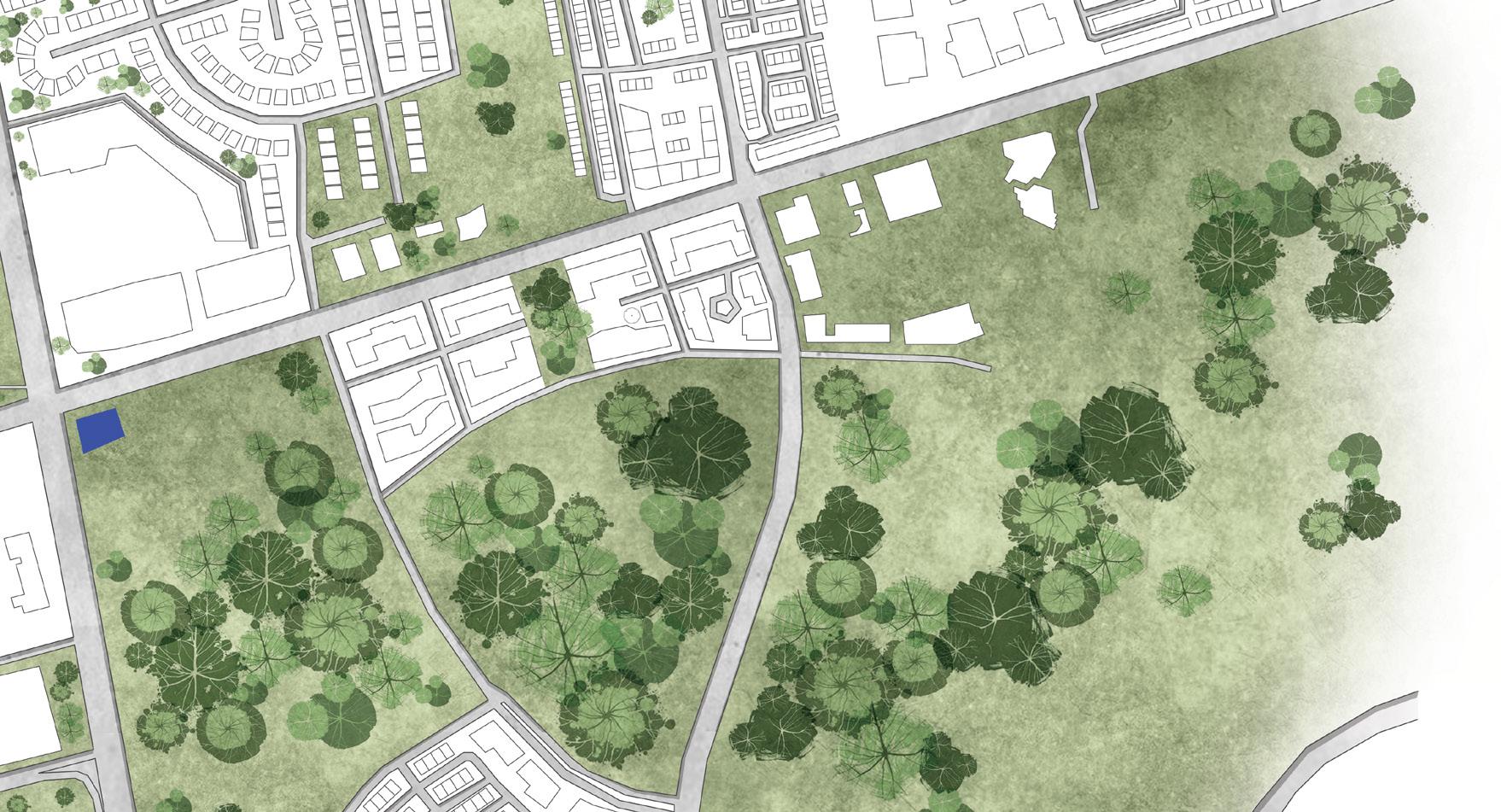
SITE
Located in Markham, Ontario, the site is South-East of the Warden and Highway 7 intersection. Surrounded by copious amounts of green space, the site is nearby various commercial buildings that attract local traffic, from theatres to hotels to local restaurants and plazas. It is easily accessible through a combination of transit stops, bicycle trails, personal vehicles and pedestrian walkways.
Courtyard
Hallway
A Dialogue: Landscape & Community
This massing focuses on courtyard circulation and creating a social heart for the community. This center offers a welcoming space for public gatherings, creative events & leisure activities.
The elevated peaks create a suspended characteristic that produces a unique visual attractiveness to the center. The sloping roof responds to sun orientation while incorporating a modern take on Chinese sloping roofs.
The cantilever creates a slight floating effect and addresses the low-rise north view as well as helps indicate pedestrian access. The courtyard is exposed to allow sunlight in and the circulation allows for easy access to community events, gatherings, creative markets & neighbourhood activities.
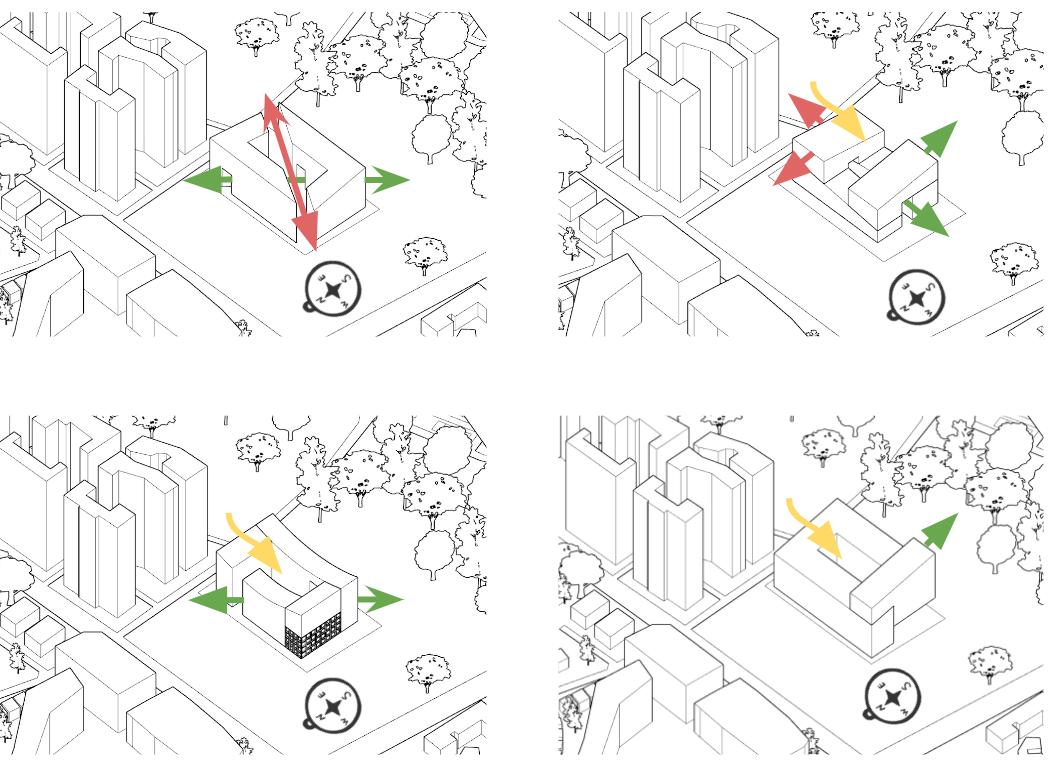

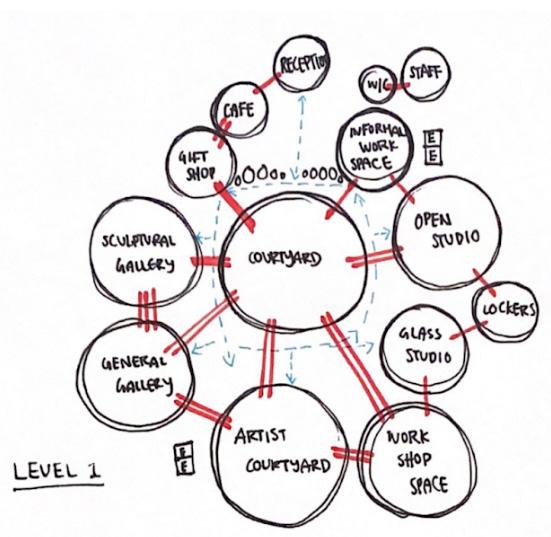
Preliminary Diagrams
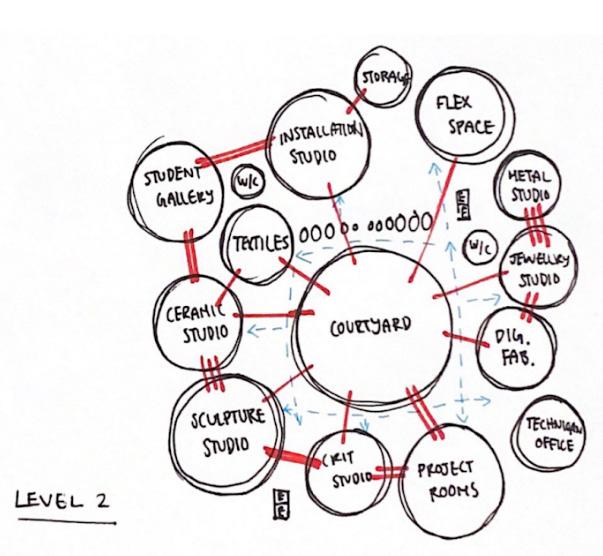
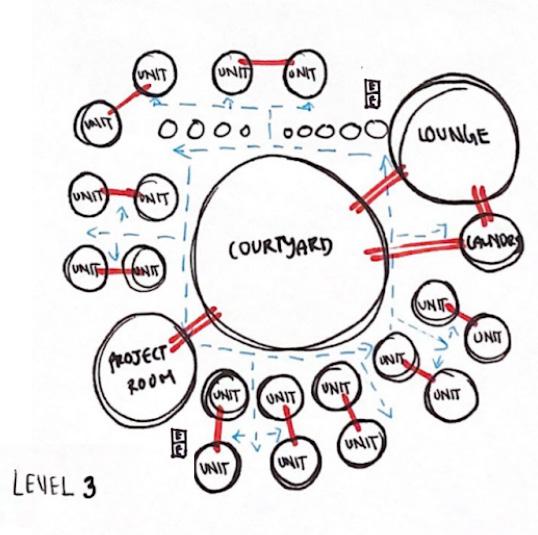
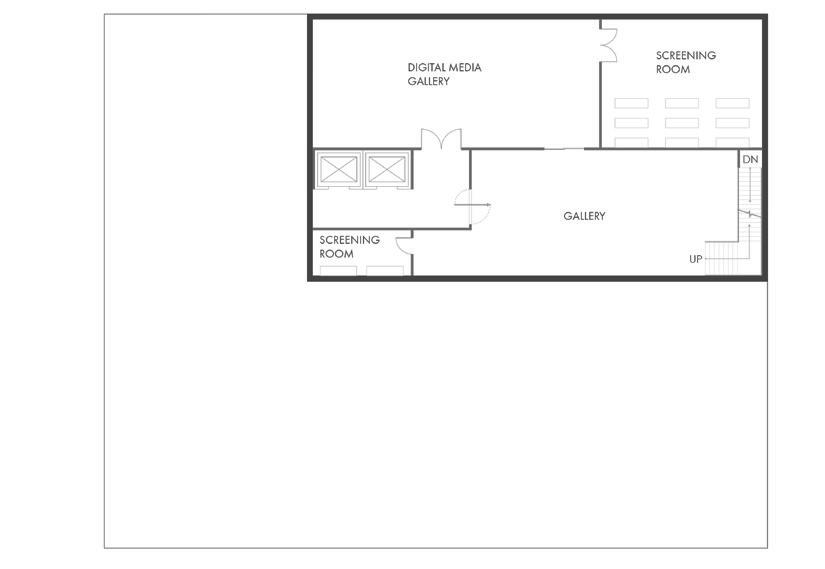
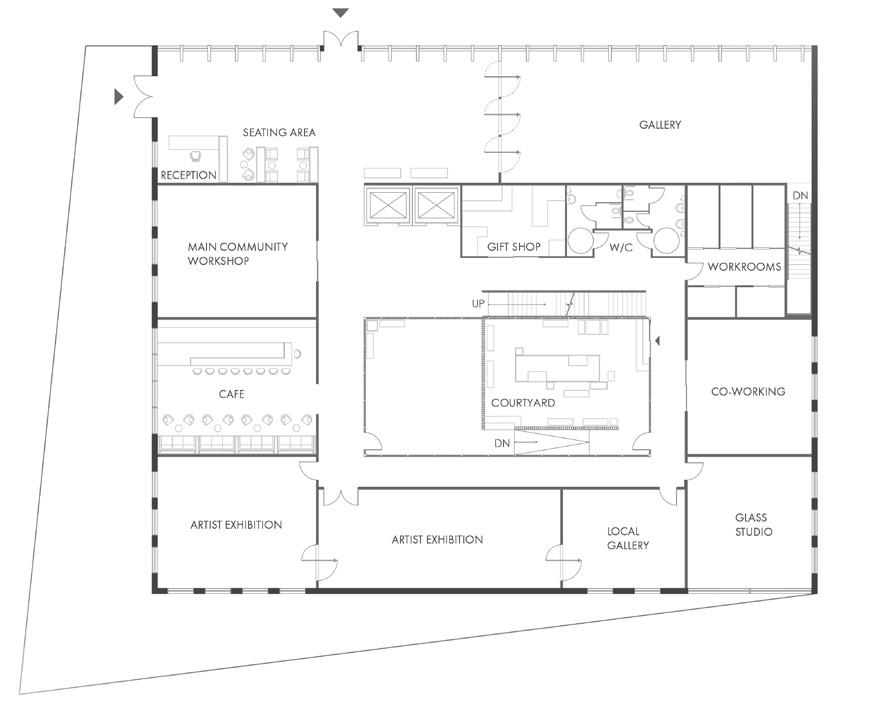
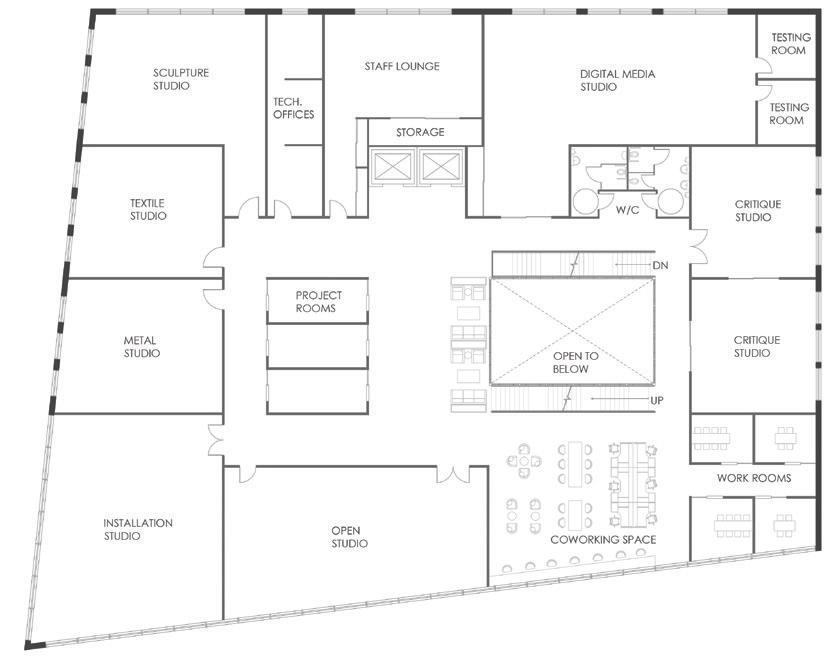
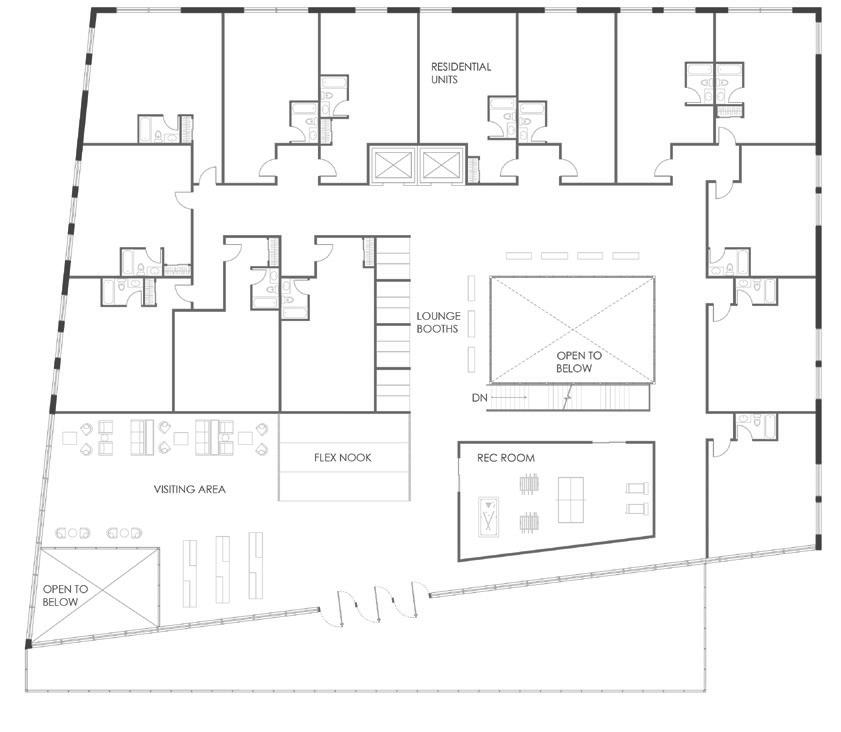
Ground Floor
Second Floor
Third Floor
Basement
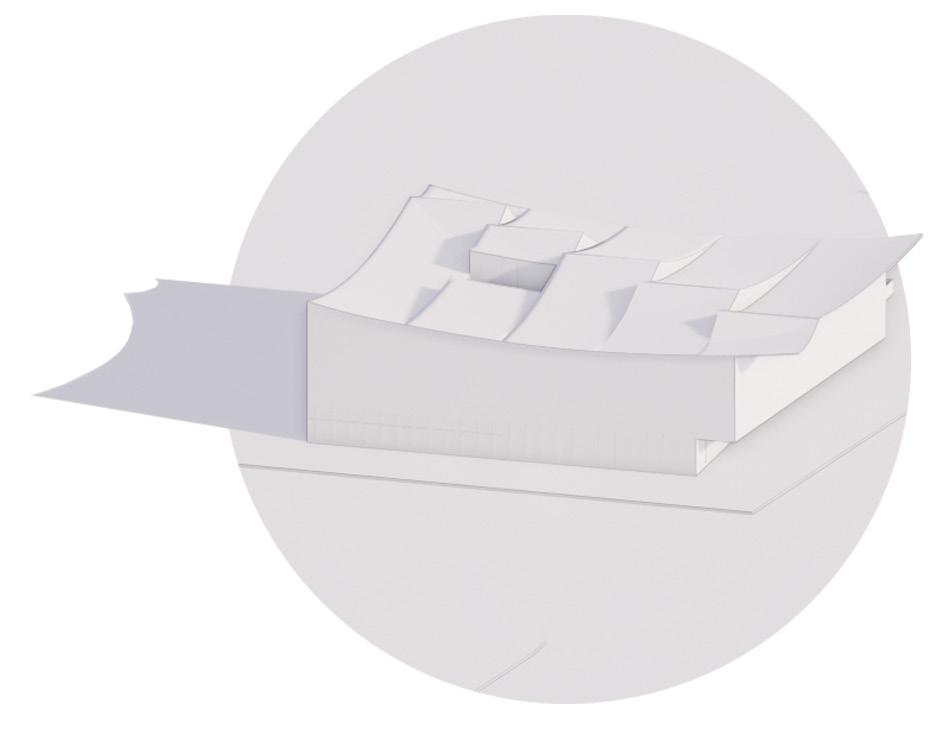
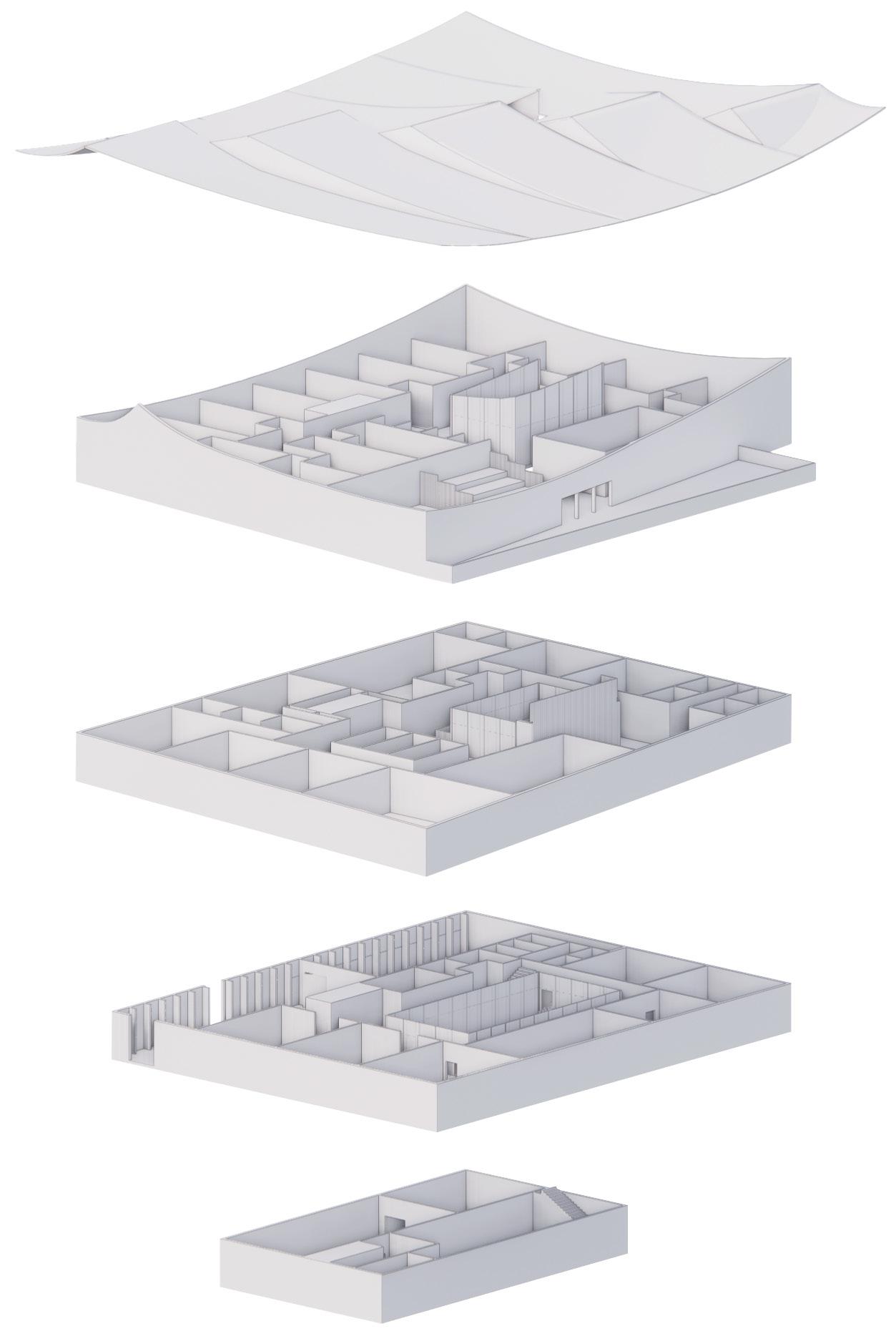
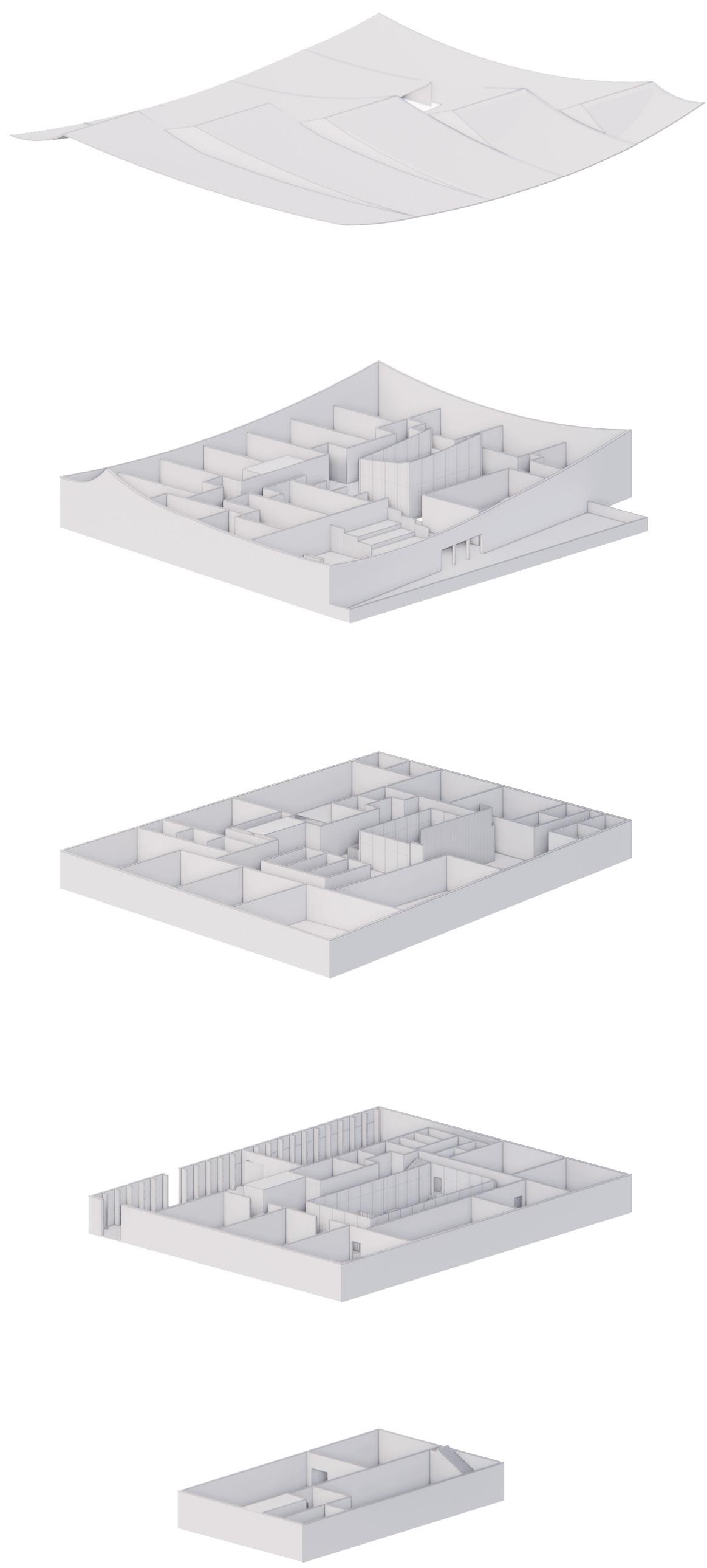
04
ST CREATIVE HOUSE: A RESPONSIVE OFFICE
Type: Academic
Collaborators: Aleighia Murphy, Sara Ragab, Neela Madhu
Location: Toronto, Ontario
Instructor: Anna Stranks
Programs: Revit, AutoCAD, Adobe Photoshop, Adobe Illustrator, Vray
Tasked to design an office space for proposed client, Shagheyegh Tafreshi, the site is located at 115 McCaul Street, central to the creative hub in Toronto.
Shagheyegh Tafreshi is a Toronto-based fashion designer, who’s designs tell abstract stories and dive into the complex connection between art and nature. This office redesign concept centers around her aquatic collection and will be used as an inhouse creative studio for Tafreshi.
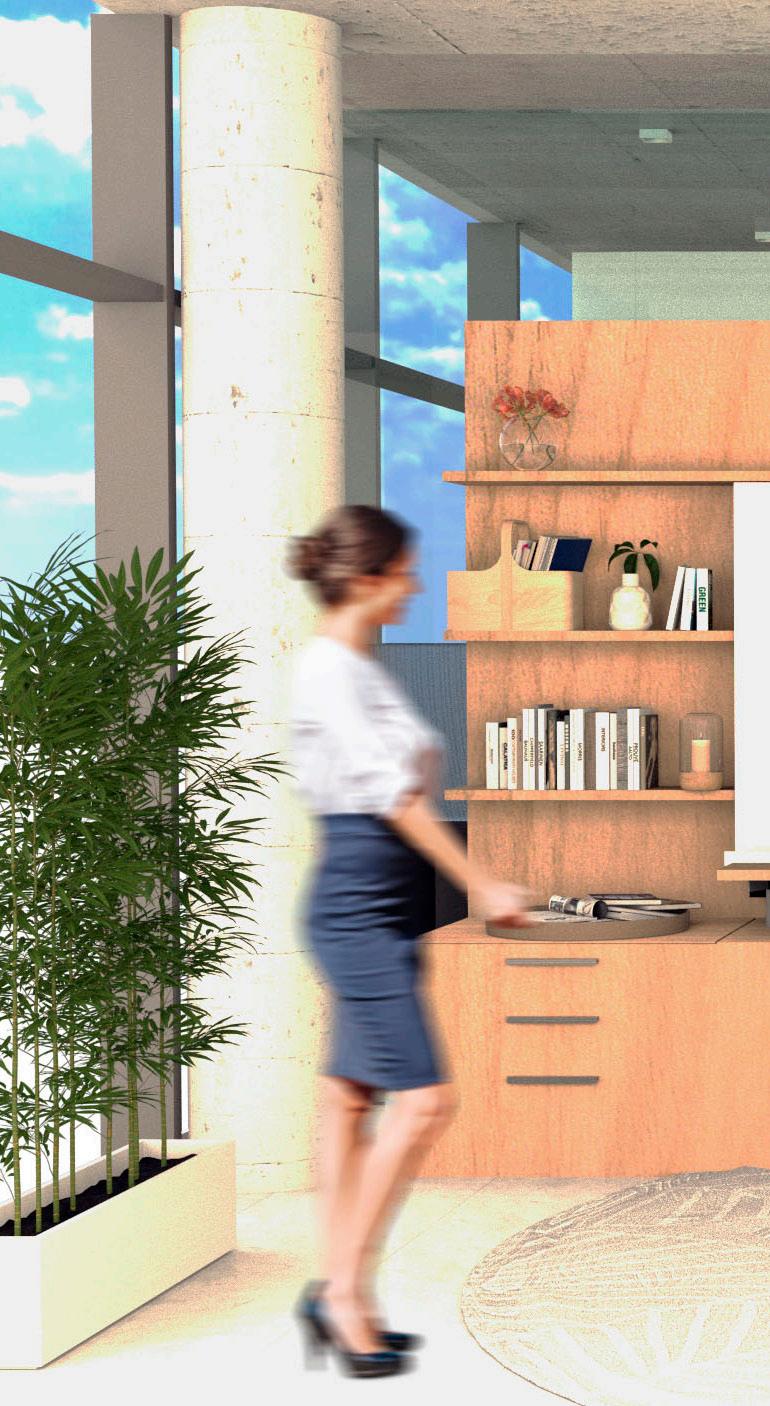
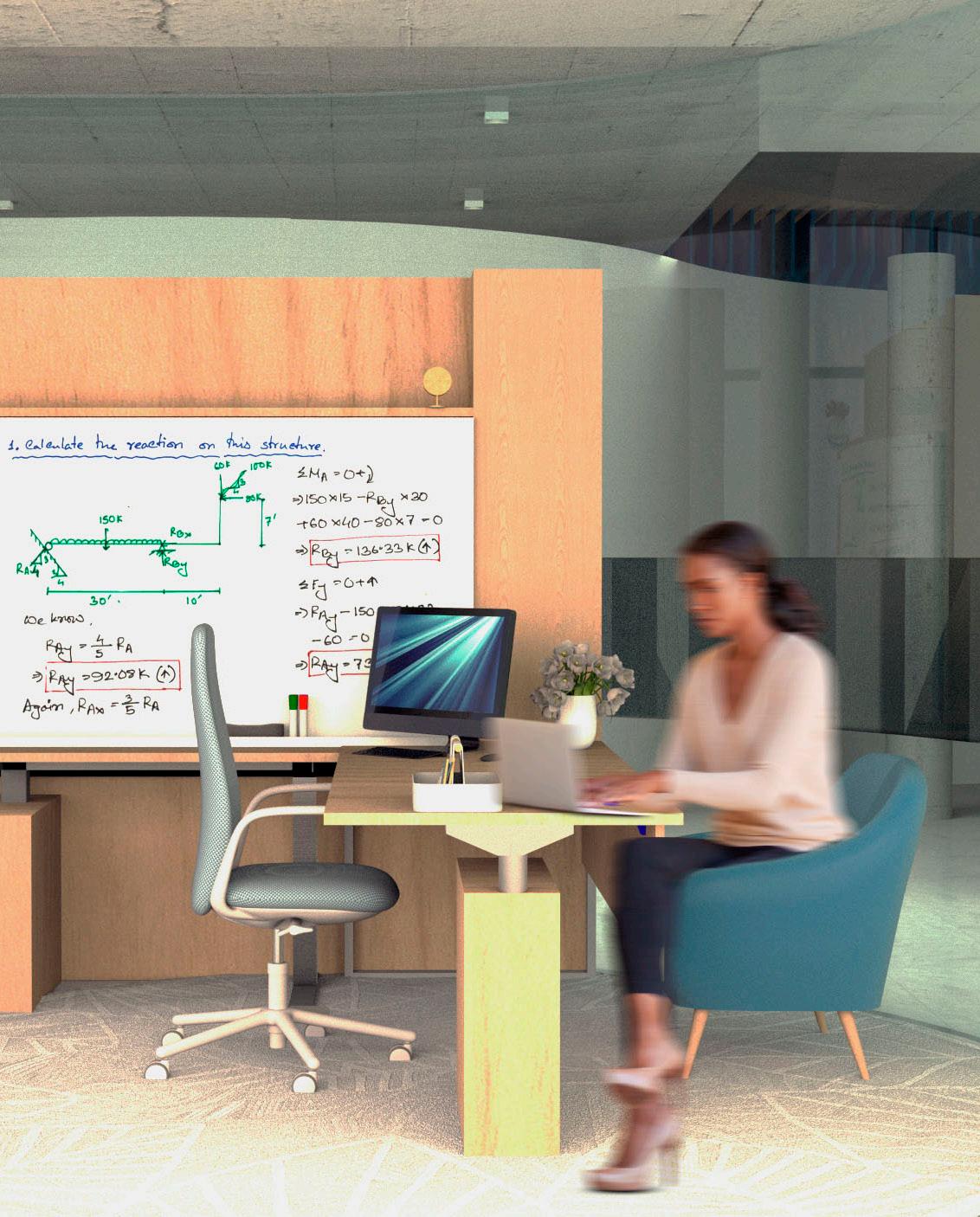
RIPPLE
| JUXTAPOSITION | rip·ple
Verb.
Form or flow with a series of small waves on the surface.
‘Ripple’ as the framework for the creative studio balances an interconnected relationship between interactive and private spaces with forms and styles in the garment.
Drawing elements from Tafreshi’s designs, such as the relationship between contemporary form and traditional material, this project will bring together elements such as reflection and movement to create a dynamic, connected, layered, and interactive workspace.
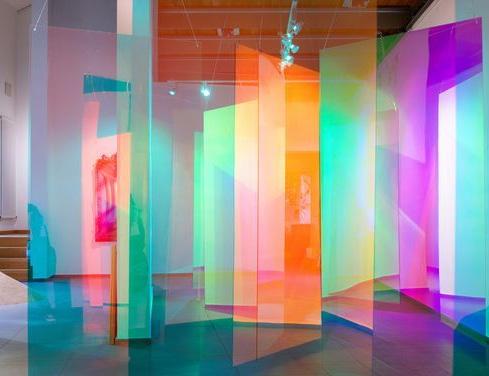
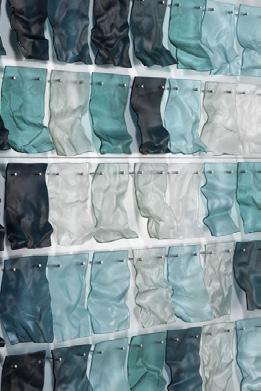
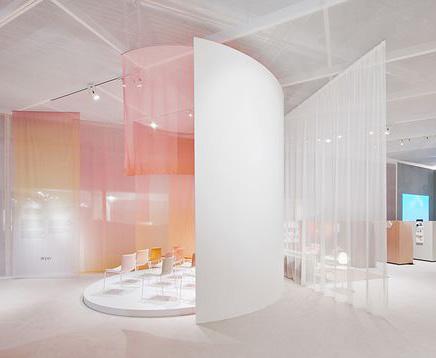
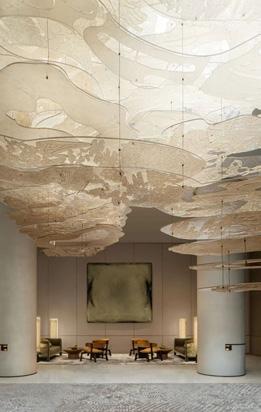
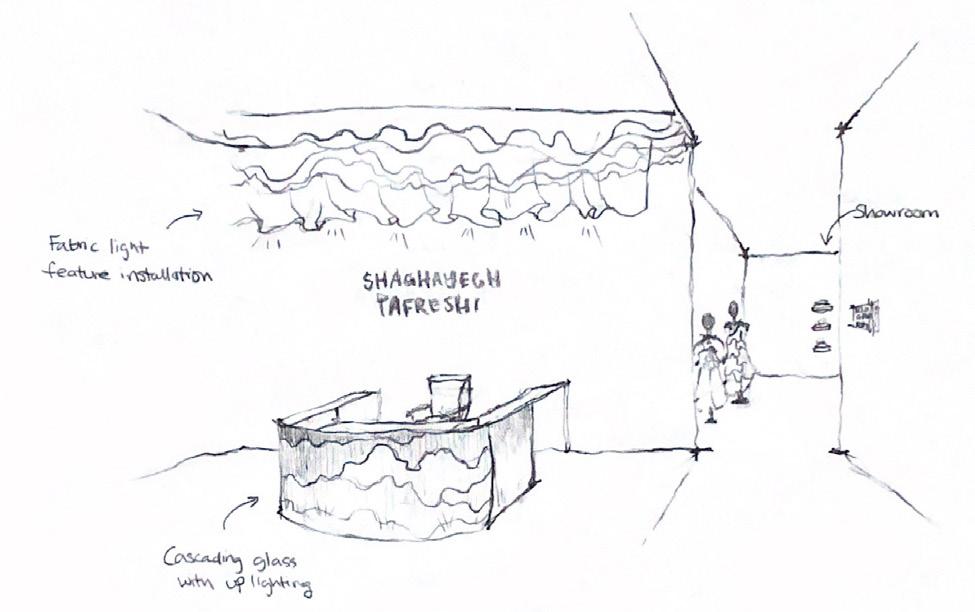
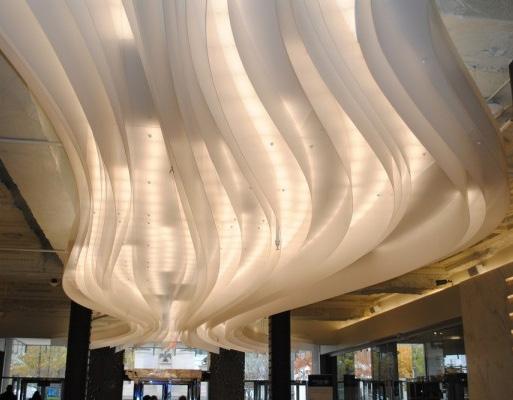
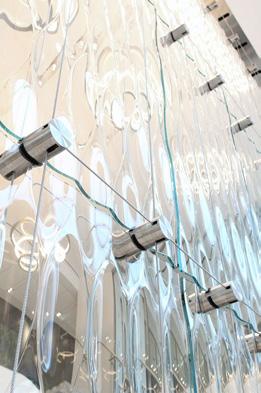
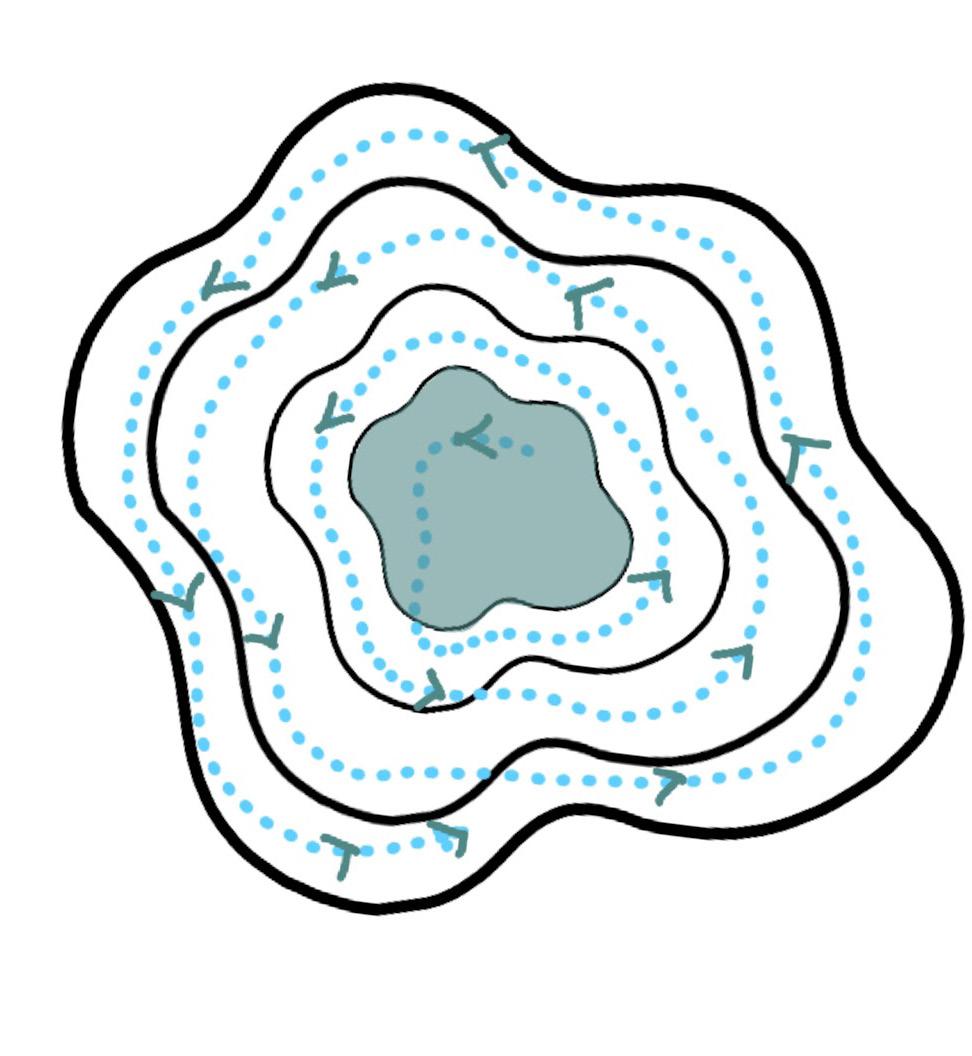
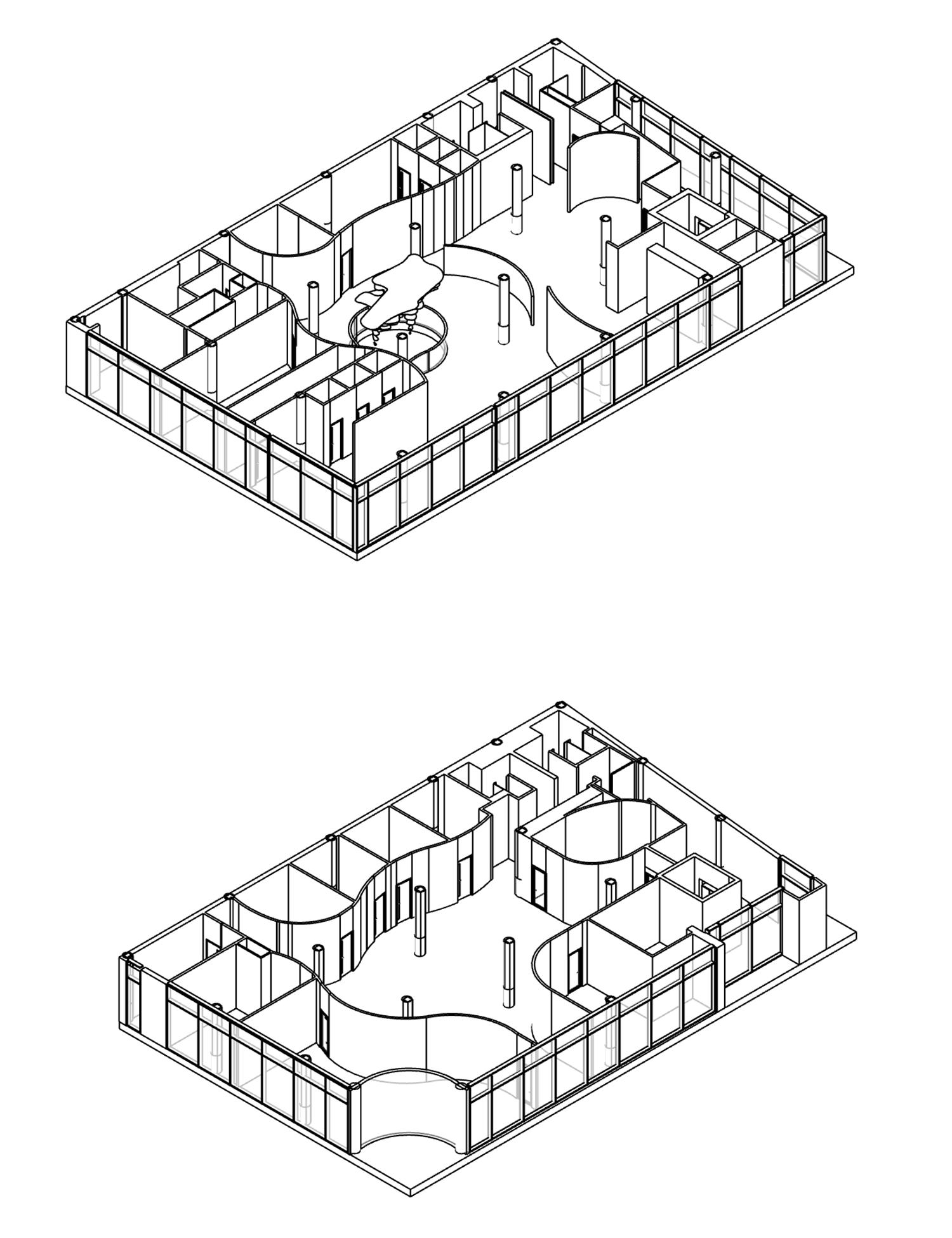
Parti
Diagram


Ground Floor Plan
With traditional materials and modern technology, we wish to create a productive experience.
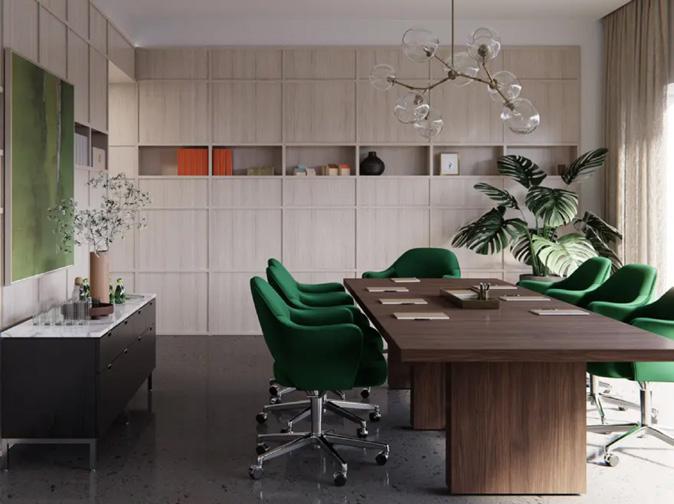
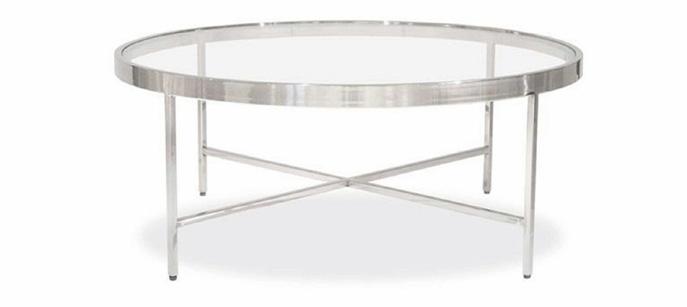
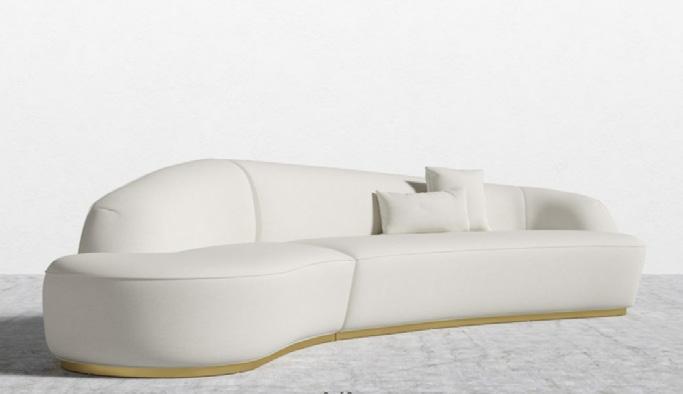
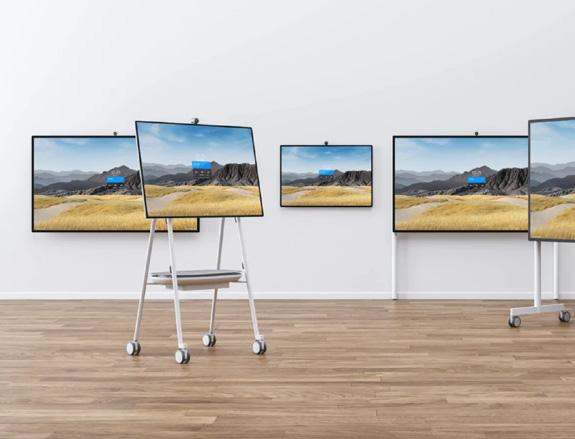


Open Workspace
Showroom Seating
Conference Room
Section BB

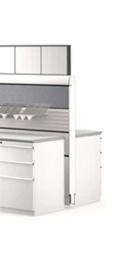
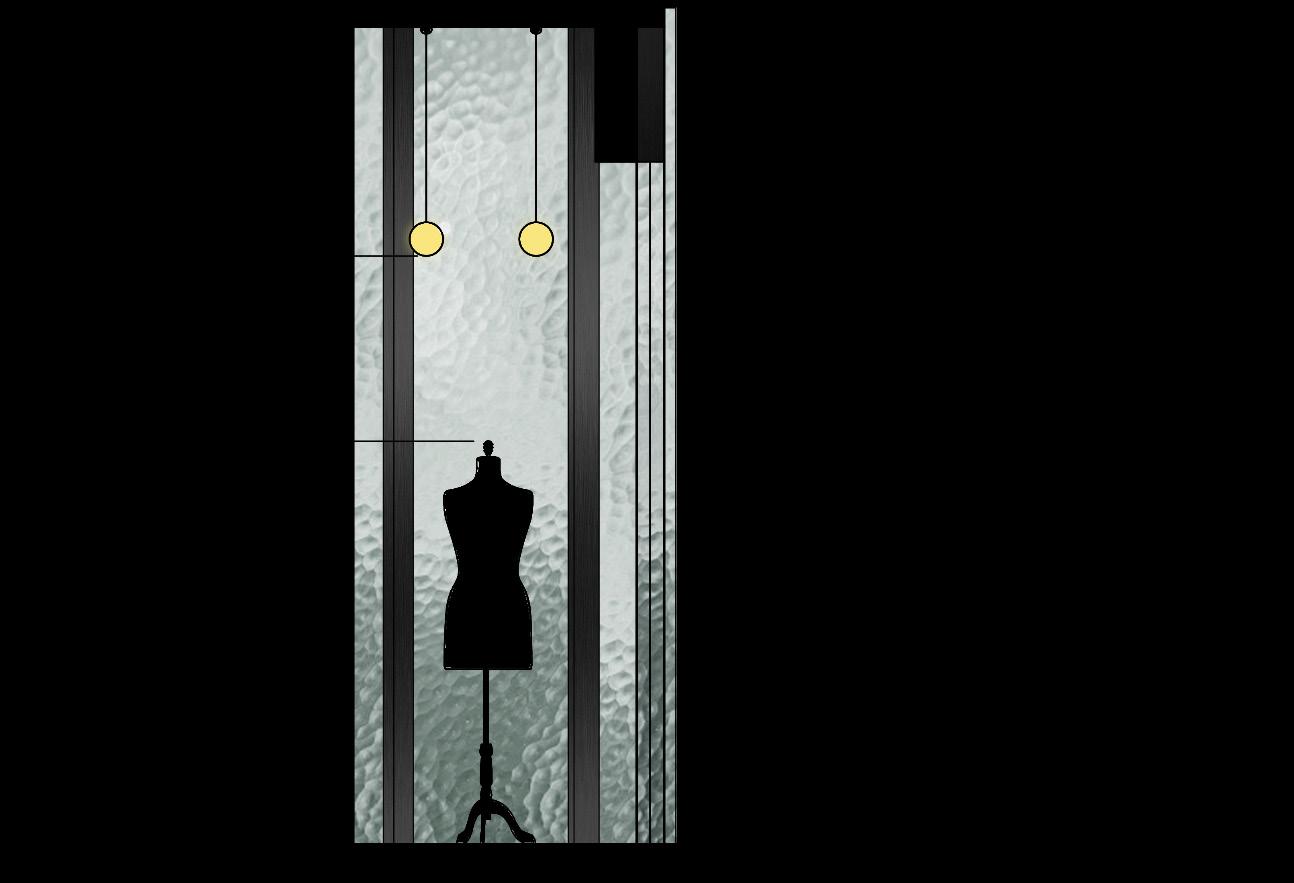

Curved
Nathan Allan Water Glass (Laminated) in Clear 1500x13 (R4044)
Black Steel Mullion
Attached to Reaction Frame
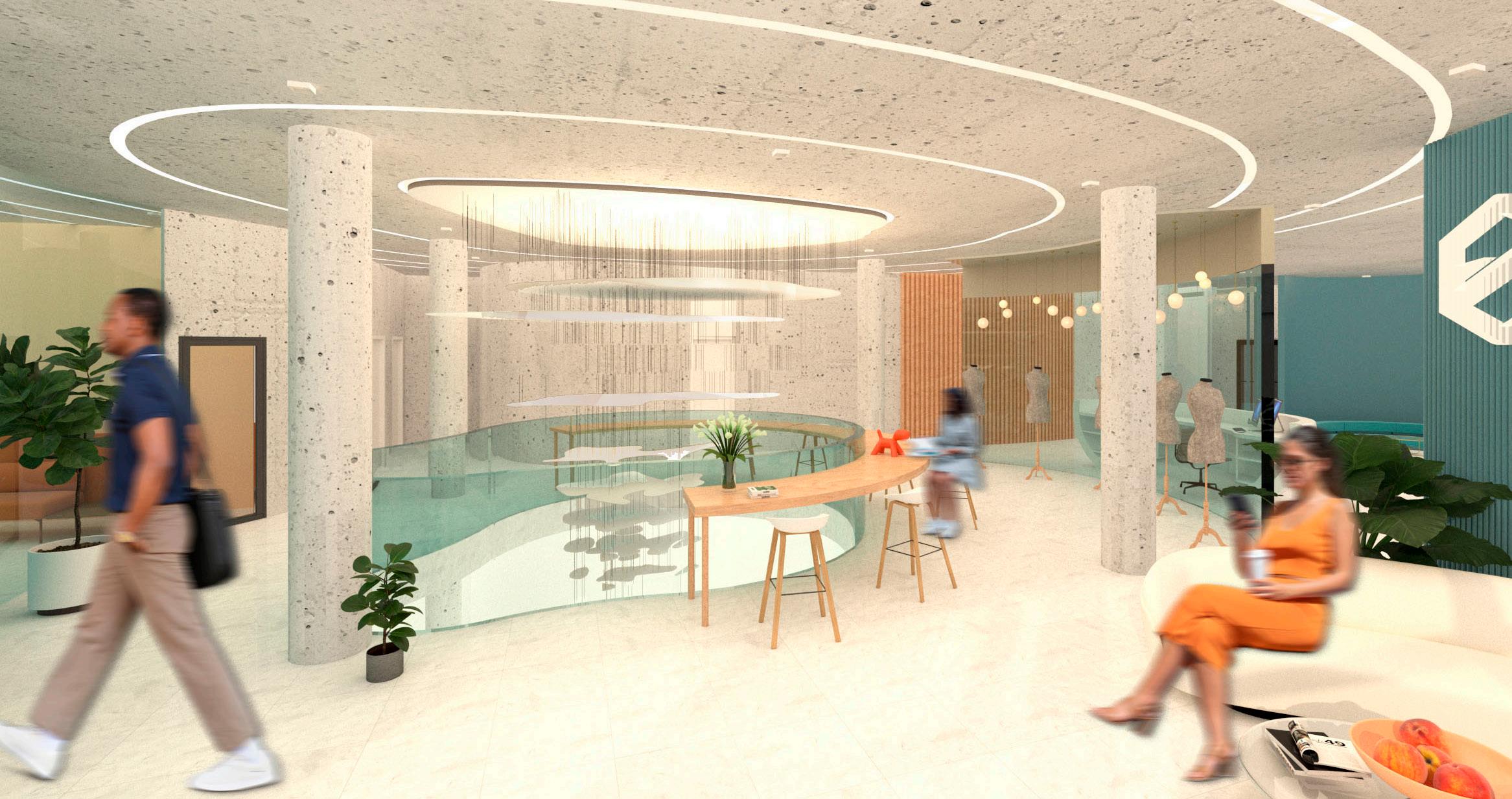
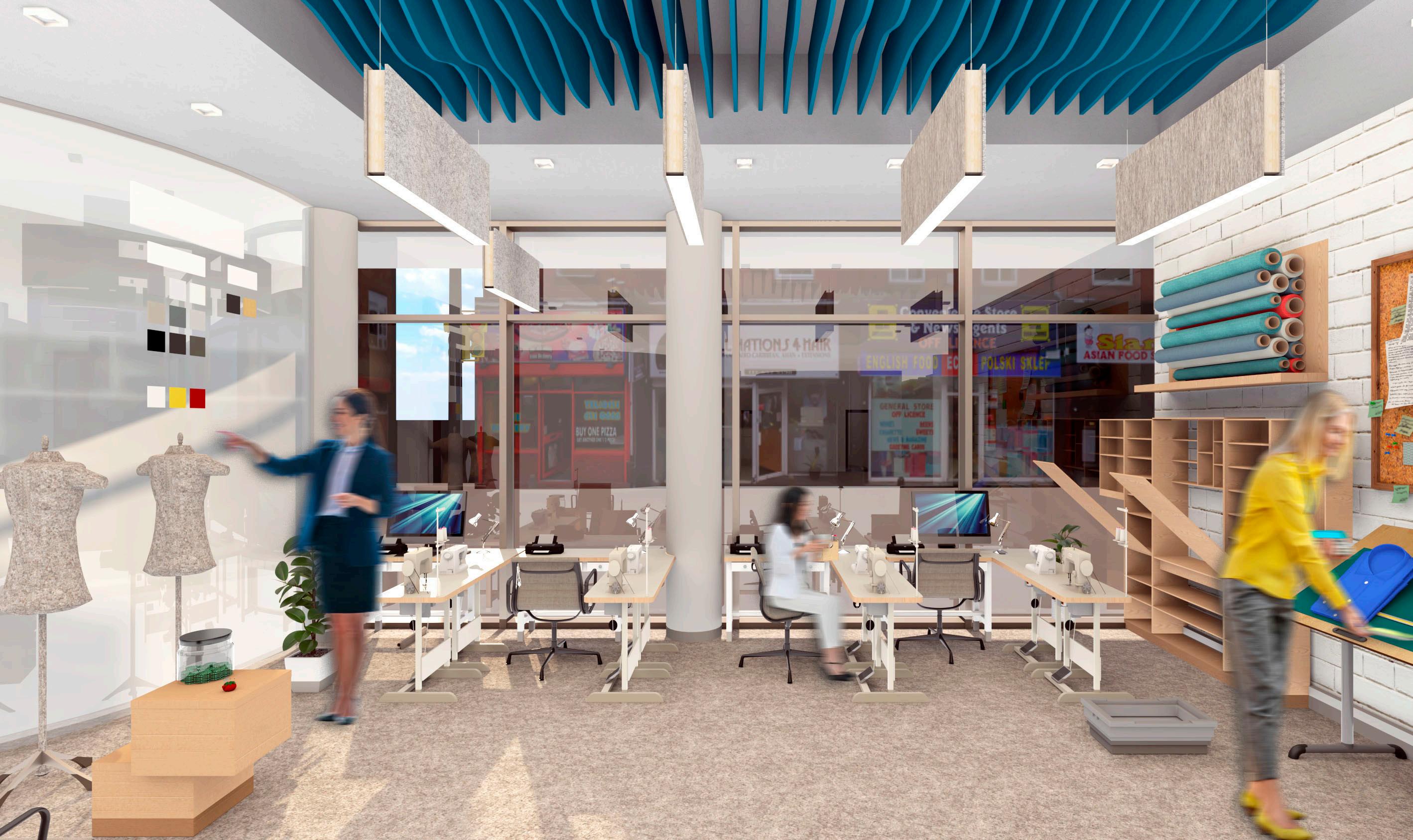
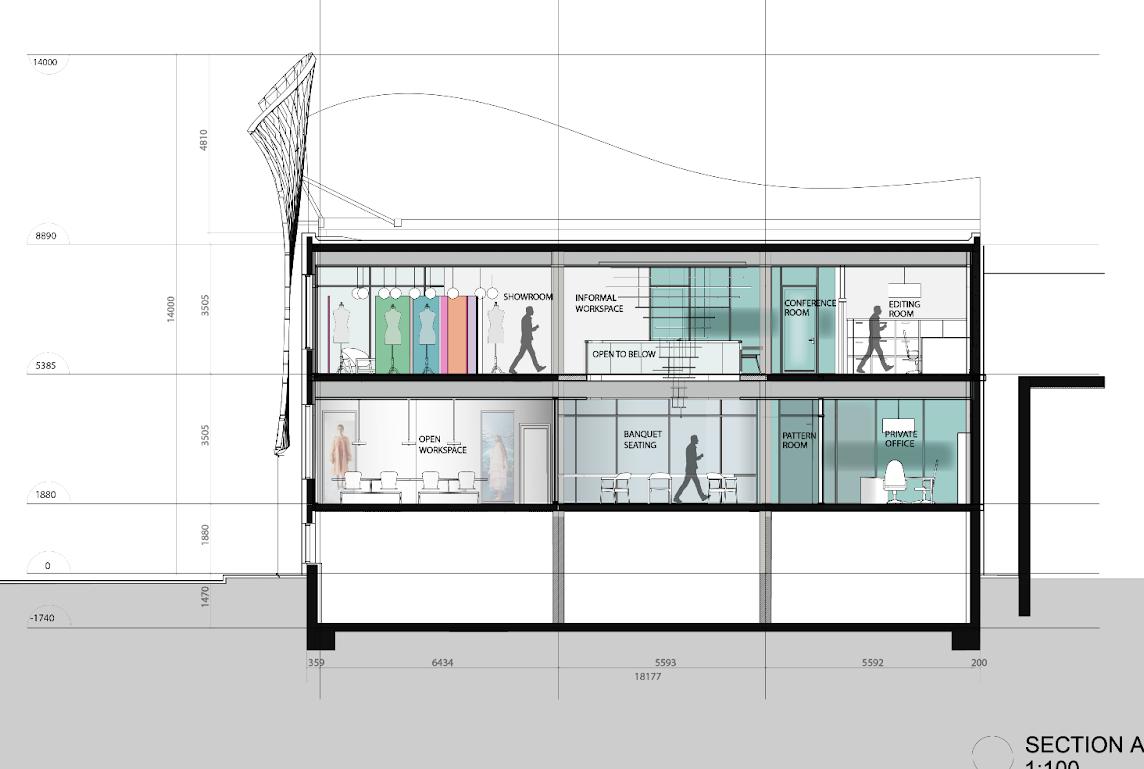


Elevation 1 - Looking East
05
HELLO FROM JAPAN
Type: Personal
Location: Osaka, Japan
Completed: 2020
11” by 16” gouache on watercolour paper. Triptych series. Painted with a sense of yearning to travel and as detailed as possible to replicate a place I wish to explore.
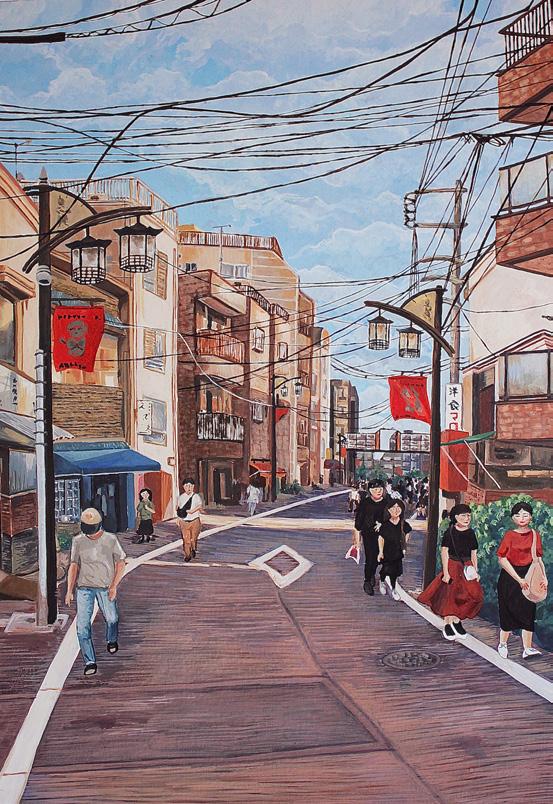
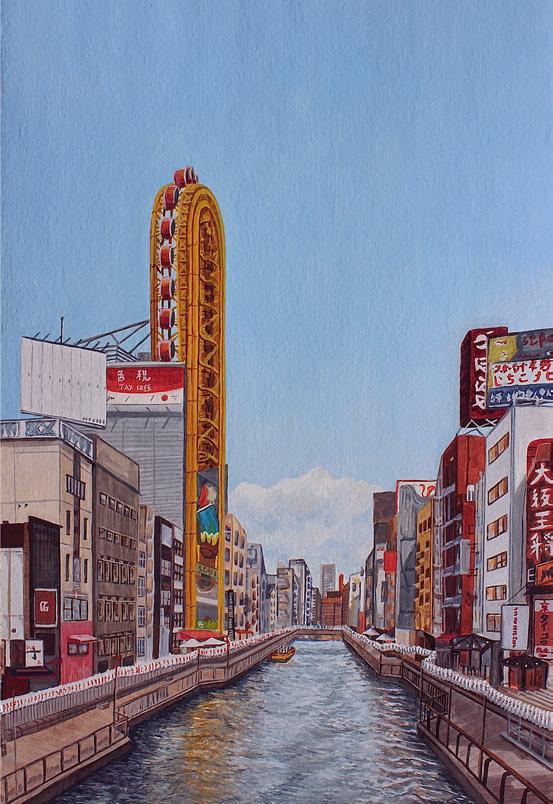
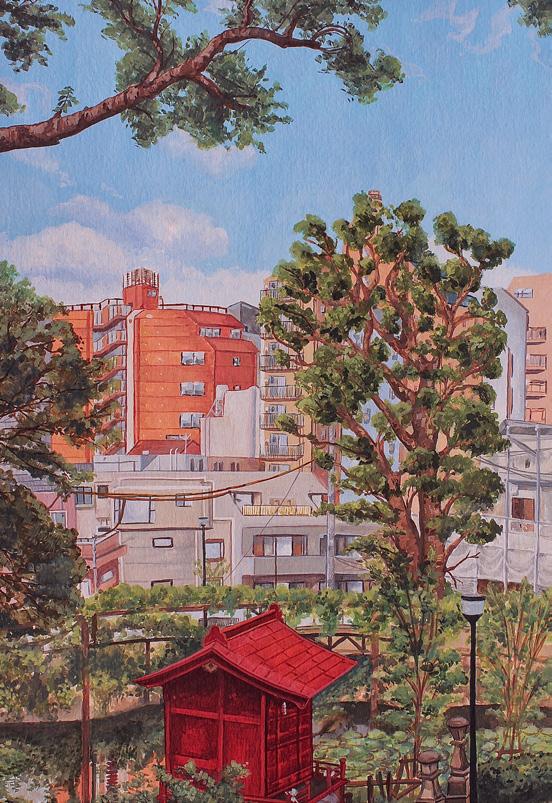
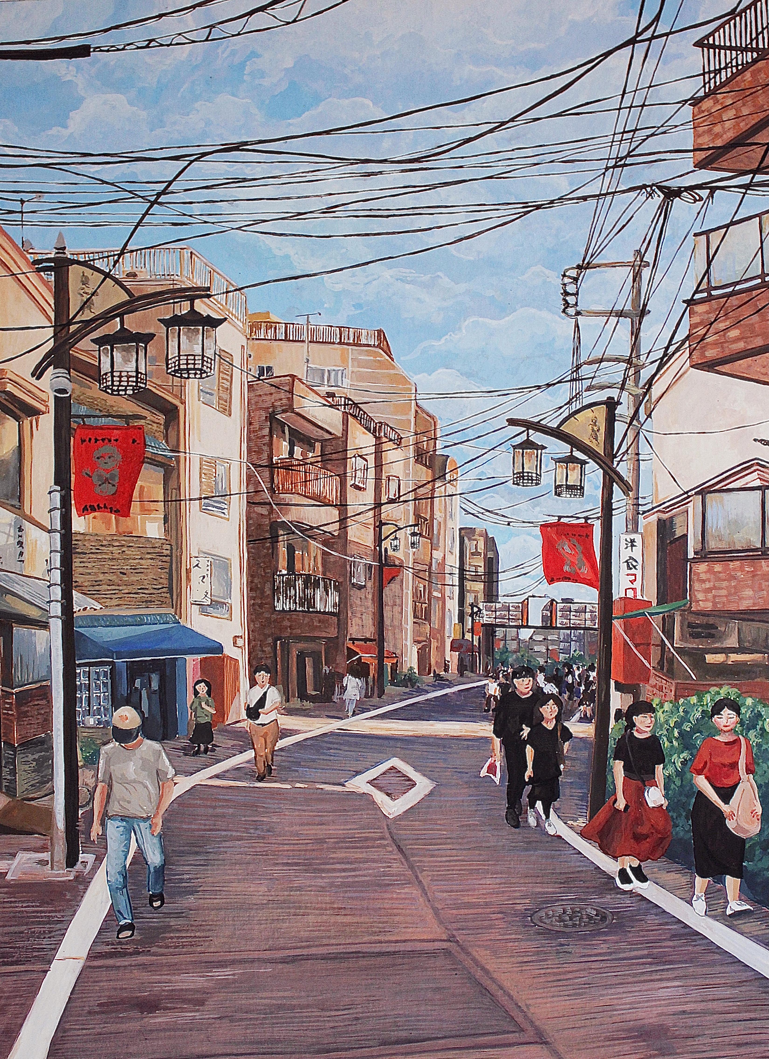
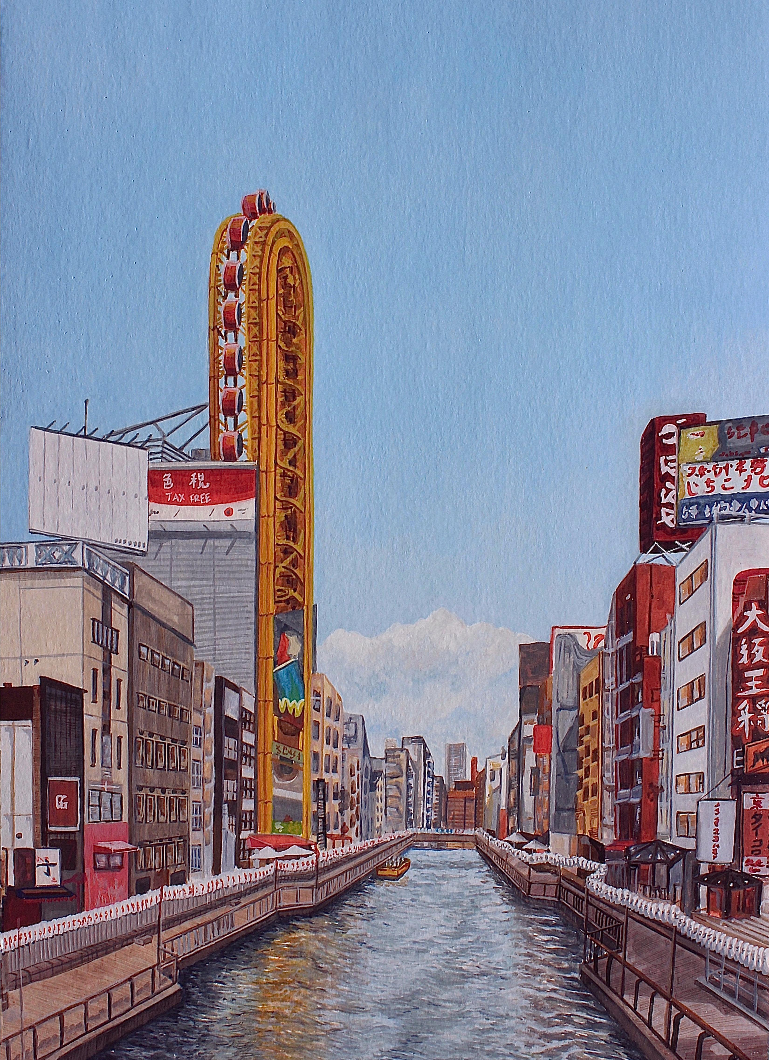
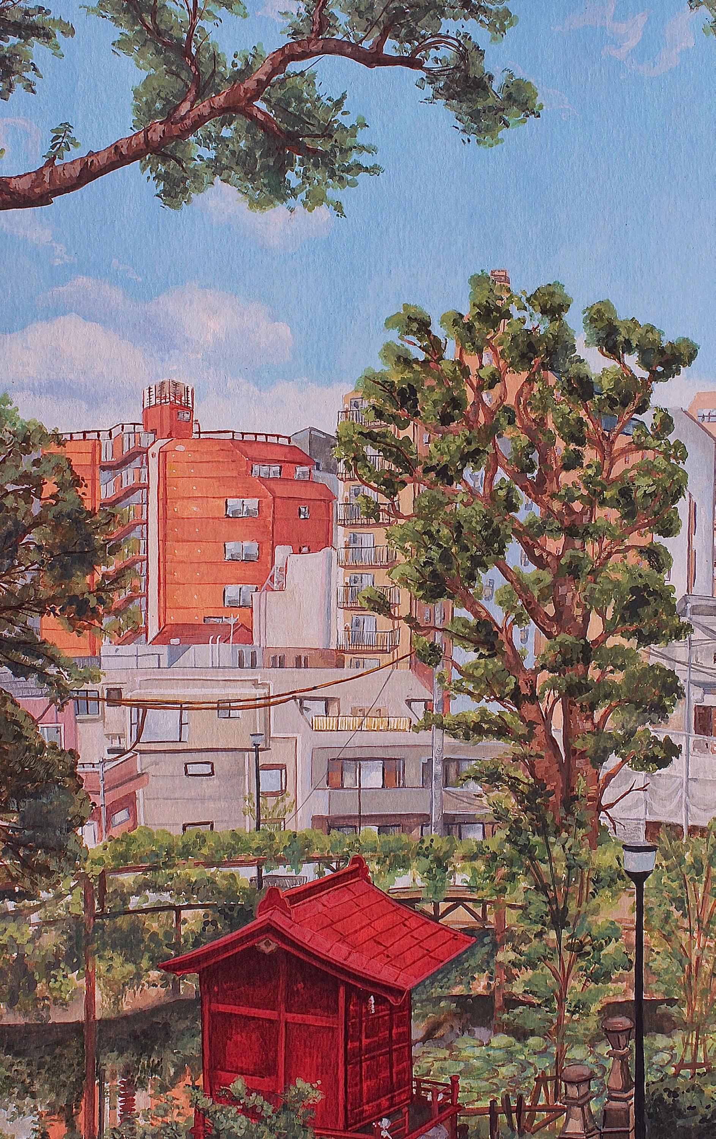
Don Quixote Ferris Wheel by the Dotonbori River in Osaka, Japan.
Red Japanese Shrine on river side water.

amyhuang.studio@gmail.com +1 647.861.9868
