Interior Design
 by Amy Nguyen
by Amy Nguyen
Hi there! I’m Amy, a fourth-year student at Iowa State University pursuing a Bachelor’s degree in interior design. As a passionate student studying purposeful, human-centered design with an entrepreneurial lens, I aspire to continuously learn and apply my skills to better the world around me. This portfolio displays selected projects from my time as a design student and other creative works.

515.710.7302
amythanh@iastate.edu amythanh.co/
Contents
The Odyssey
Continuum Care Retirement Community
Fall 2022
p. 04 - 15

Microflex
Microhome | Edition No. 5


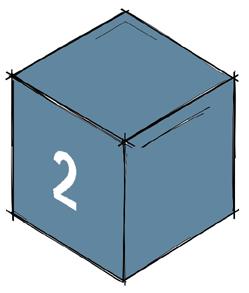

Fall 2022
p. 16 - 23
Citizen Z
Future Workplace Design
Summer 2022
p. 24 - 31
Flow International Student Center Spring 2022
p. 32 - 41
NEXT
Workplace Design
Fall 2021
p. 42 - 49
The Odyssey
Continuum Care Retirement Community
Revit | Enscape | Photoshop | Illustrator
This project strives to create a local community for the older population seeking a continuing care home in Des Moines, Iowa. The new campus shall provide all stages of supportive care, including independent living, assisted living, and nursing and dementia care.
Alongside my teammates, Abigail Nichol and Yuhan Zhou, we developed the client, concept, and space program. While we worked together to design a cohesive three-level building, each individual focused on one stage of care. The nursing and dementia unit is what I developed and portrayed below.

Odyssey serves as a diverse continuum of care for older foreign-born individuals living in Iowa. Odyssey translates to an adventurous journey or experience. Our immigrants traveled here to pursue a safer home and a better life, experiencing an odyssey that led them to where they are today.
Our CCRC hopes to provide a haven for them to age comfortably while celebrating their valuable cultures and honoring their resilience. Thoughtfully considered spaces will cater to resident support, staff restoration, and community bonding. The Odyssey will integrate biophilic design elements, a natural color palette, and multicultural features that come together to shape a calming environment for all.
Concept











Variety in dining arrangments including ADA bar and hightop counter, booth seating, one on one, and family style.



Personalizaed care unit doors that mimick our resident’s home for a sense of ownership, wayfinding, and memory enhancement.


Glass domed-atrium to carry light down to first floor level and provide an outdoor experience for residents. Atrium





Customizable care units for each individual. Unit shown is designed specifically for Mr. Watanabe, our Japanese resident.

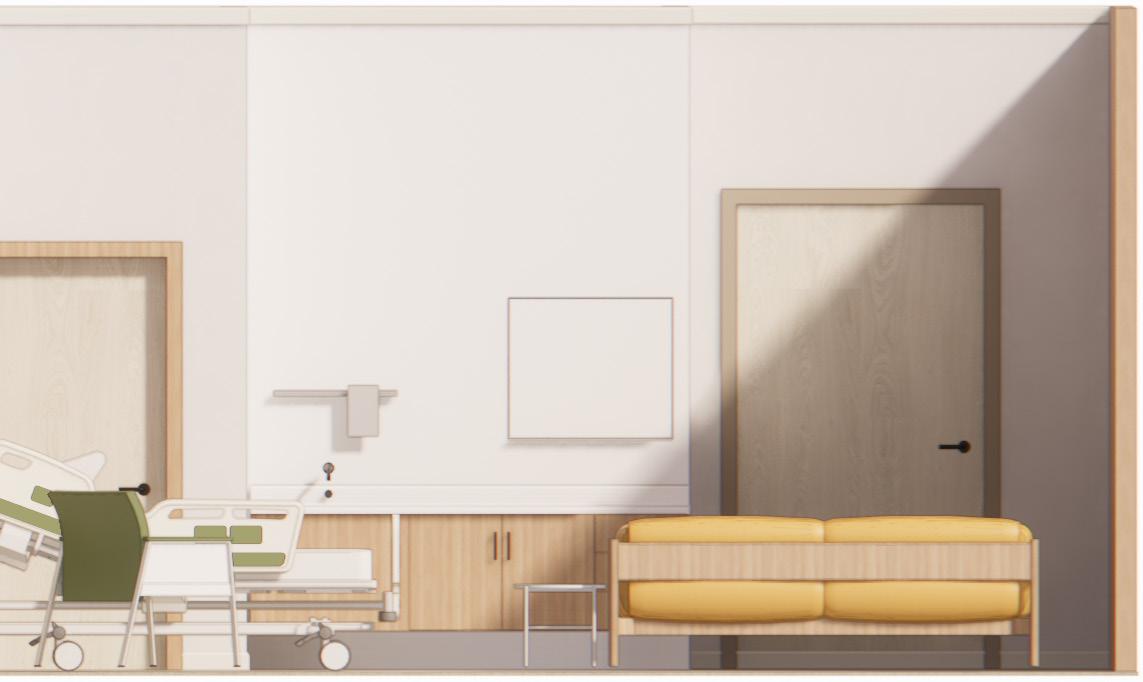


02
Microflex
Microhome | Edition No. 5
Revit | Enscape | Lumion | Photoshop | Illustrator
Microflex is an off-grid microhome located in Switzerland, accommodating to a young professional couple. Given a floor area limit of 25m2, Microflex uses a hydraulic system to uniquely establish an interchangeable area, aka a flex area. To consciously consider the environment, Microflex sources its materials and resources through the local Giessbach area.
Microflex was a group project in an advanced visualization studio with team members Samia Abdalla and Nan Xiao. Together, we developed the landscape, building envelope, and diagrammatic drawings.
ARTID 569C Advanced Visualization Design Studio | Professor Yongyeon Cho | Fall 2022
Located in






Switzerland, Microflex will draw inspiration from the minimal and sustainable Swiss style by using locally sourced materials and focusing on the beauty of simplicity.
While the bathroom, kitchen, and fireplace shall remain as fixed elements in the home, a hydraulic system will be integrated within the lower first floor to raise the bed when needed, creating a flex area. Earthy tones, raw materials, and large windows will create a luminous home that reflects the essence of Switzerland’s beauty for our client.
Concept
 Structure Roof Slanted Roof Cut Out Patio Solar Panels
Giessbach,
Structure Roof Slanted Roof Cut Out Patio Solar Panels
Giessbach,



 1.
2.
3.
4.
5.
6.
Entry/Exit
Bathroom Storage Kitchen Flex* Patio
1.
2.
3.
4.
5.
6.
Entry/Exit
Bathroom Storage Kitchen Flex* Patio
Flex @ 12:30 PM - Dining Space
Flex @ 7:30 PM - Bedroom Space






03
Citizen Z
Future Workplace Design
Procreate | Photoshop | Hand-sketch | Instagram
As the workforce is evolving with the new generation, a new mode of working is challenged. As Gensler Seattle Interns, we believe that learning is what encompasses the new workplace. It is about the sharing of knowledge between one another and exploring curiosities. Driven by research and user-centric designs, our learning outpost hopes to promote mentorship, adapt to Gen Z values, and unite a former local community.
I worked alongside my teammates, Seth Hadenfeldt, Maya Ford, Wenyi Zhang, and Zhong Yun to develop the story, generate spatial diagrams, and market the outpost via Instagram.
Gensler Seattle Intern Project | Summer 2022 1. Tech Hub
2. Community Kitchen
3. Courtyard
4. Den
5. Ambassador Room
6. Living Room
1. Tech Hub
2. Community Kitchen
3. Courtyard
4. Den
5. Ambassador Room
6. Living Room
By 2030, Generation Z and Millennials will make up 75% of the workforce. They have different values that they carry into their work ethic and what they expect from their workplace. They prioritize a force that enables work-life balance, mental health support, personal development, diversity, equity, and inclusivity.
These foundational blocks form the basis of our project as we propose a new model of learning and working, called Citizen Z.
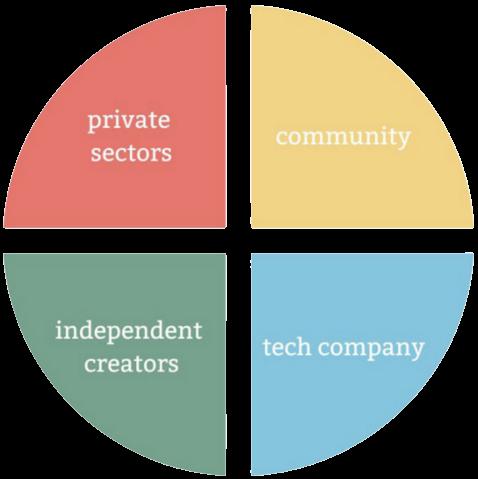


Concept


The future of work is...
- learning

- exploring
- collaborating





- educating


Citizen Z
Outpost




With different states, countries, and continents, it is the ocean that connects us all. It is the ocean that guides all travelers, explorers, and learners to come together as one. As interns this summer, we united our backgrounds, stories, and passions to intersect at Gensler Seattle. Our palette celebrates our inspiration from the ocean and the Pacific Northwest through shades of moss, slate, canary, and marmalade. Natural elements, coastal features, and sketch-like watercolor details form our palette to characterize who we are as individuals and as one.










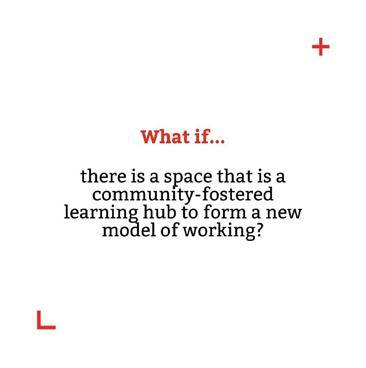





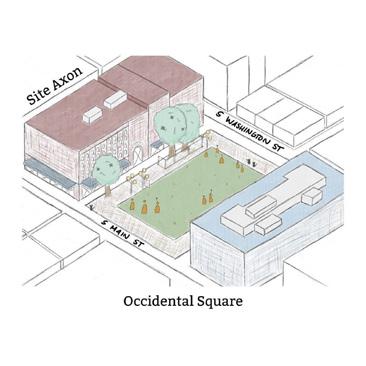






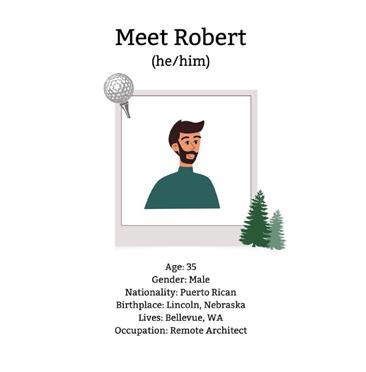












04
Flow
International Student Center
Revit | Enscape | Photoshop | Illustrator | SketchUp
This project aims to create an evolving learning environment for international students. The building envelope shall be preserved while a new form of interior space will be created with design considerations and the stimulation theory applied within.
With my teammates, Samia Abdalla and Hanieh Baktash, we developed the concept, space program, and FF&E selections. While we worked together to design a cohesive three-story building, each individual was tasked to develop one floor independently. The ground floor design and construction documents are what I developed and shown.


























05
NEXT Workplace Design Revit | Enscape | InDesign | Photoshop
Next, a start-up cosmetics company, is designing a satellite office located in New York City. As employees return to the office, they are immersing in a new type of workplace with agile and flexible environments that cater to post-pandemic solutions. The new office shall foster a culture of self-growth, synergetic work, and innovation, all while reflecting the essence of inhwa.
ARTID 365 | Interior Design Junior Studio | Professor Anne Farniok | Fall 2021
Longitudinal Section






At the center of New York’s bustling city lies a commercially driven and global cultural influence. The new NEXT office will fuse the sense of Korean beauty with the flexibility of a creative workspace. With NEXT holding employee well-being as the top priority, there will be a variety of space typologies throughout the workspace to support their needs. NEXT will integrate multi-modal spaces, community areas, and an open environment to spark spontaneous employee interaction and collaboration.
Inhwa can be translated as “harmony.” It is a cultural principle to establish a harmonious workplace in South Korea. For NEXT, inhwa forms the basis of the people and philosophy, referring to employees being in a healthy state of mind to provide the most authentic innovation to the skincare world.





Concept
natural, essence, thrive - bradley hand balance, vision, identity - galvji




 Open Office Space
Open Office Space


515.710.7302
Amy Bich Thanh NguyenInterior Designer
Education
Iowa State University
BFA Interior Design | CIDA Accredited
Entrepreneurship Minor
Cumulative GPA | 3.74
Expected Graduation Date | May 2023
Theodore Roosevelt High School
Des Moines, Iowa
May 2019
Experience
Design Peer Mentor
Iowa State University
Aug 2020 - present
Part Time Educator
Lululemon
Sep 2022 - Dec 2022
Interior Design Intern
Gensler Seattle | Work 1 Studio
June 2022 - Aug 2022
Undergraduate Research Assistant
Iowa State University
Jan 2022 - May 2022
Skills
• Adobe Creative Cloud
• Enscape
• Autodesk Revit
• Concept Development
• Perspective Renderings
• Design Empathy
Languages
English | Native Proficiency
Vietnamese | Native Proficiency
amythanh@iastate.edu
http://amythanh.co
https://issuu.com/amythanh/ www.linkedin.com/in/amythanh
Achievements and Recognition
Feb 2023
Oct 2022

Dec 2021
Jan 2021
Leadership
Aug 2022 -
present
JPA Medallion Award Iowa State Nomination
Metropolis Future 100 Interior Design Nomination
NEXT Student Design Competition Studio Finalist
Iowa State University Honors Program
Vietnamese Student Association | Student Advisor
• Guide members on club operations and organization
• Attend to management, fiscal matters, and school policies
• Evaluate effectiveness of teamwork and give feedback
Aug 2020present
Multicultural Student Success B.U.I.L.D Mentor
• Mentored first-year students of BIPOC and LGBTQIA+
• Guided students to successfully complete the CORE program
• Created strong connections and networks among peers
Aug 2021 -
May 2022
Vietnamese Student Association | President
• Oversaw all internal and external club affairs
• Directed creative assets
• Facilitated organization, chapter, and affiliate relationship
Extracurriculars
Aug 2020
Aug 2019 2010 - 2018
Interior Design Student Association
Cultural Ambassador Program
North & Roosevelt High School JV Girls Swimming
Amy Bich Thanh Nguyen
515.710.7302 amythanh@iastate.edu
amythanh.co/
References
Morgan Novacek Designer | Gensler Seattle Morgan_Novacek@gensler.com
Daejin Kim
Assistant Professor Interior Design | Iowa State University daejink@iastate.edu
Anne Farniok
Adjunct Professor Interior Design | University of Minnesota farniok@umn.edu
