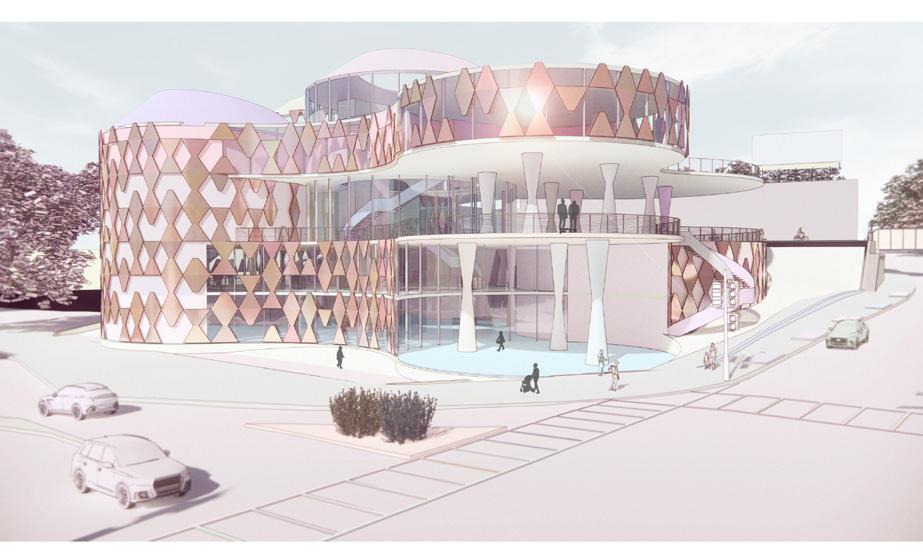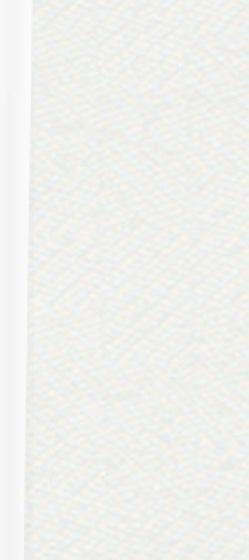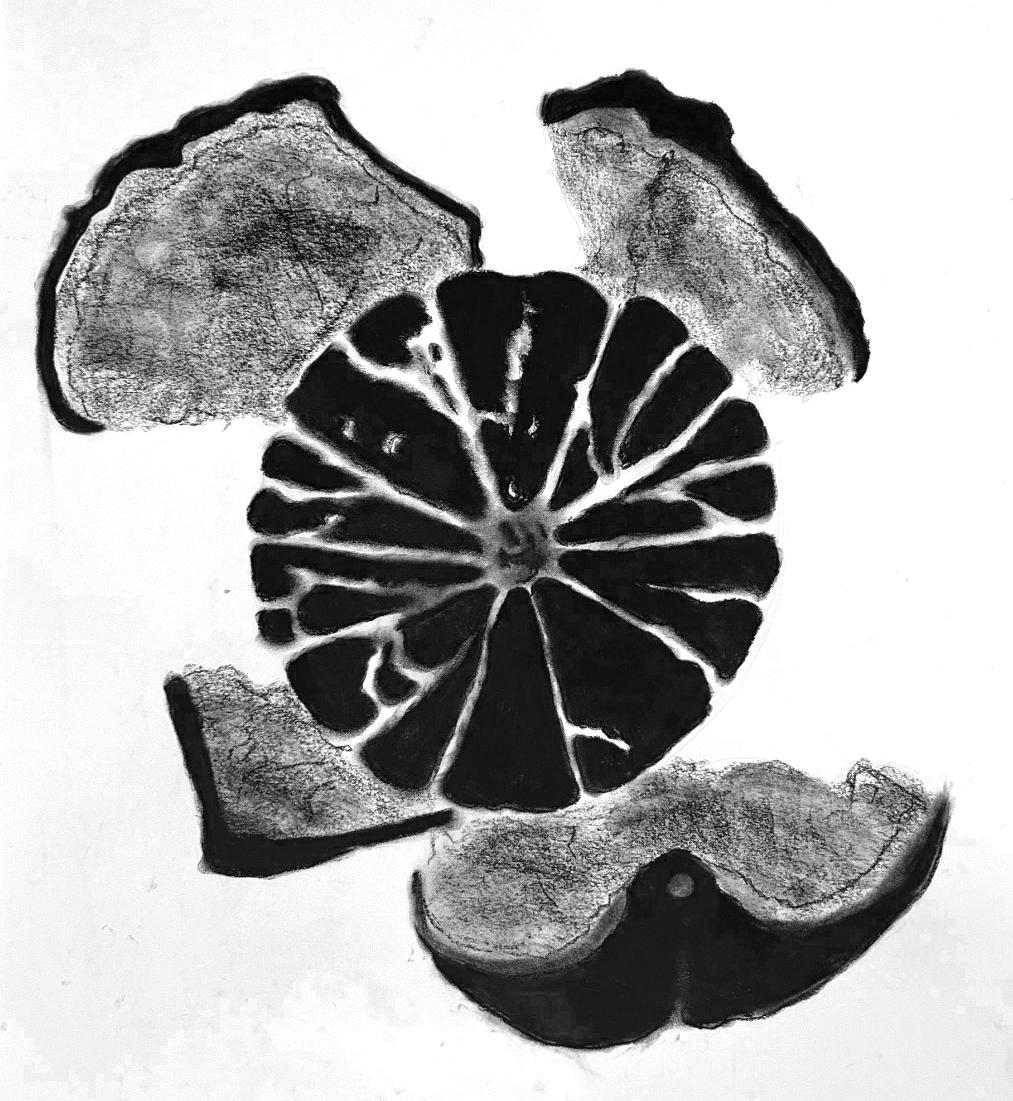
georgia institute of technology school of architecture ‘26
society of rooms
during an immersive summer studio, this project takes place between a commercial urban street and a quiet neighborhood. the project creates a health and wellness center that caters to both contexts and creates space for community engagement through natural light and air.
critic(s) location class year mark cottle, arnau pascual, nuria arredondo barcelona, spain
arch 3017 summer 2024


perspective 01 gouache on paper


the design is based on the idea of a “floating rock” with the two basketball courts placed on the top. the circulation continues with the idea with a staircase that hanging from the strucutral beams. each space also has its own corresponding exterior space that provides area of meditation and grounding.



the design addresses the intersection of the two neighborhoods and the grids that they create. east facing spaces are flush with calabria street and south facing spaces are along parallel avenue.
culture factory
this project, hugging the beltline in midtown atlanta, includes an event space, climbing wall, light room, and other outdoor spaces to create an overall design that instigates collaboration and creativity. this project was developed through abstract assemblages, ai generation, and physical model making.
critic(s) location class year
midtown atlanta, georgia
arch 2017
spring 2024




the final iteration of this project is a synthesis of the explorations above. through an assemblage of architectural precedents, a focus on “circle-packing” led to a physical assemblage of a 3d print.
midjourney, an ai software, was used to create possible physical spaces with key words like “circle-packing”, “voronoi”, and “structural cones”.


culture factory is a physical manifestation of the ai generations and models created before. each spaces is formally its own circle, with interior circulation placed in the center. sun shades are placed on the facade, their placement tailored to the privacy and shaded needed for each space.







tres tombs
this project focuses on one of the residential blocks in barcelona, spain. reporting its daily life, patterns, and inhabitants, the project highlighted the use of its interior courtyard. the drawings are recreations of the existing block.
critic(s) group members location class year
mark cottle, arnau pascual , nuria arredondo
ella newell, joseph holevinski
barcelona, spain arch 3017
summer 2024
cyclical arrival
this project is based in midtown atlanta at a plot neighbored by an active park, an assisted living facility, and multiple residential complexes. this performing arts high school was aimed to promote the strong relationship between academics and the arts and also embody the process between practice and performance.
critic(s) location class year
breck small midtown atlanta, georgia arch 2016 fall 2023
























































































































































living light house
replacing the olympic torch, this student housing project provided an open ground floor allowing the building to be connected to the street activity while also creating privacy and comfort on the unit level in contrast with the atlanta highway.
critic(s) location class year anna kiningham olympic torch atlanta, georgia arch 1016 fall 2022



refugee housing
reusing shipping containers, this project focused on housing possible refugees from the southern border. first creating at a urban scale with “shape grammar”, then personalizing the containers on a human scale to promote the most comfort and privacy.
critic(s) location class year

unit isos + diagrams
turning point
based in charleston, south carolina, this is a mid-density multifamily housing project that sits on the cusp of two historic neighborhoods in charleston. this project addresses the personality seen in charleston’s residential and business district and the two urban grids that are on the peninsula
critic(s) location class year
christian coles
charleston, south carolina arch 3016 fall 2024

turning point’s concept stems from an experiential idea of happening upon and discovering a moment of peace, much like the residential gardens and exterior spaces established in the charleston historic neighborhood.



context plan
diagrams

































floor plans
the final form of turning point stems from the interaction of the two grids that the site is surrounded by. the diagonal cuts of the design addresses the grid north of the site.
elevations + perspectives






















sections + perspectives
media + modeling i
the focus of the course was to learn basic rhino skills through exploration while also using adobe software for post-production editing. extracting forms from art and creating original 3d models and drawings.
critic(s) class year
arch 1020 spring 2023



collage + perspective
assemblage oblique

point, line, plane
from the first semester, moments of point, line, and plane were taken from around campus. this digital snapshots were translated into a hand drawn assemblage, creating areas of interaction. a bristol model was configured, pushing an understanding of materiality and spatial relationships.
critic(s) class year

left hand of darkness
the focus of the course to consider the shadows that are placed in society and the importance of recognizing the “shadow” that occurs in every relationship. charcoal drawings were made under a theme: fur (fig. 01), skin (fig. 02), water (cover), smoke (fig. 03 + 04), and reflections.
critic(s) class year
fall




barcelona sketches
critic(s) class year
summer 2024 hand drawn sketches from my time in barcelona over the summer. capturing the dynamic relationships of barcelona’s streetscapes, the class focused on the ability to translate movement and textures onto paper.
arch 4804






chronology
point, line, plane
living lighthouse media + modeling i
refugee housing
cyclical arrival
culture factory
tres tombs
society of rooms
barcelona sketches
turning point left hand of darkness
fall 2022
spring 2023
fall 2023
spring 2024
summer 2024
fall 2024
`
