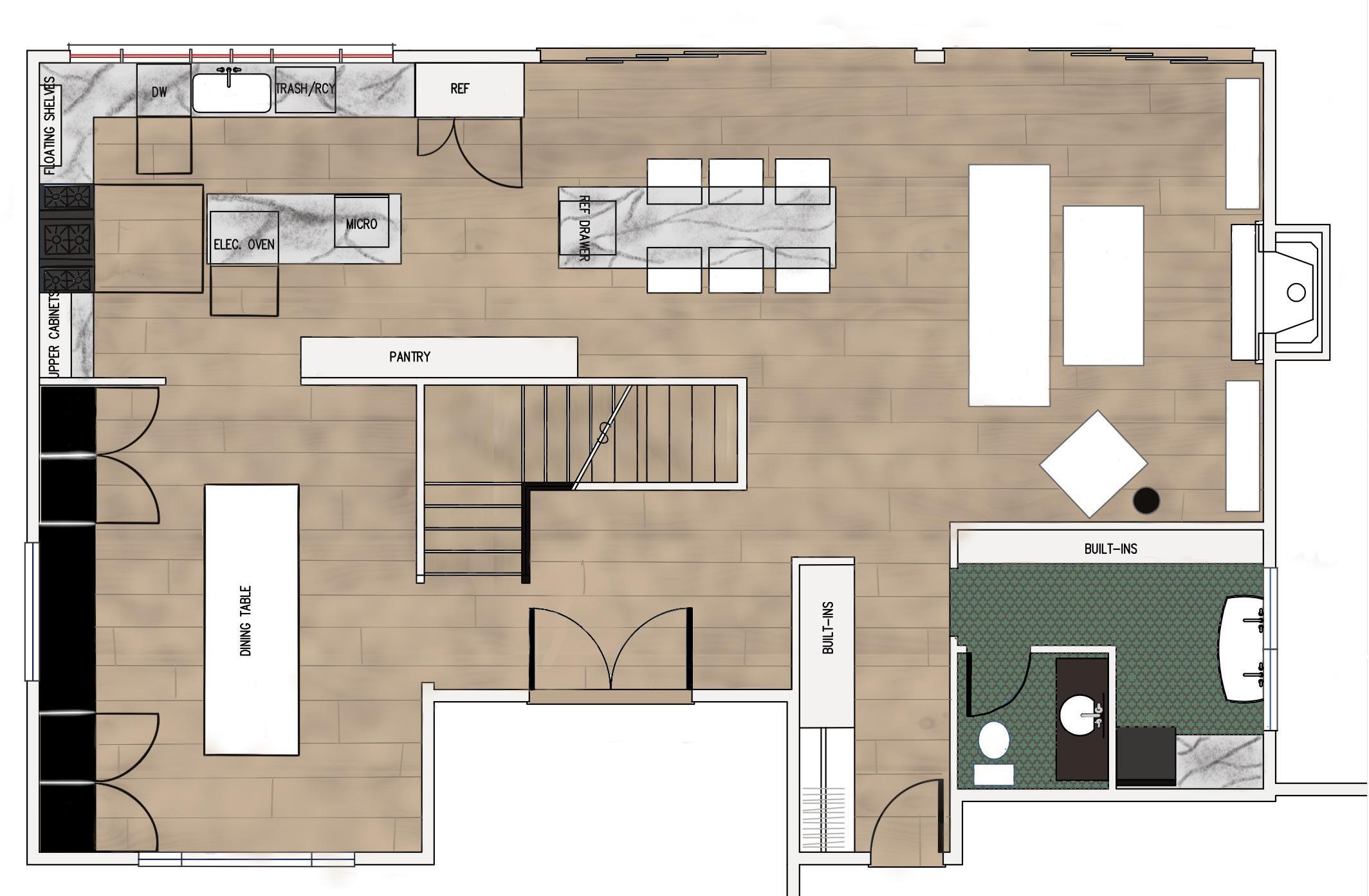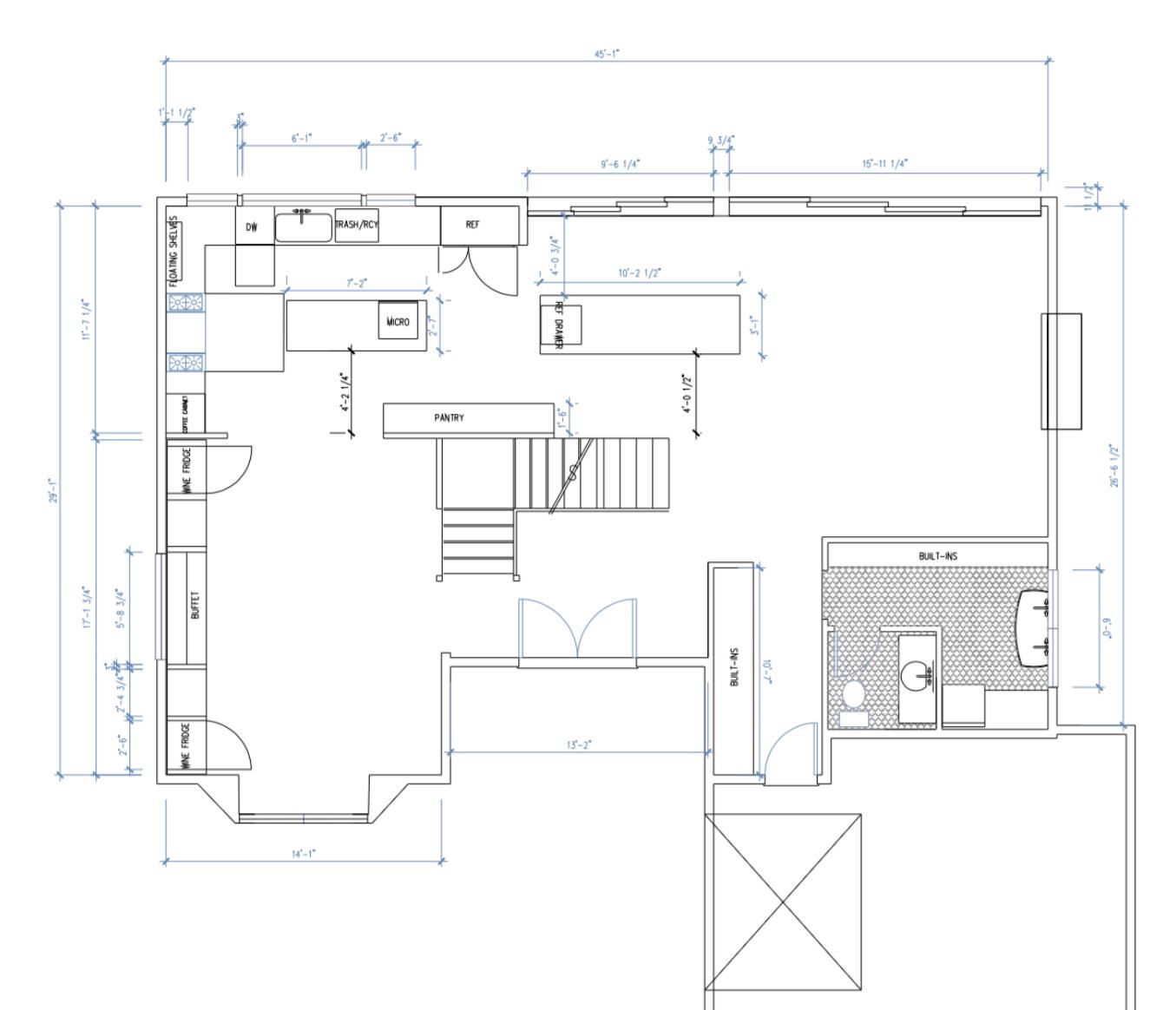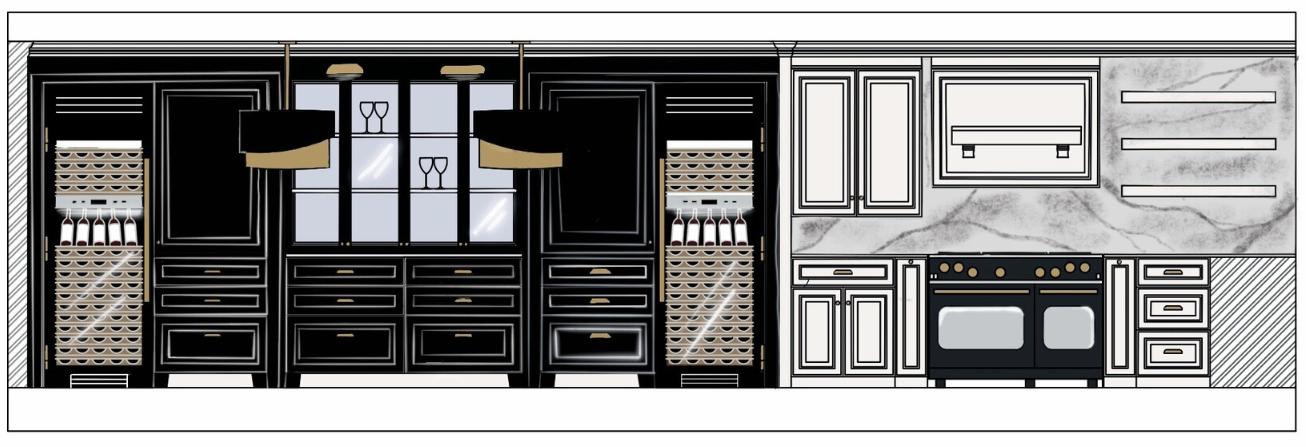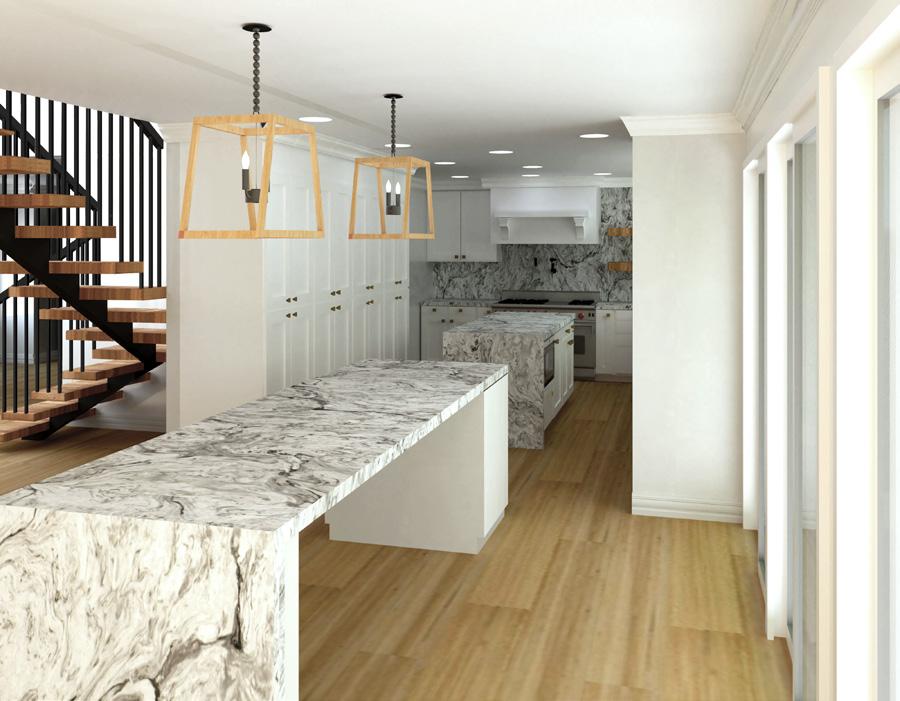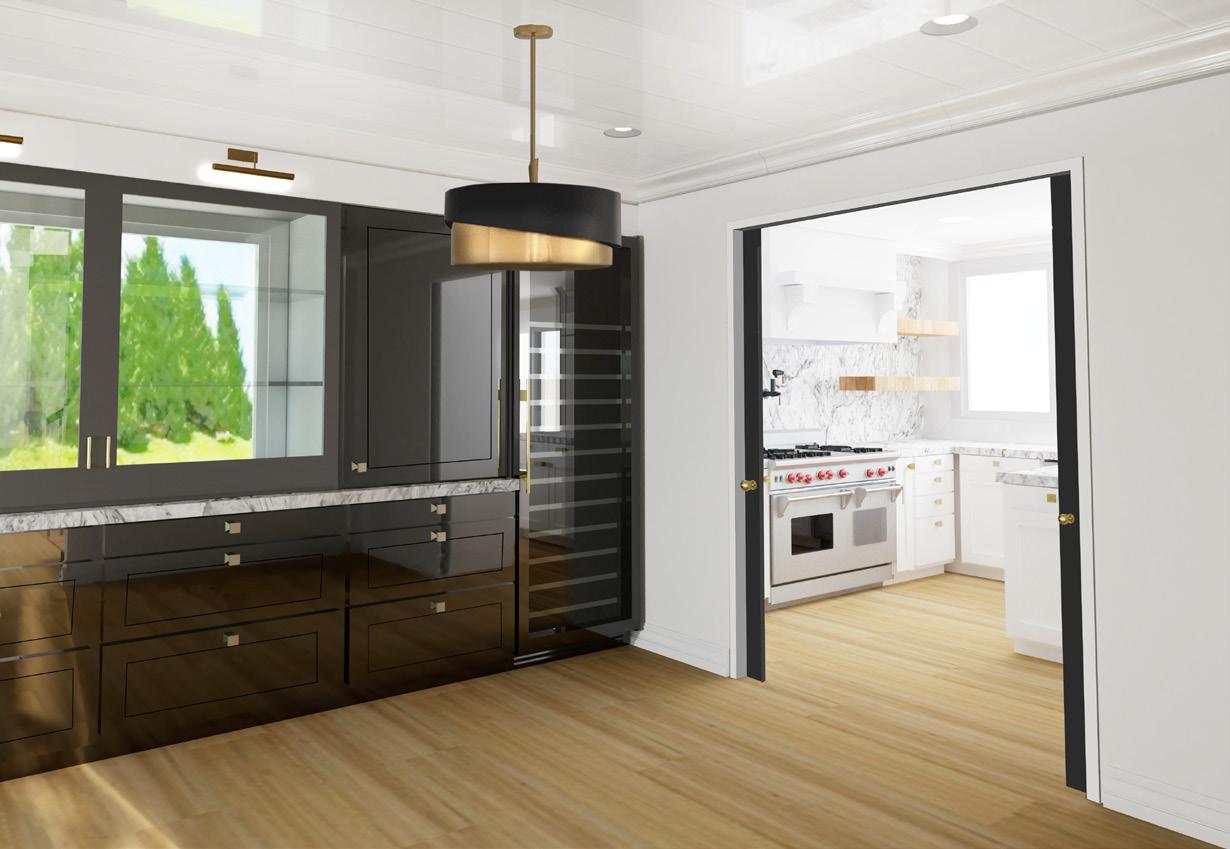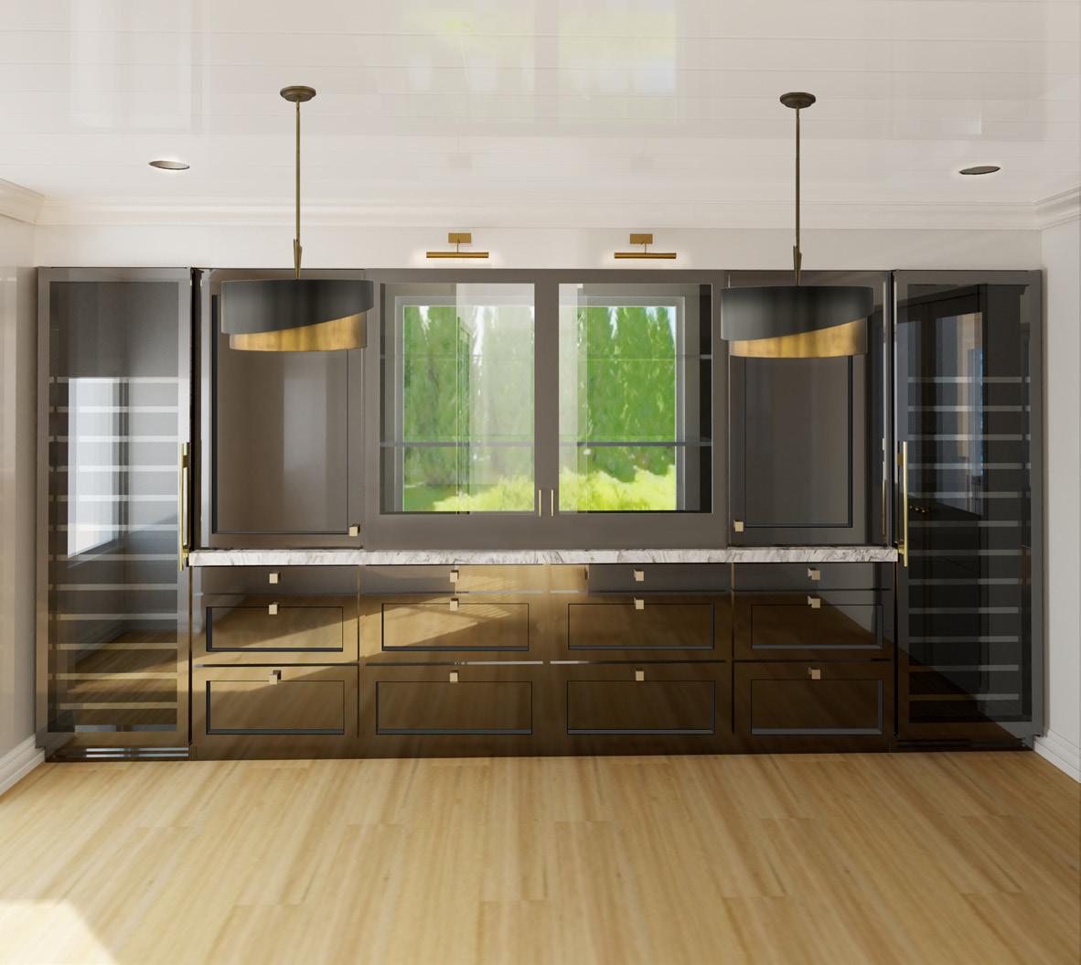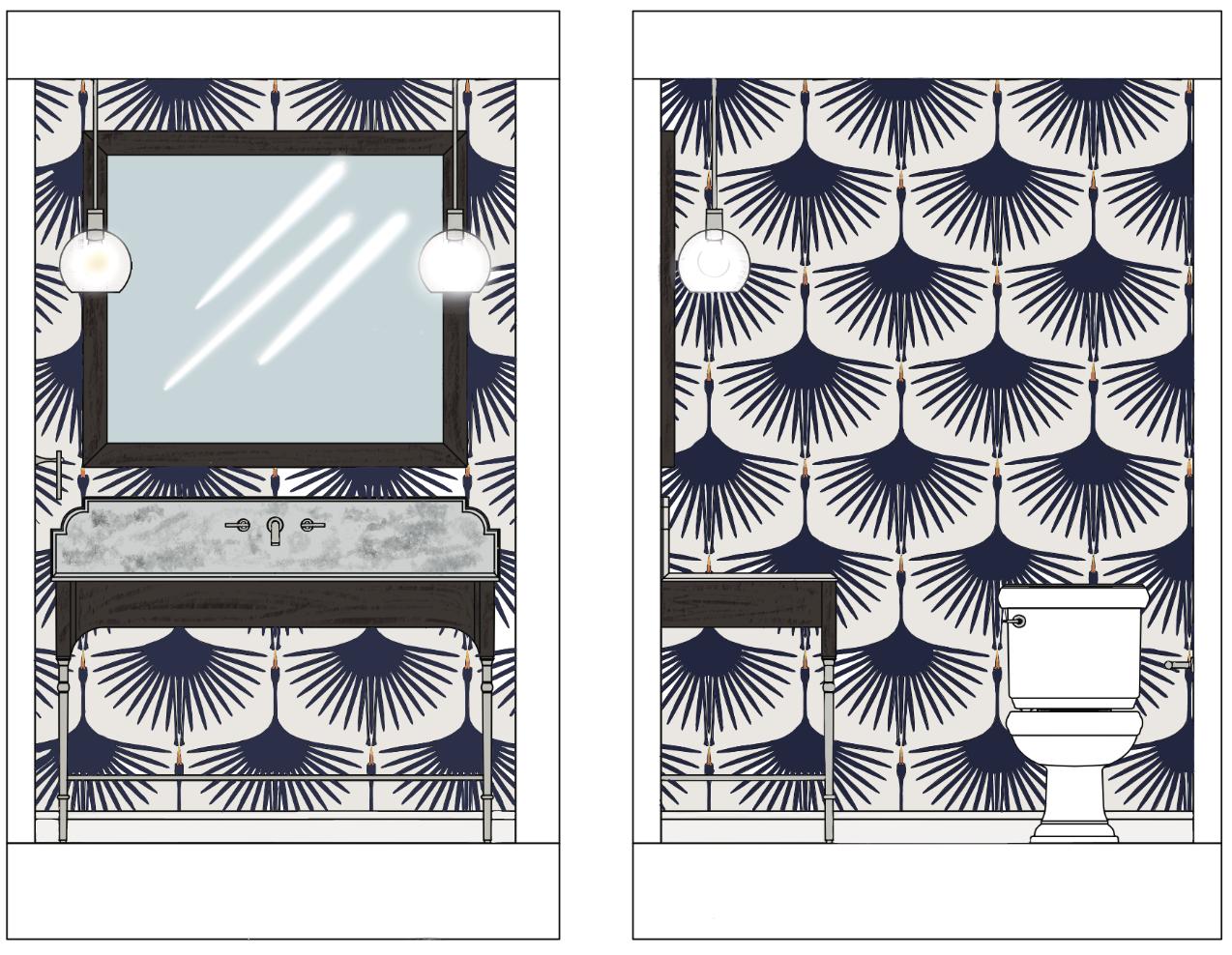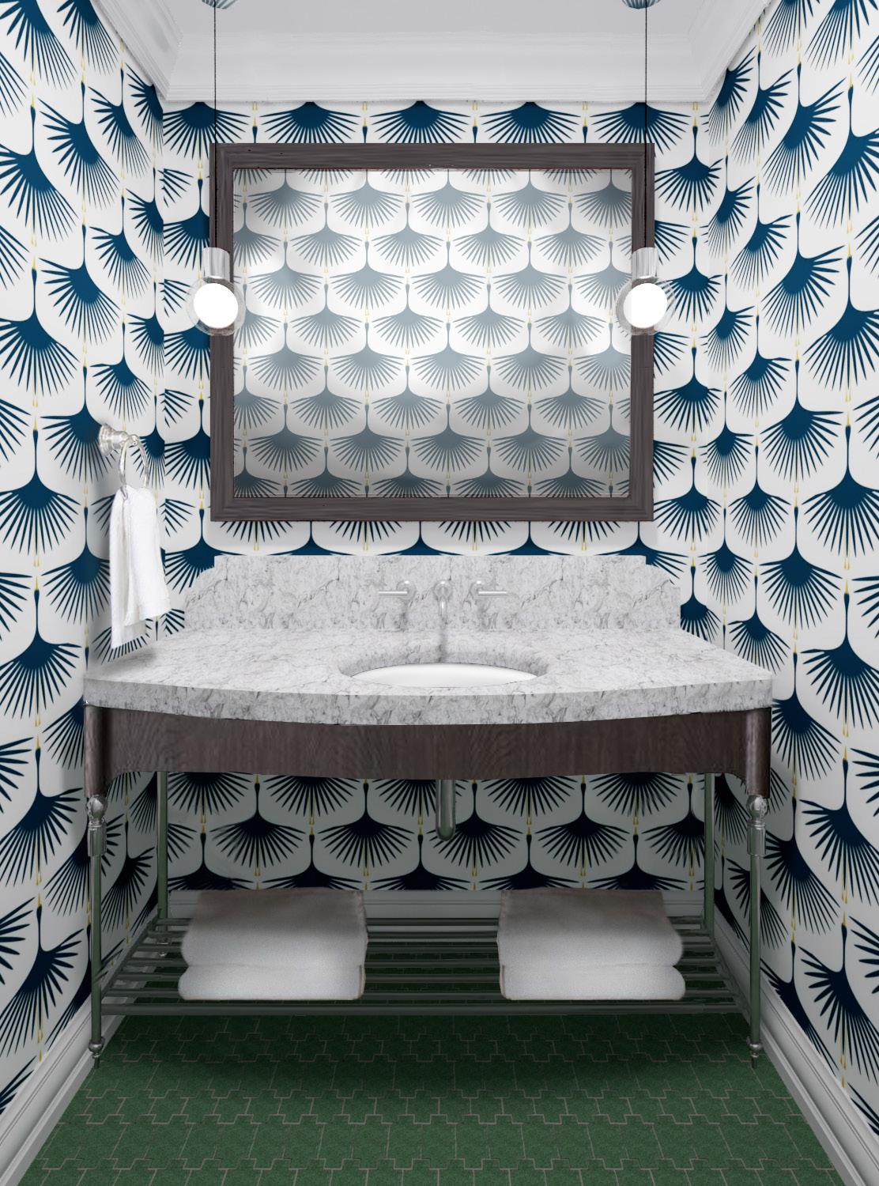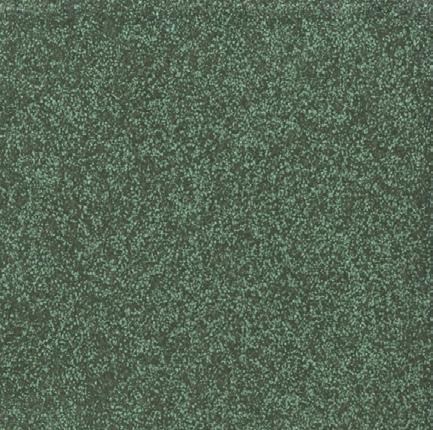PO RT FOL IO
amy schultz

AMY SCHULTZ
INTERIOR ARCHITECTURAL & DESIGNER
My name is Amy Schultz and have had a passion for design since was a little girl watching HGTV with my grandmother. I had never considered it as a career path until after my move to Portland.
This journey has been one of endless struggles and successes. It has shown me new ways of understanding the world around me. The knowledge I have gained allows me to look at the built world more critically and identify the needs of a diverse range of people. look forward to being able to use this knowledge to transform the world around me to a more beautiful, functional, and sustainable world. am excited for new opportunities to help others transform the physical spaces they occupy.
ACADEMY OF ART UNIVERSITY
August 2019 - December 2022
CALIFORNIA CLOSETS
April 2019 - July 2021
ALLISON SMITH DESIGN
July 2021 - March 2024
organization Academy of Art University
subjet Thesis
location Portland, OR
abstract
Homelessness is defined as living in a place not meant for human habitation, including emergency shelters, transitional housing, or anywhere one is only temporarily staying with nowhere else to go; such as a motel, someone else’s couch, or a healthcare facility. Portland, like many cities in the United States right now, is facing a housing crisis. The city has worked hard to diversify and provide more shelter space as the number of peo-ple experiencing homelessness grows. However, until the city can address the root cause of the un-housed epidemic they will never get families and individuals off the streets. The cycle will continue, and the problem will grow.
By providing the members of our community who are the most in need of help with the resources they need to heal and grow, we make Portland a stronger, more vi-brant community.
Scope of Work: The redesign of the Sally McCracken building interior with the goal of converting the building into transitional housing for those experiencing homelessness in the Portland Metropoli-tan area. This includes the basement, ground level, and the second-fourth floor that will be made up of public and private spaces.
Focus Areas: Reception, Common Area, Day Care
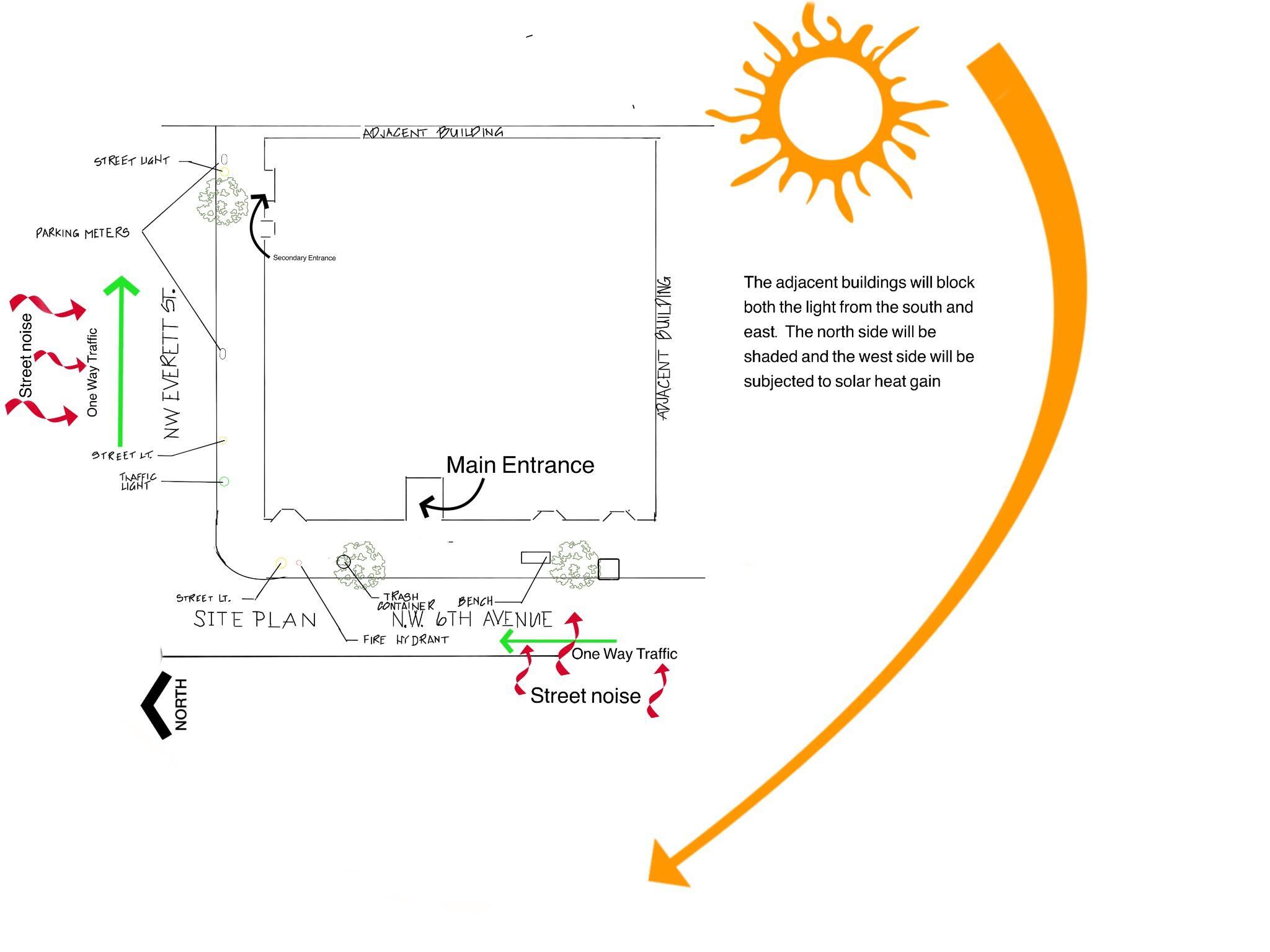








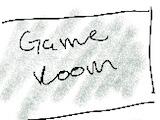




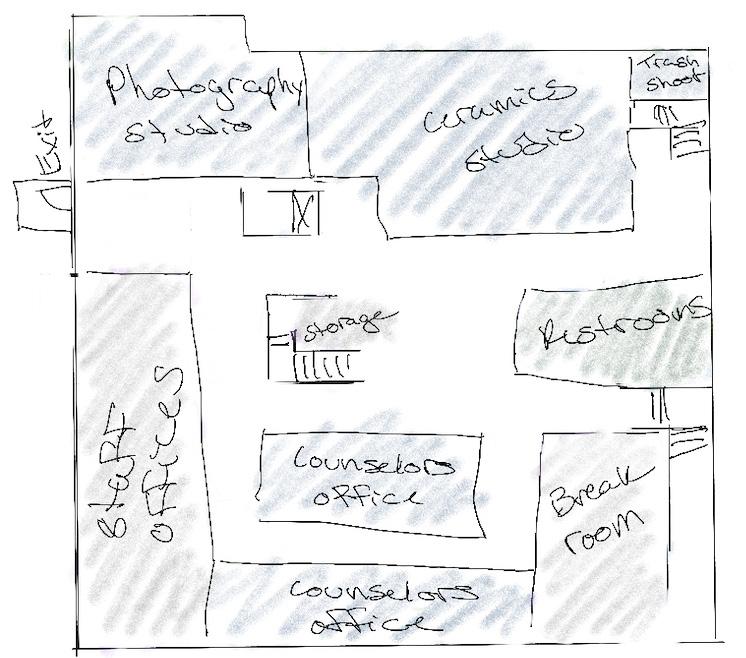


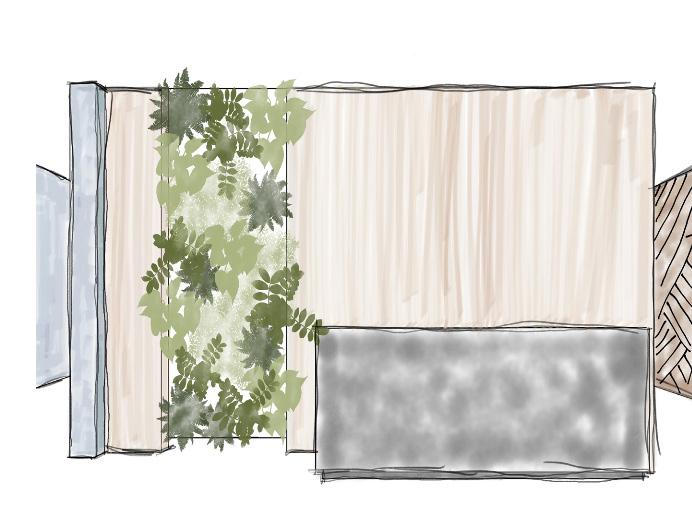


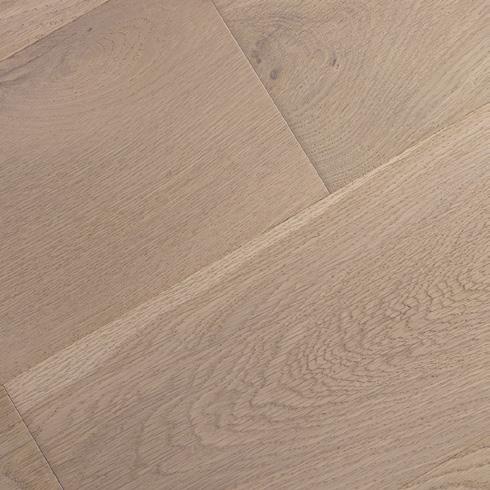


RECEPTION
CUSTOM RECEPTION
DESK
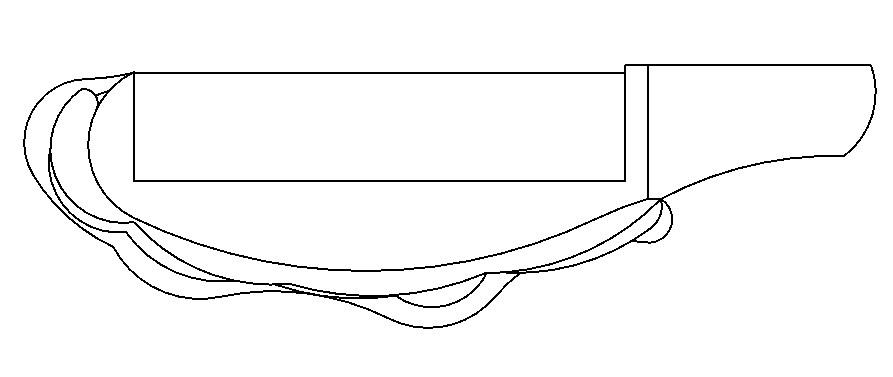
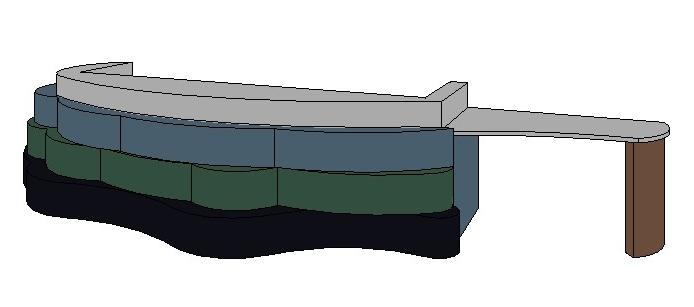
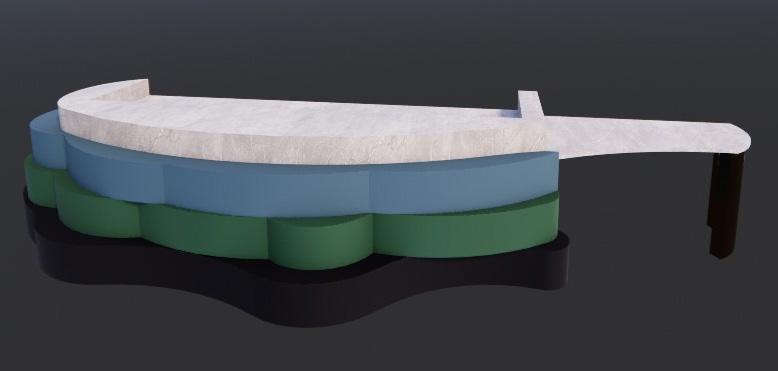







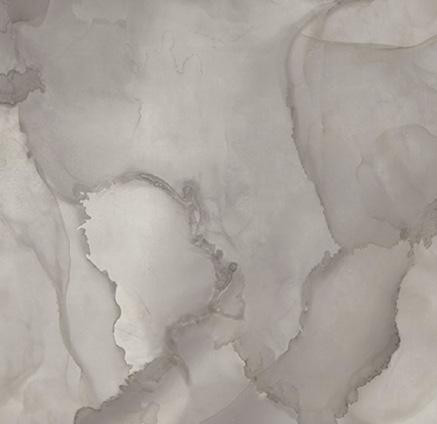
This custom reception desk was designed in partnership with AD Busch Custom Furniture. They are based out of Portland, OR. They buy only locally sourced materials from independent retailers. They specialize in a variety of wood types and use a water-based eco-friendly finishing process. They are eco-friendly, local, and have over a decad of experiance in custom furniture design. This makes them the perfect partner to work with on this project.
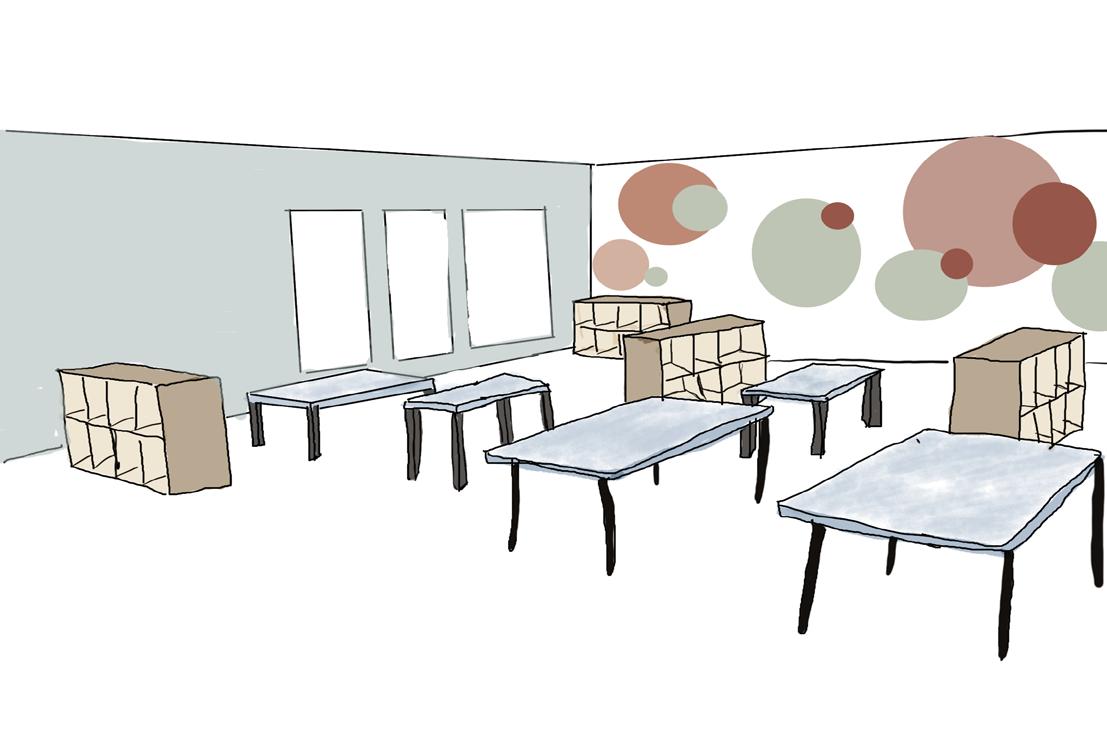

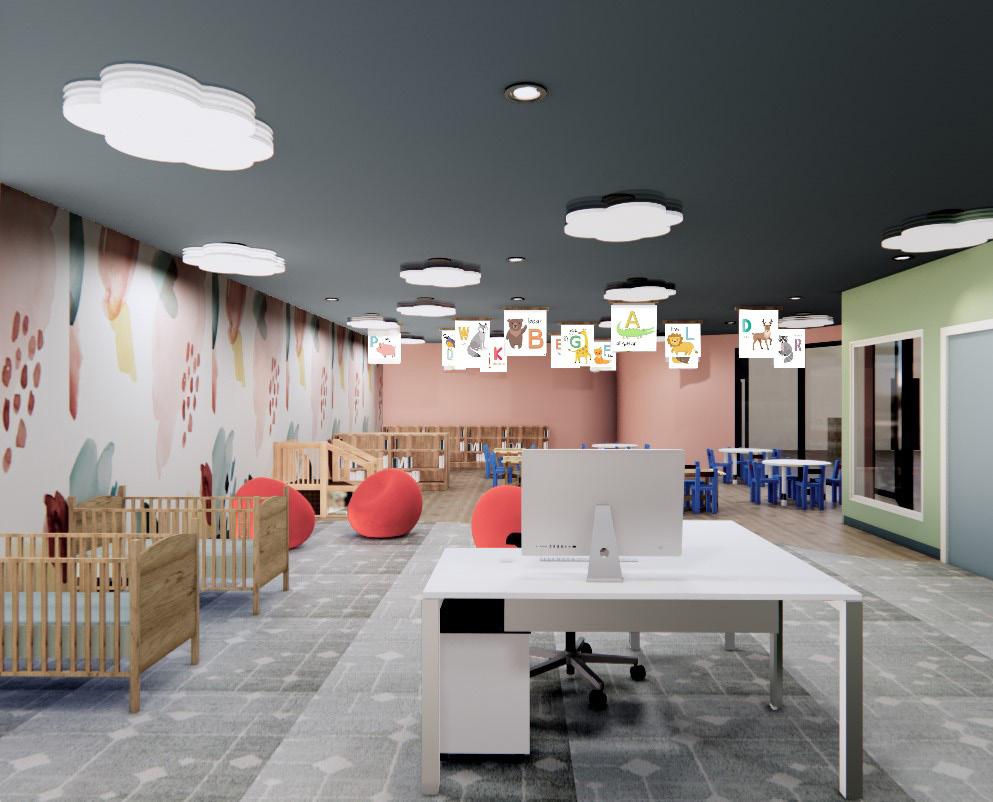
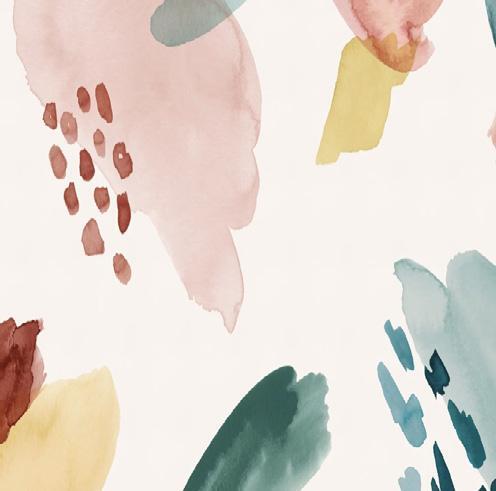









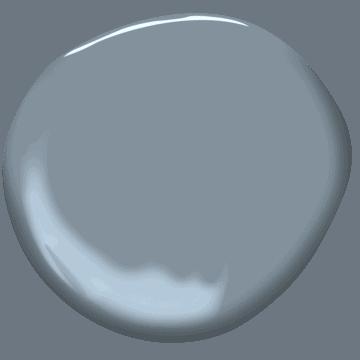




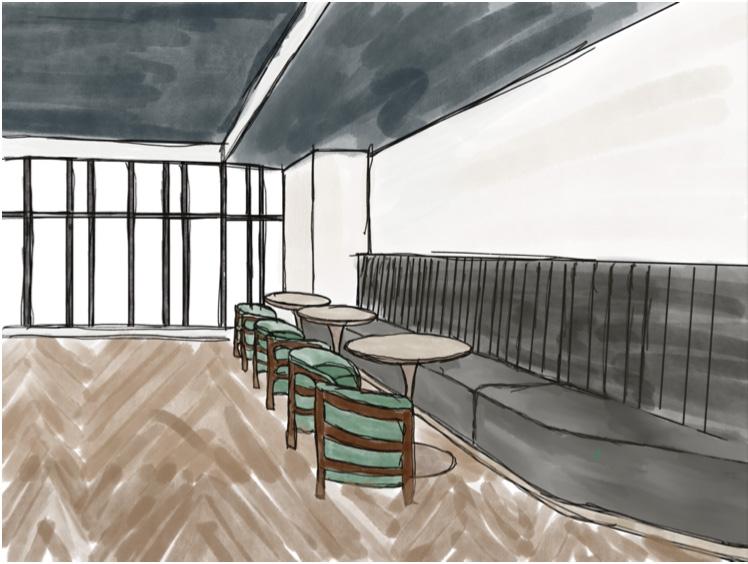

RIVERWOOD
organization Allison Smith Design
subjet Remodel
location Portland, OR
abstract
Situated in the exquisite Dunthorpe neighborhood with a picturesque view of the Willamette River, this project presented abundant opportunities. The esteemed clients, deeply engaged in political campaigning, sought a revitalization that could seamlessly accommodate grand events and emanate an elegant, timeless ambiance befitting presidential visits. With a home
encompassing numerous home renovations and additions, we guided clients through the process of optimizing their living spaces. Recognizing the existing choppy flow from room to room, we strategically recommended a phased renovation approach, commencing with the main entertaining area.

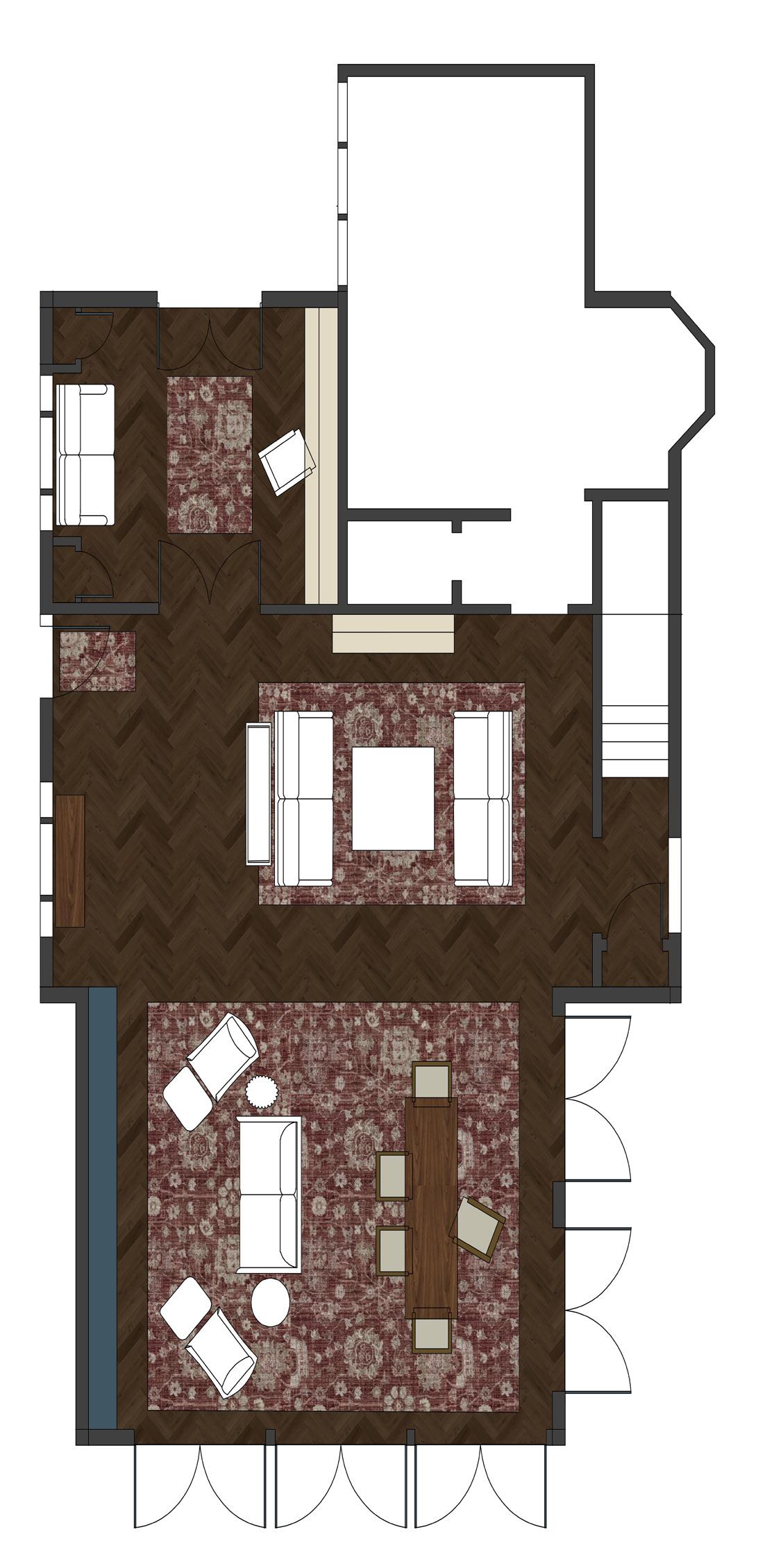
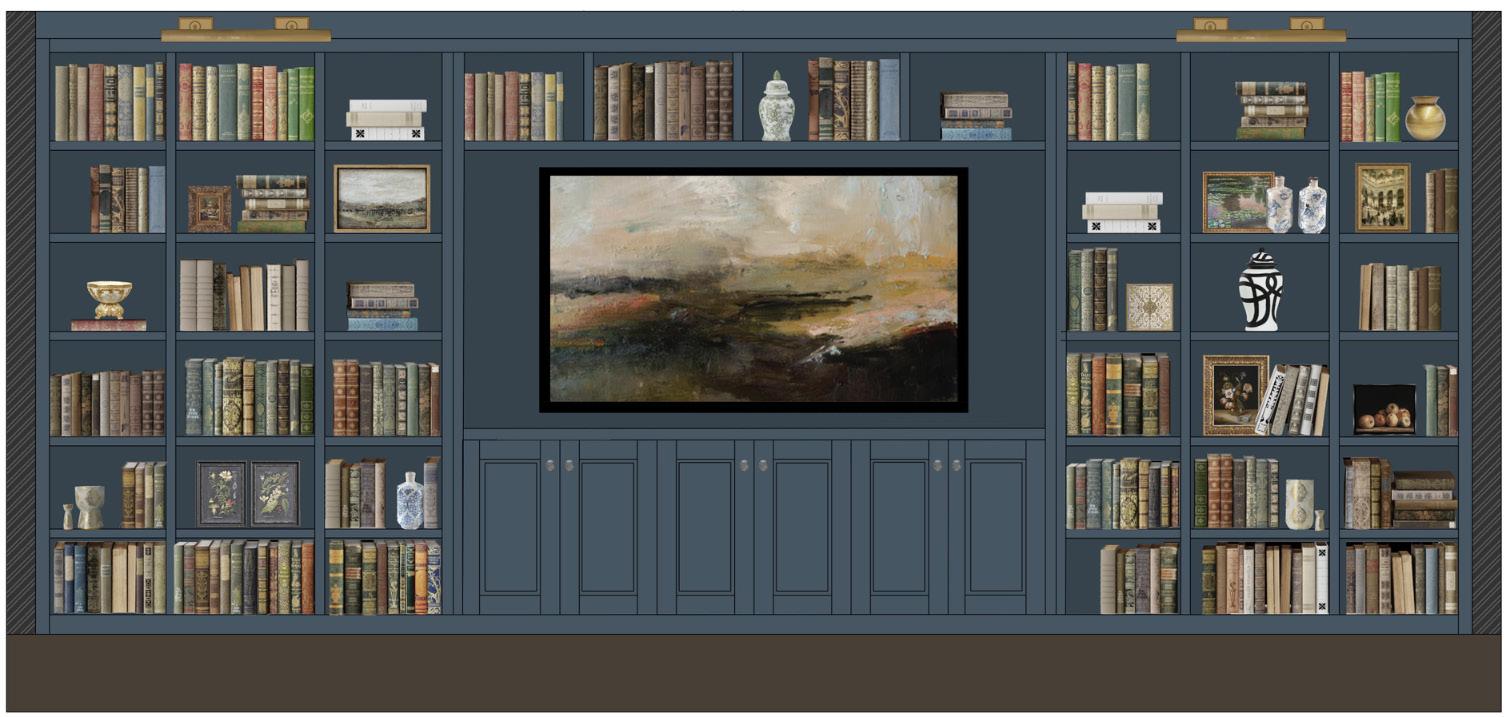

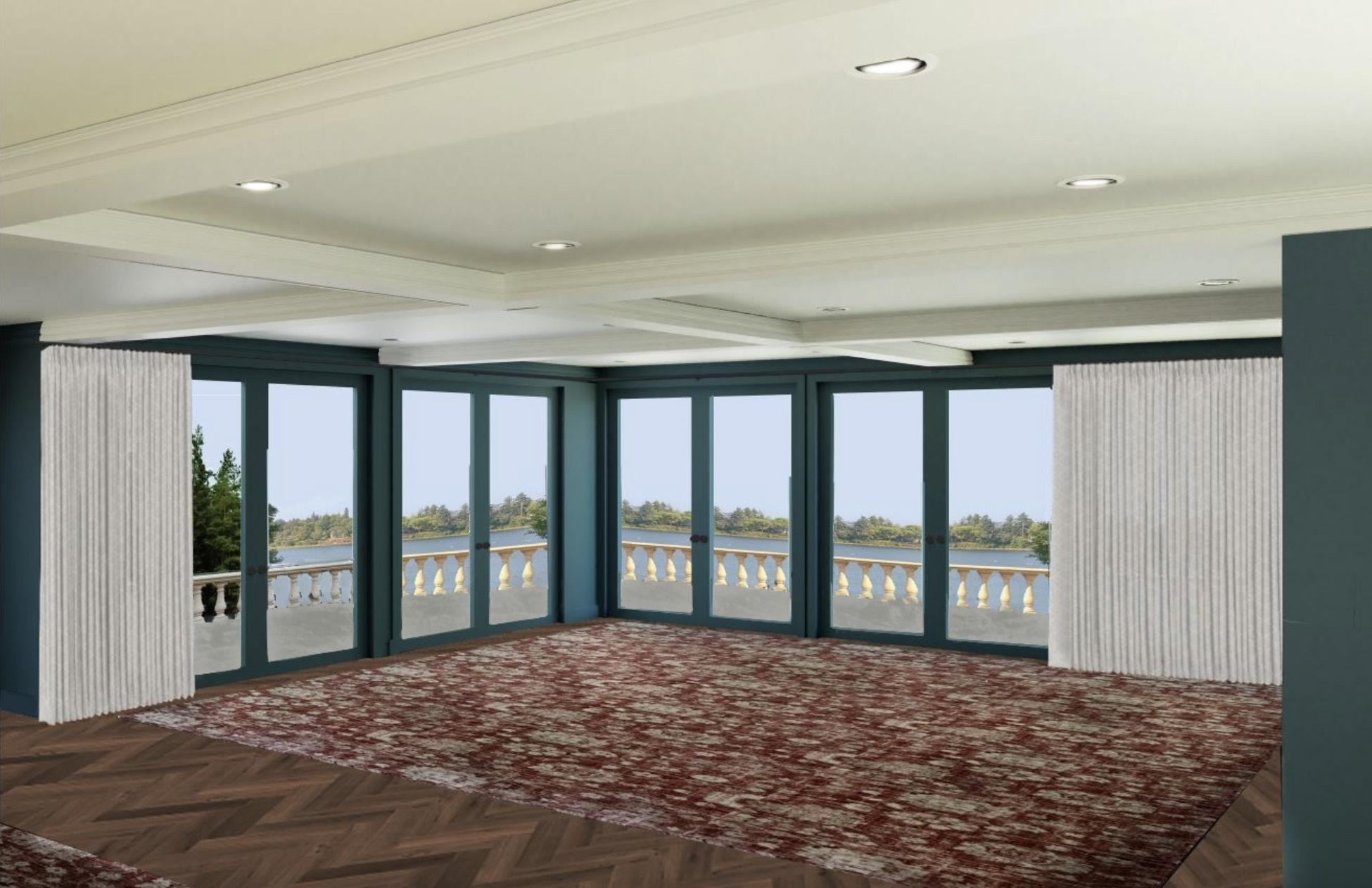
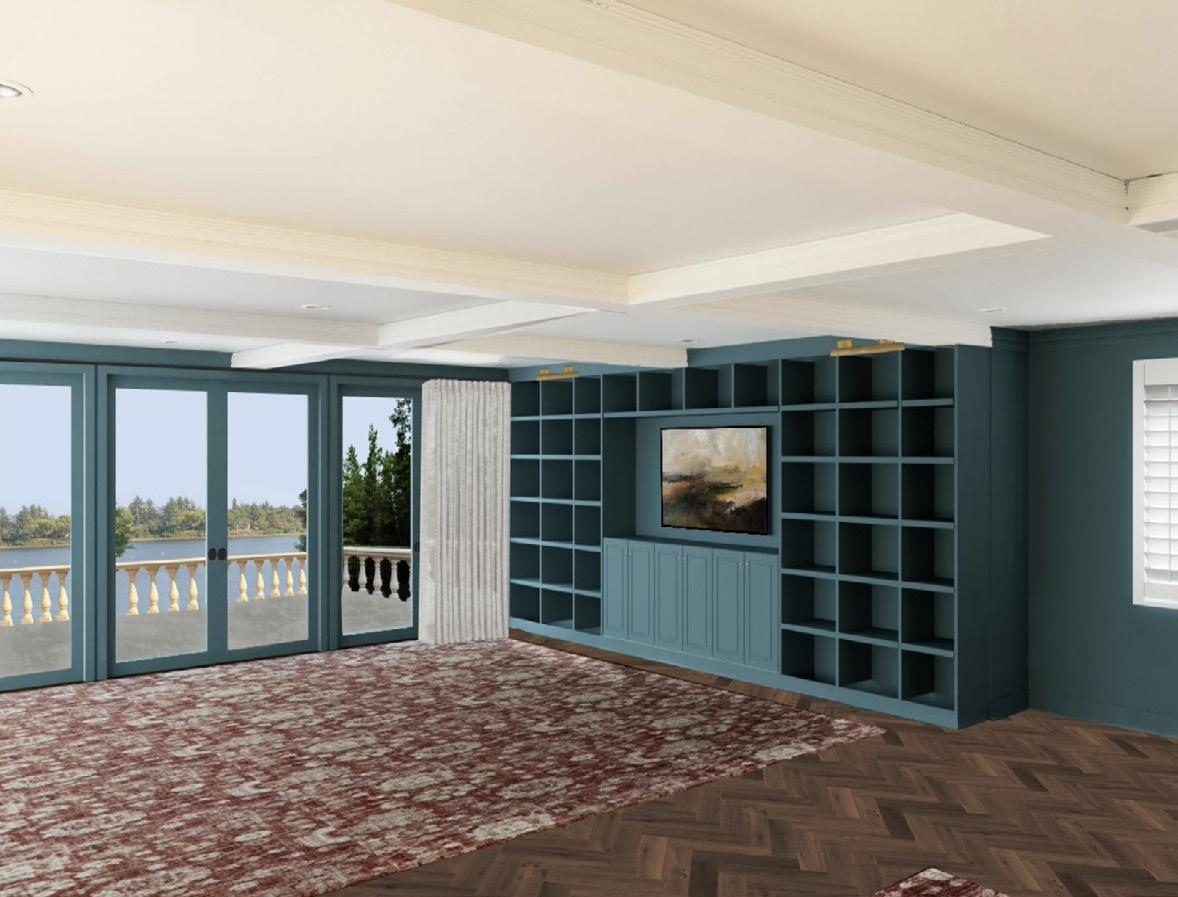

organization Allison Smith Design subjet Remodel location Lake Tapps, WA
abstract
Located on the picturesque shores of Lake Tapps, this exquisite residence epitomizes the captivating charm of the Pacific Northwest. Tasked with the client’s visionary aspiration of metamorphosing this Italianate-inspired lake house into a luxurious coastal haven, our mission was to achieve an elevated aesthetic. Central to our objective was creating an expansive open concept on the ground floor, harmoniously blending with the breathtaking vista of the lake. Through skillful execution, we revitalized the staircase and introduced sliding doors along the rear wall, ensuring that the awe-inspiring lake view greets visitors upon entry, leaving an indelible first impression.
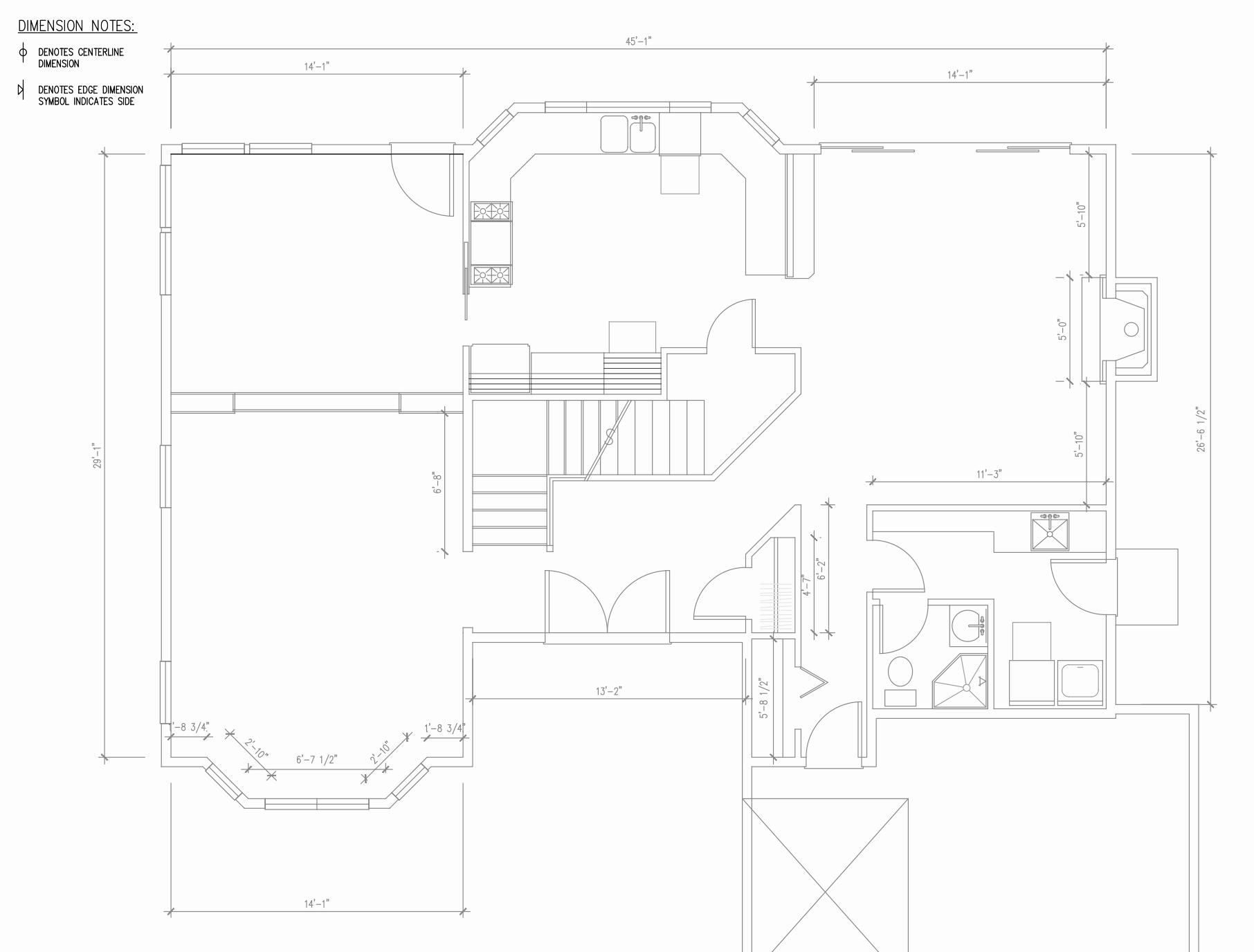
Program
Level One
1st Floor: 1,734sq ft.
Scoop: Kitchen, dining room, launry room, powder bathroom, living room, exterior paint plan
OPRESENTATION FLOOR PLAN
