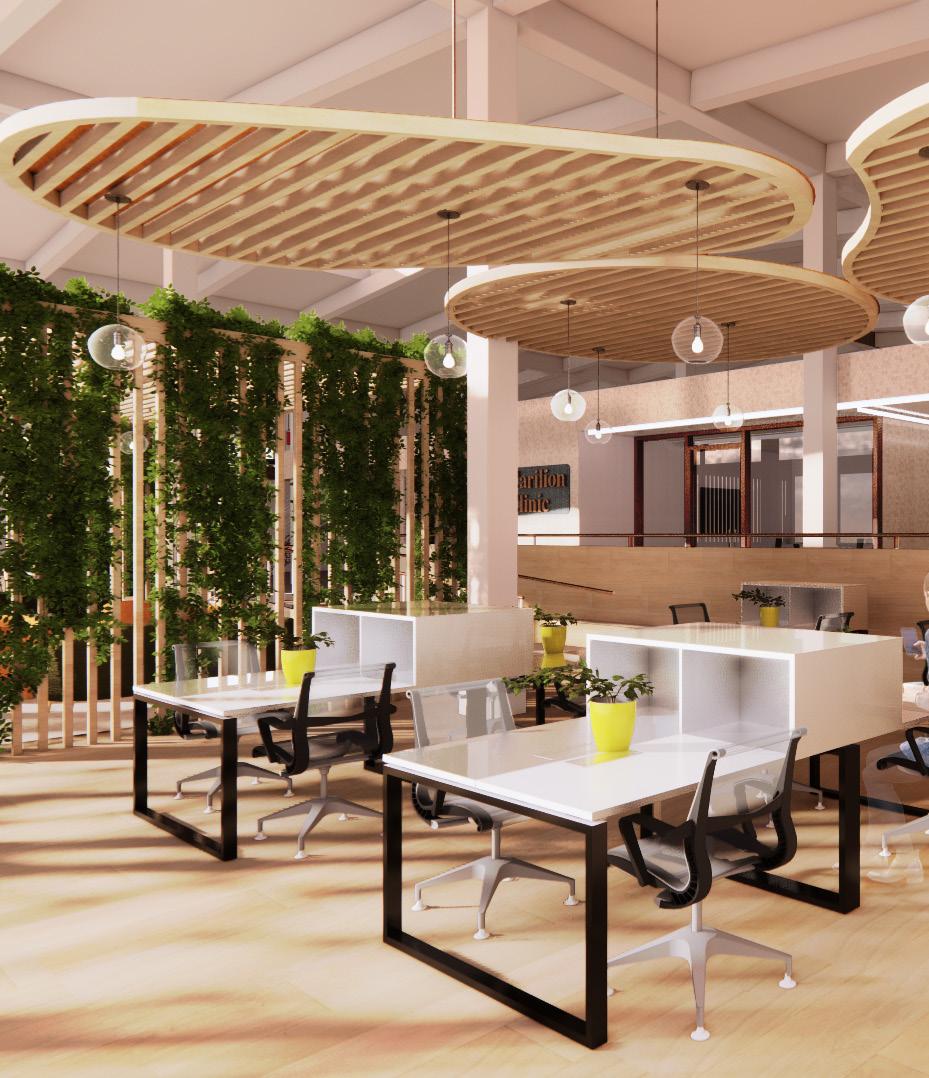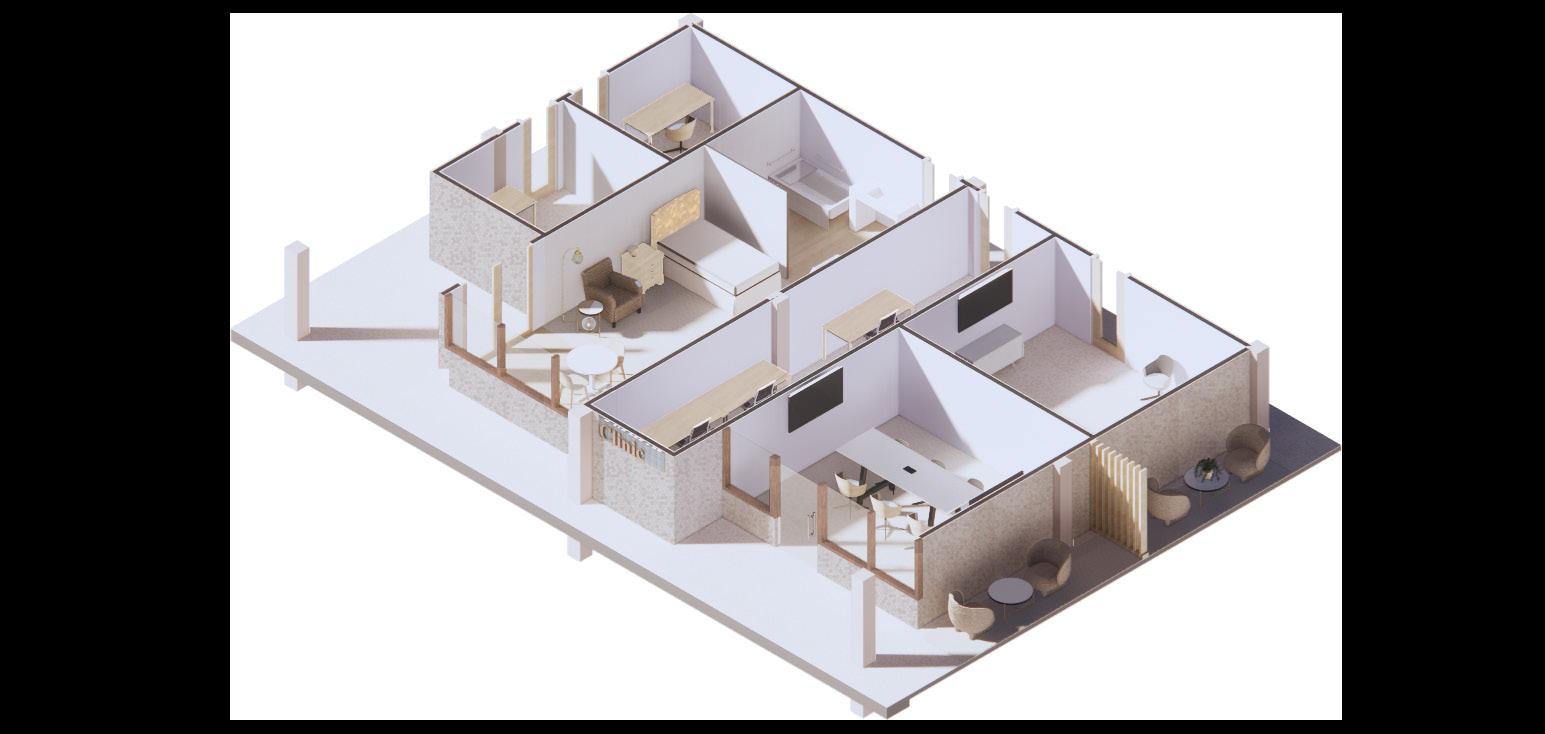
1 minute read
Layers Of Experience
by AmyLowen
In order to meet the design goals and face the design challenges posed by the simulation center design, the layout and planning of this space uses a single word to direct the flow of the spatial design.
The word LAYER alludes to a variety of experience through a whole.
Advertisement
As a concrete or physical example, layer can be used to describe the properties of skin. The skin of every creature is made of different layers. These layers contain cells which each have unique and specific qualities. While serving individual functions, all the cells work together towards a common goal as a single unit. In the same way, The design of this space is divided into different layers. Three main layers organize the space to allow for the most effective and efficient use of the buildings space while also allowing for the clients goals to be met through a unique set of experience within each layer. The layers are punctuated by related cells (rooms).

Spatial Delineation
Each layer has been divided according to the function of use within each space. These layers are perceived through, change in material and change in elevation from front to back. As one moves through the space the ceiling height of the spaces slowly rises to subtly call attention to the change in layer spatially as well as aesthetically.





The three section views further emphasize the division of layers within the space. Each section captures the moment when you enter a new layer.



Materials
Each Layer is defined by a unique set of materials which create a layered and varied experience as one journeys deeper into the space. The first layer begins with the warmest, softest textures. This highlights this space’s goal for community, connection and relaxation. The middle Layer has neutral materials with a slightly harder texture. Tile and a clean aesthetic promote the flexible, adaptable and functional needs of the simulation and VR labs. The last layer is defined by cooler tones with the hardest materials and textures. Metal wall panels and stained concrete define the exterior elevations of the classroom and utility spaces which are the most static spaces in the interior.












