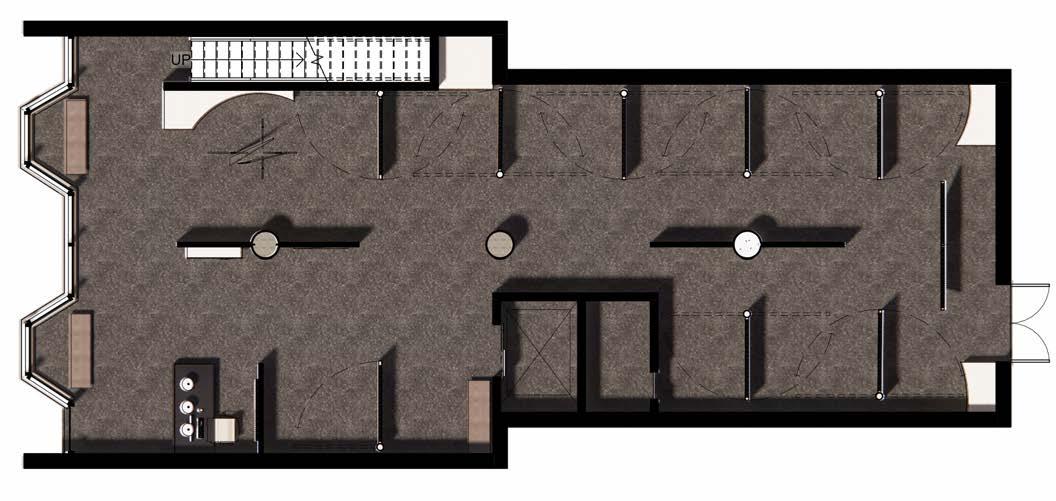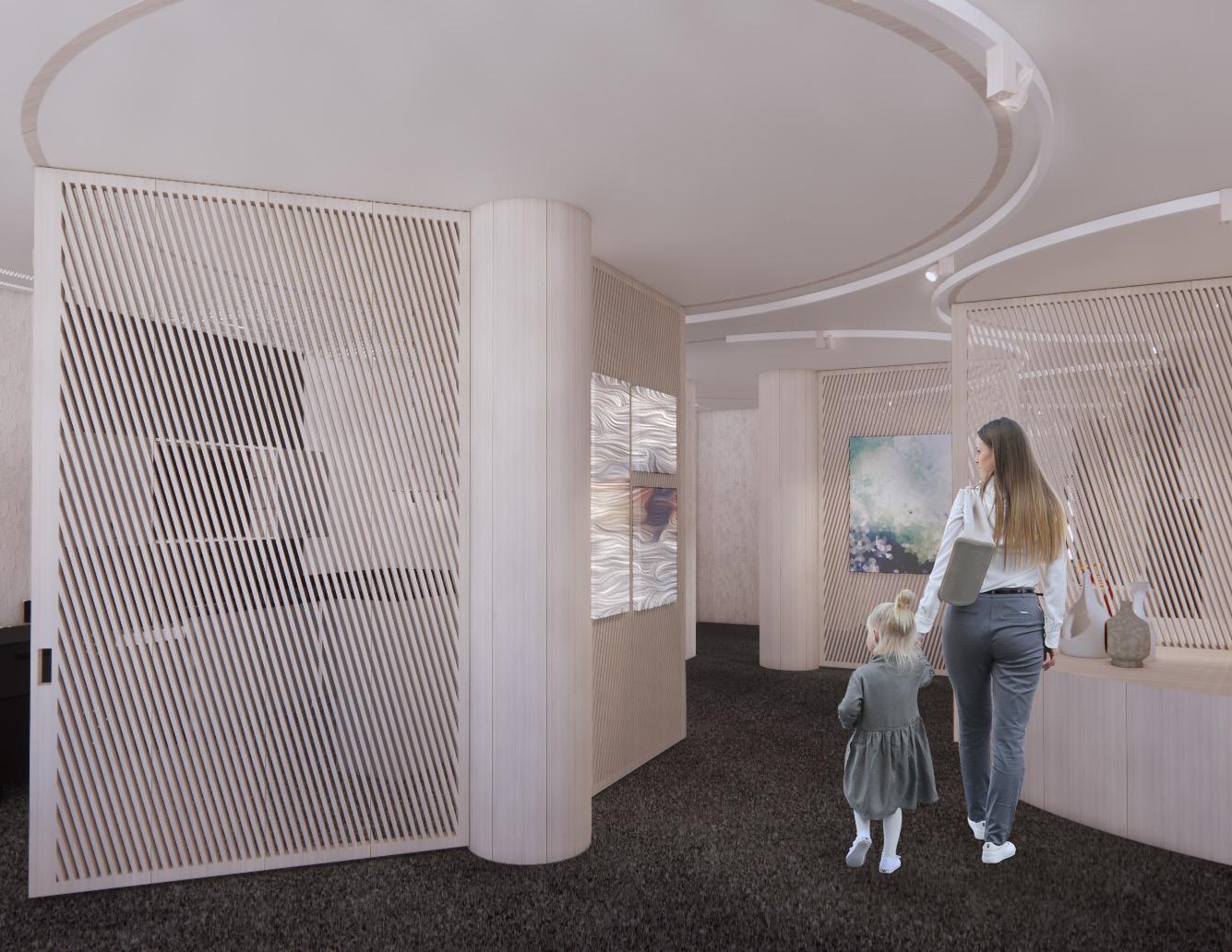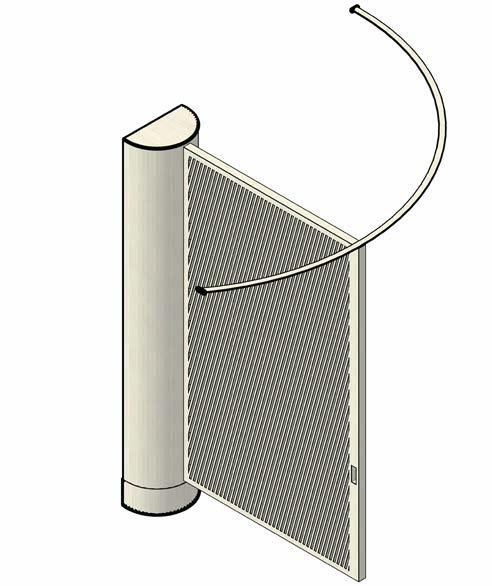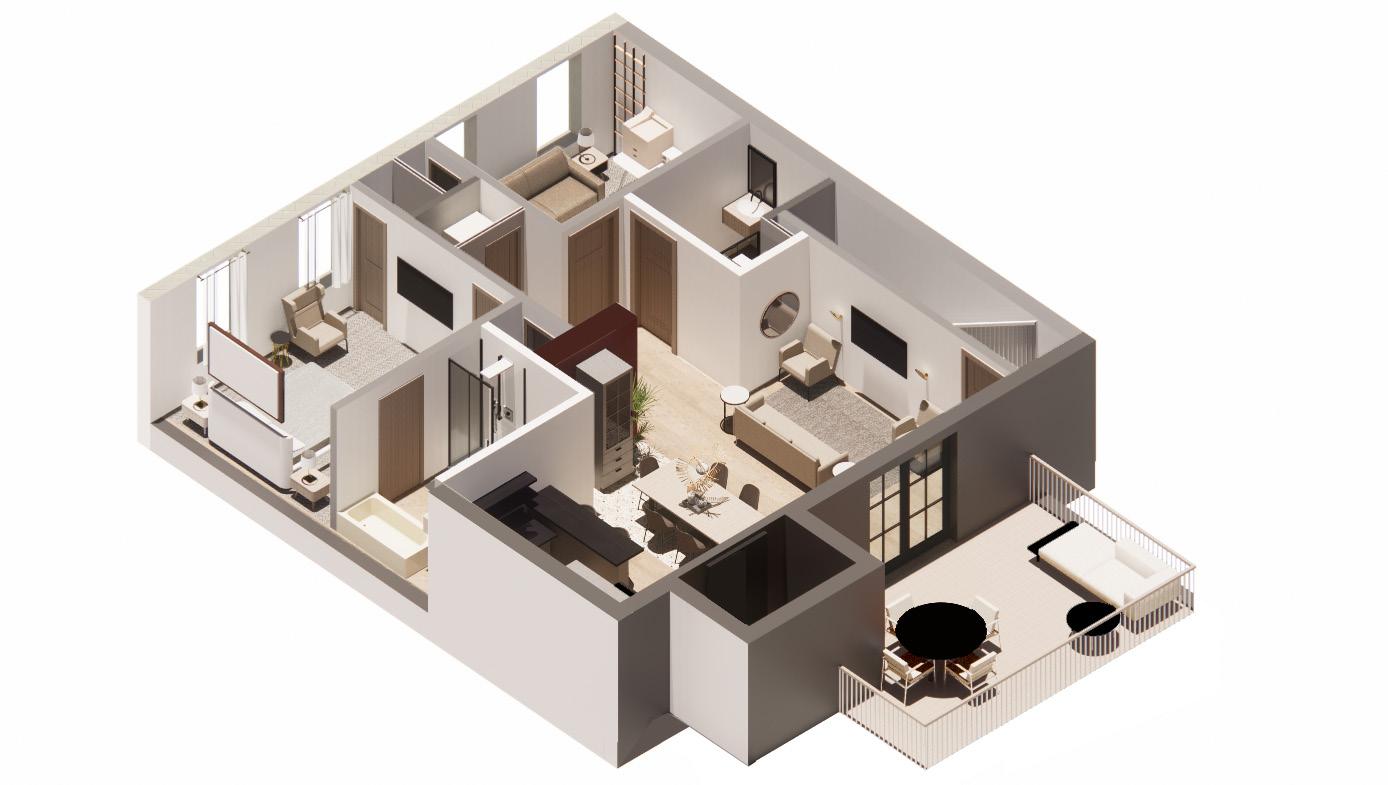
3 minute read
Ever Upward
by AmyLowen
New York has a rich history with diverse culture and design. The gallery draws from two linked identities of New York; the state motto and the Art Deco movement. Inspiration stems from New York’s State motto “Ever Upward”. This saying pays tribute to the upward reach of individuals toward a higher goal. In relation to art, it expresses the idea of art drawing individuals out of their daily lives and giving them an experience which pulls their emotions and their thoughts above the trivial. “Ever Upward” can be found on the New York crest along with the image of a rising sun. This stylized sun symbolizes the upward movement of peoples lives and dreams. The interior highlights the idea of rising up and the symbolic language of the sun. The stylized sun also pays tribute to the vibrant art deco movement which inspired so much of New York’s architecture. The gallery reflects the radial patterns and abstracted geometries of a sun ray for the spatial layout, FF&E and custom partition walls. Hints of the Art Deco movement are portrayed through materiality and stylized geometries. The interior volume emphasizes this through the rising ceiling height as one travels into the interior as well as the movement from dark to light as the dark LVT flooring gives way to bright white ceiling. Additionally, custom wood display screens draw the eye upward through diagonal slats which mimic the lines of a stylized sun ray. The space pulls the viewer in, allowing them to meander through the soaring partitions and become enveloped in art.
Level 1 Design
Advertisement

Level one focuses solely on gallery exhibition space. It contains built in units for 3D display as well as custom movable partitions for 2d artistic works. The color palette on this lowest floor has a neutral palette to accentuate the work of the artists. The spraydient wallcovering provides a seamless connection between the black floors and white ceilings.
Custom Partitions
The above axons show two possible partition arrangements on the first level gallery. Axon 1 shows the partitions perpendicular to the exterior partitions creating a winding movement through the space. This arrangement creates smaller enclosures and a meandering path of travel. Axon 2 shows how the partitions can be moved to parallel the external walls. This arrangement allows the space to have a more open plan with straight paths of visual and physical movement through the interior.

Level 2
1 : Office : over 144 sq.ft.

2 : Storage 100 sq.ft.
3 : ADA RR
4 : Gallery - 2D & 3D Display
5 : Gallery Kitchen
6 : Presentation Space
Gallery Finishes
Palazzo , Nero
Armstrong Vinyl Flooring STC 51, ASTM E492, IIC 53
WELL Compliant, CDPH/ CHPS Compliant
Match Laminart White Ash For Finish
FSC Rated Wood
Spraydient
Rollout Wallcovering

Vinyl Wall covering LEED Compliant, 50% Consumer Recycled
Arkistone Decor
New Jersey Tile and Stone
Certified by Green Building Council

Panels with diagonal wood slats pull the eye upward and reference the symbolic geometry of a sun ray. The panels are rectangular for the functionality of the space except for a trapezoid at the reception and back of the space which reflect the full sun ray geometry. The height of the panel adjusts according to ceiling height of each space.



Level 3
1 : Outdoor Deck
2 : Kitchen
3 : Master Bath
4 : Master Bedroom

5 : Laundry Room 2 lineal ft.
6 : Guest Bed / Office
7 : 3/4 Bath
8 : Living Room
9 : Dining Room
10 : Linen Closet
FFE Design
Each level progressively adds color to the neutral palette of level one. Level three incorporates the most color and texture of all three levels. While warm tones are hinted at on level two, the warm rich tones associated with light and warmth are fully expressed in level three. A dropped red ceiling element and wall with terrazzo flooring enclose the dining space. Warm tiles accent the kitchen back splash and gold accents pop on light fixtures. The neutral canvas is maintained with natural wood flooring, white general paint and natural upholstery .

Durango, Cloudburst
Barbarossa Leather Dining Chairs
Aggregato Terrazzo Forte, Autumn
Design and Direct Source
Low Emitting, LEED Credits
PERIGOLD
Ivy Hill Tile, Porcelain Wall & Floor Tile
White Noise, Quiet Fabrica
Living Room Carpet










