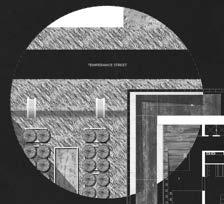





Hello, I’m Amy!
I am a fourth year student at the Toronto Metropolitan University - School of Interior Design. Determination and passion brought me to the world of art and design.
My interests lie in contemporary and minimal design. Multidisciplinary approach and problem-solving focus are my strategies.
Graphic design is an alternative profession that I am practicing. I am experienced with graphic designer positions in many student groups and some external projects for my Vietnamese community. My approach focuses on efficiency, simplicity, and white-space usage.
amythanhlamly@gmail.com | +1 (647) 677-3224 | @amy.ly_desart
EDUCATION
VOLUNTEER/ EXTRARRICULAR WORK EXPERIENCE
Toronto Metropolitan University (2020-2024)
Bachelor of Interior Design
IKEA
Kitchen Planner (June 2023 - January 2024), Bedroom Sales Associate (present)
y Consulting customers on how to maximize their kitchen space.
y Providing customers assistance in making appropriate decisions with knowledge about cabinets, appliances, beds, mattresses and home furniture.
y Proficient in IKEA’s planning software and assisting customers with kitchen SEKTION planning and PAX wardrobe design.
Dull Genius Design
Designer Intern (April 2023 - December 2023)
y Creating artworks using AutoCad, Photoshops and Illustration.
y Responsible for the printing process including preparing print files and working closely with the printing shop.
y Participating in fabrication process including preparing cut files, moulding, sanding, painting, touching final products up, etc.
y Creating 2D drawings and 3D models/ renderings using AutoCad, Rhino and SketchUp.
y Preparing documents and drawings for client presentations.
y Assisting senior designers in creating mood boards, sorting wallpapers, lighting fixtures, and interior accessories.
y Assisting with marketing planning and building the studio’s website, and updating and promoting social media platforms including Instagram, Facebook, and LinkedIn.
School of Interior Design Course Union (SID CU)
Vice President Marketing (September 2023 - January 2024)
y Managing marketing functions including brand branding, marketing collaterals, and events.
y Effective communication with the president, and other VPs of Marketing to create graphics, videos, prints, banners, and merchandise.
Toronto Metropolitan Vietnamese Student’s Association (TMVSA)
Senior Advisor, Executive Vice President (2023 - 2024)
y Providing assistance to team across all departments as needed.
y Mentoring current executive team members.
y Coordinating and planning of team meetings, club events and marketing initiatives.
y Coordinating with President for team formation, leading team meetings, onboarding, one-on-one evaluation, external collaborations and events
Director of Ignite, Lead Graphic Designer (2022 - 2023)
y Excellent management skills as well as leading meetings, recruiting performers, scheduling rehearsals, designing props and costumes, and in charged for lighting/sound production for IGNITE performance results in winning First Place.
y Effective communication with the president, VP of Marketing, and other graphics associates to create graphics, videos, prints, banners, and merchandise
Toronto Metropolitan University’s Hackathon (MetHacks) Graphic Designer (2021 - 2022)
The Continuist Graphic Designer (2021 - 2022)
MISCELLANEOUS
y proficient in AutoCAD, 3D Rhino, VRAY, Revit, Adobe Suite, Microsoft Office Suite, and Google Workspace
y ARIDO Student Membership, EHS Awareness, WHIMIS
y English (fluent) and Vietnamese (native)

ILLUMINATION laneway suite
EPN HOUSE cultural centre
METALFLAKE lighting design
HOME hyper-real model
MISCELLANEOUS
laneway suite
Winter 2021 | IRN 201 Gore Street (Little Italy)
AutoCad, Rhino, Photoshops, Illustrator
The Illumination is designed for Airbnb service where guests will have a short-term stay. As such, the name of the concept has exposed its specialty. The house is always illuminated not only by lighting, but also by its pure colour and form.
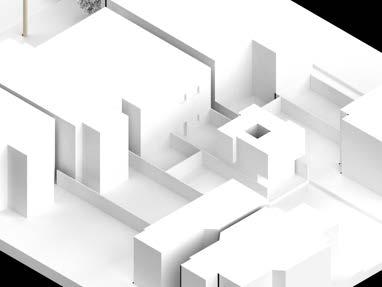



site model scale 1:20
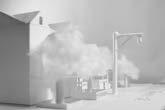



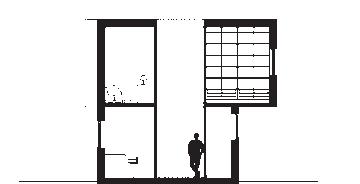 sketch model parti site section
sketch model parti site section
Research process and parti are emphasized. The extrusion of the upper floor aligning to the laneway house code maximum of two meters. Internal courtyard provides efficient sunlight and air circulation. 1.




roof with skylight to internal yard
second floor (bedroom, relaxing space, closet, and washroom)
ground floor (kitchen, dining, and entrance to internal yard)
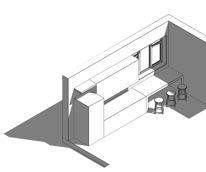




























cultural centre
Fall 2023 | IRN 701
Ontario Heritage Centre
AutoCad, Rhino, Revit, Photoshops, Illustrator, and Procreate

Empowered Phu Nu Collective (EPN) is an art-based organization where women are leaders. Their missions are to create a belonging environment between Viet-born and Viet-Canadian female artists, providing a feeling of freedom to share their stories and celebrate the rich Vietnamese culture through visual arts.


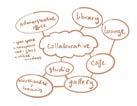




Located on Adelaide St and Yonge St, the historic Ontario Heritage Centre has its lobby renovated for a new program accommodating the EPN Collective. The project aims to tackle the concept of the Ngu Hanh philosophy (The Five Elements Philosophy) and the mingling of other iconic Vietnamese principles. Creating a space of collaboration and providing knowledge while impressing the visitors not only by the artworks but also the interior materiality. E P N H
Yonge Street
Adelaide Street
Victoria Street
Adelaide Street





Inspired by the image of Vietnamese stepped paddy fields and the traditional stove, the lighting designs for the gallery and studio enhance the aesthetics and richness of Vietnamese culture.
scale 1/8” = 1’ - 0”
GALLERY/STUDIO | REFLECTED CEILING PLAN
Inspired from the Suetomi AQQ cafe stand by G-architects studio & Ryohei Tanaka and applying solid-void concept, the block is a combination of a coat check space, a cafe, and a social area with fish scale terracotta tiles as cladding.




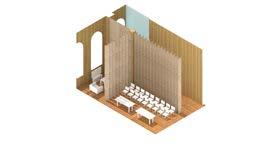



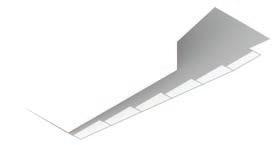

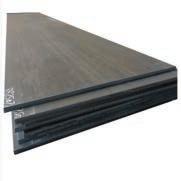
Having the vibe of “metal”, the atrium staircase is integrated with shelving units to serve as a library and a study spot, as well as a stepped lounge. Concrete and black steel are perfect material choices in order to convey the “metal” atmosphere of the space.
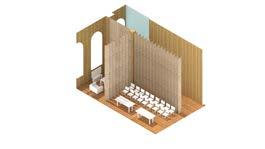
Collaboration room is designed for multi-purpose use such as workshops, social events, lectures, study room, exhibitions, conferences, etc. The bamboo movable blinds act as room dividers and there are at least 24 different layouts can be made by arranging the blinds.








lighting design M E T A L F L A K
Winter 2024 | IRN 801 software: AutoCad, Rhino, Photoshops, Illustrator, and Procreate
materials: hangers, yarn, old light standing, LED light bulb
Integrating the concept of extended product responsibility (EPR) (Gorgolewski, 2018), “MetalFlake” - the table lamp is a response, a holistic approach, that prioritises cost-effectiveness, simplicity, sustainability, and mindfulness throughout the product’s lifecycle. Different practices are employed within the design including the preservation of metal hangers and yarn as raw materials and ensuring that the design processes and manufacturing methods minimise material waste at every stage. Enabling users to easily repair or refurbish the product instead of discarding aligns with product end-of-life management where it can be disassembled or recycled returning to the natural environment without harm.

The steel industry is one of the largest industrial emitters of carbon dioxide (CO2), primarily due to the process of producing and disposing of steel (Gorgolewski, 2018). Although the amount of metal waste available for recycling holds the second place after paper/cardboard waste throughout the years (United States EPA, 2018, and Statistics Canada, 2024), salvaging and recovery of metal are complex due to the material’s economy, technology advances, environmental impacts, and financial issues (Gorgolewski, 2018). Within the design industry, designers can contribute to the recycling process and build a better living world by transforming soulless “secondhand” items into lively and functional products.
Located at 302 Church Street, the Toronto Metropolitan University - School of Interior Design (SID) building provides cohesive layouts and many open areas, encouraging students to collaborate and have creative freedom. Otherwise, the building is well-equipped with technologies and services accommodating students’ needs, enhancing the studio culture at SID. The lounge on the third floor is a great spot for relaxation, individual study, socialisation, student group activities, and informal presentations. However, the site encounters issues of inadequate lighting.


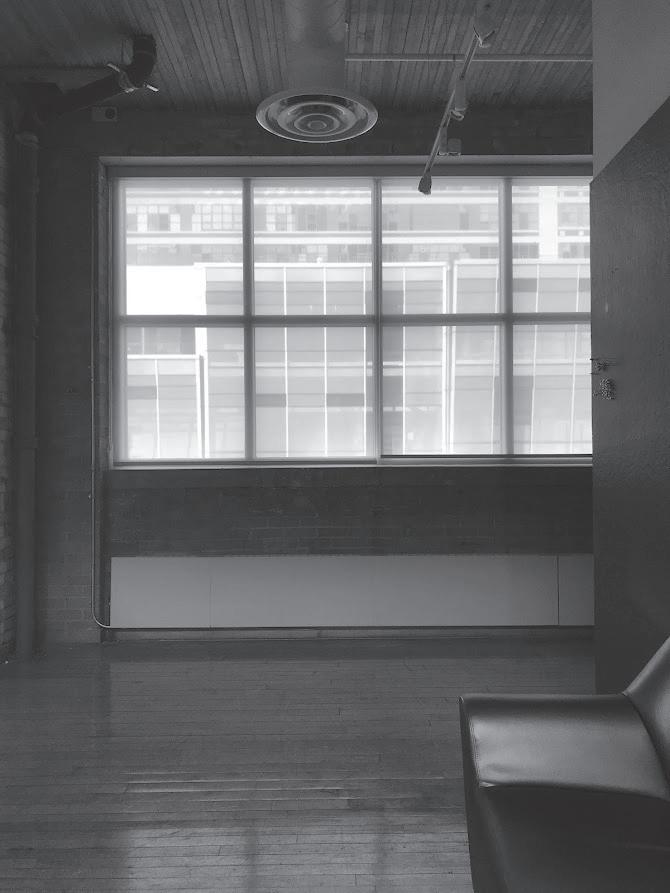
hand-drawings, sketches, or quick 3D model. In this way, my ideas and thoughts will better to be coverted to visual elements. Also, this process helps enhacing the initial touch-base for preliminary forms, shapes and pattern of the object.
iteration 1 iteration 2


Addressing the problems of lighting sufficiency, “MetalFlake” serves a comprehensive approach to factors such as energy efficiency, adaptability, and user satisfaction towards the SID student lounge. The fixture utilises dimmable energy-efficient LED light bulbs optimising the illumination within the space. This versatile design is suitable for interior environments and purposes, whether it’s illuminating a workspace or a residential area. Otherwise, the lamp creates a harmonious atmosphere that complements the rough layout of the space and evokes an industrial ambiance.



life-cycle diagram








Inspired by the octagonal shape of snowflake, the nesting look of the Raimond Pendant lamp and the Caliu Milano lamp shades, “MetalFlake” consists of two components: old hangers and thin polyester yarn. Beginning with the procedure of collecting, cleaning, and reshaping the old hangers, iterations of forms and structures have been created by arranging, layering, and securing pieces together without any additional adhesive solution. Then, thin white yarn is used to wrap around the frames after experiments with different weaving techniques, patterns, and densities to achieve the desired light diffusion effects. Users can interact with the fixture by adjusting the brightness or colour temperature of the light, or through spatial placement of the lamp to create a desired or
desired or

frame assembly weaving process prototype development
Inspired by the octagonal shape of snowflake, the nesting look of the Raimond Pendant lamp and the Caliu Milano lamp shades, “MetalFlake” consists of two components: old hangers and thin polyester yarn. Beginning with the procedure of collecting, cleaning, and reshaping the old hangers, iterations of forms and structures have been created by arranging, layering, and securing pieces together without any additional adhesive solution. Then, thin white yarn is used to wrap around the frames after experiments with different weaving techniques, patterns, and densities to achieve the desired light diffusion effects. Users can interact with the fixture by adjusting the brightness or colour temperature of the light, or through spatial placement of the lamp to create a desired or dimmed intensity.
non-slip gel cover
thin white polyester yarn
250mm FRONT VIEW
LED light bulb
steel light stand steel core

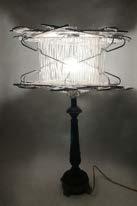
Inspired by the octagonal shape of snowflake, the nesting look of the Raimond Pendant lamp and the Caliu Milano lamp shades, “MetalFlake” consists of two components: old hangers and thin polyester yarn. Beginning with the procedure of collecting, cleaning, and reshaping the old hangers, iterations of forms and structures have been created by arranging, layering, and securing pieces together without any additional adhesive solution. Then, thin white yarn is used to wrap around the frames after experiments with different weaving techniques, patterns, and densities to achieve the desired light diffusion effects. Users can interact with the fixture by adjusting the brightness or colour temperature of the light, or through spatial placement of the lamp to create a desired or dimmed intensity.
(SCALE 1:5)

weaving photos (yarn) 520mm


effects. Users can interact with the fixture by adjusting the brightness or colour temperature of the light, or through spatial placement of the lamp to create a desired or dimmed intensity. 500mm


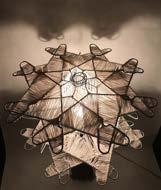
 Inspired by the octagonal shape of snowflake, the nesting look of the Raimond Pendant lamp and the Caliu Milano lamp shades, “MetalFlake” consists of two components: old hangers and thin polyester yarn. Beginning with the procedure of collecting, cleaning, and reshaping the old hangers, iterations of forms and structures have been created by arranging, layering, and securing pieces together without any additional adhesive solution. Then, thin white yarn is used to wrap around the frames after experiments with different weaving techniques, patterns, and densities to achieve the desired light diffusion
Inspired by the octagonal shape of snowflake, the nesting look of the Raimond Pendant lamp and the Caliu Milano lamp shades, “MetalFlake” consists of two components: old hangers and thin polyester yarn. Beginning with the procedure of collecting, cleaning, and reshaping the old hangers, iterations of forms and structures have been created by arranging, layering, and securing pieces together without any additional adhesive solution. Then, thin white yarn is used to wrap around the frames after experiments with different weaving techniques, patterns, and densities to achieve the desired light diffusion
Winter 2022 | IRC 412 foam board, acrylic paints, sponge, basswood, and Photoshops
HIn the context of pandemic lockdown, we spend more time at home and have an opportunity to picture many beautiful moments of our lovely home. Atmosphere plays the main role in every single frame that a corner of the house can seem so blue or cozy depending on aspects such as colour, lighting, materials, etc. With photography and hyper-real models, the project aims to work attentively on details and successfully convey the “atmosphere.”

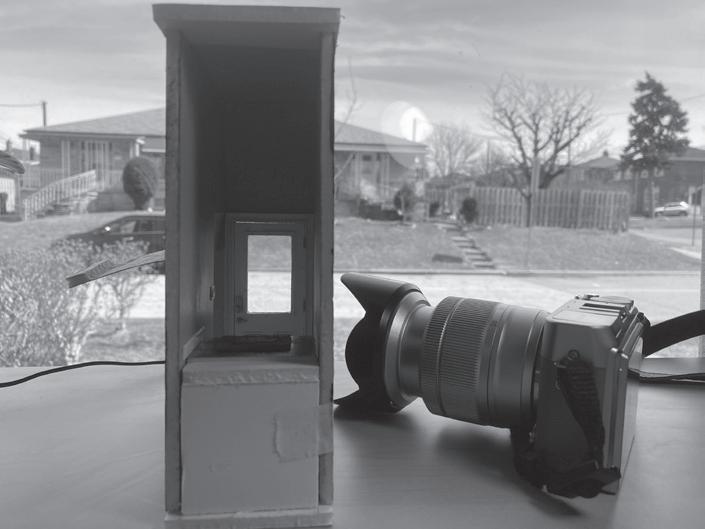


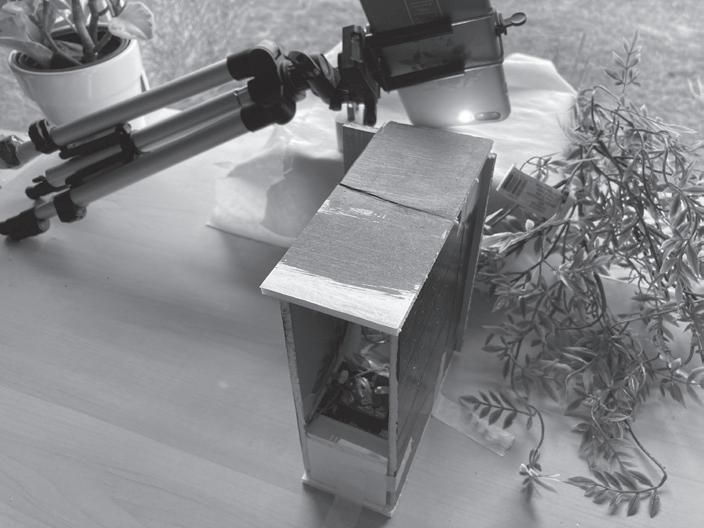






My chosen context is the doorway of my house when “I’m Close to a Lake and It is Hot and Sunny.” To reach the closest vibe to the original photo, colour and lighting as well as camera setting are important. The collages depict the doorway in “the Forest with Dappled Sunlight” with a more surreal look. Last but not least, in the final part of this project, I created a stop-motion video with 40 photos showcasing the transition from sunrise to afternoon.
crafts and models







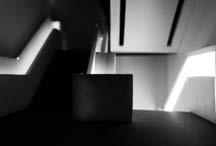

THE CHÁO - LIGHTING REDESIGN








LIGHTING STUDY OF JARVIS SOUVENIR SHOP



 AJIJIC HOUSE CASE STUDY
AJIJIC HOUSE CASE STUDY
graphic design


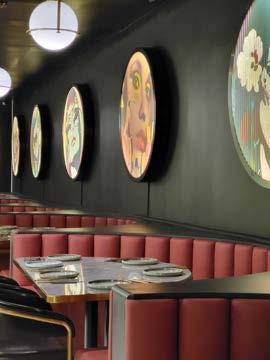
BANDS (Dull Genius Design)
Photoshops; CNC cut on old vinyls and MDF; acrylic paints; decals

FACES (Dull Genius Design)
Photoshops; printed on plexi; CNC cut; back lit





Photoshops; Illustration; printed on various materials
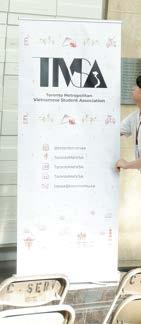




















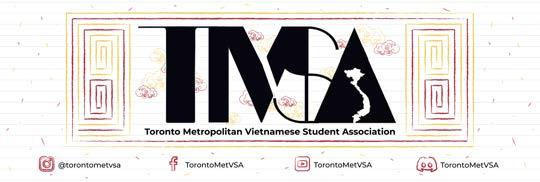





MetHacks
Illustration; social media



SID CU
Illustration; social media

























amythanhlamly@gmail.com | +1 (647) 677-3224 | @amy.ly_desart

