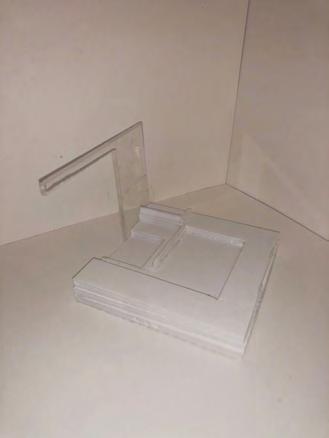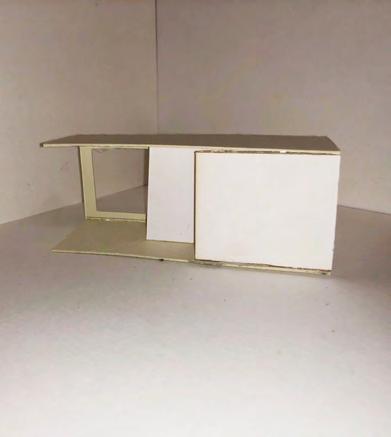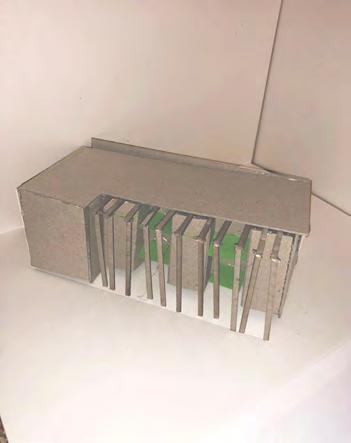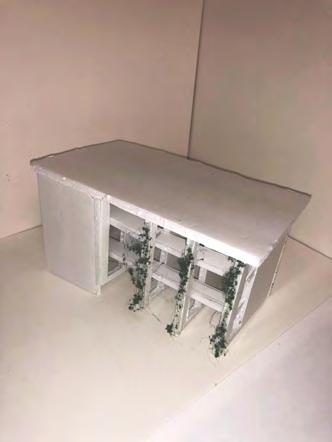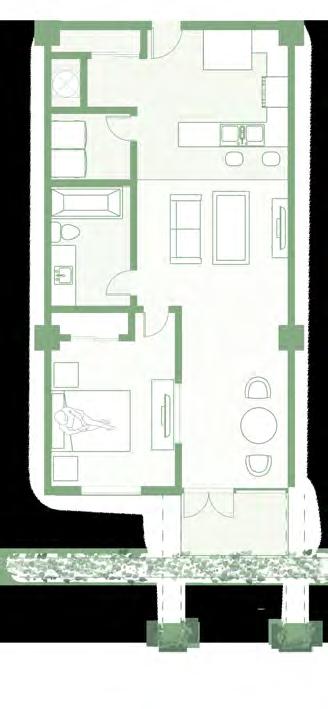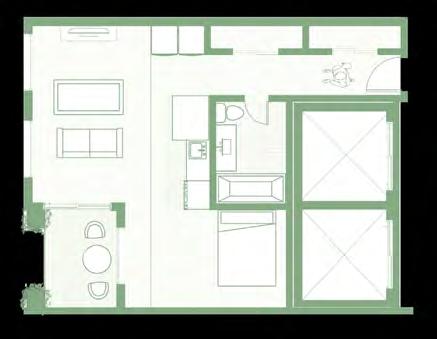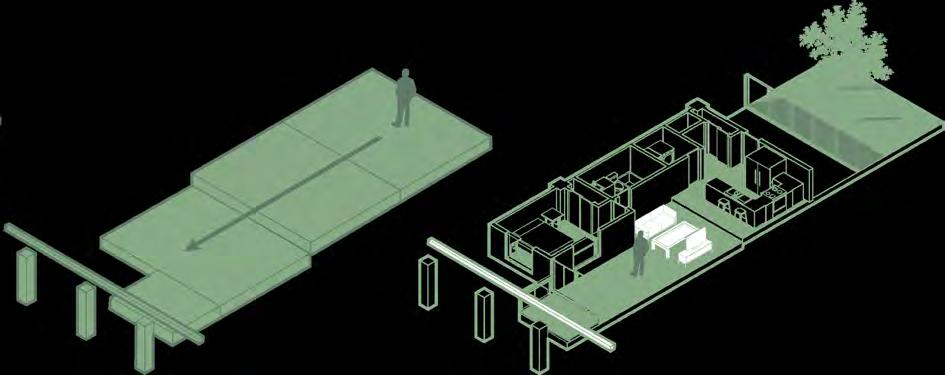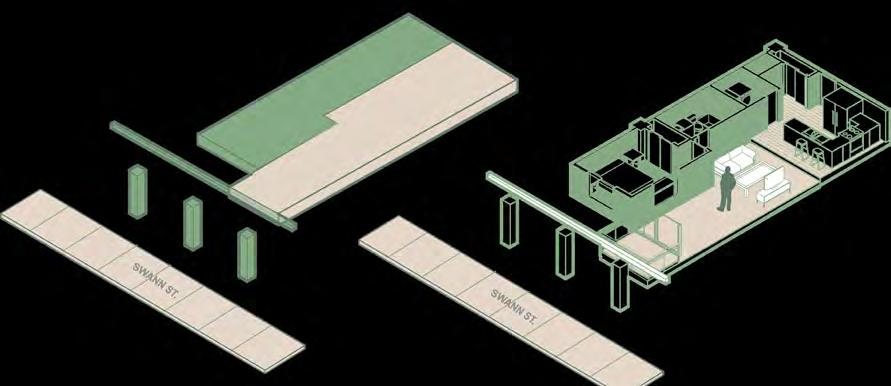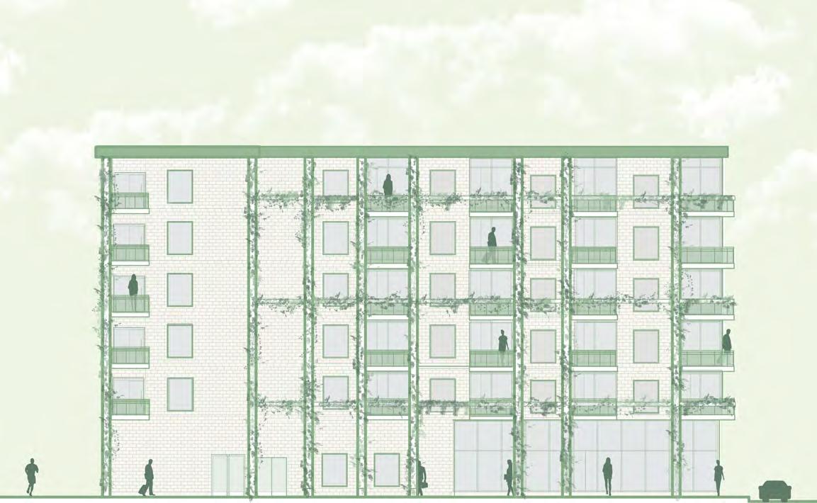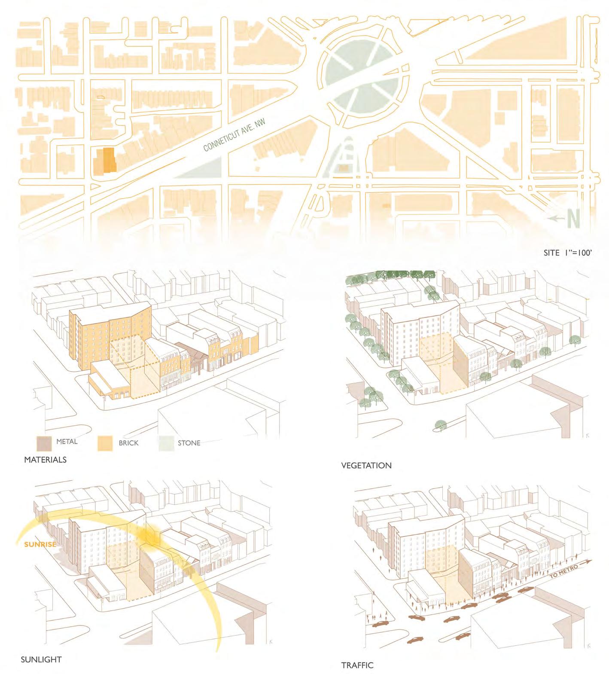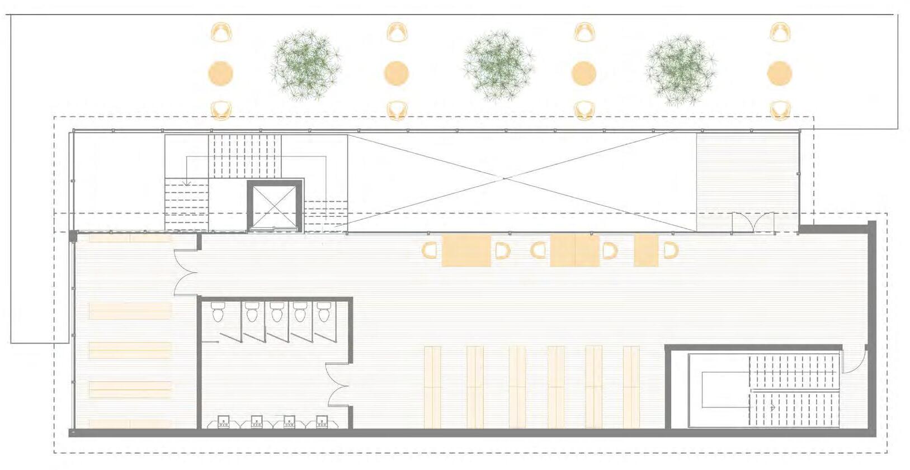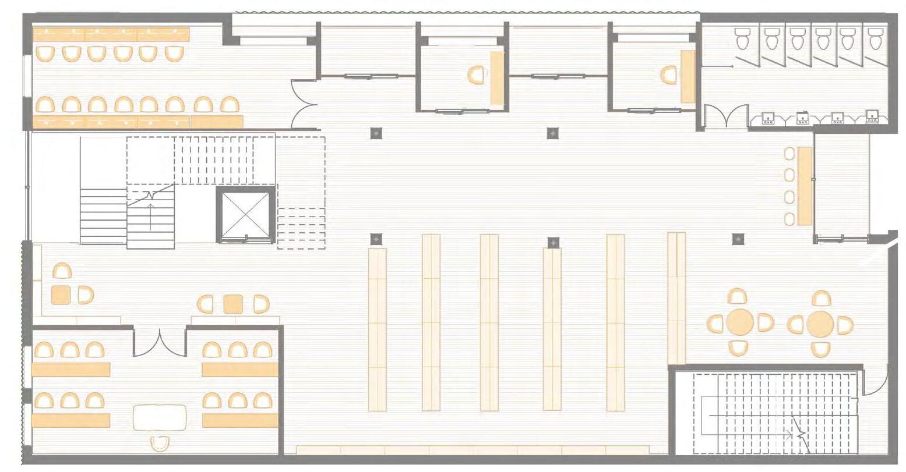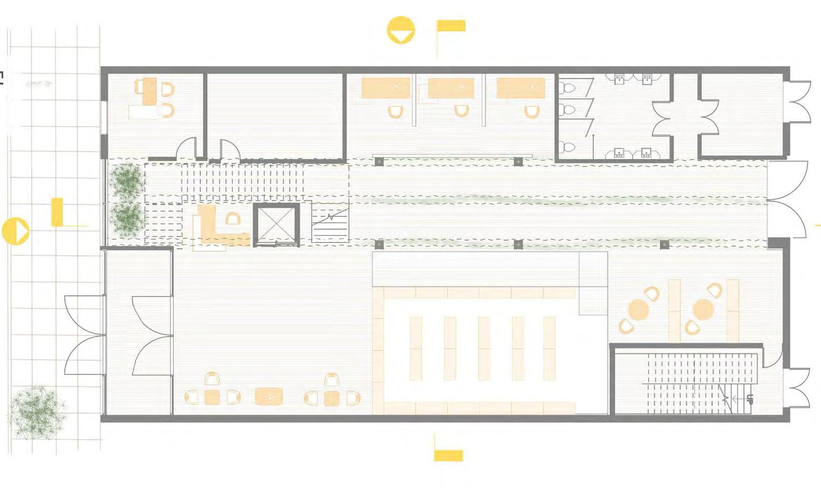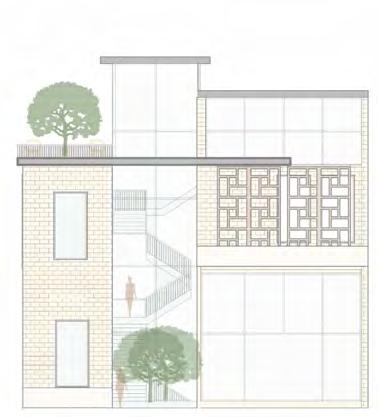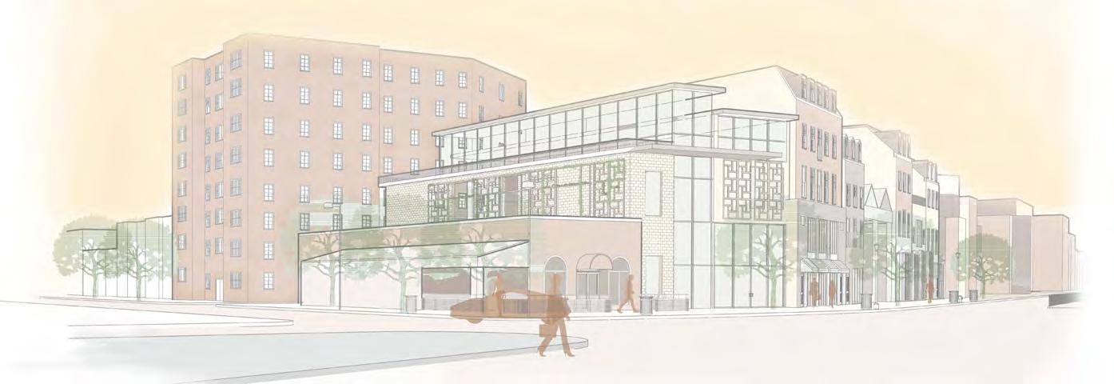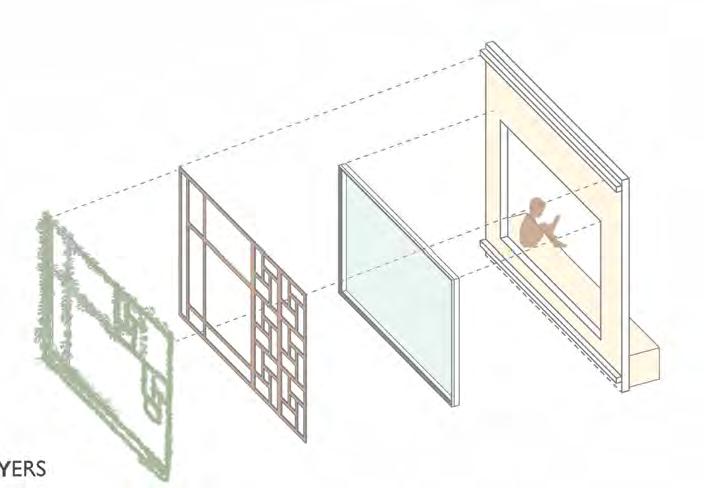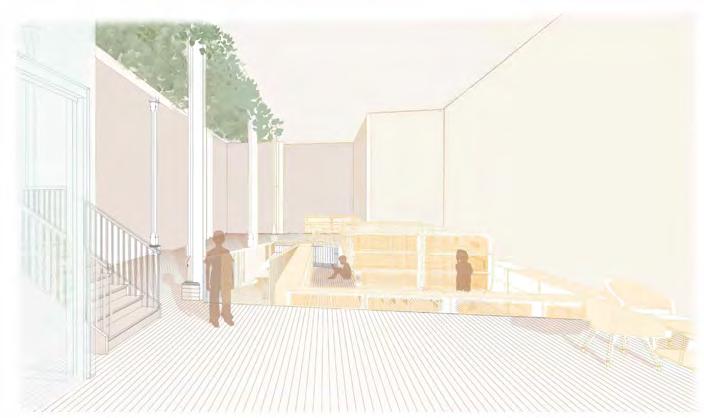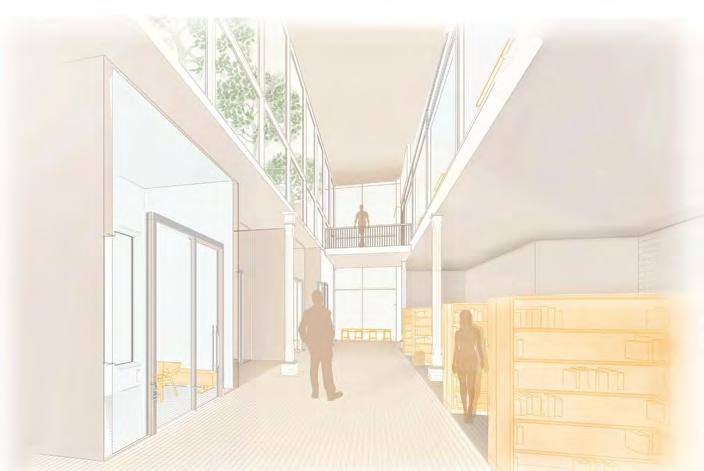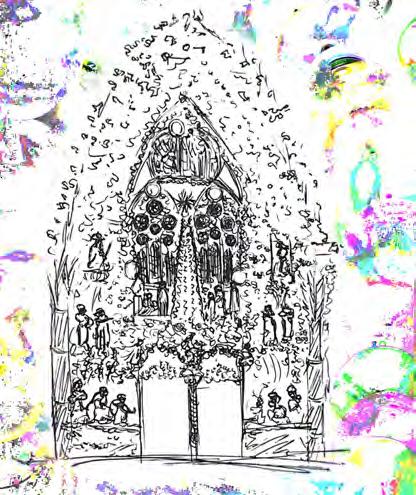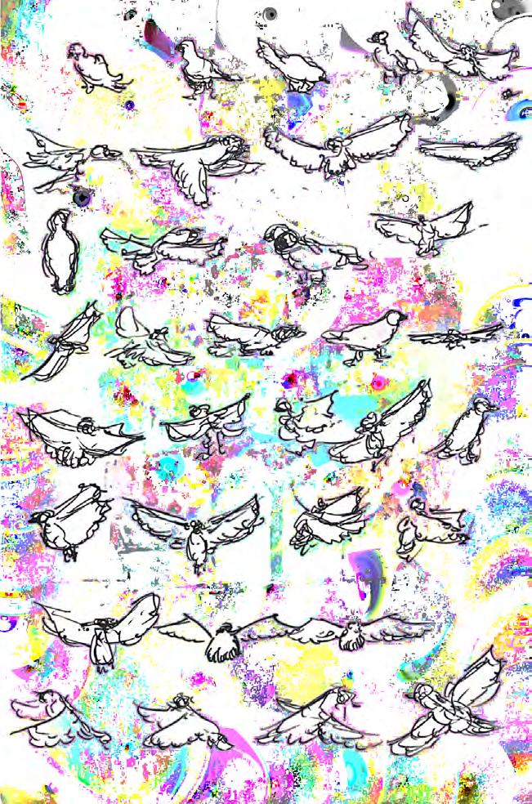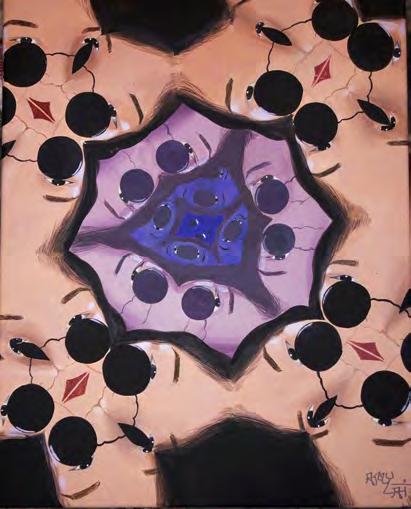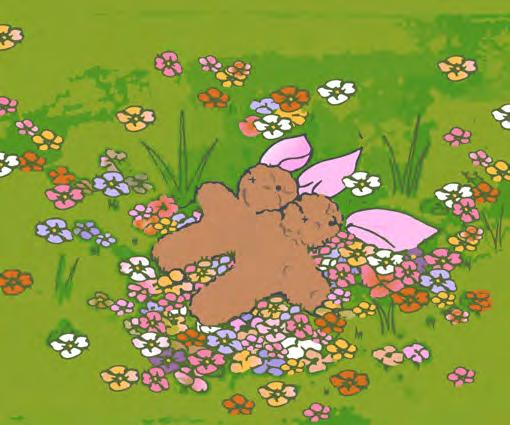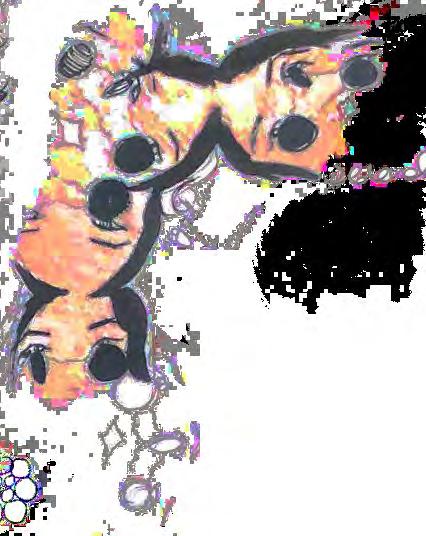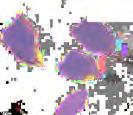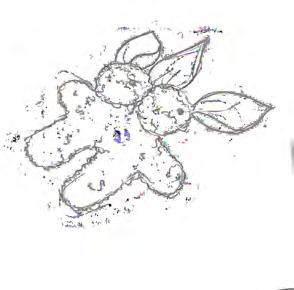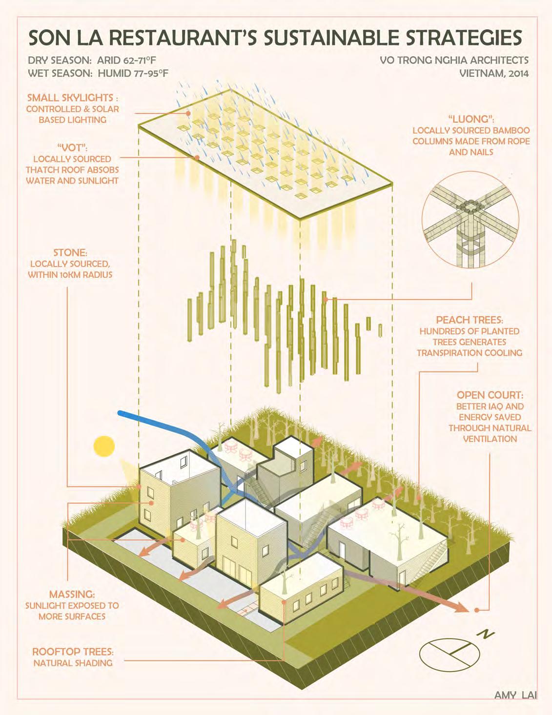
contact: 1999amylai@gmail.com

STAGGERING SPACE is a spatial concept for the new Center of Urban Ecology (CUE) that ties in the ideas of human interaction in the natural world through a language of staggering and overlapping the two. Existing foundations, vegetation, and topography are kept as much as possible for a sustainable construction and also helps to further overlap elements of nature and the built world.
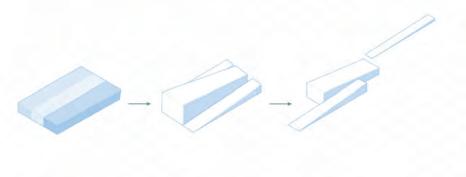
The main building masses are two slopped forms inspired by the unique topography, while creating separation between public and research. Throughout the architecture, visitors will find themselves in unique exterior-interior experiences whether it is a greenhouse that seamlessly blends to the outdoors or a series of tapered steel and green walls.
The design also addresses the increasing need for diverse outdoor spaces: terraced garden exhibits and amphitheaters creates impromptu spaces for the public to enjoy while maintaining distance and privacy when needed. While humans also need outdoor spaces, the design aims to protect existing bio-systems and habitats through minimal demolition and spaces for wildlife such as bird exhibits close to the Potomac River and tree exhibitions with existing vegetation.
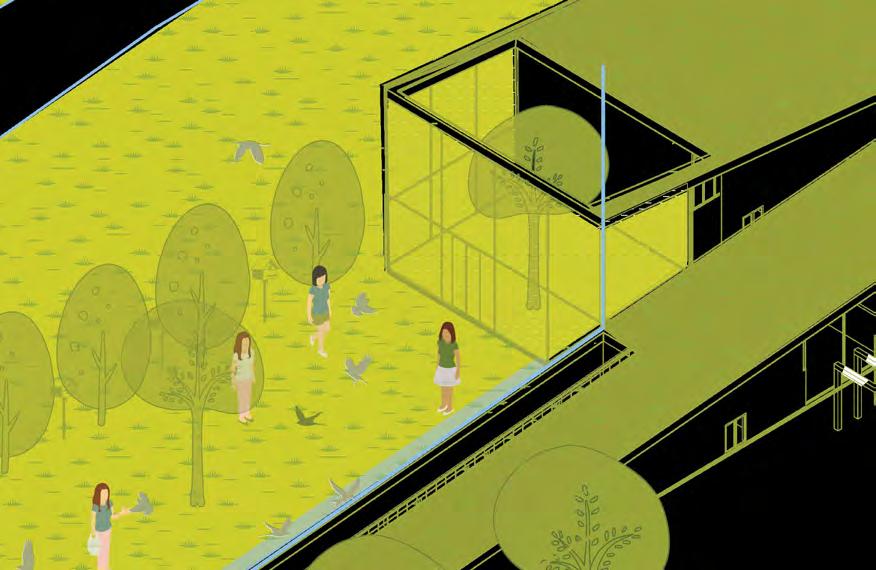
CONTROL S T A G G E R I N G S P A C E
VEGETATION
EXISTING FOOTPRINT
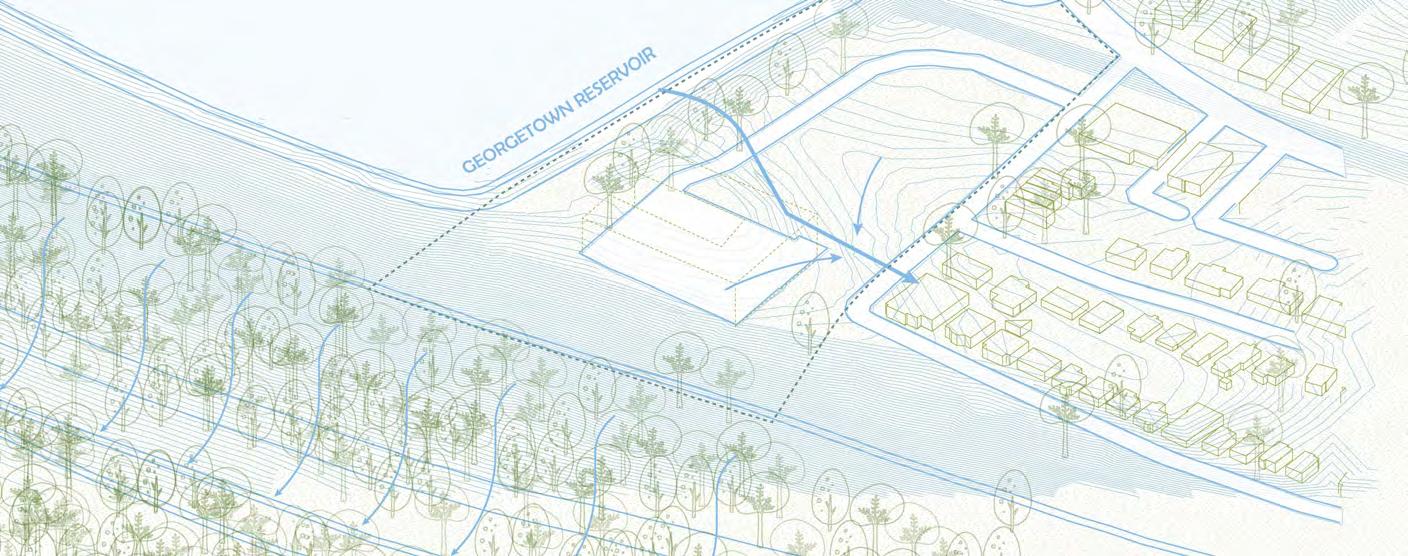
VEGETATION AND WATER SOURCES ALSO STAGGER
NATURAL ELEMENTS STAGGER OVER HARDSCAPES

HARDSCAPES TERRACE OVER THE NATURAL DIP OF LANDSCAPE
STRUCTURAL GRID STAGGERS TO OUTSIDE SPACES
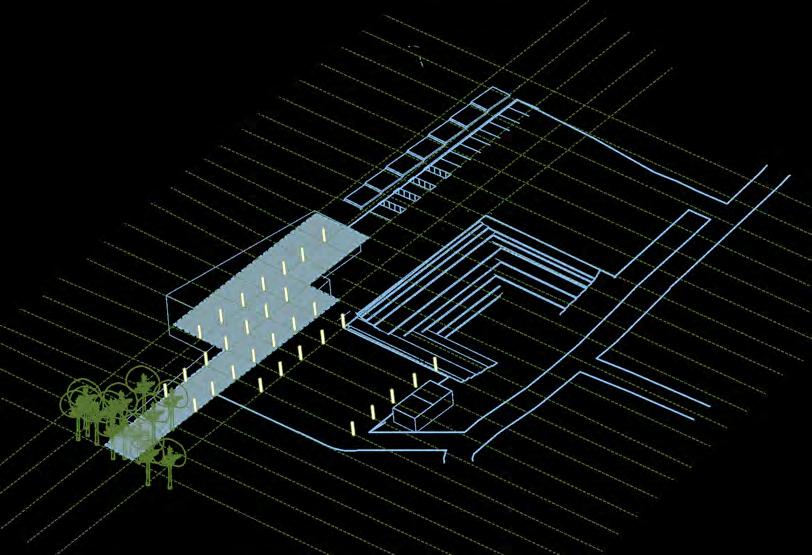
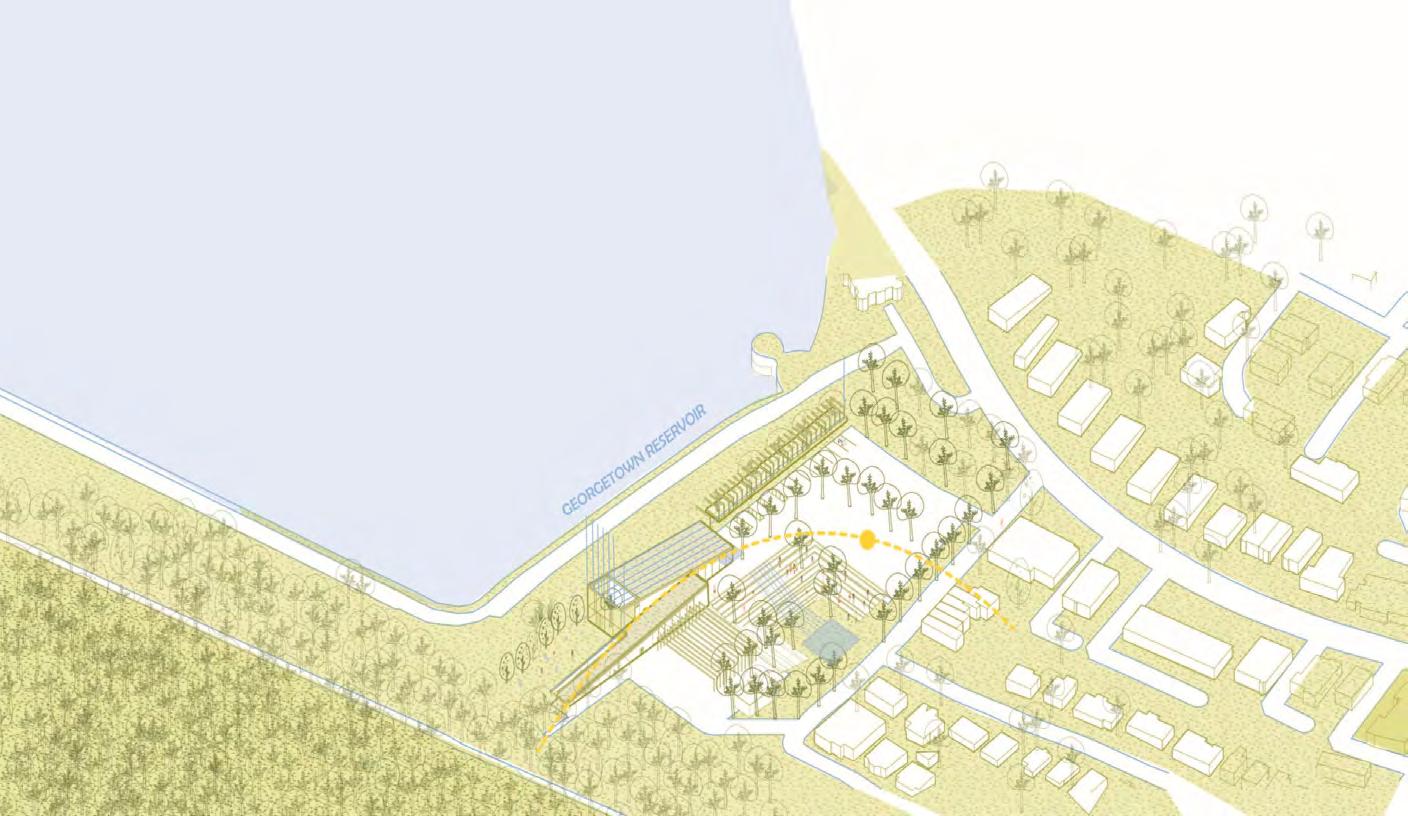






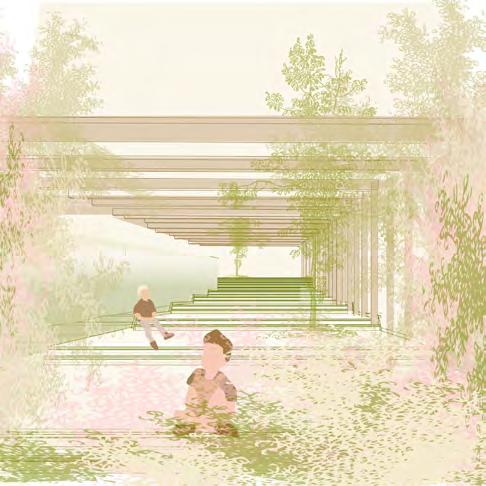

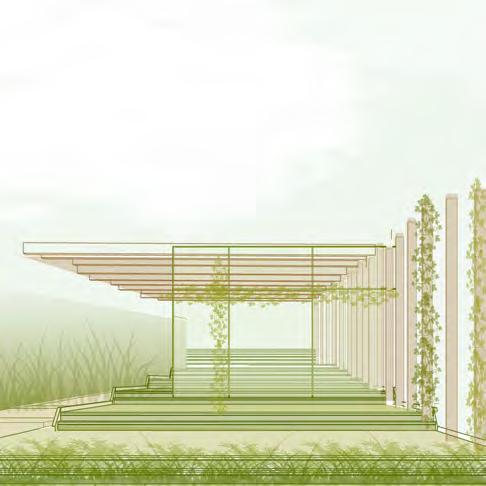
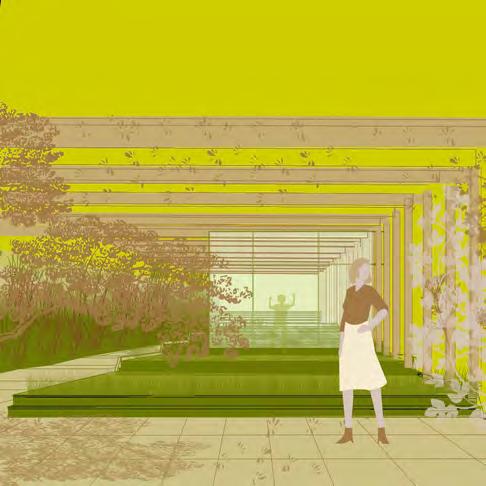








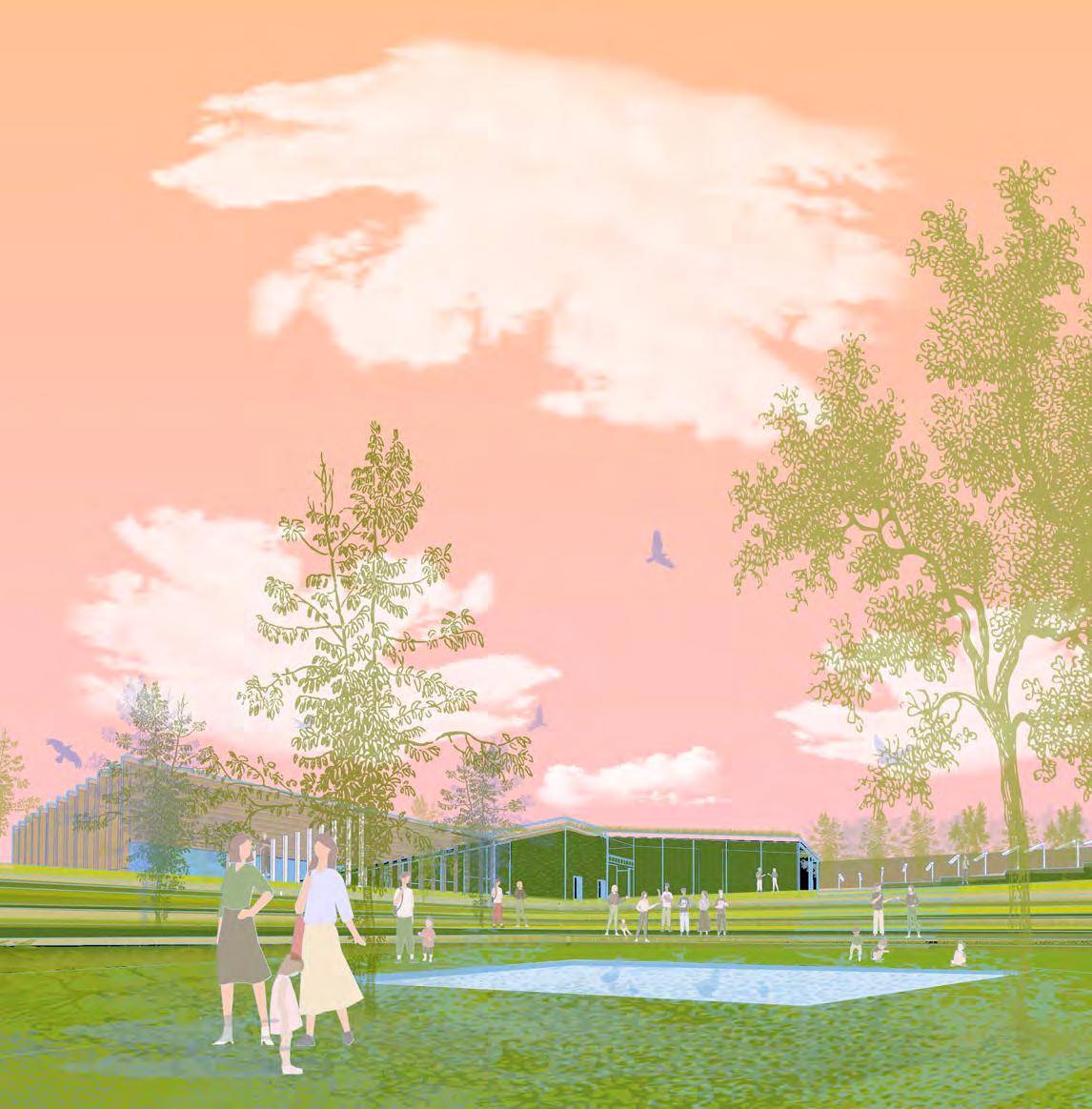
Name: Staggering Space
Location: Georgetown Reservoir at Washington, D.C.
Academic + Individual work (all work completed by applicant): architectural designer, digital modeler, artist, digital illustrator, presenter
Level +Date: December 2020, Senior Undergraduate Studio
Supervisor: Michael Ezban (mezban@umd.edu)
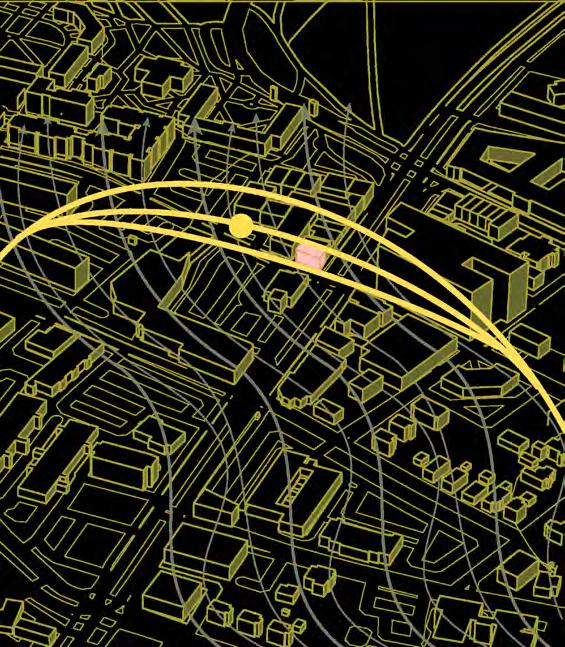
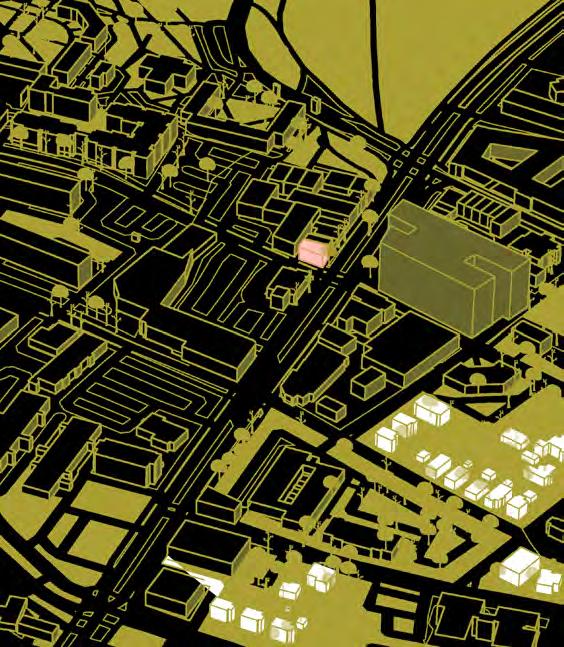
Built and controlled environments may serve as a puzzle to a city grid or aesthetically mesh into the streetscape, but their purpose very well means protection, too. Tasked with creating a building to serve as an emergency shelter during times of natural disasters, The Hedge was created. The Hedge’s main gathering space, a large event room and shelter is a distinct landmark of sustainability and safety of College Park, Maryland, achieved through a sense of protection. This is done by suspending the large room on the main facade, adorned with green walls and steel trusses, creating a striking mass and safety from the ground floor.

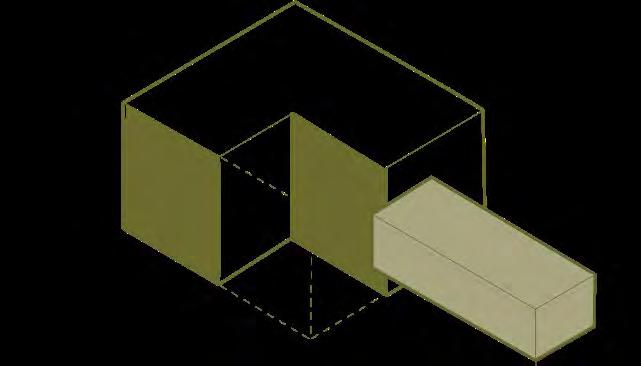
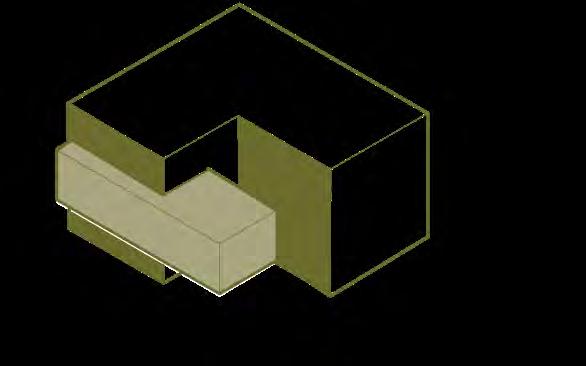
Structural elements are used in advantage to highlight special spaces such as the lobby or receiving space through trusses and deep beams in order to break the structural columns grid. Circulation follows in such an order that allows inhabitants to continually reorient themselves at the same spot and experience a grand arrival once arriving. The floor layout also allows users to “choose” and organize what spaces they wish to use.
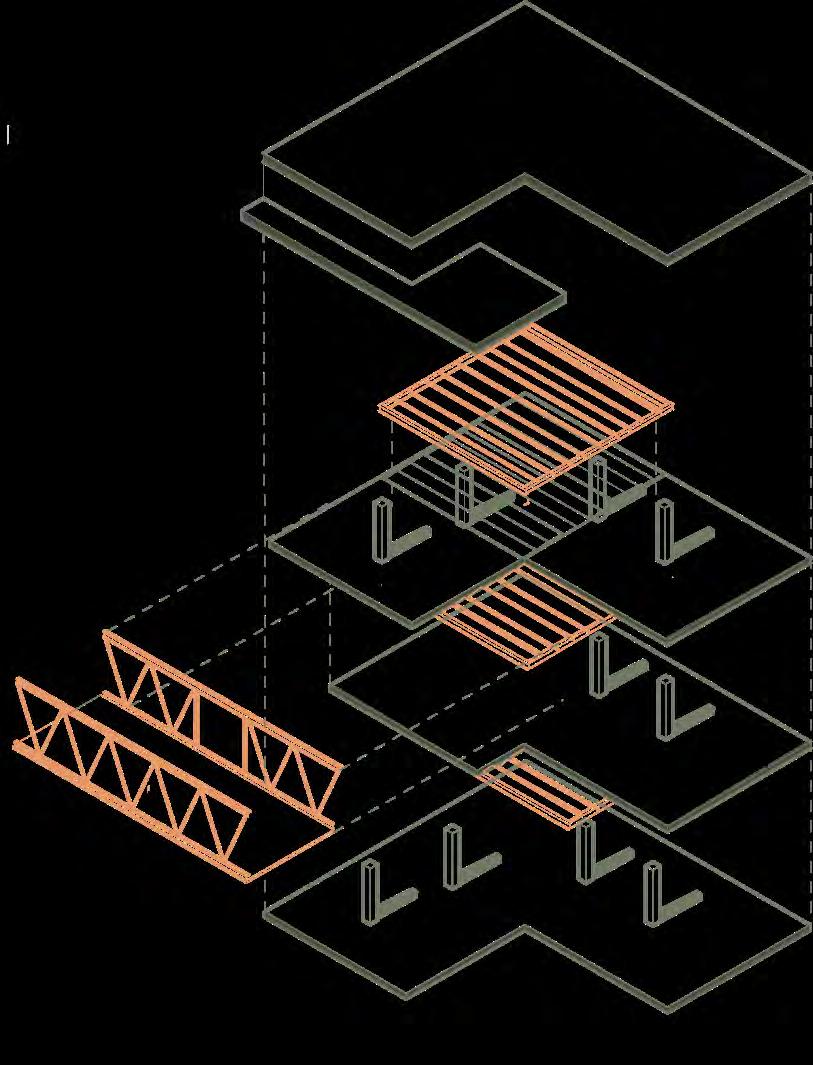

RECEIVING SPACE
CIRCULATION
The overarching theme of safety, awareness, and protection through the mass of the building came from a sequence of sketching, modeling, and manipulating orthogonal blocks. The existing conditions of the site celebrates college students, retail, and side by side rectangular rowhouse-like buildings. Thus, the idea was to keep to the existing conditions and blocky silhouette. Across the street is also a City Hall- an equally powerful landmark that serves as the only other public building in the vicinity. The Hub’s shape parallels to the City Hall in terms of mass in order to draw a connection between the two. To accommodate the lack of green space in this particular street, the Hub celebrates unique green spaces with courtyards, vegetated walls, and ability for open air spaces.

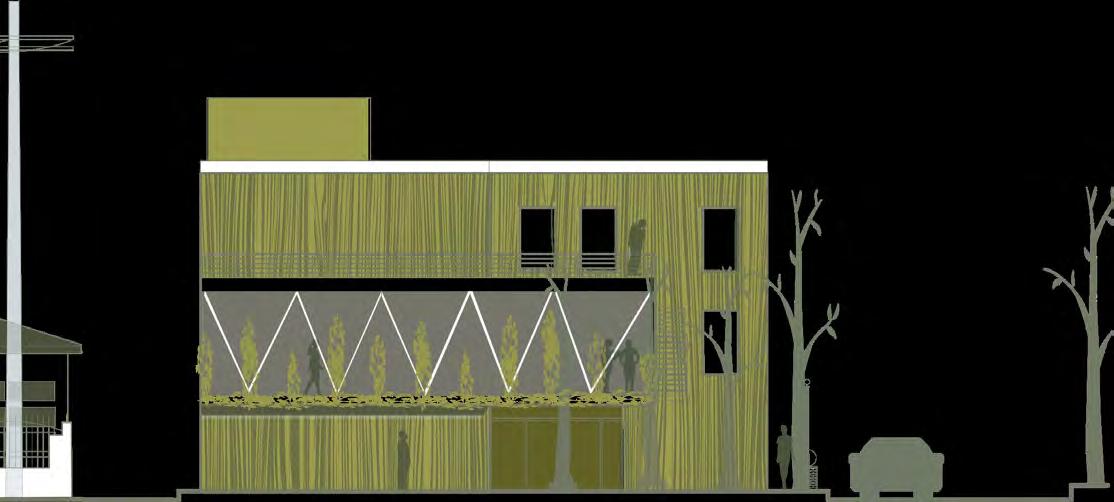
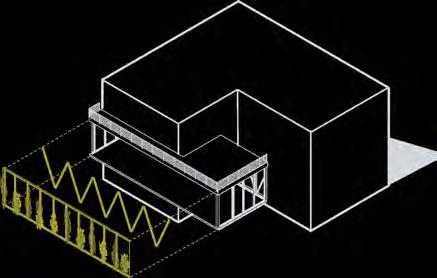

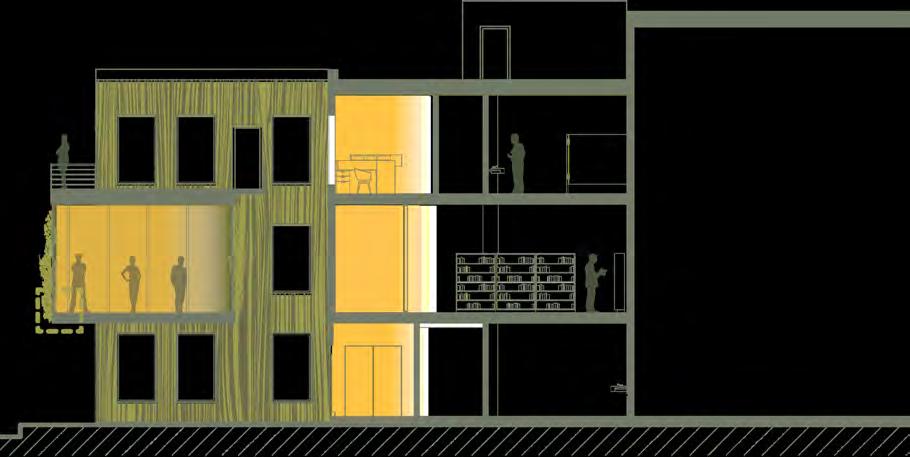

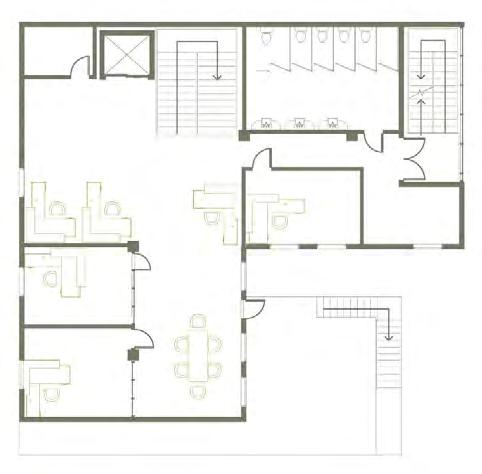
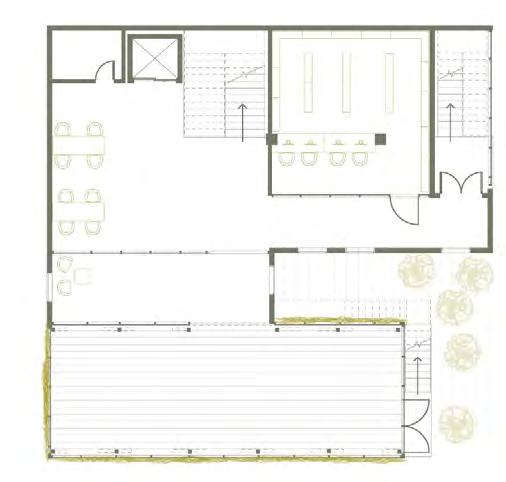
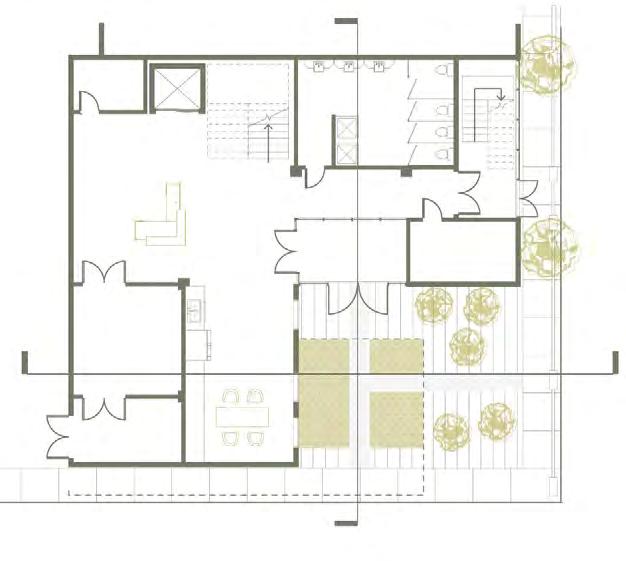
The third and last level is mainly private and administrative space for employees of The Hedge. Here, there is room for flex work environments such as shared work spaces, conference halls, and private offices. One of the most striking features is another balcony on top of the lobby from below- this gives employees the ease of access to go down to the building’s main component in case of event planning.

With the option of either a grand staircase of elevator, the user is then carried to the second floor, the main floor. Upon ascending, there is a grand public ballroomlike lobby facing the user. This lobby is essentially a glass box decorated with vegetated walls and a truss structure. All these design decisions help create that sense of protection and gathering. However, there is access to the balcony, bringing in a nice break for users to step outside. The second floor also features open classrooms and a library as tools of education.

User is greeted by an open courtyard before entering inside. This creates a buffer zone between outside and inside-a semi-space. The indent into the streetscape represents that this building is different: it accepts and receives the user, collecting him or her from the outside and in. Aside from the courtyard, the first floor is for welcoming and service- users will find public restrooms, a front desk, and public kitchen facing the main street.
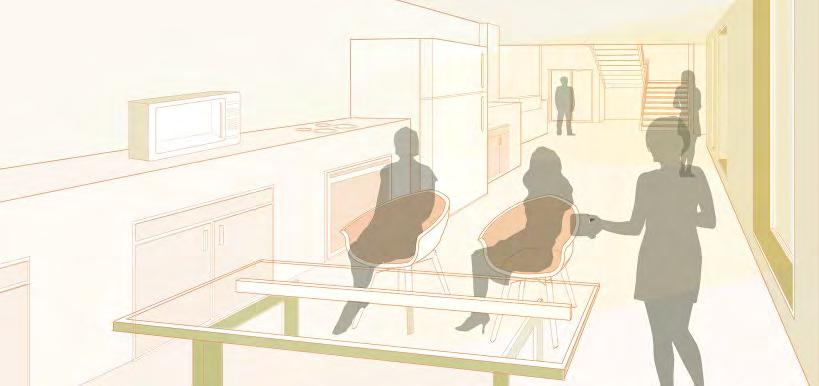
MASSING RECEIVES DAYLIGHTING
NON-TOXIC MATERIALS: BAMBOO

Name: The Hedge
Location: College Park, MD
Academic + Individual work (all work completed by applicant): architectural designer, artist, digital modeler, digital illustrator, presenter
Level +Date: October 2020, Senior Undergraduate Studio
Supervisor: Michael Ezban (mezban@umd.edu)

SKYLIGHTING
NATURAL VENTILATION
LOW ENERGY EXTERIOR COURT
SUSTAINABILITY DIAGRAM
While its purpose is a safe space for natural disasters and emergencies, The Hedge secondary serves as a public and educational place for everyone. The architecture itself serves to represent the future of design if we want to create a better world, a world where we can do our best to prevent such disasters. The Hedge’s design integrates many sustainable elements such as natural ventilation, skylighting, non toxic materiality, green walls, and more in order to best offset the energy that construction takes. In the small college town of College Park, the Hub stands strongly as a landmark for a better and safer world.






