

PORTFOLIO AUBREY
MYERS
ARCHITECTURE
LEI STADIUM
The goal for this project was to create a sports stadium of my choosing. I decided to design a track stadium that is located in Honolulu, Hawaii that can be used to host professional track meets year round. The design inspiration of my stadium originated from the Hawaiian Leis that are a symbol of its culture. A Hawaiian Lei is any series of objects strung together, most typically flowers, to create a necklace that is given to people to symbolize love, friendship, honor, celebration, and greetings.


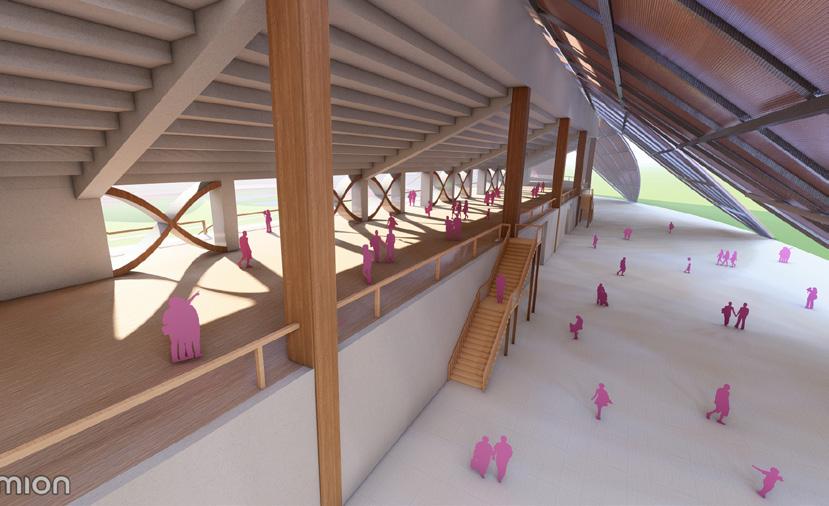


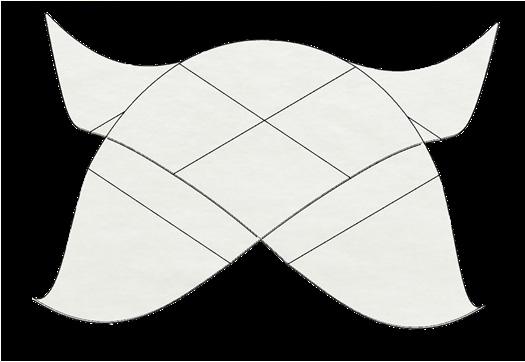
INITIAL CONCEPTS


CONCRETE STRUCTURE: UNDER BLEACHERS


TECTONIC DETAIL: PEDAL
STEEL STRUCTURE: PEDALS

SPIRAL CITY
The client requested ideas for a new public space located at the South Shore Station lot in Gary, IN. The space is to include multiple buildings to create a village of structures that allows for natural circulation throughout the buildings. This space should include at minimum a hotel, market, and bus/train waiting area.
DESIGN CONCEPT

Based on Gary’s challenging environment, I wanted to design a miniature city in this space that allowed for growth in the city. After doing research on the word “growth”, I discovered that one of its symbols is the spiral. I decided to translate this shape into the design of the buildings by positioning them in the shape of the spiral.
CONTEMPARY COMFORT
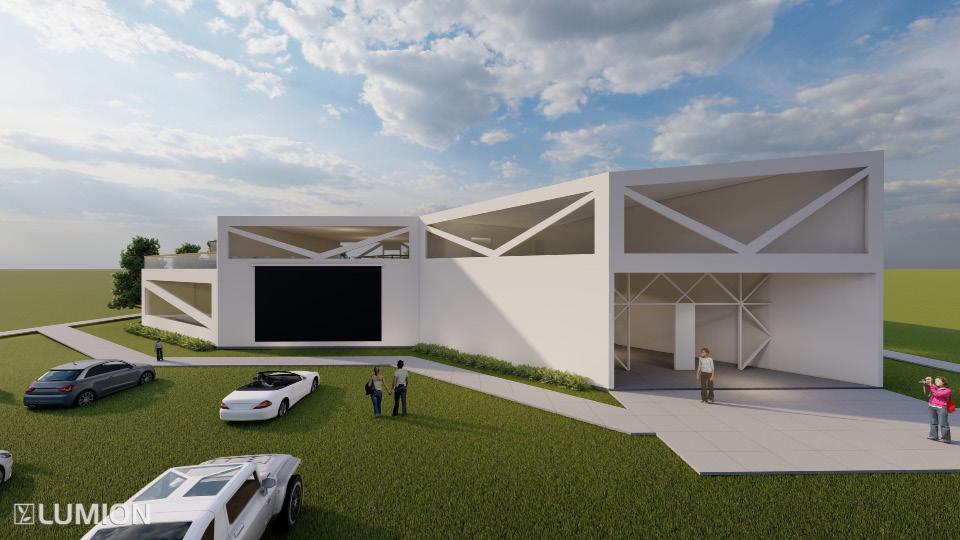



PROJECT DESCRIPTION
We were required to provide a space for 2 indoor screening theaters and an outdoor space for possible screening. We were also required to include multiple spaces for community activities. This theatre is named Contemporary Comfort because of its sleek and cozy appearance. My goal for this project was to create a building that exhibited a modernistic feel while also creating a welcoming, relaxing, and fun space for individuals of all ages to come and enjoy.

The design behind this structure was created from combing multiple polygonal shapes together to form an organic shape.
ITERATION 1

ITERATION 2



1ST FLOOR SECTION
2ND FLOOR


DAHLIA HOUSE
We were instructed to create an Eco box (pavilion) that consisted of 4 plains, uses wood as the main material, uses natural light only, and incorporates a plant in our design.


DESIGN STATEMENT
I plan to create a structure that embodies the characteristics of my flower so one can experience its meaning of resilience, growth, and to remain graceful.
The concept behind this design comes from the word “growth”. The pedals on the Dahlia are sprouting outward and this represents growth so I translated this word into a design.




ELIAS’S FASHION HOUSE
CLIENT REQUIREMENTS
Elias is a Fashion Designer who owns his own shop but he wishes to work from home. In his home he wants a large workspace for his shop, a display window for his newest pieces, space for benches along with open space, a visual barrier between changing rooms and open space, and an office away from living space for his wife Alora.
In law suite that is ADA accesible
LOCATION: Montreal, Canada
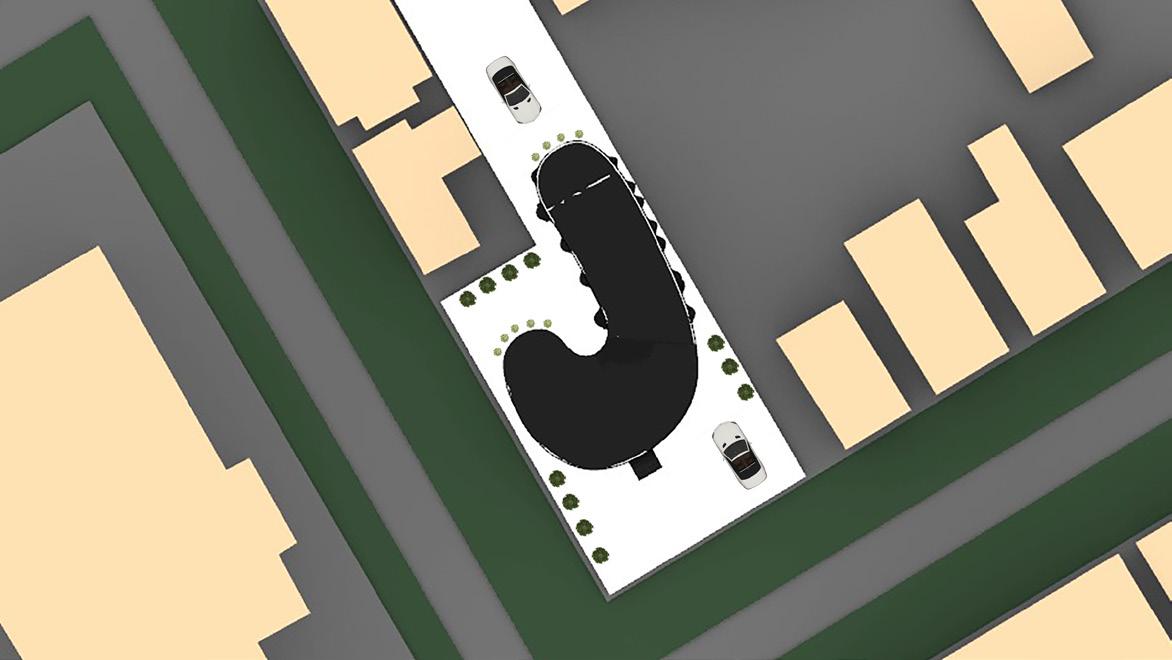
DROOPING EFFECT
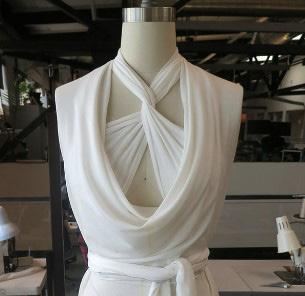
DRAPING TECHNIQUE
Placing fabric around a dress form or mannequin and pinning it into the desired place. This technique was translated into my design.

2ND

3RD FLOOR








