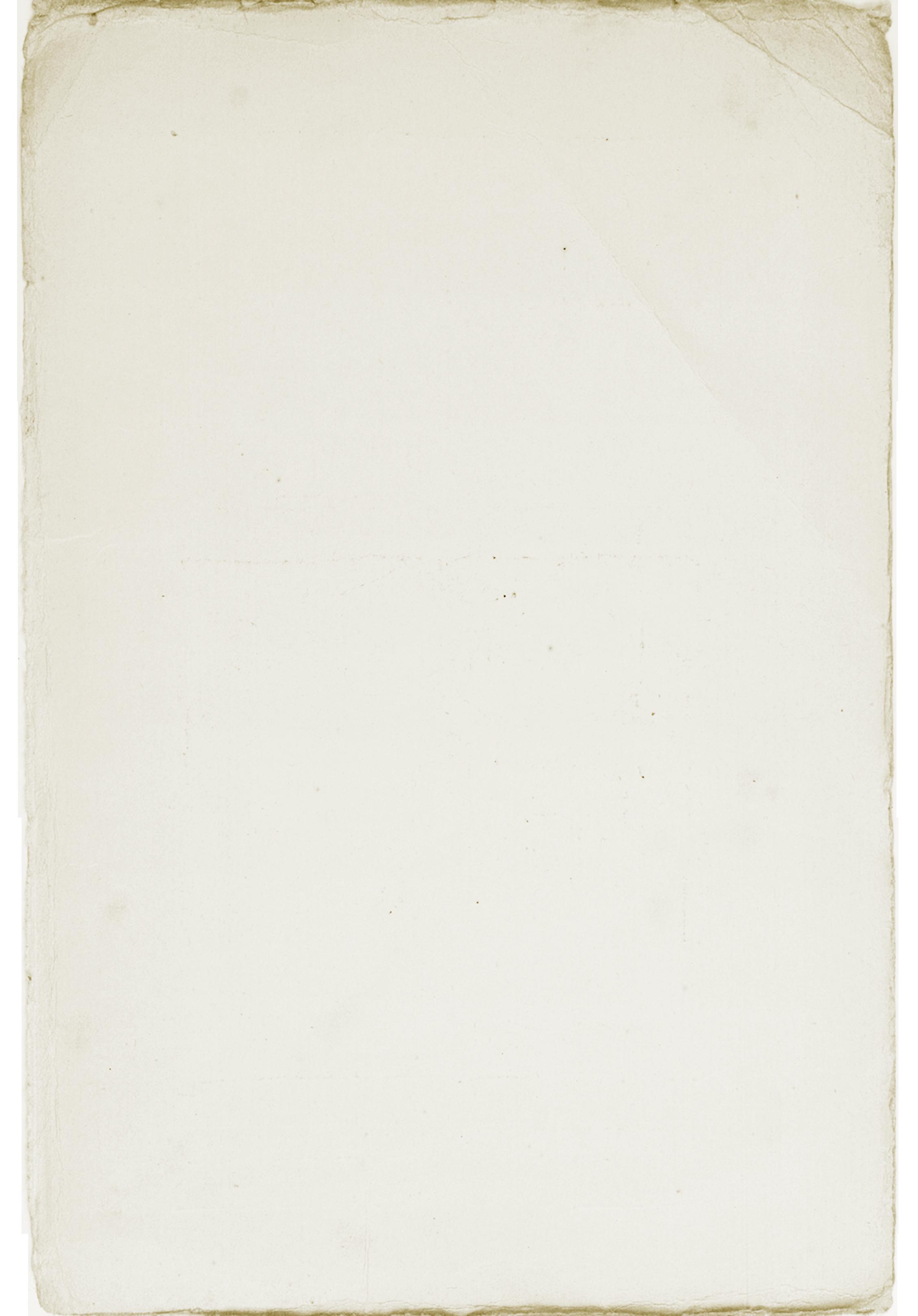
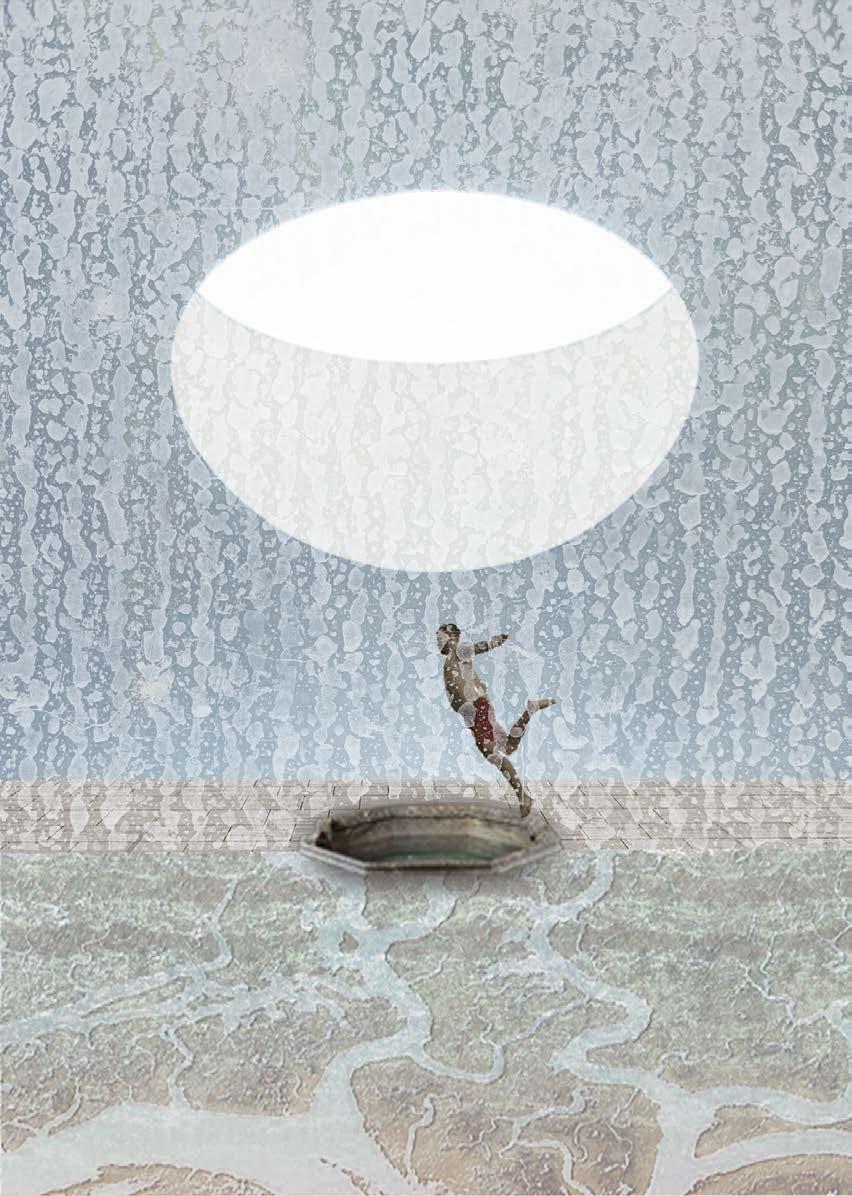
AMY DAJA - PORTFOLIO

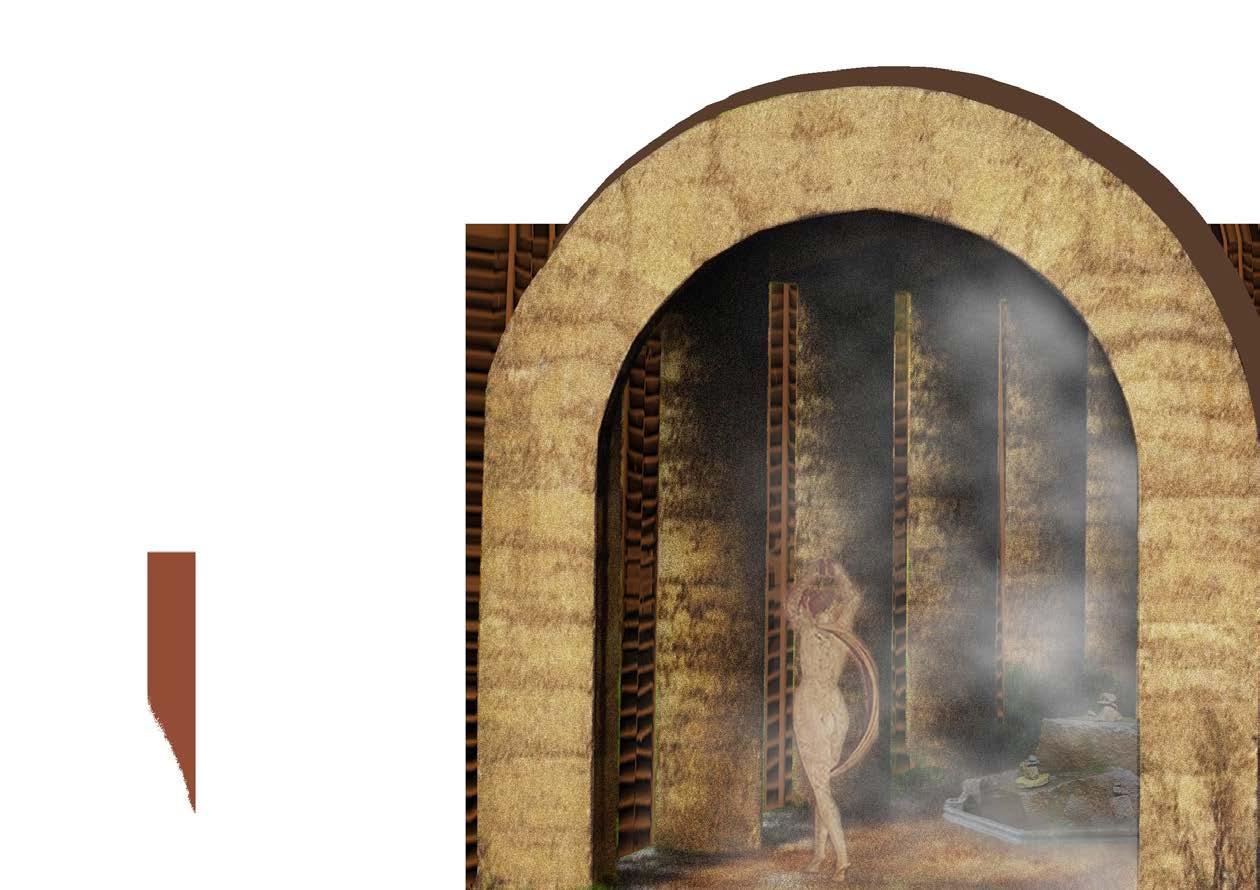
AMY DAJA CONTENT PAGE
1| CURRICULUM VITAE
2| THE SALTHOUSE - FINAL BUILDING PROJECT
3| URBAN LEARNERS - “RECYCLED ROOM”
AMY DAJA
PART 1 ARCHITECT GRADUATE
07462552228

amydaja@outlook.com
A highly motivated and aspiring architect with a strong passion for innovative and sustainable design, seeking a graduate position at a prominent architectural firm. Committed to making a positive impact on society through creating iconic architectural projects, they are enthusiastically looking to join a renowned f irm to refine their skills, collaborate with industry experts, and contribute to cutting-edge designs that shape the future of the built environment. As a first-generation university student, they are particularly driven by the importance of fostering diversity within the f ield of architecture and are eager to actively participate in initiatives that promote inclusivity and widen access to the profession.
EXPERIENCE
VOLUNTEER TEACHER, URBAN LEARNERS, LONDON, PRESENT
Facilitated the “Recycled Room” workshop, educating secondary school students on the importance of recycling clothes to combat the UK’s textile waste crisis.
Guided students in repurposing donated clothes that would have been sent to landfill, enabling them to create a room using the textiles.
Led students through a series of hands-on activities, allowing them to experiment with various techniques for repurpos ing textiles.
Encouraged creative brainstorming and supported students in developing innovative designs for their recycled rooms. Focused on structural integrity and material selection.
Mentored students throughout the construction process, emphasizing sustainable design practices and fostering collab oration among team members.
ARCHITECT ASSISTANT, AD ARCHITECTURE & DESIGN, LONDONDERRY, NH 2022 - 2022
Collaborated on residential projects integrating various disciplines, including architecture, engineering, and materials research.
Provided clerical and administrative support to the architect.
Supported with interior design work by sourcing materials and furniture and managing the logistics.
RECEPTIONIST, NORTHFIELDS BEAUTY BAR, LONDON 2021 - 2021
Processed bookings and cancellations, and managed appointment schedules.
Assisted with marketing and sales by providing customers with information on promotions and new products and services.
Re-designed the reception area with a practical layout, appropriate branding, and durable furniture material
SKILLS
Proficient in utilizing advanced design software, including Rhino 7 , V-Ray, AutoCAD, Photoshop, Illustrator, and I nDesign, as well as a beginner level in Twin Motion and 3dsMax.
Knowledgeable in planning permission and building control applications, demonstrating an intermediate understanding of architectural law and theory.
EDUCATION
Experienced in collaborating with architects and designers on residential projects, assisting in surveying buildings, client communication, and the development of design concepts.
Experienced in collaborating with architects and designers on residential projects, assisting in surveying buildings, client communication, and the development of design concepts.
2020 - PRESENT BACHELOR’S ARCHITECTURE, BARTLETT SCHOOL OF ARCHITECTURE
Dissertation topic - “Drawing the Beauty Salon” – 1st Class Honors Inspired by my work as a receptionist at a salon, I analyzed the interior design through a series of sketches to uncover the gendered nature of grooming experiences.
UNITS
Year 2: Unit 10 Polyrhythms - explores architecture as a tool for social justice, particularly through decolonization and spatial tectonics.
Year 3: Unit 13 Agritecture - explores the connection between Agriculture and Architecture and their impact on rural and urban environments.
2018 - 2020

HIGH SCHOOL / GED A-LEVELS, HOLLAND PARK SCHOOL
LONDON
Art (A*), Maths (A) and Physics (B)
THE SALTHOUSE
RETHINKING GERMAN BATHING CULTURE
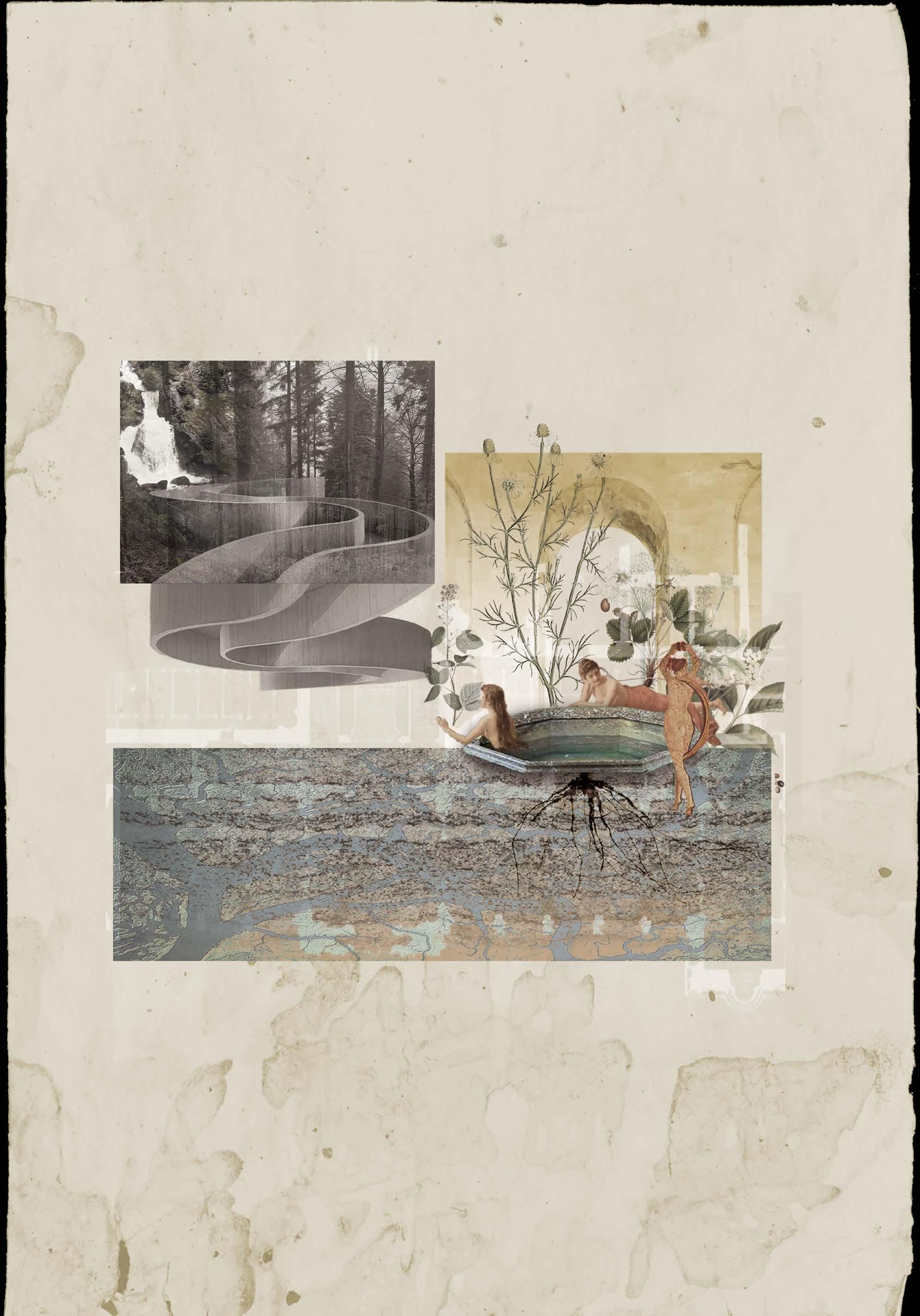 THE BLACK FOREST, GERMANY
THE BLACK FOREST, GERMANY
Bathhouses play a crucial role in German culture, providing therapeutic and restorative spaces that are considered essential for the well-being of many Germans. In the German language, a spa is known as a “heilbad,” which literally translates to a “healing bath.” The mineral-rich spring water in the Black Forest is renowned for its healing and soothing properties. In my proposed building, my goal is to harness the therapeutic benefits of salt and explore its interaction with various textures and materials within the interior. These unique reactions will create a visual and atmospheric language, offering bathers an unparalleled experience in each room of the bathhouse, mirroring the climate of that specific space.


The Salt House is discreetly nestled within the Black Forest, cleverly concealed behind an extension of the forest itself. The building is strategically positioned deep within the steep terrain, as though it has been excavated from the ground. As bathers embark on their journey, their experience begins in the hottest rooms. The sauna, portrayed as an underground enclave, captures and retains heat, creating a secluded environment. At the heart of the Salt House, you will find the central pool, a prominent feature where visitors can replenish their bodies and enjoy a refreshing coolness after the intense heat of the preceding rooms. The final phase of the bathing experience involves a rejuvenating plunge pool, recalibrating the body’s senses before the transition to the exterior. Columns emerge into the Black Forest, blurring the boundaries between nature and the tranquil, salt-infused sanctuary of the bathhouse.
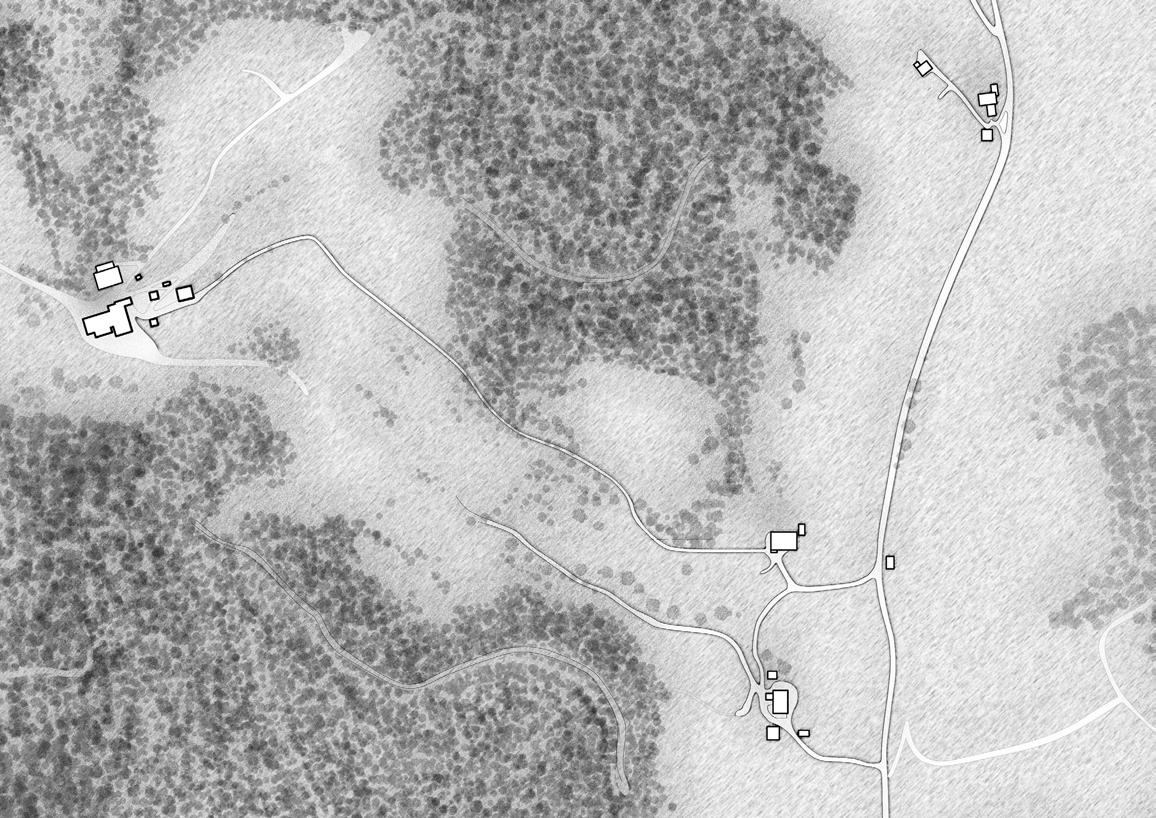

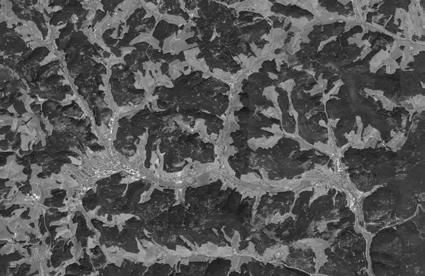
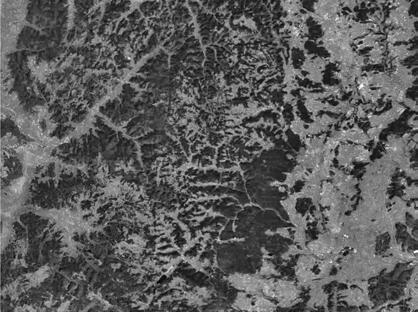
LOCATION VECT ORW ORK S EDUC AT IONA L VER SION VECT ORW ORK S EDUC AT IONA L VER SION 10m 20m 30m 40m 50m 100m 150m 0m
CONCEPT
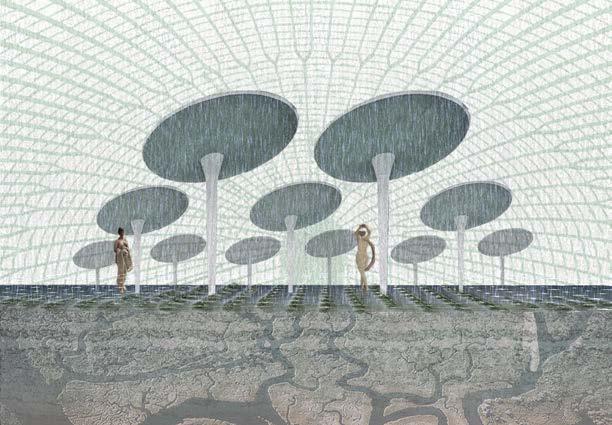
Germany has long been renowned for its deep-rooted appreciation of nature and the great outdoors, where sauna gardens have emerged as cherished havens for visitors seeking to harmonise their minds and body with the tranquillity of the Black Forest. These sanctuaries of well-being can often be found nestled within idyllic natural settings, where visitors are encouraged to venture outdoors and immerse themselves in the verdant surroundings, whether it’s taking a leisurely stroll along meandering paths, or finding solace in a secluded nook.
INITIAL COLLAGES
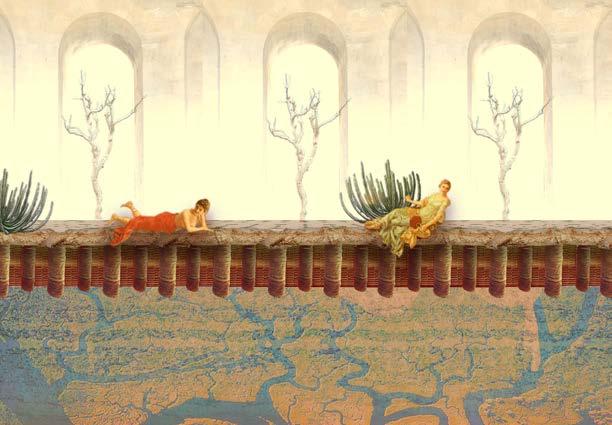

The journey starts with a hot spring water shower to thoroughly cleanse the body. The tall canopies of the black forest reminded me of the canopies of the Johnsen wax headquarters.
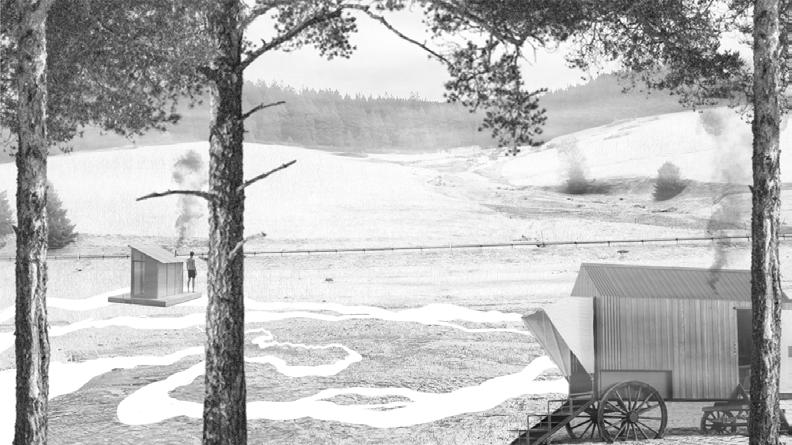
Next is the hot air baths where the air is dry but comforting. This sensation was similar to entering the desert garden of the Schonbrunn botanical garden.
Afterwards is the steam room inspired by the tropical botanical garden and specifically the residue that clung onto the columns of the greenhouse. The intense fog of the black forest and moss covered rocks were used to create a humid atmosphere.
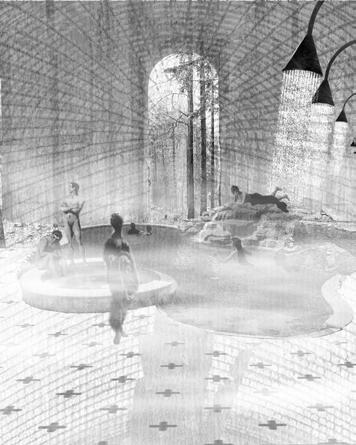
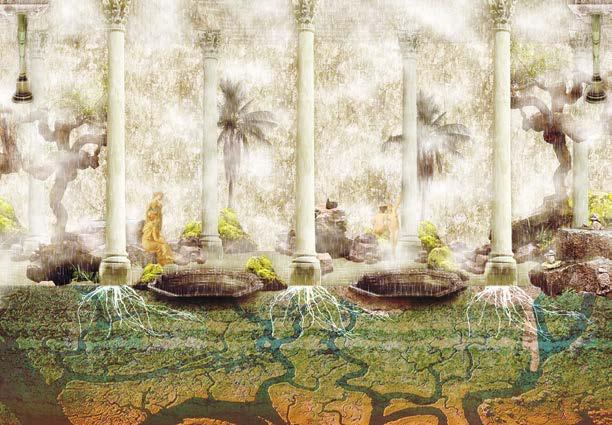
SPRING WATER SALT CRYSTALS
EXPLORING TEXTURE WITH PLASTER
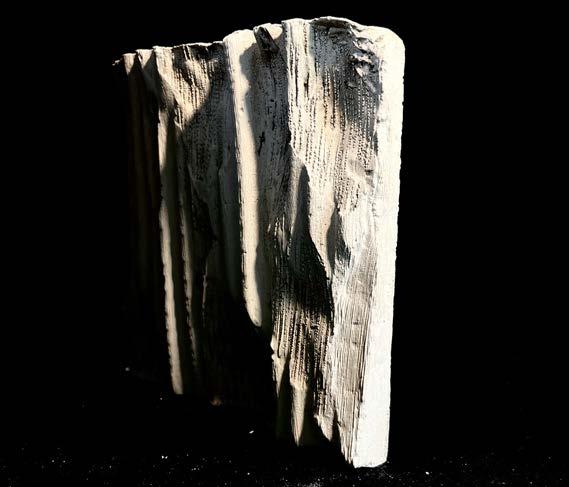
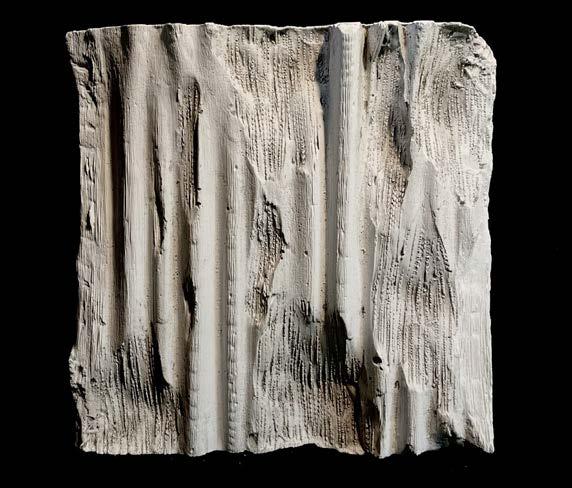

GROWING SALT CRYSTALS ON TEXTURED COLUMNS



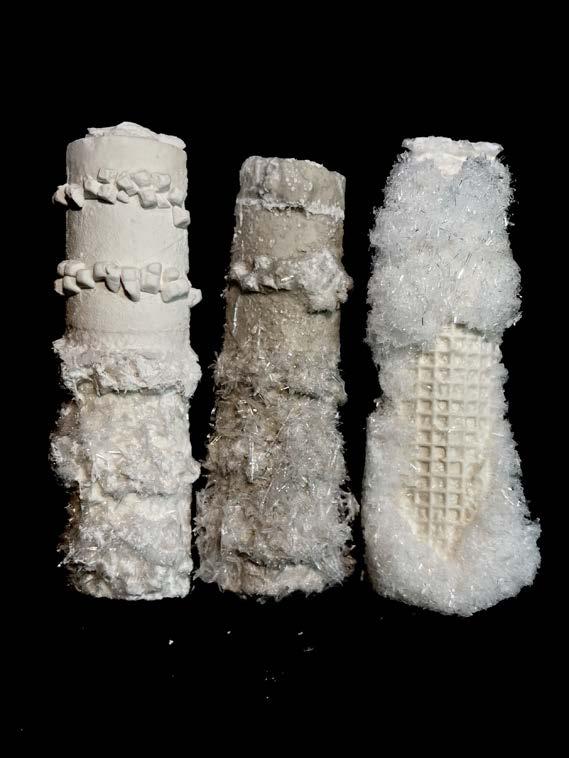
The Romans were renowned for utilising columns as a means of conveying information about buildings. The Tuscan column, characterised by its simplistic design, was often employed to indicate that the building in question held lesser significance. On the other hand, Corinthian columns, distinguished by their intricate and ornate embellishments, were utilised to signify structures of great importance. By integrating them into the design, I aimed to imbue the building with a sense of grandeur and significance while also embracing their potential for salt crystal formation.
Each crystal that took shape reflected the unique conditions at each part of the bathing journey, encapsulating a visual record of the building’s journey. This transformative process not only added an element of visual intrigue and fascination but also provided an opportunity for viewers to witness the dynamic interplay between the built environment and the Black Forest.
Returning to the spring water’s high salt content, I was intrigued by the idea of cultivating salt crystals on my building and thus initiated the experimental process. I embarked on the design of a specialised structure that would serve as a vessel for crystal growth.
WAITING AREA

The waiting area embraces the concept of a glasshouse, providing a serene space where bathers can patiently await the arrival of their friends and family. Within this environment, bathers have the opportunity to immerse themselves in the beauty of the surrounding the bathhouse.
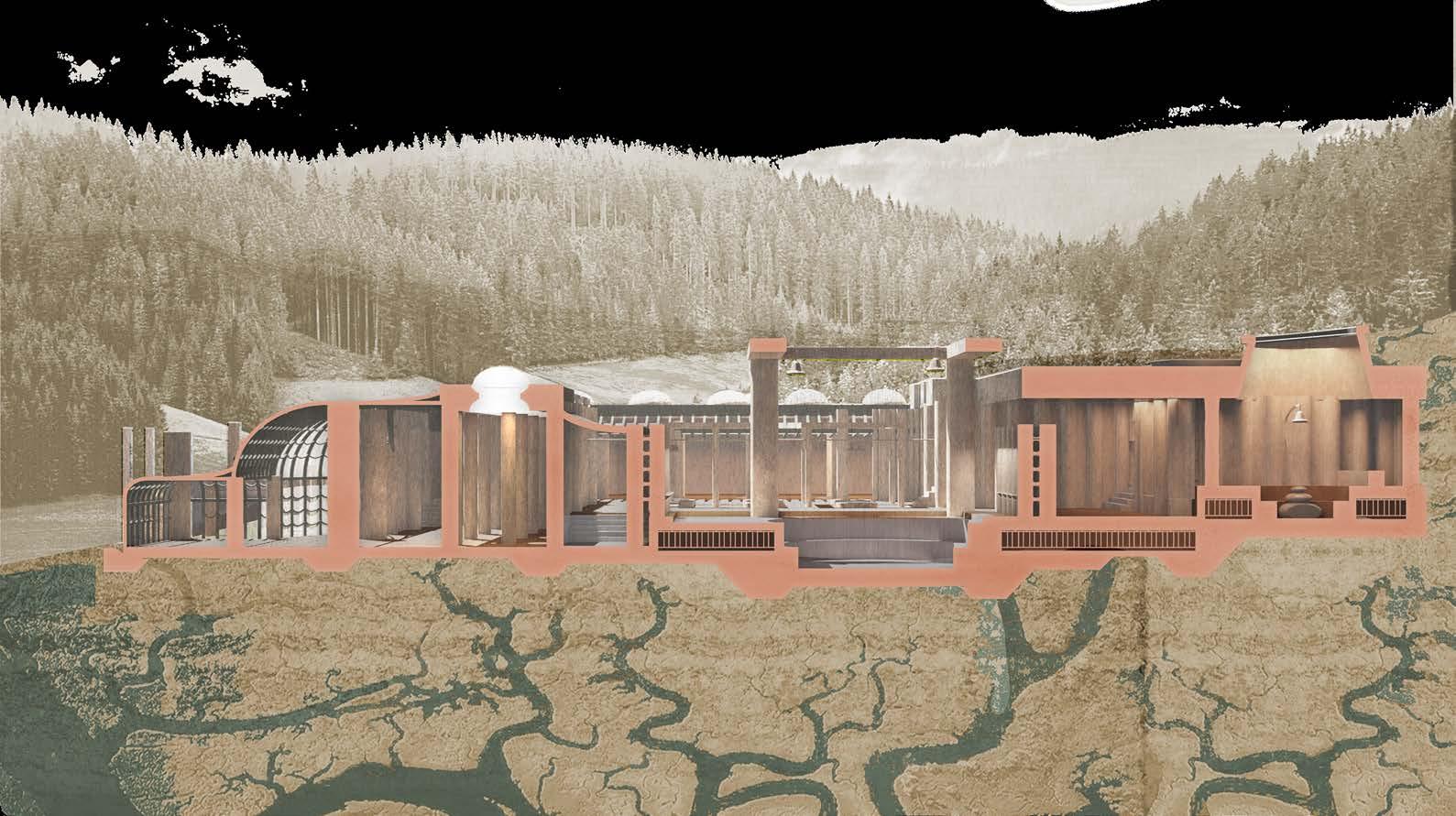
SAUNA
The sauna offers an invigorating experience as temperatures soar up to 50 degrees Celsius, accompanied by a humidity level of 100%. It is important for bathers to note that the recommended duration of a sauna session is no longer than 5 minutes, ensuring a safe and enjoyable experience. One of the benefits of the sauna lies in the presence of salt, which possesses antimicrobial properties. As the steam permeates the air, bathers will experience a sensation as their airways open up, allowing for improved respiratory clarity.
CENTRAL POOL
The central pool serves as the heart of the bathhouse, acting as a vital focal point that bathers can rely on to reorient themselves within the facility. It stands as a significant landmark, guiding bathers to their next destination within the bathhouse. Maintaining a comfortable temperature of 30 degrees Celsius. This optimal temperature is deliberately set to create an atmosphere that encourages bathers to spend ample time here, relishing the rejuvenating properties of the pool.
CHANGING ROOMS/SHOWER
The changing room prioritises the privacy of the bathers while maintaining a welcoming and comfortable atmosphere. Skylights grace the ceiling, allowing natural light to illuminate the space while still preserving the bathers’ privacy. With a temperature set at a comfortable 25 degrees Celsius, the changing room provides an ideal environment for bathers to prepare for their bathing experience. It is essential for bathers to take a thorough shower before entering the baths. This pre-bathing ritual contributes to personal cleanliness but also ensures a pristine bathing environment for all.
HEATED SEATING AREA
The heated seating area serves as a gentle transition for bathers, providing a respite from the intense heat and humidity of the sauna before they venture outside. This area offers an opportunity for bathers to collect water from the conveniently located taps, ensuring proper hydration. As bathers relax in the heated seating area, the steam from the sauna subtly permeates the walls, seeping through the gaps and onto the bathers. The small gaps also play a crucial role in ventilating the space, maintaining a comfortable environment for bathers.
PLUNGE POOL
With a temperature set at a crisp 18 degrees Celsius, this invigorating plunge into the cool waters acts as a transformative moment, recalibrating the bather’s senses and bringing closure to their immersive bathing experience.
1 2 3
5 6 1 2 3 4 5 5 PERSPECTIVE
4
SECTION

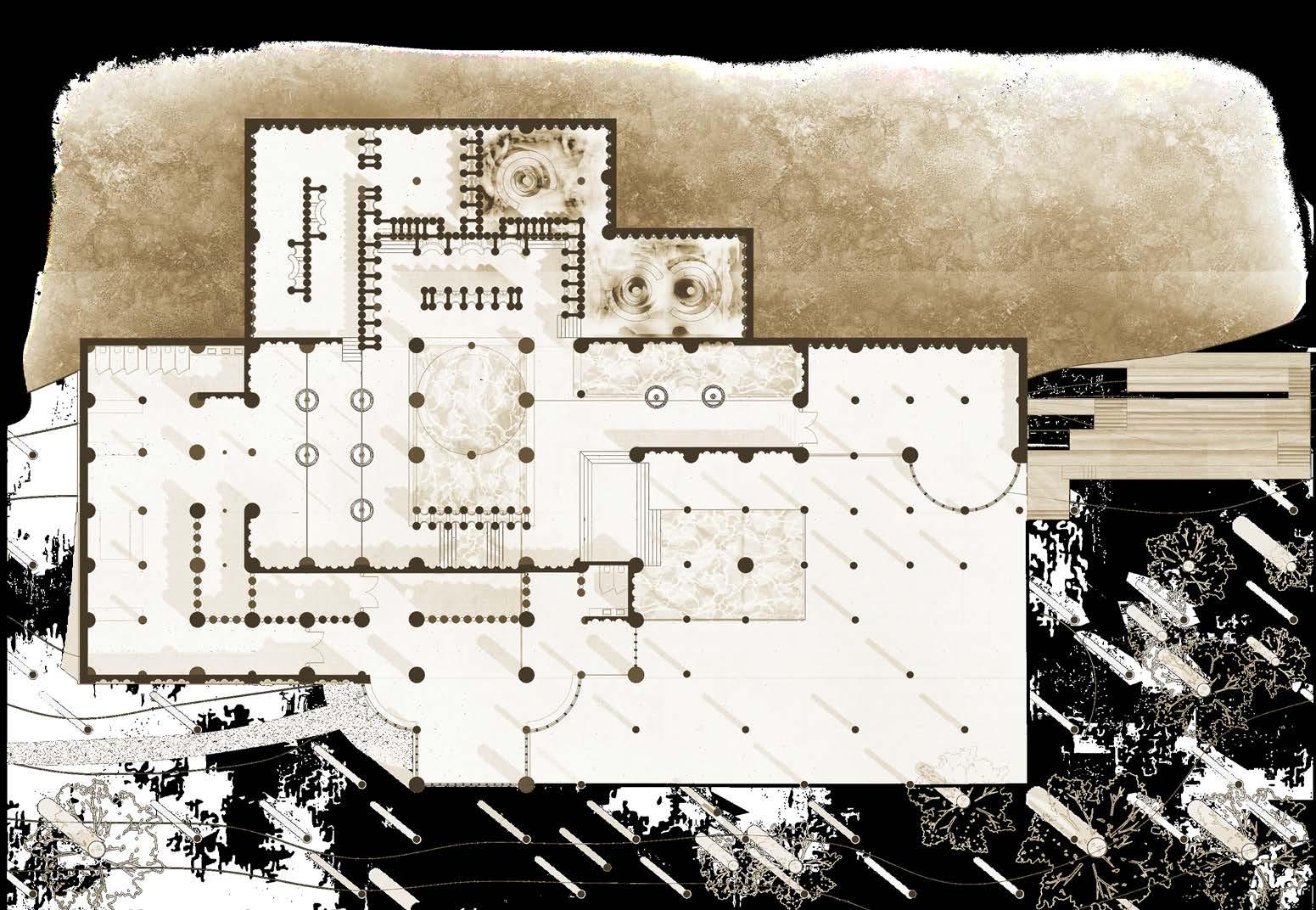
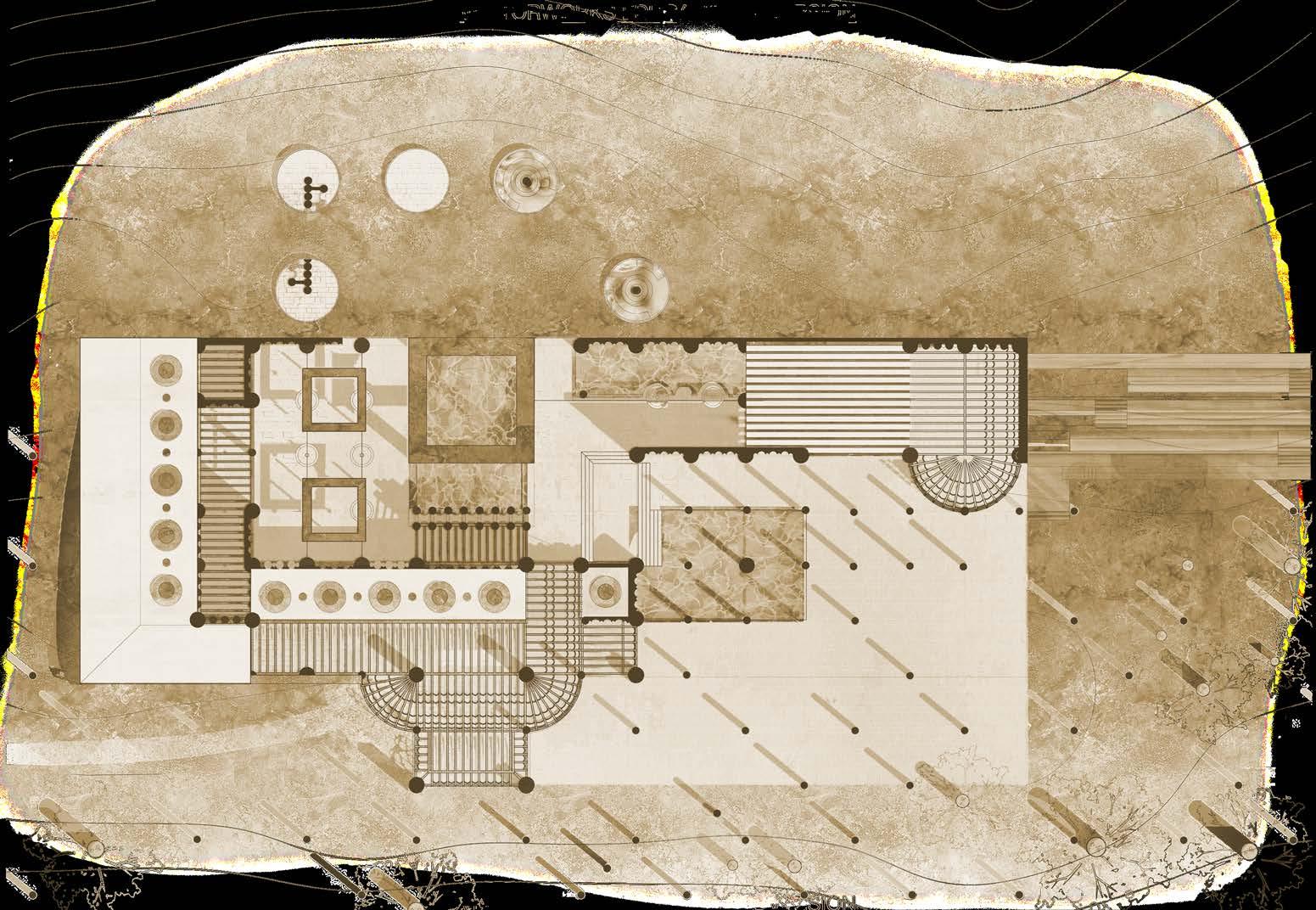
Key 1. Reception 2. Changing Room 3.Toilets 4. Showers 5. Dry Air Bath 6. Hotter Dry Air Bath 7. Heated Seating Area 8. Sauna 9. Hotter Sauna 10. Central Pool 11. Salt Pool 12. Rest Room 13. Column Pool 14.Toilets 15. Office Space 16. Storage 1 2 3 4 5 10m 15m 0 SCALE 1:200
ROOF PLAN 2 1 2 4 5 6 7 8 9 10 11 12 14 13 14 15 3 16
GROUND FLOOR PLAN


2061 2295 1533 884 EV OTC WR O KR S UDE TAC OI N LA EV ISR O N EV OTC WR O KR S UDE TAC OI N LA EV ISR O N 2061 2295 546 1533 884 O RK S EDU CAT IO N AL VE RSI O N DETAILS Sky dome Exterior Translucent Dome Resin coating Substrate and vegetation intensive roof garden Thickness ranging from 400mm to 1000mm Drainage layer Water-proof membrane Insulation Vapor Barrier Reinforced concrete Reinforced concrete Soil insulating drainage board Rigid insulation Waterproofing resin coating to protect from dampness 100mm footing drain wrapped in a perforated drainage pipe in filter fabric to precvent root damage Minimum of 150mm of gravel surrounding the drain Concrete footing Vapour retarder Concrete slab Hypocausts Bipedals tiles Concrete slab 1 2
2. CONCRETE BASEMENT WALL WITH INSULATION
1. GREEN ROOF SKYLIGHT

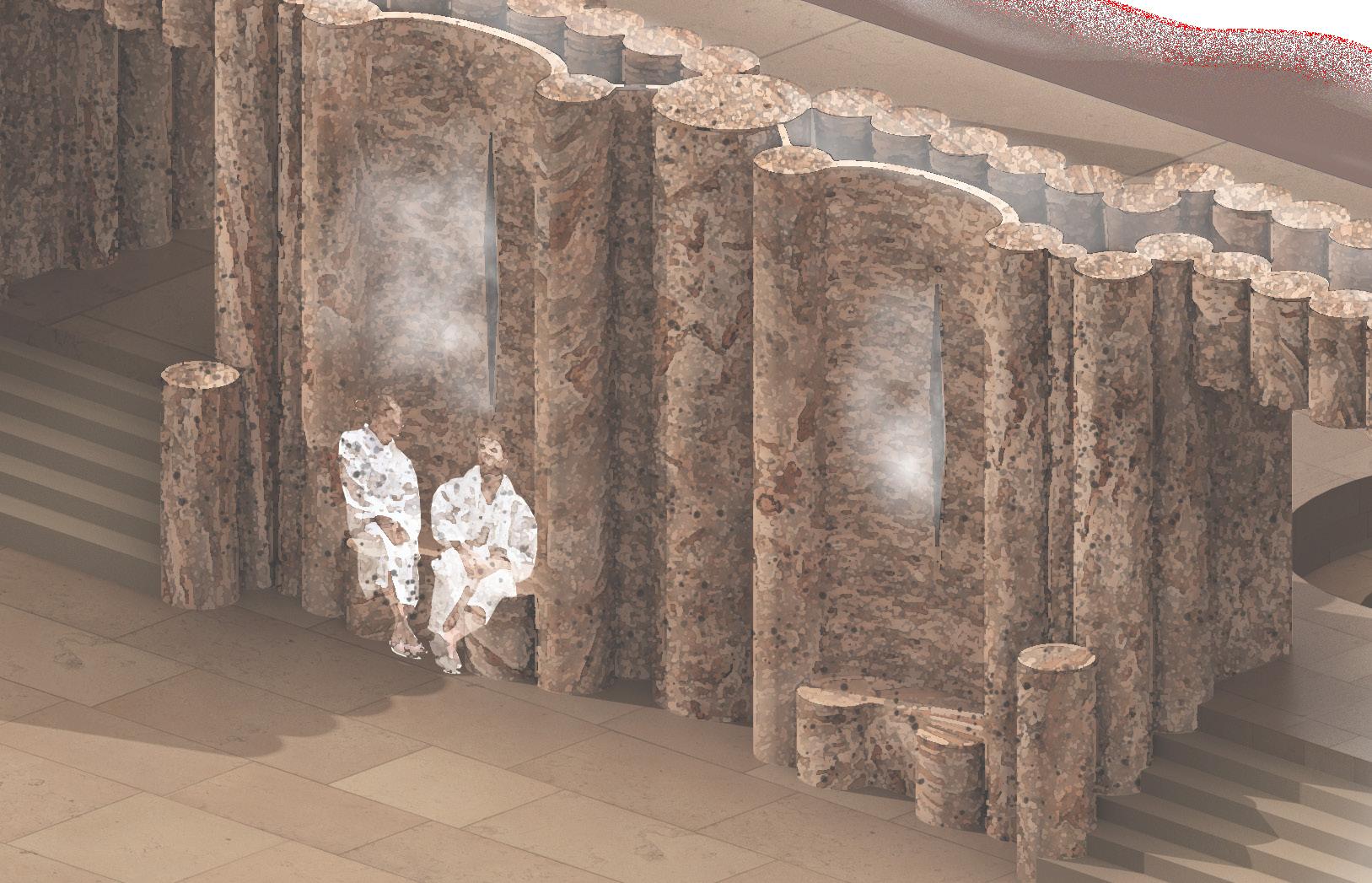
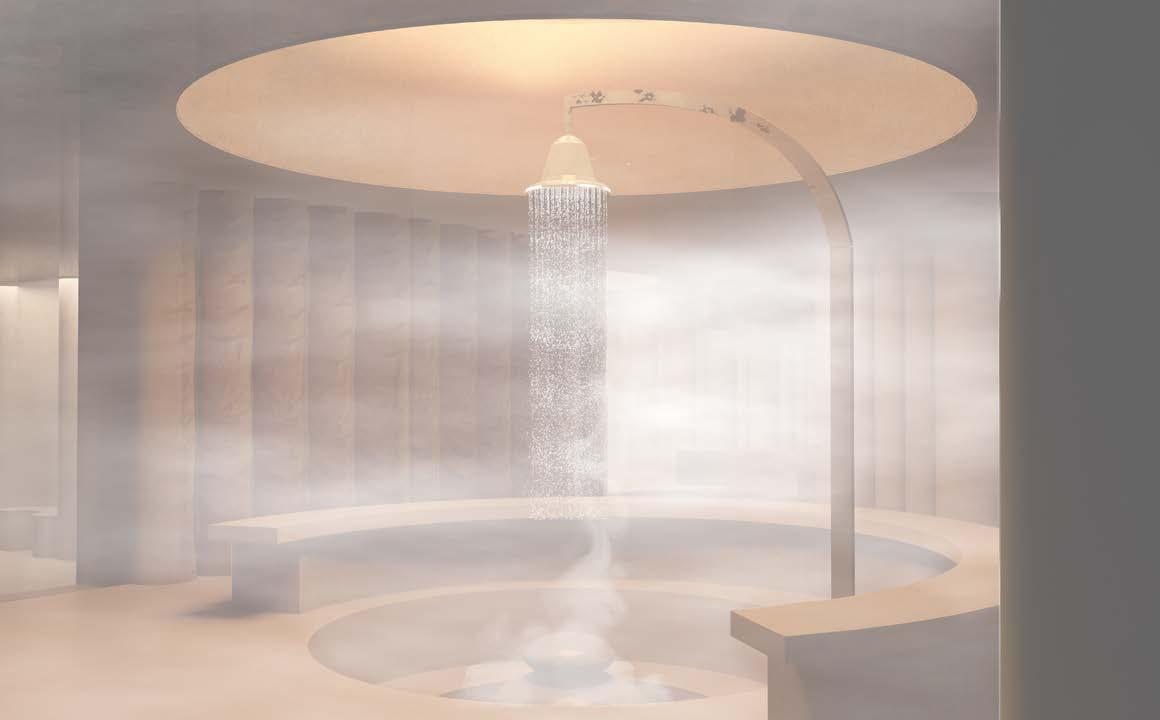
INTERIOR RENDERS
EXTERNAL RENDERS

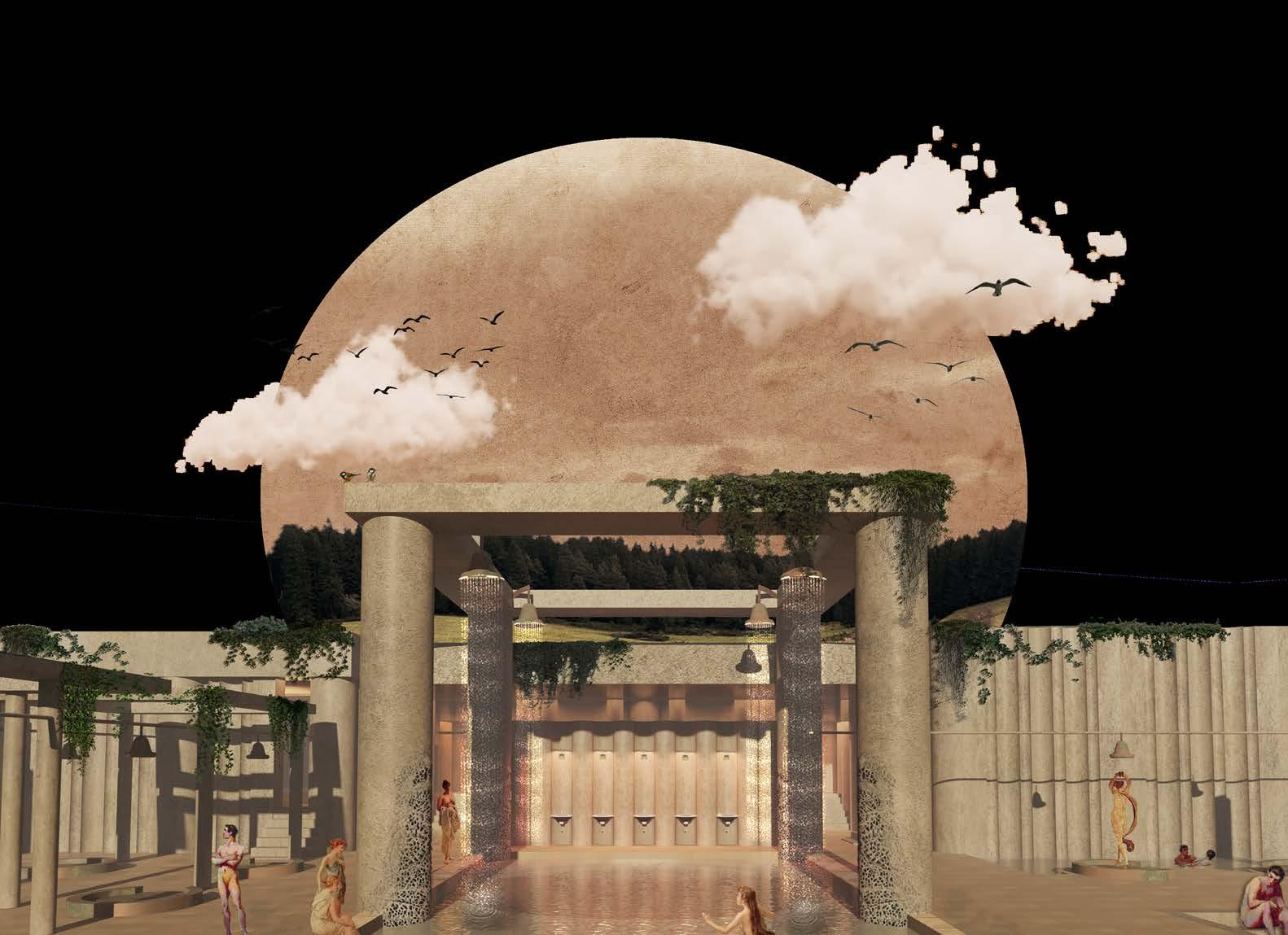


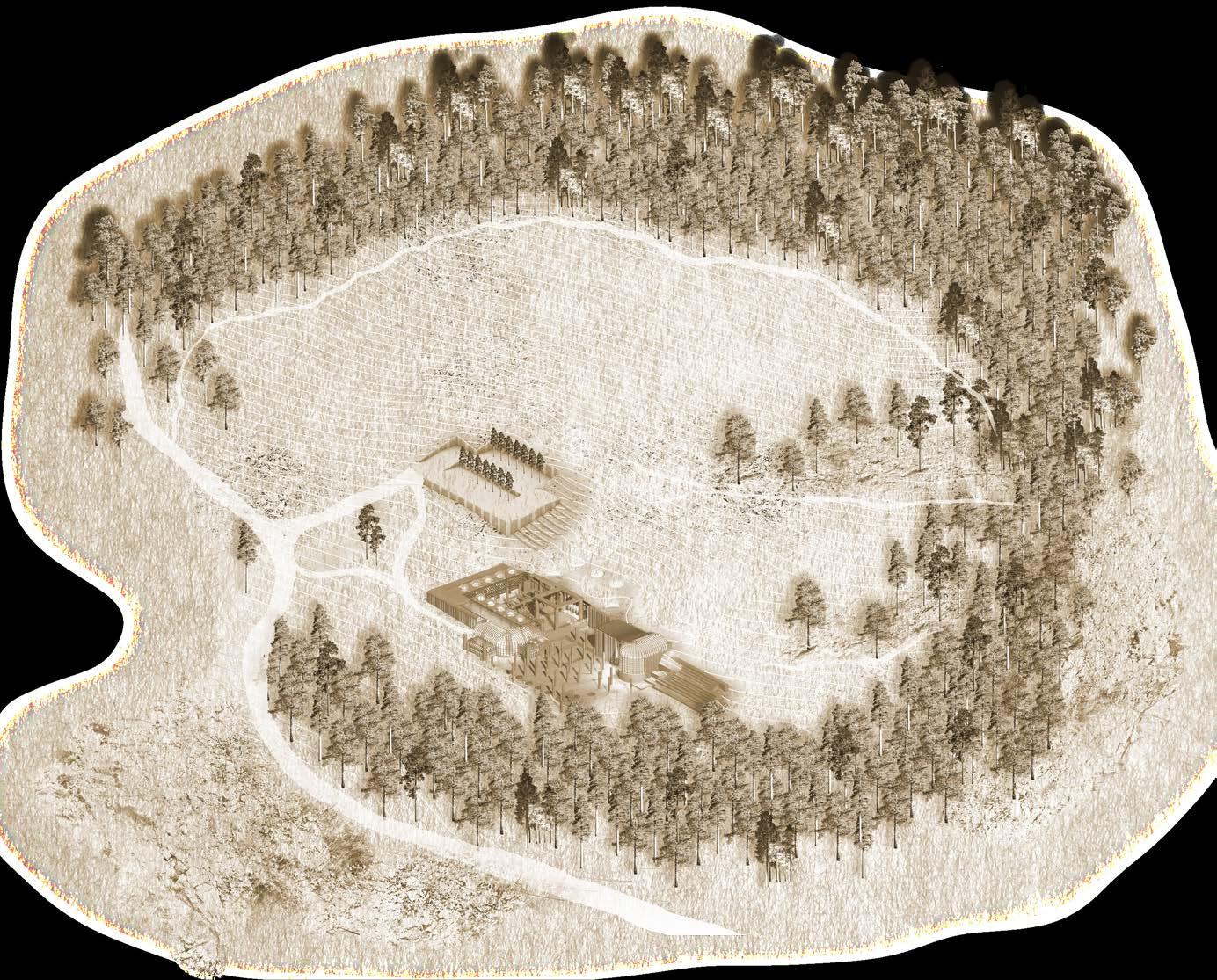

VOLUNTEERING - URBAN LEARNERS
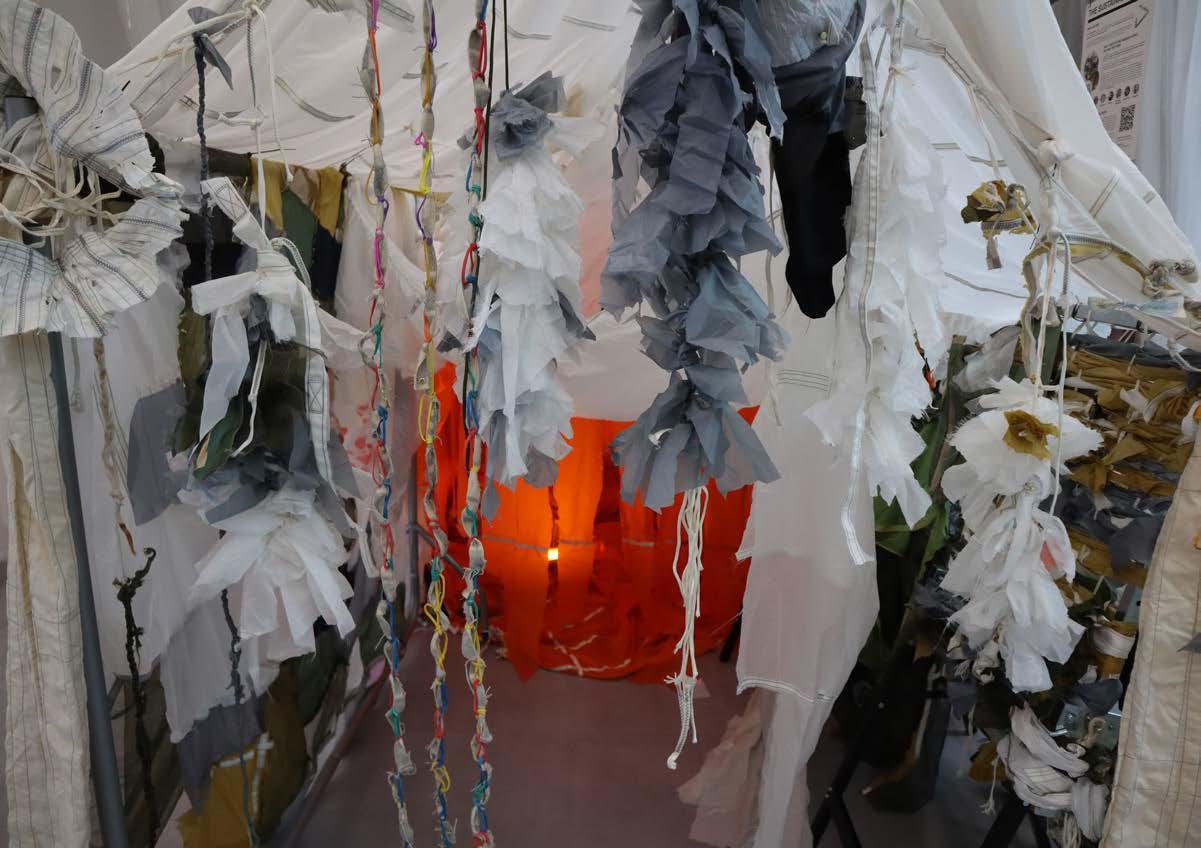

VOLUNTEERING - URBAN LEARNERS
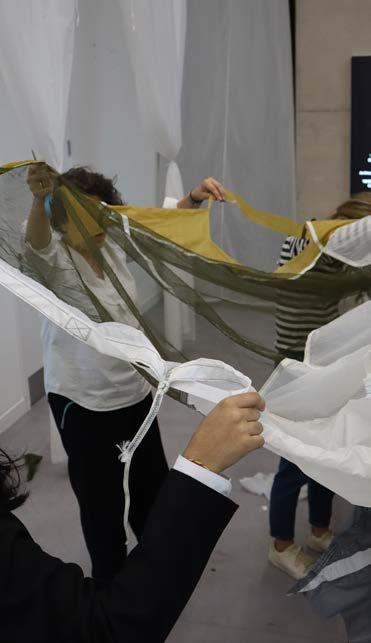
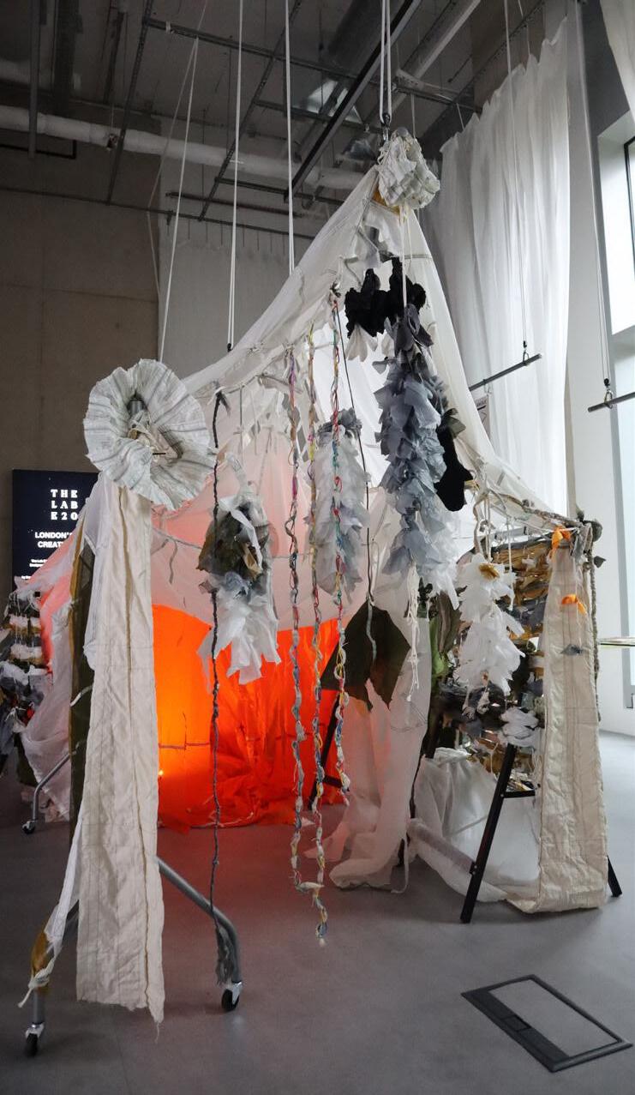
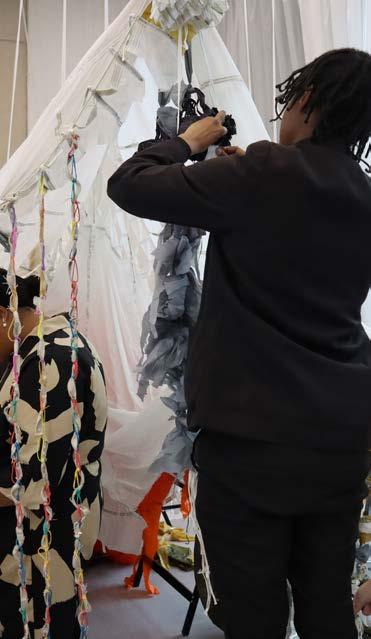

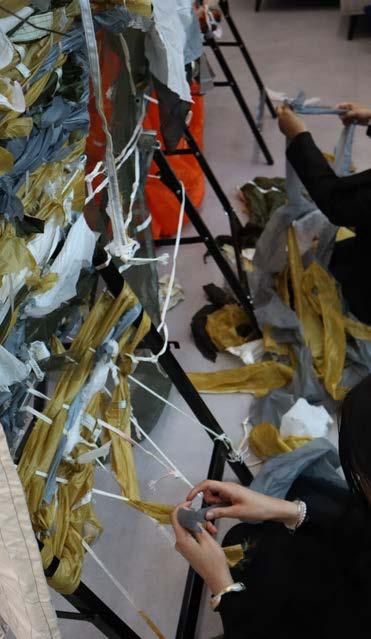
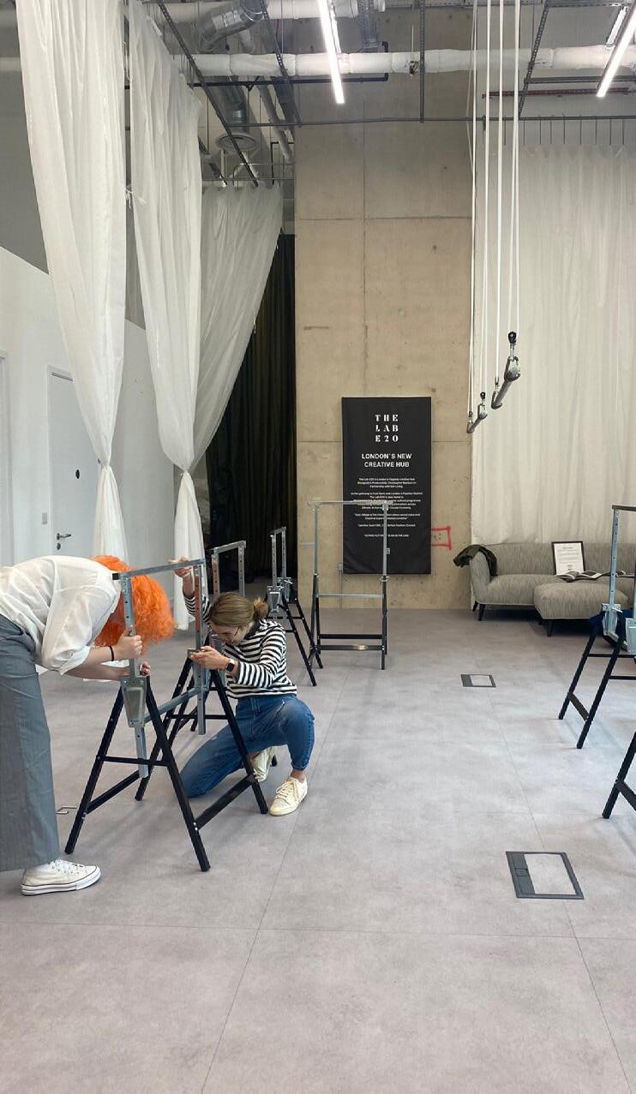
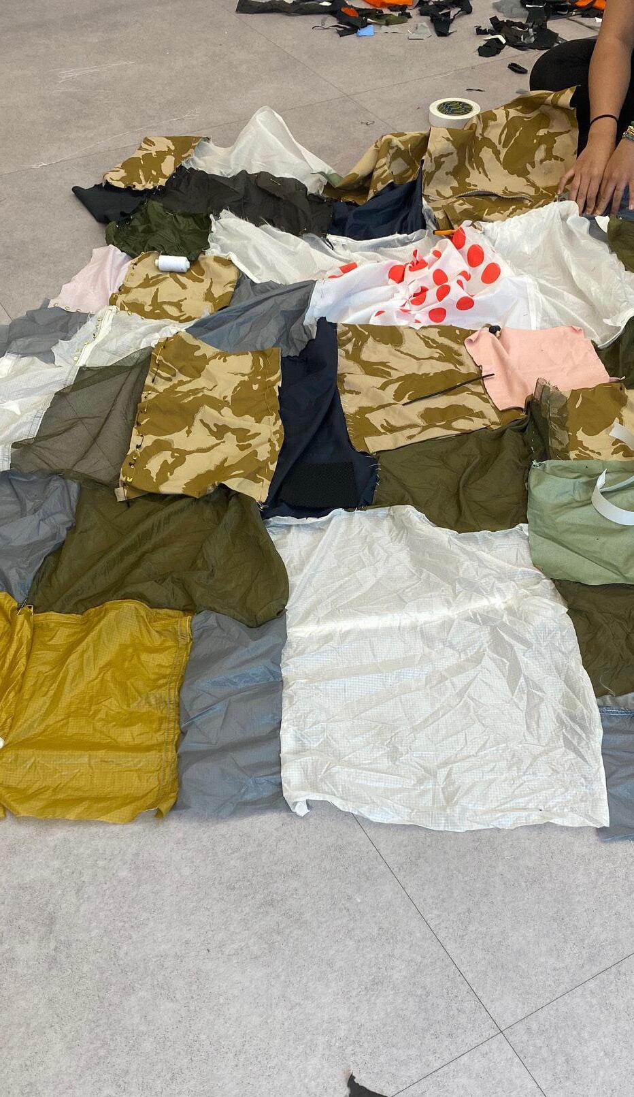
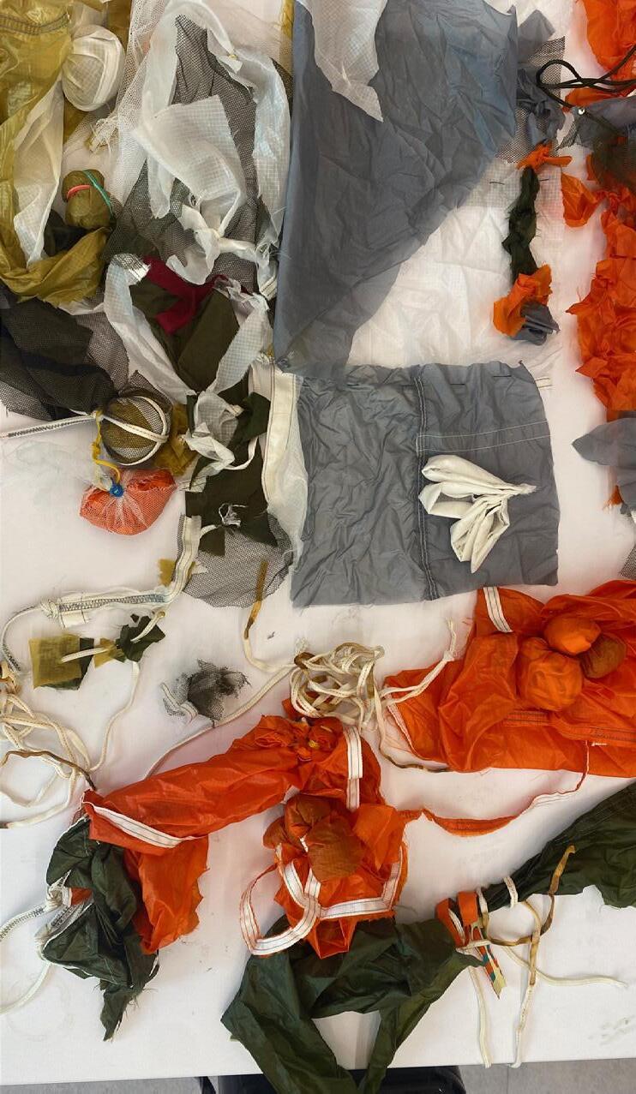
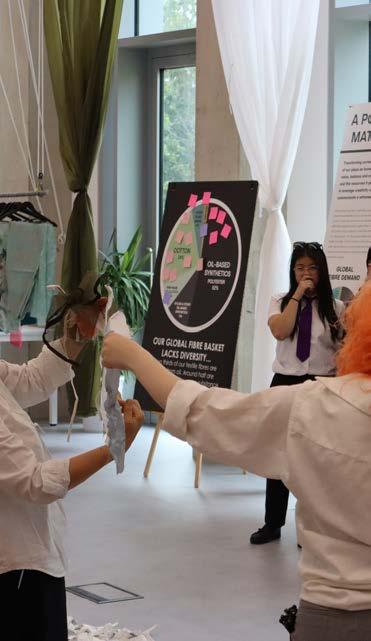








 THE BLACK FOREST, GERMANY
THE BLACK FOREST, GERMANY



































