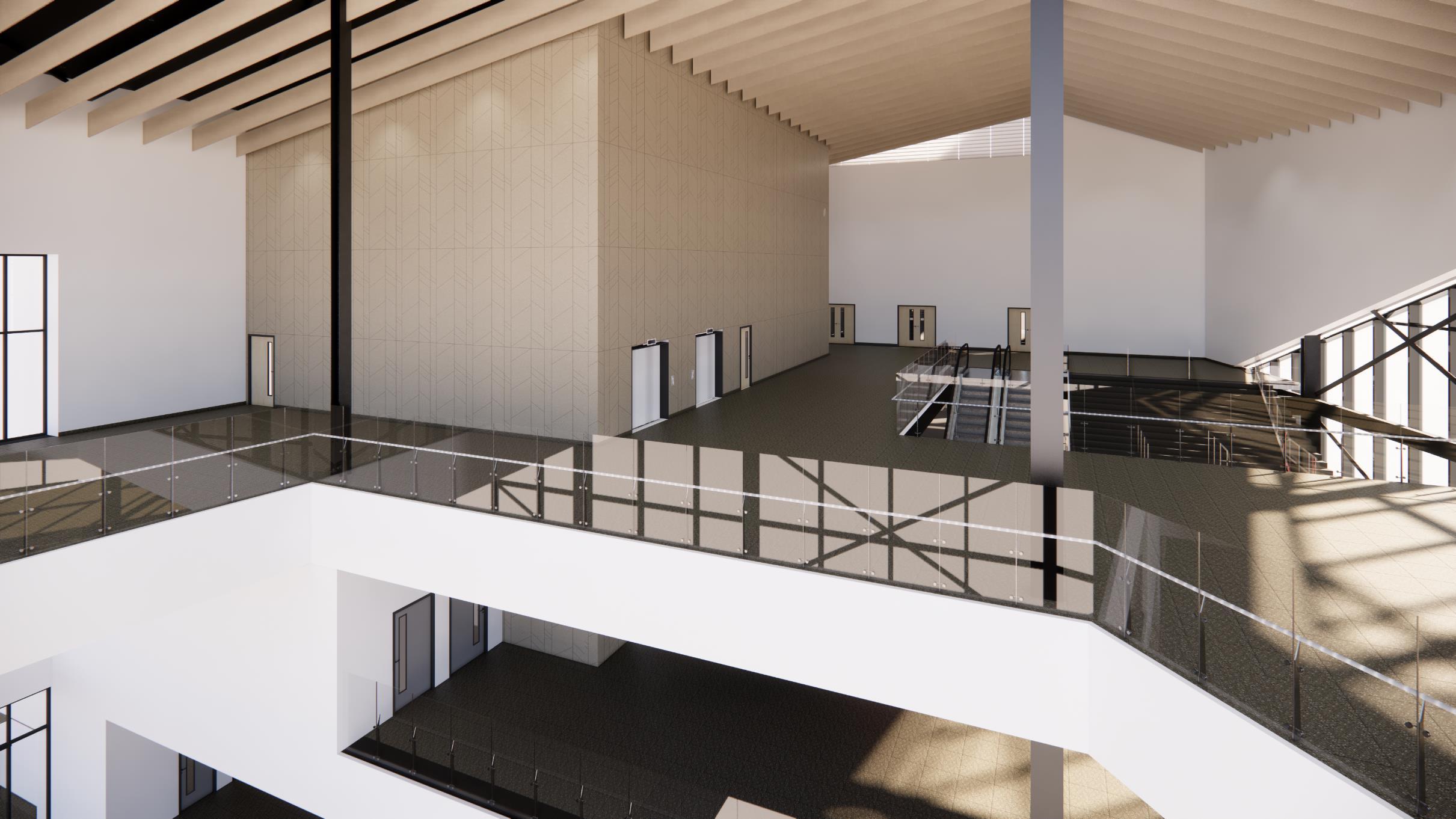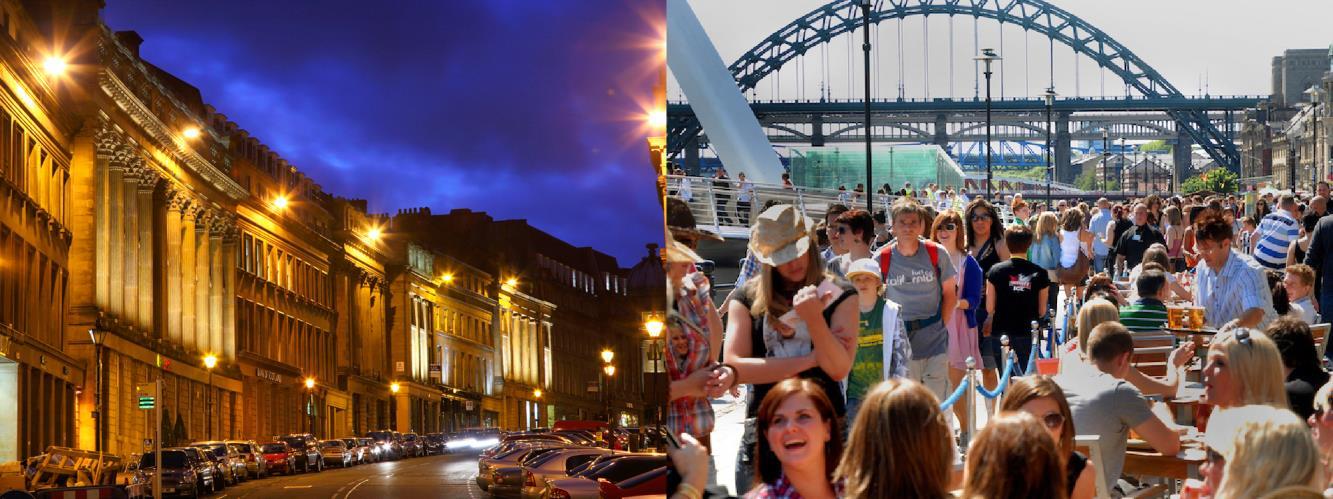

This video highlights the full 360 view of the campus. There will be 3 visitor entrances, the arrival atrium into the convention side ( River side) , the Arena entrance (opposite SAGE Gateshead), VIP entrance (opposite SAGE Gateshead). You can see the SAGE Gateshead positioned to the right of the new building and a covered walkway will be provided between the two spaces ensuring a connection to both venues if events are using the full campus.

In addition the dual branded hotel, the IBIS AND THE Novotel is situated a the top of the external liner staircase situated to the left of the new building connecting the hotel via a landscaped walkway to the arrival atrium of the convention centre.

Apurpose built exhibition and conference centre, the venue willoffer the followingfacilities;
• 18 ConferenceSuitesavailablefor youtohostupto 225 delegates
• Apurpose built auditorium for 900 delegates
• 3 interconnected exhibitions halls offering 5700m2 of space

• 1 pre carpeted hall perfect for banqueting set up
• Aconnected arena for additional exhibition floor space of 2600m2 or to create a short hall plenary set up for up to to 5000 delegates.

• Abrand new dual branded hotel Ibis & Novotel on site
• The option to extend your event across additional venues on site to create a campus site
SAGE ICC is built into the side of a river bank, rising to ground level. This means that the venue is created of 5 levels, some of which are connecting levels as detailed below .


Auditorium level
VIP Boardroom room
Exhibition Halls and meeting rooms
12-16
Connecting level and access to Arena
Meeting rooms 1-11
Arrival Atrium
This video will take you through the visitor journey from entering the SAGE ICC convention centre side of the building alongside the River Tyne, into the arrival atrium and up through the 1st floor meeting room level, 3rd floor exhibition level and 4th floor boardroom.


Arrival via the Atrium on the SAGE ICC Riverside will see delegates walk into a n open and bright space with clear directional signage to their event location within the building accessible via lifts and escalators.

All our meeting rooms facilities on level 1 look out over the River Tyne and offer an inclusive standard AV package. Each room also offers digital wayfinding screens outside each room, 13amp mains power for laptops and conference furniture.


The Arena will be a state of the art complex offering the best in delegate experience from welcome and directional signage through to catering retail outlets, sound and visibility of the stage. Your delegates will be able to witness the main event on a stage that world wide stars will perform on making sure your key note takes centre stage . With a capacity of up to 12,000 in full concert mode, the arena can be turned into a short hall auditorium from 2000 up to 5000, whatever your main event requires.
A brand new arena offering up to 3000 seated auditorium in short hall format.

Inclusive of stage.
Inclusive of tiered seating.
Inclusive of draping capabilities.
Inclusive of power to main stage.
Option to use VIP hospitality boxes as additional meeting rooms spaces TBC.

AV & Production are not provided so need to be sourced through your own supplier.
In-house event management team to support your crew on event delivery.
Located next to the exhibition halls and fringe spaces all on one island site.

This video takes you on the delegate journey accessing the arena bowl from the arena entrance located externally opposite the SAGE Gateshead, the venue will have two entrances, theArena general admission and theArena VIP entrance.


This video takes you on the delegate journey accessing the arena bowl from the VIP arena entrance, this entrance will be exclusively used by VIP guests, if you are using the VIP spaces your VIP delegates will also be able to access this entrance.


Three interlinked exhibition halls, offering 5,720m2 of expansive, versatile event space.

The perfect space for your exhibition as it grows each year or a great option for running your exhibition and awards under one roof.
• Dedicated entrances, loading bays and organizer facilities
• Spacious registration concourses

• FullAVand production services
• Fromtradeshows to large-scale banquets, our world-class catering facilities areidealforhostingasmanyas5,000 delegates for a banquet.












 The boardroom situated on level 4, is a bright and airy room perfect for VIPs, situated away from the rest of the meeting spacestoprovidesomeprivacy.
The boardroom situated on level 4, is a bright and airy room perfect for VIPs, situated away from the rest of the meeting spacestoprovidesomeprivacy.
At the heart of our exhibition venue you’ll find a tiered auditorium, ready to welcome upto900 delegates.

• Ideal for keynote addresses, launches and presentations, our inclusive packages include bespoke technical and audio-visualsupport

• Our theatre space includes direct access to additional breakout areas, giving your guests the space they need to build connections and fostercreativity.

We want your delegates to be as comfortable as possible when at your event so look no further than across the way.
The hotel is located 50m from the entrance to SAGE ICC and can be included in the island site perimeter



Total number of bedrooms & 2027 rates below
140 Bed Ibis Hotel
140 Standard Rooms (54 can be Twins) £190 R/o
204 Bed Novotel
167 Standard Rooms (46 can be Twins) £248 R/o
35 Executive Rooms £298 R/o
2 Suites £338 R/o
Annual inflationary increases
The hotel are happy to allocate all the bedrooms available to the Conservative Party Conference 4 years in advance.
4 Additional meeting rooms available 1 x 40 boardroom and 3 x 20 boardroom.
On-site restaurant .
Our partnership with SAGE Gateshead gives us the flexibility to expand your exhibition or event space across two campuses.




• Connected by a covered walkway between both buildings, youcanenjoya seamlessexperience-allowingyoureventto spanourwholeestatewhilstbeing underoneroof.
• TheSAGEGatesheadisauniquevenuewithincredibleceiling to floor views of the River Tyne,a tiered auditorium for up to 1,640delegateswithafurther14 breakoutareasandawhole hostofbalconyandfoyerspaces.
The NewcastleGateshead Convention Bureau’s team of dedicated business event professionals can provide a host of FREE services, including



• A dedicated accommodation booking service, negotiating rates and availability at suitable accommodation
• Adedicated booking website for your event attendees to book direct
• Visitorinformation,Welcomedesksand volunteers,armed with official NewcastleGateshead maps and friendly local knowledge to help ensureyour delegate's experiencereallyisawarmandwelcomeone. An official Conference Travel Card, developed in partnership with the local transportauthority,offeringunlimitedtravelon theextensiveTyneandWearMetro systemandQuaylinkBus services,is also available at a discountedprice.















The Newcastle Gateshead area is one of the bestconnected in the UK, making The Sage the ideal destination for visitors. With an international airport, major road links and a central train station situated on one of the UK’s main rail links, the twin cities of Newcastle and Gateshead are some of the best connected in the country.
• EasilyaccessibleforvisitorsfromacrosstheUK, Europe and beyond, take advantage of our fantastic travel links to make

• A walking City, everything you need it only a 10-15 minute walk from the venue front doors.
Home to some of the UK’s best restaurants and eateries, there’s no shortage of great places to find a bite to eat in Newcastle and Gateshead.

Geordie hospitality is famous across the world, and you’re suretoreceivea warm welcome in thearea’sdiverse range ofrestaurants.Fromcasualdiningand streetfood tohigh- end eateries. No matterwhatyourtastesand preferences, you’re sure to find exactly what you’re hungry for.


We know it’s important to not sweat the small stuff, so we’ve taken care of the essentials and included the following within our venue hire;
• Vehicle & Traffic marshalling is included throughout your event set up and breakdown based on anticipated requirements
• Cleaning included for all public areas, toilets, conference rooms and exhibition floor
• 13amp power within each Conference Rooms is included within your hire
• Projector and Screen provided within each conference room

• Digital signage – directional only
• Free Visitor Wi-Fi
• Carpeted floor for Hall 3 only (Hall 1 and 2 do not come carpeted)
• Conference furniture included in all conference rooms
• Digital signage for wayfinding and directional support
• Organiser offices
• Registration area
• Cloakroom facilities
• Dedicated event and catering manager

• Hardwire Internet connections
• Rigging (must be ordered through venue rigging team)
• Exhibition Mains (must be ordered through venue contractor)

• Security

• Additional cleaning if required
• Waste removal
• Carpet (only Hall 3 carpet provided within rental)
• Additional cleaning if required
• PRS license

