

01 POINT RECHARGE
TRANSITIONAL HOUSING TO WORKER-OWNED COOPERATIVE IN HUNTS POINT

Semester 5 Directed Research Project
Critic: Meta Brunzema
Partner: Lars Hannah
Role: Form Development, Physical Model (Townhouse and Factory), Renders, Site Plan, Material Testing
Pratt Institute
Submittal to The David Prize 2023 with Mothers on the Move
Location: The Bronx NY

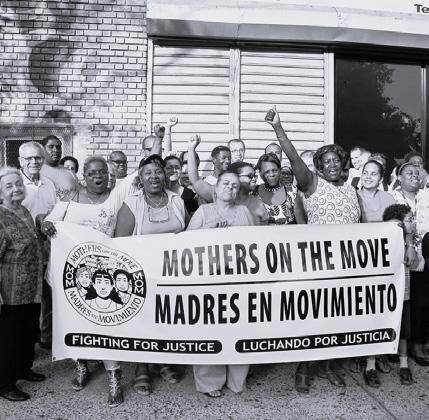




“There’s Bronx pride, and there is South Bronx pride, but the beating heart of the South Bronx universe is Hunts Point.
- Daniella Rodriguez, The Point CDCThe Bronx has a long history of community, culture and arts, but also of racial segregation, disinvestment, and redevelopment, which is reflected in the urban fabric. Hunts Point is located on a peninsula in the South Bronx, separated from the rest of the Bronx by the elevated Bruckner Expressway. Hunts Point became one of the largest food distributors, but struggles as a food desert comparatively to the rest of New York. Completed in 1973, the construction of the Bruckner-Sheridan highway cut Hunts Point off from the rest of the Bronx, and the resulting pollution from cars and trucks caused elevated rates of asthma and other respiratory illnesses among residents, which continue today.
We reached out to a community partner after a collective field trip to Cornell’s Hemp Field Day. Wanda Salaman of Mothers on the Move has been monumental in informing our decisions. Incarceration has been inextricably linked to Hunts Point, housing the Vernon C. Bain Correctional Facility and sitting next to Rikers Island. We created a transitional housing model that becomes a worker-owned cooperative, aiming to create generational wealth for the people of The Bronx. This links together with affordable housing that is commissioned by a community organization– Nos Quedamos. To tackle the food desert in the area, we created a food oasis that consisted of a supermarket, community kitchen, food hall and greenhouse. These all aim to create permanent and lasting change, and are a preliminary model as we continue to work with the community and receive their input.



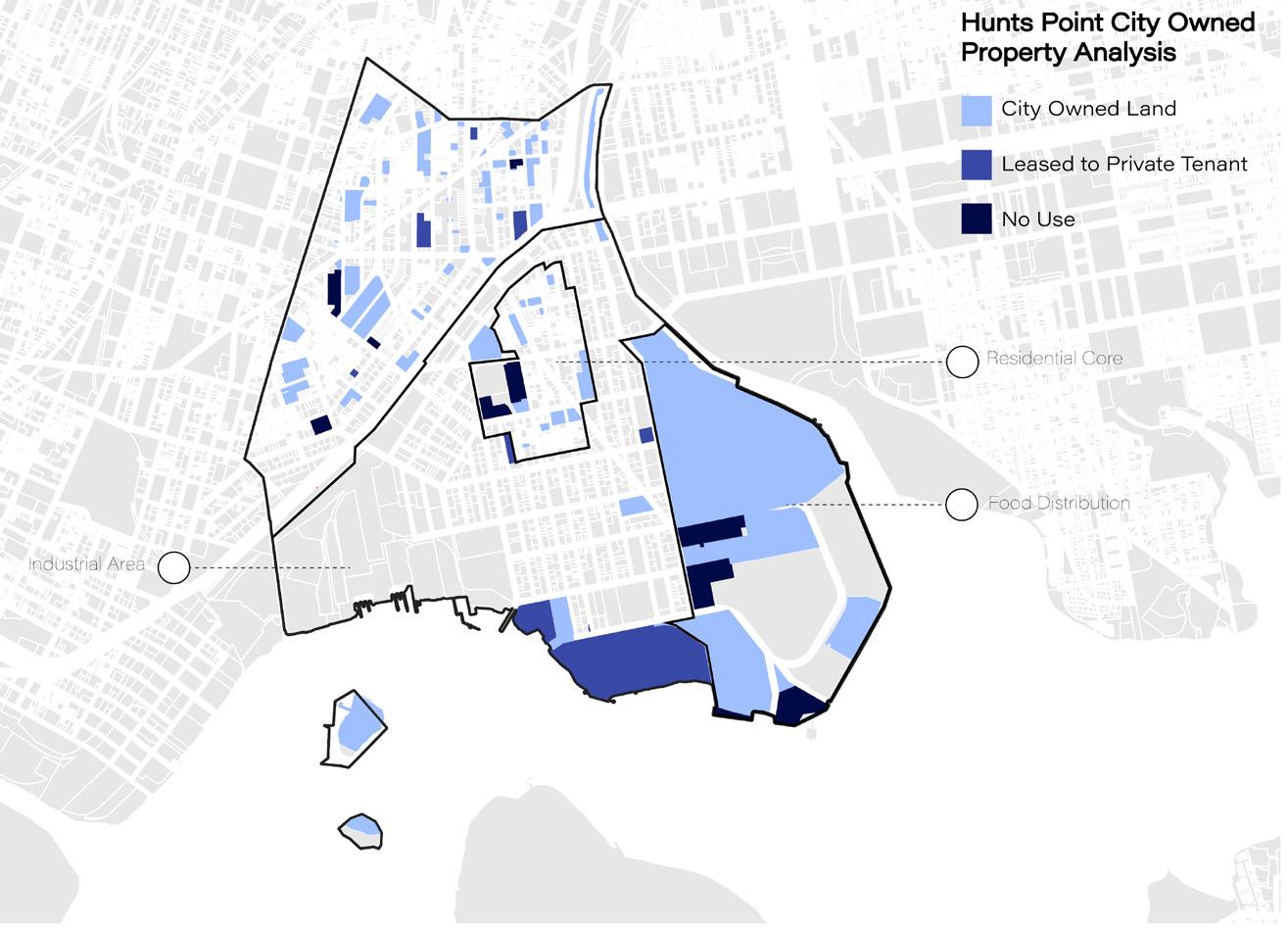

IDEA CONCEPTION










Physical models became an integral way of communcation for the project between us and our community partners. To showcase the material library that will be manufactured, the materials are displayed as the facade of the building.
The idea of a “CLT building that constructed itself over time” made itself known through the model, and when all three were pieced together it created a connection in Hunts Point that has long been expressed as a need for revitalization.
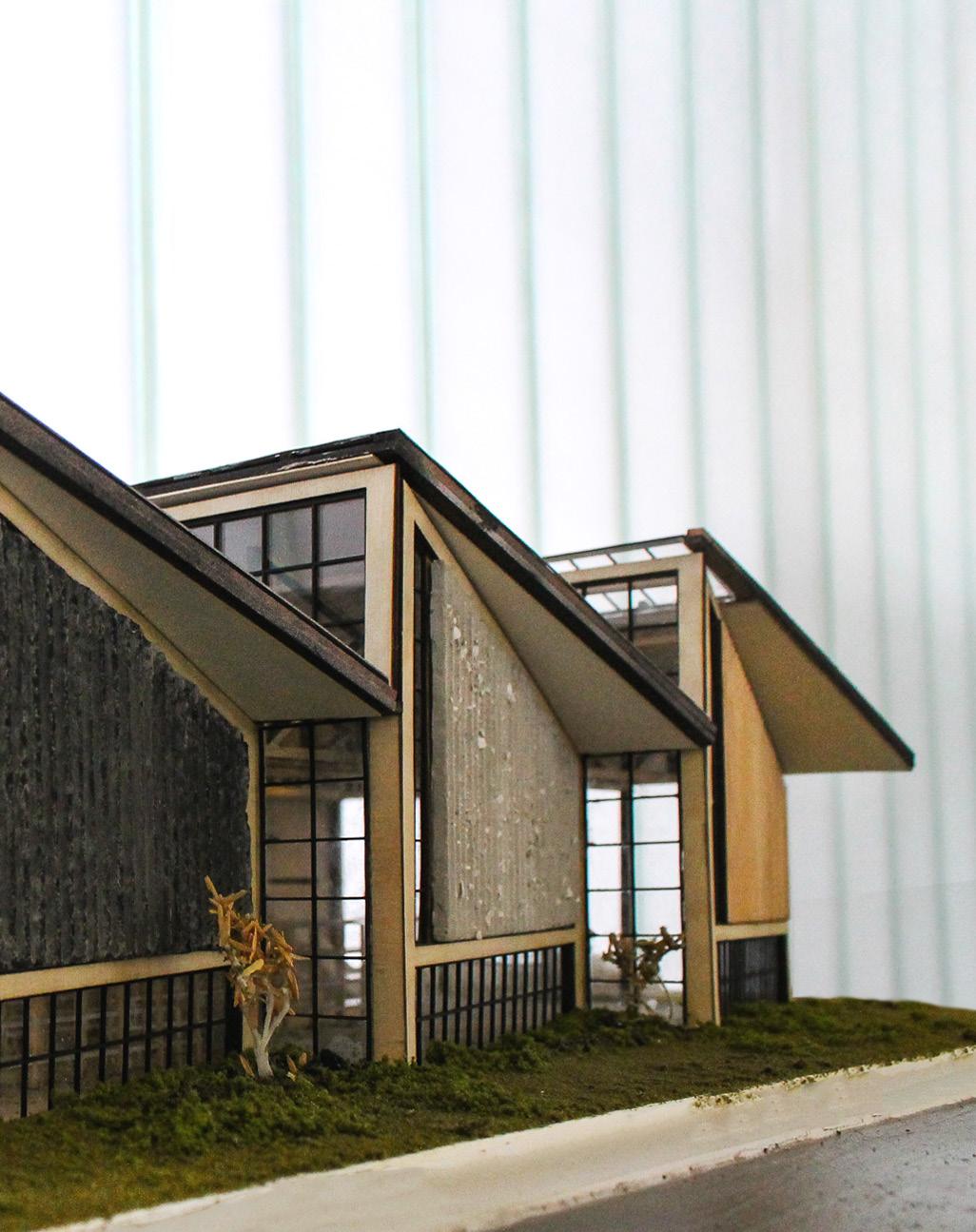

Solar panels installed on south-facing roof
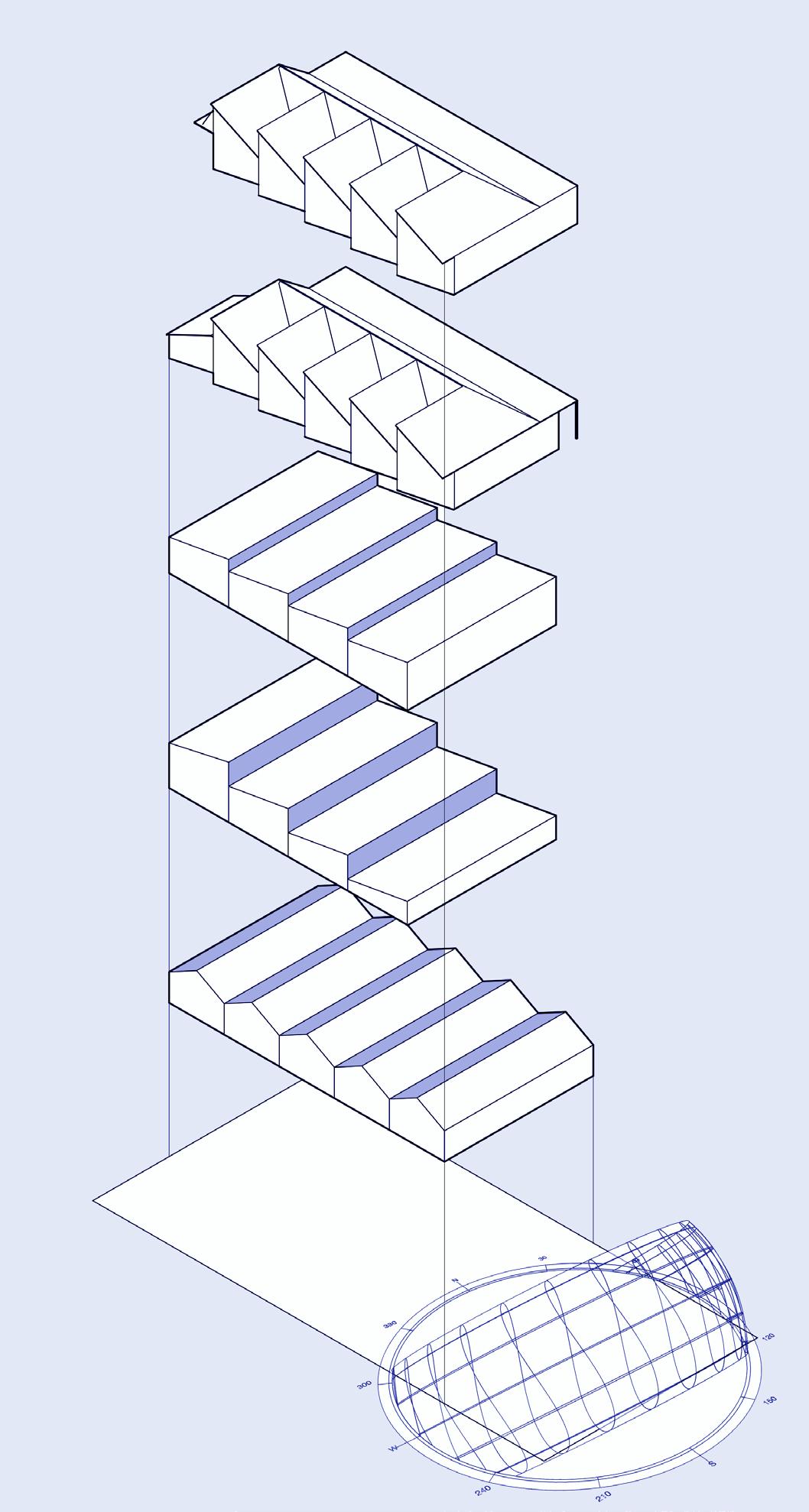
Design sequence for the factory based on solar studies and feedback from Wanda

Designing around the system, rather than destroying the lot
Design sequence for the food oasis, changing after consideration of existing trees on site



868 163rd St. stood unoccupied and unserviced for over 20 years, but was also in a prime central location in Hunts Point. As a city-owned site, it is much easier to obtain the grounds and renovate the interior. Preserving this with the additional mansard roof and revitalizing the exterior allows those in rehabilitation to feel less alienated from society, as they integrate into a neighborhood already solidified in its resilience and community.



SPLICE(D)
EWASTE-TO-ENERGY AS A RECREATIONAL FACILITY

Semester 4 Integrated Studio Project
Critic: Stephanie Bayard
Partner: Mac Xi
Role: Form Development, Chunk Model, Section, Plan, Detail Section, Structural Exploded Axon, Site Plan, Renders
Featured in Critic-at-Large display Pratt Institute



Greenpoint, Brooklyn is a neighborhood with a vibrant a rich history, filled with mass industrialization and the resulting cultural development. As industrial decline set in during the mid-20th century, Greenpoint faced economic challenges. In recent years, the area has undergone gentrification, attracting a new demographic while retaining its industrial charm. The waterfront redevelopment, cultural scene, and environmental initiatives mark Greenpoint’s ongoing transformation, blending its rich history with contemporary vitality.
As we settled our sights on the Bushwick Inlet, we aimed to work with the shape of the site and how trash would flow in and out of our system. The concept of “living with waste” is no longer a foreign idea but rather something that must be adapted to our everyday routine.
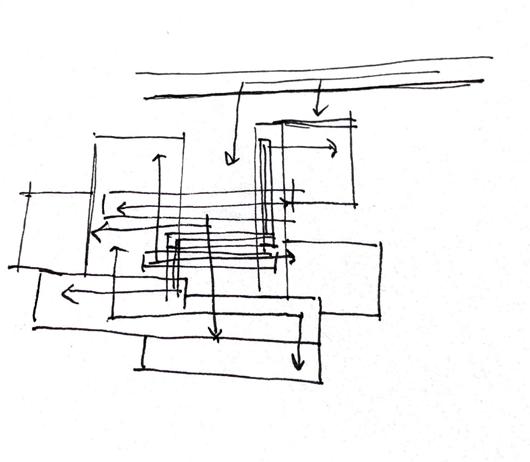



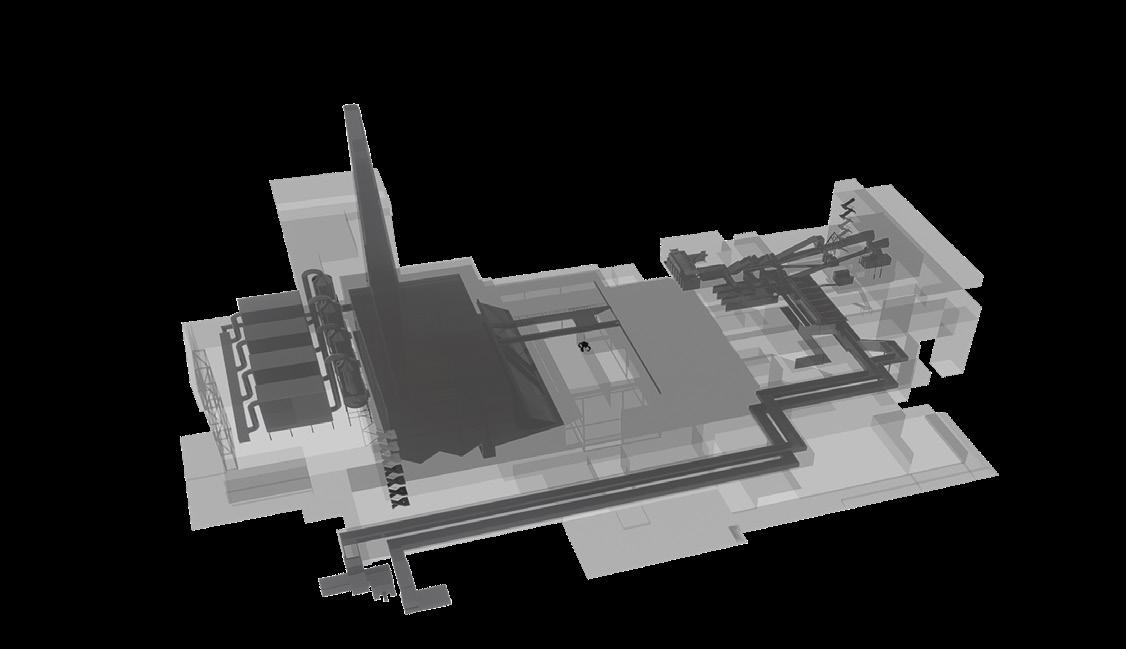
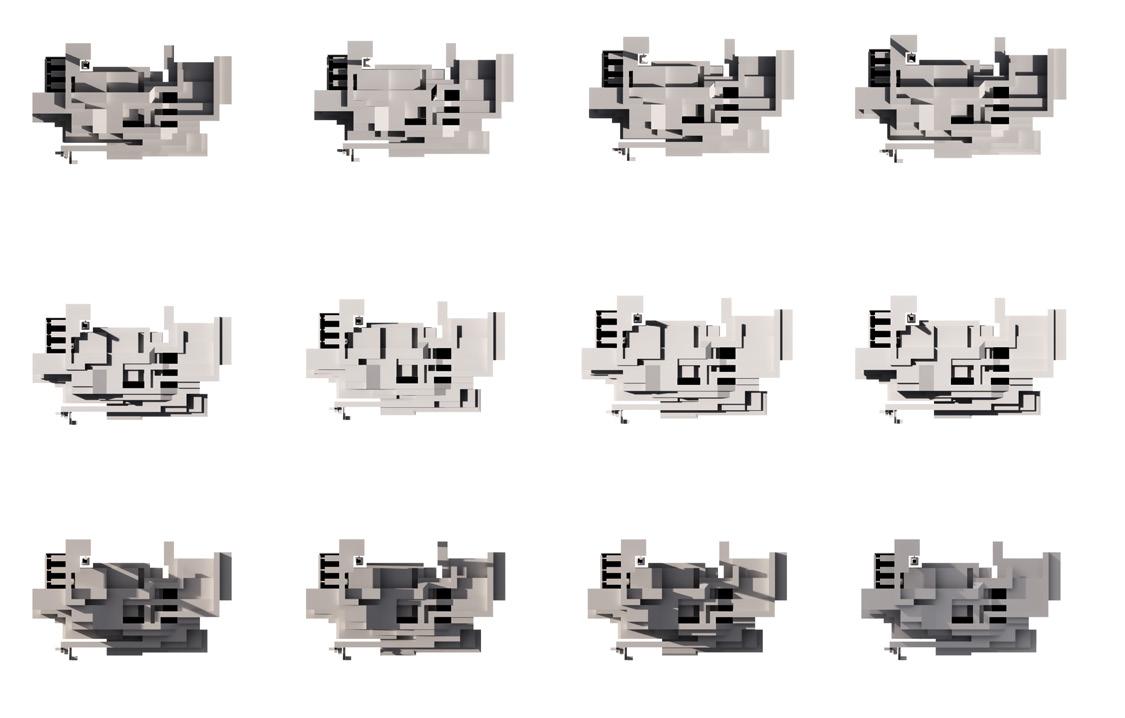


ZONE 1
CONFERENCE/ LEARNING CENTER FERRY TERMINAL
ZONE 2
NATATORIUM & FITNESS CENTER
ZONE 3
WTE/RCC
ZONE 4
BOATHOUSE RESTAURANT
The interlocking parts of the natatorium act as a cohesive unit, with each element intersecting and overlapping the others in a way that appears effortless yet inseparable. The smaller circulation areas serve to mitigate the substantial scale of the WTE and Recycling Center. The formation of the mass was made through cuts, shifts, and weavings of massings that would just fit the program spaces, with double- height or triple-height spaces that weave themselves throughout the building. The modular design also facilitates the creation of multi-tiered open and covered spaces that foster a sense of community and offer a range of recreation and education opportunities. The facade of the building is characterized by its perforated metal, concrete, and steel construction, while the strategic use of blue glass allows for natural light to permeate the more private areas. This continues the language and uses solar analysis to enhance comfort and protection.







Waterproofing Membrane
6” Rigid Insulation
Drainage Mat
4” Concrete Slab
24” Beam
Double-Glazed IGU
Roof Concrete Pavers
Rigid Insulation
Steel Bracket
.6” Double-Glaxed IGU
Decorative Mullion
Anodized Aluminum
.125” Aluminum Capping
C.I.P Concrete Slab
Interior Floor Finish
Spray Insulation



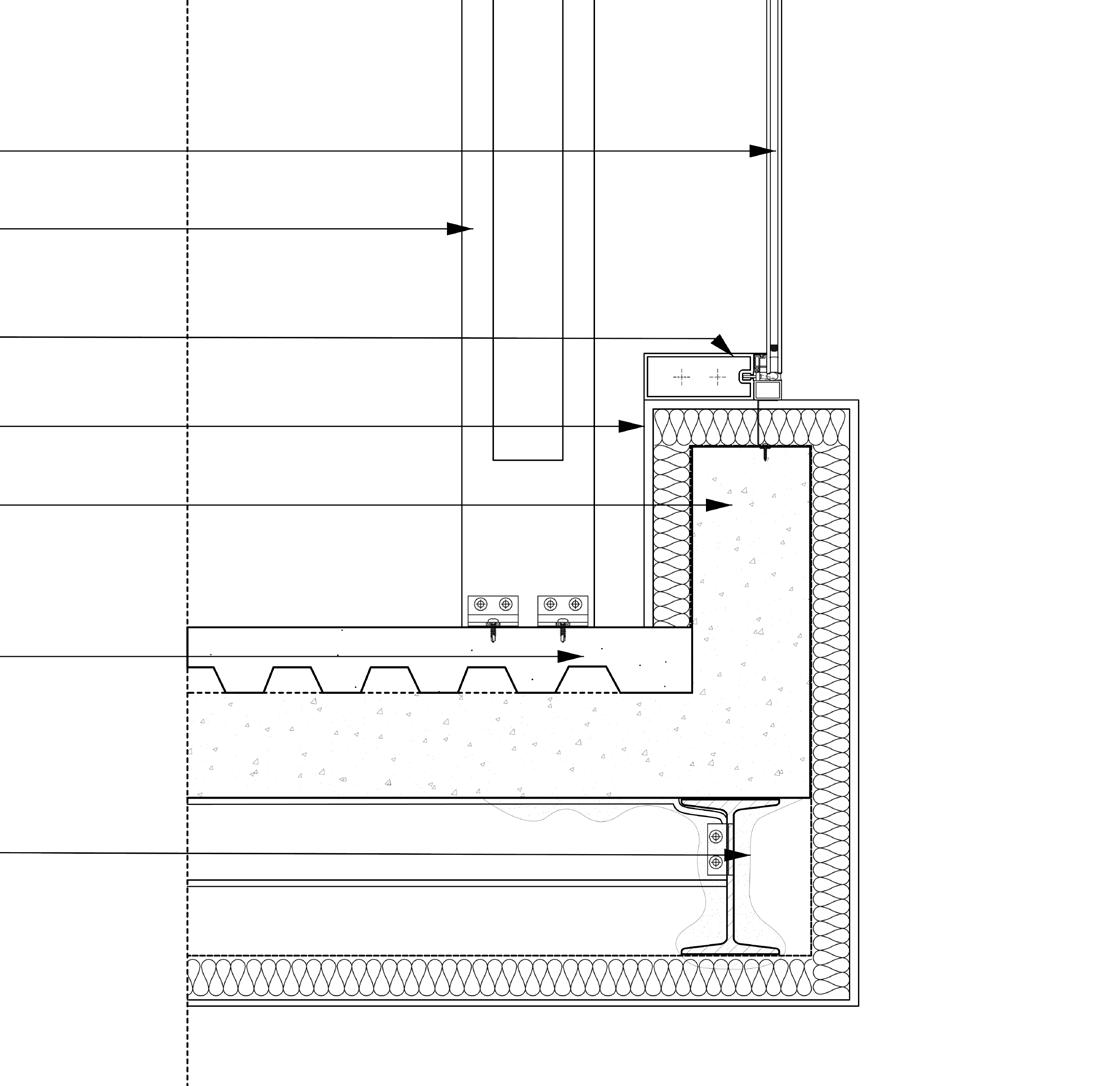
A1. A2. A3. A4. A5. A6. A7. A8. A9. A10. A11.
Soil
Drainage Mat
Waterproofing Membrane
6” Rigid Insulation
4” Concrete Slab
24” Beam
Aluminum Closure Panel
Anodized Aluminum
Steel Reinforcing
Aluminum Glazing Adaptor
.6” Double-Glazed IGU

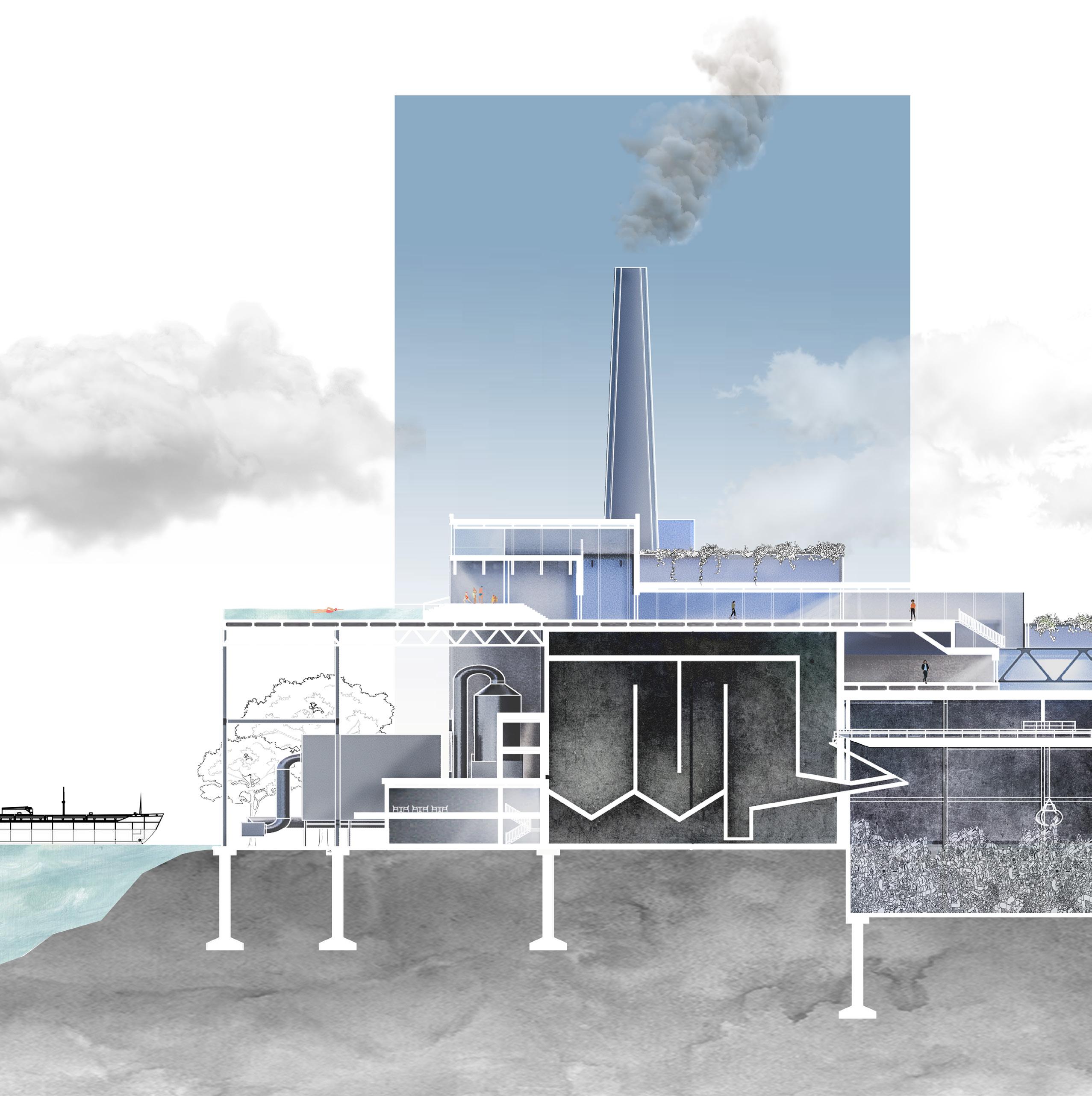




02 REASSEMBLY
NEW LOOK AT THE ASSEMBLAGE OF PUBLIC HOUSING
Semester 3 Housing Studio
Critic:Stephanie Bayard
Partner: Mac Xi
Role: Form Development, Section, Chunk Model, Site Model
Individual Detail Drawings
Pratt Institute
Location: Brooklyn, NY
The Farragut Houses in Brooklyn, NY have remained largely unchanged, ignored by public policy as their interests shift toward the neighboring DUMBO and Vinegar Hill. Our site lies settled between the houses, and we wanted to create a new building that would integrate well with the existing infrastructure but contain more amentities, attraction to the site, and help draw the community in together more. We also did not want to take away more of the park that existed in the area. Through the shifting, breaking apart and reconfiguration of a tower, we were able to come up with a new geometry. Adding more glazing allowed for better views, especially since these towers are facing some of the best views of Manhattan and Brooklyn. There are community gardens, a recreational center, and laundry centers on site. The variable units are generated from the organic additions to offset the oppressive monolithic pieces, with more glazing that follows the curvature of the lines.



The Farragut Houses in Brooklyn, NY have remained largely unchanged, ignored by public policy as their interests shift toward the neighboring DUMBO and Vinegar Hill. Our site lies settled between the houses, and we wanted to create a new building that would integrate well with the existing infrastructure but contain more amentities, attraction to the site, and help draw the community in together more. Through the shifting, breaking apart and reconfiguration of a tower, we were able to come up with a new geometry. Adding more glazing allowed for better views, especially since these towers are facing some of the best views of Manhattan and Brooklyn. There are community gardens, a recreational center, and laundry centers on site. The variable units are generated from the organic additions to offset the oppressive monolithic pieces, with more glazing that follows the curvature of the lines.

Through cuts and shifts...
Altering the circulation and program...


1. 2. 3. 4.
A1. A2. A3. A4. A5. A6. A7.
B1. B2. B3. B4.
Raised Floor
18” Steel Beam Shadow Box Metal Deck
Rigid Insulation Masonry Veneer Brick Tie
Cavity
Batt Insulation
C.I.P Concrete Metal Deck
Brick Tie
1” Rigid Insulation
4” Batt Insulation Masonry Veneer 3”

















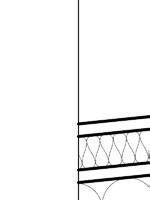














Elevation by Mac Xi





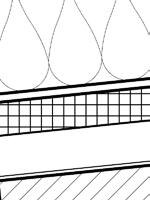




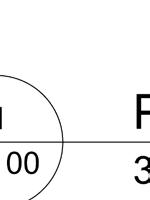




















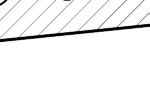








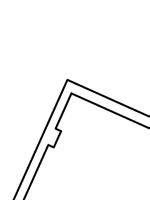































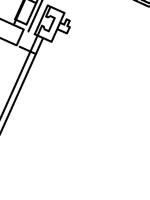






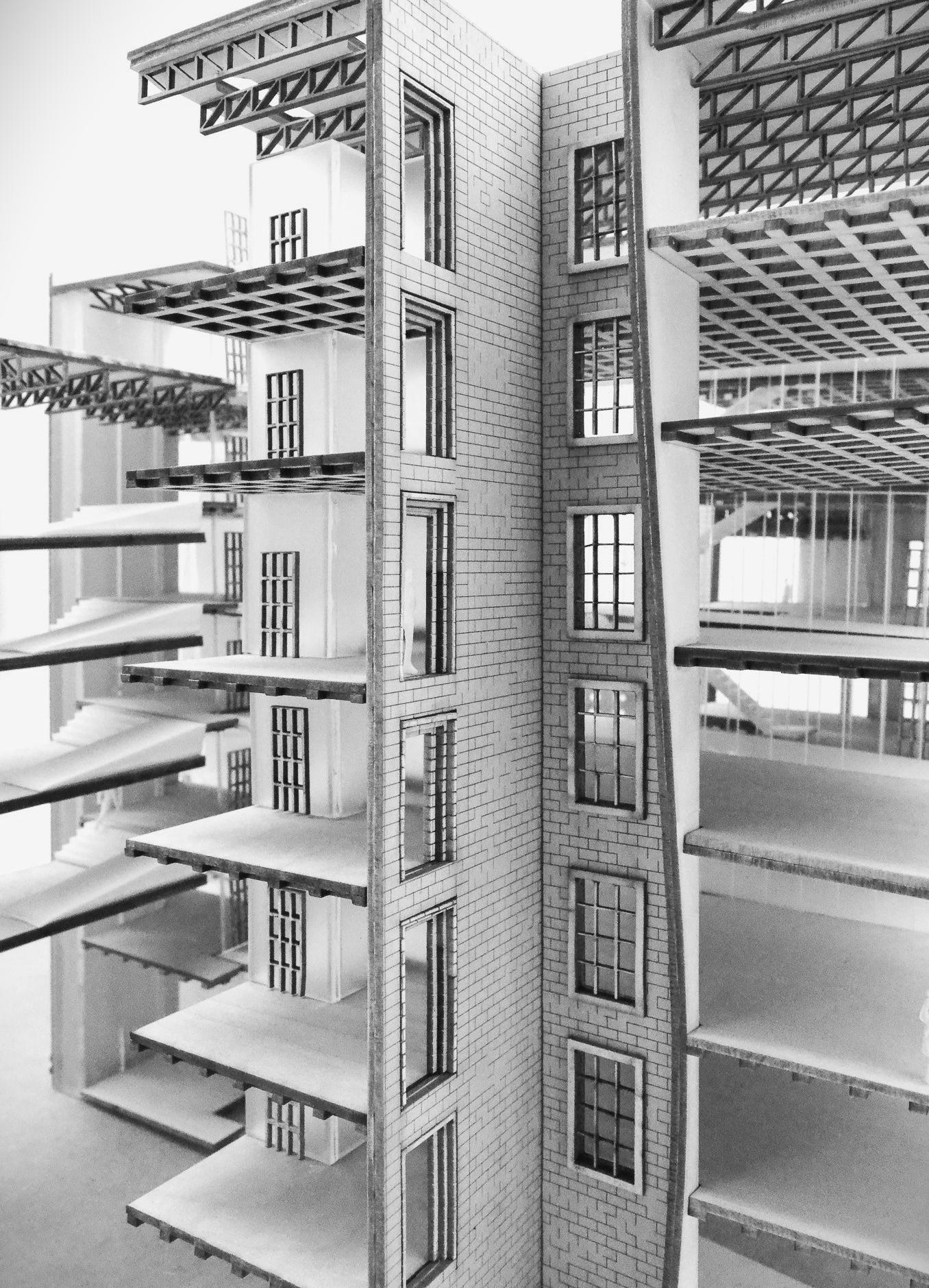

03 DIAMOND IN THE ROUGH
PARAMETRIC FACADE DESIGN OF ONE CHASE MANHATTAN PLAZA
Semester 4
Mediums: Communications
Critic: Anthony Samaha
Individual Work
Pratt Institute
Location: New York, NY
The proposed project involves the integration of a new facade on One Chase Manhattan Plaza, developing strategies to increase energy efficiency and provide additional shading. The project worked towards three main design drivers, and resulted in an active facade with planters depending on exposure to sunlight. By leveraging the available sunlight intelligently, the building can optimize energy consumption, ultimately leading to a reduction in kWh and lowering overall operational costs. The project was done using Grasshopper for facade paneling and Ladybug for solar analysis, resulting in a final physical model of 36”x24”.




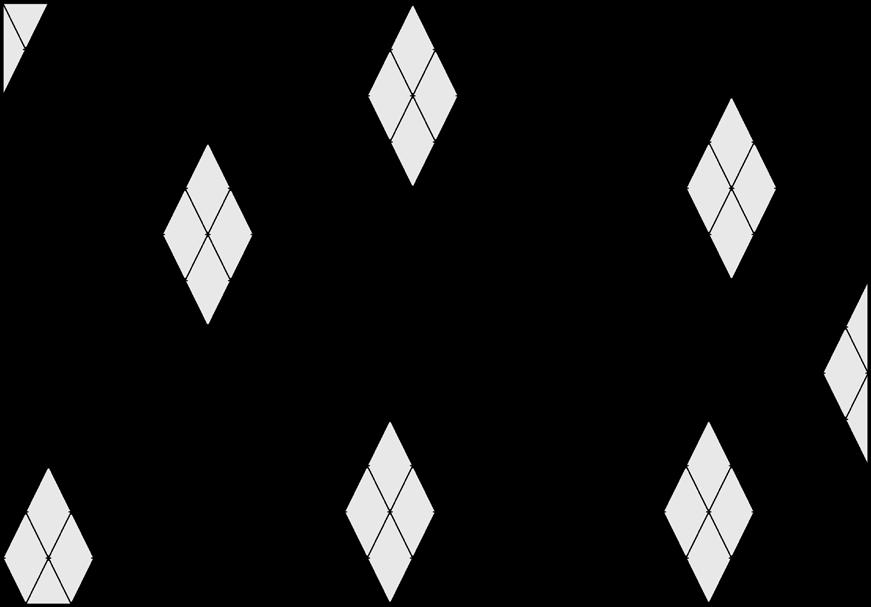
This project seeks to redesign an existing building to be more energy efficient utilizing multiple design drivers beyong architectural expression. In the case of 28 Liberty Street designed by SOM, I decided on focusing on active solar shading that doubled as power generation using solar panels on the south-facing facade, and having user interaction with vegetation in areas that receive mediums amounts of light. The building utilizes a curtain wall, actuators are attached to the facade via head pins and strut sleeves to move the panels 0-90 degrees depending on kWh exposure at times of day.
Unit Variation
Panels are active and respond to solar gain, but in areas with 700-800 kWh planters are placed. Randomly throughout the facade larger panels that comprise of 4 smaller structures will be placed as well.


Before mediation




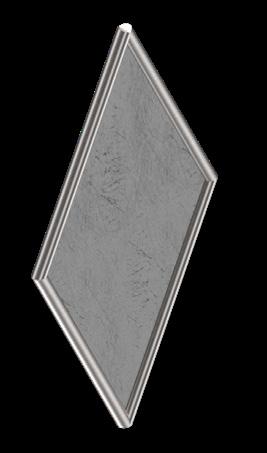

After mediation


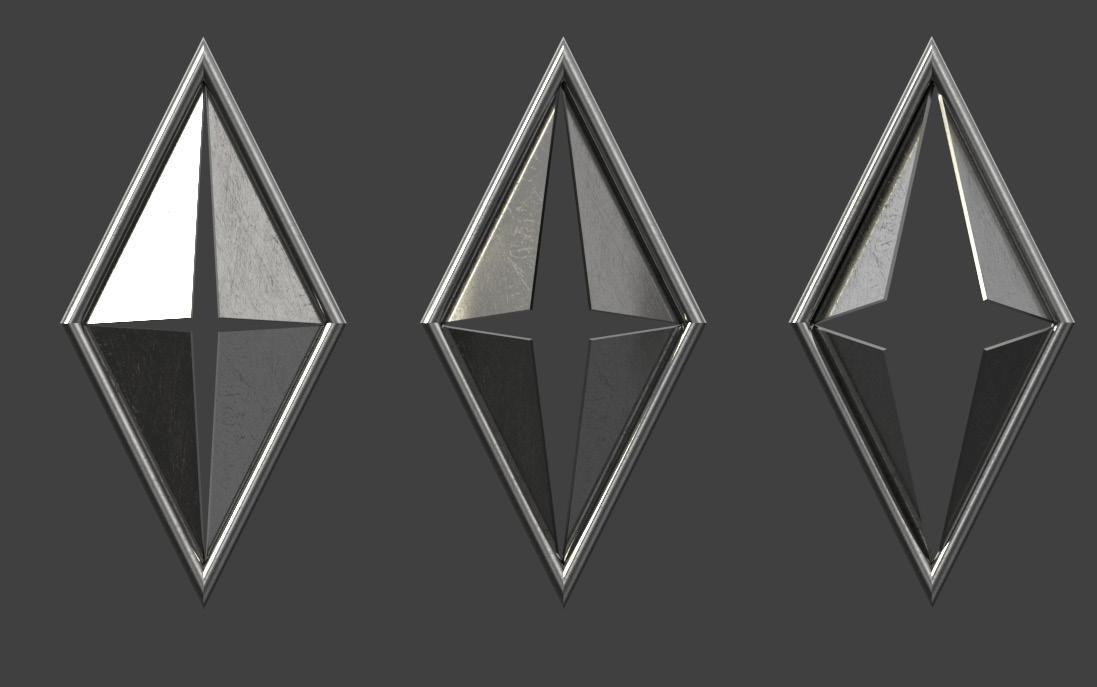
Panels rotate throughout the day depending on kWh exposure



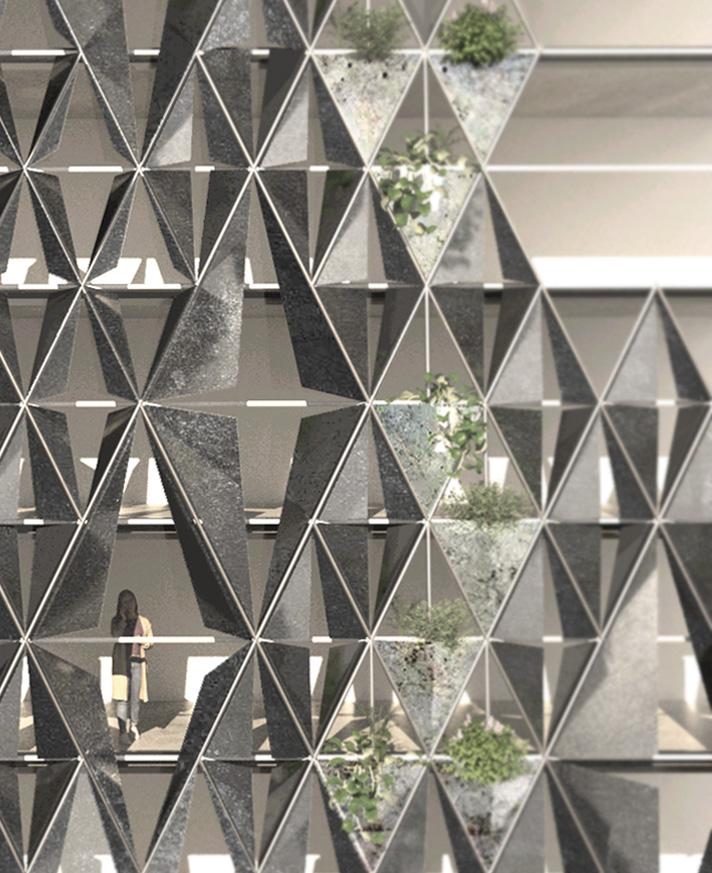
PROFESSIONAL WORK

Interior Renders for Tatter Library’s Renovation Hanlin Design
Designed by May Xu and Jennifer Hanlin Population and Render by me
Brooklyn, NY



PERSONAL WORK
Personal Work Years 2019-2024
Woodworking, Metalsmithing, 2D Art
Arizona State University & Pratt Institute
Location: Tempe, AZ & Brooklyn, NY
Over the couse of my undergraduate and graduate career, I ventured further into exploring three-dimensional spaces and tectonics. This influenced my work outside of architecture towards becoming less and less on paper, and more on crafting with new materials. I took a jewelry class in the summer of 2019, and since then have further pursued the practice outside of studio. In many ways it has helped me gain a better understanding of architecture, though in some ways it has hurt it as well.
Woodworking was mostly taken after I fell in love with furniture, and became an avid furniture thrifter through the New York City stoops, Facebook Marketplace, and OfferUp. I wanted to create a piece that tested craft and had some old world charm of wood craft before mass industrialization, I also was hoping to get back into chess, though that hasn’t happened yet.










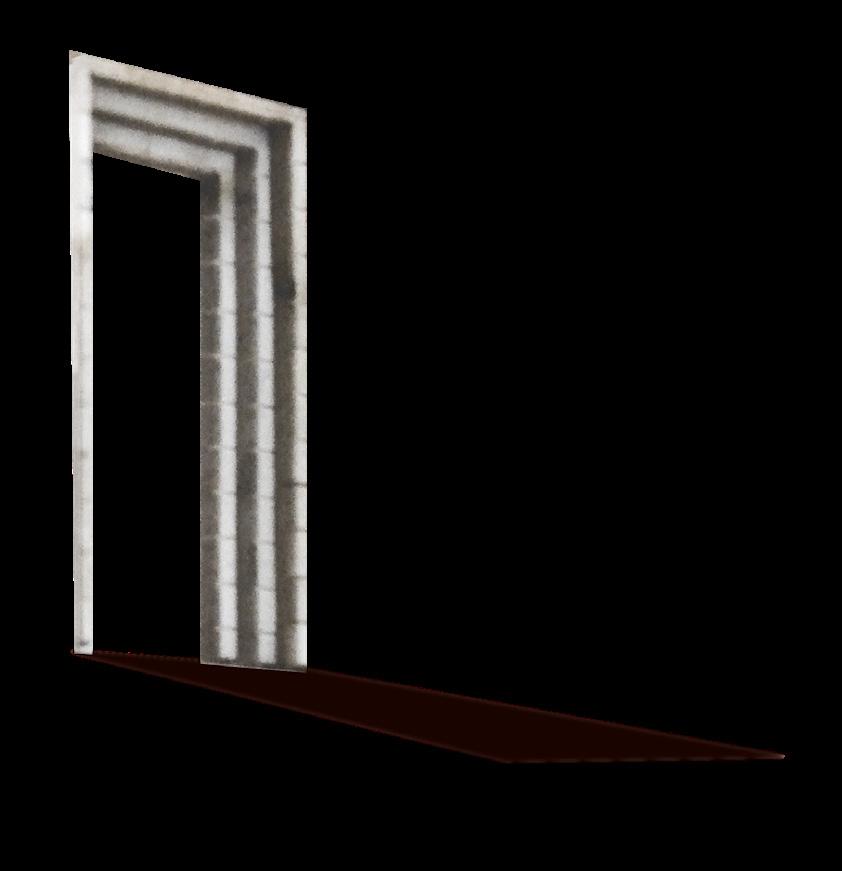
THANK YOU
Phone: (480)338-4992
Email: amyliu576@gmail.com
LinkedIn: https://www.linkedin.com/in/amy-liu-19250b133/
