PORTFOLIO
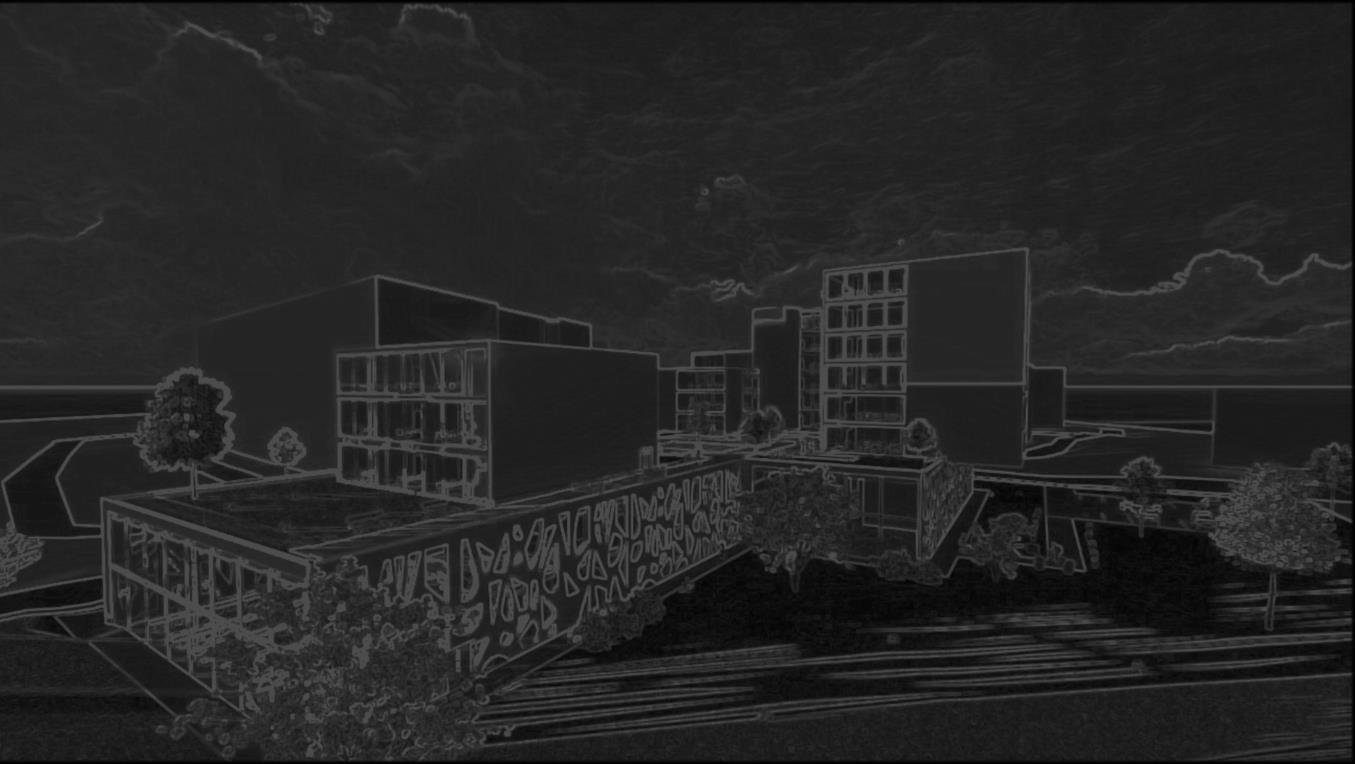
M. Wisniowska | UCL University College Odense
B. A. Architectural Technology and Construction Management | 7th Semester | 2024/2025


M. Wisniowska | UCL University College Odense
B. A. Architectural Technology and Construction Management | 7th Semester | 2024/2025
ALEKSANDRA M. WISNIOWSKA

ARCHITECTURAL TECHNOLOGY AND CONSTRUCTION
MANAGEMENT GRADUATE
UCL University College, Odense, Denmark
CONTACT
Mariana Zdziechowskiego 4, 02-659 Warsaw, Poland wisniowska36@gmail.com
+49 176 21788318
UCL University College, Odense, Denmark
September2021— December2024
Bachelor’sdegreeinarchitecturaltechnologyandconstructionmanagementGPA [B)
August2011—February2020
Städt. Dieter-Forte Gesamtschule, Düsseldorf, Germany
·Completed Technical Diploma (Fachabitur), with an overall B average.
January2024— June2024
Internship at Chapman Taylor, Düsseldorf, Germany
·Executed various tasks with the design, interior, and execution department December2021— November2023
Shift Lead Wolt Market, Odense, Denmark
·Grocery Associate Shift Lead, in Wolt Market online store
July2020—August2021
Architectural Internship at D+P Architekten, Düsseldorf, Germany
·Successfully fulfilled a one-year architectural internship requirement linked to the technical school diploma.
LANGUAGES
Polish: Native | German: Native | English: C2 | French: A2 | Spanish: A1 | Danish: A1
TECHNICAL SKILLS
Design Software: Revit | AutoCAD | SketchUp | Adobe InDesign | Adobe Illustrator | Microstation V8i
Project Management Tools: Microsoft Excel | Microsoft Project | Sigma Estimates
Visualization & Analysis: Enscape | Lumion | LCCbyg | Autodesk Dynamo | Autodesk MagiCAD | LightStanza
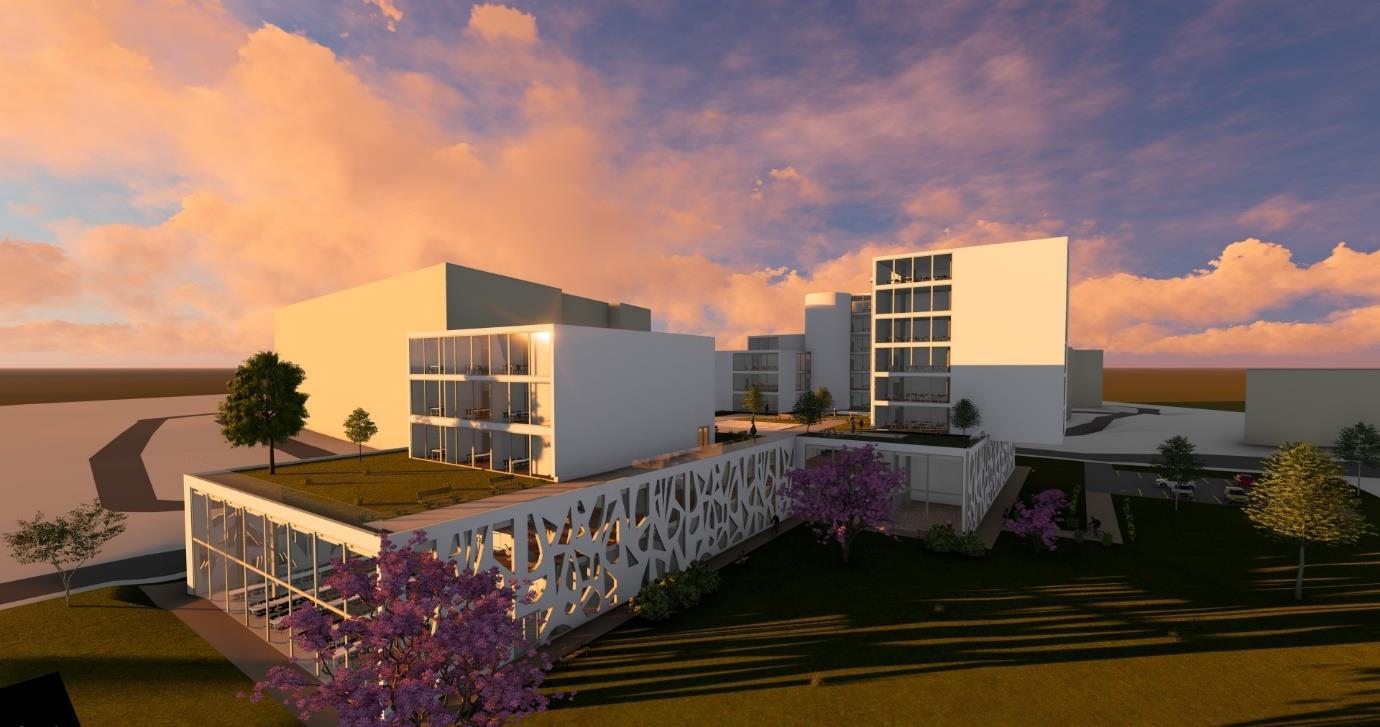
BACHELOR’S PROJECT DURING 7th SEMESTER
Tasks: Analysis of existing Outline Proposal, Project Proposal, Planning & Budget, Fire Plans, Construction Project (Specialization Walkable Green Roof)
The Aarhus School of Architecture is based on an existing outline proposal reshaped and remodeled to meet the Danish building standards and construction requirements,suchasthermal,statics,fire,ventilation, etc. It has a square meter coverage of 14.000 and accommodates up to 1000 students. Structural elements are made from mass timber to add to the sustainable practices of this project, additionally utilizing LCCandLCAcalculations. Thecomplexdesign of the facade gives this project a final outlook that matches the purpose of the architecture school.
FOCUS AREAS: Project Management, Building Construction Requirements, Fire Prevention/Safety, Building Energy Frame, Sustainability
The final assignment is based on my bachelor’s thesis with the topic of visual programming that I successfully completed prior. The use of visual programming established whether it made the process more efficient.
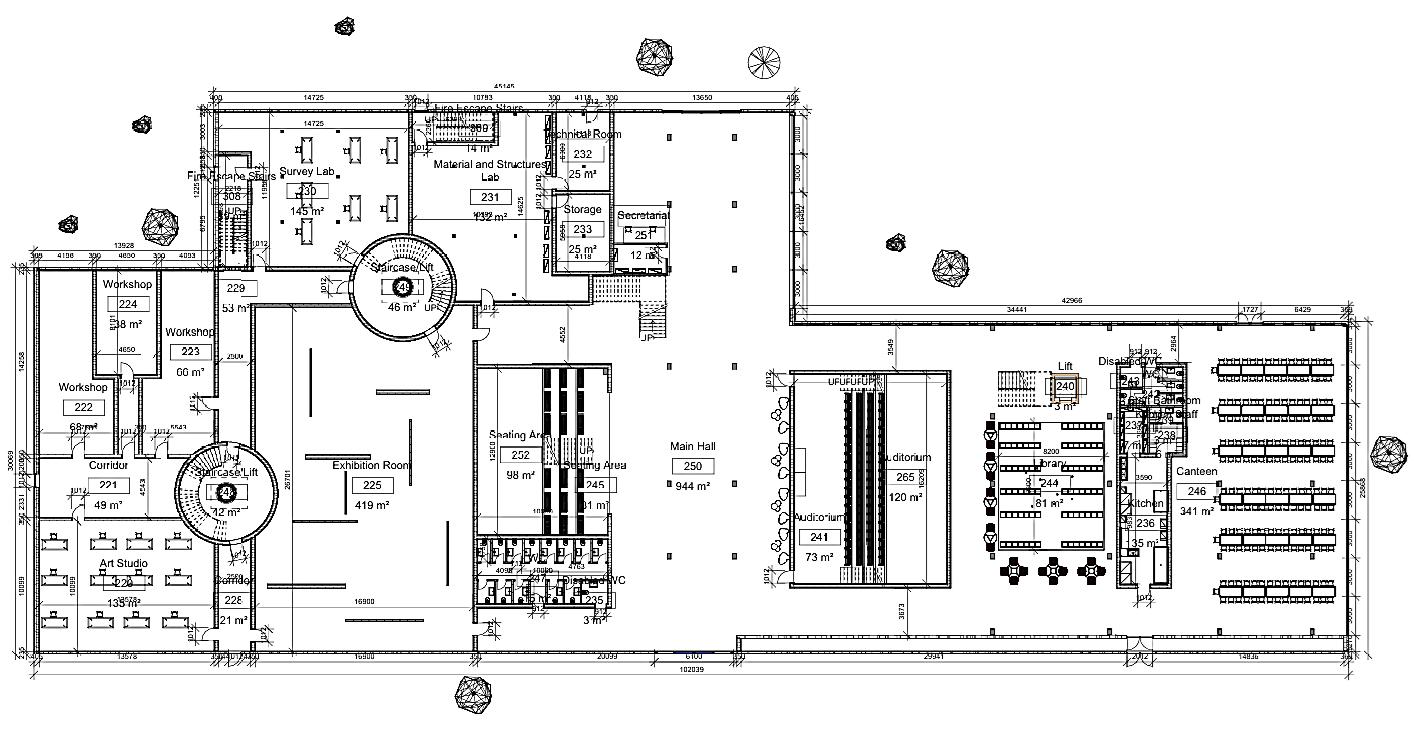
Ground floor plan and second floor plan showcasing the different blocks on the upper floors and the green walkable roof.



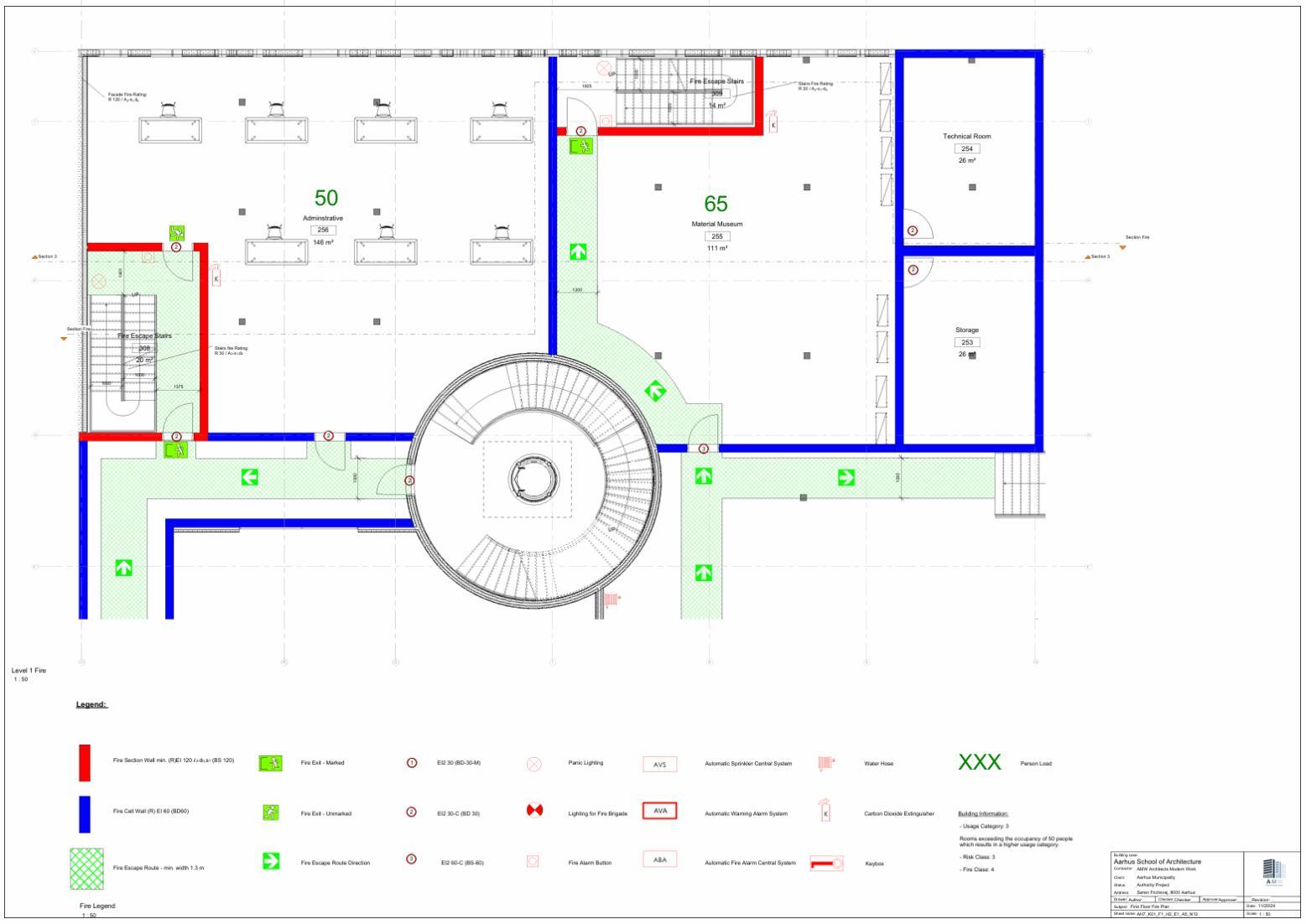
Fire safety plans of the first and fifth floor plan.
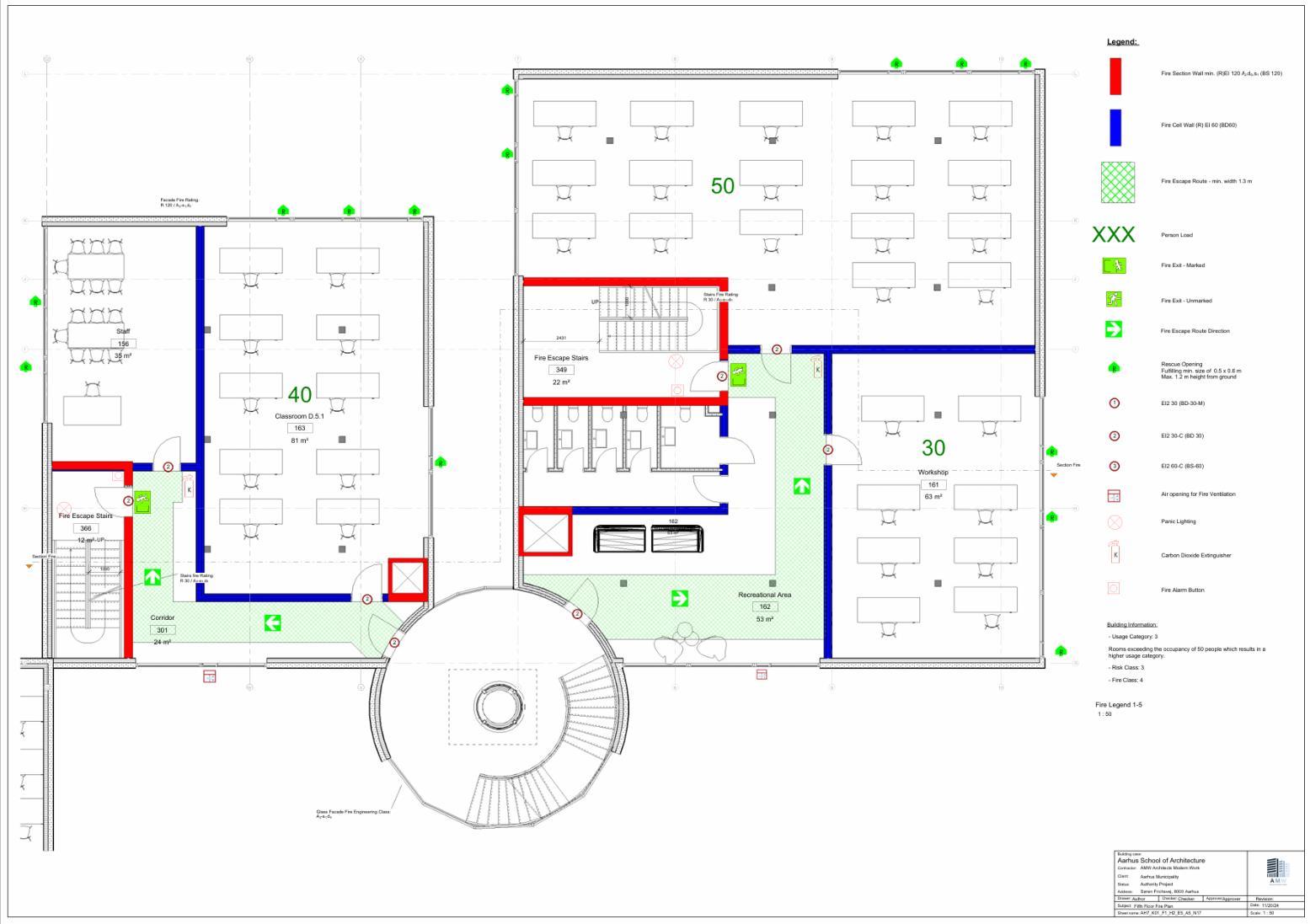
Tender time plan, during construction works, based on the separate blocks.

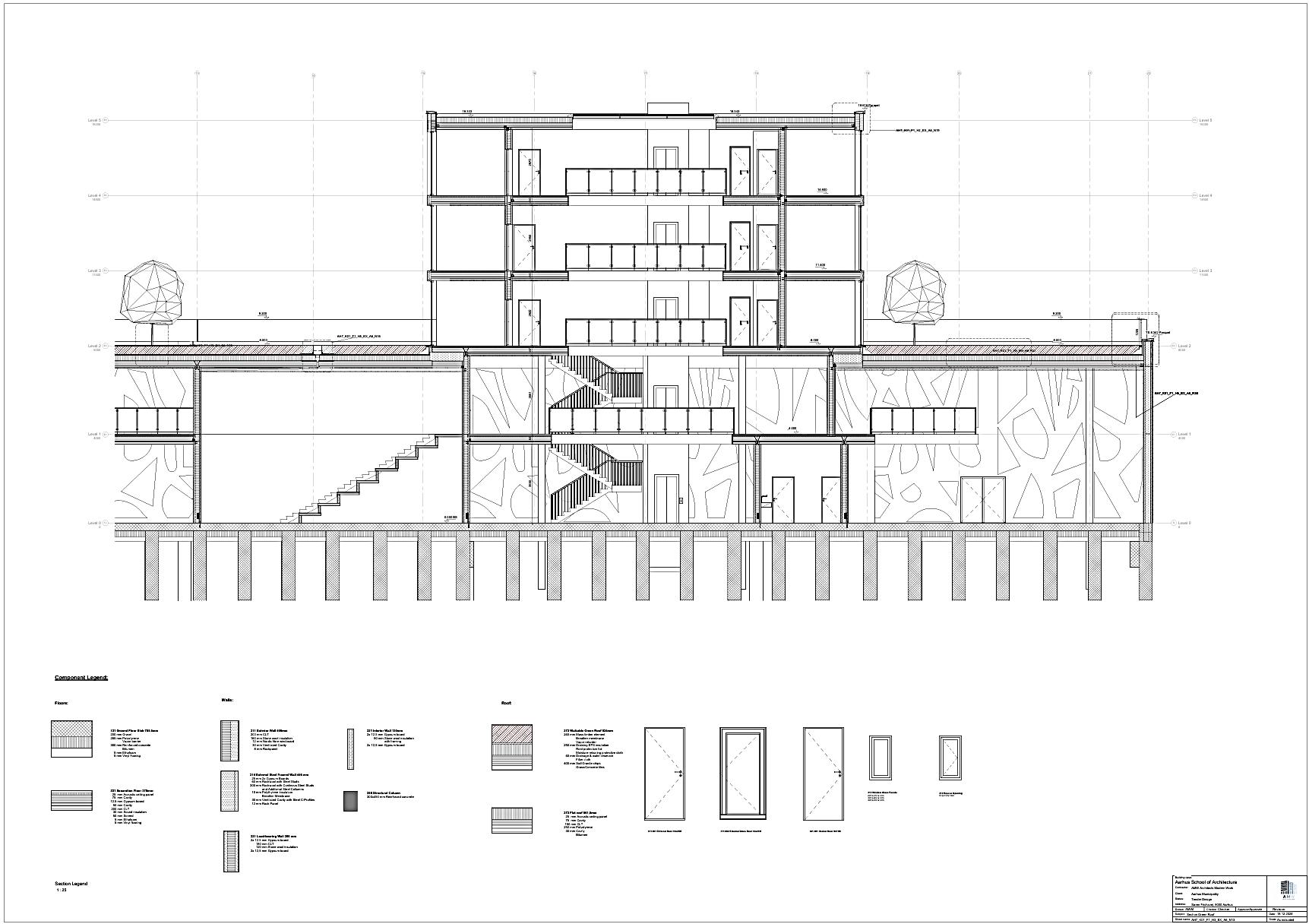

Detailed section showcasing the callouts used for the detailed drawings.
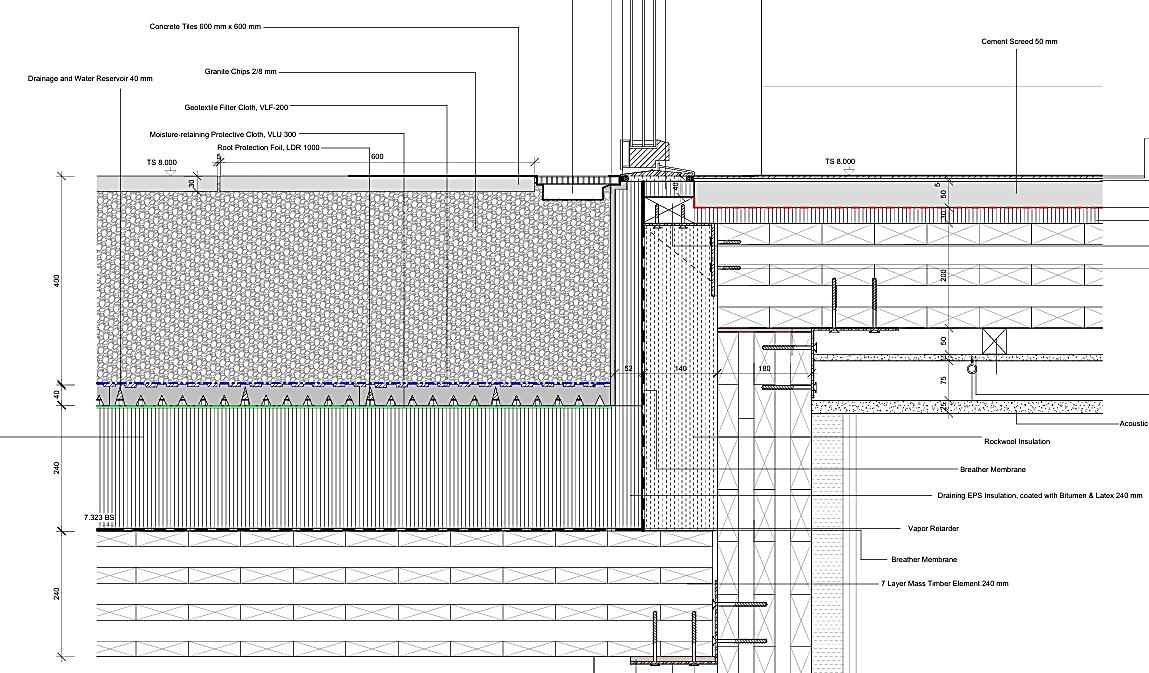
Detail drawing of level-free access from the green roof terrace to the separation floor. The insulation is made from EPS that is coated in bitumen and latex, resulting in a self-draining insulation.
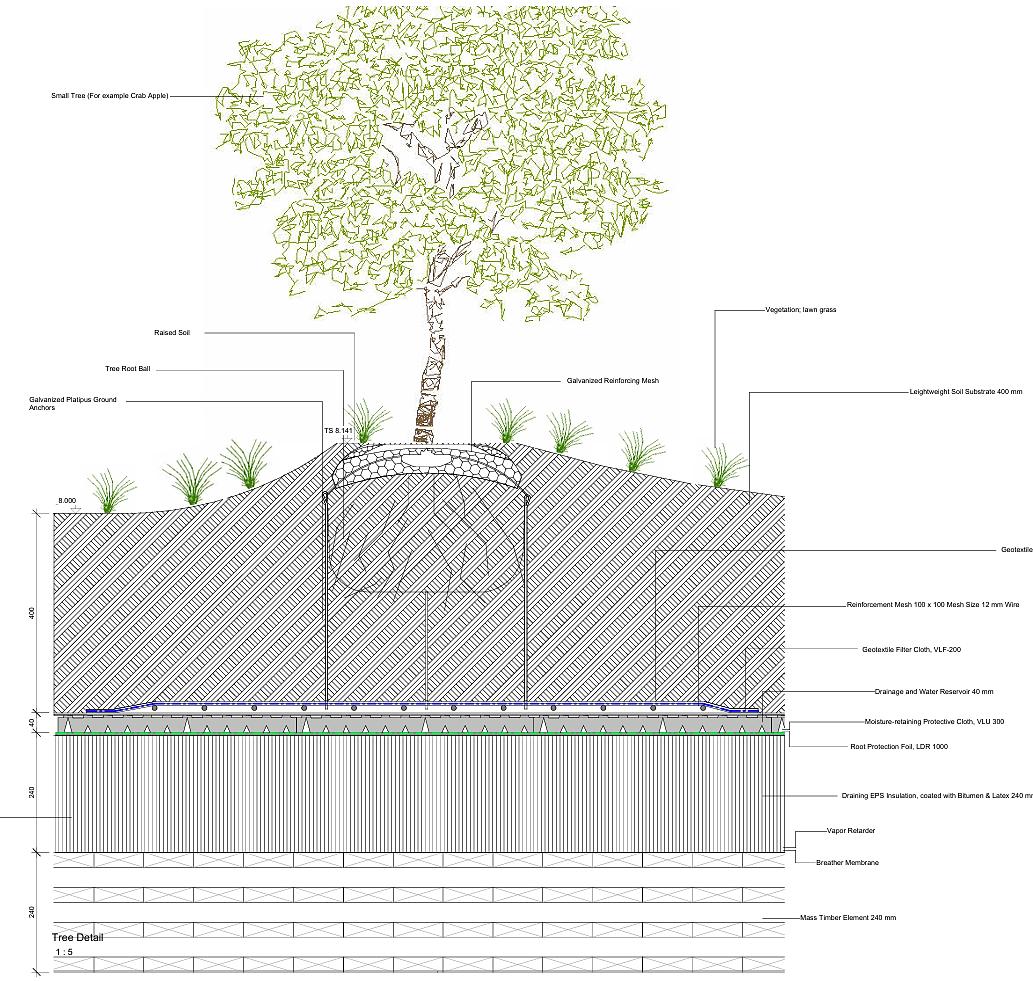
Tree detail of the green roof terrace, fastened to platypus ground anchors.
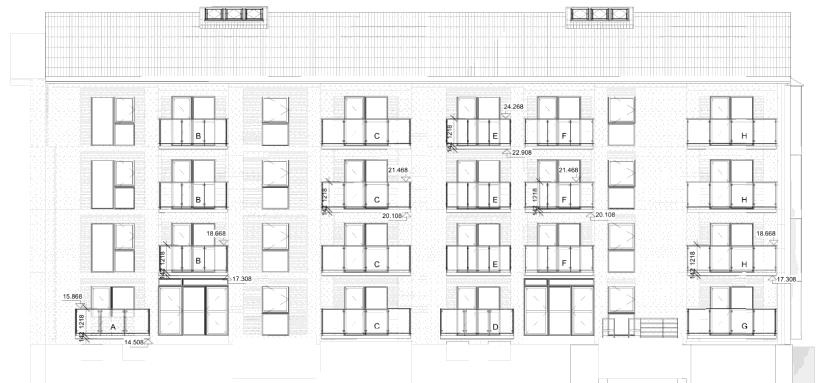
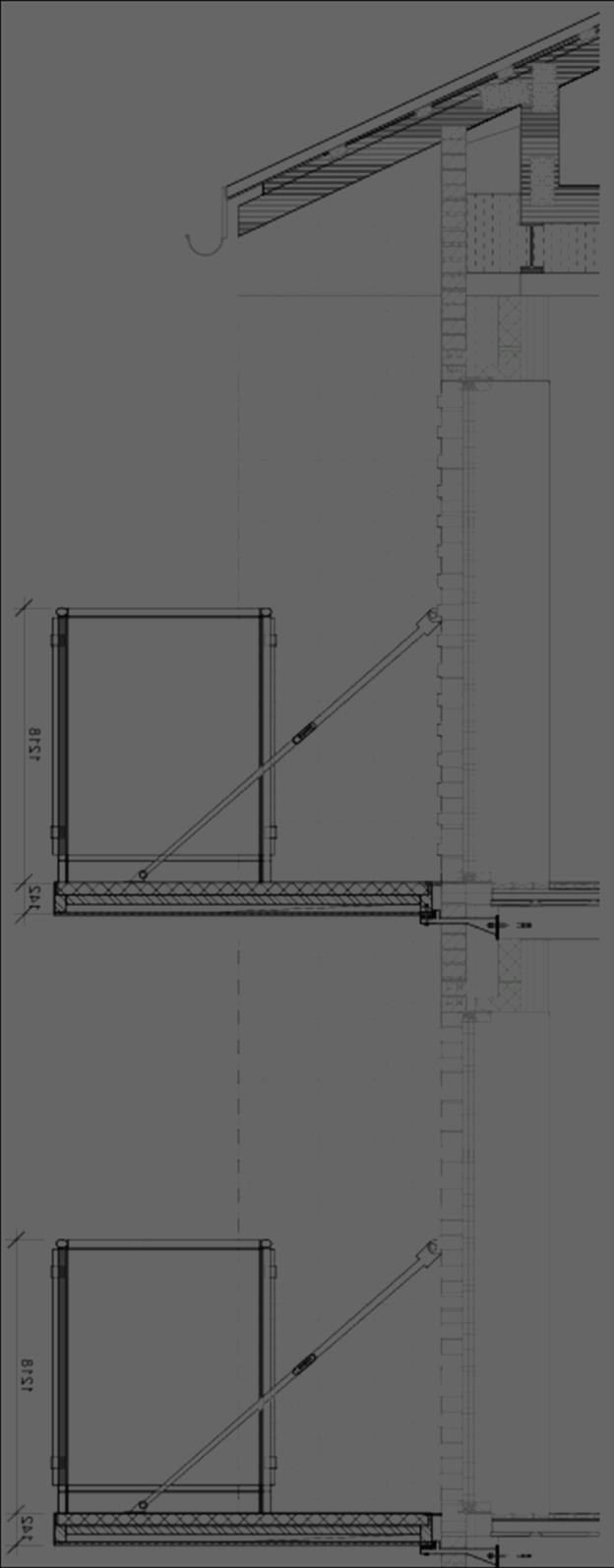
CONSTRUCTION PROJECT DURING 5th SEMESTER
COURSEWORK: Restoration Building Design | Technical Installations | Building Planning Management | Structural Design | Building Physics
The owners of the existing housing development wished to renovate the properties of a social housing establishment, to create contemporary living spaces. Distributed over 4 apartment blocks where demolition of certain building parts is inevitable due to hazardous materials. The key aspects of the refurbishment, comprise accessibility, remodeling of existing layouts, and improved ventilation while following a strict budget.
GROUP PROJECT: Containing of 5 participants
FOCUS AREAS: Balcony Trade, Construction Management
The assignment relies on creating a renovation project, that is based on the drawings of the design proposal and the preconditions of the existing building.
Tender time plan, during construction and demolition works. One of the tasks that was executed by me as the project manager of the group
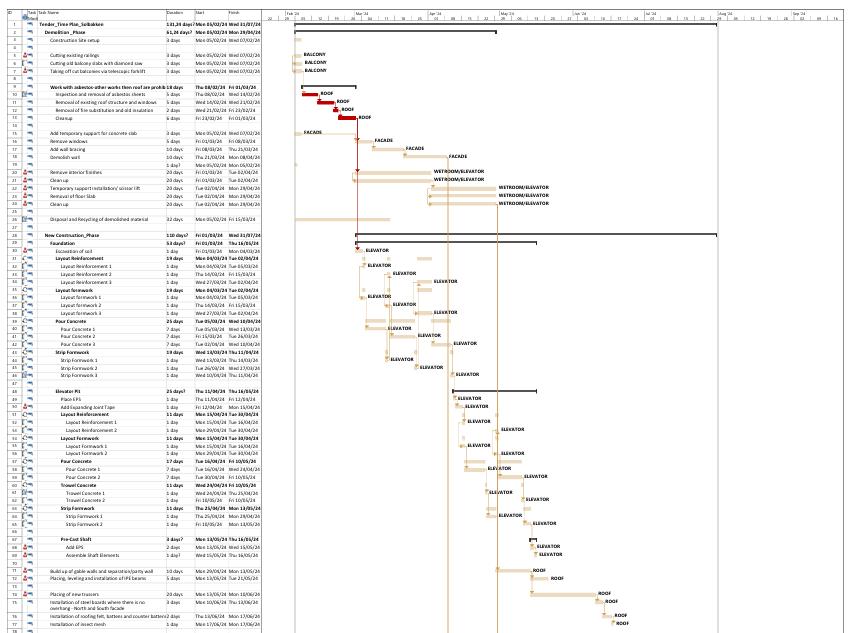
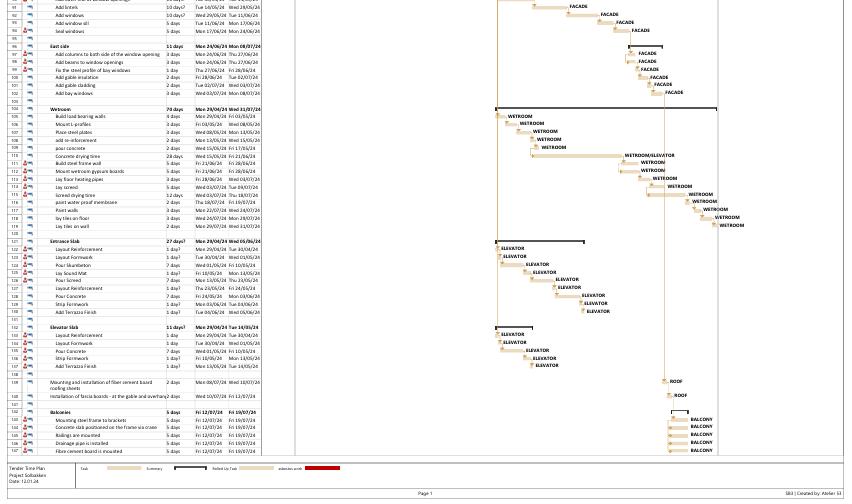
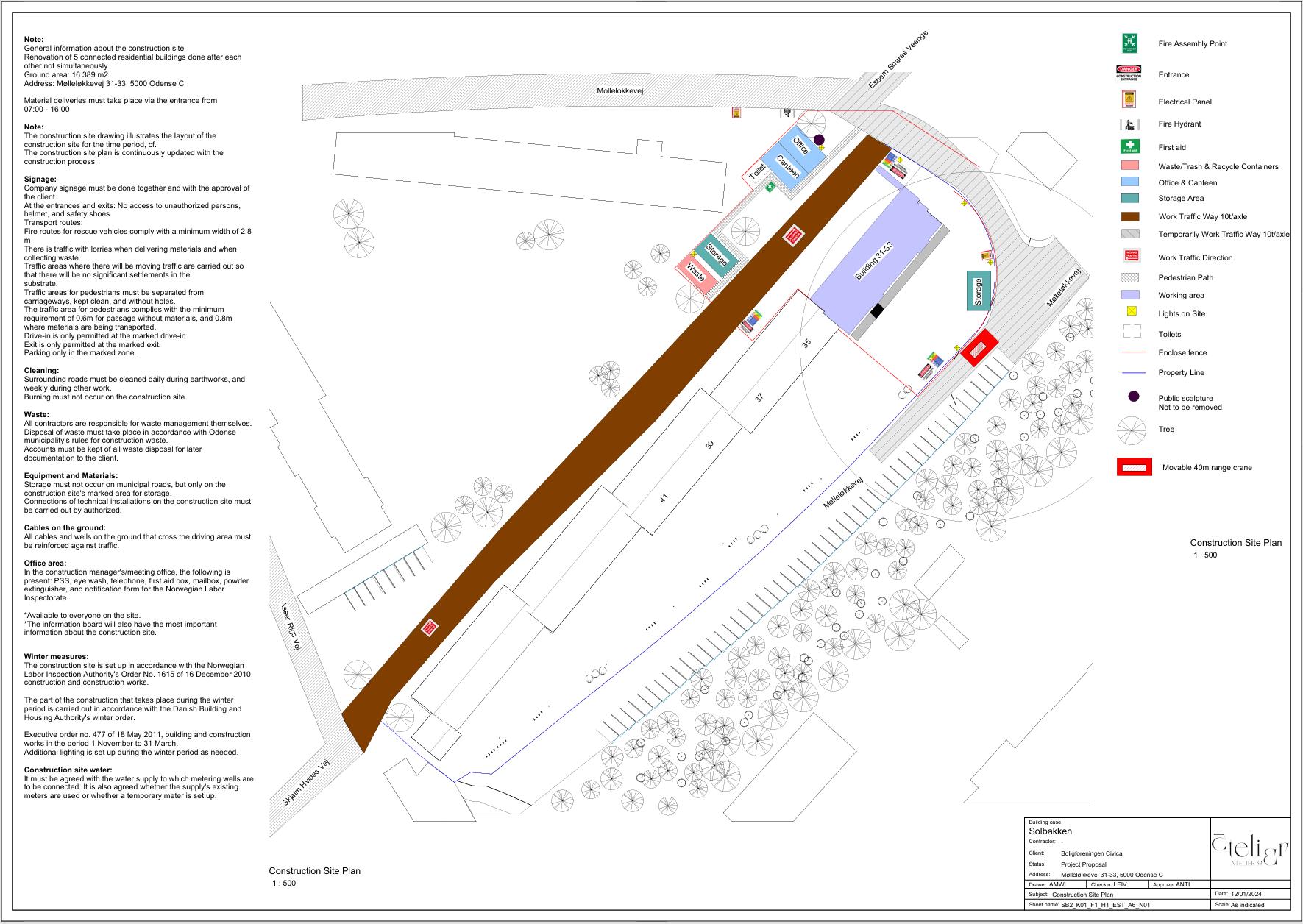

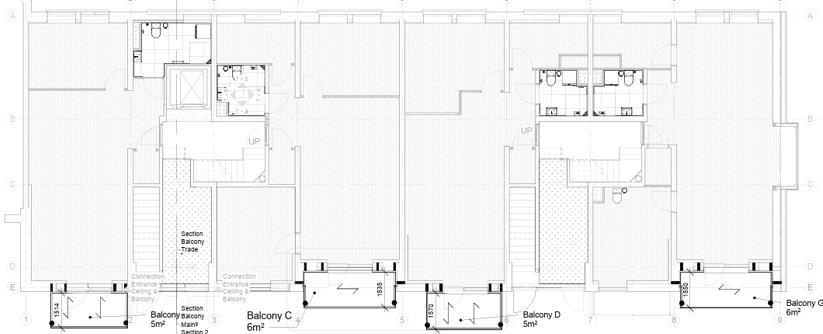
Overview floor plan of the balcony trade.
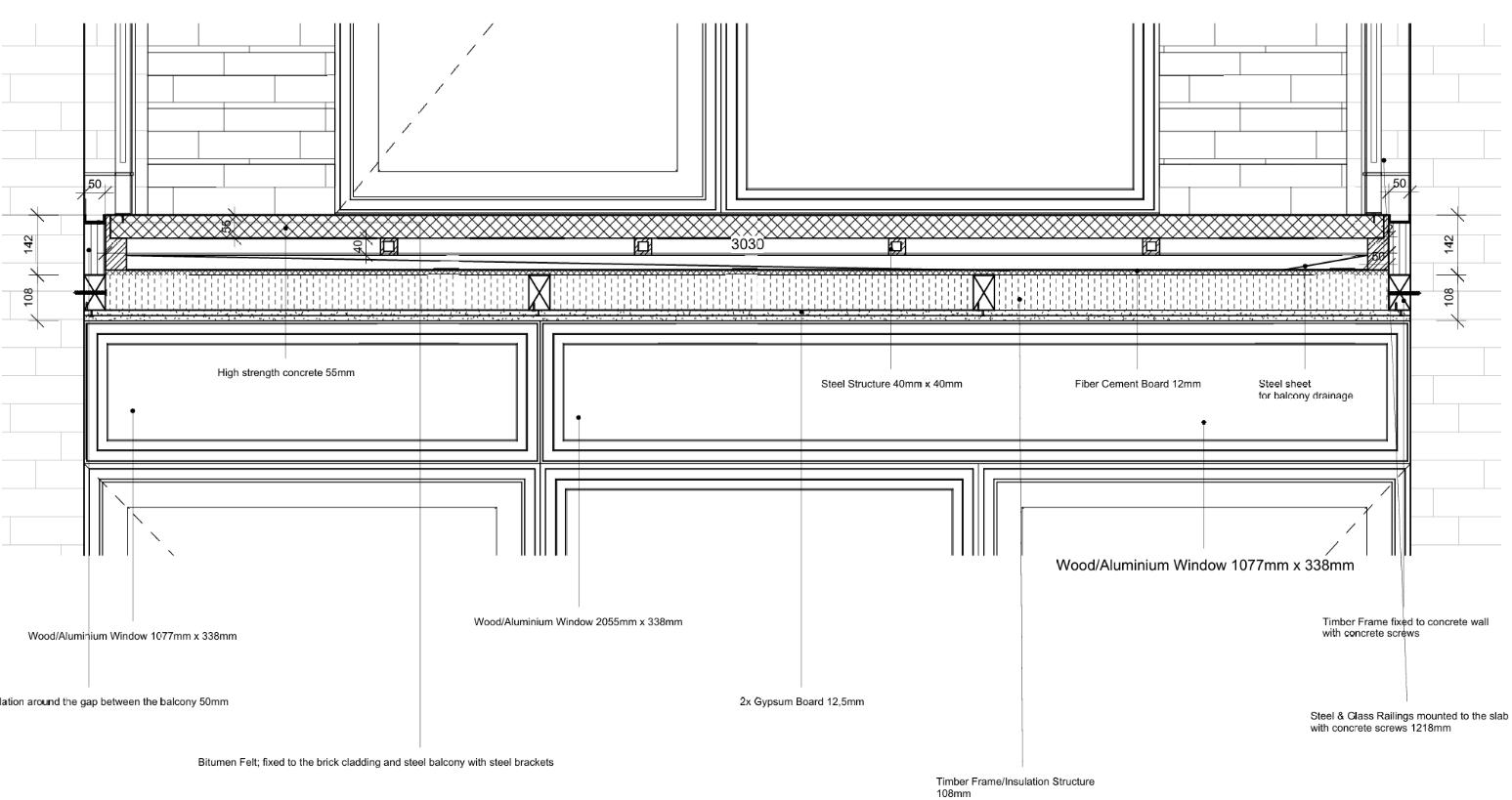
Detail drawing of the connection between the entrance ceiling and balcony. The balcony consists of both a concrete slab and a steel frame.
Detail drawing of the balcony bracket connections.
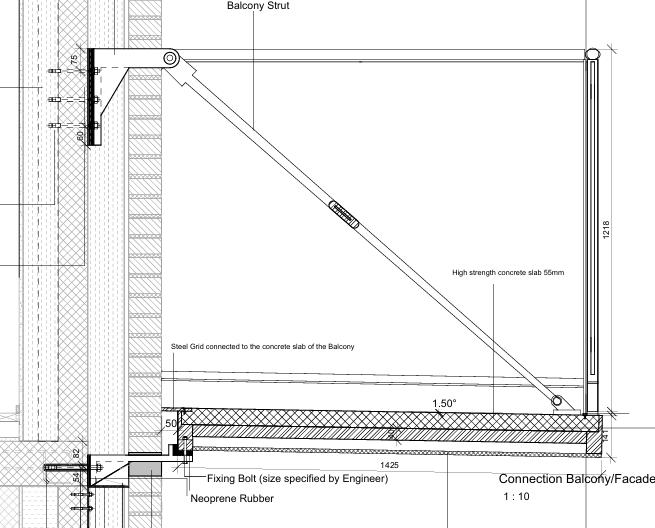
Detail drawing of the level-free access between the separation floor and balcony.

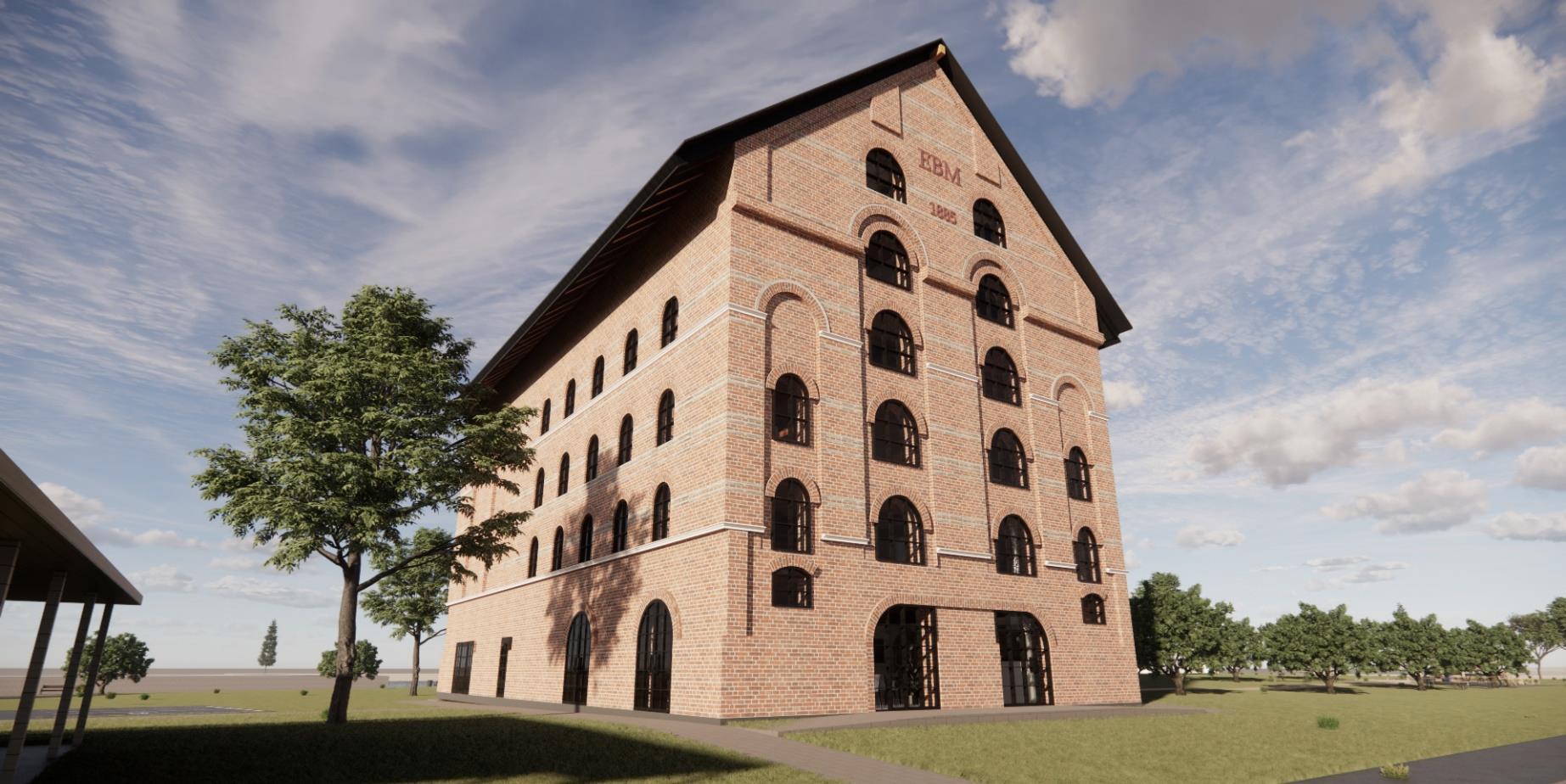
COURSE DURING 5th SEMESTER
COURSEWORK: Sustainable Transformations | Technical Installations | Building Physics
Existing 5-storey building and former historical warehouse is repurposed into a 2-storey art school and restaurant. It Consists of recycled brick cladding and restored building parts. LCC and LCA calculations are applied to aim for the platinum DGNB certification. Surrounded area is established as green areas and incorporated plants serve as phytoremediation.
GROUP PROJECT: Containing of 3 participants
FOCUS AREA: Landscape
The assignment relies on creating a renovation project and material for the design proposal, based on existing drawings and the conditions of the building.
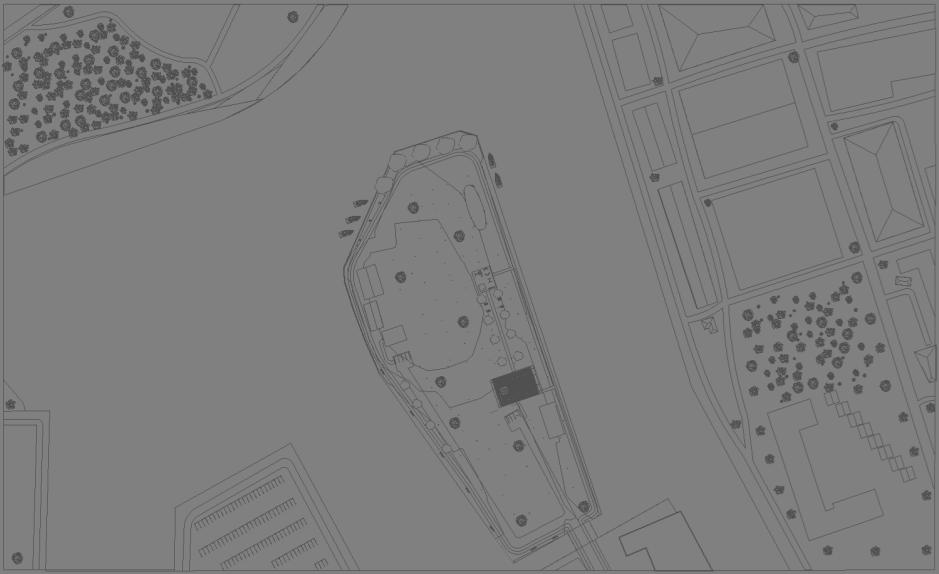
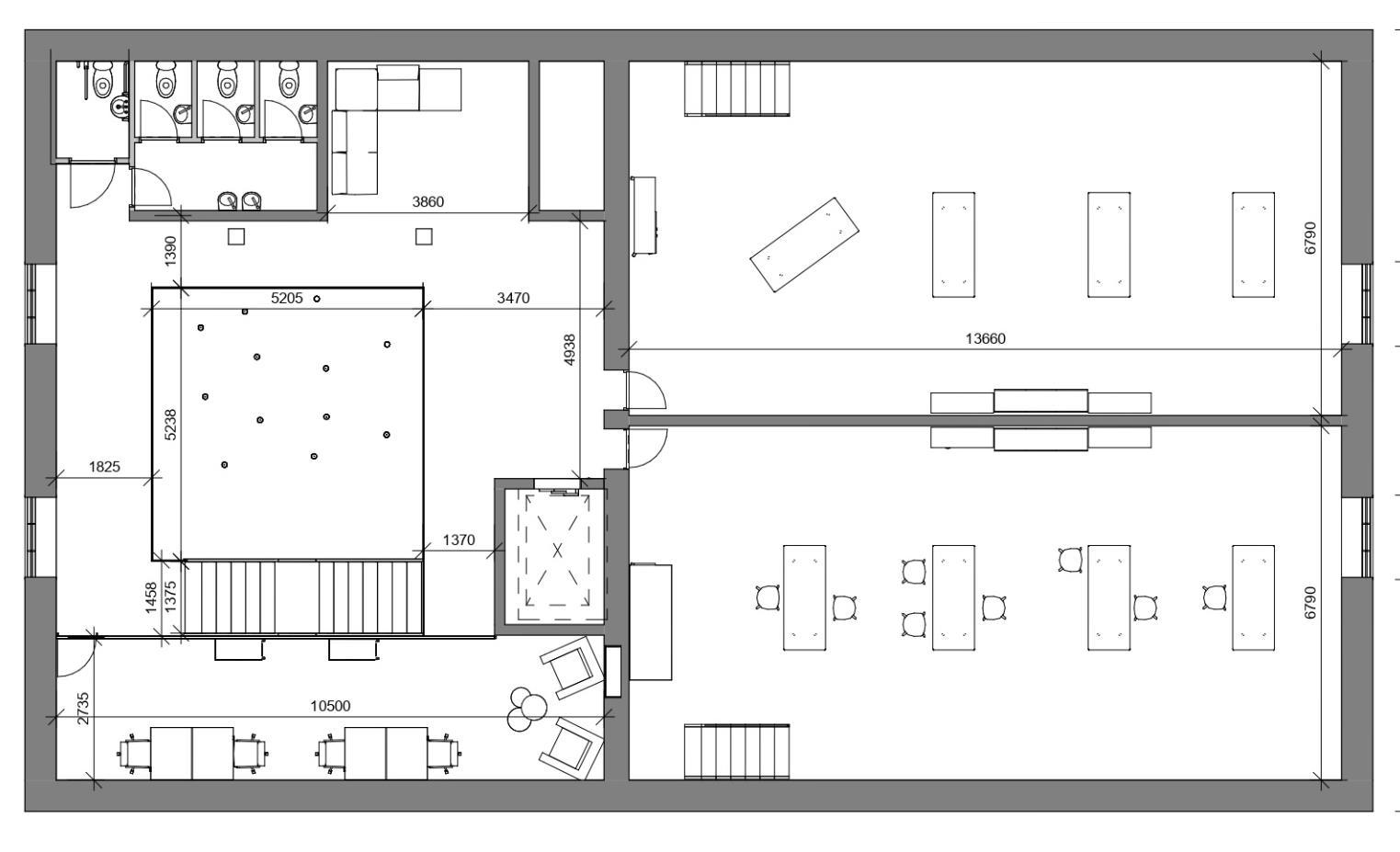
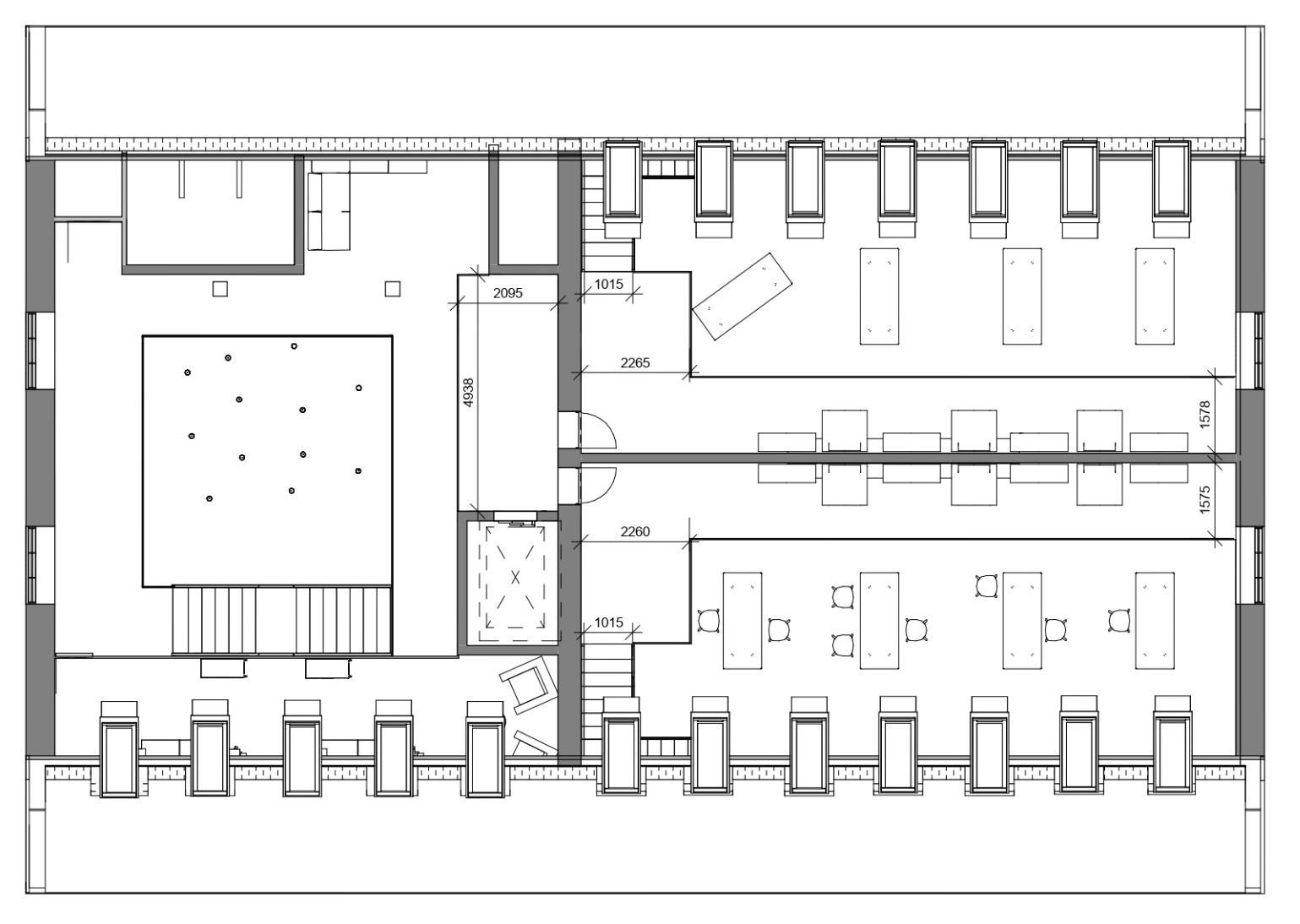
Example floor plans for the design proposal.
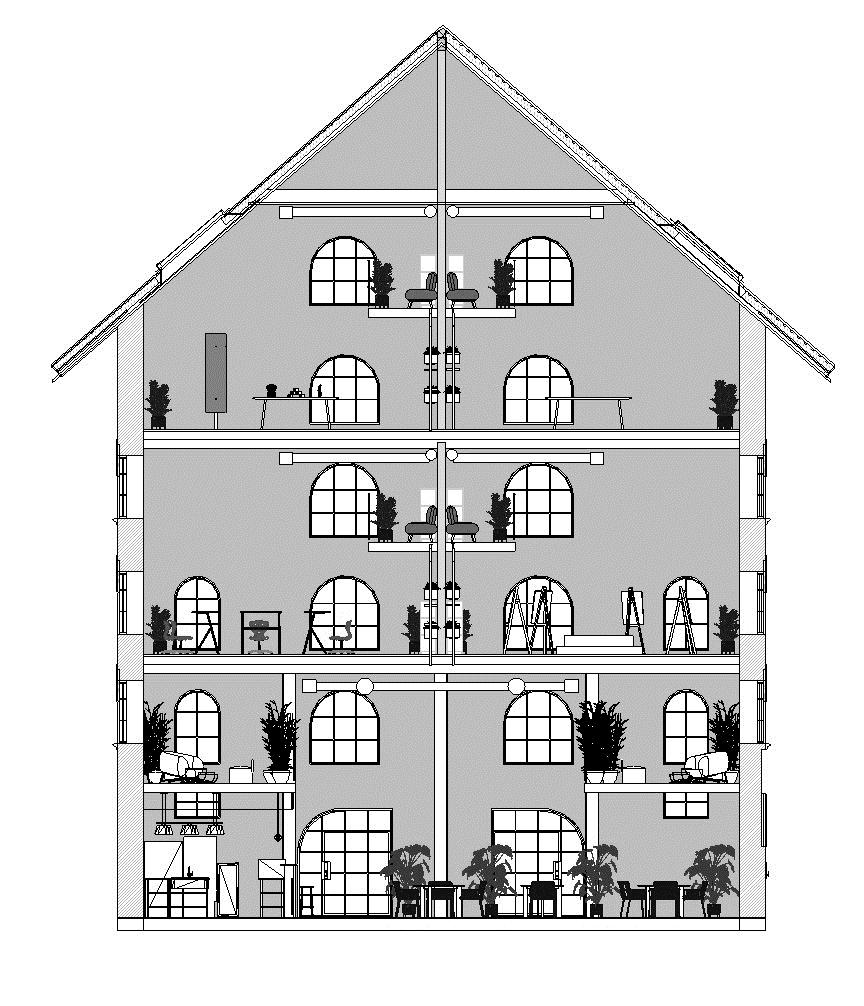
Horizontal as well as vertical section views for the design proposal.
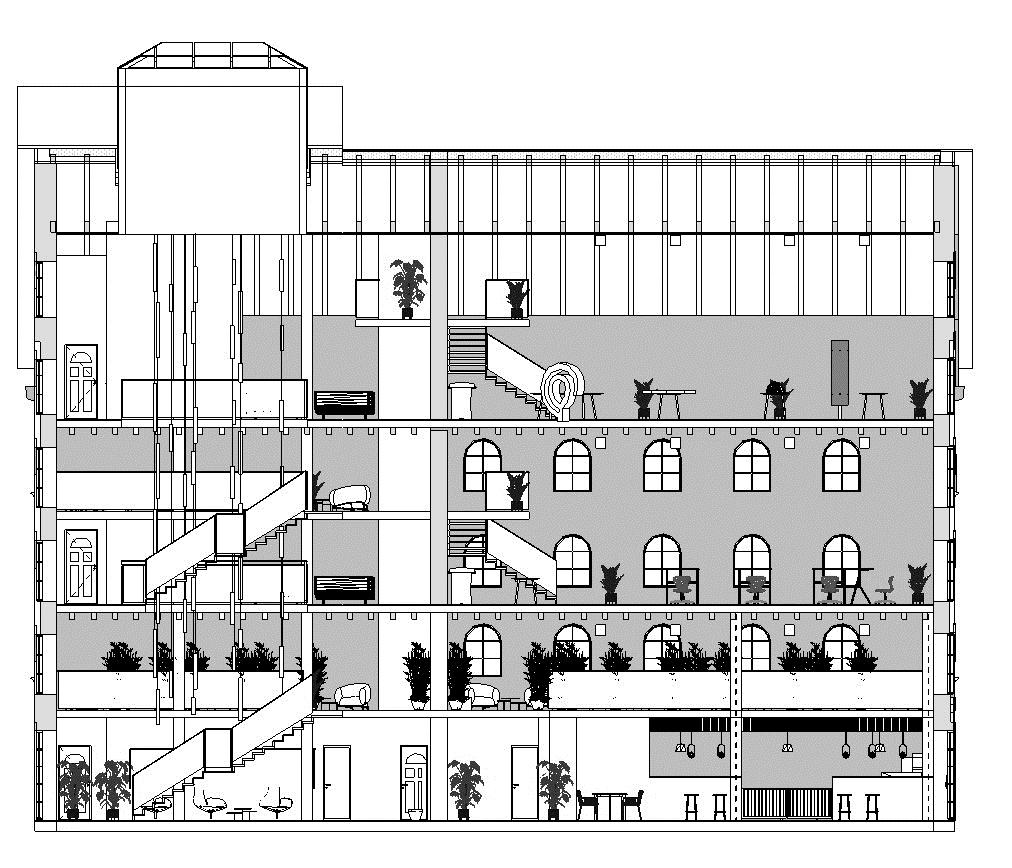
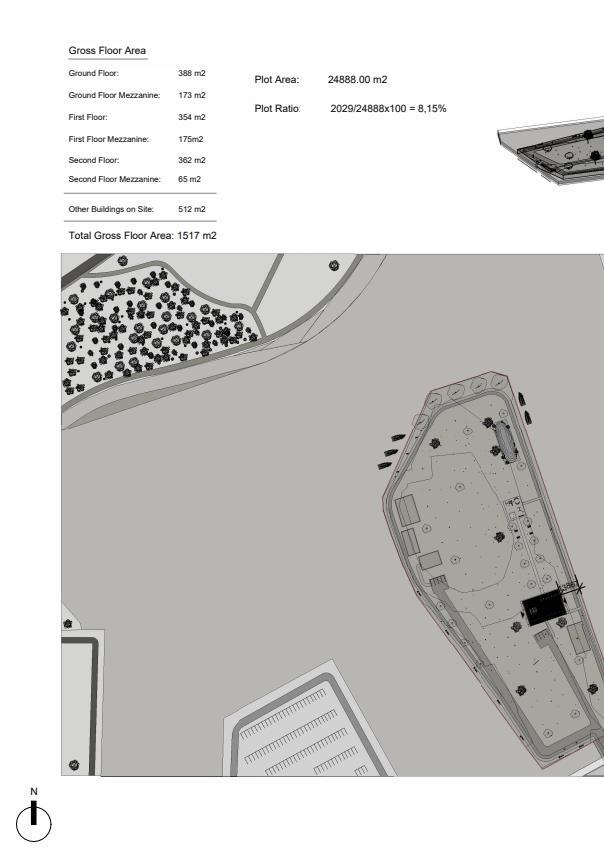
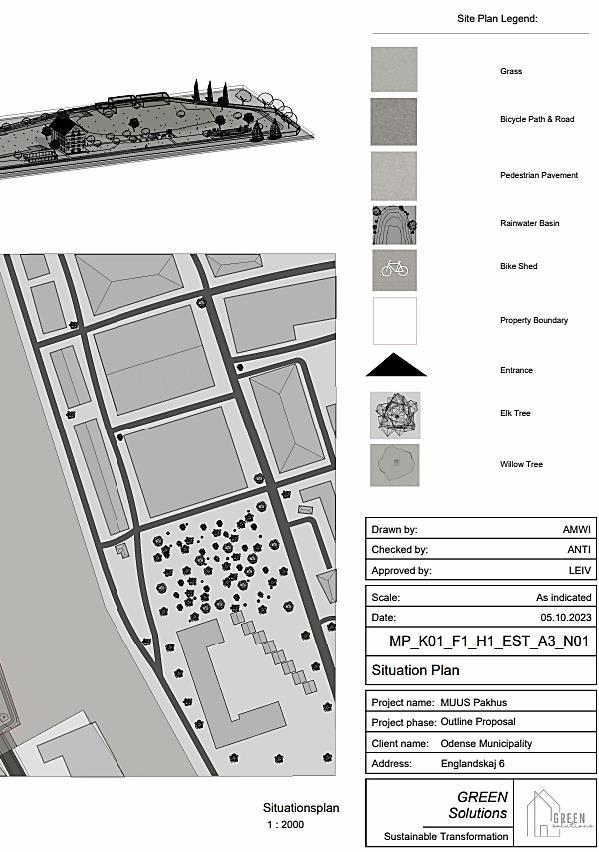
ELECTIVE COURSE DURING 4th SEMESTER
MAIN COURSEWORK: Dynamo Revit
INDIVIDUAL PROJECT
OTHER GRAPHS CREATED PRIOR:
▪ Building Journal in Excel
▪ Renaming rooms in Revit
▪ Creating sheets in Revit
▪ Facade panels in Revit
YouTube link: https://youtu.be/7iKbCGJTi-Q
CREATED GRAPH: Automated Key Joint Callouts based on the Risk Log Callouts that are automatically created in floor plans, which are based on the component ID retrieved from the Revit file.
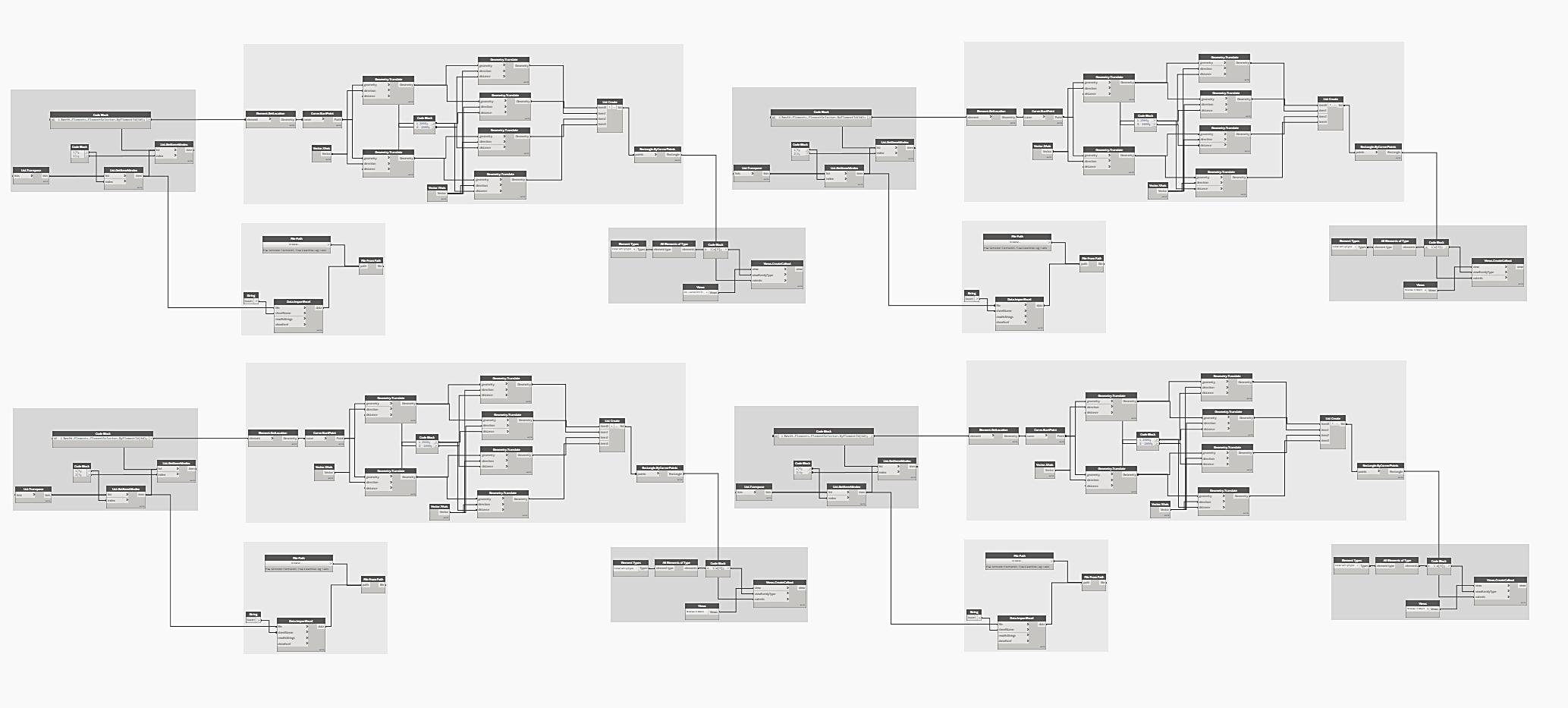
Entire Dynamo Graph, responsible for 4 Callouts.

Example Excel sheet where the component Id is retrieved, responsible for the positioning of the Callout.

Entire graph illustrated in detail and responsible for a single Callout.

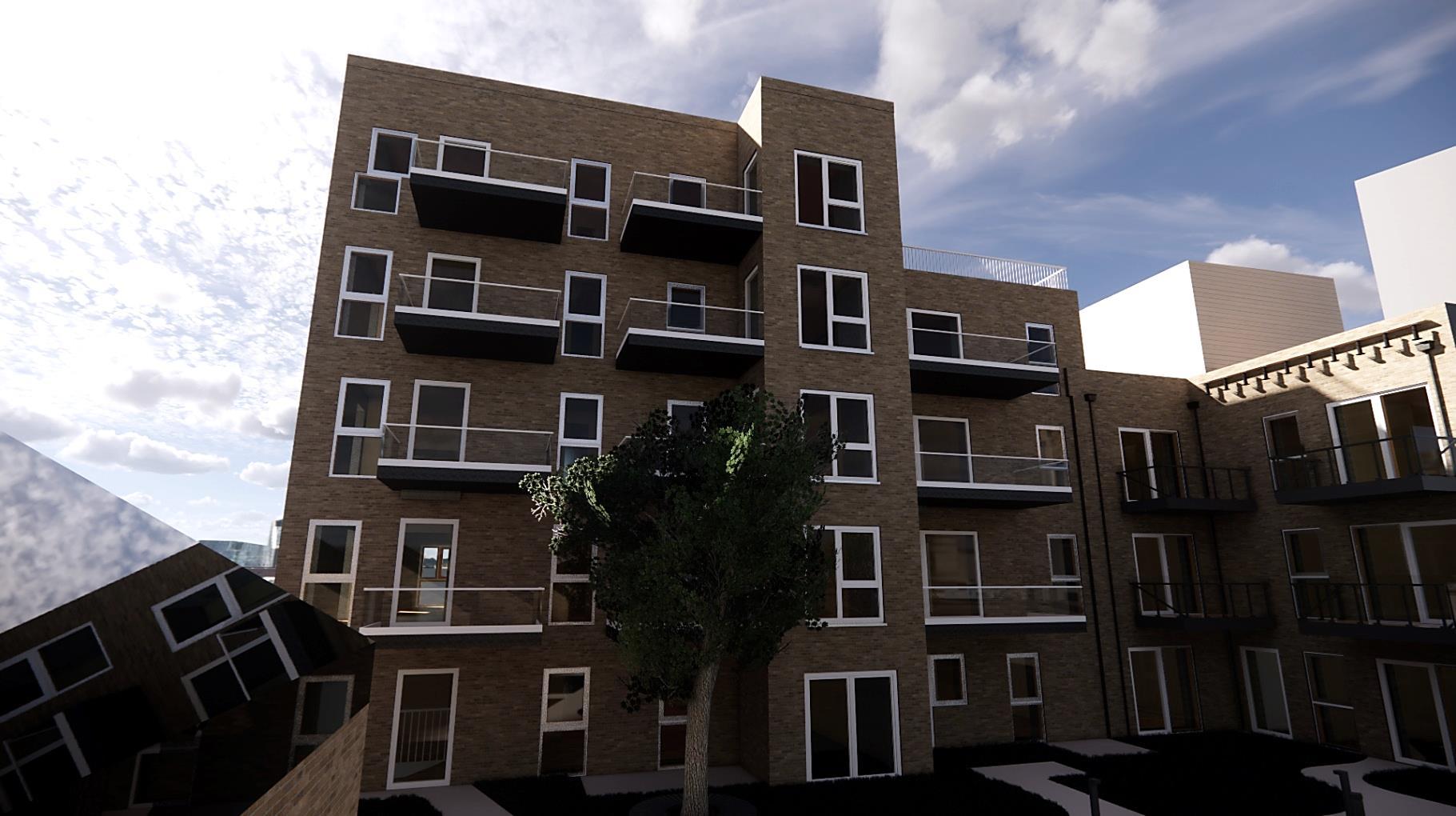
INTERDISCIPLINARY PROJECT DURING 4th SEMESTER
COURSEWORK: Building Design | Technical Installations | Building Planning Management | Structural Design | Building Physics
A Multi-storey building that is used for residential and commercial use. Distributed over 3 apartment blocks and with a brick cladding outer leaf. Incorporated LCC and LCA calculations into the project. Ensuring communication skills, on a cooperation class level.
GROUP PROJECT: Containing of 5 participants
FOCUS AREAS: Brick Cladding Facade, Ventilation
The assignment relies on creating a construction project, that is based on the existing drawings of the design proposal.
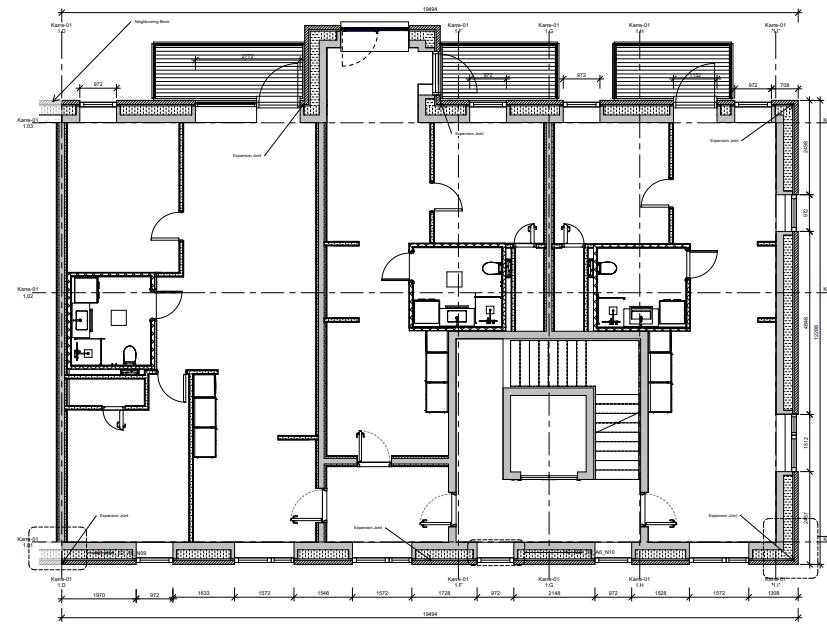
Overview floor plan showing callout positions that were used for the specific detail drawings.
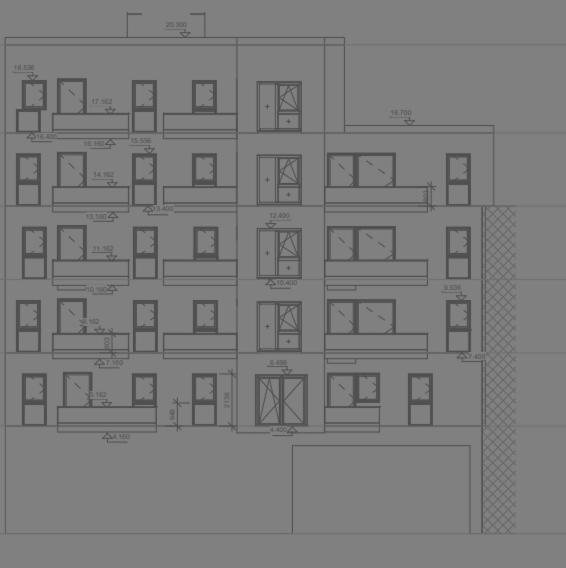
Detail drawing, of a connection between, separation floor and an open car port. Load bearing support is achieved, due to a calculated steel console.

Connection between a loadbearing internal wall and an expansion joint within the external wall brick cladding.



The ventilation project is constrained of a decentralized system. The air handling units are placed in each apartment, as well as the intake vent that is placed vertically on the external walls. Although, calculated exhaust ducts lead to the roof, in a combined system.

5th floor plan of the ventilation. Indicating, the exhaust vent on the left side of the drawing.

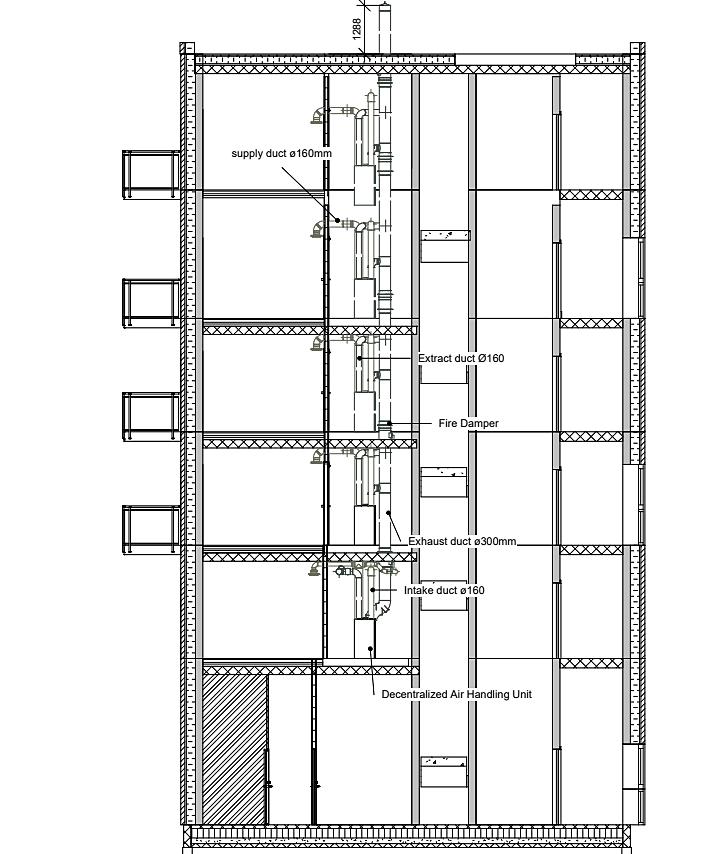
A section drawing of the ventilation project. Specifically focusing on the combined exhaust duct, and the exhaust vent that accordingly to the Danish building laws needs to stick 1,2m out of the roof. Moreover, there is fire dampers, indicated inbetween the different levels.
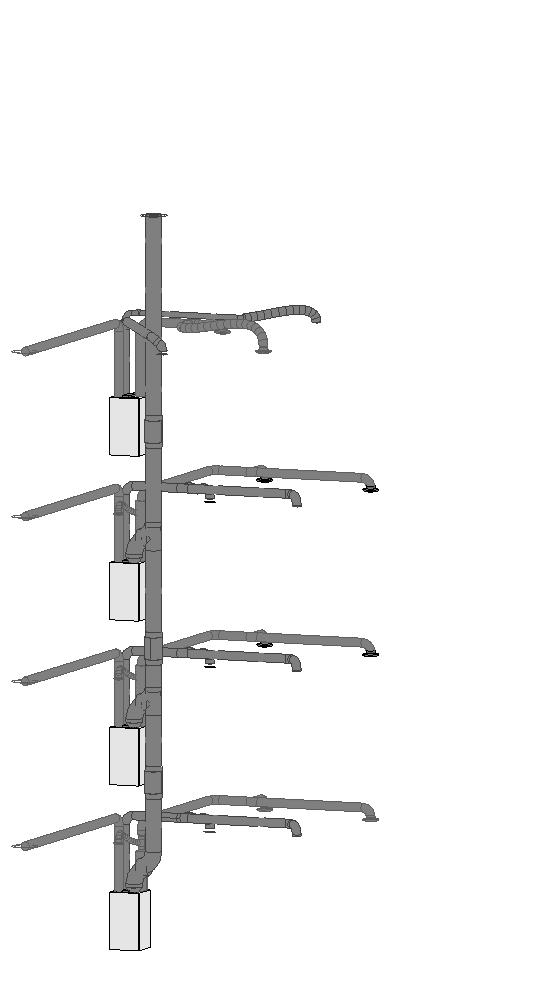
3D view of the ventilation project. Illustrating how the ducts are connected from the air handling units and how the work was underdone in Revit MagiCAD
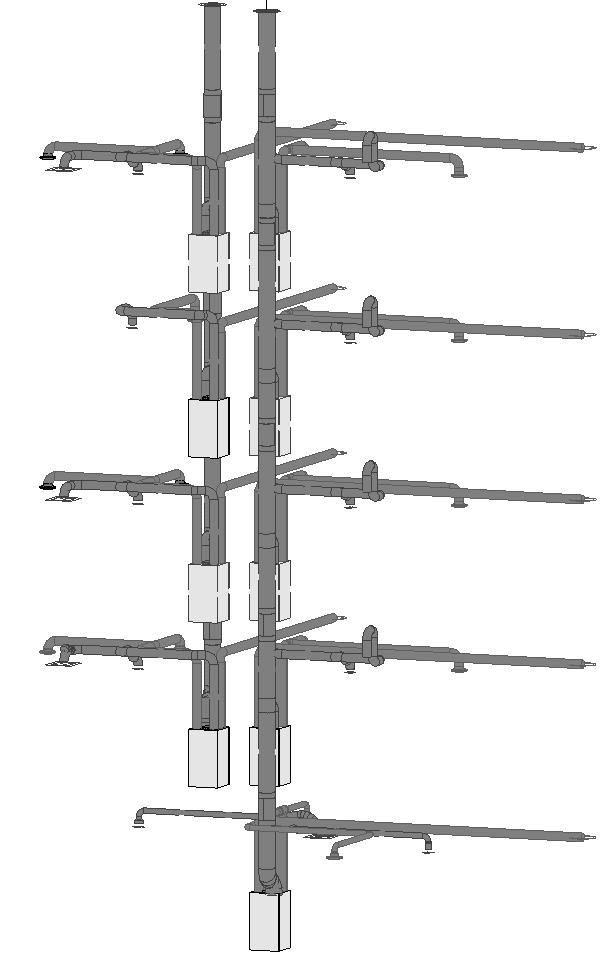

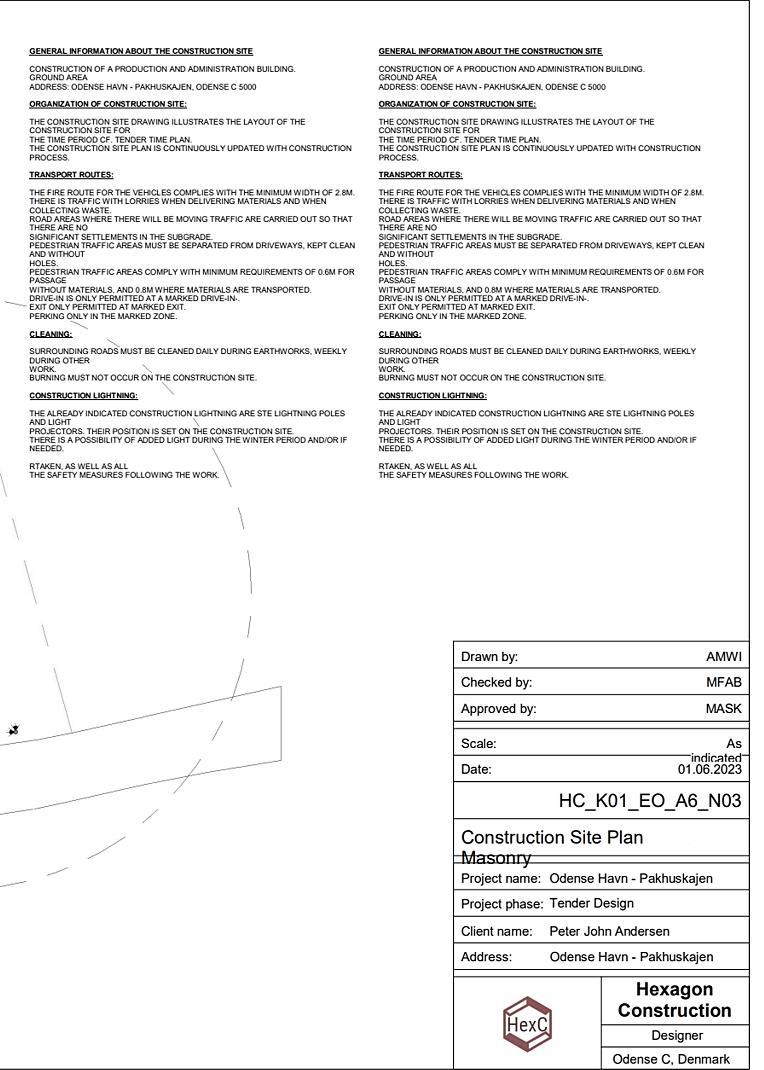

INTERDISCIPLINARY PROJECT DURING 3rd SEMESTER
COURSEWORK: Building Design | Technical Installations | Building Planning Management | Structural Design | Building Physics
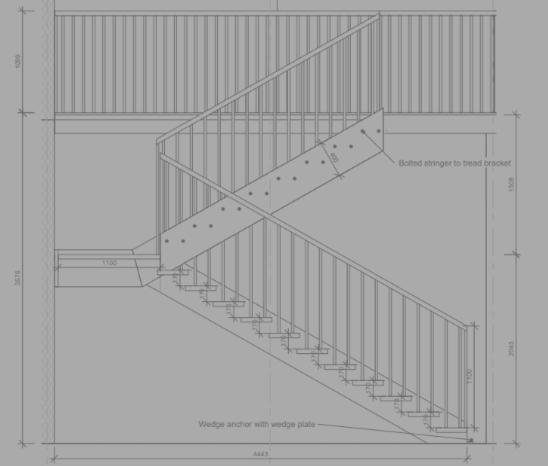
GROUP PROJECT:
Containing of 6 participants
FOCUS AREA: Steel Stairs
Client Manufacturer
The project contains of a new administrative and production facility, that is sustainable and constructed with prefabricated building components. The company specializes in the production of steel stairs and railings, explaining the untypical focus area.
The assignment contains of creating a construction project, that is based on the existing drawings of the design proposal.


Overview floor plan showing callout positions that were used for the specific detail drawings.

3D Overview of the steel stairs and railings.
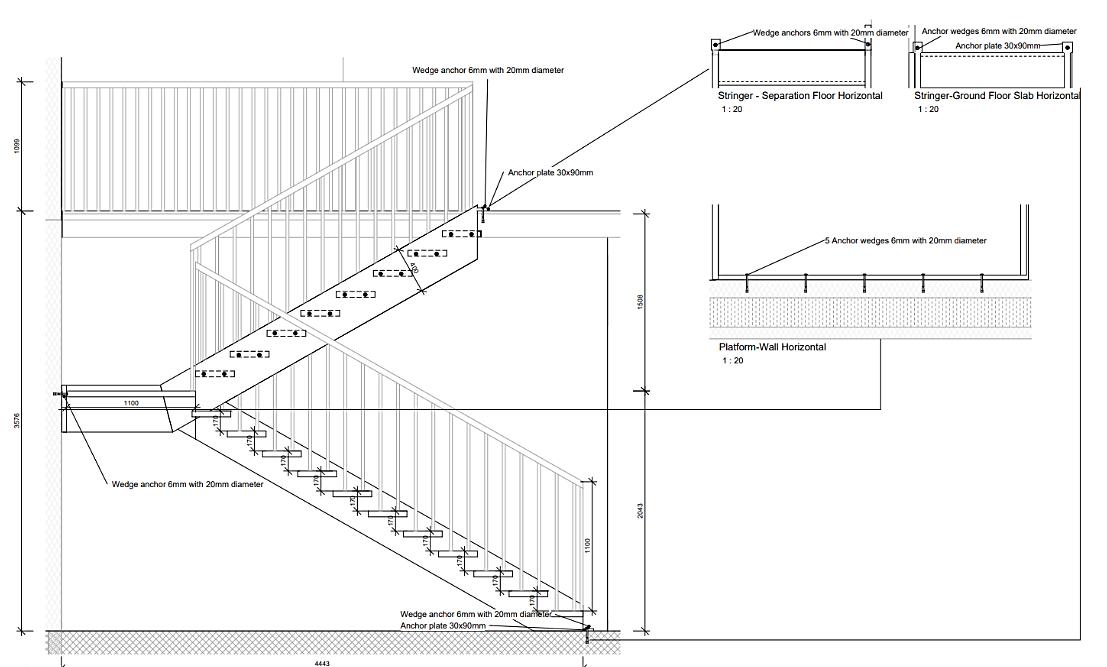
Detail element drawings. Focusing on the connections between floor slab or the landing.

Stringer detail drawings, explaining how the stair treads are fastened.

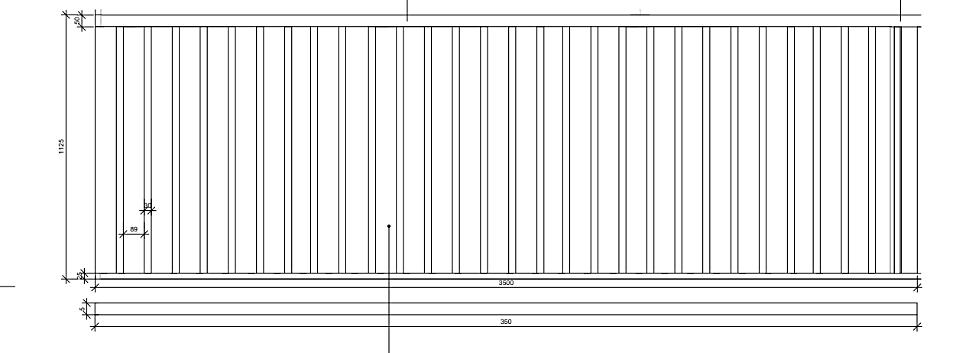
Detail drawings of the various railing parts.

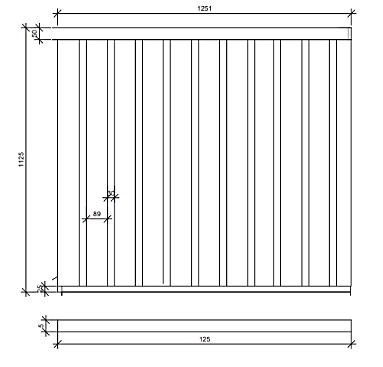
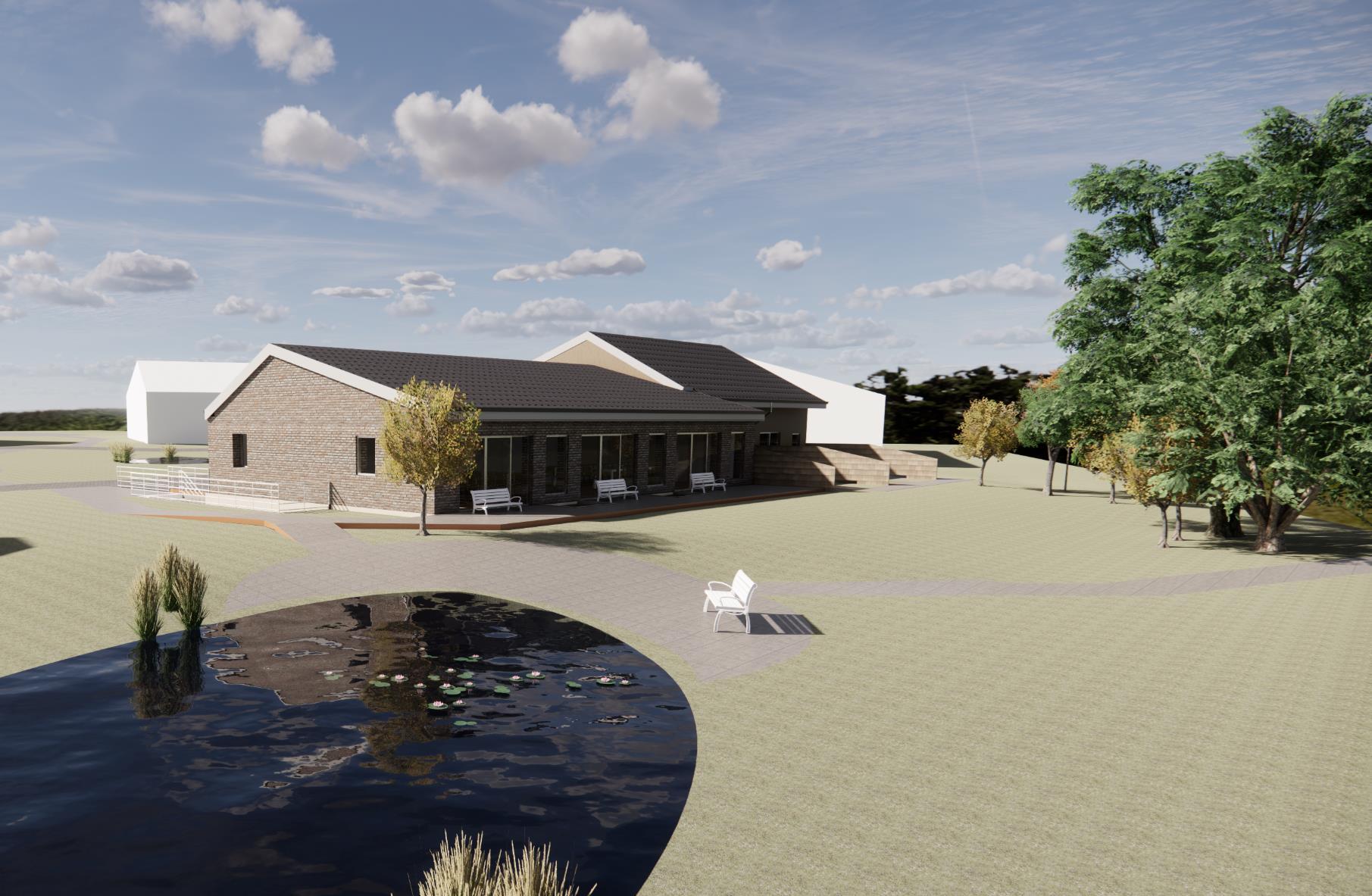
INTERDISCIPLINARY PROJECT DURING 1-2 SEMESTER
COURSEWORK: Building Design | Technical Installations | Building Planning Management | Construction Project | Detail Project
The project is a DNGB silver- certified, nonprofit housing project. Its structural parts are made of CLT and there is both brick and wooden cladding on the external wall facades. It contains of a 1 ½ residential housing as well as a communal building.
GROUP PROJECT:
Containing of 5 participants
FOCUS AREA: Wooden Facade
The assignment relies on creating a construction project, that is based on the existing drawings of the design proposal.
Overview floor plan of the focus area, with callouts for the detail drawings below.
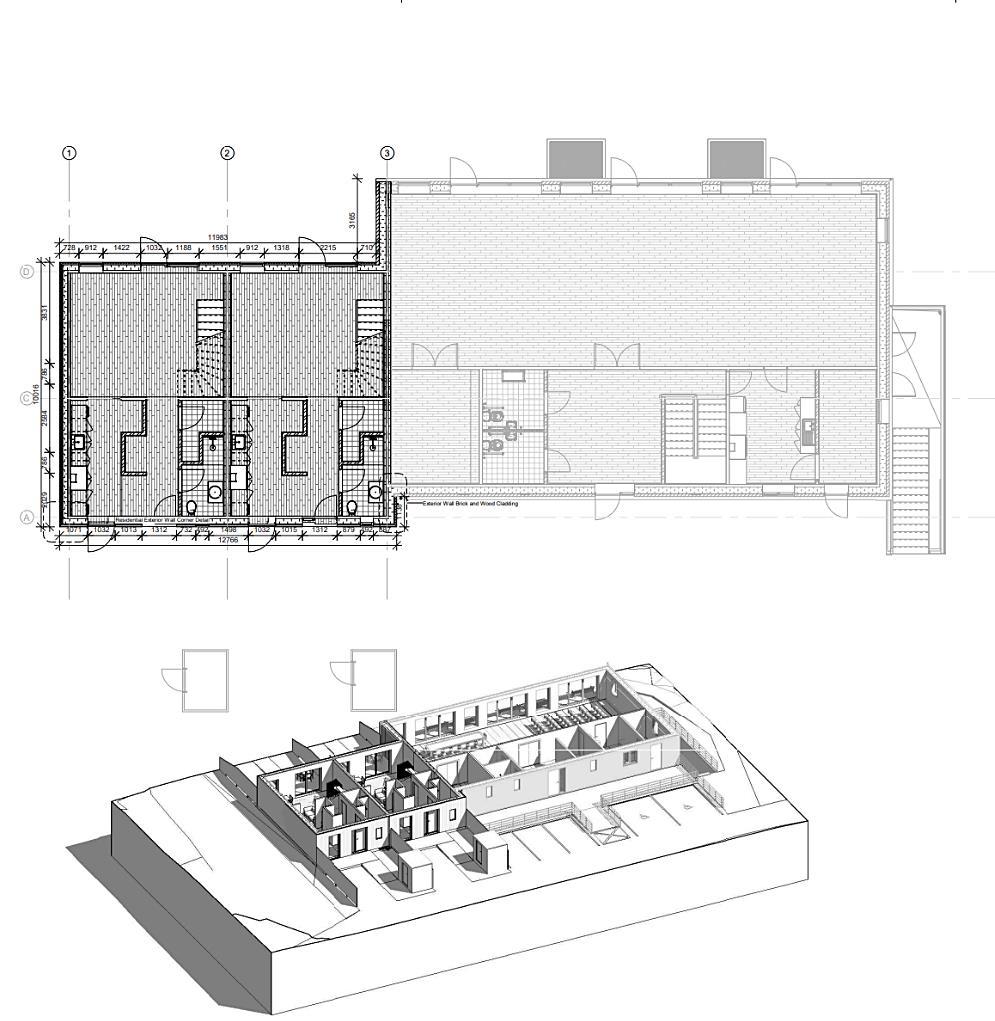
3D Overview drawing.
Facade drawings for the wooden facade trade, with focus on the skeleton structure of the facade cladding.

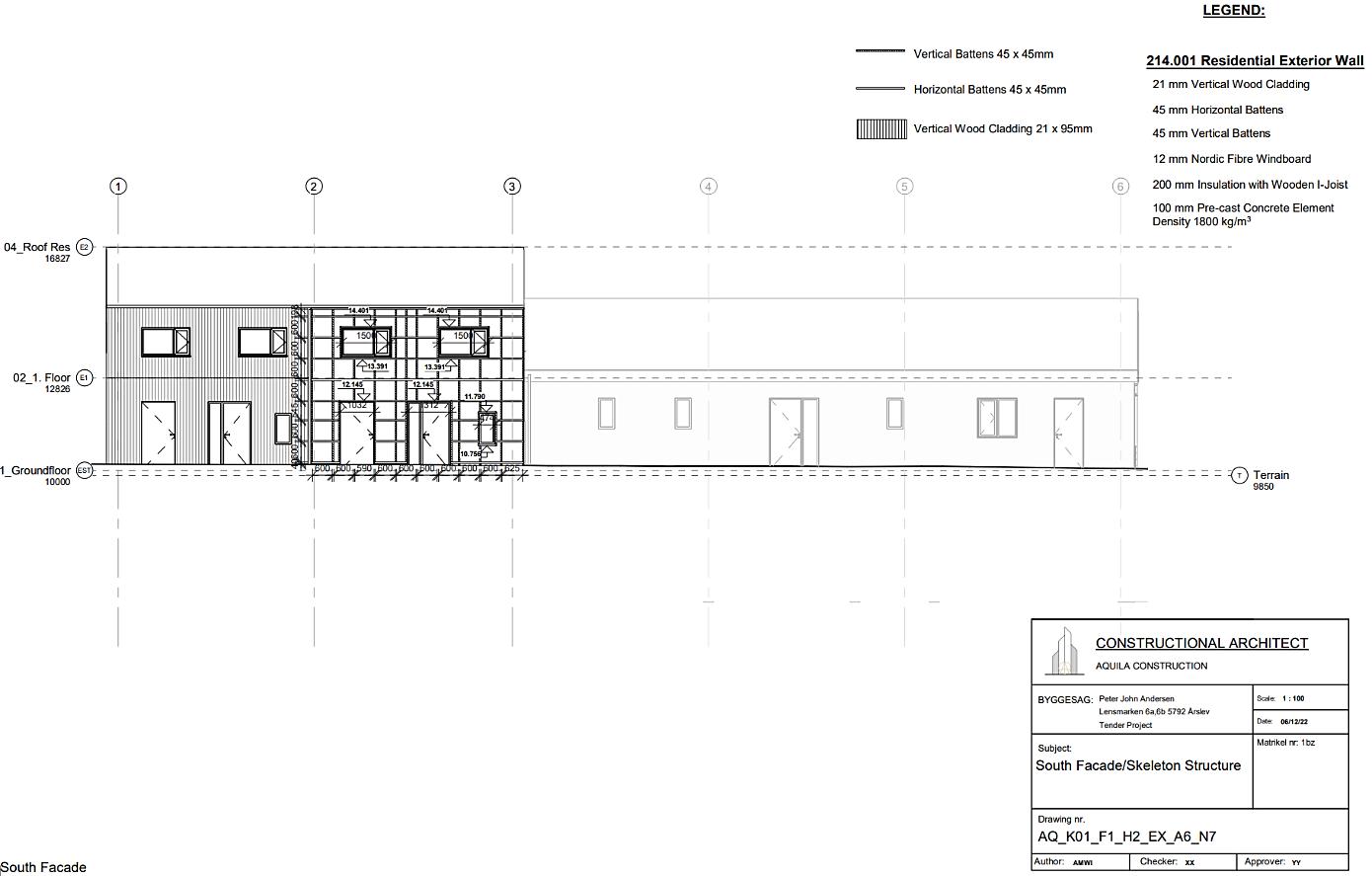


Examples of detail drawings.
On the left a window detail, that is placed on the inner leaf of the wall with calcium silicate boards.
Below an external wall corner detail with the focus on the outer leaf.

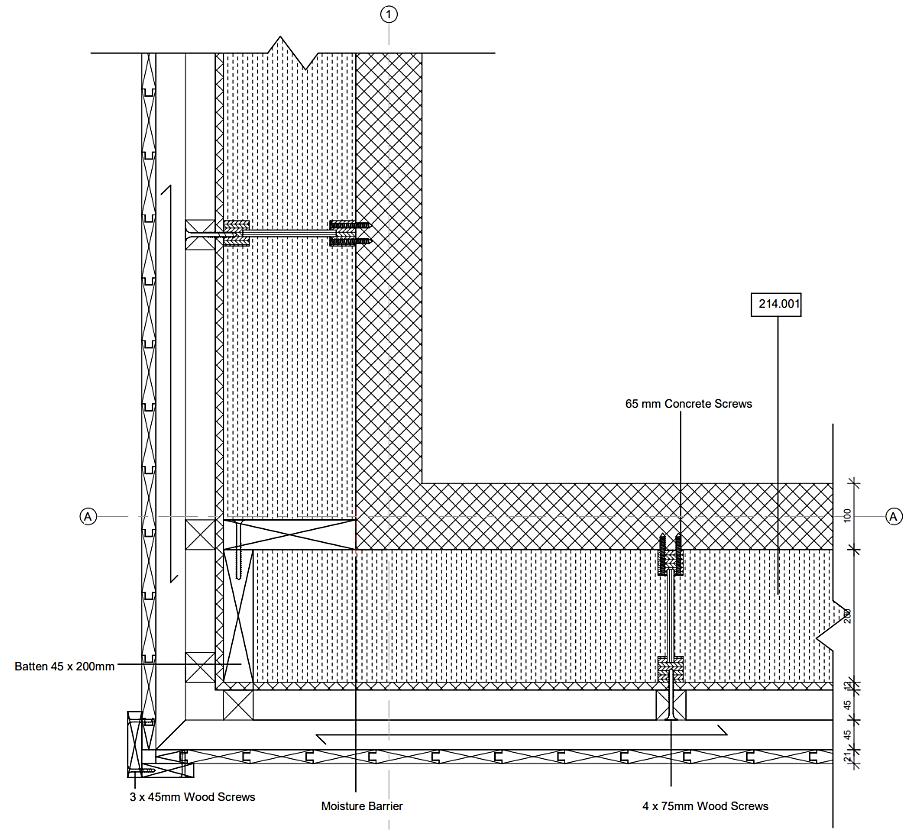
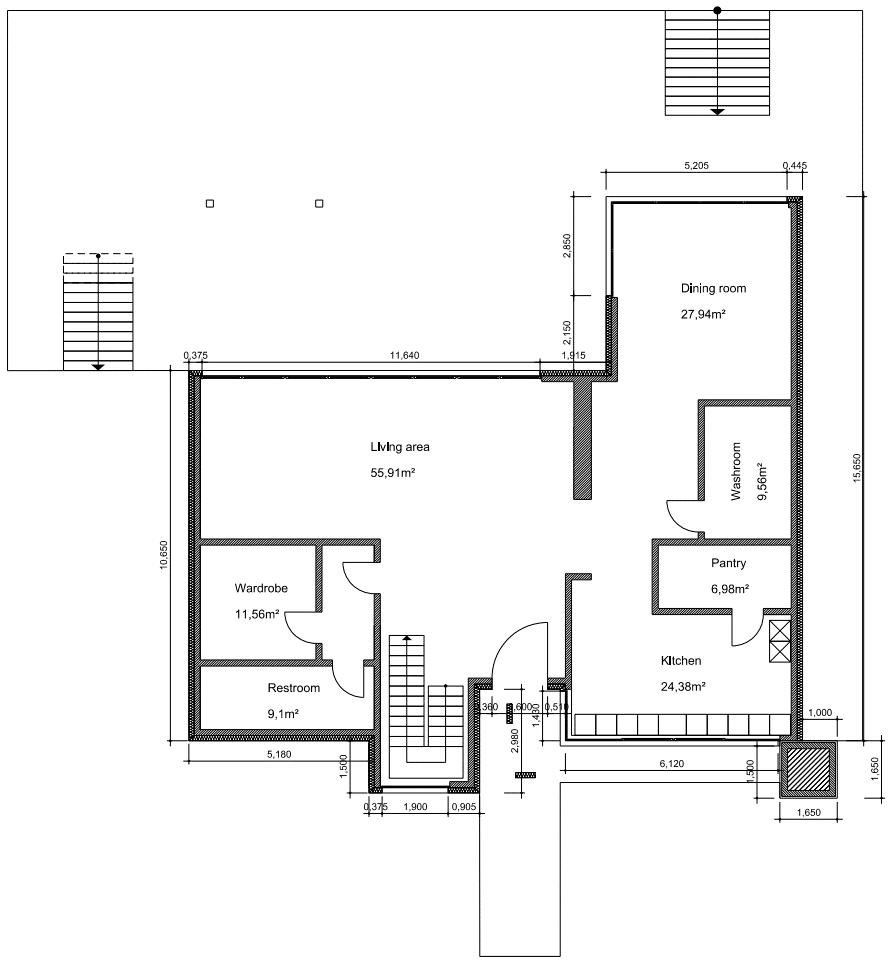
“Dream House” designed during my architectural internship.
ARCHITECTURAL INTERNSHIP AT “D + P ARCHITEKTEN”
During my internship, I acquired plenty of practical knowledge from my supervisor, which made me pursue a career in the building industry.
Being by his side frequently, I gained experience in Microstation V8i, Sketchup, Photoshop, and tendering software. I was present during Client meetings, construction site visits, and managed customer inquiries.
By the end of my internship, I was hired to work part-time in the office before starting my studies.
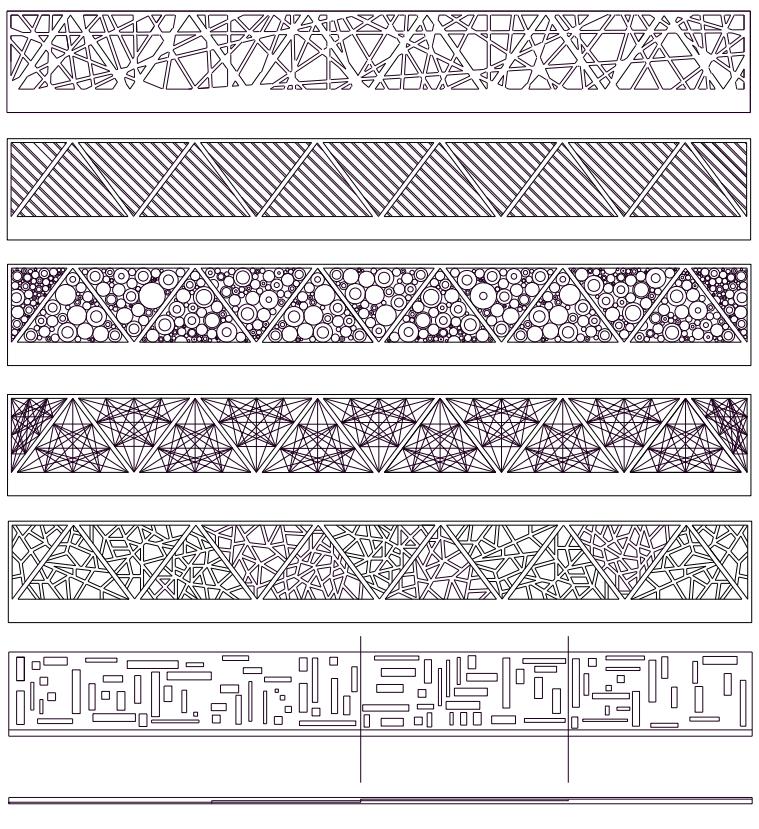
Proposed design of railings for a client. Although the client chose the first design, the intended project was never finalized due to financial reasons.






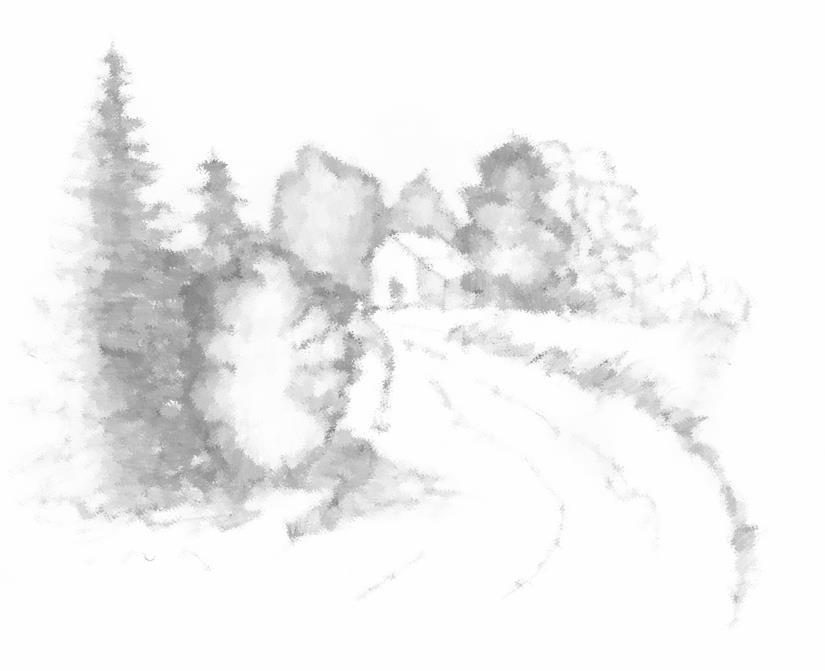
B. A. Architectural Technology and Construction Management | 7th Semester | 2024/2025