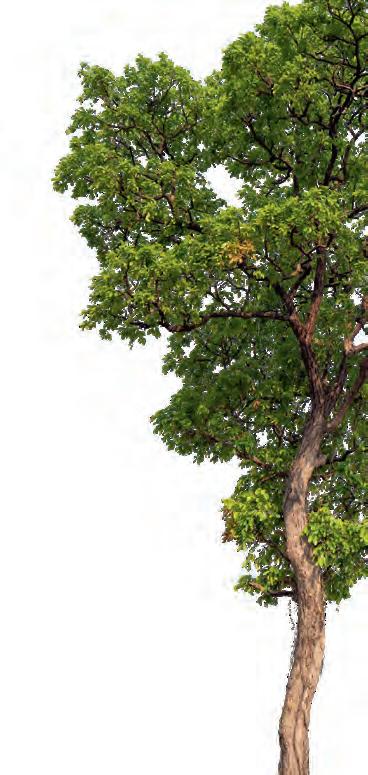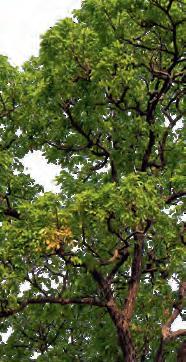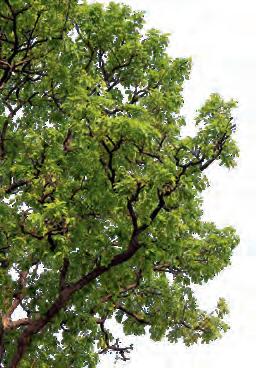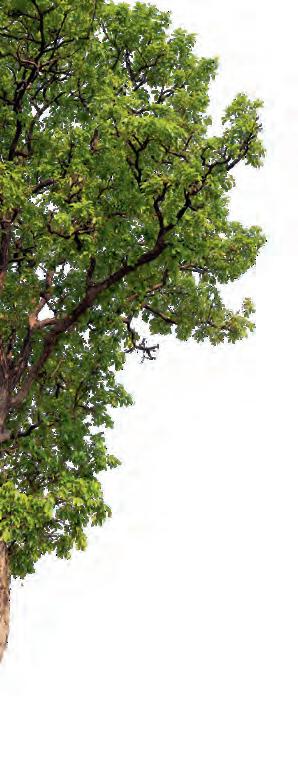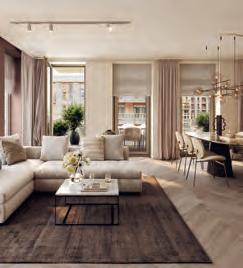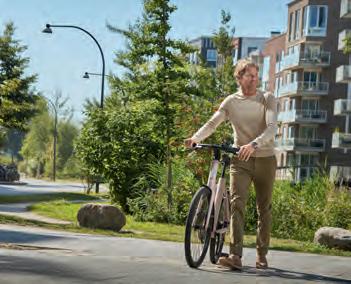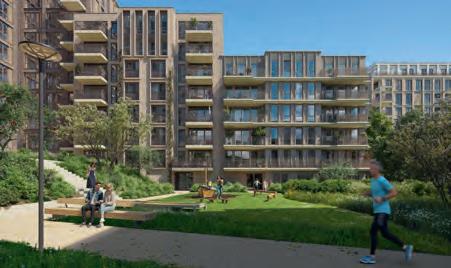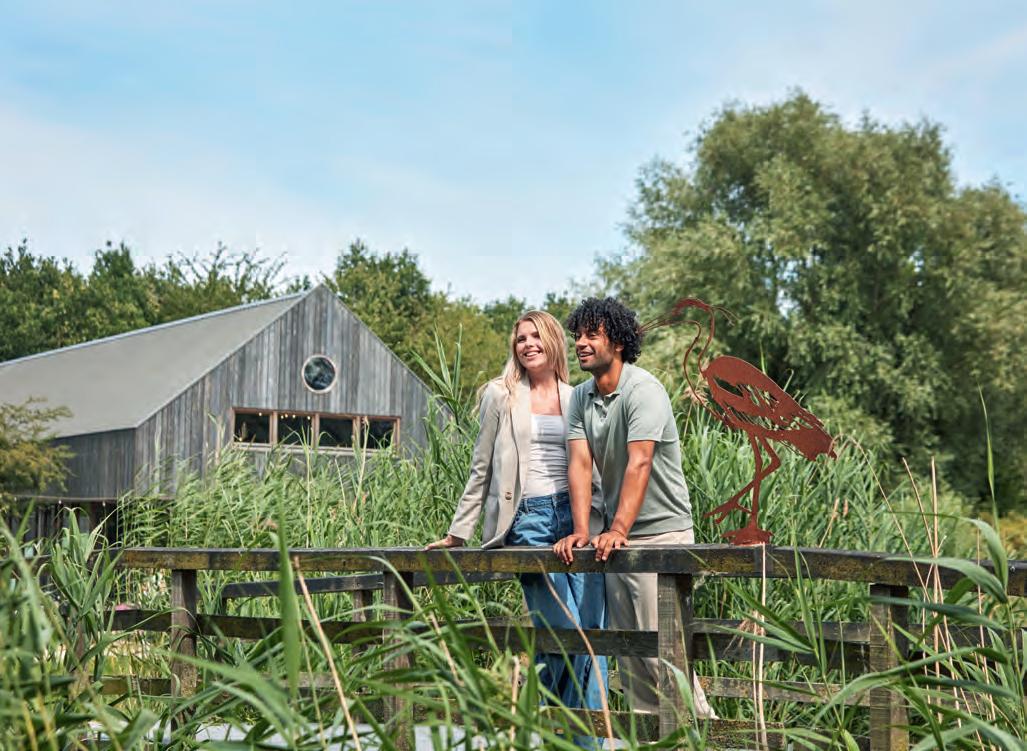
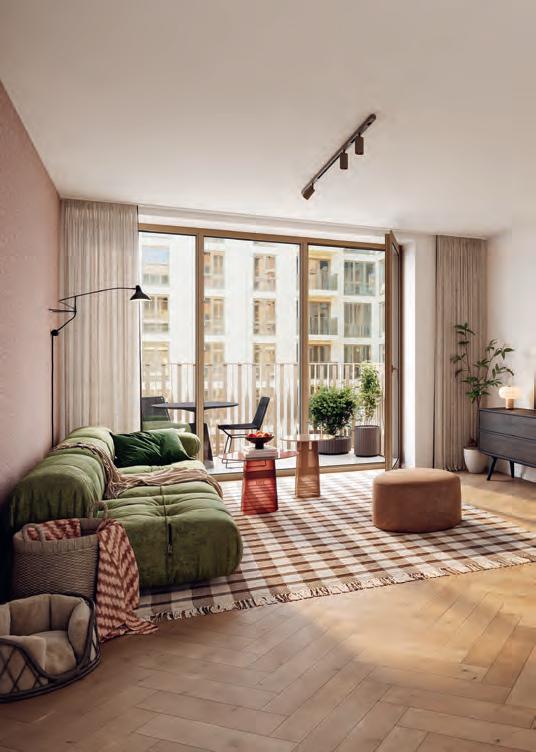



“Living in Diemen means space and lots of greenery, with the buzz of the city just around the corner.’’
Some places simply feel right from the very first moment. On the eastern edge of Amsterdam and surrounded by nature, Diemen offers everything you need – and more. Living here, you feel the charm of a village combined with all the convenience of the city.
Think of cafés, fine dining, excellent schools, plenty of sports facilities, local shops, and endless green spaces. You’ll hear birdsong outside your window, yet can hop on a tram to Amsterdam’s city centre in just a few minutes. Diemen truly offers the best of both worlds.
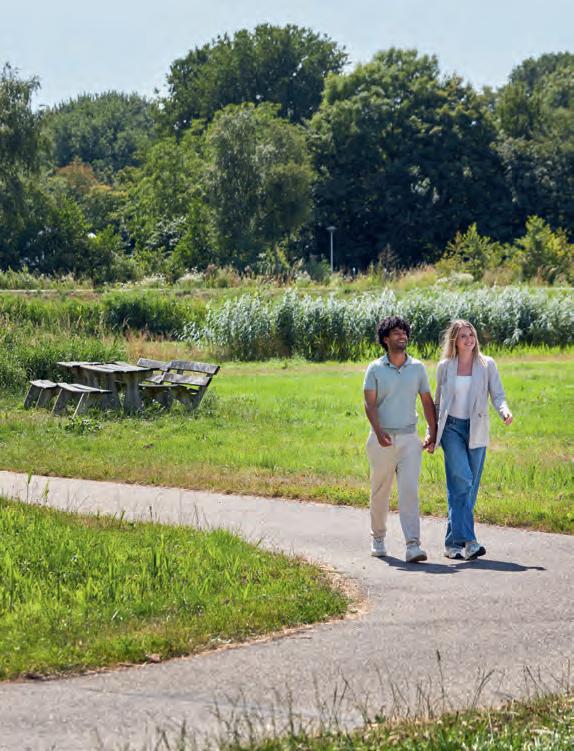
“We came for the peace and quiet, but love having the city so close.”
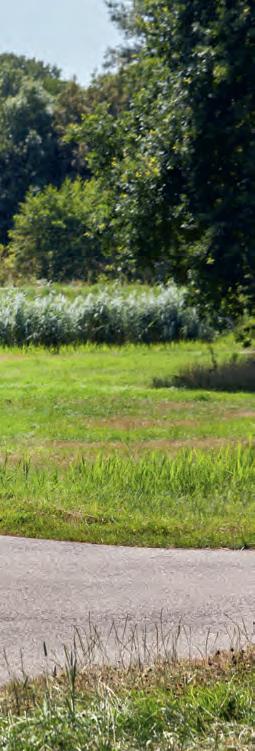
In Diemen, life is lived to the fullest. Start your day in the great outdoors, head easily into the bustling city for work, and end the evening with good food, culture, or family time. There’s a place here for everyone: families, first-time buyers, those starting a new chapter, or simply people who love life.
Diemen evolves along with its residents. Holland Park is a prime example. What was once an outdated office area has been transformed into a vibrant, car-free neighbourhood with canals, courtyards, playgrounds, and a beautiful park to meet your neighbours.
Green spaces everywhere, yet with the city just minutes away. From woodlands to playful natural parks, you don’t even need to leave Diemen to get out and about. Stroll across wooden bridges in the Diemerbos, where wide meadows, quiet walking paths, and an adventurous play forest keep everyone entertained for hours. Or go exploring: cycle along the riverbanks of Overdiemen or let the kids climb and go rafting in De Omloop forest.
From culinary surprises in stylish restaurants to cosy cafés and cultural gems, there’s always something to do nearby.
At Theater De Omval, the cultural heart of Diemen, you can enjoy cabaret, music, film, and family shows, just a short bike ride away.
Or spend an afternoon at Lola’s, a much-loved caférestaurant with an open kitchen and sunny outdoor seating area. While keeping an eye on the kids as they have fun in the playground, you can sip a glass of rosé and savour delicious snacks as you enjoy the view of the park. And if you love oysters, don’t miss their ‘Happy Oyster Hour’ every Sunday afternoon.
A little further on, you’ll find tHuis aan de Amstel, an artsy café-restaurant located in the former director’s residence of the old gasworks. Stop by for lunch or dinner, meet business colleagues or simply enjoy a few drinks. It’s an especially popular spot in summer, as you can gaze out over the water or spread a picnic blanket on the grass while boats drift by.
Need a moment just for yourself? Step outside and take a stroll along the green corridor to Diemerbos, or hop on your bike to Frankendael Park in East Amsterdam: a true green oasis in the city. End your day with a luxurious dinner at Restaurant De Kas, where the chefs create dishes using ingredients freshly harvested that very day.
In the heart of Diemerbos you’ll discover House of Bird, the tasting room of Bird Brewery. It’s the perfect spot to
discover distinctive beers and surprising dishes, with the forest as your backdrop. Family-friendly, dog-friendly… simply everyone-friendly.
And the best part? You don’t even have to leave home to enjoy the greenery. In The Green Gallery, the spacious courtyard garden brings residents together. It’s your very own green hotspot, right outside your front door. The perfect place to unwind and connect with your neighbours.
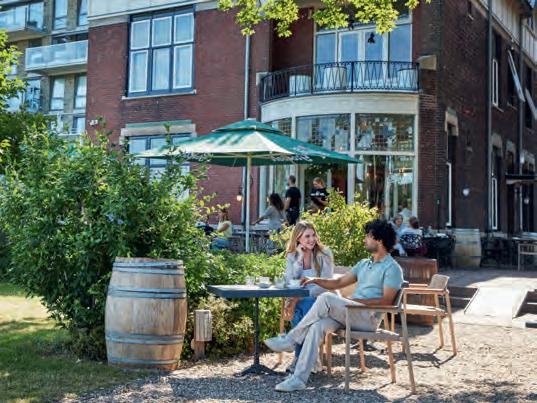

Shopping in Diemen is easy and relaxed. At Diemerplein, you’ll find over sixty stores in a covered shopping centre. Whether you’re running a quick errand or enjoying a leisurely browse on a Saturday, this is the place to be. On Wednesdays, the lively weekly market offers fresh produce and local finds.
Hop on your bike and head a little further to Middenweg in Amsterdam East, and you’ll find yourself on a vibrant street full of character: trendy boutiques alongside classic speciality shops, with inviting cafés and eateries on almost every corner.
“Living in The Green Gallery means there’s always something to do, but never anything you have to do.”
Welcome to Holland Park, a vibrant residential neighbourhood in Diemen that surprises you with its mix of urban elegance and greenery. Here, you’ll live beside charming little canals, quiet courtyards, and serene waterways, in homes that stand out for their thoughtful, cityinspired architecture. This isn’t your standard neighbourhood; every detail is carefully designed to feel just right. It’s a place for families, young couples, students, singles, and seniors ready for their next chapter - for anyone with a city heart who also appreciates tranquillity.
At the centre of Holland Park lies a green oasis: Thérèse Schwartzepark, named after one of the Netherlands’ most successful female artists. Meandering paths guide you past water features, lawns, playgrounds, and a football field. Here children play, neighbours stop for a chat, and the park literally and figuratively connects the neighbourhoods. At the park’s edge sits The Green Gallery.
Holland Park enjoys a prime location, close to the heart of Diemen and just minutes from Amsterdam’s city centre. Whether you hop on your bike, take the metro, or drive, you’re quickly everywhere you need to be. The train and metro stations are within walking distance, whisking you to Amsterdam East, the Zuidas business district, or straight into the city in no time.
By car, the direct connections to the A1 and A10 make travelling anywhere easy. No car? No problem. Simply use one of the many shared rental cars right outside your door. Enjoy the freedom without the hassle of parking.


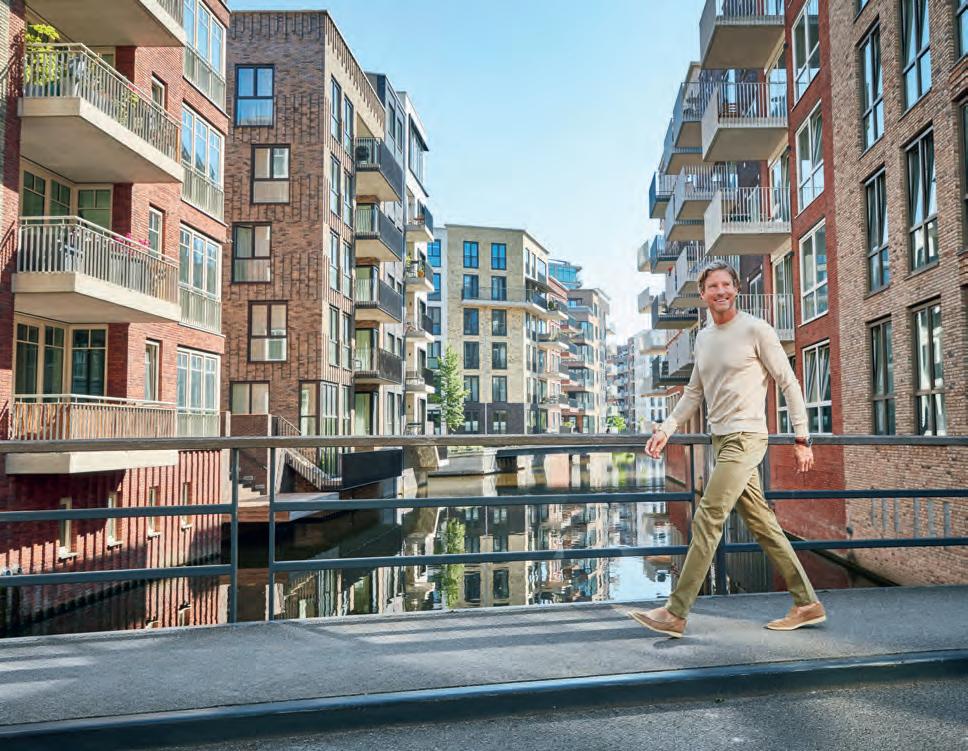
No cars racing past or heavy traffic here. Holland Park is designed as a low-traffic neighborhood. Cars are limited to the boulevard, while parking spaces are tucked neatly beneath the homes. This leaves plenty of room above ground for parks, trees, and open green spaces.

Holland Park is made up of four distinct areas, each with its own character:
• East – Waterbuurt: The first neighbourhood, with colourful canal-side homes, winding streets, and intimate courtyards. Urban charm at its best.
• West – Park Valley: Currently under development, this area features broad residential blocks, inner gardens, a school, sports facilities, and shared spaces to meet up in.
• South – Natuurbuurt: The newest area, where city amenities, greenery, and recreational spaces for play and relaxation come together. This is where The Green Gallery is located.
• Campusbuurt – A dynamic hub for students, first-time homeowners, and young professionals. Compact living with shared amenities and a lively atmosphere.
Each neighbourhood has its own vibe, but together they form a community that’s a joy to live in whether you’re moving on, coming back, or choosing to stay because it simply feels right.
“In Holland Park, you meet your neighbours on the street. It feels like a small town within a big city.”
On the edge of Thérèse Schwartzepark, The Green Gallery is taking shape - a place where living, nature, and city energy come together seamlessly. The design is open and accessible, with no defined front or back to the buildings. Whether you stroll along the boulevard or follow the canal home, you choose your own route and entrance.
What makes The Green Gallery truly special is how architecture and landscape blend into one harmonious whole. Every walk home is a pleasant stroll among trees, along the water, and through open green spaces. The boulevard brings an urban vibe, while the canal offers peace and nature. This is a neighbourhood that feels lively yet relaxed, with your own city park right on your doorstep.
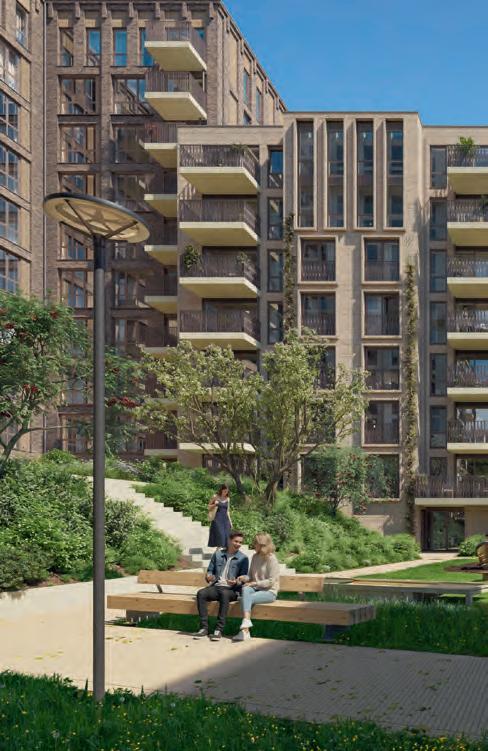
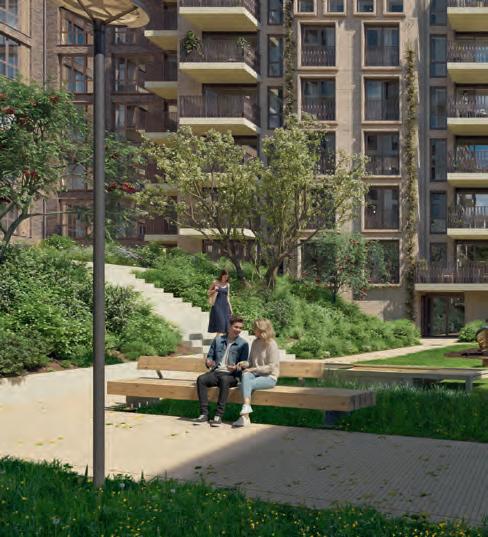
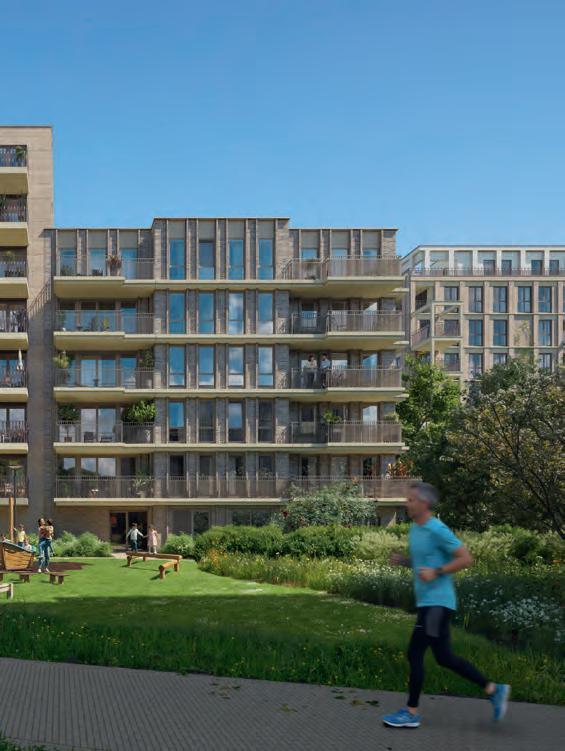
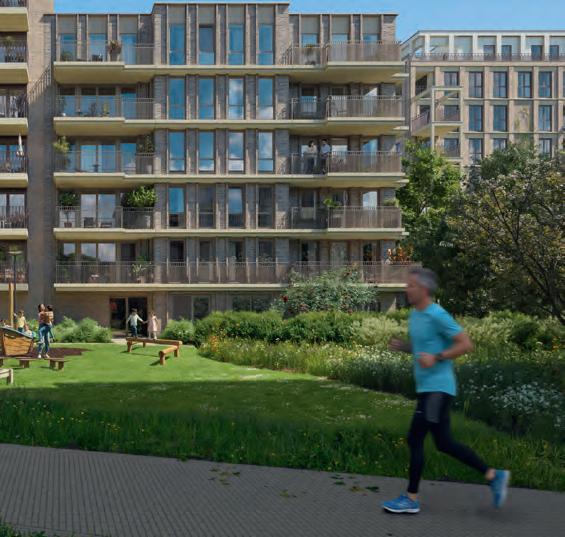
The Green Gallery will offer 444 elegant apartments, ranging from 50 m2 units to spacious park villas of over 100 m2. The layouts are smart and efficient, with large windows that flood the interiors with natural light and provide views of greenery and water. Looking outside gives you a delightful feeling of peace and space. Watch the sunset from your balcony or wake to the sound of birdsong, all just minutes from the city.
With so many options, there’s a home to suit everyone. Whether you’re looking for a compact apartment or a generous space with amazing views, The Green Gallery delivers. Apartments are designed with wide hallways, spacious bathrooms, and lift access throughout. Functional and accessible. Perfect for families with strollers and equally ideal for later in life.
Everything
Life here isn’t just about having a beautiful home. Essential shops and services are right around the corner. On the ground floor, you’ll find everything that makes a neighbourhood feel like a community: a supermarket, daycare facility, health centre, and welcoming community room.
There’s also room for small shops and cafés: ideal for residents, and a valuable addition to Holland Park South as a whole.
In The Green Gallery, your new rhythm comes naturally: grab groceries, have a coffee, greet your neighbours. Before you know it, your new neighbourhood will feel like home.
Holland Park is a low-traffic neighbourhood focused on sustainable and healthy living. Getting around is effortless. At the edge of the neighbourhood, you can hop on a train, tram or bus, or jump into a shared rental car right outside your door. If you do own a car, park it safely in the underground garage beneath the green courtyard. Bicycles can also be stored securely in the lockable bike facility.
Courtyard garden for residents
Hazel I
90 mid-rent apartments
Supermarket
Hazel II
28 owner-occupied apartments
Parcel pick-up point for residents on the ground floor
Entrance to parking garage
Hazel III 15 owner-occupied apartments
Commercial unit with healthcare function on the ground floor
Entrance to parking garage
Thérèse Schwartzepark
Verrijn Stuartweg
At The Green Gallery, nature takes centre stage. The existing greenery along the canal, which has long been a lively oasis for birds and insects, has been preserved and expanded. This isn’t a gated courtyard, but a welcoming green space for residents and visitors. Play areas, vegetable gardens, and a long pier along the water make it perfect for relaxing with a book, chatting with neighbours, or dipping your feet in the water on a summer’s day.
With guidance from a biologist, every element of the landscaping has been carefully designed: climbing plants on façades, birdhouses, and insect-friendly spaces. Rainwater is collected and reused. The result is cooler summers, abundant biodiversity, and a calm, green retreat just outside your front door.
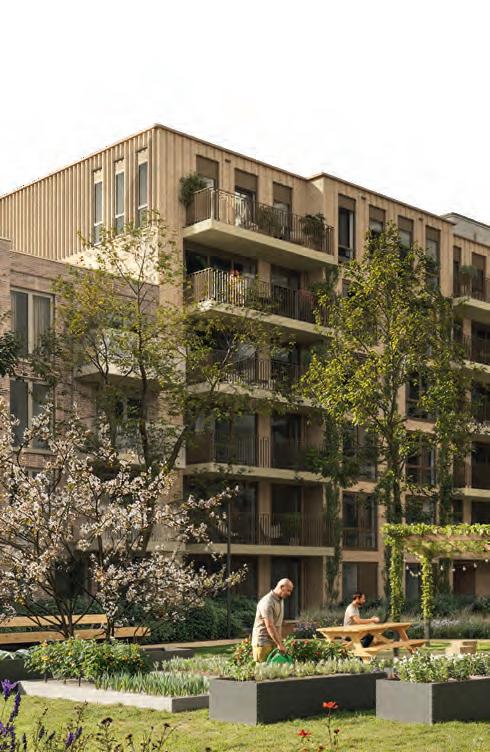
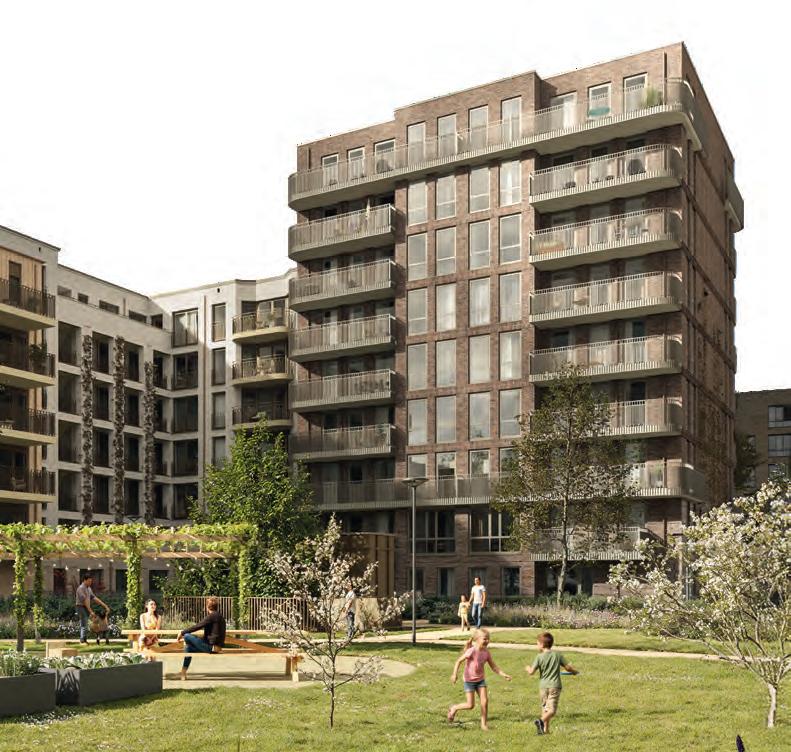
“Here you live among the greenery, with all the convenience of the city. A rare combination.”
– Architect Juliette involved in The Green Gallery
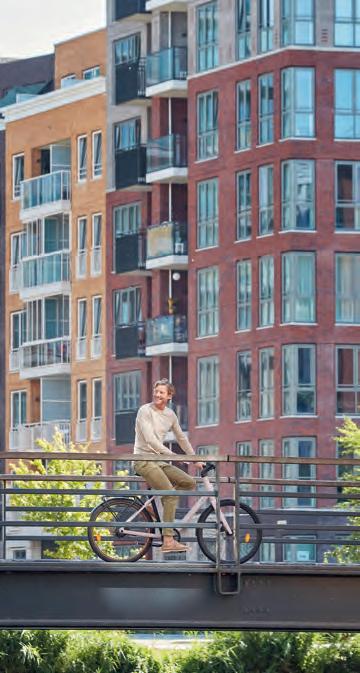
Found your ideal home here? Then you’re already set for the future. The complex is gas-free and nearly energy-neutral. Thanks to an innovative system combining ground-source heat and solar panels, you’ll stay warm in winter and cool in summer without having to arrange a thing yourself.
On the rooftops and in the courtyard, rainwater is collected and reused, making the area more resilient to summer heat and sudden downpours. The greenery helps too: trees and plants provide shade and keep the surroundings pleasantly cool. That means you benefit from a comfortable, energy-efficient home with every modern convenience at your fingertips.
In Holland Park South, there’s abundant space for greenery. That’s why The Green Gallery is designed as a low-traffic neighbourhood. Residents park in the underground garage. Convenient for everyone, and it keeps the outdoor spaces above ground green, open, and peaceful. No traffic jams, no honking horns outside - just calm and quiet outside your front door.
Check out our current listings on our website:

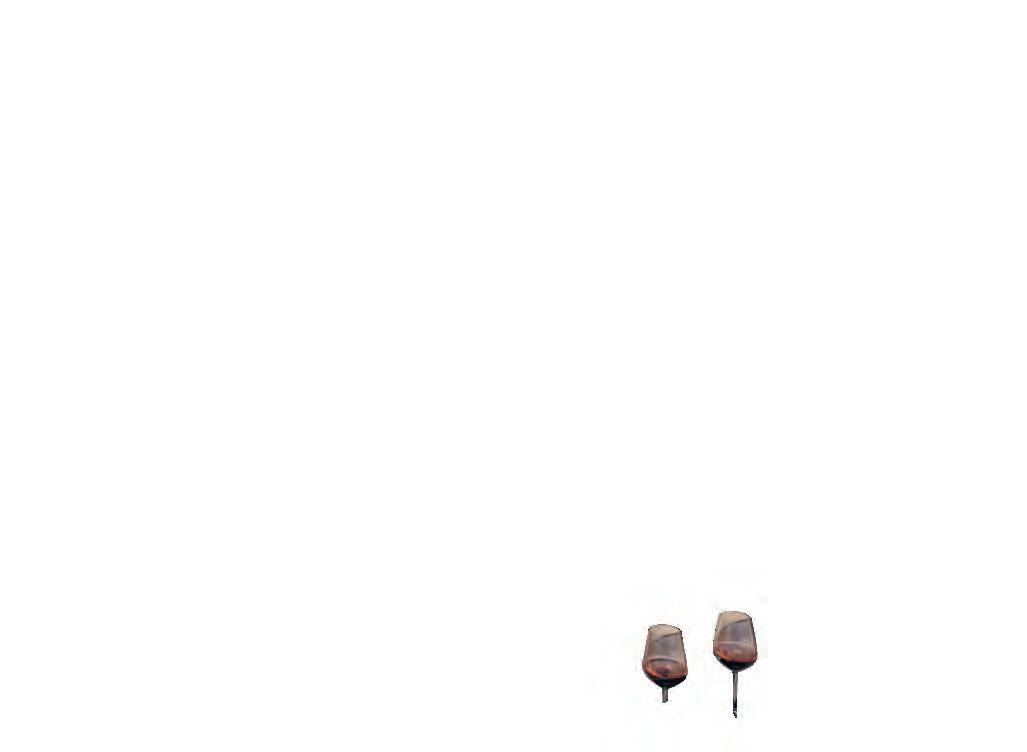
Juliette Zegers Bureau de Architekten Cie
The Green Gallery is anything but ordinary. It’s designed as a place where indoors and outdoors complement each other. The design of The Green Gallery is intentionally understated. No flashy colours or bold shapes, just calm brickwork and refined detailing. This allows the greenery to take centre stage. The façades feature tone-on-tone brickwork with subtle concrete accents. Each block has its own character, yet together they form a cohesive whole, giving the development a friendly, timeless appearance.
This sense of harmony continues inside. Natural light and a feeling of openness greet you the moment you step inside the entrance hall, which offers a welcoming view of the park. On the ground floor, homes have their own front doors, accessible via winding paths through the greenery. This naturally encourages interaction with neighbours and gives the neighbourhood an open, lively feel.

“The greenery is the star of the show”
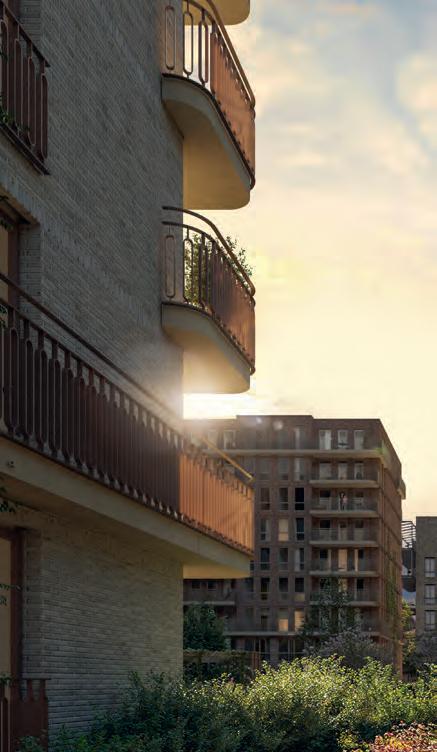
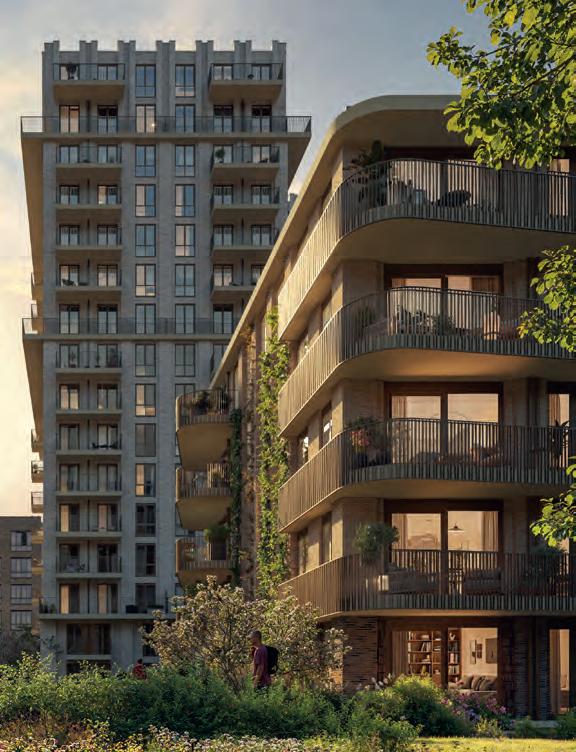
Every apartment has a balcony or terrace overlooking the inner garden, the canal, or the surrounding green landscape. These outdoor spaces truly become an extension of your home. The greenery creates a calm atmosphere and a sense of serenity. Open the doors for fresh air or step outside for a few minutes to recharge whenever you like.
The French balconies, with their elegant railings and double doors, evoke a touch of Parisian charm: compact yet full of an outdoor feeling. The balconies are spacious enough to enjoy the outdoors: have breakfast here in the morning sun or unwind in the evening with a glass of wine.
“It’s precisely this mix of space and convenience that makes The Green Gallery so special,” Juliette continues. “It’s an ideal lifestyle: luxury new-build homes, the city just around the corner, and abundant greenery right outside your door. You don’t come across that often. Truly a rare opportunity.”
This is a place where you want to be - today, tomorrow, and for many years to come.
“Nature sets the rhythm here. We merely created the stage.”
– Juliette, architect
The apartments at The Green Gallery are finished to a high standard, perfectly matching the building’s refined character. Here’s a brief overview. Full details can be found in the ‘Technical Description’ and the ‘Colour and Materials Guide’ on the website or in the Buyers’ Information Pack.
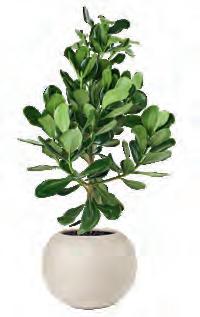
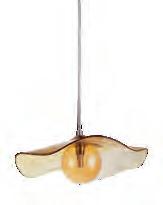
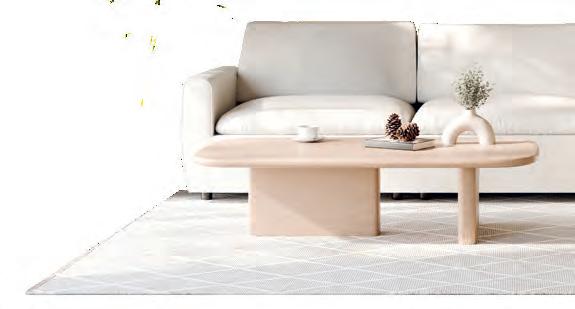
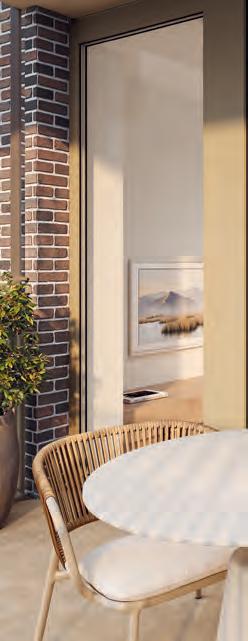
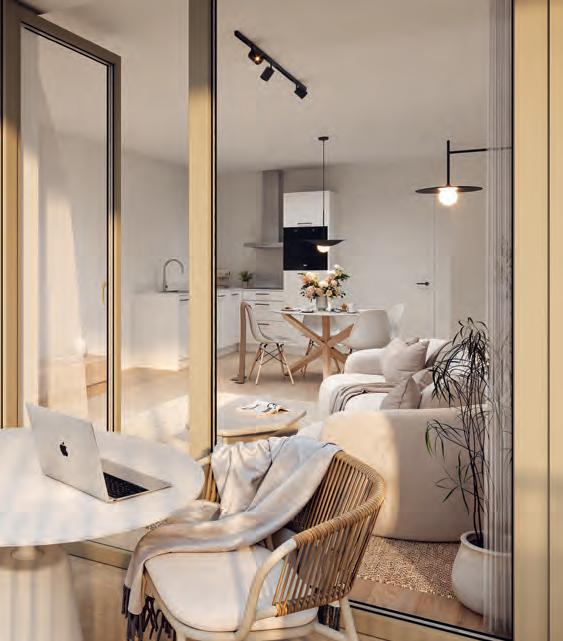
The kitchen specialist has created a tailored offer for The Green Gallery, providing a complete kitchen with a fridge-freezer, combination oven, induction hob with extractor, and dishwasher. For each apartment type, you will see a proposal for the ideal kitchen layout. To get you started, a kitchen voucher is available for each home. Full details of the kitchen offer and the voucher amount can be found on the website or in the Buyers’ Information Pack.
Bathrooms and toilets feature high-quality fixtures, including sinks, drainage channels, and glass shower screens, complemented by luxurious Duravit products and Hansgrohe thermostatic taps. Walls and floors are tiled, and ceilings feature a textured plaster finish. You can fully customise your bathroom and WC to your own taste, using different tiles, taps, or bathroom furniture. Homestudios’ interior advisors are ready to help you make the right choices.
Holland Park is a gas-free neighbourhood. Homes are heated and cooled using energyefficient collective systems (WKO sources), connected to central heat pumps. This creates a low-temperature thermal network that supplies each home with warmth in winter and cooling in summer. Solar panels supply energy to the WKO system, contributing to overall sustainability.
The homes are nearly energy-neutral, with at least an A+++ energy label, significantly exceeding legal standards for BENG (Nearly Energy-Neutral Buildings)! With an A+++ label, energy costs are lower, which may also increase your borrowing capacity. Check with your mortgage provider for details.
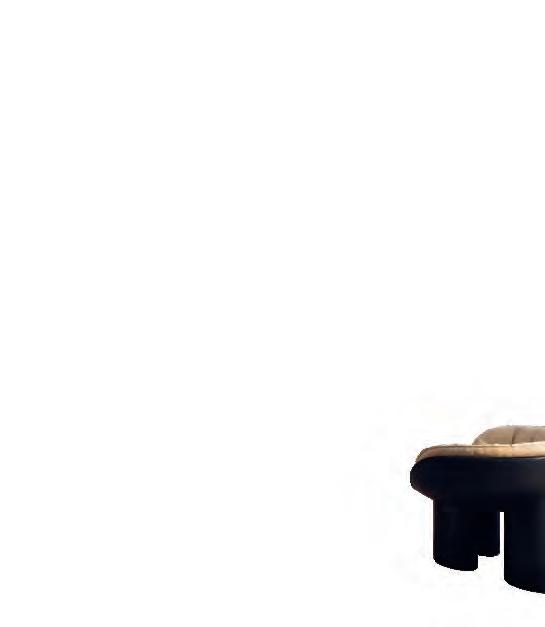
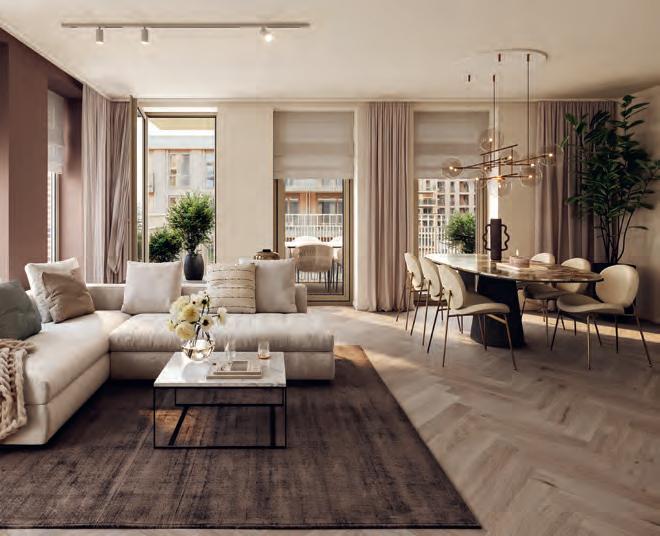
The apartments are spacious and bright, thanks to floor-to-ceiling interior doors and large windows. You can fully personalise your home with a stylish herringbone PVC floor, a sleek poured floor, patterned wallpaper, or a simple neutral look.
If it all feels a little overwhelming, Homestudios’ interior advisors are on hand to guide you. Prefer to move in without any work at all? Your apartment can be delivered fully ready to live in, so it feels like home from day one.
Buying a new-build home is just the beginning. The fun part comes next: furnishing, finishing, and decorating your new space. What suits you? What options are available? How do you make choices that feel right?
At Homestudios, you’ll find all the inspiration and guidance you need. With expert advisors, an easyto-use online platform, and a unique experience centre, they will help you transform your new house into a true home. Step by step.
Even before you receive your keys, you can explore your home in detail. On My Homestudios, you’ll find all additional options for your selected apartment in one place. From practical fittings and lighting to kitchens and complete interior finishes such as wall and floor coverings - you can view all the possibilities instantly.
Create one or more interior designs and get an immediate sense of what’s possible. This will help you make informed decisions that truly suit your lifestyle. Use the link on the sales website to create your My Homestudios account and configure your apartment. You’ll also see a clear overview of the associated costs.

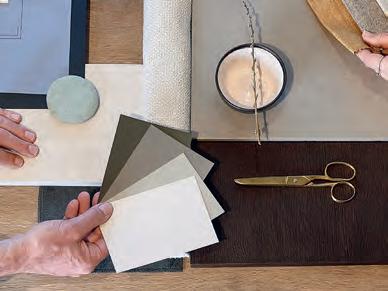
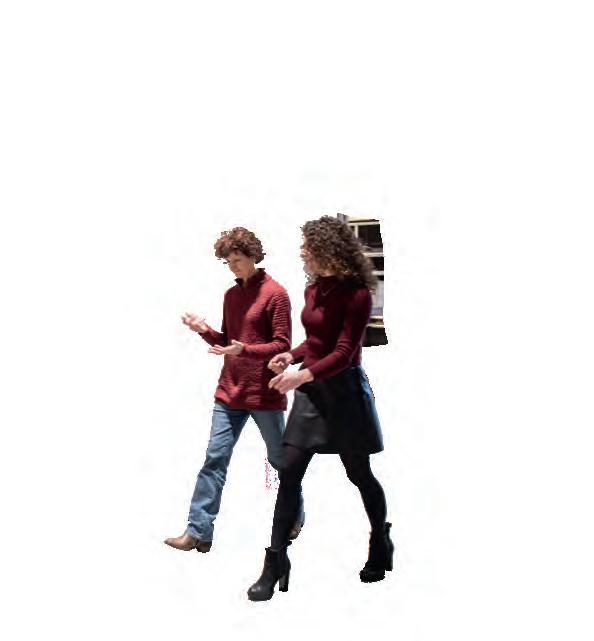
After you have signed your purchase agreement, Homestudios will invite you to the Experience Centre, where a world of knowledge, inspiration, and creativity all come together. Explore fully furnished show homes, gather ideas in the Knowledge Studio and Inspiration Studio, and get hands-on in the Creation Studio. It’s an inspiring environment that brings you one step closer to your dream home.
Want to learn more about the possibilities now? View My Homestudios on the project website:
You’re never alone during this process. Your personal interior advisor and specialist partners, such as kitchen designers, will guide you every step of the way. This ensures you always receive the right advice exactly when you need it.
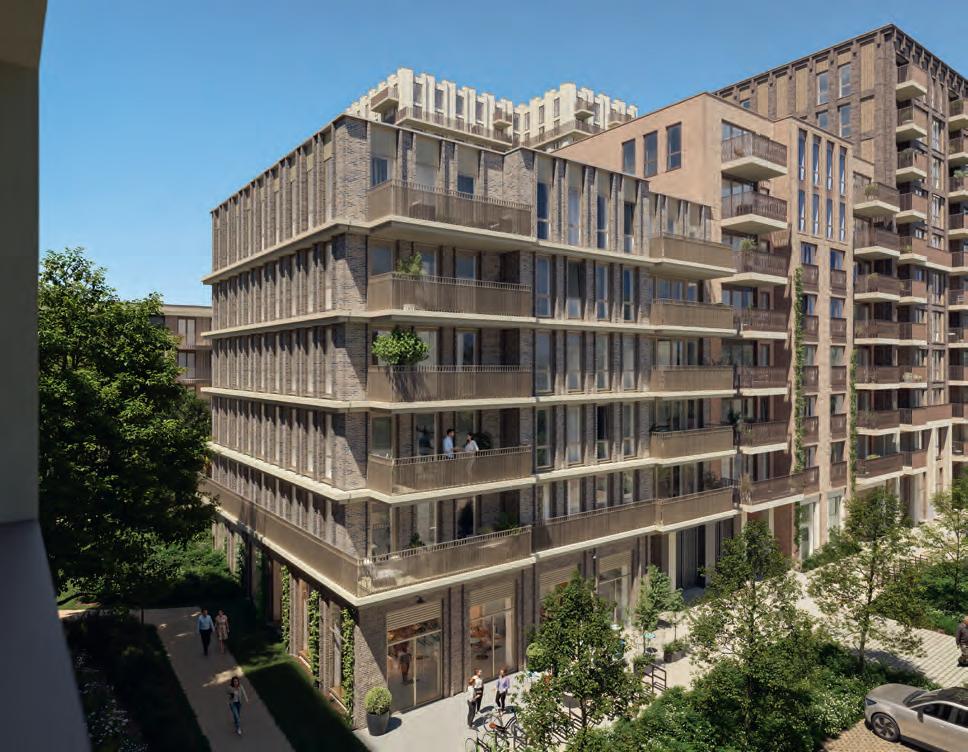

At The Green Gallery, you buy an apartment with full ownership of the land. This freehold arrangement means that you (rather than the municipality) own the ground that the Green Gallery is built on outright.
The apartments, together with the rental units and commercial spaces on the ground floor, form the primary subdivision of the property.
Shared elements like the foundations, parking garage, and inner garden fall under this primary subdivision. Secondary subdivisions cover elements specific to your apartment, such as shared spaces, façades, and elevators. A monthly VvE contribution relating to these subdivisions covers the costs of maintaining the building,
the various parts of the building, and the semi-public areas. The VvE contribution therefore includes charges both for the building itself and for your specific unit. For further details, please consult your real-estate agent or your buyers’ brochure.
At The Green Gallery, you’ll enjoy a beautifully designed inner garden created by Felixx Architects. The garden is maintained by the VvE, providing a lush, peaceful setting right outside your home.

Buying a new-build home is exciting, but it does entail quite a series of steps. The process is outlined below. If you have any questions, please don’t hesitate to contact your sales agent.
Browse the website for information
Check your financial possibilities
Submit your home preference/s
Allocation of the home/s
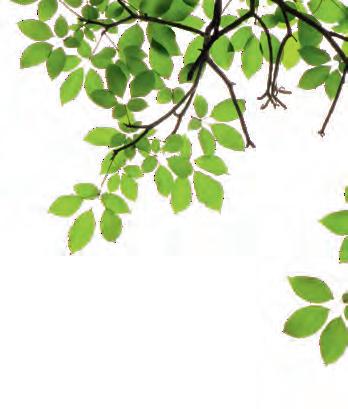
Sign the purchase and construction agreement
Make a final decision to purchase
Arrange financing
Finalise the purchase agreement
Invitation for an introductory meeting with the agent Visit the Homestudios showroom

Enjoy your new home!
Key handover

Invitation to the handover
Start of constructionmeet your neighbours!
Receive updates on progress
Receive invoices for each construction milestone
Transfer of ownership at the notary’s office
Submit documents to the notary
Complete financing (if not already done)
Customise your individual interior
Receive construction start announcement
Receive SWK guarantee certificate
“I was looking for peace, space, and energy, and I found it all at The Green Gallery.”

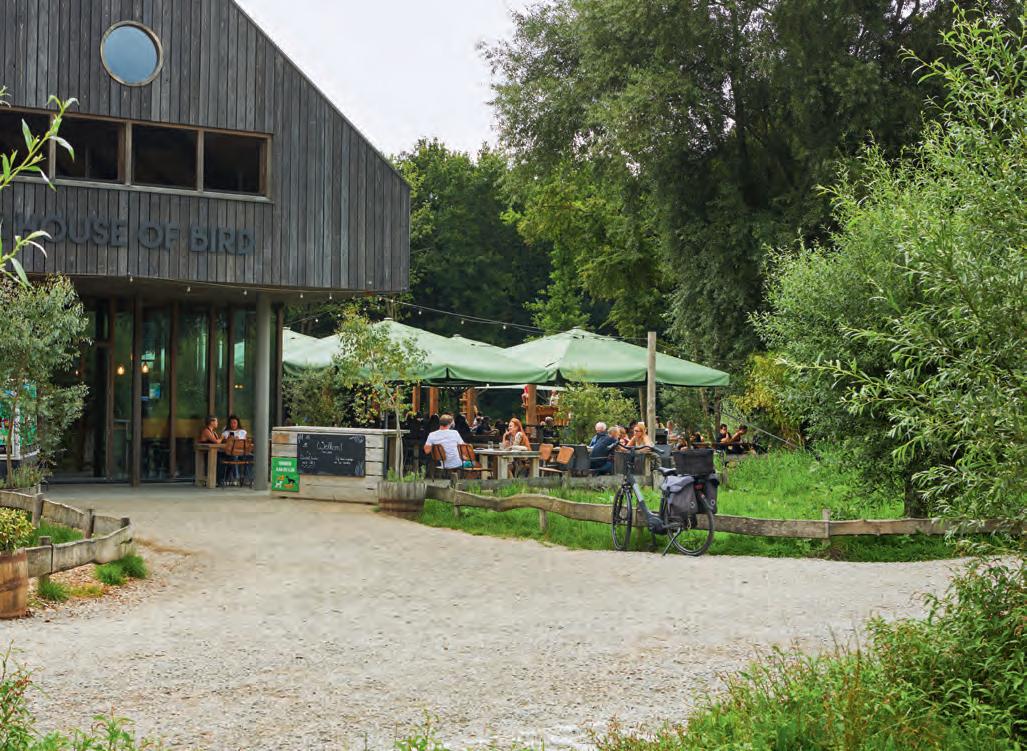
de Architekten Cie. Sales Agents
Eefje Voogd Makelaardij
Van der Steege Makelaardij
Development
AM B.V.
Construction
Royal BAM Group
Brompton Road
All images included in this brochure (such as aerial views, exterior and interior impressions) have been compiled with care and are intended to give an impression of the project’s final appearance. However, they should be regarded as artistic impressions, rather than as definitive images of the final results. The floor plans provide an idea of how the homes can be arranged. Please note that, due to the construction process, certain interior suggestions may not be available as customisation options may change during the purchase or construction phases. Please also be aware that measurements and façade layouts may vary between units. No rights can be derived from the information above or in the rest of this brochure, or from the project and home descriptions. For details on the site layout, home layouts, and finishes, please refer to the sales documents included in the contract and specified in the purchase and construction agreements. The layout of public areas (including parking, landscaping, street lighting, and waste collection points) is subject to change and may differ from the drawings.
This brochure is not part of the contract documents, and no rights can be derived from its contents.
Check out our current listings on our website.
