amanda sauer
contact
859.982.7333
amsauer1008@gmail.com
Portfolio
education
University of Cincinnati DAAP
Cincinnati, OH
Bachelor of Science in Interior Design
Class of 2022
Notre Dame Academy
Park Hills, KY
Class of 2017
work experience
Kara Mann Design September 2022-June 2024
Chicago, IL
Design work at high-end commercial and residential firm
Worked through multiple phases of projects and completed two installations; rendered elevations and plans for presentations; created and formatted client presentations; redlined custom FF+E drawing packages; wrote specification and proposal packages; sourced FF+E, accessories, OS+E, and fabrics; tagging and drafting furniture plans; managing documents for project installations and physically installing projects.
37Volts January 2022-September 2022
Cincinnati, OH
Design work at commercial lighting design firm
Managed multiple projects at once; drafted and designed lighting plans in CAD; modeled lights in Revit and Sketch-up; sourced luminaries and lamp bulbs; wrote lighting specs.
skills
Adobe Photoshop
Adobe Illustrator
Adobe InDesign
AutoCAD
Design Spec
Microsoft Office
Revit
Rhinoceros
SpecSources
Sketch-Up
Studio Designer
ODADA Summer 2021
San Francisco, CA
Design Internship at high-end residential firm
Worked on DD phases of projects; drafted furniture drawings in CAD; sourced furniture and fabrics; rendered furniture and elevation drawings; completed office and administration tasks.
Soucie Horner Spring 2021 Chicago, IL
Design internship at high-end residential firm
Worked on DD phase of projects; sourced and communicated with vendors on fabric and furniture requests; practiced order writing; furniture design; tagging and drafting furniture plans; managed up to multiple projects at once.
clubs
University of Cincinnati
Tennis Club 2017
Varsity Tennis Team 2013-2017
Pierre-Yves Rochon Spring 2019, Fall 2019 Chicago, IL
Design internship at high-end hospitality firm
Worked on FF+E and CD phases of projects; sourced and selected fabrics, furniture, carpet poms, accessories, OS+E and lighting; drafted elevations, furniture, and lighting drawings in CAD; assisted on elevation and plan renderings; wrote specifications and PO’s; communicated with vendors.
professional
kimpton
claret hotel
location : denver, co
firm : kara mann design
type : hotel
installed : june 2024
project : a boutique hotel located in the heart of the denver tech center. the name and theme of this hotel is inspired by the deep reds of the claret cup cactus, a colorado state symbol. the design presents active textural materials to reflect the outdoors with a modern edge, crisp lines with an honest approach to materiality. the hotel features public spaces including a first floor restaurant, a second floor ballroom, a fifth floor gym, and a 19th floor rooftop bar and lounge. kara mann design was responsible for all aspects of the interior design, including all the public spaces, the standard guest suites, the 1-bedroom suites, and the presidential suite.
personal role and responsibilities : elevation renderings (samples featured on page 15). custom wallcovering design and coordination (featured on page 15, elevator vestibule). custom rug coordination. ff+e specification packages. redlining custom ff+e shop drawings. tagging and drafting ff+e plans. material and fabric sourcing and selection. ff+e and accessory sourcing. installation documents.
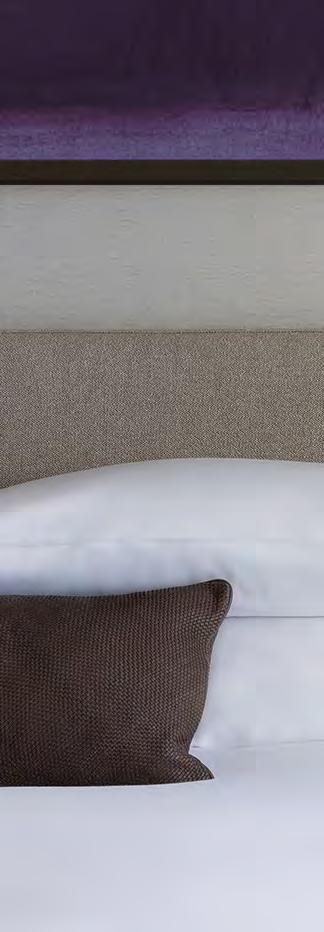
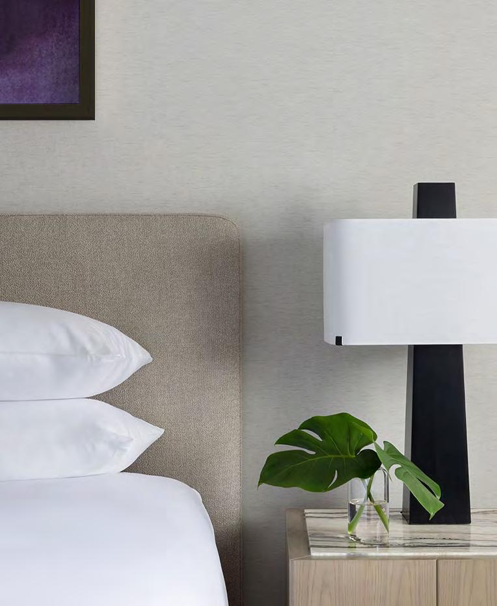
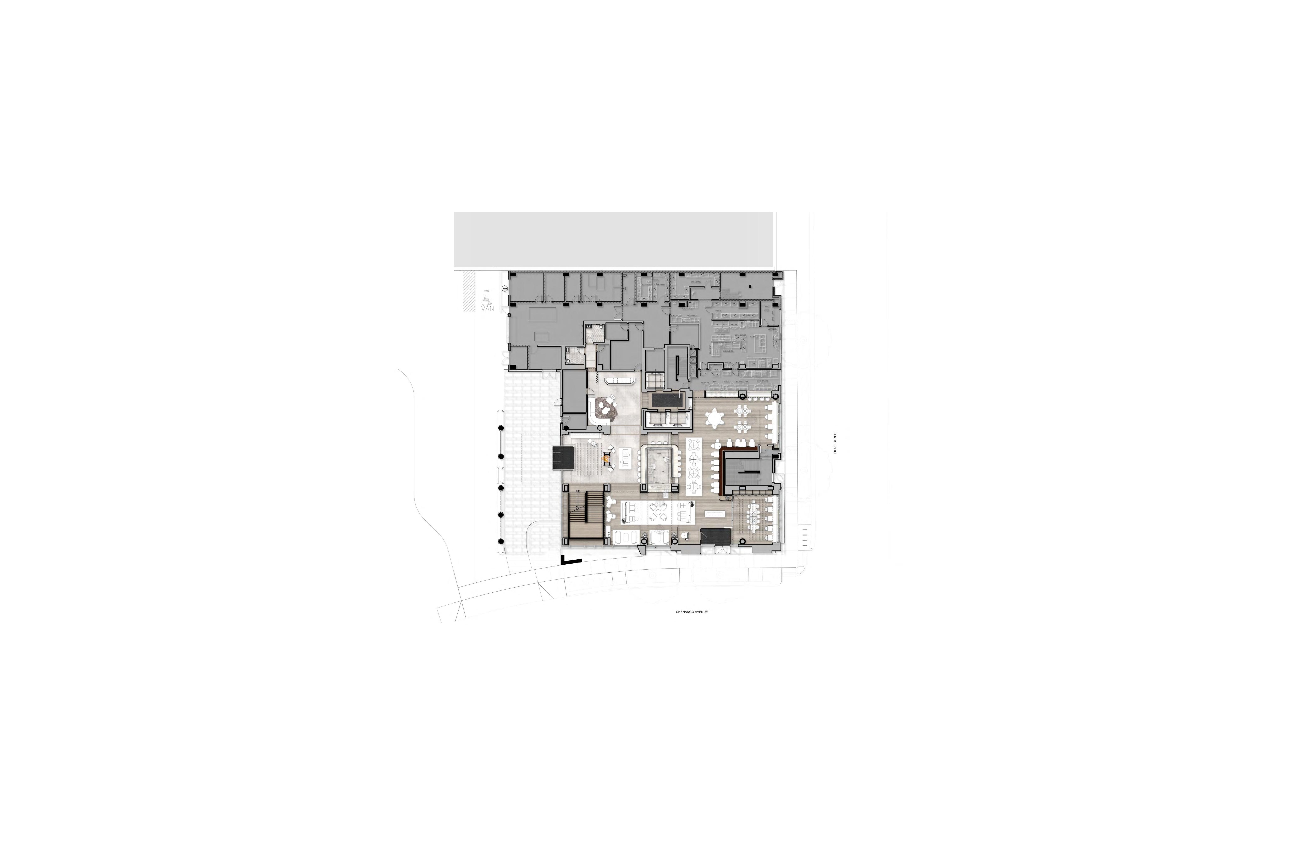
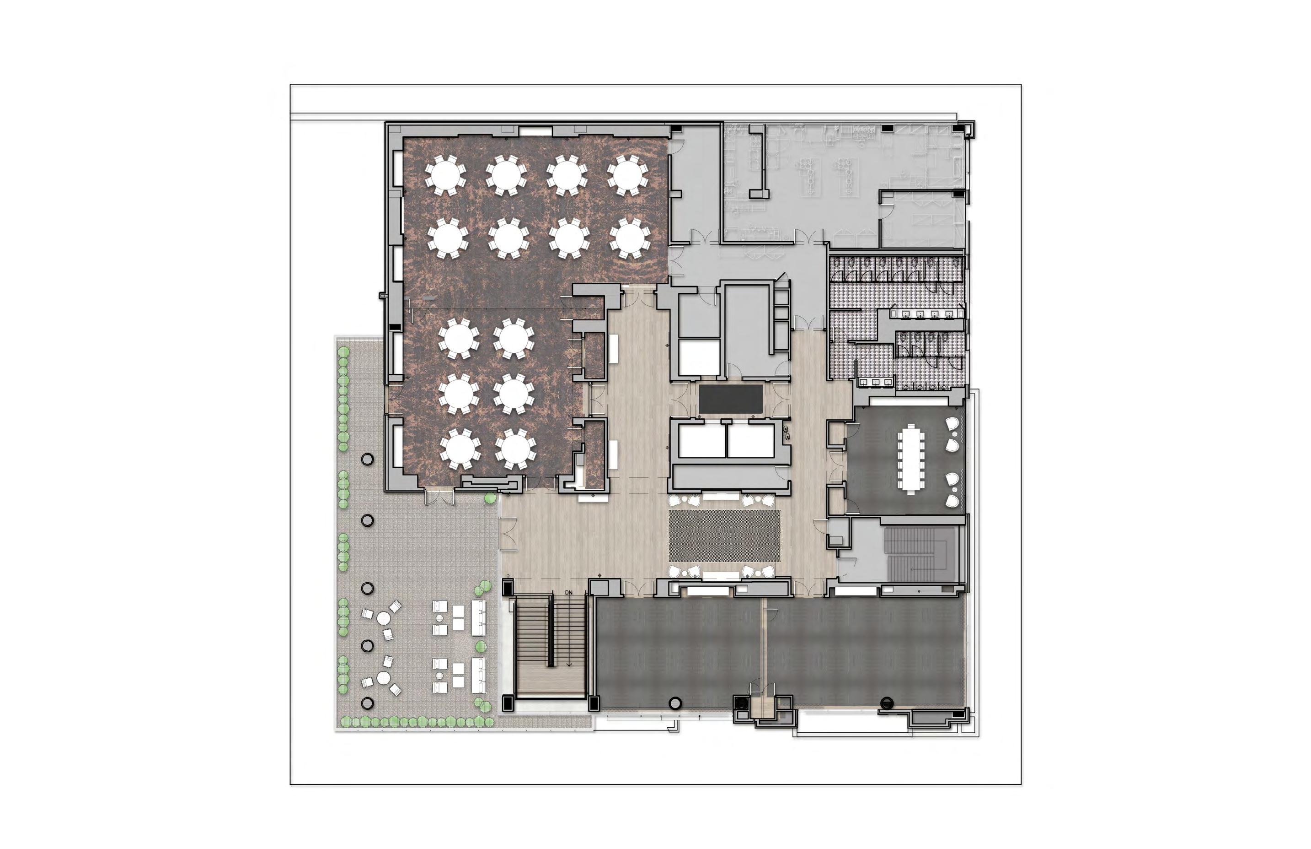




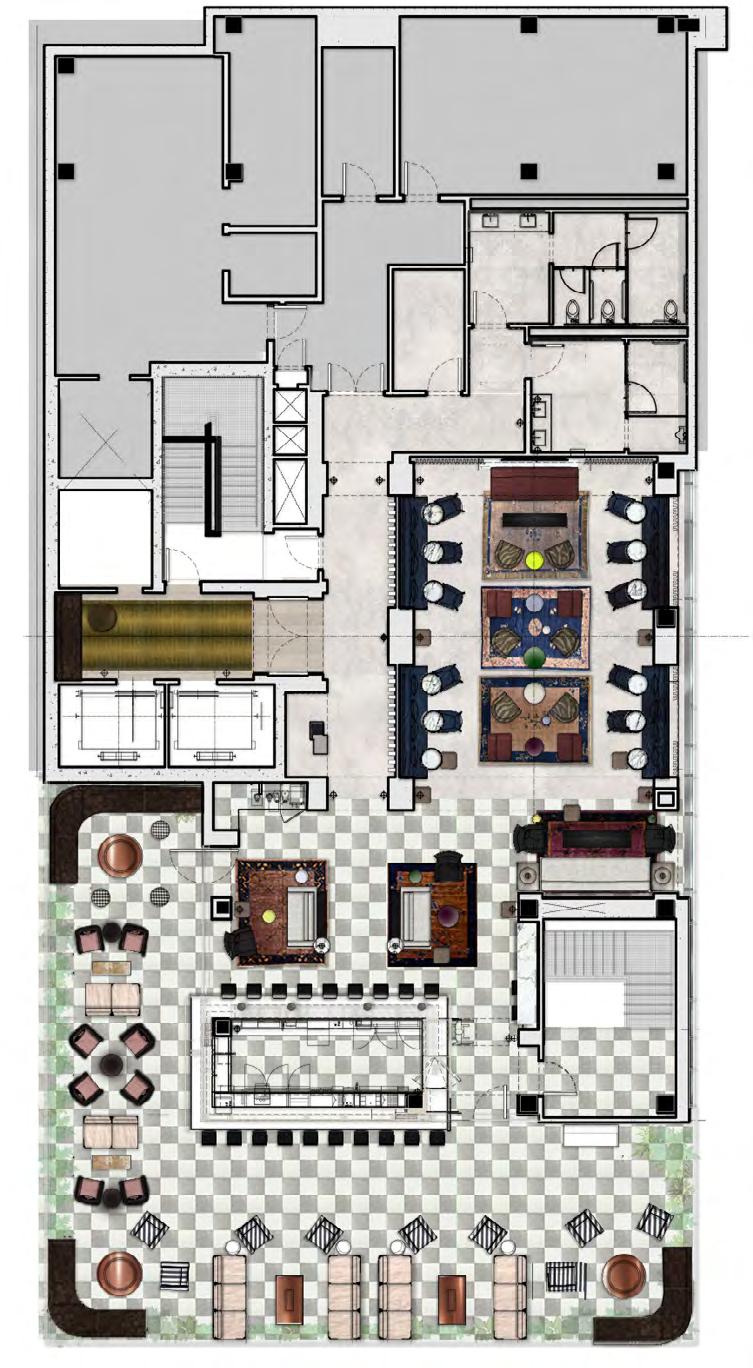
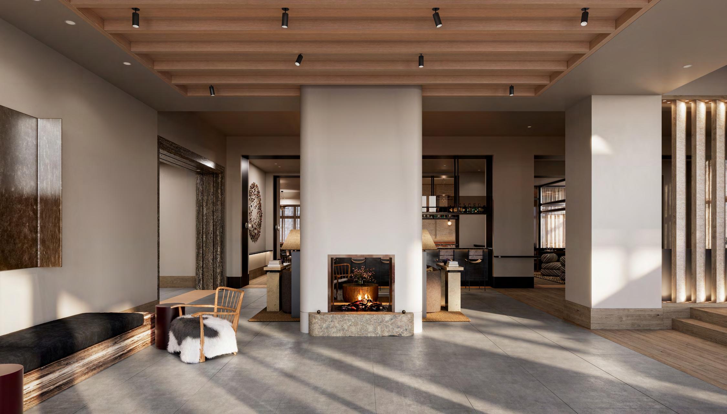
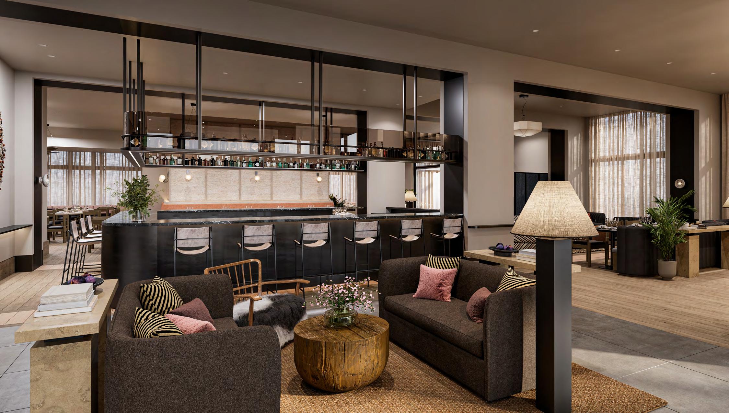
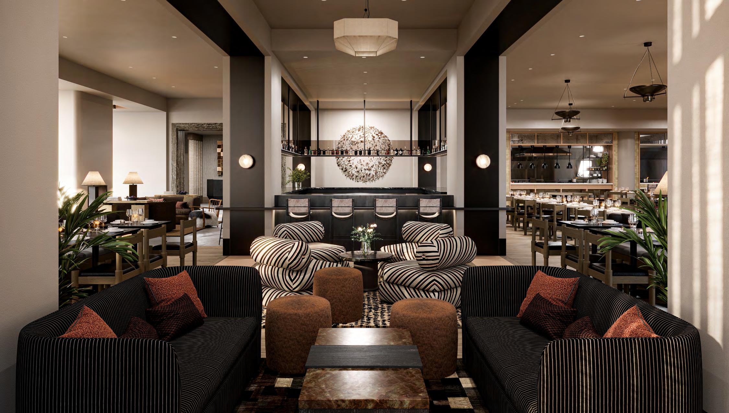
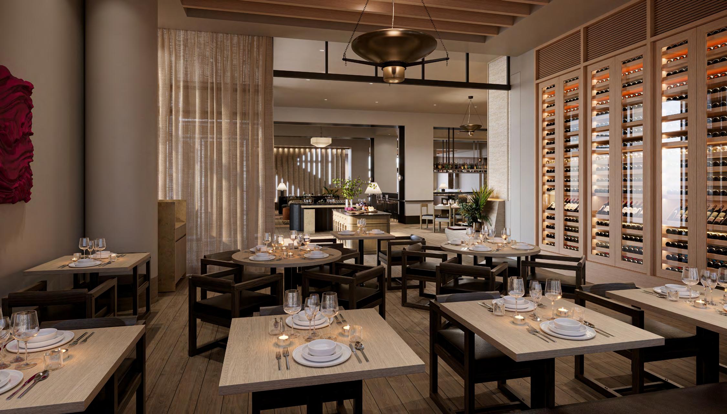
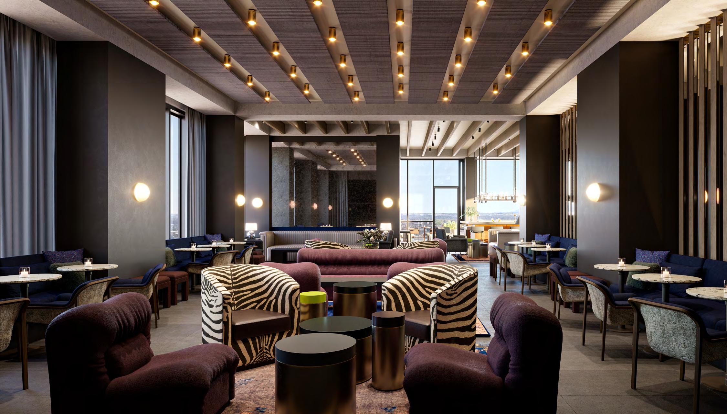
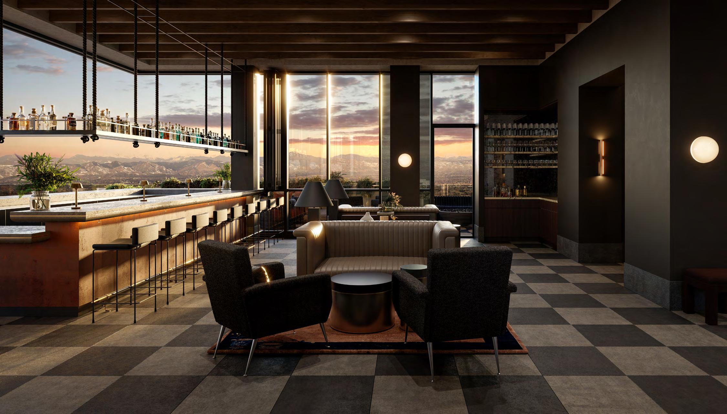

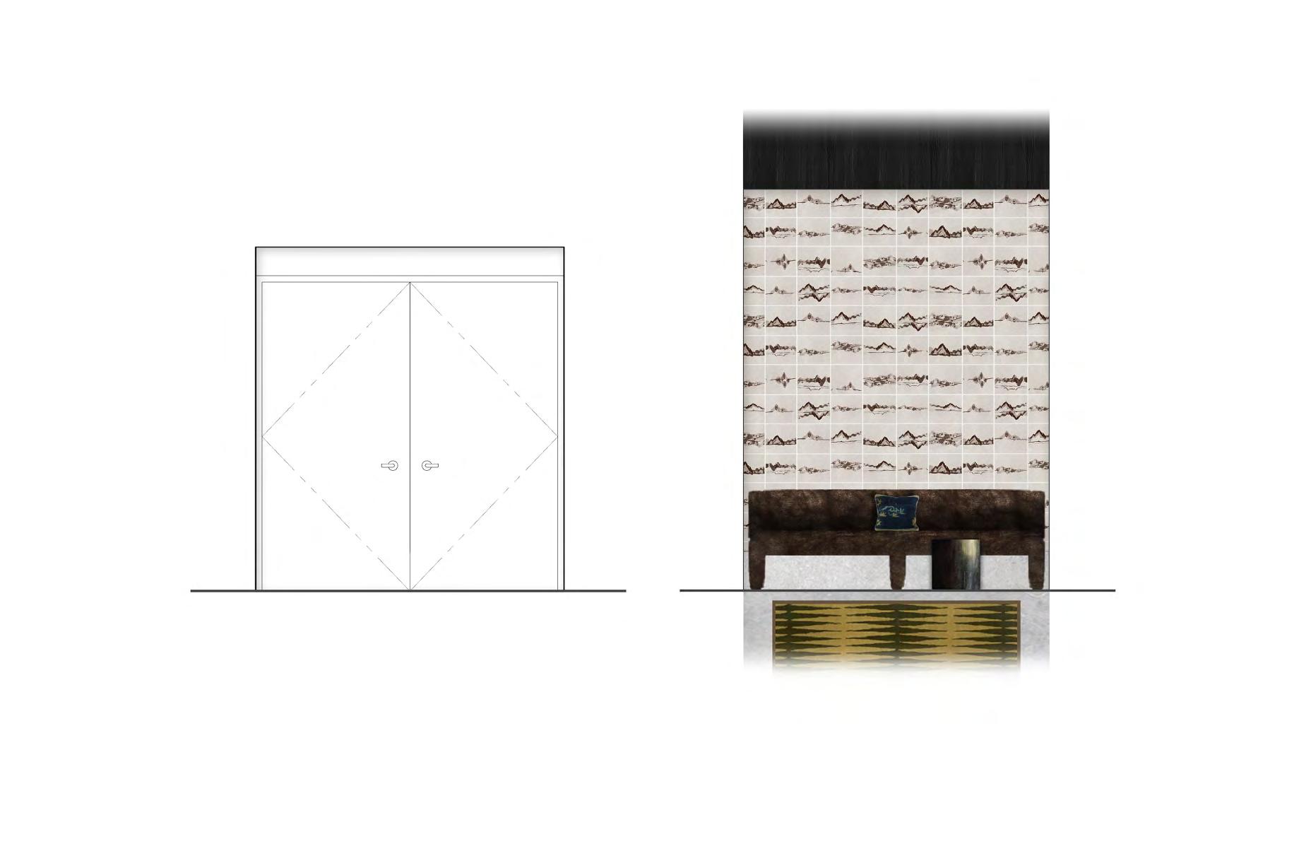
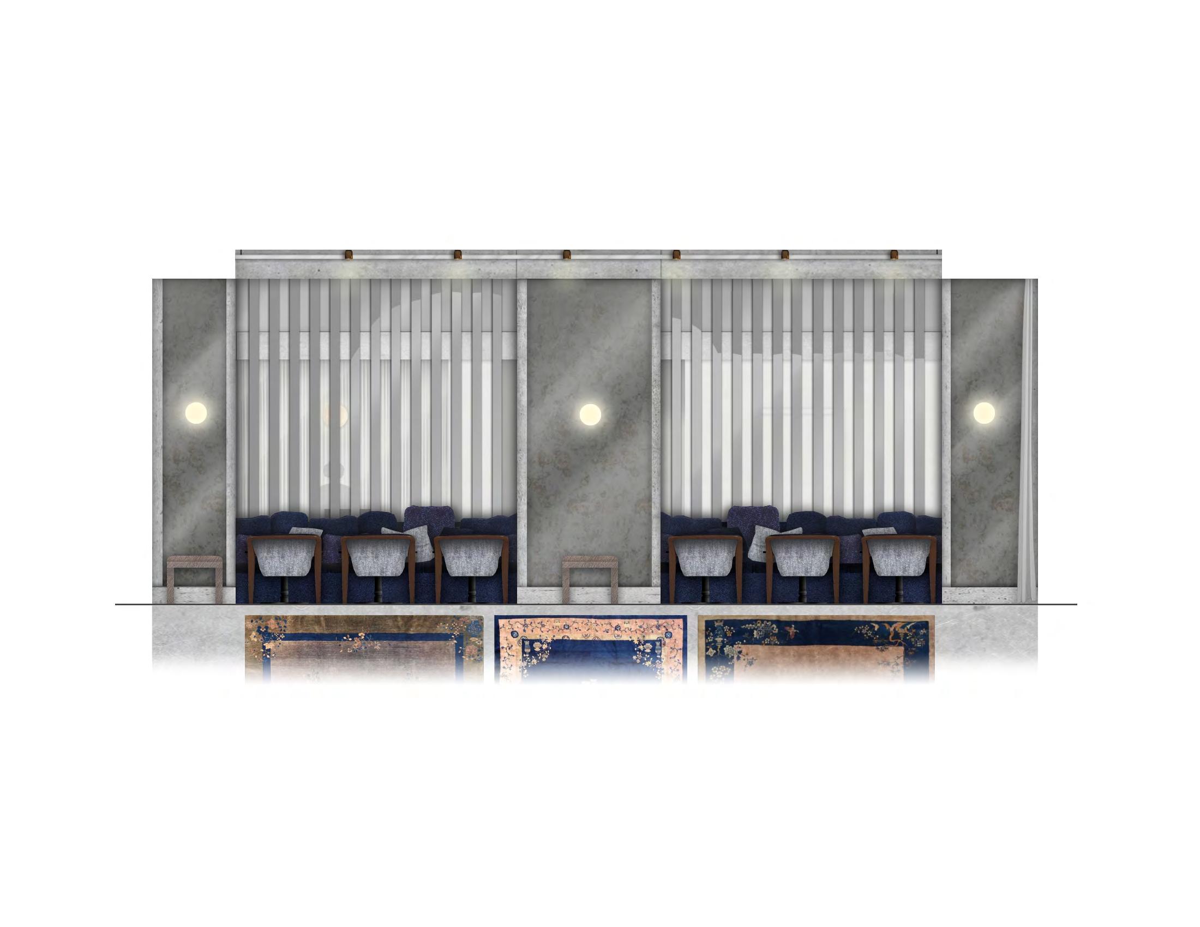

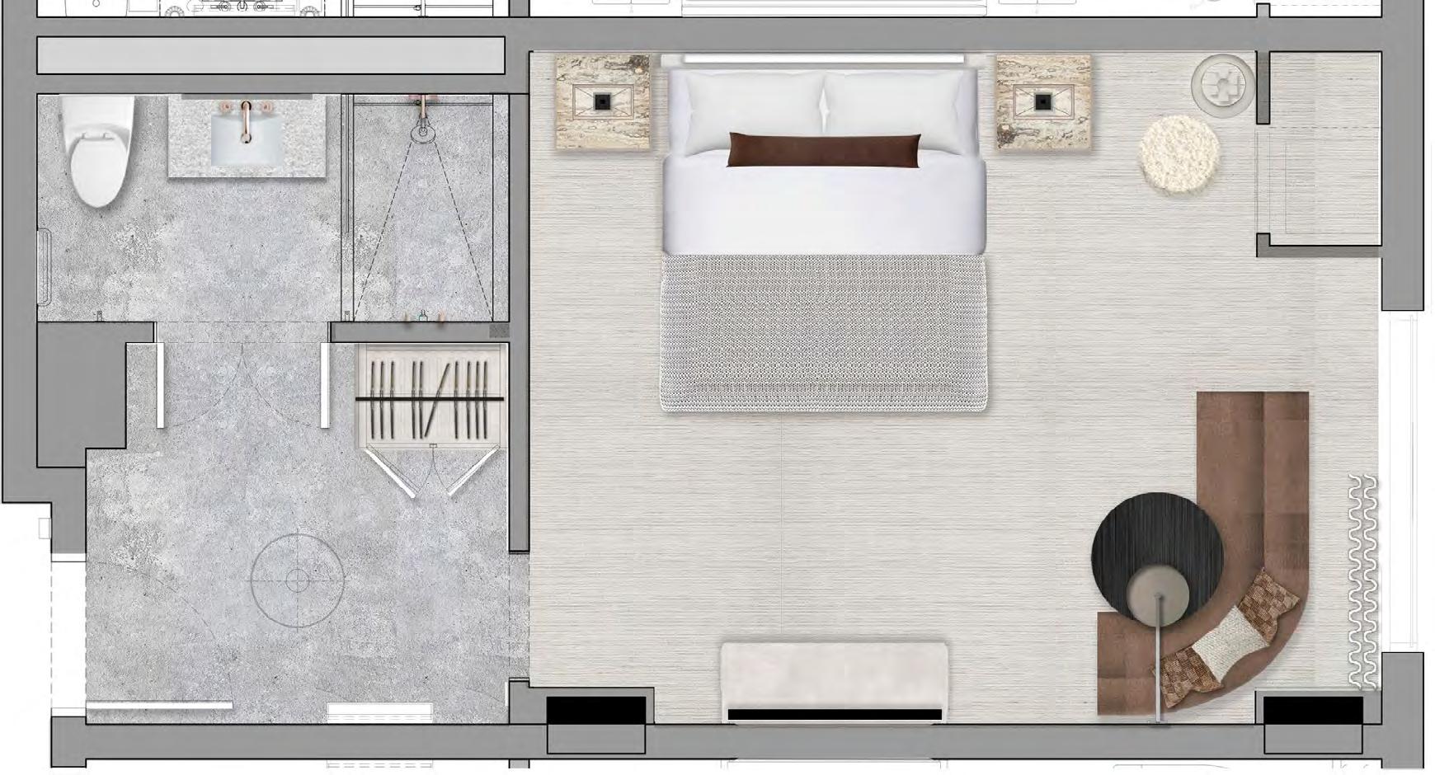

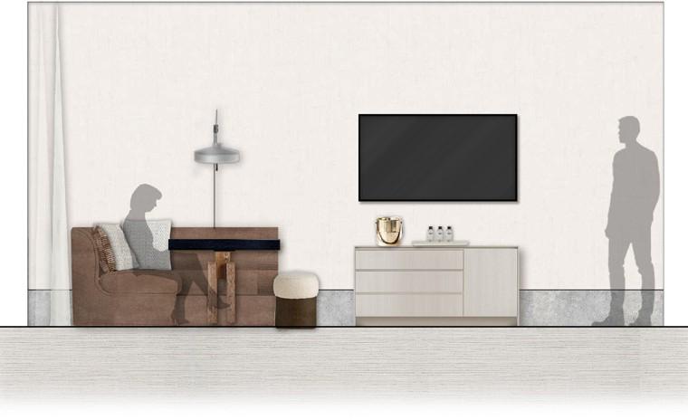
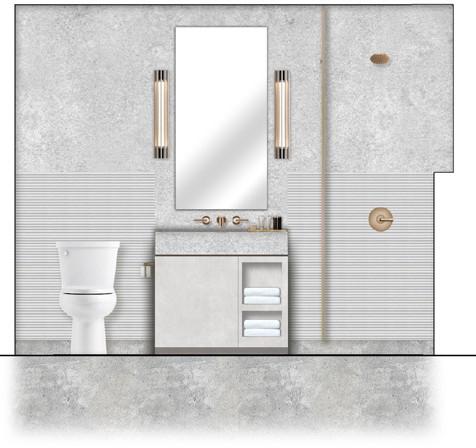
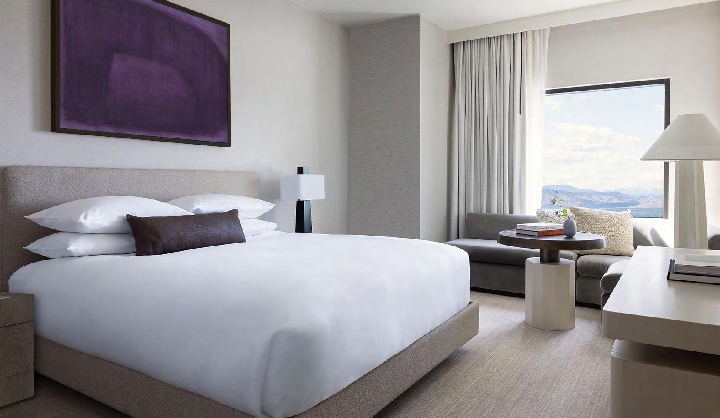
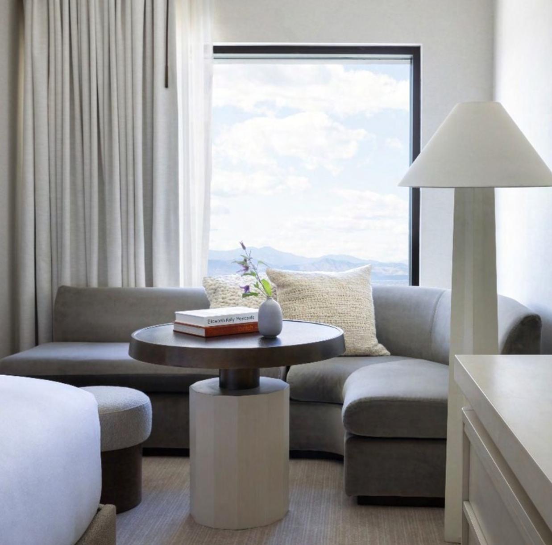
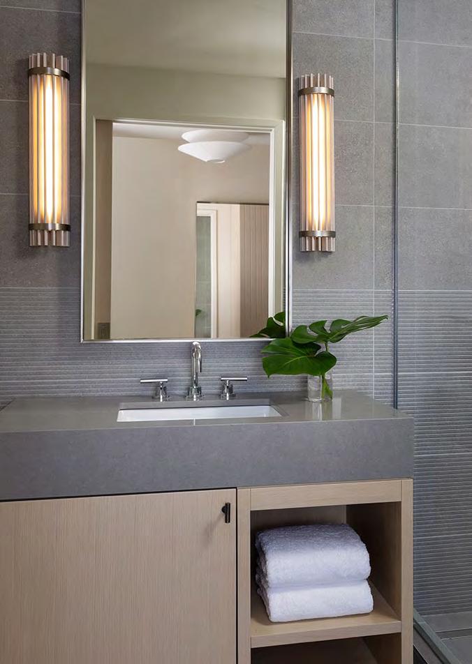
1000m
location: chicago, il
firm : kara mann design
type: multi-unit housing installed : april 2024
project : a multi-unit housing facility in the center of south loop chicago. the building houses 73 floors, featuring 738 units in varying sizes and 9 floors of amenities including but not limited to: indoor and outdoor pools, in-house bar, private dining rooms, 2-floor gym, children and teen rooms, game rooms, libraries, etc. all amenity interiors were designed by kara mann design, the concepts of the spaces being thought of as residentially-inspired and custom-tailored, a contrast to the ultra-modern, polished exterior of the building. kmd was also responsible for the unit finishes, model unit furnishings, and guest suite furnishings.
personal role and responsibilities : redlining custom ff+e shop drawings. tagging and drafting ff+e plans. material and fabric sourcing and selection. ff+e, accessory, and os+e sourcing for all amenity spaces, model units, and guest suites. presentations for client. budget for guest suites and model units. amenity space installation documents. amenity space and model units installation.
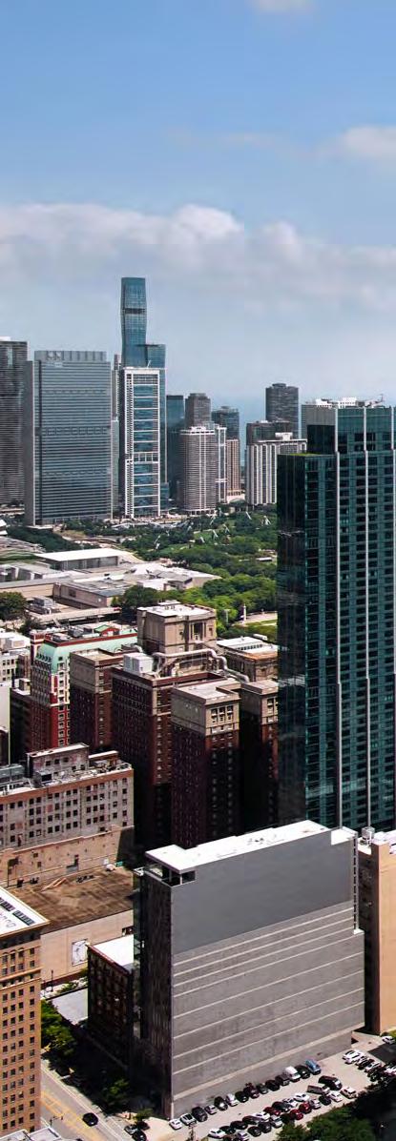
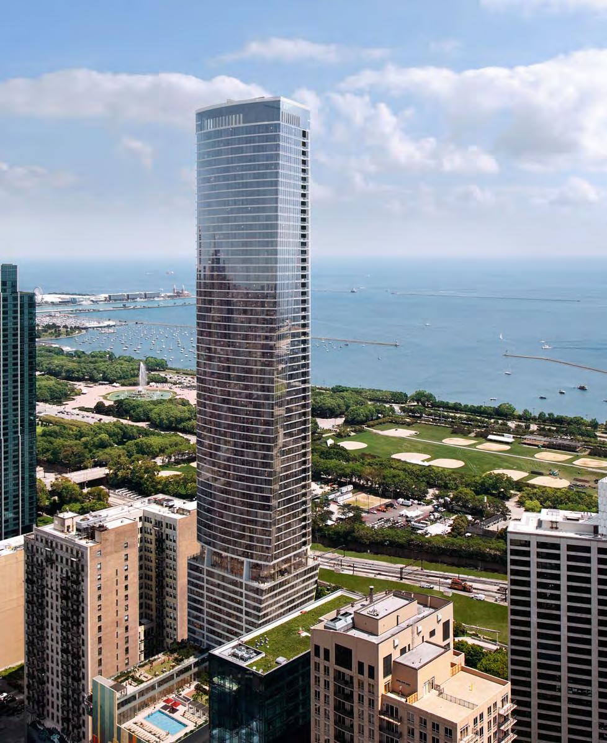
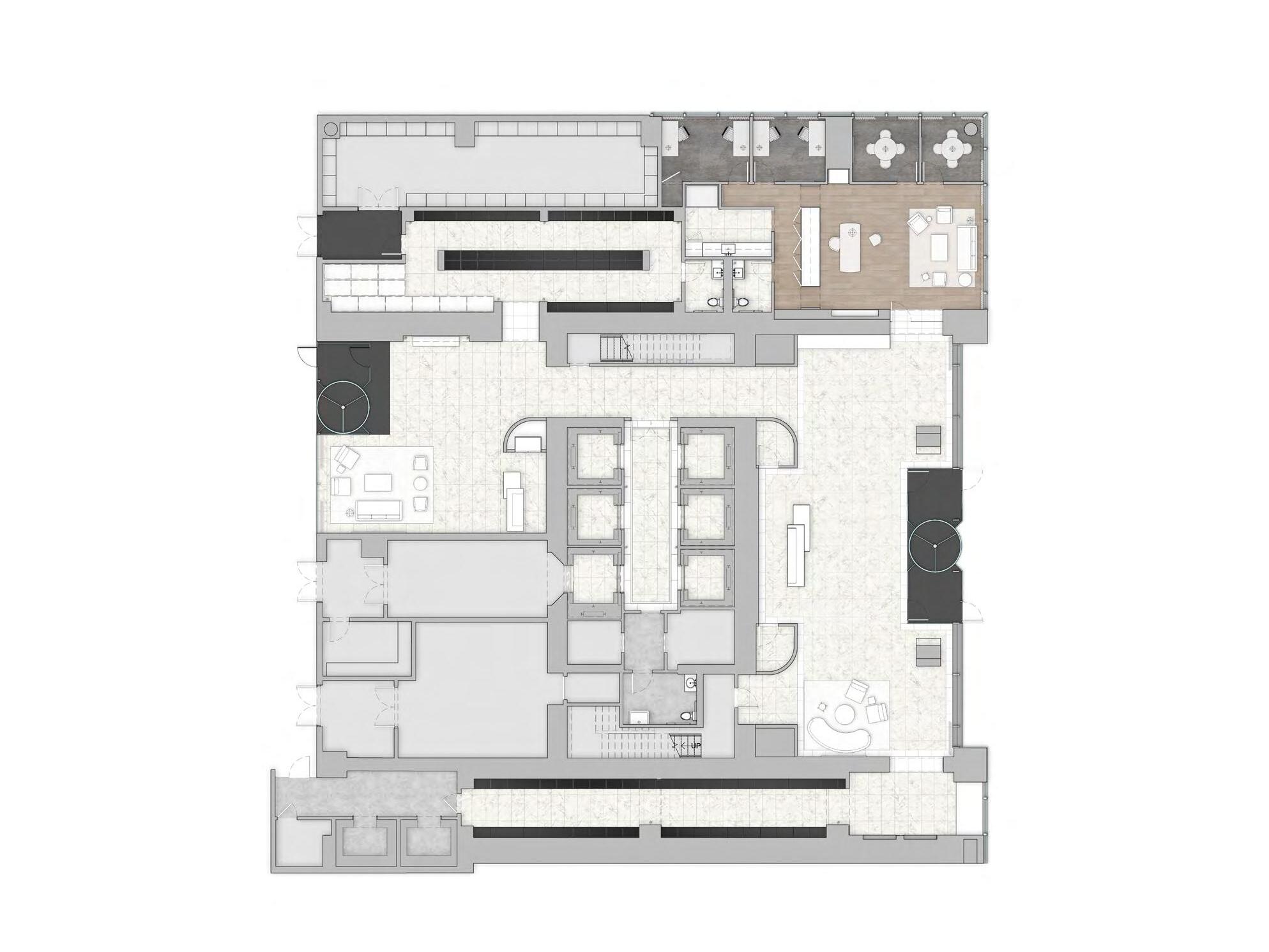
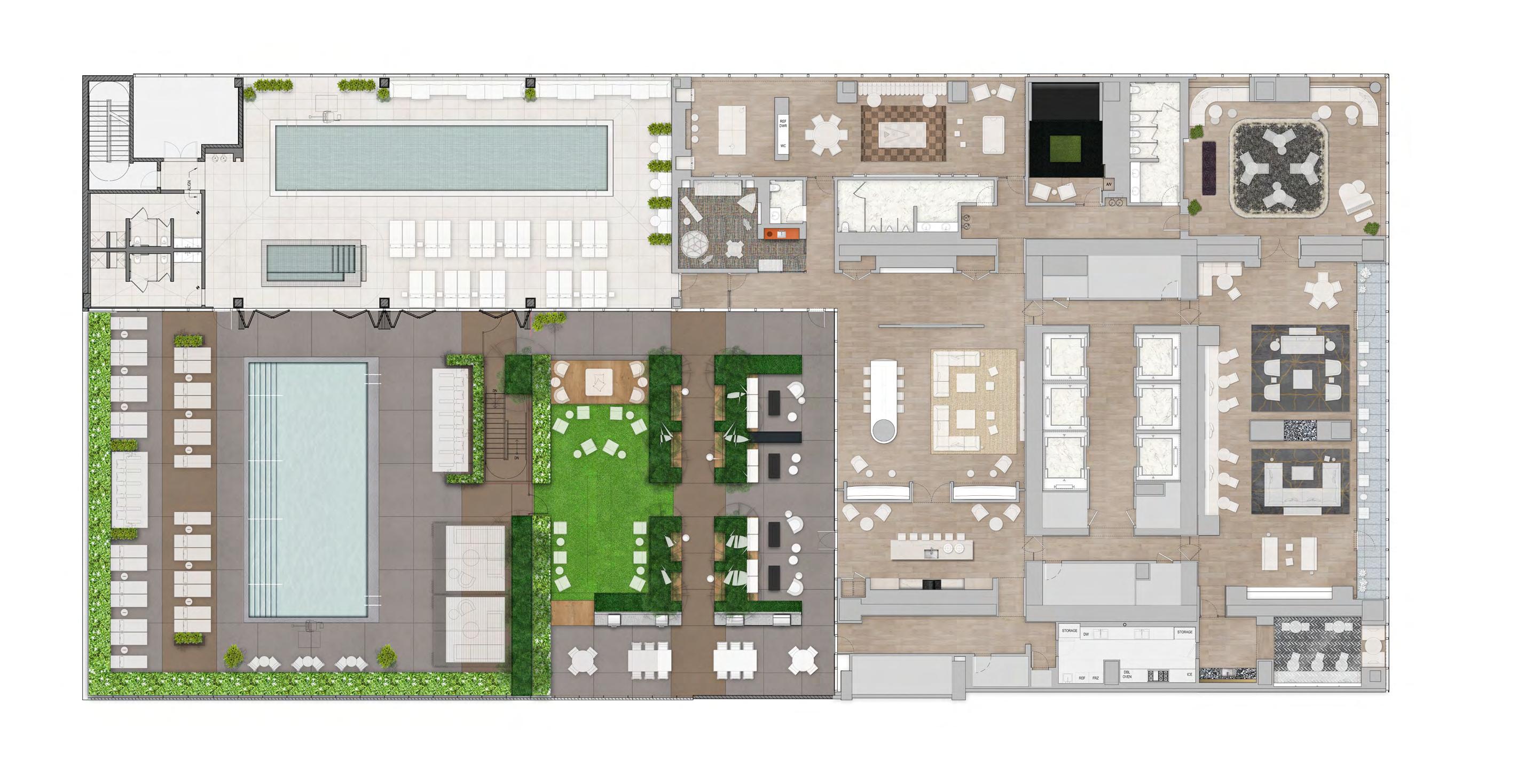
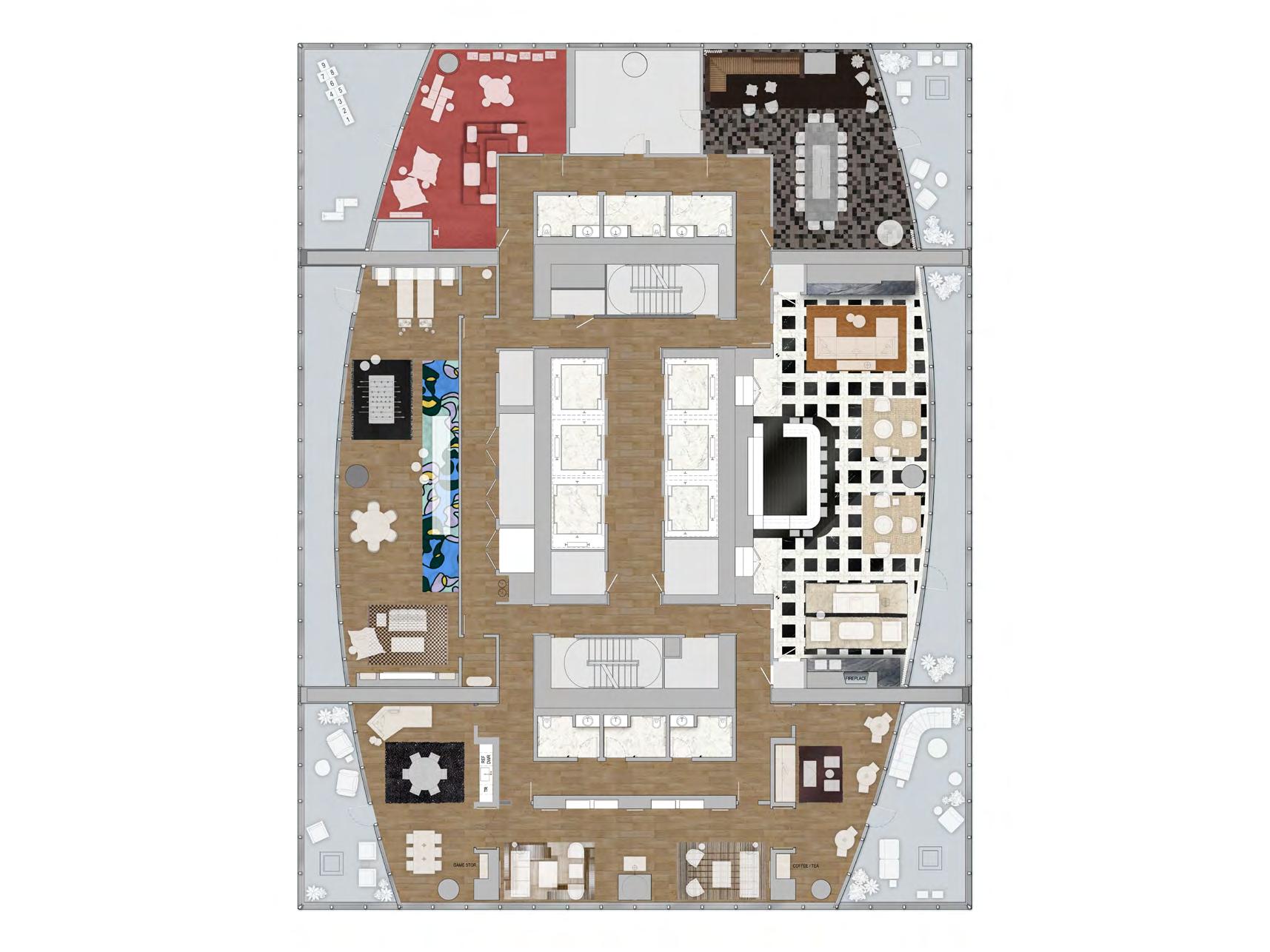
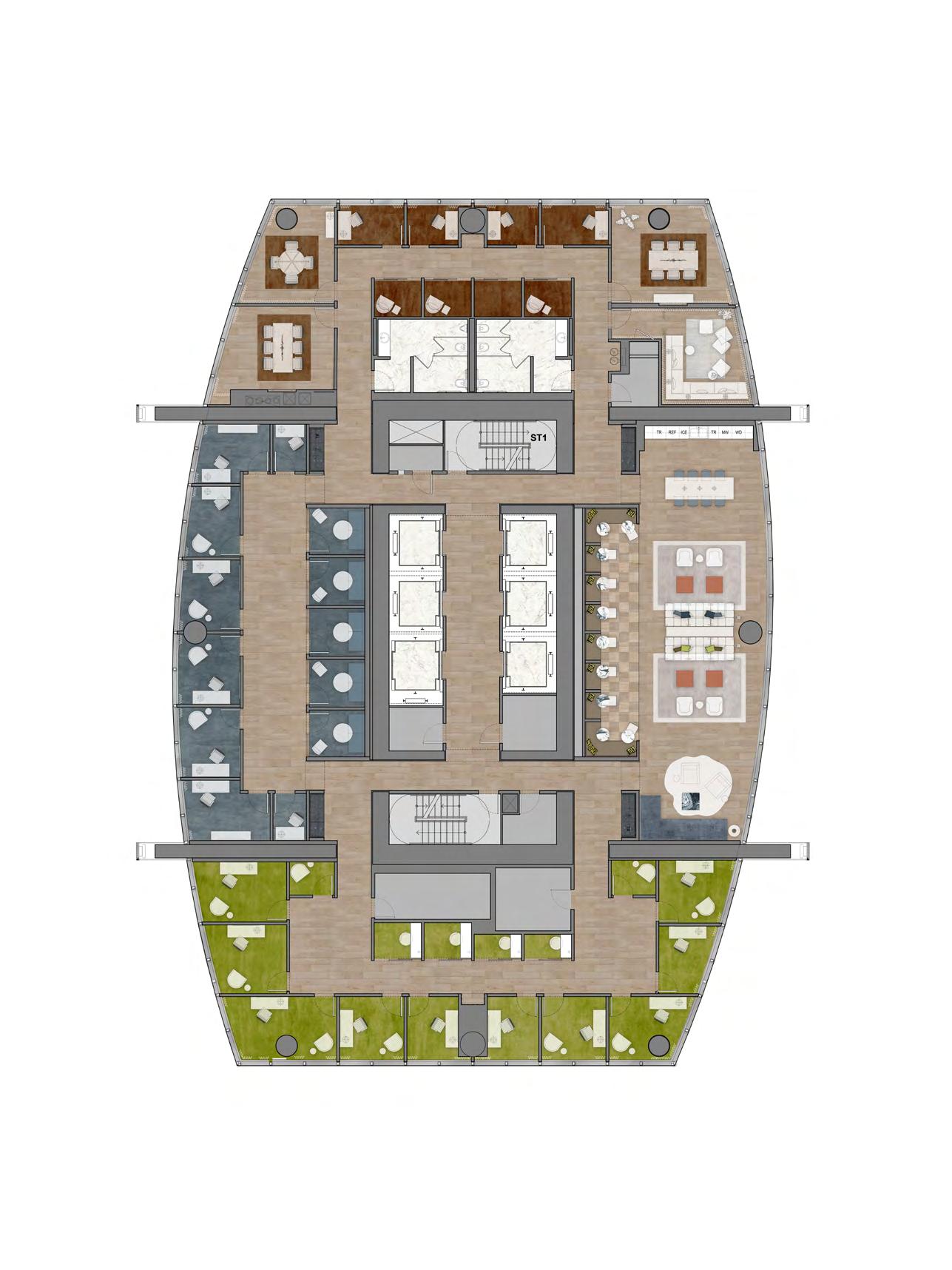


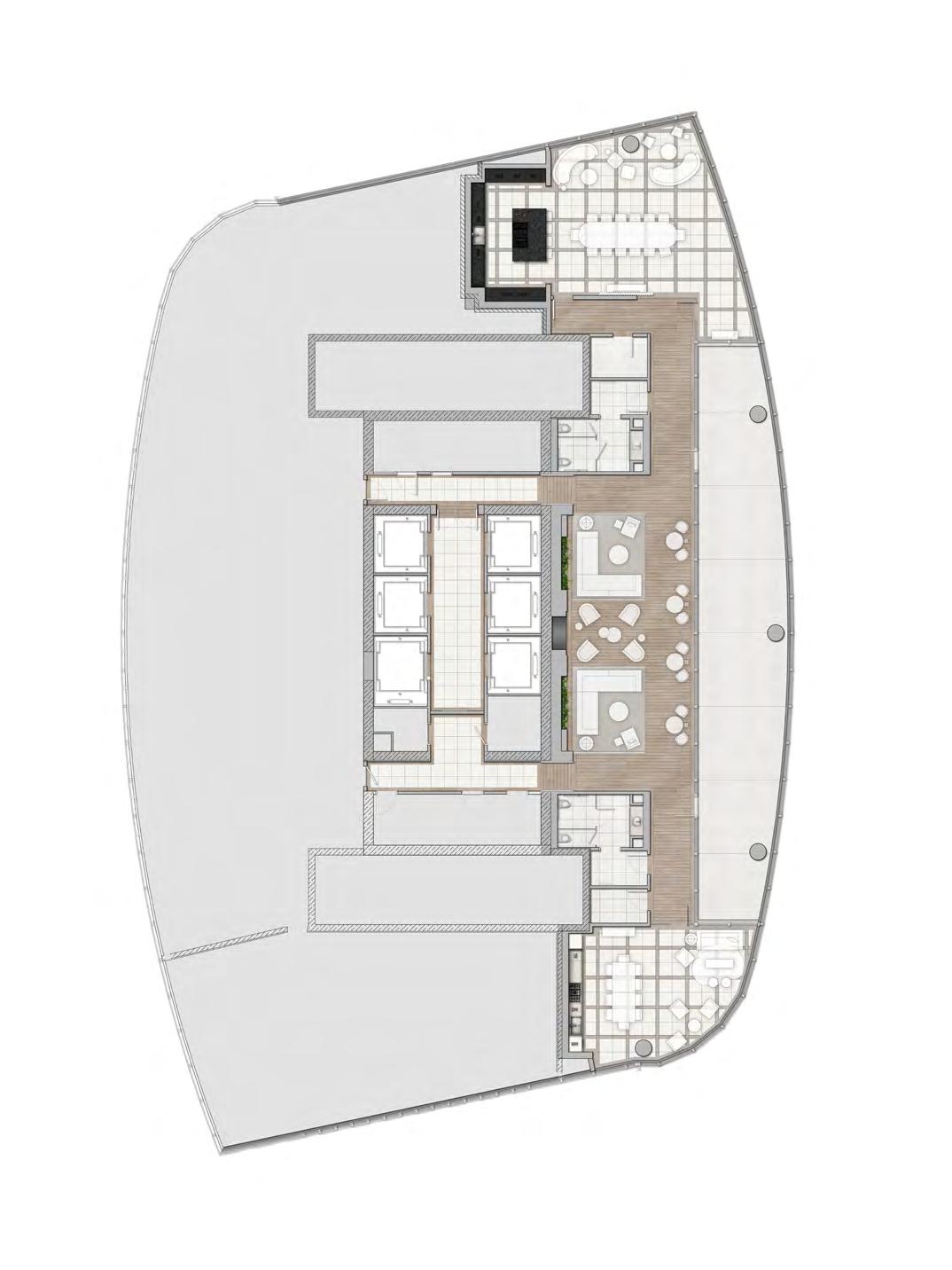
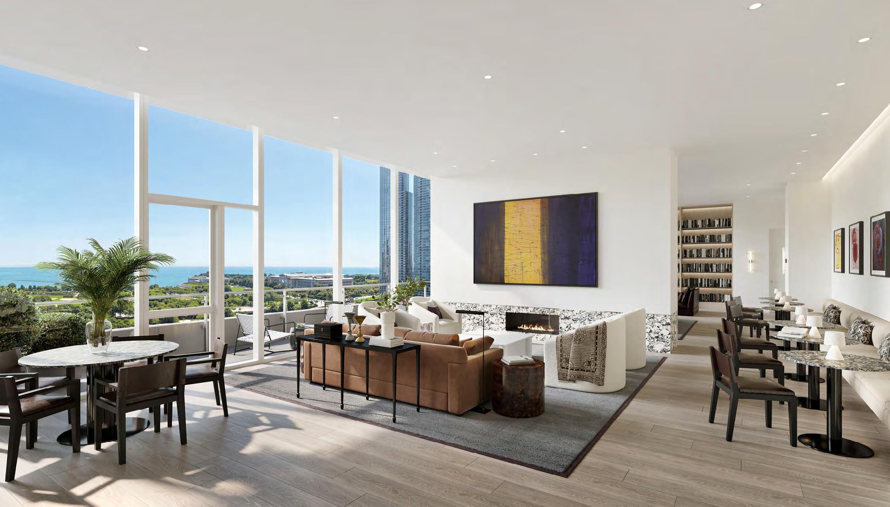
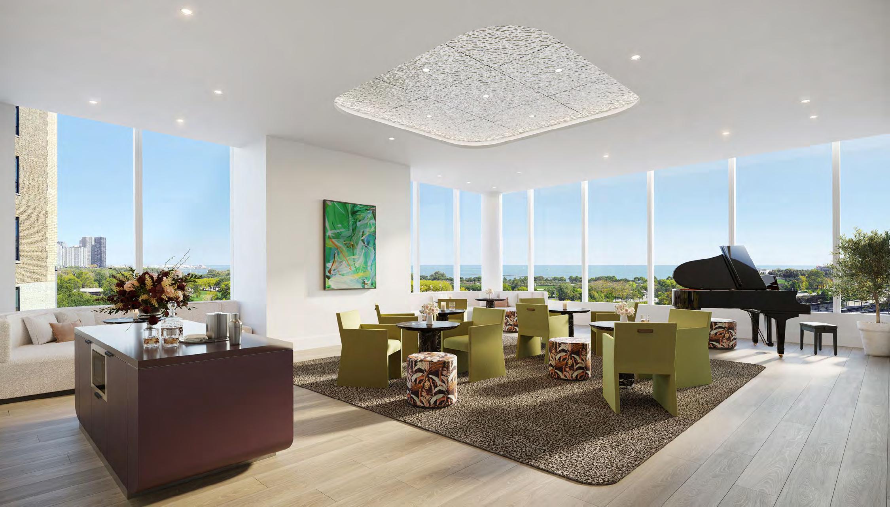
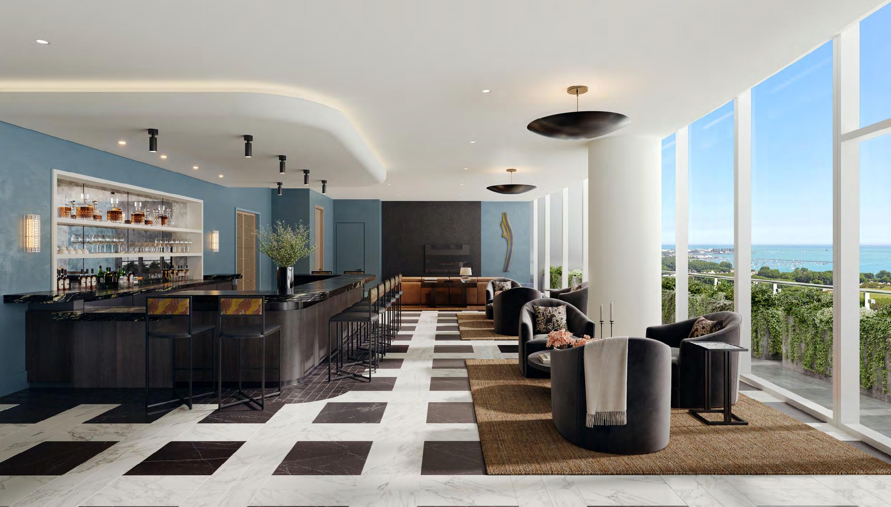
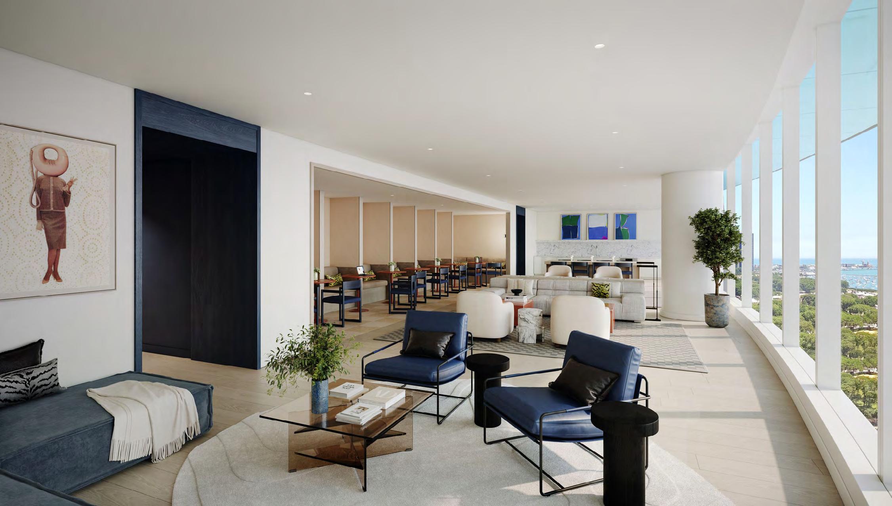
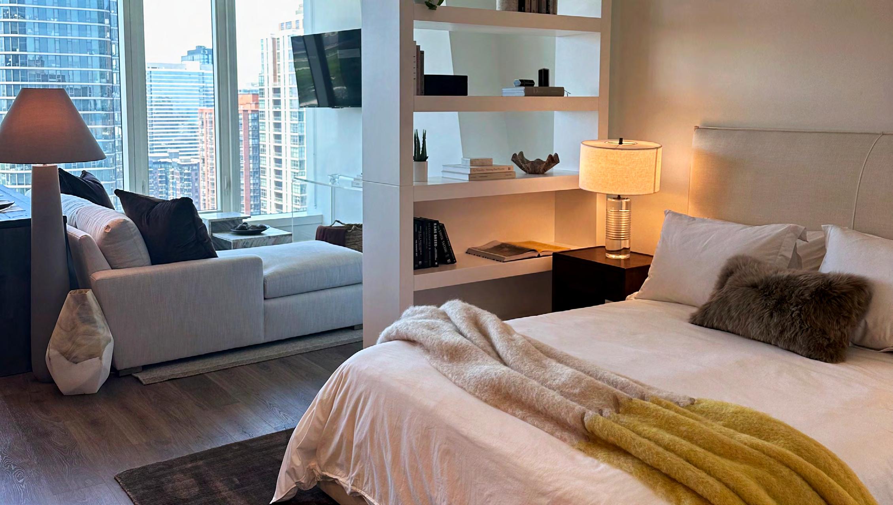
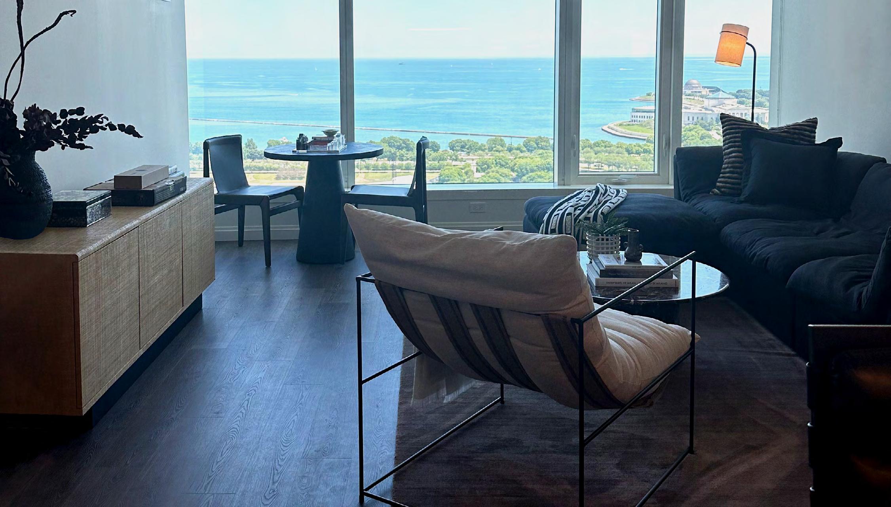
bishop ranch
location : san ramon, ca
firm : kara mann design
type : multi-unit housing
project : a multi-unit housing facility in san ramon, california. still in development, this space will feature apartment units along with amenity spaces for its residents, kara mann design only being responsible for the public areas. the overall vibe leans into the relaxed nature of california and infuses it with hints of sophistication and refinement. it utilizes many natural materials while complimenting it with a warm palette that accents various jewel tones.
personal role and responsibilities : floor plan renderings, elevation renderings (samples featured on pages 30 and 31).
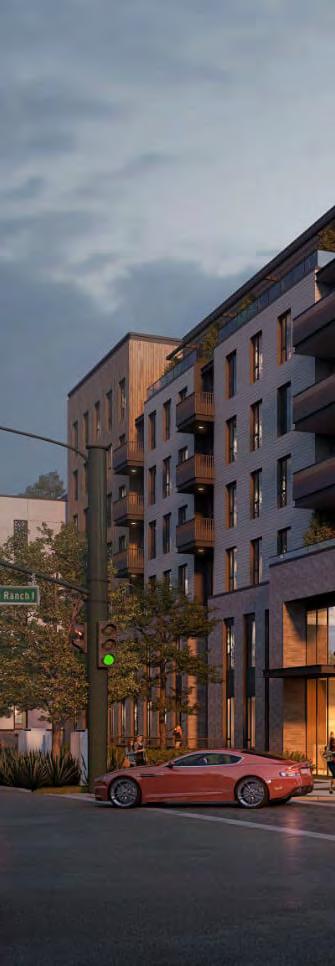
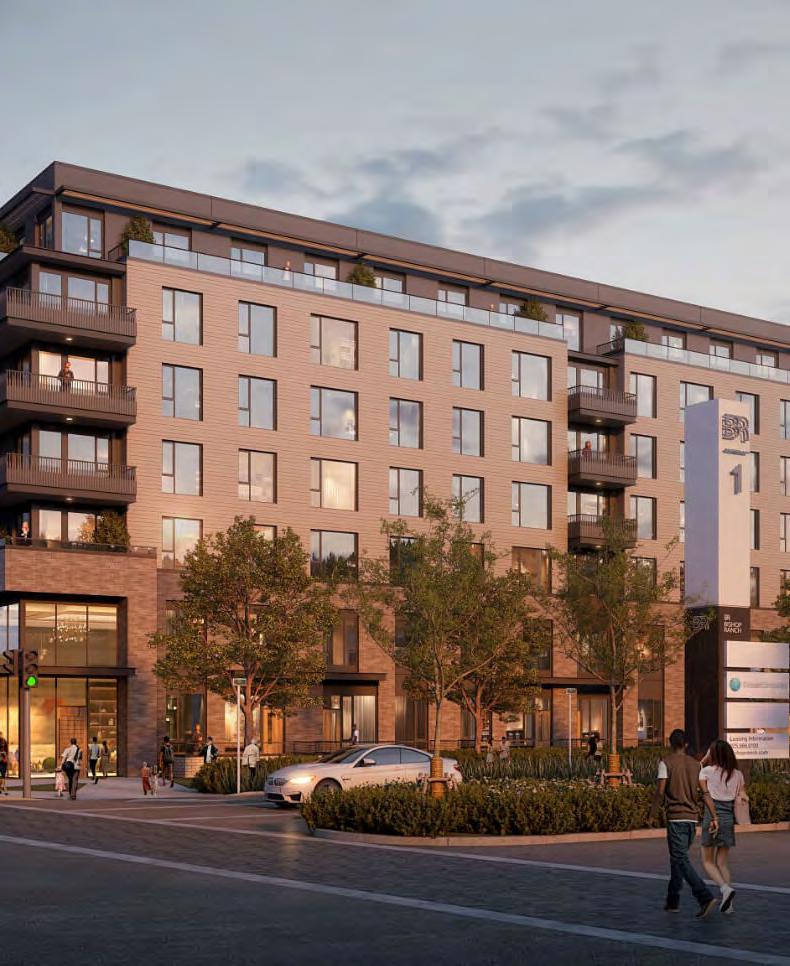
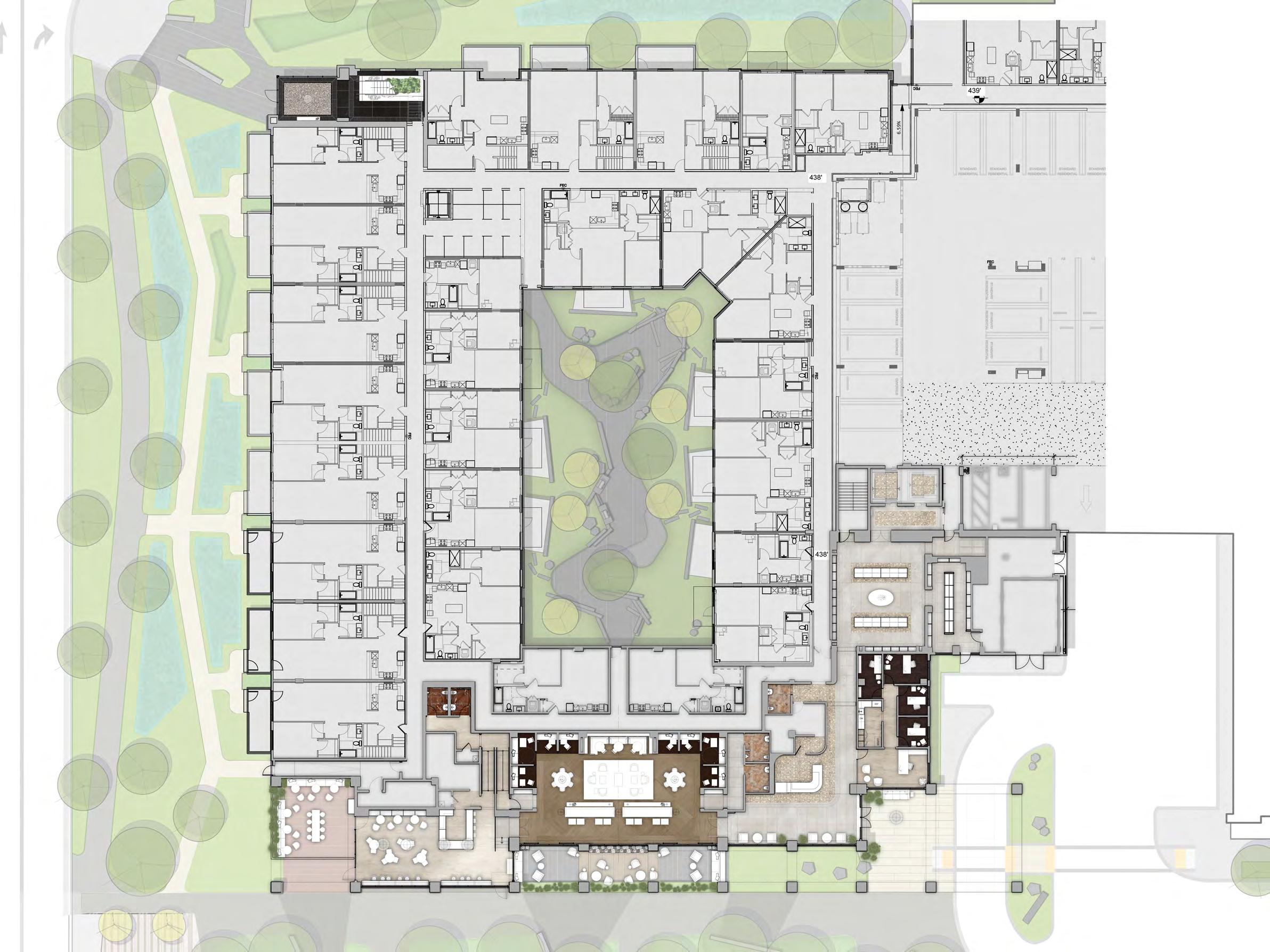
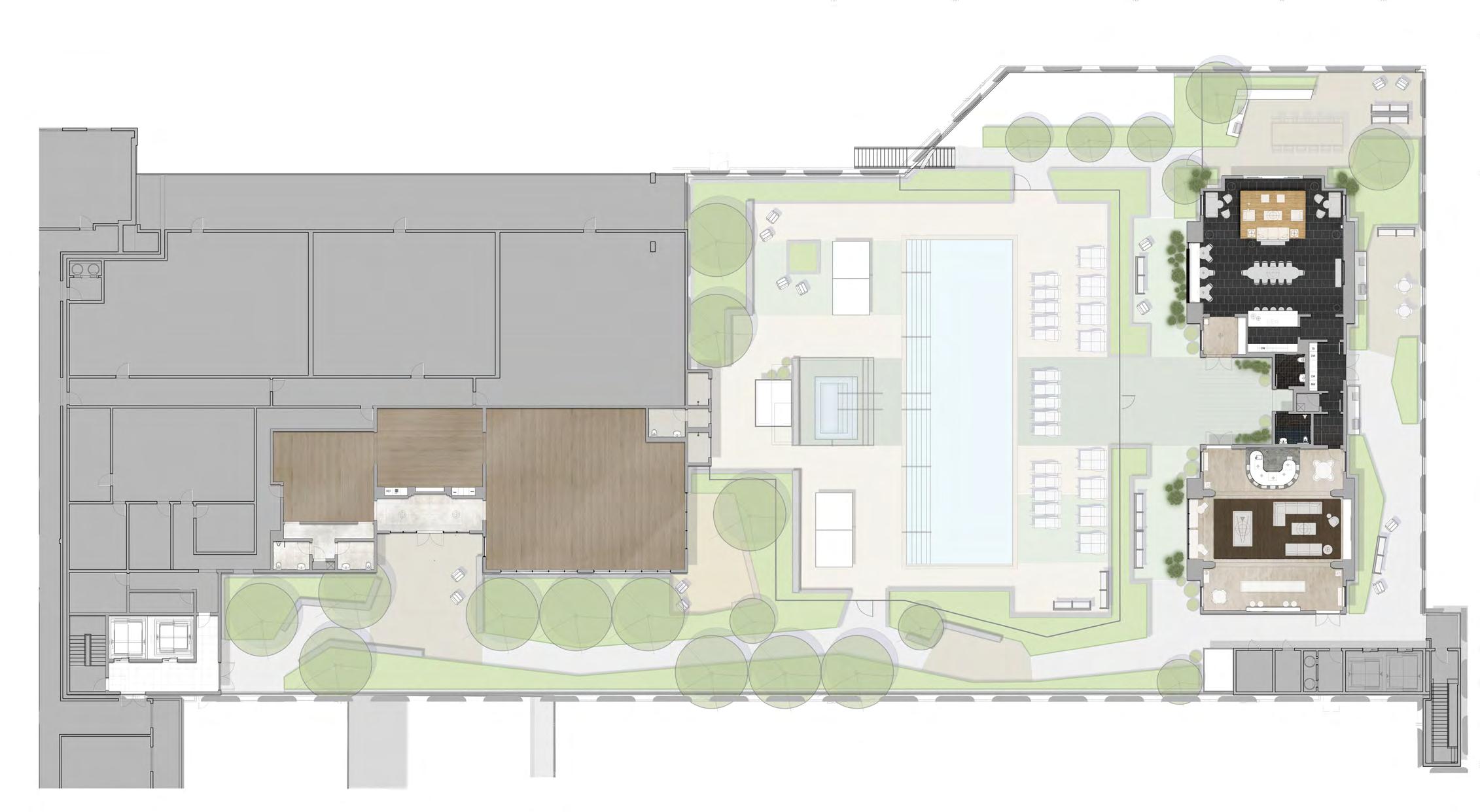






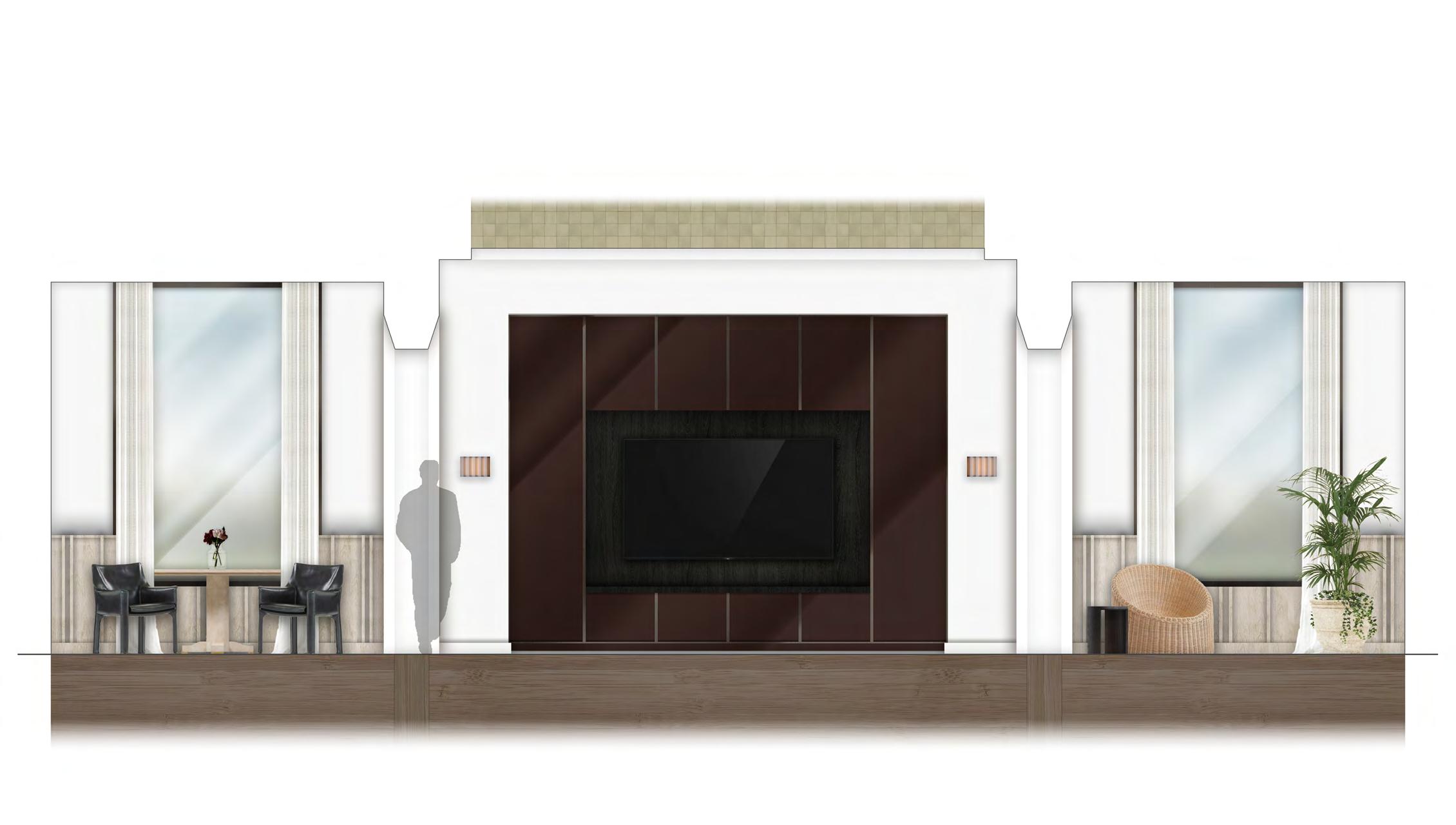
projected interior| capstone
question : how can one make and inhabit a space comprised of image and light?
this project looks at the power and capabilities of light projection and how it can work to manipulate the user experience. the images born from projection allow for a space impossible in the physical reality to be created and inhabited. a space that reimagines the ideas of identity and function as it works to transform what’s conventionally known as a residential interior. With the architecture and every design decision supporting and reinforcing the projection, the user now exists in a space that is simultaneously the most flexible while also the most controlled.
semester 1 research book
semester 2 project book

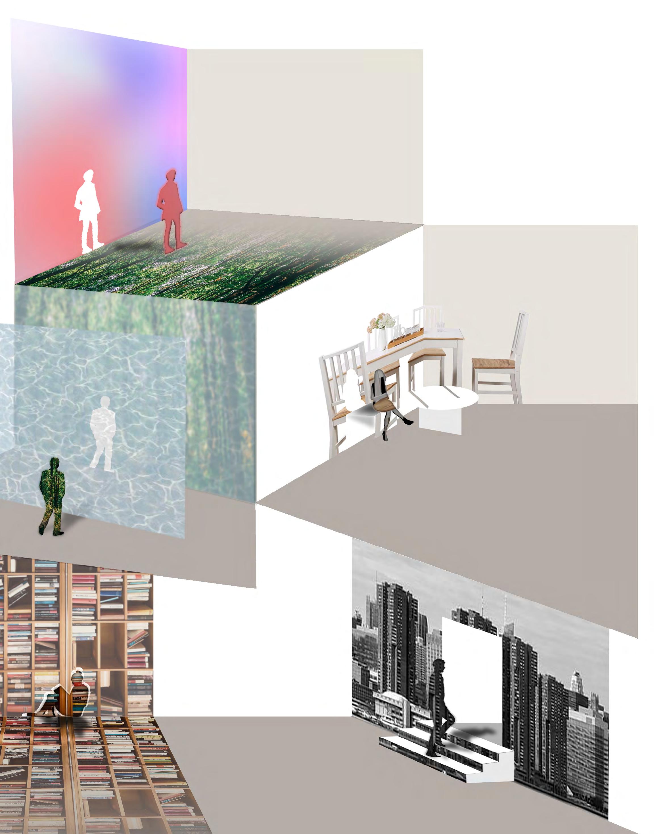
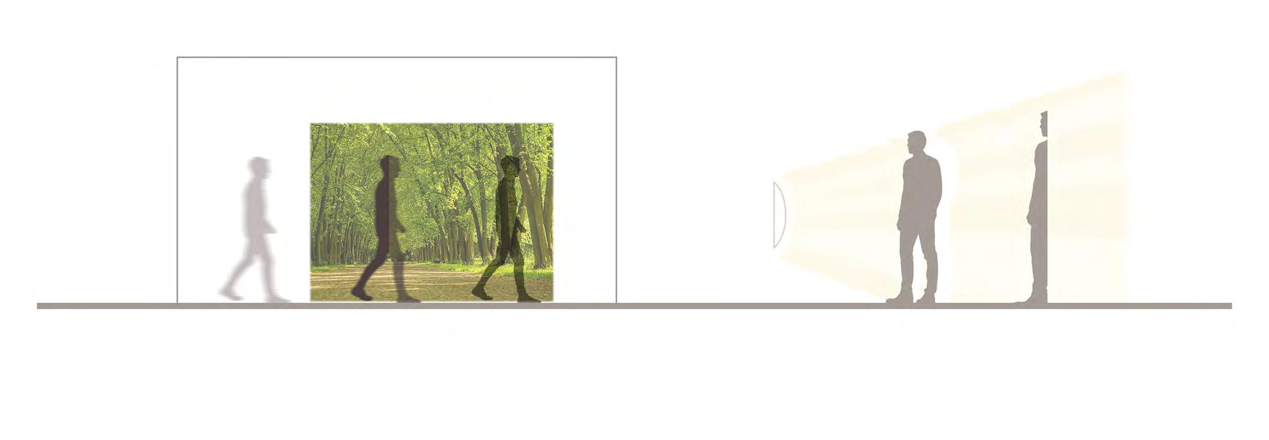

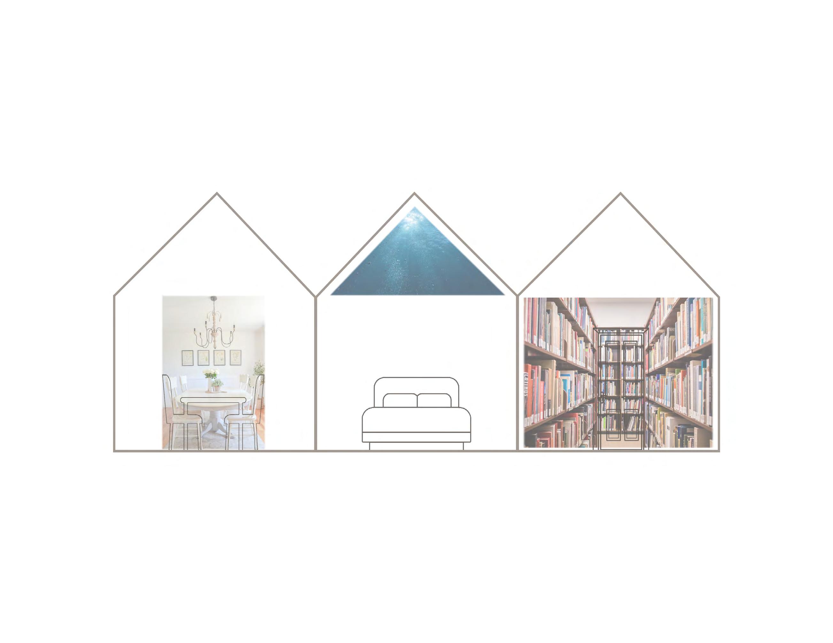

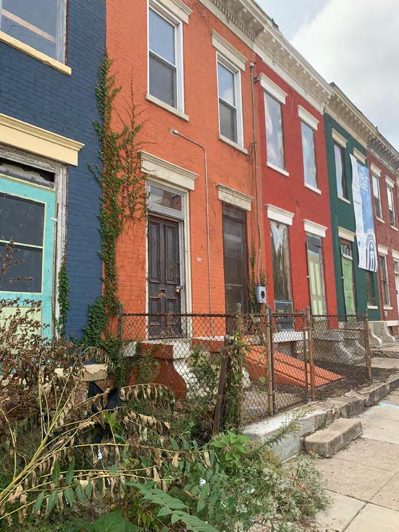
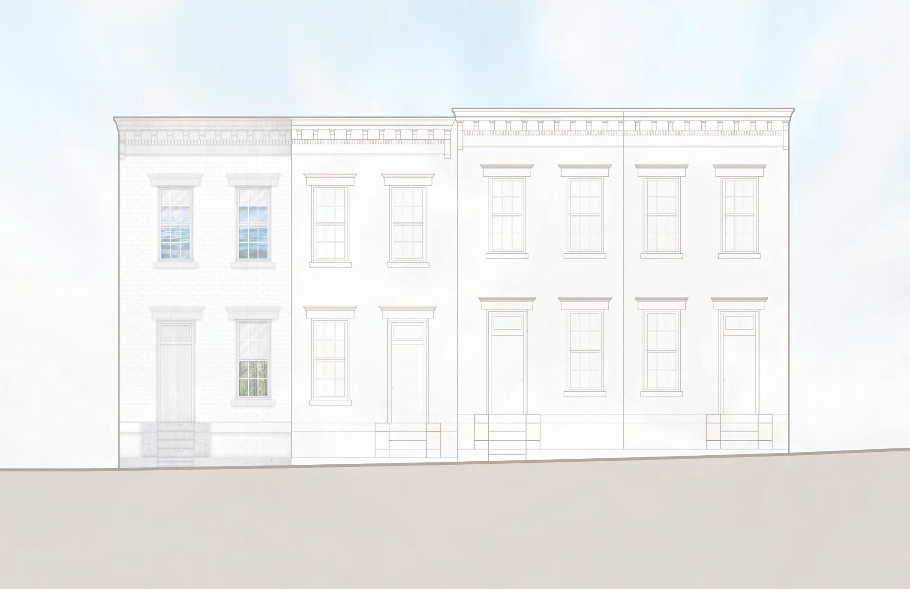
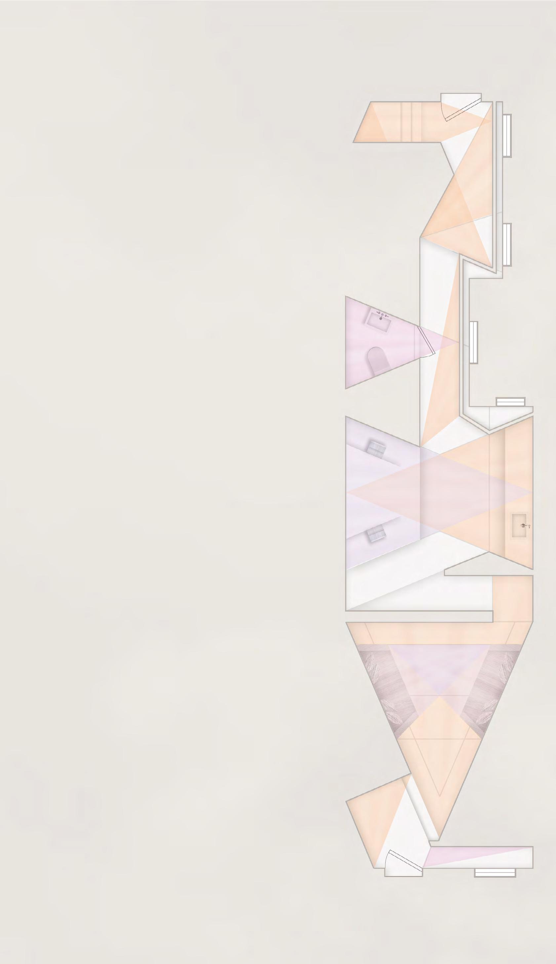

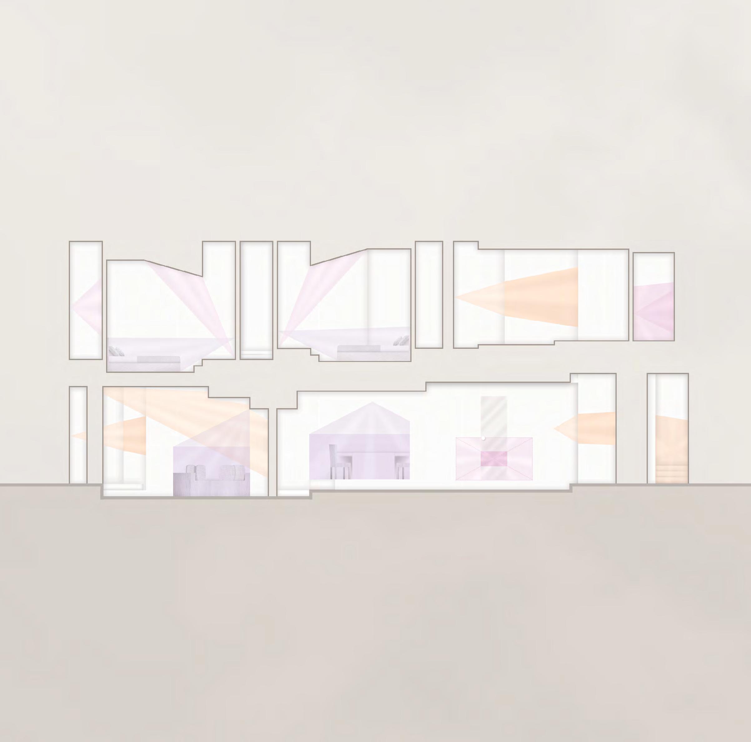
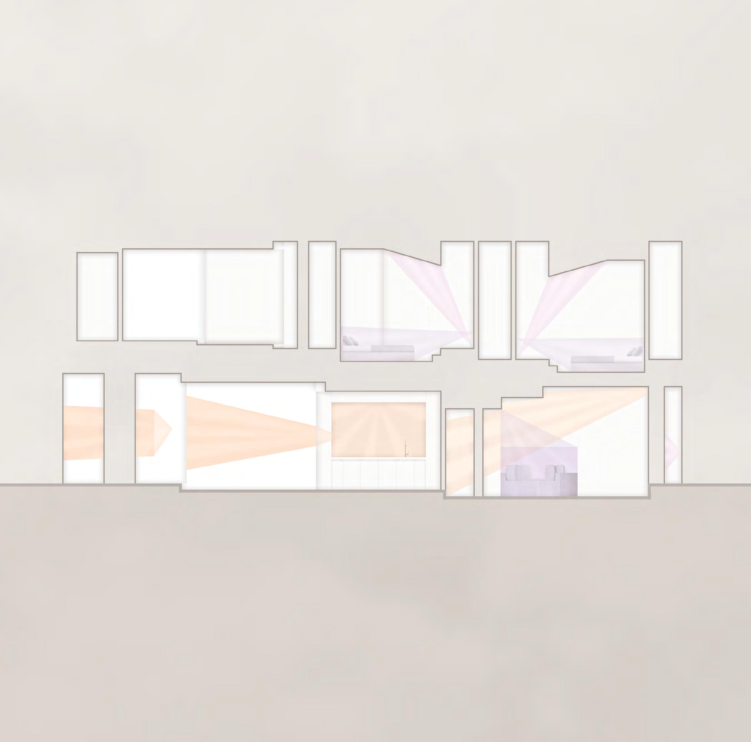
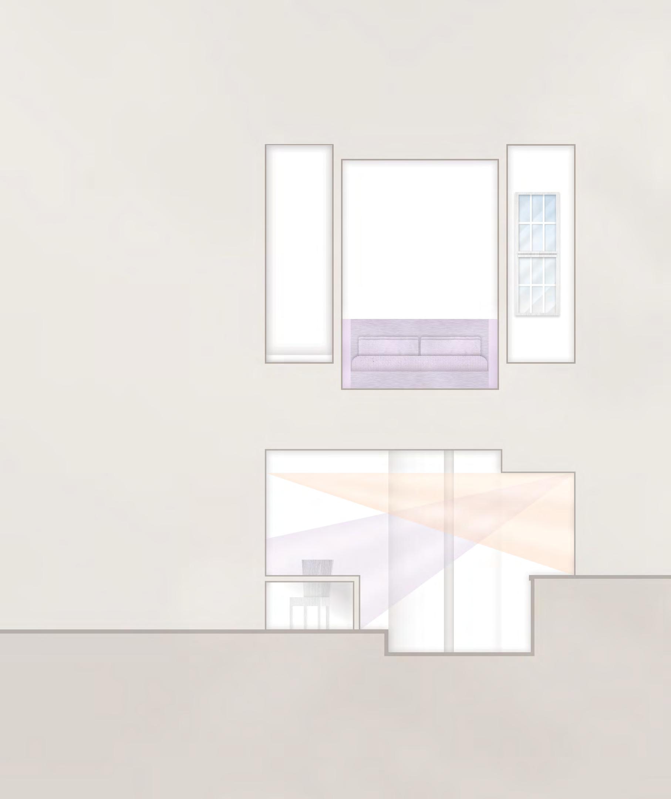
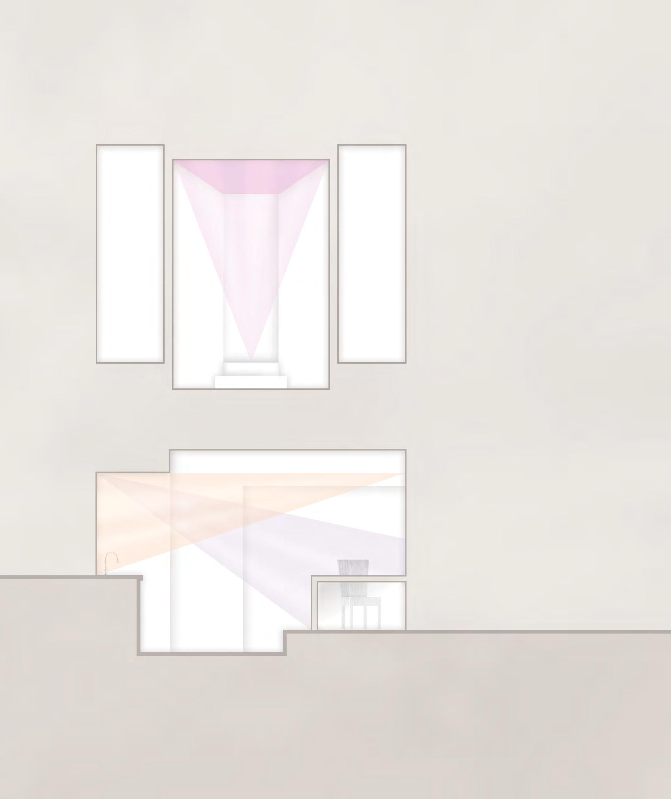
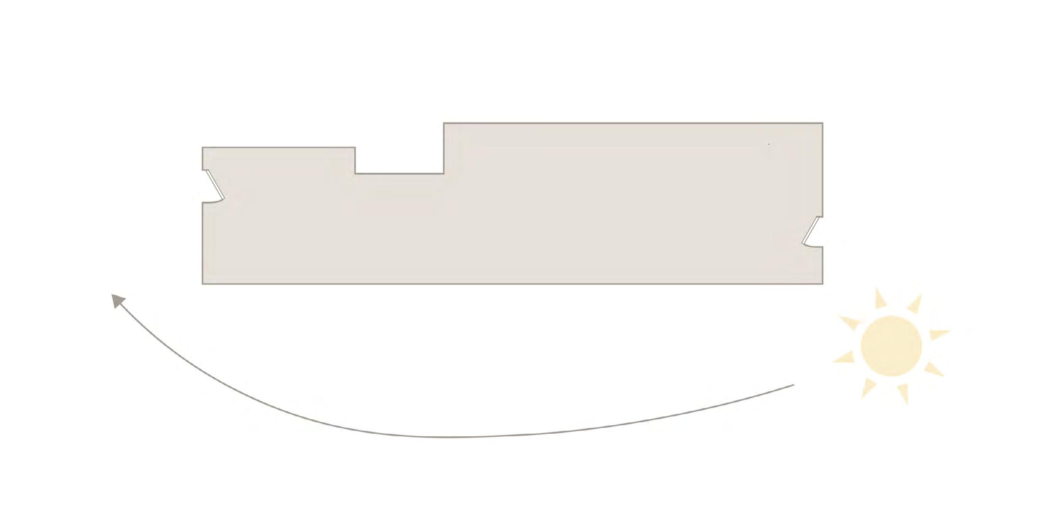

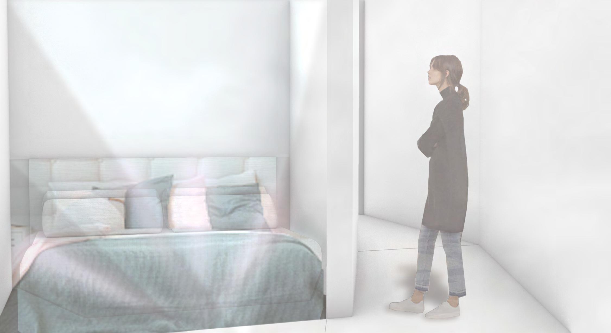
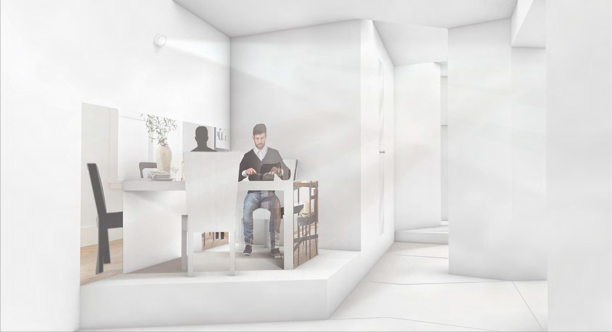
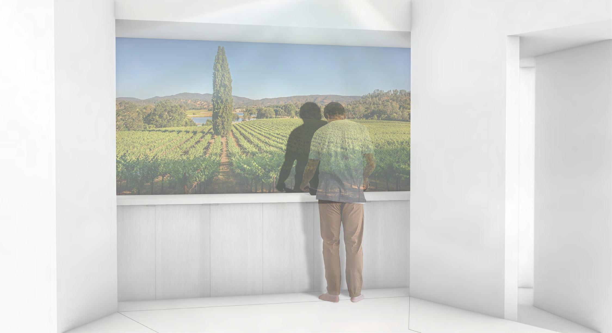
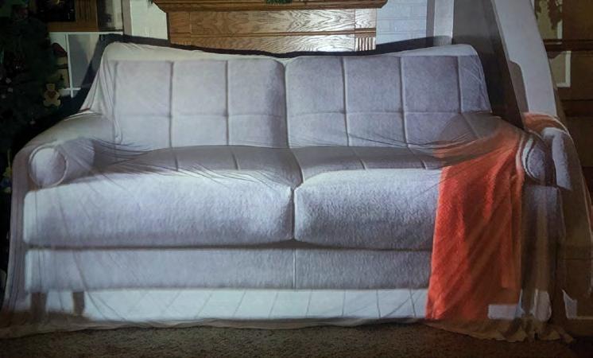
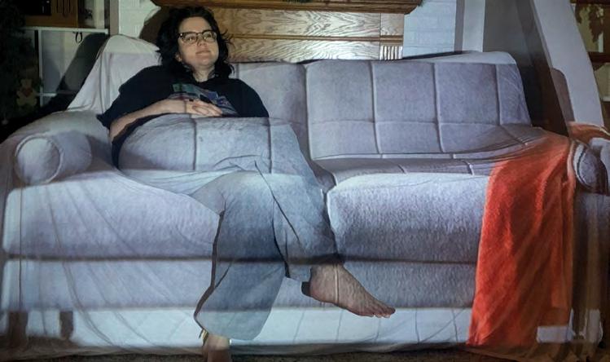

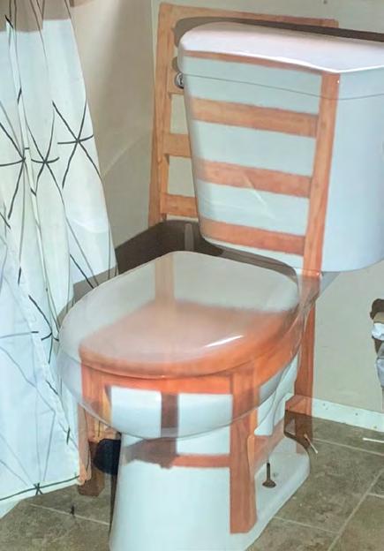
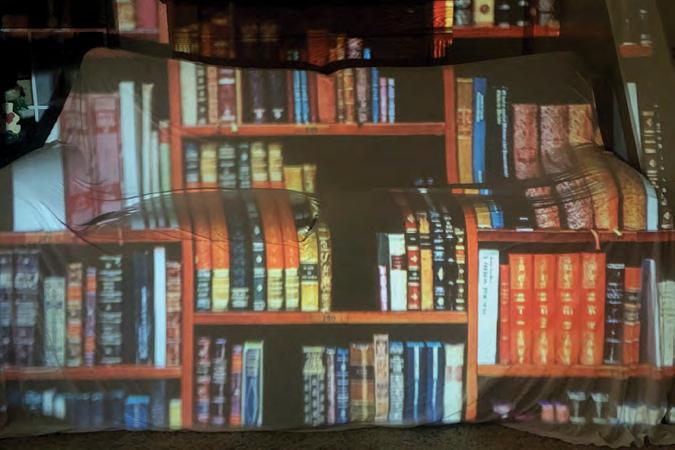
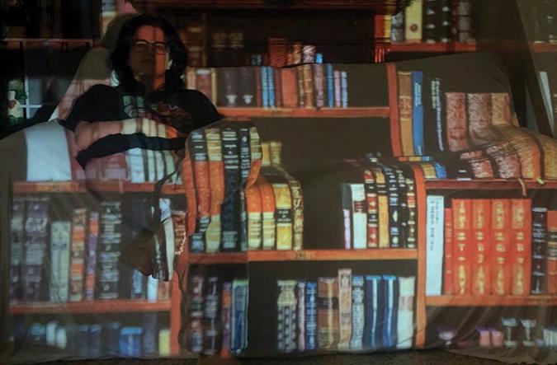

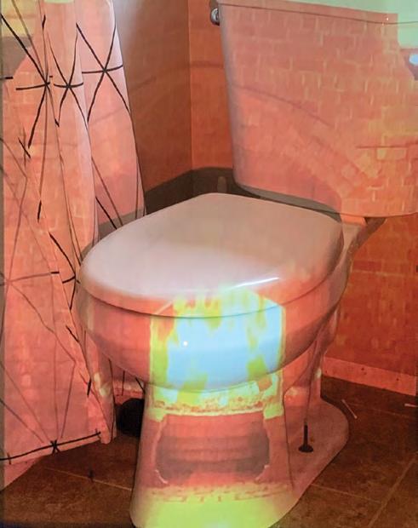
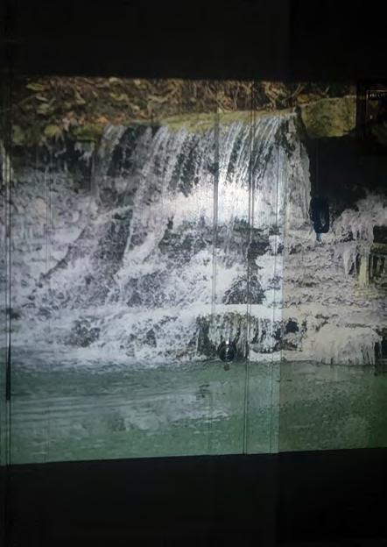
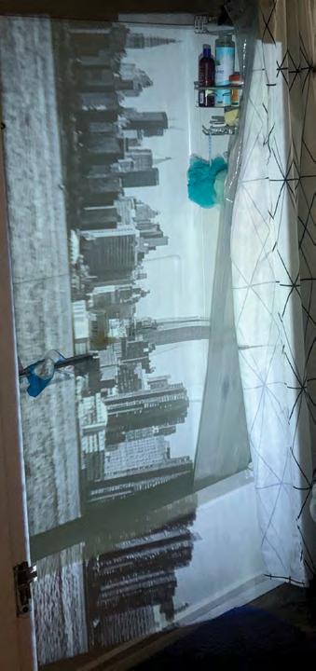
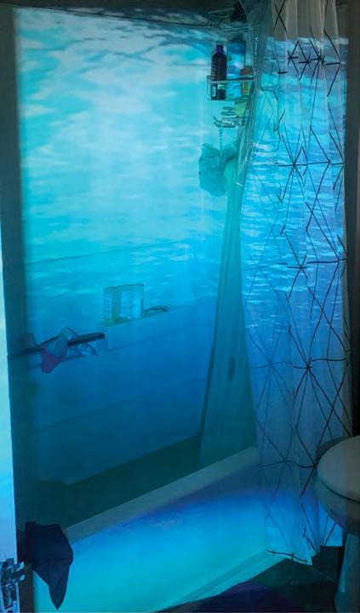

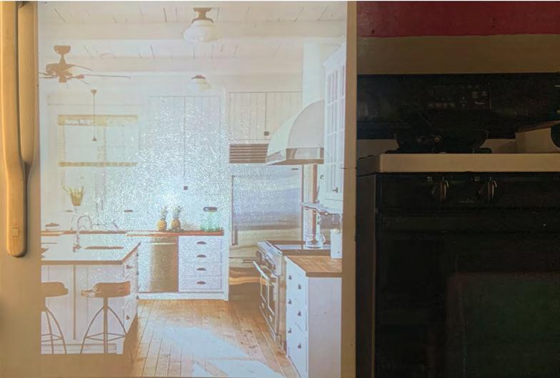
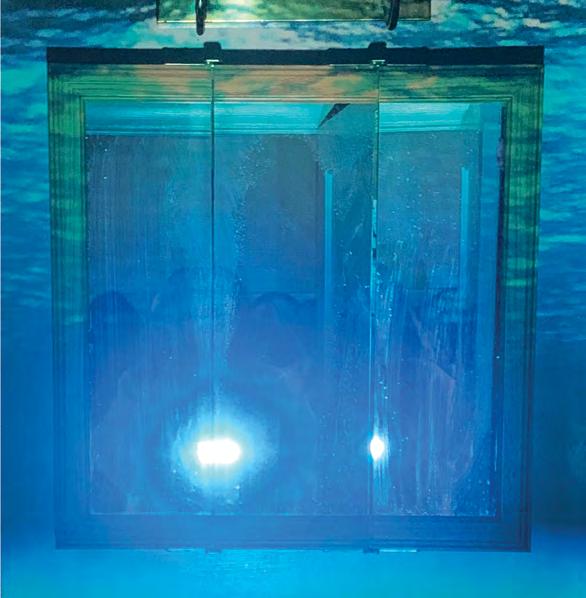

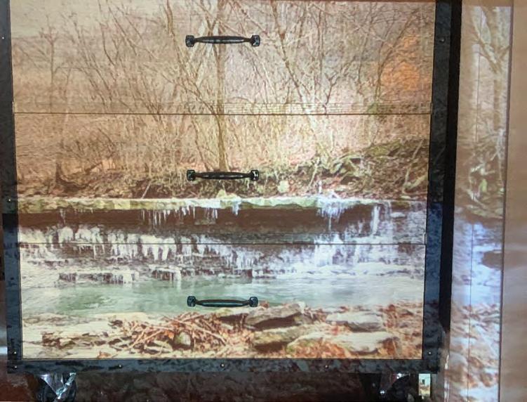
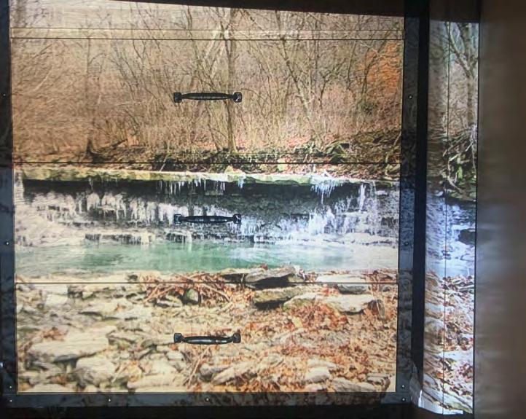
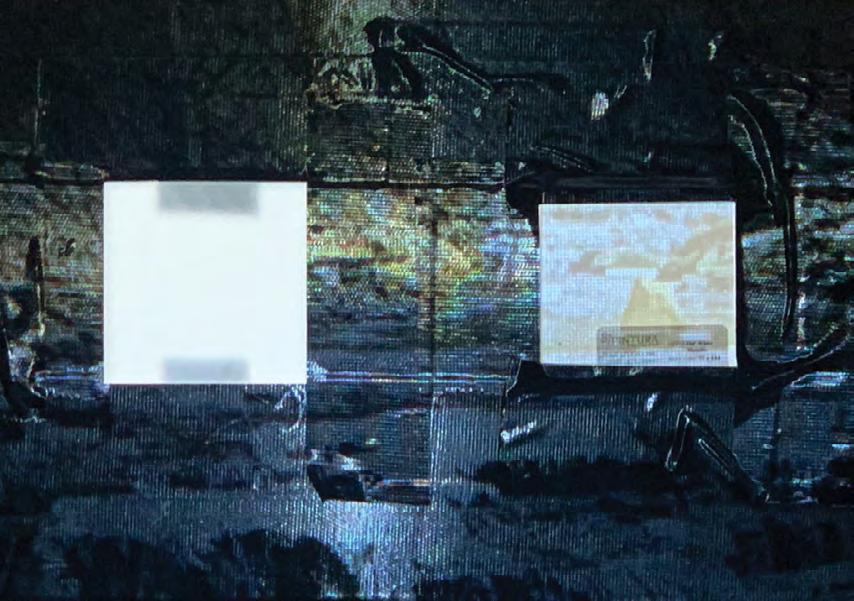
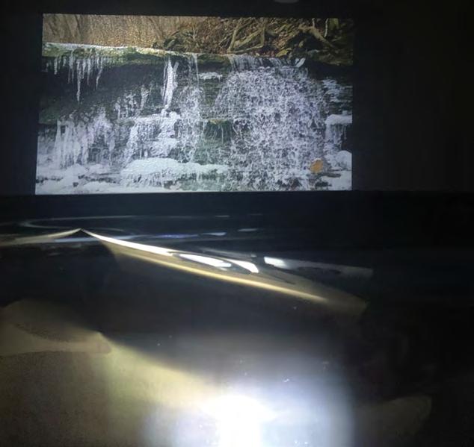
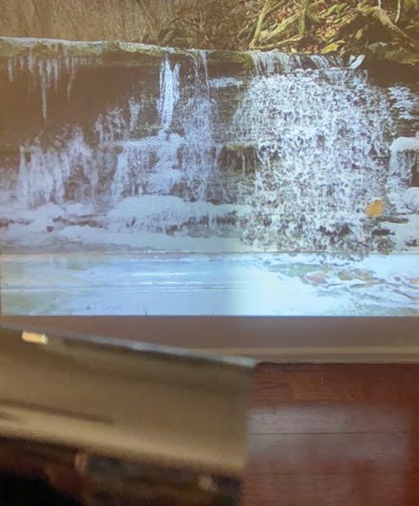
theater
purpose : to use a piece of obsolete architecture or
project purpose: to use a piece of obsolete architecture or infrastructure and re-purpose it to create something entirely new. if the site we selected happened to still be in use, we had to propose a plan of obsolescence that would therefore make our site “irrelevant” and ready to be re-imagined.
concept : i chose the viaduct existing site. the structure connects the east and overall holds 23,735 sq ft to be
use so on the following page (pg 56), bridge obsolete. with this structure
near the art district of eden park
concept: i chose the viaduct existing at park avenue in cincinnati as my site. the structure connects the east side of eden park to walnut hills and overall holds 23,735 sq ft to be utilized. however, it is currently in use so on the following page (pg 10), i have proposed a site plan with a new road that would have the same purpose and therefore make this bridge obsolete. with this structure then, i decided to re-imagine it as a new theater and social space. it sits near the art district of eden park and would serve as an appropriate and fitting addition to the area. the arch in the bridge also offers much potential for this type of space as there would be little disruption to the preexisting architecture.
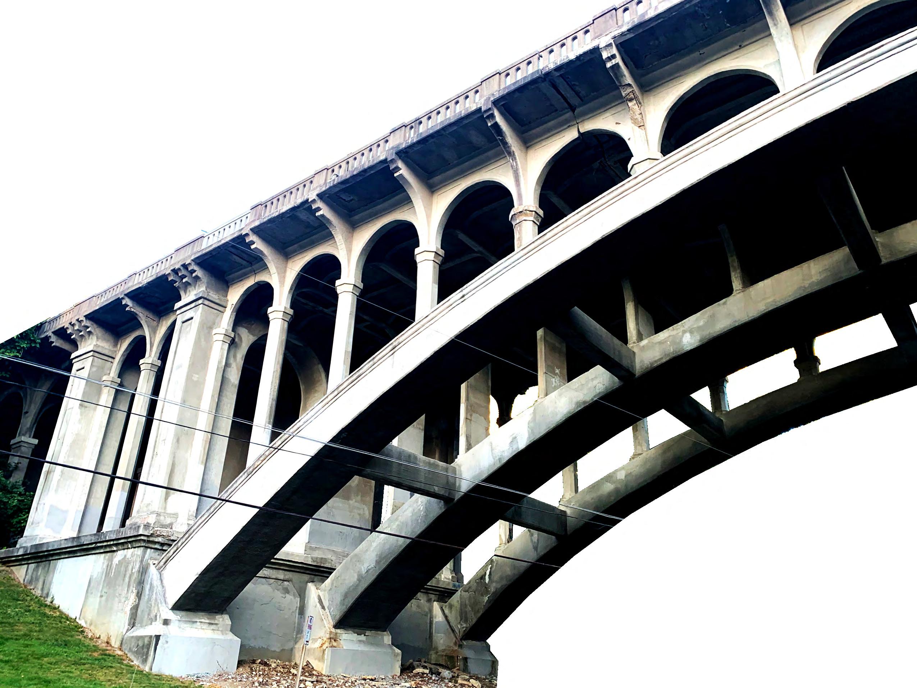
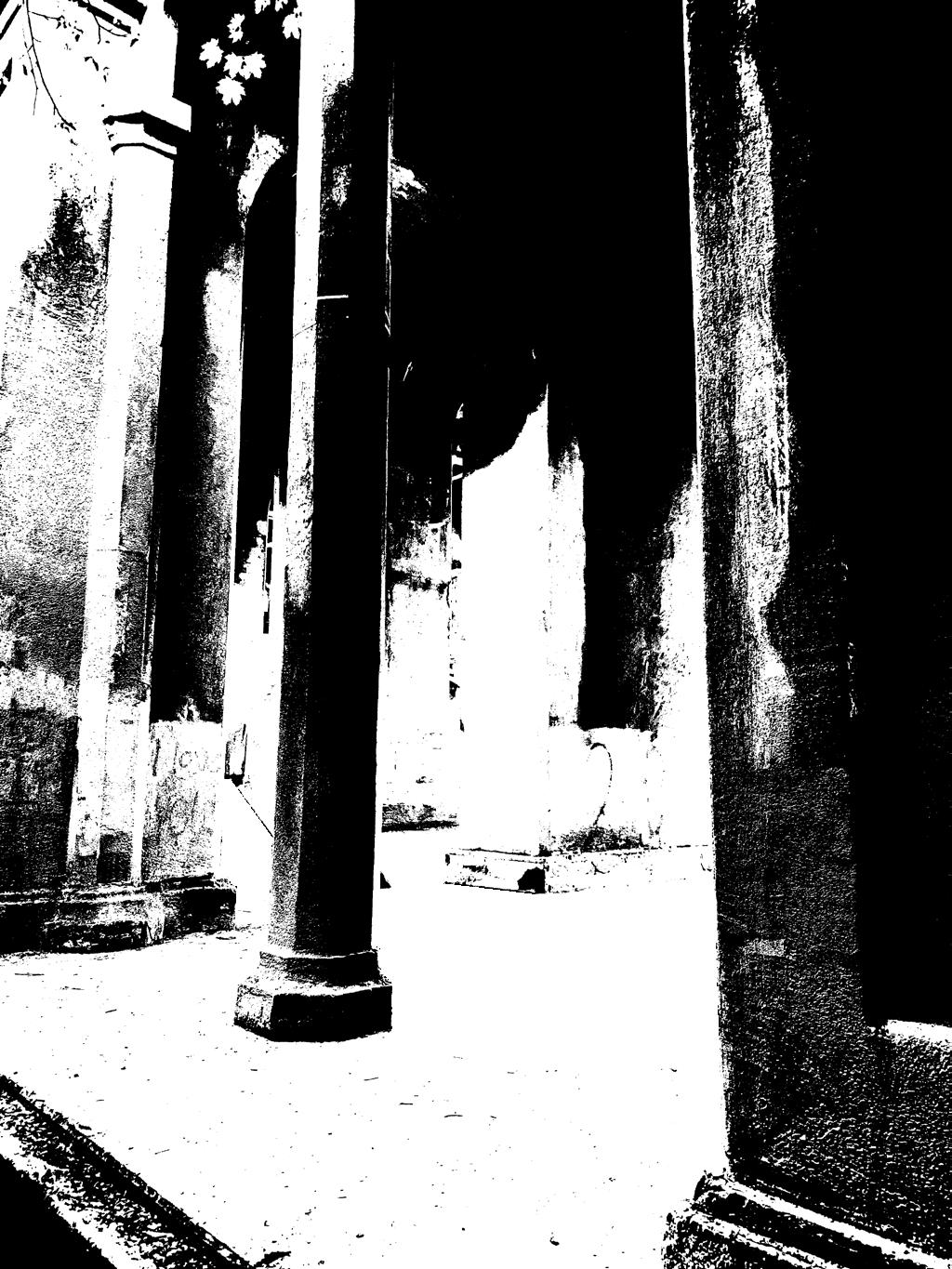


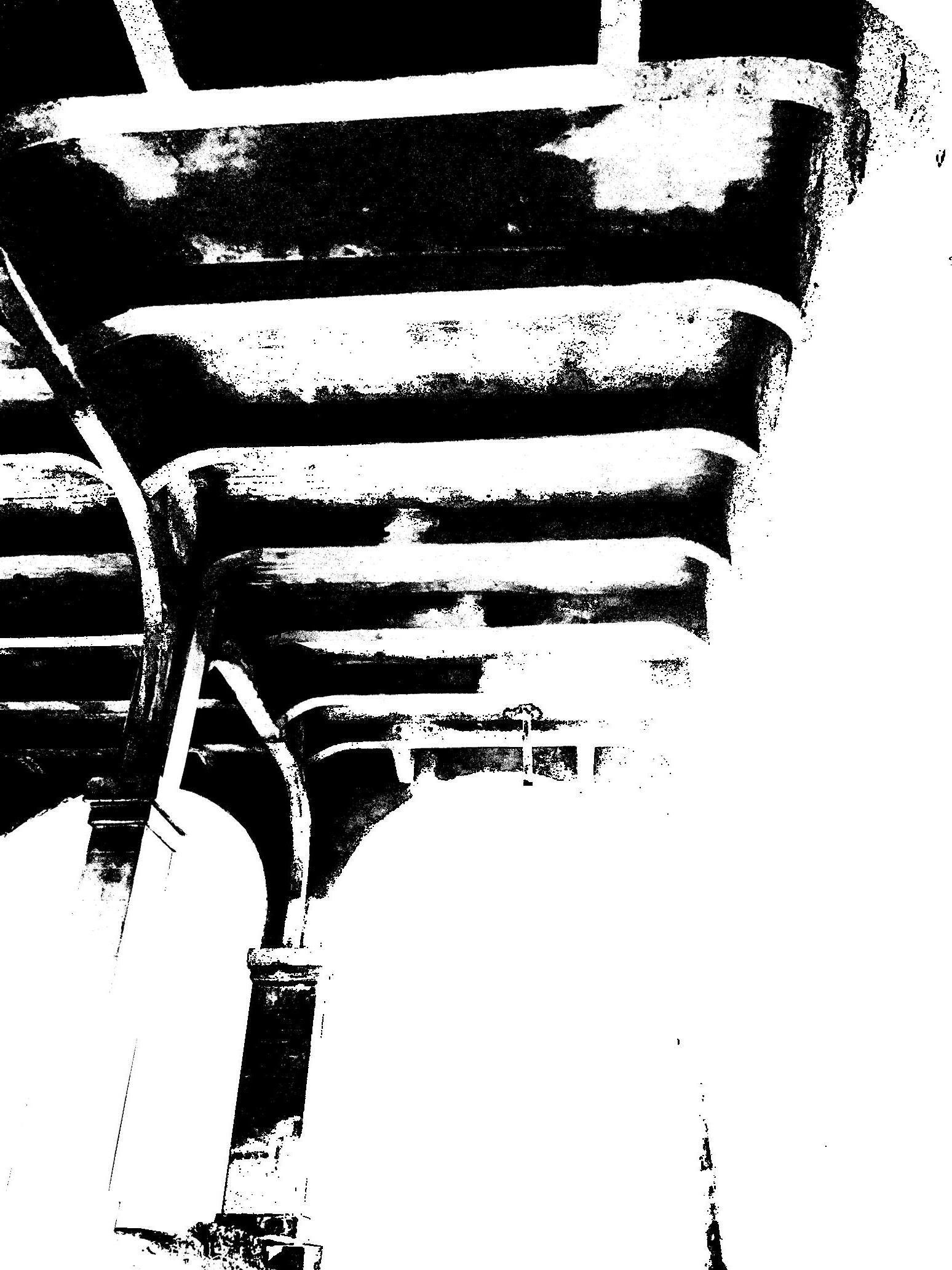

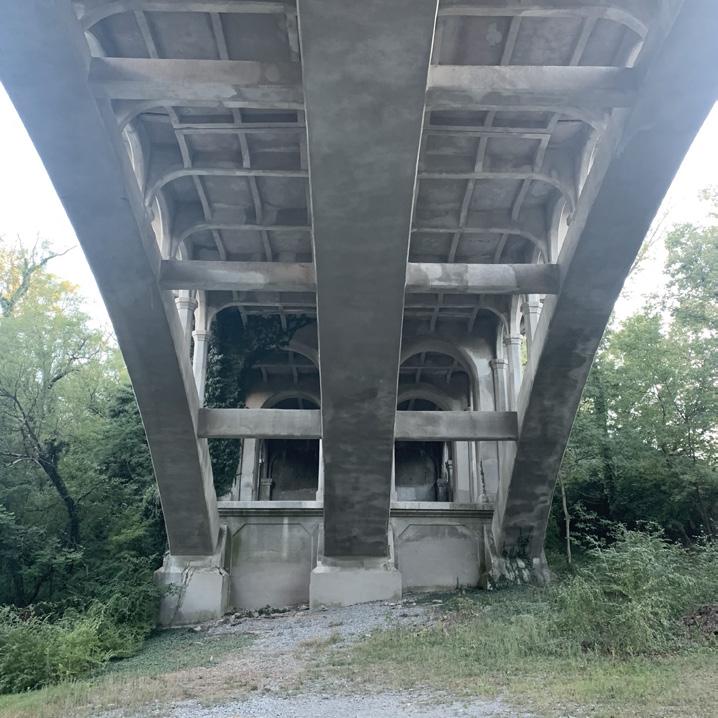
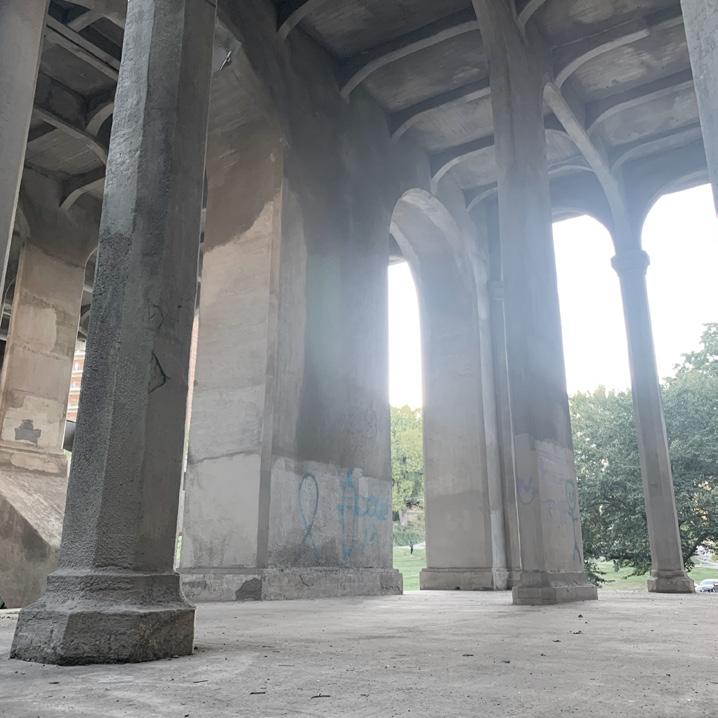
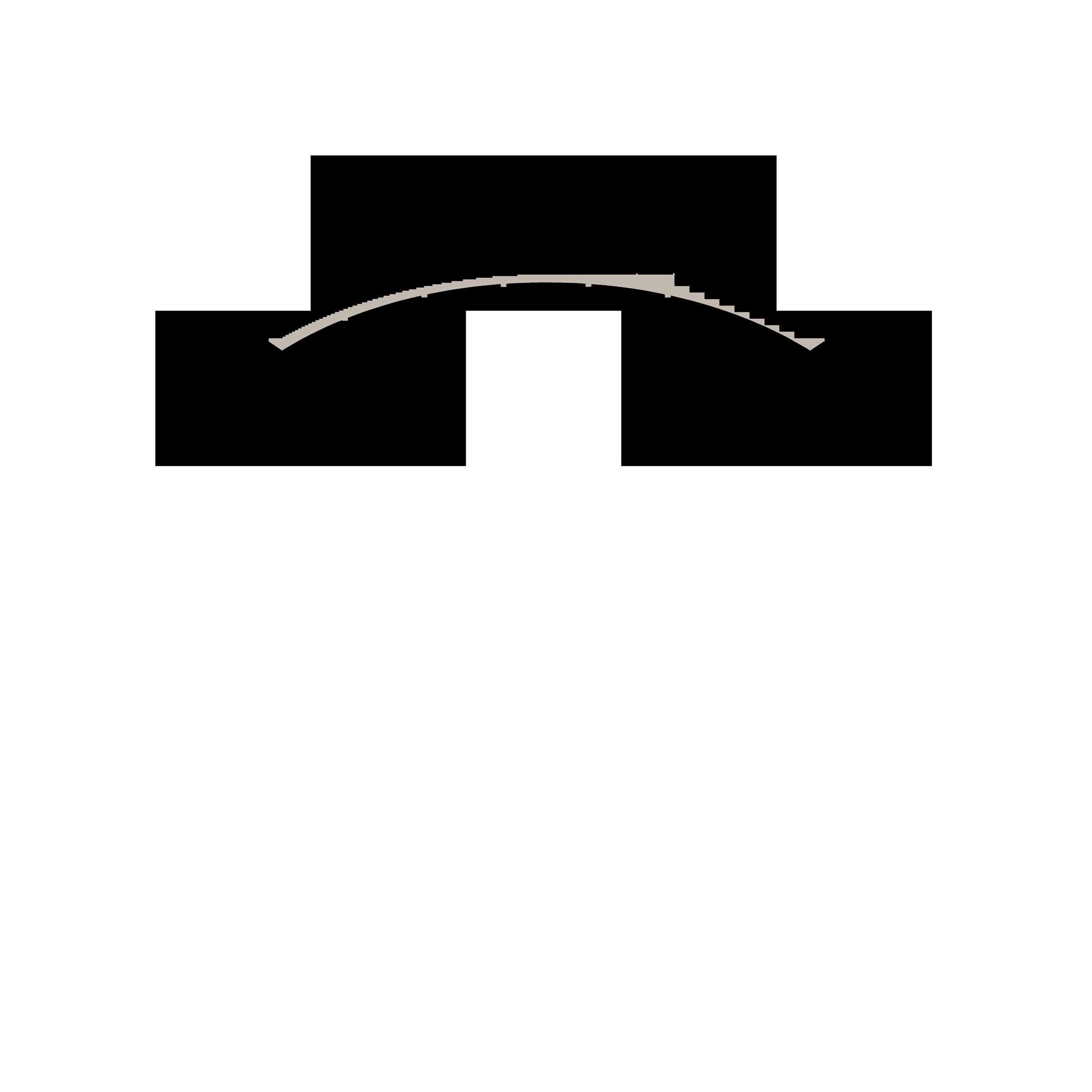
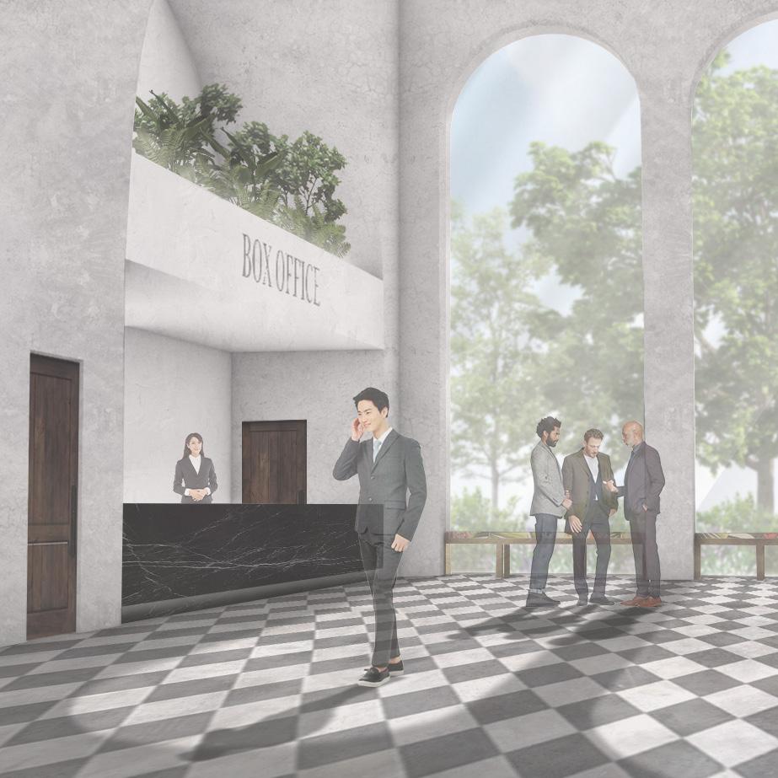

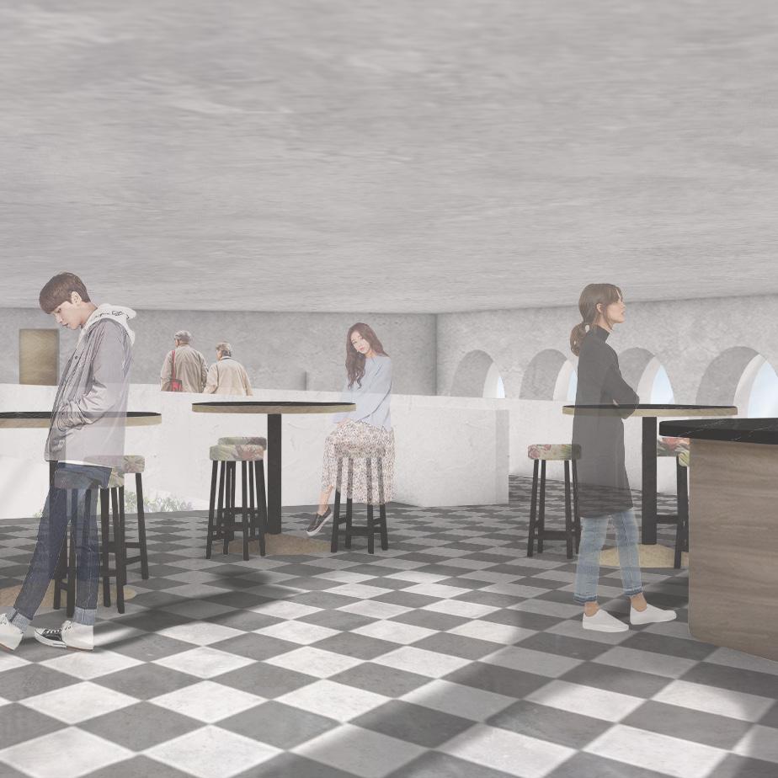
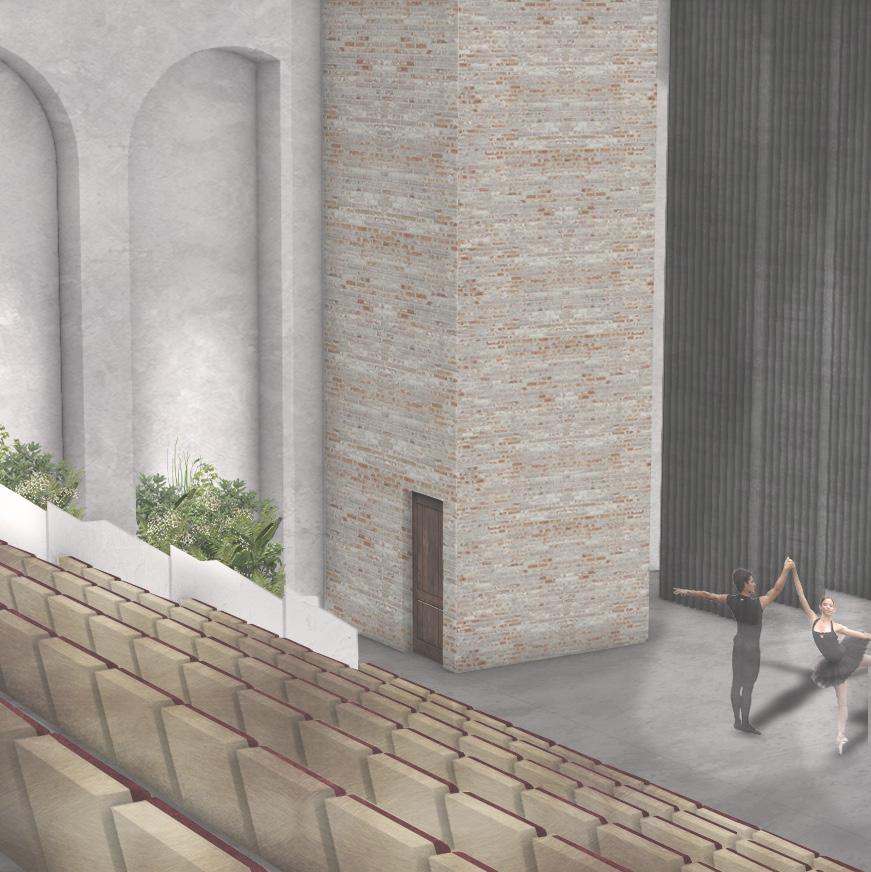
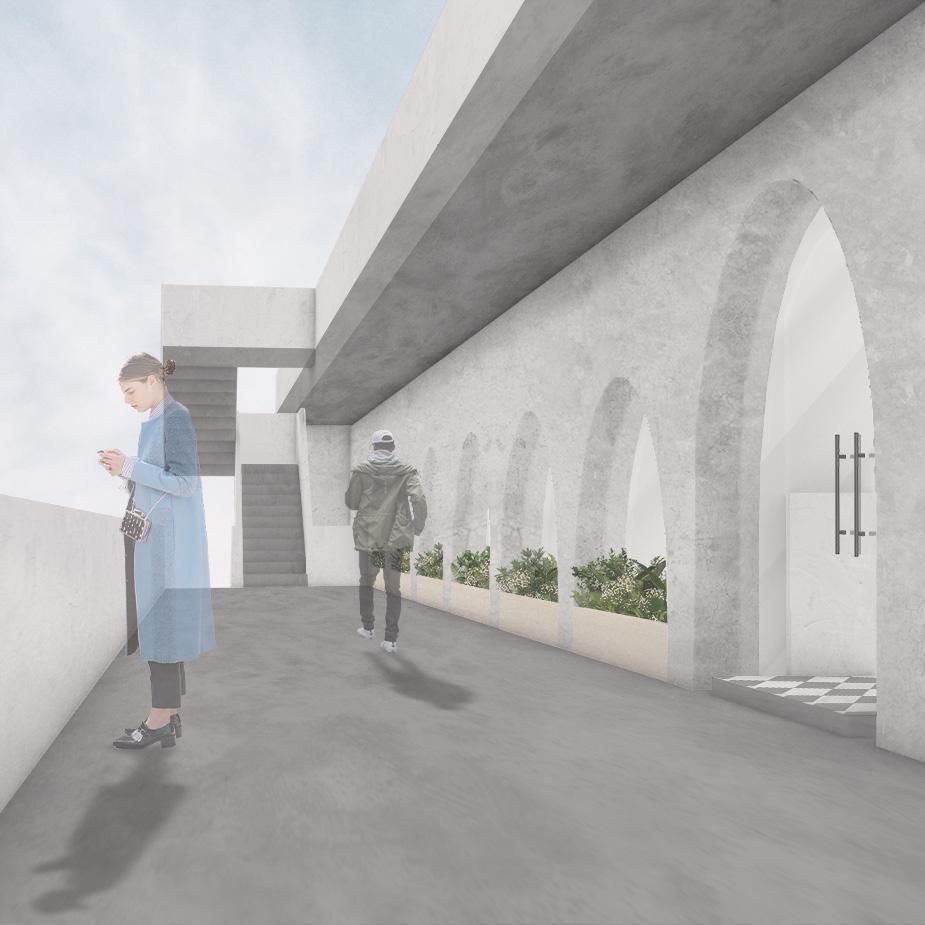
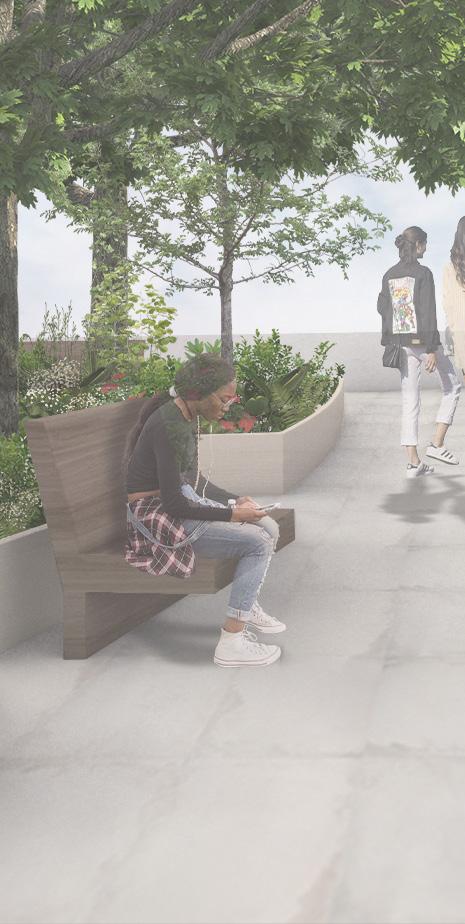
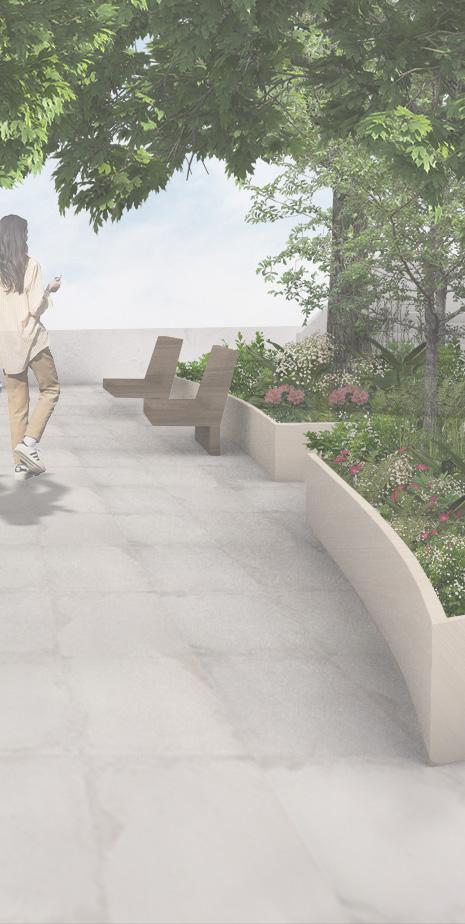

thank you
amsauer1008@gmail.com 859.982.7333
