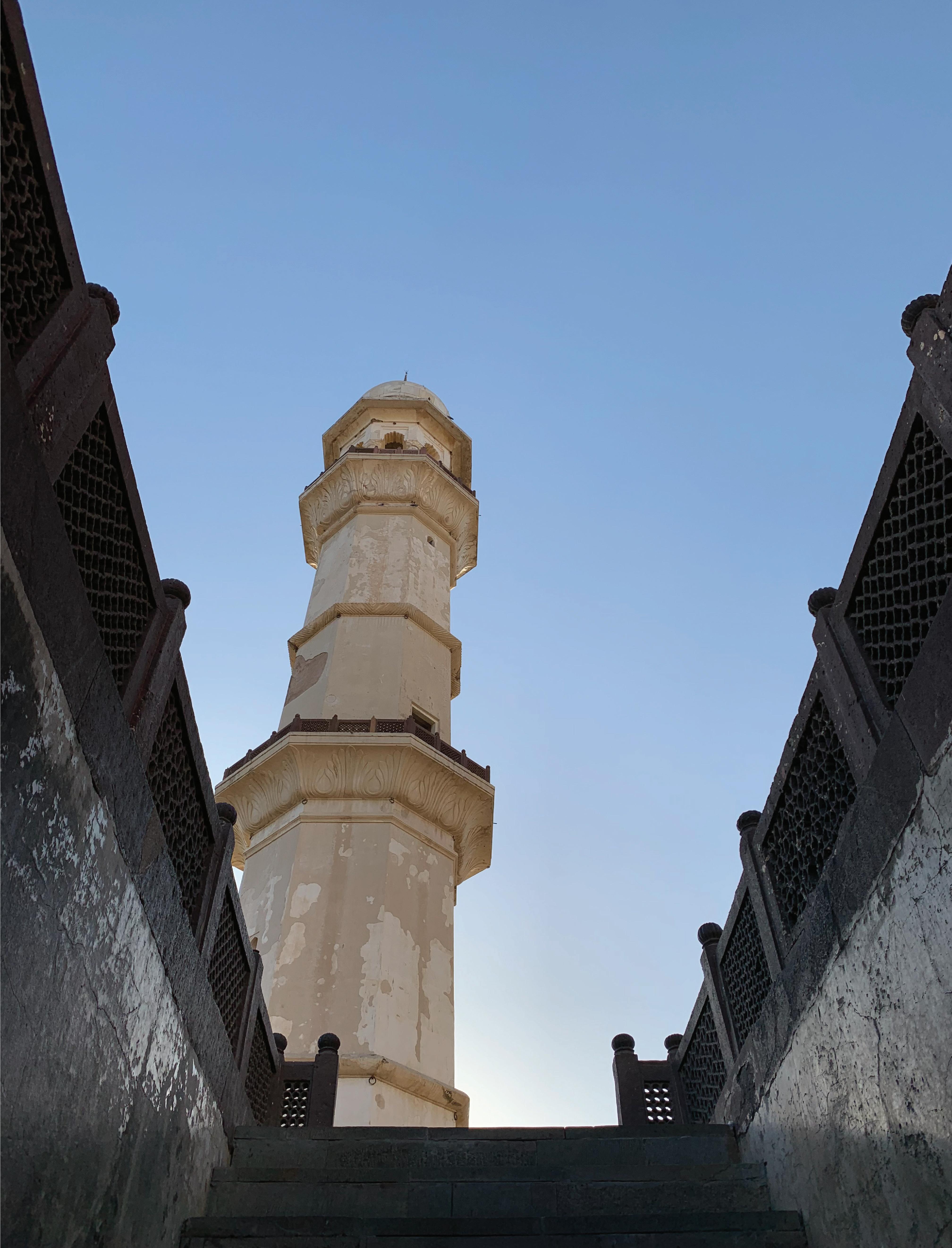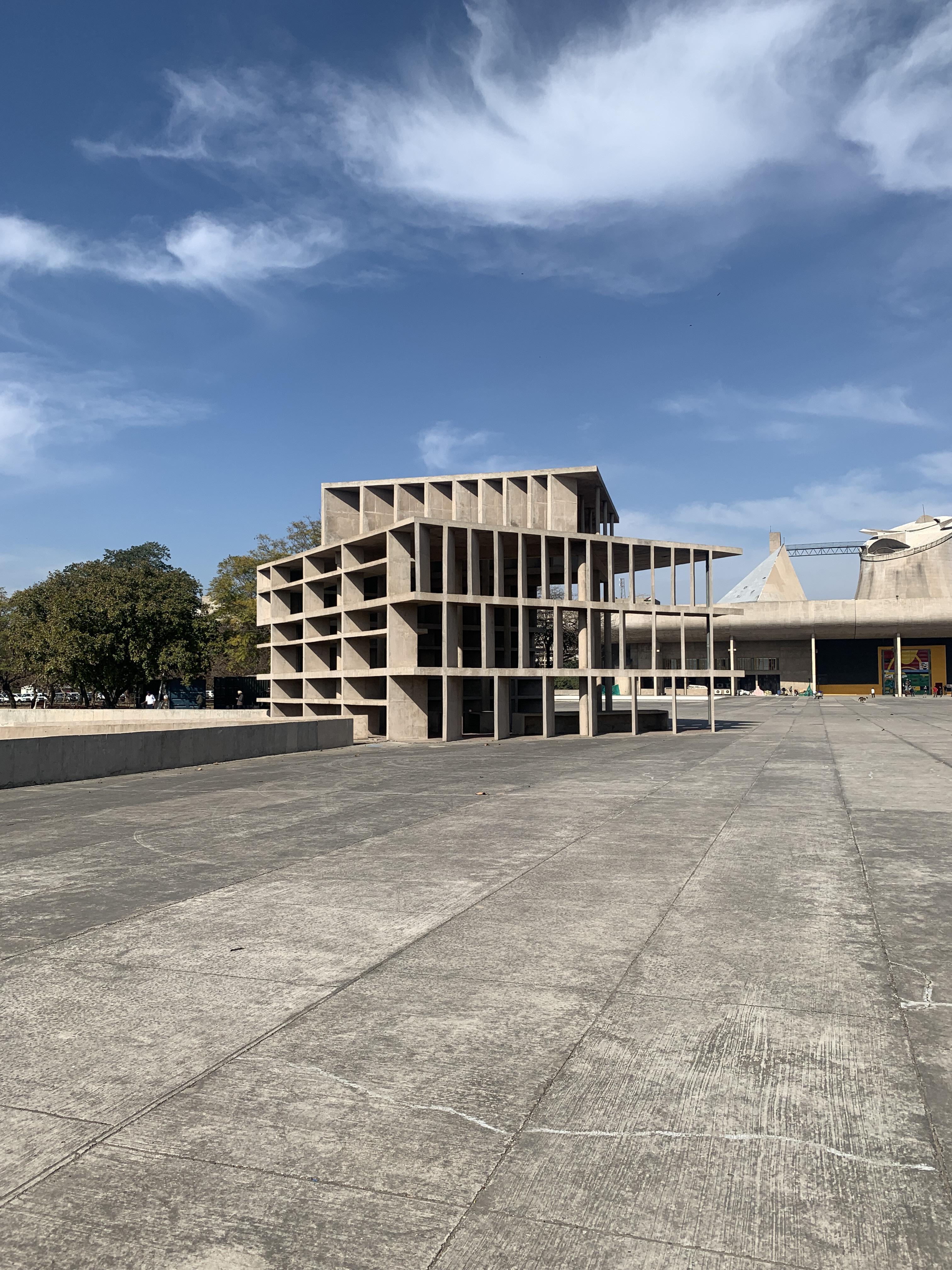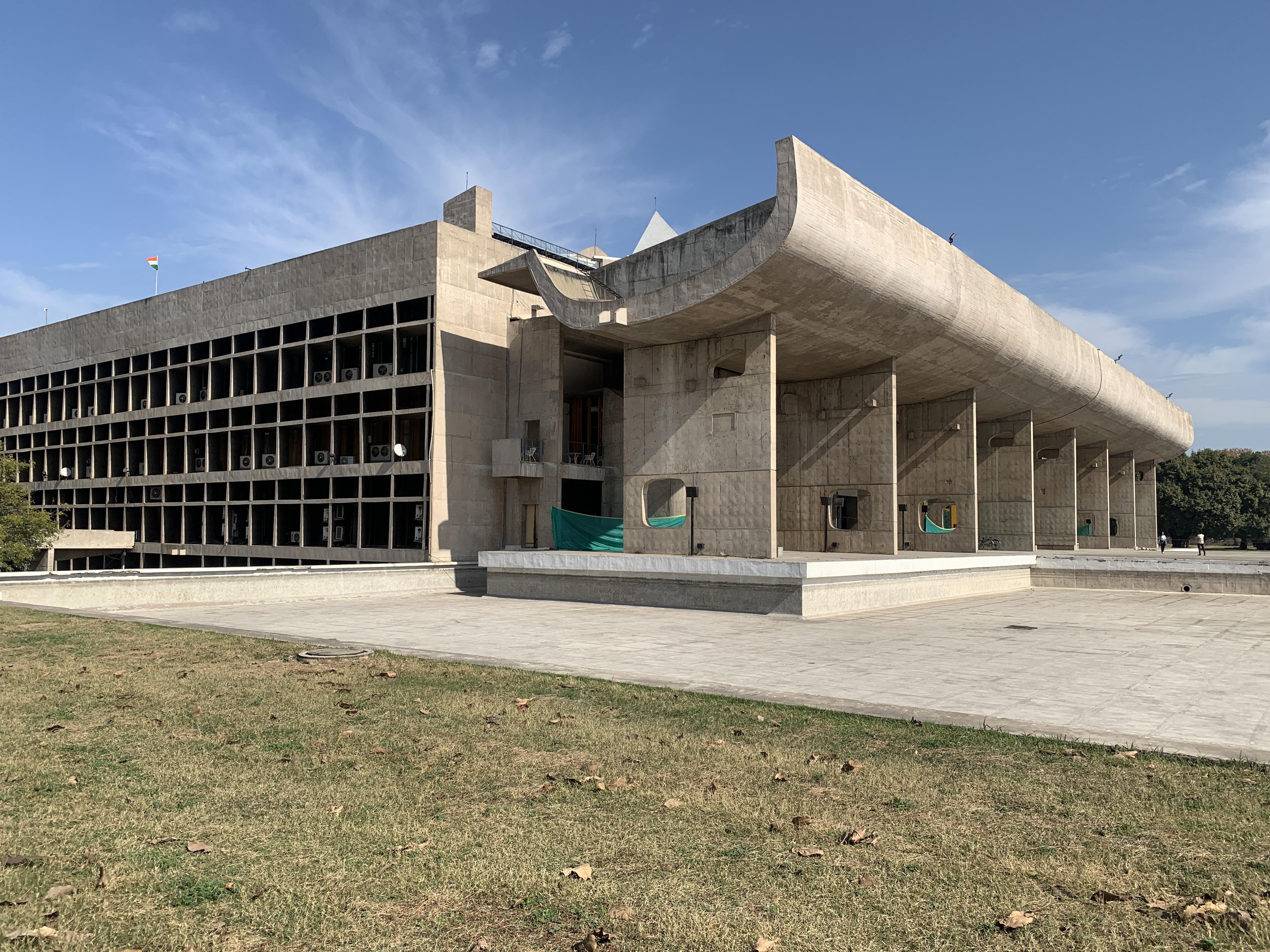AMRUTH MRITYUNJAY
ARCHITECTURE STUDENT | GRAPHIC DESIGNER
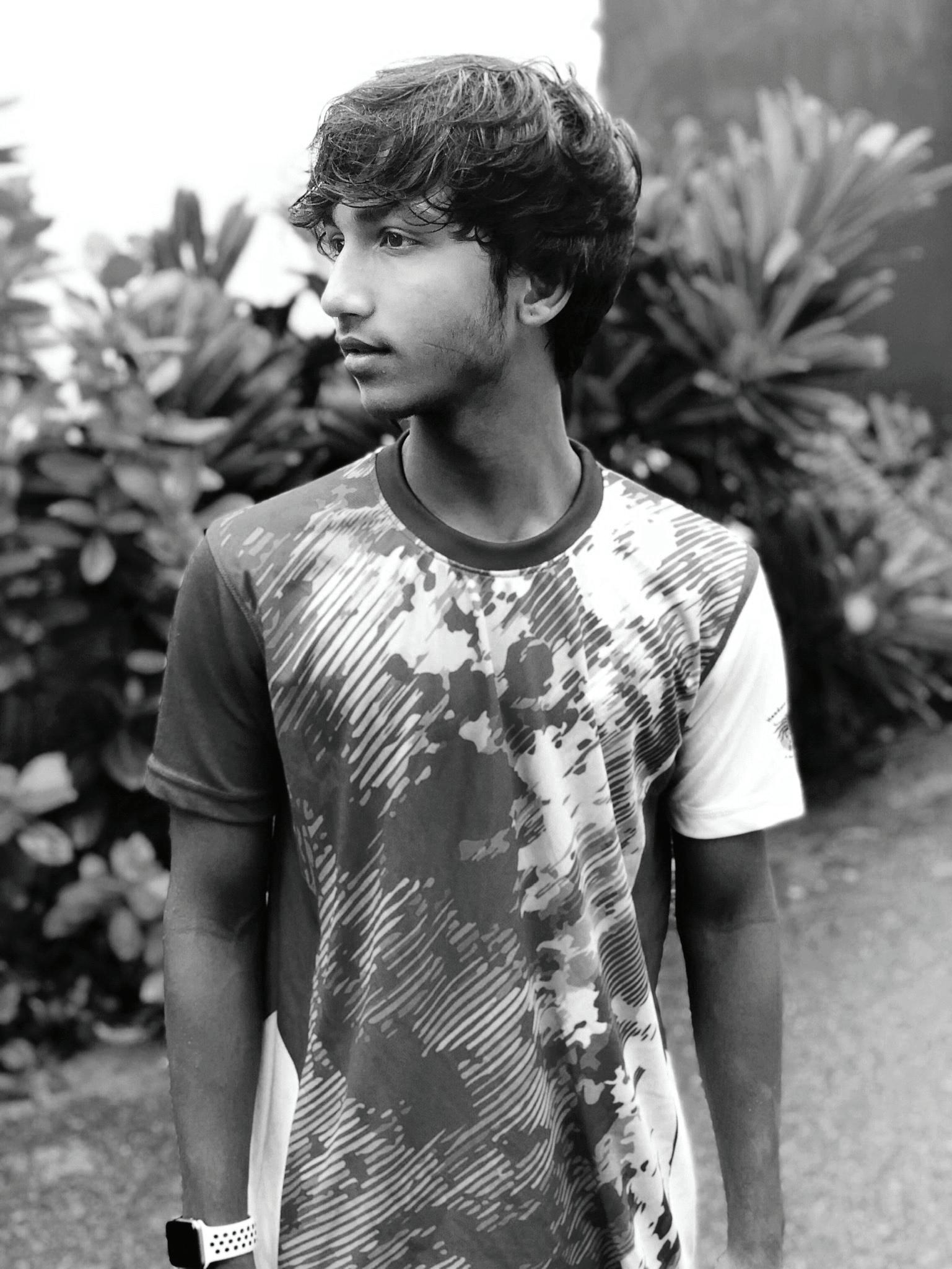
Hello, I’m Amruth - a fourth year architecture student. I am passionate about exploring the many ways that we can wield creativity to design the environment around us. From the grandest structures to the smallest details, I am fascinated by the way that architects can transform spaces and create meaningful experiences for those who inhabit them. Whether I am sketching out ideas on paper or using cutting-edge software to model 3D designs, I am always seeking new ways to push the limits of what is possible in architecture. For me, architecture is not just a profession, but a calling – an opportunity to use my talent and skills to cultivate a positive impact on the world around me.
CONTACT DETAILS
Palavakkam, Chennai, Tamil Nadu - 600 041
+91 87784 34163
amruth2001@gmail.com
ACADEMIC HIGHLIGHTS
HLC International, Tamil Nadu, India
EXPERIENCE
GRAPHIC DESIGNER
Skincare Brand based in London
SOCIAL MEDIA MANAGER
iWelnes Pvt. Ltd.
PUBLICATION HEAD
Amity School of Architecture and Planning
SKETCHUP PRO VRAY FOR SKETCHUP
INTERESTS
Visualisation
Rendering
Photography
Graphic Designing
Travelling
Music
Basketball
Debating
LANGUAGES
ENGLISH TAMIL
April 2022 - June 2023
November 2022 - January 2023
August 2023 - June 2023
Fluent Fluent
HINDI 3rd Language
SPANISH Learning
MARATHI Native
SELECTED WORKS
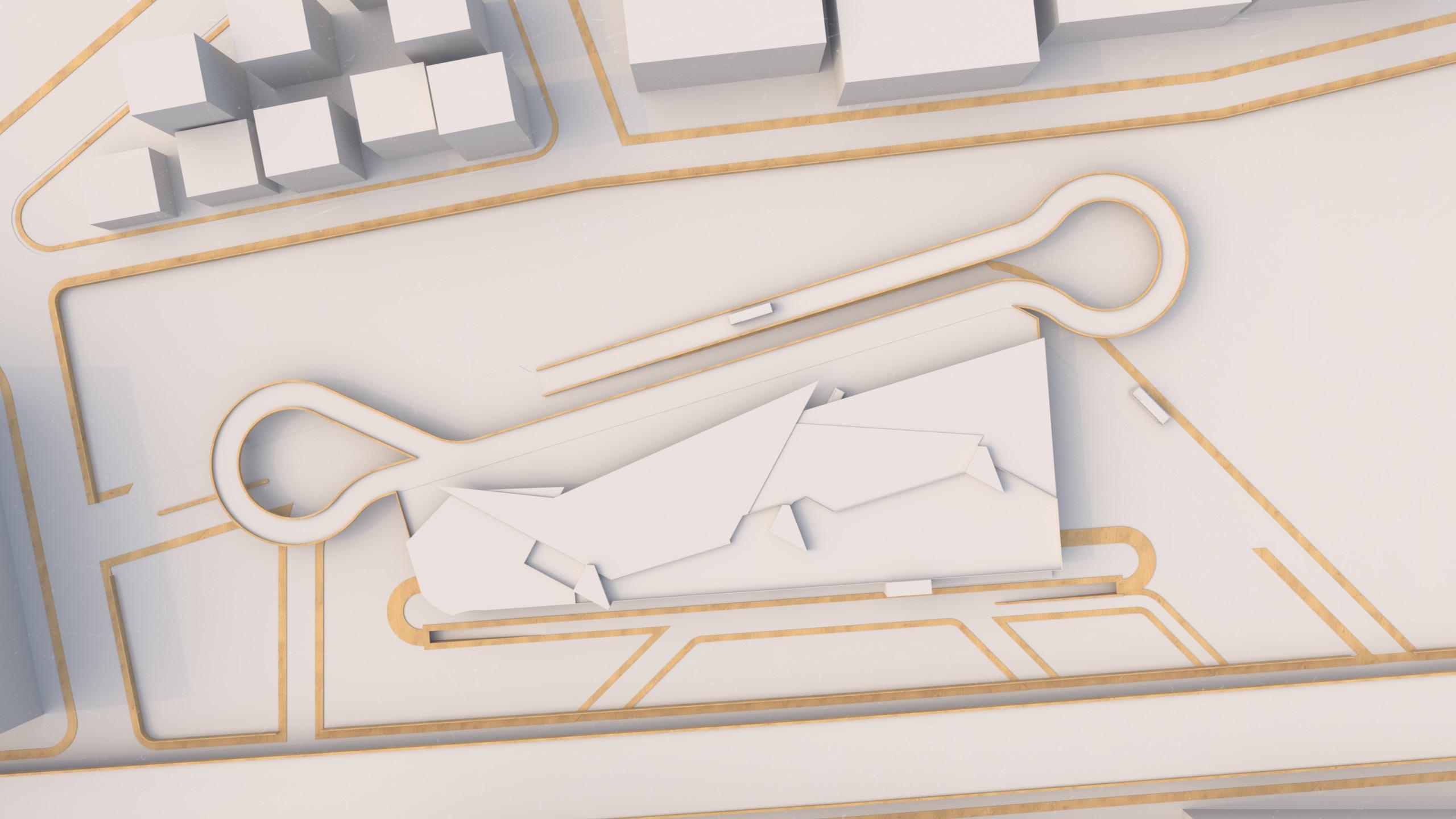
A bus terminus is typically designed as a ground level structure. In my design, however, I wish to push the boundaries of functionality of an ISBT.

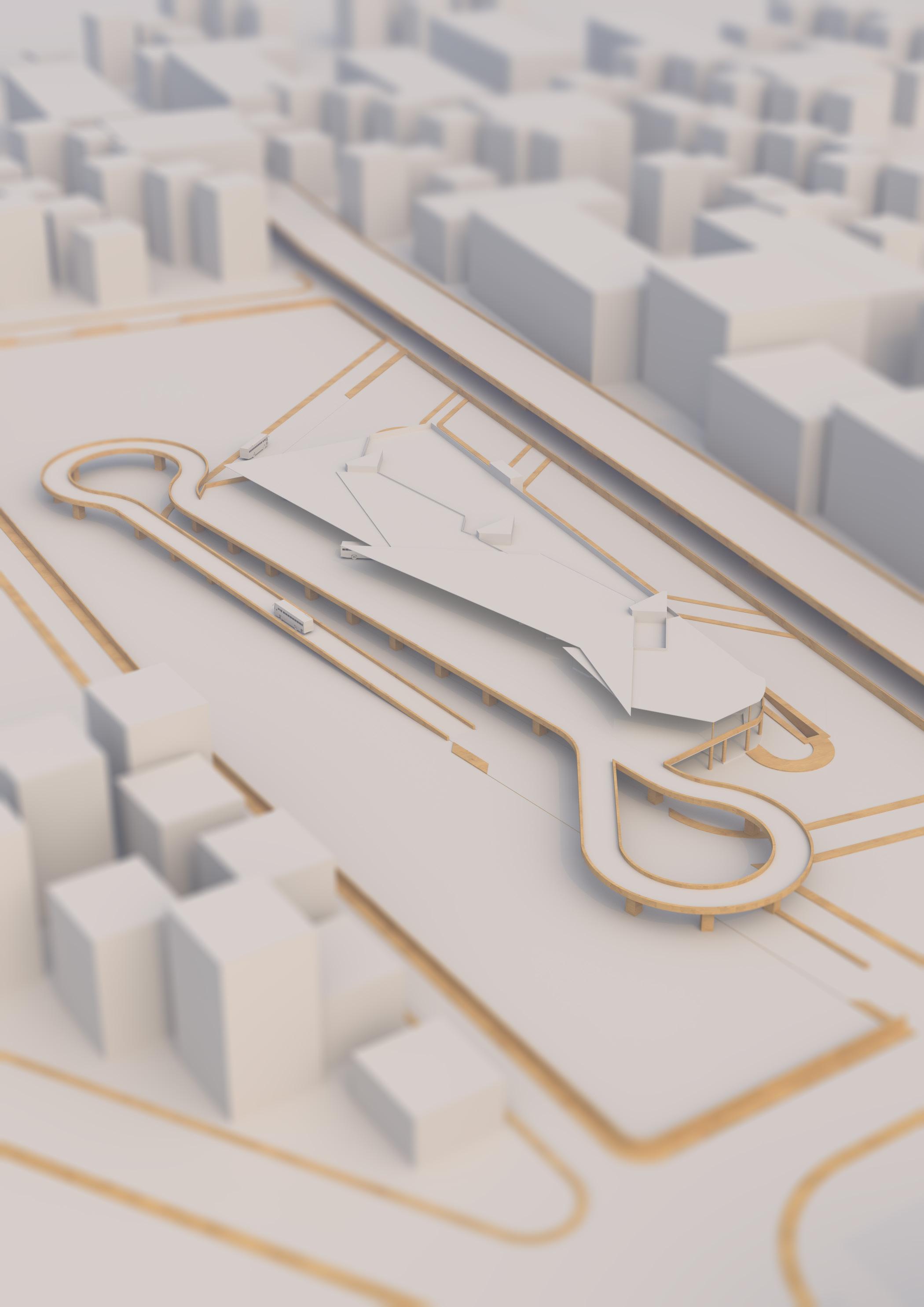
The ground floor contains the departure bays and the first floor is used solely for the arrival bays.
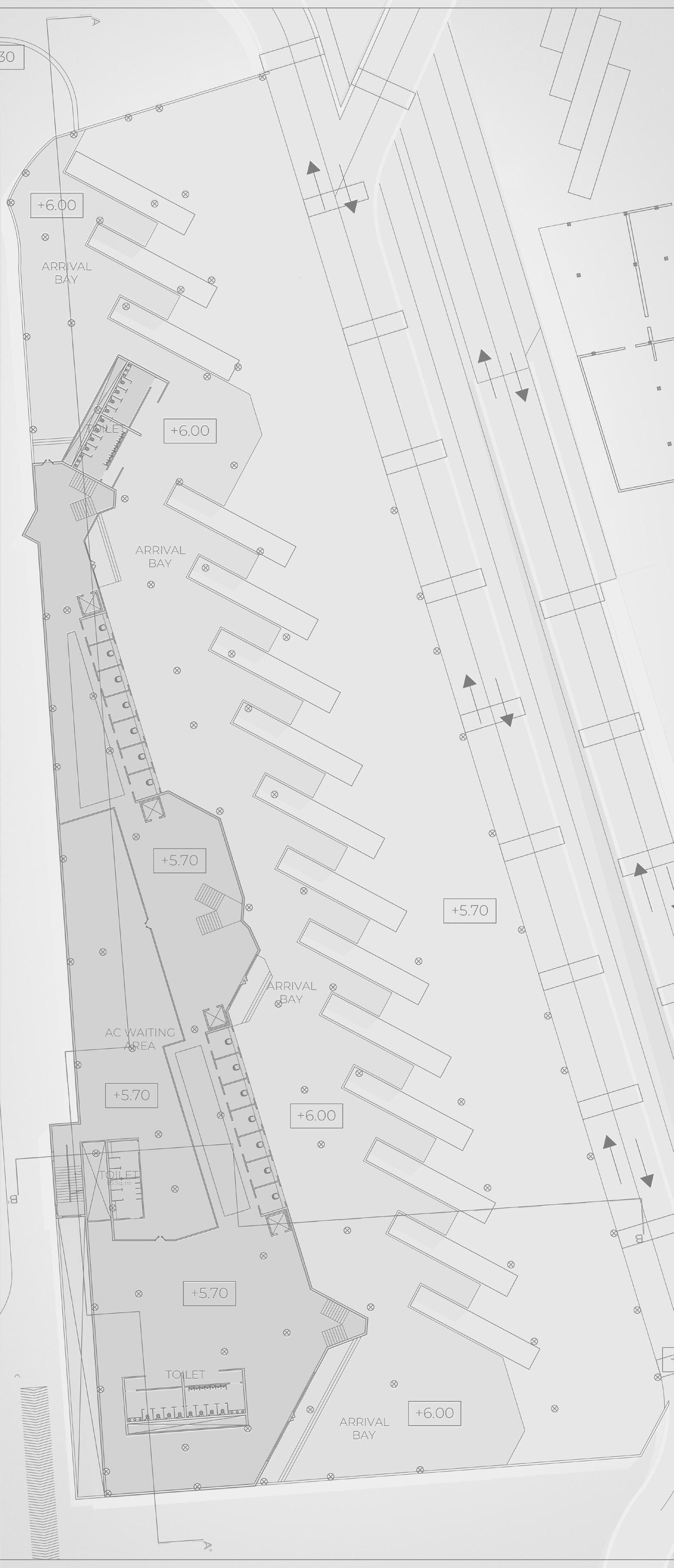
The thought behind this design choice was to allow the travellers using the departure bays to have easy access to their bus, whereas, the arrival bay users can take their time to reach their bus bays.
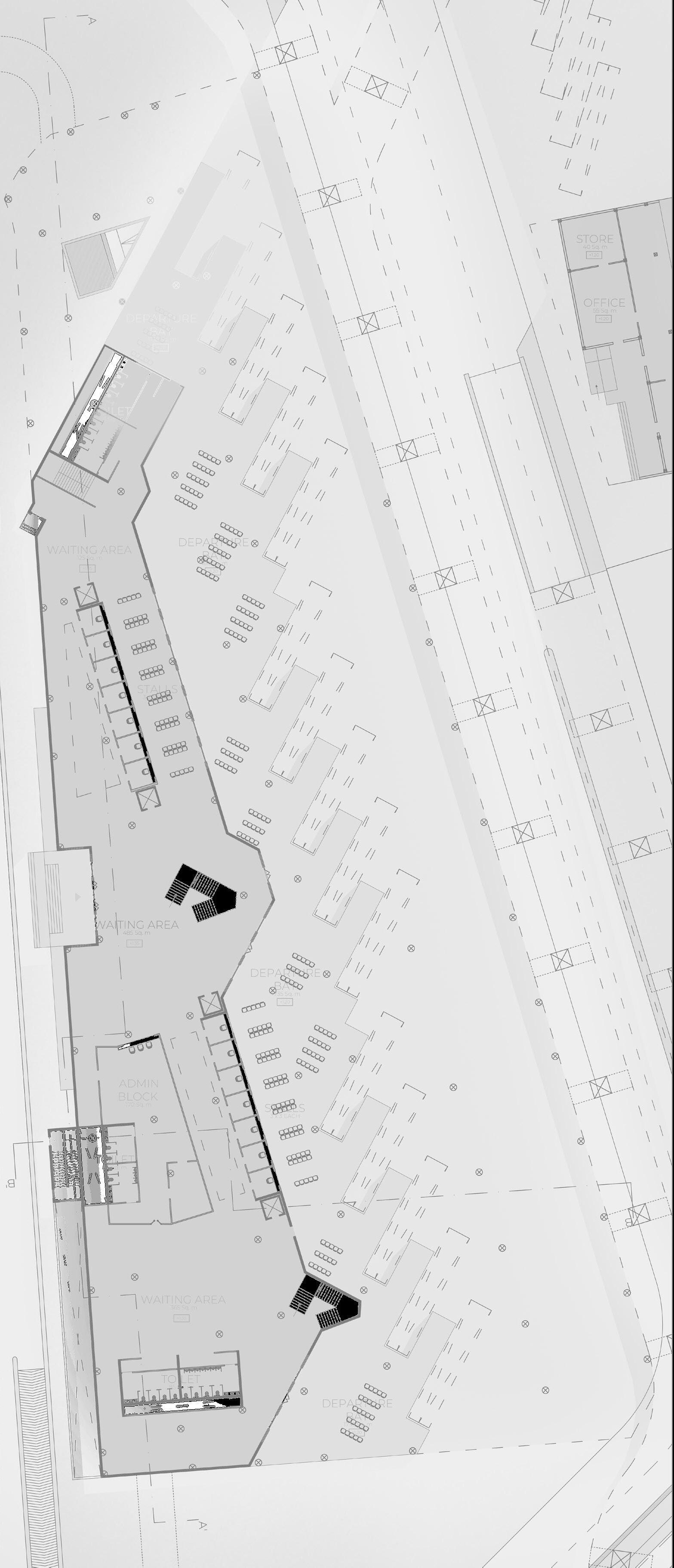
 Ground Floor Plan
First Floor Plan
Ground Floor Plan
First Floor Plan
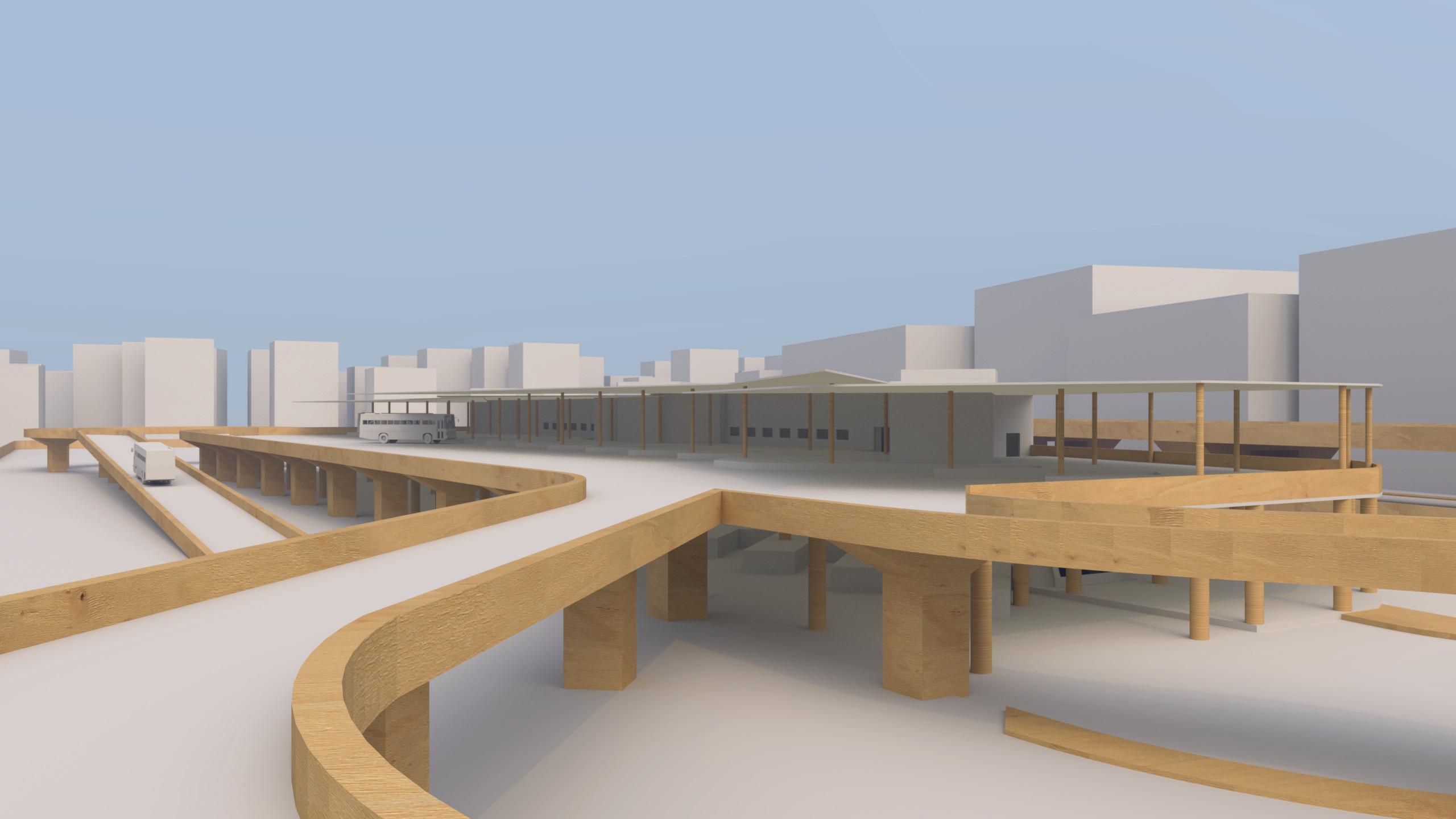
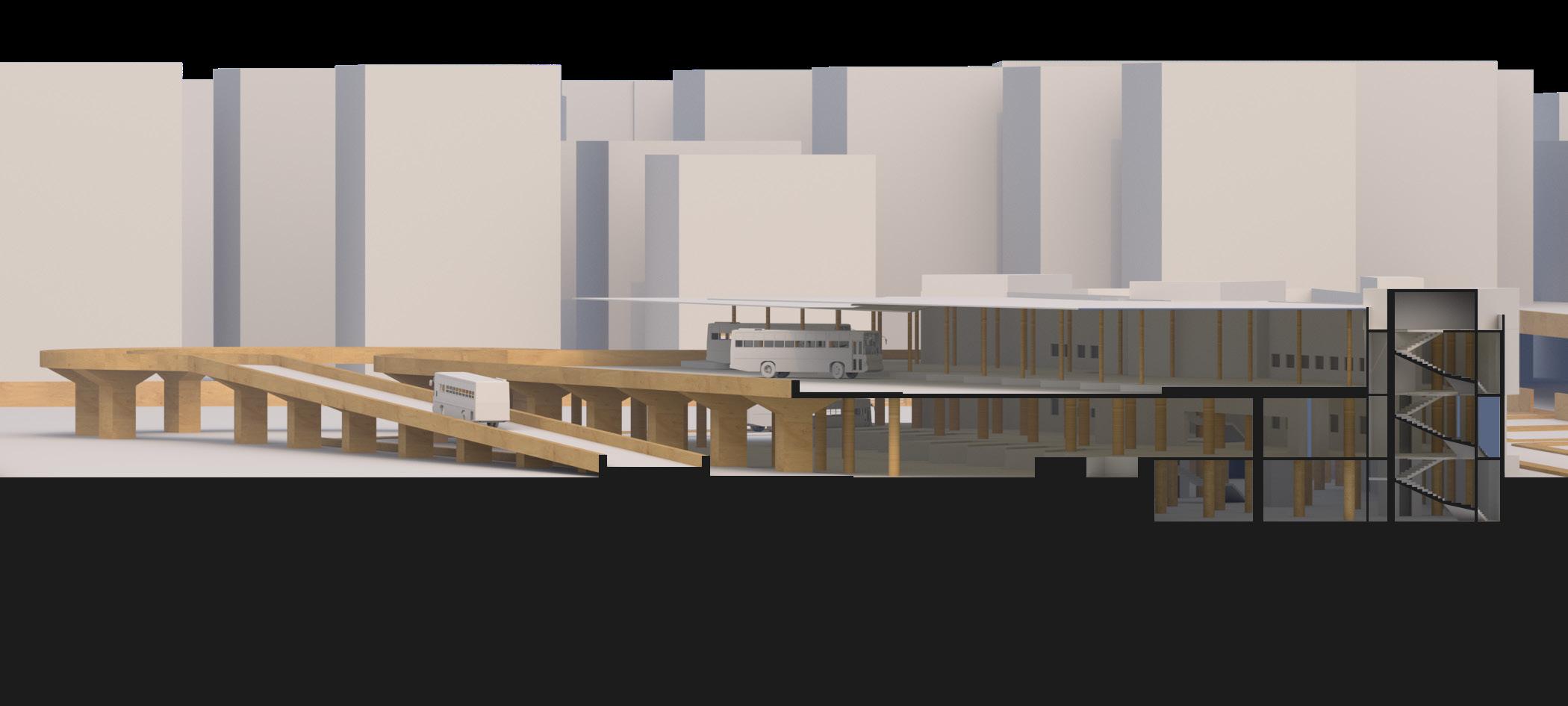
Process
The arrival buses make their way up to the first floor using a ramp. Here, the passengers are dropped at their designated bays, allowing them to make their way down from the structure.
Once the buses drop the passengers, they loop around the cul de sac designed at the edge of the structure, which allows the buses to make their way back down to the depot where they are allowed to park.


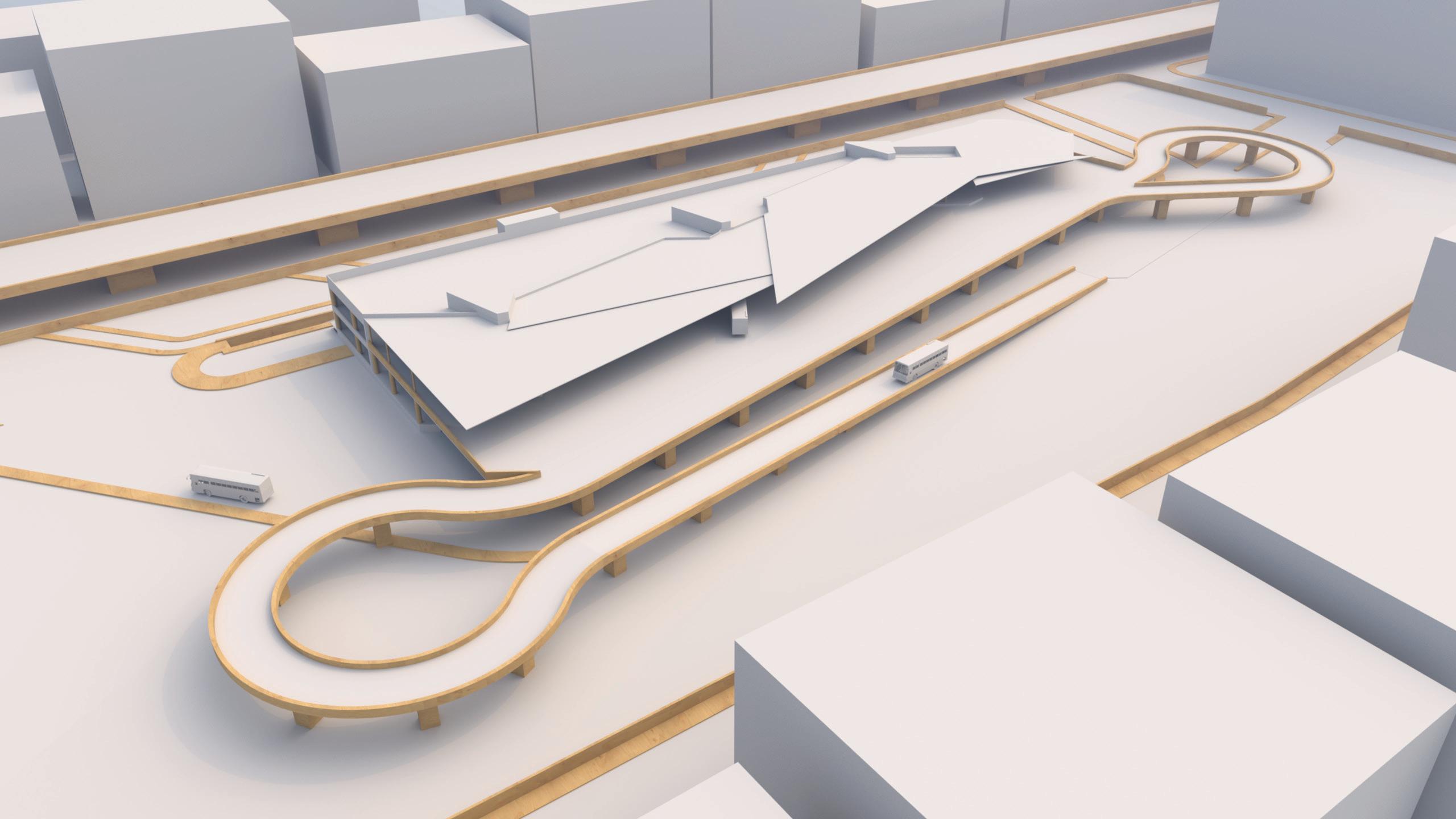
In short...
My design of the Interstate Bus Terminus fulfills the intent of encouraging the viewers to re-envision the potential functionality of an ISBT.

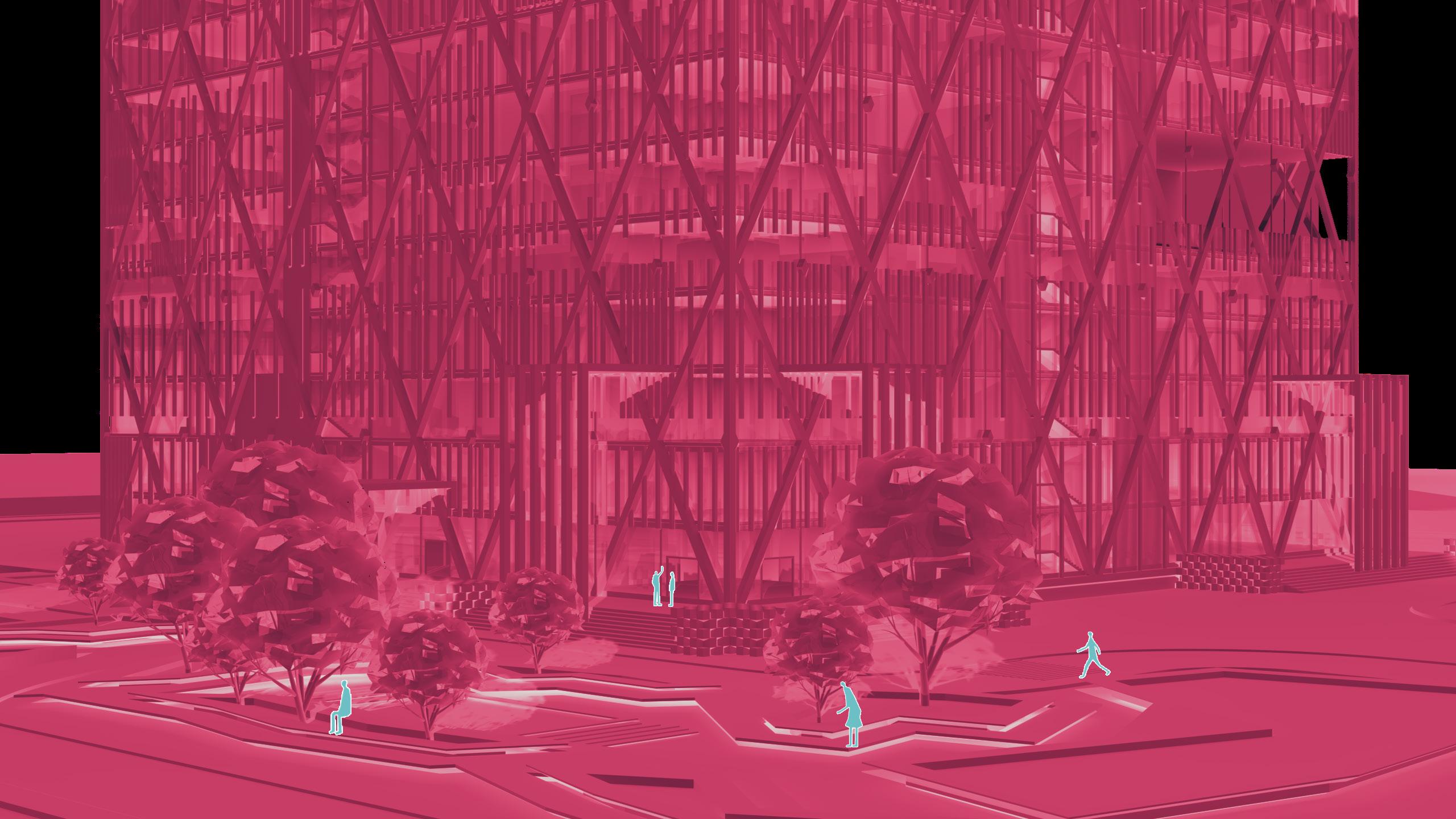
A simple form of stacked cubes maximising the purpose of a high rise structure. This design consists of a Convention Center, Gymnasium, and Offices, that are structurally supported by a Diagrid System.
 Blender 3D, Geometry Nodes, Cycles, Photoshop, Illustrator
Blender 3D, Geometry Nodes, Cycles, Photoshop, Illustrator
FORM DEVELOPMENT STACK
Placing the blocks using hierarchy of spaces required.
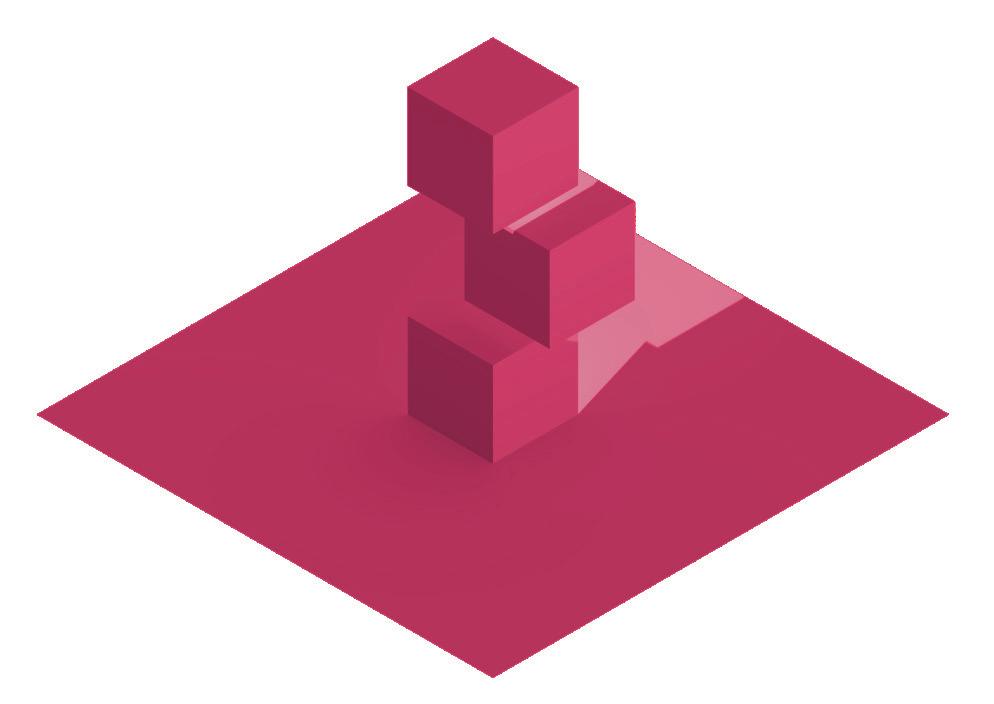
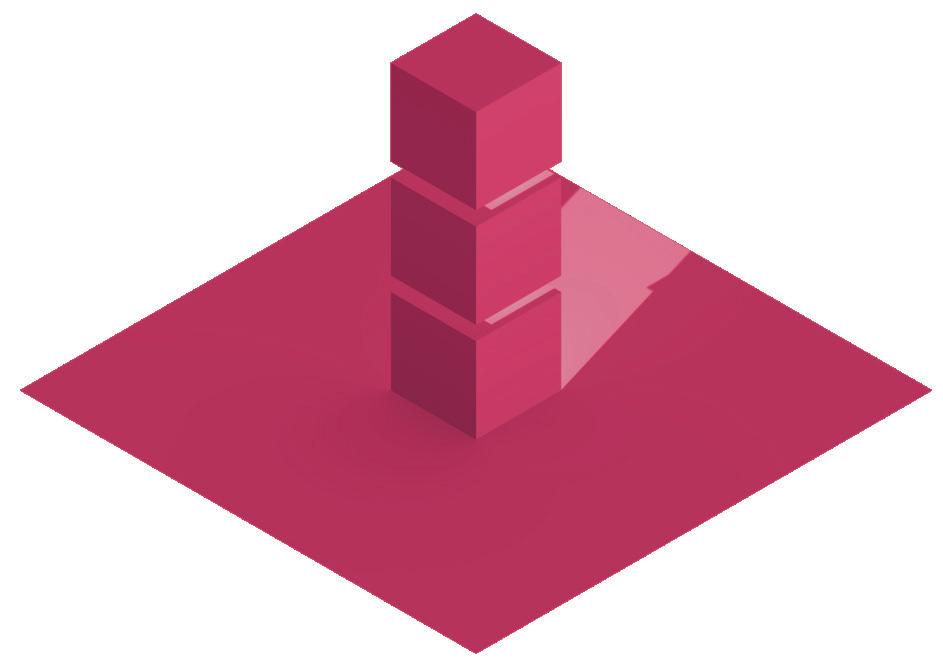

STAGGER
Displacement of blocks to segregate, maximize open space, and create green roofs.
OPTIMIZE
Staggering allows for the creation of dynamic and engaging environments.

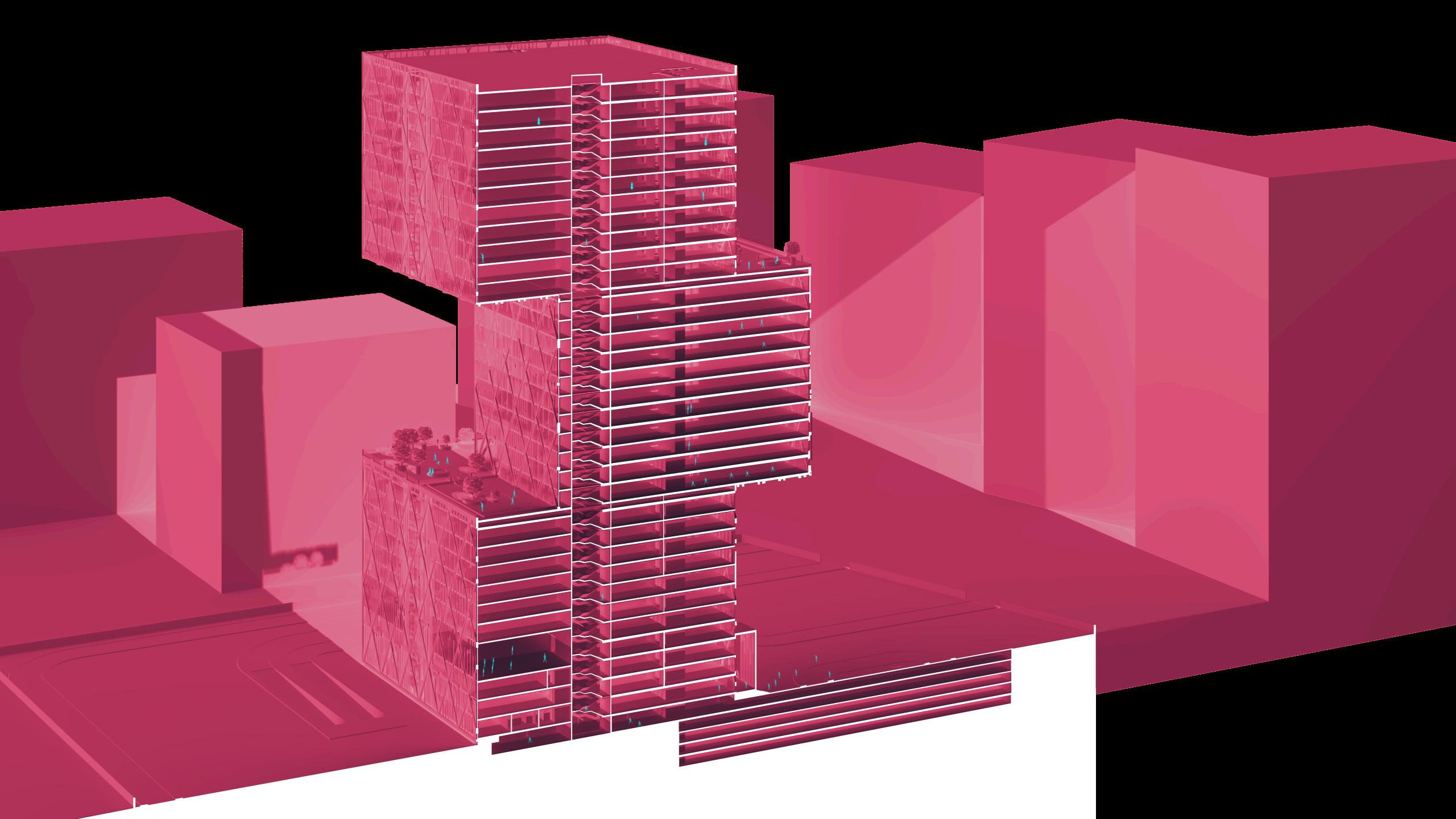
- 2.40 - 14.40
KEY

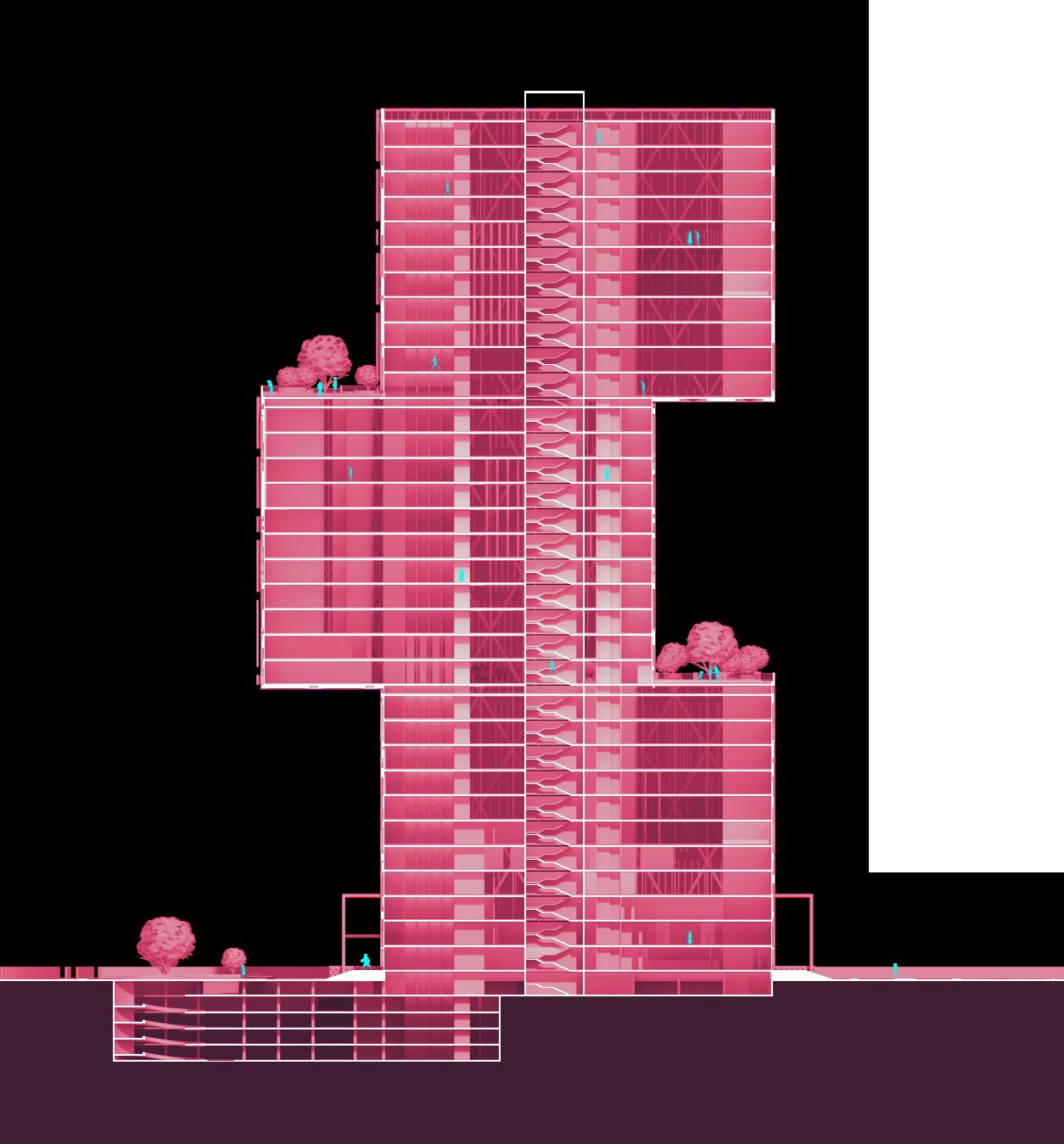
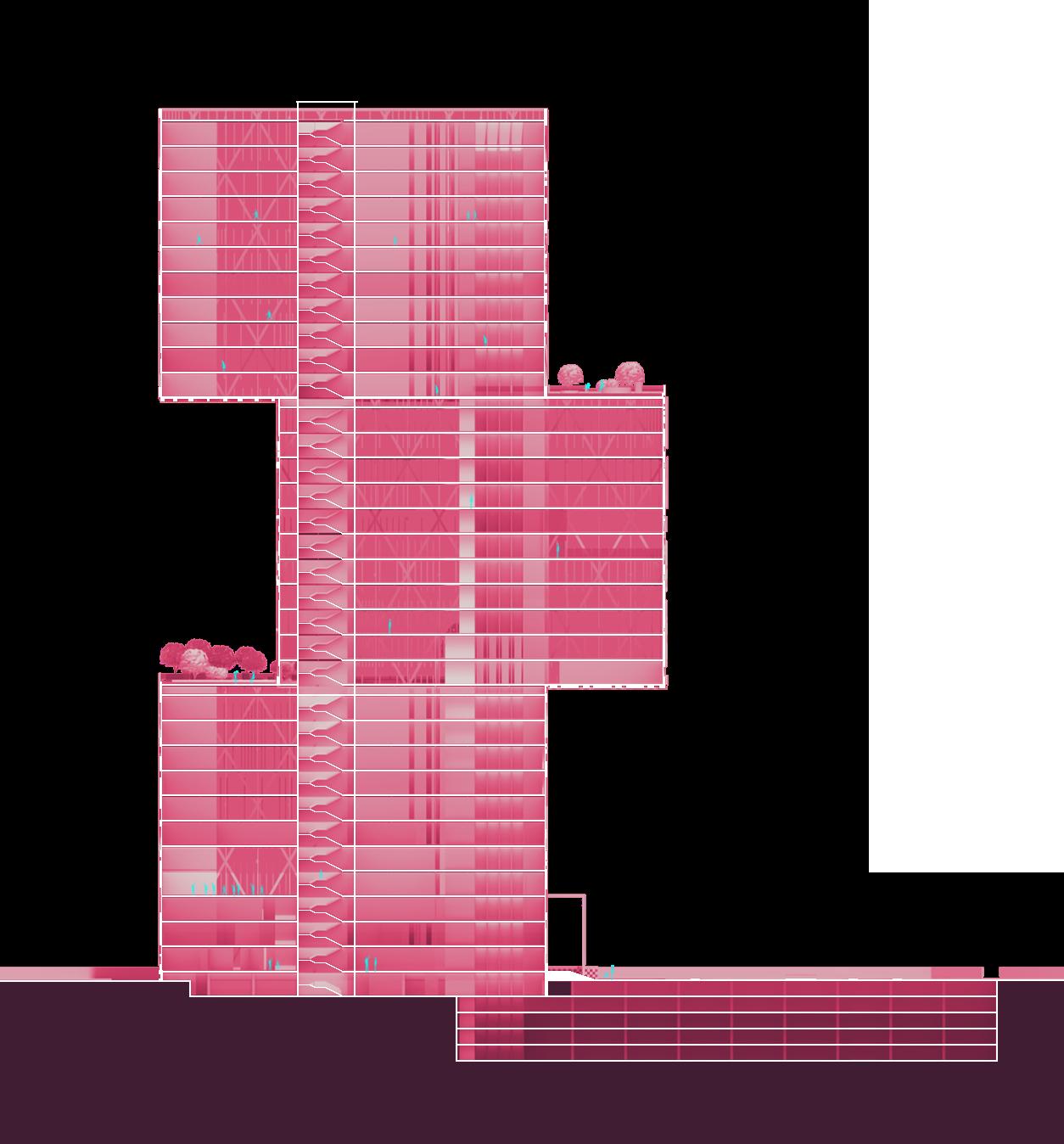
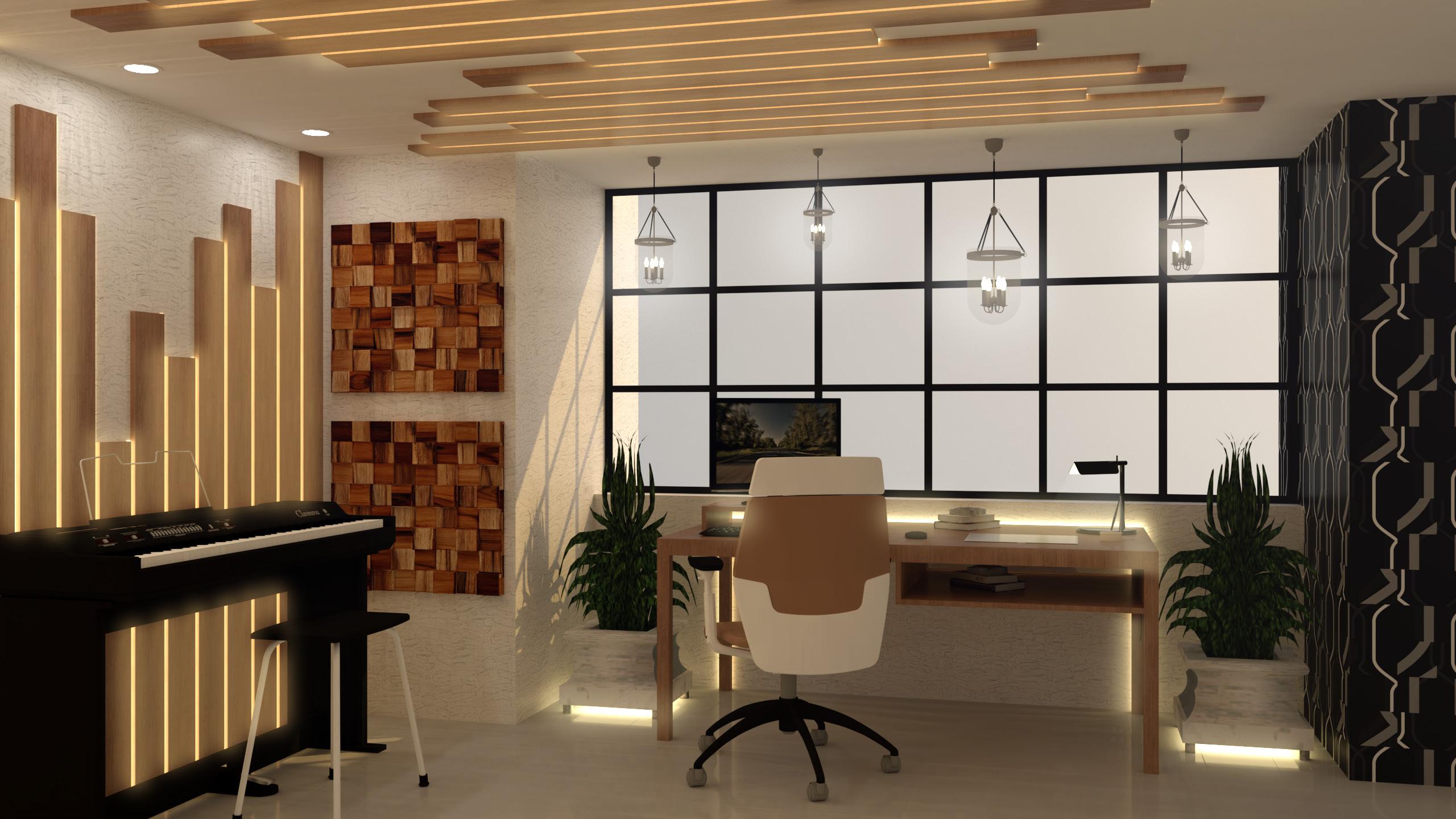

m27
plays video games
Client Profile Explained
A graphic designer, who works from home. He uses his spare time to work on his hobbies and on himself. He wants his hobby room to appear different from the rest of the house and he wants this room to be a reflection of himself, that he can draw inspiration from. This room will not only be a space for working, but it will also serve as a safe haven. he has chosen a vibrant colour palette for his hobby room.
watches shows DINING AREA
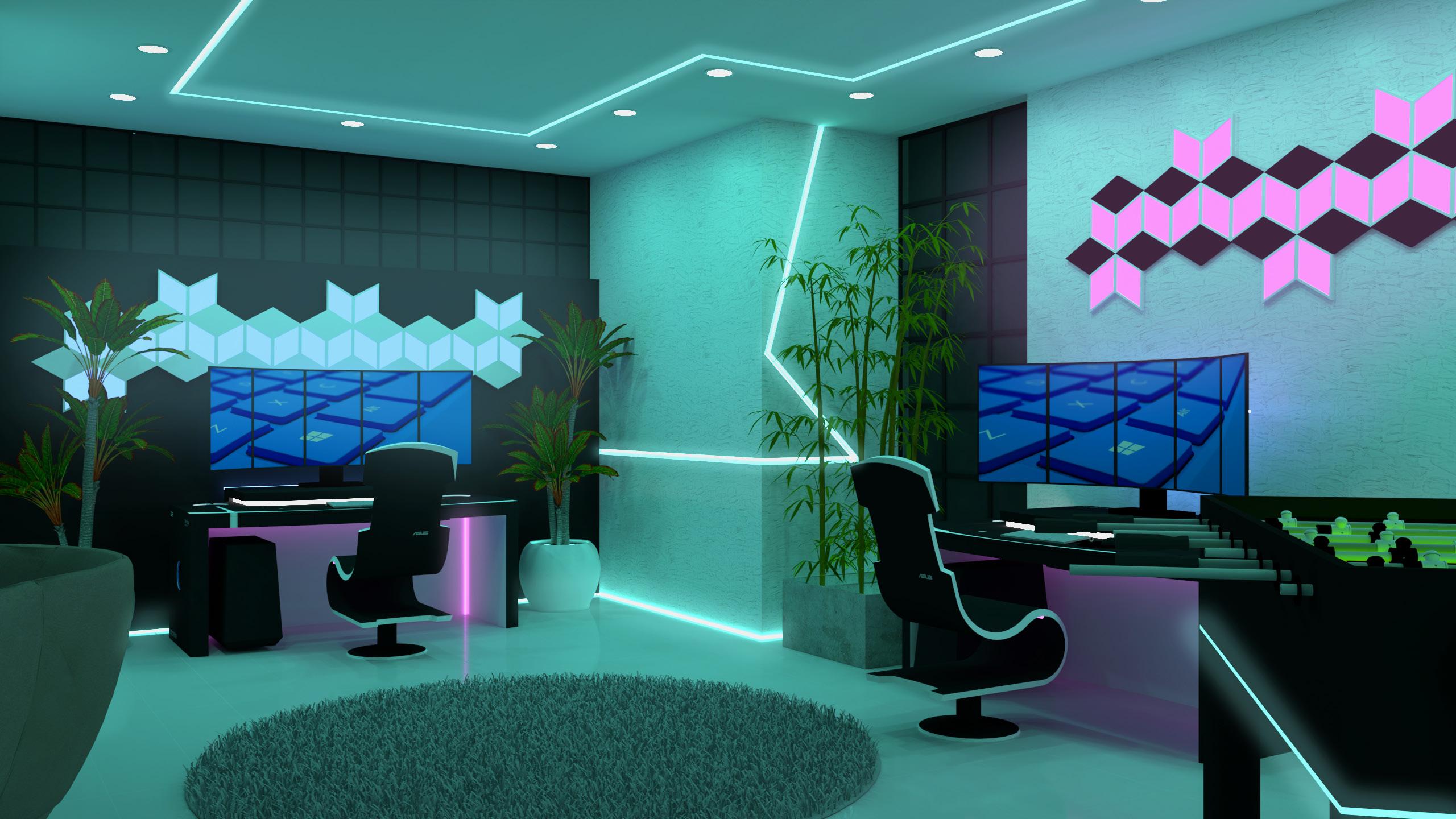
An artist who also works from home. She wants her hobby room to be attached to the bedroom for easy access. She loves to read and craft in her free time. For this reason, she would like to have an expansive library in her hobby room. She wishes to dedicate a wall to her many posters and artwork. She prefers a minimalistic look that incorporates darker shades. in addition,
KITCHEN TOILET HOME THEATER MANCAVE
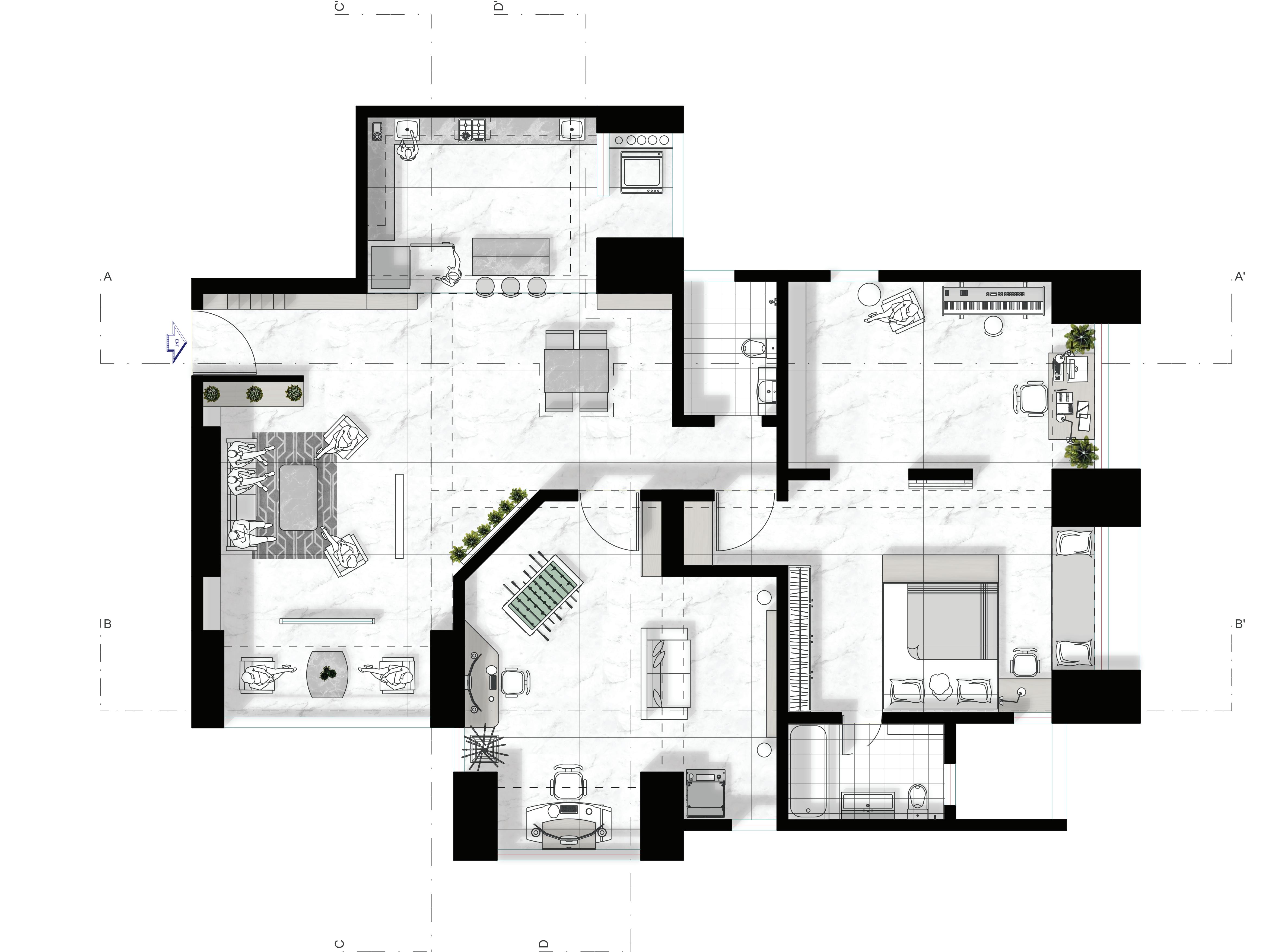


 AutoCAD, Sketchup, V-Ray, Photoshop
AutoCAD, Sketchup, V-Ray, Photoshop
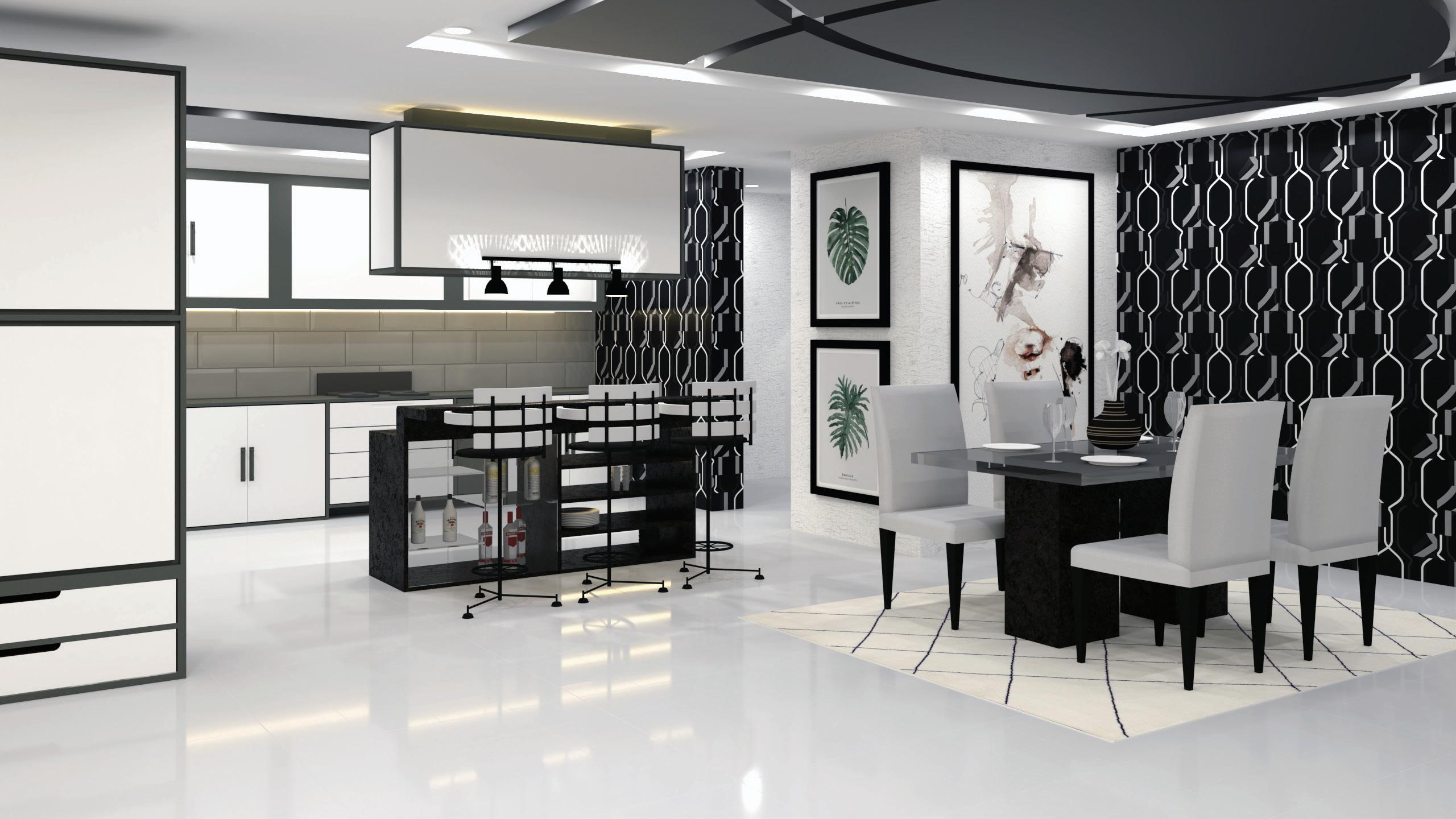
 AutoCAD, Sketchup, V-Ray, Photoshop
AutoCAD, Sketchup, V-Ray, Photoshop
Living Area

 AutoCAD, Sketchup, V-Ray, Photoshop
AutoCAD, Sketchup, V-Ray, Photoshop
04
Working Drawing
Semester 7 - 8
SIMPLE PILE FOUNDATION
SCALE: 1:20
8MM Ø STIRRUPS AT 200 C/C
8 NO. 16MM Ø BARS COLUMN REINFORCEMENT
150MM THICK P.C.C. BED DRY RUBBLE COMPACT EARTH
PILE CAP
NOMINAL REINFORCED CAGE OF 12MM Ø BARS BOTH WAYS
16MM Ø BARS BOTH WAYS
150MM P.C.C. BED WITH WATER PROOFING TREATMENT
8 NO. 25MM Ø BARS PILE REINFORCEMENT
8MM Ø HELICAL STIRRUPS AT 200 C/C
M.S. SHOE




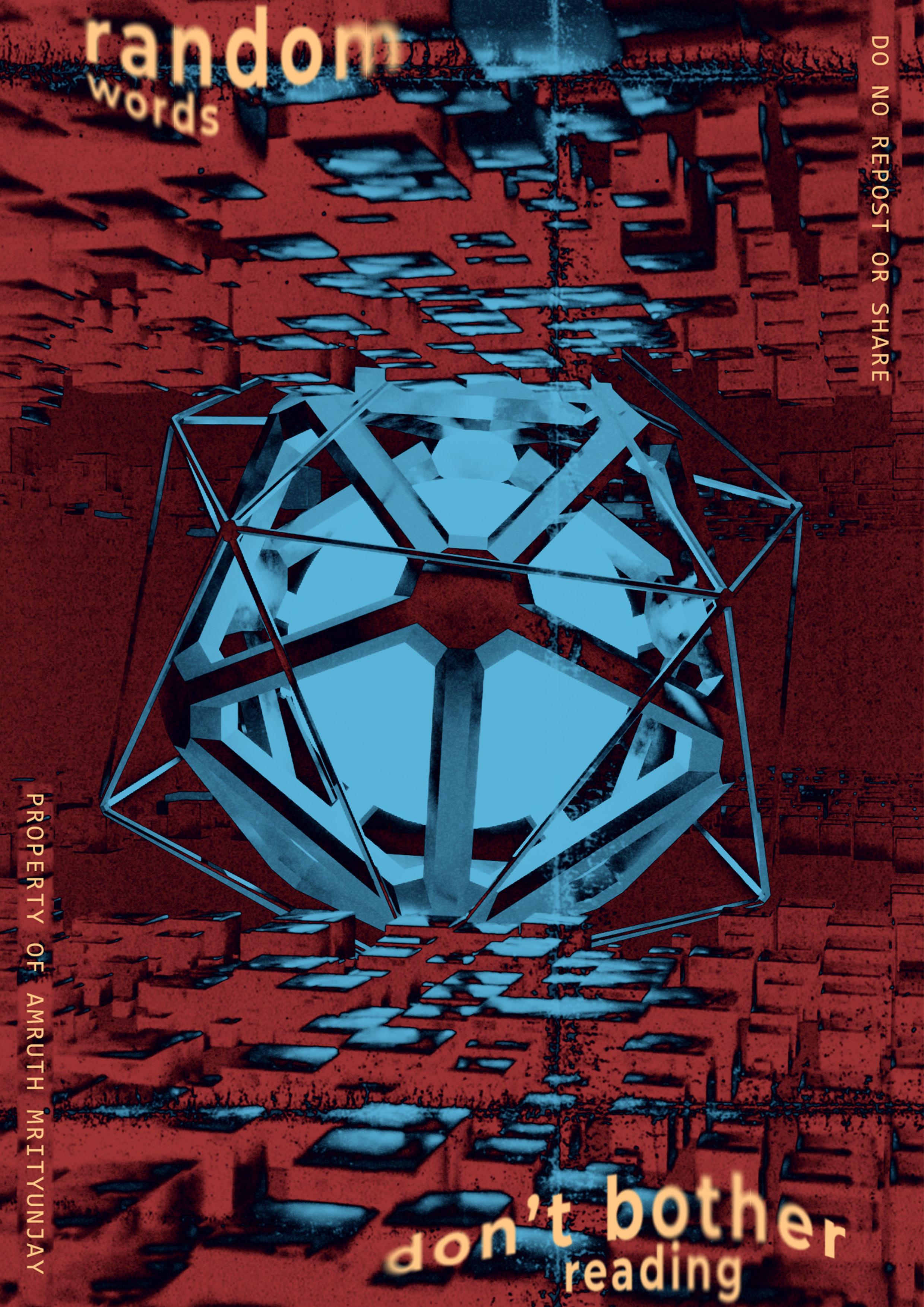
ILLUSTRATIONS
 Made with Adobe Illustrator
Lana Del Rey
Derrick Rose
Made with Adobe Illustrator
Lana Del Rey
Derrick Rose
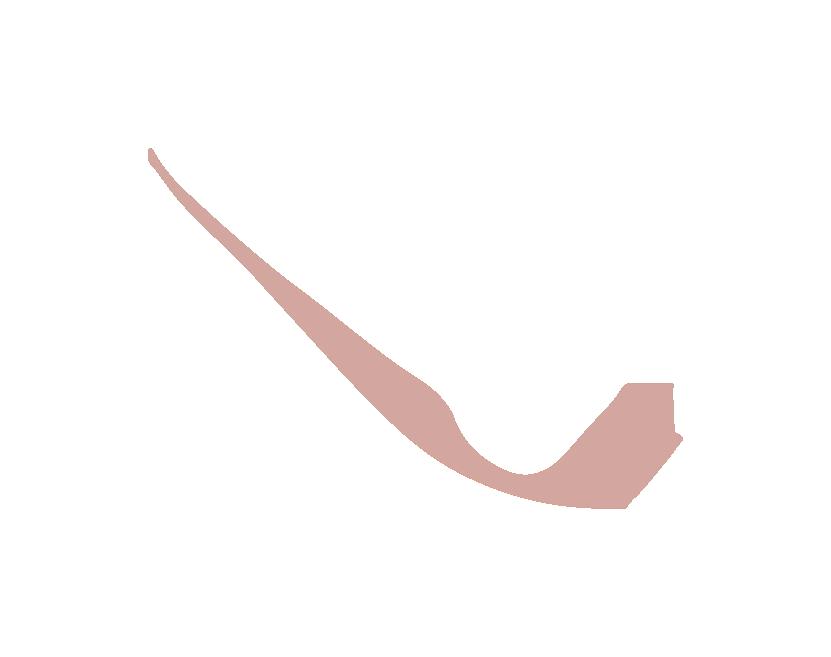

Touched up with Lightroom
