

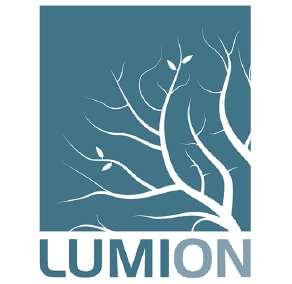




| Architecture | Chennai
ShilpaArchitects
This 40,000 SF center is envisioned as a modern, green, Tech driven world class building.
The form has evolved based on the existing Banyan as the epi-centre of the design and builds the experience of the site around it. The linking elements, and landscape form the vital parts of the site and will become prominent icons for the brand and recollect of CICON in people’s mind. The Building is split into North & South wing until the 1st floor.
Programs: Presentation Hall– A gallery type hall (200 pax) fit for lectures, panel discussions, performing arts etc.
The Creative floor – Multipurpose hall, Business Center Facilities - Small group meetings and discussions facility. Fellows Lounge - a members lounge area for member companies with meeting and catering services for sponsors, donors.
Spaces for events - Art gallery, Amphitheater, Terrace Lounge, Cafe


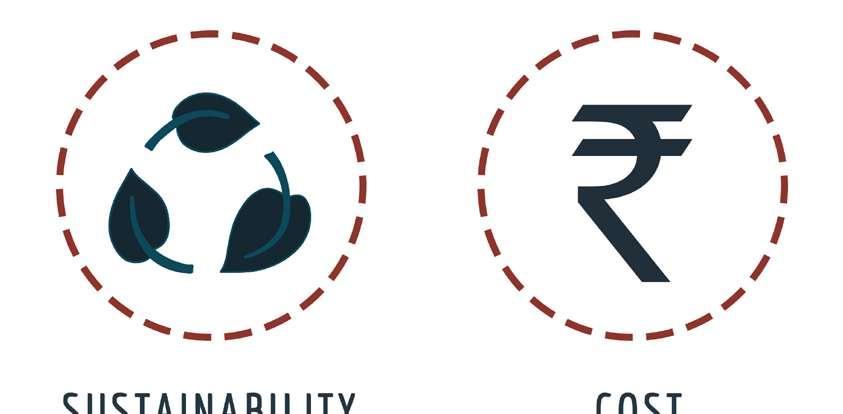

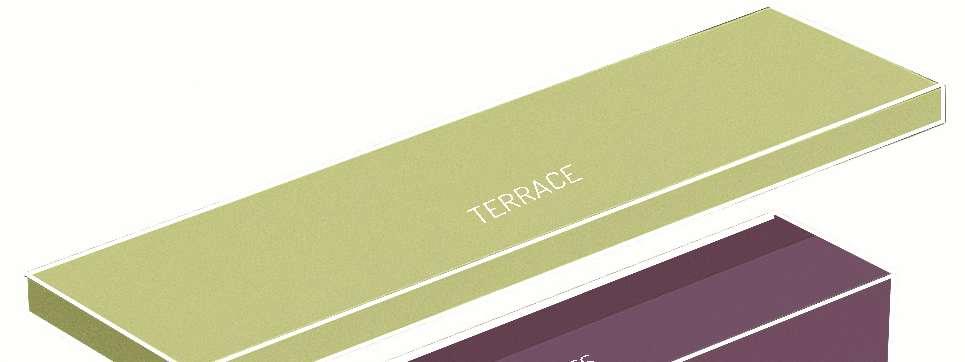
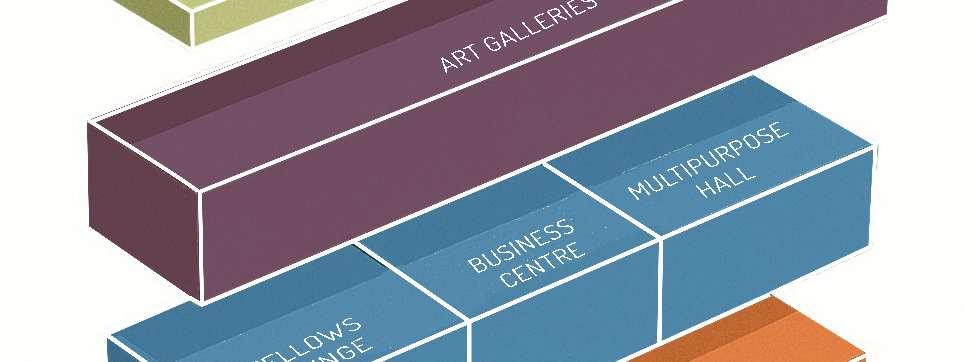






ShilpaArchitects
The commission to design the interiors for a 1790SF commercial office lobby space.
Was the project head for the project.
Given a simple layout, it was a challange to create a space that felt welcoming and modern simultaneously.
A modern luxe interior style was proposed for this space.
3D rendered by visualiser.
Completed: 2023 SectionalInteriorElevation


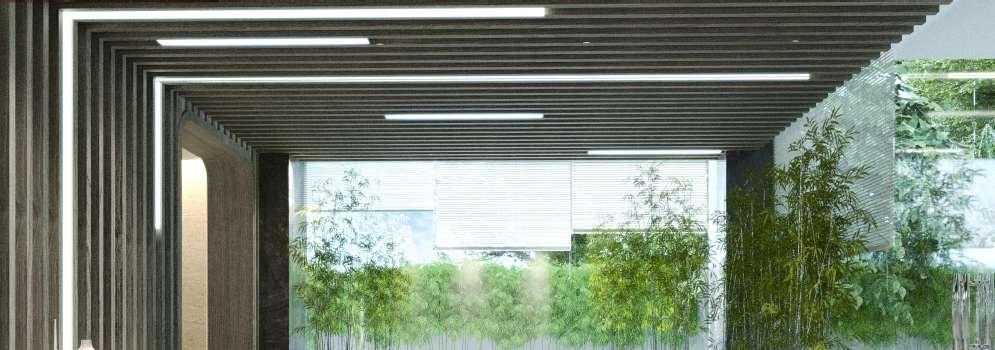

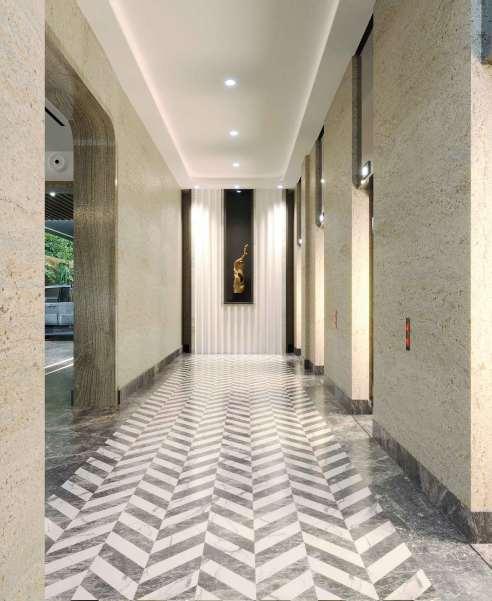
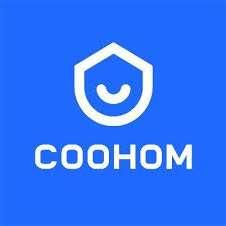

DEEPAK GUPTA VILLA
ShilpaArchitects
The interior renders & moodboard was developed using Coohom, an AI design software, to reflect the refined and layered interiors of the project. It features rich green and burgundy velvets, warm walnut wood, and brushed brass accents for a touch of luxury. Fluted textures and dark finishes echo the detailing in the renders, while marble surfaces and soft neutrals balance the palette. Natural greenery adds freshness, completing a warm, elegant, and cohesive design vision.



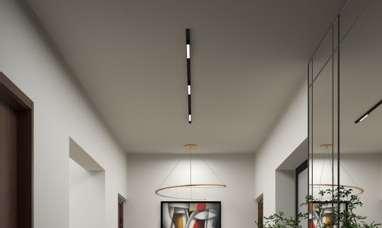
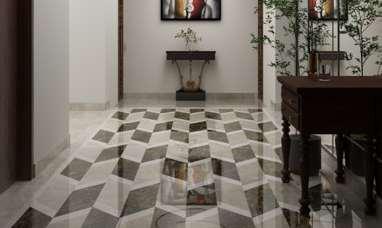






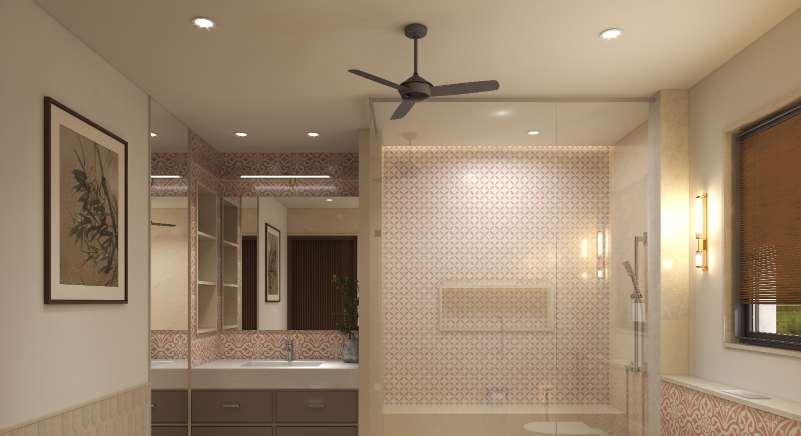

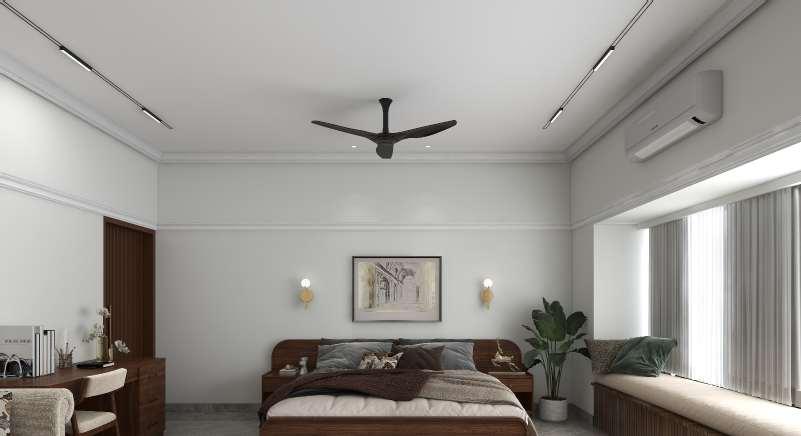















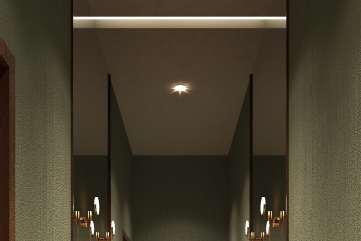
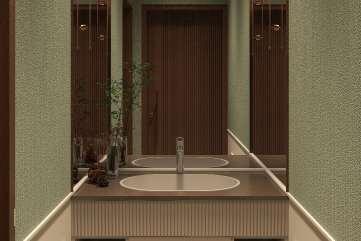
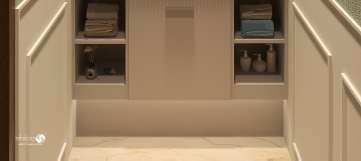
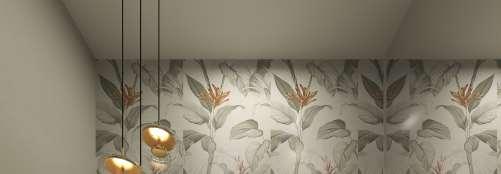
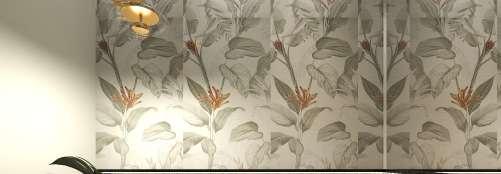
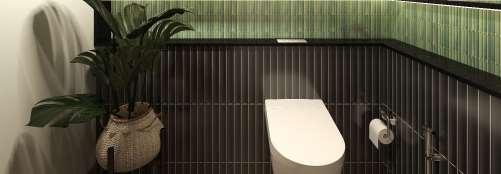

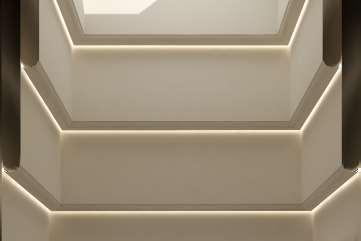
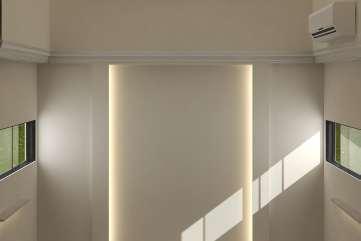
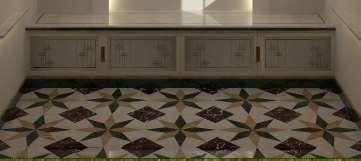











ShilpaArchitects
Ahigh-endinteriordesignproposalfor a68,000sq.ft.,six-storeyclubhousein Hyderabad.Theclubhouseprogram includesacrèche,theatre,indoor gameszones,guestrooms,multipurposehalls,anddedicatedrecreation spaces.
Theinteriorthemeemphasizesa sophisticatedpalette—featuringgold accentsandneutralwoodtones—to createaluxuriousyetgroundedspatial experience.Eachlevelisdesigned tocatertodiverseusergroupswhile maintainingspatialcoherenceand visualcontinuity.
Thebilliardsroomhasbeendetailed withsectionalelevationsandrenders, showcasingtheinterplayofambient lighting,warmmateriality,andelegant finishes—selectedasakeyvisualanchorfortheportfolio.


Billiardsroom-InteriorSections









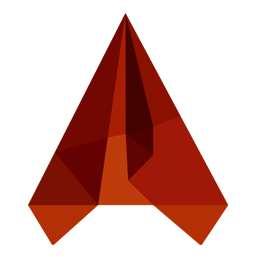


| Residence-Urban | Hyderabad
ShilpaArchitects
The commission was to design a sustainable gated villa community in a 14 acres land in Hyderabad. Lead a team of 2 for the design process. The project consists of 3BHK villas with two entrance options, A clubhouse and open grounds for solar panels.



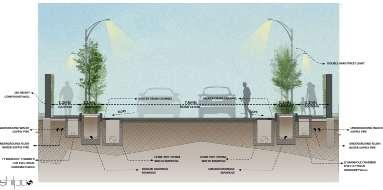


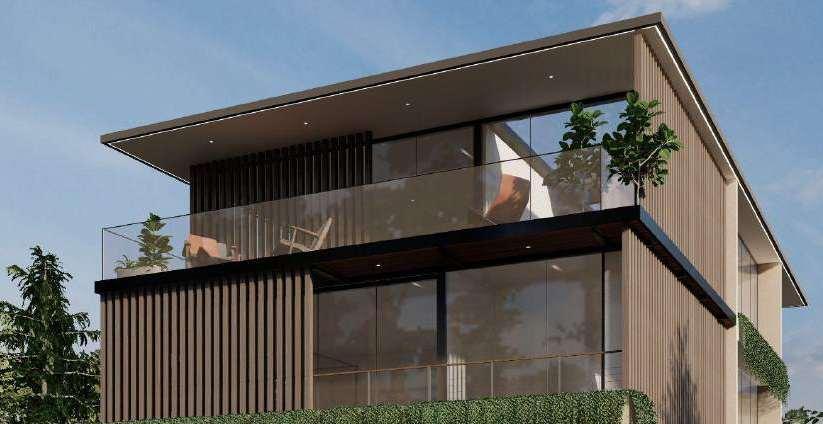
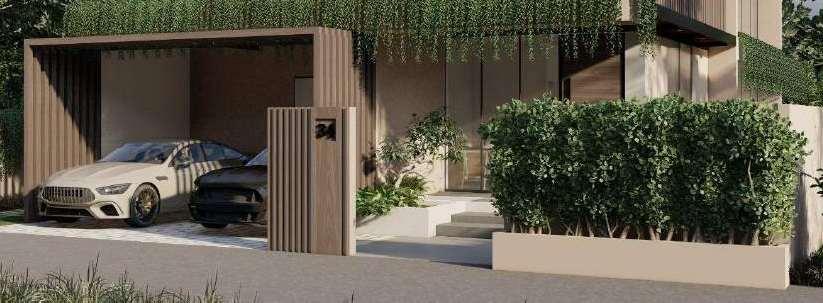











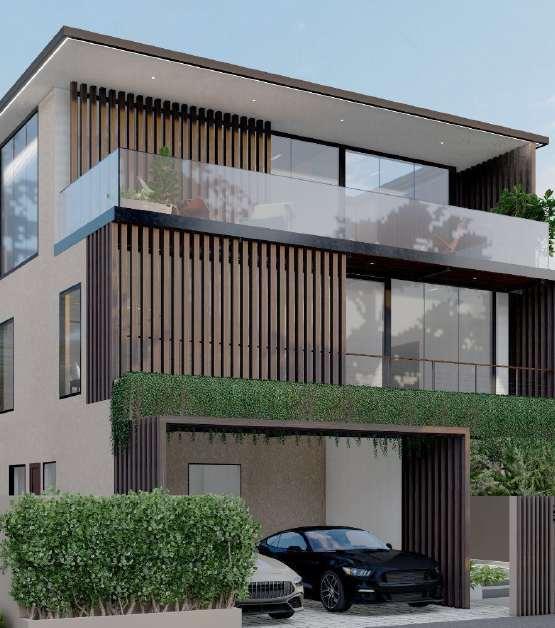


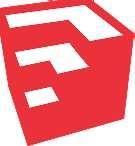

|MixedUse|NY
LuNingArchitecture
The5,000SFBuddhist temple was designed to maintain the spatial qualityandessenceof Buddhism.
The project brief consists of meditation/ community hall, library, dining and dwellingspace for the monks. Was part of the complete design process.
PartialSection














ThirdFloor -DwellingUnit

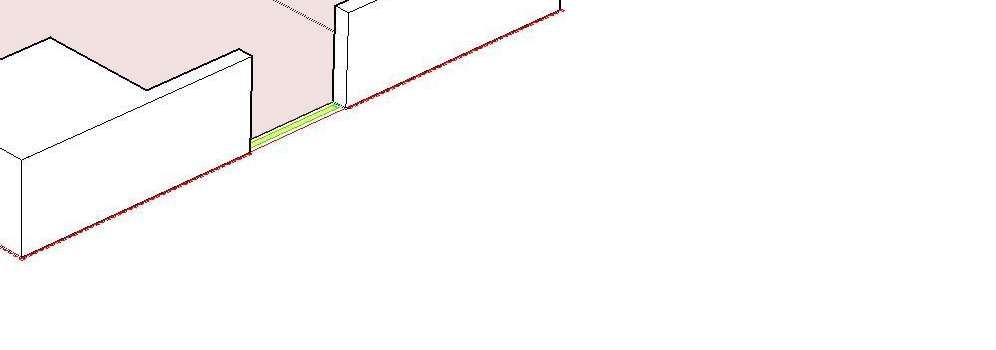
SecondFloor -Library
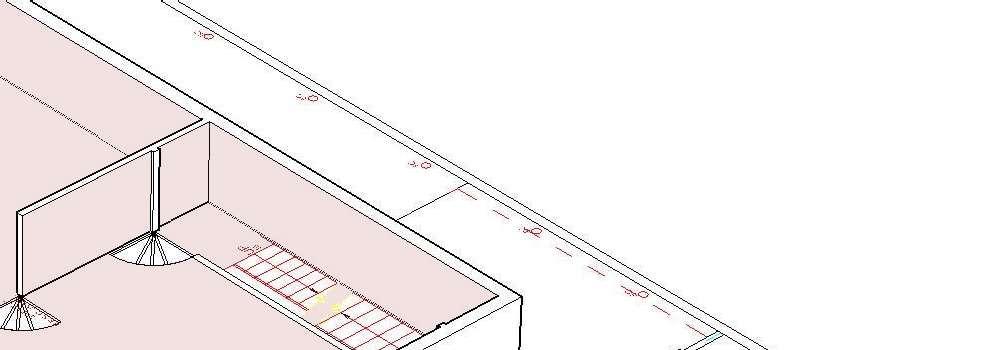
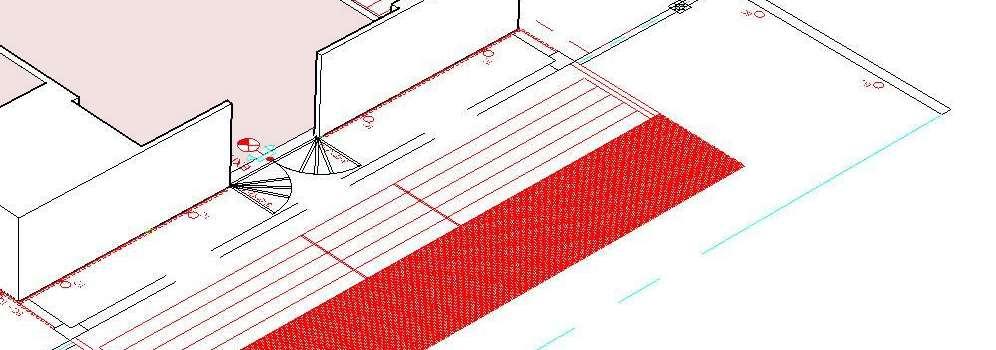
FirstFloor -Mainhall
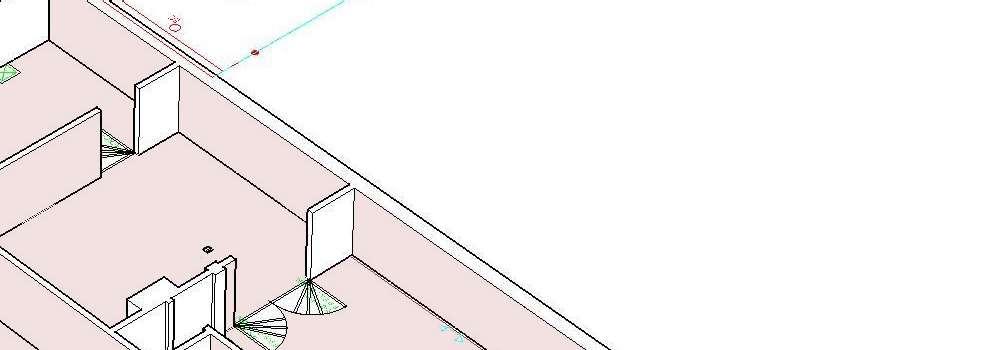
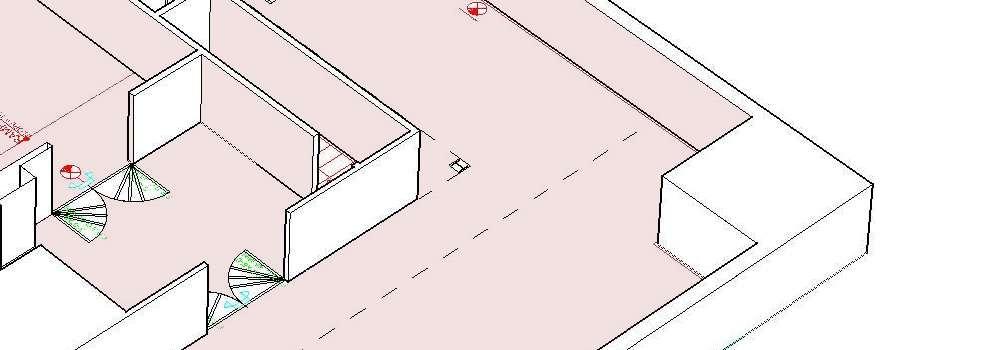
CellarFloor -Dininghall -MeditationHall












sists of a hotel tower and






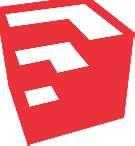
| Health-care | NY
LuNingArchitecture
The commission was for a 9600 SF, 75 occupant interior fit out of a high-end fertility clinic in the upper east side of NYC. The layout of the clinic was a challenge to maintain Professionalism while also keeping a warm and inviting space for the patients. The spaces were laid out in way that is easily accessible and yet private; the patient rooms, offices in the back have maximum views to the city.
WallPartitionDetail SectionalInteriorElevation




