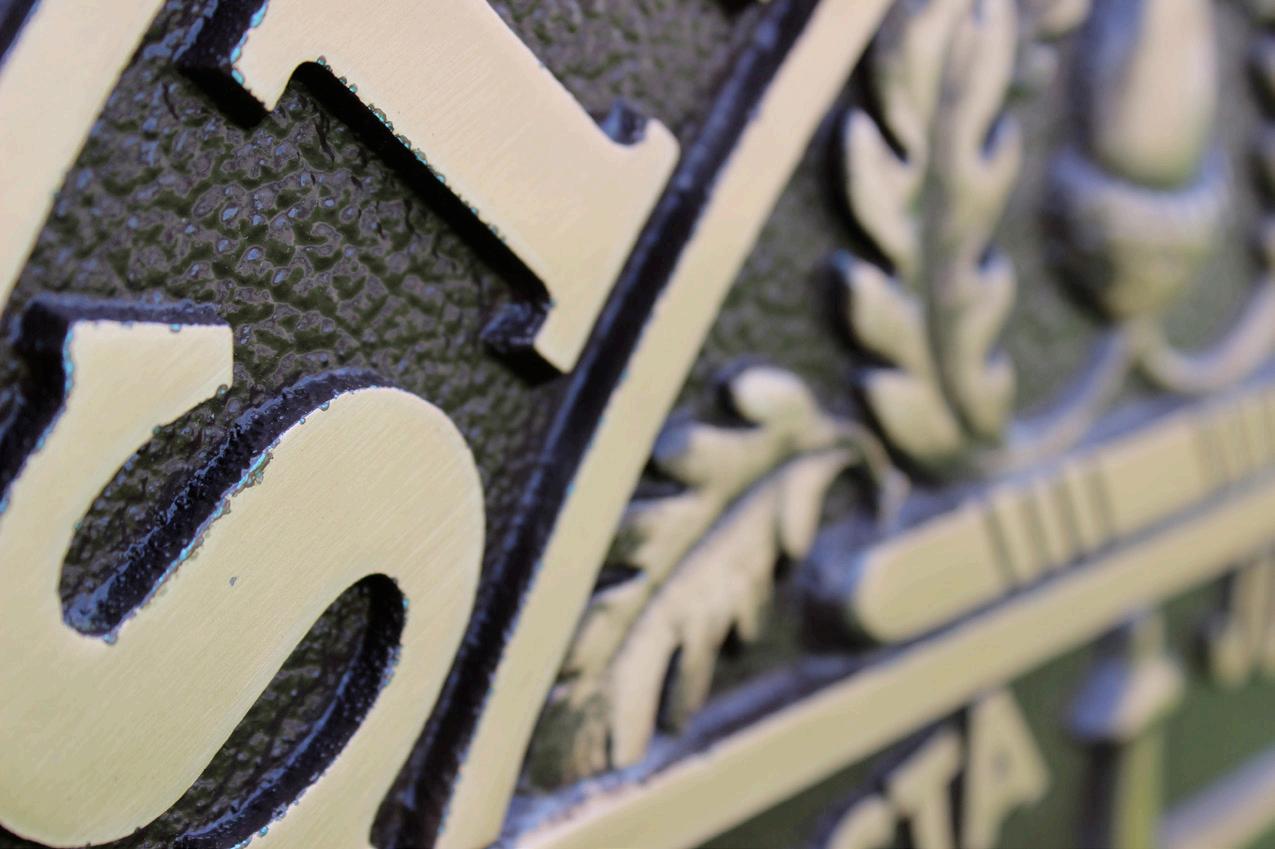


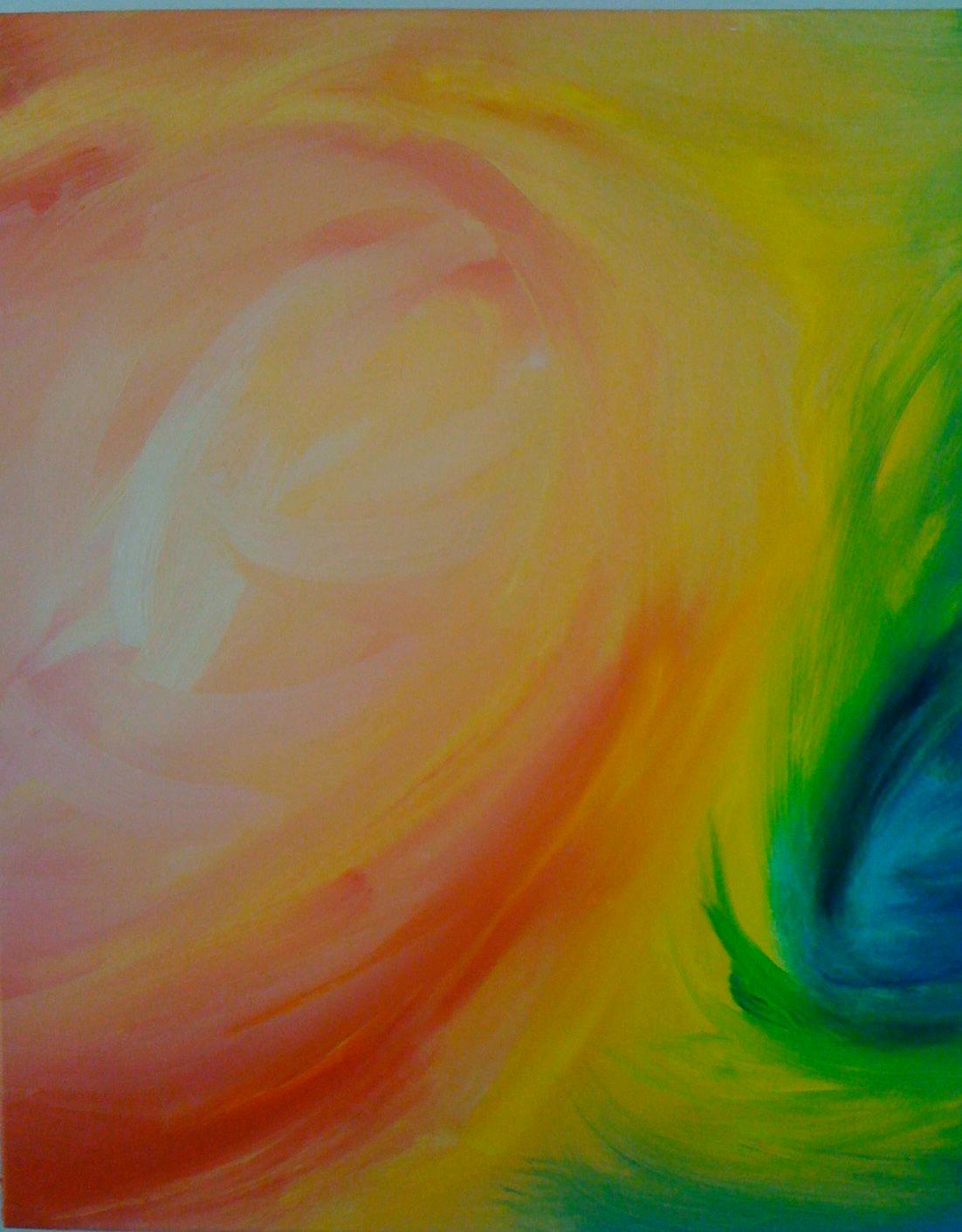










Experience
Wimberly Interiors (WATG) | Luxury Hospitality
Gilmore Group | Branding & Financial Retail
Synthesis Architecture | Religious
Academic Spirit | Religious
Kessel | Hospitality & Museum
Leh Underground | Hospitality















Experience
Wimberly Interiors (WATG) | Luxury Hospitality
Gilmore Group | Branding & Financial Retail
Synthesis Architecture | Religious
Academic Spirit | Religious
Kessel | Hospitality & Museum
Leh Underground | Hospitality
Luxury Hospitality New York, New York
Intermediate Designer, collaborated closely with senior designer to develop and implement design concepts for luxury hospitality projects. Conduct thorough research and selection of interior architectural materials to meet project requirements and maintain quality standards. Prepare and review schematic design drawings to ensure compliance with design intent and project specifications. Develop comprehensive construction documents, including detailed plans, elevations, and specifications. Instrumental in successful model room rollouts, ensuring brand consistency and design integrity within budget.

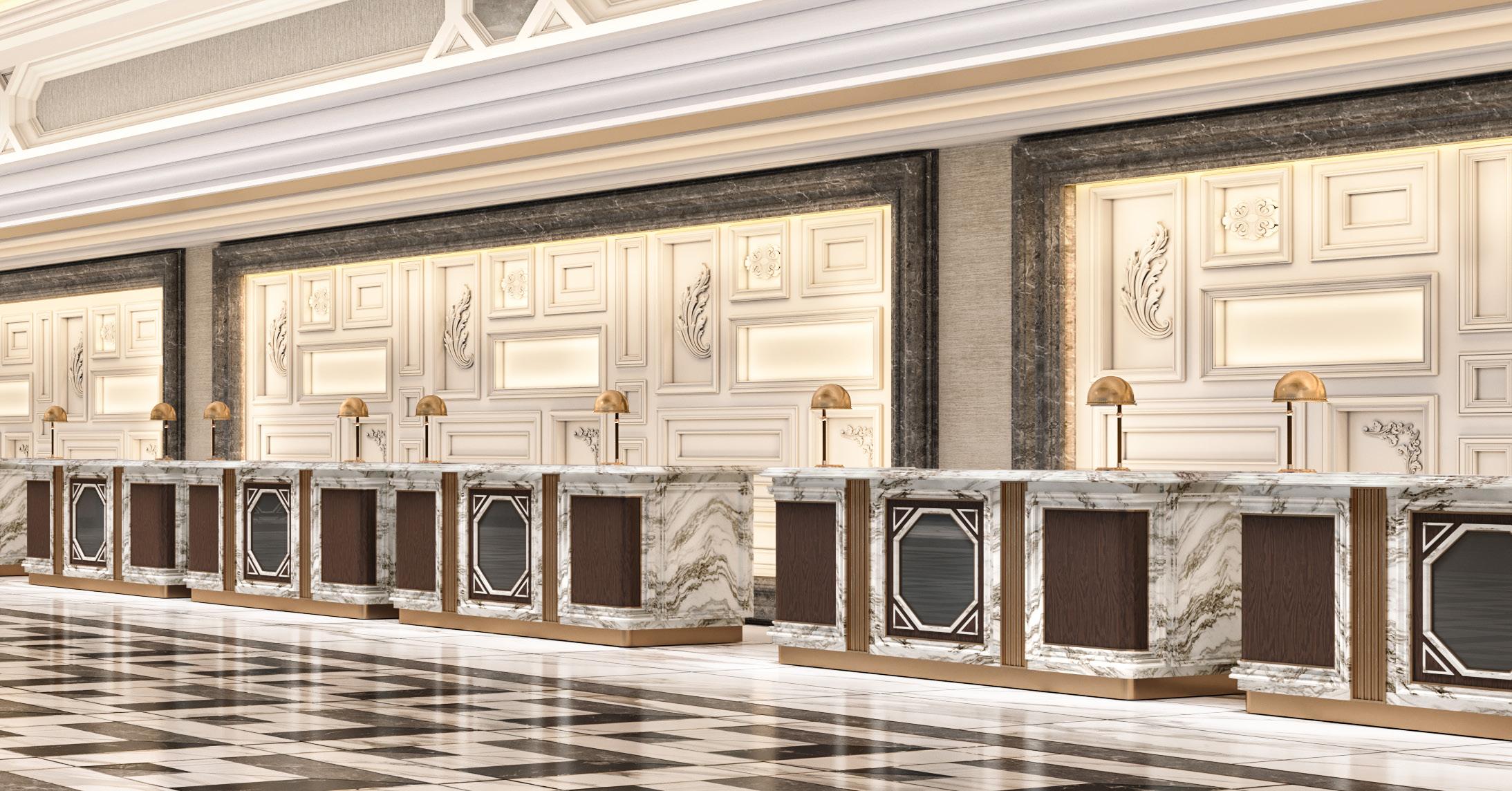

















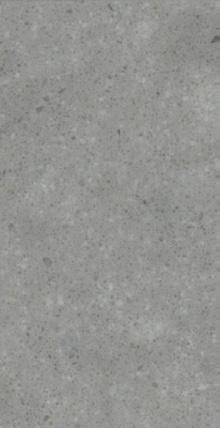










Custom oval reception and concierge desks with oval printer cabinet, new feature art wall with stone casing, Grab n Go cafe with integrated equipment and lighting


Custom ball pit cooridnation with Playground manufacturer, new millwork bookcaes with integrated lighting and seating with a playful restroom

Custom metal and wood screen at Grab N’ Go Coffee station, Stadium Stair Seating, wood slat wall, and bookcase display
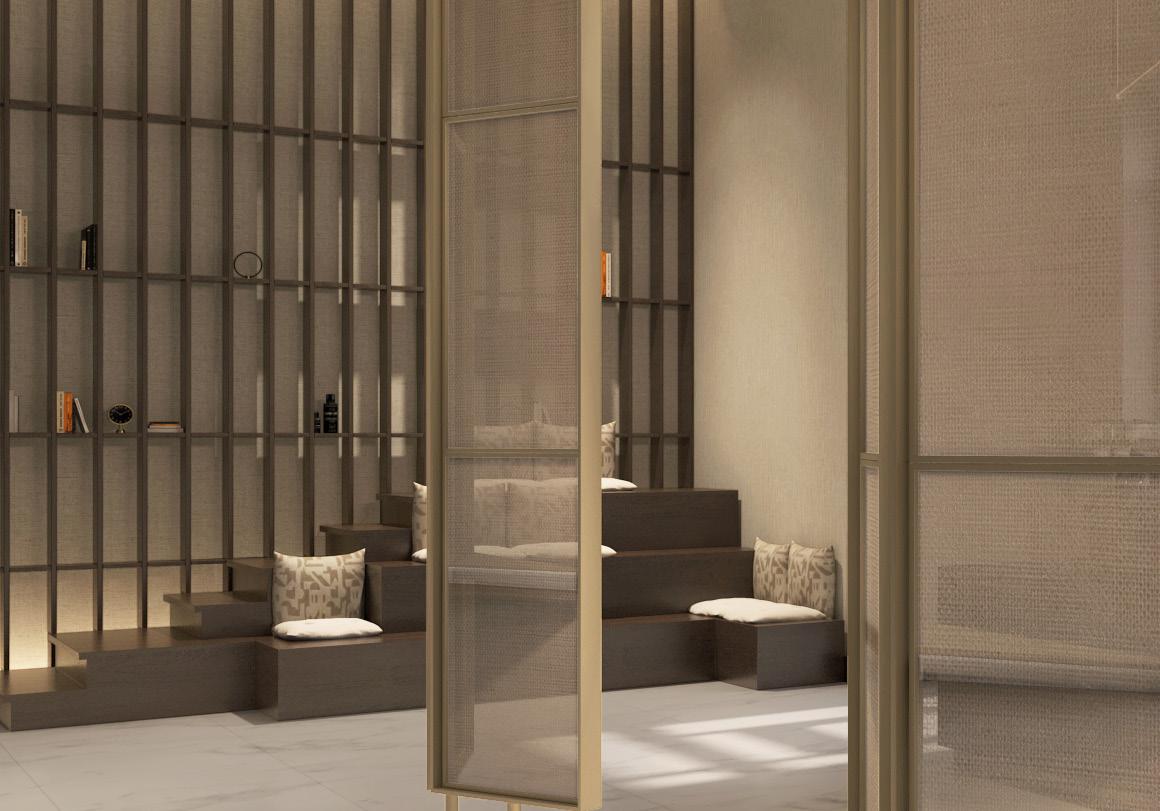



Custom metal and wood screen at Grab N’ Go Coffee station, Stadium Stair
Seating, wood slat wall, and bookcase display
Bas relief brand wall, custom reception desk, custom bottle & product displays with digital display and integrated lighting



Branding & Financial Retail New York, New York
Associate interior designer on an interdisciplinary design team. Responsibilites include: developing test fits, 2D images, 3D models, and renderings for client presentations; creating SketchUp standards, design intent drawings for digital merchandising, millwork, and the overall interior space.




Design intent and control documents developed in conjunction with the architect’s construction drawings to ensure the design is executed to client sastisfaction and expectation




Examples of design process including test fit sketches, 3D modeling and previews, and final interior renderings in SketchUp Podium for client presentations.





Many projects required custom branding components or development for a new kit of parts for clients. Examples of this include new digital merchandising and new customer nteractive components.




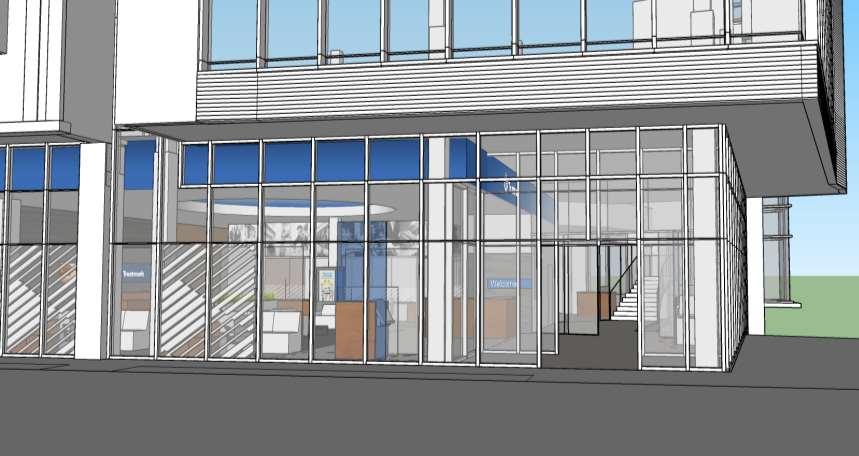




Exterior rendering and interior component isometric rendered using SketchUp Podium, design intent drawings using SketchUp Layoutl.
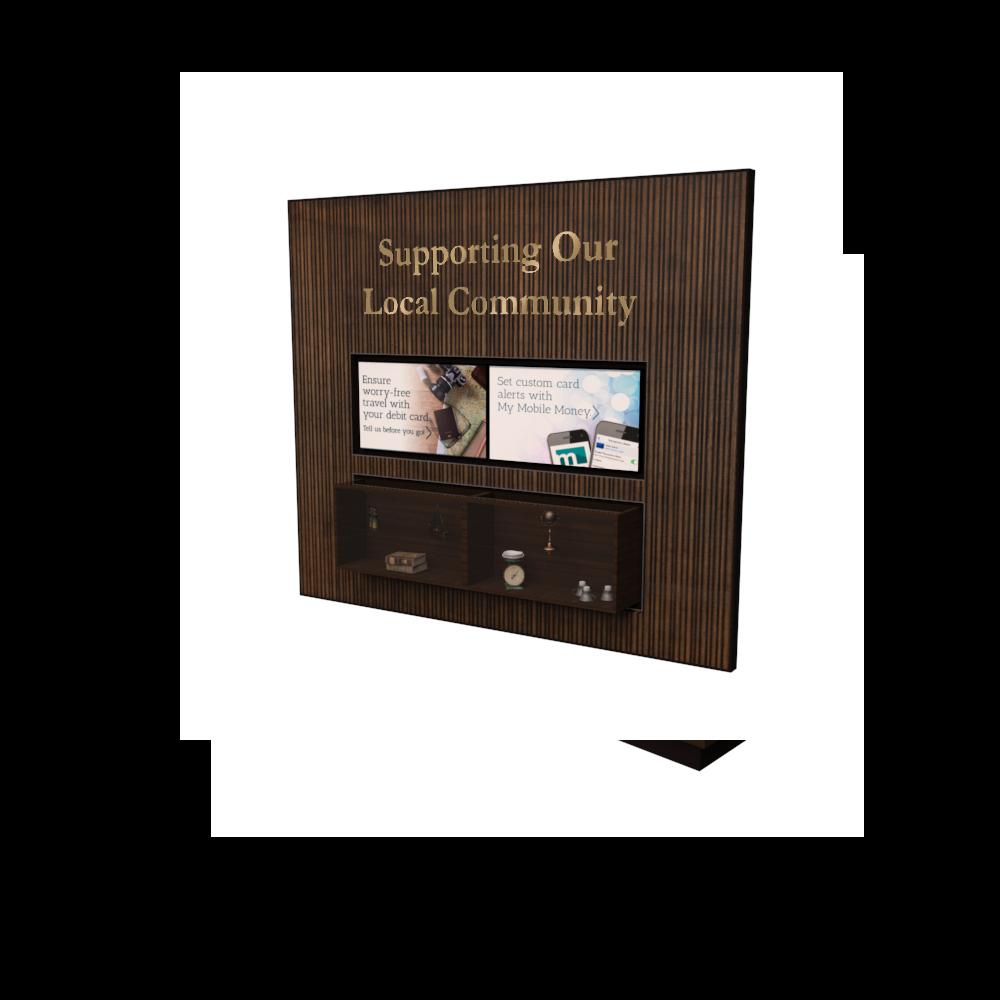



Cincinnati, Ohio
Religious
Professional Practice: Designed the interior of Panagia Pantovasilissa
Professional Practice: Designed the interior of Panagia Pantovasilissa
(All Holy Queen of All) Greek Orthodox Church in Lexington, KY. I was brought on as a designer with knowledge and experience with Eastern Orthodox culture and religion, sourced contemporary materials and finishes that would help modernize over a thousand years of traditions but still hold true to central design philosophies of Orthodoxy.
(All Holy Queen of All) Greek Orthodox Church in Lexington, KY. I was brought on as a designer with knowledge and experience with Eastern Orthodox culture and religion, sourced contemporary materials and finishes that would help modernize over a thousand years of traditions but still hold true to central design philosophies of Orthodoxy.

Custom screen design based on Orthodox iconography

Student Center - A multi-faith student center near the University of Michigan campus. The space is dedicated to breaking down cultural divides and fostering communication and education between the different student faith groups. A single worship space is open for multiple services and rituals, including modular seating for flexible needs. Spirit includes meeting spaces for student groups, interactive exhibit/open storage, and a resource library.




Library entrance

into the library





Hospitality & Museum
Brew Haus - Museum Studio:Taking its name from the German word for “kettle”, Kessel is a museum dedicated to the history and art of brewing in Cincinnati during the 19th century. The museum includes an exhibition space on brewing techniques, a micro brewery, a small bar, and a biergarten.




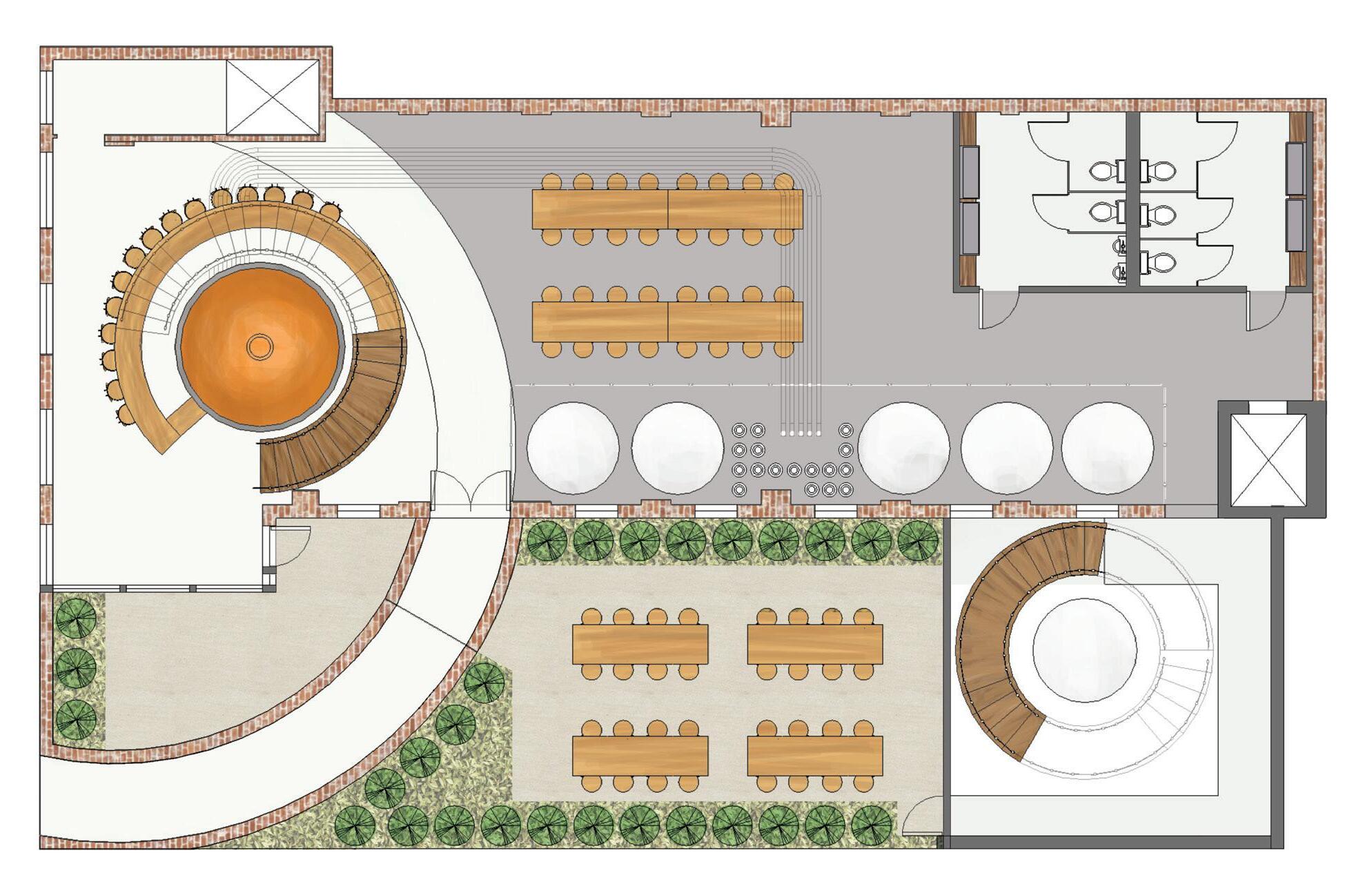








Cincinnati, Ohio
Hospitality
Eco-Resort - Hospitality Studio: Designed an eco-resort in northern India near the Tibetan boarder. An eco-resort is a vacation destination that focuses on low impact tourism and tries to give back to the community. This resort was designed to be a net zero energy user and to fully process its own waste. LEH Underground also focuses on Buddhist Vajrayana meditative techniques and yogic practices.



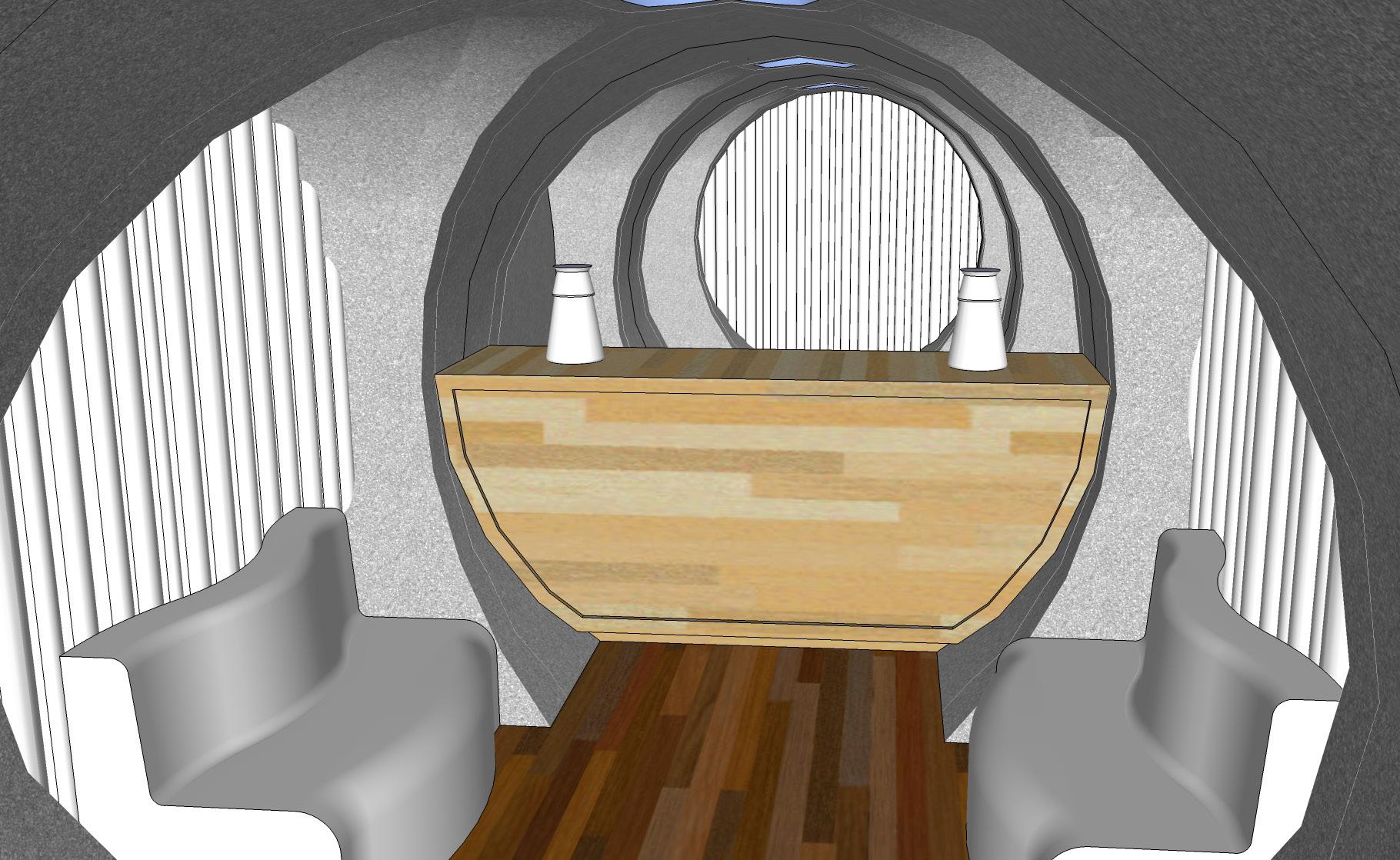














the rooms set the module for LEH: underground. the 2.4m x 3m concrete pipes are standard construction that can be transported in or fabricated on site. the modularity of the piping allows for less waste than typical construction and means the pipe is readily available.



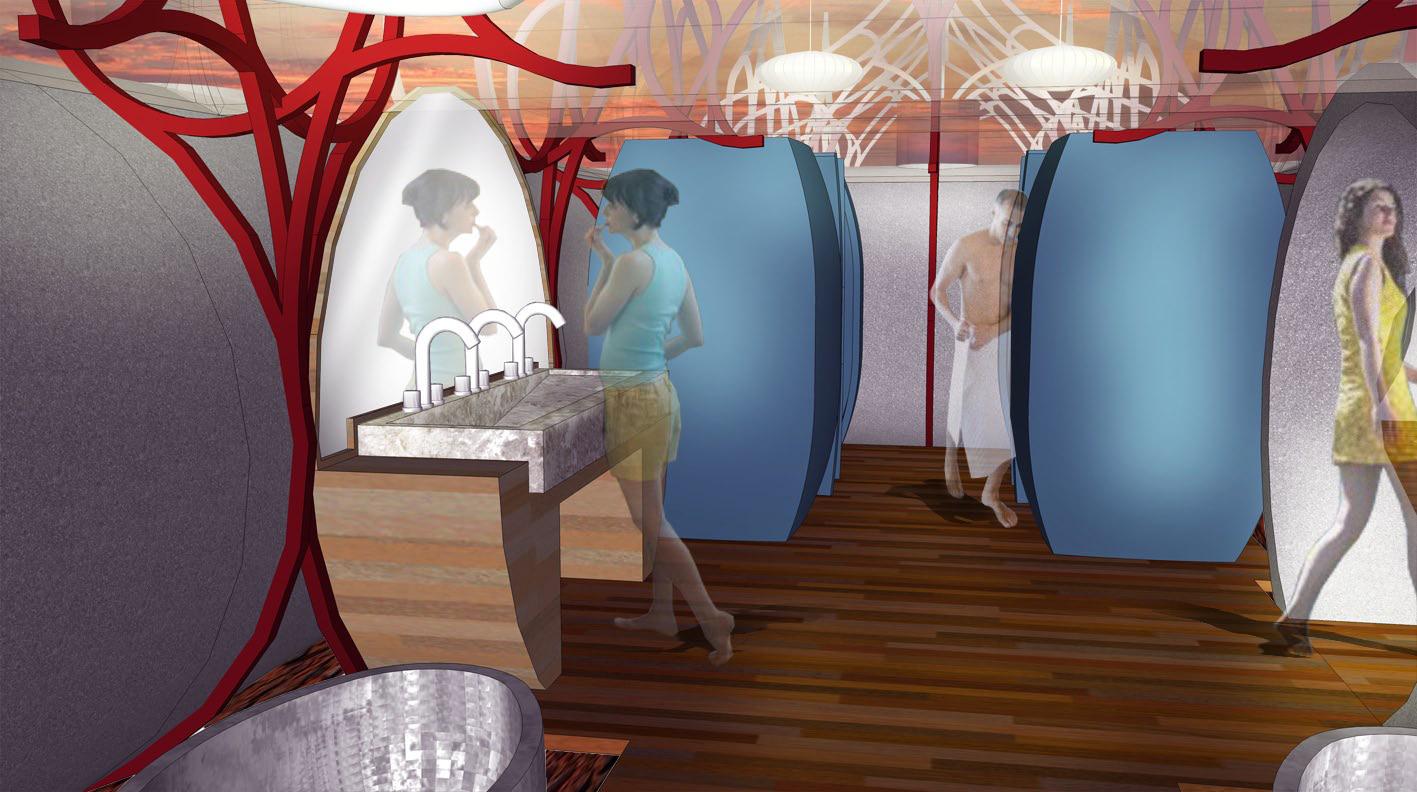






semi transparent outdoor fabric metal framing system supporting roofing fabric

skylight with vent





