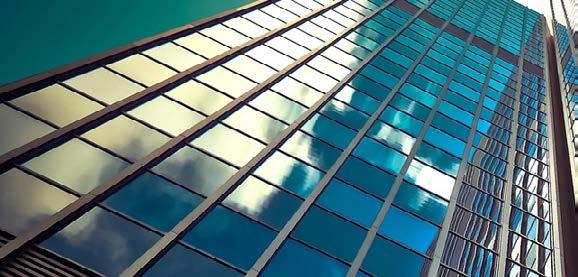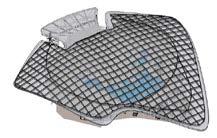AMR MASOUD PORTFOLIO
BIM MANAGER
DIGITAL ENGINEERING MANAGER
DIGITAL DESIGN MANAGER

BIM MANAGER
DIGITAL ENGINEERING MANAGER
DIGITAL DESIGN MANAGER

BIM Manager with over ten years of experience leading digital delivery for complex, large-scale construction projects. I excel in developing BIM execution plans and streamlining digital workflows in alignment with industry standards to drive project success. By employing computational design automation and advanced data visualization techniques, I significantly enhance coordination, reduce project risks, and enable informed decision-making. My proven ability to unite multidisciplinary teams fosters collaboration that boosts project efficiency, elevates quality, and delivers outstanding digital projects.

2014 - 2017
Egis (Formerly Projacs)
BIM Engineer

2017 SHBC
BIM Coordinator


2017-2022 Stantec
BIM Lead
2022-2025
AtkinsRealis
BIM Manager



» Client: New Murabba
» Location: Riyadh, Saudi Arabia
» Sector: Mixed-use Development (Residential, Retail, Cultural)
» Duration: 2023 – 2025
The Mukaab is a massive cube structure, measuring 400 meters in height and width. It is designed to be the world’s largest immersive destination, featuring retail spaces, cultural attractions, residences, hospitality venues, and commercial areas. This development incorporates advanced urban planning, innovative digital twin technology, and sustainability principles, all aimed at creating a smart city district that aligns with Saudi Vision 2030.
Successfully led BIM activities by creating the BIM Execution Plan and overseeing its implementation to ensure the timely delivery of all required information.
Ensured CDE governance, model validation, and process compliance across design consultants.
Facilitated the coordination of multiple design authoring teams achieving the desired coordination level.






PROJECT
» Client: Aldar Properties
» Location: Dubai, UAE
» Sector: Mixed‑Use High‑Rise (Office, Hotel, Branded Residences)
» Duration: 2024 – 2025
DESCRIPTION
Nebula Tower is a mixed-use development on Sheikh Zayed Road in Dubai, the world’s leading financial hub. The tower includes offices, hotels, residences, and commercial spaces, rising approximately 351 m across 90 stories.
Created and shared detailed clash reports and interactive Power BI dashboards, improving transparency and reducing clash resolution turnaround by over 30%.
Facilitated coordination and clash resolution workshops, significantly improving interdisciplinary collaboration and design accuracy.
Managed the Common Data Environment (CDE), ensuring role-based access, metadata compliance, and submission accuracy throughout the project life-cycle.
» Client: Aldar Properties
» Location: Saadiyat Island, Abu Dhabi, UAE
» Sector: Mixed-use Development
» Duration: 2023 – 2025
DESCRIPTION
Mixed-use complex featuring multiple plots with a shared two-level basement, separate podiums for each plot, and at least two towers per plot, each with ten levels.
Delivered targeted BIM training programs, increasing team capability in digital delivery tools and reducing support requests by 40%.
Validated and approved information containers at key project stages, supporting successful data handover and operational readiness.
Maintained and monitored the Master Information Delivery Plan (MIDP), ensuring alignment with project scope, schedule, and contract deliverables.






» Client: New Murabba
» Location: Riyadh, Saudi Arabia
» Sector: Mixed-use Development
» Duration: 2023 – 2024
DESCRIPTION
The project includes an Experience Centre, various residential options, office spaces, restaurants, small cafés, pop-up shops, landscaping, and all associated public areas.
Coordinated internal and external design documentation distribution, enabling smooth stakeholder engagement and milestone tracking.
Supported QA/QC processes and ensured model and documentation compliance with local codes and client‑specific requirements.
Collaborated with consultants and internal teams to track and deliver key design milestones, contributing to timely approvals and reduced rework.
» Client: Aldar Properties
» Location: Dubai, UAE
» Sector: Mixed-use Development (Residential, Retail, Cultural)
» Duration: 2023 – 2024
A next-generation active living residential development designed to promote physical and mental health, the development includes mid-rise buildings, community centers, and integrated landscape zones that foster active lifestyles. Digital innovation and sustainability are embedded in the project’s delivery and life-cycle strategy.
Developed and managed implementation of the Project BIM Execution Plan (BEP) in alignment with client requirements (EIR).
Proactively contributed to continuous improvement initiatives and weekly design meetings, enhancing project performance and stakeholder alignment.
Resolved complex interdisciplinary interface and design coordination issues, minimizing site RFIs and construction delays.






LOCATION
» Client: Nakheel Properties
» Location: Dubai, UAE
» Sector: Mixed-Use Development (Residential, Commercial, Hospitality)
» Duration: 2022 – 2023
DESCRIPTION
A high-rise development that positioned as a mixed-use vertical community, it comprises three residential towers, commercial spaces, a hotel, and luxury amenities.
Led the BIM activities creating the CDE, developing the Information exchange protocols, and preparing the project templates.
Authored and updated digital engineering strategies tailored to project goals, improving clarity of digital deliverables and stakeholder expectations.
Ensured adherence to the quality management plan by all disciplines.
Developed Information Management Plan for the project despite the nature of the project that started long time back and information was authored in CAD environment.
» Client: KSPF
» Location: Riyadh, Saudi Arabia
» Sector: Urban Regeneration & Cultural Park
» Duration: 2022 – 2023
DESCRIPTION
Five themed playgrounds, each playground consists of main building, tunnels, bridges, auditorium, water tanks, water features, monstrum elements, and various shades.
Interoperability
The landscape models were created in Rhino software including many curves and levels, and it was difficult to accurately reflect them in the structural 3D Revit model with reference to a CAD drawing. Using Rhino.inside Revit add-in, I created a grasshopper script that helped me to model with reference from Rhino model .This workflow allowed me not only to create an accurate structural model, bu also to identify the loads on the slab at an early stage, and I was able to highlight the clash spots between Landscape and structural elements. Additionally, I create the analysis model with a grasshopper script defining materials, sections, and loads.












LOCATION
» Client: Red Sea Global
» Location: Red Sea region, Saudi Arabia
» Sector: Luxury Desert Retreat Resort
» Duration: 2019 – 2021
DESCRIPTION
Luxury resort that includes a main building alongside distinctive shed structures and a hotel building that offers 36 guest rooms. Additionally, there are 40 separate pool villas designed to blend seamlessly with the landscape, providing panoramic views of the dunes and wadi.
Architectural Petal models were received monthly in (3dm) Rhino format, and the process of building the structural analysis model in SAP typically required approximately three days for each petal type. A Grasshopper script was developed to generate the SAP analysis model from the Rhino model elements with initial sizes. This adjustment reduced the time needed to prepare the structural analysis model for petals to approximately 30 minutes, resulting in a time savings of 12 working days that would have been required for an engineer to prepare the models.
LOCATION
Kuwait
DESCRIPTION
The project consists of a main building of 466,000 sqm total area in addition to other small buildings.
OBJECTIVES
BIM Authoring.


LOCATION
Egypt
DESCRIPTION
The project comprised of main museum, exhibition galleries, storage center, conference Centre with 3D cinema, and retail outlets.
BIM Authoring & 3D Coordination. Shop-drawings production.


LOCATION
Kuwait
DESCRIPTION
A 635 beds healthcare facility, in addition to multiple parking buildings and ancillary buildings.
OBJECTIVES
BIM Authoring & 3D Design coordination. Shopdrawings production.


LOCATION
Kuwait
DESCRIPTION
15 stories hospital building, 7 stories parking building, and ancillary buildings.
BIM Authoring & Design coordination. Shop-drawings production.


Abu Dhabi - UAE
DESCRIPTION
A decontamination unit attached to Sheikh Shakhboot Medical Center, in addition to Ambulance building and two large water tanks.
Leading BIM Authoring & Design coordination. Computational Design.


LOCATION
Abu Dhabi - UAE
DESCRIPTION
The Oncology building is a 10 stories structure that includes three levels podium, ground floor, six typical floors, roof and upper roof with BUA of 17,835 sqm.
BIM Authoring & Design coordination. Computational Design.


LOCATION
Saudi Arabia
DESCRIPTION
The project comprises of 3 main buildings, entrance building and 2 administrative and operations buildings.
OBJECTIVES
BIM Authoring & Design Coordination.


Abu Dhabi - UAE
DESCRIPTION
Demolition of an existing building and design of the Apple store that located in galleria Mall in Al Maryah Island.
OBJECTIVES
BIM Authoring & Design coordination for demolition and construction.




Create a tool helps to create the structural model with reference to the Architectural model of an organic shape.
Architectural Model

Grasshopper Script

The tool was used to create the structural revit model with respect to the Architectural roof. I was also able to utilize the script to create the structural analysis model with all sections properties assigned. This tool helped the structural team to have a computational model that could reflect any change in the roof design within minutes.
4
Structural Revit Model


This tool was developed to reduce that the time required to create the sheet setup for the project at once.
5 minutes to run the code 95% Time Saved
1 Projects
Inputs on Dynamo Player Sheets and Views Ready Dynamo Script



OBJECTIVE
This tool was created to create the framing system for a curved roof in revit.
75% Time Saved
1 minutes to run the code
2 Projects
Architectural villa roof
Inputs on Dynamo Player
Structural model for roof framing



This tool was created to create separate footings with reference to the reactions from the analysis model.
3 minutes to run the code 65% Time Saved
1 Projects



This tool was created as a PoC to model a typical tank in revit, add reinforcement, annotation, views, and place them in sheets in one click.
2 minutes to run the code 90% Time Saved
2 Projects
3D Modeling & Detailing Ready Sheet with Views Ready Dynamo Script



THANK YOU FOR REVIEWING MY PORTFOLIO