PORT FOLIO.
AMRISH ARAVIND S 2016-2021
CURRICULUM VITAE
2014 - 2016
2016 - 2021
AMRISH ARAVIND
Architect
Date of Birth
Address
28.03.1998
3/8B, North Soorangudi, Kanniyakumari, Tamil Nadu - 629501
Currently in Phone No. Email
Tamil Nadu, India +91 8220365628
architectamrish@gmail.com
Higher Secondary Education Good Shepherd School, Nagercoil
Bachelor of Architecture
Karpagam School of Architecture, Coimbatore
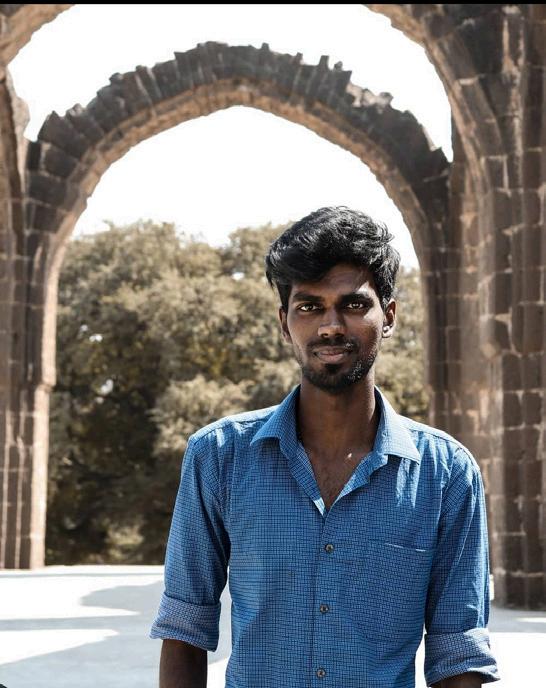
EDUCATION KNOWLEDGE
LANGUAGE
English
Tamil
Malayalam
PROFESSIONAL SKILLS
Autocad
Microsoft Office
Photoshop Adobe
InDesign Illustrator
Revit
Rhino & Grasshoper
Sketchup
Lumion
Hand Drafting
Sketching
WORK EXPERIENCE
NABA UNIVERSITY
Seminar on Design Portfolio
PLYMOUTH UNIVERSITY
2019 - 2020
2017 2018 2021
INTERN ARCHITECT
Workshop on Urban Design at WeBe Design Lab, Coimbatore
ARCHITECT
started Free Lancing
HOBBIES
Photography
Traveling
Graphic design Watching Movies
TABLE OF CONTENTS 01 1 13 8 17 22 02 03 04 05 EXHIBITION CENTRE URBAN DESIGN PAEDIATRIC HOSPITAL FOREST STUDIO MISCELLA NEOUS PORTFOLIO Amrish Aravind
EXHIBITION CENTRE
Introduction
A heritage site is a settlement primarily dedicated to presentation of historical and cultural information. A historic site may be any building, landscape, site or structure that is of local, regional, or national signicance. This project consists of spaces designed to give people the knowledge of the socio and cultural value of the ancient kumari kandam rather than just reading it or seeing it being done.
The exhibition centre will consist of pottery workshops, sculpture, puppet show, parks, dance and other cultural event spaces. These spaces give opportunities for employment for local craftsmen, sculpture maker and other peoples. This exhibition centre is a major factor in promoting tourism. It helps in understanding the previous traditions and their evolution. The link between heritage and tourism is the most visible aspect of contribution of culture to development. The identification, creation and management of historic artworks is very important for any sustainable effort. The visitor stays for a long time and hence bring an income to economic impact. Art has the ability to transport as to a different time and place. It also allows us to know the historic perspective and understanding.

1 PORTFOLIO Amrish Aravind EXHIBITION CENTRE 01
Why this site ?






Site is being located at the southernmost point of peninsular India. It’s also a noted pilgrimage site thanks to its Bagavathi Amman Temple, dedicated to a consort of Shiva, and its Our Lady of Ransom Church, a center of Indian Catholicism. Some landmarks near the site are Vivekananda Rock Memorial, Padamanabhapuram Palace, Kanyakumari Temple, Tsunami Monument, Mathur Hanging Bridge, Gandhi Mandapam and Udayagiri Fort.

Analysis LEGEND -Water Body -Green Space -Land Cover 2 PORTFOLIO Amrish Aravind EXHIBITION CENTRE ACCESS & CIRCULATION TRAFFIC CONGESSTION & NODES BLUE & GREEN ZONES 0 500m 25% 30% 45%
Site
3. Maintaing existing connections

















Mode
The NH-44 conducts the major transportation of goods and passengers.
5. Creating road networks
Two way road is used for regular usage for students, locals,maketers. The road is narrower as it goes deeper inside the rural areas.



7. Creatings voids and dividing the blocks according to the function
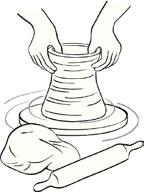
8. Adding landscape and recreational spaces
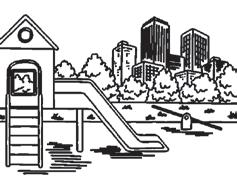
3 PORTFOLIO Amrish Aravind EXHIBITION CENTRE
of Transportation
1. Site with roads on all its side
2. Dividing the site into three parts- public, semi-public and private areas
4. Public edges on all sides of the main road
6. Massing the siteplan
Cycle Automotive Car Lorry Public Transport Major road Local road Pedestrian road Gathering Fishing Tourism Photography Local Market Special Program Salt plant Institute
of Public Activities Process Exercise Playing Eating Sports Exhibition Pottery
Types



4 PORTFOLIO Amrish Aravind EXHIBITION CENTRE Master Plan 0 80m LEGEND - Visitors Hall - Hostel - Multi-purpose Hall - Workshop & Shops - Performance Art Centre - Open Air Theatre - Research Centre - Admin Block - Cafeteria - Literature Art Centre - Museum - Ship Dock - Staff Quarters 1 1 2 3 4 5 6 7 8 9 10 11 12 13 9 5 13 3 11 7 2 10 6 4 12 8
5 PORTFOLIO Amrish Aravind EXHIBITION CENTRE
Elevation- B
Site Section
Elevation- A



 Entrance of Performance Centre
Way to Cafeteria
Entrance of Performance Centre
Way to Cafeteria
6 PORTFOLIO Amrish Aravind EXHIBITION CENTRE
View of Ship Dock & Open Air Theatre View of Library
7 PORTFOLIO Amrish Aravind EXHIBITION CENTRE
Sectional Isometric View
WaytoCafeteria PerformanceCentre
Waytolibrary
PAEDIATRIC HOSPITAL

Introduction
Multi-speciality paediatric hospital offers service to infants, childrens, adolescents and young adults. The hospital provides special care to infants, Paediatricians are more concerned with congenital defects especially of the heart and developmental issues than adult physicians and these issues have a lasting impact on the health of the children as they grow into adults. Paediatric surgery involves the surgical treatment of paediatric diseases.

Ground Floor Plan 8 PORTFOLIO Amrish Aravind PAEDIATRIC HOSPITAL 02
0 10m N
1.
Elevating the structure excluding the setback and parking.
Introducing courtyards to free flow of air and lighting.
Pushing the edges in and playing with levels.
Placing trees and greenery to reduce noise from trafffic.
2. 3.
4.




9 PORTFOLIO Amrish Aravind PAEDIATRIC HOSPITAL First Floor Plan View of Emergency Department Second Floor Plan View of Hospital Entrance
Exploded Axonometric View

Second Floor
Administration & Research
Servers, Patient records, Confernce meeting, Ofiice, Library, Eliminate hazards, Transport decision, Clensing, Research centre.
First Floor
In-patient Department
Reception, Registration, Issue of token number, Waiting room, Consultation with doctor, Treatment, Hospitalization, Billing, Pharmacy, Departure.
Groung Floor
Out-patient Department
Reception, Registration, Issue of token number, Waiting room, Consultation with doctor, Scan Centre, Billing, Pharmacy, Collection of med, Departure.
10 PORTFOLIO Amrish Aravind PAEDIATRIC HOSPITAL

11 PORTFOLIO Amrish Aravind PAEDIATRIC HOSPITAL
Perspective Section




Entrance of In-Patient Department View of Hospital Entrance View of Pharmacy Area View of Courtyard 12 PORTFOLIO Amrish Aravind PAEDIATRIC HOSPITAL
URBAN DESIGN
Introduction

Goa is the destination choice for international as well as domestic tourist. CARG of total tourist arrivals is 8.9% in which international tourist arrivals are about 2.3%, about 30% of tourist destination is Goa. Colva Beach in southern Goa is a 6.5 km long section of the straight and uniform long Salcete Beach which stretches 11.5 km.

The site boundary is defined by the coast line on the west and north, we as whereas in the land forms it is defined by the boundaries of the existing districts, region and natural systems studied from the revenue map of India. The population of district is 5,89,095 people. The site has a population density of 300 per sq.km. The site is in the southern part of Goa, which has a major attraction towards tourism. The urban growth is increasing due to the population growth, rapid industrialization,economic growth and influx of migrants. The site is taken by the constituency boundaries of two districts of Goa NQ Mormugao and Salcette. The beach is about 11.5kms on the west side of the proposed site. The site has an area of 125 sq.km.

13 PORTFOLIO Amrish Aravind URBAN DESIGN
03
Arabic Ocean
Goa
The site is potential of producing agricultural products to its full potential throughout the year. The act of introducing multi-cropping technique increases the production rate. The site is also a favouring factor for the proposed site because the concept of creating a mutual relationship between the urban and rural form in being naturally placed.

The northern portion of the site is usually mountainous region and it is well urbanized, whereas the southern portion is only lightly contoured. The range starts from the east of the site to the west running over the north east part. This naturally formed dendrite system of the site drain water from the western ghats on the east to the coastline on the west.

14 PORTFOLIO Amrish Aravind URBAN DESIGN
Due to steep hydraulic gradient and highly permeable phreatic aquifers, the dynamic ground water resource also gets depleted quickly rendering scarcity even for drinking water during summer months. Therefore, there is need for water recharge by construction of water harvesting structures like sub – surface dykes, percolation ponds etc., so that these surface water bodies will help in augmenting ground water resources.

The pH of the soil ranged from 6.0 to 7.2 the soils were acidic and non-saline due to acidic parent material. High rain fall in this area induces leaching of soluble salts. The organic carbon content of the soils were in the study area ranged from 0.24 to 2.10% and fall under low, medium category.These factors play a dominant role in determining the soil fertility and productivity constraints.

15 PORTFOLIO Amrish Aravind URBAN DESIGN




16 PORTFOLIO Amrish Aravind URBAN DESIGN
Proposed Plan
Isometric View
Winery Market View
Proposal - Cashew Winery Market
Section
Elevation
FOREST STUDIO
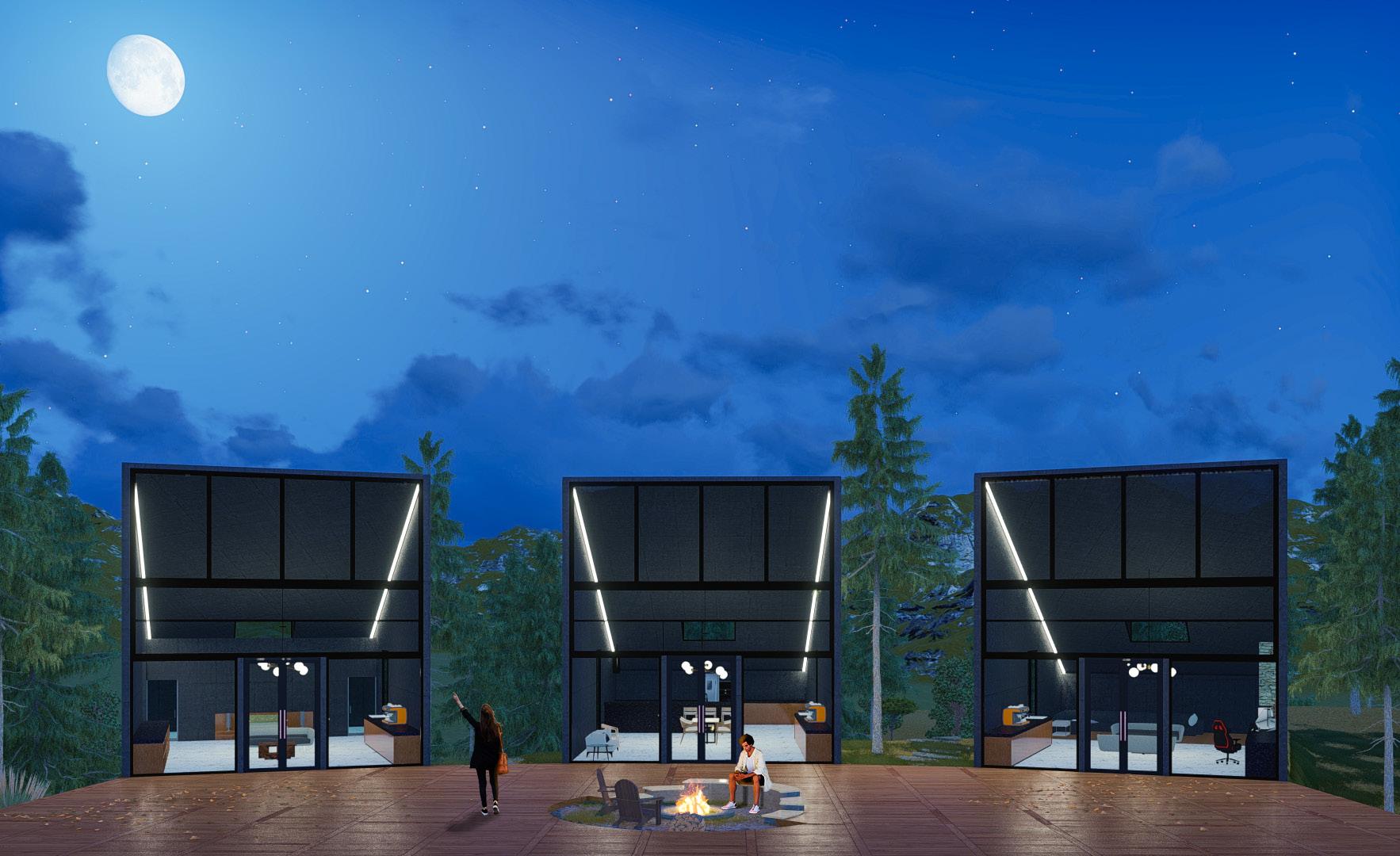
17 PORTFOLIO Amrish Aravind FOREST STUDIO 04
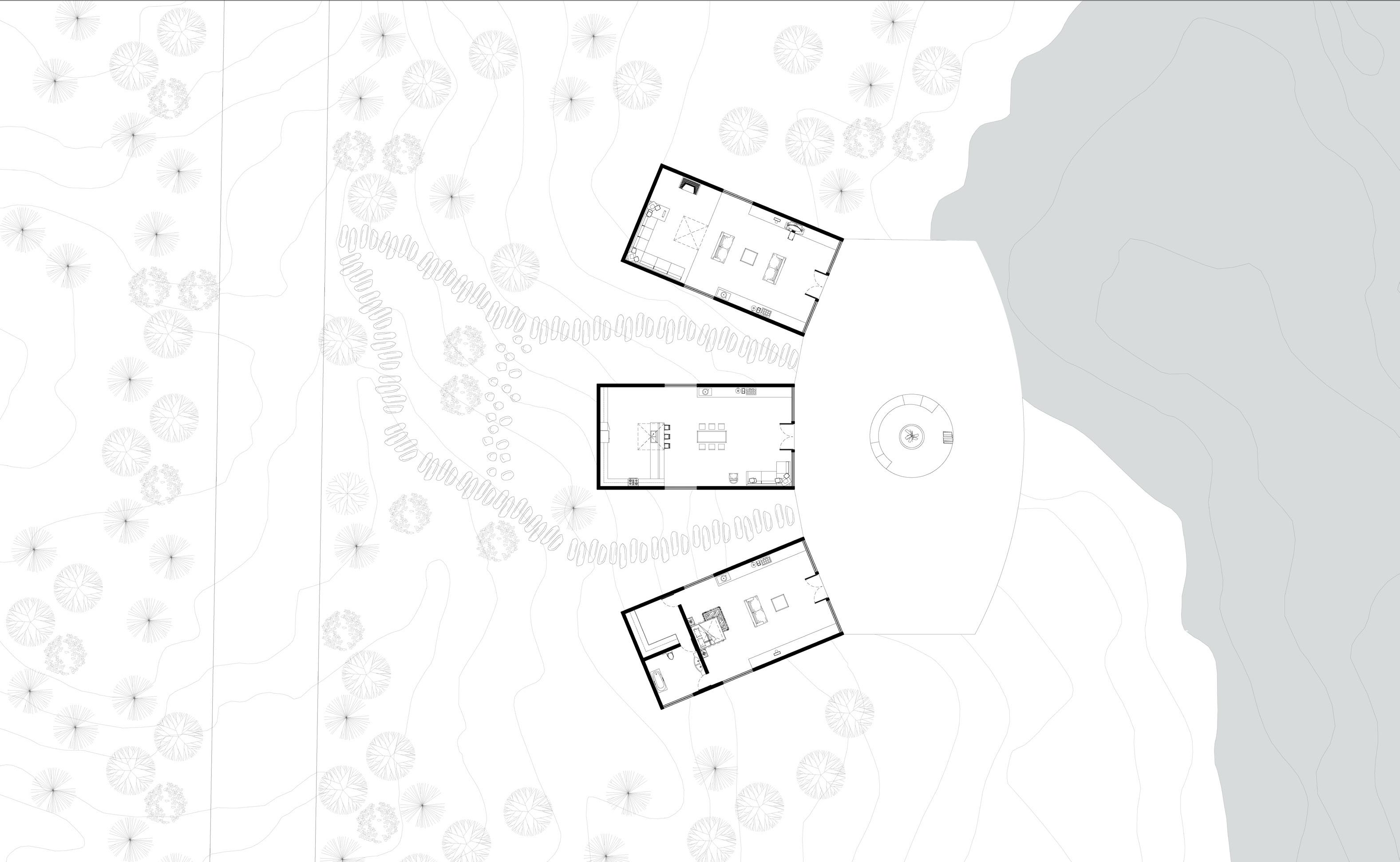

18 PORTFOLIO Amrish Aravind FOREST STUDIO
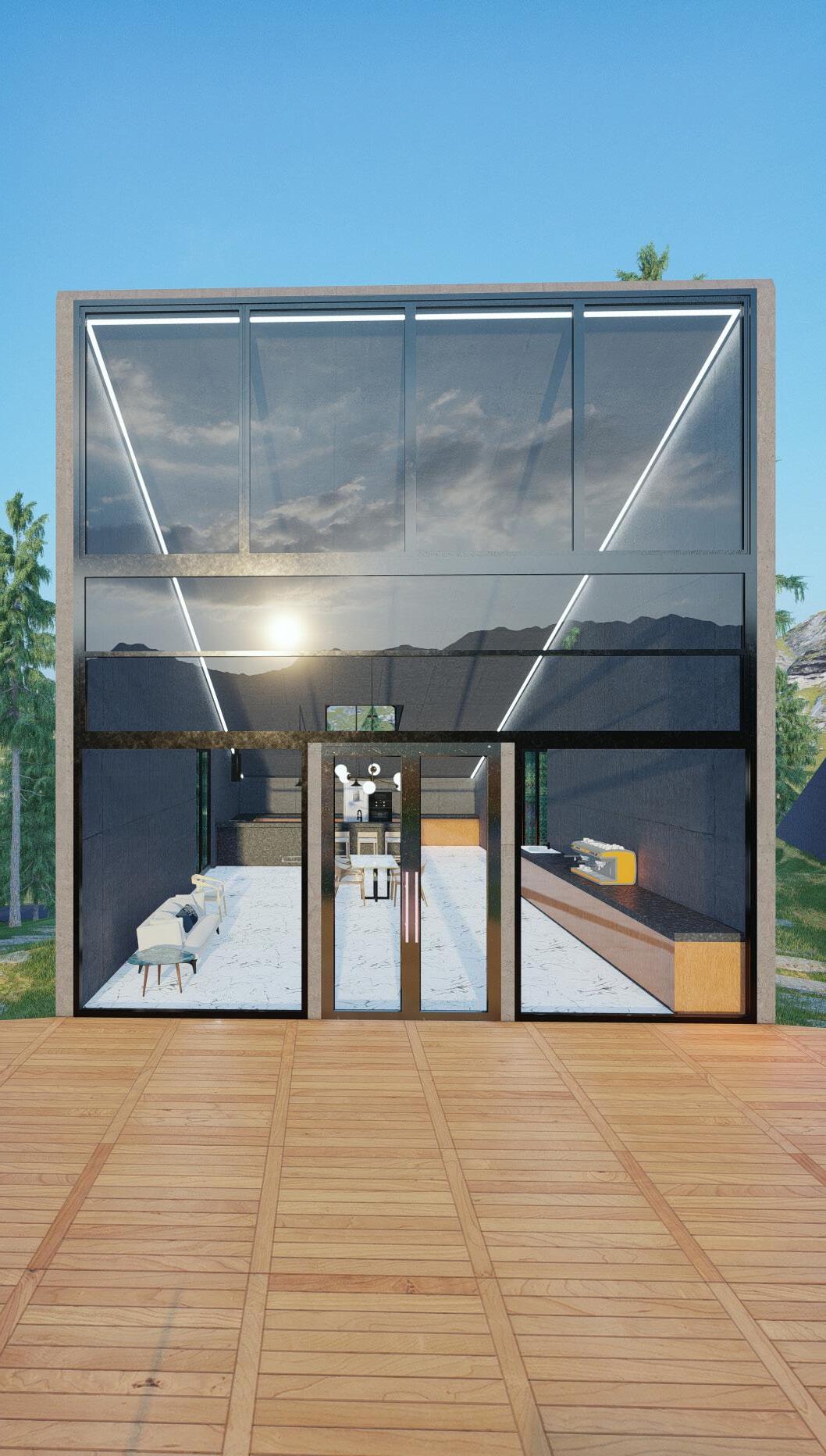
19 PORTFOLIO Amrish Aravind FOREST STUDIO
Section
Facade
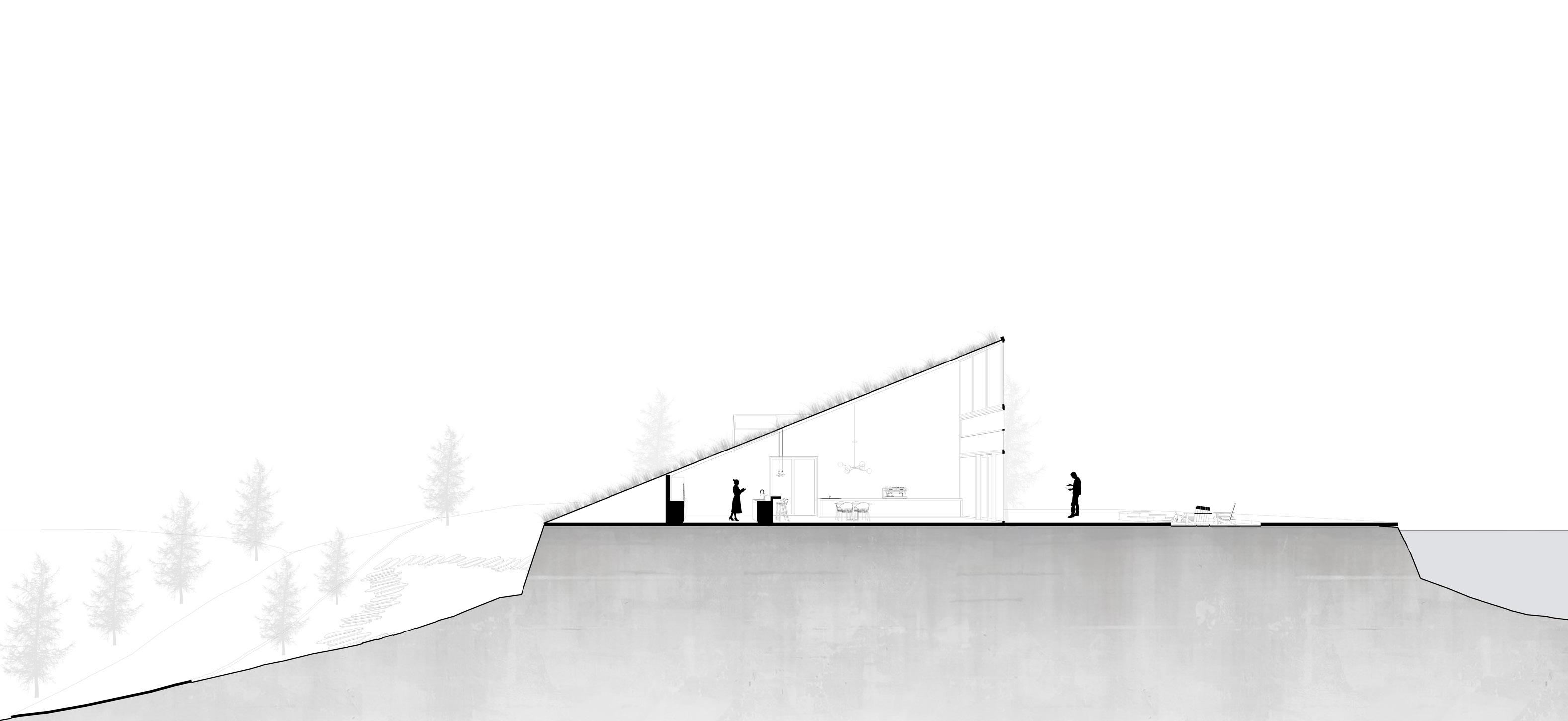

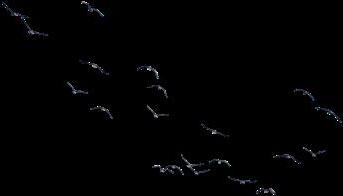



20 PORTFOLIO Amrish Aravind FOREST STUDIO

21 PORTFOLIO Amrish Aravind FOREST STUDIO

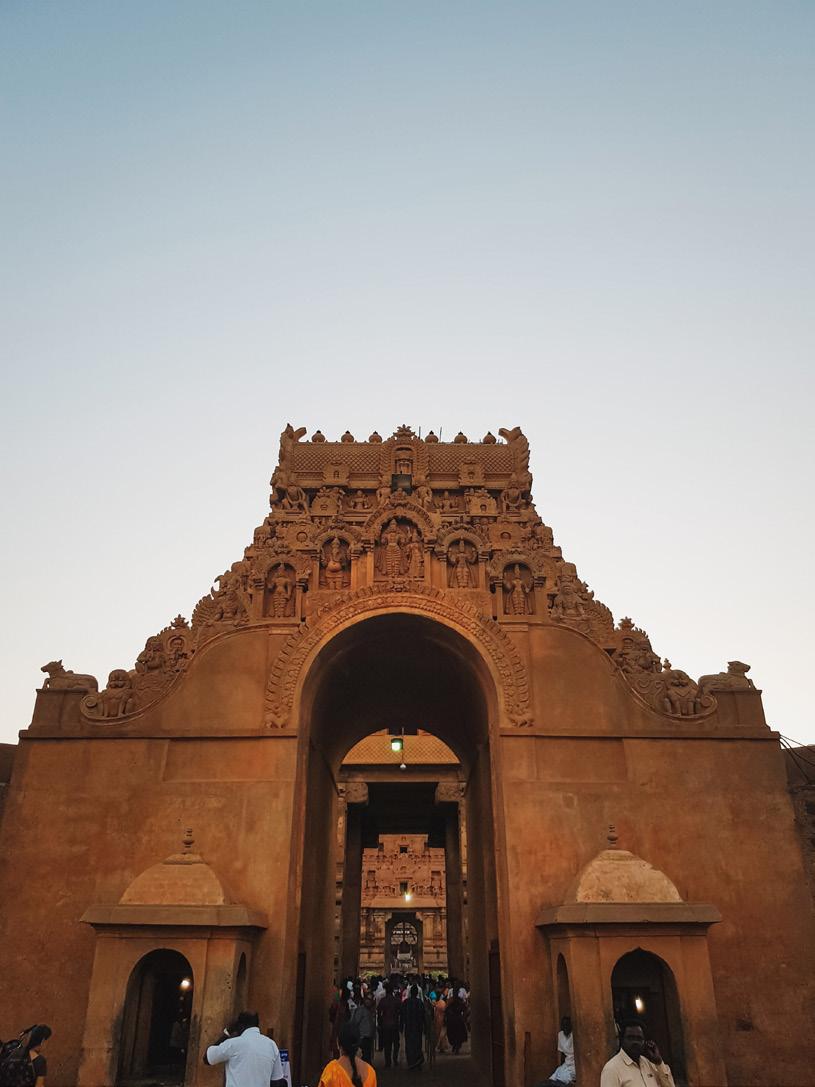
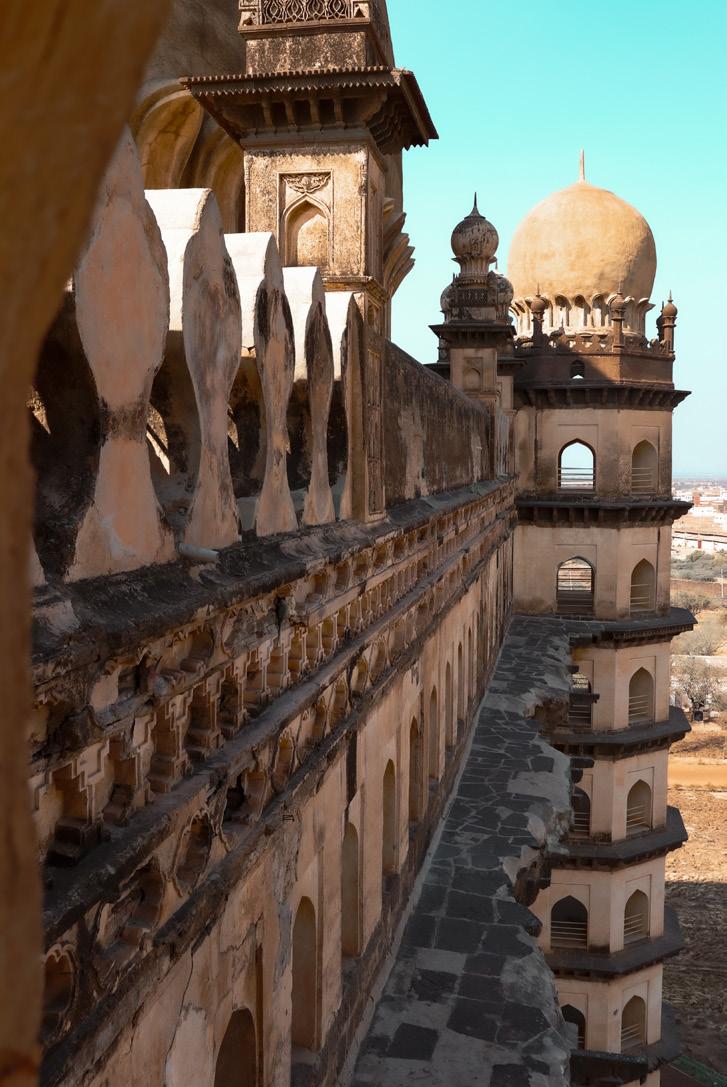
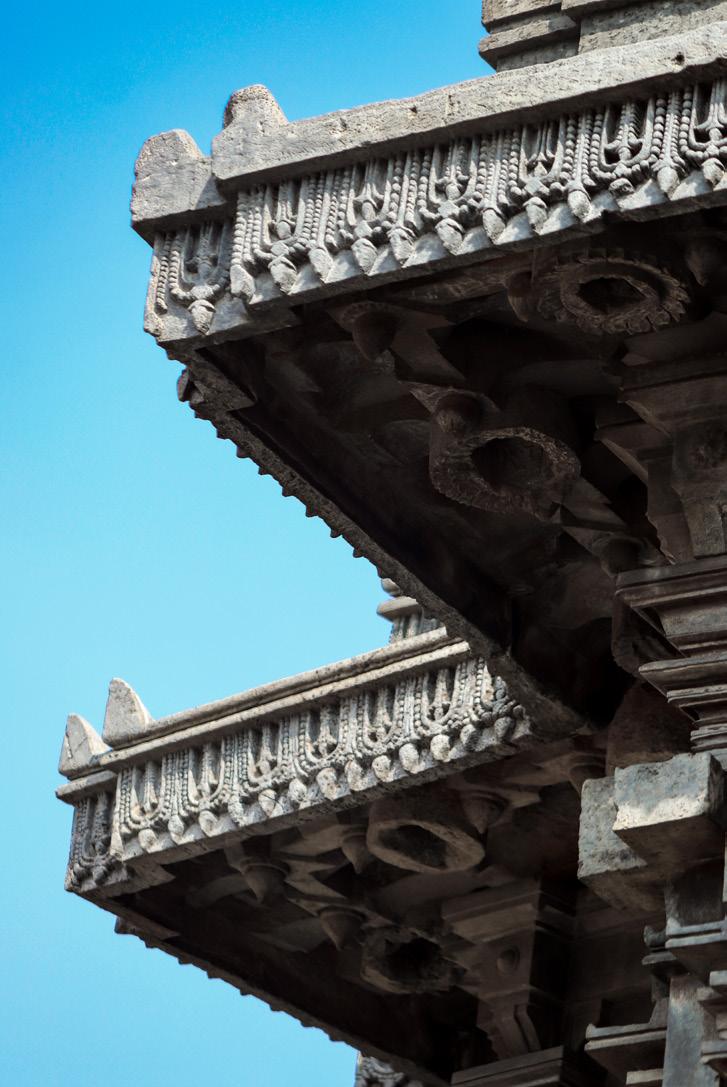
22 PORTFOLIO Amrish Aravind MISCELLANEOUS
PHOTOGRAPHY SOUTH INDIA
MODEL MAKING RURALS
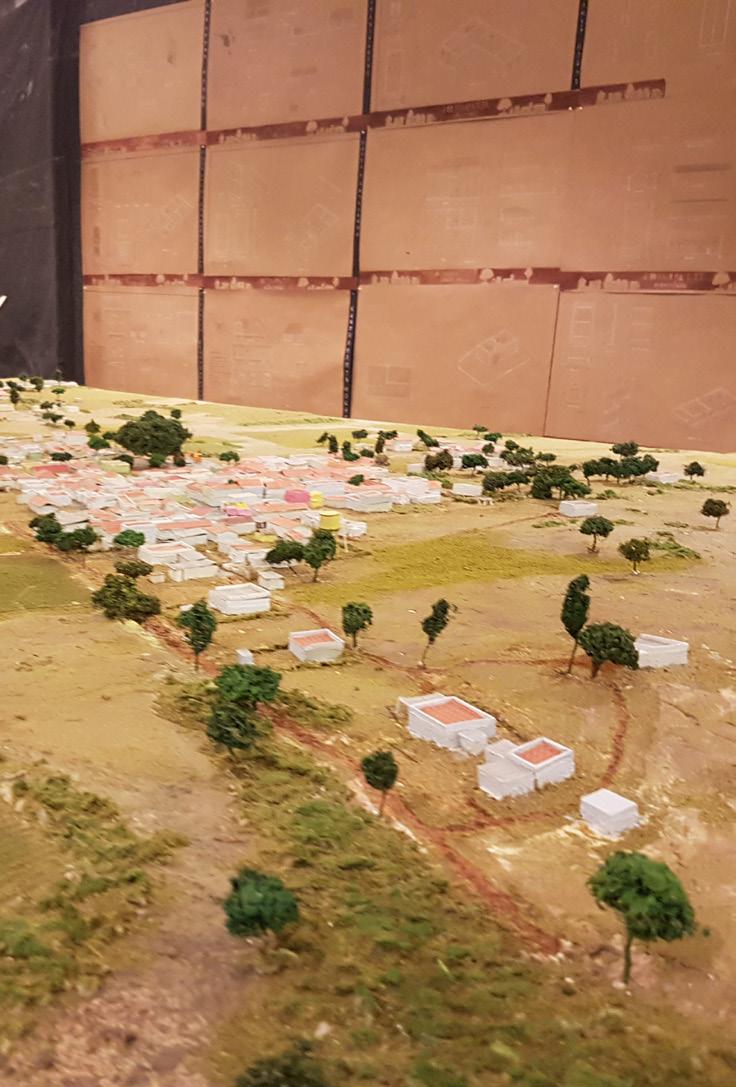


23 PORTFOLIO Amrish Aravind MISCELLANEOUS
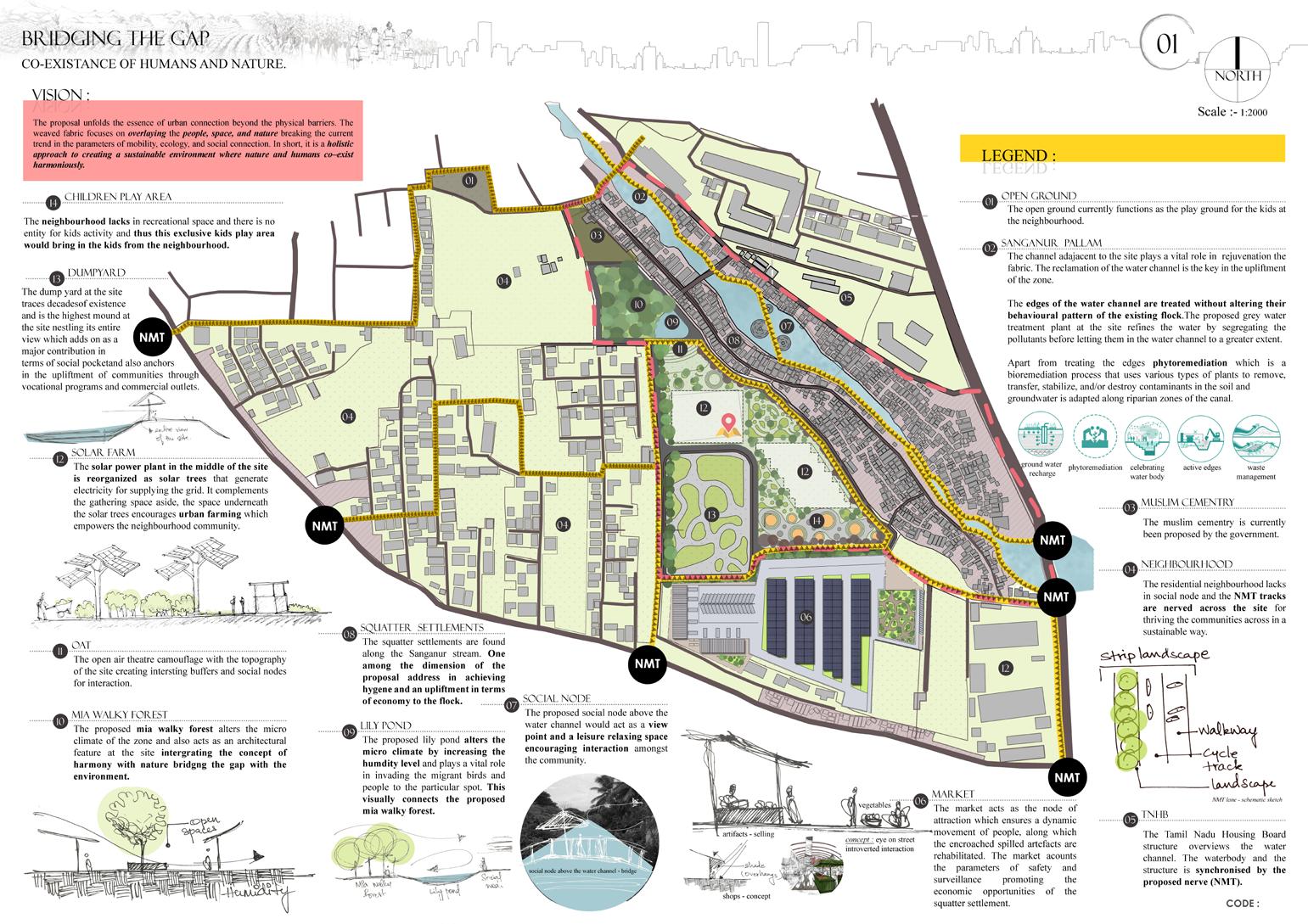
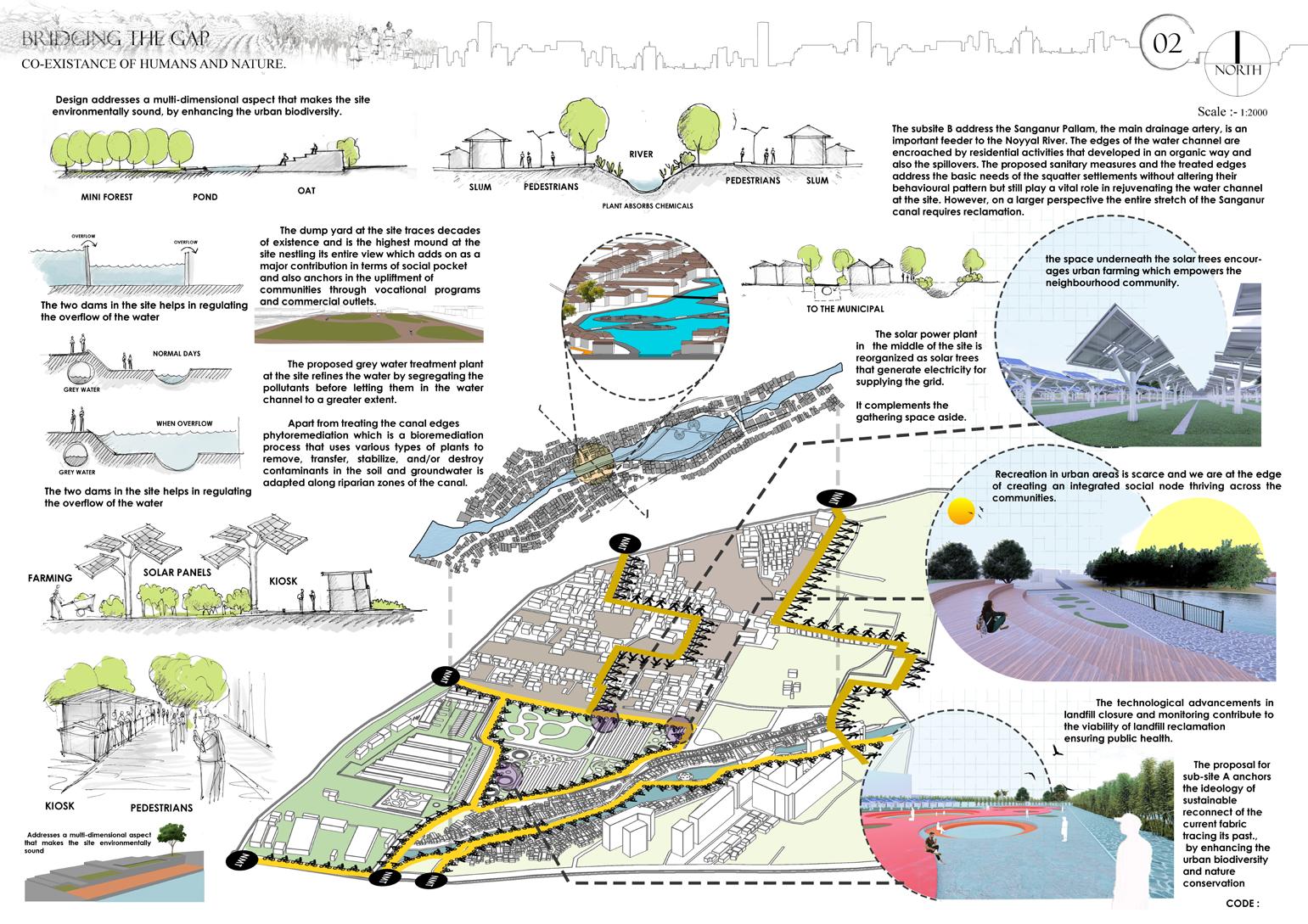
24 PORTFOLIO Amrish Aravind MISCELLANEOUS COMPETITION DUMPYARD
architectamrish@gmail.com
ARAVIND.S
AMRISH





























 Entrance of Performance Centre
Way to Cafeteria
Entrance of Performance Centre
Way to Cafeteria







































