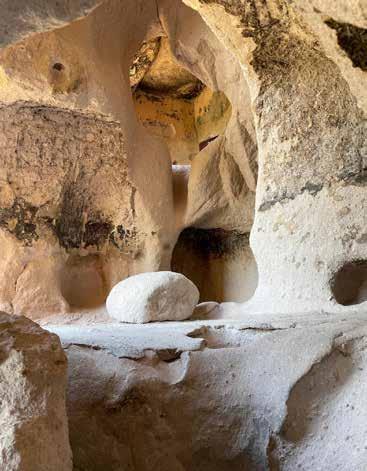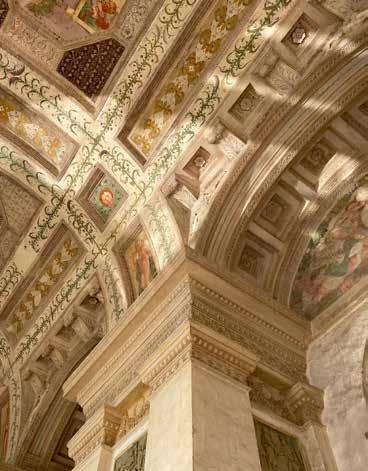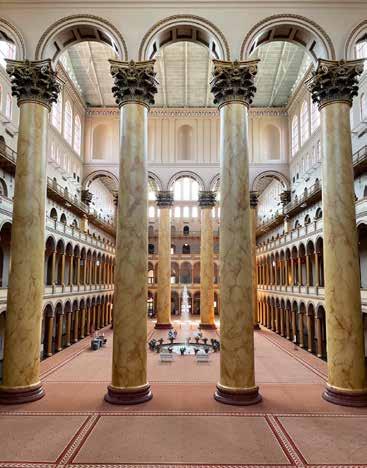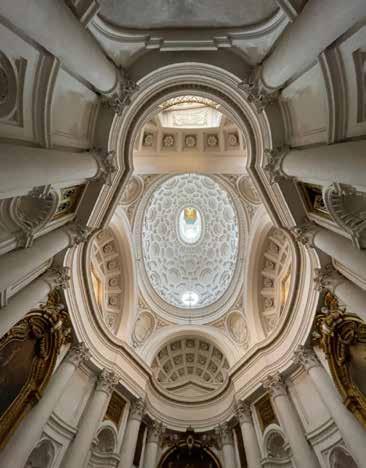
P O R T F O L I O A M R E E T A V E R M A
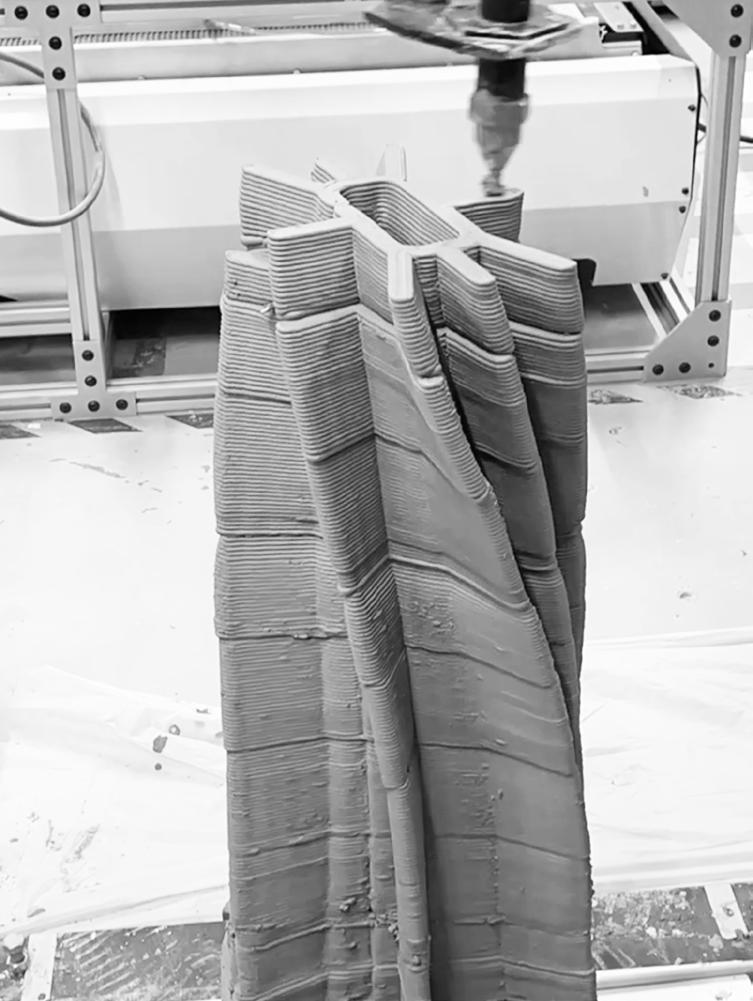
Carved Lava


P O R T F O L I O A M R E E T A V E R M A

Carved Lava
Between Built and Found
Integrated Design Studio in Partnership with Taylor Hoople
Revitalizing Post-Industrial Spaces
Florence Abroad Design Studio in Partnership with Zicheng (Roy) Zhang
Twistcrete
Dynamic Concrete Fabrication
MSD - AAD Robotic Printing Studio in Partnership with Nicole Martinez
Threshold Tectonics
Spatial Reclamation Through Geomorphological Design
Undergraduate Design Thesis Preparatory Work
The Peel
Revealing New Economic Infrastructure
MSD - AAD Assembly Studio in Partnership with Nimika Devi
Linearity
De-Objectizing Systems
MSD - AAD Design Innovation Seminar in Partnership with Yasaman Amirzehni
Miscellaneous
The Secret Life of Democratic Architecture
Analysis and (Re)Presentation of Monticello
Brickworks
Brick Textures for Multi-Species Inhabitation
Art
Paintings and Photography
with Taylor Hoople
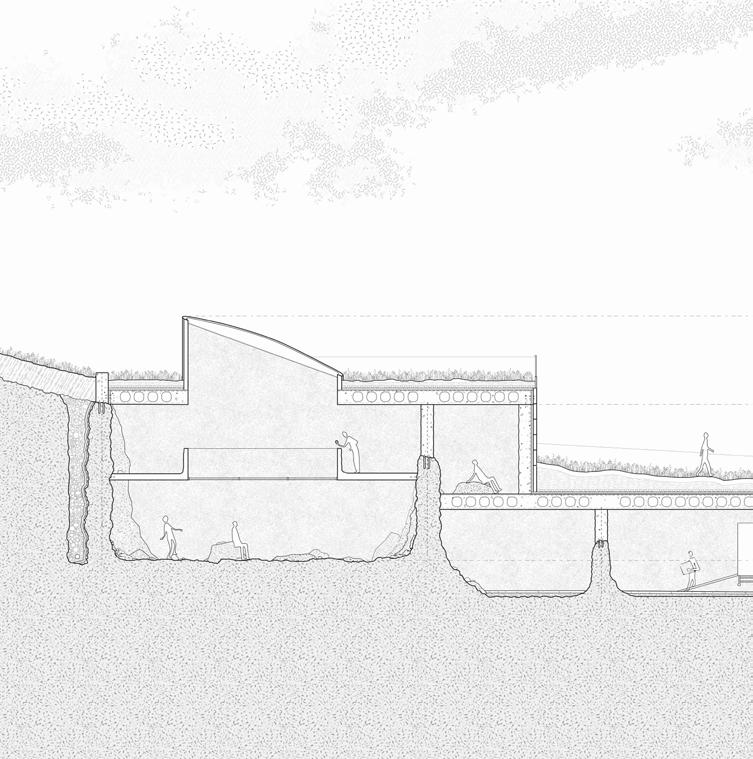
Section through Recycling Depot and Material Library
This proposal for a recycling hub and material library in Iceland engages the ideology of a circular economy. Earth materials from the site directly support the community and influence the formal and aesthetic choices of the design.
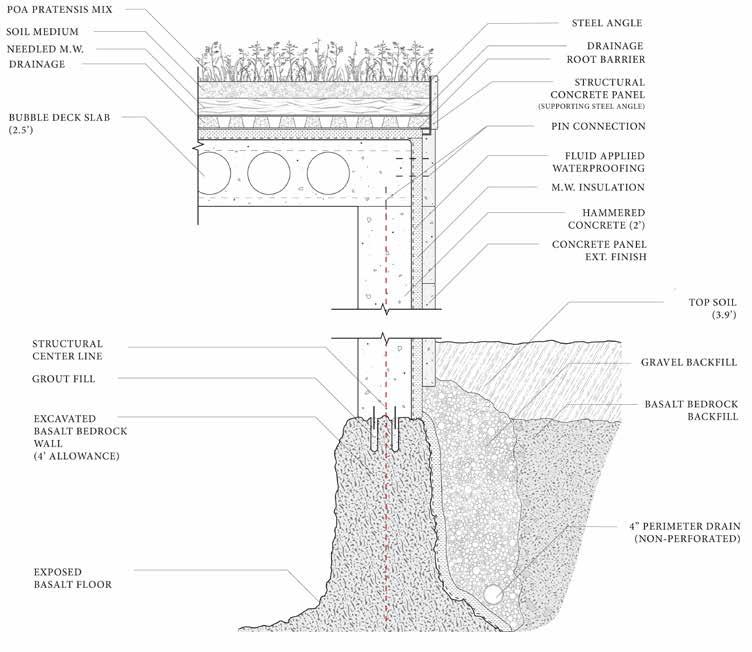
Basalt, Hammered Concrete, and Green Roof Enclosure Detail

Anchored Concrete Wall Detail
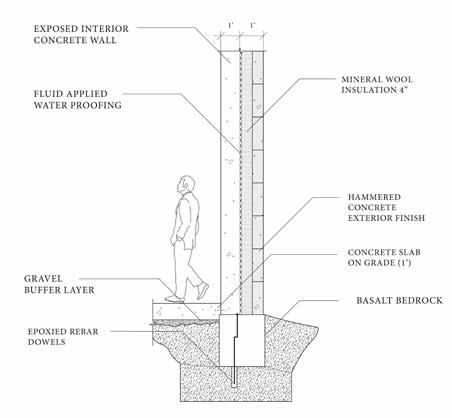
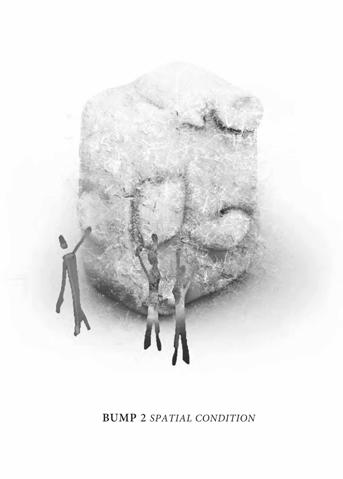
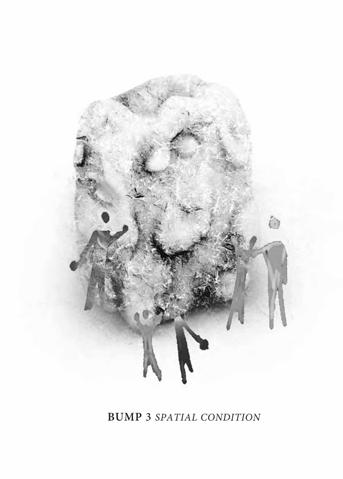
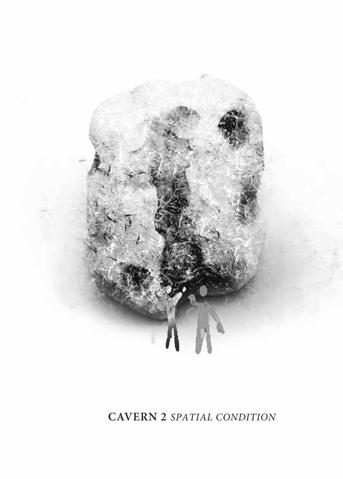
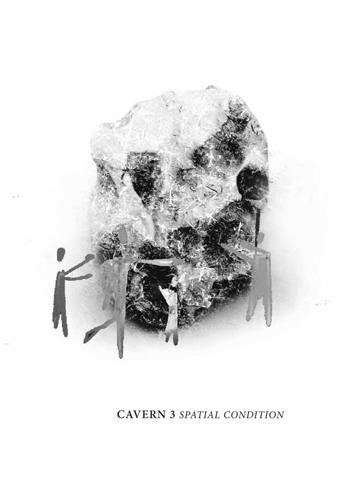
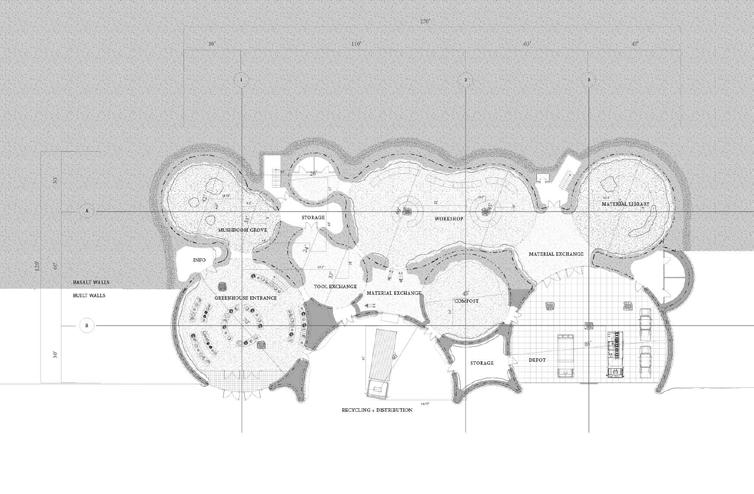
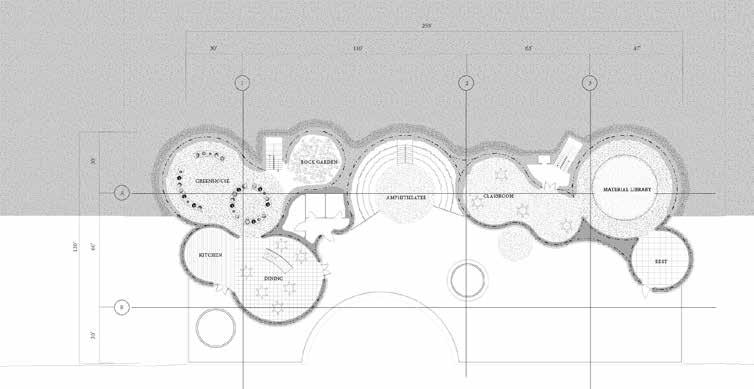
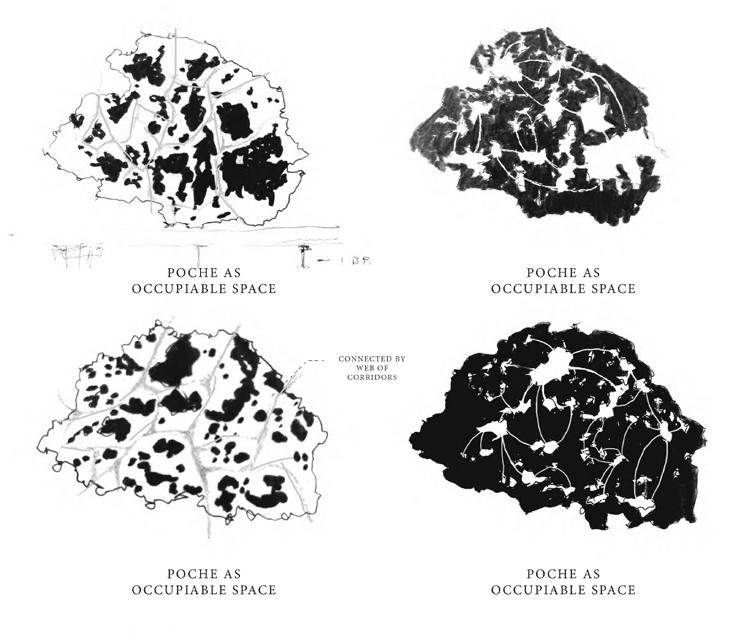
The porosity of program pockets was derived geomorphologically from the naturally occuring porosity in the basalt rocks. Connective tissue was introduced between the program pockets to allow for circulation and cohesion of spaces.


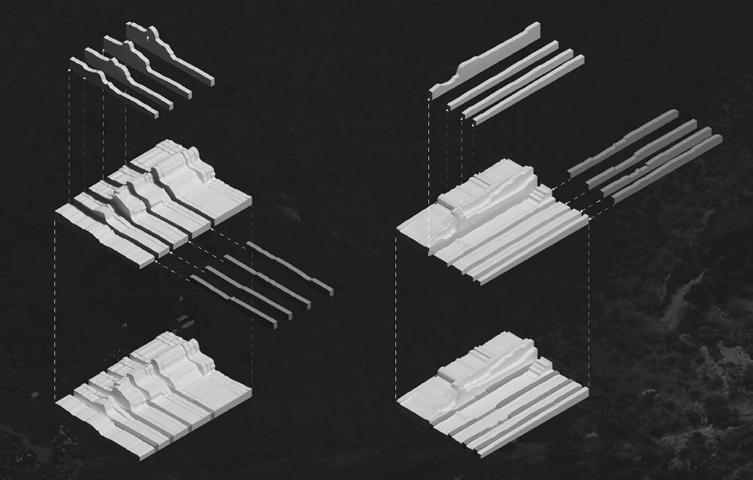
The internal geometry of a stone bench and a gravel path were analyzed through a contouring method. The contrasting objects were intersected through the rollage method to develop a new shared ground.
Primary + Secondary Axis
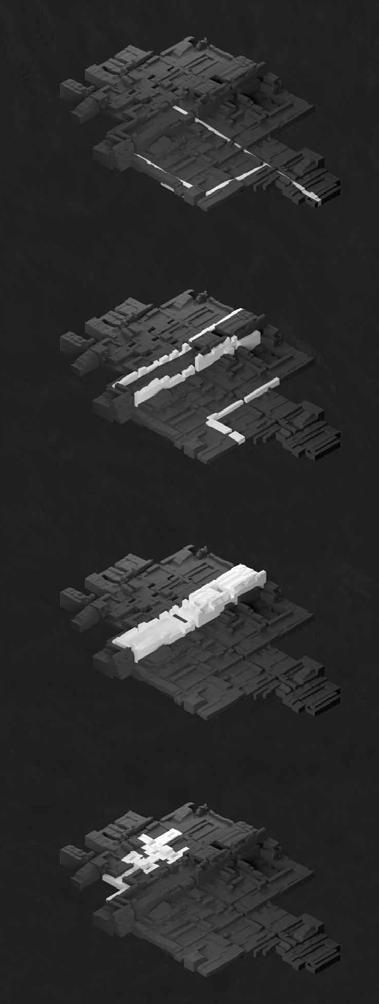
Meditation Core - Library and Courtyard
Private Meditation Cloisters

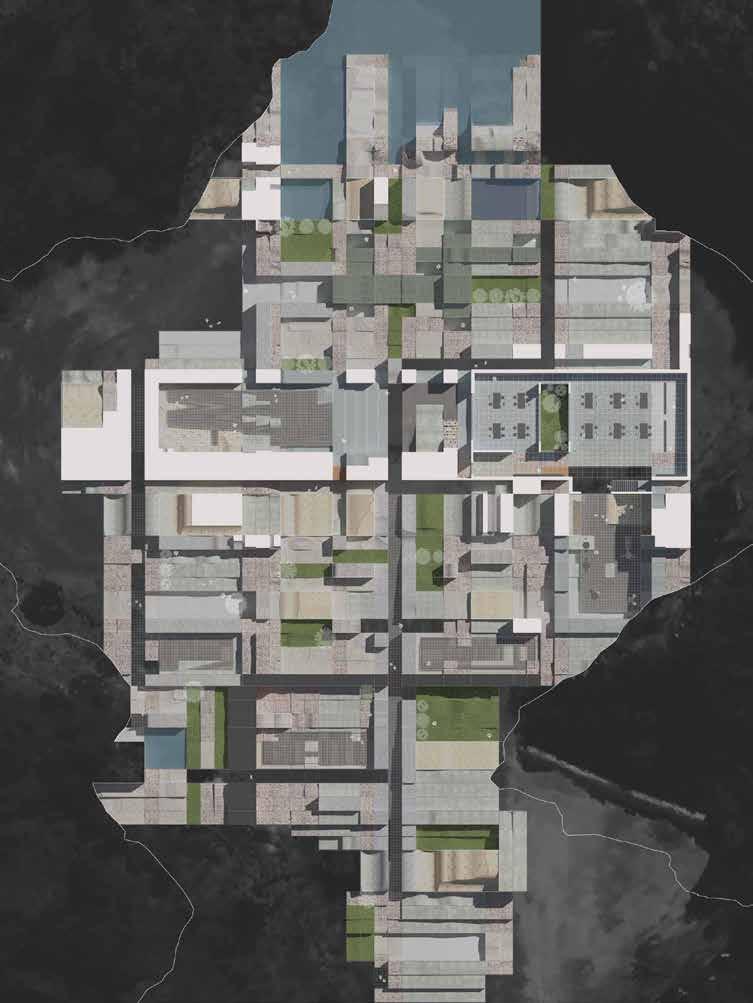
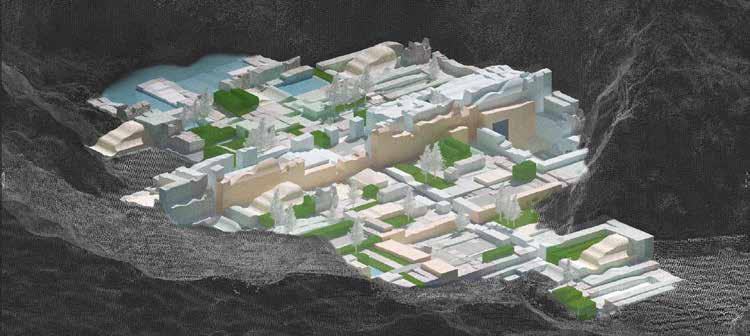
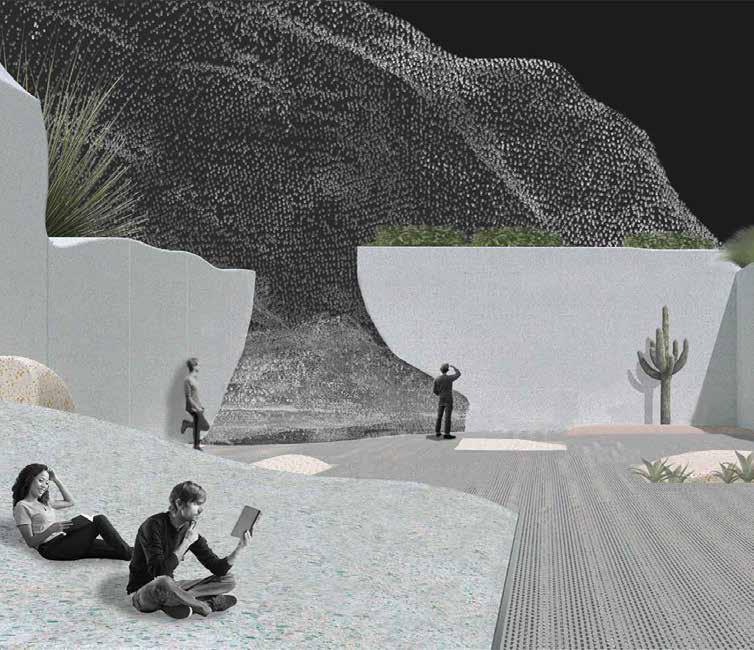
Section through Meditation Courtyard and Library
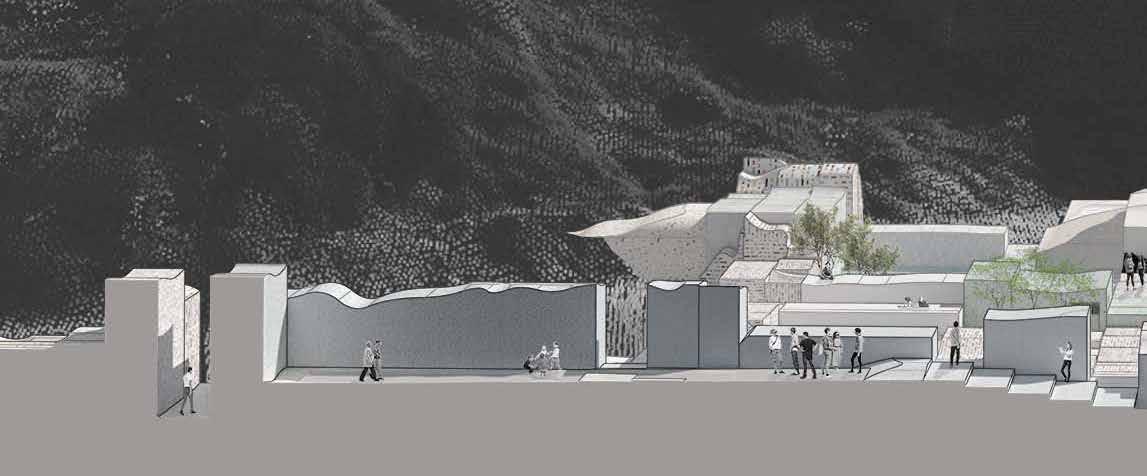
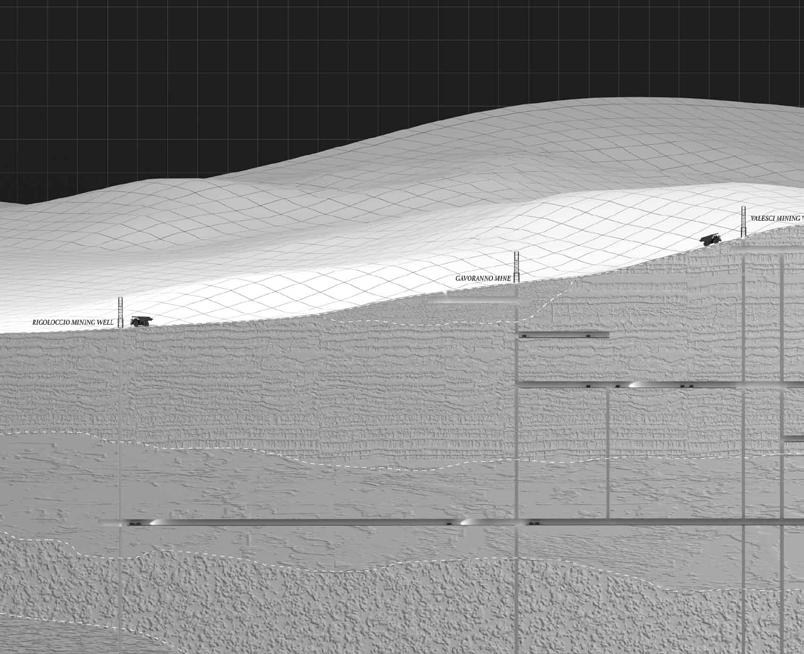
Section through Abandoned Mines in Monte Argentario
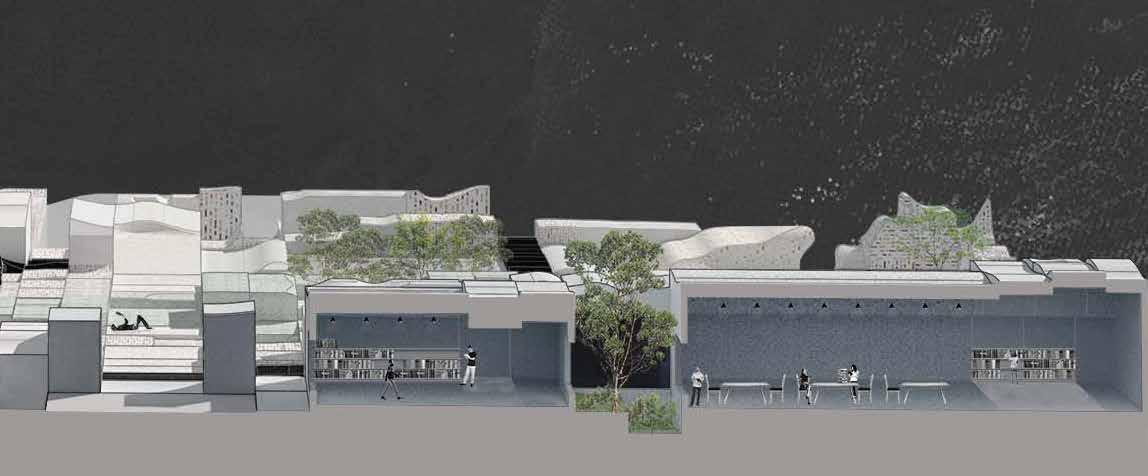
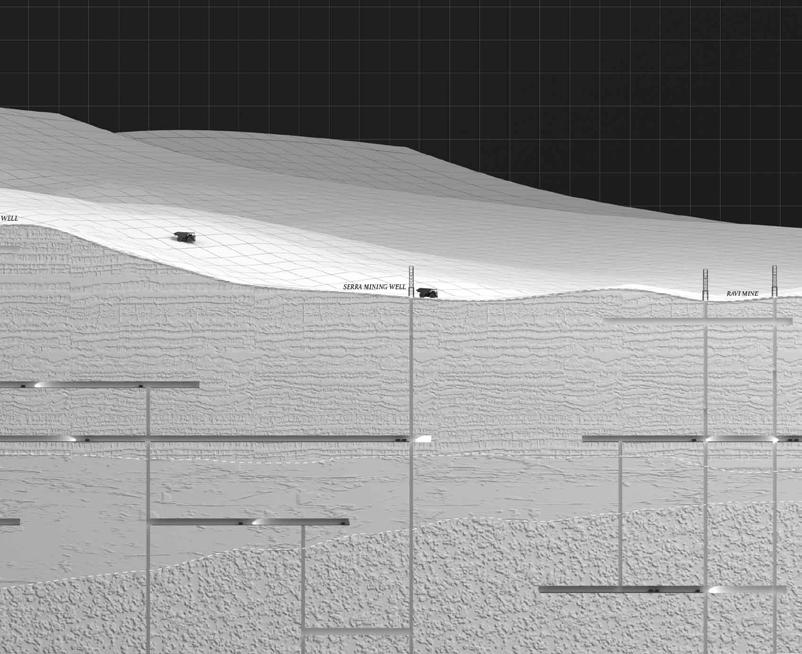
with Nicole Martinez
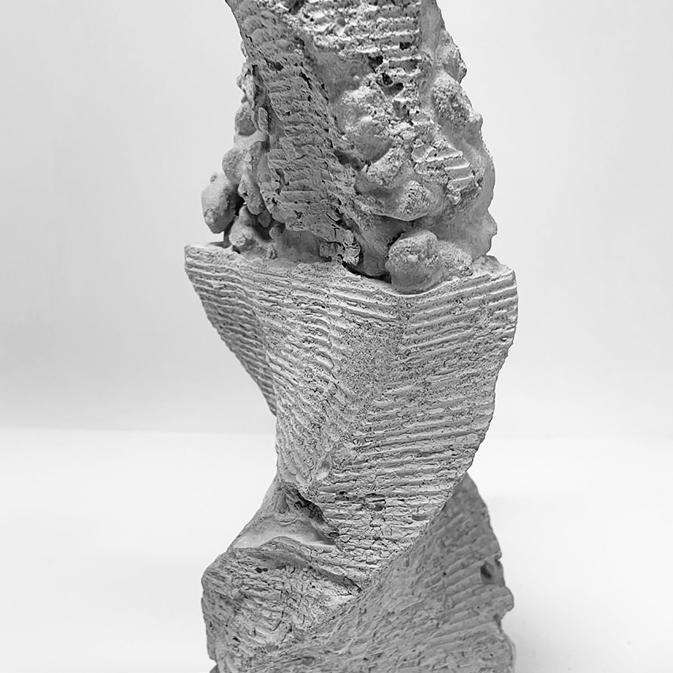
Twistcrete is an innovative proposal that combines advanced computational design with traditional craftsmanship. The design features prefabricated concrete panels cast in robotically printed clay molds.
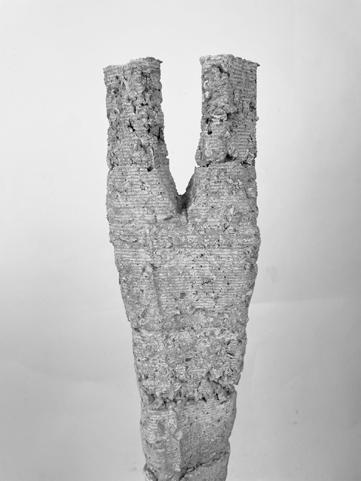
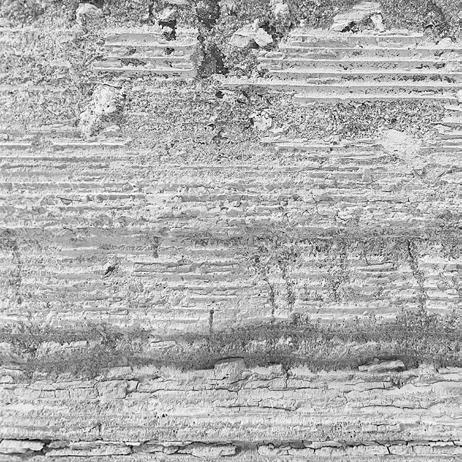
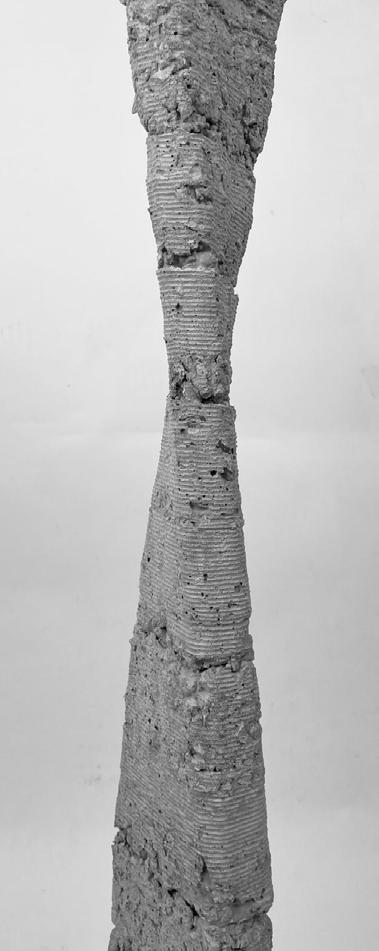
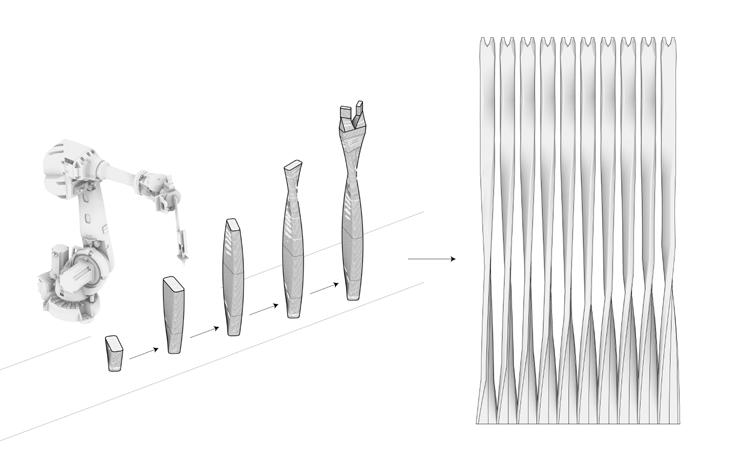
Concrete panels are cast in robotically printed clay molds and allowed to cure before transfer to site.
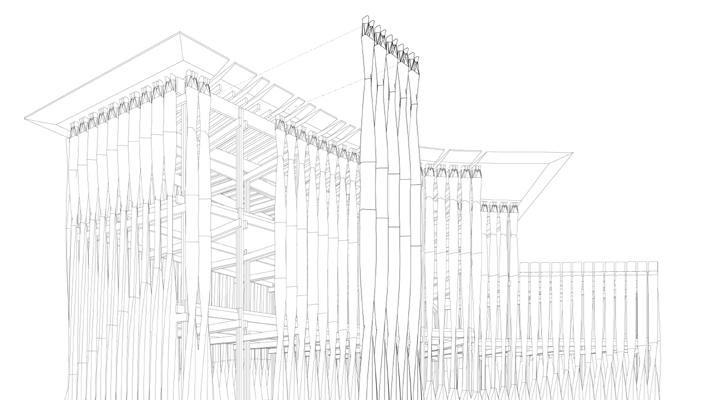
Concrete panels will be assembled in a tilt-up process and attached at the floors and roof of the timber frame structure.
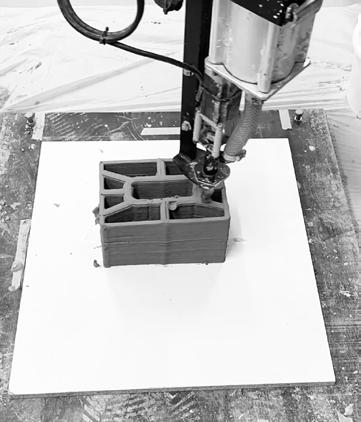
Base of casting mold printed with perimeter box support to account for hydrostatic pressure of curing concrete.
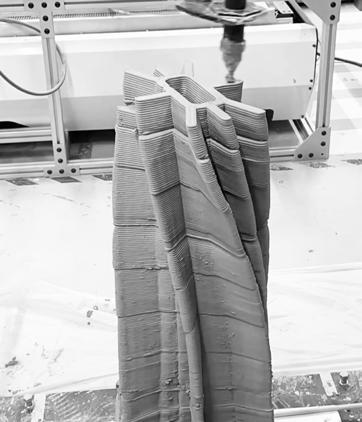
Due to the incremental printing process, the panel has striations indicative of the concrete curing in the clay.

After initial base layers are printed, concrete is poured and allowed to cure while the robot continues to print.
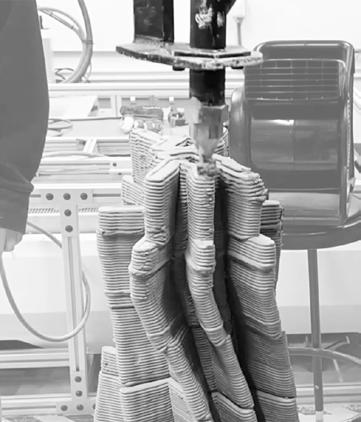
The top of the panel is printed with a different code to produce the forked prong for the connective joint.
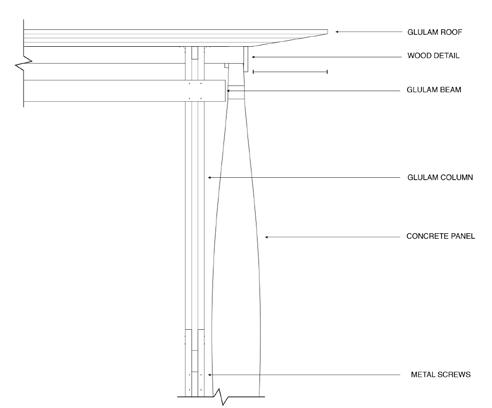
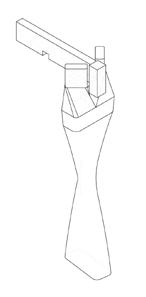
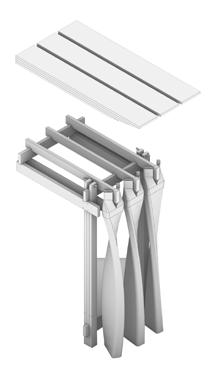
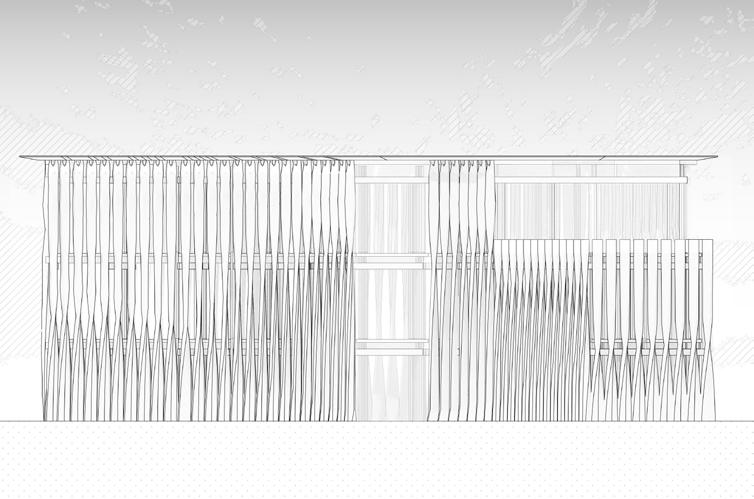

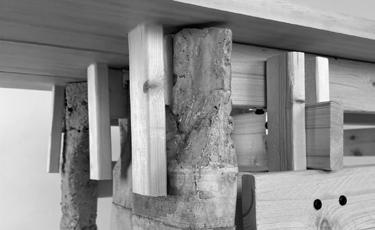
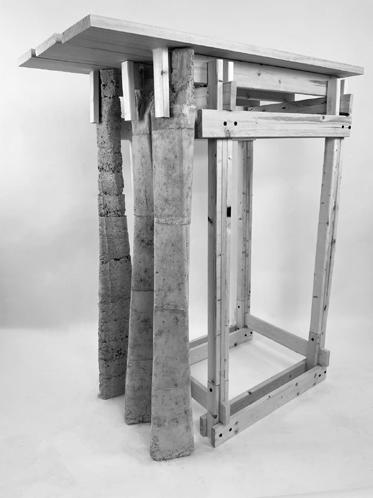
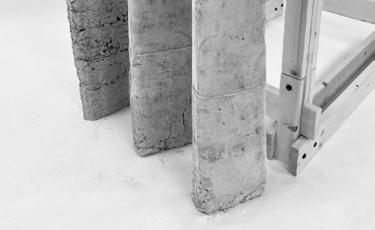
SPATIAL RECLAMATION THROUGH GEOMORPHOLOGICAL DESIGN
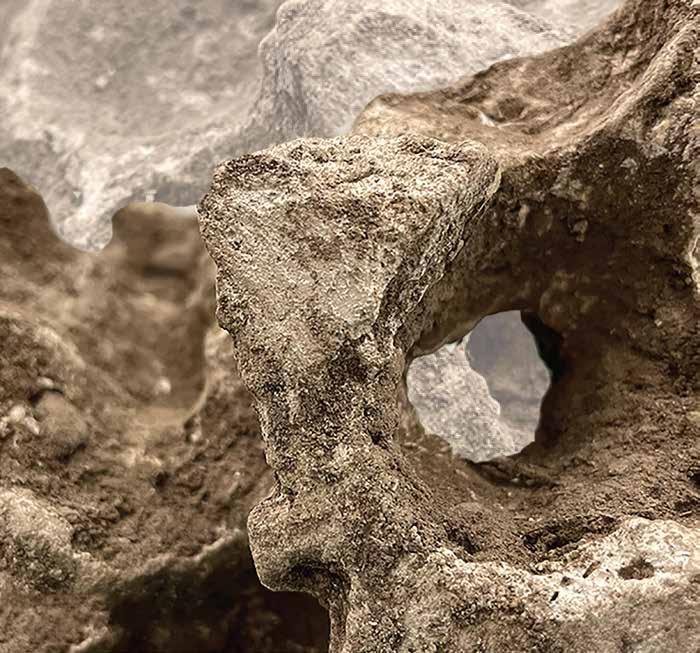
This research posits that a revitalization of indigenous earth architecture practices in a contemporary context can mitigate waste in the construction industry. Looking at how earth materials can be returned to the natural environment when utilized in a circular consumption cycle, structural capabilities are tested in forms derived soil’s tectonic logic.
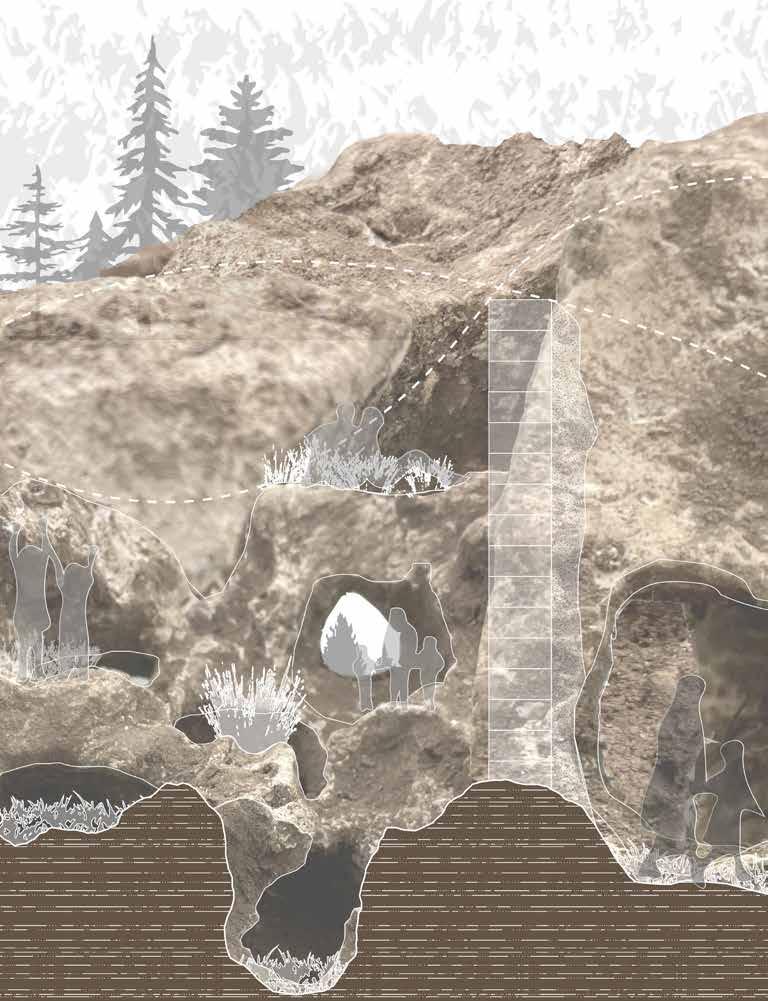
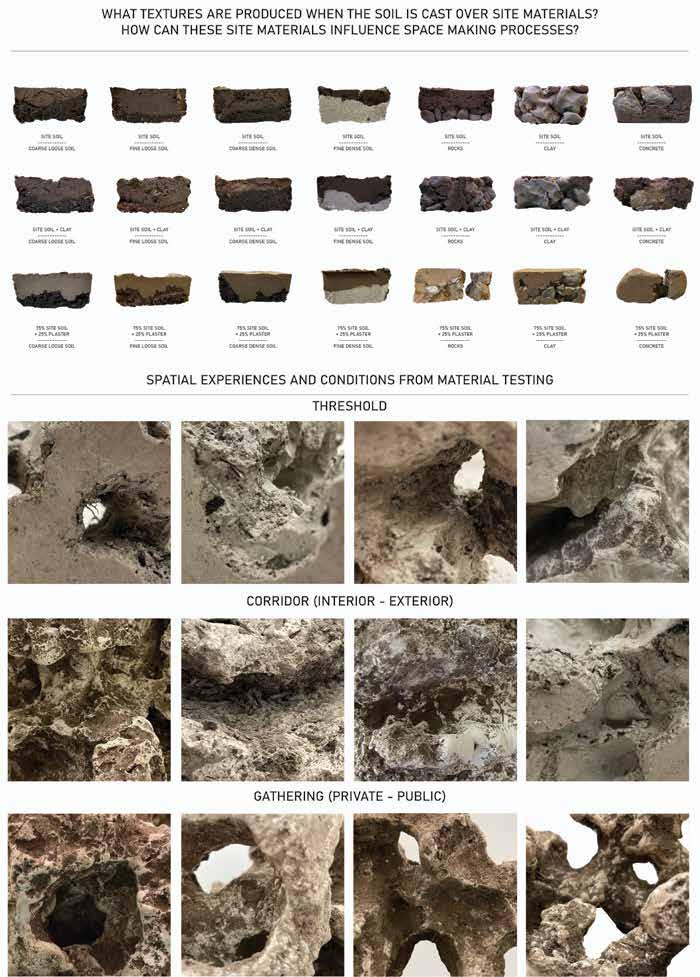
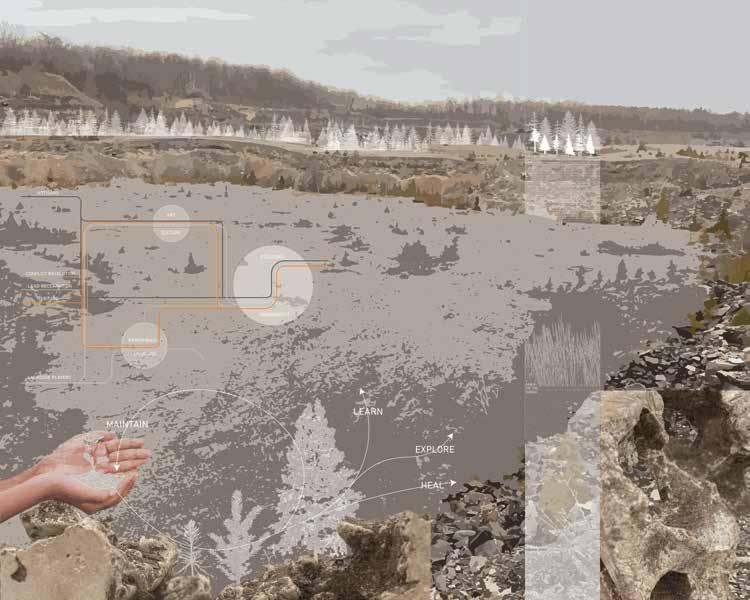
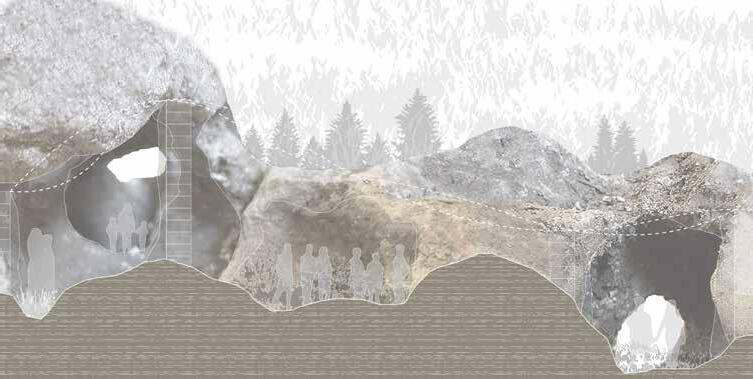
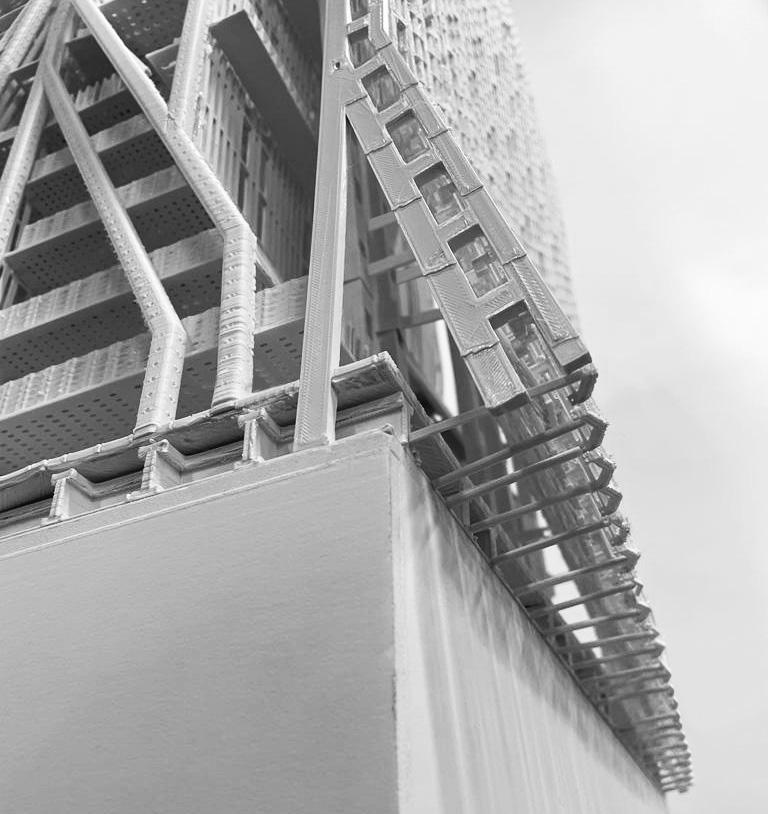
The facade peels off the building to reveal the inner workings of the bit-mining facility to passersby on the street level. Through the delamination of the facade, an undeniable visual presence is given to non-human actors that are often hidden away, revealing their existence and purpose to the public.
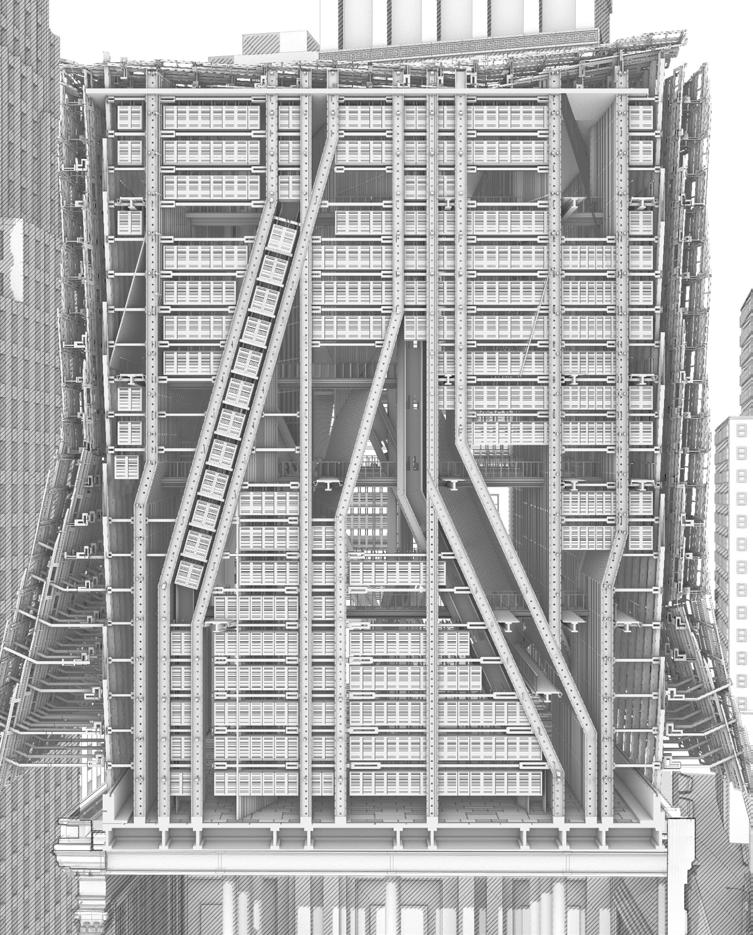
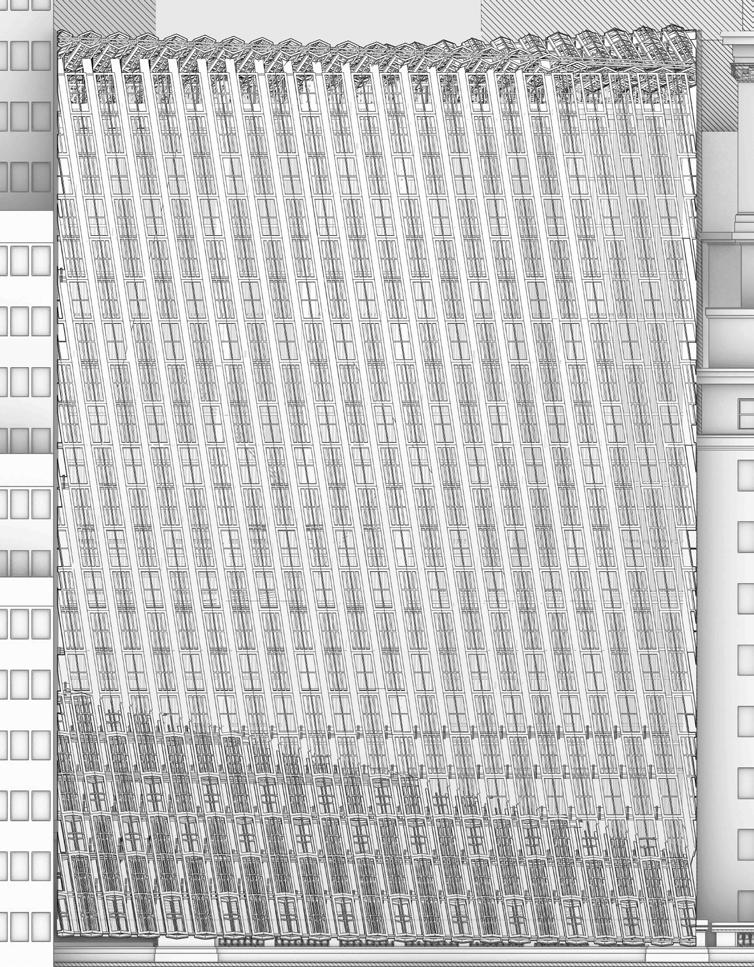
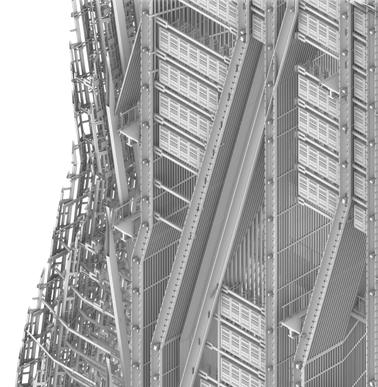
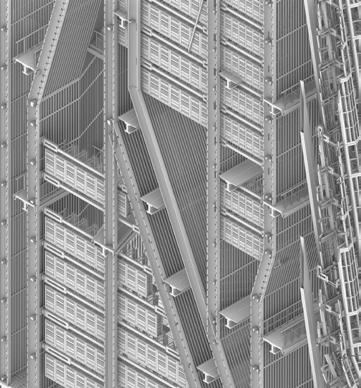
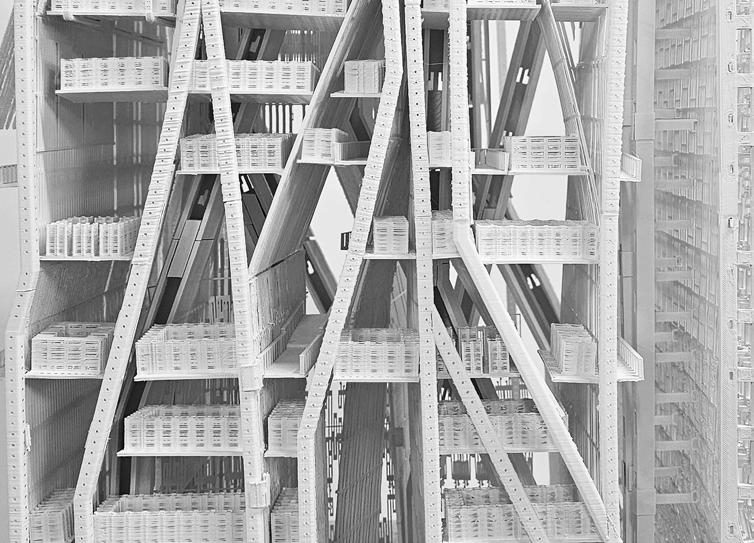
with Yasaman Amirzehni
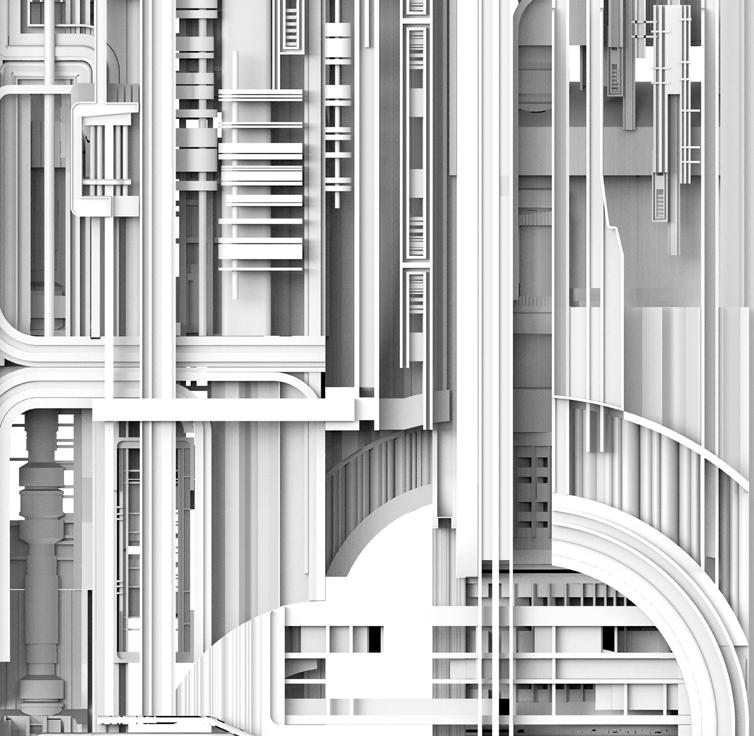
The textural surfaces and apertures are derived from pipes, beams, and mechanical systems, reinterpreted to form an enclosure system and not just functional services.
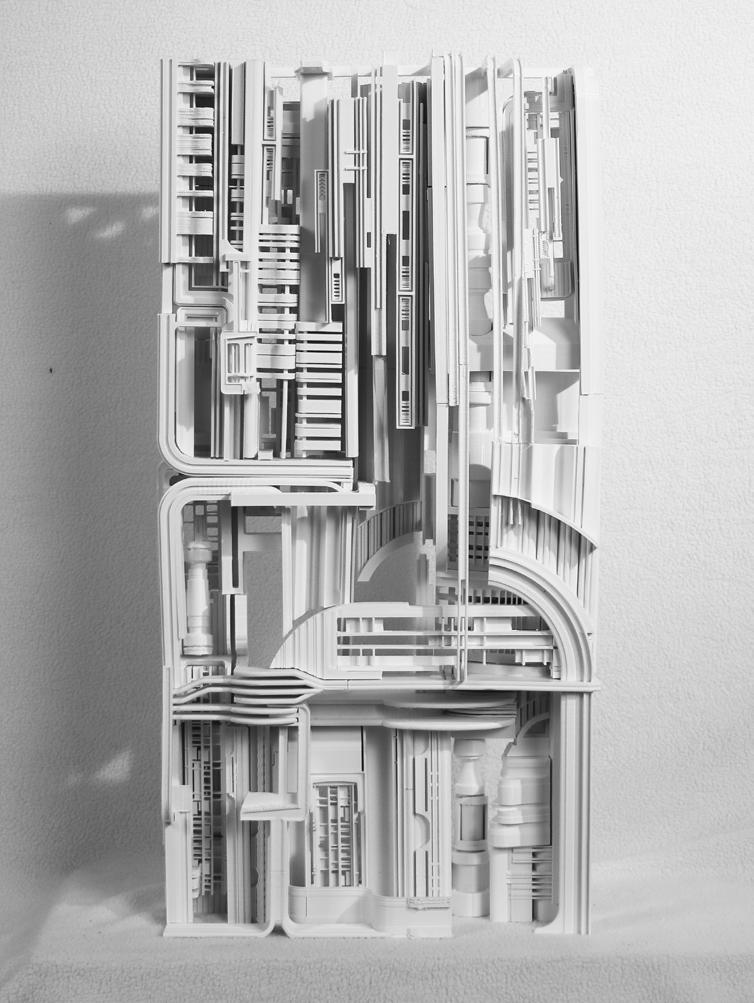
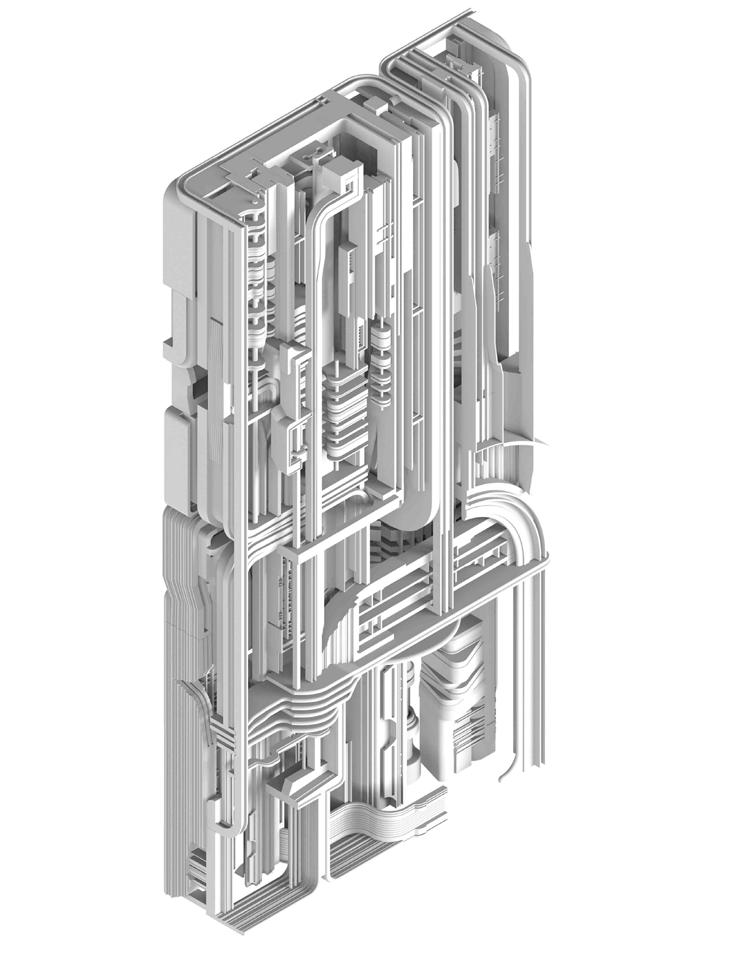
The assembly logics used in the facade are slotting, nesting, and interlocking to maintain the linearity of elements while also connecting them sectionally and to connect the lighter hanging elements to the chunkier base structure.
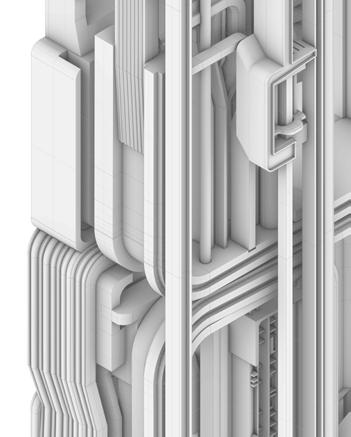
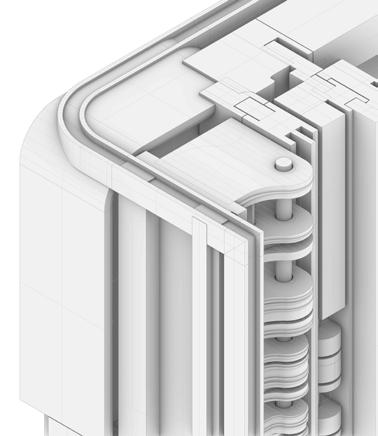
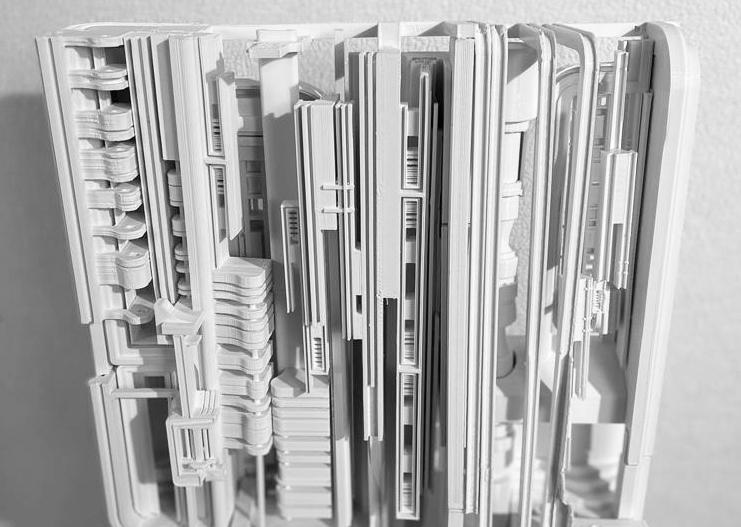
Analysis and (Re)Presentation of the Formal Ordering Systems at Thomas Jefferson’s Monticello
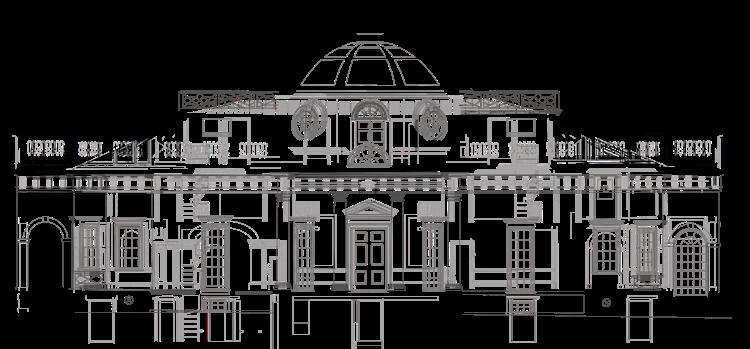
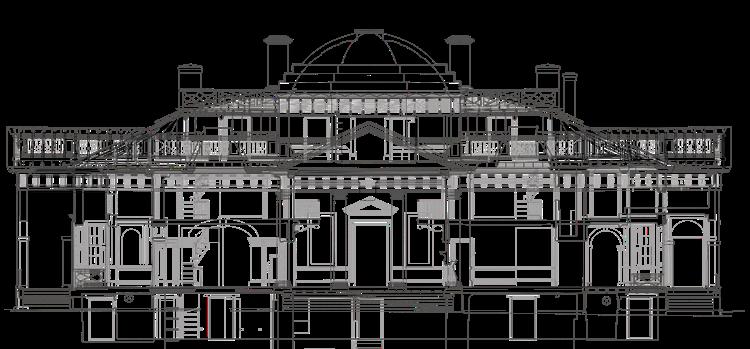
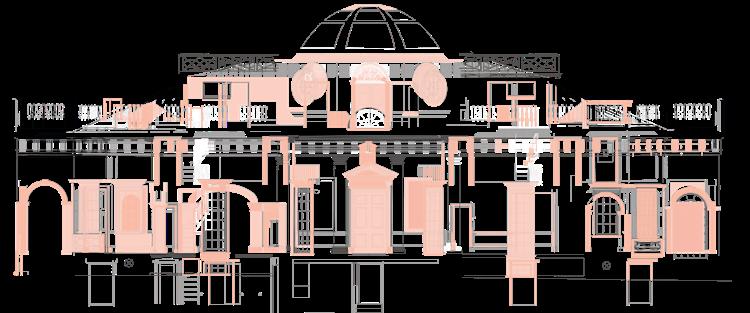
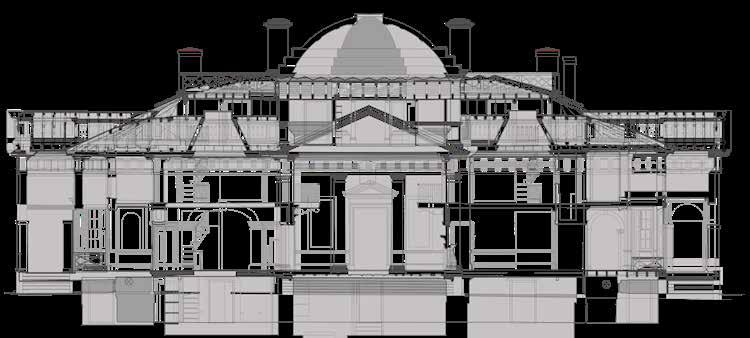
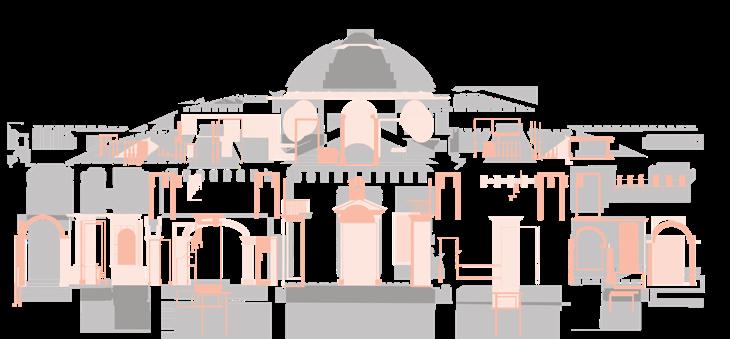
Brick Textures for Multi-Species Inhabitation
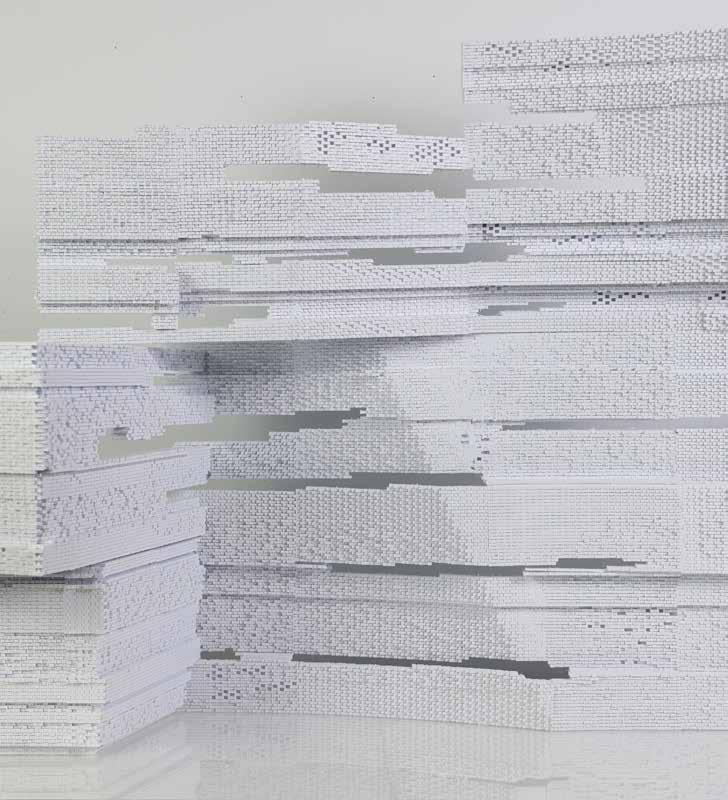
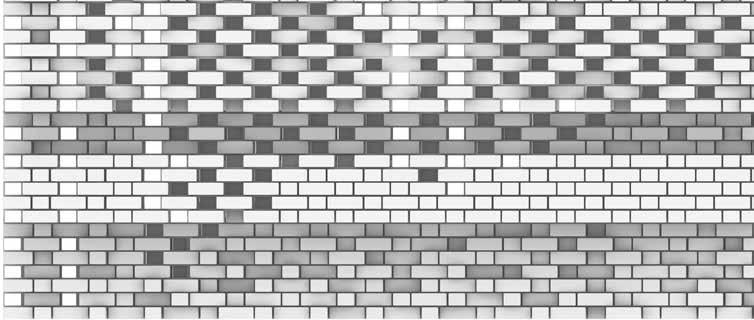
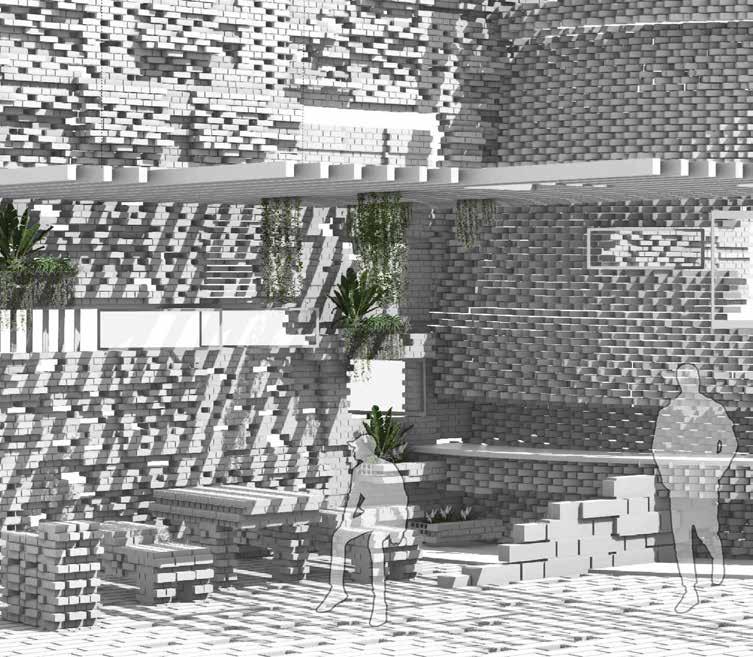
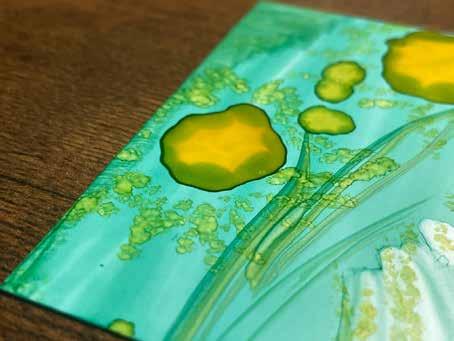
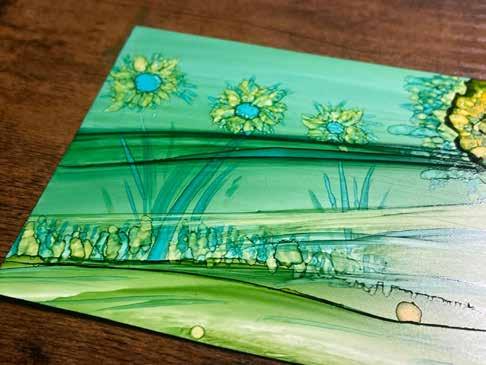
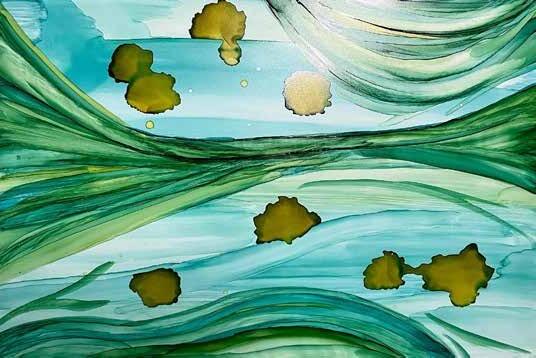
Growth, Bloom, and Flourish - Alcohol Ink Series (2022-23)
