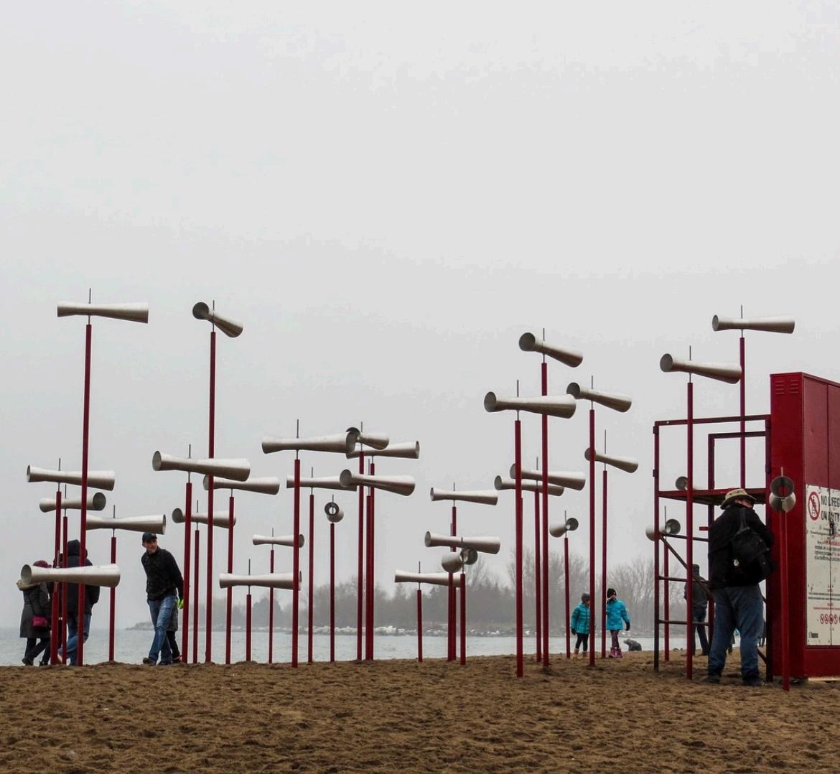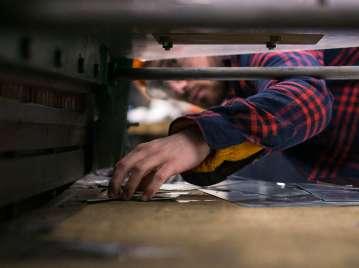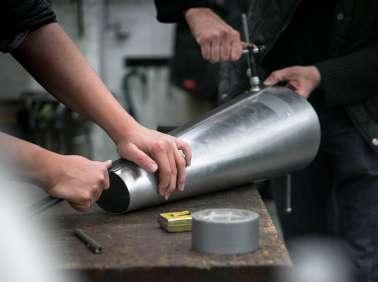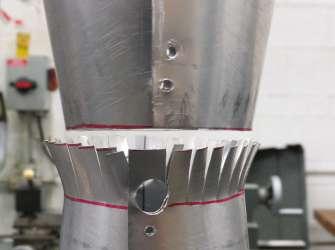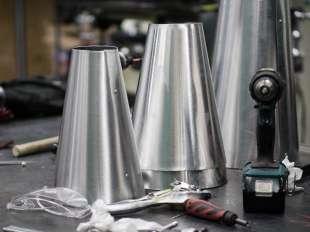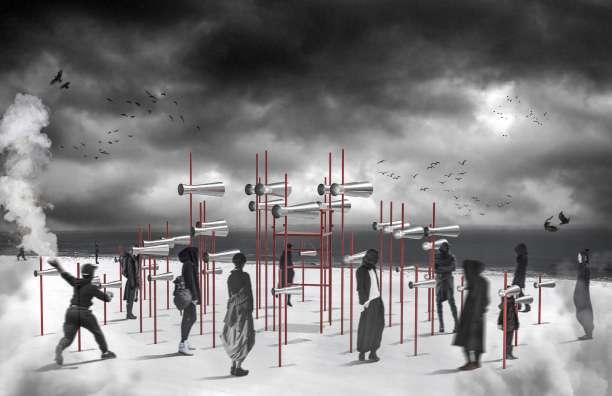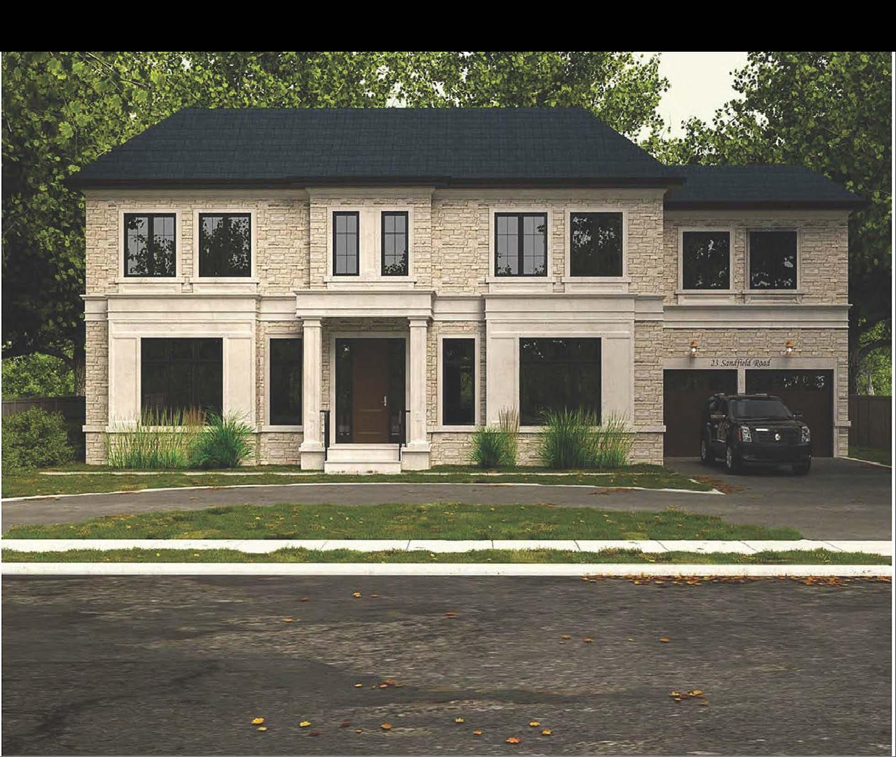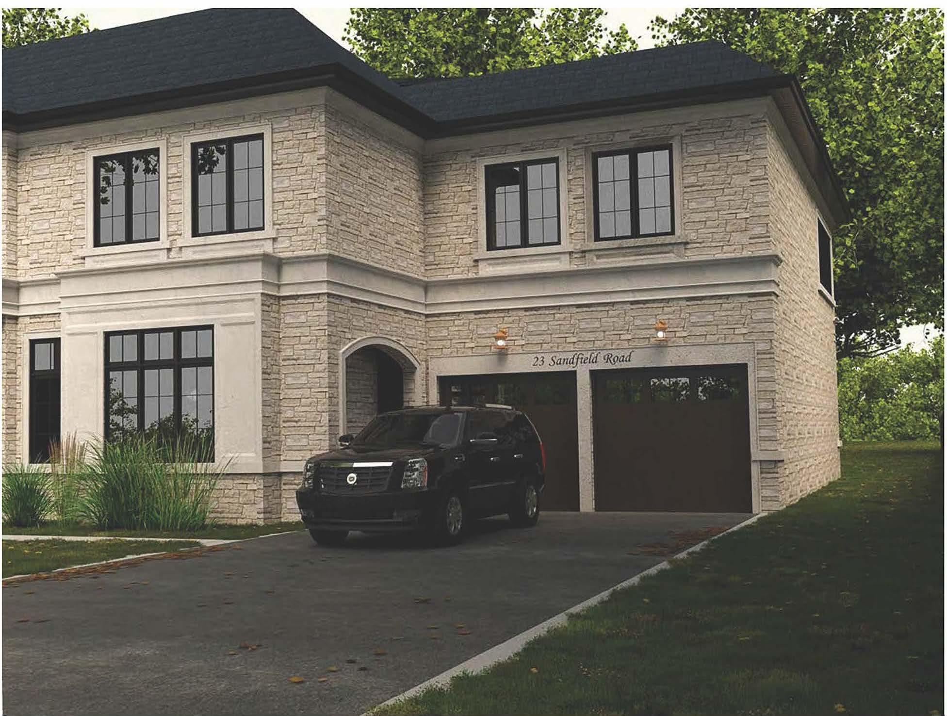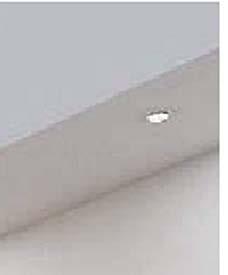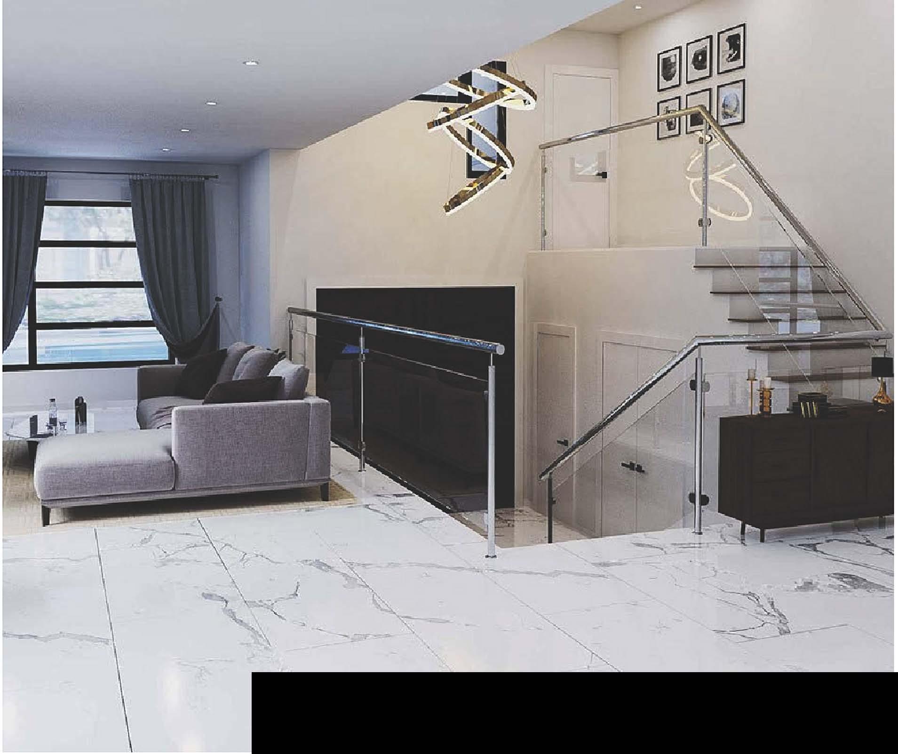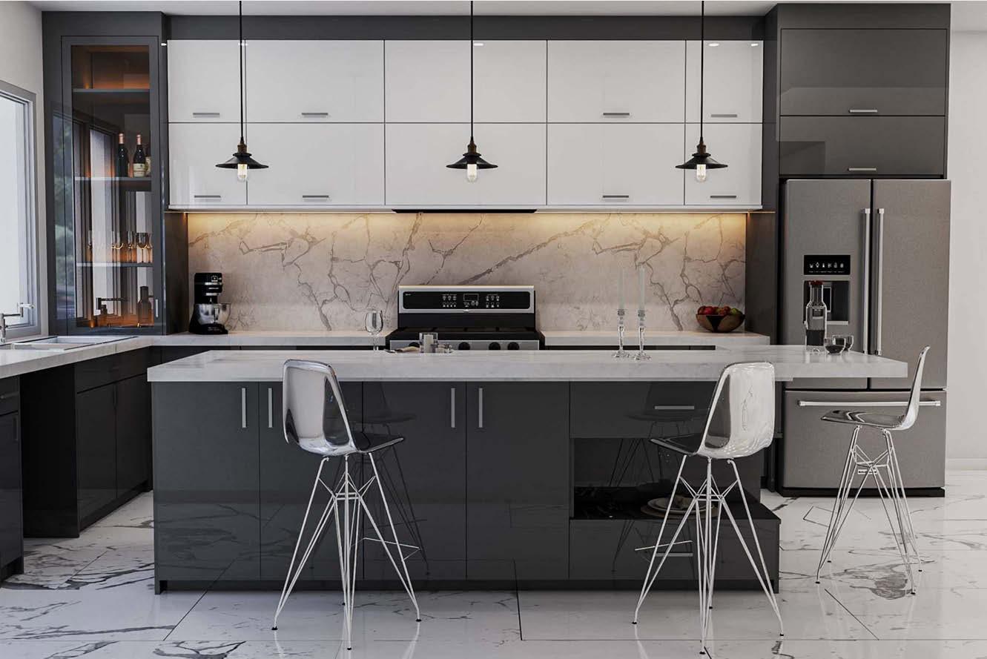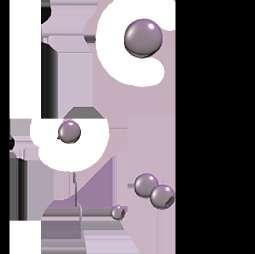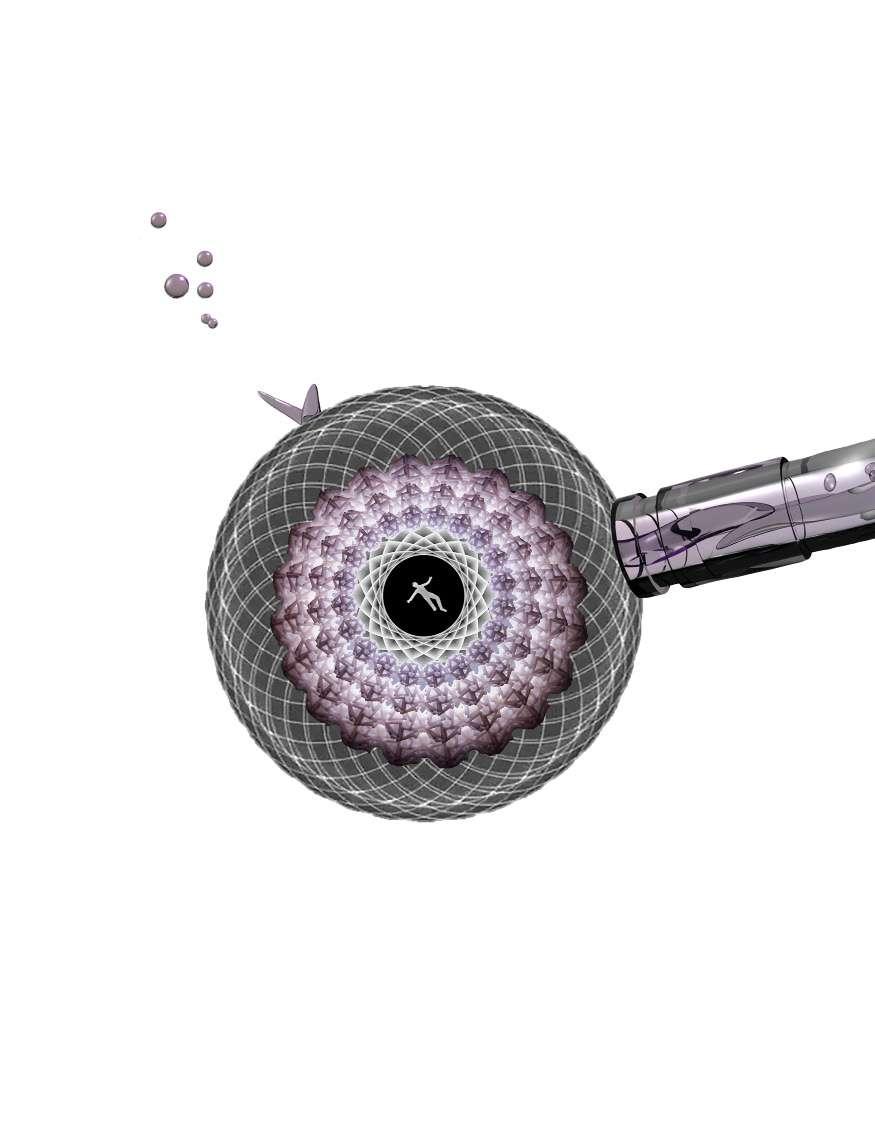


01 UMM SUQEIM
WATERFRONT PROMENADE
FORREC Project
02
LEGOLAND SHEN ZEN
FORREC Project
03 CAPSULE
Masters Studio year 2
04 REVOLUTION
Winterstations 2018 Installation
05 SELECTED RENDERS
3DS Max, Lumion, and Enscape
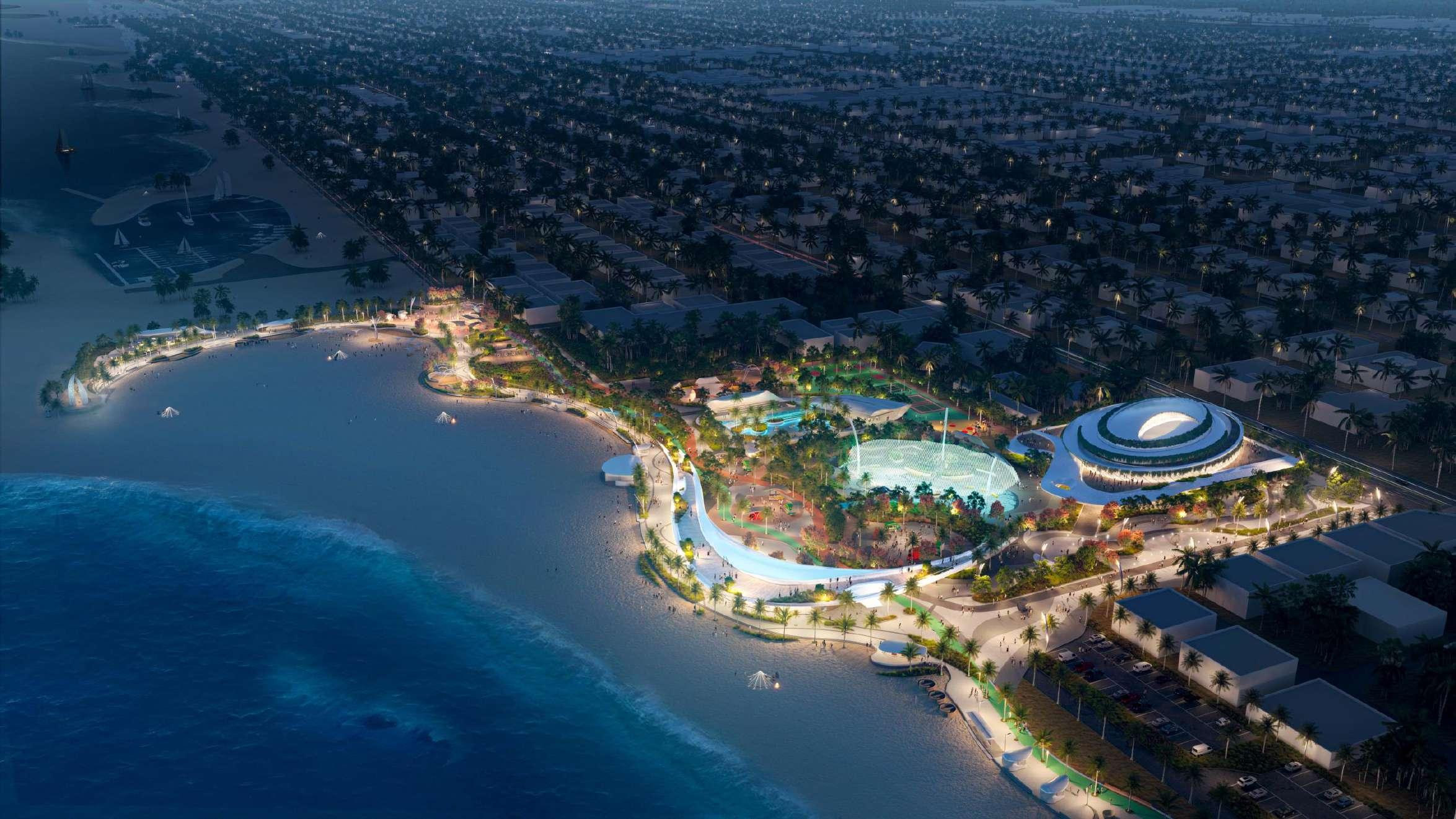




01 UMM SUQEIM
WATERFRONT PROMENADE
FORREC Project
02
LEGOLAND SHEN ZEN
FORREC Project
03 CAPSULE
Masters Studio year 2
04 REVOLUTION
Winterstations 2018 Installation
05 SELECTED RENDERS
3DS Max, Lumion, and Enscape

Amr Alzahabi, Lizzy Li, Court Sin
Um Suqeim Beach, located in Dubai, was a CD-phase project with a particularly challenging client. Success came through incorporating ideas from the entire team and gaining firsthand insights into the client’s preferences and requirements.
Our team delivered a complete redesign of Um Suqeim Beach, introducing familyinclusive programming such as an aquatic center, a restaurant, and essential beach amenities. The design allowed me to apply my expertise in parametric formmaking to develop an erosion-inspired architectural language.
I was deeply involved in the architectural design of most of the structures, as well as their programming and thoughtful placement within the landscape.


Feature Shade
Sculpture
Beach Club Buffer
Sunset Hill &Event Lawn Beach promenade
Jogging& Cycling Track
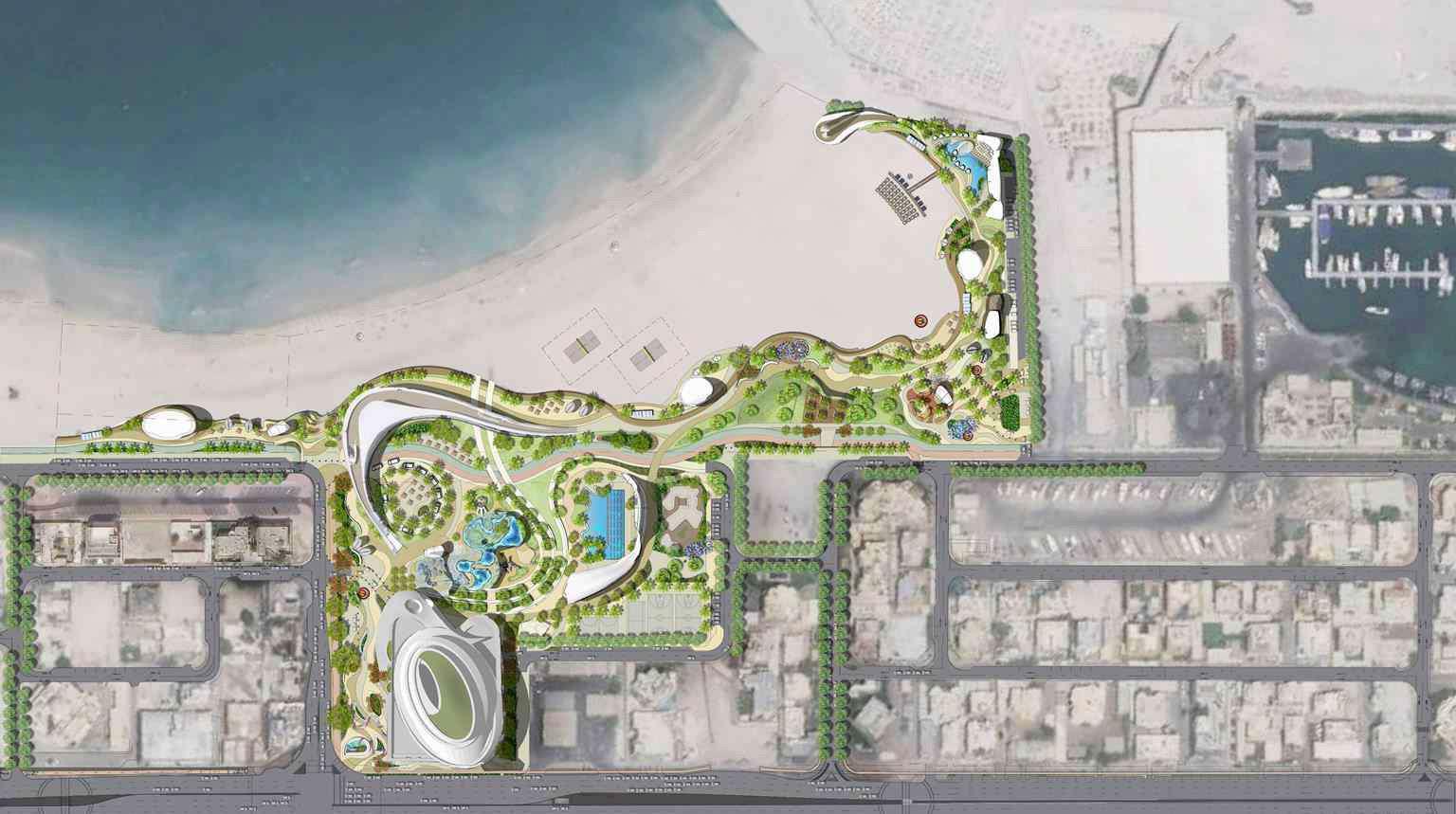
Parking &Dropoff Feature F&B Arrival Plaza







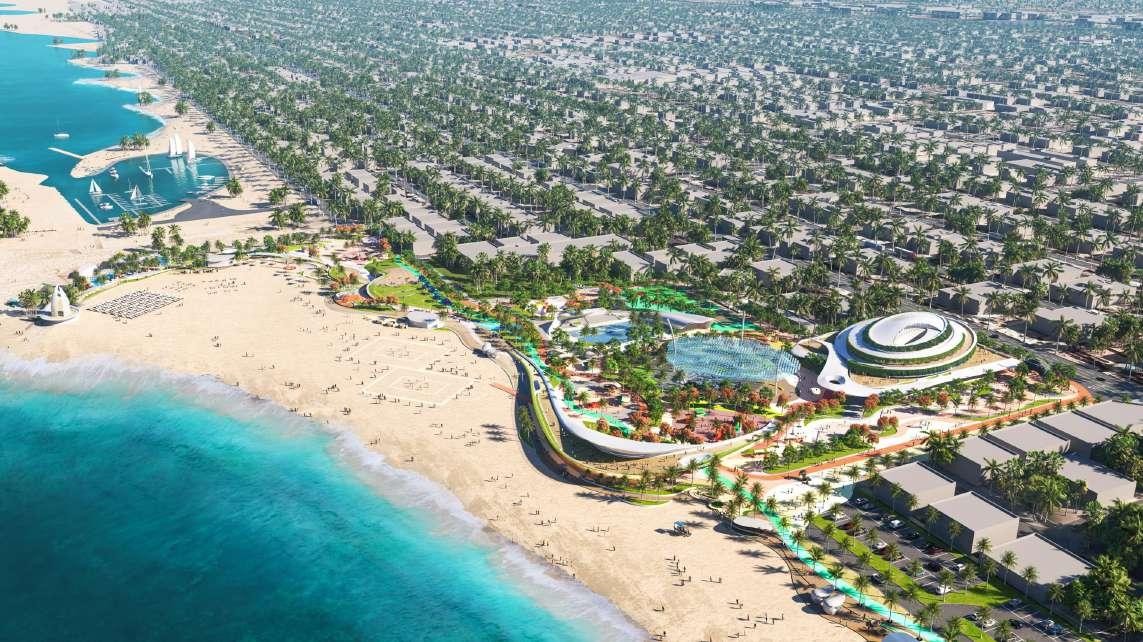

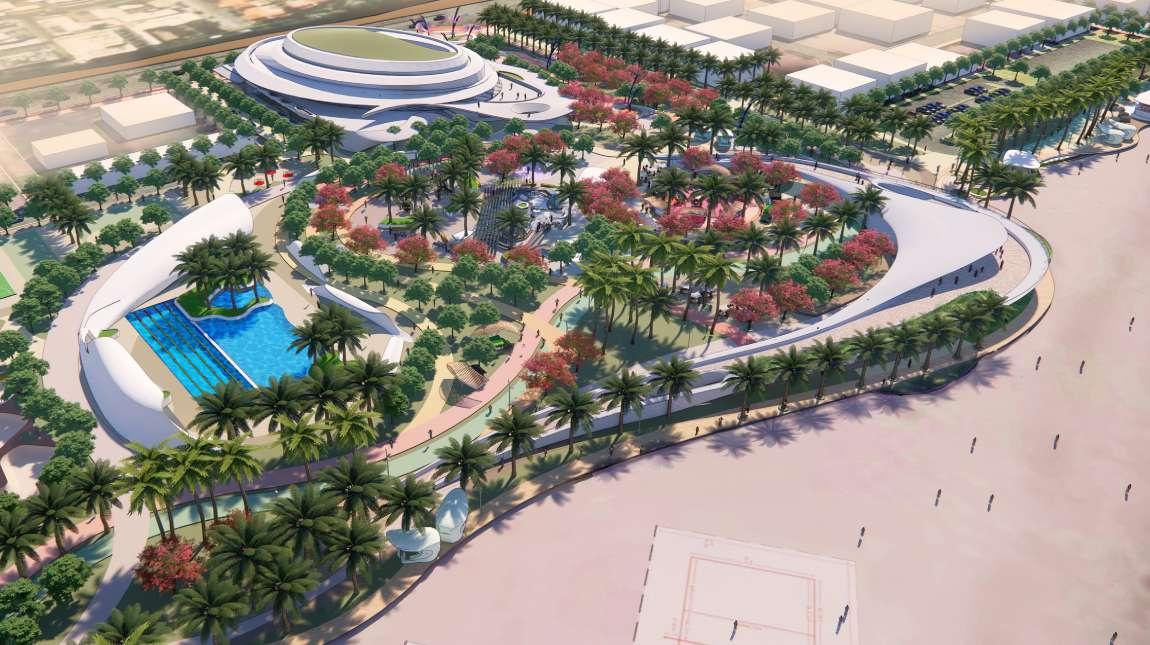

Swimming Pool

Jogging& Cycling Track Sunset Hill &Event Lawn Beach promenade
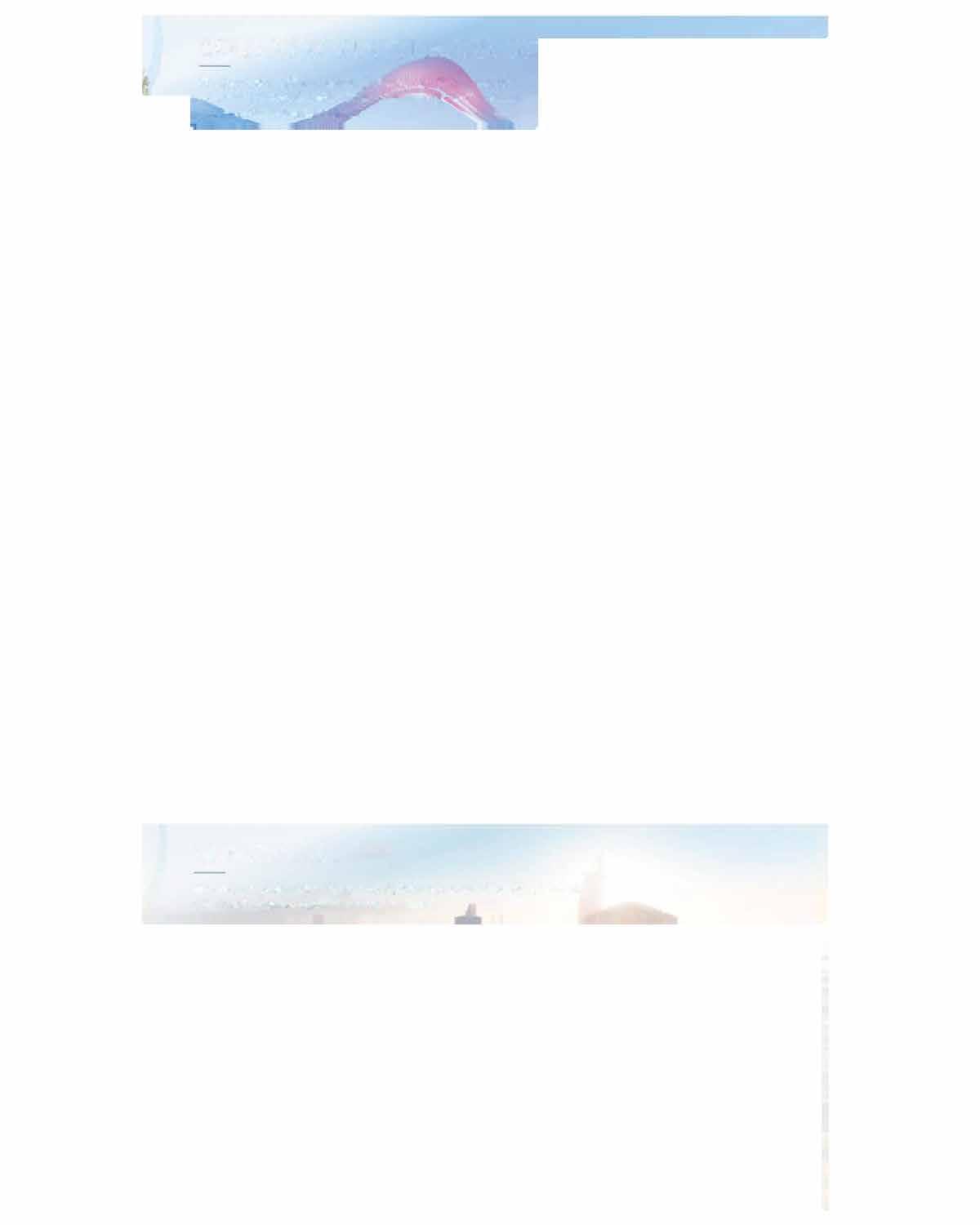
The Entryplazaoffersaperfectfusion af citylifeand seaside tranquility, linking Dubai's vibrant urban energyto the

Elevate yourperspectiveon SunsetHill, wherepanoramicviewsofthe sea andDuboi's skyline unfoldinperfect harmony.
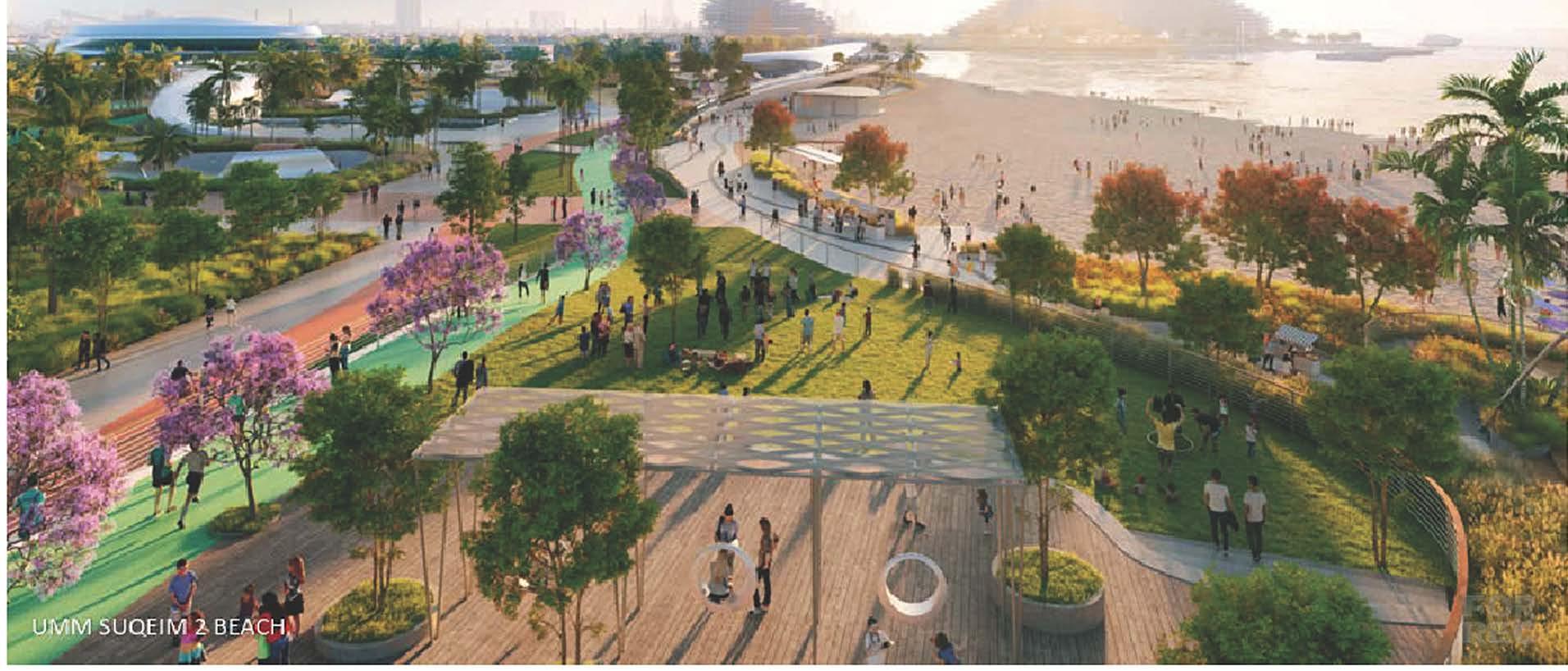





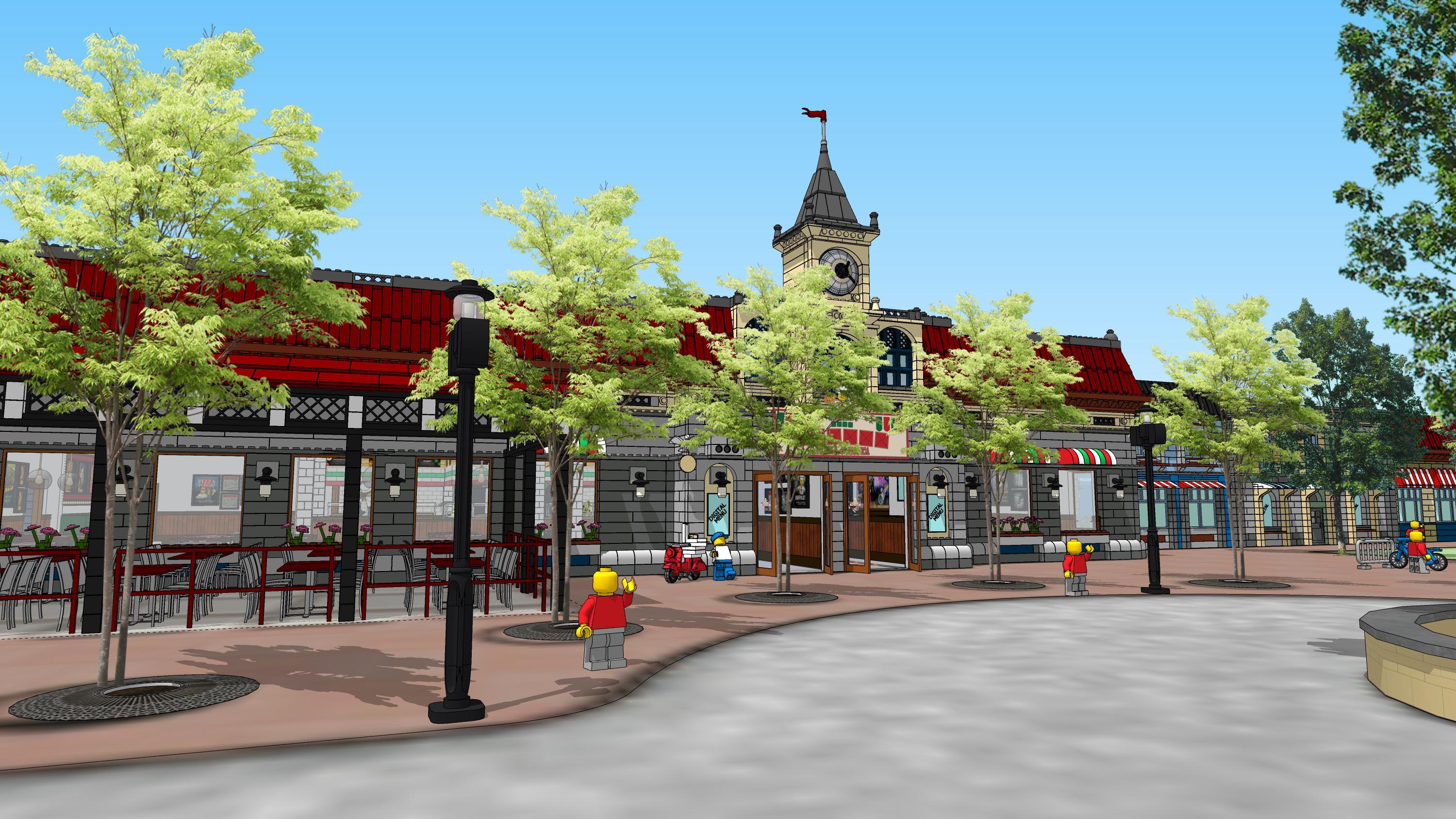
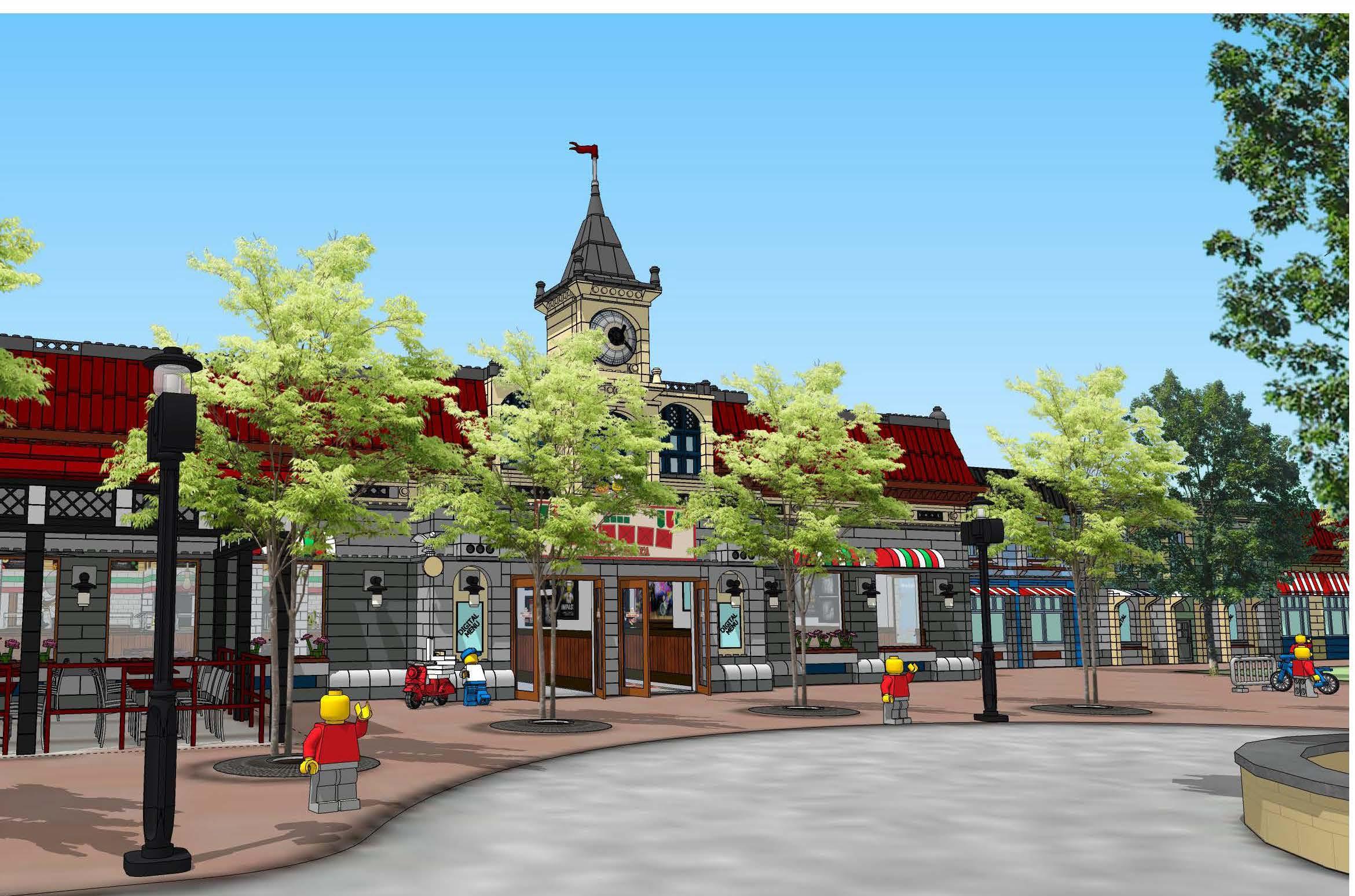






2191 -,-cS'lolOOC T""""°°"'91ioc..n...."'6K:l.J1
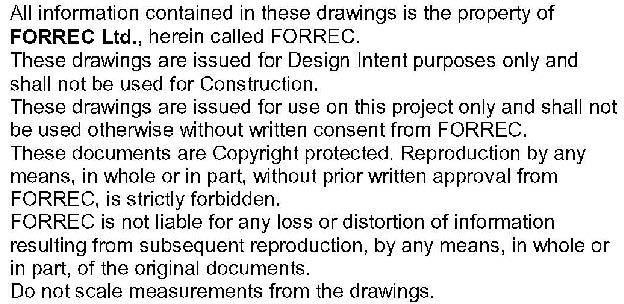
i!Hll!.,f,!lsllif3"f�.9Jill'ORR£CL.,l!UIIJlt'H>RREC")l!';tr," L....��11!1.'l'!il,HIH. ��t:JJ:!!!!8':/,Tili[aJj)lifiUjSORREC-fllil,J.,;D'j
llUH!liillllll. FOl>l<l'C'F�ilil!. 'R!/!U!ll'll�
NOJ:ll:DATE BJl DESCRIPTION'li! 1 2022-06-10 100%SCHEMATICDESIGN 100%VJ!ll&it 2 2022-09-02 50%DESIGNDEVELOPMENT50'% HIJ&.it
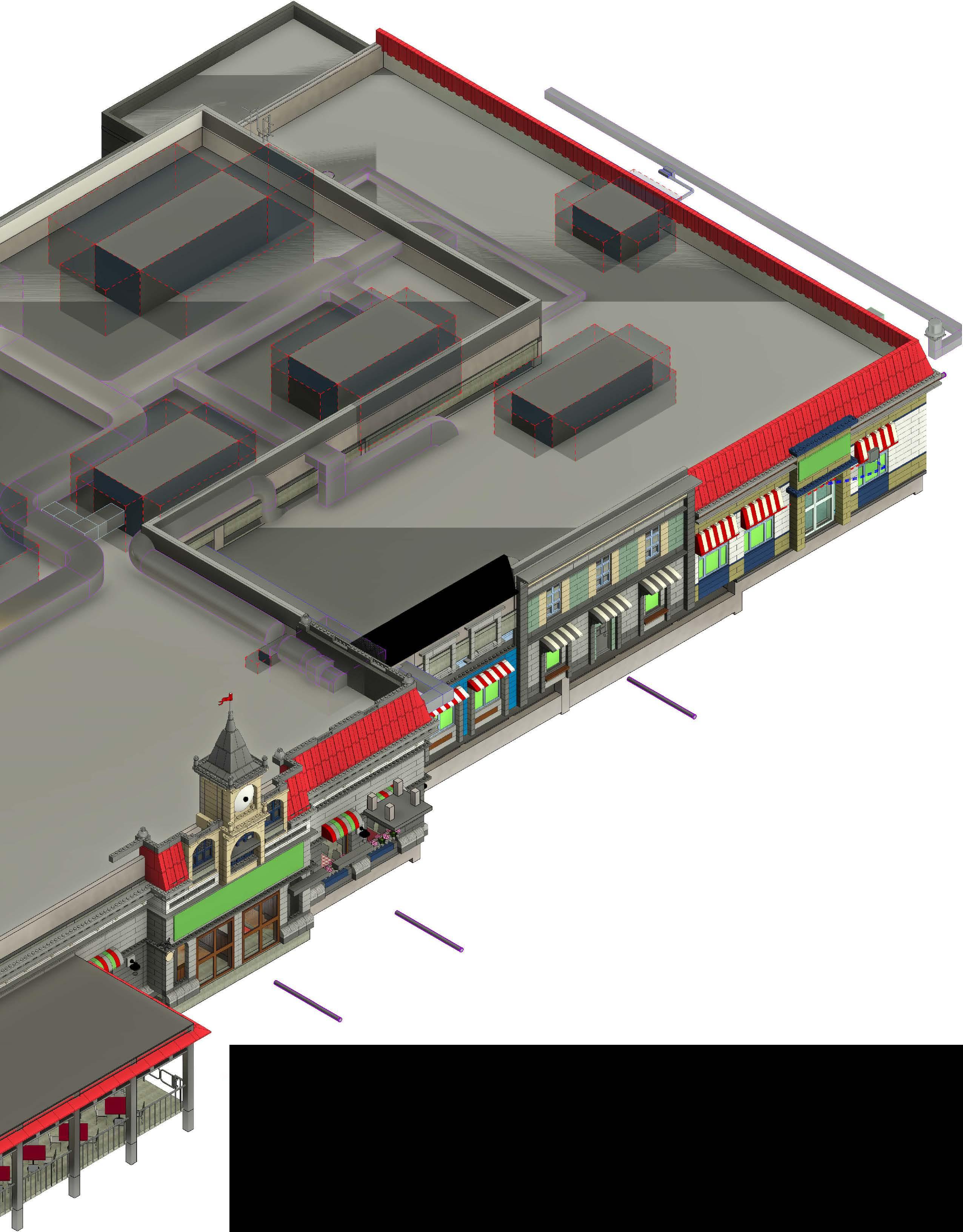
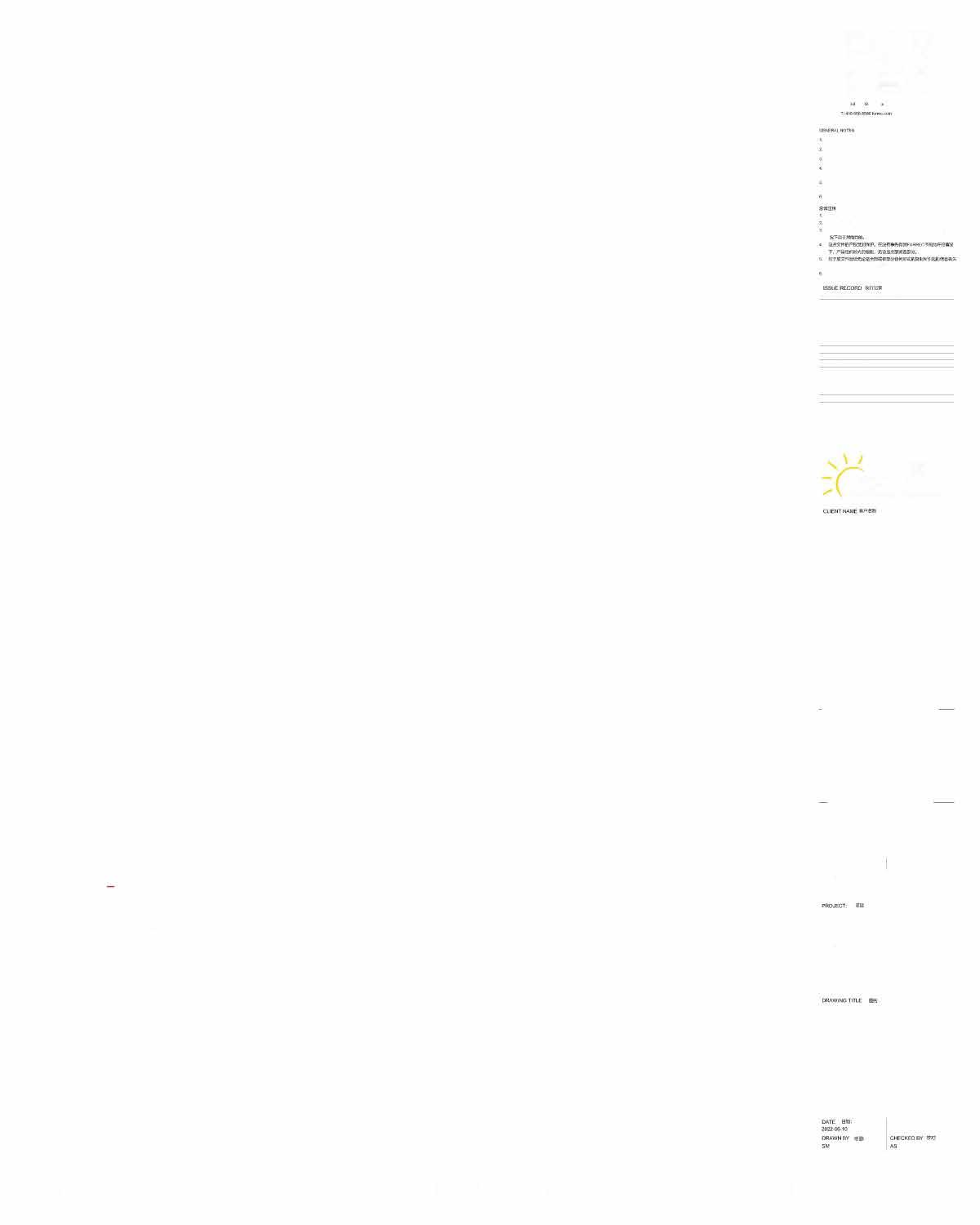
PROJECT)l'fcl

RE.SORT Enter address here IW:!<ti:

LEGOLANDSHANGHAI THEME PARK _t;liji)s�/Jslm =EJIJ!i�lm LEGO CITY ils/i!iilil\ip
RESTAURANT BASE BUILDING ipijj�ffi
3D VIEW 3iU!llllil
BUILDINGNAME
RESTAURANTBASE BUILDINGffi"Ji-1tffi
RESTAURANTBASE BUILDINGffiih«ffl
RESTAURANTBASE BUILDINGifi.ijJ-0 COMPONENT
GROUNDFLOORam BUILDING litll
UPPERROOFLEVEL BUILDINGaill: ..t/J&iii
GROUNDFLOORam OPENAIR?'1-

U'ii:P.ili,l;;,llltffi1if.:fl!l4ltl�l"'liiitMJi:ll FORINTERIORLAYOUTANOFINISHES
REFERTOI-SERIESDWGS.
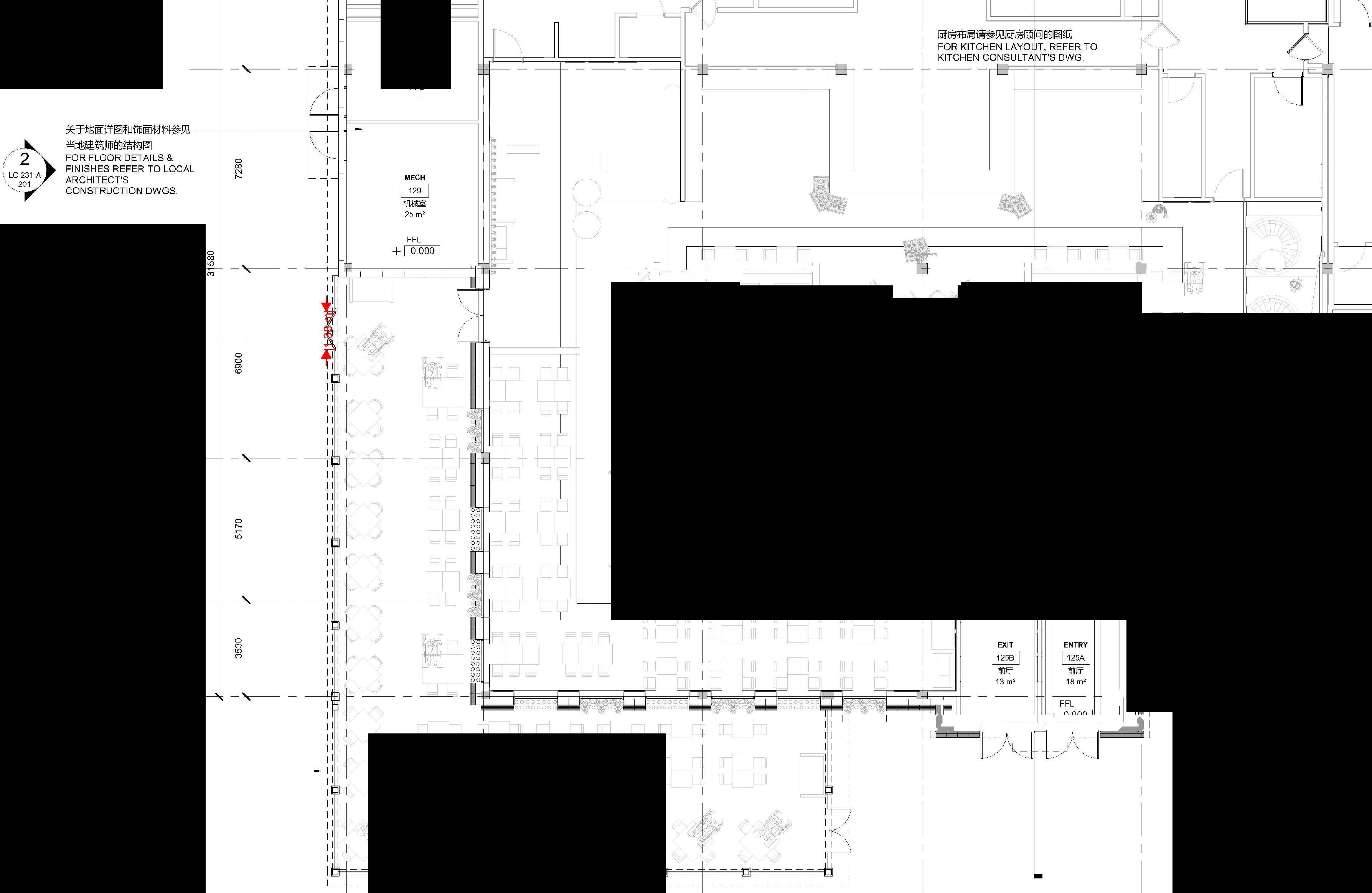
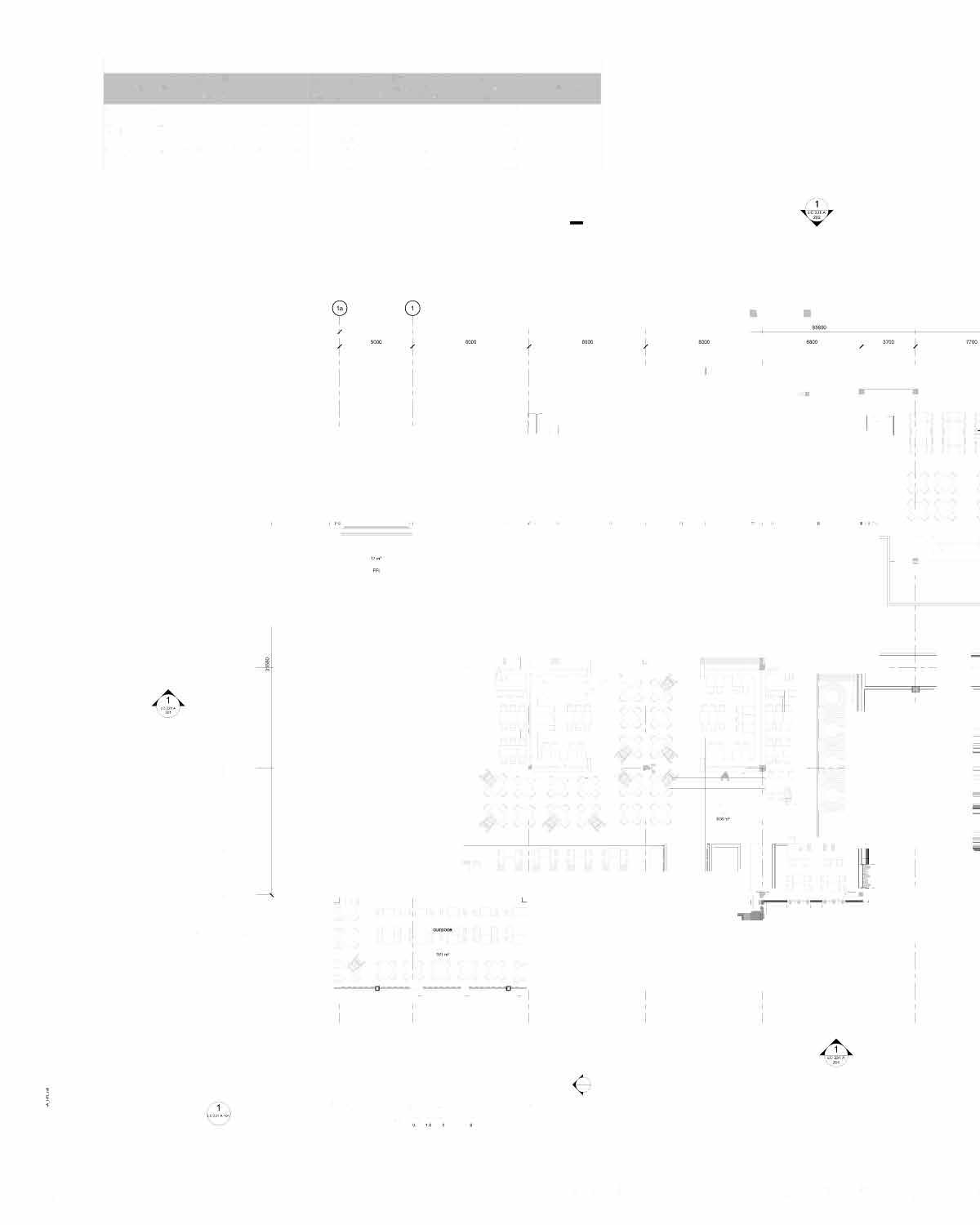

��;!!:�.:,.,_dnw•""? �i[!f.�!l;9.!i,ORR[CL.>o(il!!l!f'J/'t"H)RREC'Jll'Jli!1" rul!UM'fft:t!i®l-1!11.'fl'll!ITl!IL ru!:�'l":$ll"lllEl3'J.'1'!'1/iil!Q*OOl'E=r.JaJ'Jll!I
2022--06-10 100%SCHEMATICDESIGN 100%m!JW:it 2 2022--09--02 5()%DESIGNDEVELOPMENT50% !ffJV:it

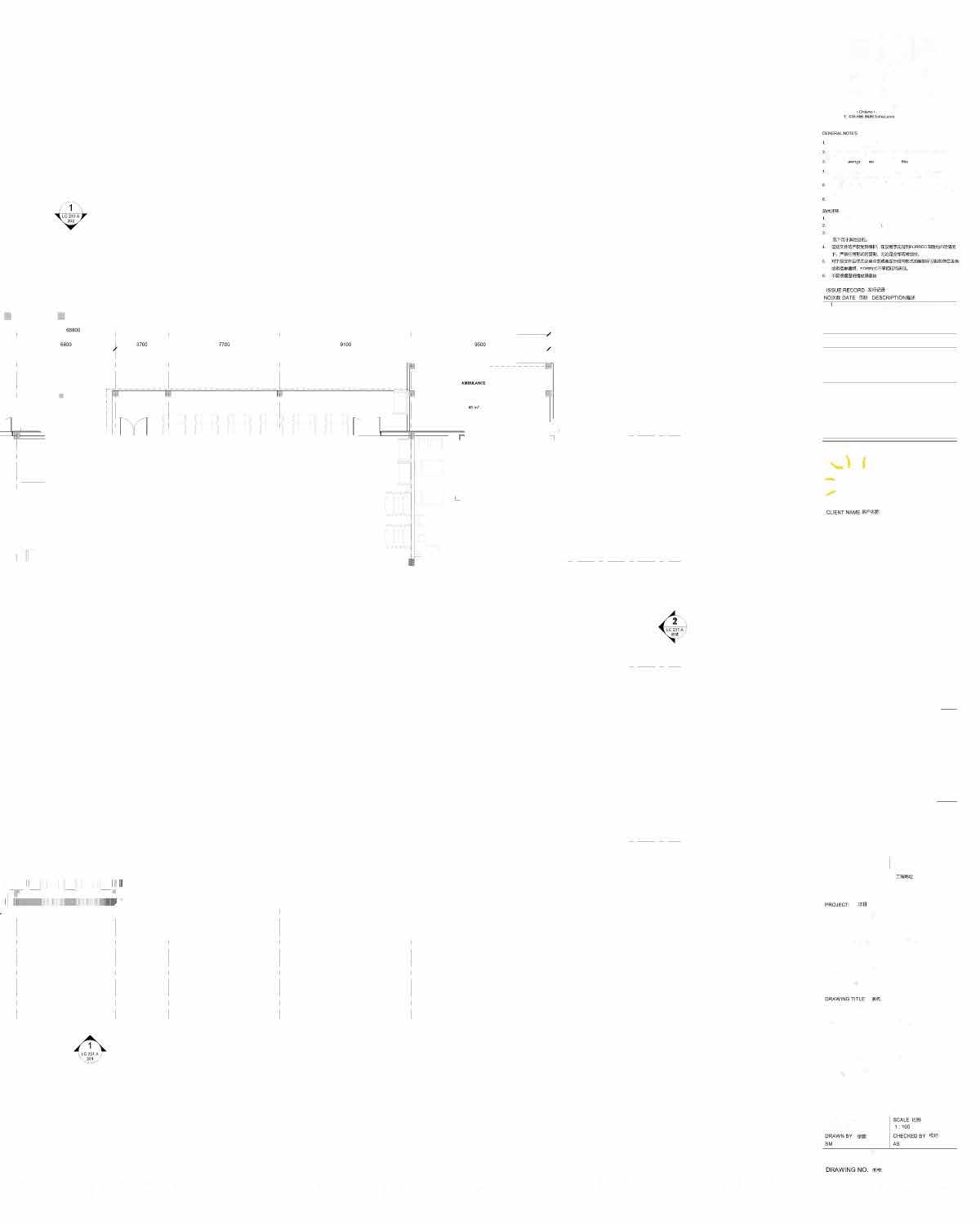
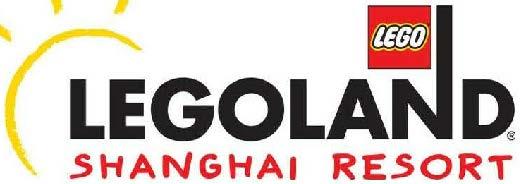

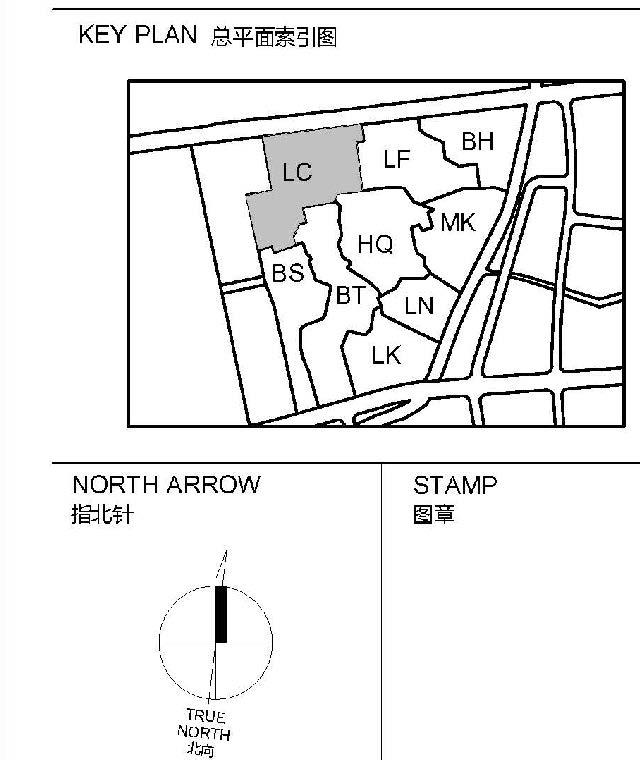
PROJECTJlliEI Enter address here
LEGOLAND SHANGHAI THEME PARK _t;jjjf�!flz,] ��Im
LEGO CITY ,is�f$p RESTAURANT BASE BUILDINGi'p�'!!\i'i!
GROUND FLOOR PLAN li�i!ii�
DATE BM· 2022-06-10
PROJECTNO. !Ill□<,: 21--07•.3








关于屋顶框架和支撑参见结构设计系列绘图




百叶窗高度匹配机械设备 LOUVER HEIGHT TO MATCH MECHANICAL EQUIPMENT
百叶窗底部与女儿墙顶部对齐
PARAPET
百叶窗屏风剖面
T.O. ROOF LOW POINT
关于屋顶框架和支撑参见结构设计系列绘图 FOR ROOF FRAMING & SUPPORT REFER TO S-SERIES DWGS.
斜坡 (最小 2% SLOPE (MIN.)
关于室内高度和饰面材料参见室内设计系列绘图 HEIGHT & FINISHES TO BE CONFIRMED WITH INTERIOR DRAWINGS ENTRY 125A 前厅
关于室内布局和饰面材料参见室内设计系列绘图 FOR INTERIOR LAYOUT AND FINISHES REFER TO I-SERIES DWGS.

关于地基和基础参见结构设计系列绘图 FOR FOOTING & FOUNDATION REFER TO S-SERIES DWGS.
关于材料和最终标高参见景观设计



U of T Year 2 Studio
U of T Masters Instructor: Carol Moukheiber, Partner Bahia Marks
This is not merely a “half climate”; rather, it is a reconceptualization of our understanding of climate itself. In New York City, temperatures swing from -30 °C in winter to highs of 35 °C in summer. The building enclosure serves as the first line of defense against these extremes, creating an interior environment defined by three distinct climate zones.
The largest is the passive buffer zone, situated between the exterior structure and the interior CLT frame. This zone accommodates circulation and interaction throughout the structure.
The second is a partially conditioned zone, which remains open to the buffer zone but is mediated by the CLT frame to provide some additional comfort.
At the core is the fully controlled zone, housed within the internal massing, where the temperature is maintained at a stable 19–22 °
C. This stability is primarily achieved through passive design strategies, supplemented when necessary by fan-coil units and radiant heating/ cooling systems. Thanks to the regulating effect of the buffer zone, the energy required to maintain these interior conditions is significantly lower than that of a conventional high-performance enclosure.


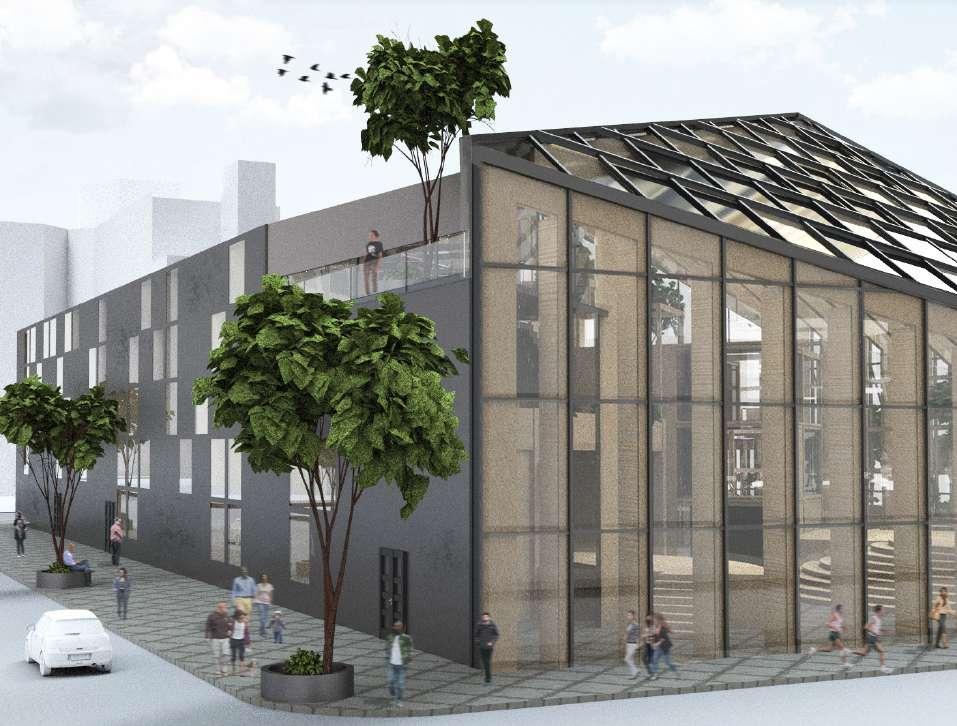
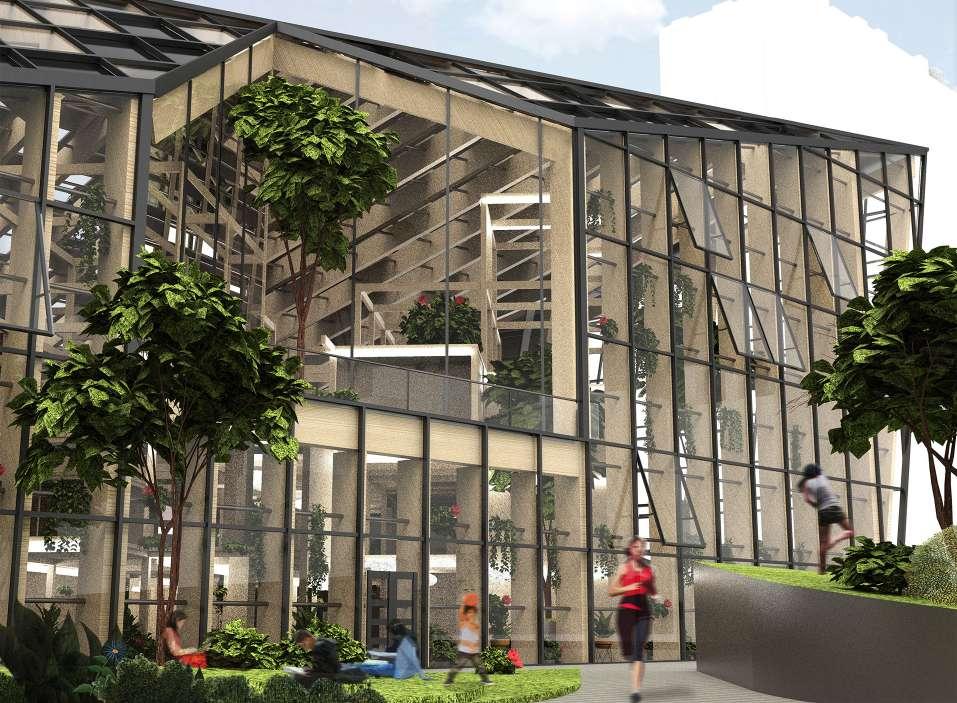
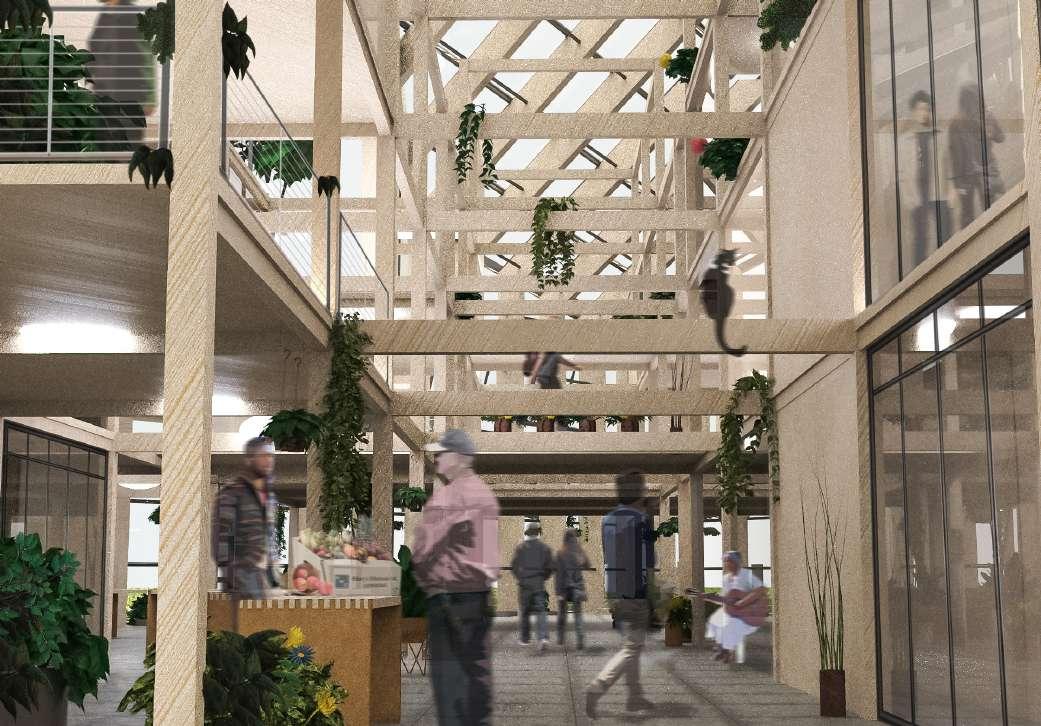
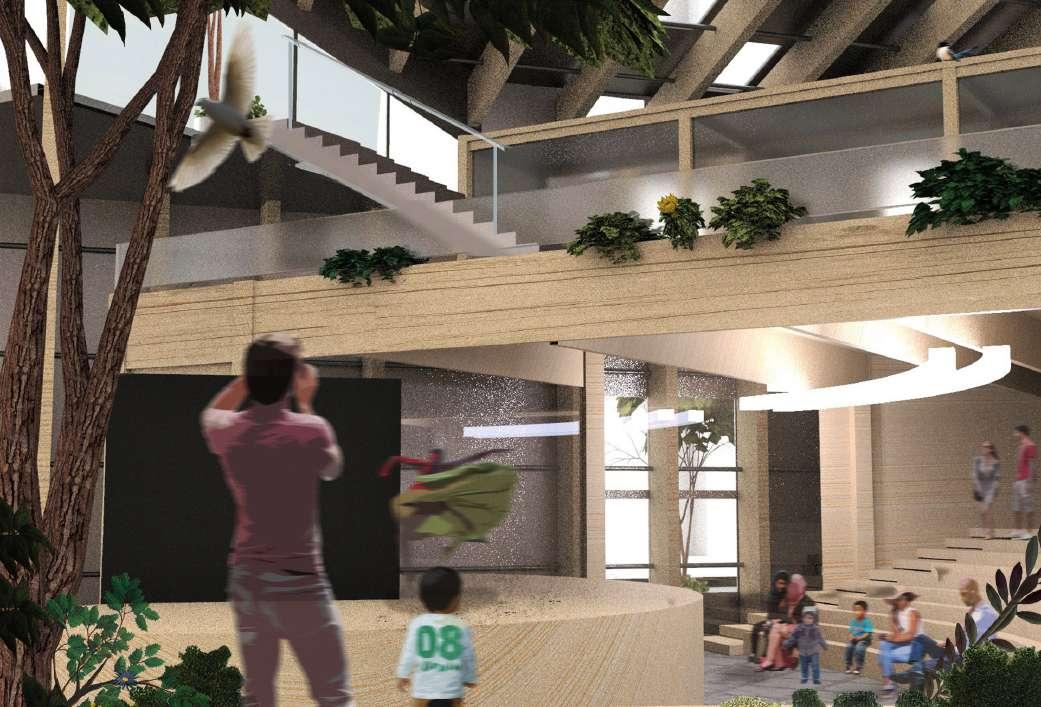
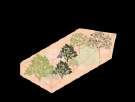
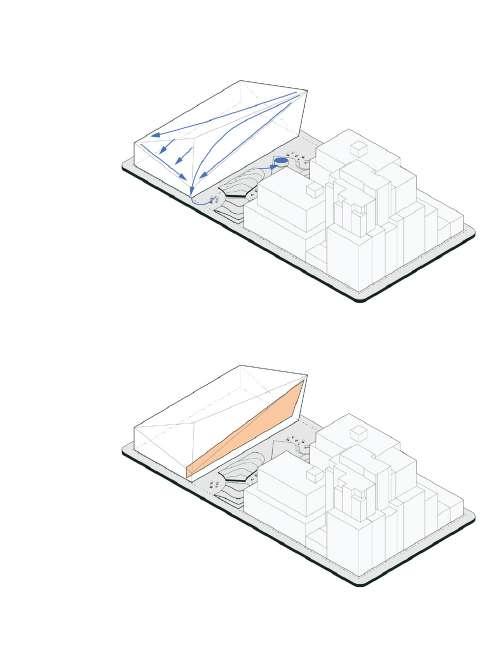
Rainwater is gathered through a gutter system an run through a sprinkler system within the greenhouse.
Air is drawn through the operable windows to be headed through the double skin facade and drawin into the capsule.

During the summer months the Capsule bypasses the double skin system and focuses on natural ventilation as well as an HRV/ERV system. A solar chimney is located at the top most point of the structure alongside a series of operable windows, determined by an air quality monitoring system. Windows are often shut to prevent energy loss. Fans, located in larger spaces, aid the flow of ventilation.
The FCU units play a large role in coolling the fully controlled zones through floor cooling systems. The Amorphous Silicon Solar PV Glass panels dispersed strategically throughout the exterior shell. It’s filtering properties act as a shading devise as it absorbs UV radiation and IR, improving thermal insulation.
Operable windows allow fresh air in. Warm air is pulled in, rises, and released though the solar chimney located at the topmost point of the exterior shell.
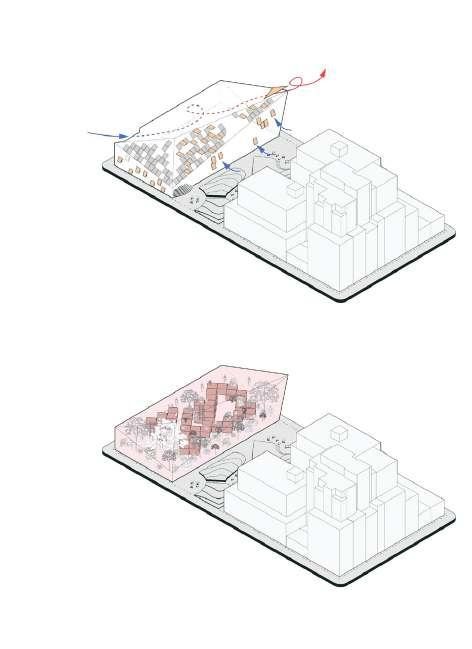
The outer shell acts as a barrier to the extreme environmental temperatures. The shell encapsulates heat within a buffer zone, home to the greenhouse and vegetation.


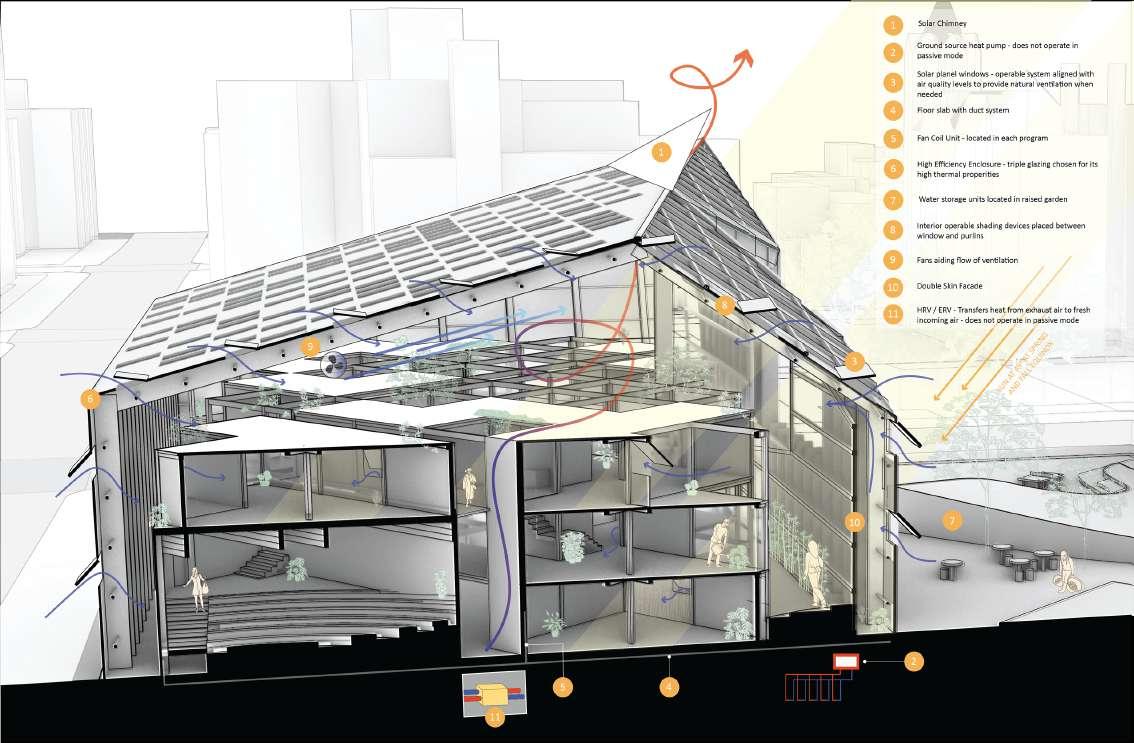





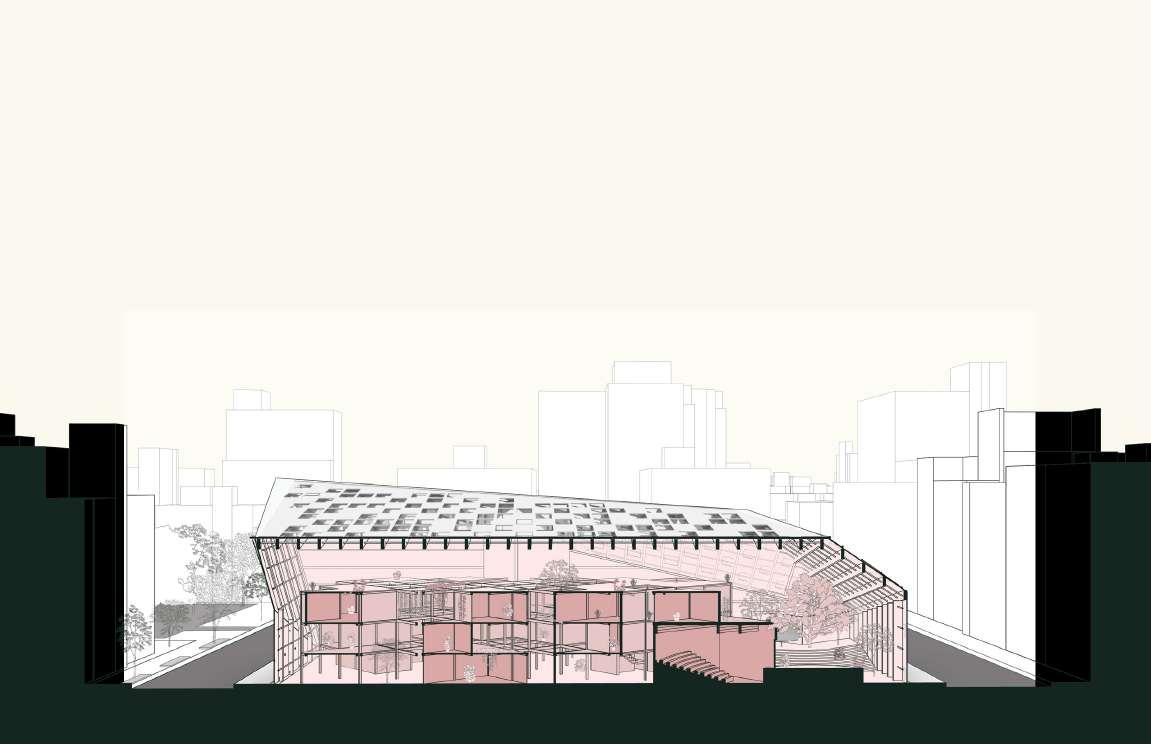
This is not a half climate. Instead, we are reconceptualizing our understanding of climate. New York City’s climate swings between-30°C in the Winter to a high of 35°C summers. The enclosure acts as the first line of defense against the extreme climate. The interior environment becomes an entirely stable climate governed by three different climate zones. The largest is the passive buffer zone existing between the exterior structure and the interior CLT frame. Within the buffer zone circulation and interaction occurs throughout the structure. The second zone is the is partially conditioned zone, open to the buffer zone but mediated by the CLT frame. The fully-controlled zone exists within the internal massingoperating at a stable climate between 19-22°C. This is reached through the passive system design. However, these interior spaces are reached through the fan-coil units and radiant heating/cooling system in necessary moments. Regulated by the buffer zone, the energy generated to control temperature is lesser than a regular high performance enclosure.
PASSIVE BUFFER ZONE
PARTIALLY CONDITIONED ZONE
FULLY -CONTROLLED ZONE



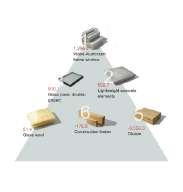

High Effenciency Enclosure System
Glazing System
Portal frame Column 900mm x 250mm
Fire Walls Vertical Circulation
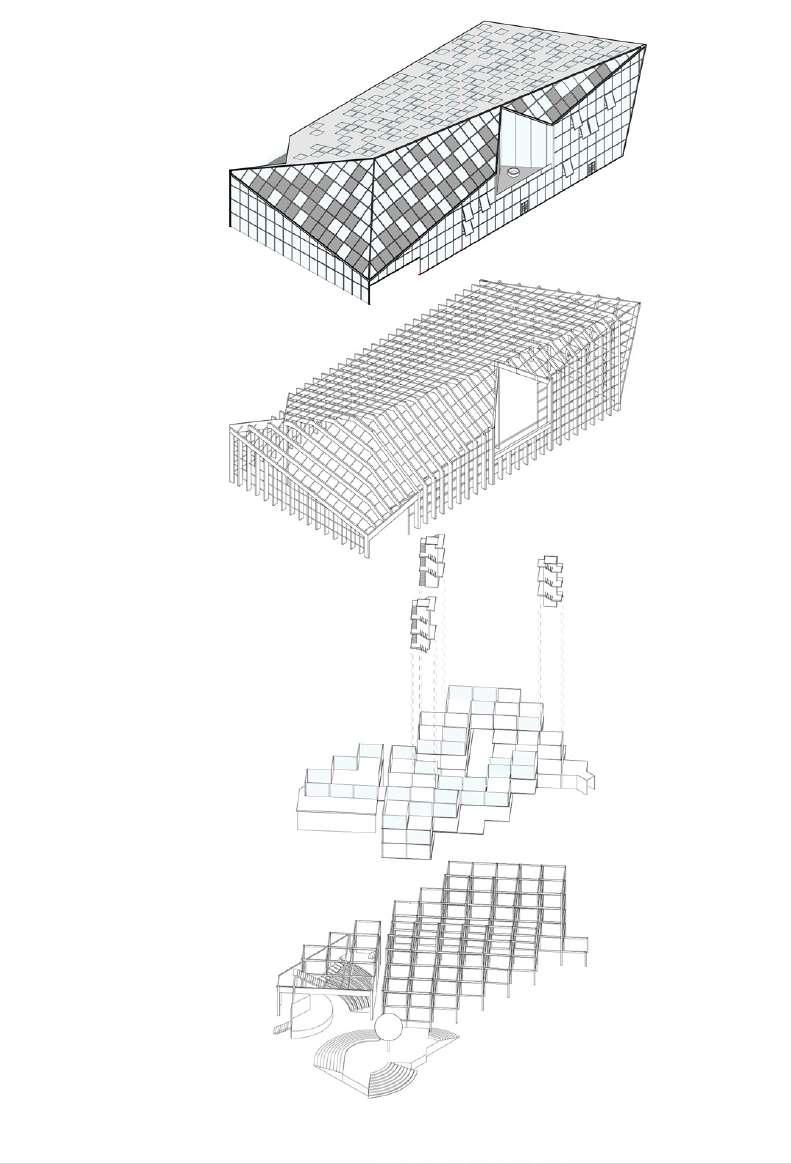

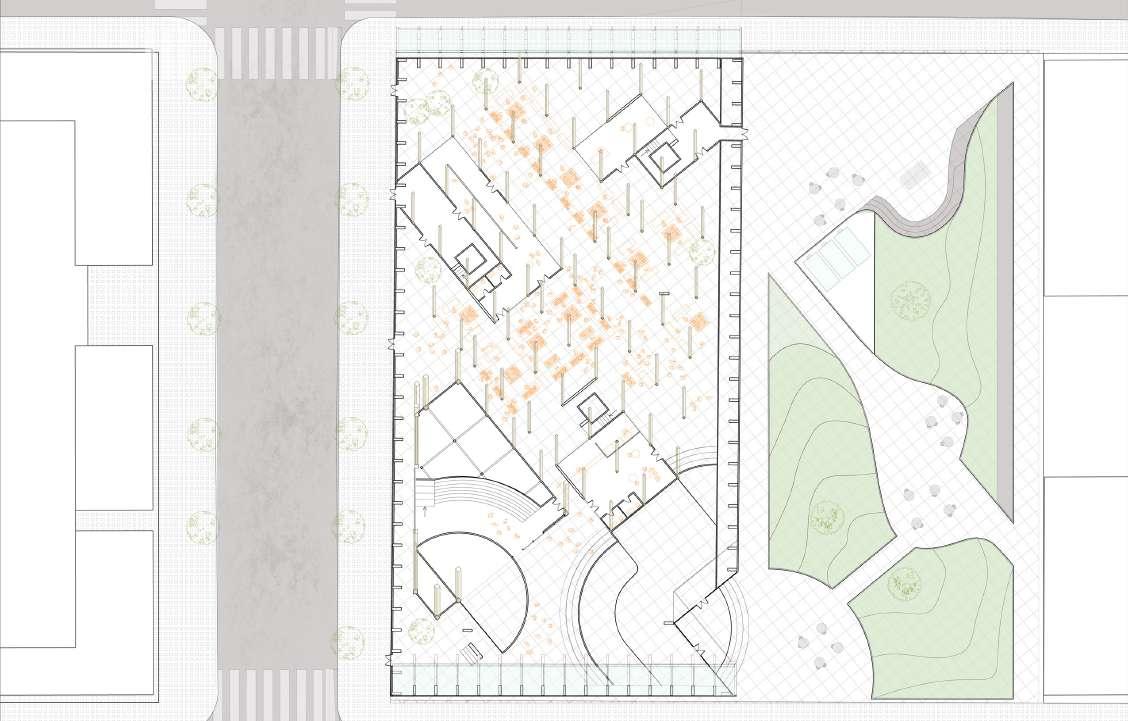



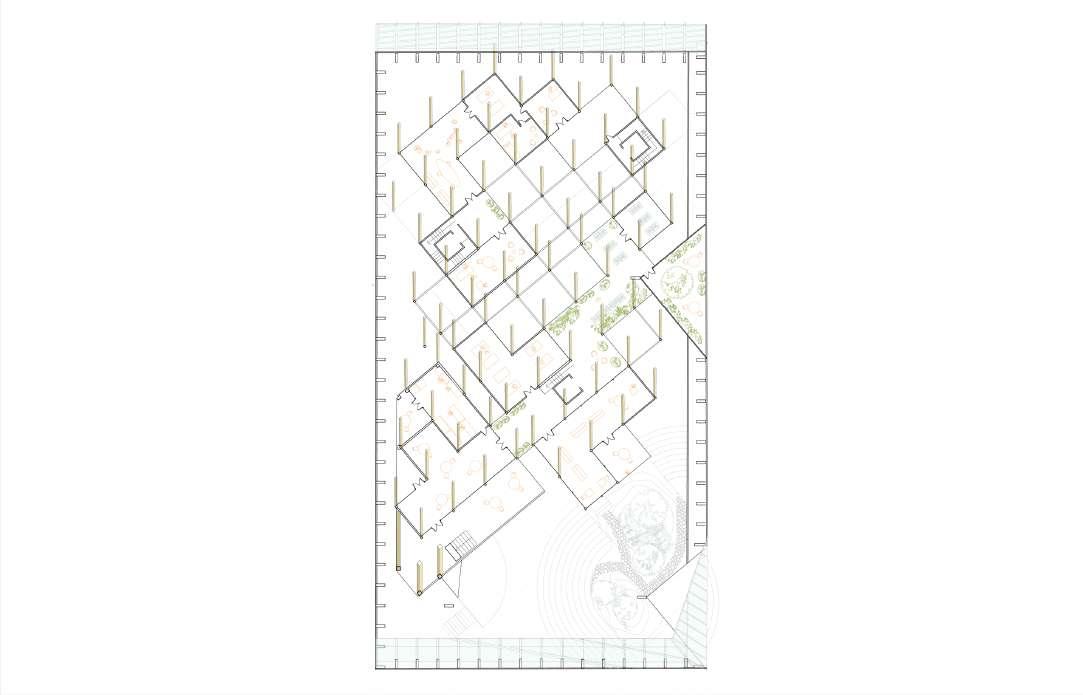





Capsule Context


Increased buffer zone
Interior space dispursed
Buffer zone to be constant climate
Capsule mediated by greenhouse

Porosity Strategy
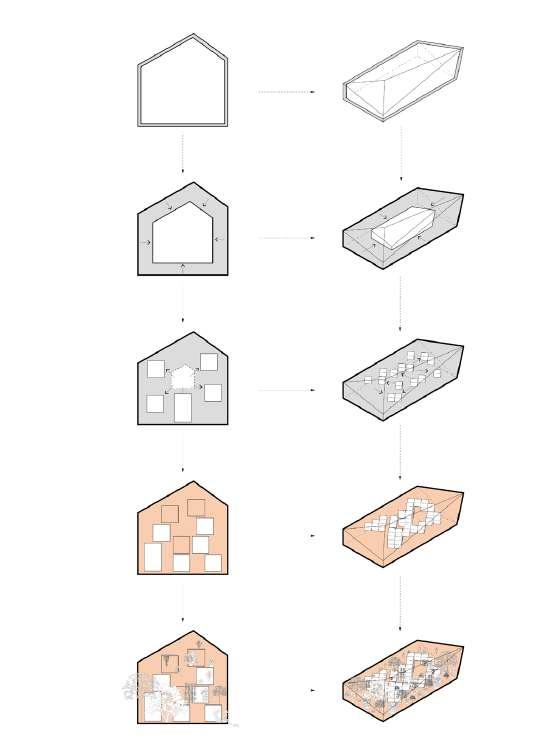




Porosity Strategy
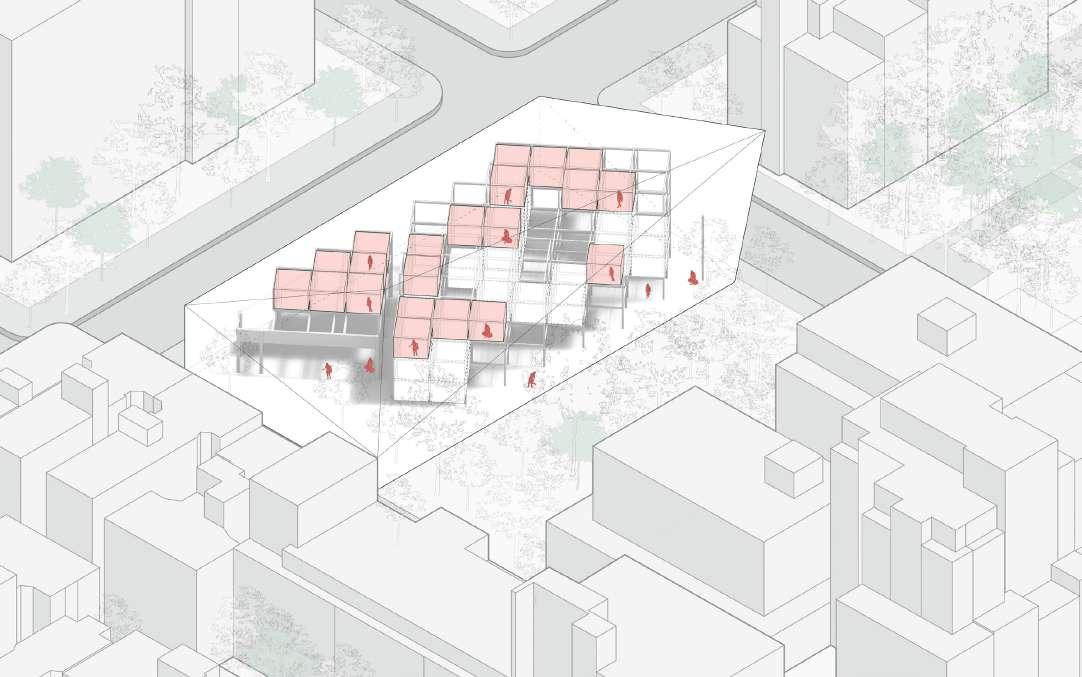
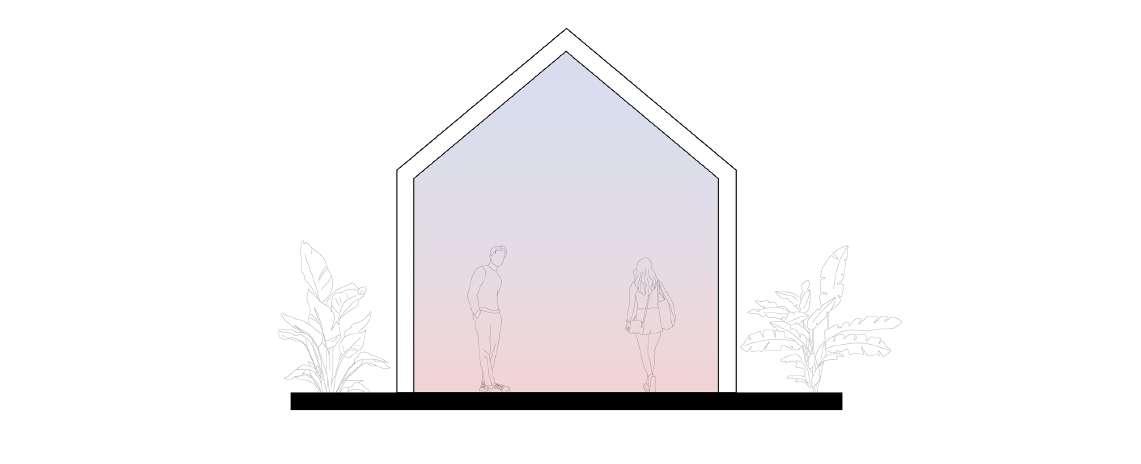
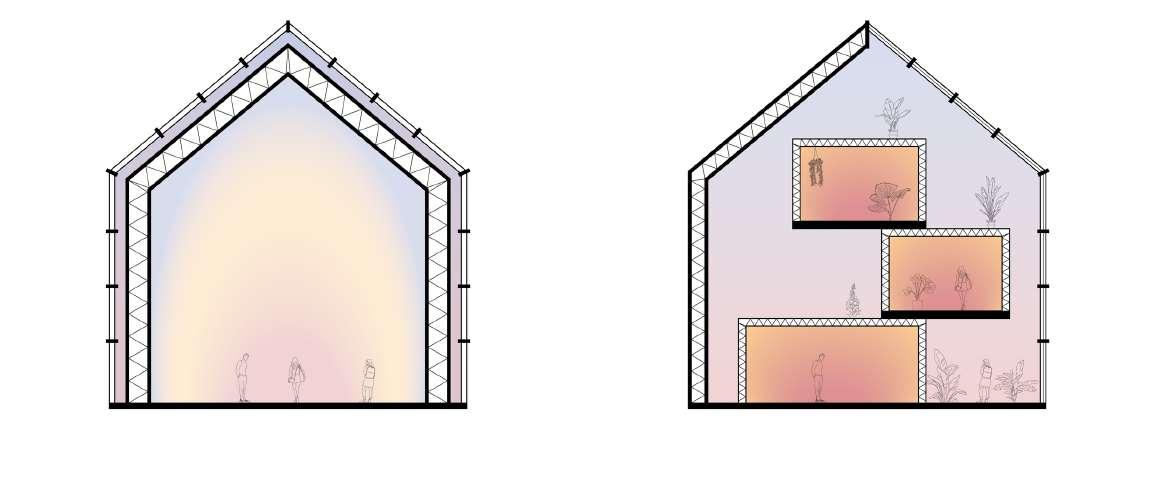
Winter Station 2018 theme - Riot
Advisor - Mark Tholen
Design Team - Amr Alzahabi, Anna Pogossyan, Tracee Jia, Ben Chang, Purvangi Patel
Revolution is an act of defiance, a human manifestation of the cyclical change that hierarchical structures must endure. The shift from rest to unrest is as certain as the eventual tyrannical force that exudes from the concept of power or authority over man. The force of resistance hits us one by one until the lonely voice transforms into a collective unity that does not act but only reacts to the natural forces of human nature as the horns react to the natural force of the wind.
Being in constant flux rotated by the force of the visitors or nature (wind) this project seeks to focus on the nature of riot by moving away from its negative connotation towards a meaning of dialogue and natural expression of the collective voice itself.
