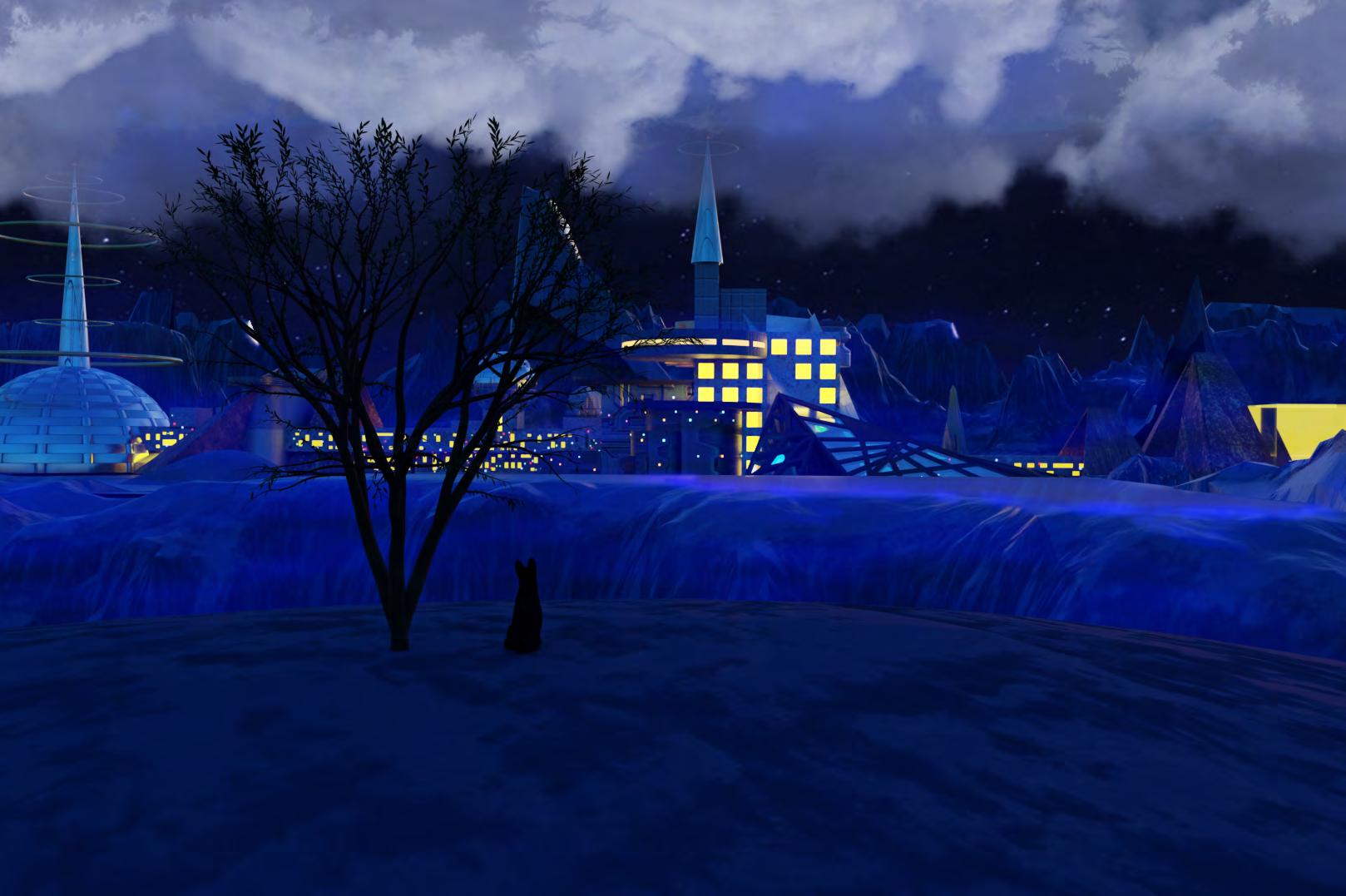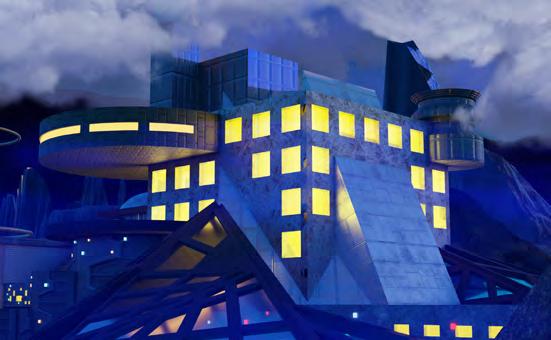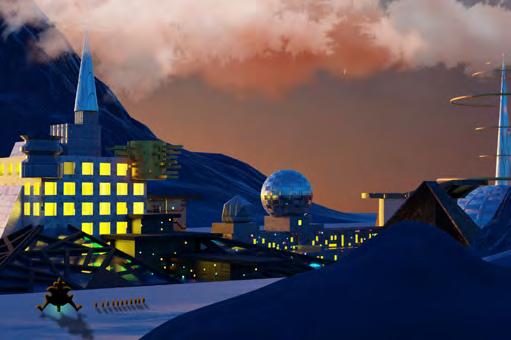PORTFOLIO
Selected Academic Architectural Projects
Amr Tarek
Junior Architect / Designer
Nationality: Egyptian Gender: Male
Military Status: 1 Year - Complete Address: 293, St. 53, New Cairo, Cairo, Egypt
I am a junior architect/designer, graduated in 2021 and have just finished my mandatory recruitment in the army. My hobbies are design in general, drawing and a little photography. I wholly believe that good architecture can improve people’s lives, as cliche as that might sound. I am interested in building design, urban design, BIM, 3-D modelling and visualisation.
Qualifications
2016
IGCSE Degree
Egyptian British International School
2020
Oasis Classical Music Academy - Grade: ABachelor’s Thesis Project
2021
B.SC in Architecture - Grade: Very Good German University in Cairo
Mobile Number: 01064249065
E-mail: elkhouly.893.s@outlook.com
Linkedin: https://www.linkedin.com/in/amrelkhouly-91780013a/
July - 2019
Building Site Internship
Consolidated Contractors Company
July / August - 2019
Technical Office Engineer Internship Petrojet
September - 2020
Technical Office Engineer Internship Hassan Allam Construction
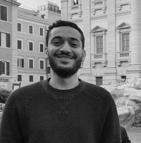
- Sketching and Drawing
- Designing Forms and Structures
- Photography
EKH-TE-LAF RECOVERY CENTER REHABILITATION CENTER FOR TERRORISM VICTIMS

Site Location: Al Zayona
Neighbourhood, Baghdad, Iraq
Coordinates: 33°19’10.9”N 44°26’17.8”E
About: People in Iraq were in constant fear because of threats from terrorist groups, but things have gotten more peaceful lately and people finally have the chance to rebuild. The purpose of this facility is to treat victims of terrorist attacks both physically and psychologically. The site exists in the “Al Zayona” neighbourhood.Many impotant places are nearby like the “Al Shaab” Stadium which contains a gymnasium designed by Le Corbusier and the Tigris river.
Contribution: Entire project was a solo effort.
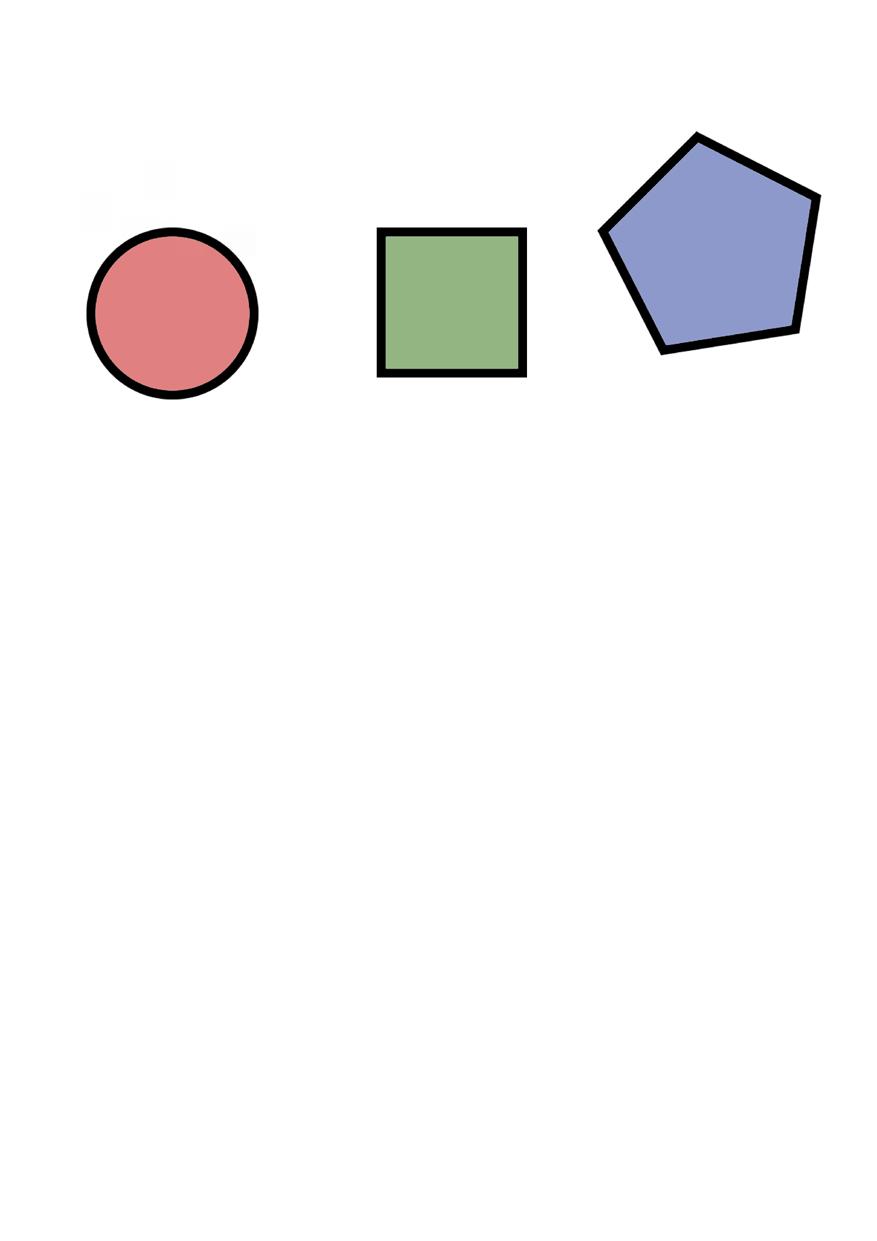




Concept: Those who commit terrorism reject diversity. However diversity is our greatest weapon against terrorism; only through it can we appreciate and understand one another. In this light the building I propose is this sort of the architectural representation of diversity. I conceptualize diversity as being different parts (people, systems, forms, etc…) that combine and come together to make a logical and coherent whole. The building simply consists of different modules which are 5m x 5m to make up the whole building. The modules can be cubes, cylinders, forms with slanted walls and even rotated forms like a rotated cylinder about the z-axis.


The site is leveled with the large parking being at the highest level near the Zayona Bridge and the main building being on the opposite side on the lowest level -8.00m from the street. Ramps exist throughout the site of course to facilitate the movement of disabled people throughout the site. Leveling exists to make users feel secure and to protect their privacy. Cream colored materials were used for the building and site like travertine and sandstone cladding to make the building and environment look more peaceful. Multiple green areas and water bodies exist to create a heavenly environment and for cooling purposes.
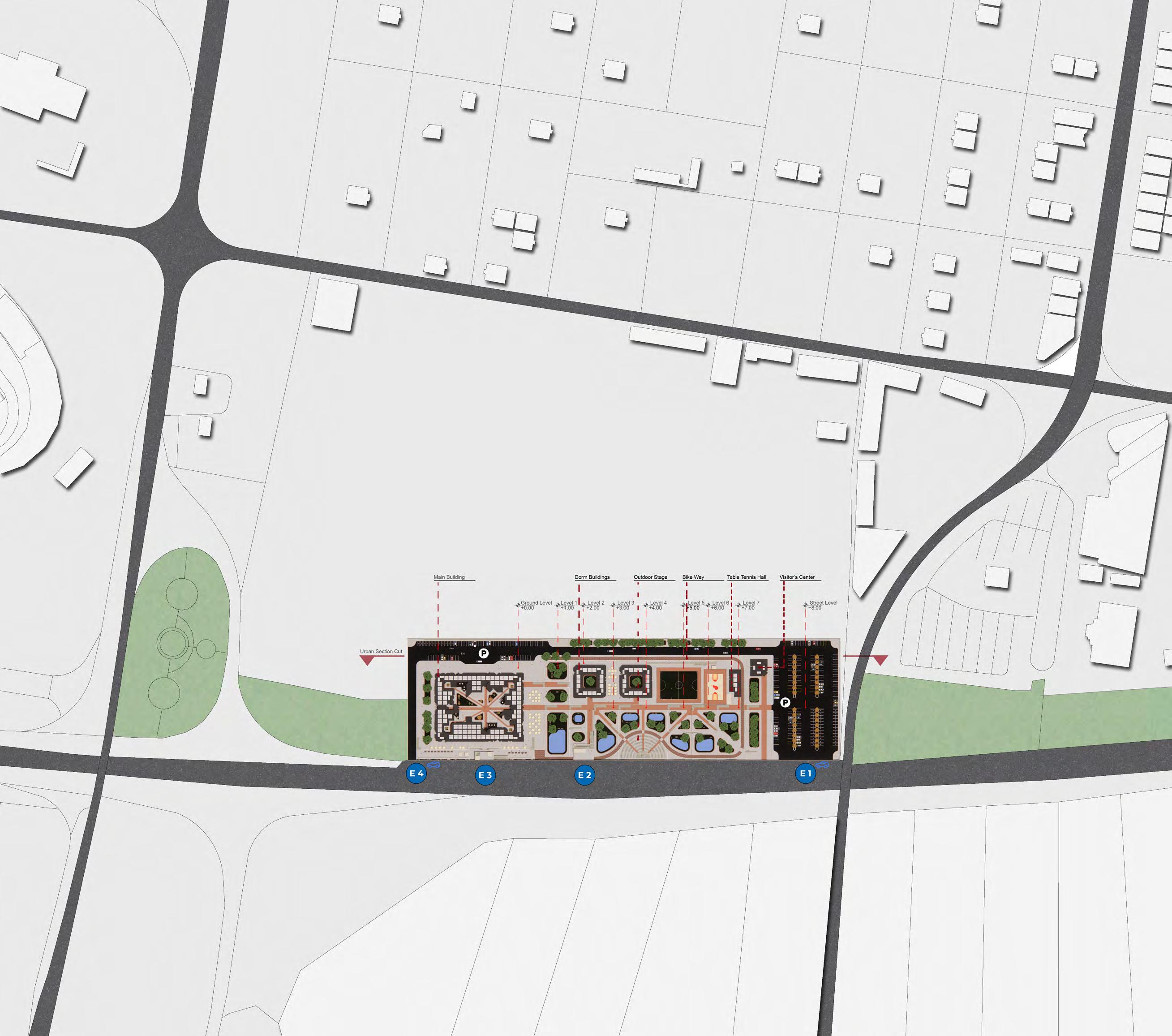
Masterplan

Site Border Wall Inspired by Different Citadels in the Region

Arial View (Building Side)
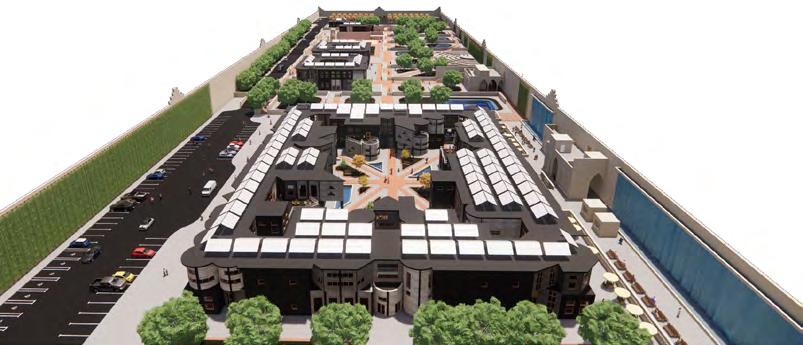
Three-Pointed Arch and Islamic-Star Inspired Pattern Present at the Sports Area


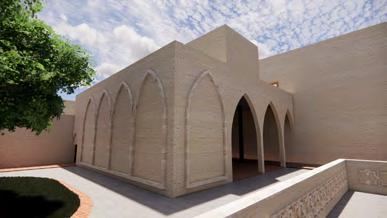

Second Entrance Showing Different Uses of Three-Pointed Arches from Solid to Void
Arial View (Parking Side)
Bike Path Which Circles the Entire Site
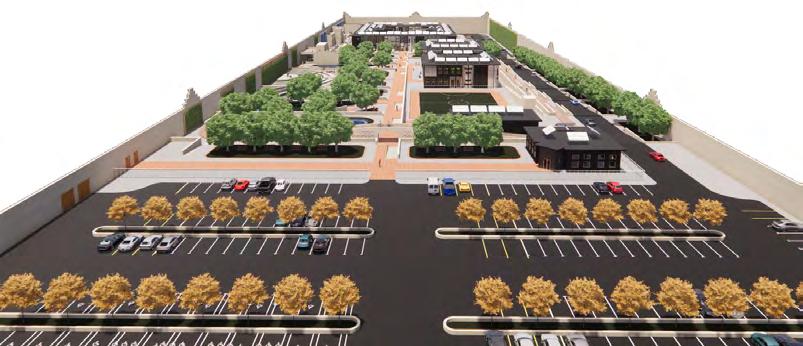




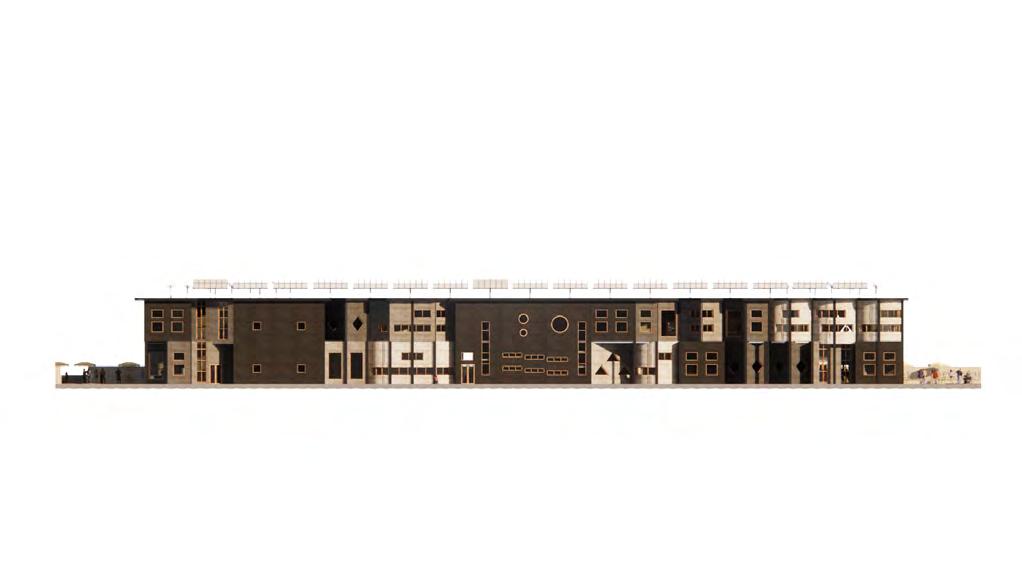




 Elevation 1
Elevation 3
Elevation 2
Elevation 4
Elevation 1
Elevation 3
Elevation 2
Elevation 4




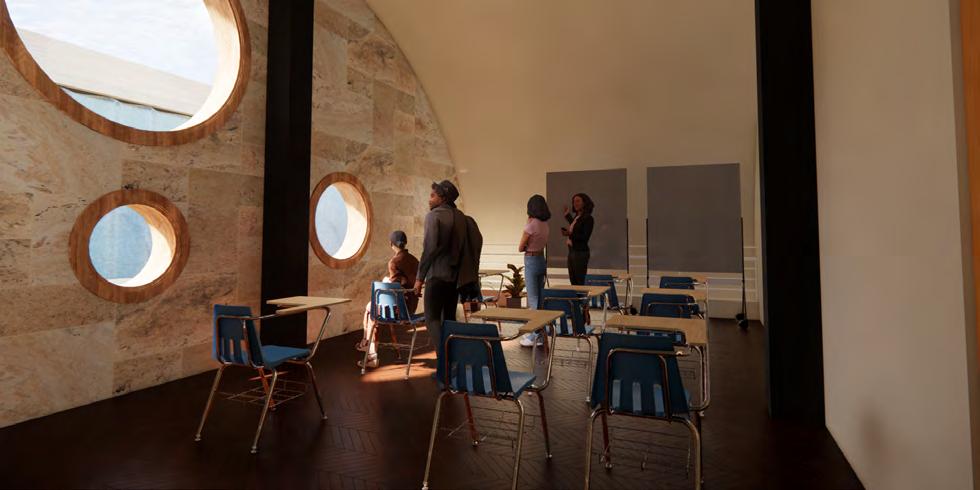


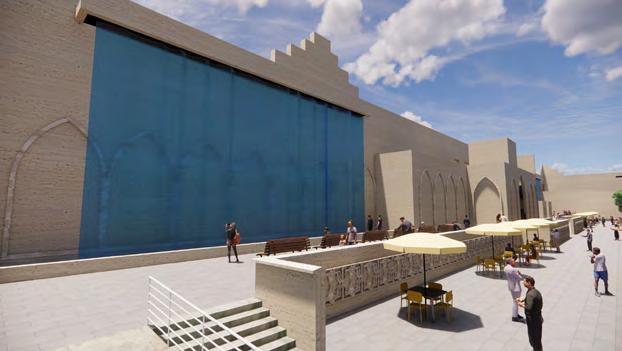
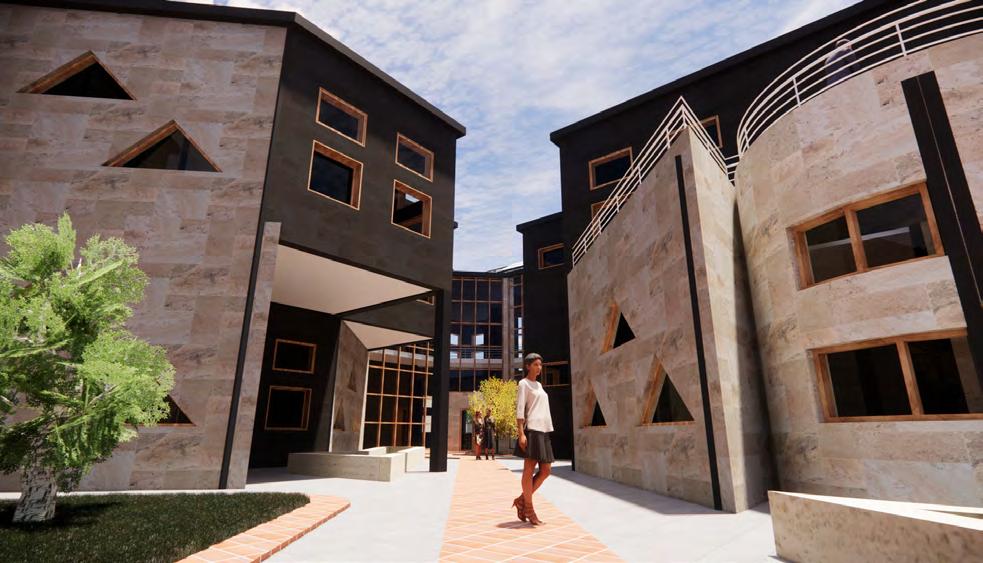
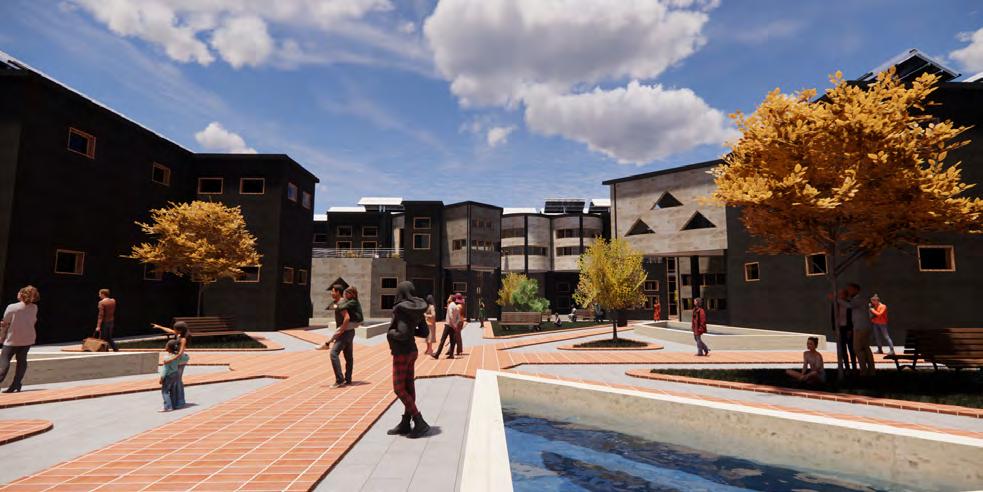
JENGA TOWER LIVING + VERTICAL FARM TOWER


Semester 10 - Design Studio VII
Site Location: Manial Shihah, Giza District, Cairo, Egypt
Coordinates: 29°57’01.3”N 31°14’44.8”E
About: A residential and vertical farming tower in Giza district in Cairo. This project was to be a residential tower providing units of differing areas to cater to different demographics. Since there are farms around the site, vertical farming units exist throughout the building to be used by residents and private owners. The site is also a shared space where cars and people can roam.
Contribution: We were a pair, I was responsible for the general concept, plan design, sections and rendering & visualization.
Concept: The concept is derived from the Jenga game. We have manipulated the building block to come up with a subtraction proposal in which the units are switched and changed with every floor in addition to that said floor rotating. The units and vertical farming surround a court which houses the stairs, the elevator and the public funtions. The court is also there for ventilation.
As we go up a floor the grid is rotated and a unit is subtracted
After four rotations the grid is reflected and the cycle starts again
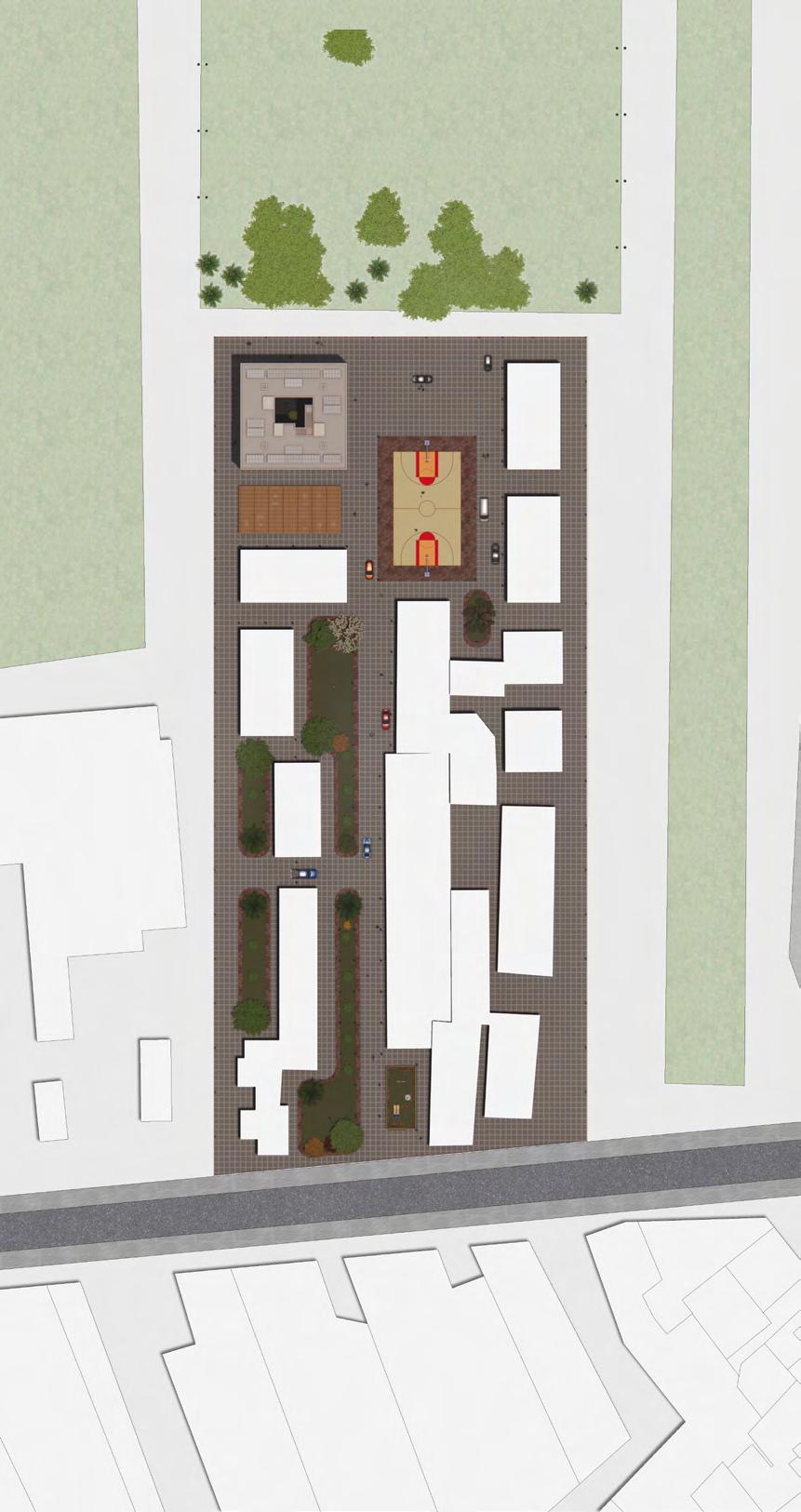


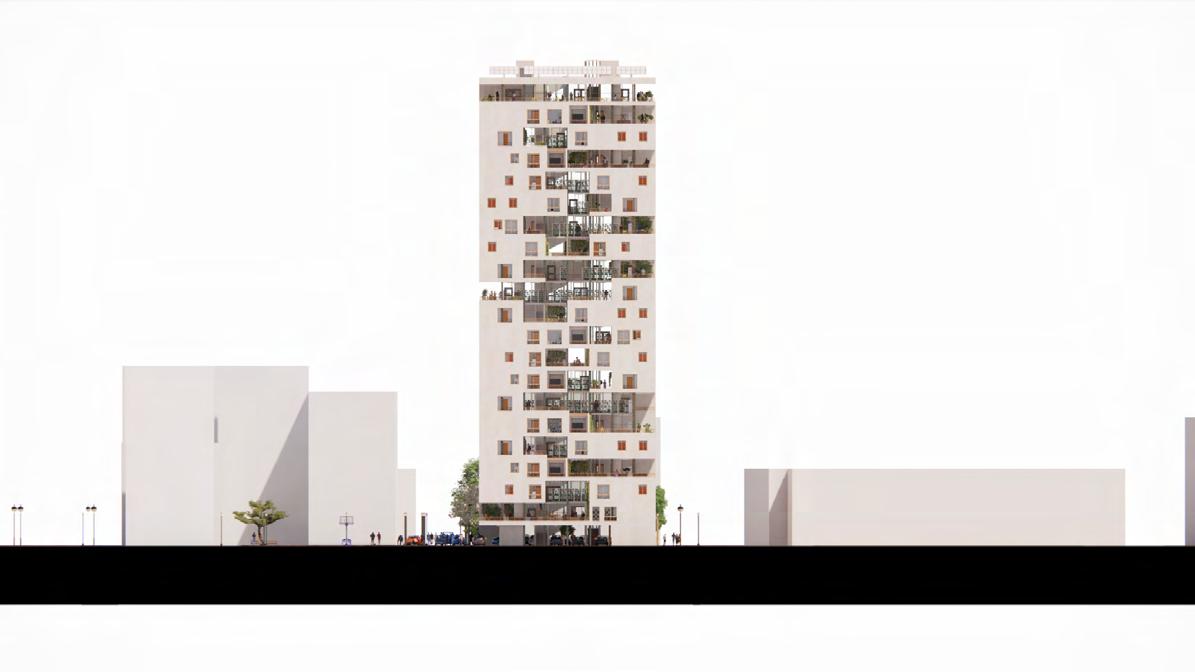

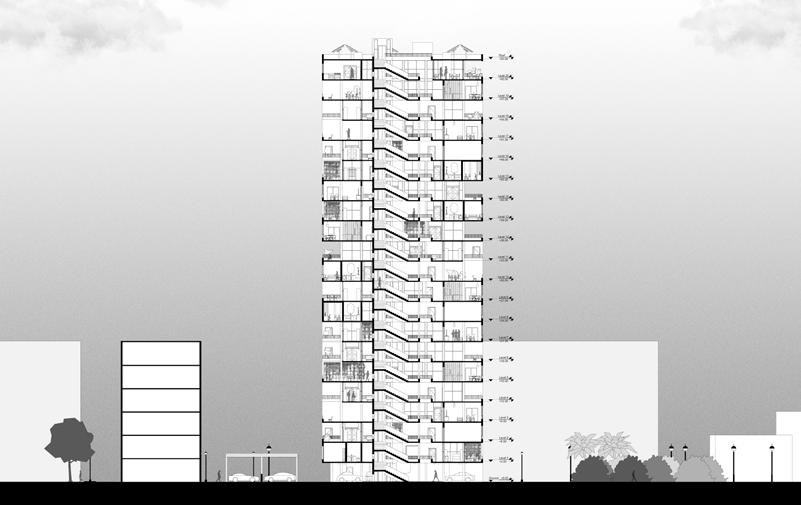
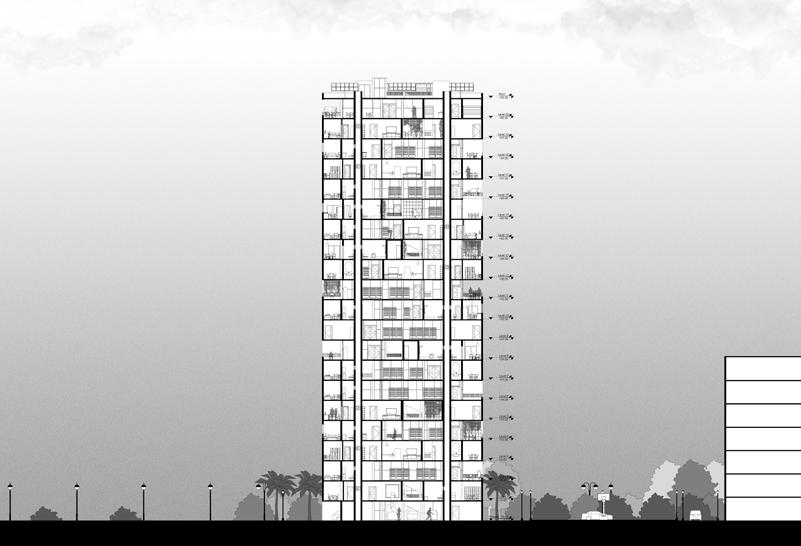




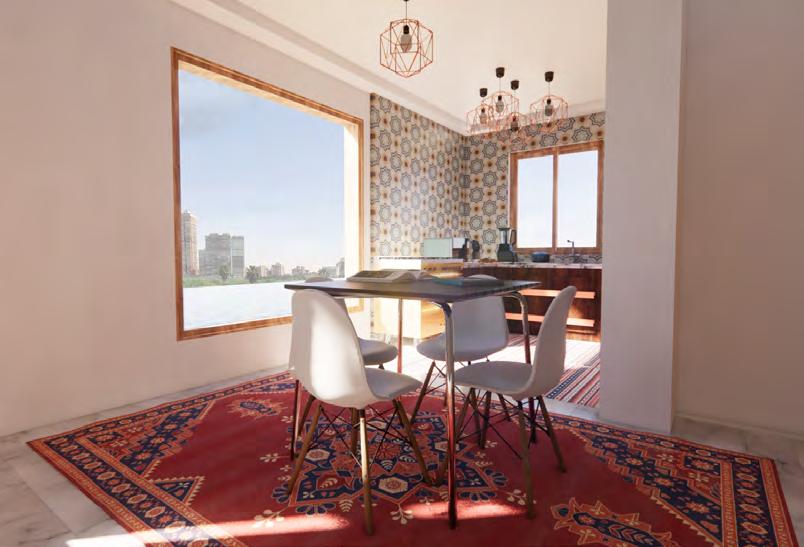

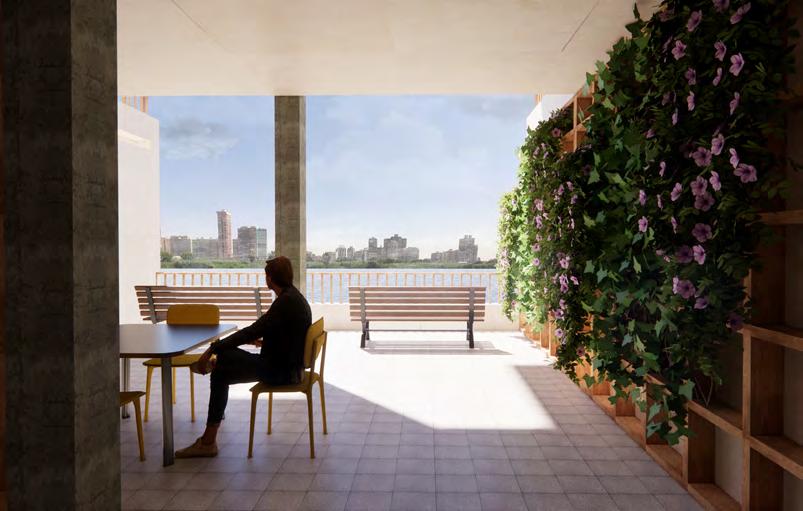

OASIS CLASSICAL MUSICAL ACADEMY


MUSIC ACADEMY & CAMPUS

Semester 8 Bachelor Project

Site Location: German War Memorial Area, New Alamain, Egypt
Coordinates: 30°53’27.6”N 28°52’31.4”E

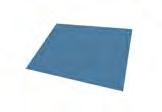
About: A classical music academy located in the city of New Alamein.The project was to be a classical music academy to elevate the skills and tastes of the local people of the city as well as it being a destination for tourists and visitors to attend shows.

Contribution: Entire project was a solo effort.
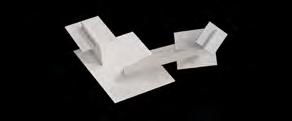
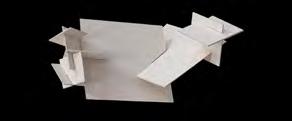



Concept: Music fundamentally consists of many parts coming together to form the beauty that we hear. Music is a combination of things by nature be it the different sounds that make the song or different people working together to create the music. So based on this I have imagined that a note or a sound can represent a plane and by combining these planes(sounds and notes) we get the building or the livable space (the music). This is also a referance to the phrase “Architecture is frozen music”.
 Architectural Representation of process
Concept Diagrams
Architectural Representation of process
Concept Diagrams
Sculpture Gardens
Welcoming Space
Shaded Seating Area
Legend
Student Dorms

Teacher's Units(housing)
Guest Housing Units
Storage
Astronomy Center
Food Stall
Admissions Center(for newcomers)
Security Shack
Tickets Shack
Building Main Entrance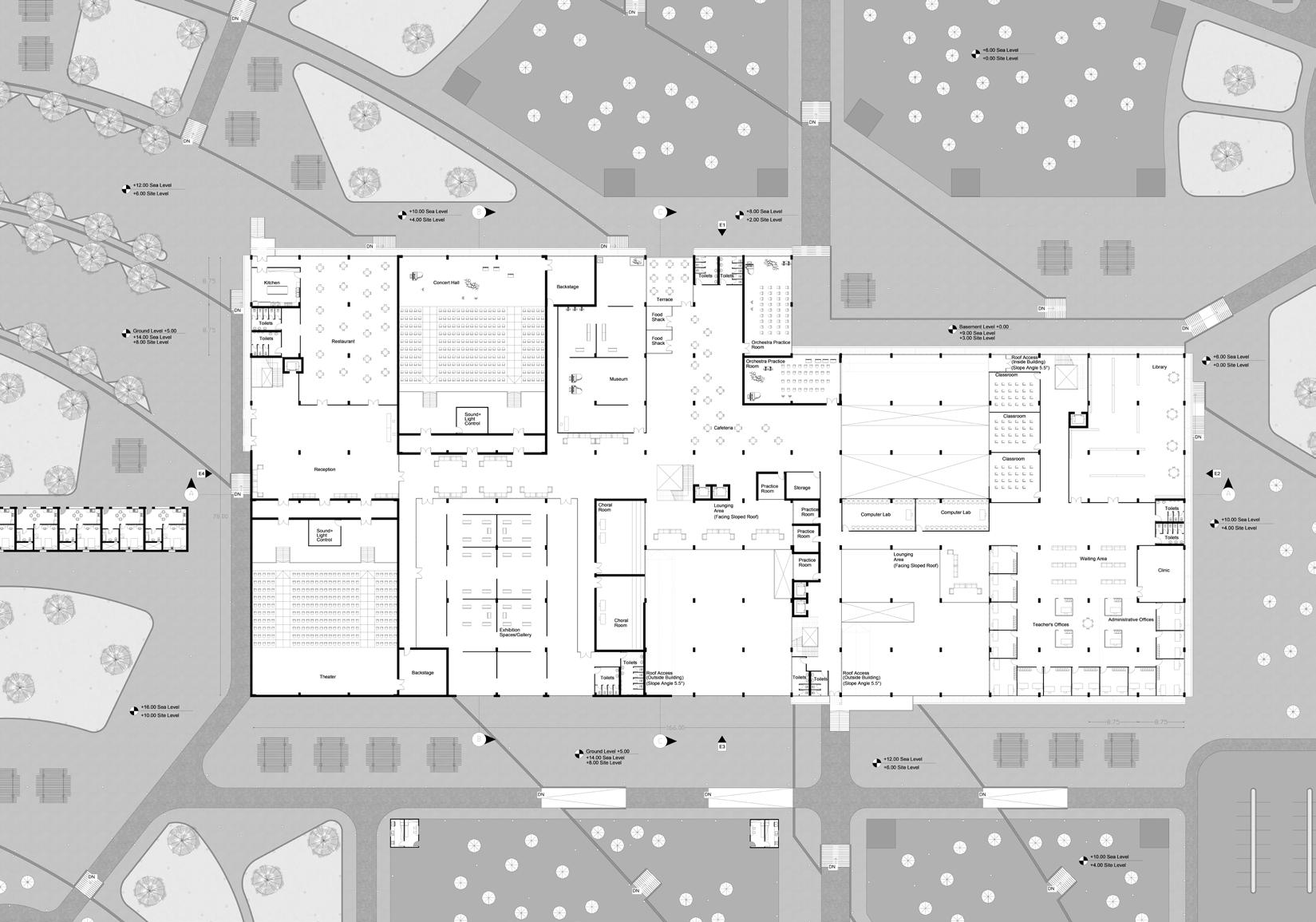












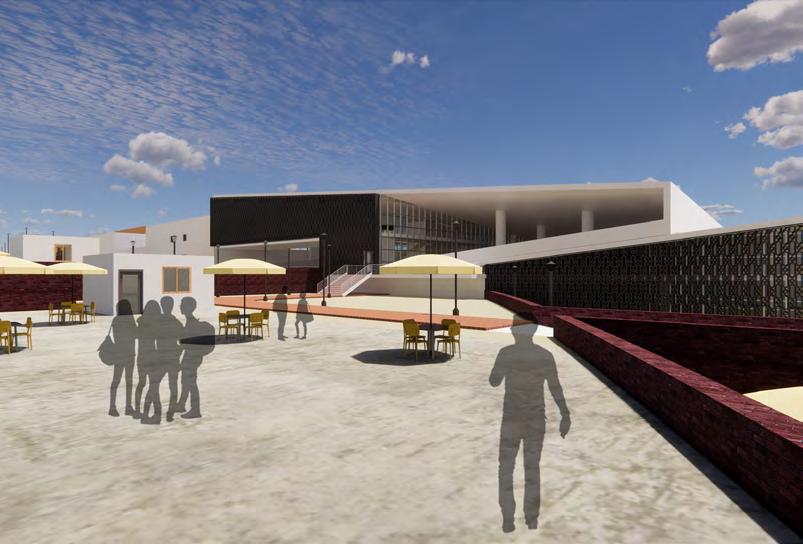

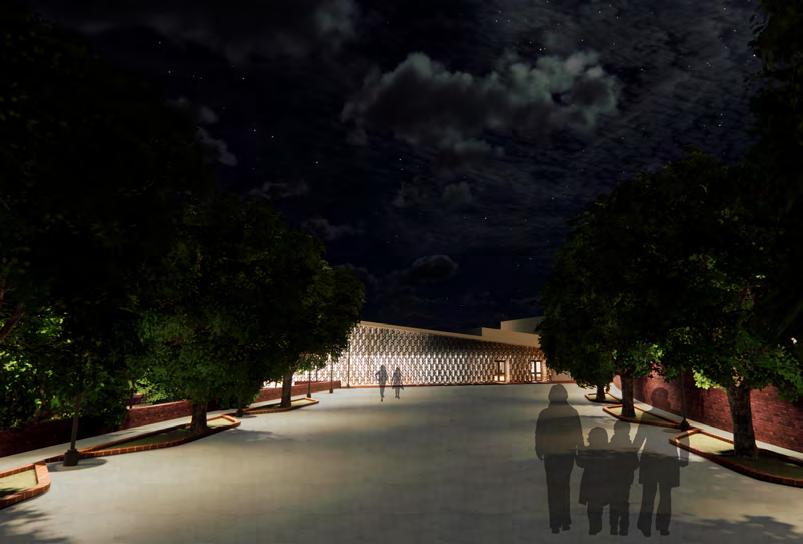
RE-DISCOVERING TIMSAH LAKE
URBAN DESIGN PROJECT
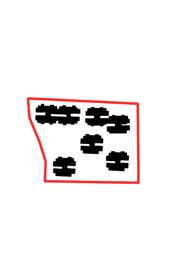





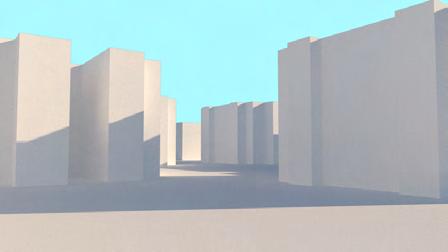



Semester 7 - Design Studio V
Site Location: Al Timsah Lake Area, Ismailia, Egypt Coordinates: 30°35’15.6”N 32°16’25.4”E
About: For this project we were tasked with creating a vision for the development of an area in Ismailia , near Timsah lake. In the first phase of the project we analysed the area in terms of building heights, densities in different neighbourhoods, shadows of buildings and their effects and so on. After the anal ysis we created a master plan for general area development. After this each of us chose a specific area in the master plan to develop further individually.
Contribution: For the analysis and masterplan phases we were a group of three. Focused masterplan was a solo effort.
Concept: Our idea for the masterplan was creating public spaces and seating along the canal, transportation and activity nodes are created along the canal and at the end of the canal comes a public space acting as a destination. After that we each of us had to choose an area in the master plan and further develop it indvidually. My plan was to connect people to the lake through a path coming from the neighbourhood in the city going all the way to the lake. Once users reach the area overlooking the lake they will find a great park, observation towers and a cultural center.
Analysis of El Sheikh Zayed Neighbourhood
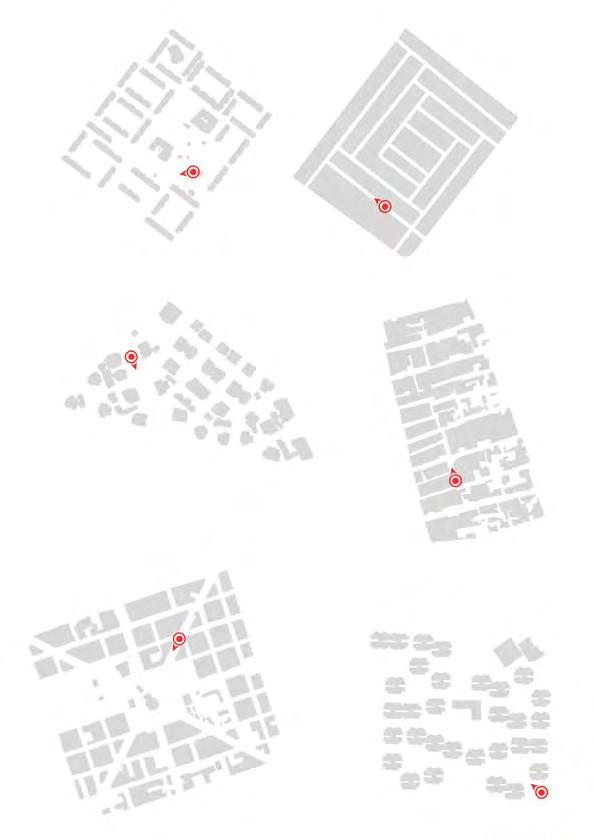
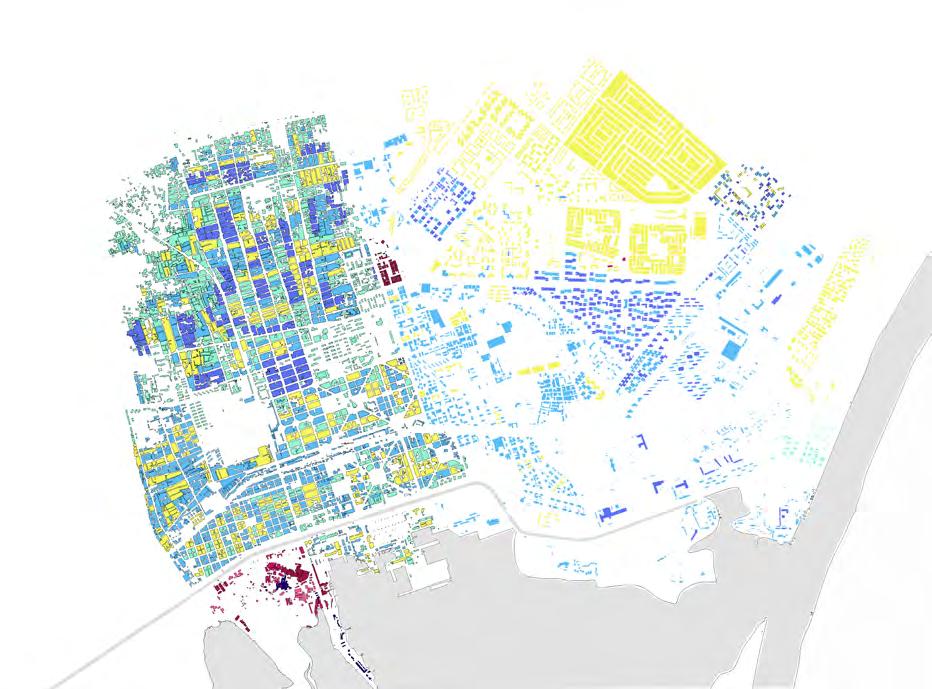
Master Plan AREA DESIGNED : 18.7 HA (0.187 SQKM) LENGTH 4.1 KM

LENGTH: 4.1 KM
Public space along the canal consisting of seating and a walkway, the purpose of this development is to re-activate the canal and to attract people from the inner city. Creating a public space next to the canal will be beneficial to the users as it will boost their mental state while in the space as studies have proven
Transportation node containing a bus stop, bicycle parking, cafes and a public bathroom,it’s considered as a critical meeting point for people and acts as a space of great use for them as they can access many areas in the city of Ismailia using transportation from this node
Public space at the end of the canal ,acting as a destination and as a place for enjoyment for residents and tourists alike. This place also contains cafes and from here people can also rent boats to tour Timsah lake and enjoy the city differently
Panorama of Canal Activities Collage

The starting point of the pedestrian path starting from the inner city and ending with the public spaces and the observation towers overlooking the lake

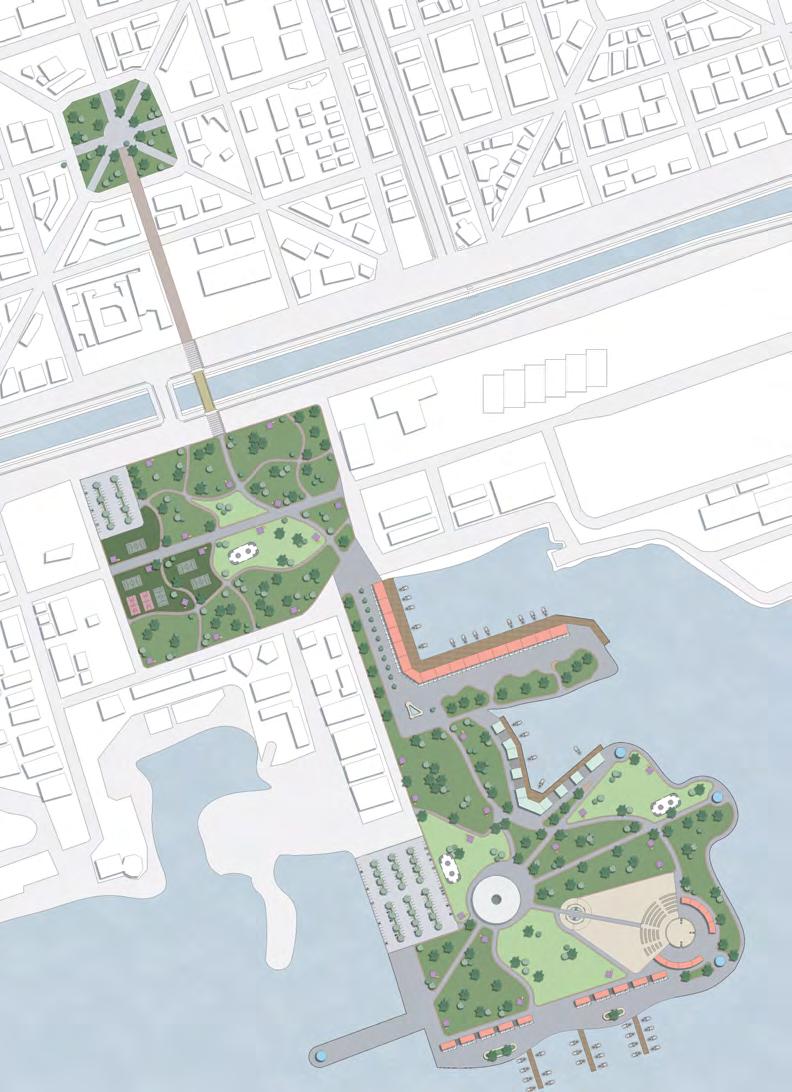
LEGEND
PEDESTRIAN STREET
LENGTH : 200M
PEDESTRIAN BRIDGE
PARK
AREA : 9 HA
AREAS FOR SITTING AND RELAXATION
SPORT AREAS
Pedestrian link leading to the lake,begins with the pedestrian street that leads to the bridge over the canal and then continuing to the lake, crosswalks and speed bumps also exist on both sides of the bridge for safe passage of pedestrians
KIDS AREAS
OBSERVATION TOWER
FOOTPRINT : 80 METERS SQUARED HEIGHT : 50 M
SERVICES
RESTAURANTS AND CAFES
The public park which overlooks the lake, the special thing about this park is because of it’s large area users can feel completely immersed in nature unbothered by the outside world
TYPICAL DIMENSIONS 10 M BY 15 M ,6 M BY 15 M
MARKETS AND COMMERCIAL SHOPS
TYPICAL DIMENSIONS 10 M BY 10 M
FOOD KIOSKS
TYPICAL DIMENSIONS 6 M BY 6 M
PUBLIC BATHROOM
Restaurants and cafes along the marina area of the lake boats can also park in this area, underneath this area there is a similar situation but that area contains markets and commercial shops
TYPICAL DIMENSIONS 1.5 M BY 2 M PER UNIT

Section A-A
The lotus observation tower, inspired by the lotus flower and the cairo tower this structure exists to be a destination at the end of the lake and to give users stunning views of the city of Ismailia,Timsah lake and the Suez canal
Section B-B
The Ismailia art museum and culture center created to be the main attraction point for people,the purpose of this center is not to only attract people to the lake but to also elevate the cultural and artistic sense and awareness of the people of the city of Ismailia
Section C-C
Wood material used in creation of all harbours and boat parking areas, these wooden extensions are not made only to park boats but also for people to have direct contact with the water wethter they are sitting in a restaurant or just being there and enjoying the view and direct exposure to water
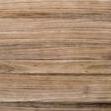
Cobblestone the pedestrian friendly ground paving used in the public areas overlooking the lake also in the starting point in the inner city, this material is meant to enhance the pedestrian experiance, encourage people to walk more and use the public spaces more and make it clear that cars cannot enter this zone


Natural grass used in the park green spaces, grass is the best material to be used when composing green spaces because of it’s versitilaty many fun activities can take place in public spaces containing grass





Variety of trees used in the park shown, mainly two types of trees are used palm trees and normal-sized, Riverbrich trees. Different tree types are used in the park to make the park more appealing visually and to make user experiance variety in their surroundings
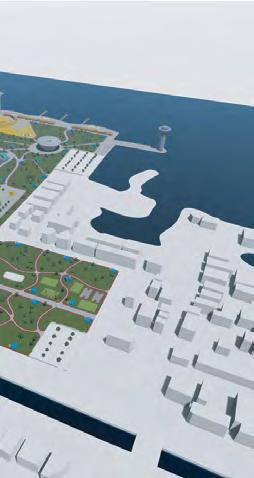
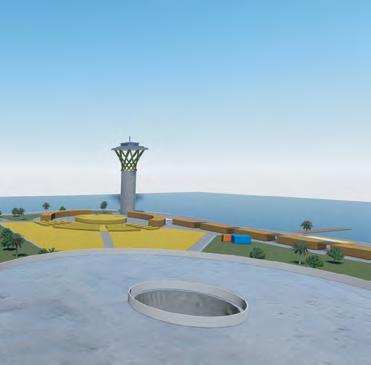
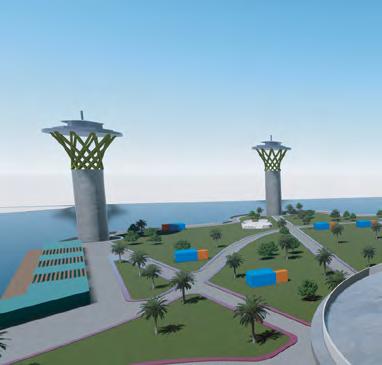
DESIGN EXPERIMENT FREELANCE WORK
5 x 5 x 5 House
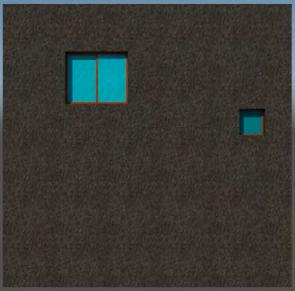


Site Location: Woods, somewhere in the world
About: During my studies certain thoughts and experiments manifested themselves in my brain and I had to try and realize these ideas even if only conceptually. I am sure that we all get creative ideas and we usually think to ourselves “I wonder what would that look like?”, I just go the extra step of trying to realize these ideas in 3-D modelling and visualisations.
Concept: This project is a housing structure with interior dimensions of 5 m x 5 m x 5 m for the length, width and height respectively. I wanted to see if I could create a livable space(for one person) complete with all the necessities with these limits in length, width and height. The ground floor is more activity and relaxation focused, while the first floor is for resting. The roof is accessed through a ladder on exterior. While designing this I pictured that the user would be me (a person of meduim build, height of 160 cm).




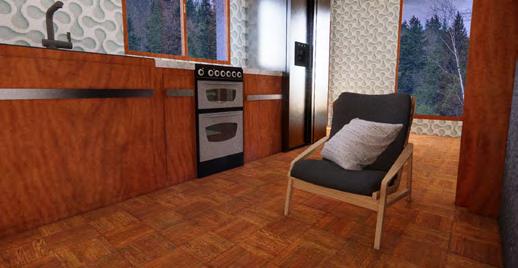
Other-Worldly Structures Series

Site Location: Hypothetical.

About: Architecture and spaces in the real world are bound by many limits physics, budget, client opinions and much more, but in our heads architecture can have no limits. Architects have always been known to push the limits of what can be built and that is how we got many amazing buildings and spaces in the first place, buildings and spaces which could be considered timless like the Seagram building in New York City, USA designed by Ludwig Mies Van Der Rohe.
Contribution: Solo Project.
Concept: In this series I try to create structures and spaces that are at first glance may seem familiar but with further inspection it appears that they are of this world entirely, fictional, imaginary. These spaces and structures don’t even have to be functional. I can say that with all of these illustrations there is a small story to be told and I wanted the architecture in these illustrations to be a character in these stories. Great influences for this series were the works of the avant-garde group “Archigram” and and many projects that were too ambitious to built like the Cenotaph for Newton designed by the french architect Etienne-Louis Boullée.


