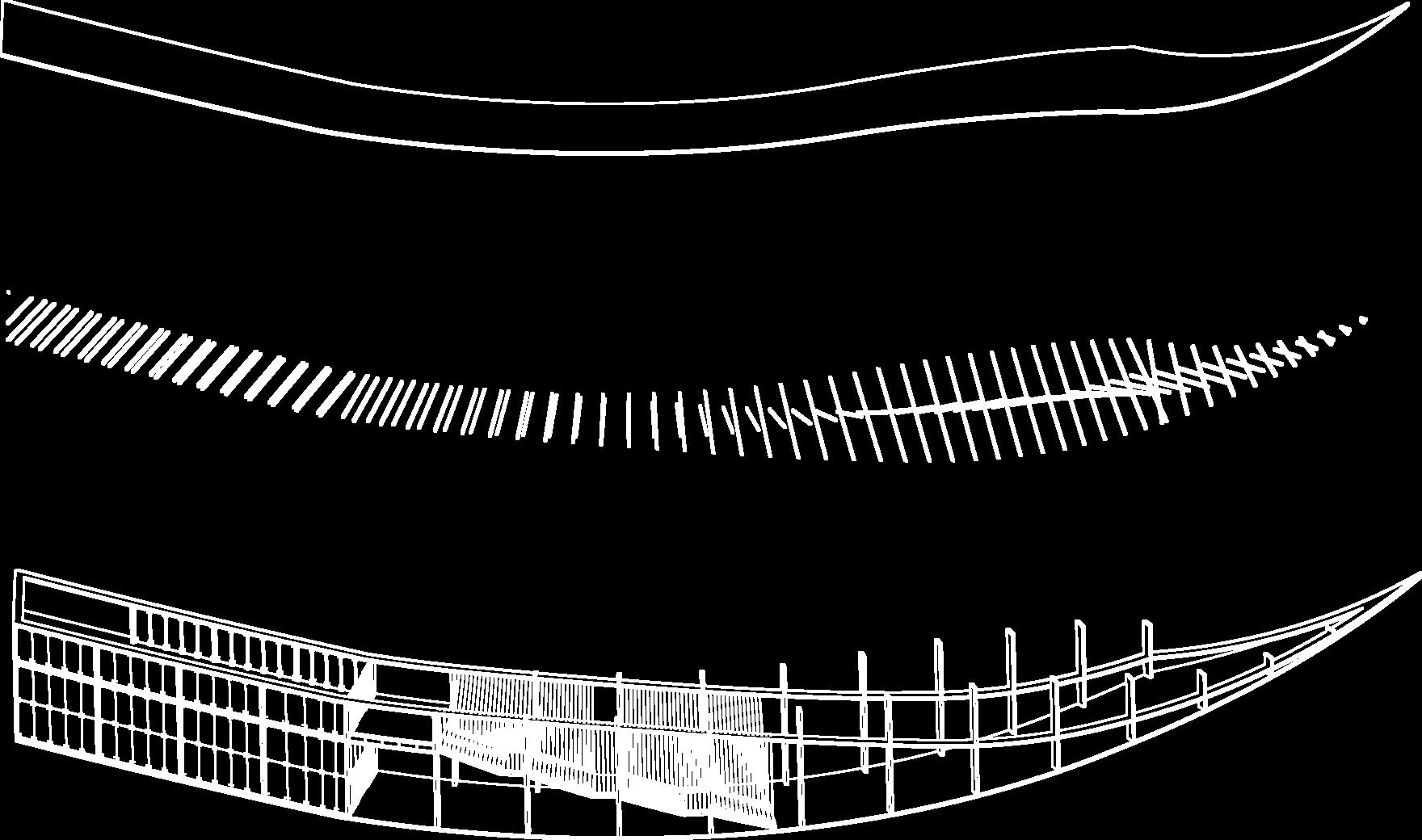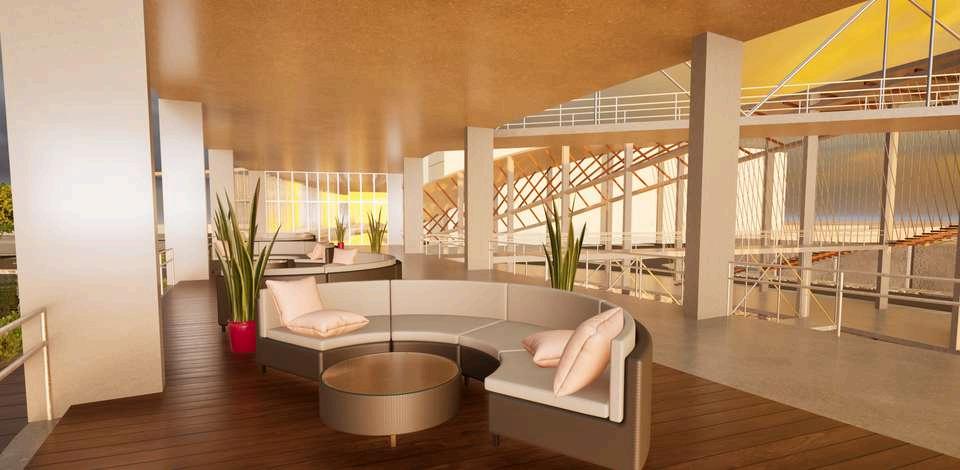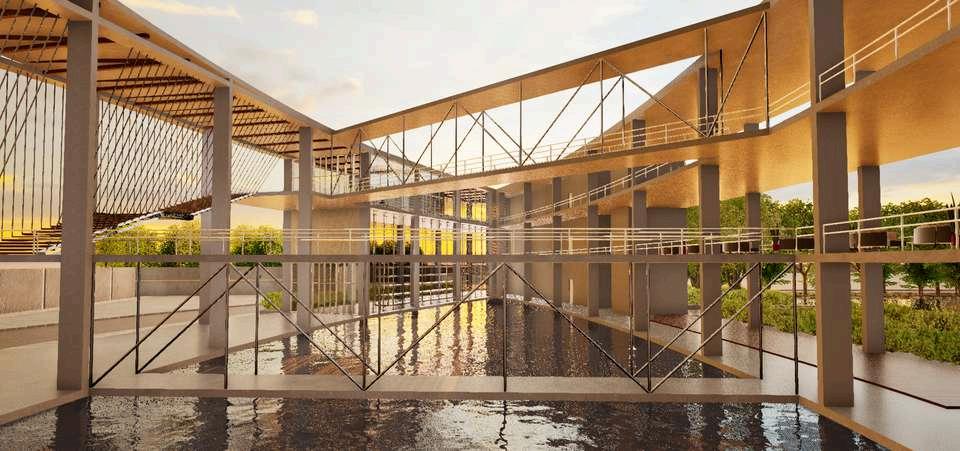CAMPUS LIFE ++
MIXED USED PLAZA
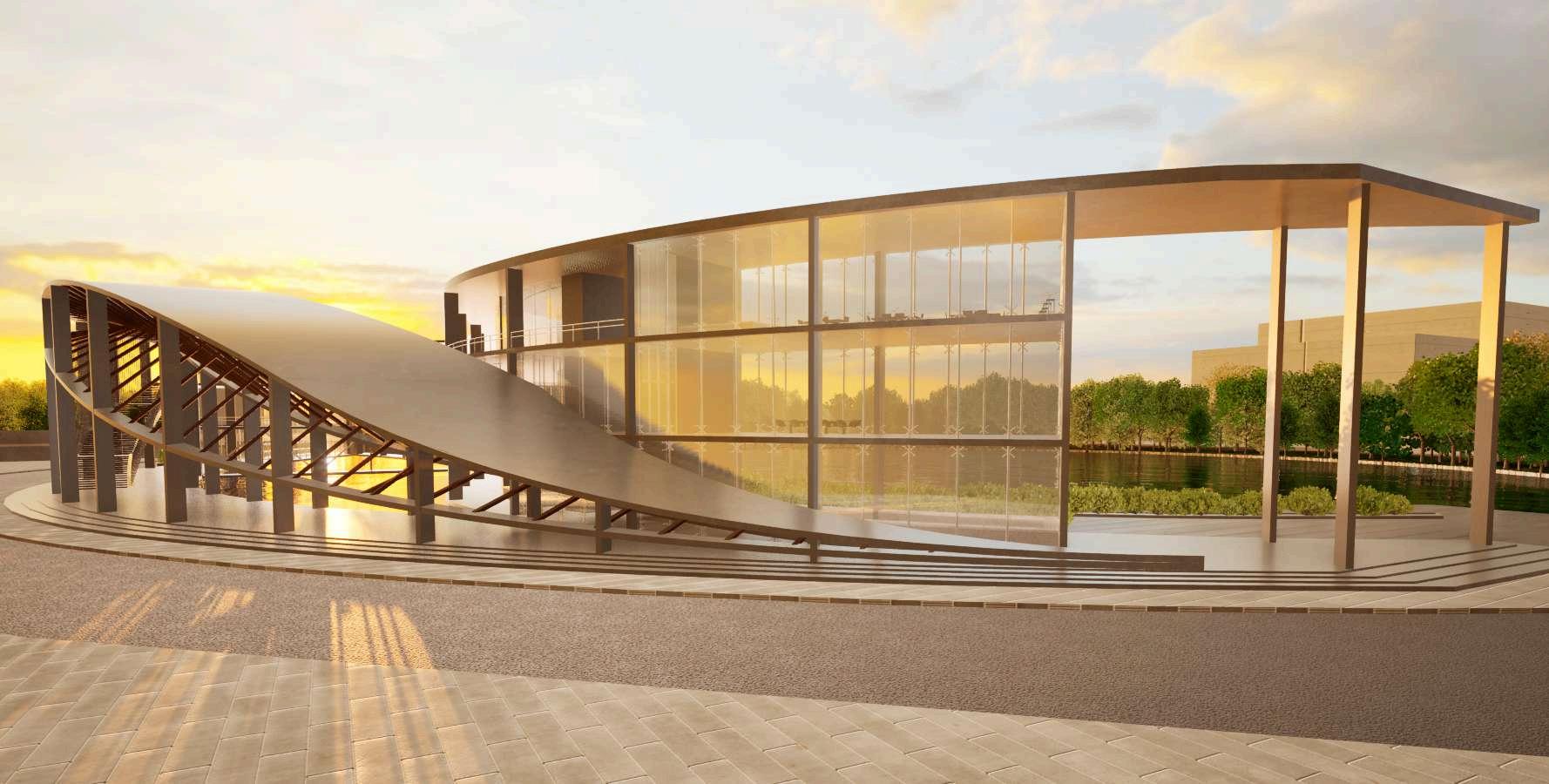

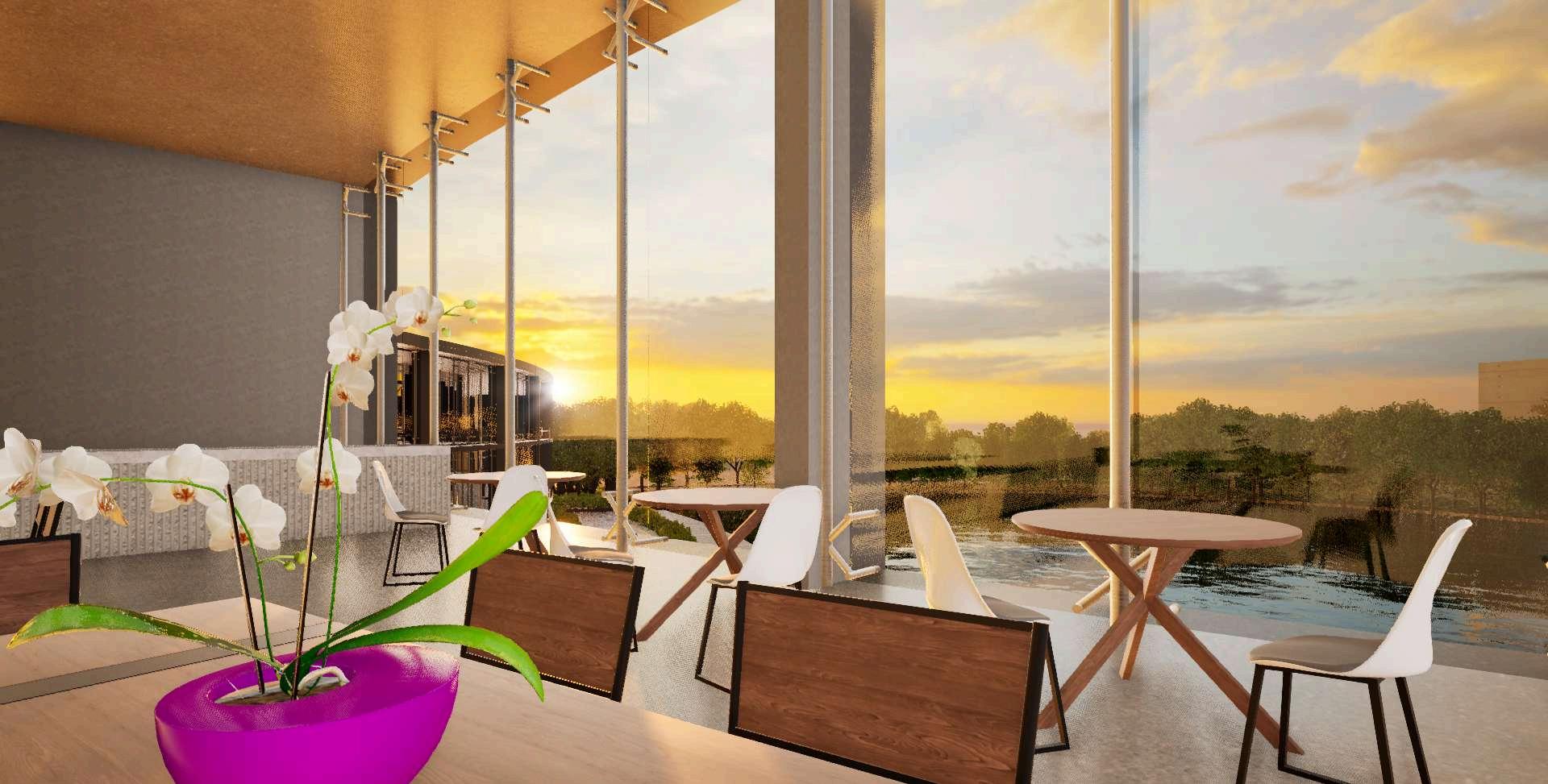


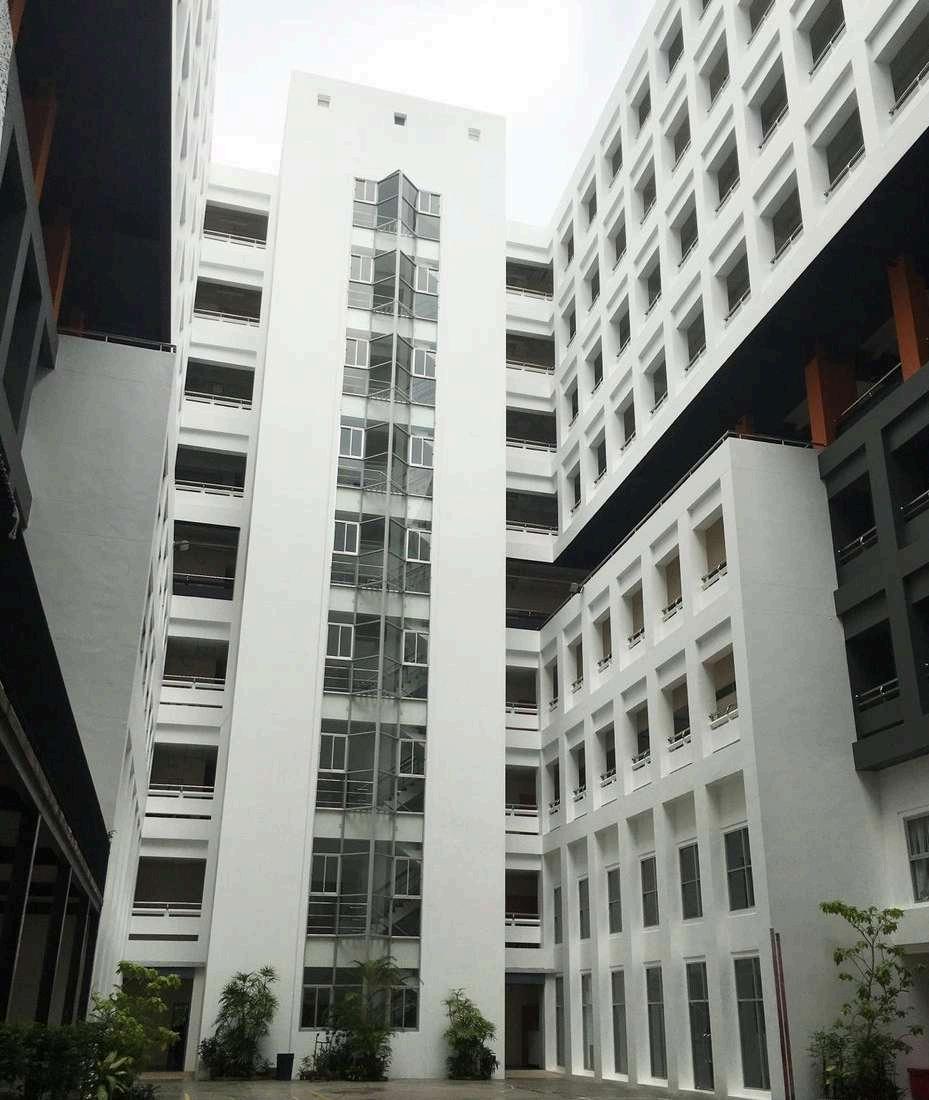









KMUTT Bangkuntien Campus, the campus where it is a part of the King Mongkut’s University of Technology Thonburi that located at Bangkhuntien, Bangkok. Originally, the area are donated from Pruksa Real Estate Public Company Limited and Phanalee Estate Company Limited and starting to use the area since 2000, the university has the objective of KMUTT (Bangkhuntien) is the first educational park and industrial park in Thailand, focus on research and development excellence, transfer technology and support the strength of the country's industries.
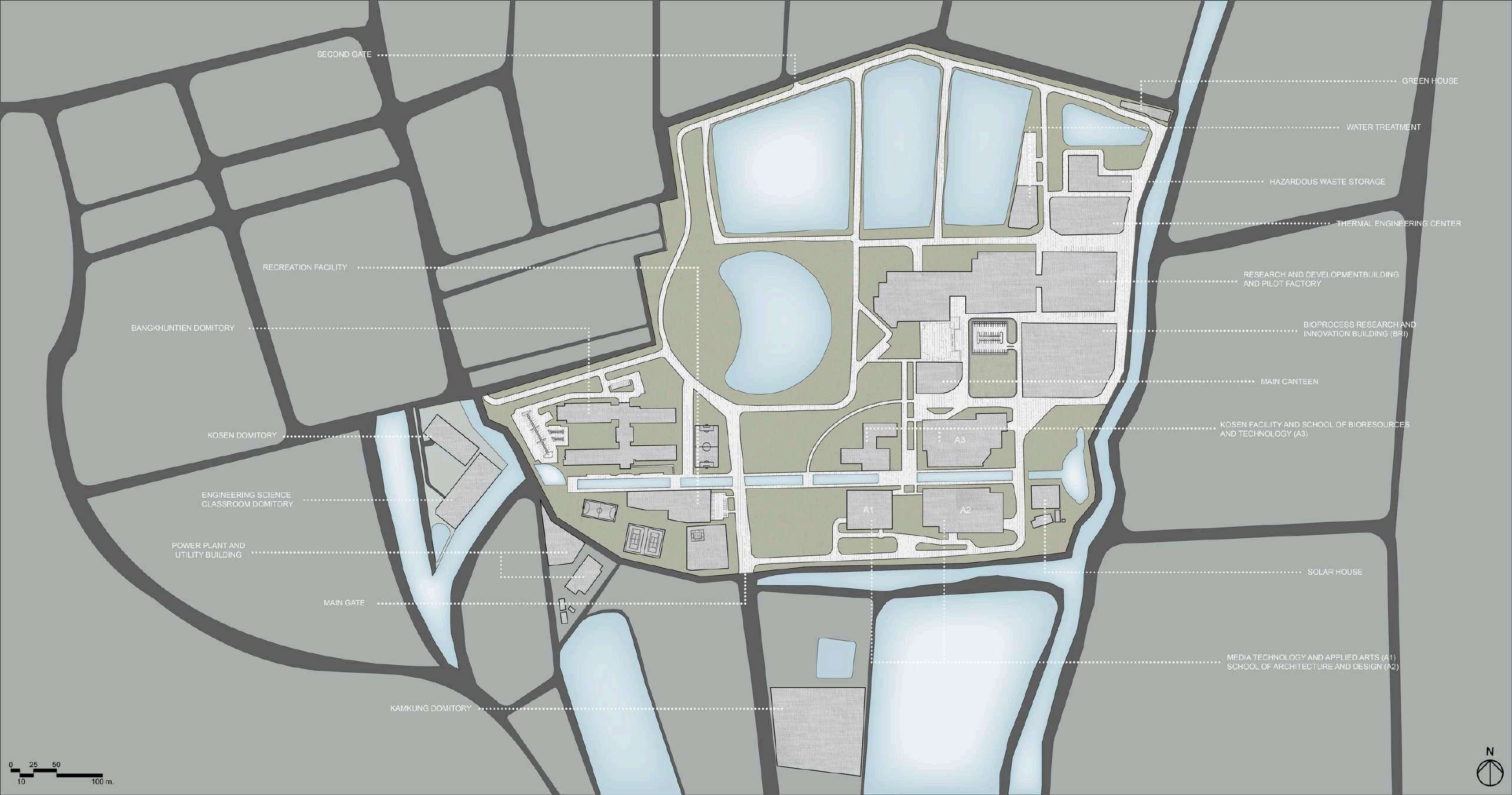

The main gate are located next to the recreation facility and the second gate are located at the back of the campus.
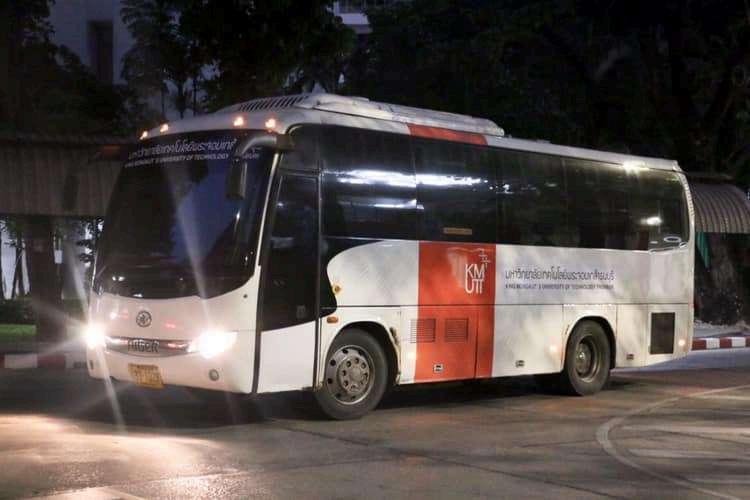
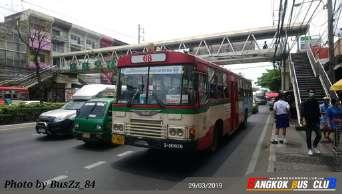
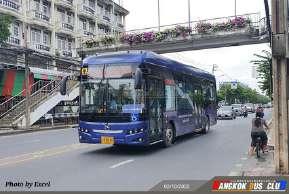
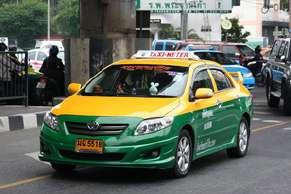
The recommendation including private car, bus, and van since the bad condition of road and lacking of roadside lights.
Shuttle bus and van service to the main campus, KX Building, Ratchaburi Campus, and Rama 2 Lotus.
Bus stop of 68 Line and 88 Line, Taxi, and GrabCar can also access to the site but its require expenses.


LIVING ZONE
RECREATION ZONE
EDUCATION ZONE
RESEARCH AND DEVELOPMENT ZONE
WASTE MANAGEMENT ZONE

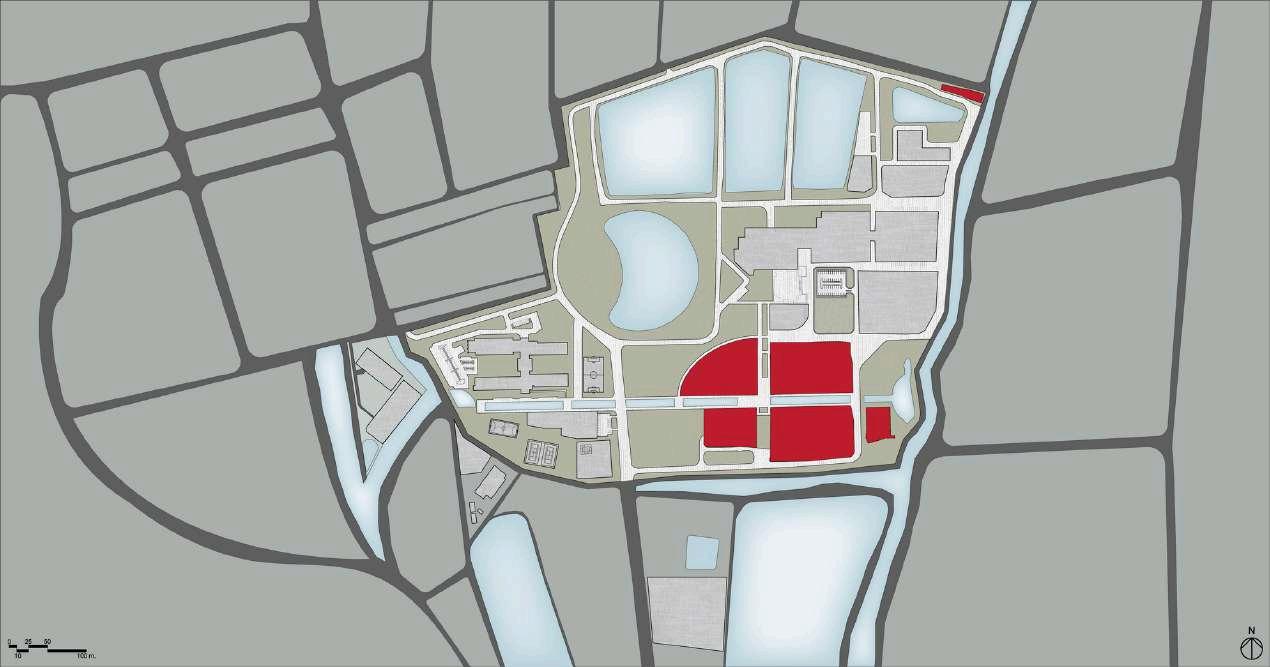
1. Media Technology and Applied Arts (A1)
2. School of Architecture and Design (A2)
3. School of Bioresources and Technology (A3)
4. Kosen Facility
5. Solar House
6. Green House
Programing: Studio, Classroom, Lecture Room, Office, Library, Workshop, Computer Room, Lobby, Gallery, Exhibition Area, Convenience Store, Lobby, Public Restroom
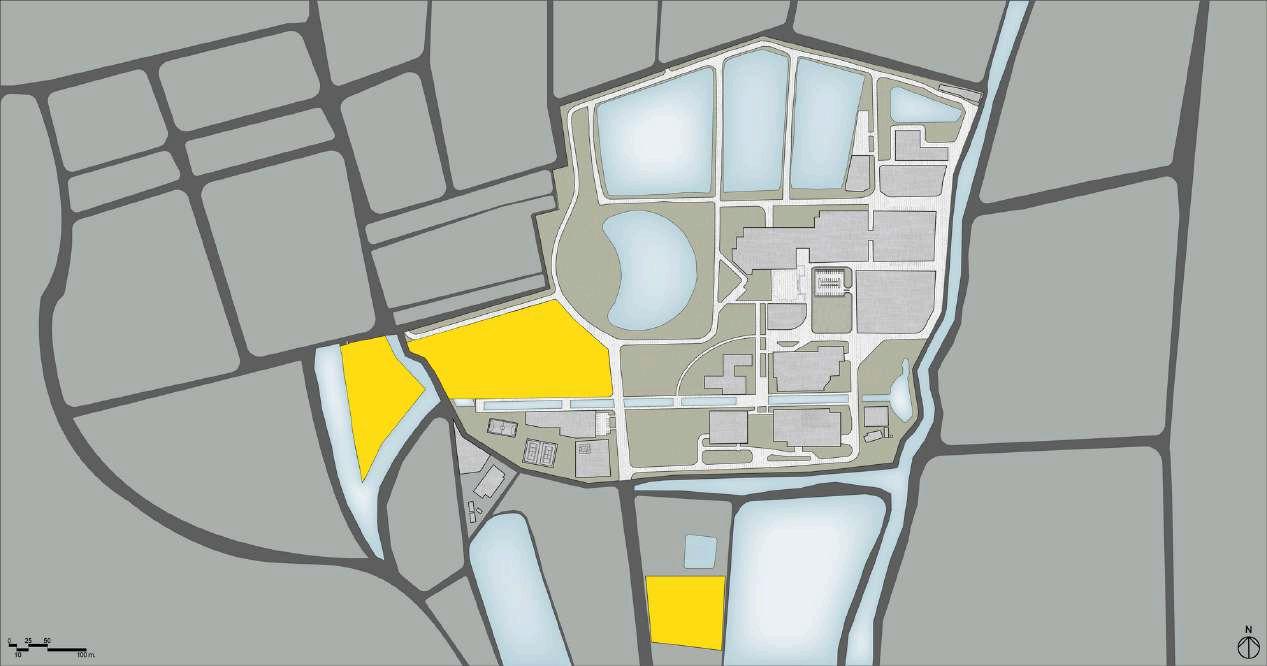
1. Bangkhuntien Domitory
2. Kosen Domitory
3. Engineering Science
Classroom Domitory
4. Kamkung Domitory
Programing: Daily Living, Mini Canteen, Convenience Store, Laundry Machine, Public Restroom
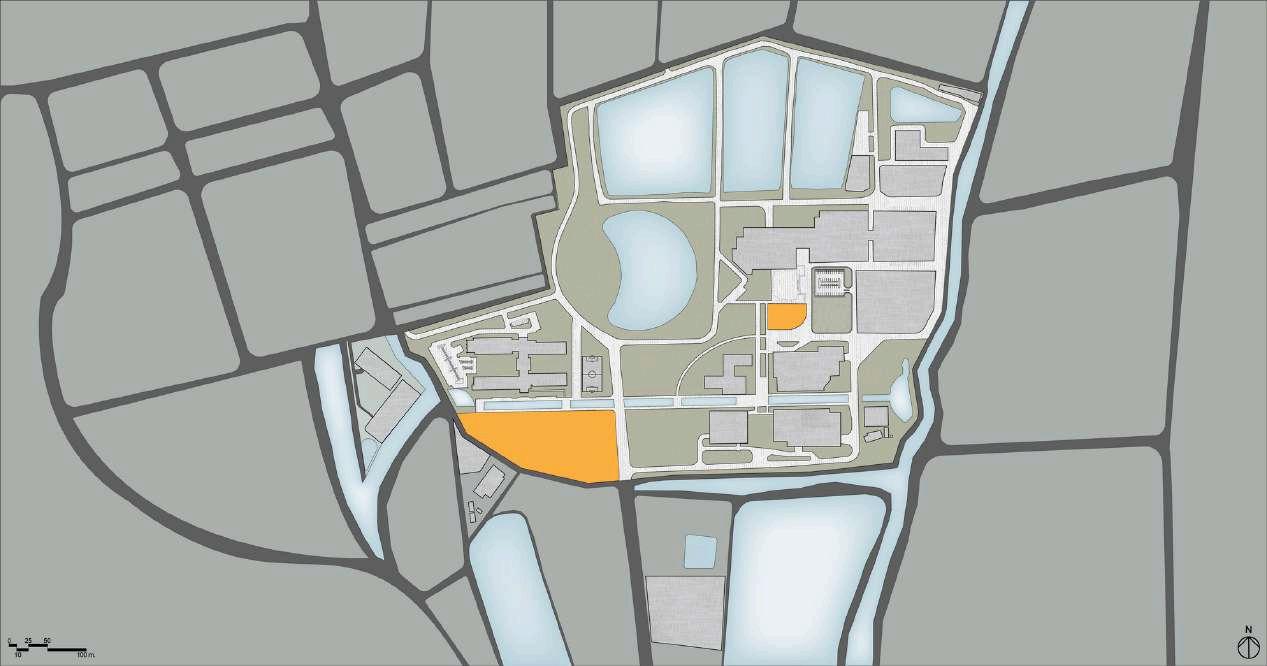
ZONE
1. Recreation Facility
2. Main Canteen
Programing: Fitness Center, Multipurpose Area, Basketball Court, Badminton Court, Volleyball Court, Footsall Field, Gymnasium, Locker Room



1. Bioprocess Research and Innovation Building (BRI)
2. Research and Development Building
3. Pilot Factory
Programing: Labratory, Office, Research Area, Pilot Factory
ZONE
1. Thermal Engineering Center
2. Hazardius Waste Storage
3. Water Treatment
Programing: Storage, Main
Waste Compartment, Waste
Disposal Unit

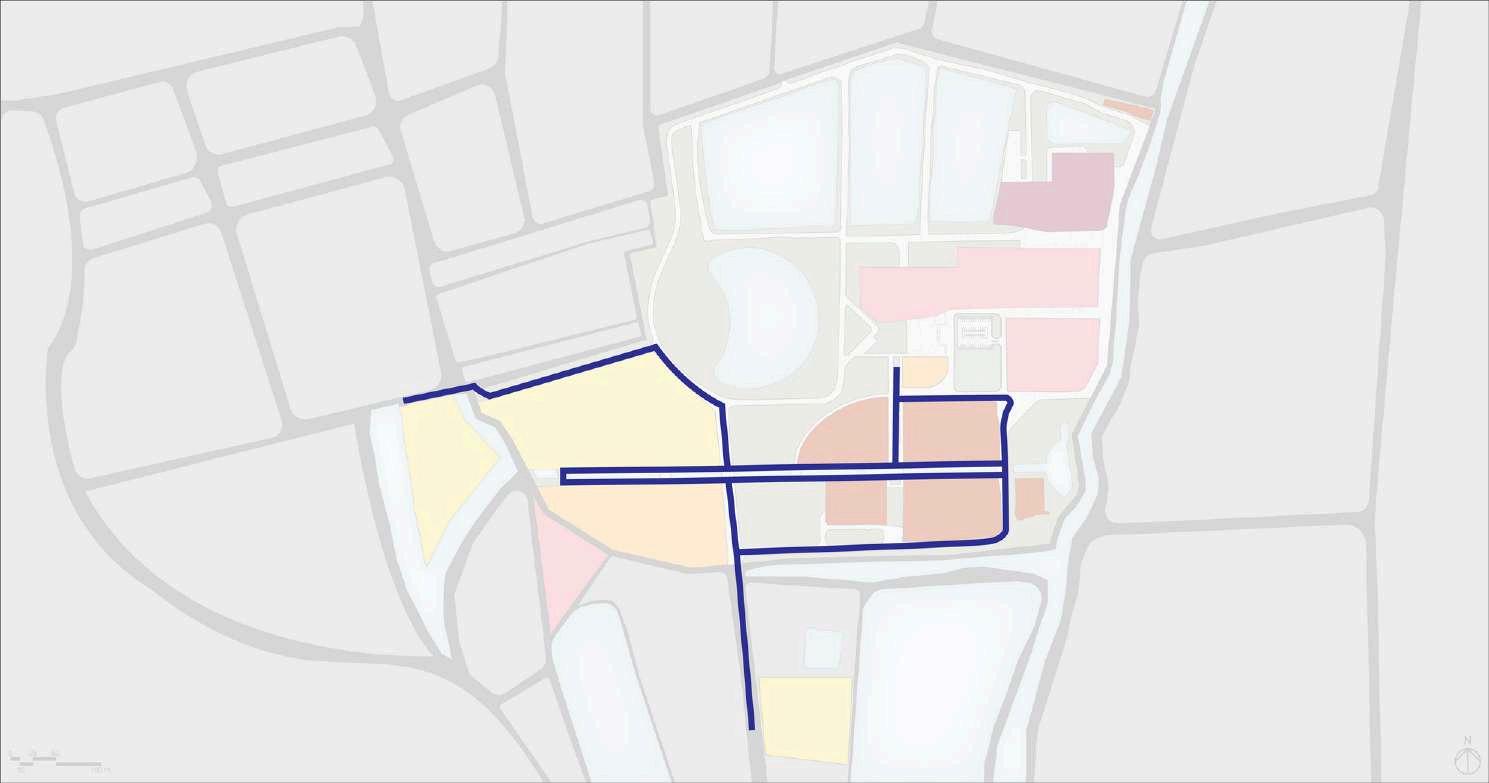


People usually walk on the route that connect themselves with the area that they often use. By the arrangement, there are less of campus people who will walk through the back zone.
The people of campus also use the bicycle to go around since it have more efficiency than and there are also a service for renting a bicycle for the people of campus.
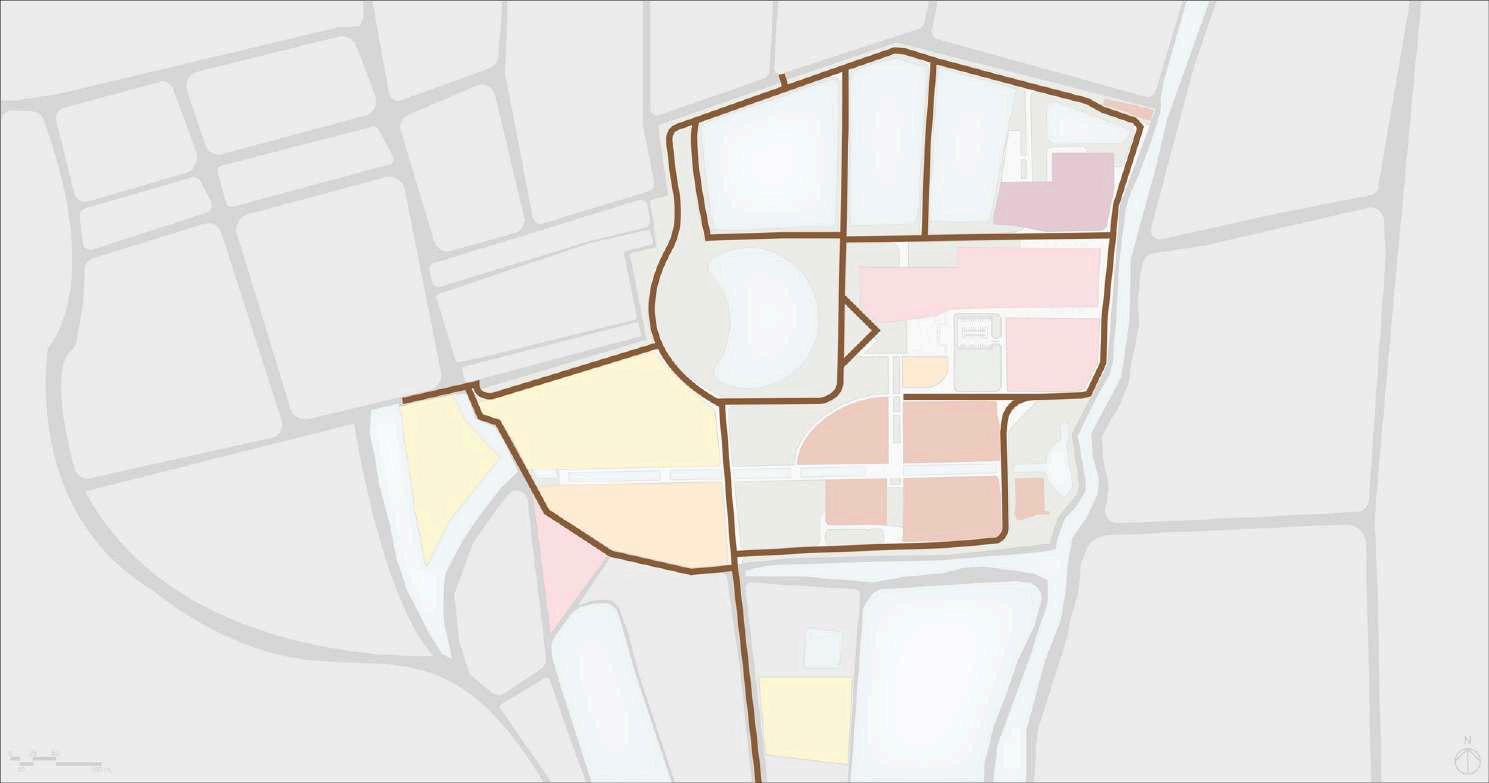
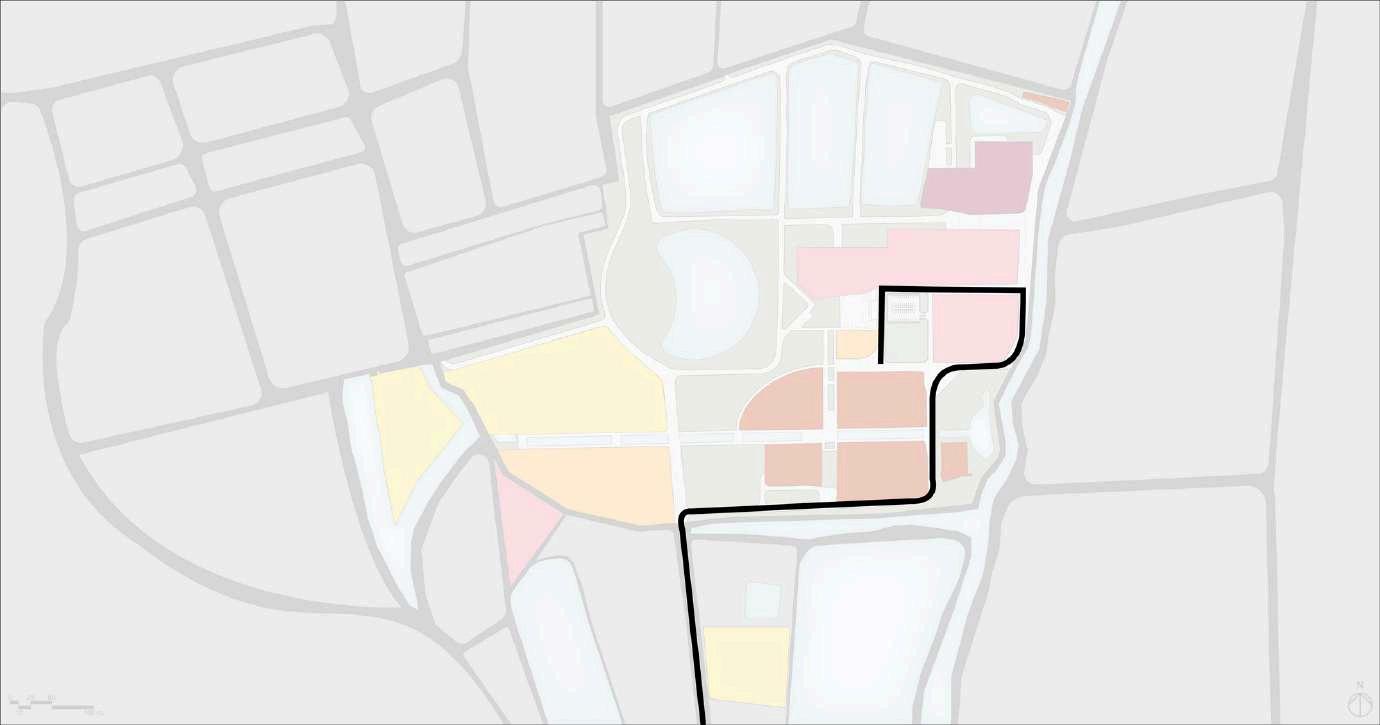

The circulation density are mostly in the area of Living Zone and Education Zone. For other area, the circulation do not have much of the density that be able to campus people to use to do other activity or exercise.
This circulation are based on the service bus of the KMUTT Campus where the bus stop are at the main canteen that result as an increasing of population density in this area for some period of time.

UNVERSITY STUDENT 43.8% / 1290
HIGHSCHOOL STUDENT 23.7% / 700
HIGHSCHOOL TEACHER 12.4% / 367
RESEARCHER 9.7% / 287
SERVICE PERSONNEL 6 4% / 191
UNIVERSITY PROFESSOR 3 9% / 115
BKT DOMITORY 14% / 280
HIGHSCHOOL DOMITORY 35.2% / 700
KAMKUNG DOMITORY10.3% / 204
NON DOMITORY USER 40.5% 806
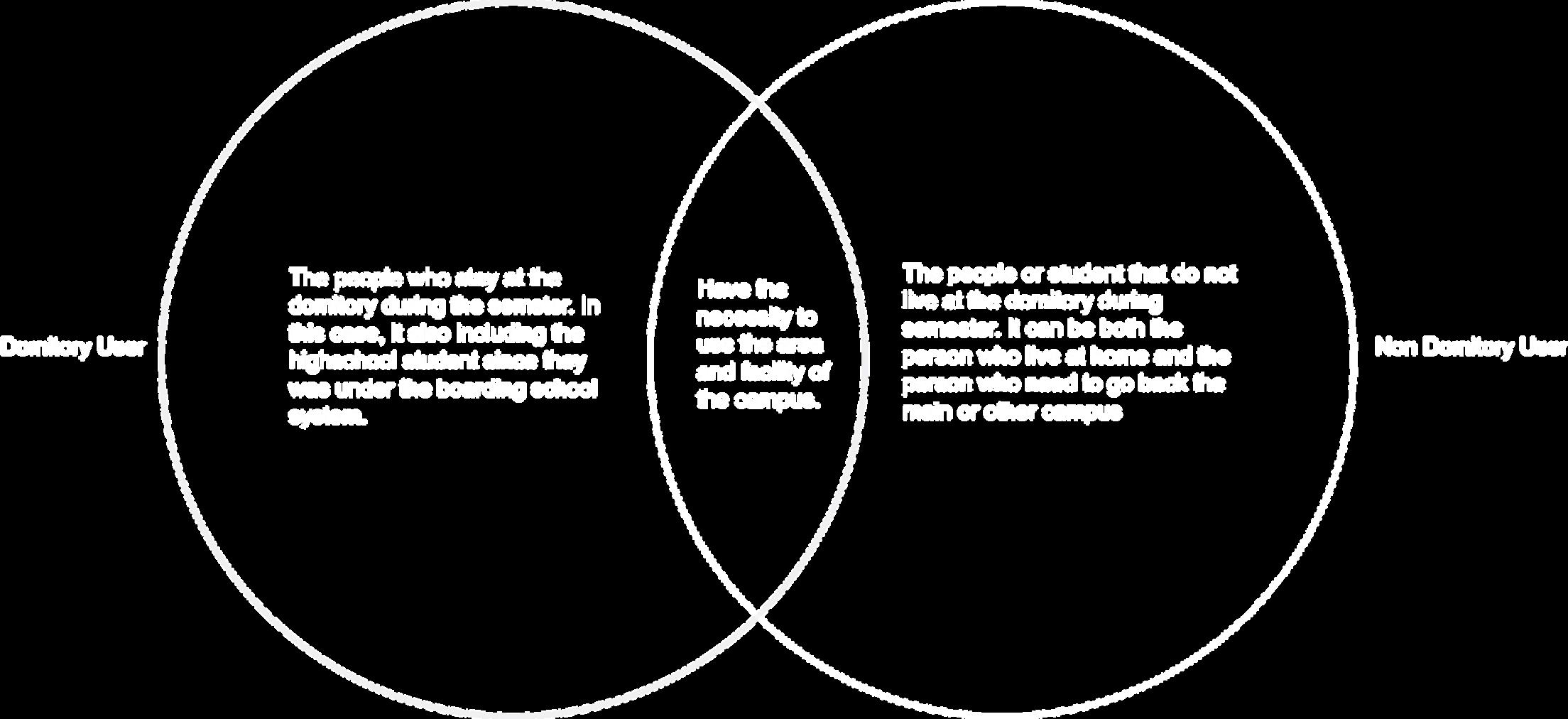

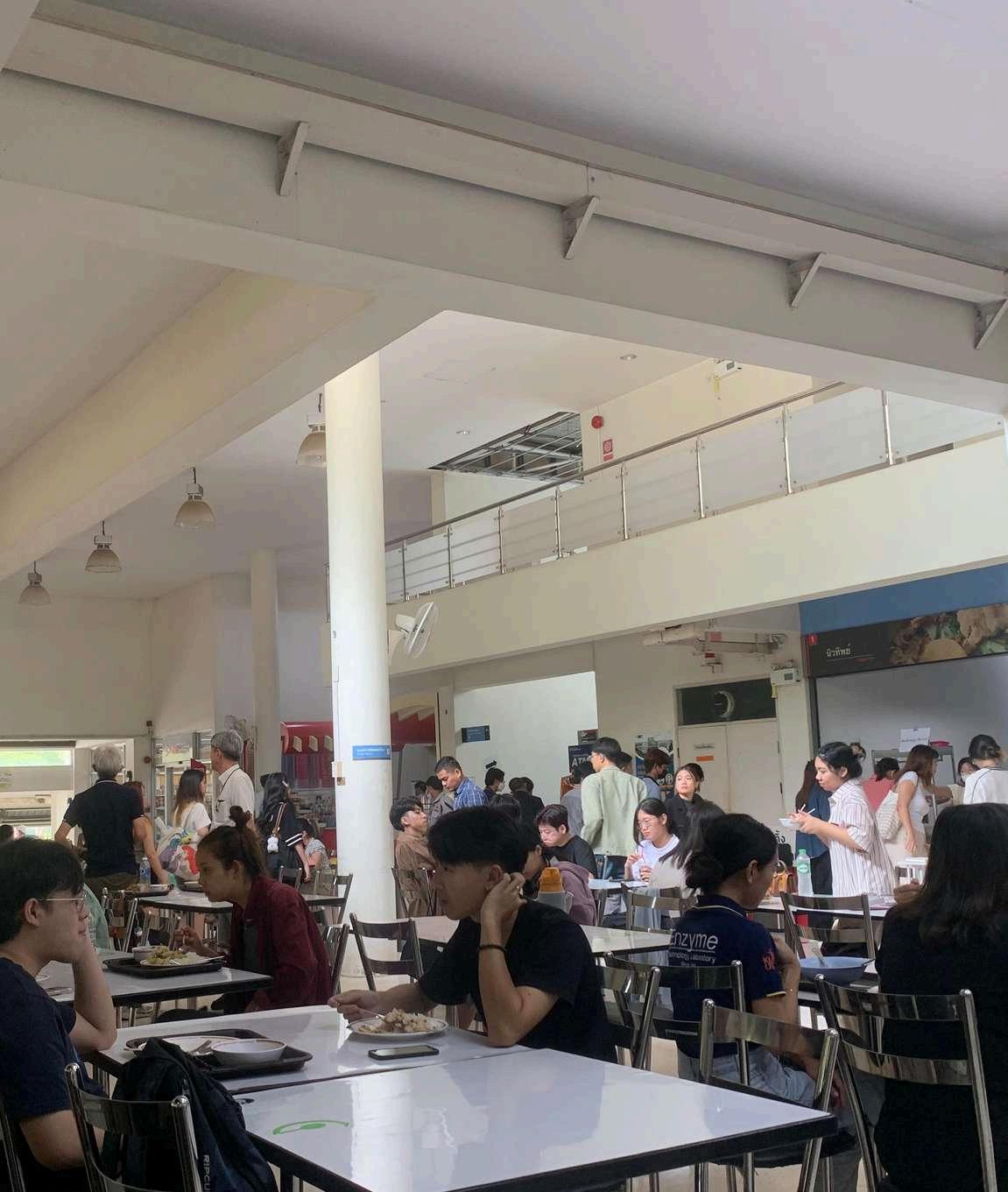

For people inside campus or domitory user, it is inevitable to stay in the same situation throughout the semster. Although on some occasions that can find time to go out to do some activities or other commercial area it can not be done often due to educational obligations which results in the people inside campus need to face boredom and accumulated stress from monotony.

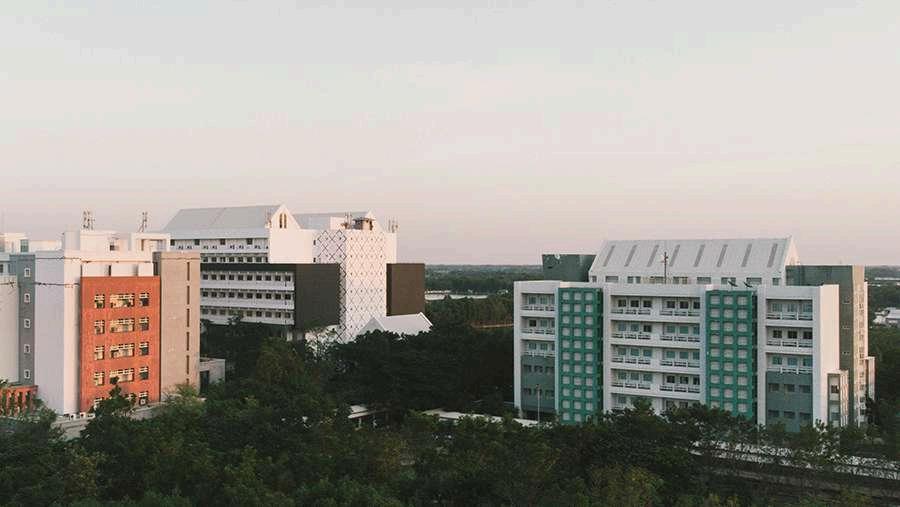
IMPROVING LIFE QUALITY OF THE PEOPLE INSIDE THE CAMPUS AREA
PATICIPATE IN DEVELOPMENT OF THE OF THE SURROUNDING AREA


OBJECTIVE
IMPROVING LIFE QUALITY AREA DEVELOPMENT SECOND PRIORITY
PEOPLE OF CAMPUS
FIRST PRIORITY PEOPLE OUTSIDE
FOCUSING POINT
For the people inside campus, it is important for customers to create a sense of desire.
For outsider people, its about provide reasons or beneficial objectives for entering the area.
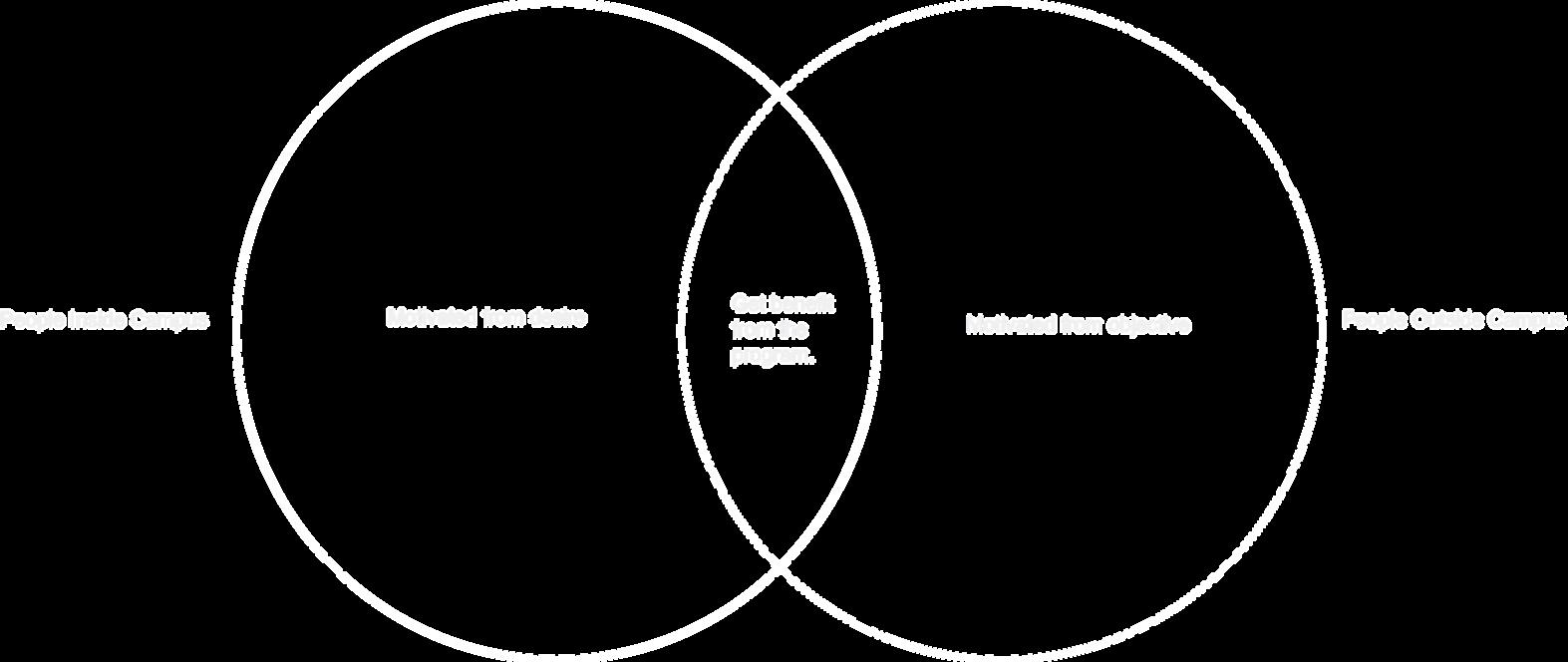




Suit the need of wide range of user
Various option of product and service
entertainment and Relaxation space
Accessibility to learning center
Opportunity to earn the income
Supporting local agriculture
SITE ANALYSIS


ACCESSIBILITY
ZONING
POPULATION
PROGRAMING
MAJOR POPULATION
CIRCULATION
USER ANALYSIS
TARGET GROUP IN CAMPUS AREA
PROBLEM OF TARGET GROUP
PROPOSAL PROGRAM

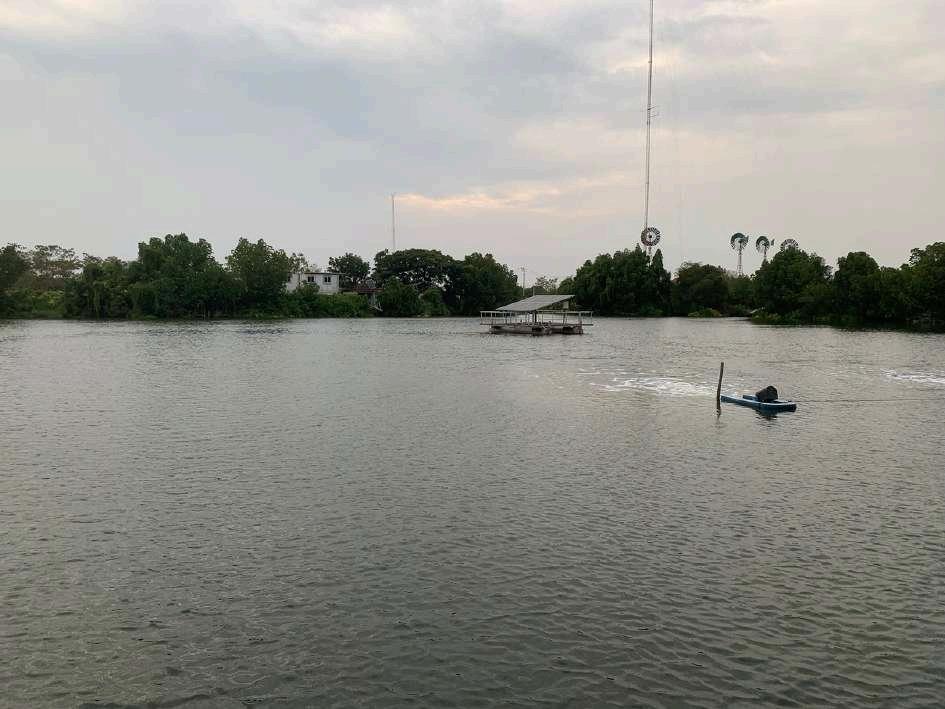
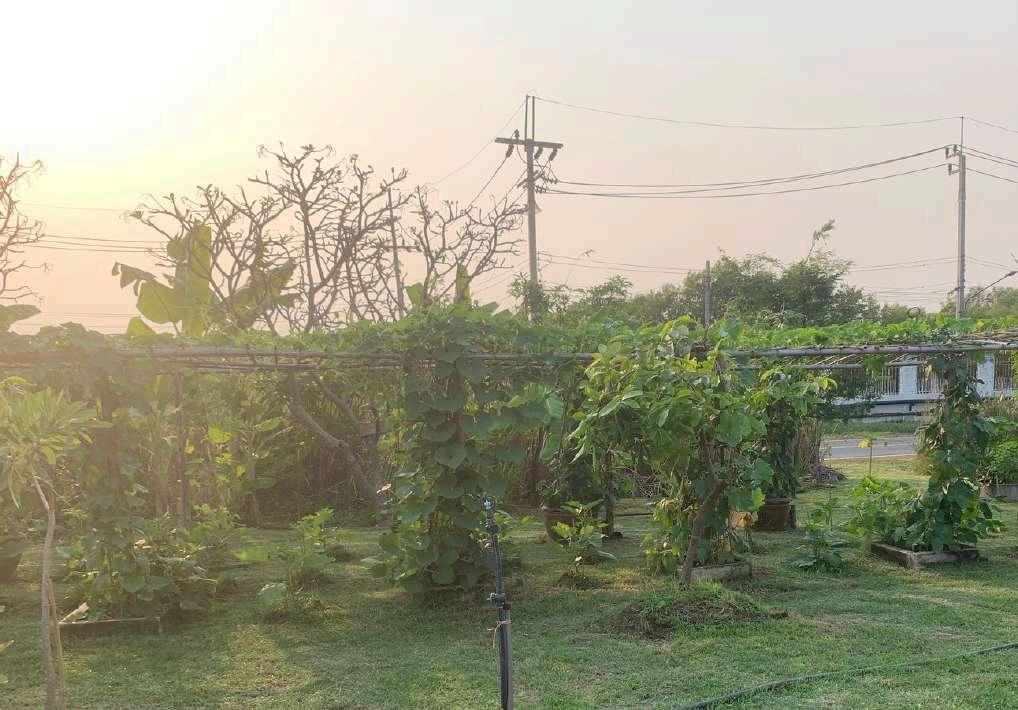
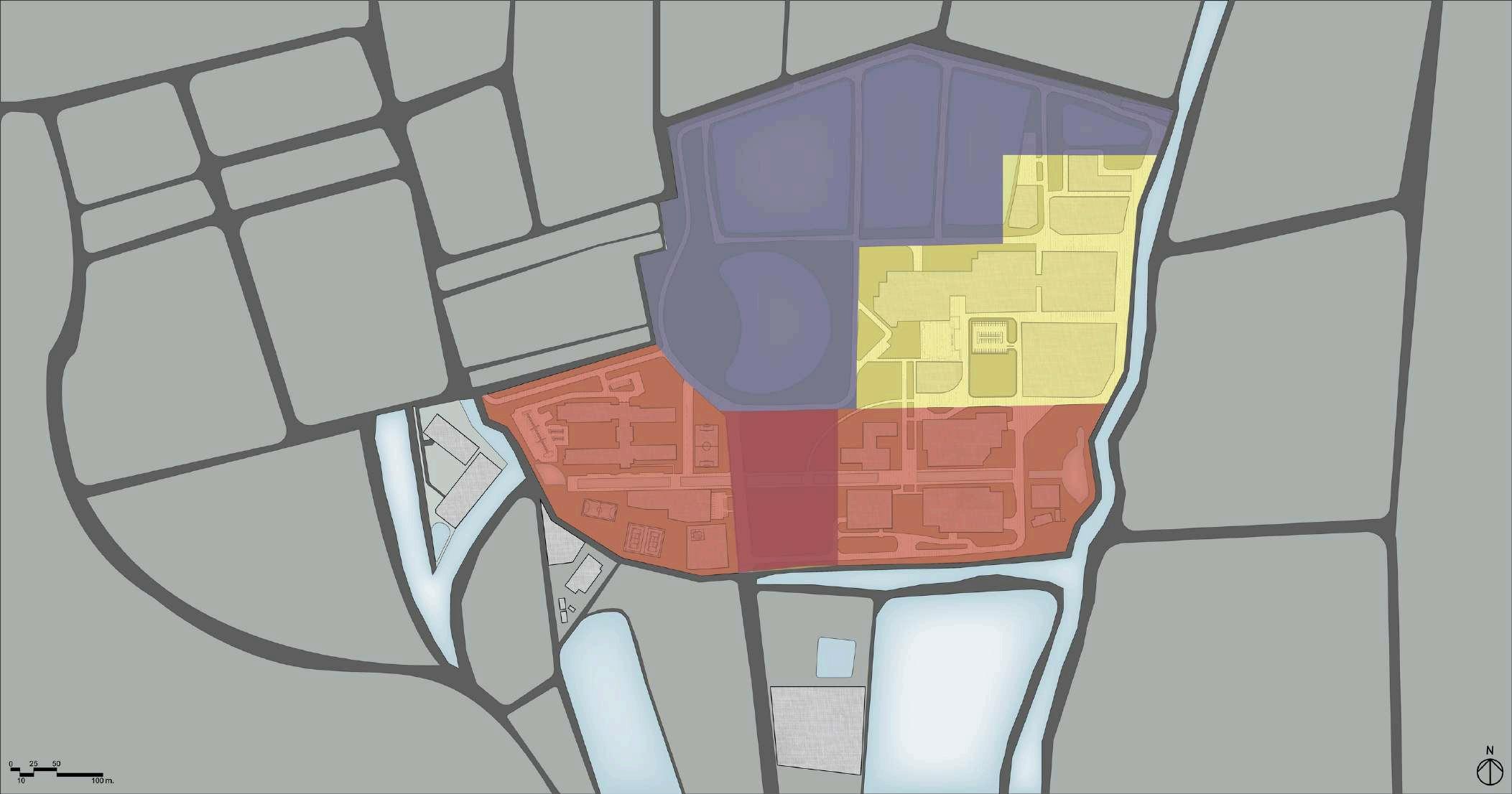
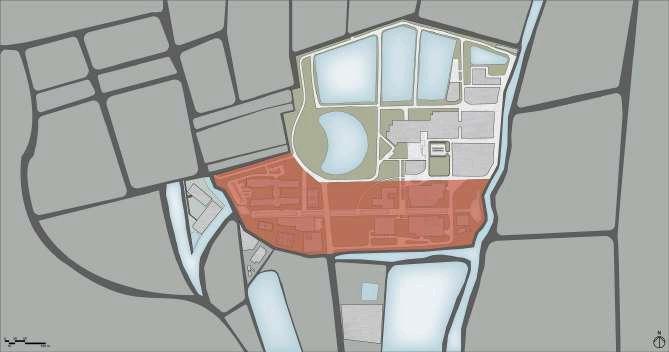
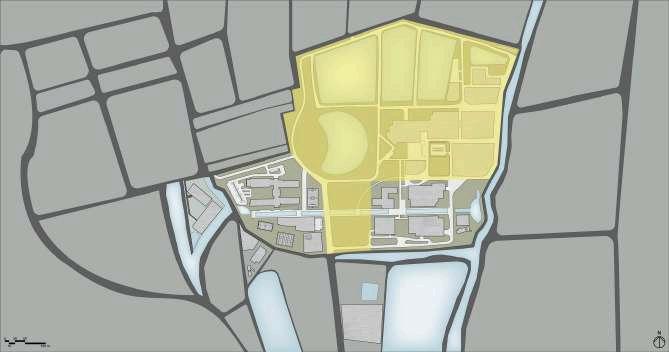


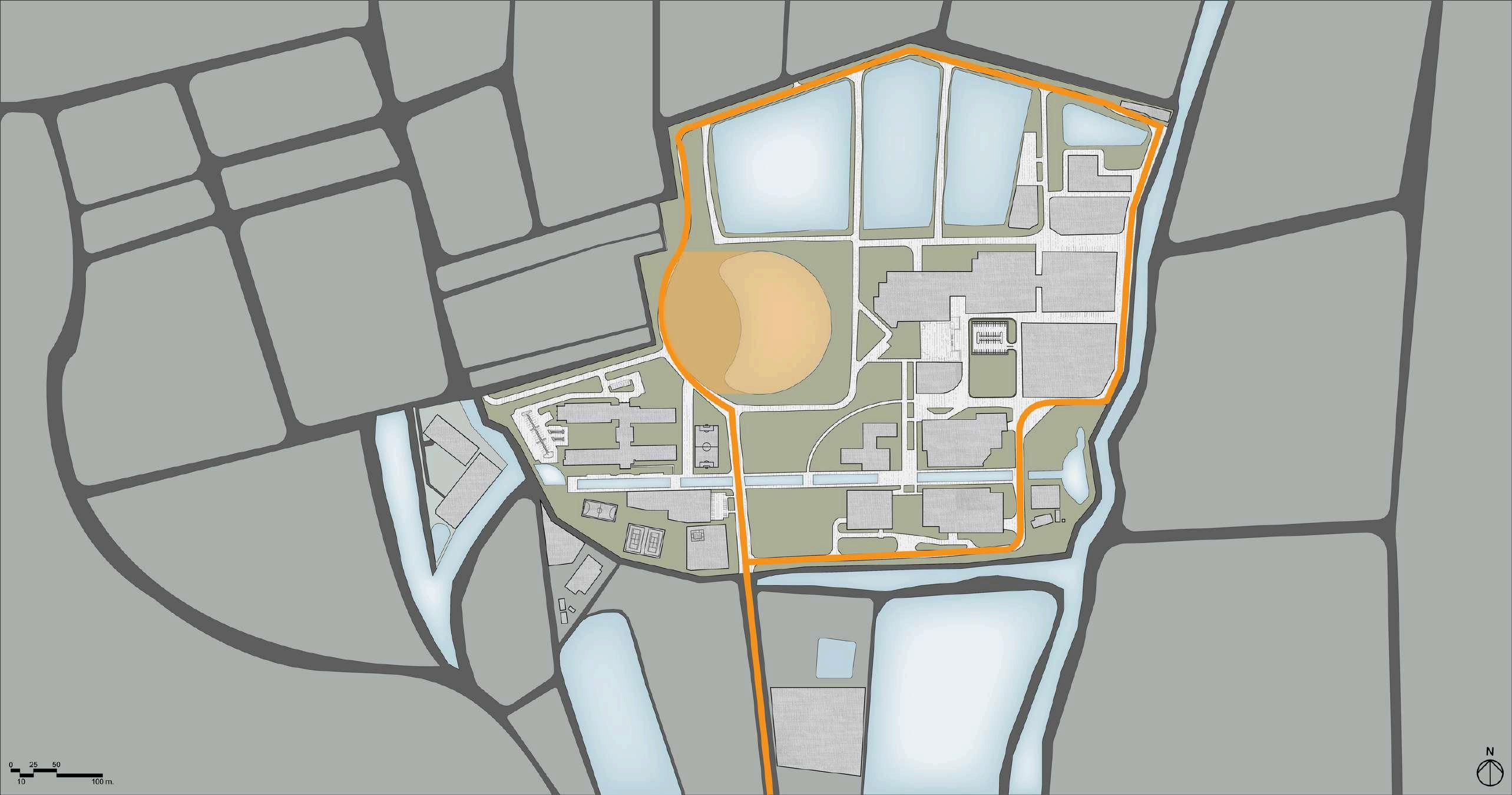

table to reach the tomer
ke advantage from the uascape
n be notice from the in entrance



PEDESTRIAN CIRCULATION
BICYCLE CIRCULATION

PRIVATE VEHICLE CIRCULATION

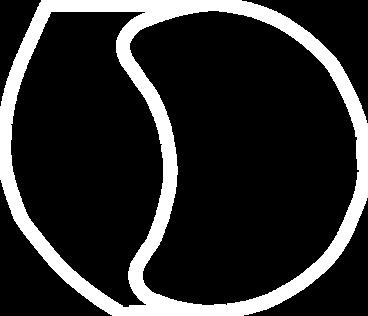

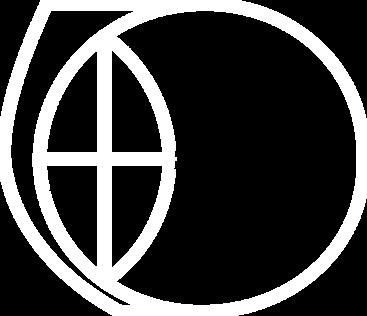
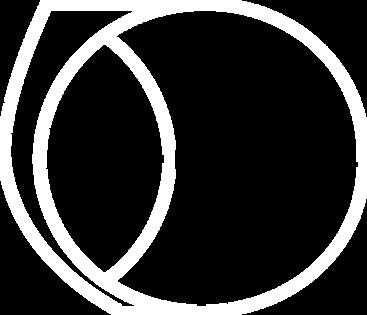
BOUNDARY OF AREA
CONVERT TO GEOMETRY SUBTRACT THE AREA
CONCEPTUAL MODEL BOUNDARY



This conceptual model is inspired from the flower called Heliconia which is the flower that is the one of the symbols of the KMUTT university. From this point, it the starting point of the conceptual development to represent the campus itself which focusing on not making the user feel uncomfortable with the supporting program and take the advantage of the aquascape which is the focal point of the selection area. In term of space, the majority are on the semi outdoor space to absorb the atmosphere of the area which it has been designed that the side facing the aquascape are almost entirely semi outdoor space which also have an advantage on blending the boundary of the architecture to the area itself.
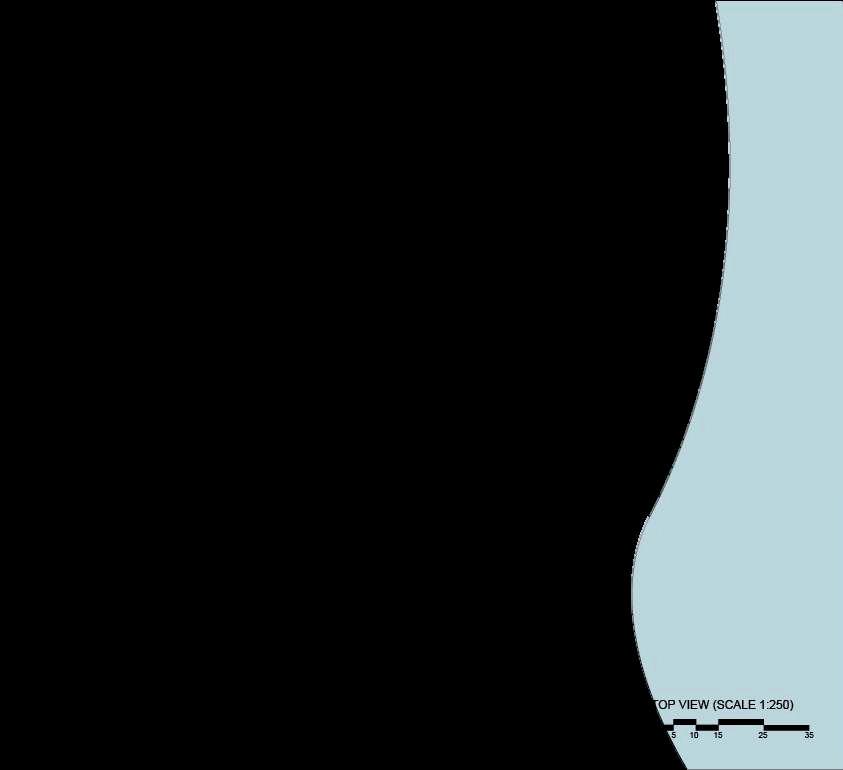

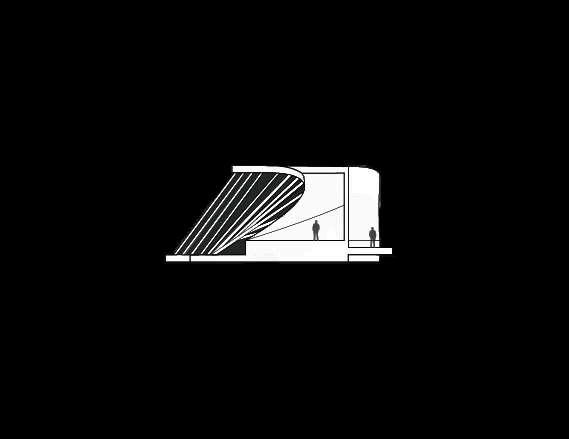
SECTION B (SCALE 1:250))

SECTION A (SCALE 1:250))
SECTION A & B (SCALE 1:250)

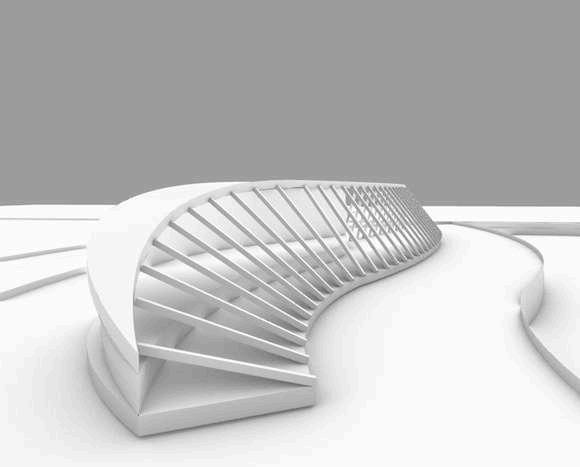
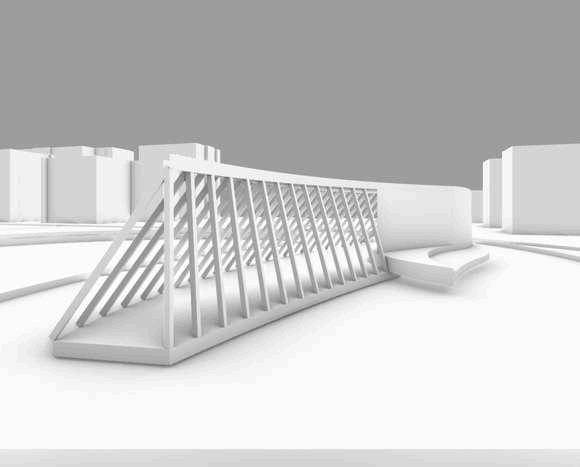
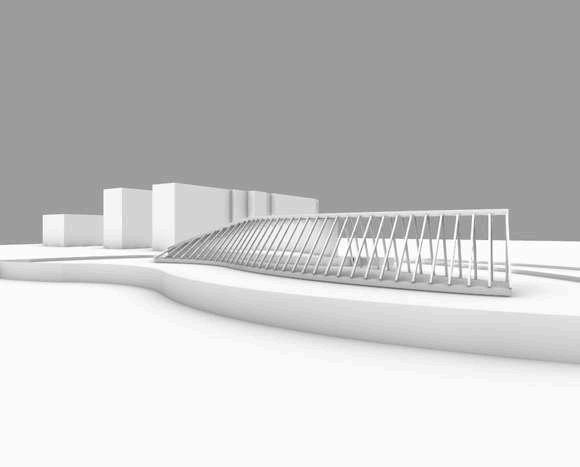
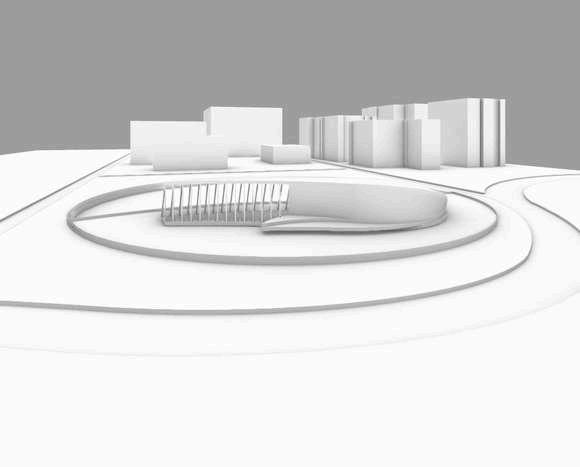


This mixed used plaza are the location for the people of the campus to change the atmosphere of their environment, aims to airiness vibe, and enjoy with amenity provided inside the architecture such as, Hydroponic Farm, Restaurant, Cafe, Connivence Store, Free Rental Bike Station, Working Space, Meeting Room, Food for Grab and Go, Printing Shop, and Outdoor Multipurpose space.



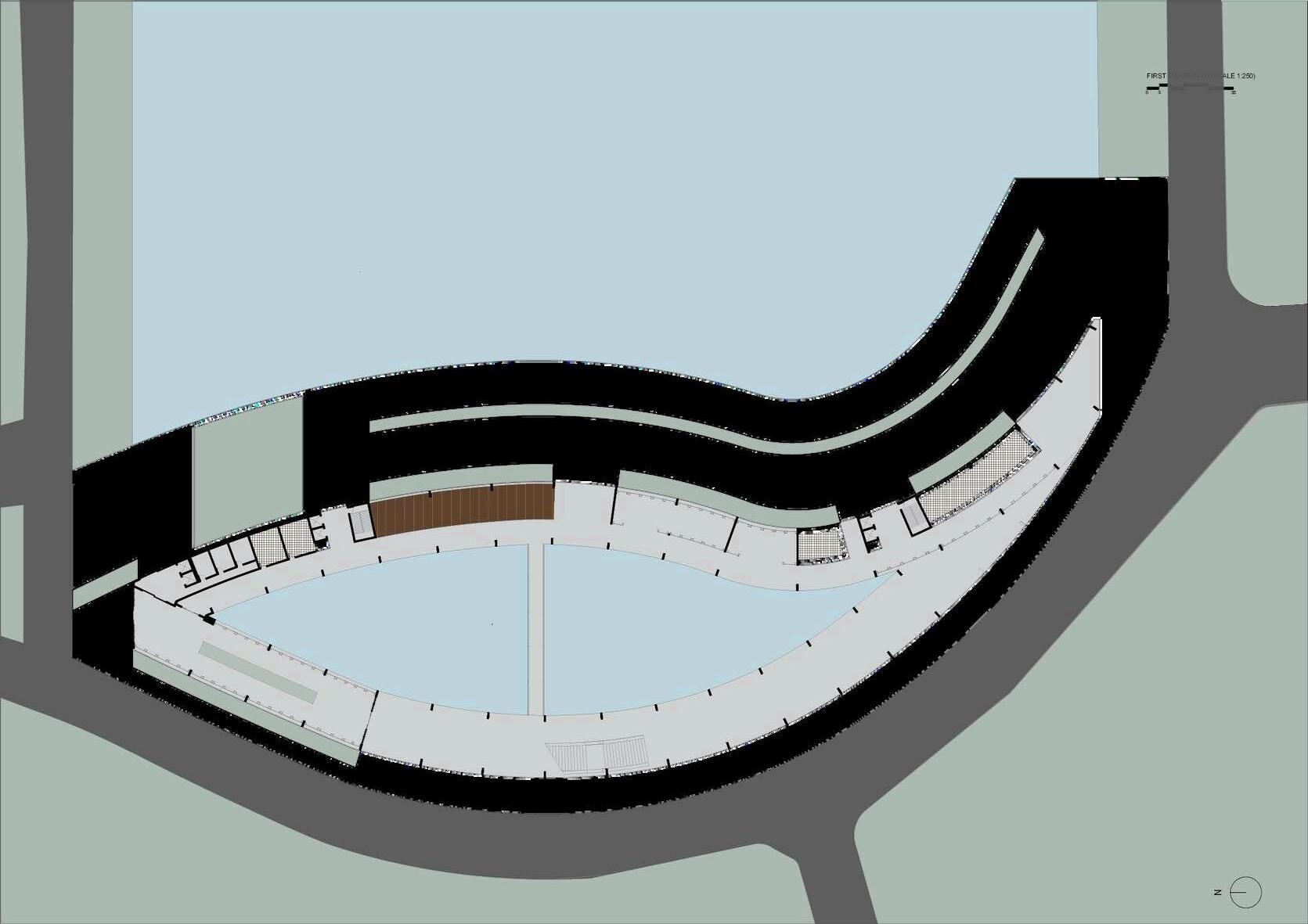

HYDROPONIC FARM 1. CONVENIENCE STORE 2. PRINTING SHOP 3. BICYCLE RENTING STATION 4. GRAB AND GO 5. SEATING AREA 6. MALE AND FEMALE RESTROOM 7. EE ROOM 8. MDB ROOM 9. PUMPING ROOM 10.
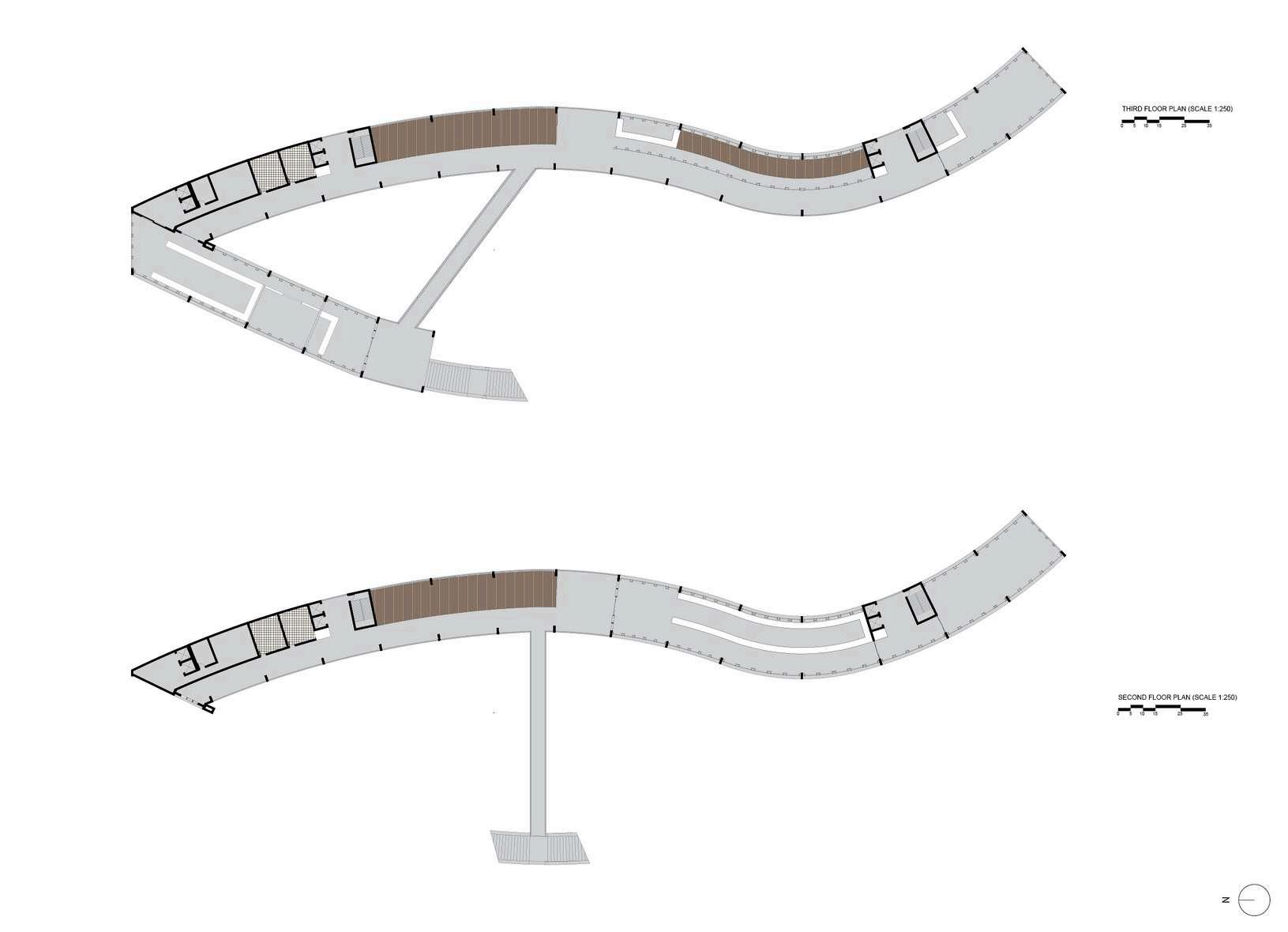

RESTAURANT1. CAFE2. SEATING AREA 3. MALE AND FEMALE RESTROOM 4. STORAGE ROOM 5. EE ROOM 6. OFFICE AREA 7. MEETING AREA 8. RECEPTION9.
WORKING
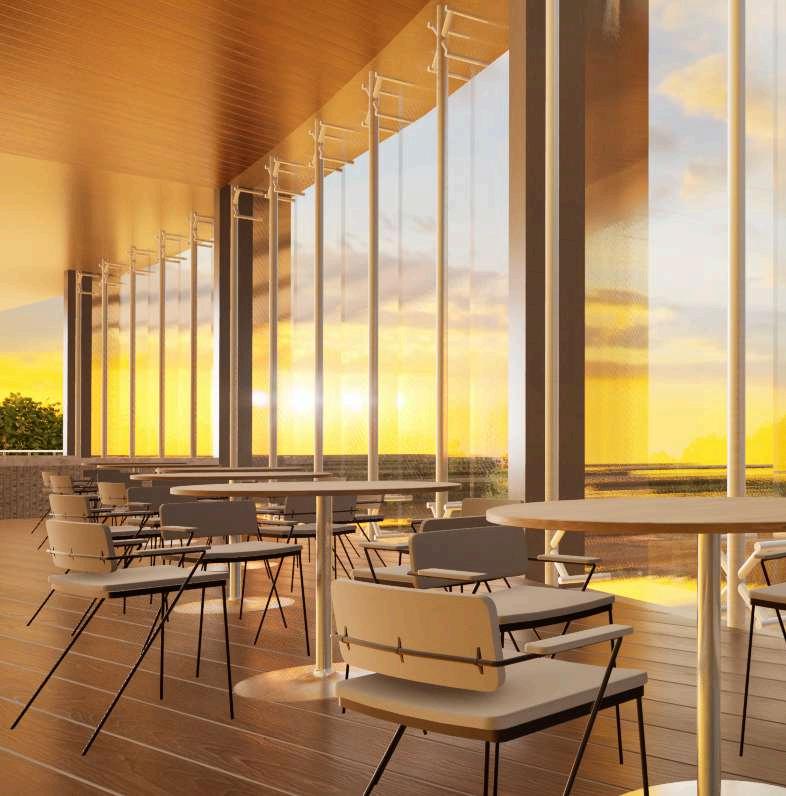

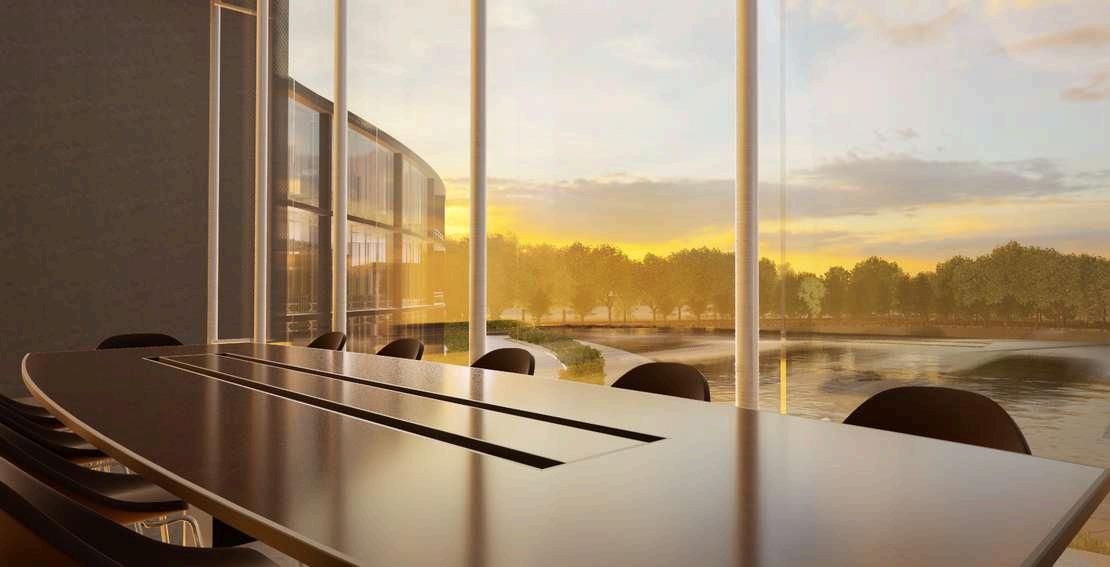










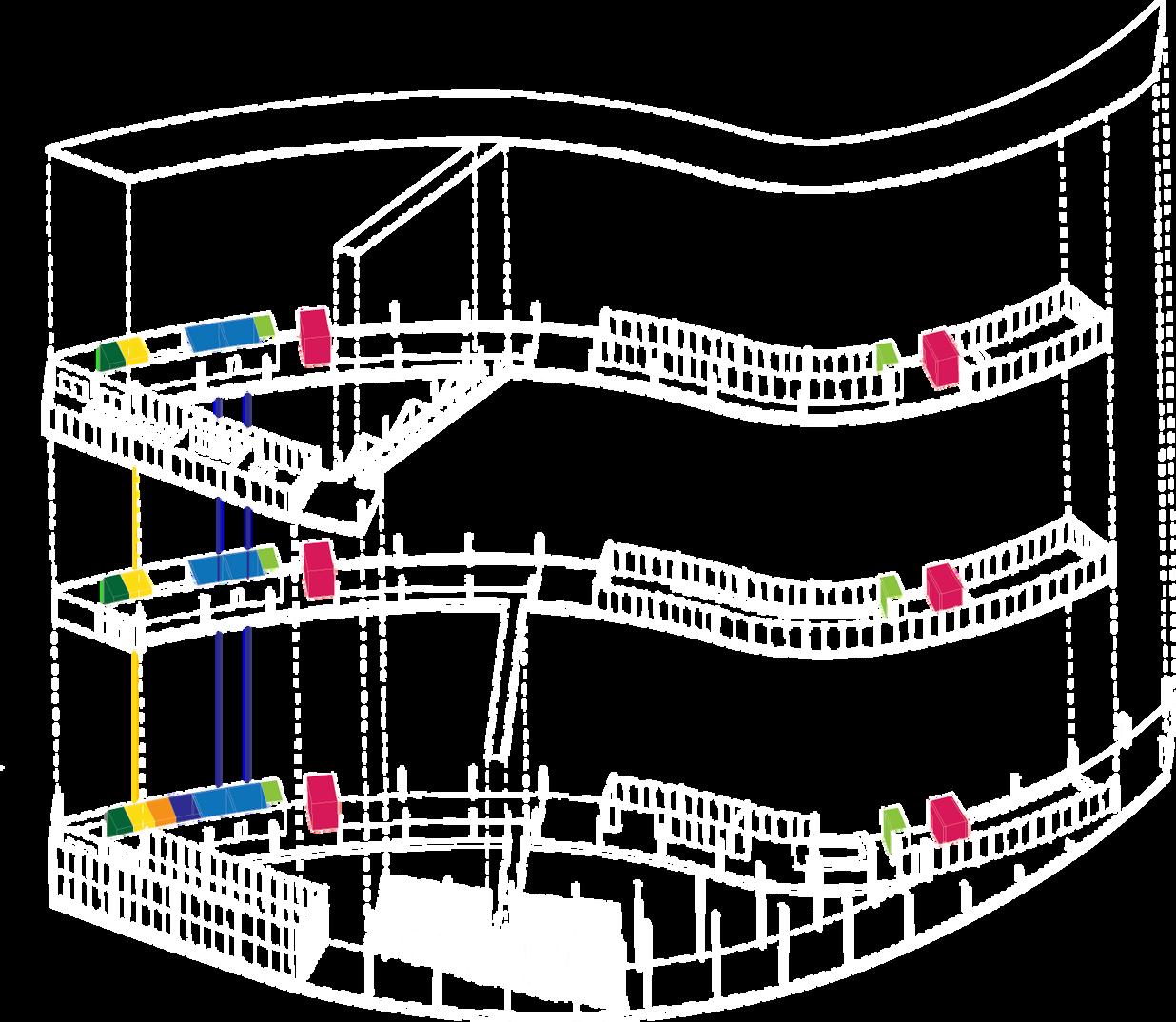
This architectural project are design based on POST TENSION Structural System with Column of 100 x 30 cm. to provide the long span length to the structure which also provide the benefit of flexibility on plan design of the architecture. The main material of the structural are Reinforce Concrete that matching with the Post Tension method with other structural system on the different part of the building as Truss Structure for the connection of the walk way and Steel Bar for support the main stair.
SERVICE ELEVATOR
ELEVATOR
FIRE ESCAPE
EE ROOM
MDB ROOM
PUMP ROOM
MALE AND FEMALE RESTROOM

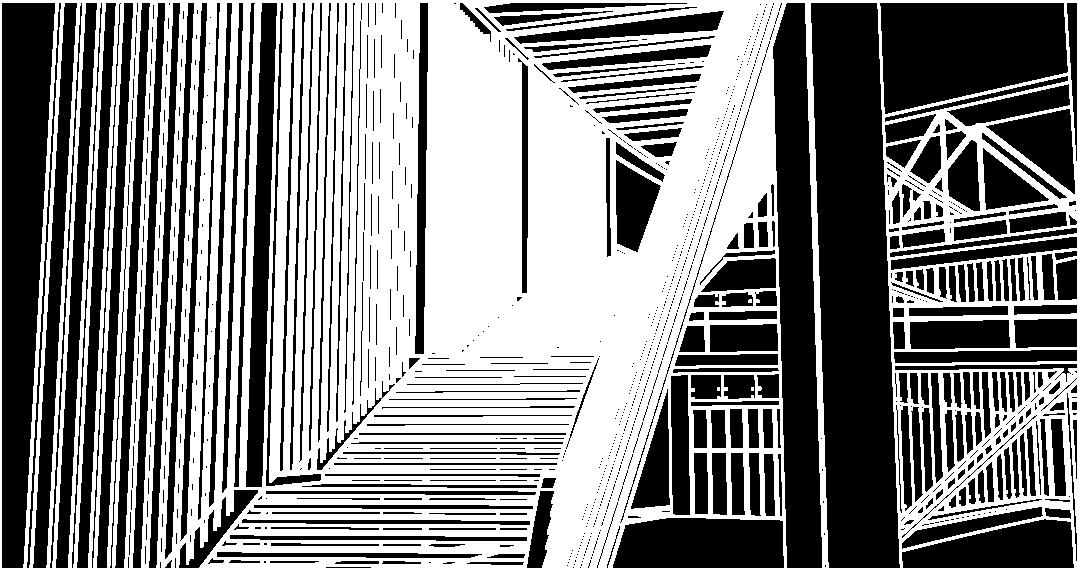

The Steel Bar Supporting Structure are use for supporting the structure of the main stair that connect the stair to the upper structure. The Steel Bar can be use as the main material of this structural system for the strength property of material and appearance.
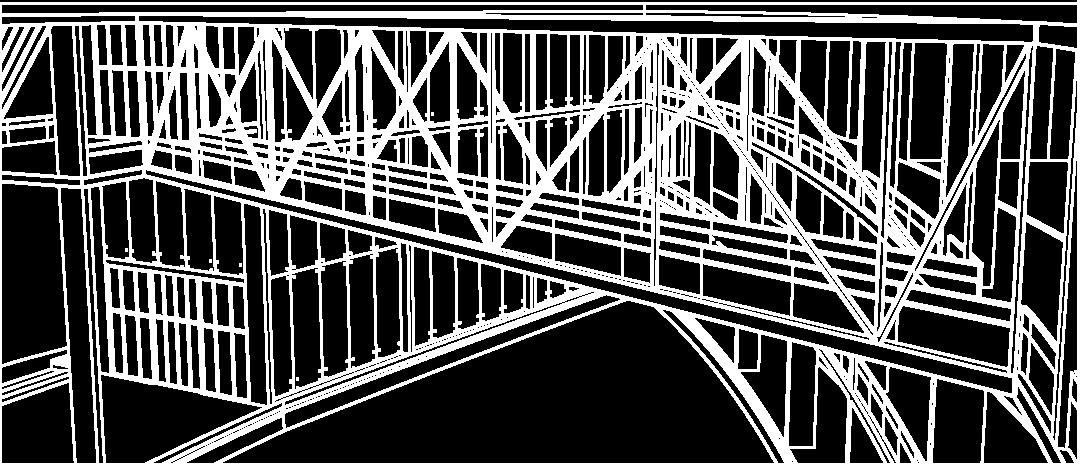
The Truss Structure are use for support for the structure of the walkway that connect the both side of the building. This system are are locate First Floor walkway to support the the connection of Second Floor and also at the Thrid Floor s walkway to support itself. The Steel Bar can be use as the main material of this structural system for the strength property of material and appearance

The Facade of this architecture are made for create the volume for the building but still keep the sense of openness to the building. The Facade are also connect to the roof which provide the cover for the main stair.
