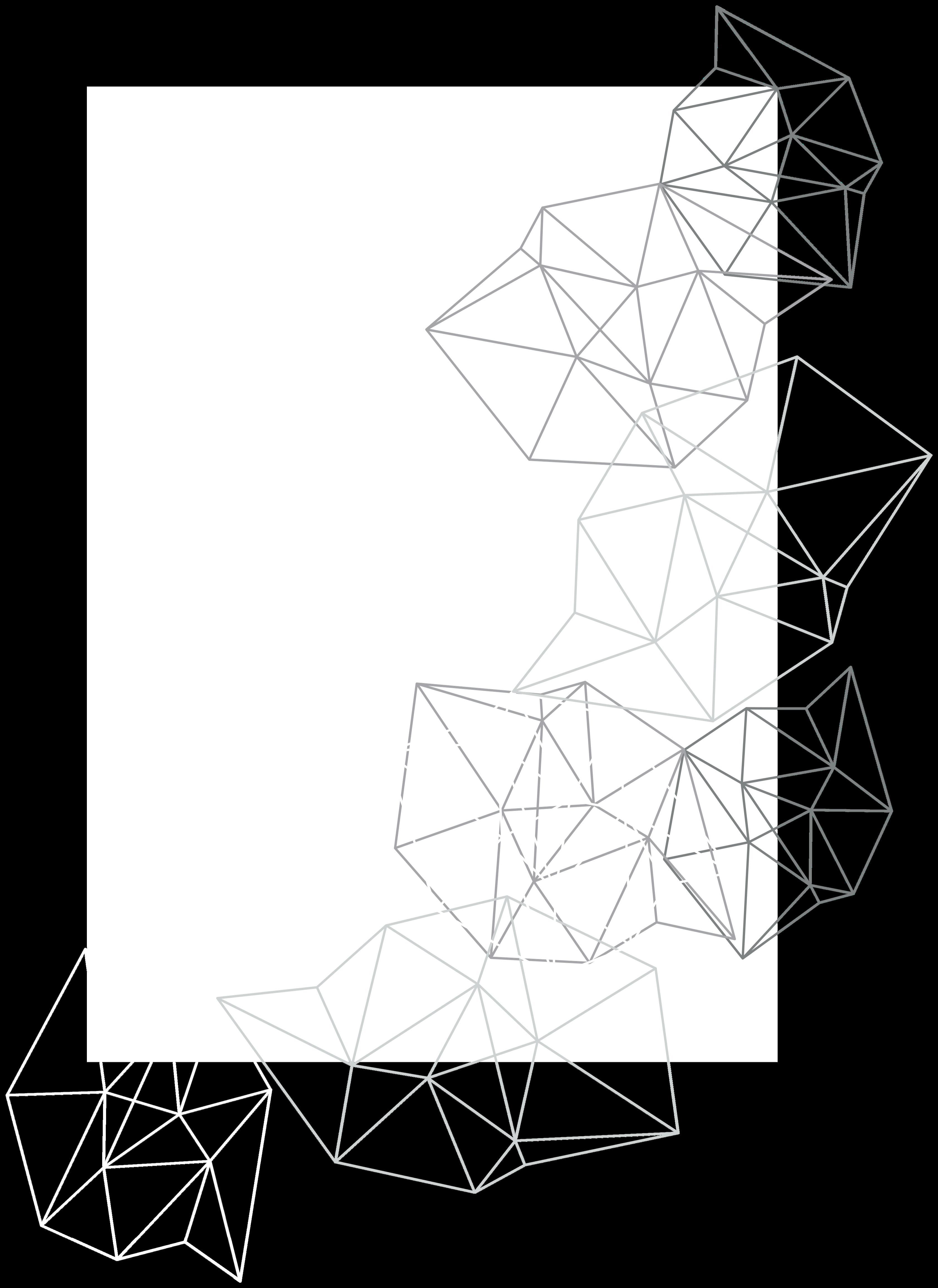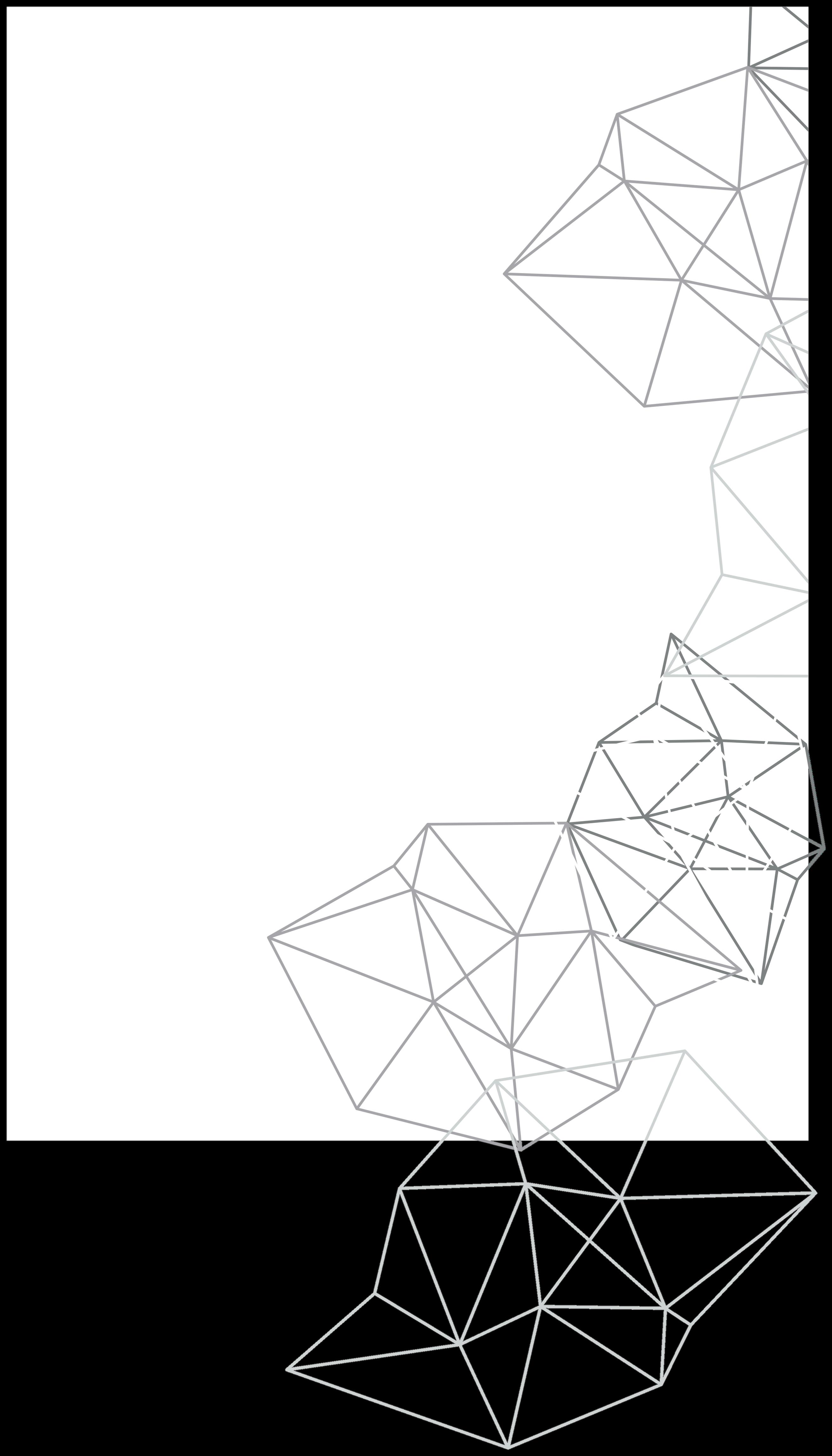
C A R R E E R P O R T F O L I O
A D R I A N A M O N R O Y A
R C H I T E C T
T . 9 0 5 4 3 5 7 4 6 3
a m o n r o y m 0 2 @ g m a i l c o m
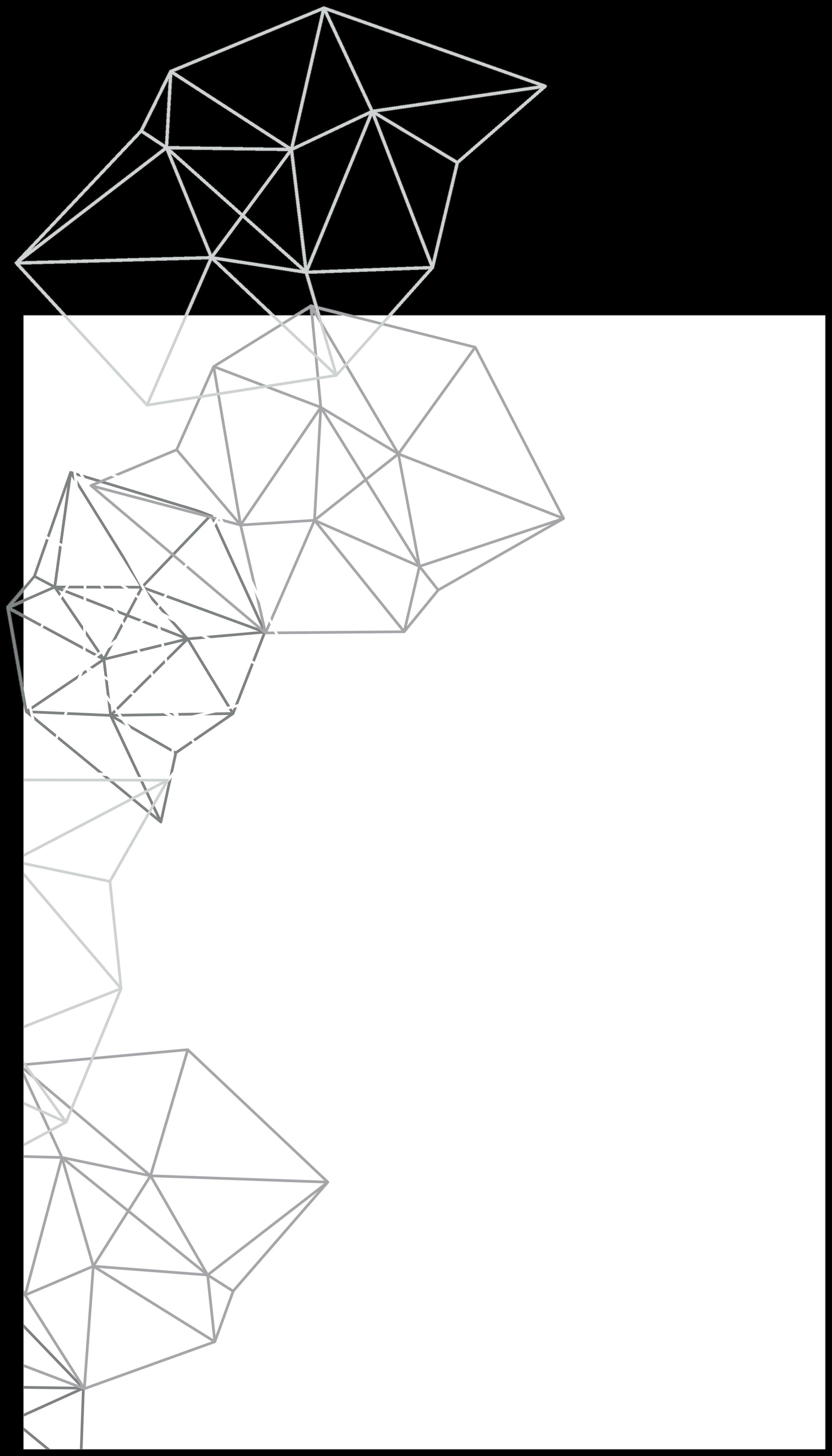


C A R R E E R P O R T F O L I O
R C H I T E C T
T . 9 0 5 4 3 5 7 4 6 3
a m o n r o y m 0 2 @ g m a i l c o m

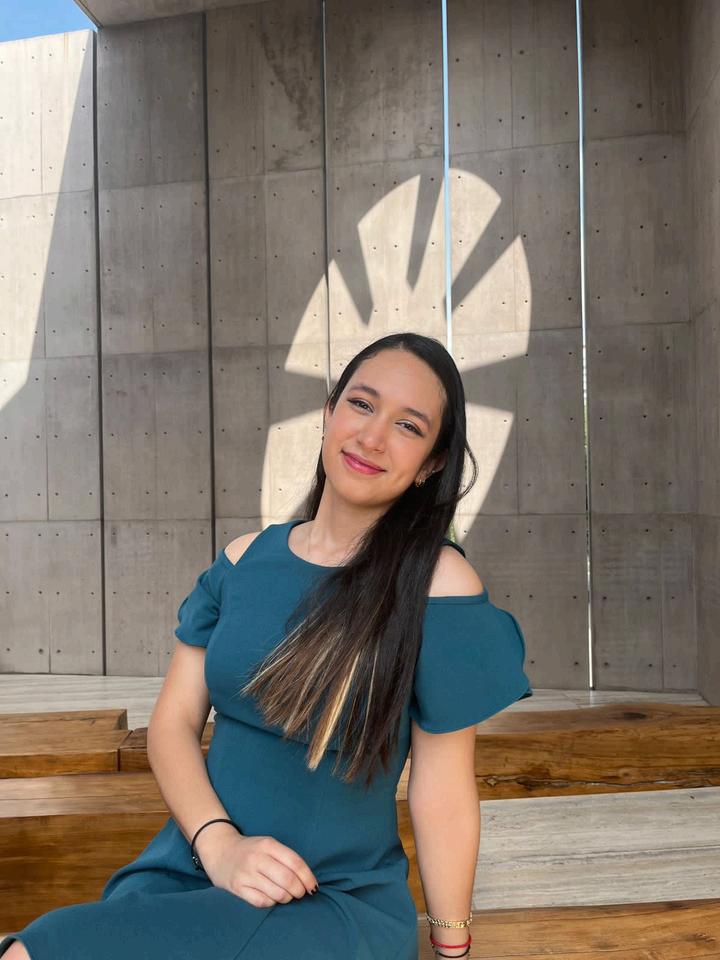
Adriana Monroy, Architect
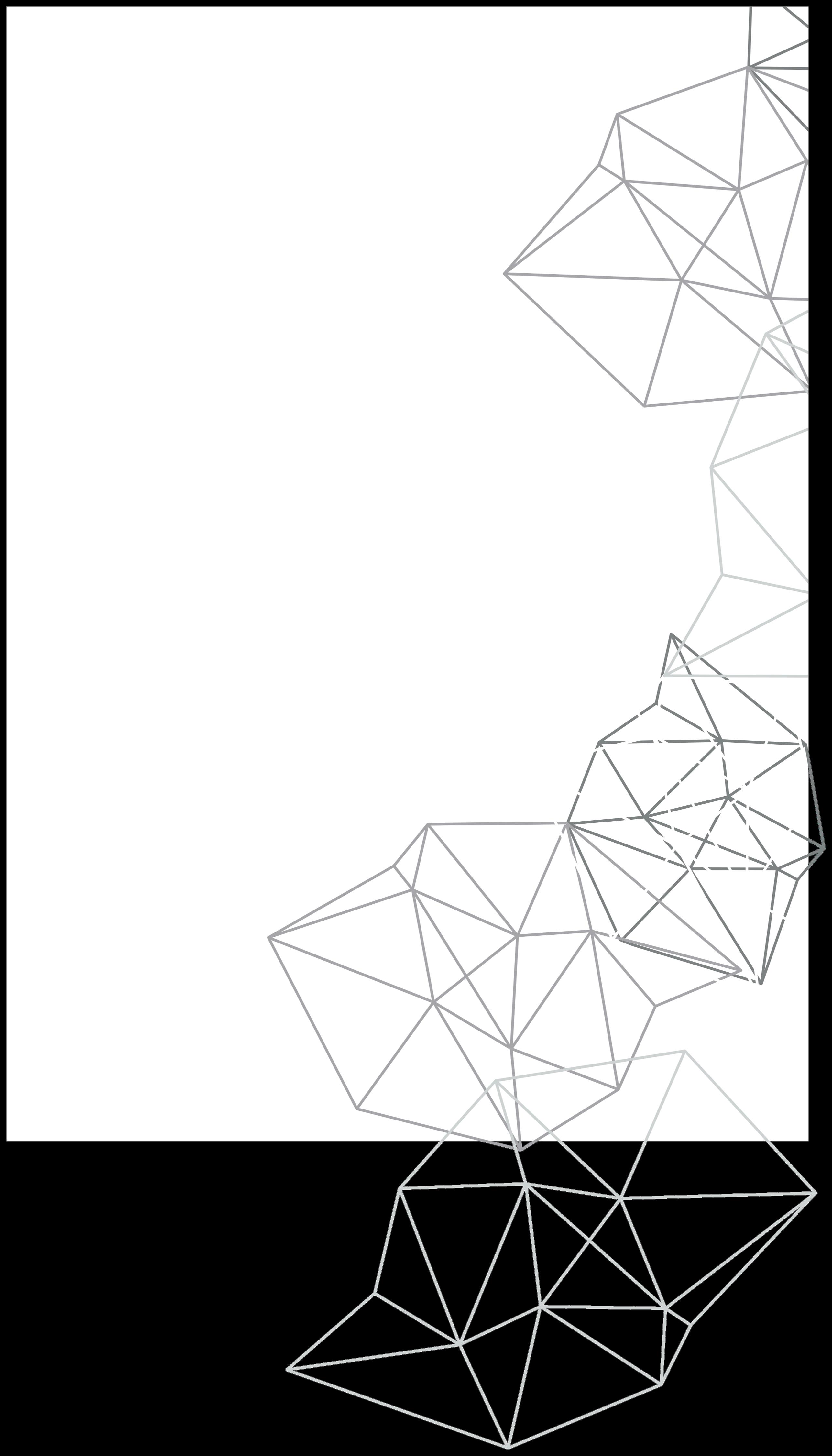
Mexican architect and current student of BIM in Algonquin College. Fast learner. Experience in designing projects in residential and comercial sector Focused on superior quality of services. Approachable team player with excellent problemsolving skills
1385 Woodroffe Ave, Nepean, ON K2G 1V8
Algonquin College Residence. Building R
Phone #: +1 (905) 435-7463
Email: amonroym02@gmail.com
Effective development and preparation of designing skills and drawing sets
Strong interpersonal skills evidence through collaborative teamwork
Effective blueprint reading.
Proficient in using BIM softwares as Revit and AutoCAD
Effectively deals with problems by providing realistic solutions
Consistently maintains a safe and clean work environment
Strong attention to detail
Estimation of costs and materials
Proficient in using Microsoft office and internet applications
Flexible and dependable, able to work Friday-Monday including weekends
Independent Architect (Elisa de los Angeles) Jun-Nov 2023
Intern
Design and rendering of residential bedrooms, washrooms and living rooms in SketchUp.
Drawing of remodelation of an office in AutoCad
Quoted materials, kitchen, lamps And made a comparison chart of prices
DMP Constructions 2016-2018 (Mexico)
Intern
Designing and drawing residential details
Quoted and bought materials
Listened to, analyzed and answered clients’ inquires
Multitask well in stress-full situations
Education
BIM Life Management
Algonquin College, 2024 - Ongoing
Architecture Degree
Tec de Monterrey, 2019 - 2023
Hard Skills
AutoCAD 5 Years
Sketchup 5 Years
Revit 1 Year
Enscape 1 Year
Microsoft 5+ Years
Language Spanish English French
Learning Canadian context in the general work field including the construction work field.
GPA: 3.7/4.0
Student Group Directive
Microsoft softwares
Problem solving
Leadership
Creative
Certificate: Interior Design of Instituto Lorenzo di Medici (Florence)
Adriana Monroy
Alexandra García
Mariana Morales
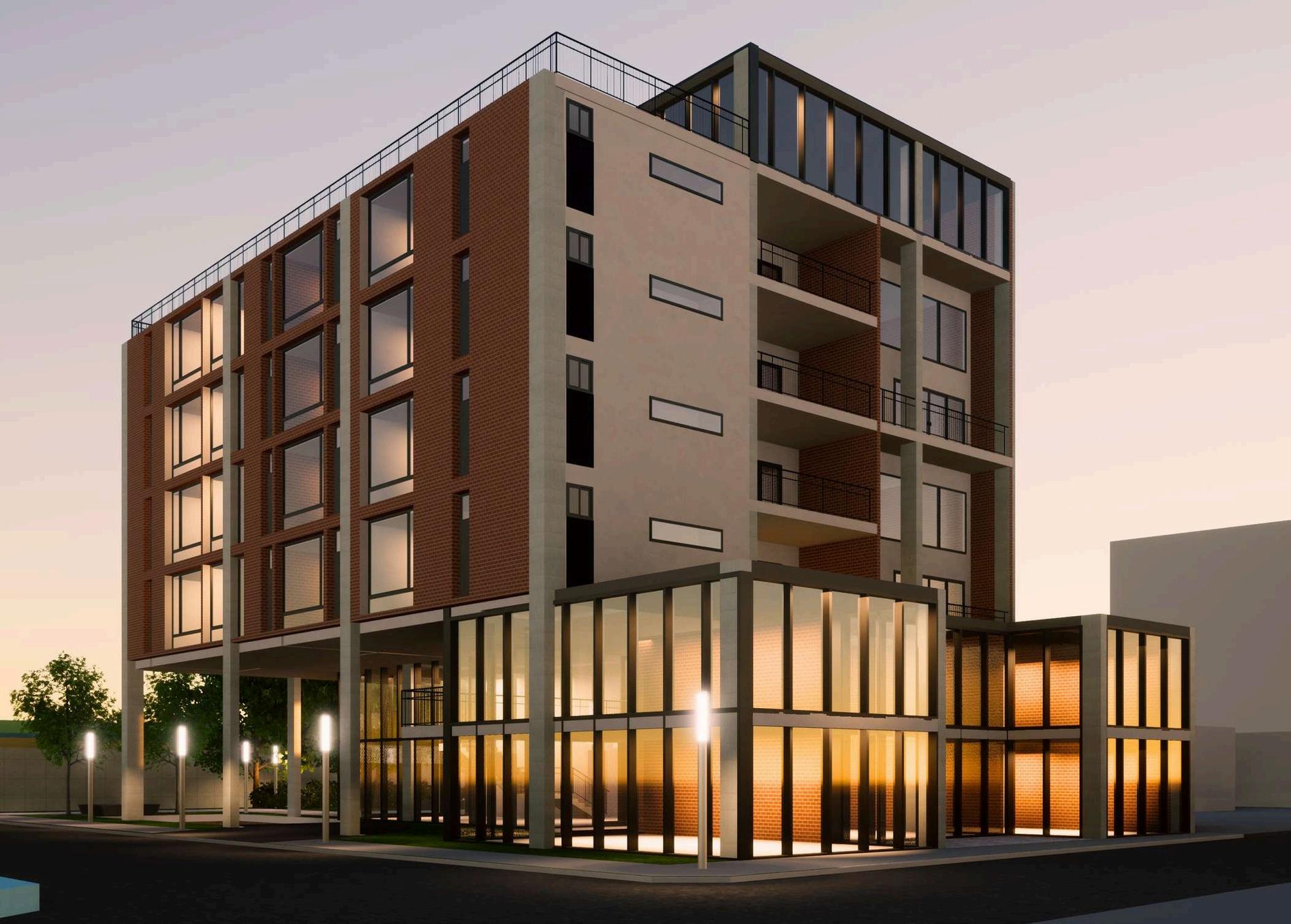

Design of a building of mixed-uses near downtown Monterrey. An arquitectural design set was made including initial costs with a market study, and legal documentation. At the end of the project, it was revised and got feedback by nest a real state developer
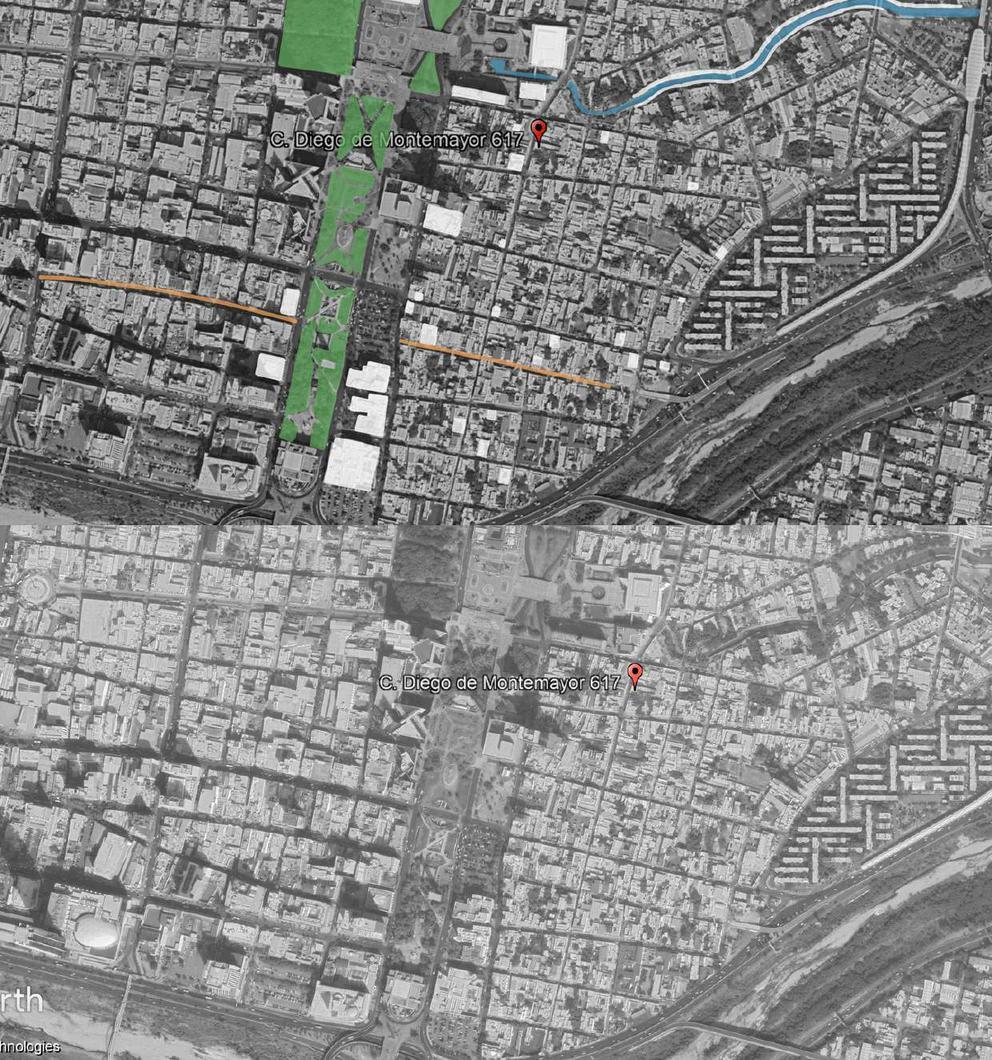

RESTAURANTS
BAZARS
MALLS
WALKWAYS
PARKS
MUSEUMS
STORES
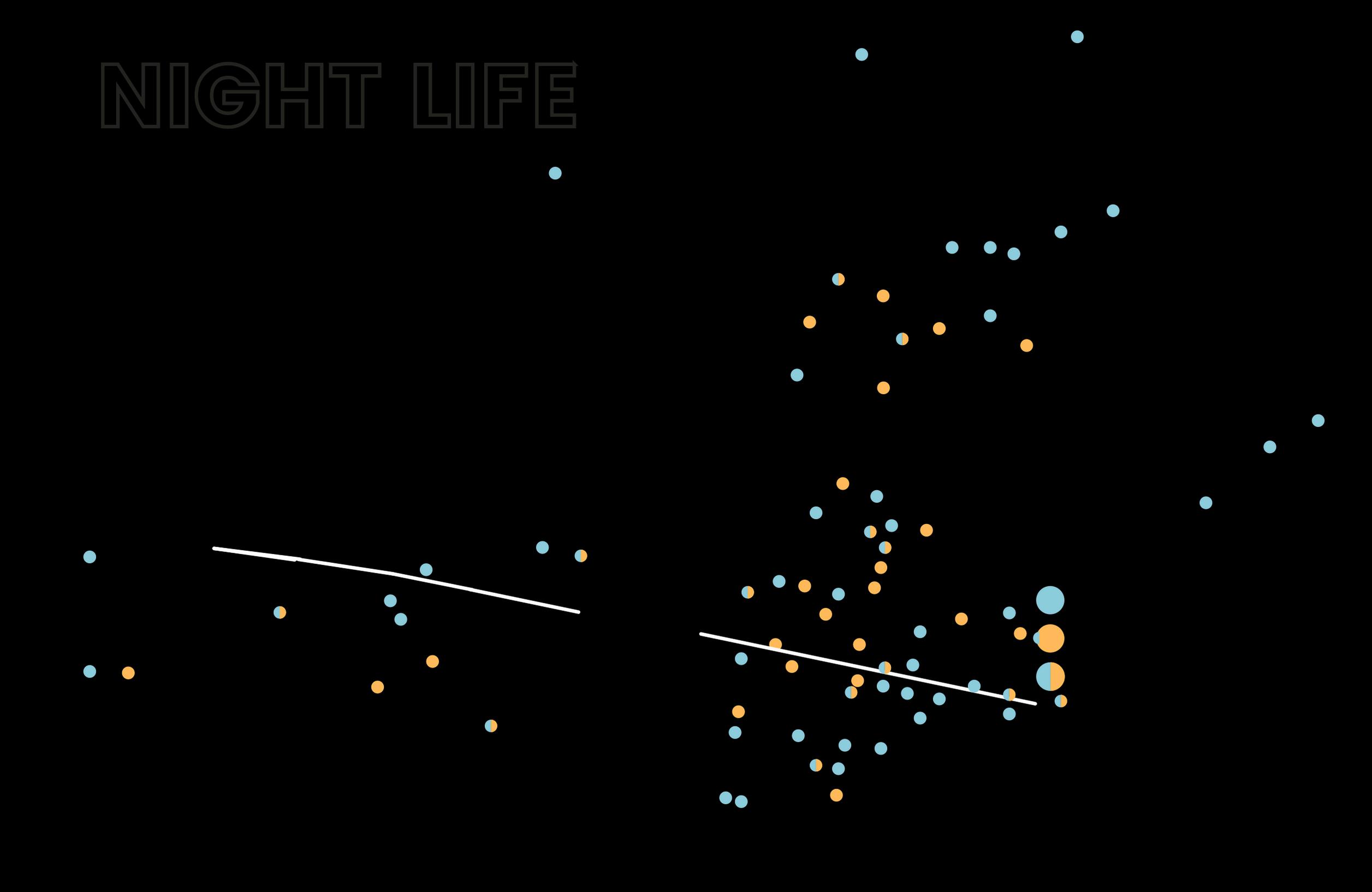

RESTAURANTS
BARS


STUDENTS

YOUNG FAMILIES

The project, thanks to its proximity to Downtown, was designed for young users, as students or young families able to enjoy the urban facilities of the area, and the amenities of the building.
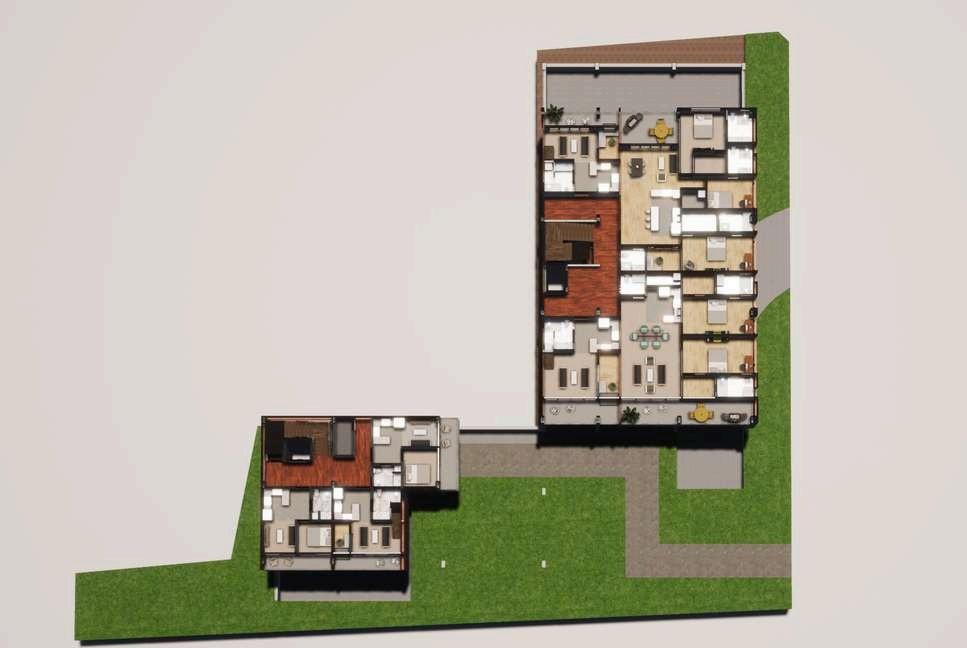
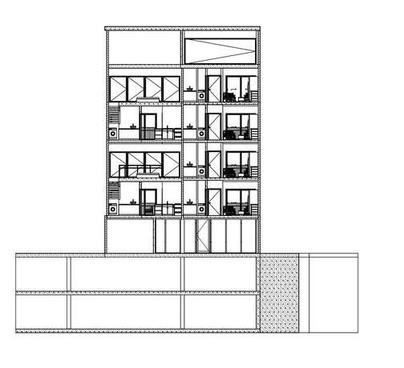

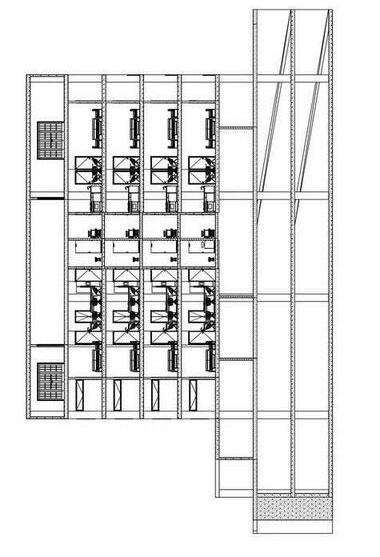


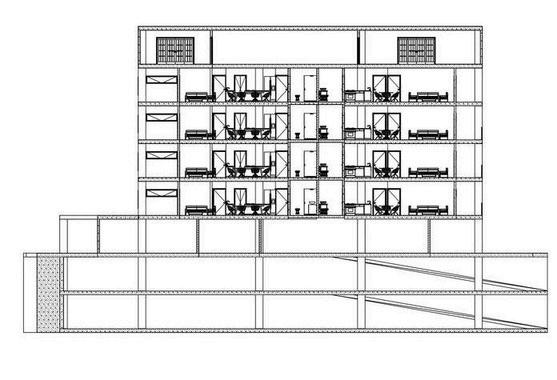
















The project consists of 2 buildings which have 4 similar floors of departments. It also includes a top floor of amenities, the lobby and the design included 2 basements for parking as well. This project was modeled in Sketchup and Autocad







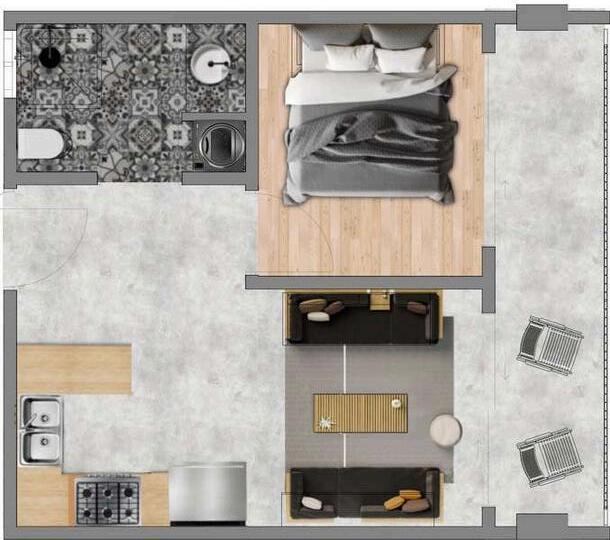
Type A: 1 bedroom apartment. Includes the bathroom, a living room, kitchen and a small terrace.
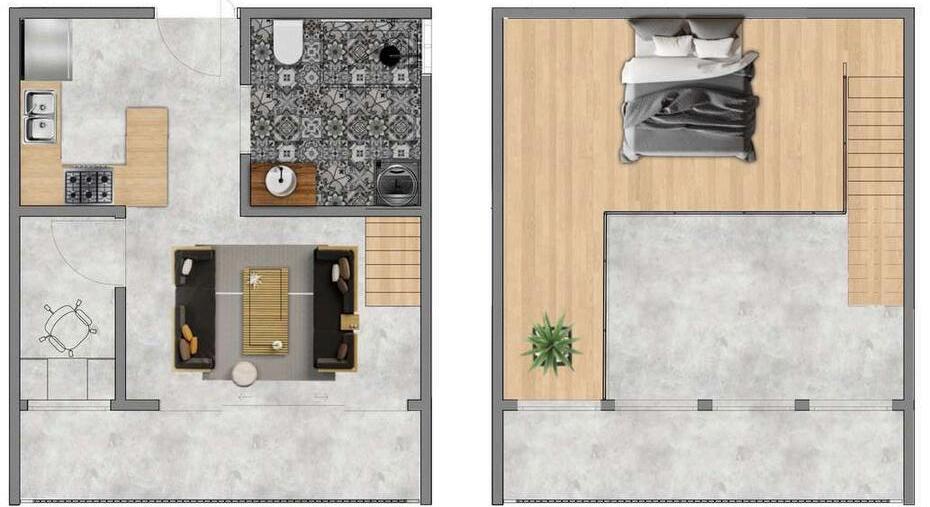
65 Mt2
Type L: A 2 floor- 1 bedroom
Loft. Includes a flex room to be used as an office
Type C: 2 bedrooms with walking closet and private bathroom each. A dining room and a laundry room is included in the model
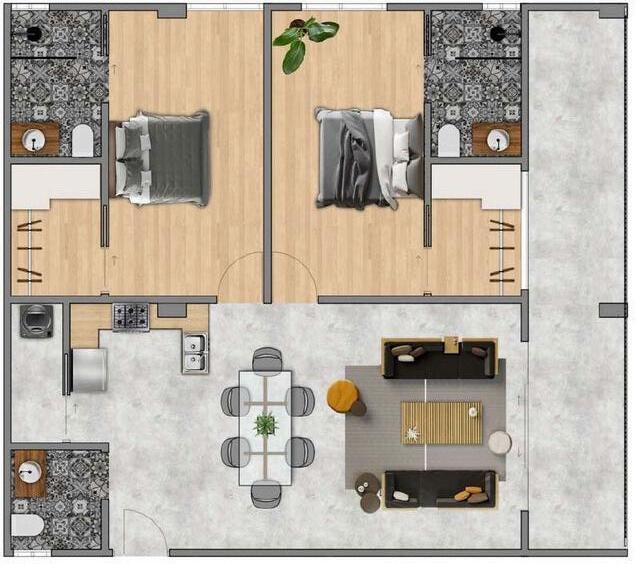
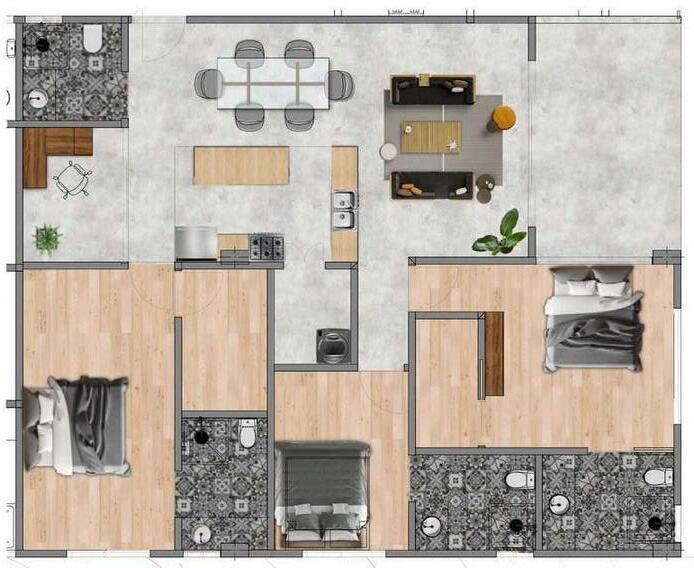
165 Mt2
*The rooms were rendered in Procreate
Type D: 3 bedroom + Flex room. Includes bigger dining room and a pantry.
commerce park
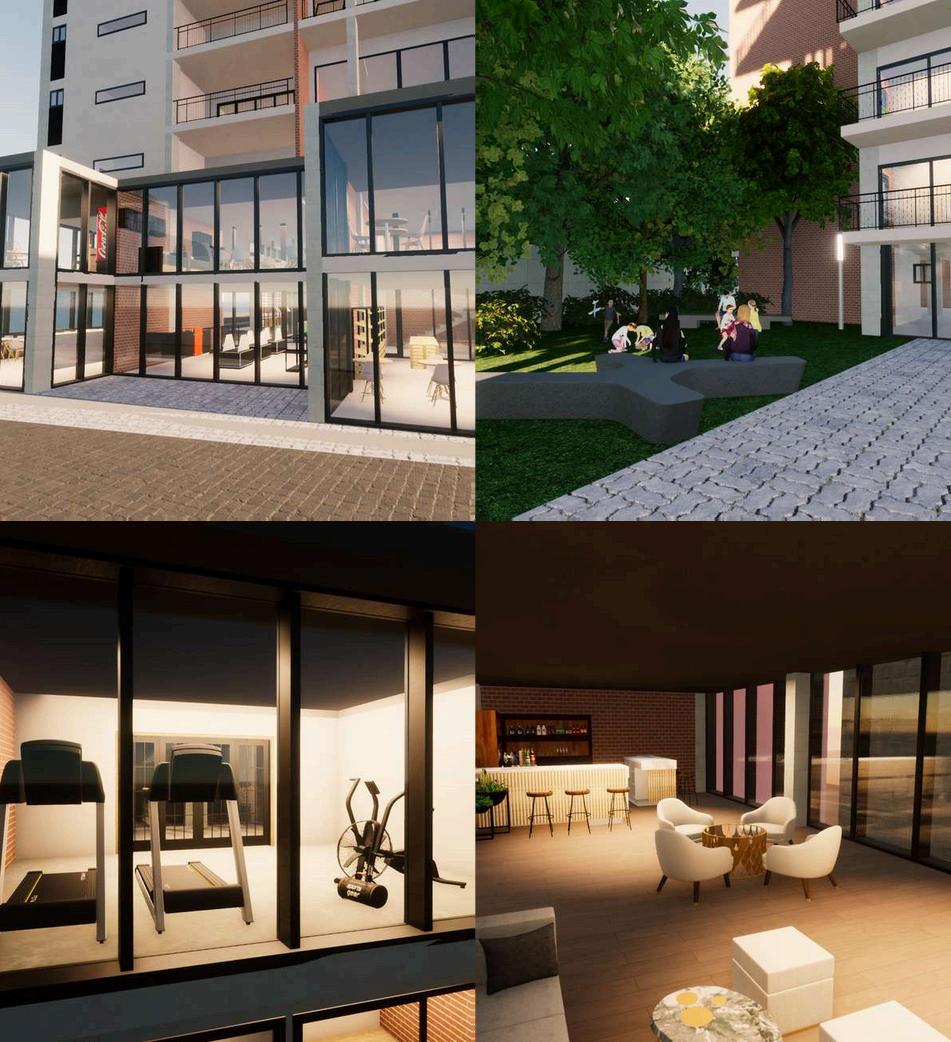
Some of the amenities designed for the project are a gym, 1 room for events and 2 multi-use rooms which are in the top floors of the buildings. While at the first floor is the commerce with the lobby and a park where residents can enjoy fresh air. These renders were made in twin motion by Alexandra García.
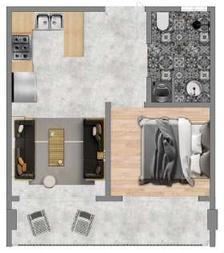
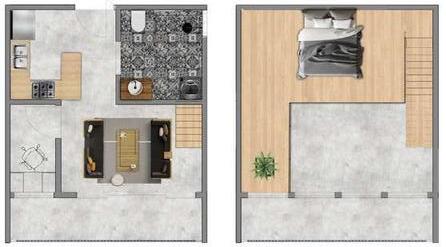
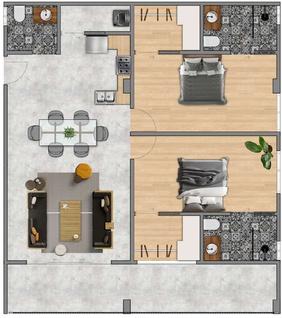
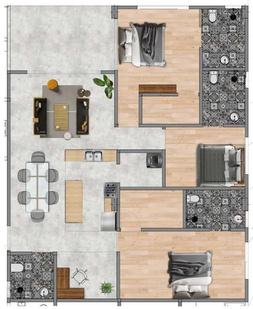
$8,705,812 $2,374,312 $3,429,562 $7,914,374.57
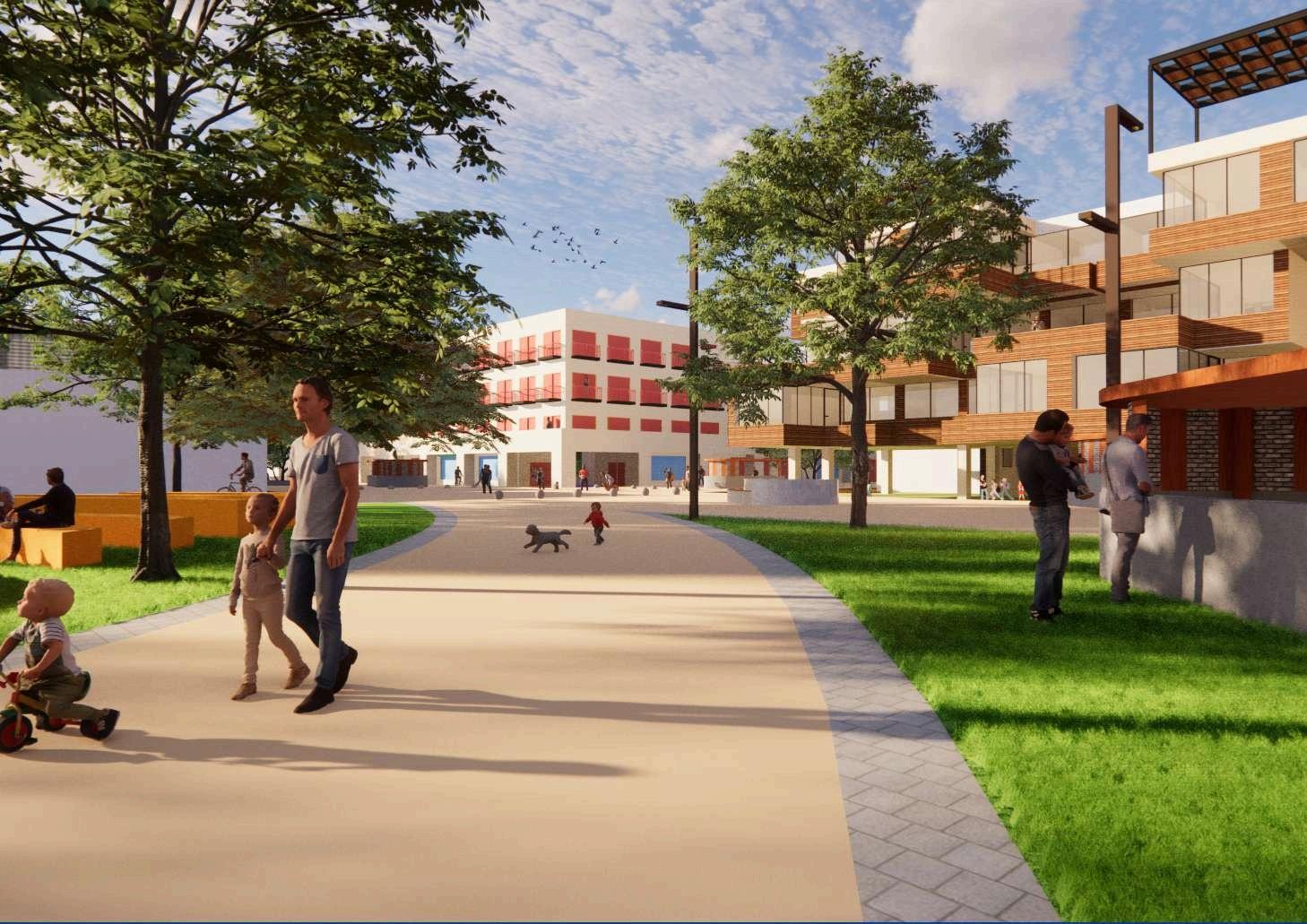
Conceptual urban project of a superblock in Downtown of Monterrey. The architecture and executive project sets of drawings and documents were developed for this project, including design blueprints, installation blueprints, costs and work program


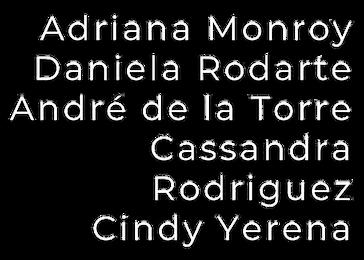

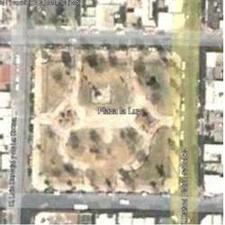
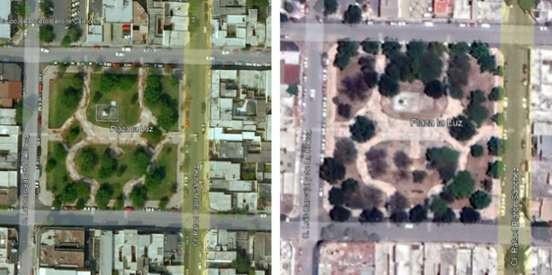

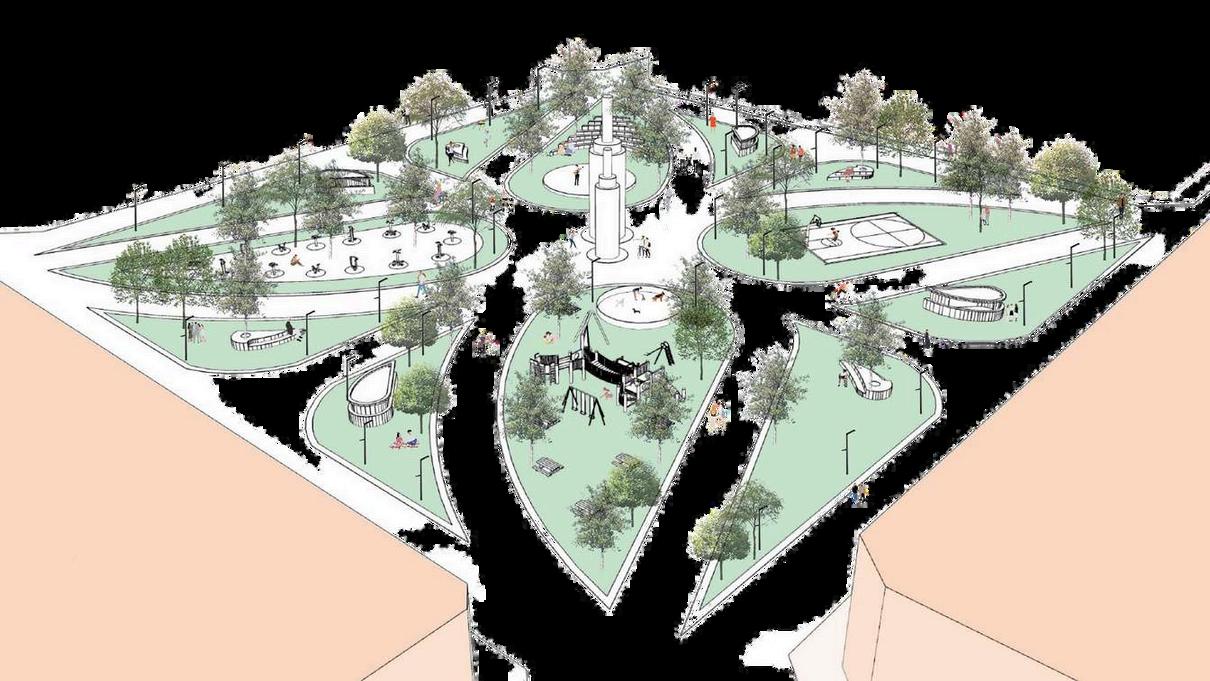
In Downtown of Monterrey, there is a park called La Luz in need of rehabilitation. A conceptual design is made of how the future of the park will look like. New areas are added for recreation like a kids play area, a sports courtyards, or a place where the people can continue with their friday’s events they are used to doing. This part of the project was designed in Sketchup.


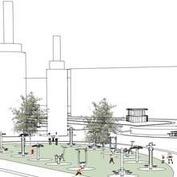


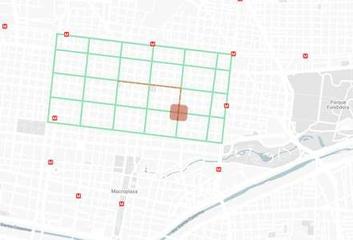
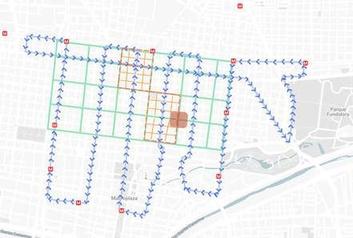
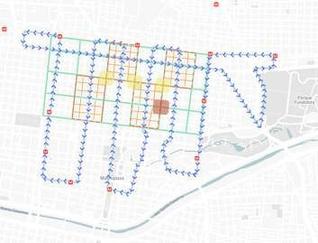
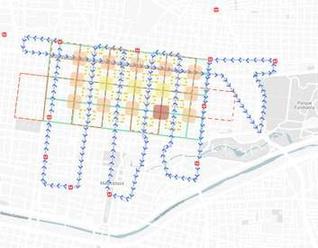
For the superblock, a 5 time phases is made to reestructure the zone of study. It starts by connecting the 3 closest parks of the area, then the walkers are proposed by closing the streets for the cars and open them only for pedestrians, distribute the car circulation, add cycle paths, among other solutions.

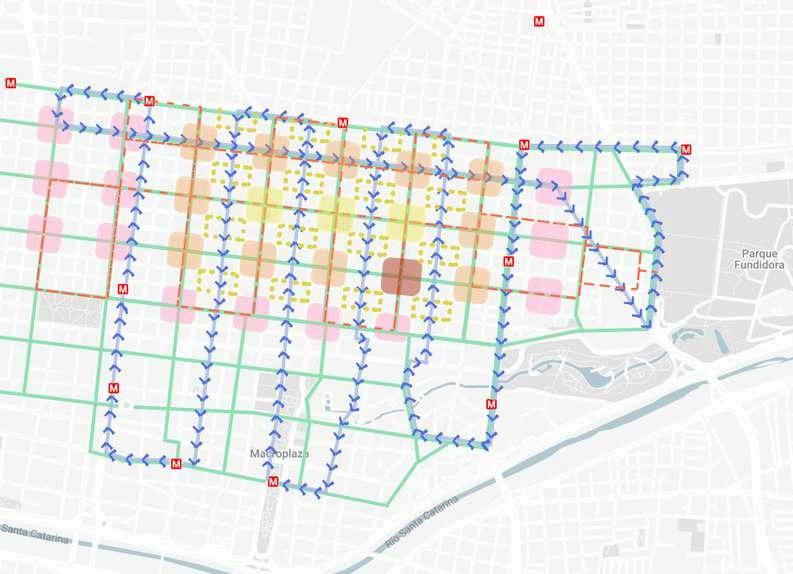







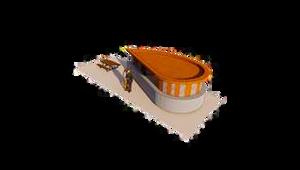

COMMERCE MODULE




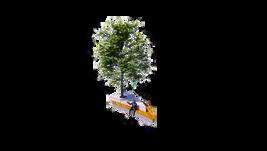
REST MODULE

BUS STOP MODULE

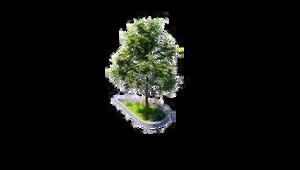
GREEN MODULE



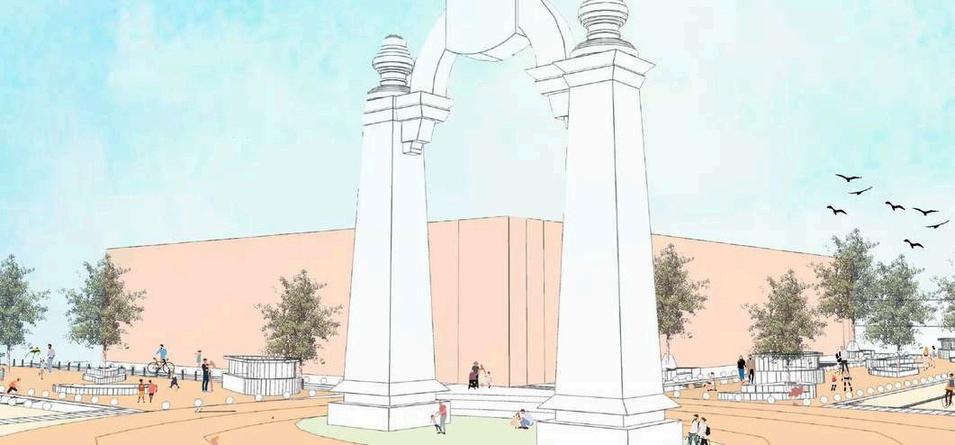

Conjunto La Luz, colective housing building with an active first floor, resembling Northeastern housing being part of the urban development symbolizing vitality but in a city scale context

Kalmekak, a building meant to be more than just a connection point for the culture of the area thanks to its anfitheater or its multiuse rooms It also provides a place to live as an strategy of creating a community.
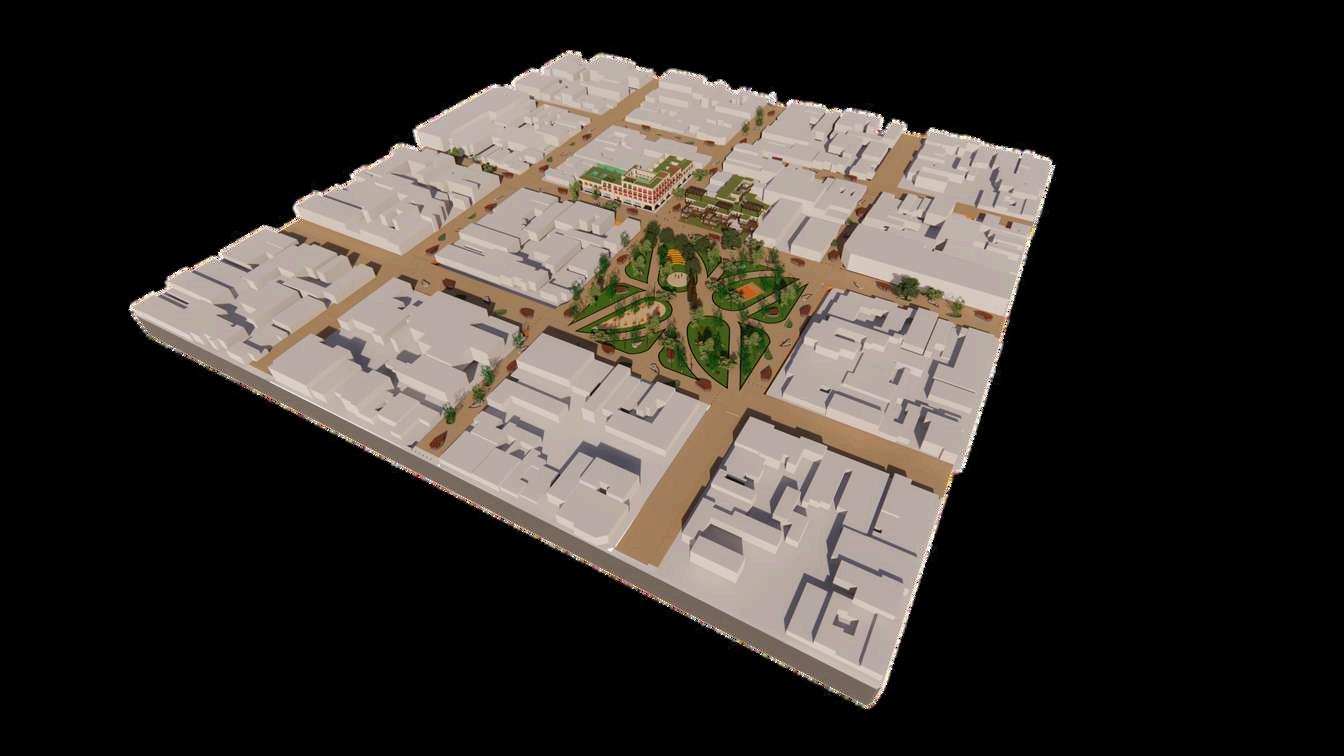
Walkway of Barrio La Luz connects 3 public spaces which represents Monterrey Downtown, starting with Plaza La Luz, Plaza del Chorro and Plaza de los Enamorados, going through spots of cultural and commercial importance for Northeastern history.

Plaza la Luz park, reunion and recreation spot in Monterrey Downtown Designed to be an important social spot

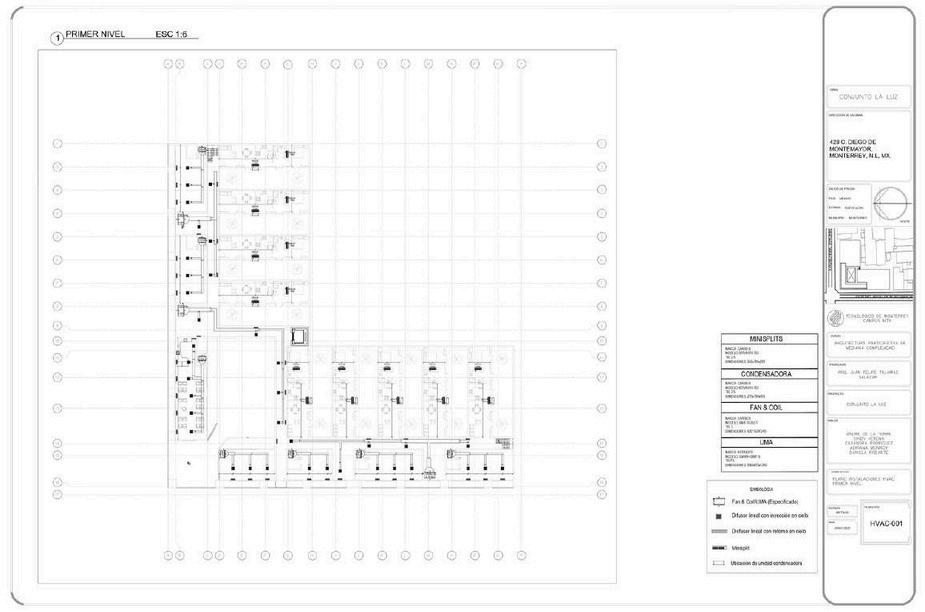
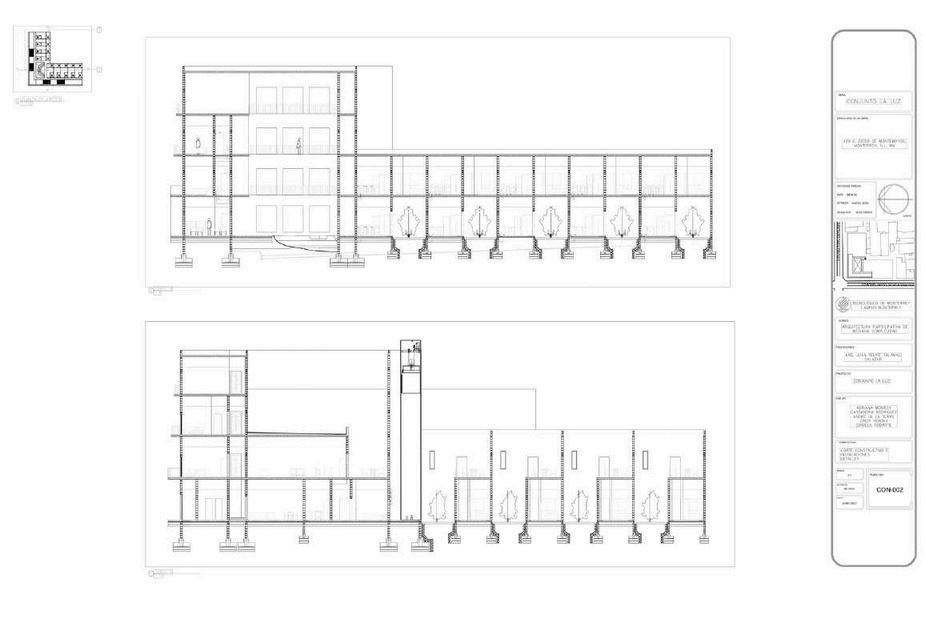
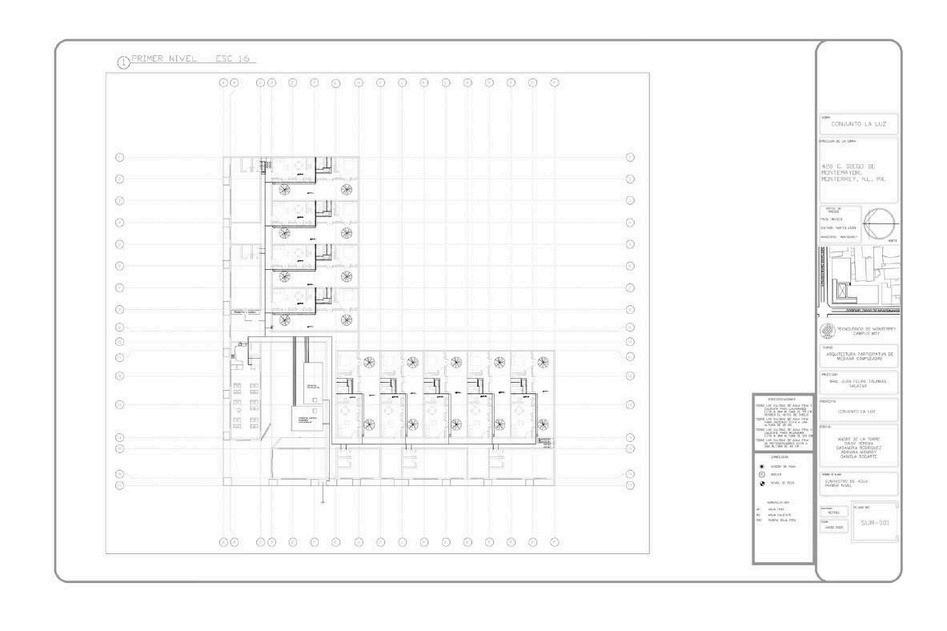
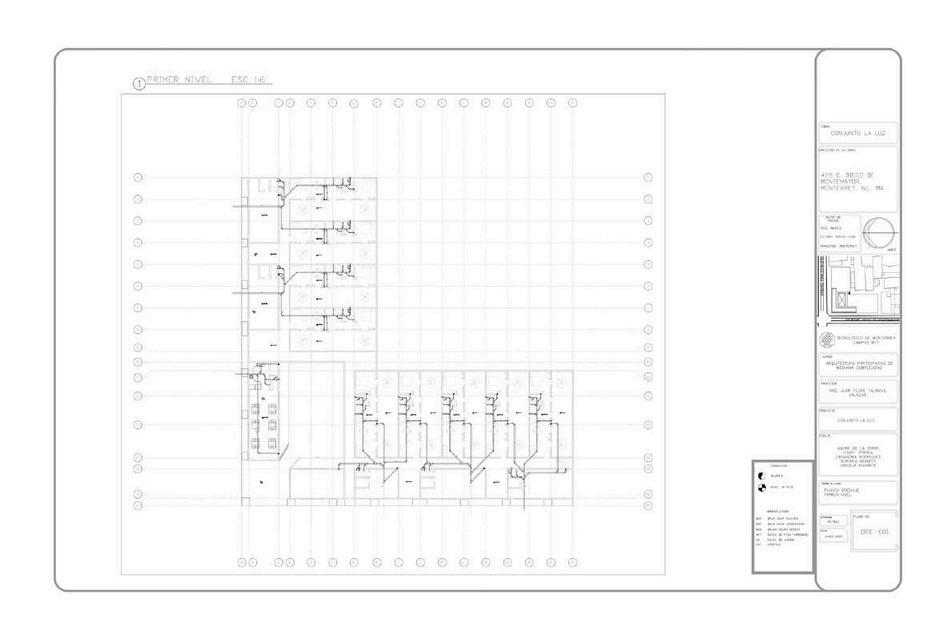
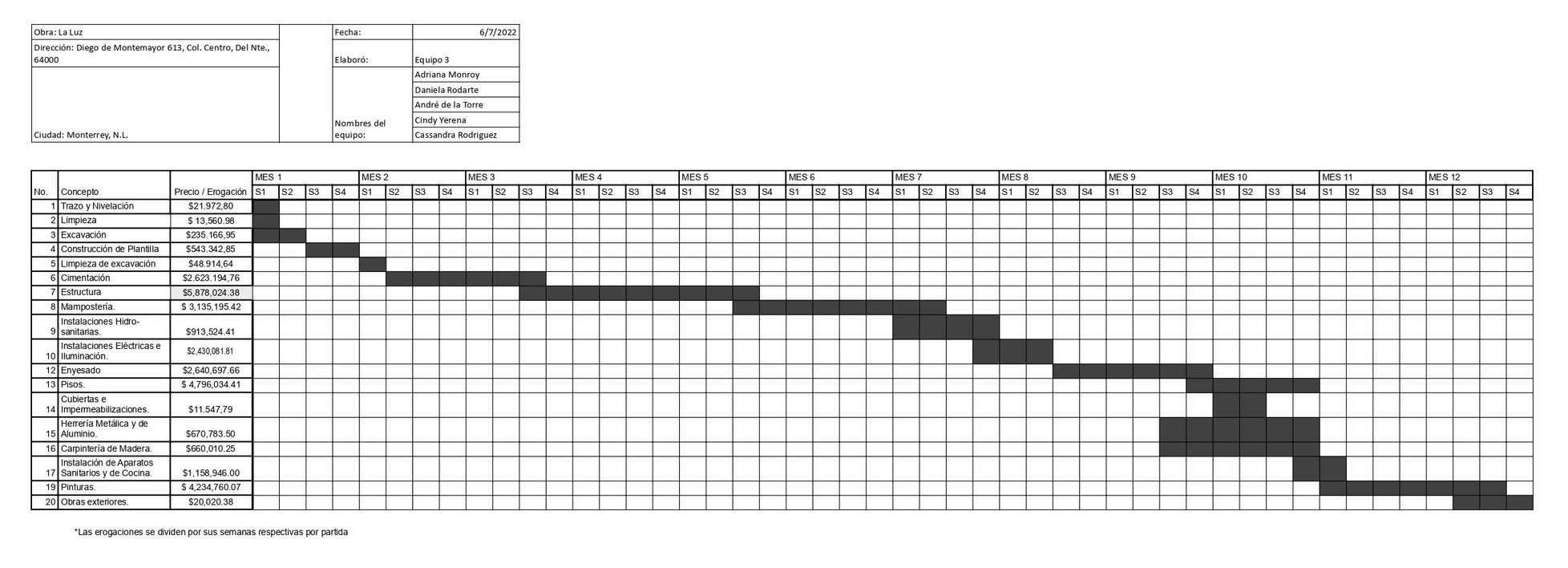

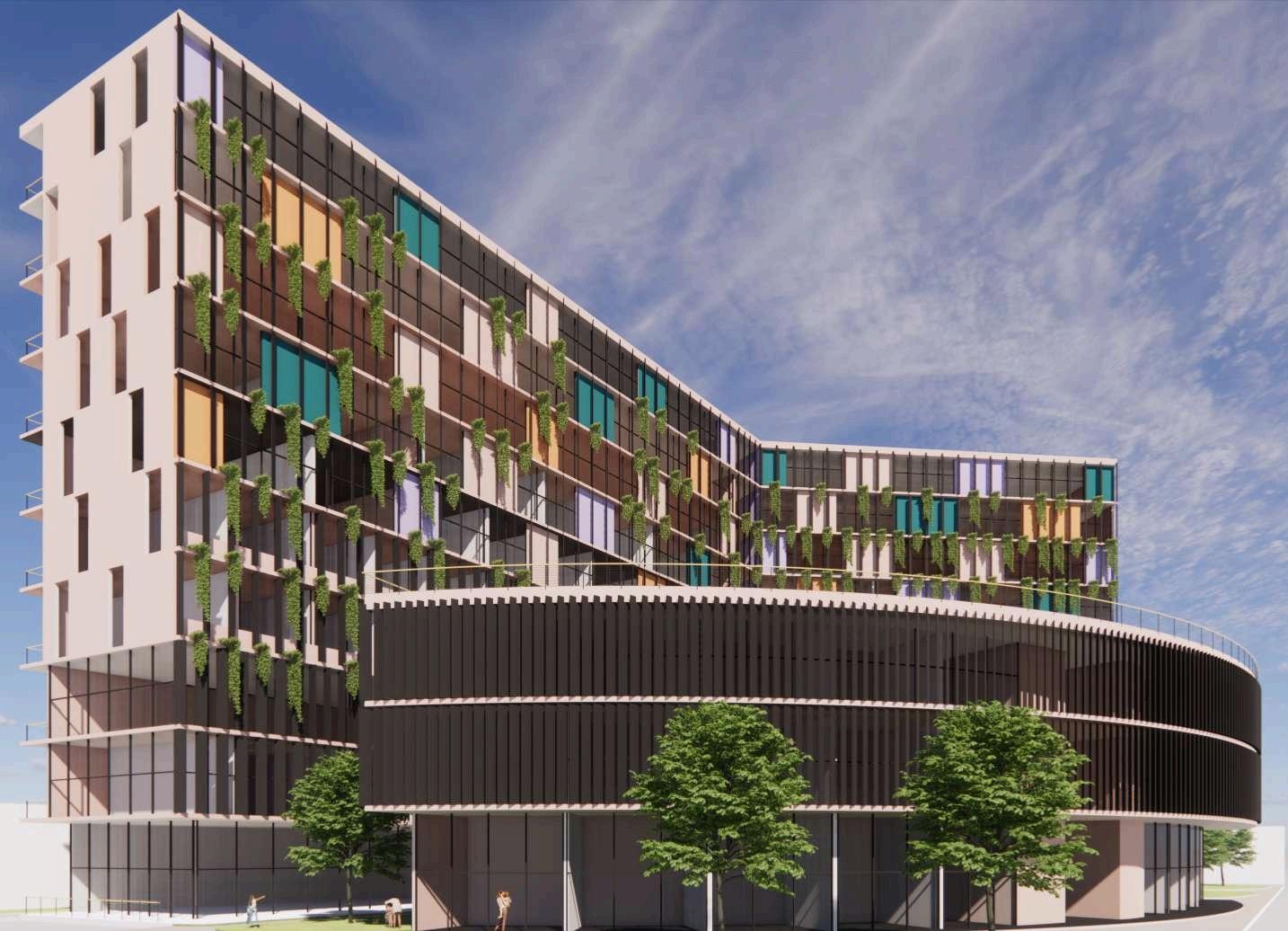

Conceptual project of a mixeduse building with gender-based approach. It was developed alongside marketing students. the project was congratulated by Collective Real Estate Company.
% 55 have no access to formal employment

9 10
Feels insecured walking in the streets at any moment of the day
7 10 out of women
have been victims of harrasment in the streets
"We have it so normalized we don’t even realized how common it is to happen."
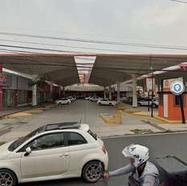
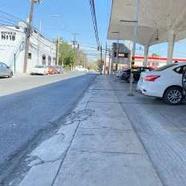
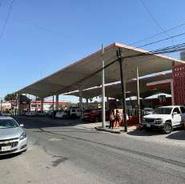
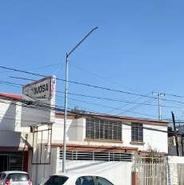
The project is for women in Monterrey Downtown. For this reason, the analysis and the interviews were made to understand how they feel being in the area of study, how they transit the site, how they wait for the public transport which is unsafe for the user.
Zonification D9: Medium Density
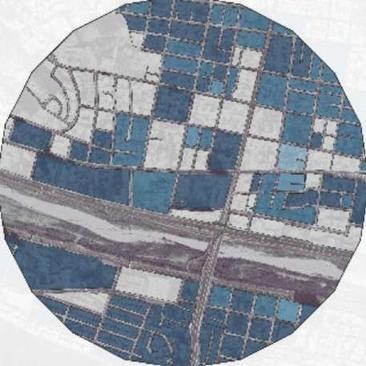
Collective Real State Compant was searching for a conceptual project that followed the construction norms or code of the city
N/A or No Density out of women
Density
NORMATIVE
1RST STEP: STREET INTERVENTION
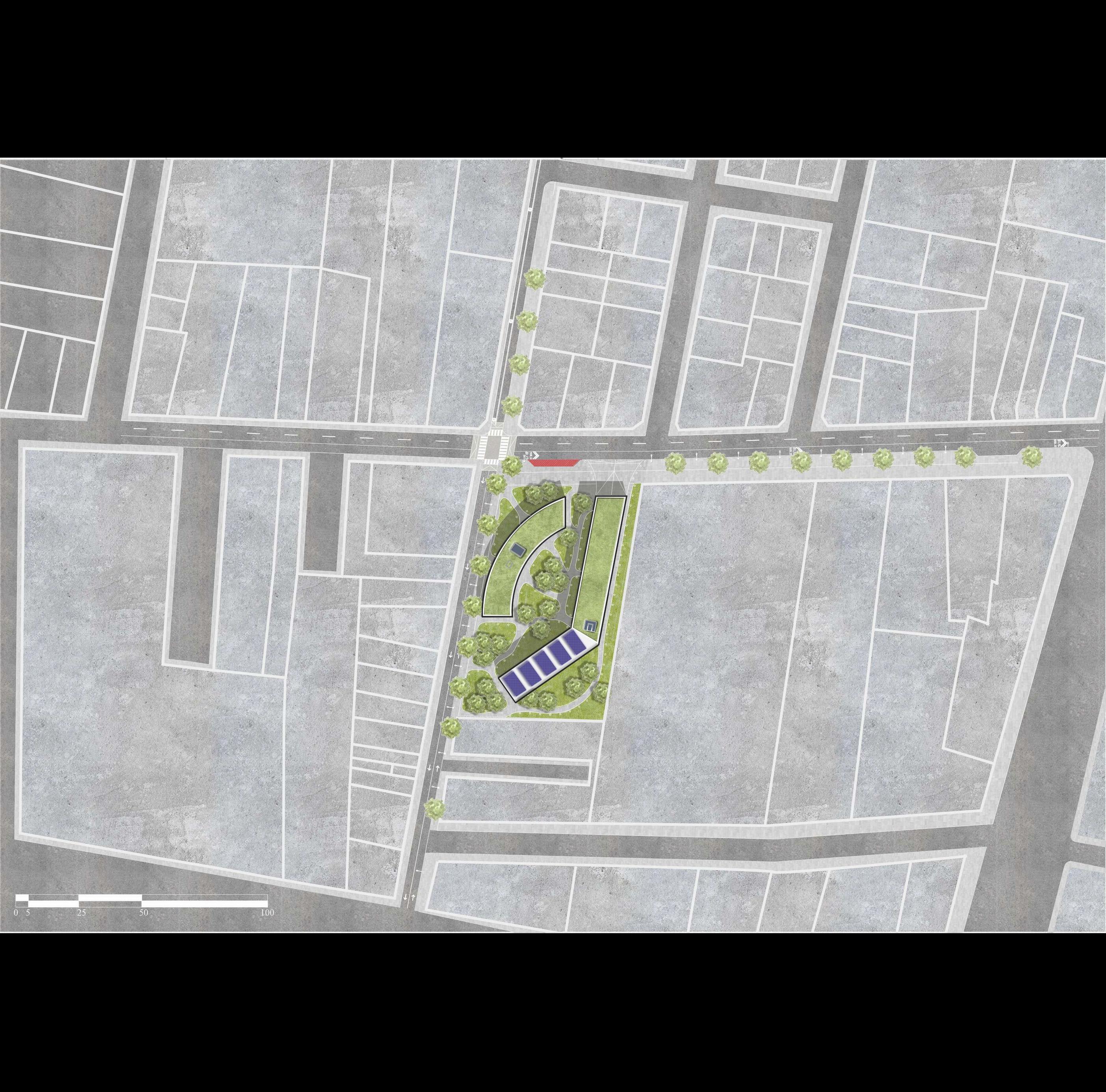
Vegetation and natural lighting

Formal bus stop


Sidewalk extension

Emergency-only stop
2ND STEP: CREATING A CERTIFICATION TO MEASURE IMPACTS CALLED ECOS BASED IN EXISTING CERTIFICATIONS SUCH AS LEED OR WELL
As it is for a social project, the model needs guidelines to follow impacts in the social, economic and environmental sectors Recreational
Materials
Commerce
Inversion
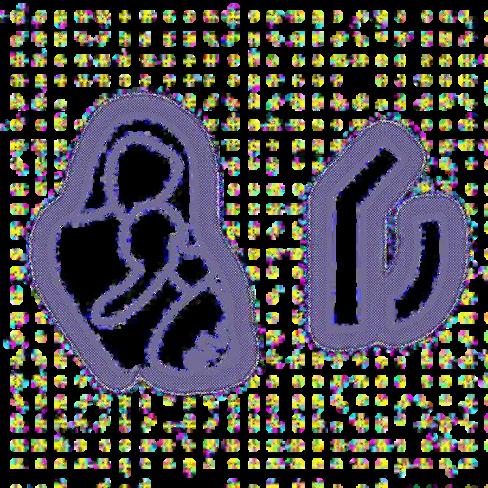

Atenea Distric is a project focusing in the security with gender approach and the wellbeing of women. It counts with an adequate street infraestructure, spaces to create employment and to provide services to the permanent residents of the building Two types of housing with different typologies and recreational spaces as library, daycare, gym or a green roof.
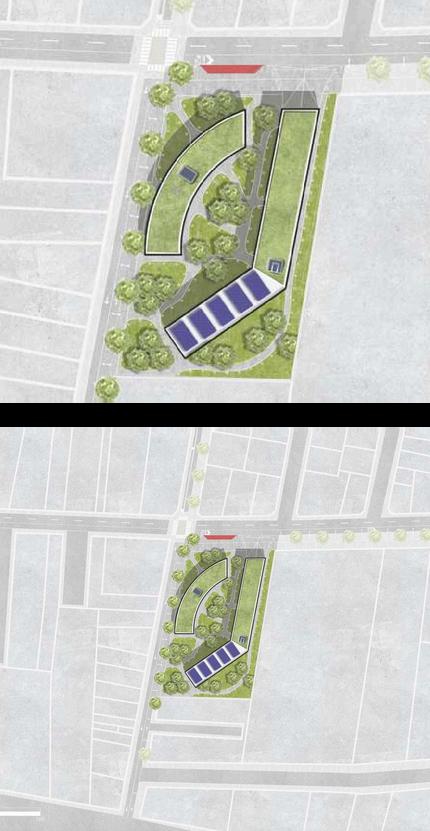
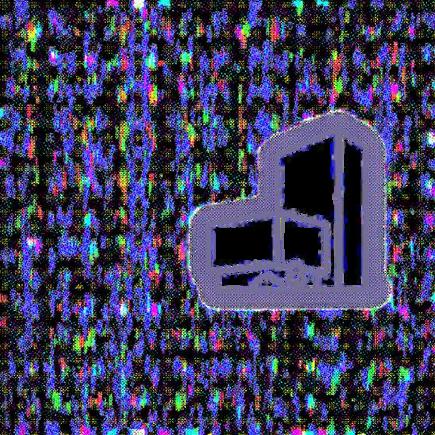



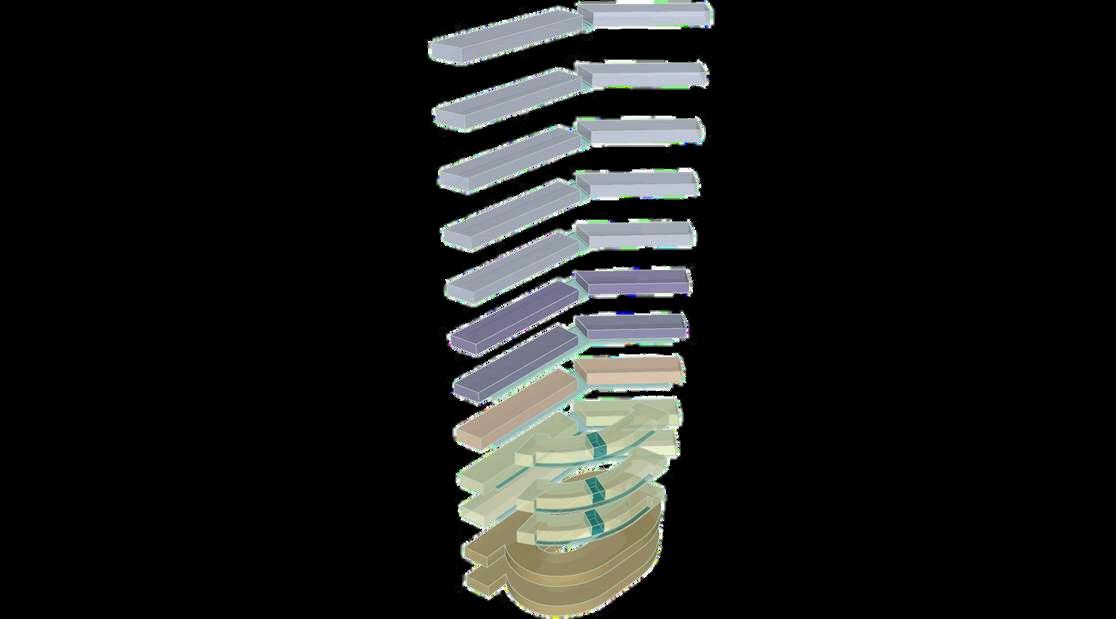
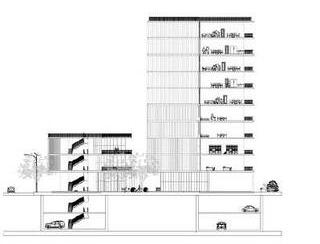
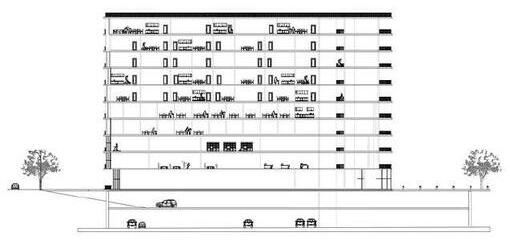
Transversal Section Longitudinal Section
Project made in Revit and Renders made in Enscape
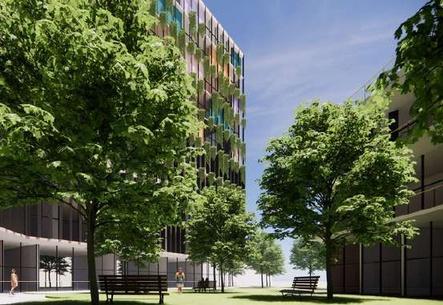
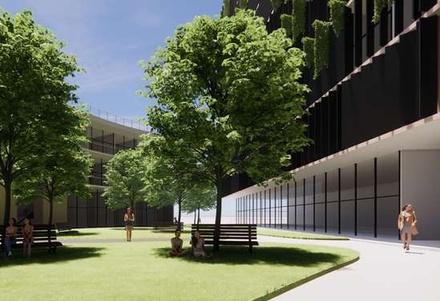





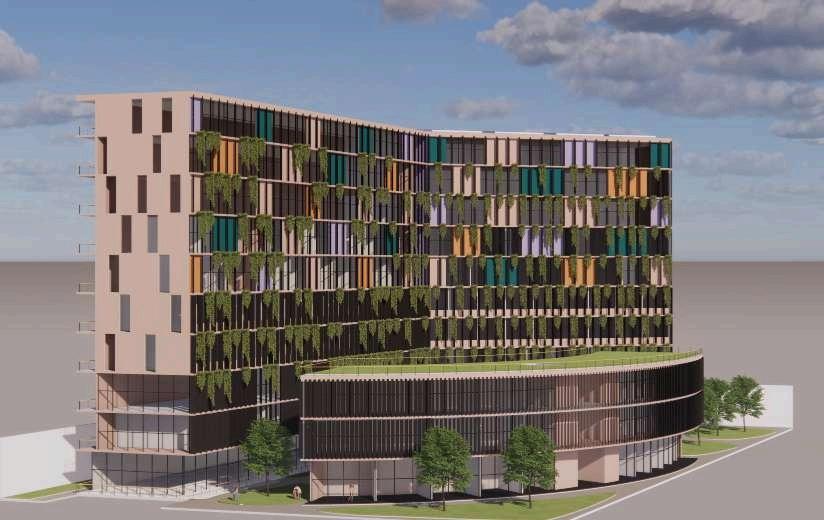

I n t e r i o r
D e s i g n
C e r t i f i c a t i o n
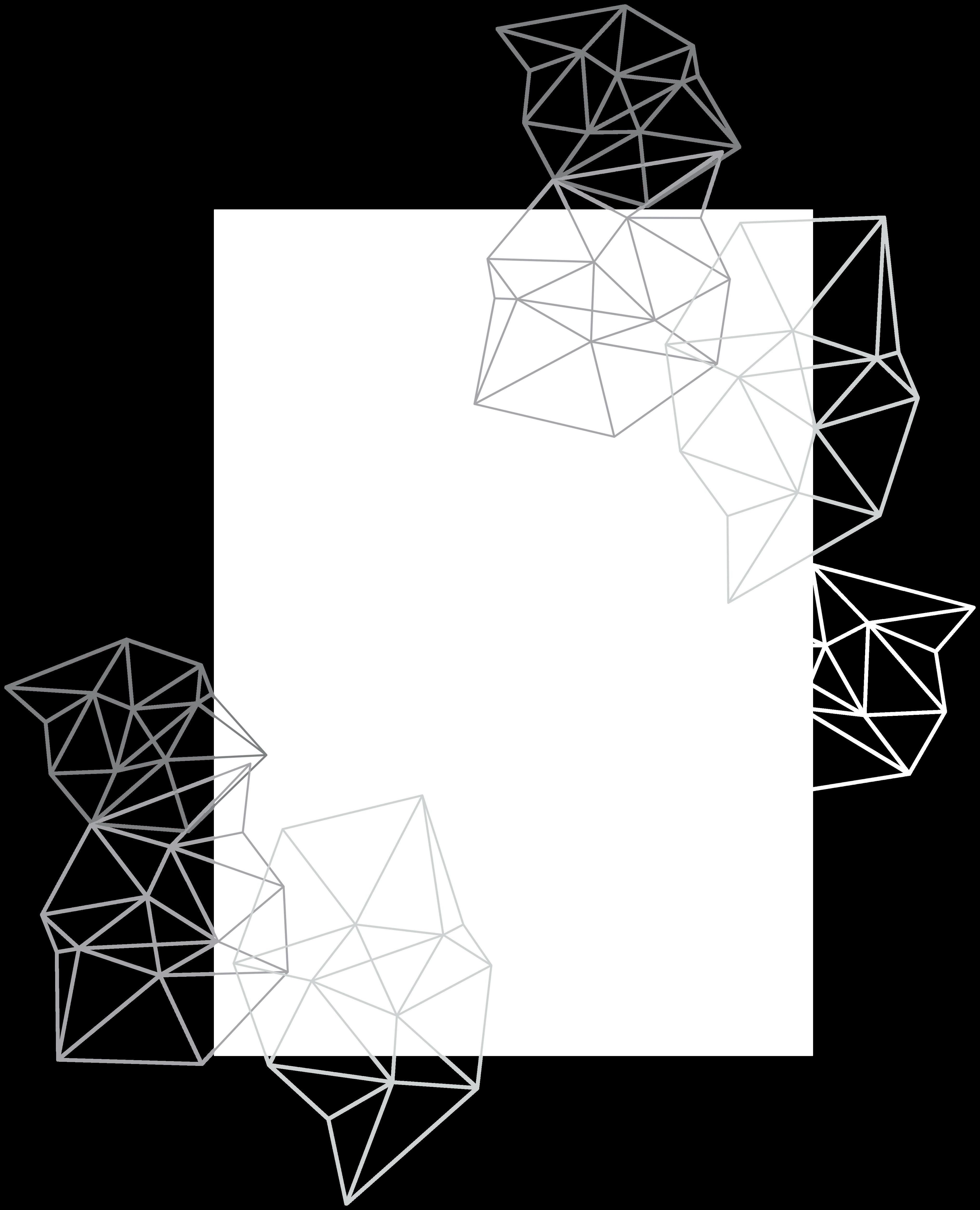

Development of interior technical drawings of unifamiliar housing. free concept. Project made in AutoCAD.
TECHNICAL FIRST FLOOR
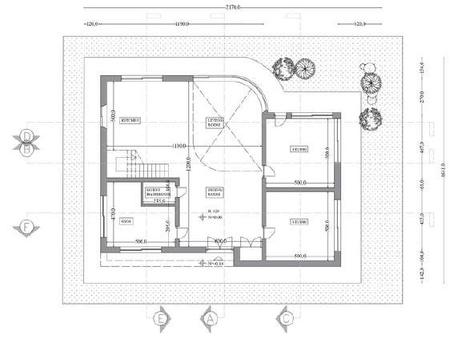
TECHNICAL TOP FLOOR
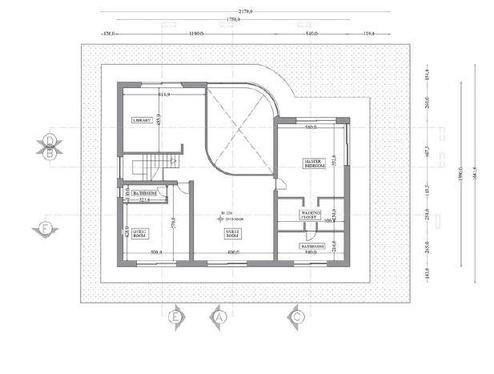
FIRST FLOOR WITH FURNITURE
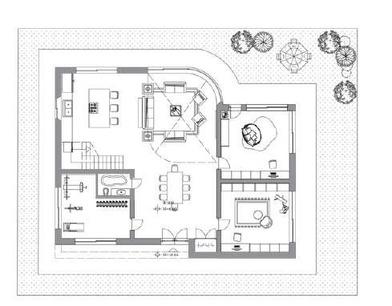
TOP FLOOR WITH FURNITURE
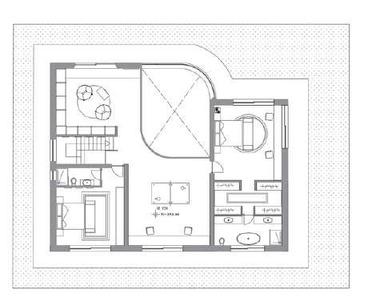
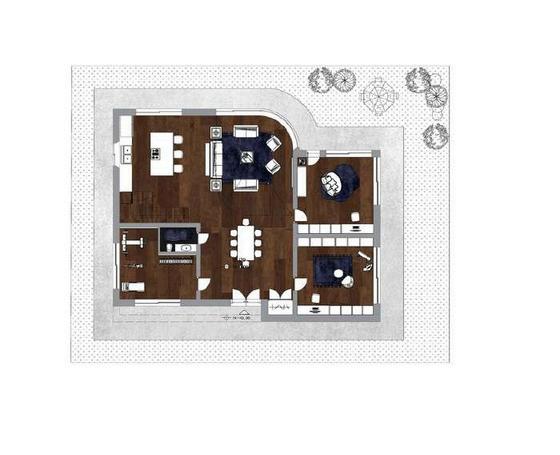
SECTION A
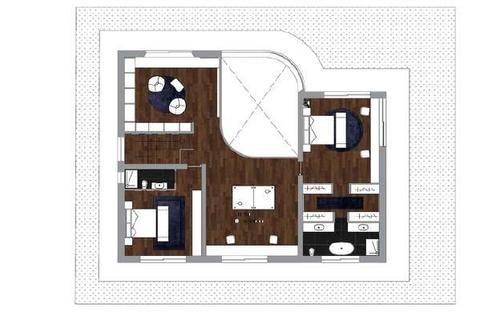
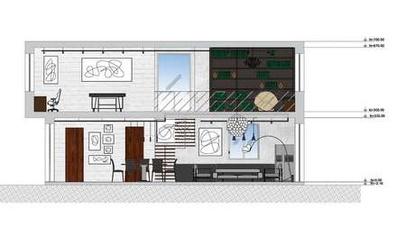
SECTION B
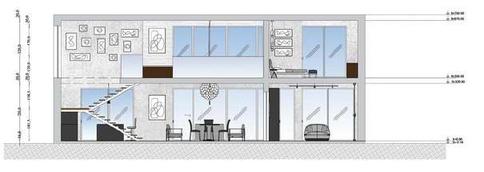
SECTIONC
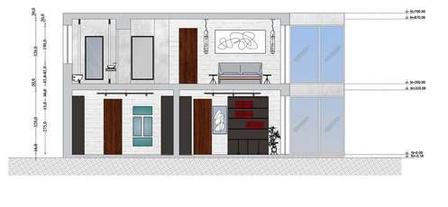
SECTION D
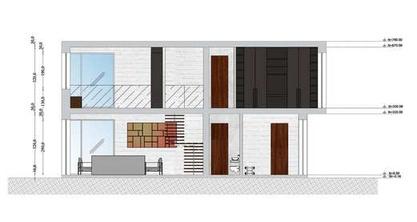
SECTION E
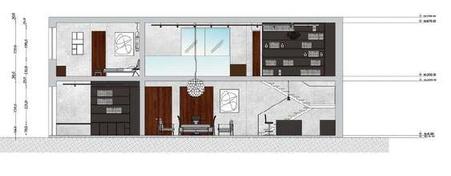
SECTION F
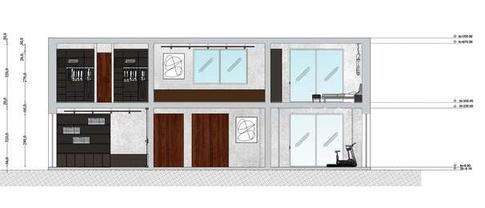
Photoshop was used to renderized the plans and sections by textures and furniture.
Design a piece of furniture made of recycled materials, a coffee table made of sea plastic and beach cristal
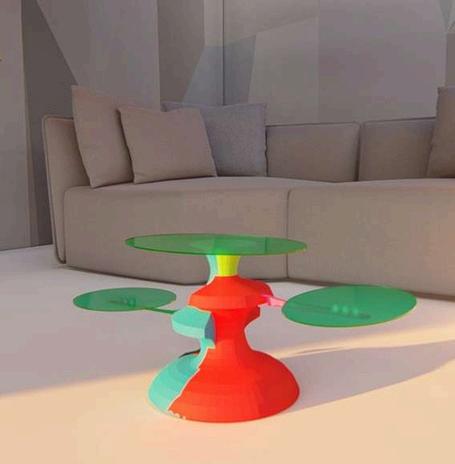
PLAN VIEW AND HORIZONTAL SECTION

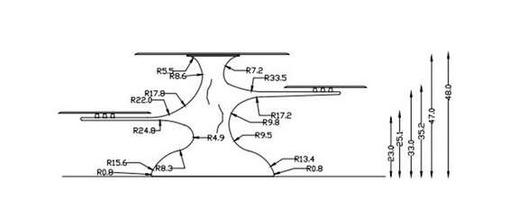
FRONTAL AND SIDE ELEVATION
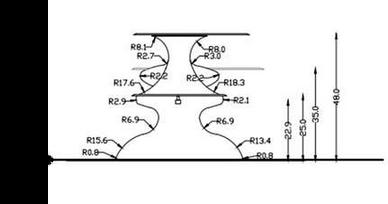
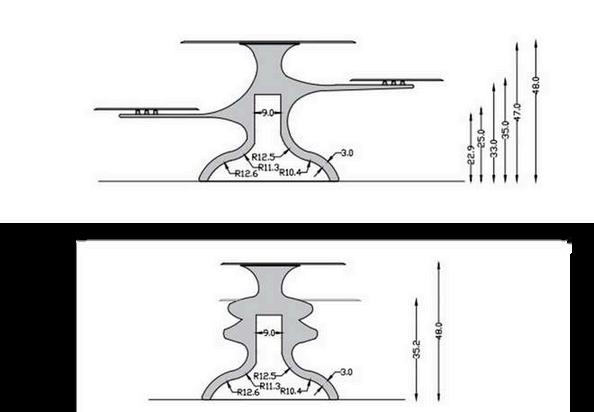
TRANSVERSAL AND LONGITUDINAL SECTION
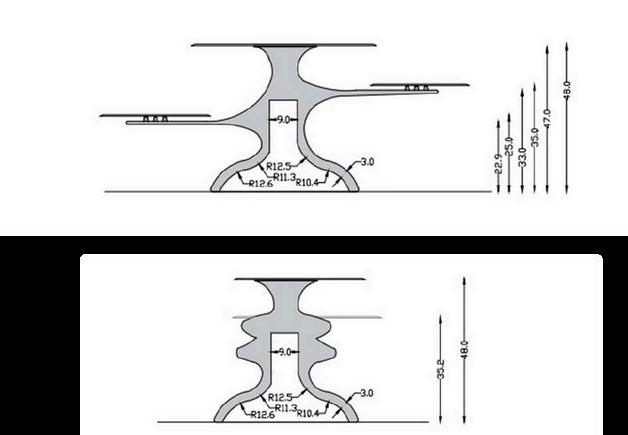
PT2
Design a set of modular furtniture which can exist by themselves or together.
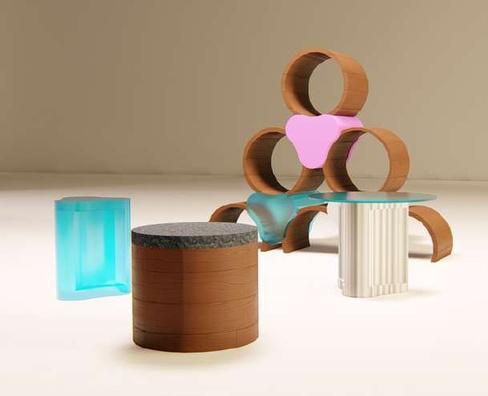
PLAN VIEW AND HORIZONTAL SECTION

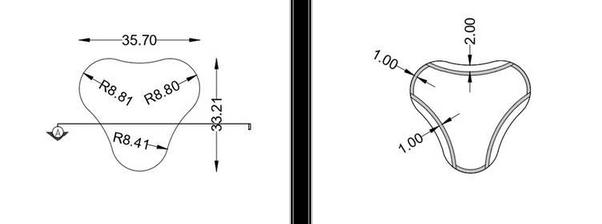
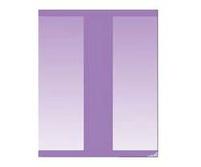

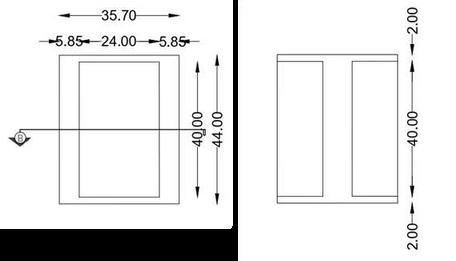

ELEVATION AND SECTION PLAN, ELEVATION AND SECTION

Design the interior of a B&B room with its bathroom. preparation of blueprints and renders.
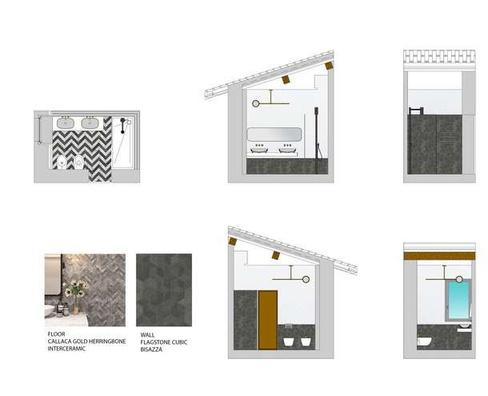
Renderized sections of the room
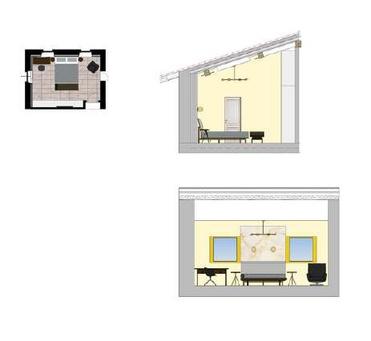
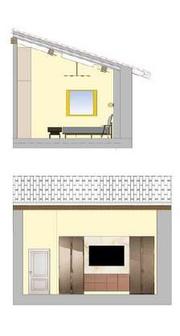
Renderized sections of the bathroom Base plan of B&B room
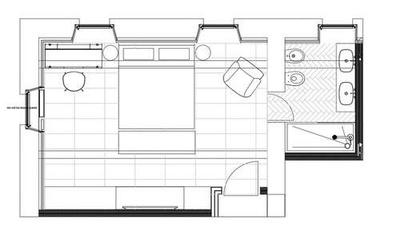
LIGHTING PLAN
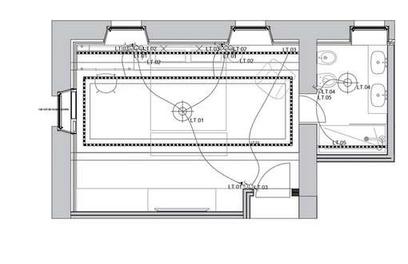
CEILING PLAN
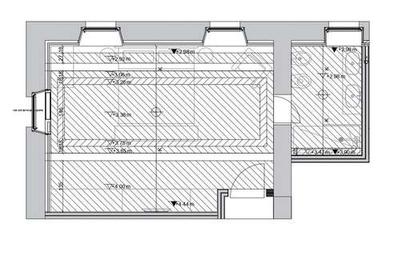
Design the interior of a b&b room and the breakfast room
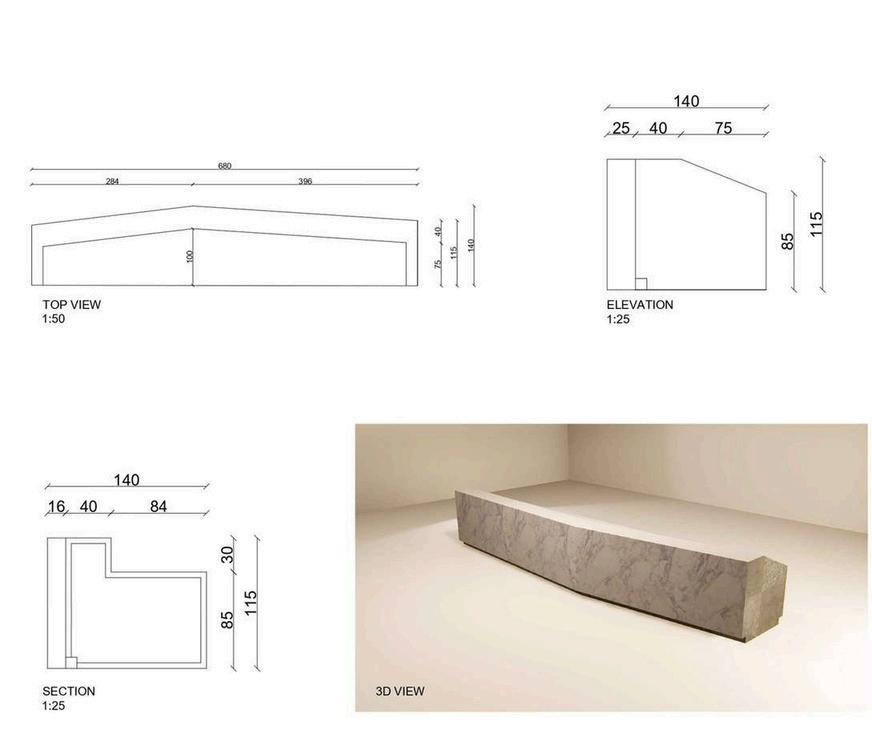
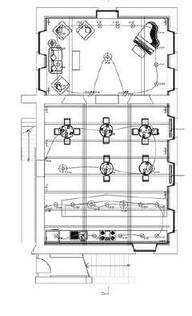
Lighting Blueprint
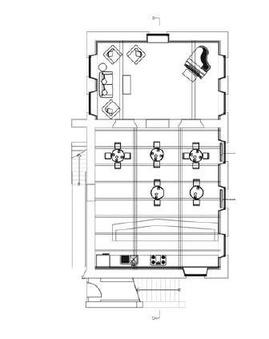
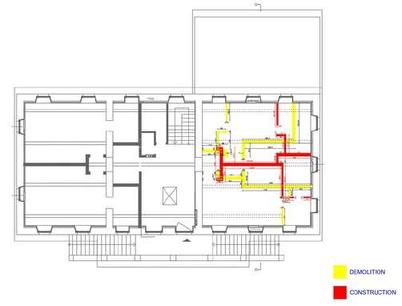
Design of counter/bar B&B Breakfast room Blueprint Construction/Demolition Blueprints

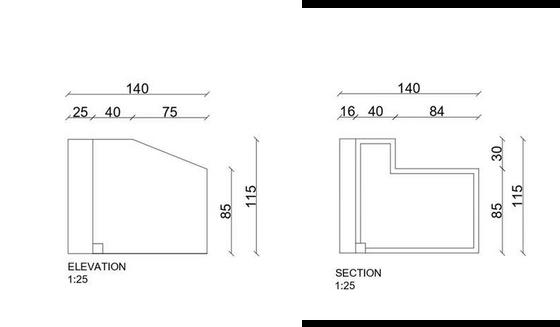
Name: Elisa A Cantu Valle
Position: Architect/Owner
Company: Independent
Phone Number: +52 1 811 277 39 68
E-mail:
Reference Description: Worked for her for 5 months after graduation as assistant in interior designing an apartment in a high luxury building Akumal in Monterrey
Name: Juan Talamas
Position: Architect/Professor
Company: Tec de Monterrey
Phone Number: +52 1 81 1349 1531
E-mail: jtalamas@tec.mx
Reference Description: My professor for 4+ semesters in 4 years of university.
Name: Daniel Monroy
Position: Contractor/Owner
Company: DMP Constructions
Phone Number: +52 1 81 8026 9127
E-mail: dmonroyp@gmail com
Reference Description: My boss for 3 years in highschool, working in all administrative parts of projects and some initial sketches of remodelling
Short term:
-Finishing BIM- Life Management certificate with good grades by studying and commiting to my classes and assignments
-Applying and getting a BIM modeller job position by preparing a great resume and networking
Long term:
-Achieve a BIM Director position in a well-known construction company, by getting experience in different sectors of BIM
-Study a Master degree in University of Ottawa or Toronto to receive the Architect Permit

5 435 7463
ail: amonroym02@gmail.com
edIn: adriana-monroy2000
tion: Ottawa, ON K2G 1V8
