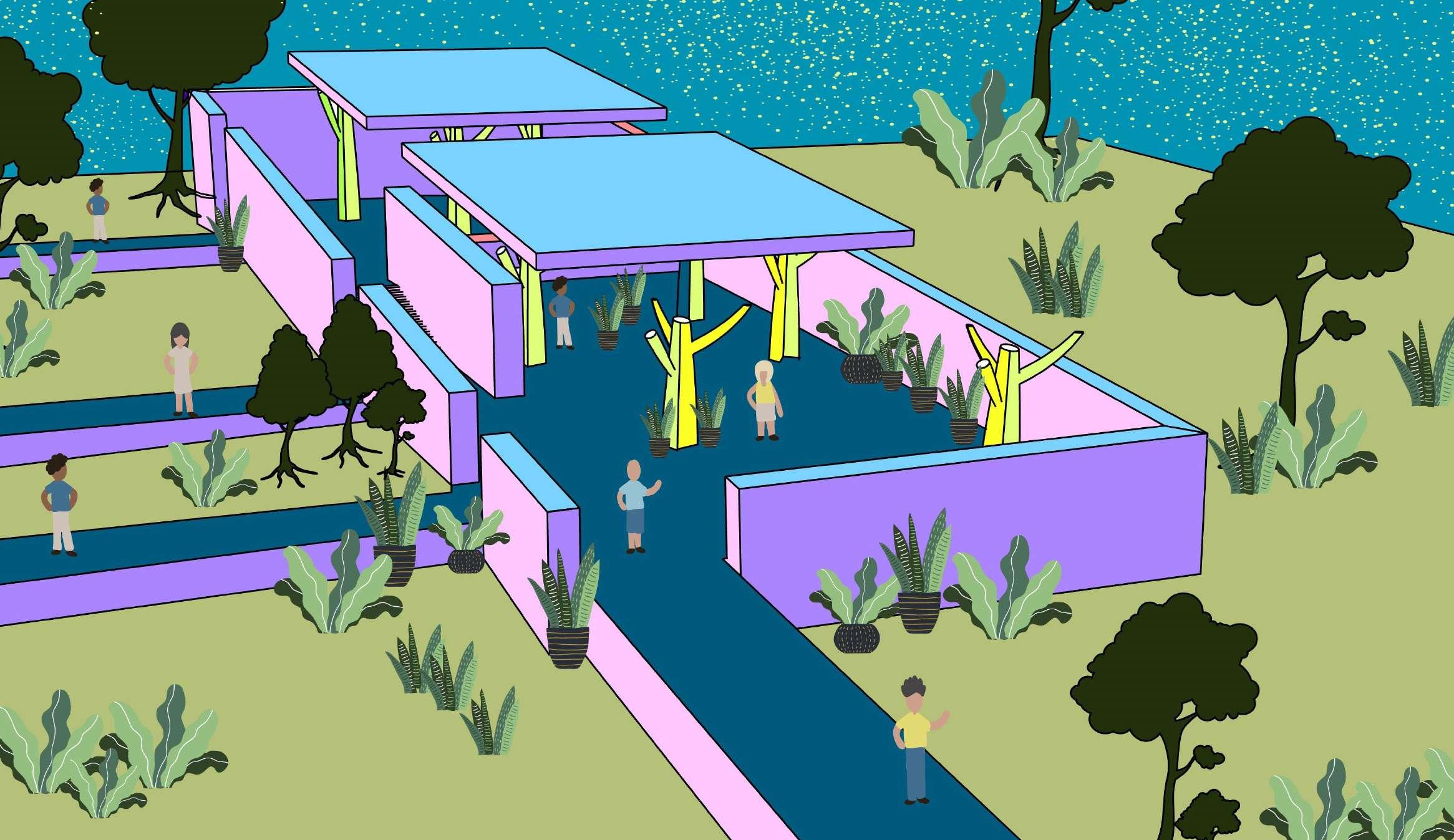

Architecture Portfolio
Hasiru
Architectural Design Studio
Semester 3
Academic Design Project - Individual August - December 2020
Built Up Area: 300 m2
The aim of the studio was to design a public space which caters to the needs of the local community while also bringing the community closer together. The project is aimed at creating a space for thinkers and workers alike. Located in the district of Mahalaxmipuram, Banglore the intervention is situated in Siddaruda Park, between the two main walking lanes.
Hasiru is an open-to-all public library and organic farming hub located at the centre of the park with multiple points of access and a light structure in order to make the space more visually accessible and pleasing.
Studio Mentors
Madhuri Rao|Deepa Suriyaprakash|Edgar Demello|Mansi S
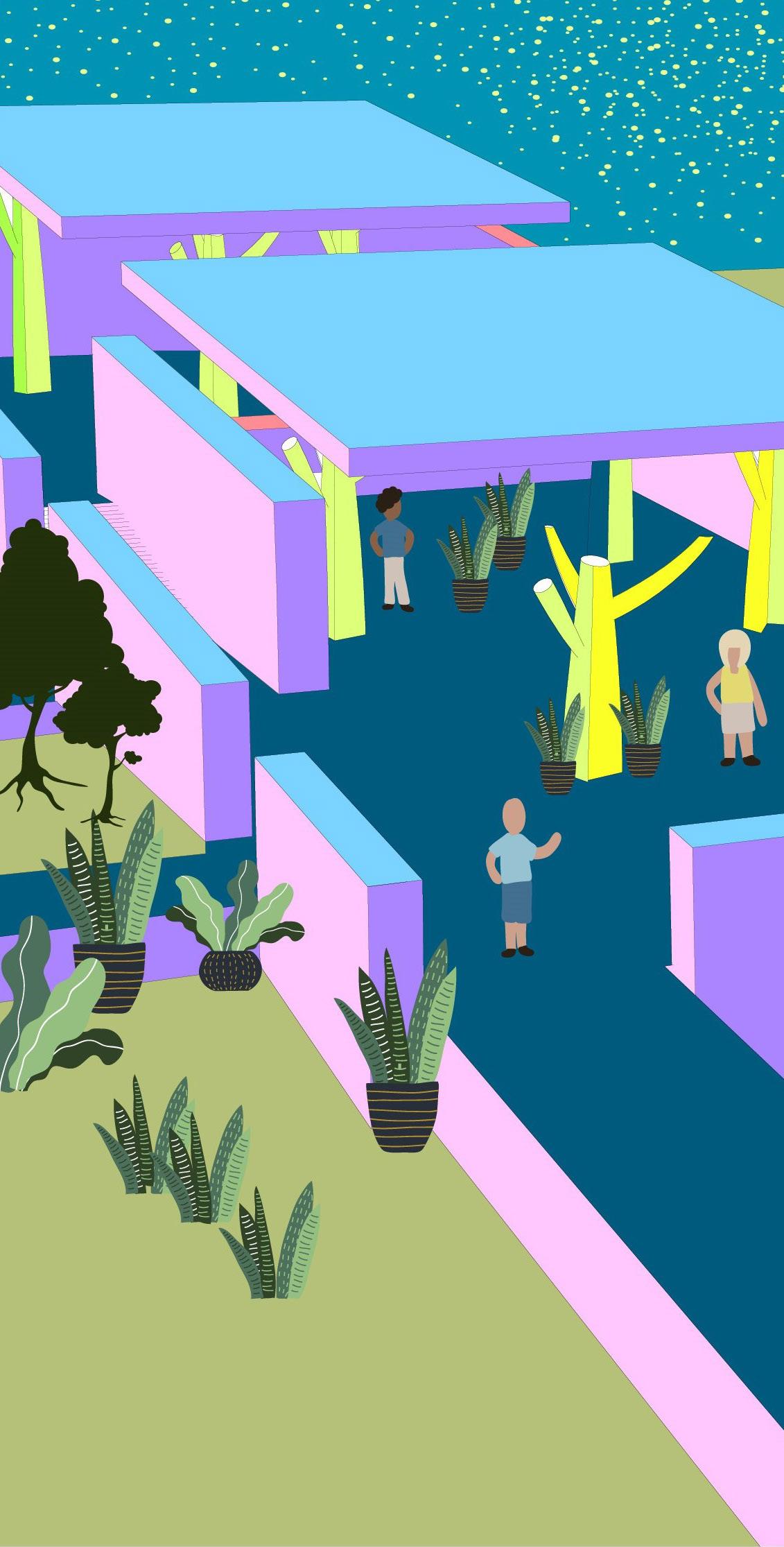
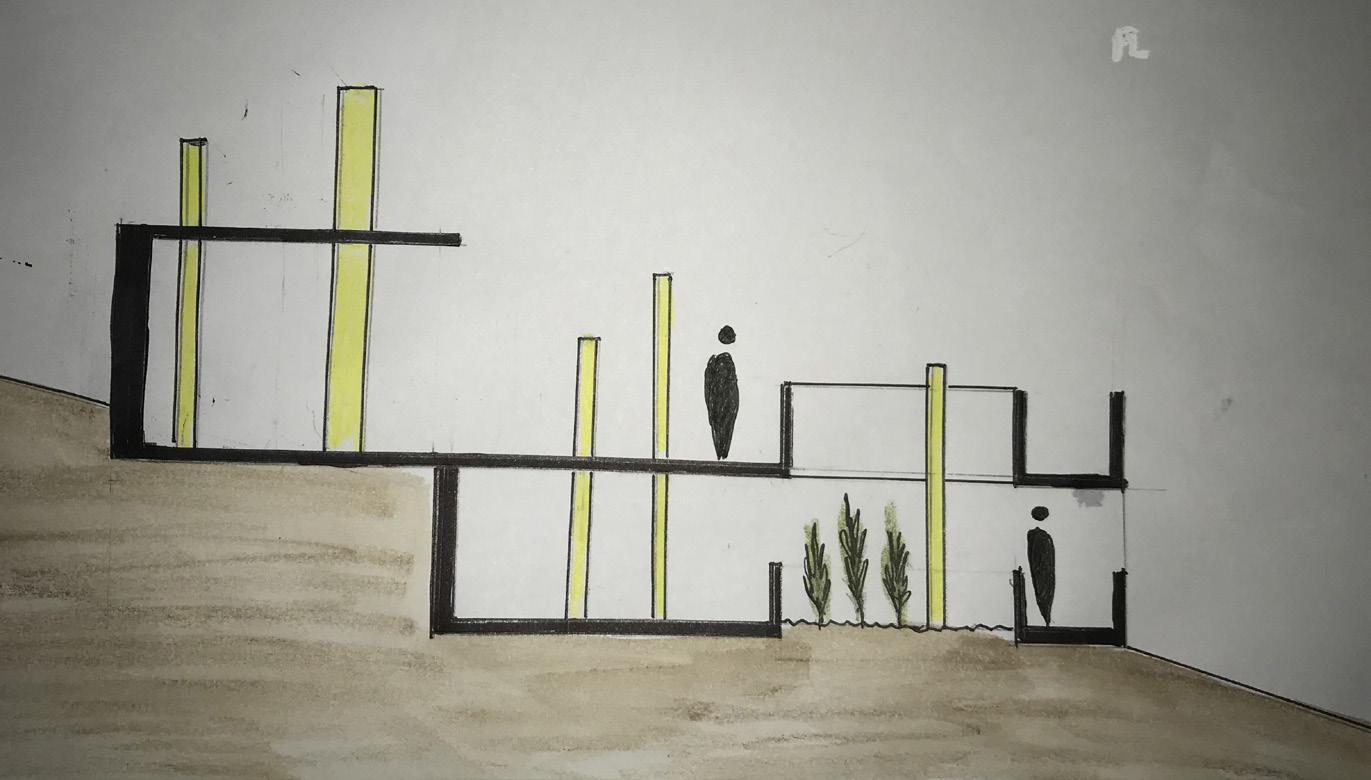
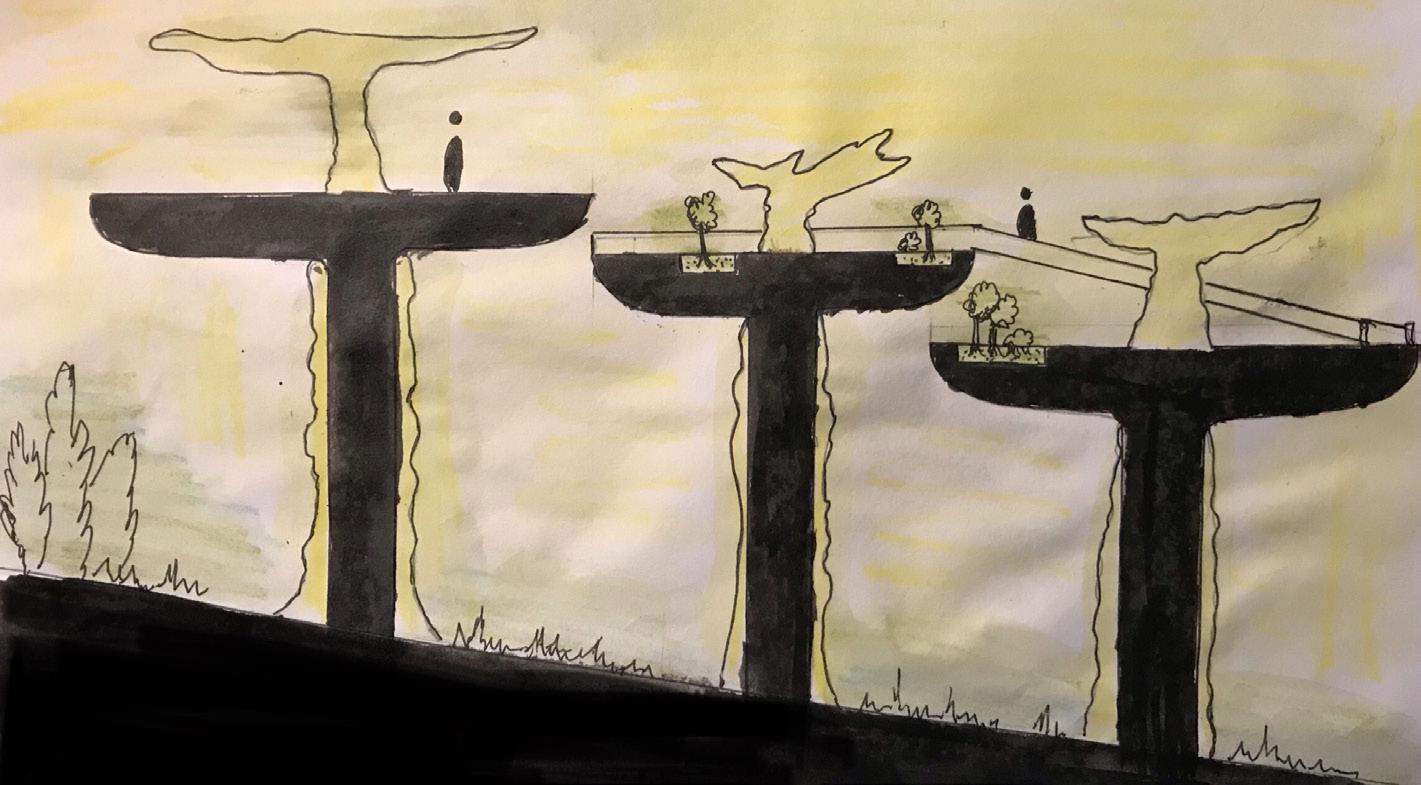
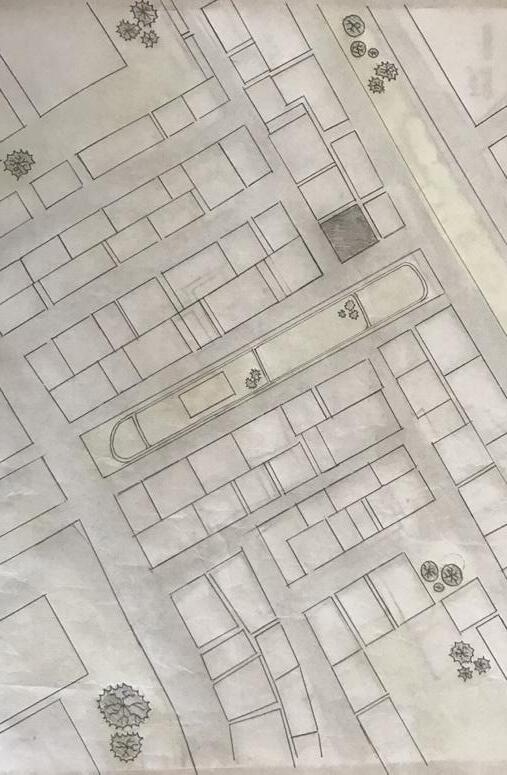
Concept and process
The design process started with analysing the various potential configurations of the space while utilising the natrual slope of the land. The iterations were sketched and modelled, analysed using grasshopper for heat and sunlight to arrive at the best possible form.
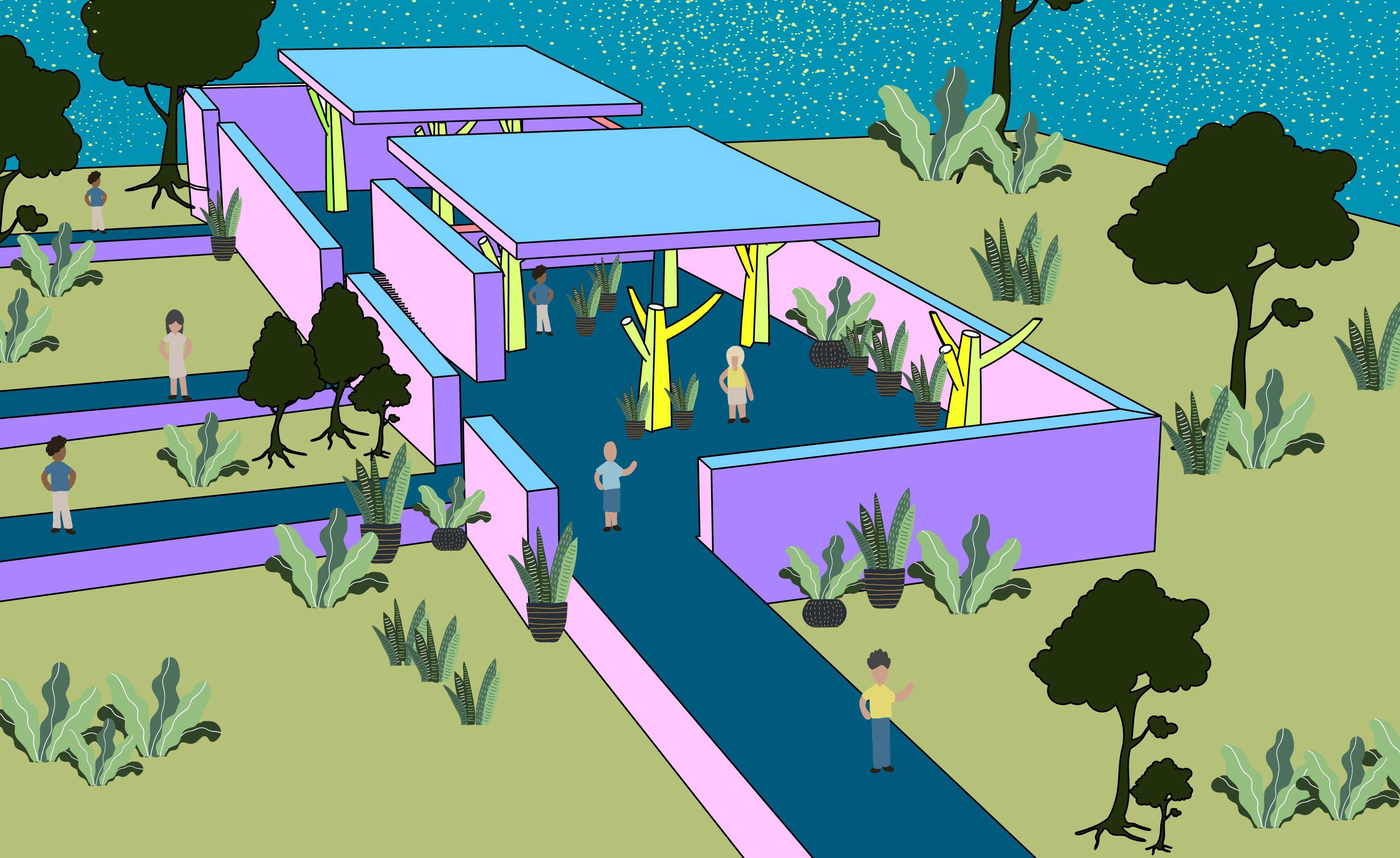


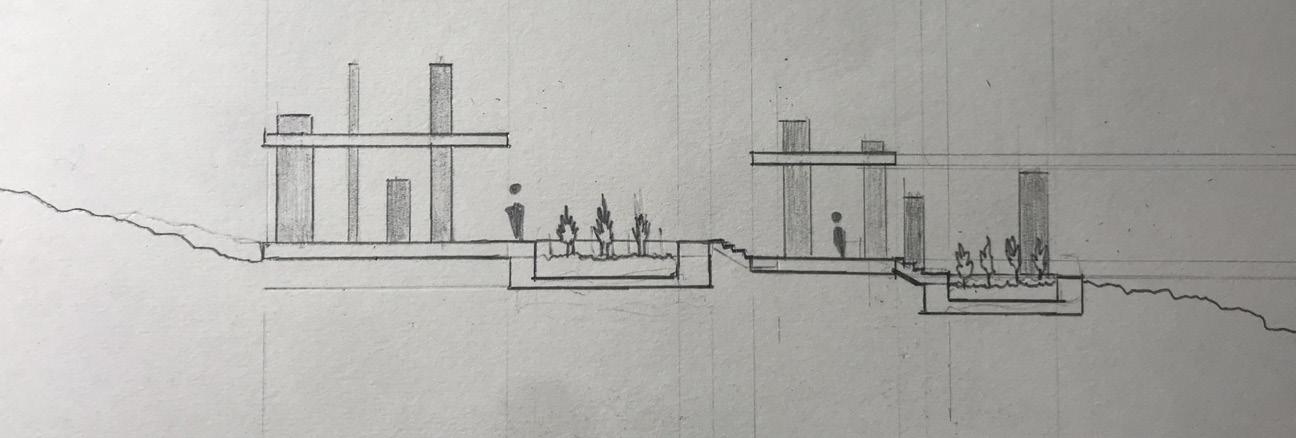
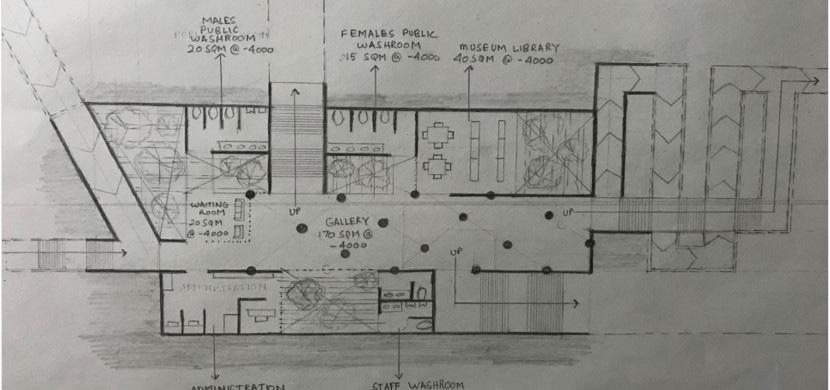
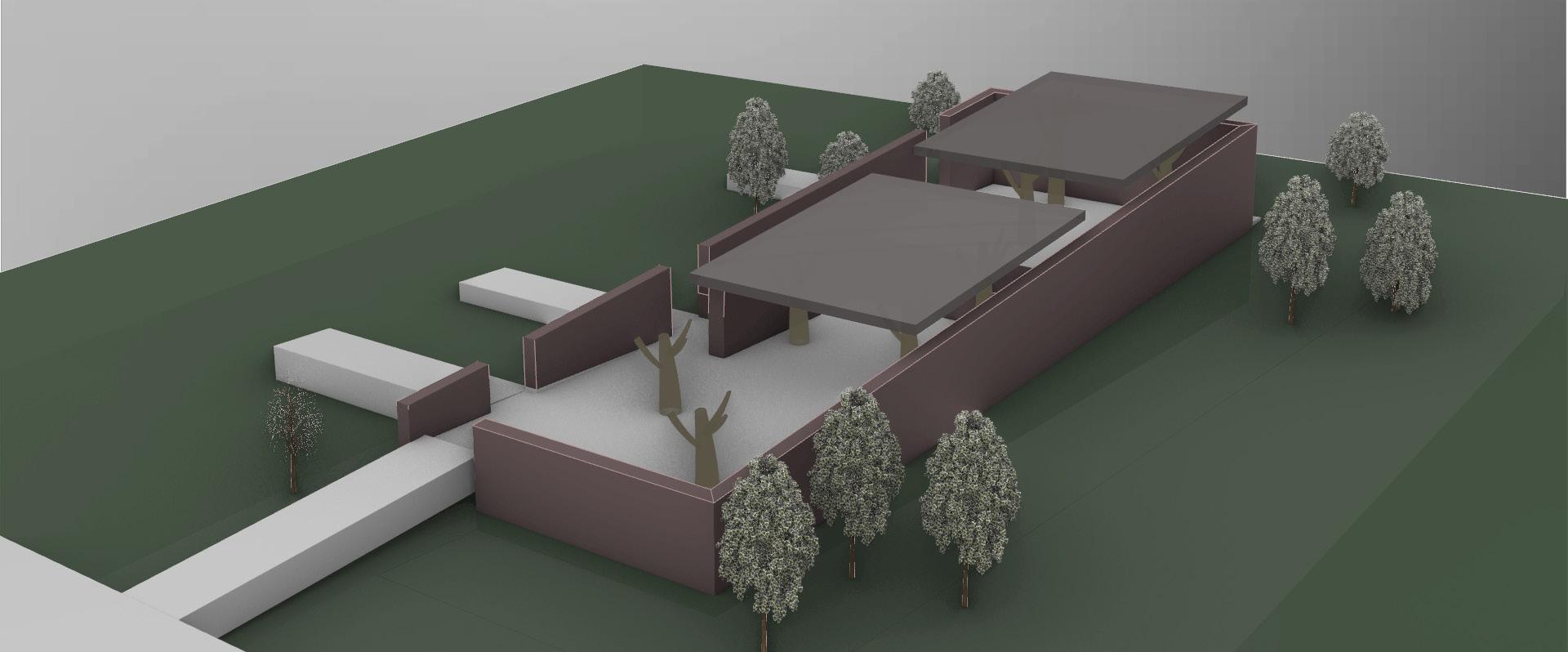
The library is split into two levels in order to work with the contours of the land. Both levels are split into the library and reading space under the roof and the organic farming beds exposed to the sky. The roof is held up by concrete columns encased in a transluscent polycarbonate material shaped similar to a tree trunk in order to blend the space with the surrounding landscape. The tree-like columns also act as the light source for the library space in the evenings as the material is translusent with lighting elements present in it’s interior.
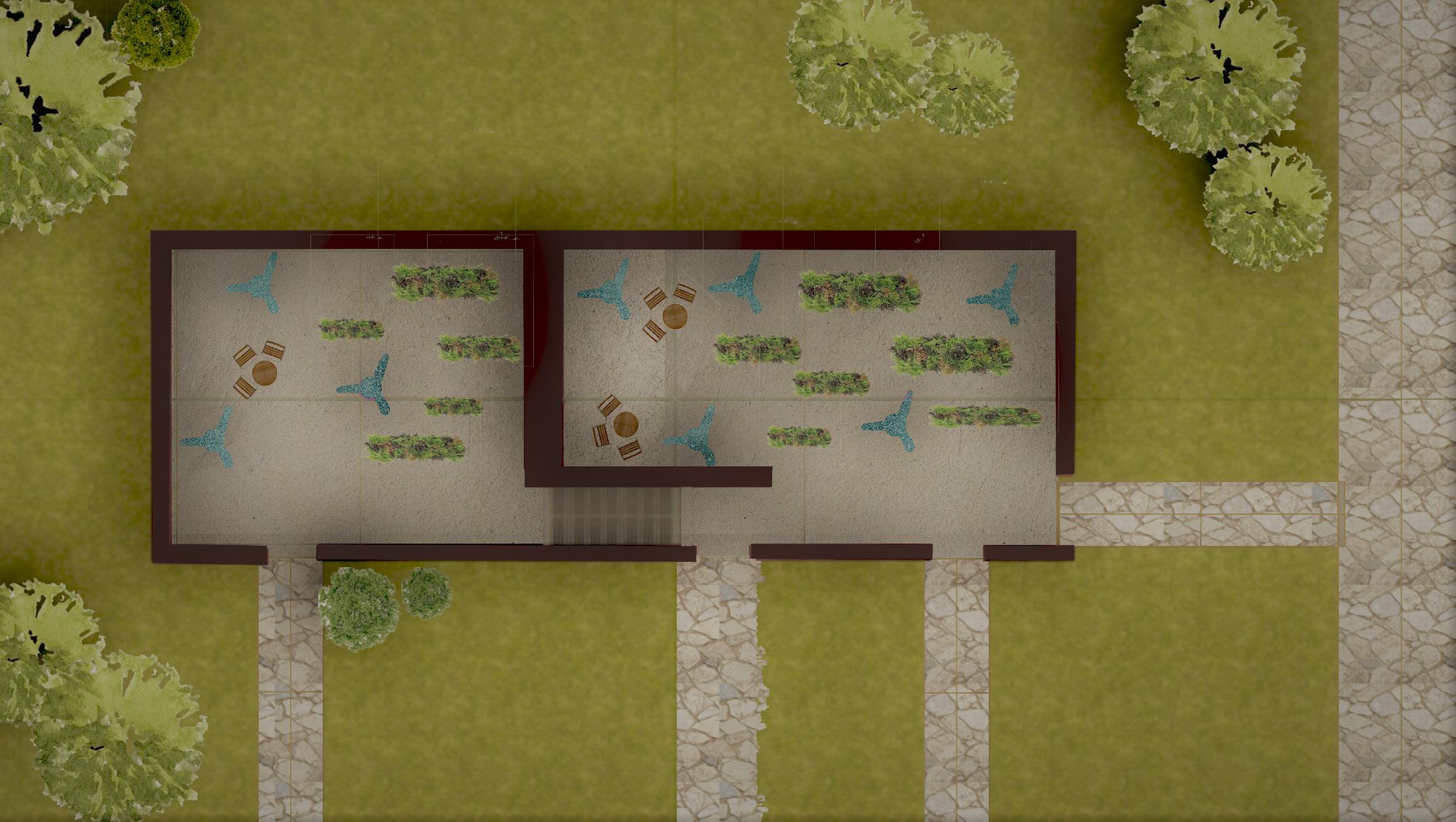
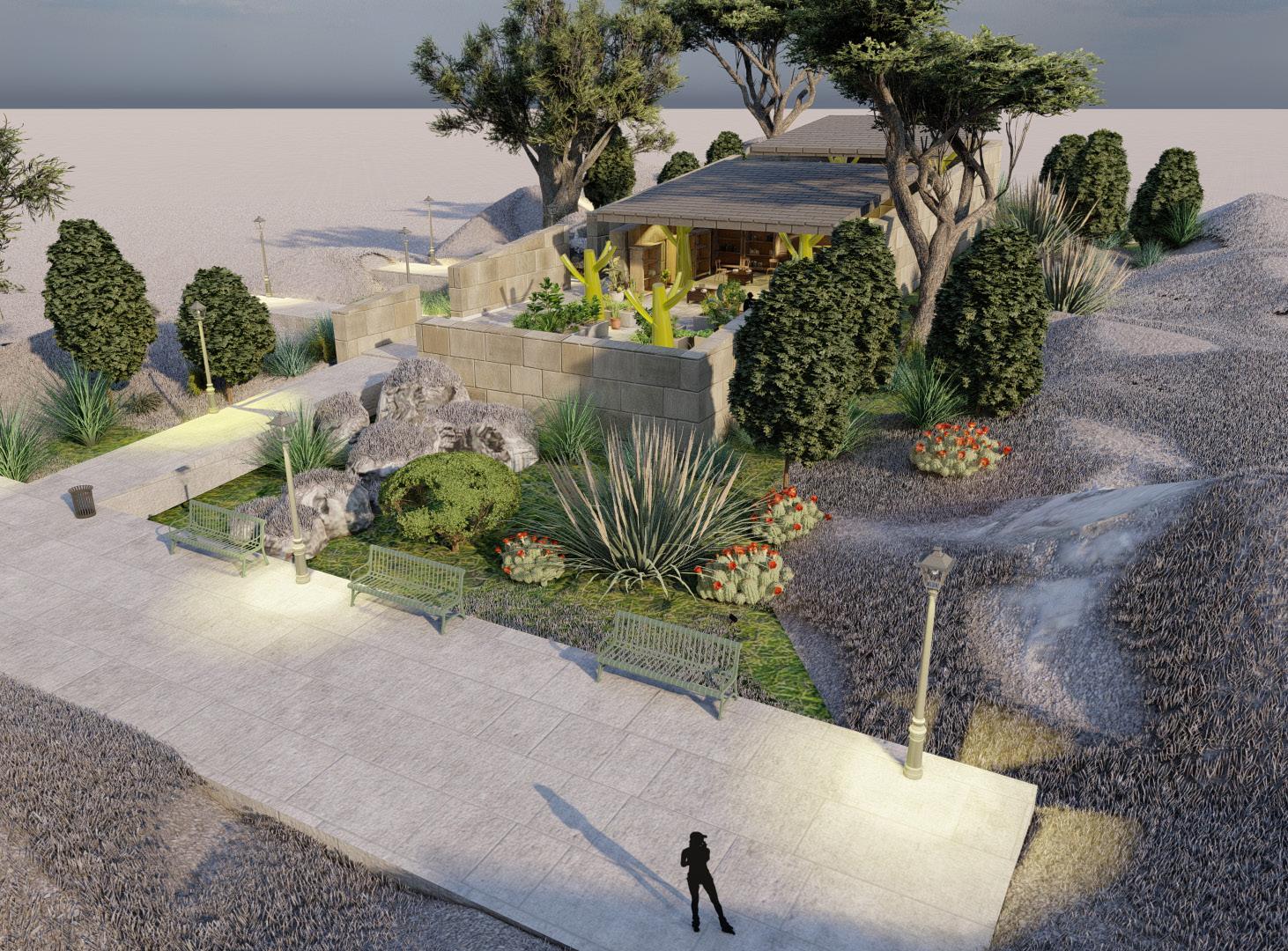
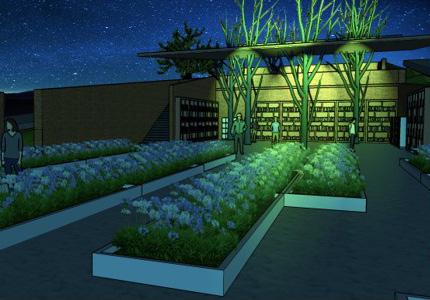
The walls of the library and structure are made of stone massonry as it is readily available. The paths leading to the intervention branch off from the main walking routes taken by the users which enables them to utilise the space as a thoroughfare to the other walking lanes. The organic garden is open to all and can be used and maintained by the community to help build the idea of organic farming and healthy living.
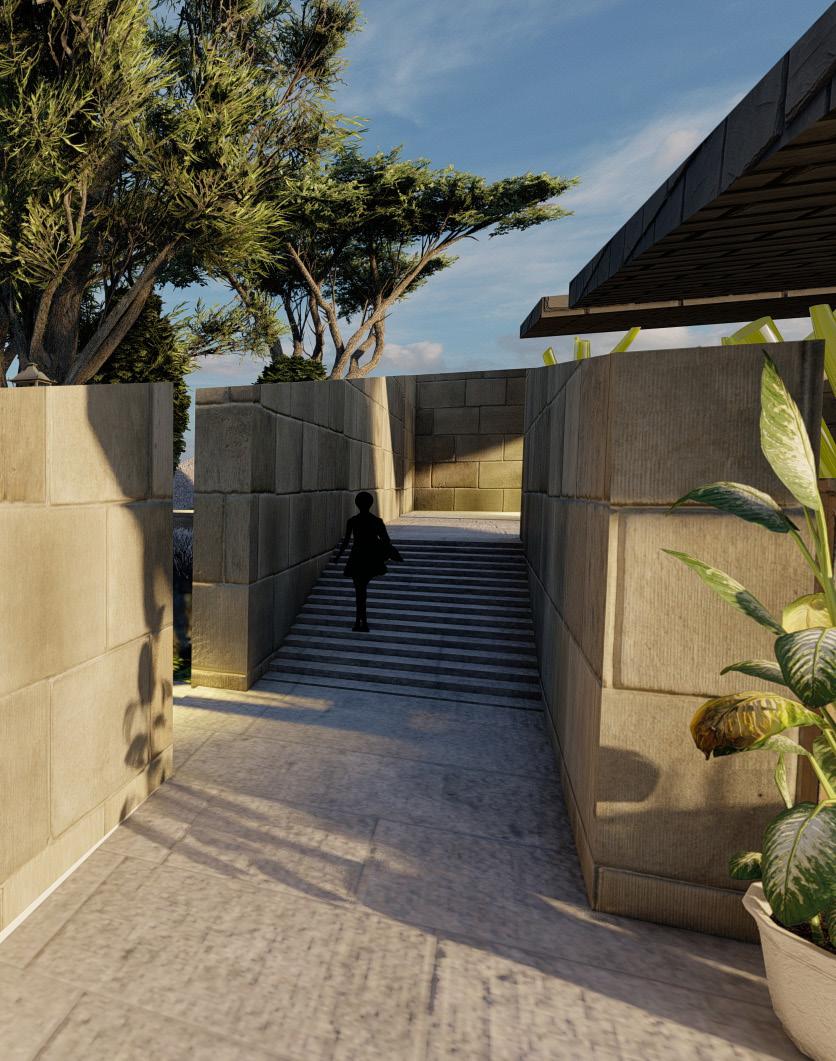
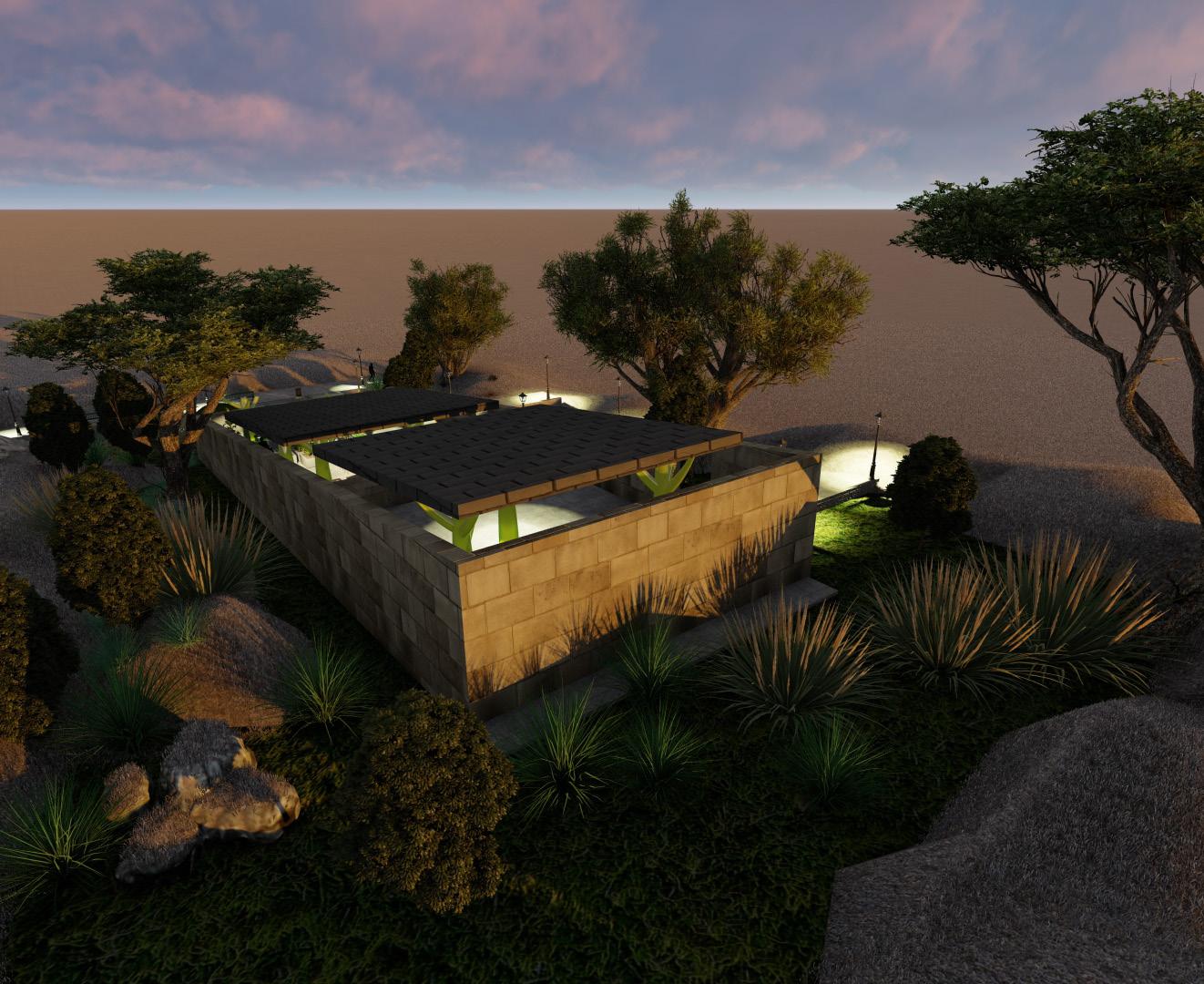
Legend:
Organic Garden
Public Library
Manepal
Academic Design Project - Individual
Architectural Design Studio
Semester 4
January - June 2021
BUA: 4800 m2
The aim of the studio was to design a student housing project for the students studying at Manipal Academy of Higher Education and the surrounding colleges in the vicinty. The project was designed with a focus on responding to the climate of the region.
The housing project is located in Manipal which has a warm and humid climate. The project was designed keeping in mind the parameters required to minimise the dependence of the project on mechanical ventilation through the use of shading devices, natural ventilation and passive cooling strategies.
Studio Mentors
Dr.Mahalakshmi Karnad |Megha Nanaiah| Gaurav Sareen | Jagriti Jhunjhunwala
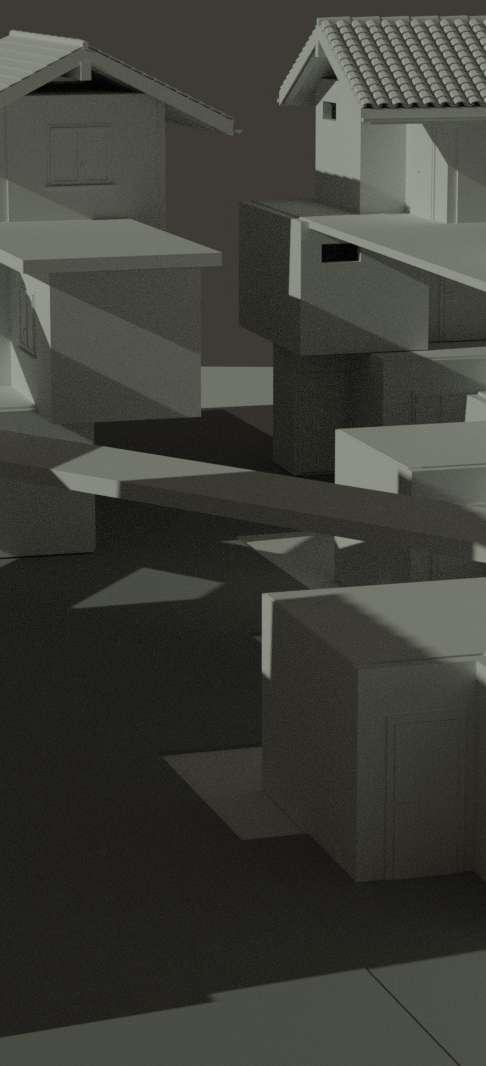
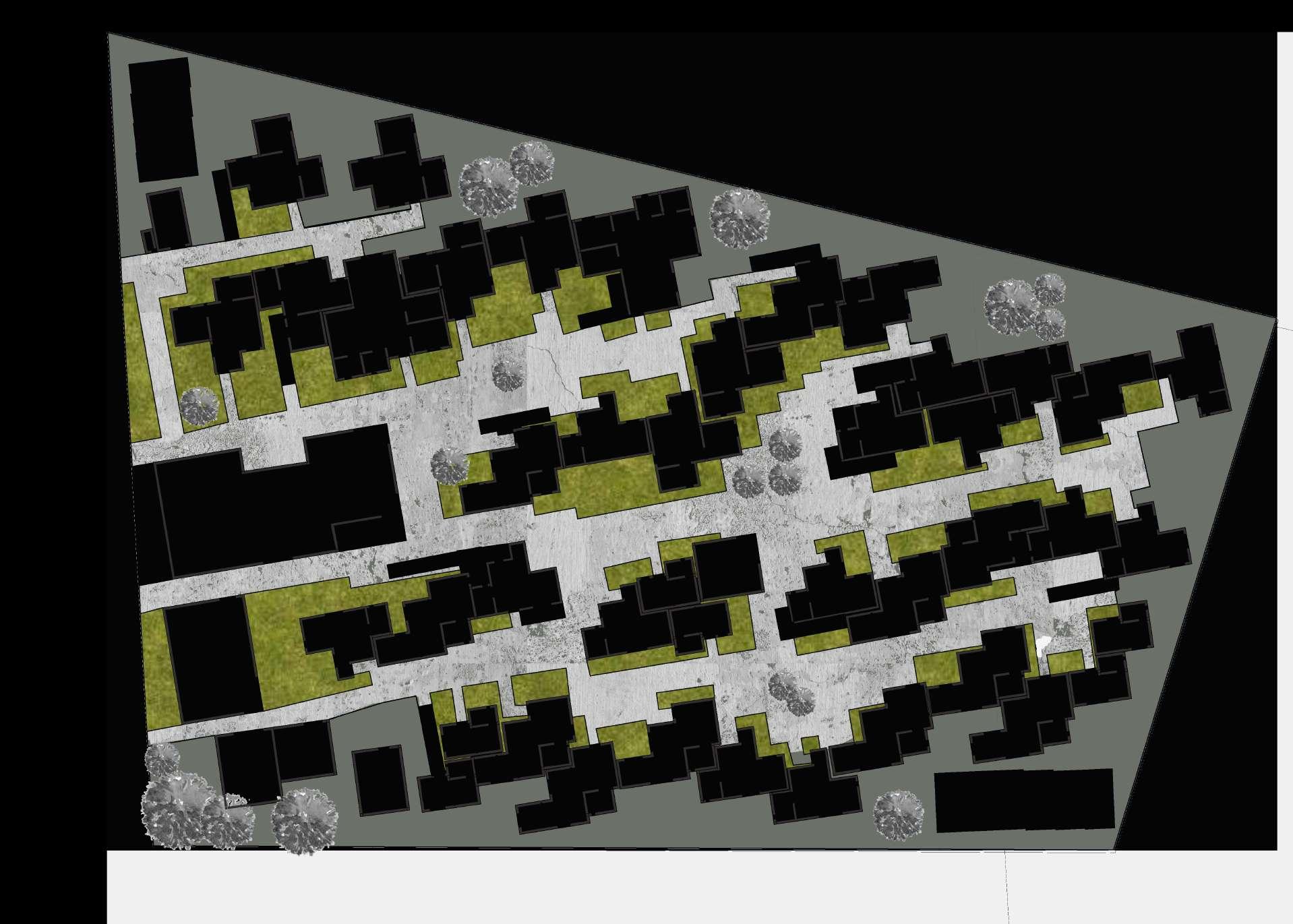
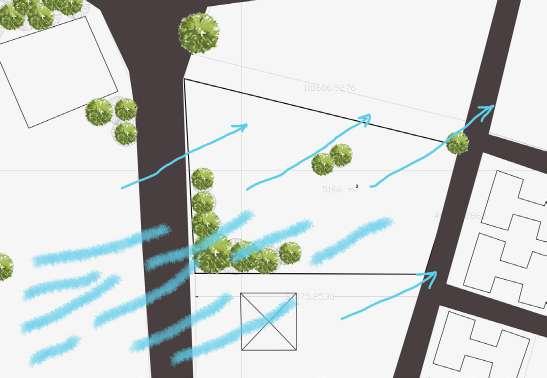
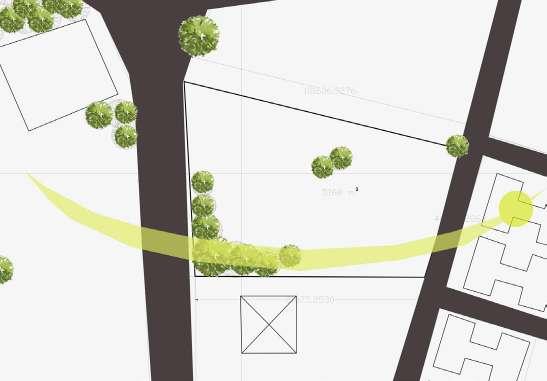
Manepal is a three storied housing project. The housing units in the ground floor are arranged in blocks and the blocks are aligned in the direction of the oncoming wind from the south-west direction. Ground Floor Plan

Sun path
Longitudinal Section
Incoming wind direction


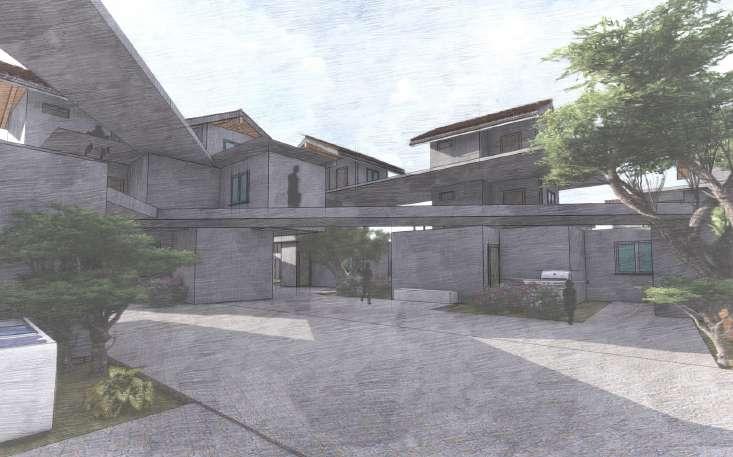
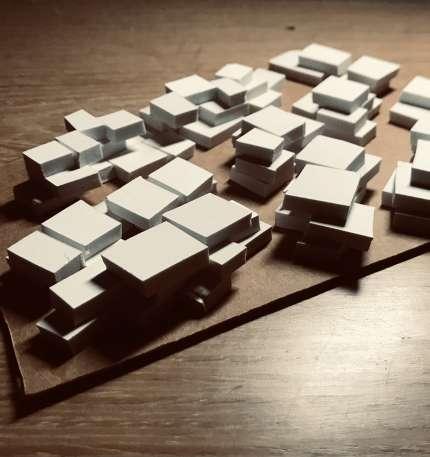
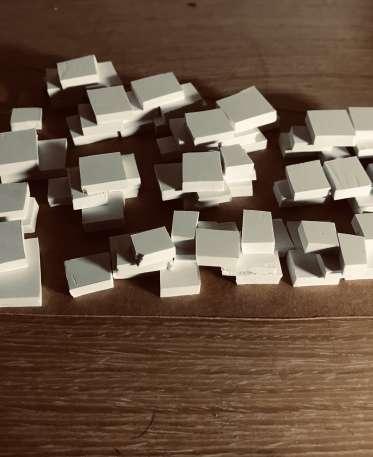
The housing blocks are arranged in a staggered manner in order to assist the direction of wind flow through the spaces within. The walls of the units are perpendicular to the direction of wind flow to ventilate the units and take out the stale air. The oncoming wind is the sea breeze and has a cooling effect reducing the need for mechanical ventilation.
Comfort band analysis
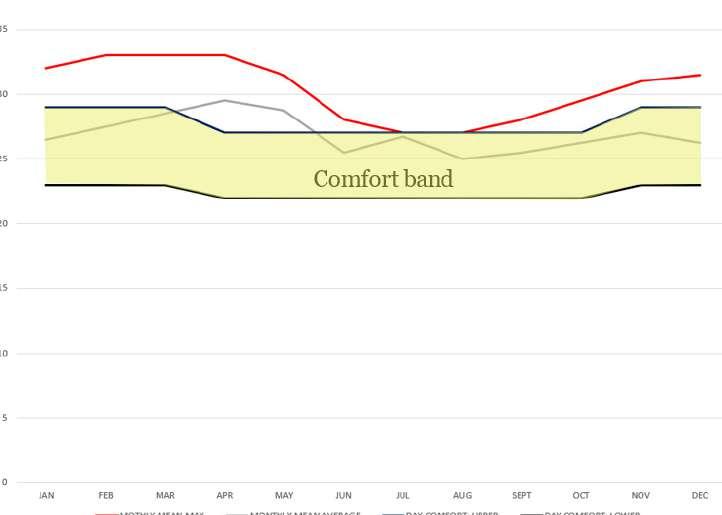
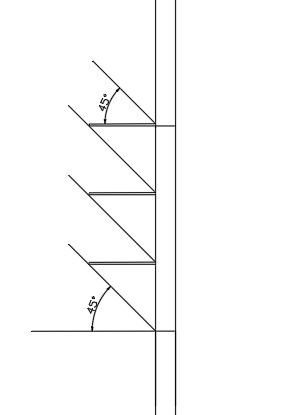
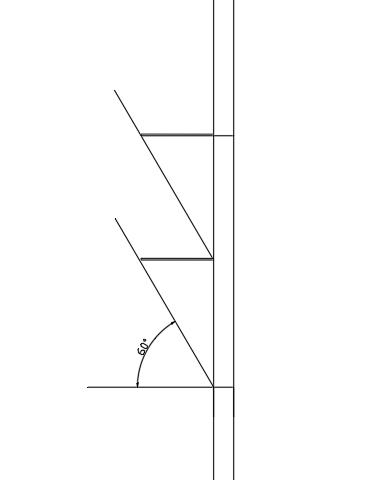
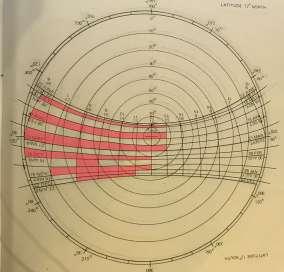
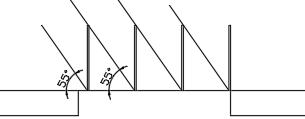

Shading device design
Transverse Section
Transverse Section
Views
Horizontal shading device
Vertical shading device
Concept Models
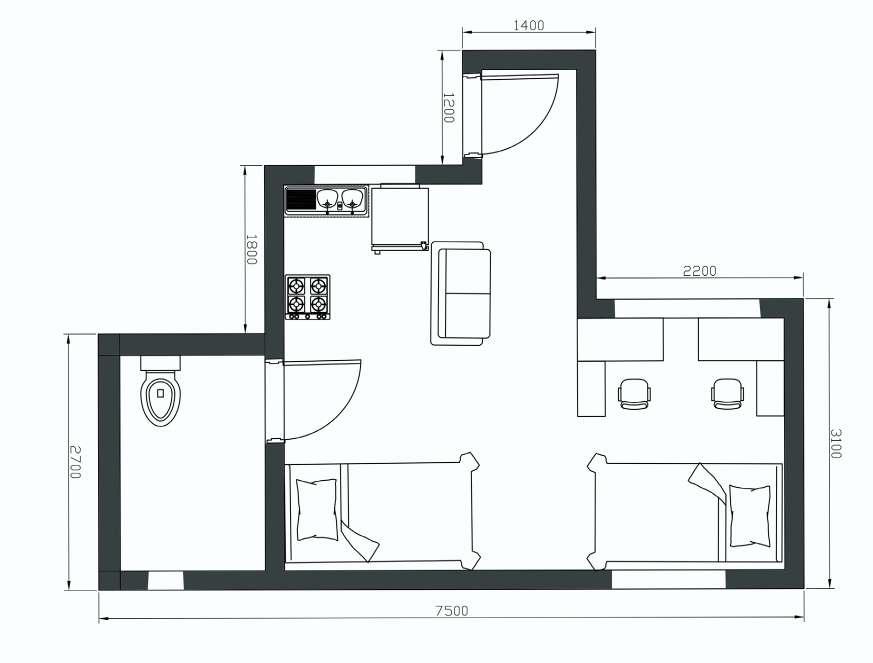
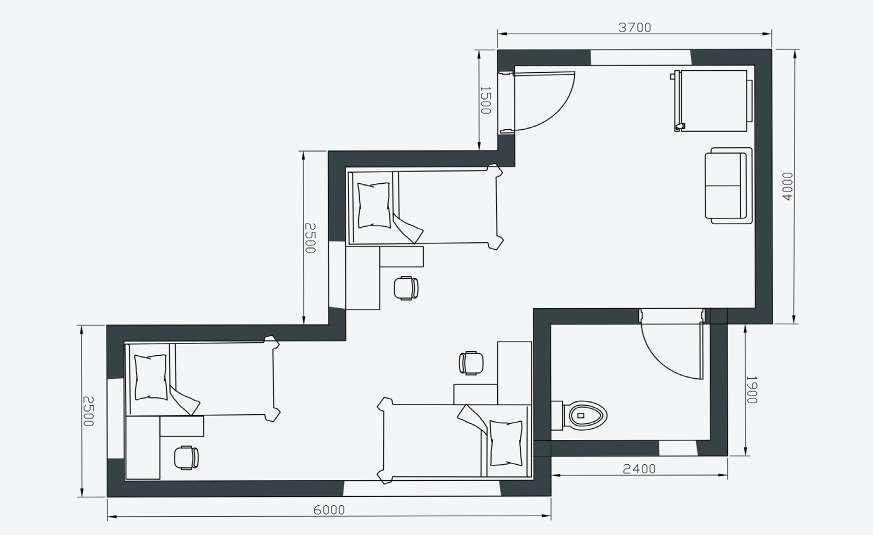
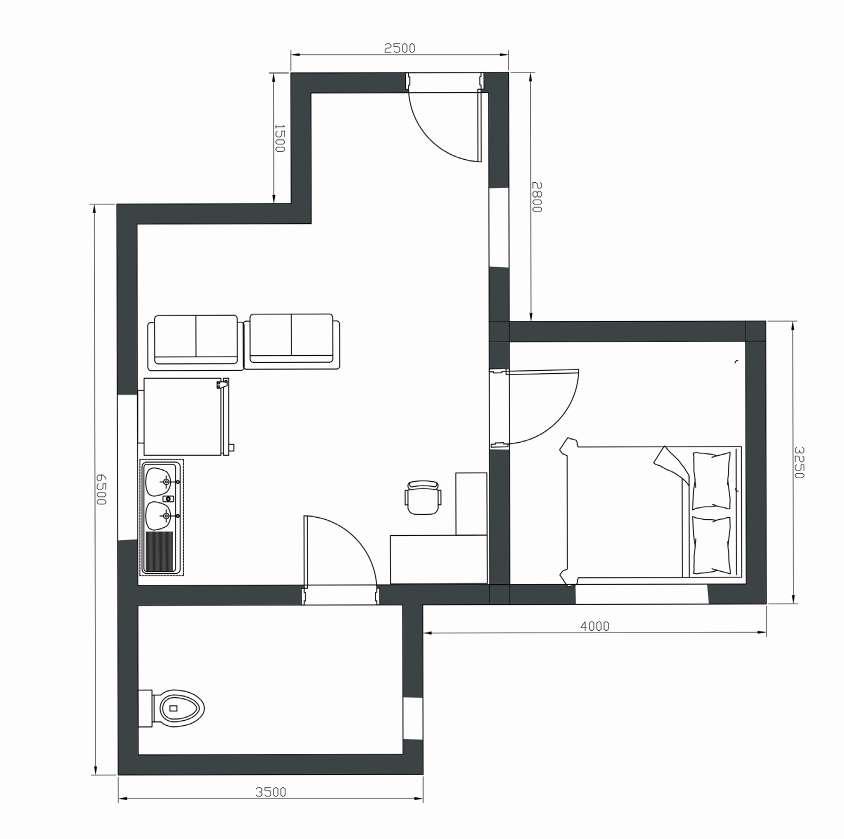
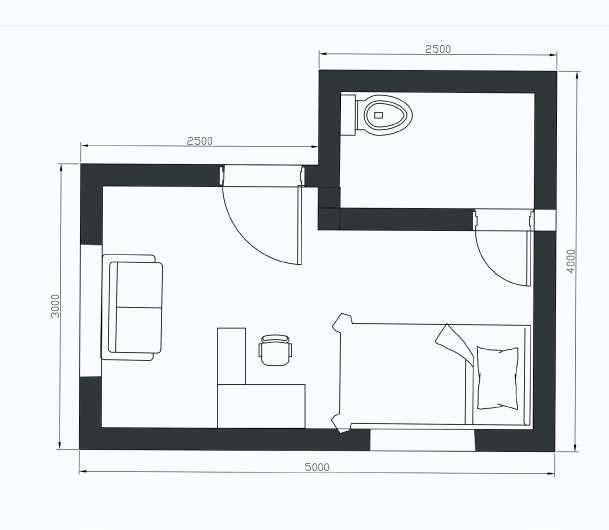
The units have orthogonal walls to increase the surface area for the openings in order to allow more sea breeze and light into the interor spaces and the shading devices designed are used to reduce the heat gain.
The common spaces such as the hallways and skywalks have provision for common activities such as barbeque and table tennis which serve as spillout spaces for the residents.
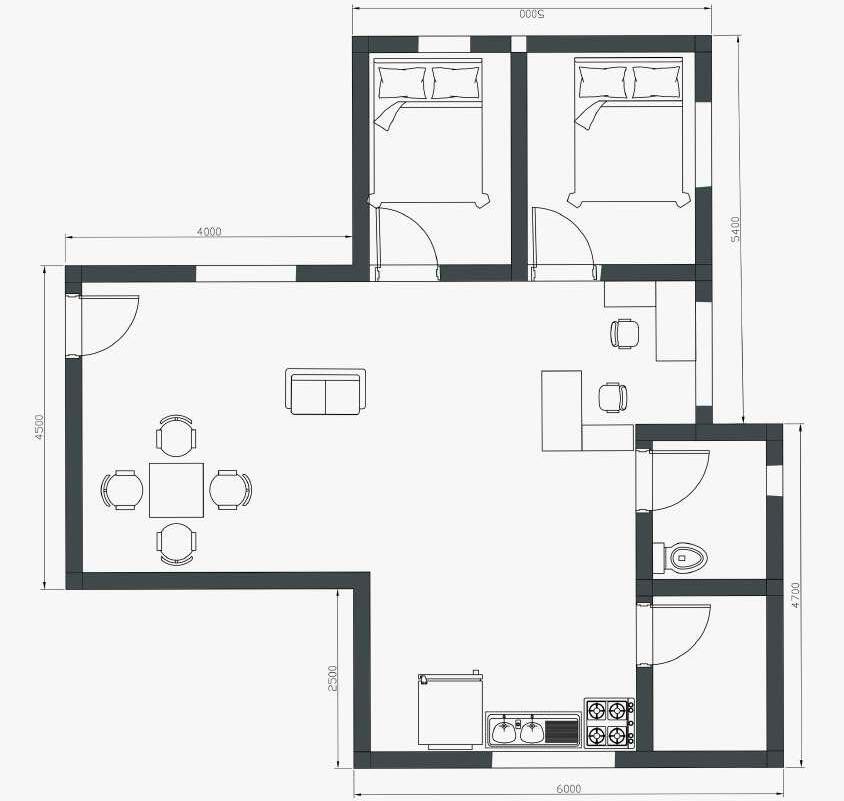
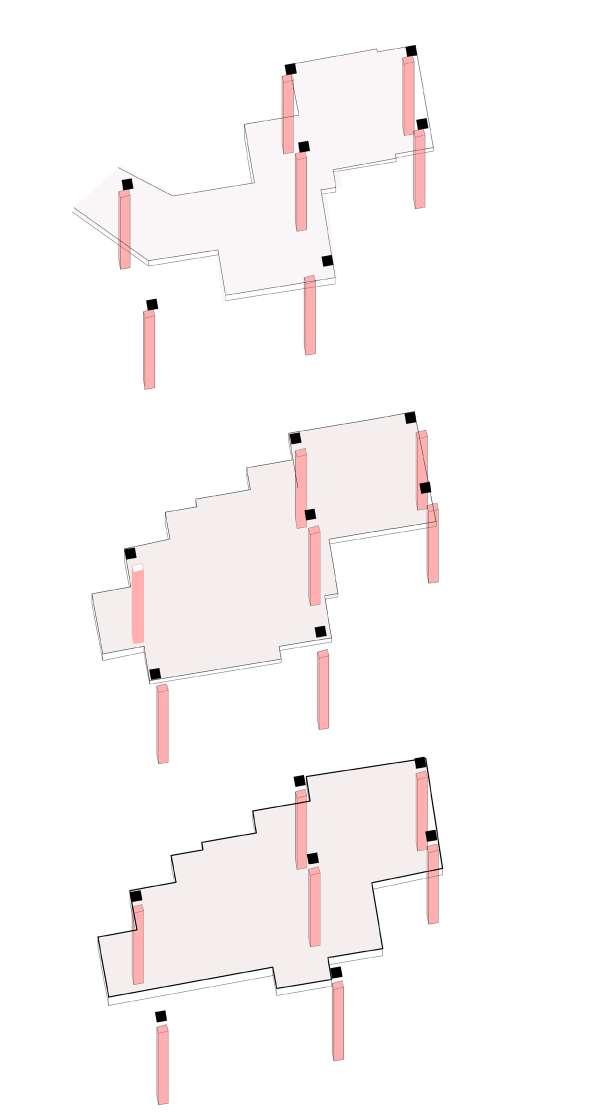
Structural
Triple sharing unit
Double sharing unit
Triple sharing unit
Single occupancy unit
Chrysalis
Academic Design Project - Individual
Architectural Design Studio
Semester 6
January - June 2022
BUA: 6000 m2
The intent of the project was to design a campus building in Bangalore University located on Mysore Road, Bangalore. The campus was designed on an empty plot of land between the architecture and civil engineering blocks making it an ideal space for students to intermix.
The site had an indigenous population of varius species of butterflies, whose conservation was given priority in the design. Chrysalis is a research, conservation and breeding facility for the diminishing population of the native butterflies. The campus houses various functions such as an academic block, administrative block and research block along with refreshment areas and relaxation zones which act as points of relief. The center of the campus has been left undisturbed and maintained as the butterfly park which is where the current major movement of the butterflies was seen.
Studio Mentors
Dr.
Mahalakshmi Karnad|Sentil Doss|Deepa Suriyaprkash|Deepak Ramadasan
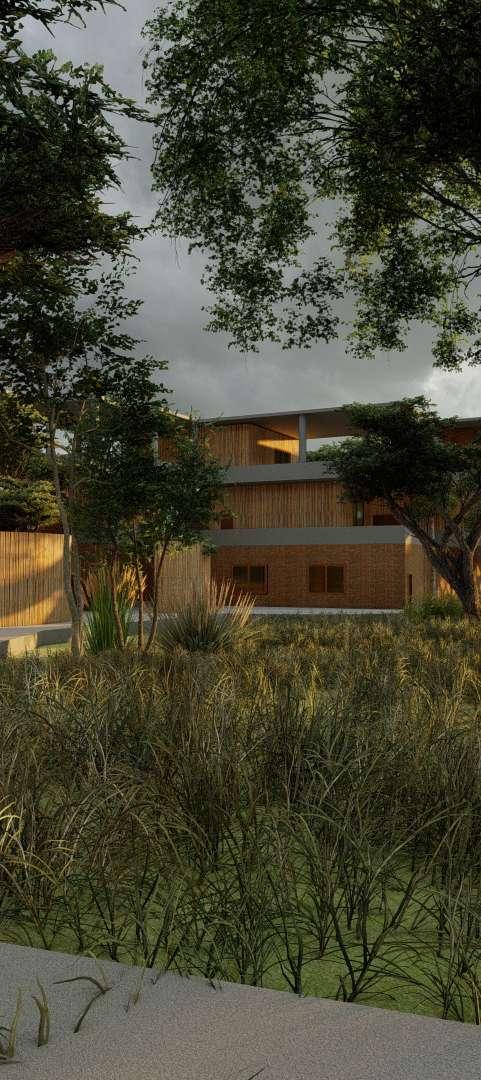
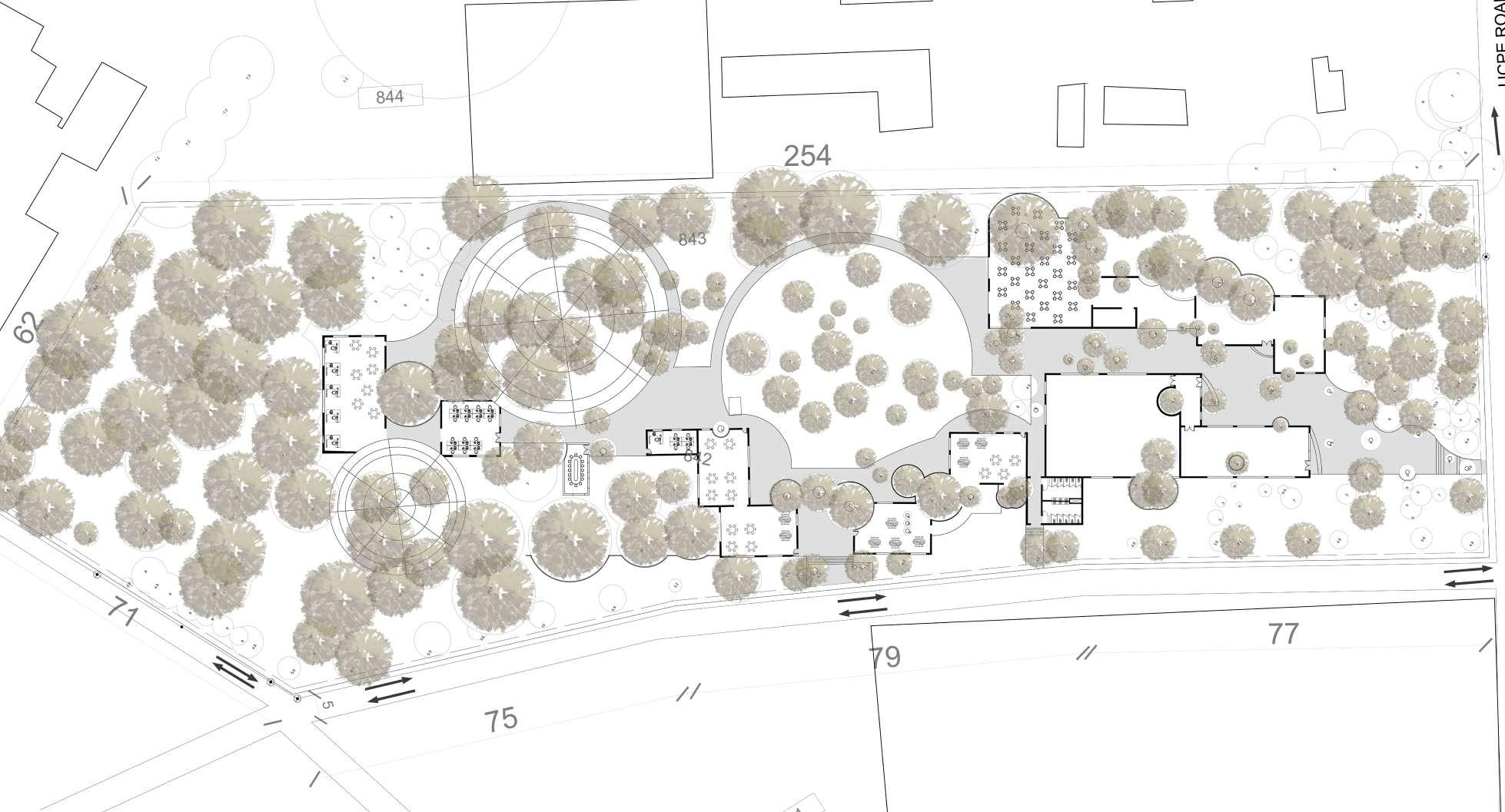
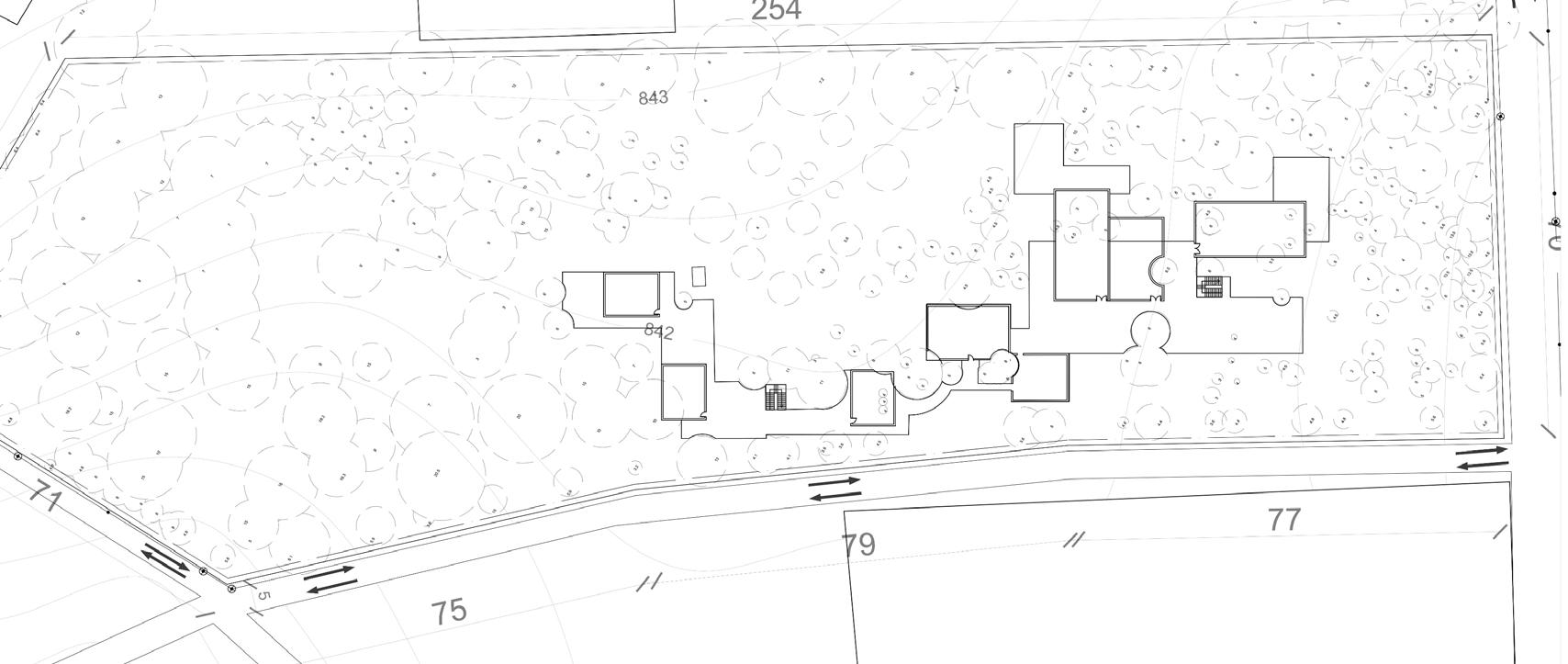

LEGEND:
1. Collaborative Classroom
2. Theory Classroom
3. Seminar Hall
4. Multipurpose Hall
5. Exhibition Space
6. Restaurant
7. Seating
8. Counseling Room
9. Meeting Room
10. Conference Room
11. Staff Room
12. Guest Room
13. Research Center
14. Conservatory
15. Breeding Lab
16. Butterfly Park
The plan of the campus has been inspired from the patterns on a butterfly wing. The common and administrative spaces are arranged towards the periphery of the site to reduce excessive human movement in the interiors. The academic and research blocks are located towards the center and back of the site. The site has a high density of trees and shrubbery with the butterflies being concentrated in the centre of the site which has been left untouched and converted into the butterfly park. The academic block is located around the butterfly park with a direct access from the south side road.
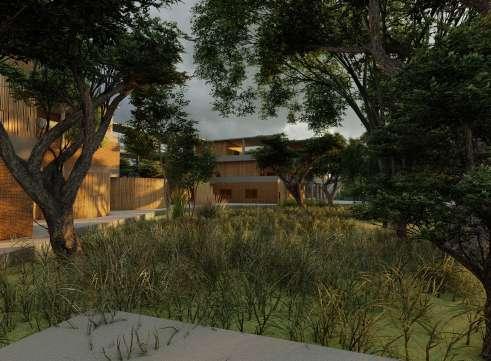
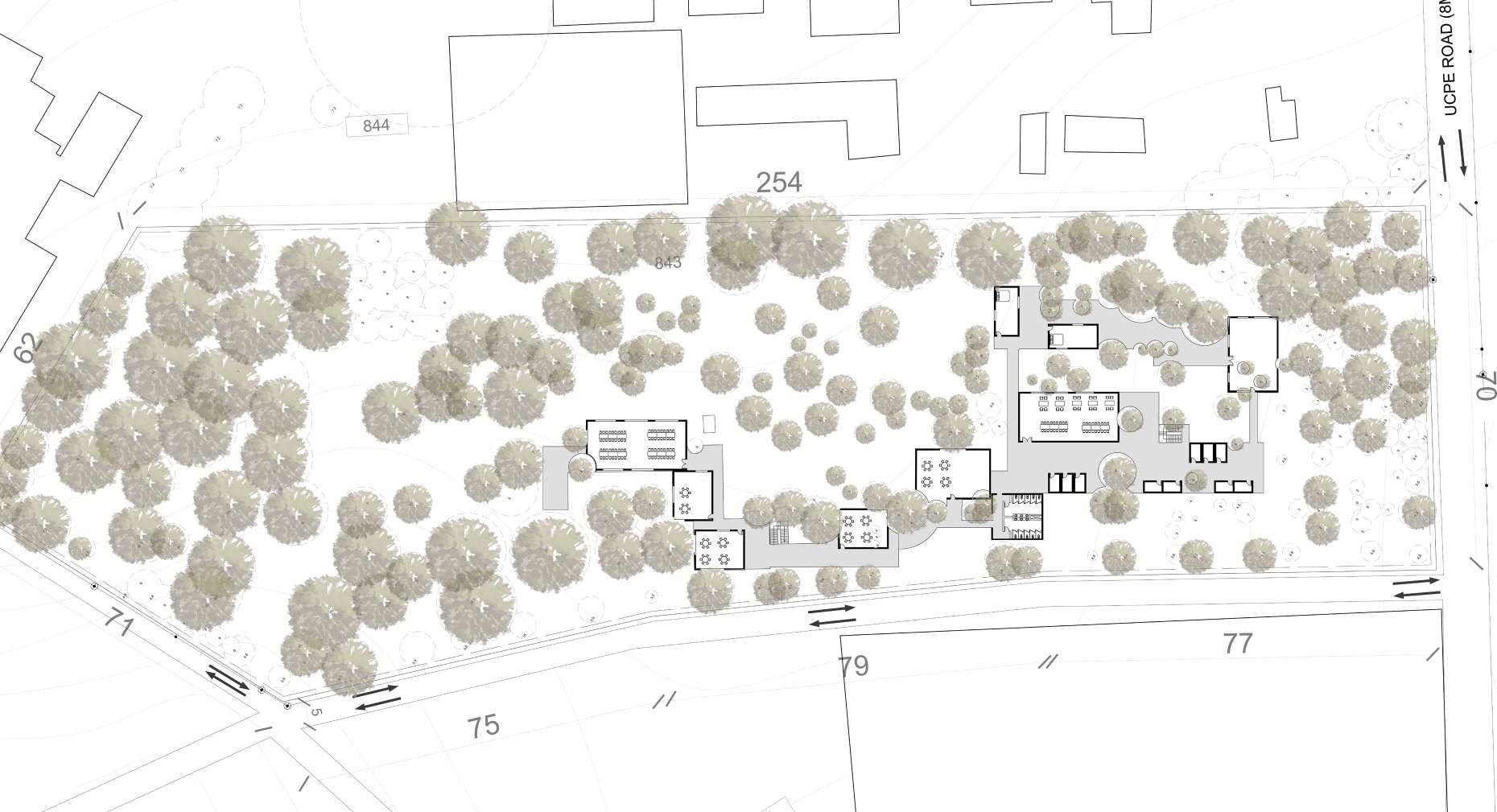
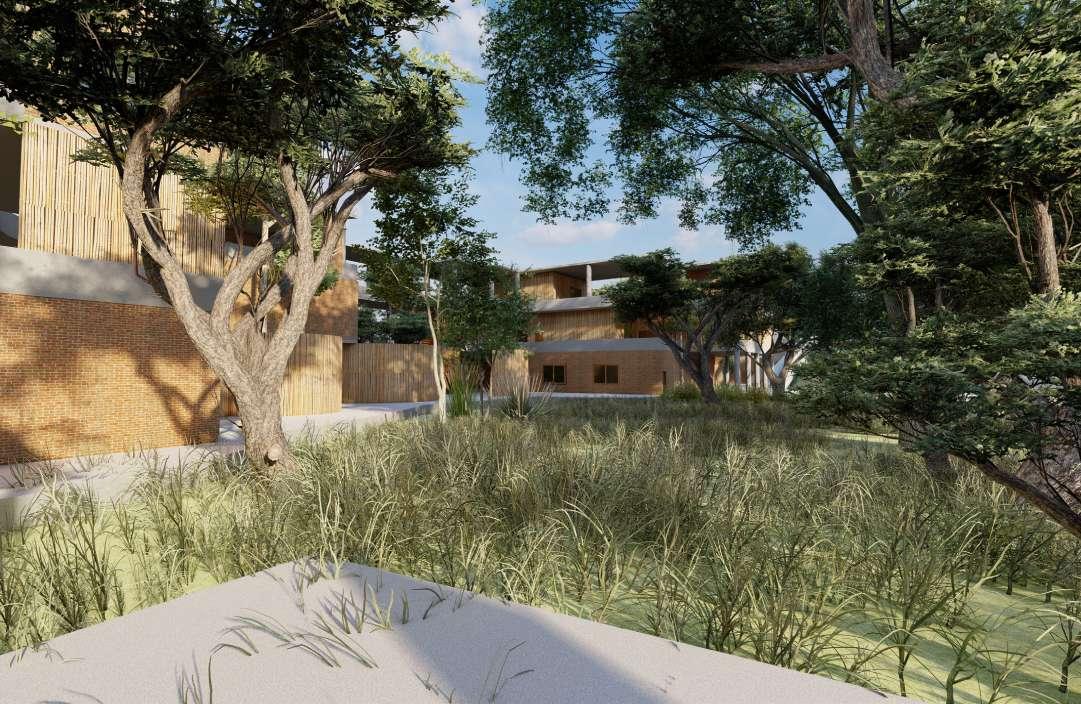
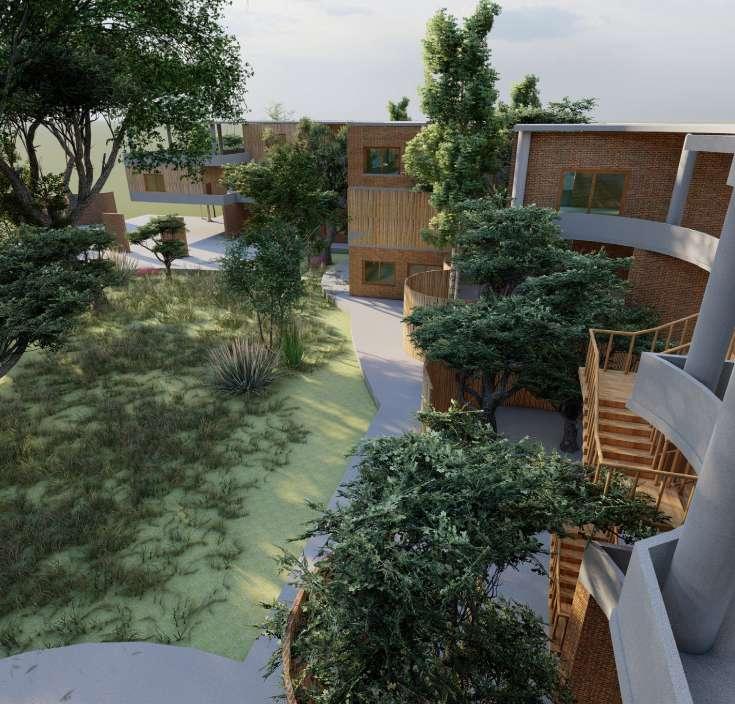
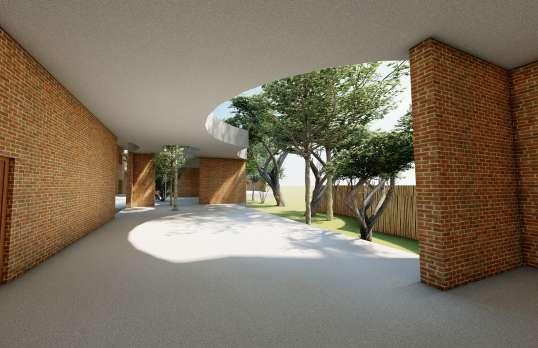
The academic blocks all open up into the butterfly park to offer views. The research area of the site consists of two domes and one research building located towards the western part of the site and hence it is secluded from the rest of the site. The domes are made of steel and glass and are used to maintain ideal conditions for the growth and breeding of existing and new species of butterflies in the area. Each dome has a different purpose with one of them being used for breeding puroses and then the other dome being used to hold the newly bred butterflies and all study being conducted in the research buildiing.
Once the butterflies have matured and adapted to the surrounding climate they are released from the domes into the butterfly park. The domes are also used to house endangered species of butterflies. Since the butterflies appear on site seasonally, the domes can be used to shelter the more sensitive species during the harsher months and they can be released during the other parts of the year. The domes serve the purpose of Vivariums.
Exploded Isometric View
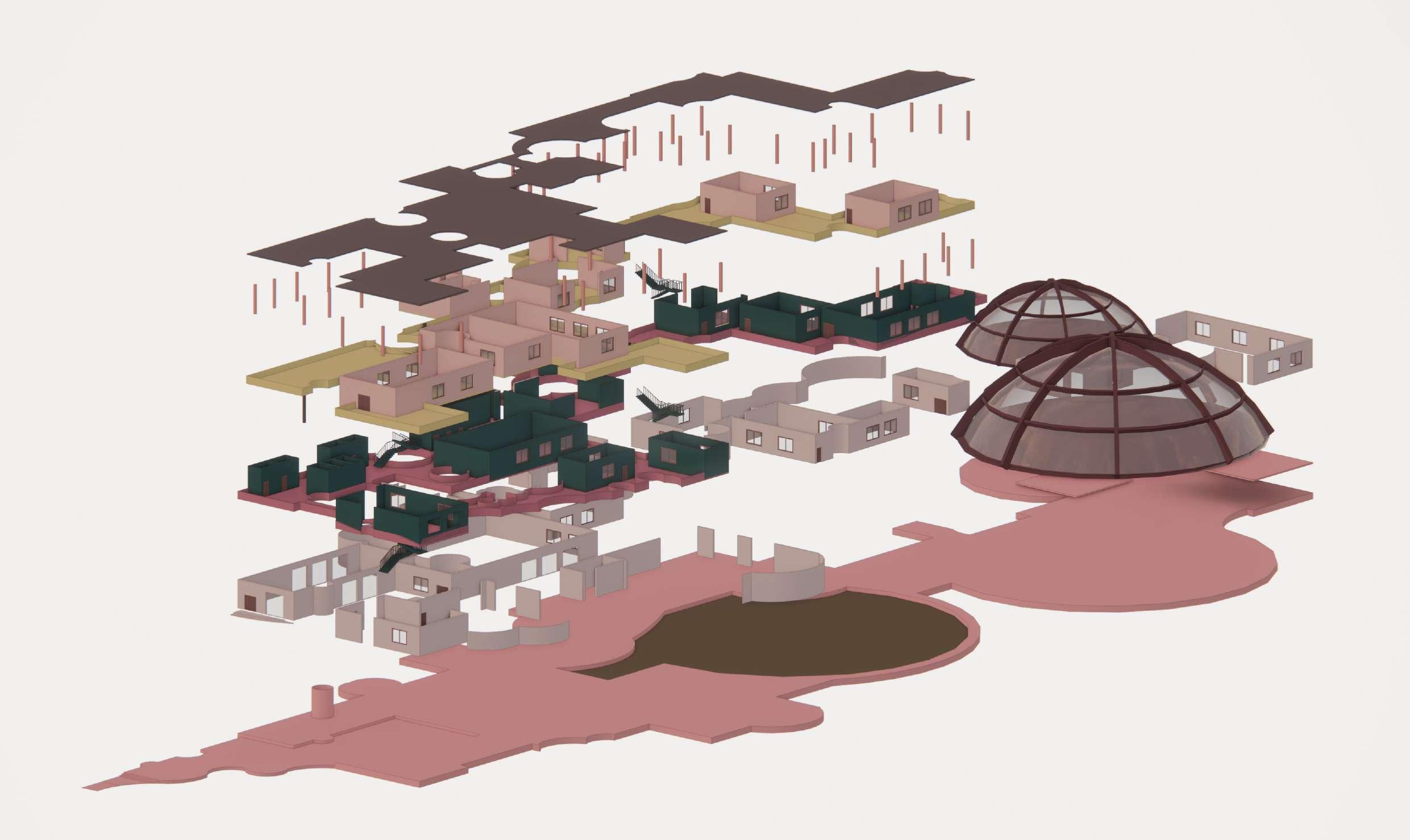
All of the trees on site have been left untouched in order to have a minimal impact on the ecosystem. The buildings and floor plates have been modified according to the tree growth to provide them with adequate sunlight and air. The materials used in the building are brick masonry and bamboo and wood all of which are natural materials to reduce the human impact on site. Concrete has been utilised for the floor plates and the structural system for stability purposes The concrete components are prefabricated and then assembled on site.
Butterfly Housing Dome Butterfly Breeding Dome
Butterfly Park Research Building Academic Block
BlackBox
Architectural Design Studio
Semester 9
Final Year Project - Individual August - December 2023
The final year thesis project was pivoted around the idea of humanity’s everyday objects of today in a dystopian future. How would mankind preserve or document these relics? Would they hold importance functionally or in a nostalgic sense? How would we, today, document or preserve these items of today for a bleaker tomorrow?
The project started as a documentation of everyday objects and their impact on the lives of our descendants. The hypothetical scenario in which the project is situated is first developed with visuals and a guide upon which the design is then developed.
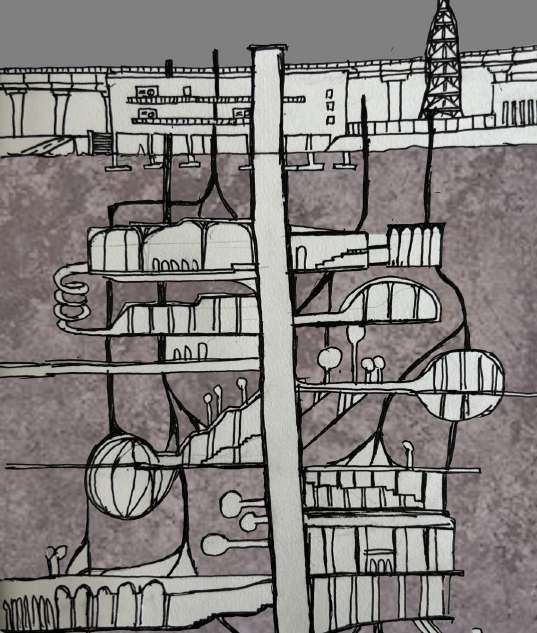
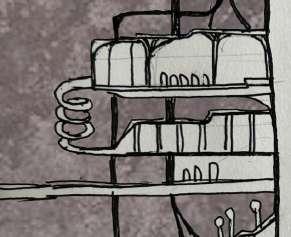
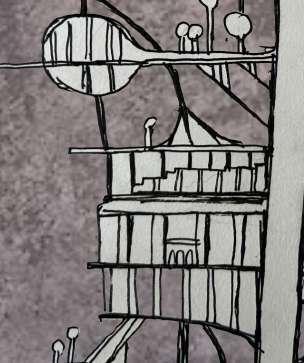
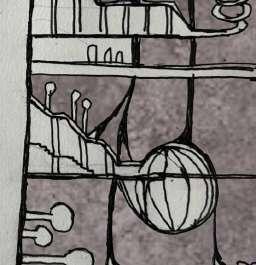
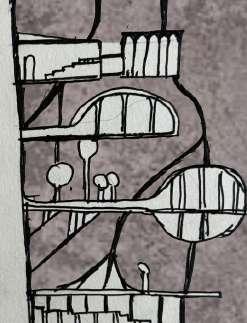
Studio Mentors
Madhuri Rao|Deepa Suriyaprakash|Meera Vasudev|Pratyusha S
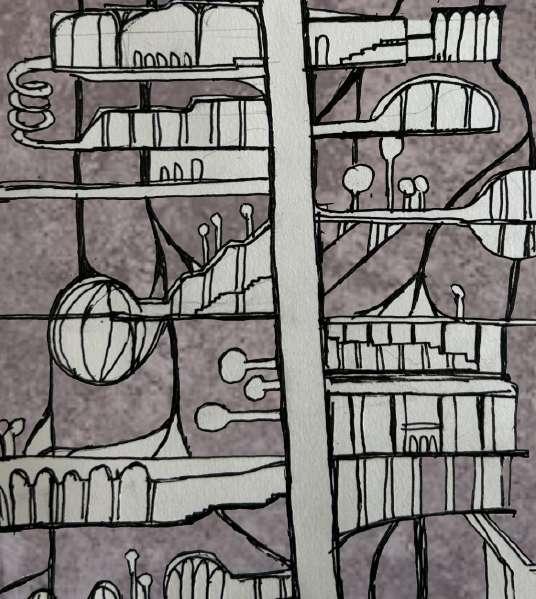
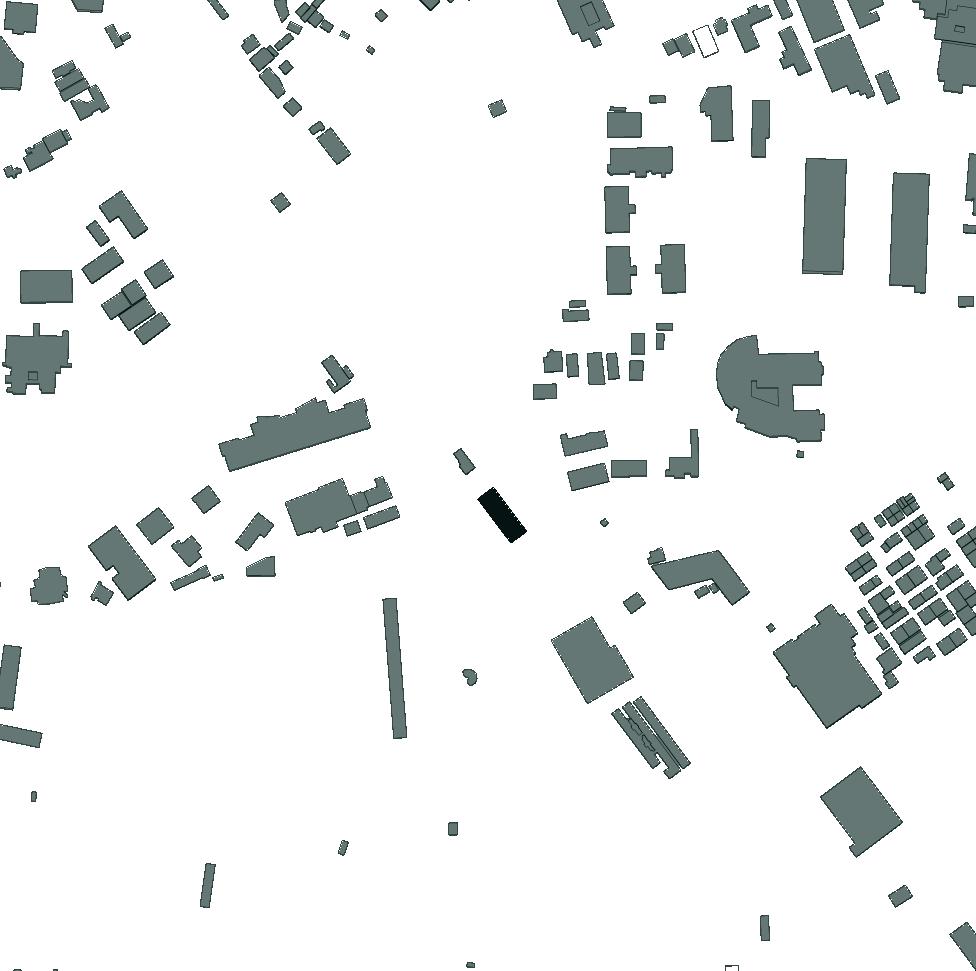

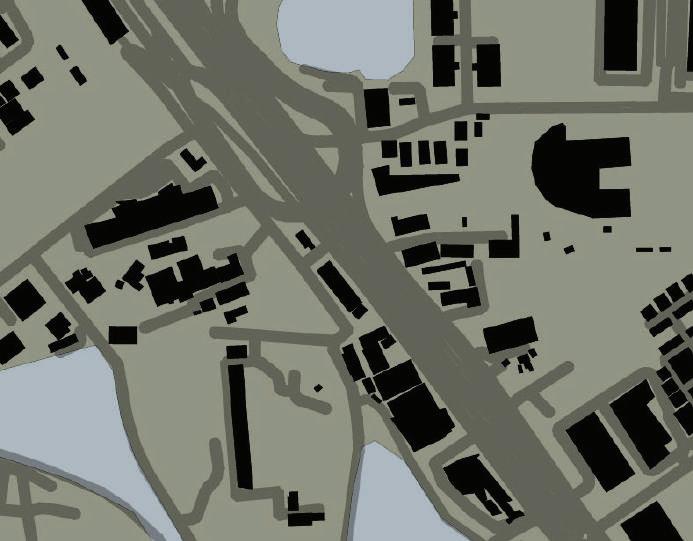
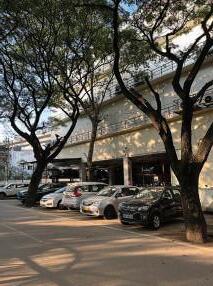
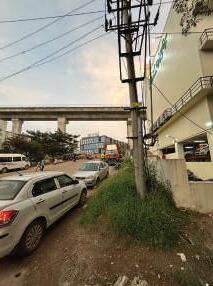
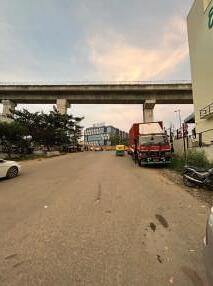
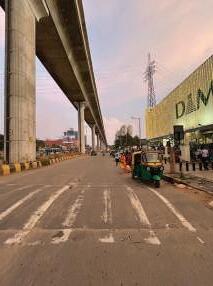
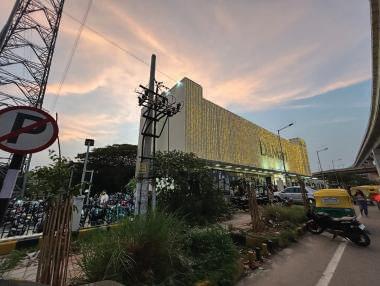
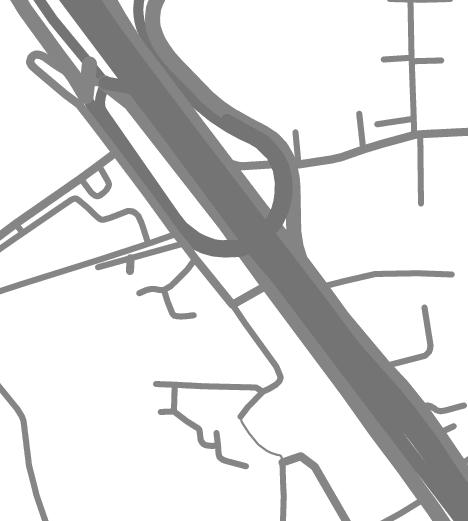
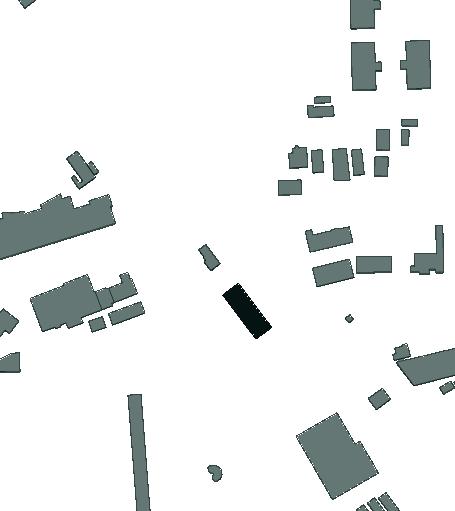
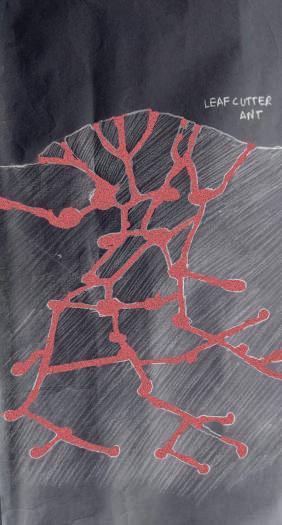
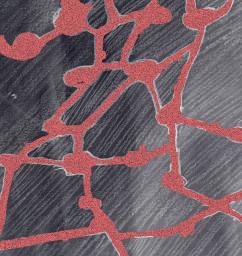
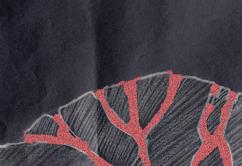
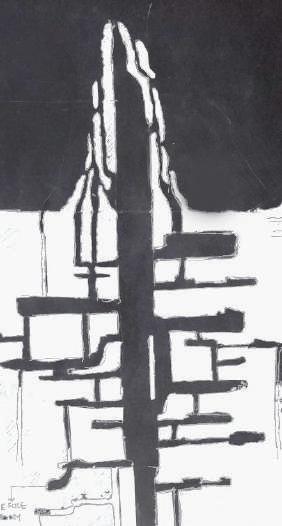
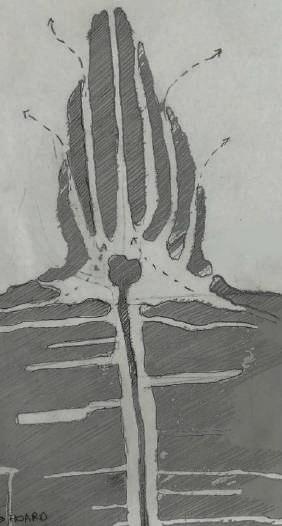

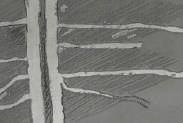
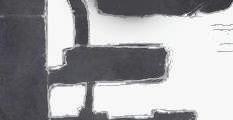


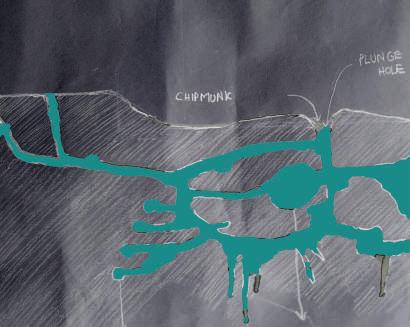


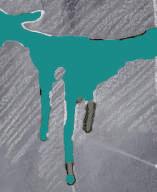

The site chosen for the project was the Dmart Grocery Store in Electronic City, Bangalore. The site was chosen as such due to two reasons. The idea of the everyday, the mundane is encompassed with the the idea of a grocery store and due to it’s high foot traffic the space designed shall in a sense be hidden in plain sight much like a time capsule.
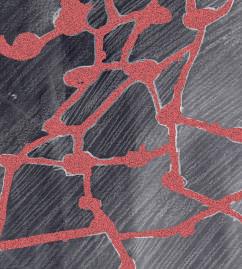
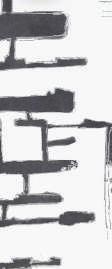
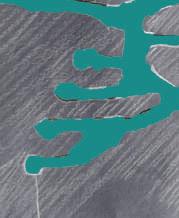
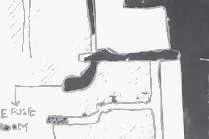
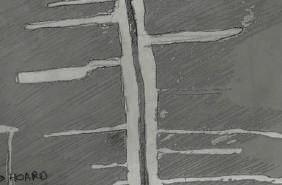
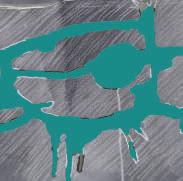
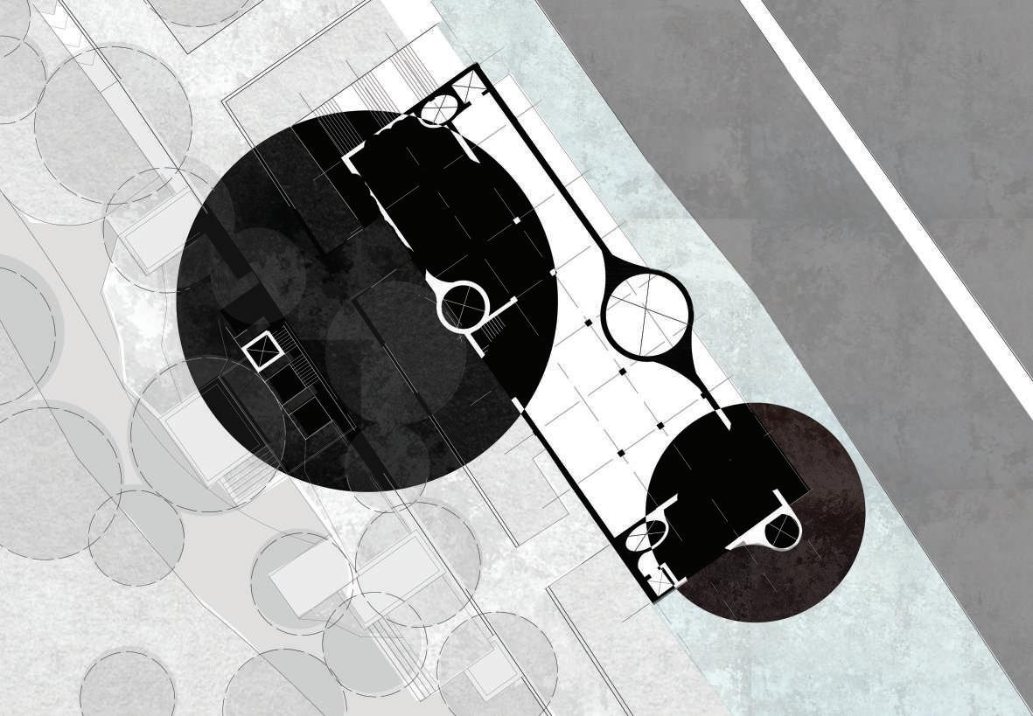
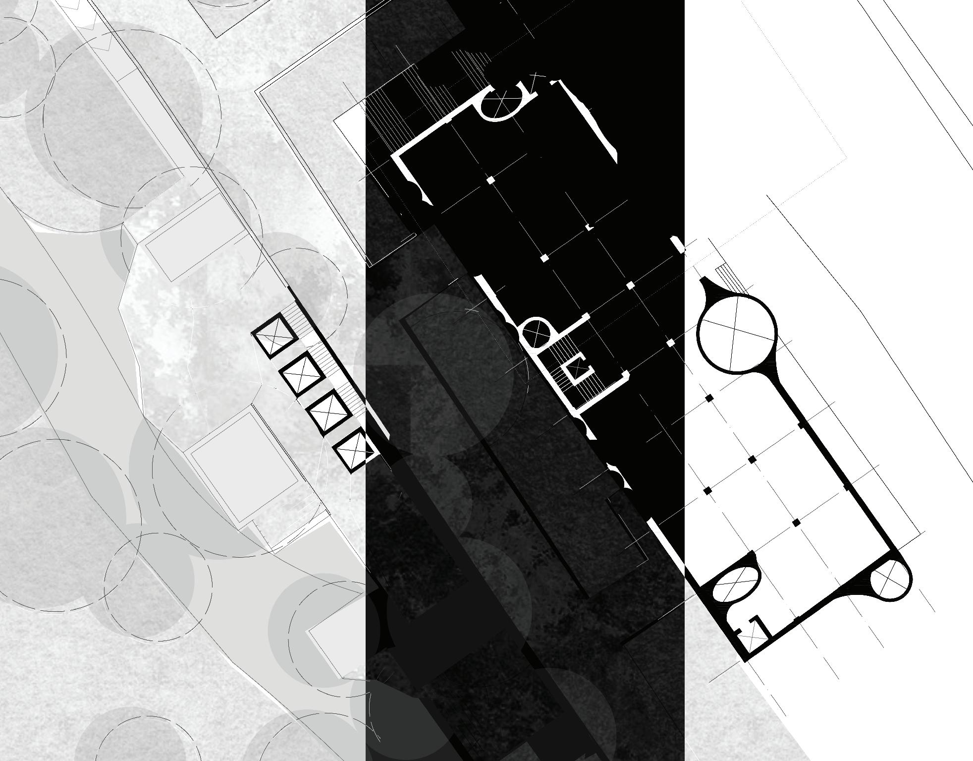
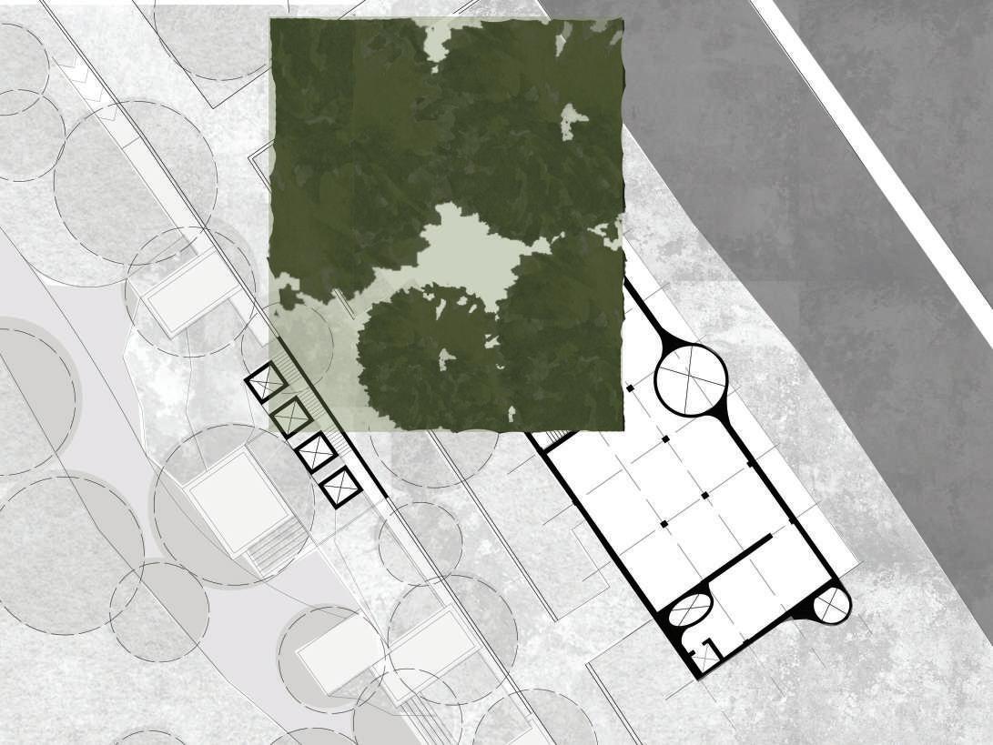
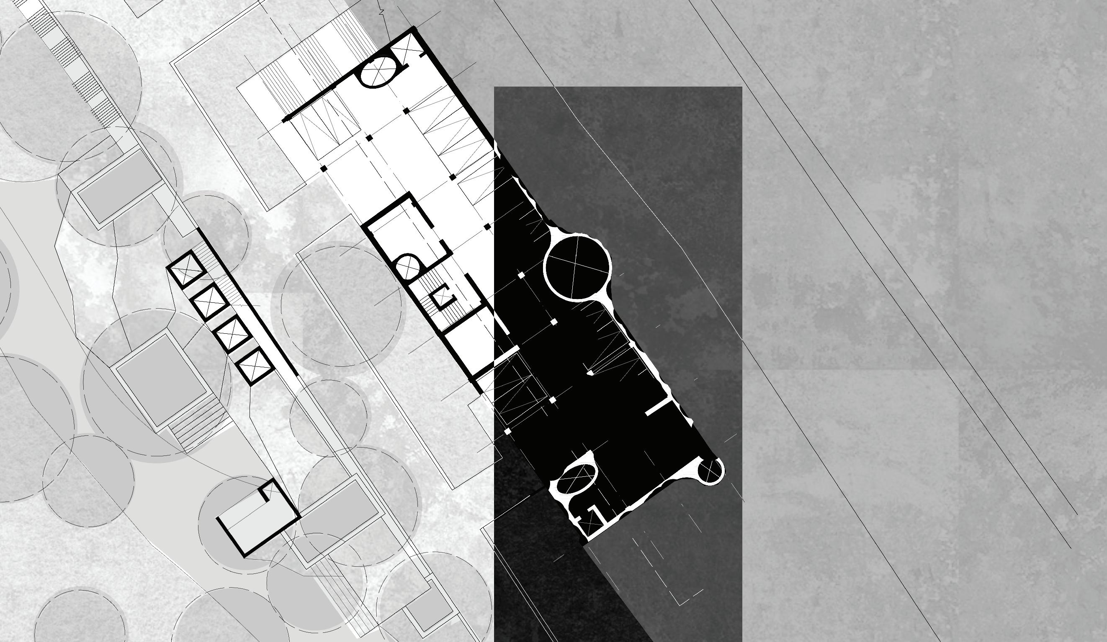
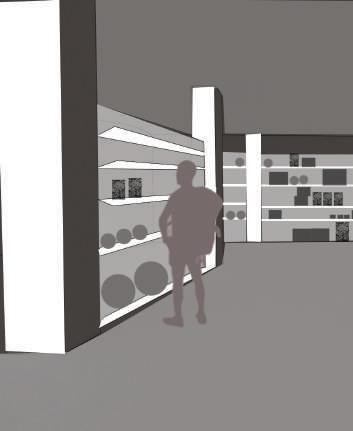
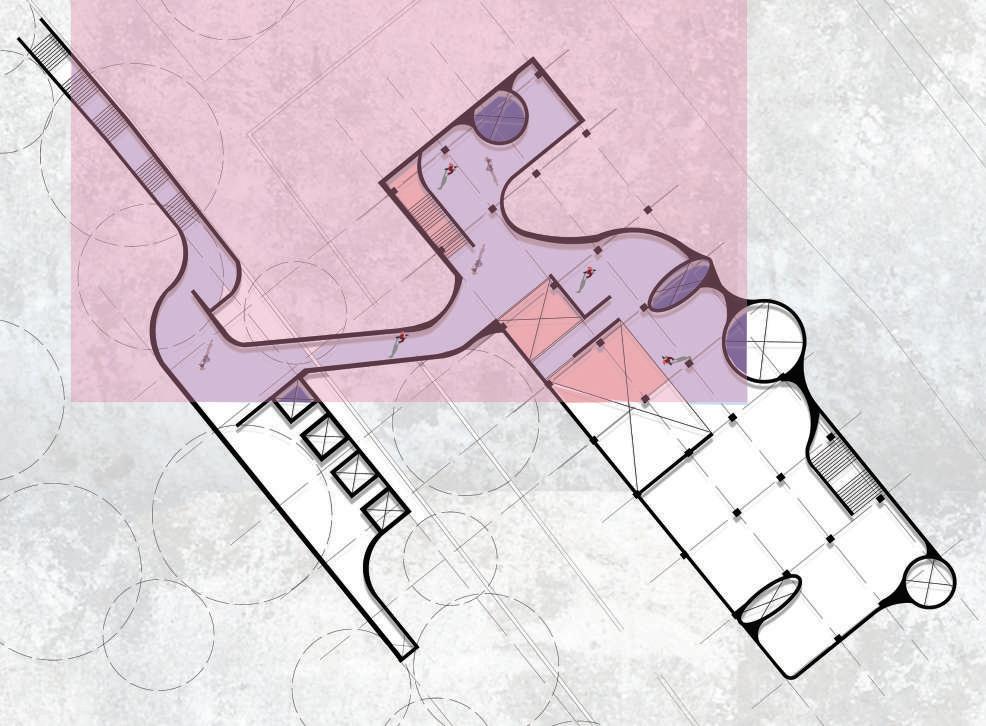
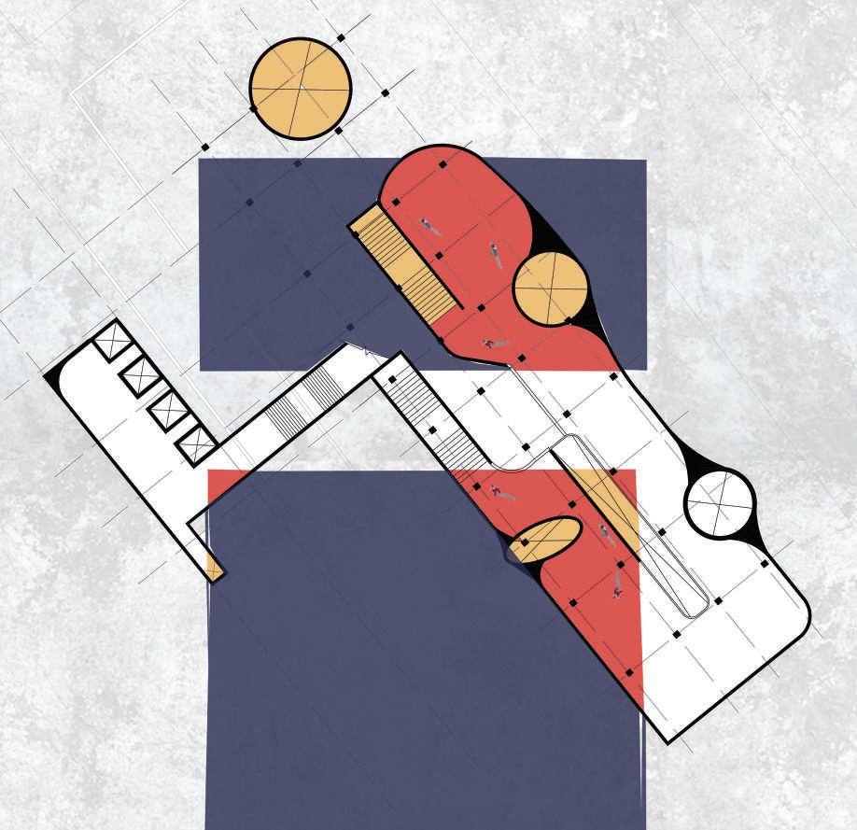


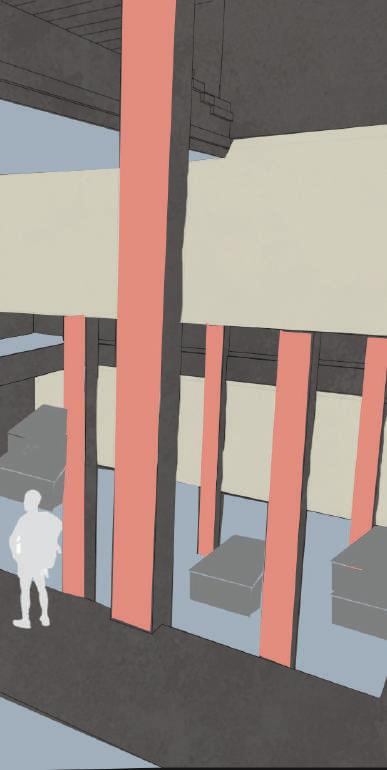
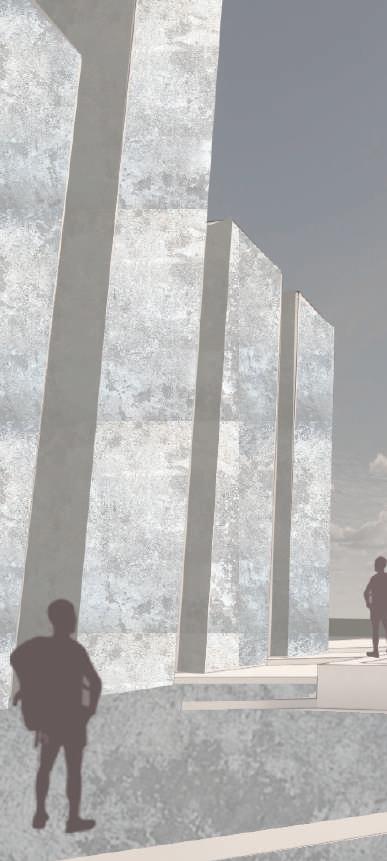

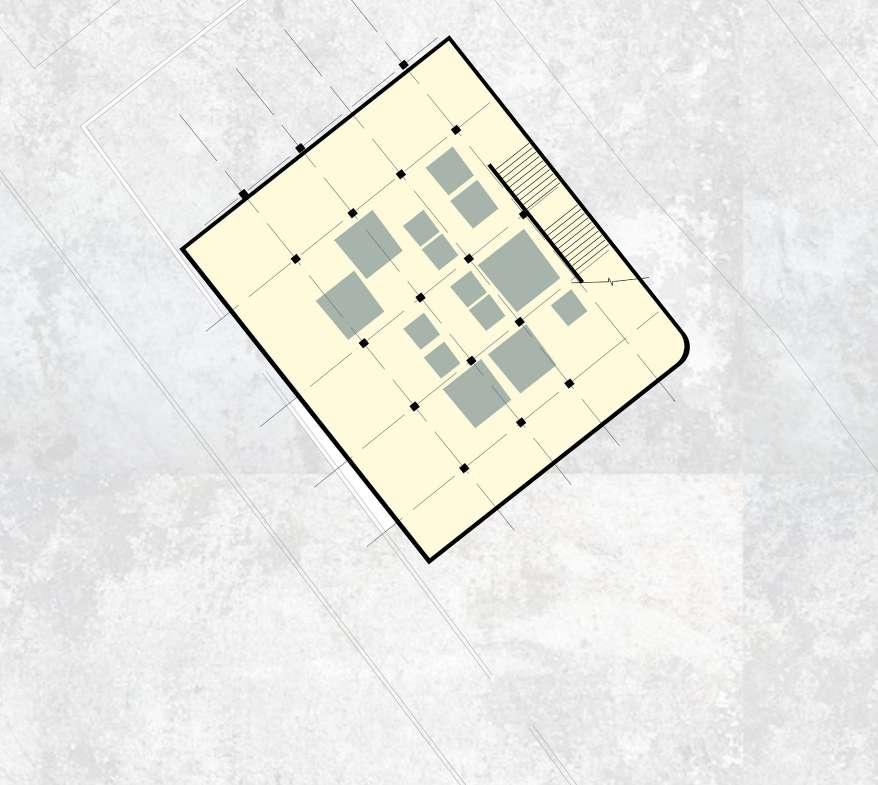
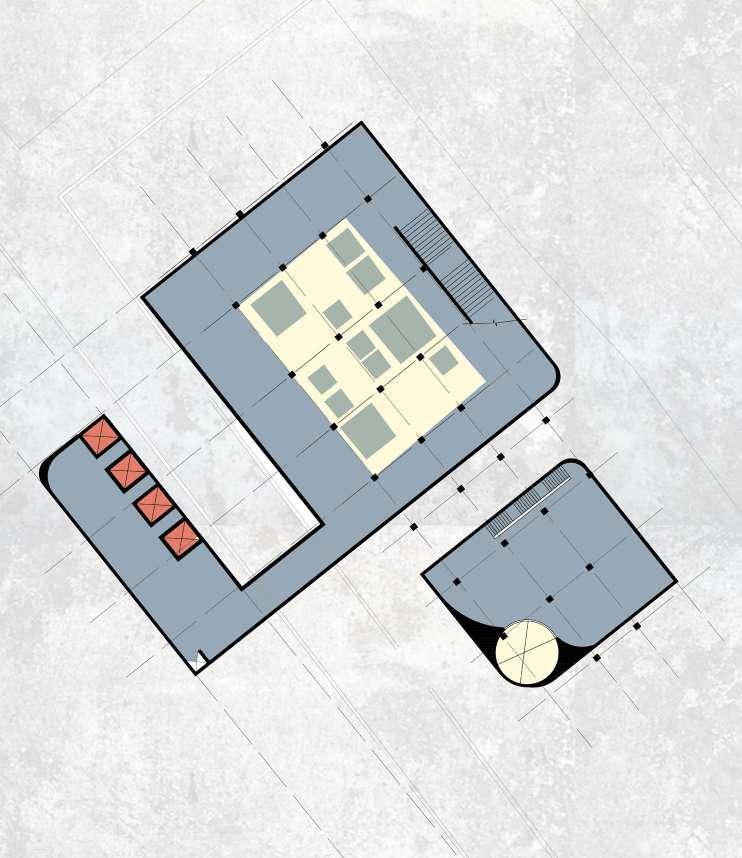
Isometric section showing the passage of time.
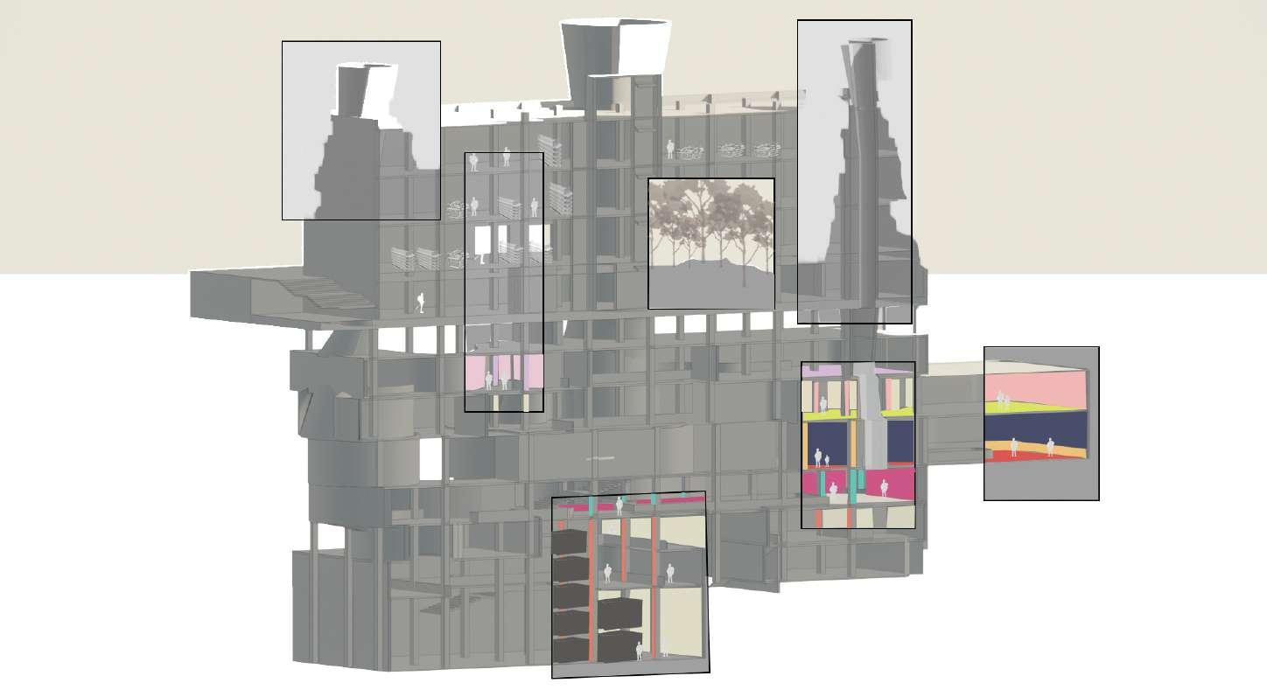
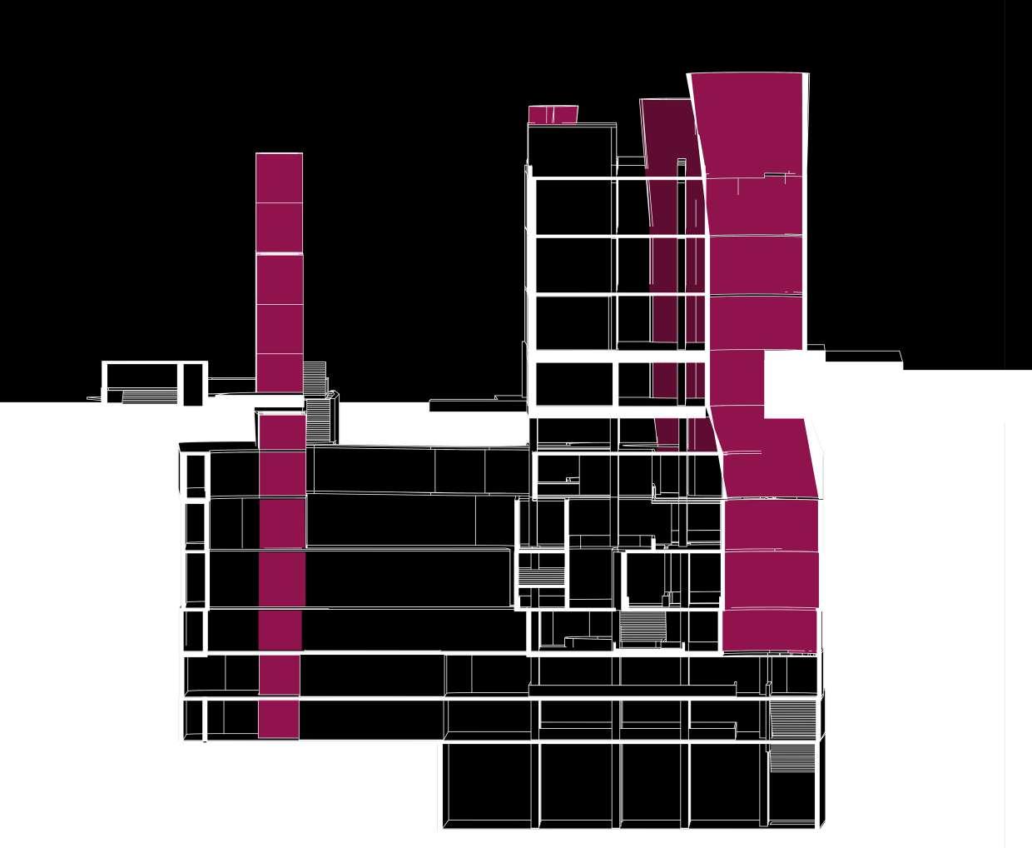
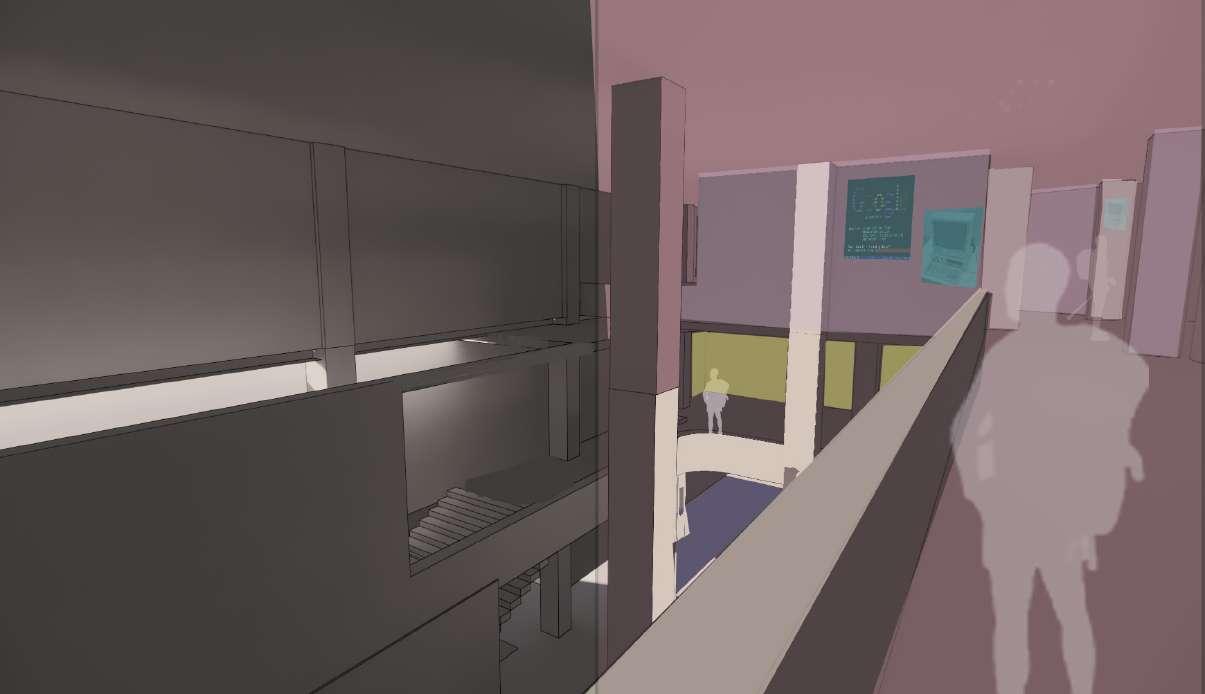
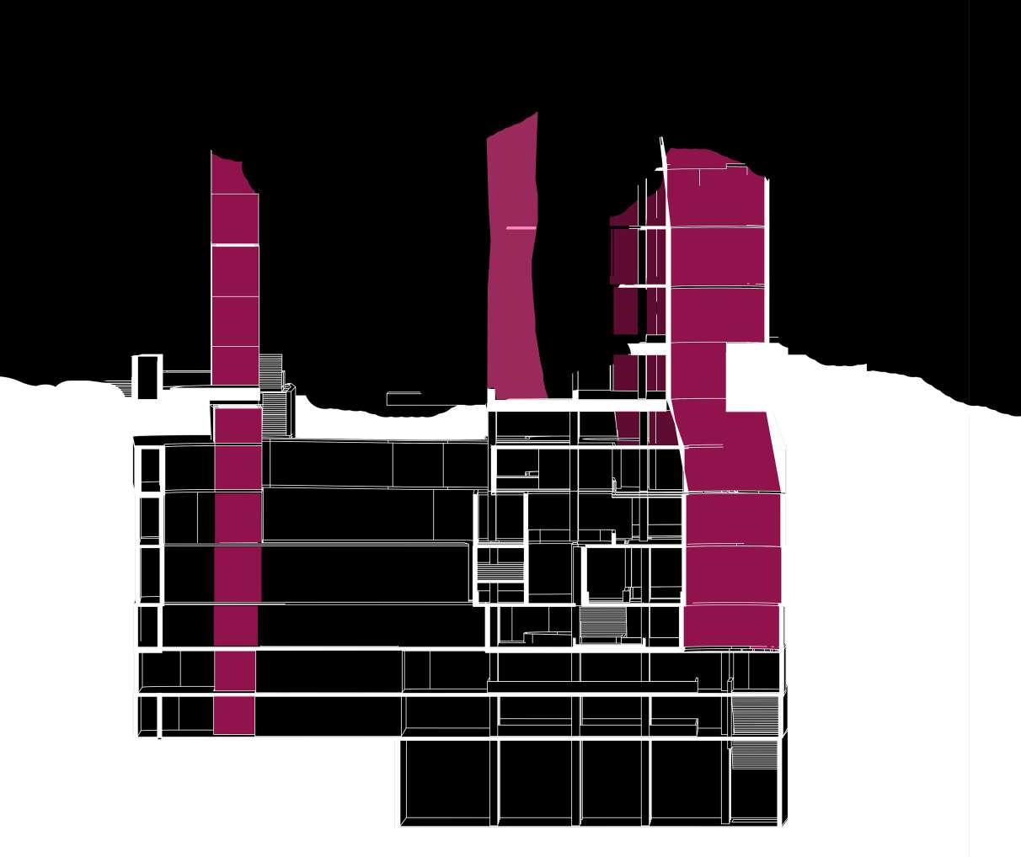
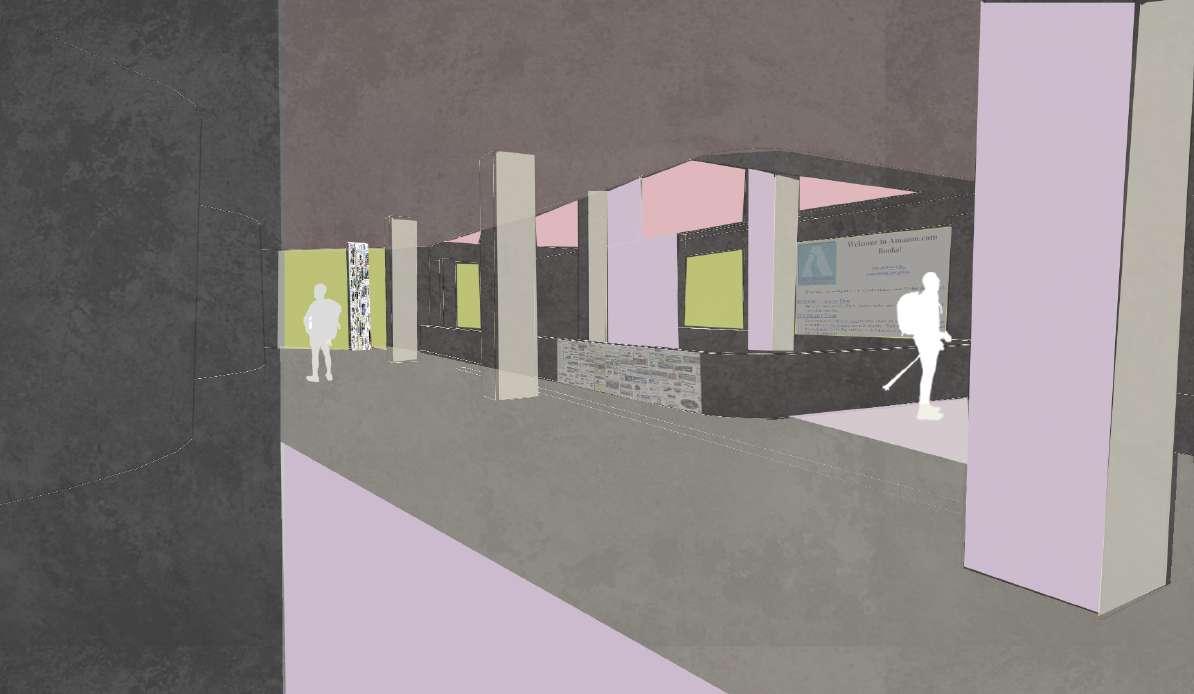
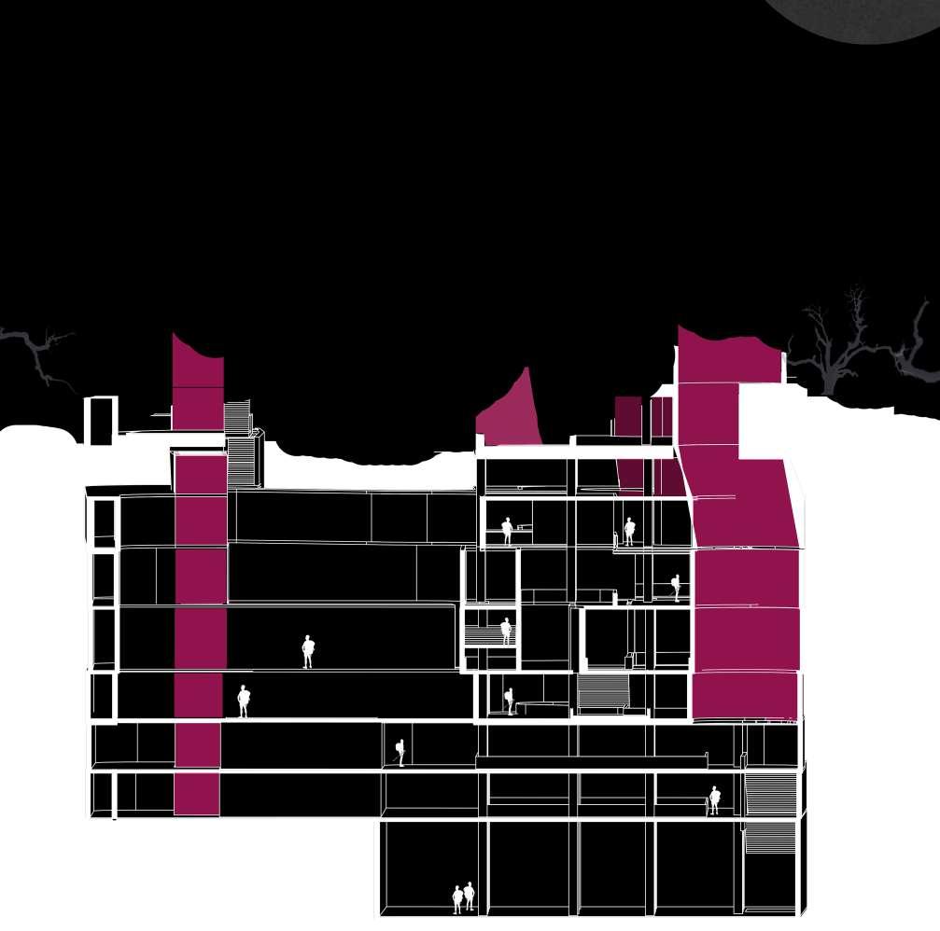
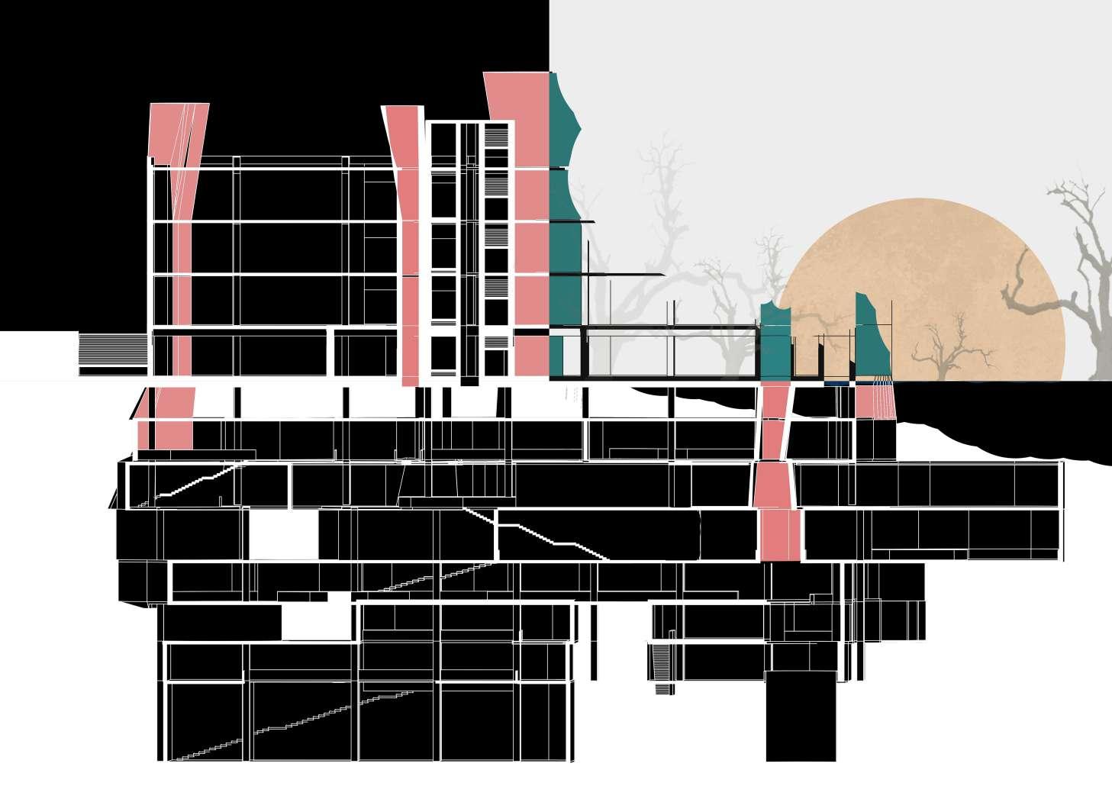
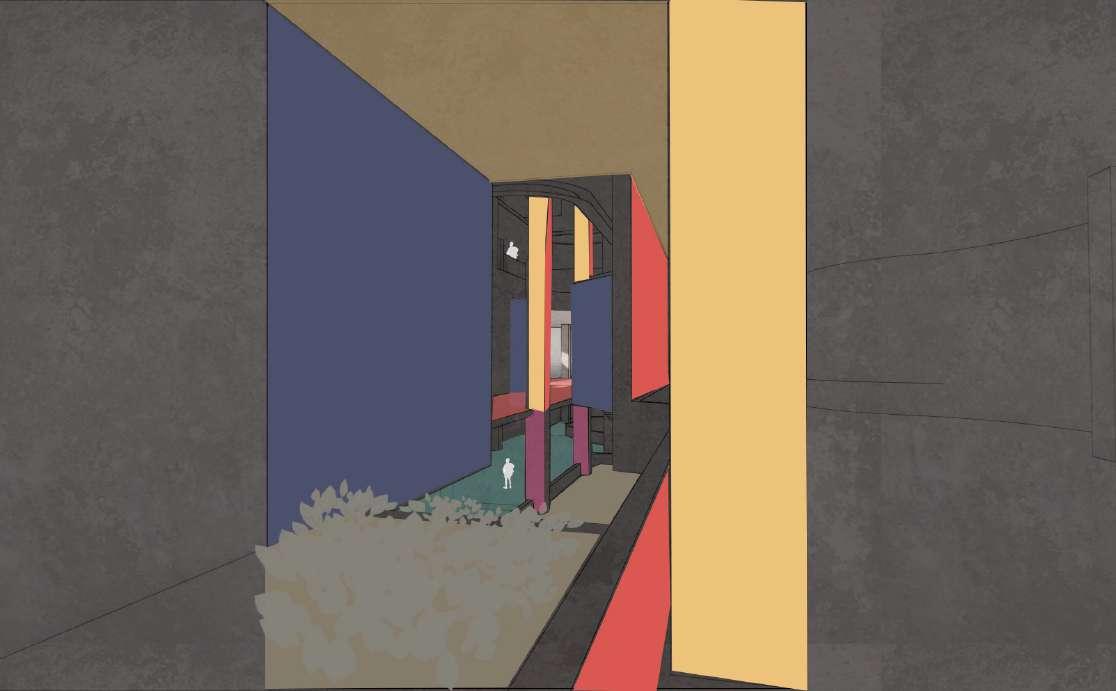









Transverse Section
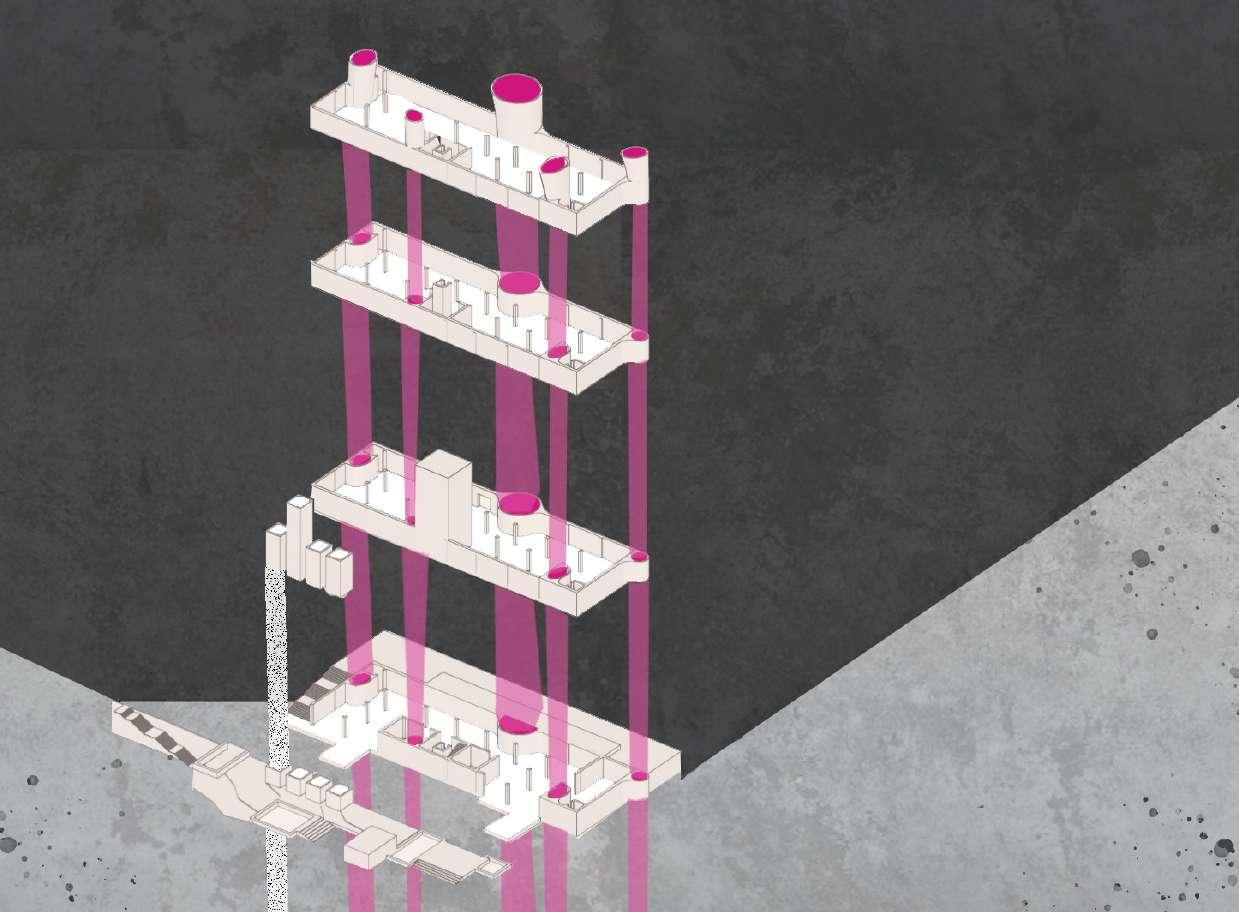
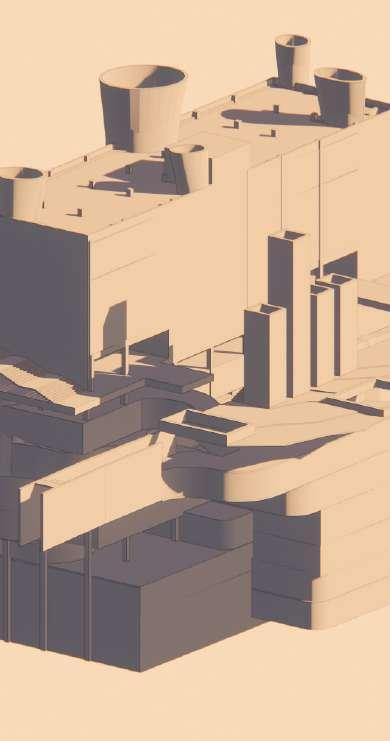





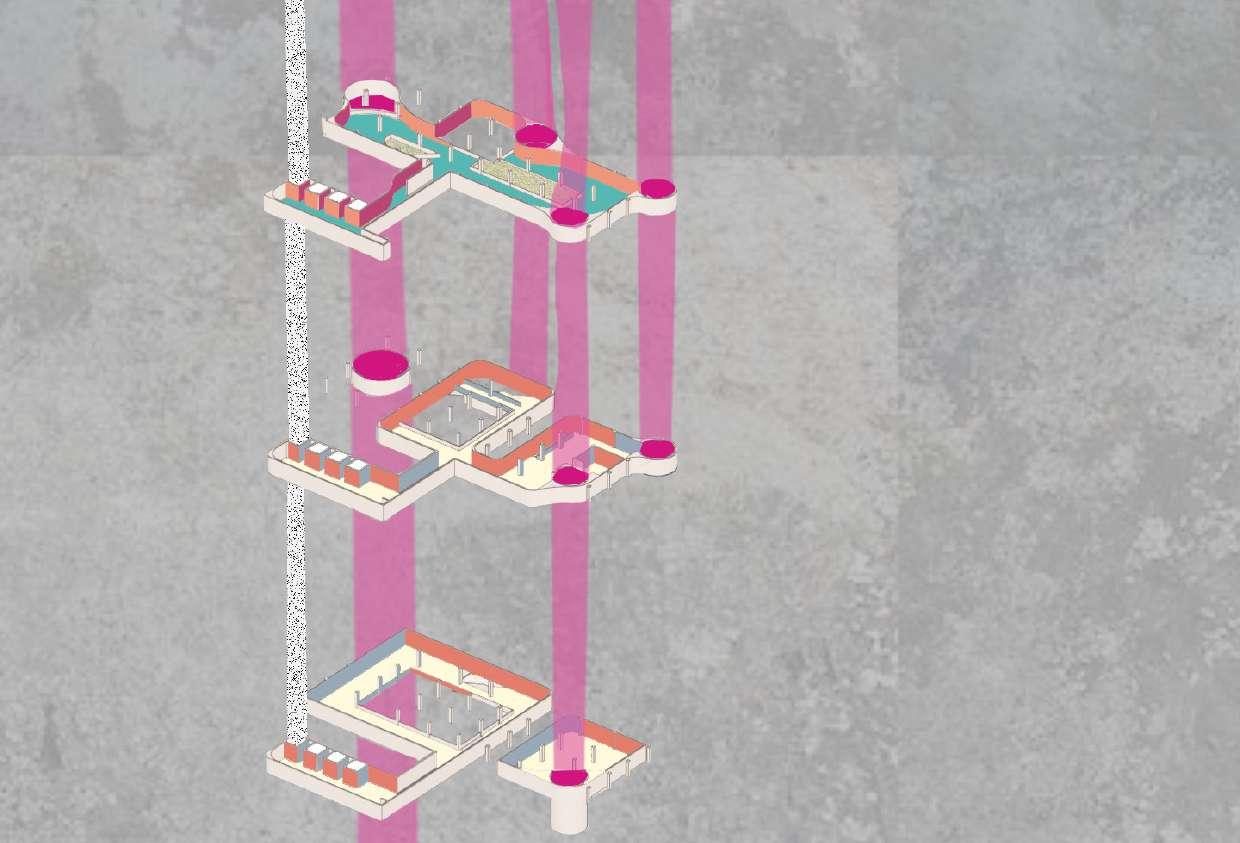
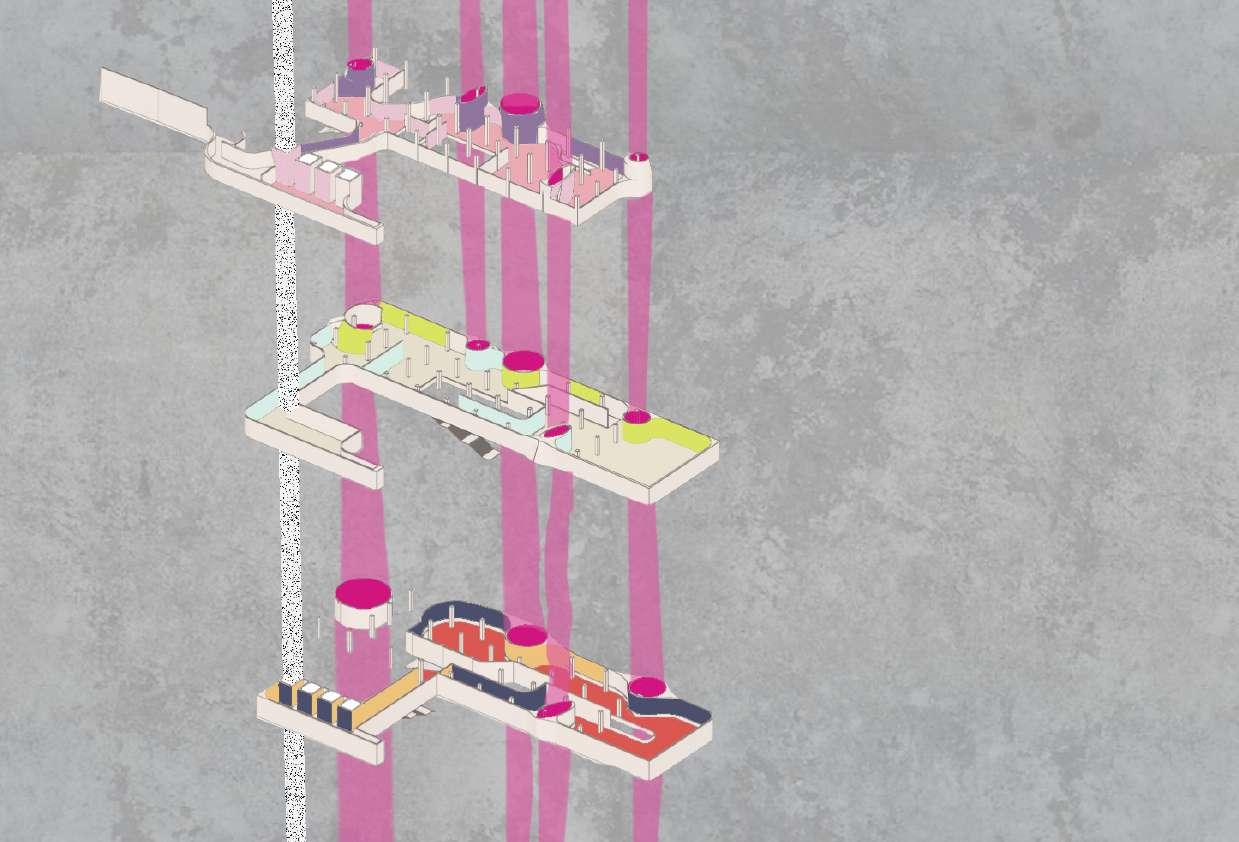





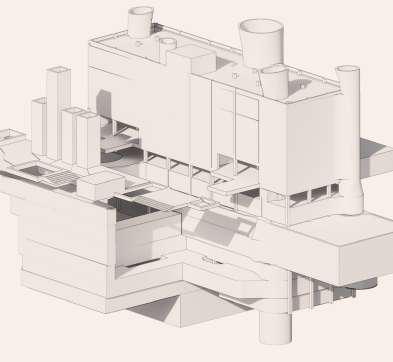

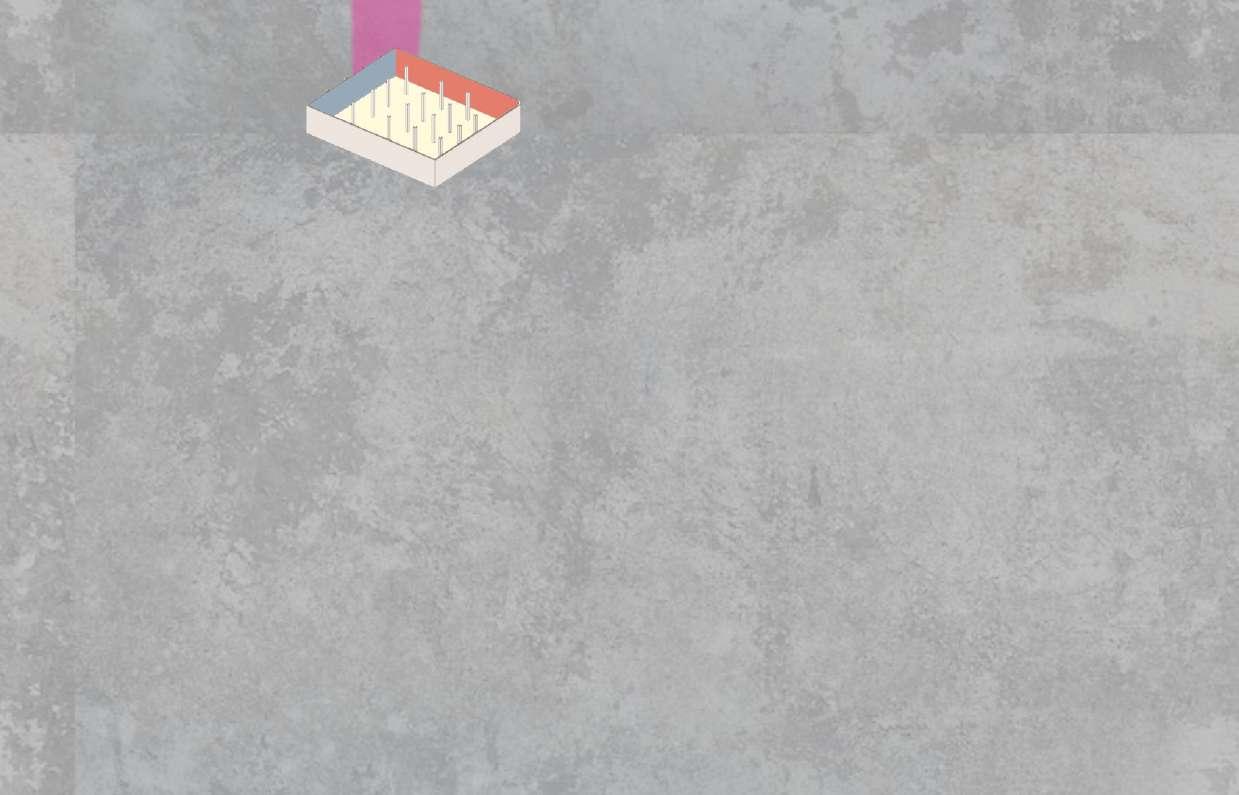
Curation Office + Collection
Resin Workshop + Cold Storage
Repository
