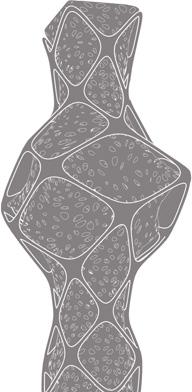
ARCHITECTURE PORTFOLIO AMMAR YOUSAF GHOURI 2011-2022 +49 1781885528 ammaryousafghouri@gmail.com
C O N T A C T
+49 1781885528
ammaryousafghouri@gmail com
Kanzowstr. 4a, Berlin
Drawing 2D & 3D: AutoCAD, Rhino3D, SketchUp, ArchiCAD
Rendering: Twinmotion, Lumion, V-Ray, Enscape
Presentations: Adobe Suite [Photoshop, Illustrator, Indesign], MS Office, Procreate, Model making, Sketching
A R C H I T E C T
Experienced architect with six years of success at Studio G², specializing in creating innovative designs and concepts Proficient in delivering projects across residential, commercial, and hospitality sectors Skilled at guiding projects from inception to completion, ensuring client satisfaction and design integrity Excited to contribute international experience to Germany's architectural landscape
M E M B E R S H I P
PCATP [Registered Architect, Urban Designer & Planner]
E D U C A T I O N
Master of Arts in Architecture
Hochschule Anhalt (FH) DIA/Bauhaus
Bachelor of Architecture
National College of Arts
W O R K E X P E R I E N C E
Founding Partner/Architect
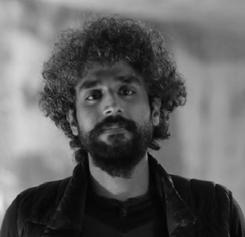
Studio G², Lahore, Pakistan
Design [concepts, planning and drawing]
2021-present Dessau, Germany
2009-2014
Lahore, Pakistan
Execution [estimation, construction management and on-site supervision]
Interior Design
Architect
Raees Faheem Associates, Lahore, Pakistan
2014 - Principals honor list, National College of Arts, Lahore
2012 - Best Performer, National College of Arts Dramatic Society
2010 - Rubens Award, 1st Prize NASA convention, Chennai, India
2010 - Runner-up, singing competition, NASA convention, Chennai, India
H
Climbing/Bouldering
Football
Art and Craft
Theater
Painting
Singing
L A N G U A
English - Fluent/Native
Deutsch - Beginner
Urdu - Fluent/Native
Designing, Planning and presentation
Construction management and on-site supervision
Intern Architect
Sohail Saeed Associates, Lahore Pakistan
Planning, Working drawings
3d modelling, Physical Model Making
Intern Architect
Yousaf and Athar Associates, Lahore Pakistan
Managing and conducting site visits
Software assistance
A C A D E M I C S
Guest critic - Regular Invitee
National College of Arts, Lahore, Pakistan
Beaconhouse National University, Lahore, Pakistan
COMSATS University, Lahore, Pakistan
2016-2021
2014-2016
2011 [3 months]
2010 [5 months]
2014-2021
A M M A R Y O U S A F G H O U R I
O B B I E S
K I L L S
D
G E S S
A W A R
S
Lahore, Pakistan
Commercial Office
Studio G ²
TogethernESSEN
Master Studio Project DIA, Germany
with Bilyana Asenove and Sasa Ciabatti
LIFTLAB
Master Studio Project DIA, Germany with Stefan Worbes, Stefan Reich
A HUB FOR RESEARCHERS
Bachelor Studio Project
NCA LAhore, Pakistan with Aqeel Kazmi
RECLAIMING AN OLD RAILWAY BRIDGE
Bachelor Studio Project NCA Lahore, Pakistan with Arfan Ghani



Skardu, Gilgit-Baltistan, Pakistan
Hotel-Restaurant Building
Studio G ²

AESTHETICS LAB
Skardu, Gilgit-Baltistan, Pakistan
Hotel-Restaurant Building Studio G ²



BAUHAUS TOWER

CAD LOGIC ll, Form Workshop DIA, Germany with Fredrik Skatar
FINGER LICKIN’ GOOD
Master Elective Project/Poster DIA, Germnay with Roger Bundschuh

DIGNOSCO C O N T E N T S P R O F E S S I O N A L P R O J E C T S A C A D E M I C P R O J E C T S
BYARSA HOTEL
.01 .02 .03 .04 .05 .06 .07 .08 .09 2018 2022 2021 2011 2012 2020 2020 2022 2021
DIGNOSCO
Lahore, Pakistan Private Commission Project
Commercial Office Building Design
Built
Site Area: 168sqm
Studio G ² 2018
This commercial office building design prioritizes streamlined workflow by adopting an open floor plan that promotes mobility and breaks down traditional hierarchies. Despite budgetary constraints and tight deadlines, my partner and I managed the entire project, from modeling and presentation to site supervision.
Our approach focused on functionality, efficiency, and aesthetics, incorporating flexible workstations, collaborative spaces, and ample natural lighting. This comprehensive involvement ensured a cohesive vision and delivered an innovative architectural solution.
Site Plan 10’ 50’ 100’ .01

WAITING RECEPTION CLASS ROOM UP LIFT 30'-0" 1'-9" 1'-9" HEIGHT: 3" 7'-21 2 " A 17'-41 2 " 12'-10" 3'-11" 4'-9" 5'-0" 3'-5 1 2 " 3'-0" Floor Plans Ground Floor A A’ Mezzanine Floor WAITING RECEPTION CLASS ROOM UP LIFT 30'-0" 1'-9" 1'-9" HEIGHT: 3" 7'-21 2 " A 17'-41 2 " 12'-10" 3'-11" 4'-9" 5'-0" 3'-5 1 2 " 3'-0" WAITING RECEPTION CLASS ROOM UP LIFT 30'-0" HEIGHT: 3" A 17'-42 12'-10" 3'-11" 4'-9" 5'-0" 3'-5 3'-0" WAITING RECEPTION CLASS ROOM 30'-0" HEIGHT: 3" A 17'-4 12'-10" 10’ 5’ 20’ First Floor
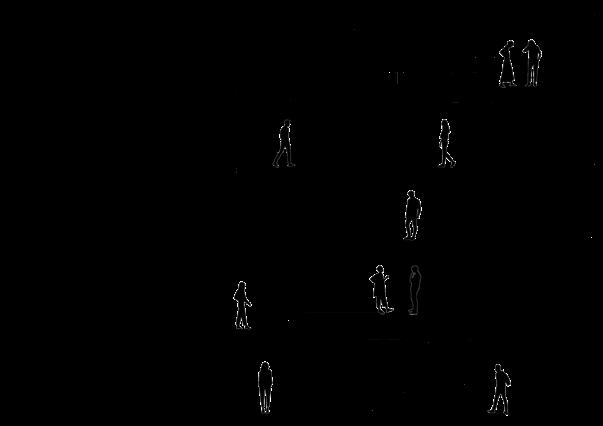
Section at AA’ Floor Second Floor Basement WAITING RECEPTION CLASS ROOM UP LIFT 30'-0" HEIGHT: 3" A 17'-42 12'-10" 3'-11" 4'-9" 5'-0" 3'-5 3'-0" WAITING RECEPTION CLASS ROOM UP LIFT 30'-0" HEIGHT: 3" A 17'-42 12'-10" 3'-11" 4'-9" 5'-0" 3'-5 3'-0"
 Entrance(Front of the building)
Entrance(Front of the building)
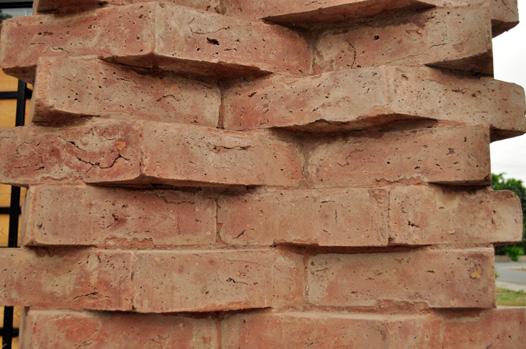
 Front Facade Detail
Interior First Floor
Front Facade Detail
Interior First Floor
TogethernESSEN
A Place to grow, share, meet and eat together
Dessau Institute of Architecture, Germany Studio Newnow: Togetherness Teachers: Bilyana Asenove, Sasa Ciabatti Masters Studio Project 2022

Visiting Berlin, reminds one of home. The array of multicultural food bars helps not just expand one’s cuisine palate but create friendships in a new environment. A sense of togetherness!
The idea stems from Berlin being a place where communal eating is given a new face. Why not bring all cuisines and spices under one roof? Mix it up; the idea is a space where people come together and share not just their lunch packs but the ingredients behind them.
Where one can choose who to share their meal with; whether alone, with a chef, friends, strangers, blind dates? They choose their level of coming and being together.
.02

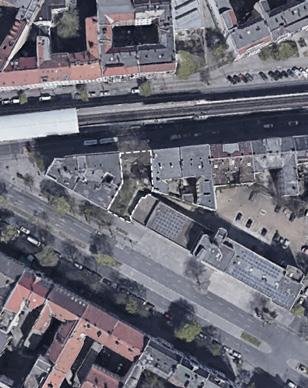 Skalitzer Straße 40, Berlin
Görlitzer Bahnhof, Berlin
Skalitzer Straße 40, Berlin
Görlitzer Bahnhof, Berlin
Ground Floor acts as a thoroughfare connecting Gorlitzer Bahnhof to Wiener

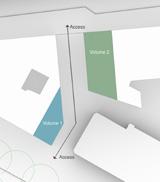
Open staircase to keep a visual connection between both volumes
Open courtyard connects the two volumes and acts as an informal gathering and sitting space, or a place to grab a quick bite.
 Strasse
Strasse
2 1
Legend
1.Food Market
2.Bakery
3.Baking Workshop
4.Kinder Kitchen
5.Molecular Gastronomy
6.Experimental lab & Hydroponic cultivation
7.3D Print Restaurant
8.Cooking Workshop
3 4
9.Pit fire BBQ Ground
Floor First Floor

Master Plan 5 6 Second Floor Third Floor 7

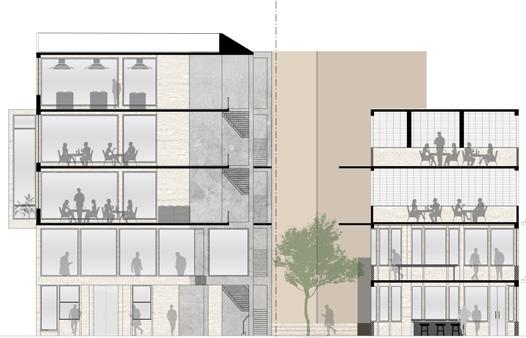
8 9
Fourth Floor Elevation
Section A - A’

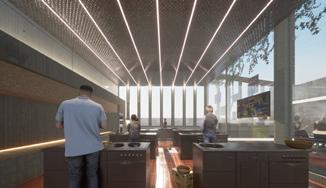
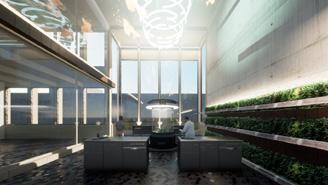
Elevation
LIFTLAB
Palatino, Rome
Dessau Institute of Architecture, Germany Studio LIFTLAB
Teachers: Stefan Worbes, Stefan Reich Masters Studio Project 2021/2022
The task of the studio was to design a tourist access to the Palatine Hill, one of the iconic seven hills on which Rome was once built.
During the imperial era, the palaces of Tiberius, Augustus and Domitian stood here. There is a difference in height of about 25m from street level to be overcome.
Today, beside two other entrances, also a provisional staircase constructed with the help of a scafolding system is used for this purpose. In the future this could be taken over by an elevator corresponding to the importance of the excavation on the plateau. This should be designed in such a way that it is not only used for transportation, but also its use represents an added value for tourism.
The design of a modern transport system had to be done in such a way that it does not inappropriately disrupt the historical situation.
.03



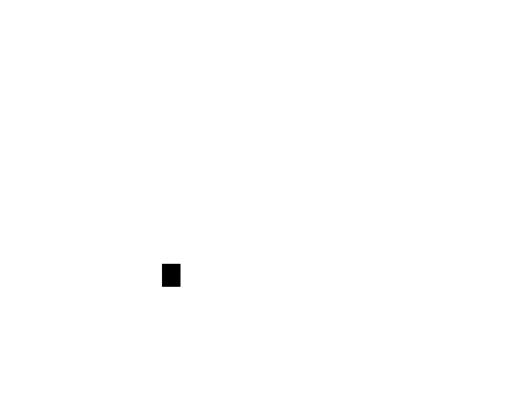
Views and site access
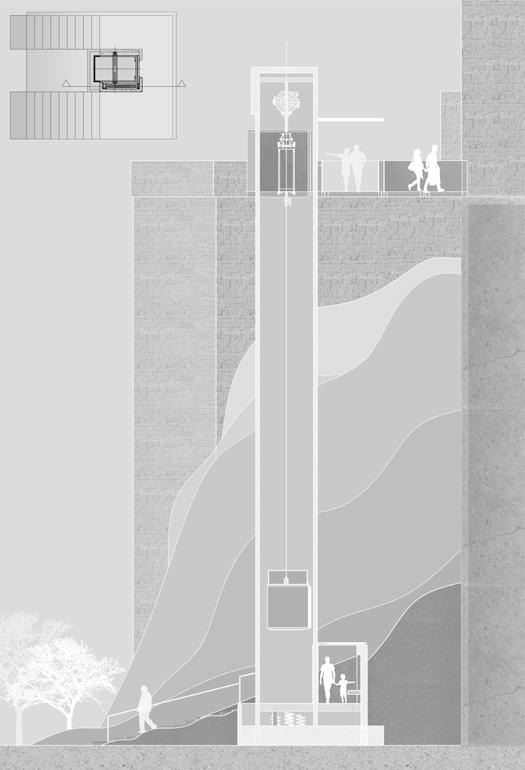
Section
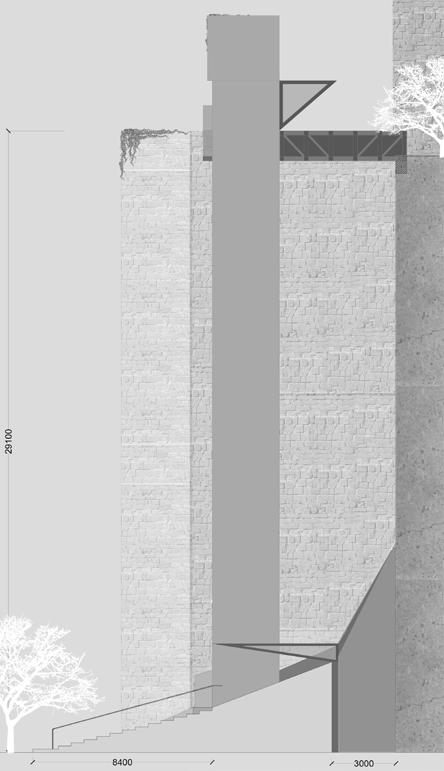
Elevation
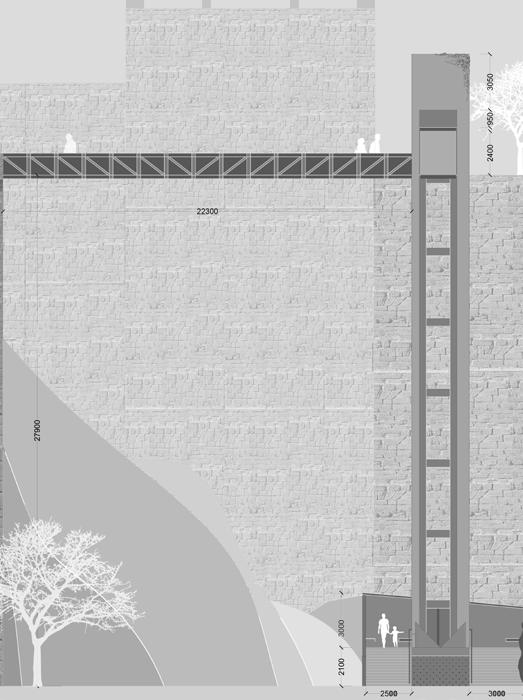
Elevation
SECTION A-A
2500 3140 3000 1500 R.C.C BRACKET LIFT R.C.C WALL ANCHOR BOLT (Ø24mm) R.C.C BRACKET LEVEL +27.78m LIFT STEEL BEAM (300x300x10x20) STEEL BEAM (300x300x10x20) STEEL BEAM (300x250x8x12) TUBE BRACING 150x150x6 @ 1500 c/c TUBE BRACING 150x150x6 @ 1500 c/c LIFT STEEL JOIST (150x150x5x8) STEEL BEAM (300x300x10x20) STEEL BEAM (300x300x10x20) TUBE BRACING 75x75x4 TUBE BRACING 150x150x6 ANCHOR BOLT (Ø24mm) A A CHEQUERED PLATE THK. 6mm
TYP. PLAN ANCHOR BOLT (Ø24mm) STEEL BEAM (300x250x8x12) STEEL BEAM (300x250x8x12) STEEL JOIST (150x150x5x8) STEEL BEAM (300x250x8x12) LEVEL +26.28m STEEL JOIST (150x150x5x8) LIFT STEEL BEAM (300x250x8x12) TUBE BRACING 100x100x5 STEEL JOIST (150x150x5x8) (@ 1500 c/c ) TUBE BRACING 100x100x5 R.C.C BRACKET ANCHOR BOLT (Ø24mm) STEEL BEAM (300x250x8x12) R.C.C BRACKET LIFT R.C.C WALL ANCHOR BOLT (Ø24mm) LIFT STEEL JOIST (150x150x5x8) STEEL BEAM (300x300x10x20) STEEL BEAM (300x300x10x20) TUBE BRACING 75x75x4 TUBE BRACING 150x150x6 ANCHOR BOLT (Ø24mm) CHEQUERED PLATE THK. 6mm B B
TYP. PLAN
SECTION B-B
TOP PLAN VIEW

D D' SECTION DD' 1 4'' THICK STEEL PATTERN PLATE 1'' THICK STEEL PLATE 200mm TRUSS STRUCTURE DETAIL OF BRIDGE FLOOR RAILING 1'' THICK STEEL PATTERN PLATE EXISTING BRICK WORK STEEL JOIST (150x150x5x8) TUBE BRACING 75x75x4 TUBE BRACING 150x150x6 CHEQUERED PLATE THK. 6mm 610 R.C.C SLAB SECTION C-C STEEL BEAM (300x250x8x12) STEEL JOIST (150x150x5x8) STEEL BEAM (300x250x8x12) LEVEL +26.28m STEEL JOIST (150x150x5x8) LIFT STEEL BEAM (300x250x8x12) TUBE BRACING 100x100x5 STEEL JOIST (150x150x5x8) (@ 1500 c/c ) TUBE BRACING 100x100x5 R.C.C BRACKET ANCHOR BOLT (Ø24mm) STEEL BEAM (300x250x8x12) TYP. PLAN TUBE BRACING 100x100x5 EXISTING PARAPET WALL PROPOSED R.C.C BEAM CHEQUERED PLATE THK. 6mm ANCHOR BOLT (Ø24mm) ANCHOR BOLT (Ø24mm) C C 500 R.C.C BEAM
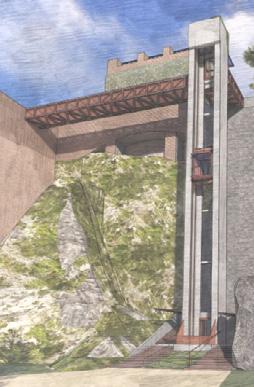


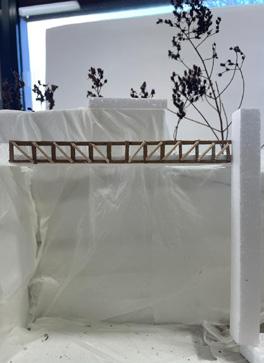
A HUB FOR RESEARCHERS
An observing eye, a baithak (communal sitting), a research hub.
National College of Arts, Lahore
2nd Year Studio: Context in Architecture
Teacher: Aqeel Kazmi
Bachelor Studio Project
2011
The project involves a pilot initiative for conducting onsite research on the Walled City of Lahore, starting with the Mochi Gate site. The adopted intentional opposition strategy seeks to preserve the building’s original function without relying on the surrounding context.
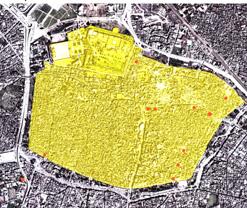
The proposed hub will host researchers from diverse fields and address issues related to architectural conservation, research methods, oral traditions, histories, and sectarian divides. The project aims to enrich the educational and cultural life of the region by providing a working environment for students to study, document, and conserve the Walled City of Lahore.
Walled City
The Walled City of Lahore is a marvel of Mughal history that has stood its ground for centuries. It might not seen as though, but there is this ephemeral character of the Walled city.Memories are made here every year, they last for some time and then fade away, just for new memories to be created.
.04
The site sits in a much more peaceful setting compared to the adjacent Shah Almi and Lal Khoo Bazars. It lies on the main route for Ashura procession - near proximity to Nisar/Mubarak haveli.
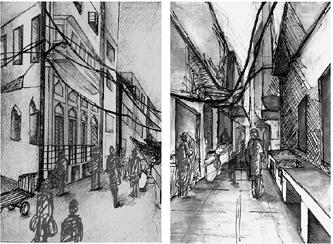
Site Surroundings
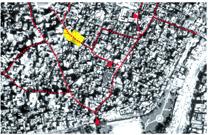 Mochi Gate
Mochi Gate

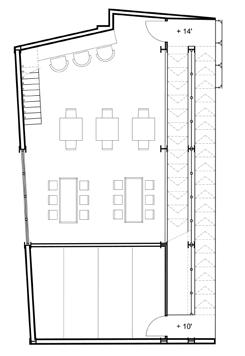


Plan Cut at 7’ Plan Cut at 20’
Mohalla Shian,
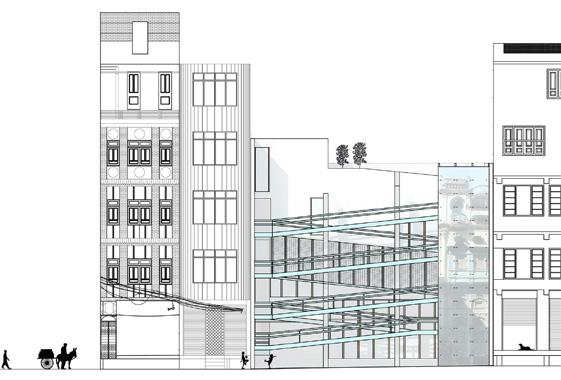


Plan Cut at 29’ Plan Cut at 40’
Shian, Mochi Gate

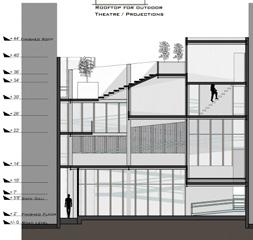
 Section A - A’
Section B - B’
Section A - A’
Section B - B’
Sections
Corner Cut Axono


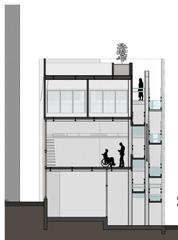
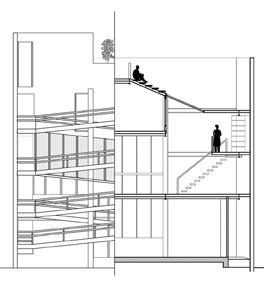
 Section C - C’
Section E - E’
Section D - D’
North-West View
North-East View
Section C - C’
Section E - E’
Section D - D’
North-West View
North-East View
RECLAIMING AN OLD RAILWAY BRIDGE
River Chenab, near Chiniot City
National College of Arts, Lahore
3rd Year design Studio: Bridging the Gap Teacher: Arfan Ghani
Bachelor Studio Project
2012
Communities along the Chenab River in Pakistan face devastating floods every year. To protect them and preserve their way of life, a multipurpose community center is proposed on an abandoned railway track connecting two adjacent villages. The bridge design includes multiple platforms for adaptable use, a mosque for community meetings, and ramps for handicap accessibility. During flooding, it acts as a safe space, and during non-flooding seasons, a hub for community activities. This project aims to mitigate the effects of flooding, promote community engagement, and preserve the local way of life.
Key Plan
Site Plan

.05

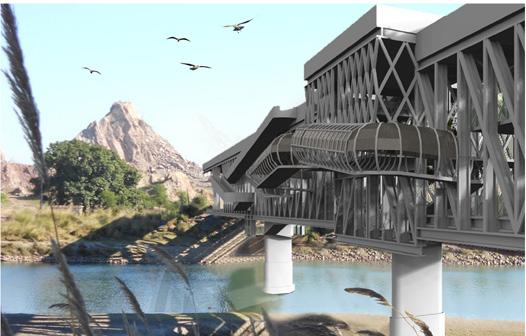
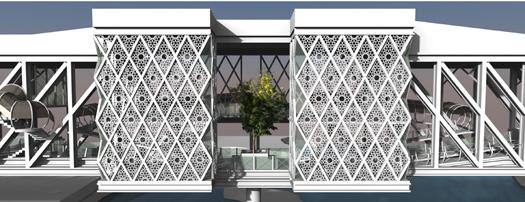
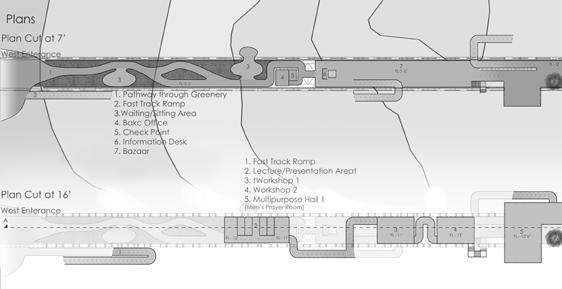


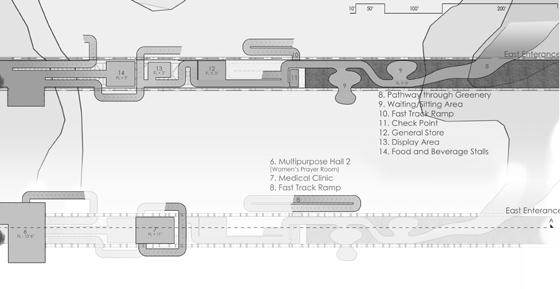




 Section B - B’
Section G - G’
Section C -C’
Section H - H’
Section
Section B - B’
Section G - G’
Section C -C’
Section H - H’
Section
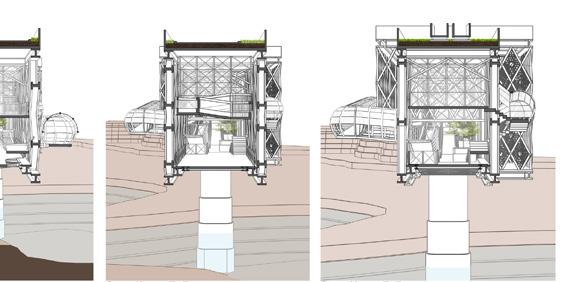
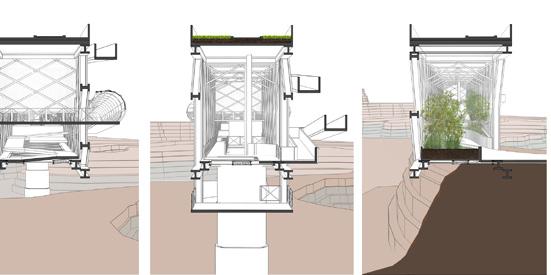

Section D - D’
Section I - I’
Section E - E’
Section J - J’
Section F - F’
Section K - K’
BYARSA HOTEL
Kachura, Skardu, Gilgit-Baltistan, Pakistan
Private Commission Project
Hotel Building Design
Under Construction
Site Area: 1300sqm Studio G ² 2020
Located in Skardu at 2228 meters above sea level, this project takes inspiration from the Shigar fort in terms of material and facade treatment. It blends contemporary and traditional construction techniques. Training the local workforce was a challenge due to the remote location, limited resources, and extreme temperatures. Once completed, the hotel will provide guests with a rare opportunity to enjoy the surrounding landscapes in an otherwise untouched area without any existing hotels.
Public Channel
Public Channel
Site Plan 10’ 20’ 40’
.06
All rooms face southwards to maximise the sunlight and the views. The facade itself borrows heavily from traditional construction techniques and materials. As a result the entire building is clad with locally produced stone sourced no more than a couple of kilometres from site. The wood work on the façade pays homage to the local architecture, while maintaining a distinctively linear and geometrical design. The wood being used, Poplar is readily available and is a common tree growing in the area.
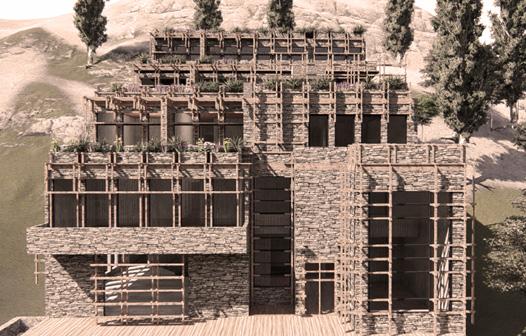


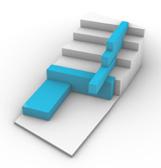

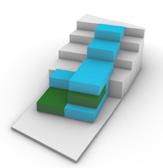
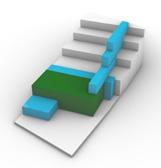
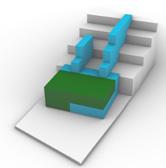
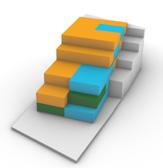

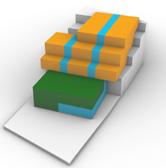

Massing A (Selected) Massing B Rooms 60.6% Services 30.0% Resturant 9.4%
C
Massing


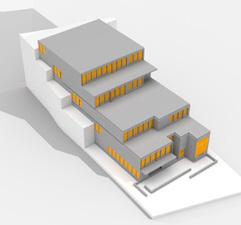
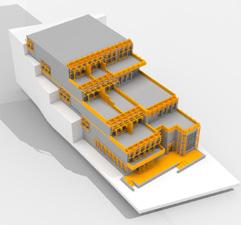


Windows& Openings
Facade Details
Floor Plates Walls
Final Massing Foundation & Columns
Plan at 5’ SKARDU HOTEL 10’ 40’ 5’ 20’
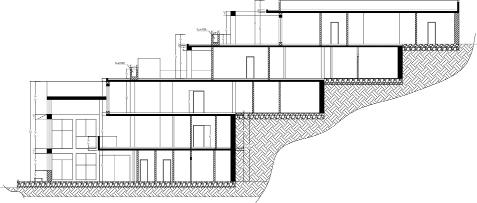
Plan at 35’
AA’ Elevation East Plan at 45’ Plan at 55’ 10’ 10’ 10’ 40’ 40’ 40’ 5’ 5’ 5’ 20’ 20’ 20’
Section
at
AESTHETICS LAB
Lahore, Pakistan
Commission Project Interior Design Built

Freelance Work with Navaal Irfan 2022
The challenge was to design a flagship store for an aesthetics centre. The client required a unique outlet which gave a sense of calm and tranquility, almost spa like, whilst maintaining the sense of cleanliness since clinical procedures would also take place at their outlet.
We approached the design with a minimal concept, monochromatic colour palette, and hints of gold to add a touch of luxury. Lighting was a key design element that tied the entire concept together.
Private
.07
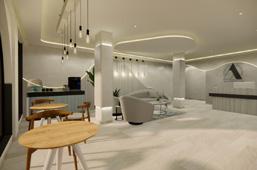




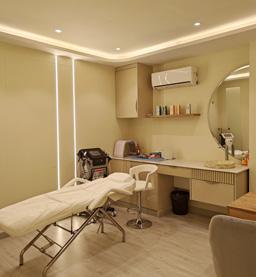
BAUHAUS TOWER
Form Workshop
Dessau Institute of Architecture, Germany
CAD Logic II
Teachers: Fredrik Skatar
2022
In Dessau, I propose a new gathering place inspired by the Bauhaus movement, paying homage to the city’s history and identity. This vibrant space fosters social interaction, embraces sustainable design, and integrates modern technologies. By blending seamlessly with the urban fabric, it creates a dynamic hub that celebrates the past while inspiring future innovation.
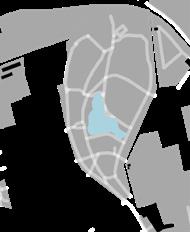
.08
Schiller Park, Dessau
Bauhaus Dancers

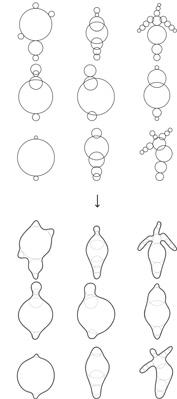
Circular Deconstruction
Inspiration
Set a square base with the Rectangle component.
Set amount of floors using Linear Array and moving it in the Z Unit.
Sift Pattern to divide floors in pairs and impairs, then rotate them by 45 degrees.
Use of Graph Mapper to define shape of the tower following the Bauhaus Dancers.
1_Setting up the base shape of the tower
Take points of base squares, Separate into list by using Tree Branch.
11
Use Relative Items to create joints between each of the lists.
Circle Fit to create circular contours to loft.
Loft the section curves with adjusted seams.
Create Goals for the Bouncy Solver (Kangaroo)
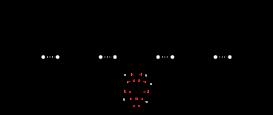
Triangulate using Picture Frame (Weaverbird plugin).
Soften triangulation using the Catmull-Clark Subdivision (Weaverbird).
2_Creating interior tensile structure with Kangaroo
12
Join resulting lines by merging them, Flatten Tree to make an only list.
3_Outer structure


13
Use MultiPipe to create thickness and shape of the outer structure
1 5
2 6
10
7
3 4 8
9
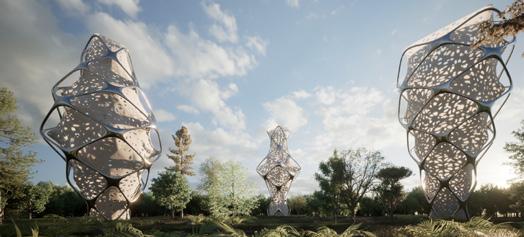

FINGER LICKIN’ GOOD ARCHITECTURE

A series of foray into the depths and delights of fast food
Dessau Institute of Architecture, Germany
Studio Bundschuh- Finger Lickin’ Good Teacher: Roger Bundschuh Master Elective Project/Poster
2021/2022
In this typological elective students had to examine the genesis and development of an everyday typology on a number of conceptual, social, political, spacial and technical levels: the fast food joint.
Every student had to research and present a number of casestudies for class discussion leading to a graphic representation of the essence of the casestudy researched.
My research and casestudy was directed towards brand architecture as a marketing instrument and the discreet charm of standardization.
I proposed a number of posters out of which one was selected as the final print.
.09
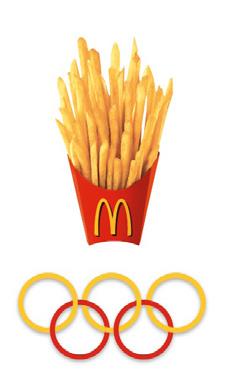

 Final Poster
Final Poster














 Entrance(Front of the building)
Entrance(Front of the building)

 Front Facade Detail
Interior First Floor
Front Facade Detail
Interior First Floor


 Skalitzer Straße 40, Berlin
Görlitzer Bahnhof, Berlin
Skalitzer Straße 40, Berlin
Görlitzer Bahnhof, Berlin


 Strasse
Strasse



















 Mochi Gate
Mochi Gate








 Section A - A’
Section B - B’
Section A - A’
Section B - B’




 Section C - C’
Section E - E’
Section D - D’
North-West View
North-East View
Section C - C’
Section E - E’
Section D - D’
North-West View
North-East View












 Section B - B’
Section G - G’
Section C -C’
Section H - H’
Section
Section B - B’
Section G - G’
Section C -C’
Section H - H’
Section








































 Final Poster
Final Poster