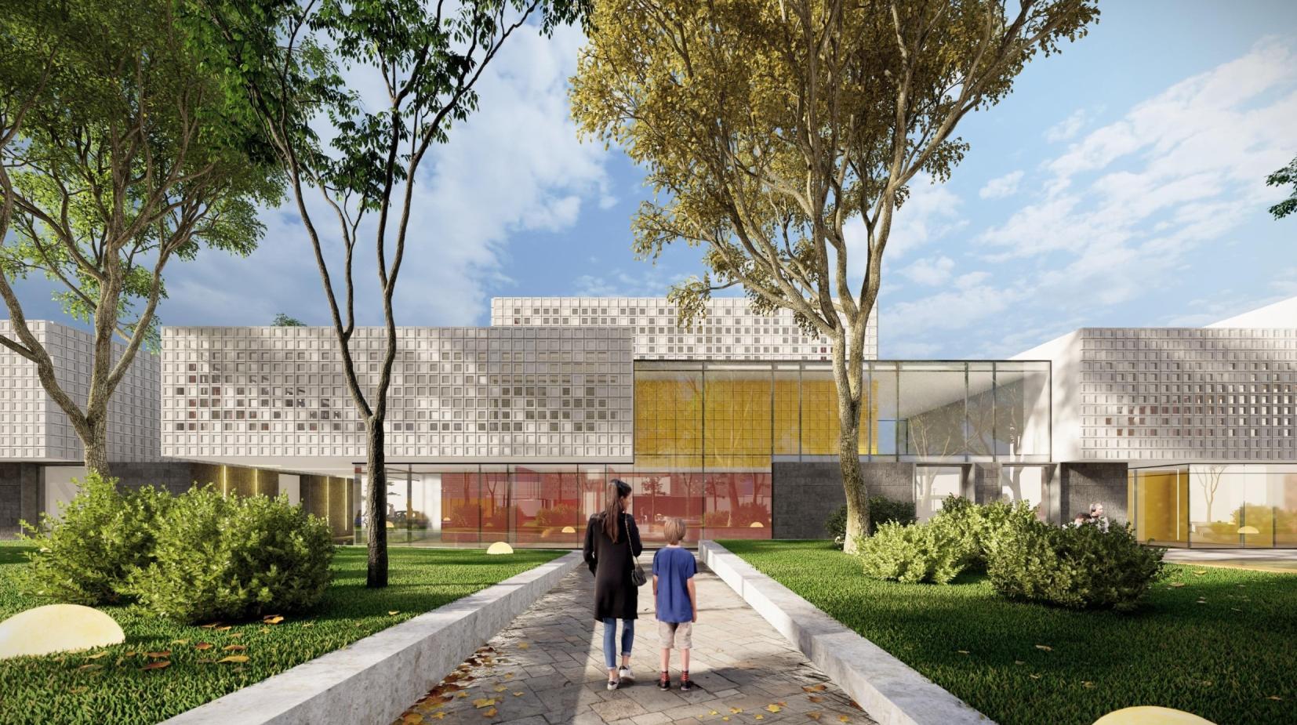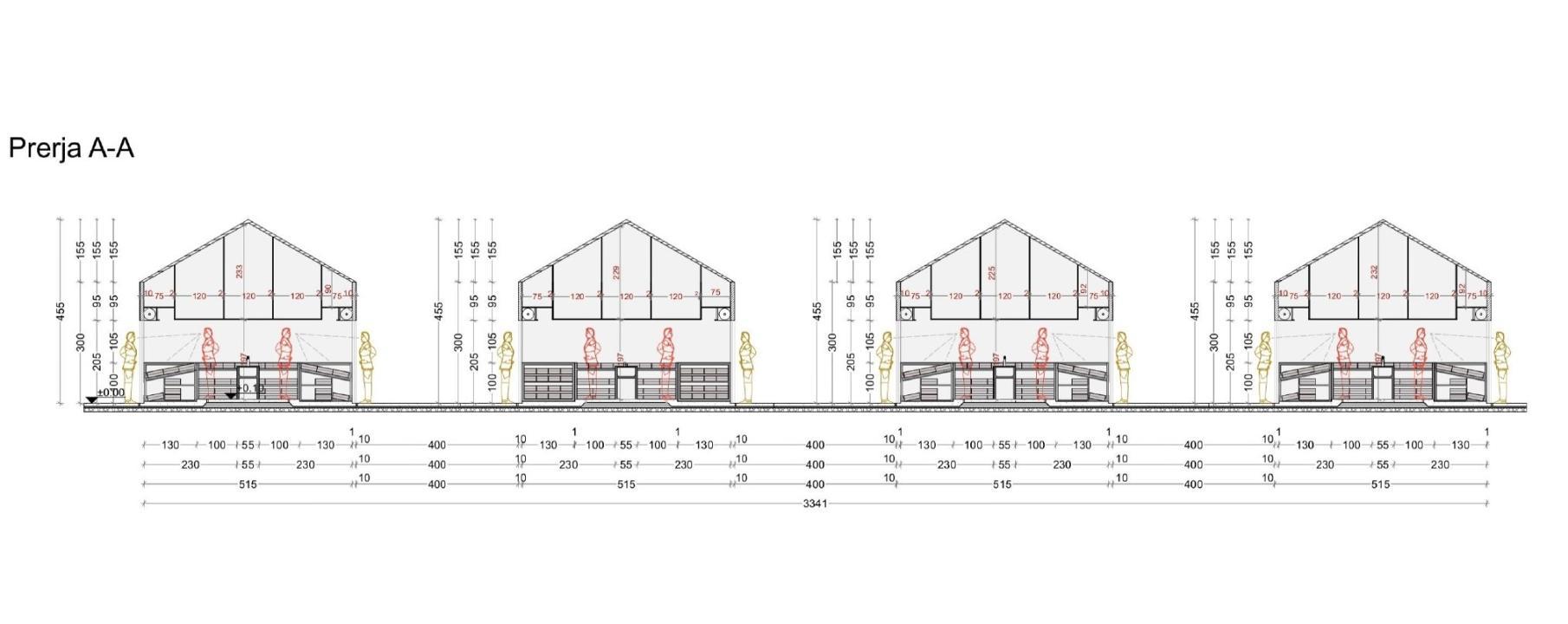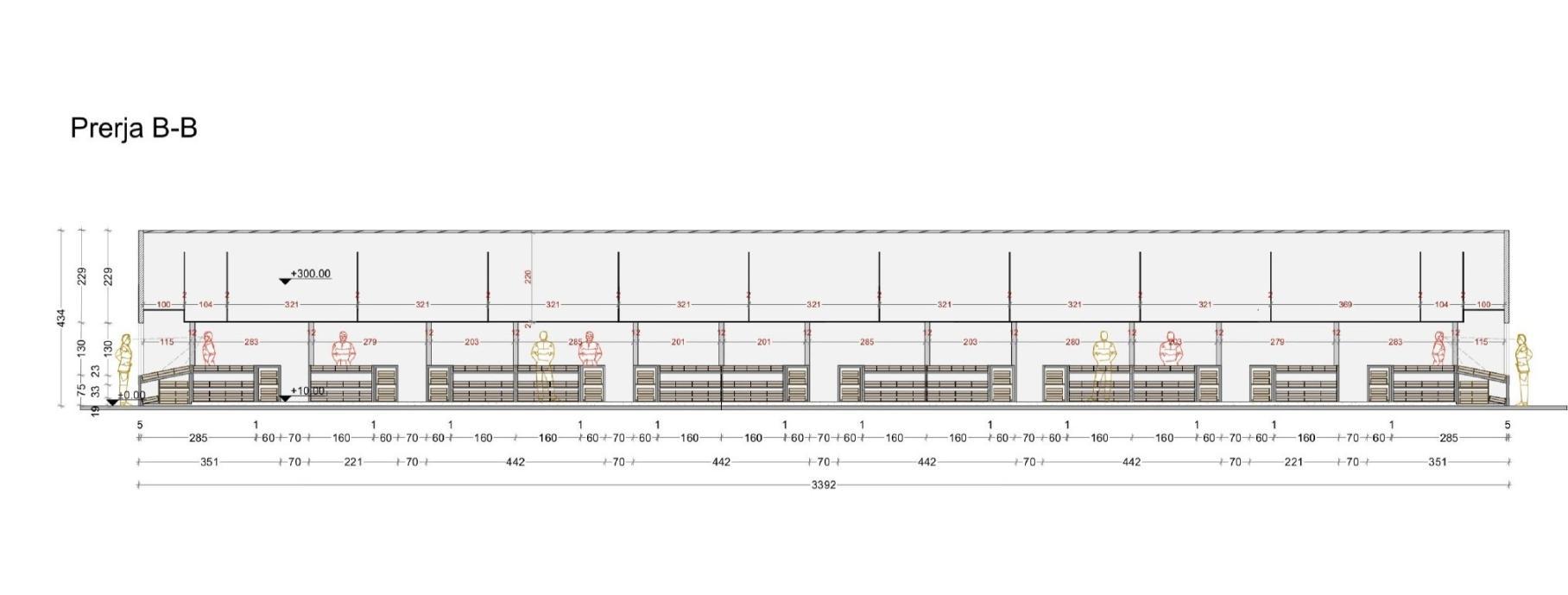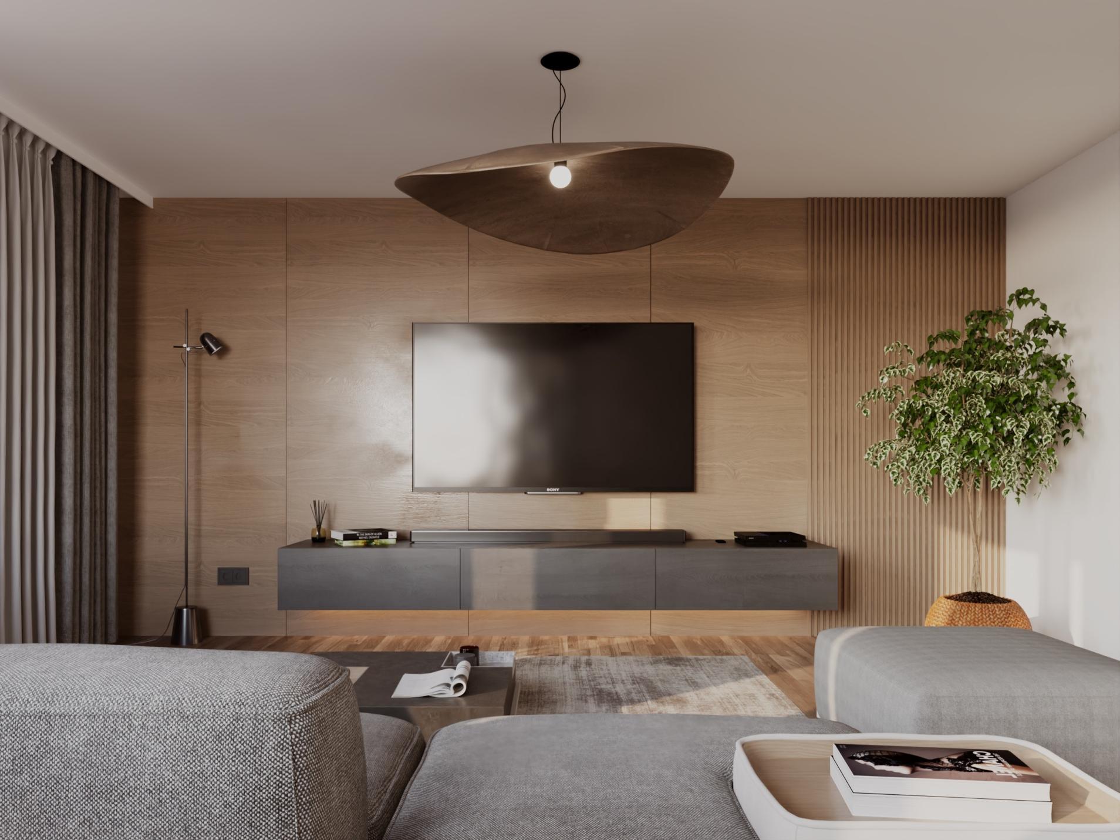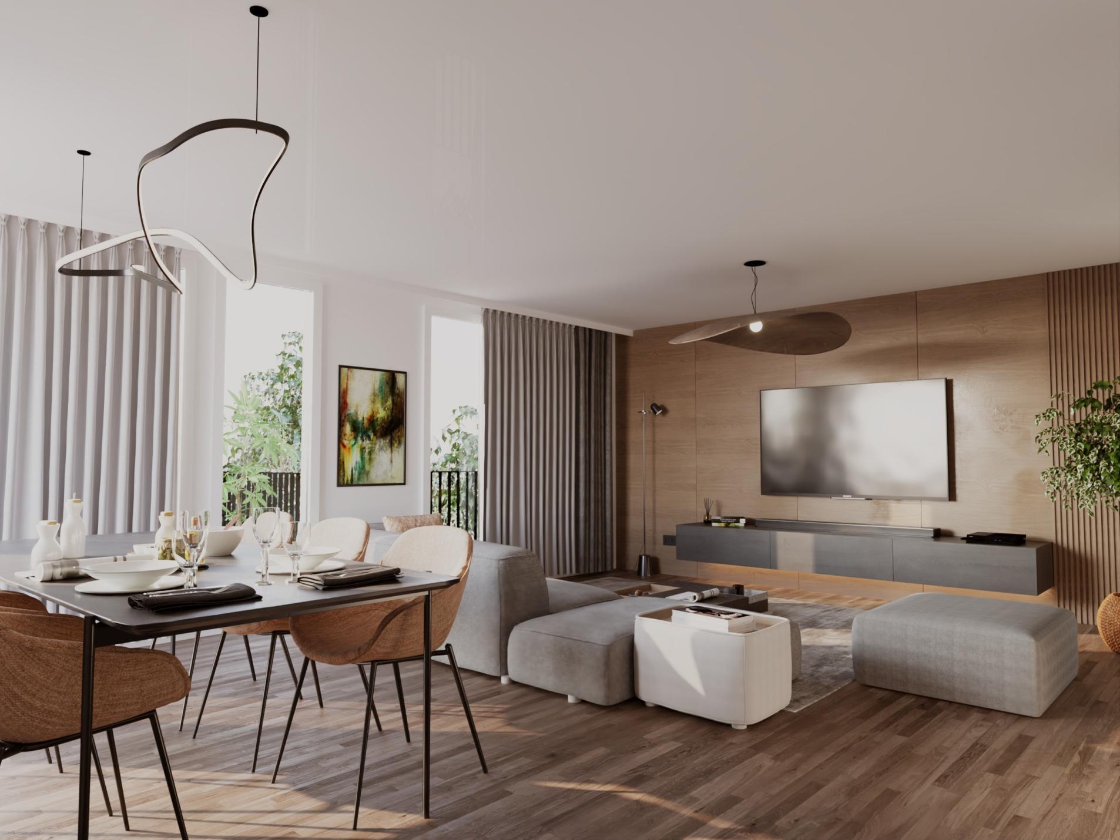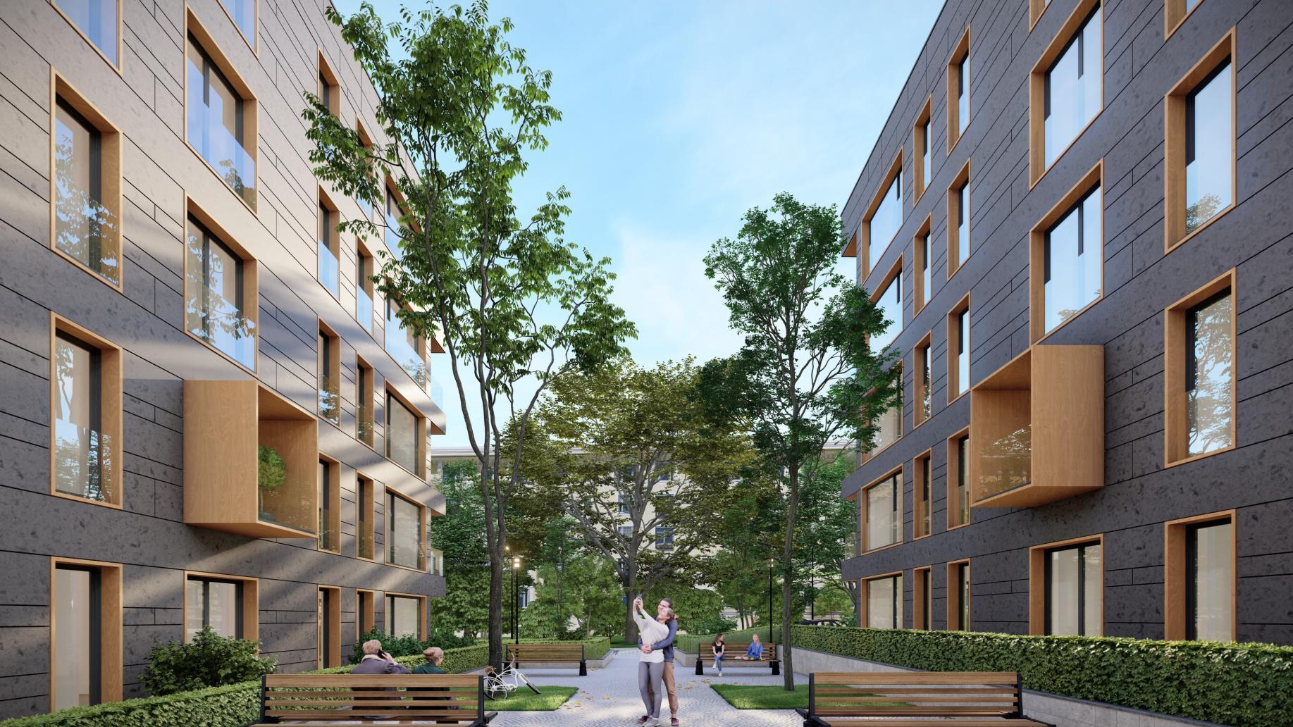
01
Neubau energieeffizientes Mehrfamilienhaus mit Tiefgarage -10 WE +1 Bäckerei
The building is designed with B+P+2 floors, with apartments divided into one room, two rooms and three rooms for living, where the latter are expected to be in the penthouse.
There are 17 parking spaces in the basement and each apartment with a separate storage room. The project has been worked on for implementation.
Location : Germany Friedrichshaller
Str. 34-36'' Stadt Bad Friedrichshall
0 2
Projektentwicklung ''Friedrichshaller
Str. 34-36'' Stadt Bad Friedrichshall
The building is designed with B+P+3 floors, with apartments divided into one room, two rooms and three rooms for living, where the latter are expected to be in the penthouse. There are 28 parking spaces in the basement and each apartment with a separate storage room.
The project was created as an idea project.
Location : Germany Friedrichshaller
Str. 34-36'' Stadt Bad Friedrichshall
3
0
Individual houses
Individual house designed with B+P+1 floors, ground floor has one bedroom, living room, kitchen with dining table and garage for cars. On the first floor are the bedrooms and relaxation areas, while the technical alcoves are separated in the basement.
Location : Kosova, Pejë Trubohovc
4
0
Green market
The green market is an idea project created with a modern architecture divided into modules, adapting to the requirements of traders.
Location : Kosova, Prishtina
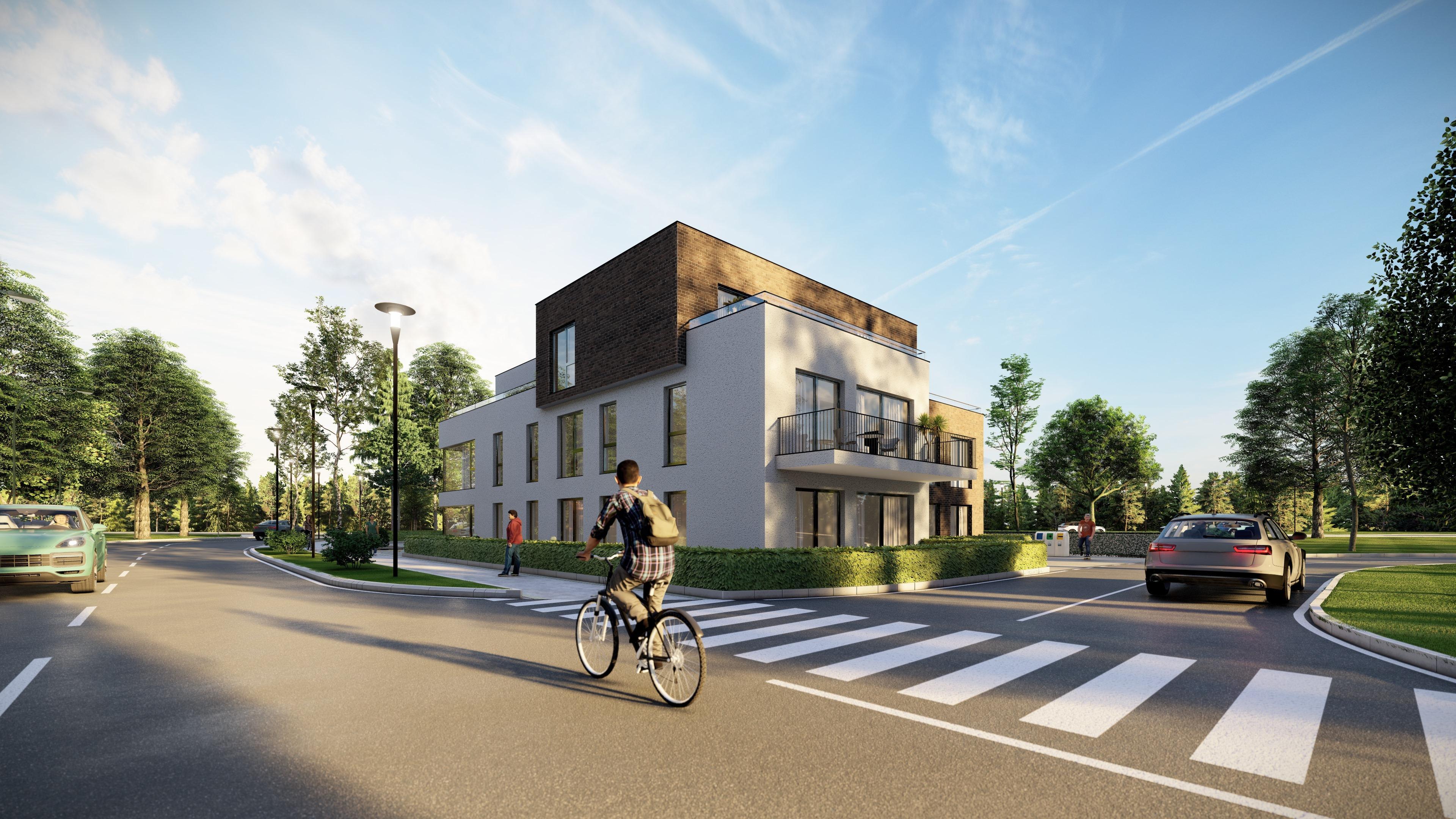


Neubau energieeffizientes Mehrfamilienhaus mit Tiefgarage -10 WE +1 Bäckerei
The building is designed with B+P+2 floors, with apartments divided into one room, two rooms and three rooms for living, where the latter are expected to be in the penthouse.
There are 17 parking spaces in the basement and each apartment with a separate storage room. The project has been worked on for implementation.
Location : Germany Friedrichshaller
Str. 34-36'' Stadt Bad Friedrichshall






02
Projektentwicklung ''Friedrichshaller
Str. 34-36'' Stadt Bad Friedrichshall
The building is designed with B+P+3 floors, with apartments divided into one room, two rooms and three rooms for living, where the latter are expected to be in the penthouse. There are 28 parking spaces in the basement and each apartment with a separate storage room.
The project was created as an idea project.
Location : Germany Friedrichshaller
Str. 34-36'' Stadt Bad Friedrichshall








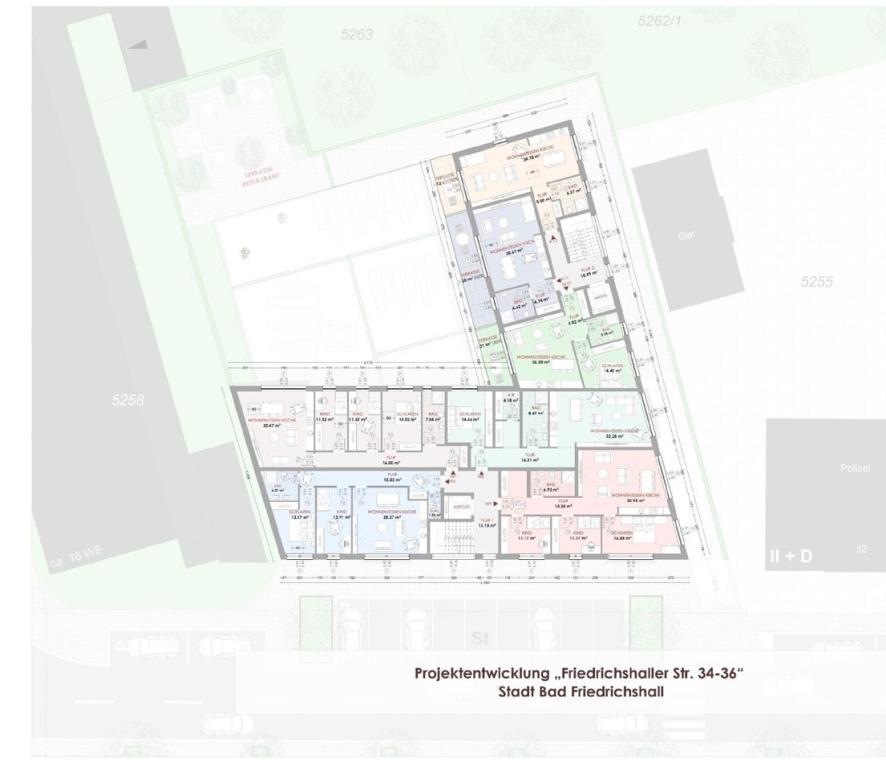


03 Individual houses
Individual house designed with B+P+1 floors, ground floor has one bedroom, living room, kitchen with dining table and garage for cars. On the first floor are the bedrooms and relaxation areas, while the technical alcoves are separated in the basement. Location :

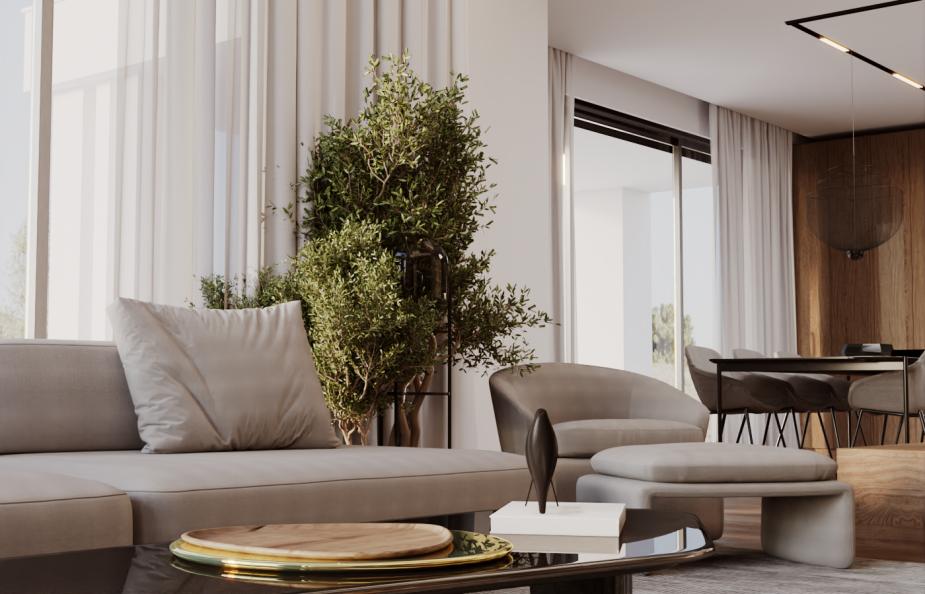



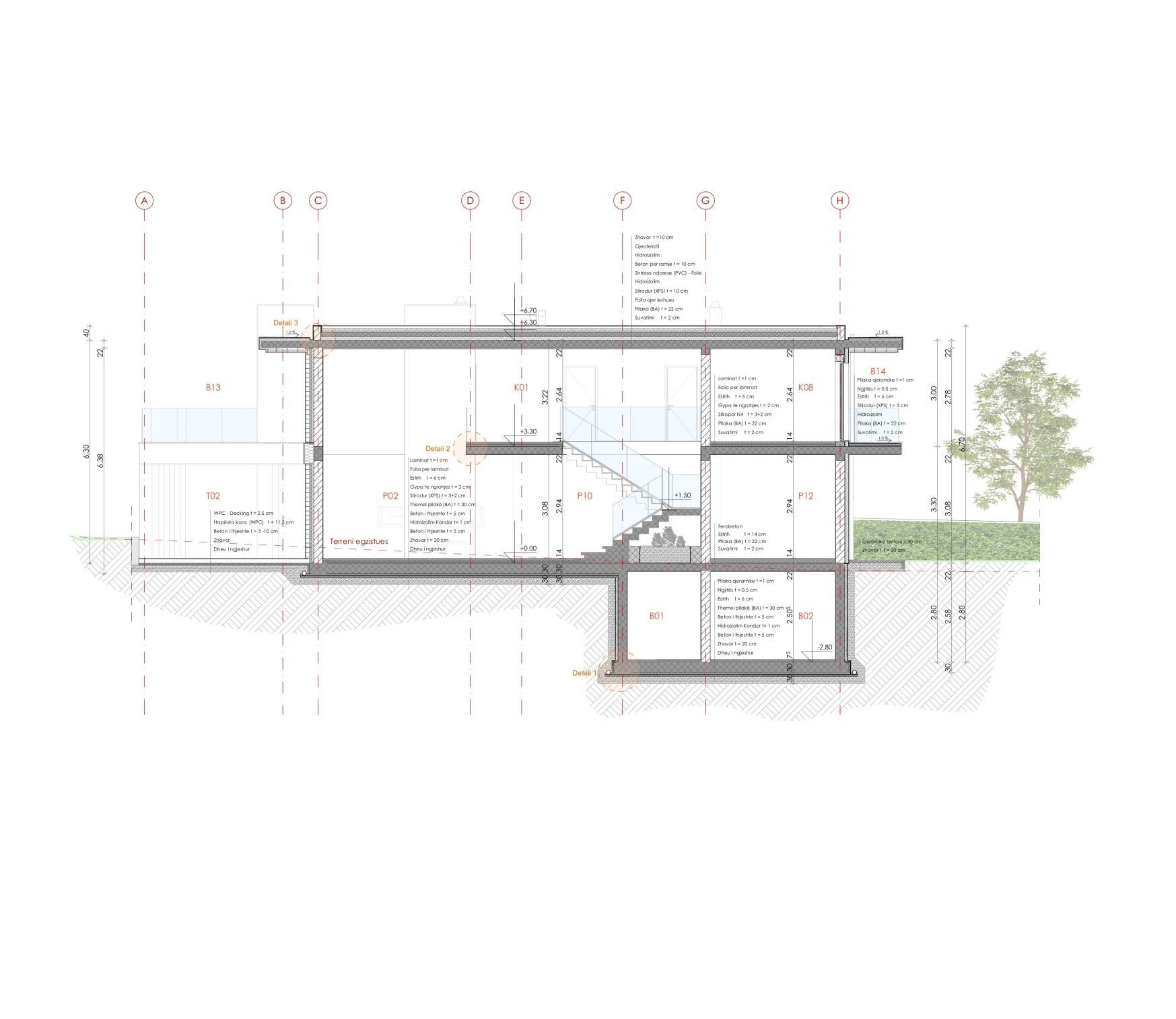




04 Green market
The Green Market is a conceptual project created with a modern architecture divided into modules, adapting to the requirements of traders, and offering a very acceptable solutions for their everyday problems.
The moduls are created in such a way to make the daily challegens of the traiders eaiser and the most important to creat a cozy, a chearful and also useful enviroment within all of the criteria of the Market.
One of the challenging also was to maintain the green environment of its already natural existing ancient trees. Green Environment it is a must for a Green Market
Location : Kosova, Prishtina
