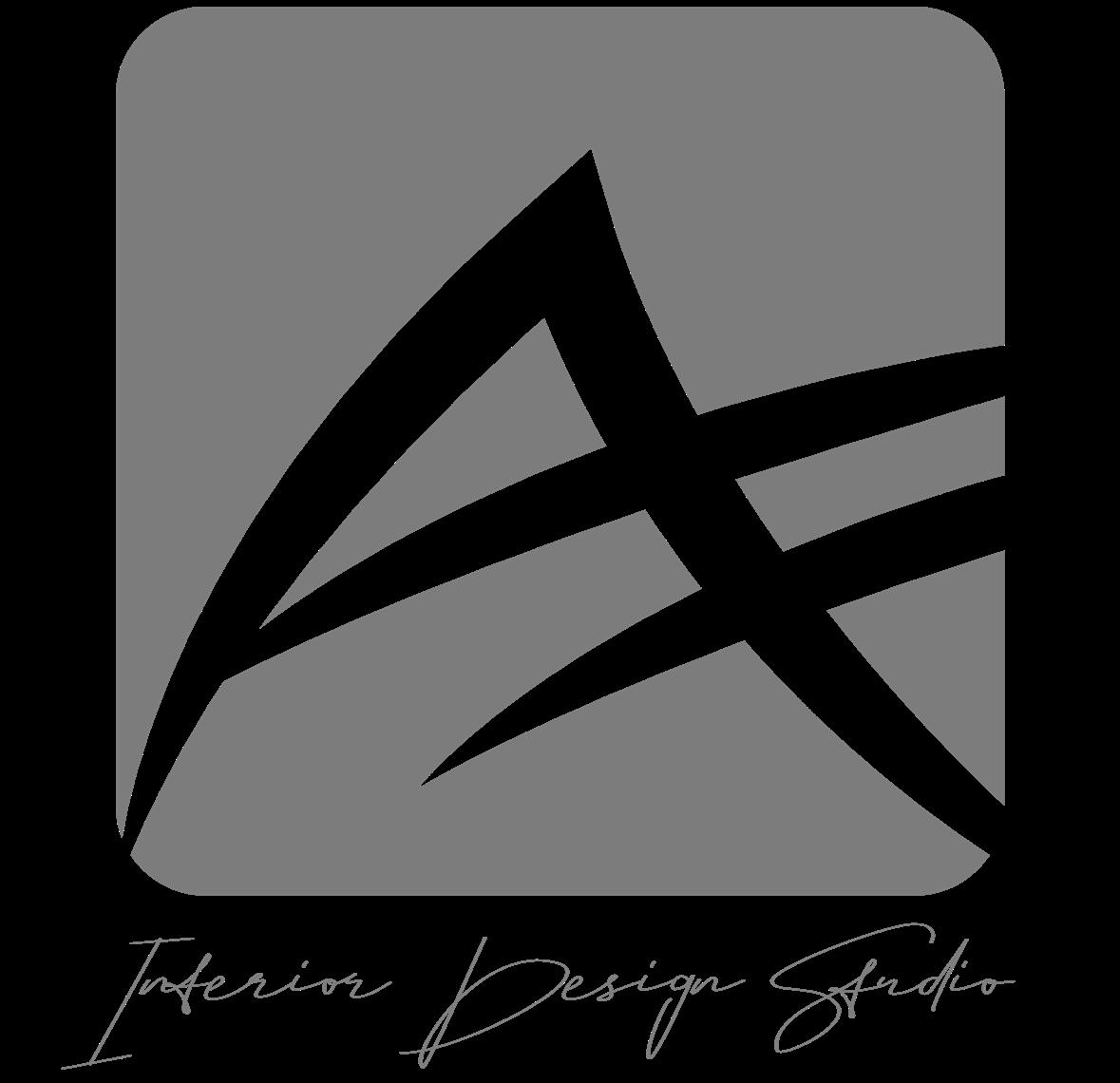
Selected Works 2022 - 2018 portfolio. Interior Design Architectural Design Ammar Frado ammarfrado@gmail.com +966544622400
A graduate of a built-environment and an architecture school, majored in Interior design and practiced both interior and architecture design throughout the career. A person who is very passionate to learn. Reliable, and able to find solutions in different situations. Fast learner, and easily adapting with new environments. Can execute work without mointoring.
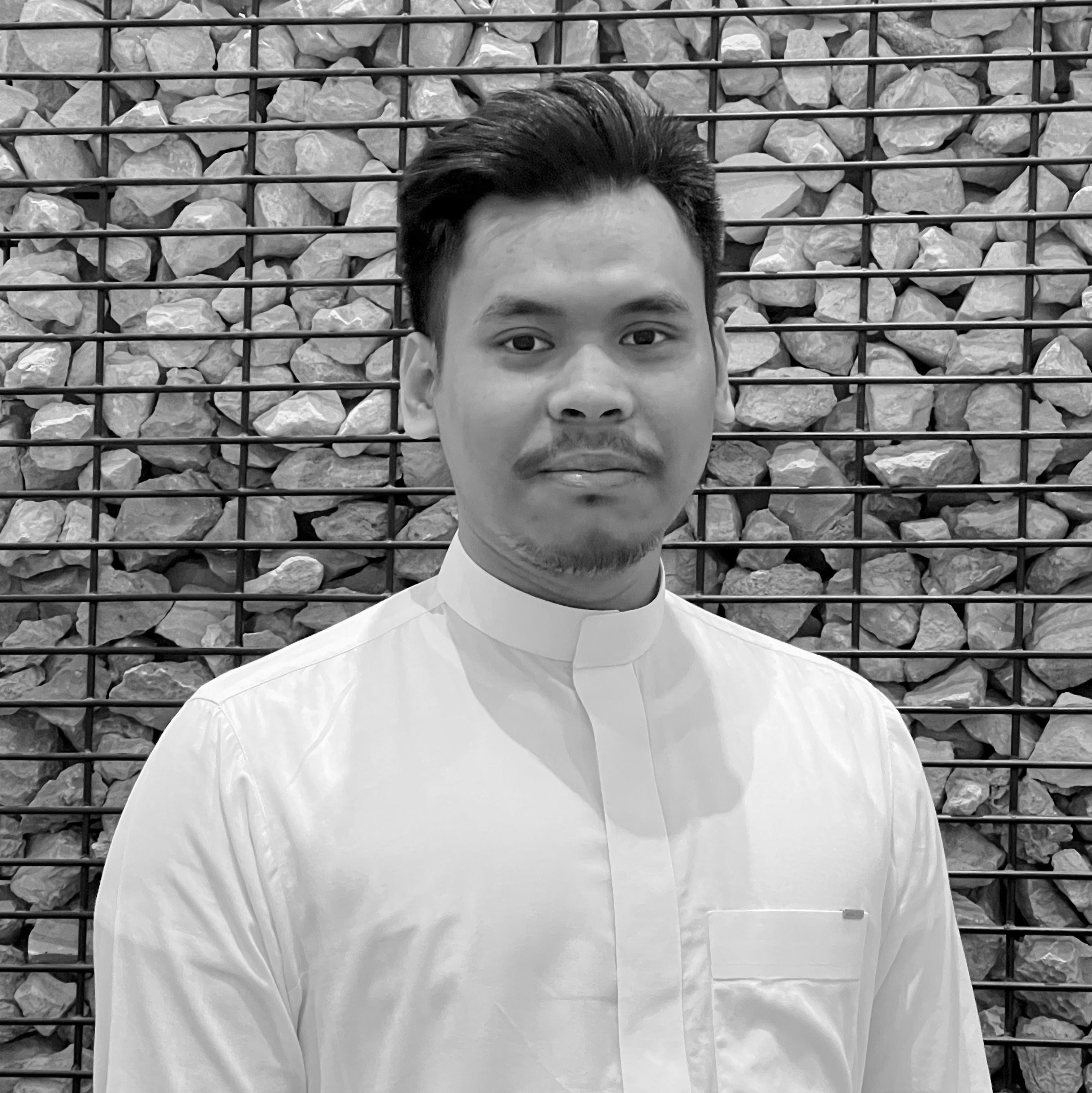
III
EXPERIENCE
Bandar Almansoour Architects (1 year, 9 months)
Assistant Design Team Leader (Jul 22 - Present)
Design Architect & Interior Designer (Feb 21 - Jul 22) ( 2021 - Present )
Omraniyoun for Eng. Consultancy (2 years, 6 months)
Design Architect & Interior Designer ( 2018 - 2021 )
Omraniyoun for Eng. Consultancy (6 months)
Interior Designer Intern ( 2017 )
EDUCATION
College of Architecture & Environmental Design Bachelor of Applied Arts & Design (Interior Design)
International Islamic University Malaysia, Kualalumpur, Malaysia ( 2014 - 2018 )
Centre for Language and Pre-university Academic Development (CELPAD)
International Islamic University Malaysia, Kualalumpur, Malaysia ( 2013 - 2014 )
COMMITMENT
Asia Young Designer Award 10th Year
Interior Design Category Participant ( 2017 )
College Multidisciplinary Project
Head of Interior Design Team ( 2016 )
LANGUAGE
Arabic Native Speaxker English Advanced Malay Native Speaker
II
2D Drafting
3D Modelling
Rendering & 3D Visuallizing
Vray Renderer, Photoshop
Photoshop
SOFTWARE SKILLS
Autocad, Archicad
Sketchup, Archicad, 3ds Max
Corona Renderer,
Presentation InDesign, Microsoft Powerpoint,
Analysis Microsoft Excel, Microsoft Project, Microsoft Office
V
Interior Design
ID-01 MALAYSIAN FOOD RESTAURANT 08 Restaurant & Beverages
ID-02 ATIF RASHED 16 Resdential Apartment
ID-03 AVILLION PORTDICKSON RESORT 24 Resort & Hospitality
ID-04 ZAEID AL QARNI 32 Private Villa
Architectural Design
AR-01 RETAL BUSINESS COURT 46 Commercial & Office
AR-02 ROSHN’S EWAN SEDRA BY RETAL 62 Resdential Villa Complex
AR-03 TELALAH RESIDENCE BY KINAN 72 Resdential Villa Complex
AR-04 AGHNA VILLA COMPLEX 84 Resdential Villa Complex
AR-05 AL BURHAN MEDICAL CENTRE 92 Healthcare
AR-06 MOHAMMAD ASSIRI 98 Private Villa
AR-07 ROZ VILLA 106 Resdential Complex
IV
Interior Design
MALAYSIAN FOOD RESTAURANT
Type Restaurant
Year 2021
Location Makkah, Saudi Arabia Status Finished
Malaysian cusine restaurant has opened a new branch and the owner needed a new design identity. The design is requested to be showing the malaysian tropical style implemented internaly and externally.
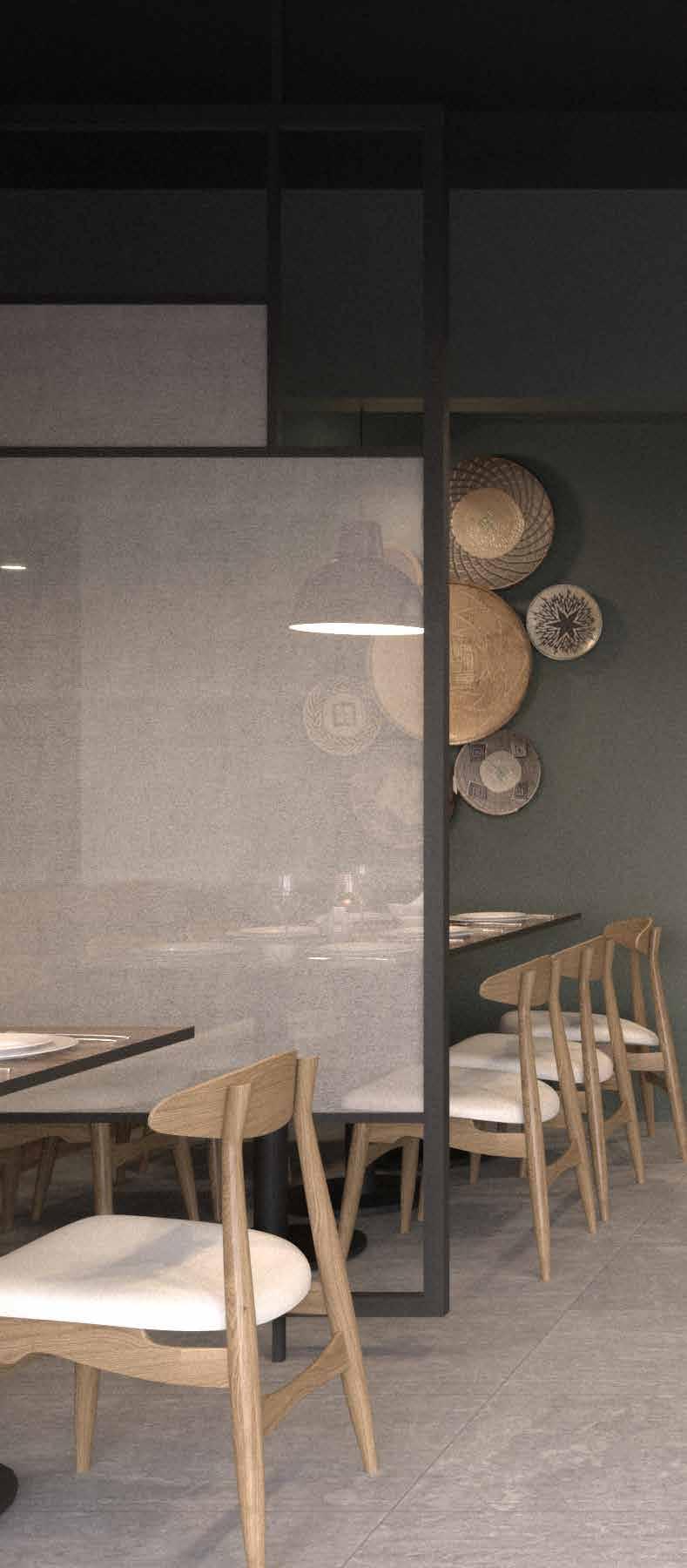
ID01 AUTOCAD, SKETCHUP, 3DS MAX, CORONA RENDERER
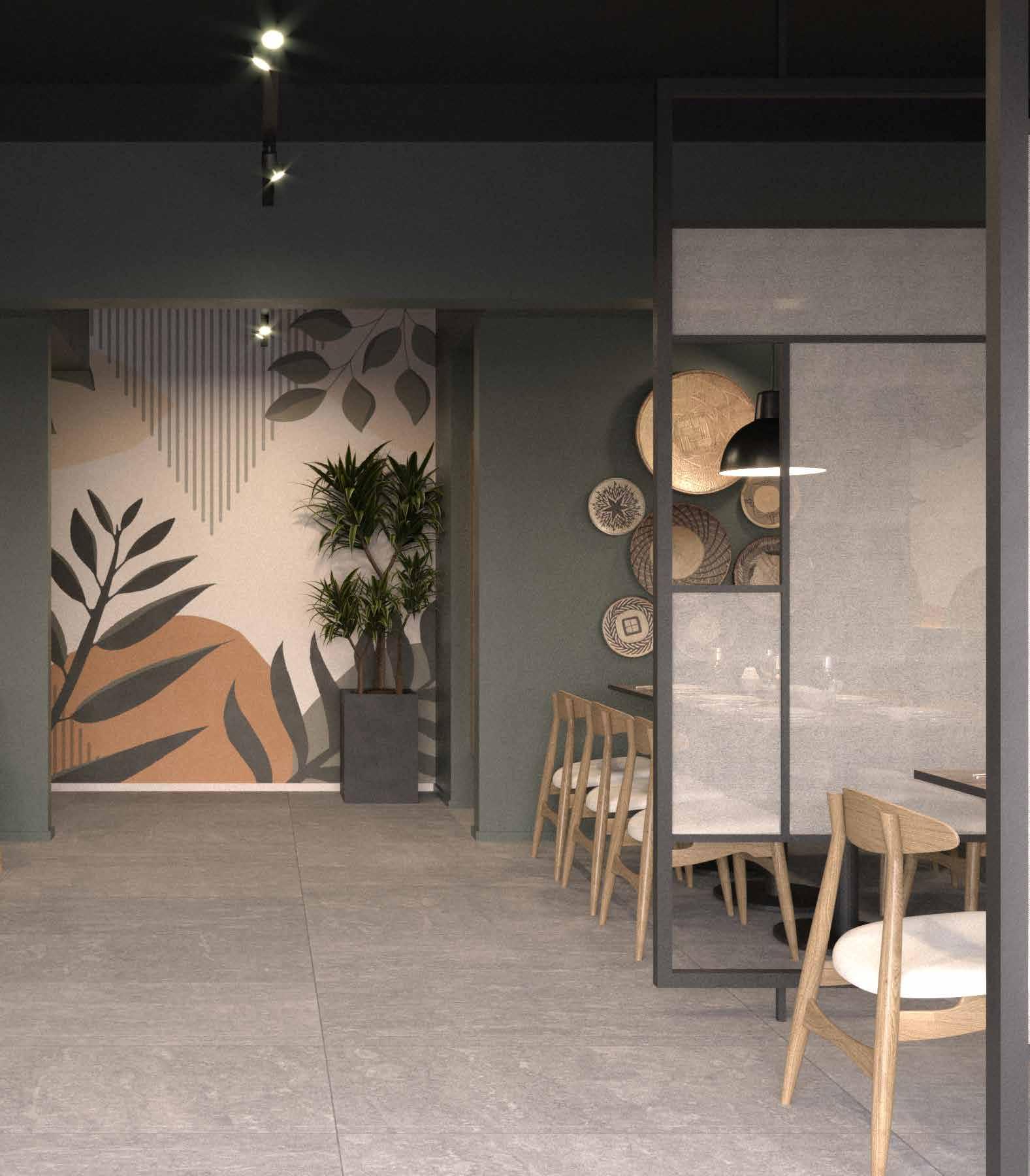
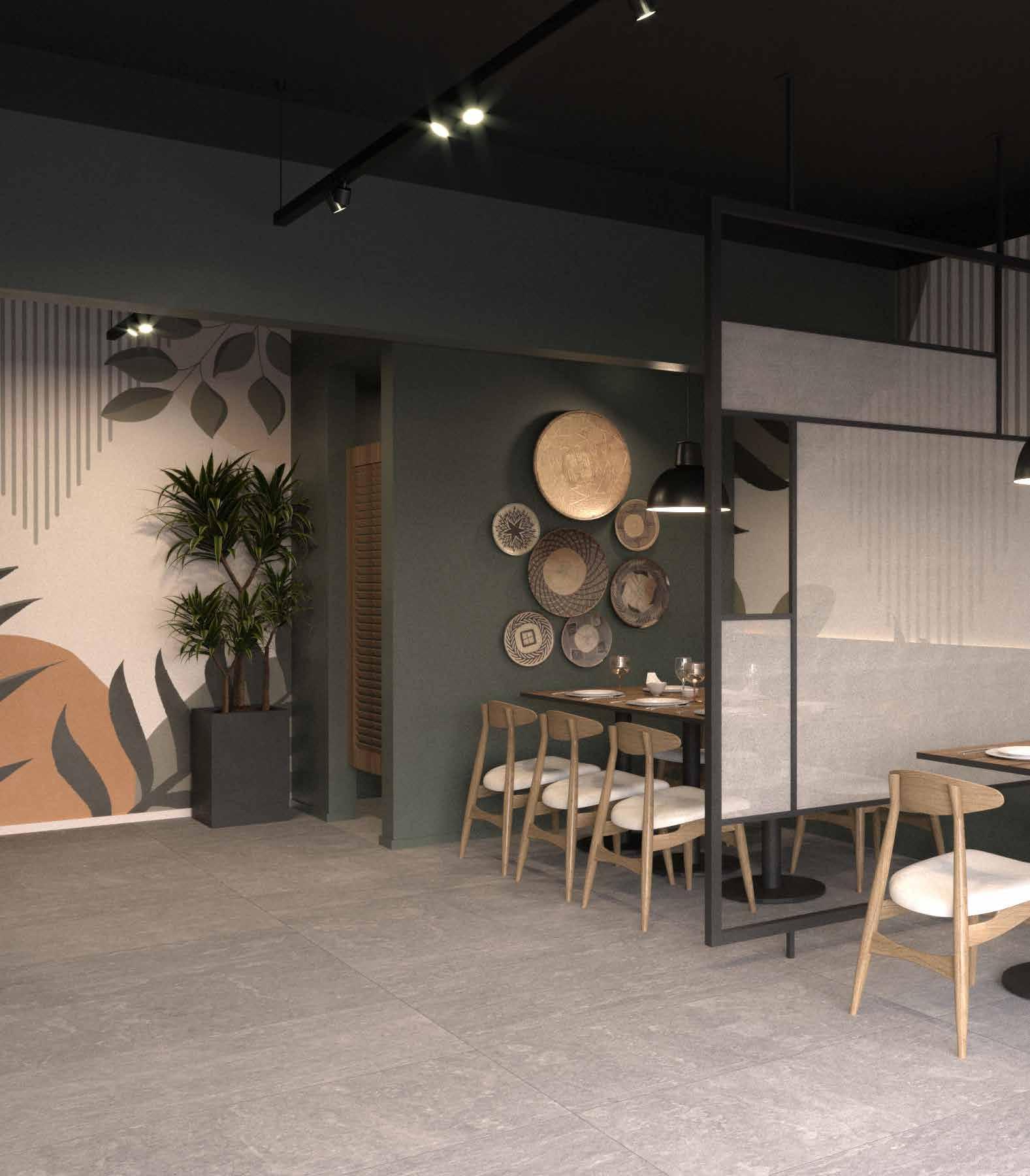
The weaknesses on site would mainly be the low ceiling including the massive number of beams and columns, as it is important for restaurants to have clear spaces to practicaly place the tables.
The malaysian tropical style was implemented indirectly by having the green turtle color which mainly representing the tropical trees and jungles and directly by having abstractly tropical leaf wallpapers in some walls.
Bamboo baskets were used to cover food in old malaysian houses therefore it has been used in the identity of this restaurant as well.
The ceiling was painted black and dropped 20cm at the top of walls to give a sense of pushing it far upward.
Due to having a busy space with many columns, it was recommended to have different numbers of chairs in each table to fulfill the costomer’s preferences.
Wooden with semi-blind fabric partitions were added to allow privacy.
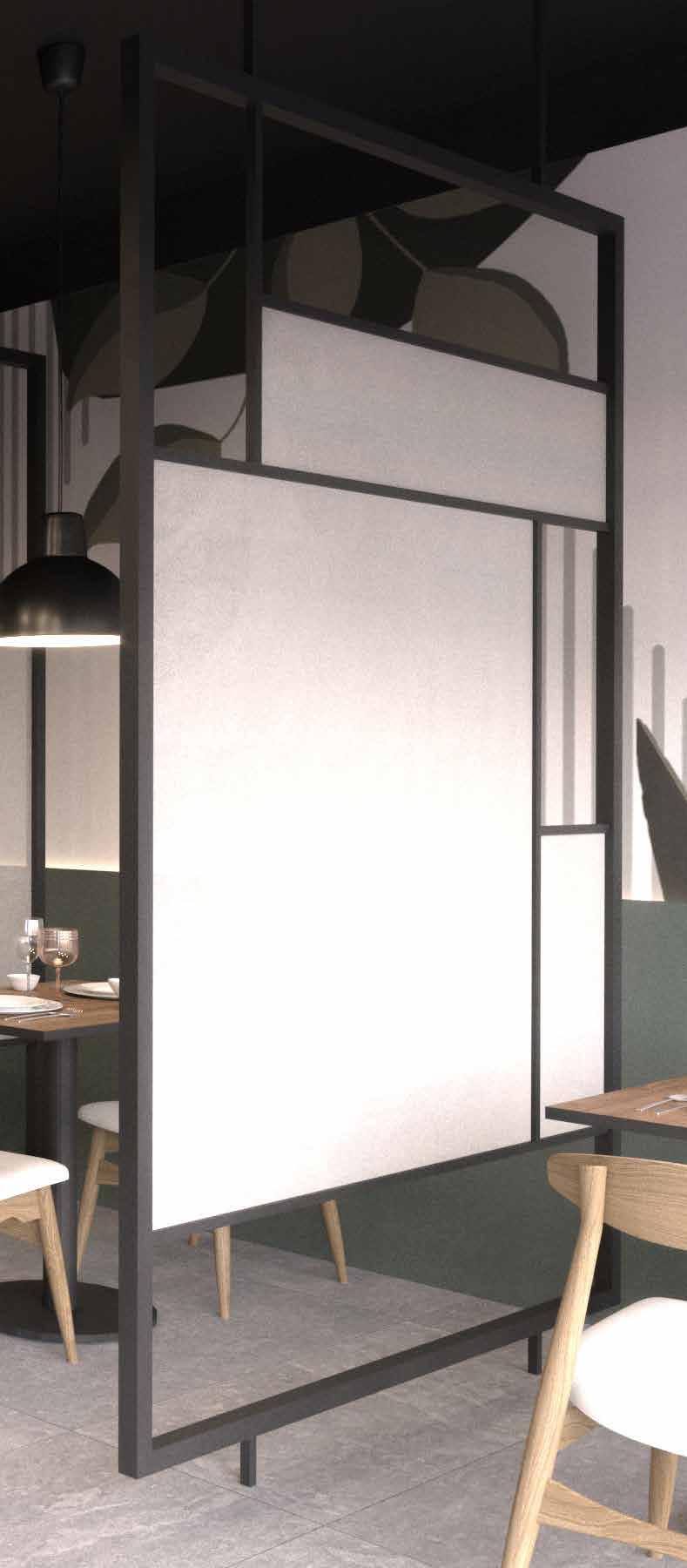
10
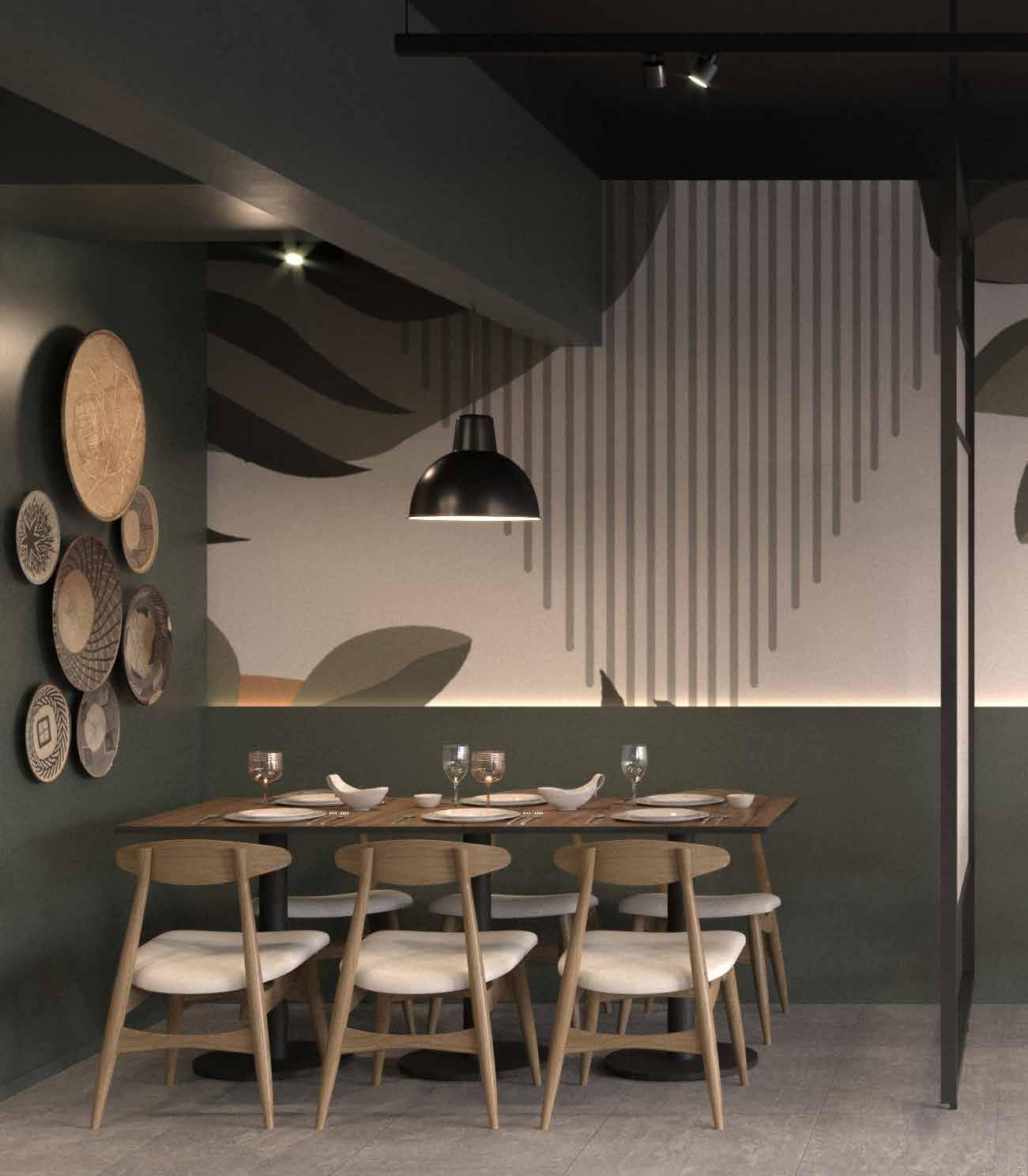
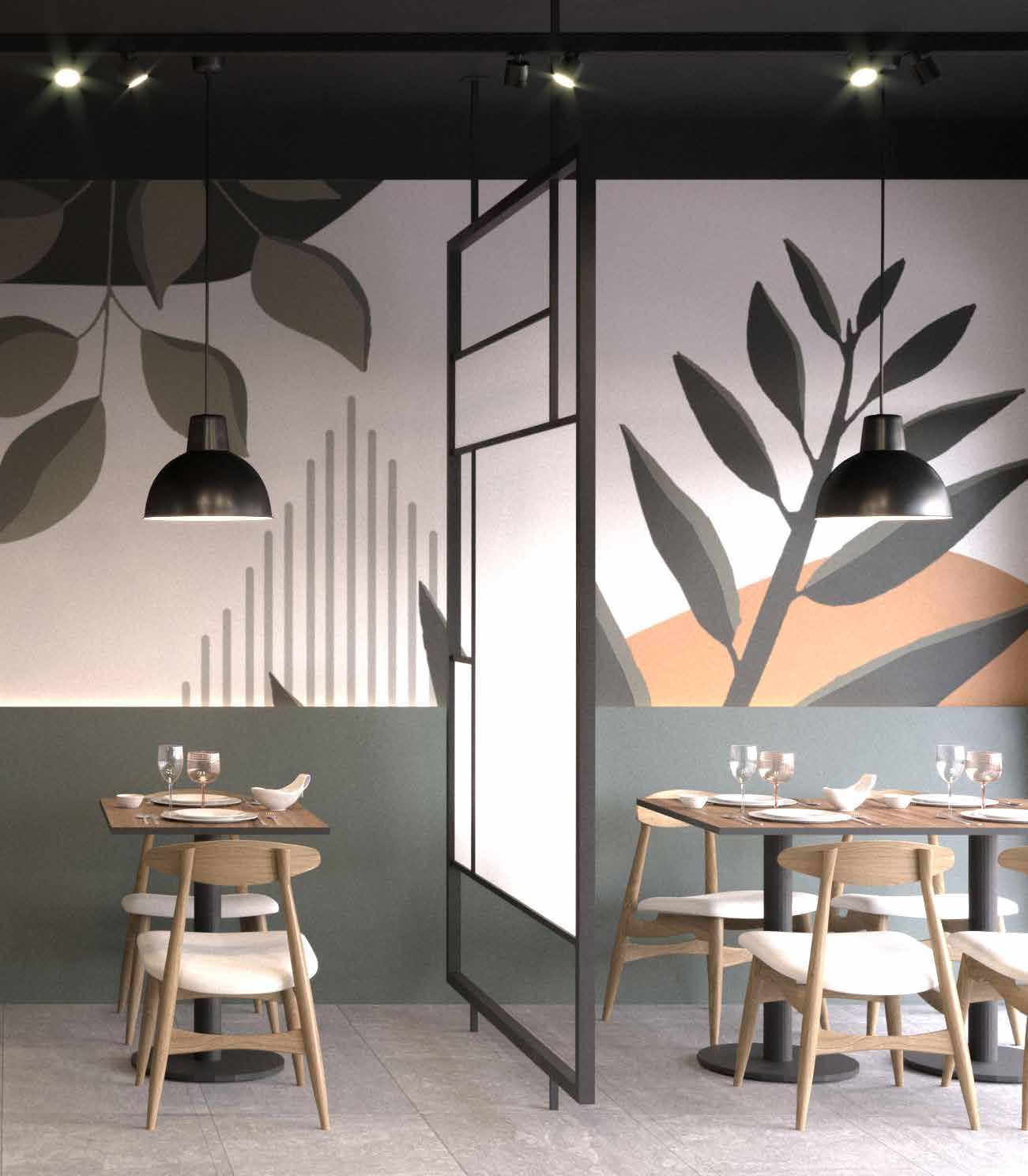
The facade of the restaurant was designed within the municipality regulations for retail facades, the brwon, white and gold colors were mandatory to work with.
Few elements were added to the design such as the shading, the logo at the side and the plant at the front to welcome the costumers.
The malaysian tropical identity is shown in a modern simple style away from ornamentations and wooden craftmenship that are fa mous in malaysian style.
The restaurant is now operating following the proposed concept and submitted technical drawings.
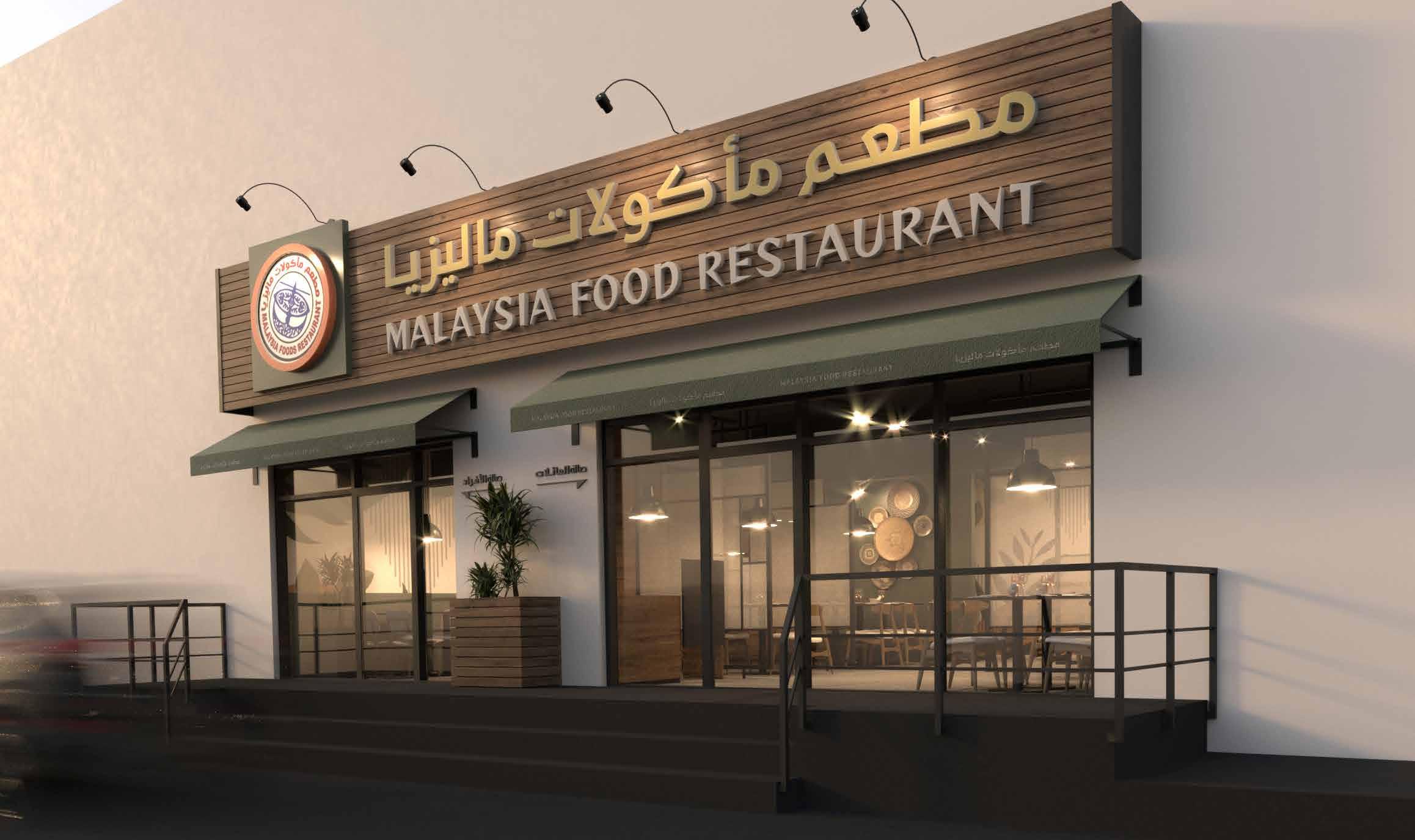
ID.01
INTERIOR DESIGN

Dr. ATIF RASHED
Type Resdential Apartment Year 2019
In this apartment the style used is modern and a bit of luxury mood, the entrance has been given the chance to implement the whole style used, it uses wood partition and cladding and at the same time it uses black mirror and some touches of gold color in steel elements.
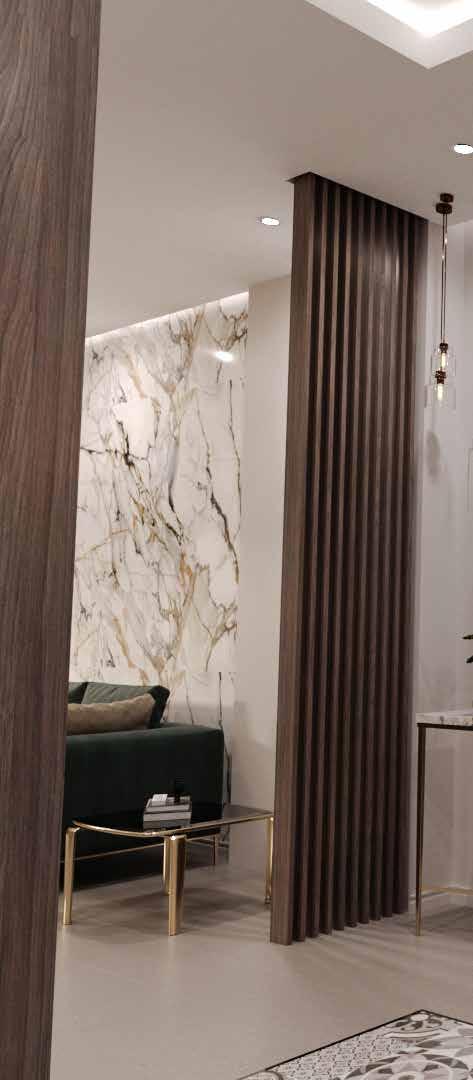
Location Makkah, Saudi Arabia Status Finished ID02 AUTOCAD, SKETCHUP, 3DS MAX, CORONA RENDERER
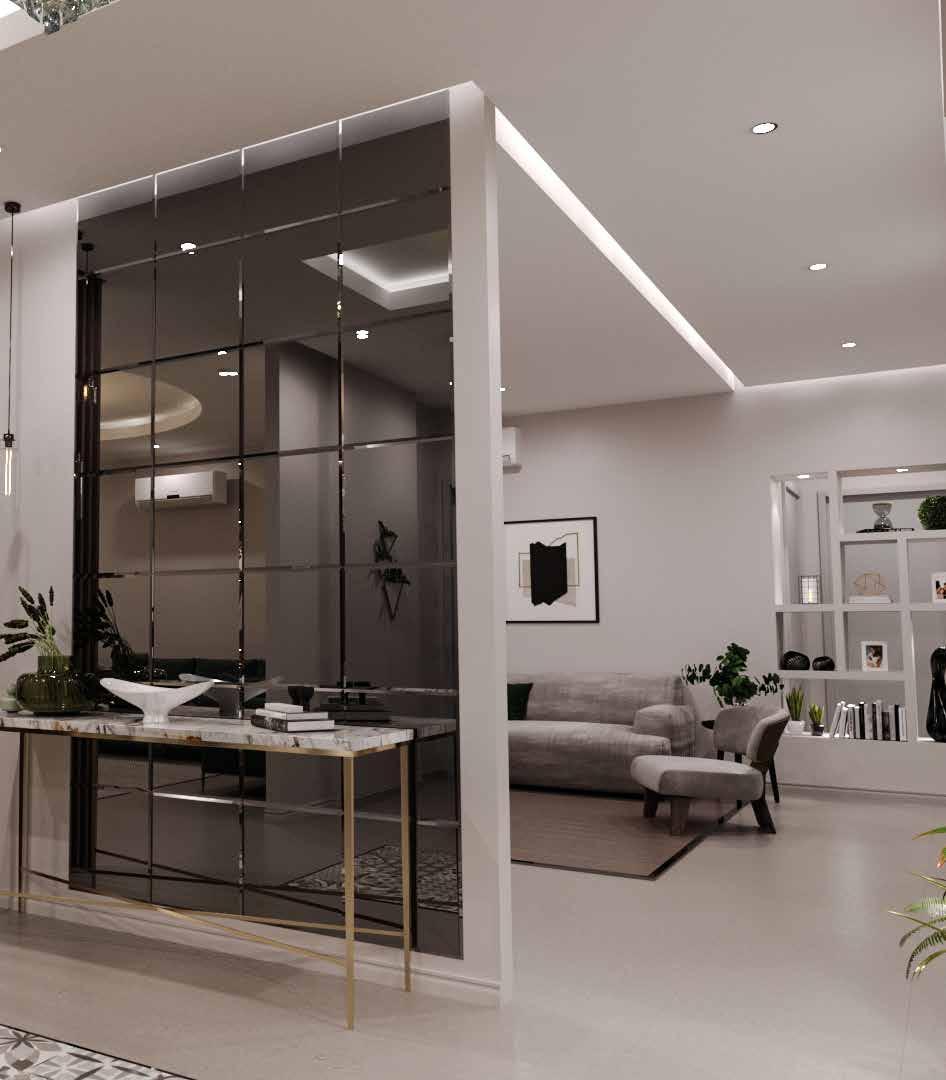
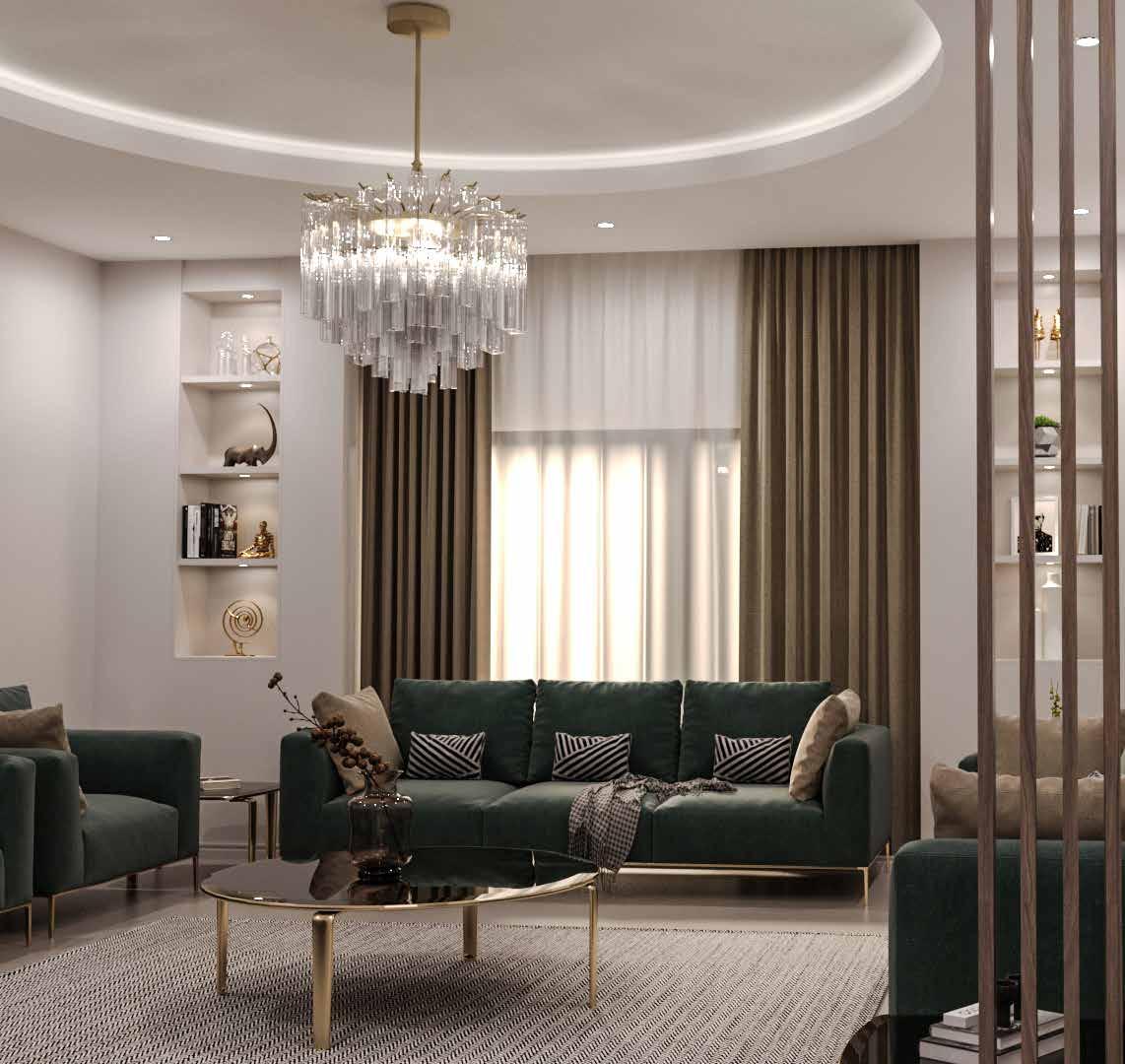
ID.02
INTERIOR DESIGN
The salon as well had the chance to speak the design and the proposed mood, wood and gypsum niches and a feature wall of porcelain textured as marble.
The hidden lighting has also played a role in the interior design as it requested some gypsum decoration which provides hidden lighting strips.
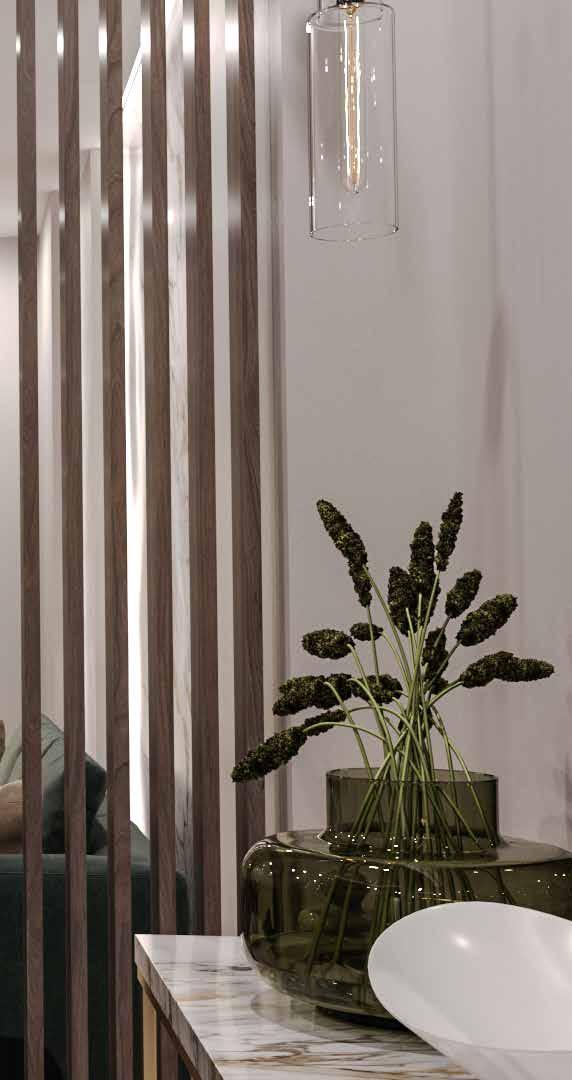
18
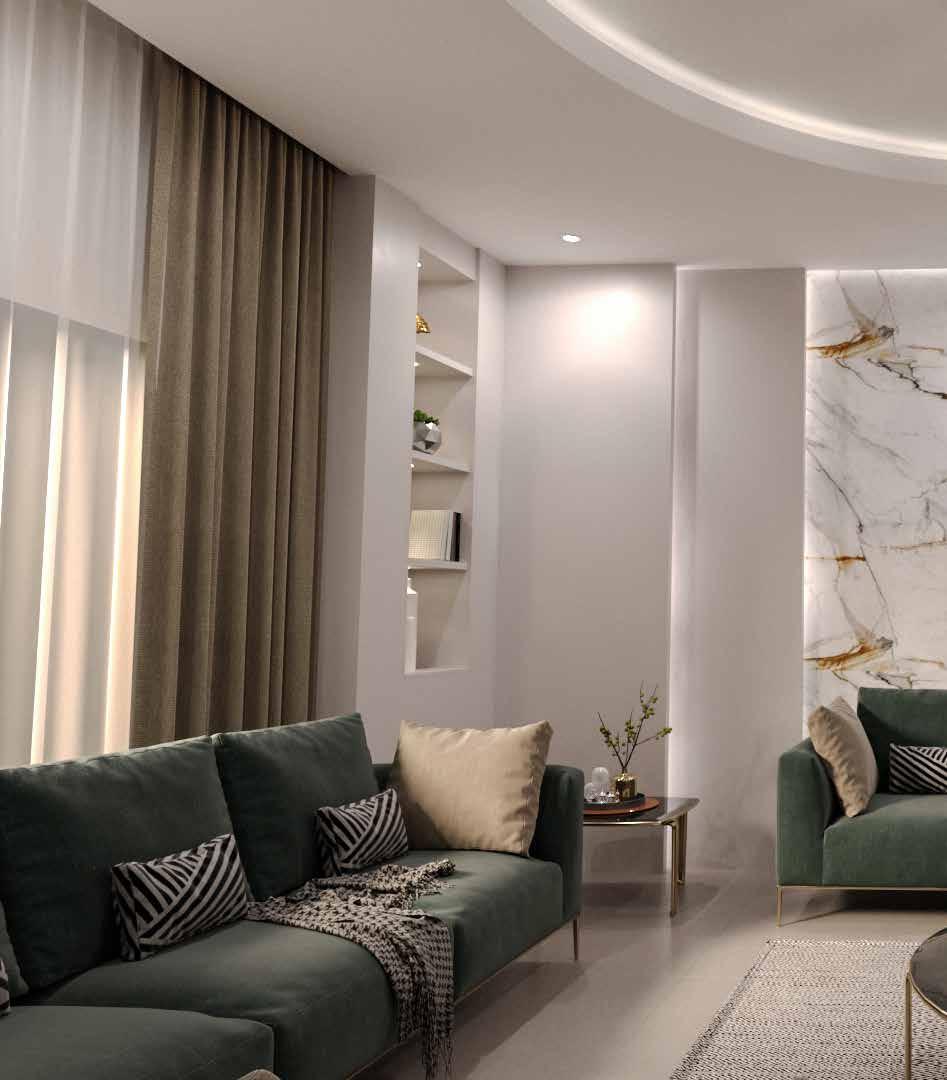
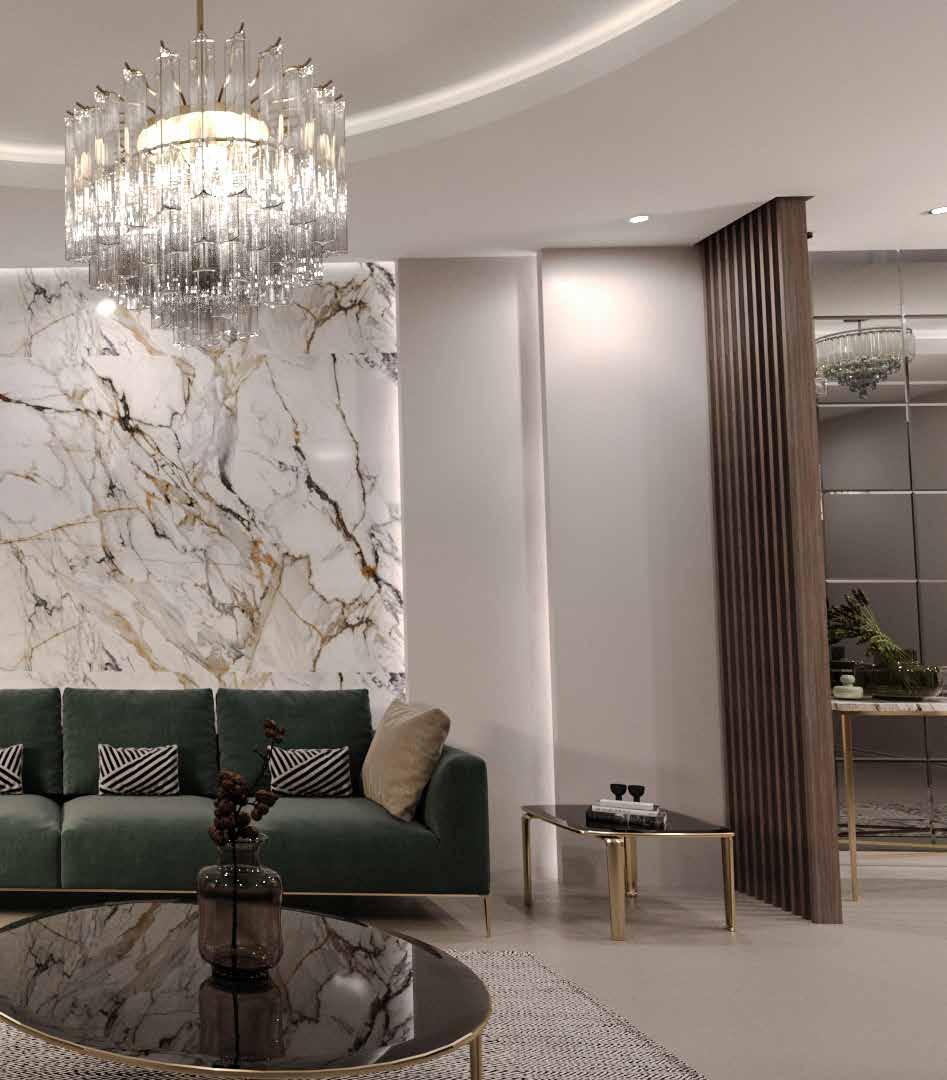
Landscape of the roof was designed in a simple modern way where the materials are repeated and there were no complicated elements. Vegetation had been taken into considerations as well as water feature.
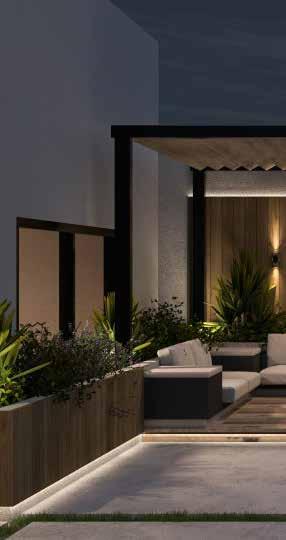
ID.02
INTERIOR DESIGN
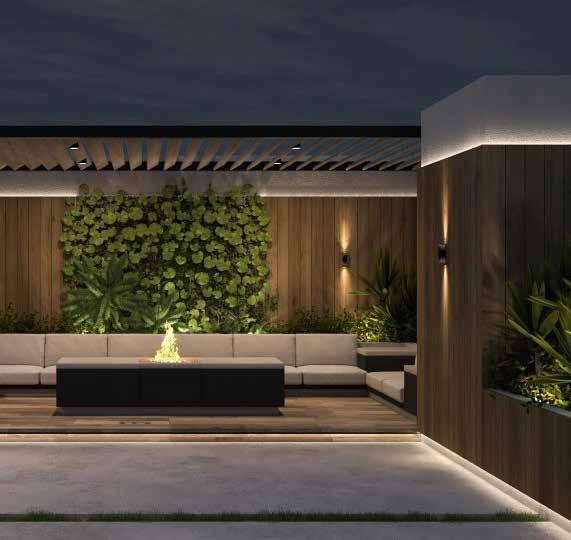
AVILION PORTDICKSON RESORT
Type Resort & hospitalty Year 2017
Location Portdickson, Malaysia
Status Senior year project (Proposal only)
This proposal is aiming to achieve the tropical feeling by refurbishing the Avillion Port Dickson resort since it is their mission. Then, it also tries to create a correlation between the land and the water in a way that comforts the human kind as well as the surroundings.
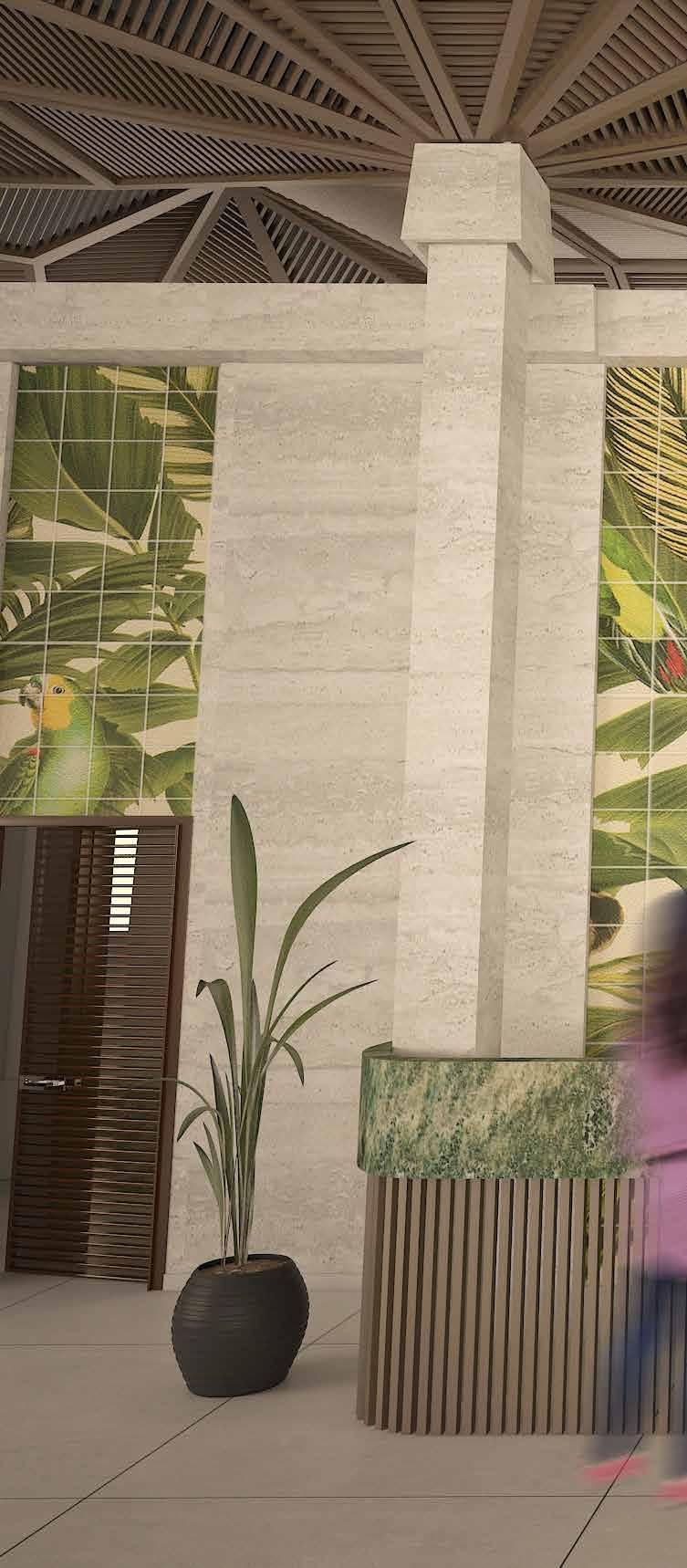
ID03
AUTOCAD, SKETCHUP, 3DS MAX, VRAY RENDERER
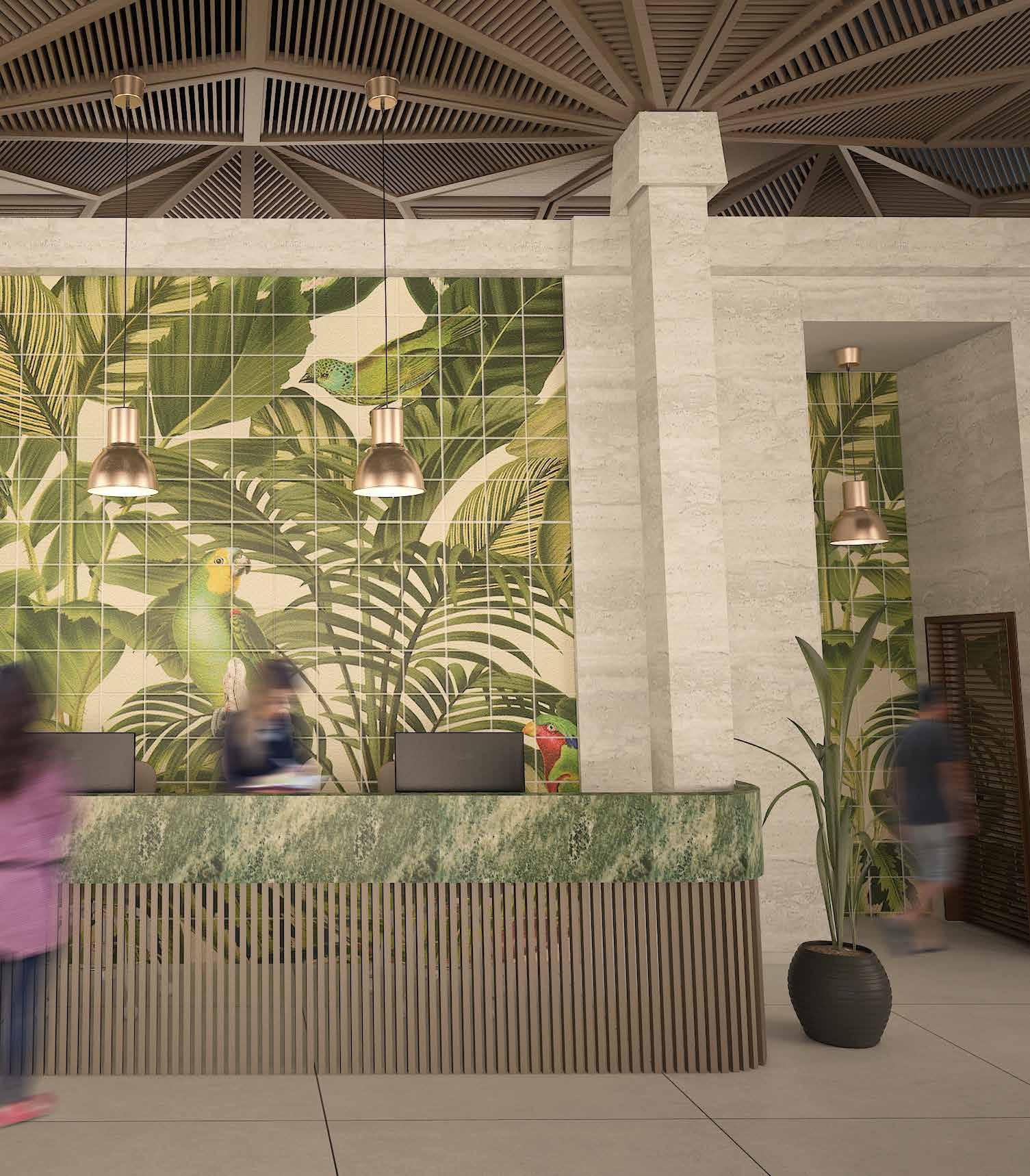
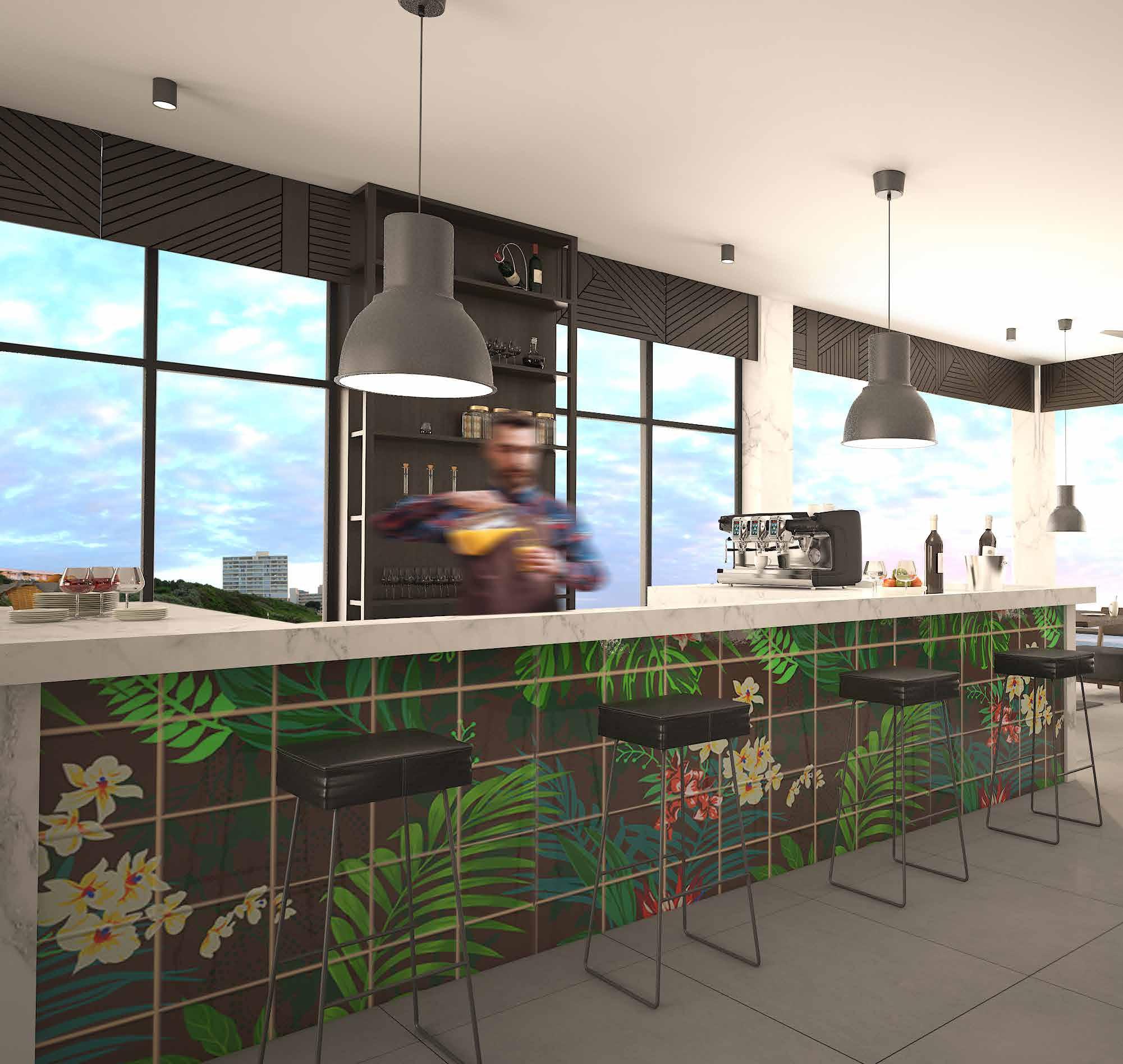
ID.03
DESIGN
INTERIOR
The theme has been decided to be tropical since the place is ain a tropical region but sadly it was not shown in the old design of the resort
The use of tiles with leafs as well as the patterned wooden sun breakers hepled a lot in giving the sense of tropical feeling in the resort .
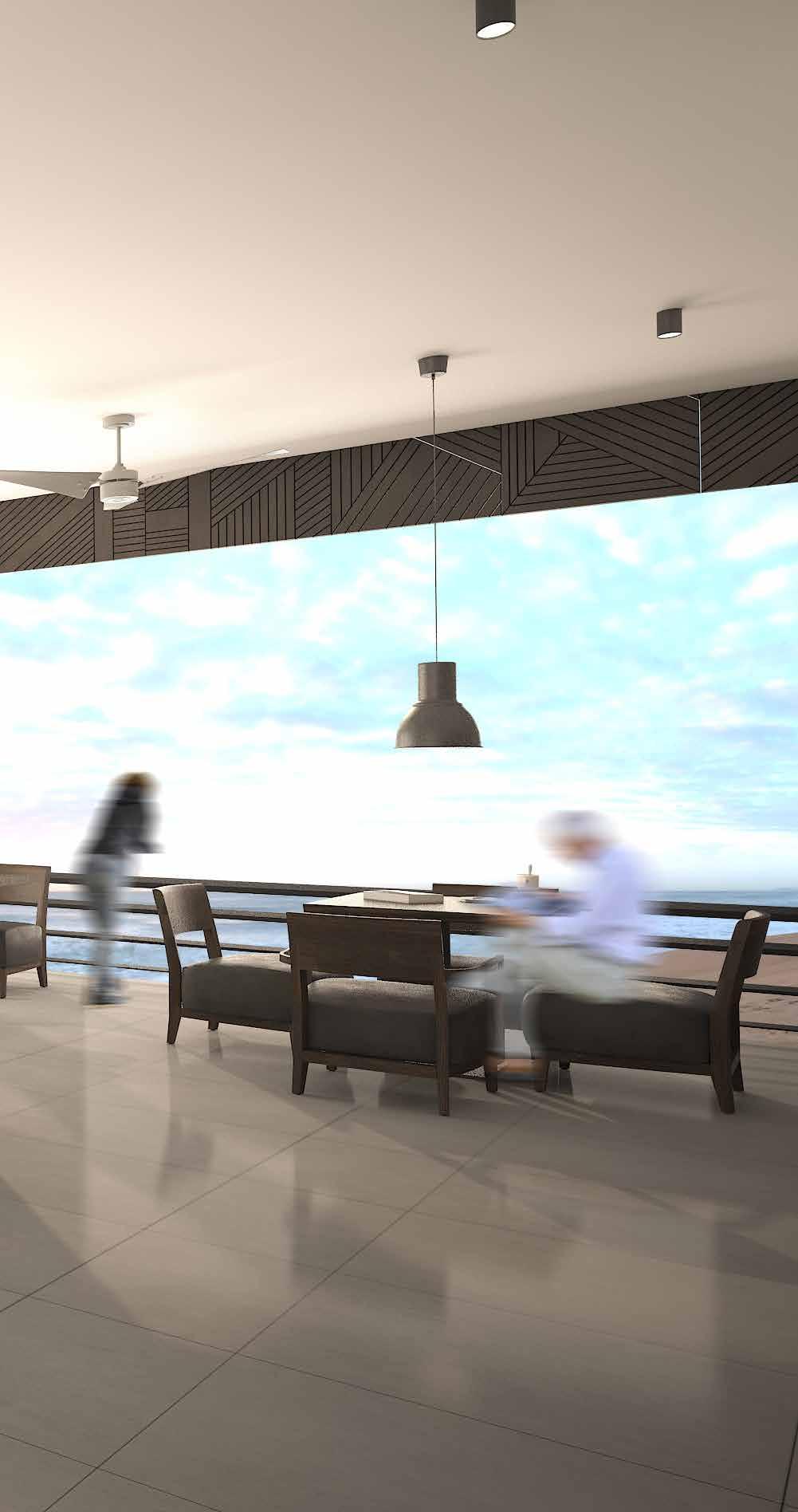
26

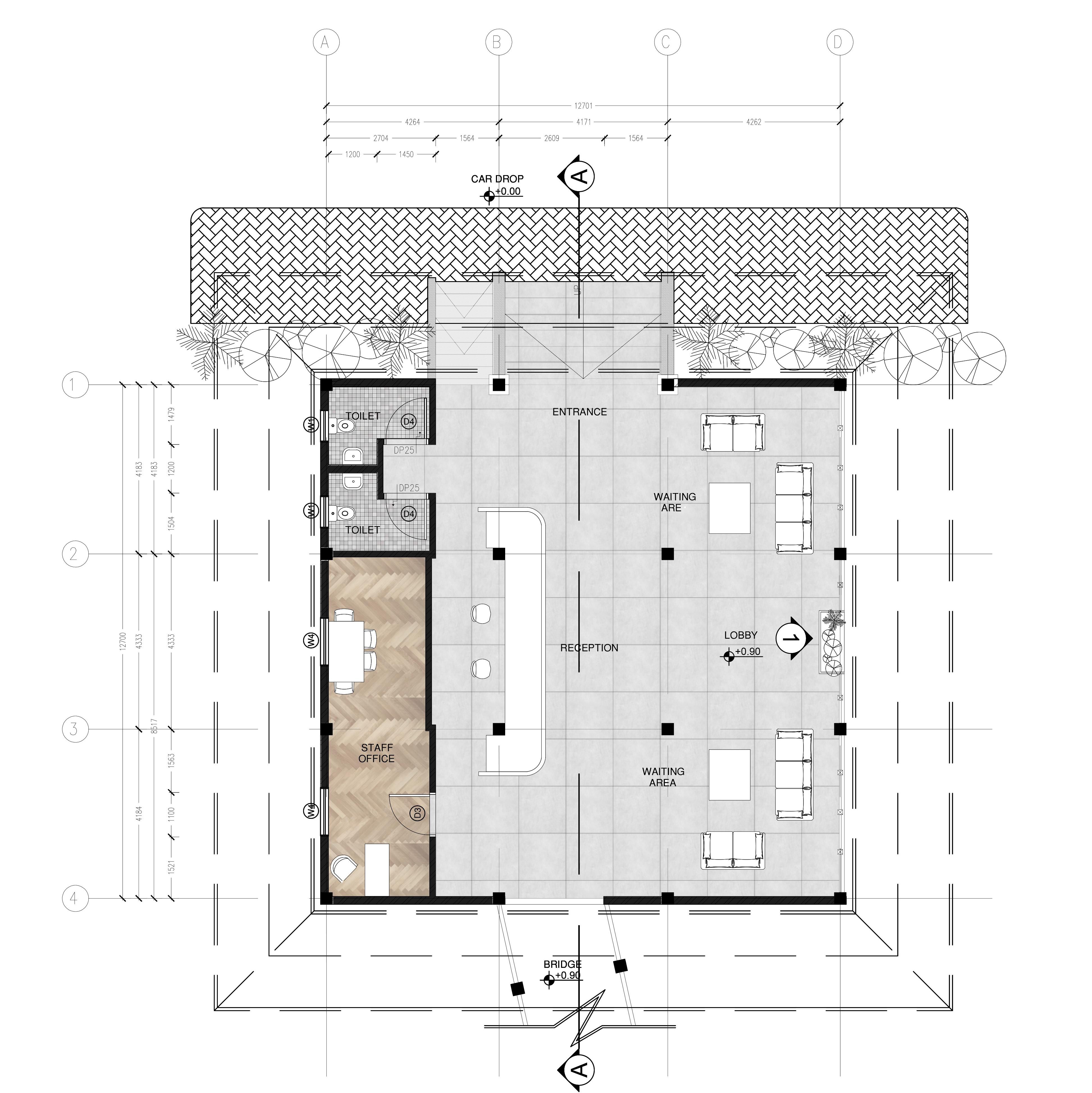
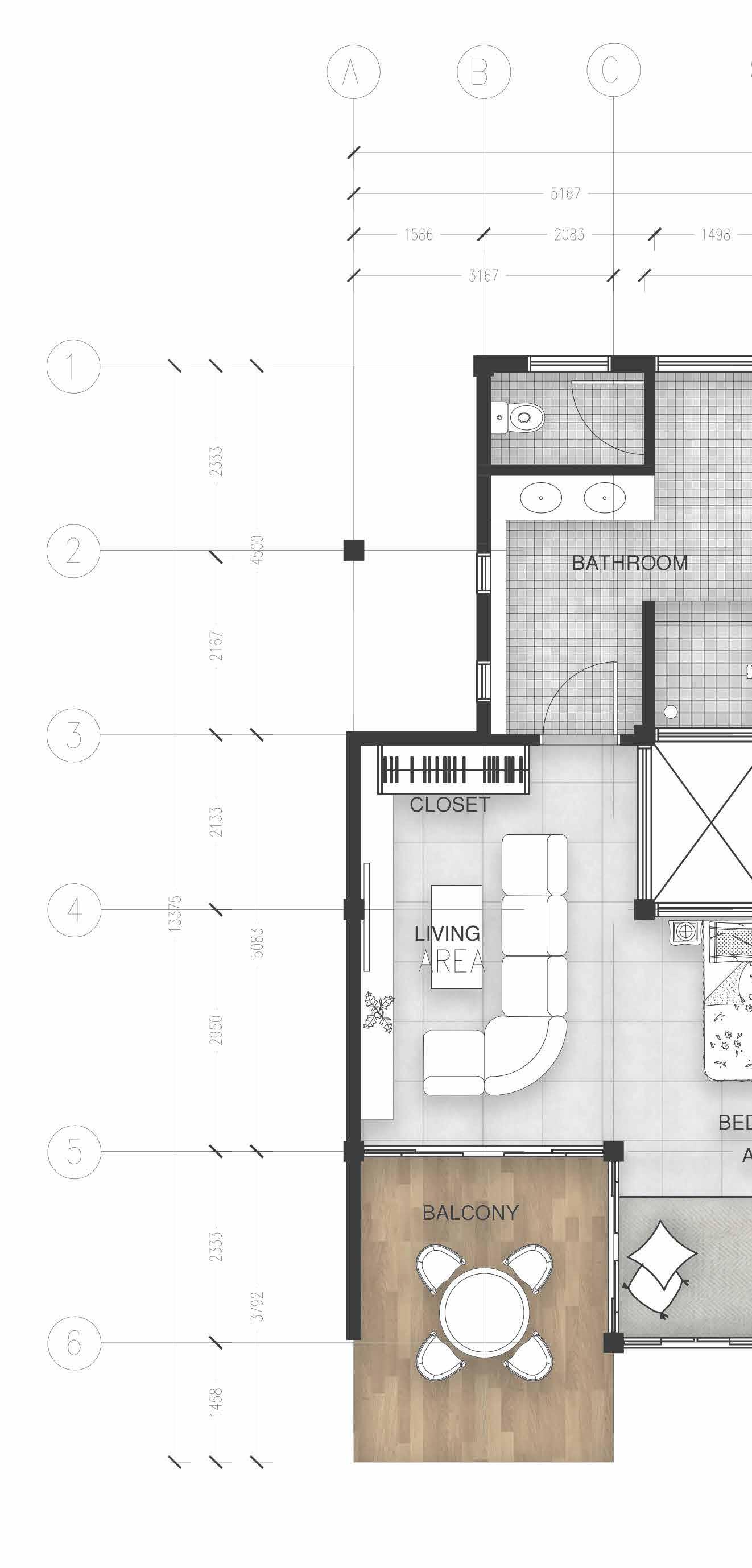
29
ID.03 INTERIOR
Lobby Floor Plan Premium water Floor
DESIGN
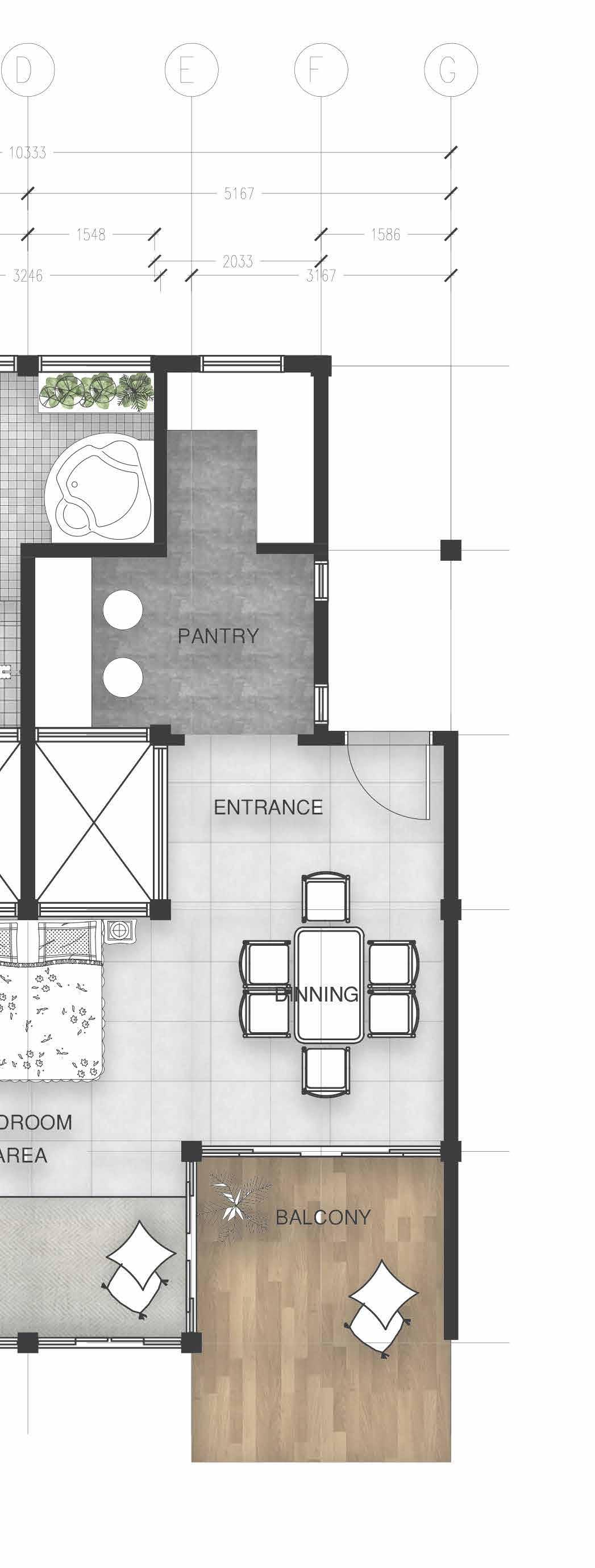
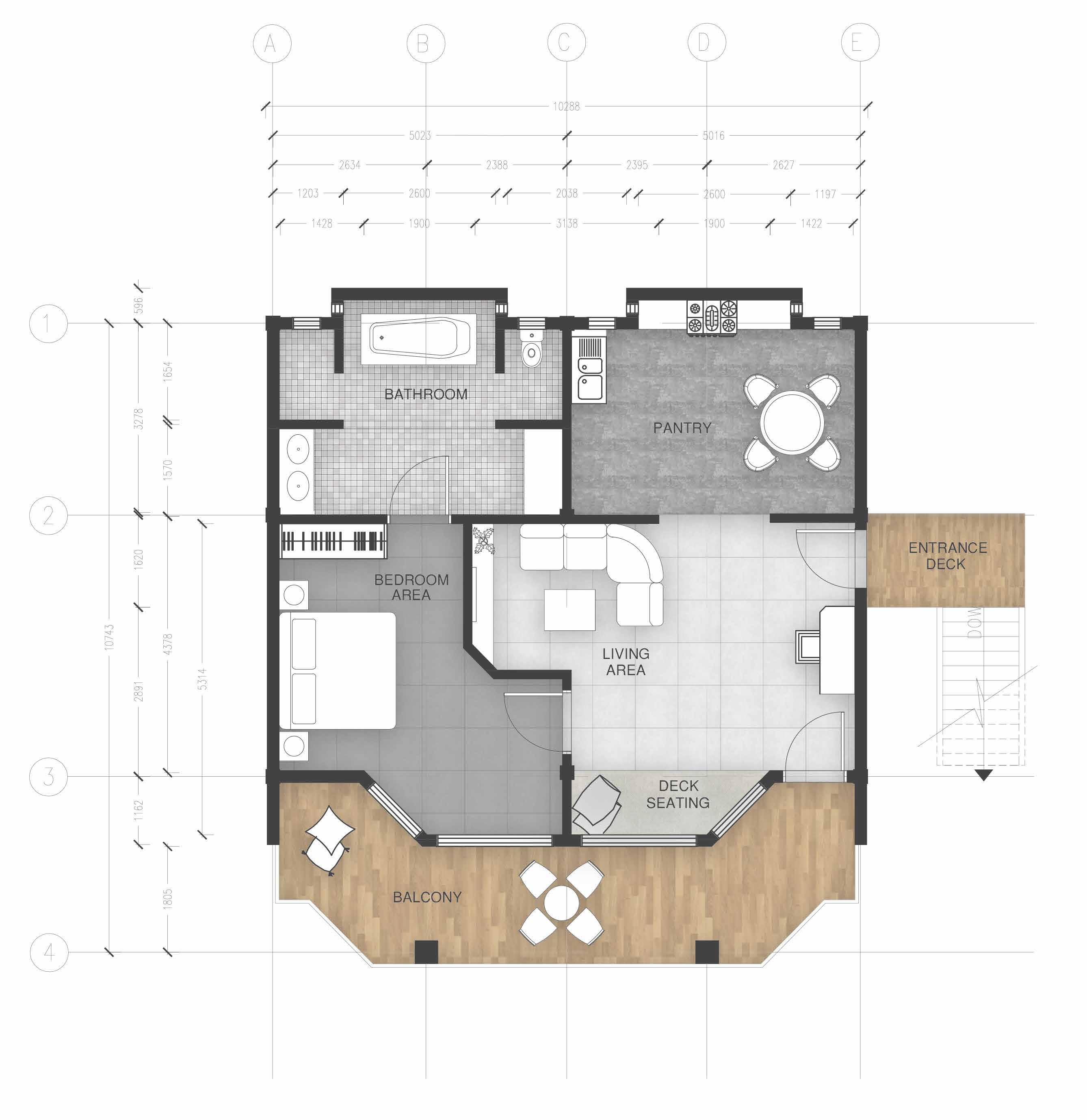
28
water chalet Plan Premium Garden Chalet Floor Plan
The color scheme in this premium water chalet is also reflecting the ocean colors as well which is believed to be the theme of the whole design. Modern style is implemented as well to give the balance of the chosen concept.
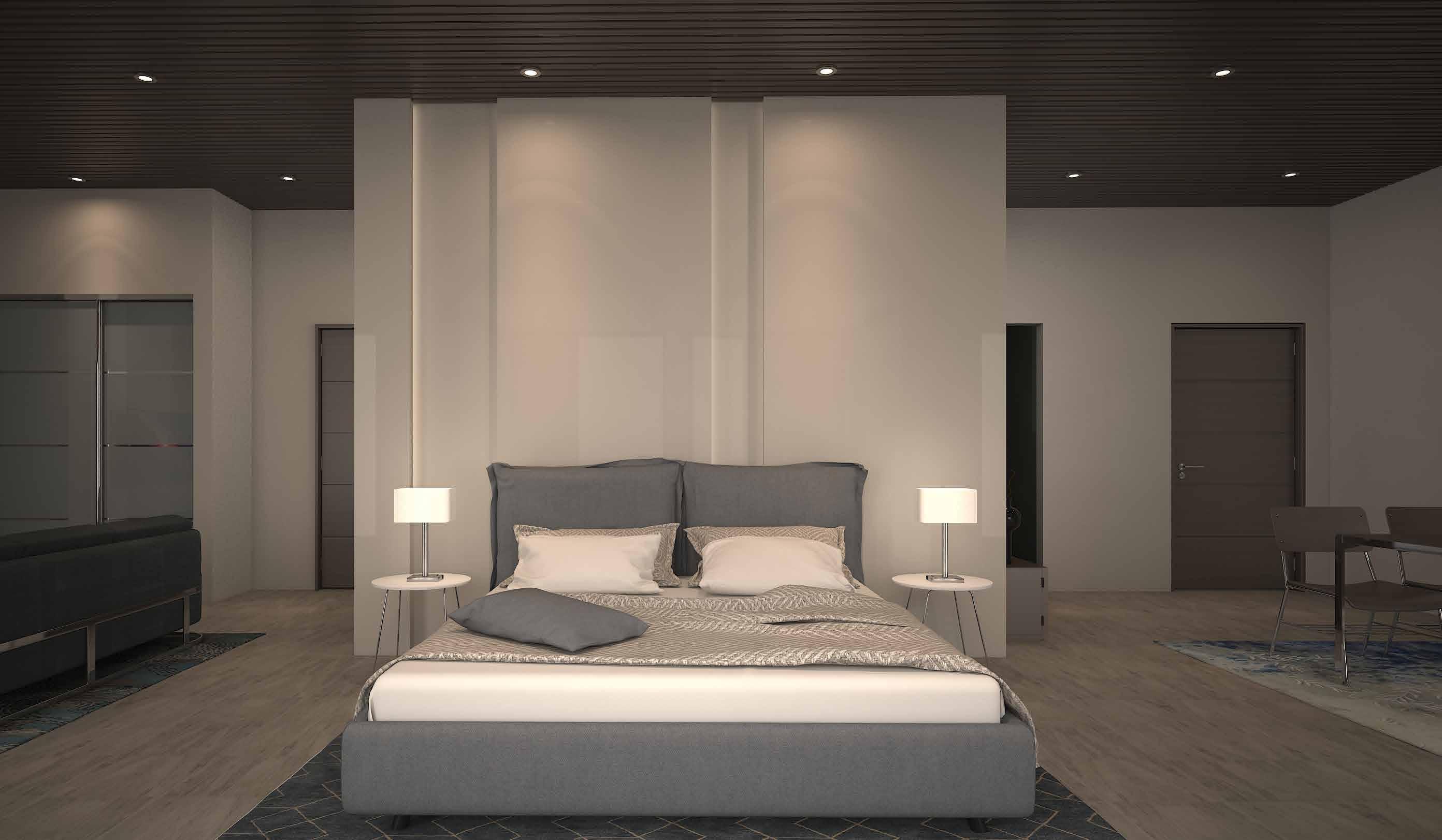
ID.03
INTERIOR DESIGN

ZAIED AL QARNI
Type Private villa Year 2019
Location Makkah, Saudi Arabia Status Finished
In this project, modern style as shown on the facade was used also in the interior spaces. modern concept and few façade elements such as wooden panels cladding and aluminum used to shape the façade box and design as shown.
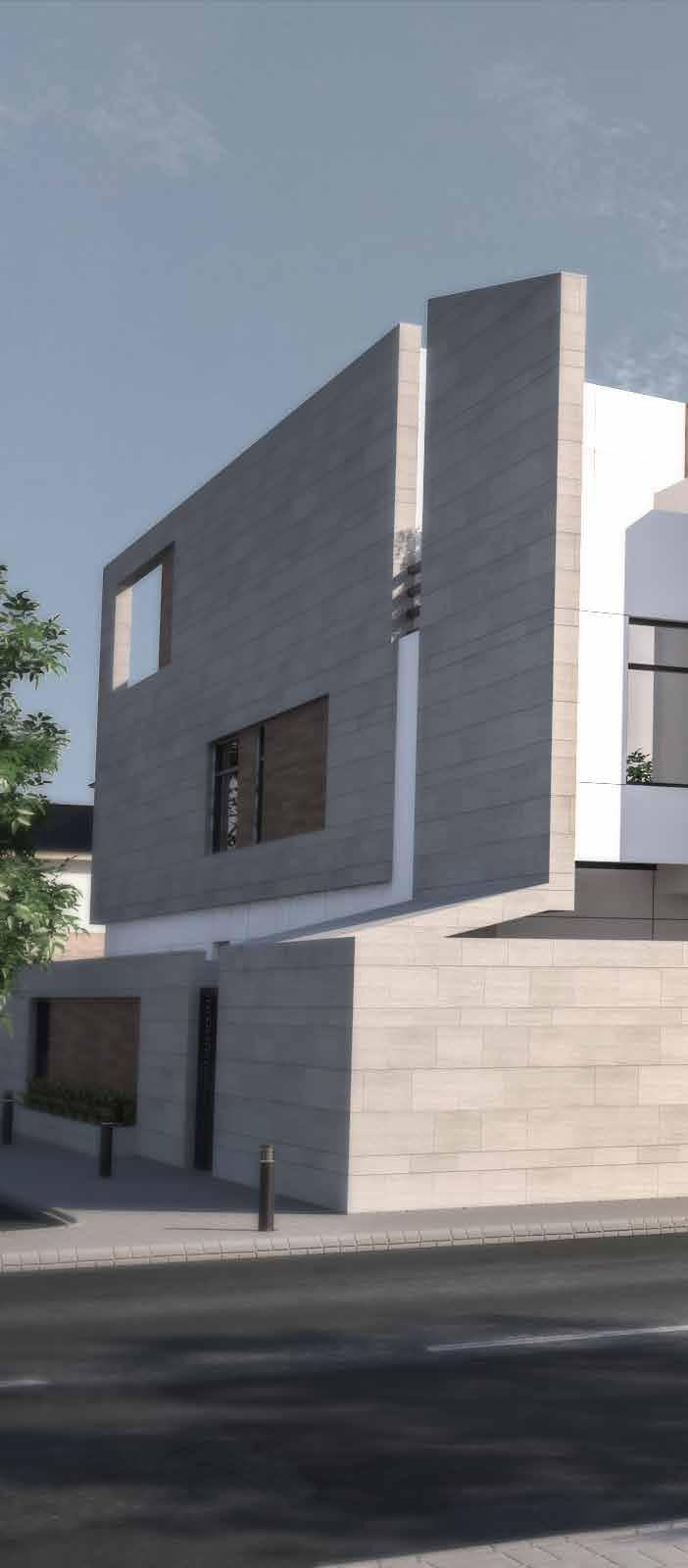
ID04
AUTOCAD, SKETCHUP, 3DS MAX, CORONA RENDERER
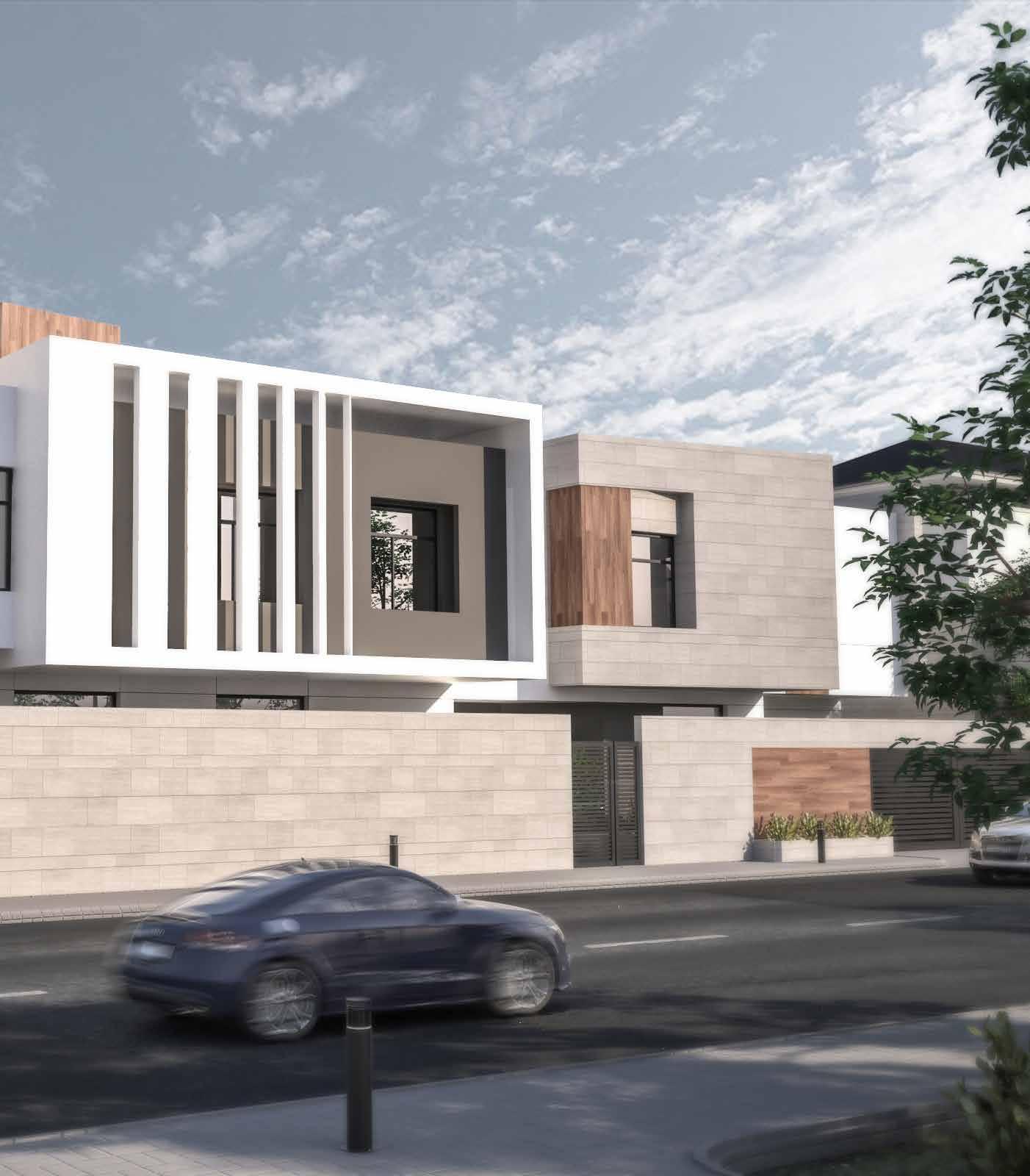
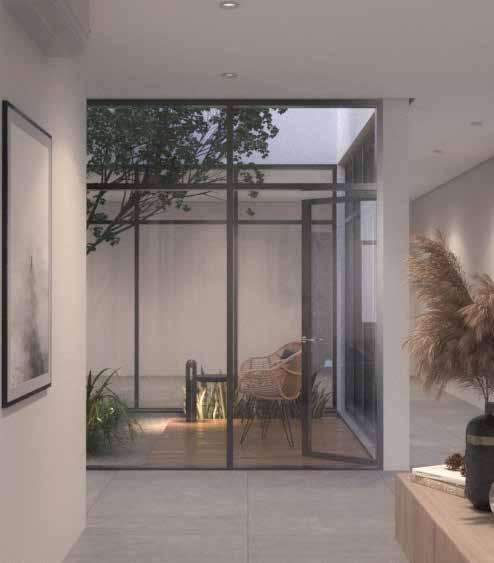
ID.04
INTERIOR DESIGN
Ground floor
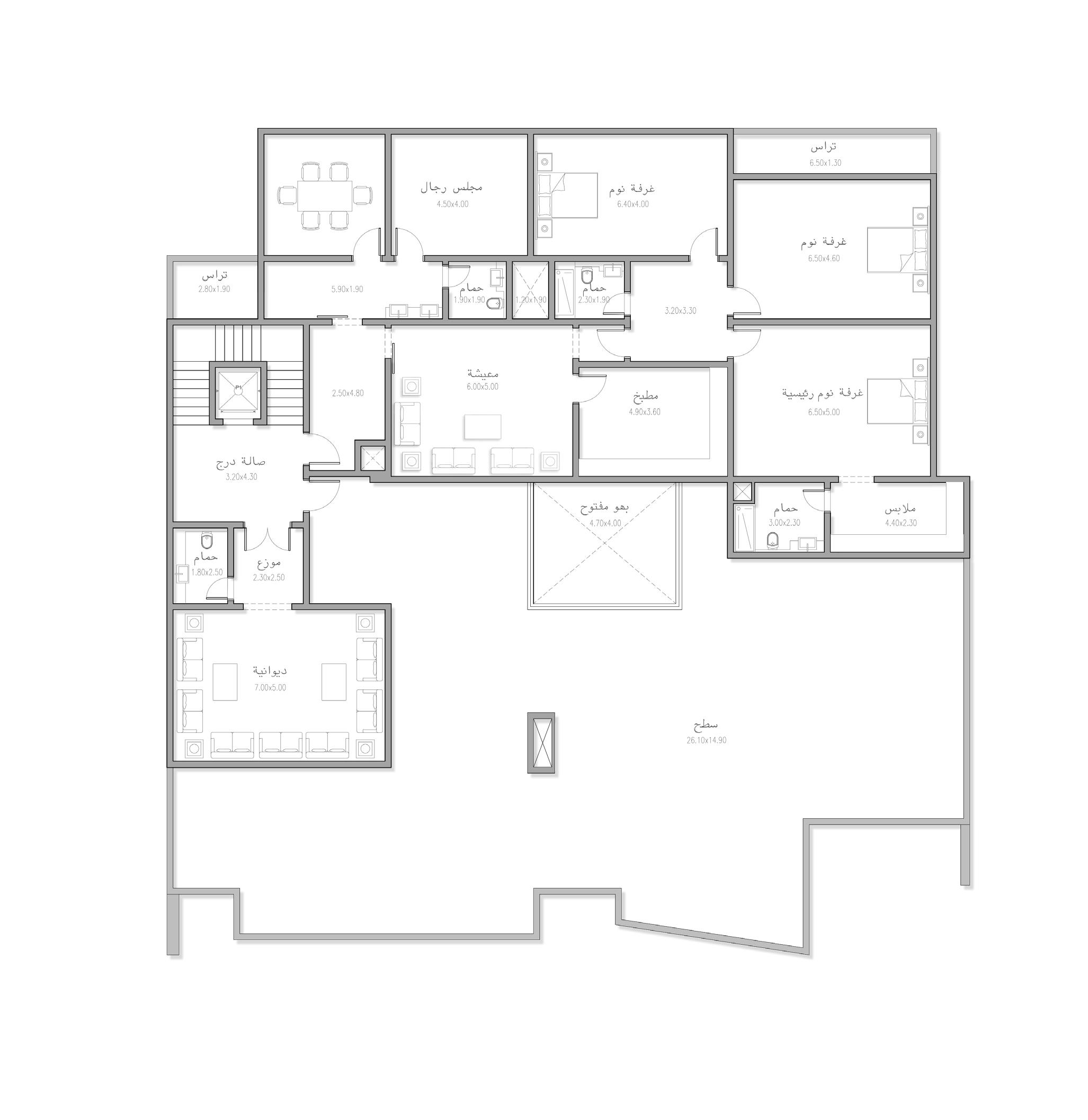
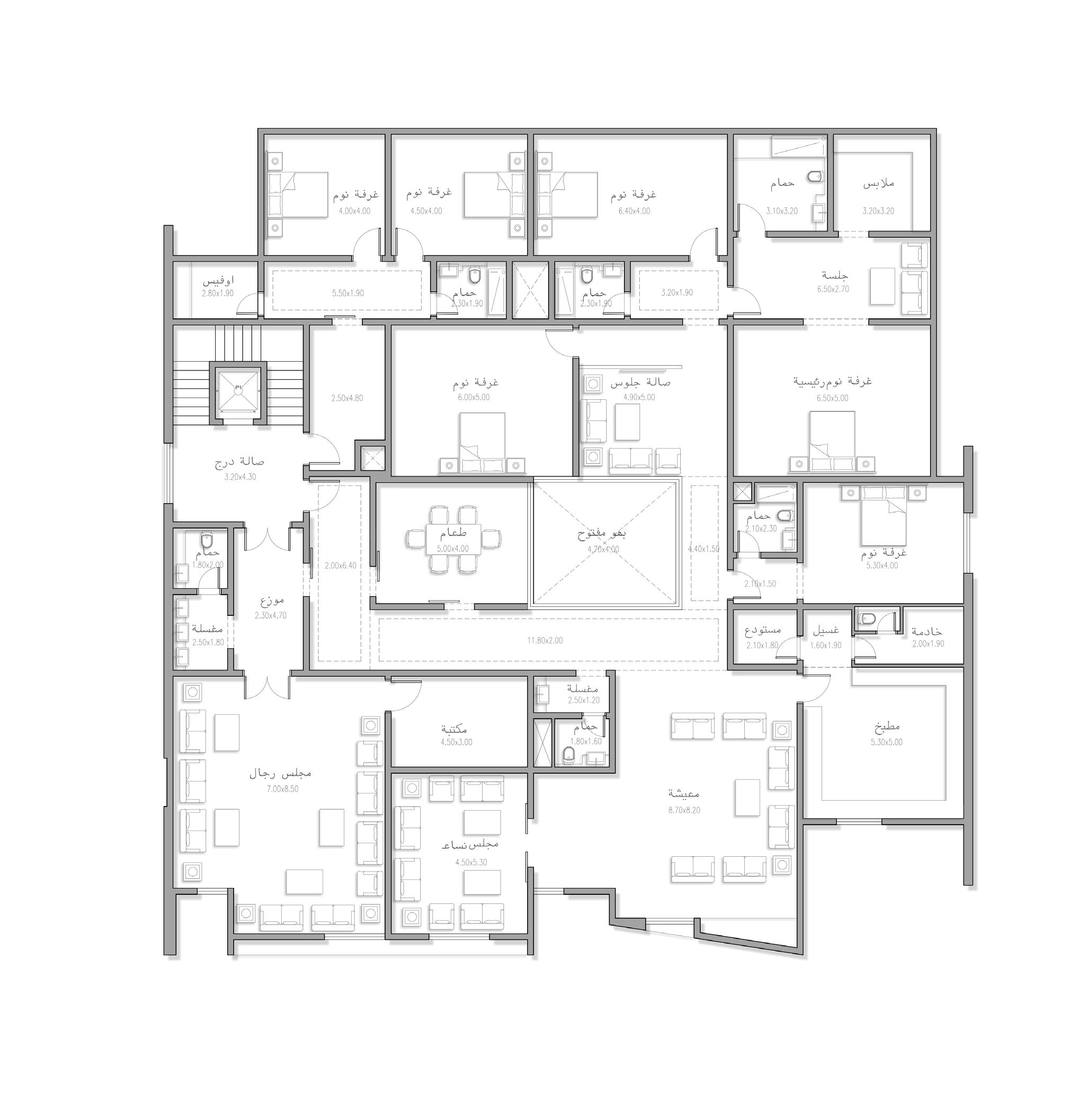
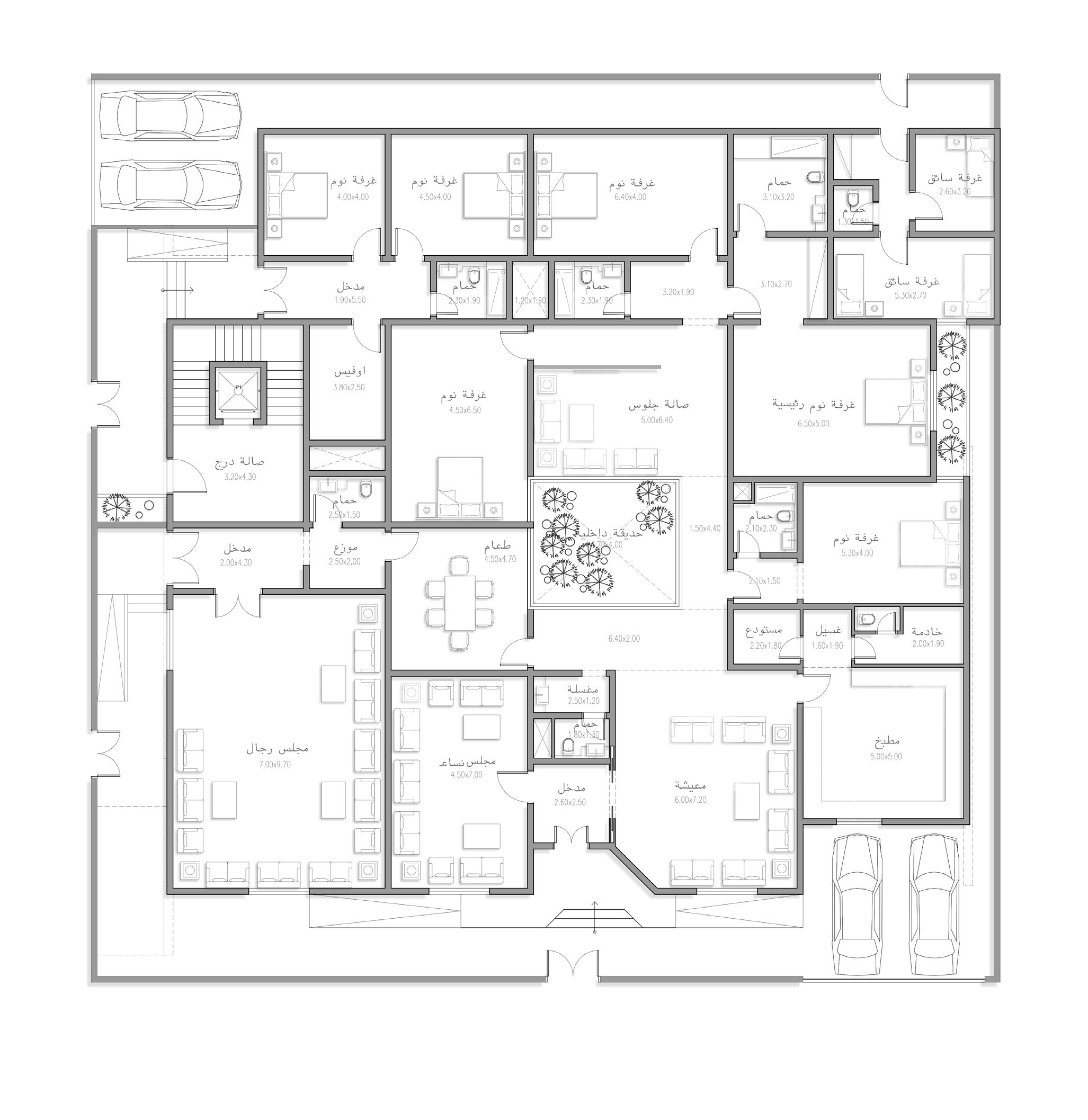
First floor
Roof floor
34
The outer space was fully exposed to the interior spaces such as dining and living, here as an example, the use of full glazed wall in the dining room had successfuly merged the outer court to the interior
The court is a bit smaller in size, therefore only two chairs are posi tioned under a tree.
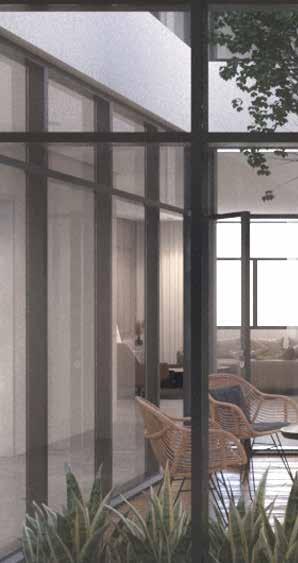
ID.04 INTERIOR
DESIGN
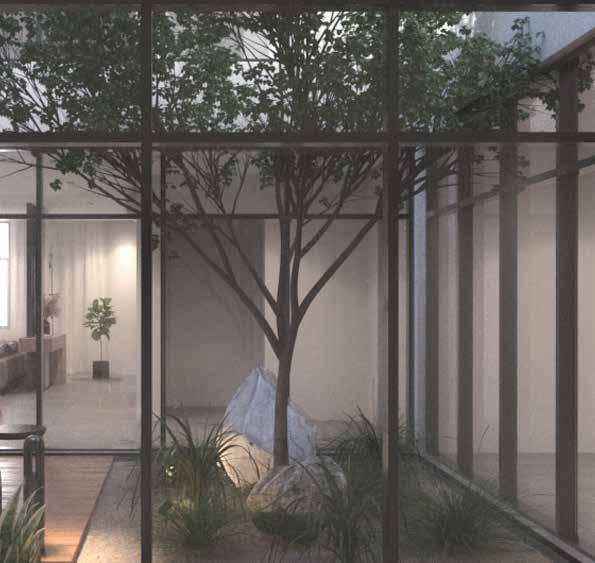
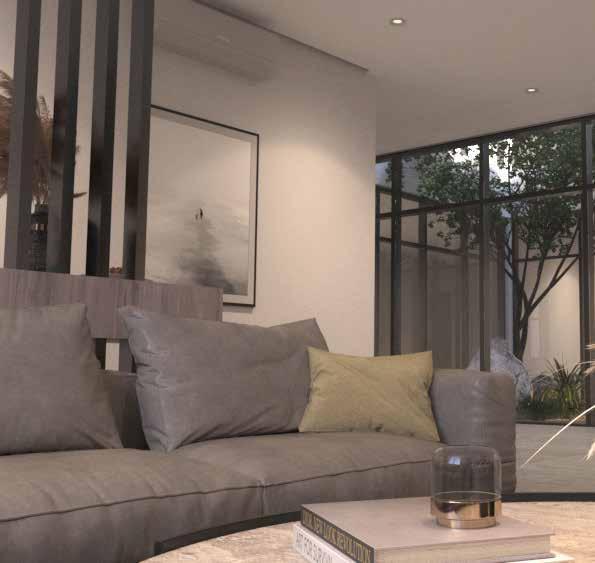
ID.04
INTERIOR DESIGN
The living room as well has an expo sure to the court and the beautiful scenary of the landscape.
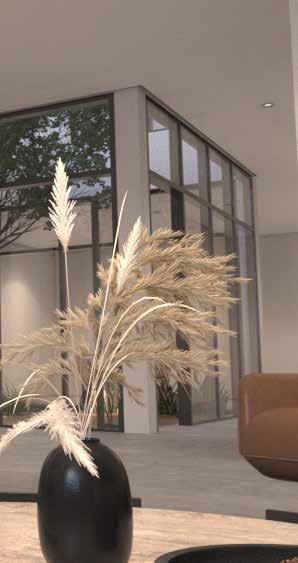
38
The interior of this private villa was designed as well and the selected style was chosen to be the modern where wooden coverings and aluminum strips were involved. The color selection was decided to be comfortable to the eye, simple oak bright wood color and dark grey color covering the aluminum.
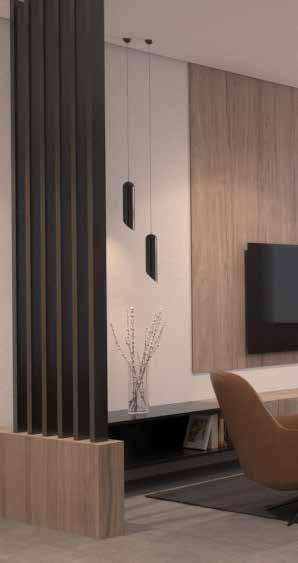
ID.04 INTERIOR DESIGN

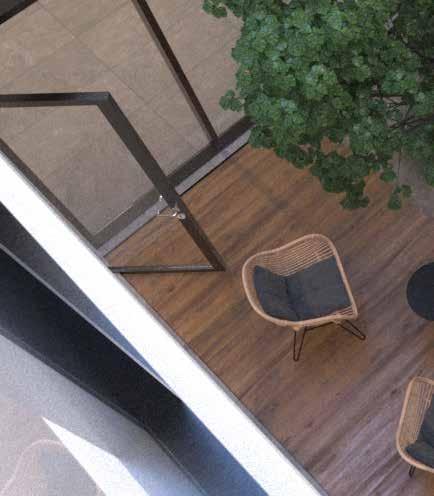
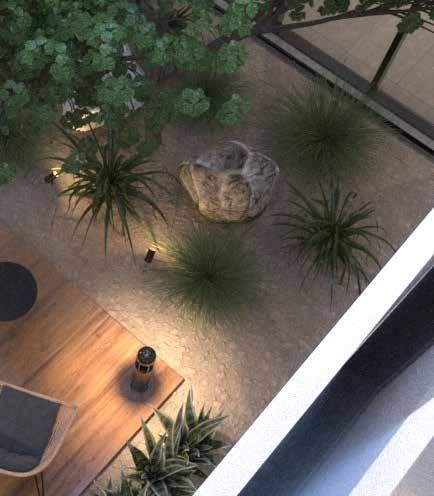
Architectural Design
45
44
RETAL BUSINESS COURT
Type Commercial & offices
Year 2021
Location Riyadh, Diriyah Status Recently published
A business park located in Riyadh within one of the most important areas to be developed by Diriyah Gate Development Authority and a part of the five largest projects in vision 2030.
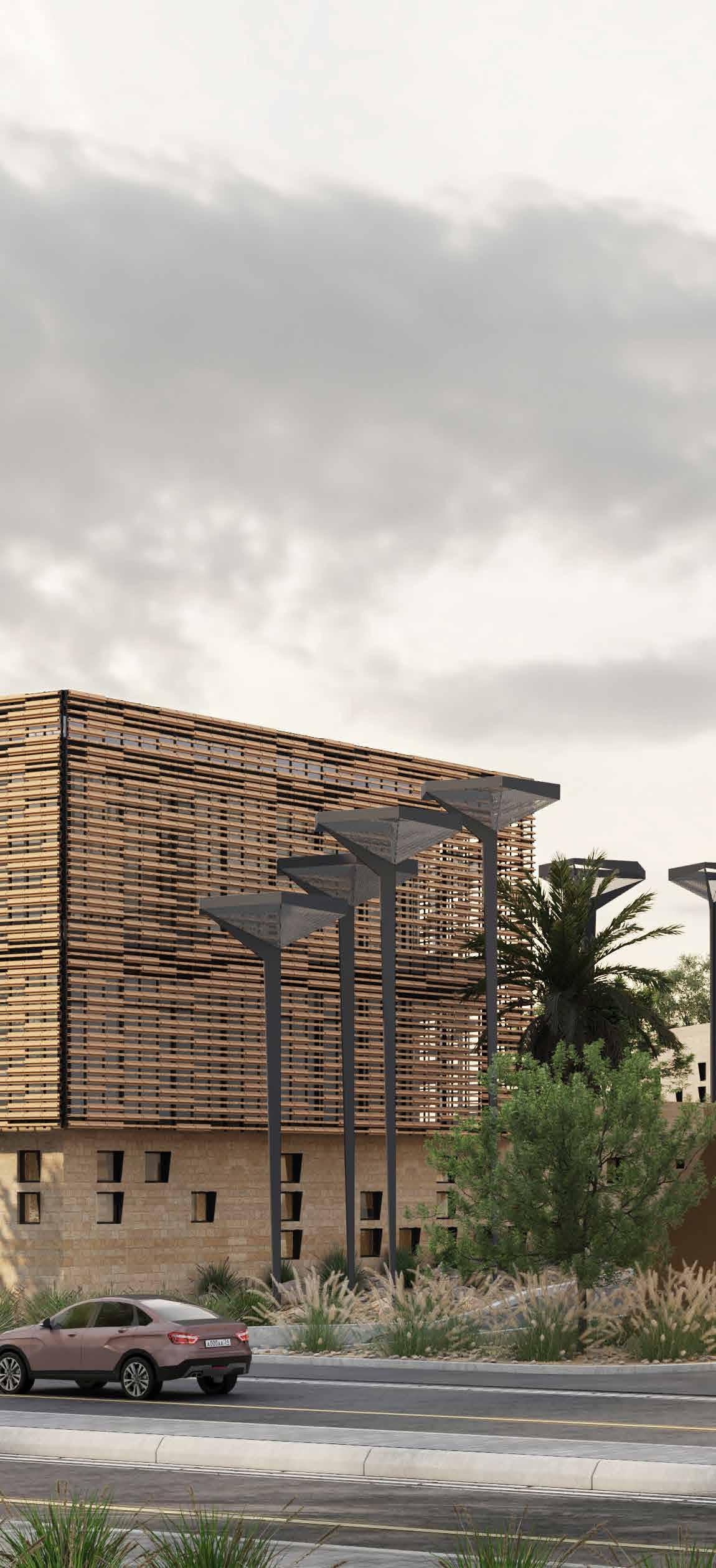
AR01
ARCHICAD, SKETCHUP, 3DS MAX, CORONA RENDERER
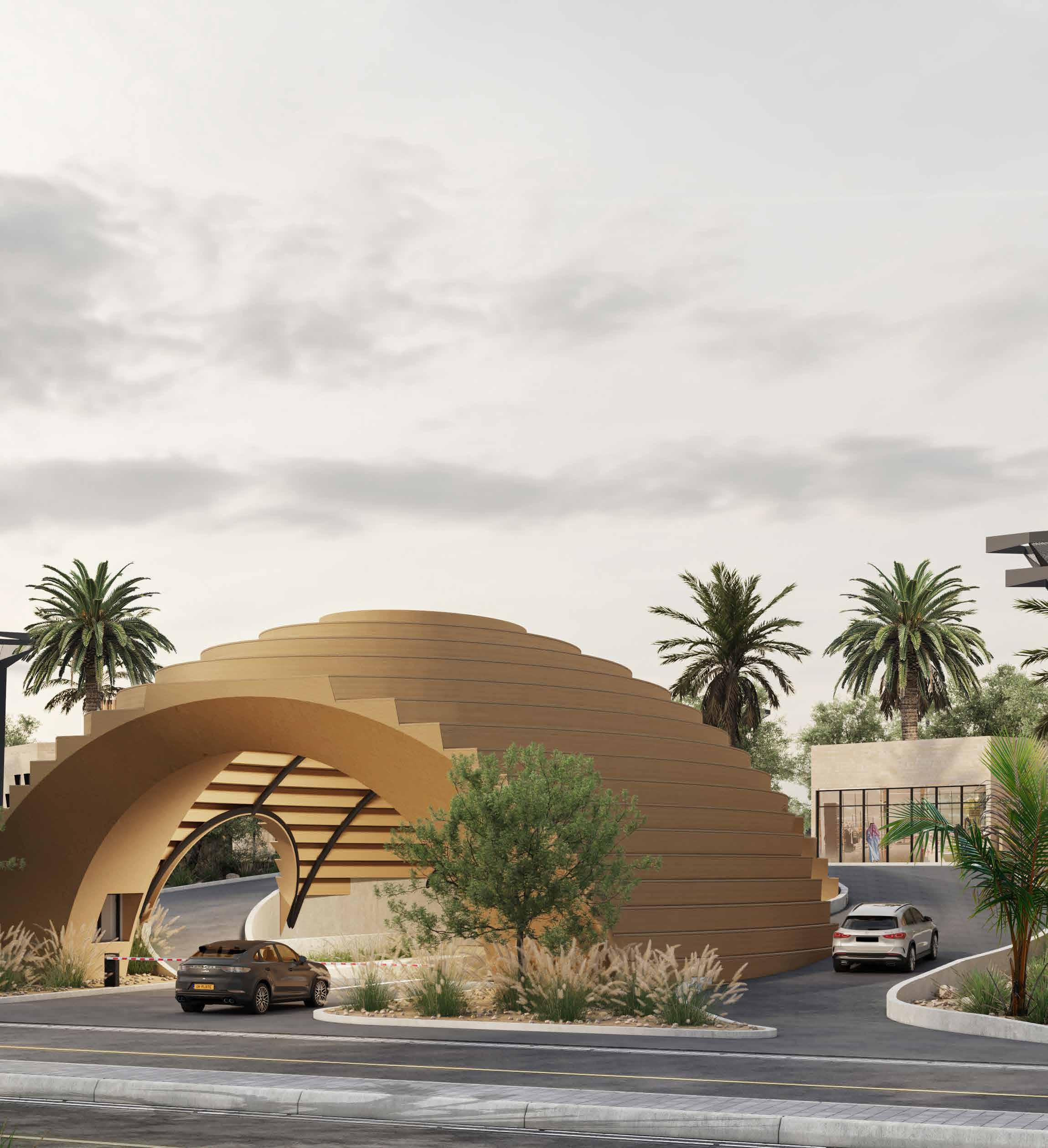
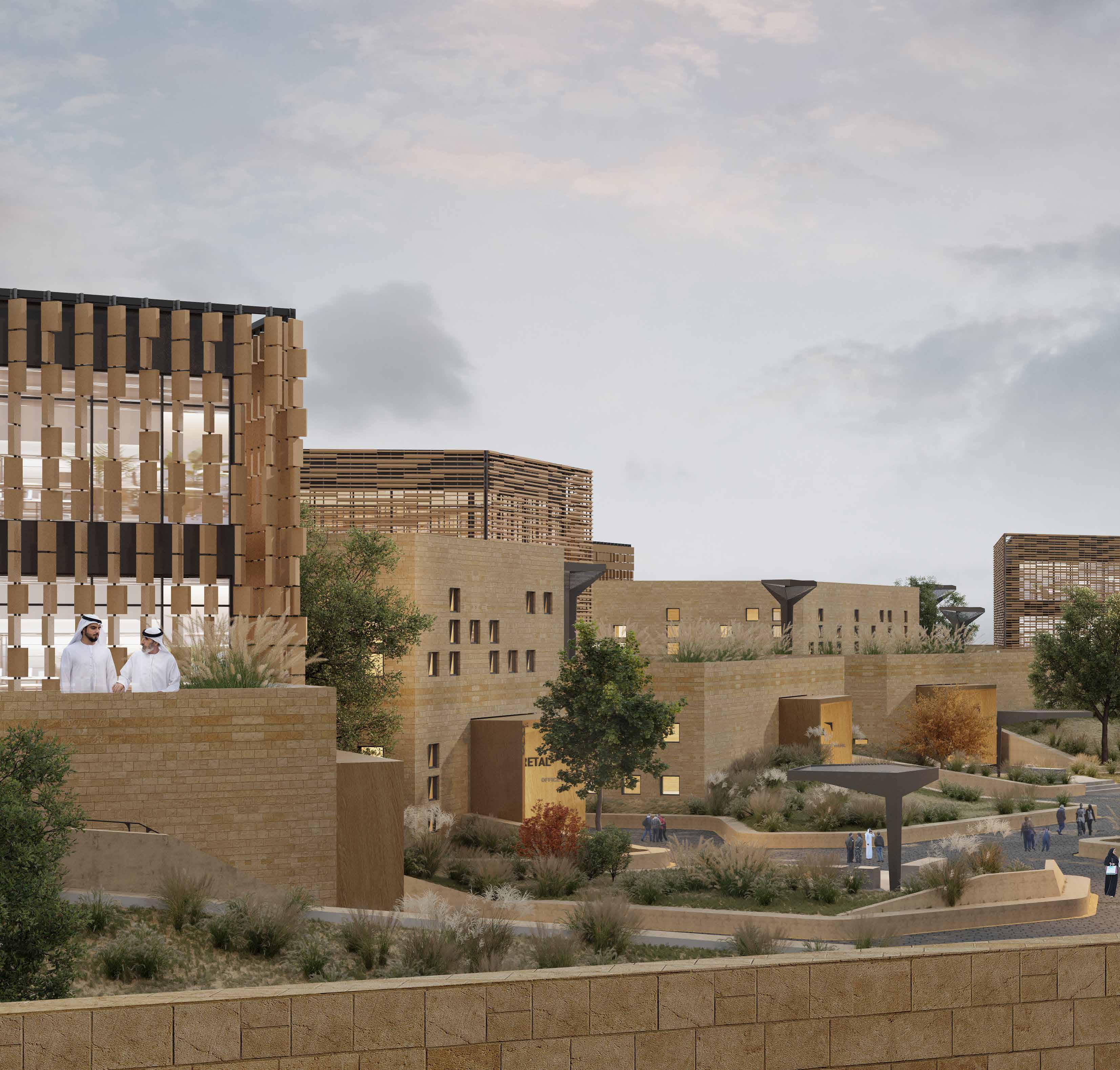
AR.01 ARCHITECTURAL DESIGN
Retal’s business park has a contrast of Najd architecture with its modern character. It also contains a plaza, commercial and outdoor areas with abstractly made forms of buildings to break the boredom of large scaled land areas.
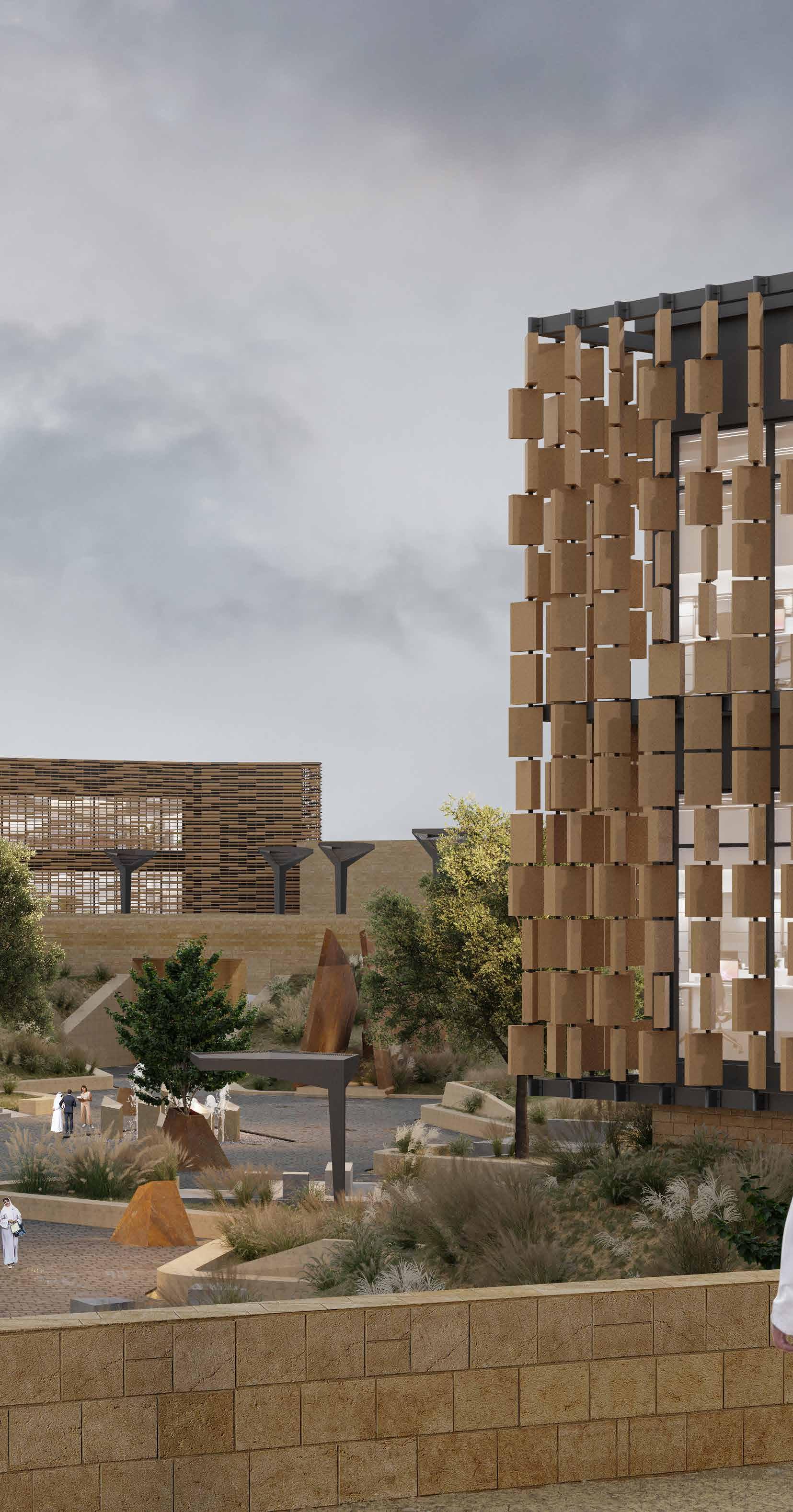
A noticeable dome is created as the main entry for Retal’s business park. It splits into three groups of office buildings in order to ease the renting experience to tenants.
The design of its plazas show the relationship between the ground to the first level by creating sloped landscaping covering the buildings allowing the sense of building height reduction.
48
51 30mSTREET KINGKHALIDROAD KINGKHALIDROAD 20mSTREET 20mSTREET PARKING ENTRANCE DROP OFF COMMERCIAL OPEN PLAZA
BUILDING
project
spaces
AR.01 ARCHITECTURAL DESIGN
ICONIC
The journey of the
inccludes commercial
and open plazas
Using first floor as an extended plaza will add 40% to outdoor area
Using vertical gardens provide us more green area visually than if we use a flat green area with the same spot for both options.

50
16m 4 m 16m 4 m
20mSTREET
Entrance concept was developed to have two controlled paths. For premium access and public access.


53 AR.01
ARCHITECTURAL DESIGN
Drop off plaza is connceted by stairs and ramps between the small buildings to easy access the offices zone and commercial zone. There are rentable areas for commercial services to the project.
ACCESSTOCOMMERCIAL

52 ACCESS TO COMMERCIAL
RESTURANTS, MARKETS, OR RETAIL RESTURANTS, MARKETS, OR RETAIL
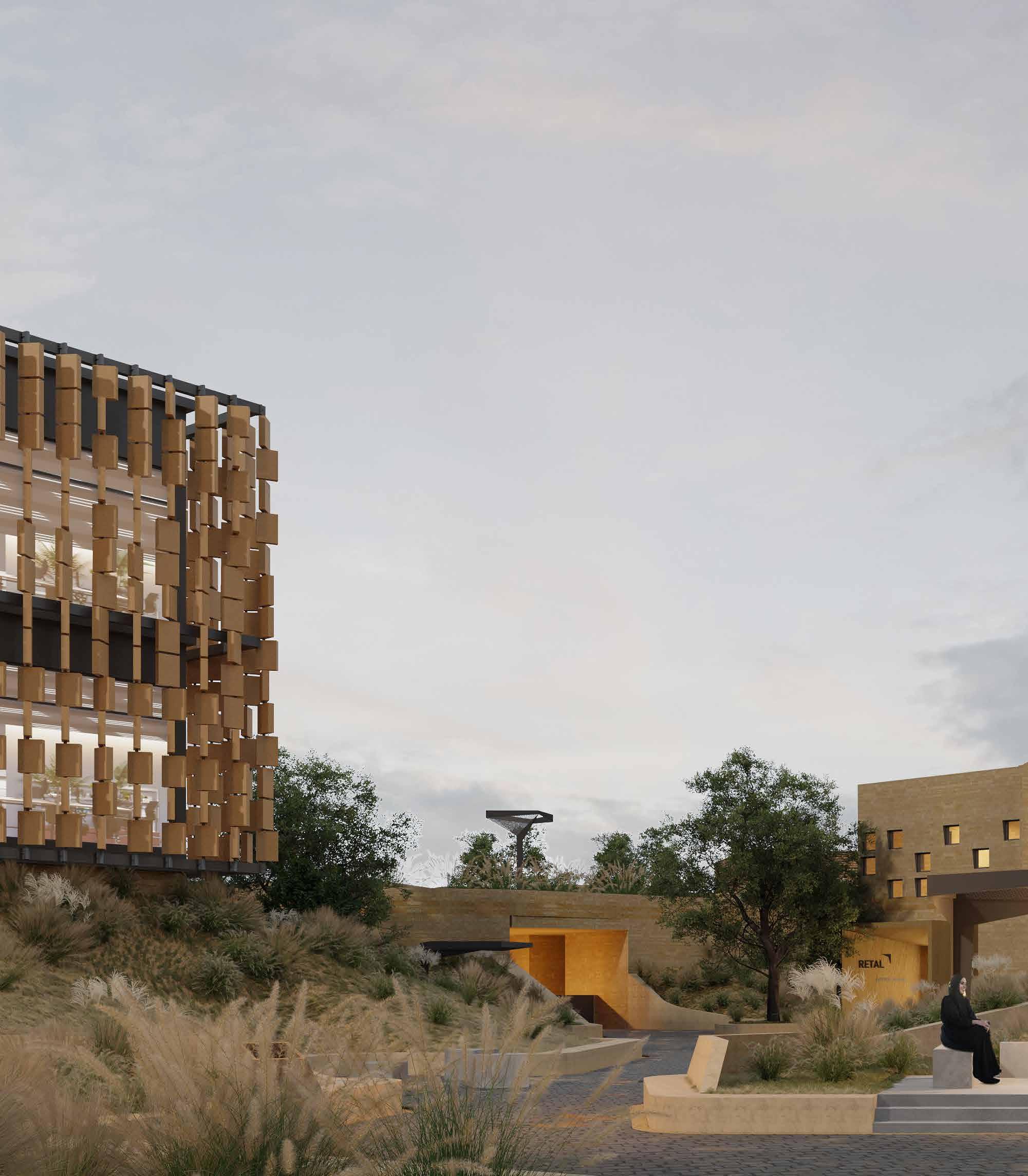
AR.01 ARCHITECTURAL DESIGN
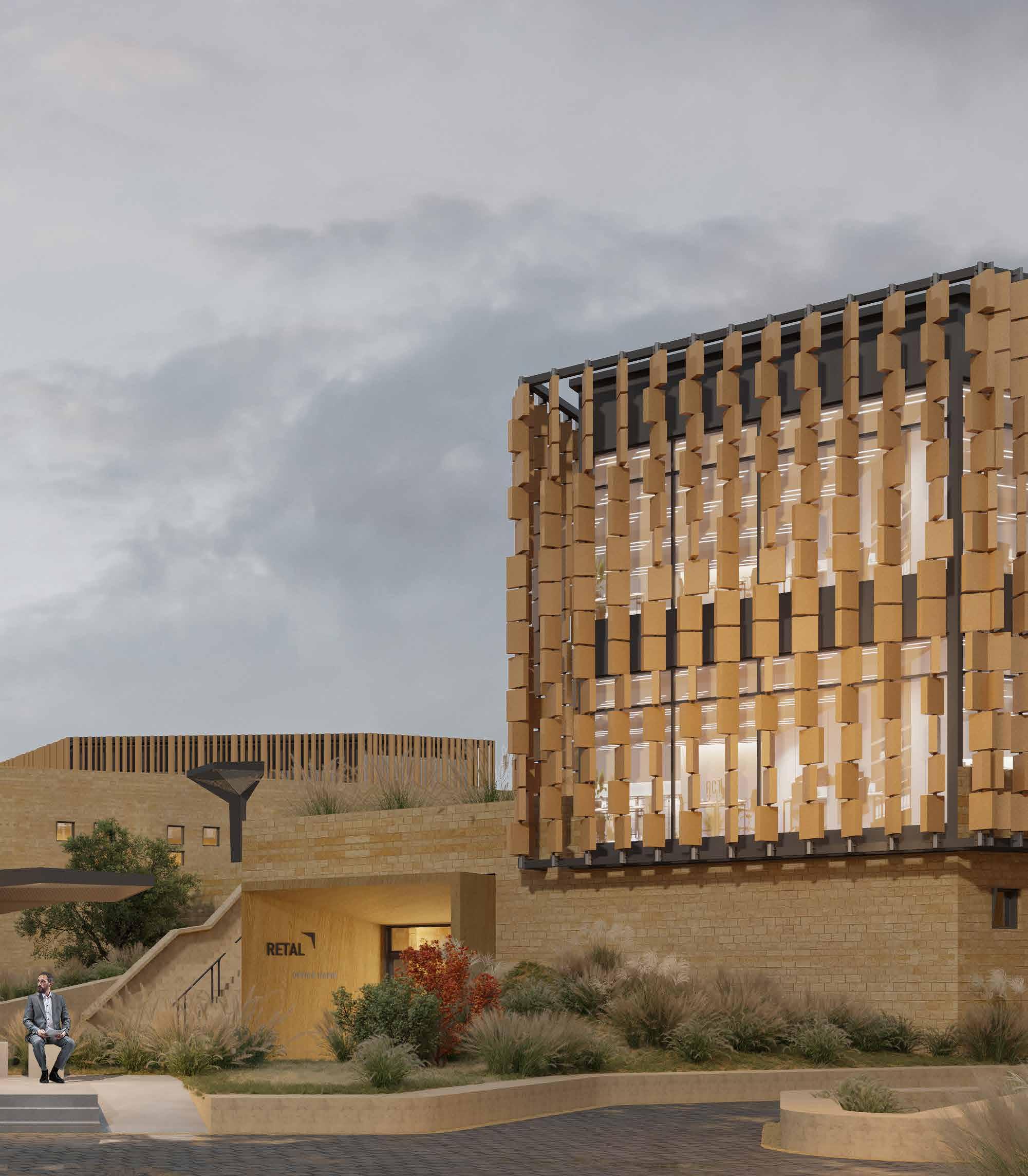
BOUNDARY FAÇADES
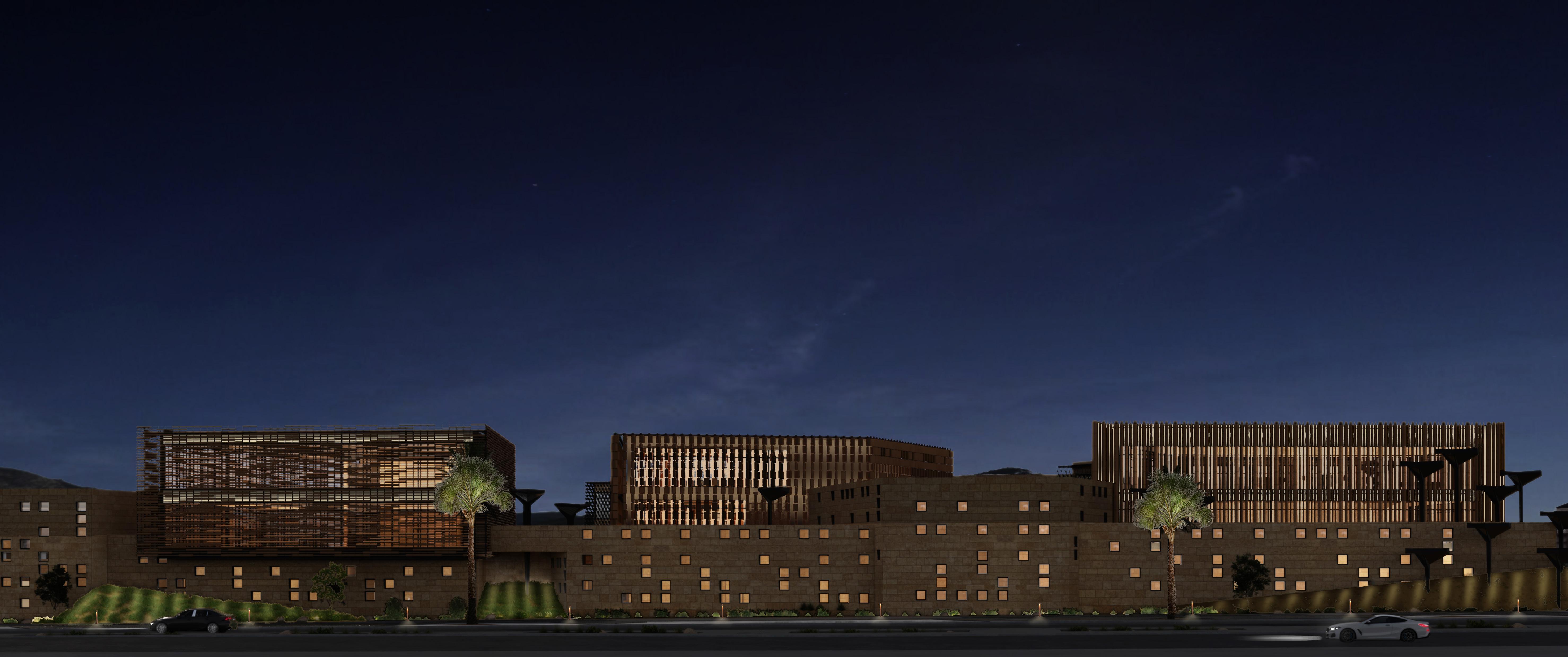
AR.01
ARCHITECTURAL DESIGN

The idea for the double skin facade was generated from the concept of a moduler unit that can be repeated to form a pattern to cover the glass exterior.
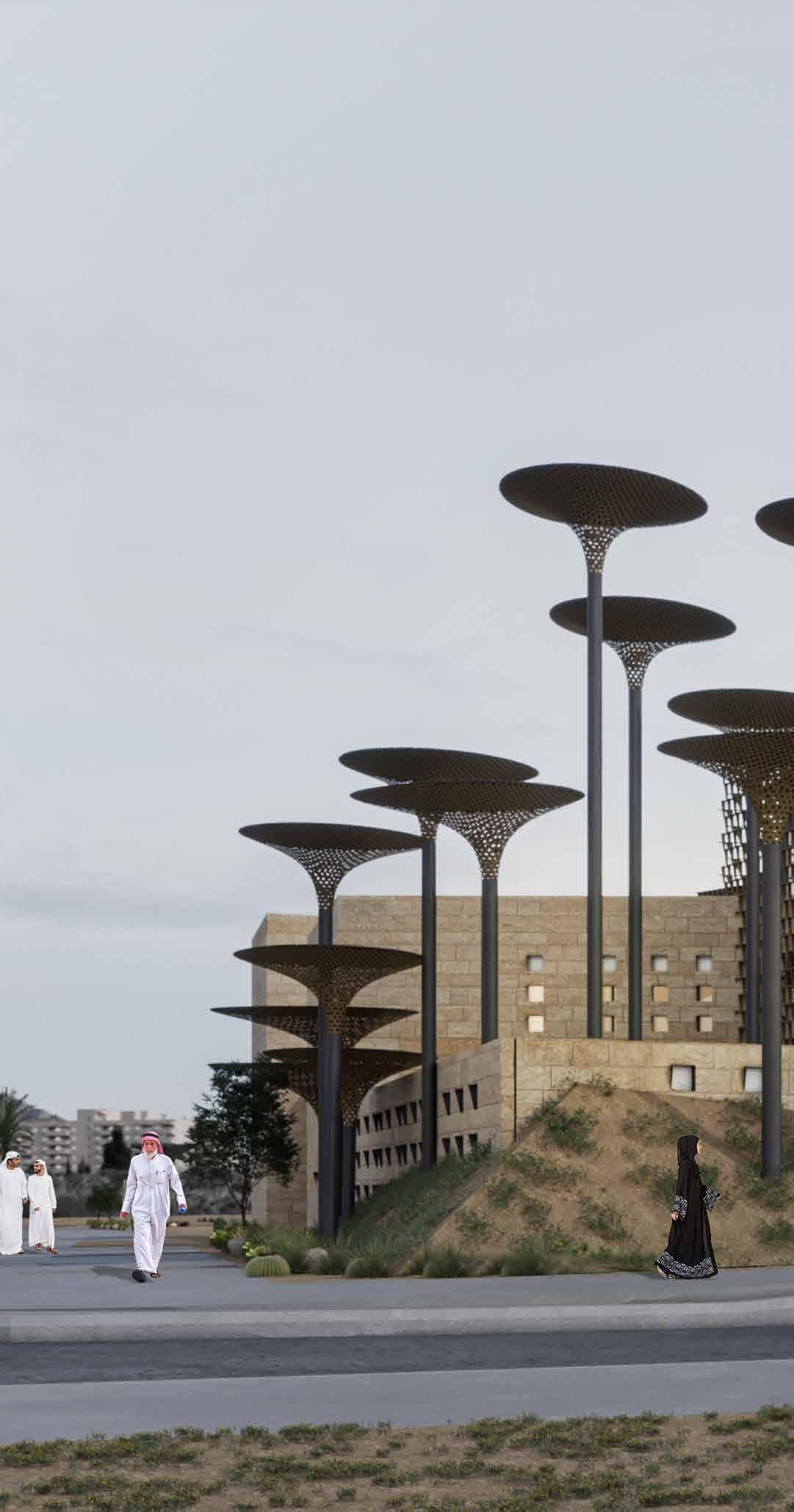
AR.01
ARCHITECTURAL DESIGN
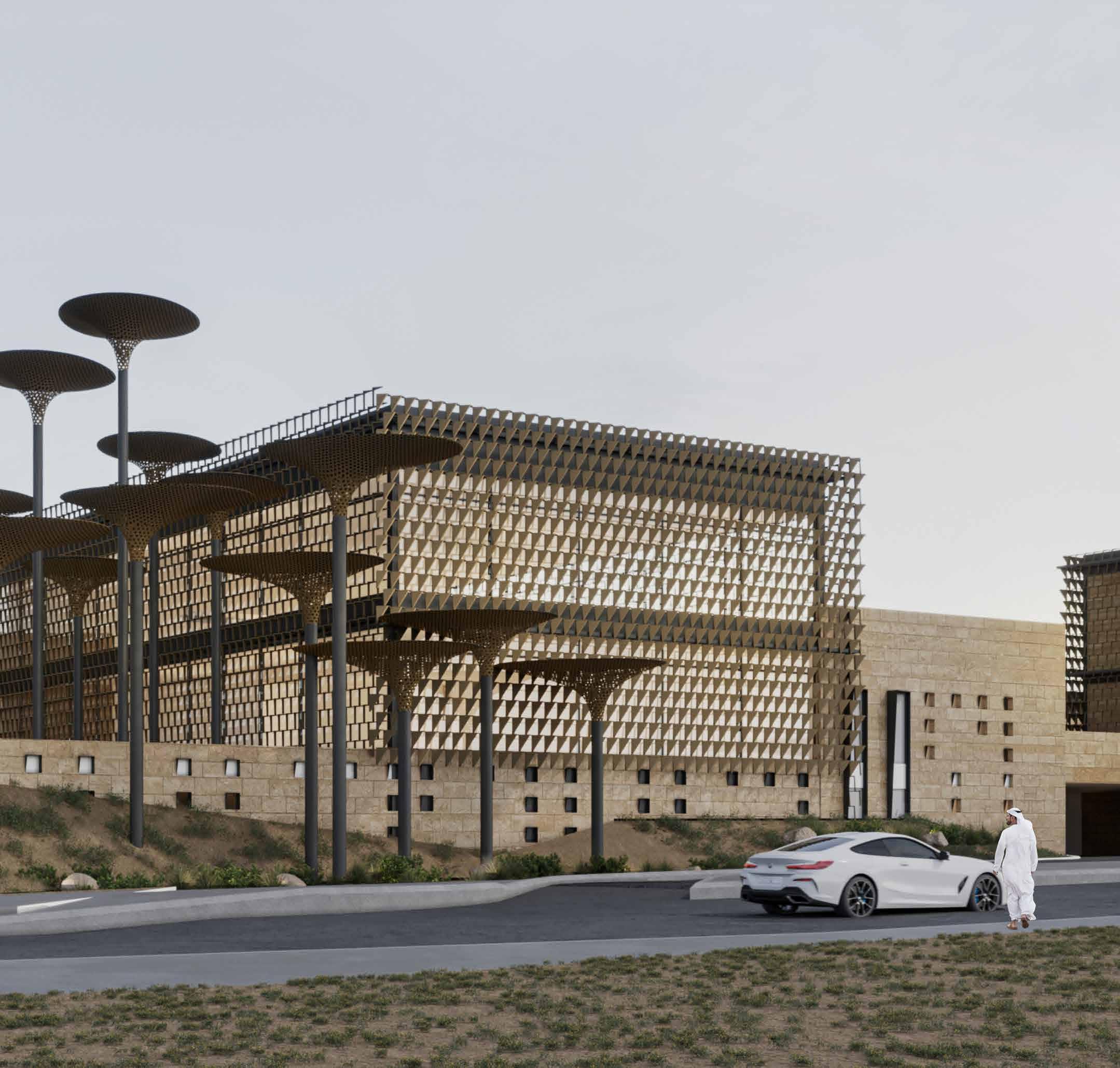

AR.01
ARCHITECTURAL DESIGN
The back of house in this project was designed in a way that the fence go along with the buildings of the offices. This is to give the feeling of not having a fence and at the same time there is.
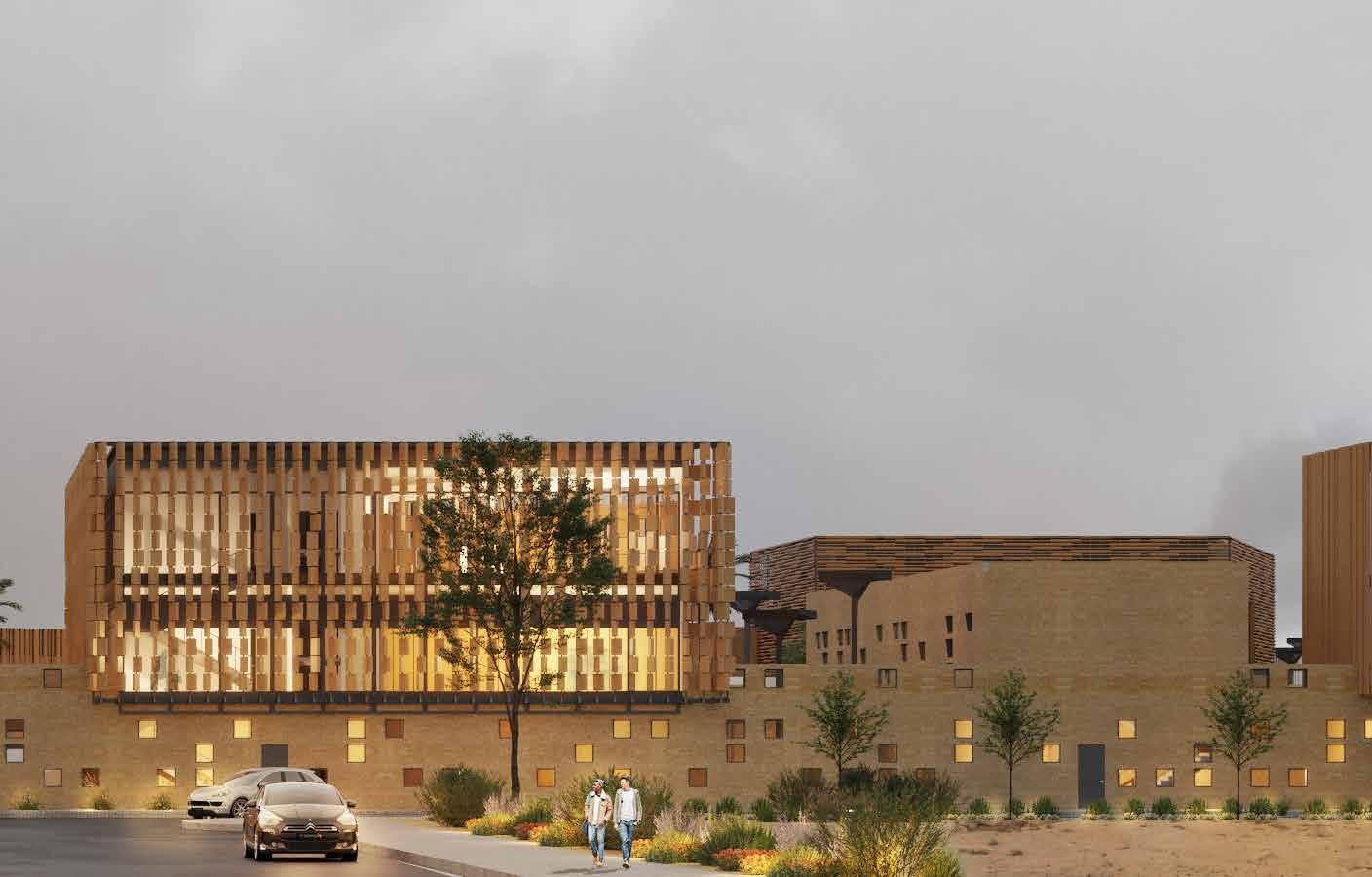
ROSHN’S EWAN SEDRA BY RETAL
Type Real estate Year 2022
Location Riyadh, Saudi Arabia Status Ready for construction
The project includes 95 villas of different types in one zone and amongst ewan sedra district by Roshn.
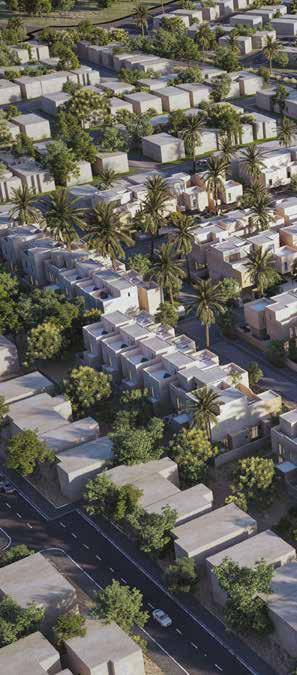
AR02
ARCHICAD, SKETCHUP, 3DS MAX, CORONA RENDERER
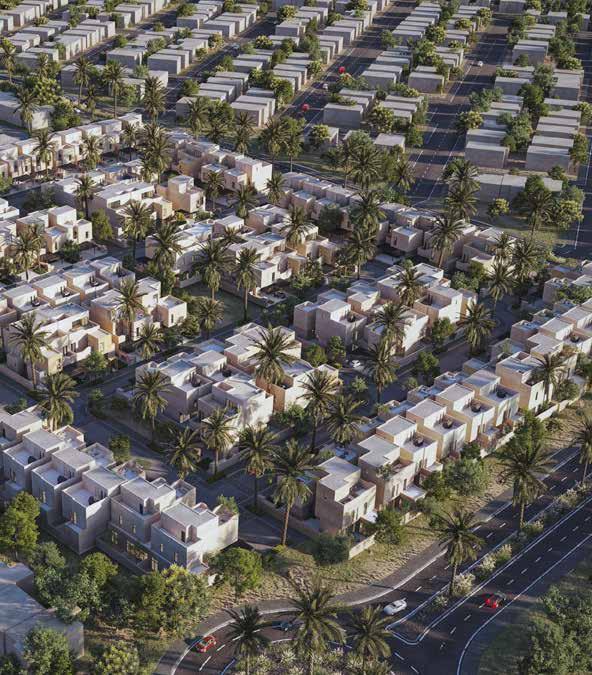
The design of the villas were decided to be following the Salmani Architecture style which was requested by Retal as it follows the theme in Ewan Sedra district.
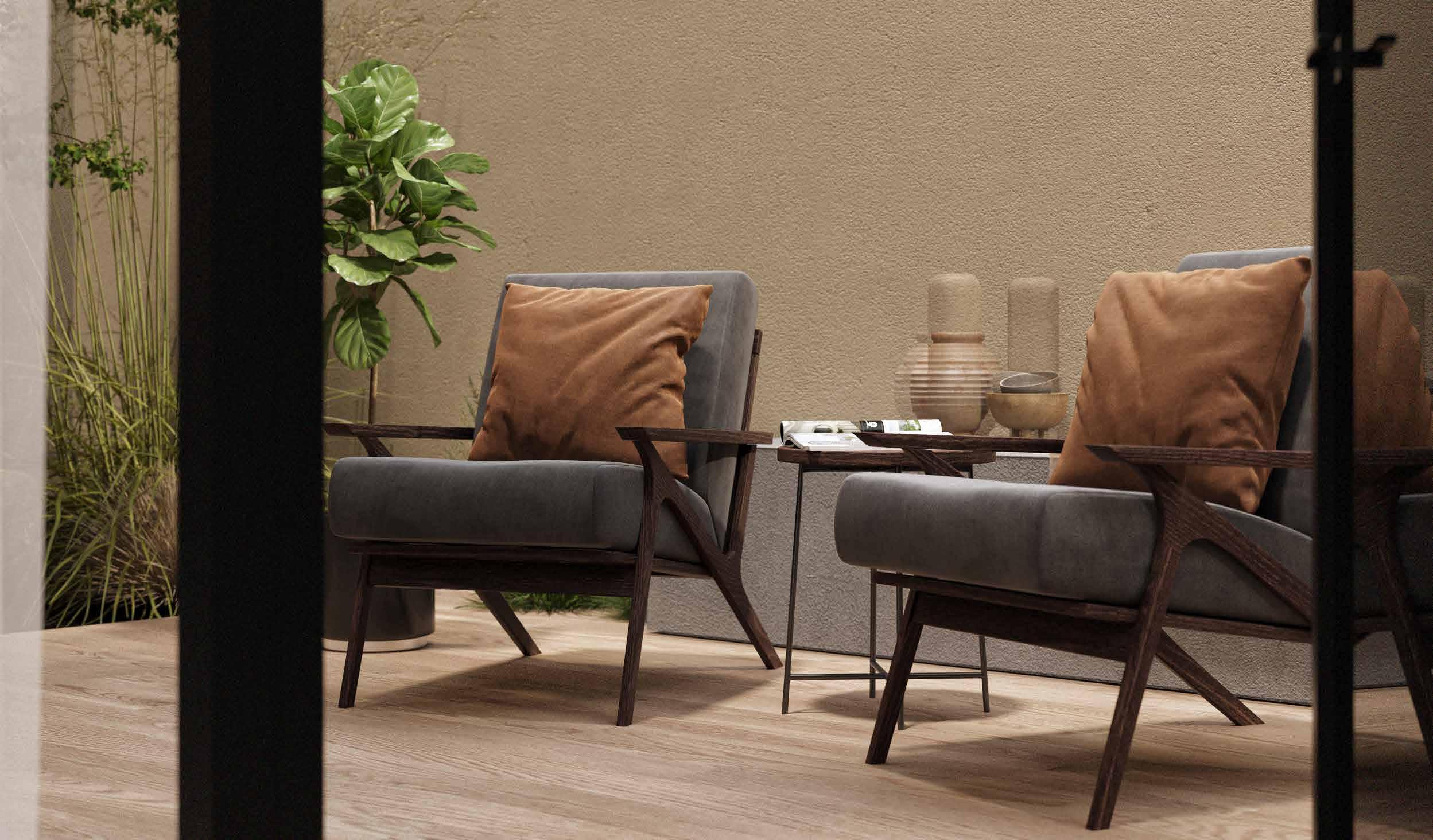
65
AR.02
ARCHITECTURAL DESIGN
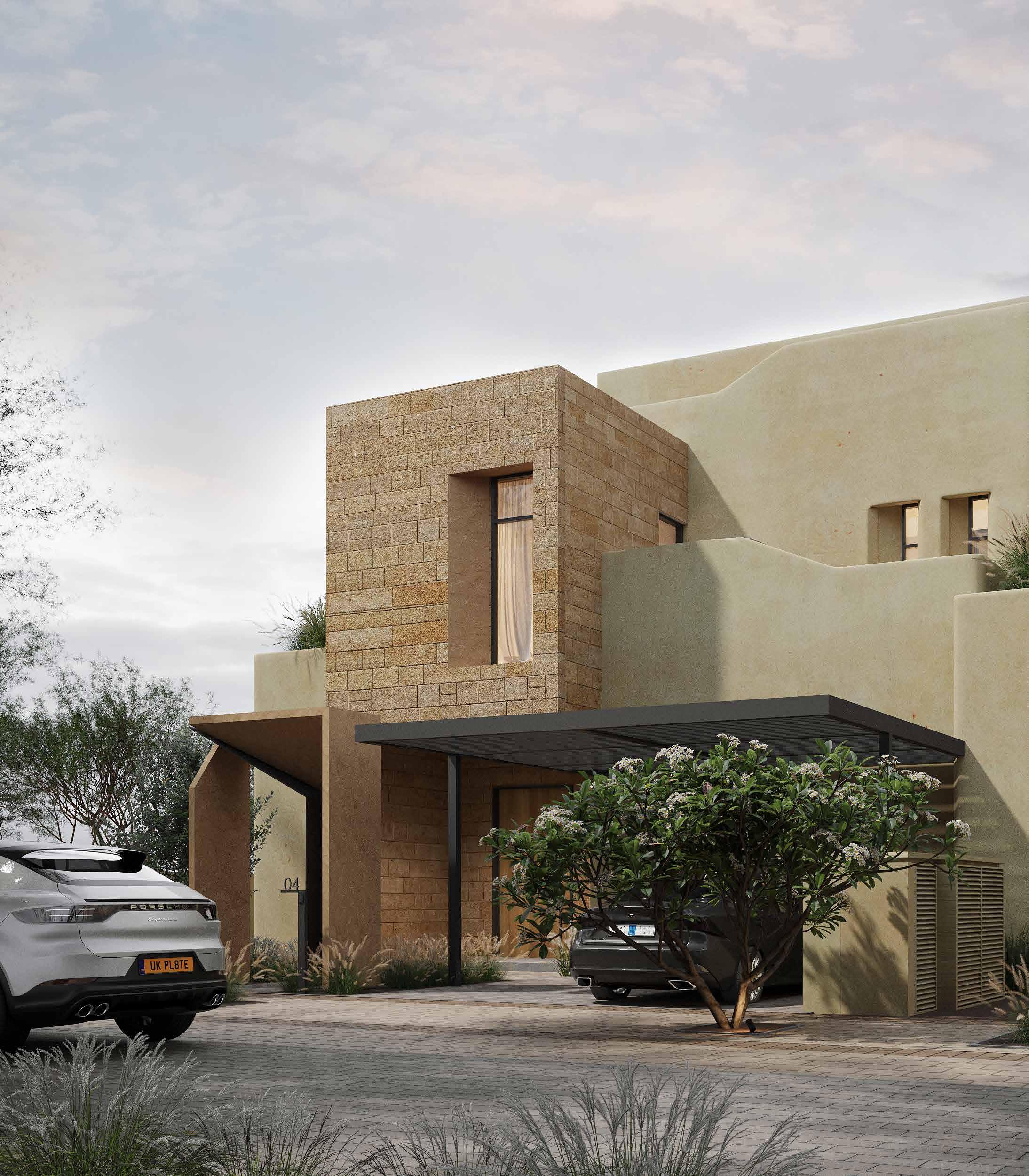
67
AR.02
OFFICE FAMILY 2. Mass 5. Spaces were segregated have been 300 m 2 25m 12m VENTILATION
ARCHITECTURAL DESIGN 1. Plot sizes 4. Court was opened according to sun direction
creation
MASS
OFFICE GUIST
GREEN SPACE
segregated and courts proposed.
PARKING SPACE MASTER BEDROOM
3. Parking creation 6. Other floors were created and designed
UTILITIES
BEDROOMS AREA
66
AR.02
ARCHITECTURAL
43 44
First floor
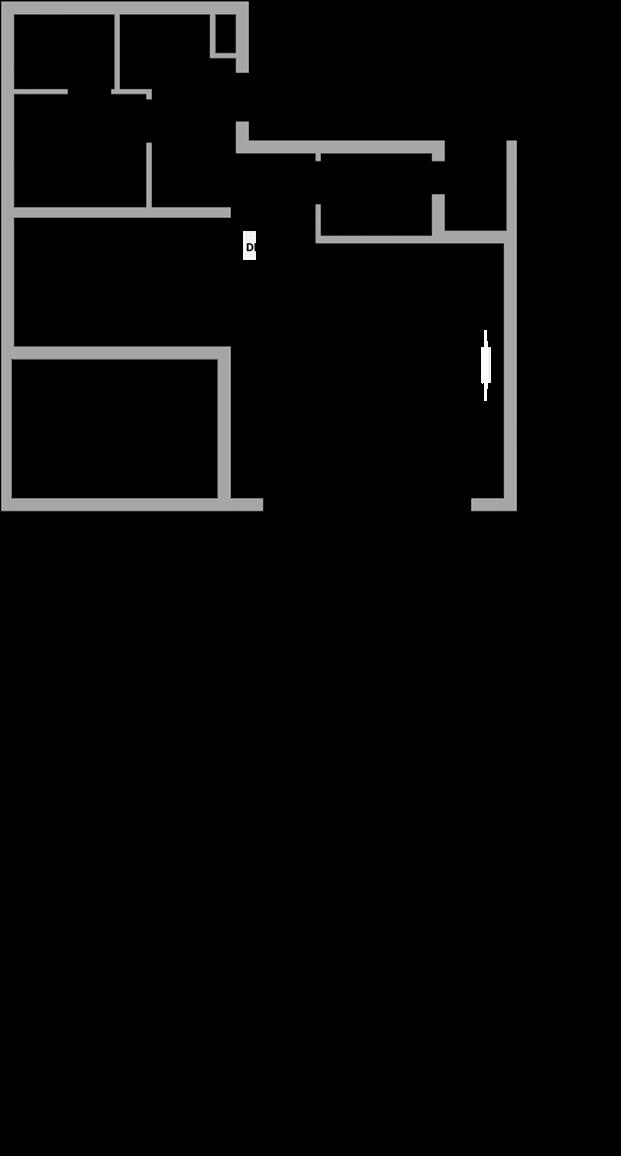
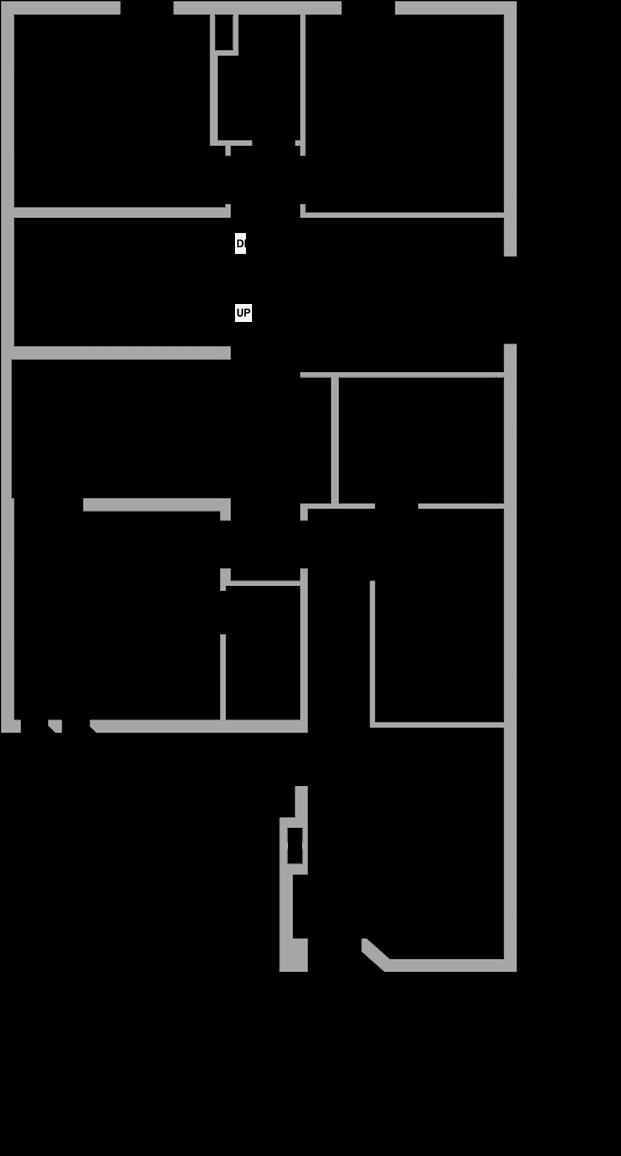
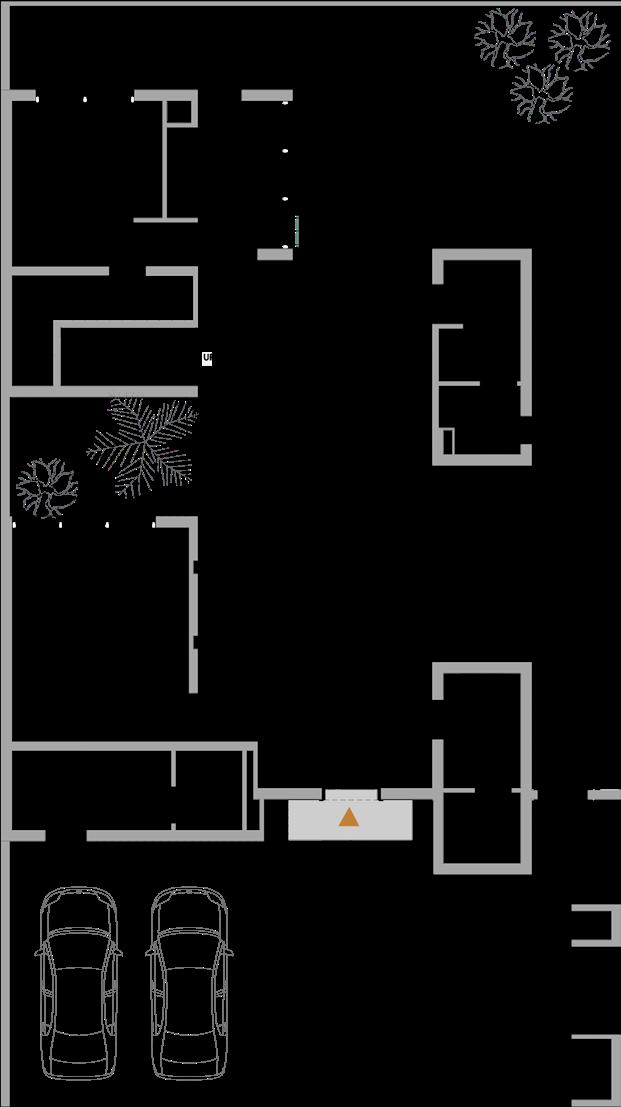
Villa C
Roof floor

43 44 ﻊﺑﺮﻣ ﺮﺘﻣ 405 | ءﺎــﻨﺒﻟا ﺔﺣﺎﺴﻣ
44
Villa C ﻊﺑﺮﻣ ﺮﺘﻣ 405 | ءﺎــﻨﺒﻟا ﺔﺣﺎﺴﻣ
DESIGN
One example from the project is shown at the figure showing how Salmani Architecture style was applied in its slanted facade walls as well as the narrow window openings. The chosen colors are indicating the Salmani Architecture as well which is the scale of beige and yellow
Ground floor
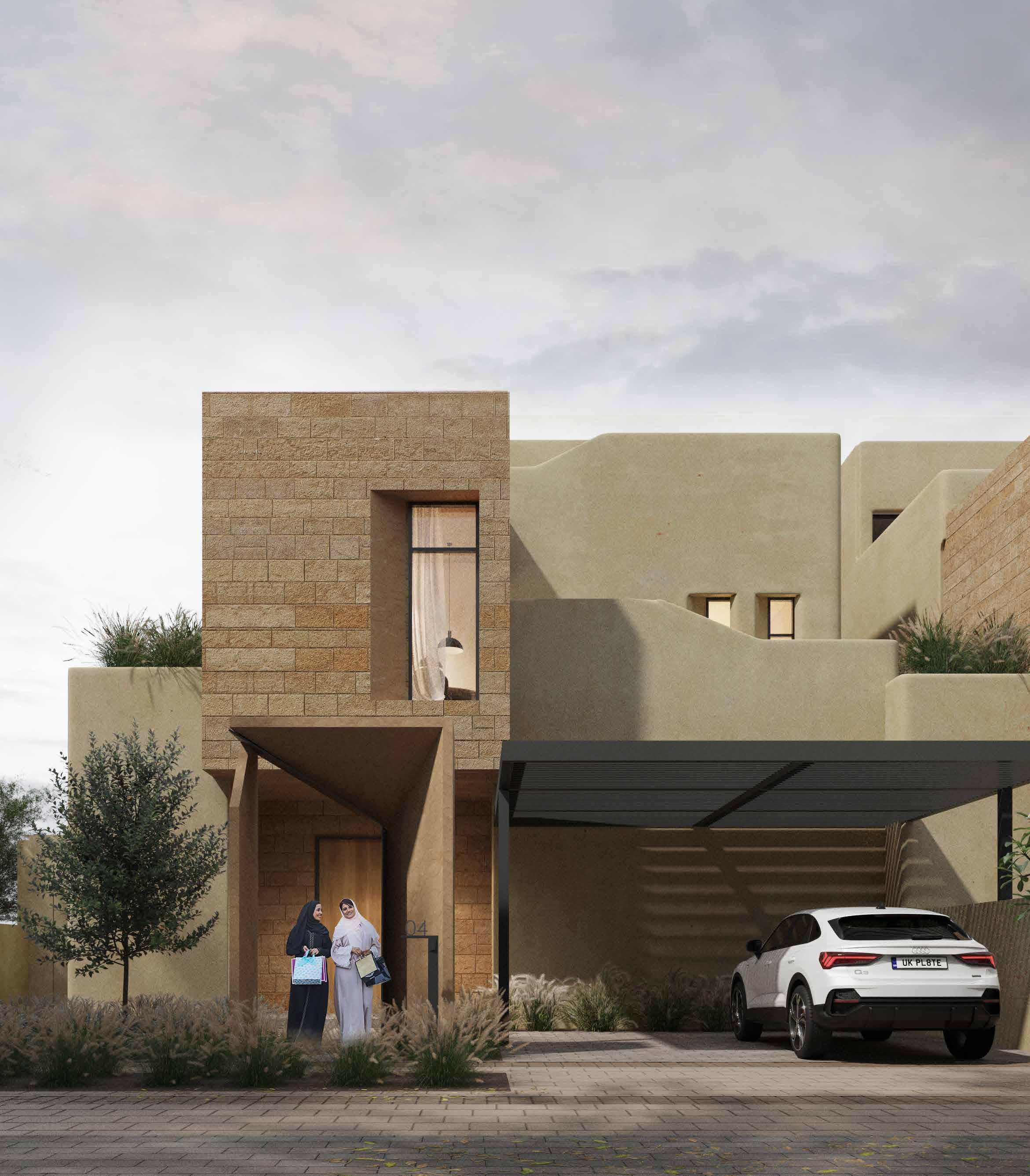
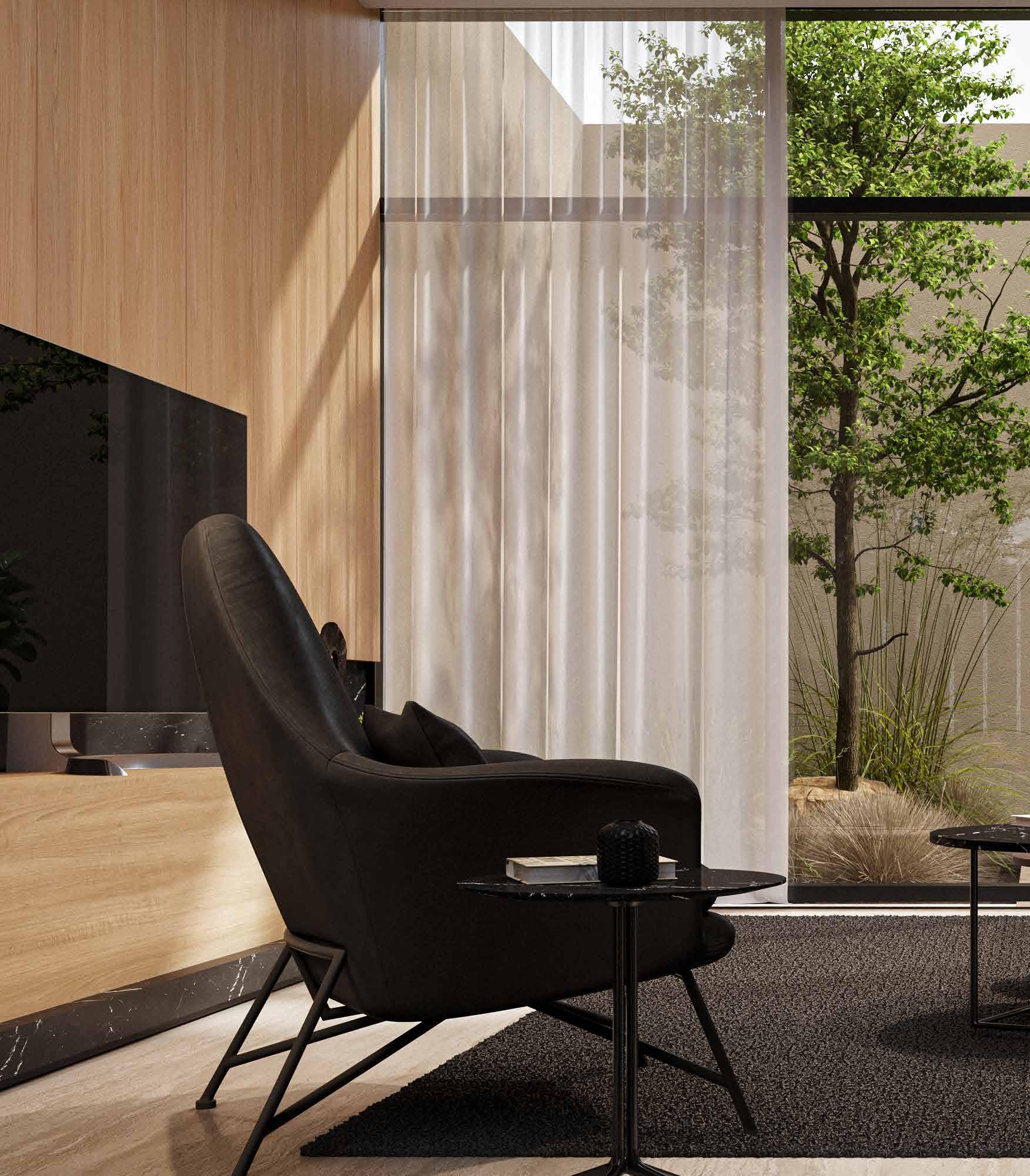
AR.02 ARCHITECTURAL DESIGN
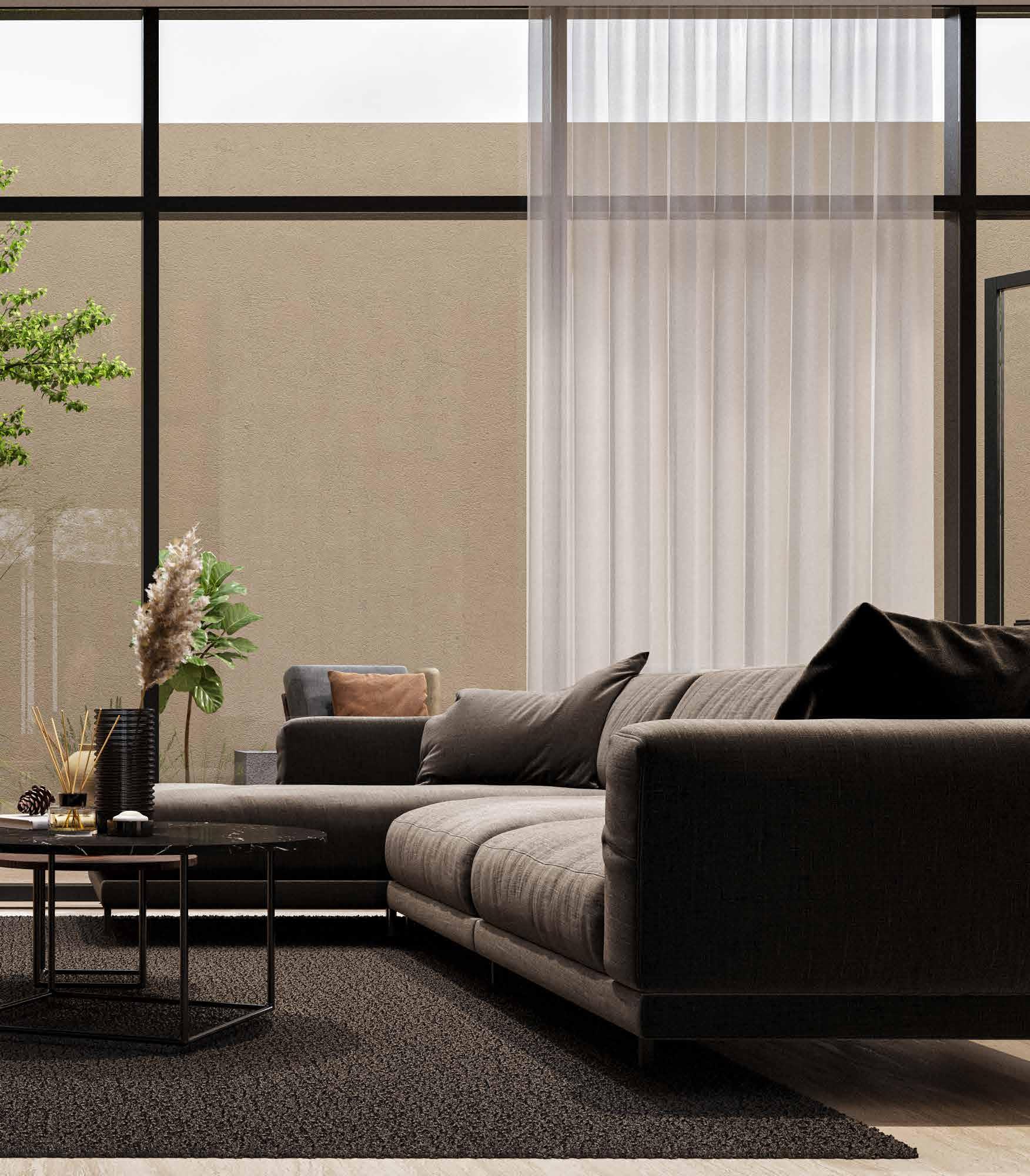
AR03
TELALAH RESIDENCE
BY KINAN
Type Real estate Year 2021
Location Riyadh, Saudi Arabia Status Recently published
A community of villa complex contains 165 of different types of villas according to their differences in plot sizes, plans as well as facade designs.
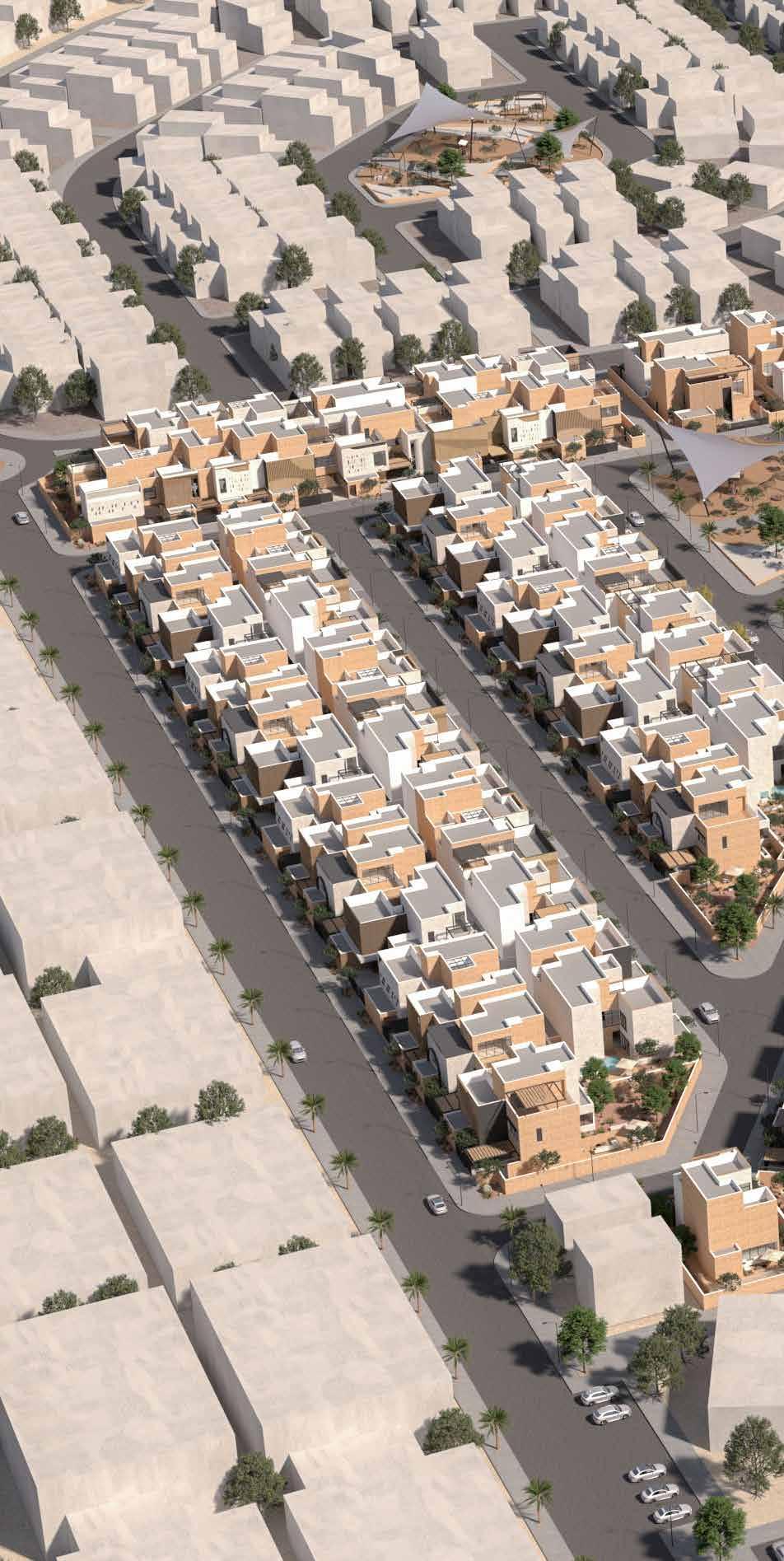 ARCHICAD, SKETCHUP, VRAY RENDERER
ARCHICAD, SKETCHUP, VRAY RENDERER
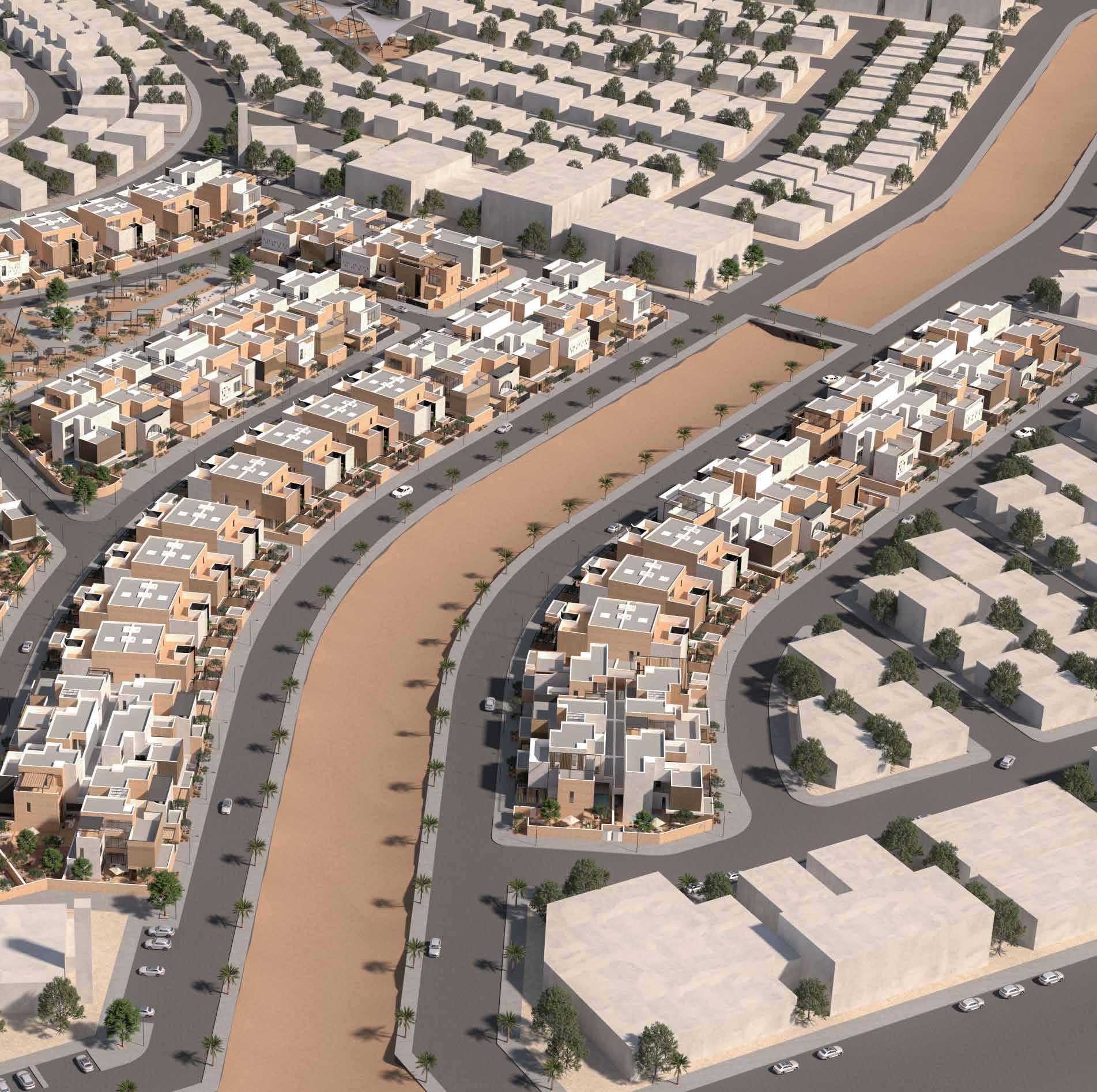
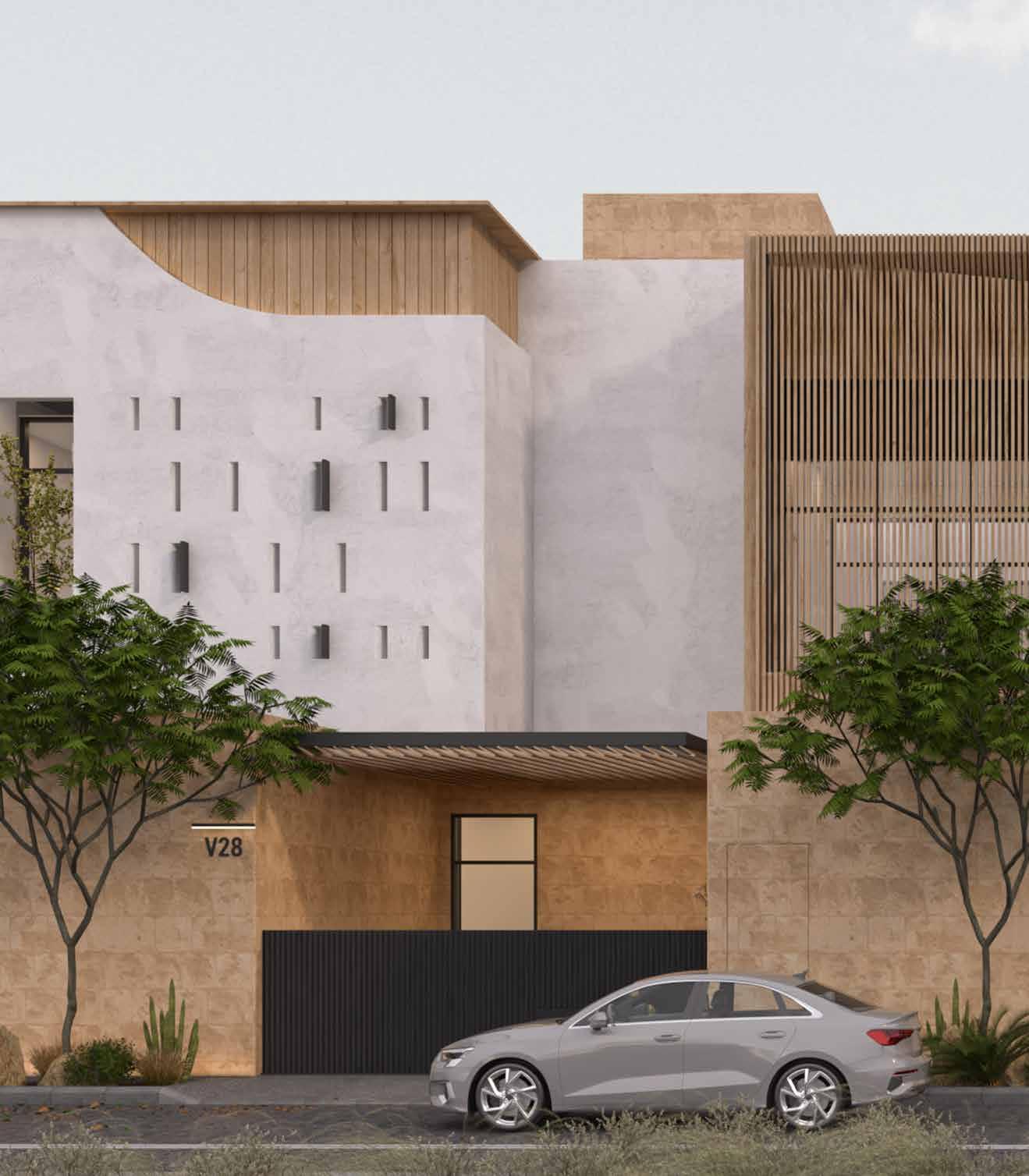
AR.03 ARCHITECTURAL DESIGN
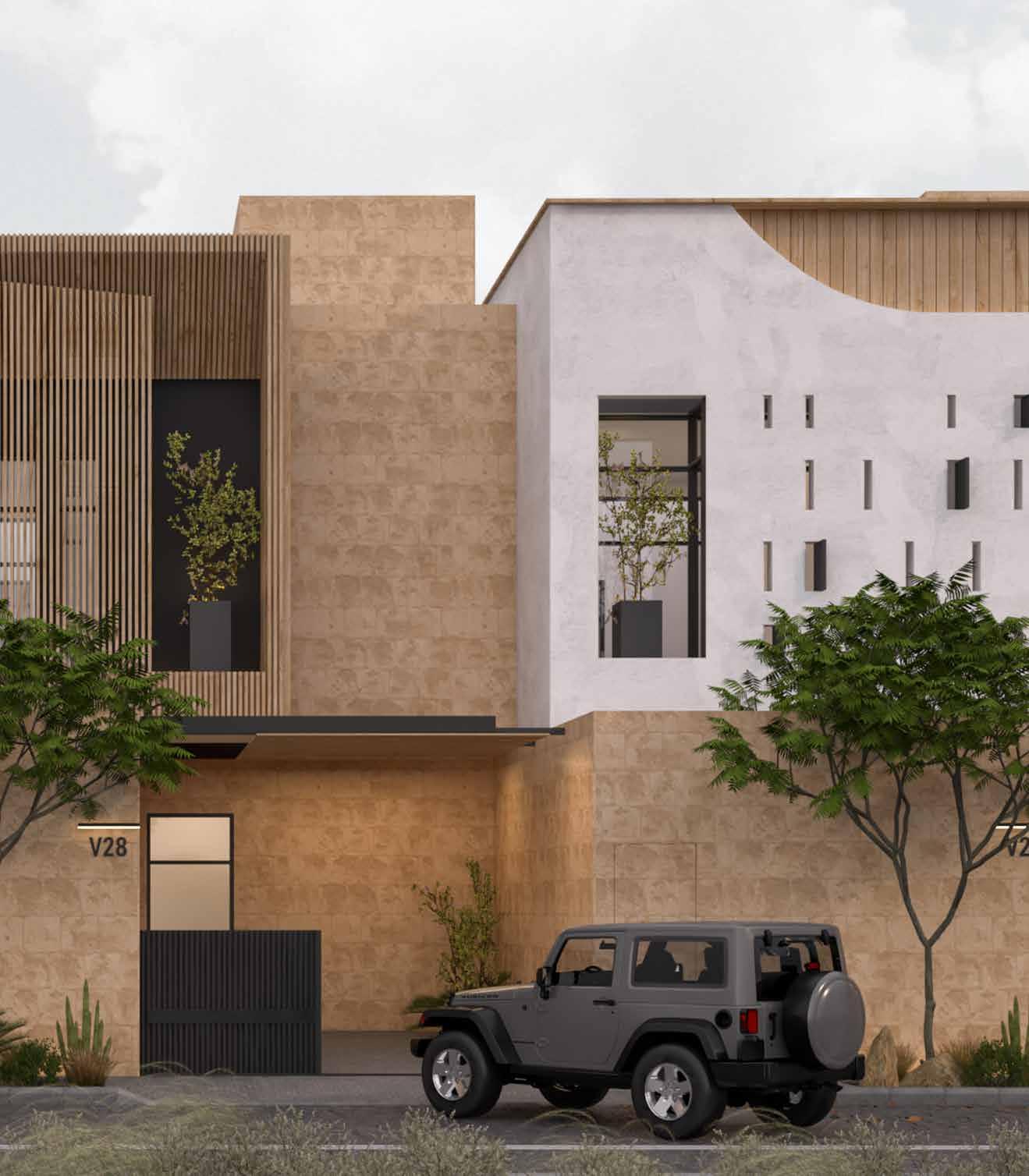
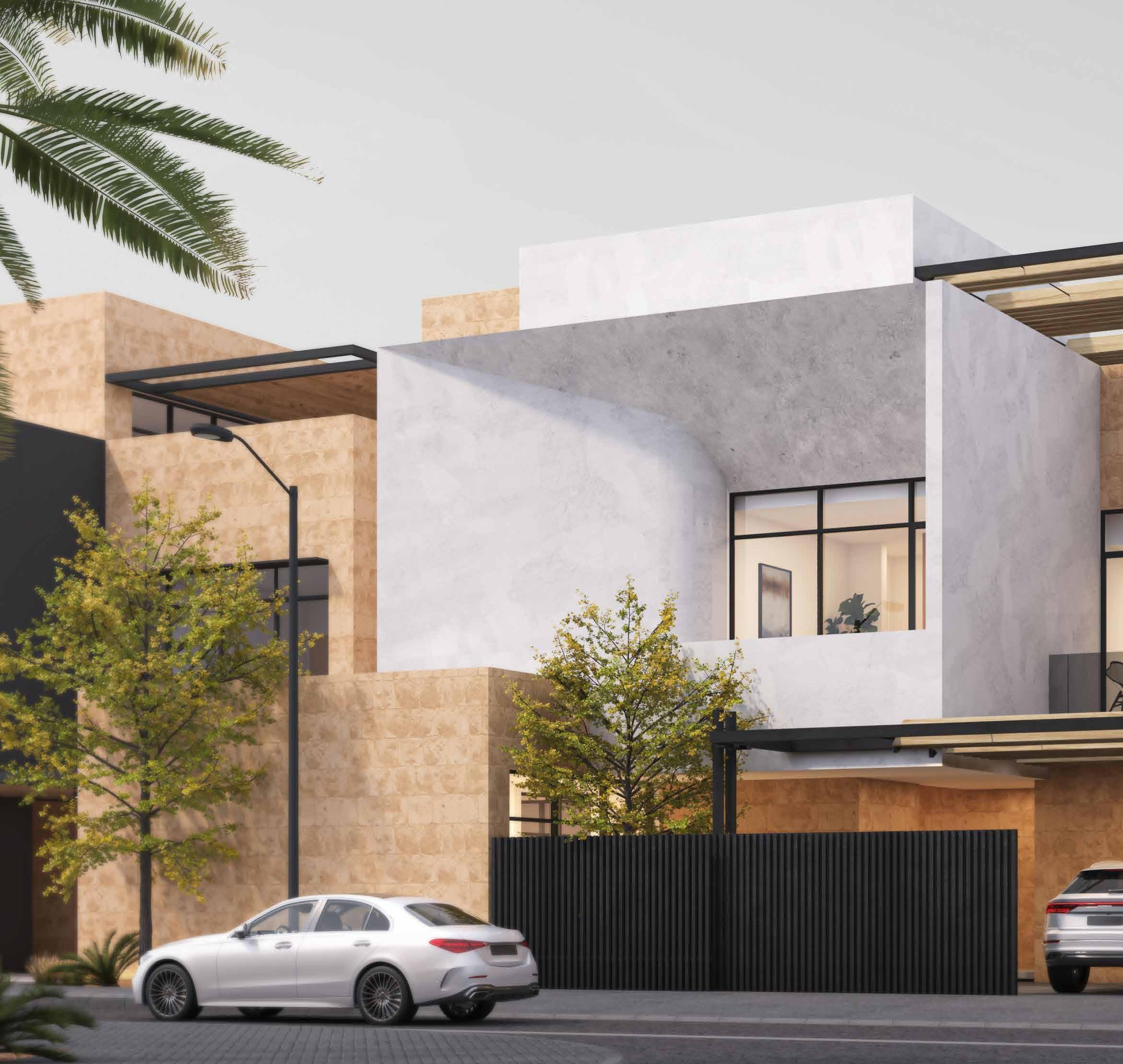
AR.03 ARCHITECTURAL DESIGN
The previous villa design is called A1-B and it’s amongst the wooden family facade types, it is the smallest type of villas in Telalah Residence. The facade design van simply described by its vertical formation of wooden tubes.
This villa is called C1-A, and it’s also one of the famous villas in Telalah Residence for its unique facade curvy formation.
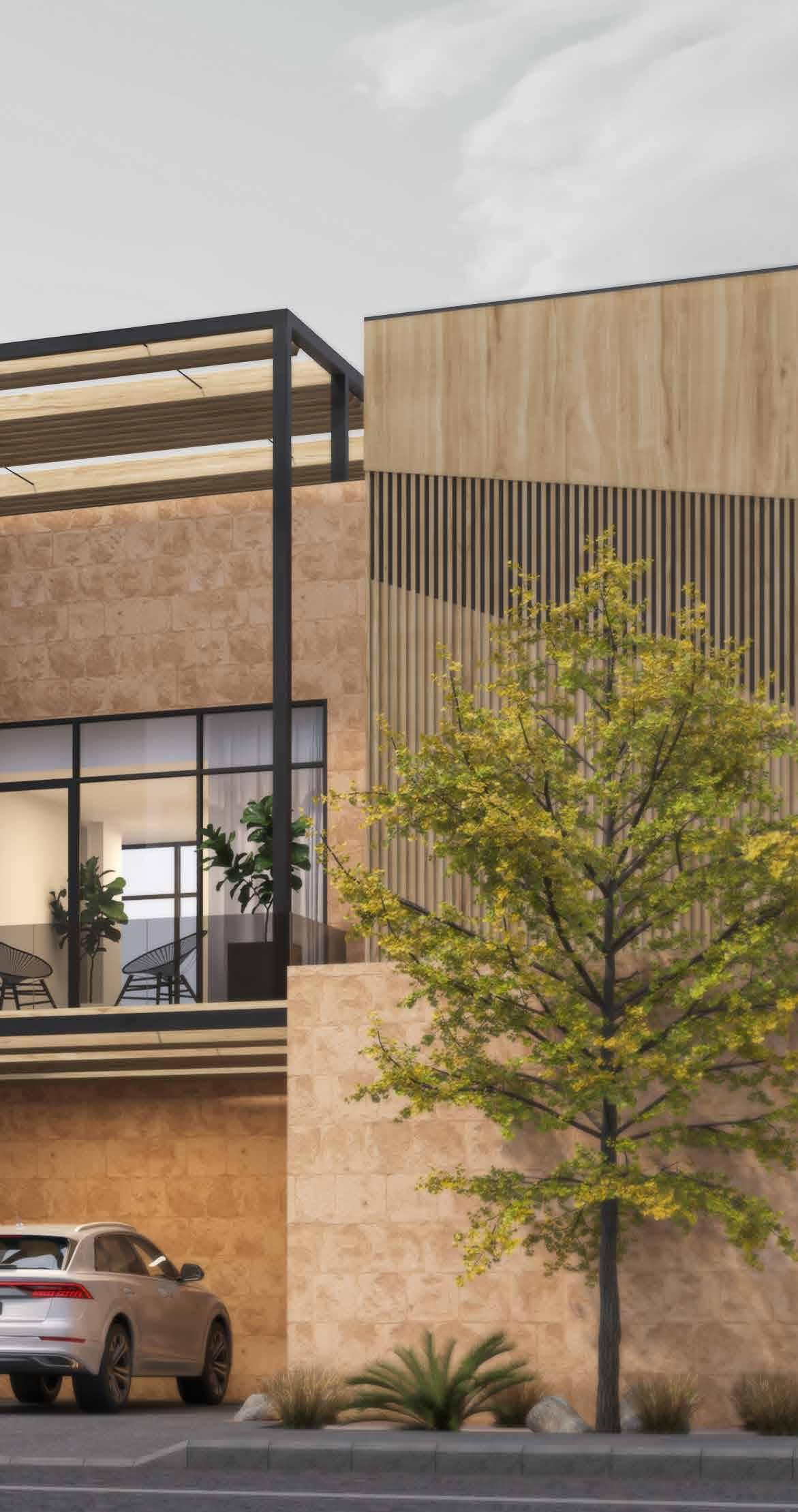
76
The chosen villa to be displayed is named B2-A, it is special for its unique style of facade where there is a noticeable arch cutting the facade’s first layer and shows the window of the master bedroom.
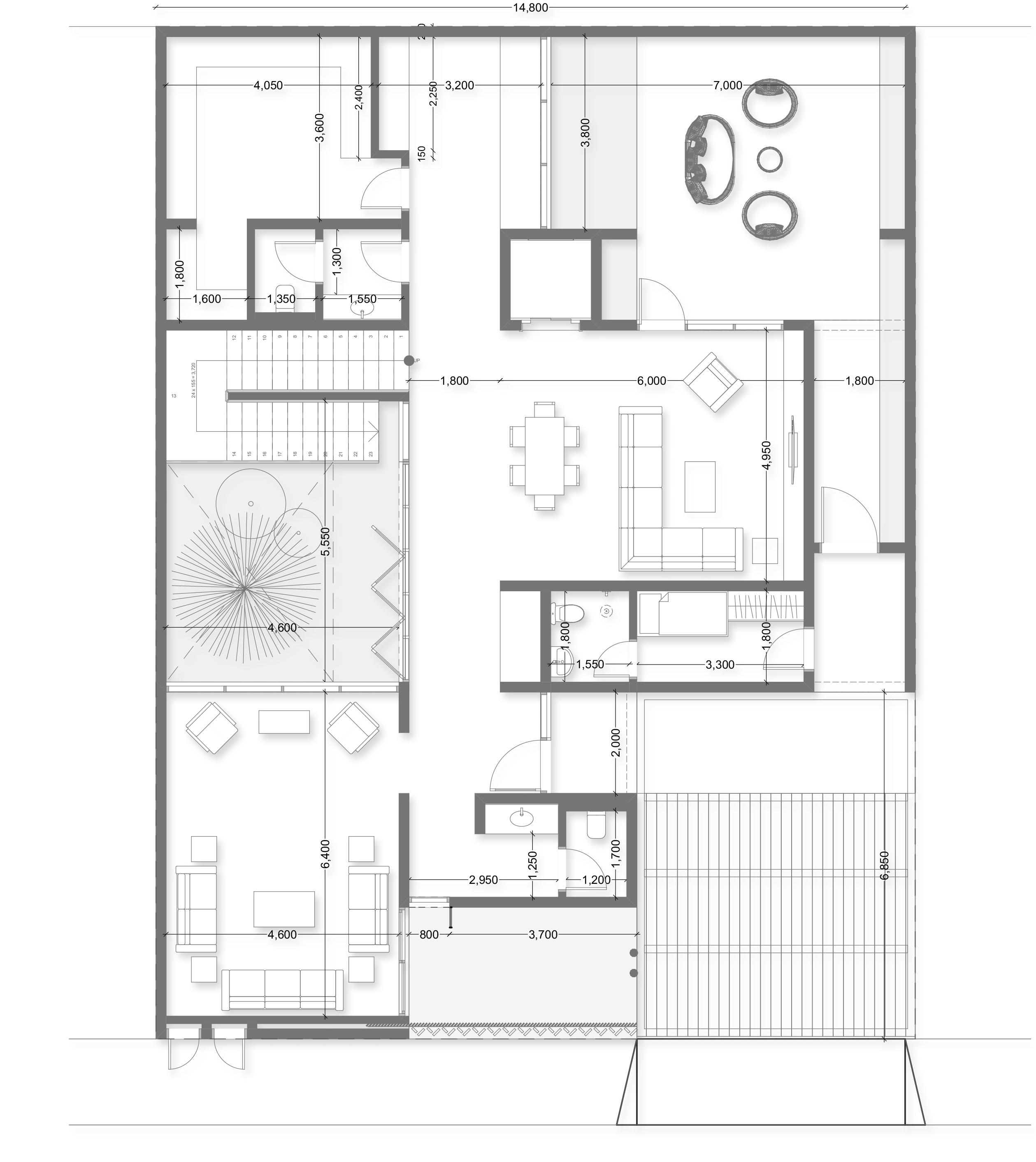

What also makes this villa unique is the position of the staircase, it is located right next the court of the villa and it has an exposure to it.
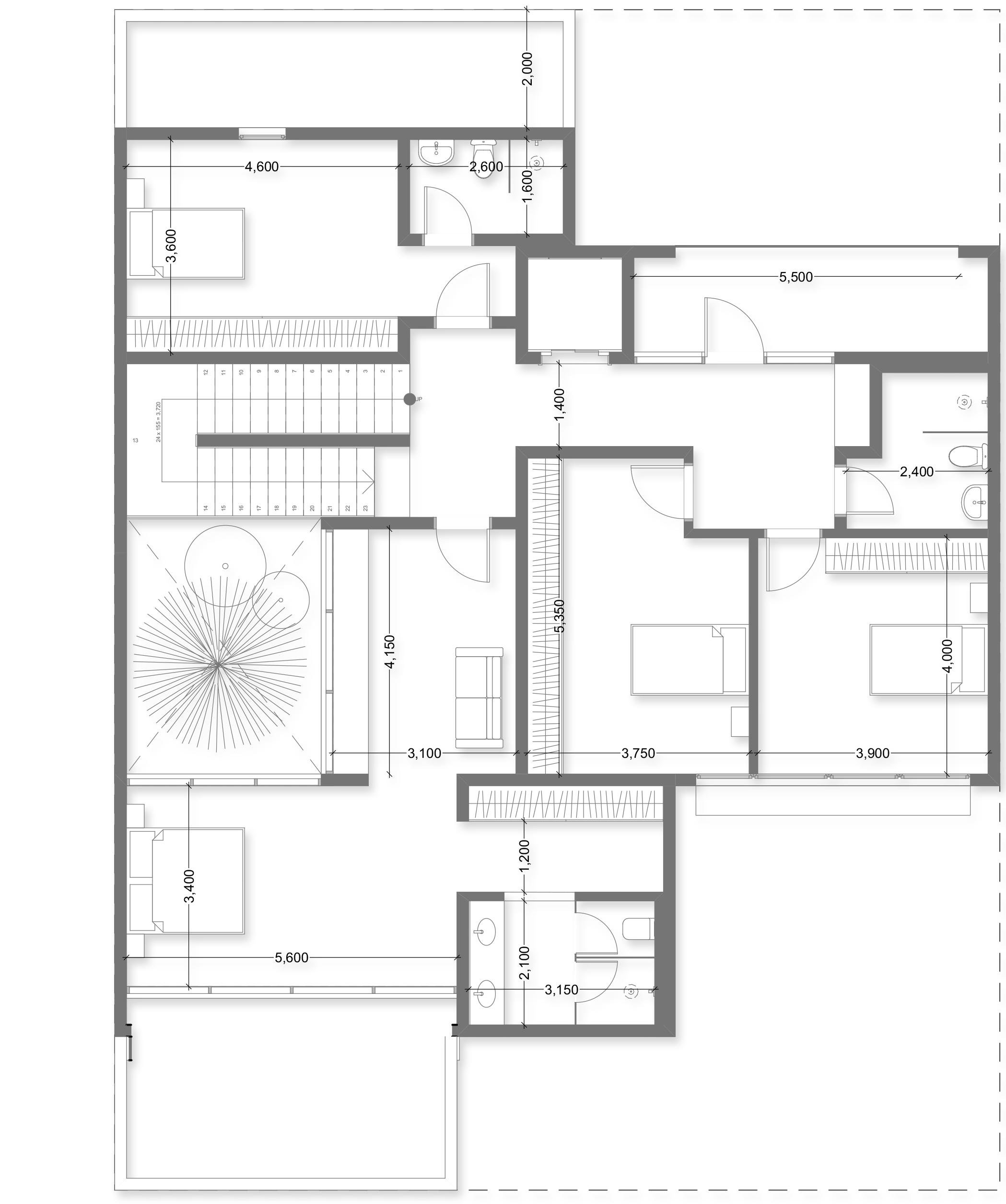
79 AR.03 ARCHITECTURAL DESIGN
Ground floor
Roof floor
First floor
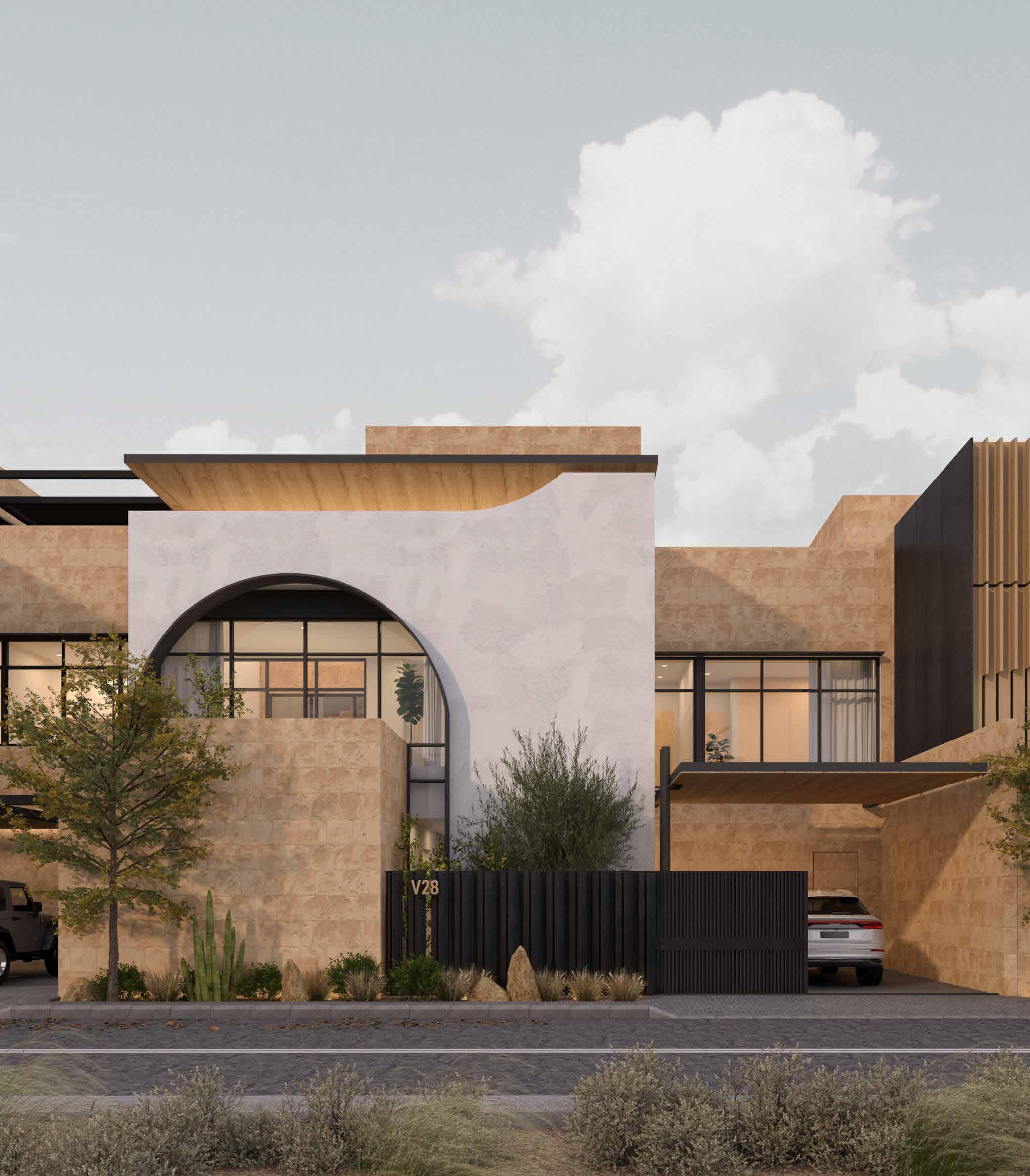

AR.03 ARCHITECTURAL DESIGN
The court of the villas B2-A has a special staircase design, despite it being exposed to the court, the wall in between the staircase is designed with a unique way following the arch concept of the facade.
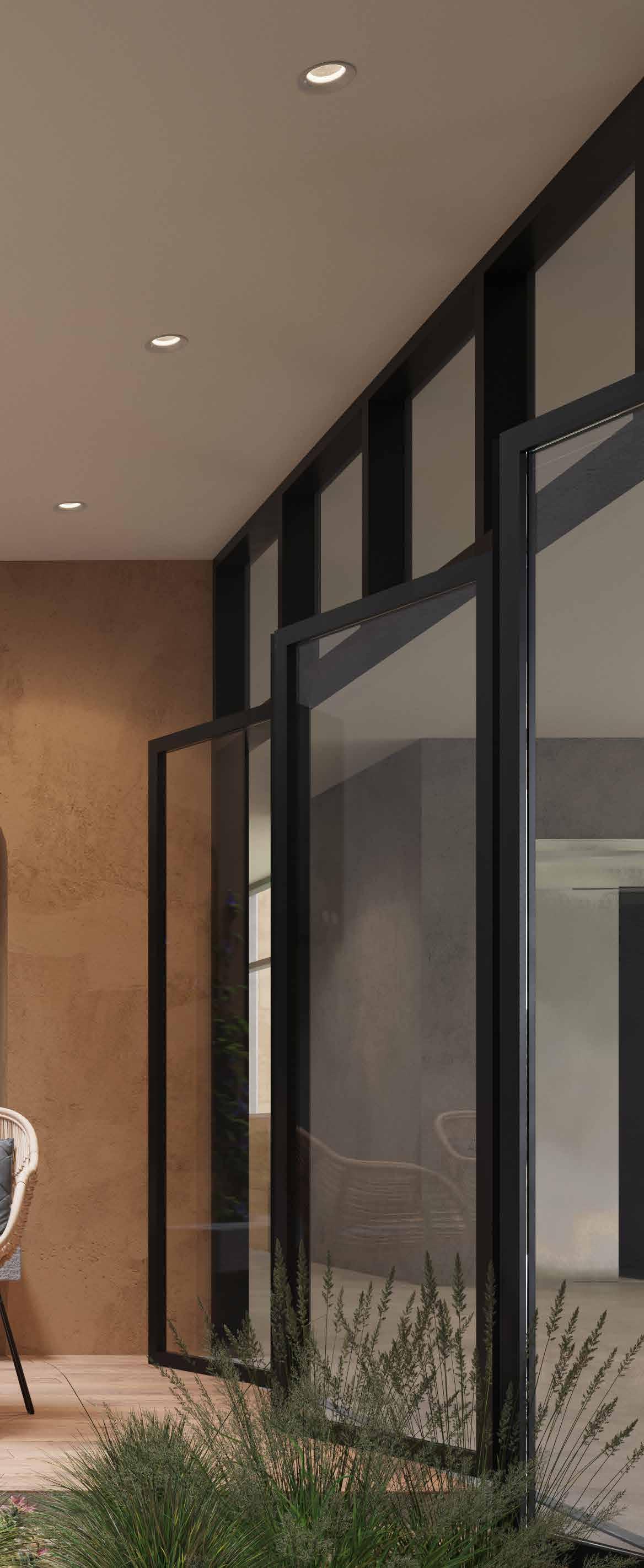
80
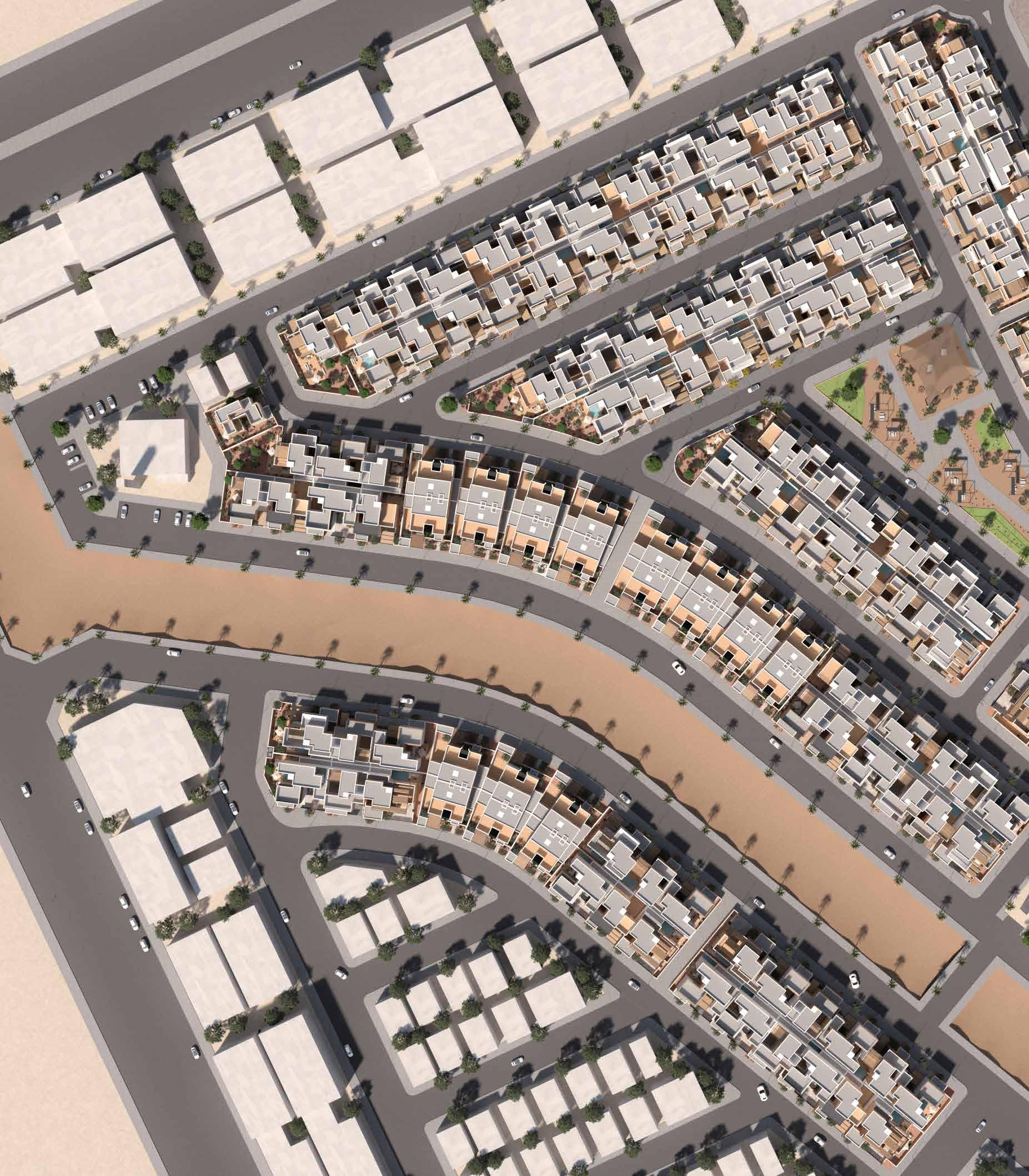
AR.03 ARCHITECTURAL DESIGN
One of the biggest challenges faced in the process of designing would probably be rearranging the plots and fixing them to follow the given areas and dimensions of the plots. Another challenge was to decide the arrangement of the types in which one villa will look good and fit together with its neighbor in terms of the facades as well as the forms.

82
AR04
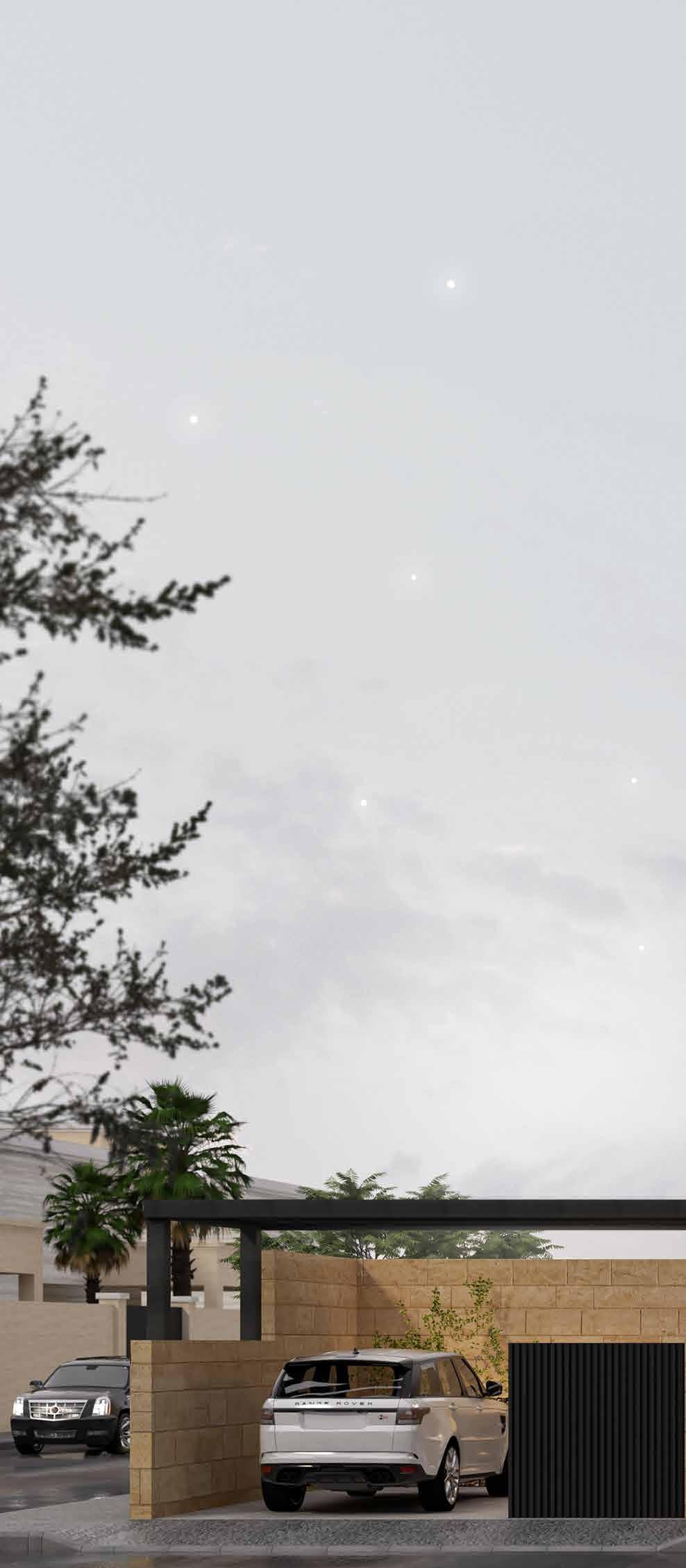
AGHNA VILLA COMPLEX
Type Resdential complex Year 2021
Location Riyadh, Saudi Arabia Status Under construction
This project is basically a complex which contains group of villas with the same design ideation and space planning, the uinqueness of this project can be seen in the curves and arches where they cover almost all front facades.
ARCHICAD, SKETCHUP, VRAY RENDERER
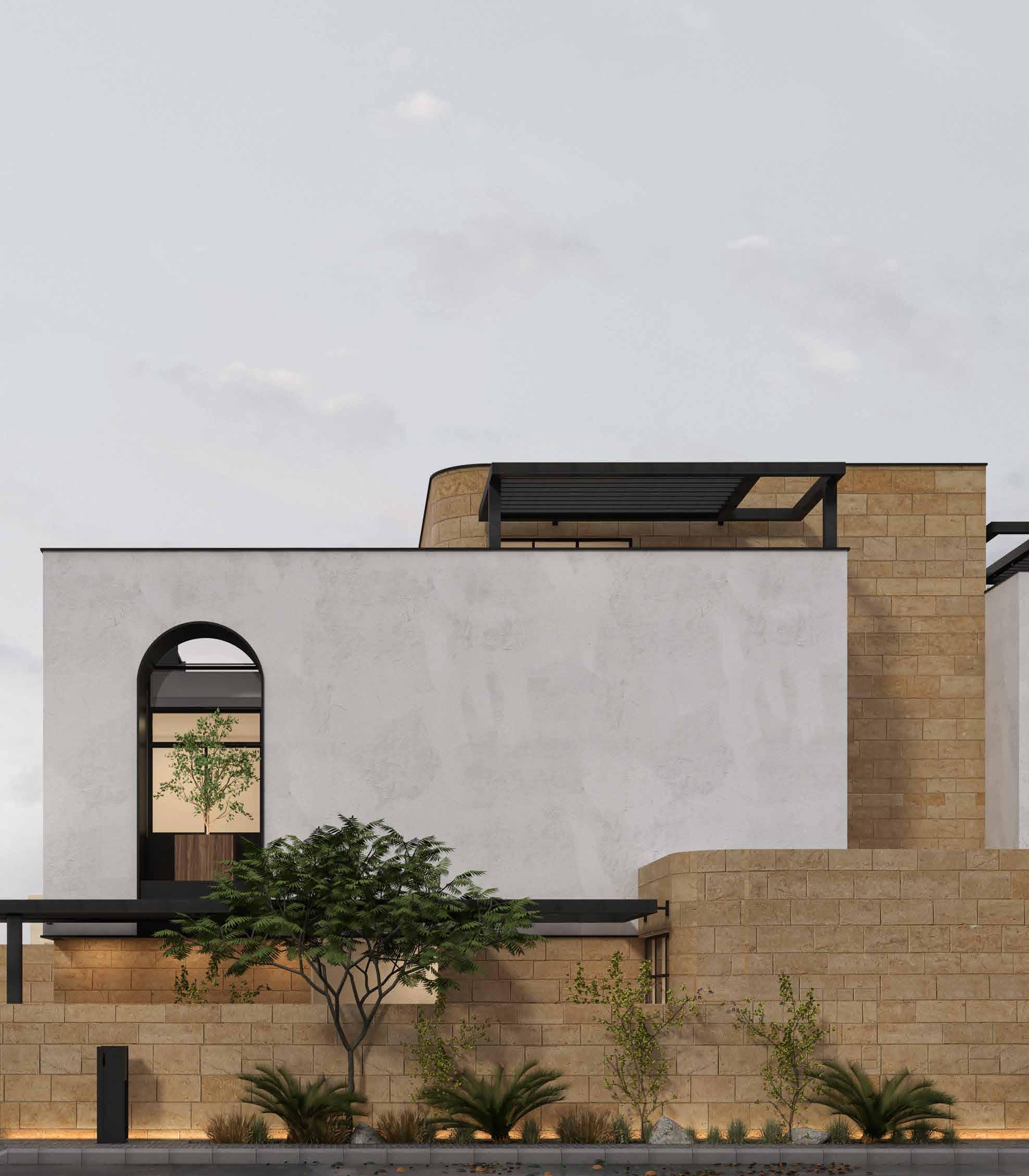
The design of the facade is focusing on the slight curves as well as the arches at the front of the facade, and the fact that the arch sometimes comes upside down aslo gives a unique look to the facade.
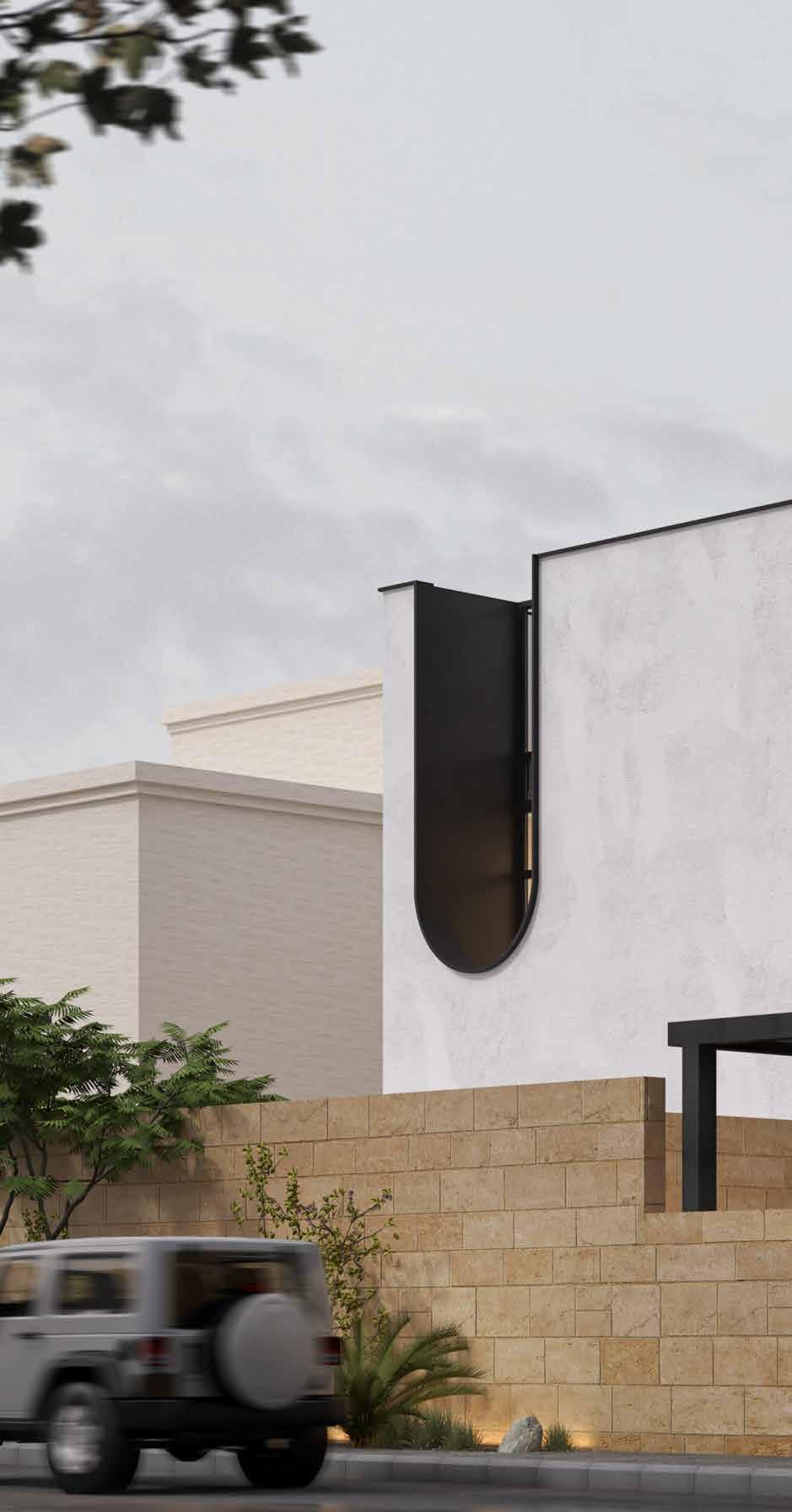
AR.04 ARCHITECTURAL
DESIGN
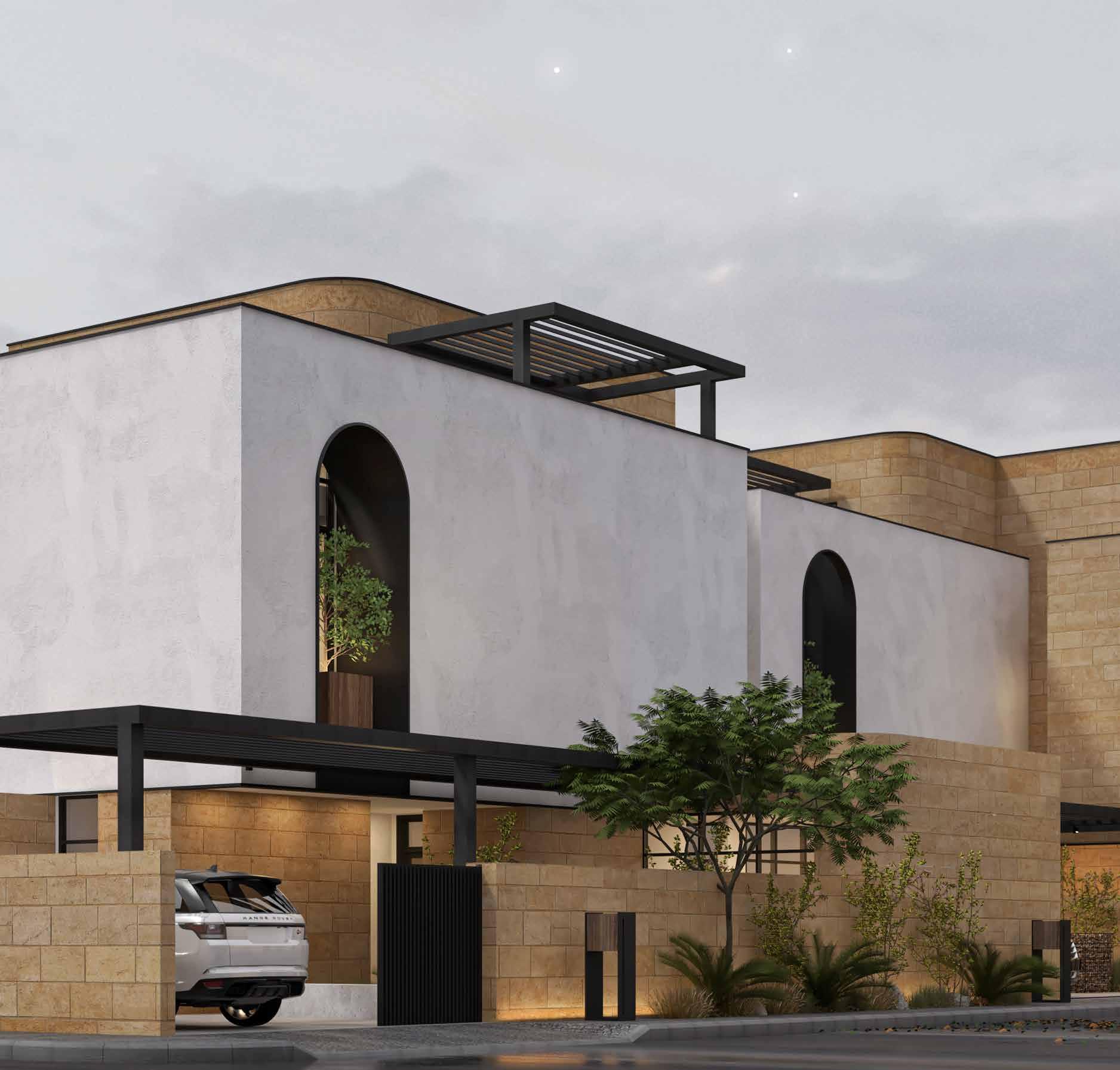
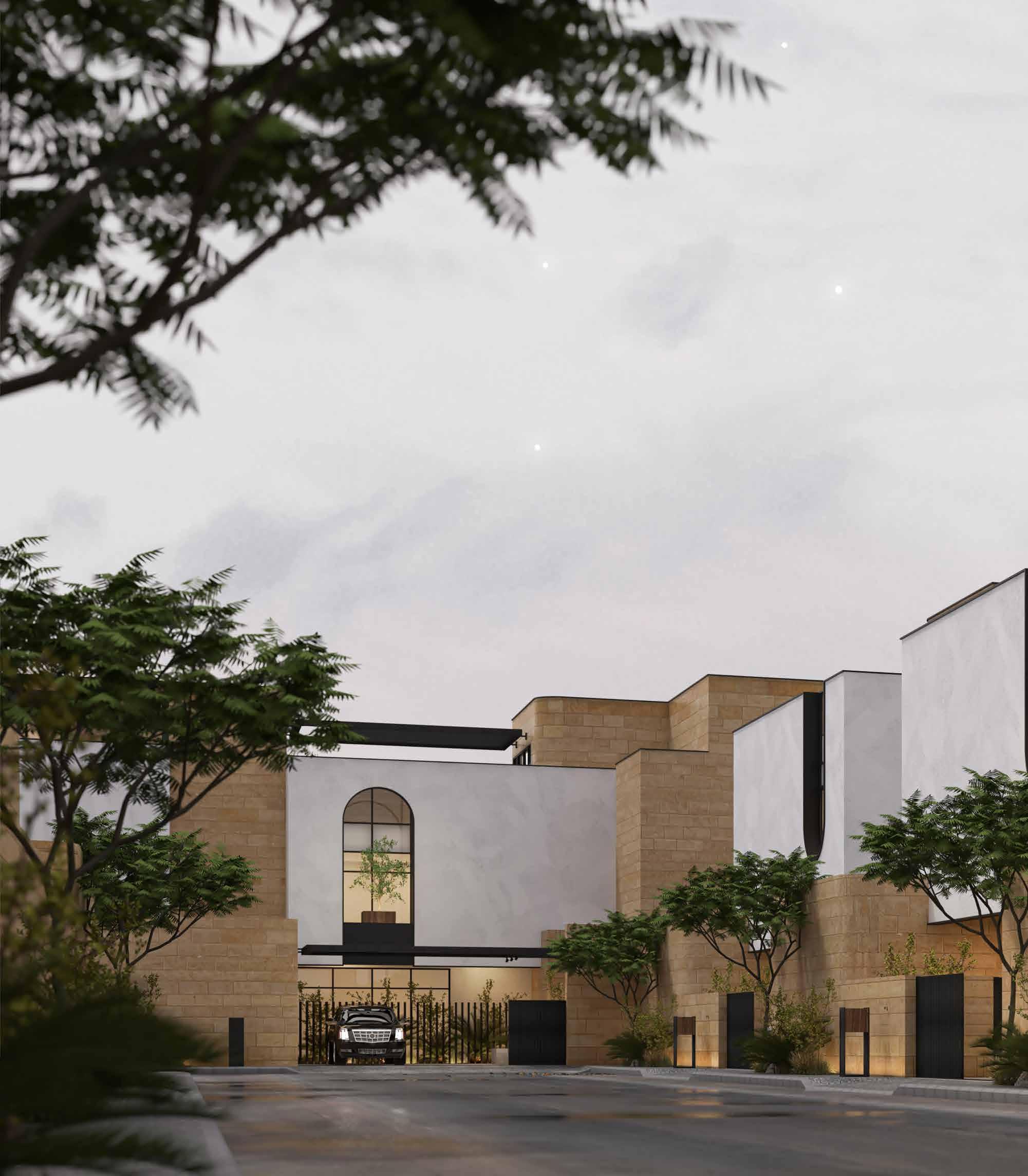
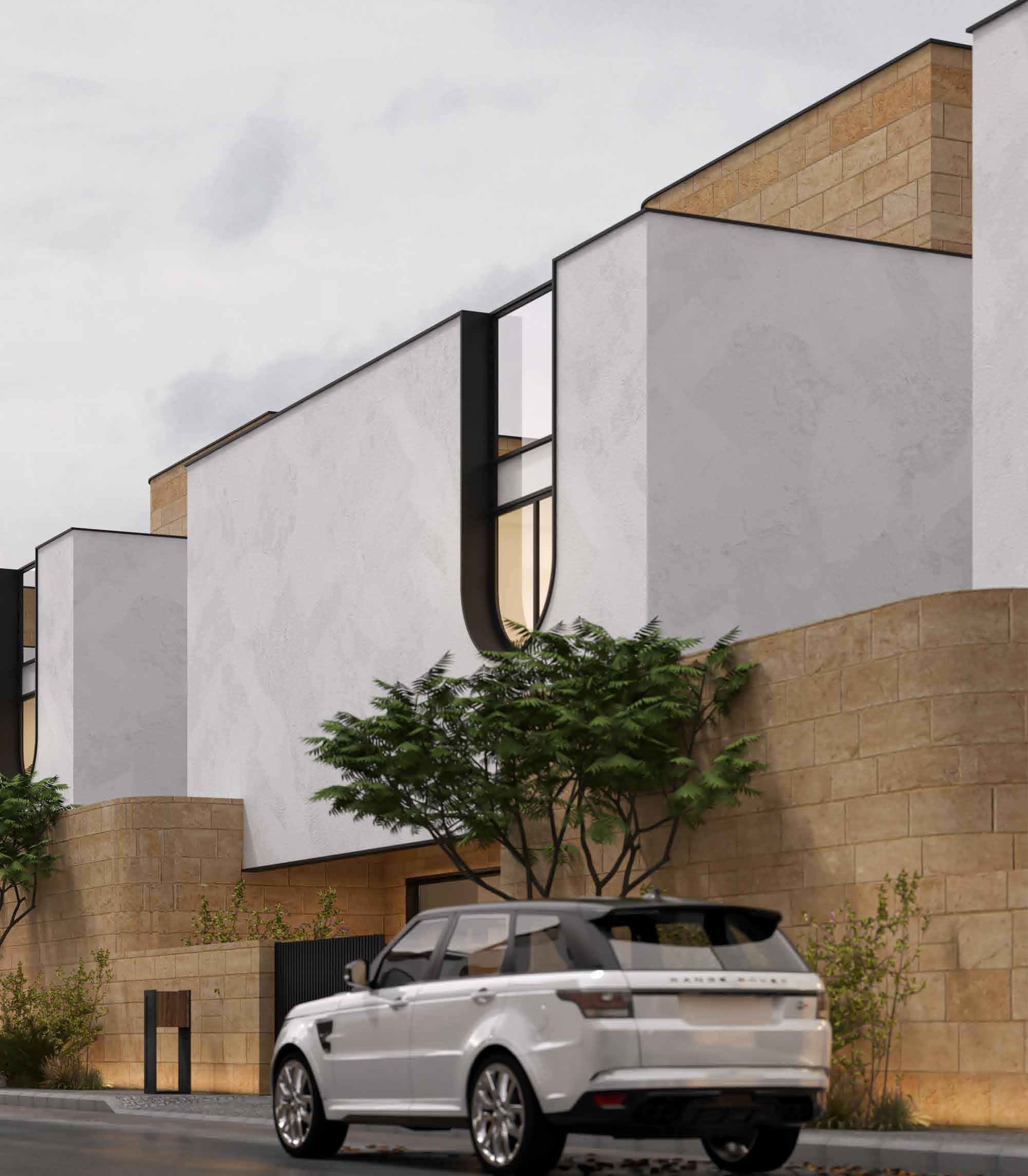
Ground floor
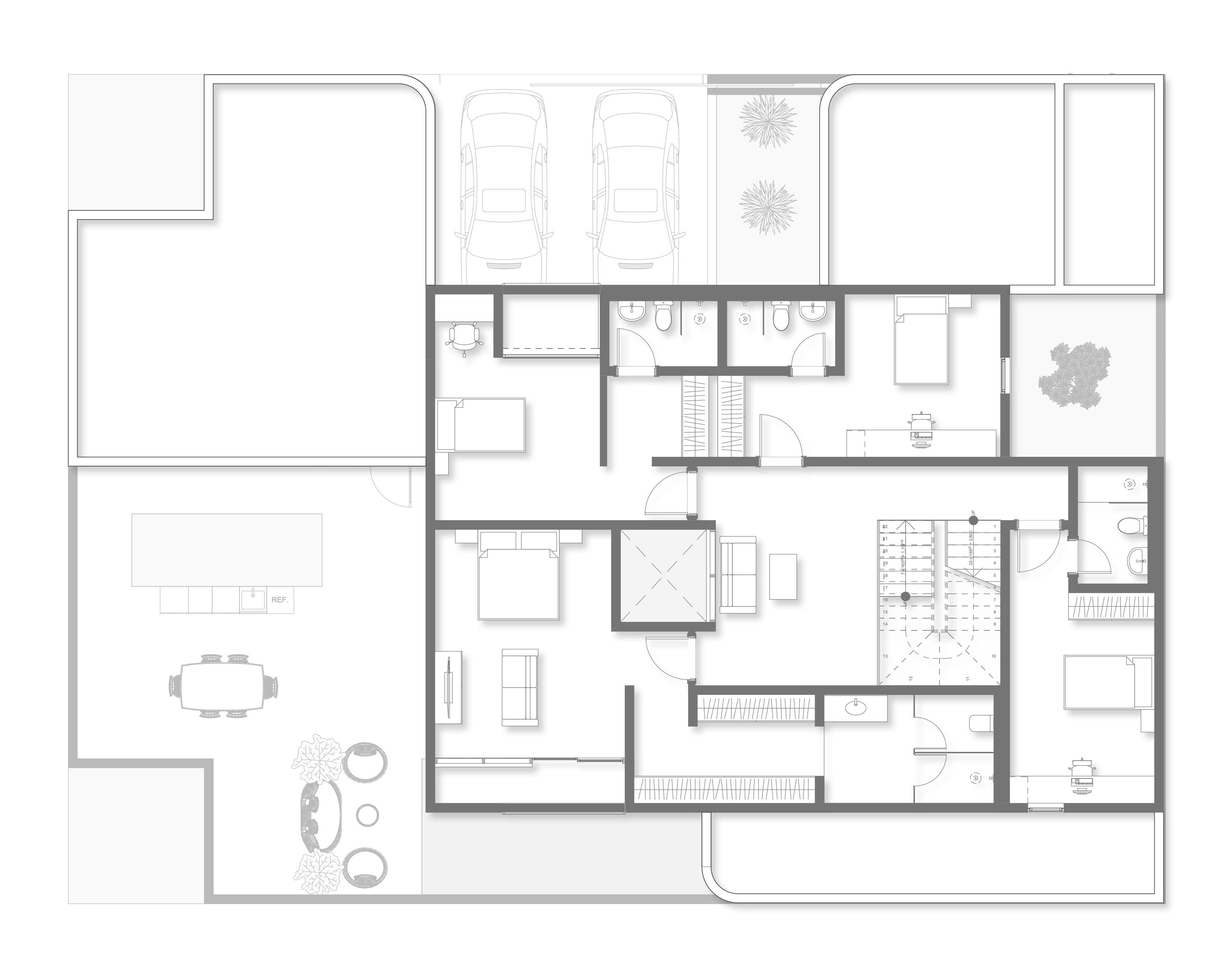
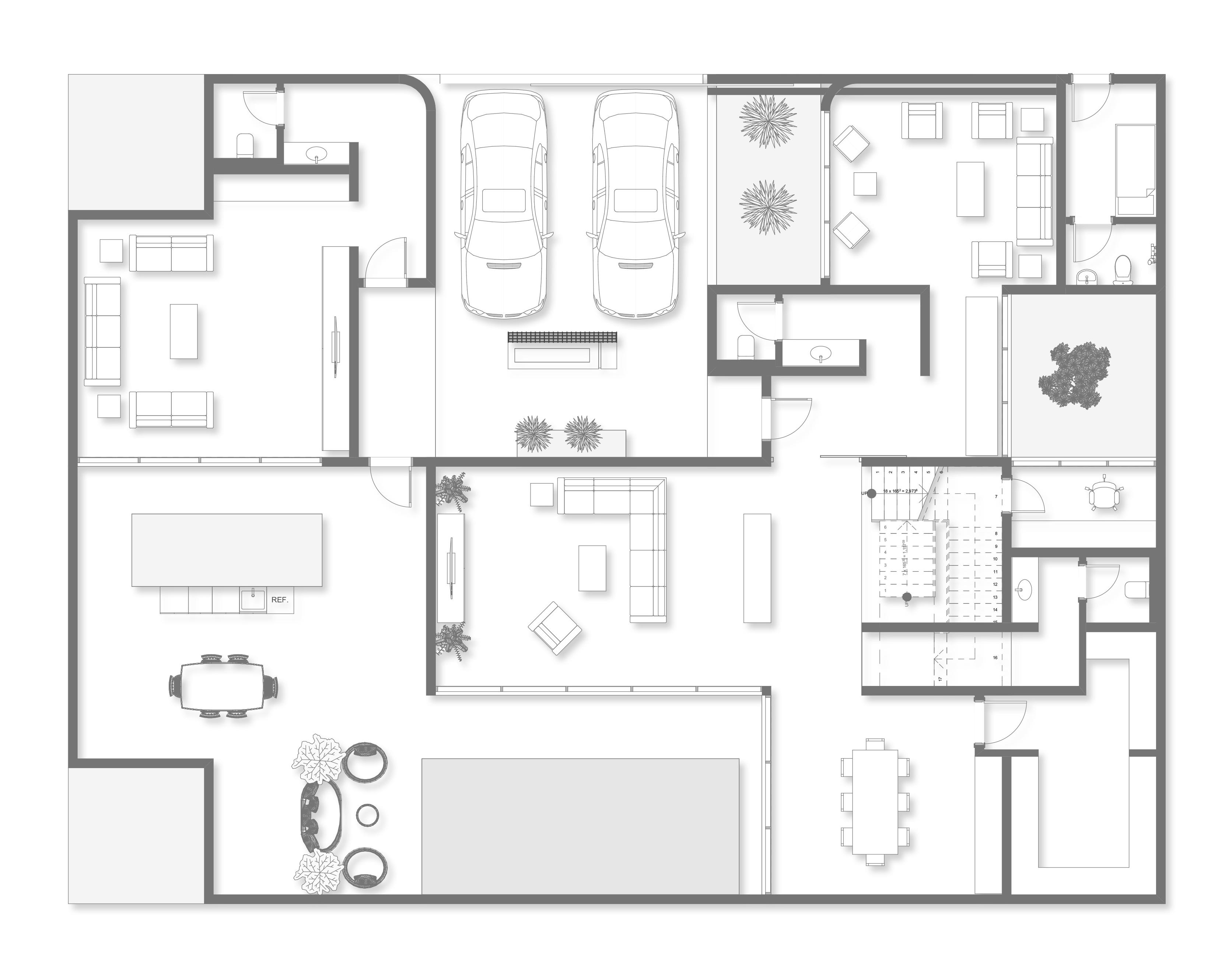
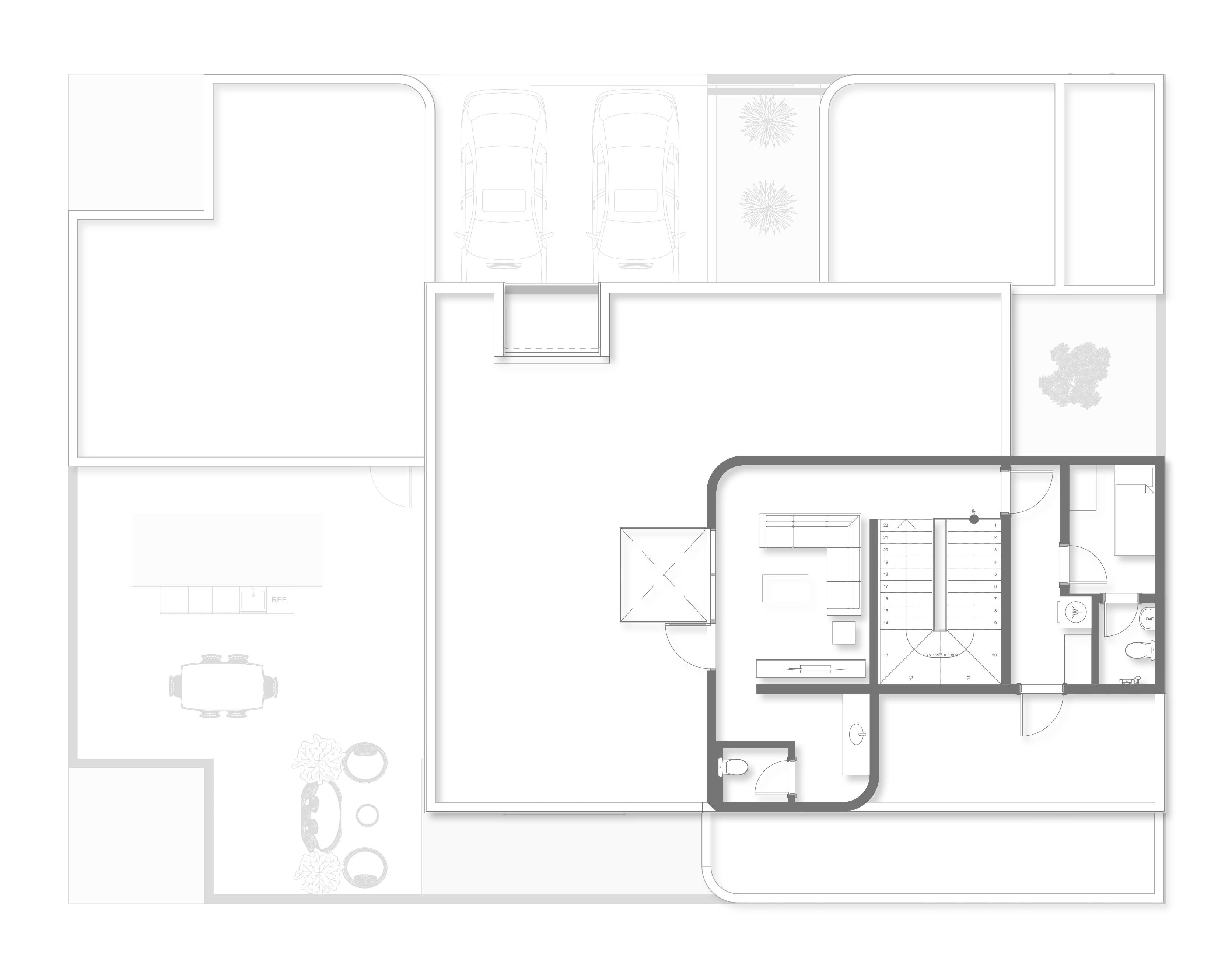
First floor
The chosen villa to be displayed is the corner villa, it is has an extra plot area where the regulatory setback has been applied and a court area was proposed with a fully designed landscape
Roof floor
91 AR.04
ARCHITECTURAL DESIGN
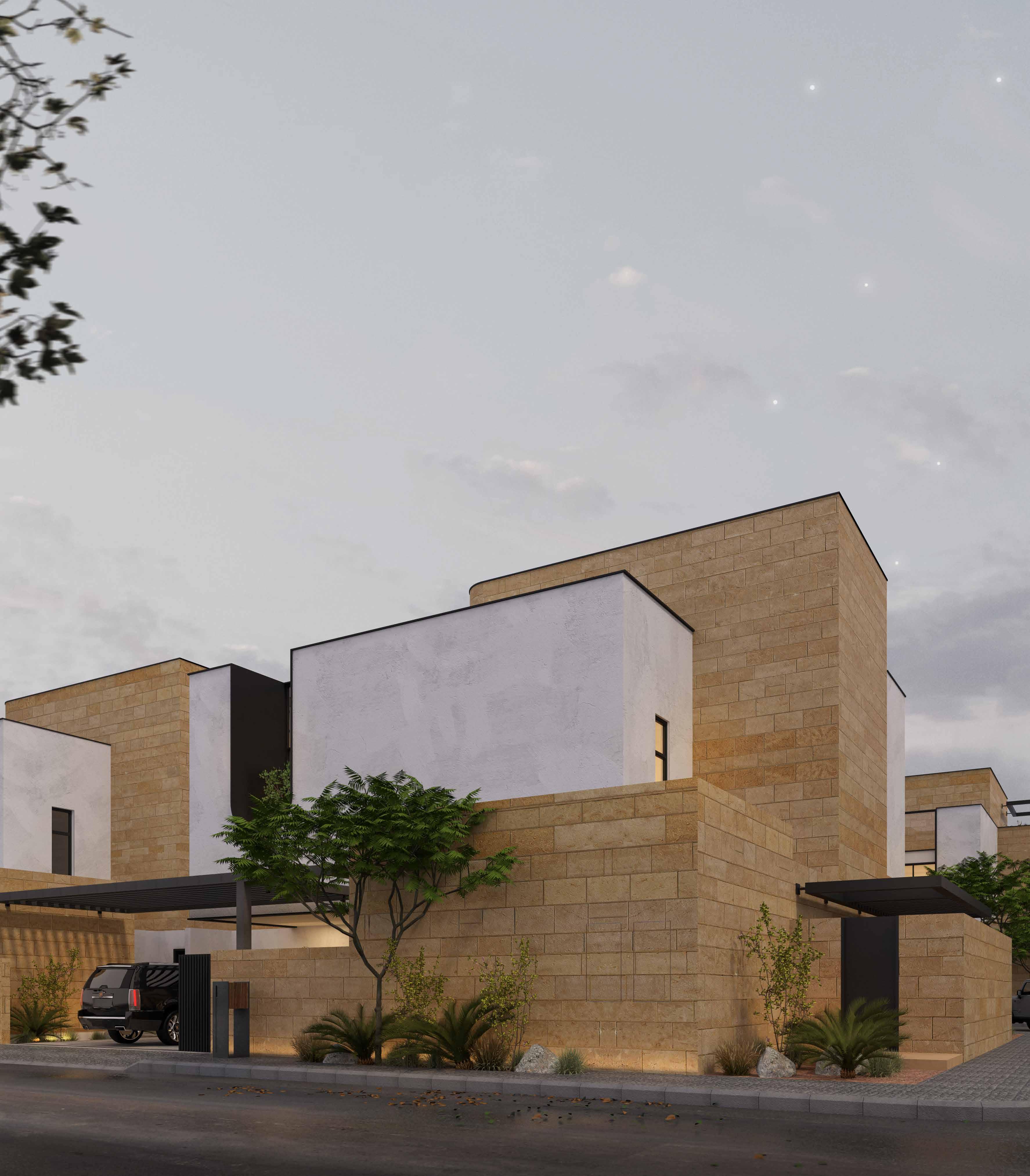
AL BURHAN MEDICAL CENTRE
AUTOCAD, SKETCHUP, 3DS MAX, CORONA RENDERER
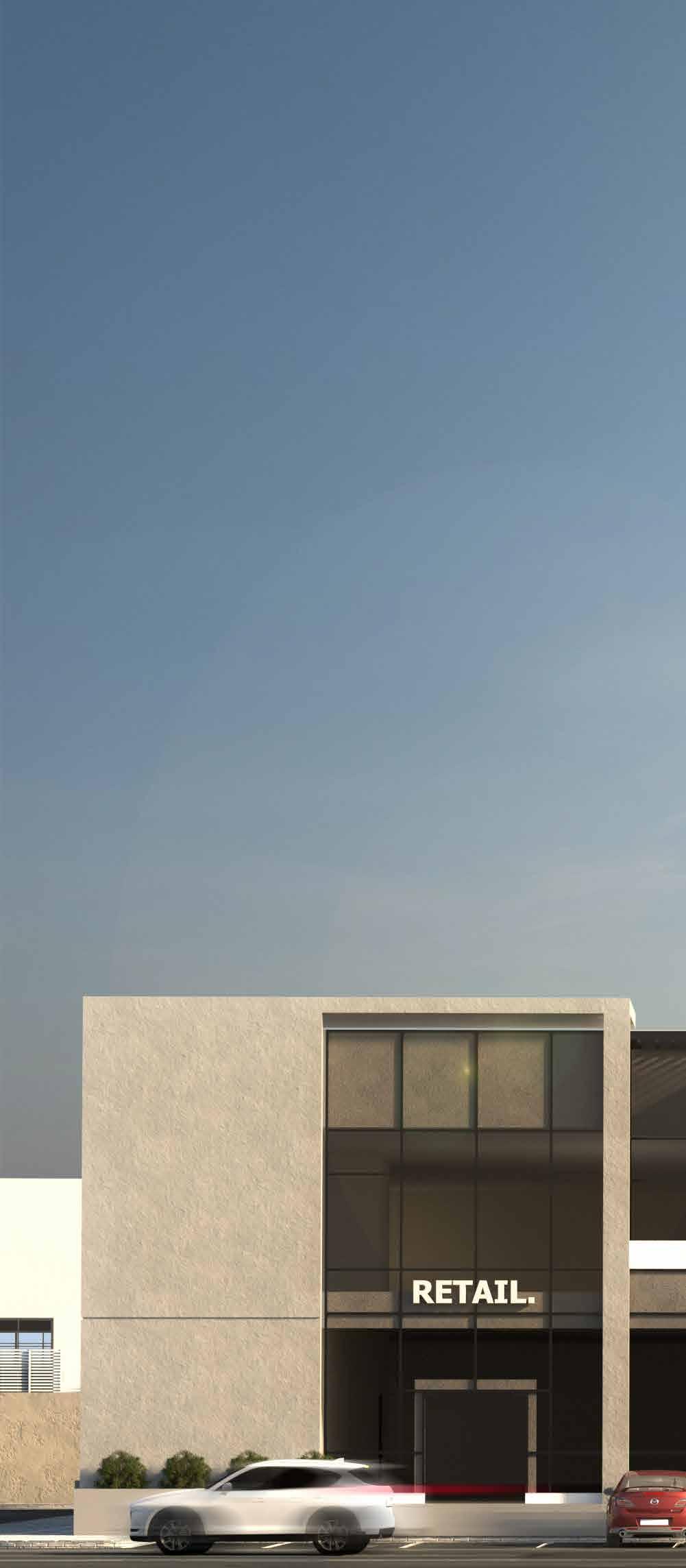
Type Healthcare
Year 2020
Location Makkah, Saudi Arabia
Status Suspended
Alburhan medical center is a private health care facility that provides three or several clinical specialties at least. The internal space planning was decided after intensive studies withregards to the international health facilities design guidelines such as IHFG
AR05
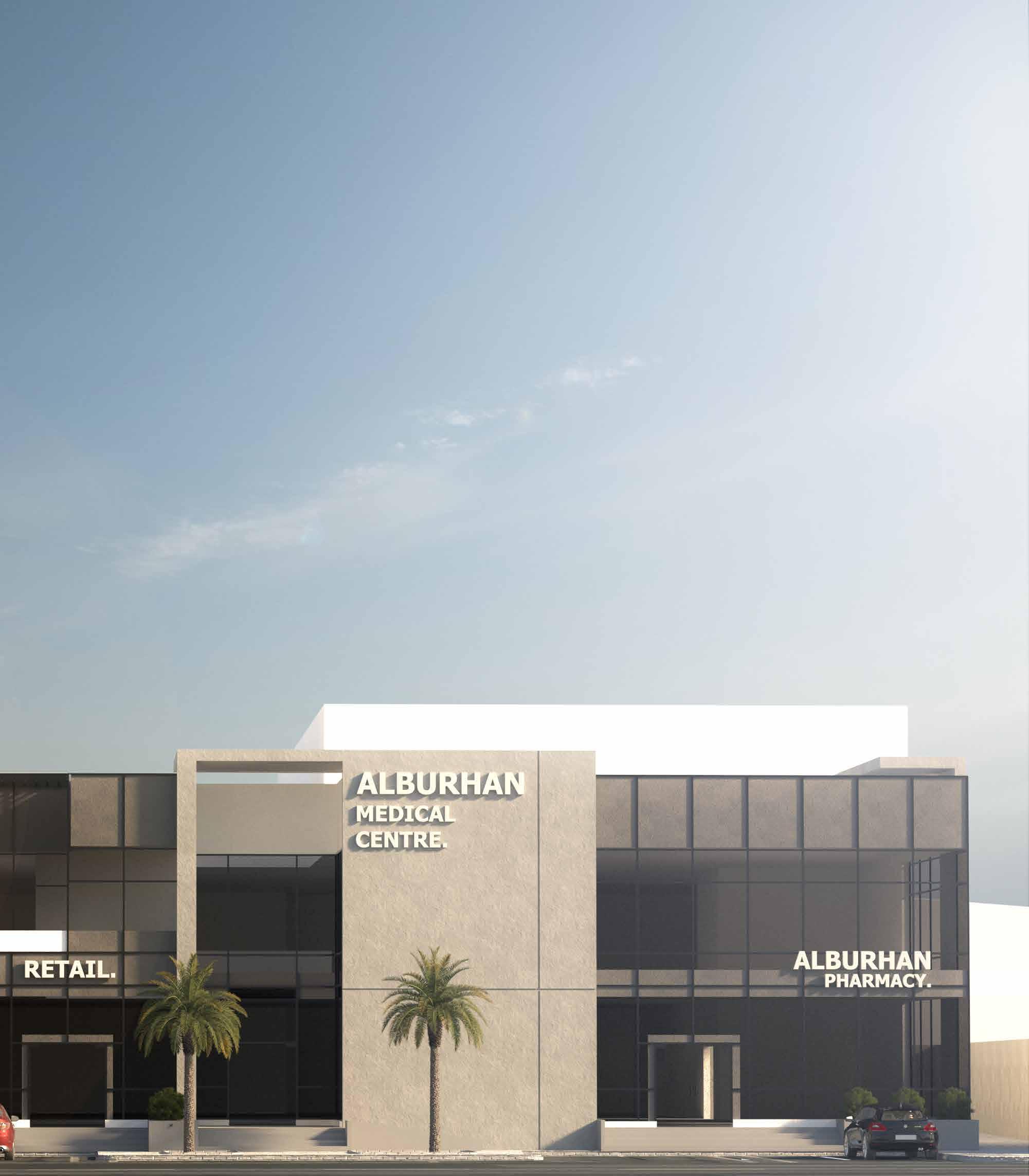
DESIGN
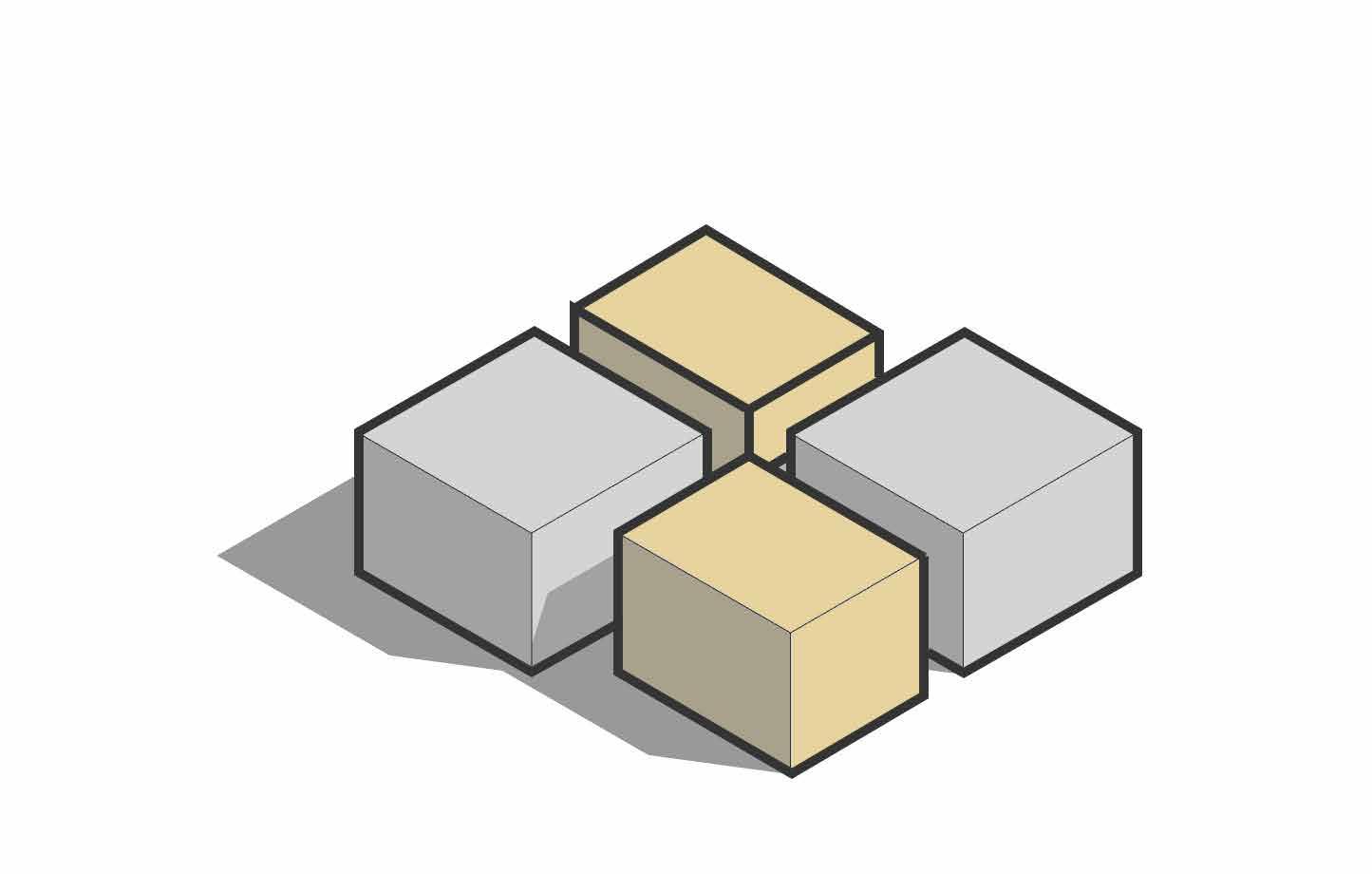
2. Vertical circulations were added 4. Final building shape
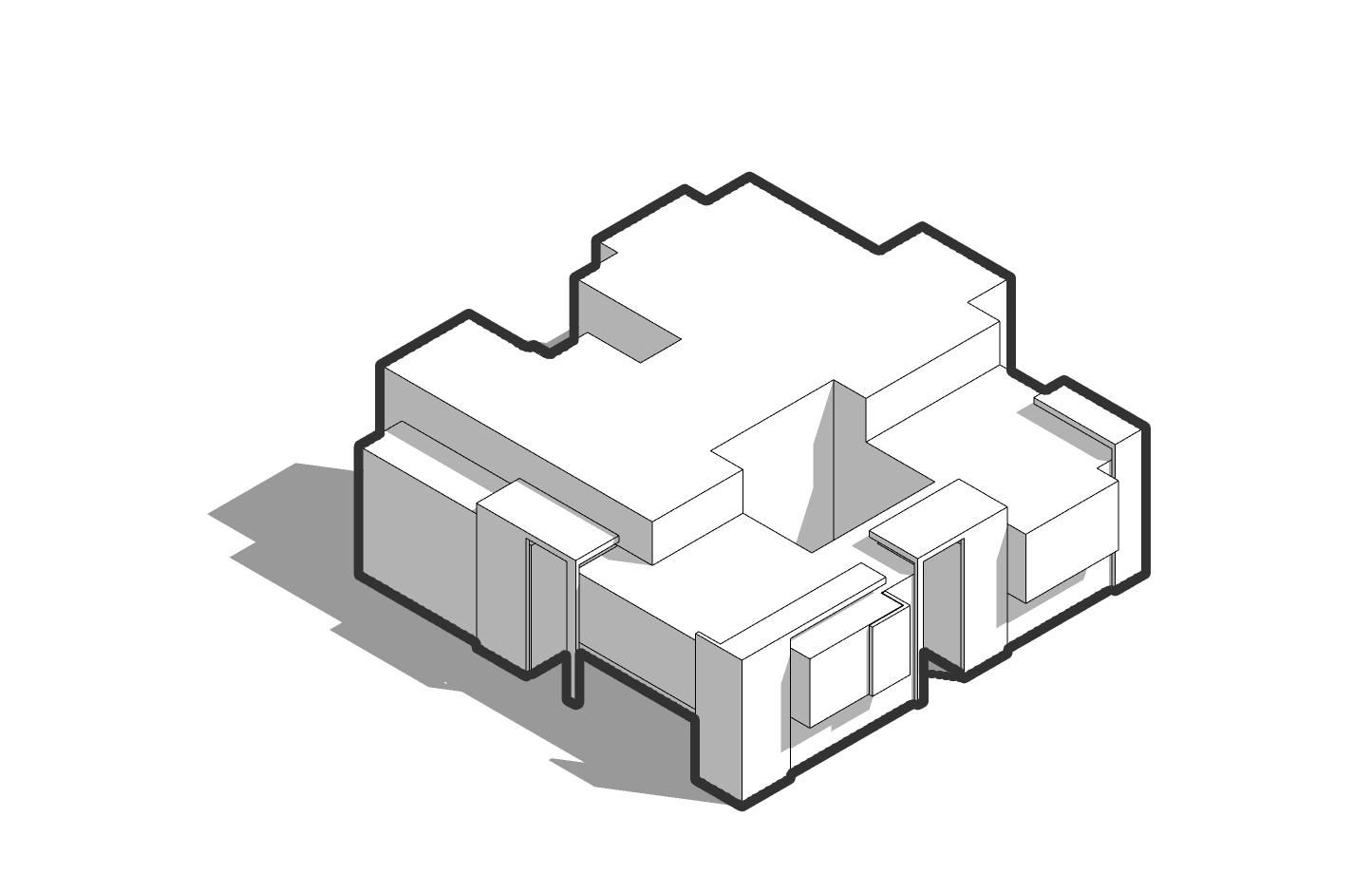
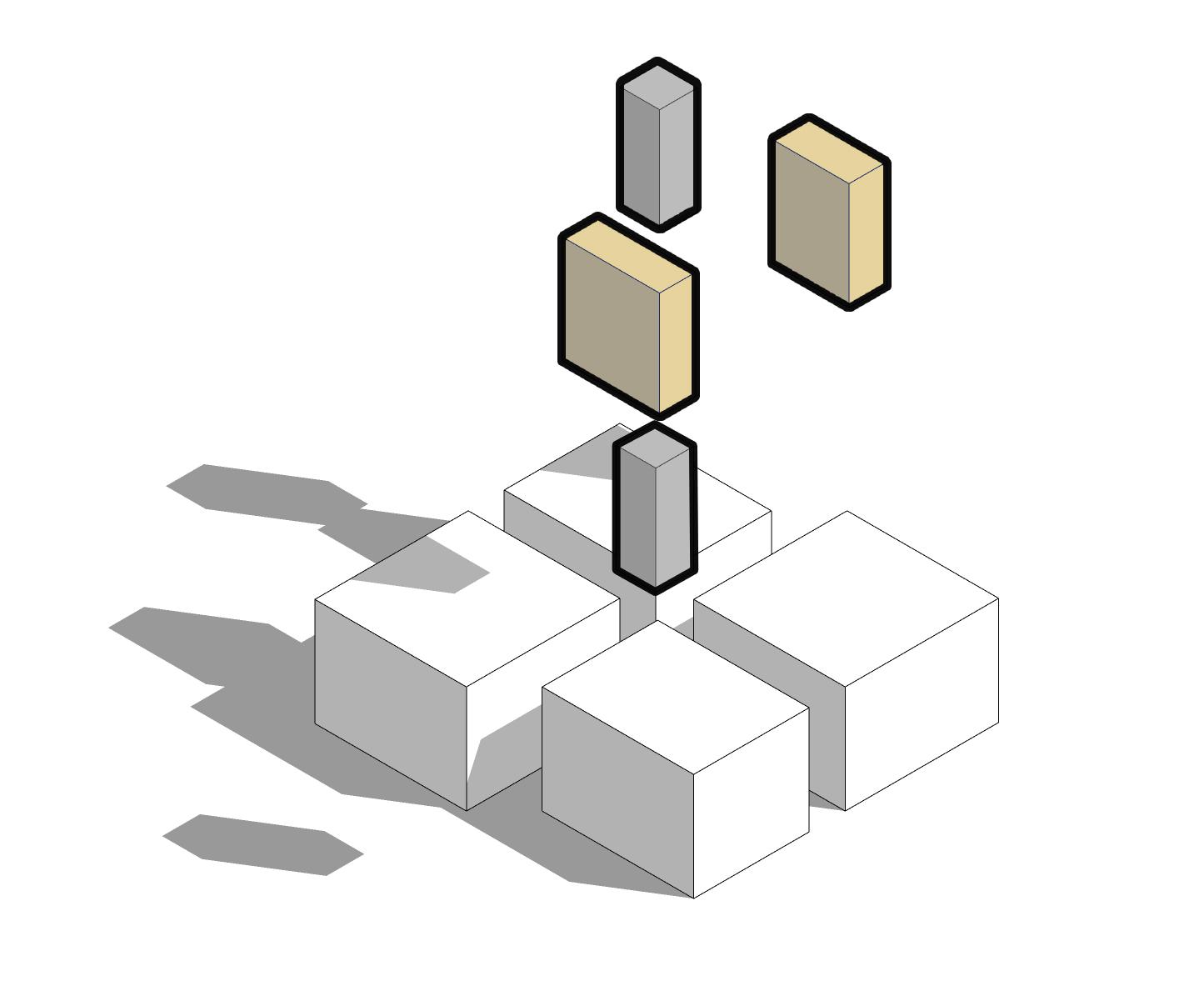
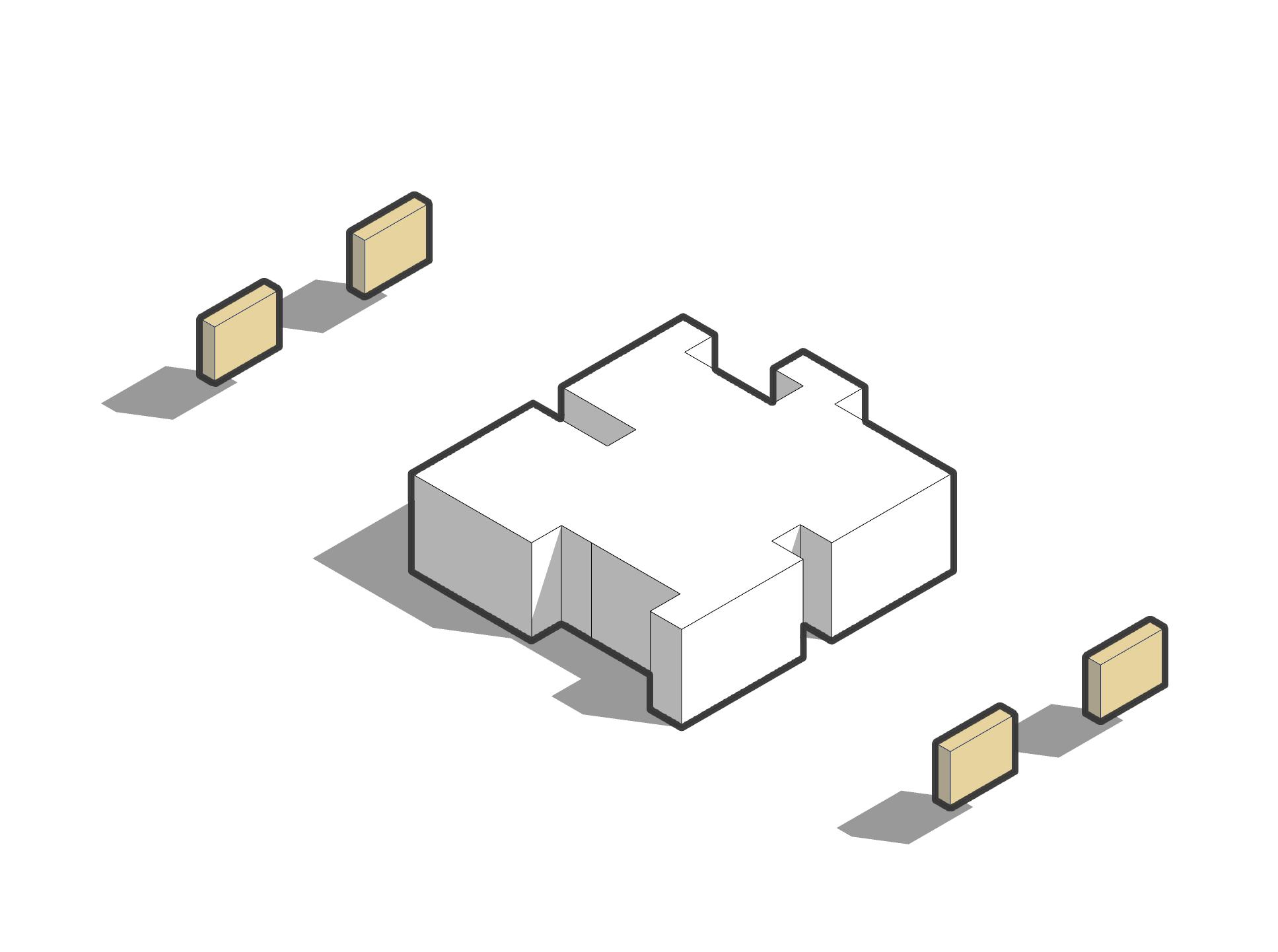
95
1. Masses were created and mirrored 3. Extra built up area was added AR.05 ARCHITECTURAL
Basement floor
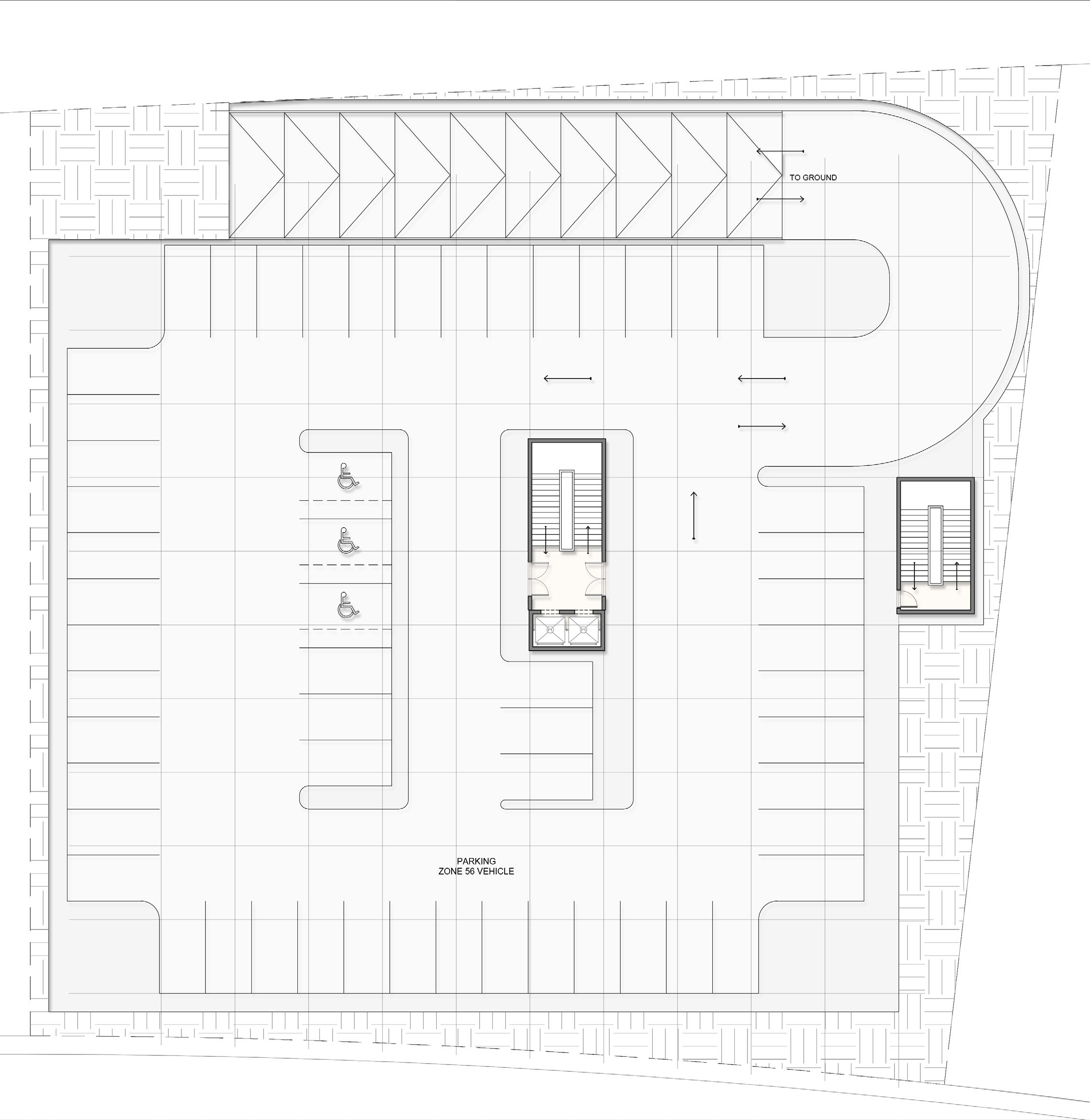
First floor
Ground floor Roof floor
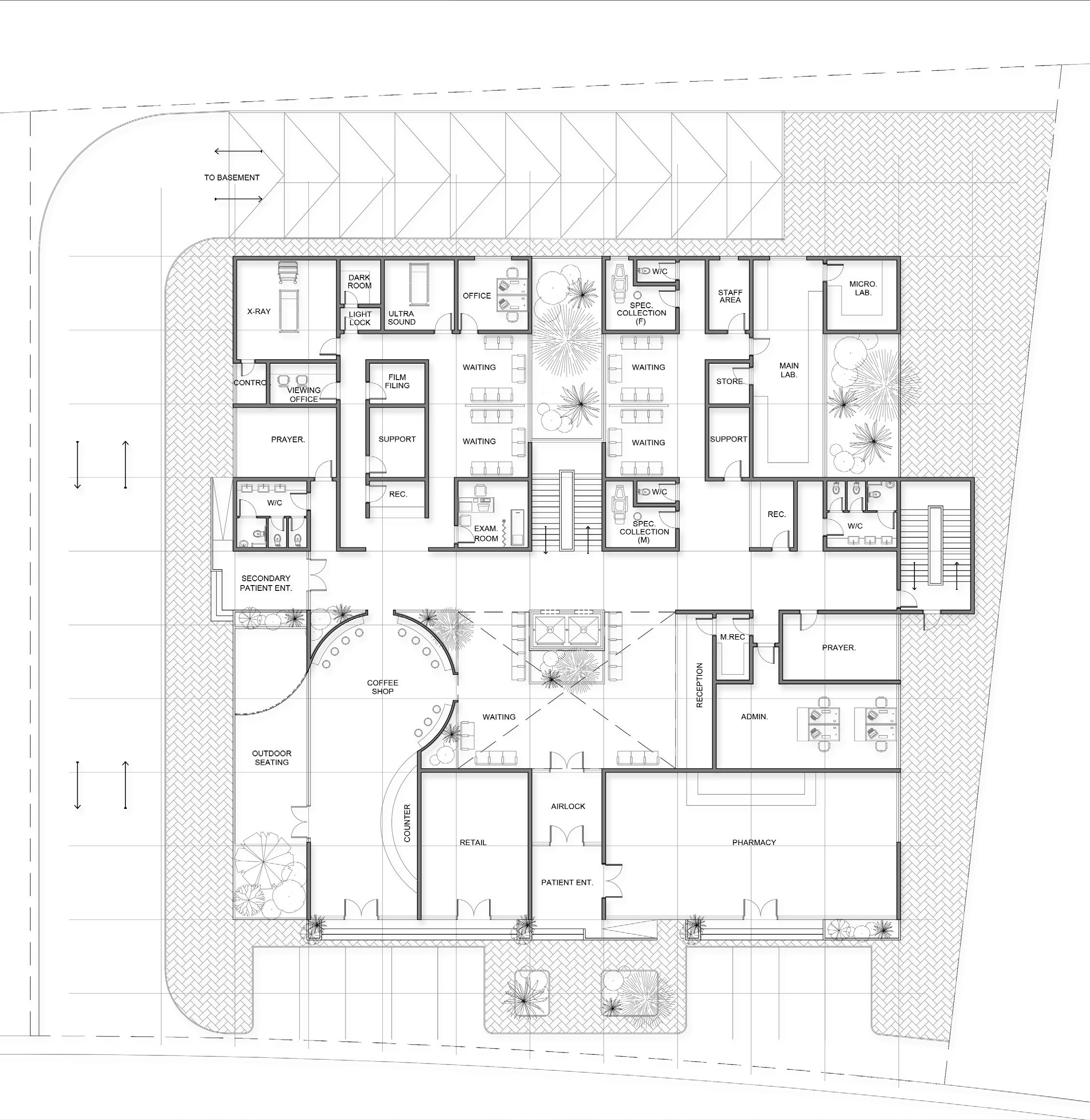
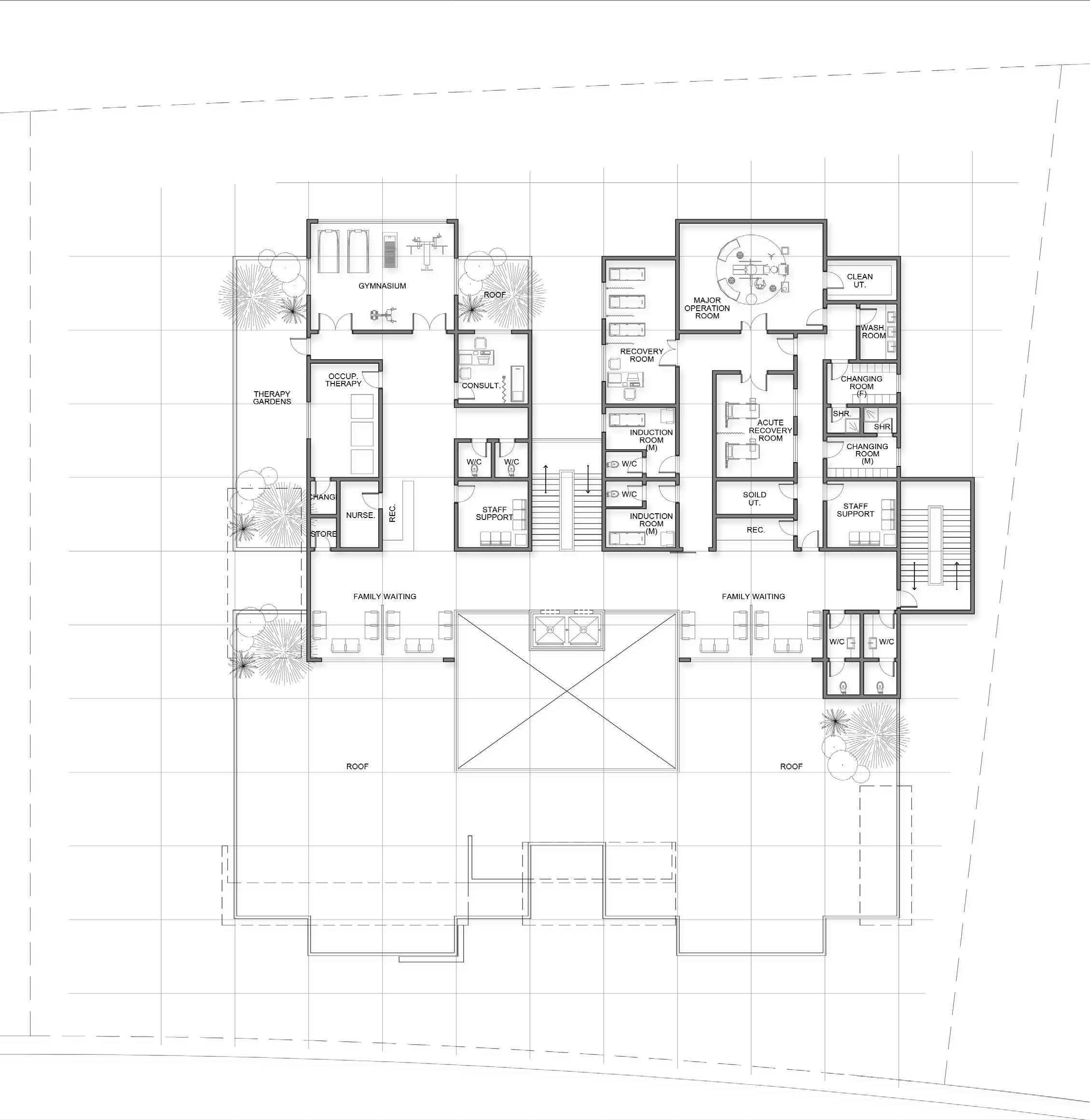
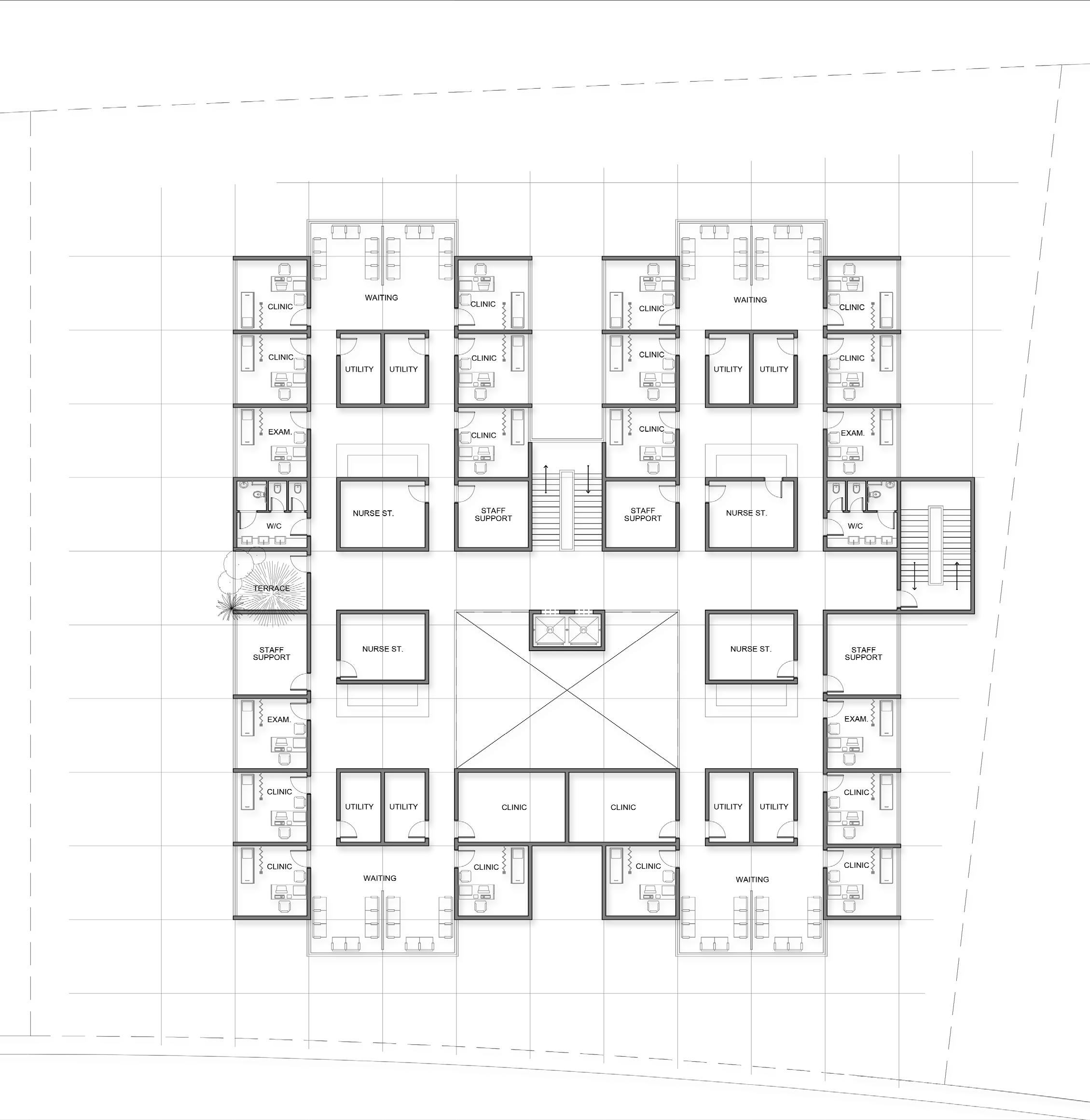
94
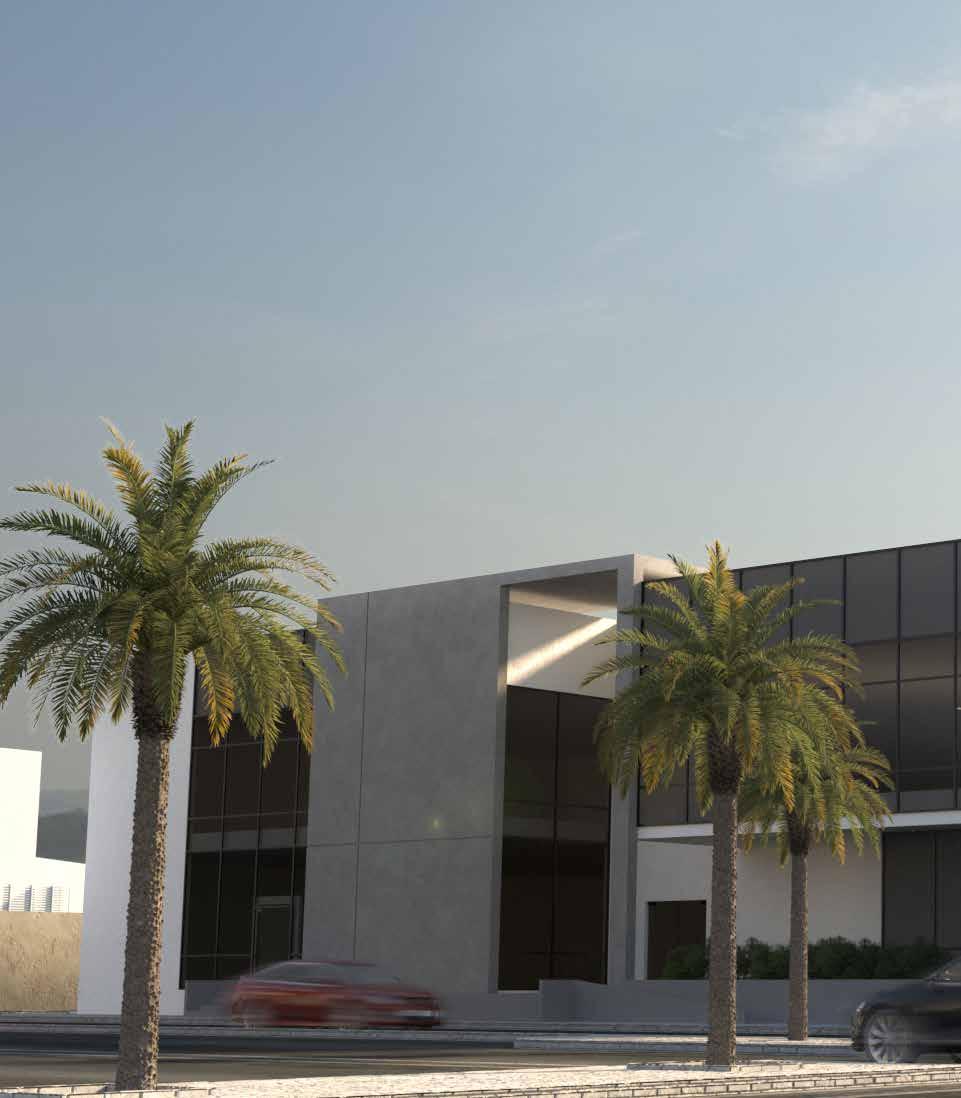
AR.05 ARCHITECTURAL DESIGN
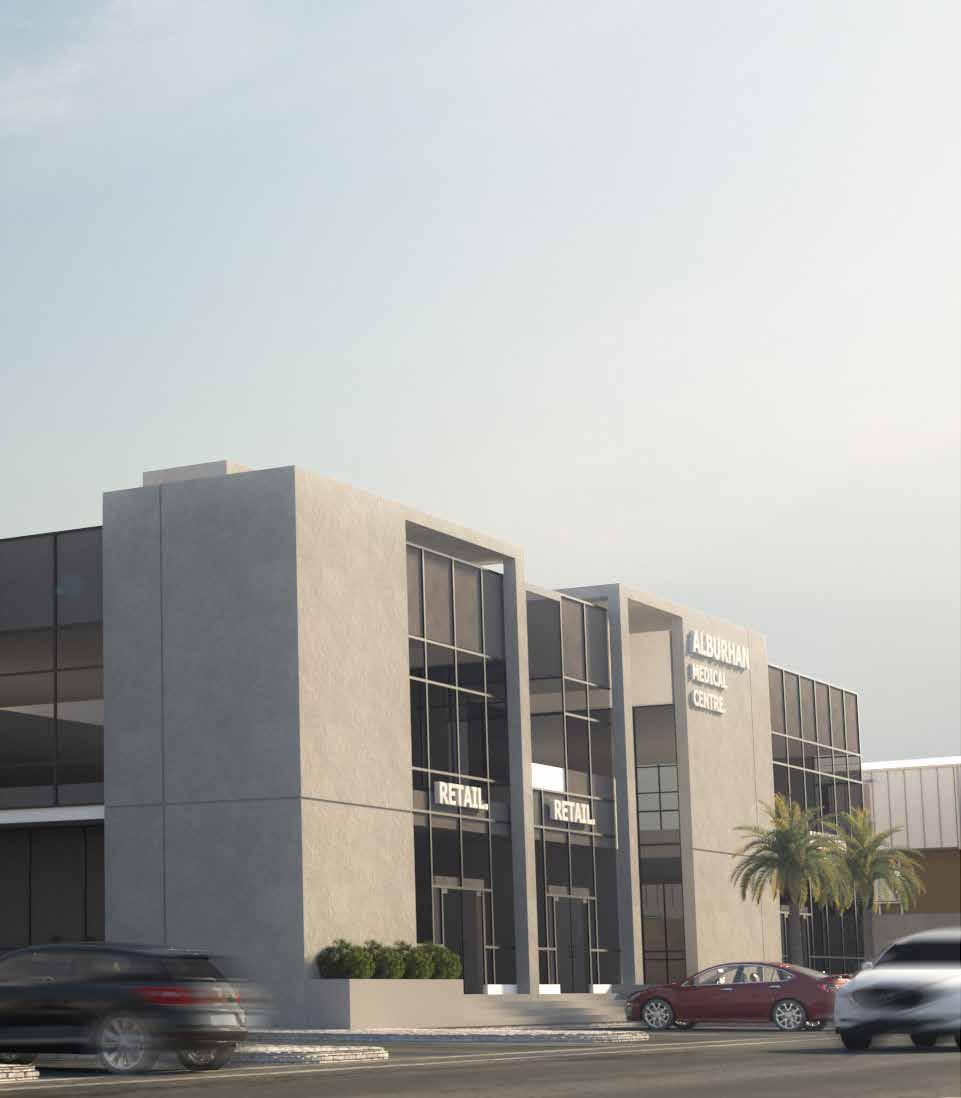
MOHAMMAD ASSIRI
Type Private villa
Year 2022
Location Riyadh, Saudi Arabia
Status Under construction
This private villa has a challenge of fitting three apartments and a main salon in one floor with 700 sqm plot area and giving them the sense to look as one villa but its not.
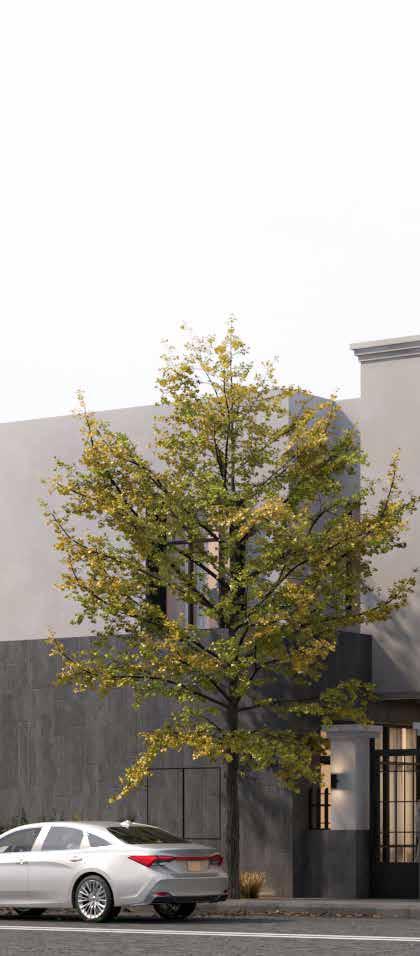
AR06
AUTOCAD, SKETCHUP, 3DS MAX, CORONA RENDERER

1. Masses were created and flipped
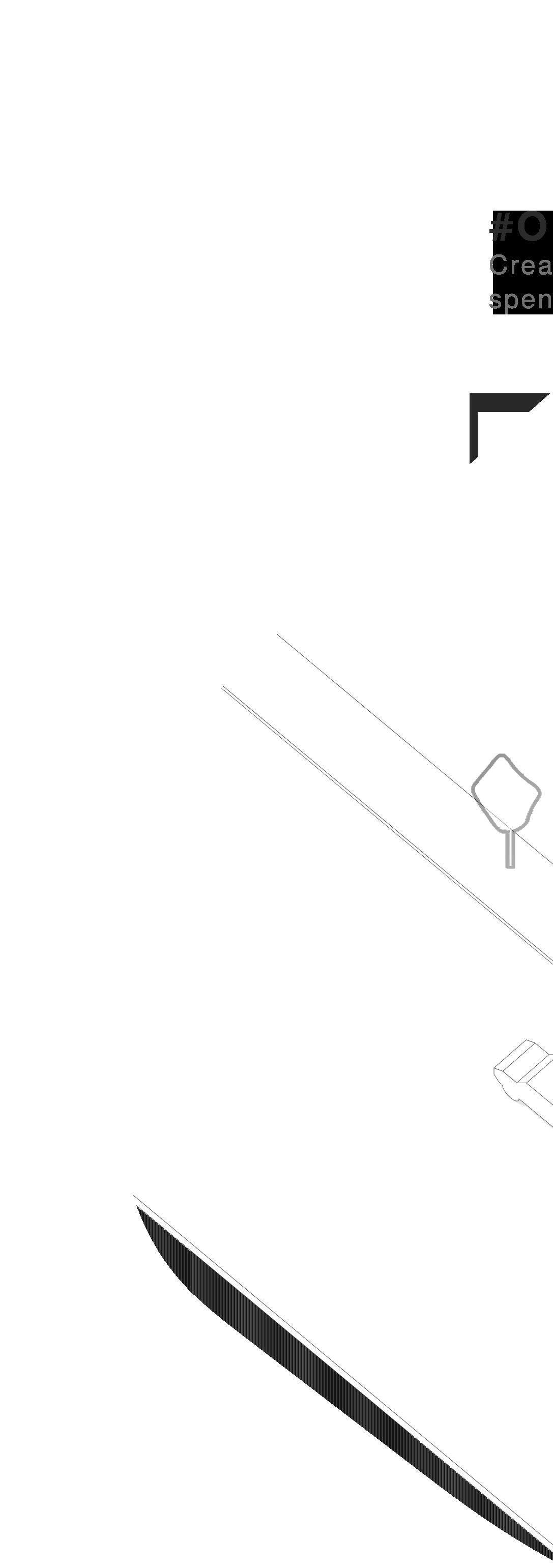
3. Other floors were added accordingly
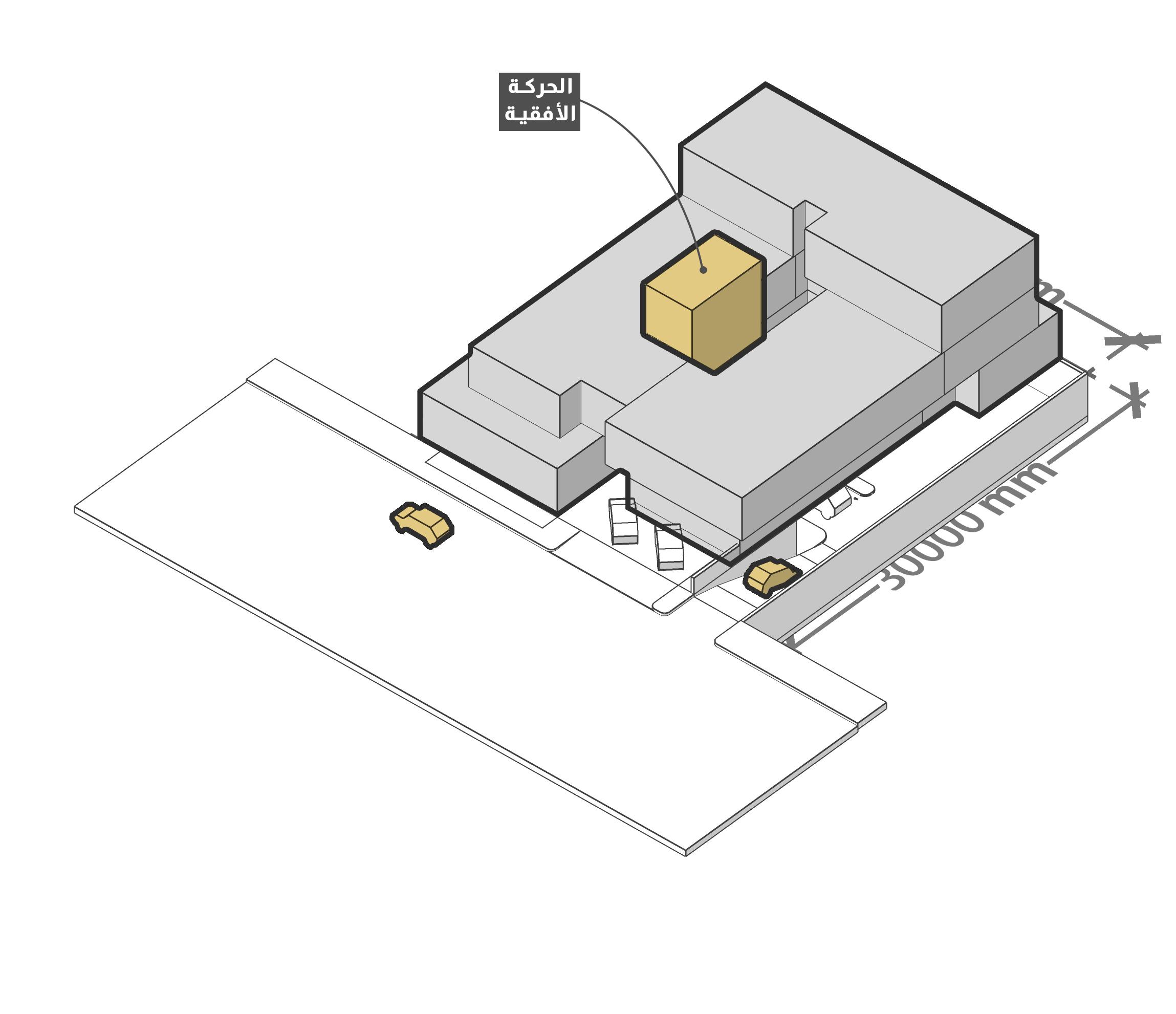
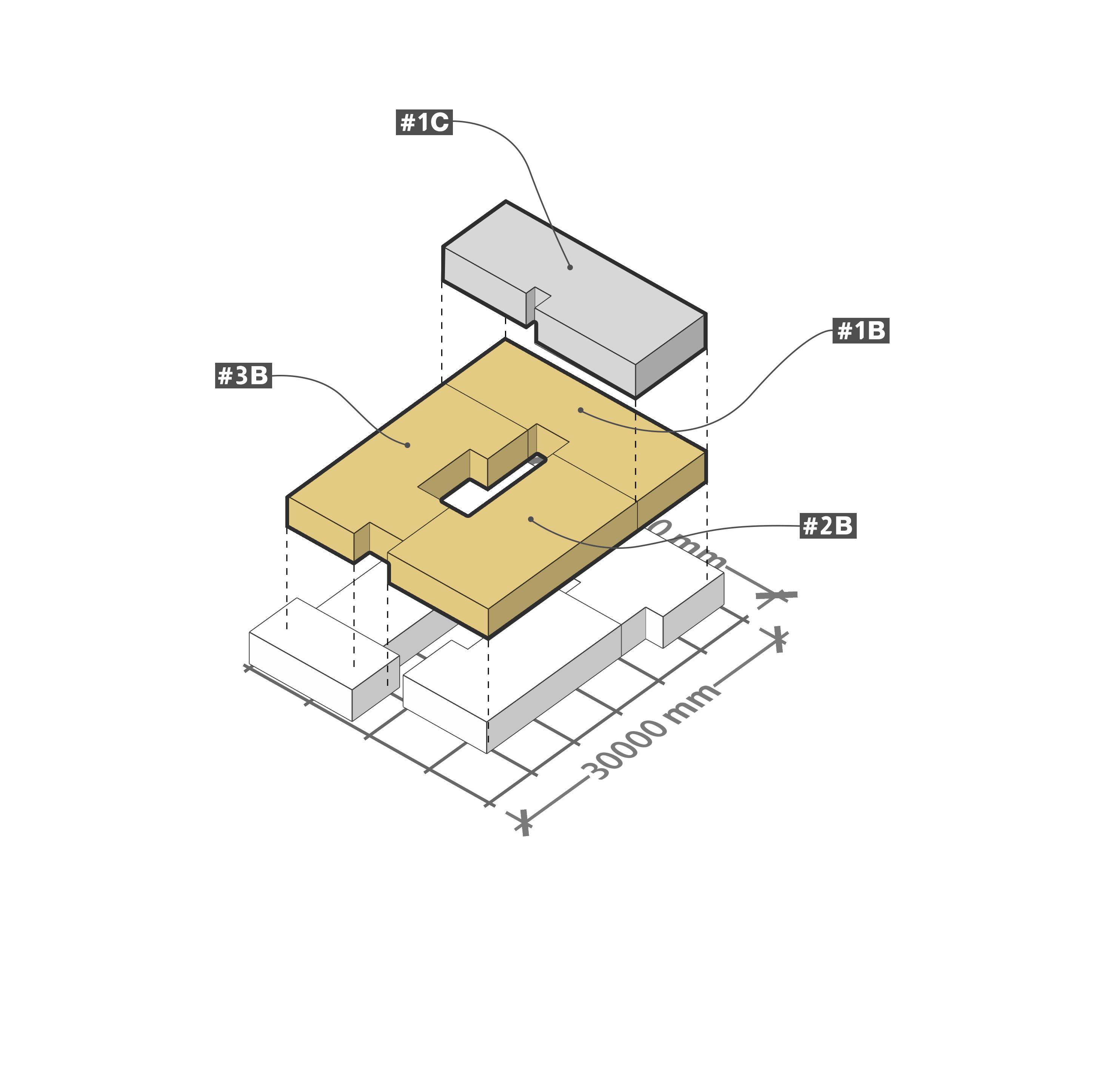
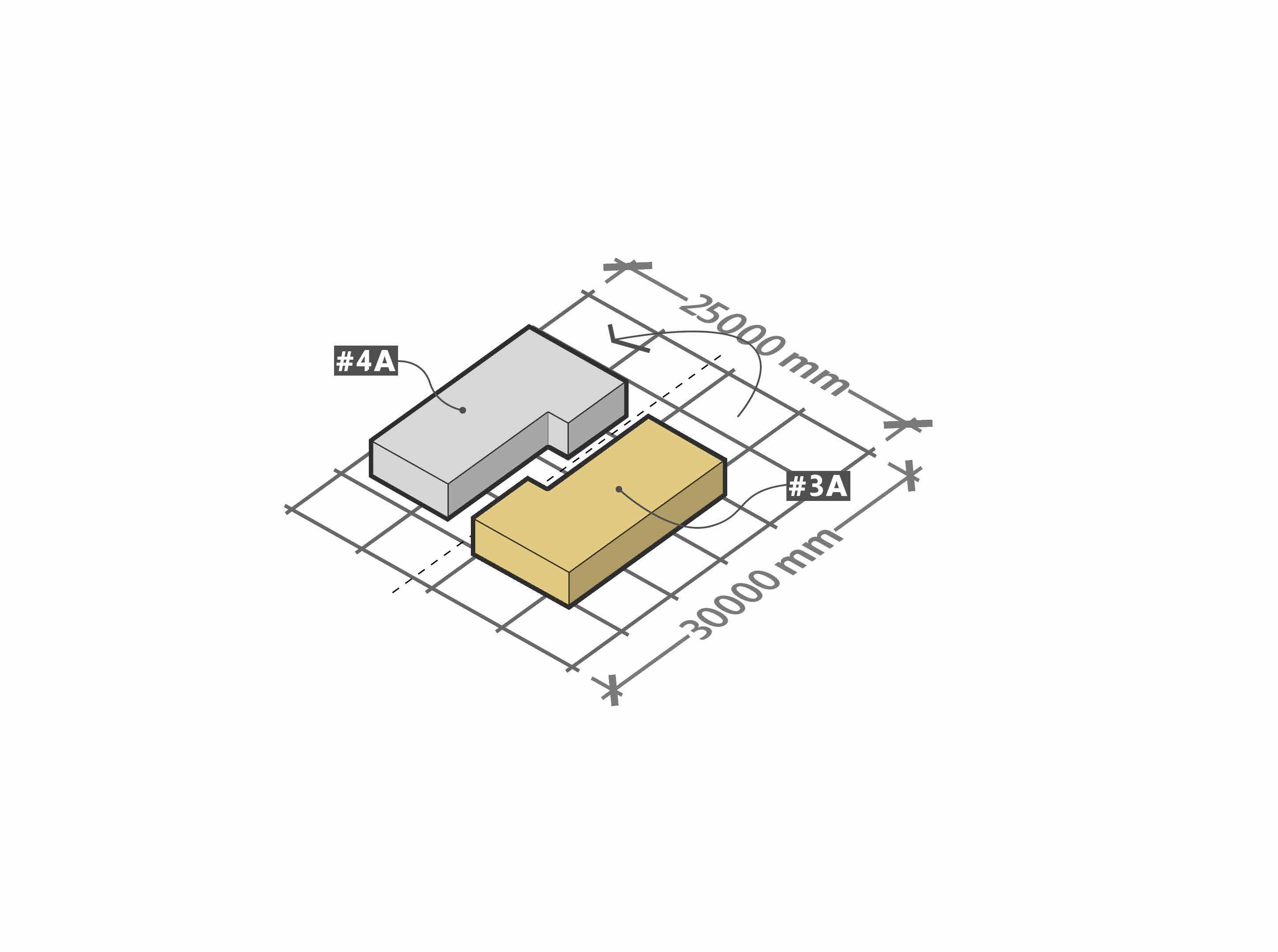
2. Other parts were added to the building
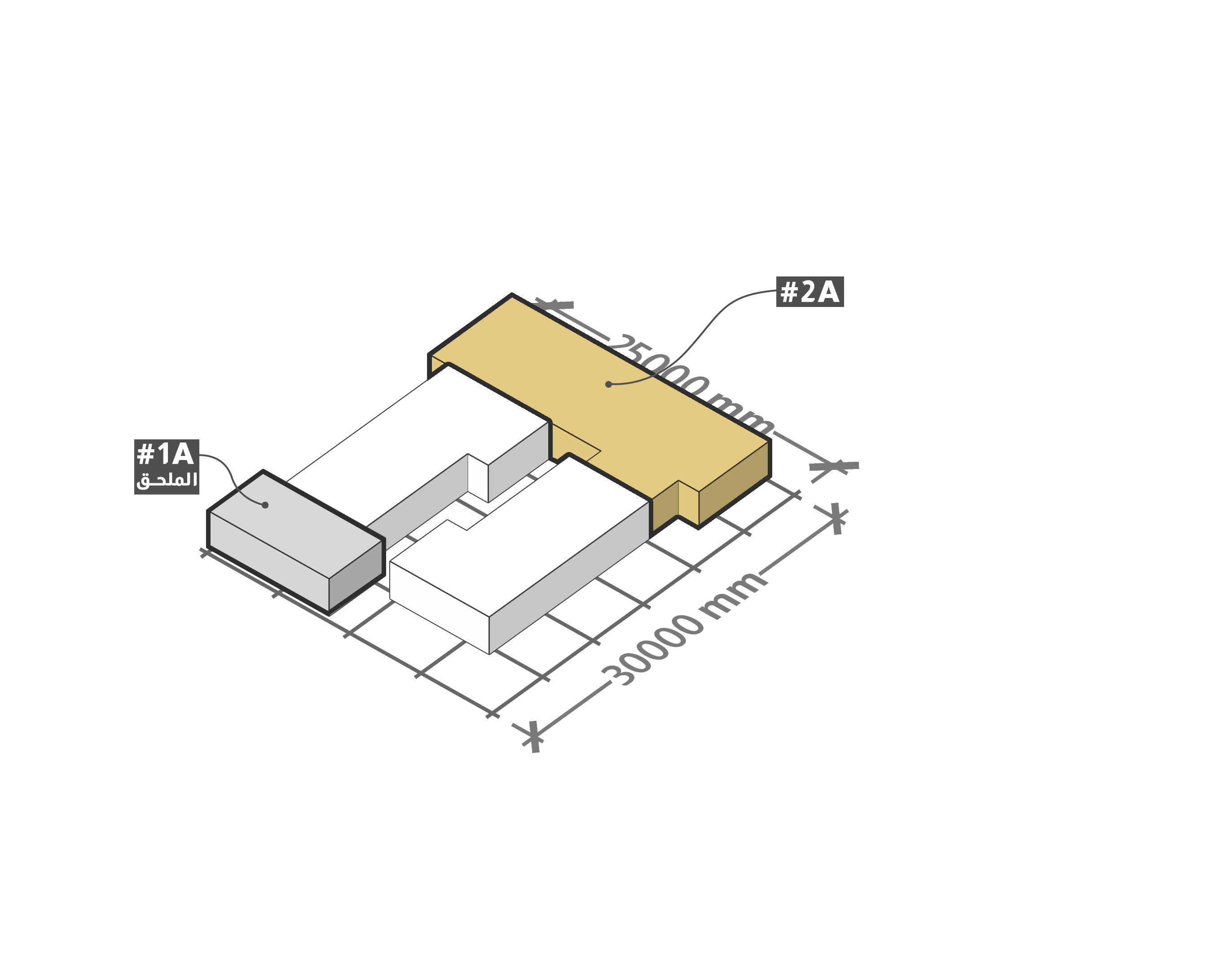
101
AR.06
ARCHITECTURAL DESIGN
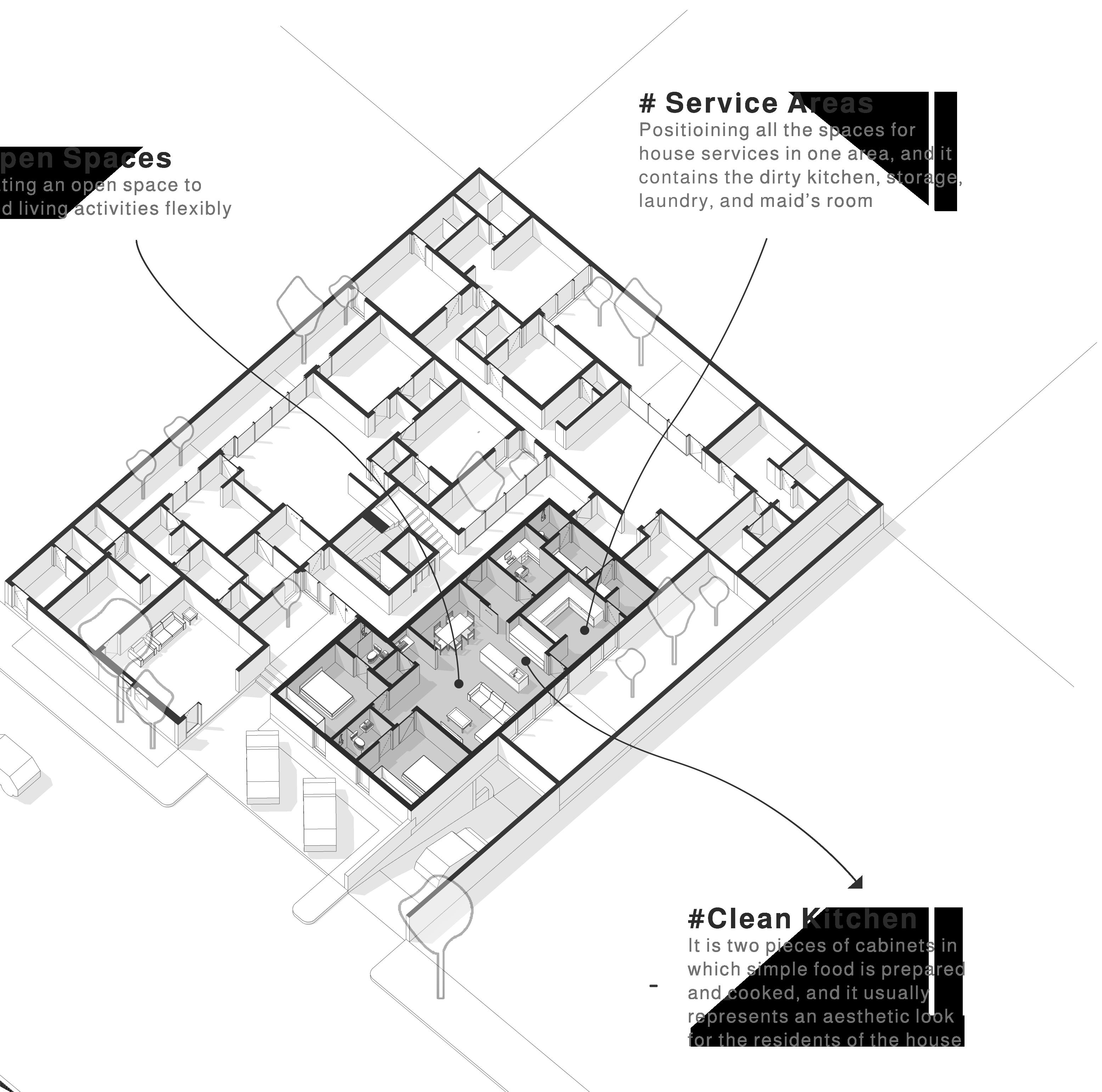
100
ARCHITECTURAL DESIGN
Ground floor
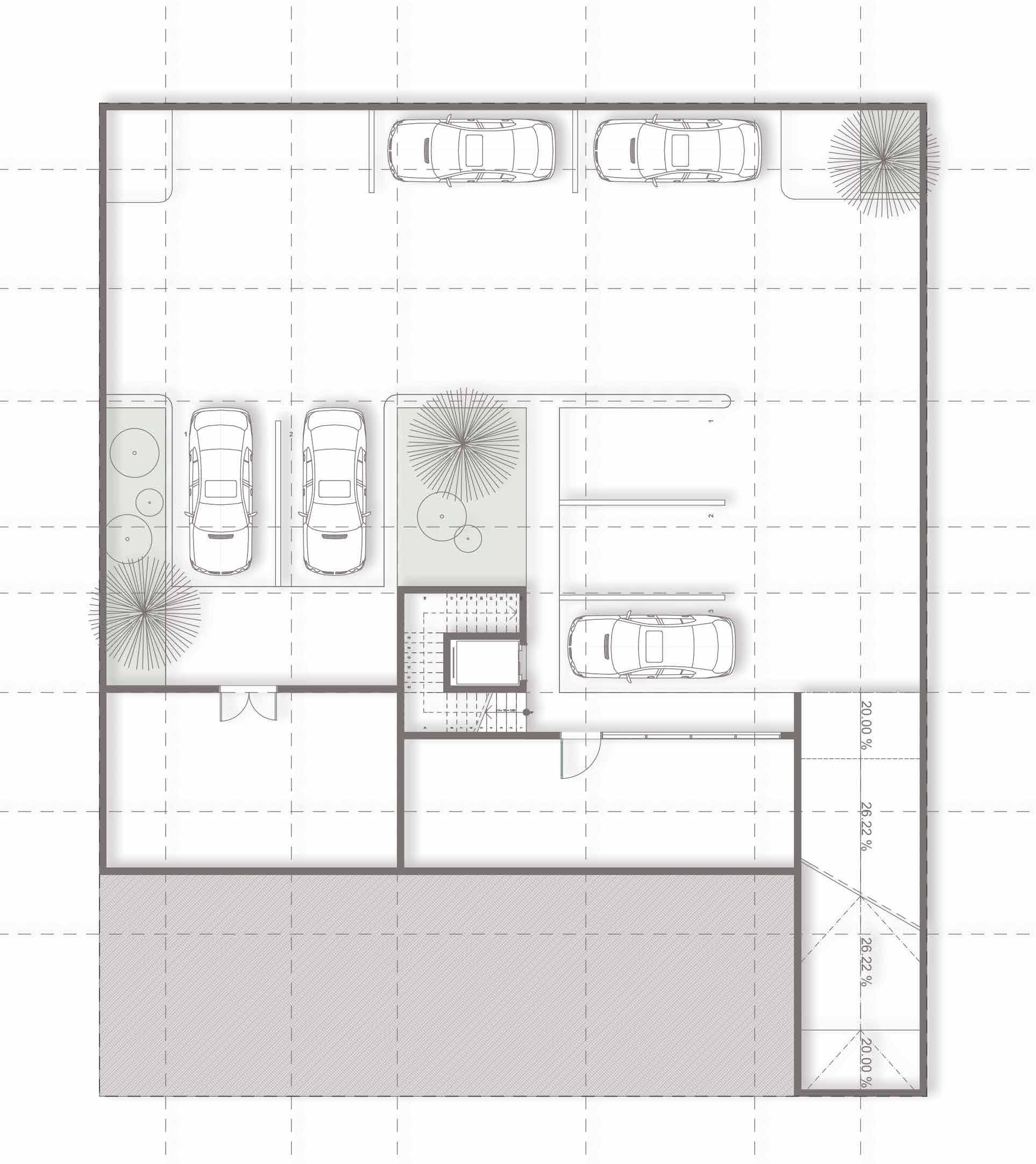
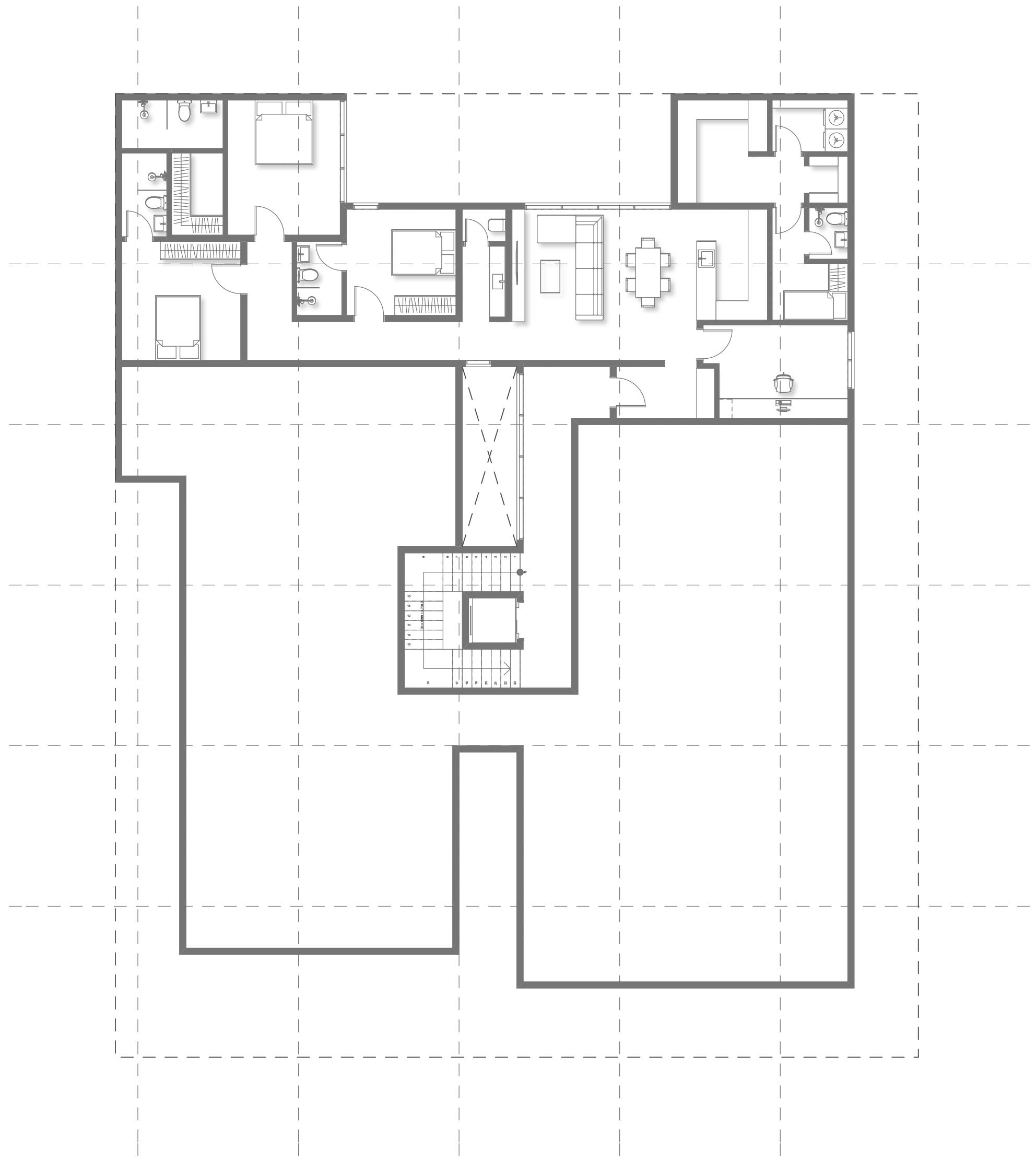
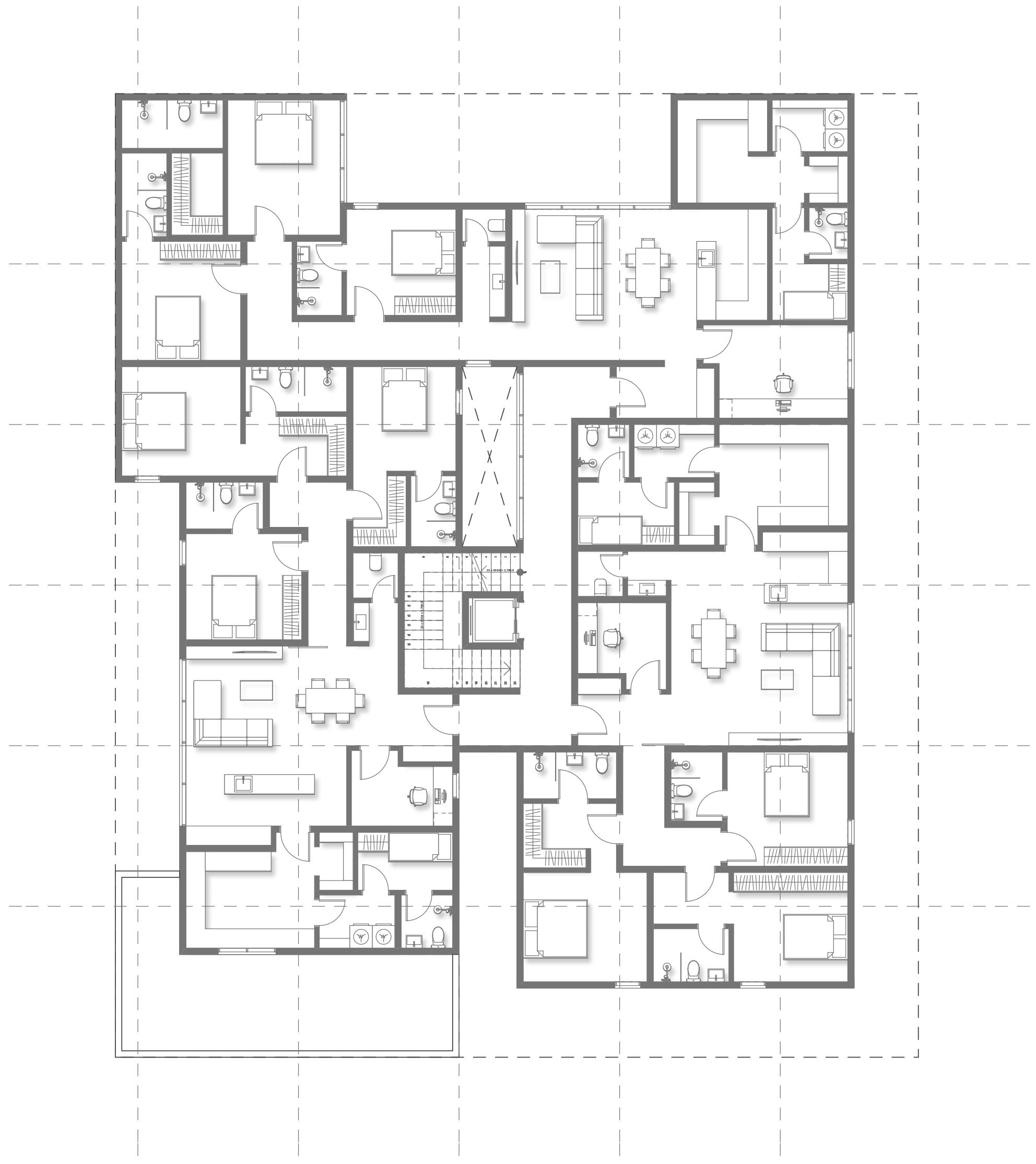
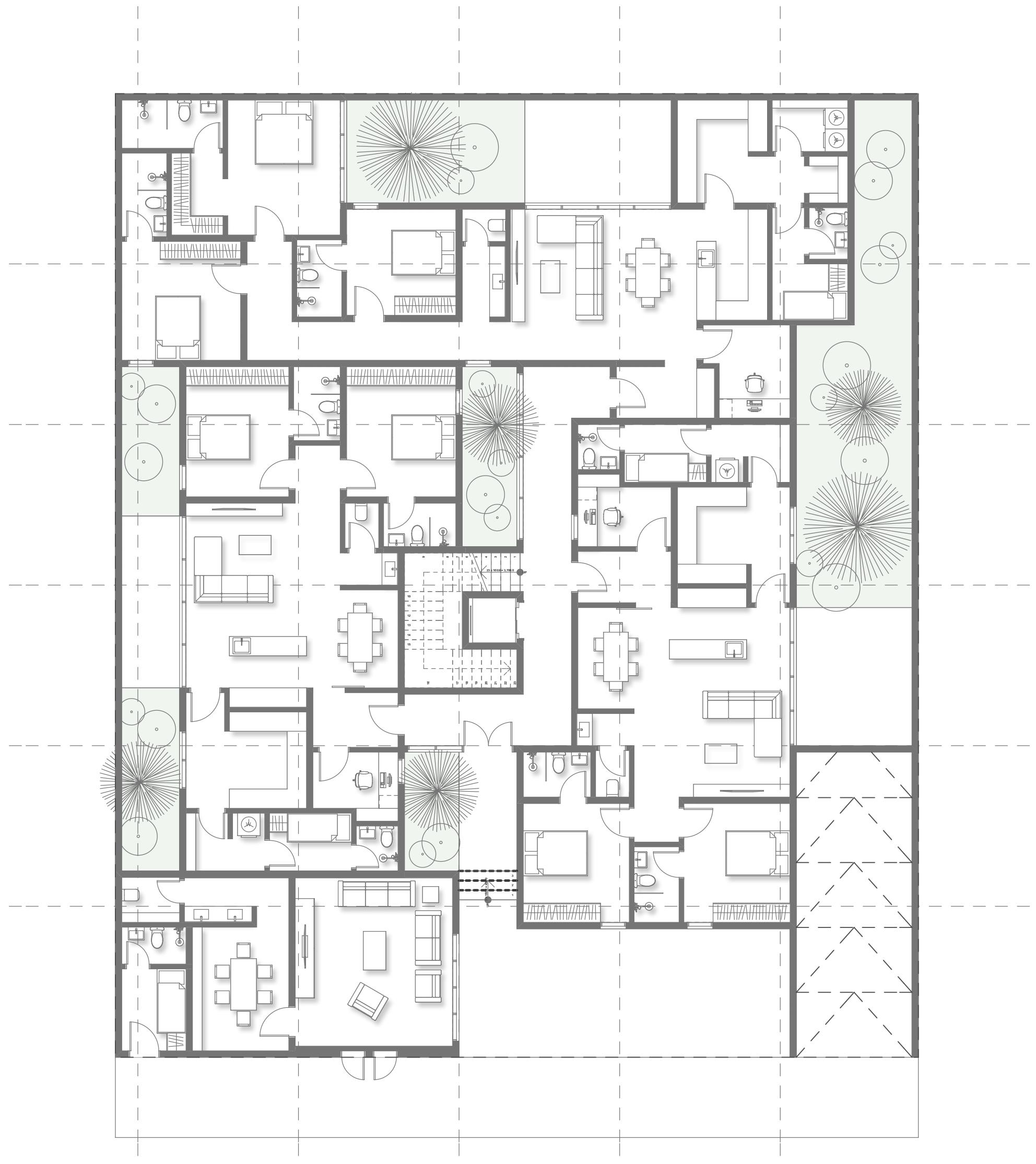
First floor
Roof floor
Basement floor
103 AR.06
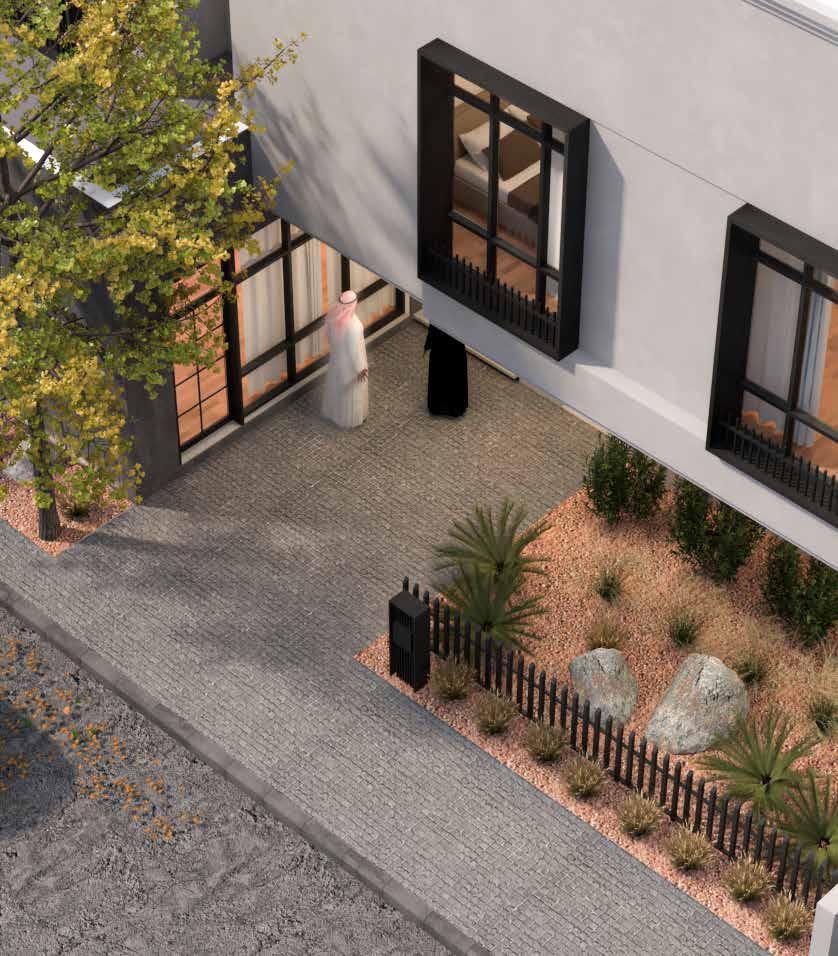
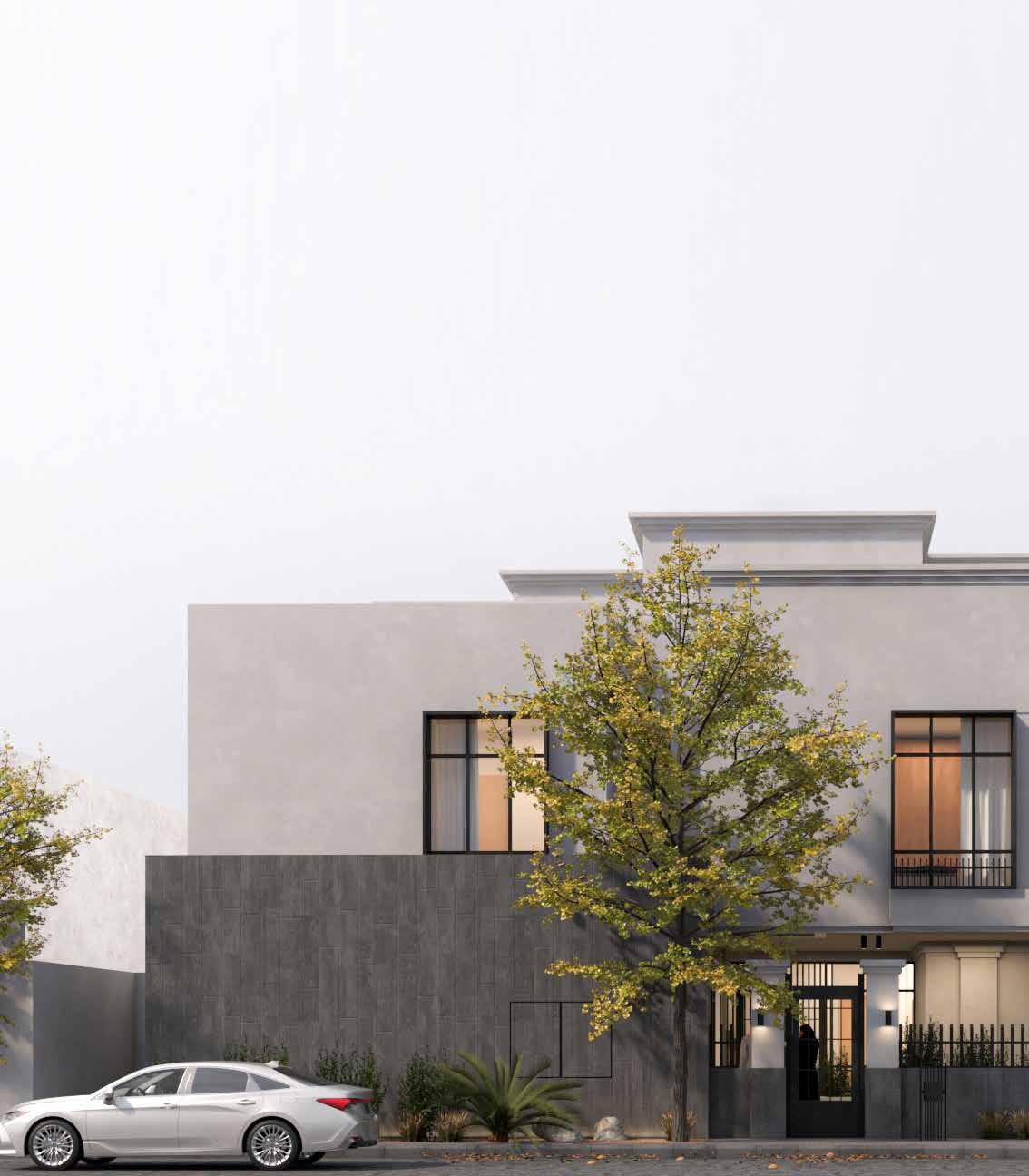
AR.06
ARCHITECTURAL DESIGN
As shown in the diagrams earli er and the floor plans , the propos al acheieved the request and three small yet comfy and cozy space planning has been applied. It is requested to have the new-clas sical style for the design of the fa cade. As can be shown, the facade however combines minimalizm with neo-classical style. The facade design had also achieved the one-villa look.
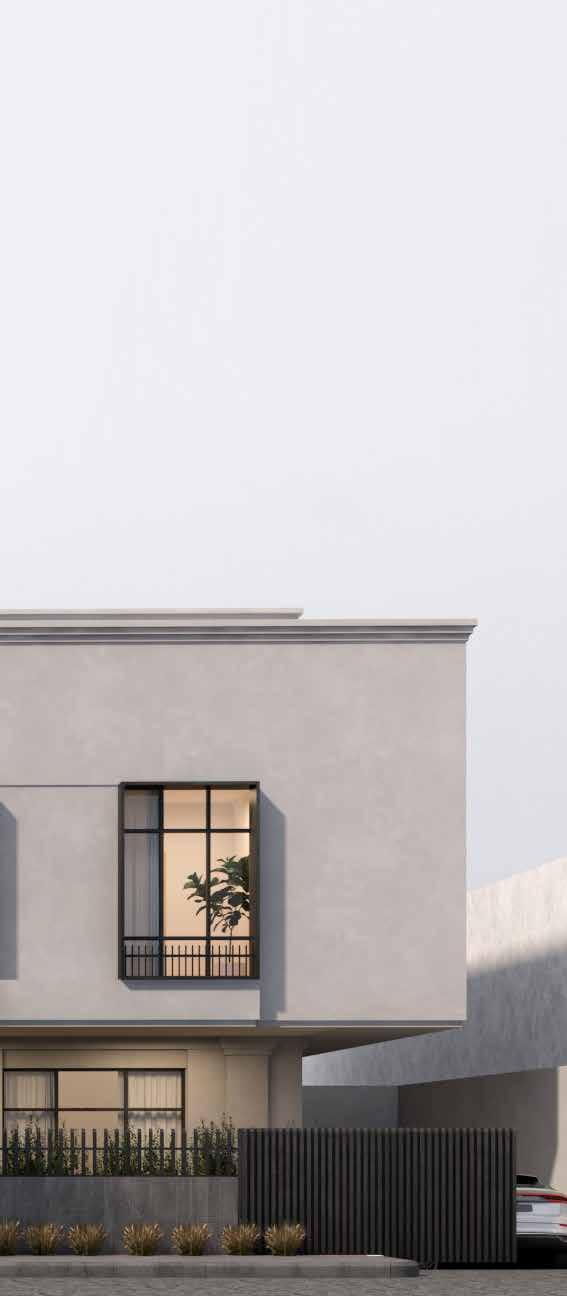
104
ROZ VILLAS
Type Villa complex
Year 2022
Location Jeddah, Saudi Arabia Status Under design
Roz villas can be explained as three look alike villas, and they differ following the regulatory setbacks. Comfy and simple space planning were applied in this villa.
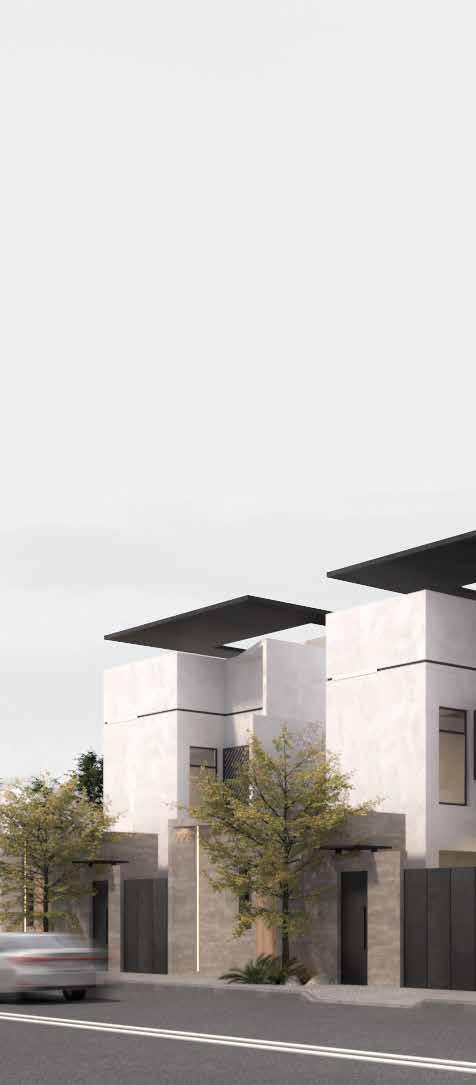
AR07
AUTOCAD, SKETCHUP, 3DS MAX, CORONA RENDERER
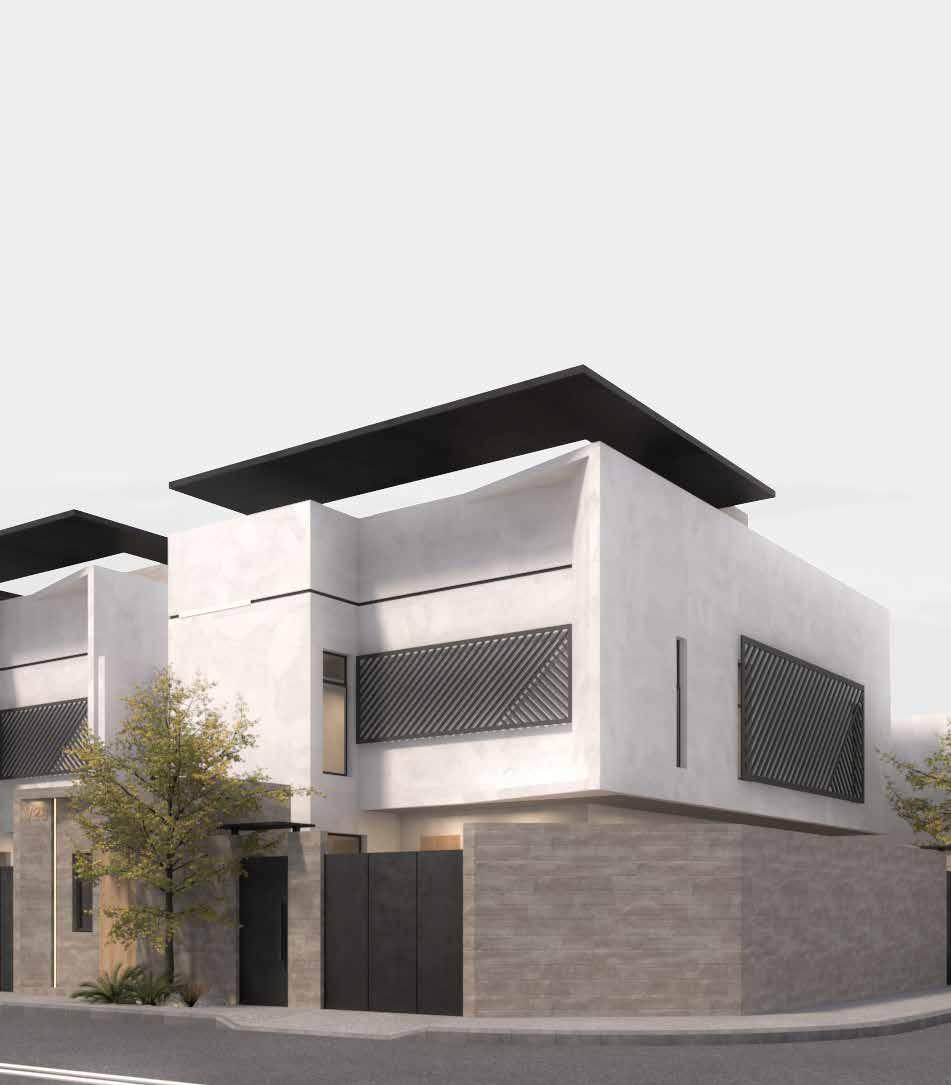
ARCHITECTURAL DESIGN
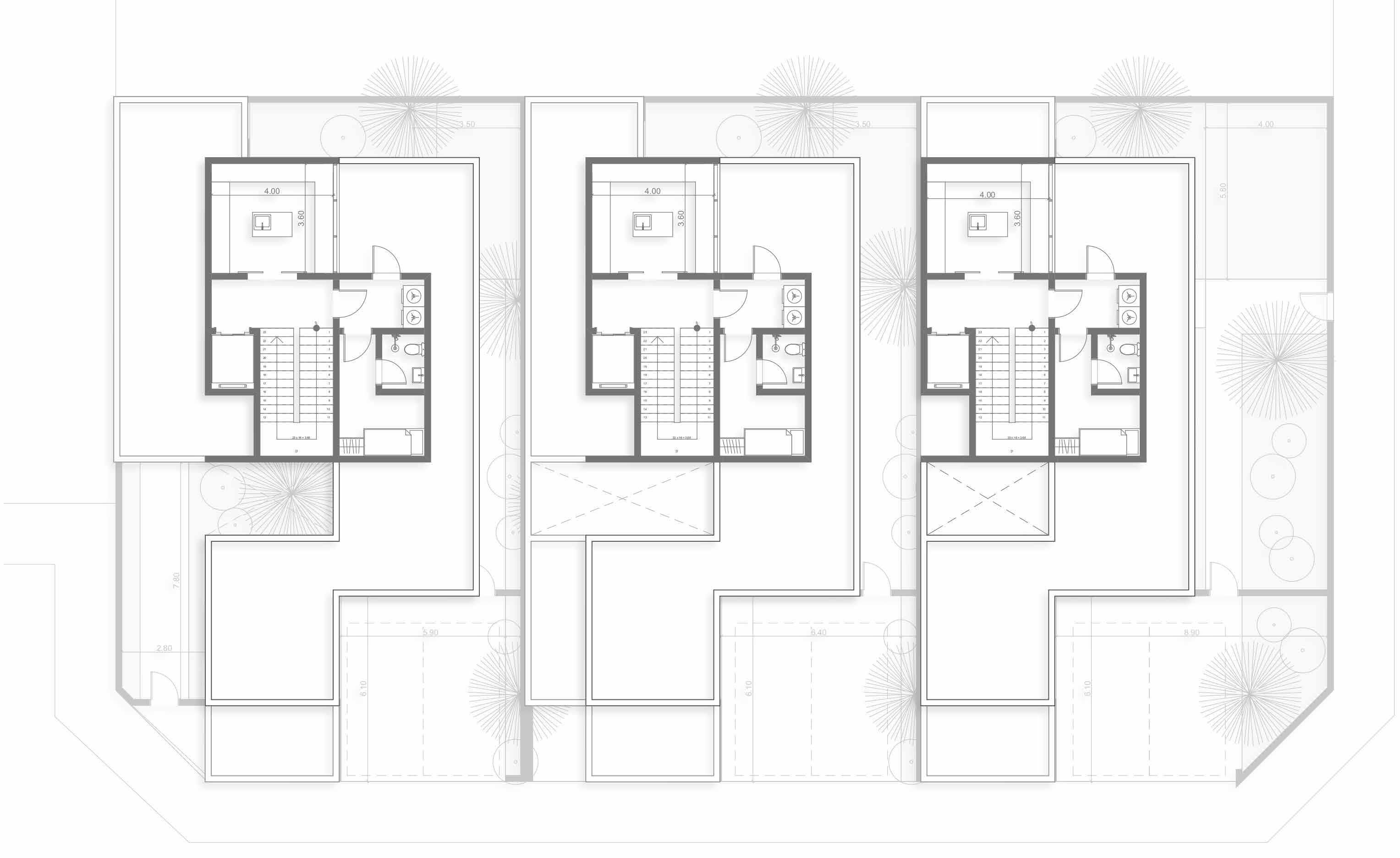
Ground floor
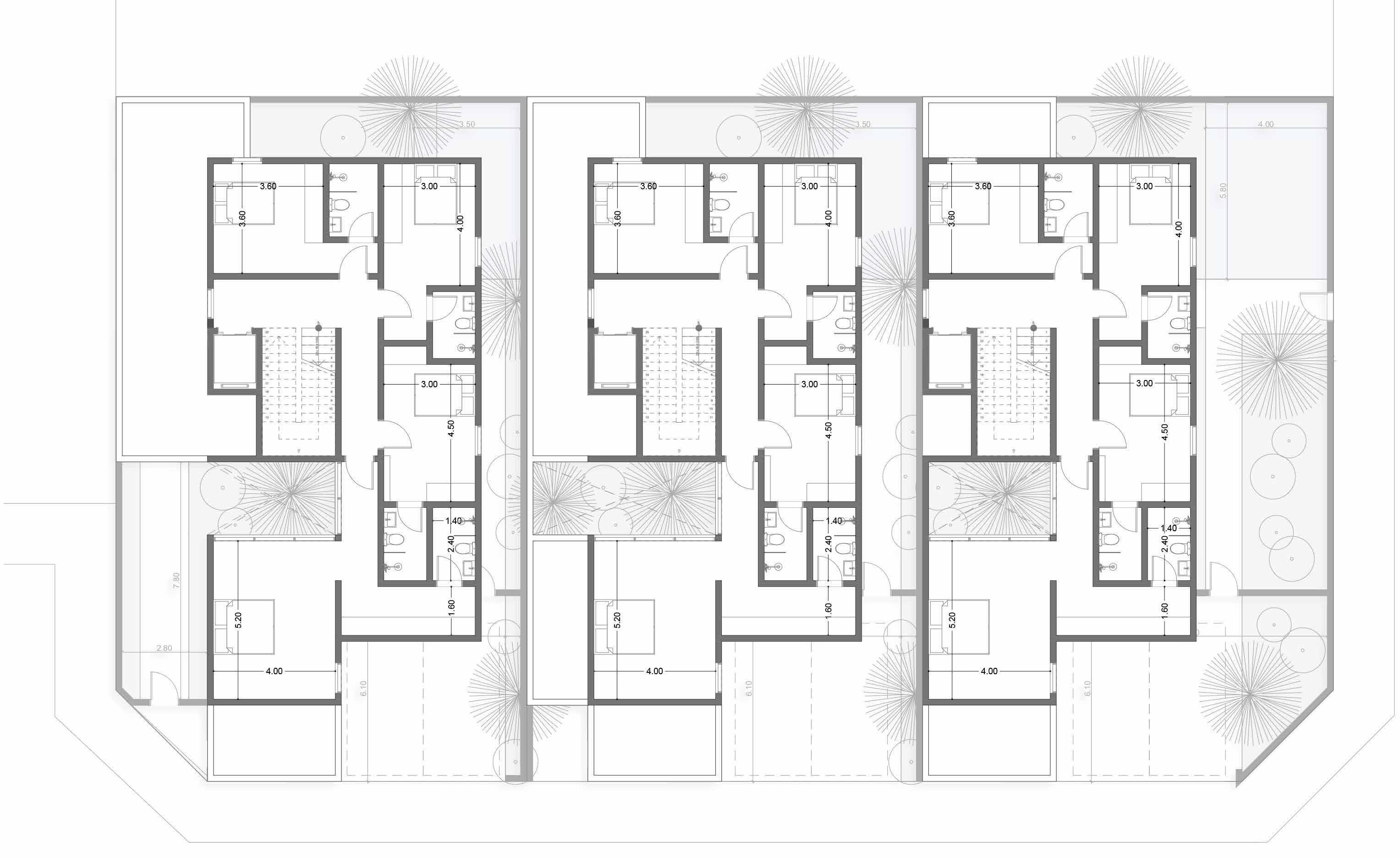
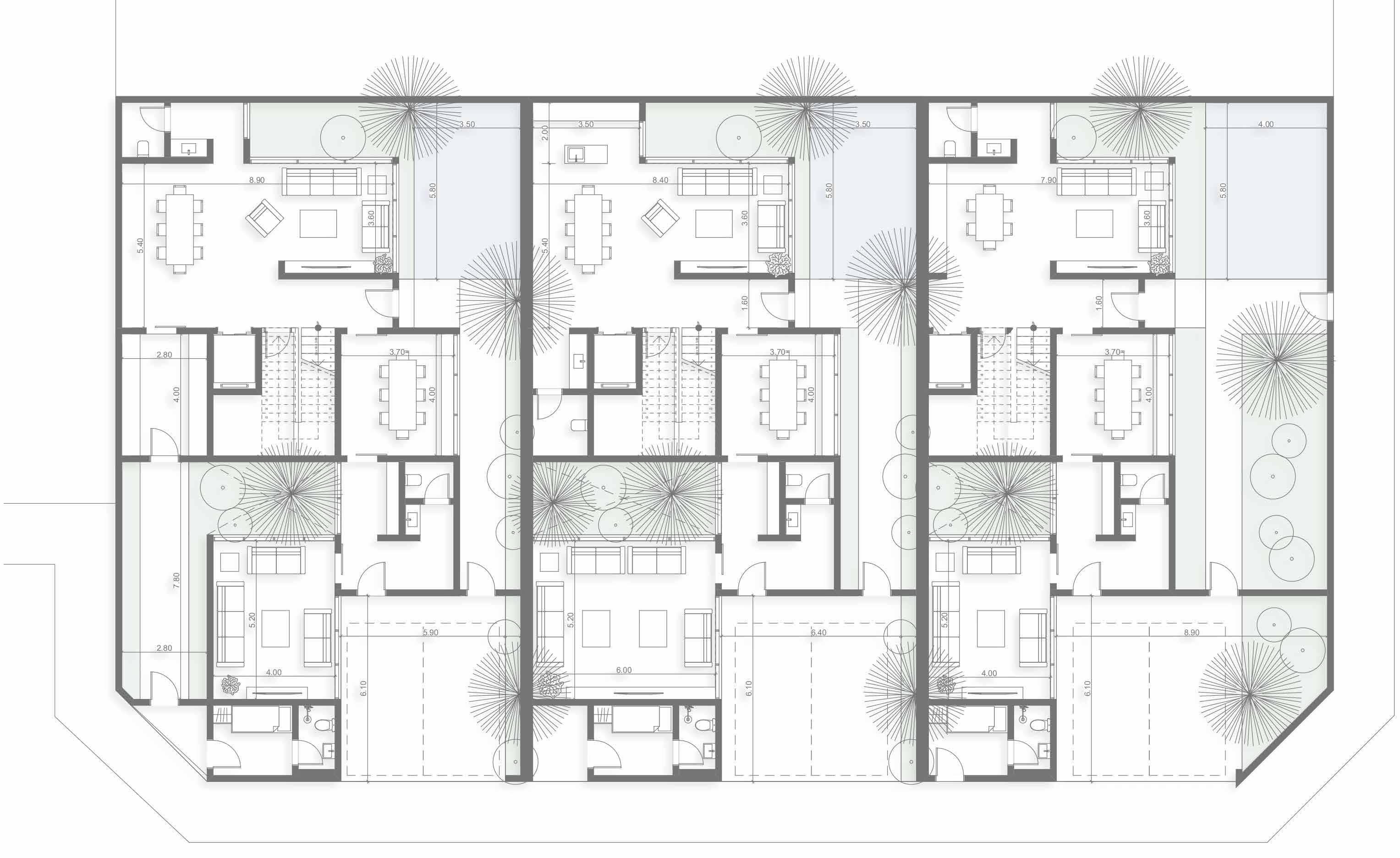
First floor
Roof floor
109
AR.07
1. Masses were created and mirrored
1. Masses were created and mirrored
1. Masses were created and mirrored
1. Masses were created and mirrored
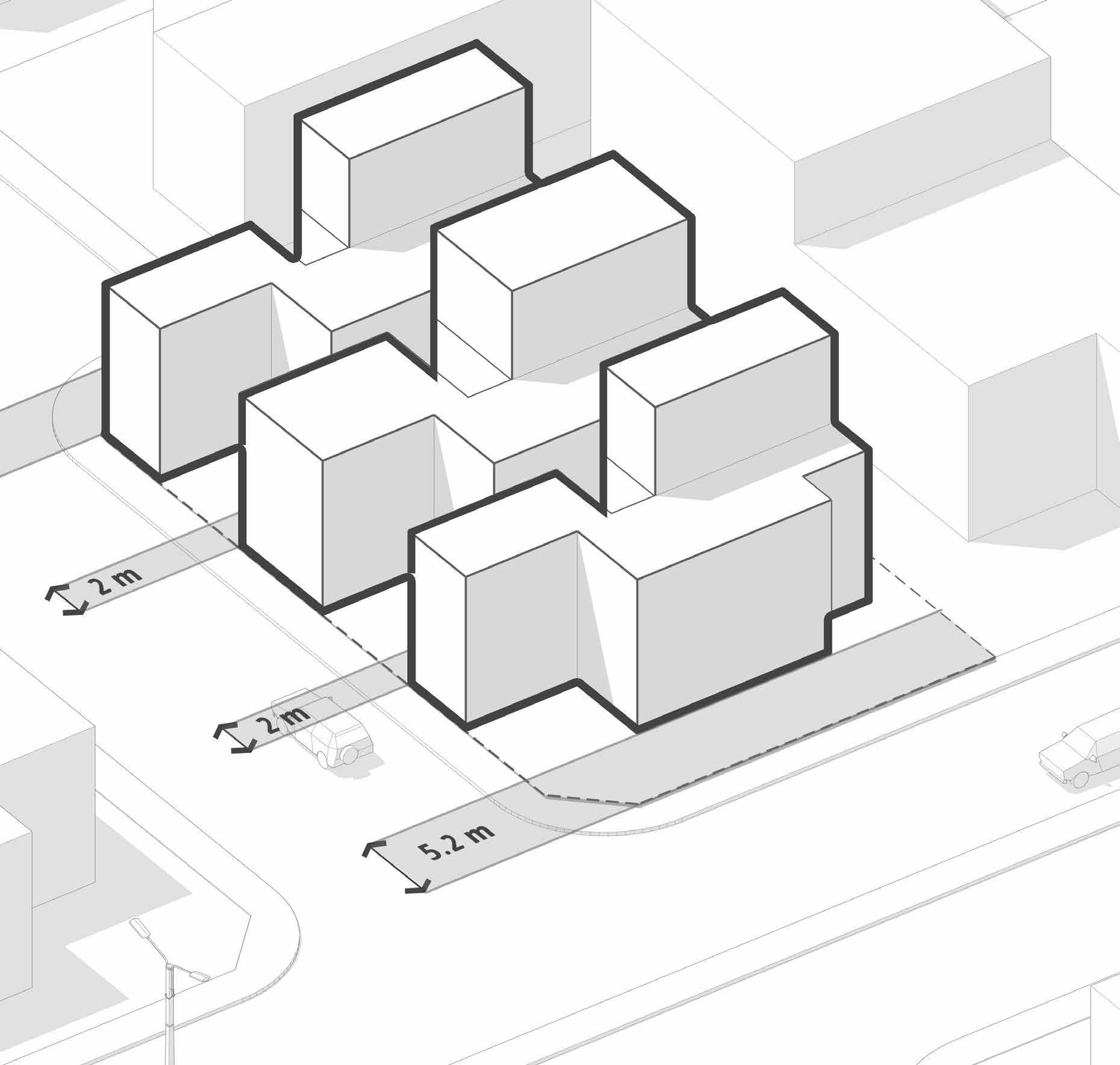
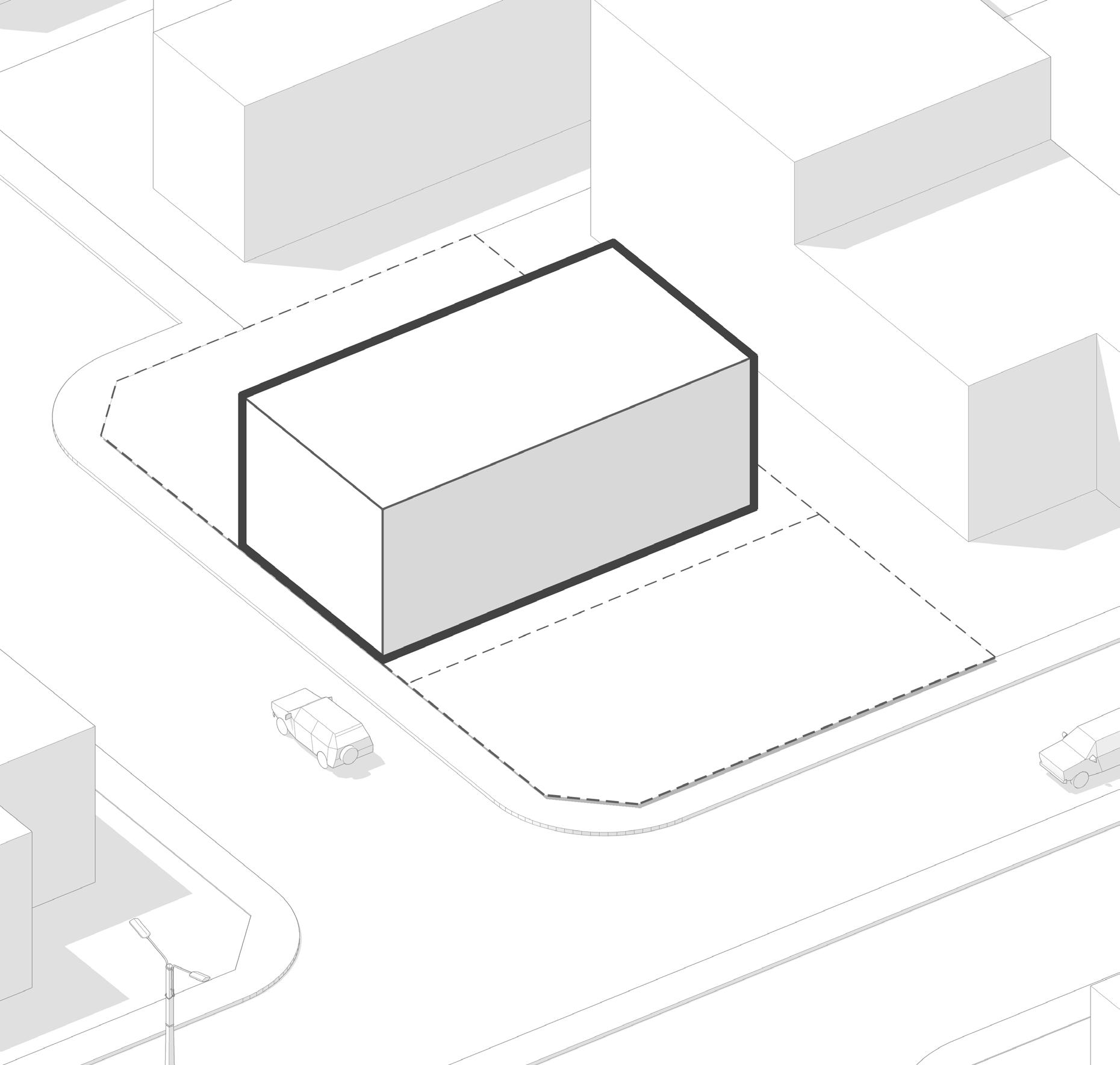
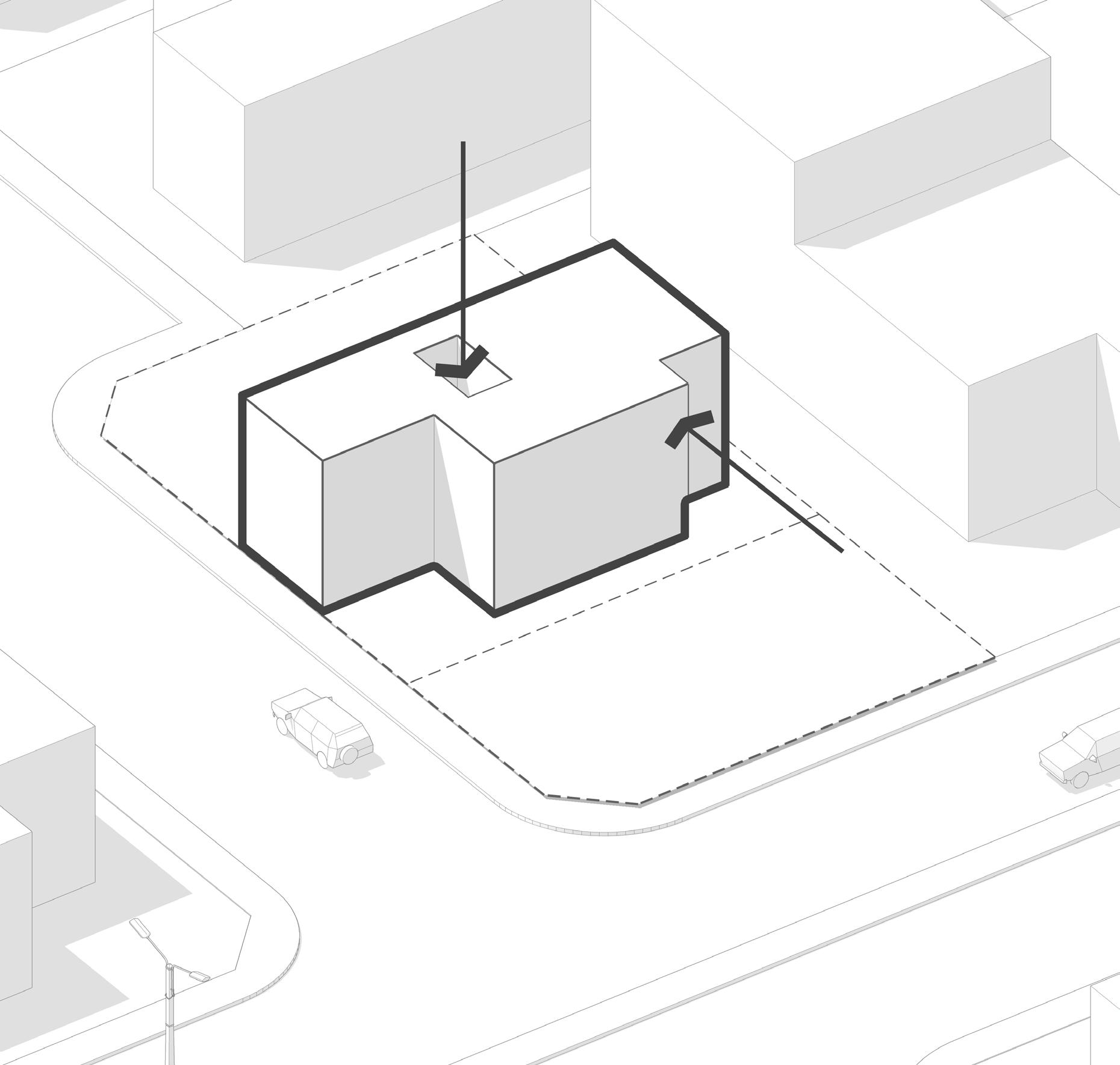
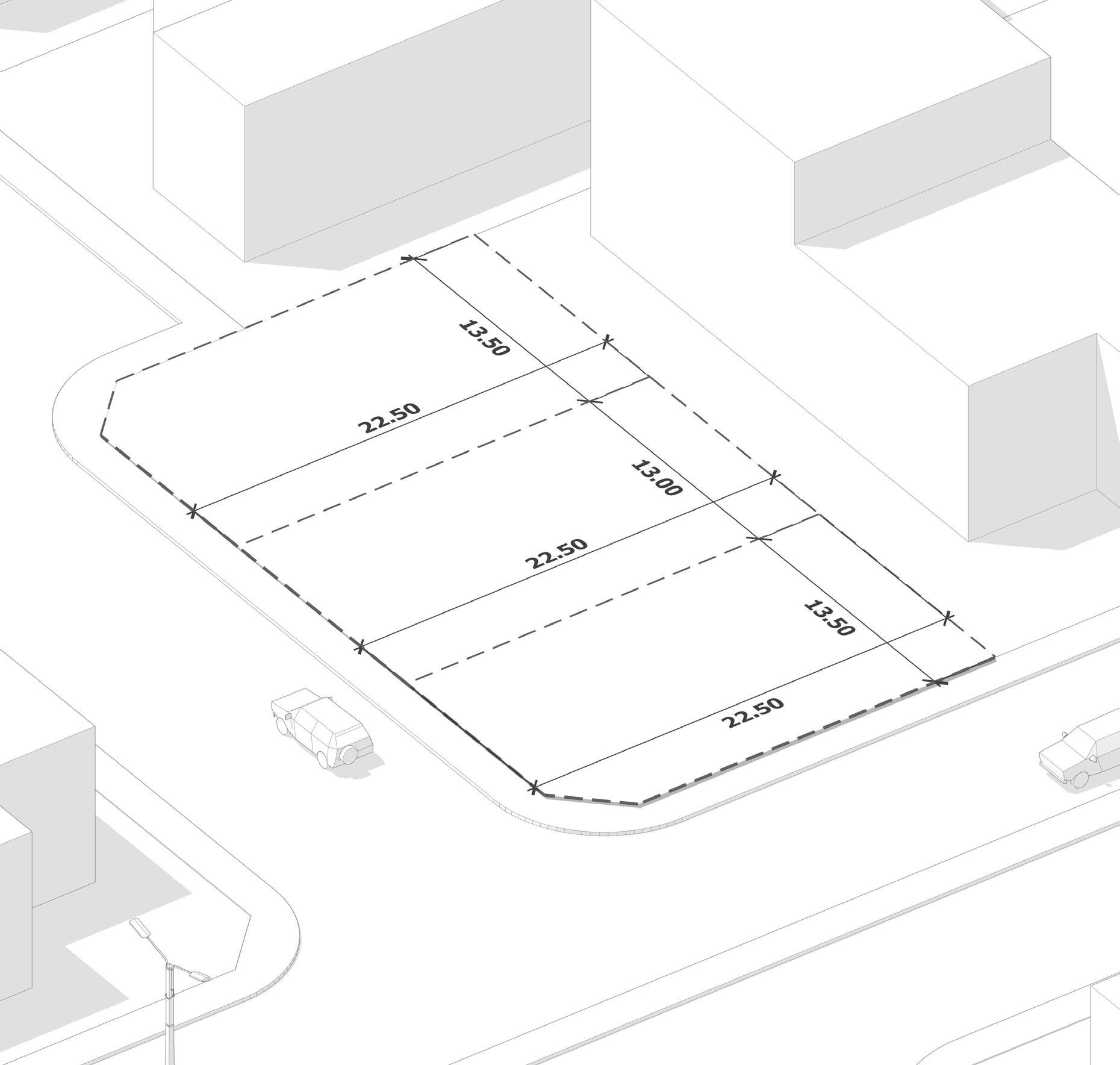
108
ARCHITECTURAL DESIGN
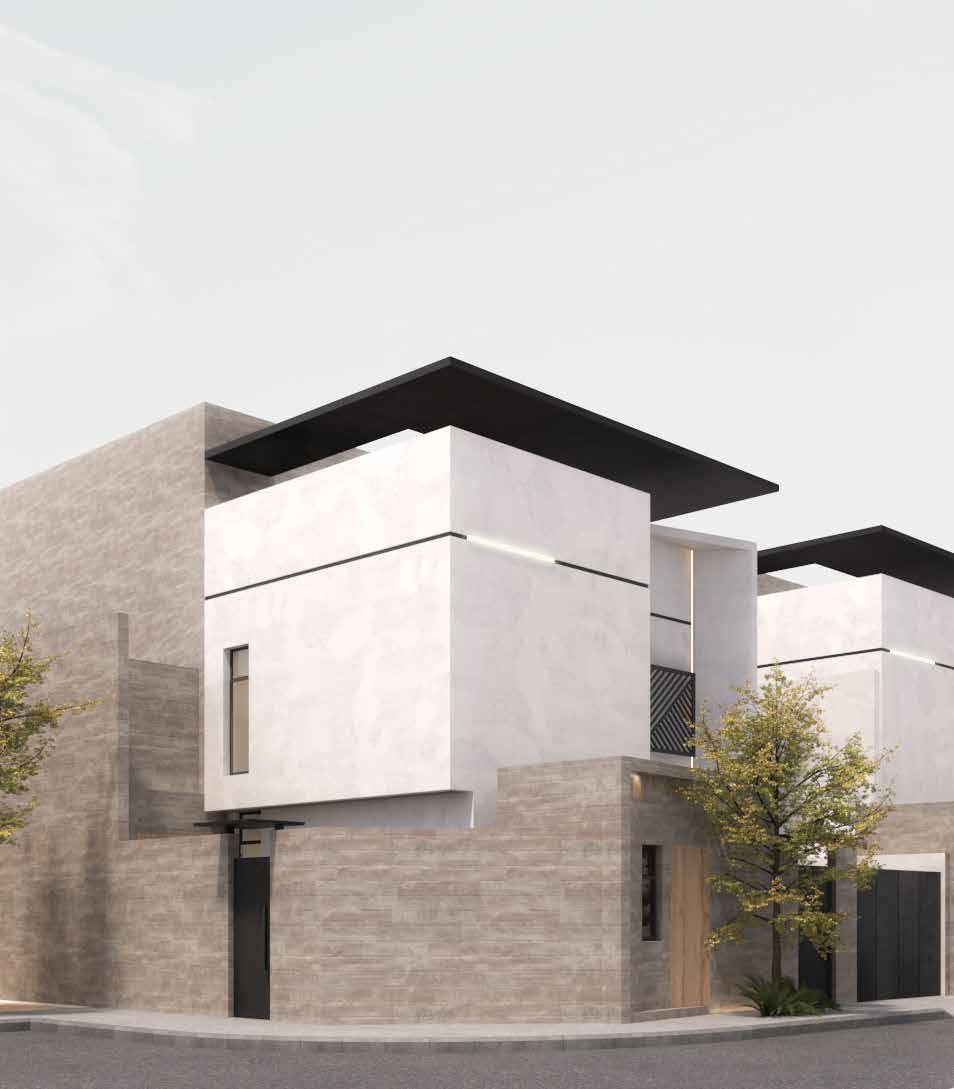
AR.07
Two main materials were used in the facade design, the dark beige stone has been significantly used in the highlighting areas such as the fence and the lower parts of the villa, and the rest had the off-white profile paint covered.
A noticeable dark grey shade at the top gives a beautiful shape to the design of the facade. A thin and tiny horizontal line including a led strip lighting device had gone along all villas and killed the boredom.
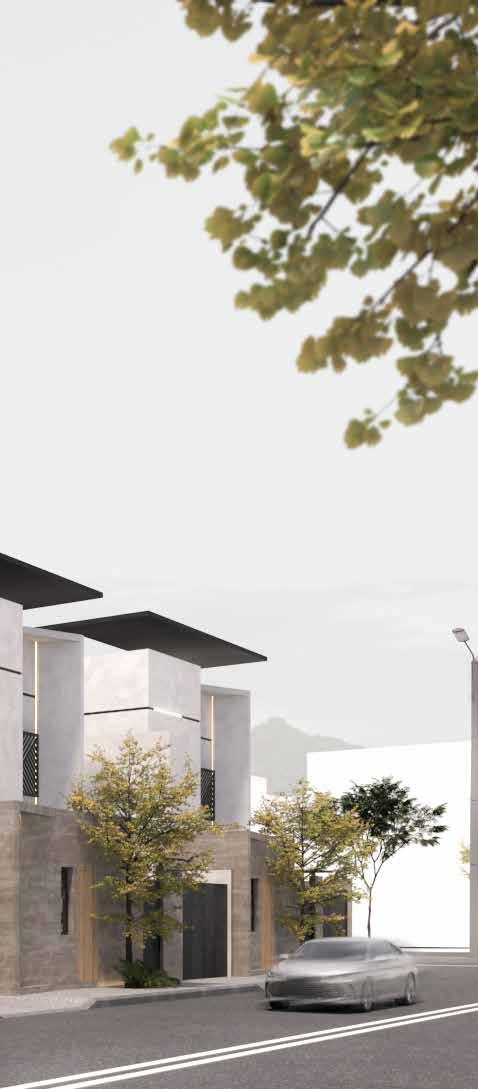
110
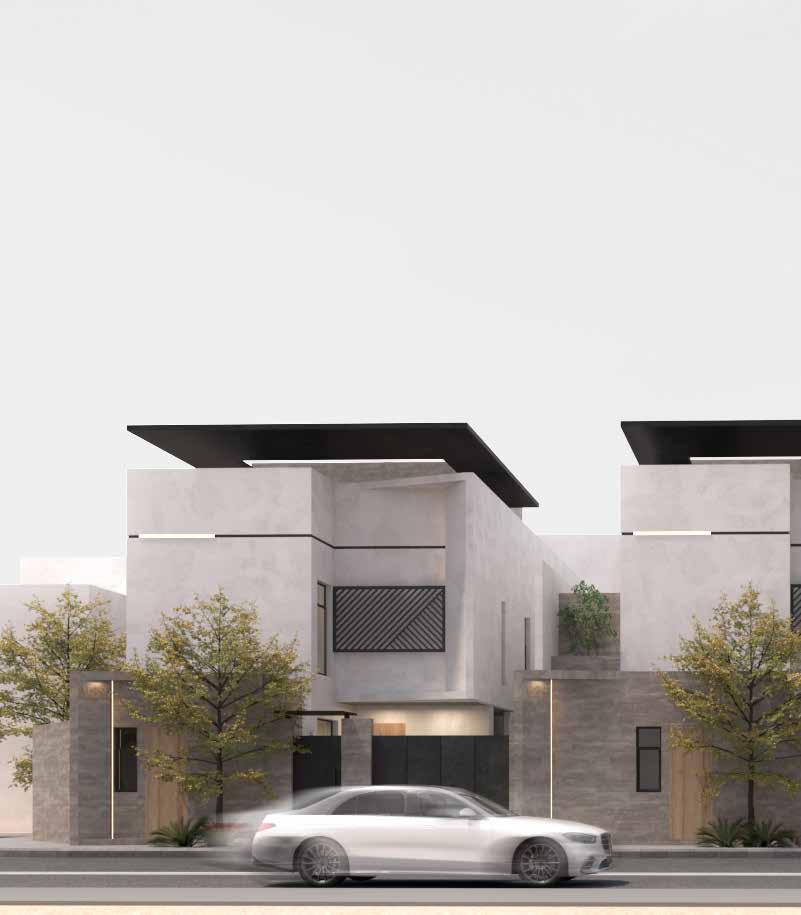
AR.07
ARCHITECTURAL DESIGN

Thank you
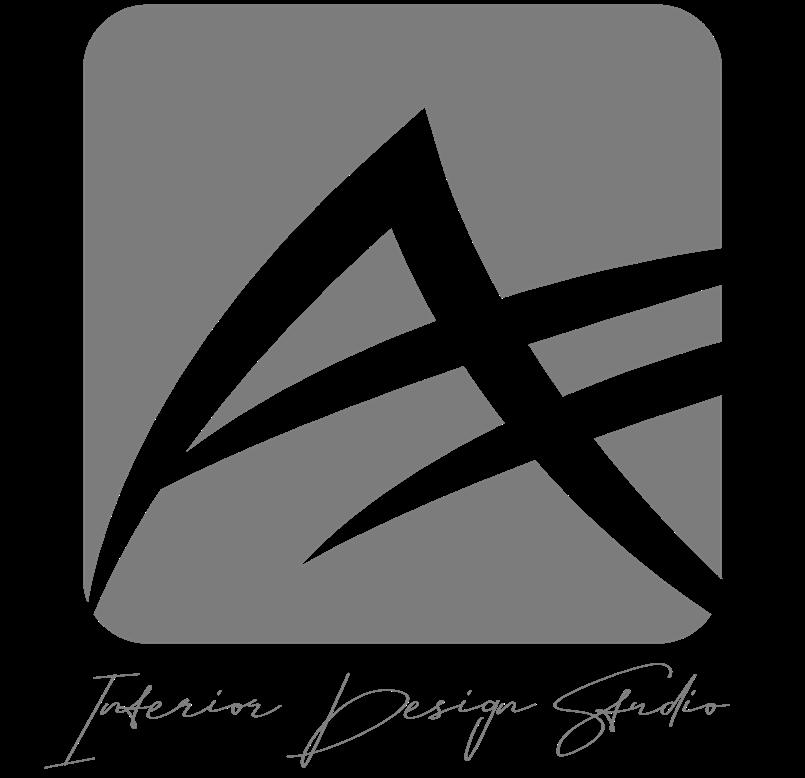





































































 ARCHICAD, SKETCHUP, VRAY RENDERER
ARCHICAD, SKETCHUP, VRAY RENDERER































































