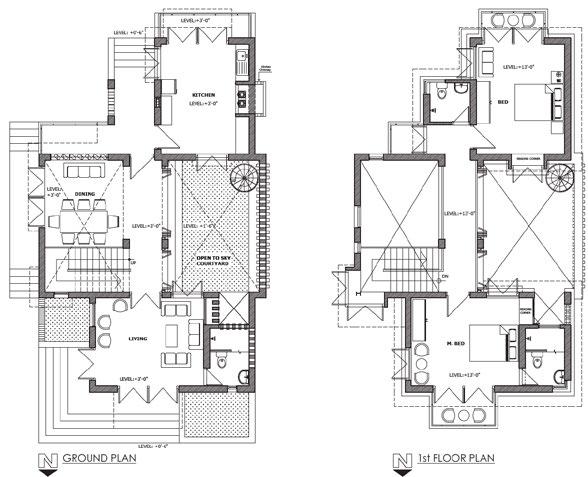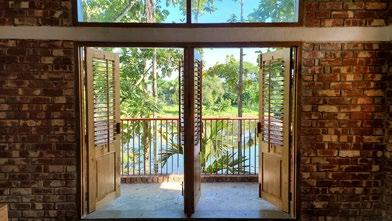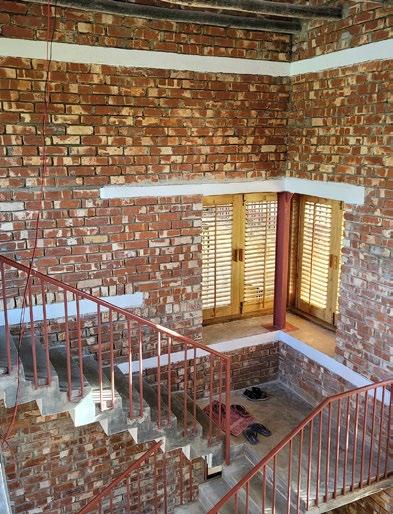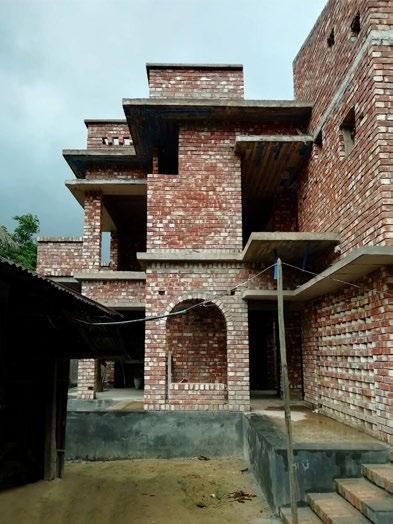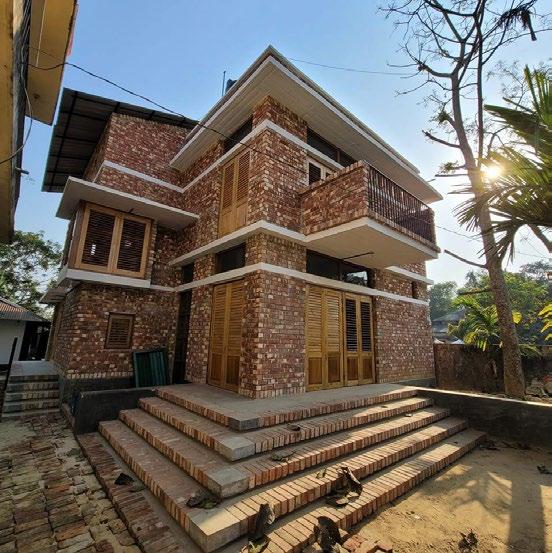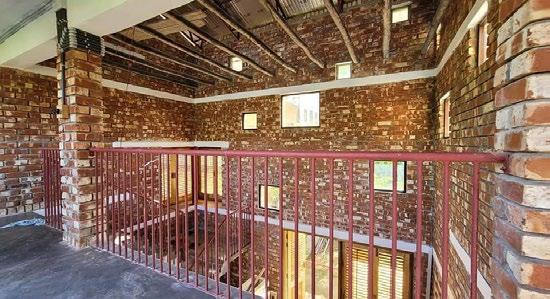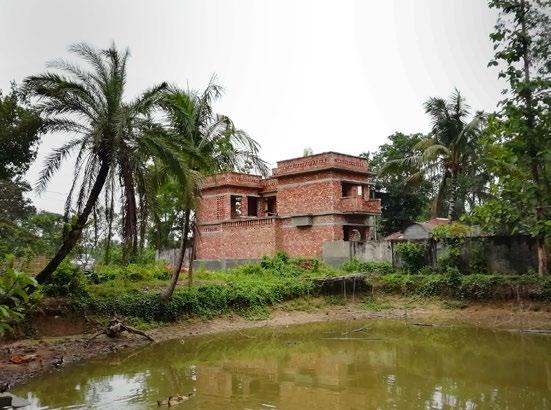PORT FOLIO AMLAN KUMAR
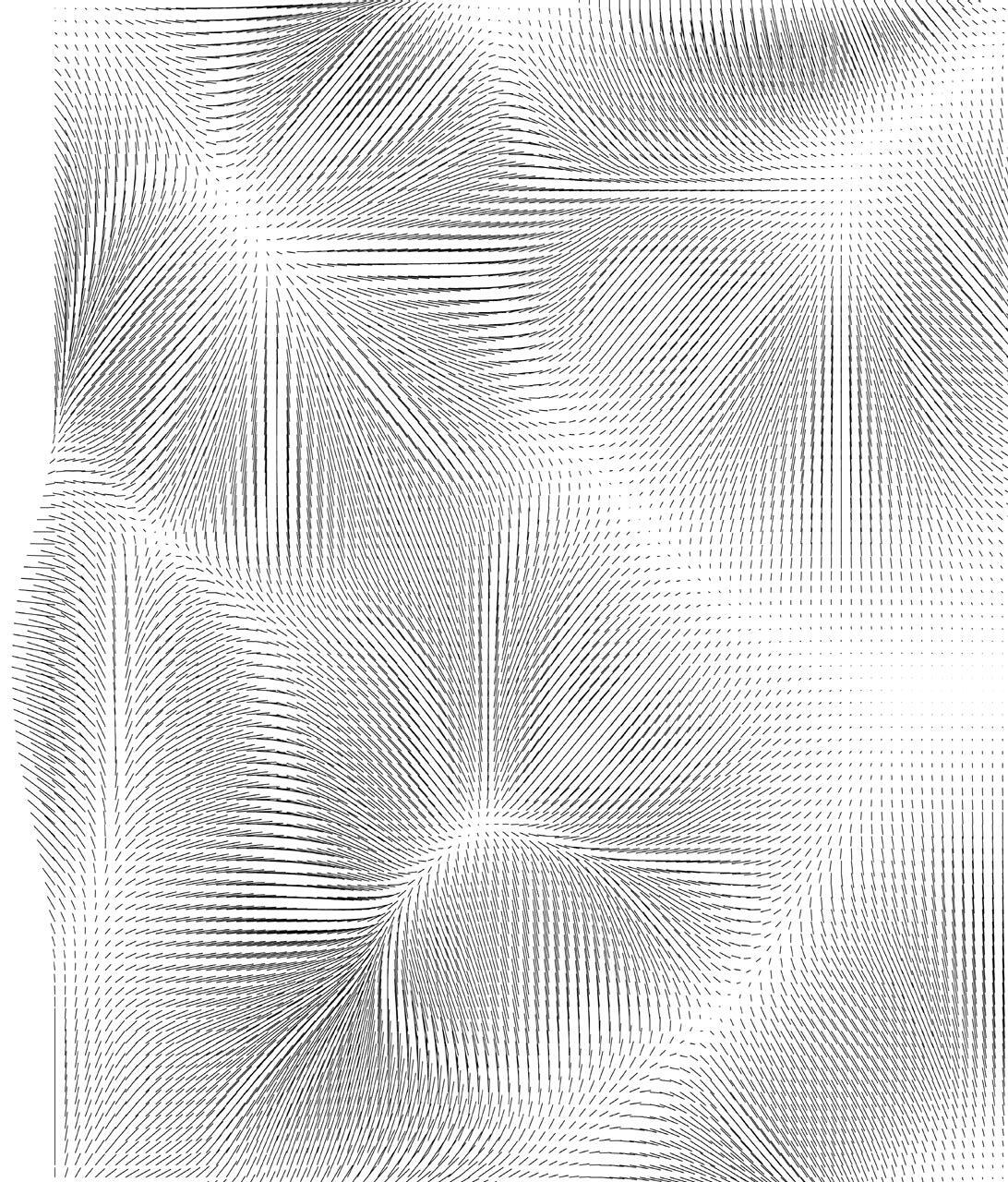
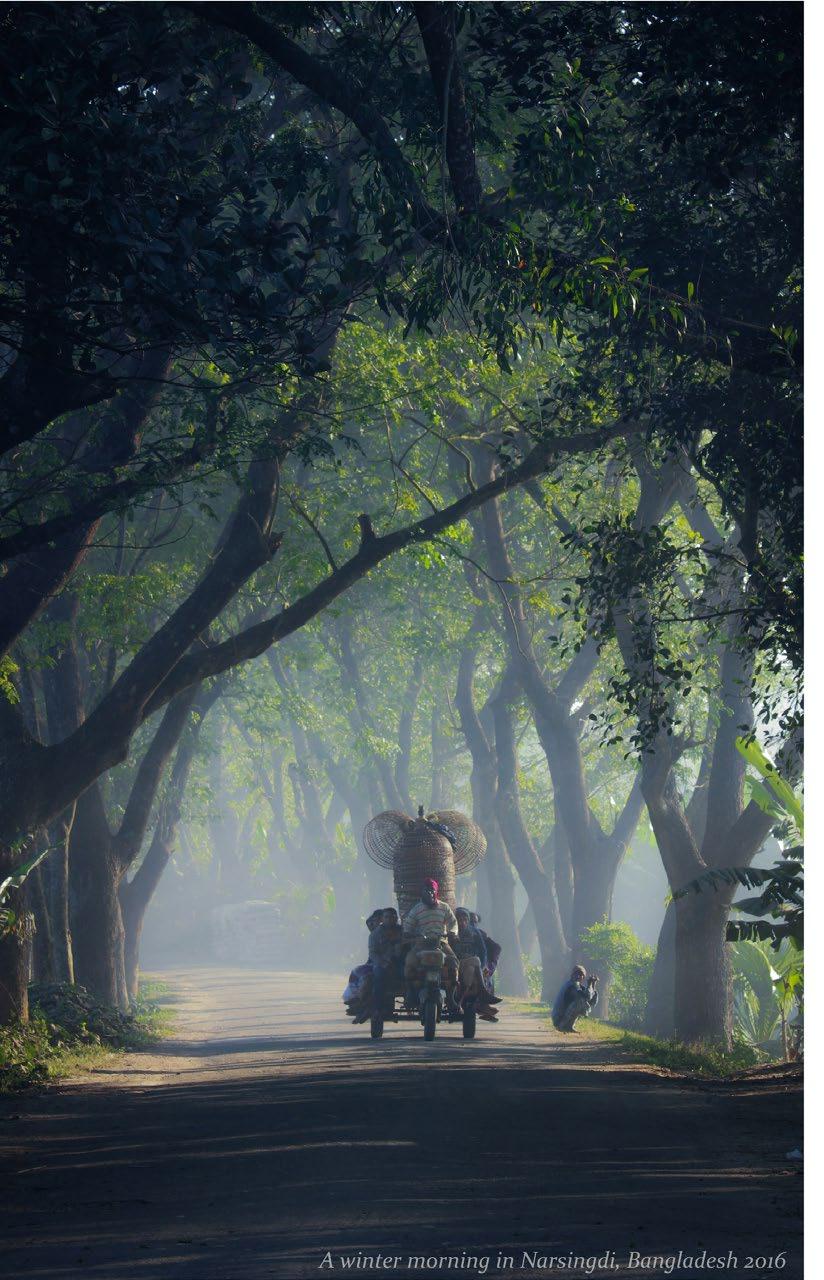
Hailing from a picturesque small town in Bangladesh, I have been deeply inspired by the socio-economic dynamics and environmental challenges around me. This inspiration has ignited my passion for ecological design, revitalization, and sustainability in both urban and rural landscapes. As an aspiring landscape architect, I find the field intriguing for its pivotal role in ecological balance and fostering interactions between buildings, nature, human, and more-than-human elements. I believe that my education in architecture and landscape architecture will enable me to design that is not only aesthetically pleasing but also embody collective memories and narratives that promote a deeper understanding of people and their relationships with the environment. I aim to practice in the landscape architecture field to use it as a vital tool to advocate my thoughts and utilize my expertise to craft harmonious built environments that enhance the quality of life for communities worldwide, especially in the face of climate change.
-Amlan Kumar Dey


Issuu LinkedIn
https://issuu.com/amlankd/docs/portfolio_amlan_landarch www.linkedin.com/in/amlan-dey
Contents
MASTER OF LANDSCAPE ARCHITECTURE
Interwoven Realms
Chronotopes
Ecological Urbanism and Contemporary Campus Community
Novel Territories for Biological Matter
Harmony Peaks
Rhino + Grasshopper + CNC Milling
BACHELOR OF ARCHITECTURE
Bangabandhu Multipurpose Complex, Sylhet
Butterfly Conservation Museum & Research Center
COMPETITION ENTRIES
CONSTRUCTION DRAWINGS
BUILT WORK
Interwoven Realms:
Assembling Landscape With Soil Remediation
Spring 2024
Design Studio III
Instructor: Andrew Madl
Unsafe industrial production has led to hazardous situations and contaminated waste buried in various locations throughout the US. As a result, the Smokey Mountains Smelter site was included in the Superfund National Priorities List for cleanup. I have proposed a redesigned landscape that incorporates soil remediation strategies, along with making it a “spectacle” to interact with. The outlined plan includes remediating the contaminated sludges with implementing a capping strategy, followed by phytoremediation and phytostabilization. This system will serve to reclaim the land as well as offer a collective experience for users, providing both temporary and timeless experiences with a recreational hub and an ecological learning center.
What makes a landscape truly a spectacle in not the blazing sparkles of the materiality or a scenic projection of a natural frames. It could be embracing natural processes over natural forms to create sustainable experiences. This means that the spectacle is a process of constructing experiences for all species, not just humans. This is where i have focused in this project to create a landscape with layers, providing an aesthetic experience that is infinite, and collective.
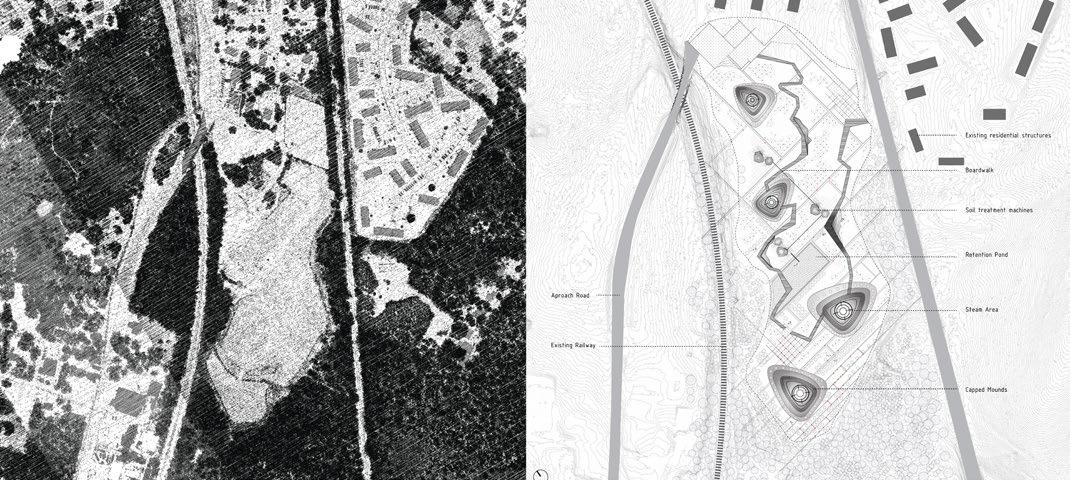
The system diagram shows how soil washing, caping, and wastewater retension will take place in that brownfield site. The user will collect an experience going from a vast landscape to a more forestry and grained area, experiencing remediation strategies from the boardwalk sometimes above and sometimes from below the ground.
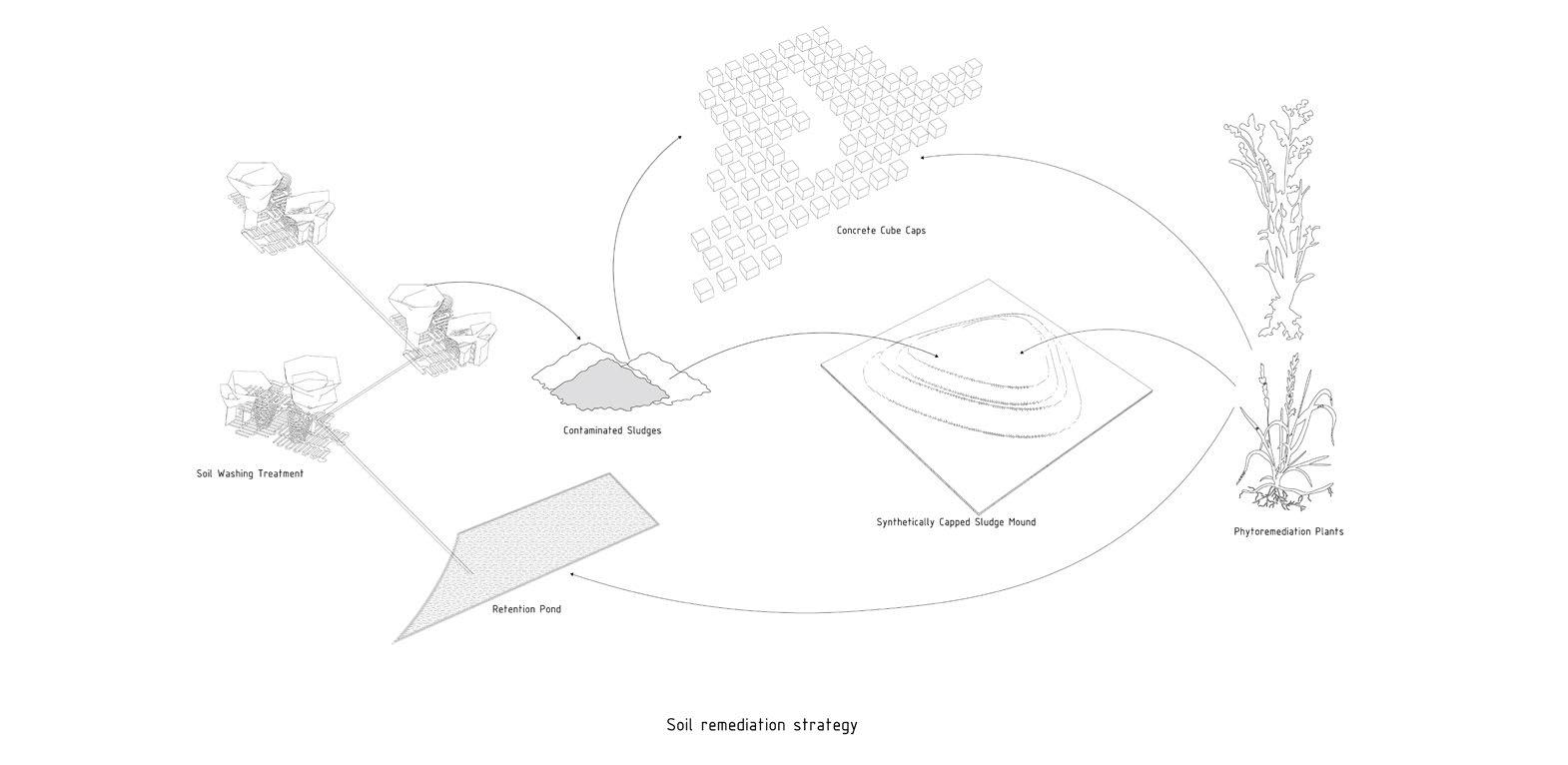
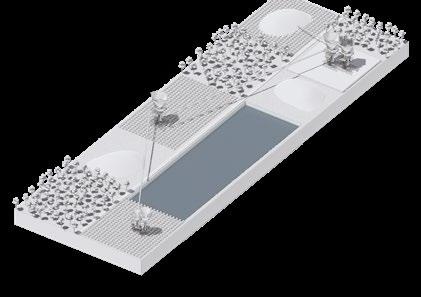
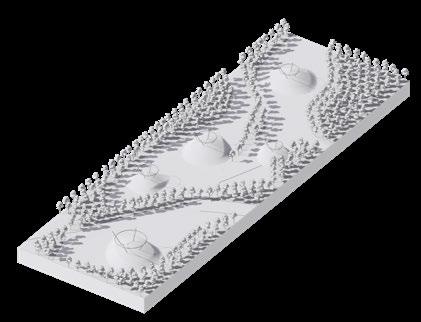
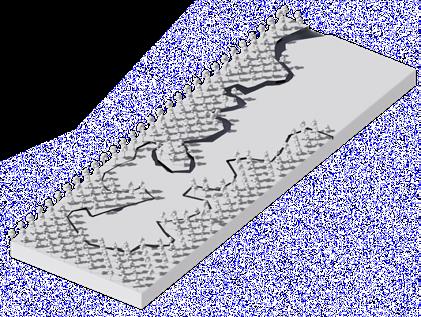
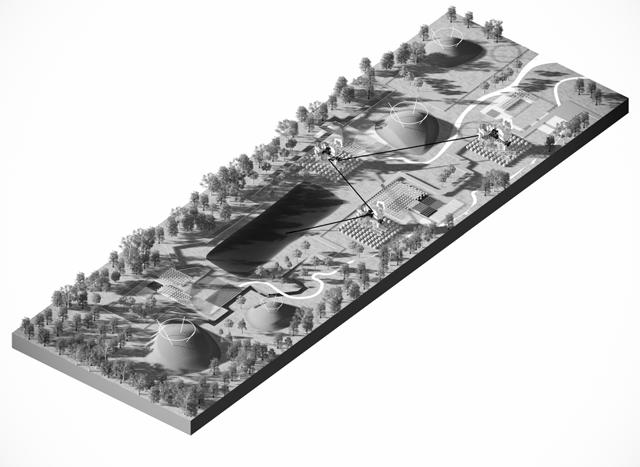
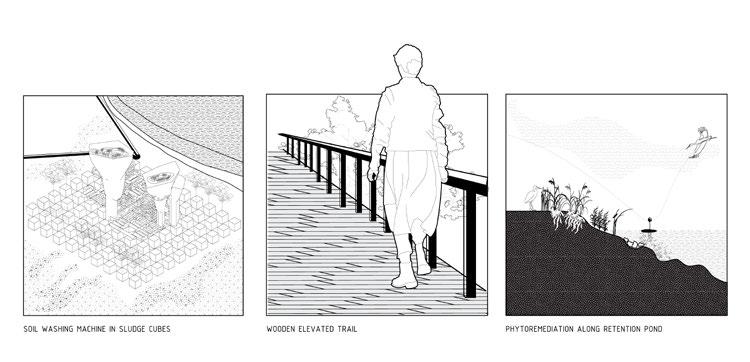
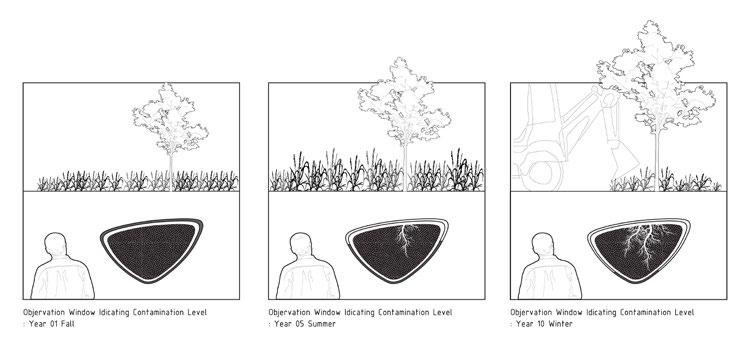
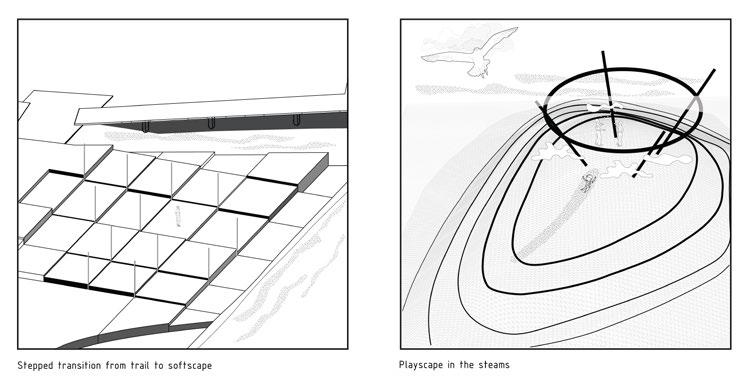
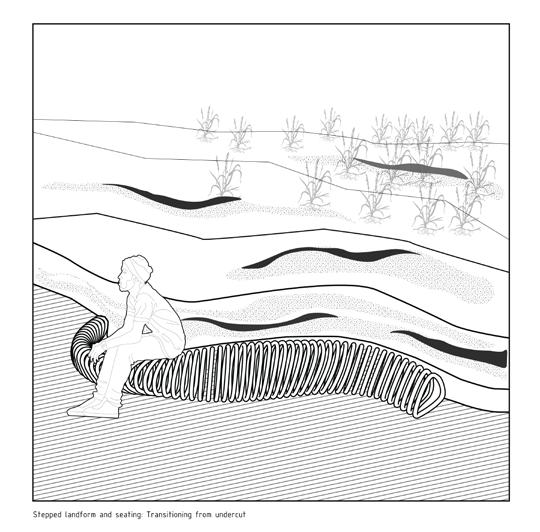

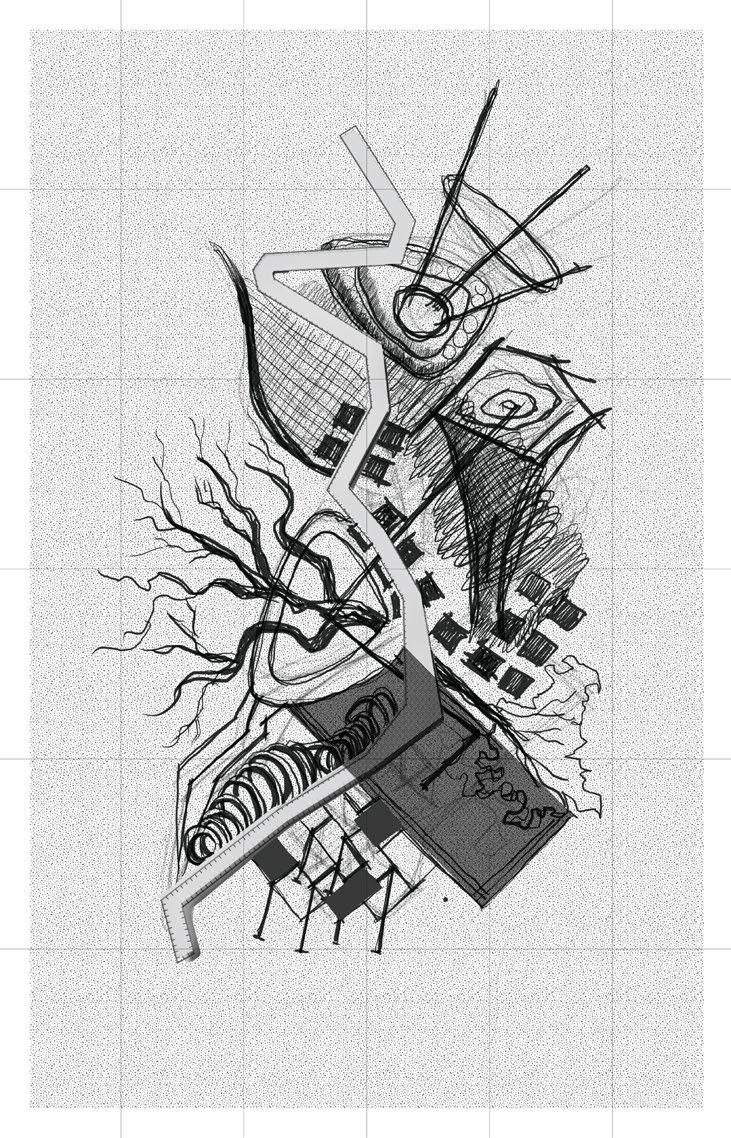
The Trail-Plan
Defining ‘spectacle’ of what is underneath and above
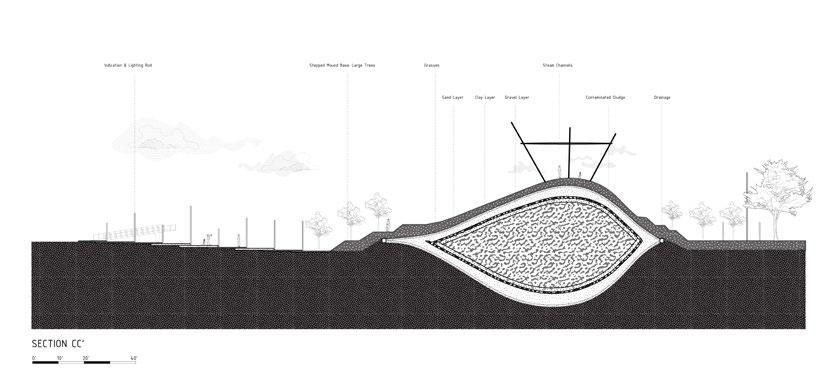
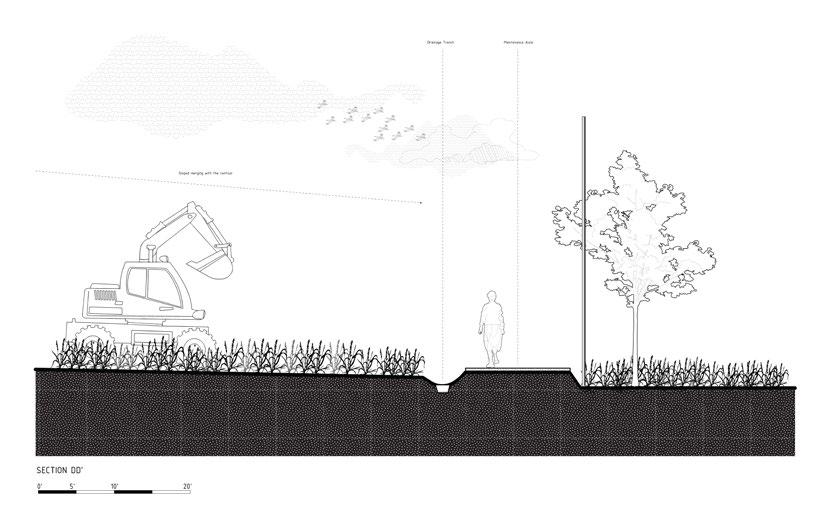
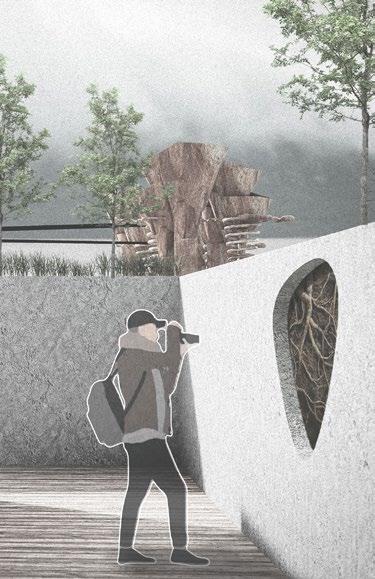
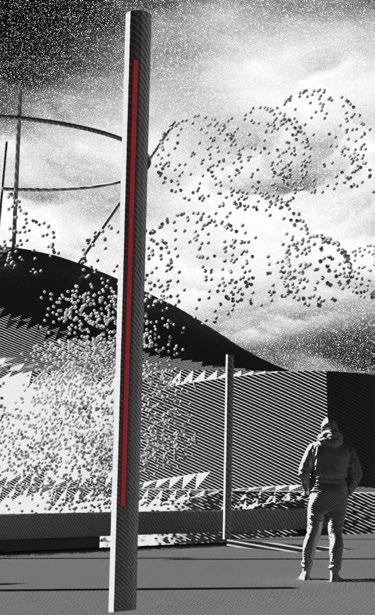
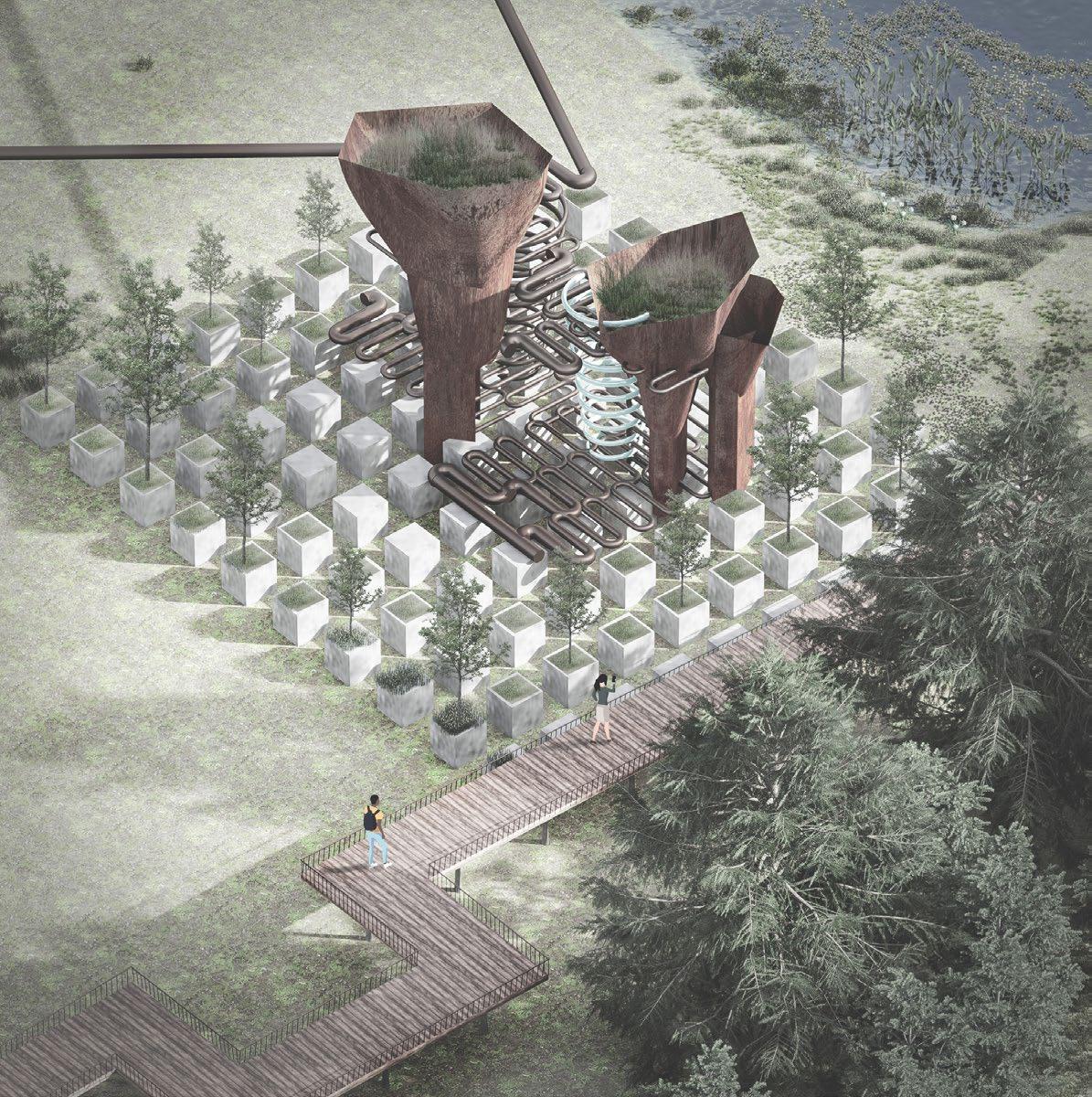
Chronotopes
Meetings in Fact & Fictions, Space & Time
Fall 2024
Design Studio V
Instructor: Chad Manley
Cities require sustained efforts on the part of activists, citizens, politicians, bureaucrats, planners, and designers because they are dynamic, ever-evolving systems that must balance growth, infrastructure, social equity, and environmental resilience. They function as complex networks and design is indeed a critical part of what makes a city successful—shaping its beauty, function, and fairness—then why not center it more directly?
Through site based research, and embedment within urban conditions in Chattanooga, TN, the project builds relationships at scalar and temporal increments. These relationships are informed through physical and material means, but so too by conversations and meetings between people and more-than-human beings. This project builds on and connects Chattanooga’s urban fabric over time, weaving together streets, corners, parks, facades, abandoned spaces, and open fields as discrete yet linked connective tissues.
Landscape urbanism depicts space as fluid, a breathing entity shaped by the rhythms of nature, history, and human experience. The cityscape is a collection of layers—each a thread binding the past to the present and inviting the future. This project’s journey through the lens of landscape urbanism isn’t just about designing some urban landscape site: it’s a story, threading moments, zooming in to existence, slowing down instead of rushing towards the destination, and experiencing vicinity.
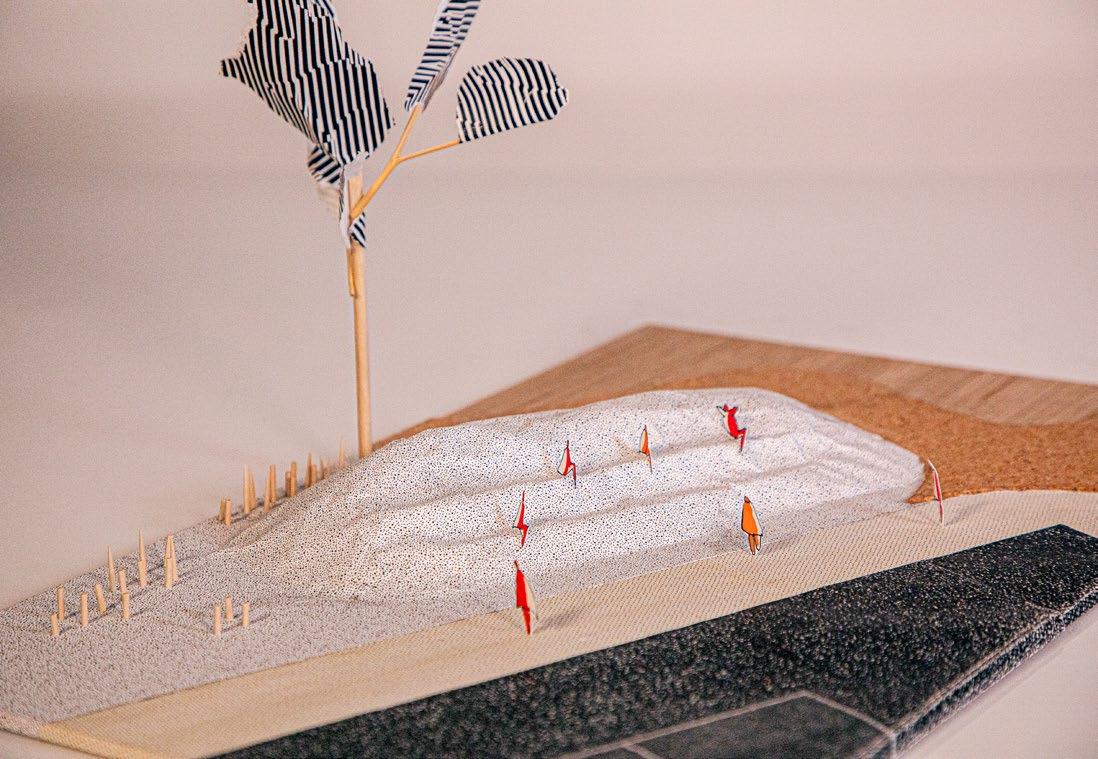
The project started with selecting a number left out spaces like the intersection of garage buildings, in Chattanooga. Based on the writing and selecting fictional characters from Samuel Beckett’s “Waiting for godot”. Through the existential despair and the human condition through the interactions of two characters waiting endlessly for someone named Godot. The play’s minimalist setting and circular dialogue underscore its exploration of meaninglessness and the absurdity of hope, which eventually turned inpirations for designing the elements on those spaces. The benches, bike racks, small interaction zone, paving transformations, and micro-habitat in the micro-garden set the stage for characters to shape urban spaces to their needs.
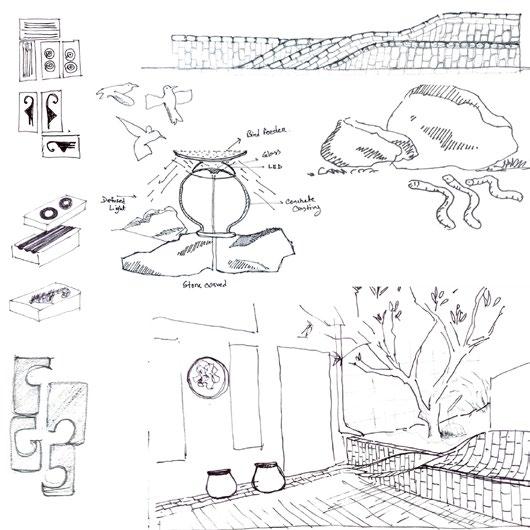
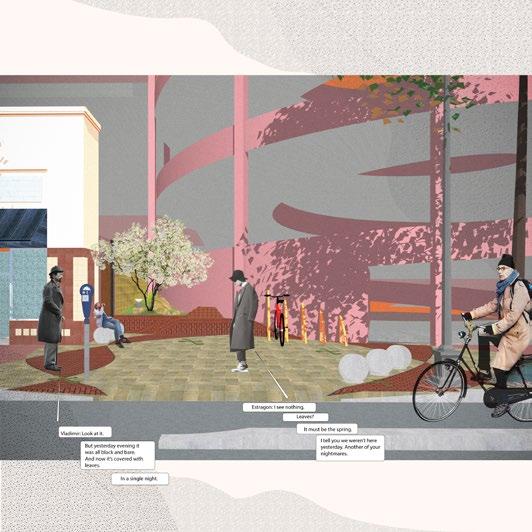
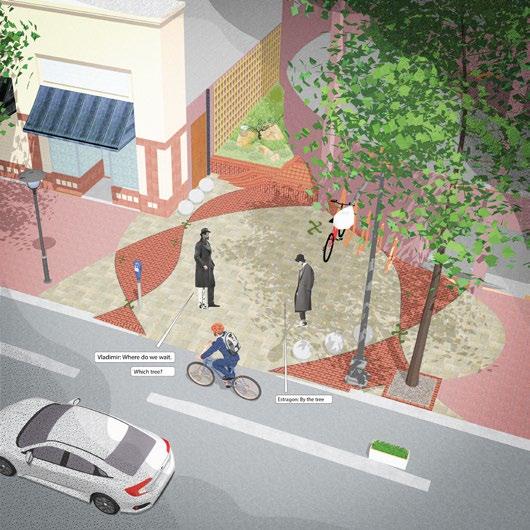
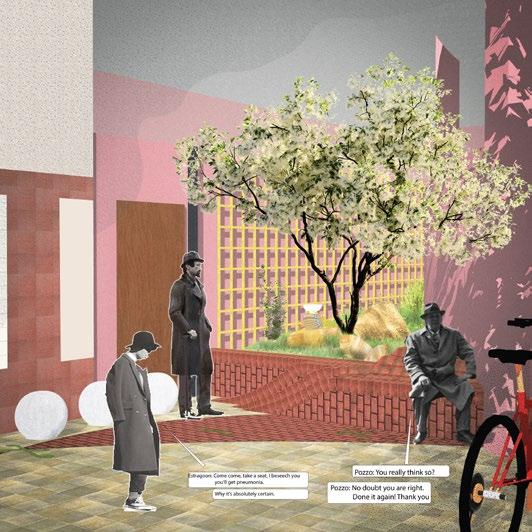
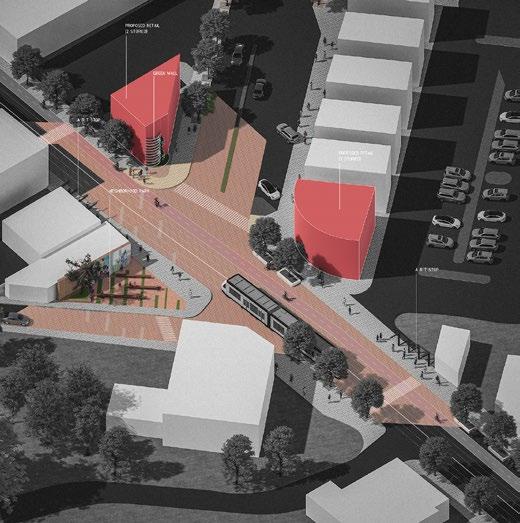
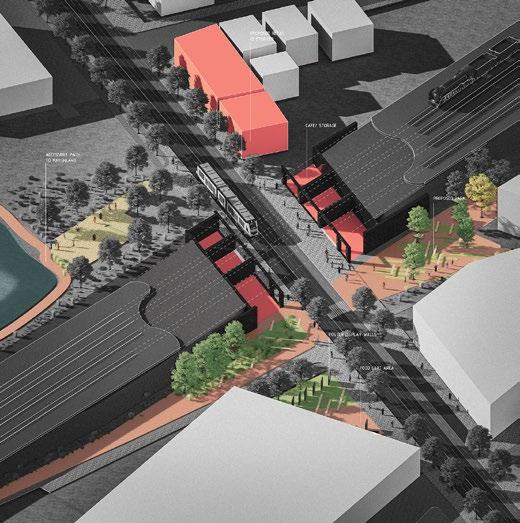
Four site selected connecting historical landmark of the city. A small neighborhood park, vibrant railcrossing zone, an underpass, and a park adjacent to soccer field was designed to connect the transect.
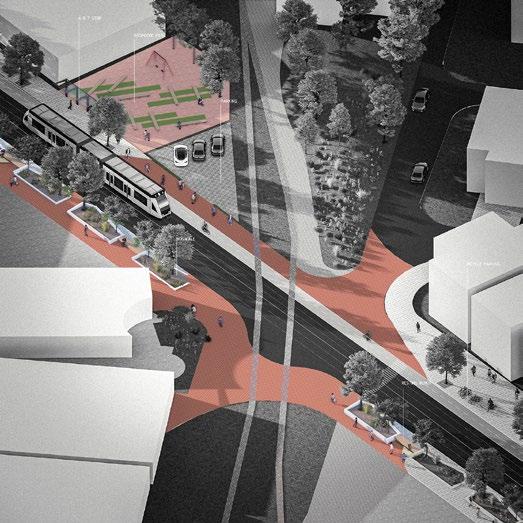
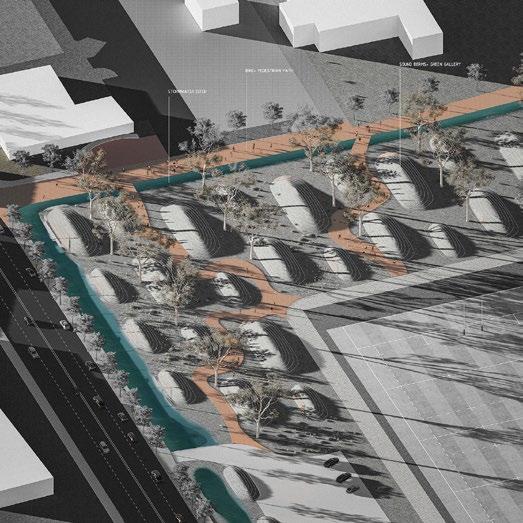

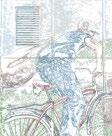
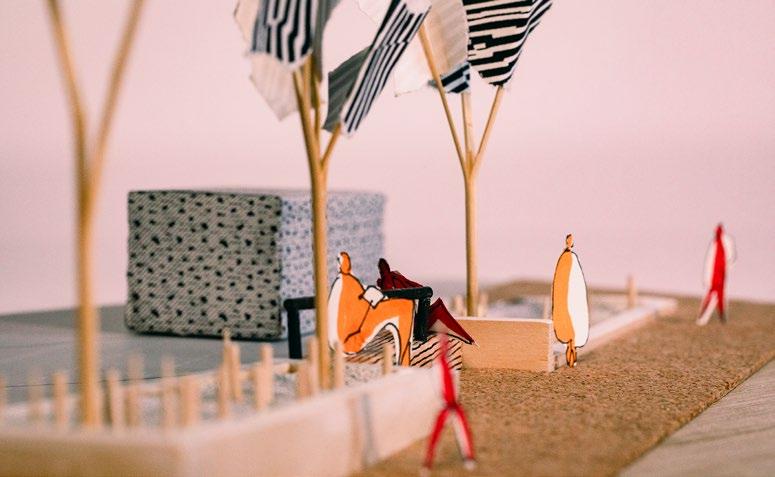
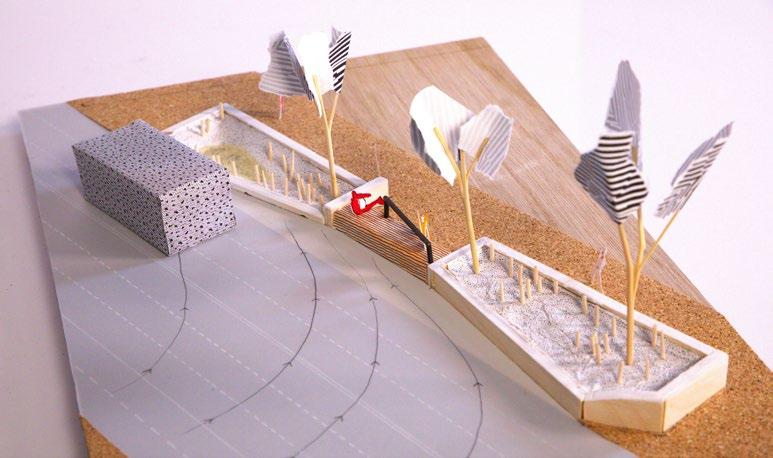
Experimented physical modeling with 2D printed textures. Explored how unorthodox materiality reacts to the essence of space.
ECOLOGICAL URBANISM AND THE CONTEMPORARY CAMPUS COMMUNITY
The
University of Tennessee Bioswale System
Fall 2024
LAR 535 Operative Landscape Tactics
Instructor: Mike Ross
The project was to reimage the UTK bioswales within the context of ecological landscape design and contemporary planting design. Elements of biodiversity (species and allelic richness), ecological connections, biotic function, phyto and rhizo-remediation, and aesthetic function are addressed in technical and conceptual resolution. The bioswales will serve as an ecological armature that reaches out and engages the architecture at the site. The project site has a humid subtropical climate with four distinct seasons. The project site is adjacent to UTK’s main bioswale system. The area, while occasionally impacted by remnants of tropical storms, generally enjoys a balanced climate year-round. To ensure resilience and enhance usability, several design strategies have been integrated into the site.
Given the potential acidity of the soil, loamy soil enriched with organic nutrients—sourced from nurseries or UTK sites—will be mixed with the disturbed soil to support plant health. Site grading adjustments improve drainage while also carving out space for a terraced seating area, offering both function and comfort. A stormwater streambed, fed by a cascading water feature from McClung Plaza, channels runoff toward a reservoir that connects to UTK’s main bioswale system, with a mechanical pump ensuring continuous water flow. Additionally, a wooden ADA-accessible ramp will provide a seamless pedestrian connection from the crosswalk to the top of McClung Plaza, enhancing accessibility and circulation.
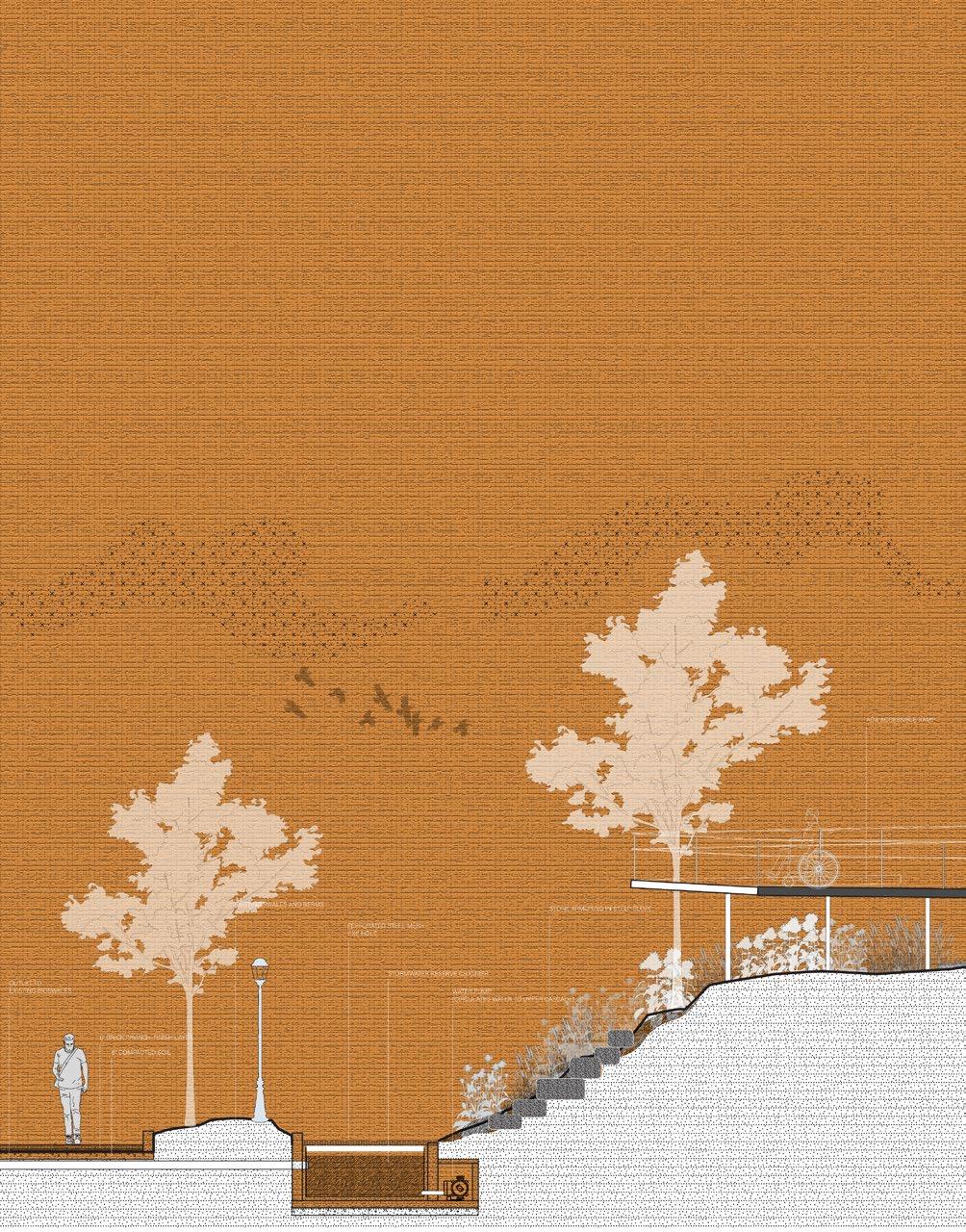
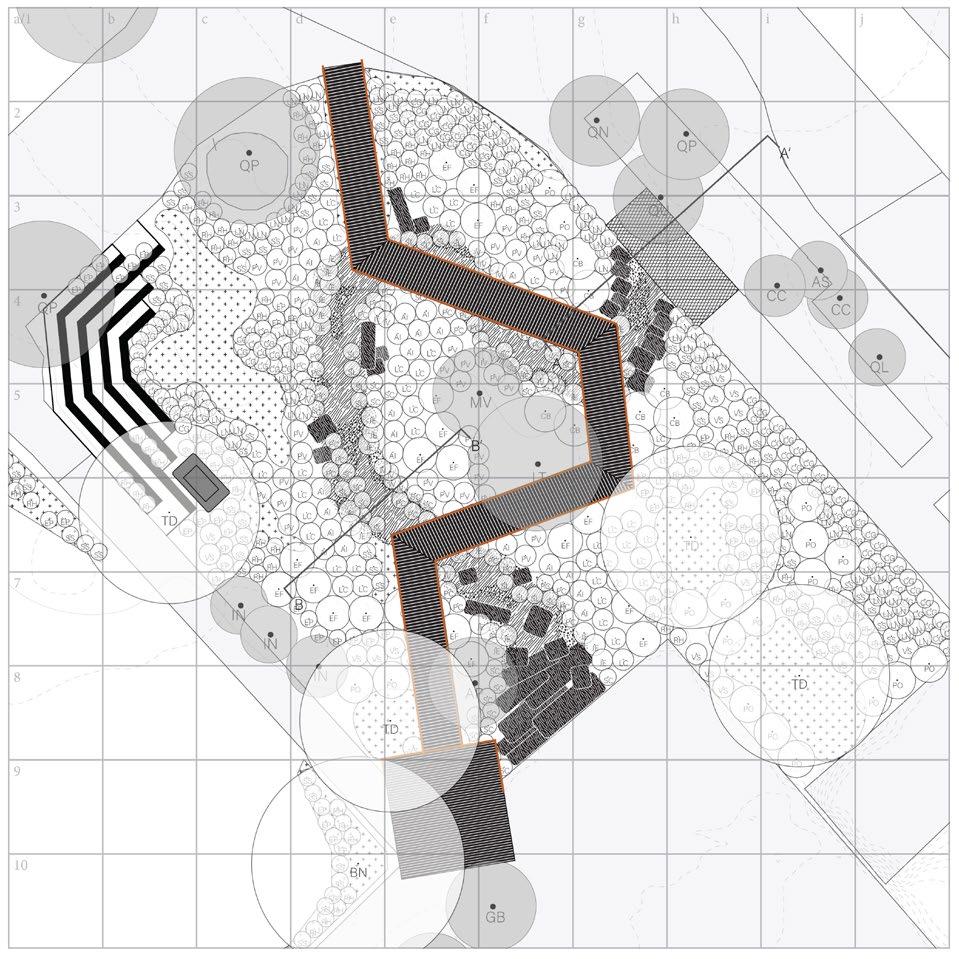

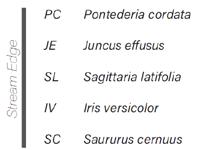
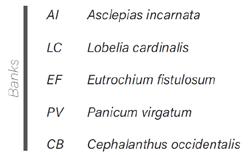
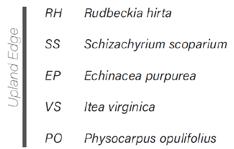
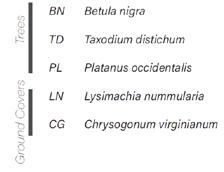
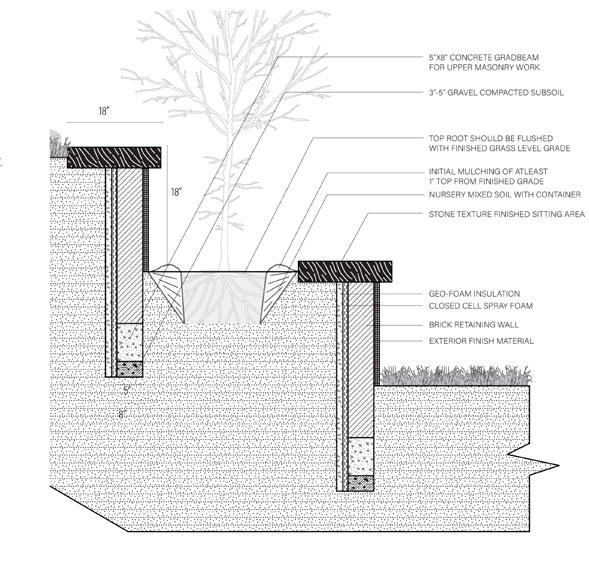
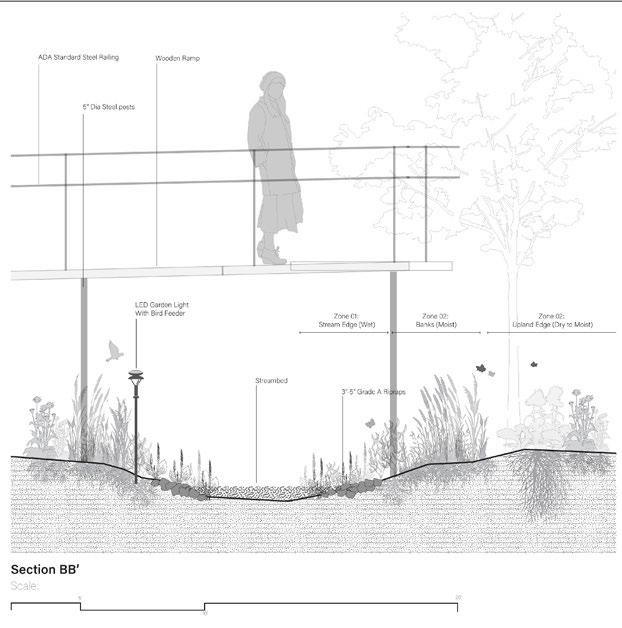
Novel Territories for Biological Matter
Fall 2023
Plants In landscape
Instructor: Caley Shoemaker
Group: Amlan Kumar Dey and Jakob Dylan
Role: Design Conceptualization, Planting Plan, & Visualization
This novel ecosystem is located beneath James White Parkway in the Old City of Knoxville. On this site, First Creek runs alongside a parking lot beneath a highway. This section of the creek is heavily disturbed; with the construction of the highway and the parking lot, the stream’s natural vegetation has been removed and in result is highly eroded and covered with opportunistic invasive species. This ecosystem is novel in the sense that the creek is covered in out pipes and culverts, the ground is covered in rocky riprap and nutrient dead soil, and covered from almost all natural light; however nature has found a way and while it is mostly invasives it shows that there is possibilities for us to interact with our urban environment in better ways. We designed with spontenious urban vegetations and native species that thrives in the shaded areas. Creek side armoring has been done with terraced planting design, including a walkway to engage people more and make it vibrant.
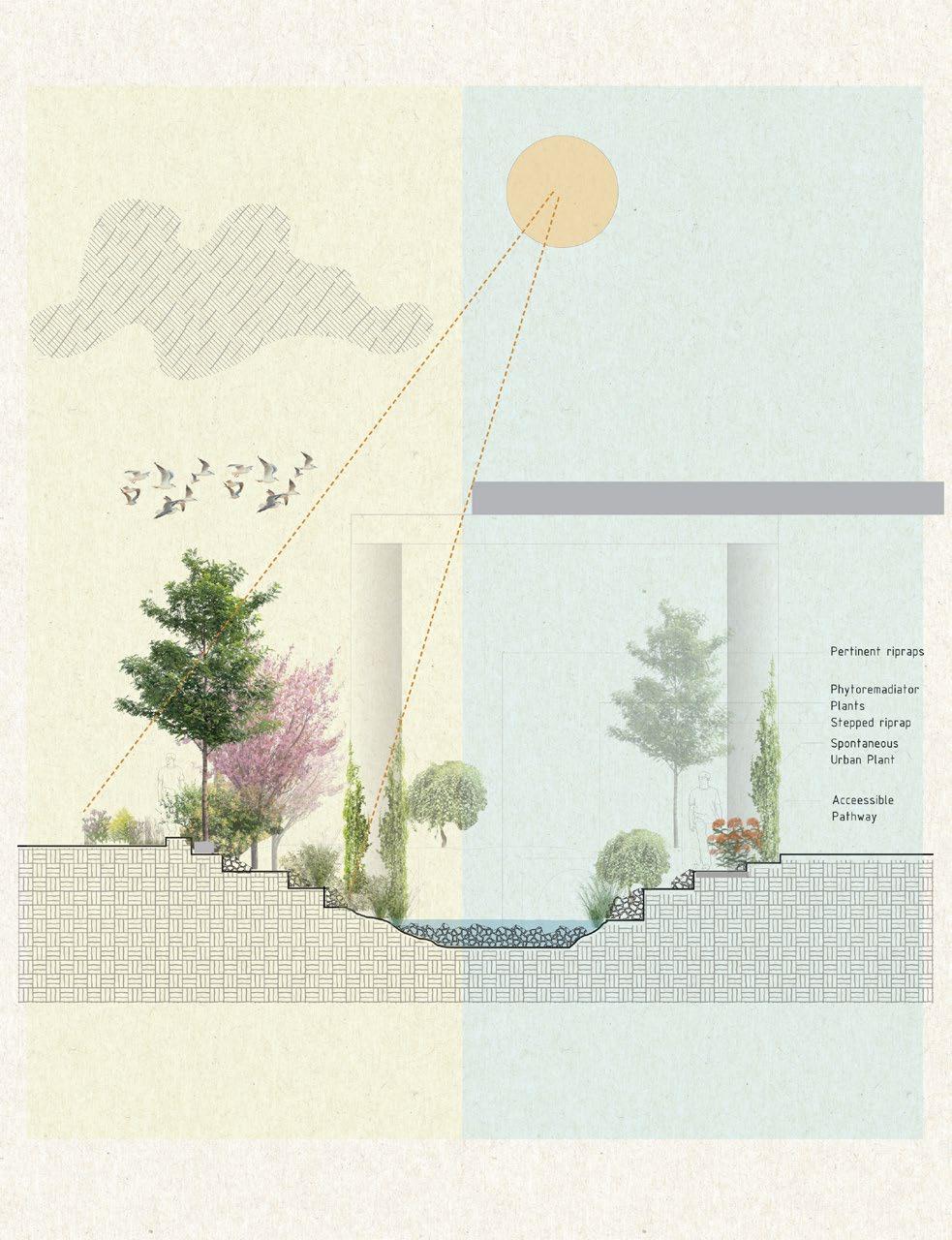
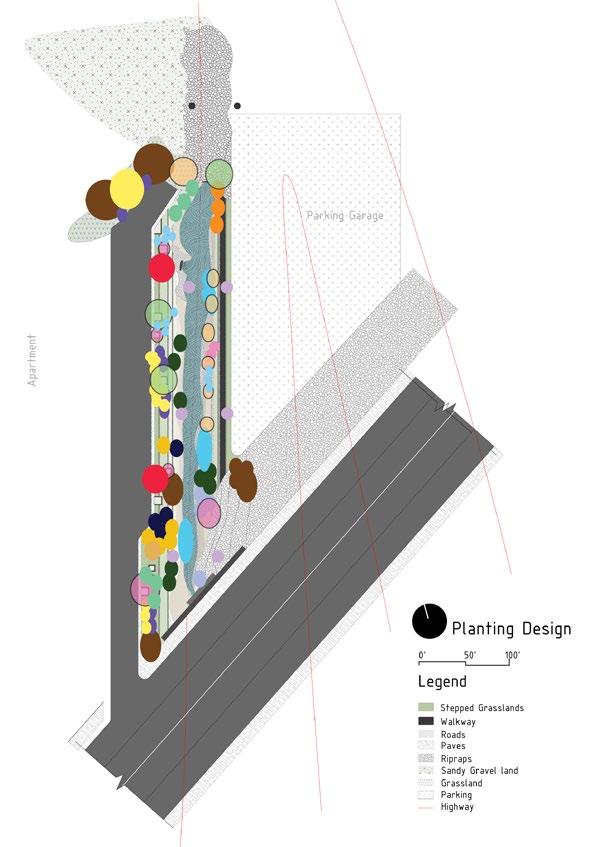
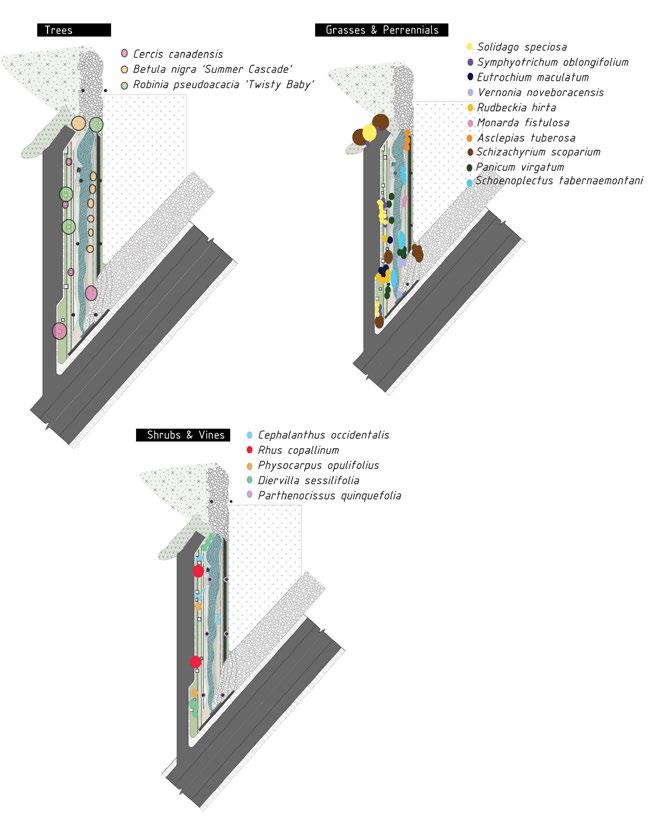
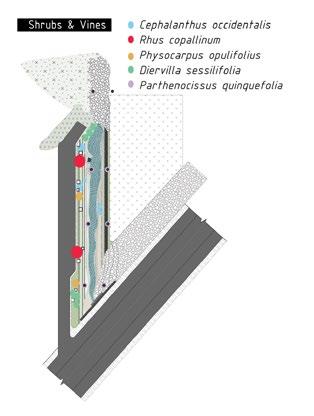
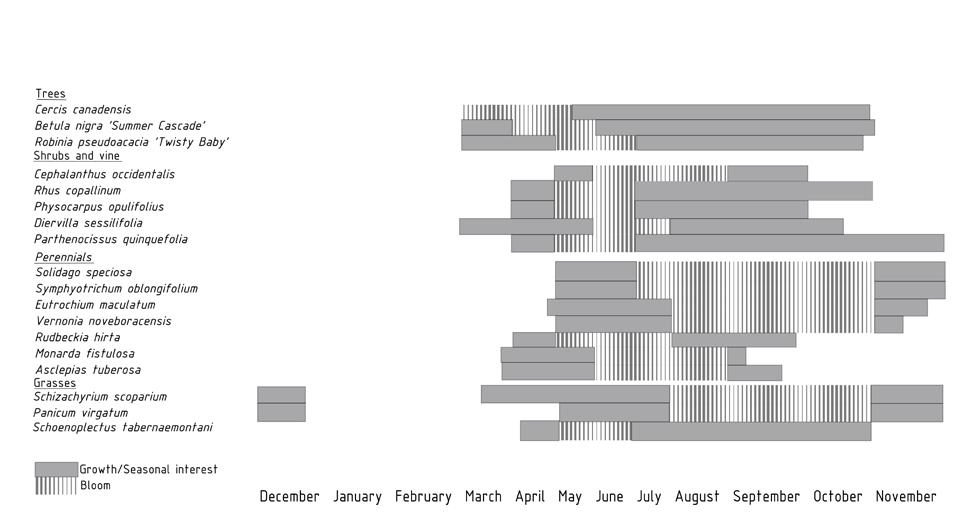
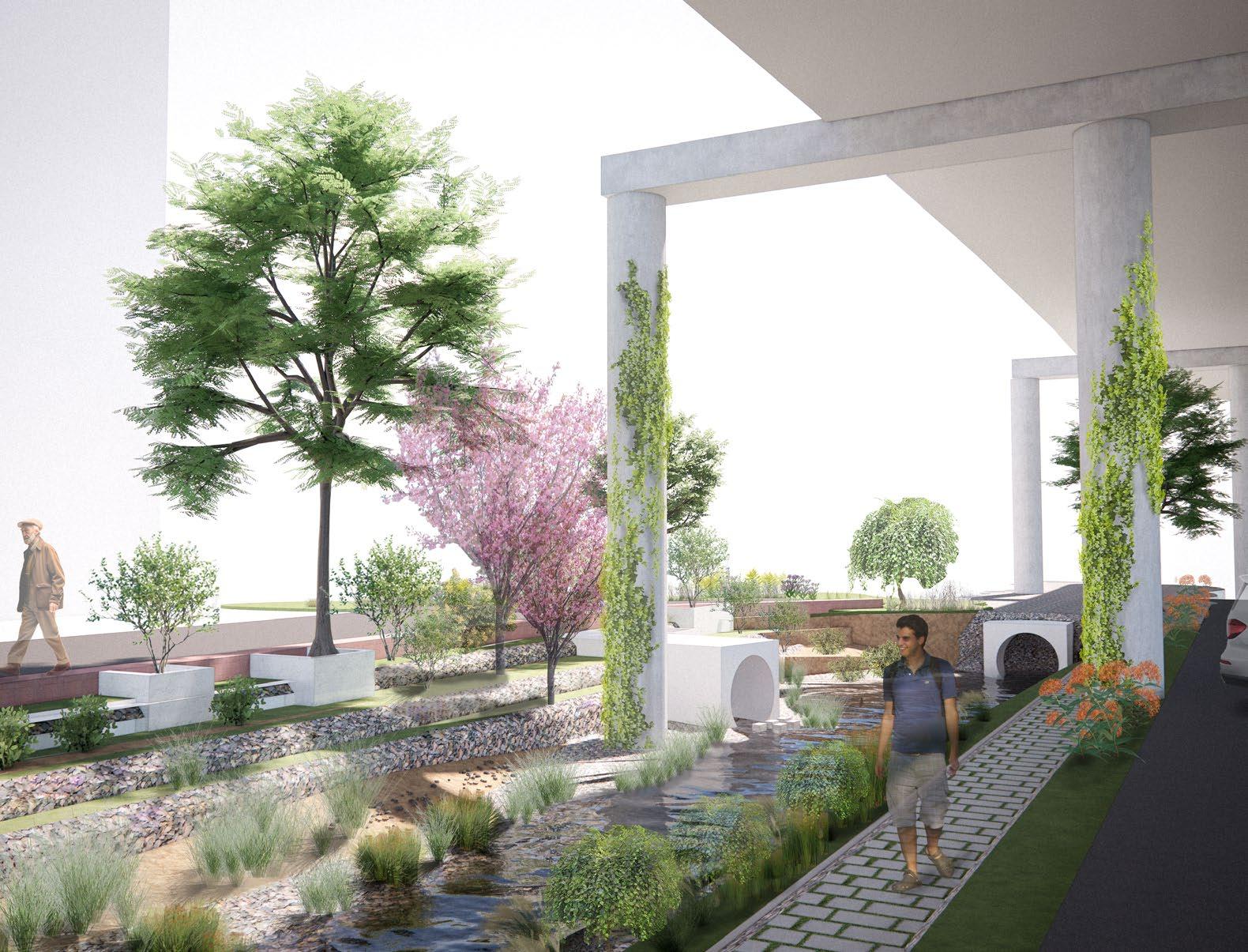
Harmony Peaks
An agro-economical summit symphony with beekeeping and water renewal in Appalachian Highlands
Fall 2023
Design Studio IV
Instructor: Chad Manley, Faye Nixon
The shift to mountaintop removal (MTR) has caused devastating environmental, health, and social impacts in the Appalachian Mountains. Especially in Central Appalachia (i.e., areas of Kentucky, Tennessee, Virginia, and West Virginia), more than 500 mountains in the US have been destroyed by this process, resulting in the burial of 1 million acres of land and 3,200 km (2,000 mi) of streams, causing permanent damage to ecosystems and aquatic life. More than 90% of the mountaintop removal sites in central Appalachia are still economically undeveloped while local communities of these sites are struggling with economic deprivation.
Engaging these communities with self-sustaining activities could lead the way toward remediation. Agro-farmingbased activities might encourage a small-scale investment to develop the land, gain skills, and be self-sustainable. The project investigates how modest investments or organizational assistance can pave the way for an agroeconomic transformation of these lands. The aim is to leverage existing resources (water) and significant economic growth with beekeeping to the mountain/local community.
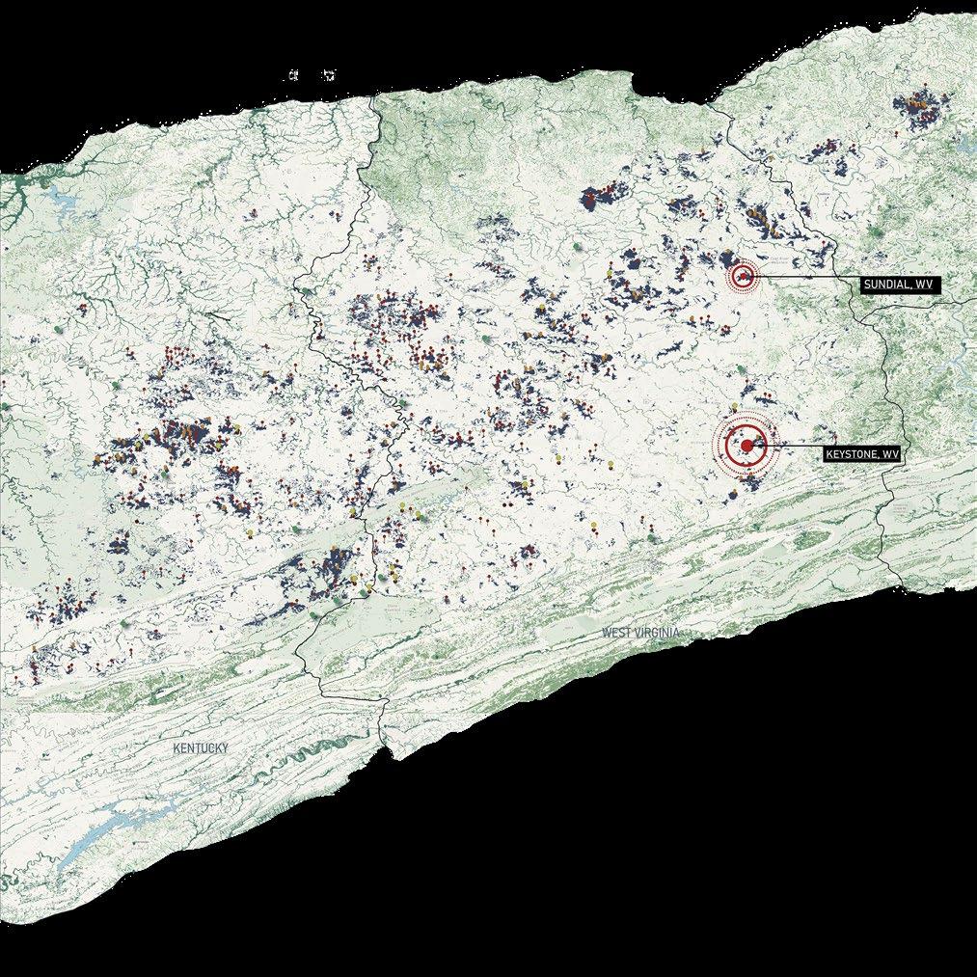
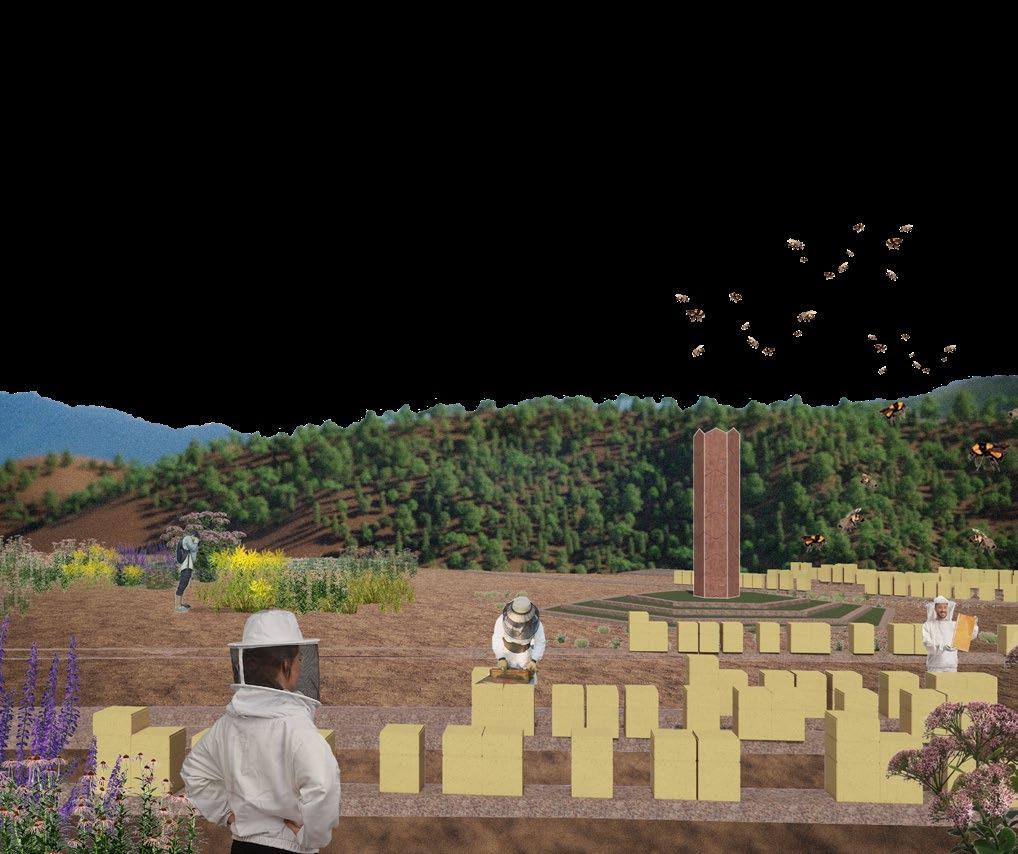
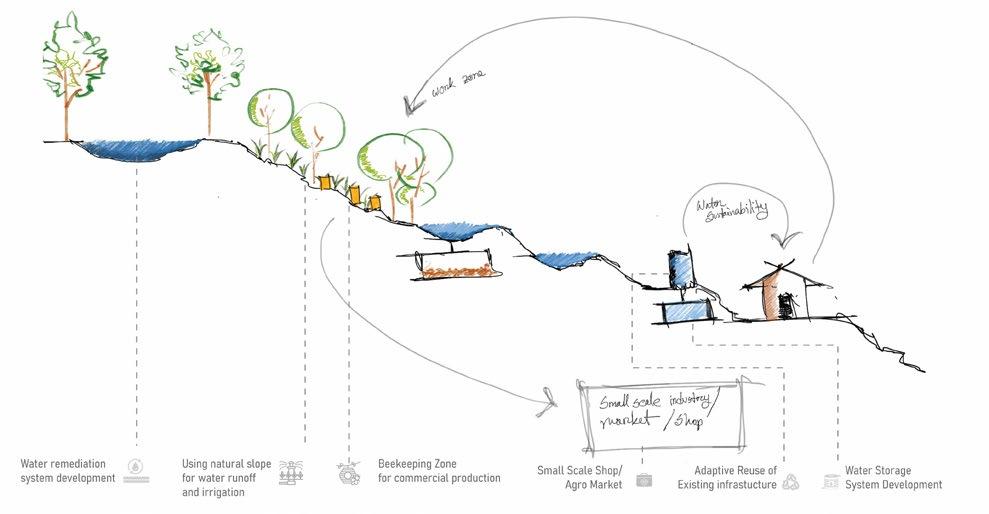
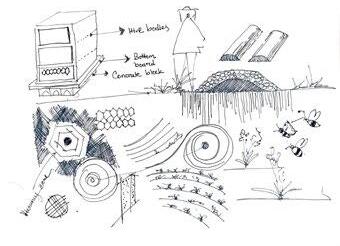
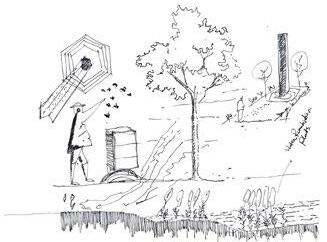
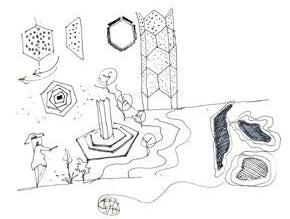
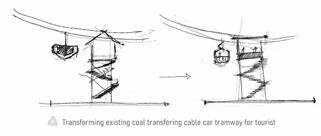
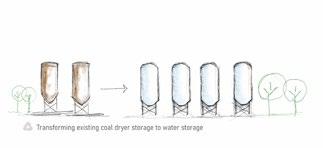
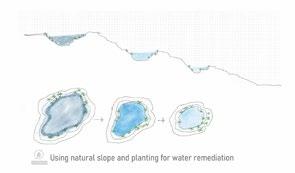
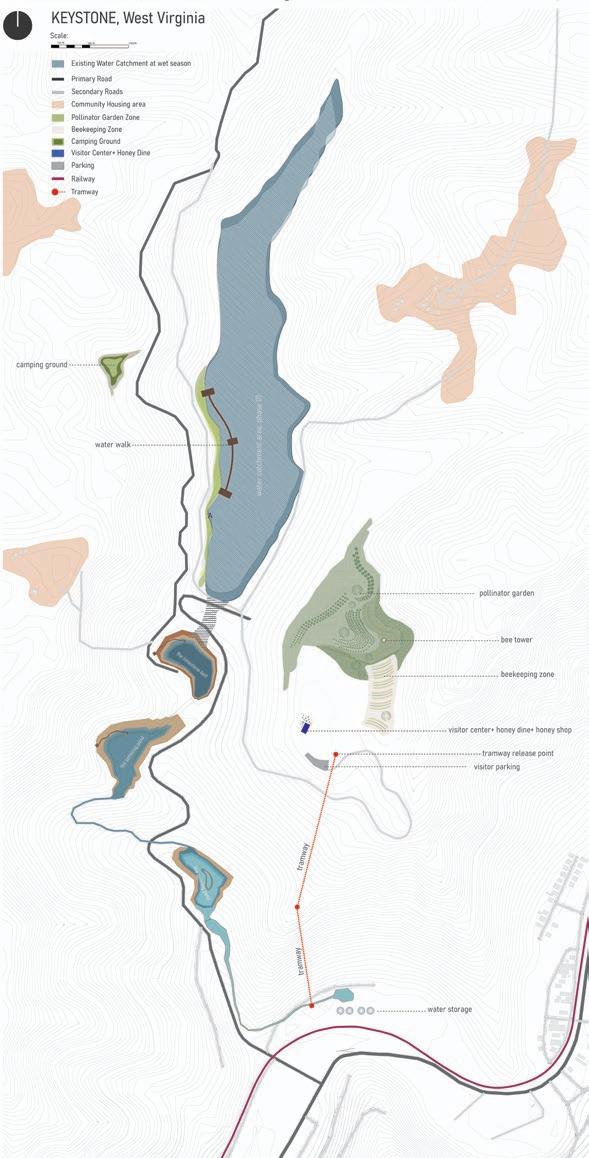
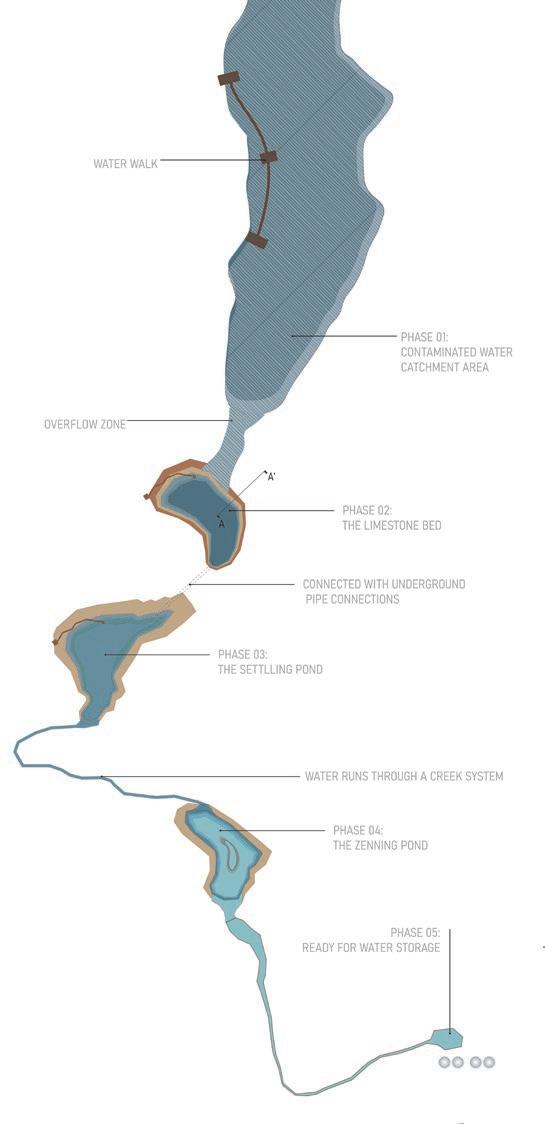
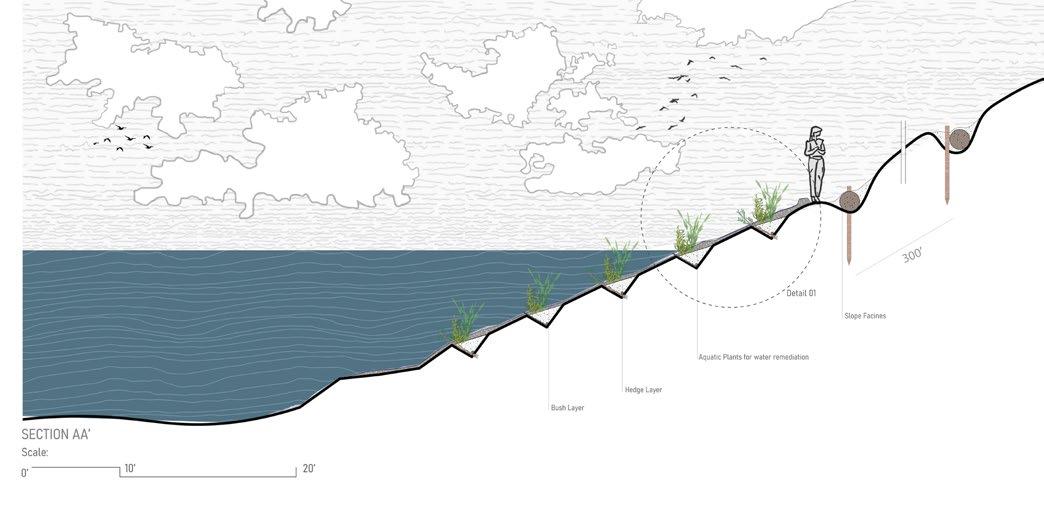
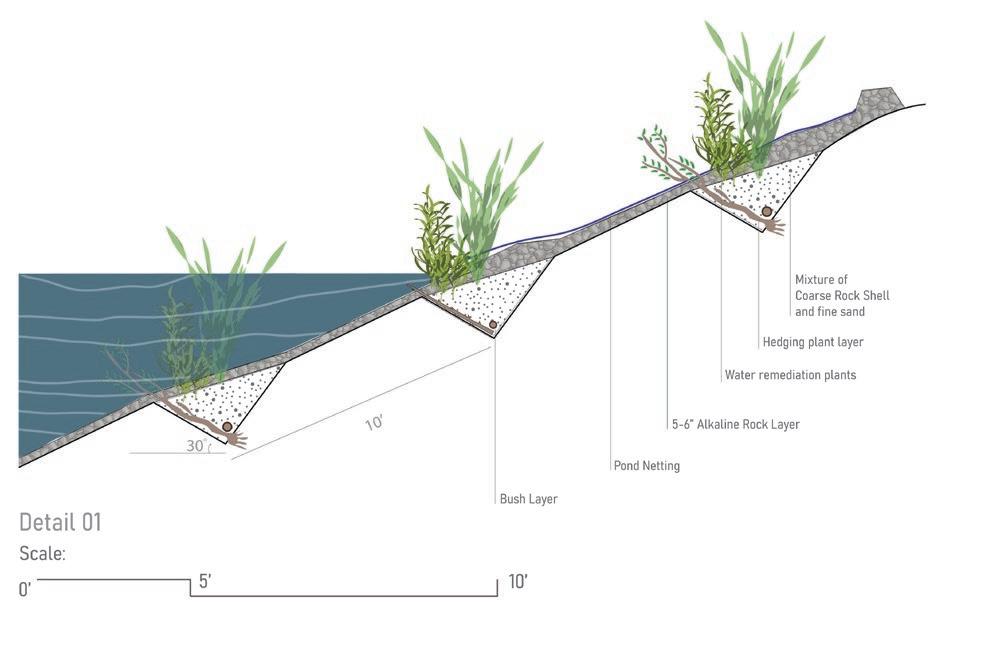
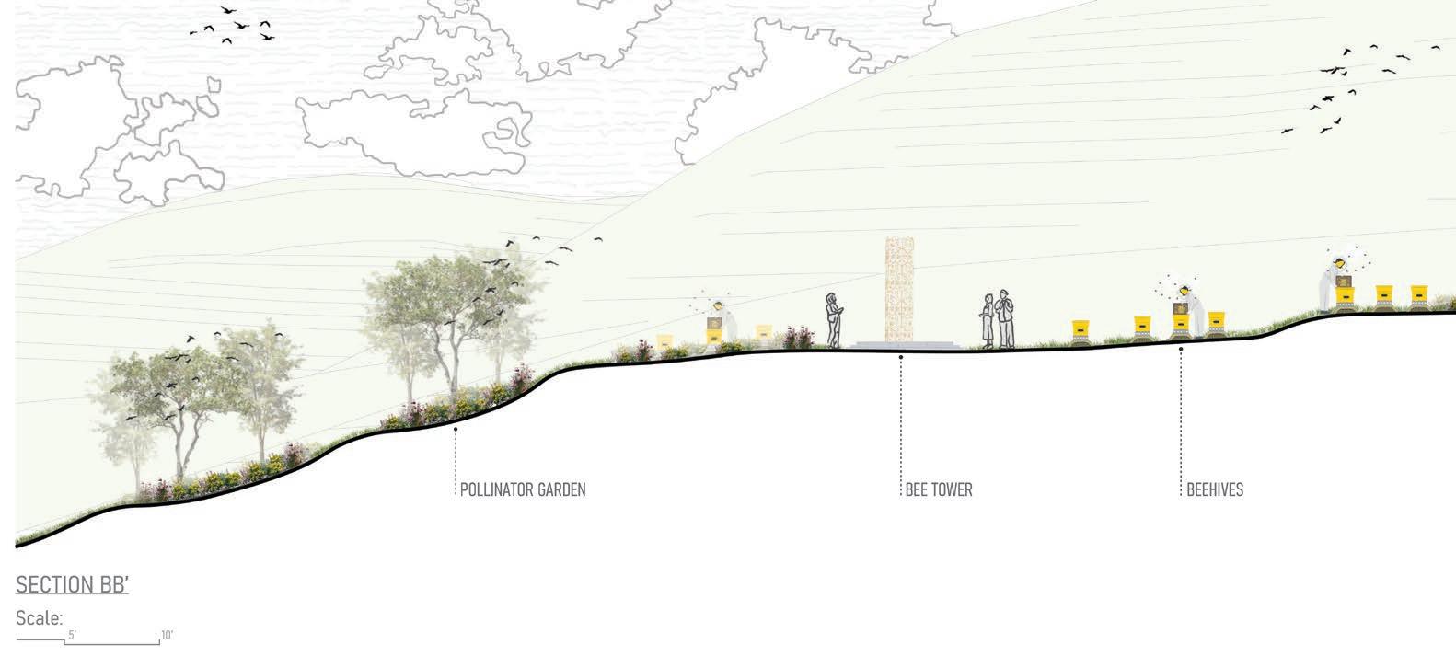
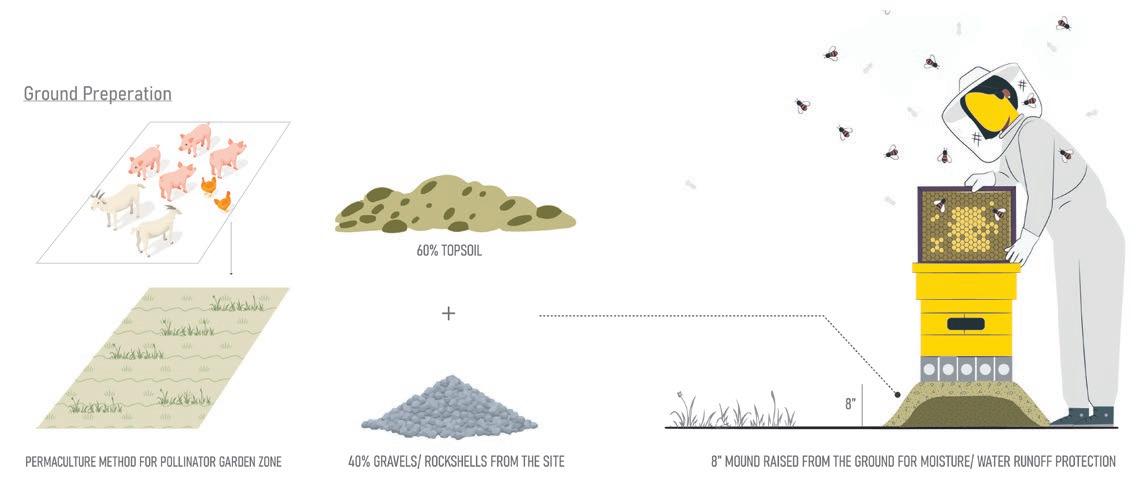

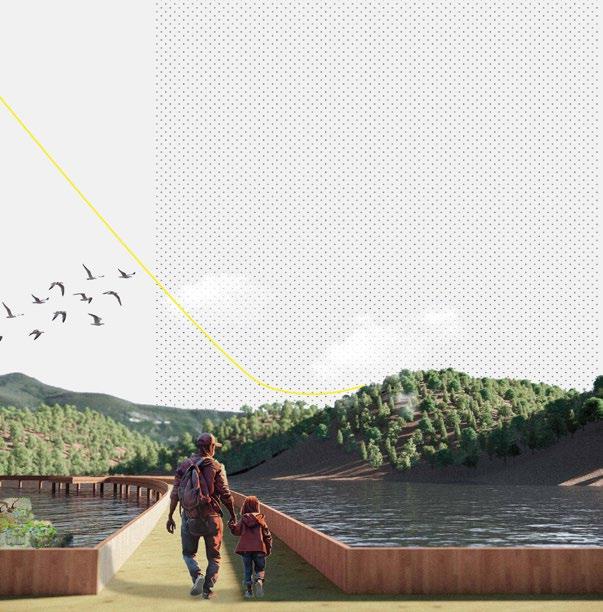
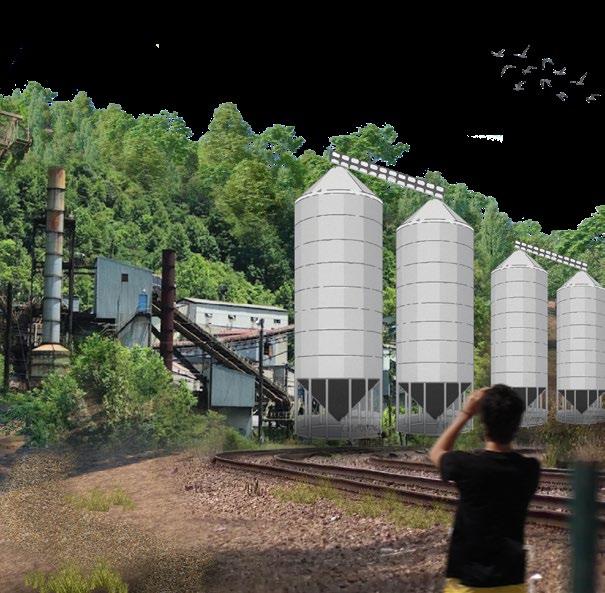
Rhino + Grasshopper + CNC Milling
Spring 2024
Design Studio II+ Design Communication II
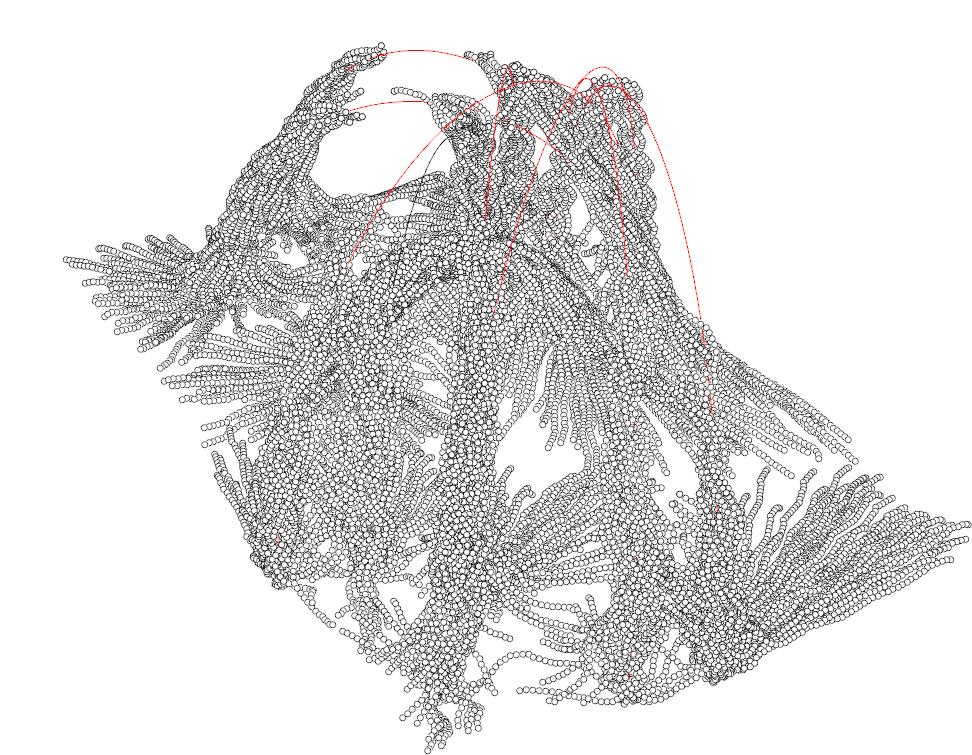
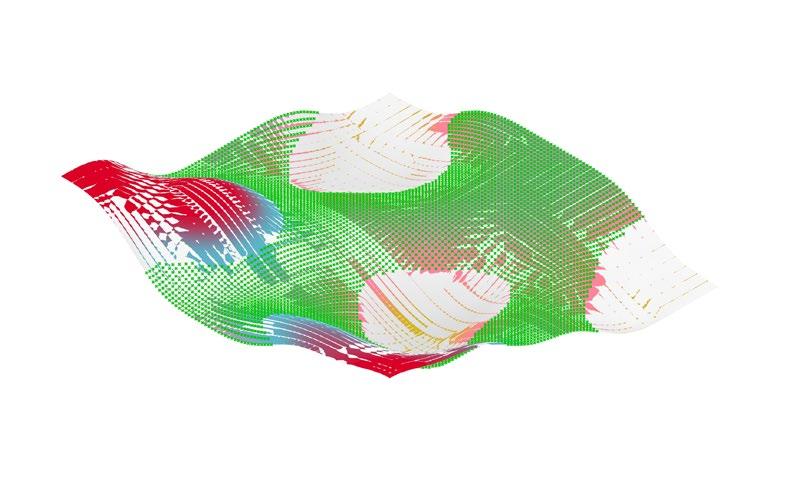
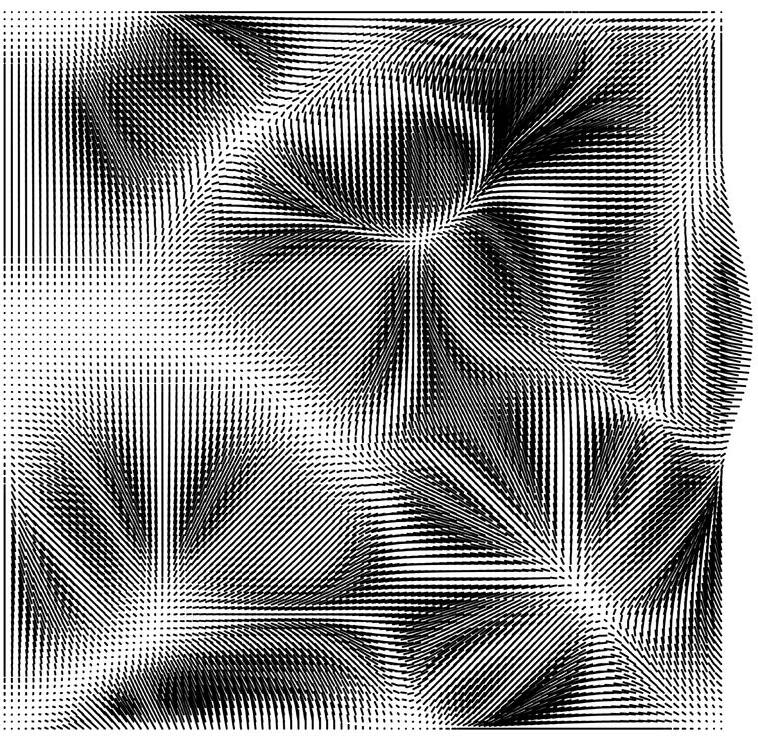

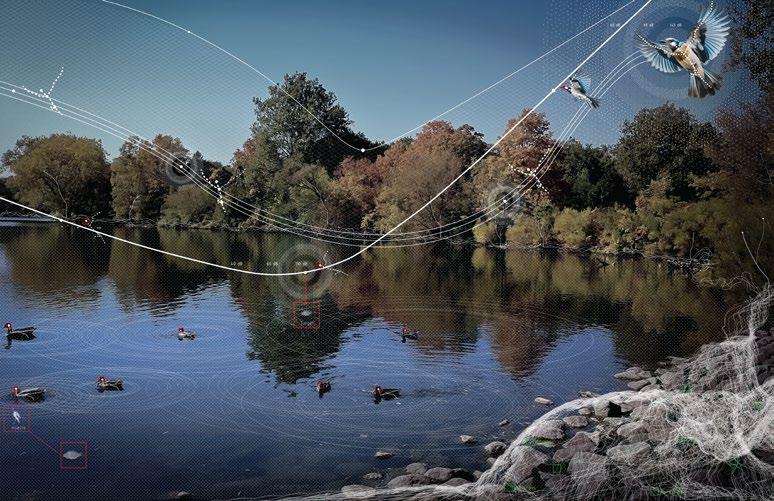
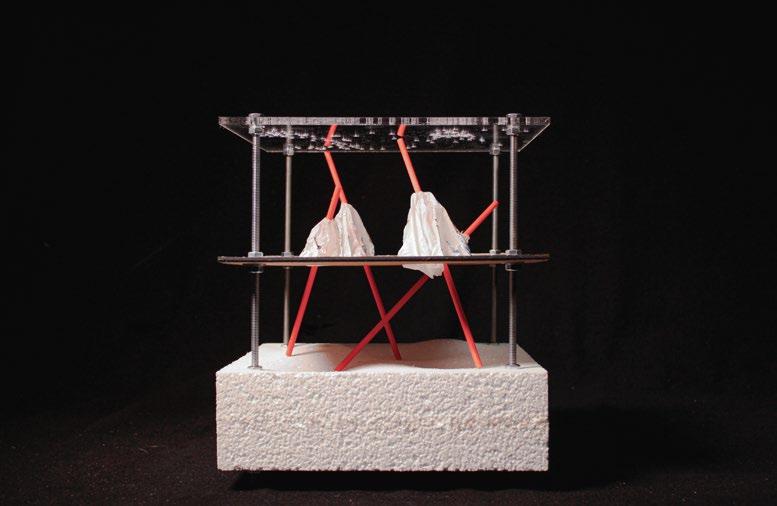
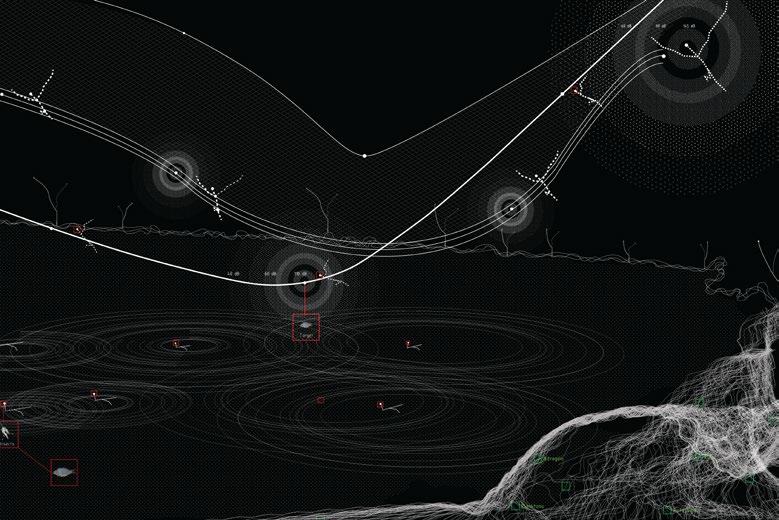
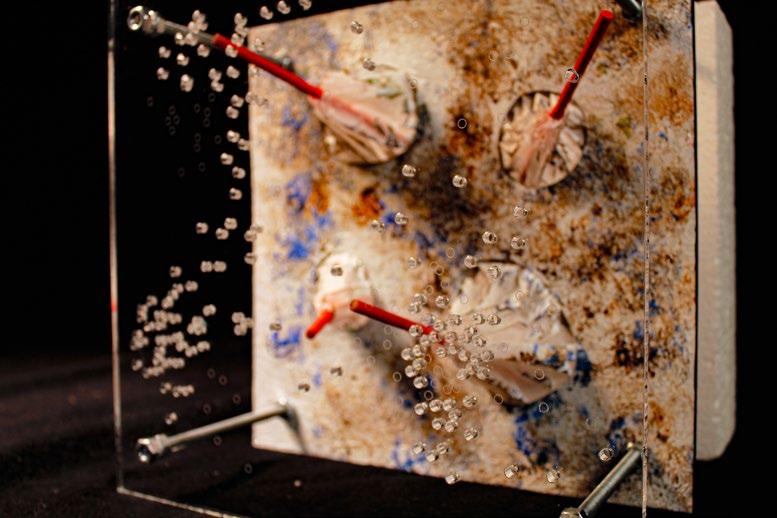
Bangabandhu Multipurpose Complex
Level 5 Term 2 (Thesis Project)
Design Studio X
Supervisor: Tanvir Hasan
“Bangabandhu Multipurpose Complex,” is one of the mega projects of Bangladesh’s rapidly growing and developing city, Sylhet. At 15.5 acres, it is a large-scale development occupying the heart of Bondar Bazar, one of Sylhet city’s major hubs which was previously a historical dighi surrounding. Increasing commercial need and unplanned development is grasping this urban center to its every inch. As a result, these ever-growing horizontal and vertical developments caused the degrading environment, lack of public breathing spaces, proper shopping and retail environment, and architectural deterioration of this area.
This project draws on key urban design principles to shape a responsive and vibrant urban hub. Ian Bentley’s Responsive Environments and Cyrel B. Paumier’s Creating a Vibrant City Center informed the design framework, emphasizing the relationship between people, their needs, and the shopping environment. Kevin Lynch’s Image of the City guided the structuring of building and spatial imagery, ensuring a coherent and legible urban experience. Grounded in these principles, the project seeks to regenerate the area with breathable, accessible public spaces that enhance its vibrancy and connectivity.
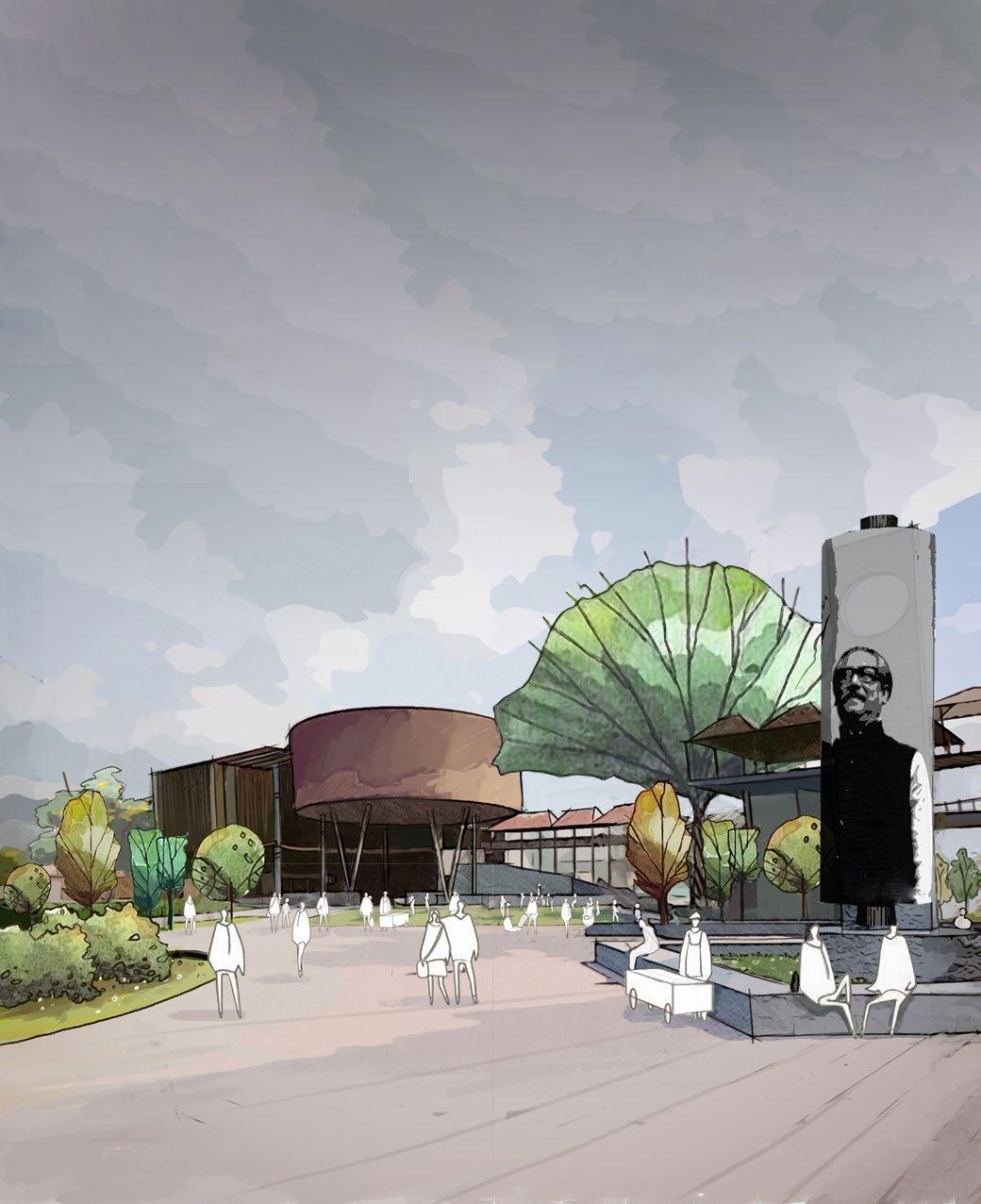
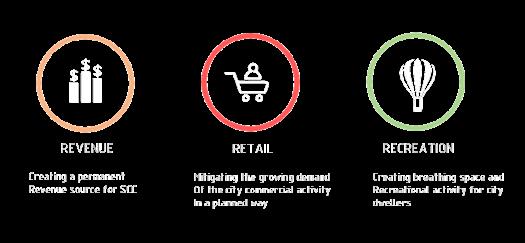
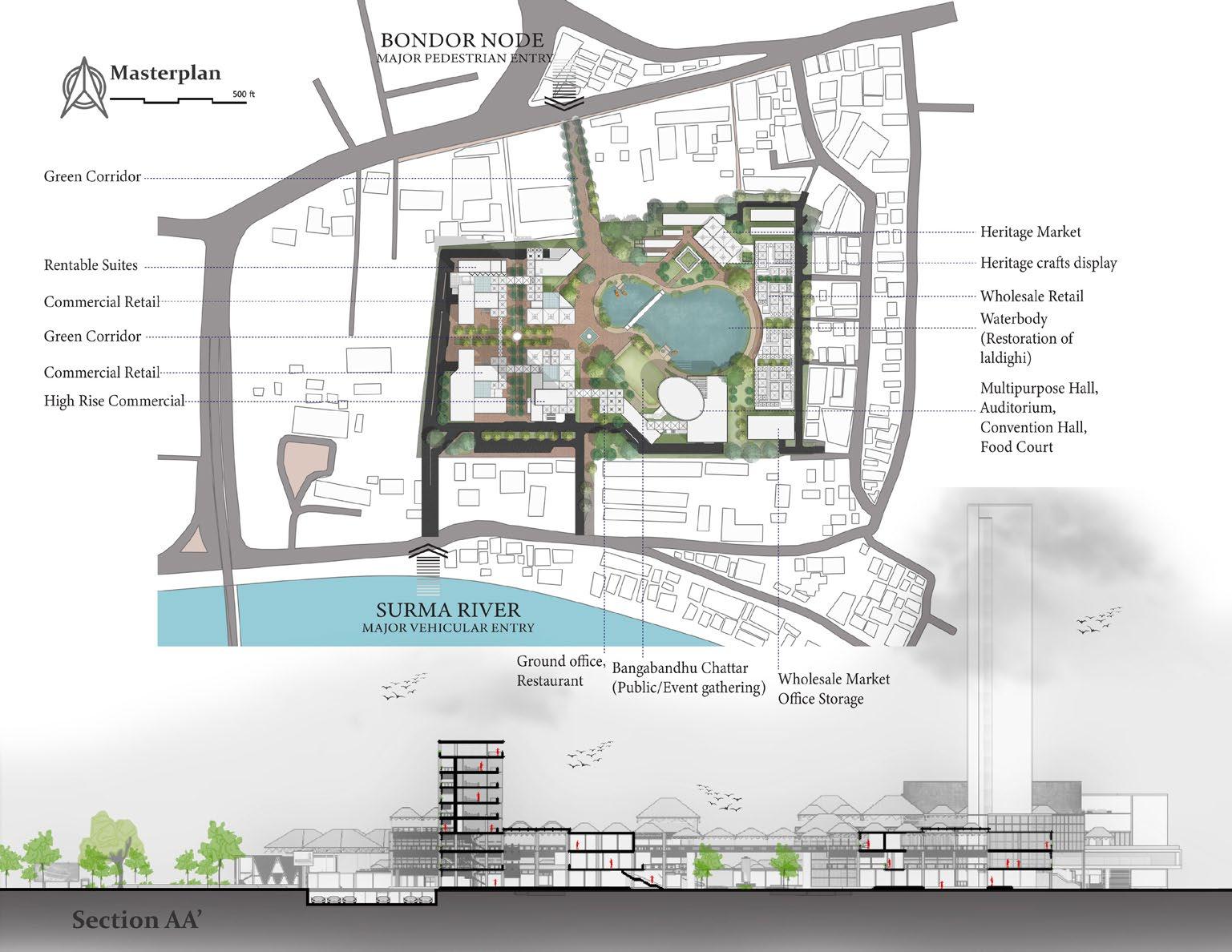
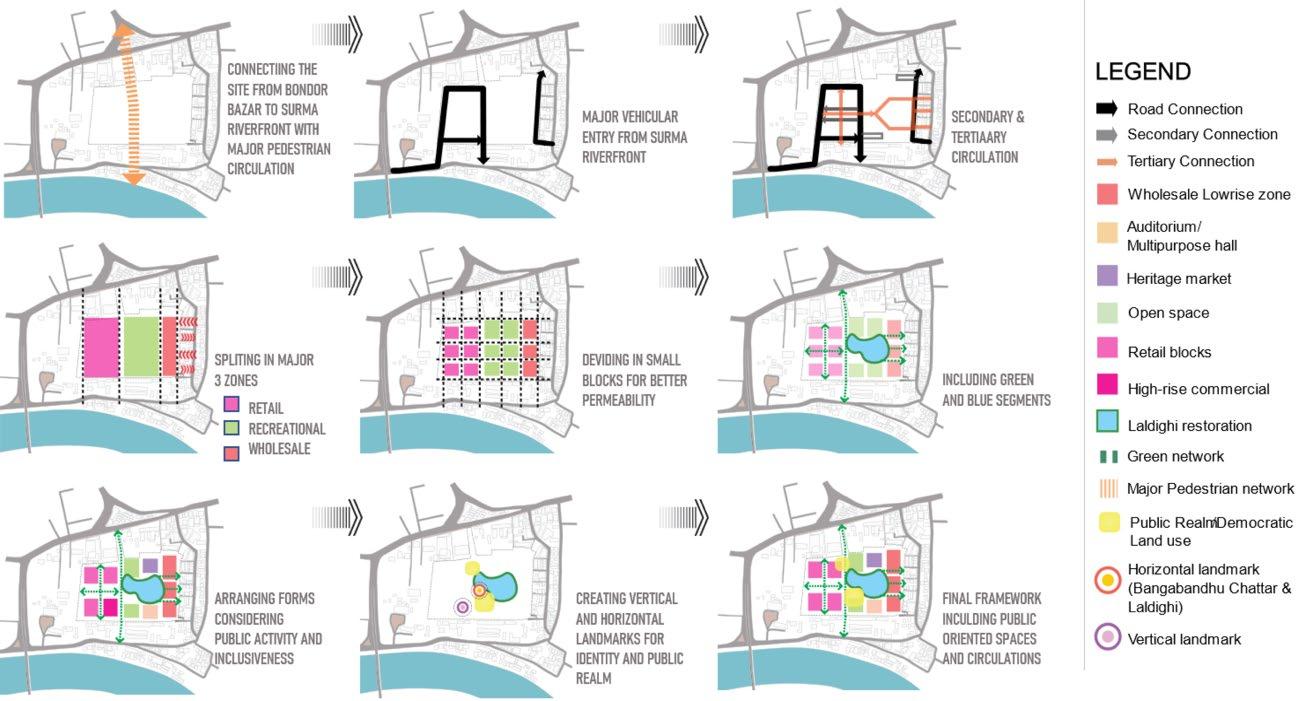
Butterfly Conservation Museum and Research Center
Level 3 Term 1
Design Studio VI
Instructor: Mohammad Tanvir Hasan, Shahidul Islam
The project site is located on a hilly upland area located in Sreemangal, Sylhet. The place is known for its natural resources and scenic beauty. This project aims to conserve and make a habitational approach to butterflies and highlight the functional aspects of nature conservation, which will, in addition, comply with the specific context. Also, the key objective is to explore the nature and extent of understanding the relationship of form and space to accentuate experiential qualities with a particular structural system (flat slab) and its formal expression.
The idea was to retain and preserve the natural harmony and elegance of the site’s condition. Identifying the butterfly habitational zone and conservation area was the main site-specific challenge. Providing and orienting simple volumetric forms was the primary design ideation to advocate for nature to take its course.
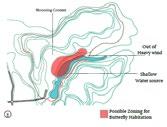
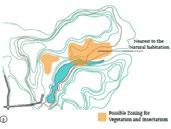
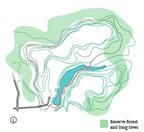
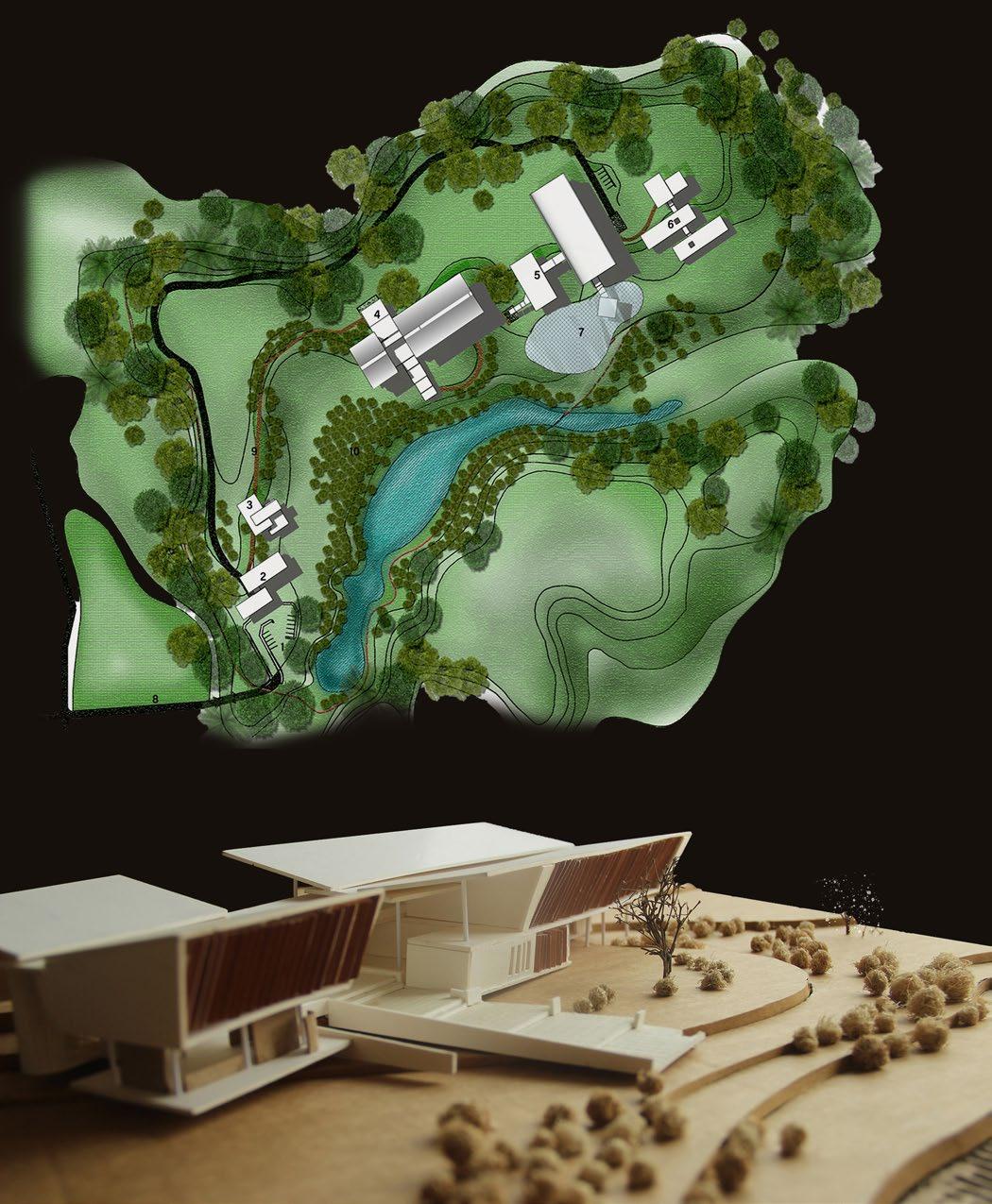

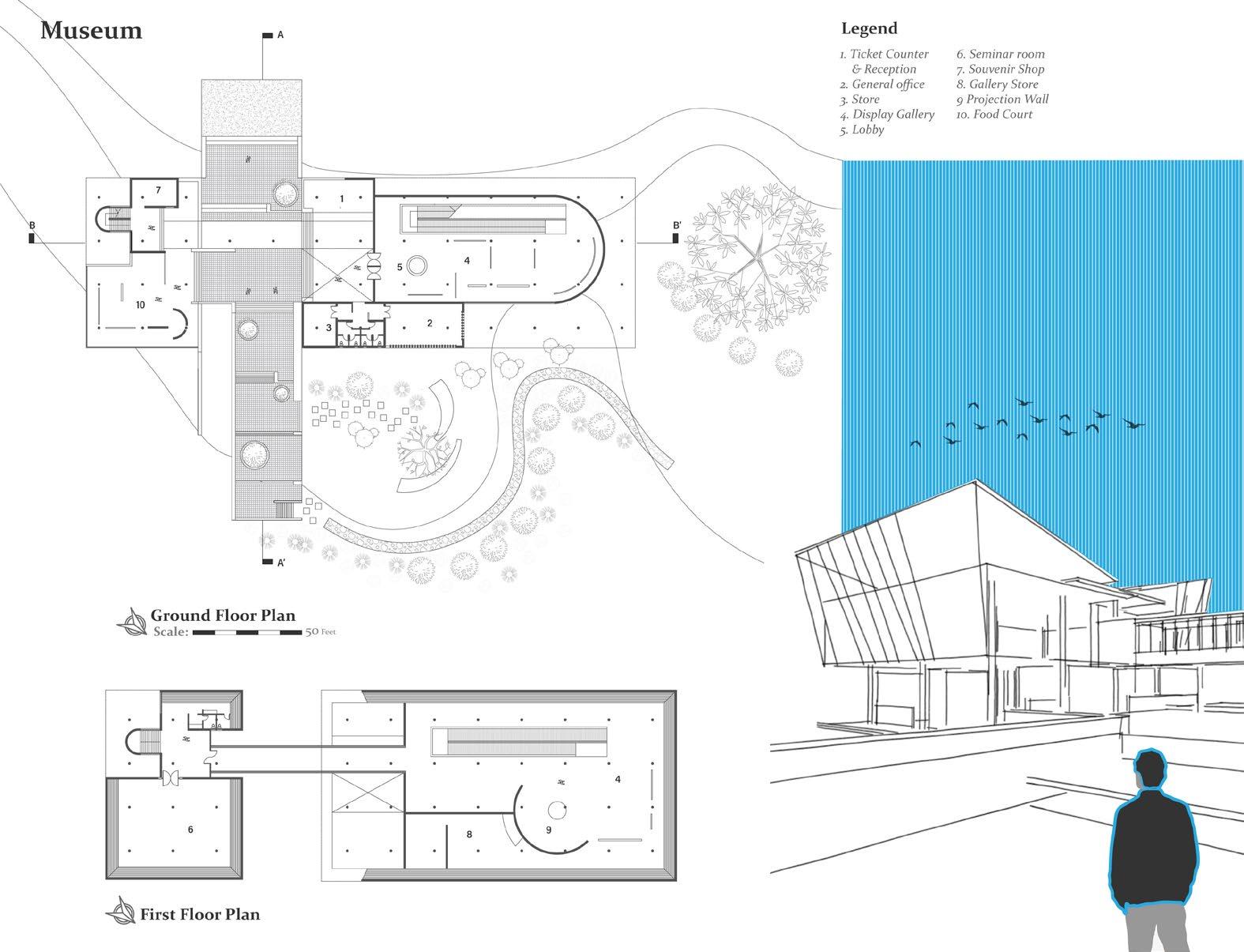
Competition Entries
KAIRA LOORO || WOMEN’S HOUSE
YEAR: 2021
Team of 5
Role: Conceptual development, final design analysis
This project’s design framework helps developing countries especially their rural areas to annihilate issues that undermine women’s ability to engage in economic activities. In our design approach, we have unfolded the reasons behind the lack of women’s participation in socio-economic activities. For instance; unsung household activities, weak job market, lack of education, limited technology and skill, lack of business network, and most importantly societal prejudices. This project introduced a pyramid model that includes four steps to ensure women’s empowerment for a community hub architecture. From the top, our steps are; Self-esteem, Prioritizing, Partnering, and Visibilizing.
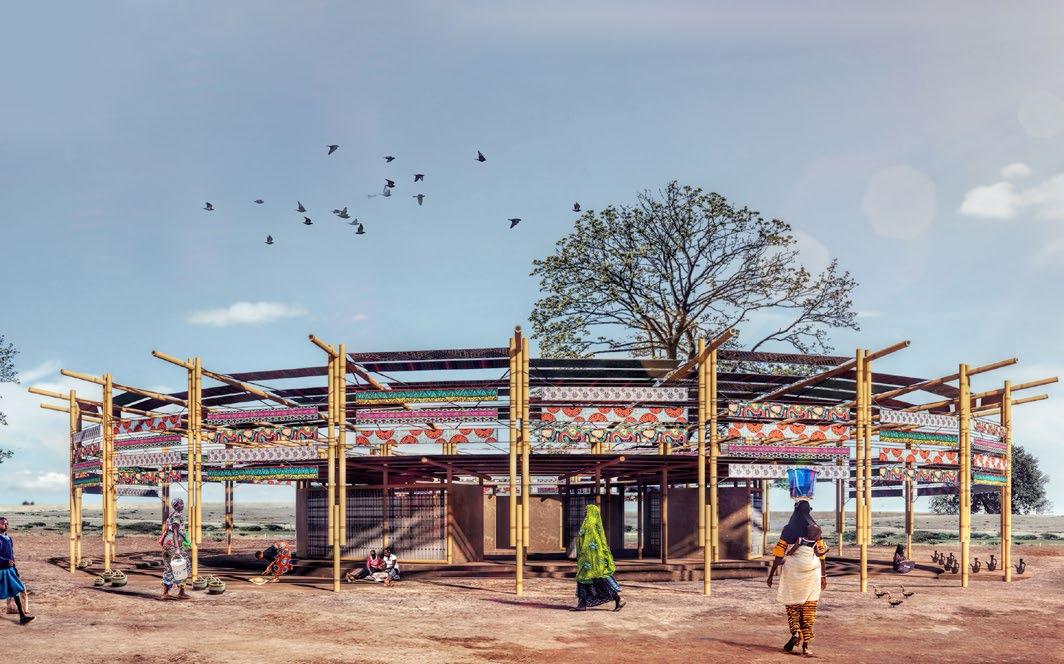
GOLPAHAR MAHASHAWSHAN
TEMPLE COMPLEX
Year: 2022
Team of 3
Role: Conceptual development, visualization
The competition was an architectural proposal held by IAB for a sacred abode of God, maintaining features of Hindu/Sanatan philosophy, epic, mythology, and rituals. We tried to create a temple complex where every piece of form and material is divinely connected to the ancient Hindu architectural belief. Worked with square: the most primitive form of Hindu temple planning. According to Vastupurushamandala, it is the square that represents the earth and the universe suggesting timelessness and infinity. This project was highly appreciated by jury members.
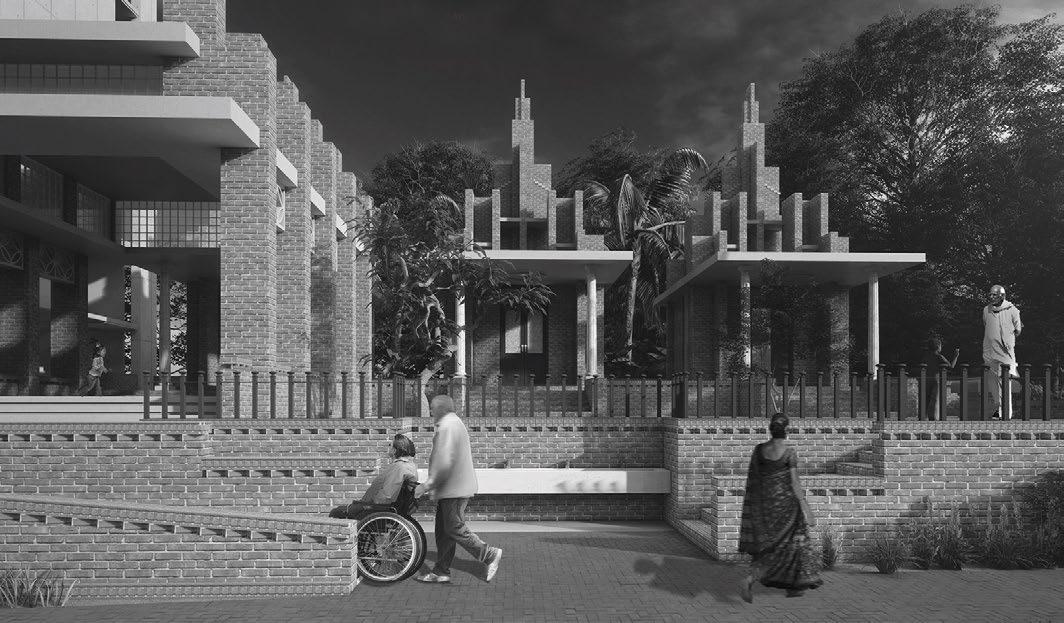
Construction Drawings
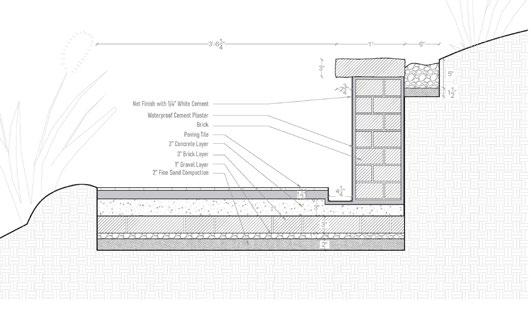
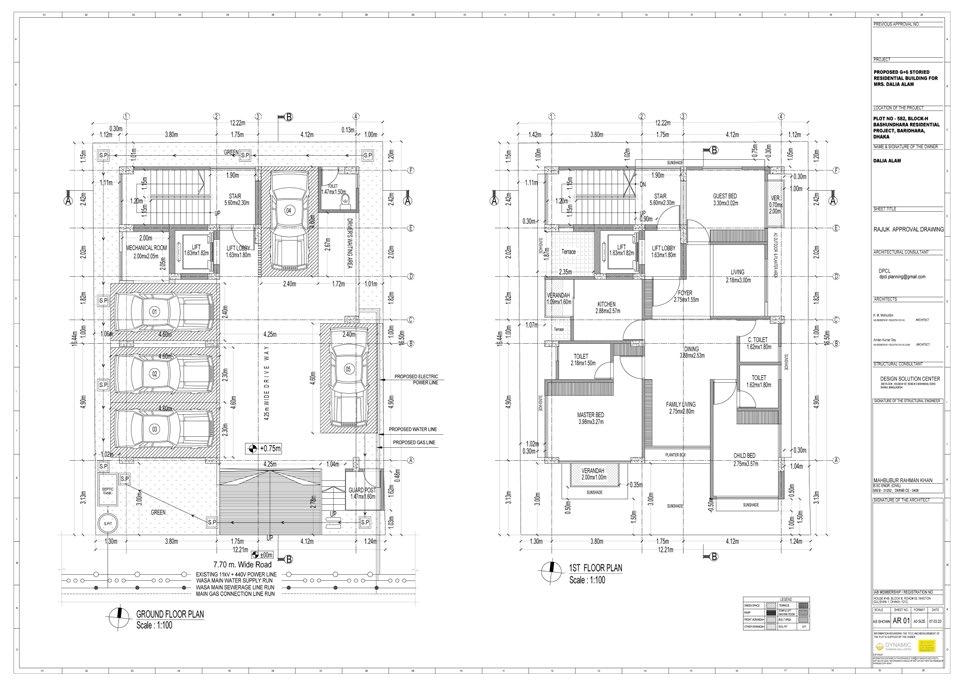
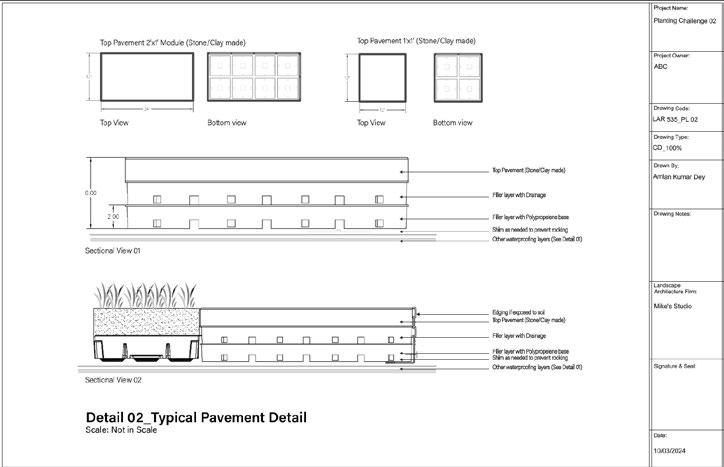

Built Work
CTG Village Home
Completion Year: 2022
Architect: Amlan Kumar Dey
This project is set in the heart of dense vegetation, surrounded by three large ponds, in the tranquil village of Chunati, Lohagara, Chittagong, Bangladesh. The client, nostalgic for their childhood memories of a mud house once on this plot, wanted to preserve its essence. To honor this sentiment, the design incorporates an open-to-sky courtyard, a 10-inch load-bearing structural system with an exposed brick finish, large louvered wooden windows and doors, NCF flooring, vintage MEP-brand electrical switches, and an overall rustic, raw aesthetic with minimal paintwork.
