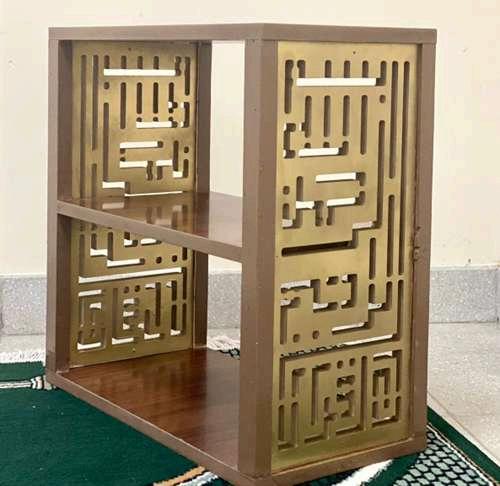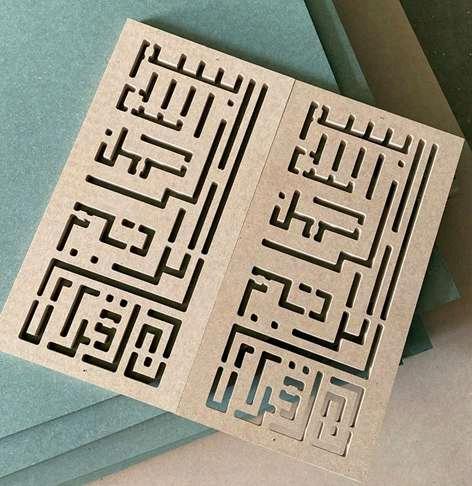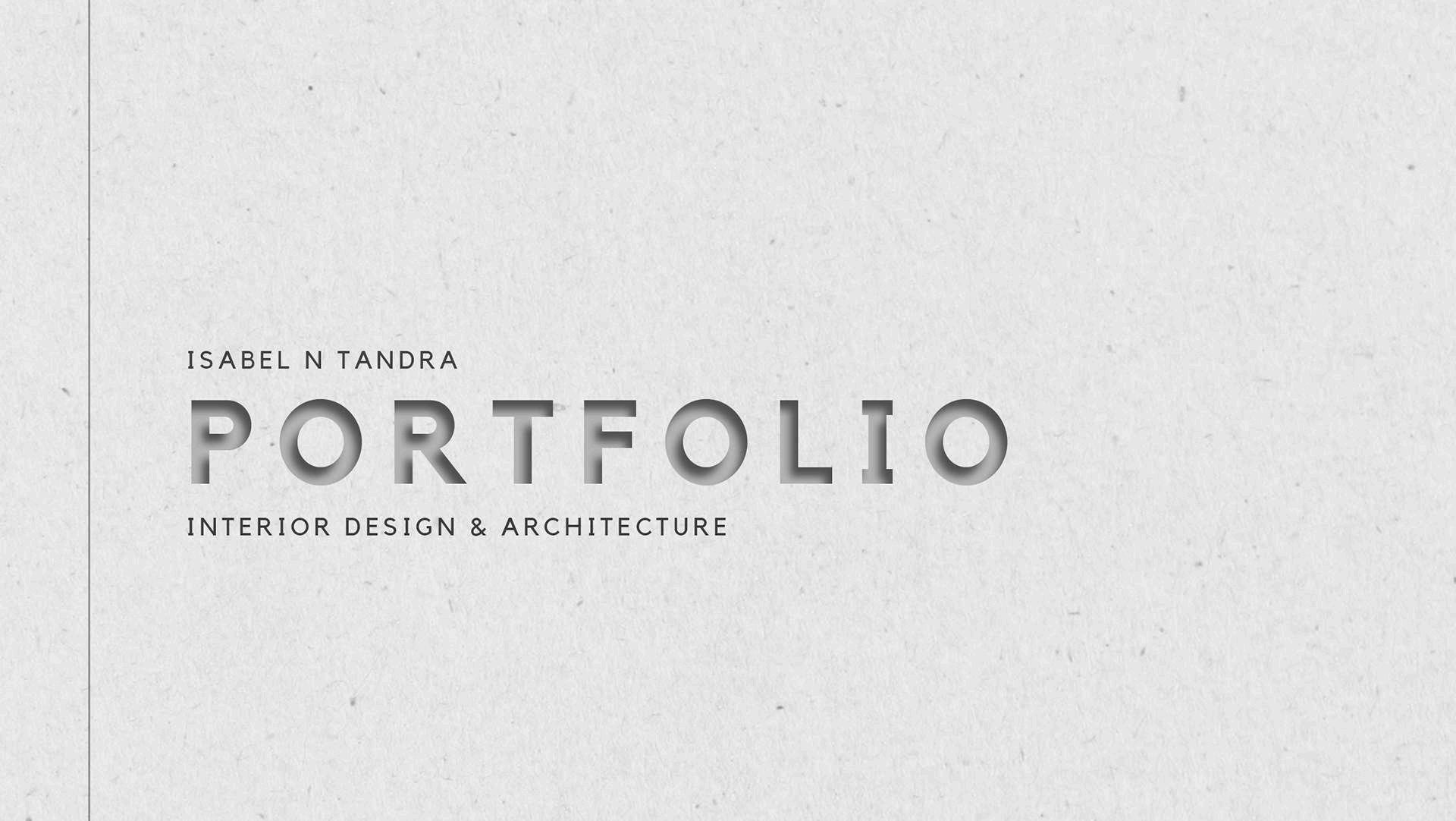

AMJAD ALHUTHALI AMJAD ALHUTHALI



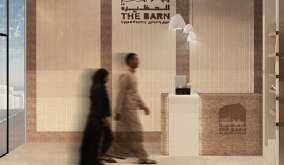







I am an amb tious interior designer with a deep passion for design, currently working as a teaching assistant at Umm A -Qura Univers ty n the Department of Inter or Design. I am known for being hardworking and ful y dedicated to my profession
My portfol o features a variety of projects that ref ect my commitment to creat ng balanced and functional spaces. With a passion for turning deas into rea ity, I find great joy in watch ng spaces evolve from concepts into completed designs.
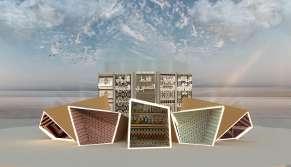
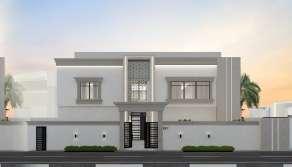
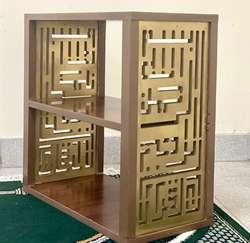

Graduation Project

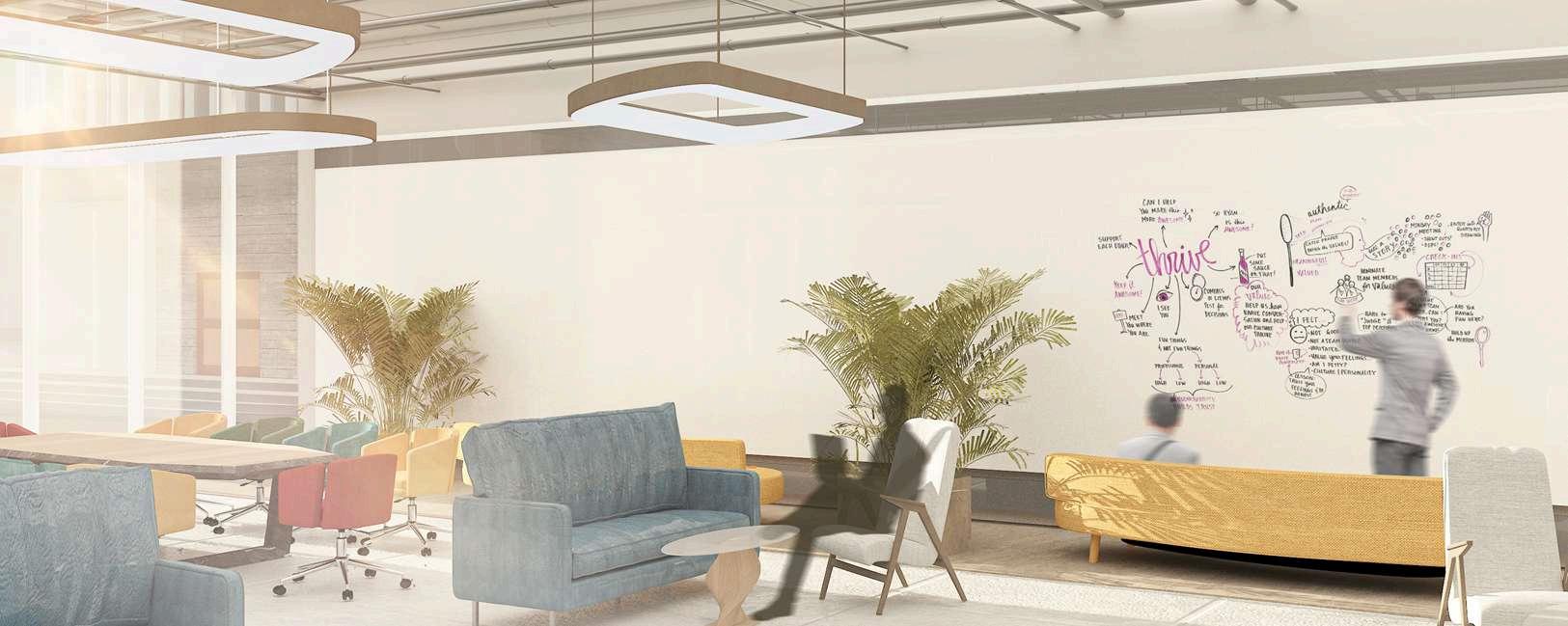
The project aims to create a creative environment for f lmmaking, helping students ach eve their dream of making their own films and showcasing them n a cinema
Location Kingdom of Saudi Arabia - Jeddah
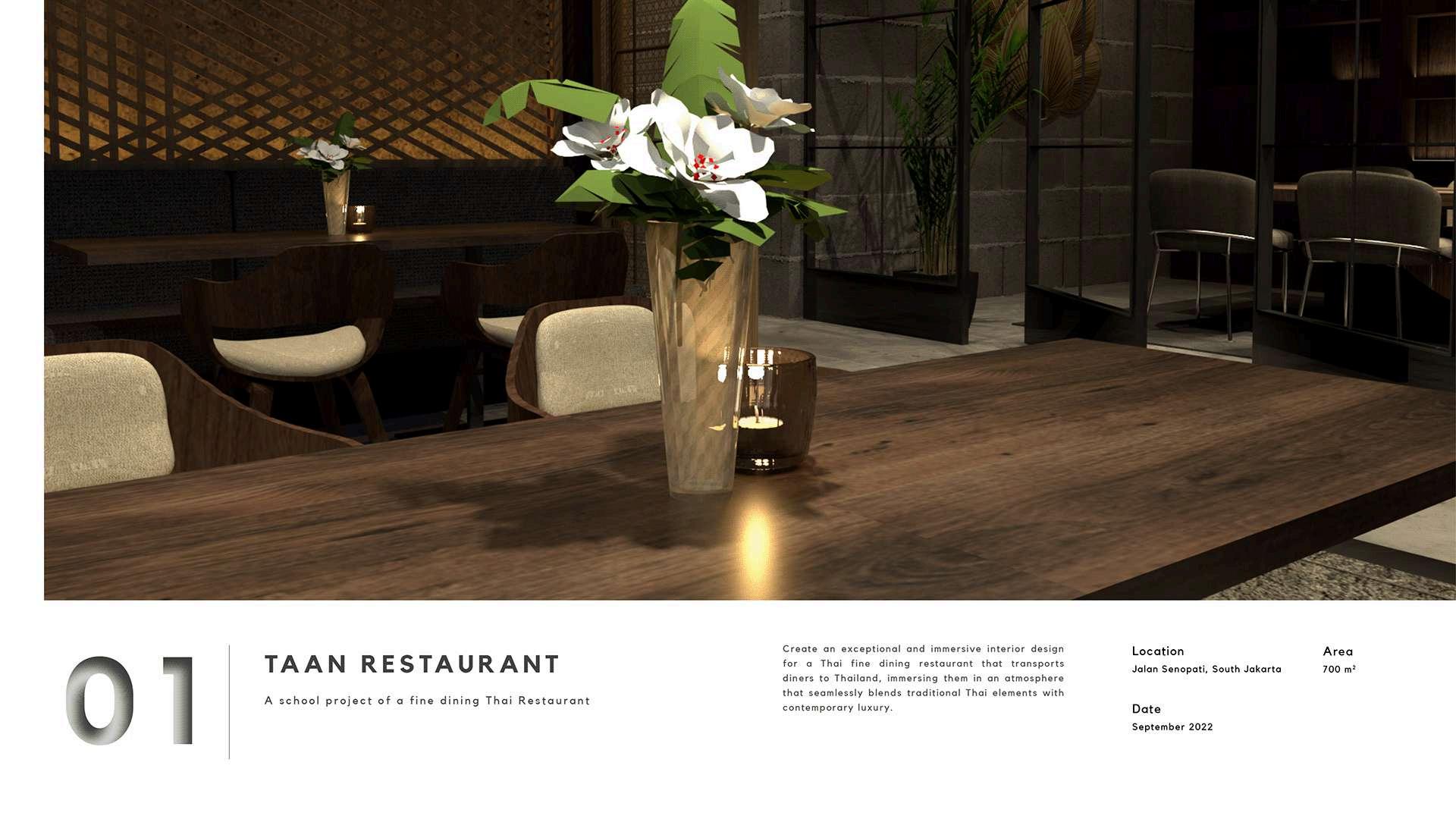

Kingdom of Saud Arabia - Jeddah
The second largest c ty in the Kingdom, it is home to Jeddah Islamic Port Jeddah also has an airport that serves as a connecting po nt between Mecca and Medina for performing Haj and Umrah
The mood board reflects the concept of filmmak ng, it is a design that embodies the creation of creativity and innovation within spaces
Design Concept: C nema is essentially movement and art stic express on using a series of still frames to create moving images
Values and Principles Used in the Institute: Place Attachment Connection to Place Biophilia
Colors p ay an mportant role n a space. Therefore, colors have been chosen to align with the psychology of the space's users and to meet the r psychological and physical needs, as each co or has a symbo ic meaning and effect.
The use of concrete in filming areas is characterized by the durabi ity of the concrete flooring, and ts f exibility he ps protect it from damage The use of v nyl in the sound recording area is liquid-resistant and soundproof

Red is a strong, emotional color that is stimu ating for filming and sound recording areas.
Blue is a ca m and stab e co or that promotes productiv ty in admin strative areas
Ye low is an active, creative, alert, and bright color for classrooms

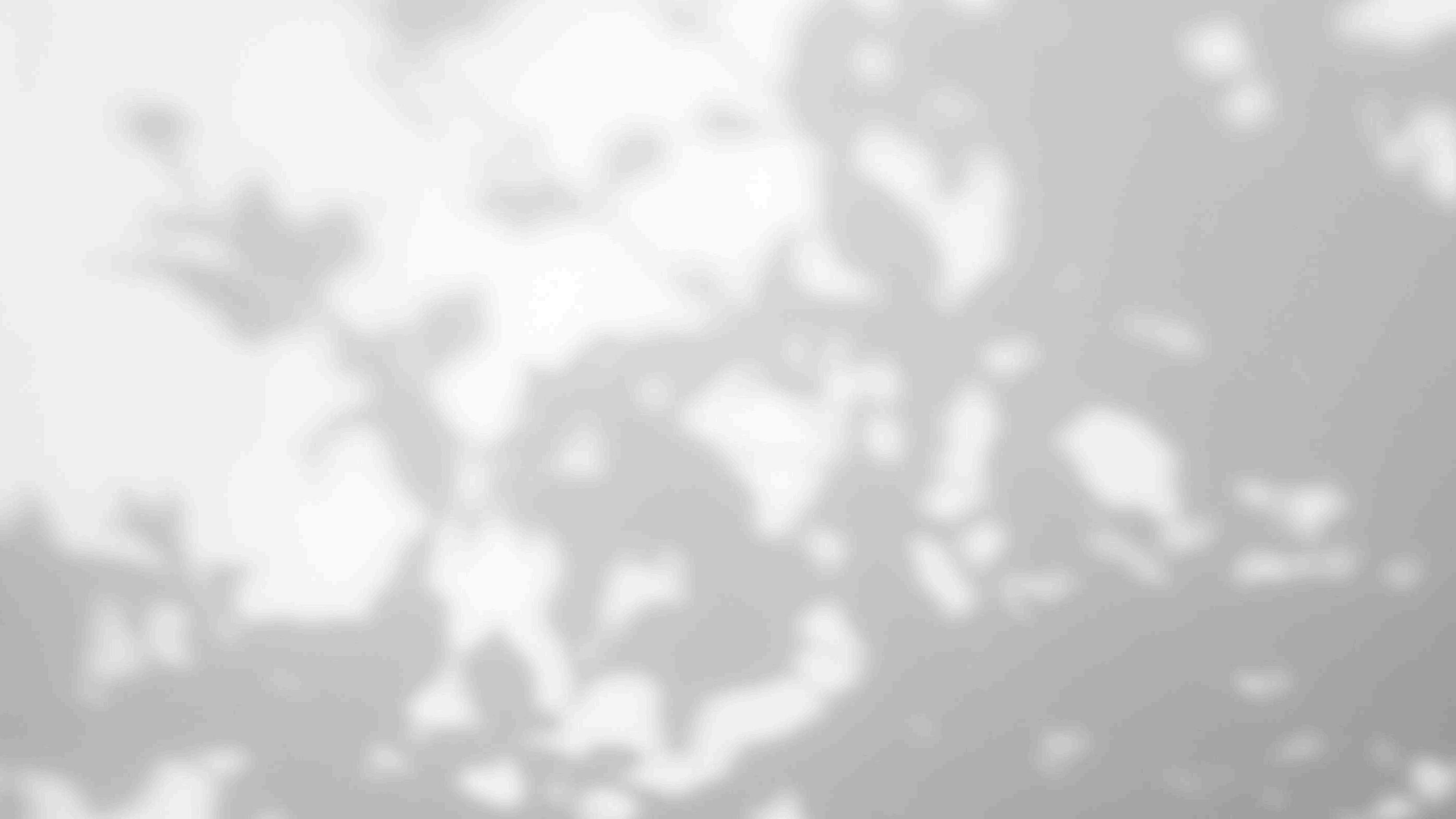
legend
Entrance
Reception
Administrative Offices
Stairs and Elevator
Classroom
Sound Recording Areas
Internal Courtyard
Playroom
Store
Cinema
Filming Areas



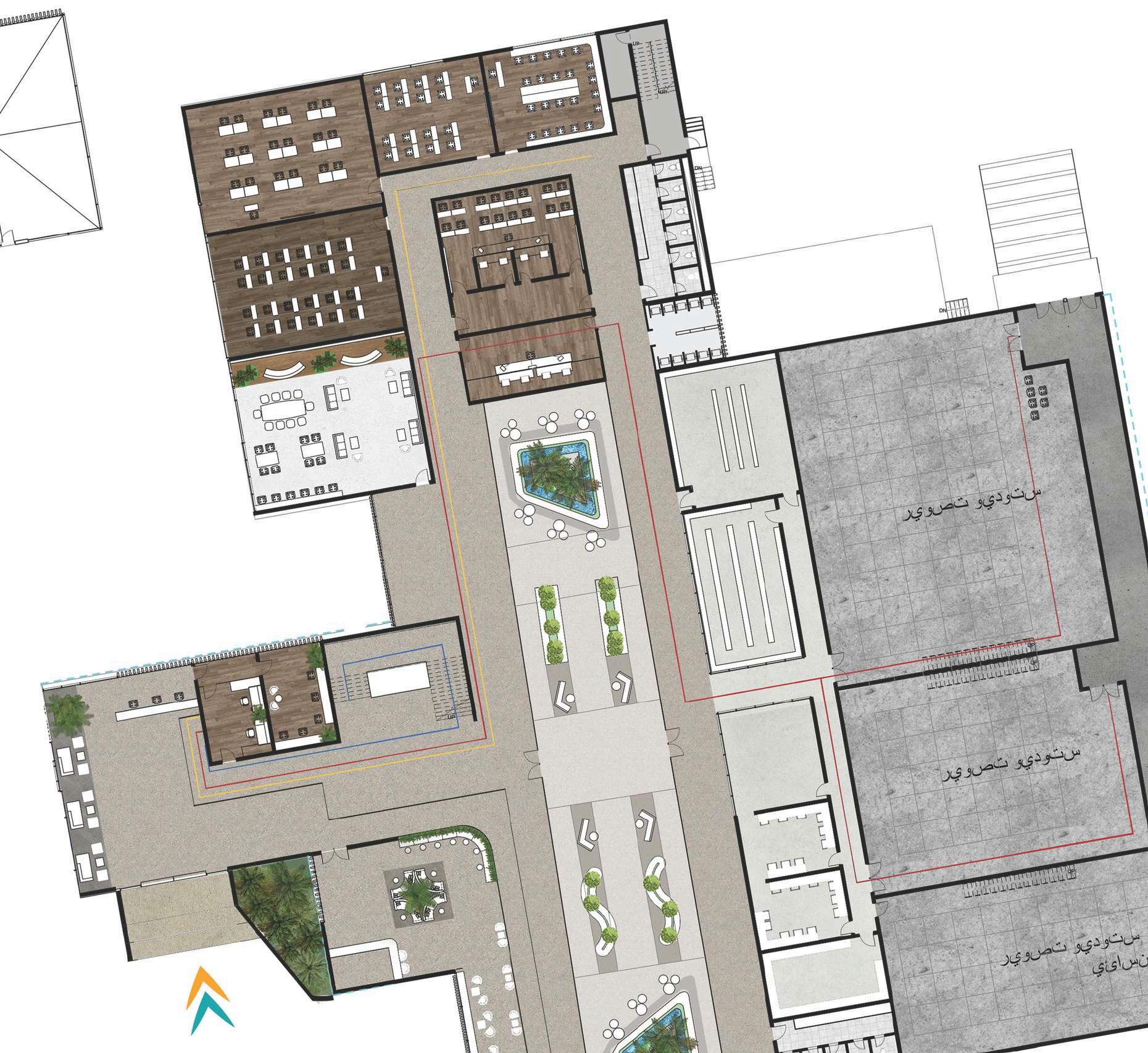
The entrance reflects used in the project Th abstract form resemblin

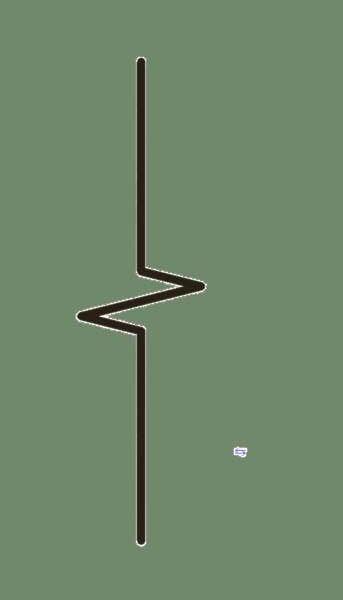
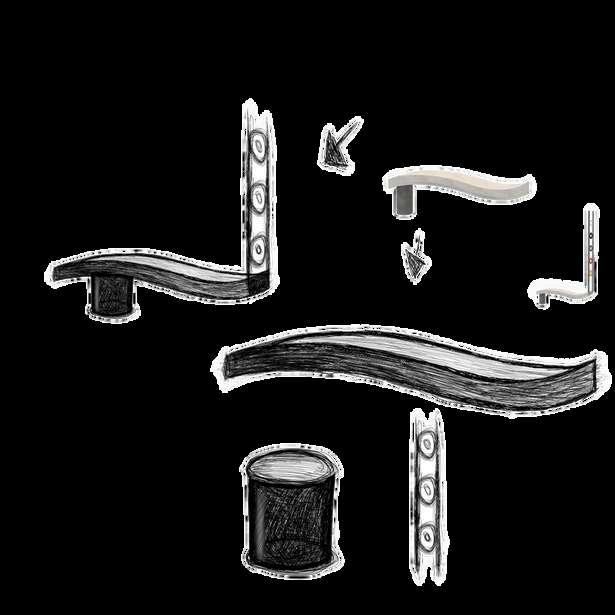

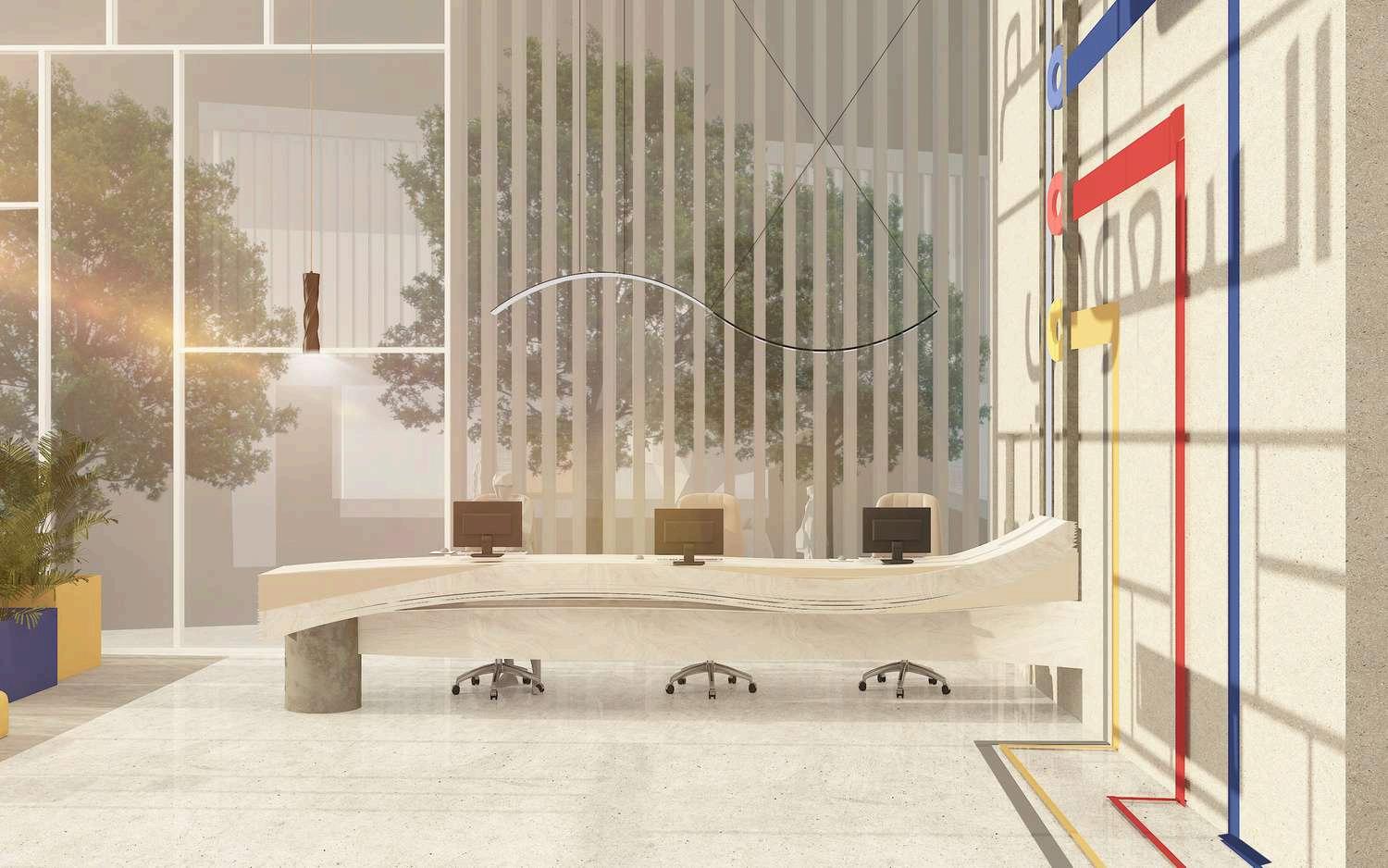




The entrance reflects productiv ty and the color scheme used in the project The reception area is designed in an abstract form resembling a recording tape.


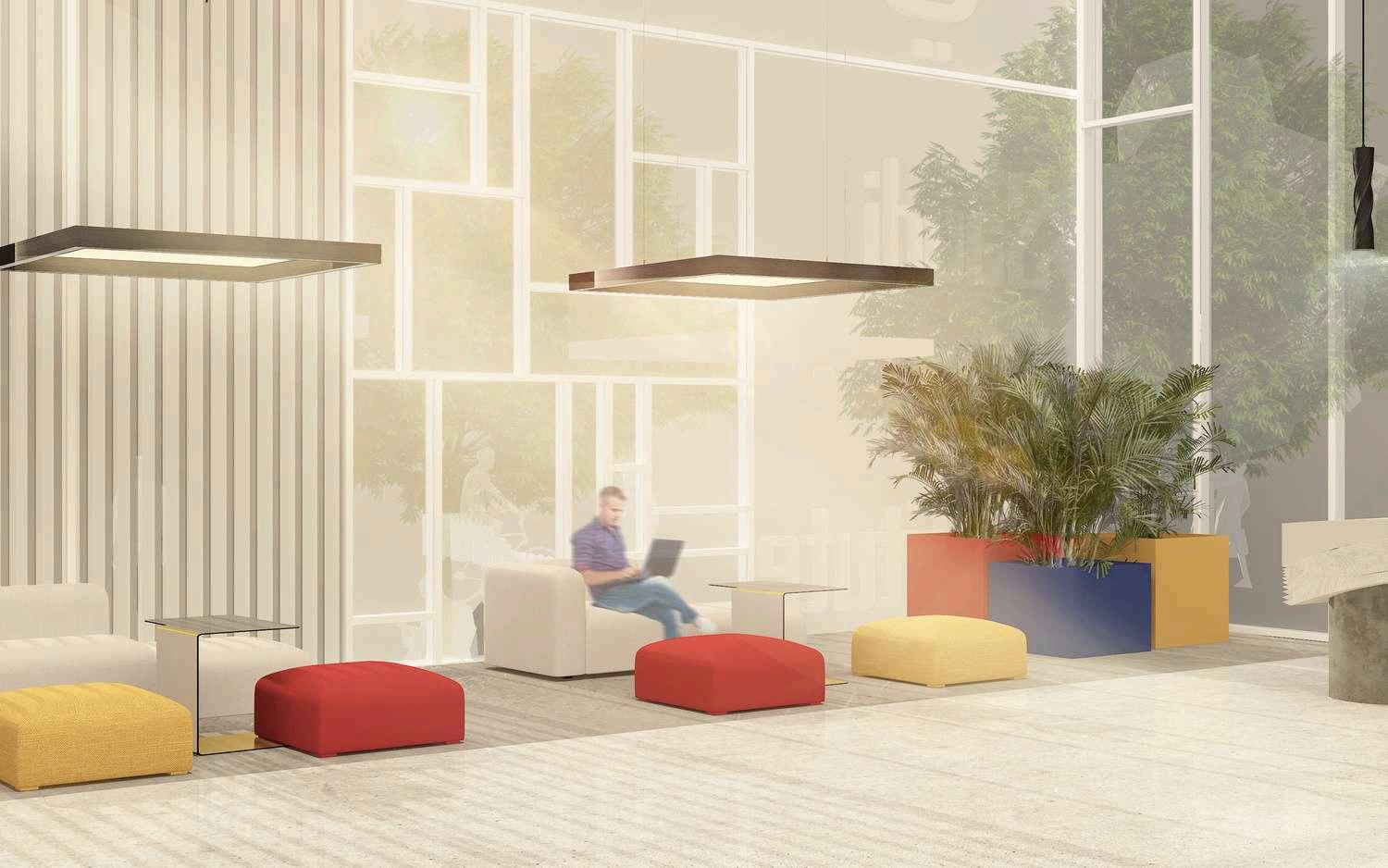



The brainstorm ng room, which serves as the f rst stop for students to extract ideas and innovations, is des gned to cater to their needs It utilizes color psychology, such as yellow, which is an active, creative, alert, and bright color suitable for classrooms.

Meeting Table Area
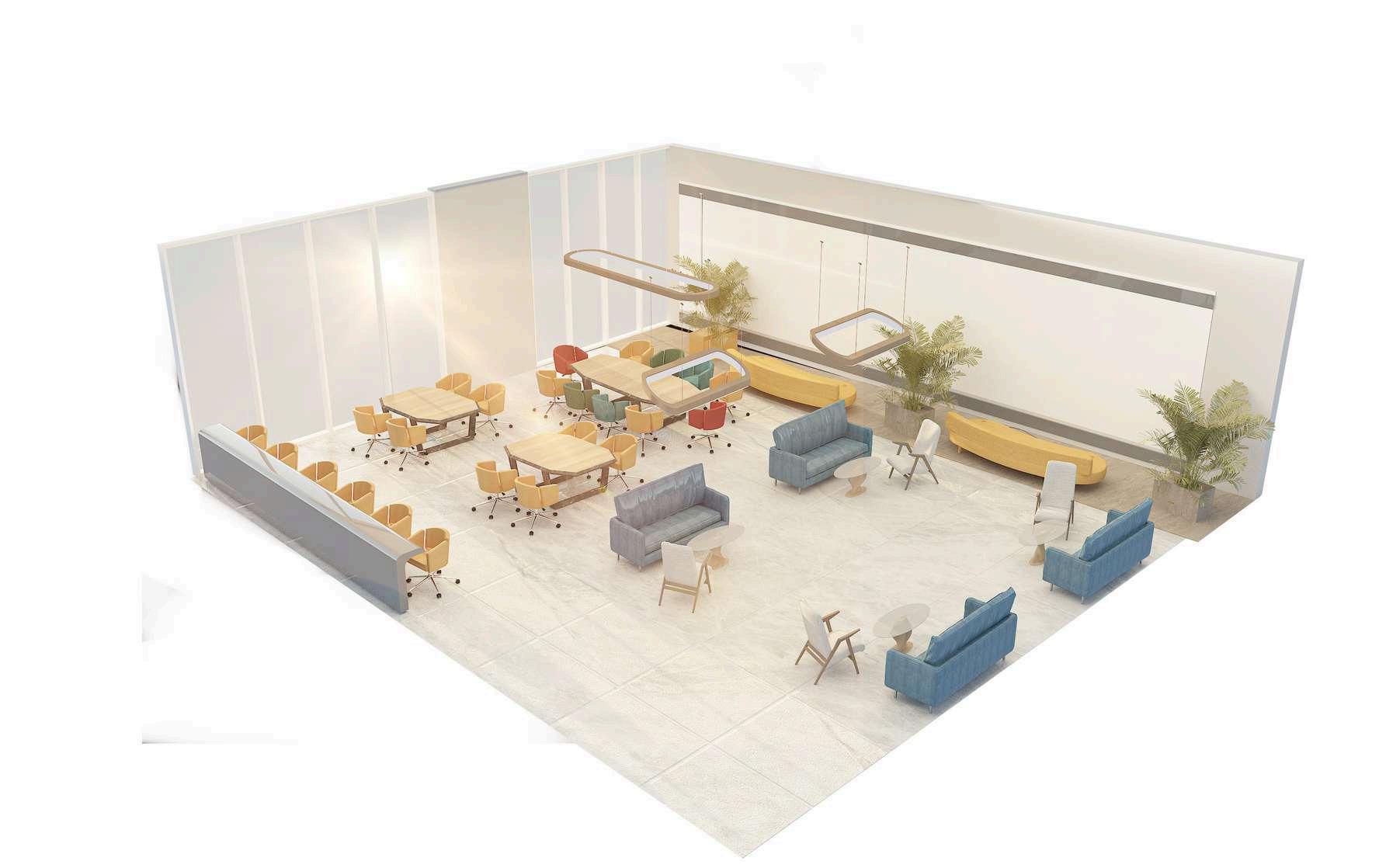
Individual Seating Area

Writing and Drawing Wall Area

Group Seating Area


The brainstorm ng room, which serves as the f rst stop for students to extract ideas and innovations, is des gned to cater to their needs It utilizes color psychology, such as yellow, which is an active, creative, alert, and bright color suitable for classrooms.



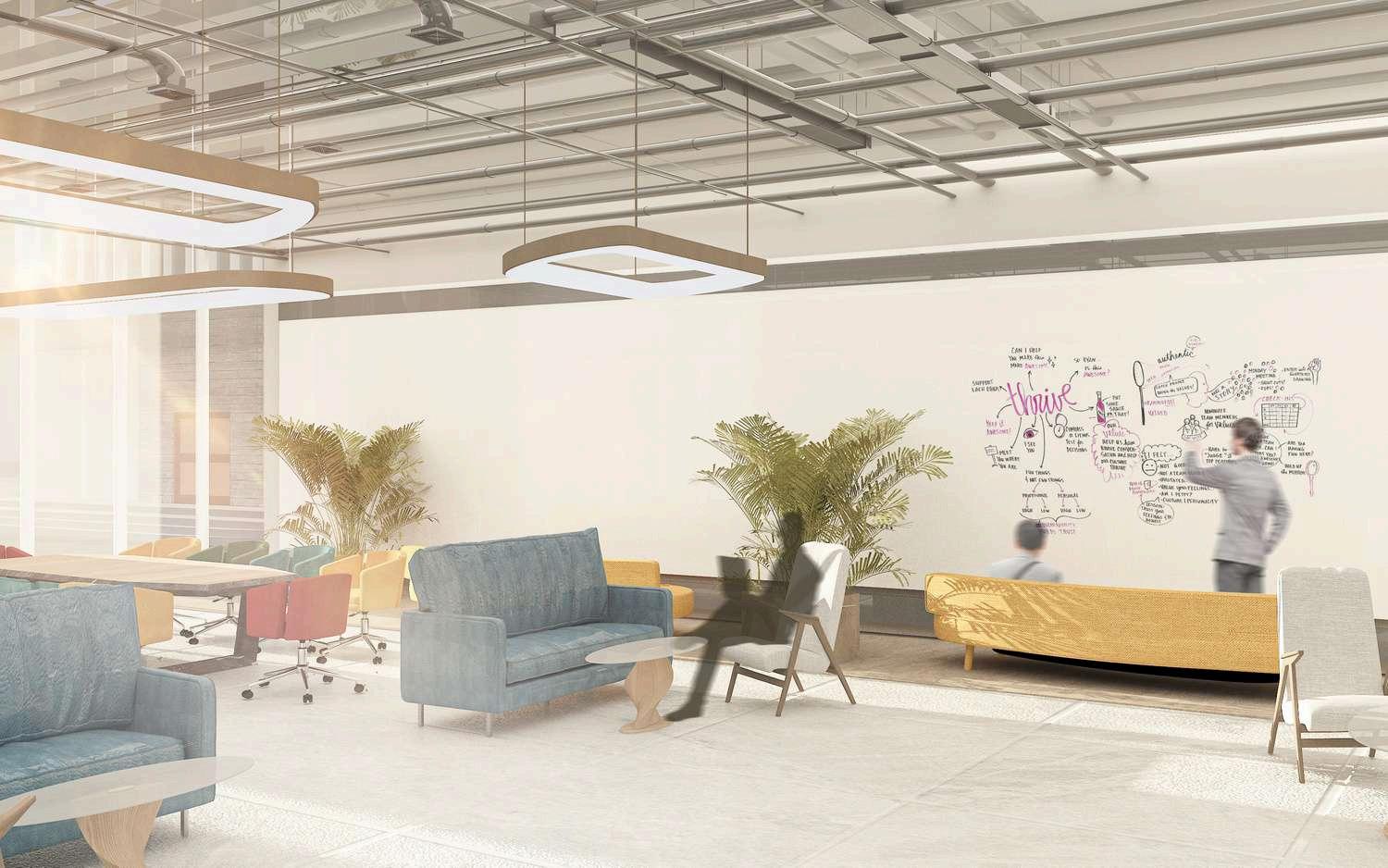
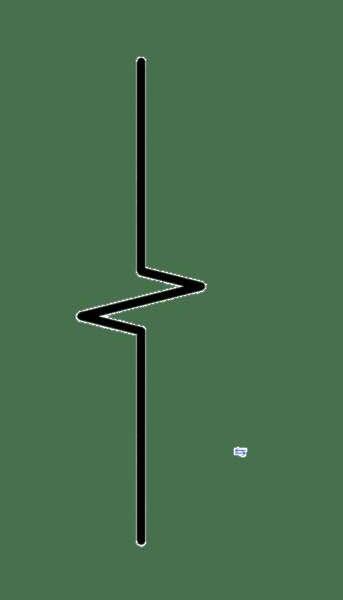
The internal courtyard is considered the most important out et for students It s designed us ng bioph lic principles, aiming to connect and ntegrate people w th nature while study ng spaces and areas
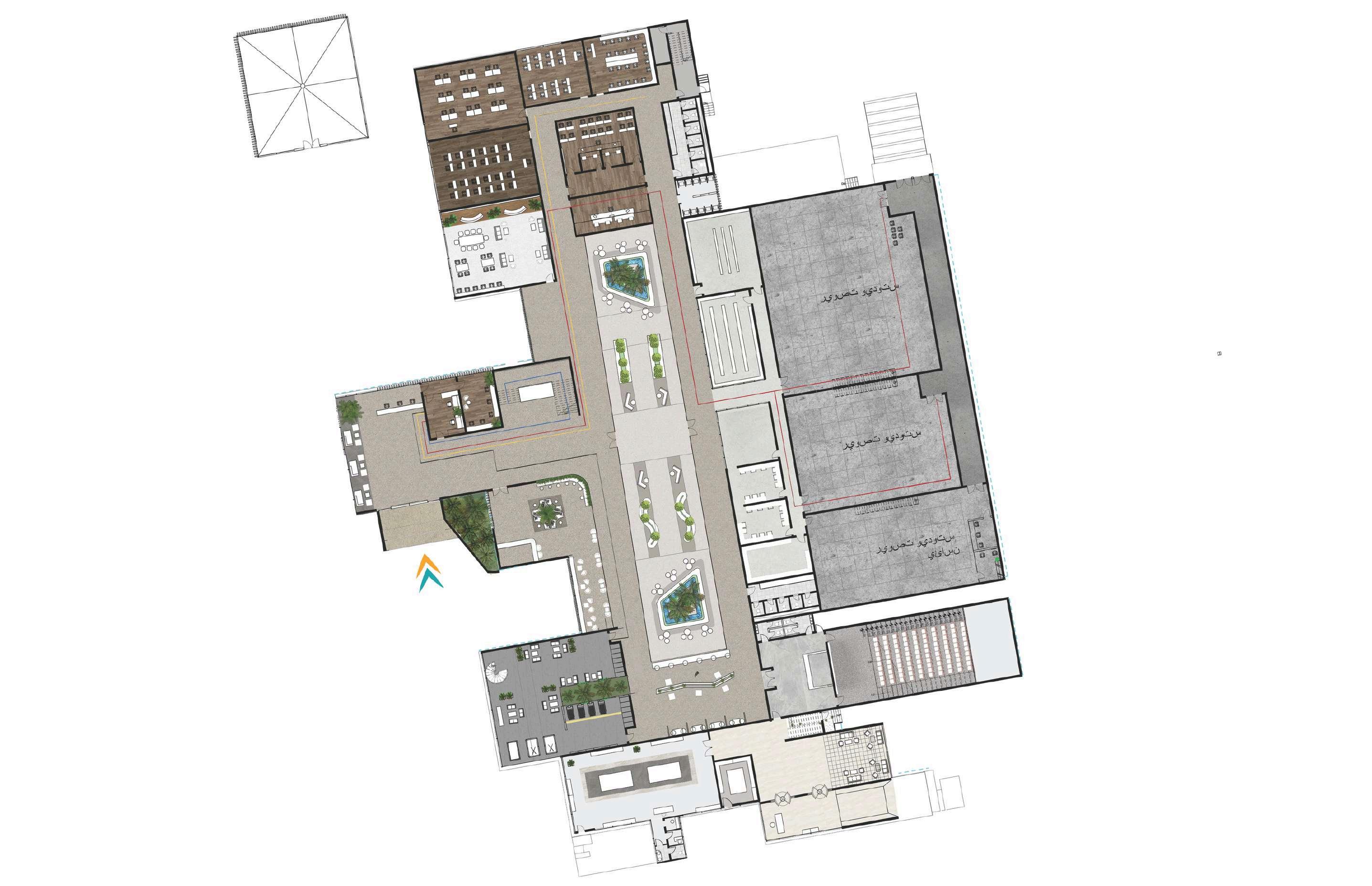



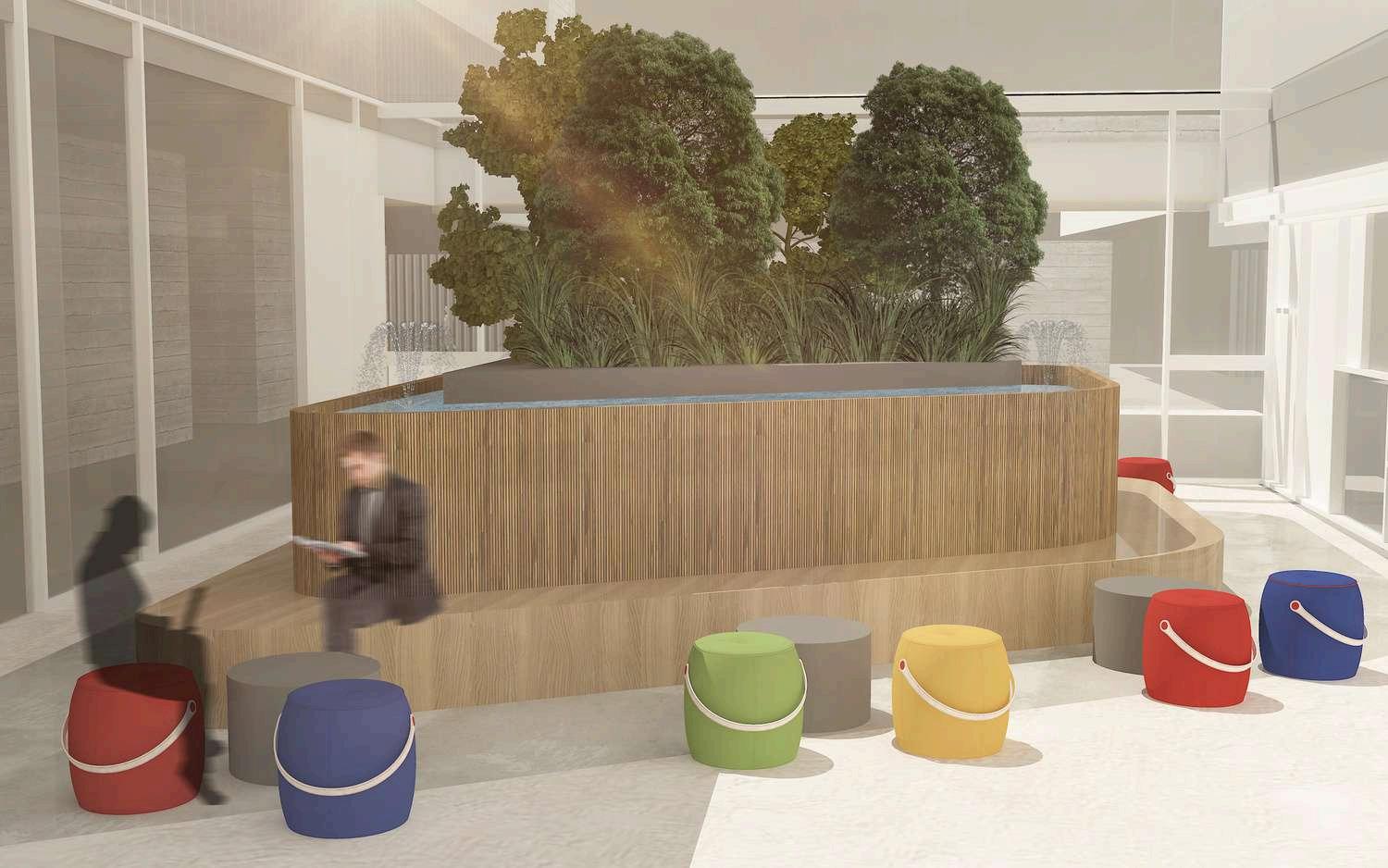



The cinematic filming area, wh ch is one of the important zones in the project, is designed to be highly functional, tak ng into account the heights, lighting, air cond t oning, and control room.



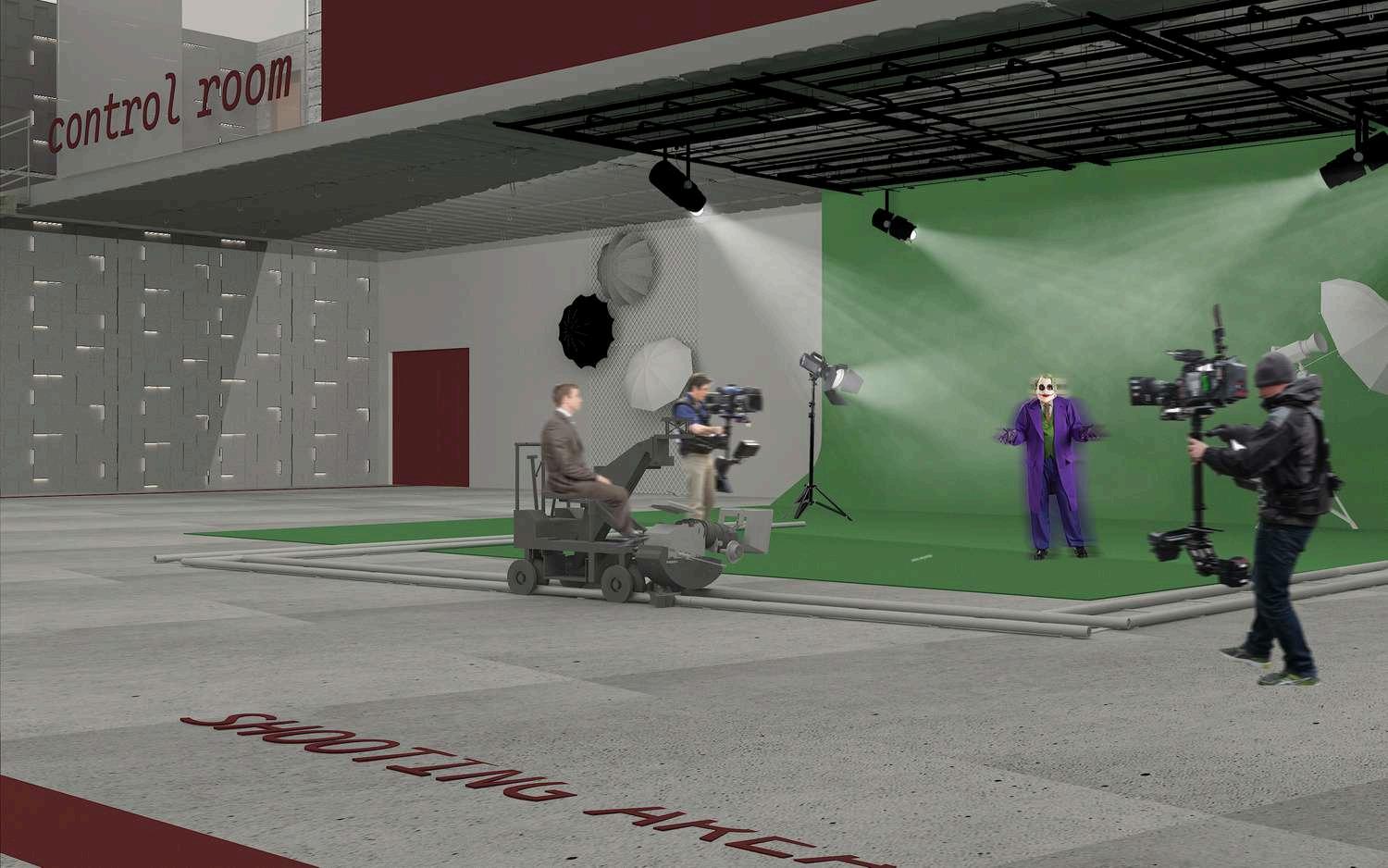
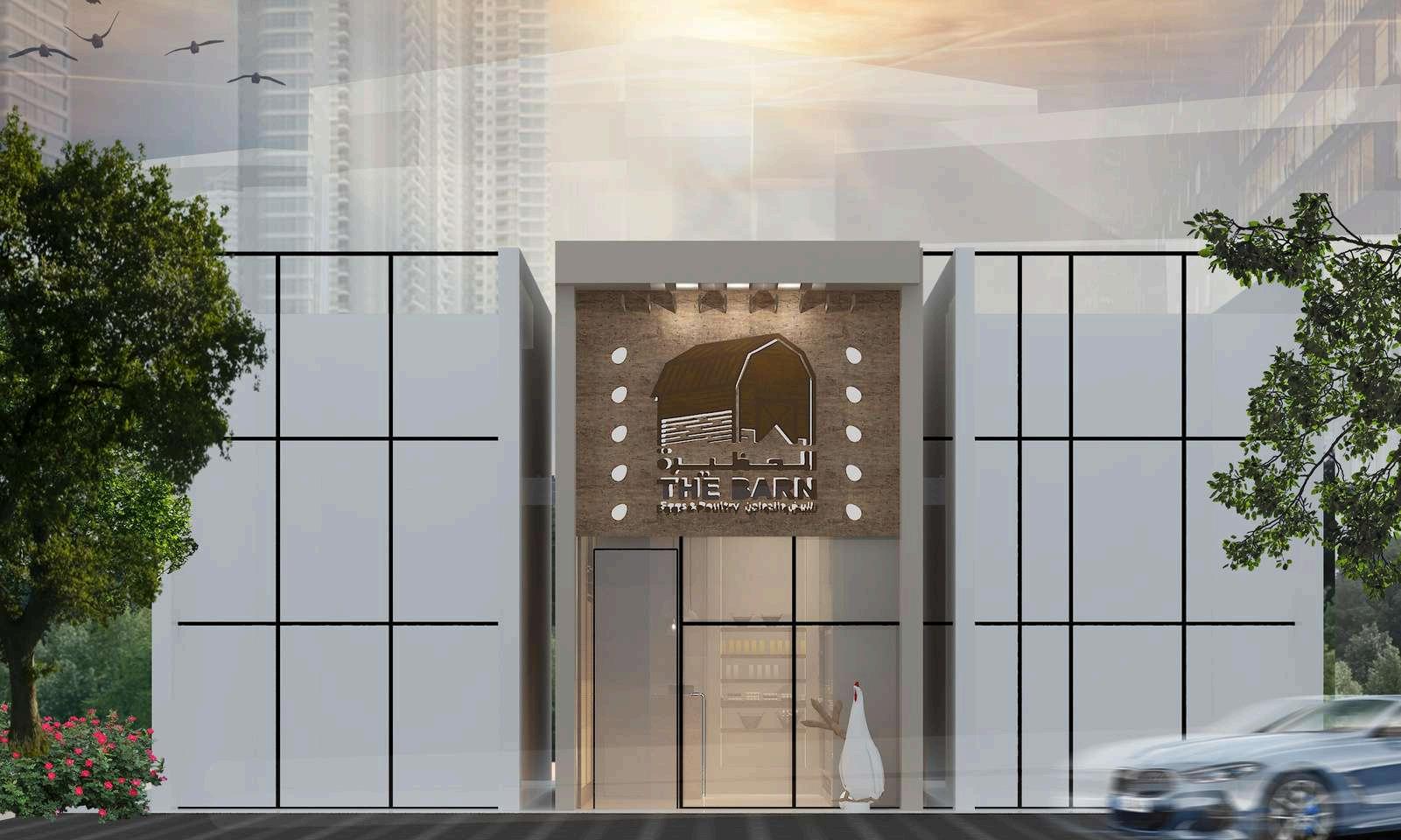
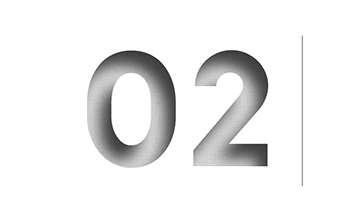
COMMERCIAL
The Ch cken Barn is a project designed for the sa e of both domestic and imported eggs and poultry. It a ms to provide customers with a wide var ety of high-quality products, ensuring freshness and flavor The facil ty s equ pped with modern storage and display systems to maintain optimal conditions for the eggs and poultry, promoting accessibi ity and convenience for customers Additional y, the project emphas zes sustainab e practices in sourcing and distribution, aiming to support loca farmers whi e a so offering nternat onal options




The design expresses the barn s warm welcome to peop e in a unique way, differentiat ng it from others by incorporating elements of a barn in a modern sty e It features the use of arches, nests, egg trays, and the barn door.
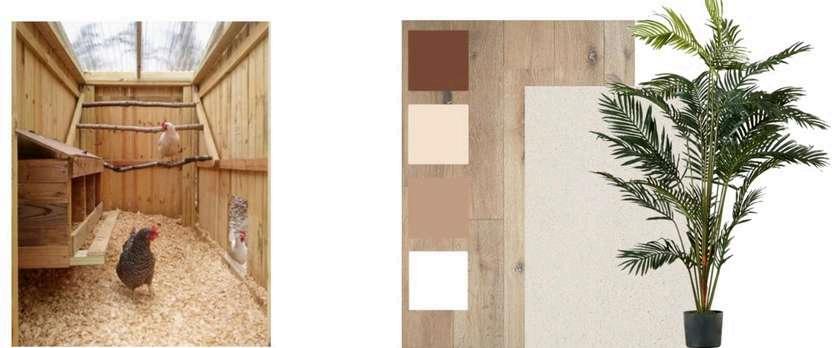


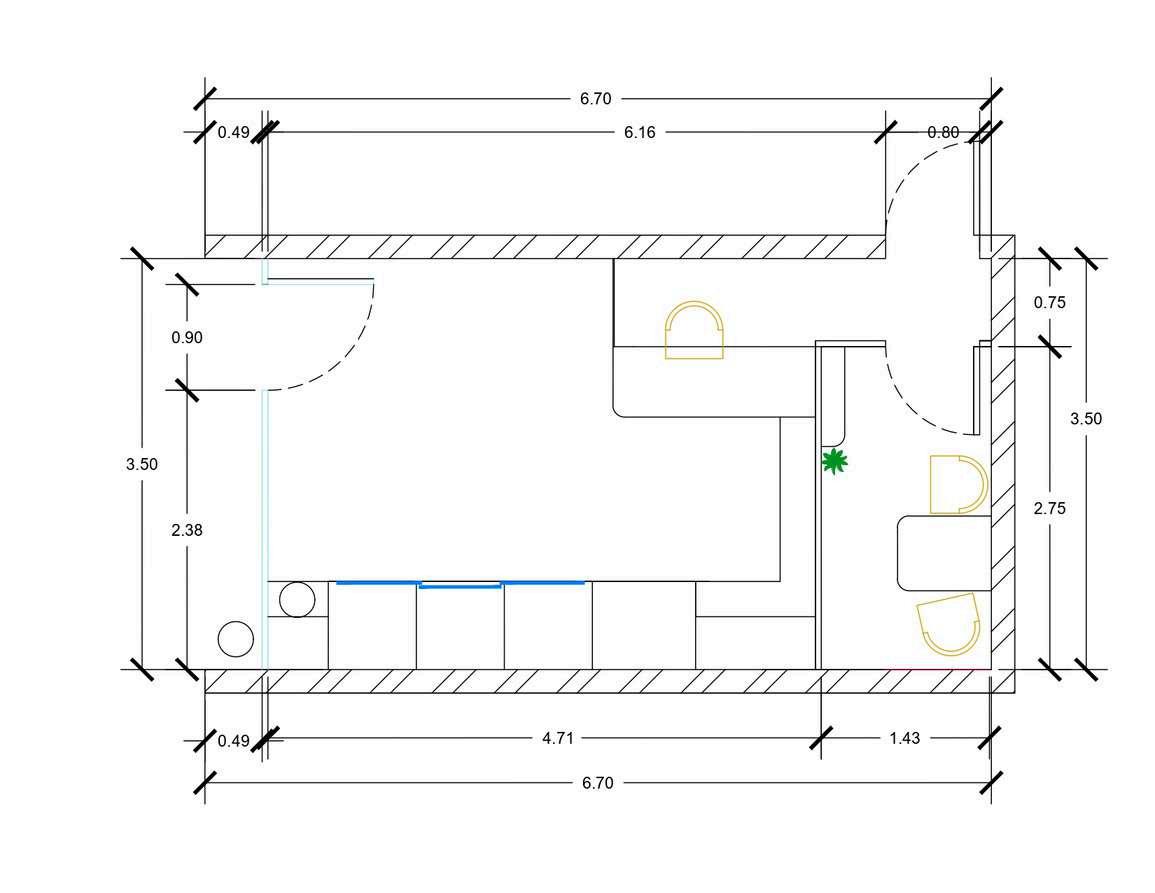


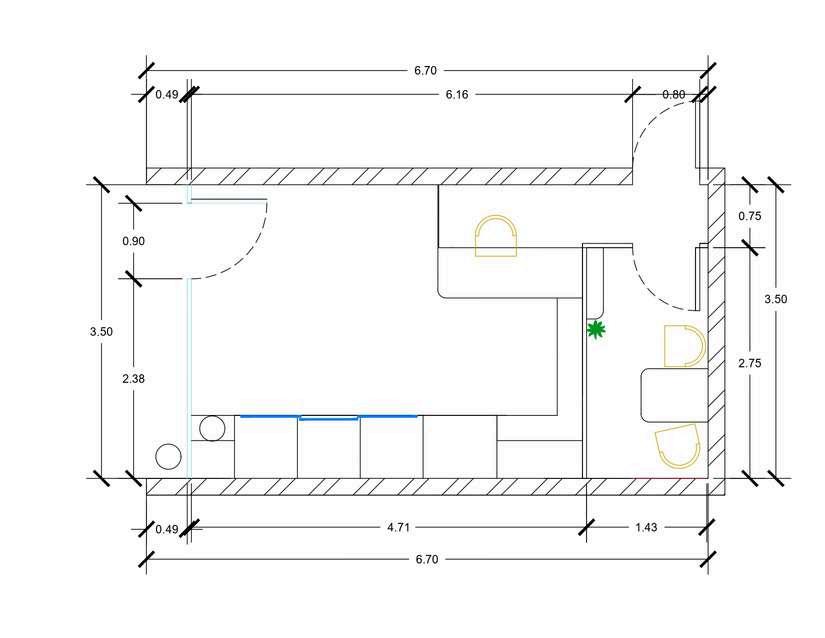

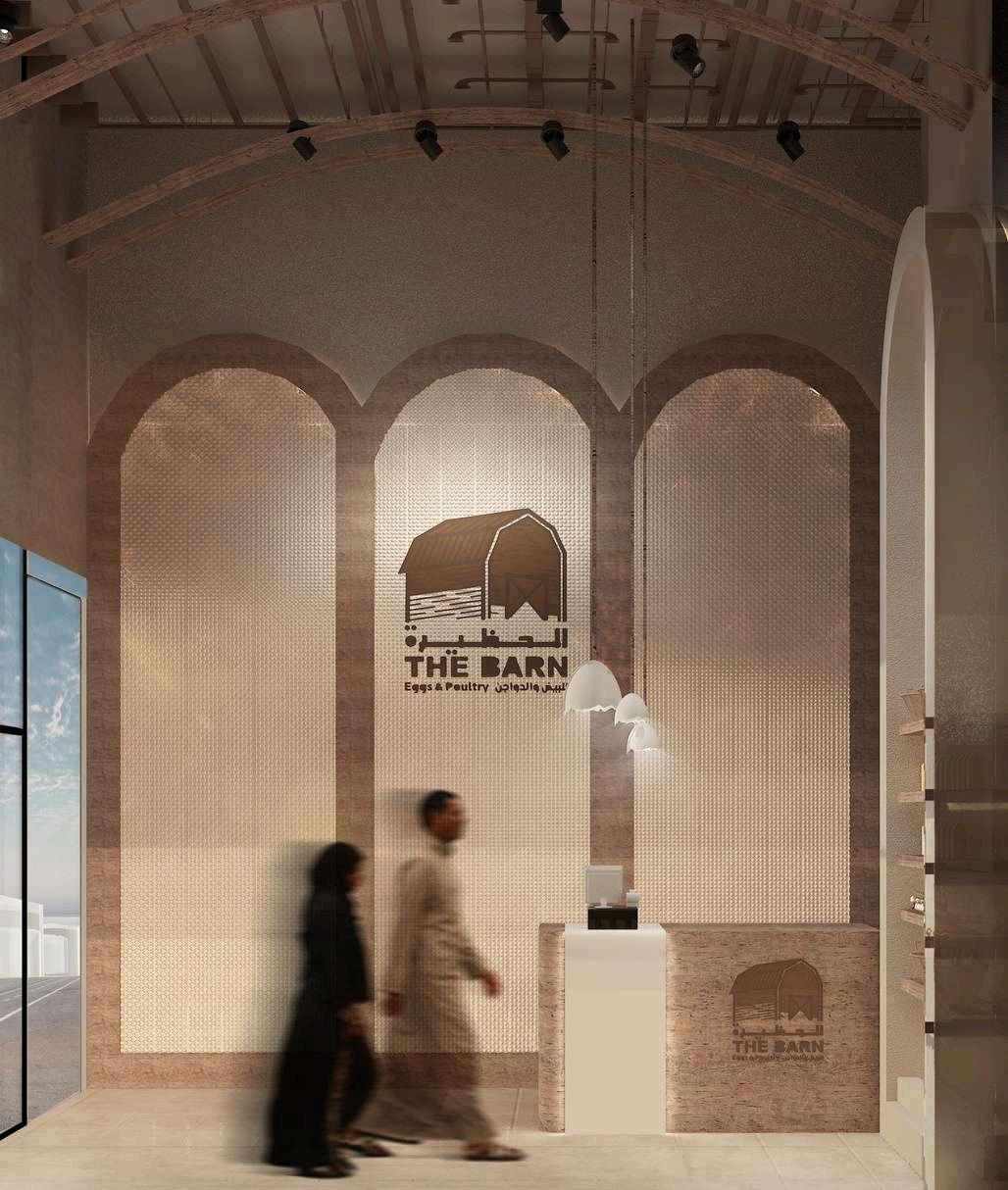




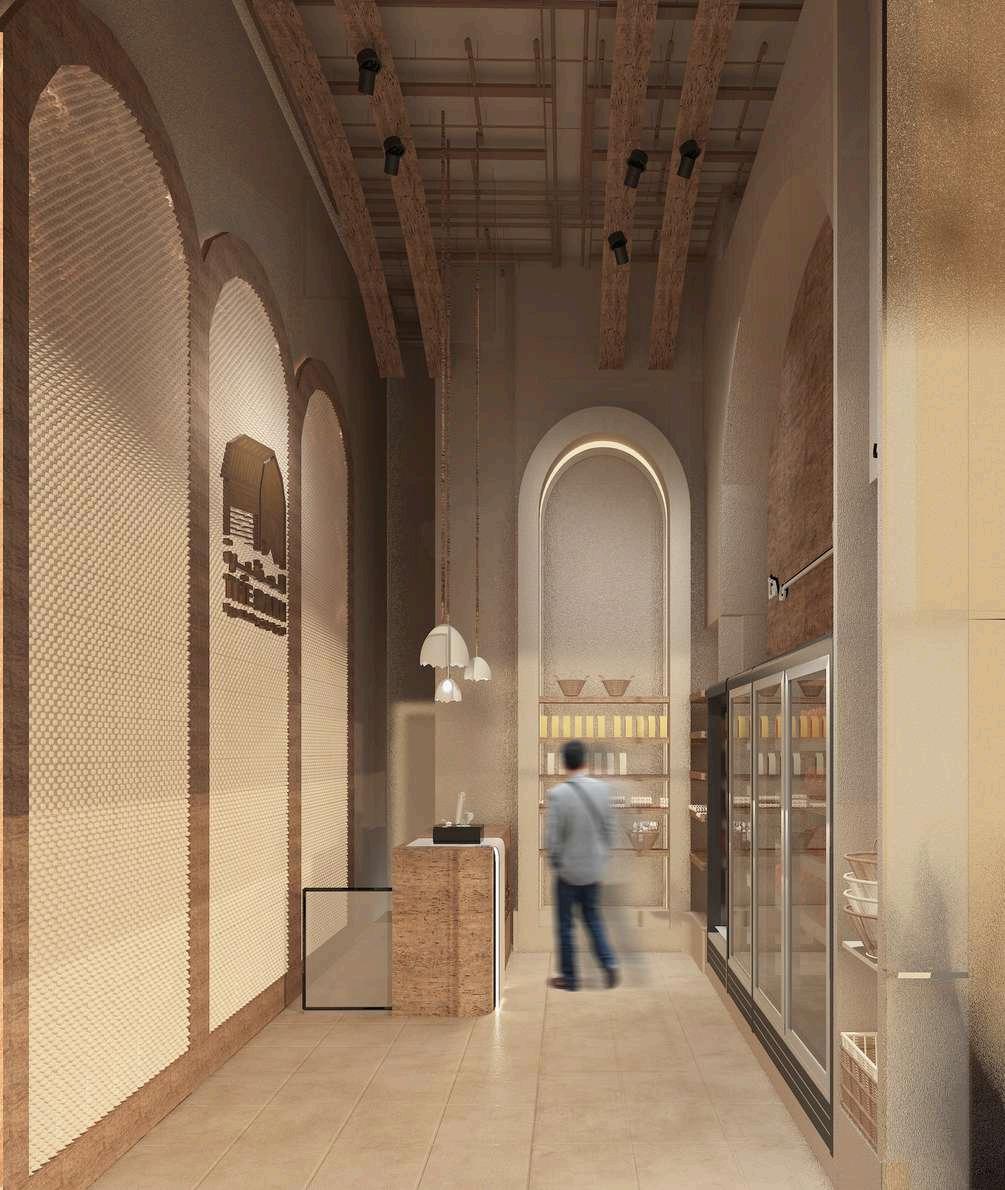




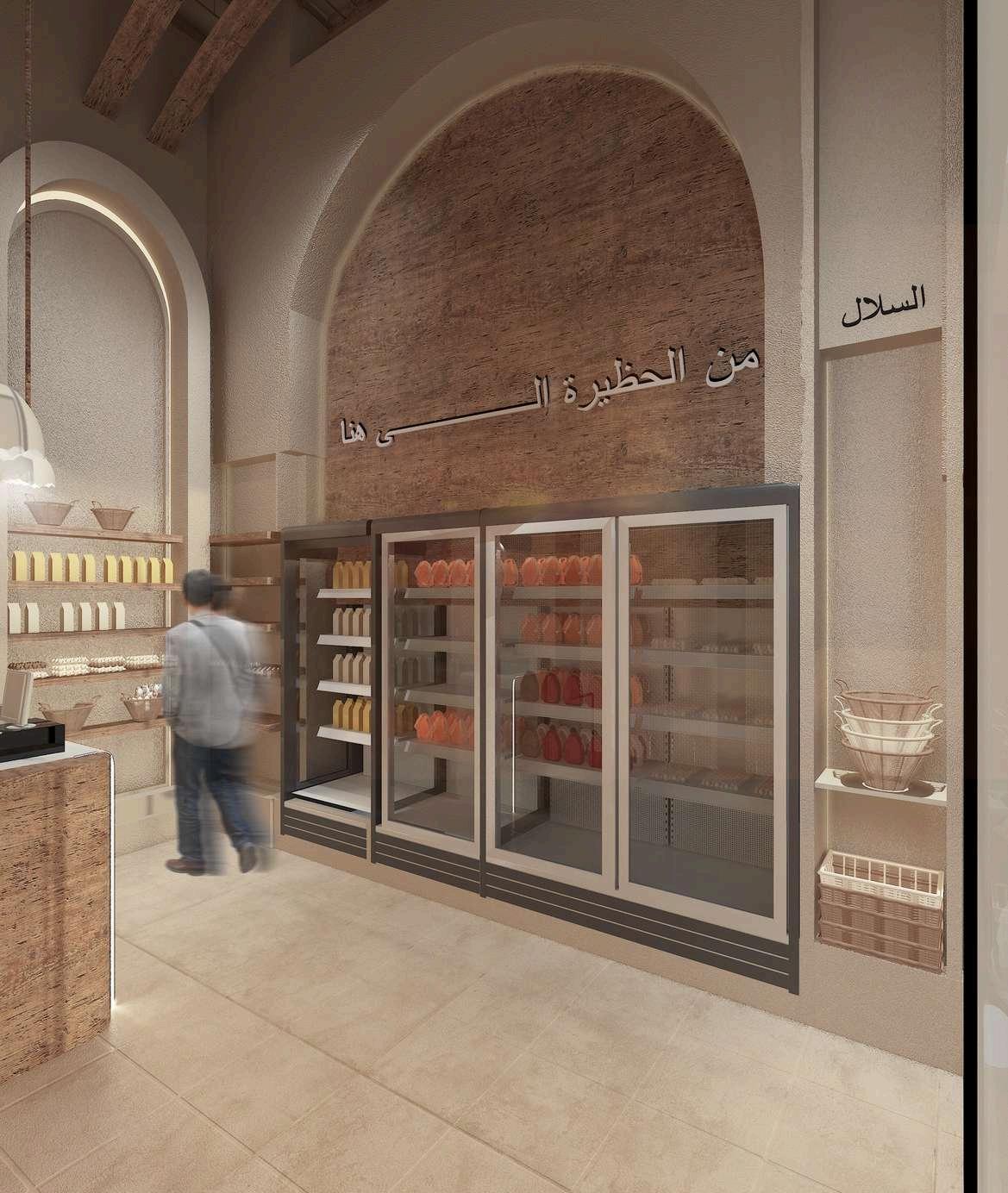




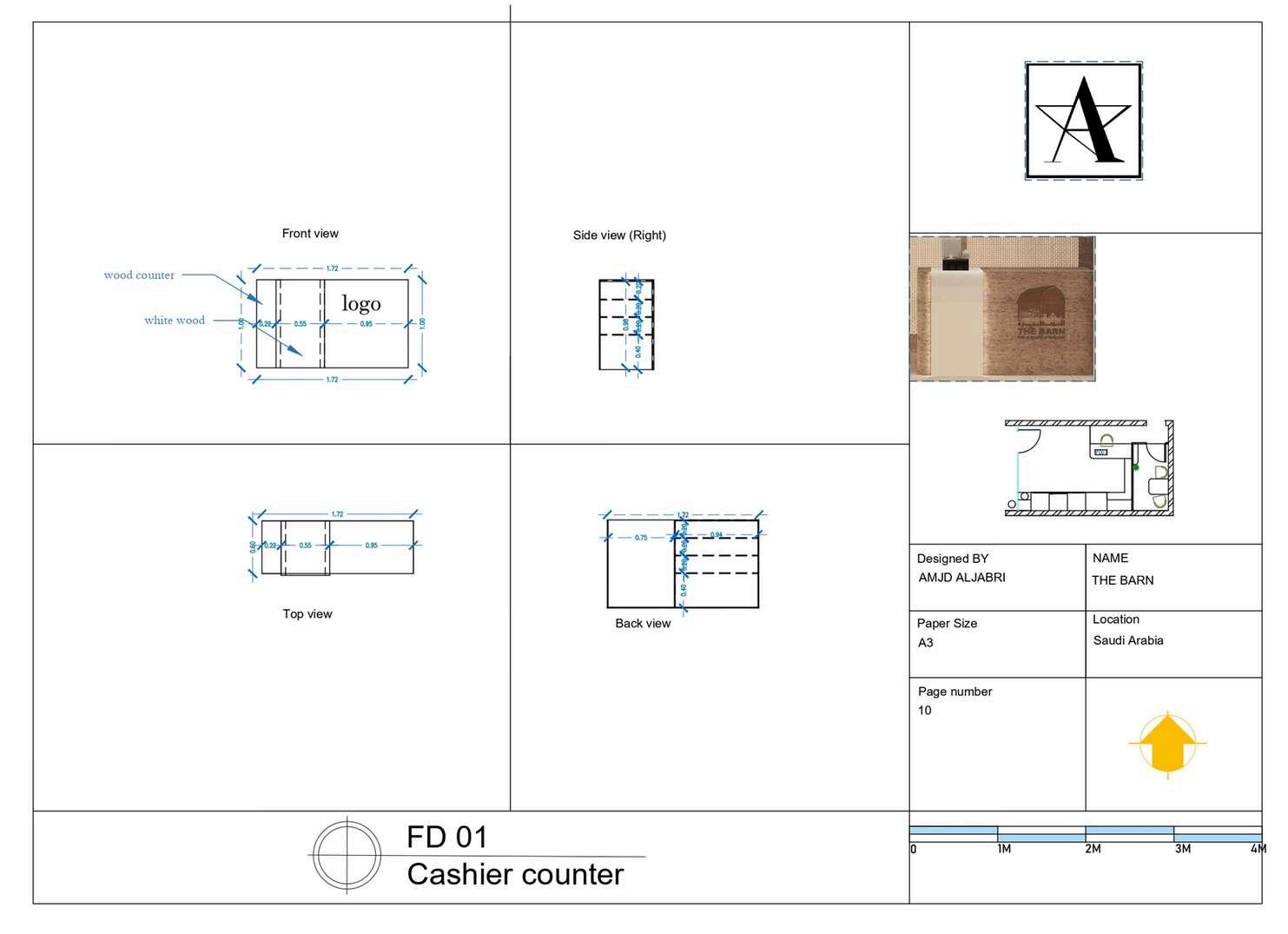

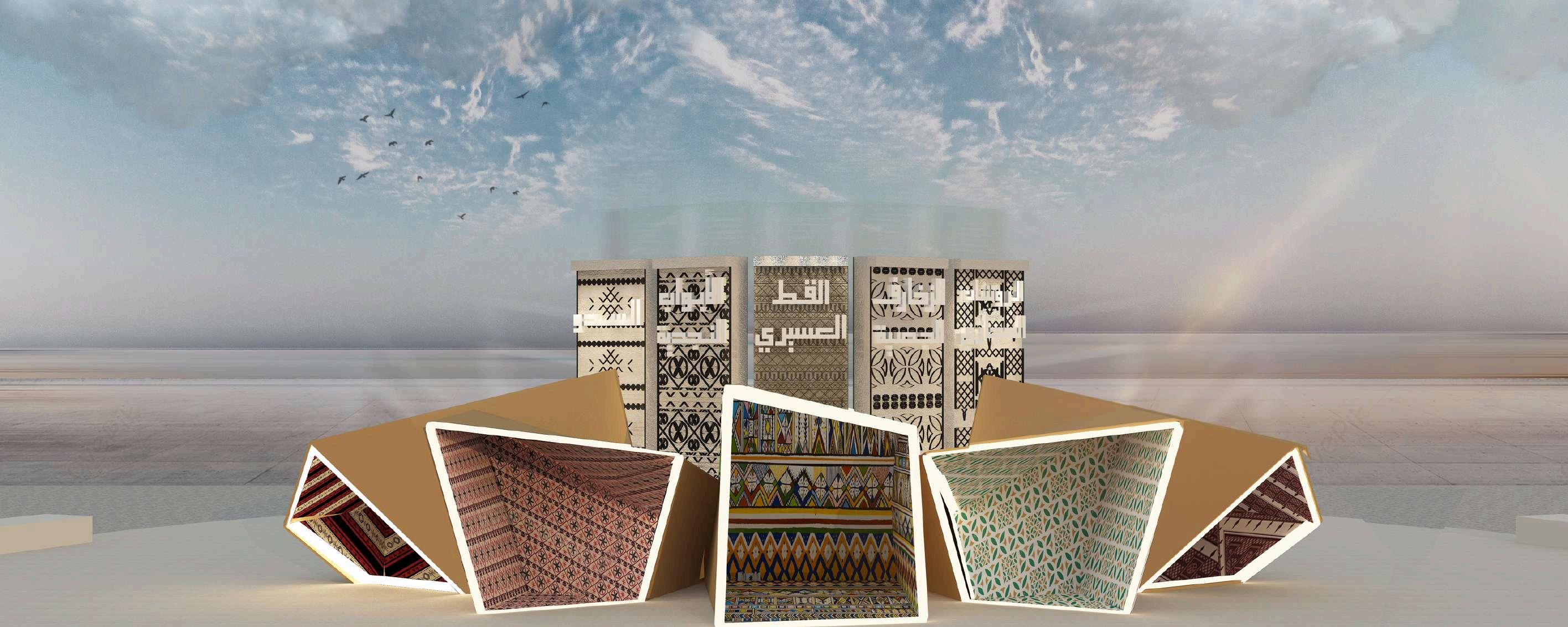
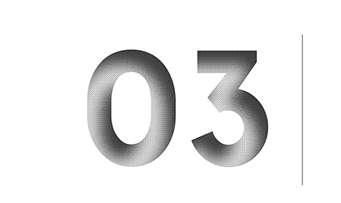
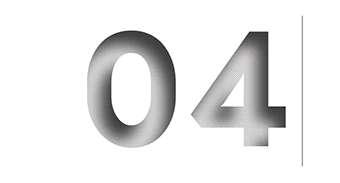

The K ngdom of Saudi Arab a is rich n its cultural and civi izational diversity, which s man fested n var ous reg ons through its traditions, customs, and unique decorations.
In an effort to highlight and honor this rich diversity, this project a ms to provide a unique experience that blends authenticity and modernity.
This arena w ll serve as an interact ve space that br ngs together traditional decorat ve arts inspired by d fferent reg ons of the K ngdom, reflecting the diversity of Saudi cultures and its rich history.





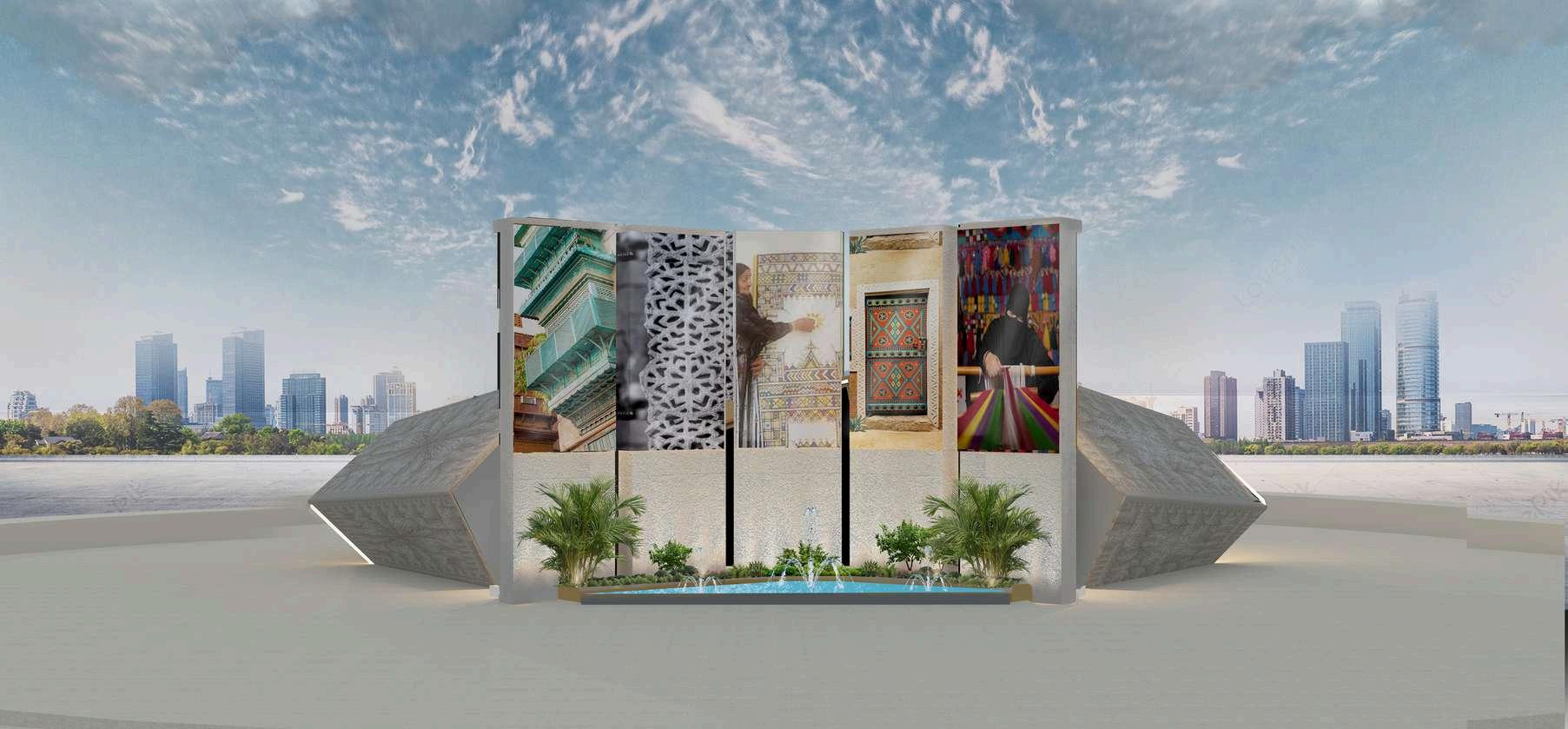
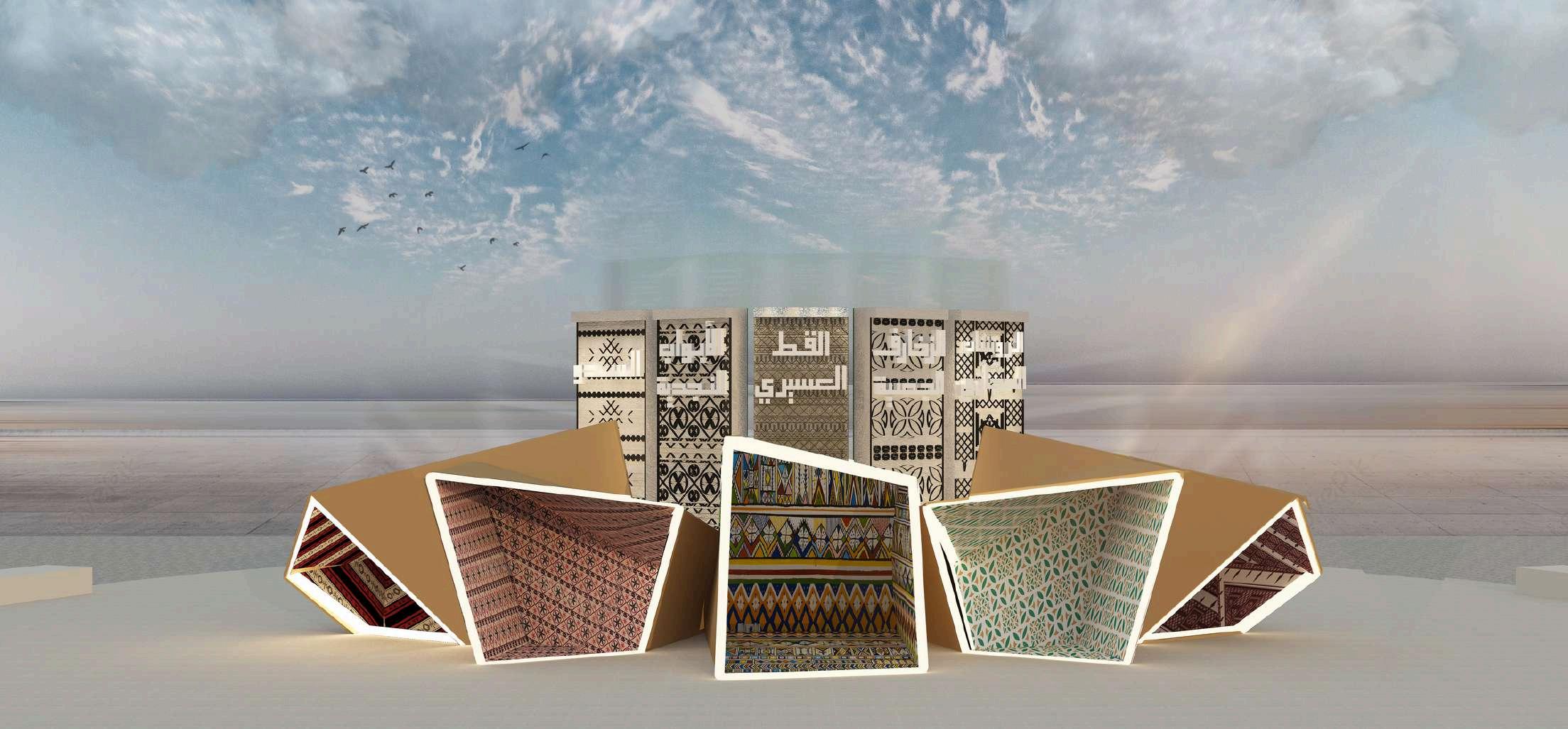





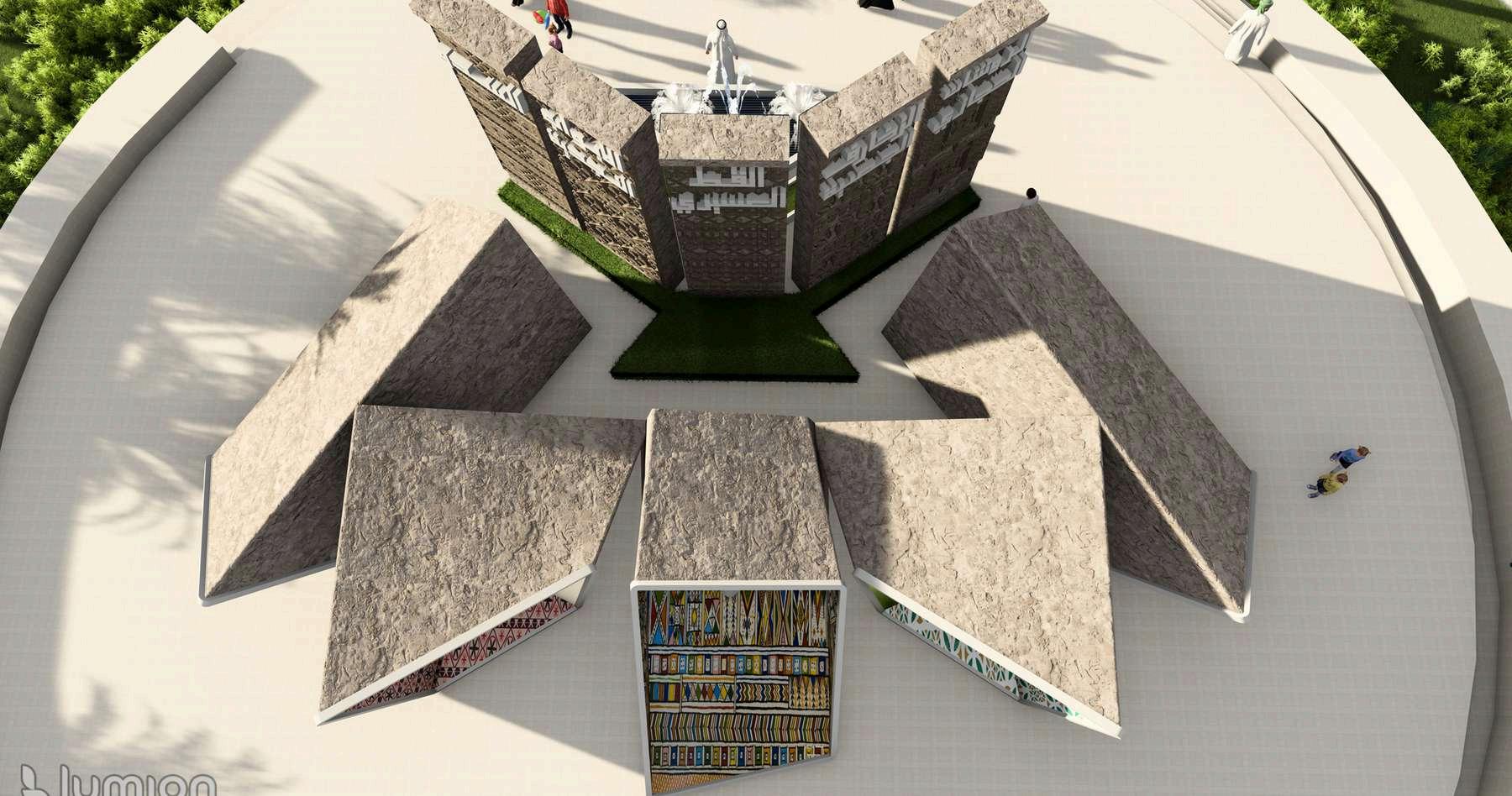


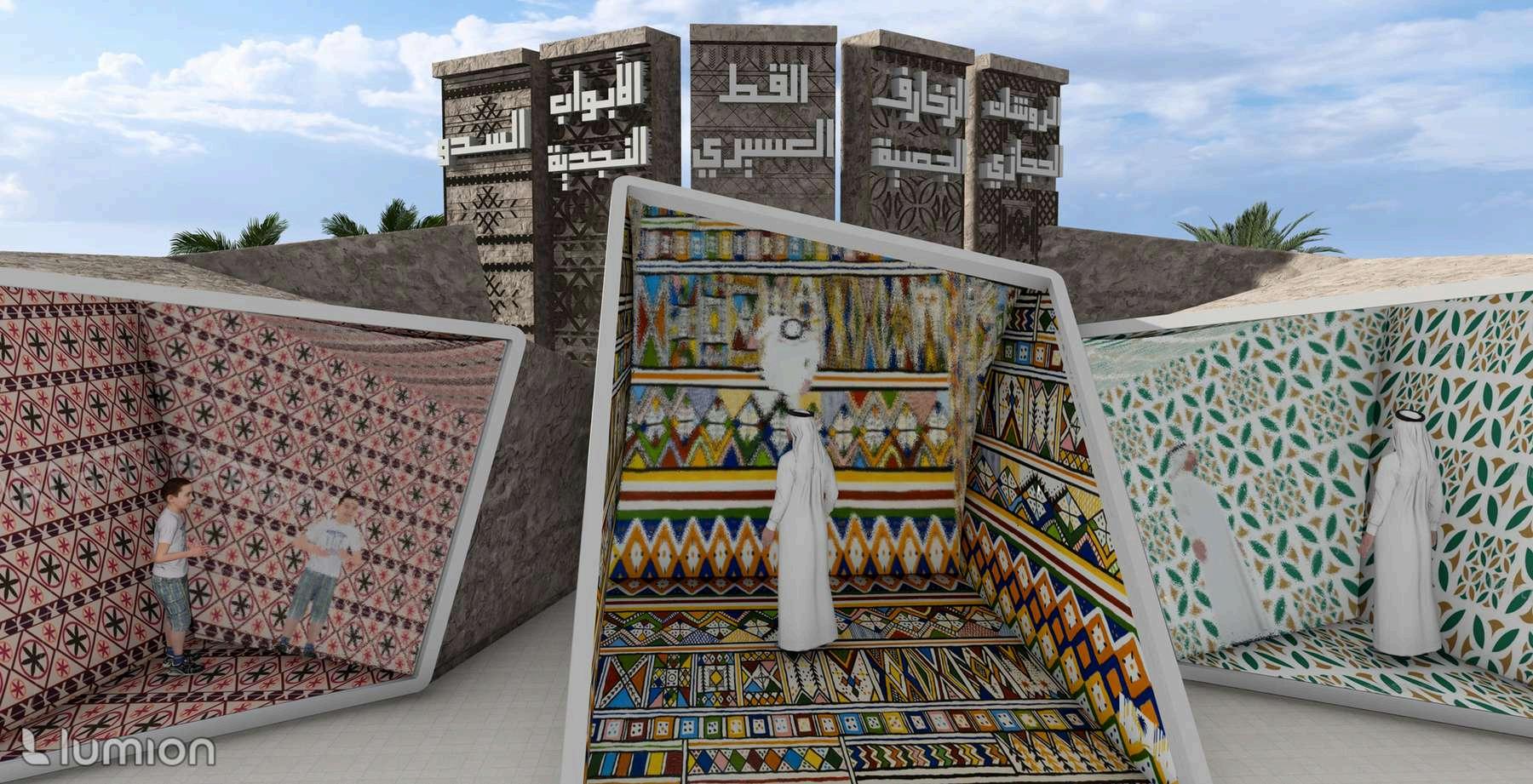



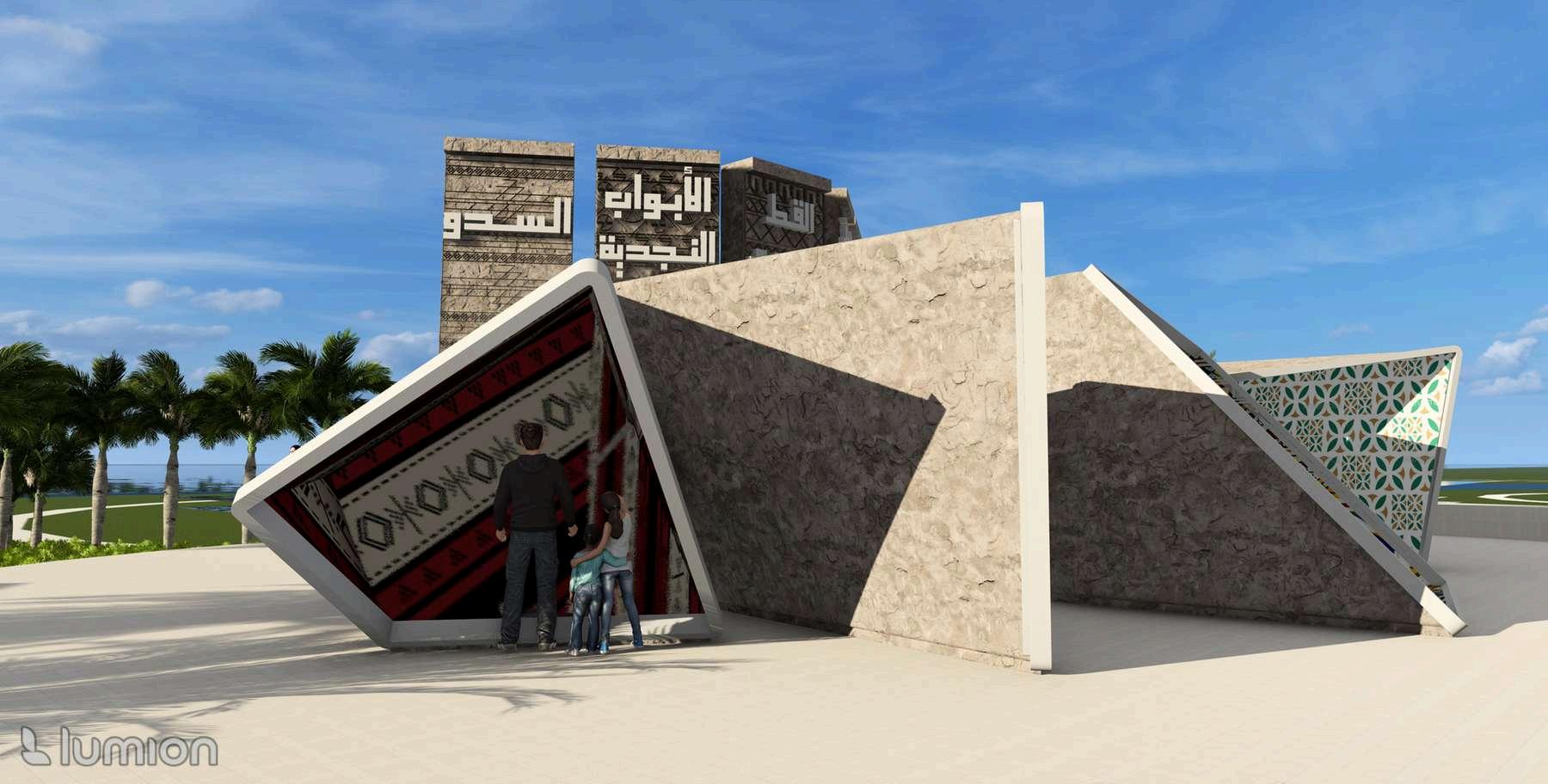








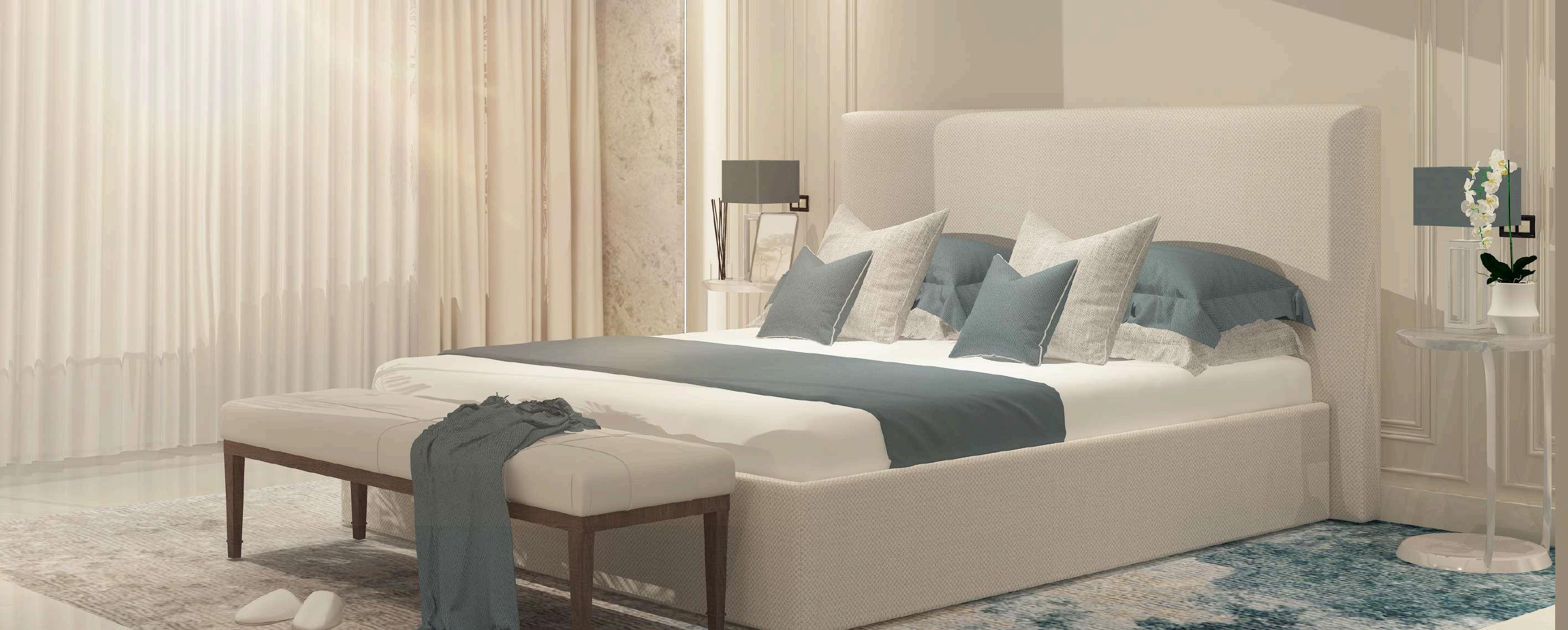
The pro ect is designed to meet the cl ent s desires and functional and aesthetic needs, using the Neo-C assical style. This style draws its deta ls from classical e ements, known for their intricate deta ls, beautifu carvings, and luxurious mater als, which add unmatched aesthetic touches to the des gn



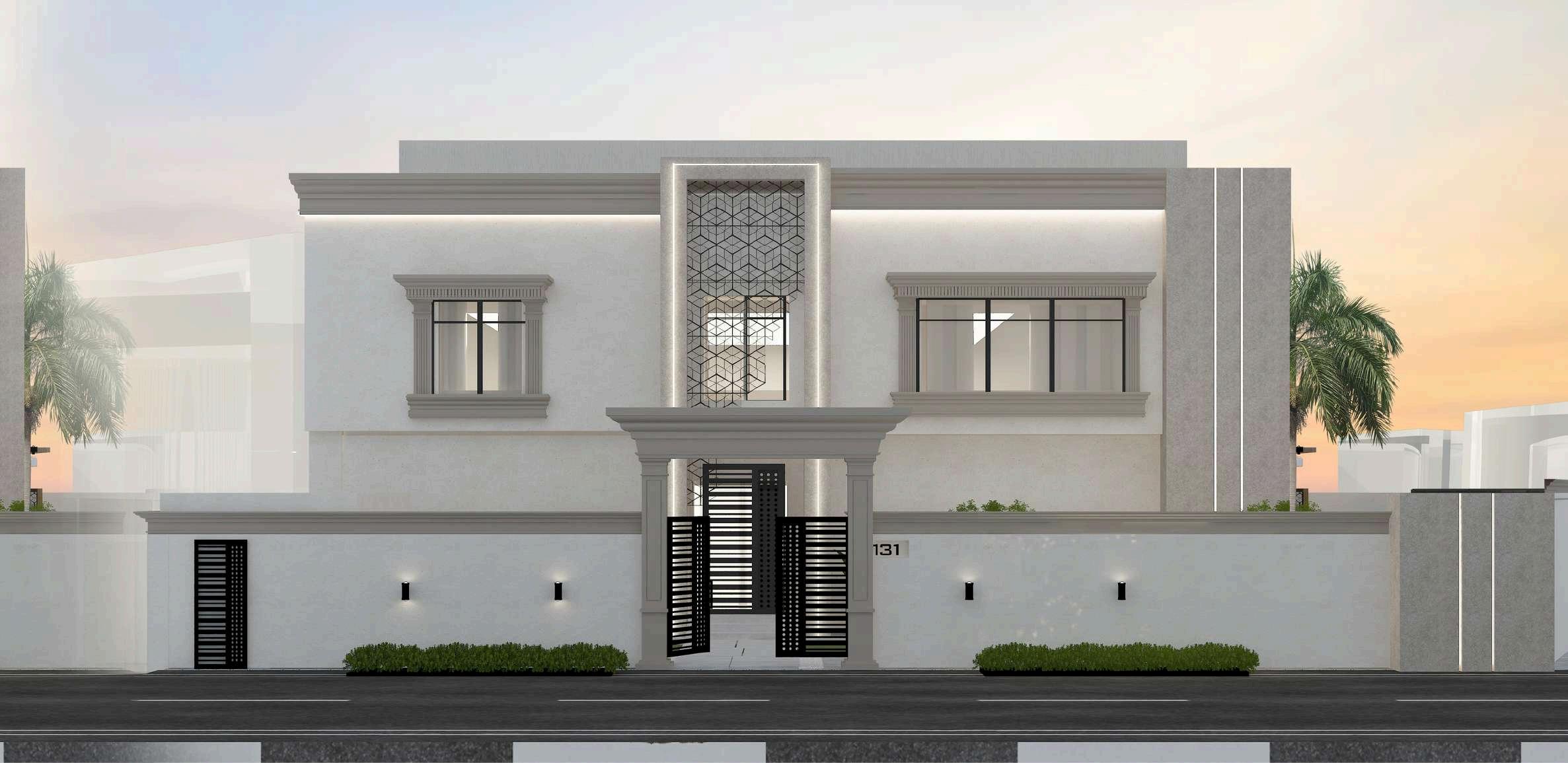


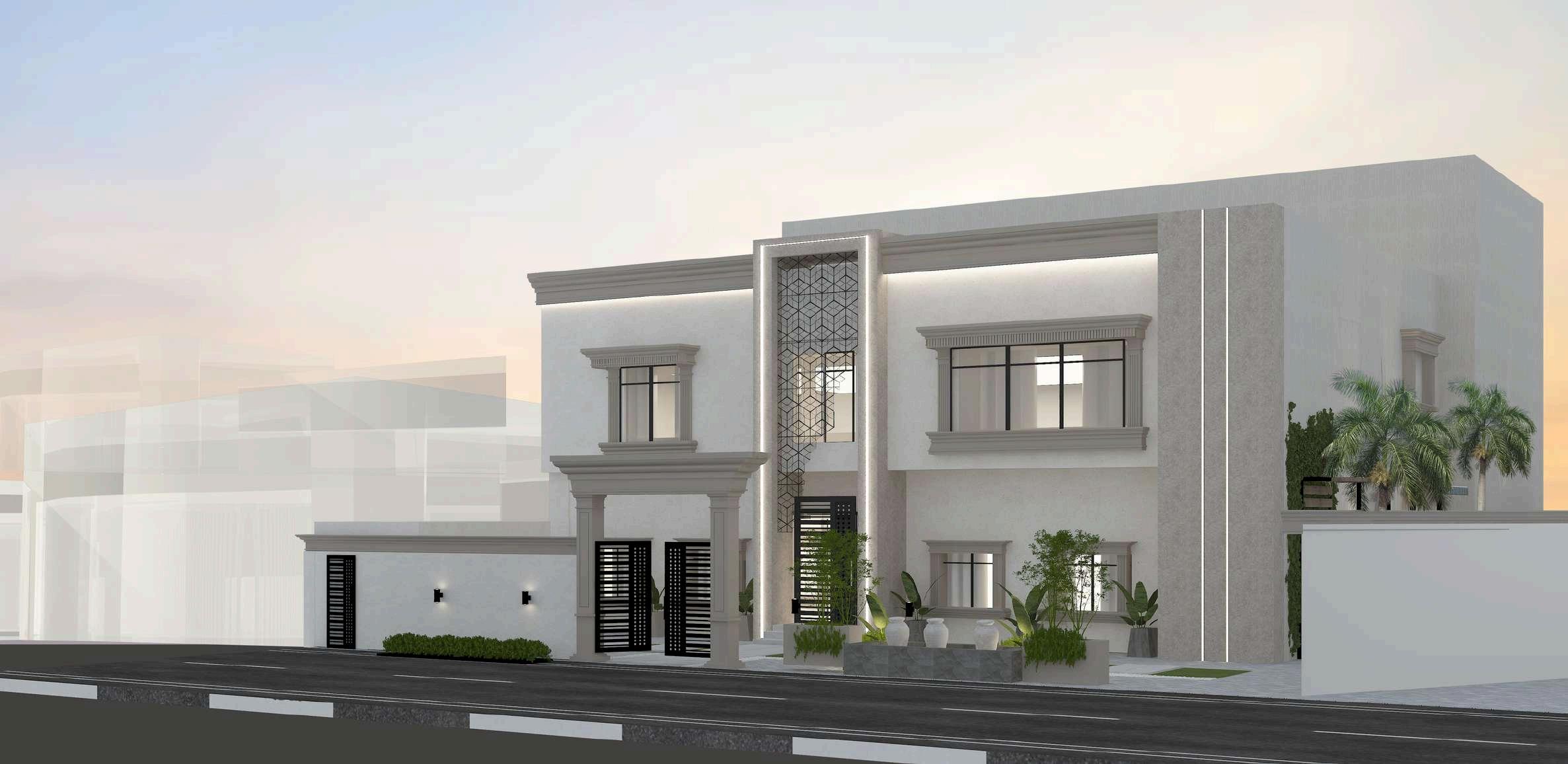



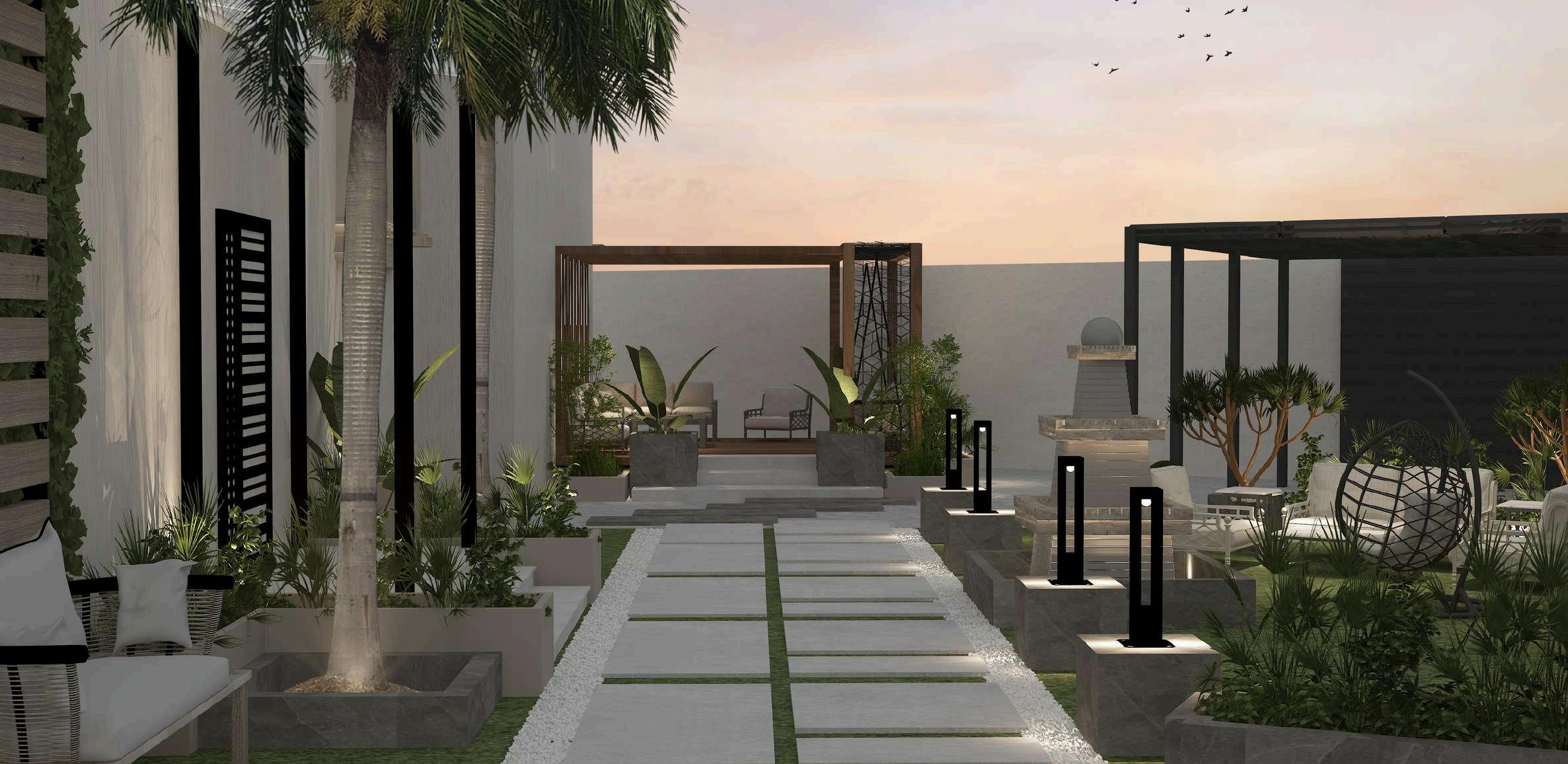

The design of the master bedroom is comfortab e, created in a un que and thoughtful way The color blue was used because it is a calm ng and s mple color that promotes relaxation and tranquil ty.


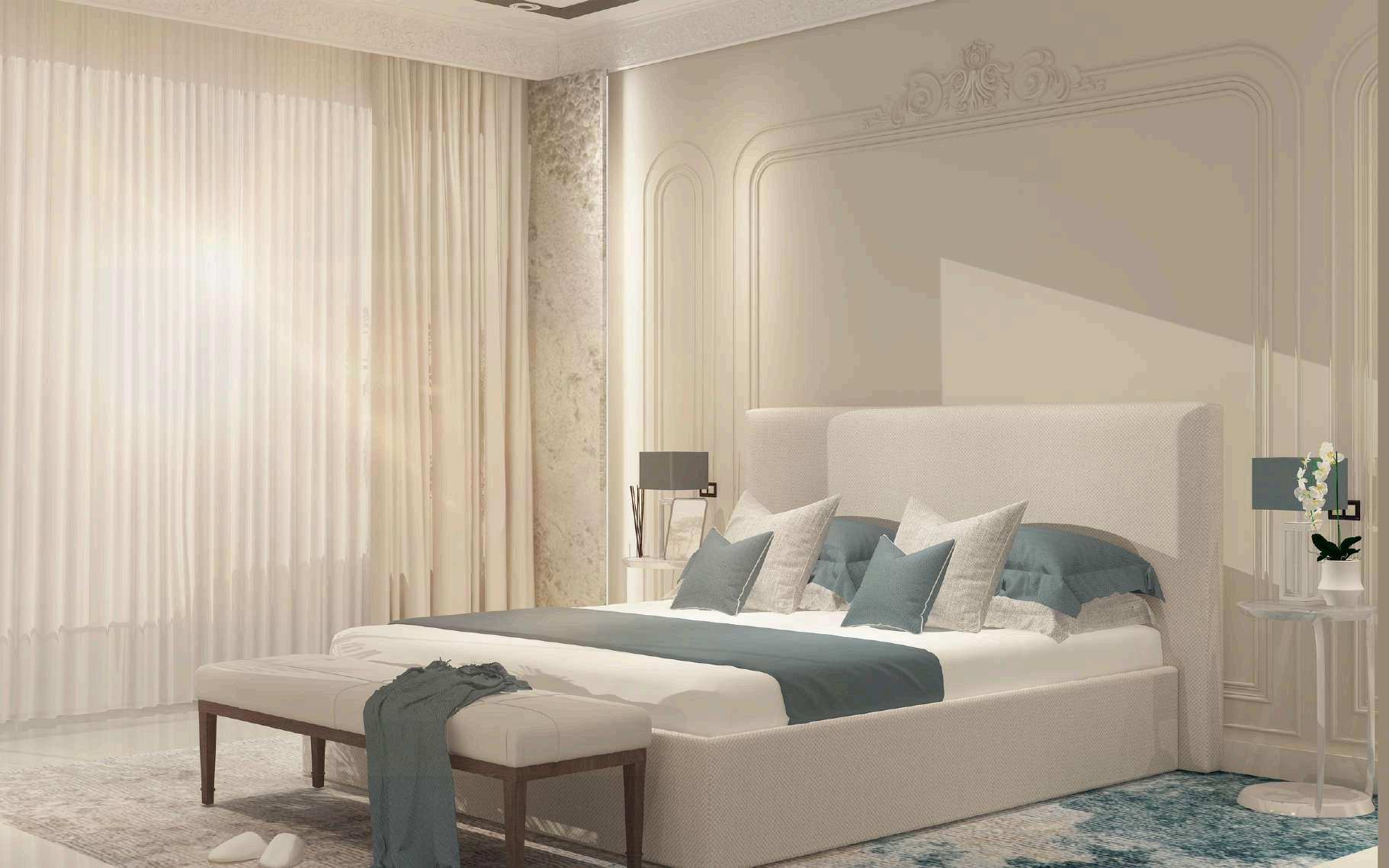
The design of the master bedroom is comfortab e, created in a un que and thoughtful way The color blue was used because it is a calm ng and s mple color that promotes relaxation and tranquil ty.


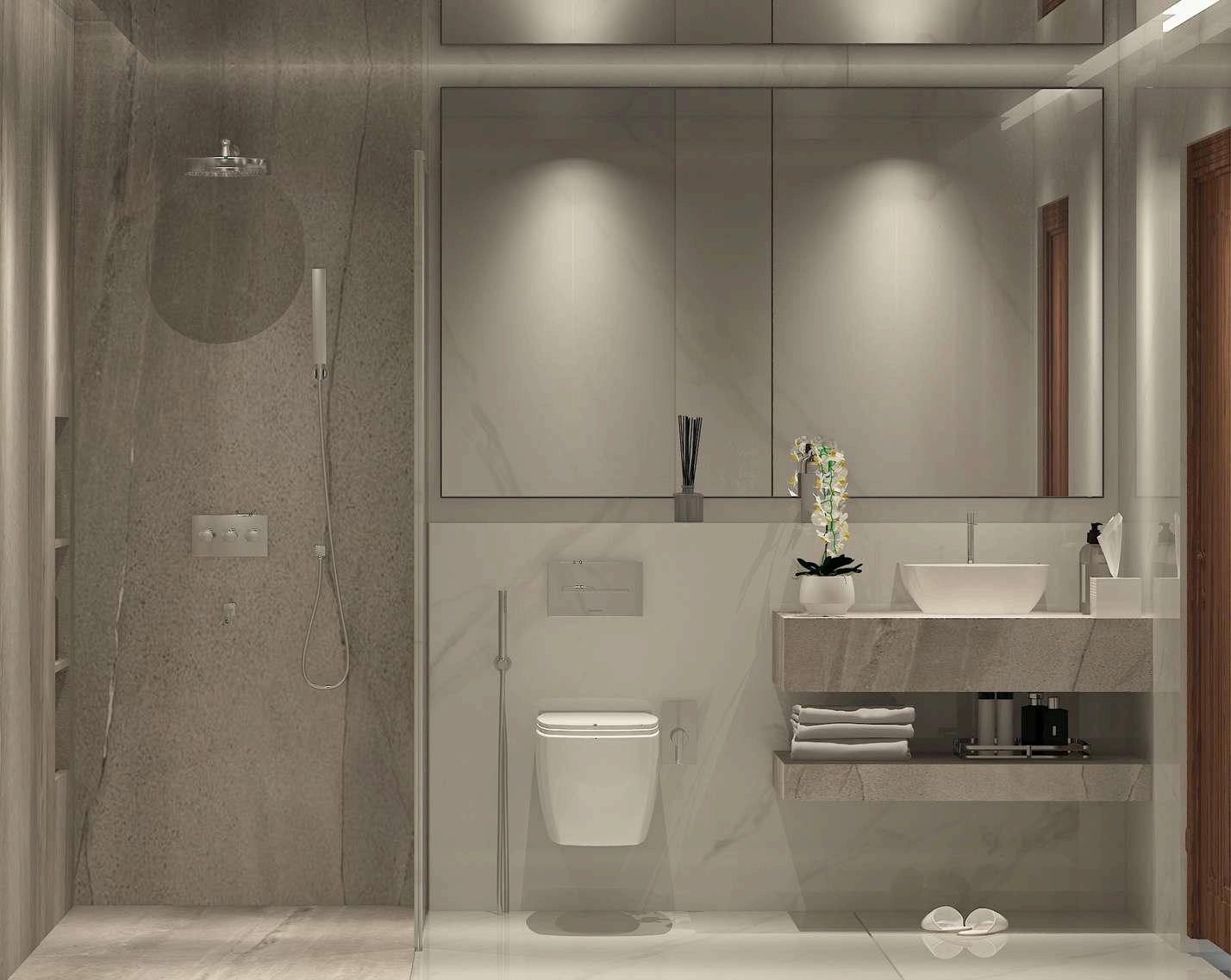
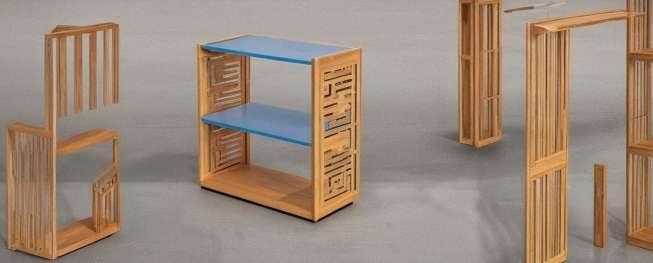


group project at the university
"I designed the piece of furniture to ho d books, and it is used as shelving in an aesthetic and functional way with diverse mater als, adorned w th Arab c words, mak ng it unique, distinct ve, and authentic. The piece s characterized by its l ghtweight and strong durab lity.
This description high ights both the functional and artist c aspects of the furniture, emphasizing its un queness through the use of Arabic ca ligraphy and a blend of materia s

