Curriculum Vitae 01
Curriculum Vitae | 02

Curriculum Vitae | 02
Curriculum Vitae |
Foreword on the subject of my artistic and technical competency by former colleague Marco Pavoni:
To Whom It May Concern:
I am providing a letter of recommendation on behalf of Amittai Lee Antoine.
I had the opportunity to be a colleague of Amittai’s since the time of my employment at Zaha Hadid Architect in September 2017.
I have found Amittai to be dedicated, experienced, self-motivated and highly creative. I consider him to be a great asset to the firm. Amittai worked on several national and international projects of different scales and uses, and has covered all RIBA work-stages from 0 to 7.
I highly recommend him for the position of Senior Architect.
For any information about Amittai, I can be contacted at: marco.pavoni@zaha-hadid.com.
Yours faithfully,
Marco Pavoni, ARB RIBA Associate Zaha Hadid Architects
ARB registration number: 088480D
Foreword | 04
Dear Sir/Madam,
I am writing to express my interest in the position of Senior Architect at your esteemed practice. As a UK-registered architect and a graduate of The Bartlett School of Architecture, UCL, I bring a wealth of experience and a proven track record in delivering exceptional design solutions on prestigious, international projects.
My professional journey includes working with some of the foremost figures in architecture, including Sir David Adjaye, Norman Foster, Thomas Heatherwick, and Zaha Hadid. This has equipped me with a deep understanding of architectural practice and an ability to contribute meaningfully at the highest levels of design.
I began my architectural studies at Oxford Brookes University, graduating with a First in my final-year design project under Dr. Sarah Stevens. Following this, I gained hands-on experience at Adjaye Associates, where I developed a versatile skill set as a Part I Architectural Assistant. My MArch Architecture (Part II) studies at The Bartlett under Dr. Marcos Cruz deepened my expertise, particularly in the use of digital fabrication techniques for ornamental design.
Professionally, I have excelled in roles at Foster + Partners and Zaha Hadid Architects, where I worked on high-profile international projects. At Foster + Partners, I contributed to winning multiple international competitions. At Zaha Hadid Architects, I led the interior architecture construction package for a travel terminal in Tallinn, Estonia, further solidifying my capabilities as a project architect.
Beyond practice, I have been invited to critique student work at Oxford Brookes University and the University of Brighton, reflecting my commitment to the broader architectural community.
I am highly skilled in Computer-Aided Design (CAD), three-dimensional modeling, digital fabrication, physical model making, and hand-drawing, enabling me to engage with a wide range of design challenges effectively.
Please find my CV and portfolio attached for your reference. I would welcome the opportunity to contribute my skills and experience to your team.
Yours faithfully,
Amittai Lee Antoine
Büro Ole Scheeren - Senior Architect (2024 - present)
Stanton Williams - Senior Architect (2023 - 2024)
New Canada Water Life Science Project - London, United Kingdom - £5bn
Heatherwick Studio - Senior Architect (2022 - 2023)
Terminal 5 at Changi International Airport - Changi, East Region, Singapore - $10bn
Zaha Hadid Architects - Senior Architect (2017 - 2022)
South Bank Tower, Entrance Lobby, - London, United Kingdom - £2m
The design for the refurbishment of South Bank Tower, London. Zaha Hadid Architects were appointed to redesign the entrance lobby of a prestigious residential tower located on the south bank of the Thames.
Joint Terminal, Train Station - Tallinn, Estonia - 110m Euros
The design of a large infrastructural project - a travel terminal, designed to serve as transport hub to the Baltic region and beyond.
Residential Tower, Penthouse - Moscow, Russia - $20m
The design of a six-storey luxury penthouse, located atop a prominent commercial tower in Moscow.
Foster + Partners - Architect (2013 - 2017)
Hangzhou Banking District, Hangzhou, China - $4bn
The design of seven podium towers and three stand-alone iconic towers, ranging in size from 120 to 150m high. The project is situated within a site that is a collective of nine individual plots with a total area of 158,000sqm.
Art Museum, West Palm Beach, Florida - $80m
The design of a two 200m high (44 story) towers, with a connecting ballroom on the top floors, overlooking the city of Astana. The towers are divided into retail, office, hotel and residential elements - with a total of 110,000sqm of usable area.
Luxury Hotel Villas, Bodrum, Turkey - £200m
The design of fifty-three individual luxury villas, each ranging in size from 145 to 1,000sqm Gross Floor Area.
Adjaye Associates - Architectural Assistant (2009 - 2011)
Residential Blocks, Doha, Qatar
The design of several luxury residential blocks as part of a larger thirty-one hectare regeneration initiative in Qatar’s capital city of Doha.
RIBA North West
Advanced Diploma in Professional Practice
in Architecture (ARB/RIBA Part III)
2014 - 2016
The Bartlett School of Architecture, UCL
MArch Architecture (ARB/RIBA Part II)
2011 - 2013
Oxford Brookes University
BA Architecture (ARB/RIBA Part I)
2006 - 2009
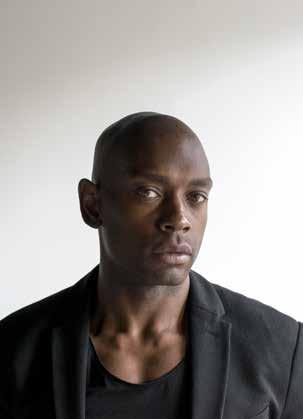
Adobe Creative Suite
Autodesk AutoCAD
Autodesk Maya
Autodesk Revit
Microstation 2D+3D
Rhinoceros 3D
Vectorworks
Name: Amittai Lee Antoine
Nationality: British Date of Birth: 22nd September 1985
Postal Address: Apartment 6, Prebendal House, Parson's Fee, Aylesbury, HP20 2QZ
Email: amittai.antoine@googlemail.com Phone: 07523 607349
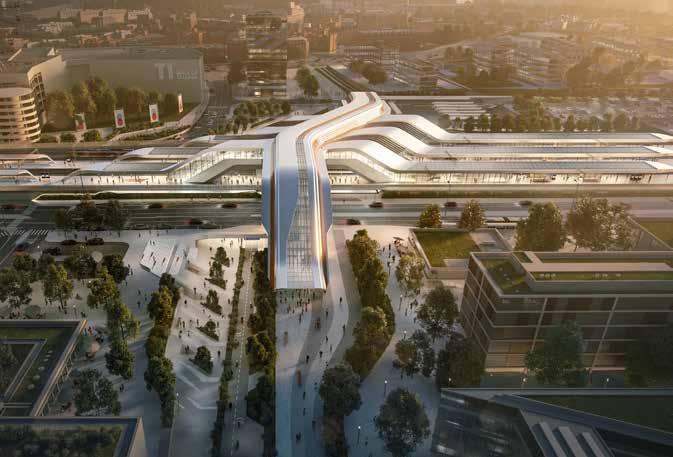
Project
Summary
A multi-modal transport hub for the city’s commuters as well as international rail passengers and air travellers using the adjacent Tallinn Airport, the Ülemiste Passenger Terminal is designed as a connecting bridge linking together districts of Tallinn currently separated by the railway tracks that dissect the city.
Incorporating a modular structural system built in phases to enable ongoing operations on the rail lines throughout construction, the terminal has been designed and planned to BREEAM benchmarks and guidelines.
APPLIED SKILLS
Autodesk AutoCAD, Autodesk Maya, Autodesk Revit, Rhinoceros 3D
CONTRACT
€400m
CLIENT:
Rail Baltica
Project
Summary
A multi-modal transport hub for the city’s commuters as well as international rail passengers and air travellers using the adjacent Tallinn Airport, the Ülemiste Passenger Terminal is designed as a connecting bridge linking together districts of Tallinn currently separated by the railway tracks that dissect the city.
Incorporating a modular structural system built in phases to enable ongoing operations on the rail lines throughout construction, the terminal has been designed and planned to BREEAM benchmarks and guidelines.
APPLIED SKILLS
Autodesk AutoCAD, Autodesk Maya, Autodesk Revit, Rhinoceros 3D
CONTRACT
€400m
CLIENT:
Rail Baltica
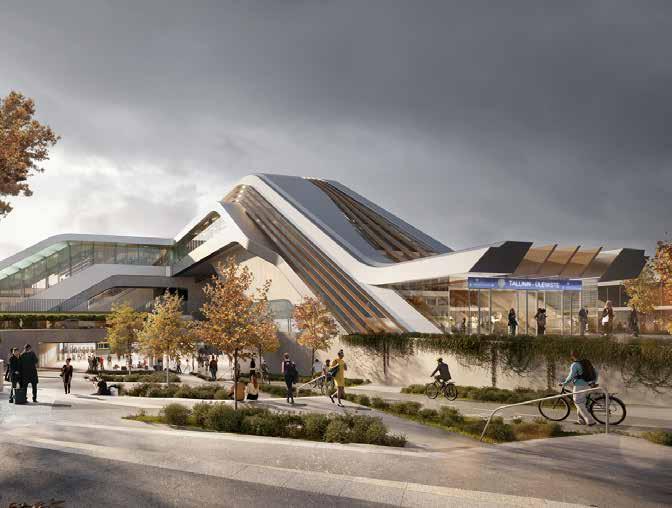


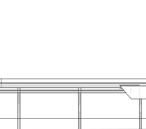



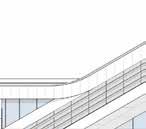
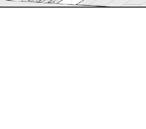


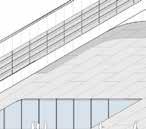



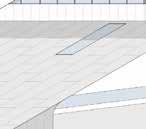


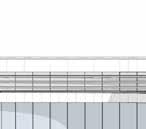


Project
Summary
Located in the Cotai district of Macau adjacent to the Lotus Bridge crossing with mainland China, the Hollywood-inspired Studio City resort has welcomed guests and visitors to the city since 2015.
Appointed in 2017 to expand the resort, Zaha Hadid Architects designed Studio City Phase 2 with new leisure, entertainment and hospitality facilities including one of Asia’s largest indoor & outdoor water parks and a six-screen Cineplex together with extensive conference and exhibition spaces.
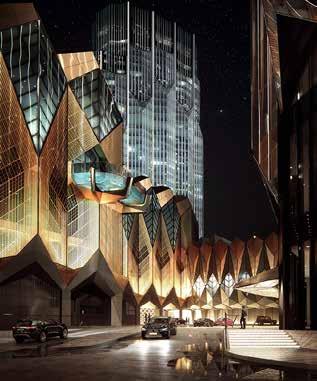

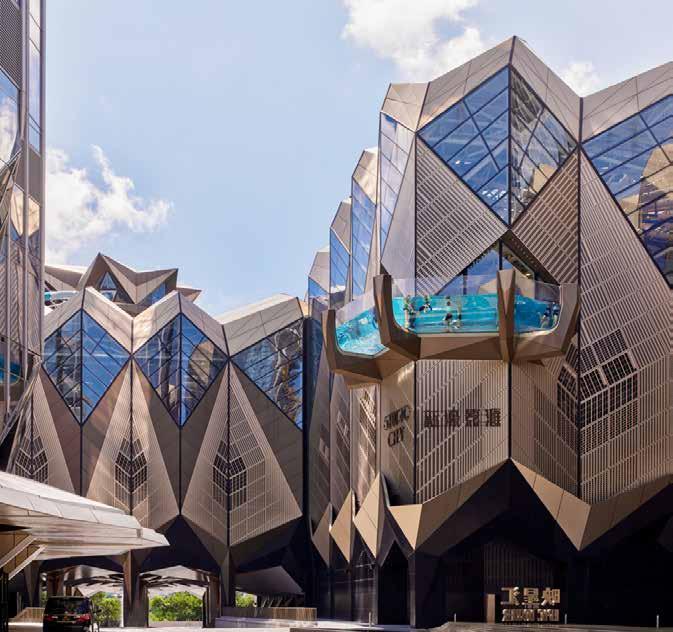
CLIENT: APPLIED SKILLS
Autodesk AutoCAD, Autodesk Maya, Autodesk Revit, Rhinoceros 3D
CONTRACT
$1.3bn
Melco Resorts & Entertainment
Project
Summary
The new masterplan restores the logic of Wyeth’s plan, reasserting the clarity of the main axis, balancing the different building heights and providing flexible, welcoming visitor facilities to attract a wider local and international audience. This retrofit project aims to transform the existing assemblage of buildings into a world-class cultural destination within a sub-tropical garden setting. A new street frontage on South Dixie Highway to the west redefines the museum’s relationship with the city and reasserts the main entrance on the central axis – visitors will once again be able to see through the building via a new, transparent entrance lobby and refurbished glass and iron courtyard doors.
APPLIED SKILLS
Autodesk AutoCAD, Autodesk Maya, Autodesk Revit, Rhinoceros 3D
CONTRACT
$80m
CLIENT:
Norton Museum of Art
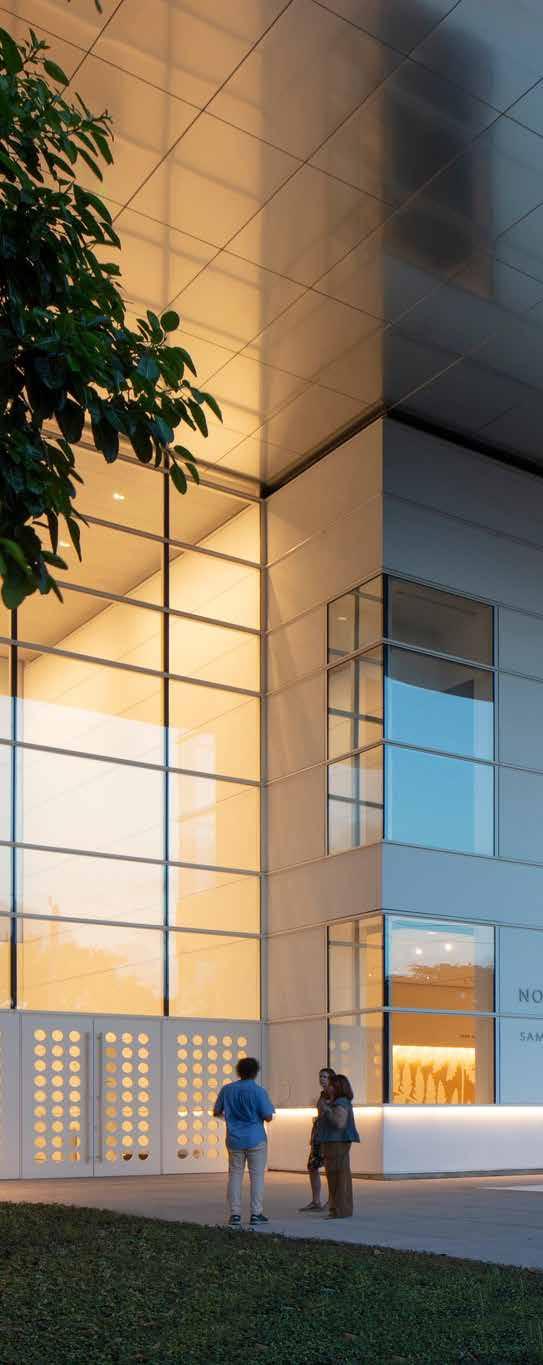
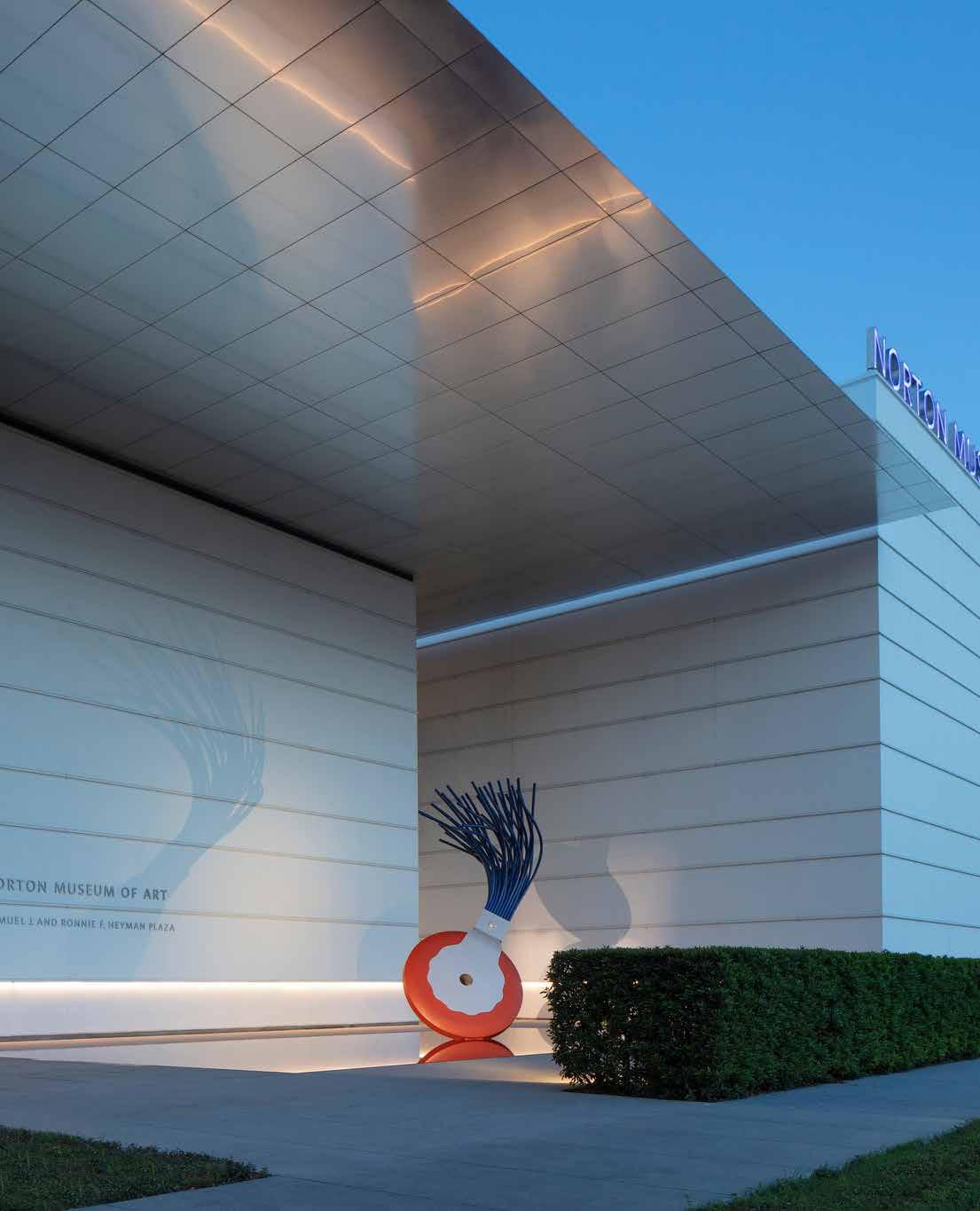
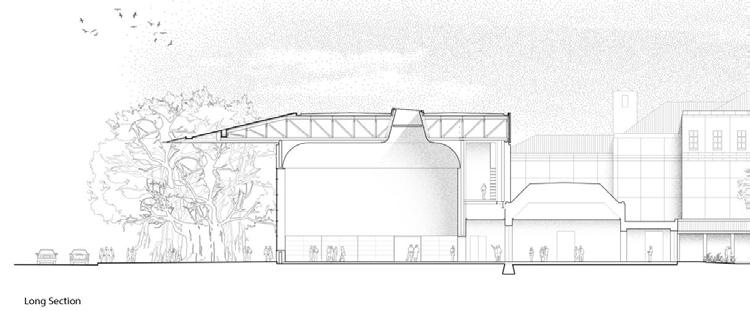

Summary
The new entrance is signalled by three new double-height pavilions, which mediate between the low-rise galleries and three-storey Nessel Wing and unify the whole composition with a shared materials palette of white stone. The pavilions house a state-of-the-art auditorium and event space and are unified beneath a metal roof canopy, which projects to shade the entrance plaza and shelter visitors from subtropical rains.
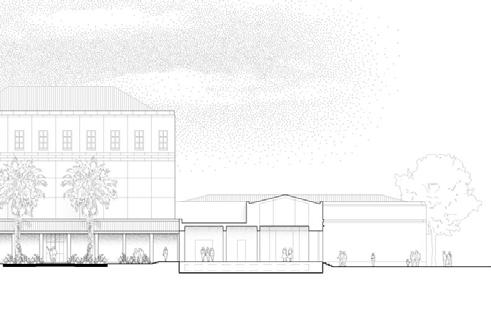
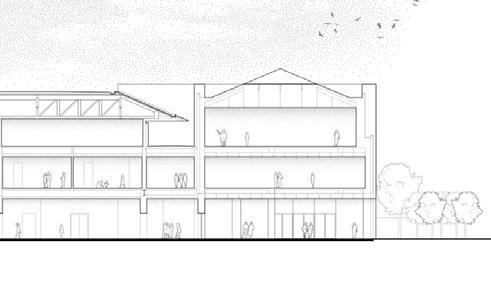
APPLIED SKILLS
Autodesk AutoCAD, Autodesk Maya, Autodesk Revit, Rhinoceros 3D
Project
Summary
Situated in the rapidly changing Transbay Area of San Francisco, close to Market and the financial district, the two million square foot Oceanwide Center development comprises two high-rise towers, along with impressive new public spaces and important new pedestrian links through downtown. Together, the buildings provide 1.35 million square feet of office space and 650,000 square feet of residential units.
Significant in urban and environmental terms, the development brings together places to live and work with the city’s most important new transport hub, further evolving a sustainable model of high density, mixed-use development that the practice has always promoted. The development forms part of a rezoning plan, which was put in place to encourage density around the Transbay Terminal, and the project represents the last mixed-use development of this scale in the area.
APPLIED SKILLS
Autodesk AutoCAD, Autodesk Maya, Autodesk Revit, Rhinoceros 3D
CONTRACT
$1.5bn
CLIENT:
Oceanwide Center


Project
The super-sized office floor plates are designed to allow tenants a high degree of flexibility, and their open layout is supported by an innovative orthogonal structural system developed for seismic stability. The point where the towers touch the ground is as important as their presence on the skyline. At ground level, the buildings are open, accessible and transparent – their base provides a new ‘urban room’ for the region, and the new pedestrian routes through the site will knit the new scheme with the urban grain of the city.
APPLIED SKILLS
Autodesk AutoCAD, Autodesk Maya, Autodesk Revit, Rhinoceros 3D
CONTRACT
$1.5bn
CLIENT:
Oceanwide Center
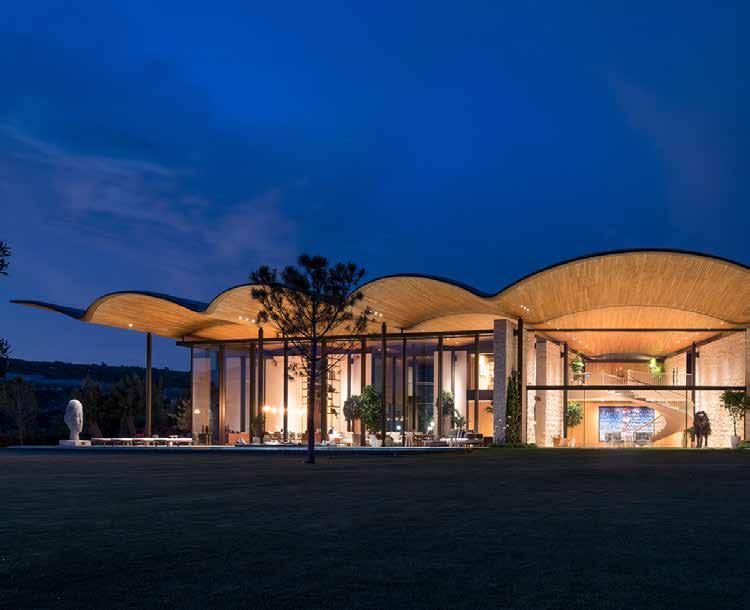
Summary
The Dolunay villa is situated along the coast of the Aegean Sea in Türkiye’s southwestern province of Muğla. The new private villa has been carefully sited amid the natural rugged setting, prioritising the spectacular sea views.
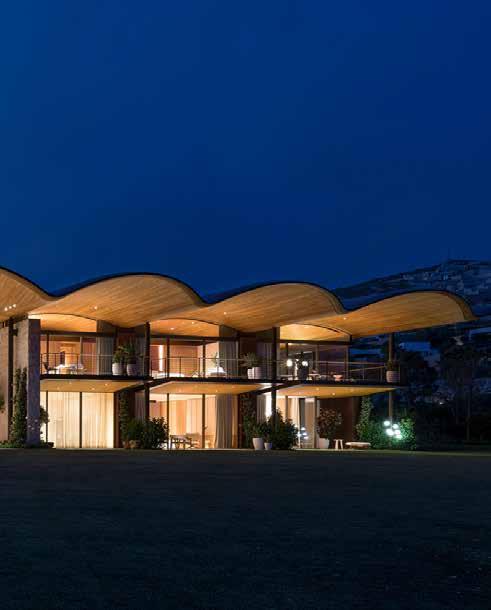
Autodesk AutoCAD, Autodesk Maya, Autodesk Revit, Rhinoceros 3D
Project
The house features a handcrafted undulating structural timber roof, designed in conjunction with Swiss firm Blumer Lehmann. The prefabricated and precisionengineered structure contains substantially less carbon than a typical concrete roof. The solid structural oak beams rest on steel columns, supporting a large 7.5m cantilever, providing generous outdoor shaded spaces and cool shaded courtyards to the rear.
APPLIED SKILLS
Autodesk AutoCAD, Autodesk Maya, Autodesk Revit, Rhinoceros 3D
CONTRACT
Unknown
CLIENT:
Private
