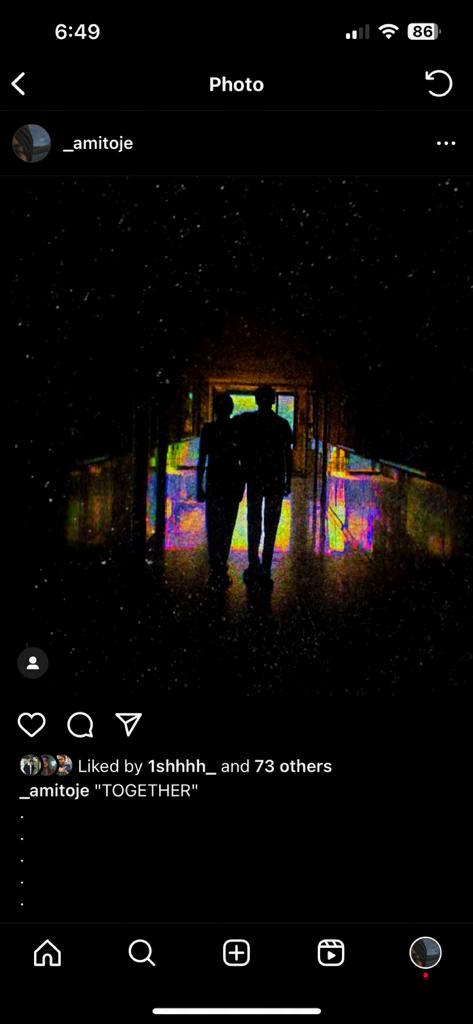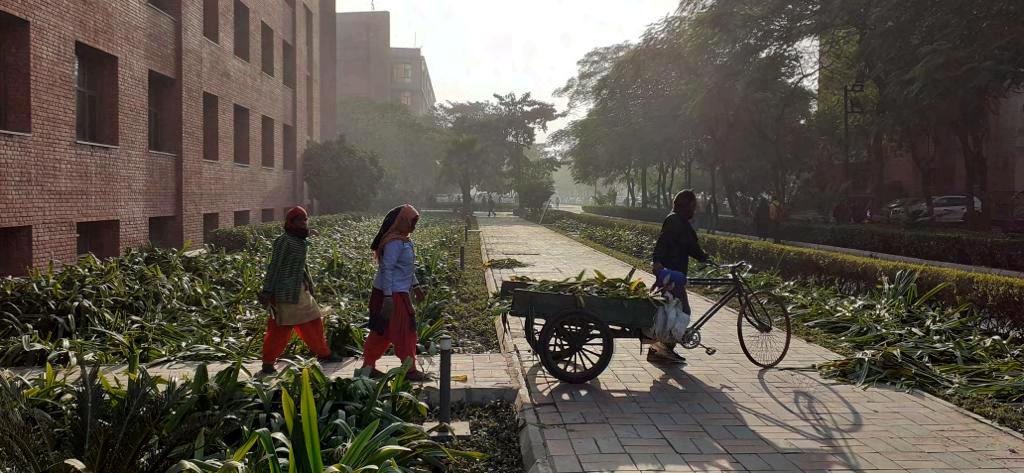ARCHITECTUREPORTFOLIO




The intent of this project was to regenerate Roorkee's institutional land by developing an IT Hub that leverages historical assets, integrates natural systems, and enhances thecity'surbanform.
The project aims to unify fragmented areas, revitalizetheriverfront,andcreateaculturally vibrant destination that enriches local identityanddriveseconomicgrowth.
Thisprojectwasdoneinagroupoffive.
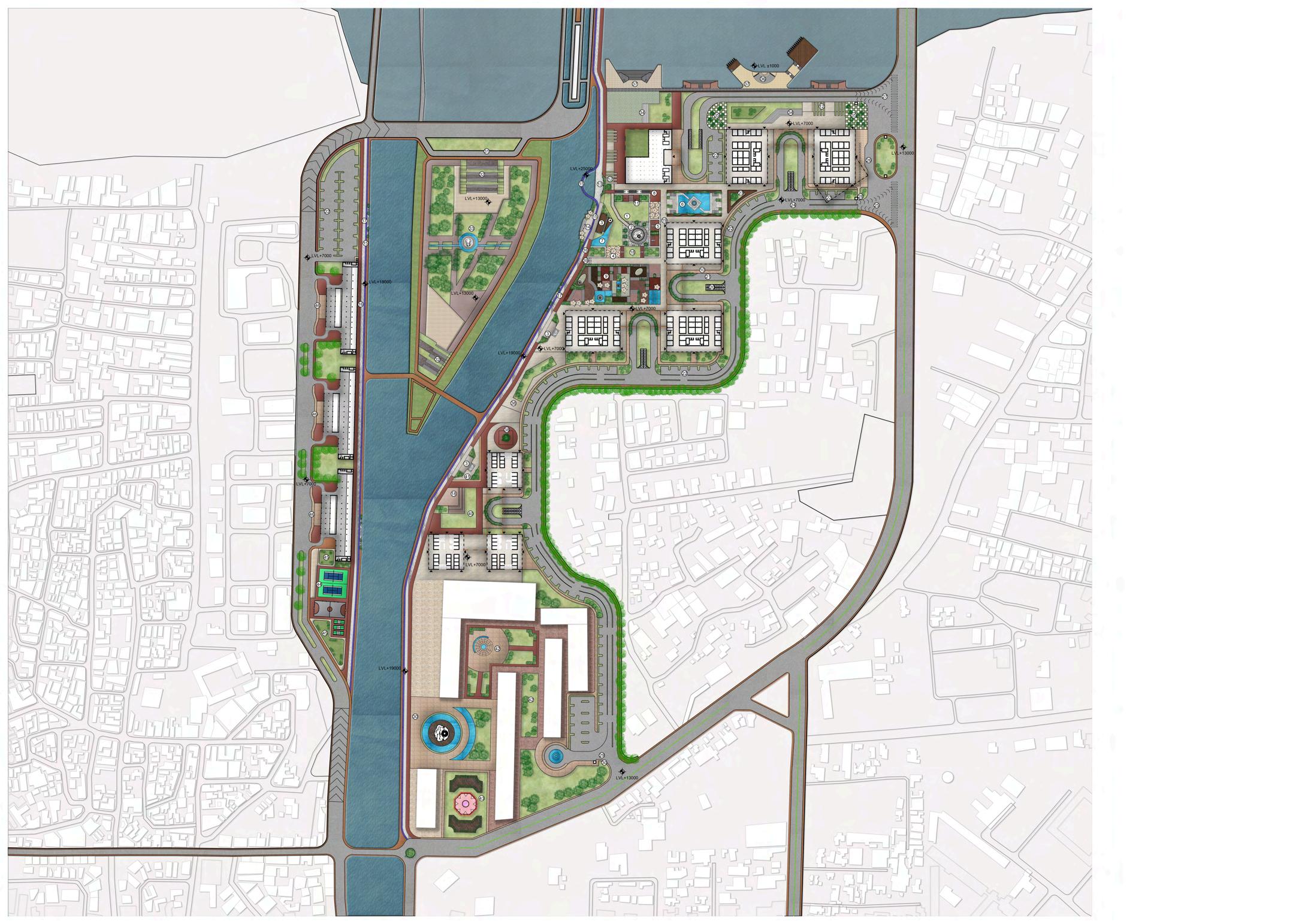
Total Site Area : 50 Acres (2,02,343 sq. m. approx.)
GroundCoverage:30%(60,702.9sq.m.)
FAR@200:4,04,686sq.m.
Parking Requirement: 2.5 ECS or (1,93,000 x 2.5/100)=5058ECS
HeightRestrictions:30mor10floors,whichever isless
Setbacks: 12 m from front and 6 m from all othersides


1.ENHANCE ECOLOGICAL INTEGRATION
Developingthecanal and river edges into green corridors with promenades, flexible public spaces, and recreational spaces to connect nature withurbanlife.

2.REDEVELOP EXSISTINGSOLANI PARK
Activating underutilizedgreen spacewithflexible publicspaces, activities,and cultural programmingto makeconnectpeople ofeastandwest district.

3.ADAPTIVEREUSEOF HISTORICFACTORY
Transformingitinto aculturalhubwhile preservingits industrialheritage.
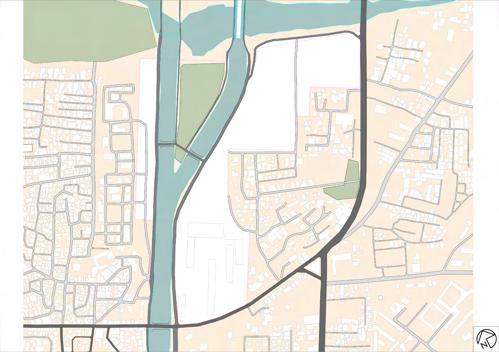
4.INTEGRATE EXISTINGURBAN FABRIC
Creating seamless pedestrian and vehicular connections, enhancing accessibility and breaking down barriers between districts.

DisconnectedOpenSpace NetworkIsolatedgreen spacesandpoorpedestrian linkageshindersocial interactionandleisure opportunities.
Intervention
Greencorridorsthatlinkparksandpublicspaces, prioritizingpedestrianandcyclistmovement. Network of active plazas and green nodes connectedbyshadedwalkways. Transformationofstreetscapesintolinearparkswith seating,vegetation,andrecreationalzones.

Intervention
Establishing a hierarchy of open spaces, from large parkstopocket greens, with clear visibility and access points.
HomogeneousUrbanGrain Uniformlanduseand buildingtypologiesdiminish identityandeconomic vibrancy.
Intervention
Promote mixed-use developments combiningretail,culturalspaces,and residentialunitsforvariety. Integrateculturalandheritageelements tocreateadistinctiveurbanidentity.

FragmentedUrban Morphology: Stronginfrastructuraledges (canal,highway)disrupt urbancontinuity, segregatingcommunities andhinderingconnectivity.
Intervention
Introducelandscapedpedestrianwalkwaysto reconnectfragmentedneighborhoods. Activateinfrastructuraledgeswithmixed-use developmentandgreenbufferstoreduce segregation. Developtransitionalzoneswithpublicspaces andmixed-usehubstobridgegapsbetween disconnectedareas.

LowVisualPermeability: Openspaceslackvisibility andaccessibility,reducing integrationintotheurban landscape.
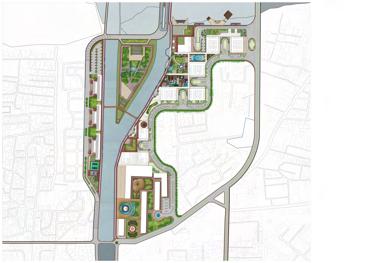
Underperforming RevenueGenerators: Lackofhigh-yield economicinfrastructure reducespotentialfor sustainedgrowth.
Intervention
EstablishanchorinstitutionofIThub Activefrontagesforcommercialareastoboost engagementandrevenuegeneration. Provisionofadaptablespaceslikeco-working hubsormulti-purposevenuestocaterto



BlockA:TowerI&TowerII
TotalGroundCoverage:8,550sqm
TotalBuilt-UpArea:74,600sqm
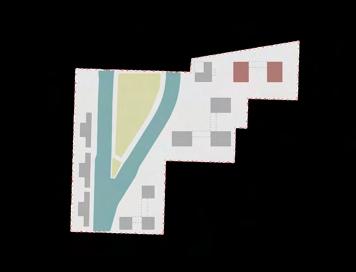
BlockB:TowerIII,TowerIV&TowerV

TotalGroundCoverage:13,500sqm
TotalBuilt-UpArea:1,11,600sqm
SOCIALANDCOMMERCIALCUMOFFICE BUILDING

SOCIALANDCOMMERCIALCUM RESIDENTIALBUILDING
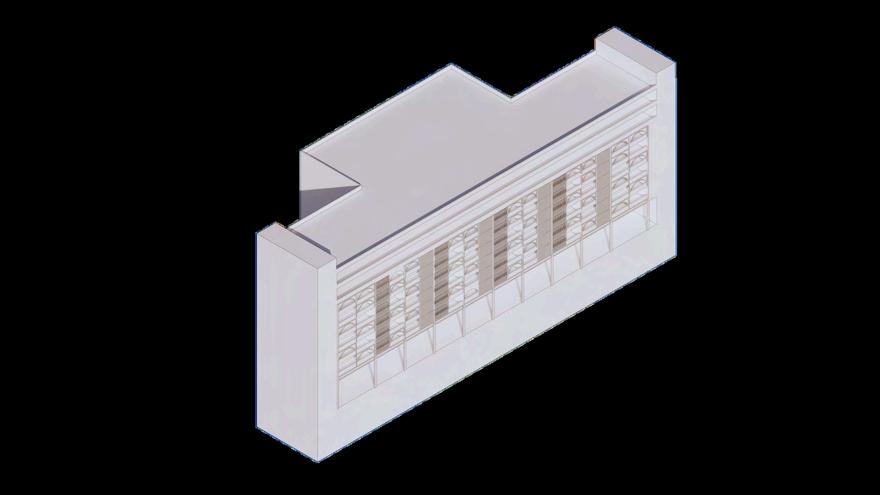
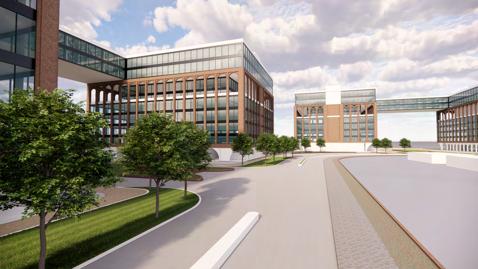

WORK&LEISUREHOTEL BUILDING
BlockC:TowerVI&TowerVII
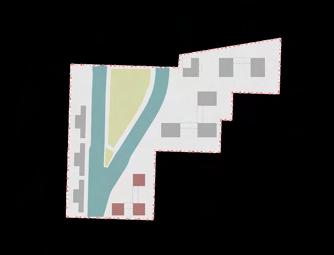
TotalGroundCoverage:7,900sqm
TotalBuilt-UpArea:44,250sqm
BlockD:TowerVII,TowerIX&TowerX

TotalGroundCoverage:10,200sqm
TotalBuilt-UpArea:1,22,400sqm





BlockE:TowerXI



TotalBuilt-UpArea:50,400sqm

TotalGroundCoverage:4,200sqm
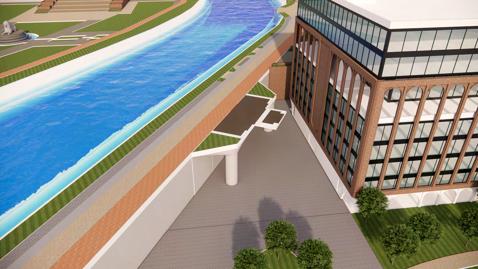



The project involves a housing development crafted to accommodate a wide range of economicdemographics,offeringavarietyof residentialunitswithinaunifiedcommunity.
This community is carefully designed to incorporate numerous shared spaces, a clubhouse, retail outlets, and an extensive array of amenities, thereby guaranteeing a complete and inclusive living experience for itsinhabitants.
Every cluster will have a community space connected to one central space
Landscape features like shaded walkways, flower beds, garden spaces will increase communityengagement.
Provision of club house, courts, play areas will provide spaces forallresidentsofthesociety.



The view from the units will be clear due to the alignment of buildingscreatingaclearfieldofview.
All major openings in north and south will bring in glare free lightthroughouttheday

Maximum pedestrian movement inside the premises. All spaces will be connected via paths.
Provisionofroadsonsetbacks,willseperate vehicular movement on site. Access to buildings will be done using private drop offspointsmadeforeachcluster.
Seperate entry for Row housing residents to provide easy everyday access and to prevent over crowdingnearthemainentrance.
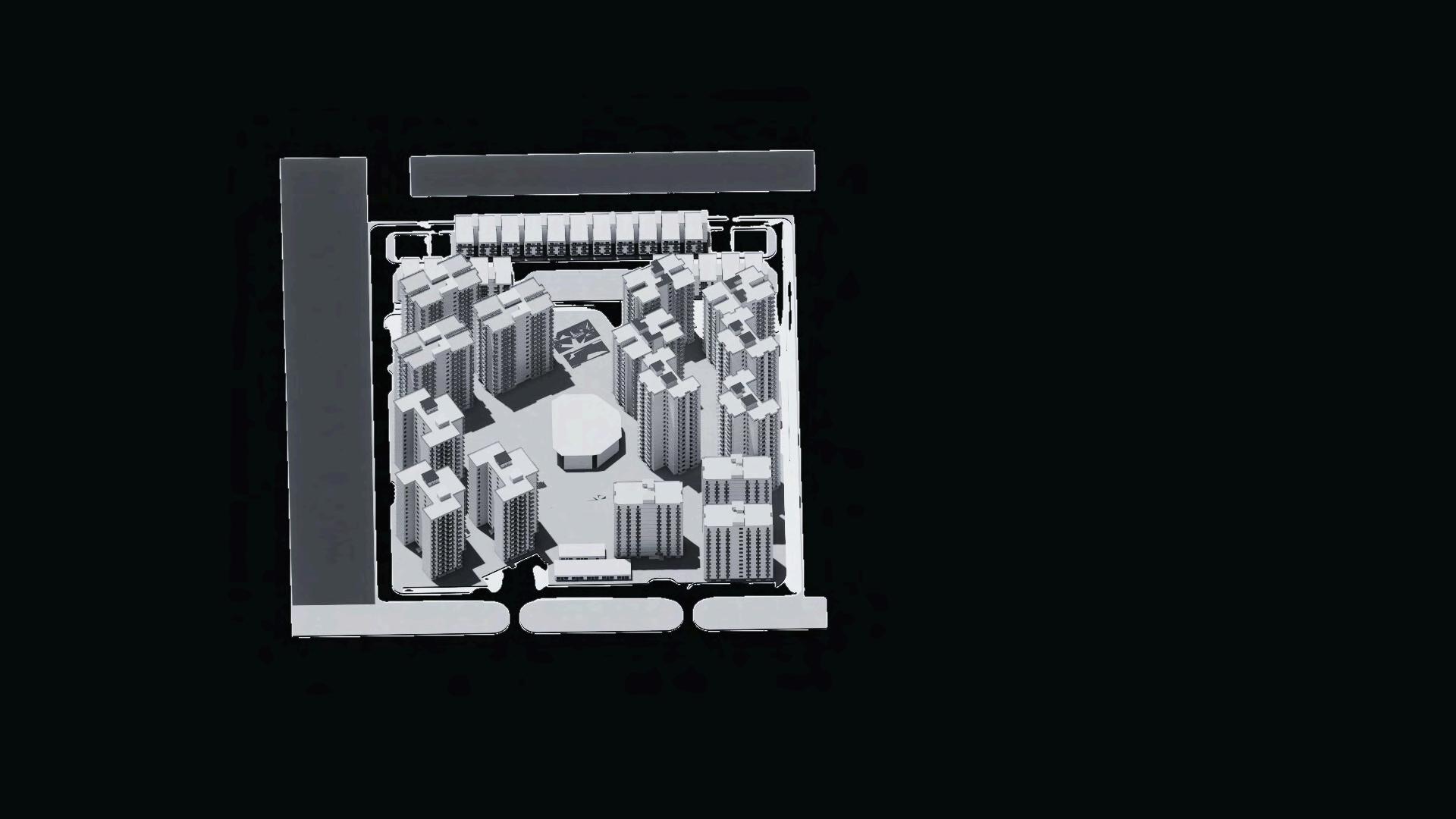
Placement of towers on site to achieve maximumshadinginthecommunityspaces.




11.COMMONPARK1 12.COMMONPARK2 13.ROWHOUSING
14.BADMINTONCOURTS
15.BASKETBALLCOURT
16.LAWNTENNISCOURT
17.PLAYGROUND
18.PARTERREFLOWERBED
19.FLOWERBEDS
20.OUTDOORGYMS
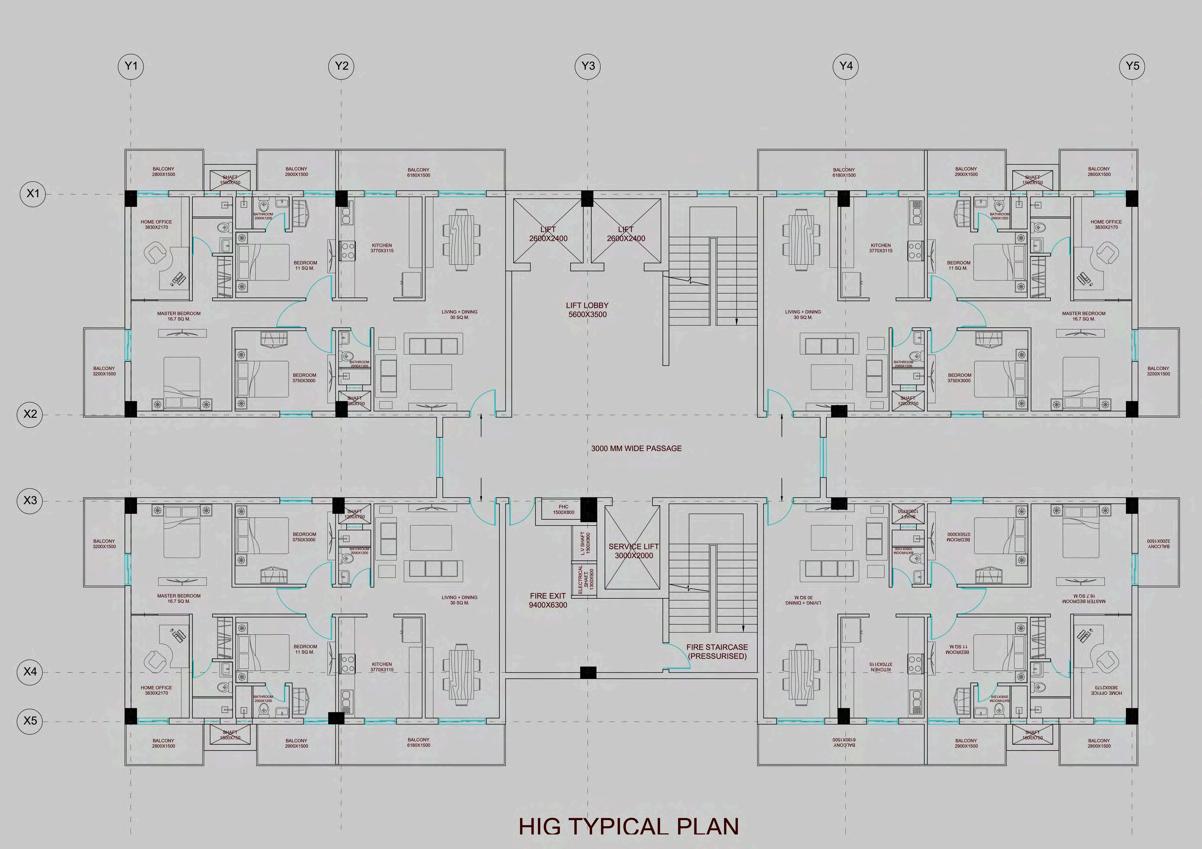

LIVING+DINING-30SQM.
KITCHEN-3770X3115
BEDROOM1-11SQM.
BEDROOM2-3750X3000
BEDROOM3-16.7SQM.
HOMEOFFICE-3830X2170
BATHROOM-2000X1200
BATHROOM-2400X1200
BALCONY1- 6180X1500
BALCONY2- 2900X1500
BALCONY3- 2800X1500
BALCONY4- 3200X1500



LIVING+DINING-38SQM.
KITCHEN-3980X2570
BEDROOM1-4000X3000
BEDROOM2-4000X4000
DRESSING-1950X1500
BATHROOM-1900X1500
BATHROOM-1800X1200
UTILITY-1950X1200
BALCONY1- 5670X1500
BALCONY2- 4000X1500
BALCONY3- 2700X1500

LIVING+DINING-32SQM.
KITCHEN-3300X2570
BEDROOM1-4000X2630
BEDROOM2-10SQM.
DRESSING-1900X1200
BATHROOM-2000X1200
BATHROOM-1600X1200
BALCONY1- 4000X1500
BALCONY2- 3000X1500


LIVING+DINING-8000X4500
KITCHEN-3385X3000
BEDROOM1-3270X3385
BATHROOM-2270X1500
BALCONY-4580X1500



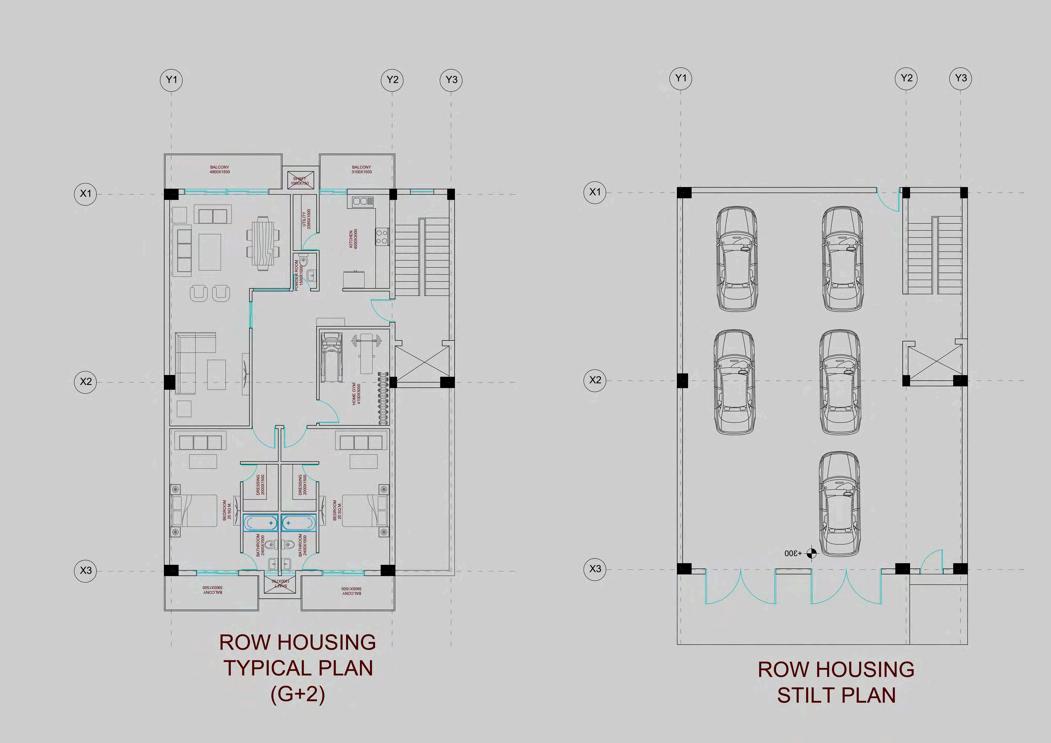
STUDIOAPARTMENT-6000X5000
BATHROOM-1900X1500
BALCONY-2400X1500



















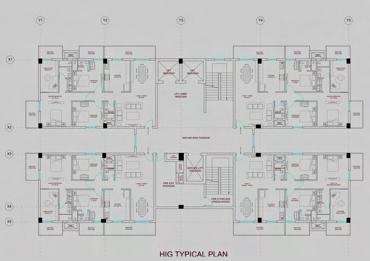

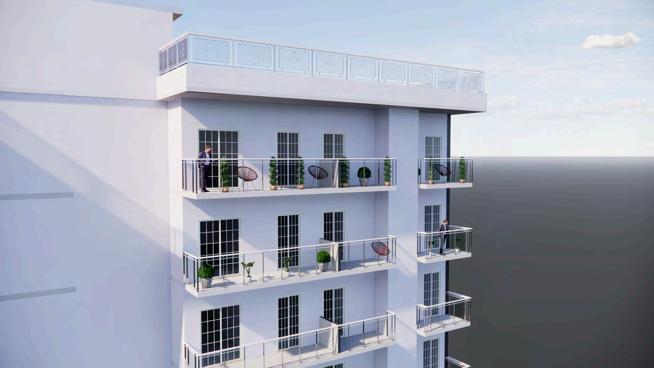
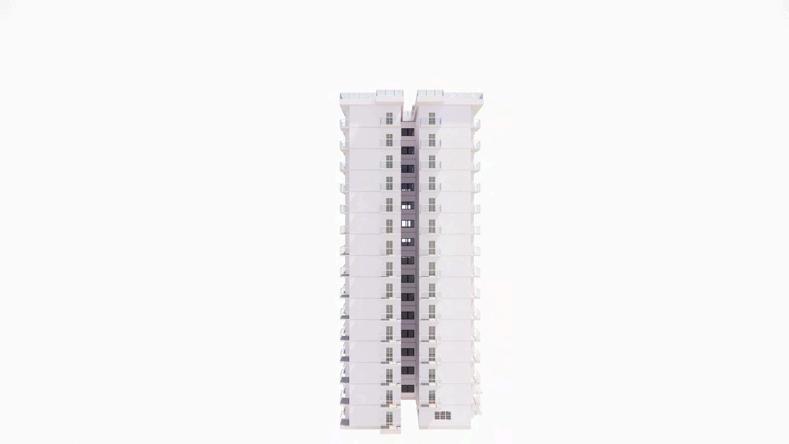





















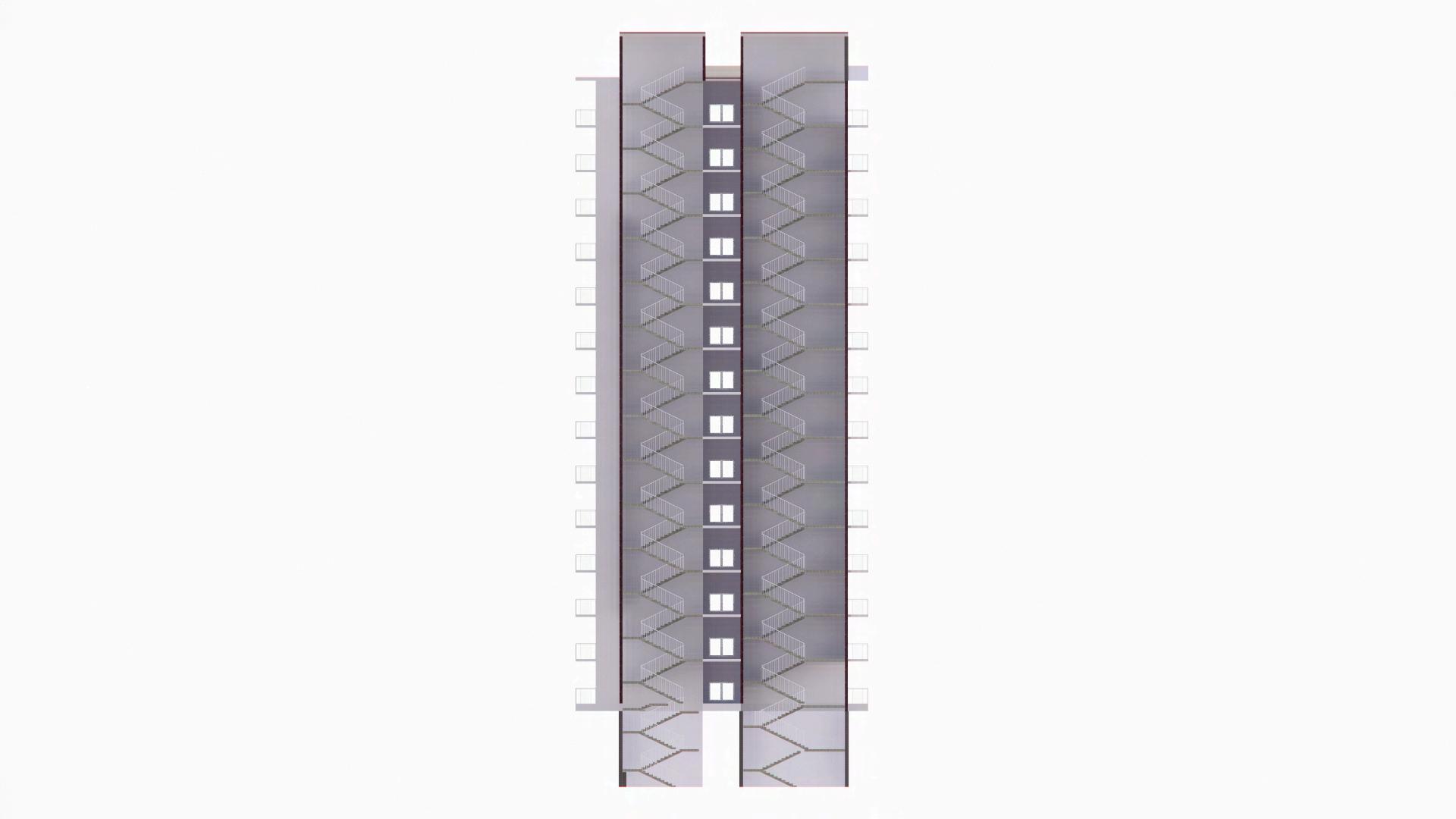
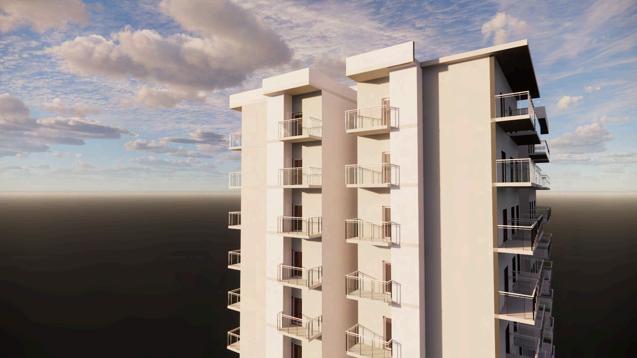


















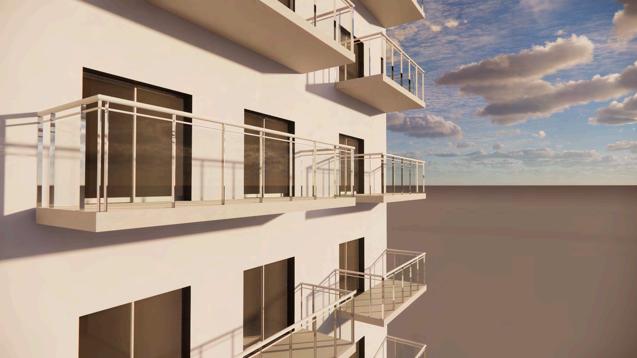


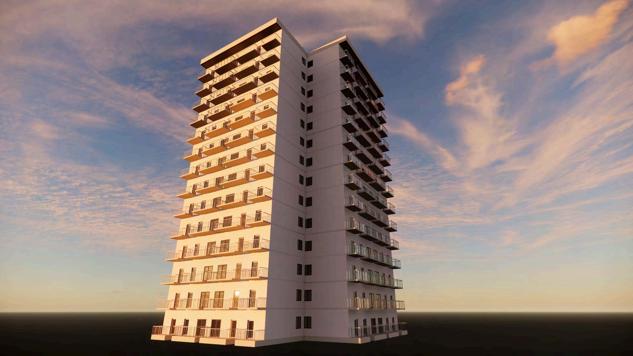






















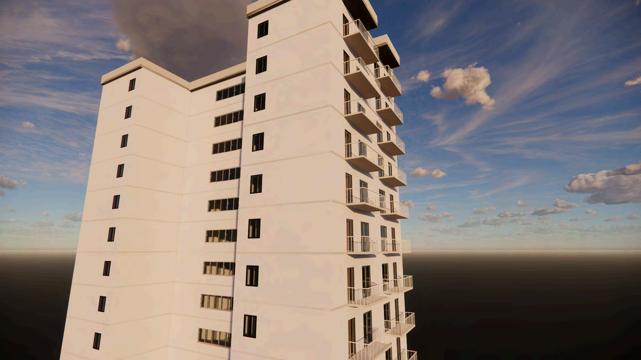

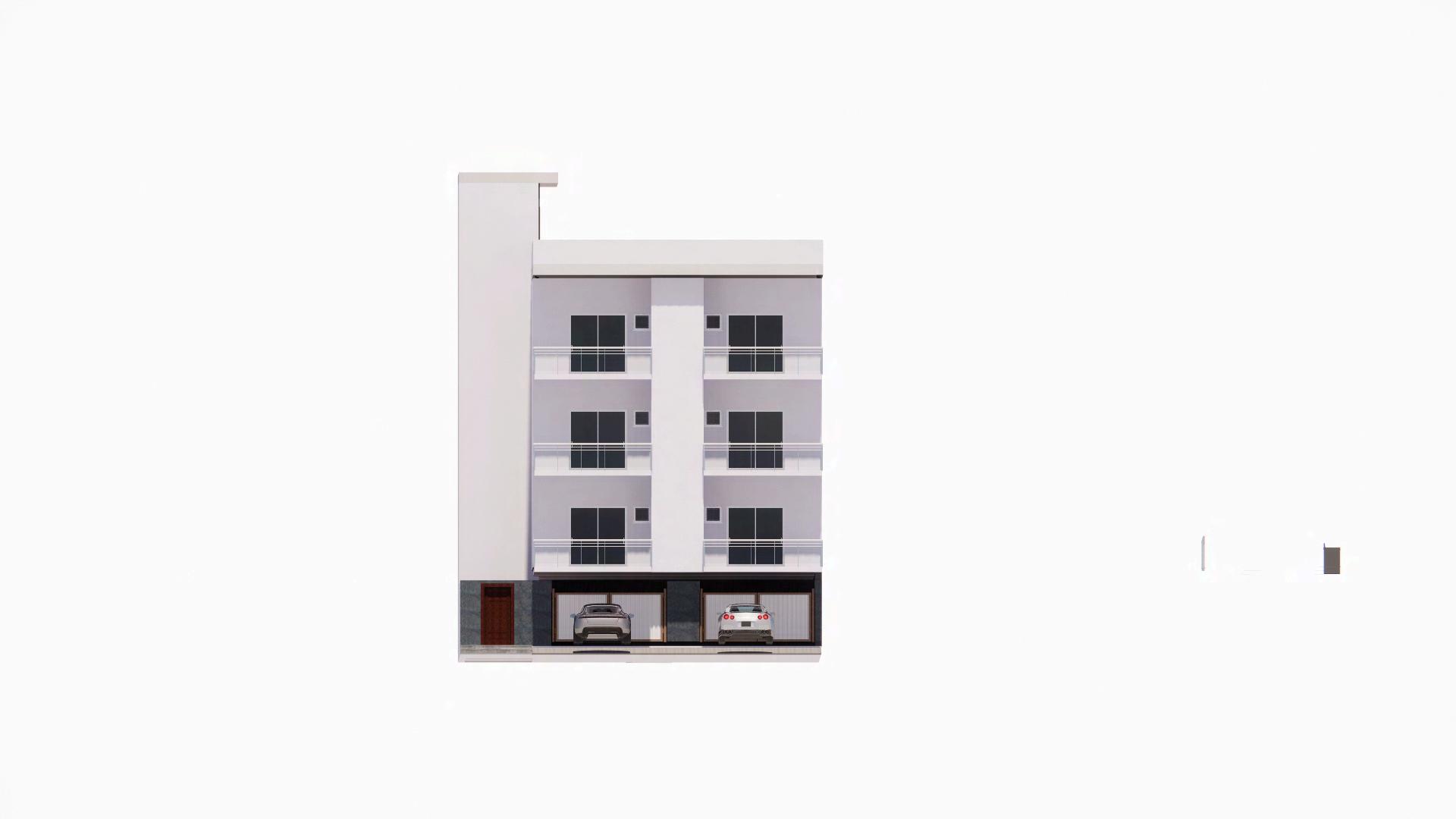















EWSTOWERFRONTELEVATION
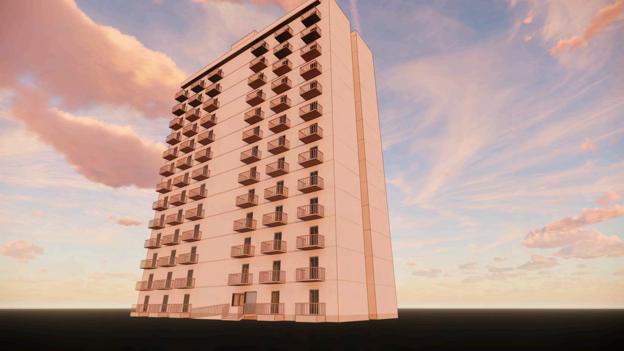






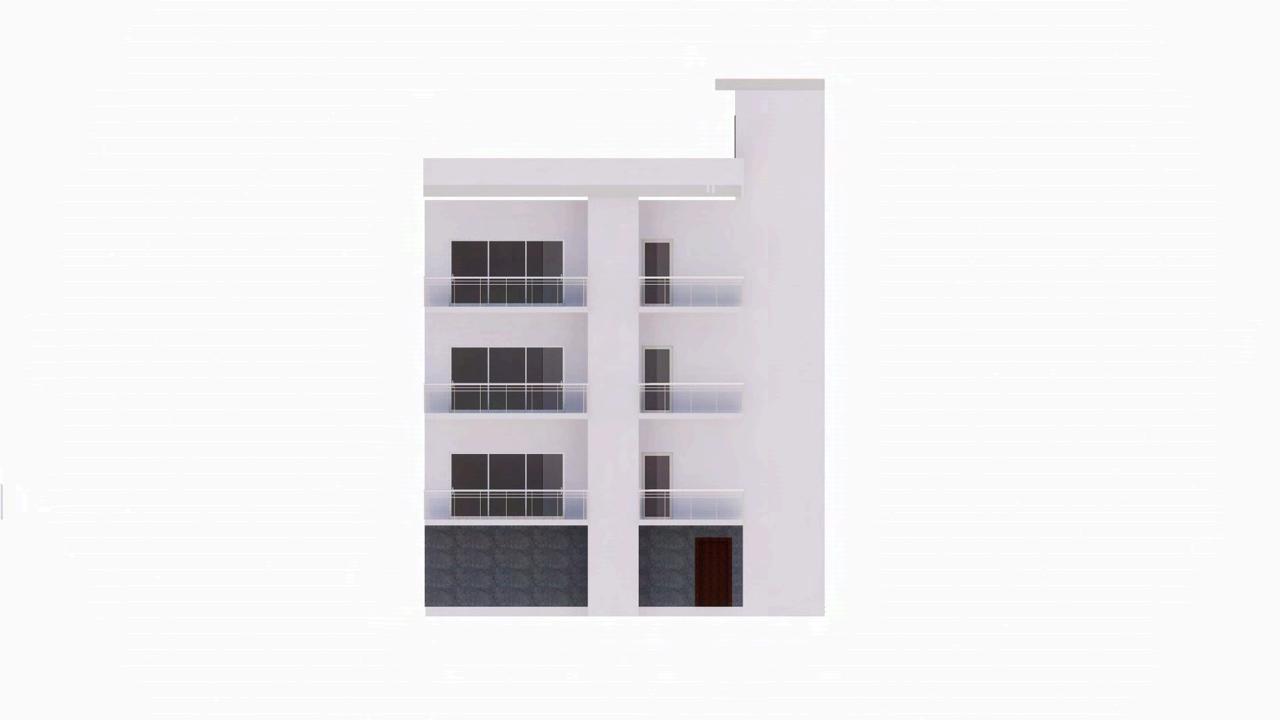
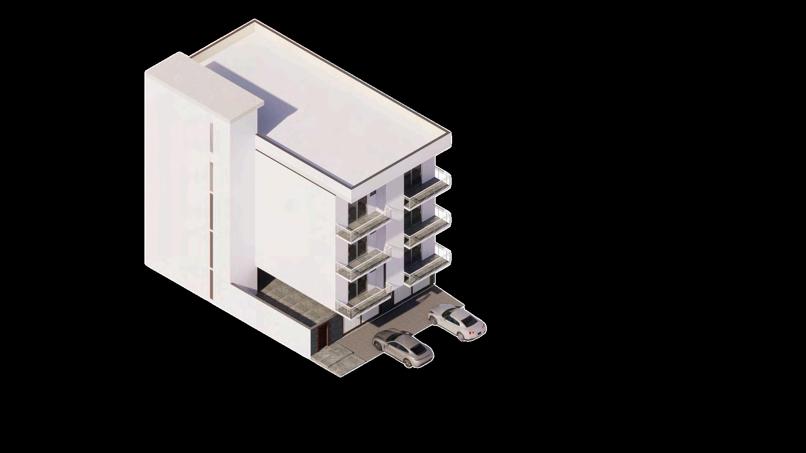


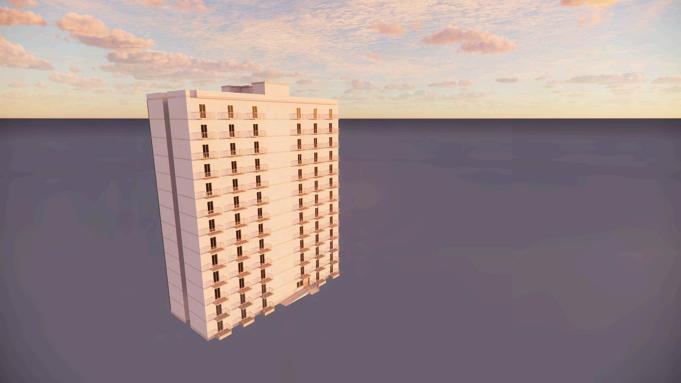
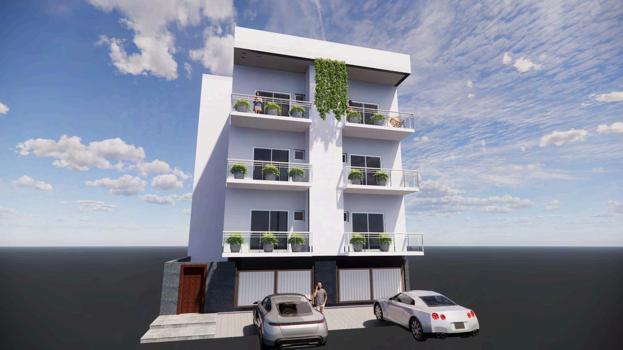

The project comprises an office building with a range of private and coworking spaces, as well as a retail center containing shops and entertainment spaces.
STEPBY STEP SCHOOL
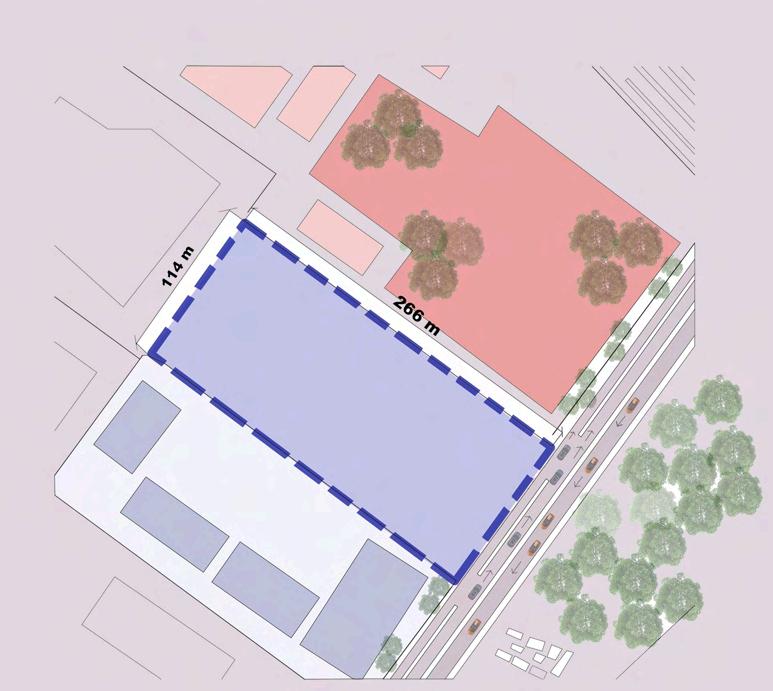

SiteLocation- Sector132,Noida,UttarPradesh
28.5109543560137,77.38235013591671
SiteArea-30,364sqm.(7.5acres)
Groundcoverage-30%(9,109sqm.)
FAR-2.5(75,910sqm.)
Conceptdevelopmentforcommercialcentre
Theconceptisbasedoncreatinginteractivespacesinthebuildingand developedbyconnectingrectangularshapedfloorplatestogetheratanglesto createthebuildinglayout.
Developmentofofficebuildinglayout
2rectangularfloorplatesconnectedbytheircorners
Creation of an atrium in the interconnecting floorplates.
Softening corners of thefloorplates.
Final layout of commercial centre with open space betweenforcirculation ofbuilding



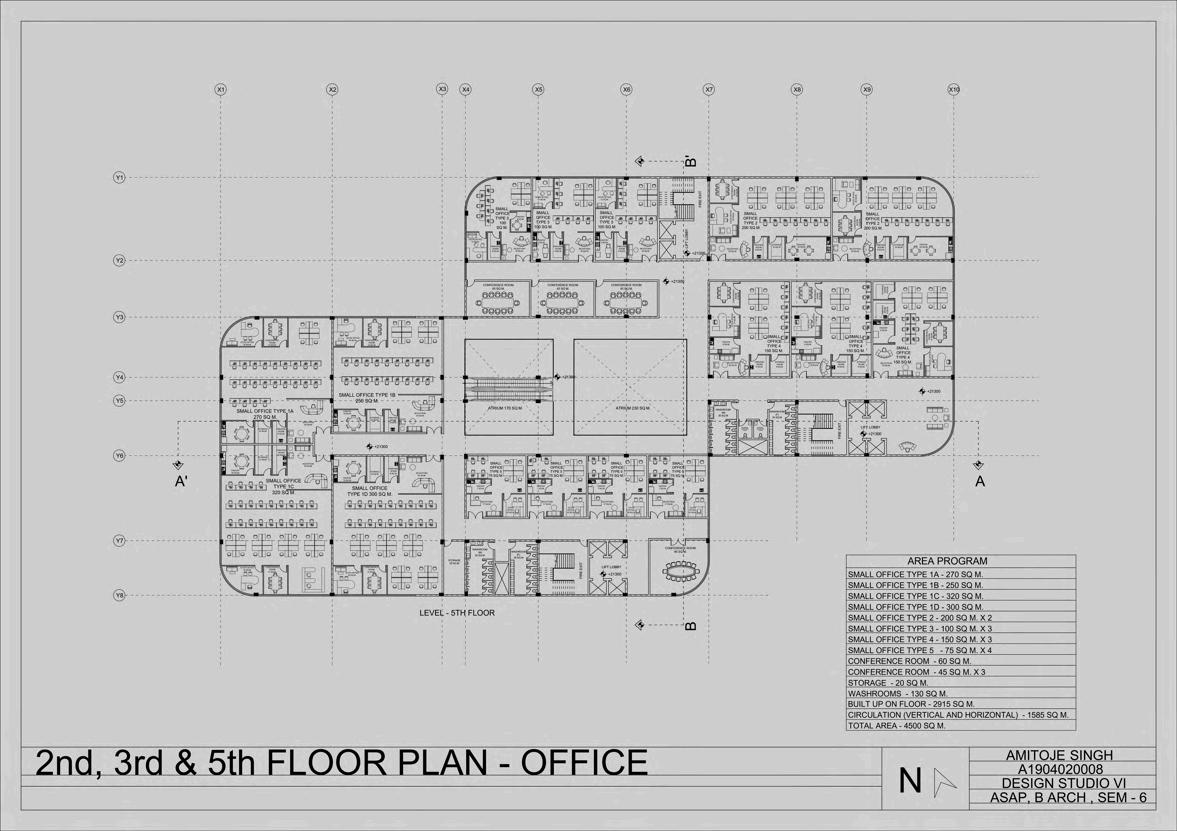
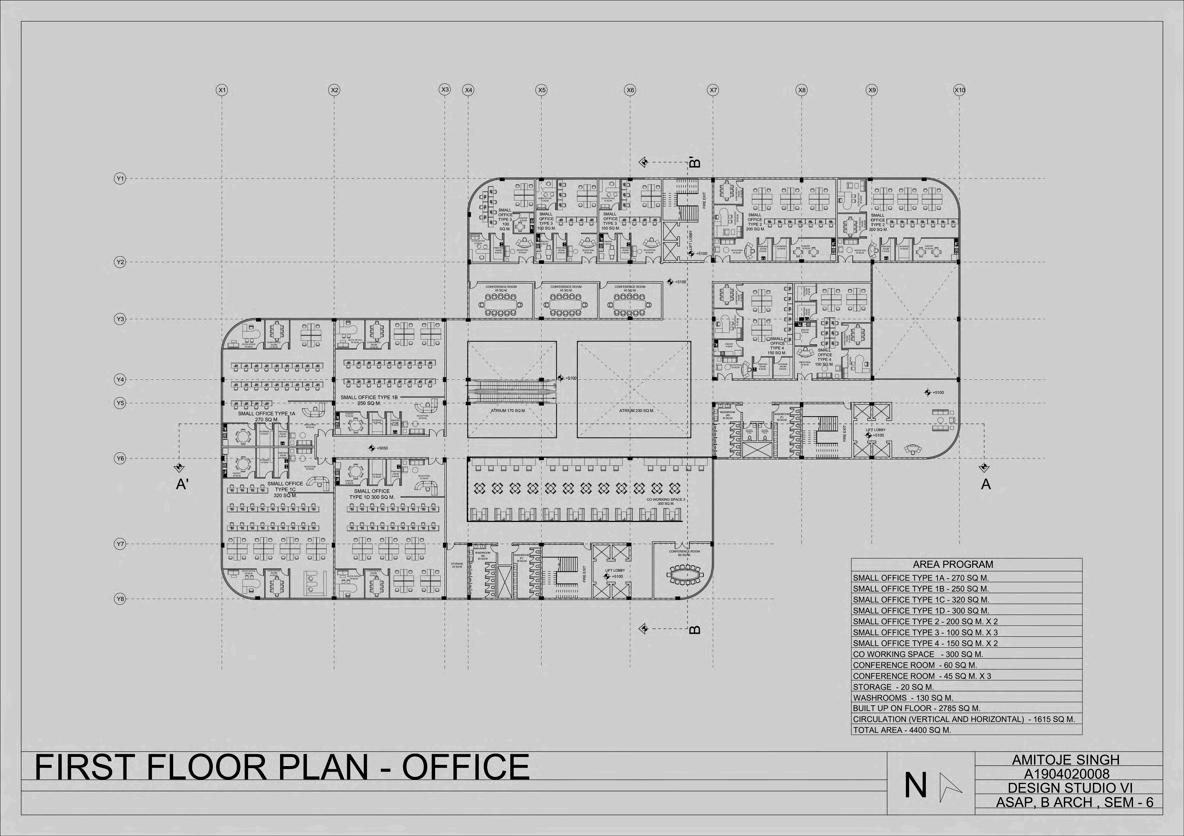

SIXTHTONINTHFLOOR(TYPICAL)






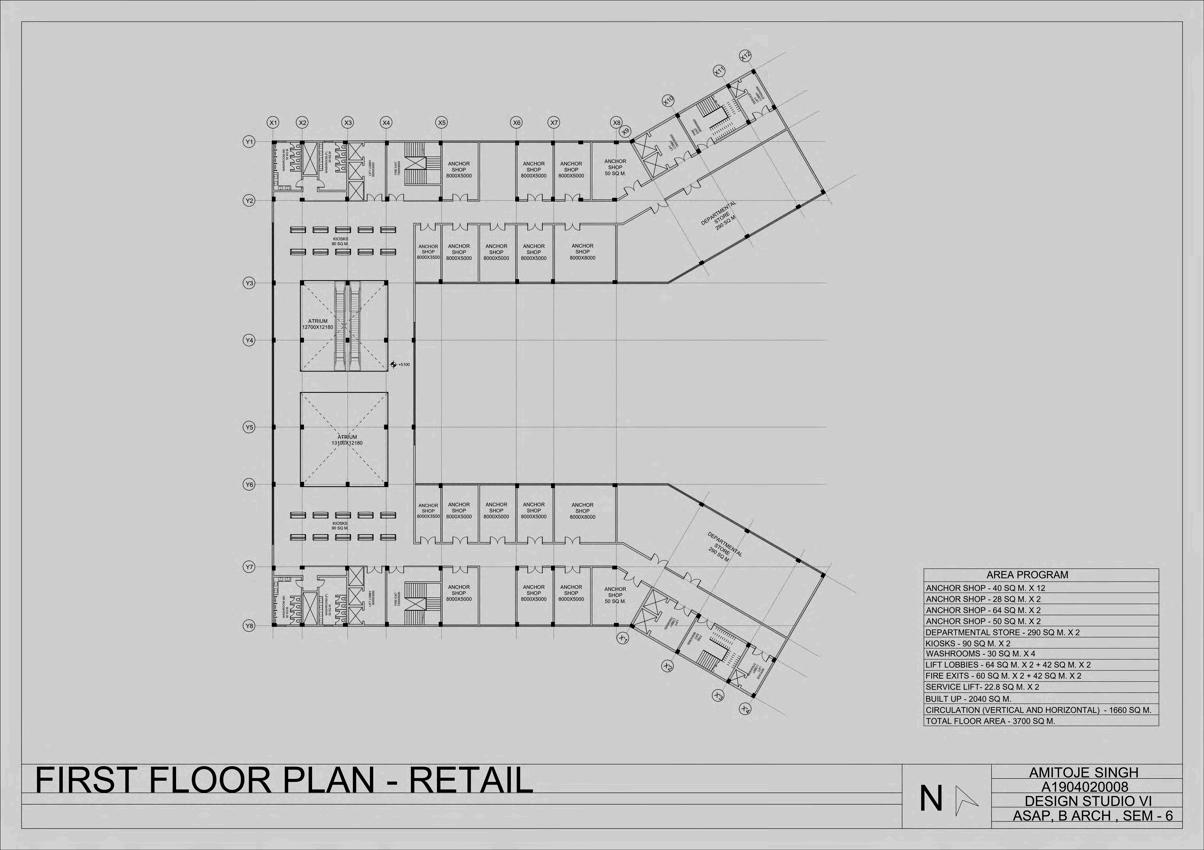











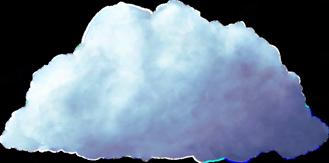





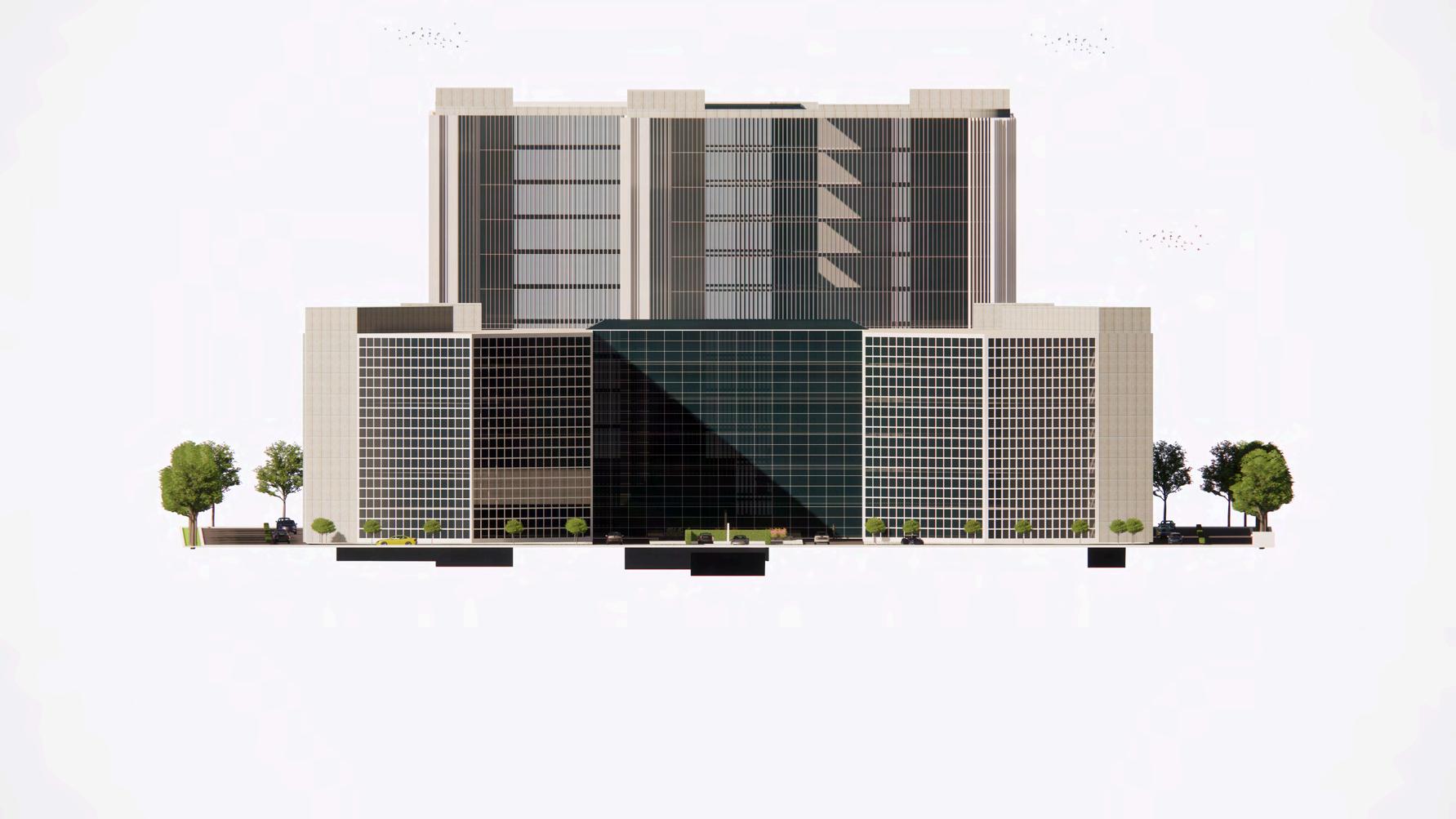










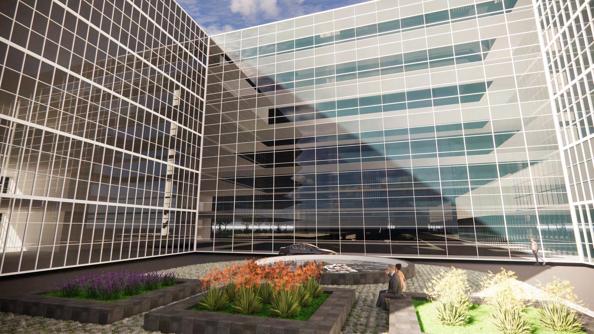







3-DVIEWS

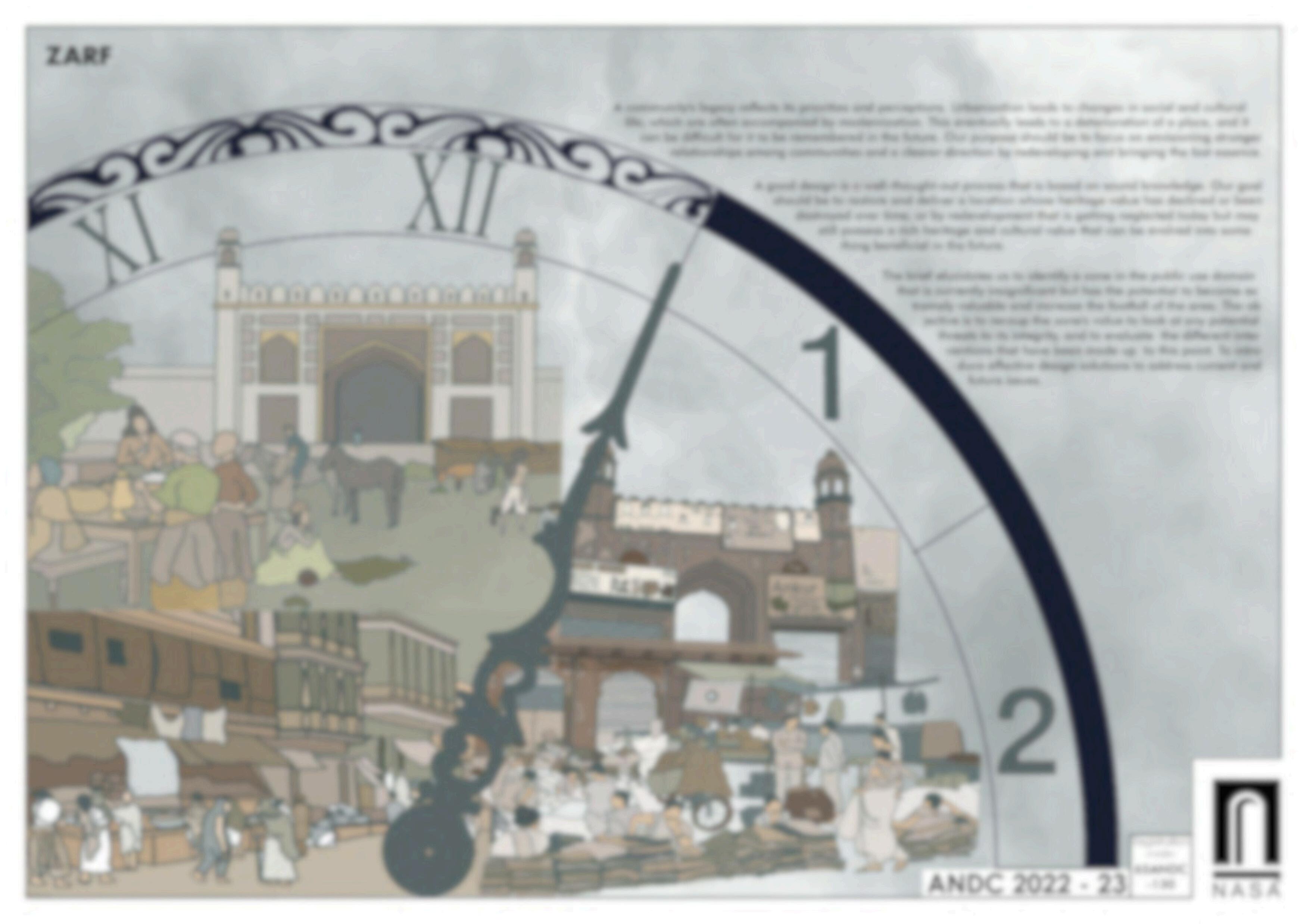
NASAANDCTrophy(2022-23)-Renderingandvideoproduction.
NASAMSLTrophy(2022-23)-Trophyco-ordinator
CATTSANDIGNCA-FestivalofPlaces(2022-23)-Co-ordinator,video production,script,direction.
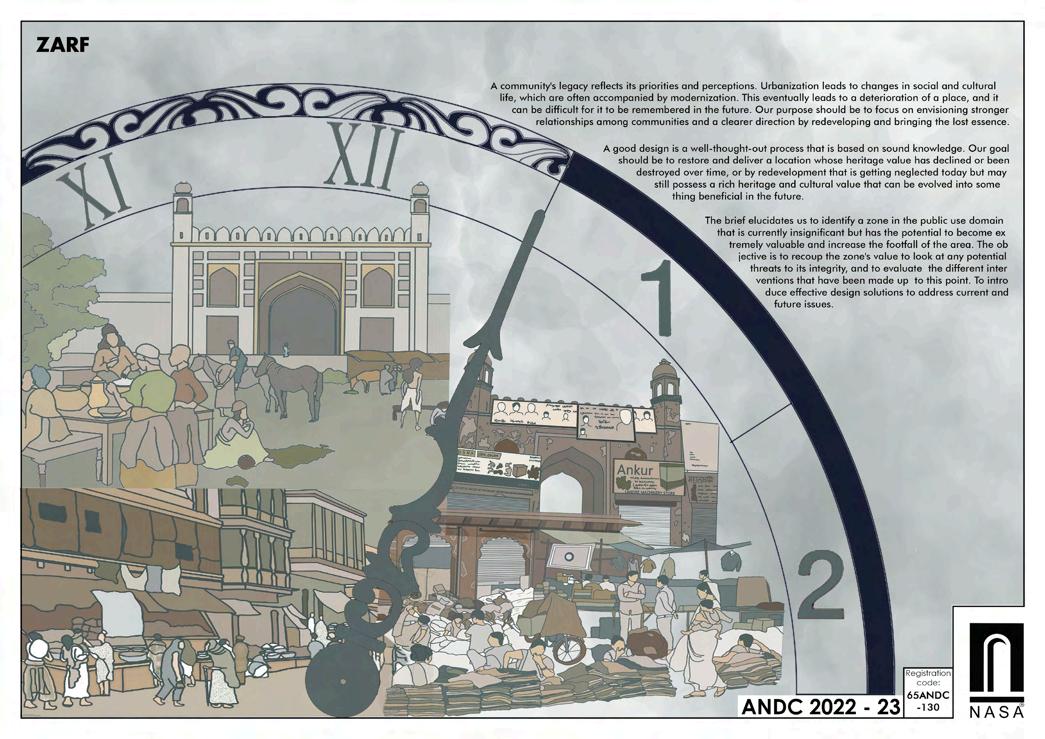


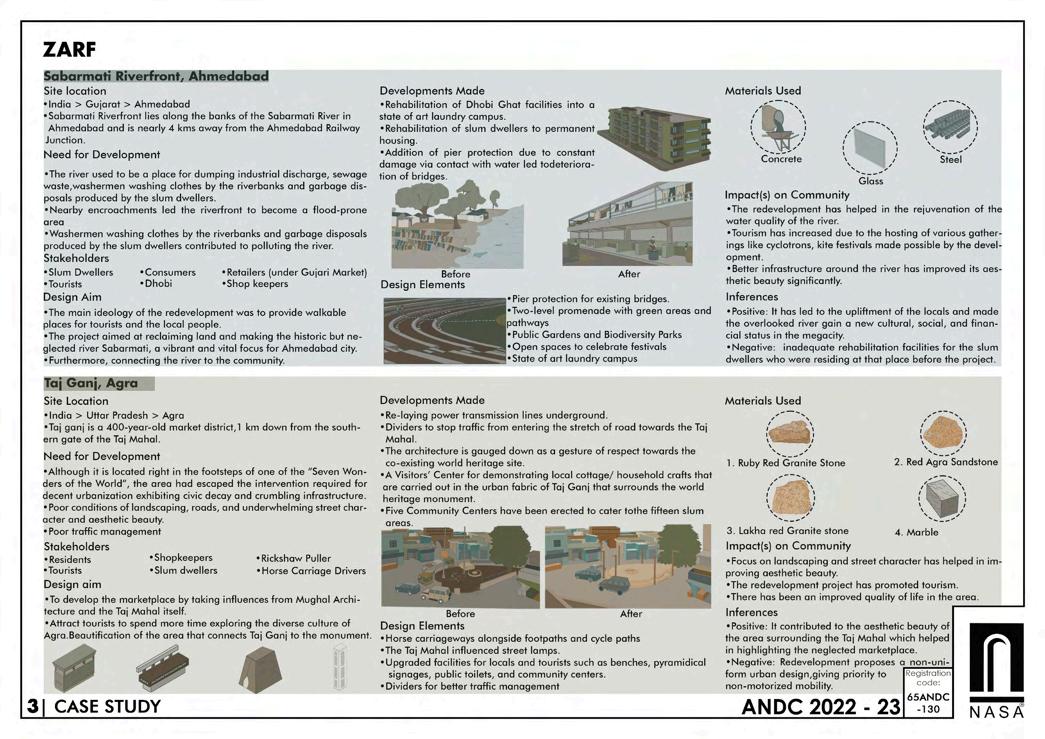
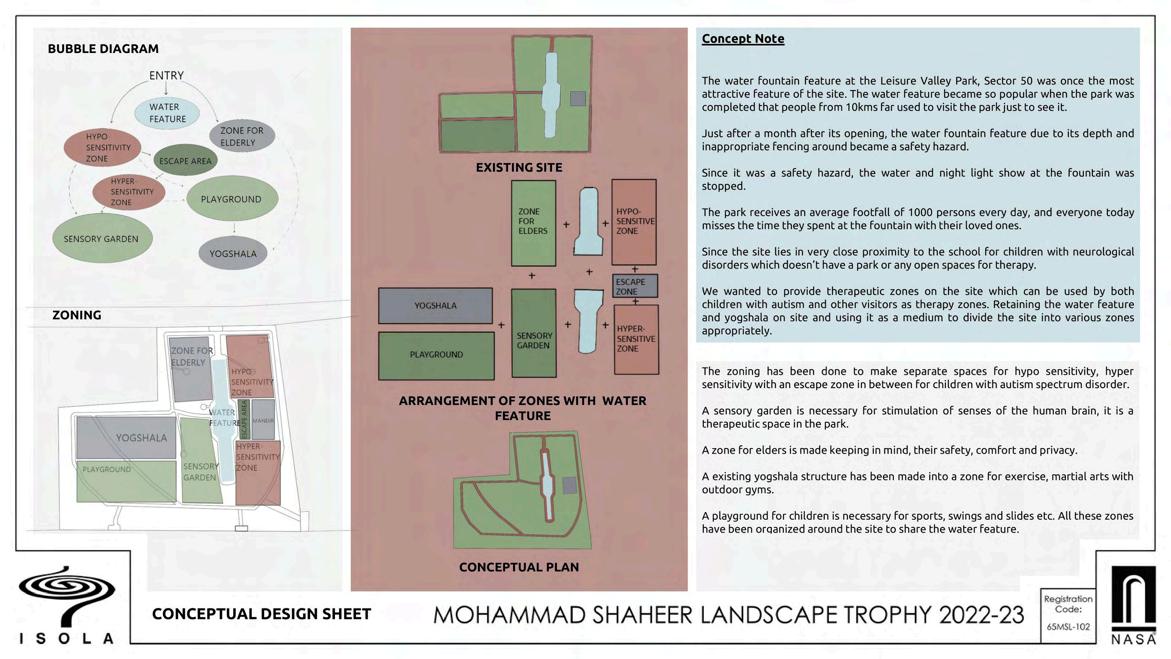





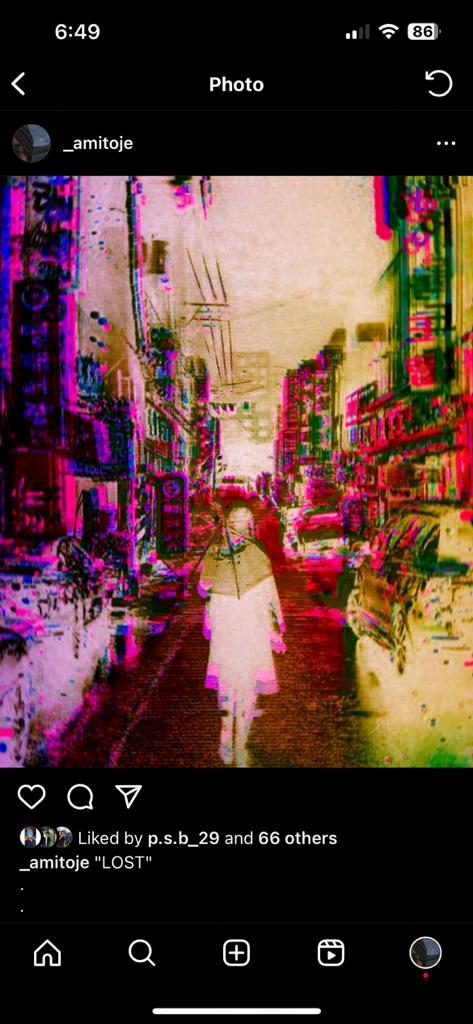
RENDEREDFLOORPLAN
POLARRSKILLS
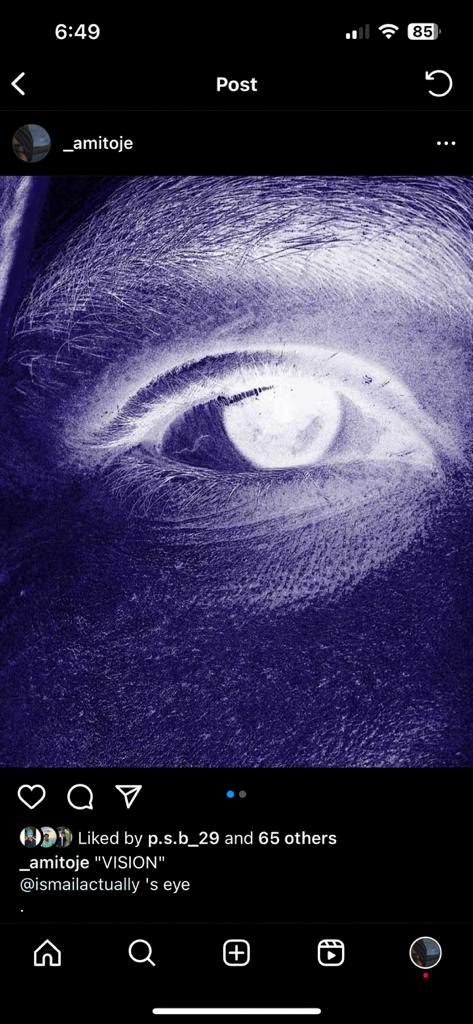


RENDEREDELEVATION






