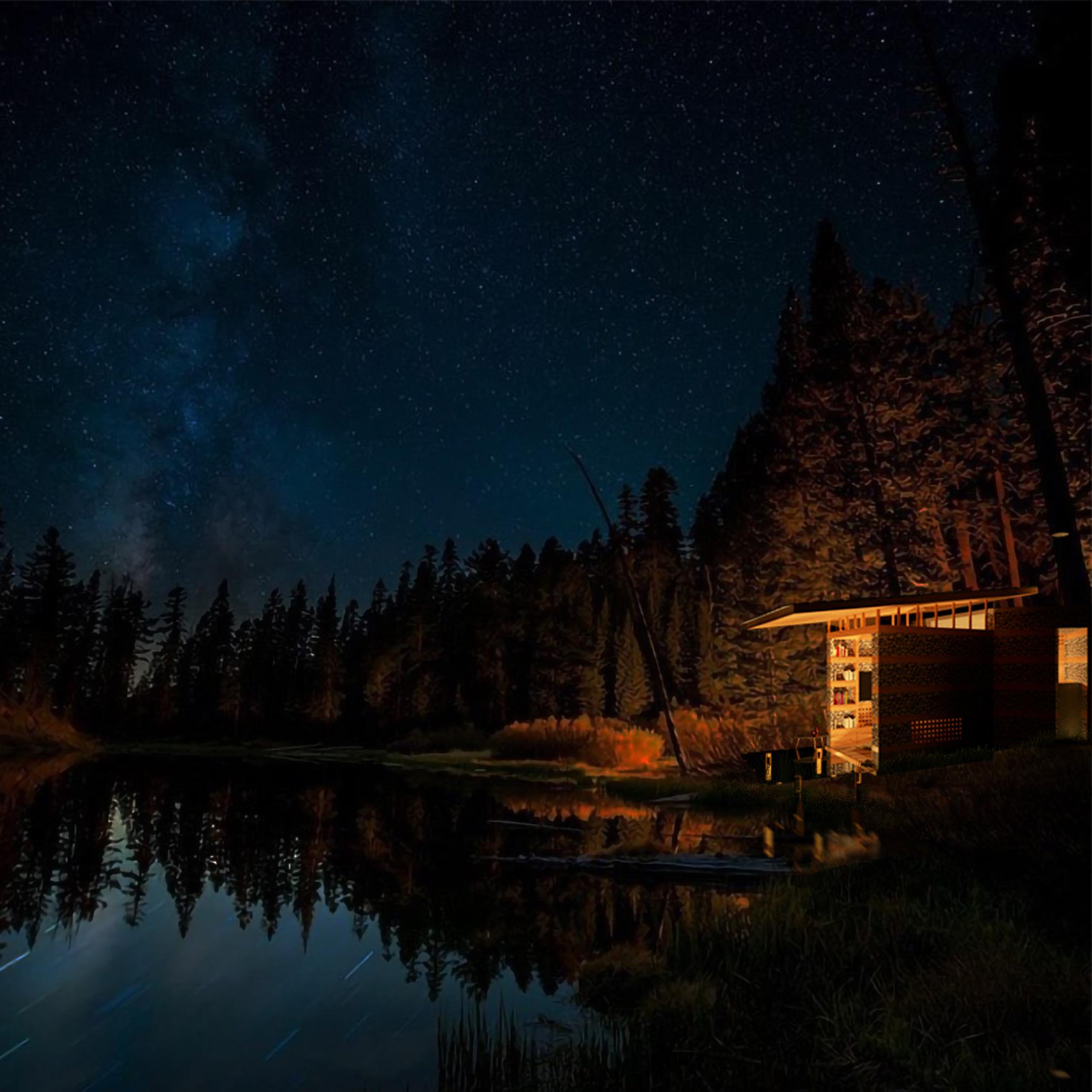P
O R T F O L I O
A R C H I T E C T U R E


d.o.b. 05.04.1999
india, bihar mob. no.- +917764897352 mail- archi.amitmzu@gmail.com

O R T F O L I O
A R C H I T E C T U R E


d.o.b. 05.04.1999
india, bihar mob. no.- +917764897352 mail- archi.amitmzu@gmail.com
make in mitti I hosur
senior architect I nov. 2023 - may 2025
studio thirdspace I belgavi
junior architect I august 2023 - sept. 2023
navkar architects I pune
internship I june 2022 - july 2022
studio acrobat I pune
internship I jan. 2022 - june 2022
denizen architects I siwan
internship I jan. 2020 - june 2020
g.r. associates I navi mumbai
internship I dec. 2018 - feb. 2019
affordable & comfortable housing
winner I ministry of housing and urban Affairs india
tiny housing
volume zero cometition
awards for excellence in architectural thesis
top 10 I the council of architecture (COA)
community centre india
archstorming
america, west indies
rhino model, post rendring
u.a.e
lumion and v-ray rendring
pune, mumbai
interior design
debris wall and mud panel I hosur
make in mitti I december 2024
rammed earth techniques I pune
root and basics I june 2022
c.o.b. wall techniques I pune
root and basics I june 2022
ferrocement techniques I pune
studio acrobat I march 2022
earthquake resistant techniques I virtual
iit kanpur I july 2021
bamboo techniques I aizwal
north eastern council govt. of india I oct. 2019
2d
autocad, revit
3d
sketchup,revit,rhino
lumion, v-ray, enscape
photoshop, illustrator, indesign
bachlor in architecture
mizoram university, mizoram I 2018 - 2023
higher secondary school
d.a.v. public school, bihar I 2015-2017
high school rendering post production
d.a.v. public school, bihar I 2014-2015
It serves as a space for reflection, education, and commemoration, honoring the lives lost and celebrating the human spirit that emerged amidst adversity.
The COVID Museum fosters a sense of unity and a commitment to global health and preparedness for the future, encouraging visitors to learn from this unprecedented crisis and work towards a more resilient and inclusive future.
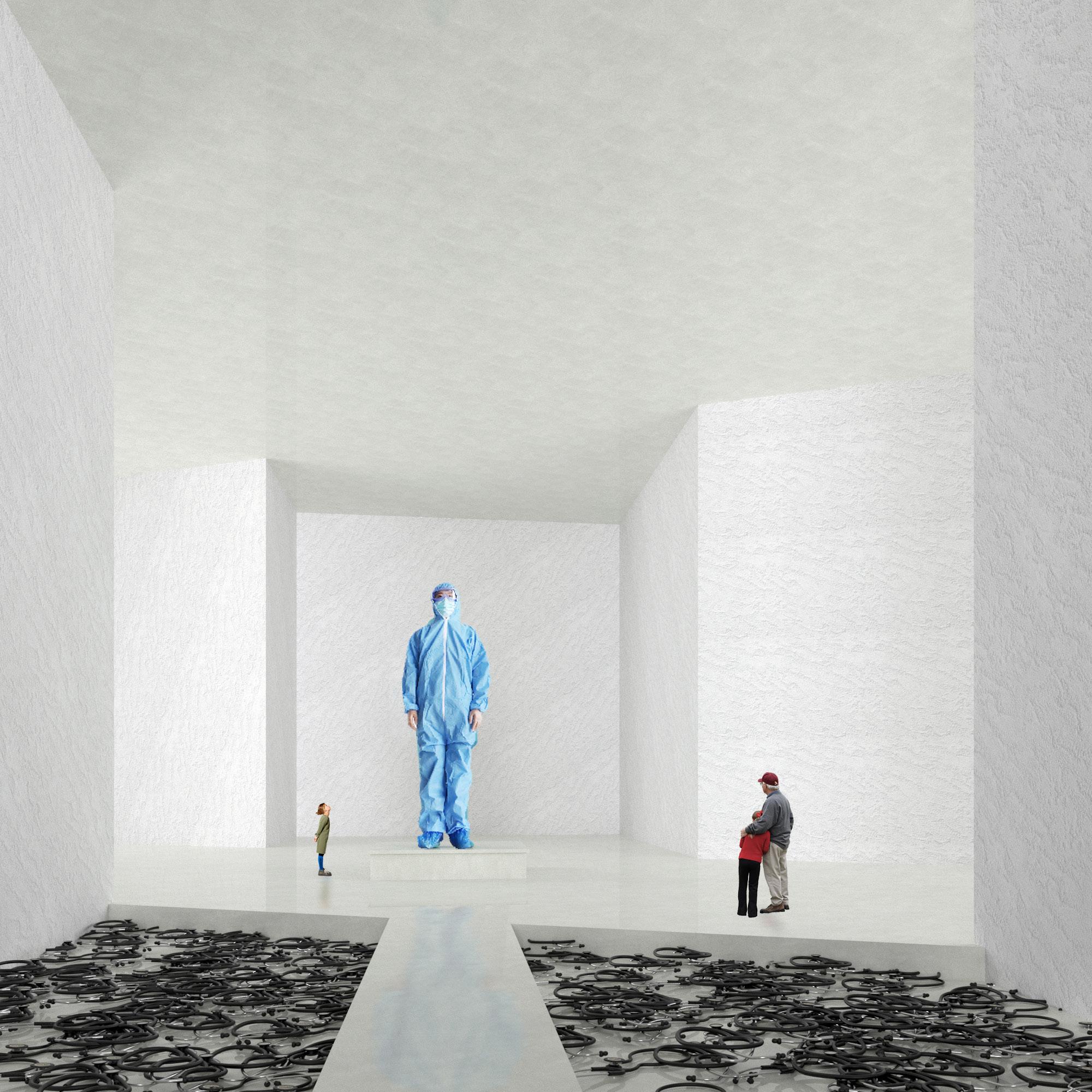

Apoignant visual narrative of the pandemic’s vast impact. Upon entering, visitors are met with a compelling juxtaposition of images and artifacts, illustrating the pandemic’s global reach and multifaceted repercussions.
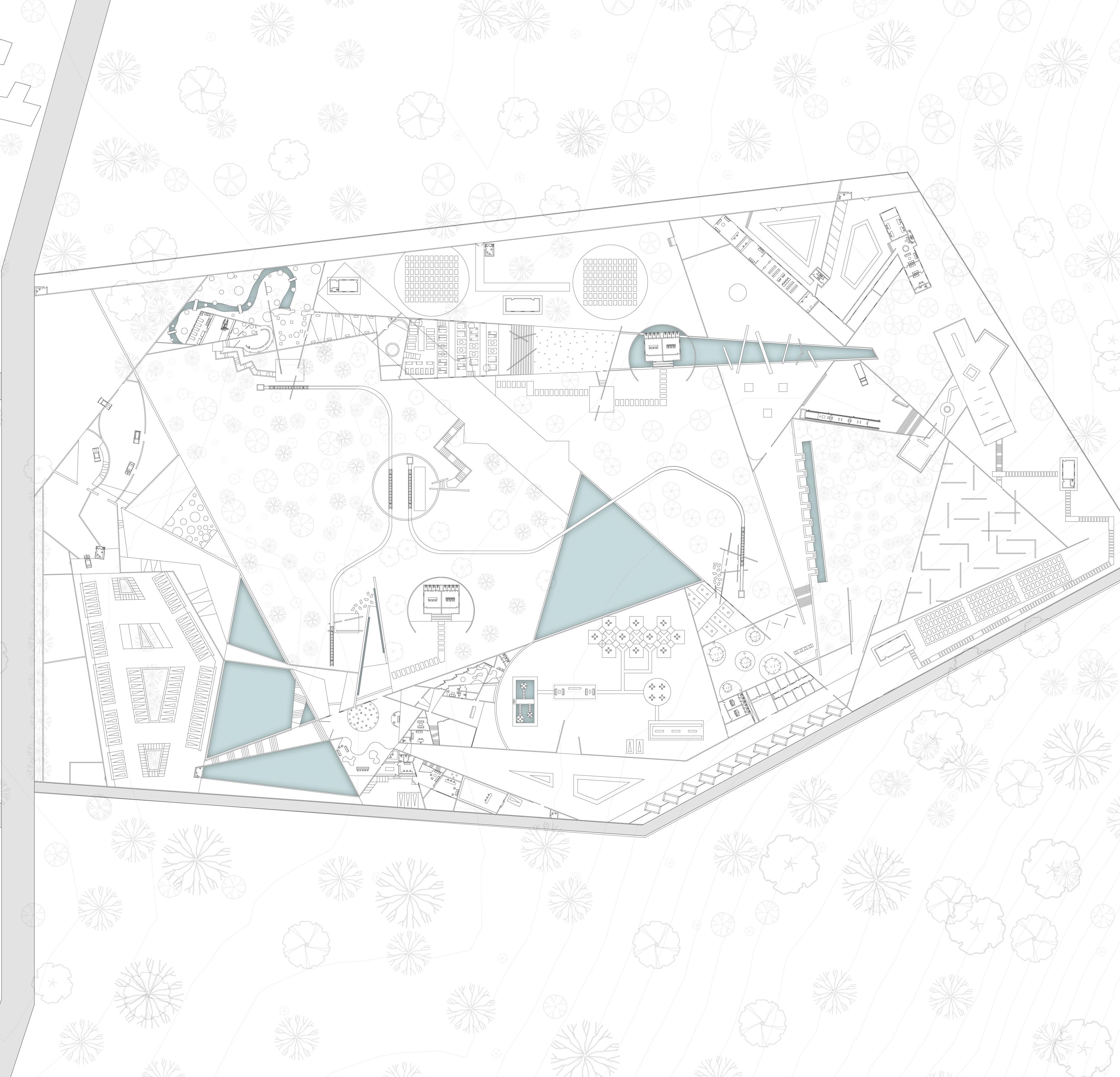

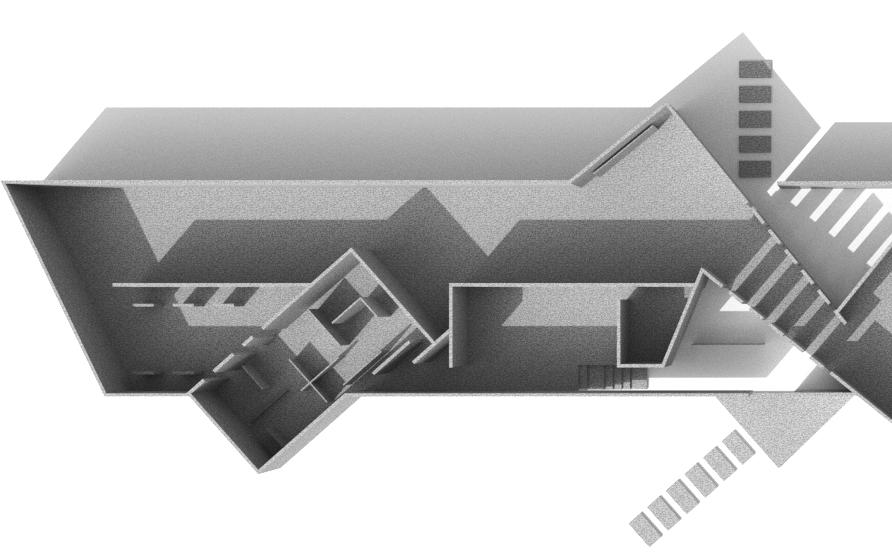











This exhibit takes visitors on a journey through the COVID-19 pandemic’s impact. It starts with safety awareness, then a theater with guidelines and pandemic info. An interactive puzzle gallery showcases WHO and government roles. A unity-focused prayer space pays tribute.
Holographic presentations depict challenges, while symbols represent economic downturn and education disruption. Social distancing gallery follows, ending with a display on global pandemic complexities. This immersive experience highlights worldwide efforts, sacrifices, and challenges.
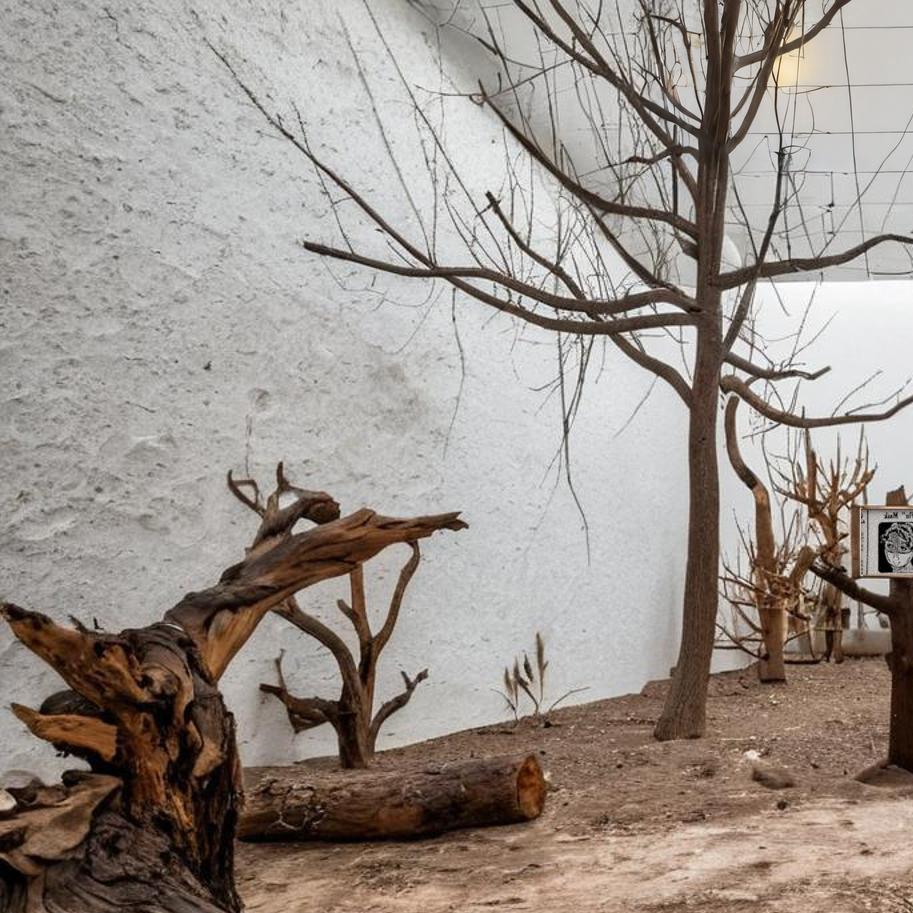

Within the exhibit, captivating holographic presentations transport visitors into the heart of the pandemic’s struggles. As they traverse this segment, the holograms bring to life a spectrum of scenarios and challenges that communities worldwide confronted.
The shortage of medical facilities materializes before their eyes, displaying the strain on healthcare systems and the urgency of medical resources. In a poignant portrayal, the holograms honor the unwavering dedication of frontline workers, casting light on their selfless sacrifices and tireless efforts to safeguard public health. These holographic depictions immerse visitors in the stark reality of the pandemic’s impact, forging a profound connection to the individuals and circumstances that defined this historic period.

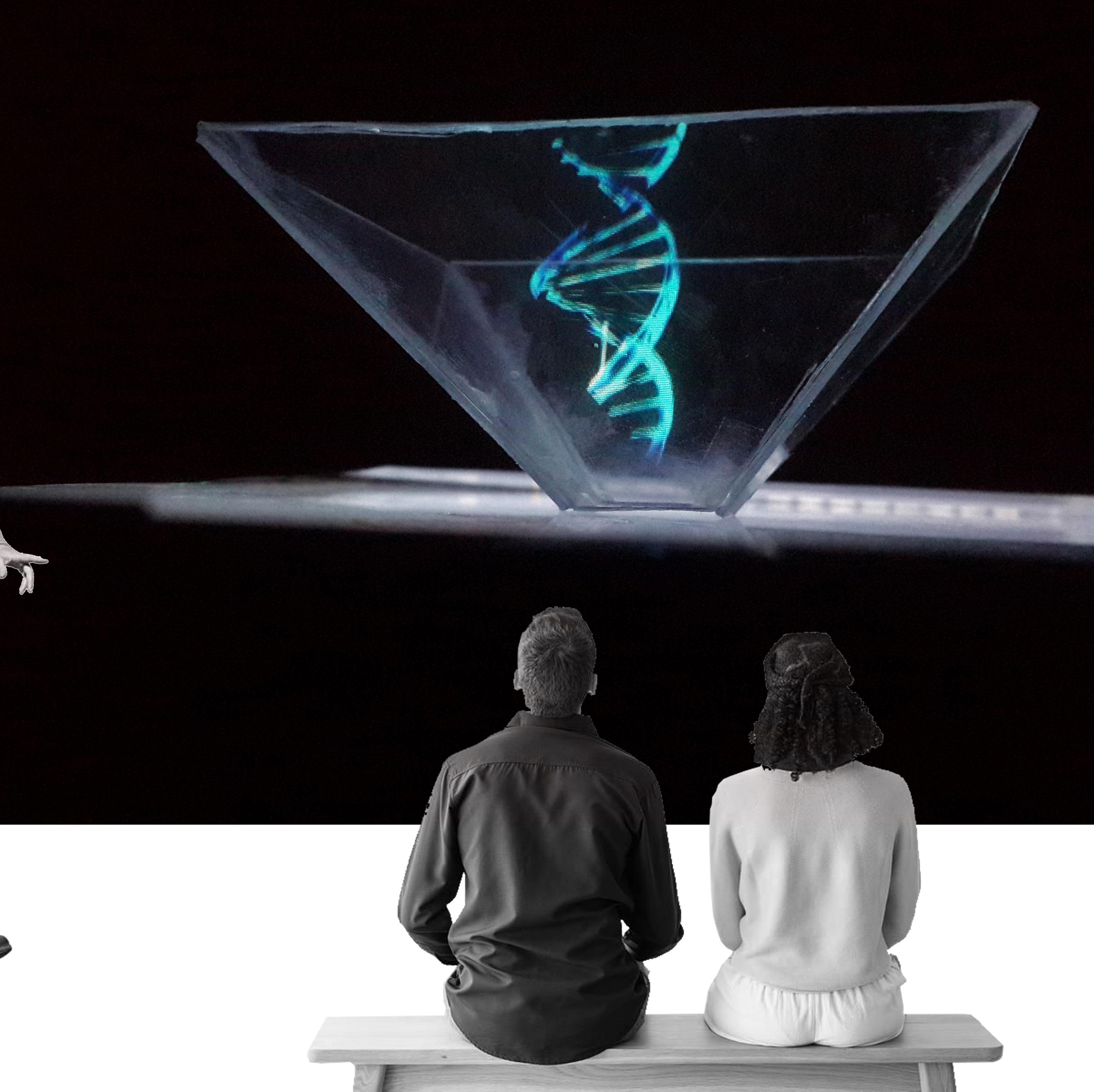
Drawing inspiration from the traditional Indian Gurukul system, our kindergarten embraces a holistic approach to education by seamlessly merging indoor and outdoor learning environments.
The design pays homage to the ancient practice of teaching beneath trees in open, verdant spaces, fostering a deep connection with nature. Capitalizing on the benefits of natural sunlight and fresh air, our indoor and outdoor classrooms adapt to weather conditions, providing a dynamic learning experience.


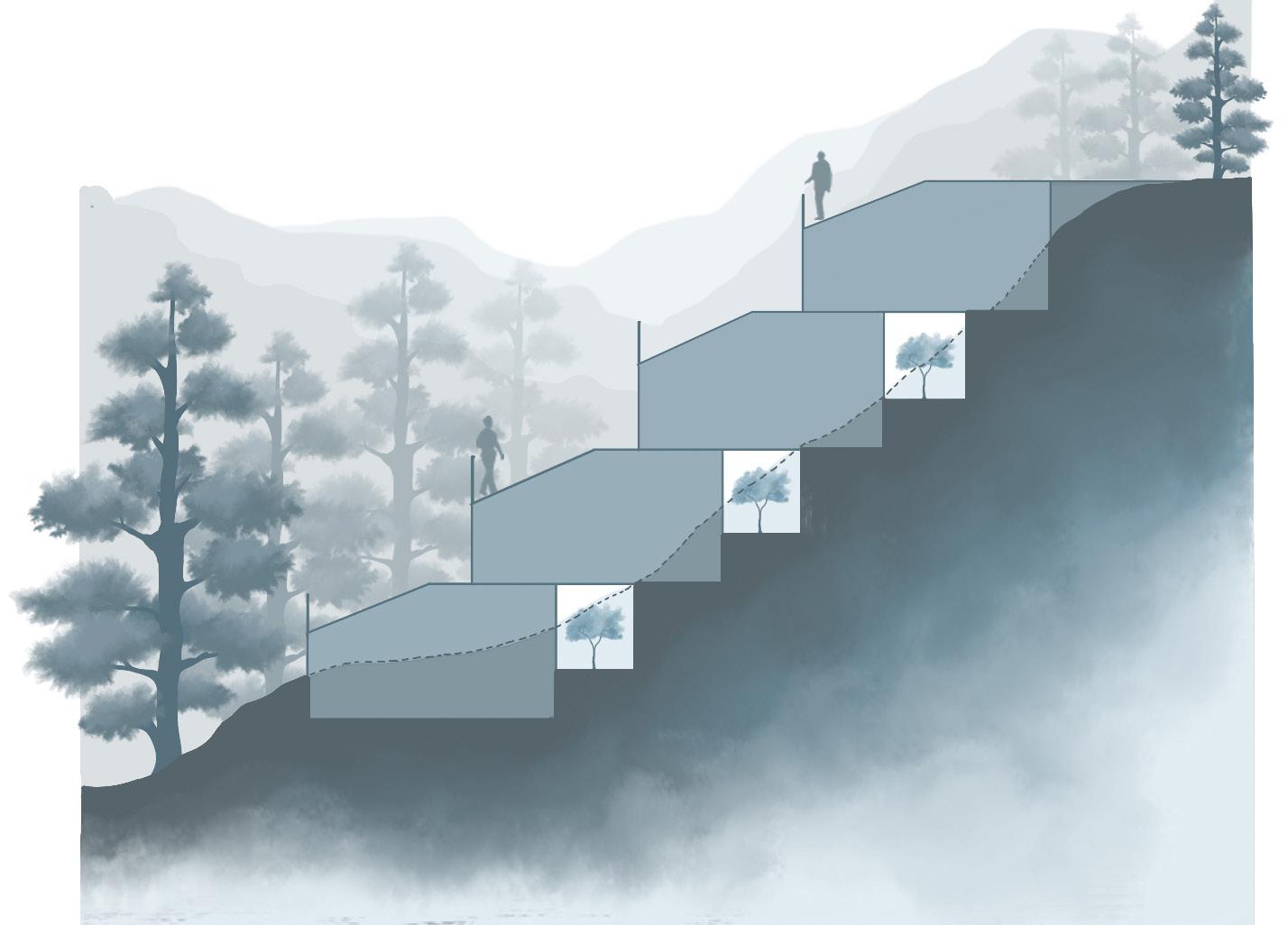
The innovative use of the site’s contours has led to the creation of a stepped building block, ingeniously facilitating interaction between students and their respective classes. This architectural harmony encourages a harmonious growth, both physically and intellectually, as children embark on a journey of discovery within a nurturing, nature-immersed haven.

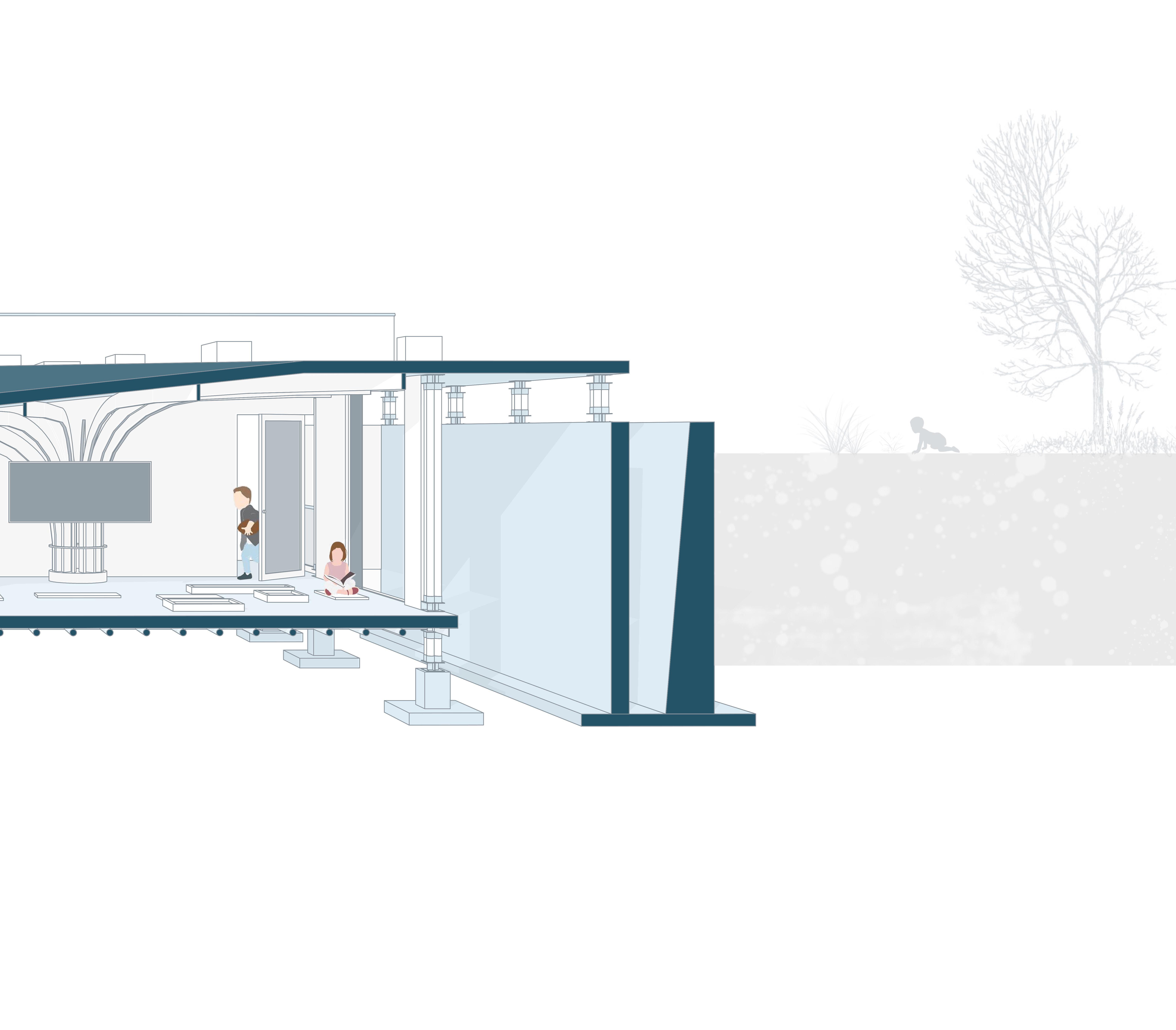
Leveraging the site’s natural contours, a stepped building design has emerged, cleverly fostering student interaction across classes. This architectural synergy cultivates holistic growth physical and intellectual as children explore a nurturing, nature-immersed haven, embarking on a captivating journey of self-discovery.
Nestled on the tranquil banks of Khadakwasla Dam in Pune, the site of this resort harmoniously coexists with nature, where 74 majestic existing trees stand as guardians of the landscape.
A visionary concept underpins the design, ensuring the preservation of each tree as the centerpiece of its own realm. Seamlessly woven into the resort’s fabric, every accommodation, pathway, and amenity gracefully embraces the unique silhouette of these trees, crafting an immersive and sustainable haven that stands as a testament to the intrinsic connection between human creativity and the natural world.


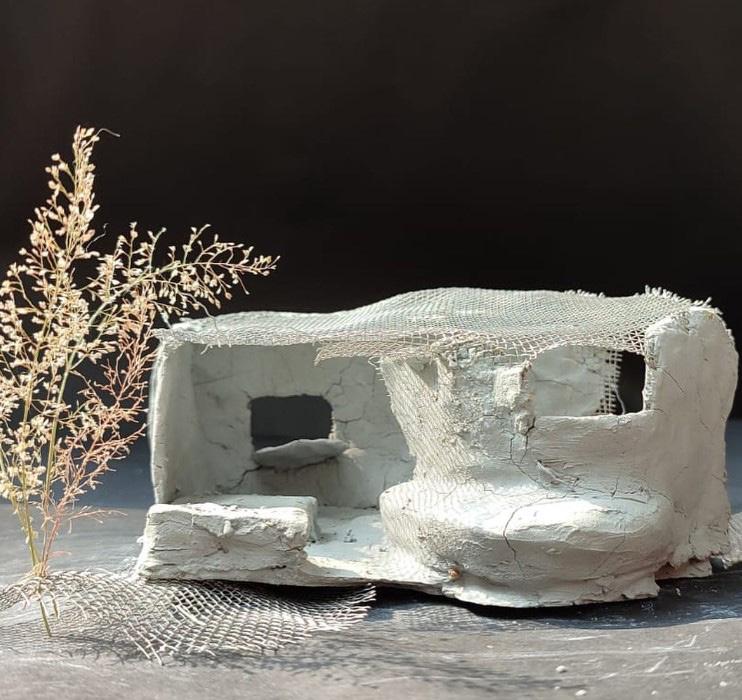
Integrating serene private gardens within each block, thoughtfully preserving the existing trees, and strategically adding new trees that harmonize with the site’s context, creates a tranquil oasis where visitors find respite from the city’s bustling pace.
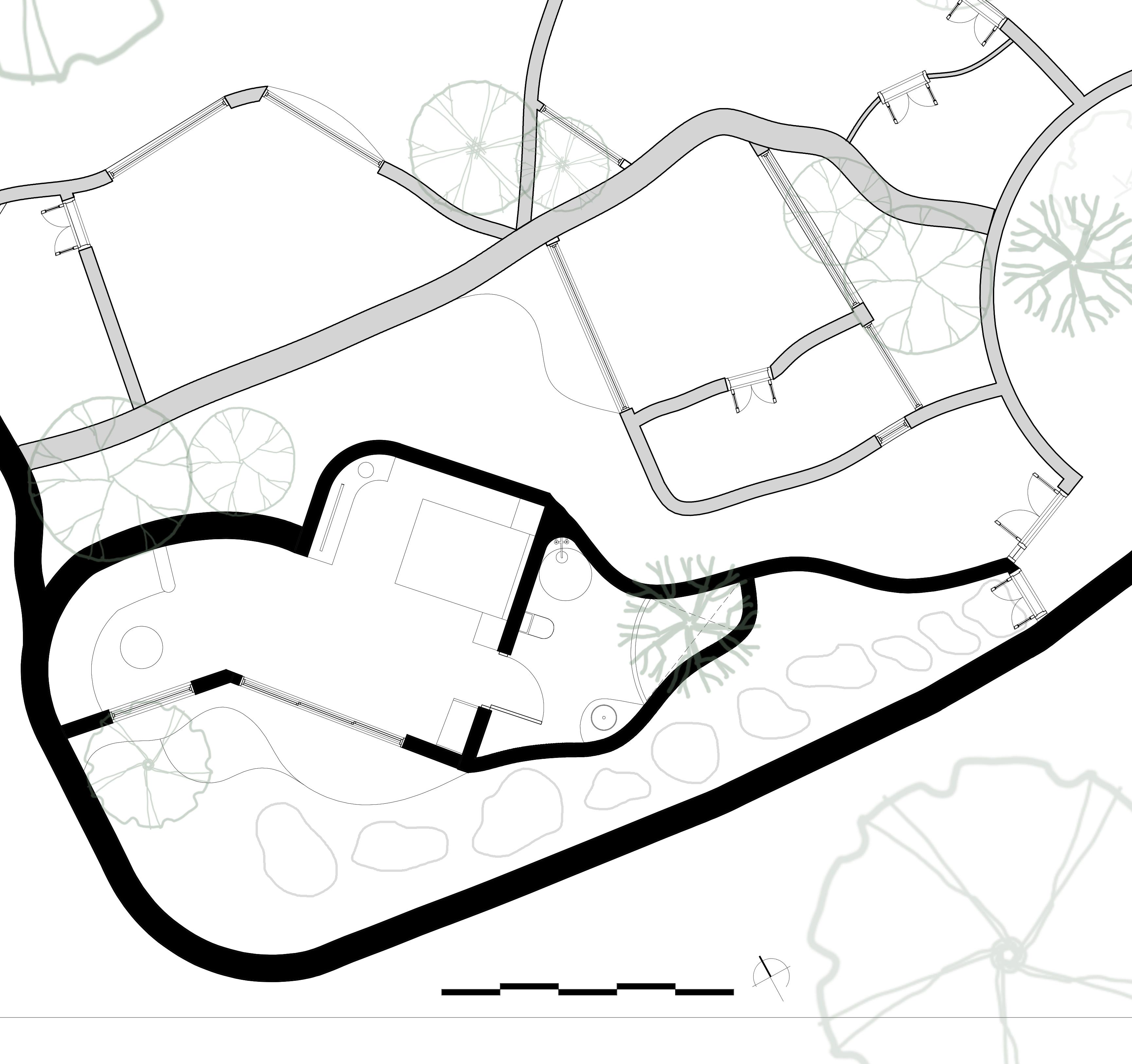
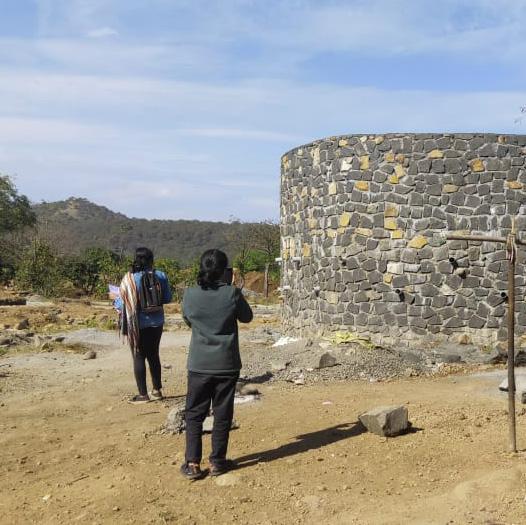
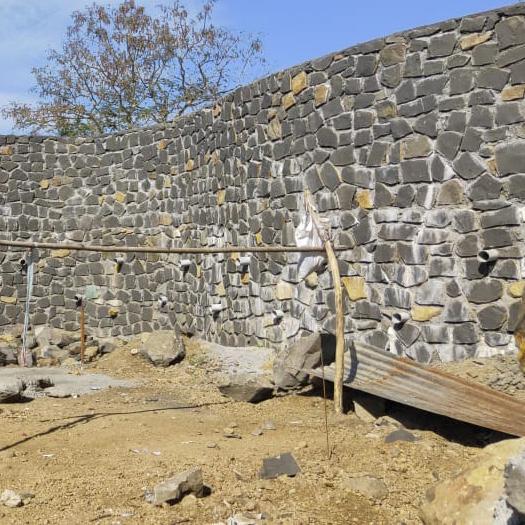
in this construction. It also regulates views toward the neighboring buildings, enhancing privacy. The site was originally barren, with only two small neem trees and a 4-meter-deep layer of quarry waste fill, making shade an essential element in the arid climate.
To mitigate heat on the ground floor, a stream and trees have been integrated into the design. Additionally, the quarry waste is repurposed and expressed architecturally by exposing the stone through carefully dug trenches.

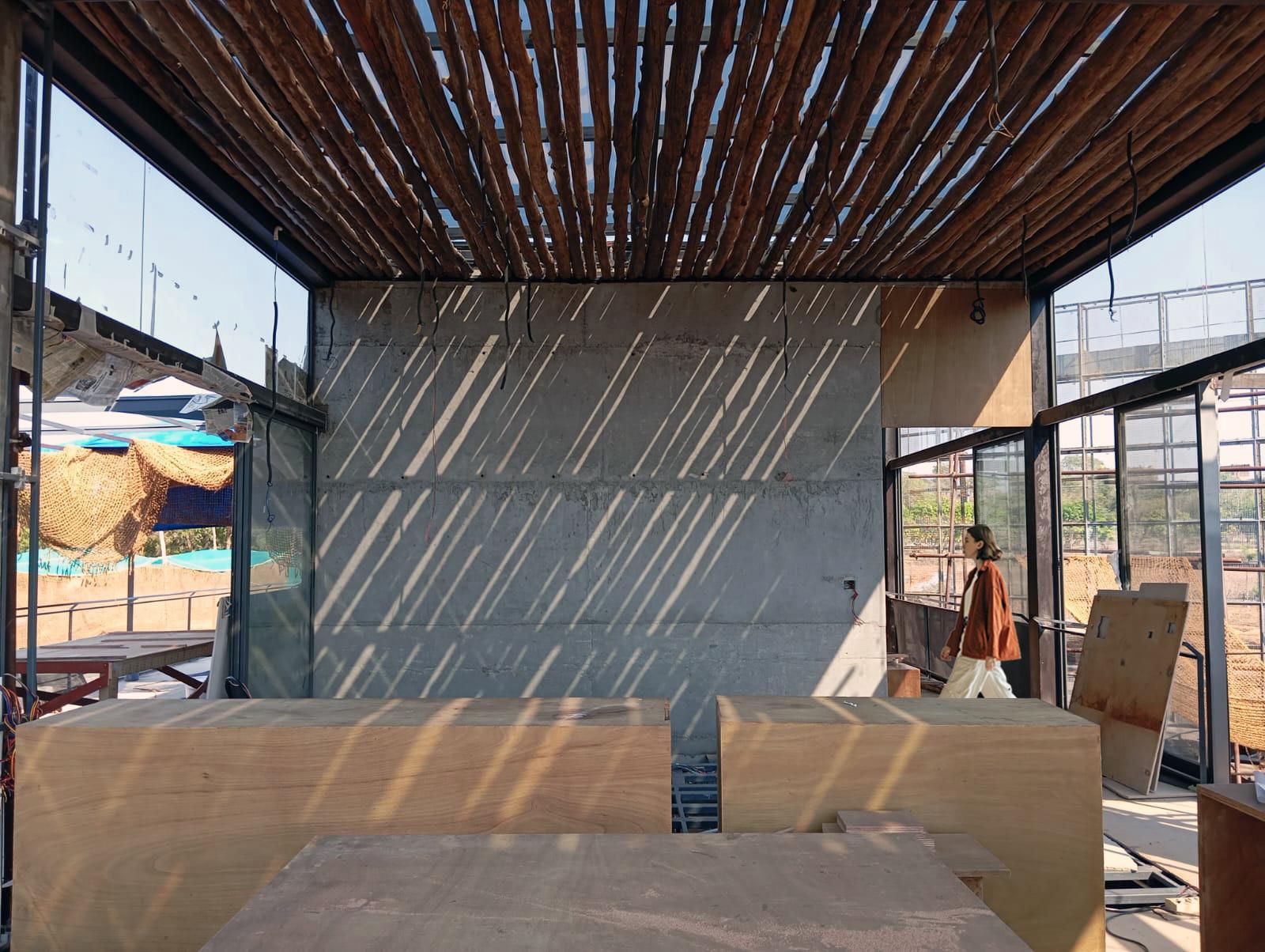
The roof integrates modern and vernacular design elements, featuring a UV-protected glass top for durability and solar control. Beneath it, locally sourced Casuarina wood, arranged in linear rows with slight gaps, acts as a thermal insulator, reducing interior temperatures by approximately 10°C. These gaps allow diffused light penetration, creating a dynamic interplay of shadows throughout the day while enhancing passive cooling and spatial aesthetics.
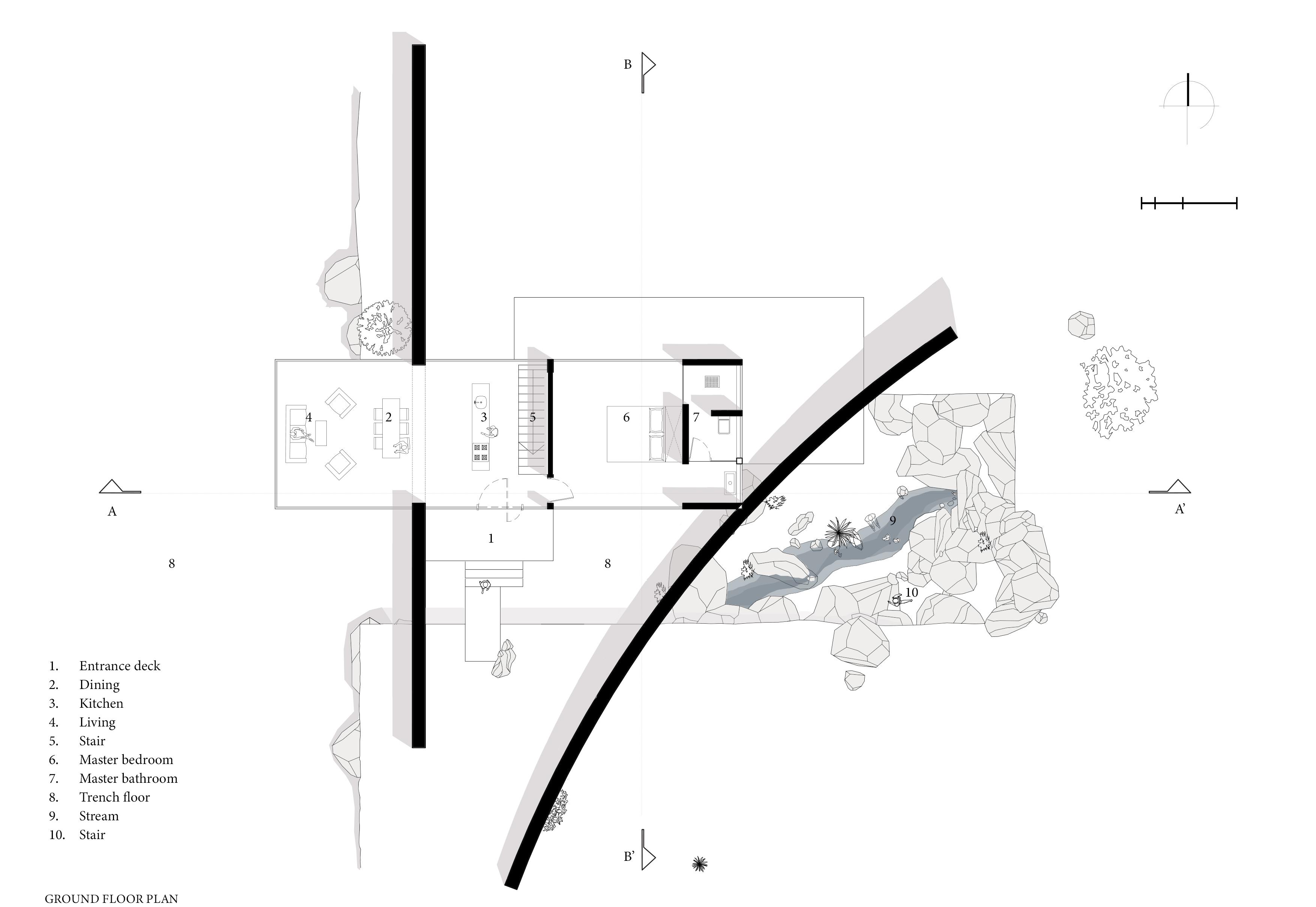
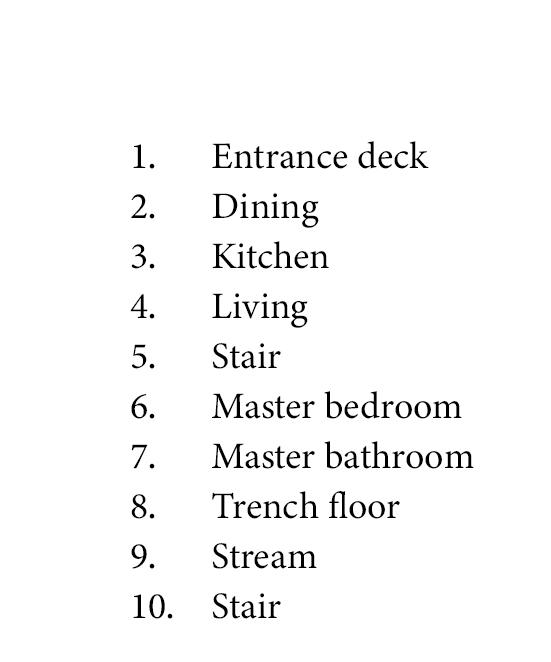

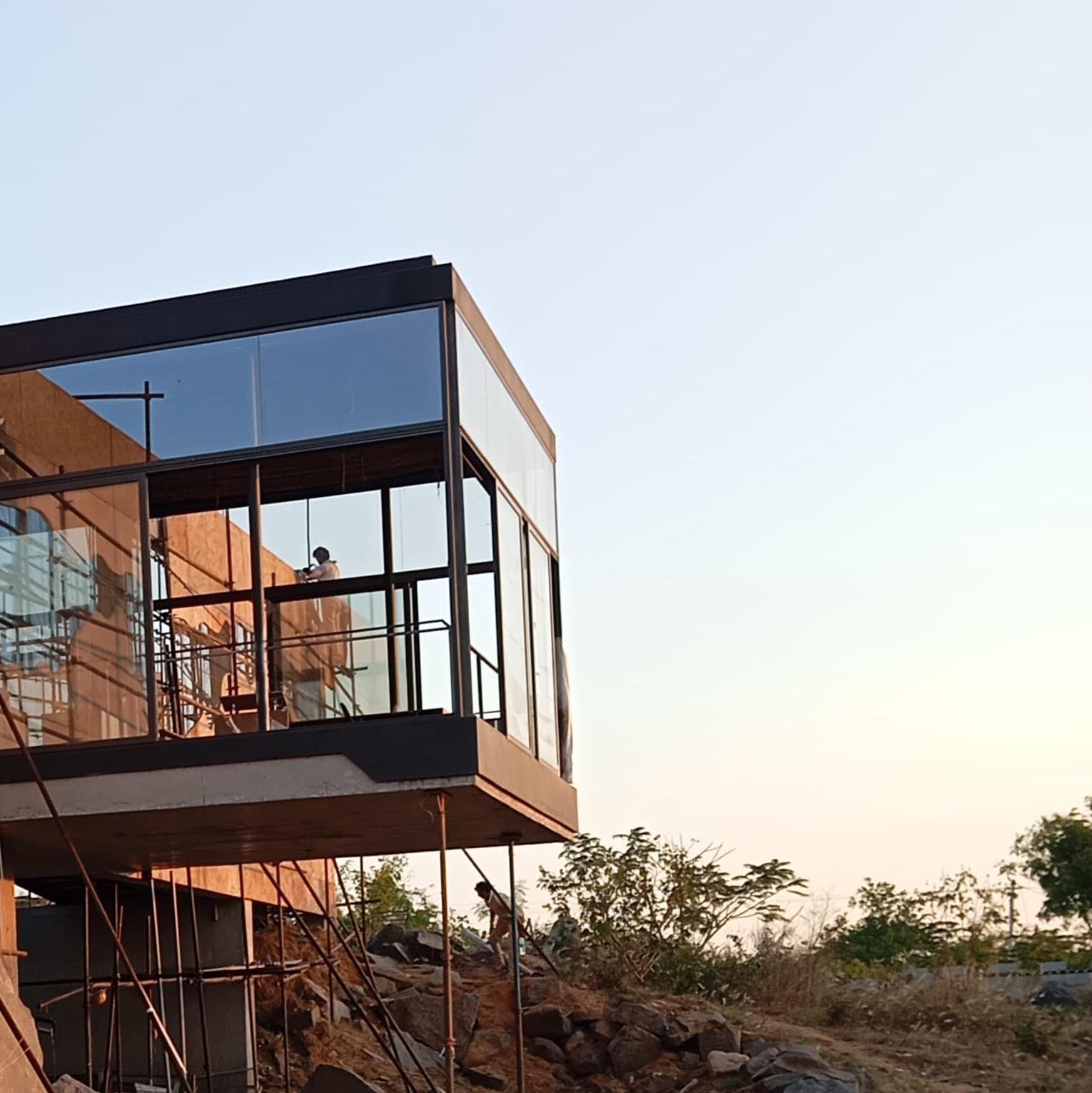
A married couple is relocating from Delhi to their hometown, starting a fresh chapter dedicated to their passions—writing and creating cooking videos. They aim to build a new life centered around these pursuits in their native place.
For centuries humans have adored the grandeur of gigantic spaces. The previous century has witnessed vertical development. this century demands versatile progress.
It’s the era of compact flexible spaces like CANVAS with infinite possibilities infinite space. Aiming compact composition the individuality of every occupant is considered vital. Like a canvas, the design of the house molds itself as per every need and mood of the occupants.
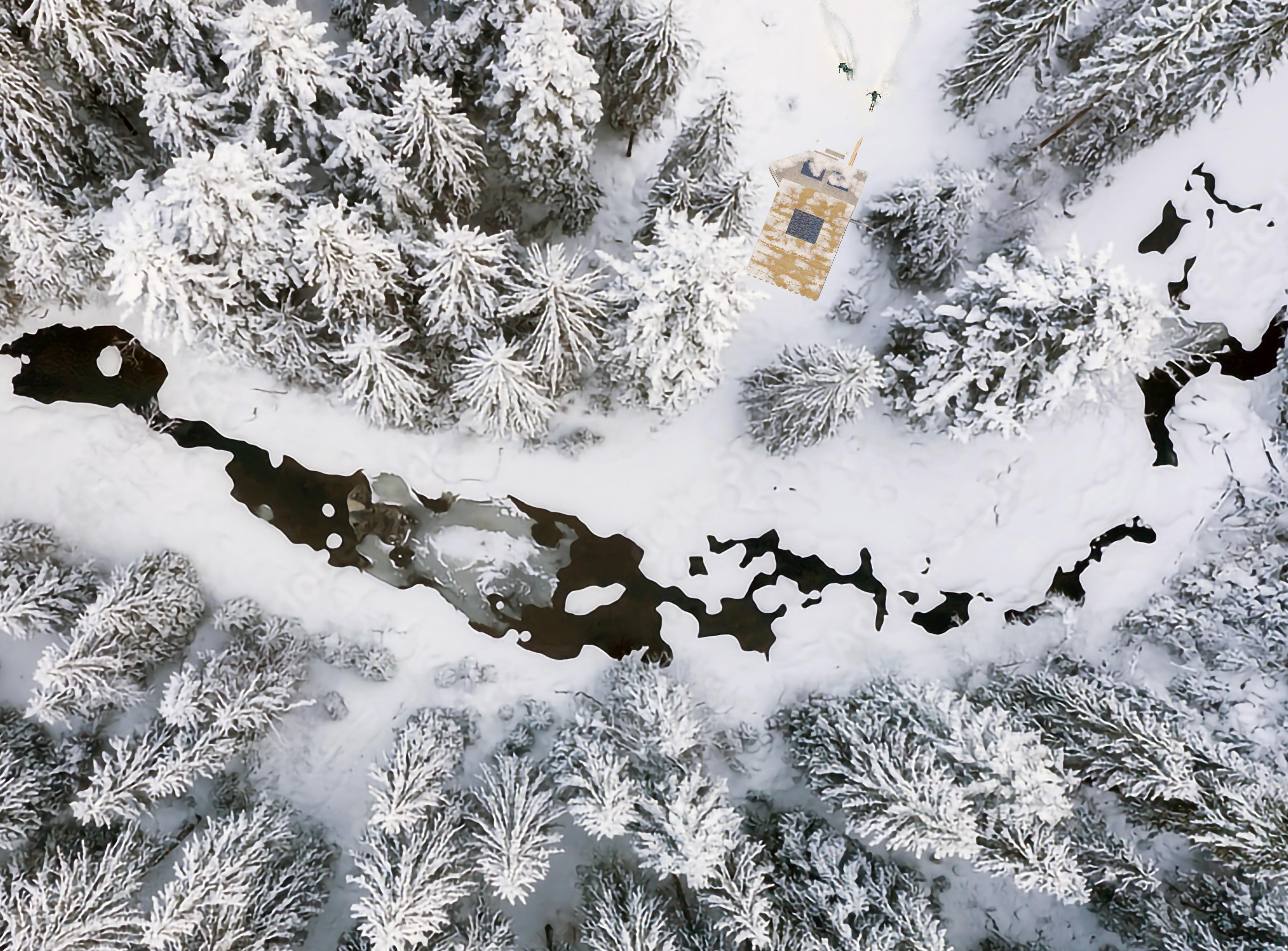

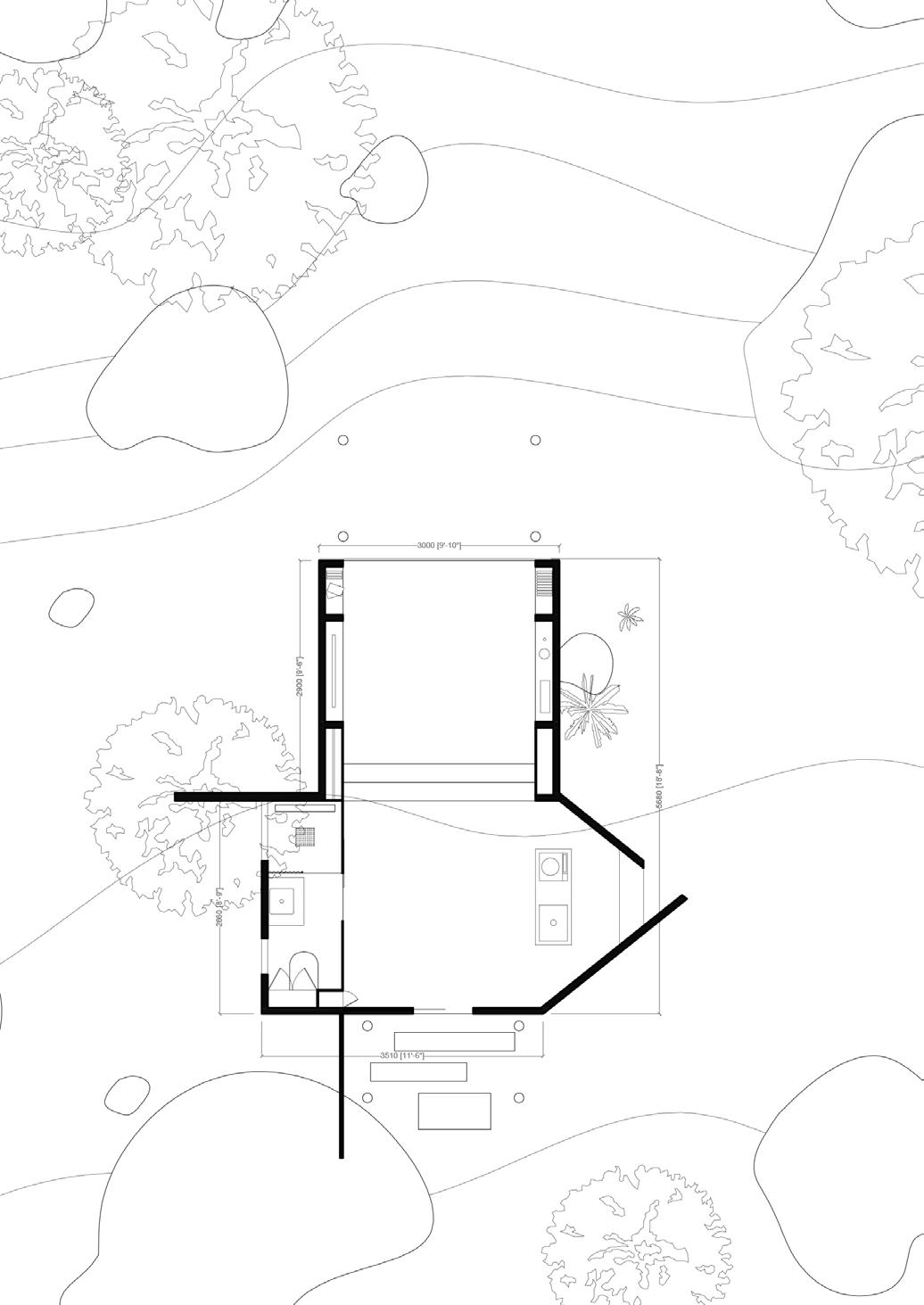
Optimize a 223 sq. ft. space for efficiency while considering sunlight exposure throughout the day.
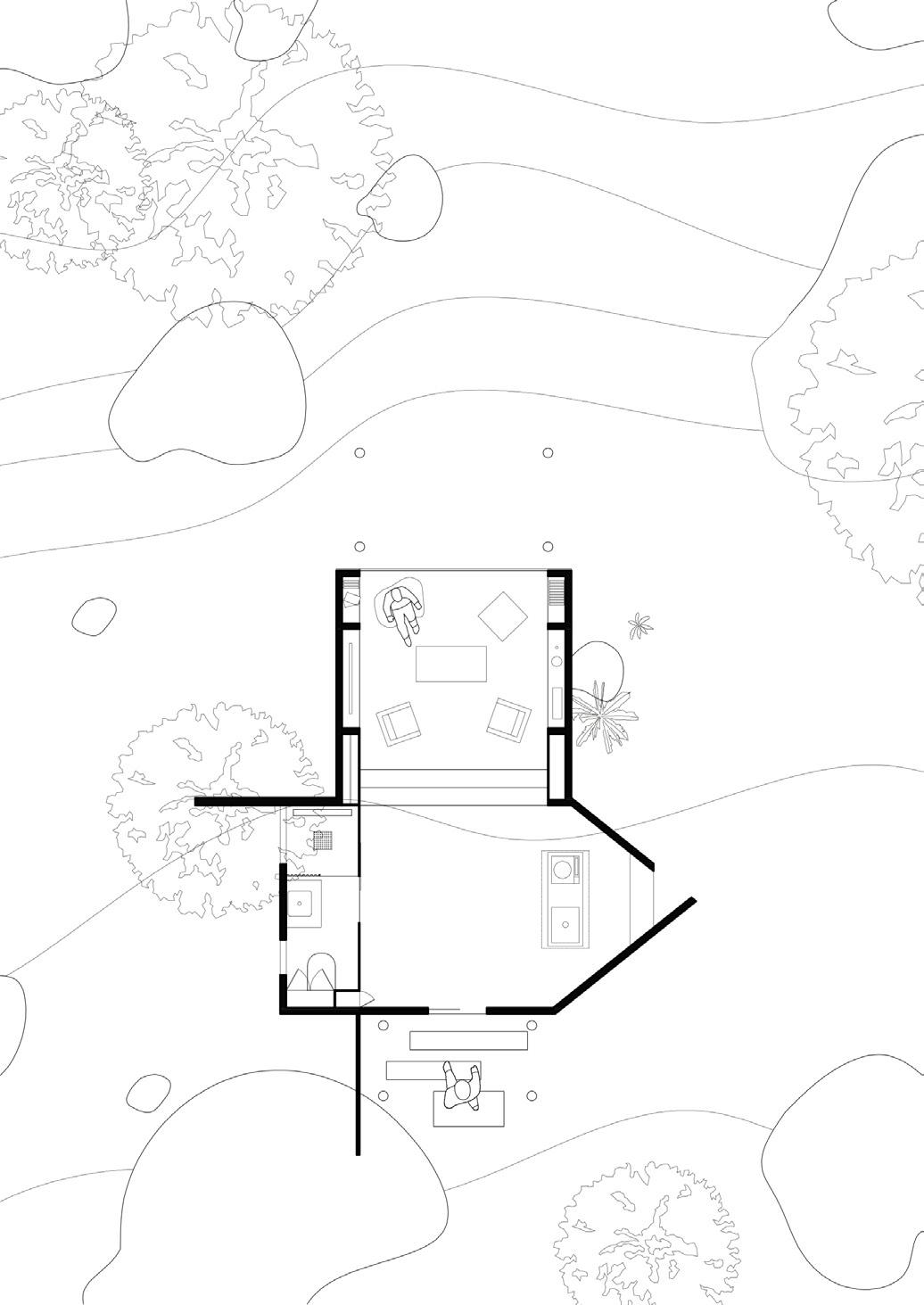
Oppurtunity to create a spacious and open tiny house design, offering a liberating and inviting experience upon entry.
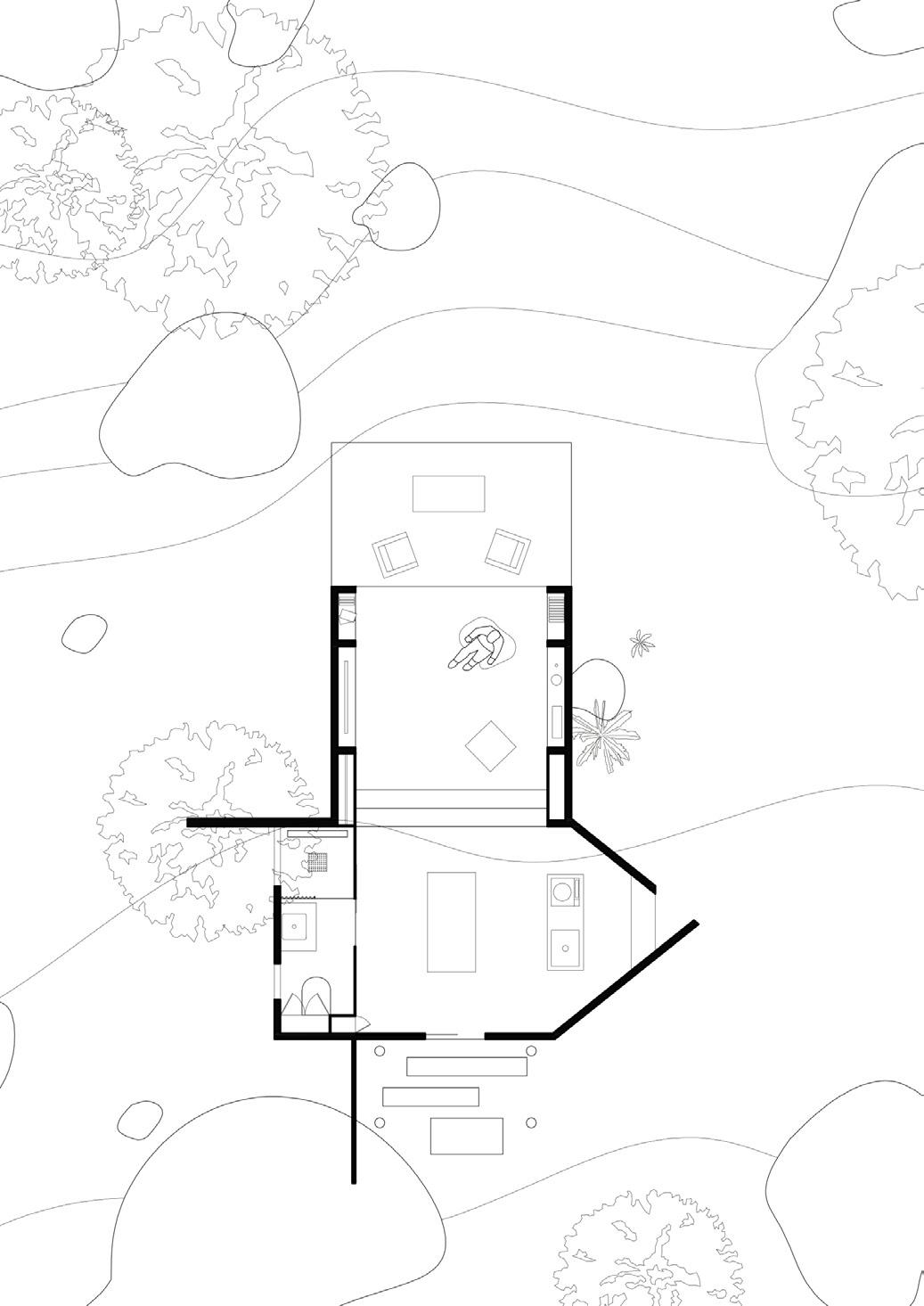

The sitting deck transforms into a foldable table for writing, while the kitchen space seamlessly turns into a functional workspace for chefs.
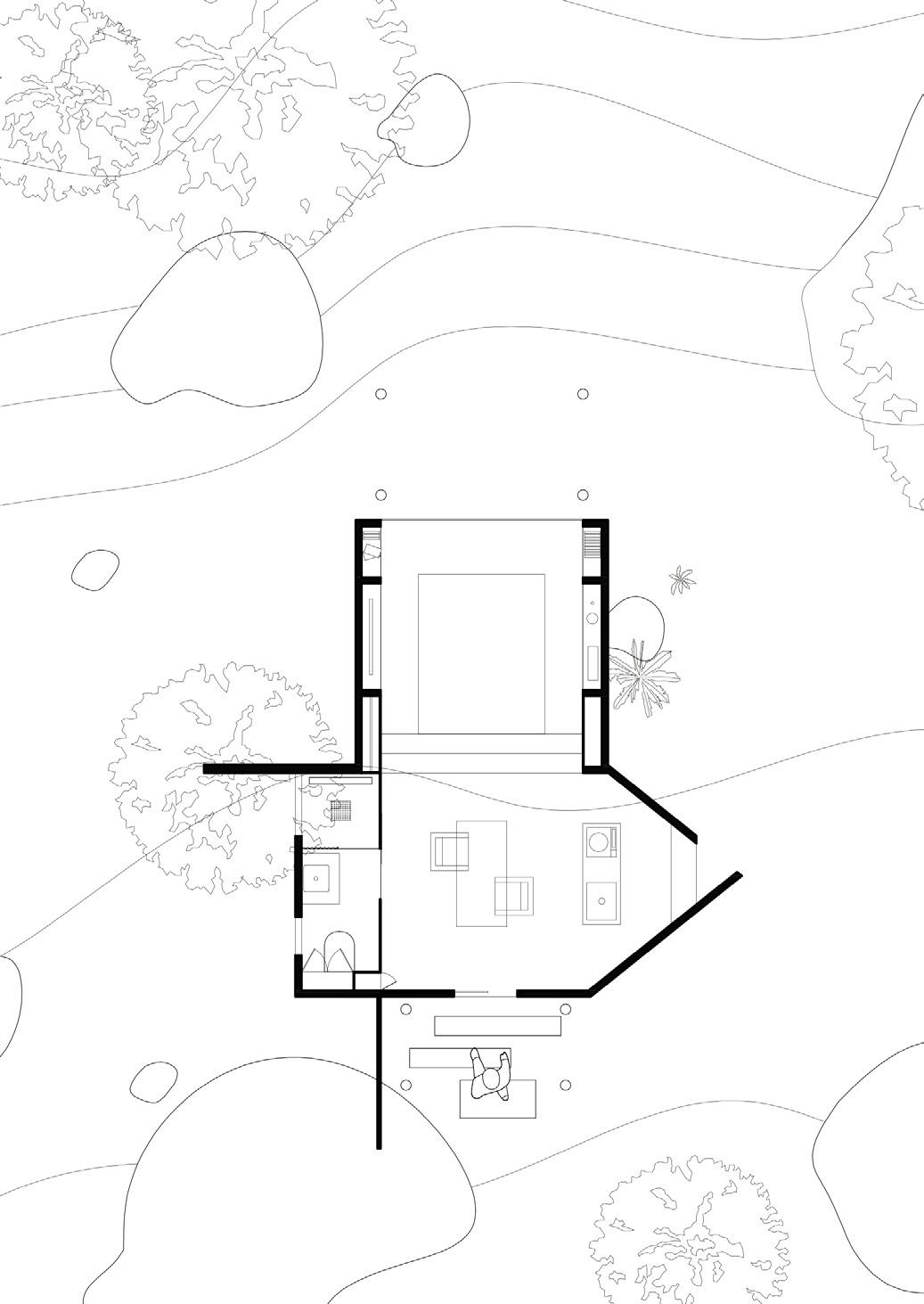
A functional design with all essential amenities, featuring a sliding bed that neatly tucks away inside step away when not in use.
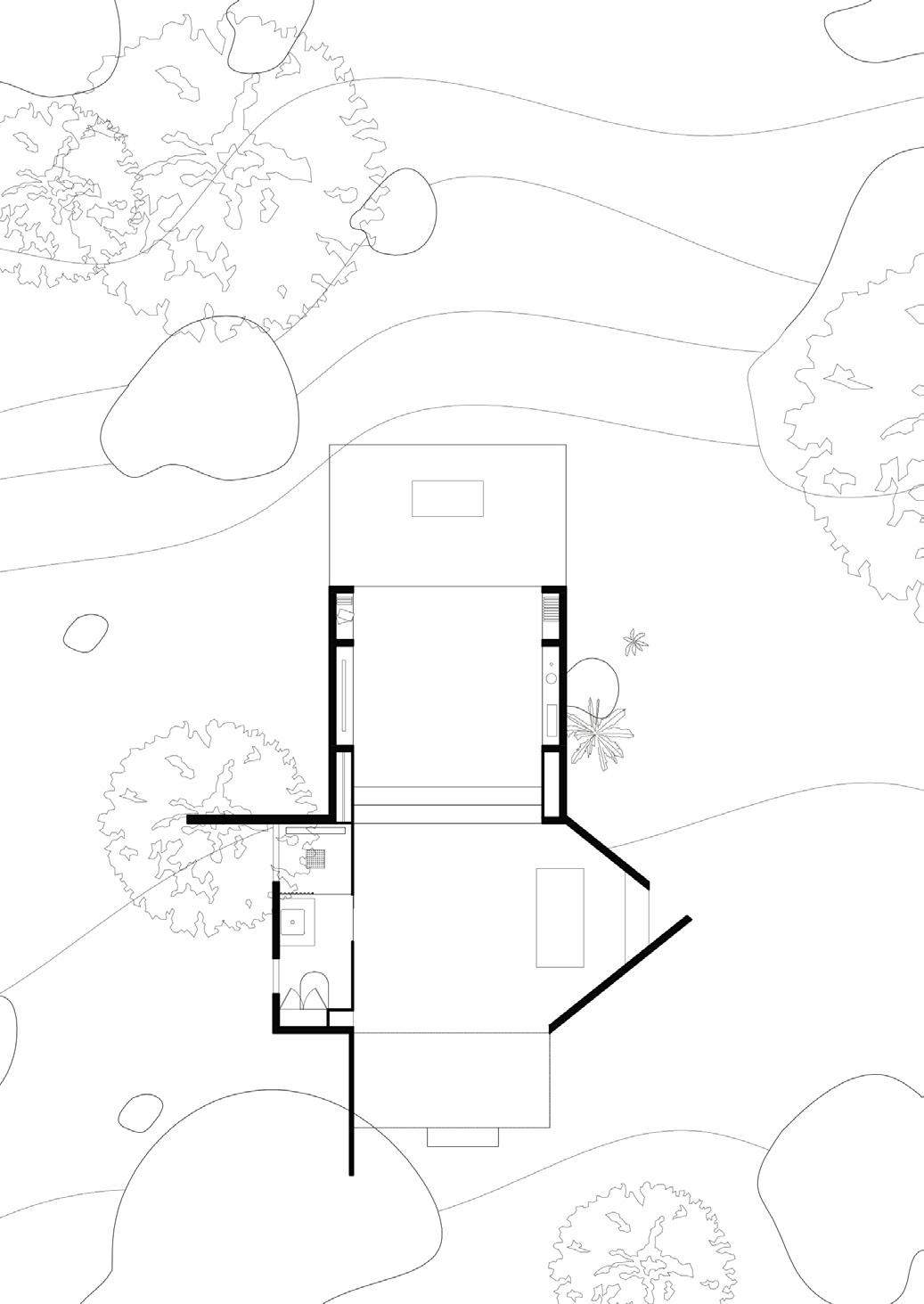
Mobility or flexible layout transforms the entire living area wall into additional seating deck space with T.V. room. An off-grid design allowing for var
ious extracurricular activities such as yoga, exercise, parties, and classes.
