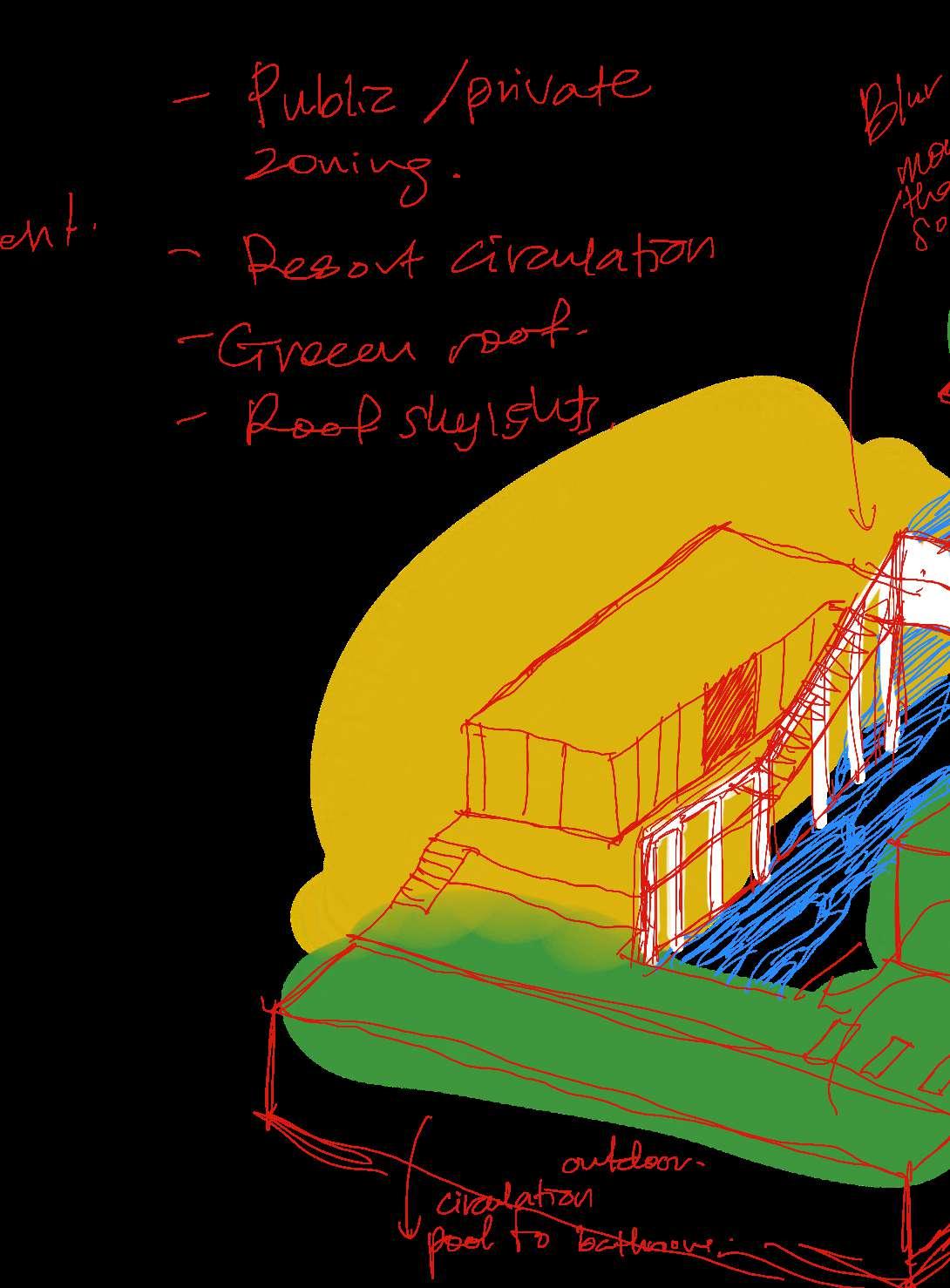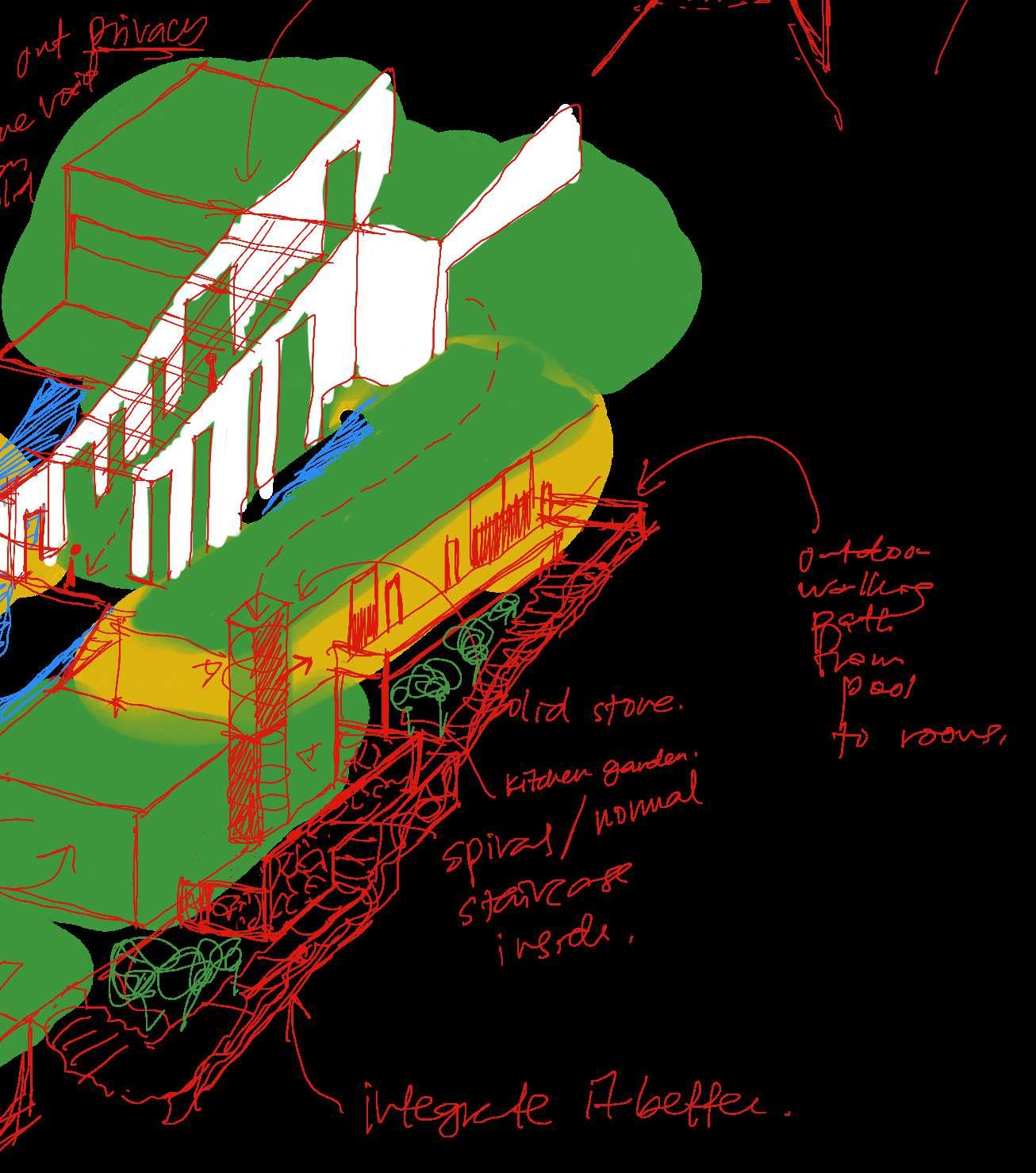

PORTFOLIO
AMISHA HISAM’S SELECTED WORKS (2022-2024)
AMISHA HISAM
Part 1 LAM/RIBA Assistant Architect
2020-2023
Malaysia
EDUCATION ACHIEVEMENTS
& INVOLVEMENTS
Bachelor of Science in Architecture
University Malaya
PAM - HSL AIR Architectural Design Competition
Malaysian Institute of Architects (PAM)

+60 132554313
linkedin/amishahisam
amishahisam01@gmail.com @mishfolio
NATIONALITY
LOCATION
D.O.B
LANGUAGES
Malaysian
Kuala Lumpur
31 July 2001 English & Malay
“You can’t control the winds, but you can adjust your sails. It’s not about what happens to you, but about how you react.”
A mindset that shapes my approach to my work, I am certain that every problem has a solution. As a Part 1 Assistant Architect, I thrive on tackling complex design challenges and finding innovative solutions that balance functionality, aesthetics and context - values I believe in architecture.
My professional experience include design proposals ranging from small developments to masterplans and small-scale project management. Passionate to expand my knowledge library in architecture , particularly on subject areas involving culture and context, history and nature.
2019-2020
Malaysia
Present
CGPA 3.68
Foundation in Physical Science
University Malaya
CGPA 4.00
Renders
Graphics Misc.
WORK EXPERIENCE
Part 1 Assistant Architect
CHY Architects Sdn. Bhd.
Architectural Intern
C’arch architecture + design sb
COURSES & WORKSHOPS
BIM Modelling of Architecture (Revit)
CIDB Malaysia
33rd Architectural Student Workshop
Malaysian Institute of Architects (PAM)
SOFTWARES
AutoCAD | CADian
Sketchup | Revit
Enscape
Photoshop | Procreate | InDesign
PowerPoint | Excel
Representing CHY Architects Sdn. Bhd.
Participation
Top Performer - Part 1 Architect
Staff Performance 2024
CHY Architects Sdn. Bhd.
Universiti Malaya Gateway Design Competition 2022
UM HOLDING & UNIVERSITI MALAYA
Universiti Malaya
Participation
Project Secretary 2022
MAKARA 33rd Architectural Student Workshop
Representing Universiti Malaya
Project Director 2021
AUMNight 2021
Universiti Malaya
Assistant Project Director 2021
NovarCare - Mental Health Page
Universiti Malaya
Volunteer 2021
Community volunteering
Talhah Bin Ubaidillah Mosque, Kuala Lumpur
TABLE OF CONTENTS
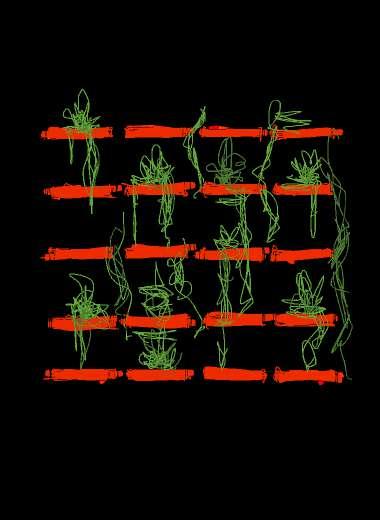
Dinding Kita
Universiti Malaya Y2 S2
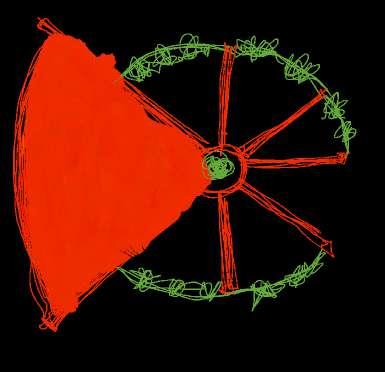
Anyara Bungalow
CHY Architects Professional Work
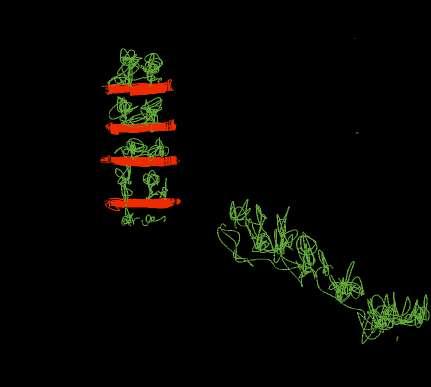
EUPE Bukit Tinggi
CHY Architects Professional Work
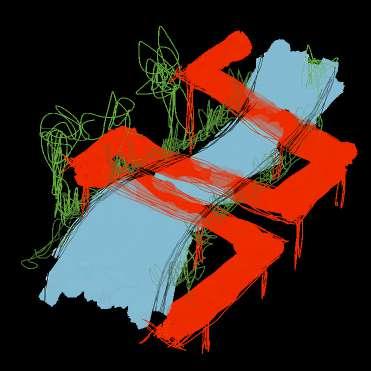
Anchored Anson
Universiti Malaya Y3 S1
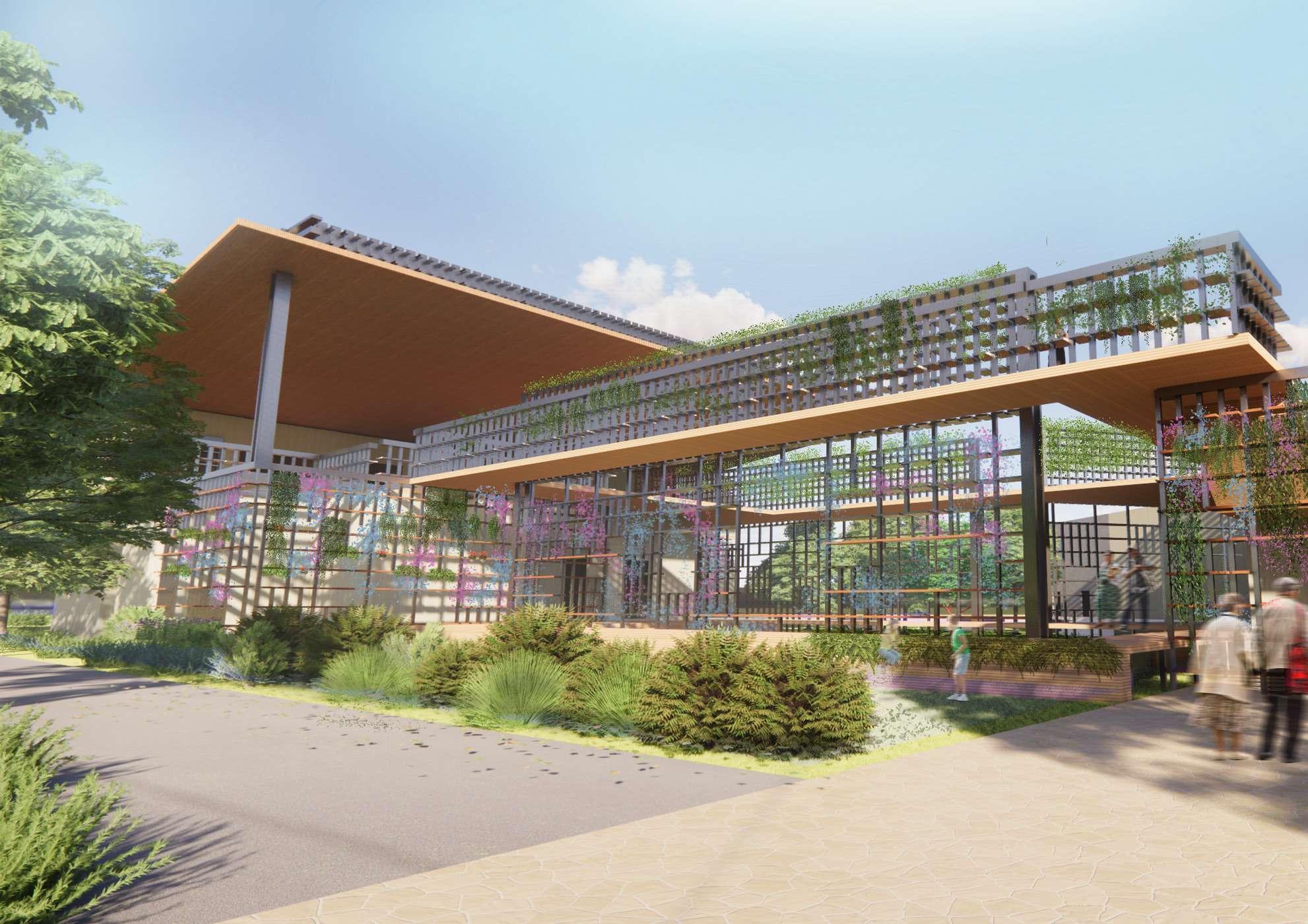
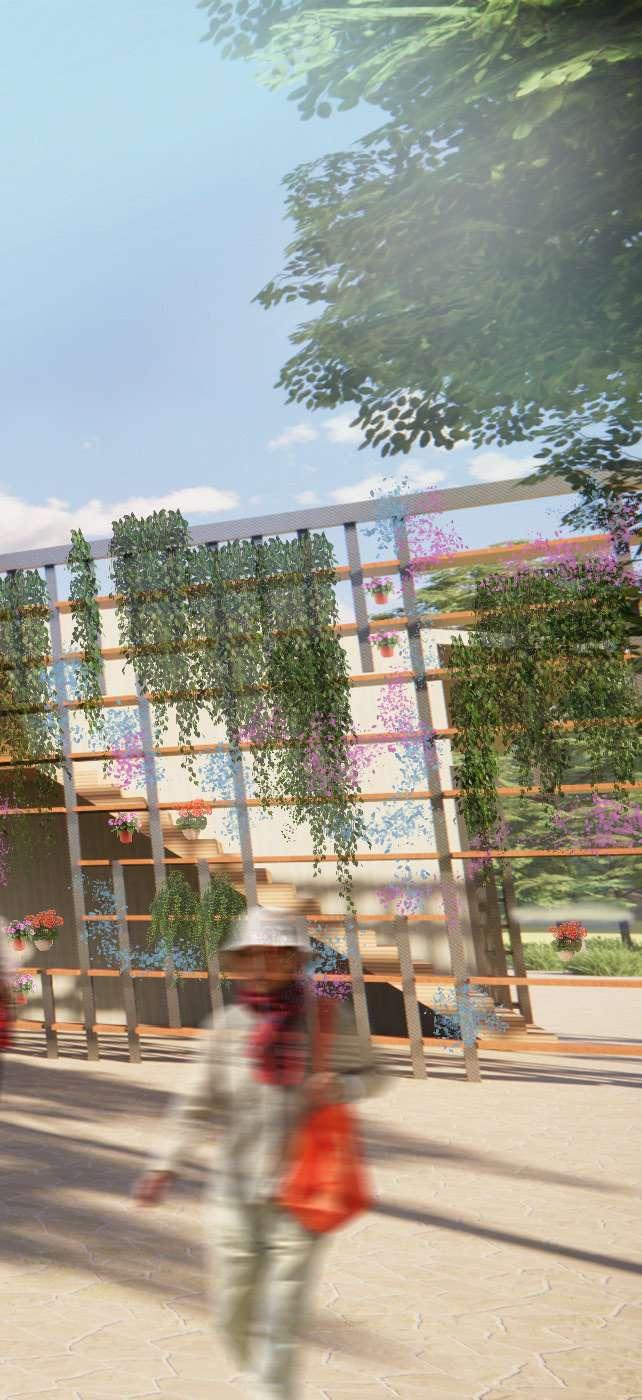
DINDING KITA
Urban Farm
Year 2 Semester 2 Work | Universiti Malaya
Klang, Selangor
Supervised by Mr. Syakir Mahadzir
Urbanites spend their days disconnected, even though they live so close to each other. Next door neighbours divided and separated. Living in the city means food to them, comes from the long chain of modern food production and processing, indefinitely contributes to more food and materials wastage. Inspired from these issues, Dinding Kita urban farm is designed to illustrate the symbolic of a community coming together for food production through a shared building element; a modular wall structure made out of reclaimed materials that wraps Dinding Kita.

EARLY EXPLORATION AND IDEAS
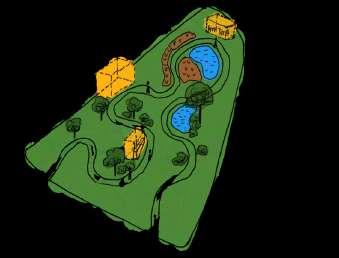
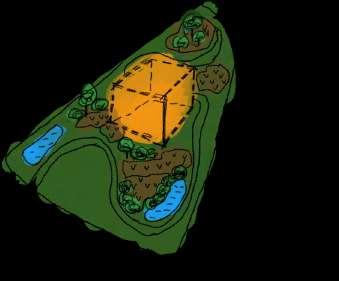
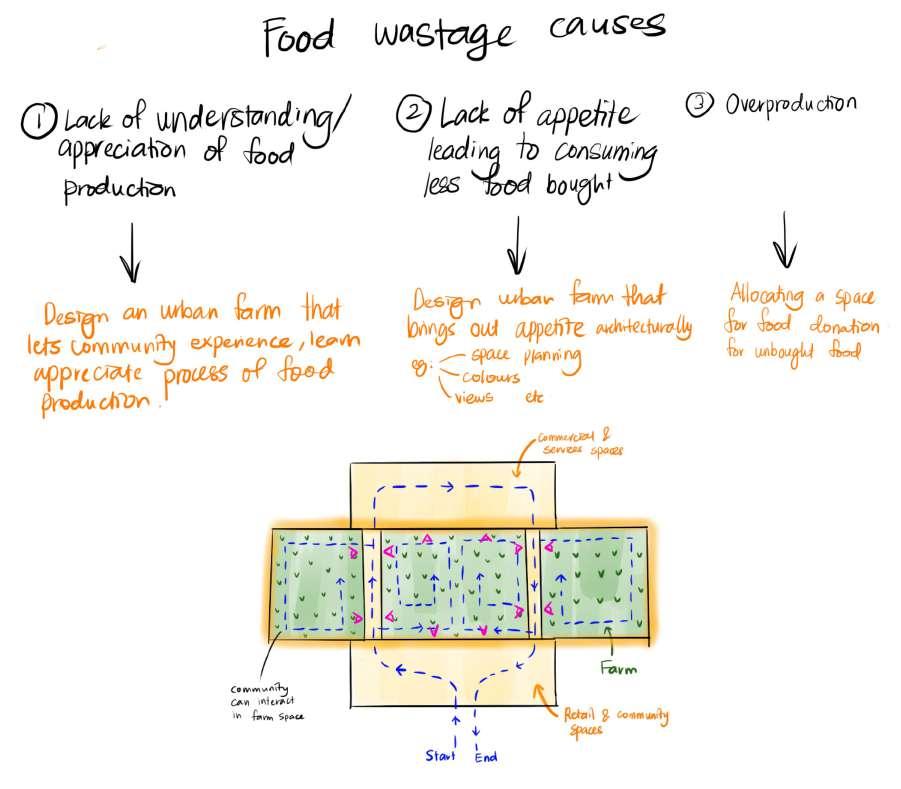
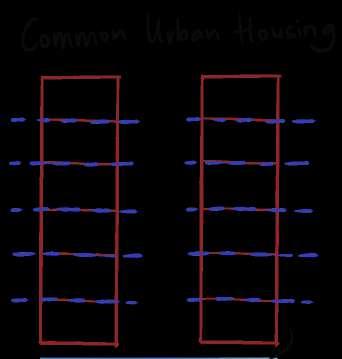
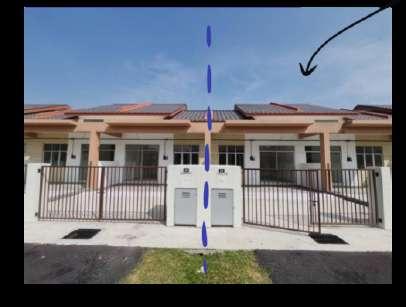
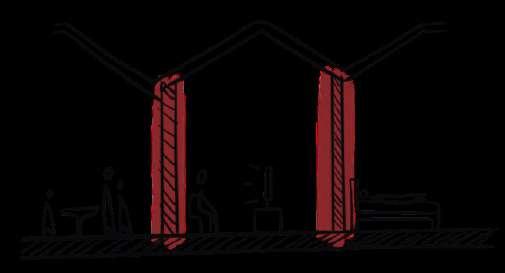
CONCEPT IDEA: RECLAIMED MATERIALS
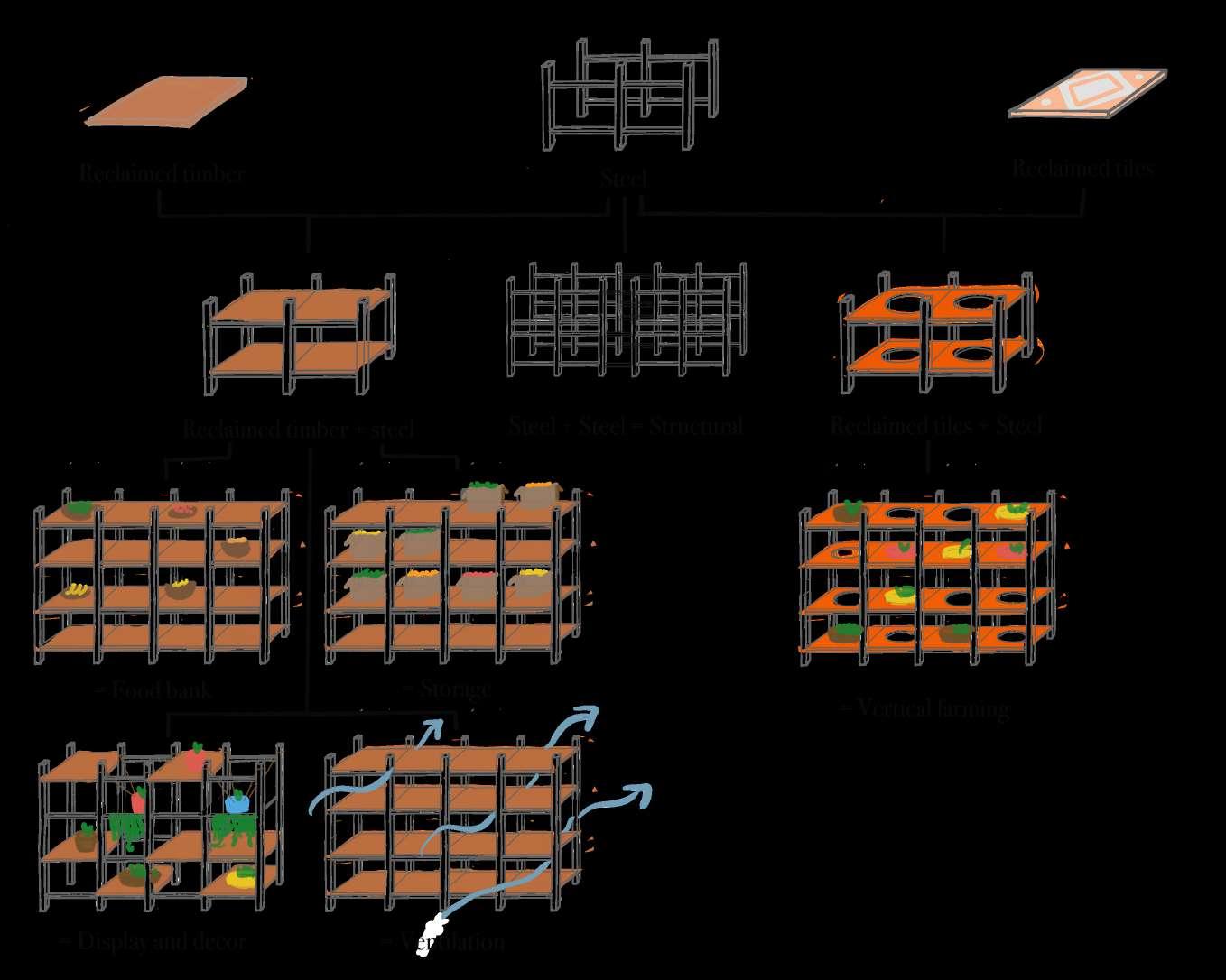
Reclaimed building materials surrounding the site can be reused as a building material to build a new ‘wall’ that brings people together. Aside from farming, it can be used for other communal functions.
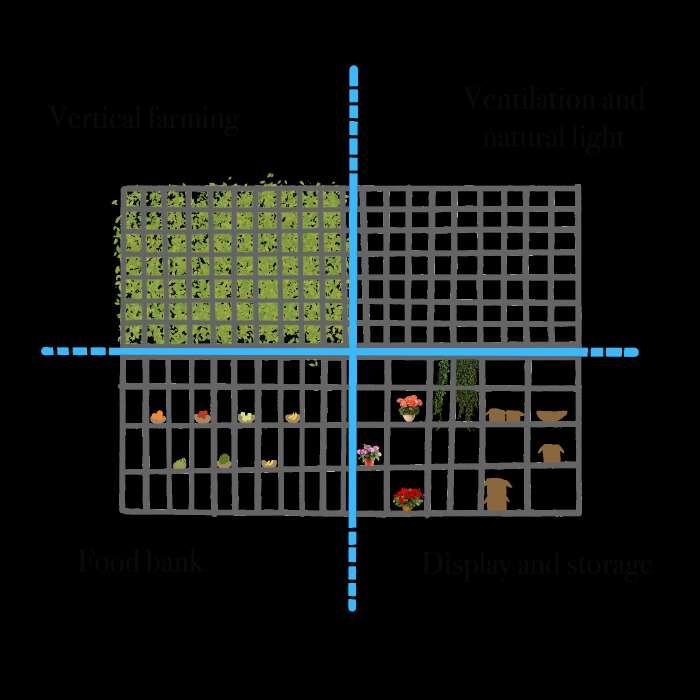
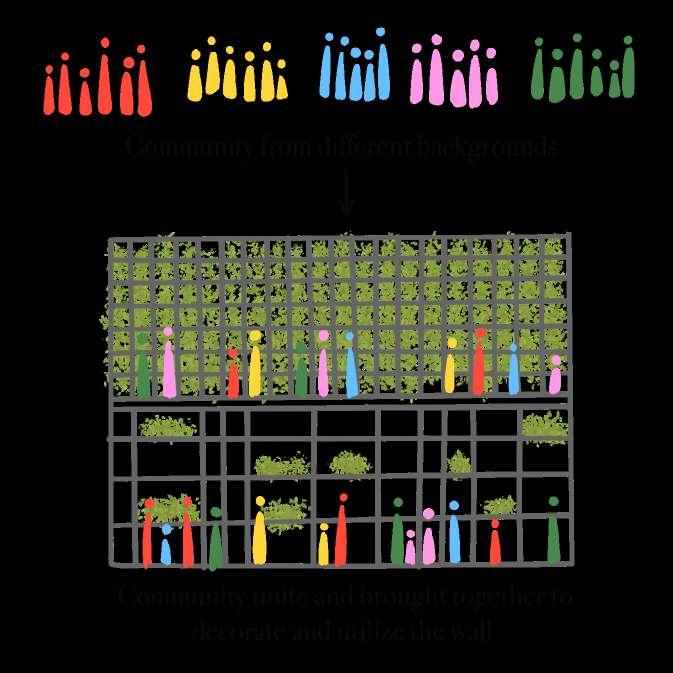


Loop circulation is used to demonstrate the full cycle of food production journey. The layout allows for full view of the farm.


Left elevation (From Lintang Dato Hamzah) 1:150
Front elevation (From Jalan Dato Hamzah) 1:150
Right elevation (From


SPATIAL PLANNING
(From Jalan Dalam) 1:150
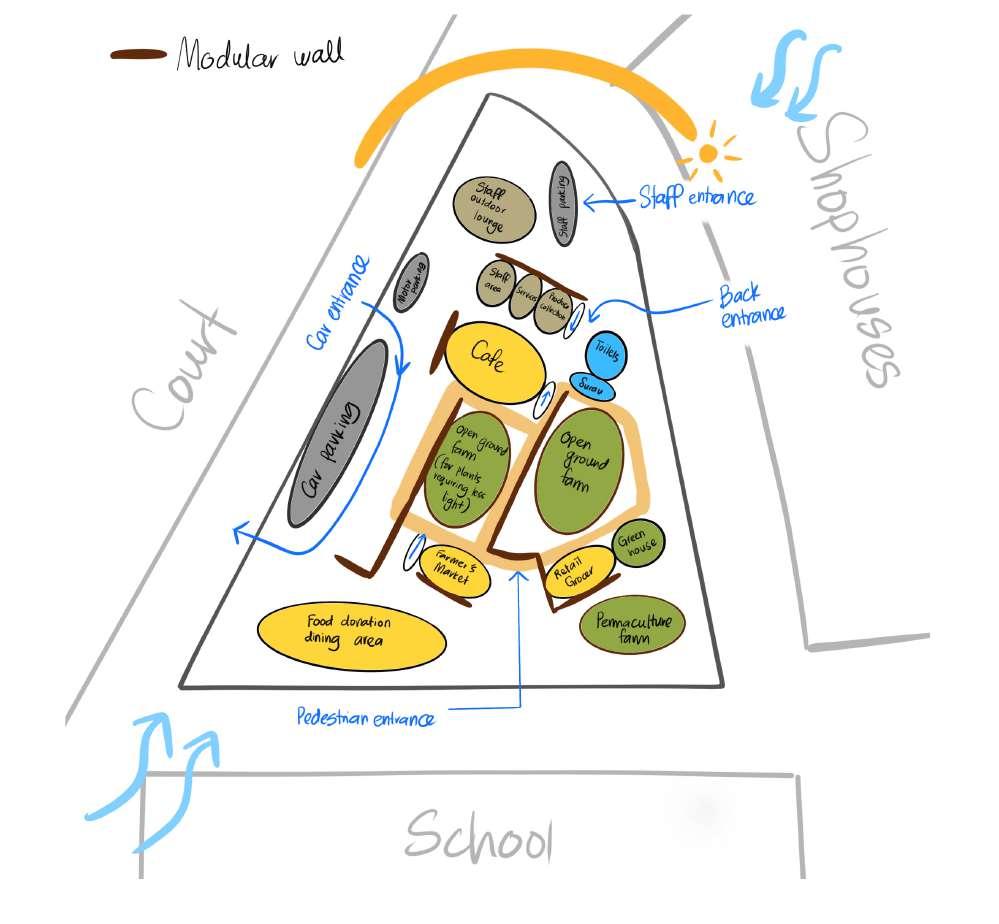
Farming Land is designed to be in the center for ease of access for both visitors and staff.
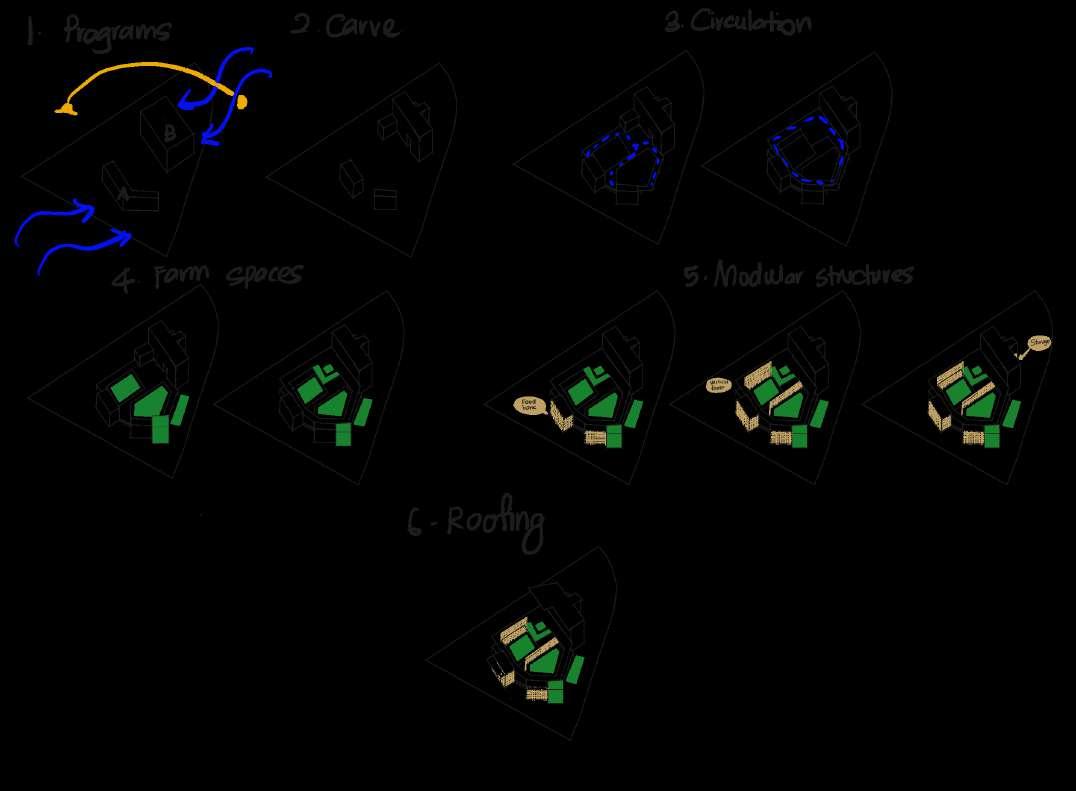
Massing diagram
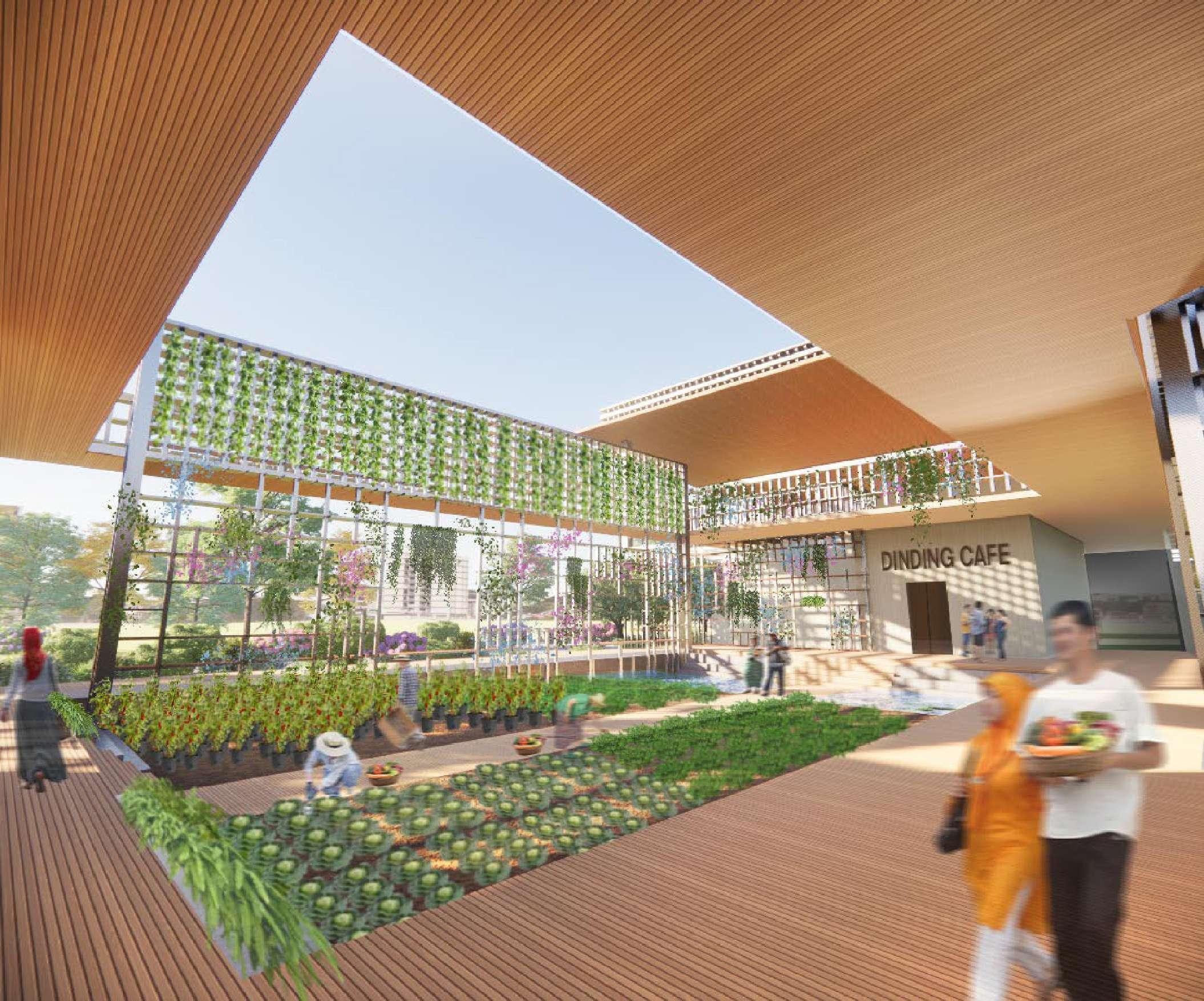
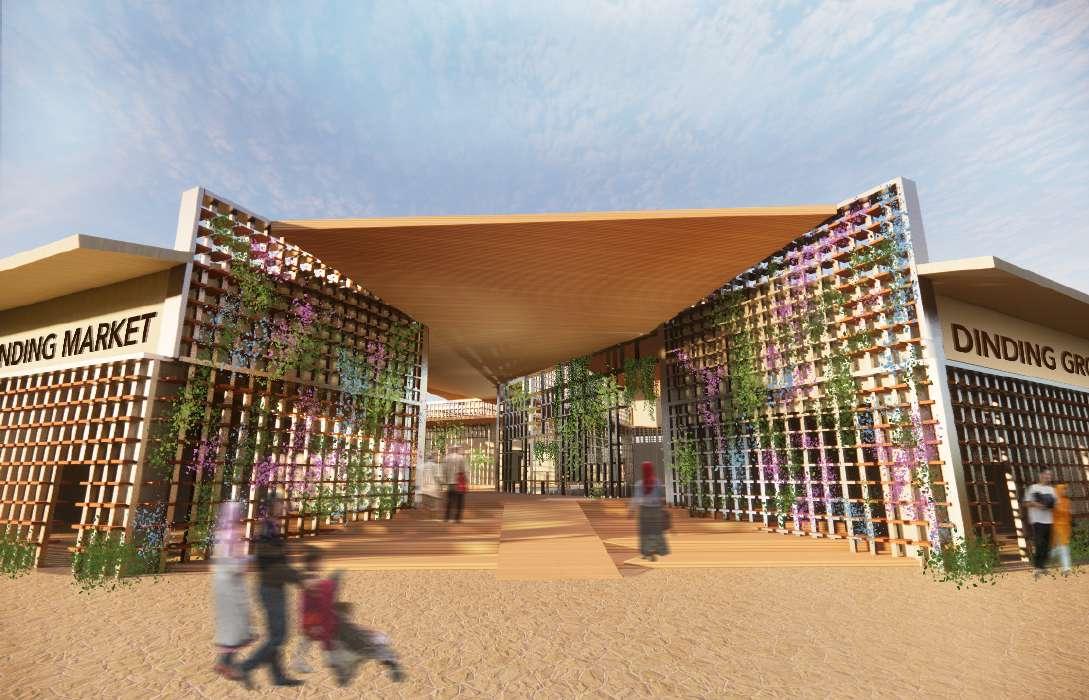
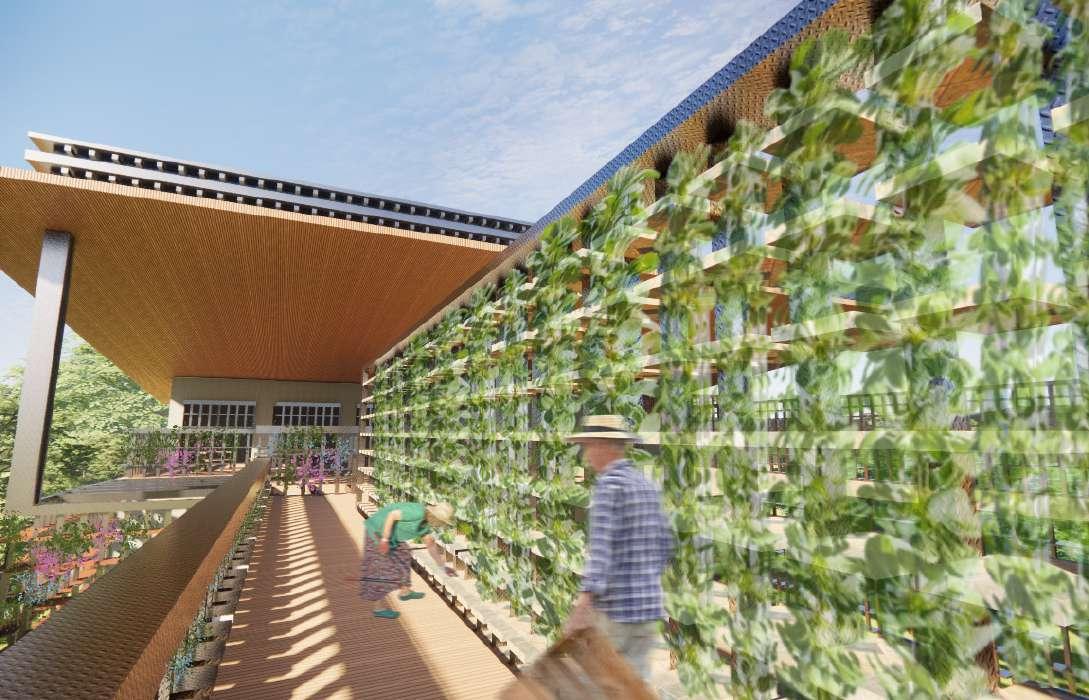
Entrance statement
Vertical farming






Short Section
Long Section






Farming and commercial spaces are designed to be on the ground floor, with visual and physical connection to each other serving as a green node for the city. Educational workshops are located on the upper floors.

The modular walls wrap around the building to serve different functions to different spaces. The community are free to utilize the walls whether through storage, farming, food donation and more.

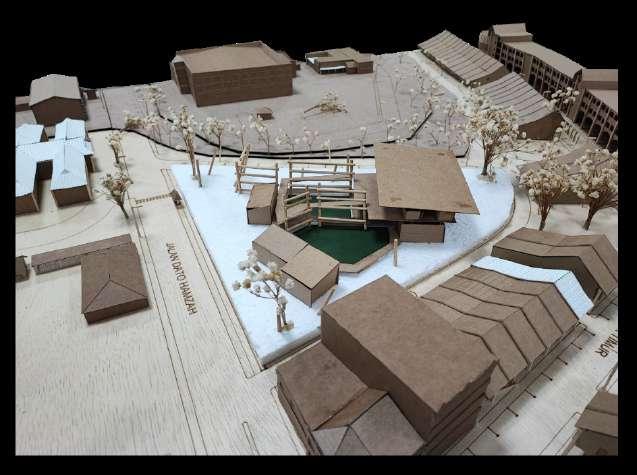
ANYARA BUNGALOW
High-End Private Residential Professional Work | CHY Architects
Anyara Hills, Semenyih
Nestled against the majestic Banjaran Titiwangsa, Anyara Bungalow is a masterpiece of tranquility and elegance. Designed to carefully conceal and slowly unveil the beautiful canvas of Anyara Hills, Anyara Bungalow pays homage to the contours of land it sits on. More than just a home, it is an exclusive private sanctuary, where architecture and nature coexist in perfect harmony.
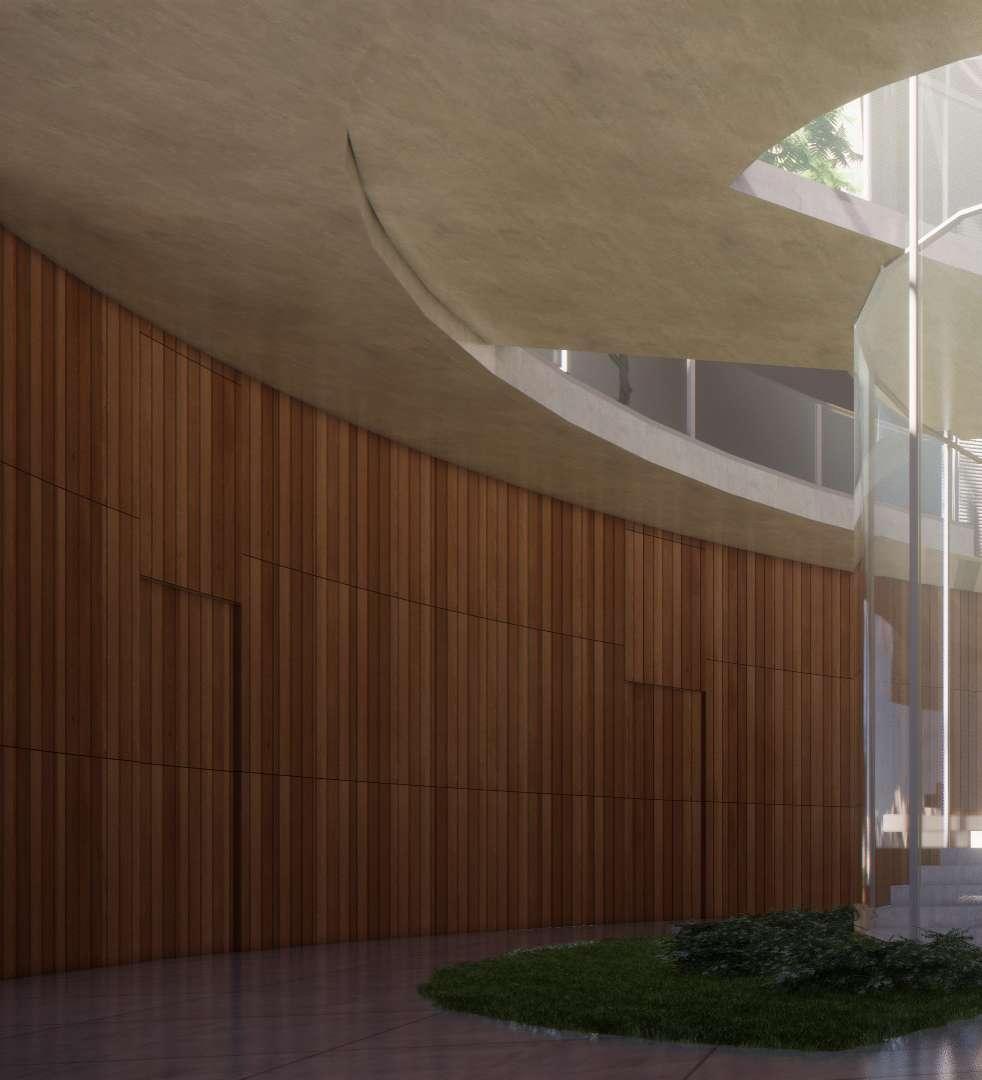
Collaboration with Gan Shan Hong, Lau Siew Ting, Tan Ka Yong and Nuralia
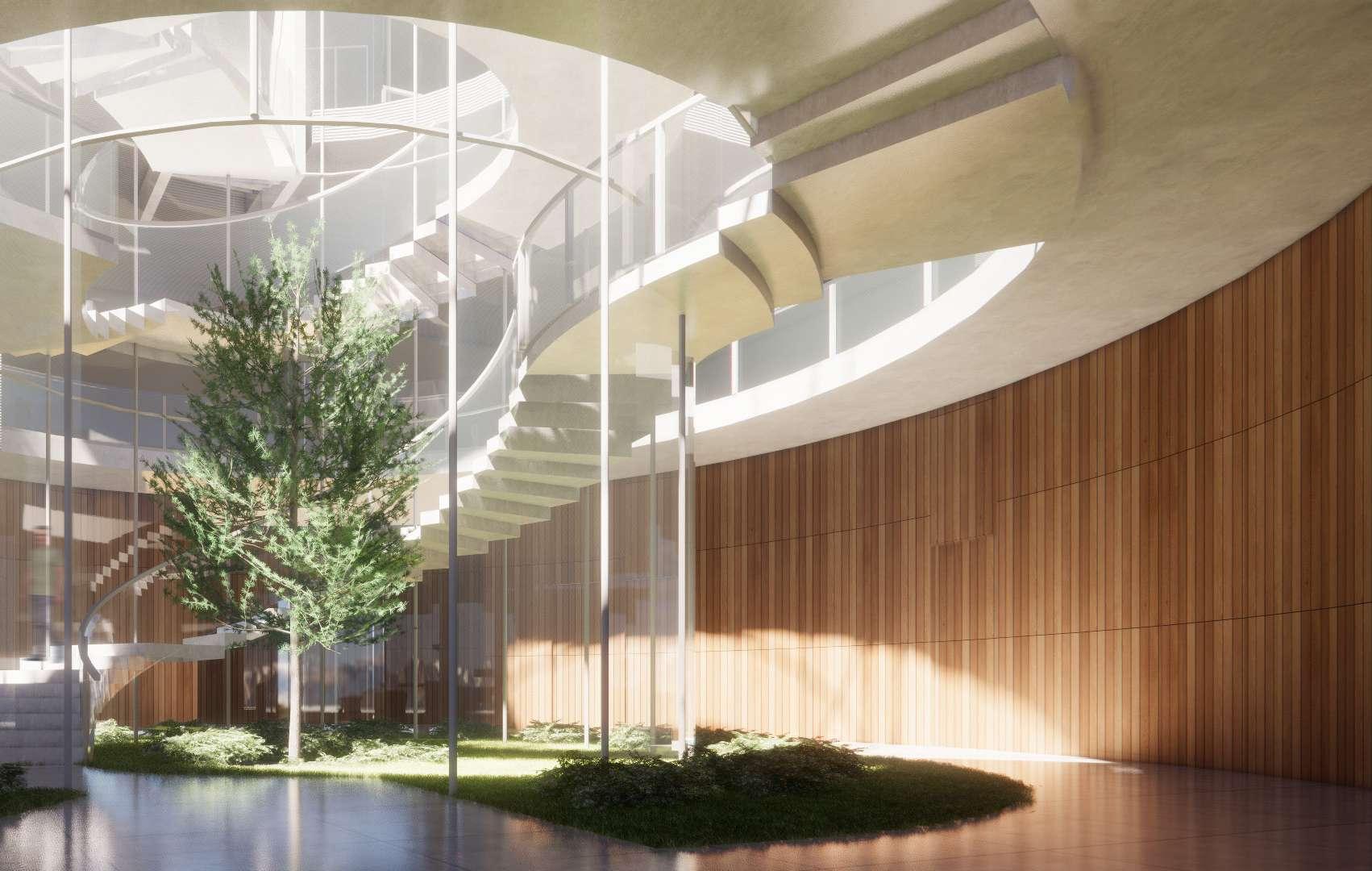
CONCEPT : CONCEALED AND UNVEILED
Every step will reveal a new perspective of the house.


Climax of the house at the foot of the slope
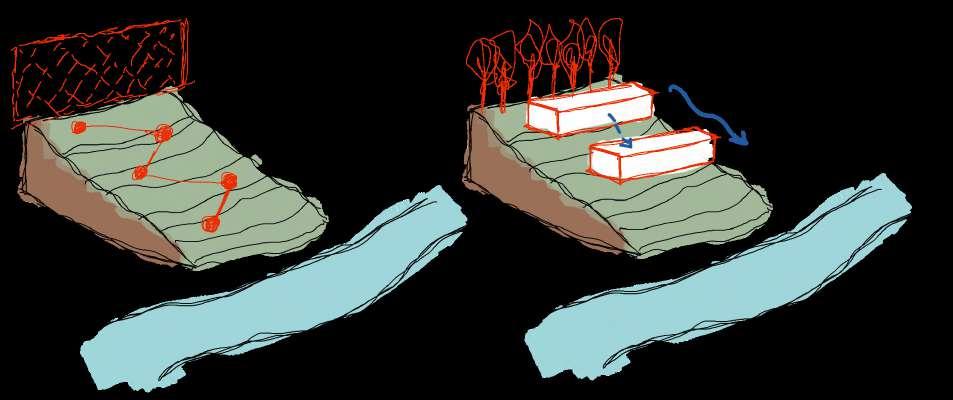


Frontage of site acts as an invinsible screen to the contours beneath. Circulation is designed to slowly go down the contours.
Massing broken down to 2 main components according to obvious contour drops.
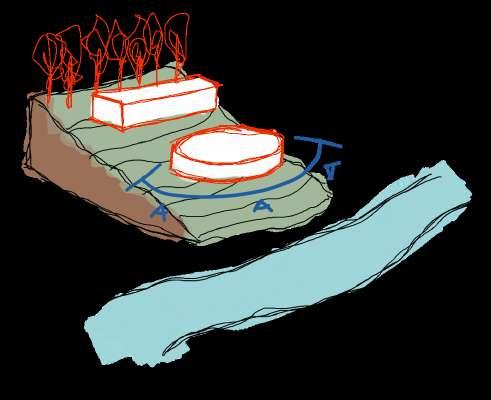


Bottom massing utilizes round shape, to maximize angle of views and for separation of own private spaces.
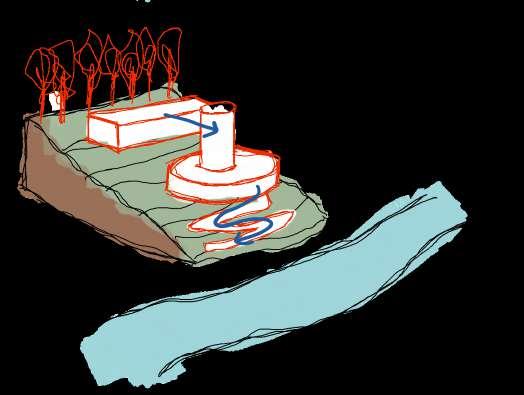


A center piece massing is placed to merge 2 massing blocks together and a continuous path leads down towards the lake.
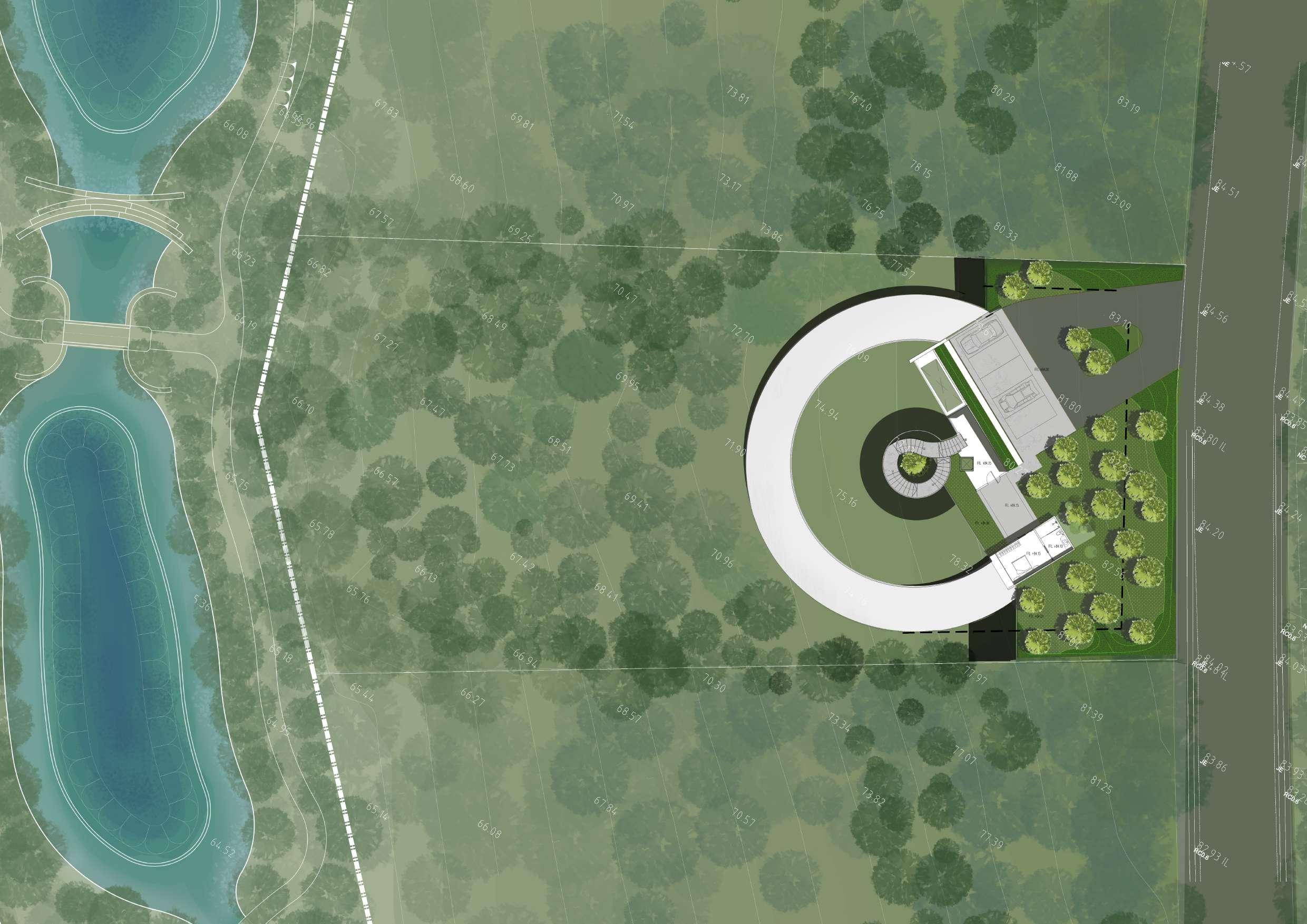
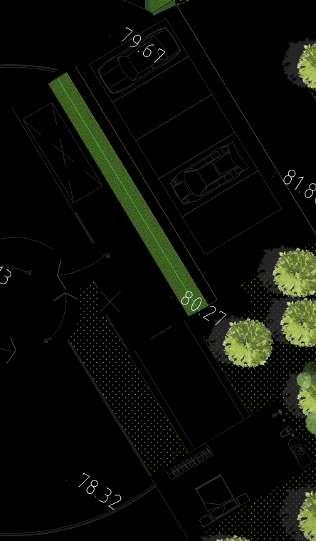

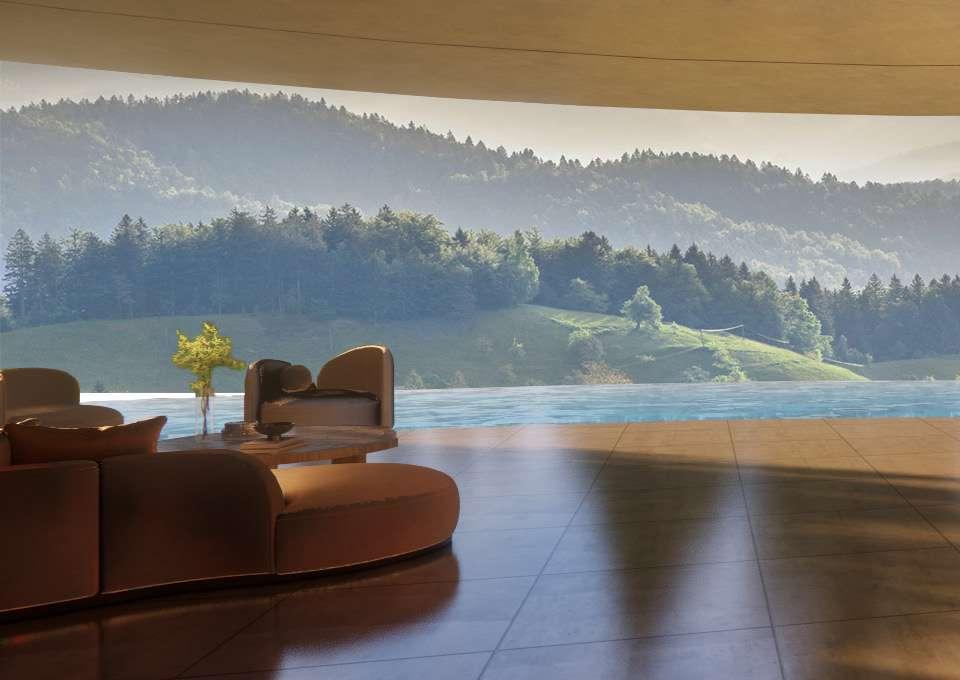
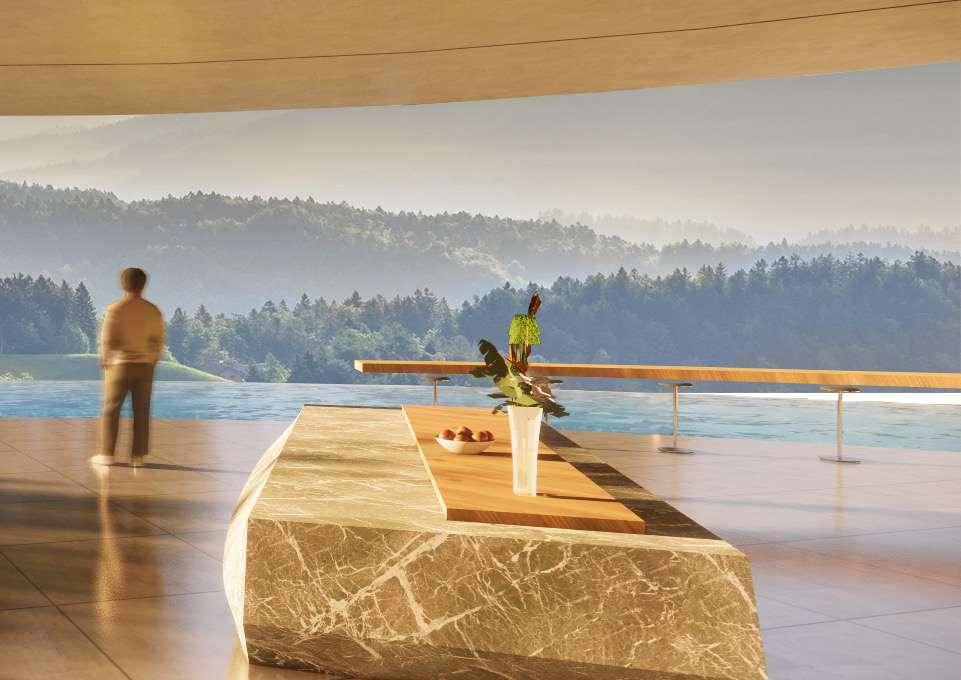
SPATIAL PLANNING
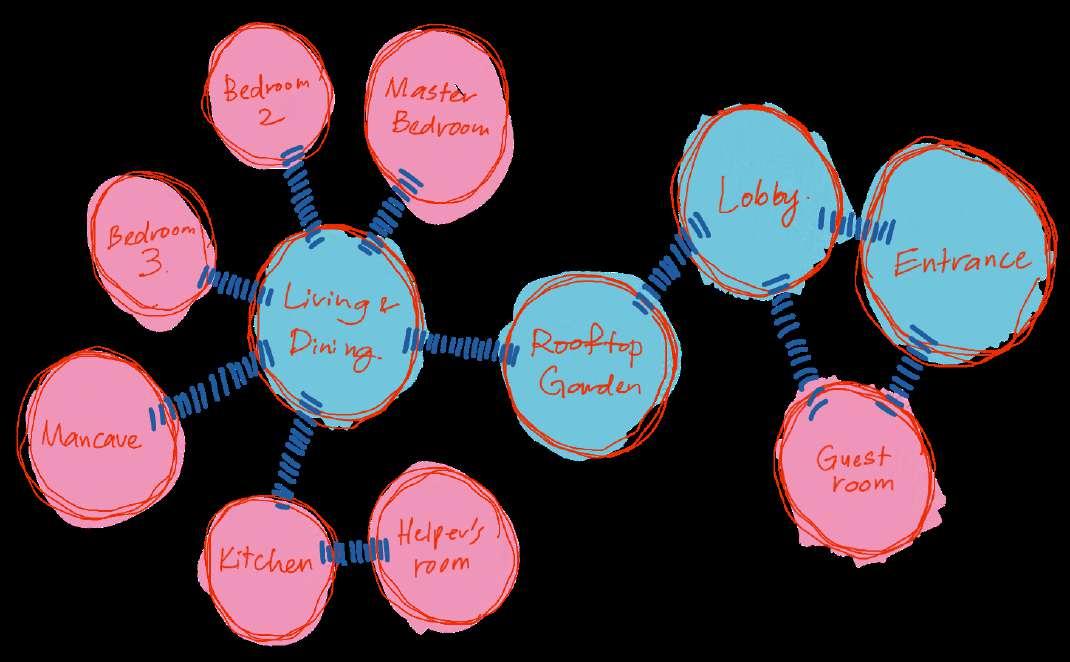


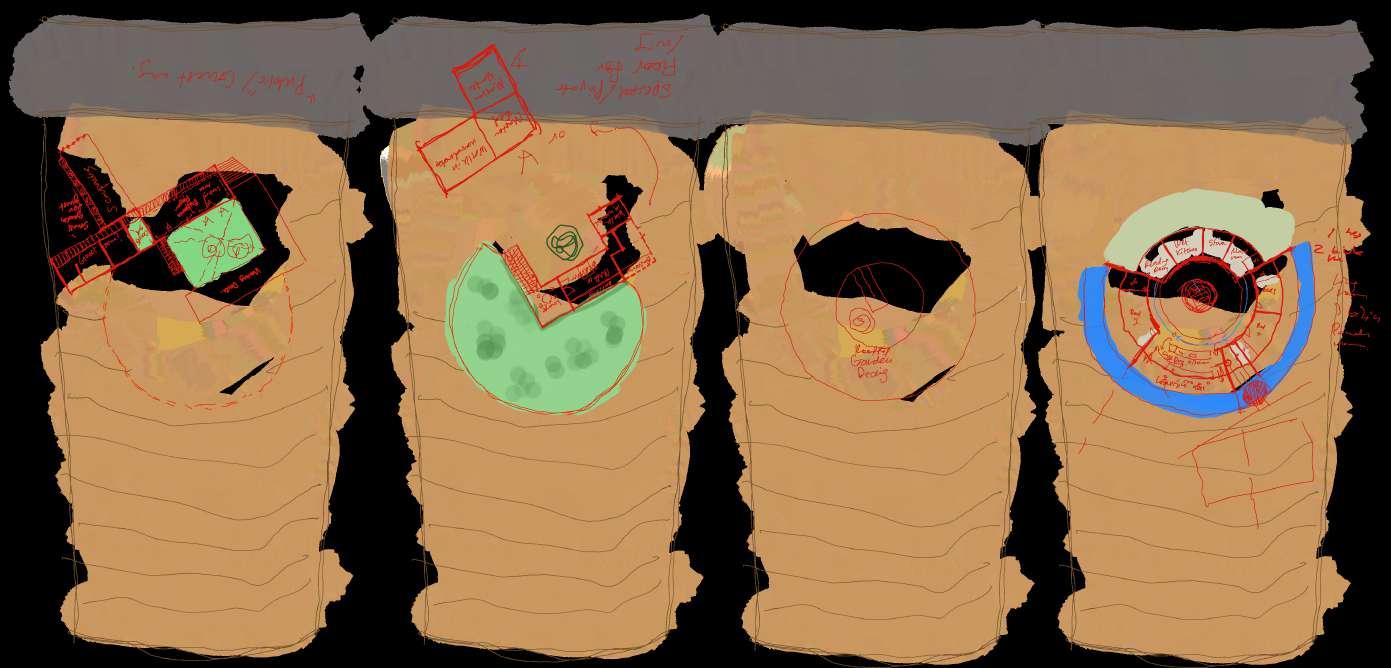

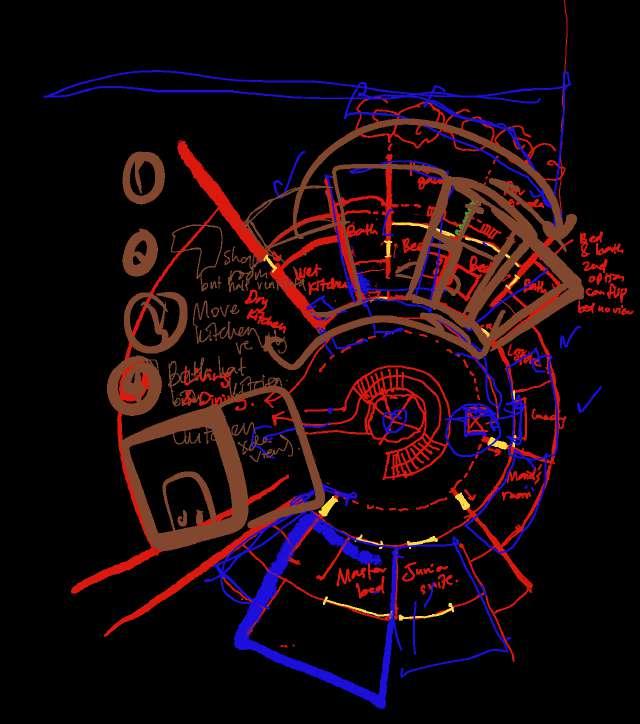


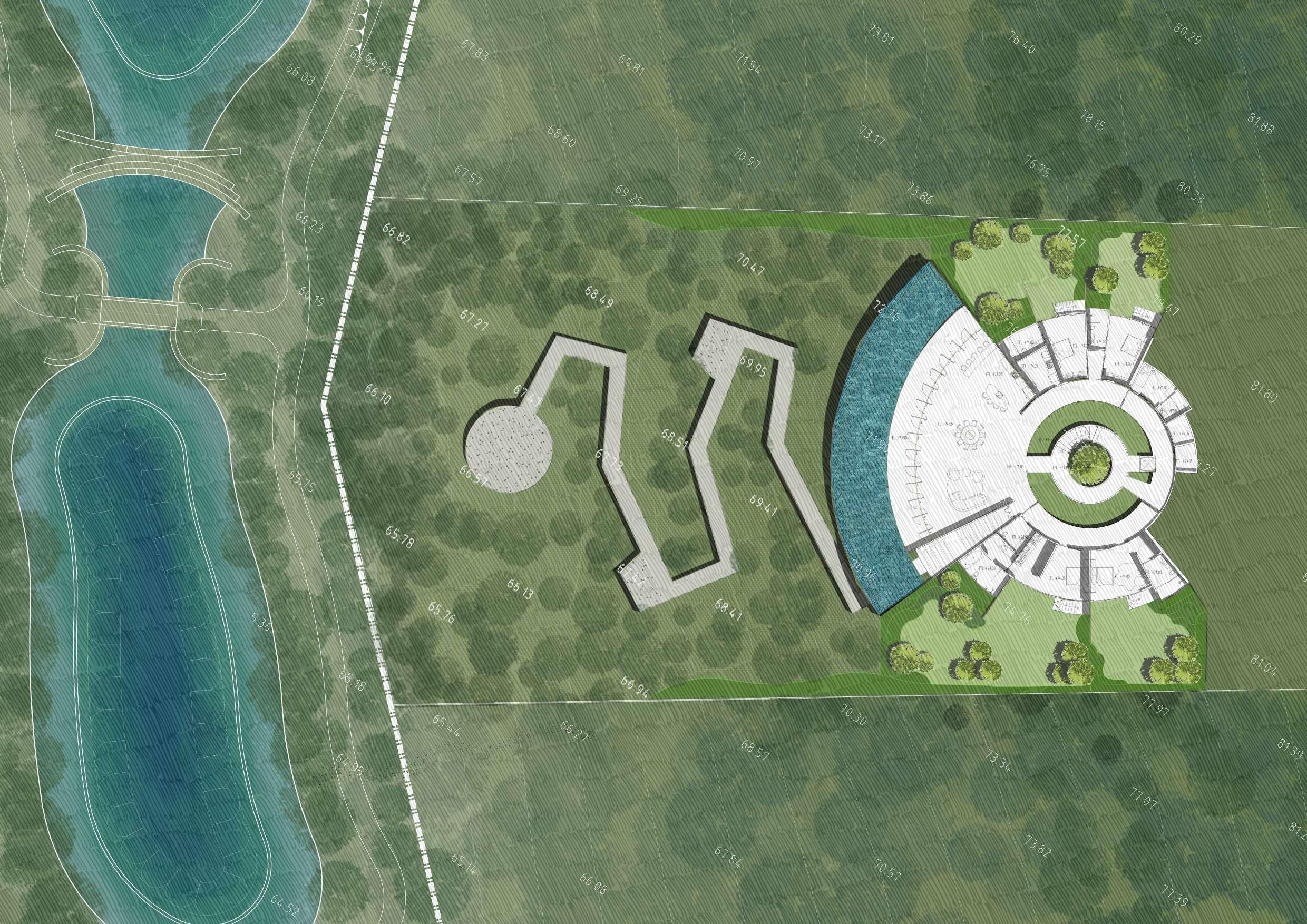


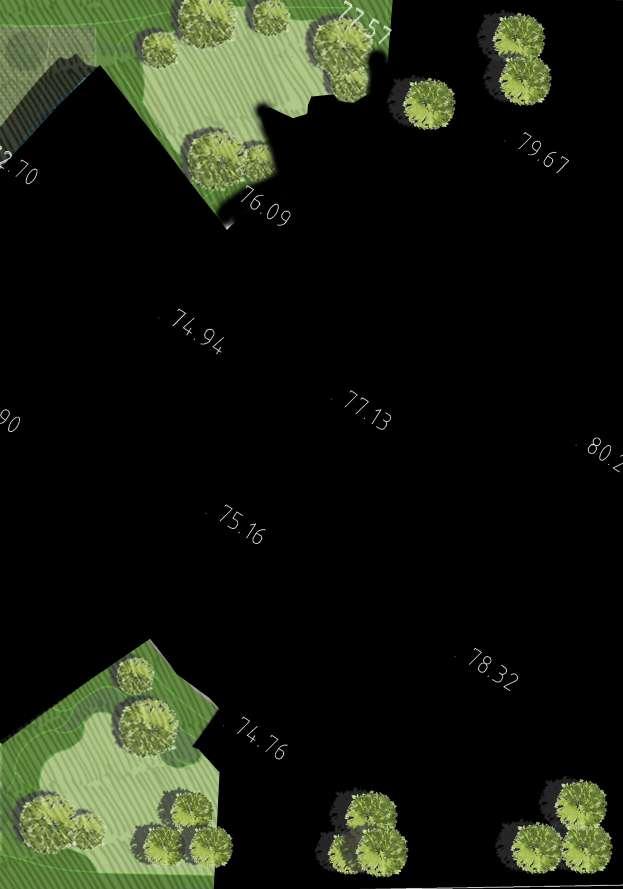
Lower


Entrance statement | Exterior perspective of Anyara Bungalow
STUDIES

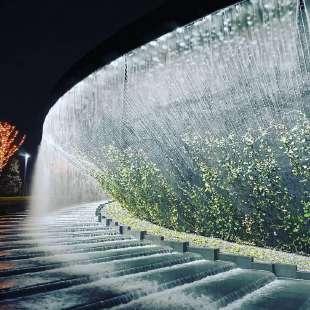
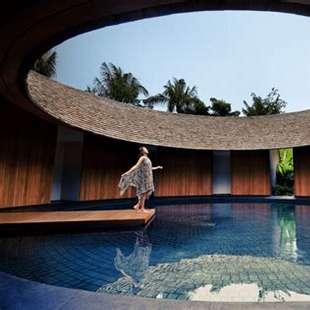
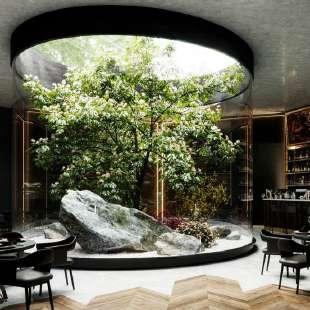
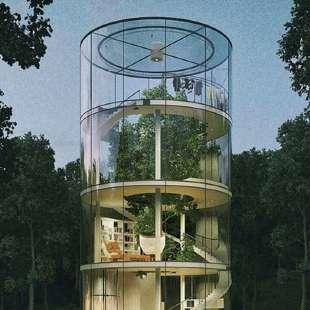
Concept of Chinese Paintings, horizontal, unobstructed landscape view
Bowl shaped water structures
Circular forms and reflection of water
Internal terrarium
Centerpiece staircase
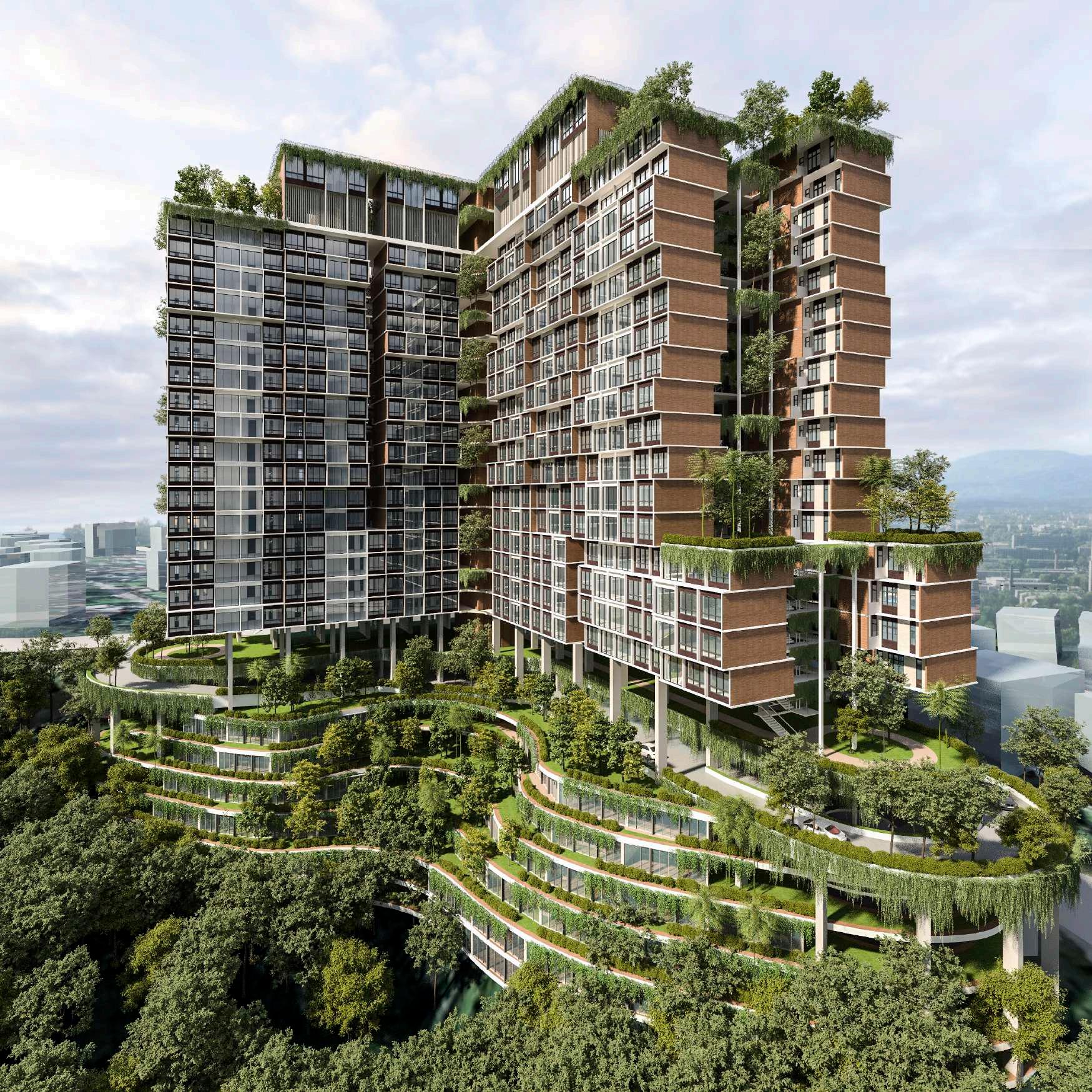
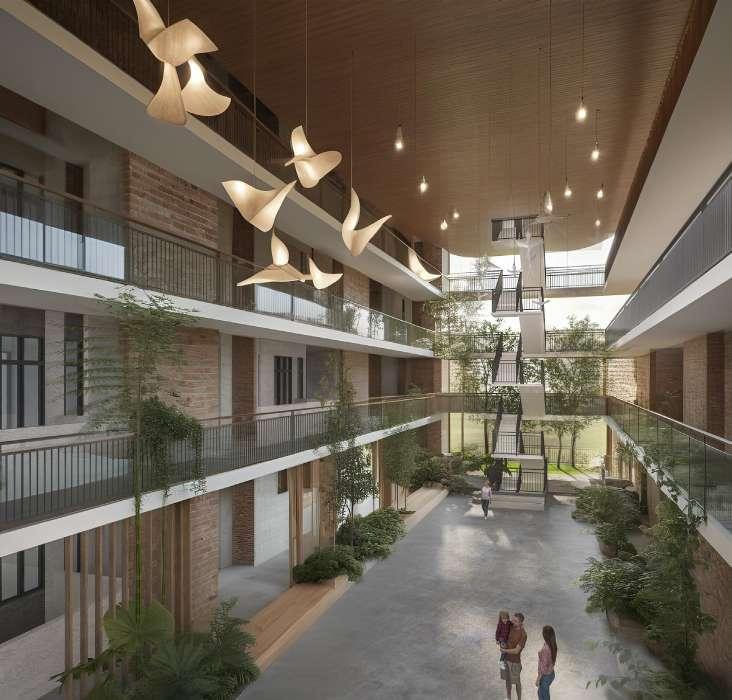
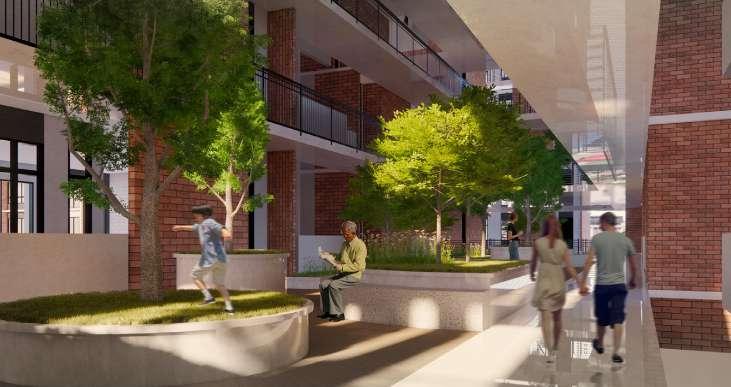
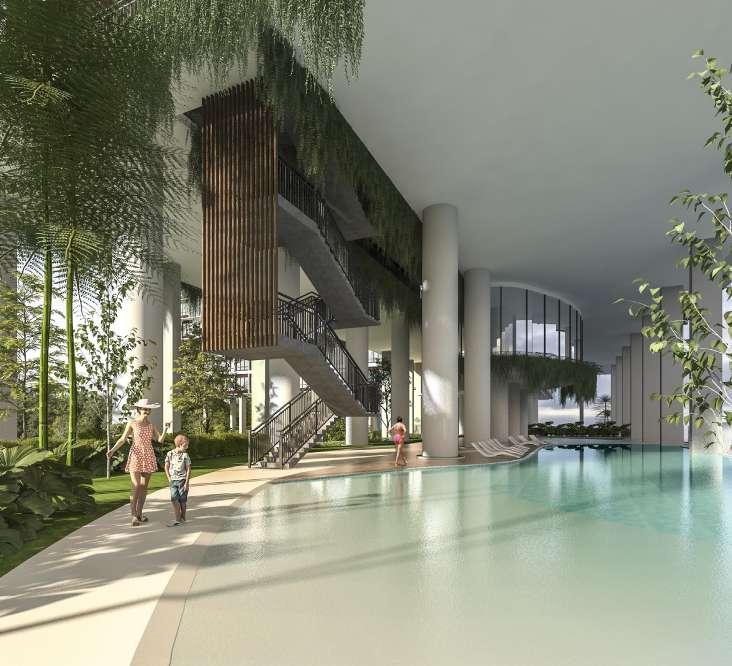

EUPE BUKIT TINGGI
High Rise Residential Professional Work | CHY Architects
Bangsar, Kuala Lumpur
The client’s brief calls for a premium high-rise residential, with major inspiration from their previous projects, notably Es8 Seputeh. Our design proposal explores on what defines ‘High Rise’, the issues of living far from what we define as ground. The design explores on injecting green spaces in between the floors to mimic the feeling of being on the ground and cultivating community feel.
ISSUE: HIGH RISE LIVING
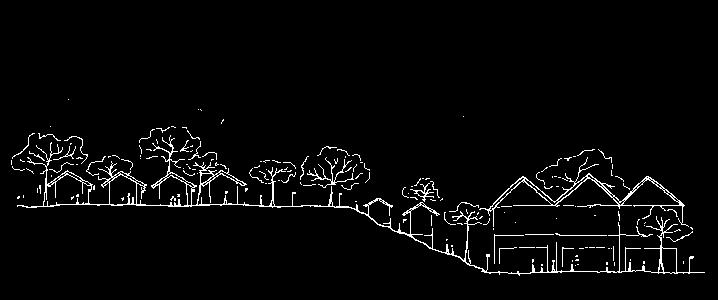


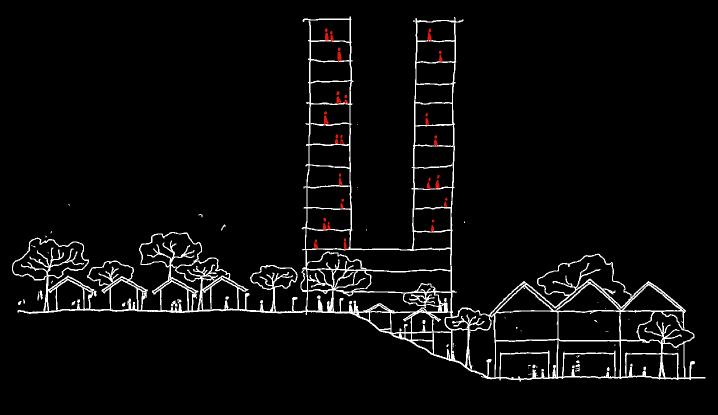





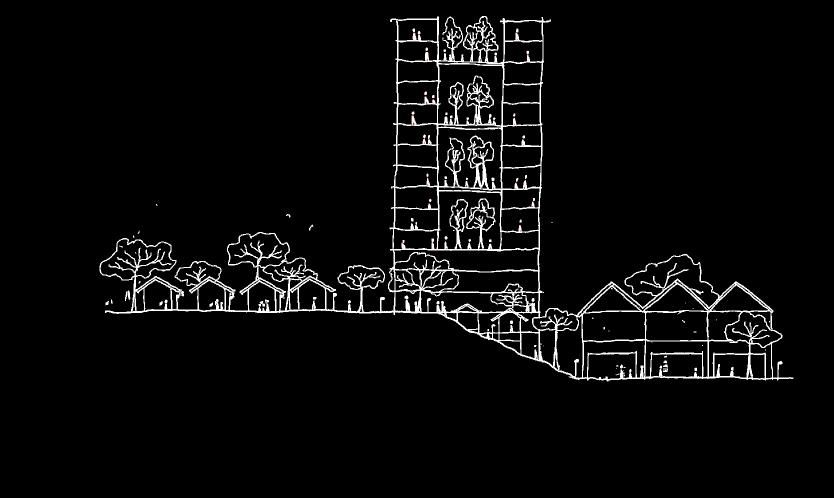


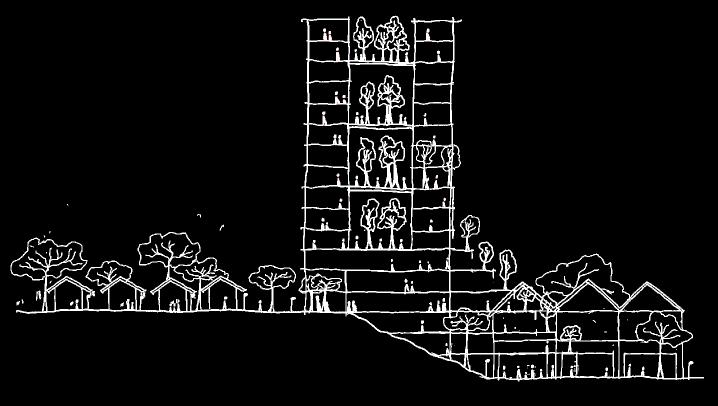


5 The Solution: Green Growth From Ground
1.
3.
2.
4. High Rise = No Life? Inject ground at every 4 floors Ground = Streets = Life
Opening up void

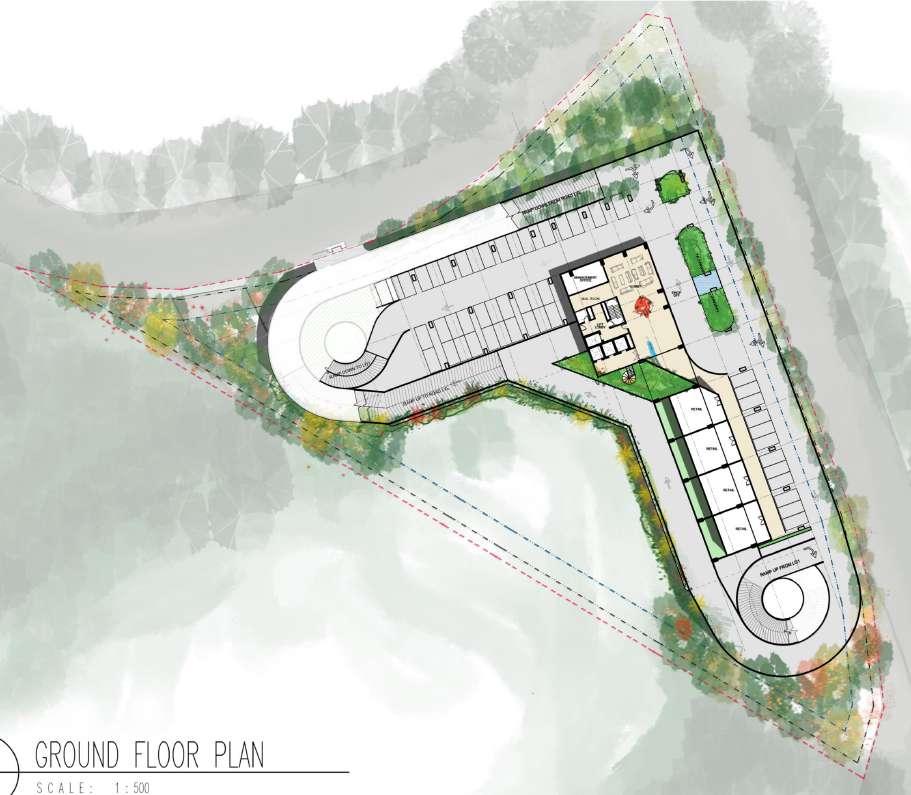



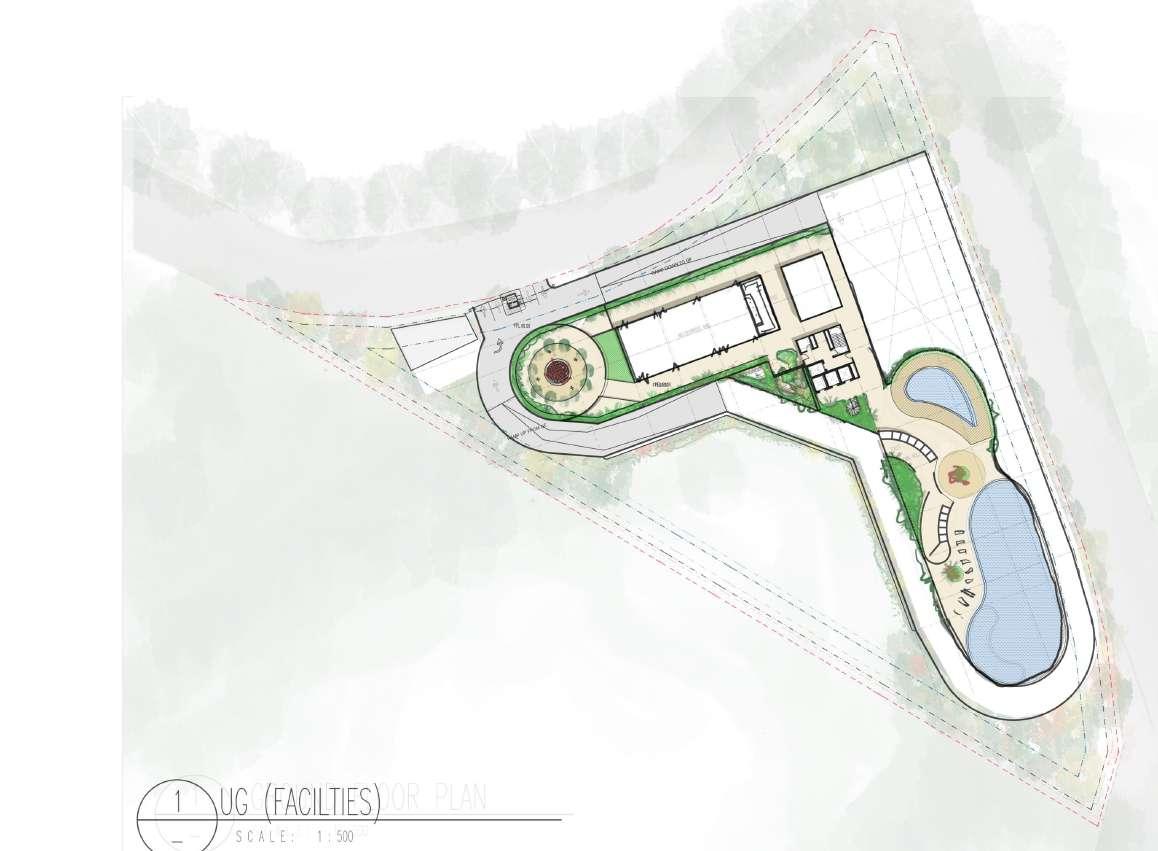




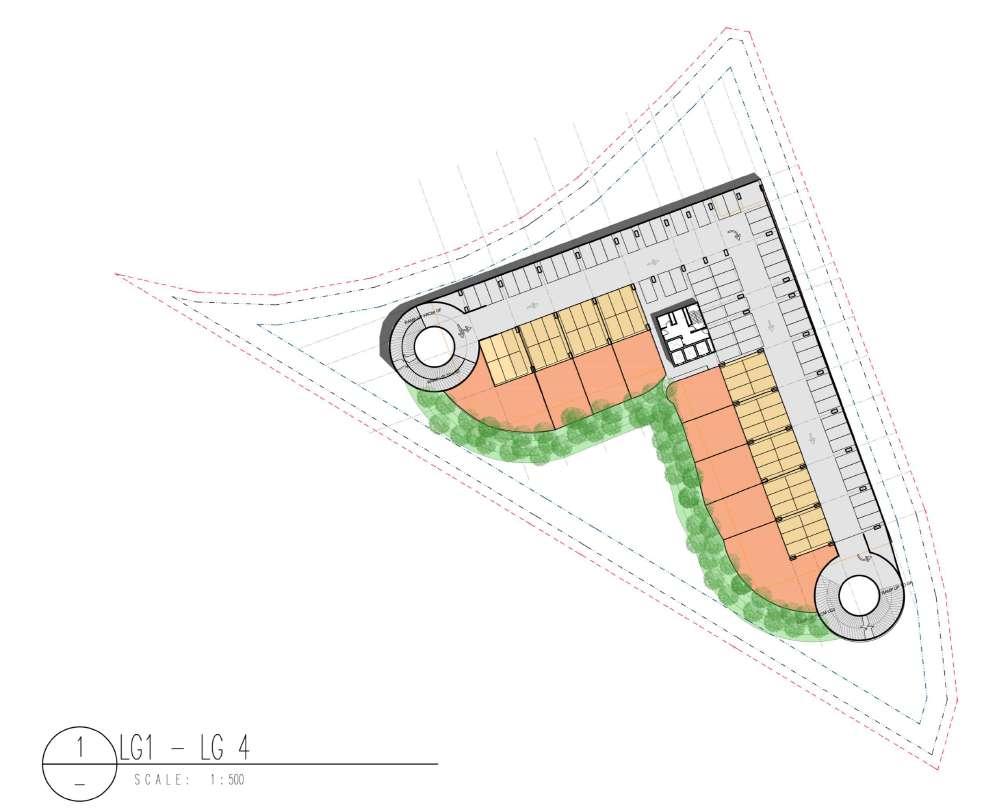
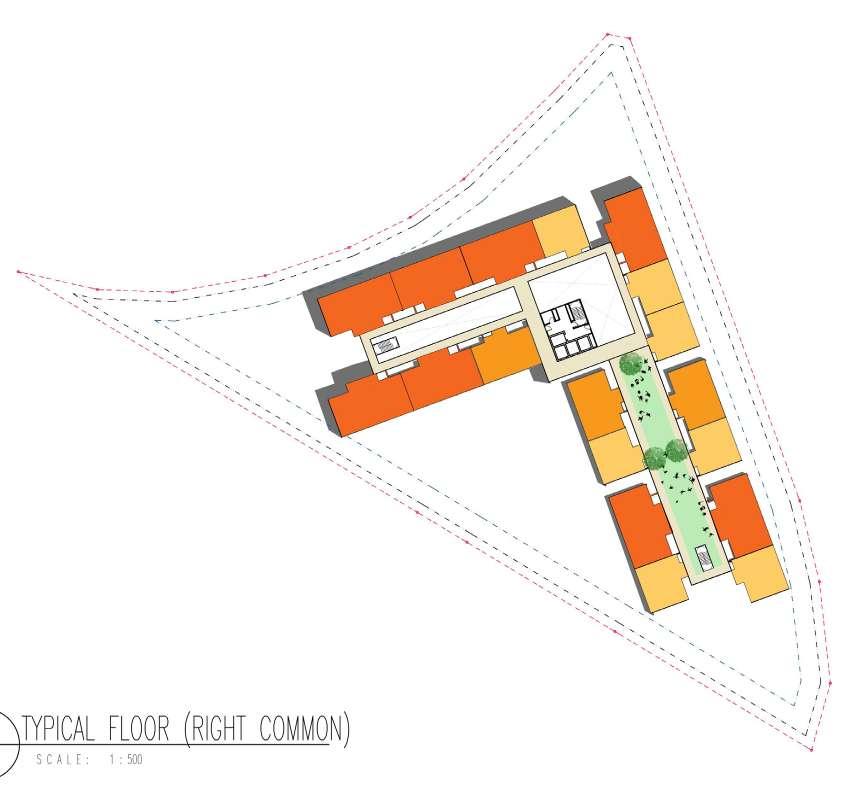

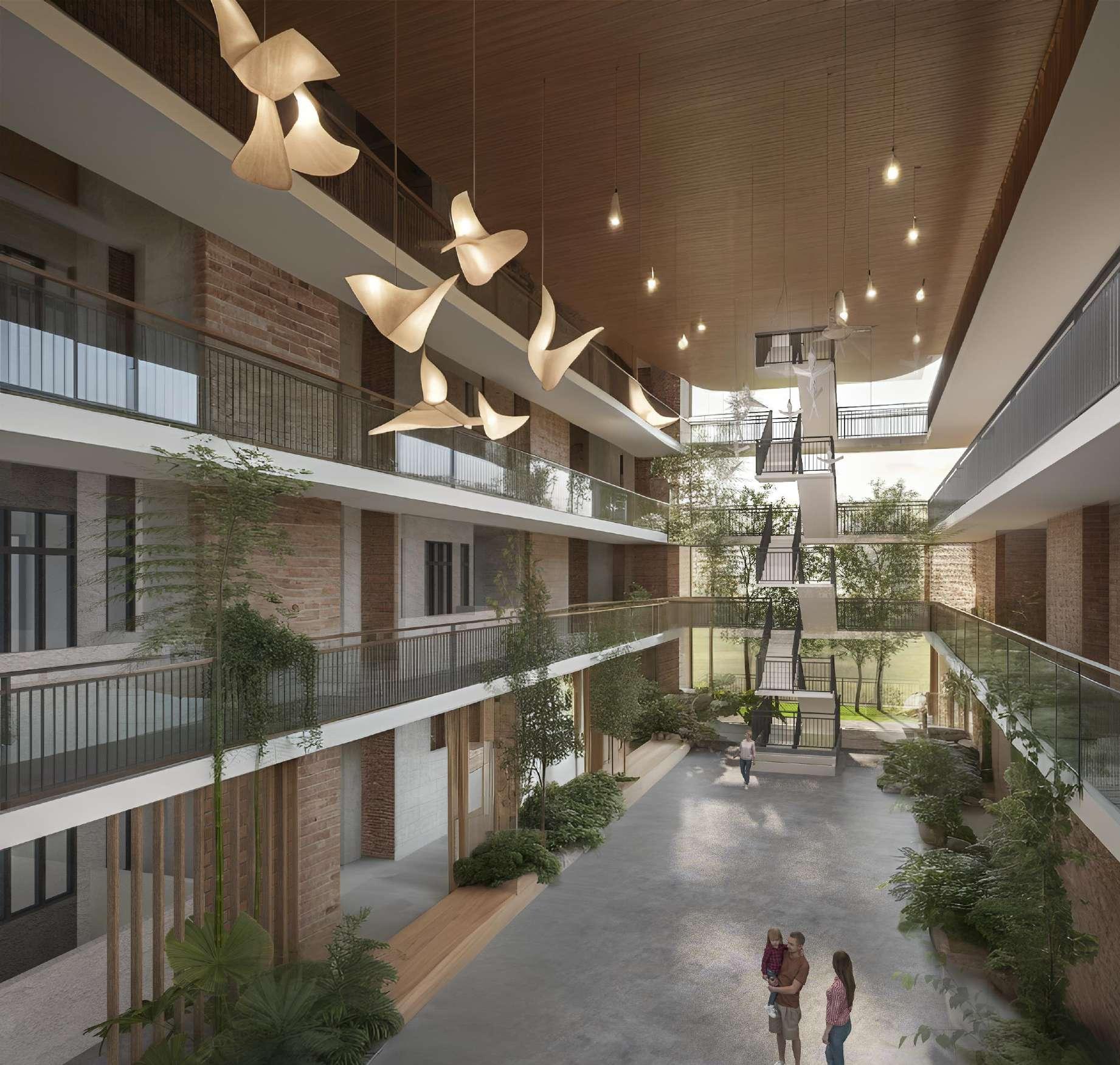
The Common Ground is injected in every 4 floors, where it is called a ‘cluster’ of houses. This promotes close connectivity with the other residents and fosters community engagement.
Rendering of the ‘Common Ground’.
CONCEPT: CREATIVE GROUND
Every Common Ground will have its own identity based on the people living in the cluster
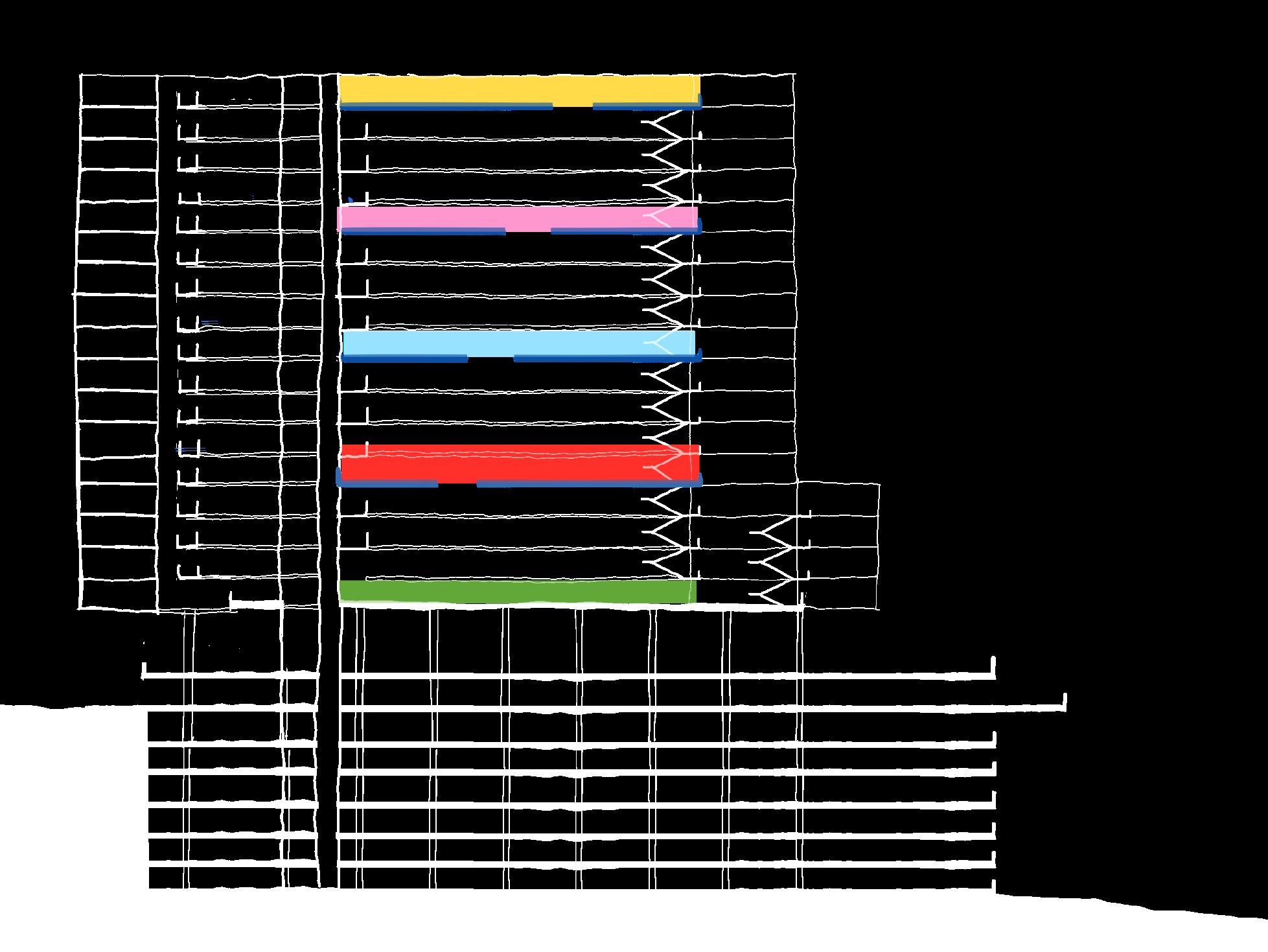



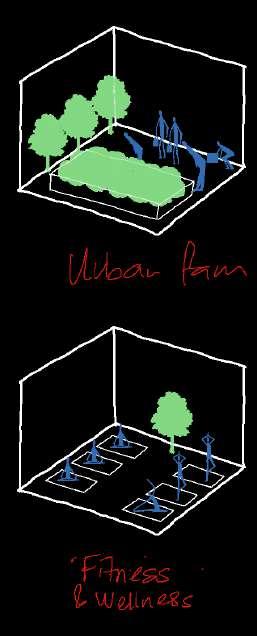





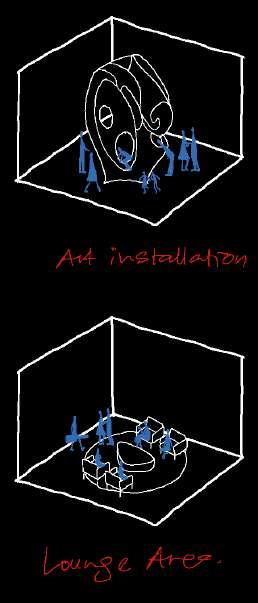


ANCHORED ANSON
River Cruise Terminal and Information Centre
Year 3 Semester 1 Work | Universiti Malaya
Teluk Intan, Perak
Supervised by Dr Norafida Ab Ghafar
Teluk Intan, once called Teluk Anson used to be a booming port, a transitional space catering to an abundance of activities and connects Sungai Perak to the heart of Teluk Anson. Anchored Anson is designed to remind, revive and rejuvenate the town’s history as an old port. Through its’ open design and transitional space concept, it seamlessly blurs the boundary between Sungai Perak and Teluk Intan.
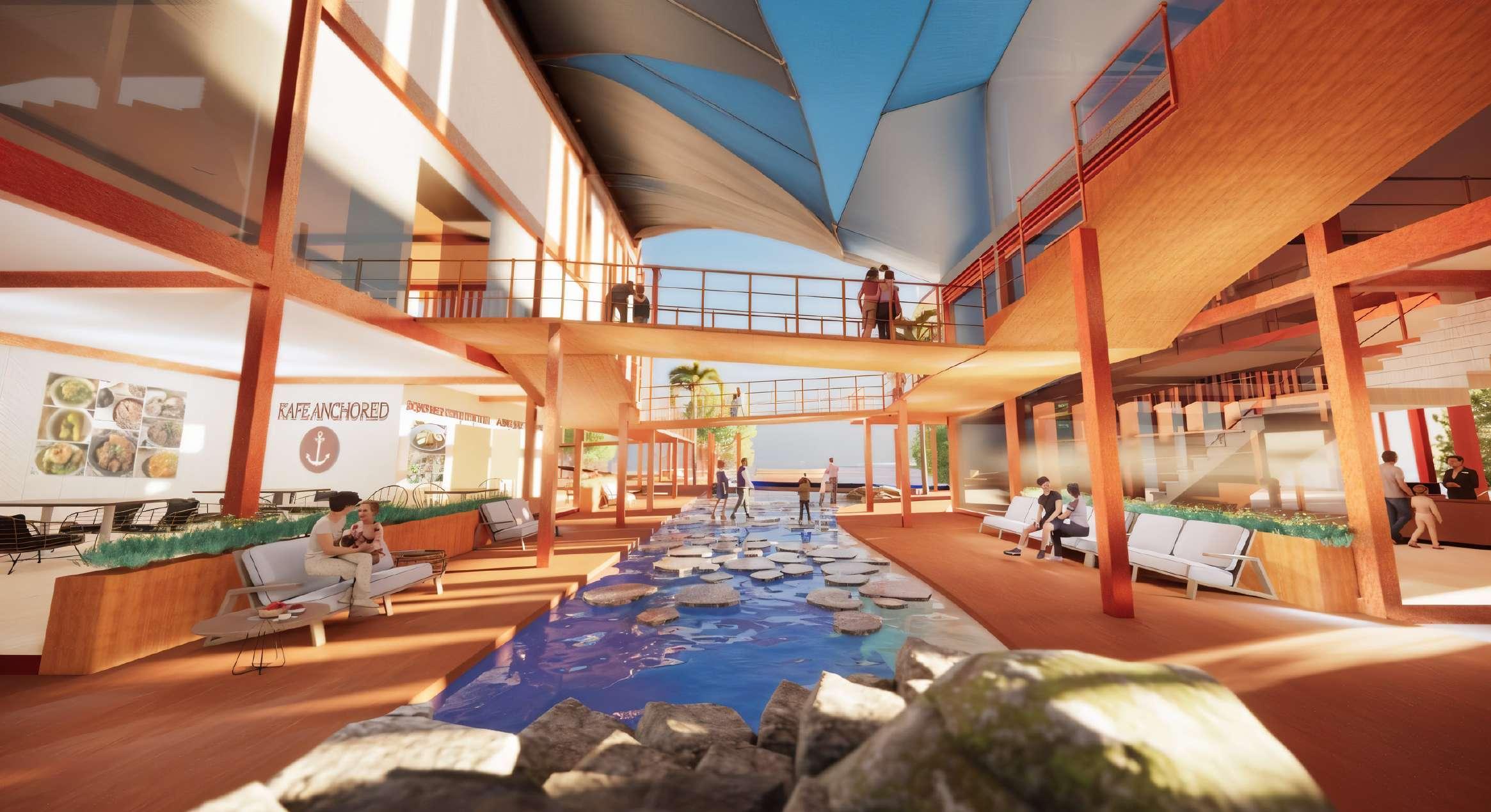
ISSUE AND CONCEPT

Neglected history of the old port status of the site, where it once used to be the gateway from the outside world to the small town.
Scheme focuses on the intersection between historical appreciation and urban qualities. The design mimics the essence of the old port.
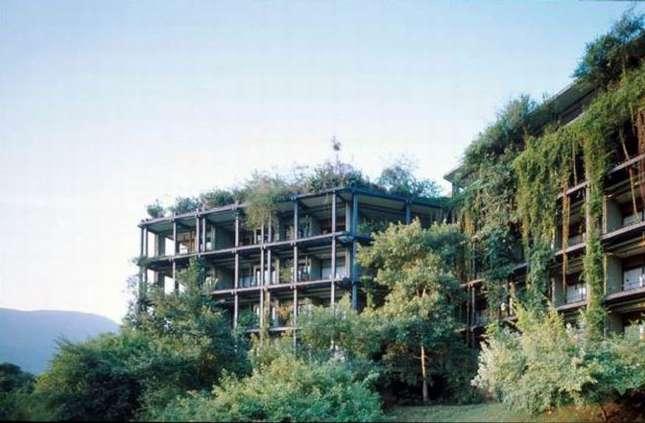
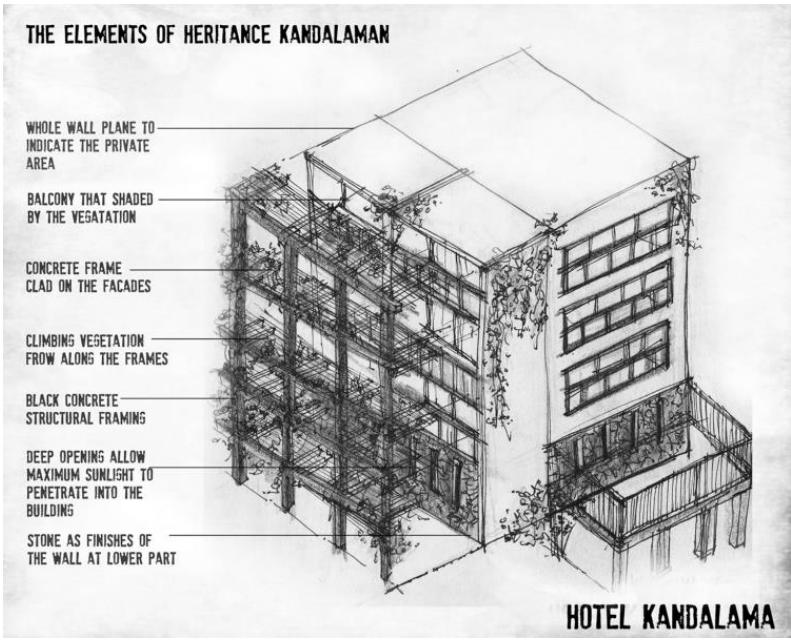
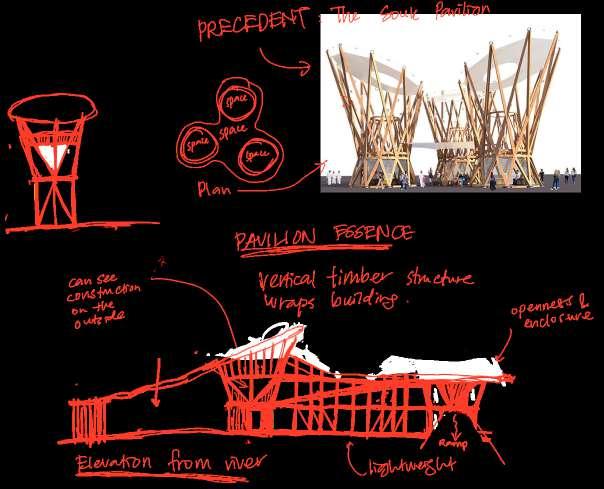
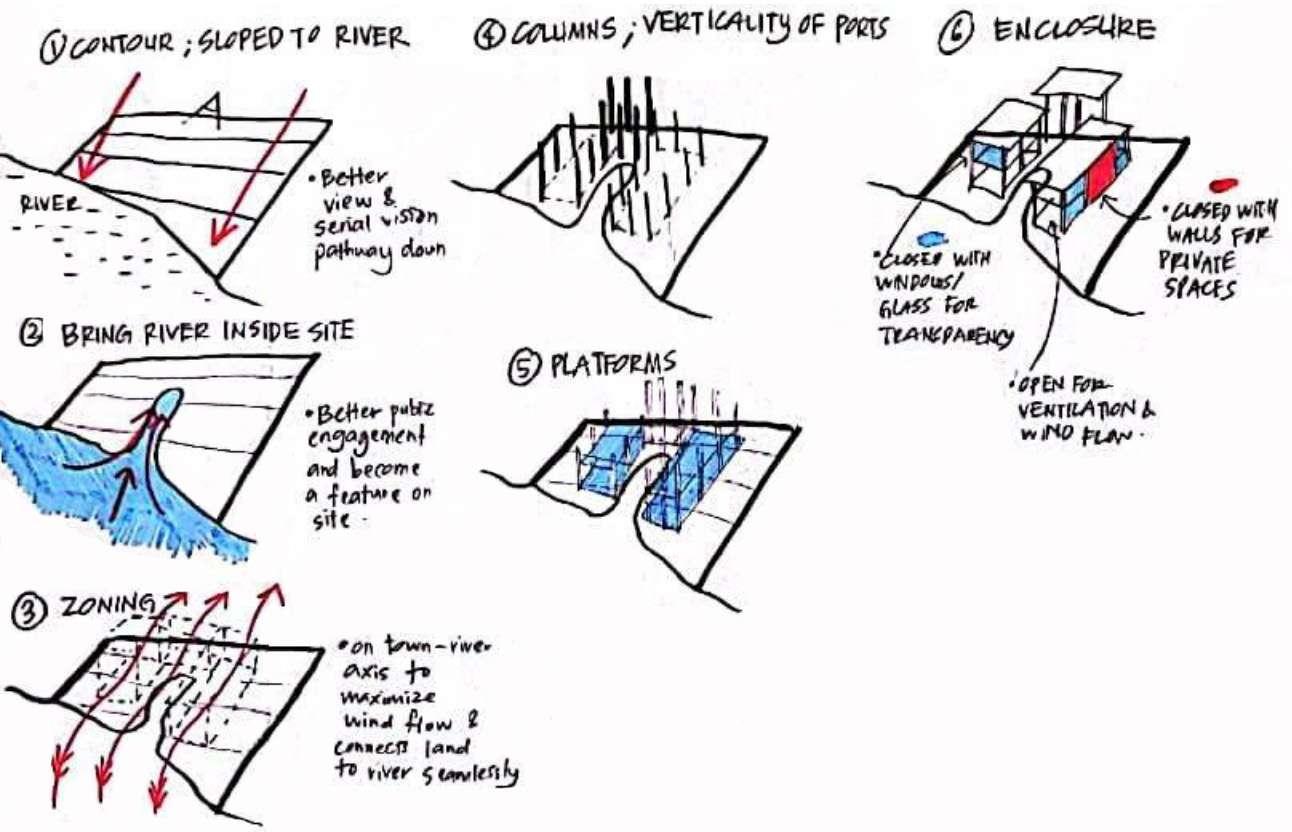
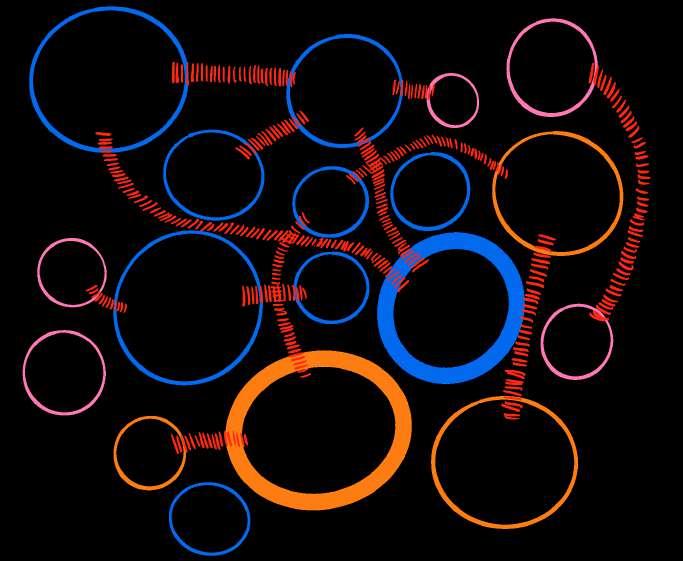
Planning revolving around creating axis connecting important points outside of site to inside of the site. Water from Sungai Perak is brought into the site as a water feature and axis view.
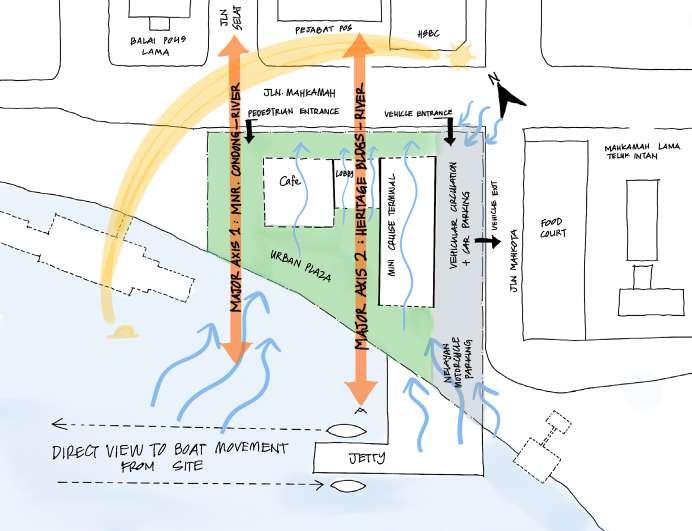
Kandalama Hotel by Geoffrey Bawa The Souk by Collaborative Architecture
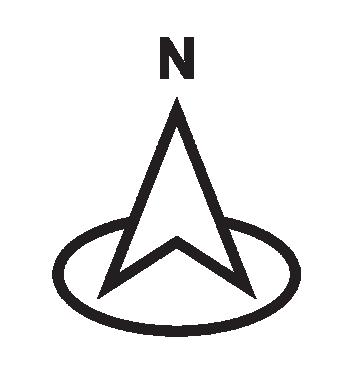
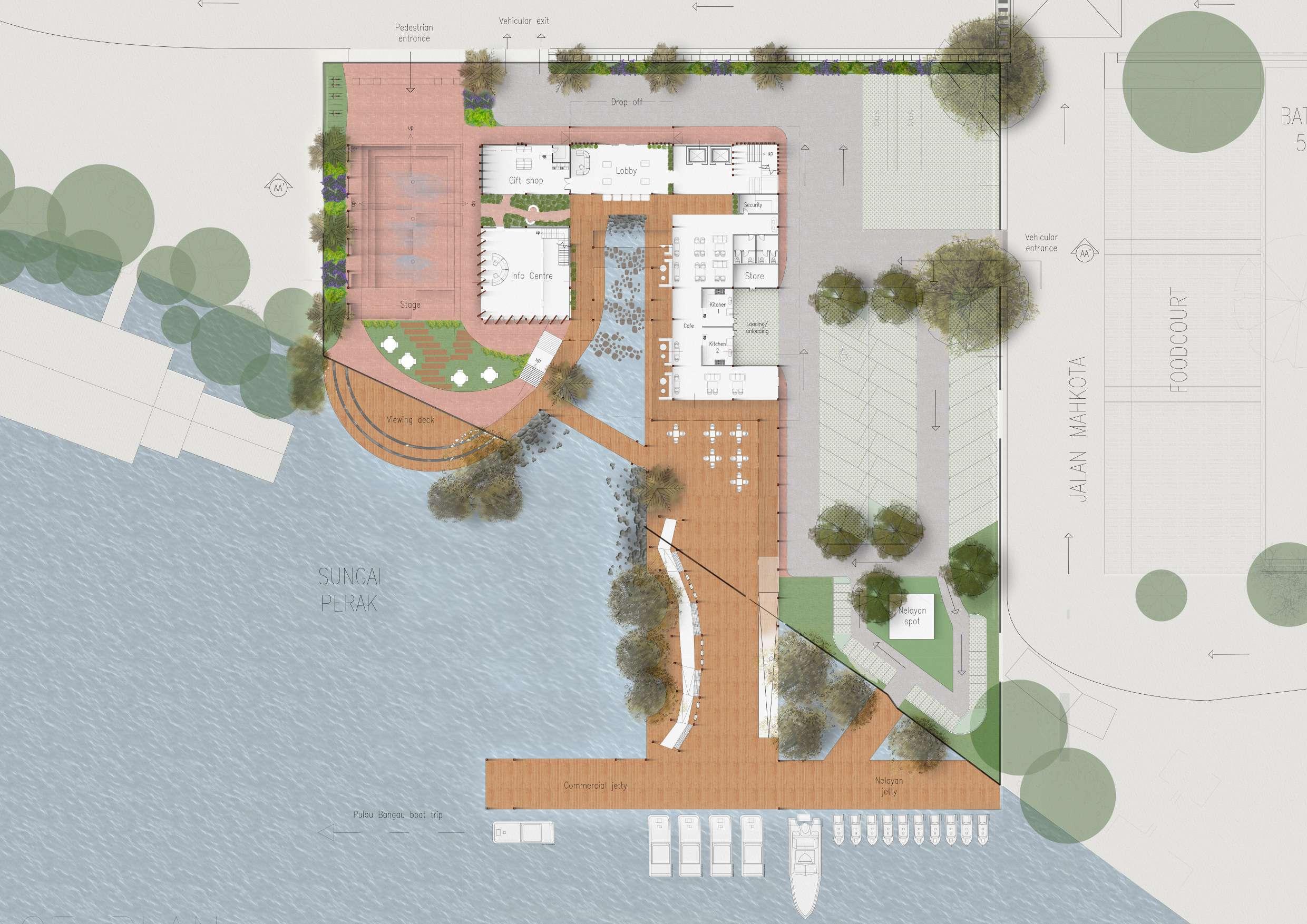
Upon entering the lobby, visitors will be greeted with a lively environment. They see a direct view straight to the boats leaving and entering the jetty and people walking on the ramp/ viewing deck. All complimented with the sounds of water and chatters of other visitors.




Sectional Perspective
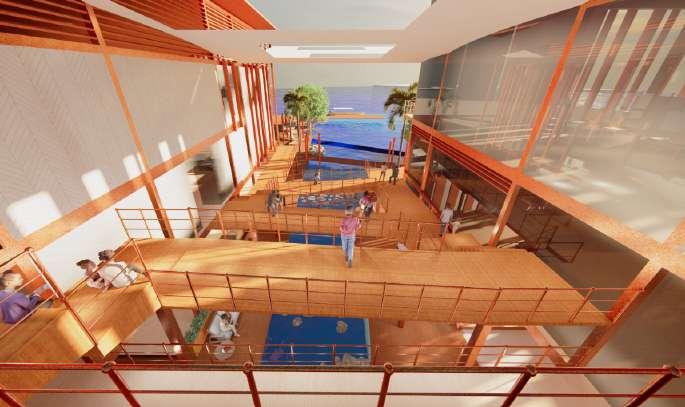


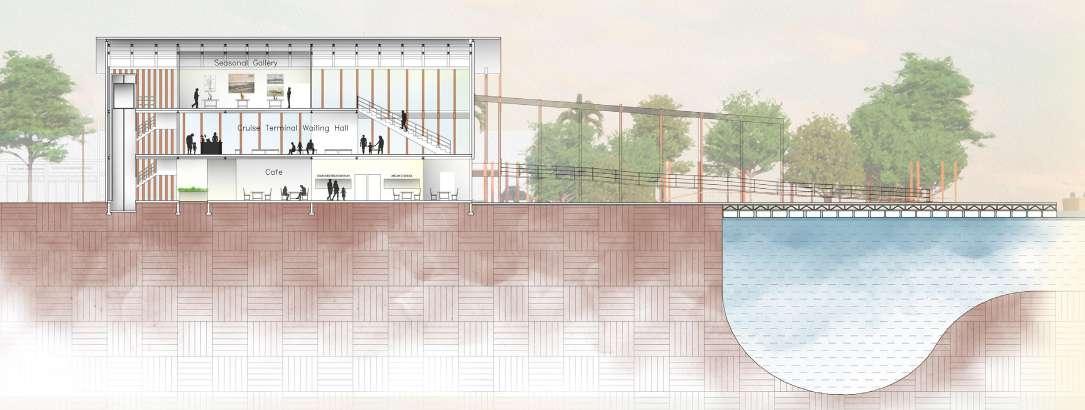
e: amishahisam01@gmail.com
m: +60 132554313 linkedin/amishahisam @mishfolio
