




MBSSchoolofPlanningandArchitecture

This portfolio represents my journey through architecture, illustrating a commitment to crafting spaces that resonate with purpose and beauty. Each project within these pages reflects my passion for blending creativity with functionality, aiming to create environments that inspire and elevate the human experience. Through careful consideration of form, material and context, I strive to design spaces that tell a story and connect with their inhabitants on a profound level.



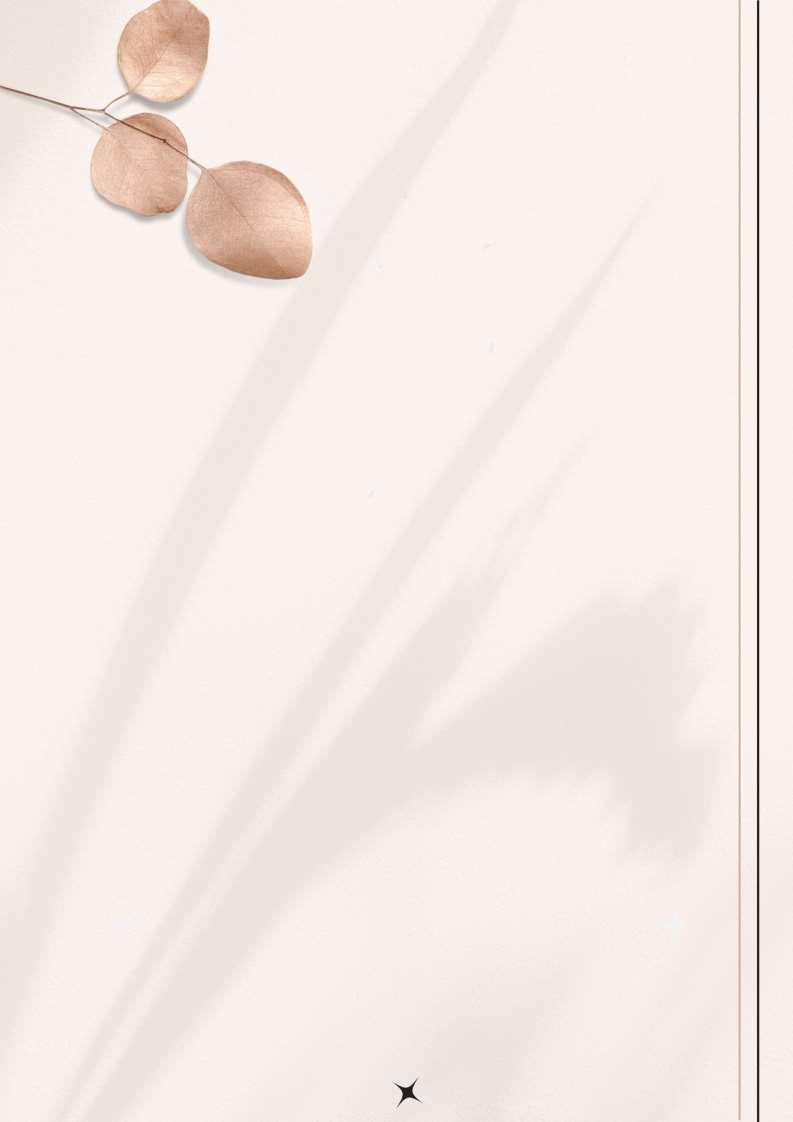
The need for housing has always been a significant concern for individuals and those responsible for providing or designing homes Shelter is a fundamental requirement, second only to food, in the hierarchy of human needs. Traditionally, communities addressed housing needs within their own localities, reflecting their socio-cultural characteristics through their own construction efforts. In today's context, architects must consider the socio-cultural factors that influence people's lifestyles and housing preferences. By understanding these factors, architects can create housing designs that incorporate and build upon the social and cultural aspects, resulting in a well-designed home that reflects the needs and values of the residents.
Design keeping in mind the site con- siderations, defining activity spaces, designparameters,design elements.
Grand parents bedroom
Master bedroom for parents
Children’s bedroom
Kitchen and dining
“ TO SAYWHO YOUARE WITHOUT HAVING
STYLE IS AWAY TO SPEAK.
Living room
Parking Space
Architect’s Office
CONCEPT & FEATURES
Auniquehousedesigncapturingthe spiritofthe clientandtheessenceof thespace
Amodern house design that reflects new, groundbreaking trends in Architec- ture and Style.
Site constraints were taken into account and the design blends with the natural landscape present in the site.
Features:
• Clean Geometry
• Celebration of Natural Light
• Open Floor Concept
• Natural Materials
• Neutral Color Palette
• Unique Experience
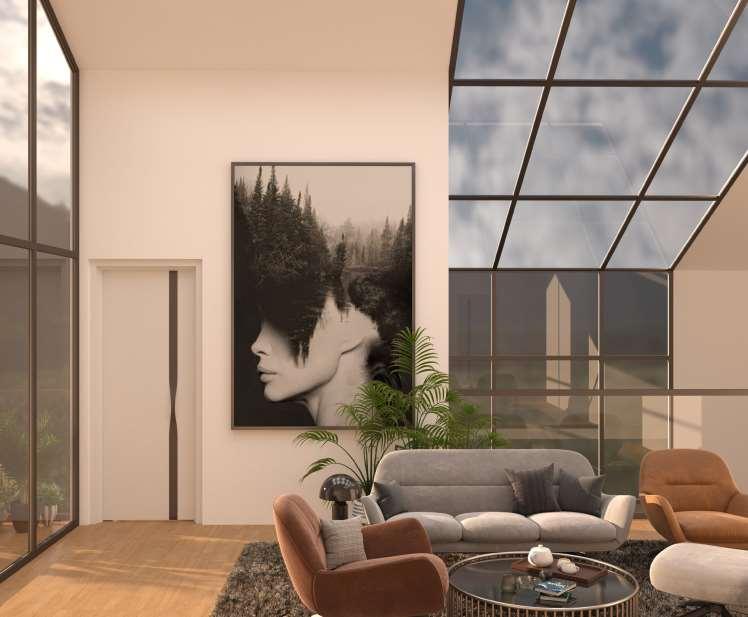

One of the features of modern design is the inclusion of large, unadorned windows. They allow in a plenty of natural light and gives good view of the outside world


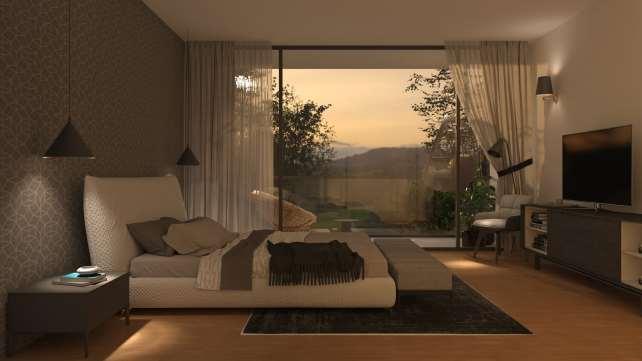
The design emphasizes clean lines and geometric shapes. No more are features such as arches, ornate columns, window shutters, or any outlandish ornamentation. In place of these features that at one point spoke of luxury and wealth are simple shapes and intentio- nal asymmetry. The opulence of the past is no more.
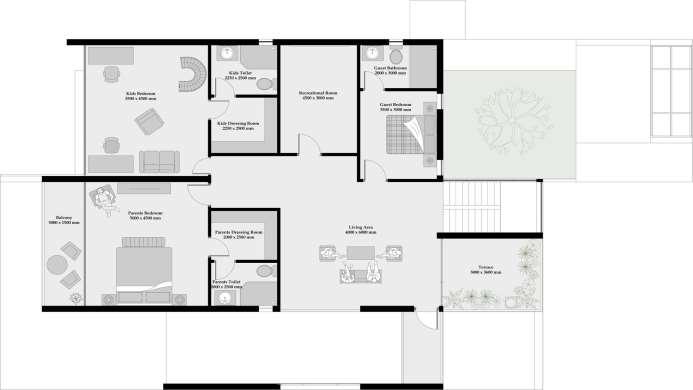
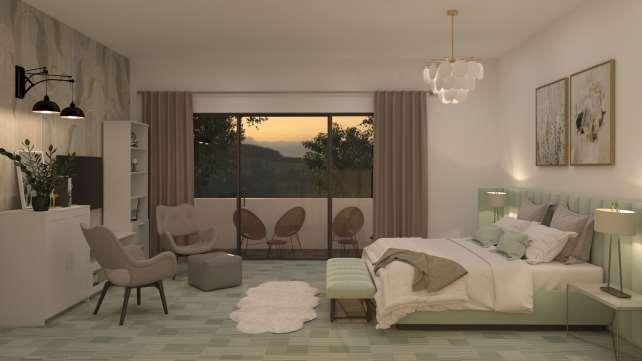

Ultimately, the aim of modern design is to simplify the home, emphasize function, and remove any unnecessary frills. With the cons- tant distraction and bombardment of technology and stress in our modern lives, simplicity is a calming and welcoming moment in our homes.
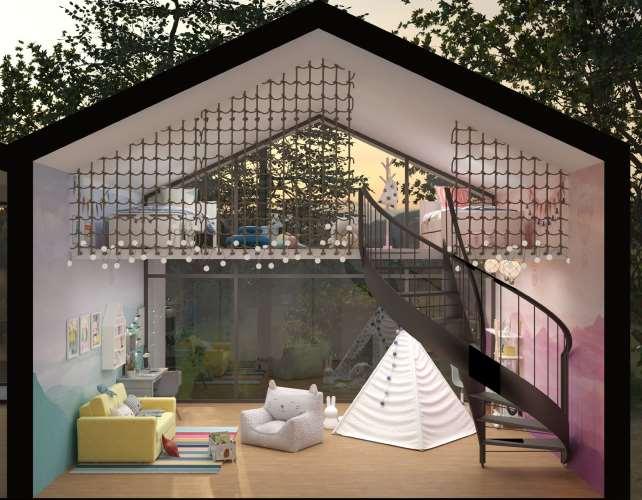
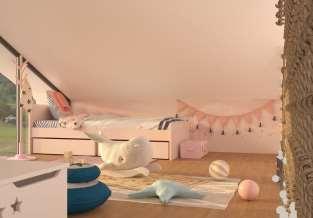
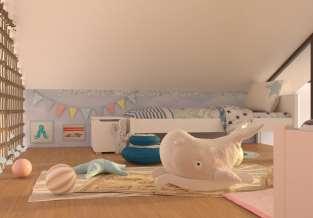
“Floor space is precious in a kids room, it’s the building zone for lego, trains, fairy kingdoms and hours of fun”
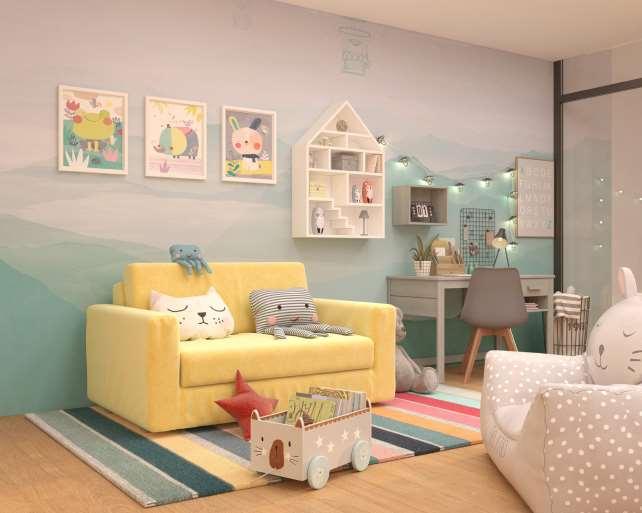
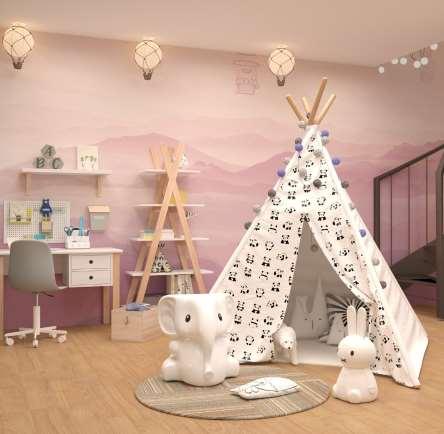
Decorating small kids' bedrooms can be challenging due to limited space. The focus should be on essentials like beds and storage. A loft design can separate the work and play area from the sleeping space, providing ample room for activities and allowing for privacy and coziness.

Large windows of various sizes and shapes removes the spotlight from artwork or busy wallpaper and sets the focus of a room on the natural surroundings of the home. The blend of modern lines and shapes with materials like wood, stone, or exposed concrete makes a bold statement, keeping the home rooted to the past, but clearly bounding towards the future.
Avariety of materials blended together for a completely unique, but unified aesthetic.
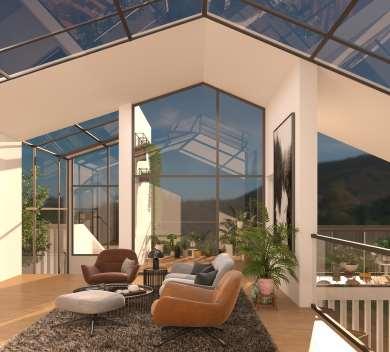
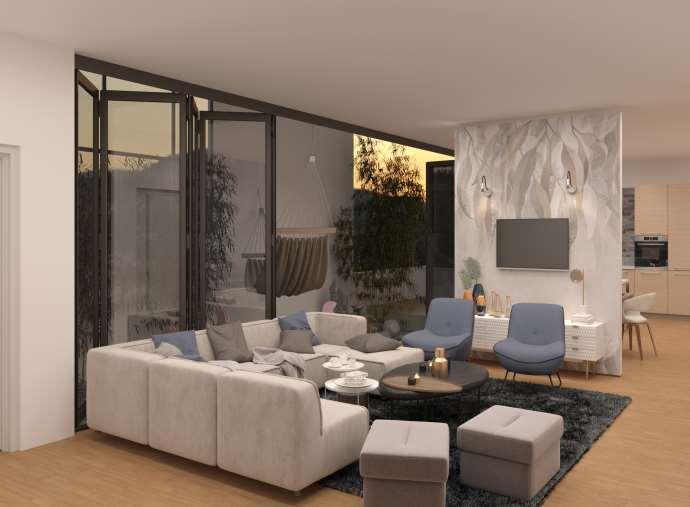

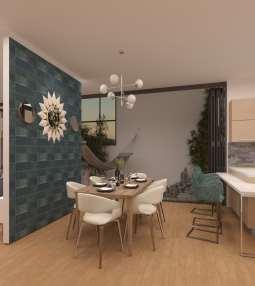


“EVERY STEP IS A STRIDE TOWARDS SUCCESS AND A BRIGHTER FUTURE”
The proposed school design fosters holistic development and shapes future generations. Featuring a creative, stress-free environment, it nurtures intellectual, artistic and practical growth. The stepped terrace structure with a central courtyard promotes a congenial atmosphere, seamlessly integrating formal and informal education. This design epitomizes the journey towards success along it’s design as well.

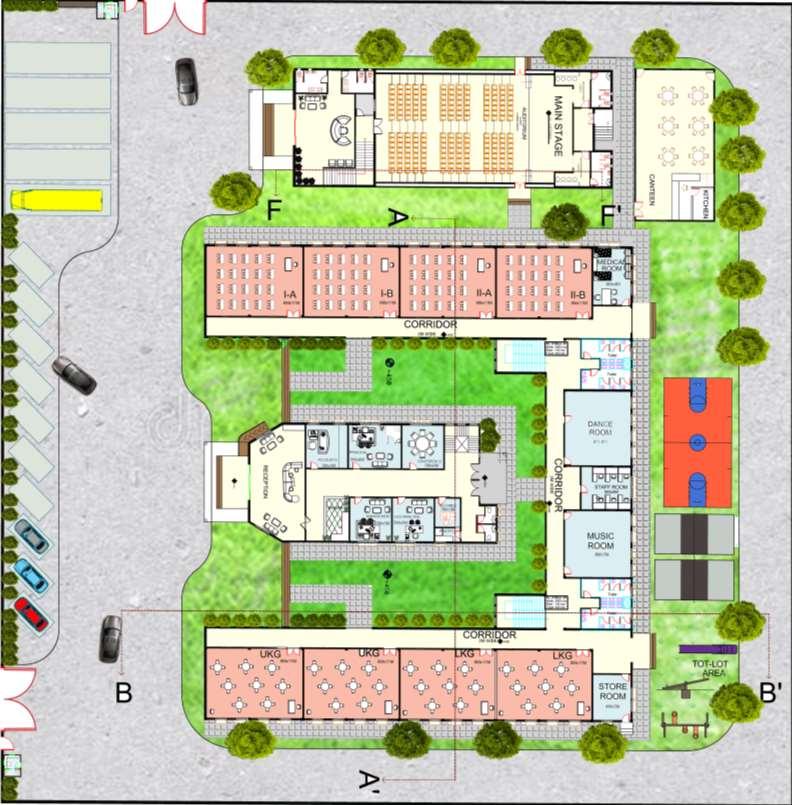

It features distinct spaces for both informal and formal education, ensuring smooth and systematic functioning The administrative and academic blocks are strategically placed near the main entrance for easy access The adjacent parking area is designed for convenience and to prevent obstructions
The auditorium, located near the entrance and parking, promotes seamless movement Additionally, the school features a stepped terrace structure with a central courtyard, creating a congenial atmosphere for holistic development This planning ensures optimal operation and a harmonious learning environment
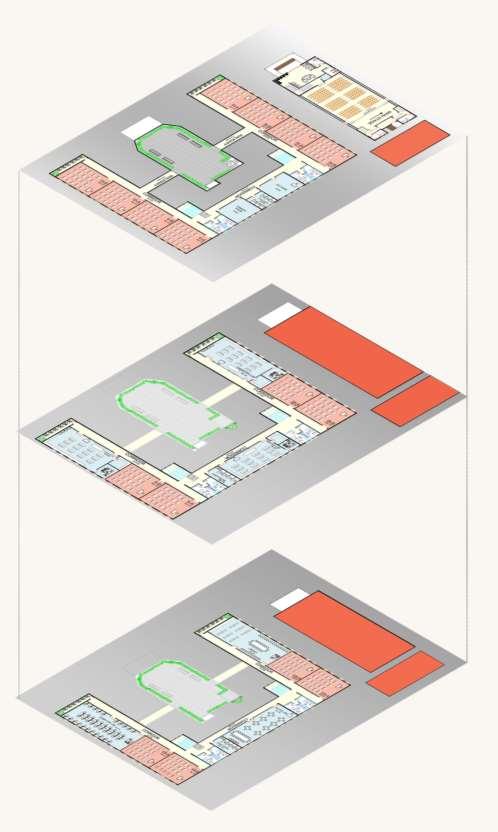





The arched corridors lined with lush green bushes create a serene and inviting atmosphere, encouraging collaboration and leisurely walks Complemented by the earthy brickwork on the walls, these corridors blend natural beauty with architectural charm, enhancing the overall aesthetic and functionality of the space

The interconnecting bridge between the school and the admin terrace serves as a communal space, fostering meaningful conversations This design feature enhances connectivity and provides a unique area for interaction
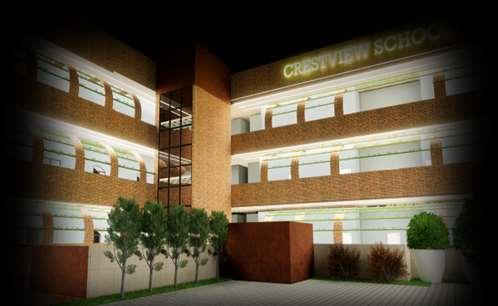

“WHATEVER WE SEE WE PERCIEVE, WE REMEMBER,

ACT AND FOLLOW.”
The Performing Arts Centre offers a versatile space for various art forms. It showcases prominent areas, fosters an engaging atmosphere, and embraces the contrast between surroundings and nature. With strategic positioning and integrated nature spaces, it provides convenience and minimizes noise. The design harmoniously blends artistic and natural elements.
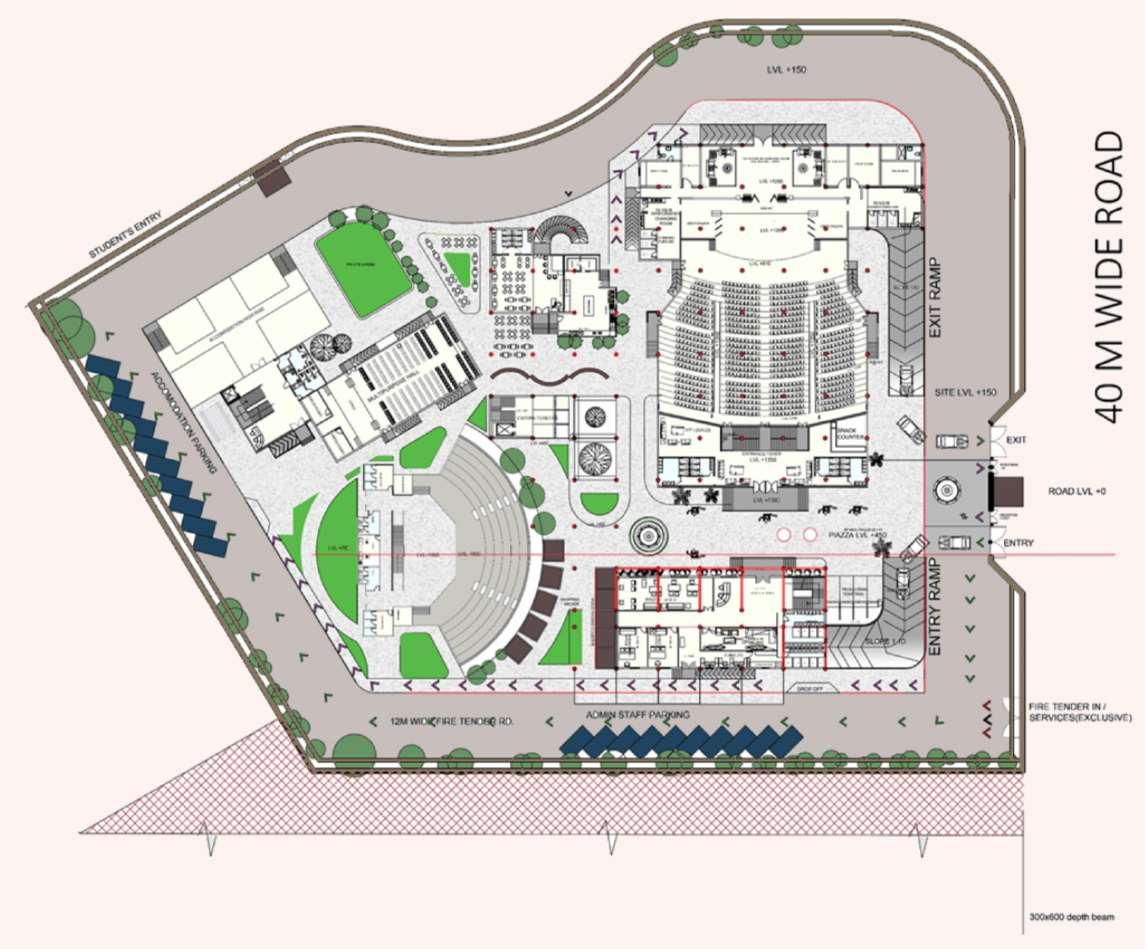
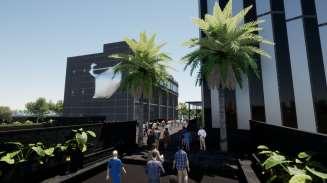










Landscape Plan along with site surroundings

The amphitheater, restaurant, and shopping arcade have been thoughtfully integrated into the overall design They are strategically positioned to be easily accessible during performance intermissions, providing an opportunity for attendees to take a break while enjoying nature's beauty These spaces serve as more than mere functional areas; they enhance the overall experience of the performing arts center, fostering a sense of relaxation, rejuvenation, and connection with the natural environment.



In the auditorium's front elevation design, a curtain wall with a wooden frame has been utilized, resulting in a visually striking and functional aesthetic. The curtain wall, typically constructed from glass or transparent materials, allows abundant natural light to illuminate the auditorium, creating an inviting ambiance and facilitating a connection with the outdoors. The wooden frame introduces a warm and textured element, adding a touch of natural beauty and sophistication to the facade This combination seamlessly blends modern and traditional elements, enhancing the overall appeal while promoting sustainability through the use of natural materials and optimizing natural light

The front elevation design of the accommodation building incorporates multiple triangular jali panels for visual flow and geometric wooden sheets around all sides The jali panels, made from various materials, add depth and ventilation Geometric wooden sheets create contemporary patterns These elements combine to create a visually dynamic and cohesive design, bringing warmth and visual interest to the building's exterior
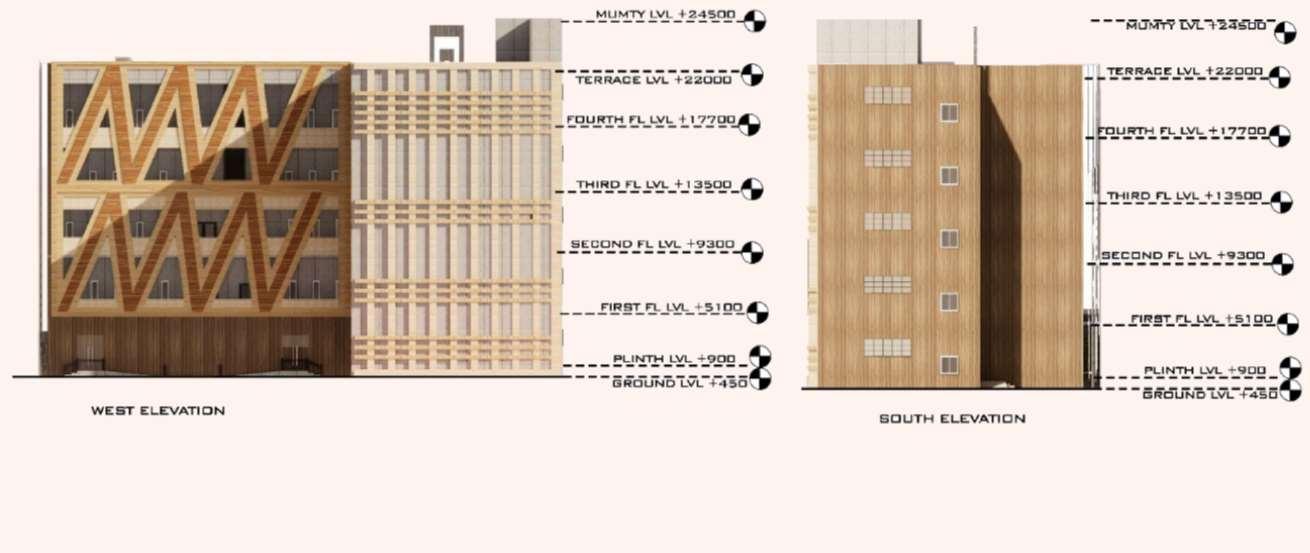
TYPE : INTERIOR DESIGN
AREA : 100 sqm
LOCATION : City Square Mall, Dwarka

Design dealing with problems in a practical way rather than by following a specific style or principles.


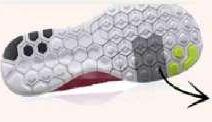
CONCEPTUAL THOUGHT BEHIND DESIGN ELEMENT
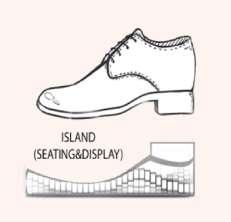
ISLAND



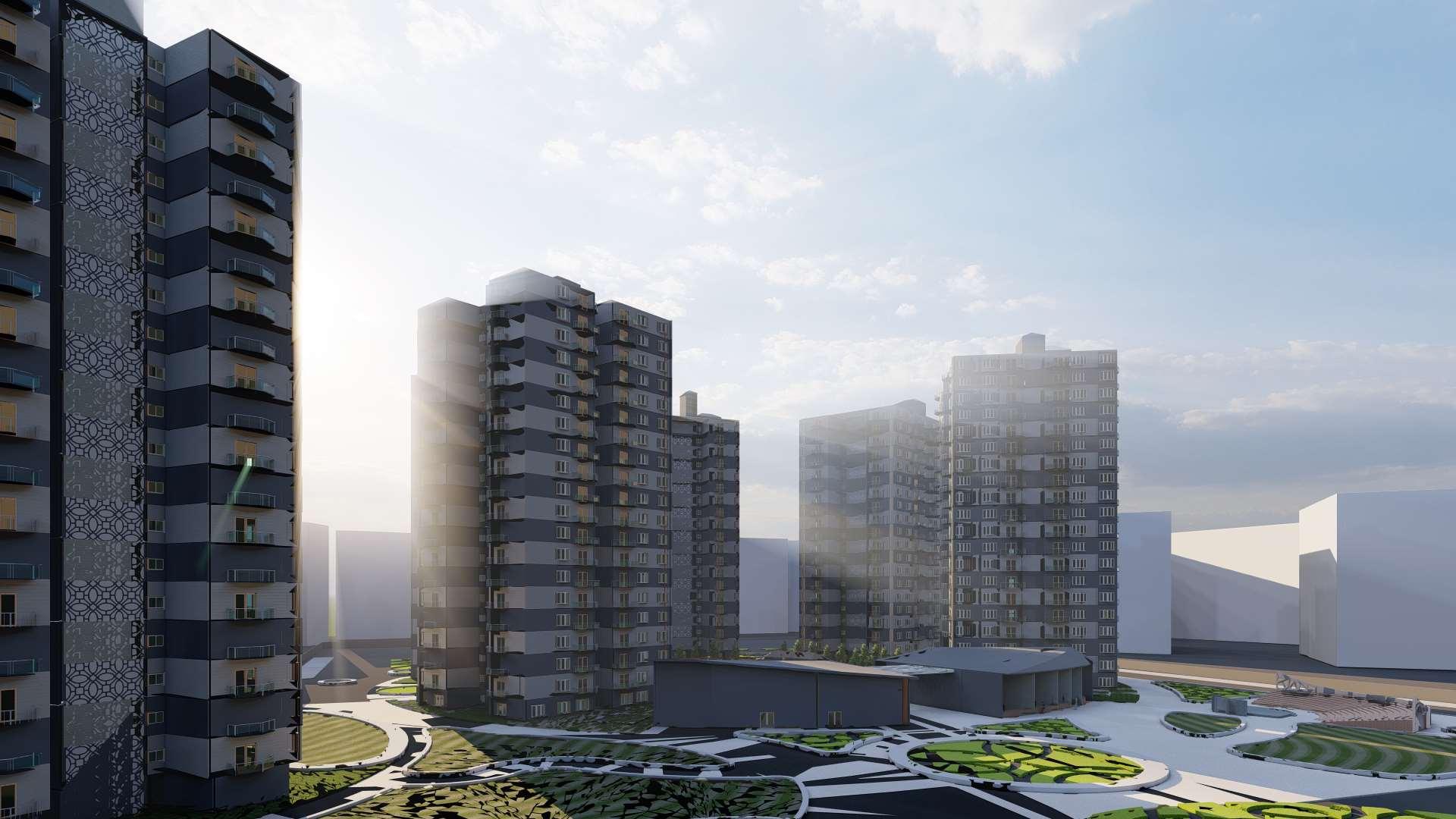
“ARCHITECTURE IS ART JUST WE LIVE IN.”

The main strategy of this project is to create a living for all types along with a scenic view of the green areas. The 2 and 3 BHK blocks have been planned and arranged in order to receive proper daylight and good views along with the cohesive arrangement which gives the people to enjoy co-related activities.
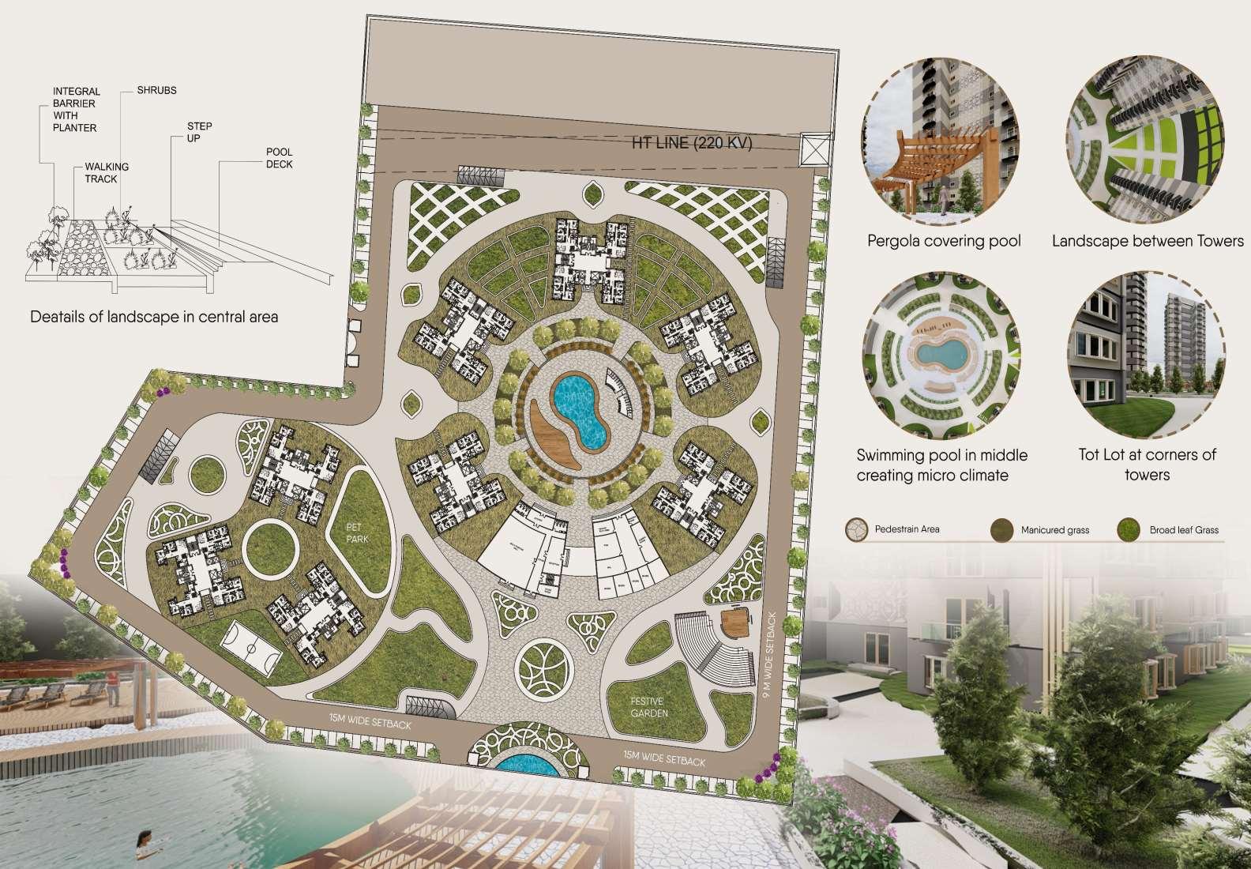
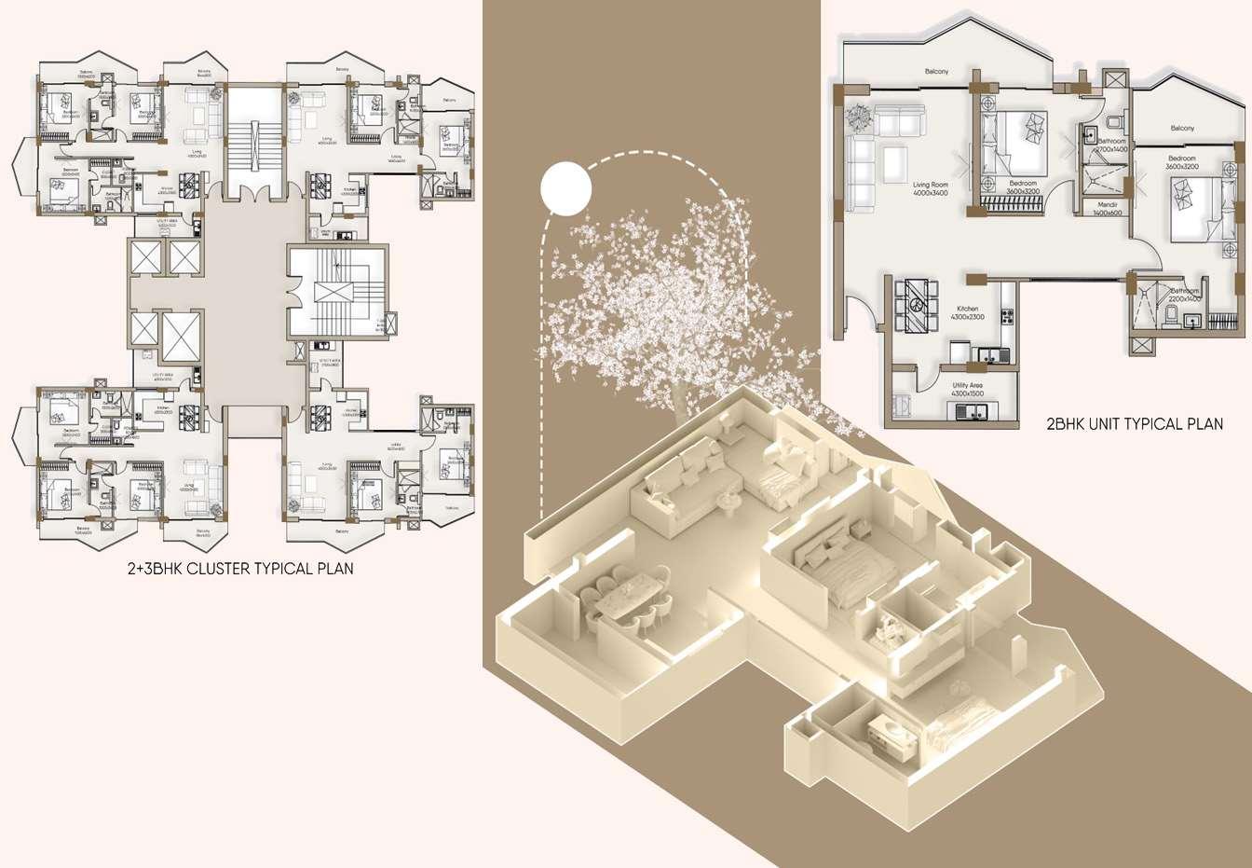
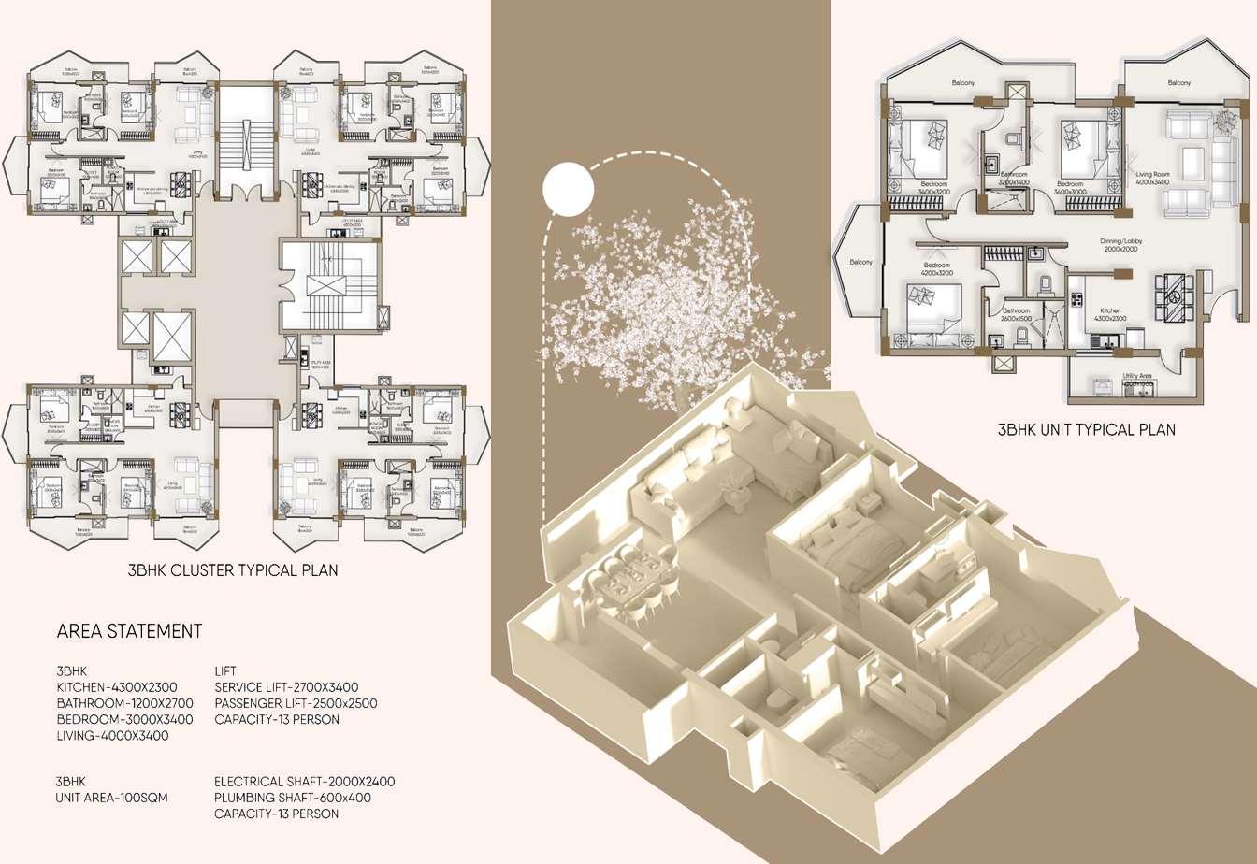
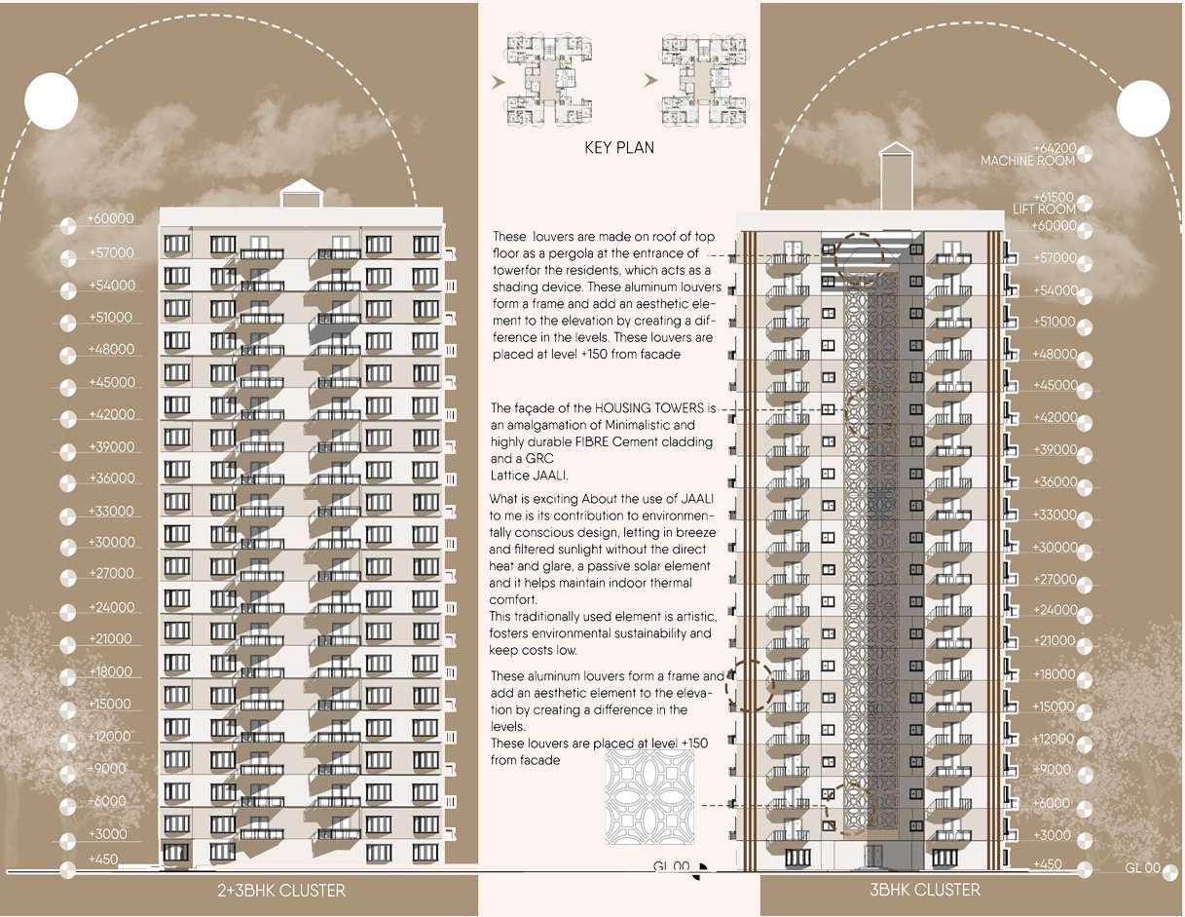










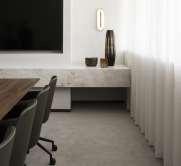

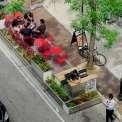


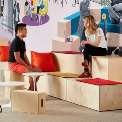
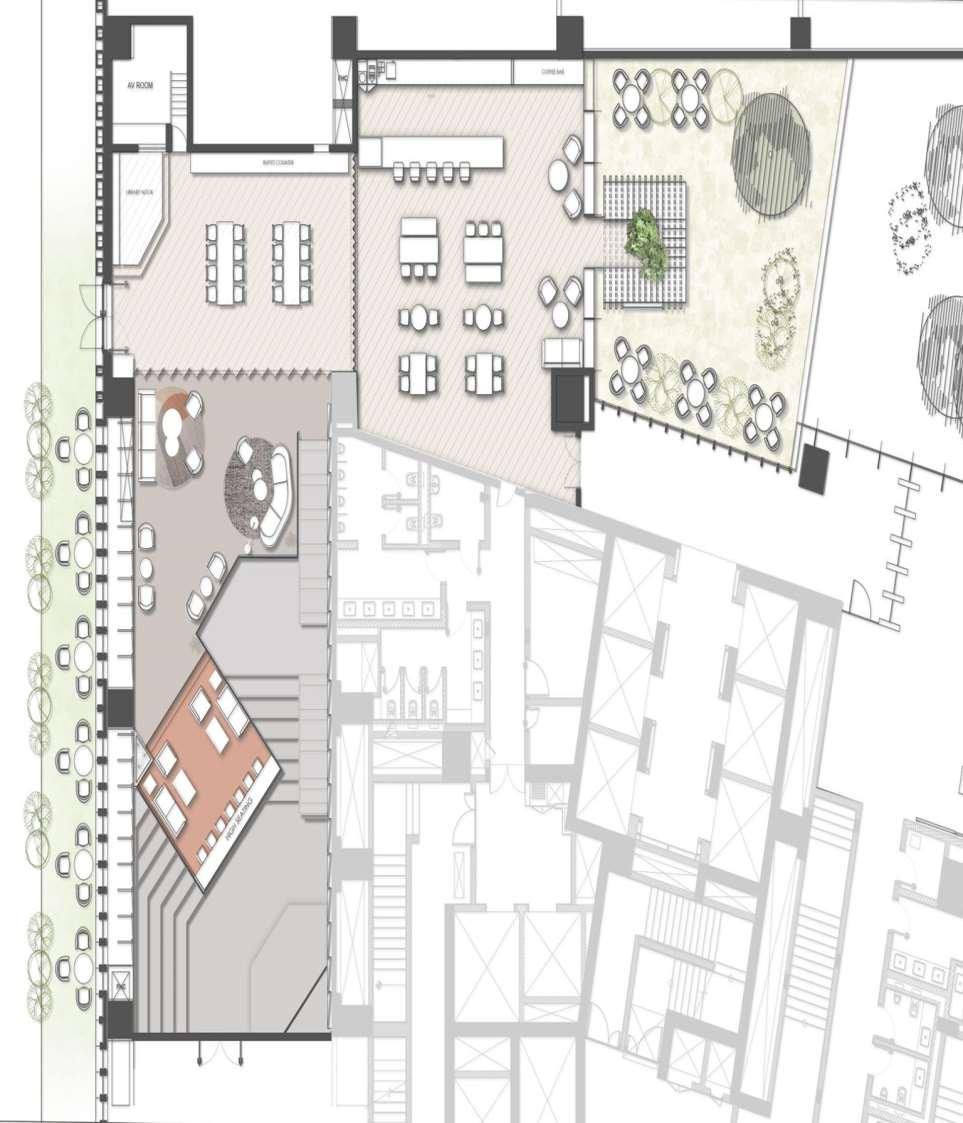

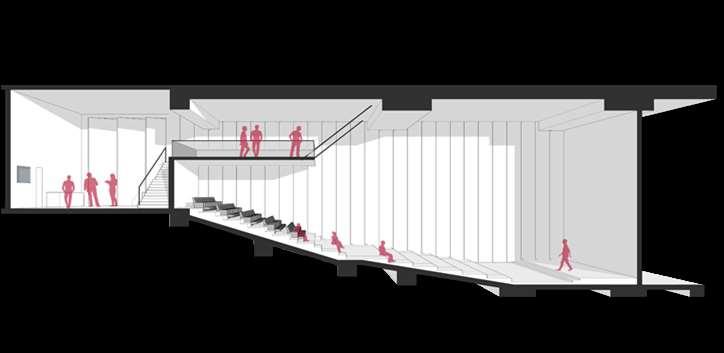



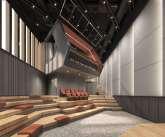
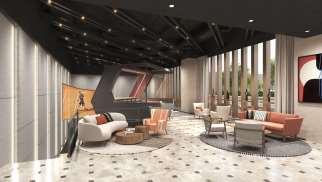
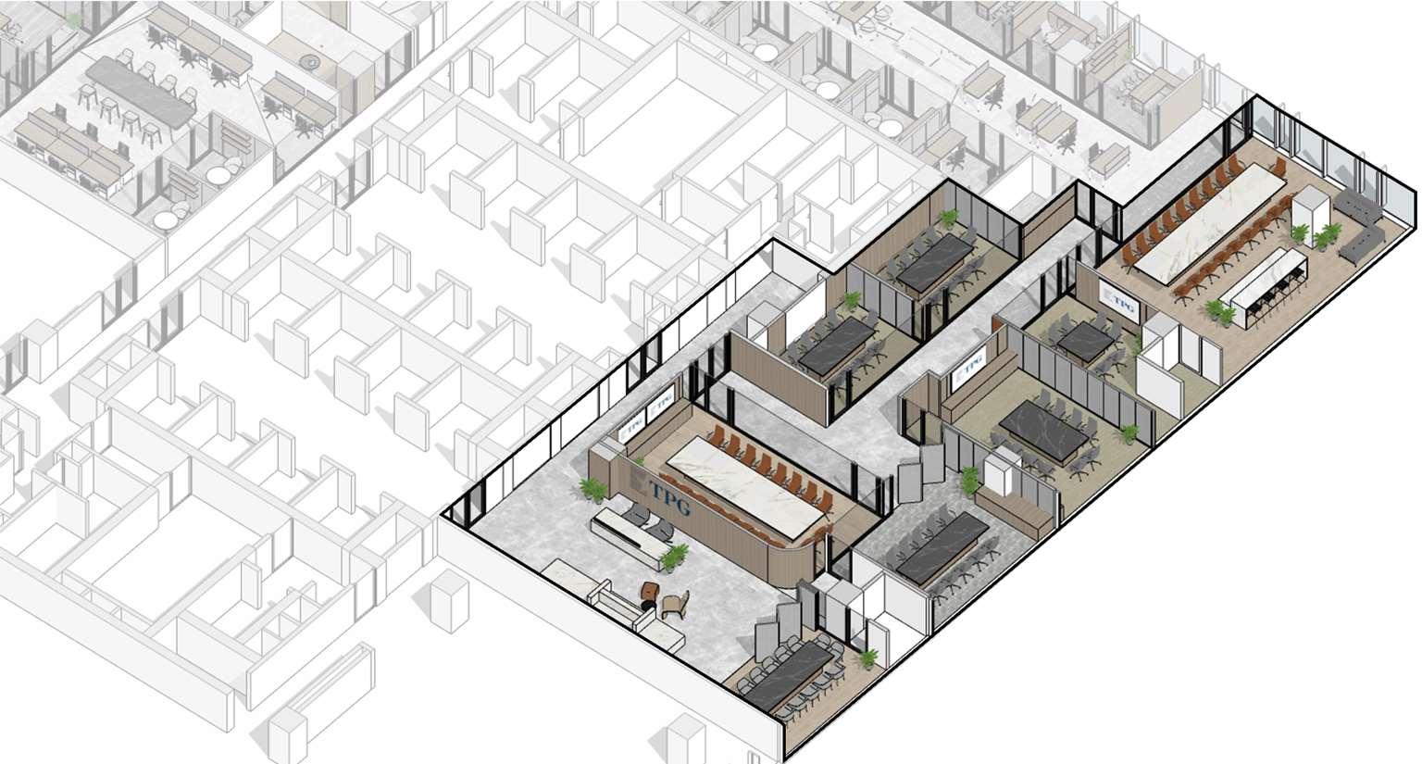





















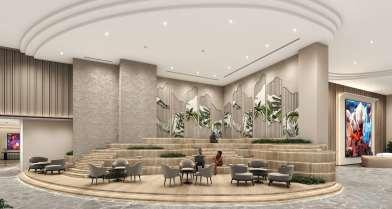
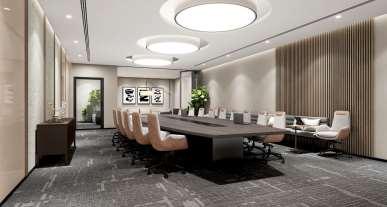
An abode that you never wanna leave…….

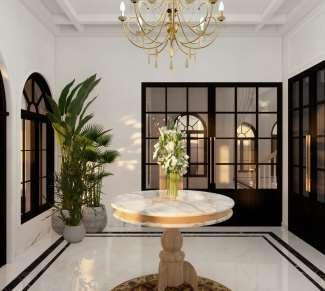
FORMAL & INFORMAL LIVING ROOM
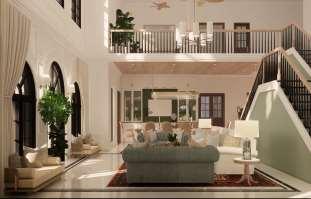

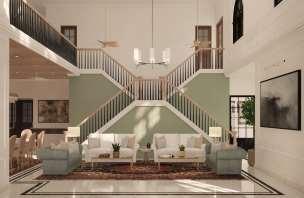
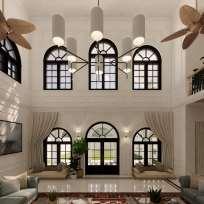
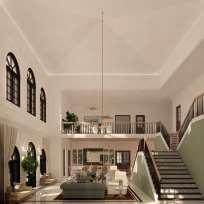
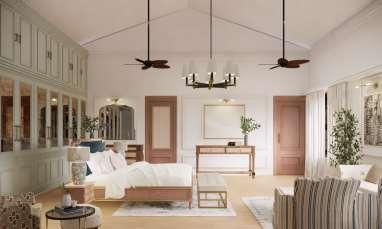
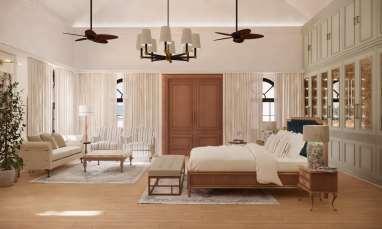
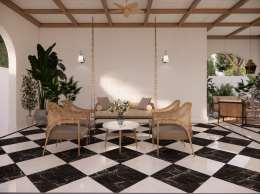




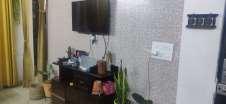



“The details are not the details, they make the design”

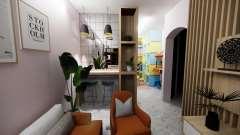
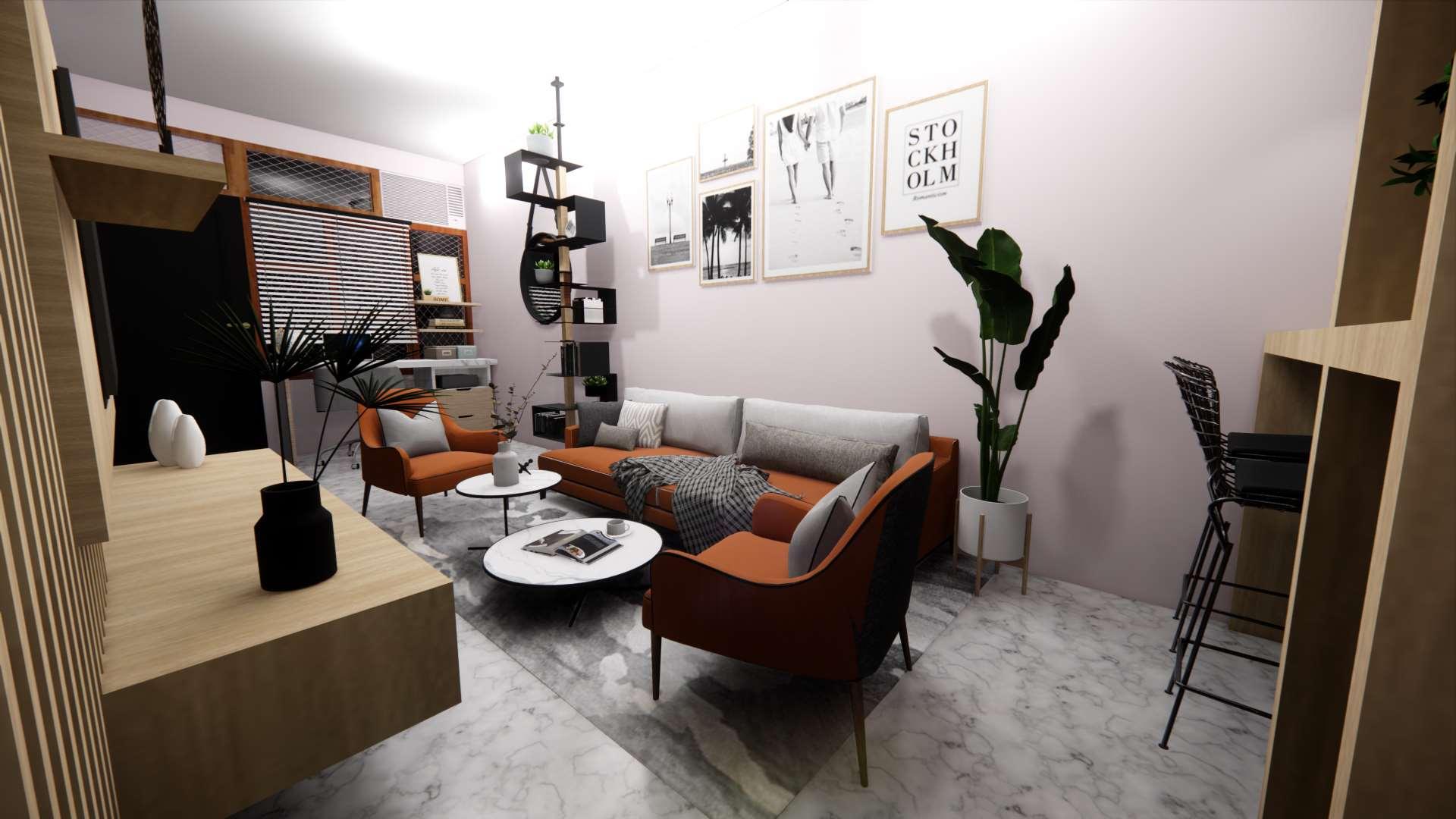







Harmonizing traditional arches with contemporary aesthetics DESIGN OF HOTEL,
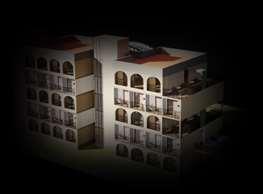


TYPE: INTERIOR DESIGN ROOMS: BEDROOM & LIVING ROOM
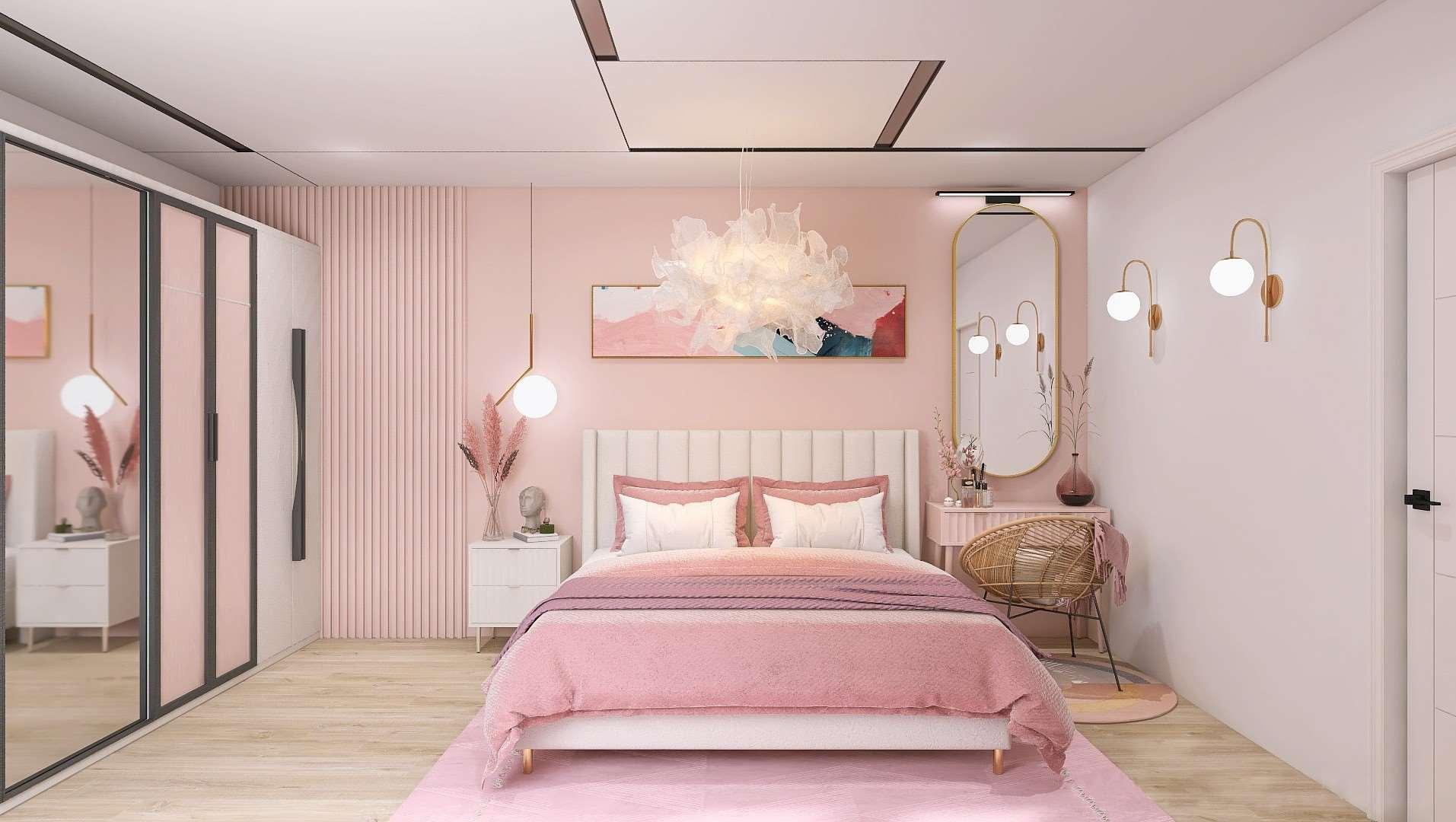



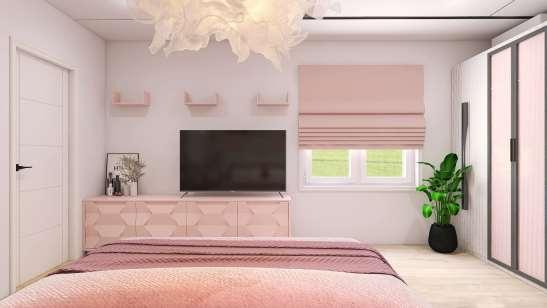
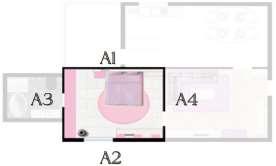
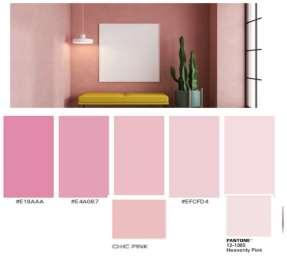

The theme of this room is shades of pastel pink. Some of the features of this design are the clean lines, simple geometric shape and gold accents with monochroma- tic color palette. The room has a pastel pink romanic blinds on the window and the door to the bathroom is concealed among the dresser doors making the design very clean.
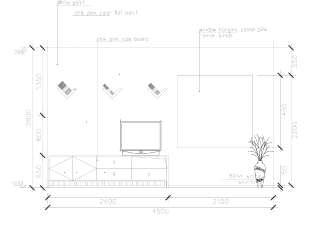






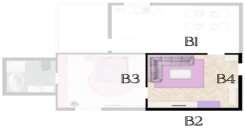

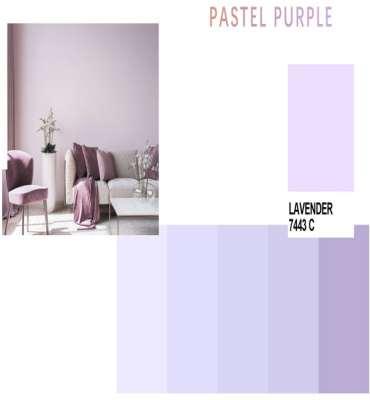
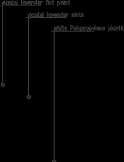








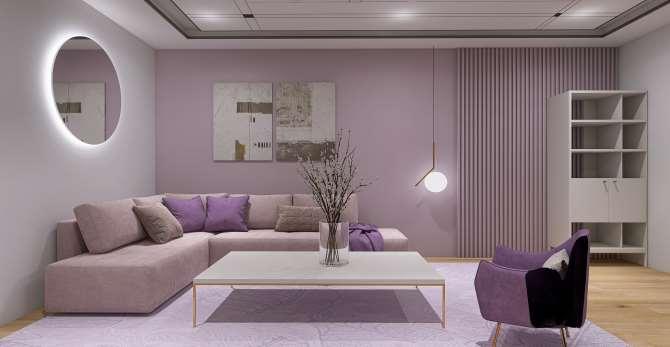
The color theme for the living room is pastel purple. It is said that these tones generate calmness, stillness, and serenity because pastel colors are less saturated than primary colors they’re less intimidating and aggressive. Pastels “feel” light, soft and peaceful.
All the doors that are leading out from the living room has concealed doors that blend with the wooden flutes that are seen through out the design
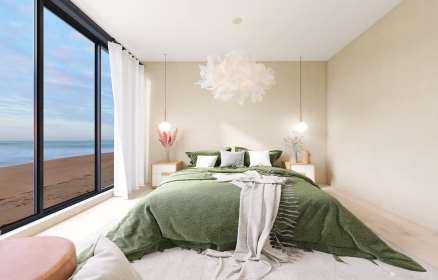

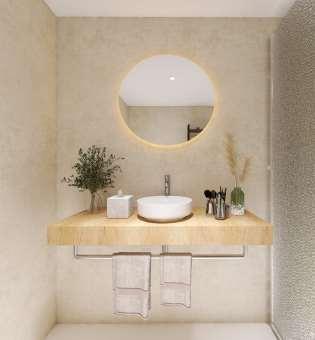
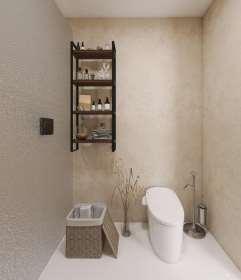

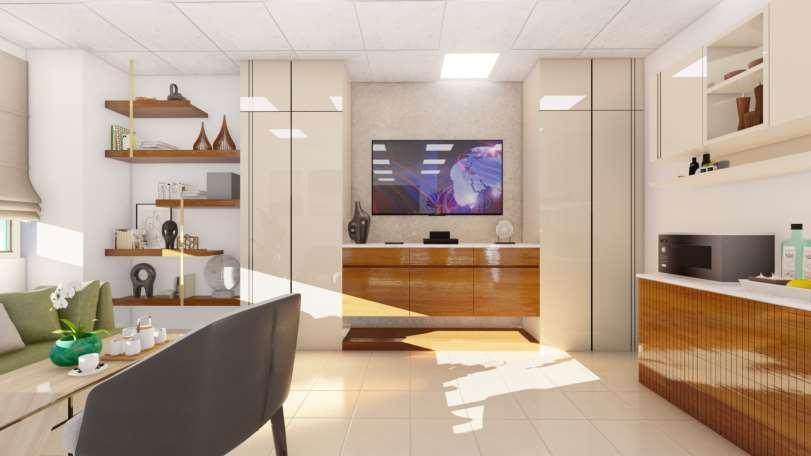

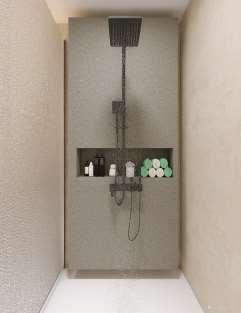



STAIRCASE DETAIL

CEILING LIGHT LAYOUT
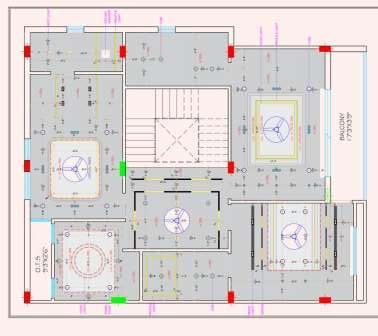


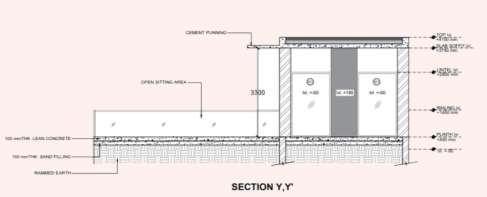

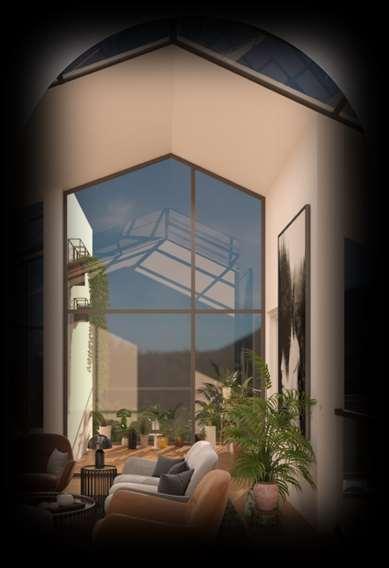
THANK YOU