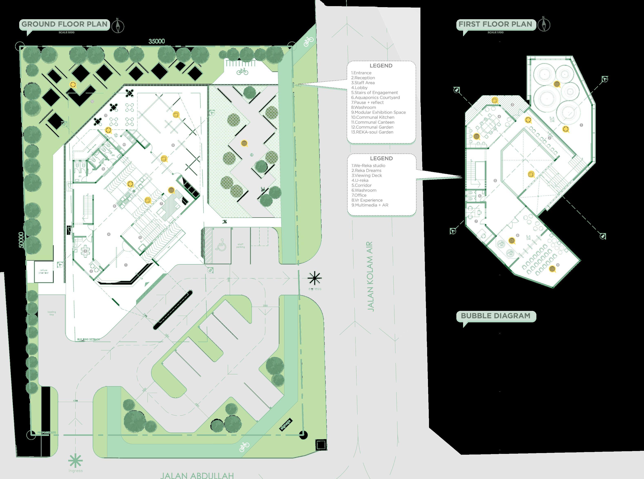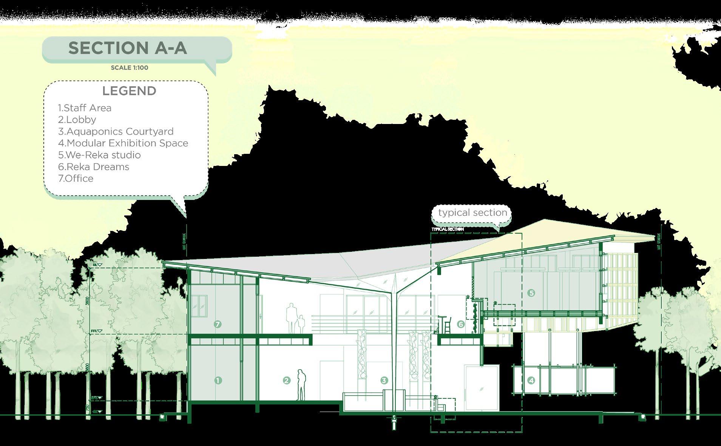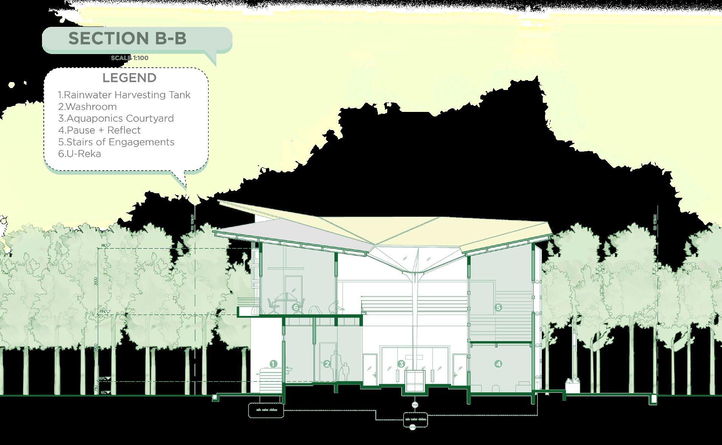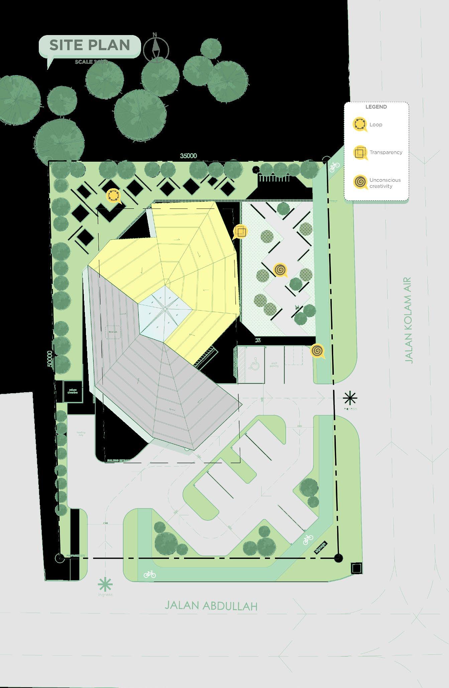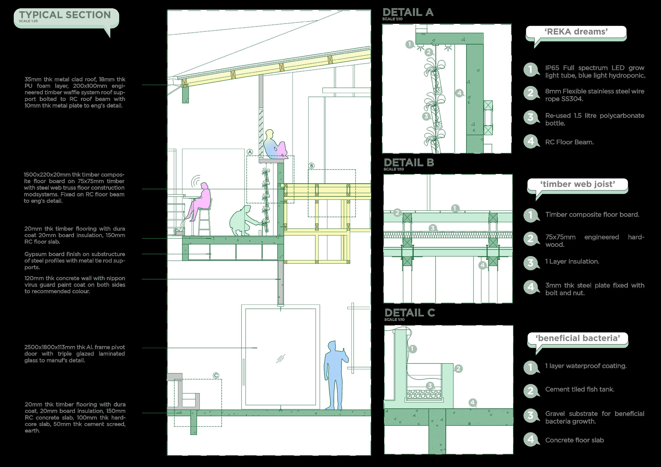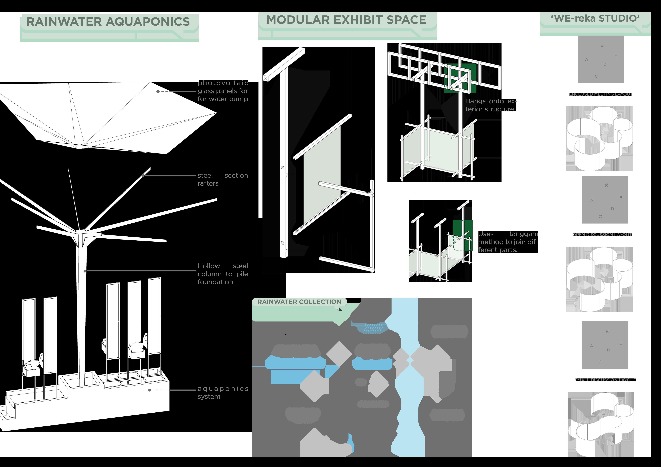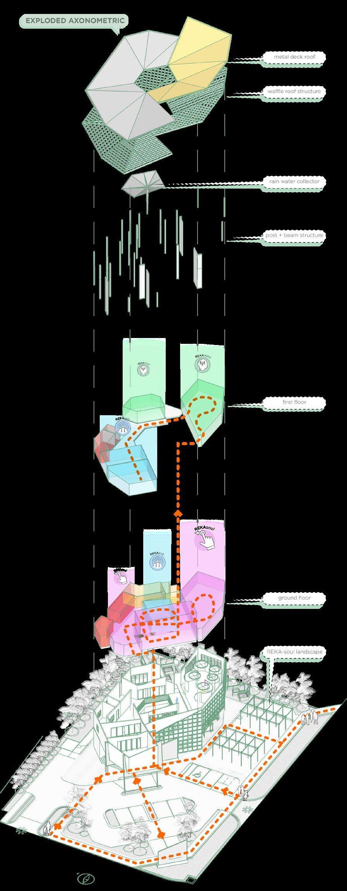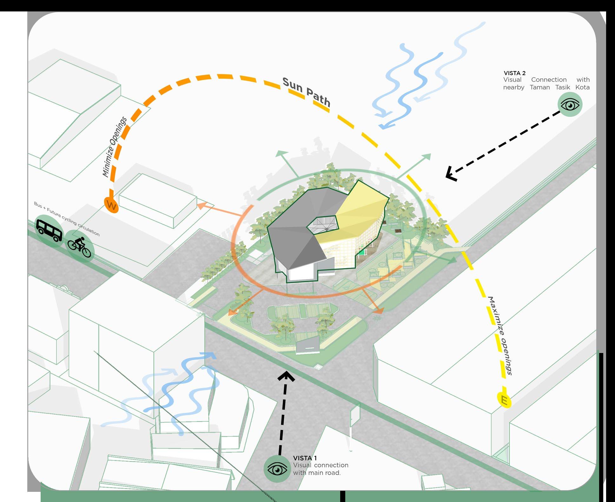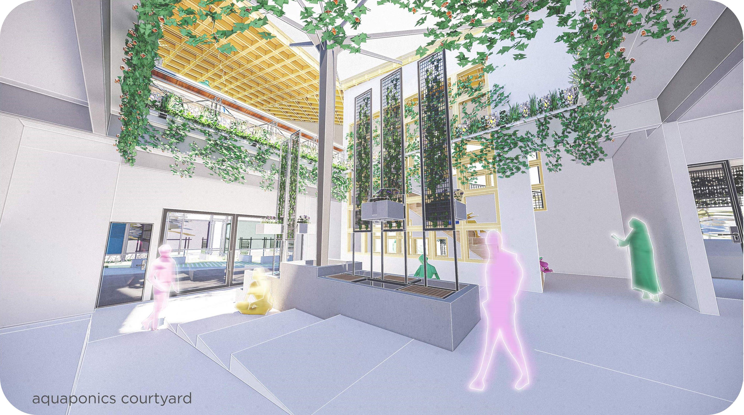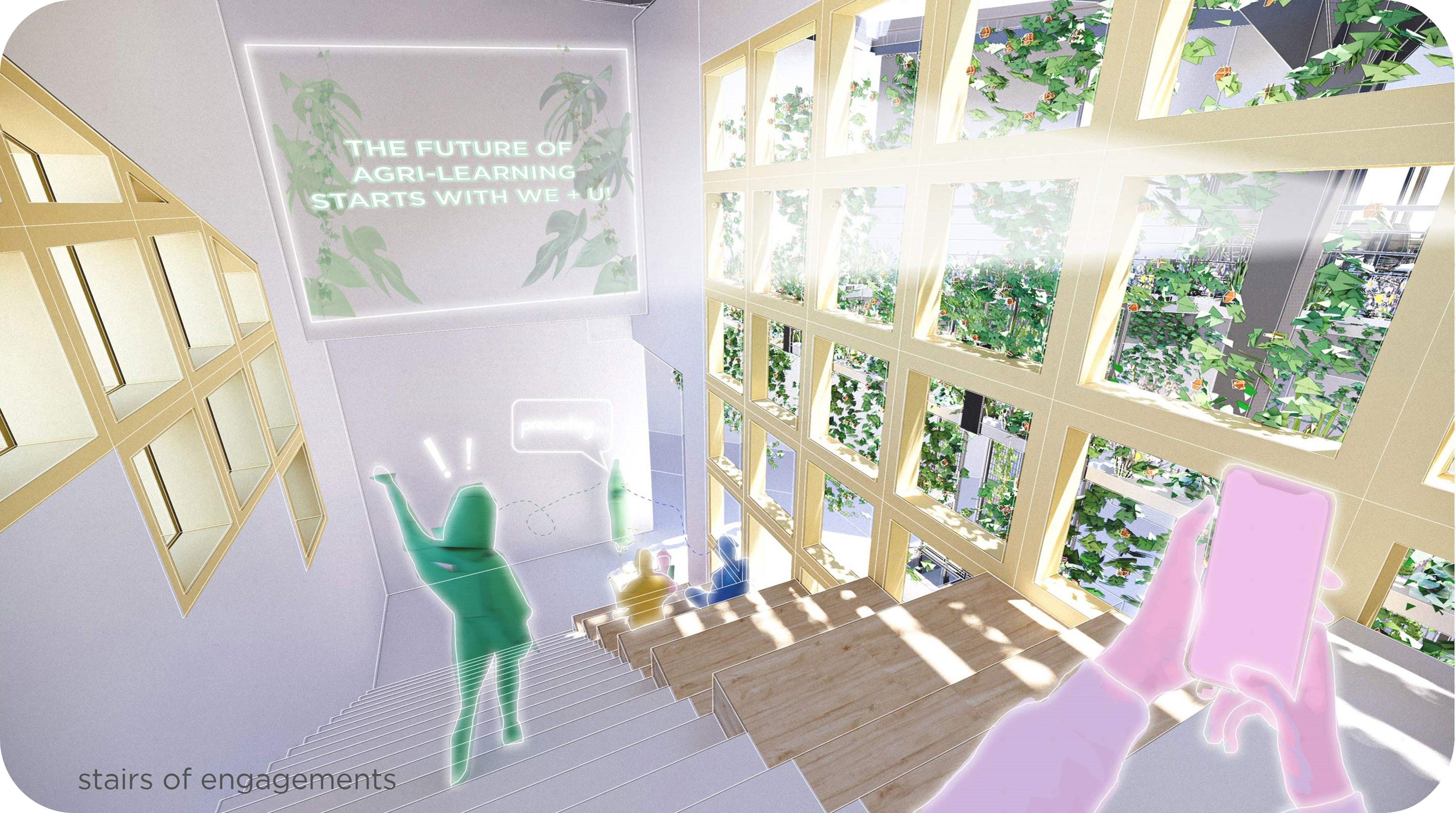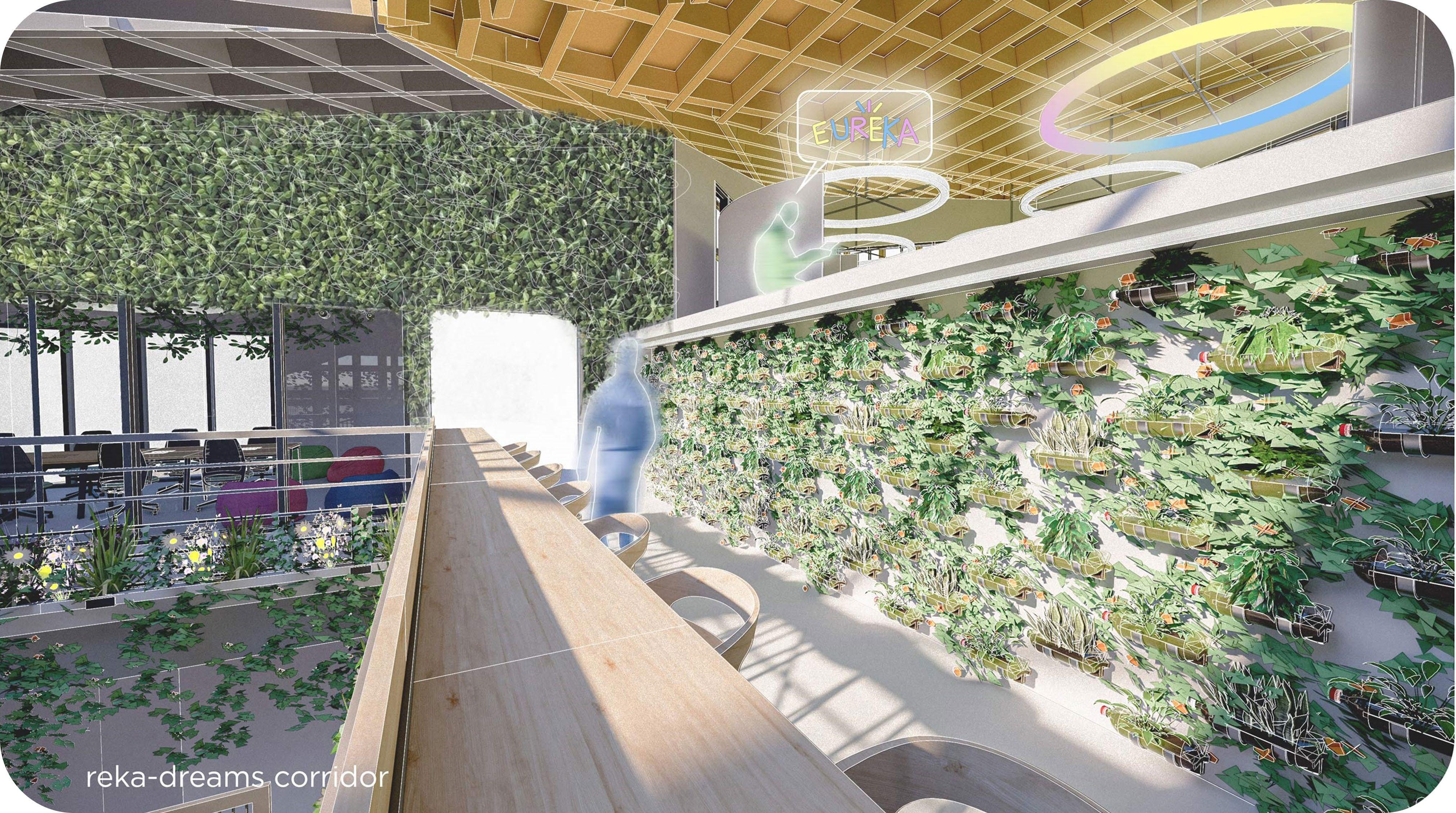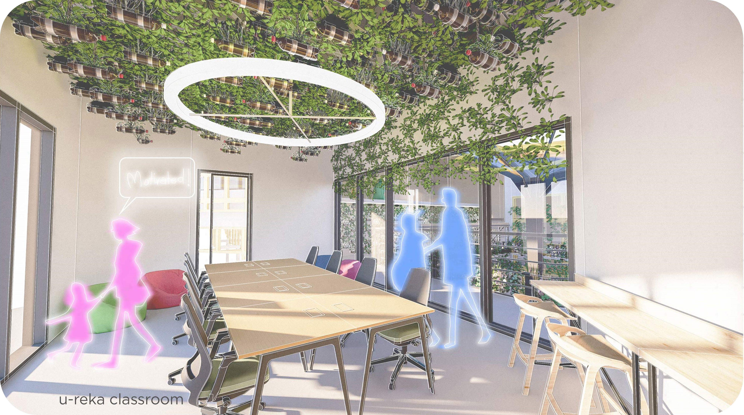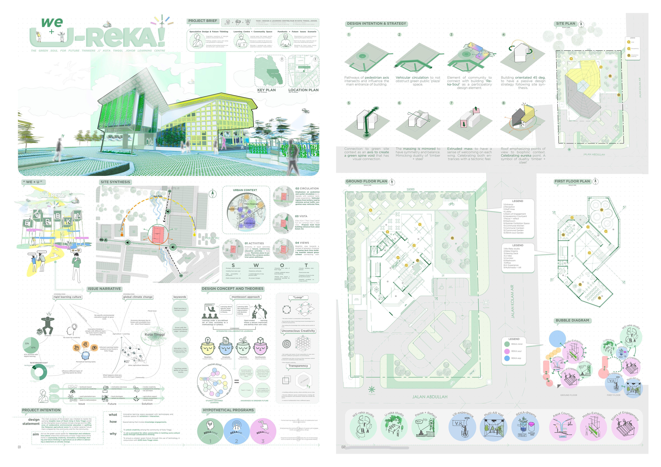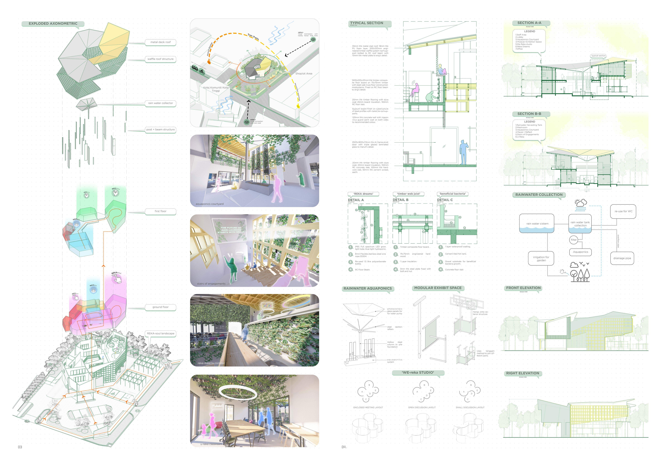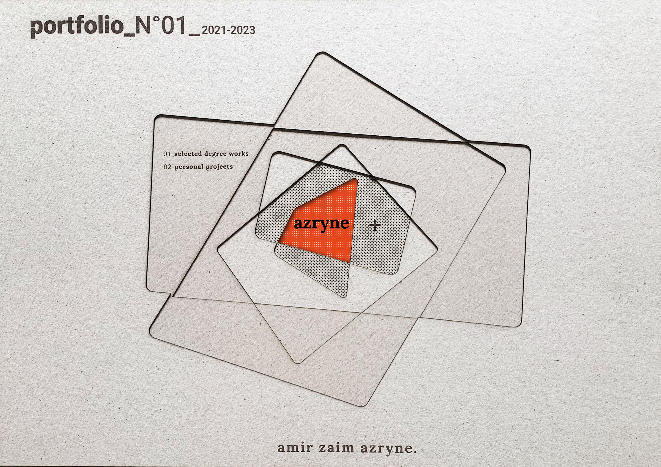
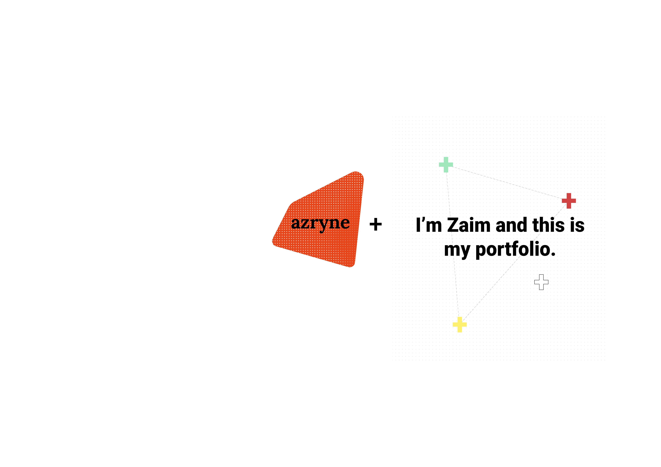
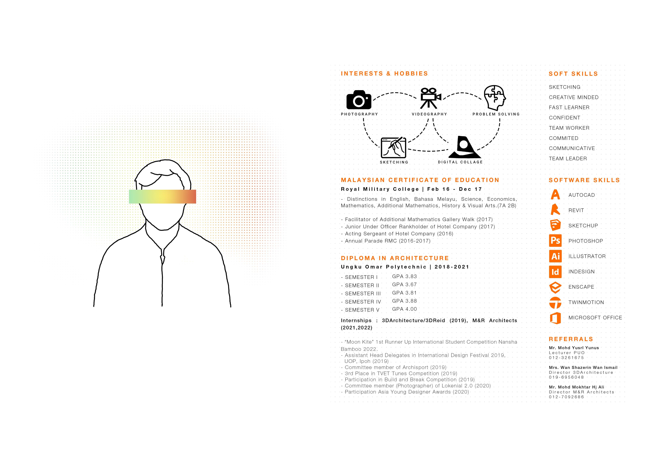
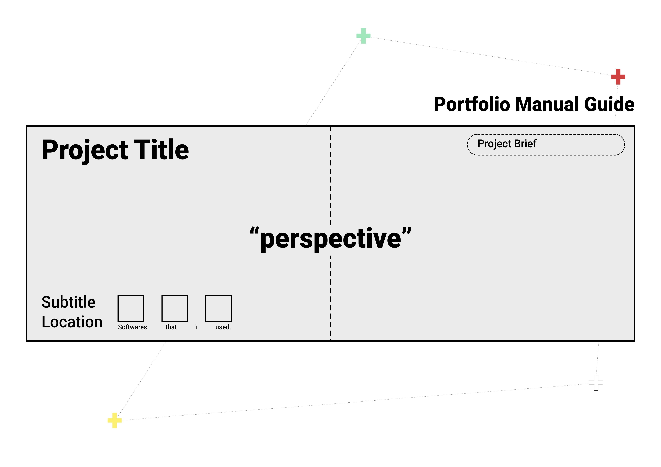
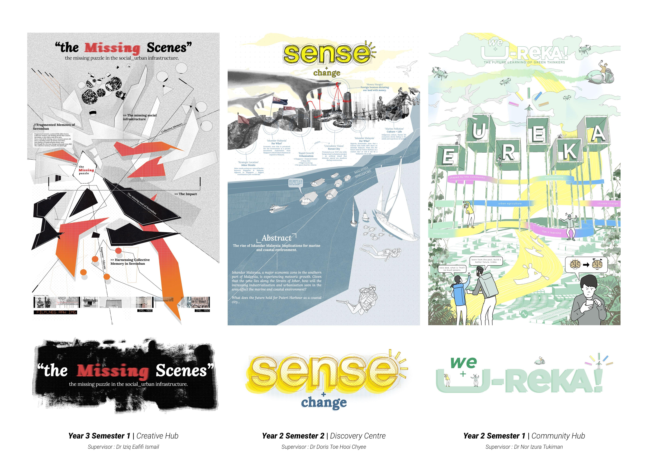
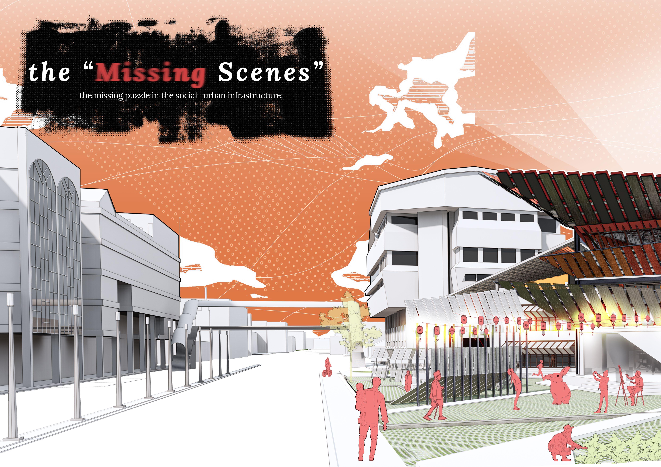

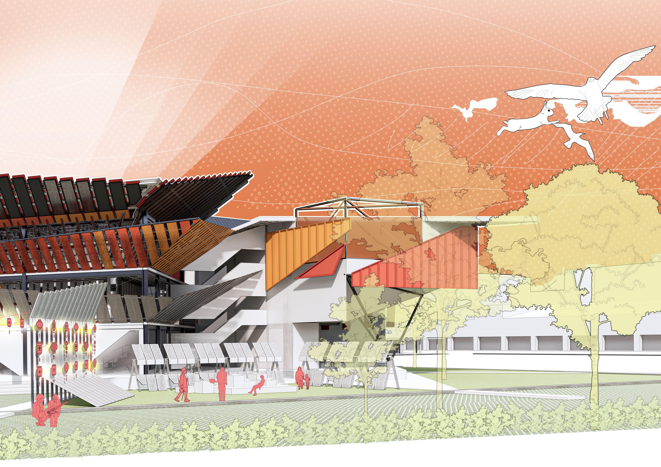
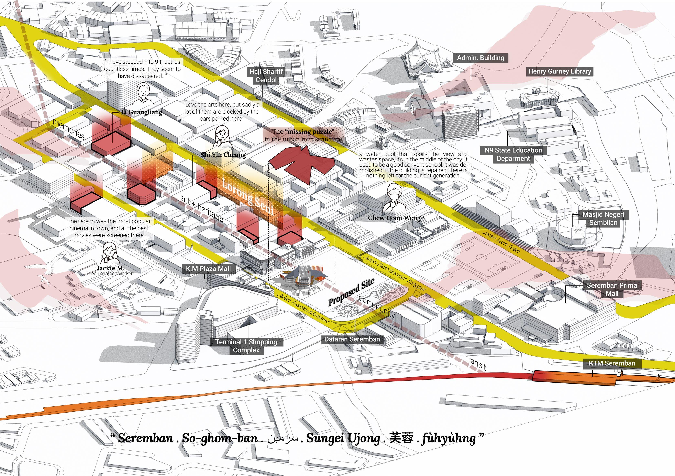
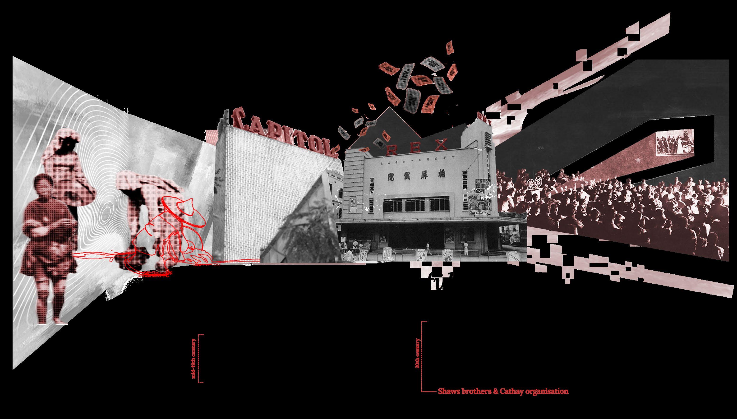
“Pool of water ruins the city’s view and takes up valuable space.It was once a historical Convent school,but it was demolished.”
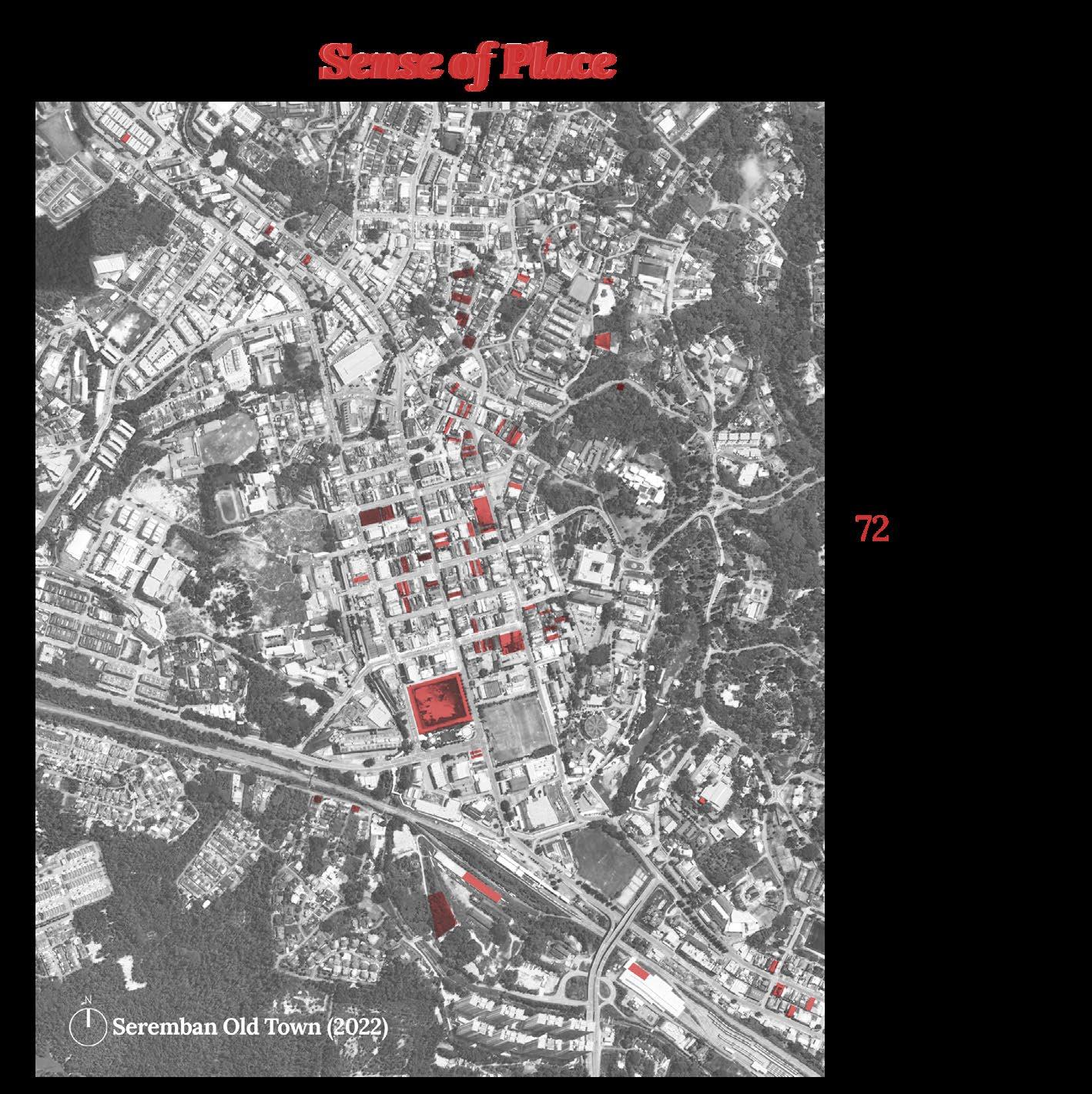
“Love the arts here, but sadly a lot of them are blocked by the cars parked here which is sad as it’s supposed to be a Lorong Seni “
“The Odeon was the most popular cinema in town, and all the best movies were screened there.”
“I have been to 9 theaters many times. I recall people hurrying to buy tickets. Now, they seem to have vanished...”

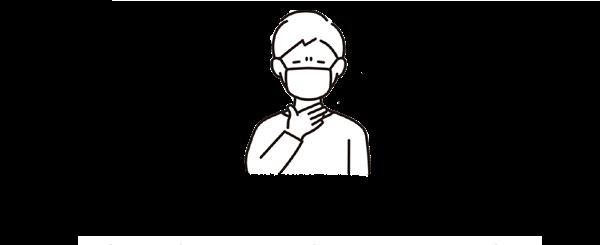



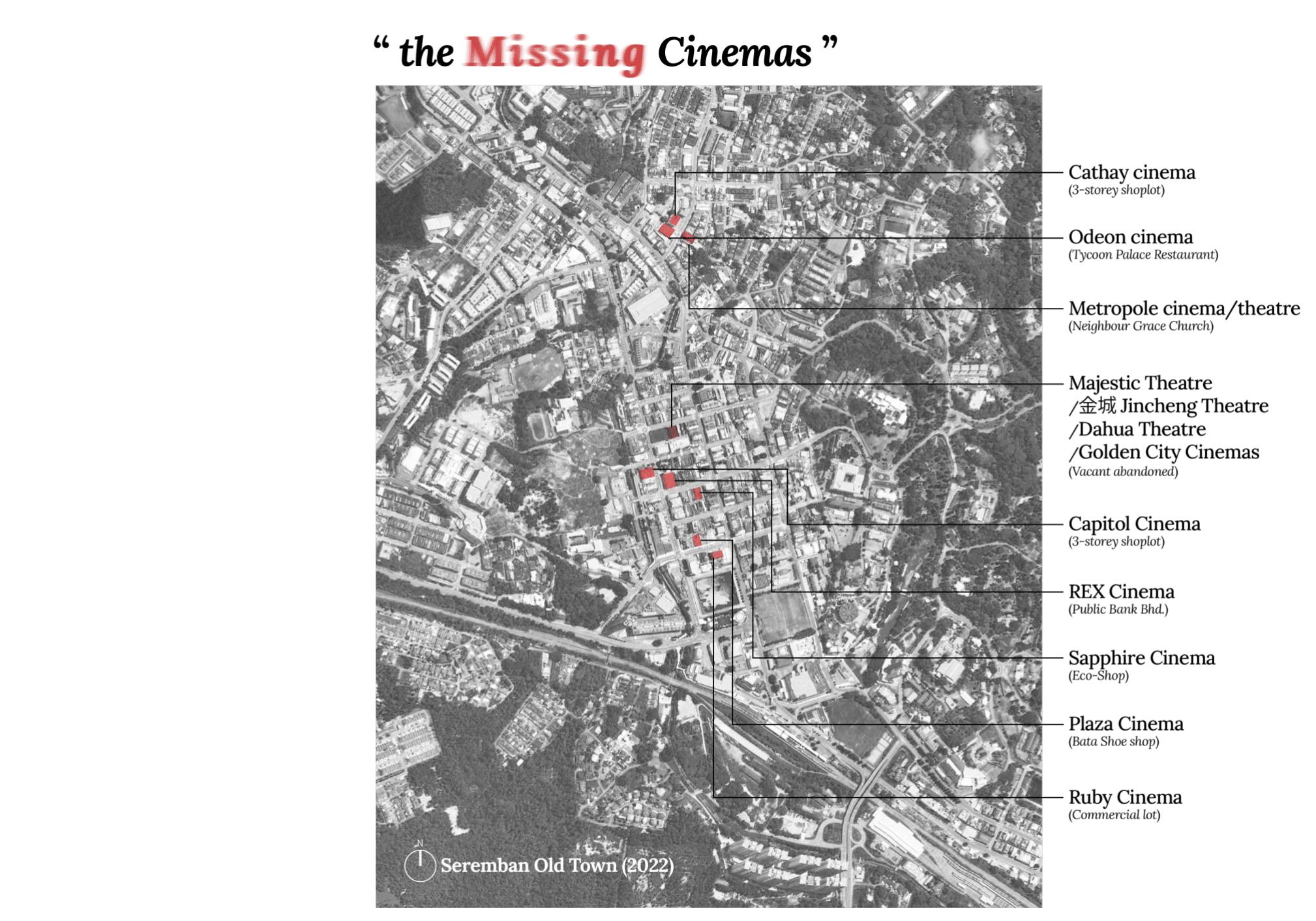
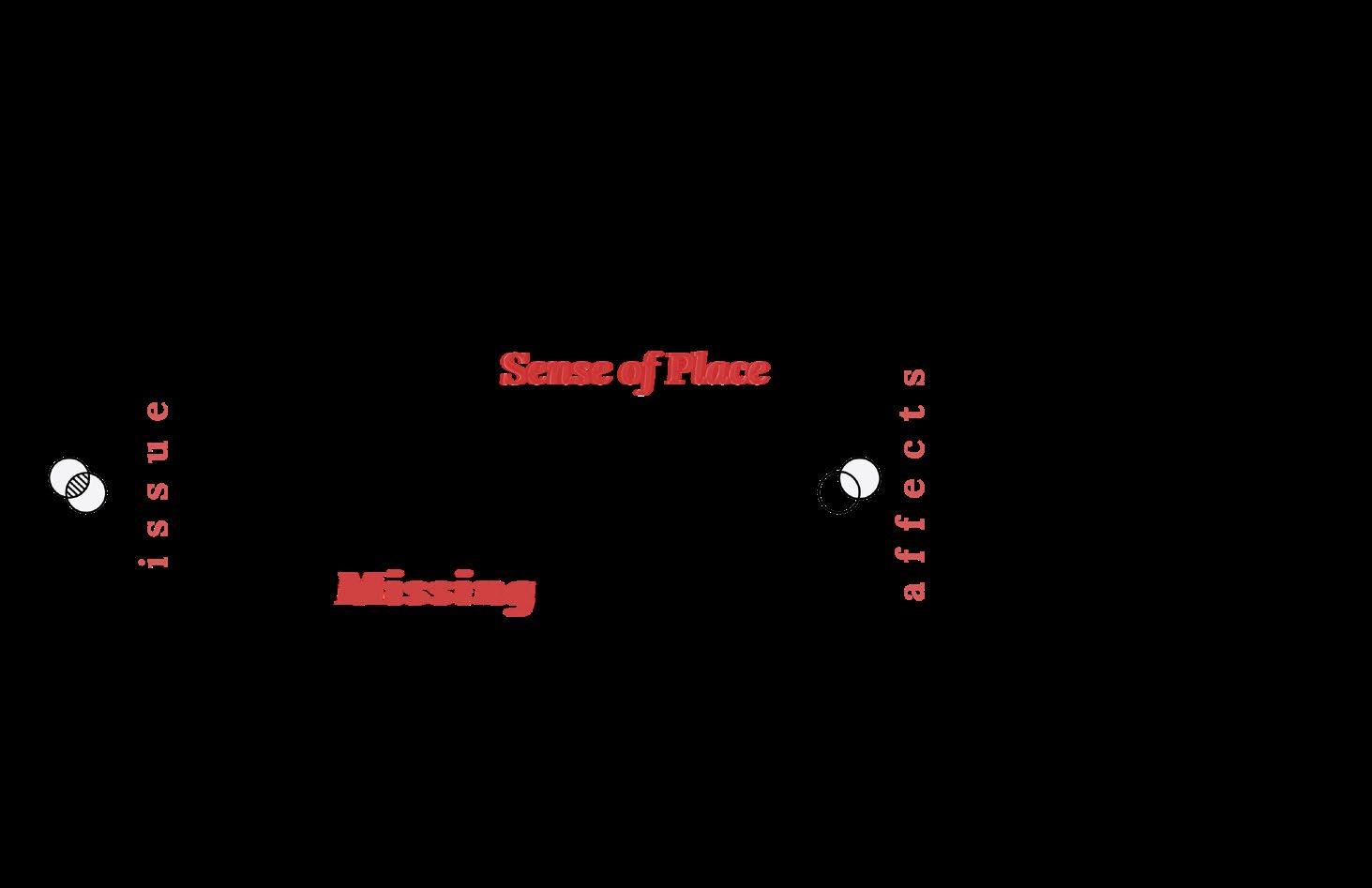
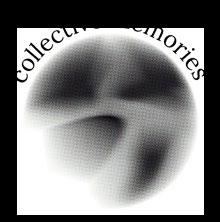
My design philosophy is centered around the concept of connections, with the aim of piecing together the missing and scattered elements of Seremban. The pathway of abandoned and missing theatres and cinemas acts as a strong axis line that connects the timeline of past, present, and future, highlighting the rich cultural heritage of the city. The main components of entertainment, including memories, lorong seni art, dataran seremban, and KTM transit, are integral to this vision. The memories of past experiences, combined with the creativity of lorong seni art, the people of dataran seremban, and the connectivity provided by KTM transit, form the foundation for a revitalized cultural hub that will preserve and celebrate the unique identity of Seremban.
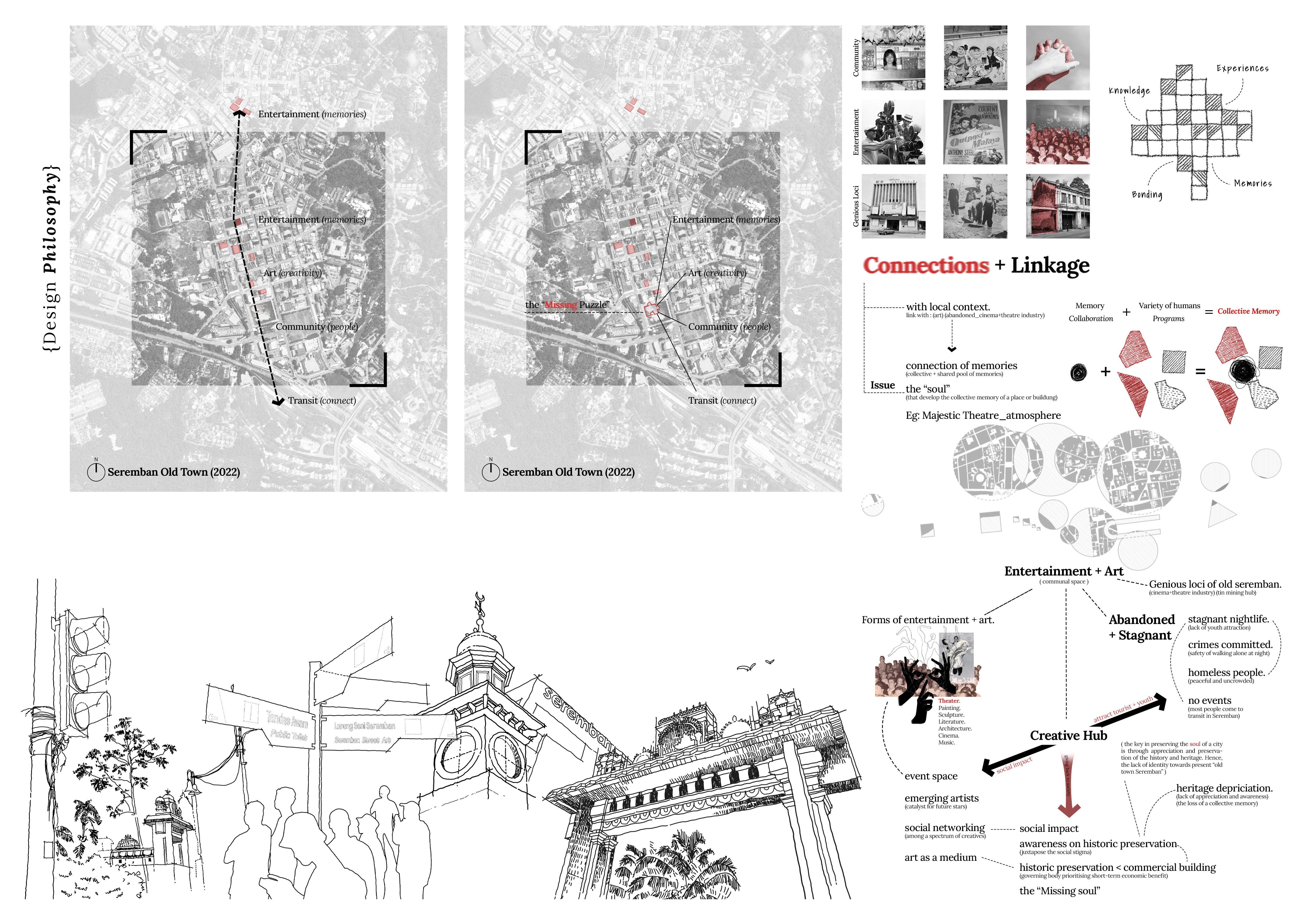
Fragmented Memories_
Scattered collective memories of past, lost in the modern times.
The missing social infrastructure_ The missing piece in reconnecting the collective memoirs.
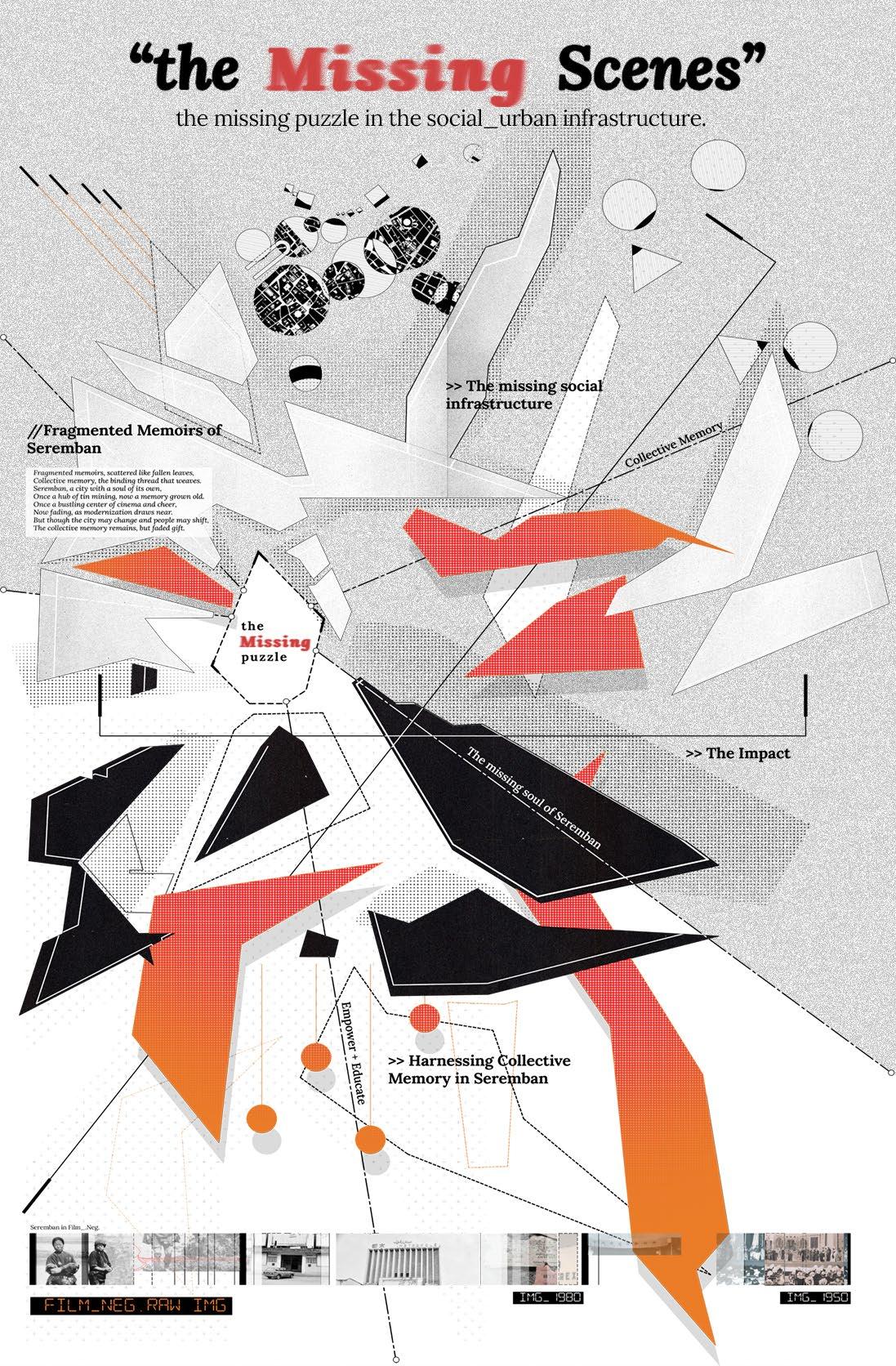
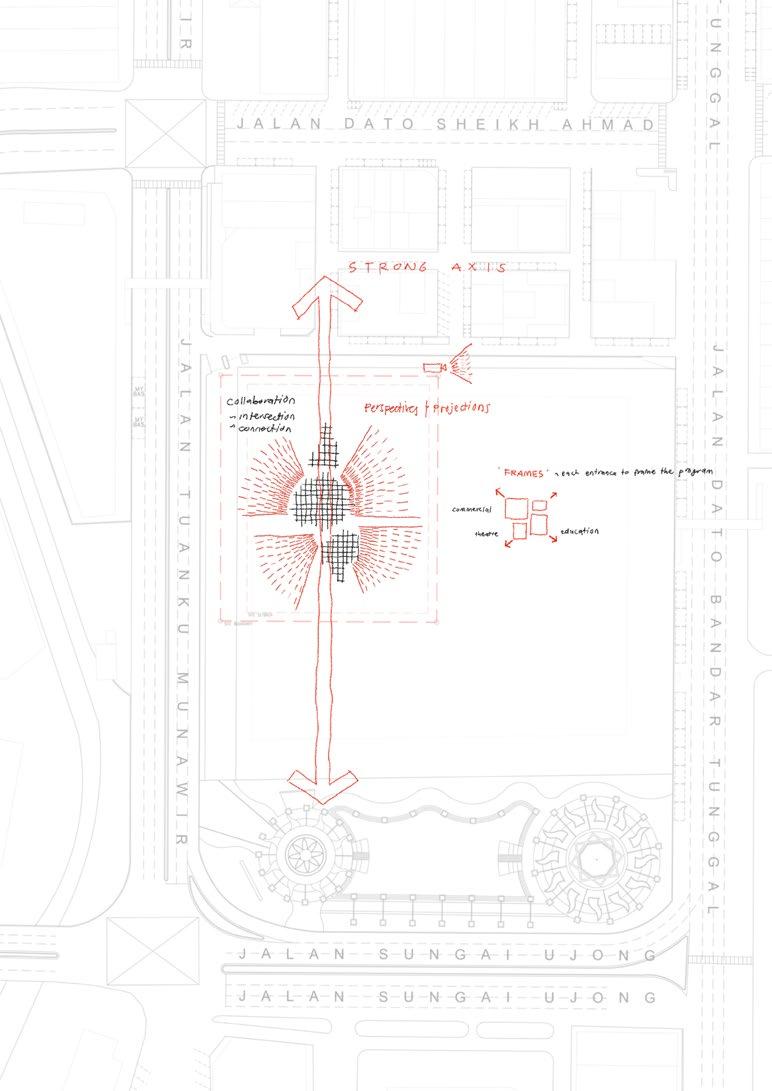
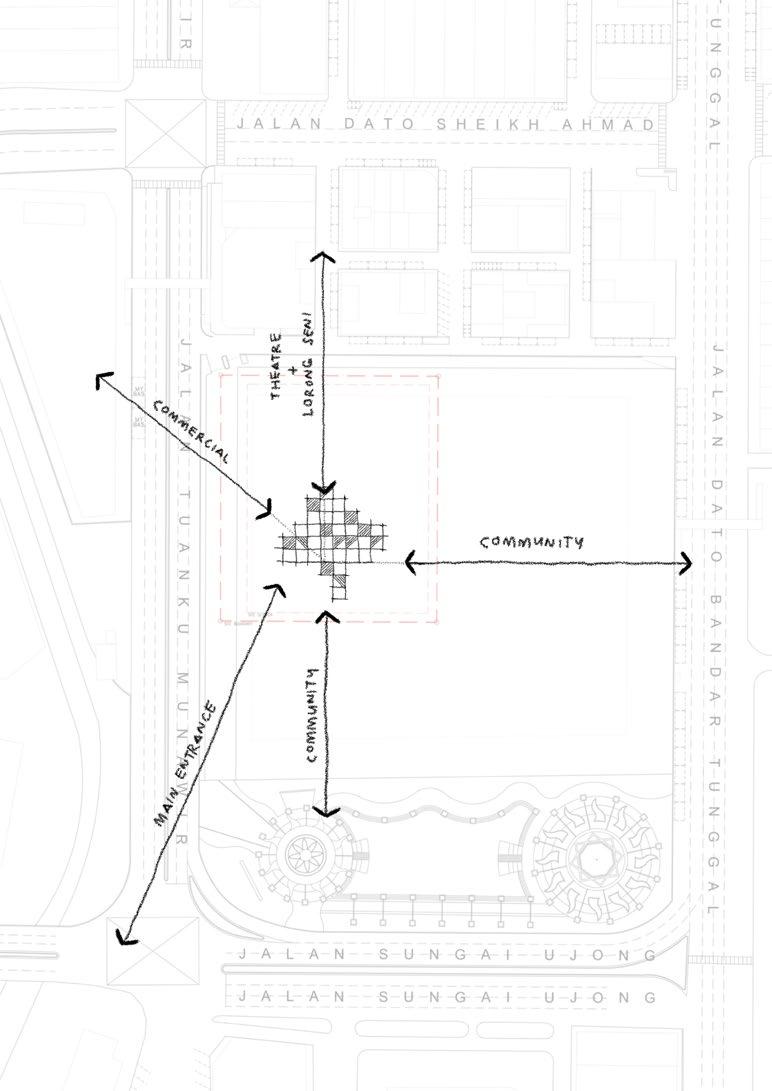
New collective memories_
Symbolized by the contrast of orange red colors.
Axis_
Strong leading axis lines that connect the memories.
Seremban in Film_
Film strip of old Seremban history.
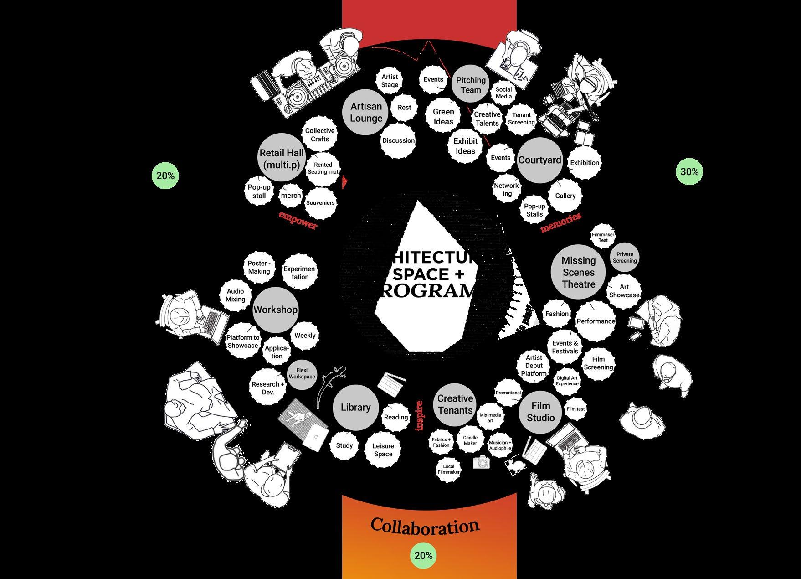
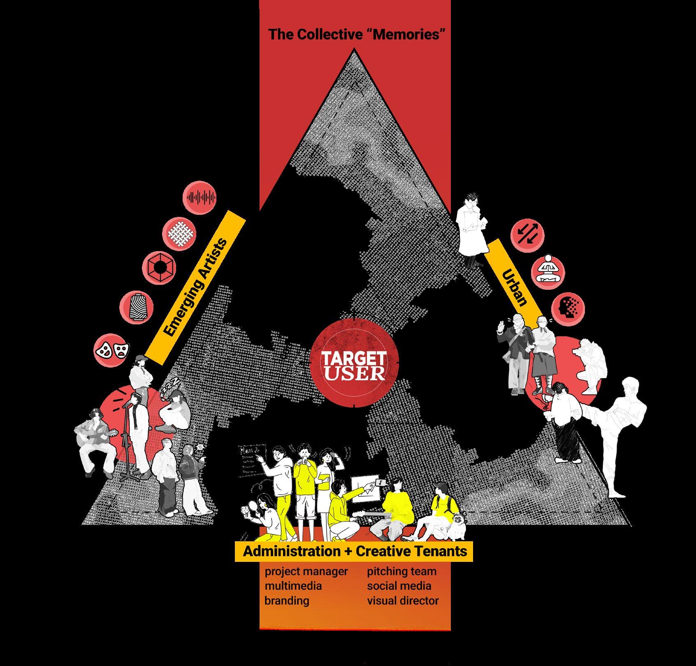
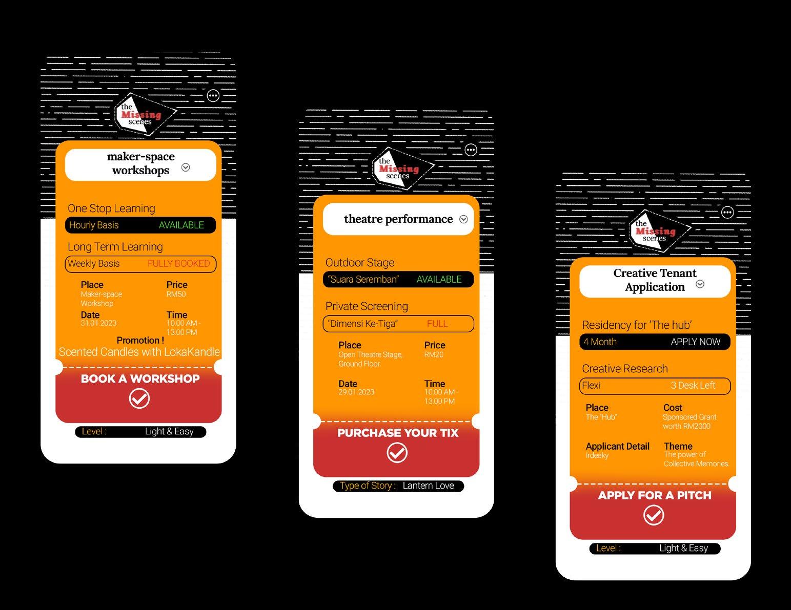
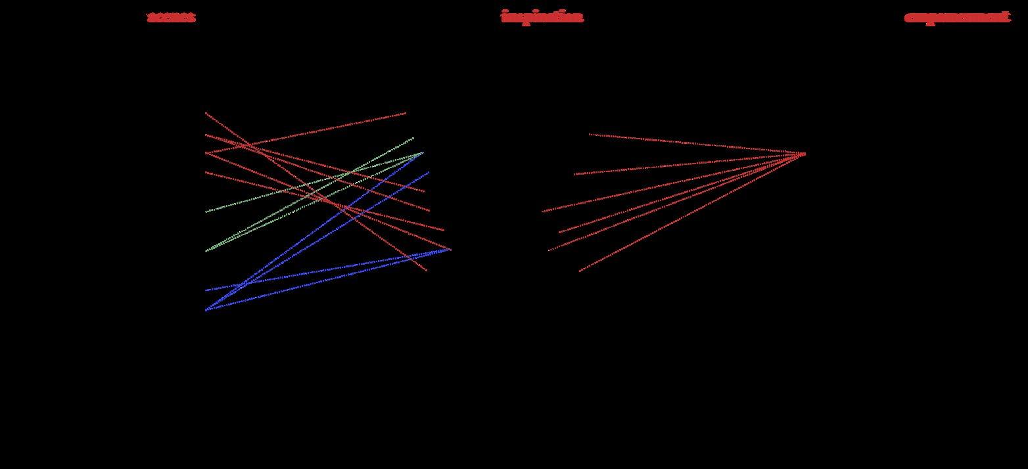
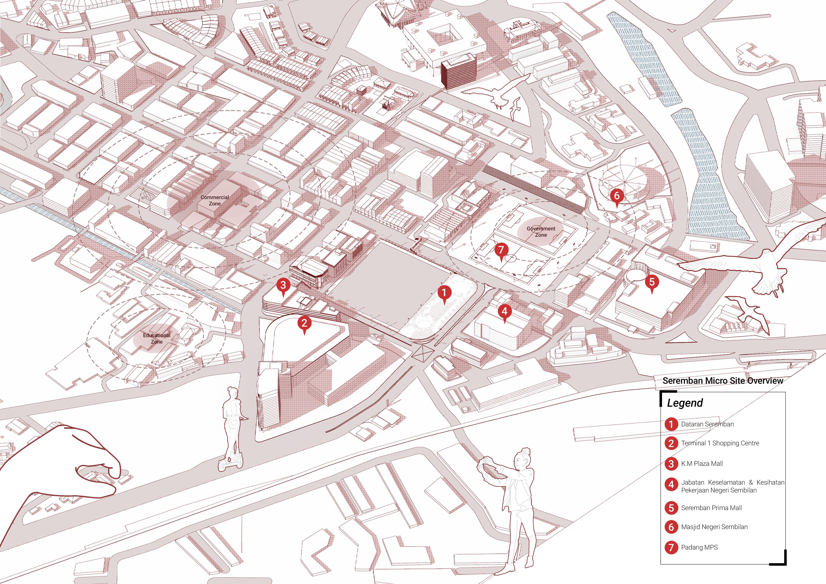
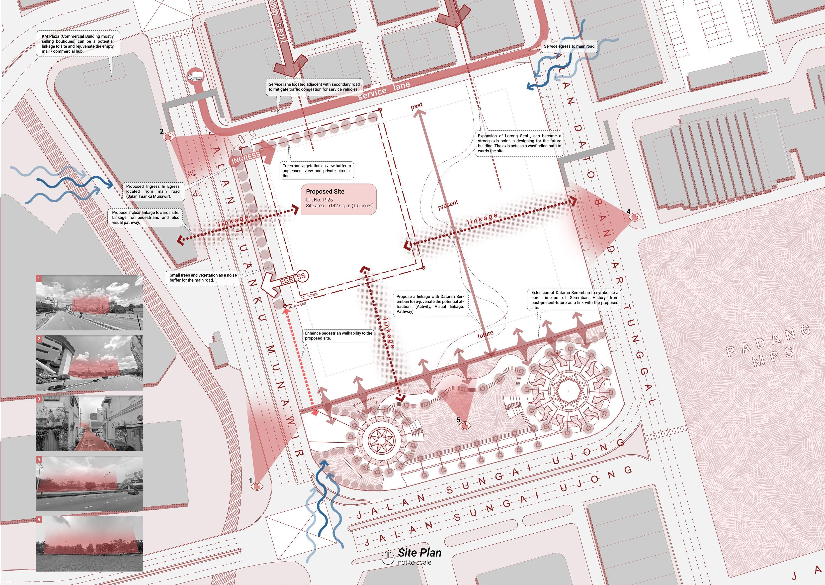



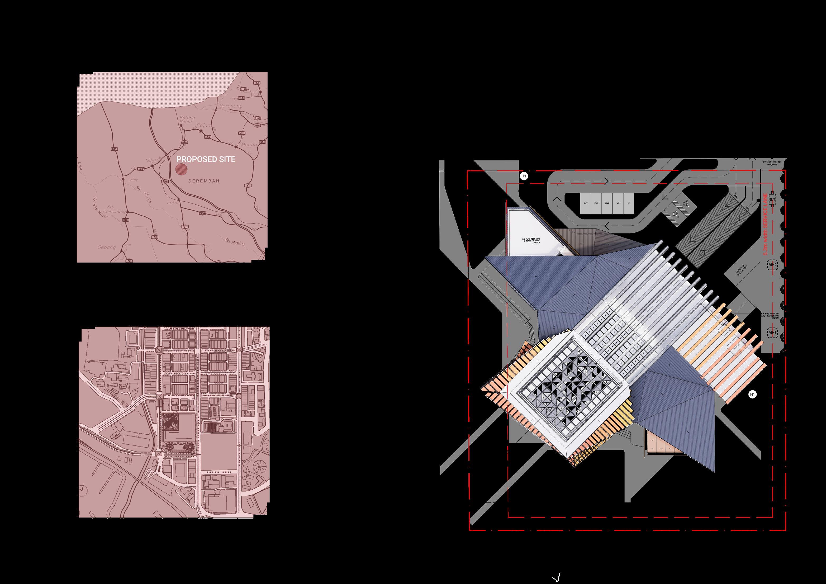
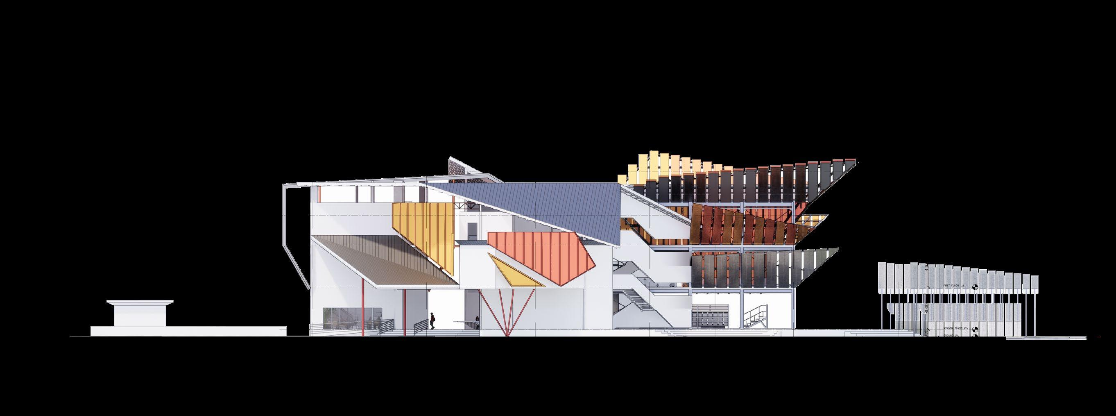
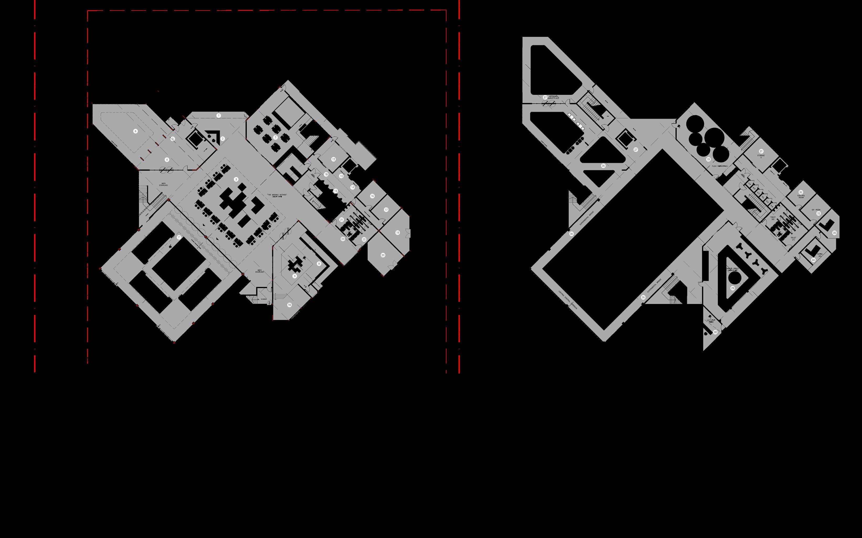

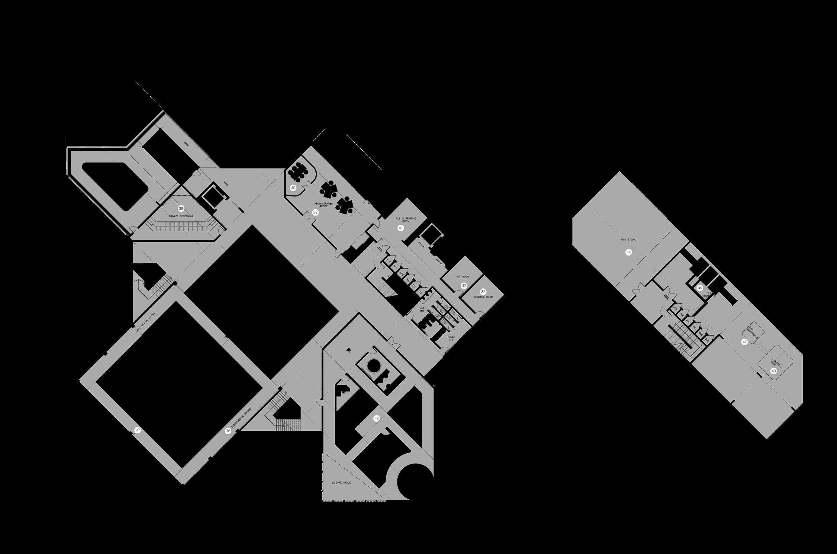


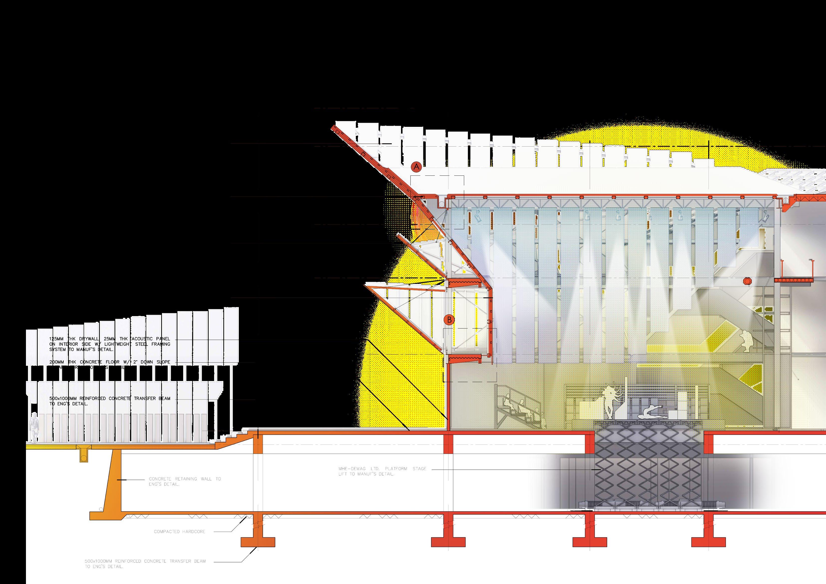
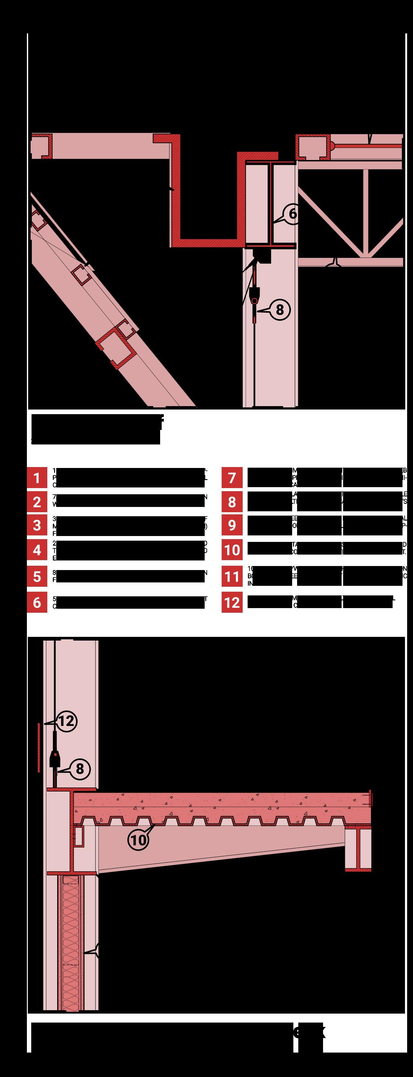
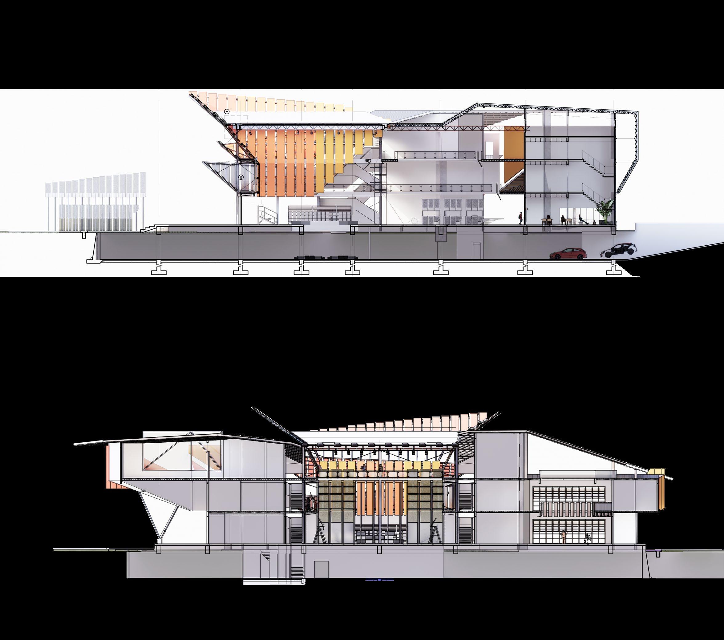
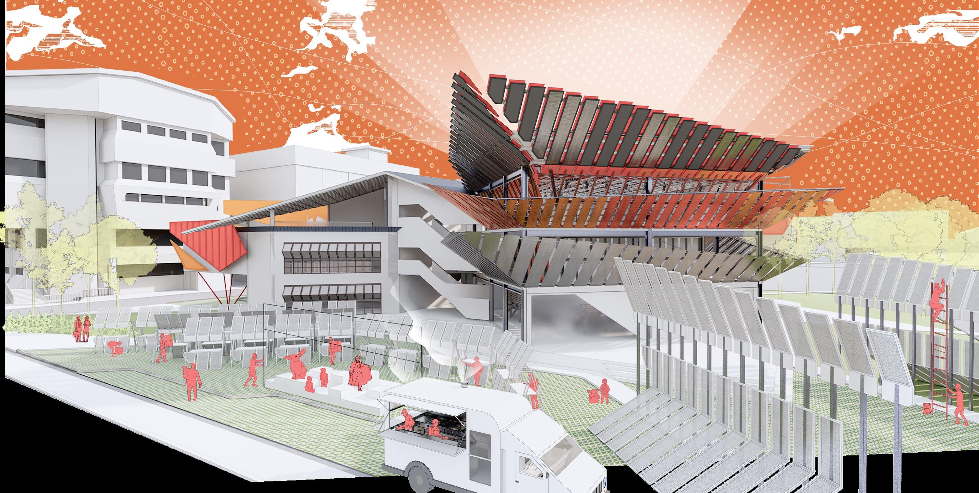

Modular Theatre
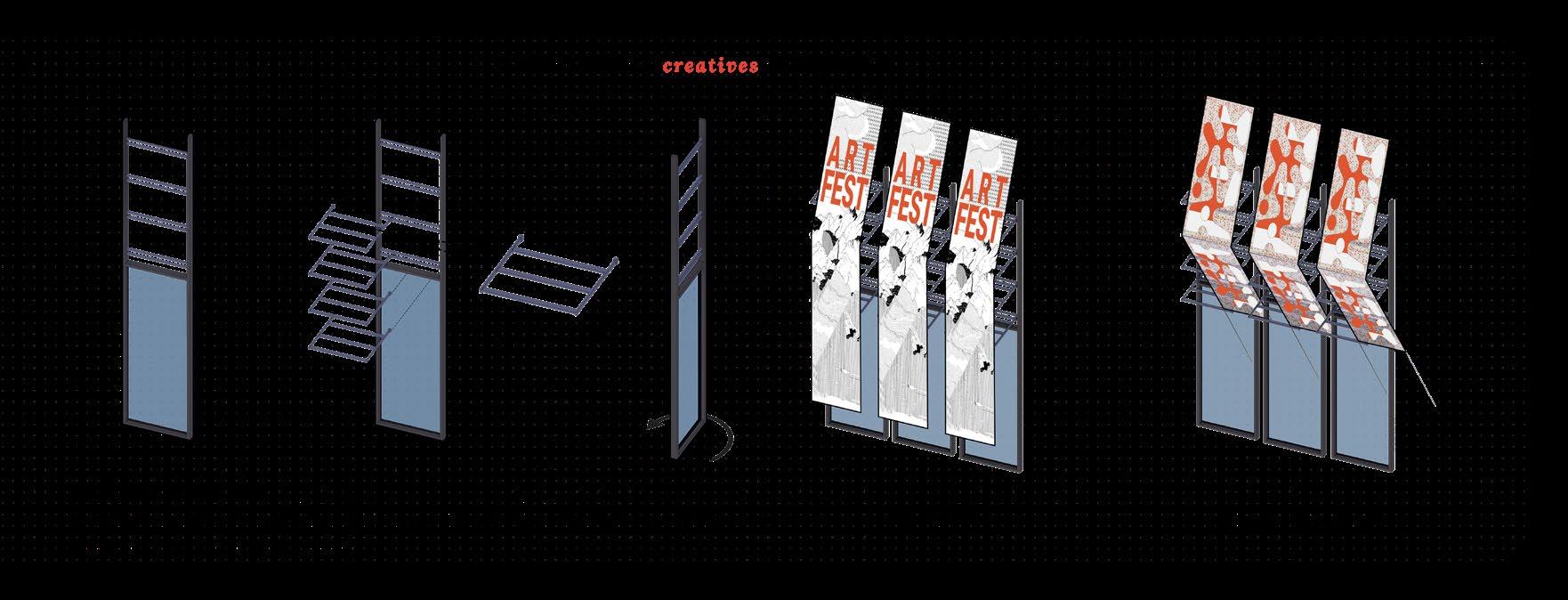
The project reimagines the former Convent school as a hub for the creative community, theatre enthusiasts and the local entertainment industry, using modular construction to fit their needs and preserve memories. The project is a symbol of empowerment, inspiration, and preservation, inviting the people of Seremban to gather and celebrate their heritage.
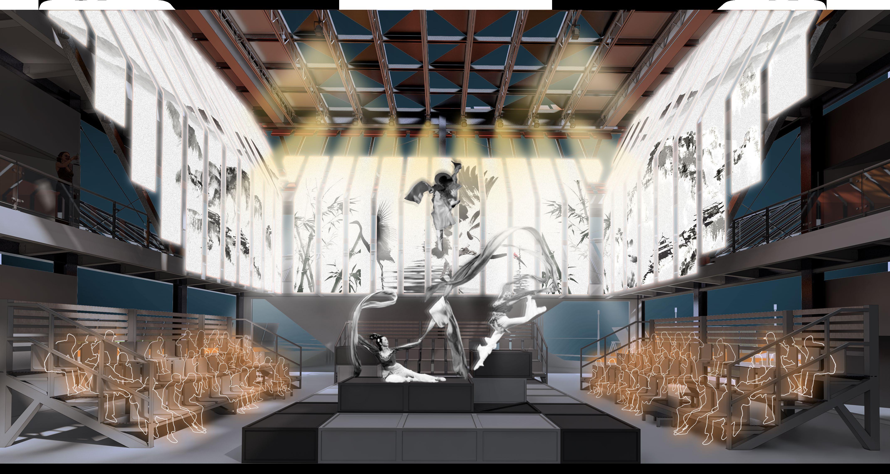


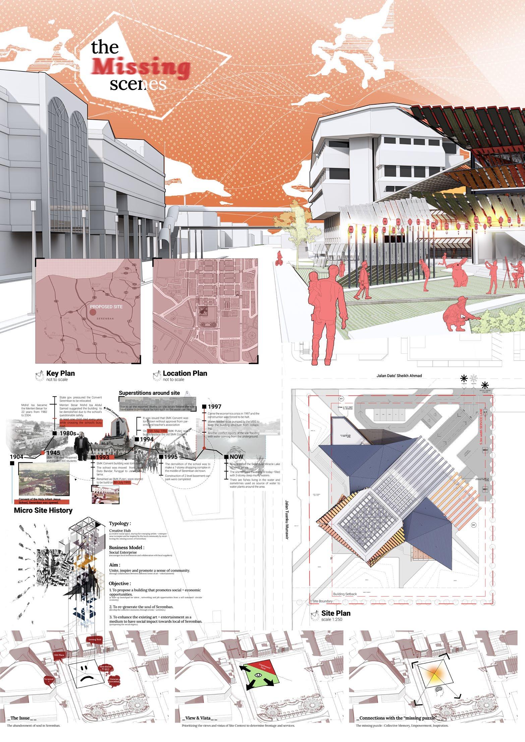
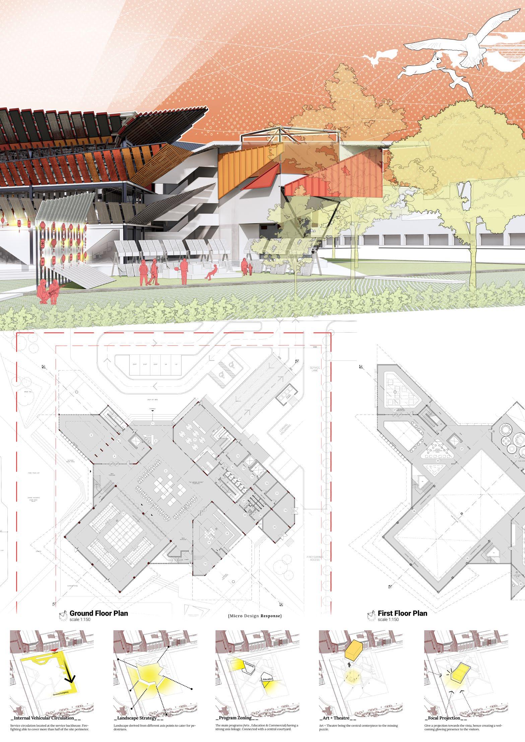
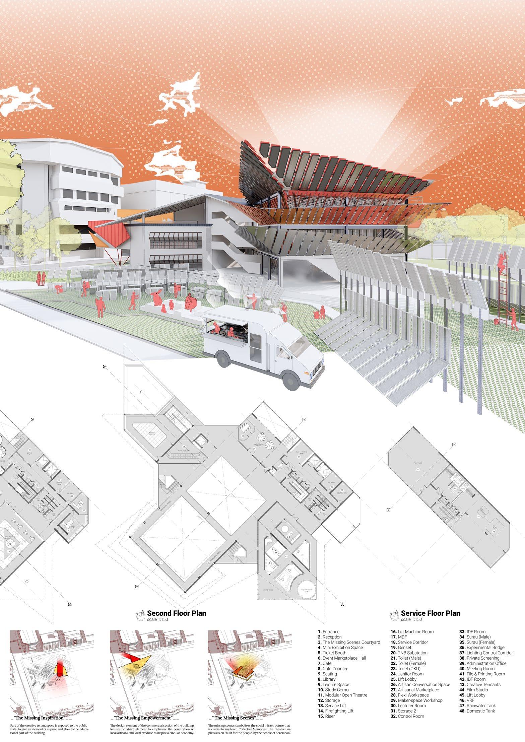
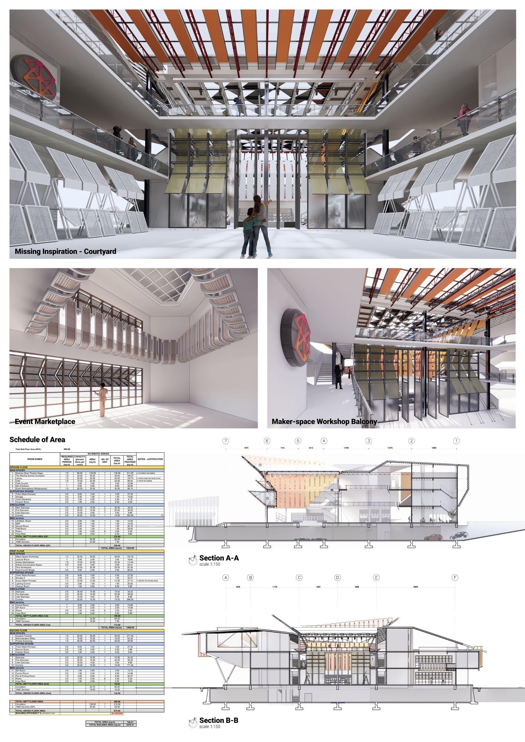
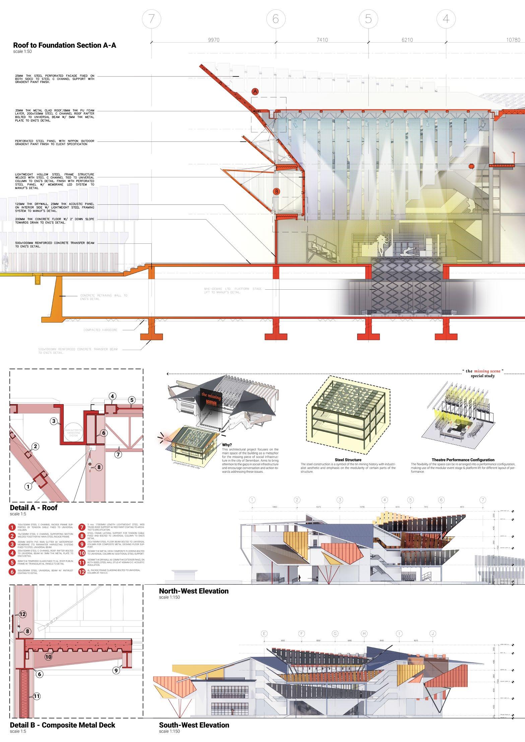
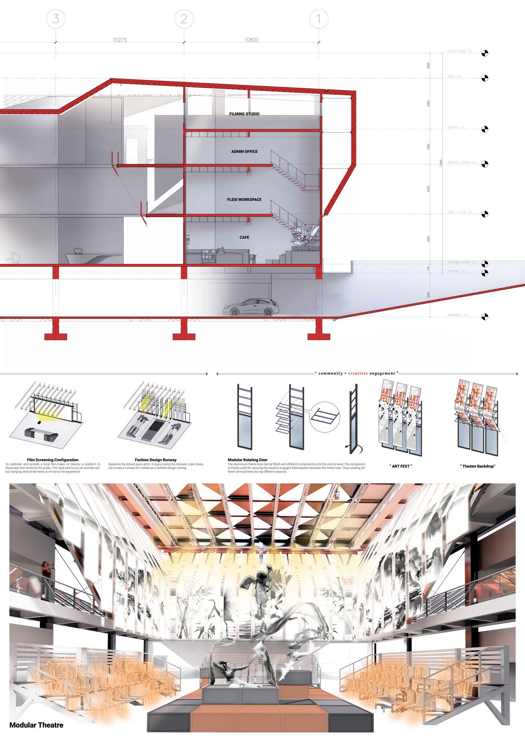
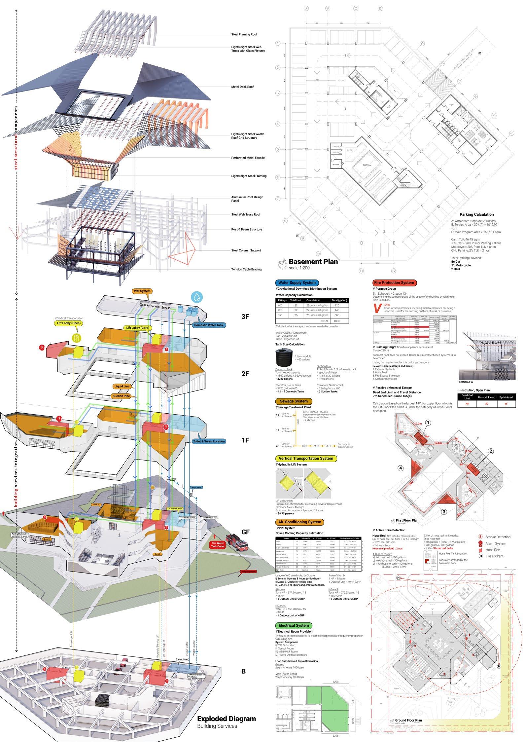
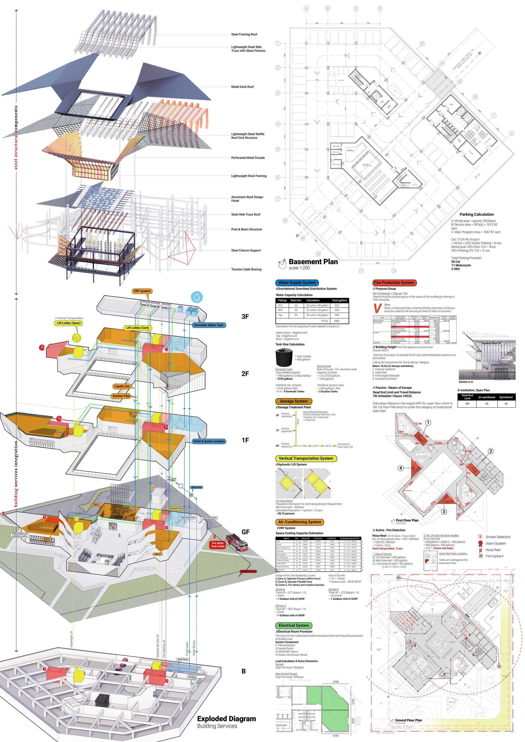
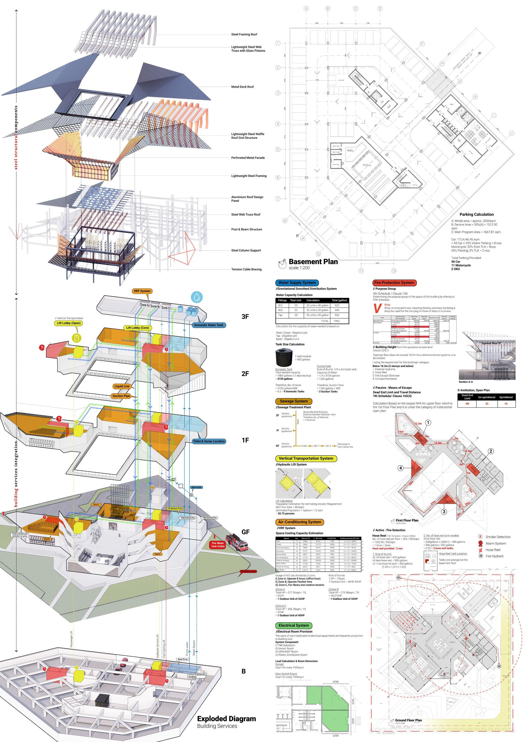
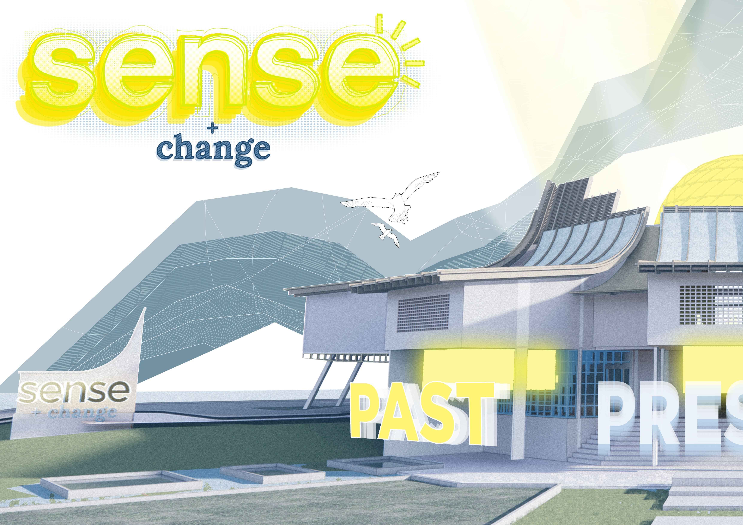

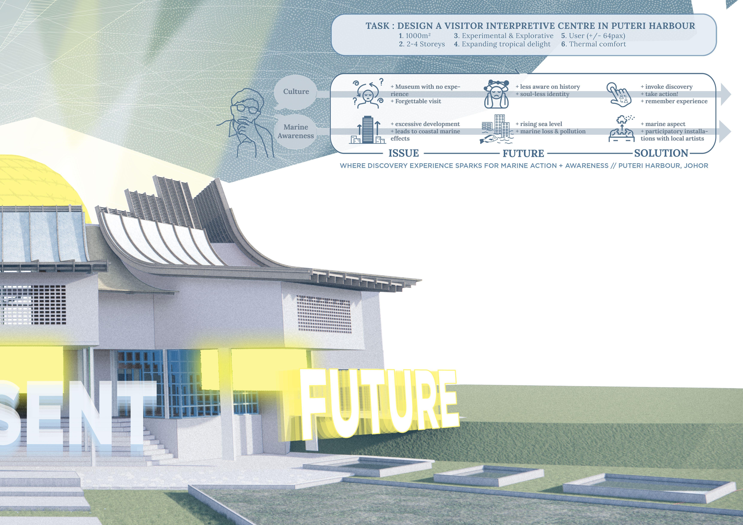
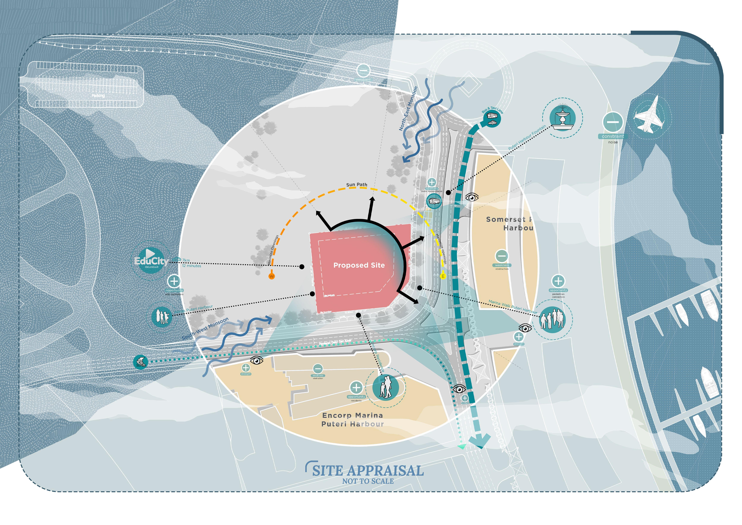
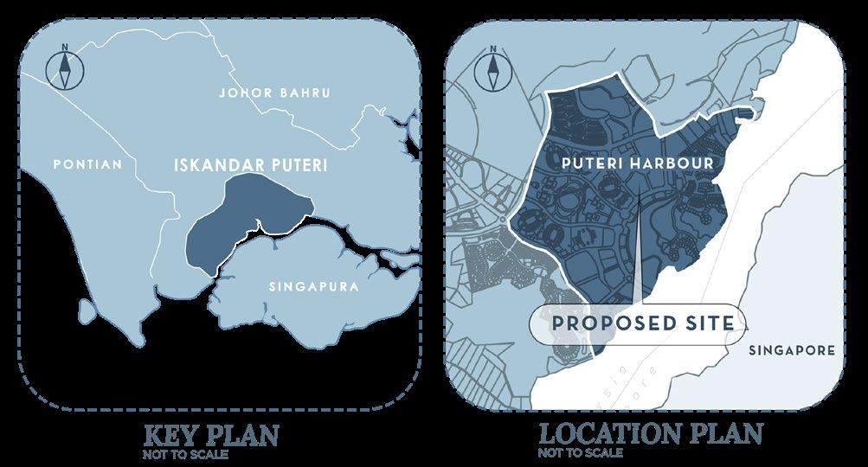
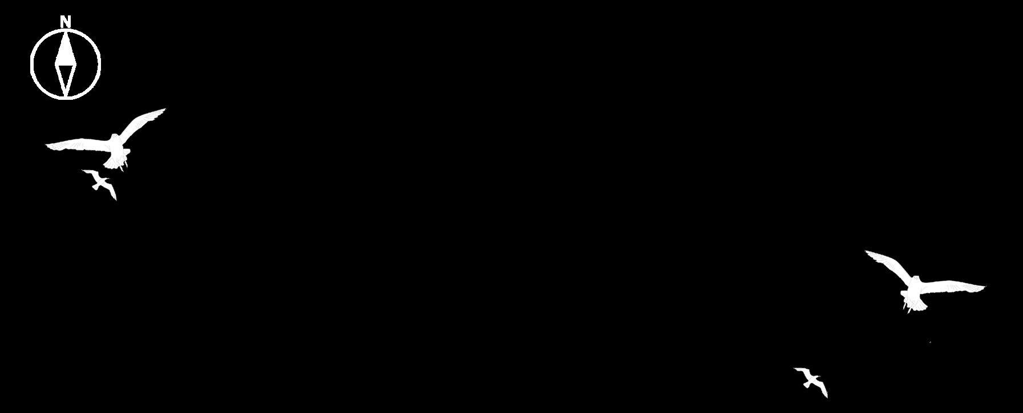
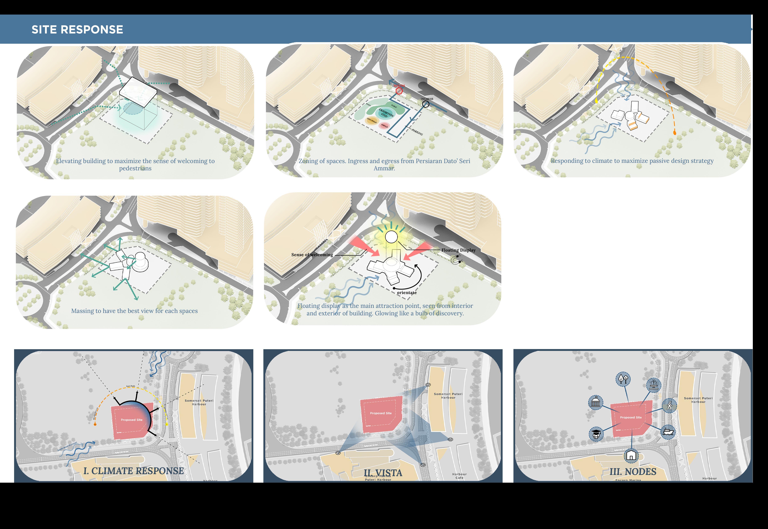
People tend to forget the visit if the experience was not good. Relate to forgetable experiences at old museums = propose an interactive museum through emotional attachment in art exhibitions, interactions between artists (publikart + locals) and visitors on making art(process)



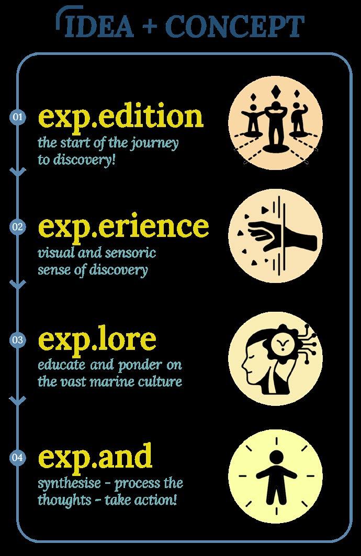
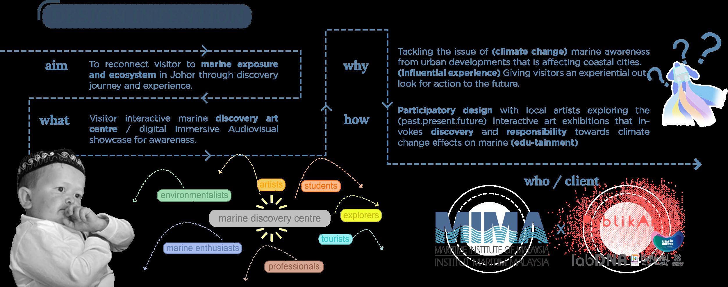
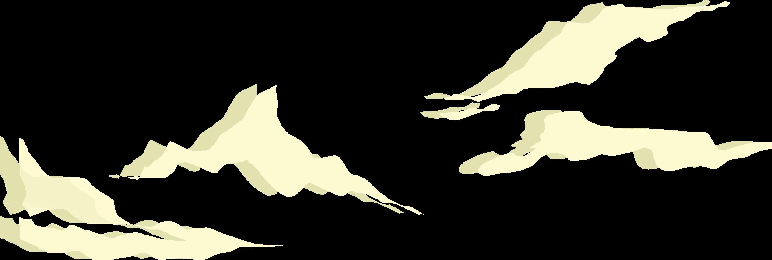
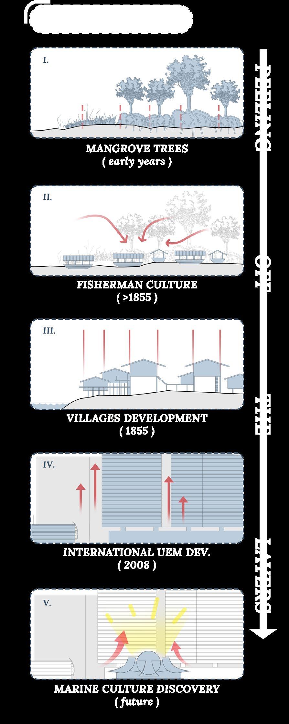
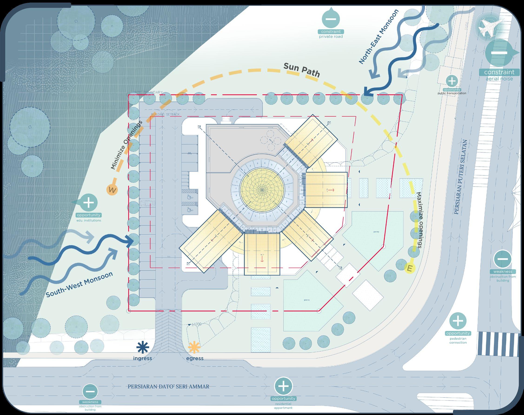

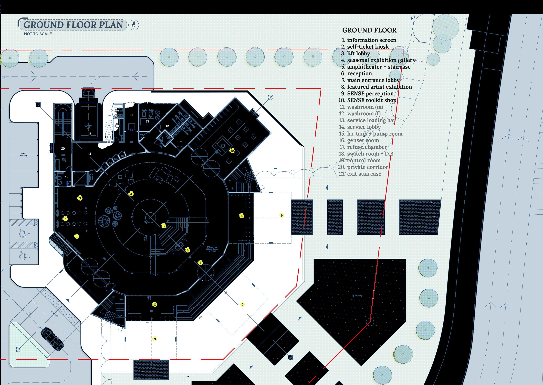
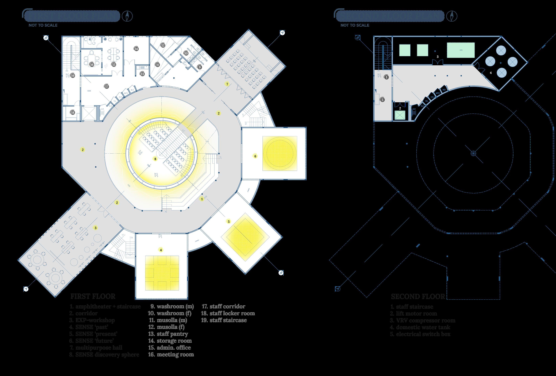
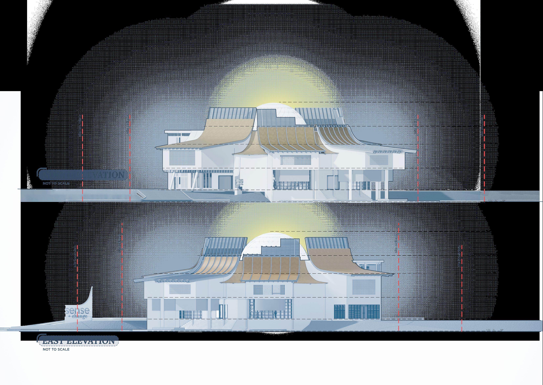
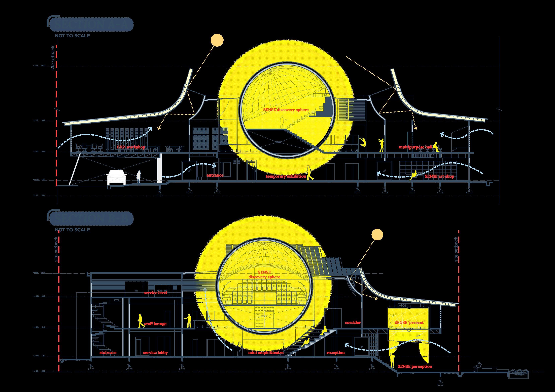
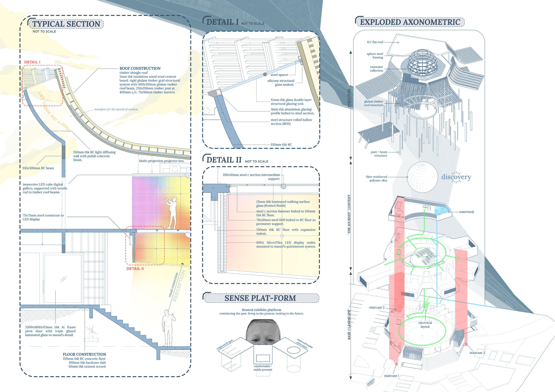
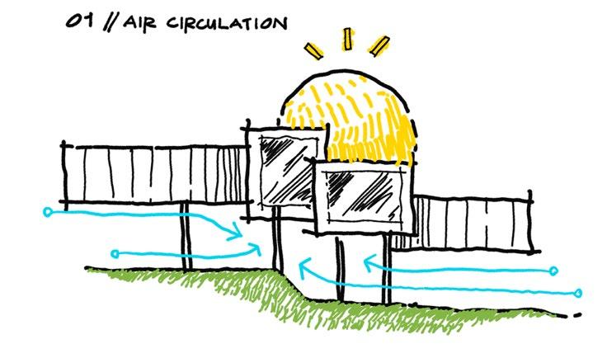
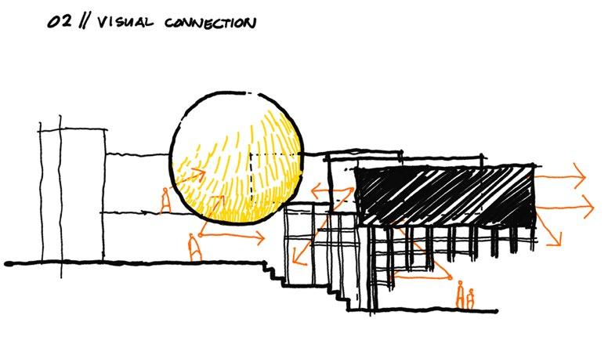
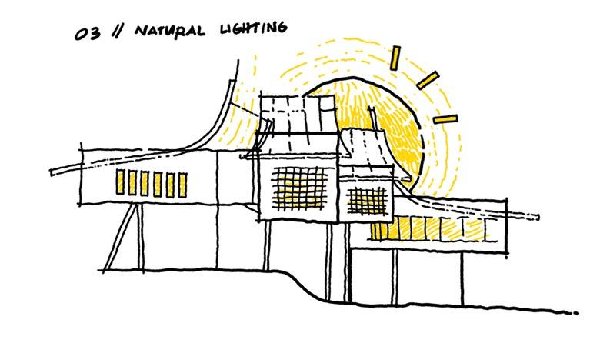
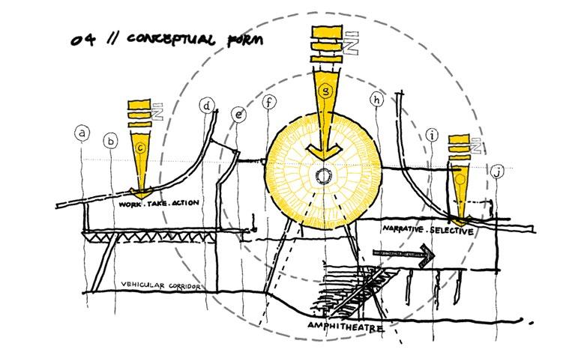
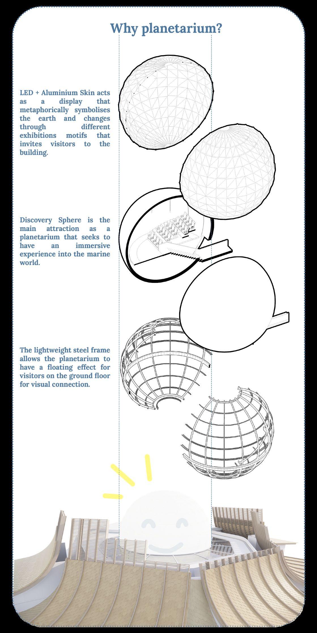
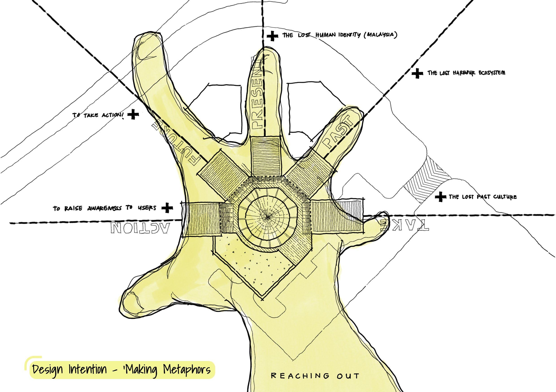
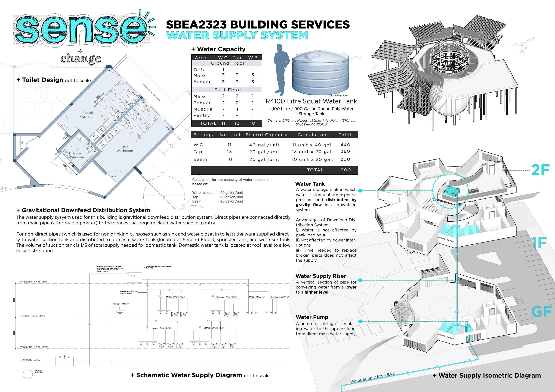
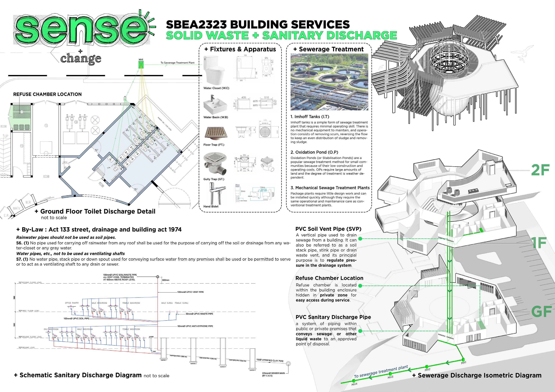
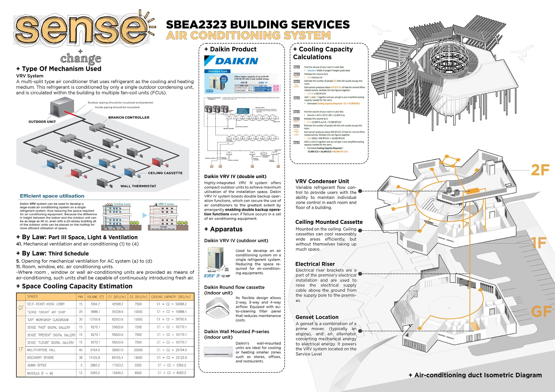
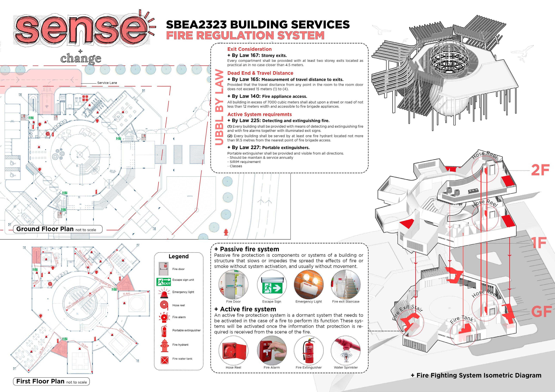
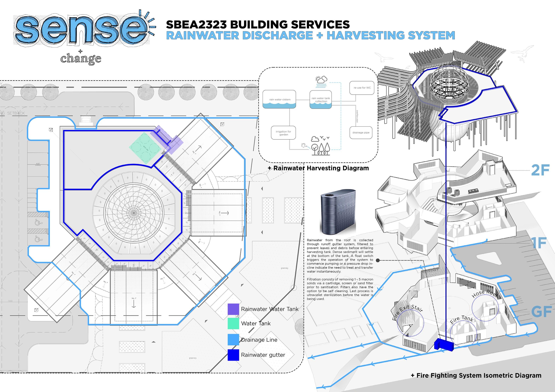
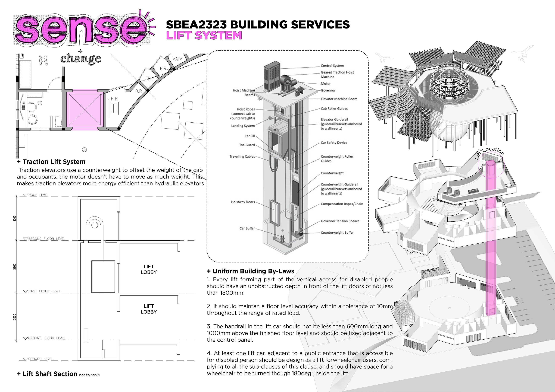
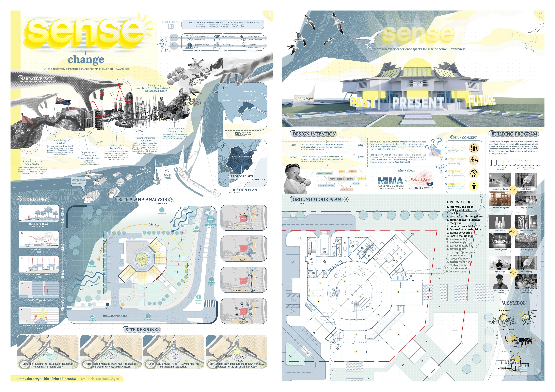
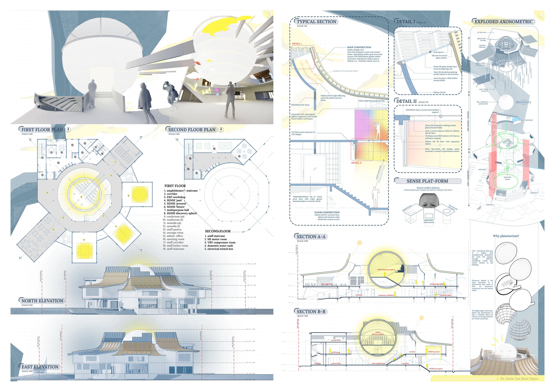
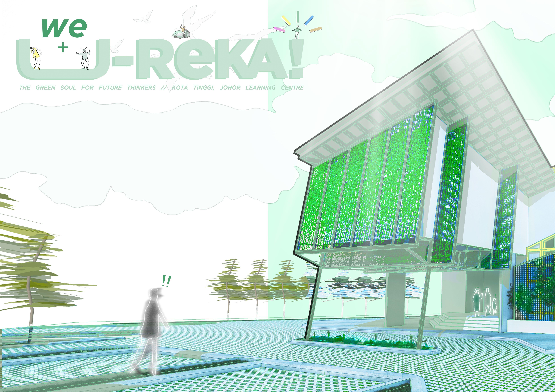

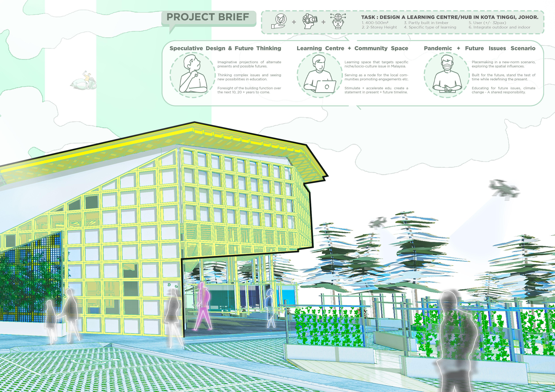
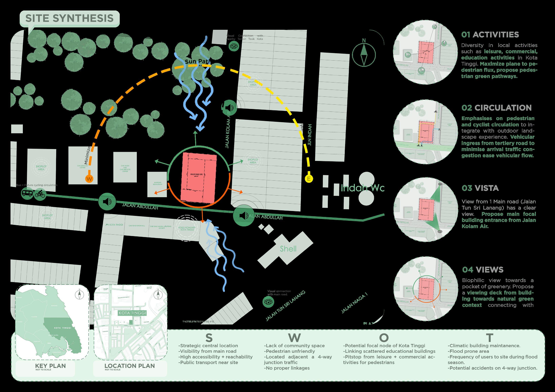
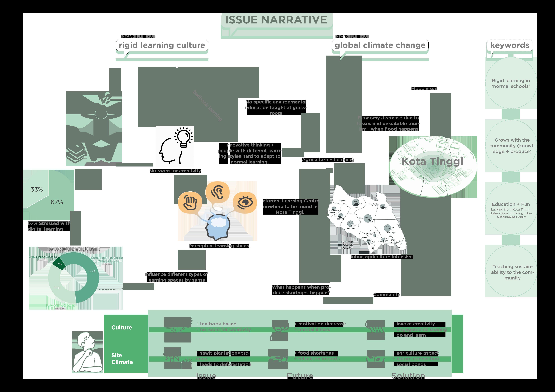
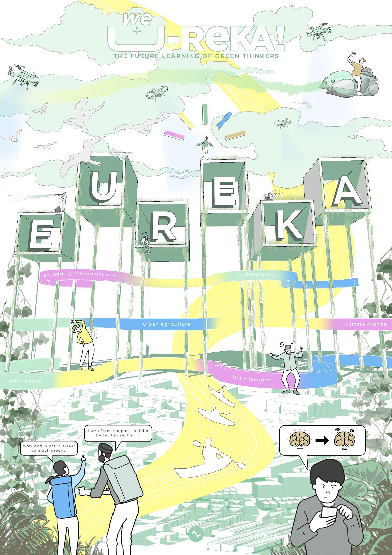
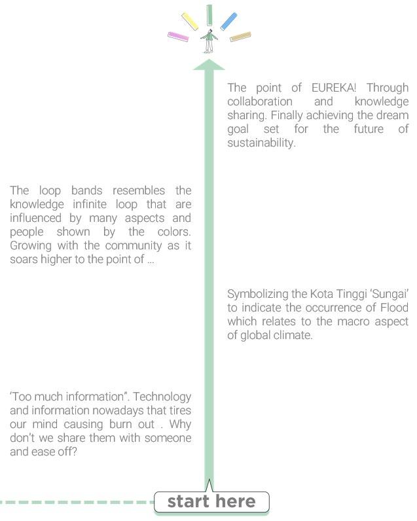
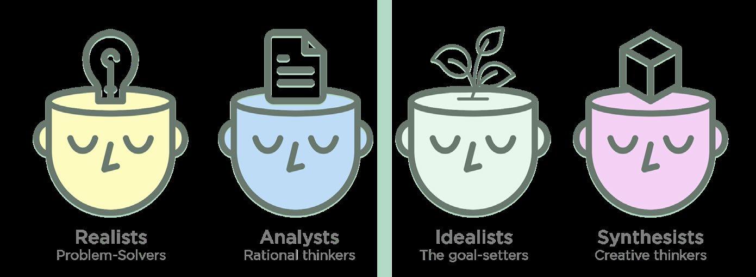
The ideas derives from the learning process and cycle. The contrast approach to learning which is the Montessori approach. It is an approach to learning that are student-led but guided and assessed. This can lead to a more expansive and holistic thinking with collaboration to a sustainable lifestyle. It metaphorically synergises the idea in growth of knowledge as well as visually, looking in the aspect of over time our knowledge expands and grows with the building, the hub of sustainable agriculture future and thinking.
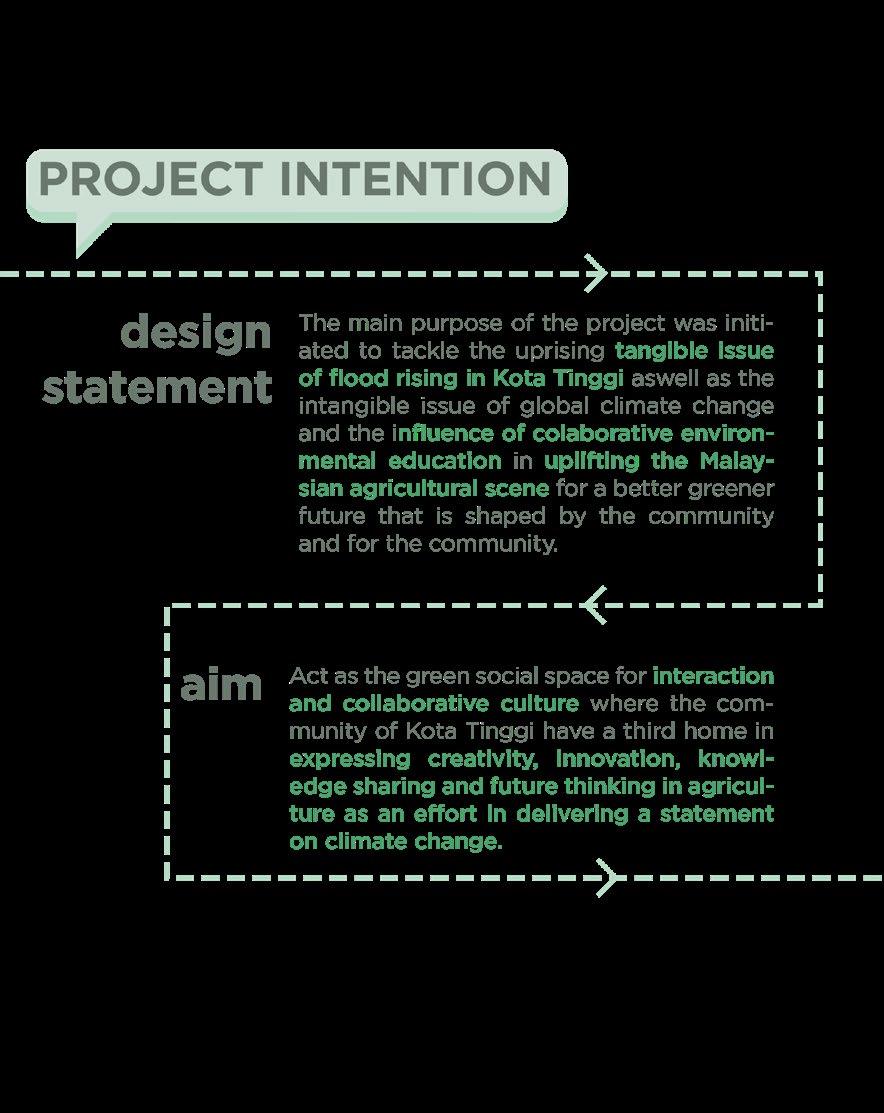
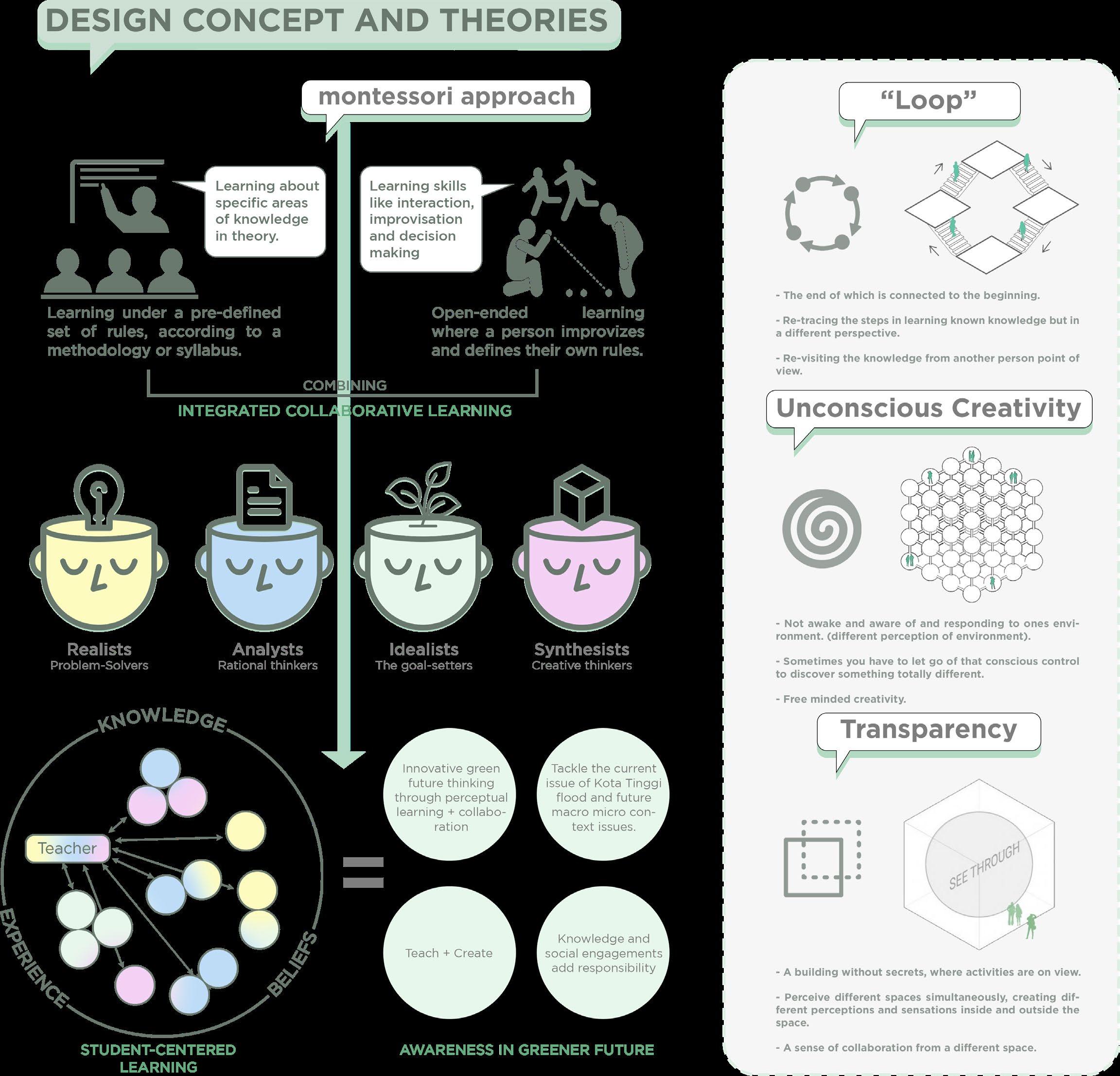
The idea of looping the program which is like stating that there are no ending to knowledge and it is infinite. Unconscious creativity where in any given time u can unconsciously have that eureka moment. To let go of a principle to discover something totally new.
Finally transparency in the curating the relationship of spaces of interest to be a point of any conversation giving a sense of collaboration from a different space.
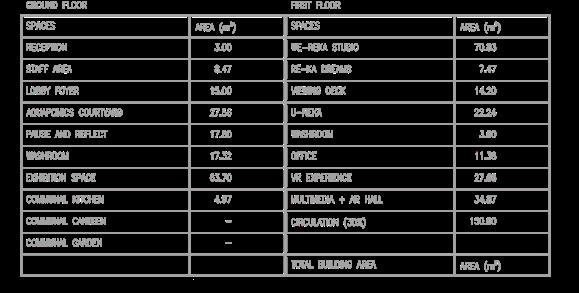
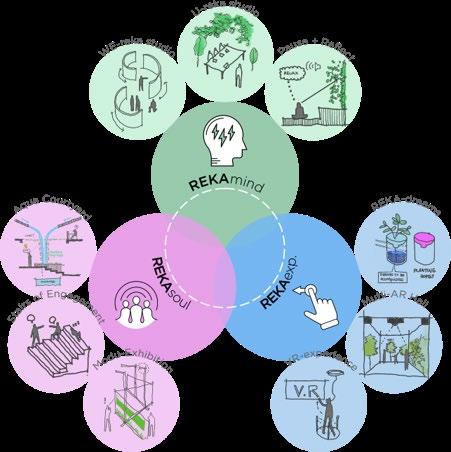
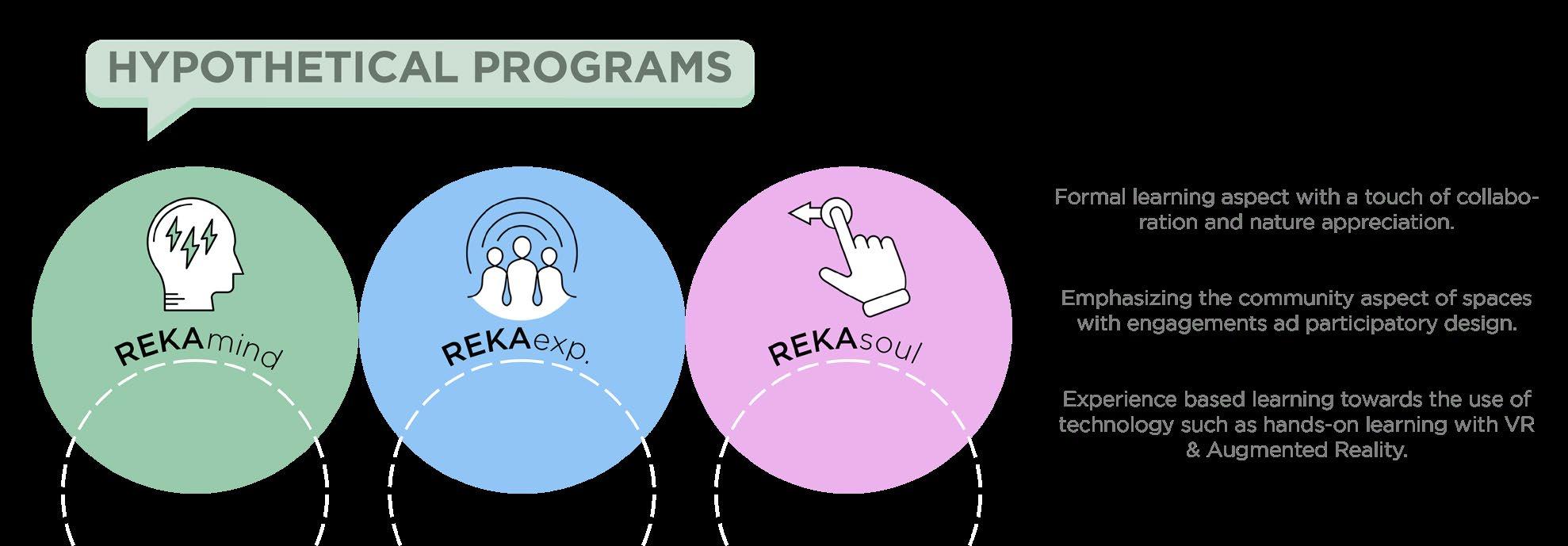
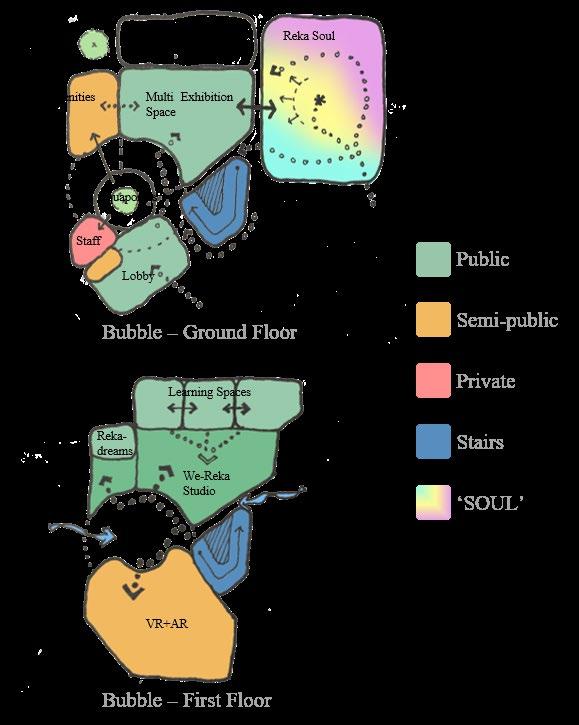
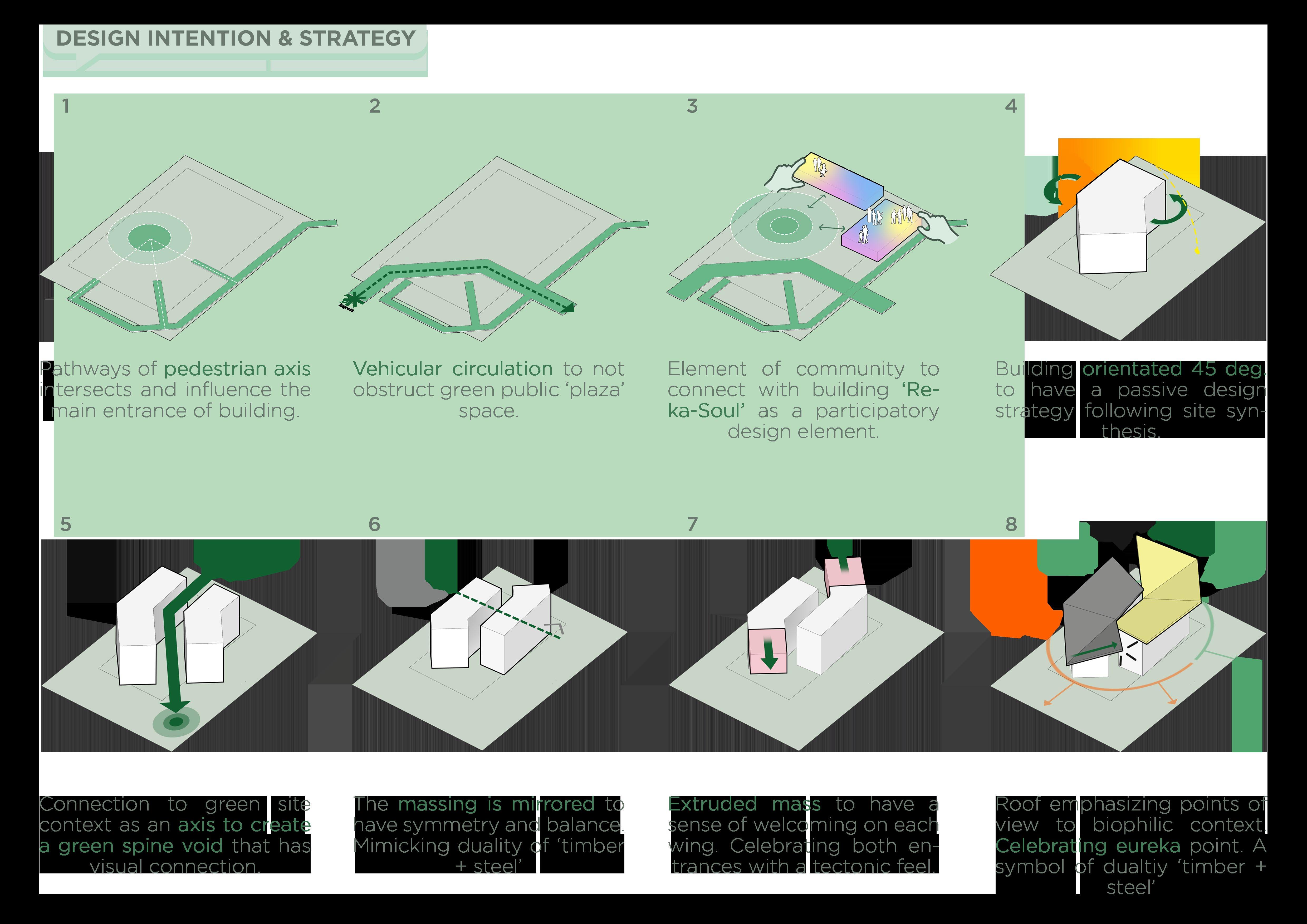
Contrast in materials (Steel/Timber). Sense of movement and direction to the user
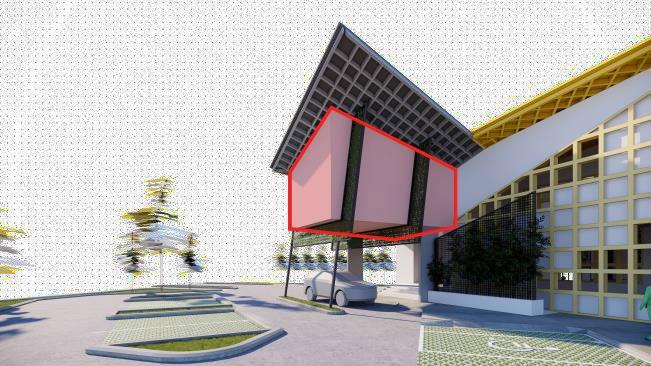
Repetition of lines to have a tectonic feeling

Exposed timber structure emphasize the continuity of lines.
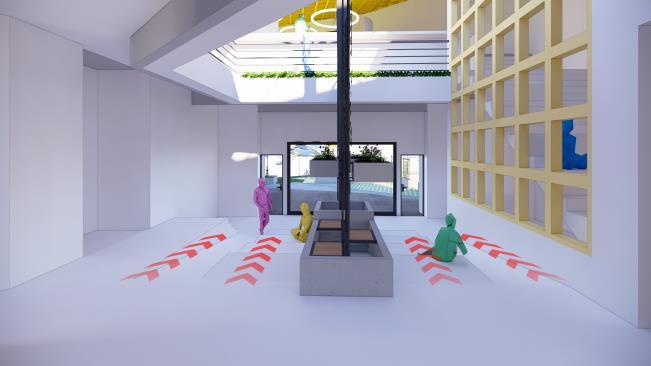
Stairs as a direction line
Continuity of structure
Breaking the horizontal line to add sense of surprise.
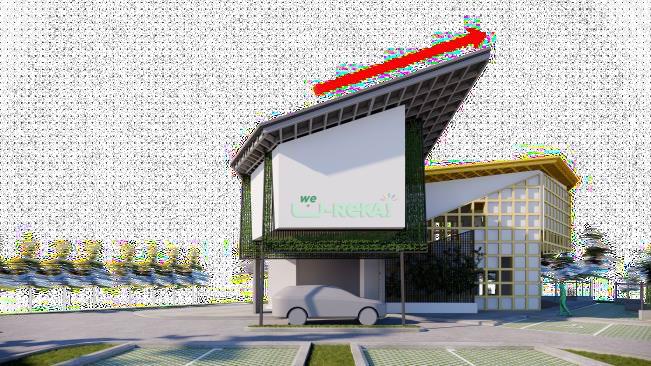 Sense of directional lines through structure.
Extruded form to celebrate the entrance.
Sense of directional lines through structure.
Extruded form to celebrate the entrance.
