
“Graphic design is a way for me to connect with the outside world; by creating beauty and order in my surroundings, I can establish a connection with the world and through this, I feel alive.”
- Steven Heller, Graphic designer.
Chapter I
Design
Chapter II
Architectural Design







Graphic Designs
UI/UX & Web Designs
Jewelry Design
Illustrations , Sketches & Paintings
Photography
Construuction Engineering
Organization of Eywan Architectural Competition Desgin | 2022
Construuction Engineering
Organization of Taft Architectural Competition Desgin | 2021

Graphic Design
I have a great interest in graphic design and enjoy it a lot. In my opinion, graphic design has a significant impact on people’s daily lives and can make their lives simpler, more appealing, and efficient. I find the experience of the graphic design world and its combination with other visual arts such as Architecture and photography very interesting and captivating. My interest in simplicity and minimalism has also led me to pursue the use of simple and conceptual colors and spaces in graphic design. Additionally, through graphic design, I can convey communications and information in an attractive and understandable way to the audience. For me, the combination of graphic design and other visual arts is one of the most fascinating aspects of my work.
Software used Adobe Creative Suite



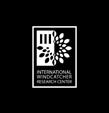

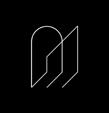
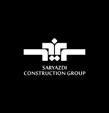
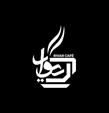

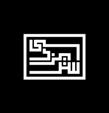
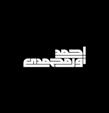




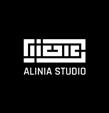




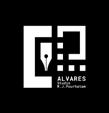
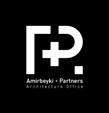


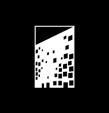


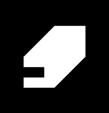





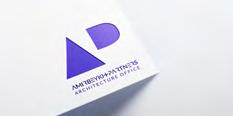
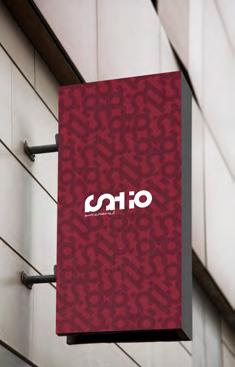

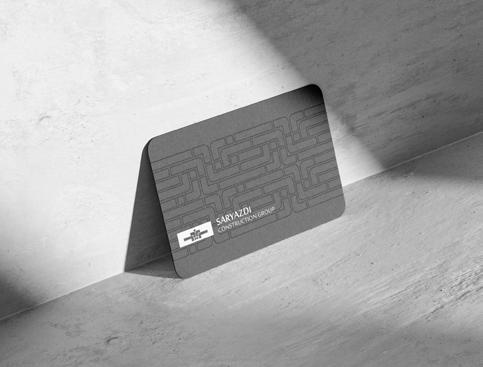





UI/UX Design
I have a great interest in learning and gaining experience in UI/UX design. Every day, I try to improve my skills in this area through reading, watching, and gaining hands-on experience. In my opinion, UI/UX design is one of the most crucial factors for the success of a website. A suitable user interface and good user experience can attract more users and maintain a better connection with them. That›s why I always strive to design and create user interfaces and experiences in the best possible way.
Overall, I believe that successful user interfaces should be easy, accessible, and appealing to users. Therefore, we should pay attention to these points in UI/UX design and take advantage of every opportunity to improve and optimize them. As someone who is interested in learning more about this field, I often explore and analyze modern websites with attractive user interface designs to gain more experience and knowledge.
As a result, successful UI/UX design can have a significant impact on businesses and websites, helping them to grow and succeed. It›s a field that I›m passionate about, and I look forward to learning more and gaining more experience in the future.
Software used HTML | CSS | JavaScript | Figma | Adobe PS


https://alvaresstudio.ir/en https://arsh
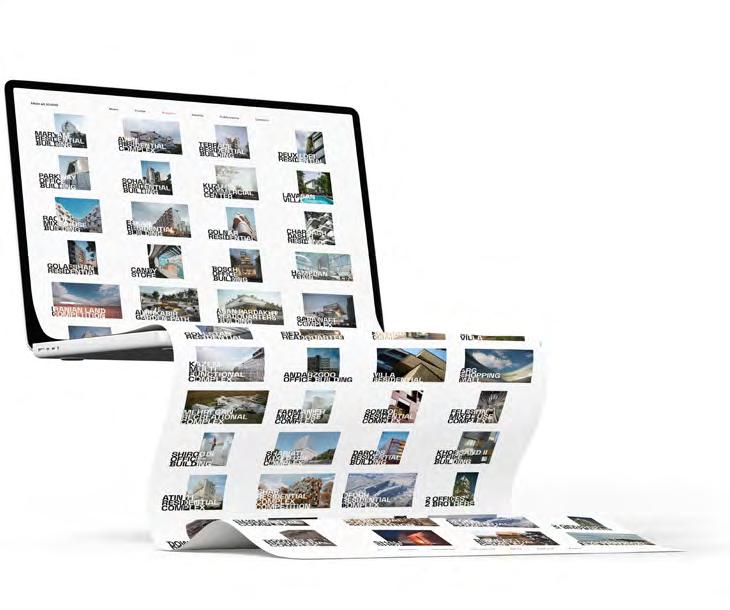
https://webbies-group.com/
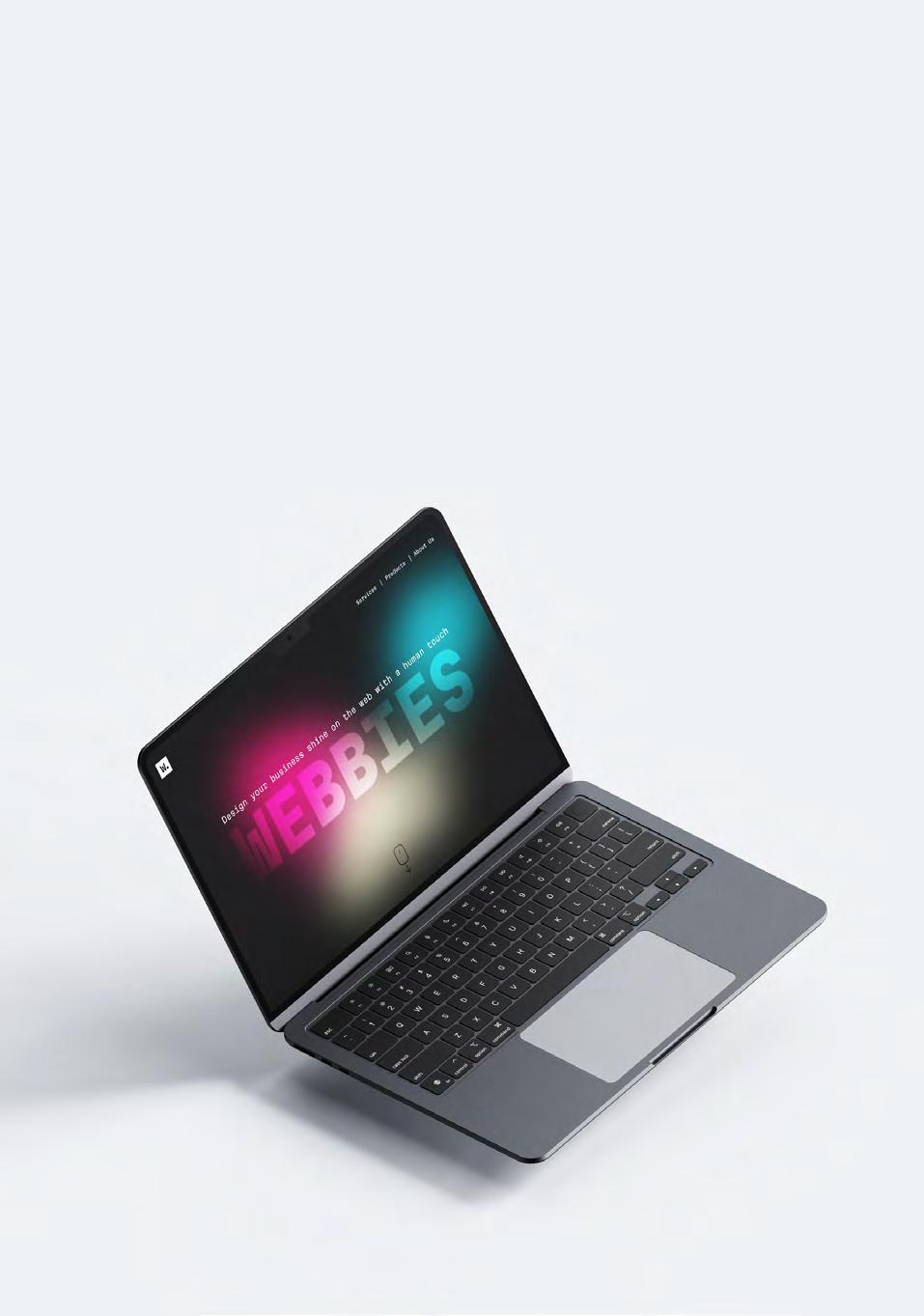


Echoes of Edifice; Architectural Jewelry design
Fashin and architecture often intersect and architects such as Zaha Hadid, designing swimwear and shoes. Designing jewelries inspired by architecture landmarks, is another way to bring architectural point of view into our lives. It helps an architects to use their skills and talents to express their creativity, while they make them practical and use them to run a business in fashion.
The recent collection, Echoes of Edifice, takes inspiration form modern architecture, and modern architecture perspectives. Form black detailing to sharp edges, the collection features a mostly gold palette with unique textural accents. many pieces have a smooth, curved body that sits n ext to sharp lines or angular geometry. Knots are also a recurring theme, representing the continuous dialogue of art and jewelry in the collection. The design below is an earring that has been inspired by Abu Dhabi Performing Arts Centre of Zahra Hadid. The design on the next page is inspired by the Shahyad (Azadi) Tower of Hussein Amanat.
Software used Sketchbook Pro | Adobe PS | Adobe Illustrator




Architectural Representation, Visualization & Illustrations
Architectural representation and visualization are an artist›s brushstrokes on the canvas of design, bringing to life the vision of a structure that once existed only in the mind. It is through these tools that architects can unveil their creative concepts, communicating their ideas with clarity and precision. From the intricate details of two-dimensional blueprints to the immersive experience of three-dimensional renderings, these techniques enable architects to create a virtual reality that captures the imagination and inspires the soul. As such, the art of architectural representation and visualization is an integral aspect of any architect›s portfolio, showcasing their ability to transform abstract ideas into tangible forms of beauty and function. We are dedicated to explore the world of architectural representation. We believe that how Architects express themselves is strongly connected to the design process of the profession.
Software used
Rhinoceros | Sketchup | Blender | V-ray | Adobe Creative Suite



When you are drawing by hand it puts your mind into a thought process of connection and creativity. If the process is looked at, the initial level consists of a sketch that is translated from a basic idea which is then developed into a workable design with the help of a architecture presentation.
“Drawing architecture is a schizoid act; It involves reducing the world to a piece of paper”
- Eduardo Souto De MouraThe following sketch is for a conceptual architectural design that will be further developed, and the next page showcases a painted rendering of it using gouache technique on paper with dimensions of 100 by 70 cm. This was created as part of the first term of a Bachelor›s degree in Architecture. I have a great interest in hand drawings and sketches, and have taught several courses on the subject. One of the most exciting courses I taught was on freehand product and car design, which I taught to industrial design students.
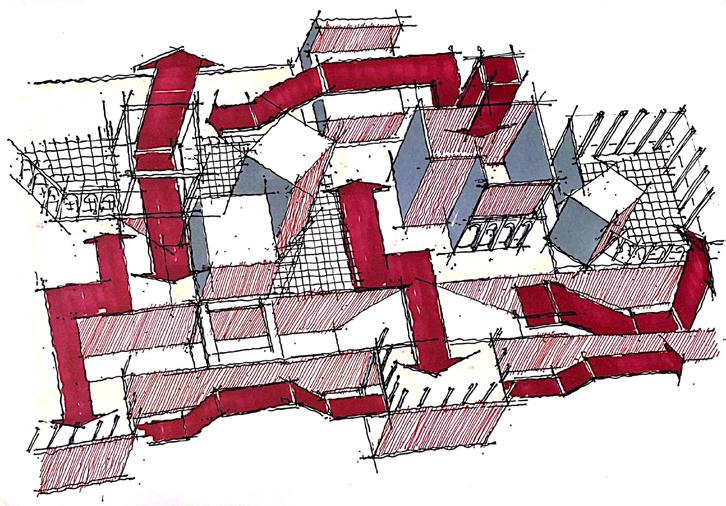
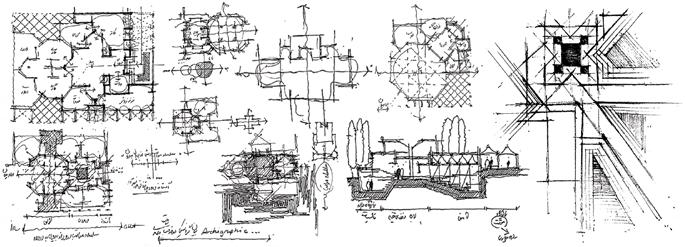


Car Sketch
Undoubtedly, the world of automobiles has always been one of the most important topics for me. Since childhood, my interest in designing cars has grown, and with familiarity with car designs, I realized that car design is more than an industry, it is an art and one of my favorite arts.
In my opinion, cars that have a soul, personality, and traits are displayed through their design. For example, Mercedes-Benz has demonstrated its personality and soul very well for decades with dynamic designs, clean and attractive lines, and technical details. Legendary models of this brand such as the 300SL Gullwing and SLS AMG also showcase emotions and brand values through their designs.
In car design, details such as lines, surfaces, lighting, and colors are very important to create a unique personality for the car. Mercedes-Benz has always followed this principle in its designs and showcases the strong and unique personality of its cars through design details. Each model of Mercedes-Benz cars is designed for a specific purpose and has a unique personality that is displayed to the maximum extent possible according to the needs and tastes of customers.
One of my biggest childhood dreams has been to become a car designer. Therefore, I have always tried to improve my car design skills and work in this field to the best of my ability alongside my daily tasks. Currently, I can only draw the correct perspective of cars, but I am very interested in learning more and improving my skills in this field.
Design Techniques Applied
Software Used
Hand Drawing | Digital Sketches
Sketchbook Pro | Adobe PS



Photography
I believe for being a great architecture each person needs to be an in-depth observer and have an insightful attitude toward everything. Thus, photography may be one of the most effective ways of enhancing this ability and I have always strained to boost my photography capability. Regardless of subjects, my photos are mostly able to create an implication completely opposed to the reality. Scan QR Code to see my efforts in this regard.
Shoot On Iphone | Digital Camera


The Dance of Windcatchers.
Location: Yazd, IR
Year: 2018
Selected in Apple Photography “Shoot on iPhone”. Static structures convert into dynamic ones through a pond.



Construuction Engineering Organization of Eywan
Location: Eywan, Ilam, IR
Year: 2022
Architectural Competition Desgin 2nd Prize
A teamwork project:
Amir Saeed Pakseresht
Samaneh Nourollahi
Mostafa Sadeghi
Mehdi Ghasemi

This project initially started with a contradiction in the physical planning: “locating residential and office spaces next to each other” and a question: “The role of a building of this scale in the city”.
We tried to answer these questions by layering the main diagram of the project in sections, and considering three layers for the relationship between outside and inside.
First layer (Ground Floor): In this layer there is no boundary between the building and the environment. We tried to extend the platform by omitting all the walls, so that this layer acts as an urban space.
Second layer (First Floor): In this layer a thin and transparent border surrounds the building, and the relationship between inside and outside continues on another level. This layer includes the office spaces of the project.
Upper layer (Second Floor): In this layer the boundary between outside and inside is thicker. With regards to this factor, the attention of the building is directed to its interior. This layer belongs to the more private activities such as guest suites.
Software used AutoCAD | Rhinoceros | Corona Renderer | Photoshop | Illustrator









